Academic Portfolio
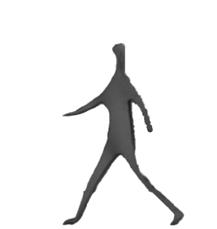
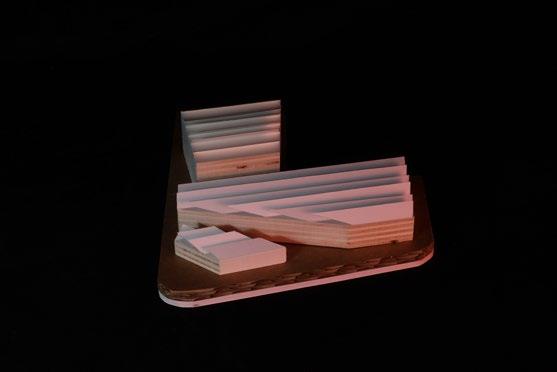
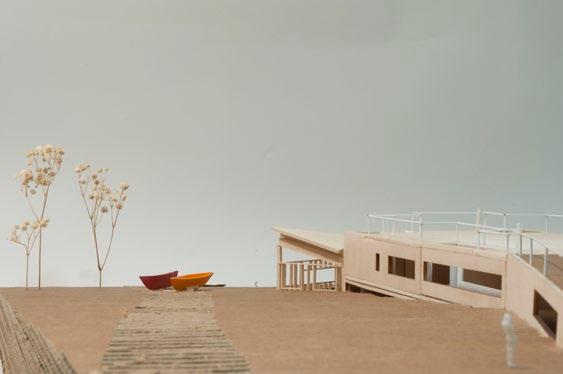

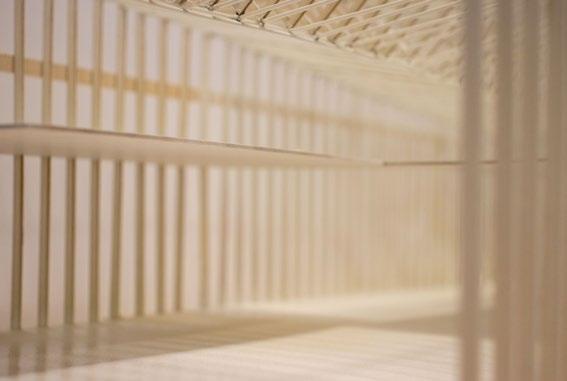
Uninterrupted Transitions Urban Design Fall 2023
Minneapolis Rowing Club Boathouse
Precedent Study Fall 2023
01 Dilution Through Circulation
Conceptually, the form of this performance center is informed by public circulation, particularly the path of least resistance. Located at a busy street corner in the Fenway neighborhood of Boston, it was crucial to preserve the site’s role as a community node.
Users and bystanders alike utilize the thoroughfares that slice through building, linking the two major streets adjacent to the site. The performance center features one large performance space, as well as practice rooms, a café, and secondary performance spaces.


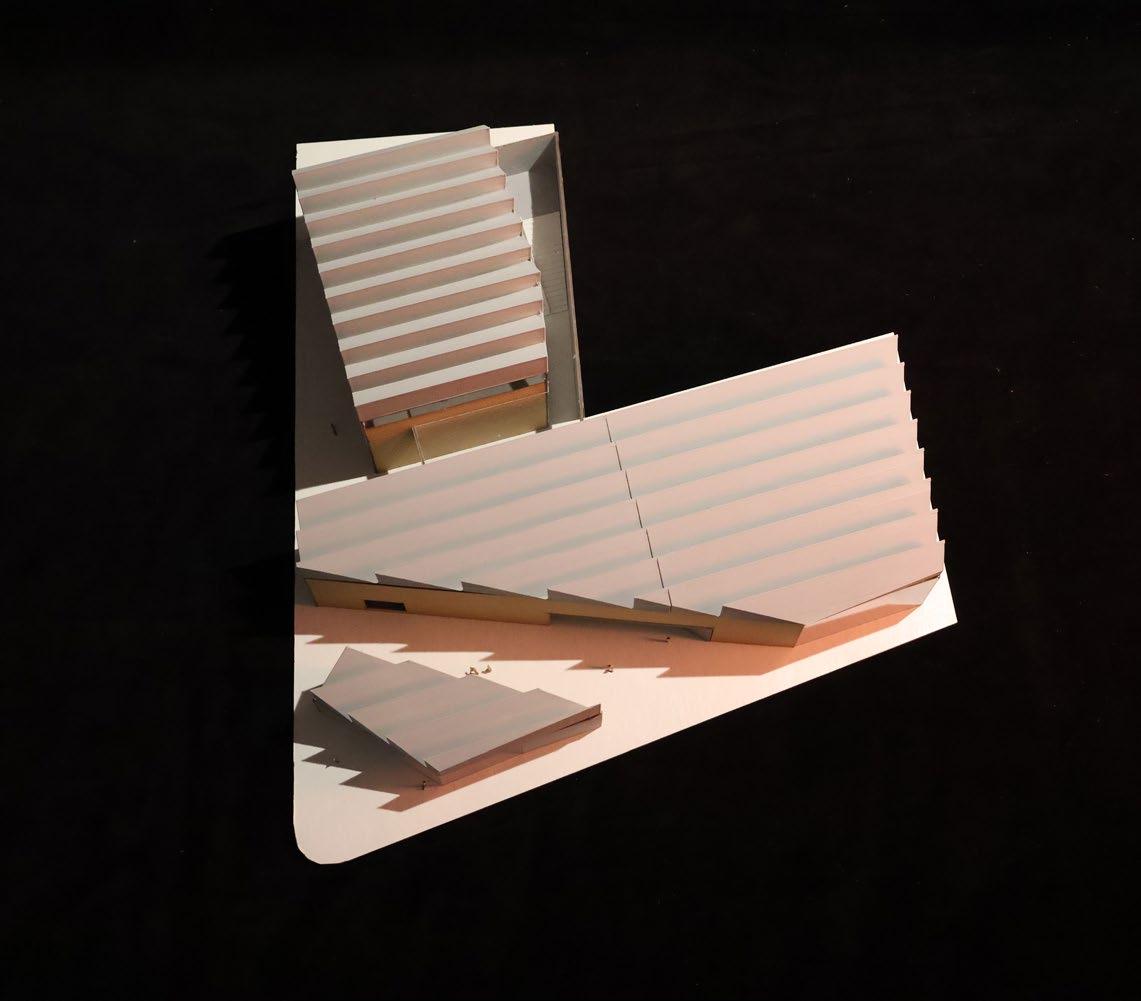
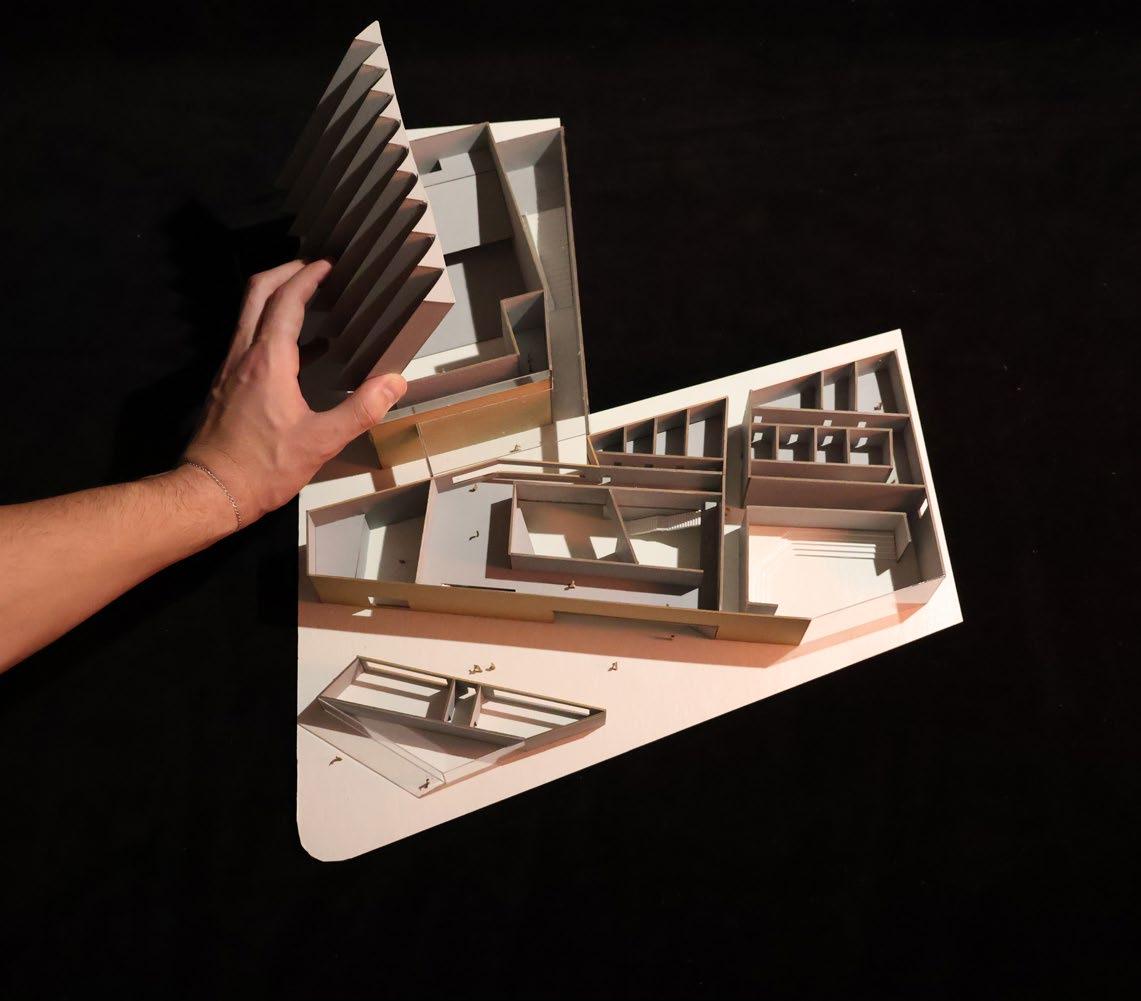

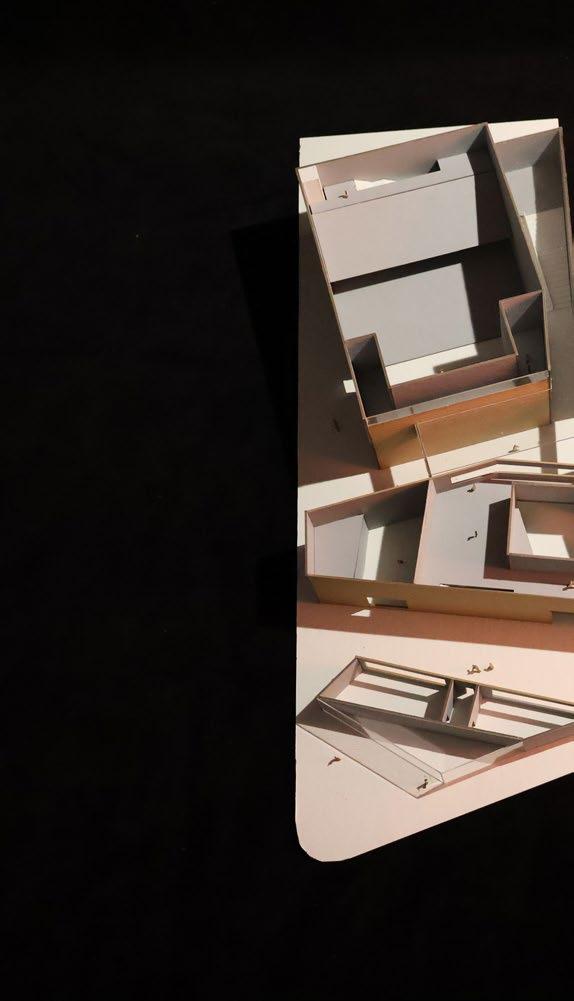

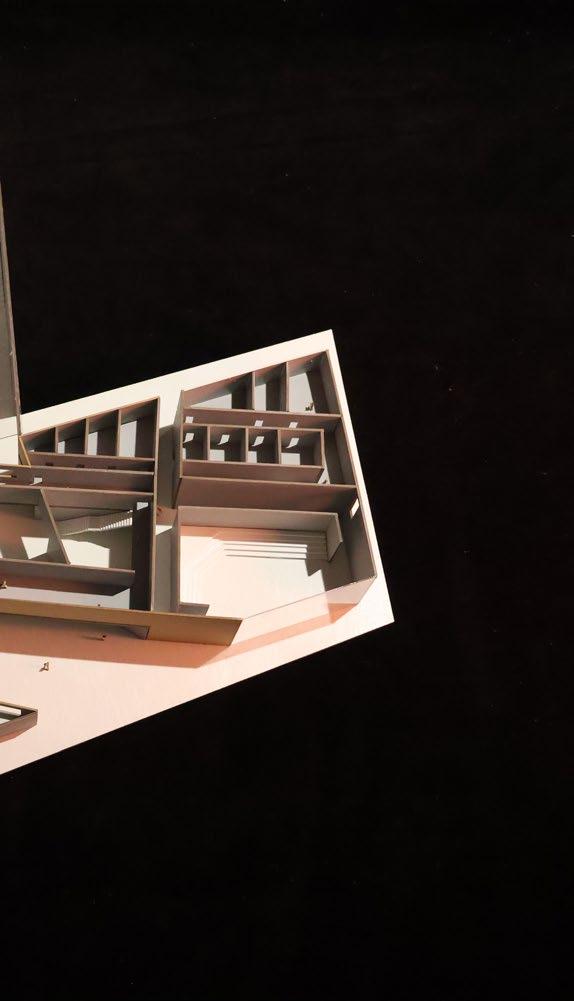


Section AA: Performance Space
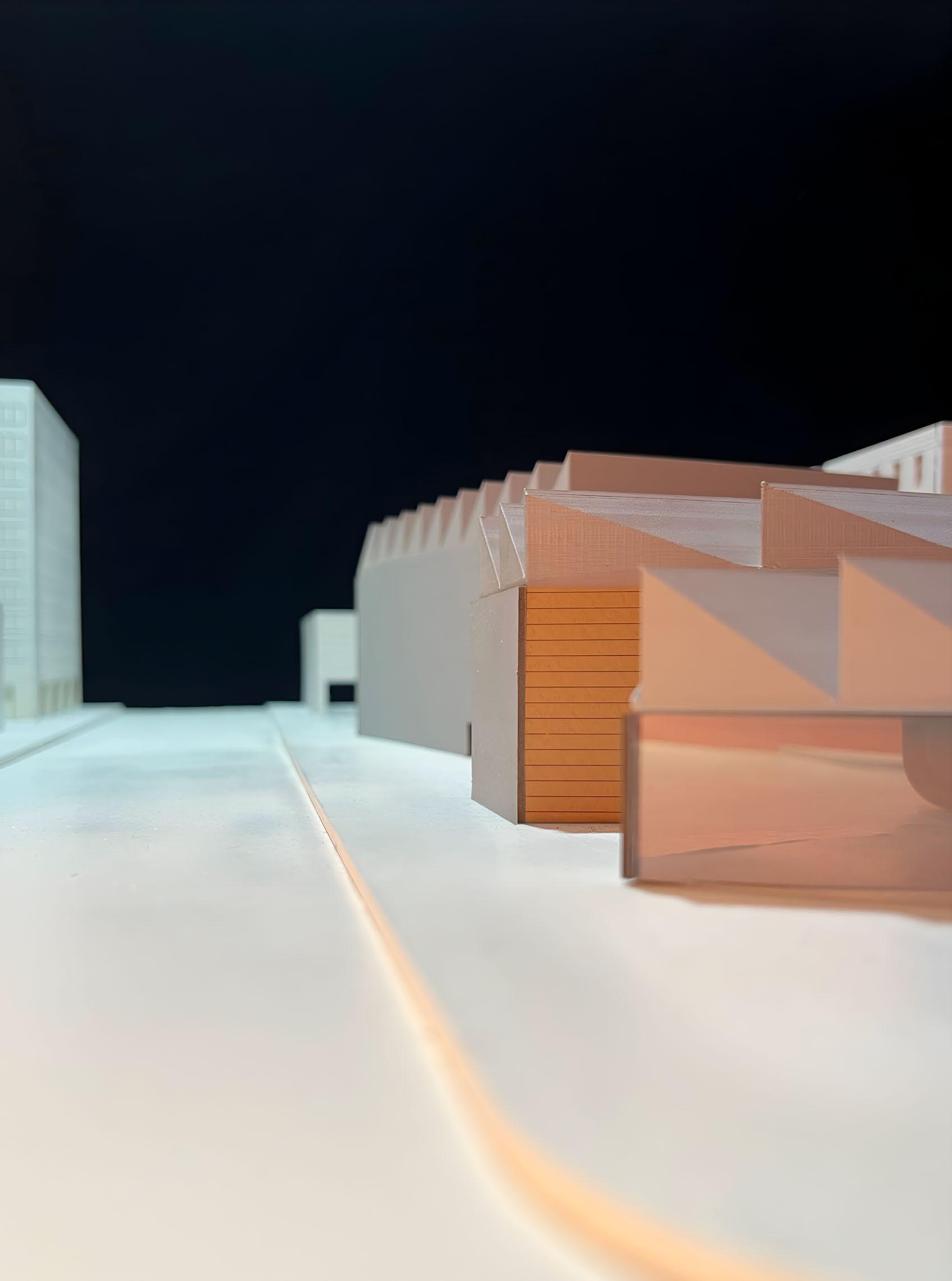
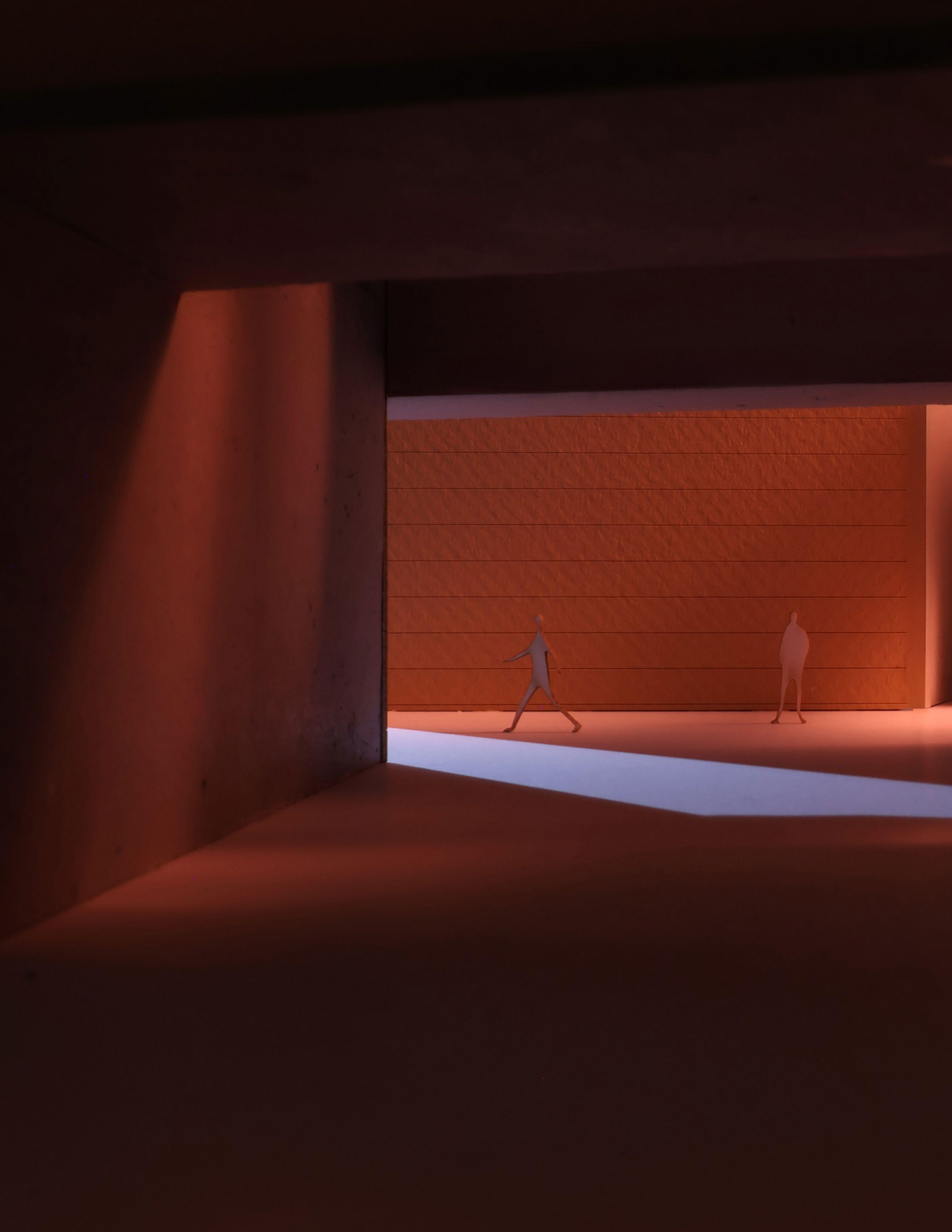
Paths of least resistance intersect, creating nodes of congregation. Allowing the public to use the site as it has always been used. Removing massiveness through public circulation
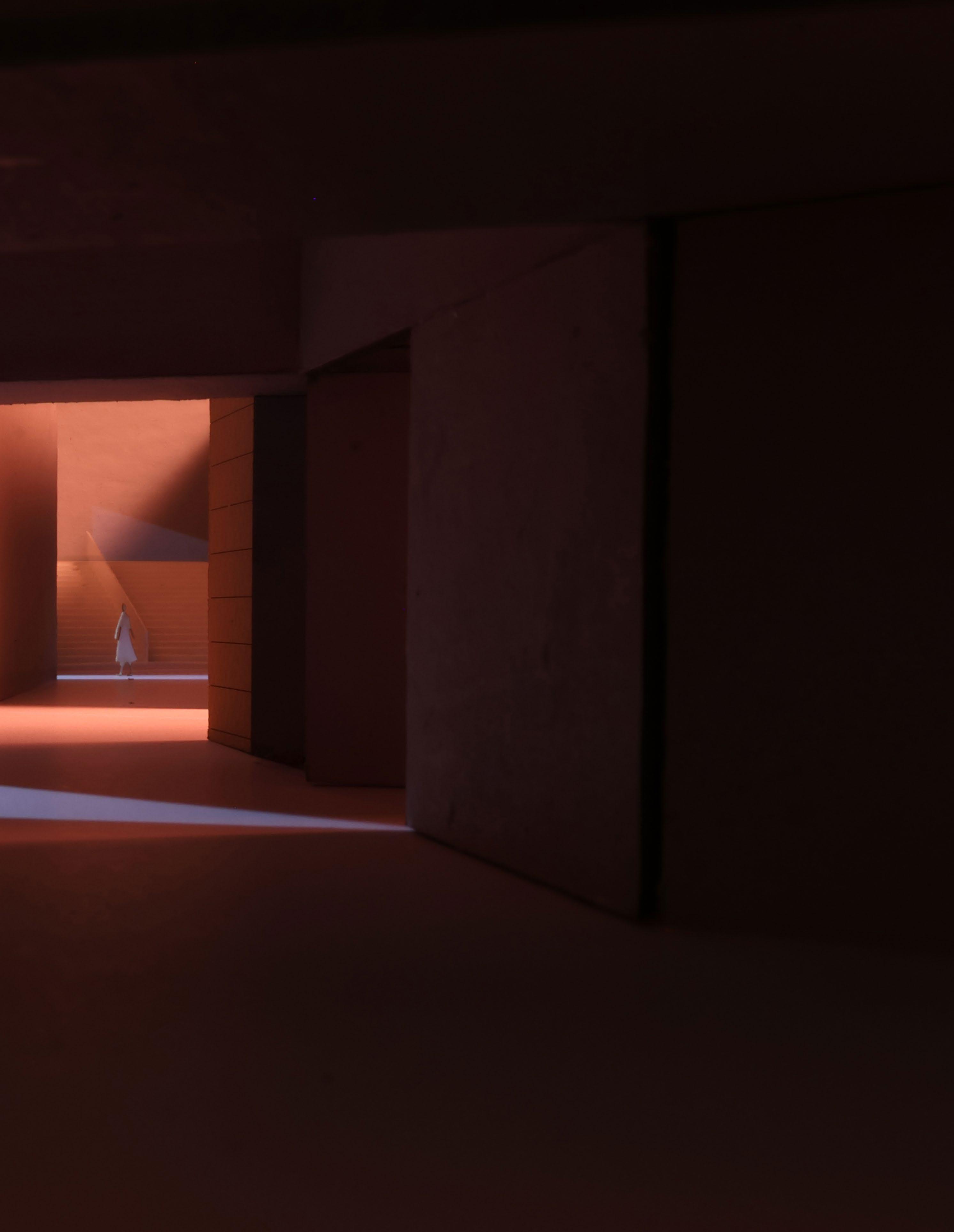
02
Back to the Roots
03 | Professor: Benjamin Hait
Based in rural Brooklin, Maine, this design proposal was produced for the large wooden boat making community in the area. The strong concepts of landscape and visibility were used as generative tools in the design process.
The building is embedded into the landscape Using a cut-and-fill strategy to preserve the view of the landscape on approach, as well as bring the building “back to it’s roots”.
The program is placed an oriented very specifically to create distinct spaces for various different tasks in the wooden boat making process.
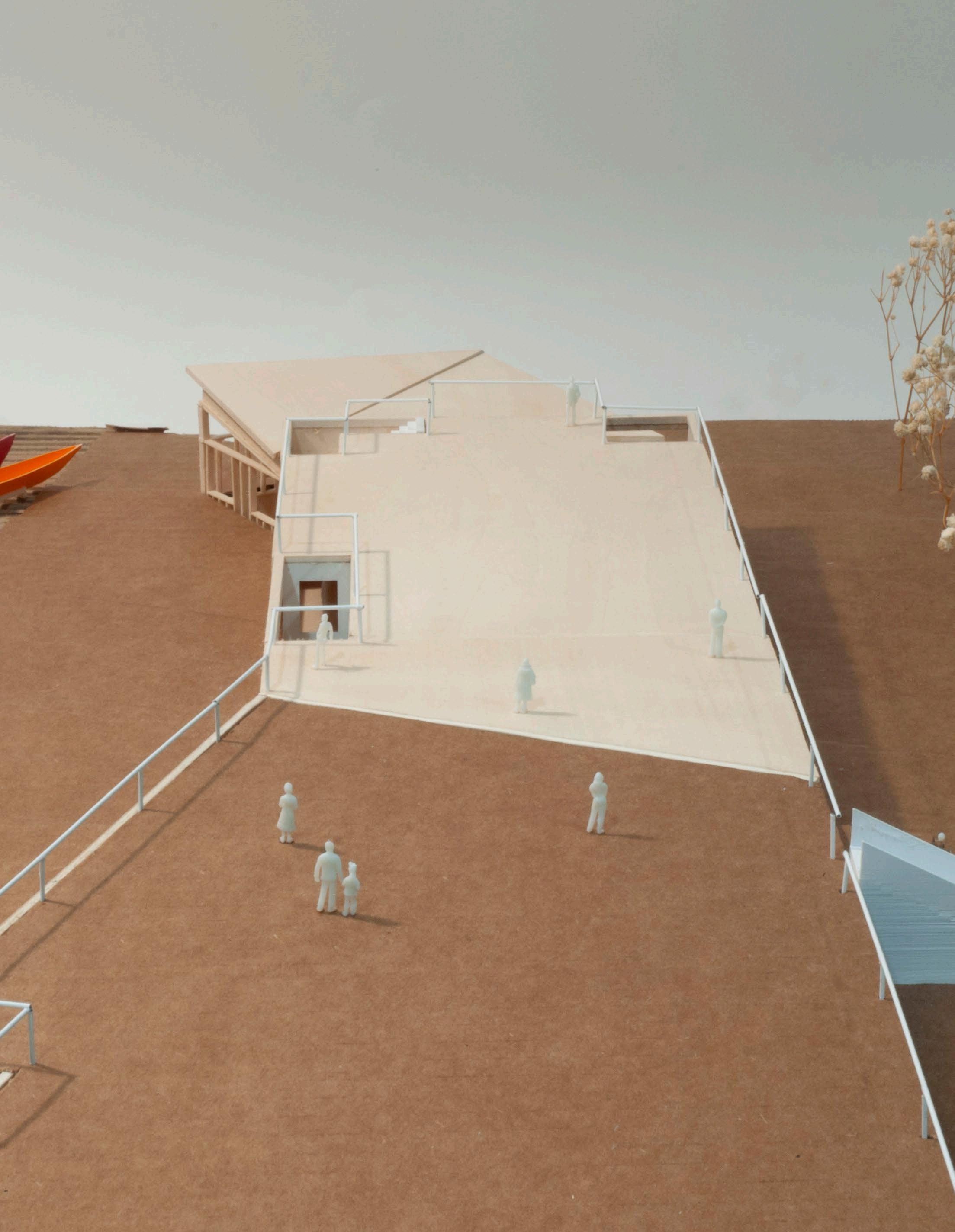
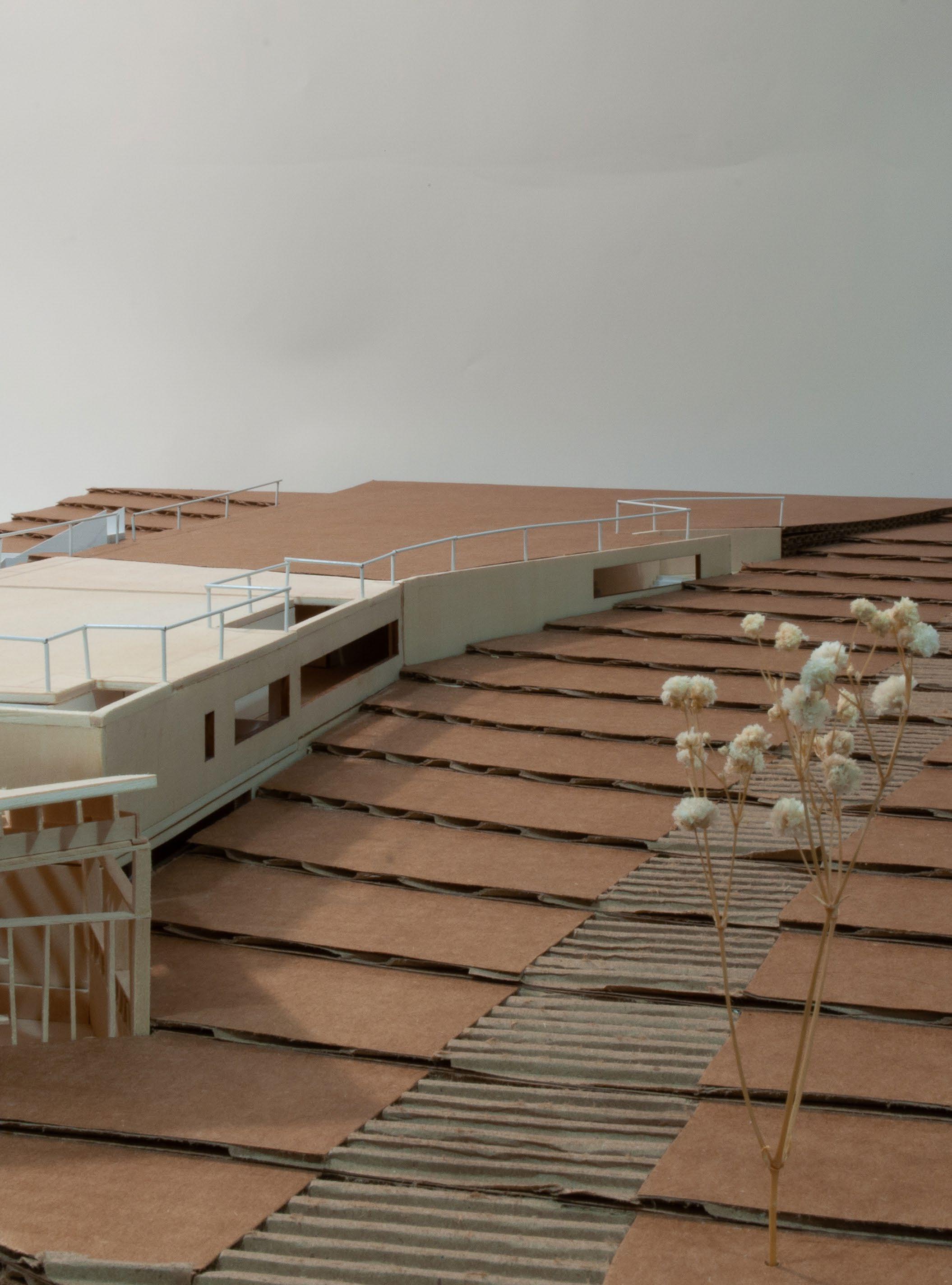

















The elevation, a parti in it of itself. Emerging from the ground as the grade continues to slope down towards the shore. The building is embedded into the landscape. Preserving the view, the approach, and the preexisting ethos of the site.
















Wall Section: Occupiable Roof and Ground Connection
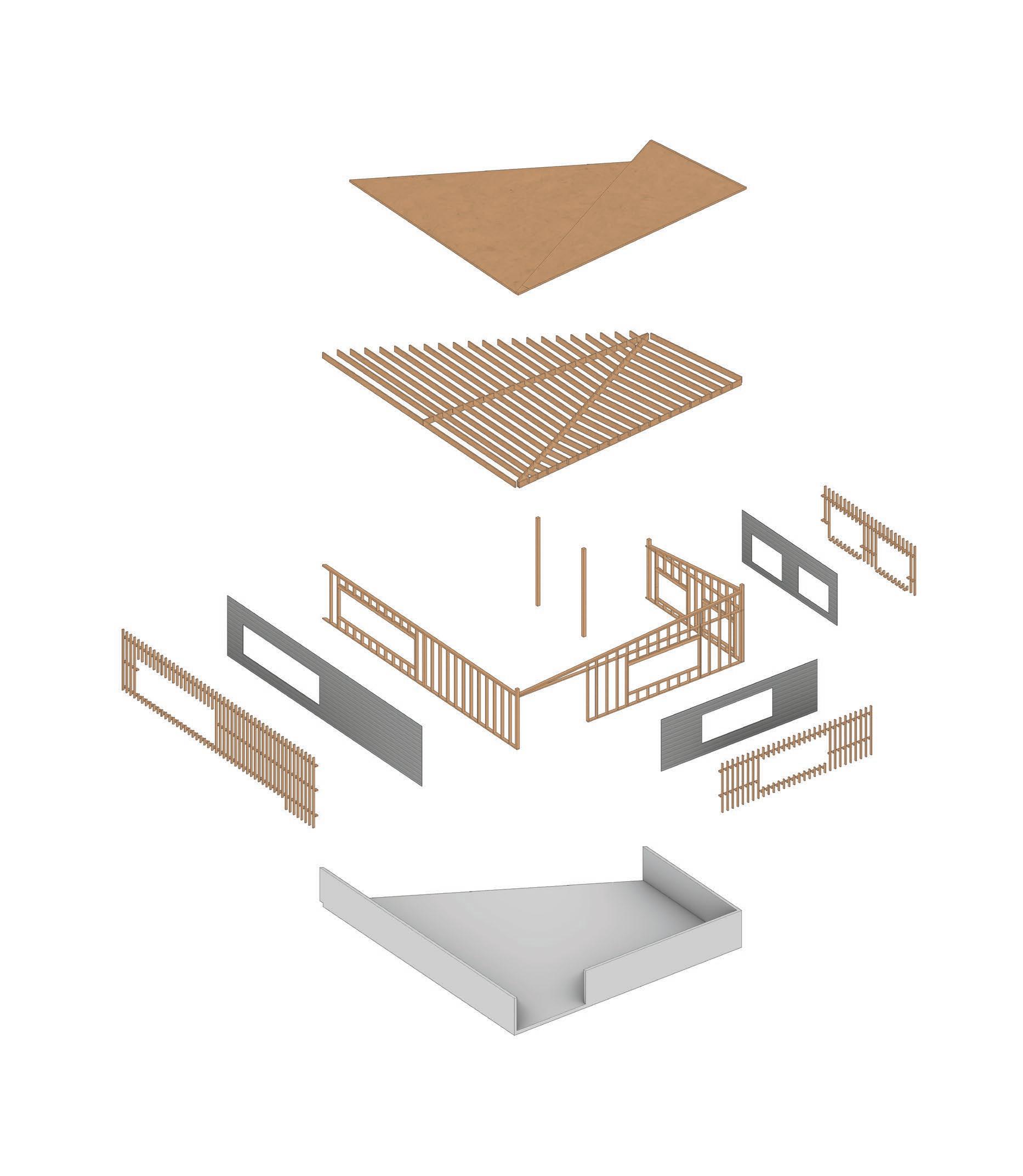
Exploded Axonometric: Light Wood Framing
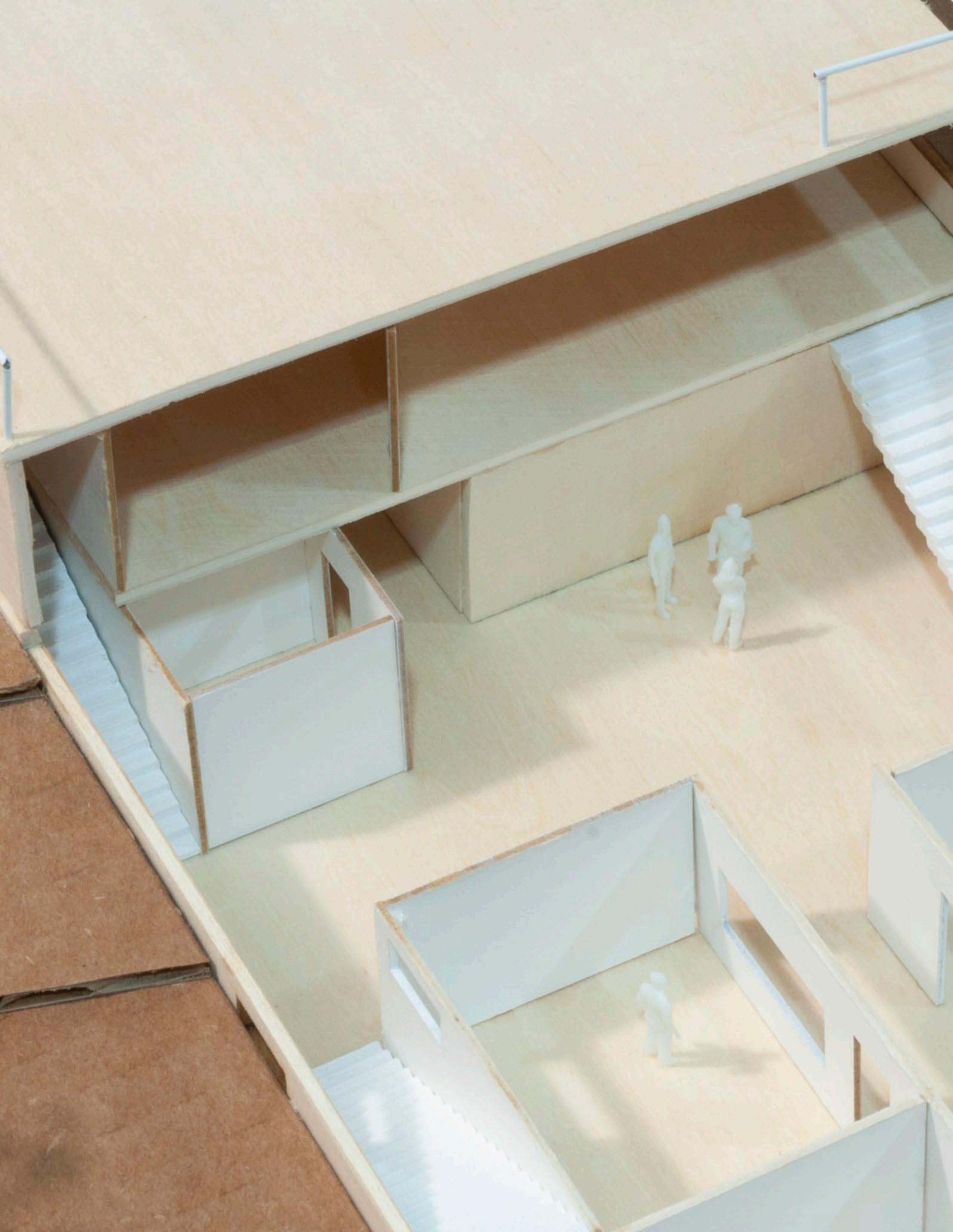
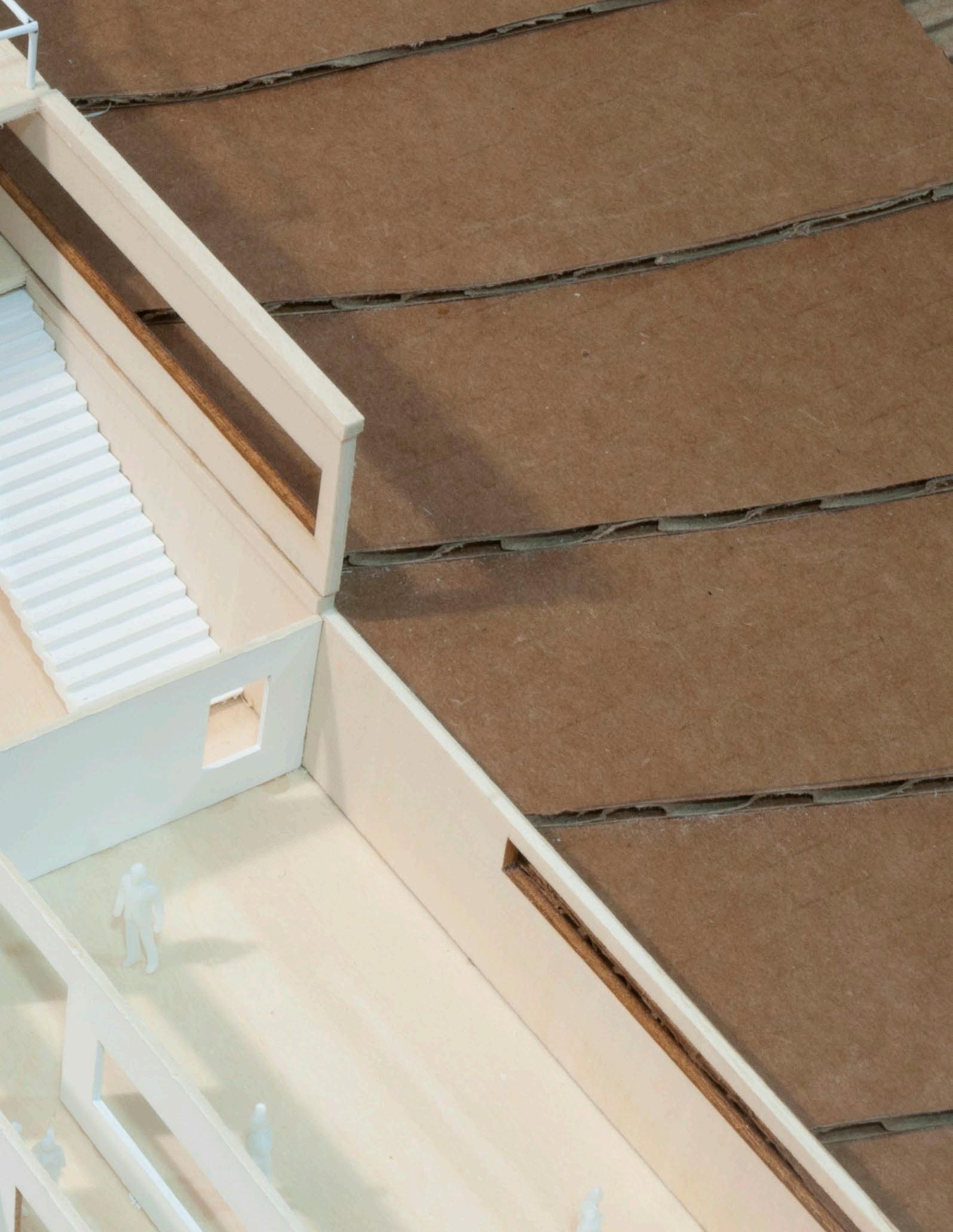
The promotion of human interaction; an essential part of bringing together a community. The interior qualities allow for ease of accessibility, along with proper communication during the various steps of the boat making process.


03 Uninterrupted Transitions
Studio 03 | Professor: Benjamin Hait
This community center is structured around seamless vertical circulation that allows for uninterrupted conversation among the deaf and hard of hearing.
A large snaking ramp traverses every level of the Building, allowing for no hindrance of typical tasks. Surrounded by the ramp is the main community space lit by an overhead oculus.
As one moves upwards, different spaces present themselves on the ramps landings. Strategic window placement is used to signify the various turns in the ramp where most of the program is located. While engaged in sign conversation, it is almost undetectable that one is moving upwards.


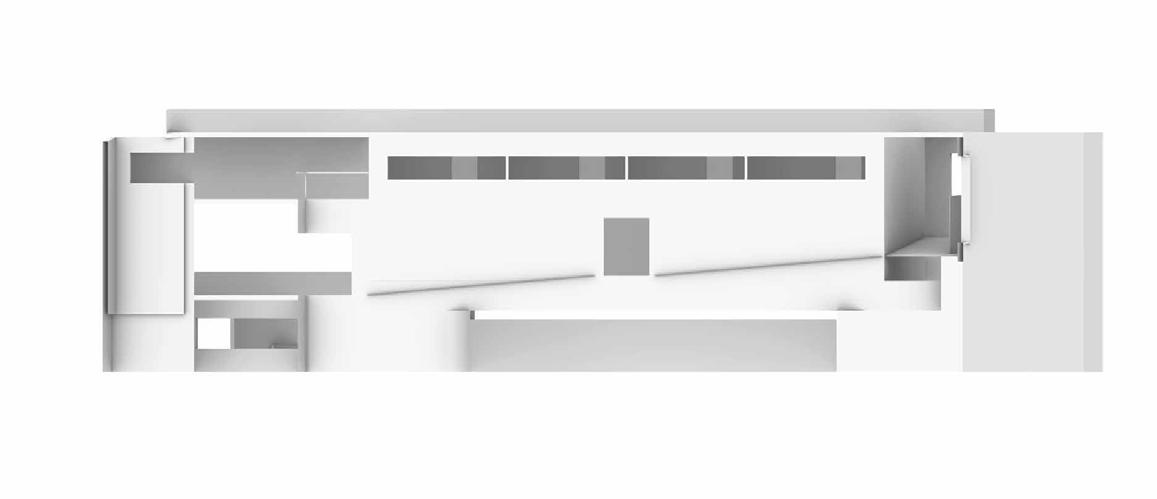
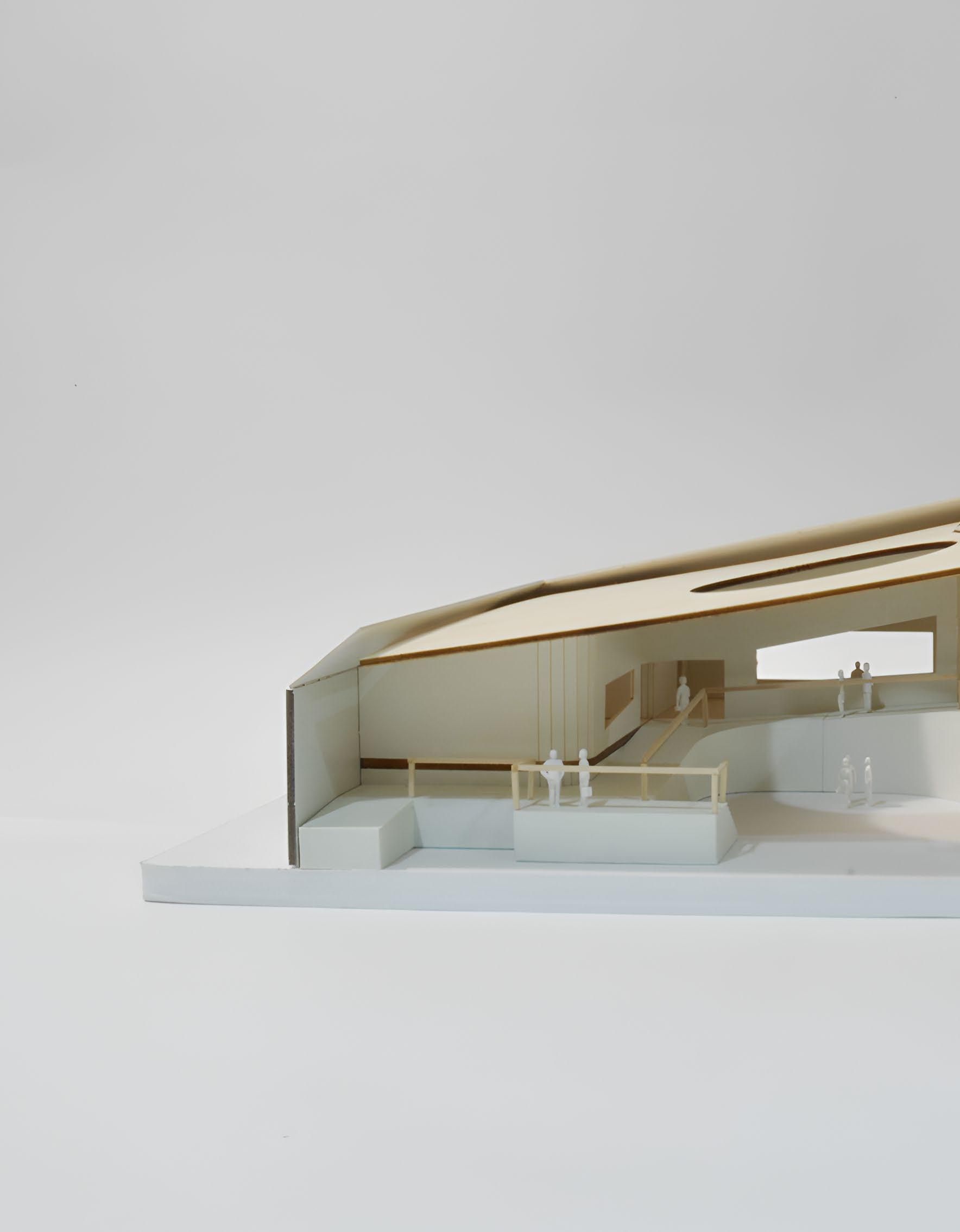
Modeling with a purpose of understanding; spacial qualities, human interaction, and natural lighting
The sectional model shows the ethos of the project, circulation that promotes safe human interaction among the deaf and hard of hearing.
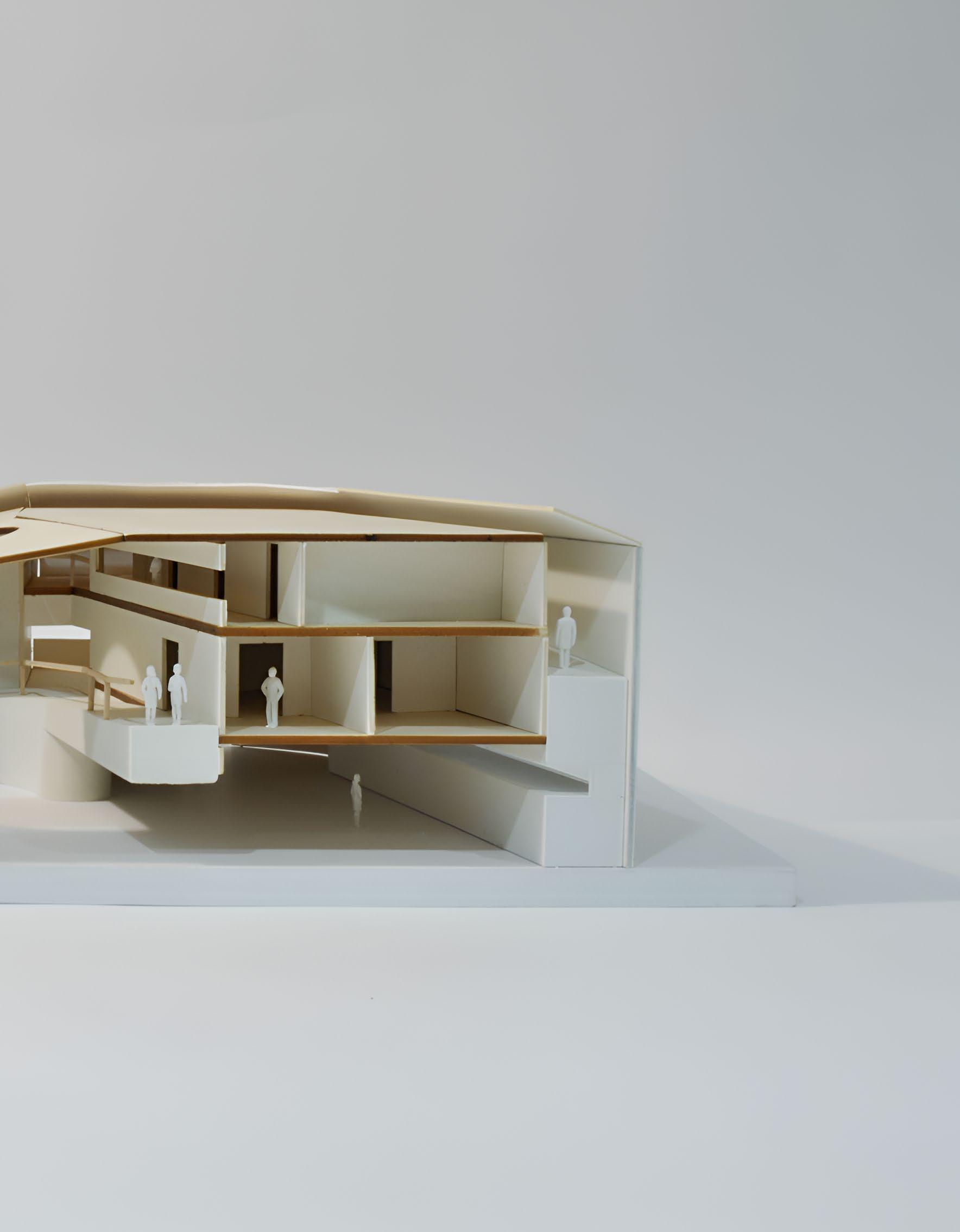
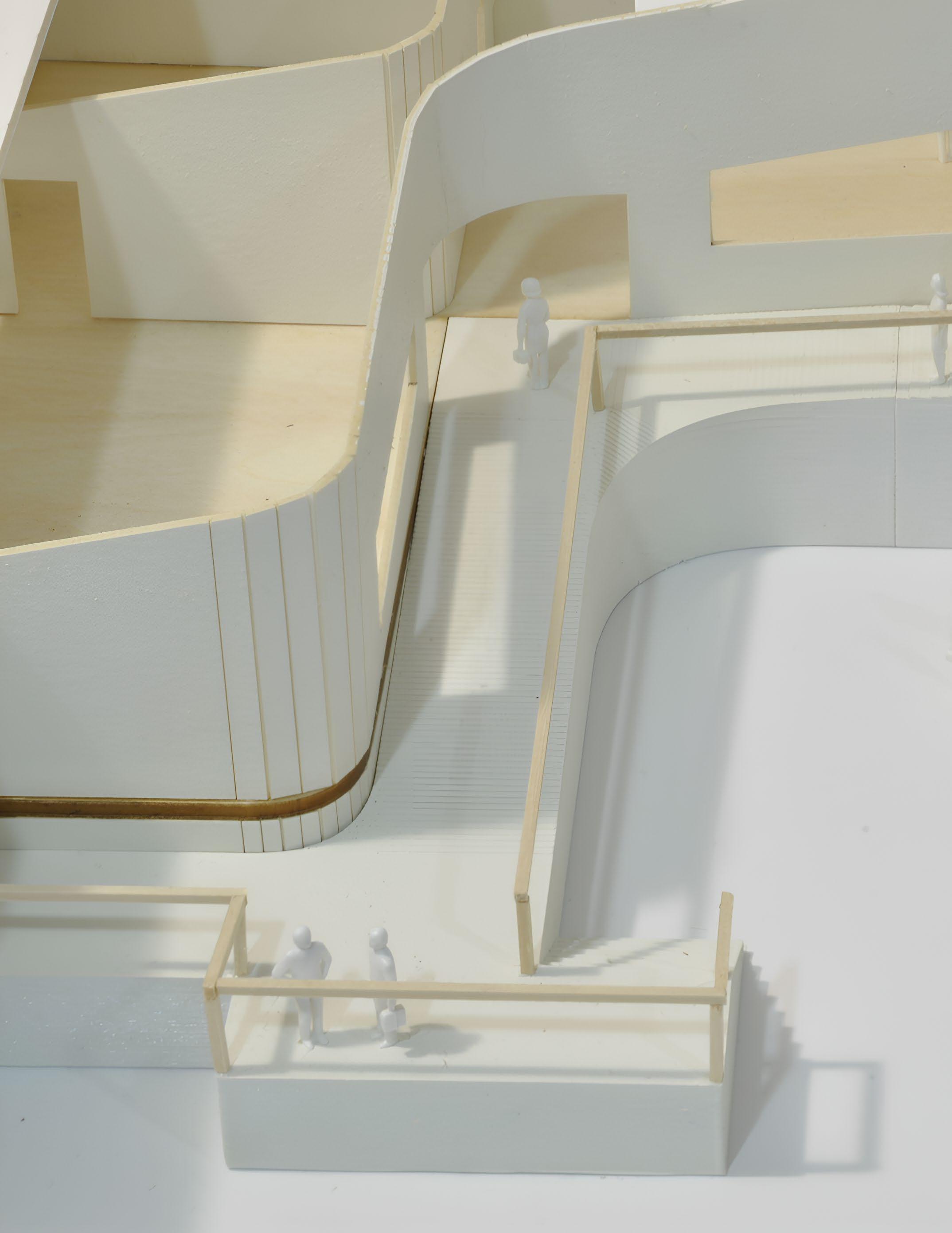
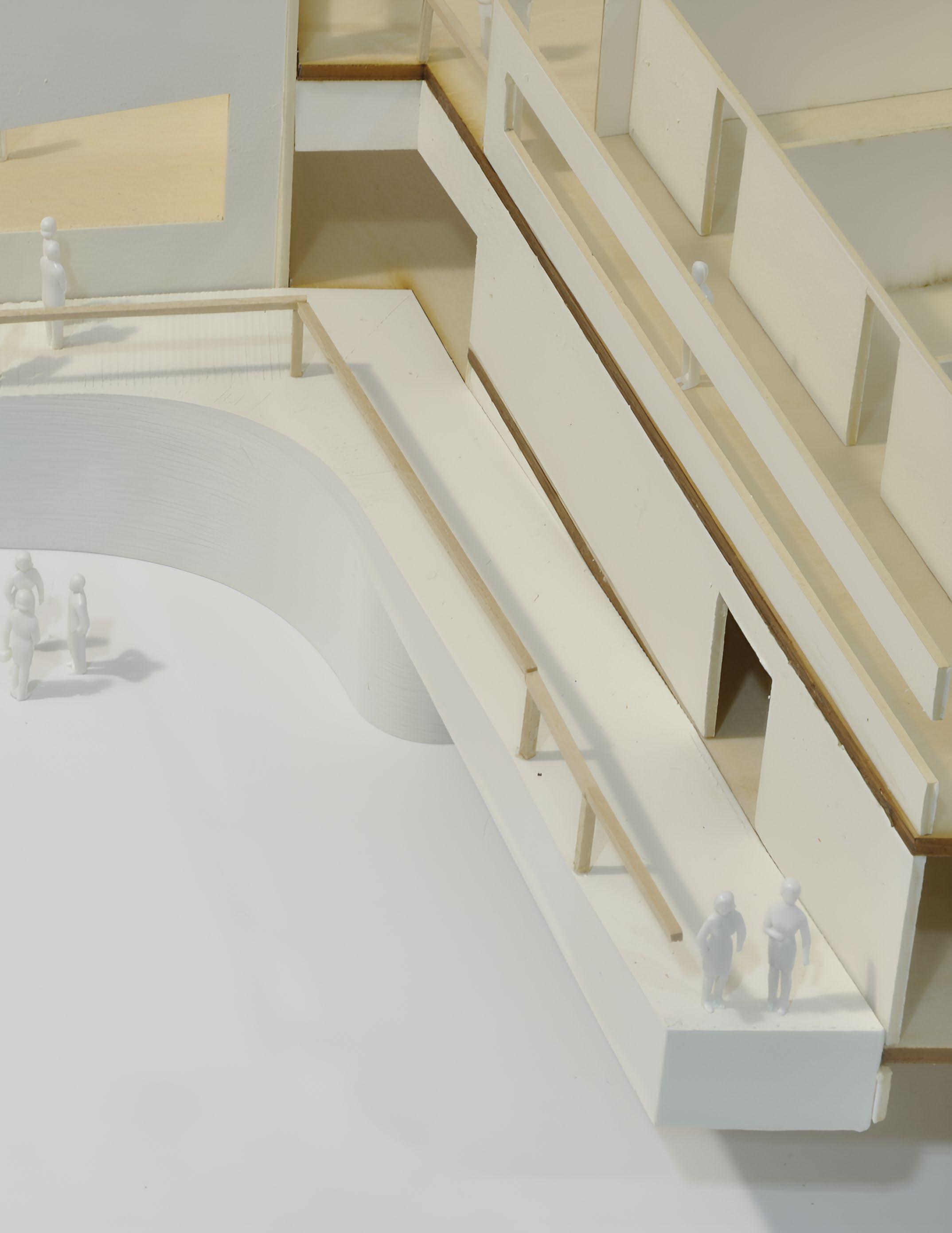
04 Minneapolis Rowing Club Boathouse
Looking at the process of wooden building construction, along with the wooden boat making process. Exploring the ideas of wooden structural capabilities, and how these structural members influence the feeling of a space.
The roof structure labeled as a “hyperbolic paraboloid” creates an unique form, while still being entirely functional.
The Minneapolis Rowing Club Boat House embodies both of the ideas, wooden structure, and boating culture.
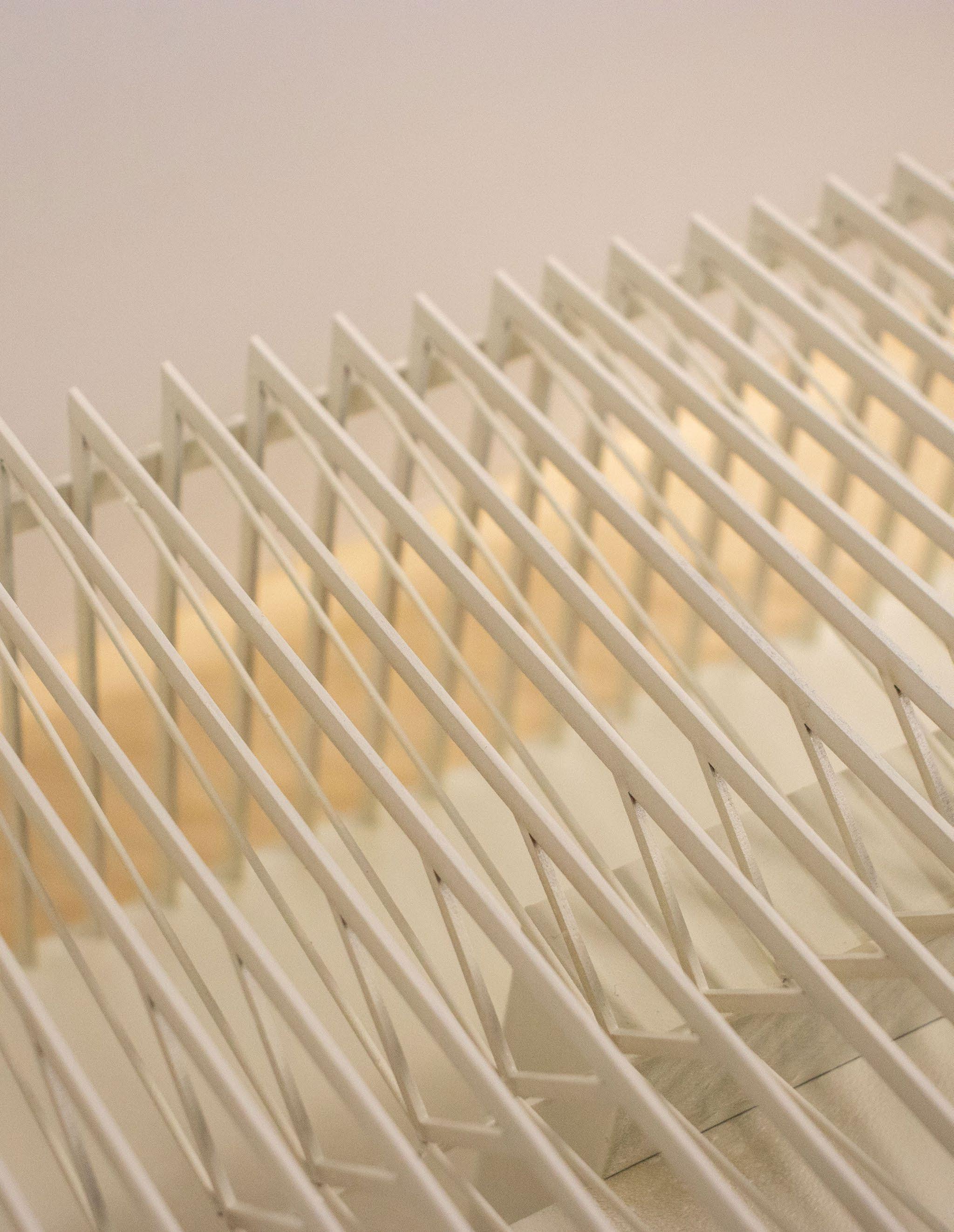
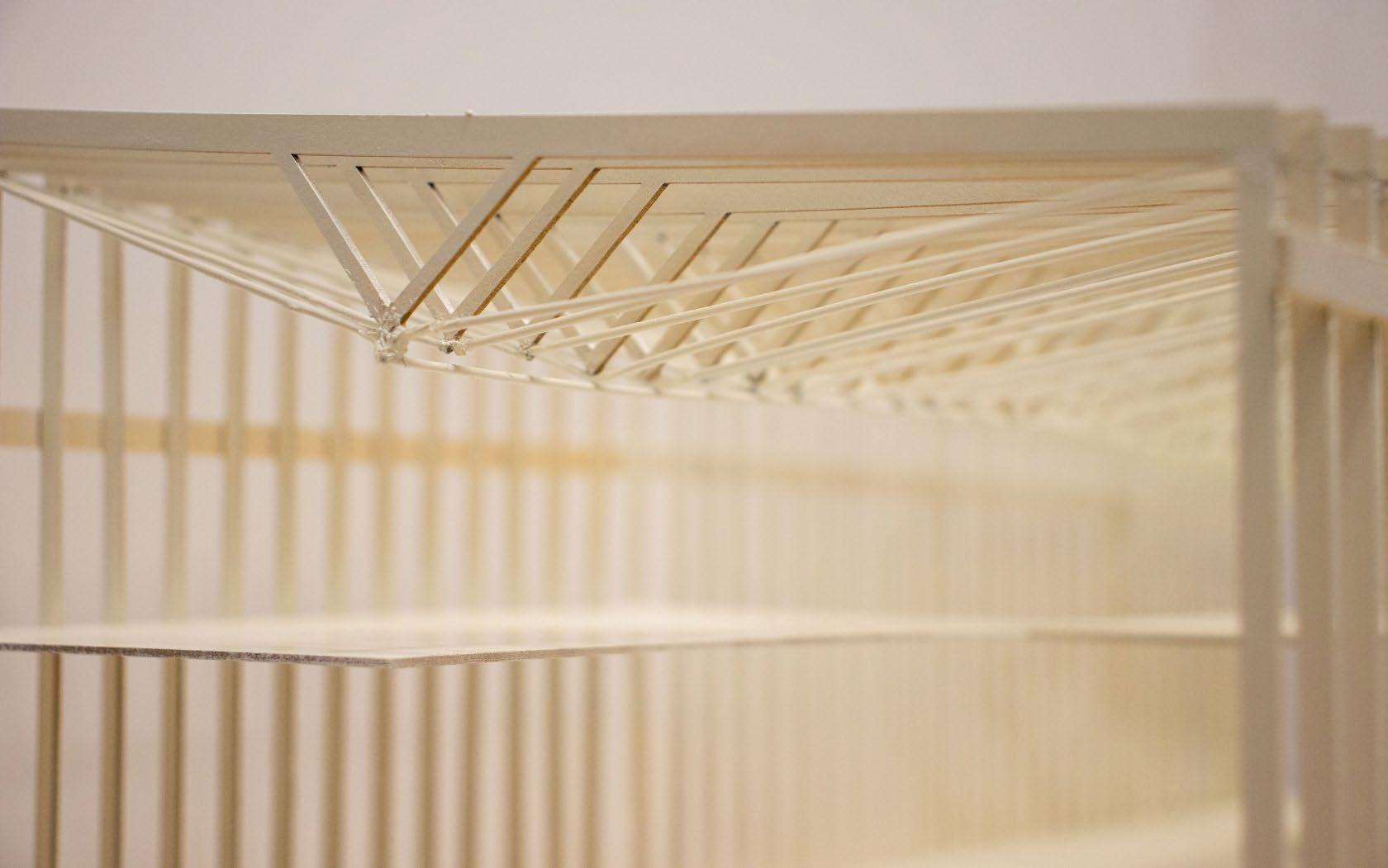
Interior Structural Perspective
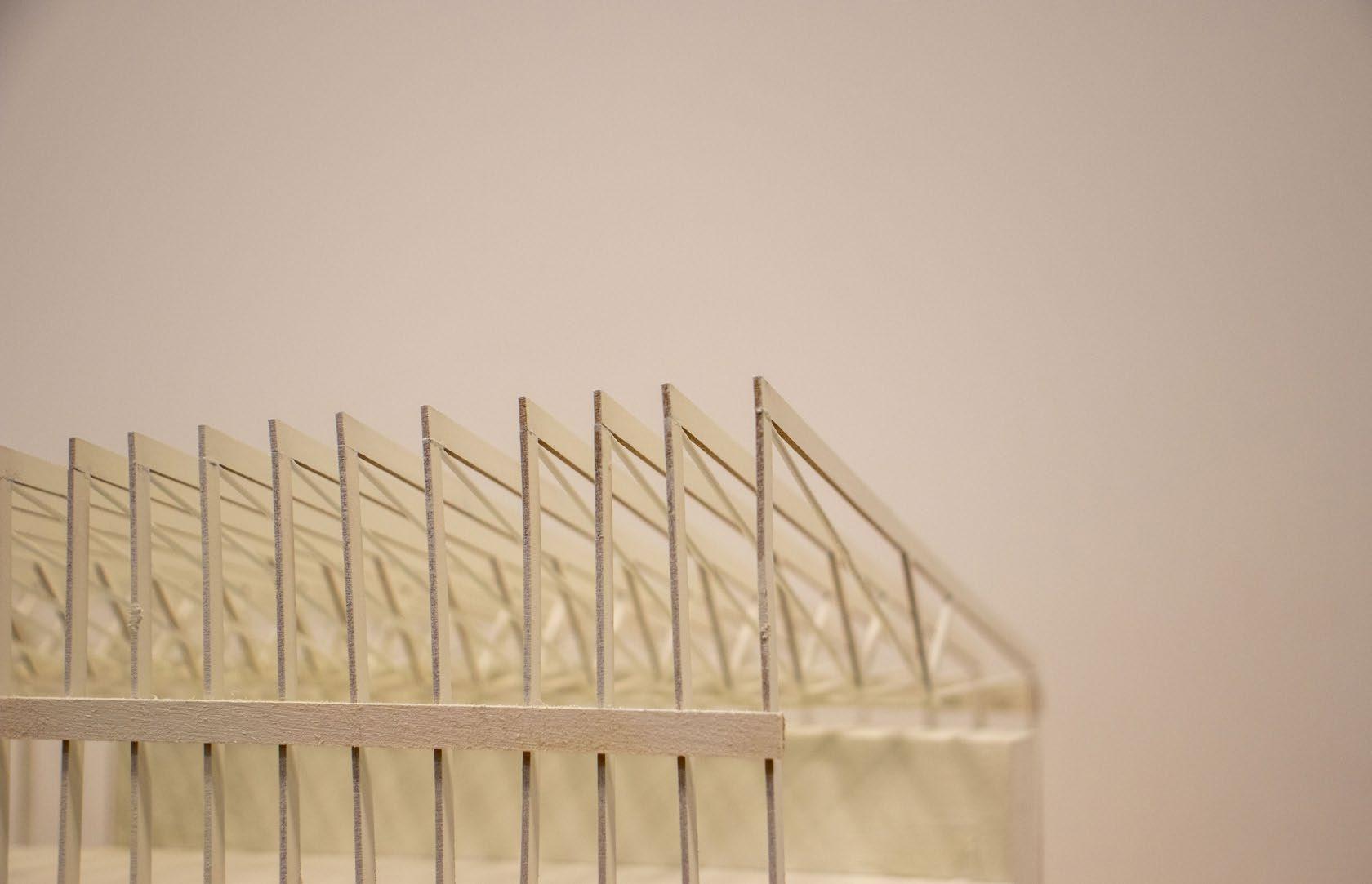
Exterior Structural Perspective
