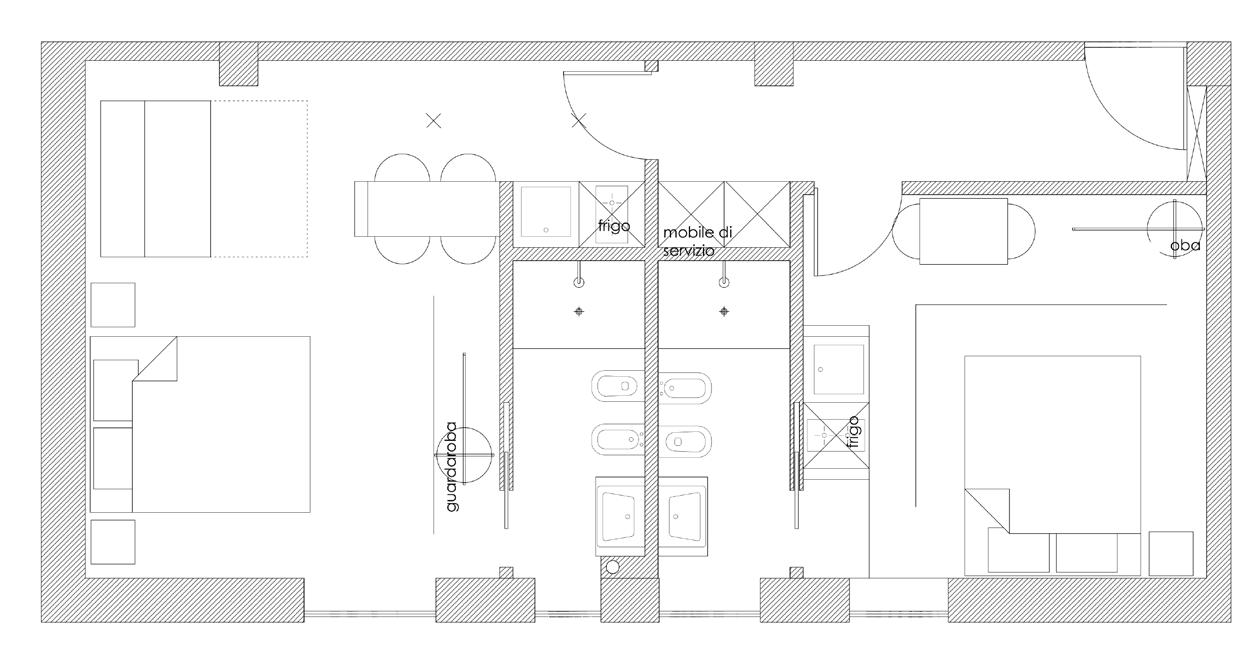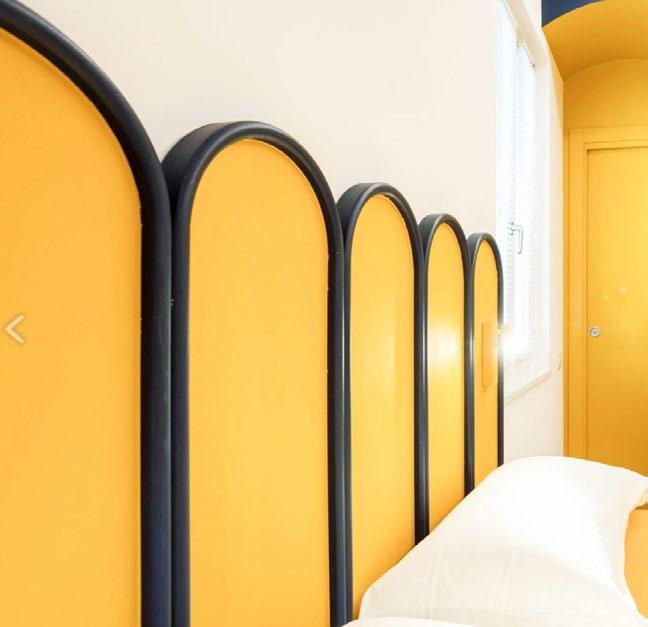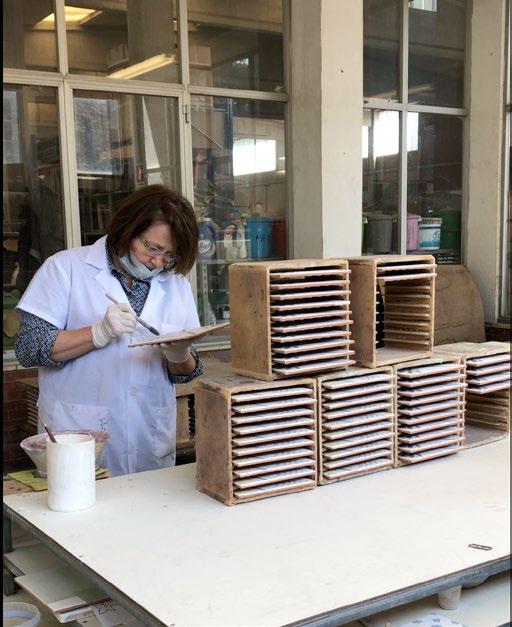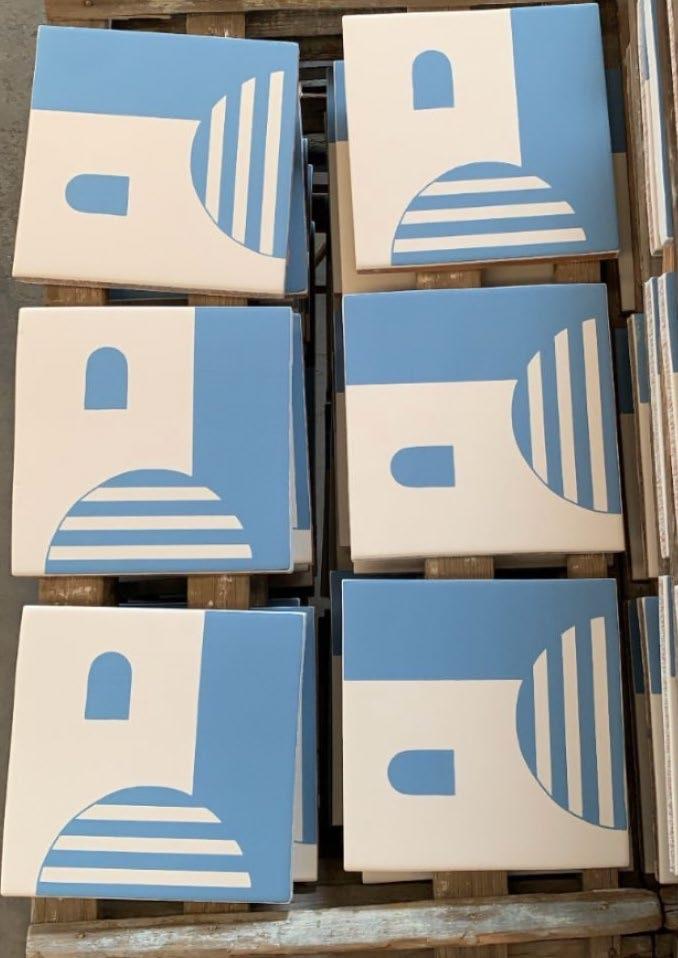PORTFOLIO




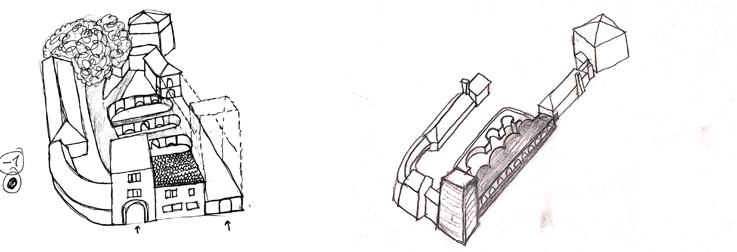

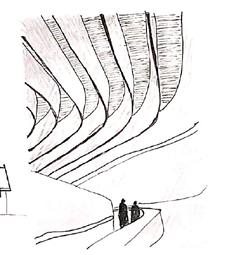
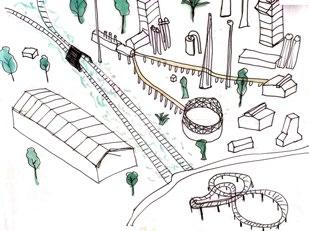

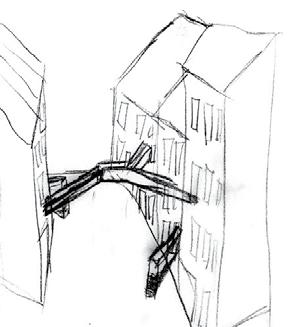

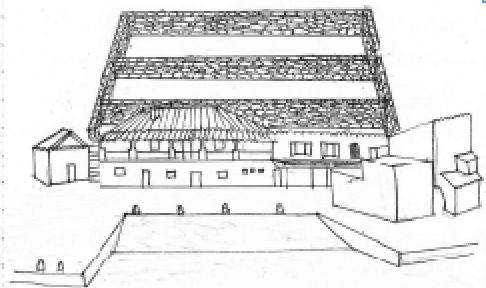

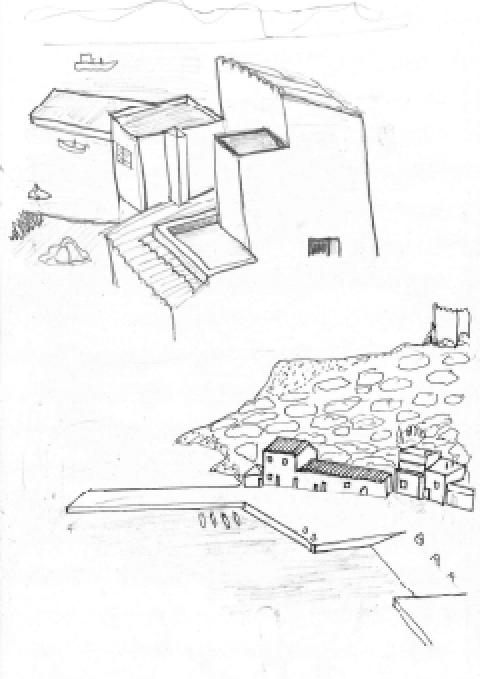















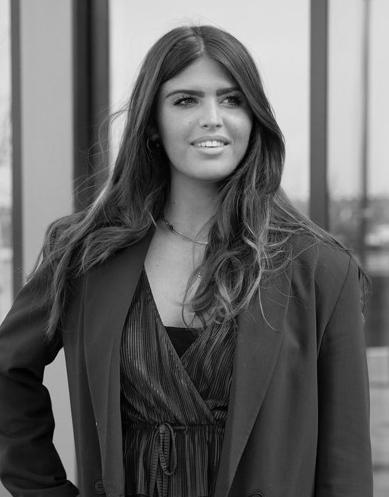
2021 - present
2016 - 2021
2011 - 2015
Academie van Bouwkunsten Amsterdam - Msc Architecture
Academy of Architecture Mendrisio Switzerland (USI) – Bsc of science of Architecture
Bachelor of Design/Interior Architecture at the Royal Academy of Arts in The Hague
Work experience
2022
2021-2022
2021 5 months
2019-2020 5months
2014 april-august
LEVS architecten, Amsterdam Technisch ontwerper
Burton Hamfelt Urban Architecture, Amsterdam Jr architect
Internship WORKac, New York, USA
Internship Monadnock architects, Rotterdam, Netherlands
Internship at Iascone Architects/Mario Cucinella in Bologna (Italy).
Languages
Dutch
Italian
English
Spanish
German
French
Mother tongue
Mother tongue
Mother tongue
Advanced
Proficient
Proficient
Software
Archicad
Vectorworks
Autocad
Rhino
BIM VisualArq
Twinmotion
Cinema 4D
Premiere Pro
Adobe Photoshop
Indesign
Illustrator
Advanced
Proficient
Beginner
Proficient
Intermediate
The Saalecker Werkstaätten is situated in Germany. The site has a difficult past linked to the second world war. The semester consisted out of several exercises which allowed a better understanding of the site. The aim of the exercises is to work with the past and to give a new meaning to the site. During the exercise of the Insertion, I decided to intervene in the corridor which functions as a joint between the main building and the new extensions. The function of the corridor was just a dark passageway to go from point A to B. On the blind side of the wall I inserted brick niches. Each niche has its own function. A shelf, a bench, a table and a double height space. Bay windows let the light into the space and offer a view to the garden. Every niche has a different brick pattern.
The Saalecker Werkstatten is a complex with a negative historical connotation regarding it’s past of nazi second world war. In order to remember and at the same time erase the negative past we as students worked on several interventions in and on the site. The selected intervention is the insertion of an object/furniture piece. It is situated in the corridor connecting the main house with the new extention. The corridor functions as a joint between the two entities. It functions just as a passageway to go from point A to B. By introducing niches in the blind wall without windows facing the garden the corridor becomes a light space where one can stay. Each niche has small functions inside like a study space, reading space, shelf and double height space to look down and to look out into the garden. The niches are made out of brick just like the existing structure. different brick patterns and windows give a different character to each of the niches.
The Saalecker Werkstatten is situated in Germany. The site has a difficult past linked to the second world war. The semester consisted out of several exercises which allowed a better understanding of the site. The aim of the exercises is to work with the past and to give a new meaning to the site.
During the exercise of the Insertion, I decided to intervene in the corridor which functions as a joint between the main building and the new extensions. The function of the corridor was just a dark passageway to go from point A to B. On the blind side of the wall I inserted brick niches. Each niche has its own function. A shelf, a bench, a table and a double height space. Bay windows let the light into the space and offer a view to the garden. Every niche has a different brick pattern.
Teaching architect: Dorte MandrupPoulsen (Mandrup-Poulsen architects) Third year - Semester 2 - 2021
Teaching architect: Dorte MandrupPoulsen (Mandrup-Poulsen architects) Third year - Semester 2 - 2021
Teaching Architect: Dorte Mandrup (Mandrup Poulsen Architect) Third year - Semester 2 - 2021
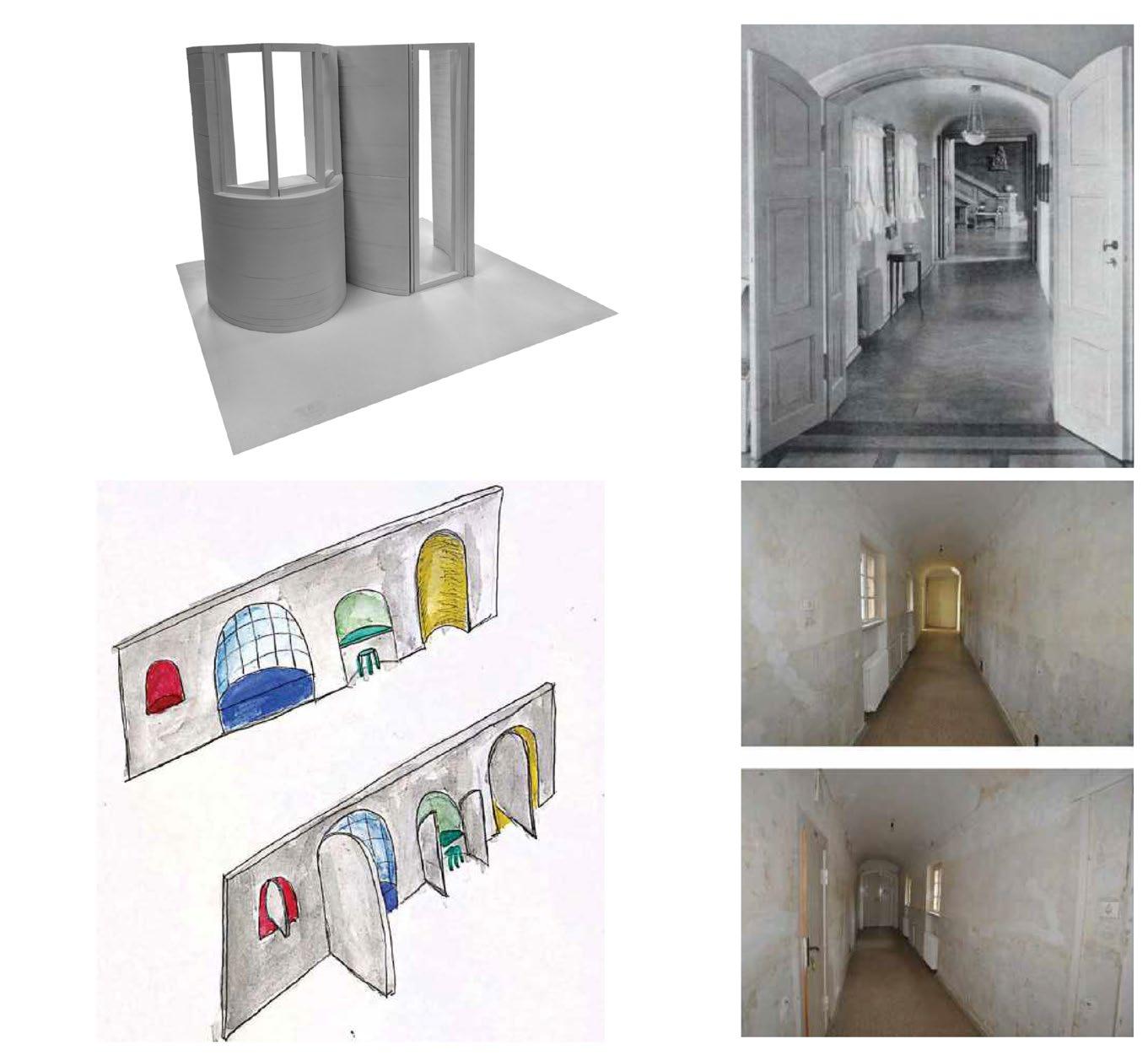

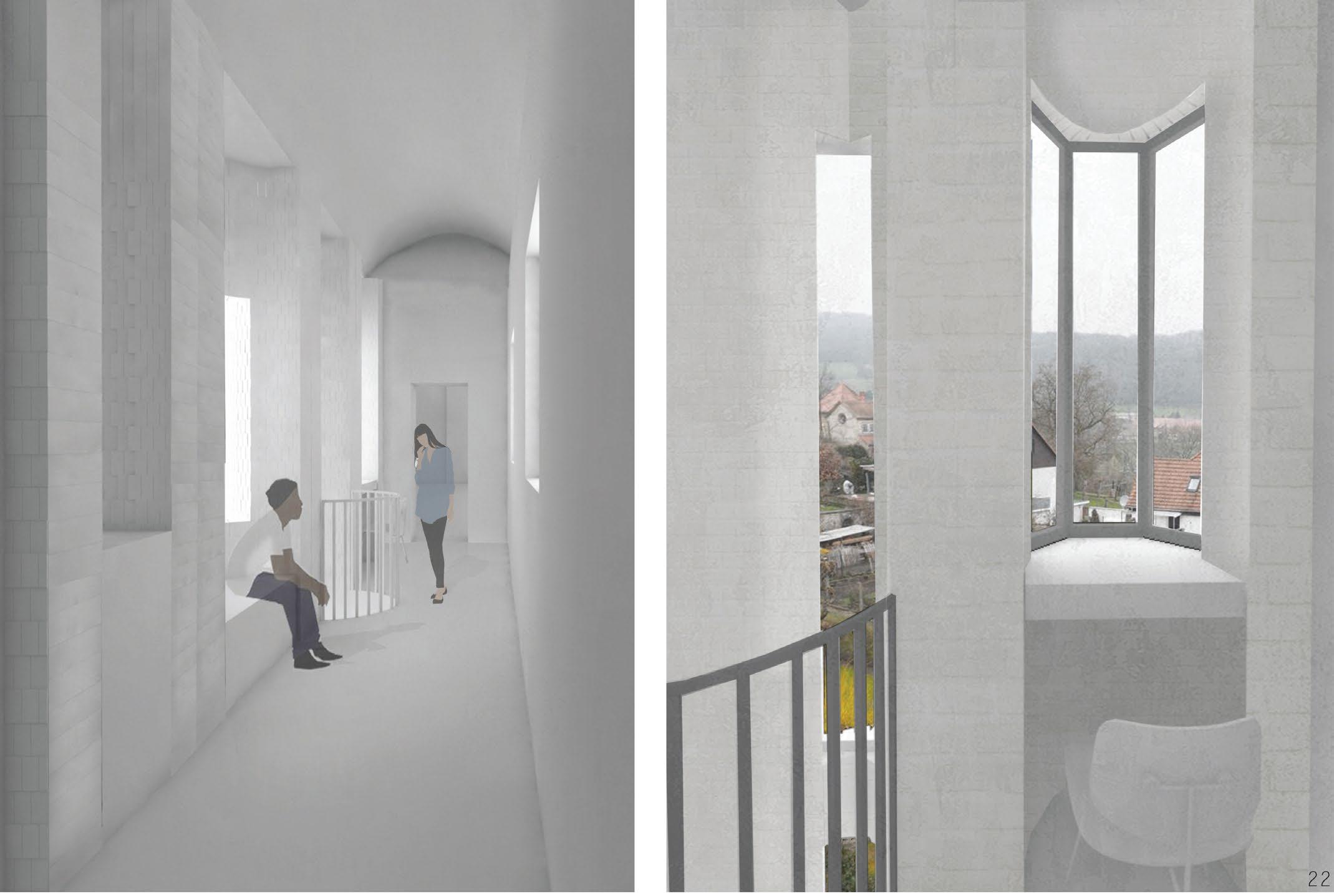
The Saalecker Werkstatten is situated in Germany. The site has a difficult past linked to the second world war. The semester consisted out of several exercises which allowed a better understanding of the site. The aim of the exercises is to work with the past and to give a new meaning to the site.
The program of the exercise: ‘Addition’ was to create a document center, exhibition spaces, education center, foyer/auditorium and restaurant. The addition functions as a joint in between the existing buildings. The buildings consist out of a bridge in which we find the archive/documentation center and connects the existing building to the tower. The tower households the main entrance, the restaurant and offices on the upper floors. The exhibition space is under the ground and the roof of the exhibition space has a square where you can pass through under the bridge towards the garden.
The program of the exercise: ‘Addition’ was to create a document center, exhibition spaces, education center, foyer/auditorium and restaurant. The addition functions as a joint in between the existing buildings. The buildings consist out of a bridge in which one can find the archive/ documentation center and connects the existing building to the tower. The tower households the main entrance, the restaurant and offices on the upper floors. The exhibition space is under the ground and the roof of the exhibition space has a square where you can pass through under the bridge towards the garden. The monumental axisses of the garden are rebuilt by the bridge but the square creates a contrast. The staircase functions as a theatre towards the garden.
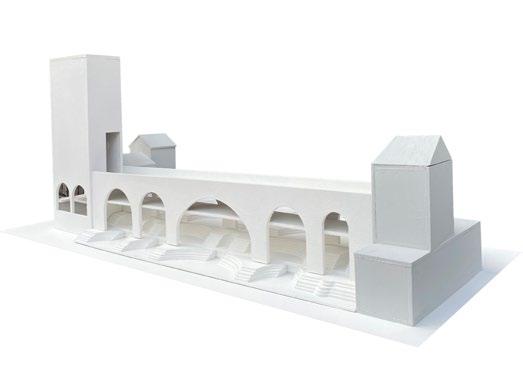
Teaching architect: Dorte MandrupPoulsen (Mandrup-Poulsen architects)
Third year - Semester 2 - 2021
Teaching architect: Dorte MandrupPoulsen (Mandrup-Poulsen architects) Third year - Semester 1 - 2021
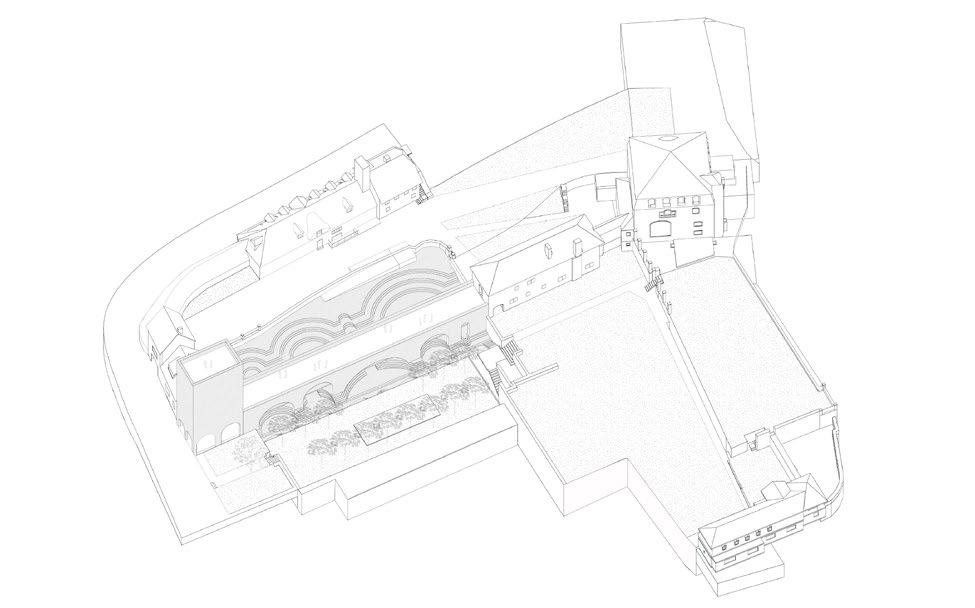
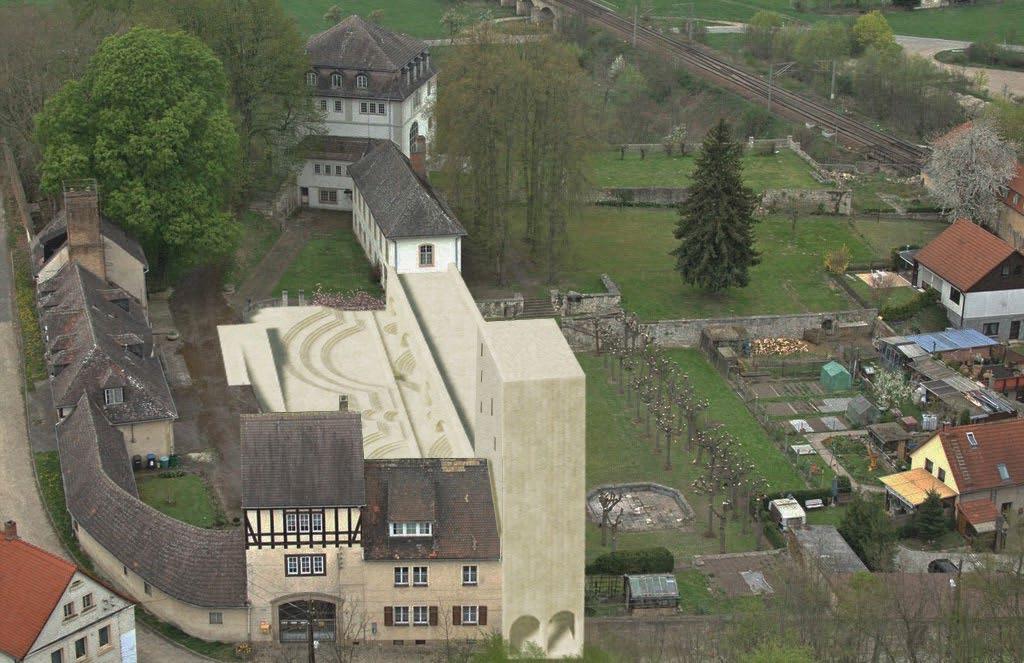
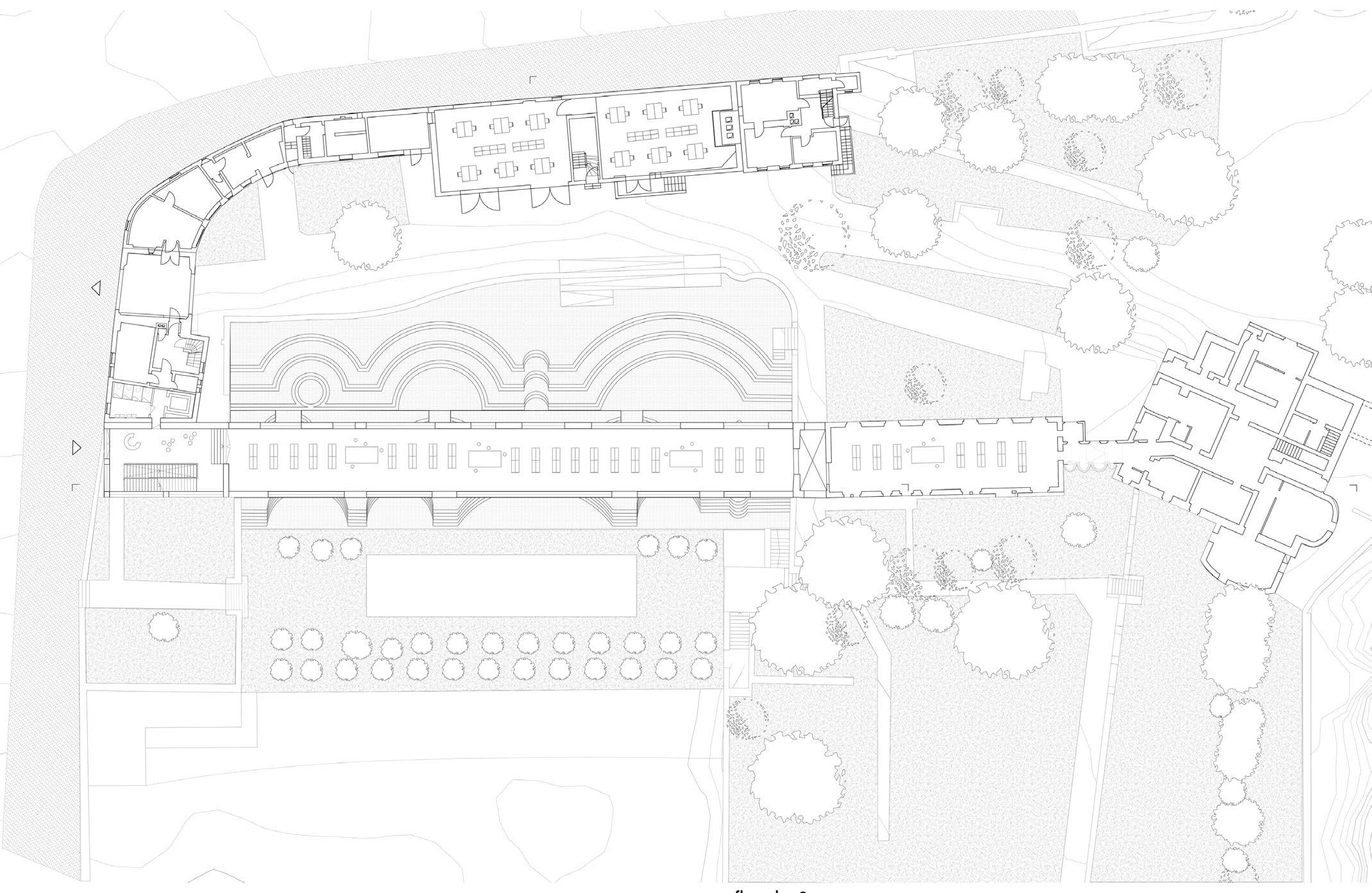

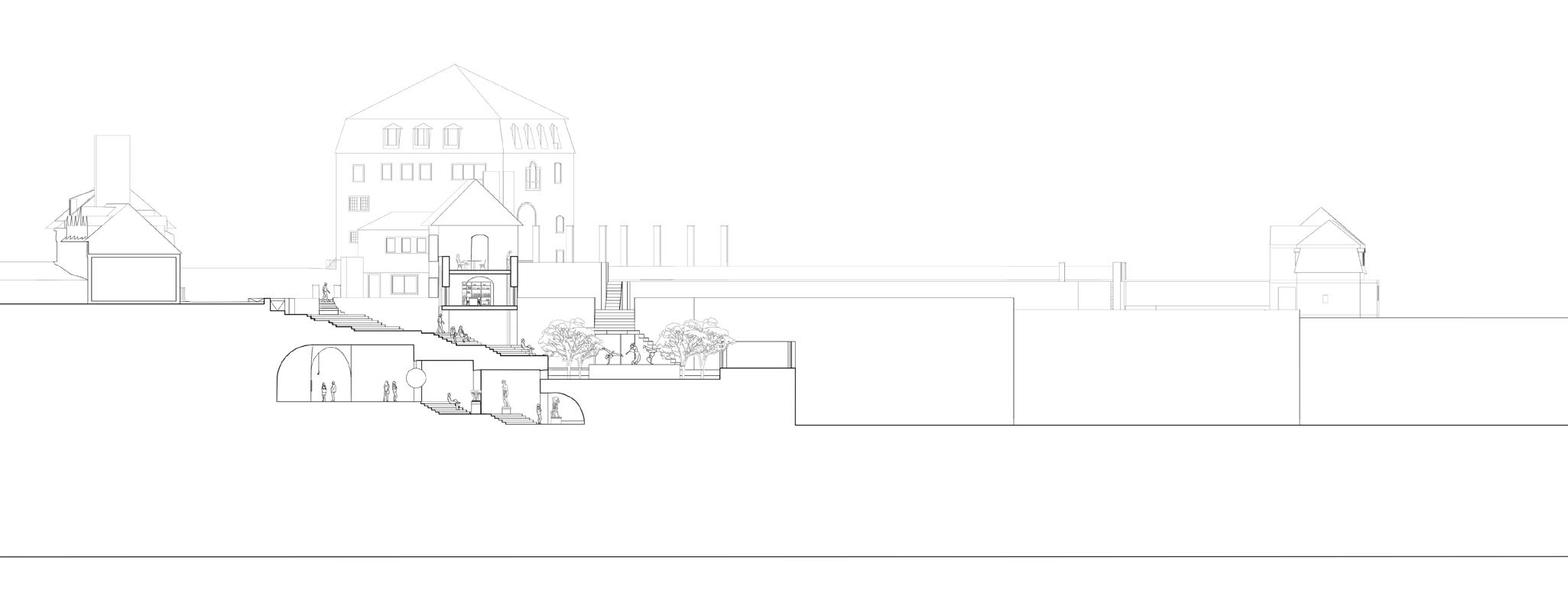
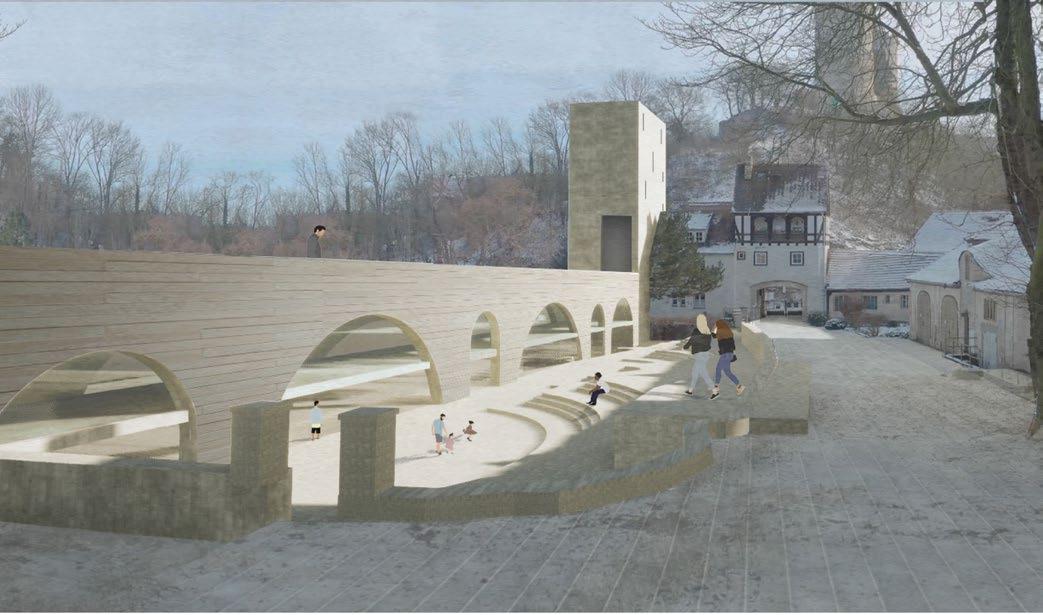
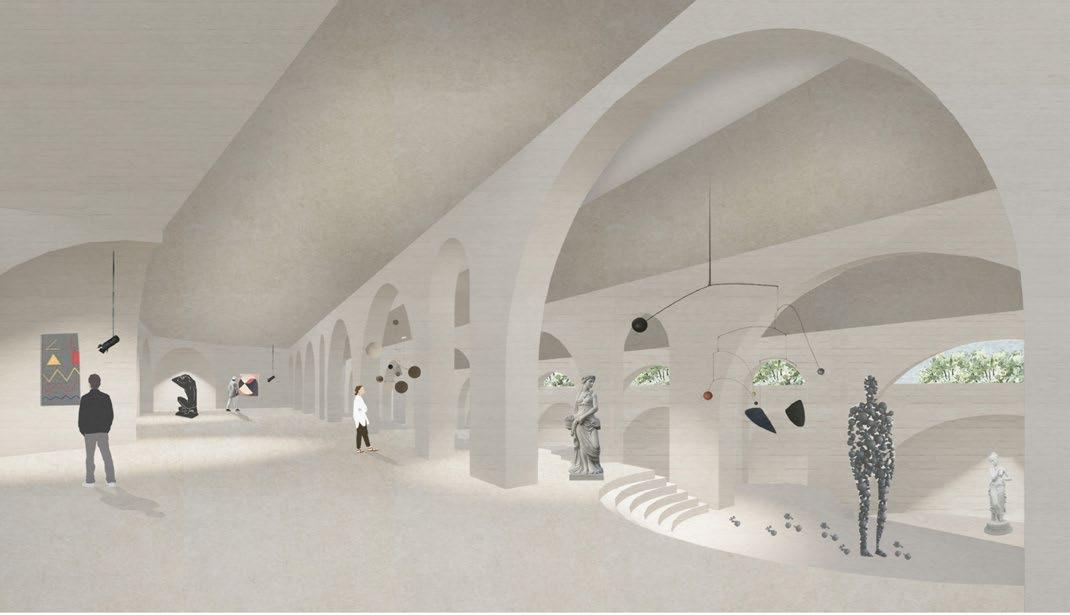
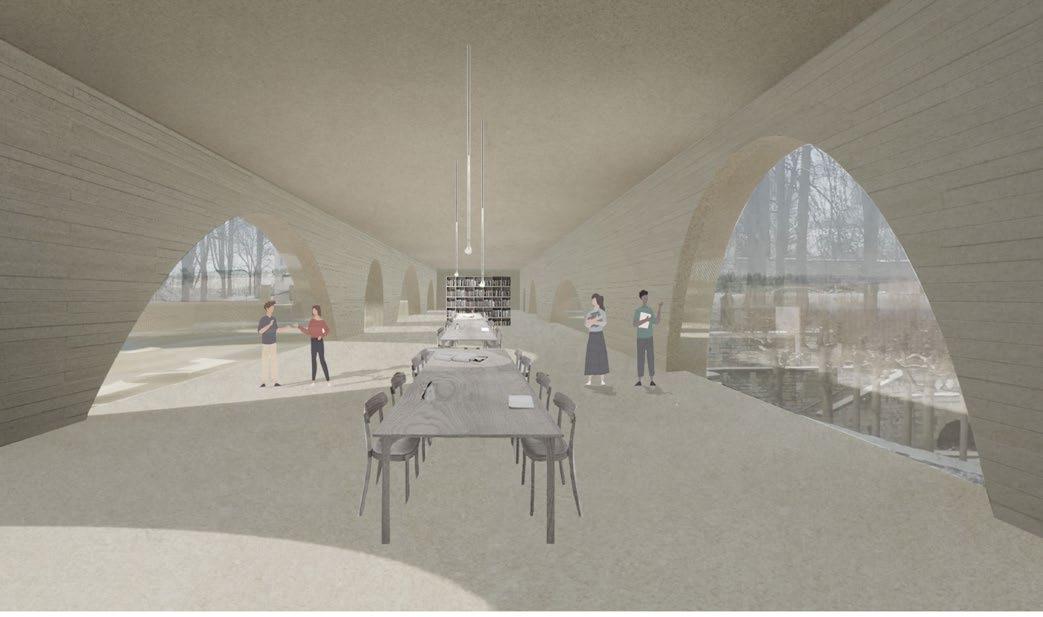

In the European quarter of social housing on rue de la roi culture and attractiveness are absent since office buildings were introduced in the 1960s.
This project searches for a new domesticity within the urban fabric. Densifying and recovering the residential sphere of this neighborhood by introducing new generous opening that animate the surroundings and restore the human scale.
On the ground floor there are various public functions; a cinema, exhibition space, restaurants, shops, and various cafés. The upper floors are used for offices, a hotel and living spaces. The two large courtyards with gardens are open to the city, forming the centre point of the community.
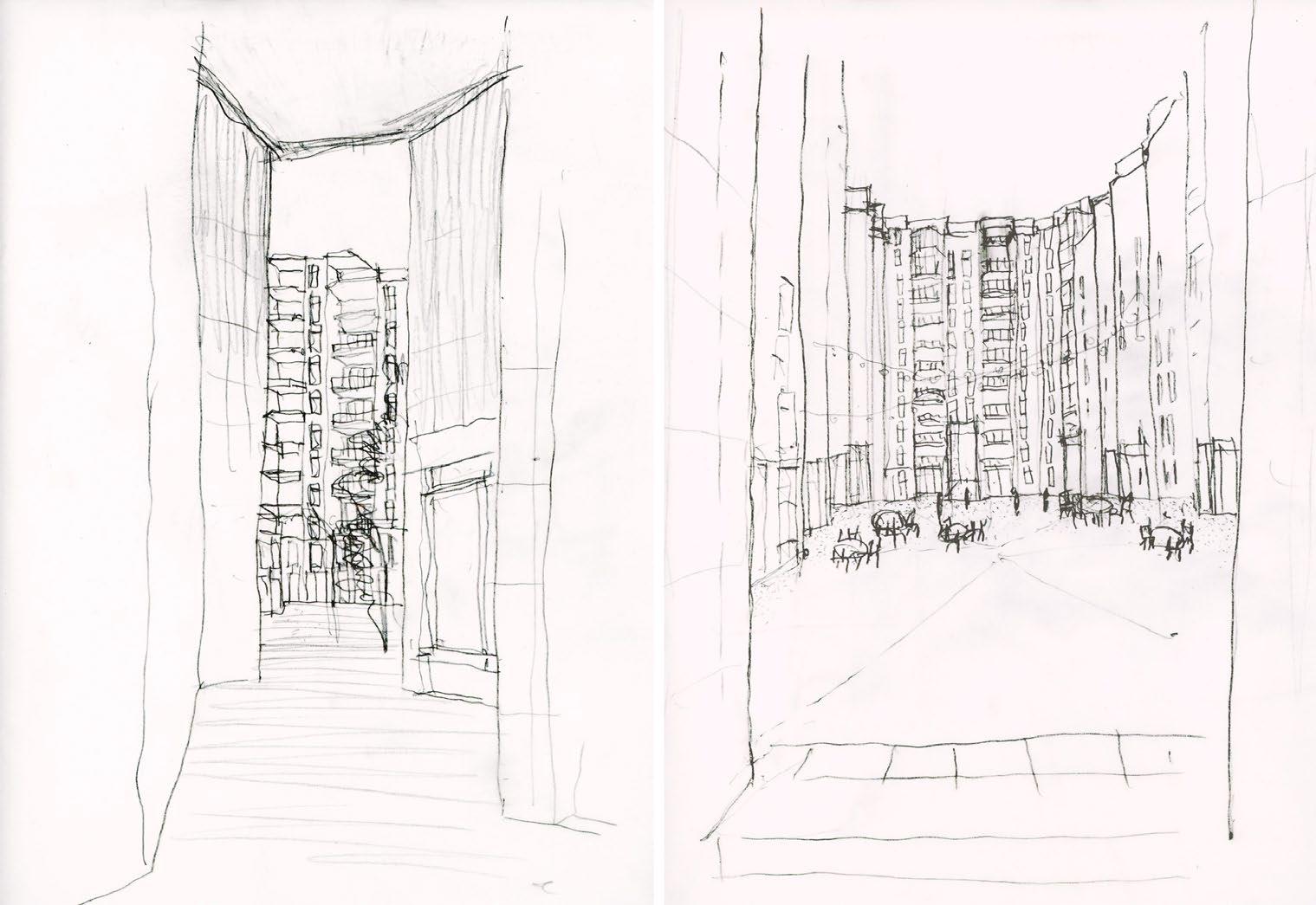
Teaching architect: Jonathan Sergison (Sergison-Bates)
Third year - Semester 2 - 2021
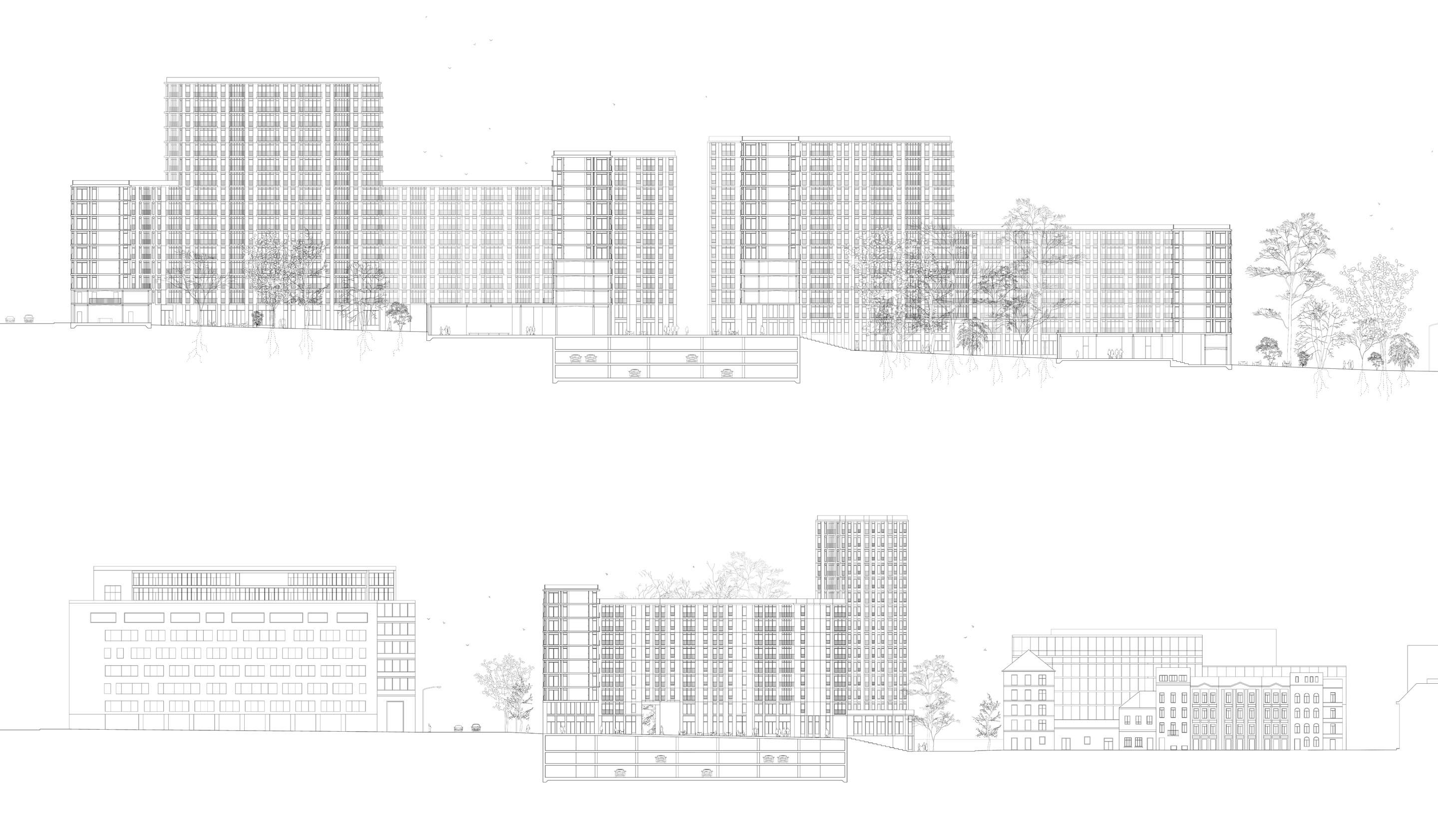
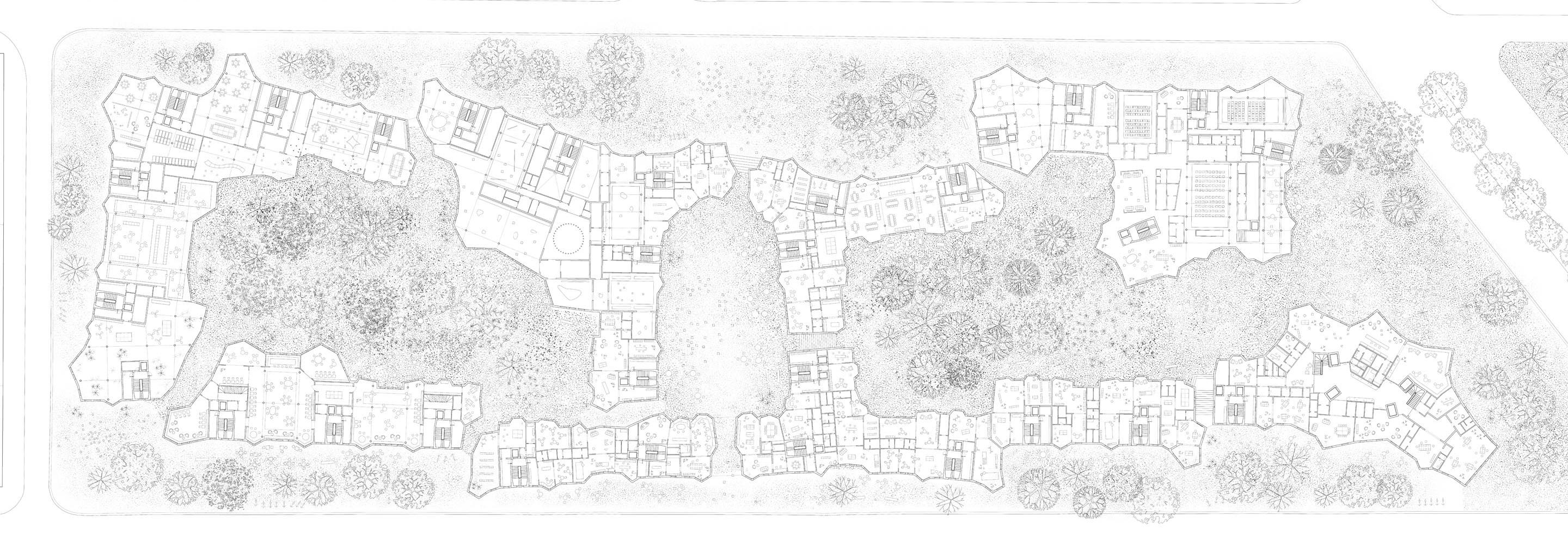
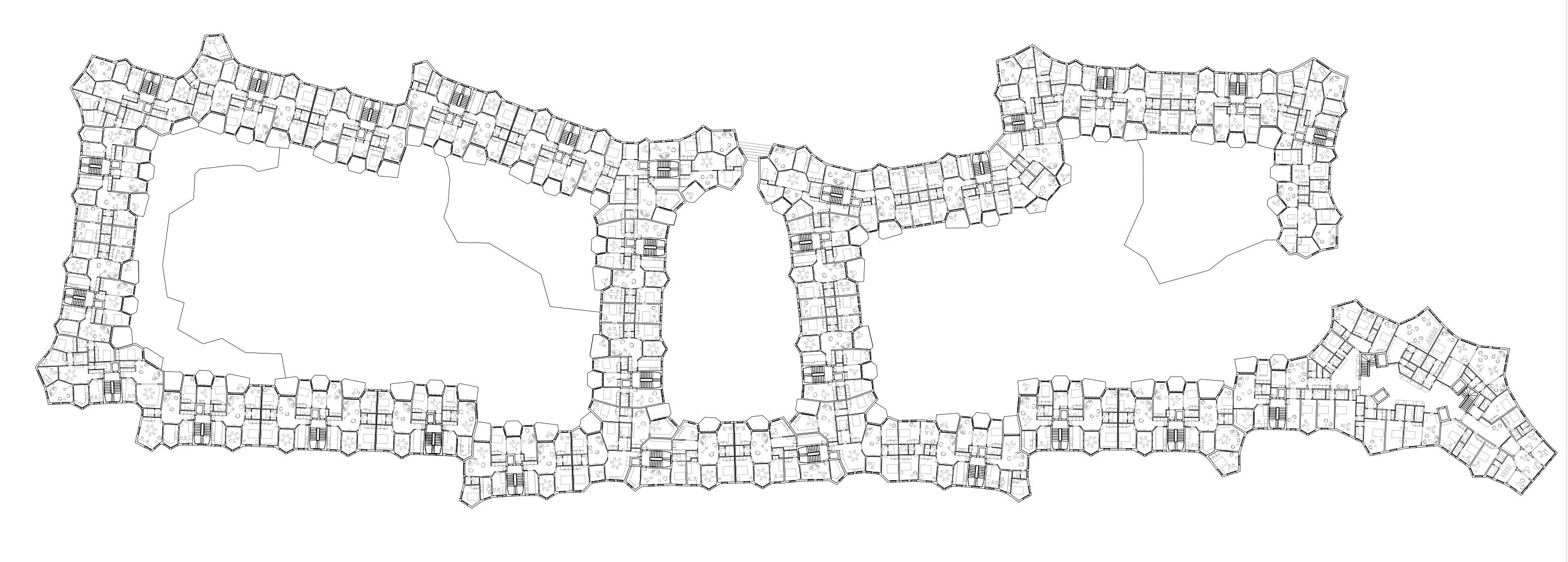
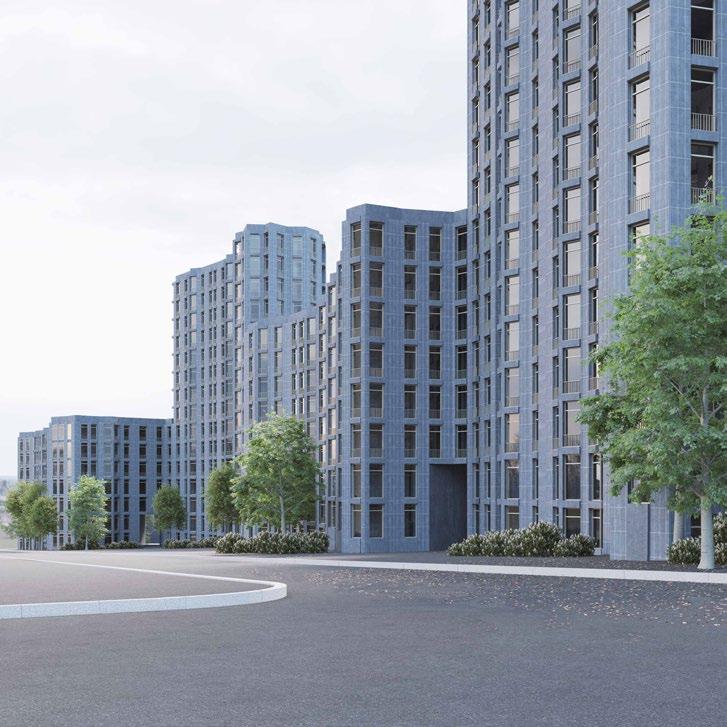


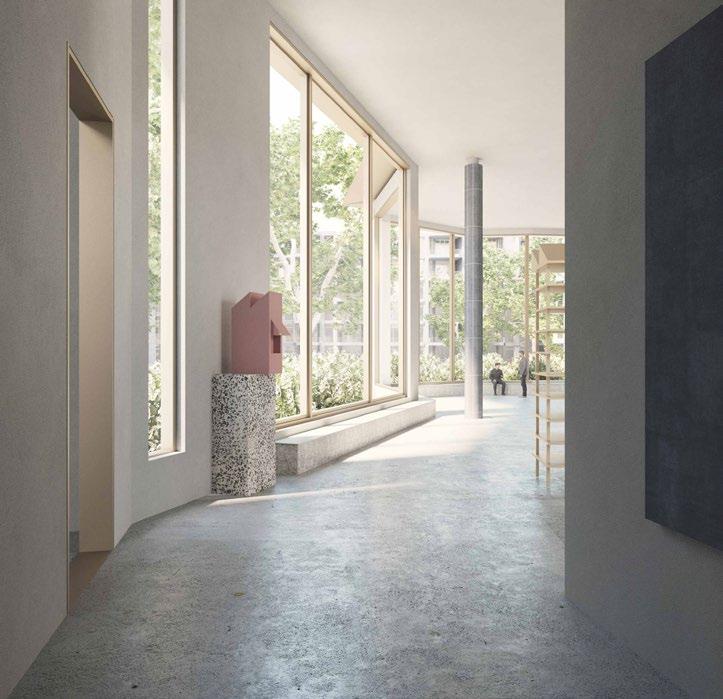
The Dance school in Giubiasco, is situated parrallel to the trainrails and is in direct relation to the local trainstation. The building is integrated within the industrial context. The structure is made out of load bearing wall partitions. The upper floors are held up by steel tie rods. The central core of the building consists of double height dance studios illuminated by skylights. The title of the building ‘CÔTÉ RAILS, CÔTÉ JARDIN’ is the french concept of theatre where the perfomance takes place either on the front stage or the back stage. The CÔTÉ RAILS represents the front stage open towards the public and CÔTÉ JARDIN represents the back stage towards the garden open to the students and teachers. Even tough the building divides the site in two it has an open groundfloor in order to create openess towards the backside of the building connecting the town of Giubiasco with the bulding.
The Dance school in Giubiasco, is situated parrallel to the trainrails and is in direct relation to the local trainstation. The building is integrated within the industrial context. The structure is made out of load bearing wall partitions. The upper floors are held up by steel tie rods. The central core of the building consists of double height dance studios illuminated by skylights. The title of the building ‘CÔTÉ RAILS, CÔTÉ JARDIN’ is the french concept of theatre where the perfomance takes place either on the front stage or the back stage. The CÔTÉ RAILS represents the front stage open towards the public and CÔTÉ JARDIN represents the back stage towards the garden open to the students and teachers. Even tough the building divides the site in two it has an open groundfloor in order to create openess towards the backside of the building connecting the town of Giubiasco with the bulding.
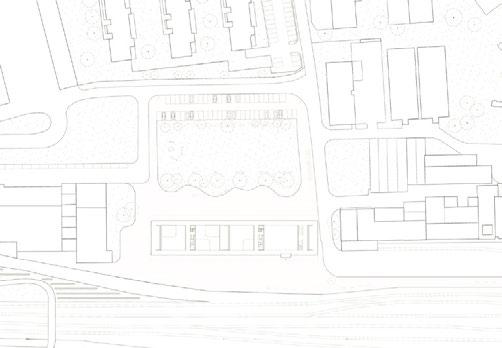
Teaching architect: Cristina Guedes (Menos - mais Architects Porto)
Second year - Semester 2 - 2019
Teaching Architect: Cristina Guedes (menosemais architects) Third year - Semester 1 - 2020
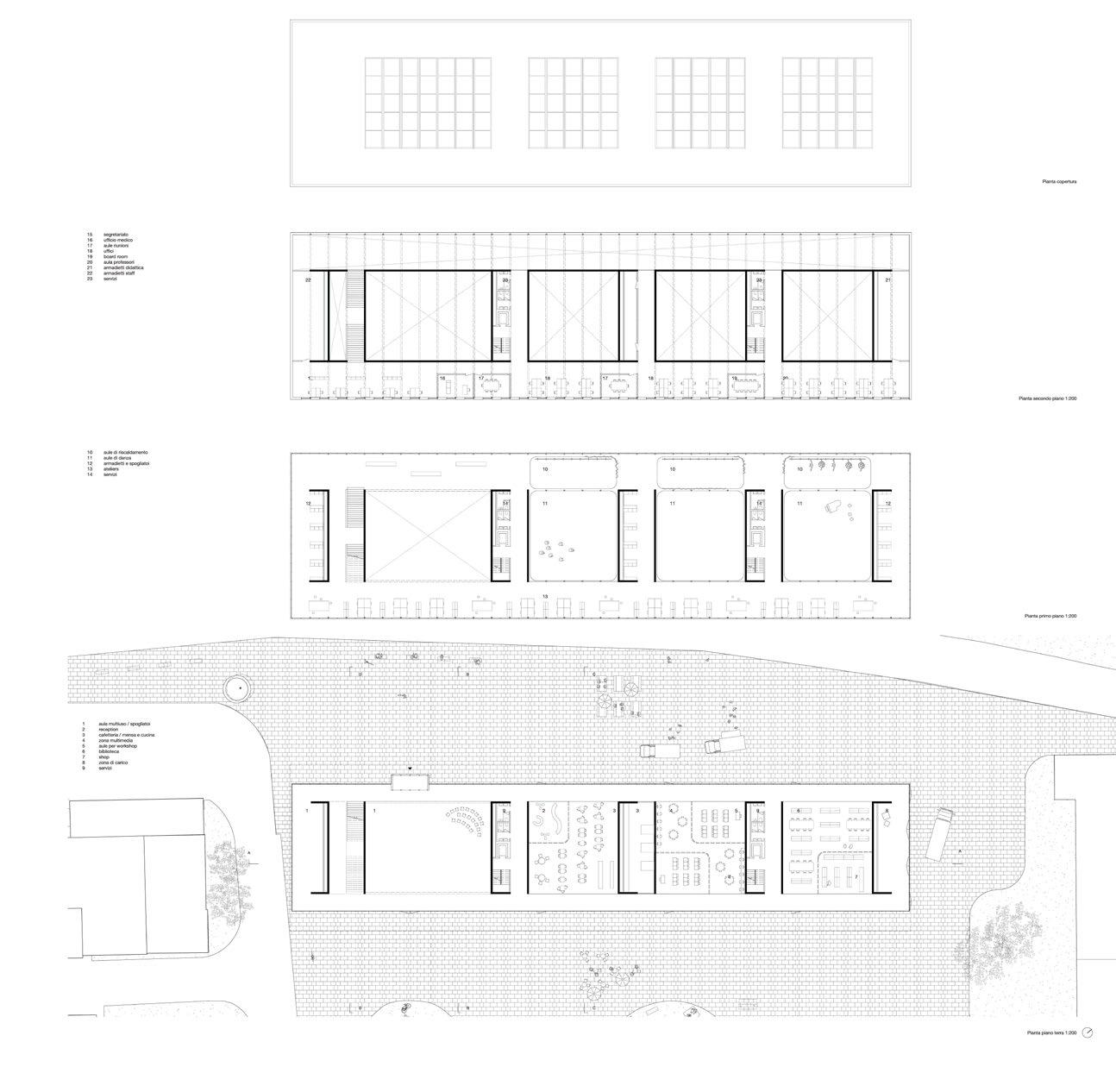
11
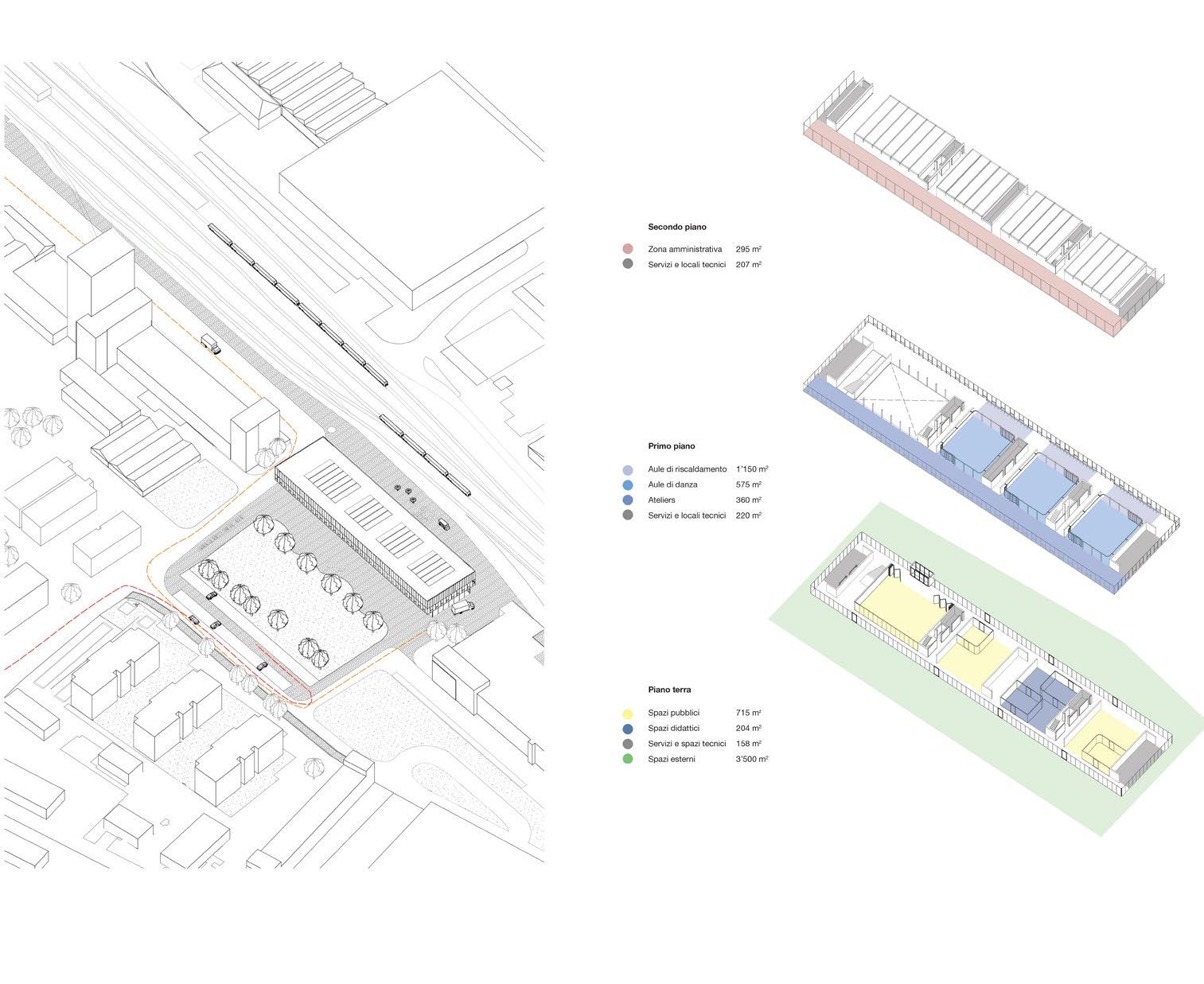
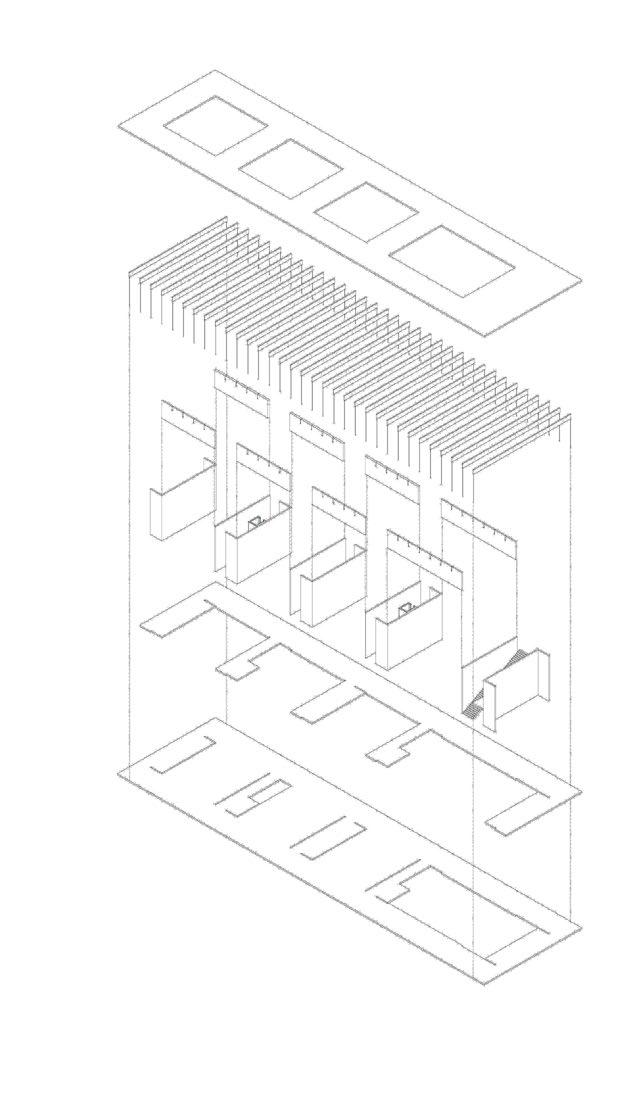
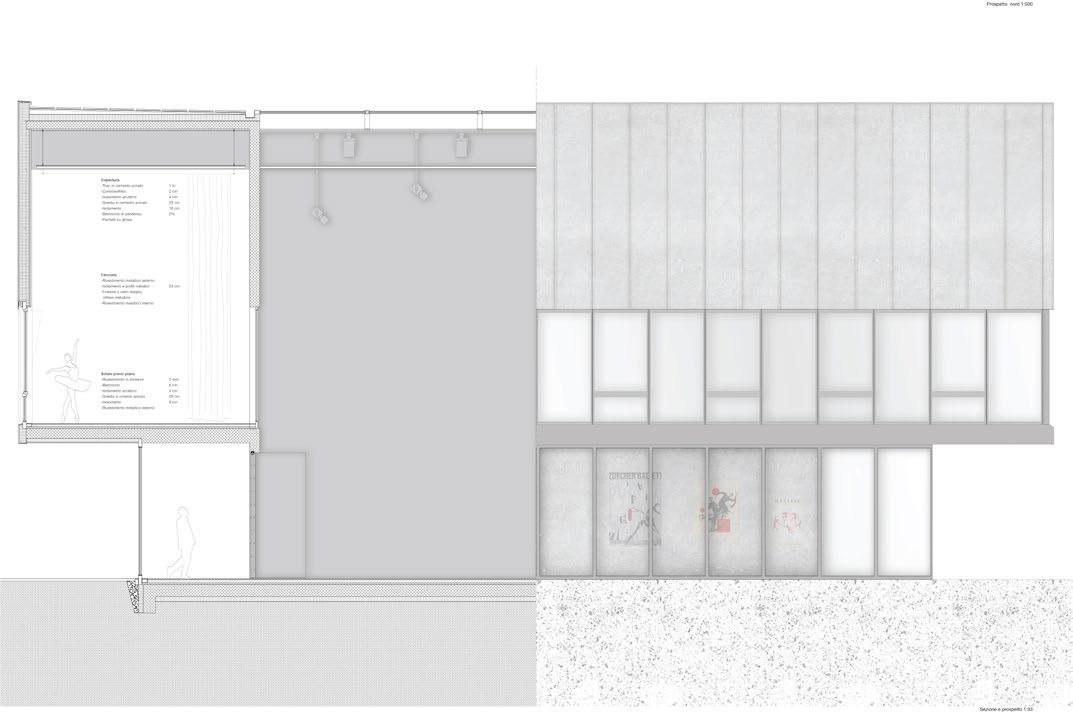
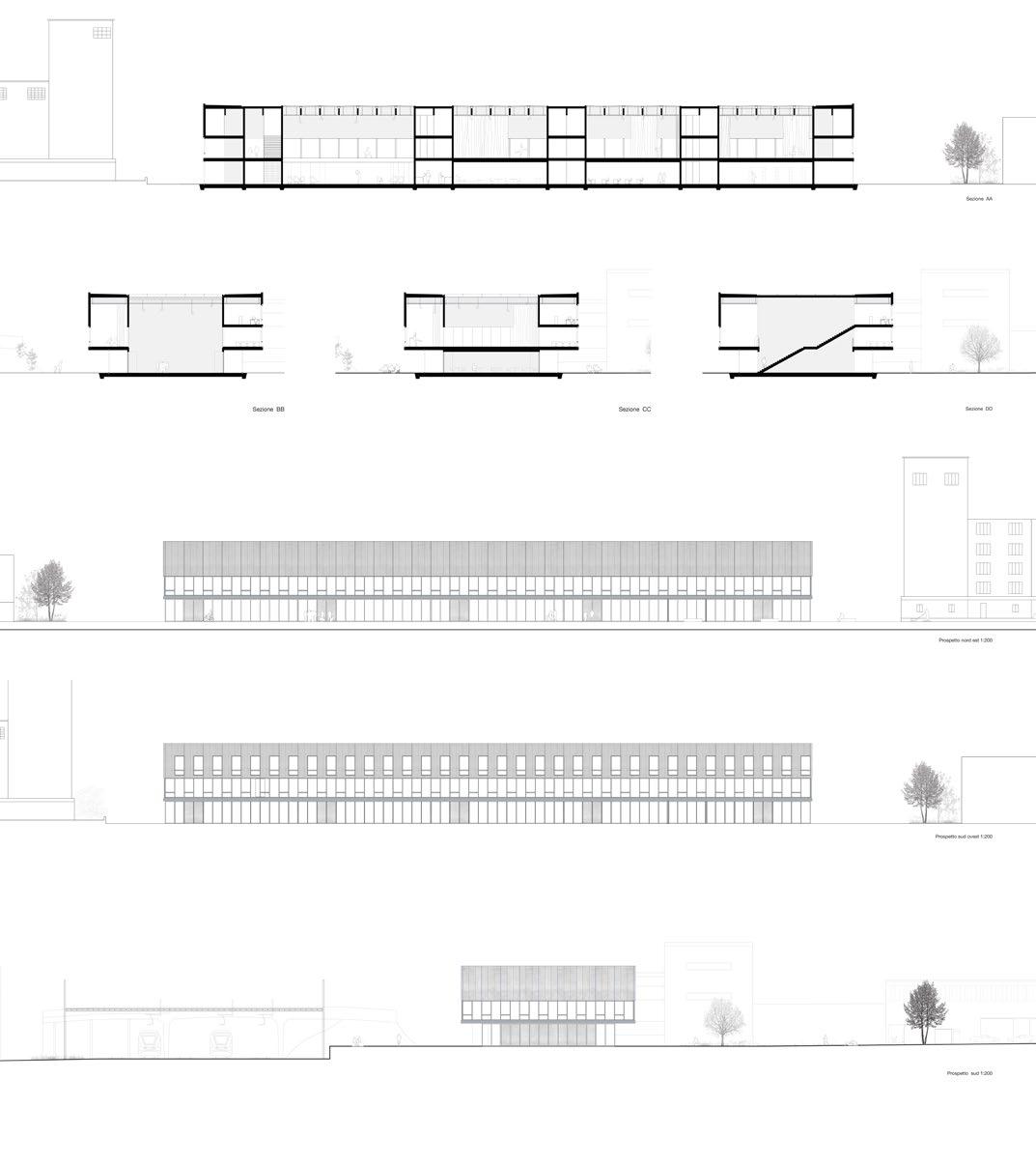
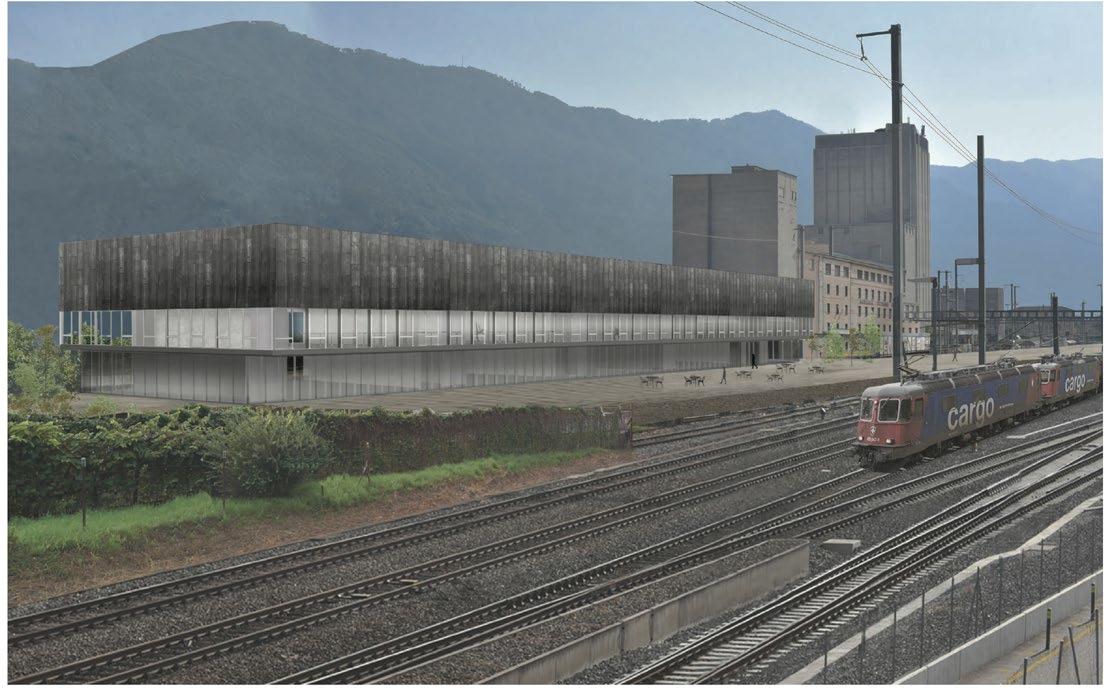
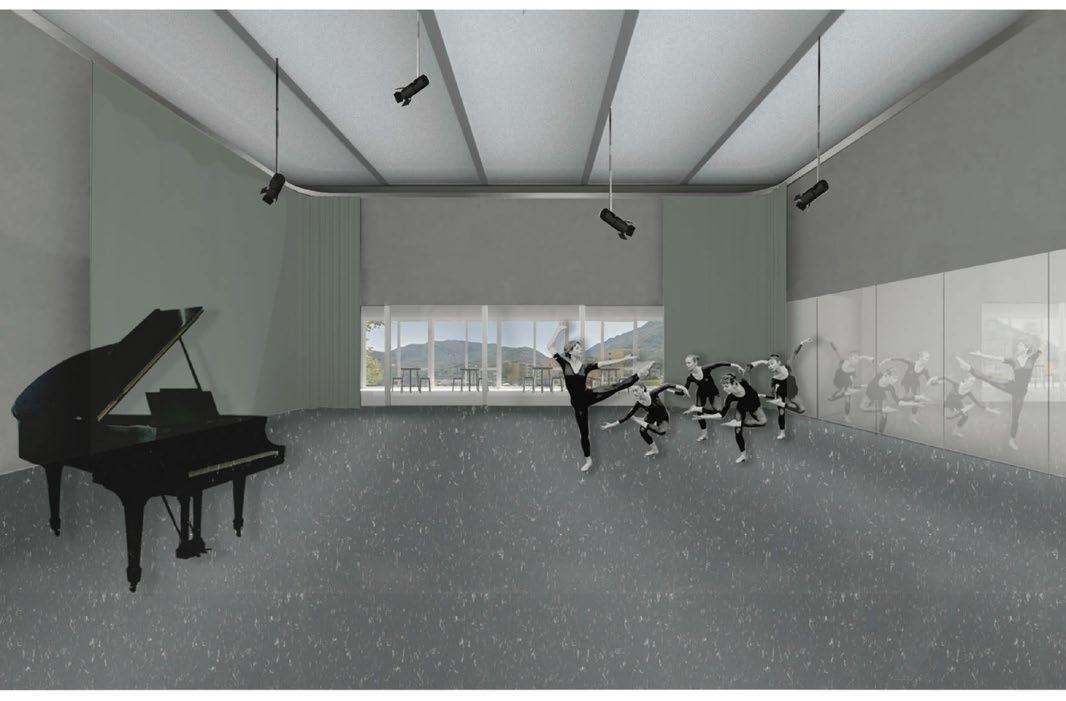
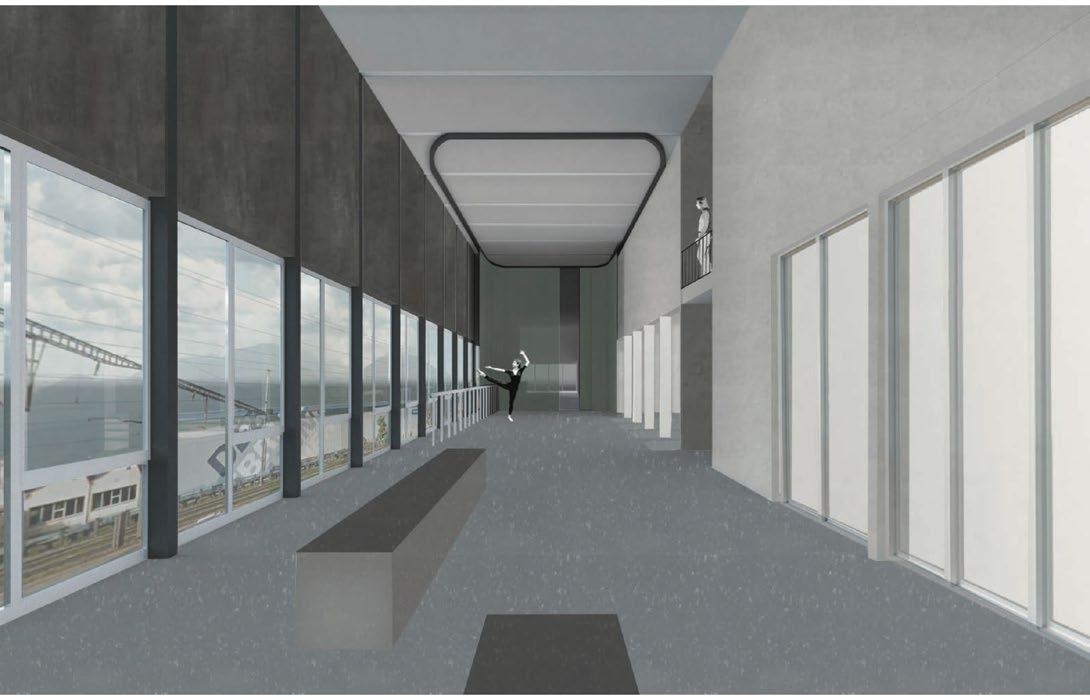
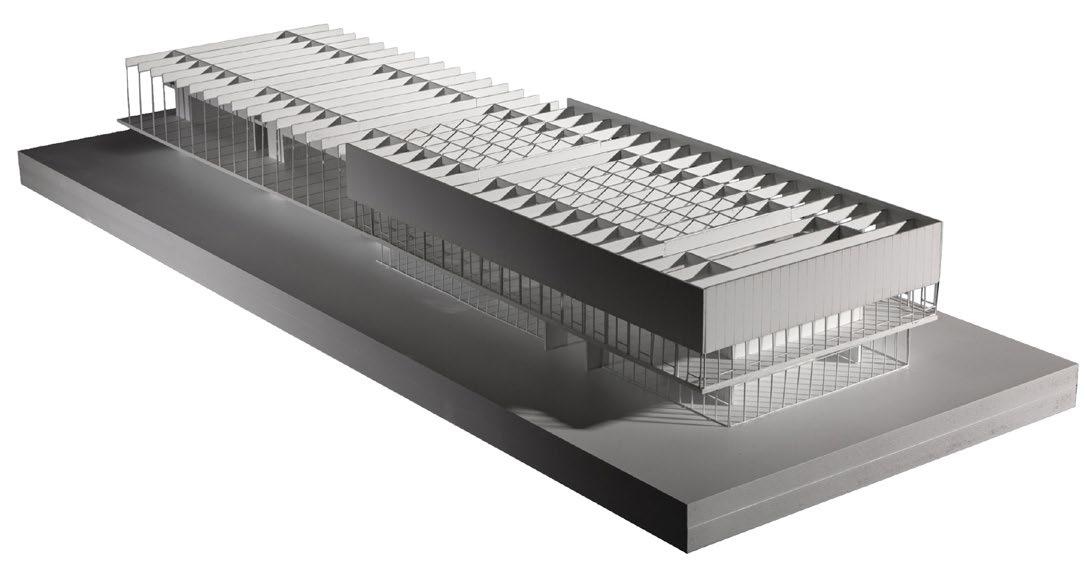

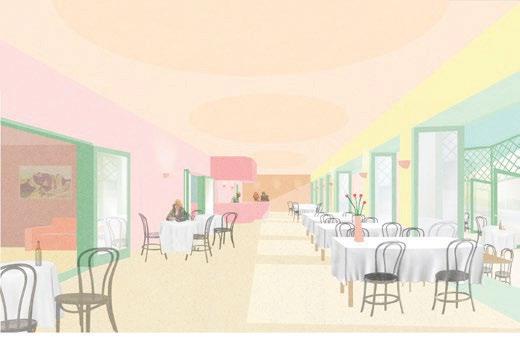
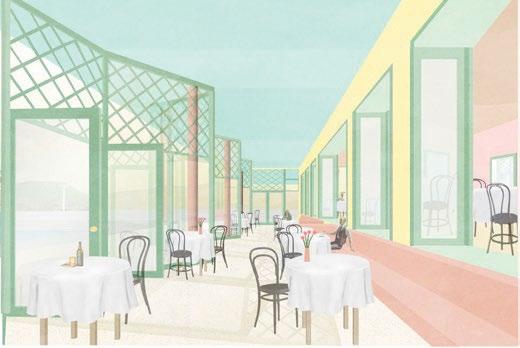
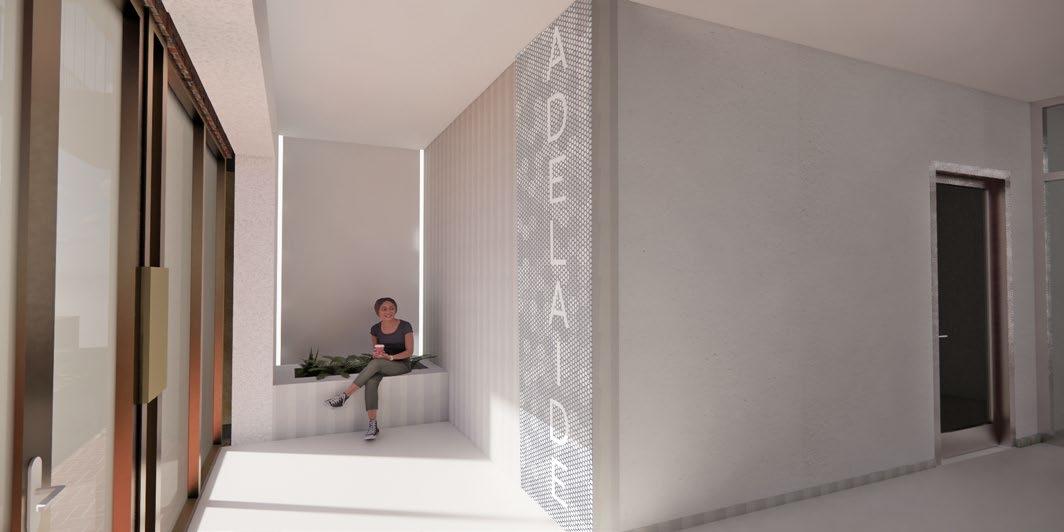
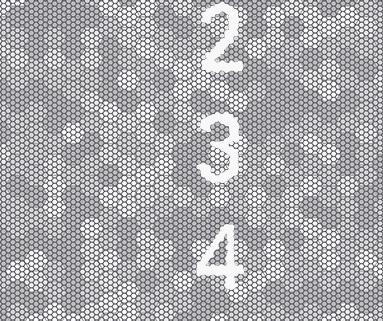
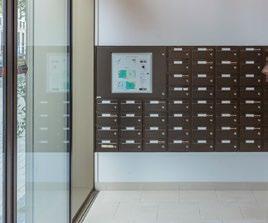
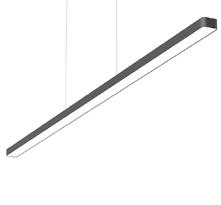
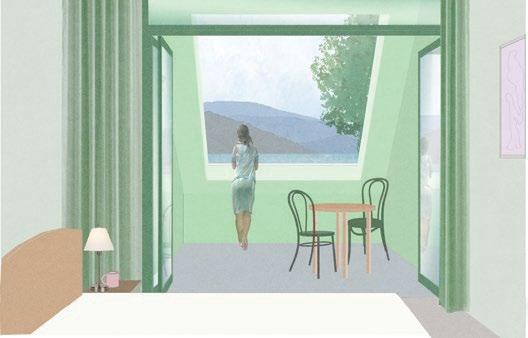
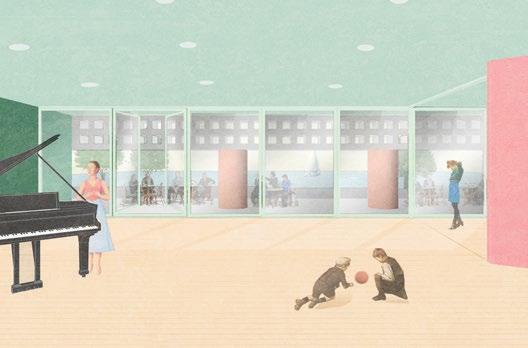

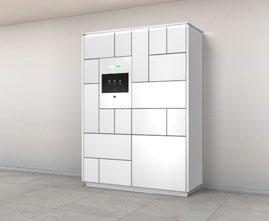
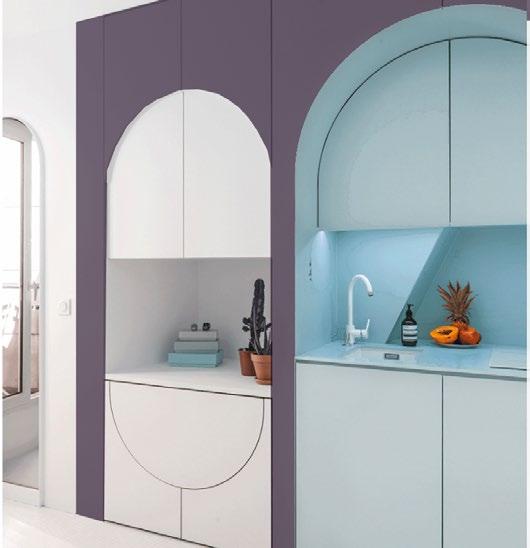
Project for the INTERCORP Bank in Lima Peru. The building is a design from Hans Hollein in 1996-2001. The Intercorp bank is situated in the building and has asked WORKac to renovate office spaces and conference rooms on the ground floor and the 19th and 20th floor of this high rise building. The ground floor concept is based on the principle of creating rooms as furniture, furniture objects in a open space. Every object households it own function, meeting space, waiting areas, green houses, teatre tribune etc. The upper floors household a spatious conference room, meeting areas and elements that accentuate the view towards the city of Lima such as the staircase.
During my internship I worked on the meterialisation and details of the booths. The functions are disposed as furniture elements in space and are custom made.
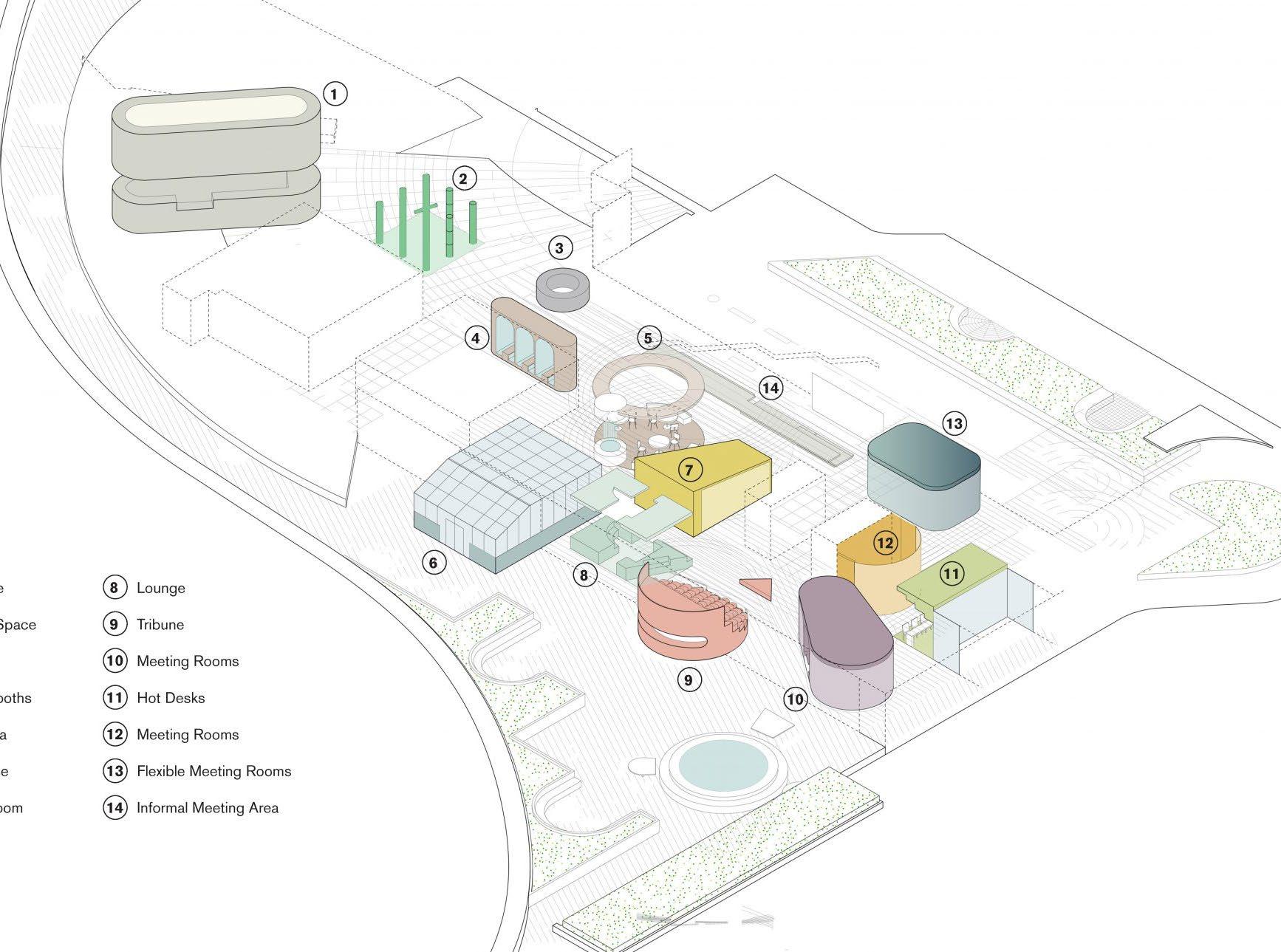
Client: Intercorp Bank
Program: Public building, offices
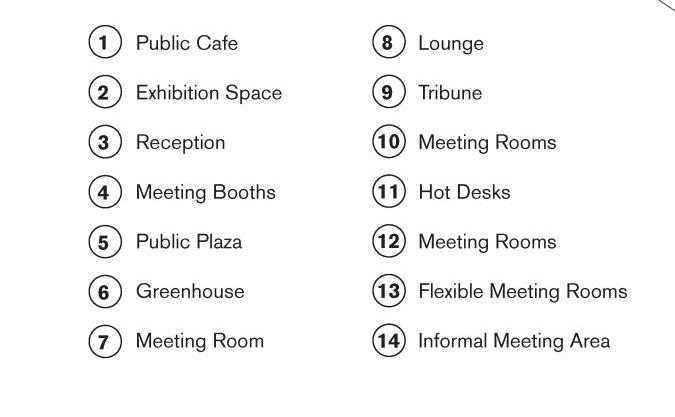
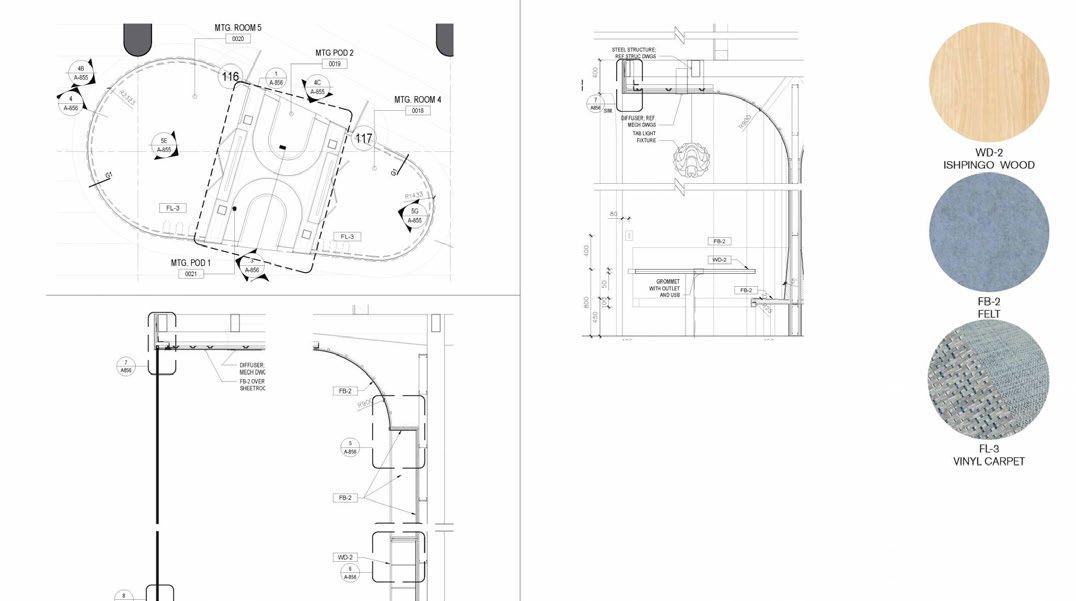
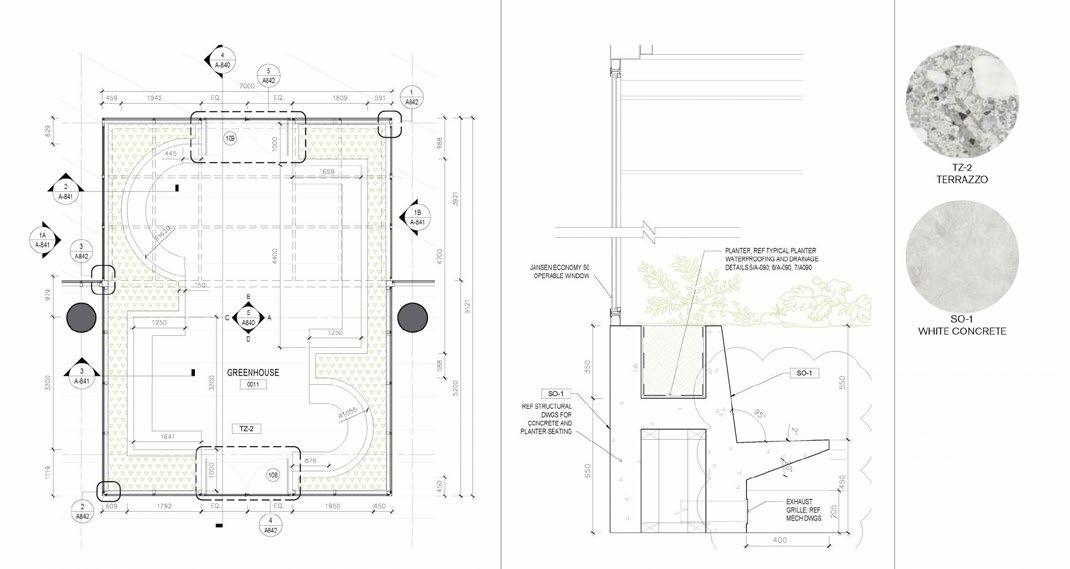
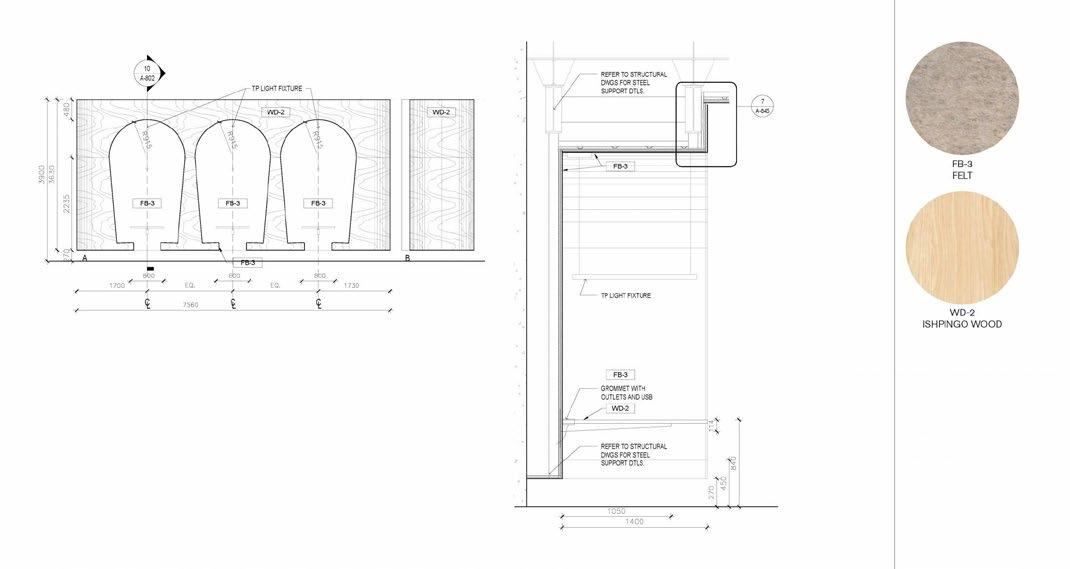
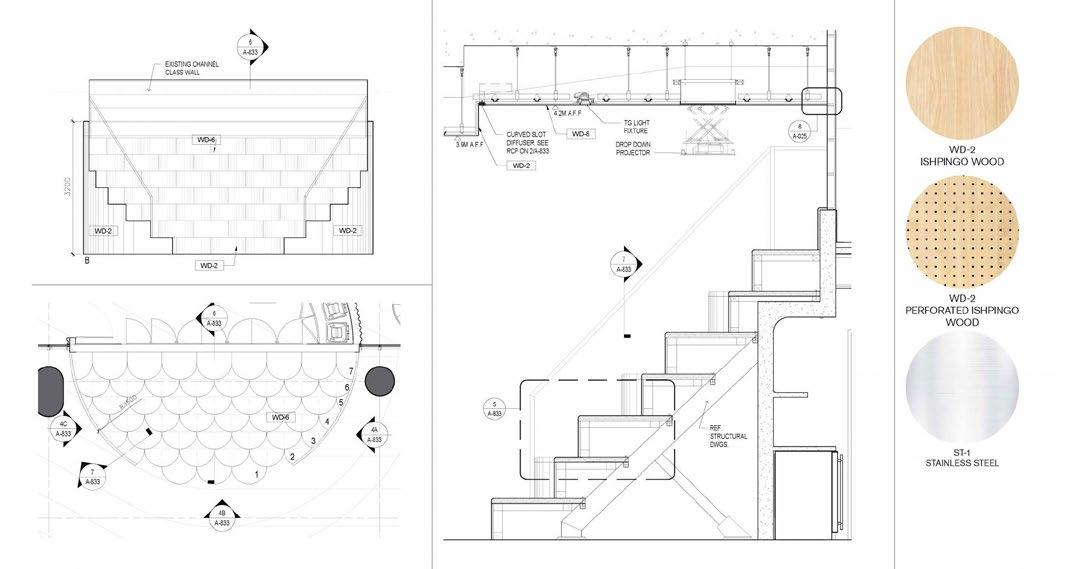
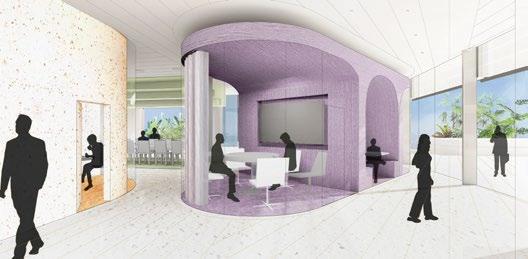
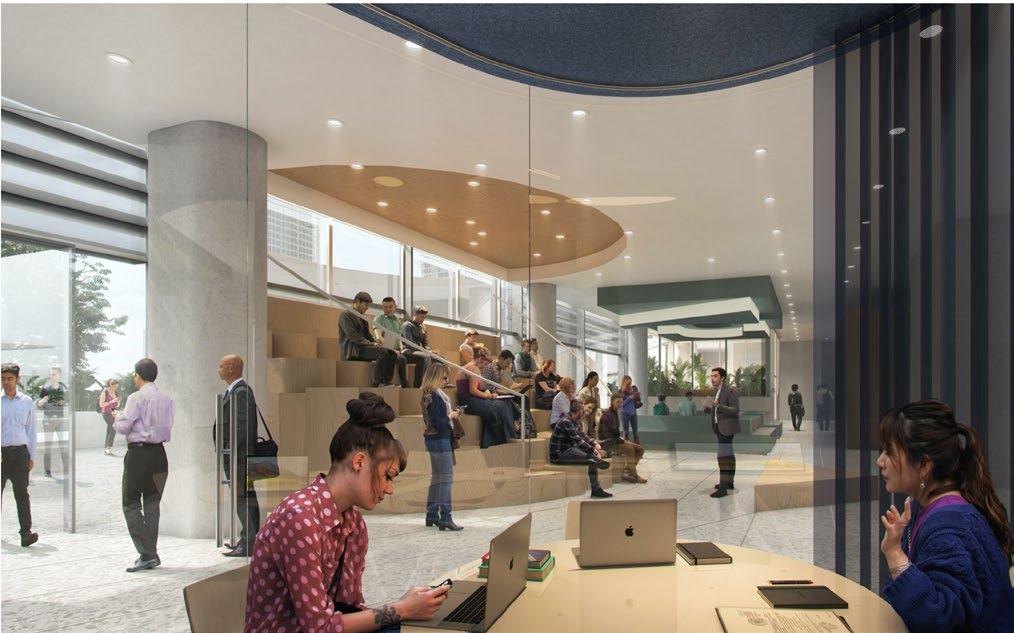
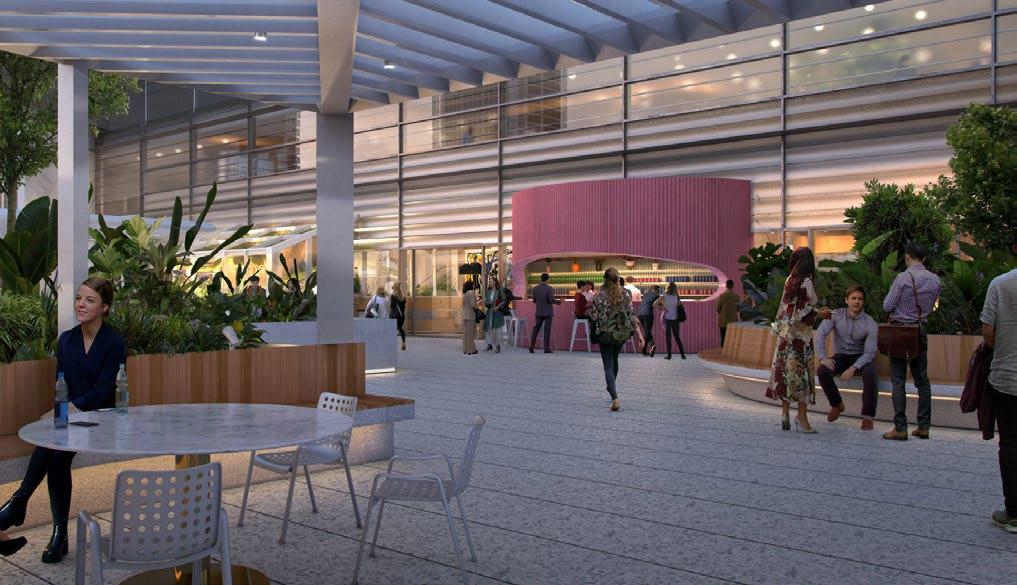
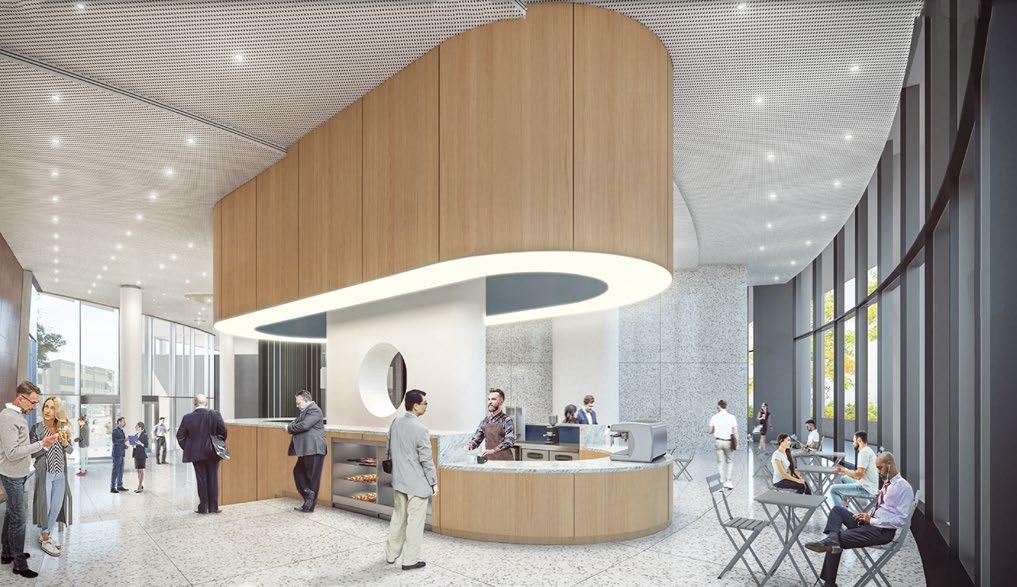
Competition proposal for a new hotel at Le lac de Geneve, The project is called Les Jumelles due to the way the building is split in 2 entities.
The aim is to enhance the backside of the building and enhance the view towards the lake and on the front side in order to accentuate the direction of the street.
The proposal will substitute the original hotel function. The Hotel faces the lake with a little port and in the summer it households tourists that visit the lake. I worked on the visualizations and the interior features, integrating materials such as marble, terrazzo floors and wood.

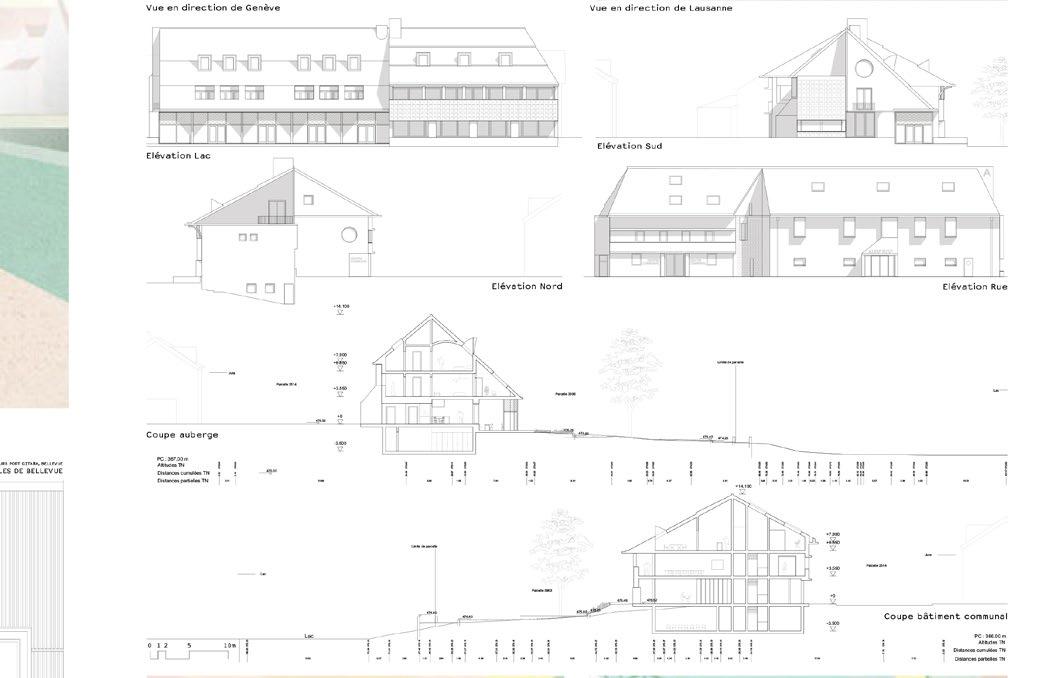
Developer: Municipality of Geneve
Program: Public, hotel
Surface: 360 m2
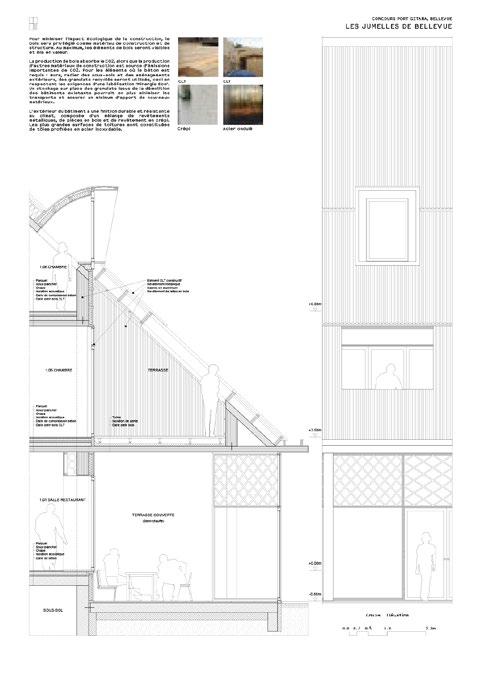
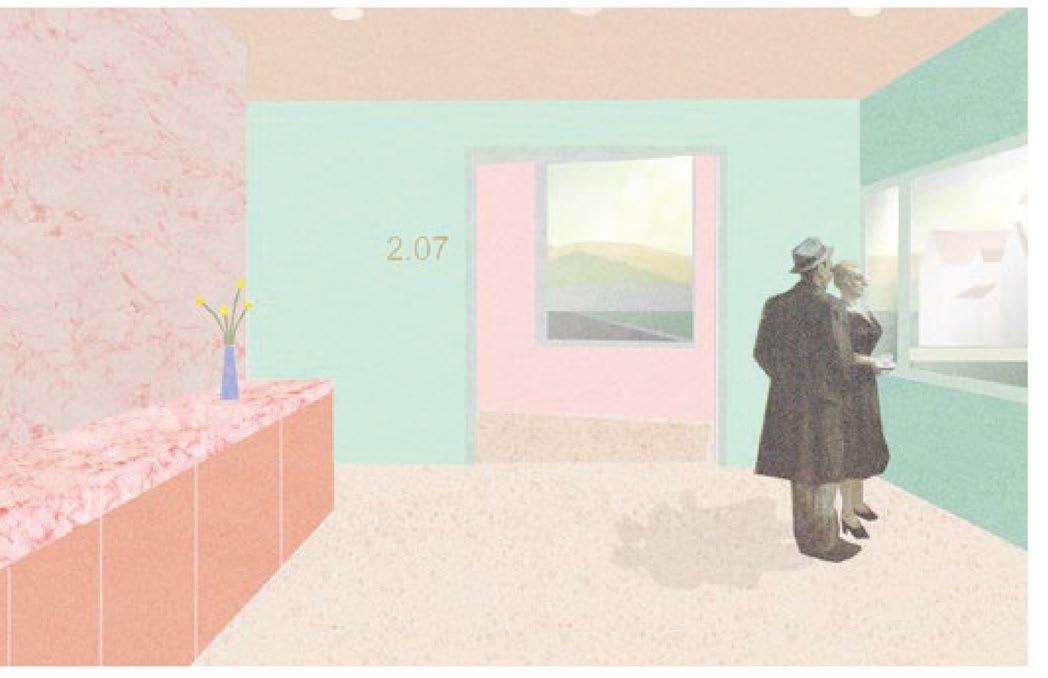
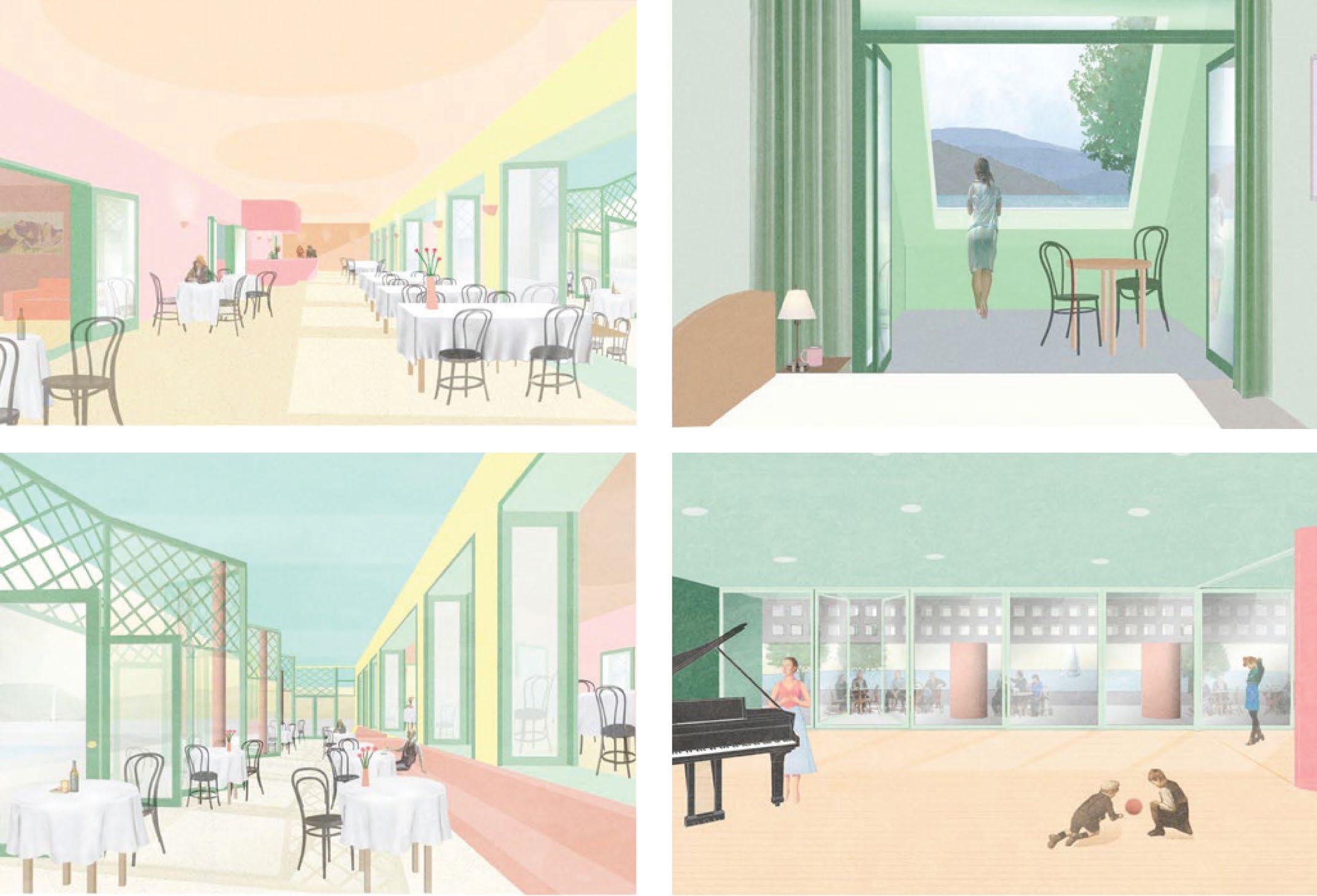
LEVS has been commissioned by SDK Vastgoed and Amvest to design 264 homes in the heart of Eindhoven, right next to the Philips Stadium. The plan connects the city center with the lively Strijp S, and contains rental and owner-occupied homes and partly a plinth of commercial facilities.
The plan has a very high density of housing. The volume consists of a compartmentalization of three separate building parts. Each building has its own character and is named after three cities with which Eindhoven has a connection; Adelaide, Brussels and Taipei.
Elements that refer to the three cities have been incorporated into the design of the entrances. Adelaide: The entrance has details of solar panel tiles that refer to a group of students from the TU/e Solar team who have developed sustainable cars with solar panels from the solar panel industry in Adelaide. Brussels: the entrance has metal plates on the wall that symbolize the metal elements of the atomium symbol of Brussels and the aircraft industry because of its historical connection with Eindhoven airport and Brussels. Taipei: The entrance has plates inscribed with chip patterns and bamboo elements because Eindhoven has been the hub of Taiwan’s powerful semiconductor industry and chip development for decades.
Developer: SDK vastgoed
Gross floor area: 22.900m² BVO with 264 apartments.
Program: Work, Public, Housing
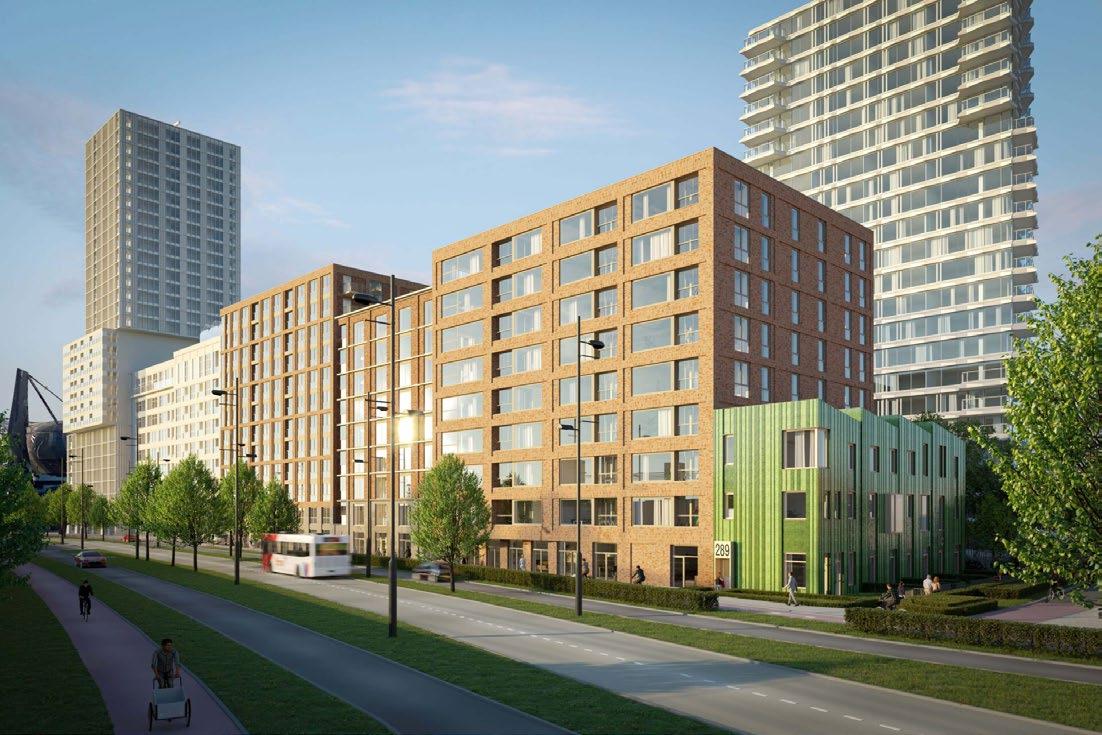

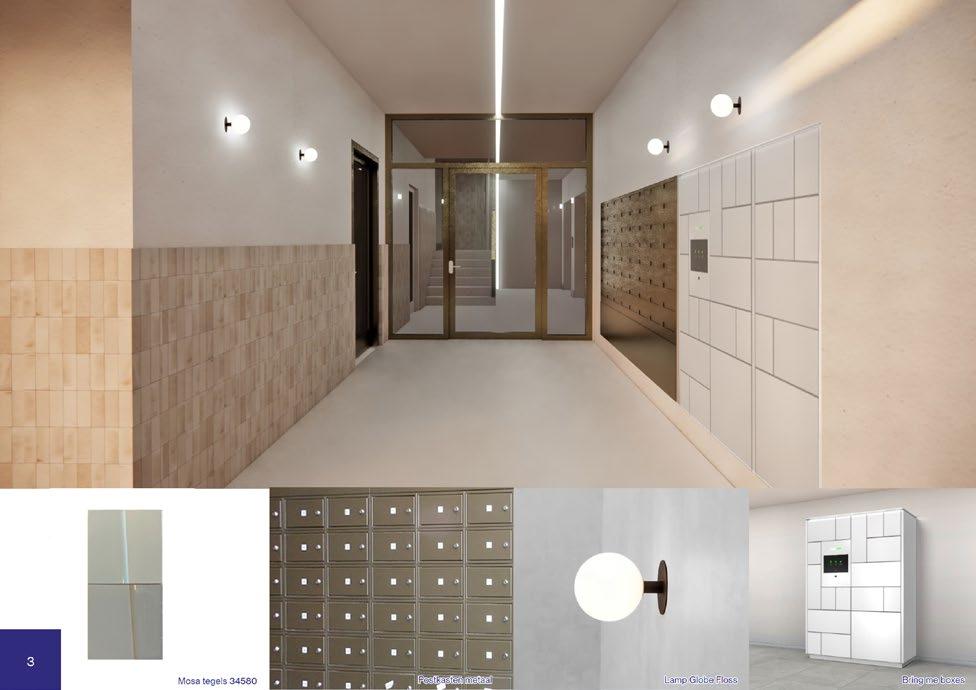
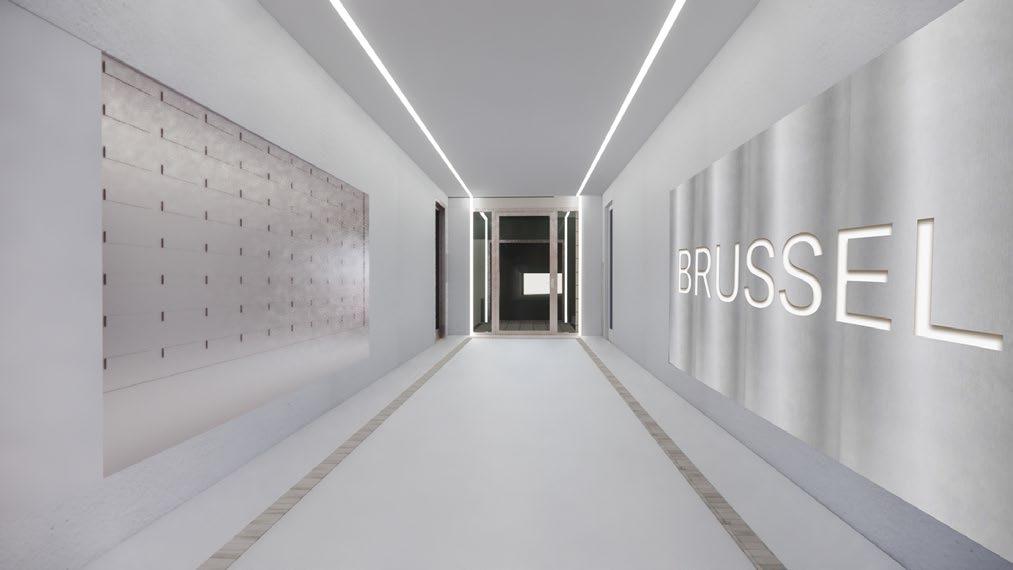
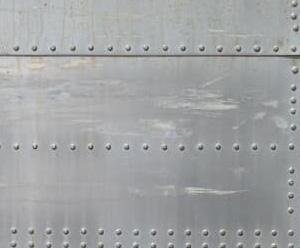
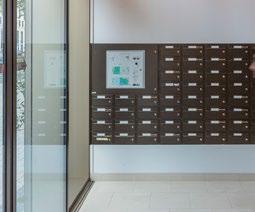
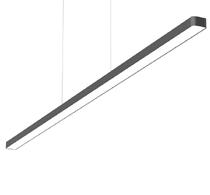
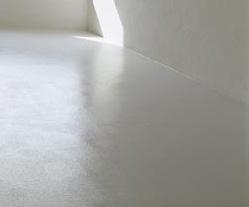
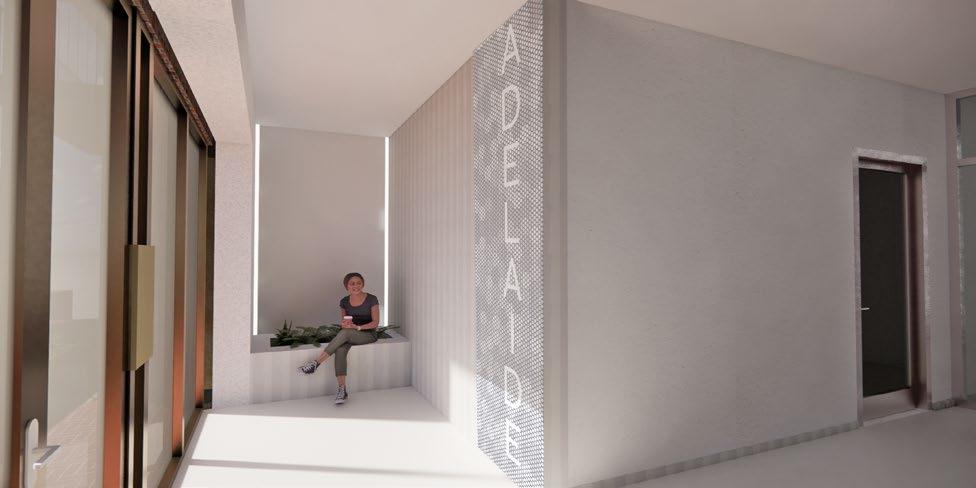
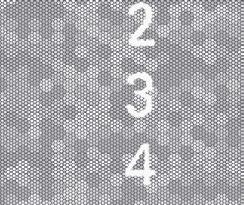
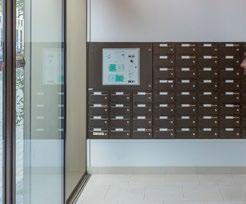
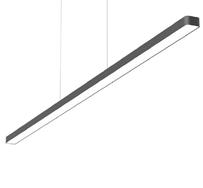

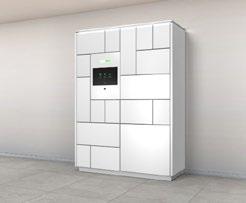
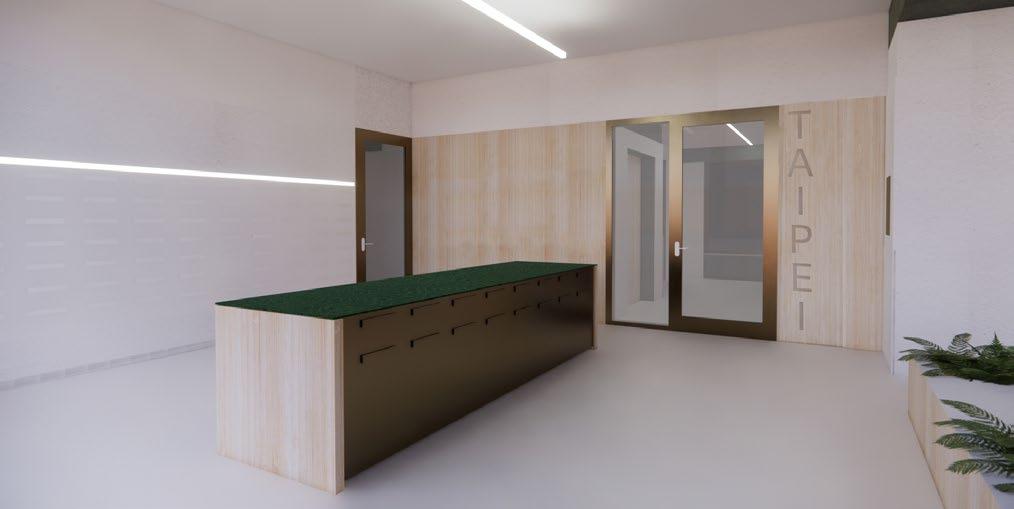
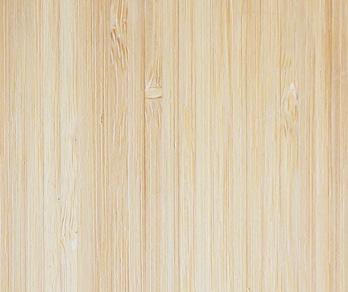



During the spring of 2020 Lamina studio renovated an old apartment of 90 sqm for a young couple. The apartment is situated in San Mango Piemonte near Salerno. Essential lines and rigorous shapes were the goal sought in this minimalist designed home, inhabited by a young couple of restaurant owners.
In the open space, the absolute protagonist is the kitchen, designed ad hoc by the studio and custom made by artisans. A white wardrobe with a large central box, in contrast with the black island block.
The design involved every detail, achieving perfect integration between architecture, interior design and furnishings.
In the master bedroom, the bathroom becomes an integral part of the environment. The sink is placed in the center, while the shower and bathroom fixtures are shielded by reflective glass walls, which guarantee privacy without creating barriers.
Developer: Penta costruzioni Program: Public, hotel Surface: 90m2
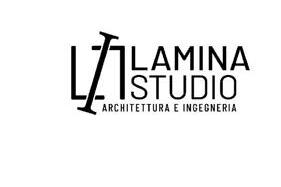
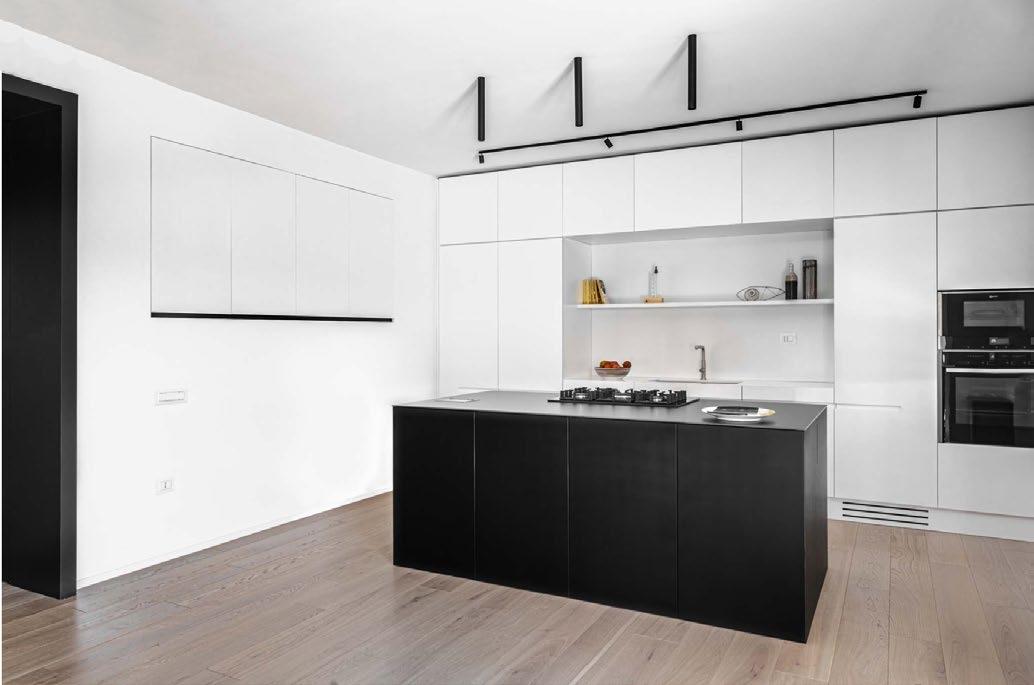
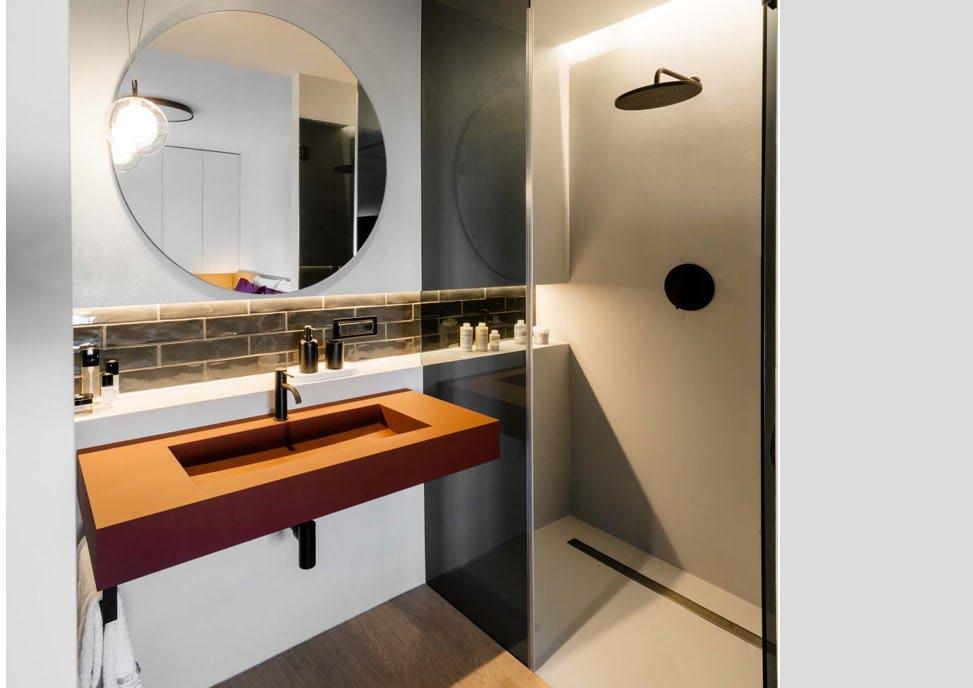
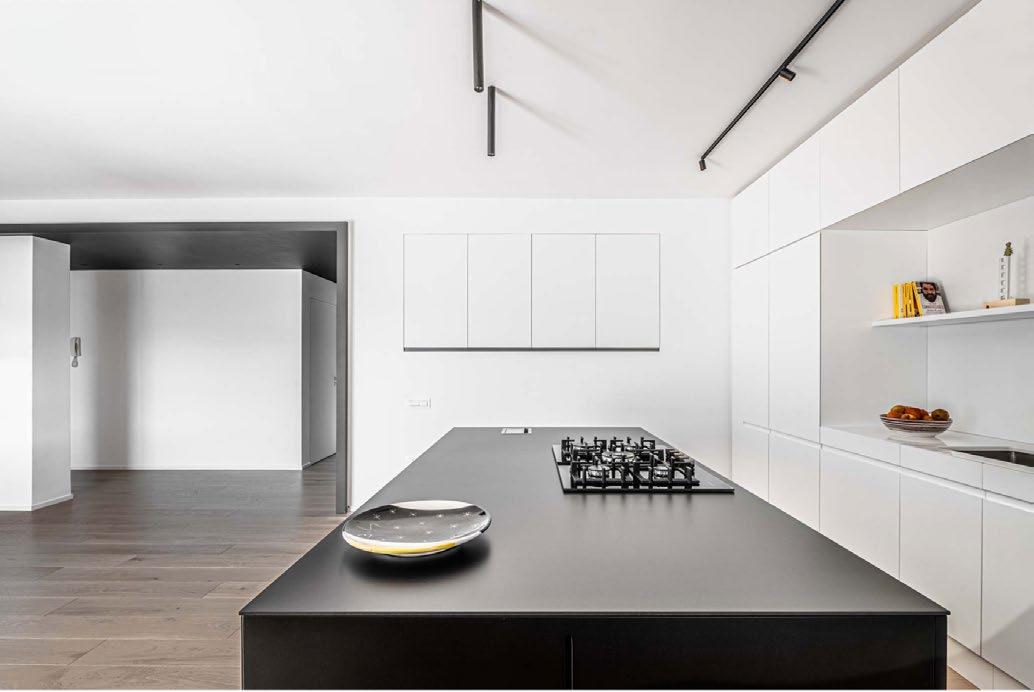
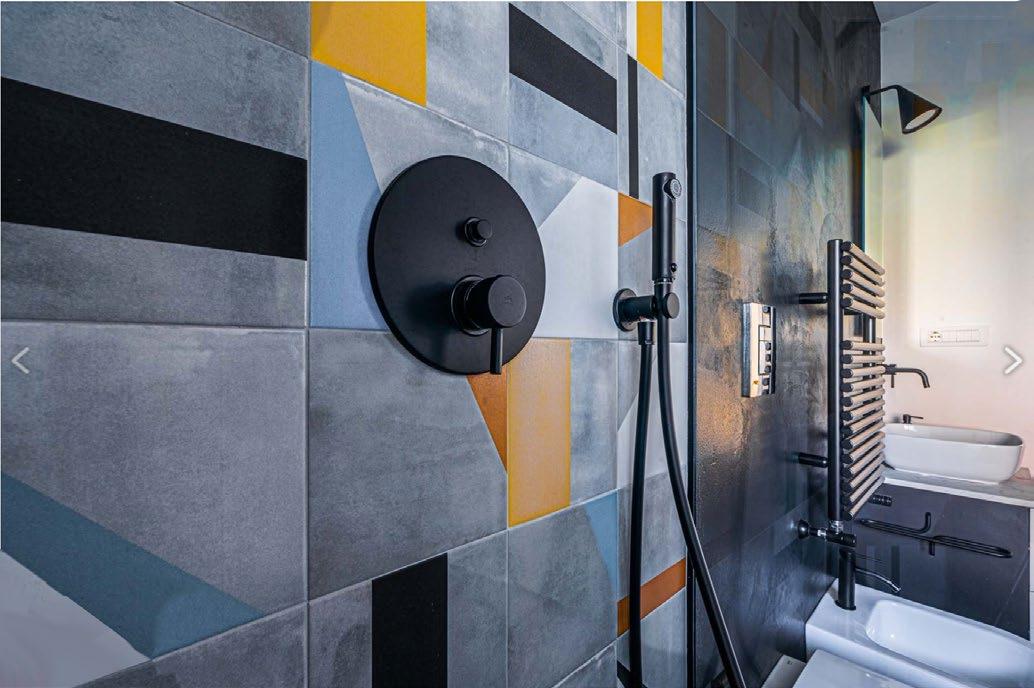
During the spring of 2020 Lamina studio renovated an old apartment into a b&b. Salerno a city right next to the Amalficoast is populated by tourists every summer. During my time at the office I developed the concept with the team to create arched niches so the small space could be used to it’s optimal use. The arches household a kitchen and closet space. The bed and breakfast has 2 rooms with each a different color palet. The smaller room is yellow wit blue while the bigger room has a blue and purple color. The interesting part of the project was designing the tiles for the bathroom with the famous tile designer and company De Maio ceramics. The artiginal making of the tiles hand painted and visiting the industry.
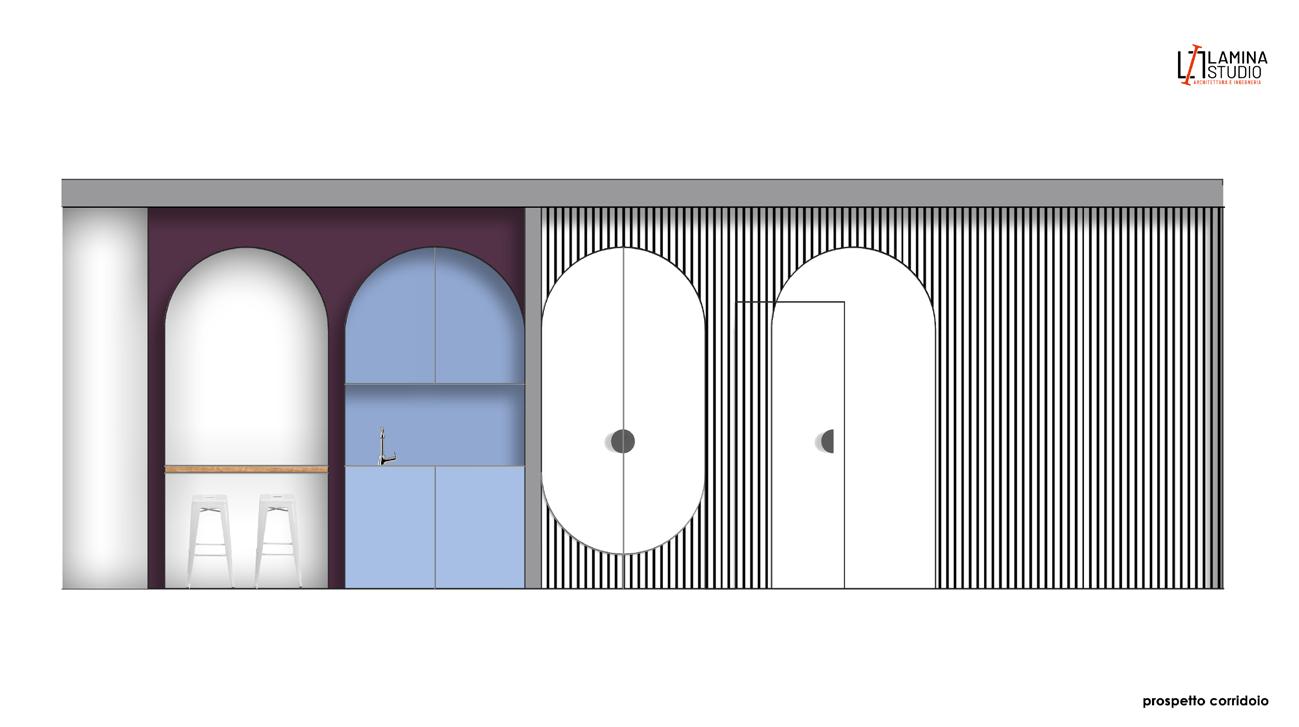 Developer: Penta costruzioni
Developer: Penta costruzioni
Program: Public, hotel Surface: 60m2
