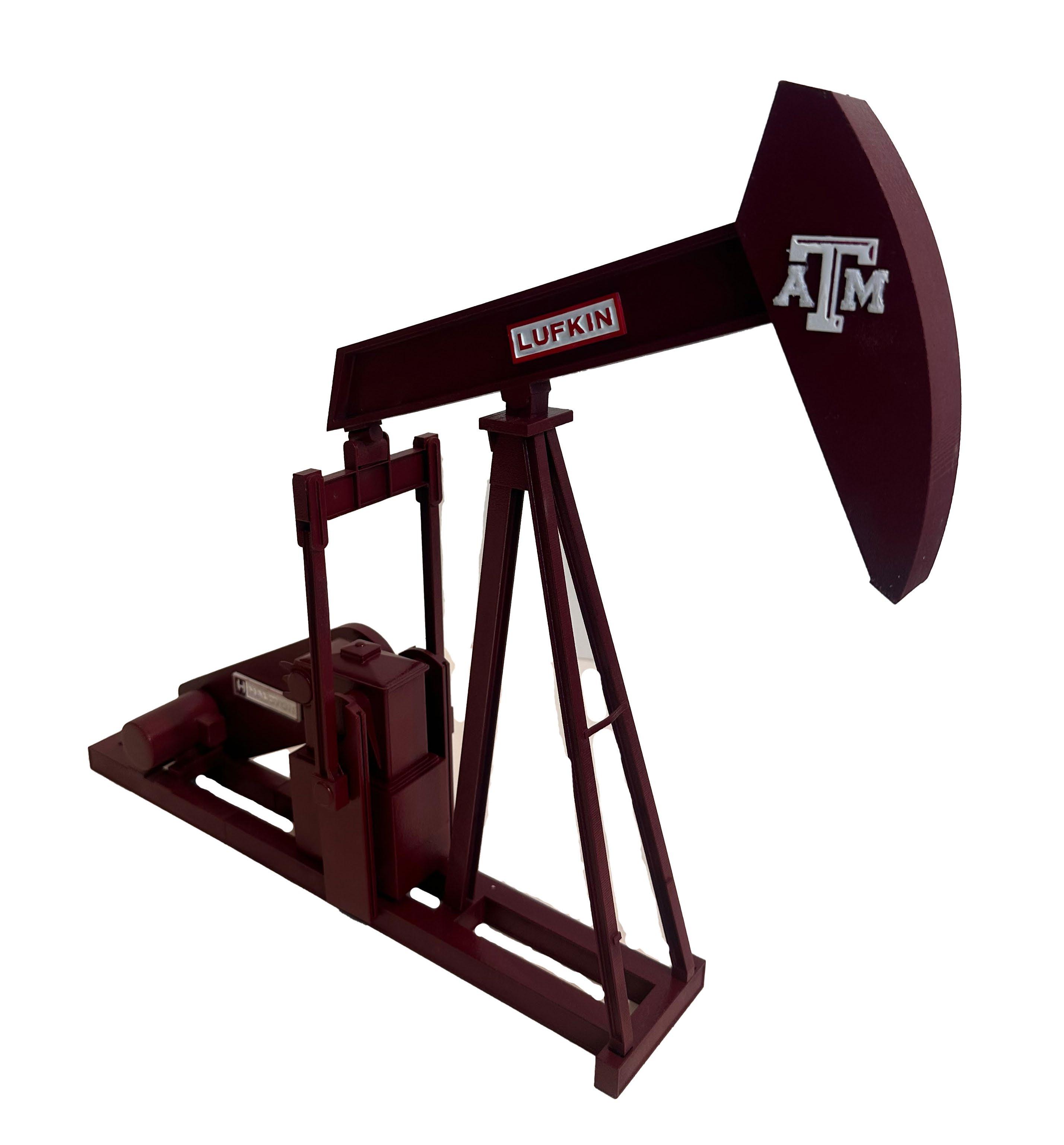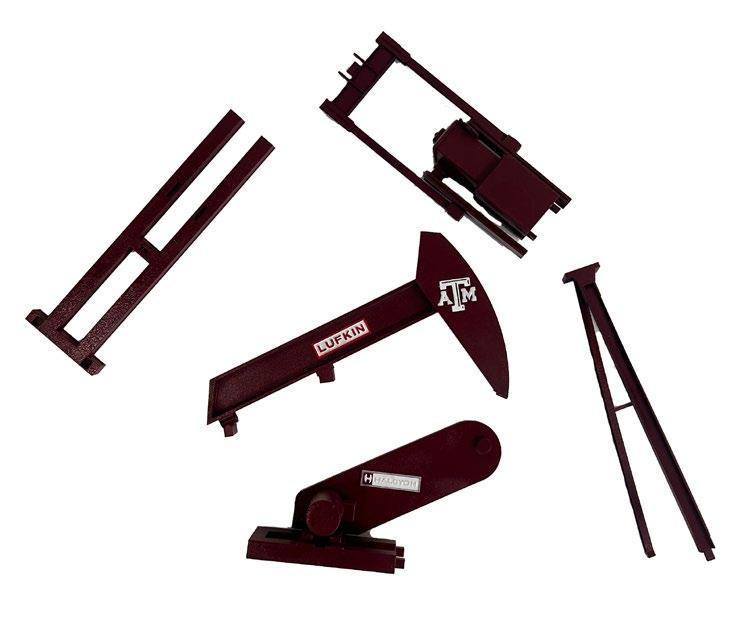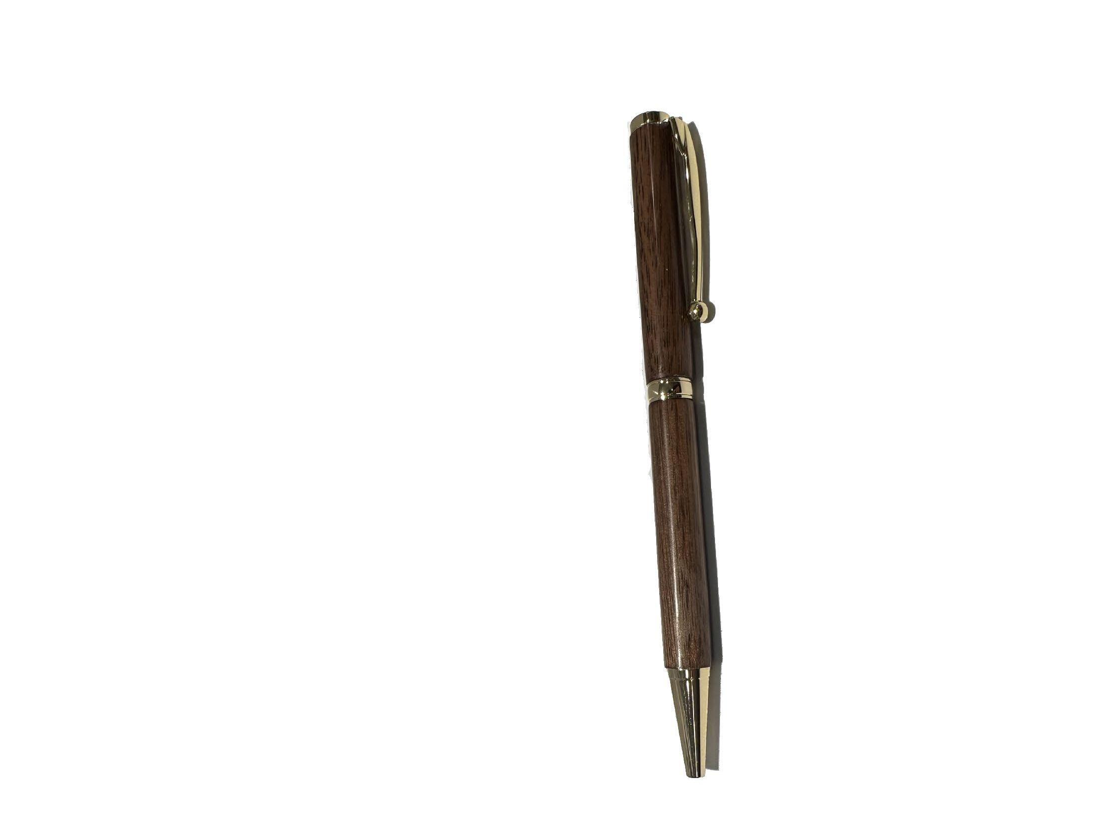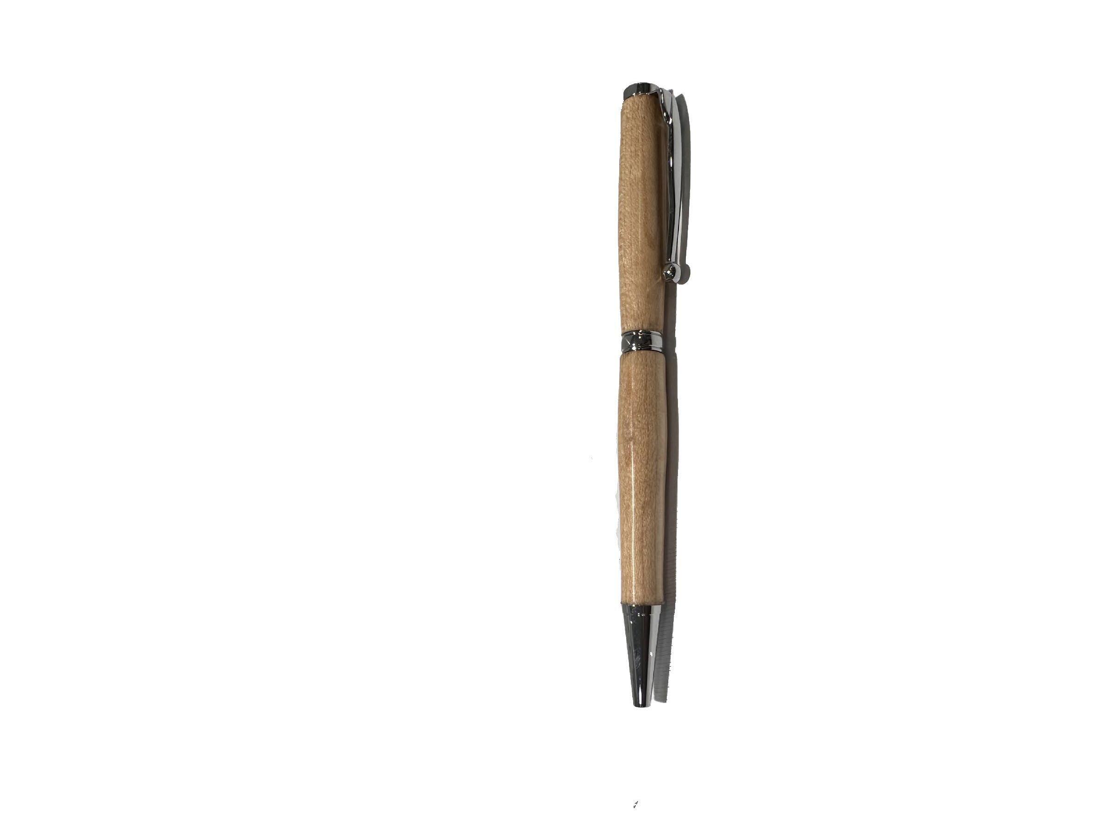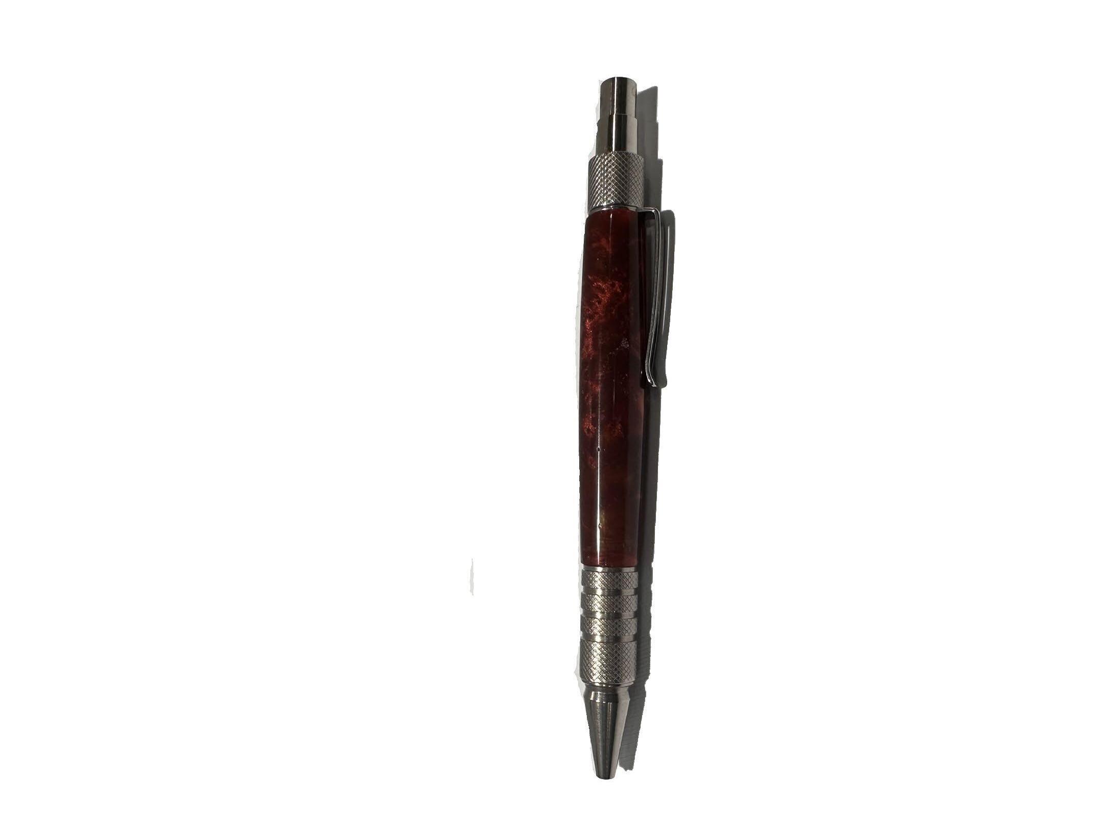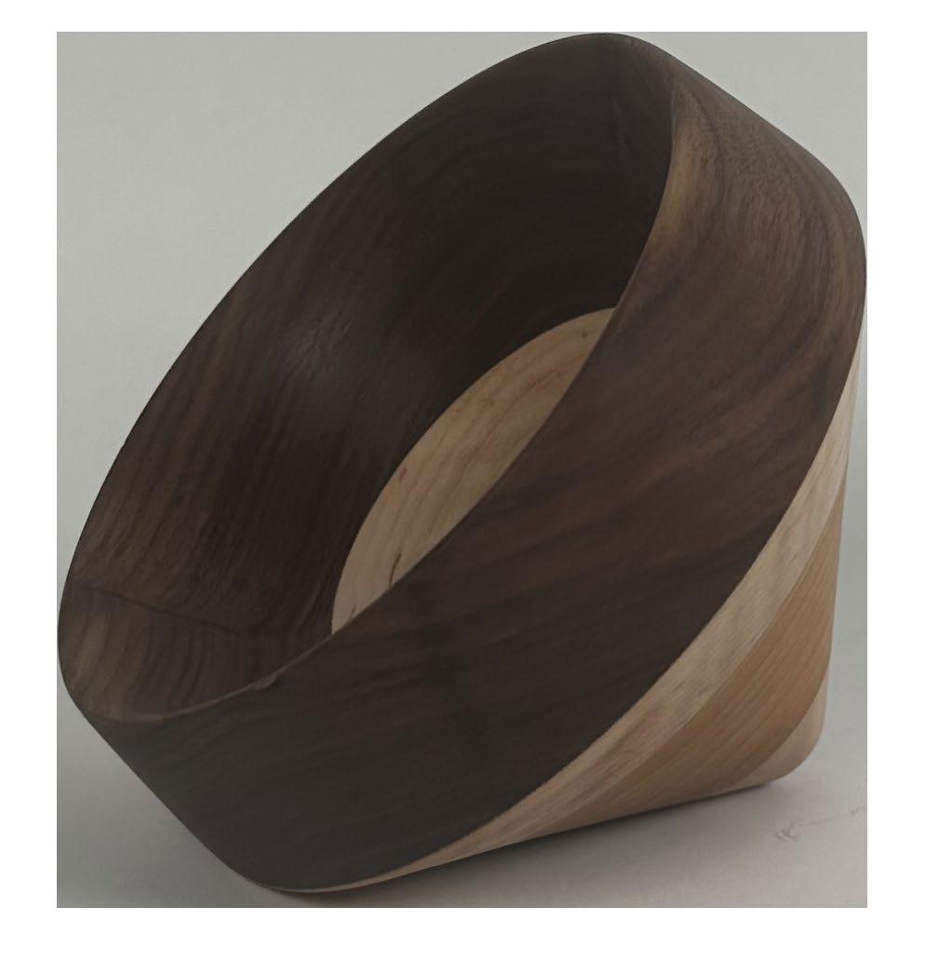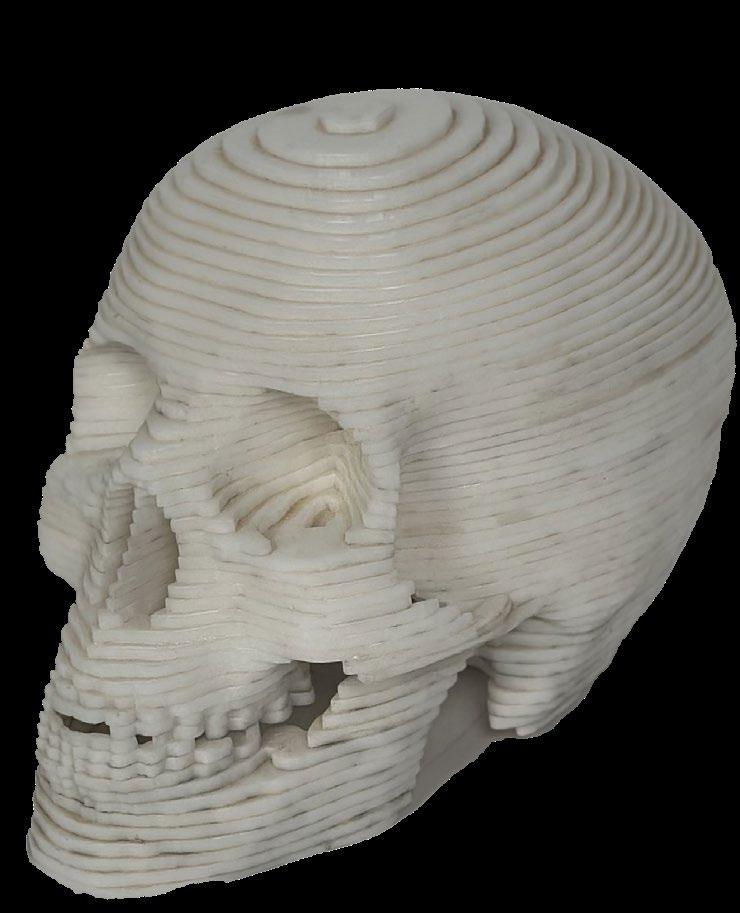selected
works | Portfolio | naman desai
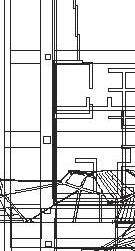
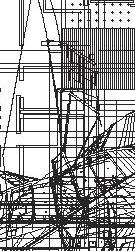
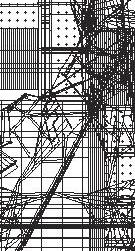
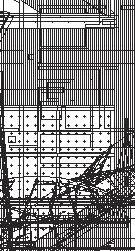
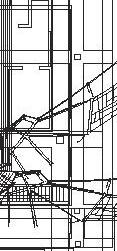

works | Portfolio | naman desai





Texas A&M University, College of Architecture
Bachelor of Environmental Design | May 2025
Minor in Fabrication and Product Design
Minor in Leadership in Design and Construction Professions
GPA | 3.816
Paris College of Arts
Goree | Houston, TX
Intern in the Automotive Studio | June 2024 - Aug 2024
As an Architectural Intern in the Automotive, I contributed to the design and rendering of various car dealerships, assisted in the schematic design phases, and developed construction drawings. I actively participated in on-site visits, which provided valuable insights into the construction process and deepened my overall project understanding.
Student Technician | Aug 2022 - present
At the Texas A&M College of Architecture woodshop, I craft a range of projects, including woodwork, stone engraving, and leatherworking. I also assist students with 3D printing and laser cutting, contributing to model creation.
Student Ambassdor | Aug 2024 - present
As a Student Ambassador for the Department of Architecture, I guide prospective students and highlight the program’s strengths. As a student leader, I help shape a positive experience and showcase the program's value.
Hullabaloo U Peer Mentor | Aug 2024 - present
As a Teaching Assistant and Peer Mentor, I support first-generation freshmen by guiding them to campus resources, offering academic help, and emphasizing mental health and time management for success in and out of the classroom.
American Institute of Architecture Students (AIAS) | College Station, TX
Career Fair Director | May 2024 - present
Career Fair Officer | May 2023 - May 2024
Mentor | May 2023 - present
As the Career Fair Director, I lead the entire operation to ensure a seamless and successful event. I maintain close communication with both the department and students, ensuring that the fair is mutually beneficial. From coordinating the layout of booths and organizing name tags to ensuring firms are comfortable, I manage every detail with precision, demonstrating my leadership and commitment to excellence.
Camp ARCH Counselor | College Station, TX
Architecture Counselor | July 2023
Guided high school students through design activities using design softwares, hoping to spark interest in archtiecture while introducing key concepts.
National Organization of Minority Architects (NOMAS) | College Station, TX
Member | Aug 2022 - present
By
| College Station, TX
Member | Aug 2021 - present
Rhinoceros 3D - grasshopper
Revit
KeyShot
AutoCAD
Inventor
Blender
Photoshop
Illustrator
InDesign
Lumion
SketchUp
Enscape
D5 render
Lightroom Acrobat
Hand Modeling
Laser Cutting
3D Printing
Woodwoking
CNC Milling
Stoneworking
English Gujurati
Hindi
Texas Architectural Foundation Scholarship 2023 & 2024
Ernest Langford Award
2024
Patti & Tom Owens ‘73 Scholarship
2024
George M & Mar y B Lewis Merit
2024
Histor y Makers Homes Endowed Scholarship
2024
AFS Study Abroad Scholarship 2023
SB Haynes ‘16 & Phylliss K Hayne 2023
Robert Colburn Memorial Scholarship 2023
AXIOM Student Publication | Moment | 2025
AXIOM Student Publication | Resolution | 2024
Texas A&M University | Digital Repository | 2024 “Working with the Tenth Street Neighborhood: Tenth Street Historic District, Dallas”
American Society of Architectural Illustrators | 2024 Student Panelist invited by former president Jim Kessler
AXIOM Student Publication | Resolution | 2023 HERZOG STUDY
Volunteer | Jan 2018 - present
As a volunteer for Shrimad Rajchandra Love and Care, I've played a key role in organizing annual banquets, galas, food drives, school supply drives, and clothing drives. Additionally, I've contributed to raising funds for animal hospitals, helping to make a meaningful impact in various communities over the years
BIG EVENT | College Station, TX
Volunteer | Aug 2022 - present
Helped the neighboring town’s elderly with housework, gardening, and more
|
Volunteer | Aug 2024 - present
Helped construct mobile medical facilities to be shipped out to under developed countries.
My fascination for architecture originates from my background in service, using architecture as a tool to address critical social and systemic challenges in underserved communities. Surrounded by diverse spaces has shaped how I approach architectural processes across various scales, such as site, context, and structural. My work reflects a holistic approach— balancing sustainability, functionality, and cultural relevance— to create spaces that resonate with people and their environments. I aspire to use architecture as a medium to shape a more compassionate and connected future.
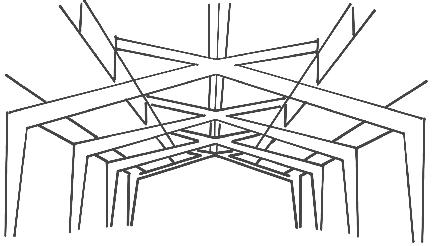
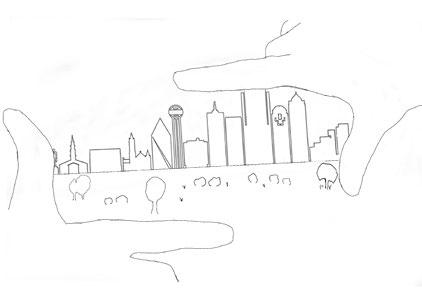
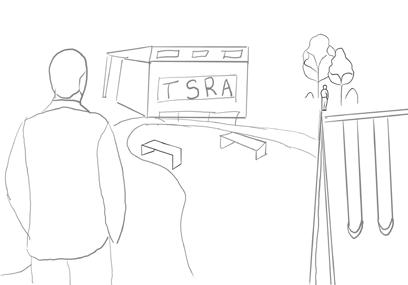
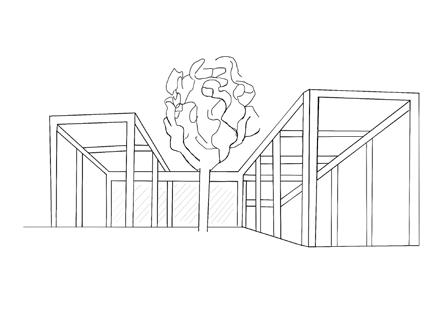

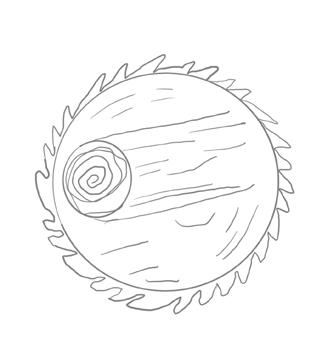
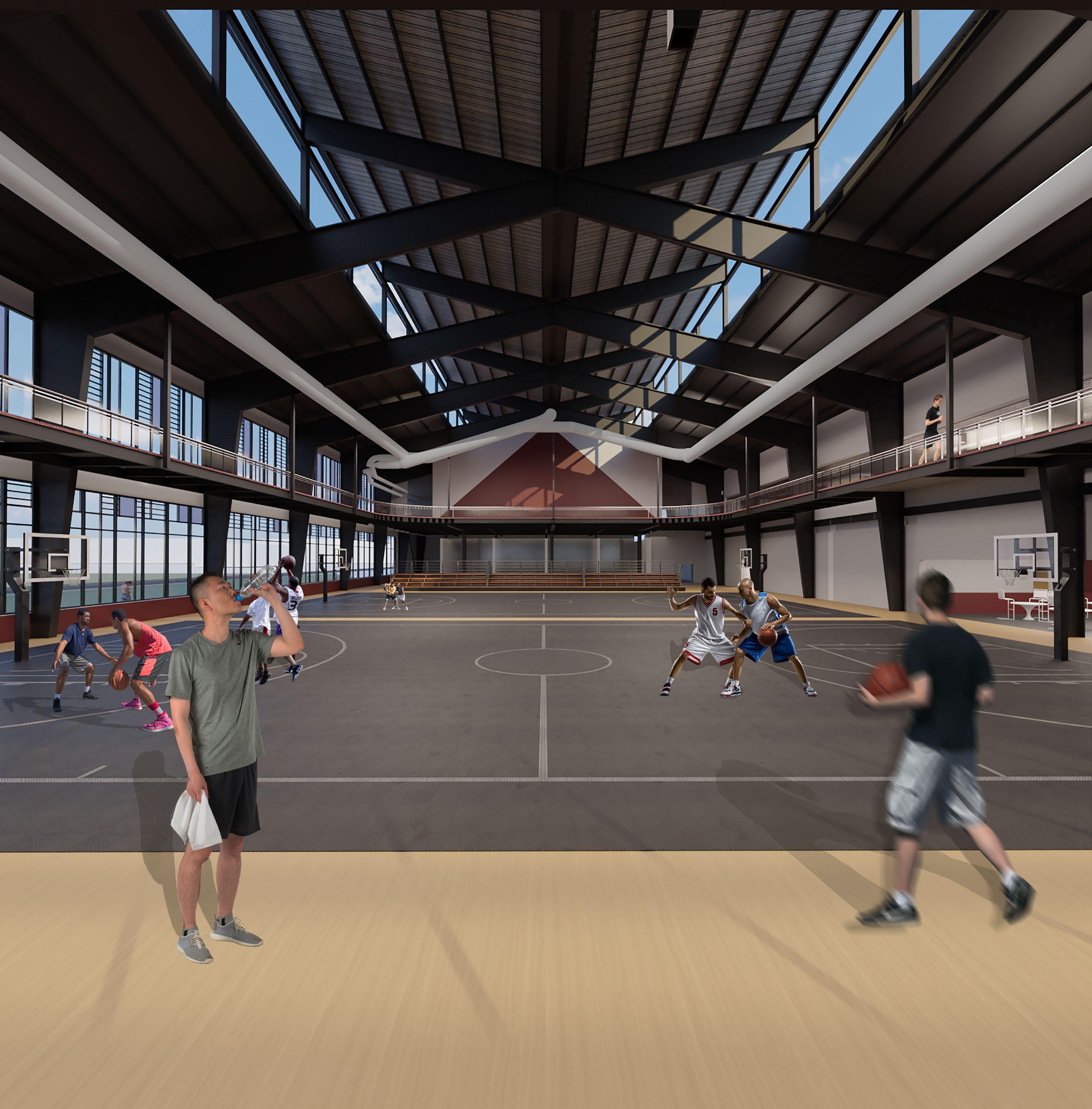
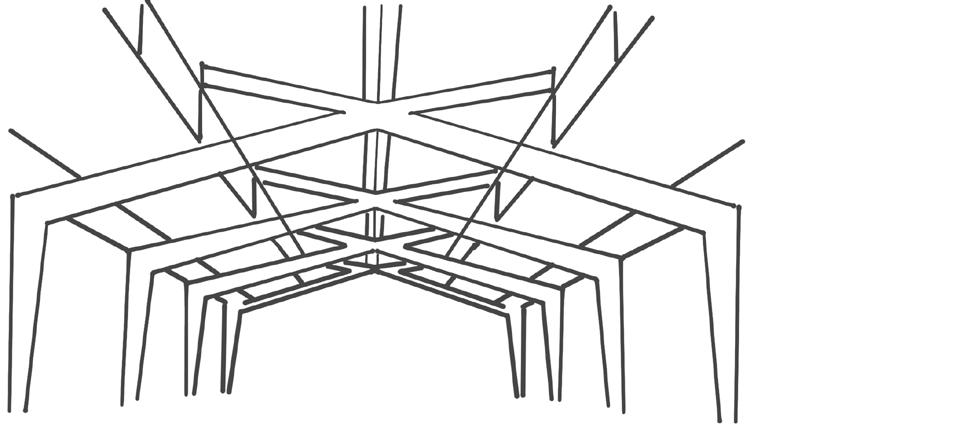
This project, situated on Rellis Campus near Bryan and College Station, envisions a dynamic student recreation center designed with MBMA pre-engineered metal building systems. The design capitalizes on a proposed future pedestrian pathway as a central concept, seamlessly integrating it with the building’s architectural elements. The architectural intent emphasizes the separation of spaces based on functional hierarchy: sports spaces are celebrated with the prominent use of MBMA tapered columns, while secondary spaces are strategically placed to reflect their specific spatial uses. Key features include a shading structure that extends from the building, creating a cohesive connection to the pedestrian corridor. This project aims to embody functionality and innovation while competing in the MBMA National Design Competition.
mbma pre-engineered metal structures
marcel erminy castillo fall 2024 in collaboration with carlos
software used: rhinoceros 3d, revit, autocad, illustrator, photoshop, and blender
Future Student Parking
Future Pedestrian Corridor
Paths
Activation Sources
Social Spaces




Experimental Facilities
Future Student Housing
Section | Interaction of Spaces
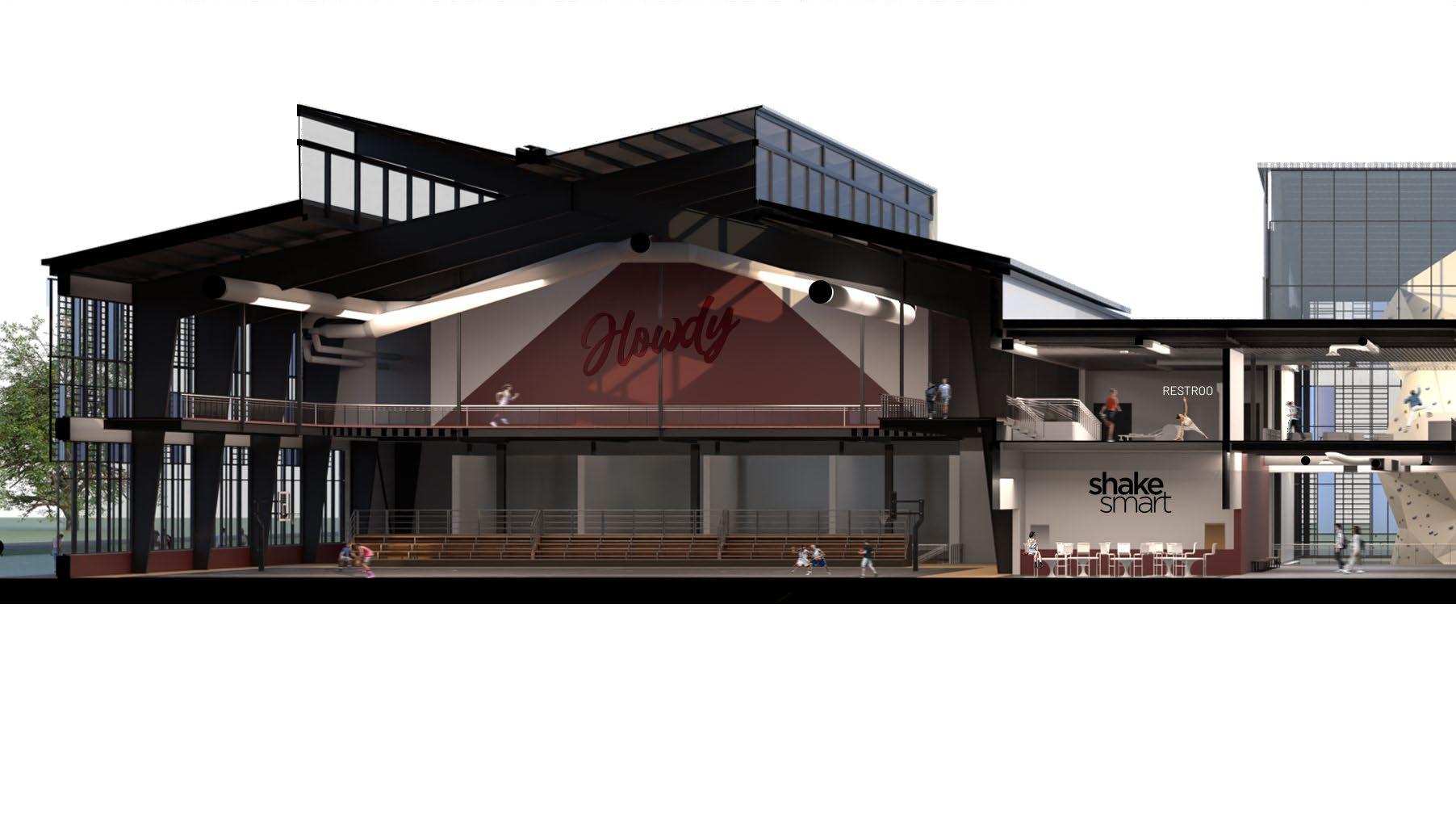
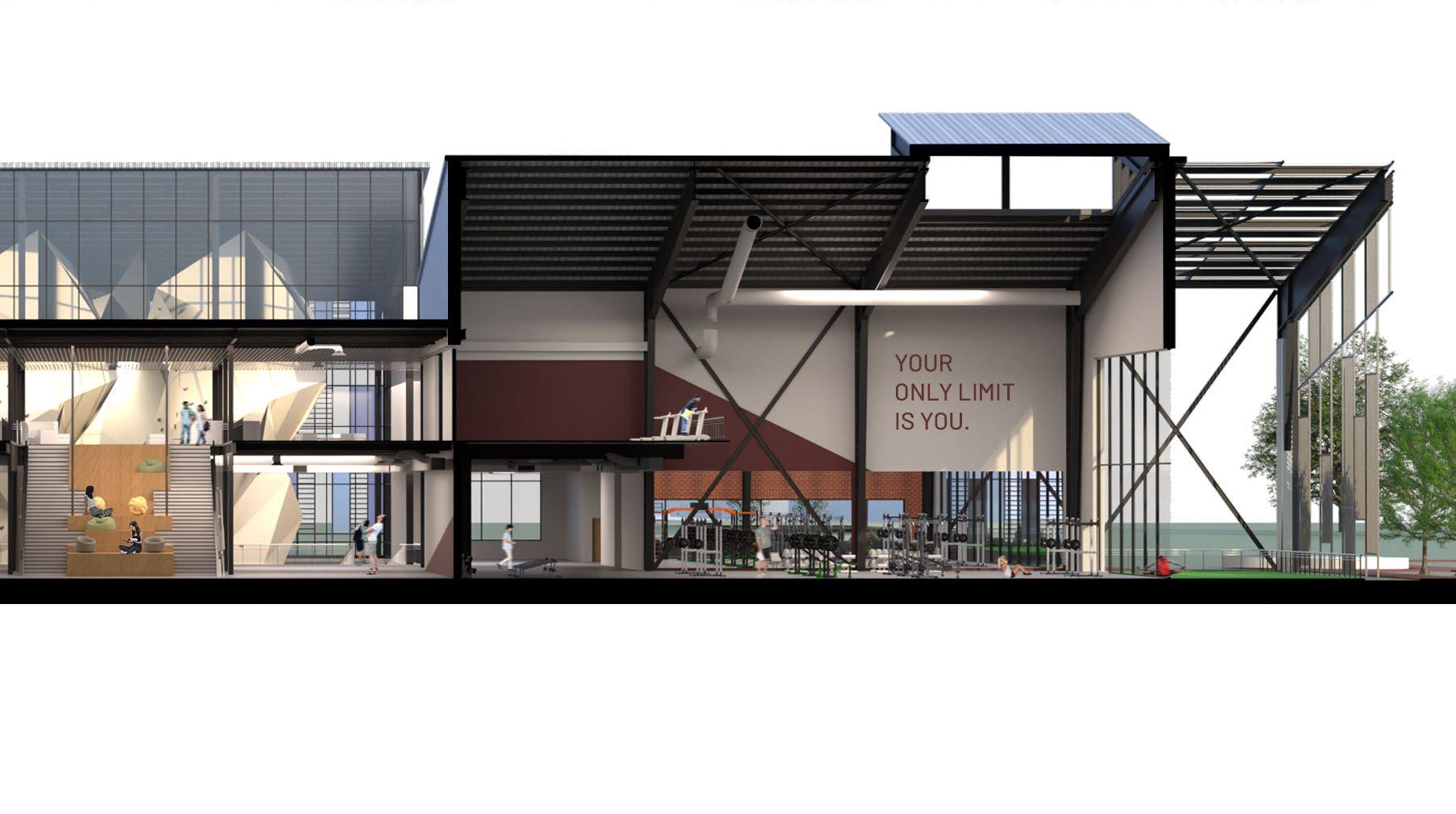
Three distinct MBMA (Metal Building Manufacturers Association) frame types—clear span, butterfly, and single slope—each selected to optimize functionality and design flexibility. The use of these frames helps to emphasize the program of the building.
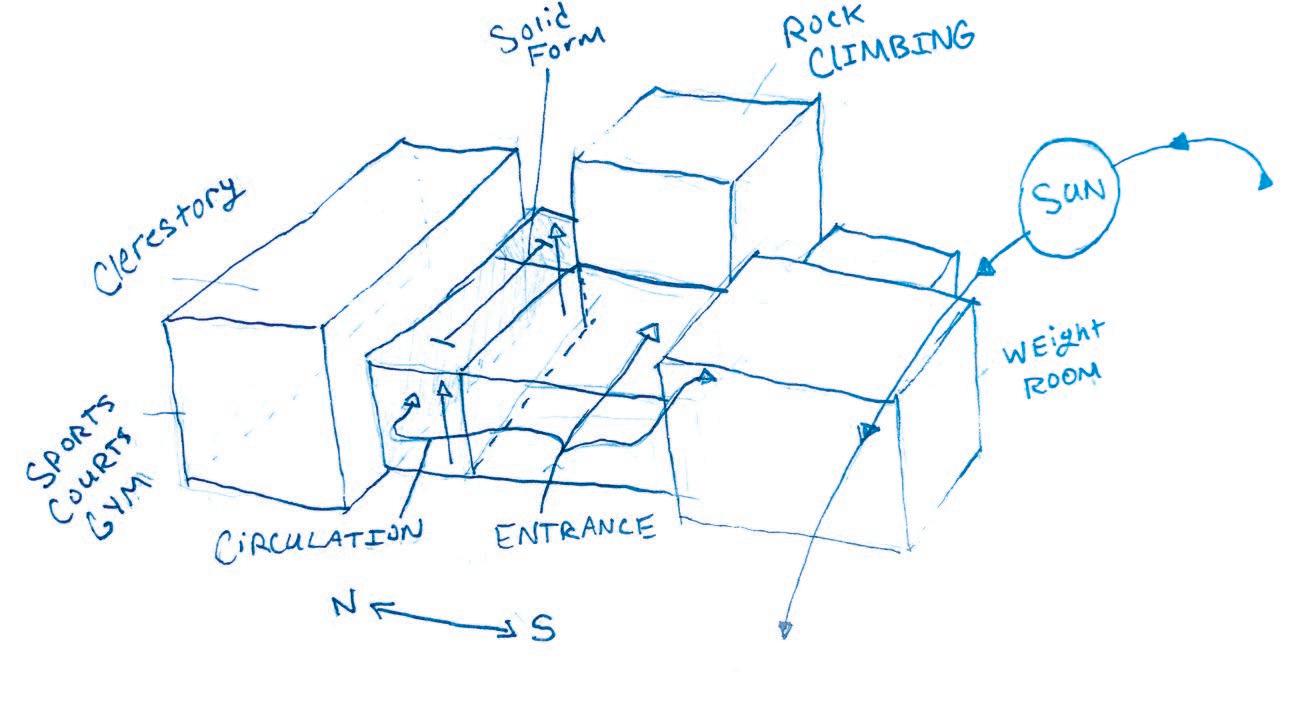
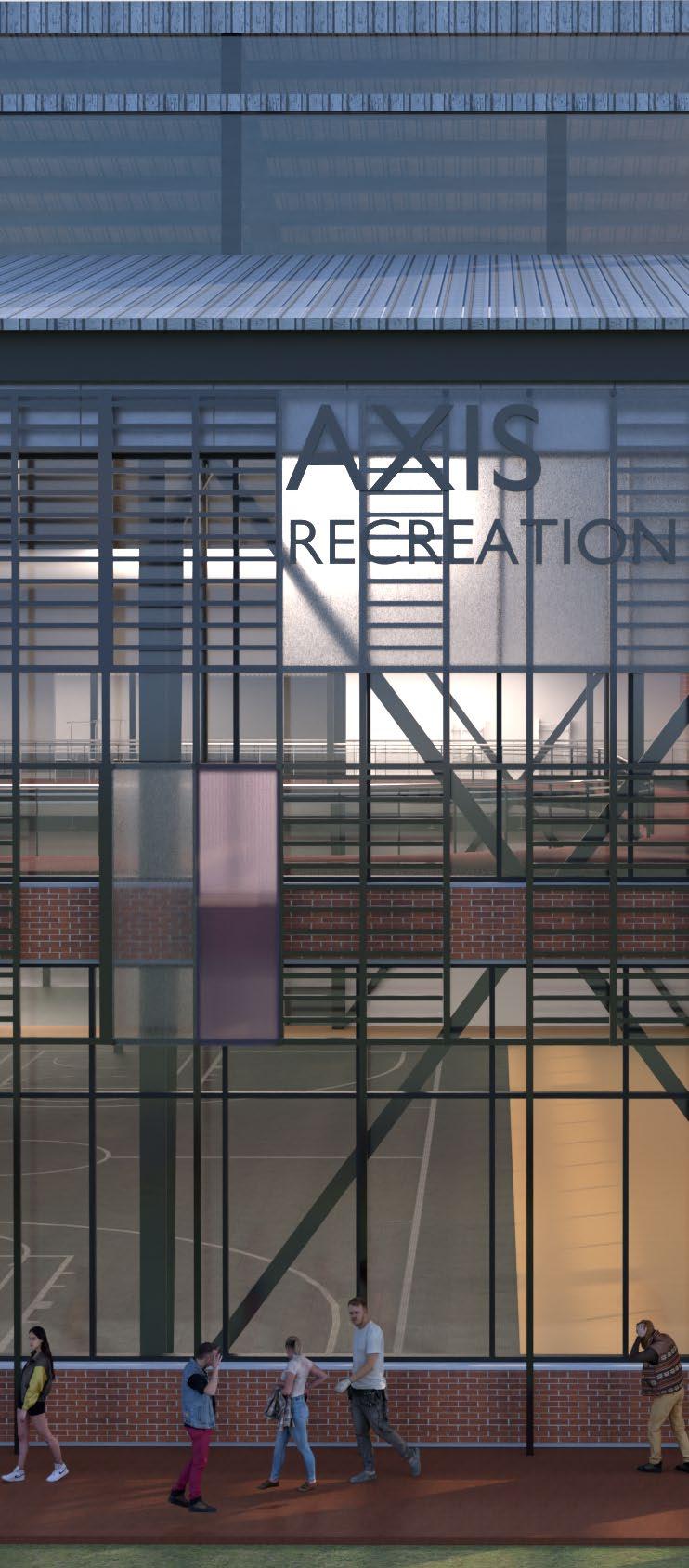
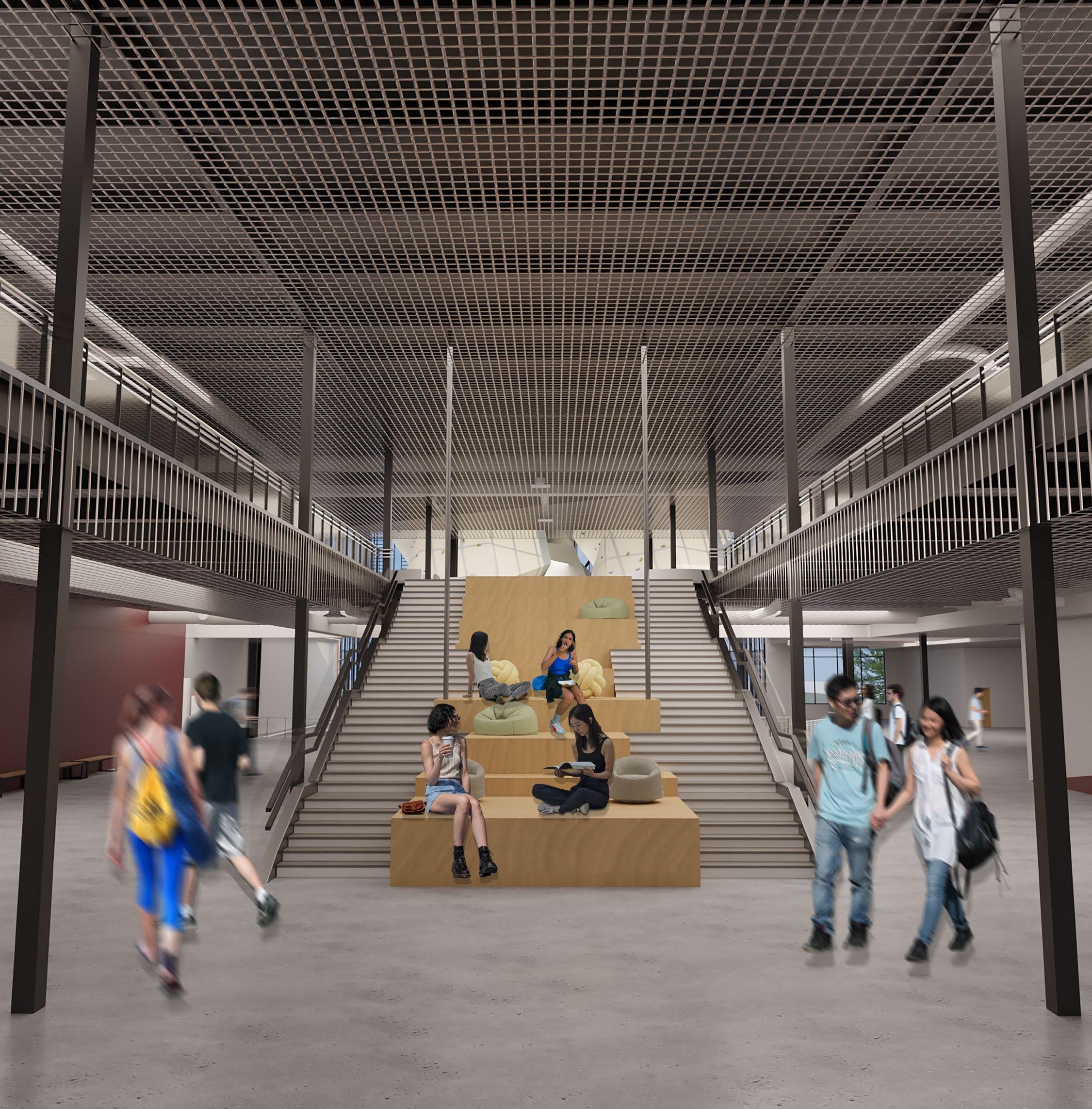
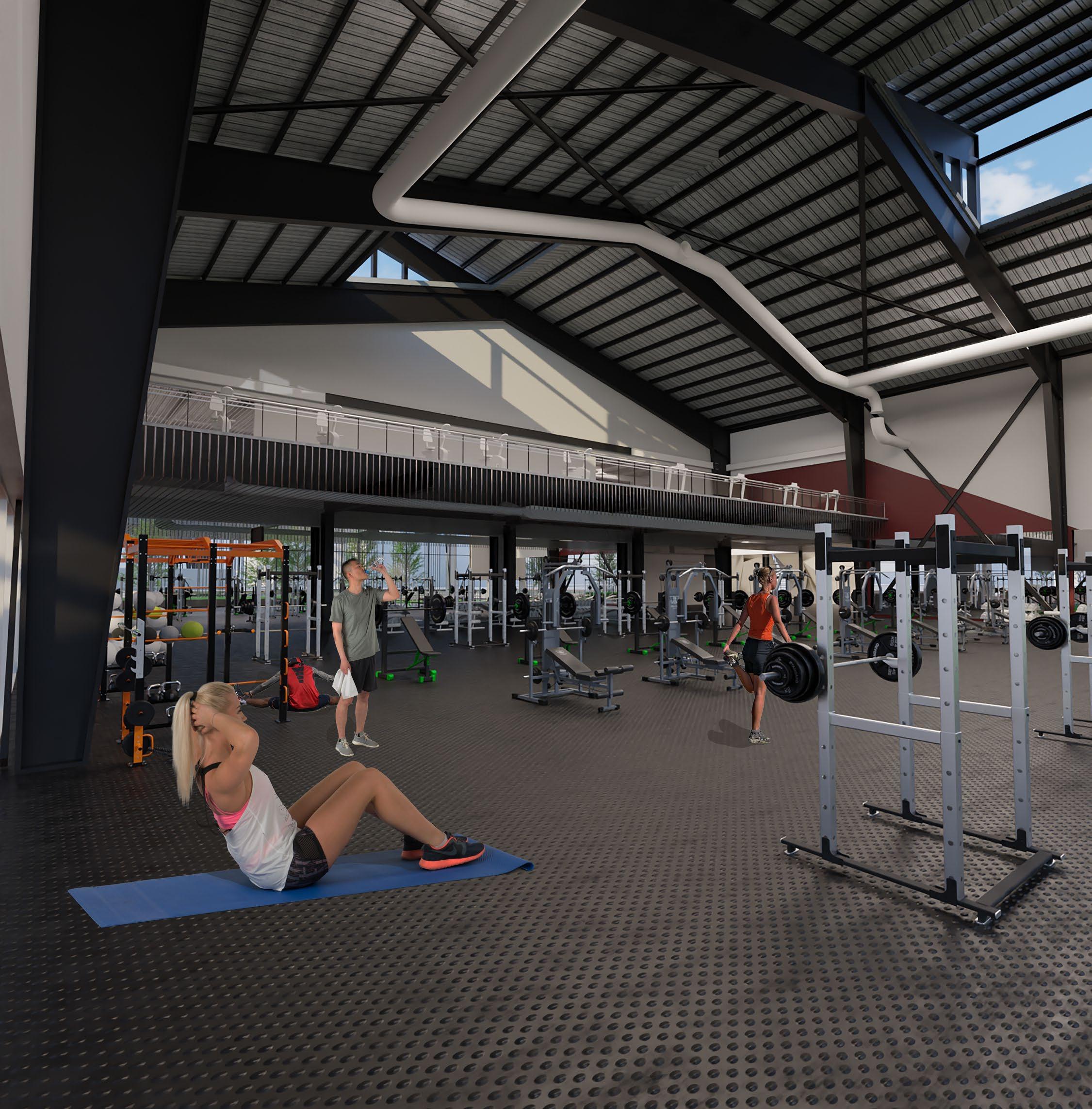
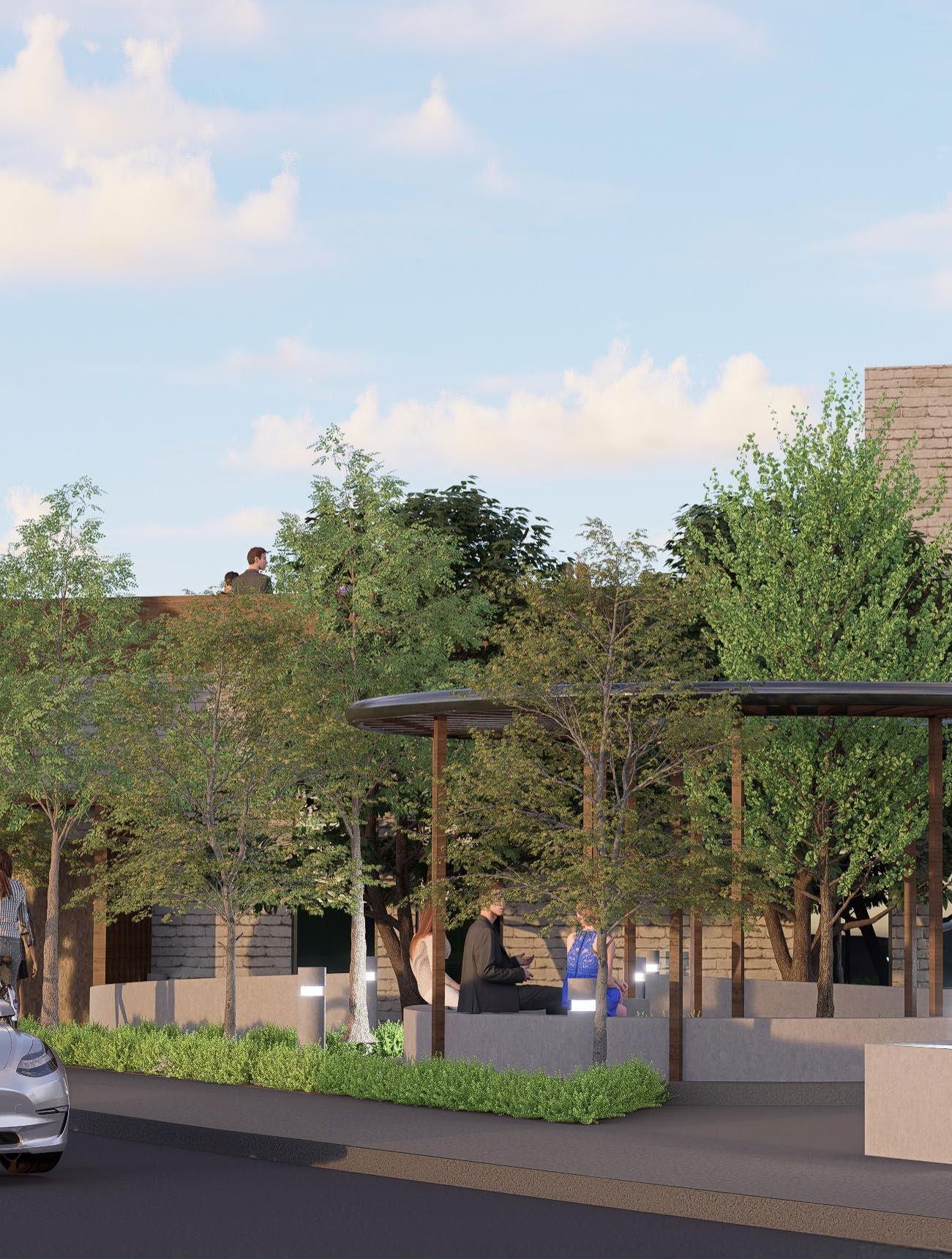
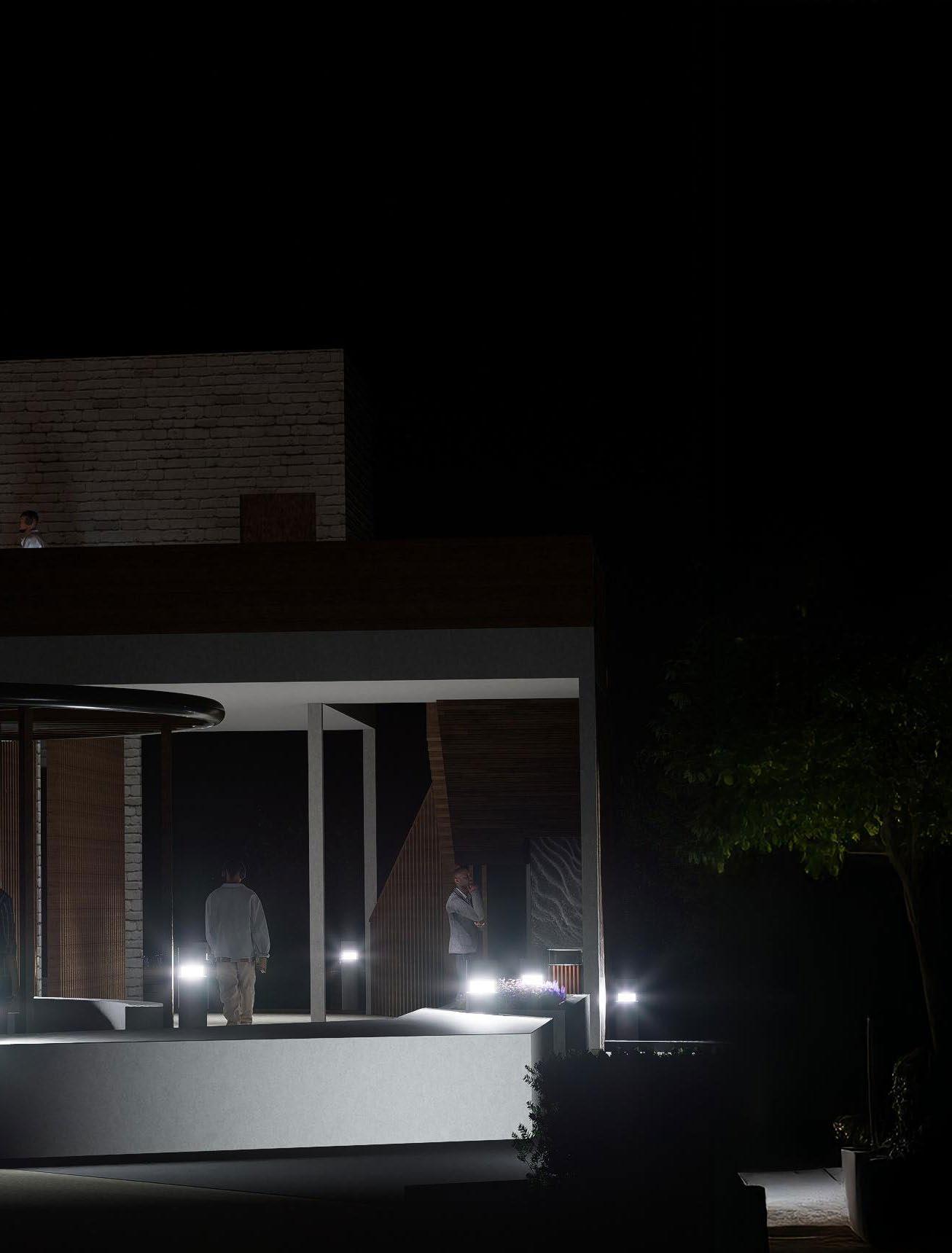
weaving assets and connections in preservation tyrene calvesbert spring 2023 in collaboration with kaden thurmond & subin song

This project centers on the Tenth Street Historic District in Dallas, Texas, addressing themes of interconnectivity, spatial dynamics, and neighborhood assets. Research revealed a lack of communal spaces for the Tenth Street Residential Association (TSRA) to hold meetings and events, highlighting the need for a more formal community presence.
software used: rhinoceros 3d, autocad, illustrator, photoshop, d5 render, and keyshot
The initiative seeks to empower the TSRA in its preservation efforts by encouraging greater engagement between residents and visitors. Key sites identified for development include Show Hill. By promoting historical awareness and creating walking routes, the project aims to strengthen community connections and advance preservation within the Tenth Street Historic District.
The Tenth Street Resident Association (TSRA) requested onsite space to conduct their mission. We included dedicated areas in the visitor center, eliminating the need to use external locations and strengthening their community presence.
E 8th Street
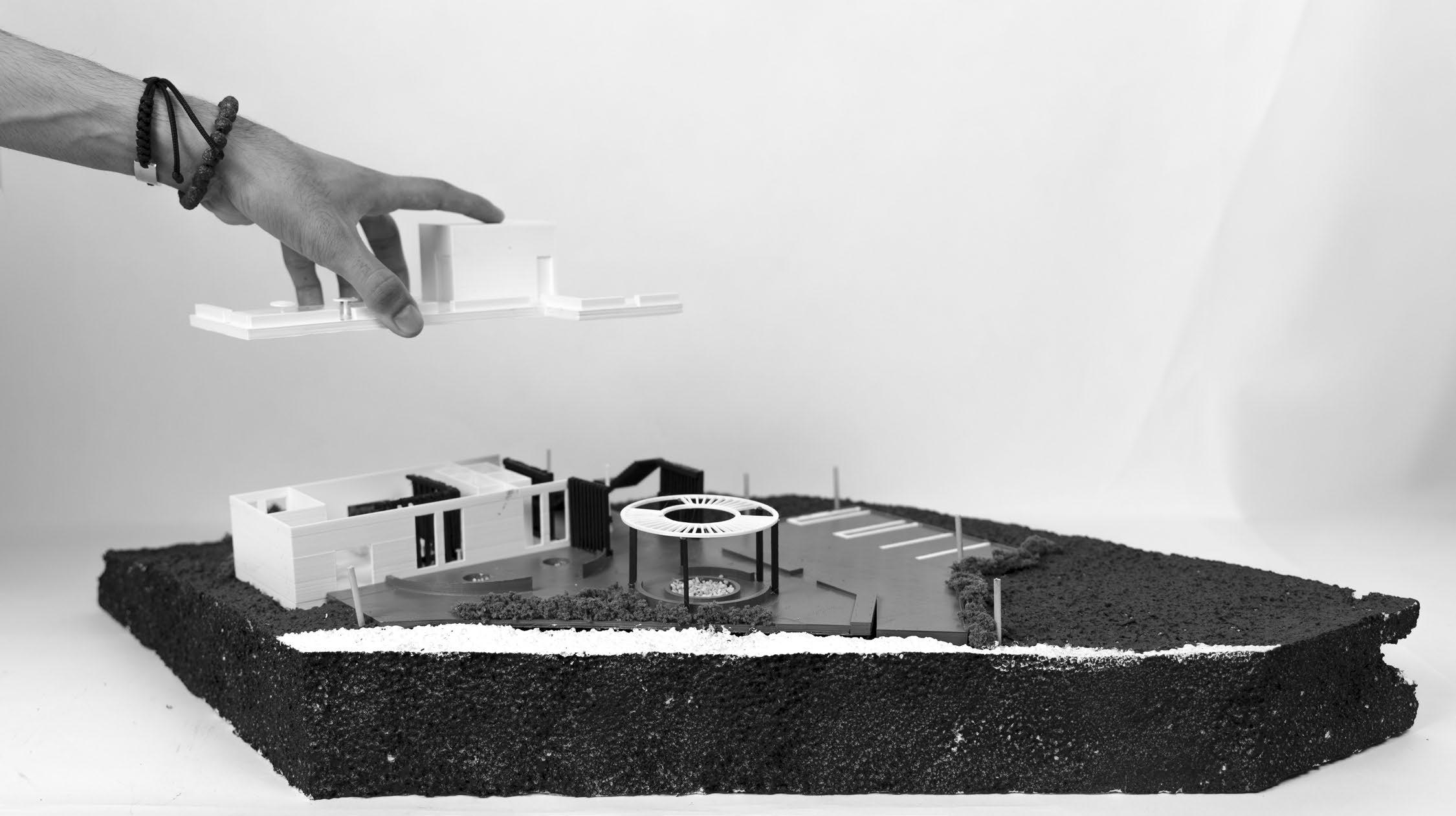
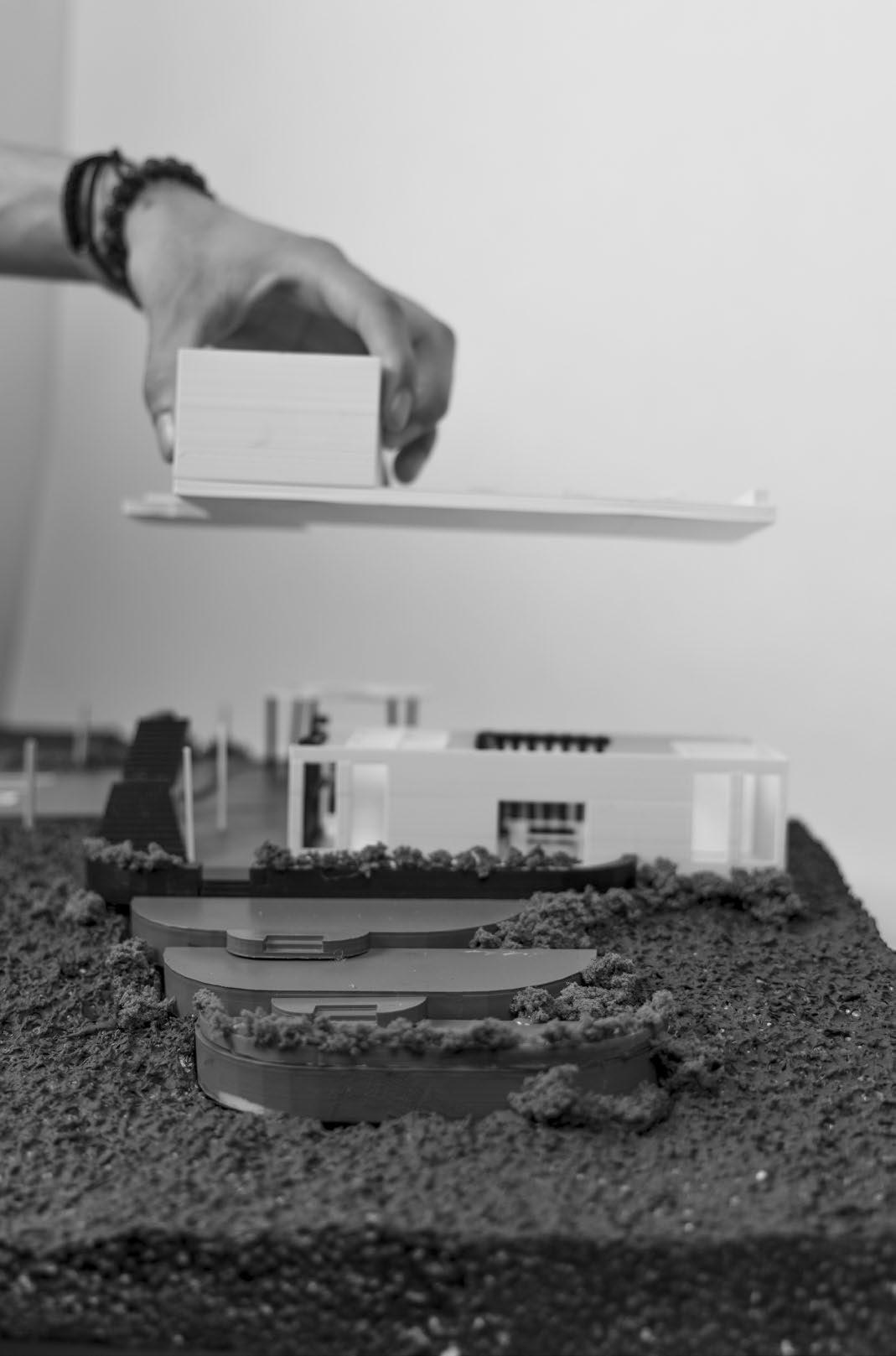
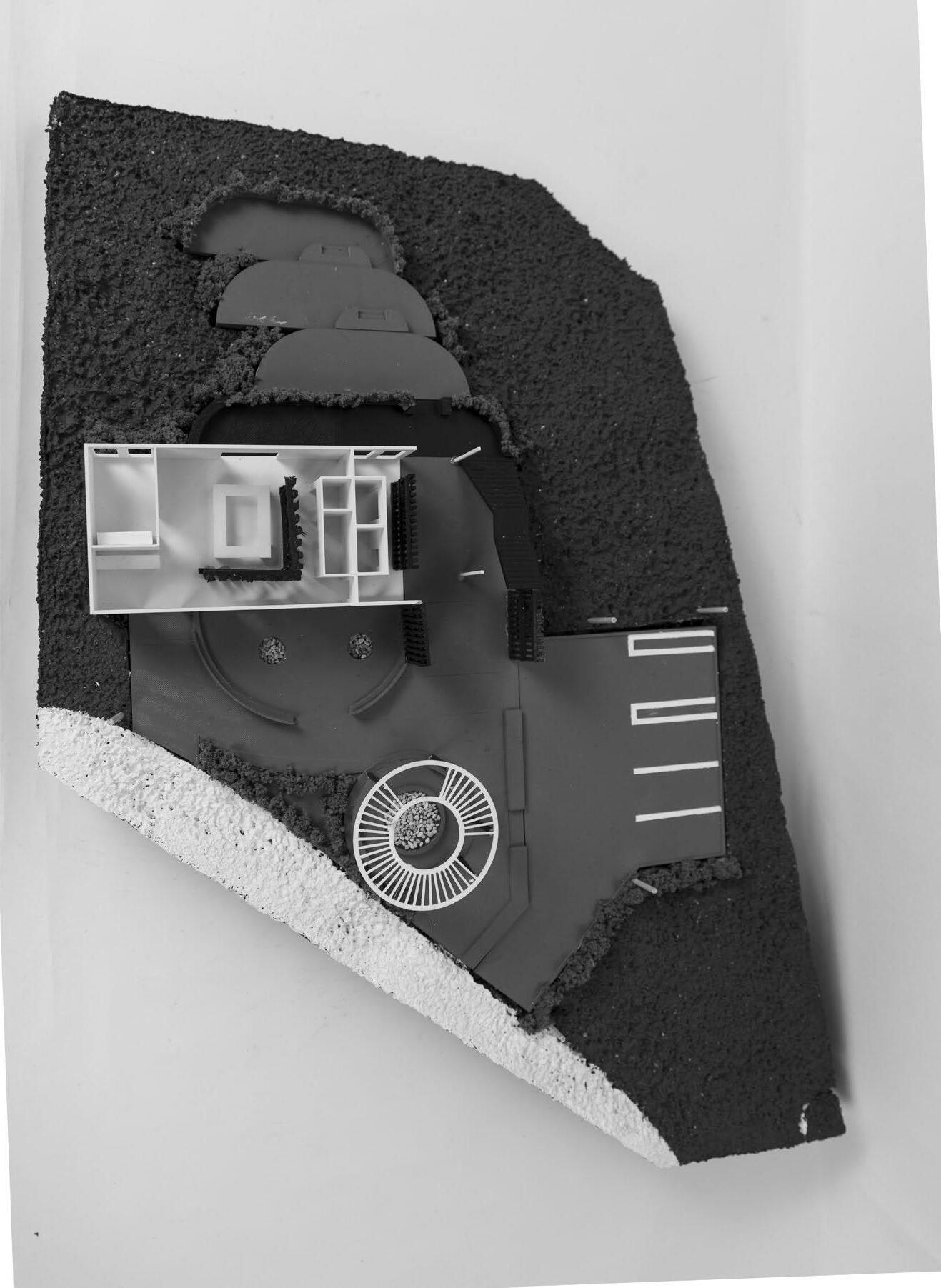
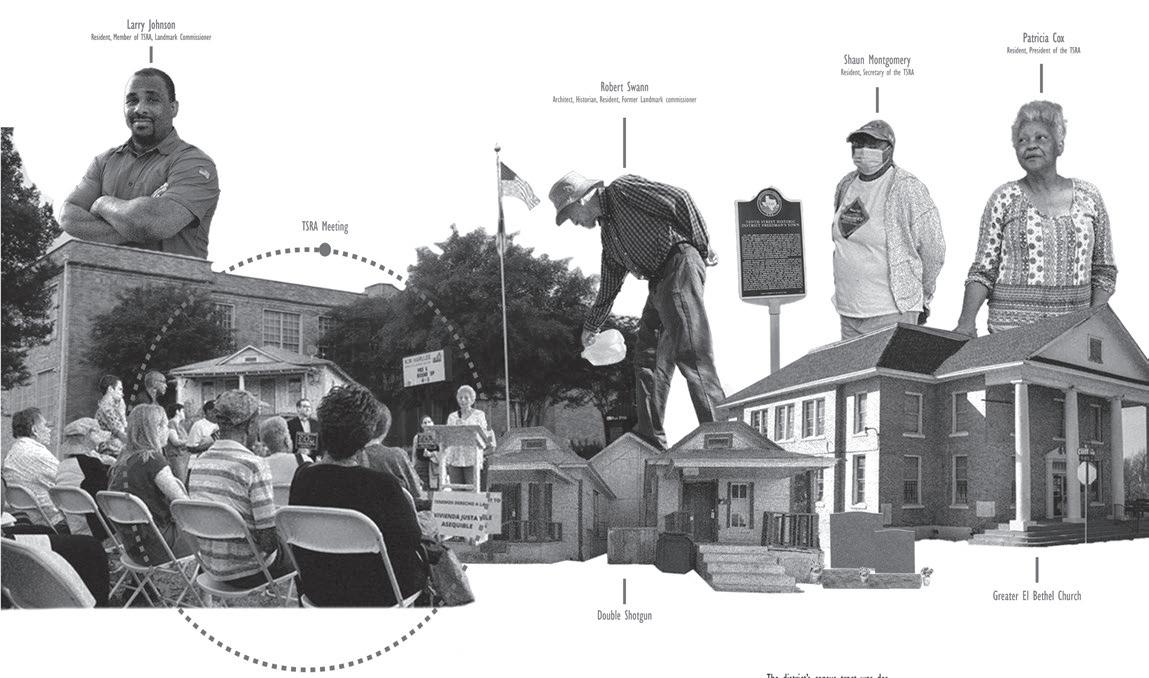
TENTHSTREETRESIDENTASSOCIATION
interconnectivity and self-sustainability
tyrene calvesbert spring 2023 in collaboration with kaden thurmond & subin song
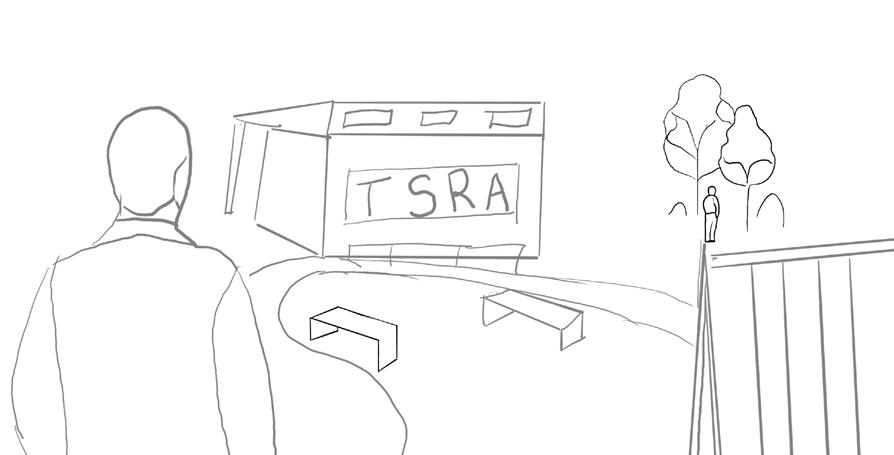
software used: rhinoceros 3d, autocad, illustrator, photoshop, d5 render, and keyshot
The Tenth Street Community Park is designed as a multifunctional public space that reflects the neighborhood’s cultural heritage while fostering community engagement. At its core, the park features a flexible gallery pavilion, which serves as both an exhibition space for local art and history and a meeting venue for the Tenth Street Residential Association (TSRA). Adjacent to this pavilion is a dedicated vendor plaza, designed with modular kiosks to support local artisans and small businesses. A central promenade connects these areas to a food truck court, where movable seating and shaded spaces invite gatherings and casual dining.
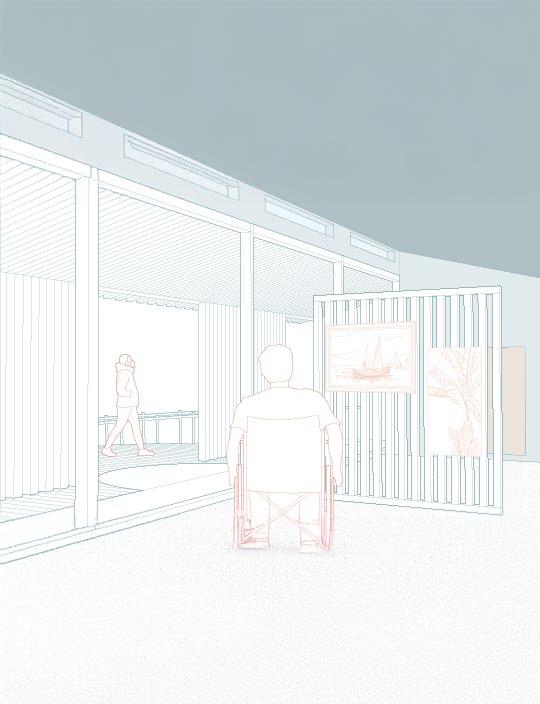
Noah St.
This project integrates a collection of shotgun housing typologies, a form deeply rooted in the district’s history and identity By reimagining this typology, we empower the amenities to reflect the community’s cultural significance while providing functional, adaptable spaces that honor its heritage
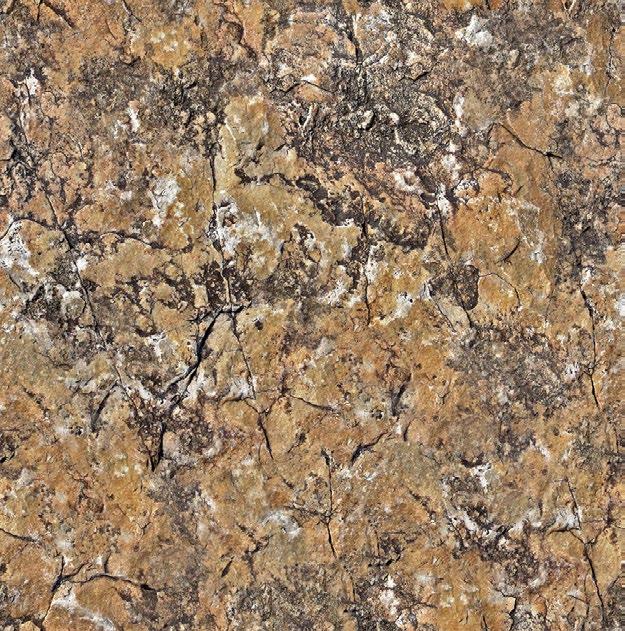

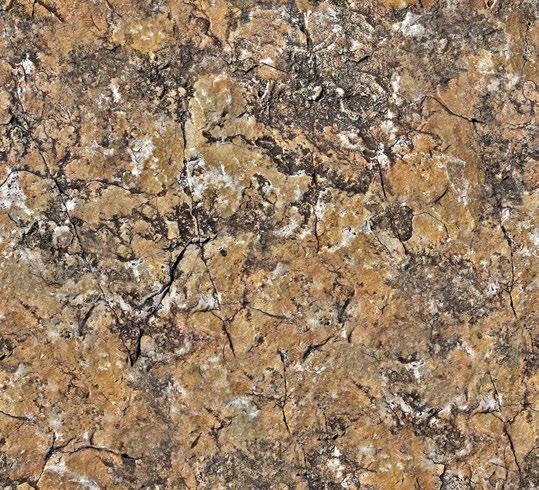
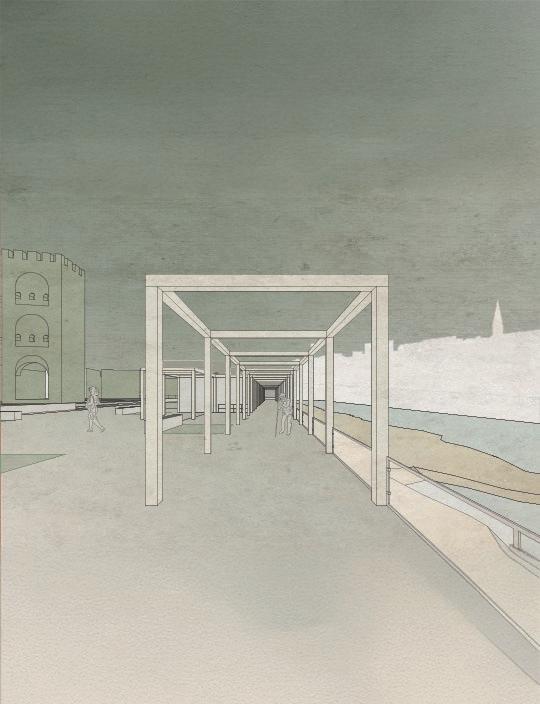
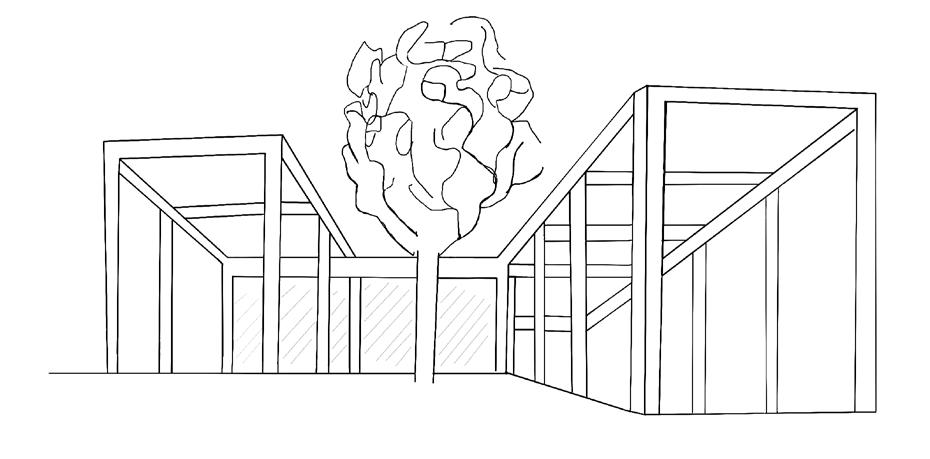
fall study abroad | florence, italy andrea volpe fall 2023
in collaboration with yash kakkad
software used: rhinoceros 3d, autocad, illustrator, and photoshop,
Studying abroad in architecture has profoundly transformed me, offering invaluable lessons beyond traditional classrooms. Immersion in diverse cultures and architectural landscapes has broadened our perspectives on the interplay between built environments and cultural contexts. This experience has honed my design sensibilities, instilled appreciation for cultural nuances in architecture, and fostered resilience in navigating foreign educational systems. Our simplified design prioritizes simplicity and harmony with the surroundings, preserving the purity of the space while enhancing modularity through minimal wall apertures and deliberate site transformations.
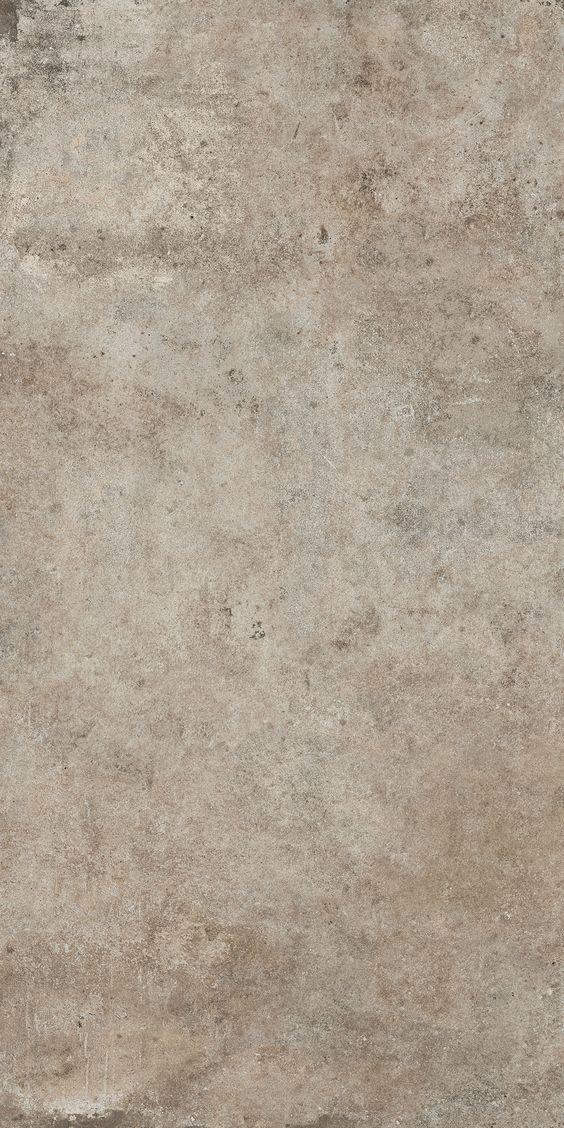
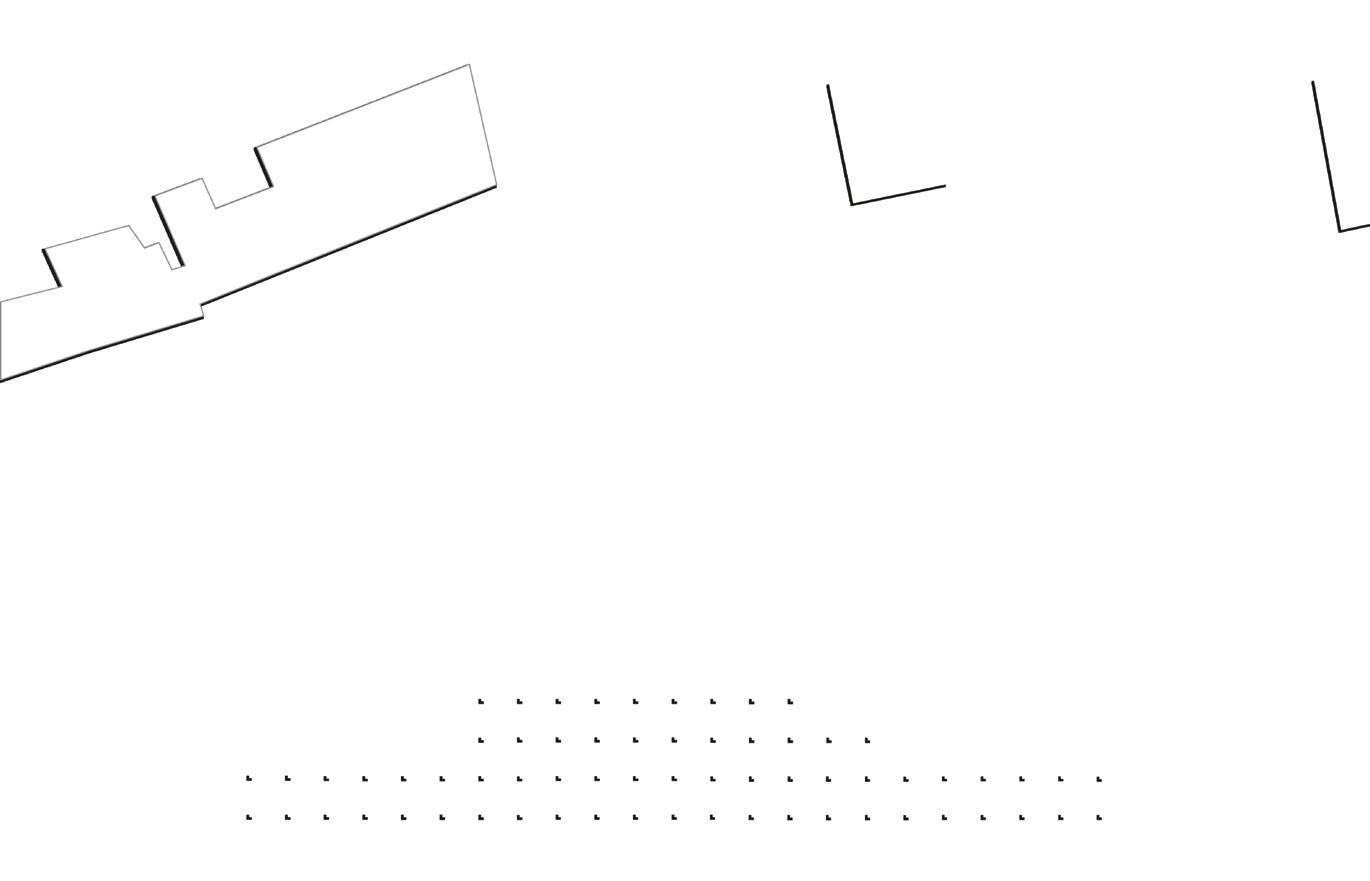



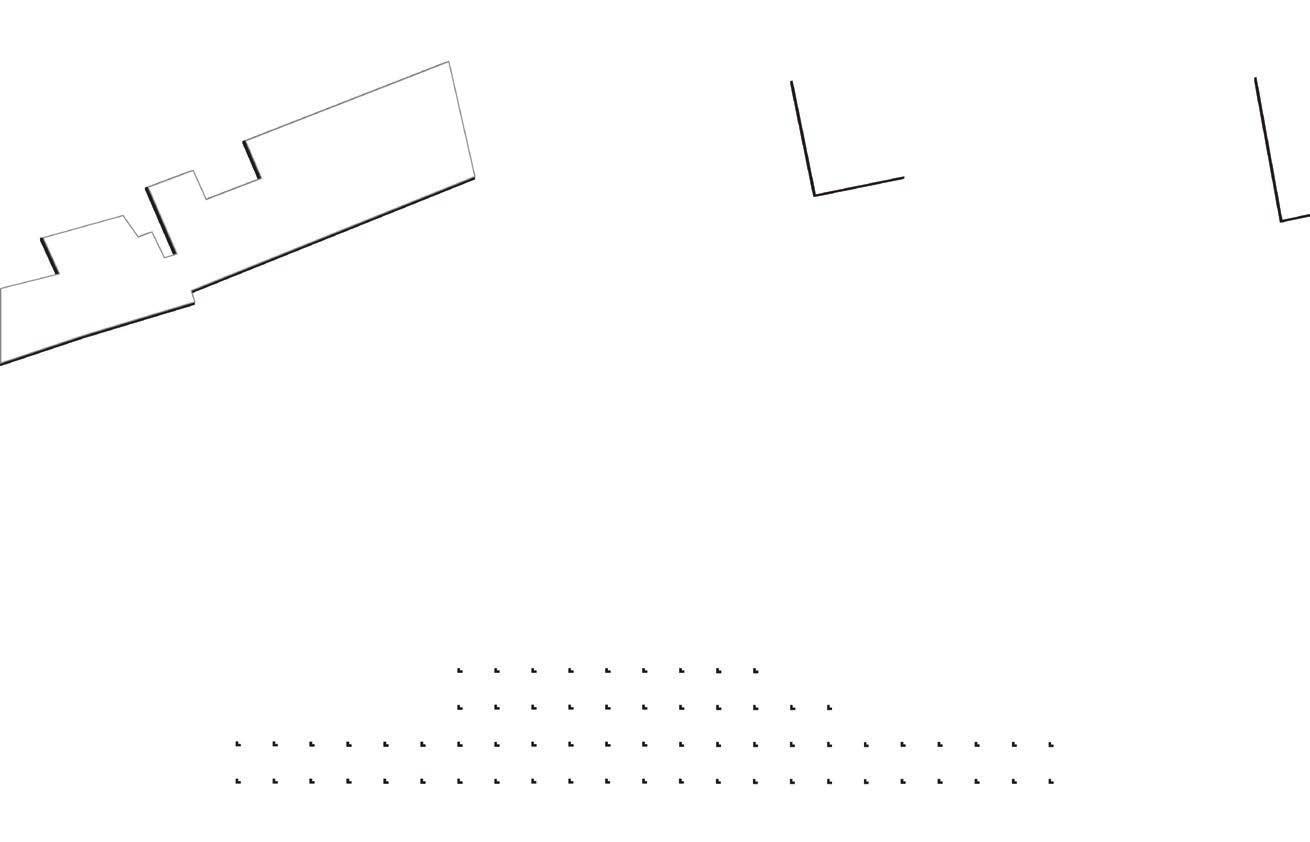

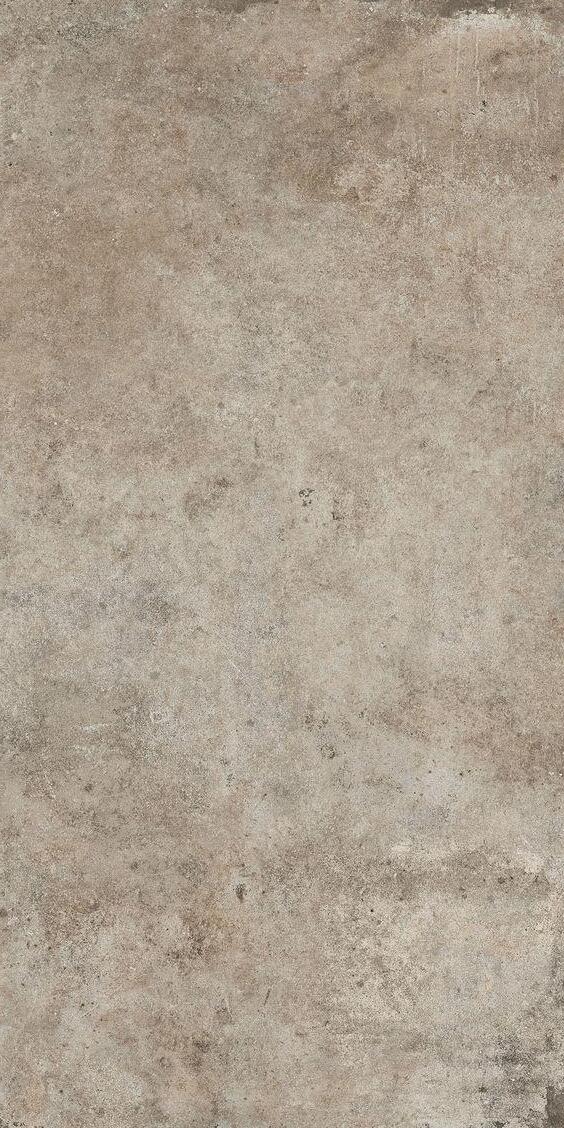
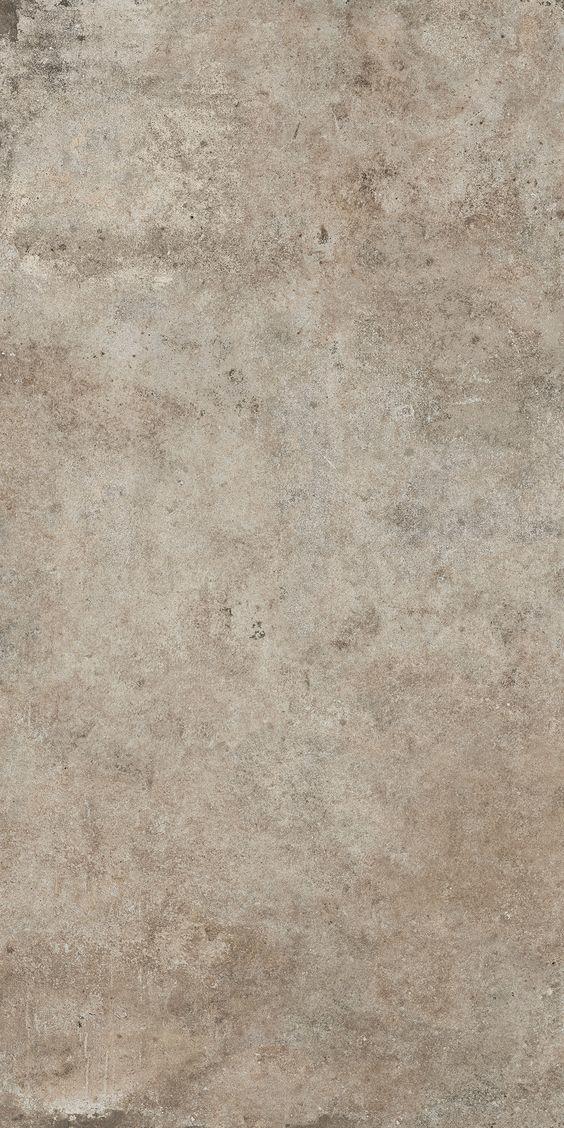
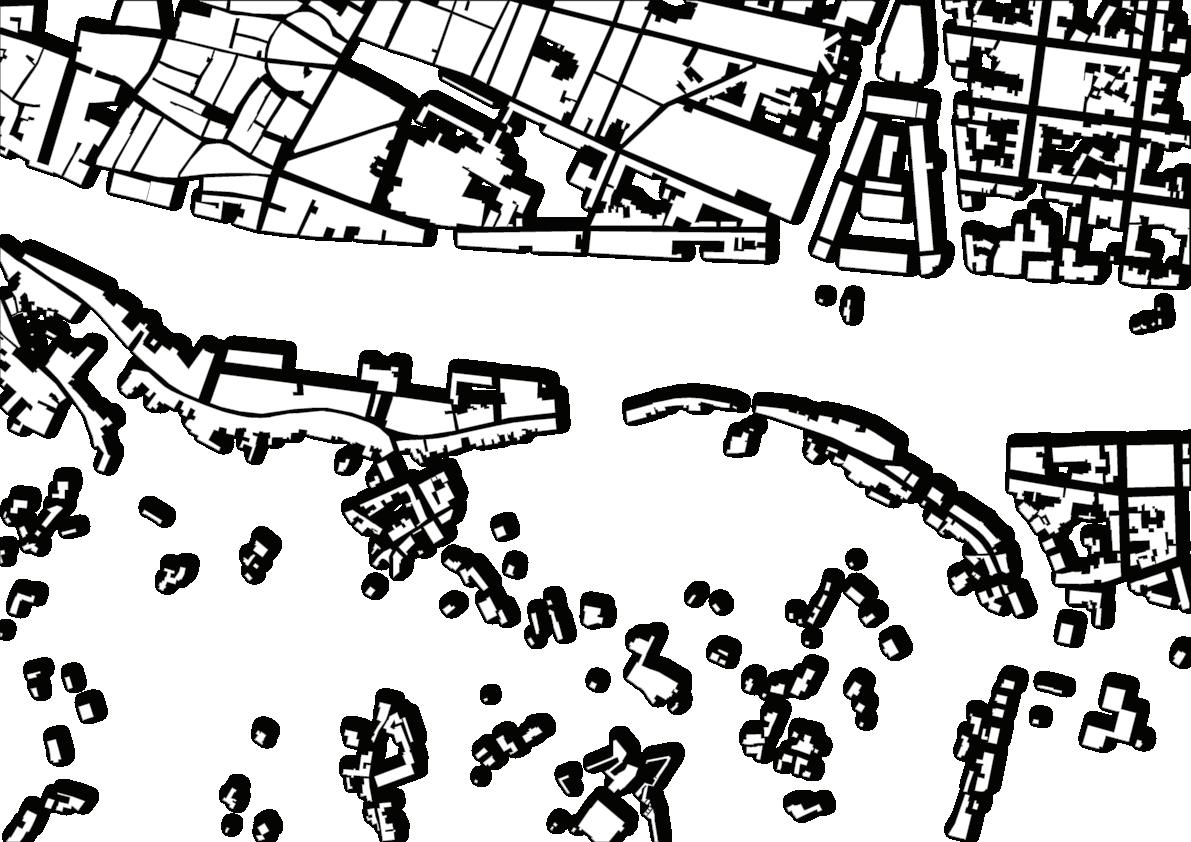
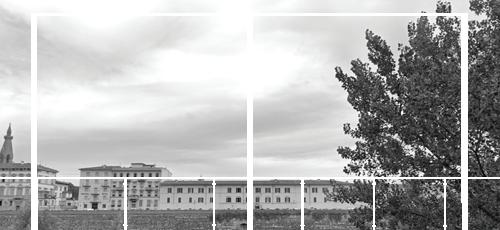
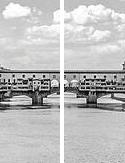
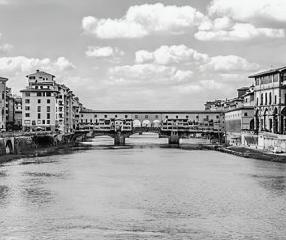


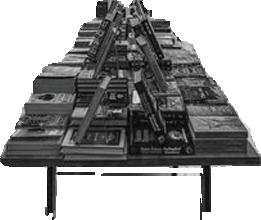
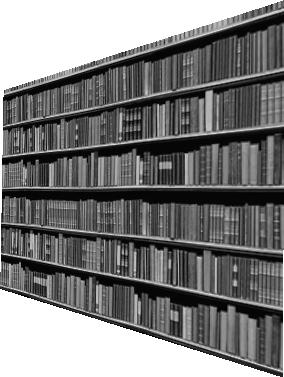

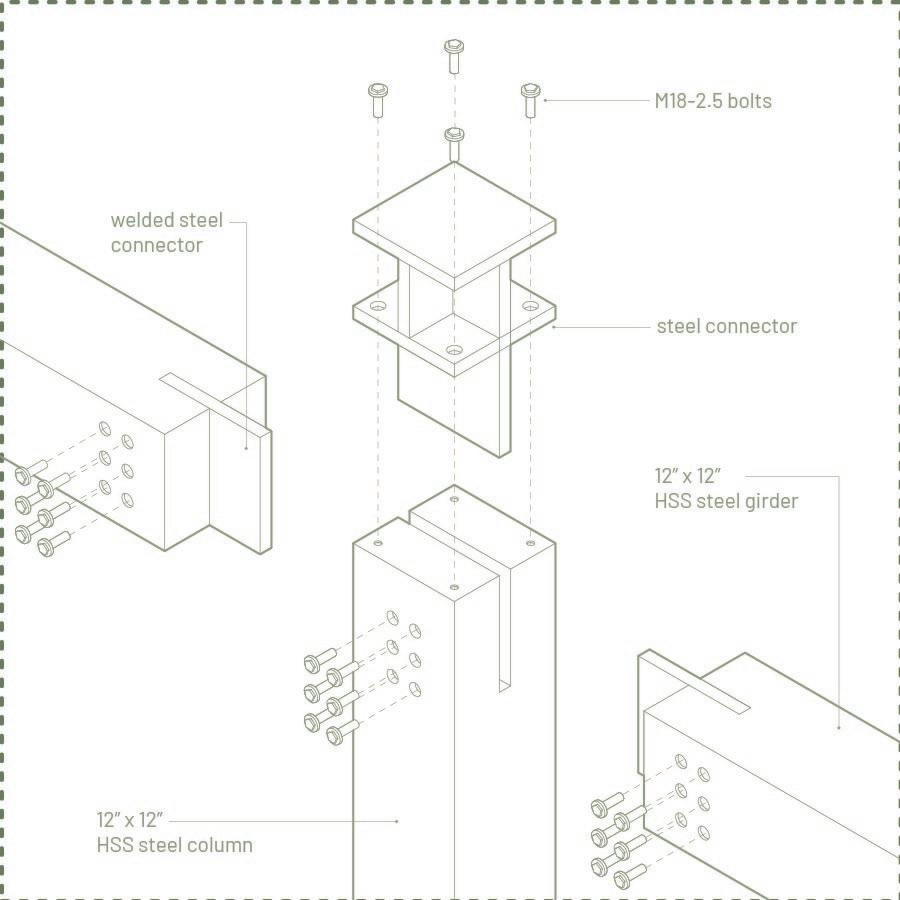
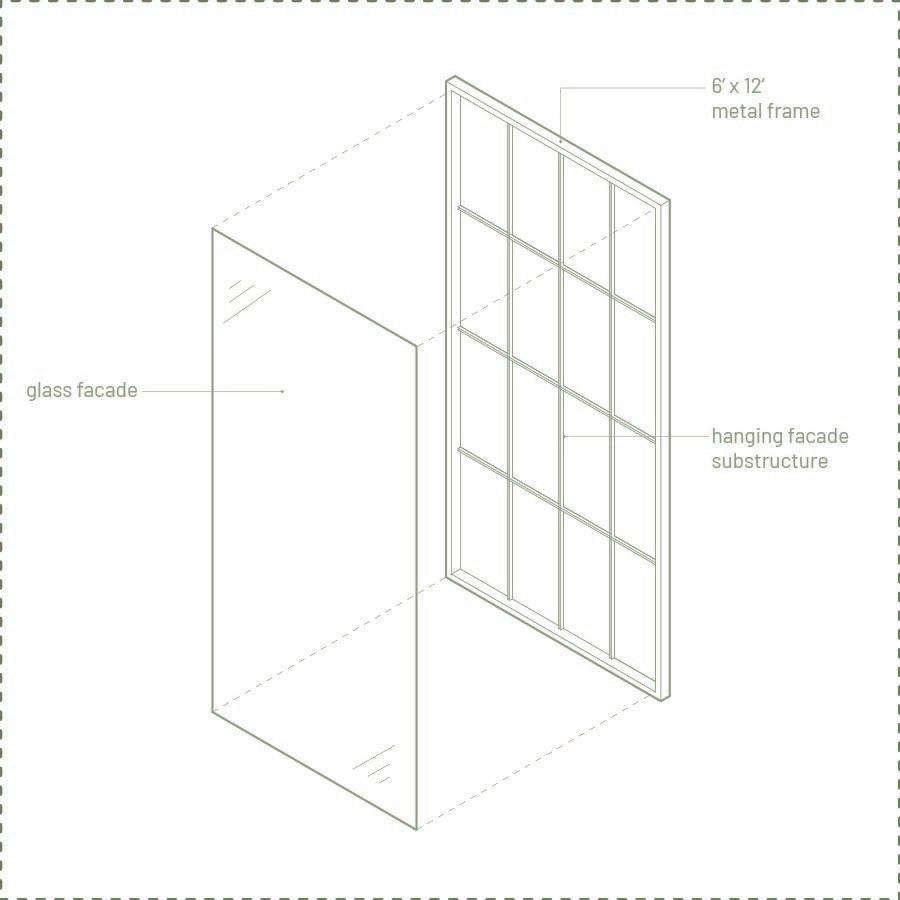
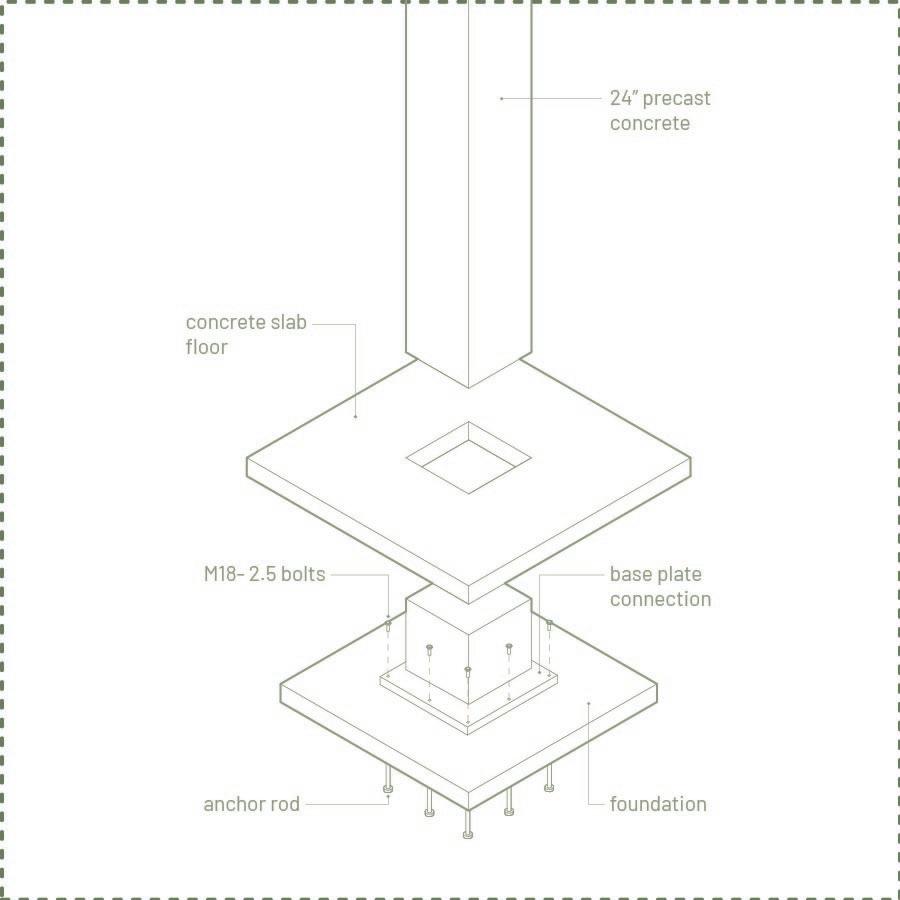
| Exploded
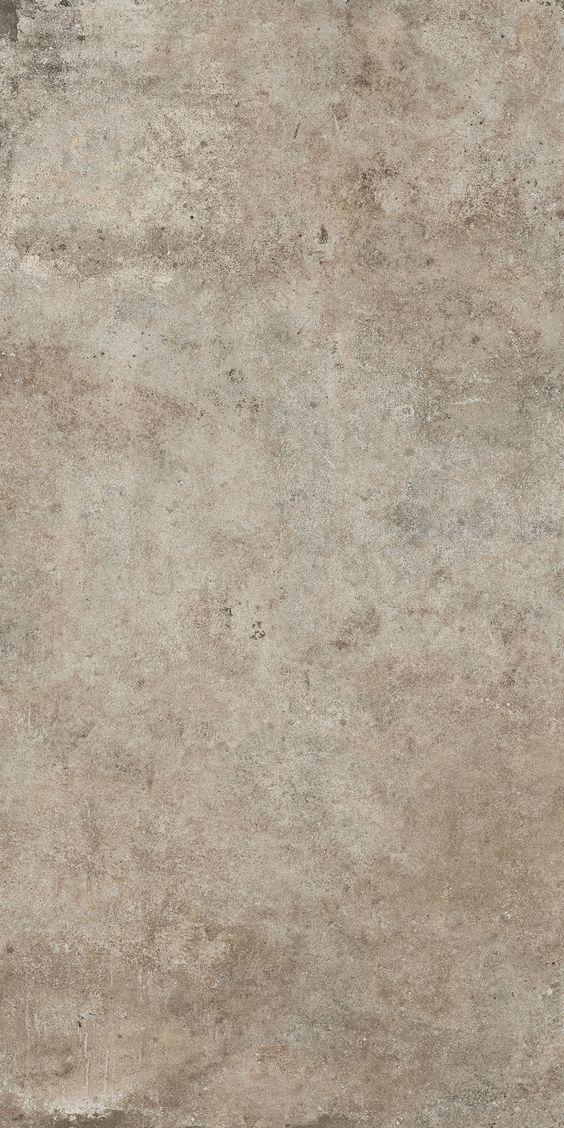
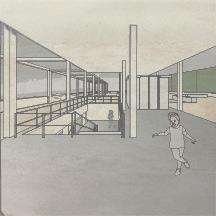

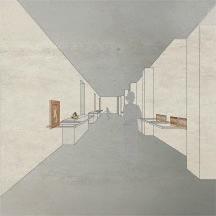
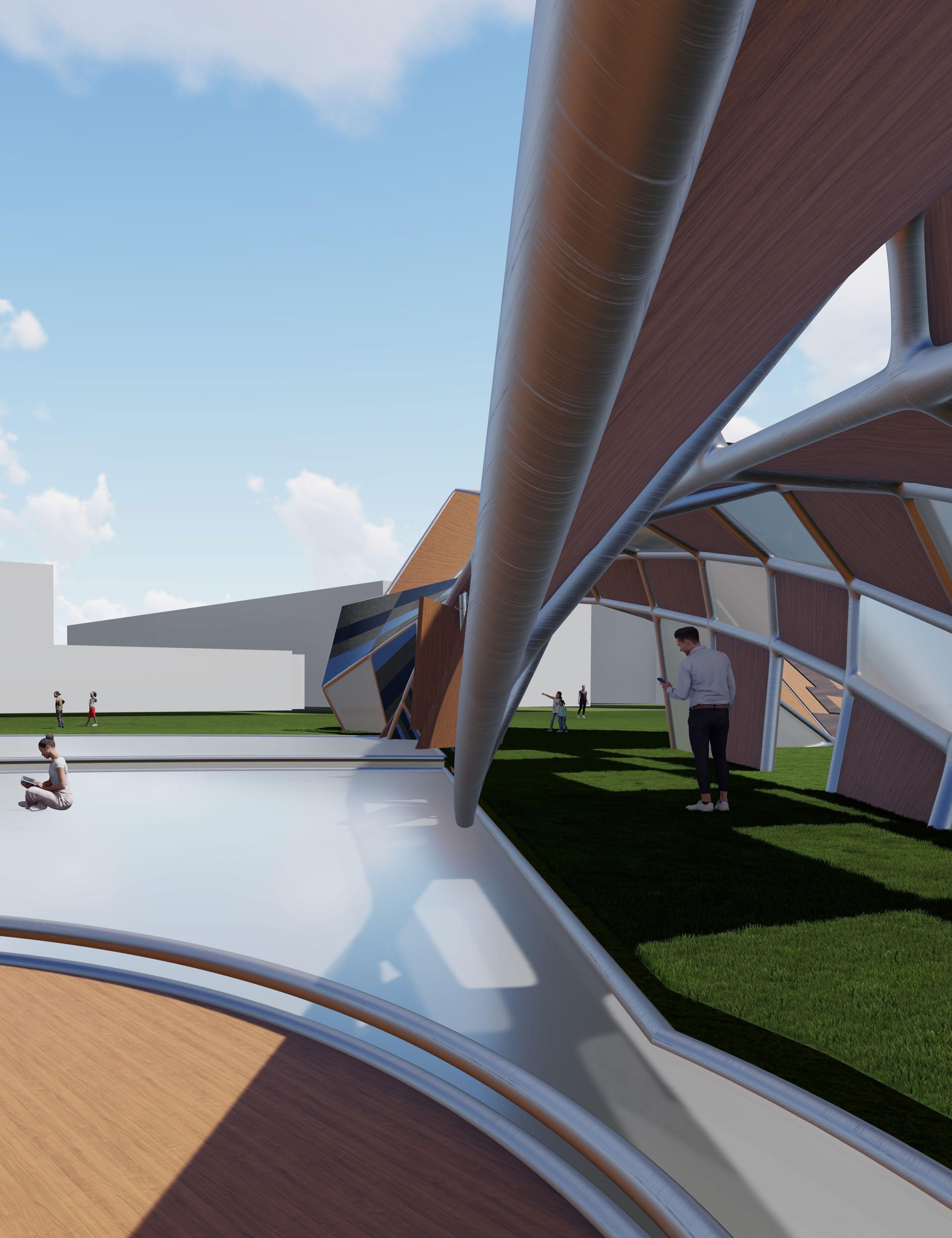
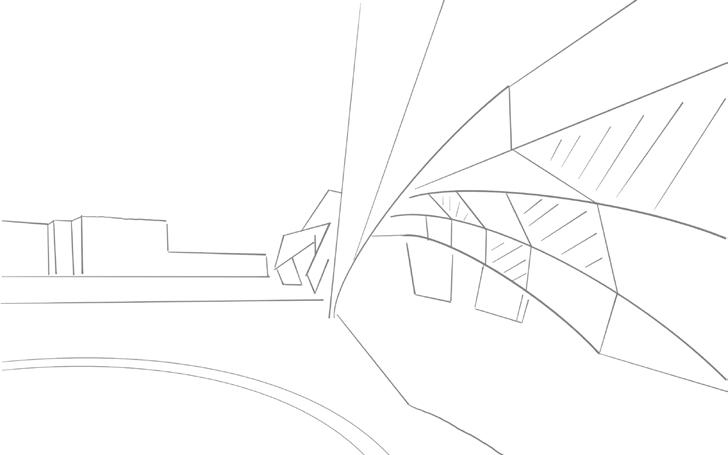
in collaboration with megan chovanetz and austin
softwares used: rhinoceros 3d, grasshopper, lumion, autocad, illustrator, and photoshop
To design a temporary pavilion - a simple structure that is usually open and ornamental in a garden, park, or place of recreation. Being “temporary” means that the designed structure will have a simple plan to be disassembled and recycled after the intended duration, in this case three to four month. The design will be located in the Century Square near the Texas A&M main campus. The area consists of small shops and various types of activities for the general public: commercial, residential, entertainment, and an emergency medical care facility. Starting from a precedent research of the past Serpentine Pavilion projects that show the similar trajectory of temporary – artistic and expressive.
Detail | Attachment of Pipe to Panel Detail | Swivel Pivot Panel
Inspired by organic forms and origamilike structures, this pavilion introduces a playful exploration of acoustics
Controlling sound in an open structure is inherently challenging, but this design addresses it through the strategic use of three primary materials, each manipulating sound differently to create a dynamic auditory experience
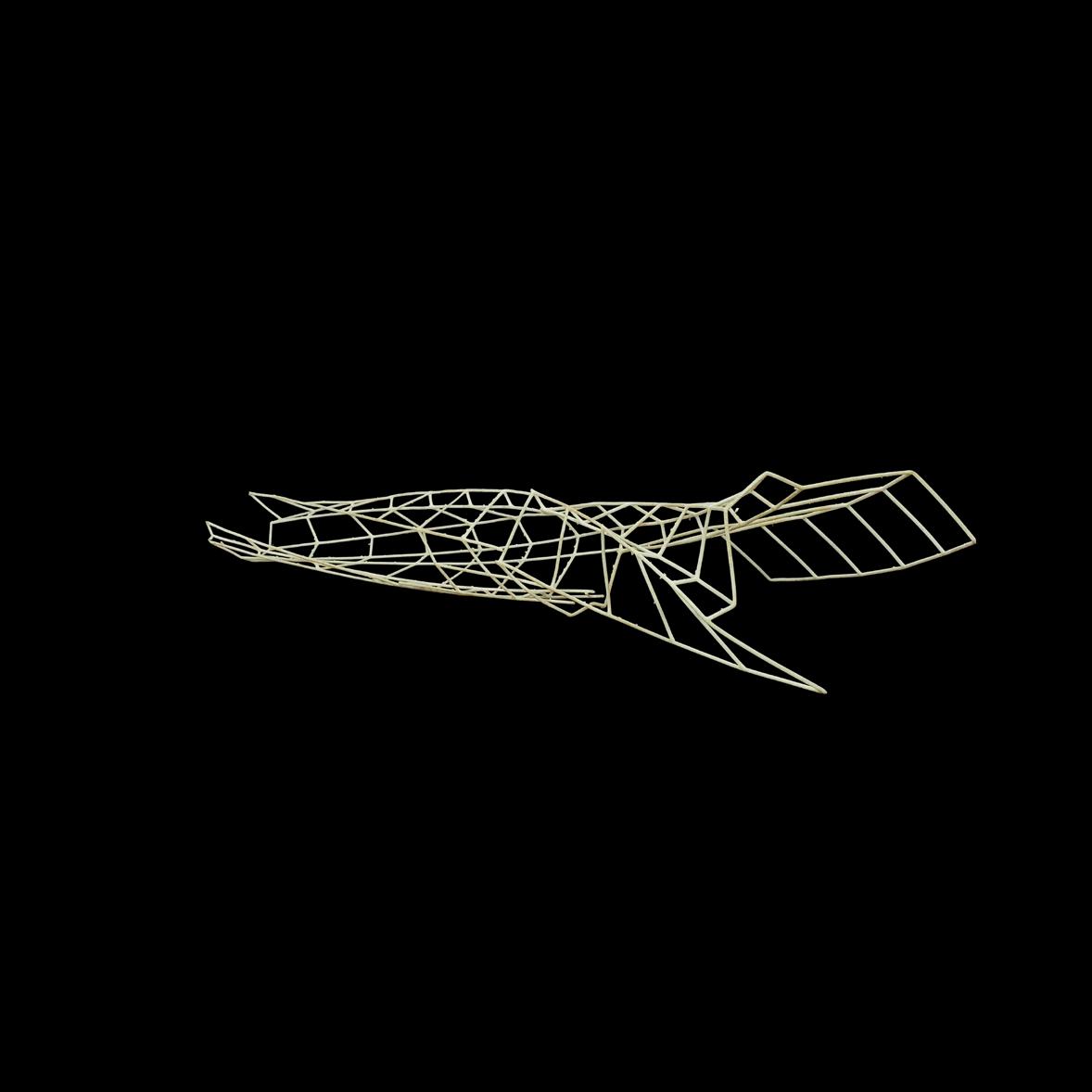
wood panels plexiglass panels acoustic panels
When sound bounces off of the material, can be solid or liquid. Plexiglass and Metal are good reflectors.
When sound waves are spread out evenly through the surface. Wood is a good source of sound diffusion.
When sound loses energy or becomes less intense as it travels through the material-- moving away. Acoustic panels help with sound attenuation.
When sound is absorbed by the material or object. Fibered foam is a good source of sound absorption.
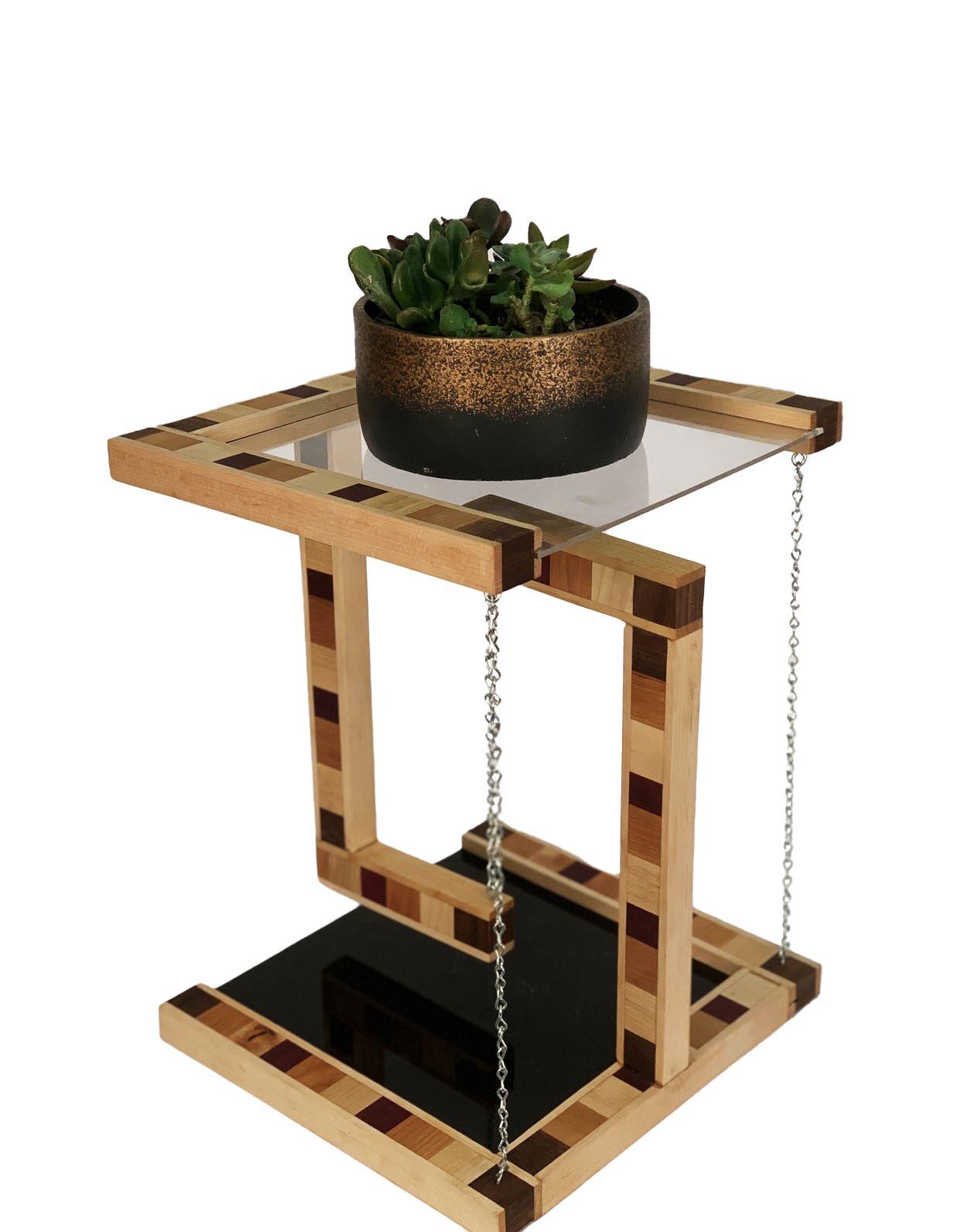
Elevate is a piece I constructed from scrap cutting board materials, inspired by the interplay of tension forces and the ways different materials can connect. As the final iteration of three, I replaced the original fishing lines with metal links, achieving a floating appearance while enhancing structural balance and weight capacity.
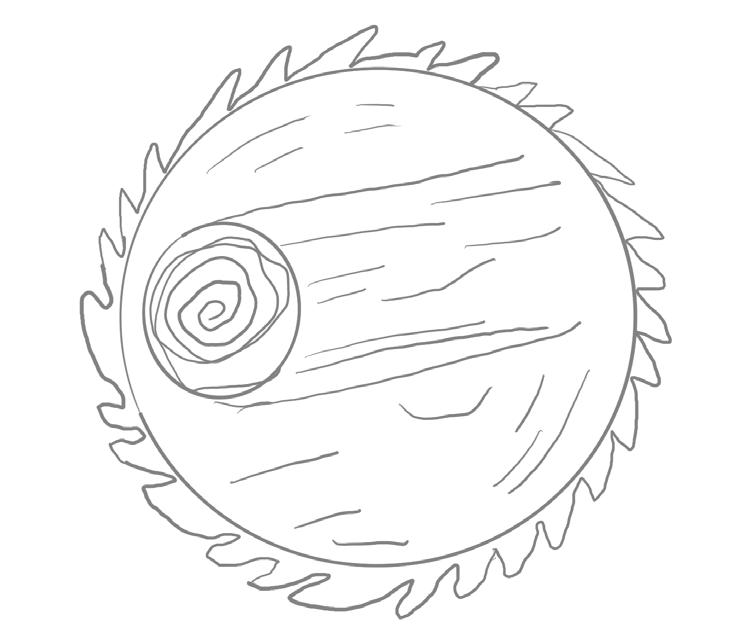
series of artifacts created through exploration of various fabrication methods fall 2022 - present individual
Software Used: Rhinoceros 3D, AutoCAD, Illustrator, and Photoshop
Modeling Skills: Hand Modelling, Laser Cutting, 3D Printing, Woodworking, Stoneworking, CNC Milling, and Leather Working
This collection showcases a selection of my works created using various methods, highlighting my creativity and versatility. While I have completed many projects, these represent a broad range of what I’ve accomplished over the past three years, with a particular focus on my interest in fabrication and woodworking. Some pieces are tied to architecture, exploring its impact on everyday items, while others reflect my passion for hands-on craftsmanship.
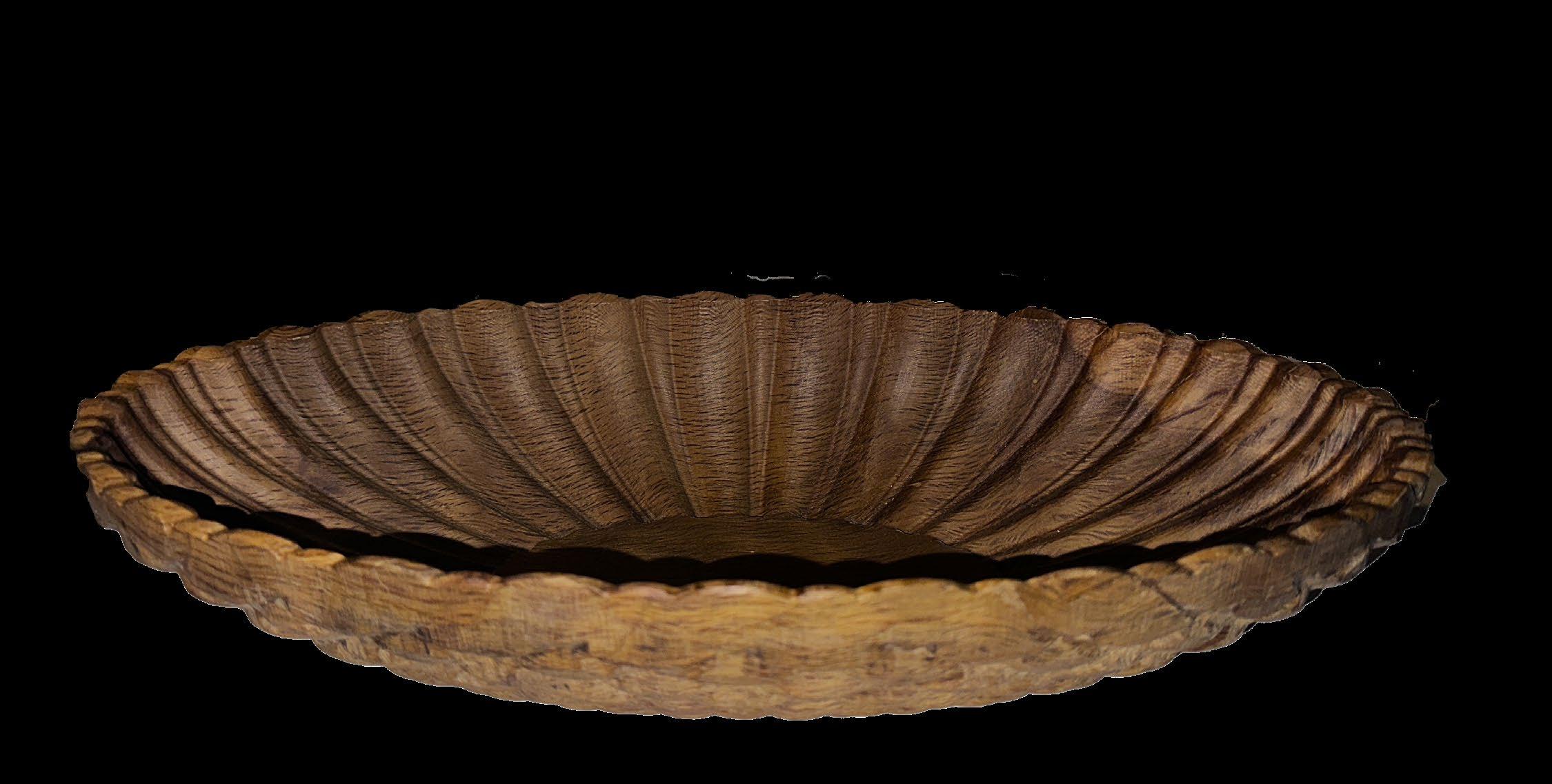
Azure is a bowl inspired by the elegance of an Art Deco-style design, reimagined through an exploration of tools that blend physical craftsmanship and digital design. Using Rhino and Grasshopper, I achieved randomness to shape its form, resulting in a playful and illustrative aesthetic that captures the joy of experimentation. Appears to resemble a clam.
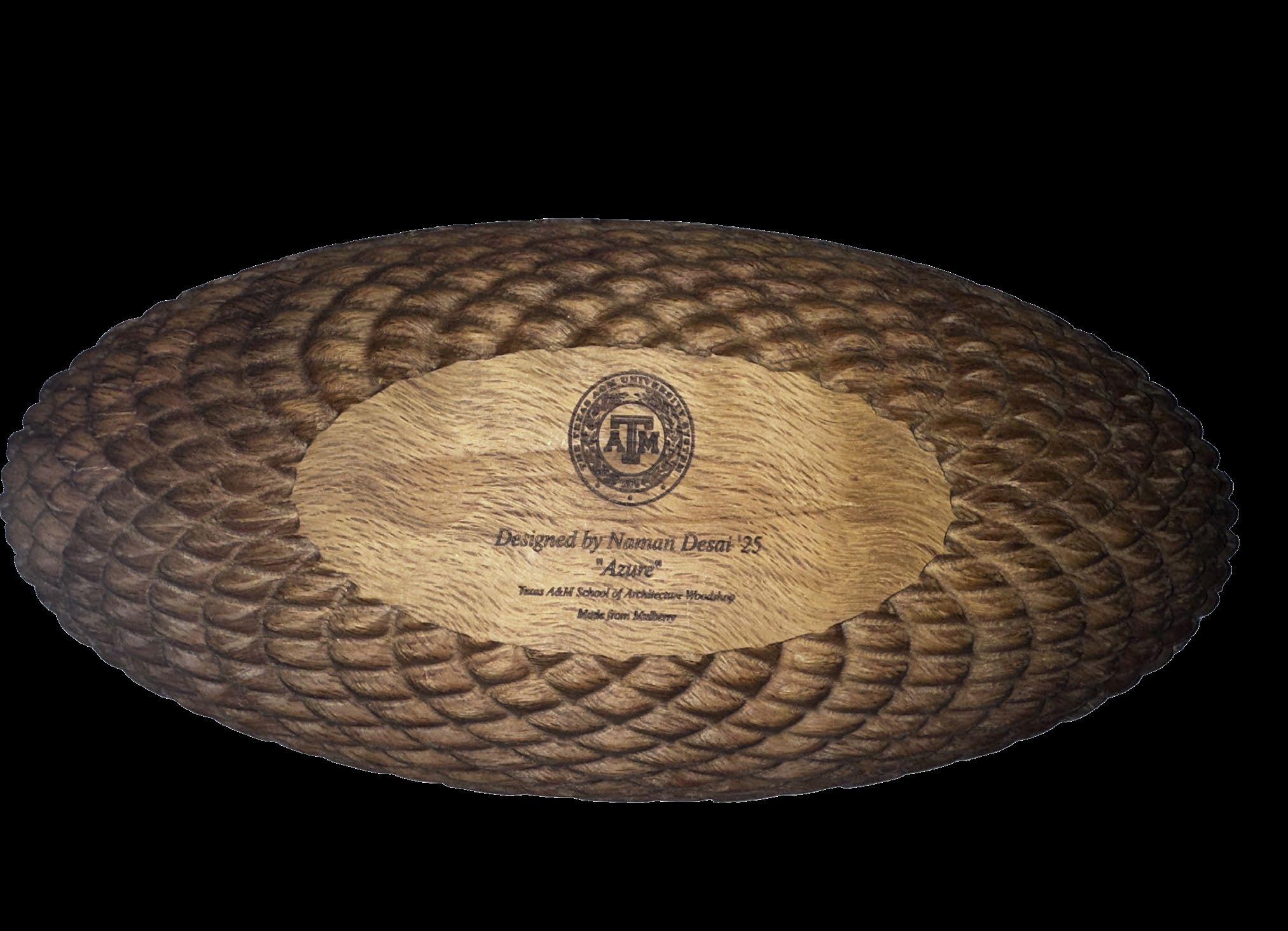
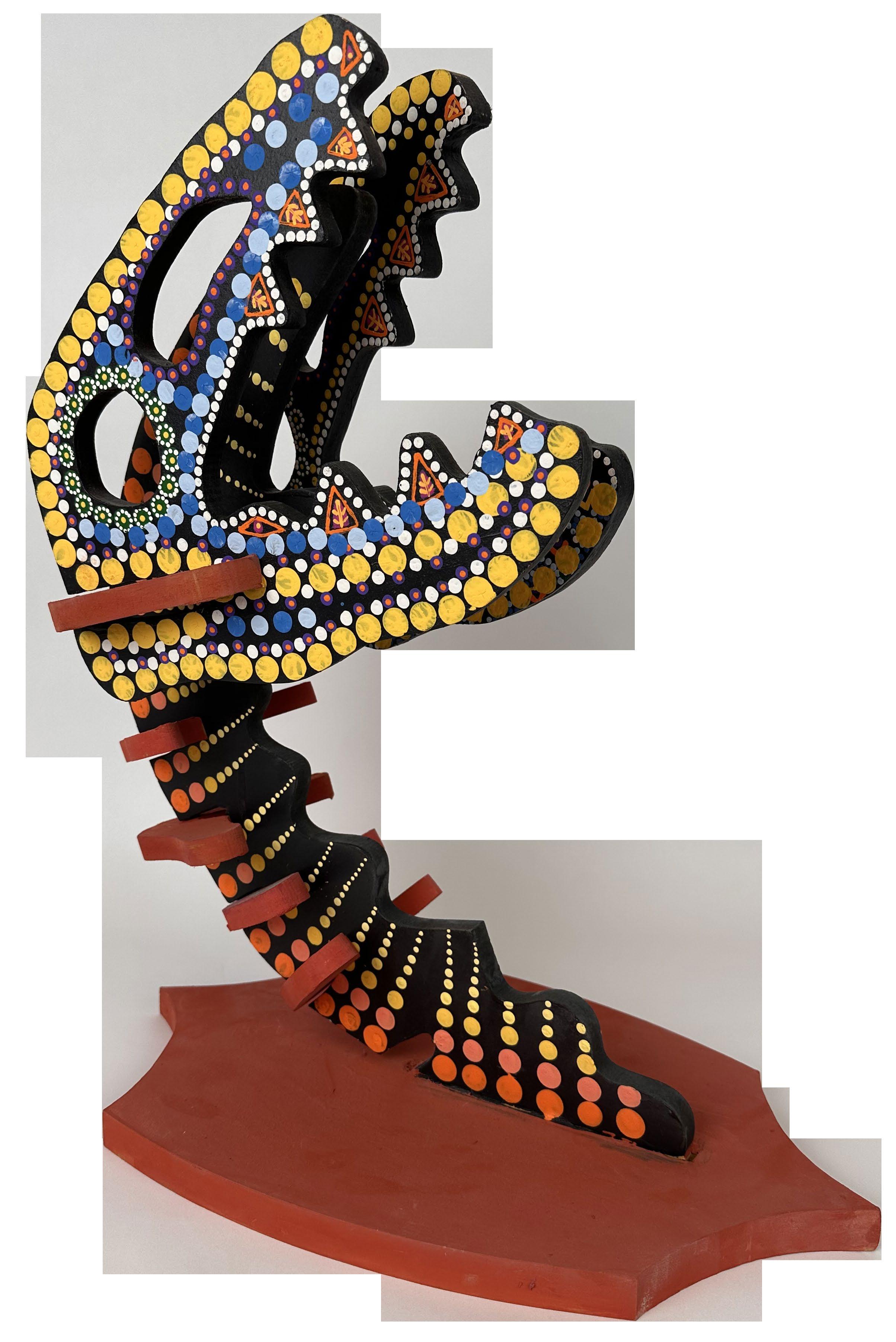
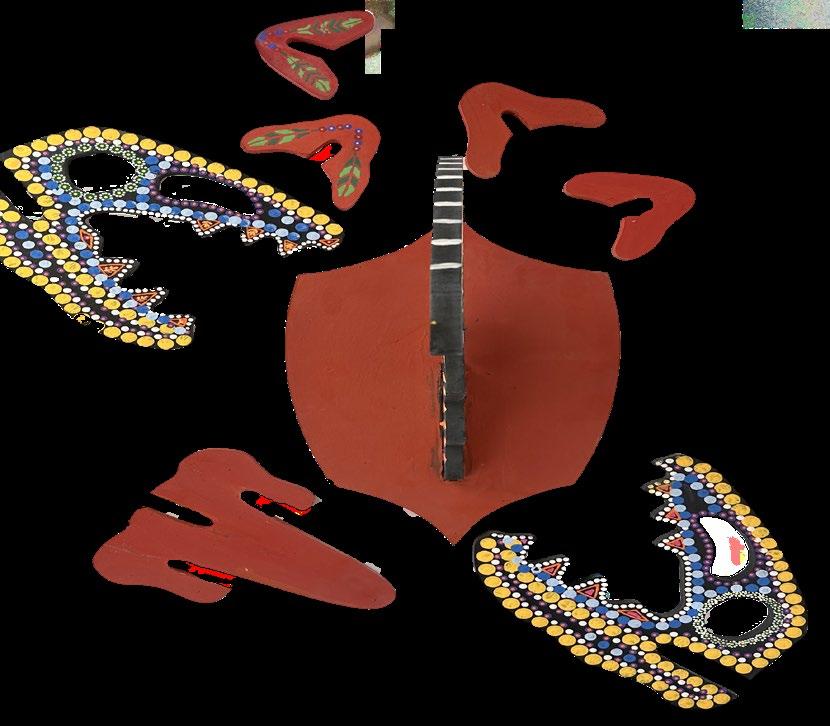
This velociraptor head mount explores how parts fit together, with paint inspired by my childhood obsession with dinosaurs.
This 1/16 scale model of the original campus pumpjack was created for the Department of Petroleum Engineering as part of an alcove installation in the Joe C. Richardson Building. Using 3D scanning and digital modeling, I captured the pumpjack’s intricate details with precision. The model was 3D printed in a combination of Nylon and FDM materials, ensuring both durability and accuracy. The final installation integrates the model with laser-engraved Jerusalem stone.
