Muhammad Nabeel
Portfolio
Portfolio Contents
About profile curriculum vittae
Architectural Design
Shopping Mall
Villa
Interior Design
Architects Office
Wellness Spa
Auxiliary Accolades
My Academic models personal project
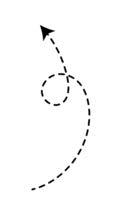
Name Age
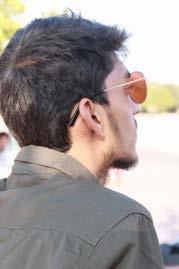
Native Contact School Muhammad Nabeel 22 years old Mangalore
mnabsdon162002@gmail.com RNS school of Architecture
About me
I'm a passionate architect who believes in working smarter, to create designs that stand out. I pay close attention to the details, aim for perfection, and always keep things honest and straightforward.
Education
SSLC St. Marks public school, 2018 Bengaluru. secured 82.88%
2 PUC Jain college, Bengaluru. 2020 Secured 76%
B.Arch. RNS school of Architecture
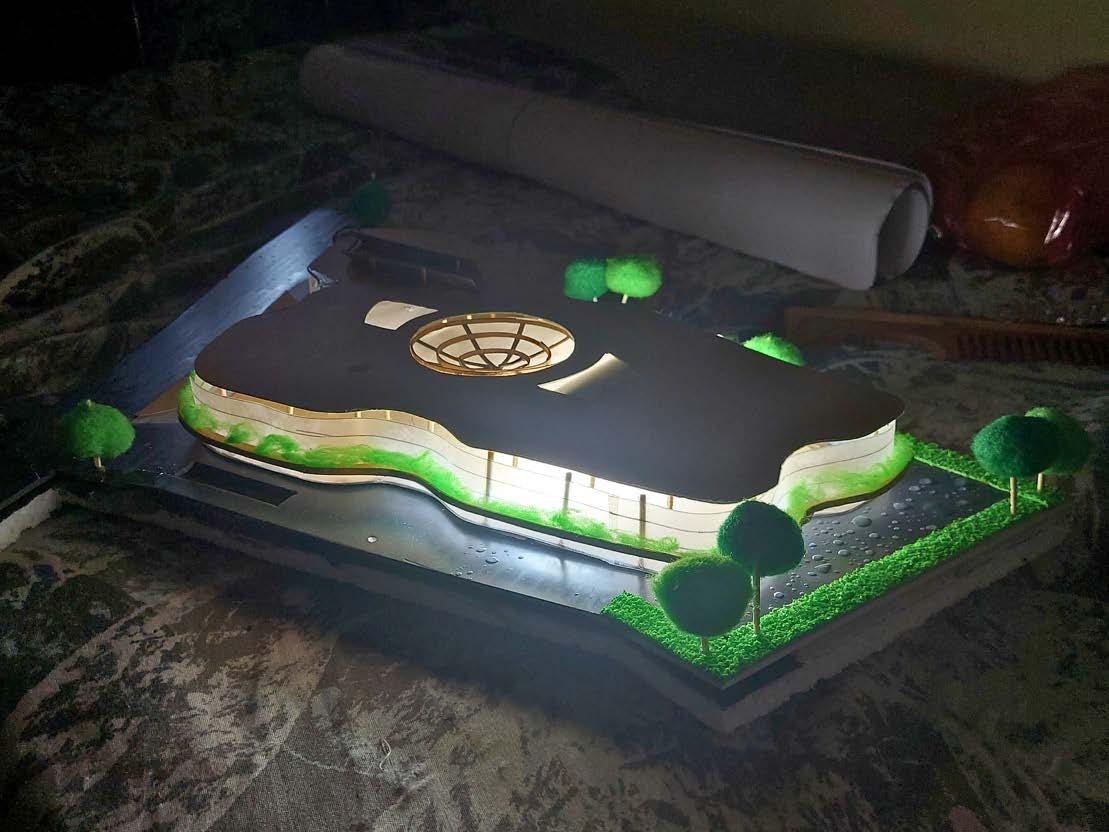
Curriculum Vittae
Hobbies
Sports
Sketching
Spiritual enthusiast
Cooking
Calligraphy
Languages
English
Hindi
Kannada
Beary
Urdu
Malayalam
Strength
Patience
Lazy Ambitious
Creative vision
Satisfaction driven work
Weakness
Perfectionist
Detail Oriented
Skills
Good communication
Good technical skills
Quick learner
Sketching
Love doing case study
Software
Planning
Rendering
Modelling
Microsoft
Publication
AutoCAD, Rayon
Photoshop, Enscape, Twinmotion
SketchUp
Word, PowerPoint
Contact
+91 6363706820 mnabsdon162002@gmail.com
S2 Samara Aster, 11th Main, Nobo Nagar, Kalena
Agrahara, Bengaluru - 560076.
I contributed to a collaborative effort in publishing the book "Capacity Building for Tourism: Gokarna." My role involved working on the capacity study section, where I created maps showcasing land use, building use, building age, and building height. I participated in ground-level data collection in Gokarna alongside my classmates.
Architecture Design
SHOPPING MALL 01
Location Area Style
Inspiration
Mangalore, Karnataka, India
5.94 Acre’s
Modern/Biomimicry
Slime Mold
Organic Connectivity: Slime Mold-Inspired Shopping Mall in Mangalore
Located in the vibrant coastal city of Mangalore, this innovative shopping mall redefines the concept of organic architecture by drawing inspiration from nature's ingenious problem-solver: the slime mold. this shopping mall reimagines circulation through the lens of biomimicry. Known for its remarkable ability to navigate efficiently toward food sources, the slime mold's behavior serves as the foundation for the mall's horizontal circulation design.
The project embraces biomimicry to create an intuitive, fluid, and efficient layout that prioritizes user experience and movement. The circulation paths are modeled after slime mold's natural networks, resulting in a seamless and adaptive floor plan that connects retail spaces, dining areas, and entertainment zones. This ensures optimal foot traffic distribution and minimizes congestion, enhancing accessibility for visitors
This innovative, eco-conscious design blends functionality with nature, setting a new benchmark for commercial architecture in Mangalore.
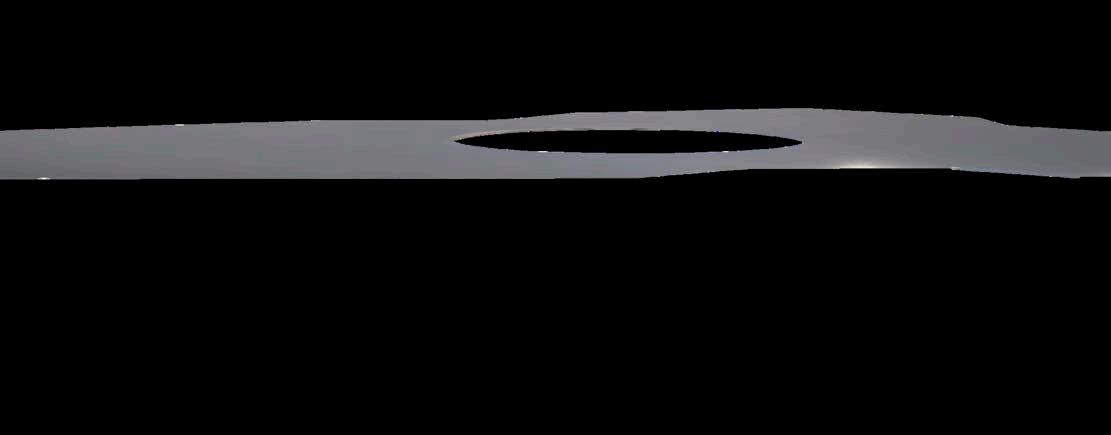
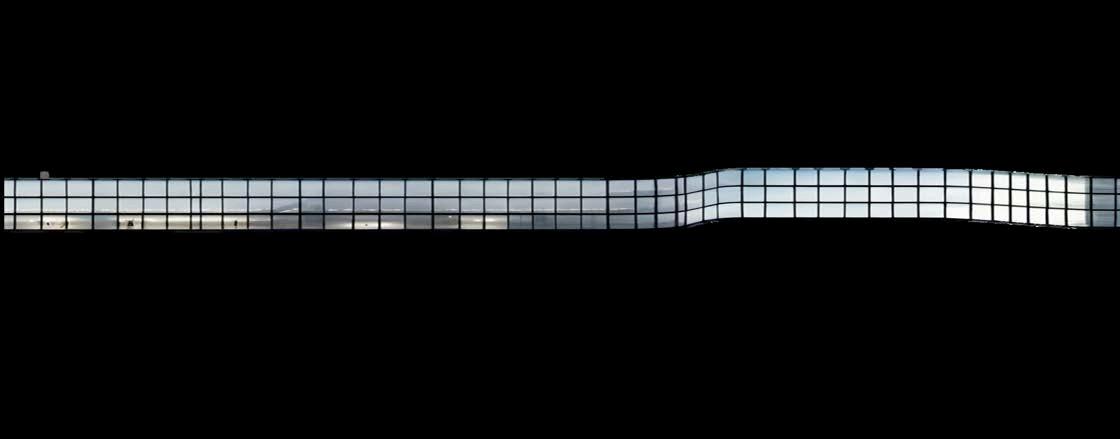

CONCEPT
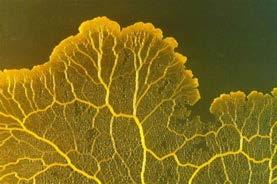
The concept is based on biomimicking Slime Mold for effective horizontal circulation in a mall where crowd management is important

Design approach
Step 1 : placing the slime mold at the entry points of the mall
Step 2 : Placing foods like oats or bacteria at the desirable nodes/junctions
Step 3 : Allowing the slime mold to form network, make decision and organize itself
Step 4 : tendrils formed become the optimized pathway, nutritional food placed becomes various junctions of mall, around these pathways design the retail stores in a unique and abstract way .


Arrow indicate entrance points where slime mold will be released






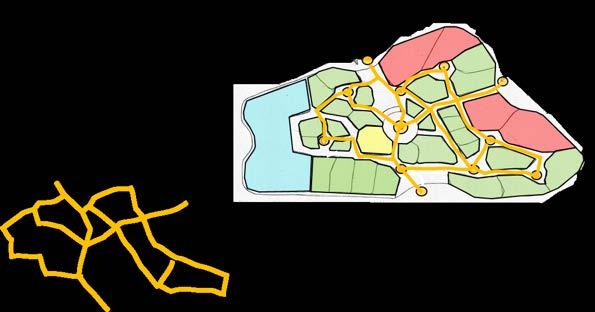
based on the optimized circulation created by slime mold planning the retail stores around the pathway







Red dots are desirable nodes or junction in mall
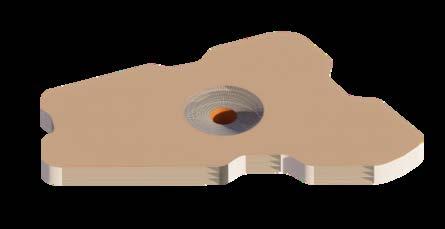
repeating process on all floors for final structure
Highest point 1 Highest point 2
Lowest point
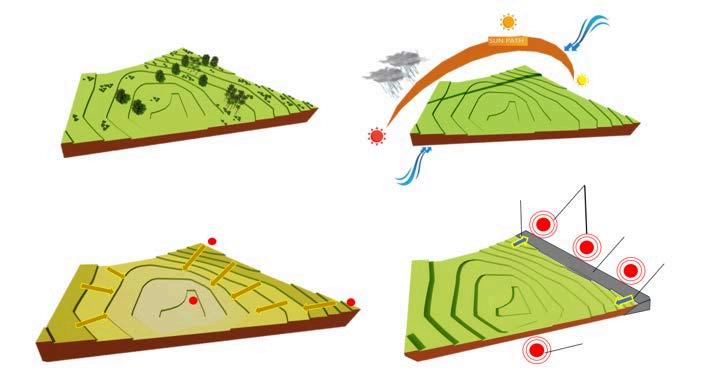
Arrow indicates direction of water flow
Climate analysIs
SITE ANALYSIS
Summer : Mar- May.
Winter : Dec – Feb.
Rainy : Jun to Oct.
Avg temp : 27 degree.C.
Avg Wind speed : 3m/s
Summer wind : NE.
Winter wind : SW.
Rainfall : Annual Precipitation of 149 inch.
Topography for every 2 meters contour are reducing, from highest point to the lowest point along the direction of arrows.
Wind Analysis
Prevailing wind throughout the year is from the west
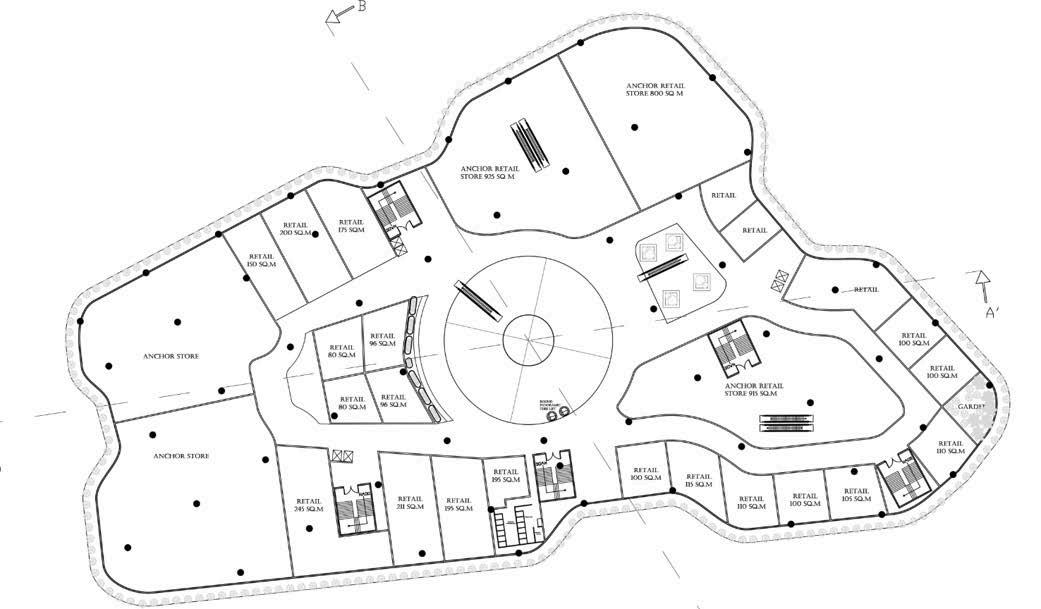
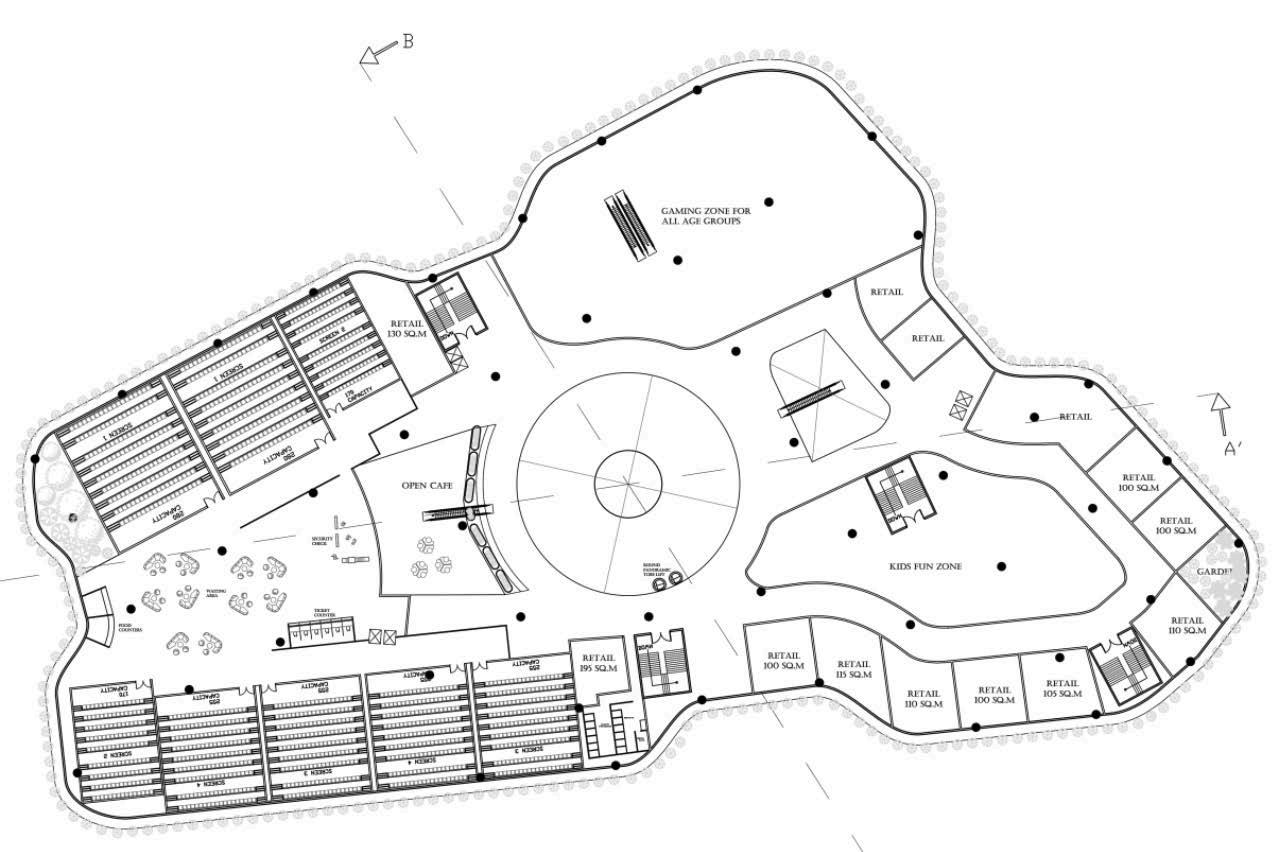
Architecture Design
VILLA 02
Location Area Style
Inspiration
Bangalore, Karnataka, India
1000 SQ.M
Modern/Biomimicry
Fish
Streamlined Elegance: A Fish-Inspired Villa in Bangalore
Nestled in the vibrant city of Bangalore, this villa embodies the beauty of organic design, drawing inspiration from the sleek, streamlined form of a fish. The architecture reflects fluidity and harmony, with curves and contours that seamlessly blend functionality and aesthetics.
Curved facades and strategic openings optimize airflow, maintaining a comfortable indoor climate year-round. This villa is a perfect blend of nature and modernity, offering a serene retreat that celebrates the elegance of organic design.
The architecture emphasizes fluidity, creating spaces that flow effortlessly while embracing functionality and sustainability. This villa is a serene retreat, offering a perfect blend of modern design and organic inspiration, rooted in elegance and environmental sensitivity.
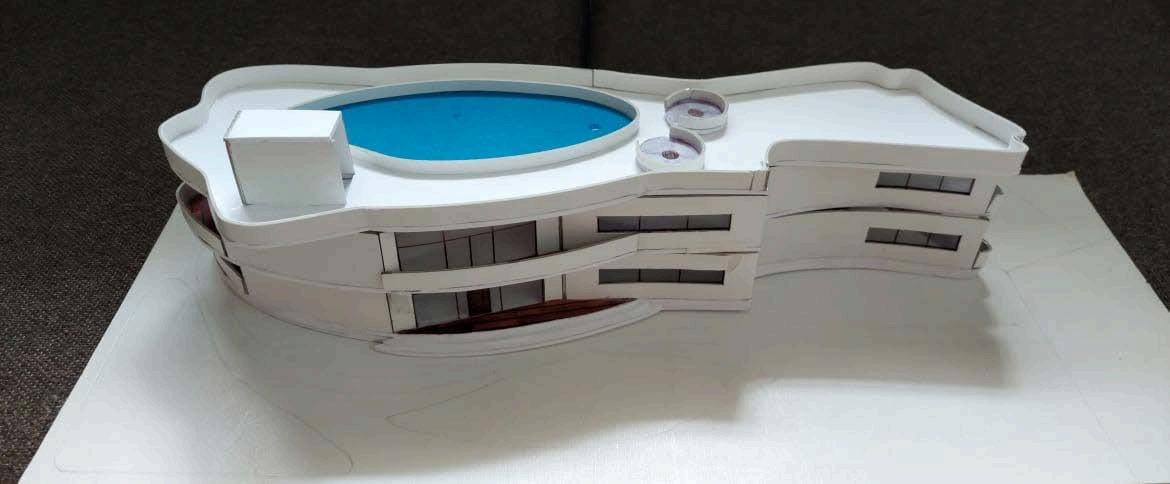
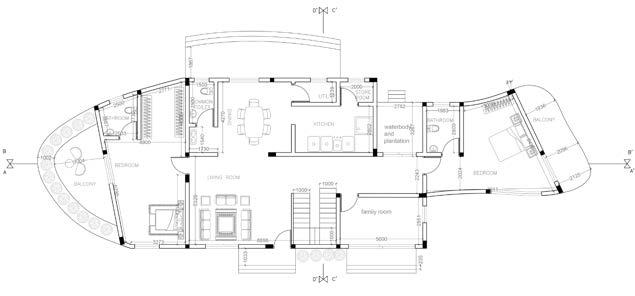
GROUND FLOOR PLAN

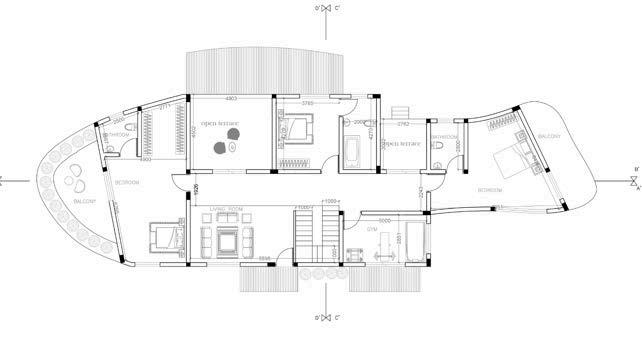
Partition wall material brick (230 mm) of 1600 kg/m3 unit weight for lightweight.
RCC M25 Grade and Fe 500 steel to be used
Concrete mix ratio 1 : 2 : 4.
Beam thickness 230 X 230, 450 X 230
Scale : 1:100
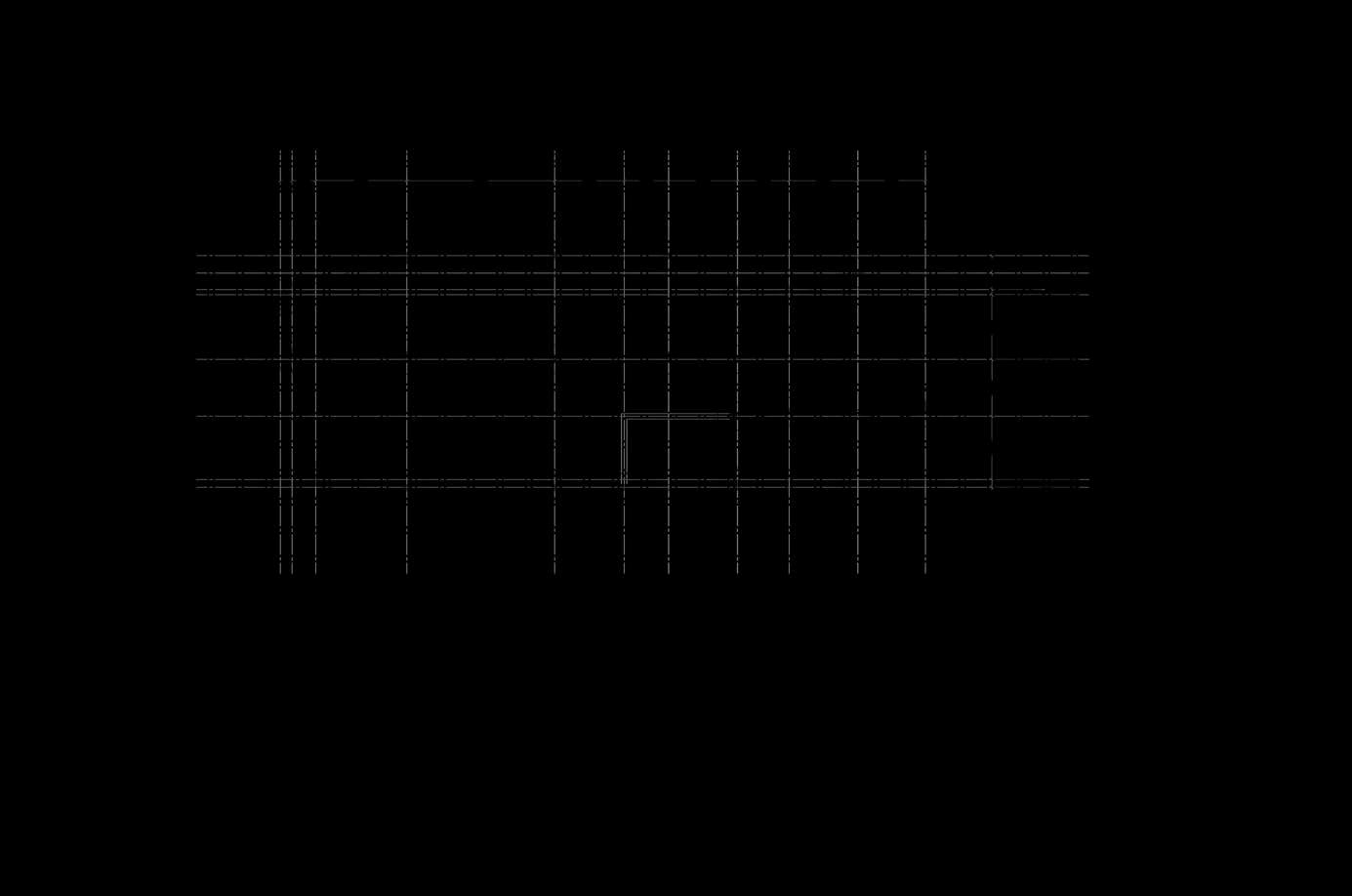

Architecture Design
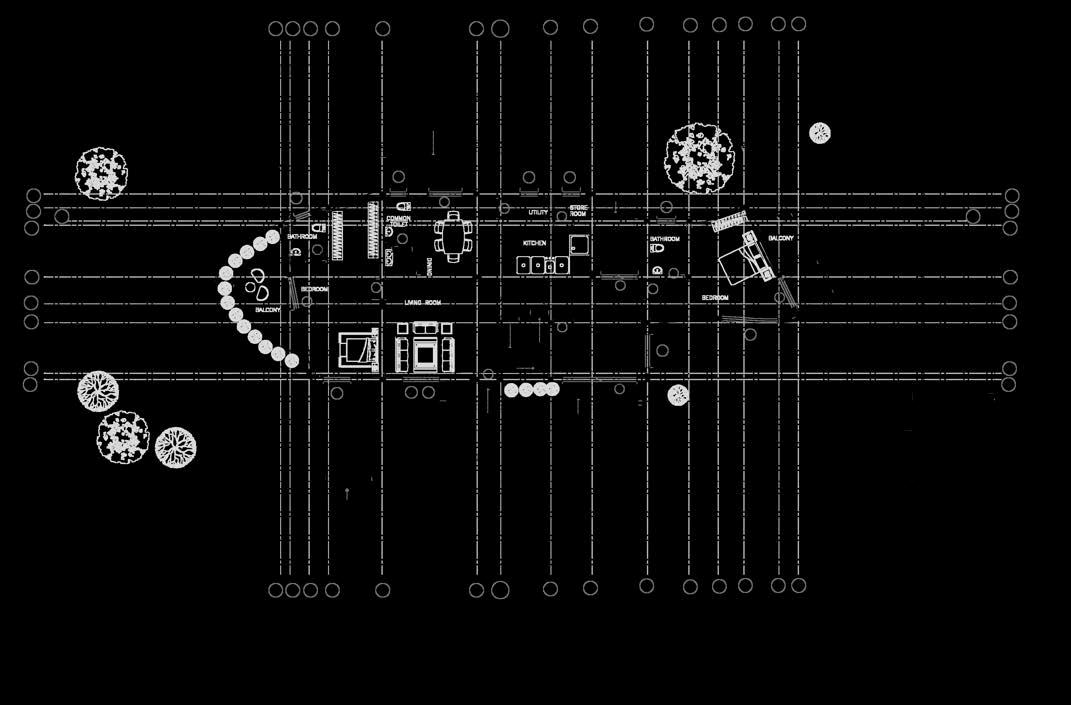
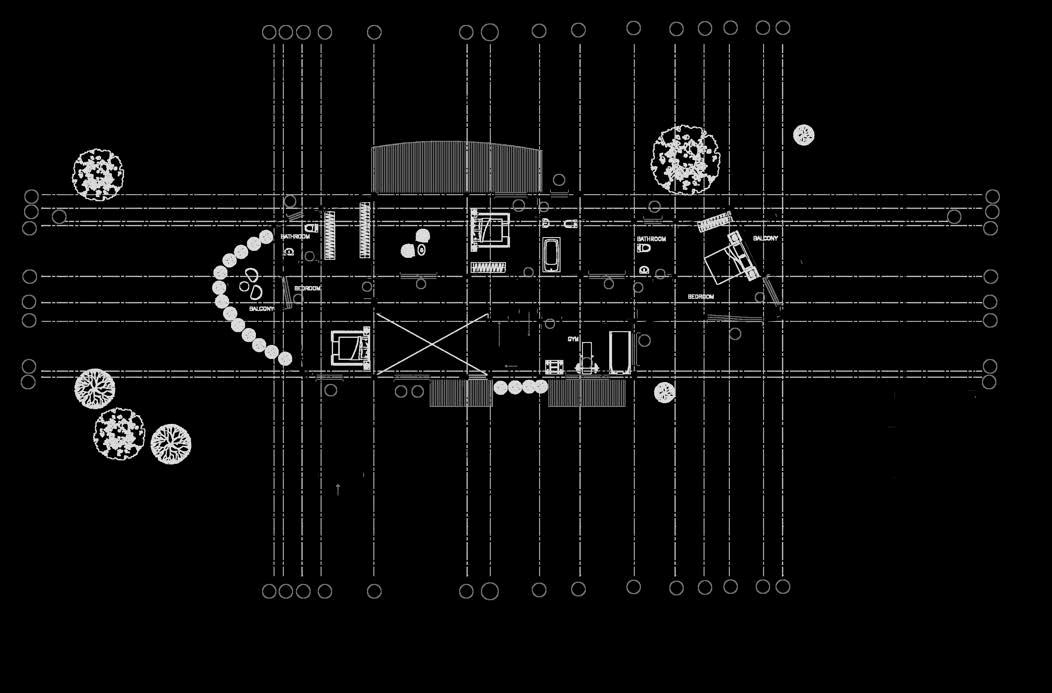
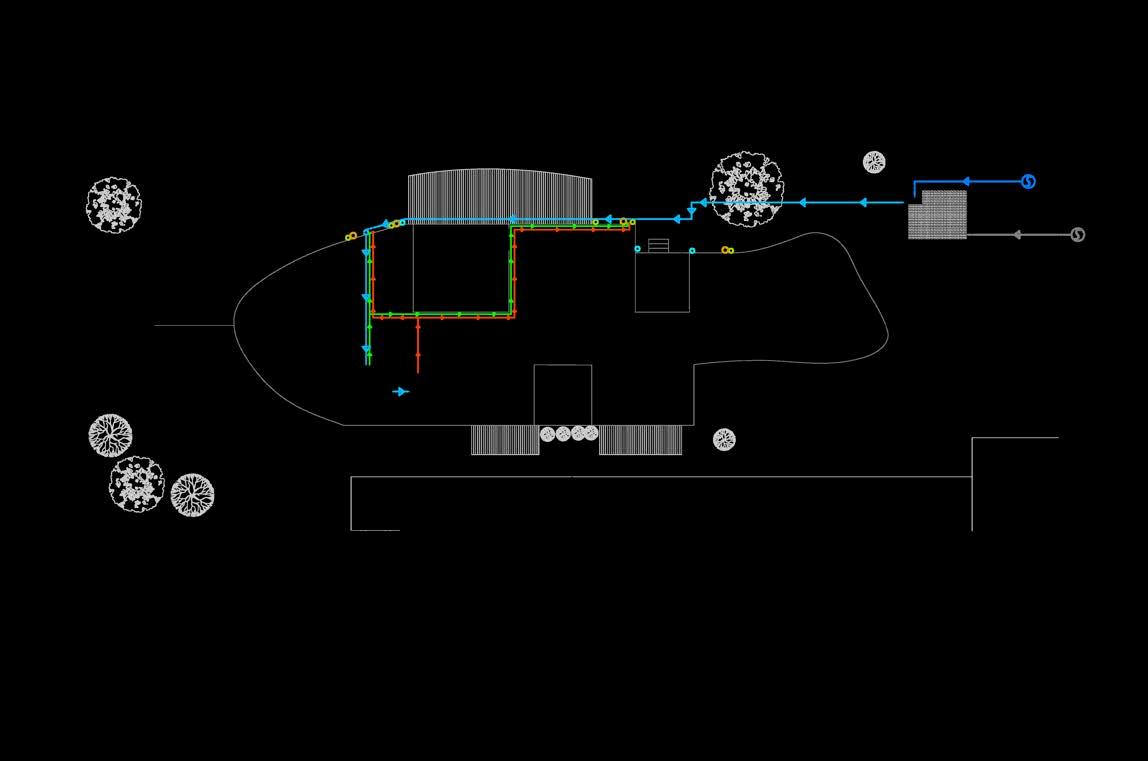
ROAD
PLUMBING DETAILS
PVC Water pipes of 16 mm, 25 mm and 75 mm diameter are used. Pipes in terrace are to be concealed in upper part of slab OH tank capacity is 2500 literes. underground tank is not to scale, but for 6 people including water for landscape, we must provide 2m x 2m tank with 1.8m depth.
Scale : 1:100
SANITARY DETAILS
PVC Water pipes of 100 mm, and 75 mm diameter are used. Slopes are provided at terraces for collection of rain water which is stored in a ground recharge pit. Waste water flows through sewer lines, Interception chambers are present every 10m.
Scale : 1:100
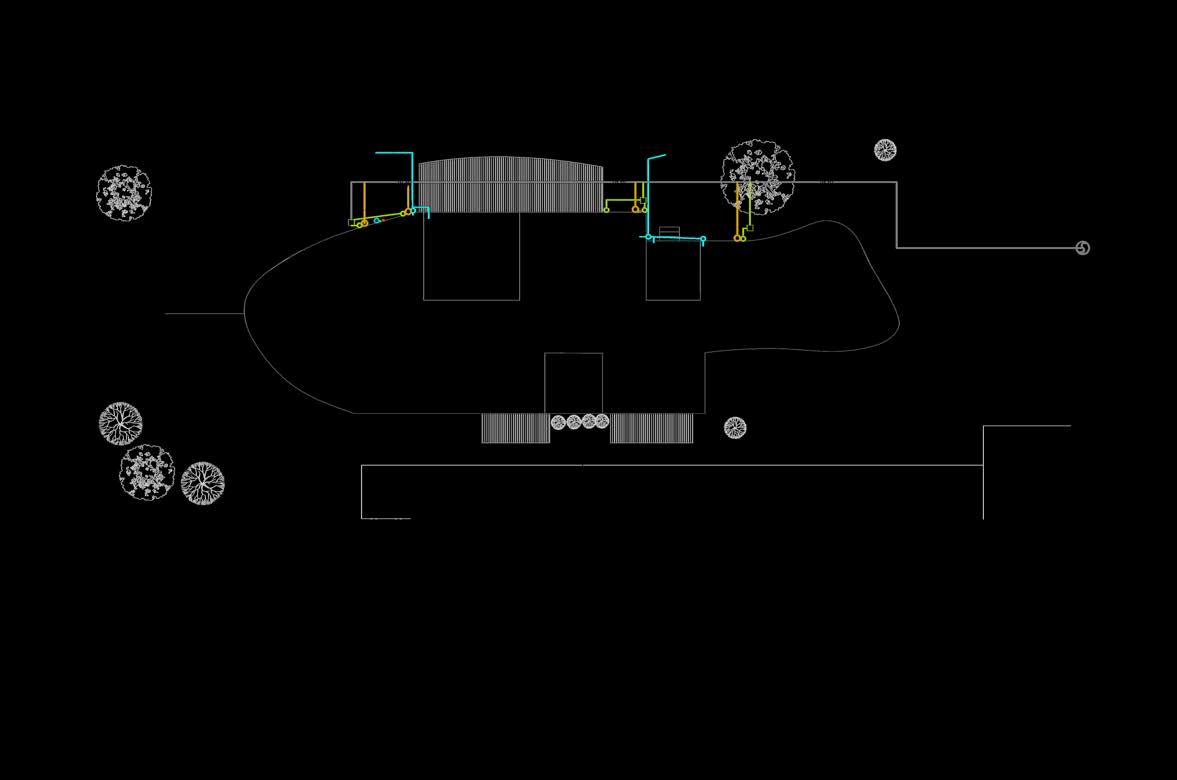

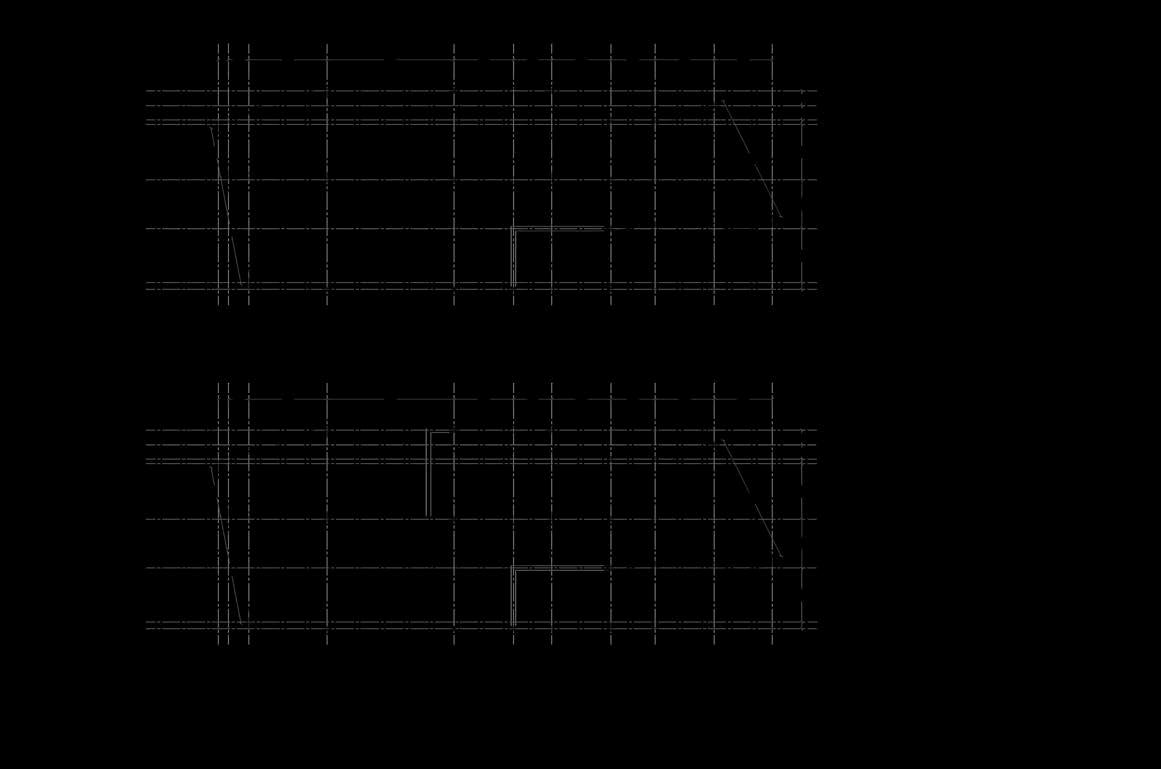

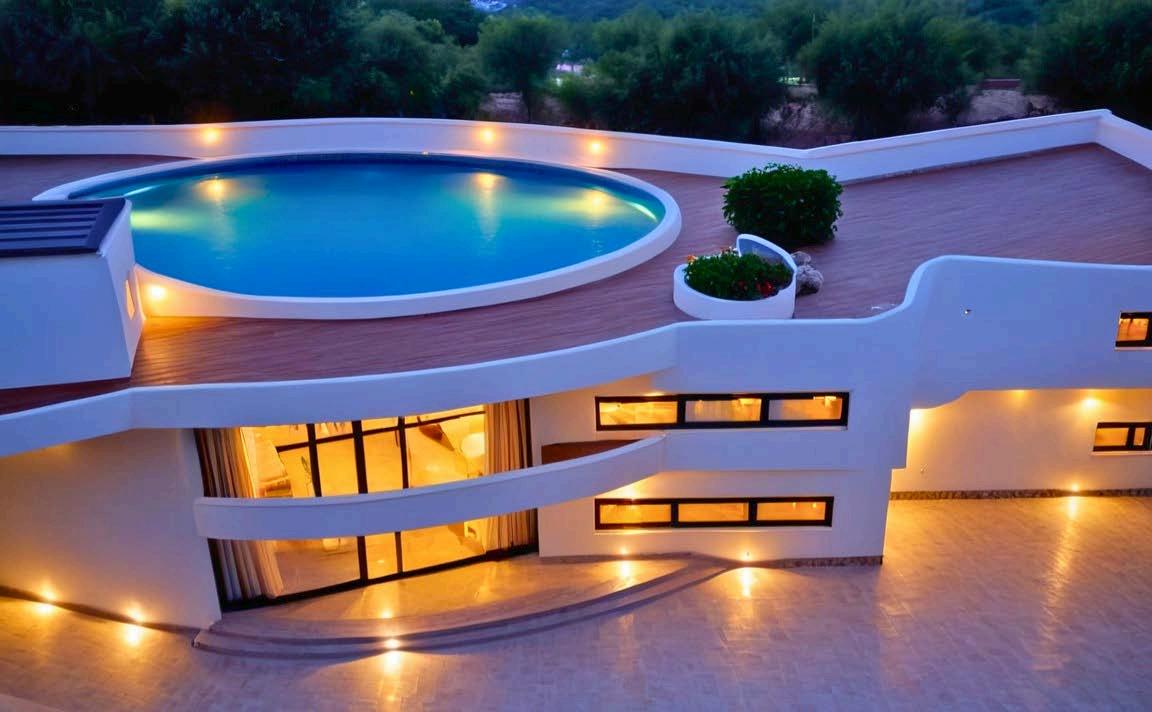
Interior Design
Location Style
Inspiration
ARCHITECT’S OFFICE
Bangalore, Karnataka, India
Mid Century
80's style and Modern mix
Timeless Fusion: Mid-Century Inspired Architect's Office in Bangalore
This architect's office in Bangalore is a seamless blend of midcentury modern aesthetics, infused with the bold character of 80s design and contemporary sensibilities. The interior reflects a timeless yet innovative approach, creating a workspace that inspires creativity and collaboration.
Clean lines, organic shapes, and a warm material palette of wood, leather, and brass evoke the sophistication of midcentury design. Vibrant accents, geometric patterns, and bold color contrasts bring playful energy and dynamism to the space. Minimalist furniture, sleek lighting, and high-tech integrations ensure functionality and a modern edge
This office celebrates the evolution of design, offering a space where history meets innovation, perfectly aligning with the ethos of an architect’s creative journey.
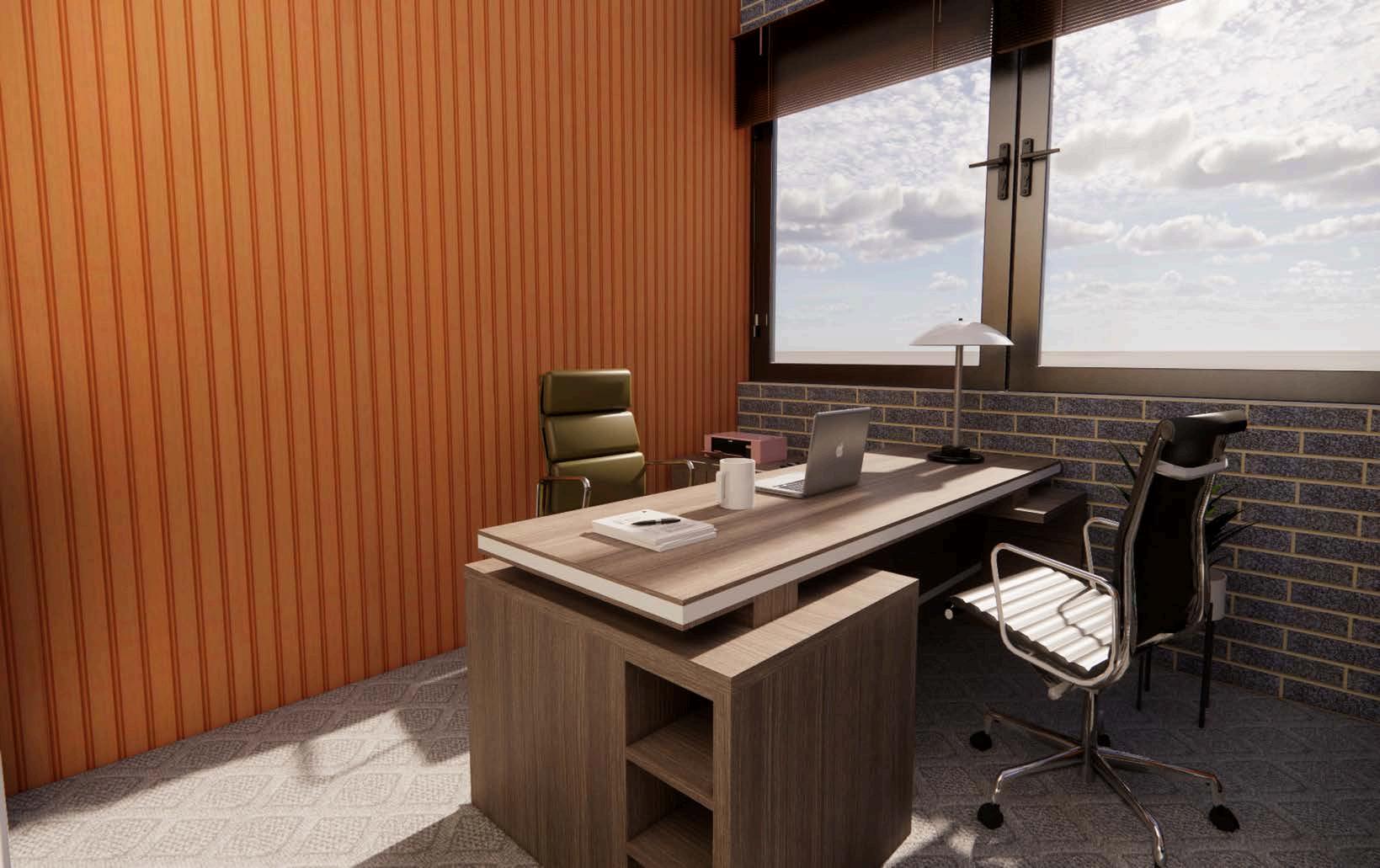
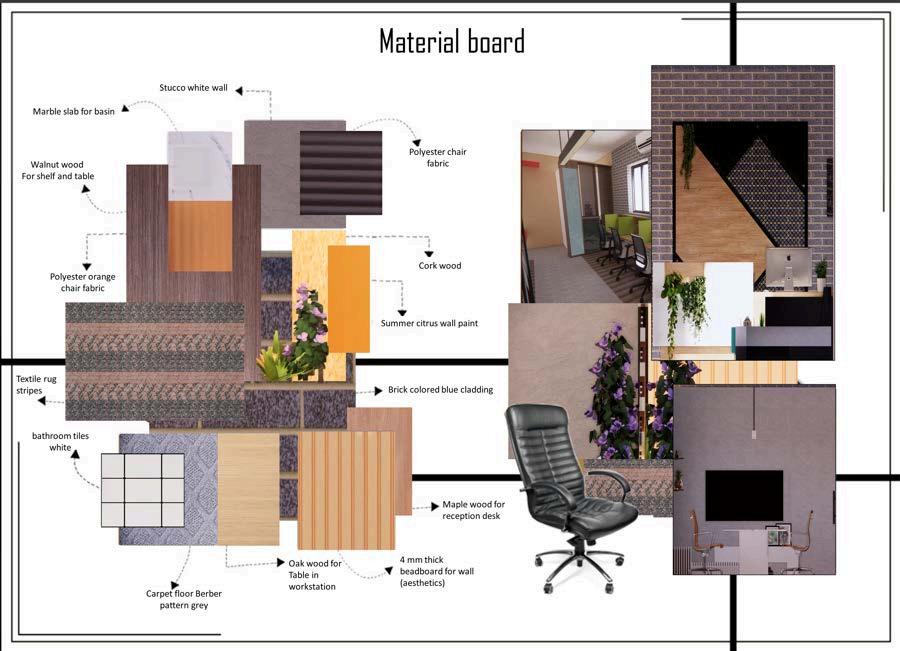
Material/Mood Board
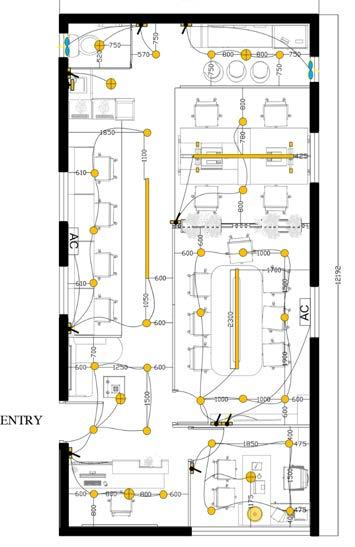


Switch board at 1050 and 300 mm from FFL.
Ceiling spotlight
Ceiling light
Exhaust fan
Mirror light
Air conditioning unit
4 Light bar
Table Light
The Shelf is unique design as one side is storage for the office files or drawings facing towards workstation. and the other side has place to keep plants facing sink and a bathroom adding aesthetic value to the space







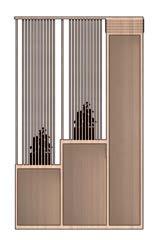



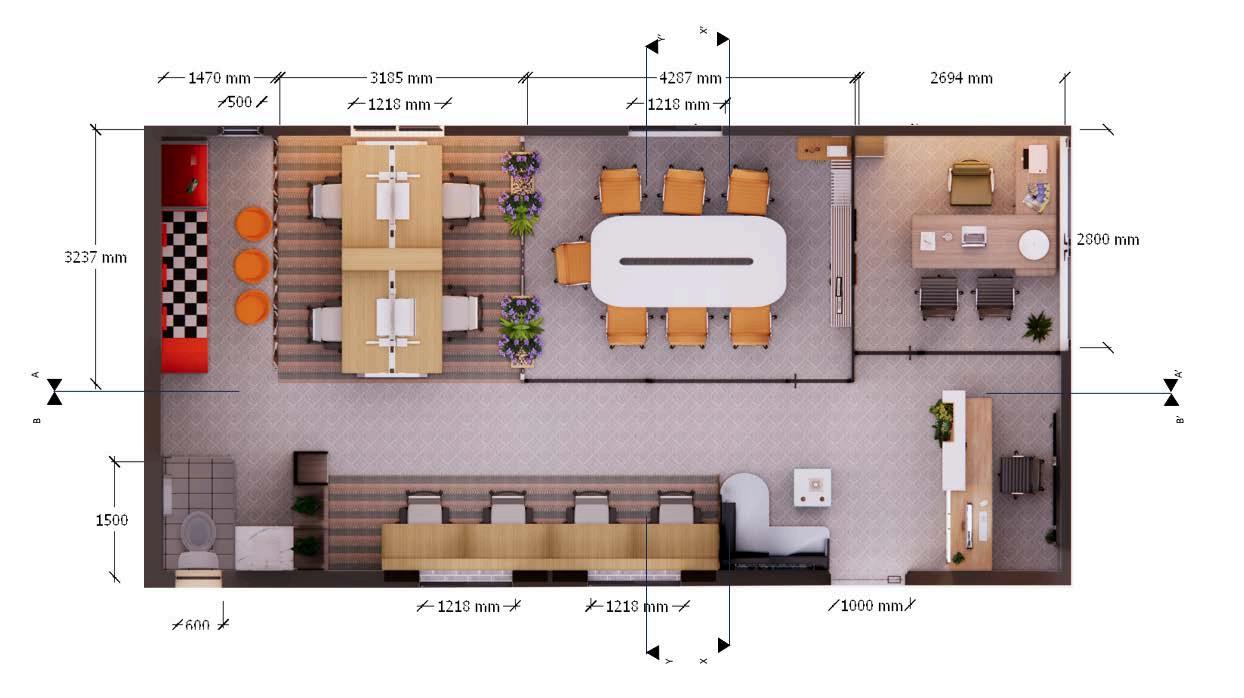
ENSCAPE RENDERED PLAN




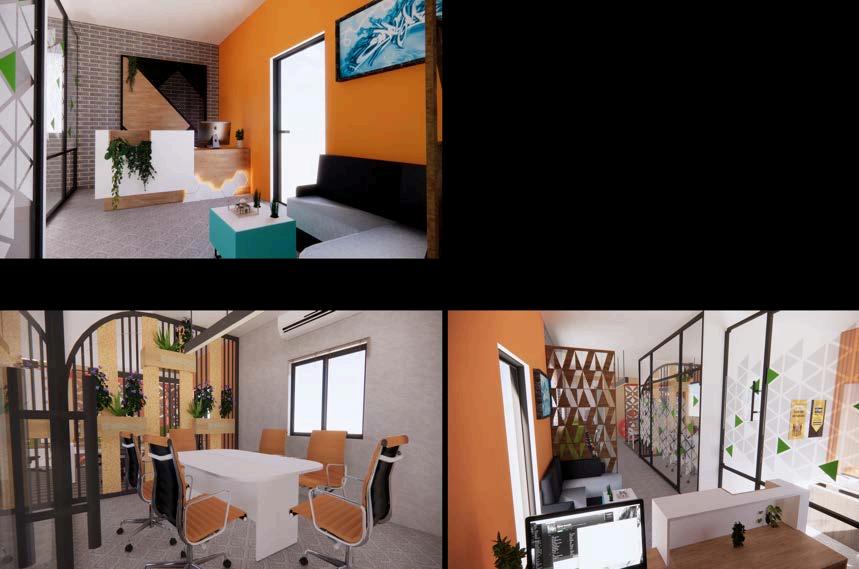


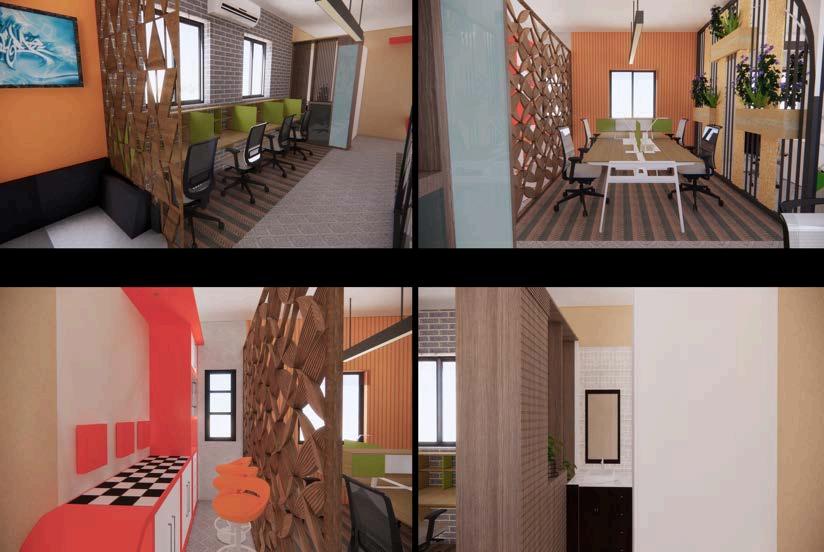

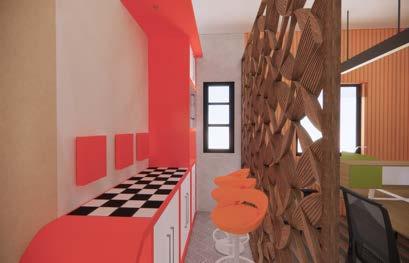
Office view from reception
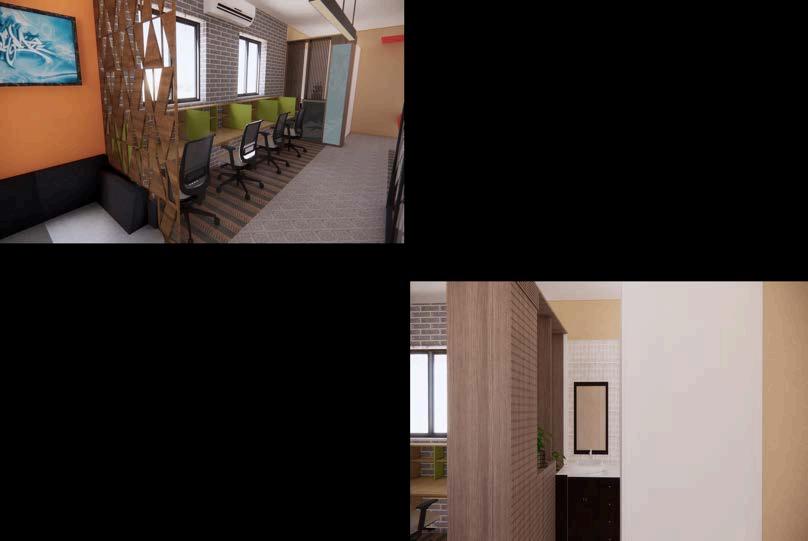
3D RENDERS

Interior Design
WELLNESS SPA 04
Location Style
Inspiration
Bangalore, Karnataka, India
Asian style
Forest / Nature
Serene Retreat: Forest-Inspired Wellness Spa in Bangalore
Nestled in the heart of Bangalore, this wellness spa is a sanctuary of tranquility, blending the lush essence of a forest with the timeless elegance of Asian design. The interiors are crafted to evoke harmony, rejuvenation, and a deep connection to nature, creating an immersive experience for the senses
Thoughtfully designed therapy rooms, meditation zones, and lounge areas provide a seamless blend of luxury and comfort. water features, living walls, and skylights mimic the calming sights and sounds of a forest canopy.
This spa is more than a space—it's an experience, offering visitors a harmonious retreat where the spirit of the forest meets the timeless grace of Asian design.
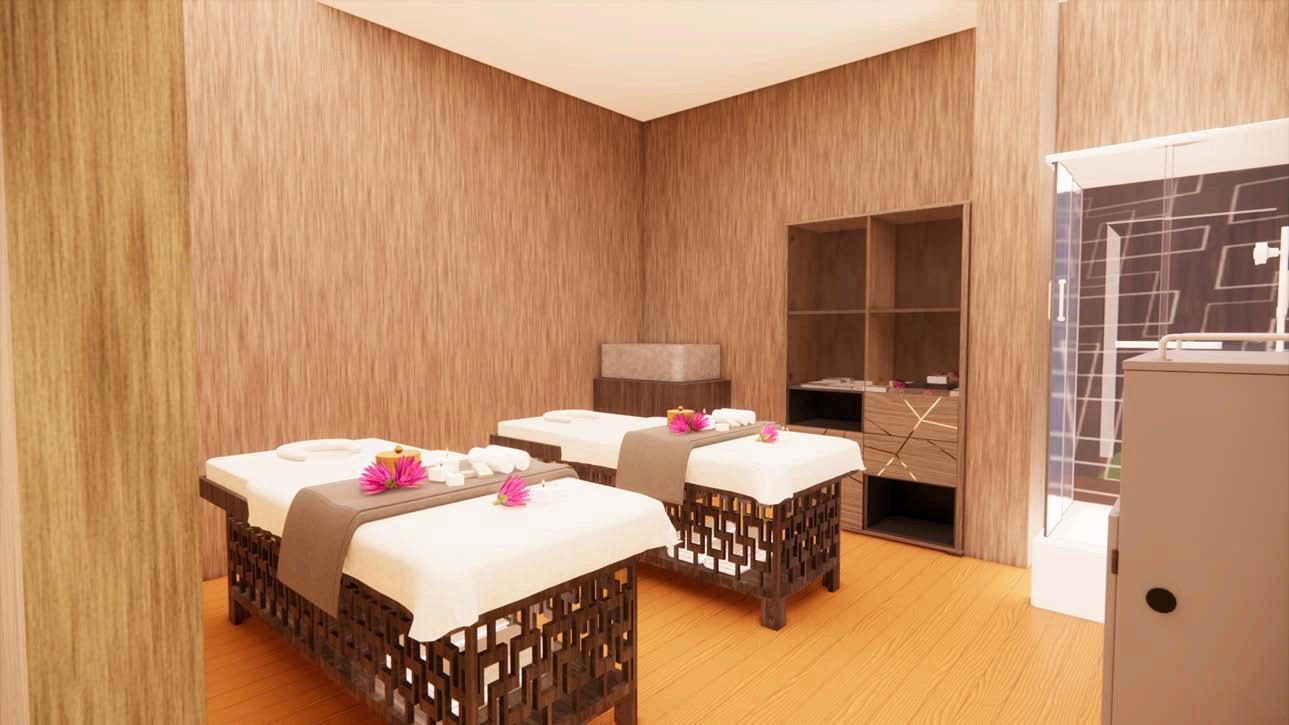
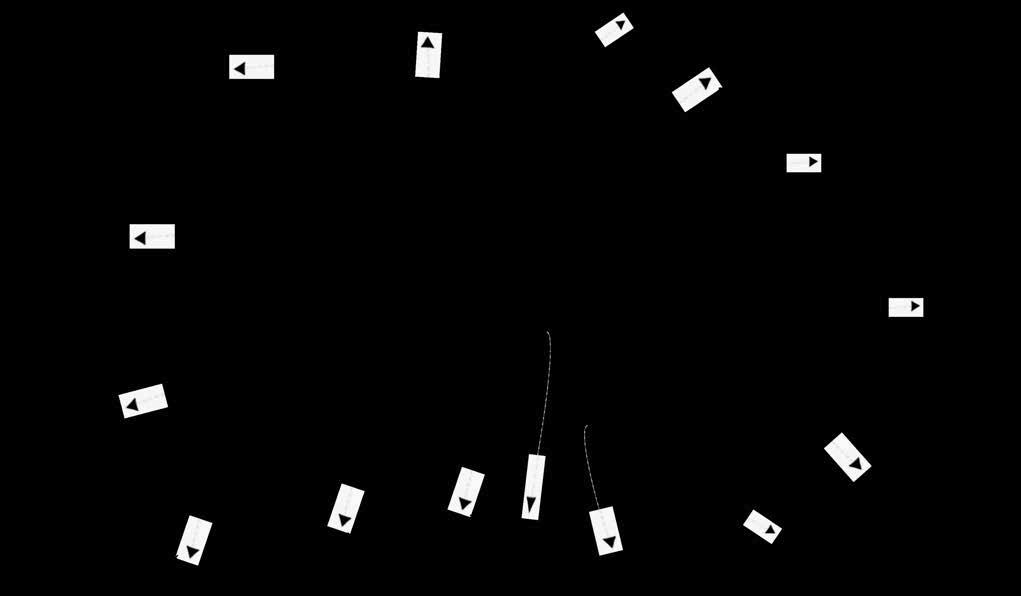
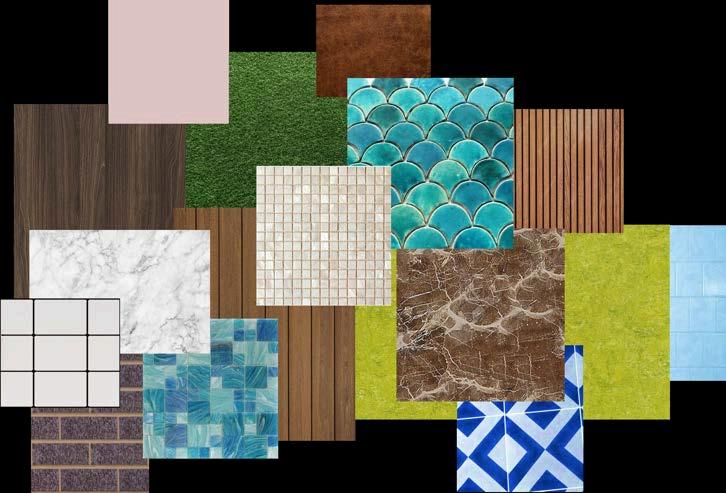



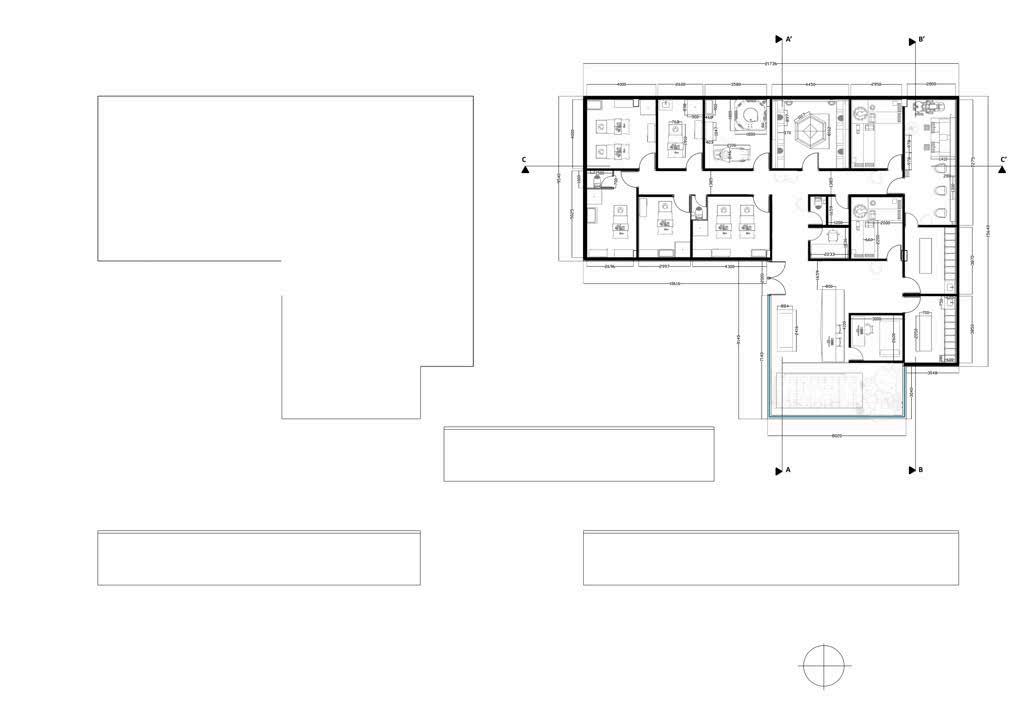
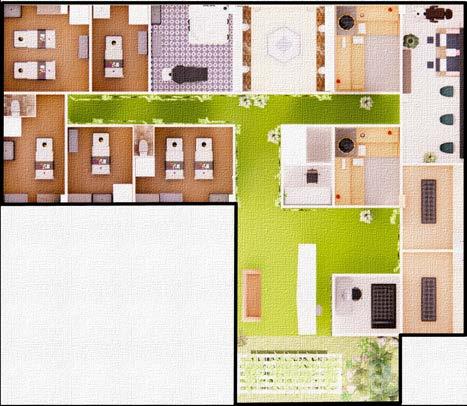
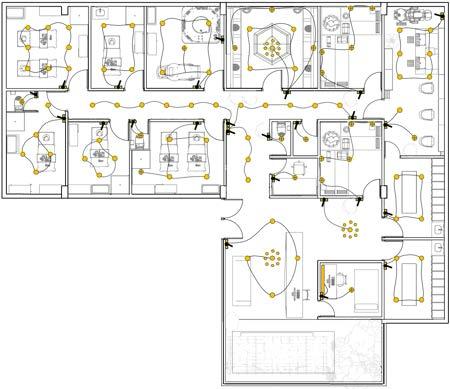
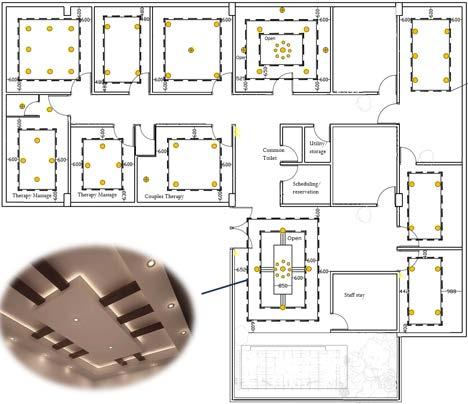
Interior Design
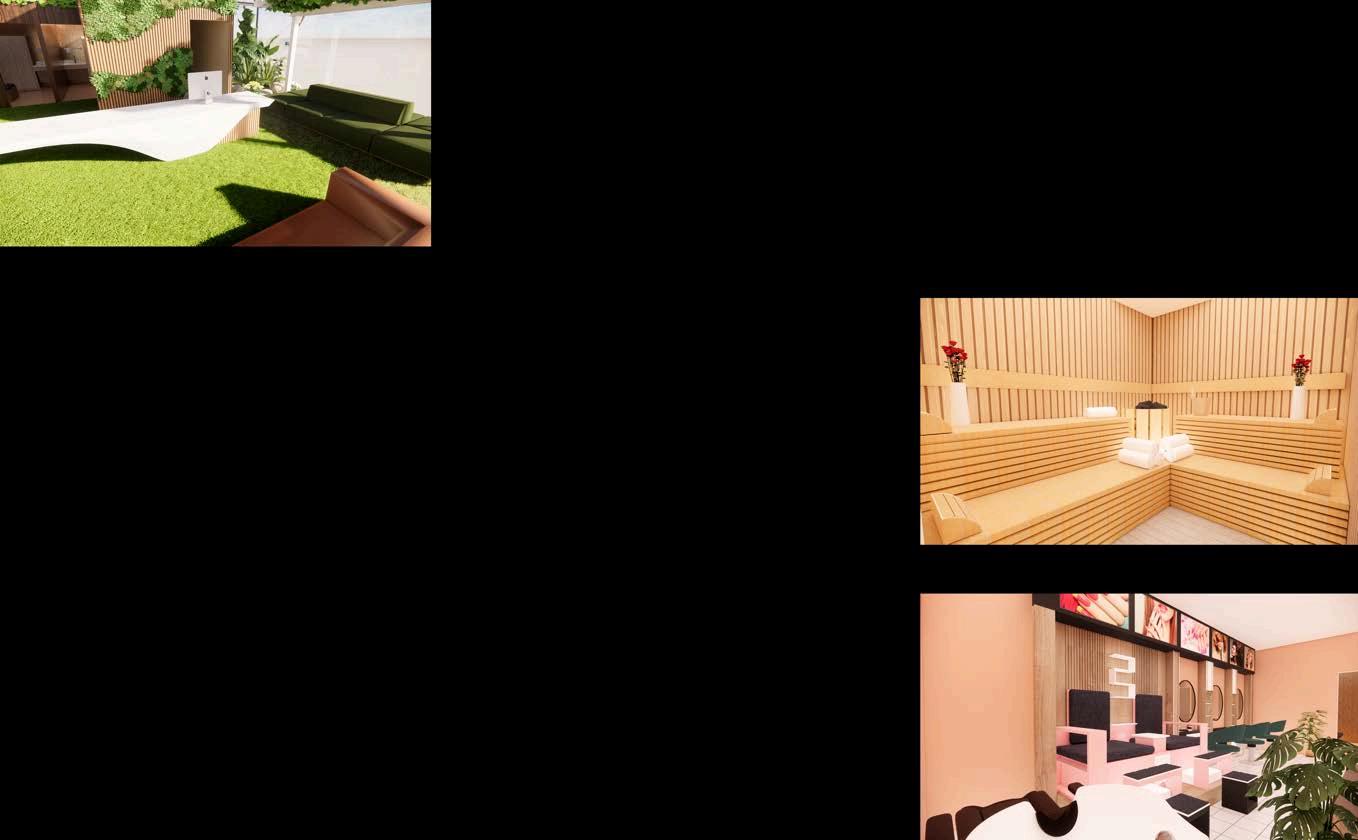
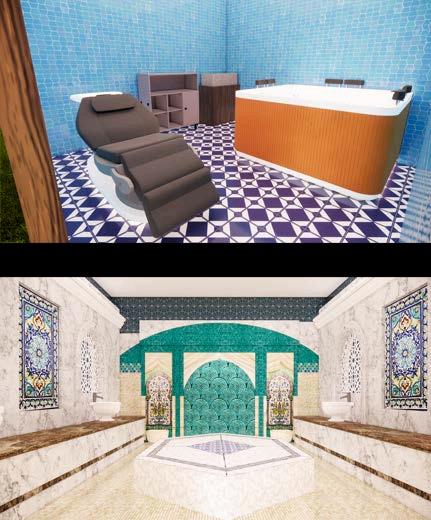
3D RENDERS

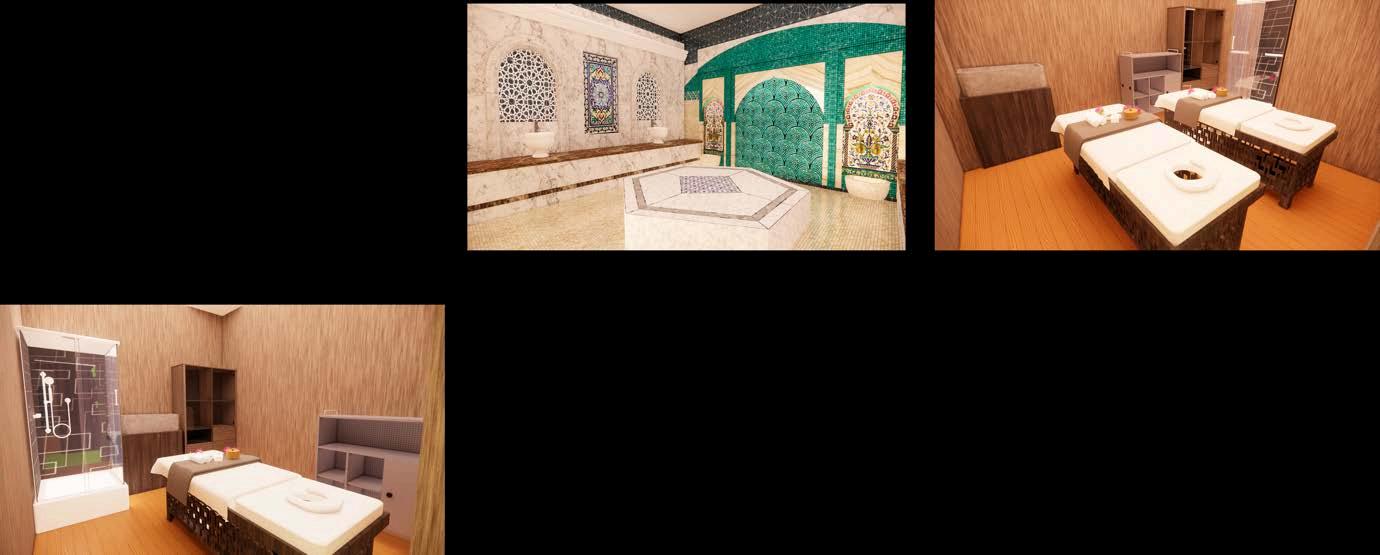

European Hydro Massage room view

women’s Beauty parlor room view
massage room view
Massage therapy room view

3D RENDERS
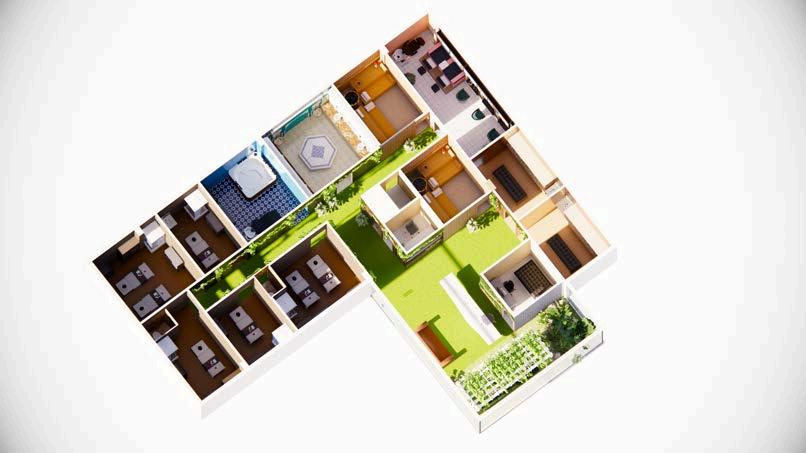
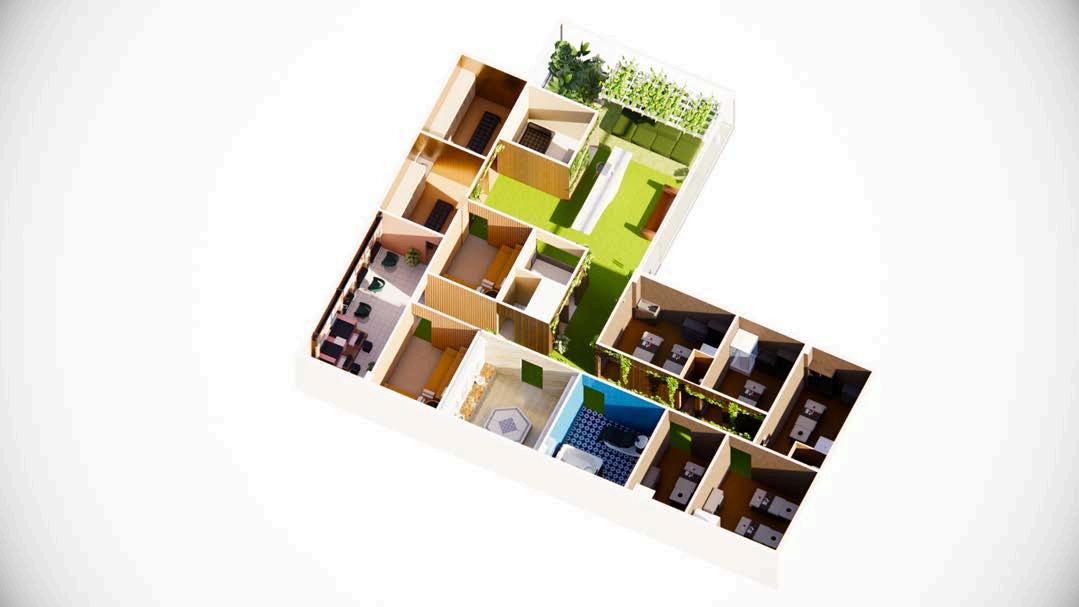
Auxiliary Accolades
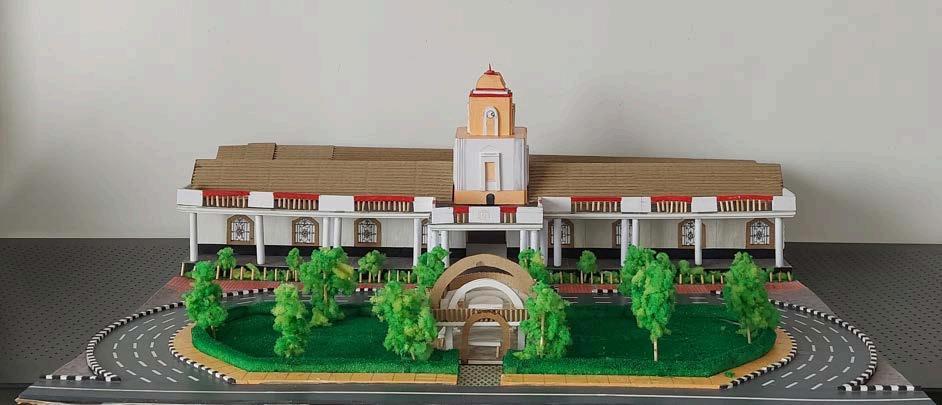

I am proud to share that this model was chosen to represent both myself and the RNS School of Architecture at DESIGNURU 2021, organized by the Institute of Indian Interior Designers (IIID), held beneath the MG Road metro bridge.
I am also proud that this model has been on display at our college for future batches to view, and it remains showcased to this day.
2020 / Pavilion / Sem 1
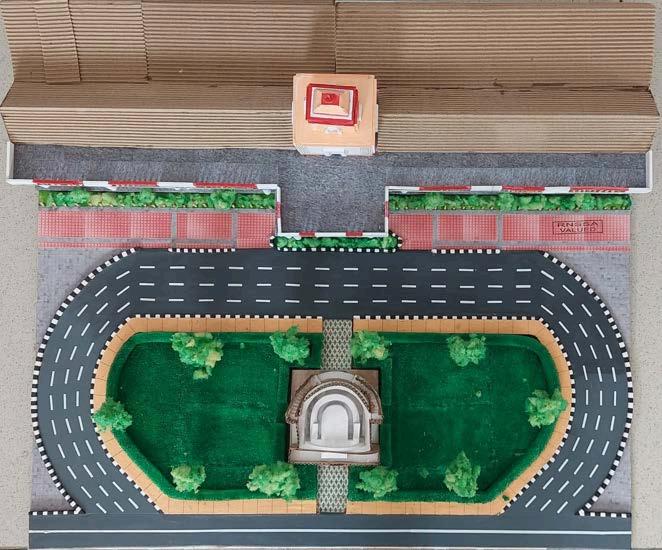
This model holds a special place in my architectural journey, as it was created with immense effort and heartfelt dedication. It took nearly two months to complete and marked the beginning of my architectural endeavors.
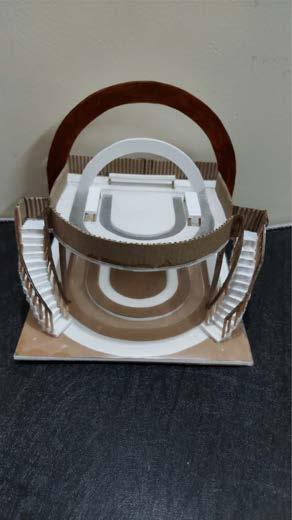
Auxiliary Accolades
This model represents my personal evolution, reflecting how we continuously strive to improve and grow. The model to my right is the initial concept, featuring circular spaces designated for seating and stepped seating areas, which are essential in fostering interaction within a community space. A brown-colored roof was also experimented with during the design process.
Academic model’s
This was the final outcome the sticks here represent an abstract version of trees present on site , the tall sticks are coconut trees and the short one’s are regular trees. I wanted to create a space without harming a single tree on site
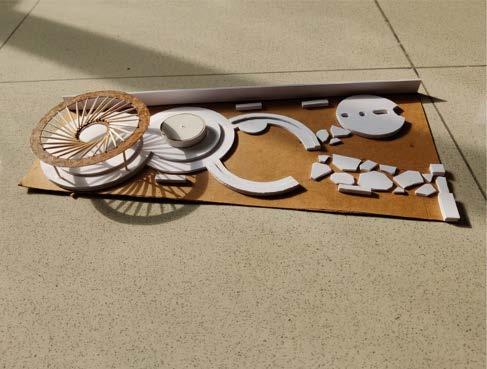
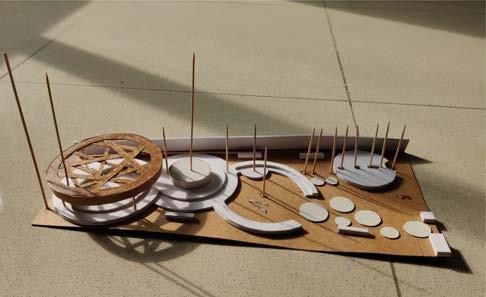
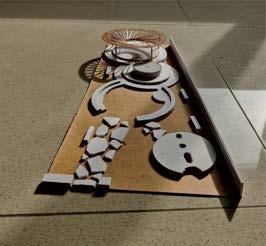
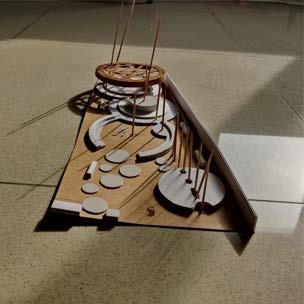
Before
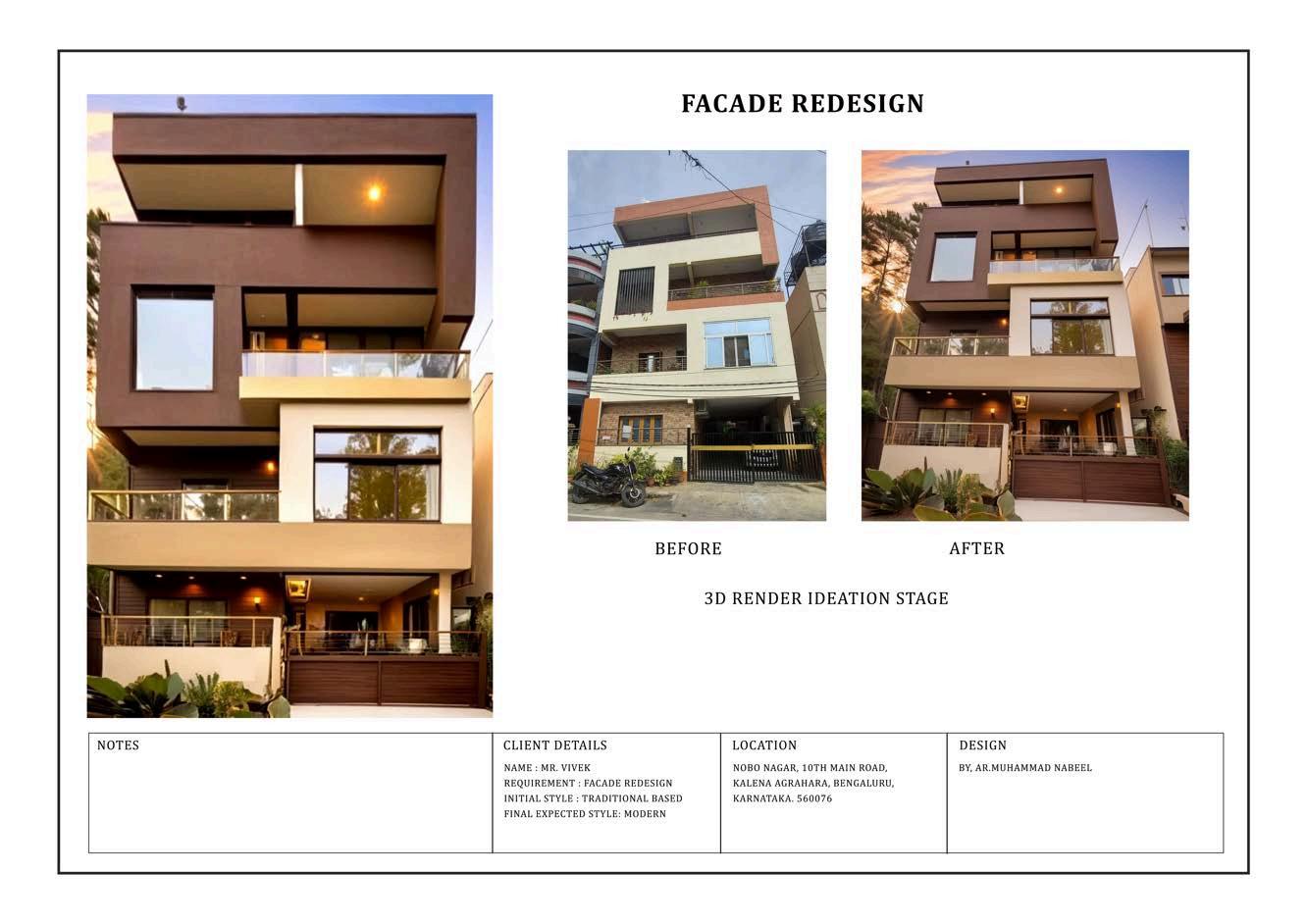
2024/ Personal project.
FACADE REDESIGN

Proposal After
The client, Mr. Vivek, residing in Nobo Nagar, Kalena Agrahara, sought to redesign the facade of his house to achieve a modern aesthetic. To meet this goal, I proposed several design enhancements to transform the building's appearance.
Design approach : Replacing the existing railings with toughened glass for a seamless and Modern look. Incorporating anodized golden railings as a highlight element. Recommending a gate with a wooden finish for a refined appearance. Suggesting wooden finish PVC cladding to replace the existing brick for a sleek texture. Substituting angled metal louvers with toughened clear glass for a clean and sophisticated facade. Updating the facade color palette to a beige theme for a modern and elegant appeal.
