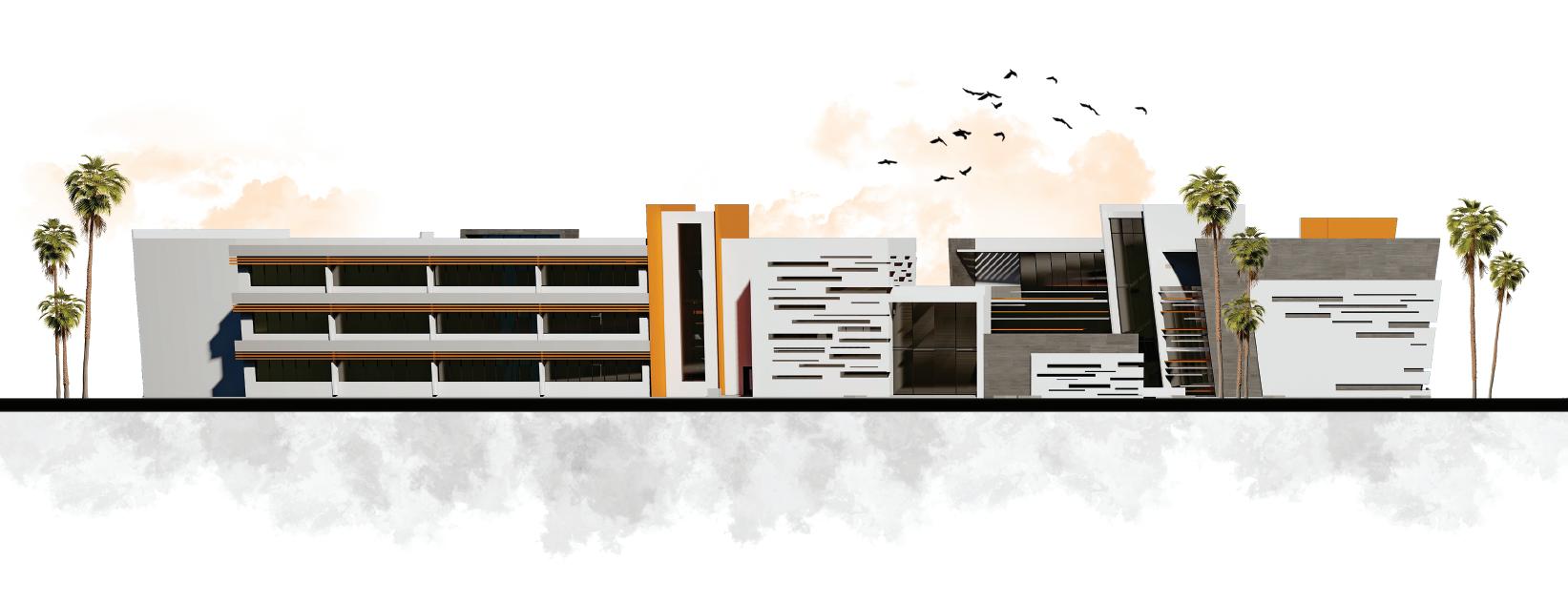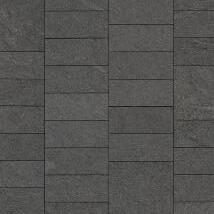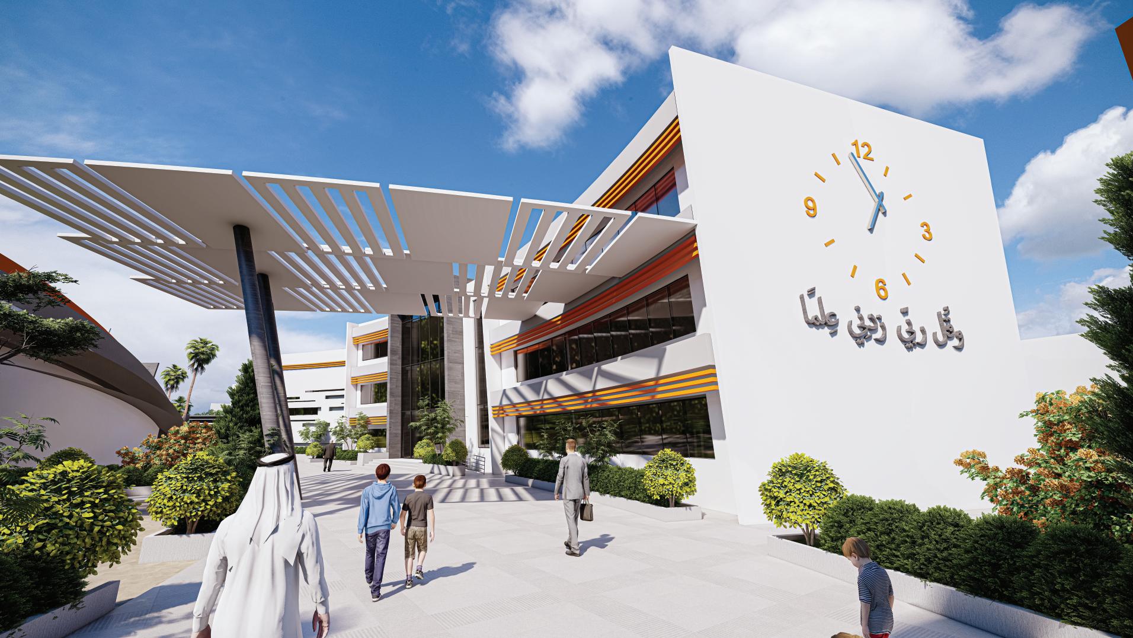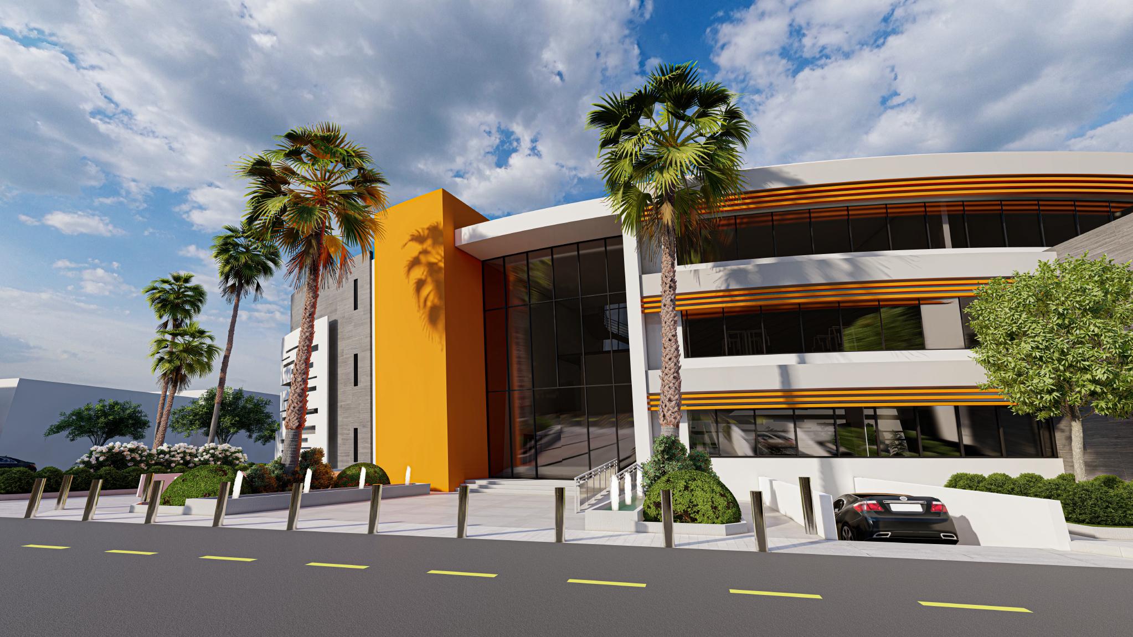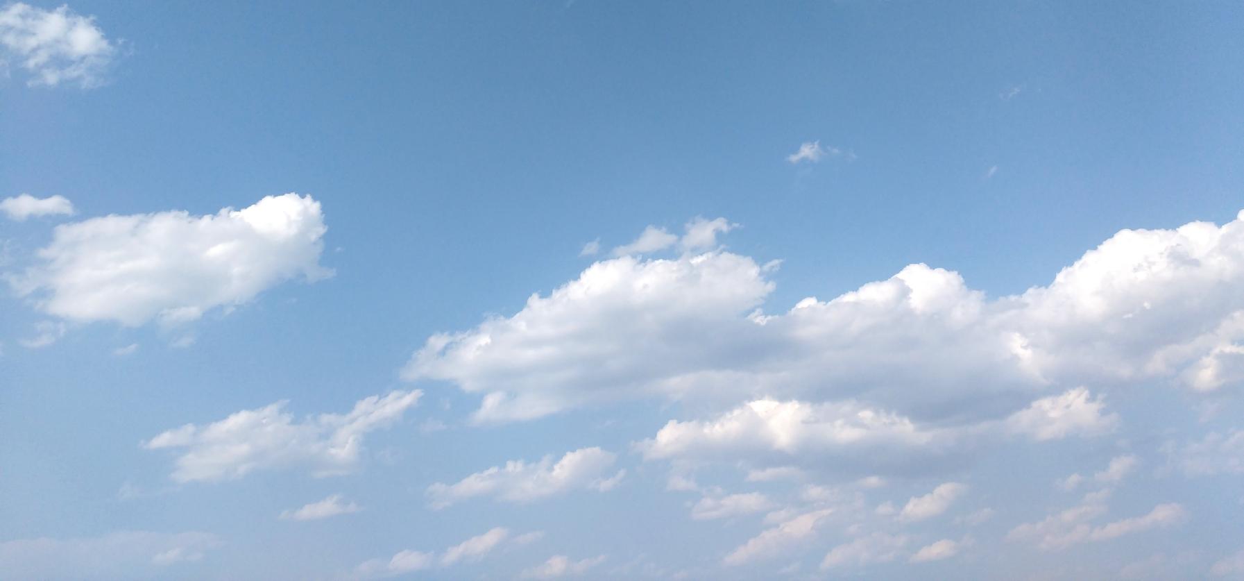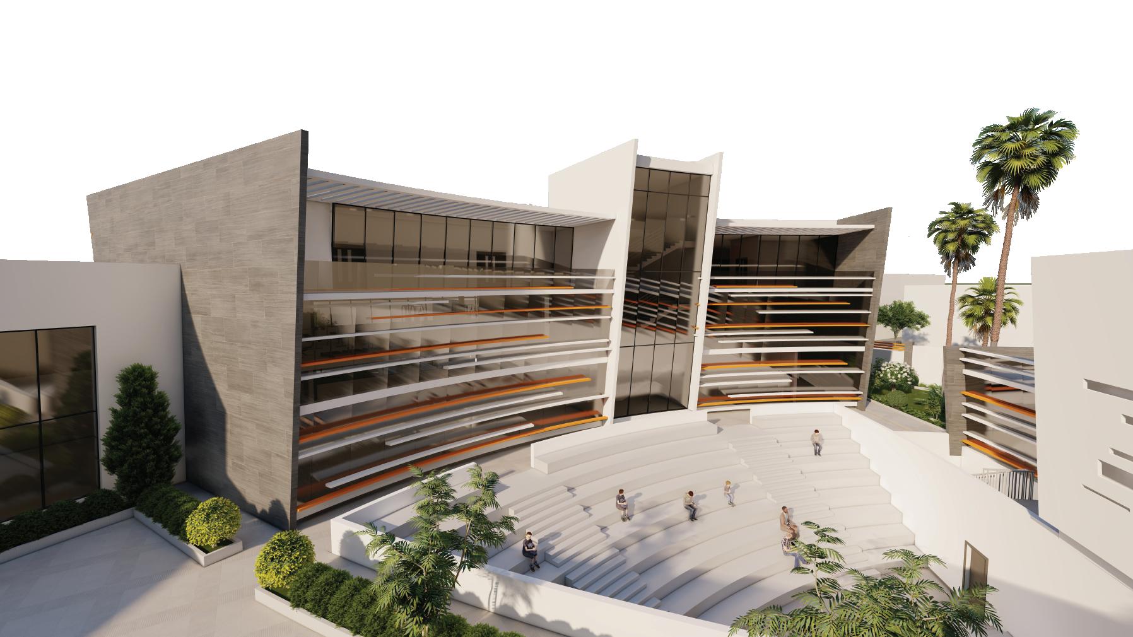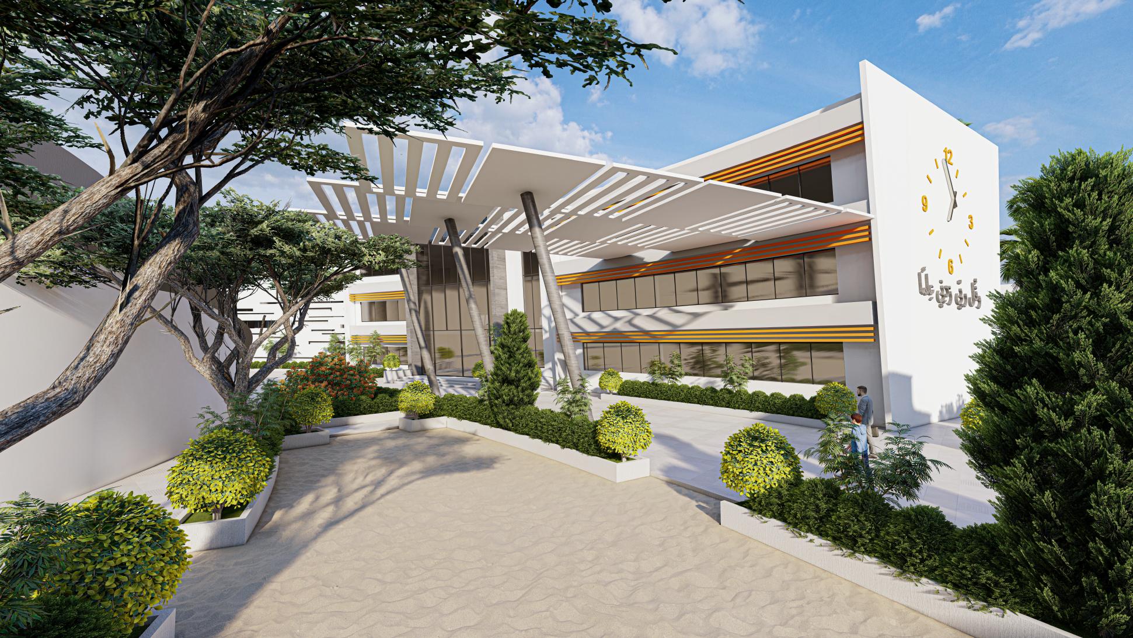
Portfolio
by Naif Alrusli
Alsomuo Complex
(Primary School & Social Club)
Project Definition
(primary school & social club)
is an educational and entertainment project, located in the Kingdom of Saudi Arabia in the Taif city, on an area 7000 m . The project is expected to serve between 4-10 thousand population (community).
The project contains
many facilities, such as: educational (classrooms, laboratories, library, and offices), recreational, administrative, a multi-purpose hall, and an outdoor theater, in addition to all the necessary services such as cafes, drinking facilities, WCs, and parking.

Curves symbolize vitality



Orienting classrooms to north
Final mass while maintaing the concept of court
Alsomou complex




Layout Plan 1 2 3 4 1 2 3 4 School Social Club Multi Purpose Hall Outdoor Theater Main Entrances Basment Entrance N 5 Central Core 5 6 Sand Playing Area 6

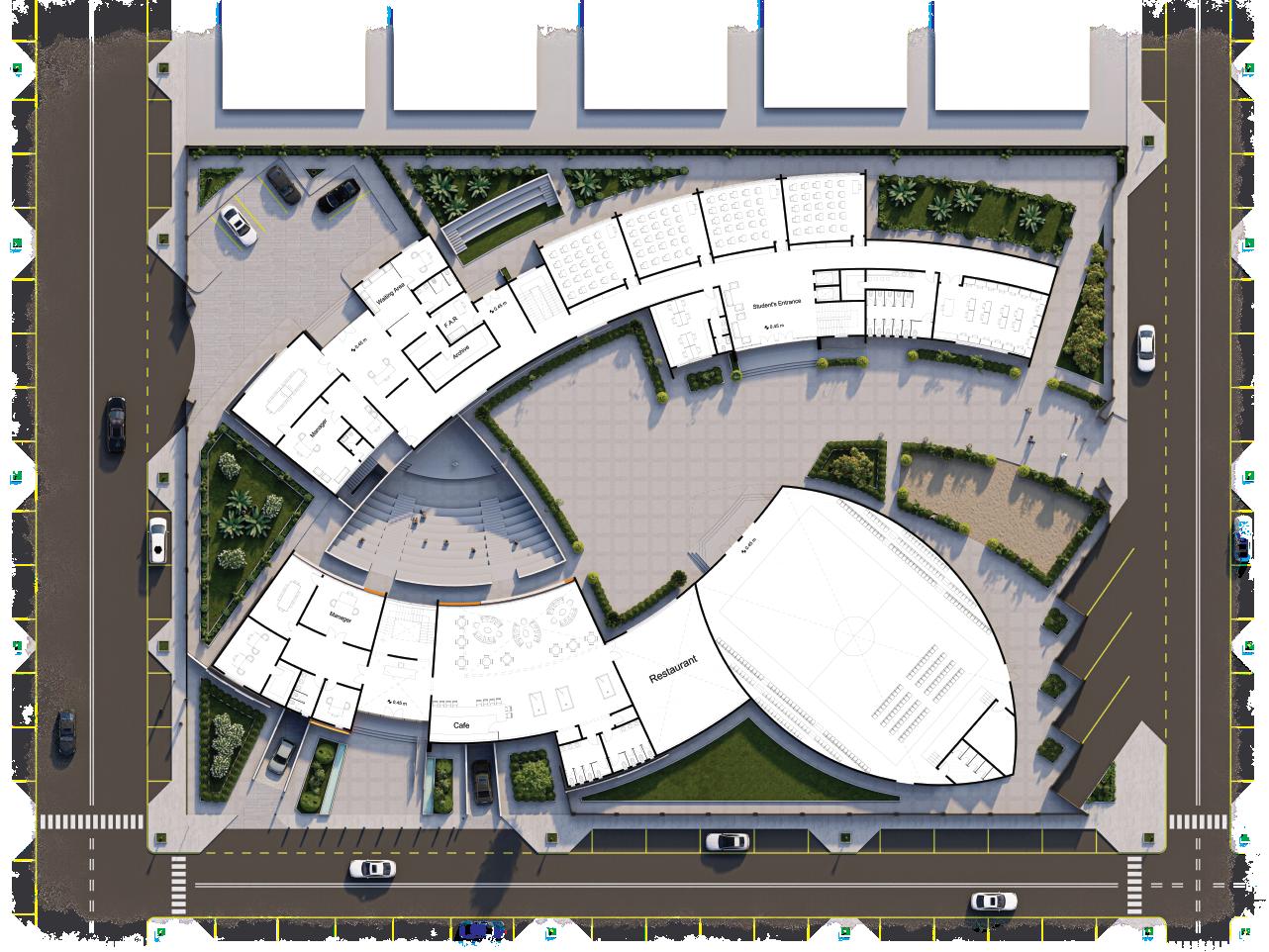
Ground
2 2 2 2 1 5 4 7 8 9 6 6 6 3 10 N 1 2 3 4 School Administration Classroom Future Extention Teacher’s Offices Computer Lab 5 Wc 6 7 8 Social Club Administration Main Launge Multi - Purpose Hall 9 Outdor Classroom 10
Plan


FemaleGYM Male GYM 2 2 2 1 3 4 5 6 7 8 6 2 First Plan N 1 2 3 4 School Limrary Classroom Future Extention Teacher’s Offices Science Lab 5 Wc 6 7 8 Female GYM Male GYM Multi - Purpose Hall 9 9


HandCraft Activity Room Activity Room Library 7 8 8 9 9 2 2 2 1 3 4 5 6 2 Second Plan N 1 2 3 4 Hand Craft Room Classroom Future Extention Teacher’s Offices Science Lab 5 Wc 6 7 8 Social Club Library Activity Room Outdoor Terrace 9

Srction A-A
Srction B-B (multi purpose hall)



