Naheyla Medina
Rhode Island School of Design Master of Architecture II, 2024
Personal Explorations Contents
Introspective Pavilion, Fall 2022
Mind the Overlap, Fall 2022
Land Acknowledgment, Spring 2023
Chihuahuita St.,Spring 2023
Tree House, Spring 2022
A Place of Pause, Spring 2020
fig.I. Introspective Pavilion, Fall 2022
Rhode Island School of Design, M.ARCH II
Professor: Evan Farley
Location: Innovation Park, Providence, RI
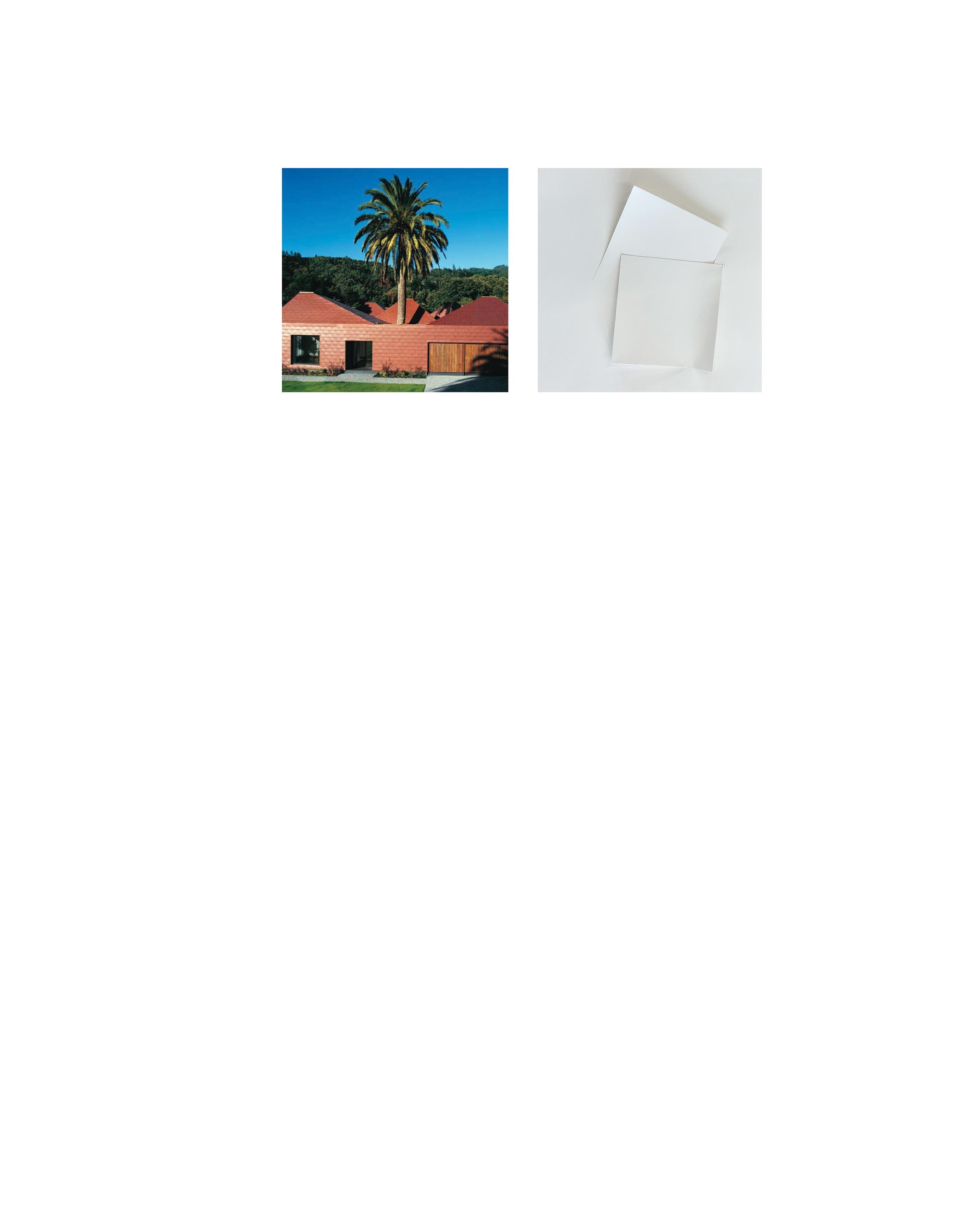
Introspective Pavilion takes its precedence from Casa Parr by Pezo Von Ellrichshausen Architects. The Pavilion encompasses a composition that intersects two pathways from its existing site in Innovation Park. The exterior space invites users in with its elegant and softly pealed roofs. While its interior contradicts this soft exterior into a space full of hard edges and grains of movement. A system of walls organized around overlapping grids to allow users to question typical and familiar systems of organization and thresholds of four walls and a door.
an exterior perspective, wedged between two pathways
two squares dance
wedged beneath the earth
two squares peel open towards the sky elegance

an interior perspective, two square overlap
two grids
grains of movement thresholds, thresholds, thresholds busyness 3
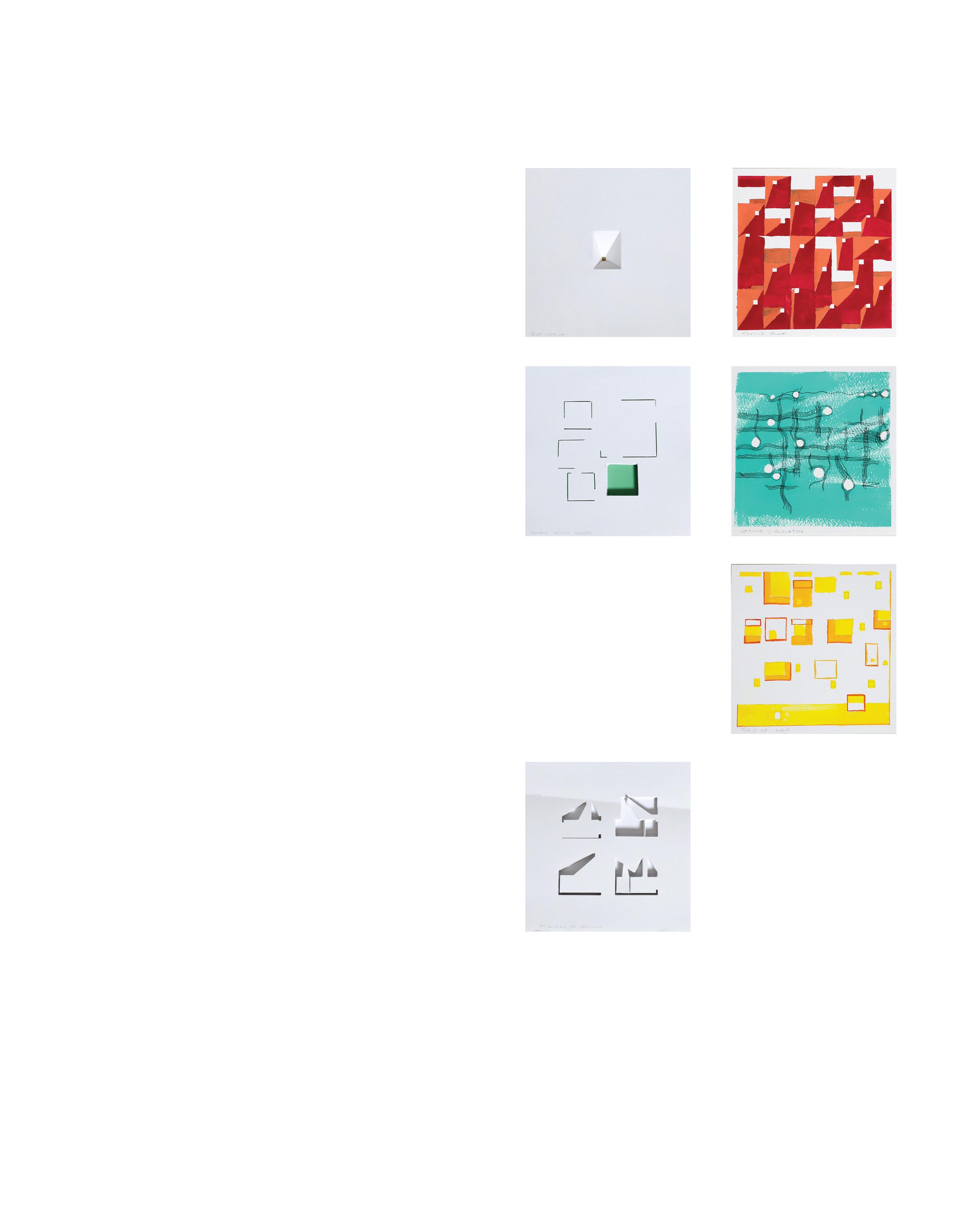
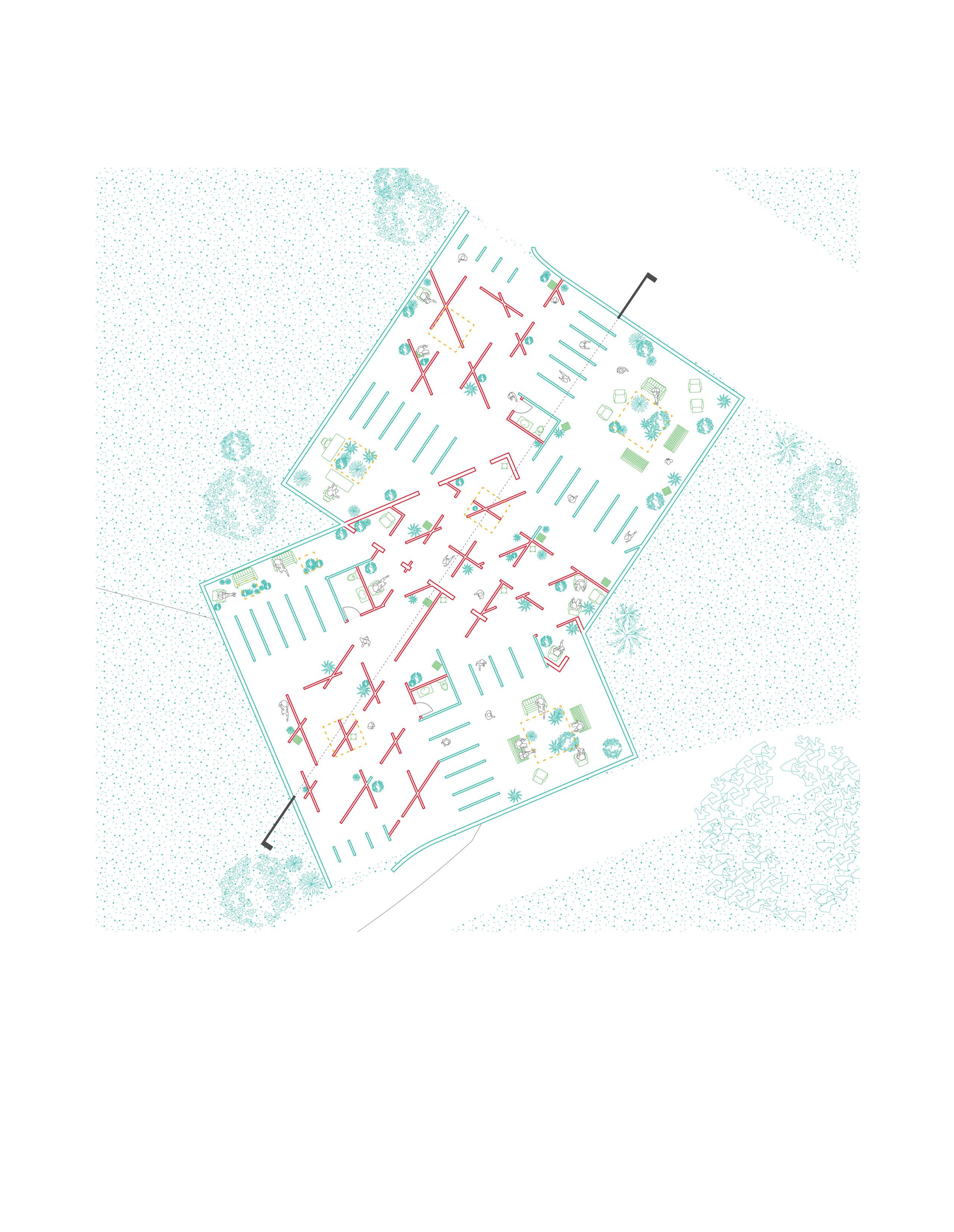
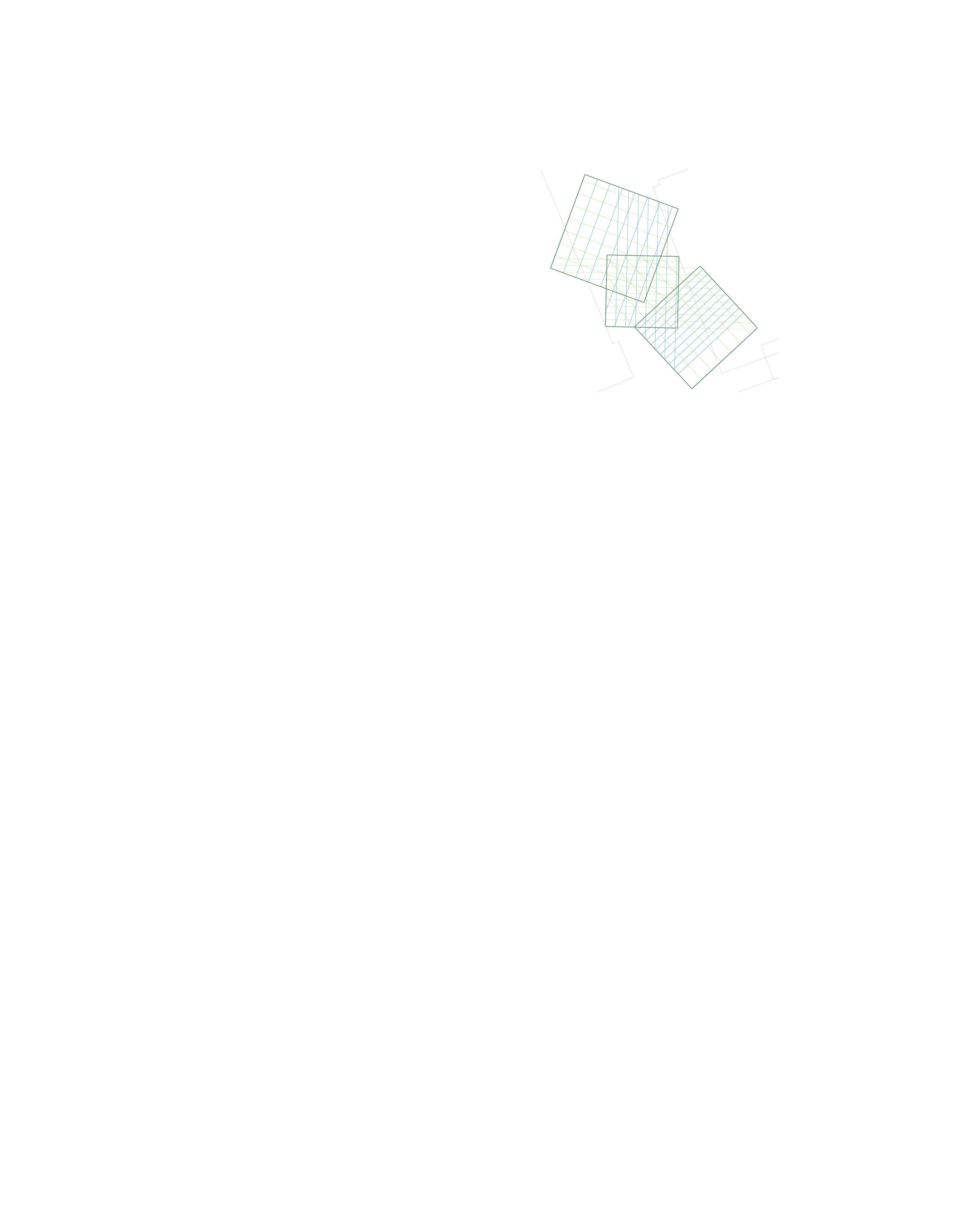
II. Mind the Overlap, Fall 2022
Rhode Island School of Design, M.ARCH II
Professor Evan Farley
Location: RISD Museum, Providence, RI
Leaning on themes and motifs from Introspective Pavilion. Mind the Overlap takes a rigorous approach in the overlap of squares and its connection point between two existing buildings as part of an extension to the existing Rhode Island School of Design (RISD) Museum. The space meticulously organizes its primary mode of circulation wedged within the overlap of squares. The journey up or down includes a series of cascading volumes that compress and expand program spaces at variating heights that include an extended archival space, cafe/gifts, exhibition spaces, interior and exterior spaces of gather. 1
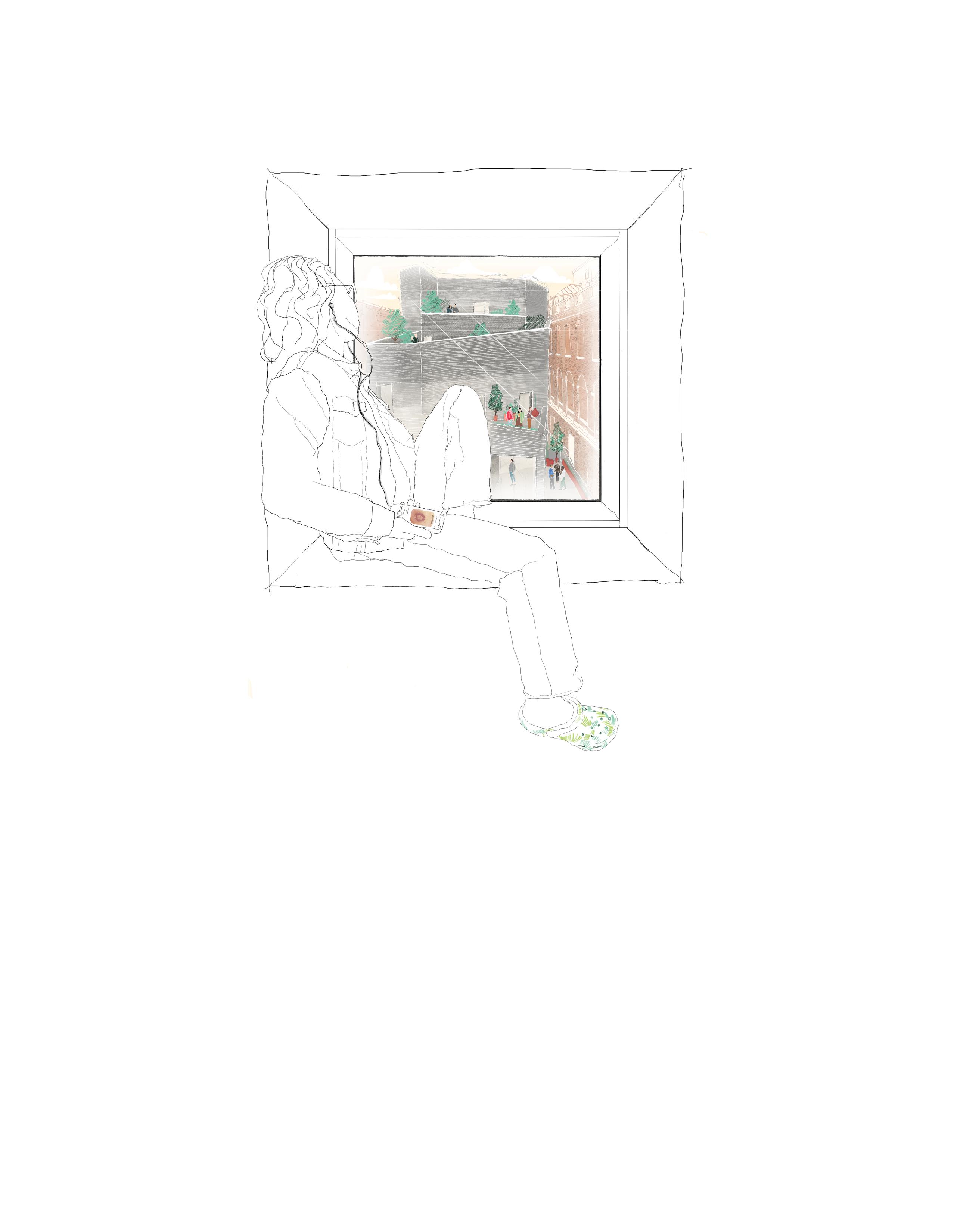
Sunday, music
museum going ~50’ above grade, peaking out an existing window a cascade mind the overlap a cascade mind the overlap wedged between two existing buildings
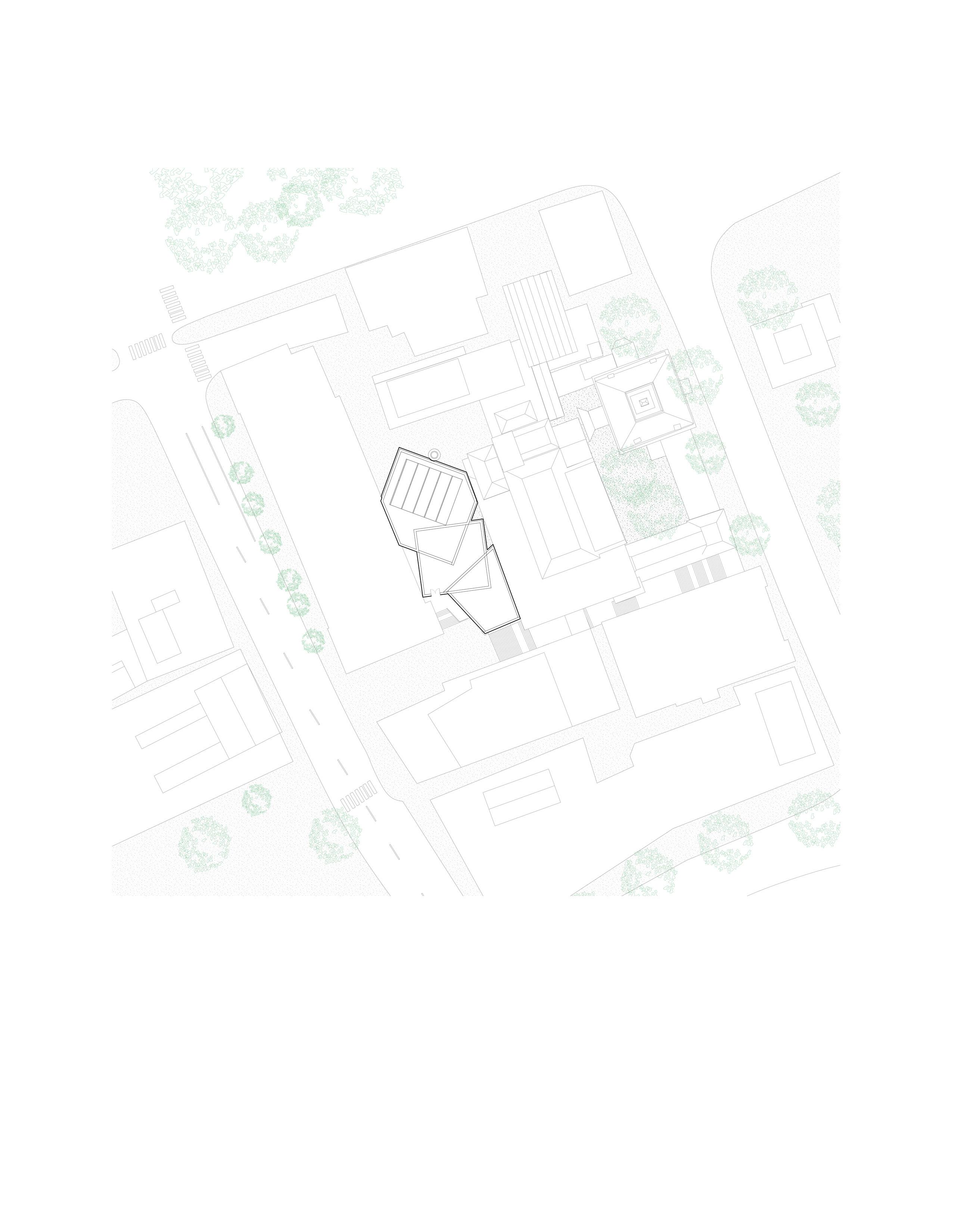

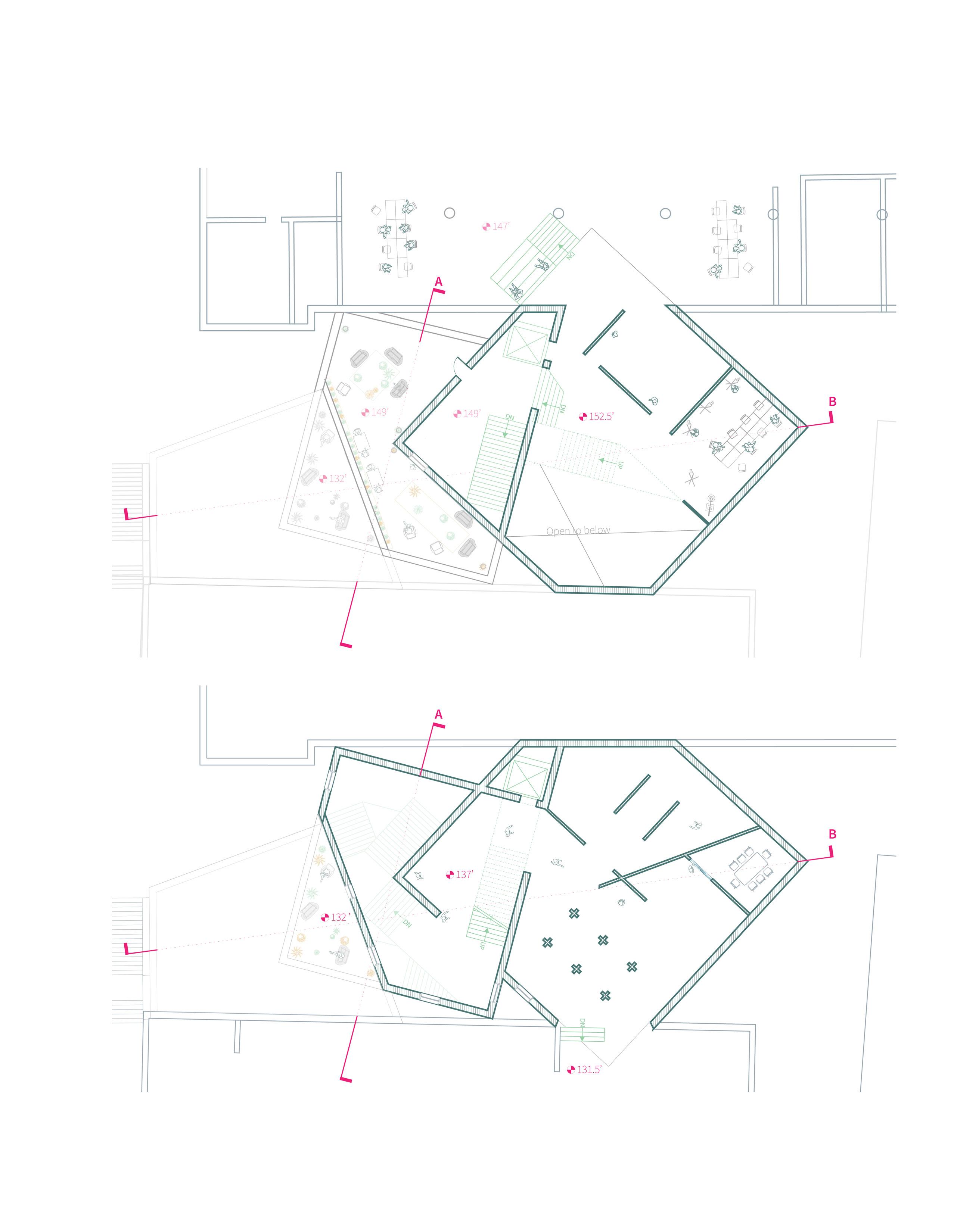
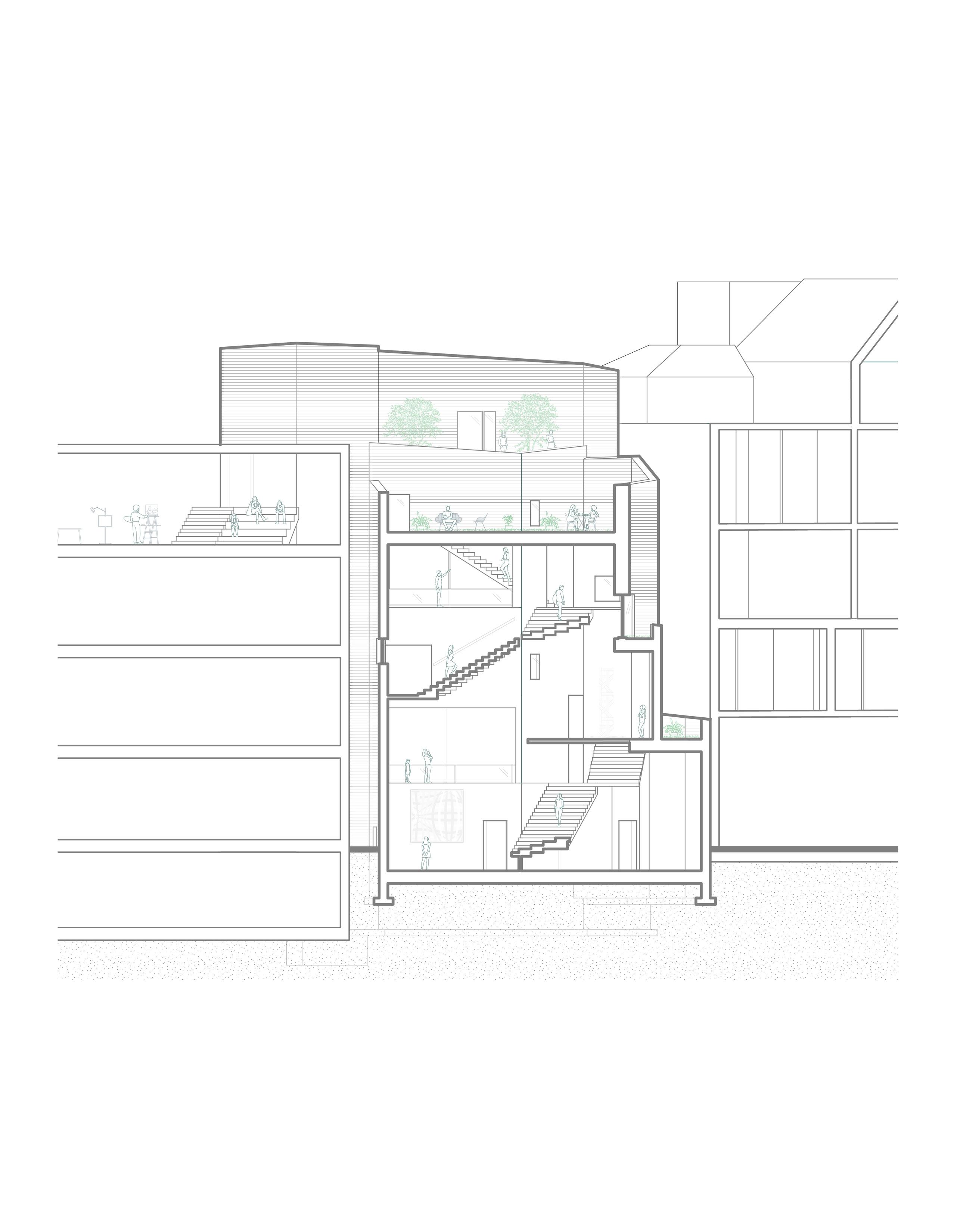
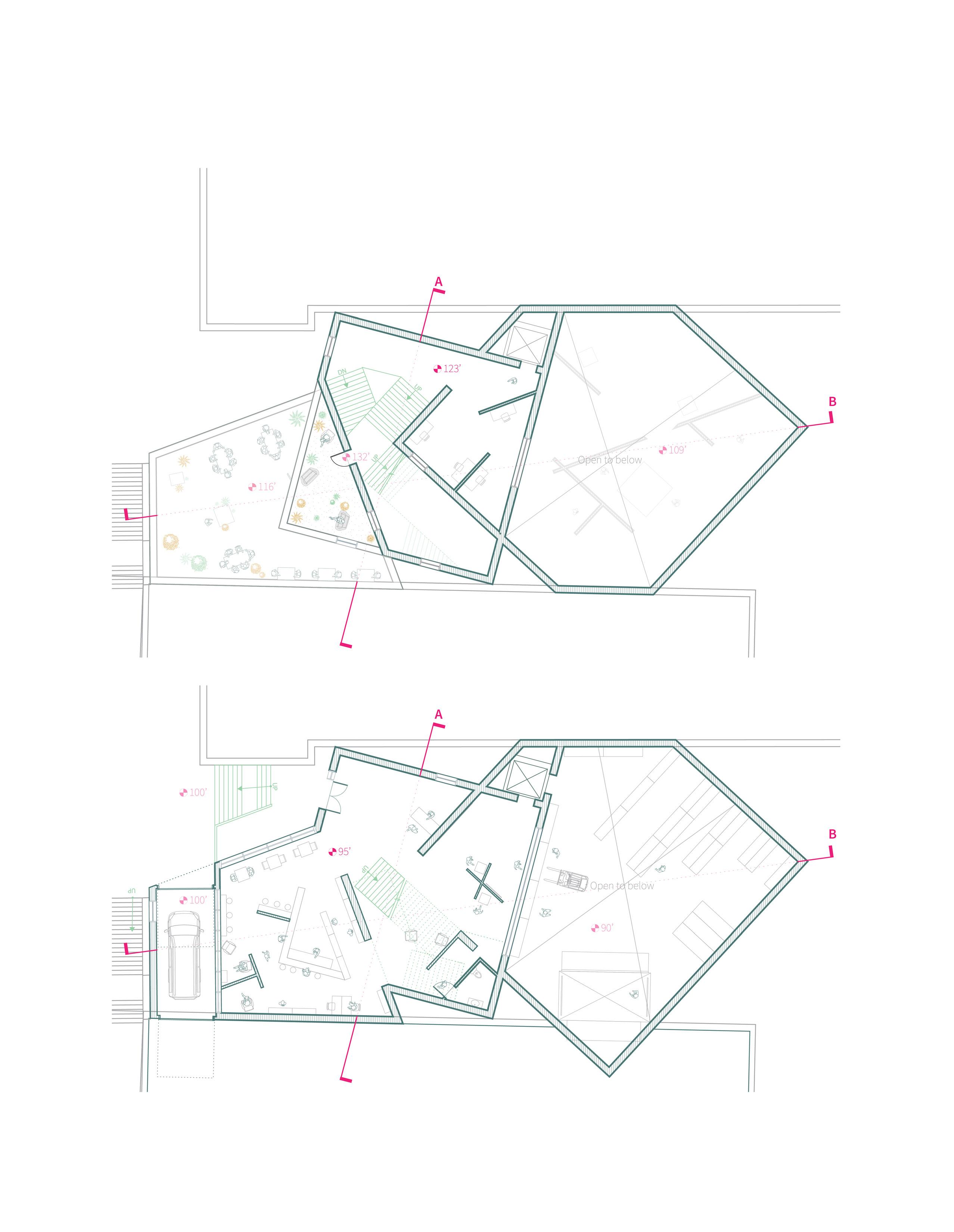
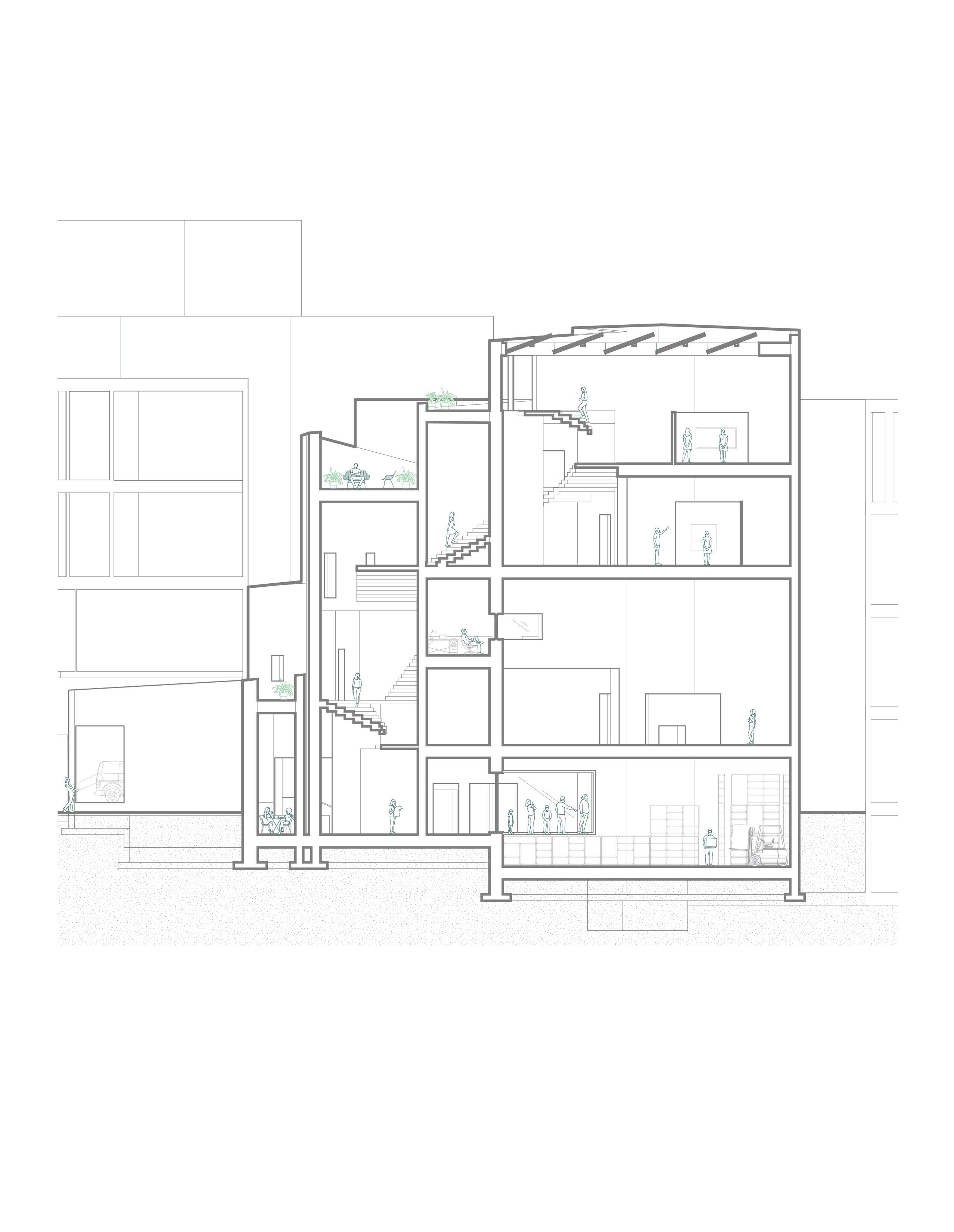
1
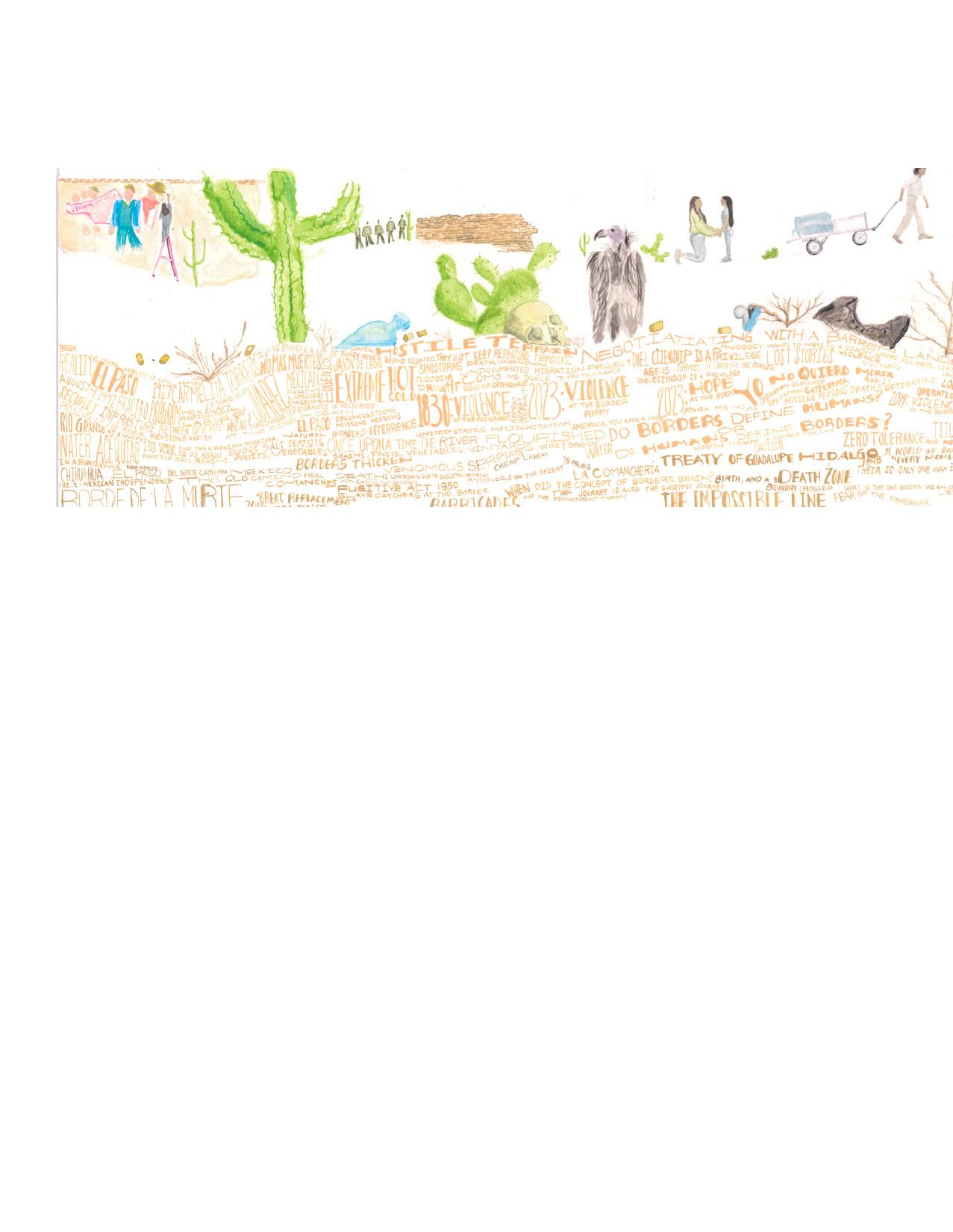
III. Land Acknowledgment, Spring 2023
Rhode Island School of Design, M.ARCH II
Professor: Carlos Medellín
Location: El Paso, TX
dry desert borderlands my introduction to you was a border crossing itself Divided by water yesterday we flourished with you, Mother Earth natural borders only today we’ve destroyed you drought, deterrence, violence & greed we’ve punctured deep into your skin, a physical border we’ve ruptured your heart over the constructs in which he created this is the vast terrain upon which I wonder all I know is that I have sand in my shoes & I carry a bit of you as I walk this line of privilegewhile thousands negotiate with you and your barren landscape a walk towards the edge of death their shoes, bones & stories buried within you lost & unknown and all I know is that, I am not me without my ancestors that walked 2,000 miles of hostile terrain
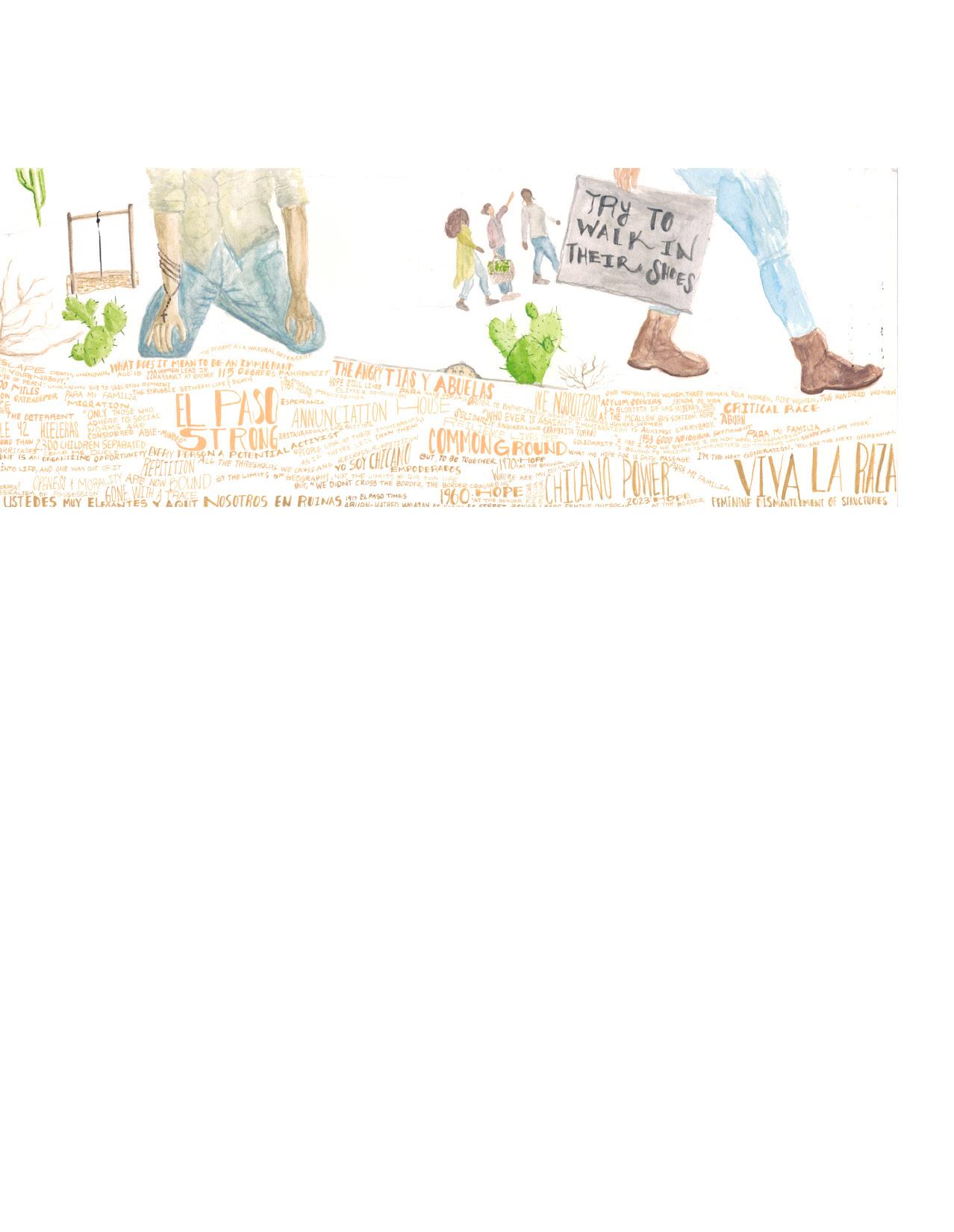
scaffolding, fresh plaster & traditional fresco from your hands water based pigments transform into brushstrokes brushstrokes depict 2,000 miles of your desert terrain a dialog of the vast terrain upon which I wonder gender roles authority, war, obedience, politics, & suffering and he crafts a mural that becomes history womanhood, life, suffering, hope, autonomy, & courage, and she crafts a mural that becomes herstory fresh canvas & water-based pigments I paint with you
I paint with her a dialog of your vast terrain upon which I wonder
IV. Chihuahuita St., Spring 2023
Rhode Island School of Design, M.ARCH II
Professor: Germán Pallares-Avitia
Location: El Paso, TX
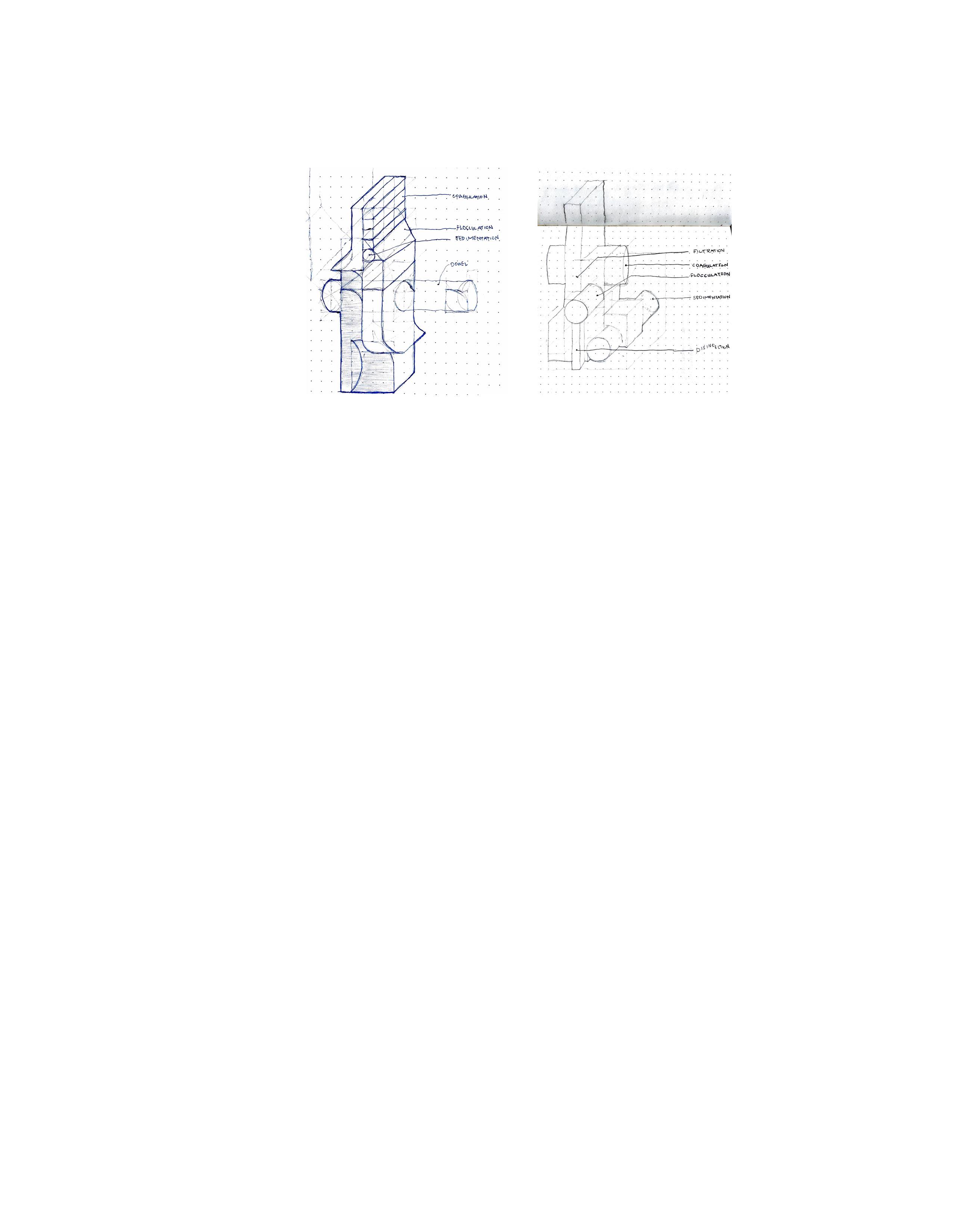
The project is situated at the Robertson/Umbenhauer Water Treatment Plant (WTP). Less than a mile from the border crossing of México and the U.S., the site wedges in between a collection of infrastructure including the, BSNF Railway, American Canal, Border Highway , and Rio Grande River. Its only accessible entrance lies east of the site through El Paso’s oldest neighborhood, Chihuahuita. Once a Natural border that coexisted with the production of agriculture the WTP now stands vacant 8 of 12 months of the year due to drought. Its construction in 1943 involved a significant loss to Chihuahuita.
The proposal questions the expansive typology of a typical WTP. It re-composes the supply of water in a vertical organization in order to liberate space, where social programing may co-exist with water infrastructure and re-introduce the celebration and production of food through a collection of hard and soft spaces that flow between the border zone.
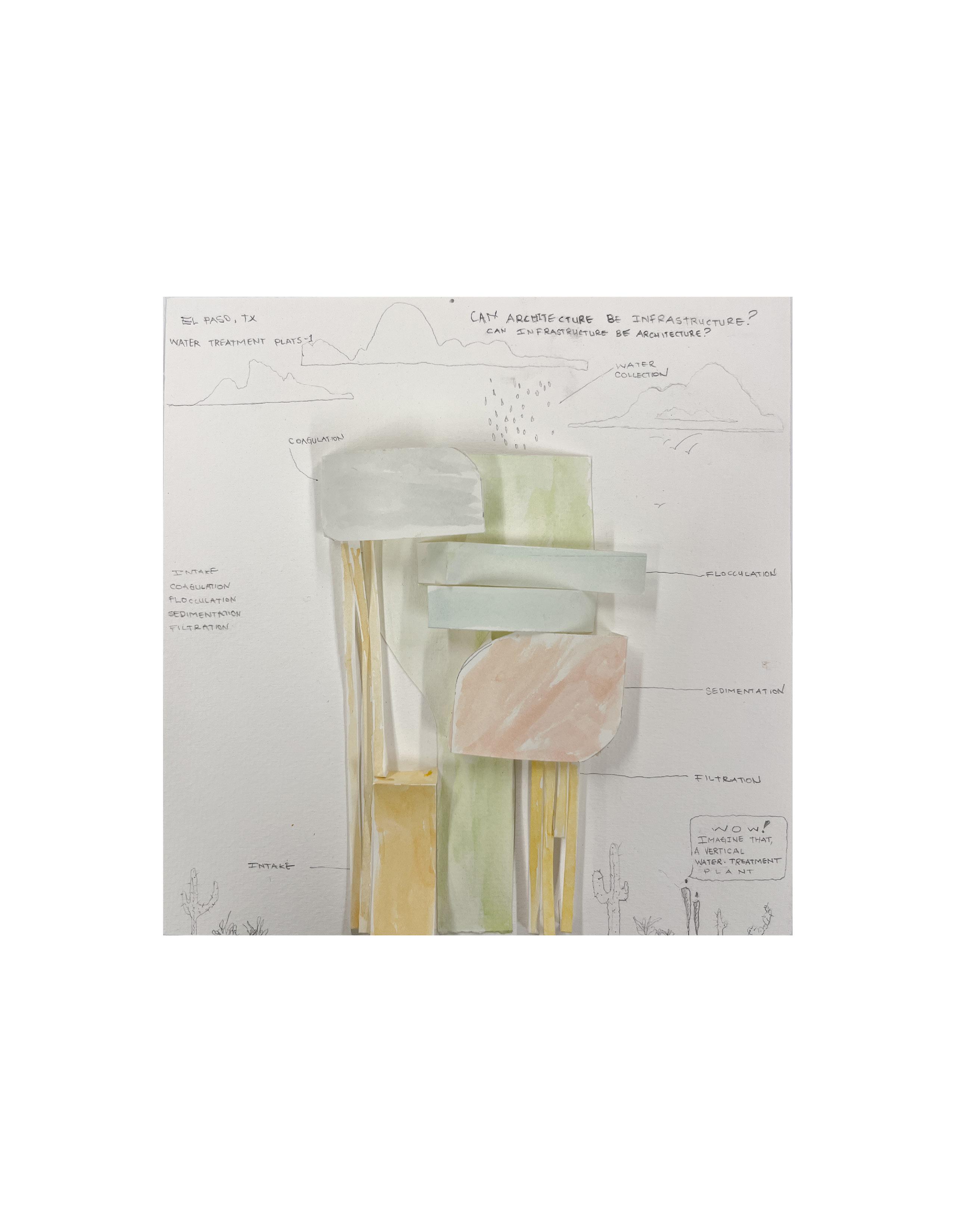
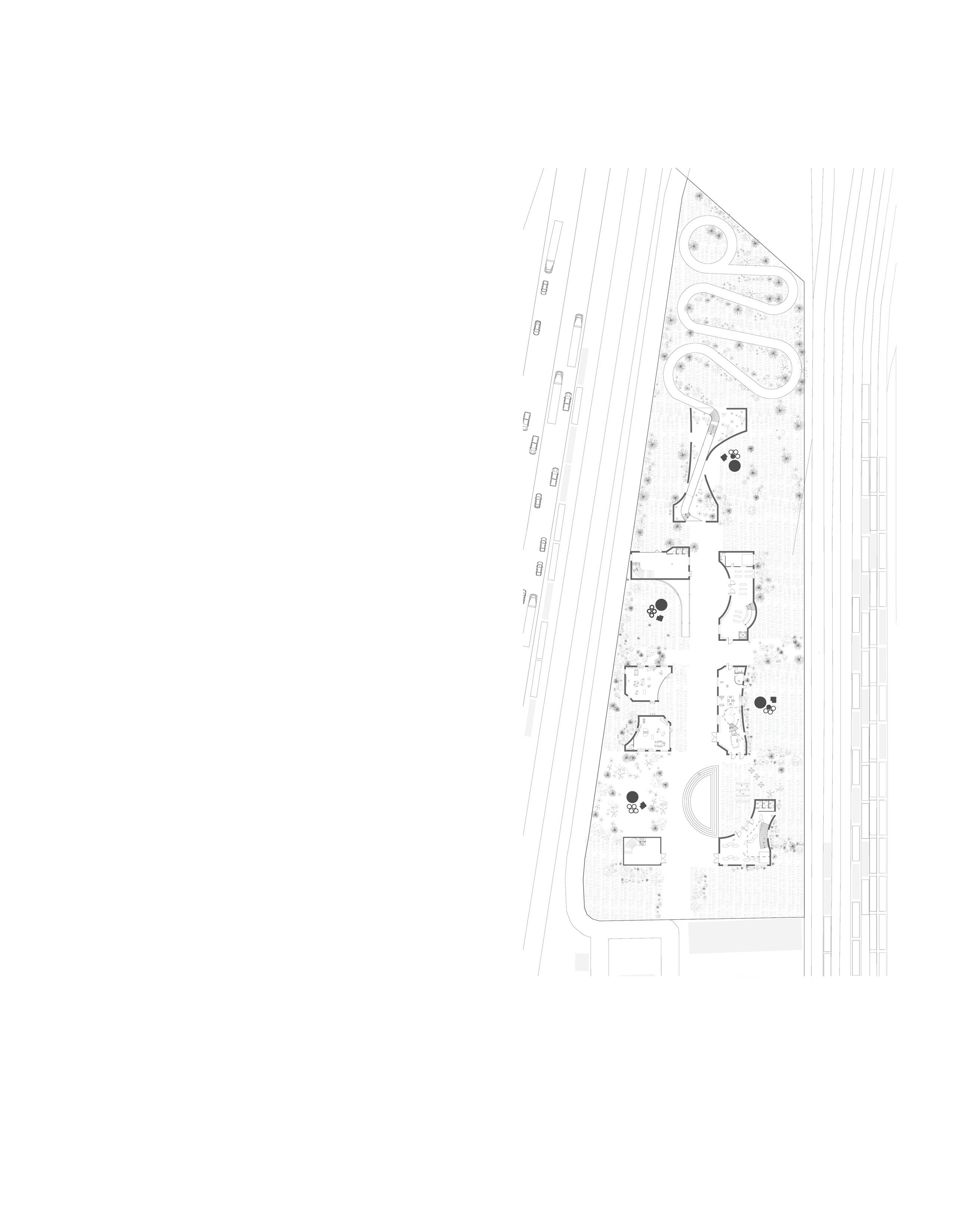
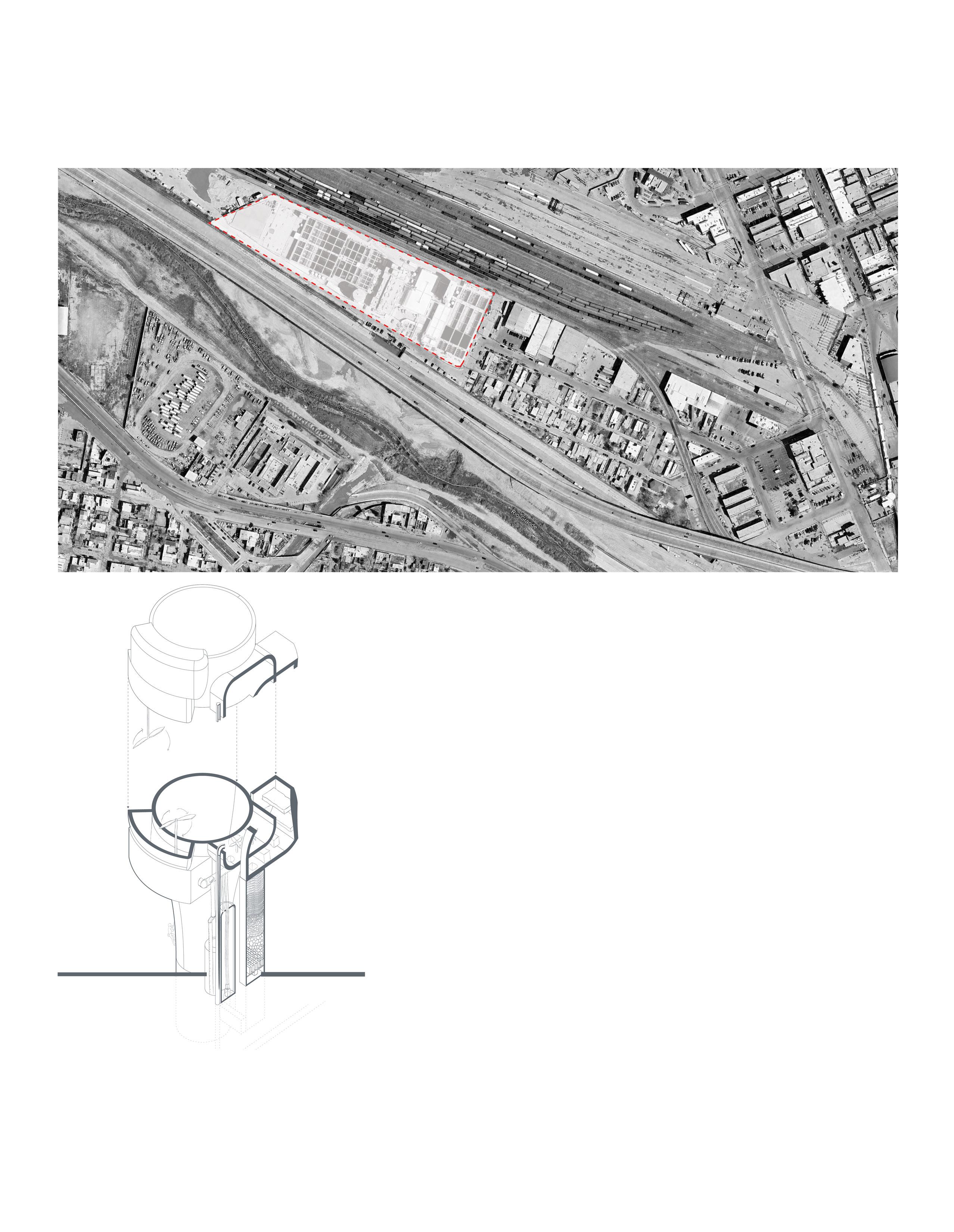
Storage Tank
Coagulation
Sedimentation
Filtration
Intake/ Outlet
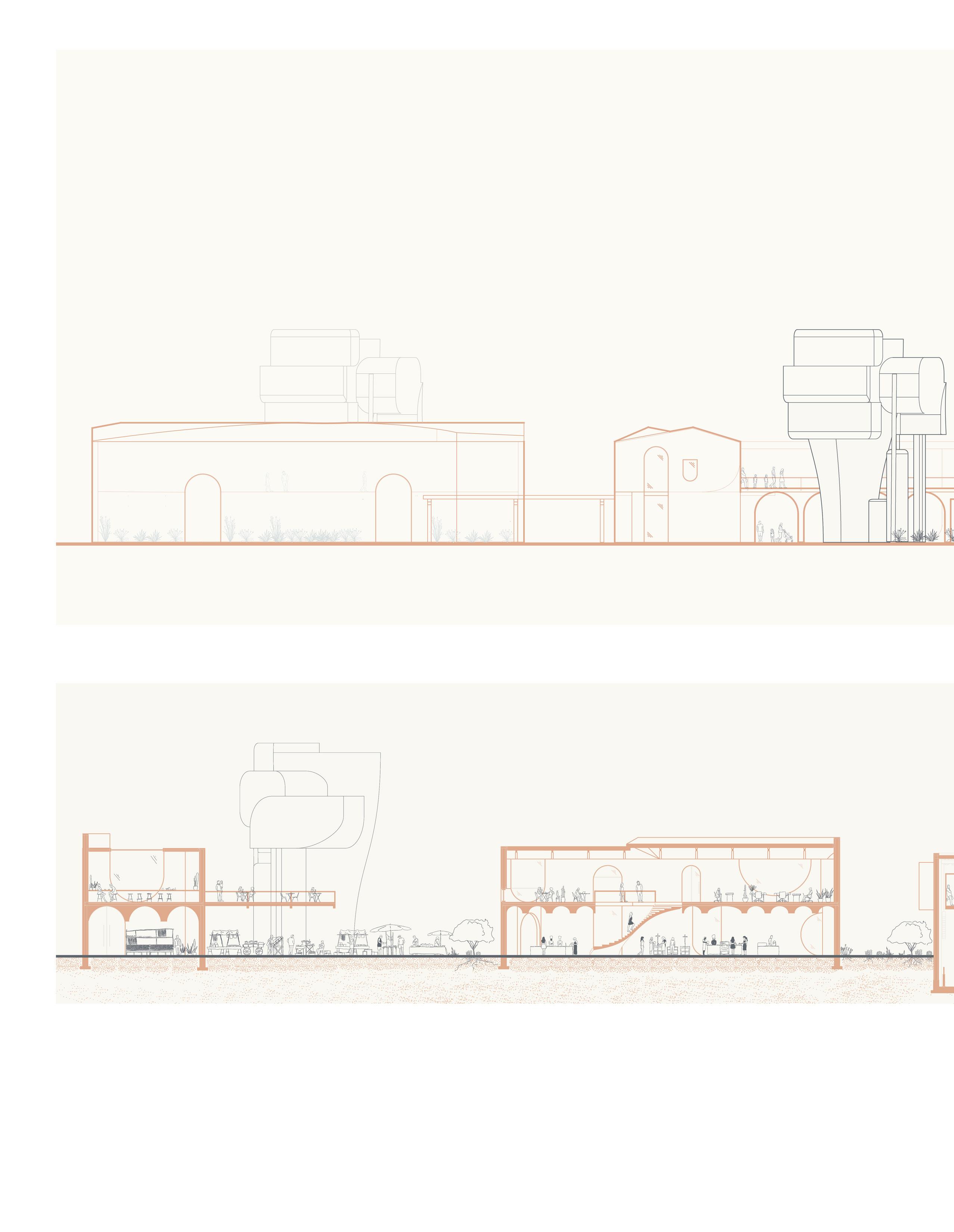
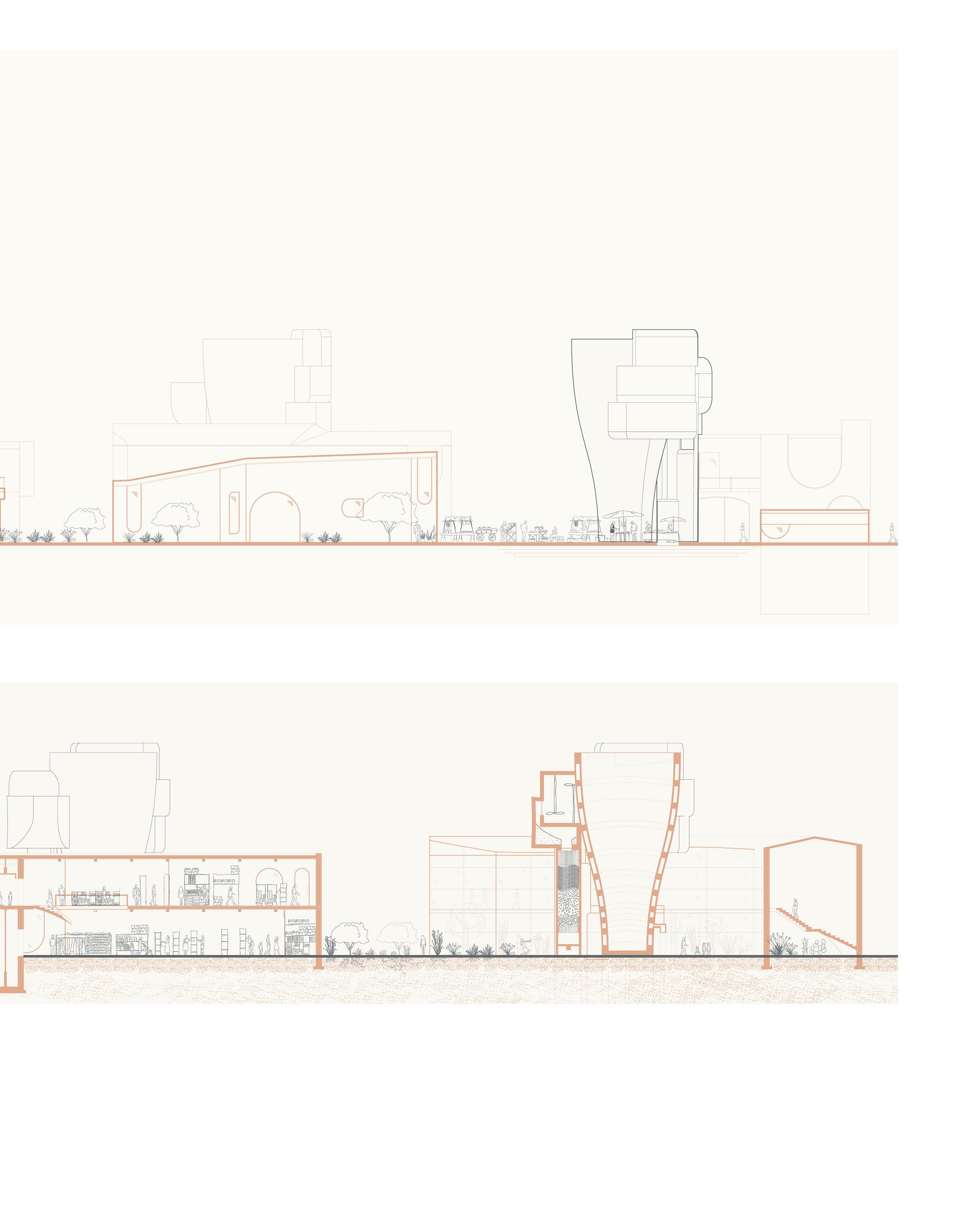
V. Tree House, Spring 2022
University of Utah, BSAS
Professor: Sarah Winkler
Location: Salt Lake City, UT

1 concept sketch, watercolor on paper
The existing highway system of Salt Lake City creates a harsh separation between the West and East side. Where the west side neighborhoods who dominate Salt Lakes minority group are at a greater loss in opportunities of equity engagement.
This project utilizes two proposals from Salt Lake City, the Rio Grande Master Plan and the Folsom Corridor Master Plan as a base in creating an equitable connection point for the surrounding west side neighborhoods. This space engages with the youth and inverts these opportunities into an open community plaza for the greater community while preserving an urban trail, opportunities for recreation, local market spaces, and a gallery of public art that encapsulates an underpass. Utilizing the AIA framework for Design Excellence this proposal aims to cultivate a place of diverse spaces of equitable engagement between the west side neighborhoods, breaking a the line of separation of an existing highway system.
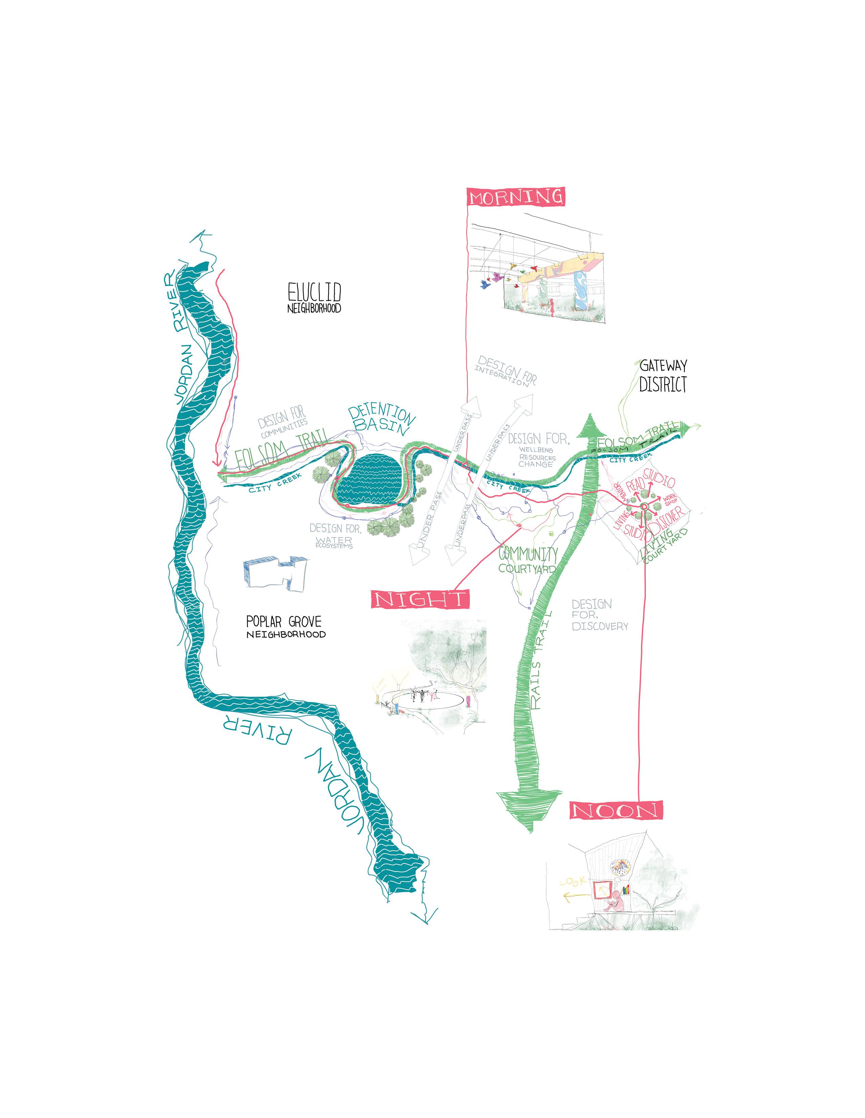
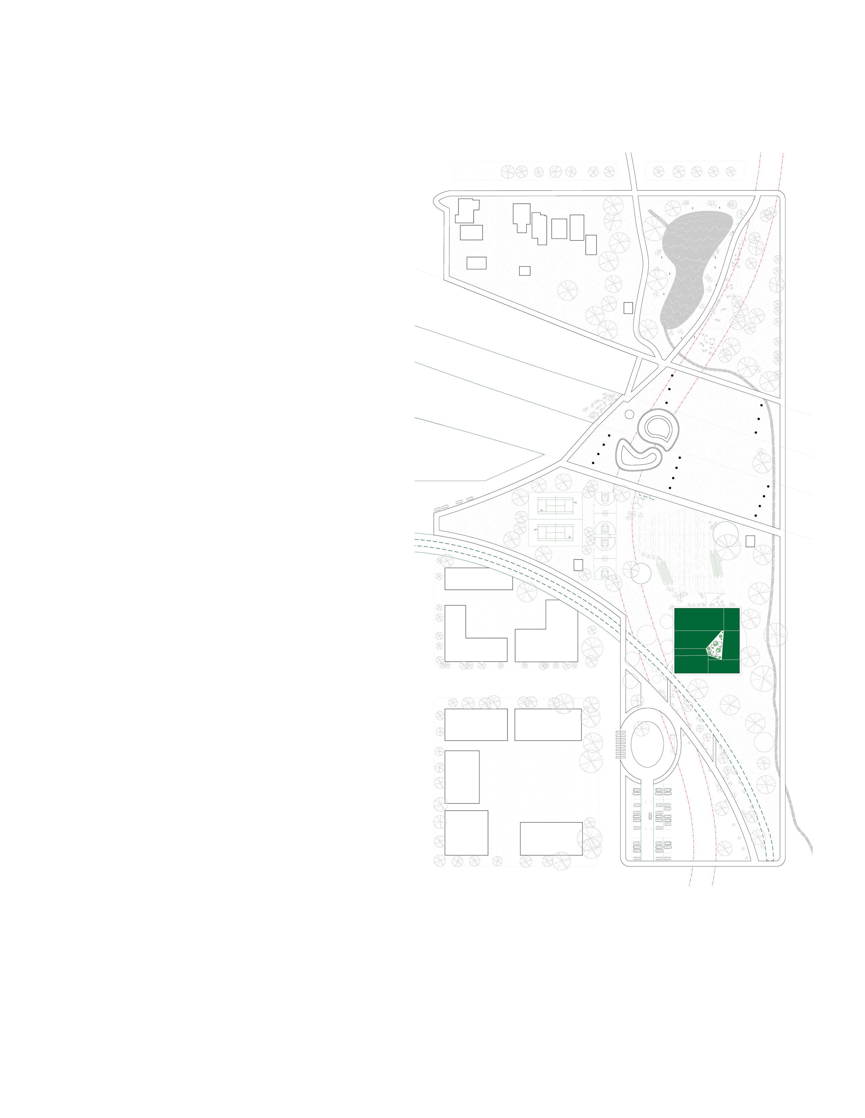
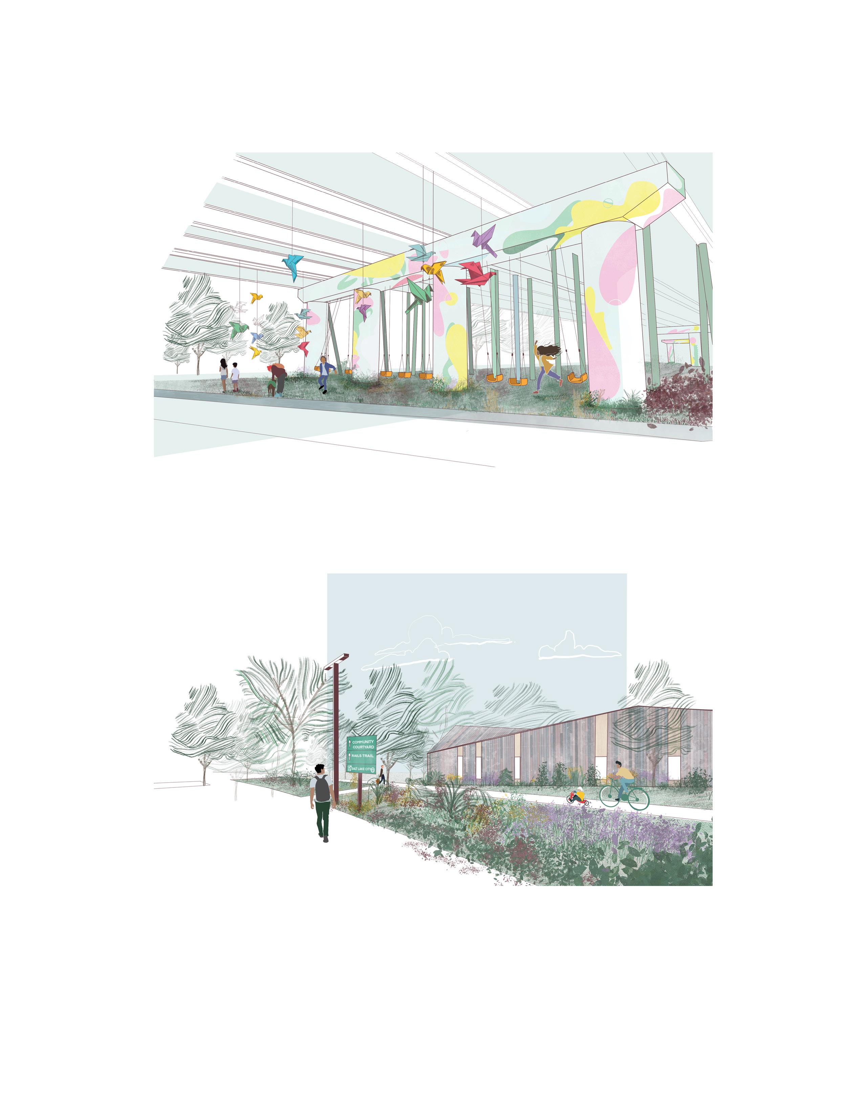
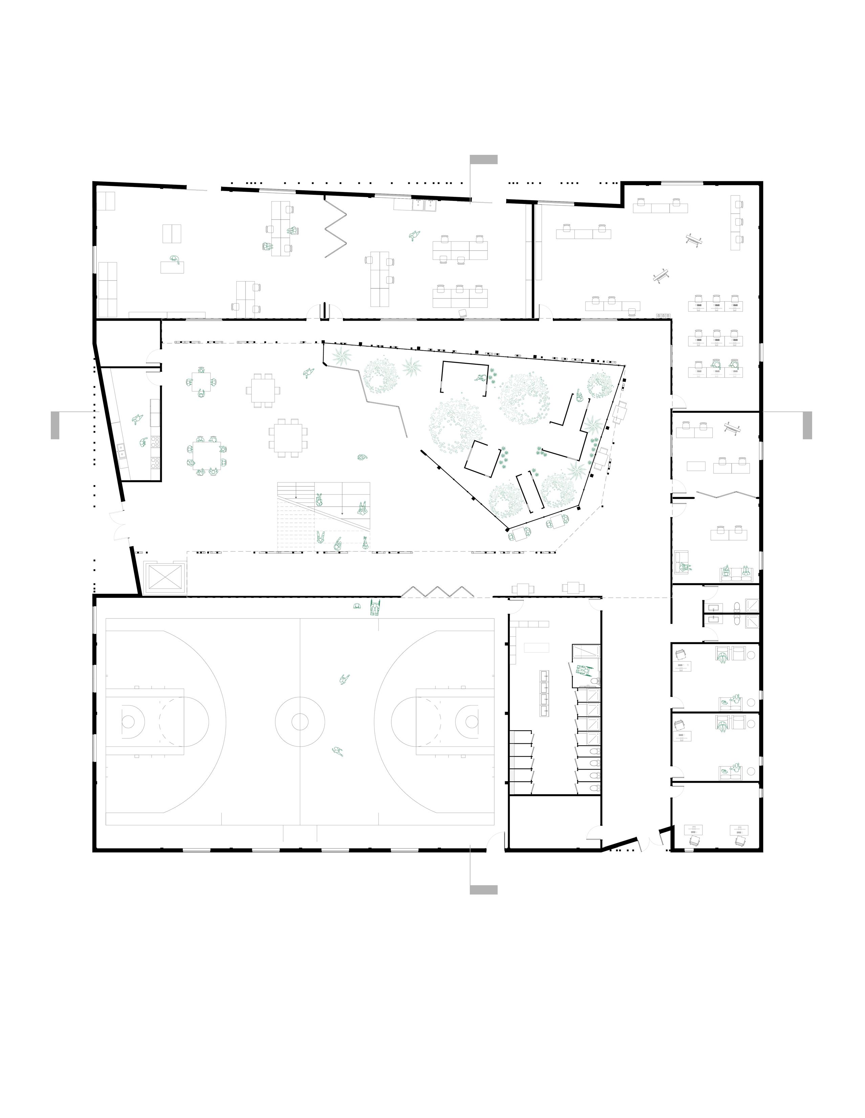
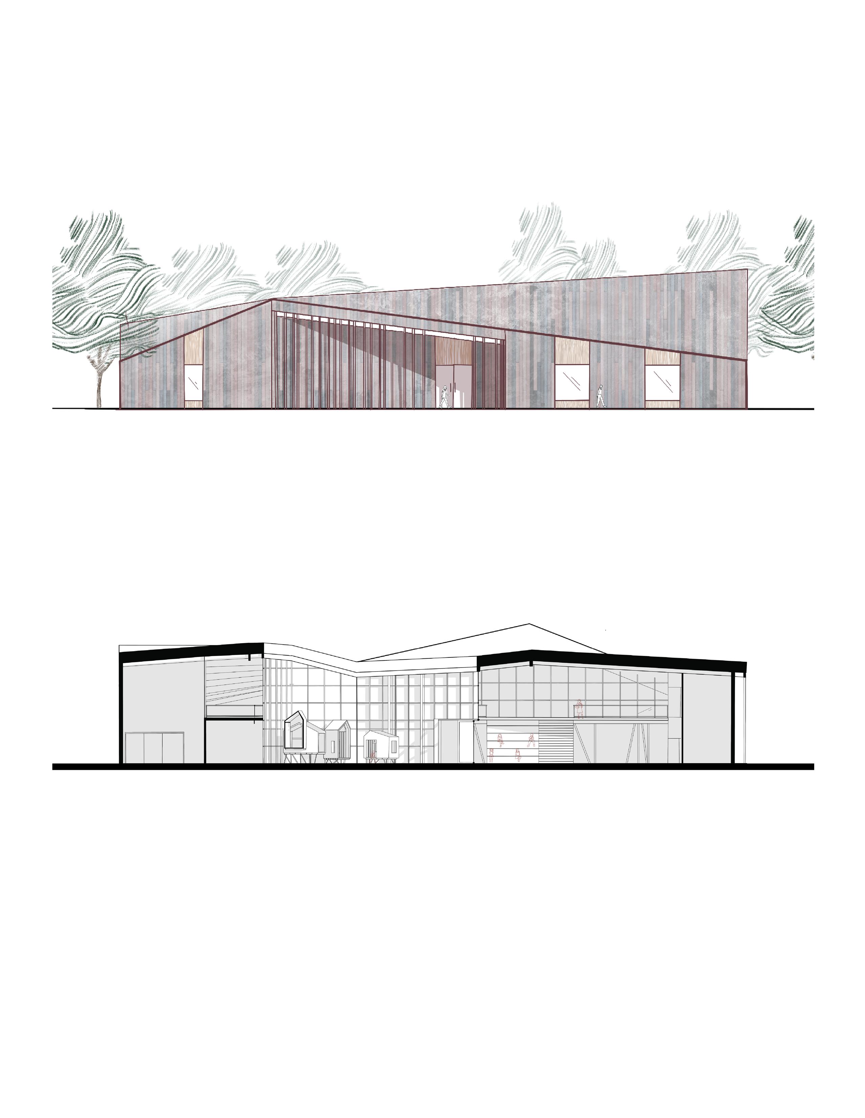
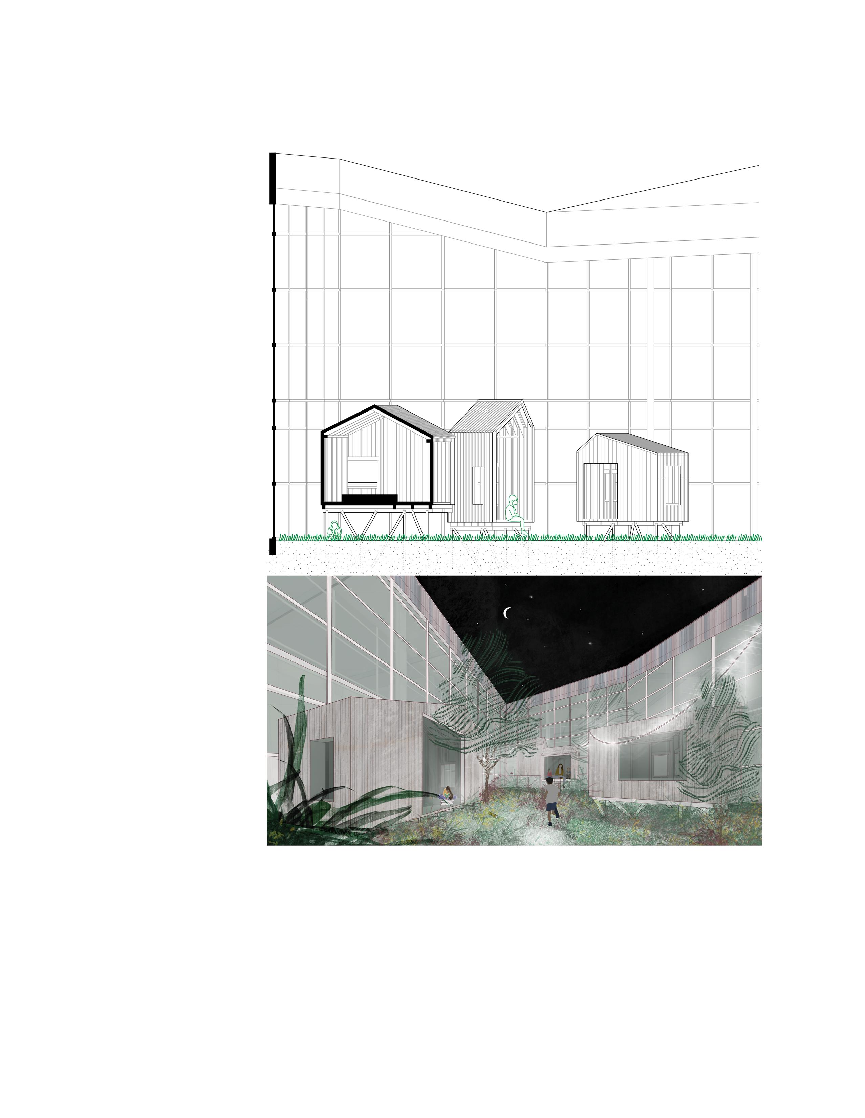
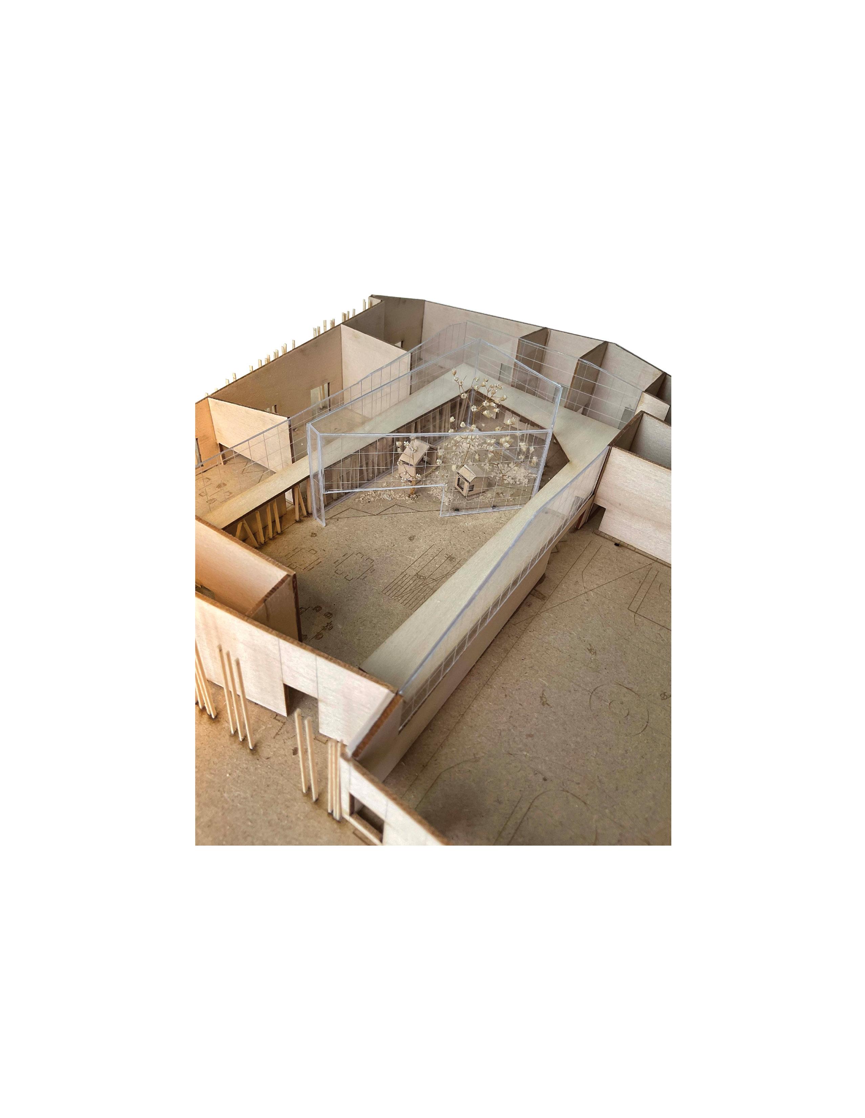
immersed in the warmth of nature she reads her favorite stories a collection of open tree houses every now and then she peaks her head up to see, a community fully engaged in creating, discovering & sharing a place full of diverse spaces
IV. A Place of Pause, Spring 2020
University of Utah, BSAS
Professor: Libby Haslam
Location: Mexican Hat, UT 1
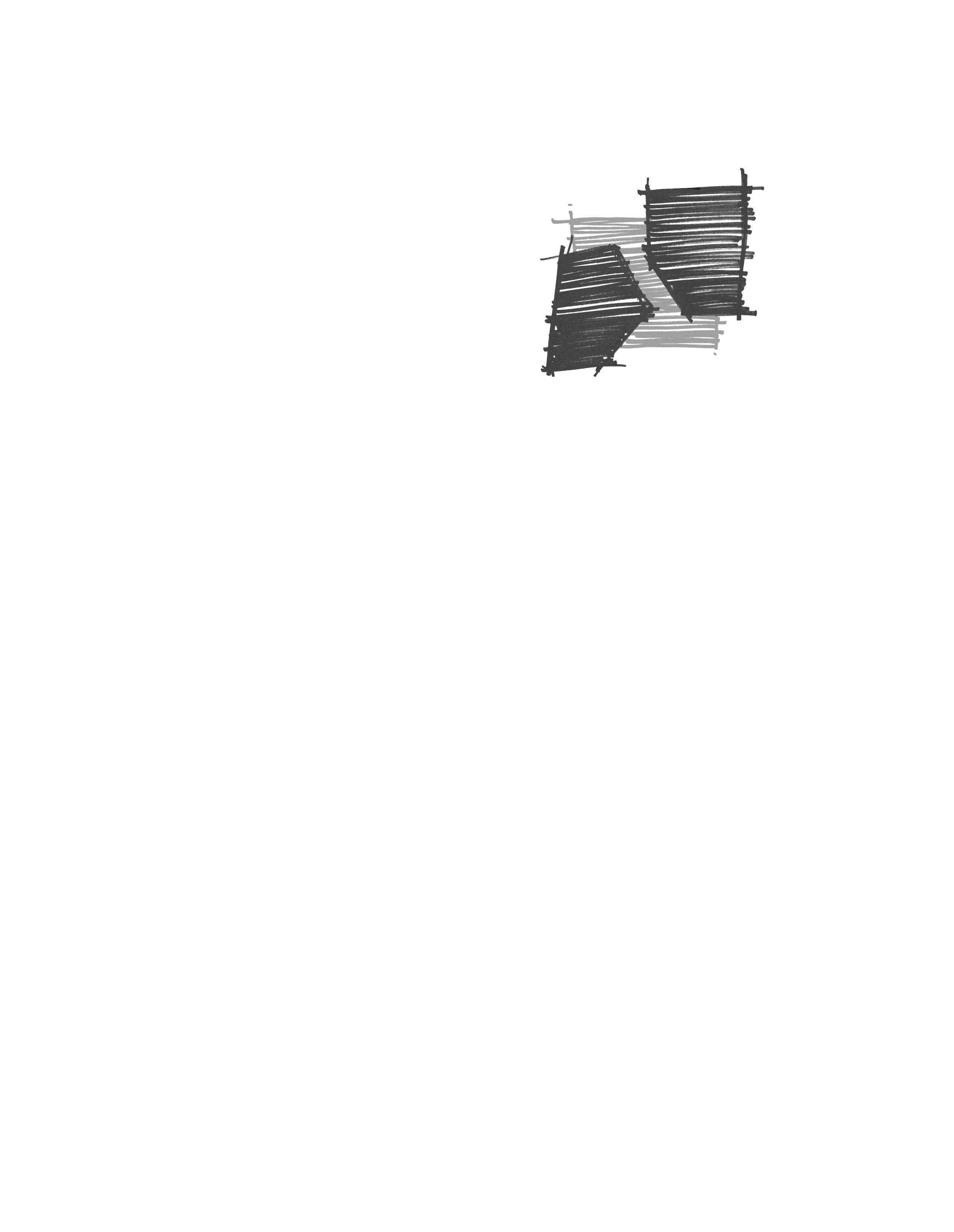
Deep mapping explores and criticizes the interaction of cultures through the division and separation produced by the San Juan River between Mexican Hat, Utah and Dinétah. Constructed with layers of white that aims to encapsulate moments of color and texts of anger is the representation of western civilization and the oppression of Indigenous culture. This premise influences an iteration of three concept models that explore an output of two cultures coming together while looking for opportunities of connectivity despite a constant shift from cultural values and perspectives.
This recognition serves to seek solutions in how a shared space can shift and flex through the act of storytelling, weather it be a small and intimate conversation, a showcase of art, or a large coming together.
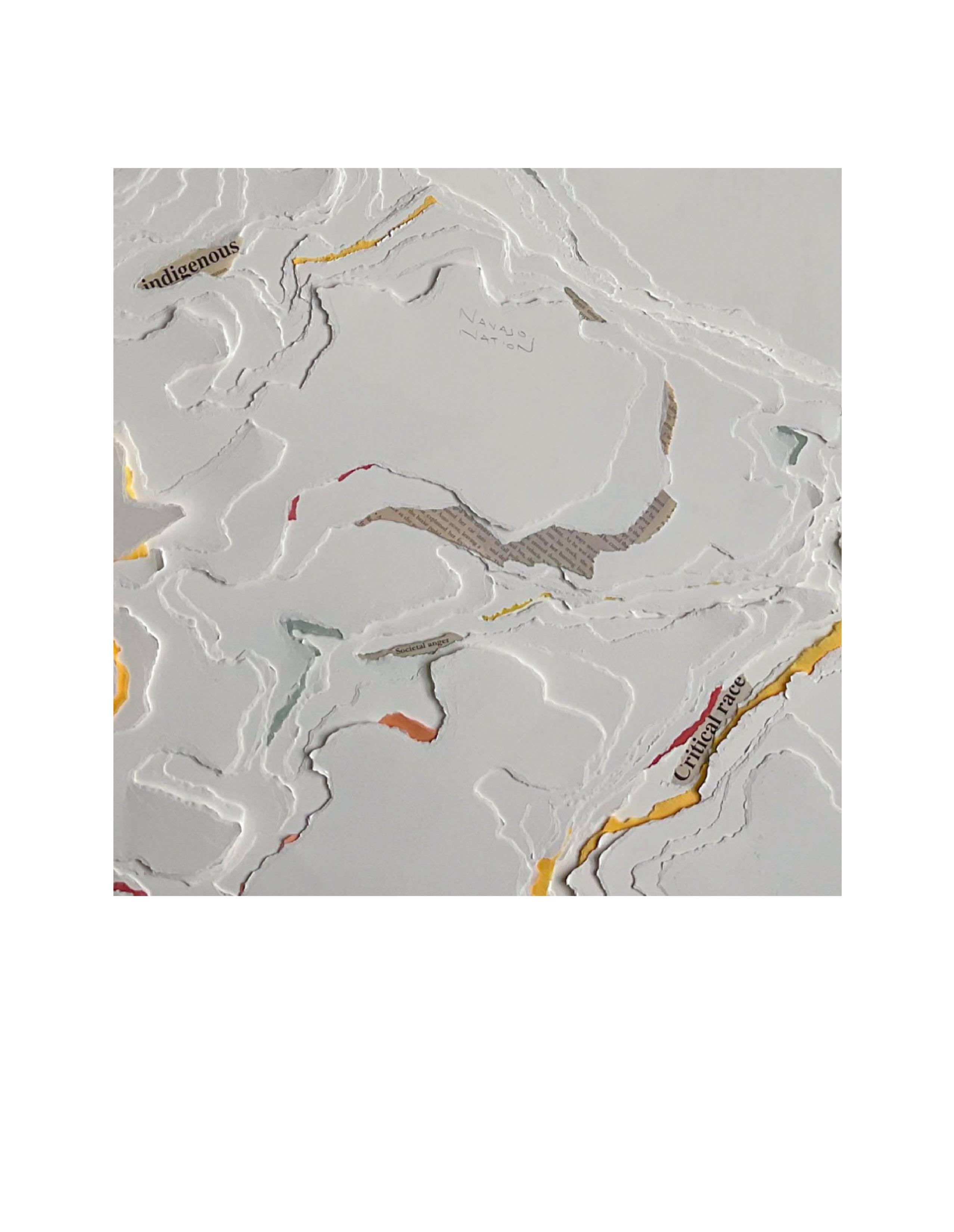
Color, suffused below at its entirety piercing through the contours of a rugged landscape
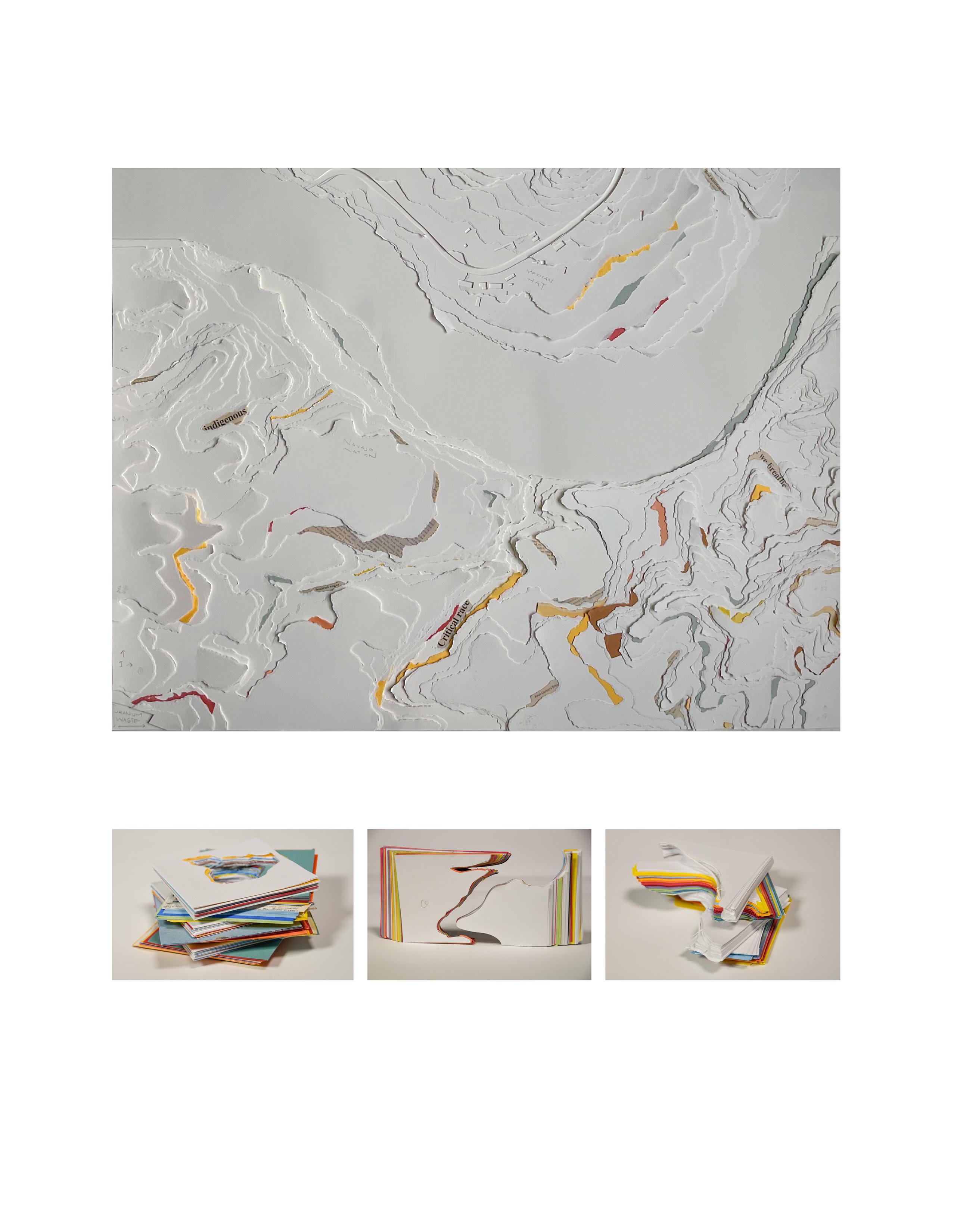
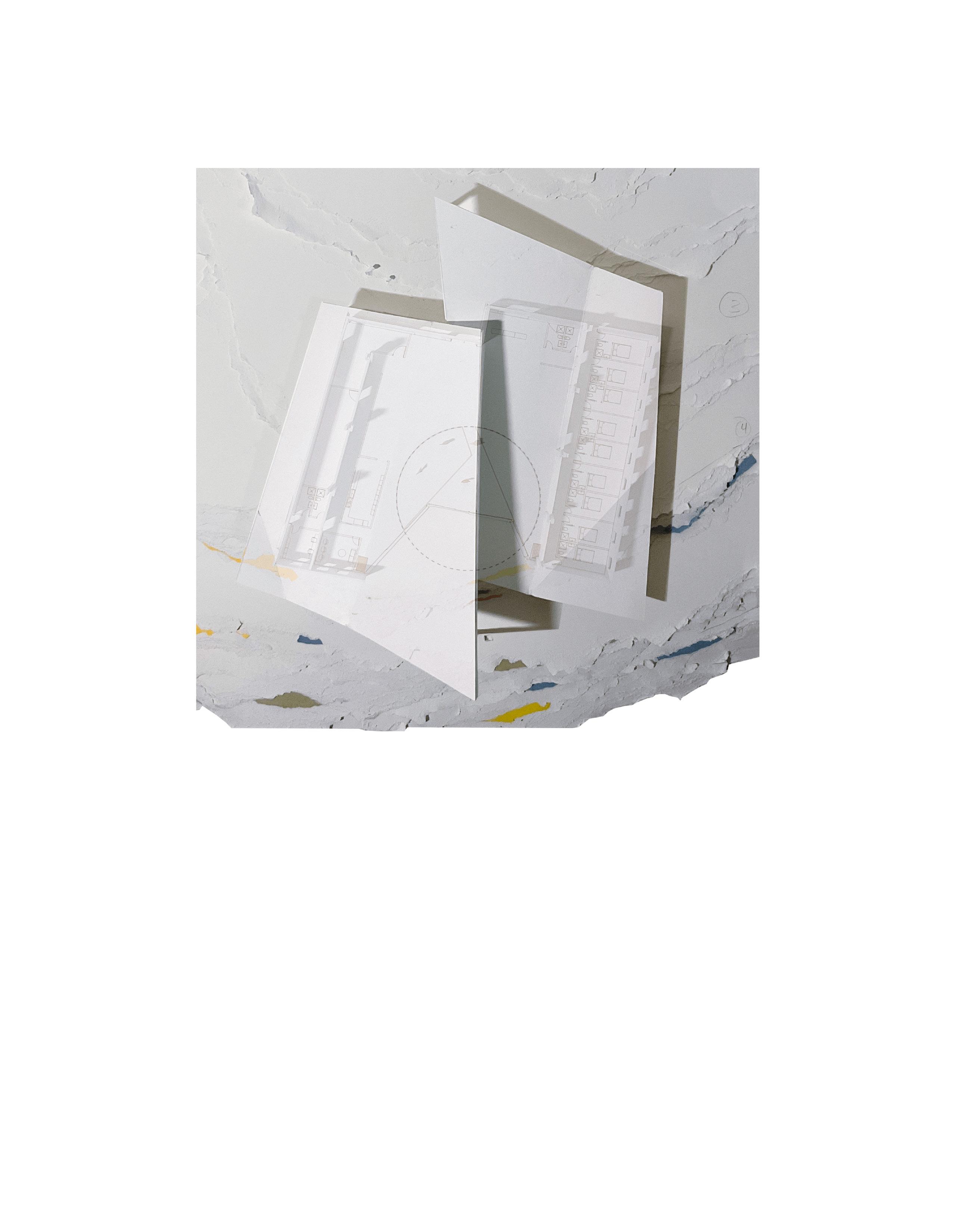
White & Color- in constant flux there is always a meeting point. Uniform, smooth and aligned, no, Chaotic
How can a space cultivate moments of coming together?
Division of cultures and who is being oppressed is a matter of interpretation
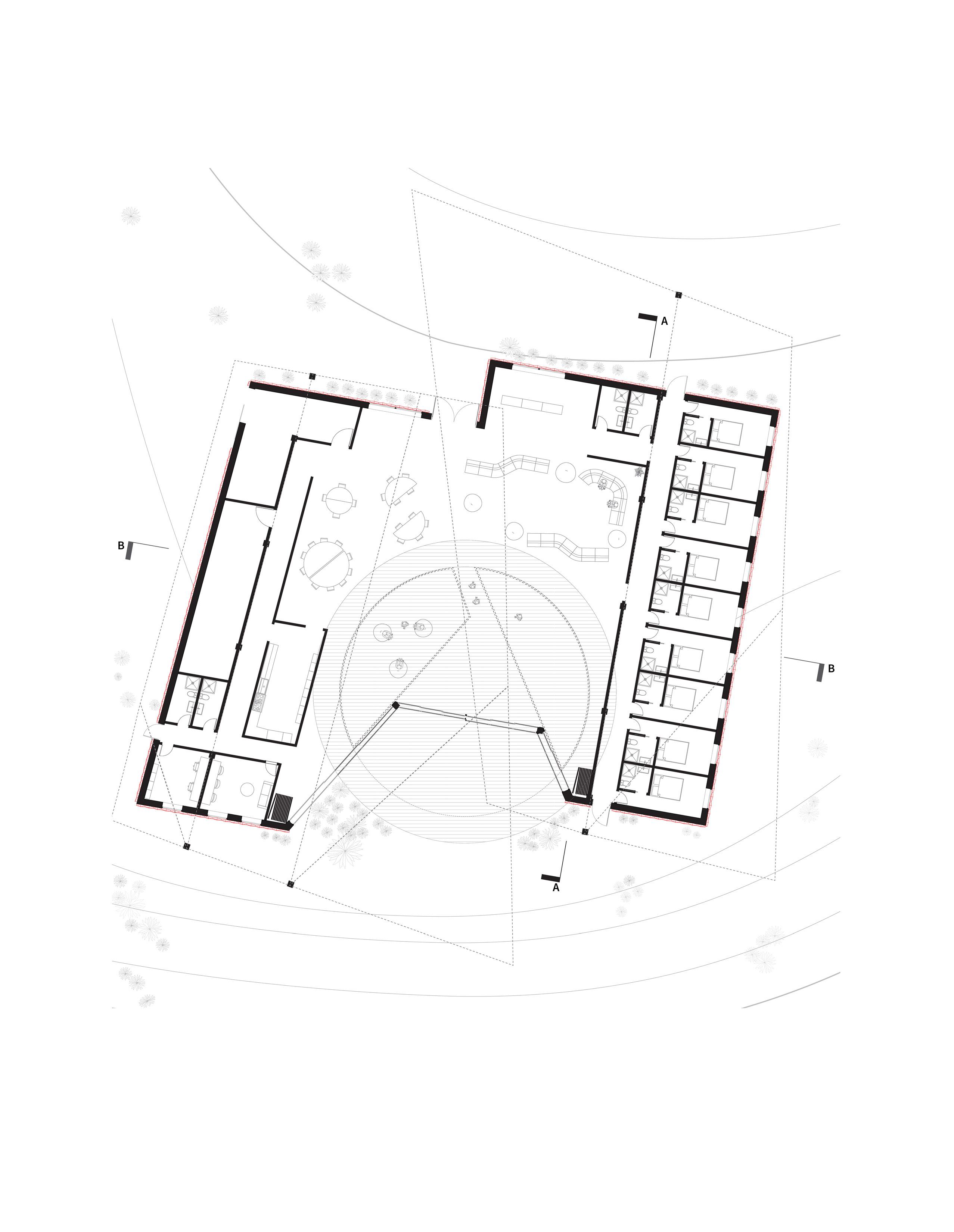
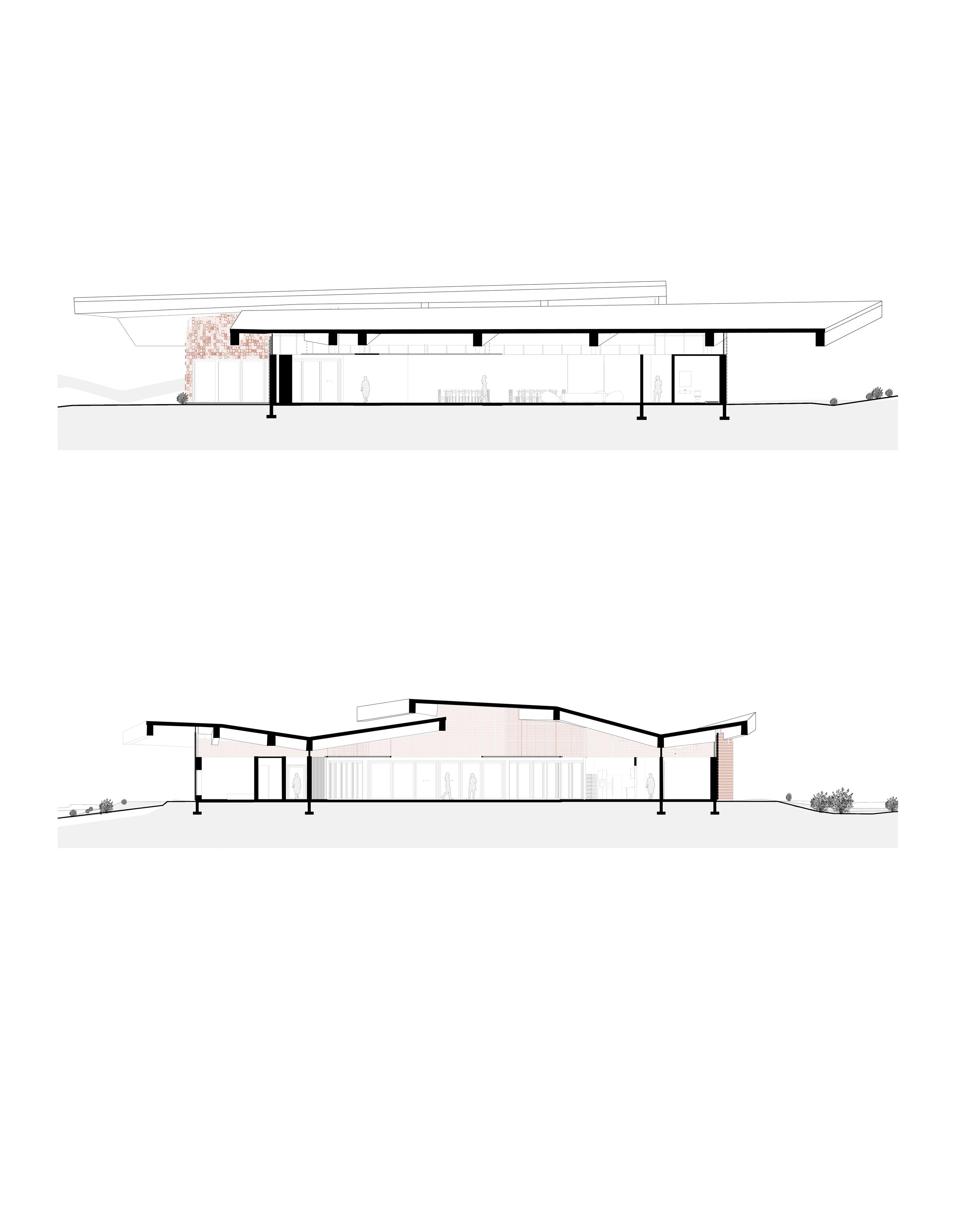
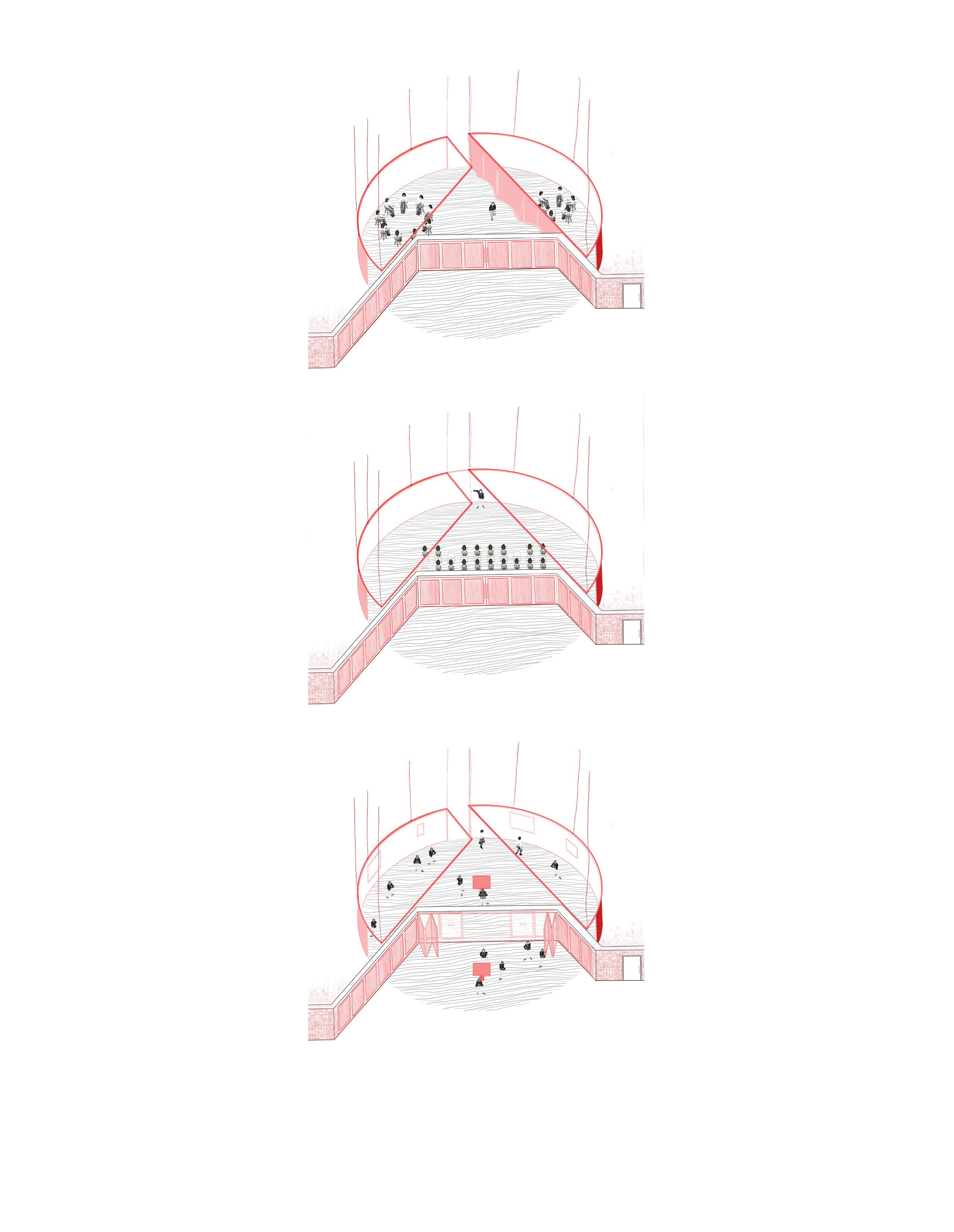
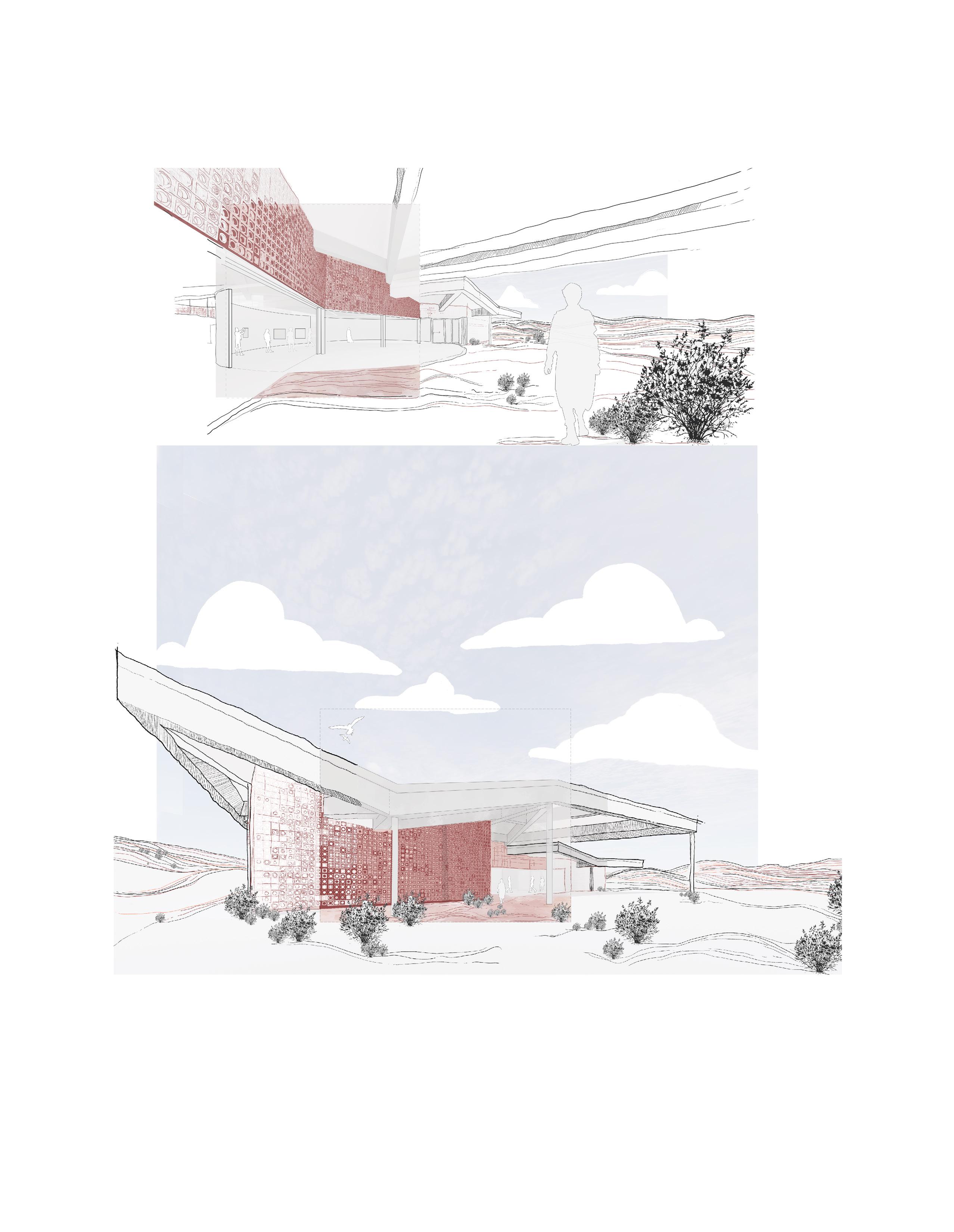

Drip Series, Jan. 2023
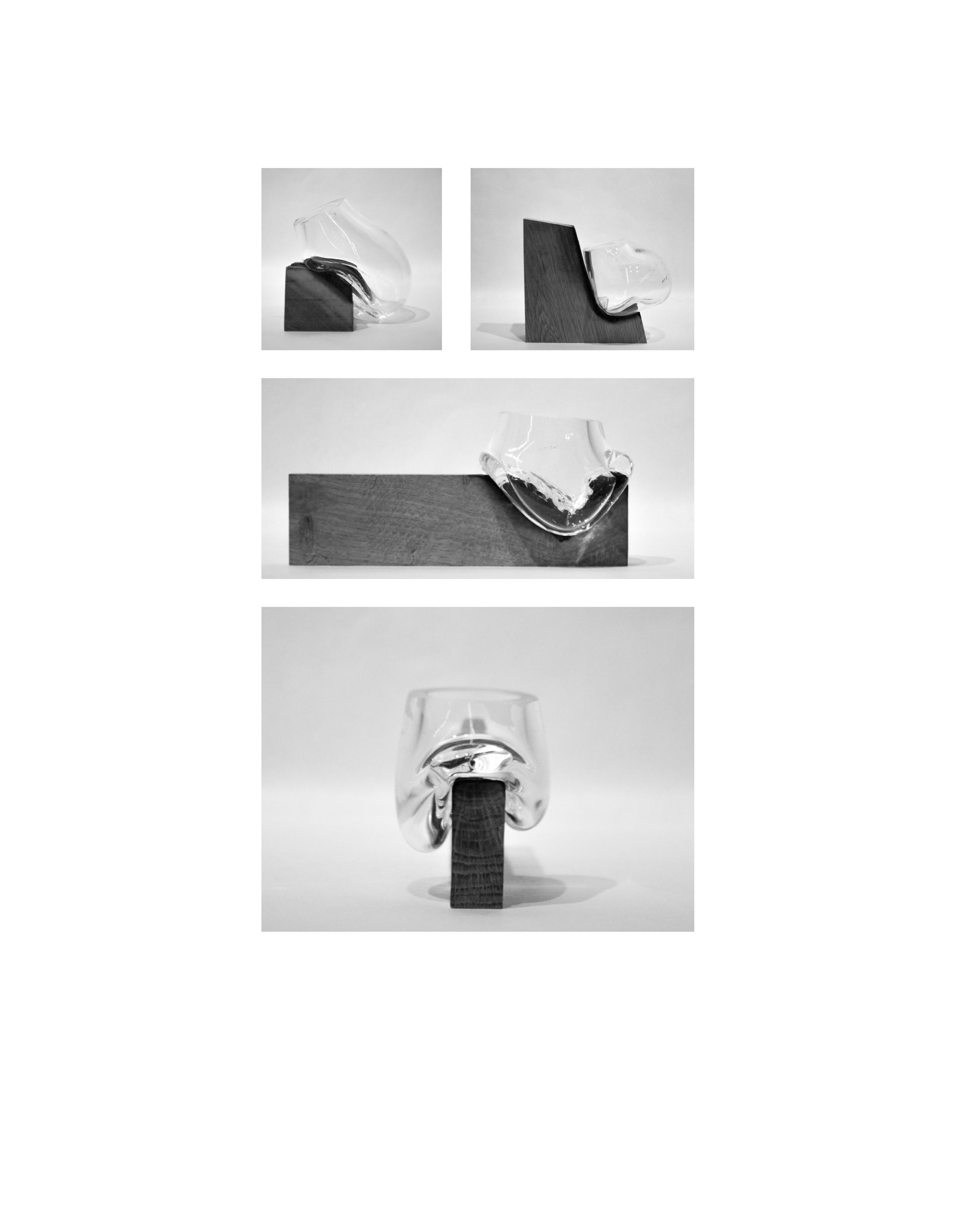

Cempasuchil, Dec. 2020
24” x 18” watercolor, gouache & ink on paper
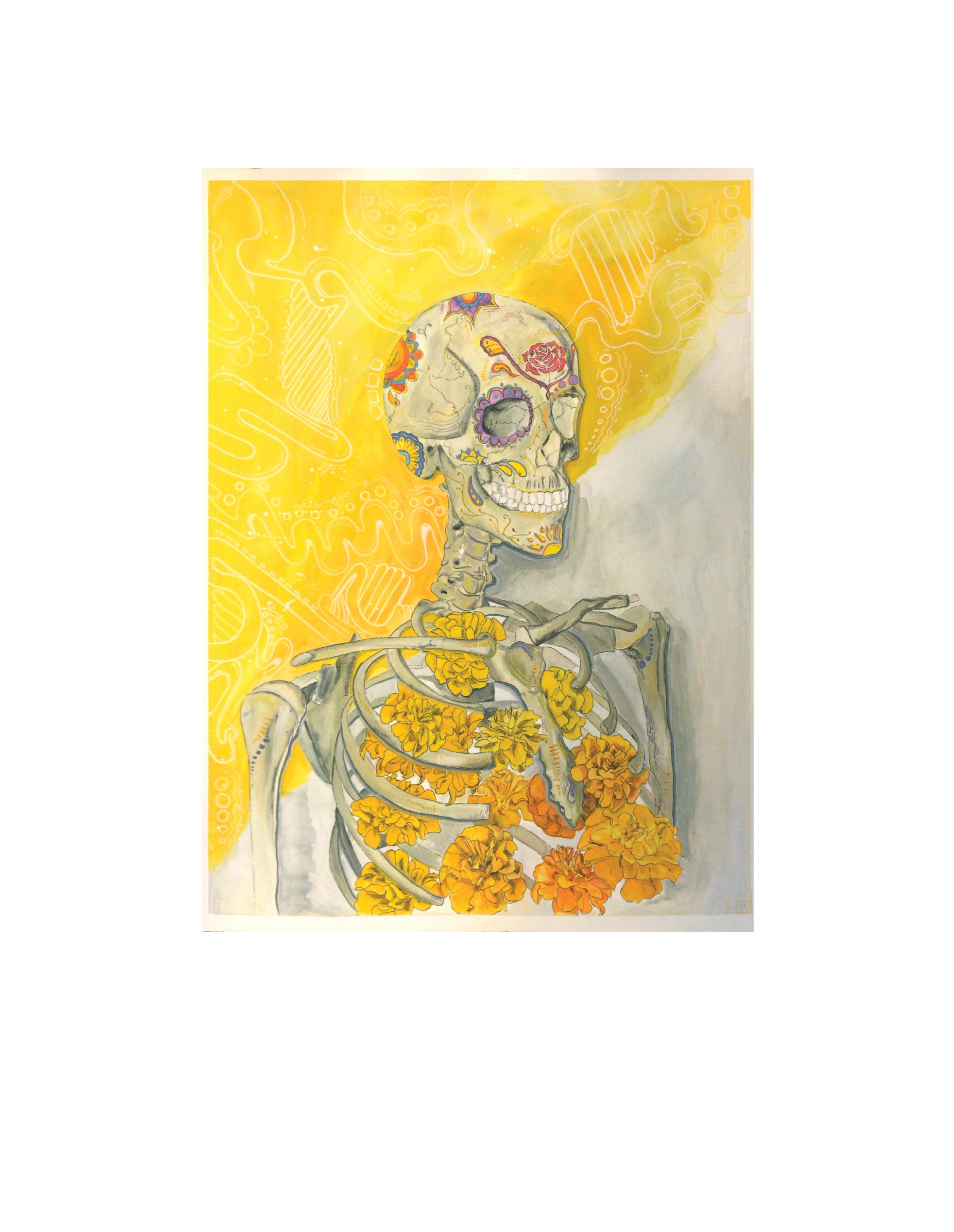
Brick, Aug. 2023
Benefit St. Providence, RI
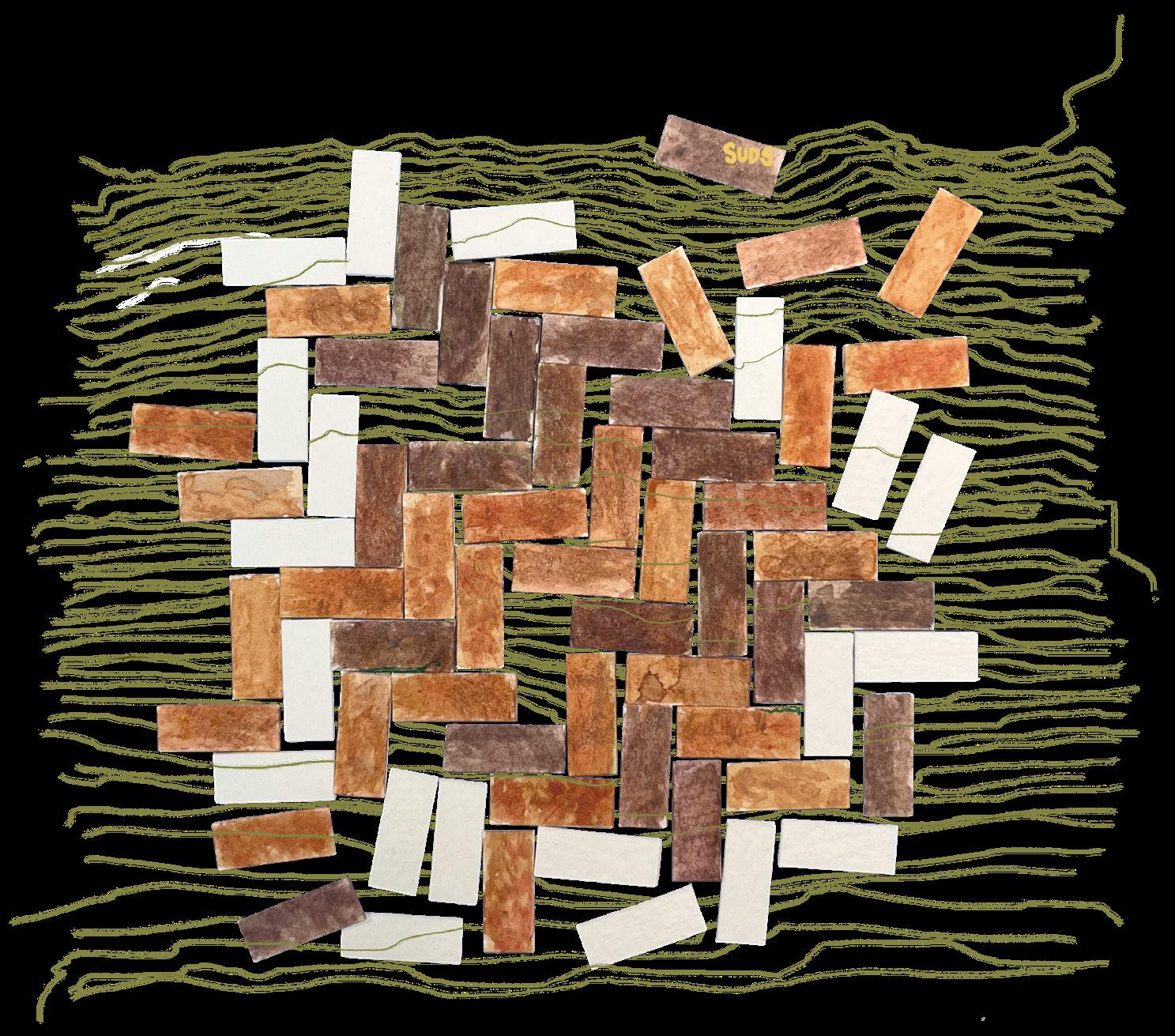
you drape the ground only to give me ease casual walks mile long runs bike ride commutes though, did you forget about the trees? roots oppressed irrepressible now you shift, bend, curve & roll beneath my feet its now the three of us
so you’ve become the walls now only to give me shelter beautiful reds, oranges & browns yellow lights beam at your openings how inviting though, did you know about its branches? they climb woven in green your hard edges soften its now the three of us
