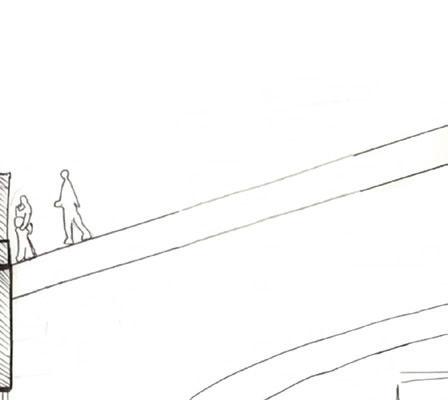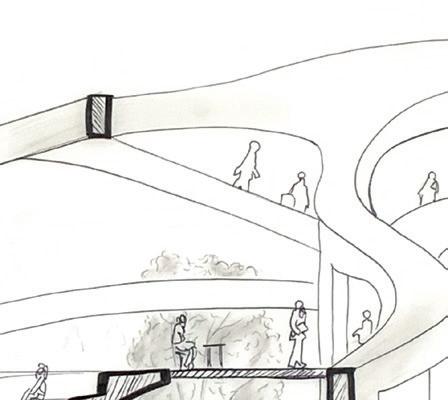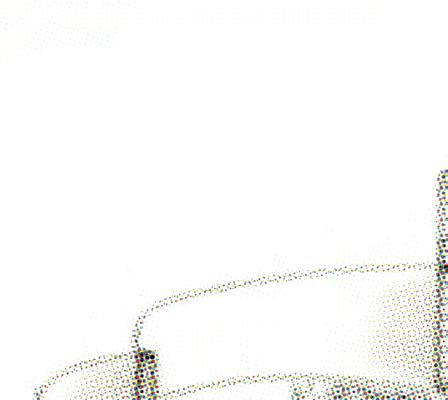
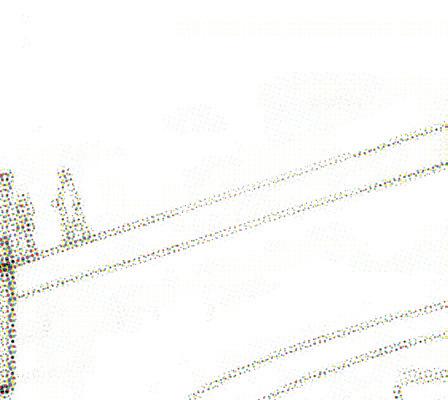
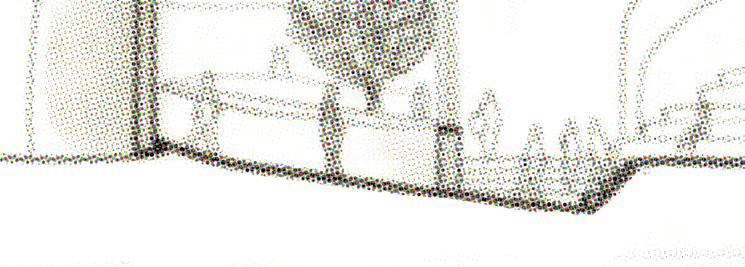
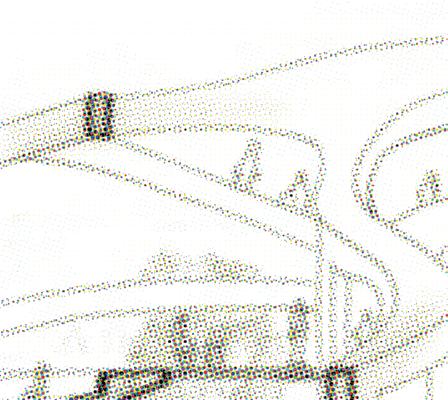
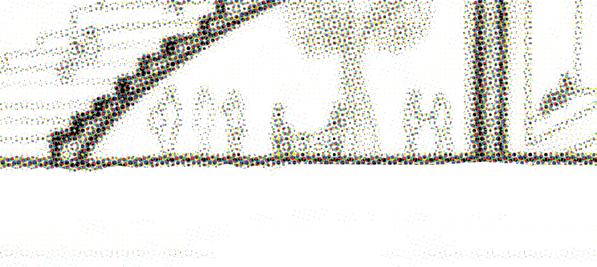






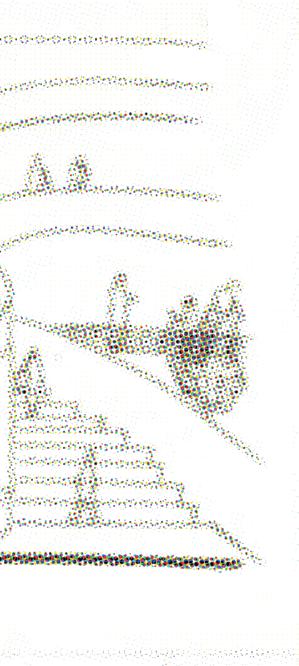
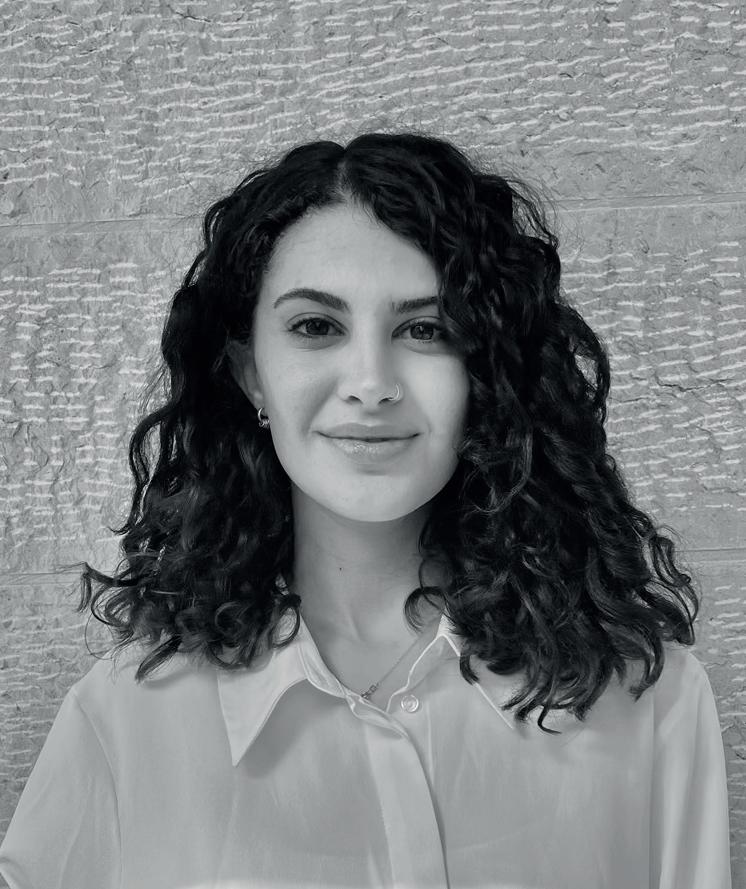
Greetings,
My name is Nada Awabdy, and I am currently in my fourth year pursuing a Bachelor's degree at Tel Aviv University. Enclosed within this portfolio are select projects that encapsulate my journey and experiences within the realm of architecture over these past years. I would be delighted to present them to you.
My approach to architecture is driven by a commitment to positive transformation, aiming to influence spaces, individuals, and the environment for the better. constantly seeking opportunities for professional and personal development. Outside of architecture, I am a dedicated cellist with over a decade of experience, and I also find inspiration in photography.
Contact - Nadaawabdy7@gmail.com +972505955144
2020 - 2025
The Sisters of St. Joseph High School | Nazareth
Graduated with a specialization in both Computer Science and Physics.
TEL-AVIV UNIVERSITY Bachelor of Architecture (B.ARCH)
Recieved a top three award for my second year in Green Architecture Inventions Project.
September 2023
BIM I CAD
Modeling
Rendering
Adobe CC
Participated in The VIENNA ARCHITECTURE SUMMER WORKSHOP.
Revit | AutoCAD
Rhino | Grasshopper
Lumion | Enscape
Photoshop | InDesign | Illustrator | Premiere Pro
Soft Skills Drawing | Handcraft | Teamwork | Creativity
ARABIC HEBREW ENGLISH ITALIAN
Native Advanced Intermediate Fluent




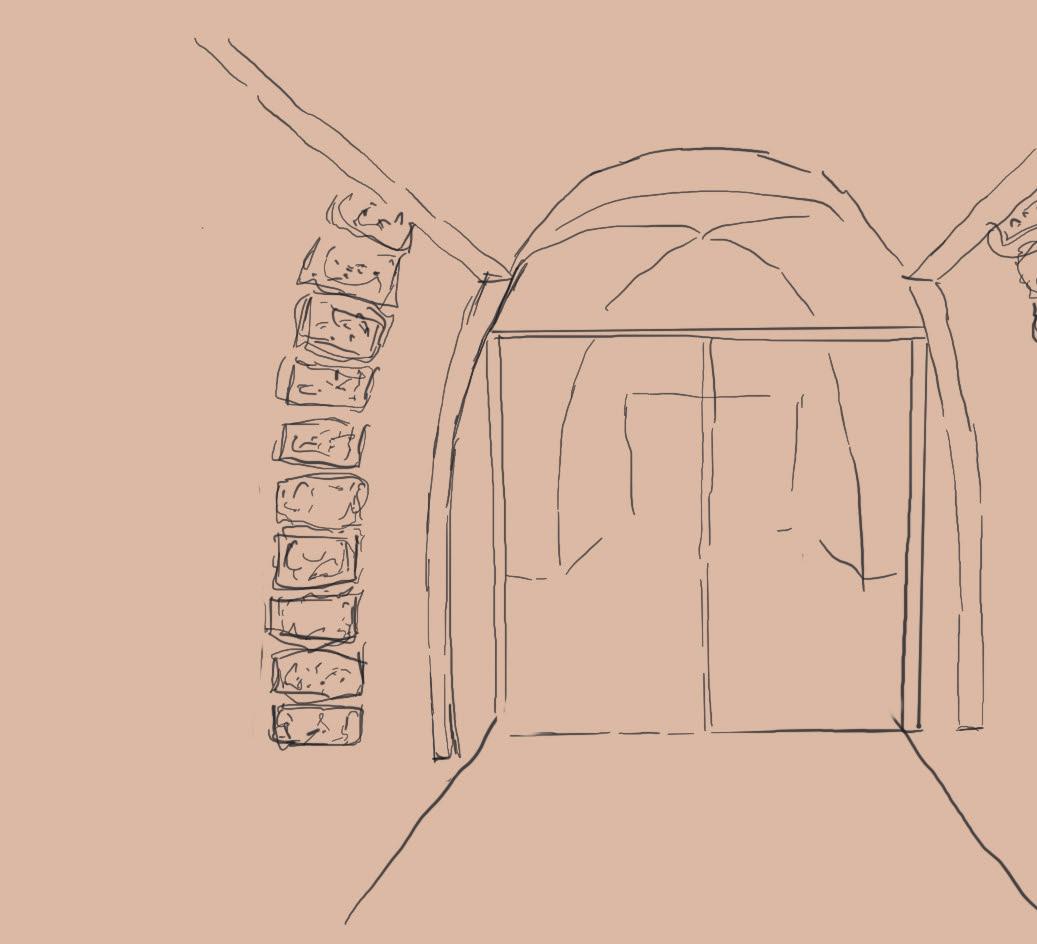
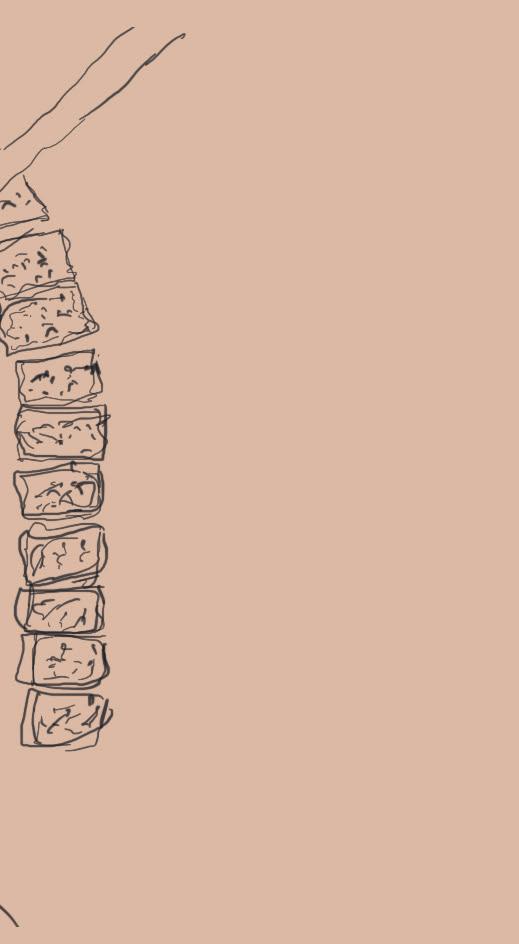
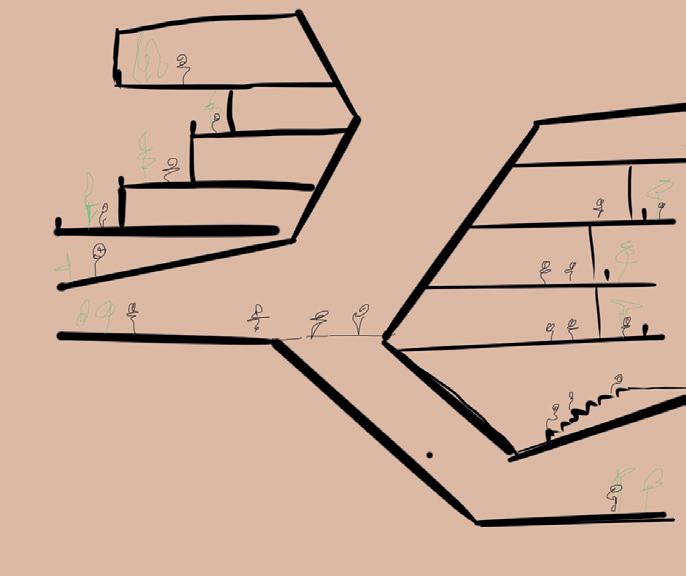

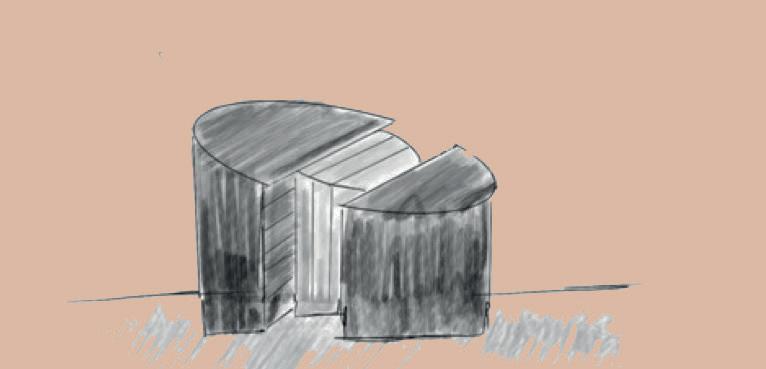
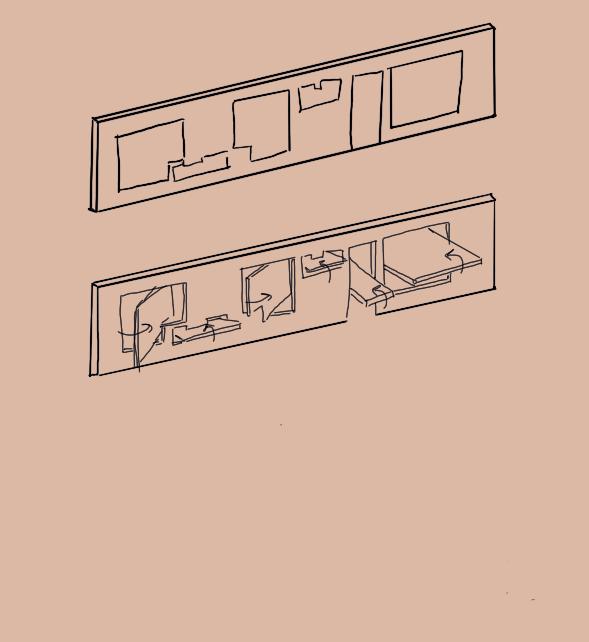





First Semester | Fourth Year
Location: Tel Aviv-Yafo
Project Type: Conservation
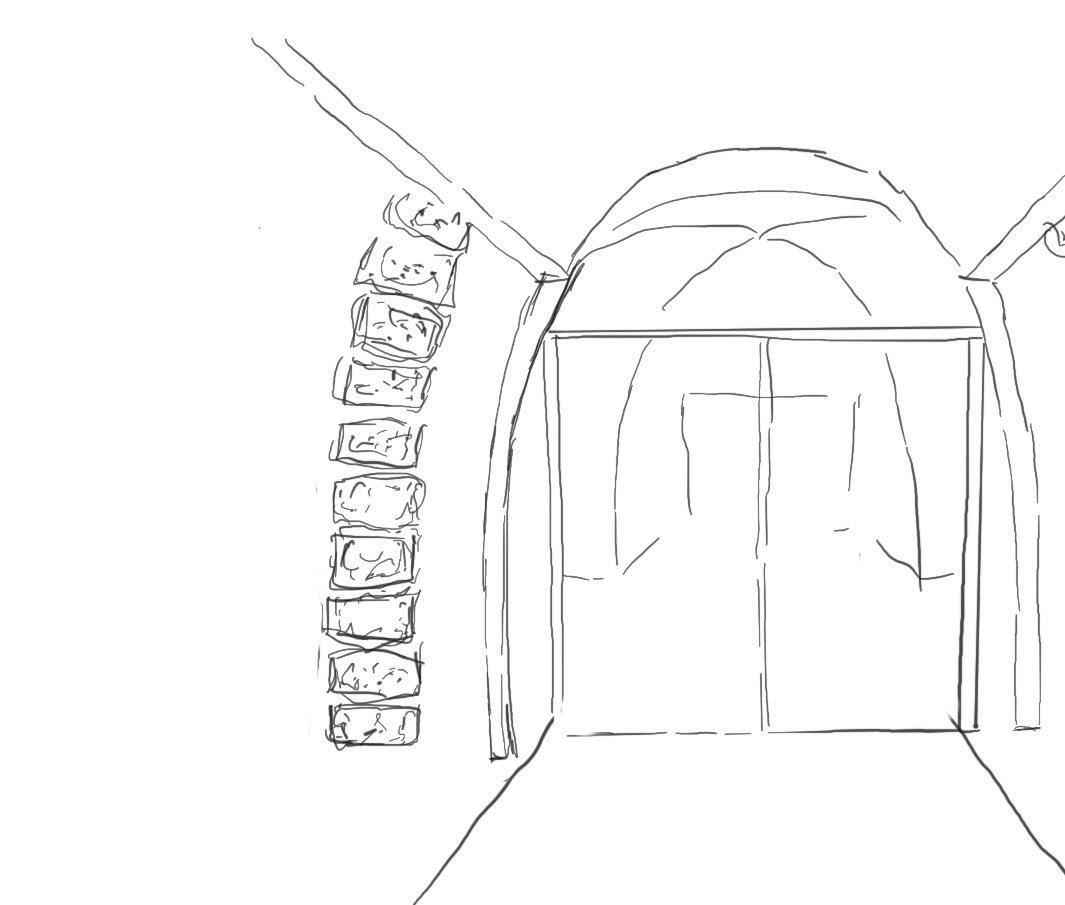

This project centers on Saknet Etturk, a neglected neighborhood in Jaffa. This area has experienced a dual trauma: first, from the departure of its Egyptian farmer founders, and later, from the displacement of a Parsi community that resided there briefly. The project seeks to delve into the area's history while addressing its present and future needs, aiming to serve as a platform for preserving its heritage while meeting contemporary and future demands.




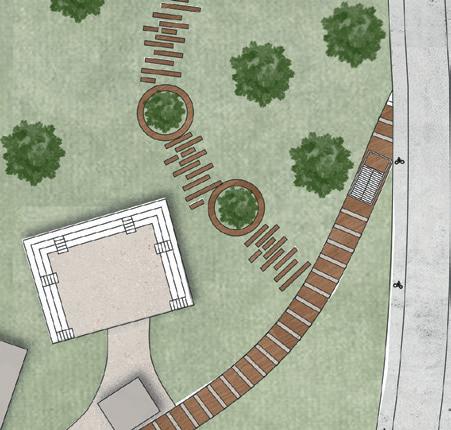


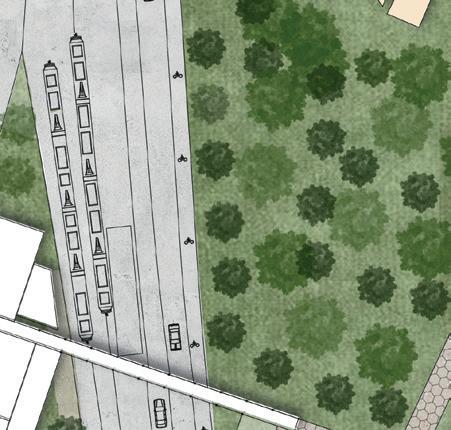

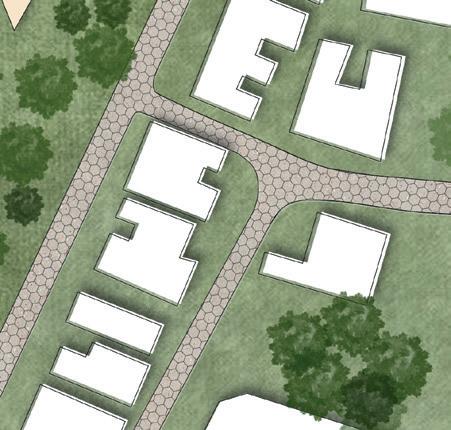

Environmental plan - scale 1:1000

The project primarily focuses on repurposing the main well house (ראב תיב)of the neighborhood from a residential dwelling to a public workspace. This transformation aims to establish a connection with the future planned train station.
Establishing a link with the forthcoming train station, positioned in proximity to this overlooked area, is the aim of this initiative.
The proposed new building is linked via a bridge, providing users with a convenient pathway directly connecting to the preserved well house.
The bridge echoes the historical significance of the main highway once known as "the way to Jerusalem," which served as the primary route between Jaffa and Jerusalem until 1948. Today, this route is known as "Ben Tzvi Street." Thus, the additional planning station and the bridge converge on two key focal points: the ancient well house and the storied thoroughfare of "Ben Tzvi."

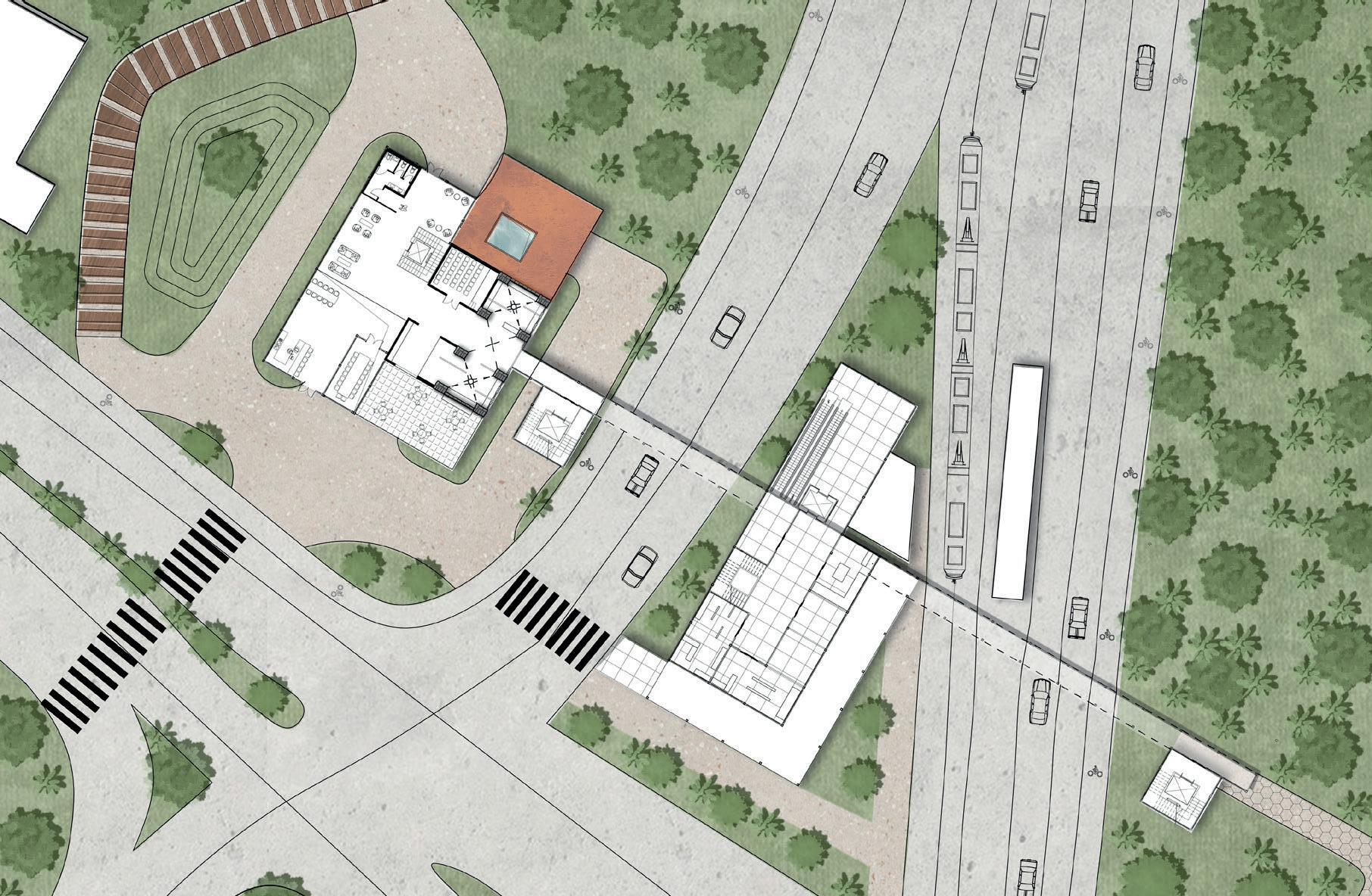
AL-BURKA
CAFE / WORK SPACE
STUDY SPACE
RECEPTION

Well House | Ground Floor plan, scale 1:100


EXHIBITIONS
Well House | First FLoor plan, scale 1:100



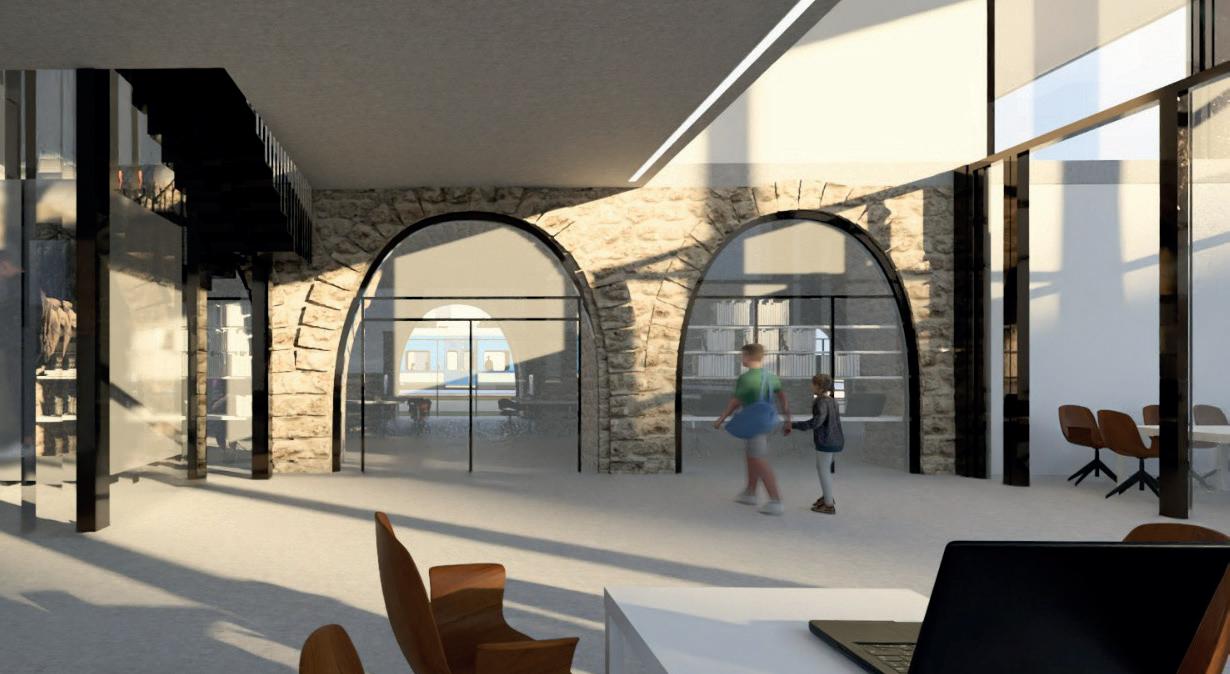










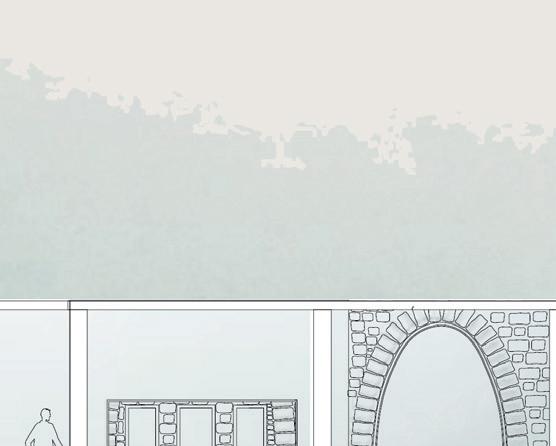
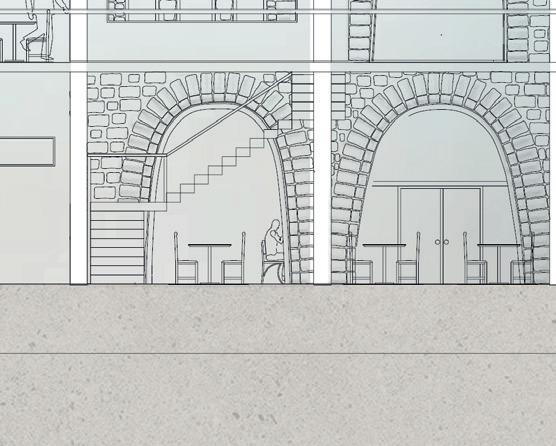





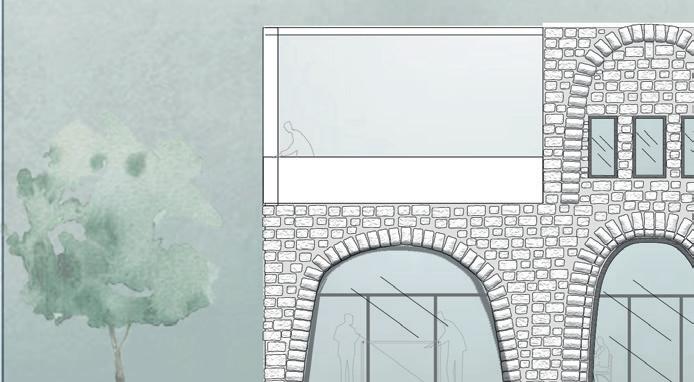

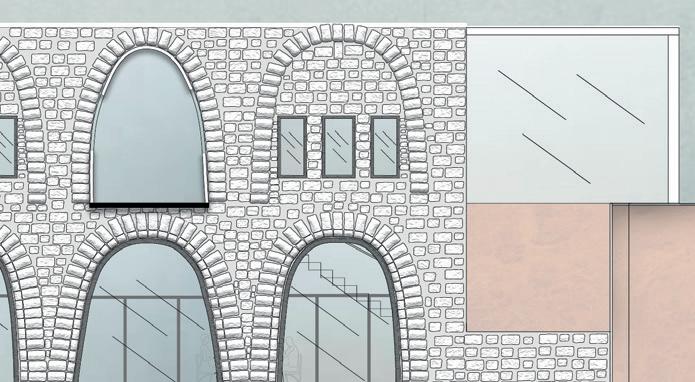

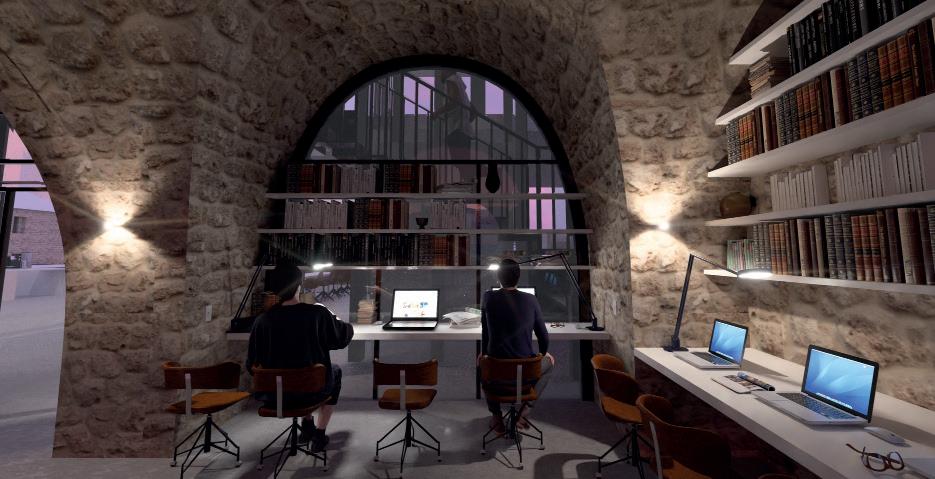
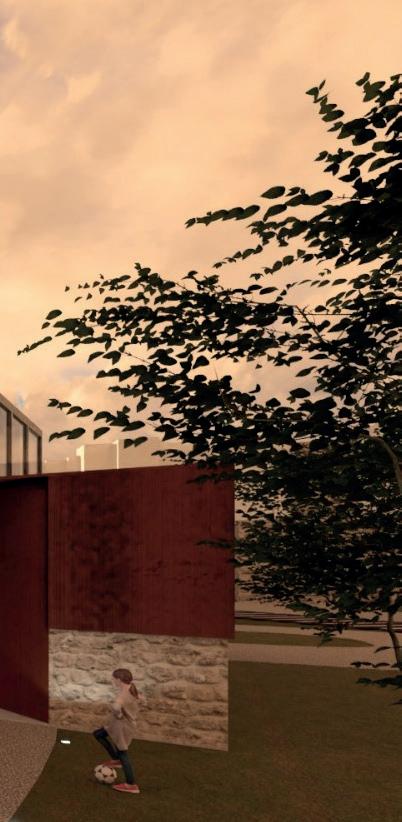
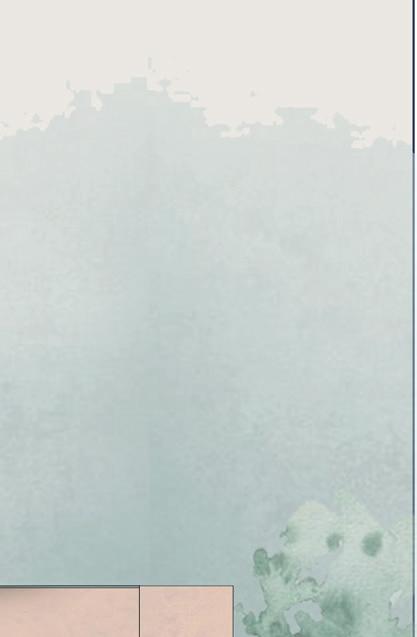
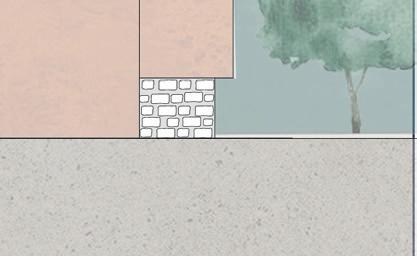









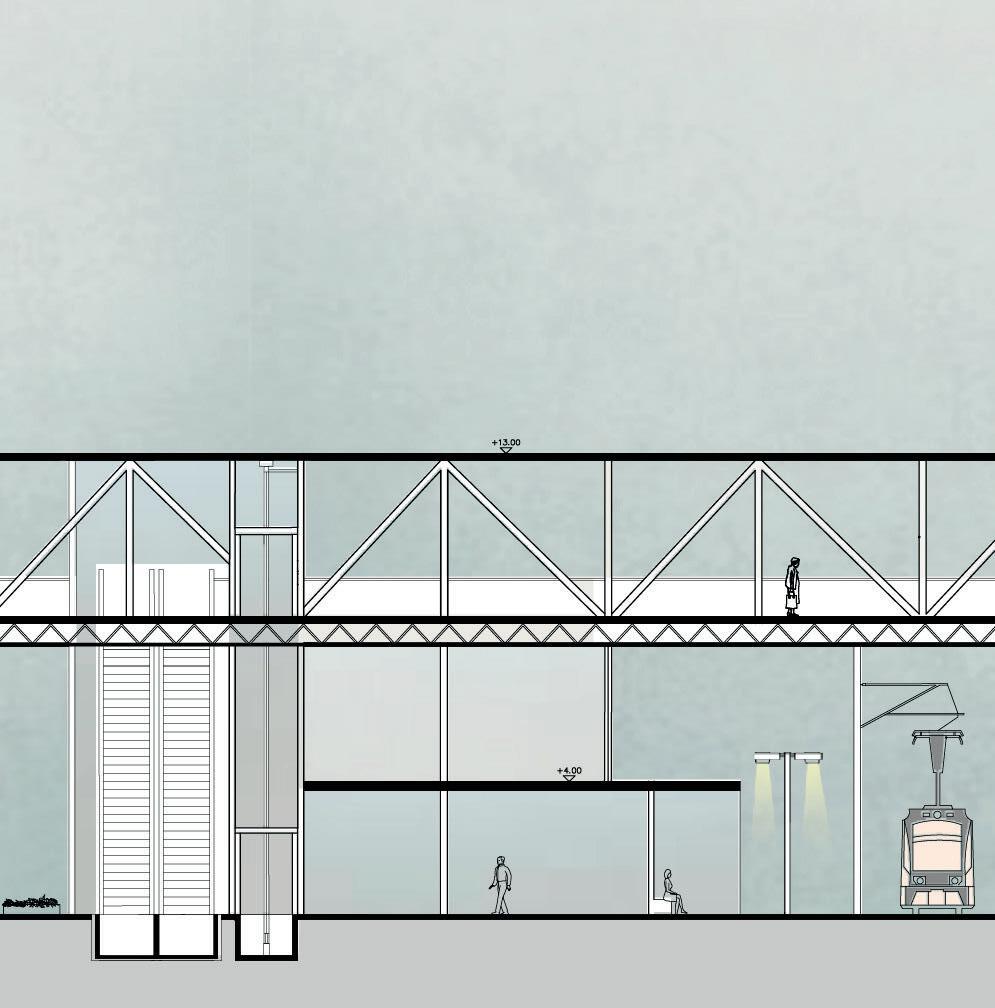


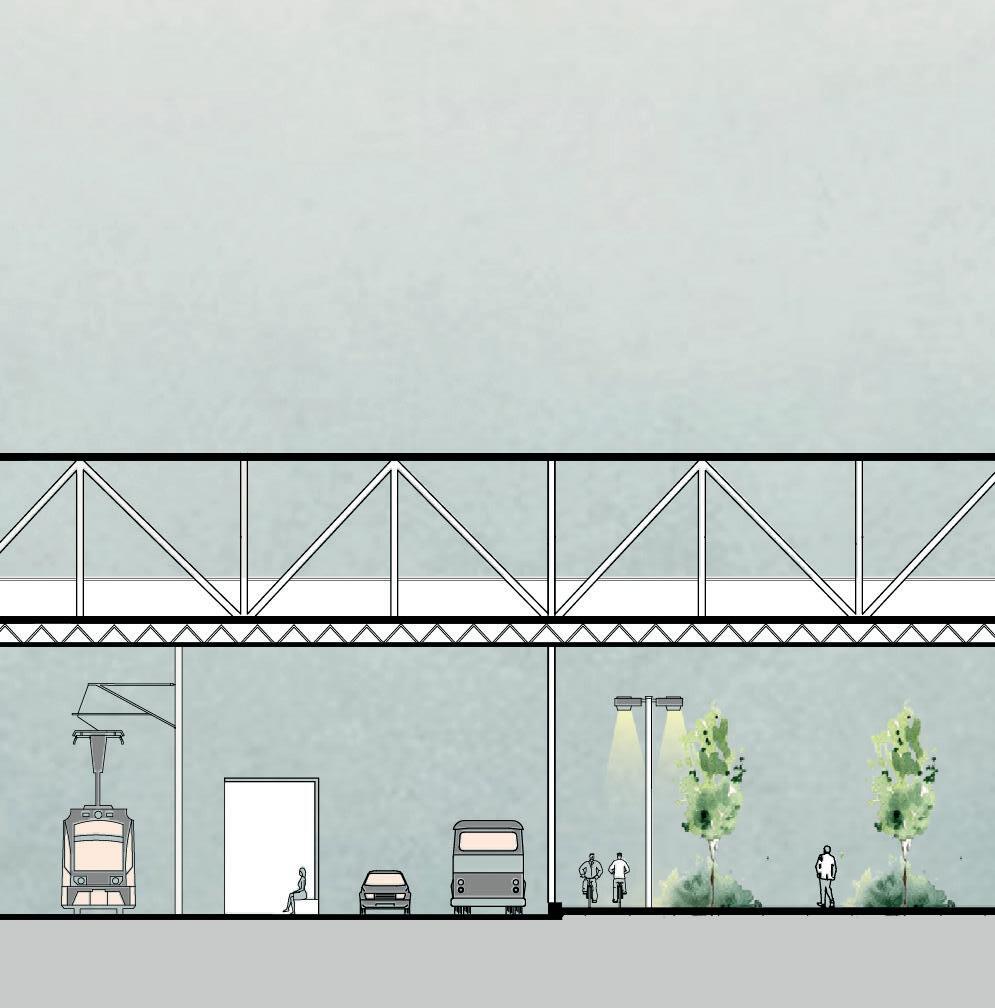







First Semester | Third Year
Location: SDE DOV - TLV
Project Type: Housing
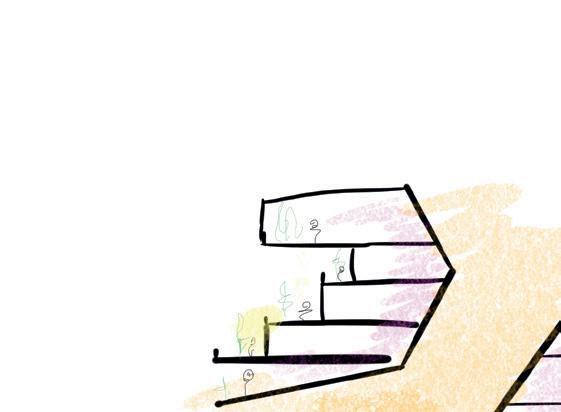

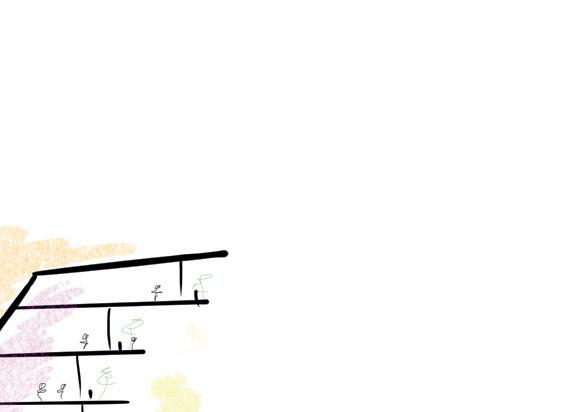
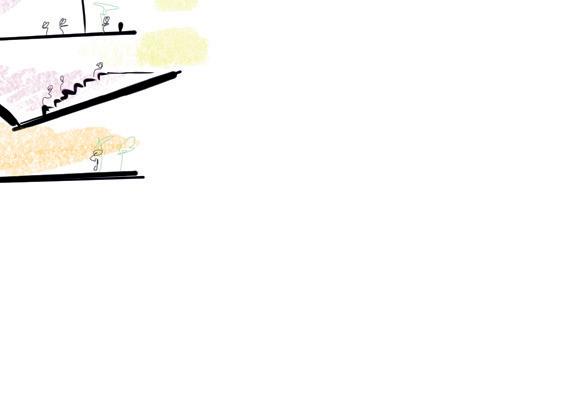
The project embraces Ray Oldenburg's "third place" theory, emphasizing spaces beyond home and work. Through extensive research we've identified key elements fostering community engagement, including social and cultural factors. The project seeks to create environments that encourage spontaneous encounters, meaningful relationships, and a sense of shared ownership among residents.


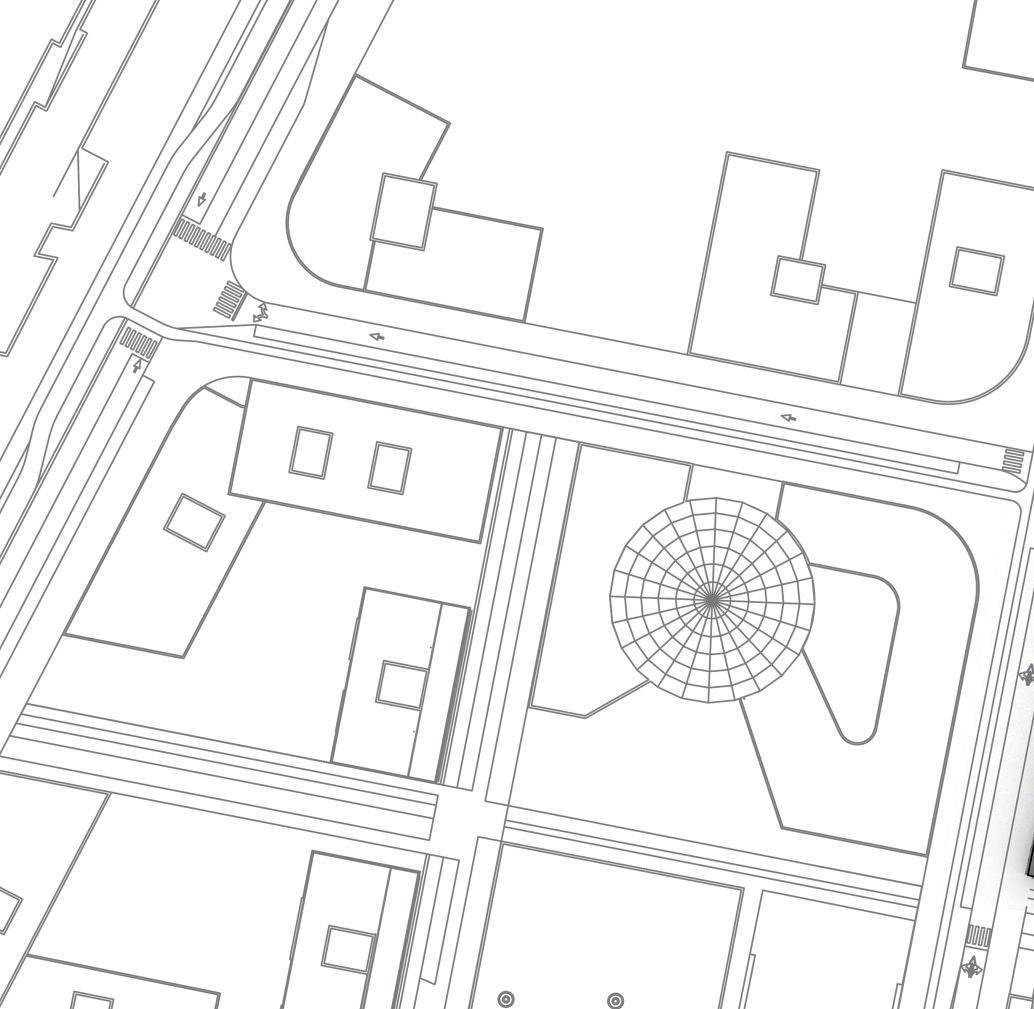
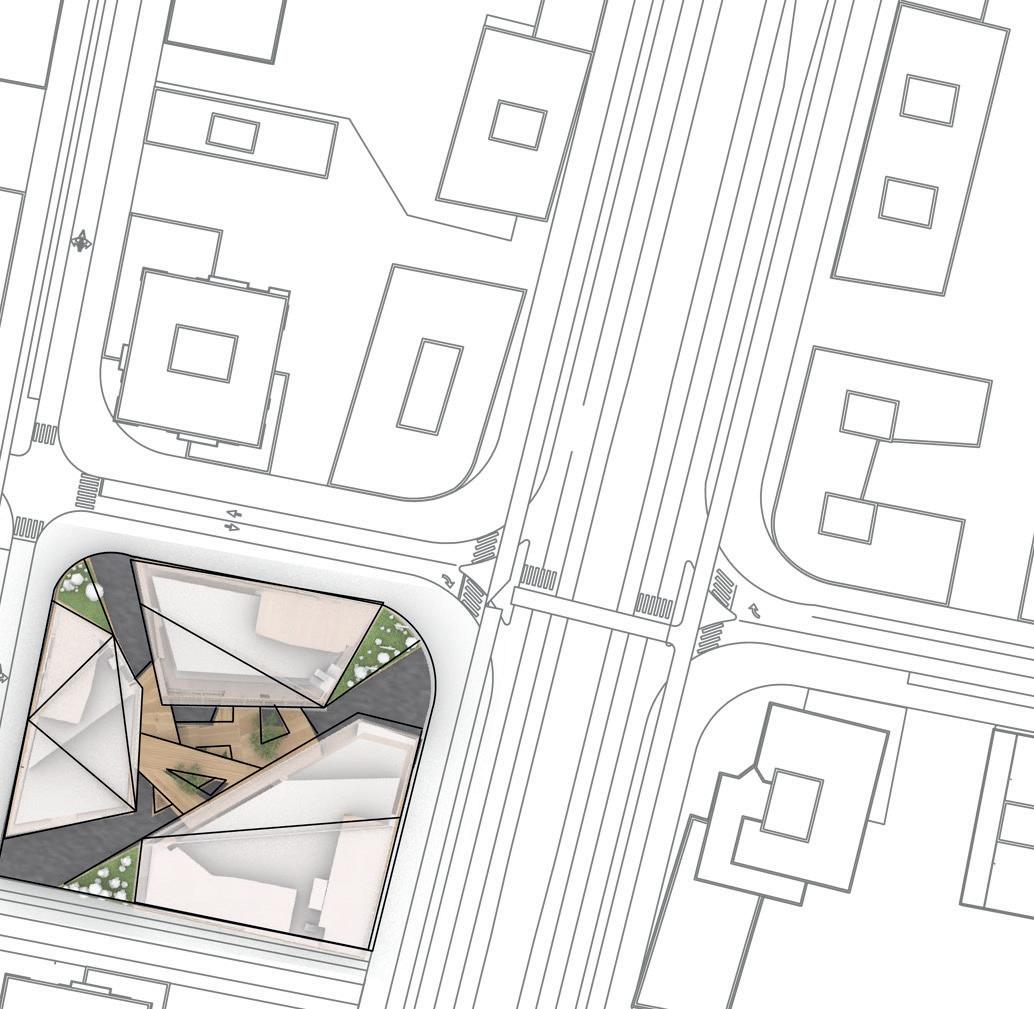

The project is situated within the forthcoming Sde Dov
Implementing the "Third place theory" in a residential environment involves:
Blurring the boundary between the first and second places in a developing society – integrating the workspace into the home.
The integration of the third space into the residential area.
The separation between the third space and the apartment.
Grounds for fostering social relationships, neighborly connections, and community ties.



























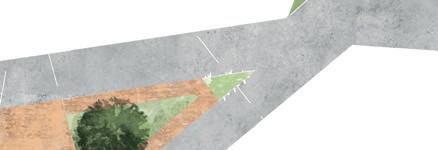




























1 2 3 4












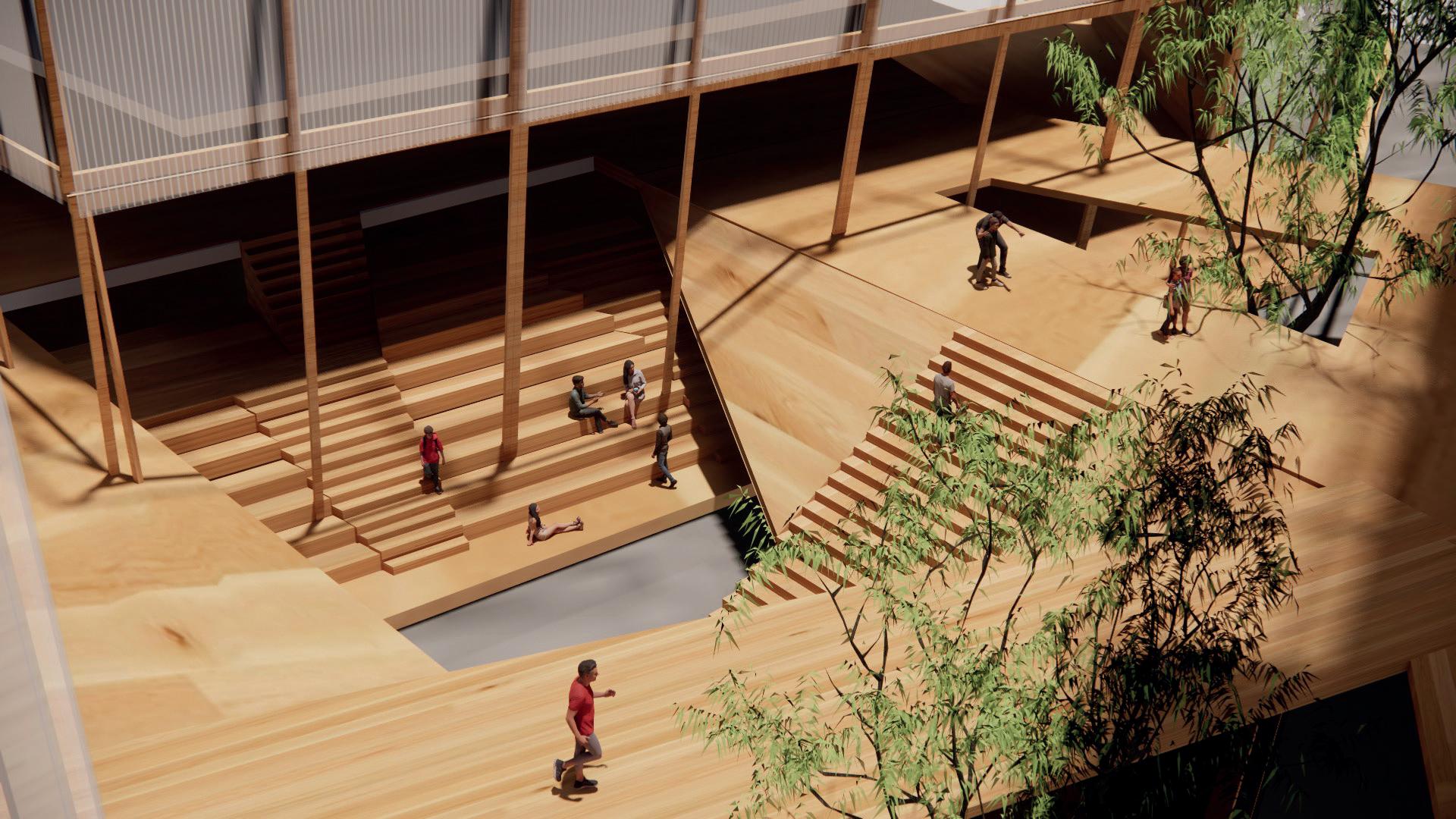
The ground floor serves as an open and communal space accessible to residents and passersby alike. It features amenities such as stores, public seating areas, and open spaces that serve as connectors between the three units. Additionally, residents have a private entrance for their exclusive use.

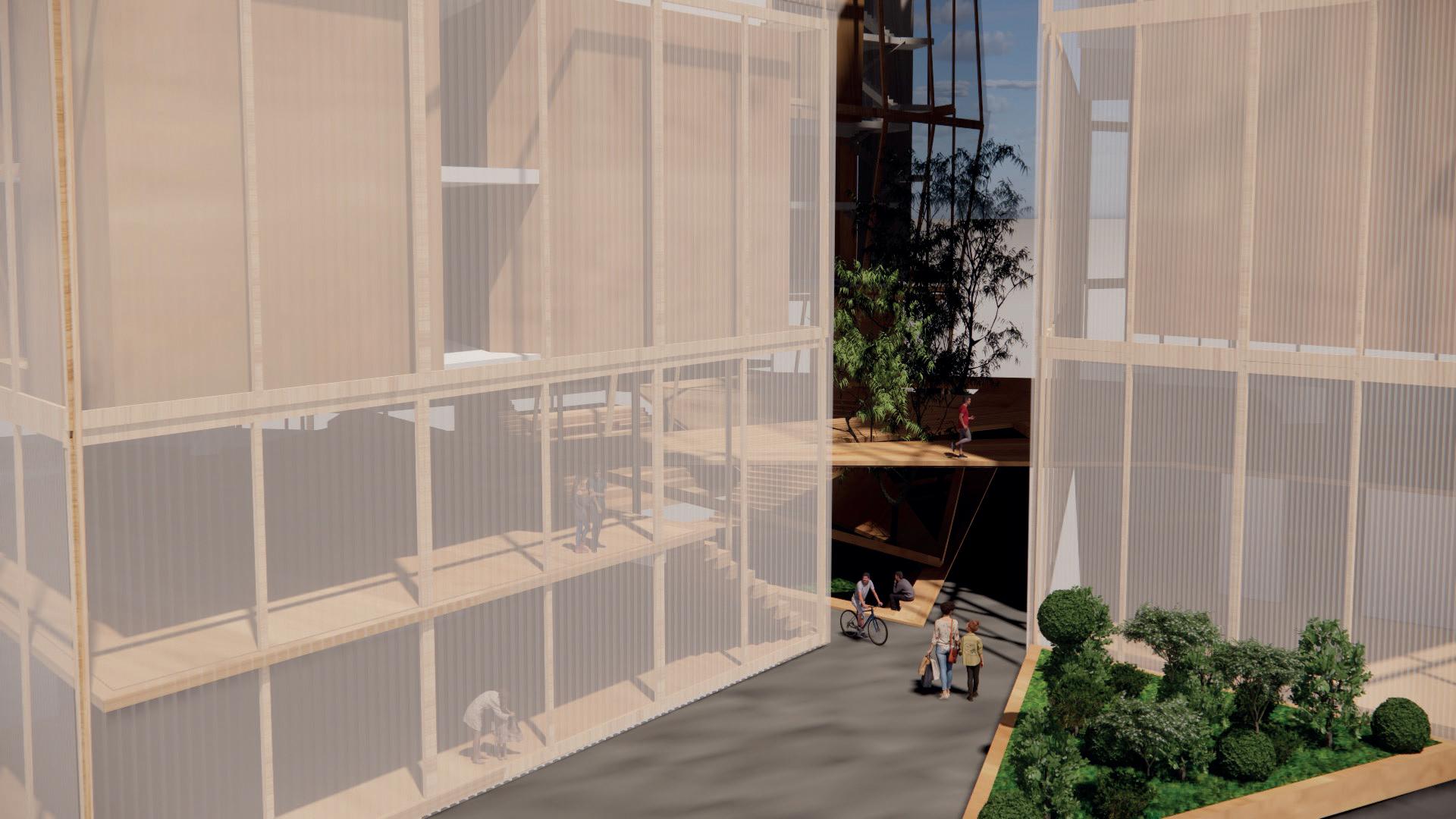
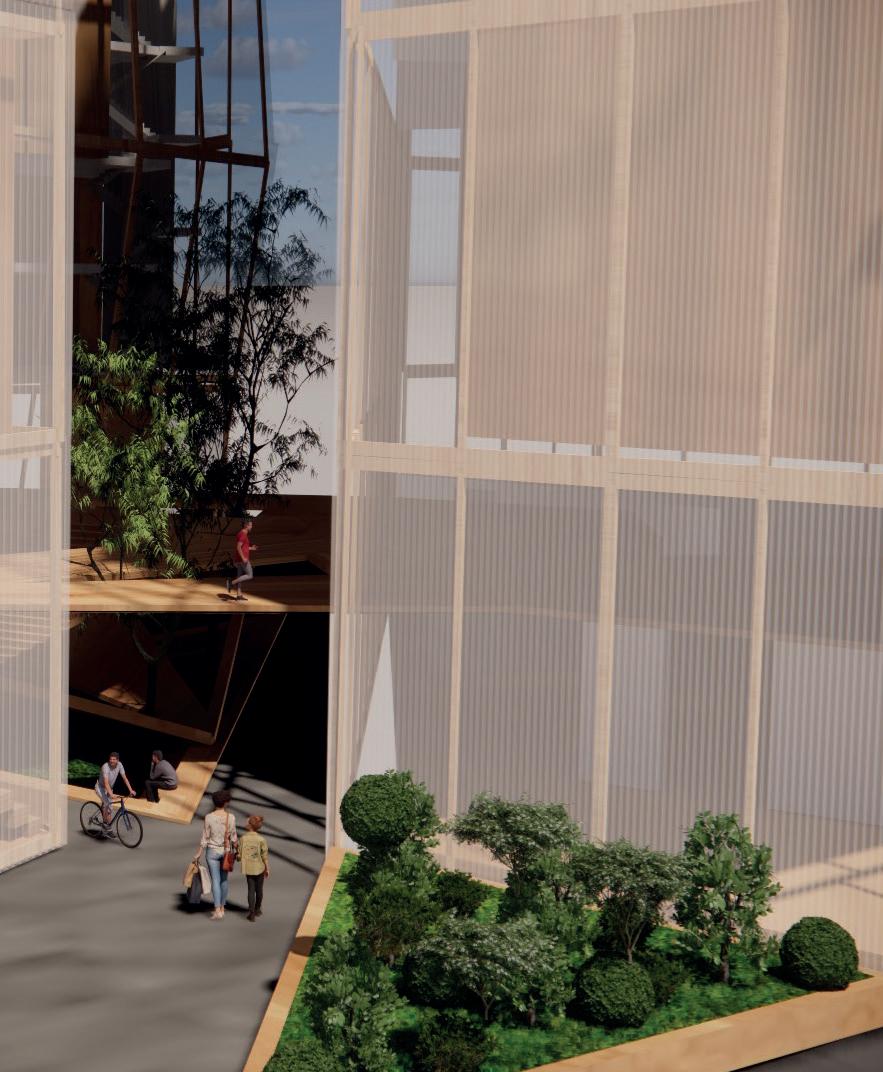



Three types of residential units: a two-bedroom apartment (70 sqm), a three-bedroom apartment (90 sqm), and a four-bedroom apartment (120 sqm).
On each level, there is a communal open area accessible to all residents on that floor. These open spaces vary in location and size across all levels and the three units.
Each set of four apartments shares a common third space:

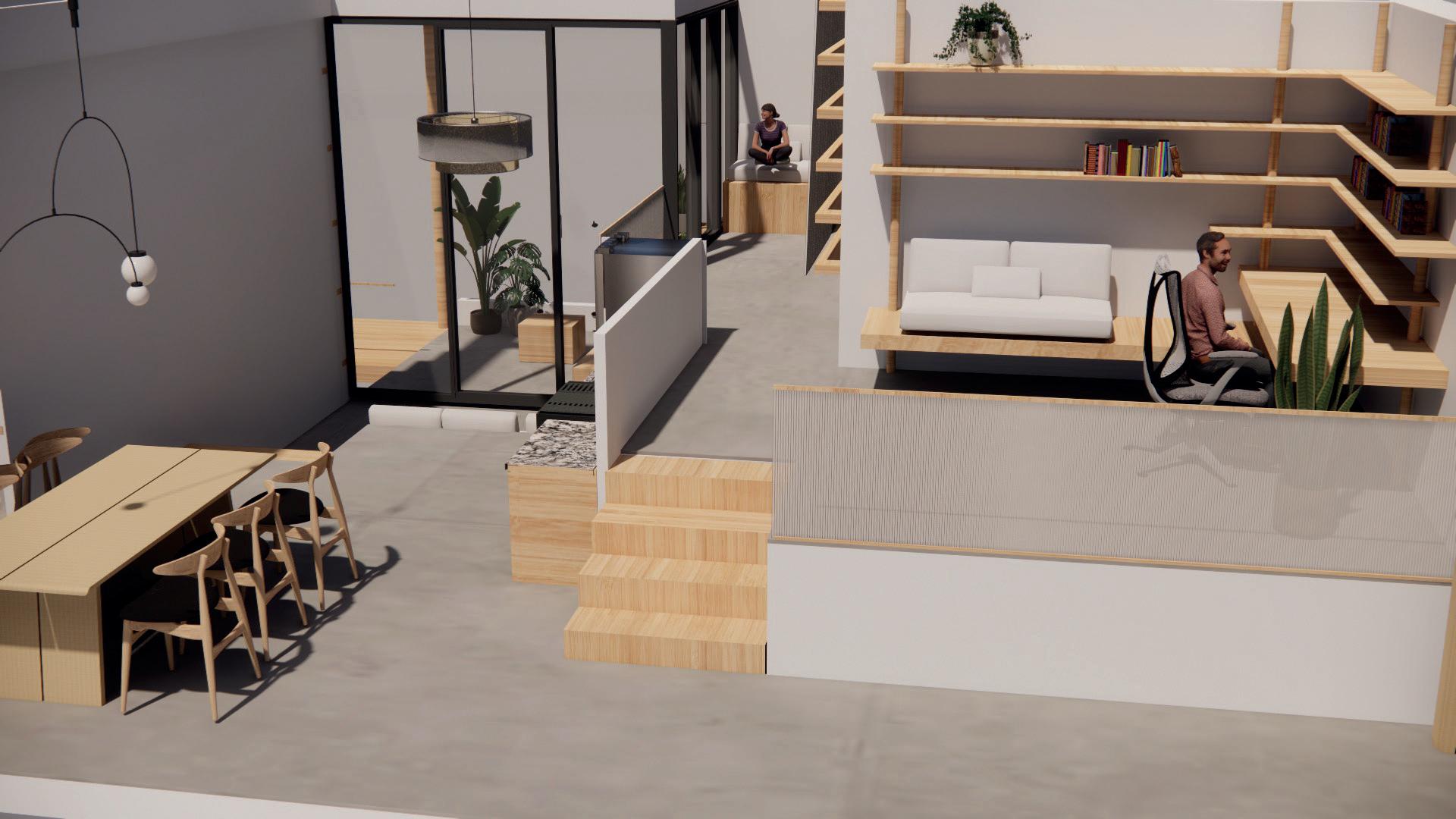


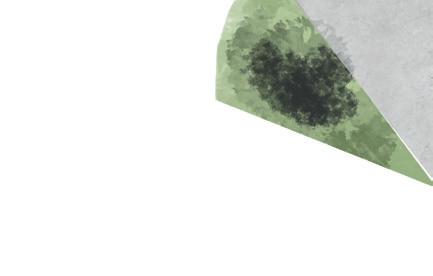


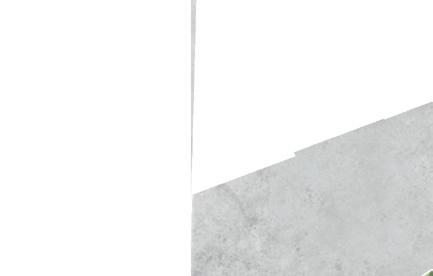


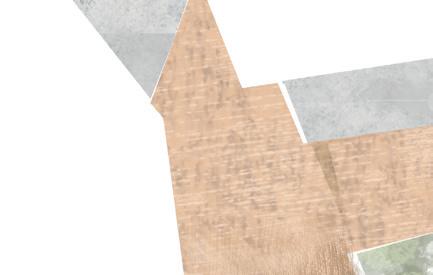




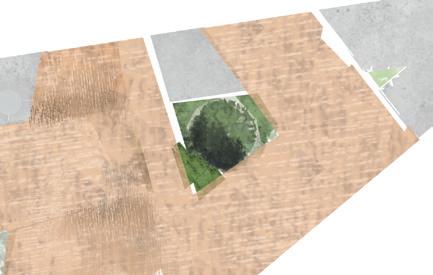
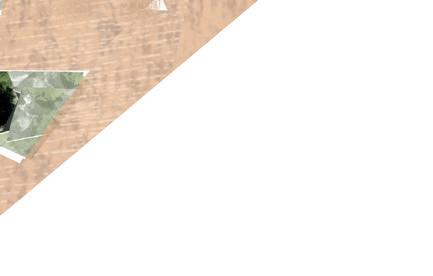



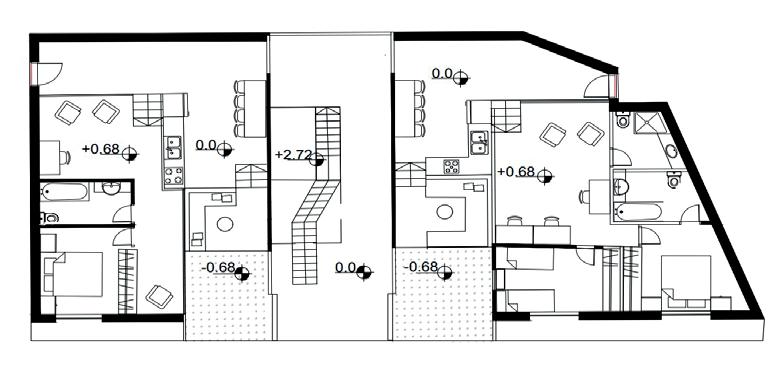
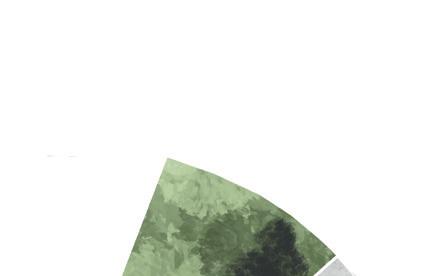
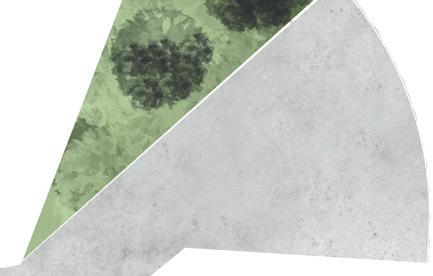








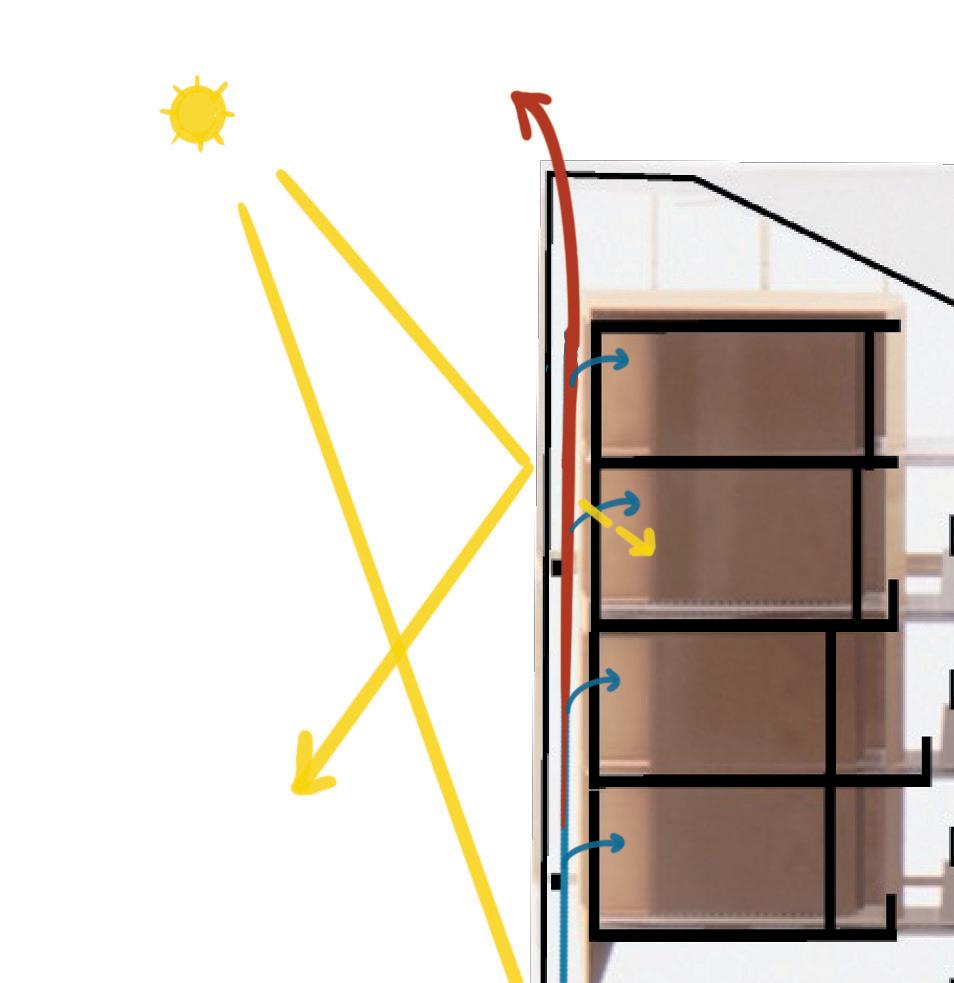




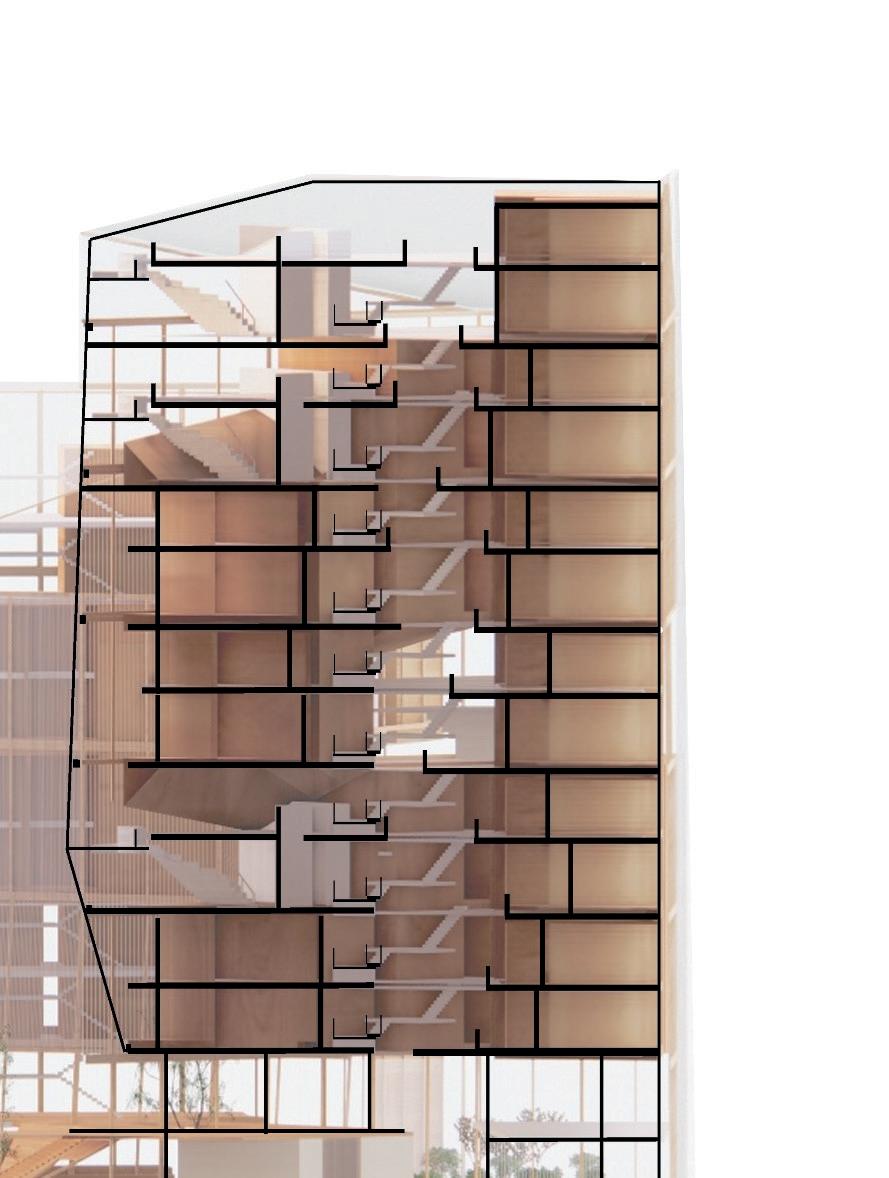




First Semester | Third Year
Location: TelAviv University
Project Type: Technology Studio
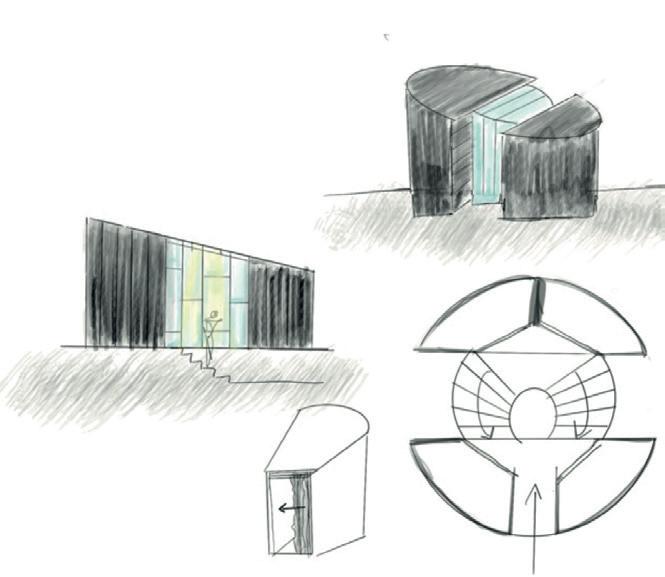

1:50
Thomas Edison invented the Kinetoscope in 1893. It's a projection device primarily used for showing motion pictures. The Kinetoscope was an important part of the early development of the film industry. To recreate the experience of the first movie theaters, the structure was designed and comprised of private, dimly lit screening rooms. In each room, there would be a manually operated projector. Each viewer would crank the film by hand and watch the continuous movie for about 20 seconds.
1:50
Ground Level Plan Scale 1:50

Ceiling Plan Scale 1:50


Roof Plan Scale 1:50 +1.7Plan Scale 1:50

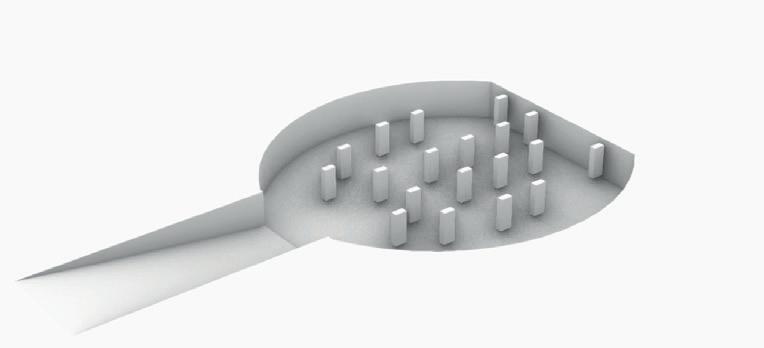
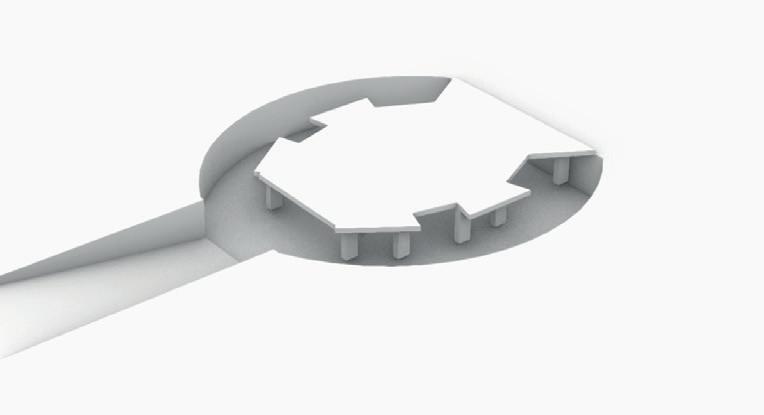

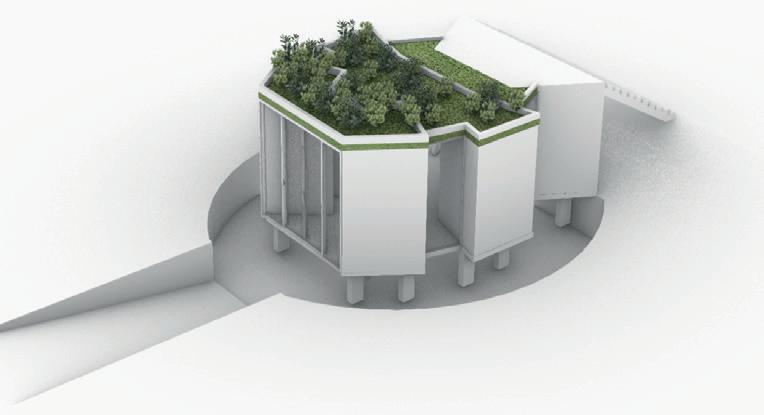

The construction progresses through distinct phases. It begins with excavation and pouring concrete foundations, followed by the creation of concrete floors and the erection of walls. Next, a green roof is poured, and exterior stairs are built. Glass walls are then added, bringing in natural light and transparency. Finally, the walls are clad, and a railing is installed, completing the project. Each step builds upon the last, gradually realizing the architectural vision.
Section B:B Scale 1:25
Section A:A Scale 1:50
Section 1 - 2 Scale 1:20
Detail of Outdoor stairs and railing
Scale 1:5
Detail of connecting between a screen and a concrete wall
Scale 1:5
Detail of the connection of HPL (High-Pressure Laminate) and green roof
Scale 1:5




First Semester | Fourth Year
Location: Tel-Aviv
Project Type: Interior


The project aims to plan and design an apartment tailored to the needs of the elderly, incorporating their chosen hobby and lifestyle—glass sculpture painting. Specifically designed for an elderly couple and a caregiver, the apartment aims to provide a comfortable and functional living space that accommodates their interests and requirements.




Initially, the cabinet was conceptualized with the primary goal of providing a secure storage solution for glass sculptures. However, as the project developed, the scope expanded significantly. The cabinet evolved into a multifunctional unit that not only served as storage but also became an integral part of the apartment's design and layout.
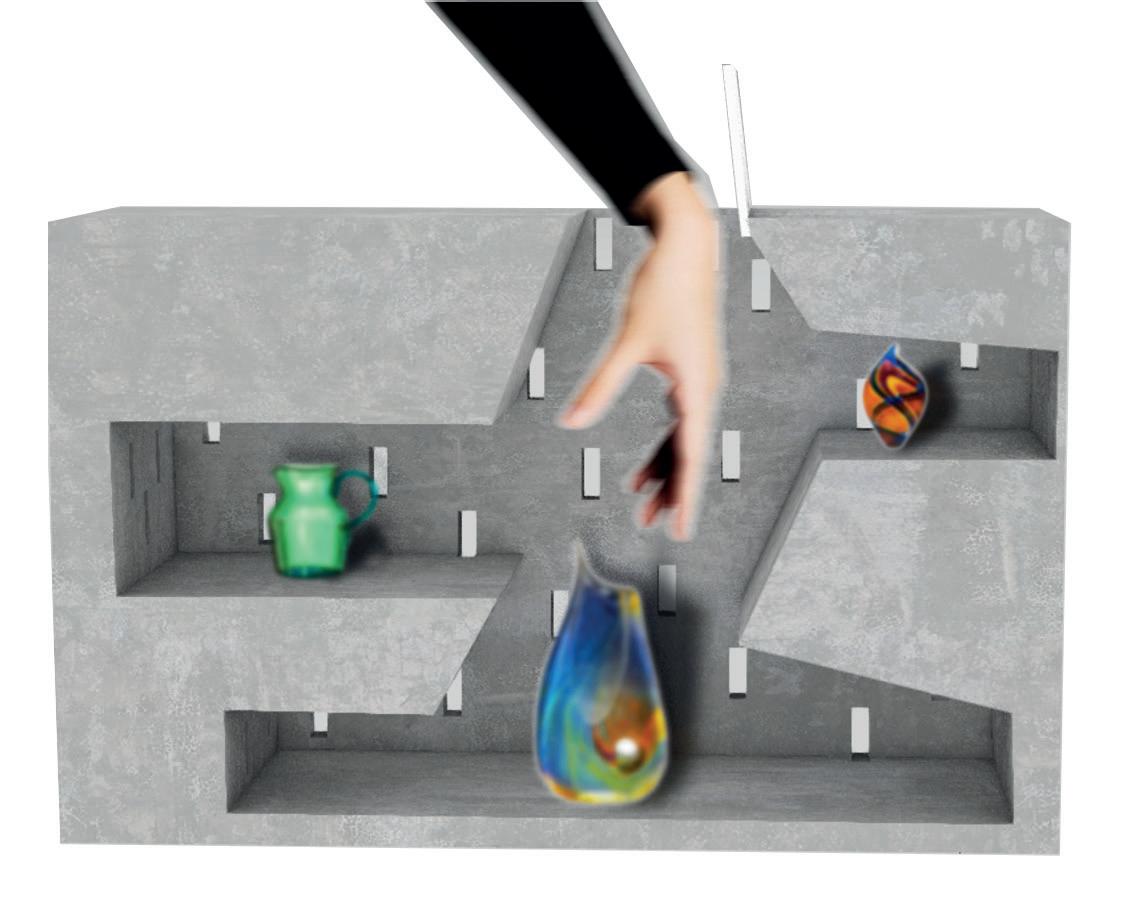
Instead of being confined to a single location, the cabinet was extended to span the entire apartment, integrating seamlessly into the living space. Its openings were reimagined to serve multiple purposes beyond storage, such as creating pathways or dividing areas within the apartment.

Floor plan + 2.4 N
The apartment layout prioritizes a smooth and direct movement flow while maximizing natural light. Privacy for the elderly couple is paramount, with dedicated spaces and careful sightline considerations. Additionally, a separate room is provided for the caretaker, ensuring their privacy as well.


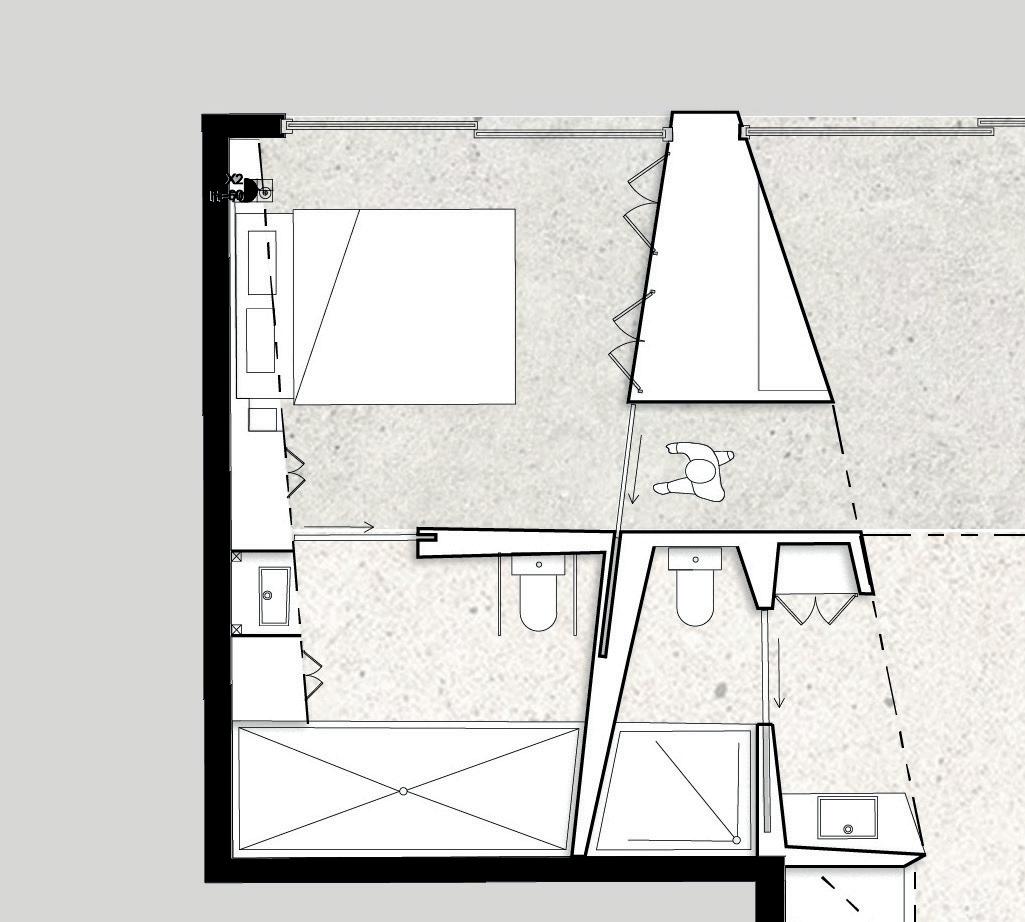
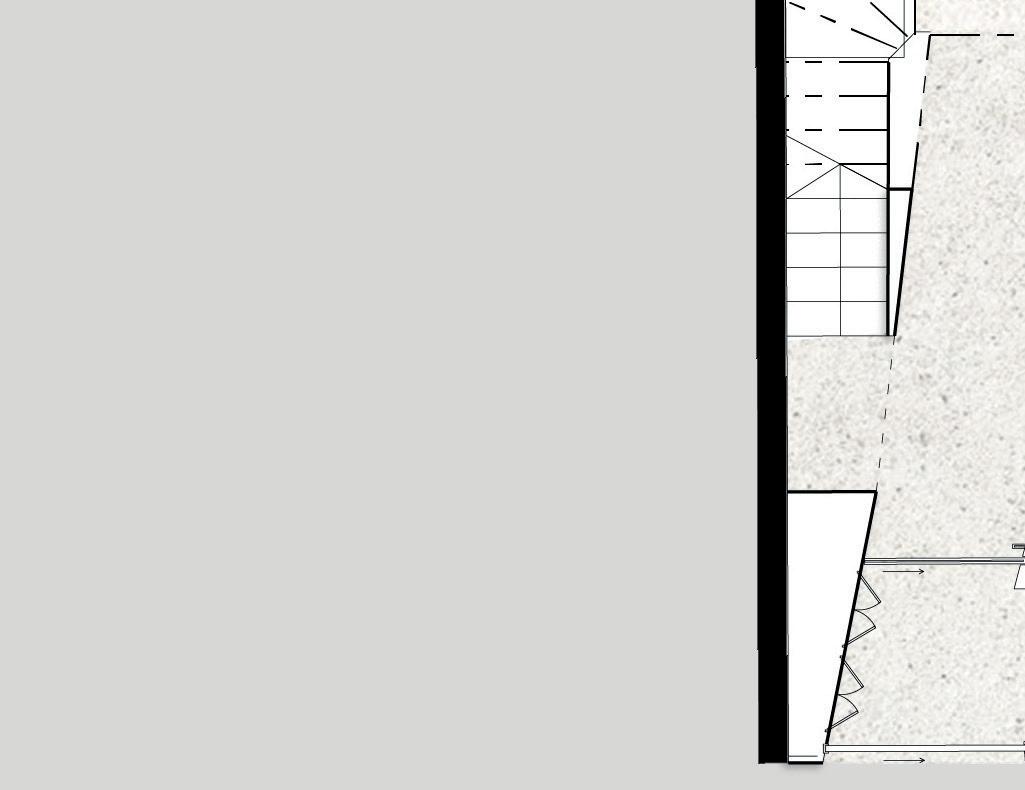

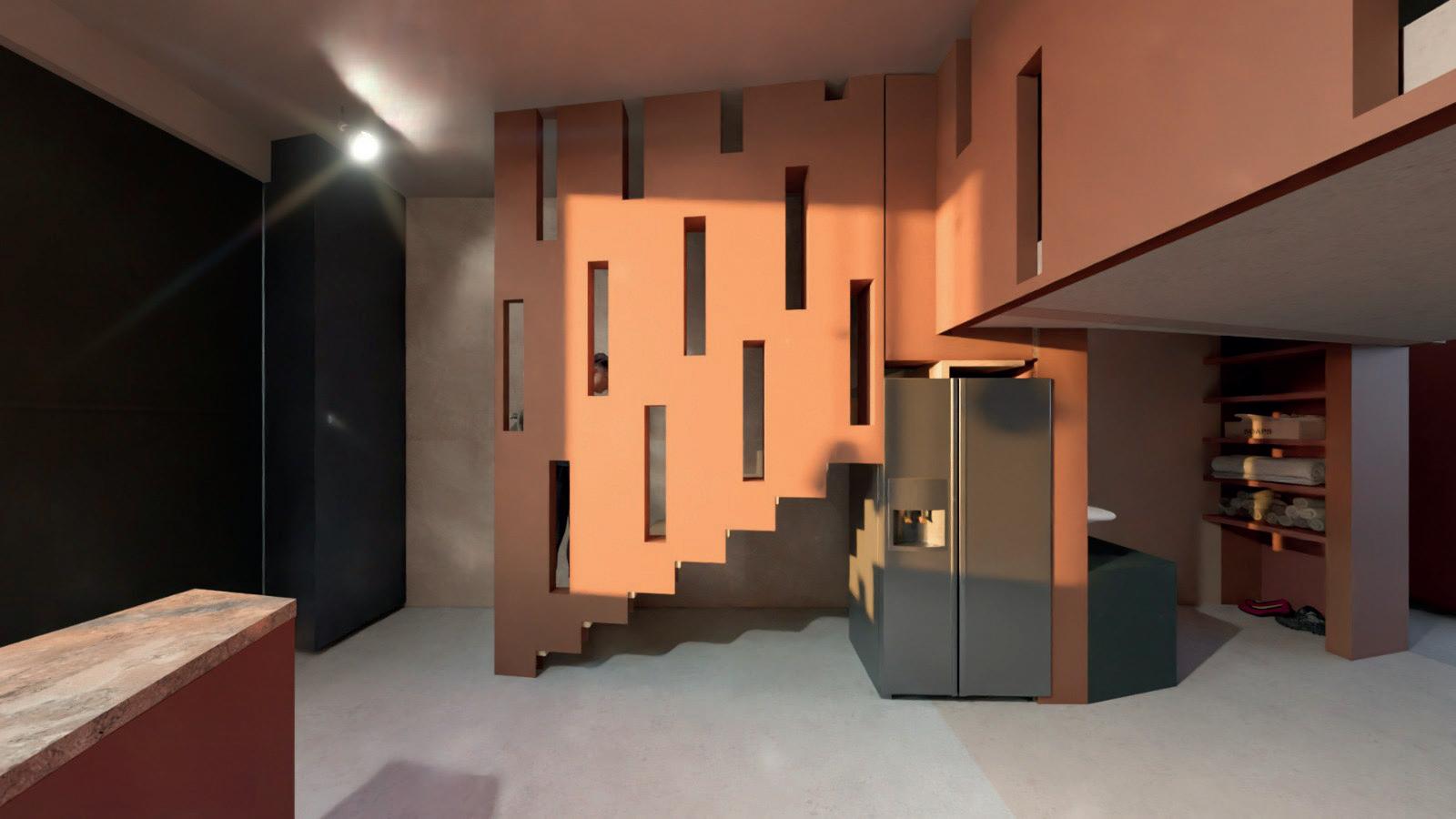
SECTION B:B


A:A
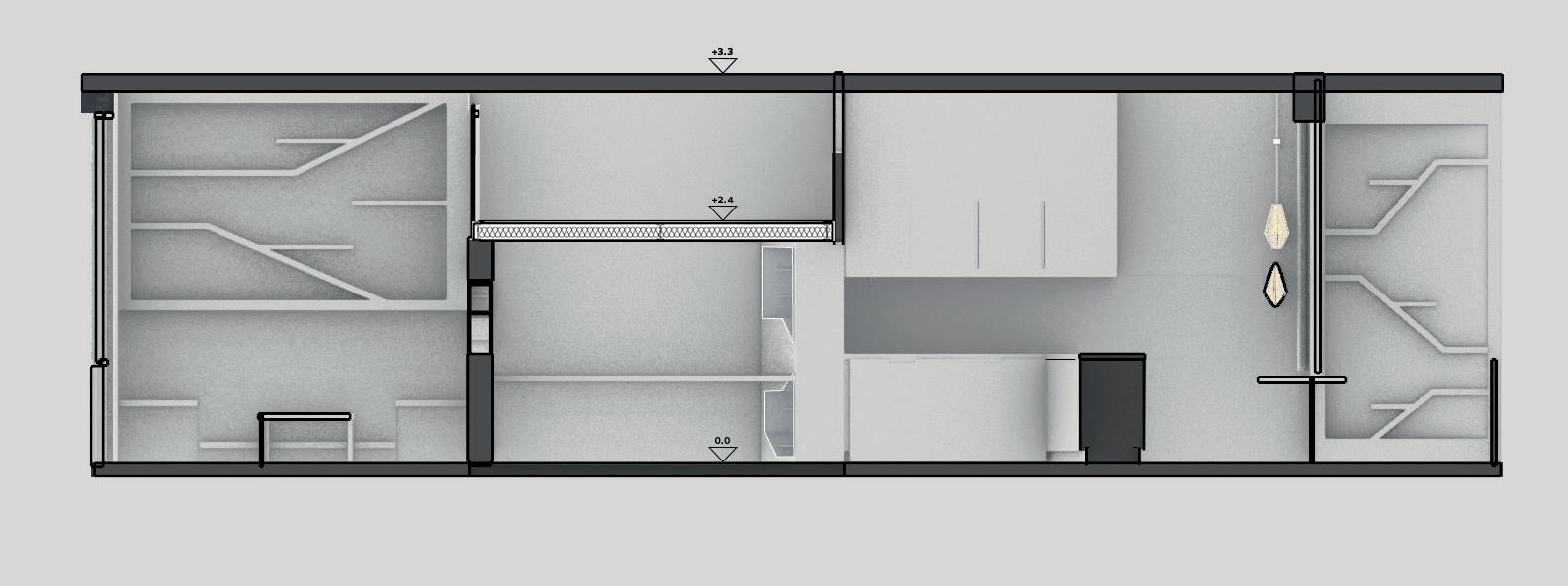








This crafted stool bears the hallmark of my personal design and artisanal skill. Meticulously conceptualized and painstakingly brought to life by my own hands, it stands as a testament to my dedication to craftsmanship and attention to detail.
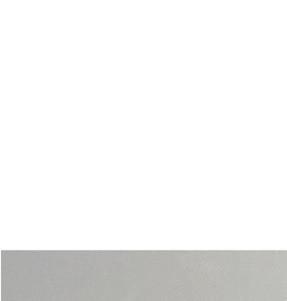








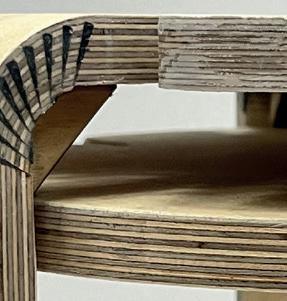







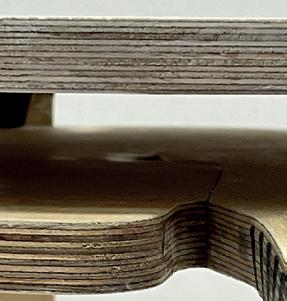



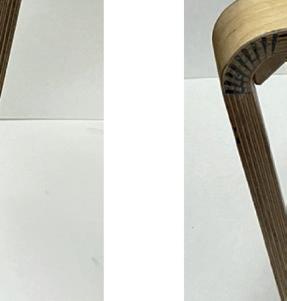


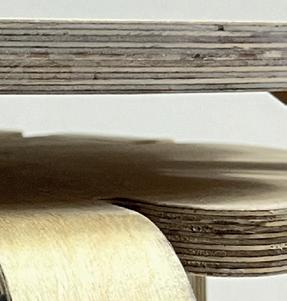
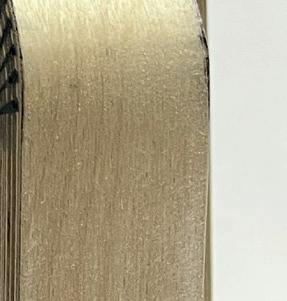

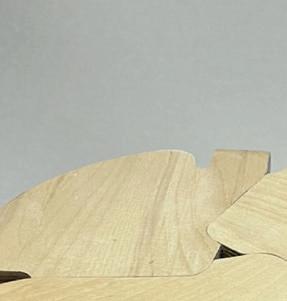






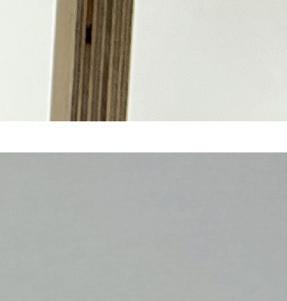



Project Type: 3D Modelling
Cape Town

Linear Sketch of the Model

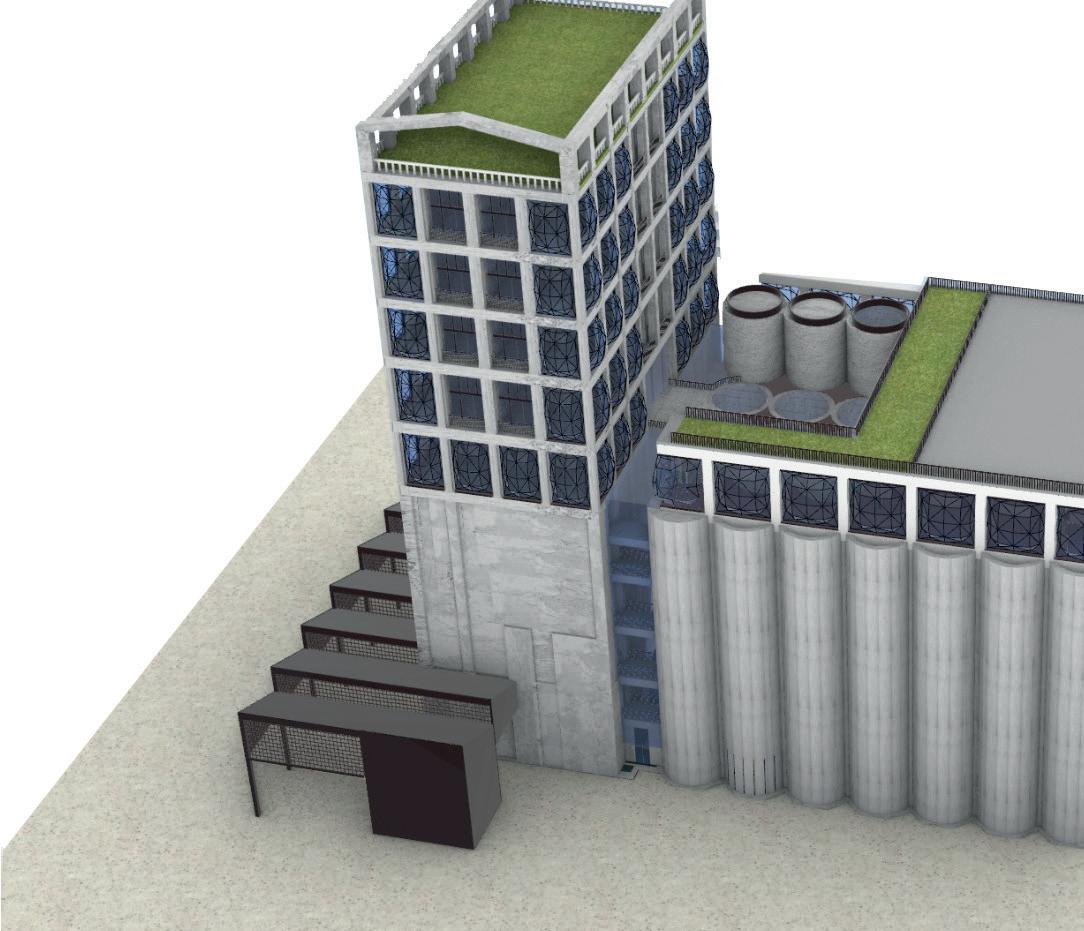

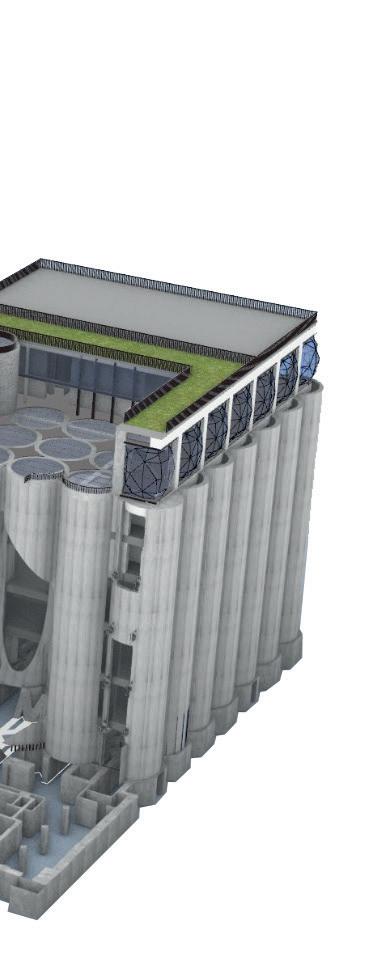
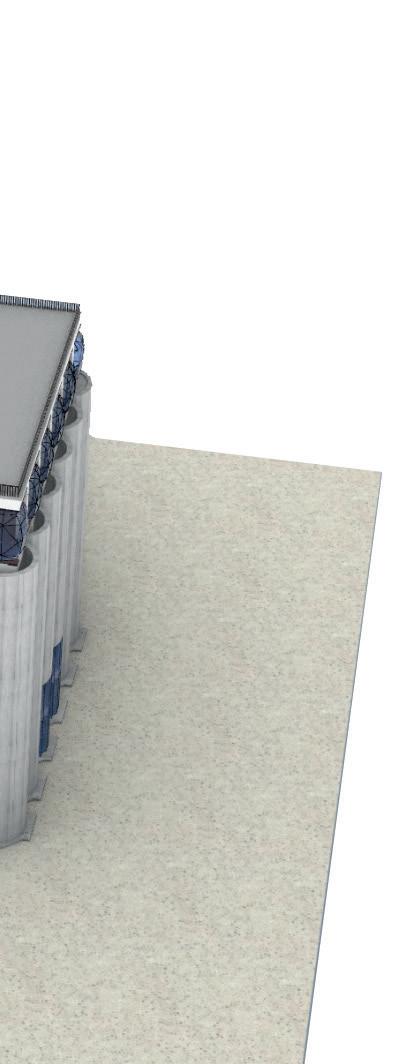
First Semester | Second Year

Project Type: Community Workshops
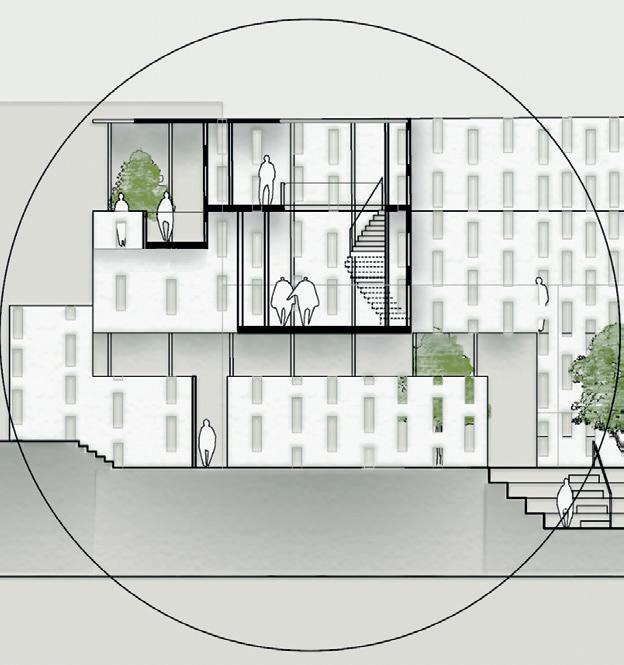

























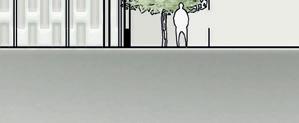

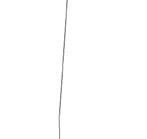


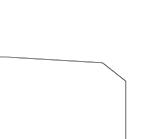




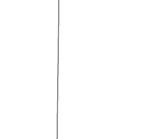
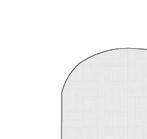
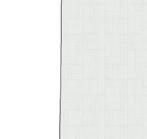

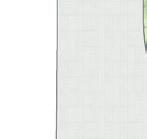
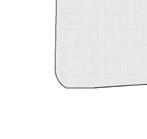

Ground Floor Plan Scale 1:50

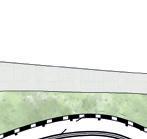
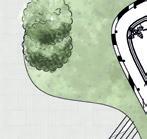
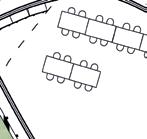





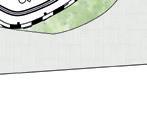

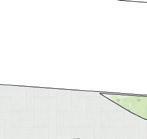


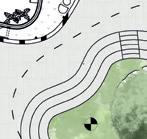



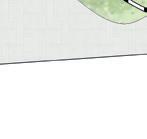
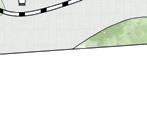

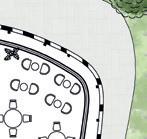






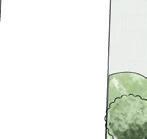


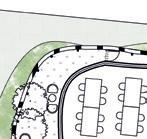
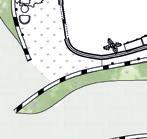





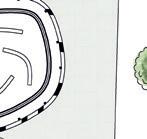

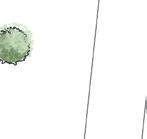




First Floor Plan Scale 1:50

Second Floor Plan Scale 1:50








