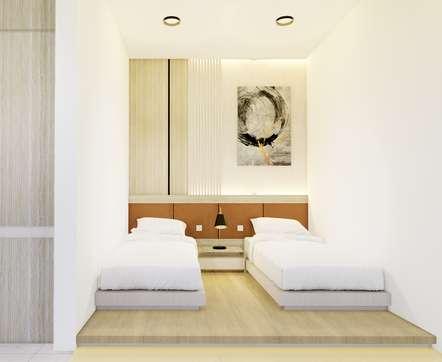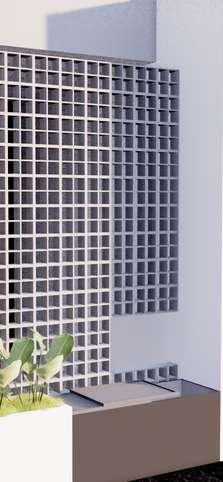20212023 selected works
ARCHITECTURE & INTERIOR




20212023 selected works
ARCHITECTURE & INTERIOR



nabiilaaulia55@gmailcom
Holding a Bachelor's degree in Architecture, I possess strengths in driving for results, problem-solving, and analytical thinking. My work experiences have allowed me to demonstrate the quality of my work and provide optimal solutions based on customer needs With a Growth Mindset, I am always eager to learn and enhance my core competencies, both in technical and soft skills
EDUCATION
Diponegoro University (2019-2023)
Bachelor of Architecture
Green Building and Tourism Architecture
Cumulative GPA 391 out of 400
ACHIEVEMENTS
1st Winner of ARCHIFEST Interior Design Contest
UNTAG 1945 Surabaya 2021
3rd Winner of Winner of Sayembara Archicare
Universitas Indonesia 2022
Top 15 (Best Concept) of RESONANCE 72
Hours Competition
Universitas Pelita Harapan 2022
Top 15 of Kali Semarang Design Competition
Universitas Katolik Soegiejapranata 2023
Final Year Project Award Nomination
Universitas Diponegoro 2023
wwwlinkedincom/in/nabiilazaraa
Junior Interior Designer
Kitatata Studio Design & Built (Remote)
October 2023 – December 2023
Designed facades for houses and chose appropriate materials for the facades
Planned optimal built in furniture and made DED (Detail Engineering Design).
Assistan Architect Intern
Studio RNA Design & Built (Remote)
June 2022 – December 2022
Communicated and coordinated with other members of the project team
Played a role in understanding and planning built-in interior based on client needs
Architect Intern
PT MODERN PANEL INDONESIA (Serang, Banten)
January 2022 – February 2022
Surveyed the construction at the project site
Provided design ideas for precast housing and created Detail Engineering Design (DED)
ORGANIZATION & COMMITTEE EXPERIENCES
Vice Head of Economics and Business Department 2023
Faculty of Engineering Student Executive Board Undip
Head of Engineering Entrepreneur Club Division 2022
Faculty of Engineering Student Executive Board Undip
Staff of Public Relation Division 2022
Architecture Diponegoro Fieldwork
Head of Public Relation Division 2021
Architecture Leadership Training
Staff of Engineering Entrepreneur Club Division 2020
Faculty of Engineering Student Executive Board Undip
Secretary National Diponegoro Entrepreneur Festival 2020
Diponegoro Entrepreneur Festival
Project Type
Residential Design Project
Location
Surabaya, Indonesia
Building Area
±130 sqm, 2 floors
Project Year
2023
Three family members including father, mother, and a child, live in this house. The design prioritizes efficiency and simplicity, offering an efficient storage system and featuring simple-shaped furniture. The design uses a combination of light and dark HPL colors









The living room has limited space so, the design features versatile sofa to save more space Light-colored HPL is used in the living room to make the room brighter and more spacious TheLight-colored HPL is balanced with grey fabric material.










KITCHEN SET DETAIL
Plate racks are placed above the sink and has a glass opening that can be pulled, allowing the water from the racks to drain into the sink

The kitchen layout uses an L-shaped design to maximize the space. The client's needs are considered in designing the kitchen set The kitchen set provides maximum storage to accommodate all of the client’s kitchen appliances


The master bedroom is divided into three zones: the bed zone, the wardrobe zone, and the bath zone The bed and wardrobe zone are bordered by TV backdrop with vanity cabinet on the backside






The master bathroom is hidden behind the wardrobe’s hidden door to make the room more spacious MASTER BATHROOM



Project Type
Residential Design Project
Surabaya, Indonesia
Building Area
Location ±17 sqm
Project Year
2023
This master bedroom has 2 zones: the bed zone and the bath zone It has height ceiling with ±4.2 m, while the room has only limited space The challenge is to make the master bedroom look more proportional within the existing space



Vanity & side bed table (HPL dark wood grain & solid) 1
Backdrop (HPL dark wood grain) 2
Backdrop (Marble slab) 3. Bed 200x200 cm 4 TV backdrop (HPL dark wood grain & solid) 5
Wardrobe (HPL dark wood grain) 6
Wardrobe (Mirror) 7
8
9
Homogeneous tile glossy 60x120 cm
Homogeneous tile polished 60x120 cm
Glass partition 10
Vanity chair (grey fabric) 11








To address the challenge of making better proportions in the room, the backdrop in the bed zone is splitted with the horizontal area and the LED lamp to reduce the overall height of the area The furniture such as drawer and vanity table is designed to widen towards the sides, adding a visually shorter effect to the area The TV backdrop is designed with pattern to create a focal point to the area The wardrobe is styled with a simple design, and a head-to-toe mirror is added to visually extend the room
Project Type
Commercial Design Project
Location
Surabaya, Indonesia
Building Area
16 sqm
Project Year
2023
The hotel room type is the twin bedroom, divided into four zones: the bed zone, the tv & vanity zone, the wardrobe zone, and the bath zone The challenge is to accomodate 2 single beds and bathroom in 16 sqm space To address this challenge, the room is designed with compact and versatile furniture, ensuring all client needs can be facilitated in limited space.















The majority of furniture uses the HPL medium wood grain finish HPL solid in grey serves as balance to the medium wood and it is placed at bed and tv backdrop as the focal point of the room. Brown synthethic leather is used on the headbed, ensuring Brown synthetic leather is used on the headboard, ensuring a soft and comfortable surface

Building Area
144 sqm, 2 floors
2023
The dorm is desi homey atmospher The asymmetrical the focal point of th roof is titled 30° to Indonesian clima uses as the accent white paint and warm look like a h window frames, aluminium with create simple look







Project Type
Residential Design Project
Location
Surabaya, Indonesia
Building Area
±130 sqm, 2 floors
Project Year
2023





The house facade is designed to create minimalist and masculine appearance The roof is titled to create floating illusion and modern look The use of dark grey, positioned at the center of the facade as the focal point is complemented with the sun shading with open-closed feature The grey color is balanced with white color and conwood, adding warmth to the overall design of the house






Building Area
35421 sqm, 17 floors + 4 floors parking facility
Bekasi faces several issues, with 788% of the Y generation (the majority generation in Bekasi) unable to find affordable housing due to the rising prices, and only approximately 9% of land suitable for residential purposes remaining The apartement is not designed typically It allows the upper floors can be used as open and communal areas so, open and communal areas are not limited on the ground floor These spaces serve as social areas where apartment residents can socialize and recharge after a long day of work in the hustle and bustle of Bekasi






HOUSEPODS-PRECASTCONCRETE
Project Type
Building Area
51000 sqm, 3 floors + 2 floors parking facility
There is a challege where the available vertical housing options cannot accomodate users’ needs to develop their unit, such as expanding their units or adding new rooms to suit their family members Precast concrete, which uses fabrication system and prioritizes uniformity for efficiency, is equivalent to co-living space as a vertical housing that contains modular units. As the result, a vertical housing can become more efficient by using precast concrete PODCAST is a vertical housing designed with concept and configuration that accomodates users’ needs to expand or develop their unit
ADDITIONAL MODULES

SIMULATION: UNITS DEVELOPMENT (ADDITIONAL MODULES)
To address the challenge of unit development, the precast concrete configurations are ordered to create empty space at the backside of the unit The empty space can be used for unit expansion by adding additional modules
SPACE FOR DEVELOPMENT GREEN OPEN SPACE OVERLAPPING MODULES LAVATORY
LAVATORY
The following actions are used to reach efficiency:
MINIMALIZE THE QUANTITY OF THE MOLDING
The precast concrete configurations are ordered to overlap, allowing the roof from the lower floor can be used as green open space on the upper floor The lavatory in the units are arranged continuously to simplify the utility needs
The module of 3 m x 3 m is chosen for its space efficency and the calculation of load capacity of heavy equipment
the precast concrete has same size with other with the same color
Severalpartsuse thesteelcanopy andsolarflat, ensuringthe naturallightcan enter

Usingperforated steelensures naturallightis notblockedby thepathway


Project Type
Student Internship Project
Building Area
72 sqm, 2 floors
The use of precast concrete as the material for housing helps save work schedules and manpower. It can reduce construction cost The precast concrete also provides better quality than conventional concrete construction With its advantages, housing with precast concrete addresses the increasing of housing needs and creates low-cost housing with excellent quality

The difference of materials, facade patterns, and second skin with open-closed feature are designed to create a dynamic illusion for the otherwise monotonous flat facade
The second skin with open-closed feature is designed to allow natural light and air enters the house
Exposed material which use bare material from workshop helps save finishing work schedules
The house is designed with a typical floor plan to minimalize the used of precast beams
Minimize the molding types to boost the fabrication process
Utilities are arranged continuously
Reduce panel accessories to reduce cost
O T H E R W O R K S






