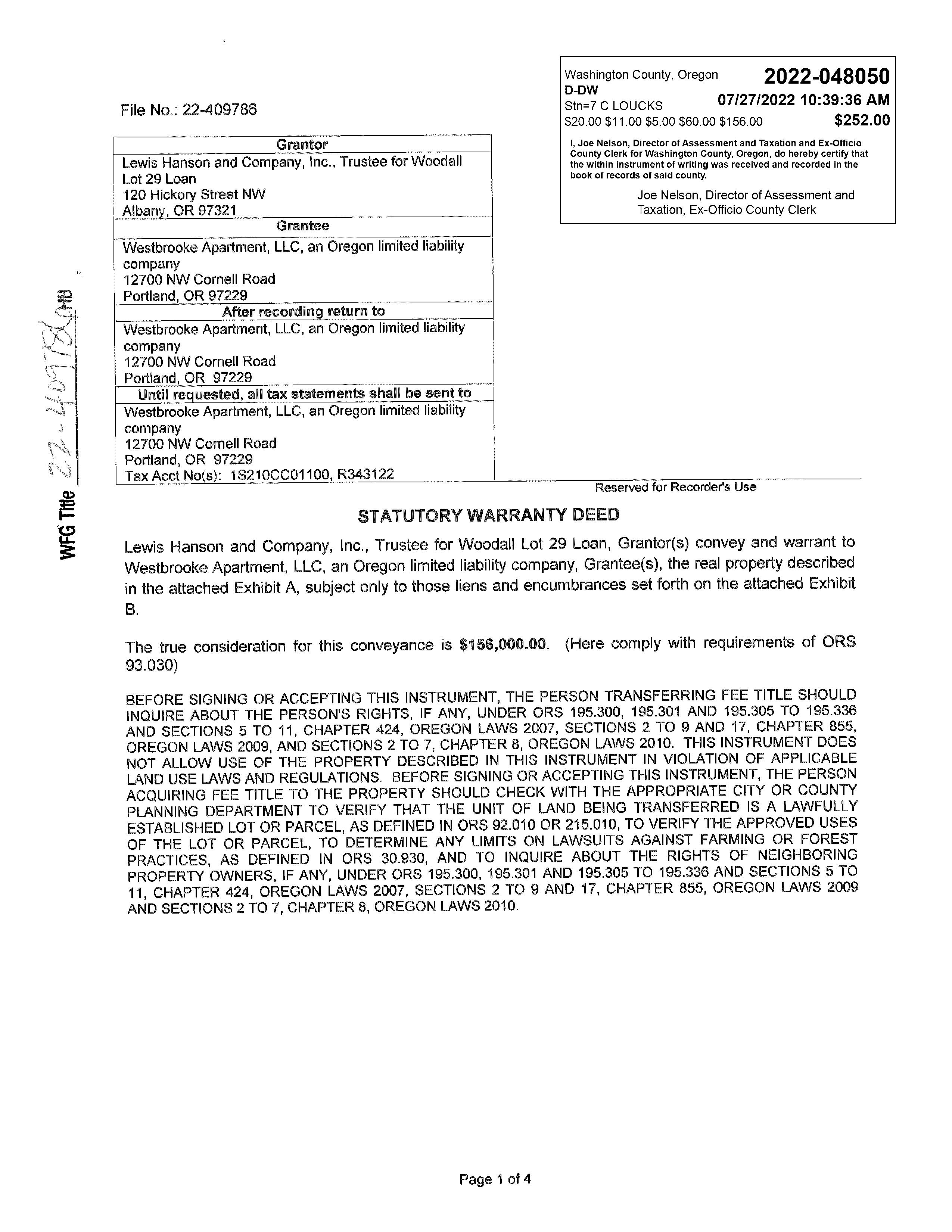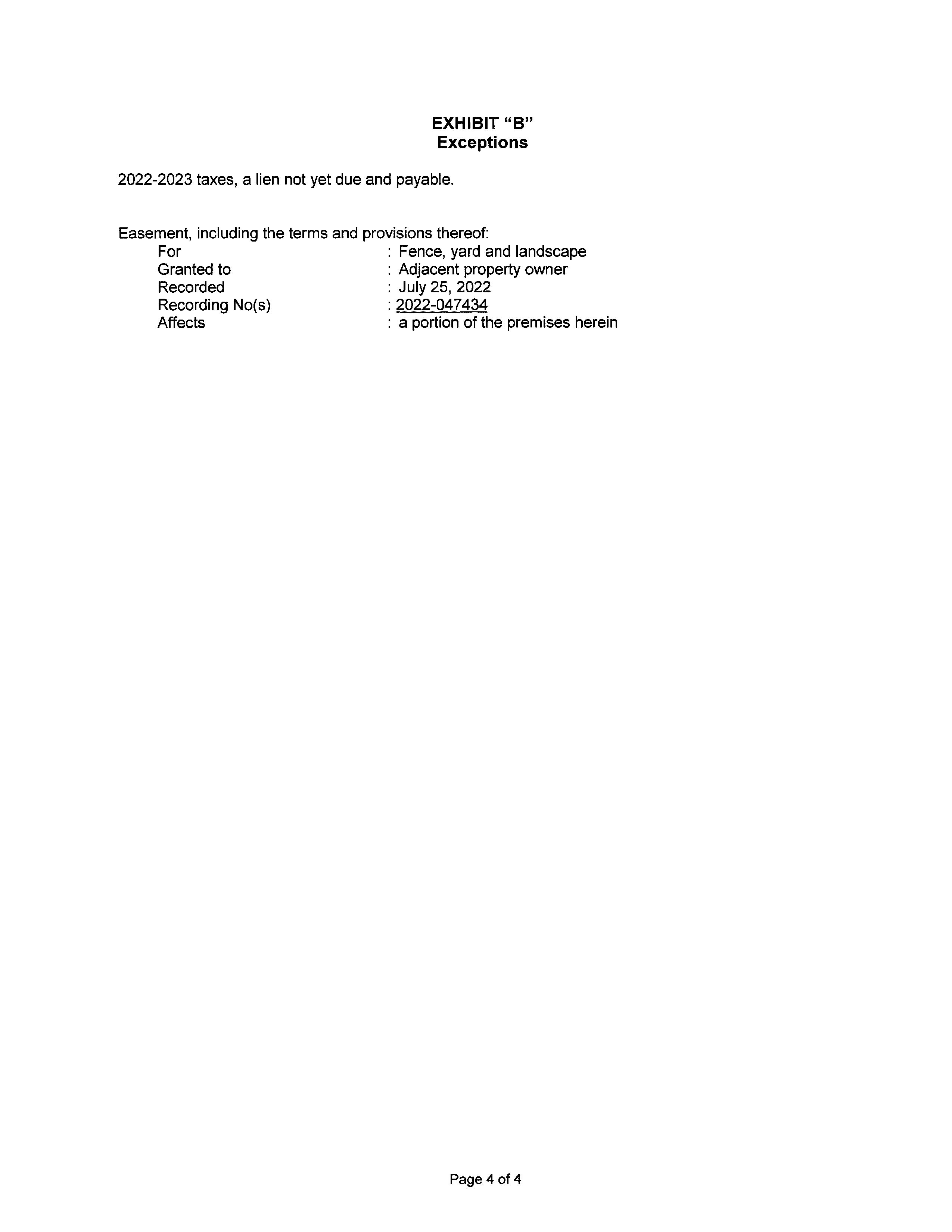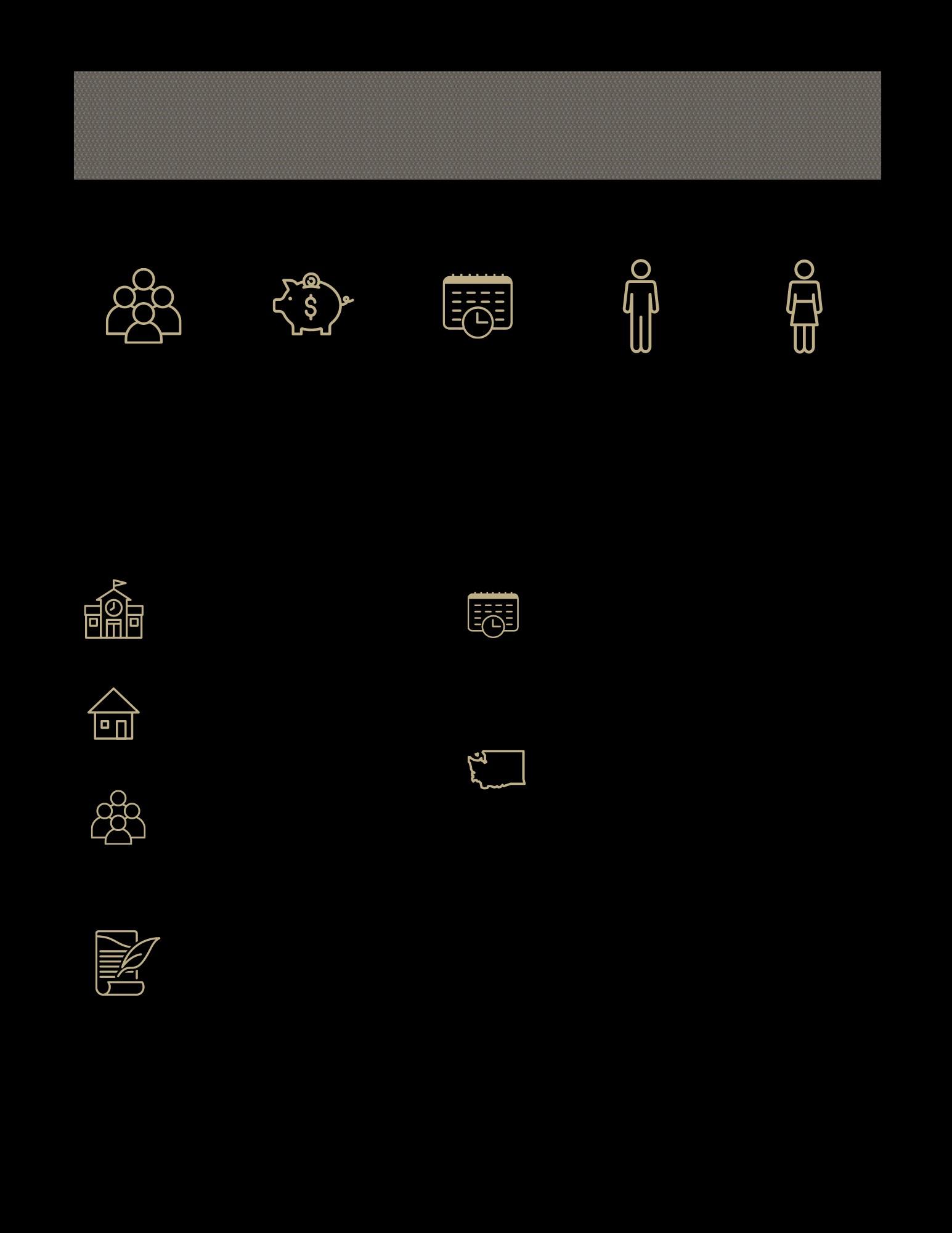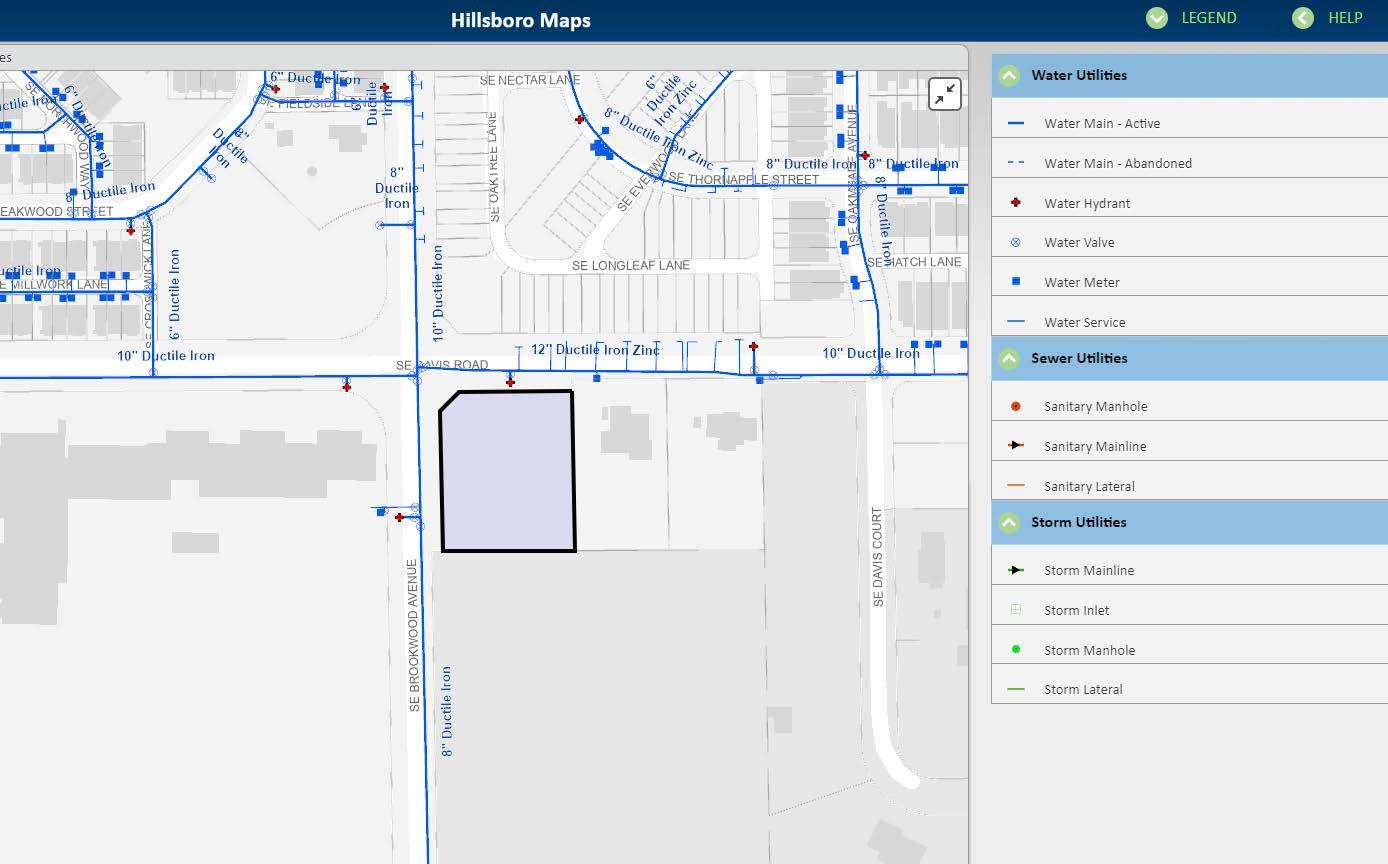ZONING
DETAILS
Detailed Zoning Information
MU-C (Mixed-Use Commercial)
Zoning Map
Community Jurisdiction
The information contained is provided by WFG’s Customer Service Department to our customers, and while deemed reliable, is not guaranteed.
§12.24.200.MU-C Mixed-Use – Commercial.
The MU-C zone includes the following sections:
12.24.210
12.24.220
12.24.230
12.24.240
12.24.250
12.24.260
12.24.270
12.24.280
(Ord. 6401§1, 2022)
§12.24.210.Purpose.
Purpose
Housing Types
Uses
Accessory Uses Permitted by Right
Special Provisions Regarding Uses
Development Standards
Variances and Adjustments
Other Pertinent Regulations
A.CreateOpportunitiesforMoreIntenseMixed-UseDevelopment.TheMU-Czone implementstheMixed-UseComprehensivePlandesignation,providing opportunitiestodevelopamixtureoflarger-scalecommercialandresidentialuses onsitesthatareconsiderablylargerthanthoselocatedwithinMU-Nzones.Mixedusedevelopmentsmayoccurverticallyinthesamestructure,orhorizontallysideby-side in the same development, but not necessarily on the same parcel.
B.BalanceTransportationNeedsonLargeSites.ThestandardsoftheMU-Czone allowdevelopmentoflarge-scalelots/parcelswithamixofcommercialand residentialuses,characterizedbydesignamenitiesthataccommodatepedestrians and motorists equally.
C.CreateNewEfficientStreetGrids.ThestandardsoftheMU-Czonefacilitate completionofstreetgridpatternsfromexistingandnewstreets,creatinga transportationanddevelopmentframeworkthataccommodatespedestrian,bicycle, transit and automobile travel in the area.
D.EnhanceEconomicViabilityofMixed-UseProjects.TheMU-Czoneallows flexibilityindevelopmentstandardstoallowacomplimentarymixtureofuses within a development, but not necessarily on the same parcel.
E.CreateanAttractiveStreetscape.TheMU-Czonestandardslimitgroundfloorretail usestoreflectasenseofavillagecenter,ratherthanashoppingcenter,creatingan interesting and attractive pedestrian environment.
(Ord. 6322§1, 2019;Ord. 6401§1, 2022)
§12.24.220.Housing Types.
Table12.24.220-1listshousingtypespermittedintheMU-Czone.Housingtypesare defined in Section12.01.500.
Housing Type
Single detached dwelling
Table 12.24.220-1:
Housing Types Permitted in the MU-C Zone
Multiple dwelling structure
Manufactured dwelling
Manufactured dwelling project
Live-work dwelling
Subject to additional standards in Section 12.40.190.
Residential uses permitted above or behind commercial uses.
(P) Permitted (C) Conditional (L) Limited (N) Not Permitted (Ord. 6322§1, 2019;Ord. 6401§1, 2022)
§12.24.230.Uses.
Table12.24.230-1listsusespermitted,conditionallypermitted,limitedornotpermitted in the MU-C zone.
Table 12.24.230-1: Use Categories in the MU-C Zone
Use
Residential Use Categories
Household Living
Group Living
See Housing Types Table 12.24.220-1
Permitted for persons with disabilities with Director's Interpretation of Reasonable Accommodation (see Subsection 12.80.050.B); all other uses permitted with Conditional Use approval.
Table 12.24.230-1: Use Categories in the MU-C Zone Use
Residential Business L
Commercial Use Categories
Commercial Lodging P/N
Subject to limitations in Section12.24.250.
Hotels permitted; all other uses in this category not permitted.
Commercial Recreation P/N Indoor uses permitted; outdoor uses not permitted.
Commercial Parking L Subject to minimum FAR and limitations in Section 12.24.250.
Durable Goods Sales L
Eating and Drinking Establishments
Educational Services
L
L
Subject to minimum FAR and limitations in Section 12.24.250.
Subject to minimum FAR and limitations in Section 12.24.250.
Subject to minimum FAR and limitations in Section 12.24.250.
Office L Subject to minimum FAR and limitations in Section 12.24.250. Psilocybin facilities permitted, subject to additional standards in Section12.40.215.
Retail Products and Services
P/L/C/NSubject to minimum FAR and limitations in Section 12.24.250.
Minor assembly facilities permitted with Conditional Use approval; subject to additional standards in Section12.40.210.
Day care facilities permitted subject to additional provisions in Section 12.24.150.
Retail sales of marijuana not permitted.
Self-Service Storage
Vehicle Service and Repair
Table 12.24.230-1: Use Categories in the MU-C Zone
Permitted in multiple story structures only, without vehicle storage.
Expansion of existing uses permitted with Conditional Use approval; new uses not permitted; see Section 12.30.900.
Industrial Use Categories - Only Categories Listed Below Permitted
Manufacturing and Production
Institutional Use Categories
Colleges and Universities
Community Services
Cottage industry permitted. All other uses not permitted.
Subject to minimum FAR and limitations in Section 12.24.350and subject to additional standards in Section12.40.210.
Emergency shelters are permitted subject to additional standards in Section12.40.107; all other uses permitted with Conditional Use approval.
Permitted with Conditional Use approval and subject to additional standards in Section12.40.210.
Permitted with Conditional Use approval and subject to additional standards in Section12.40.210.
Infrastructure and Utilities Use Categories
Permitted with Conditional Use approval. Cemeteries subject to additional standards in Section 12.40.140.
Table 12.24.230-1: Use Categories in the MU-C Zone
Use Status
Public Safety Facilities C
Surface Alternative Transportation Facilities P/C/N
Telecommunications Facilities C
Utility Facilities C
Clarifications
Permitted with Conditional Use approval.
Transit facilities permitted. Park-and-ride facilities permitted with Conditional Use approval. Storage and maintenance yards not permitted.
Permitted with Conditional Use approval and subject to additional standards in Section12.40.240.
With no equipment storage, permitted with Conditional Use approval; subject to additional standards in Section12.40.260.
(P) Permitted (C) Conditional (L) Limited (N) Not Permitted
(Ord. 6149§1, 2015;Ord. 6294§1, 2019;Ord. 6322§1, 2019;Ord. 6393§1, 2021; Ord. 6401§1, 2022;Ord. 6417§1, 2022;Ord. 6451§1, 2023)
§12.24.240.Accessory Uses Permitted by Right.
A.Accessory Uses to Residential Primary Uses.
1.AccessoryStructures.AccessorystructuresaredefinedinSection12.01.500, and are permitted subject to additional requirements in Section12.40.104.
2.CommunityRecreationFacilitiesandCommunityBuildings.Community recreationfacilitiesandcommunitybuildingsusedsolelybyresidentsofa specificneighborhoodordevelopmentarepermittedwhenapprovedasan amenityofthatneighborhoodordevelopmentduringthedevelopmentprocess.
3.CertifiedorRegisteredFamilyChildCareHomeandResidentialHomes. CertifiedorregisteredfamilychildcarehomesasdefinedinORS329Aare permitted,andcertifiedorregisteredresidentialhomesasdefinedinORS443 are also permitted.
4.HouseholdEnergyProductionFacilities.Householdenergyproduction facilitiesaredefinedinSection12.01.500,andarepermittedsubjectto issuance of necessary and appropriate Federal, State and local permits.
5.Amateuror"Ham"RadioFacilities.Amateuror"ham"radiofacilitiesare
permittedsubjecttoissuanceofnecessaryandappropriateFederal,Stateand local permits.
6.HomeOccupations.HomeoccupationsaredefinedinSection12.01.500,and are permitted subject to additional requirements in Section12.40.170.
B.AccessoryUsestoCommercialPrimaryUses.Accessoryusestocommercial primaryusesvarybasedontheusecategoriescontainedinSubchapter12.10. Accessoryusesarepermittedinconjunctionwiththeprimaryuseonthesiteand subjecttothesameregulationsastheprimaryuseunlessstatedotherwiseinthe Code.
(Ord. 6120§1, 2015;Ord. 6322§1, 2019;Ord. 6323§1, 2019;Ord. 6401§1, 2022)
§12.24.250.Special Provisions Regarding Uses.
A.MaximumGroundFloorCommercialOccupancyAreainMixed-UseBuildings. Themaximumfirstfloorfootprintforasinglenon-residentialoccupancyina mixed-usebuildingis20,000sq.ft.;largerbuildingsmaybepermittedwith integrated structured parking under subsectionBbelow.
B.LargerFootprintsPermittedwithStructuredParking.Increasesinthemaximum buildingfootprintupto40,000sq.ft.maybepermittedforbuildingswhich integratestructuredparkingintothebuildingenvelope,providedthatthestructured parking complies with the design standards in Subsection 12.50.360.D.
C.IncreasedHeightPermittedwithStructuredParking.PursuanttoSubsection 12.50.140.E.4,increasesinbuildingheightmaybepermittedforbuildingswhich integratestructuredparkingintothebuildingenvelope,providedthestructured parking complies with the design standards in Subsection 12.50.360.D.
D.LimitationsonDrive-ThroughFacilities.Drive-throughfacilitiesarepermittedin the MU-C subject to the following limitations:
1.Newdrive-throughfacilitiesmustbelocatedwith100feetofanarterialstreet.
2.Nomorethan2drive-throughservicelanesarepermittedbetweenthebuilding façade and the street.
3.Drive-throughlanesbetweenabuildingfaçadeandthestreetmustbebuffered atthepropertylinebyevergreenshrubsatleast2feethigherthanfinished gradewhenplanted:shrubspeciesmustreachatleast3feetheightatmaturity.
E.LimitationsonAnimalServiceFacilities.Accessoryovernightpetboardingis permittedoutrightatveterinaryclinics,butrequiresConditionalUseapprovalat other animal service facilities. Outdoor exercise areas are not permitted.
F.LimitationsonManufacturingandProductionUses.Cottageindustryusesproposed intheMU-Czoneshallbescaledandconducted,andhavenoimpactsonadjacent properties related to noise, dust, odor or light glare.
G.VerticalMixed-UseRequiredonArterialandCollectorStreets.Atleast60%of
streetlevelstreetfrontageonarterialandcollectorstreetswithineachdevelopment shallbeconstructedforoccupancybyactivepedestrianuses,including,butnot limitedto,eatinganddrinkingestablishments,retailgoodsandservices, communityserviceuses,andpublicopenspaceincludingtransitshelters.The remainingpercentageofthestreetfrontagemaybeoccupiedbyotheruses, includingresidentialuses,sidewalkentriesordriveways.Privateopenspacecannot be included in the minimum 60% street frontage requirement.
H.StreetLevelRetailConstructionRequirements.Toaccommodatetheactive pedestrianusesrequiredinsubsectionGabove,groundfloorconstructioninatleast 60%ofstreetlevelstreetfrontageonarterialandcollectorstreetswithineach development must be constructed to the following standards:
1.Minimum floor height of 13 feet and minimum leasable depth of 30 feet;
2.Maximum front setback of 10 feet unless abutting a public open space; and
3.Provisionofpedestrianaccessdirectlyfromthestreetorpublicopenspaceat notmorethan3feetaboveorbelowsidewalkgradeoratgradeifabuttinga public open space.
(Ord. 6322§1, 2019;Ord. 6401§1, 2022)
§12.24.260.Development Standards.
BasezonedevelopmentstandardsintheMU-CzonearelistedinTable12.24.260-1. Certain standards are illustrated in Figure 12.24.260-A.
Table 12.24.260-1:
Development Standards in the MU-C Zone Standard
Minimum Lot Size
Maximum Lot Size
Minimum Residential Density
None
None
• On or above the second floor in vertical Mixed-Use buildings 12
• In free-standing buildings 23 du/na
Maximum Residential Density
• On or above the second floor in vertical Mixed-Use buildings
• In free-standing buildings
None
None
Minimum FAR (includes both residential and non-residential square footages)
Maximum FAR
(includes both residential and non-residential square footage)
Minimum Lot Dimensions*
Table 12.24.260-1:
None
Increased FAR above the minimum .75 permitted subject to PUD approval under Section12.80.120.
• Width (at front building plane) 18 feet
• Depth None
• Lot Frontage
Minimum Setbacks*
• Front Yard
○ to residential structure
○ to garage door
○ to commercial or mixeduse structure
• Side Yard 5 feet; more if required adjacent to single detached and middle housing zone
• Rear Yard (residential)
○ To residential structure with front yard garage access
○ To residential structure with rear yard garage access
• Rear Yard (commercial or Mixed-Use)
Maximum Setbacks*
Either 5 feet or less, or 19 feet or more
None unless required adjacent to single detached and middle housing zone
Setbacks subordinate to public utility easements and ORSC or OSSC requirements as applicable. Side yard setbacks on the common wall may be waived for townhouse partitions permitted under Table 12.24.220-1.
See also Section12.50.140 regarding setbacks and building height transitions. 5 foot or 19 foot setback measured to garage door.
Table 12.24.260-1:
Development Standards in the MU-C Zone Standard RequirementClarifications
• Front Yard
• Side Yard / Rear Yard
10 feet
None
Minimum Building Height*
Maximum Building Height*
45 feet
Maximum setbacks subordinate to public utility easements and ORSC or OSSC requirements as applicable.
On sites with frontage on Collector or Local streets, maximum front setbacks apply on all street frontages including Private Street tracts. On sites with frontage only on an Arterial street, maximum front setbacks apply on the Arterial street frontage.
See Subsection 12.50.140.E.4 regarding increased building height for buildings with structured parking integrated into the building envelope. See Subsection 12.50.140.C regarding building height transitions.
70 feet
Maximum Lot Coverage (primary buildings only)
• With structured parking 40,000 gsf
• Without structured parking30,000 gsfStructured parking subject to development standards in Section12.50.300.
Minimum Usable Open Space (applicable to residential development only)
100 sq. ft./duSee Section12.50.210.
Minimum Landscaping Not applicable
* Standards illustrated in Figure 12.24.260-A
Figure 12.24.260-A: Minimum Lot Dimensions, Setbacks and Height Requirements in the MU-C Zone
(Ord. 6120§1, 2015;Ord. 6401§1, 2022)
§12.24.270.Variances and Adjustments.
ApplicationsforVariancesandAdjustmentsperSection12.80.150tostandardsinthe MU-C zone may be approved under 1 of 4 processes:
A.As a Variance pursuant to Section12.80.152;
B.AsaMinorAdjustmentinconjunctionwithaprimaryTypeIIorTypeIII application pursuant to Section12.80.154;
C.AsaMajorAdjustmentinconjunctionwithaprimaryTypeIIIapplicationpursuant to Section12.80.156;
D.With a Significant Natural Resource Permit pursuant to Section12.80.130.
(Ord. 6120§1, 2015;Ord. 6401§1, 2022)
§12.24.280.Other Pertinent Regulations.
Additionalstandardssuchasparking,landscaping,visionclearance,andstreet improvements also apply to development in the MU-C zone as follows:
• Section12.50.200Site Design
• Section12.50.300Vehicle Parking
• Section12.50.400BicycleParking/Bicycle andPedestrianCirculationand Connectivity
• Section12.50.500AccessandStreet Standards
• Section12.50.600PublicUtilities,Site GradingandStormWaterManagement Facilities Site Integration
• Section12.50.800DesignStandardsfor Non-ResidentialandMixed-Use Development
(Ord. 6401§1, 2022)
Jurisdiction:
City Zoning (updated 9/2016): MU-C (confirm with Hillsboro City Planning department)
Annexation Proposal / Action / File :
Boundary:
Within Enhanced Sheriff's Patrol District [ESPD]
July 31st each calendar year):
District (*Updated July 31st each calendar year):
/ Completed annexation to a district / https://library.oregonmetro.gov/annexation/WA0709.pdf
(*Updated July 31st each calendar year):
Sanitation District (*Updated July 31st each calendar year):
School District (*Updated July 31st each calendar year):
Service District for Lighting Assessment Area/zone: Not
Within Urban Road Maintenance District [URMD] (*Updated July 31st each calendar year): No
* The data layers used to derive items in the report are assembled from multiple sources. Report items flagged with an asterisk (*) are derived from the taxcode layer maintained by the Washington County Department of Assessment and Taxation. The taxcode layer is updated once a year on July 31st and may not reflect final/proposed annexations or boundary adjustments. All information should be verified with individual service districts.
Topography





















