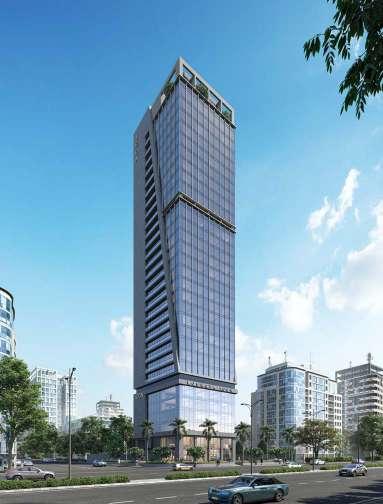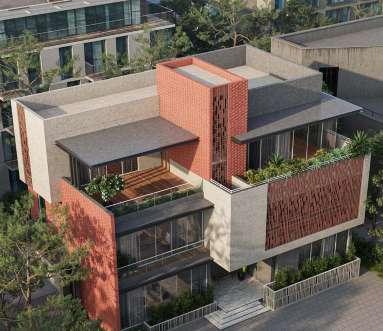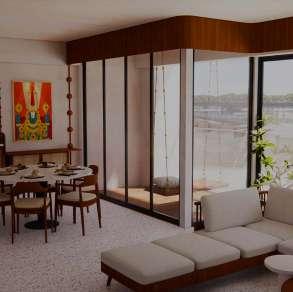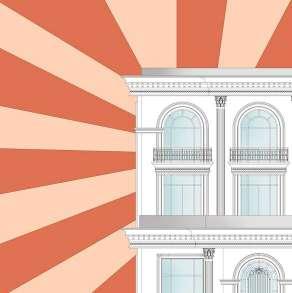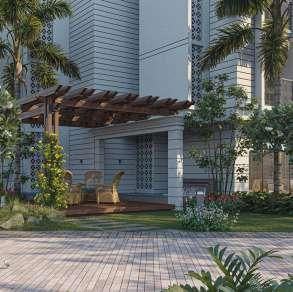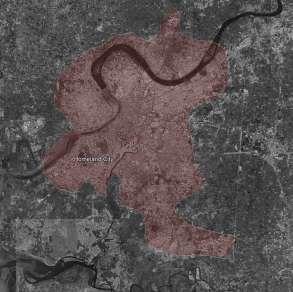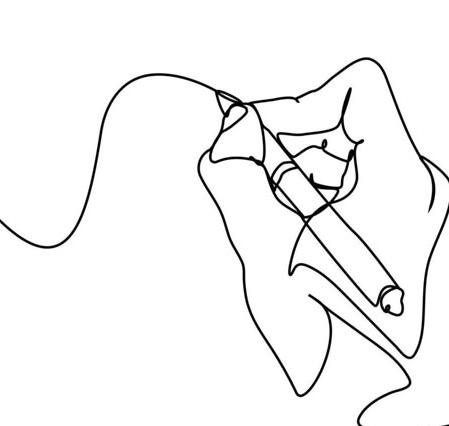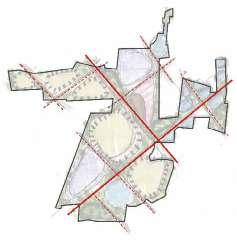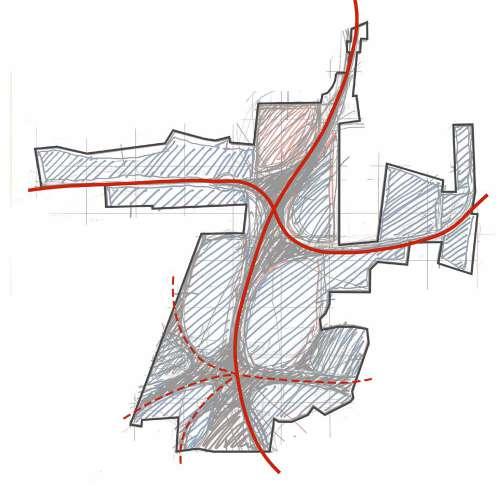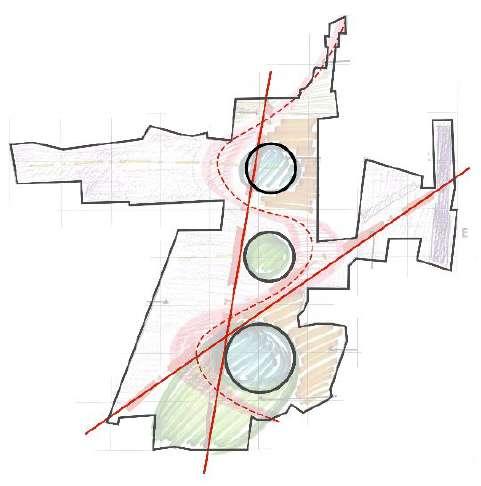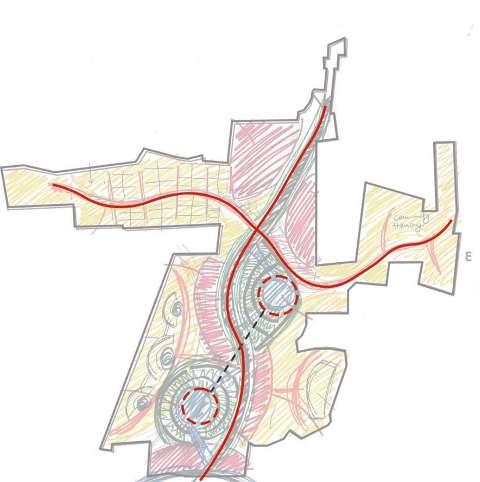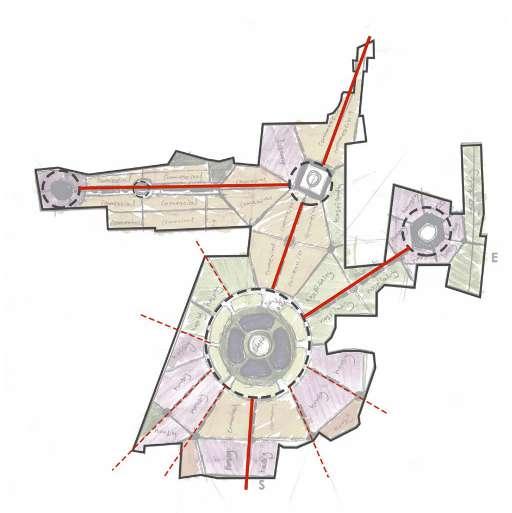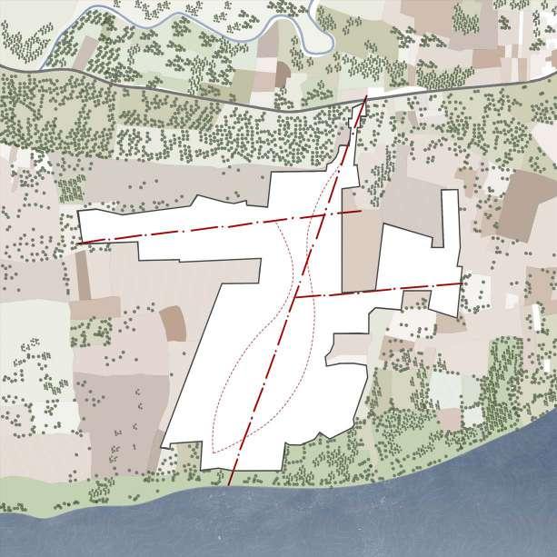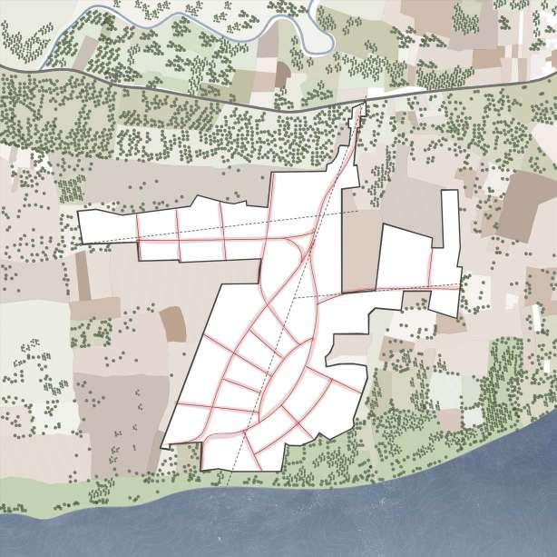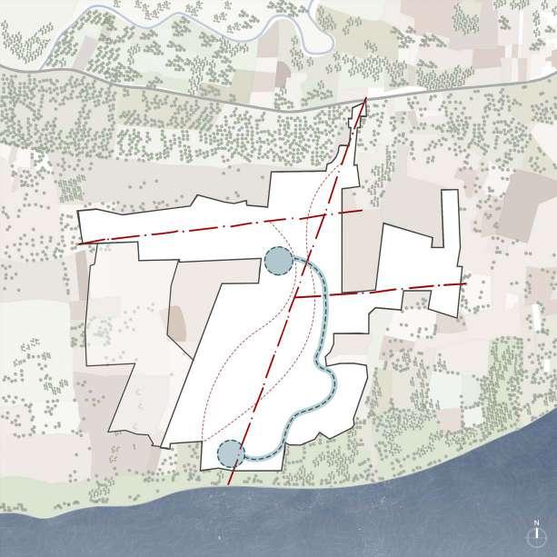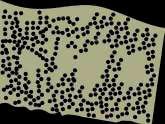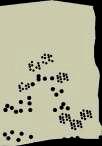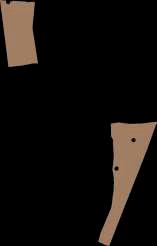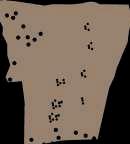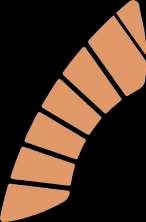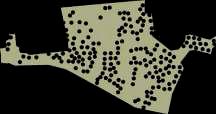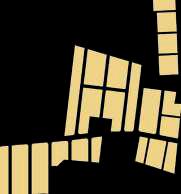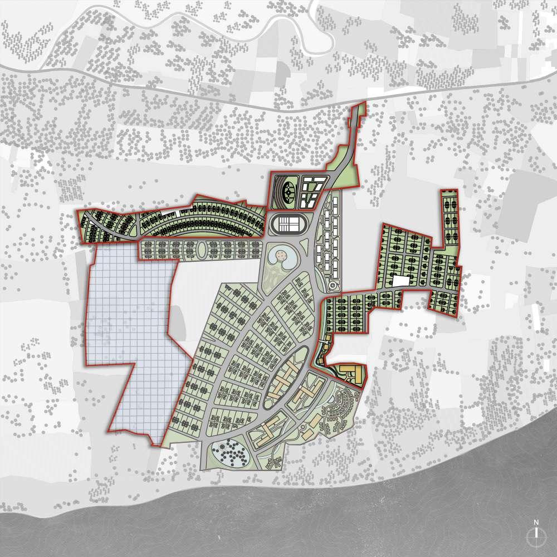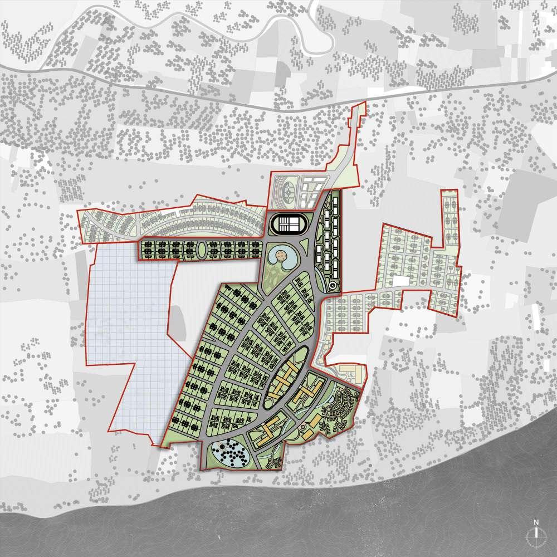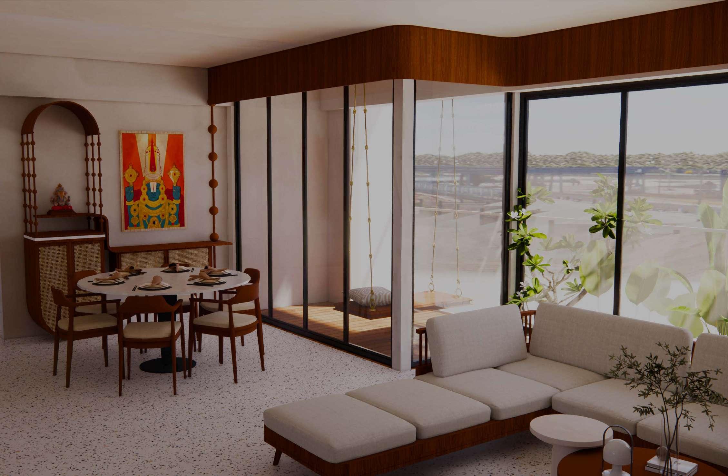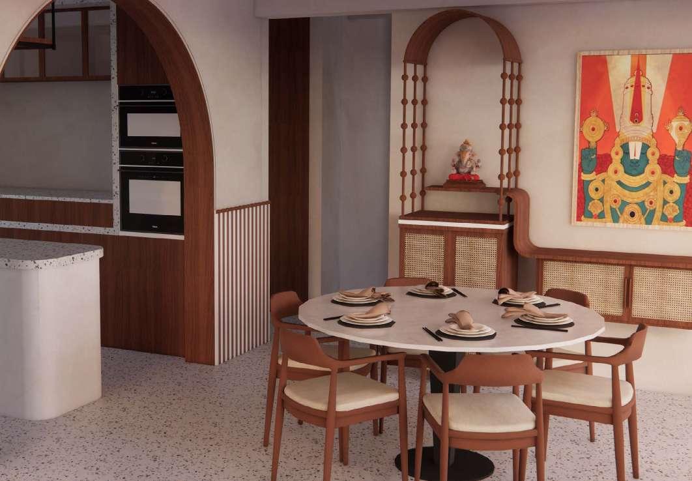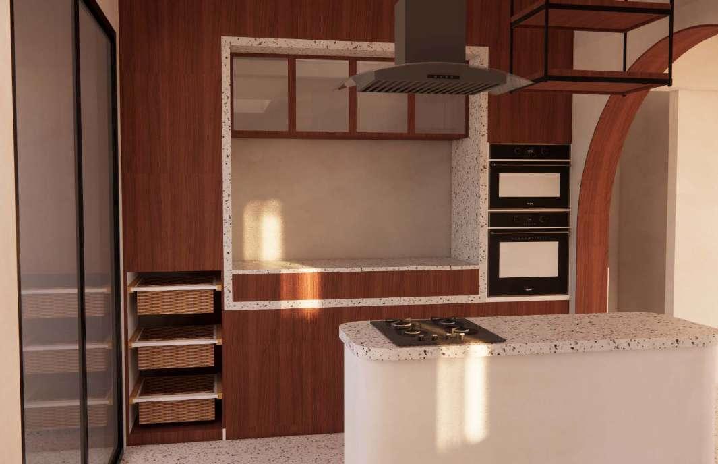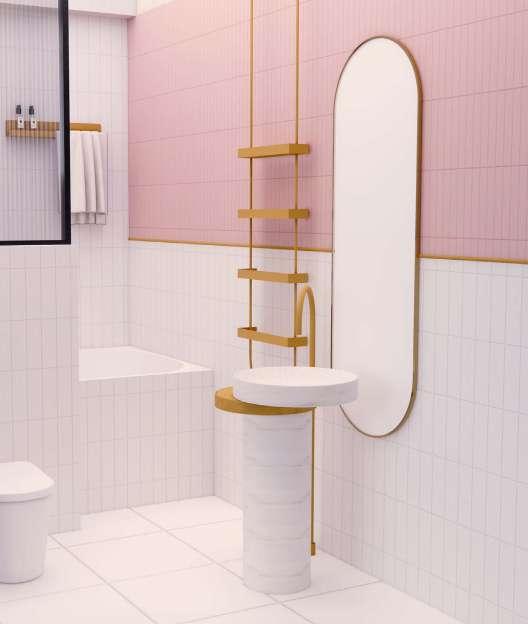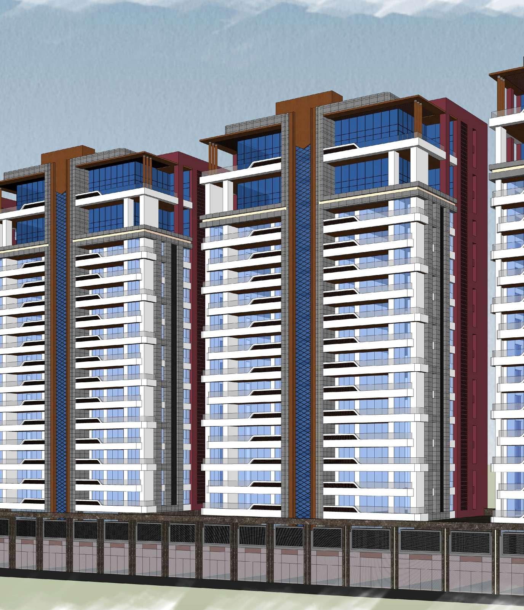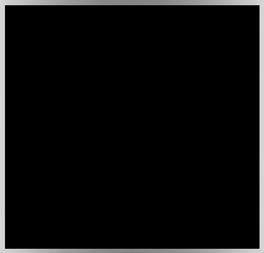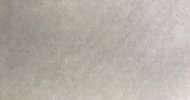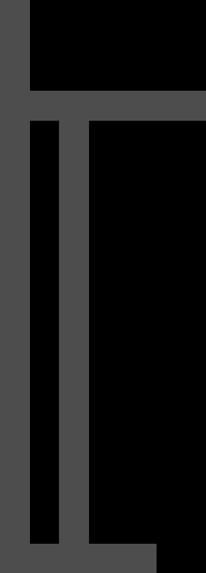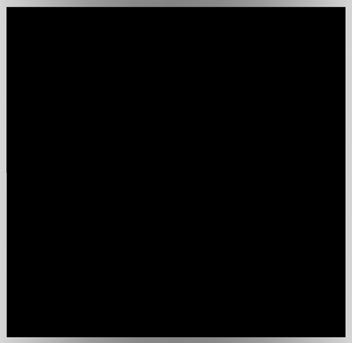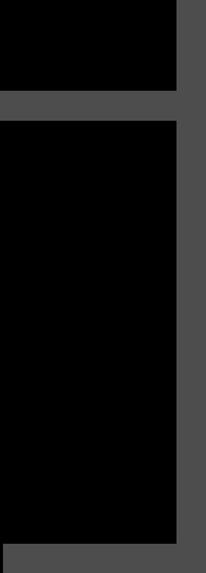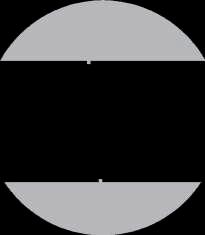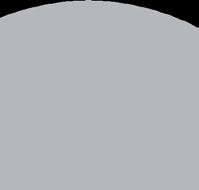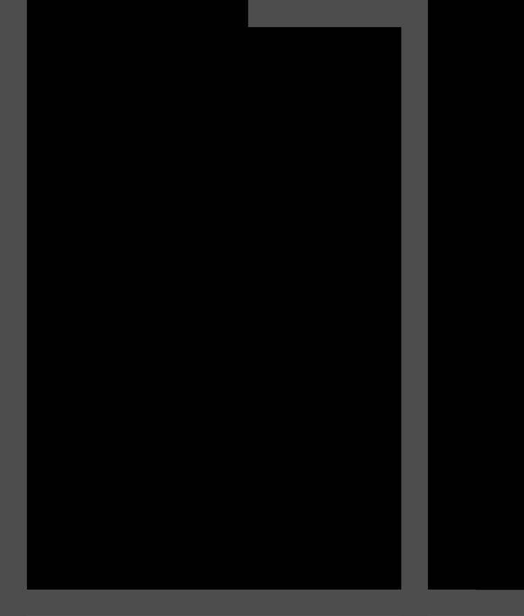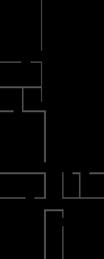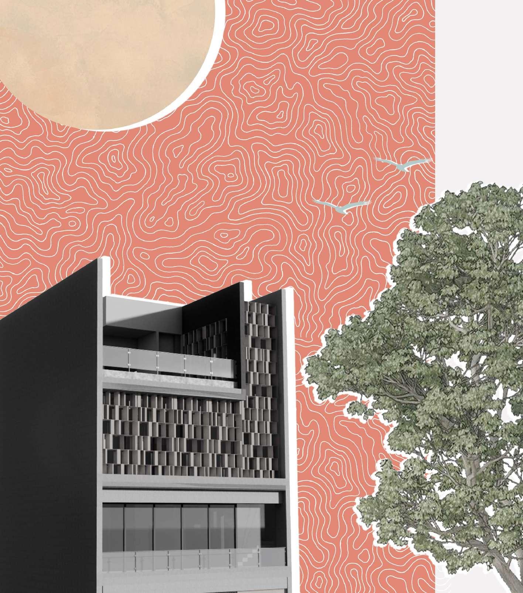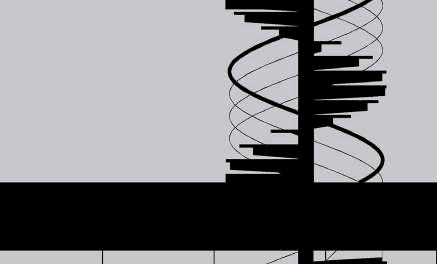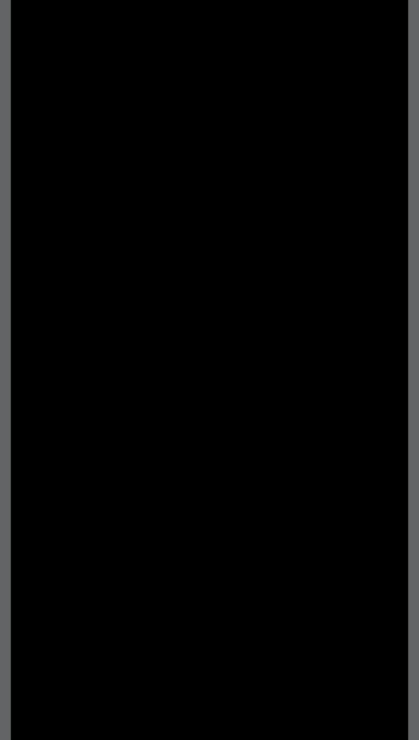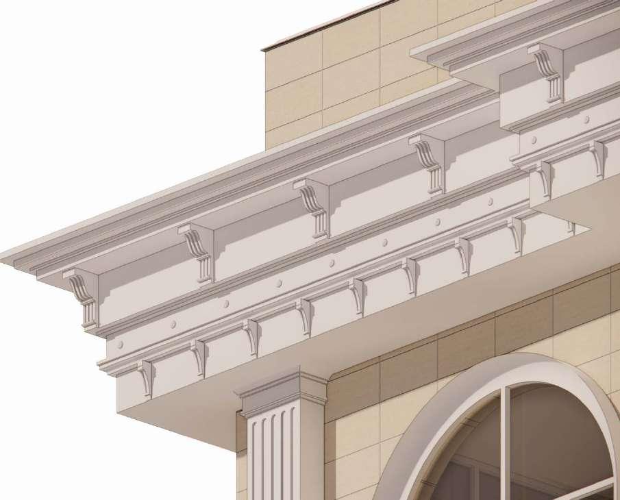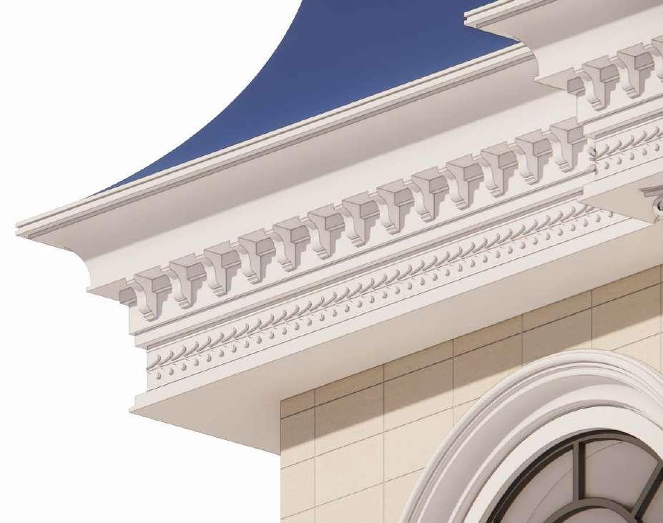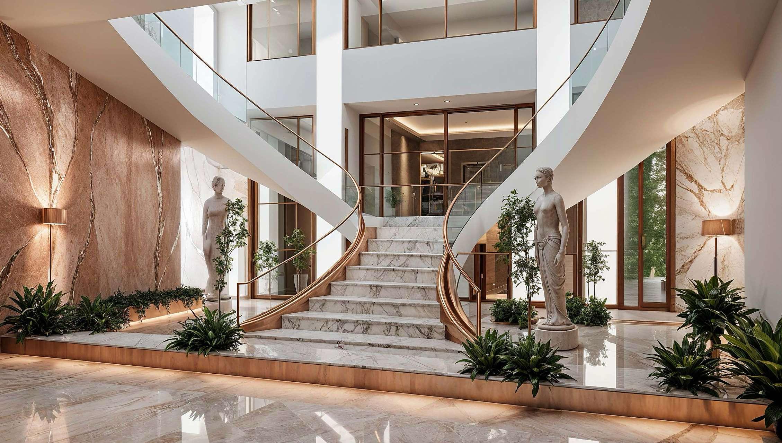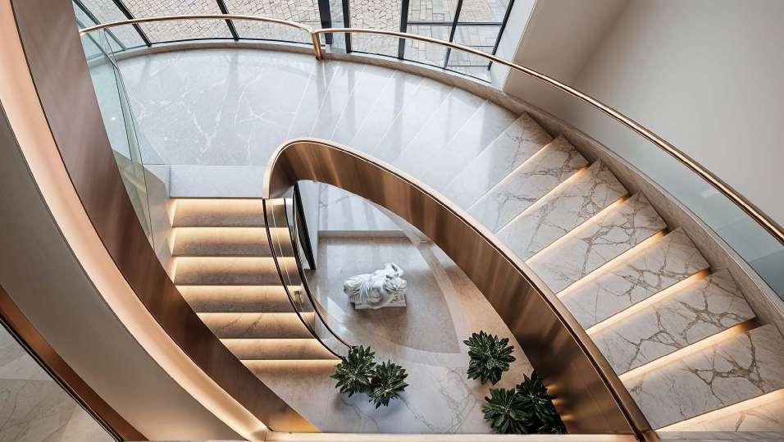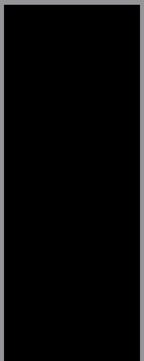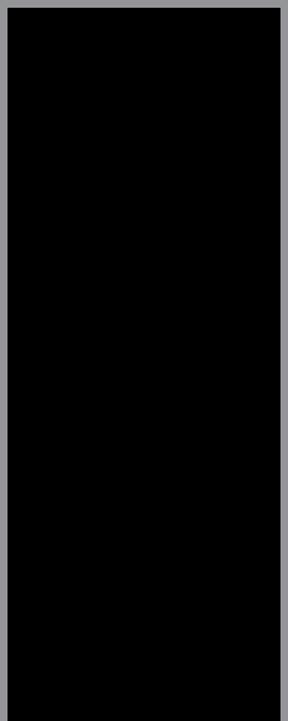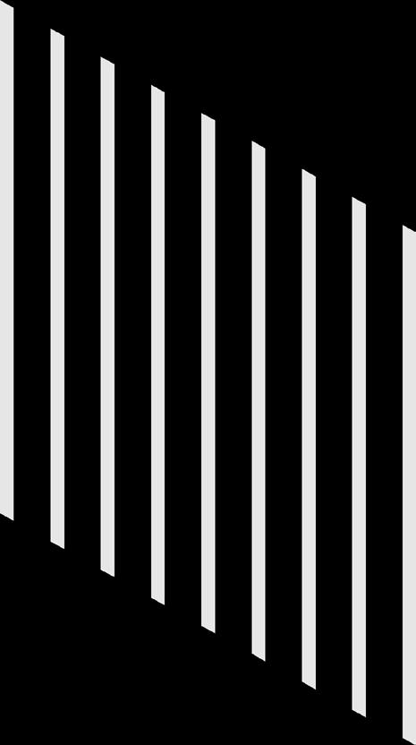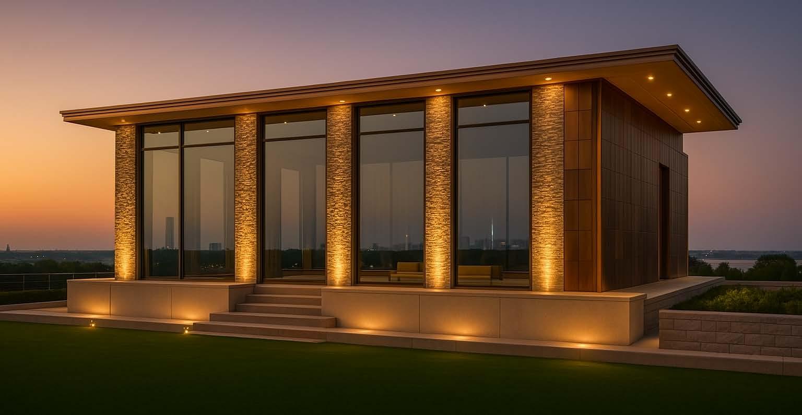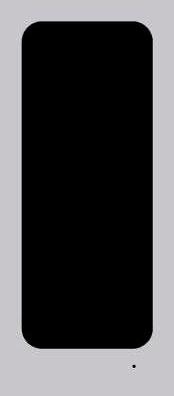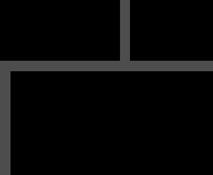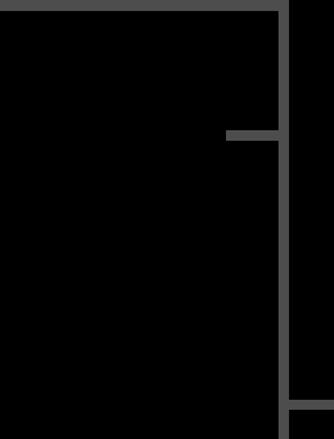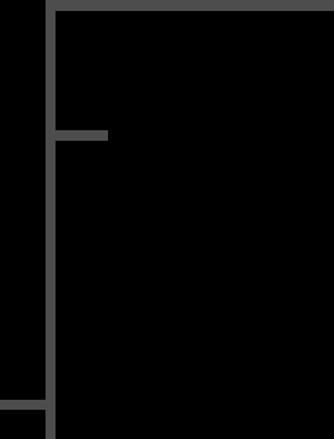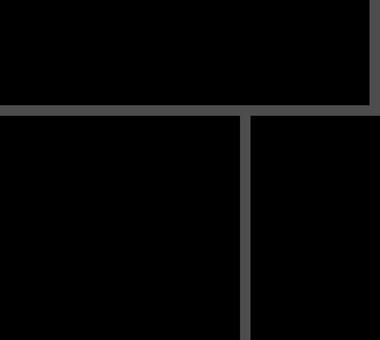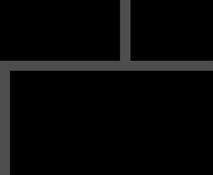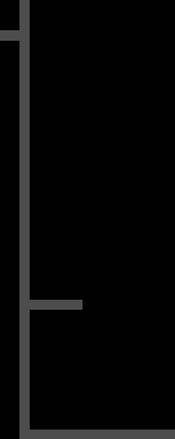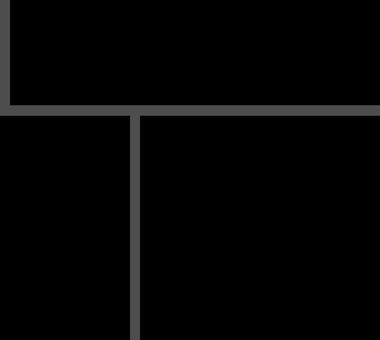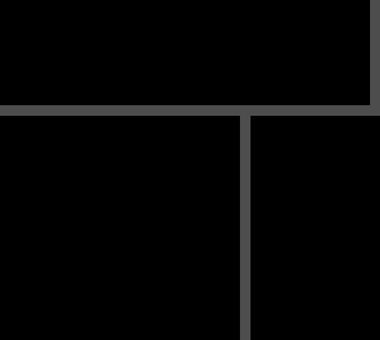aim:
To design and develop a luxury township spanning 450 acres along the picturesque sea edge, integrating premium housing villas, exclusive resorts, vibrant clubhouses, and a dynamic shopping plaza. The project aims to harmonize modern luxury with the serene coastal landscape, fostering a lifestyle of elegance, leisure, and convenience while promoting sustainable development and enhancing the region’s socio-economic and cultural identity.
The site is located in Ramanathapuram, Tamil Nadu. The district is bordered to the north by the Paak River and to the south by the Gulf of Mannar. The site extends towards the Arabian Sea, situated only 150 meters to the south. Surrounded by lush greenery, the site enjoys a serene natural ambiance. To the north, a major roadway provides direct connectivity between Ramanathapuram and Rameshwaram, serving as a vital access corridor that bridges these key destinations.
The site consists of a collection of land parcels with sparse vegetation, situated in a hot and humid climate. It featured a height variation of 12 meters across the area. Positioned just 50 meters from the shore, the site offers a 1-kilometer-long beachfront.
The design process commenced with master planning, which involved dividing spaces for hospitality, commercial areas, residential houses, and studio apartments, as well as establishing the road network. Various iterations were developed through inputs from different individuals. The allocation of space was determined as follows: 40% for residential use, 30% for hospitality, 10% for green cover, 10% for commercial areas, and 10% for circulation and services.
The concept involved dividing the site based on area requirements, with road axes of varying sizes designed to leverage the site’s advantages and opportunities.
These iterations aimed to establish nodes to bring uniformity to the site’s irregular shape, connecting spaces through two primary axes that intersect the site, forming the road network.
Drawing Title: PROCESS DRAWINGS
Drawing Credits: Ar. Mittal Modi
Drawing Credits: Ar. Ruchi Patel
Drawing Credits: Ar. Rishi Gandhi
Drawing Credits: Ar. Sagar Bhikadiya
Drawing Credits: Ar. Harini Patel
From the various design ideas explored, a consistent approach to road network division across the site emerged. This approach was carefully applied to align with the site’s natural contours, ensuring a harmonious integration with the landscape. To enhance visual appeal and create points of interest, intermediate spaces incorporating water elements were introduced throughout the site. This thoughtful combination of circulation and aesthetic features not only complemented the site’s topography but also contributed to a more dynamic and engaging environment.
LANDUSE & ZONAL PLAN
Credits: Ar. Rishi Gandhi
A detailed land use map was developed based on the conceptual ideas, clearly outlining the areas and types of zones into which the site was divided. This map served as a comprehensive representation of the spatial organization, guiding the placement of various functions and land uses within the site.
The comprehensive planning process was finalized, and the project was strategically divided into two phases to ensure efficient execution. The first phase prioritized the establishment of essential infrastructure and foundational elements. This included the installation of a solar farm to promote sustainable energy usage and the construction of a site office to facilitate project management and coordination. Additionally, row houses were built to accommodate residential needs, while a commercial complex was developed to support local businesses and services. The basic site layout was also established during this phase, laying the groundwork for further development in the subsequent phase.
The second phase focused on enhancing the site’s appeal and functionality by introducing diverse residential and recreational spaces. This phase featured the development of themed villa zones, each offering a unique living experience. Among these was a luxurious water villa retreat, designed to provide a tranquil, immersive environment. In addition, a state-of-theart sports arena was constructed to cater to fitness and recreational activities. To accommodate varied housing preferences, studio apartments were also developed, offering modern and efficient living spaces. This phased approach ensured a well-organized progression from foundational infrastructure to distinctive and vibrant community spaces.
PHASE 1: 110 ACRES
PHASE 2: 340 ACRES
DR. WANKHEDE’S RESIDENCE
PROJECT TYPE: Residence, Interior
LOCATION: Surat, Gujarat
TYPE: Interior Design
Drawing Title: 3D-MODEL, RENDER
KEY PLAN
This flat interior is inspired by South Indian home elements and traditional aesthetics. Designed for Dr. Wankhede, the home features two bedrooms, along with a versatile lifestyle room—intended as a leisure space for the owner while also serving as a guest bedroom. The flooring is terrazzo, and the walls are finished with a lime coat, adding to the natural, earthy ambiance.
The living area features sleek, upright sofas paired with a simple yet traditional suspended TV console. A statement column piece beside it enhances visual balance and adds character to the space. The windows open up to an outer flower bed, bringing a refreshing touch of greenery into the interior.
The dining area extends onto a deck with a window, enhancing spatial versatility. A pooja space is seamlessly integrated into a console behind it. Positioned at the heart of the home, the circular dining area serves as a central hub, connecting the living space, deck, and kitchen while harmoniously uniting all ends.
AREA
An arched entrance to the kitchen introduces a subtle yet striking design feature, adding variation to the space.
The lifestyle room is elevated by a step to create a sense of spatial distinction, further emphasized by Bharat flooring tiles, which differentiate it from the private areas of the home. Since the windows are positioned at a lower height, built-in window-front benches have been incorporated, enhancing the space for family gatherings and leisure.
Drawing Title: VIEWS
Terrazo used for the flooring in the entire house
Dark wood has been used for the furniture to give Indian look and feel.
Rattan material for partition doors, shelves and wardrobe
Lime Coating for the interior walls
Bharat Flooring Tiles to be used in the life-style room
MATERIAL PALETTE
The bathrooms feature a color scheme of white and green in one, and white and pink in the other, complemented by black and brass fittings, respectively. Both spaces extensively utilize subway tiles for the walls.
The bedrooms maintain a cohesive design language with consistent use of wood and flooring while incorporating window benches in distinct ways. In Dhwiti’s bedroom, the bed is placed on a raised platform, serving as both a play and leisure space. This platform seamlessly extends to connect with a study table, which is accessible from both sides. In contrast, Avinash and Pallavi’s bedroom features a separate window bench, intentionally positioned apart from the bed to create a clear spatial distinction.
Drawing Title: VIEWS
BATHROOM-1
AVI’s & PALLAVI’s ROOM
DHWITHI’s ROOM
BATHROOM-2
PROJECT TYPE: Highrise Housing & Commercial
LOCATION: Vesu, Surat
TYPE: Working Drawing
ROONGTA ESTELLA
Dimensions in mm; Not to Scale
ELEVATION-C
CHIRAG BHAI RESIDENCE
PROJECT TYPE: Residential
LOCATION: Surat, Gujarat
TYPE: Working Drawings
Dimensions in mm; Not to Scale
Dimensions in mm
FAROOQ BHAI RESIDENCE
PROJECT TYPE: Residential
LOCATION: Rander, Surat
TYPE: 3D Modelling & Iteration
CORNICE DETAIL ITERATIONS
Drawing Title:
FACADE DESIGN ITERATION
Drawing Title: 3D MODEL
Rishi Gandhi
AMAYA BY PRAMUKH
PROJECT TYPE: Highrise Housing
LOCATION: Surat, Gujarat




