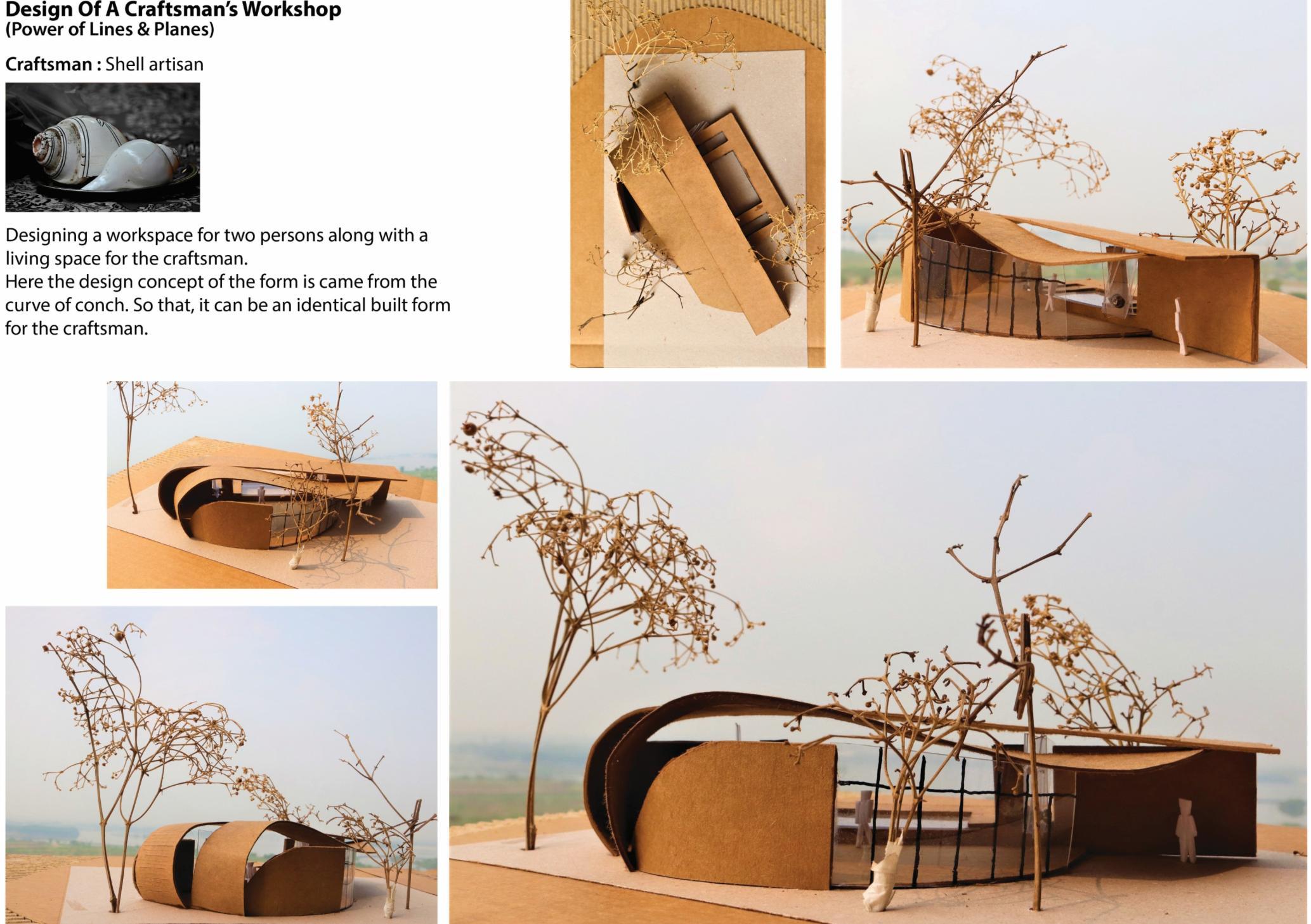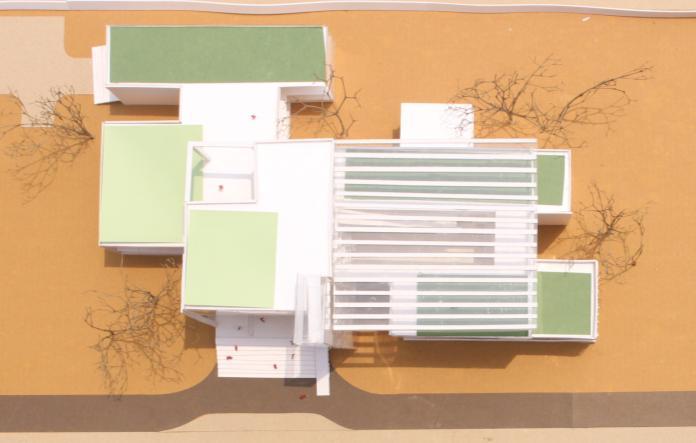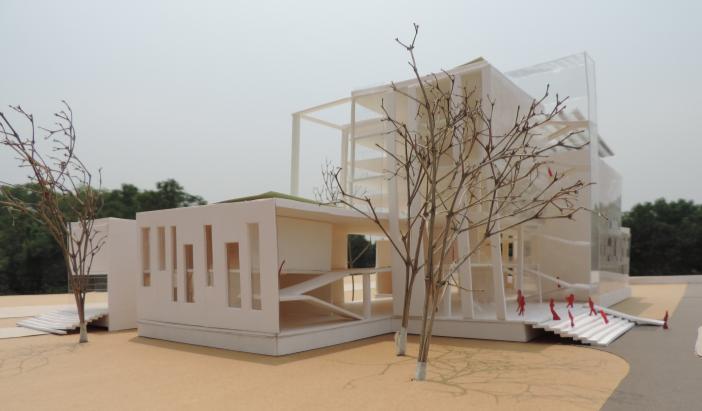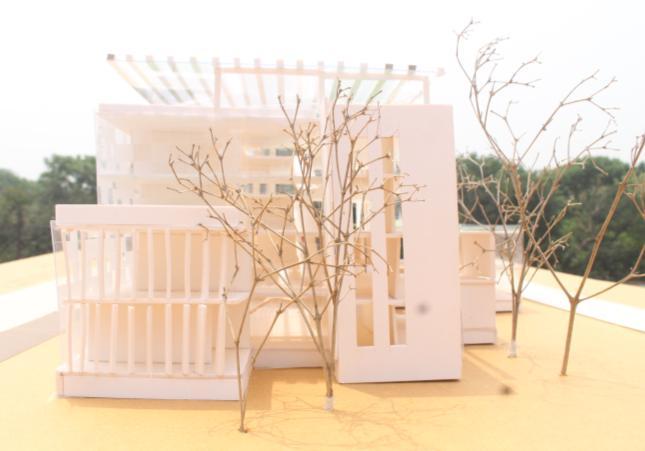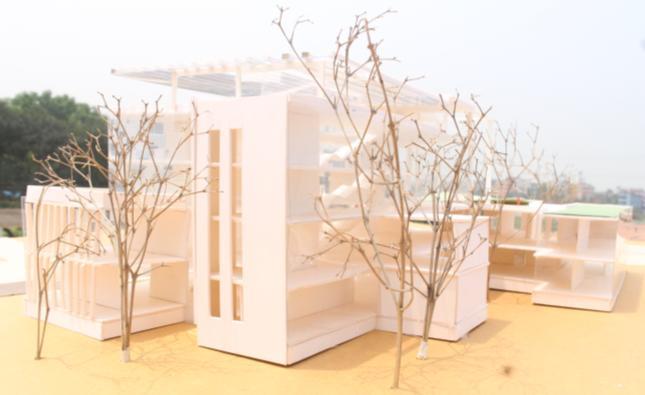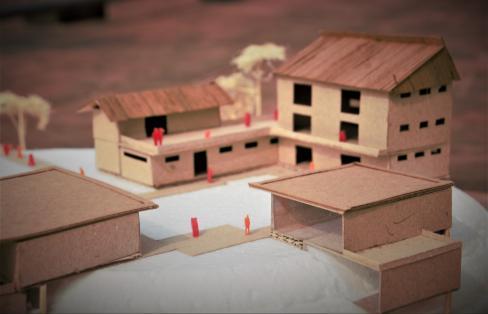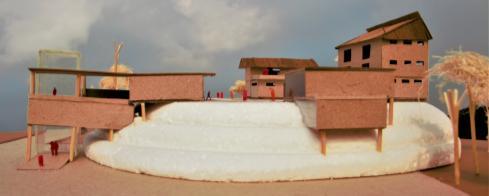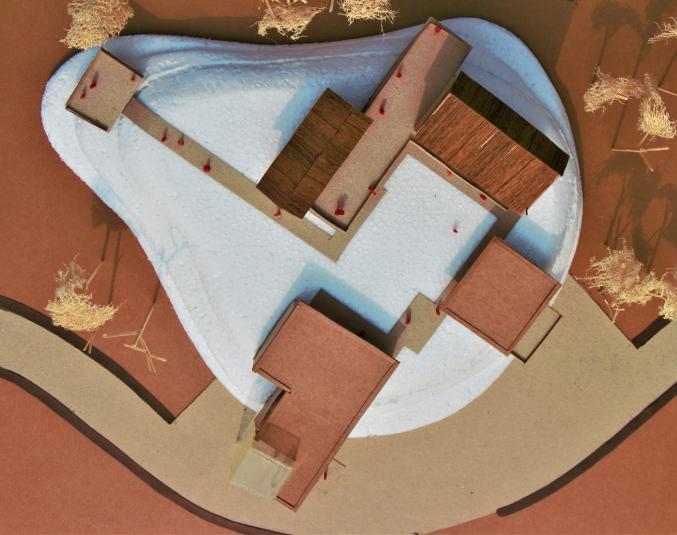ARCHITECTURAL PORTFOLIO
ACADEMIC WORKS 2018 - 2021

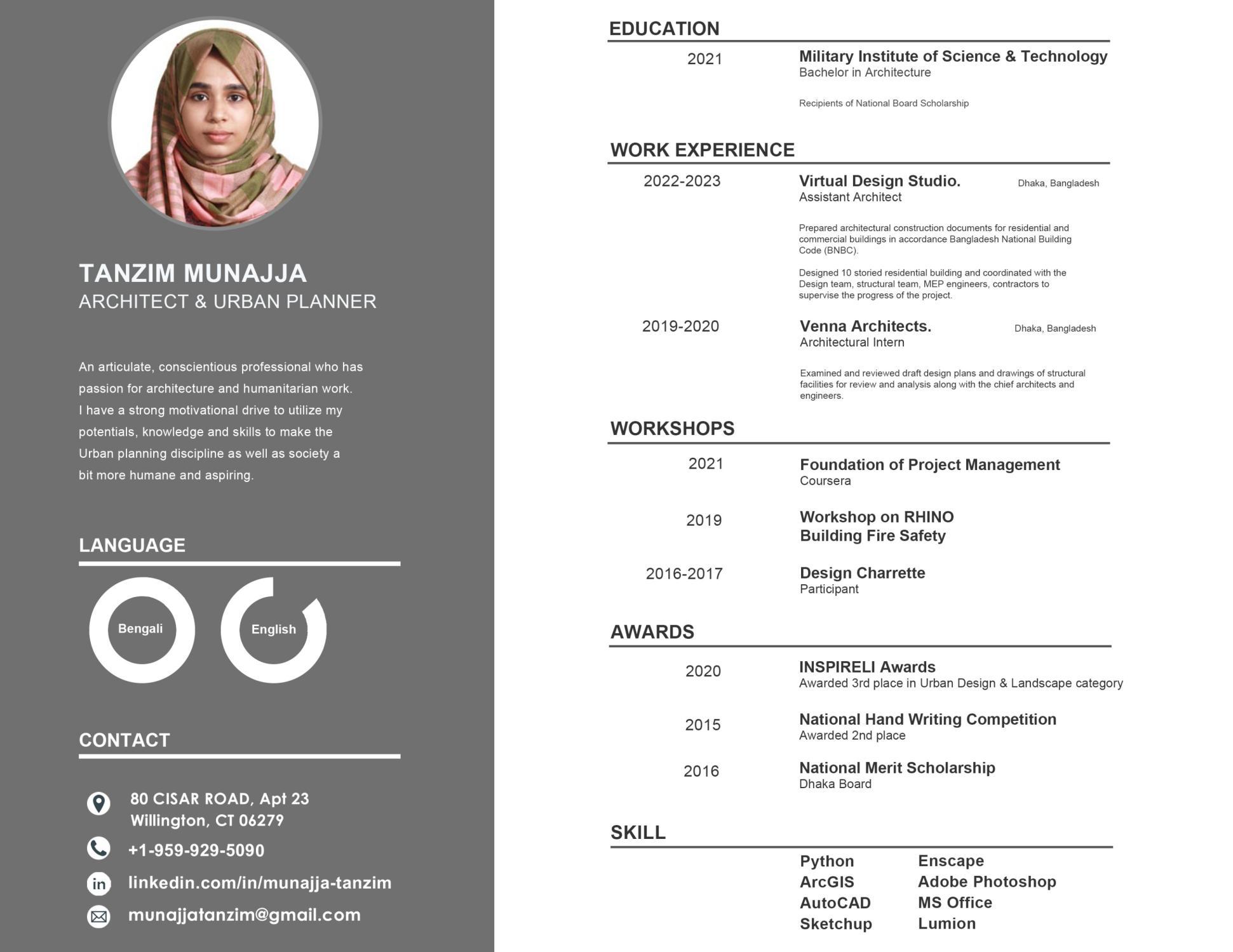

ACADEMIC WORKS 2018 - 2021


▪ RETHINKING GULSHAN AS A COMMERCIAL BUSINESS DISTRICT
▪ EMBRACING SUSTAINABILITY
A Move Towards Future Urban Habitats
▪ PEDESTRIANIZATION OF RABINDRA SHARANI
▪ RETHINKING URBAN VOIDS
Underneath of Metro Rail : Mirpur 12 to Osmany Hall
ARCHITECTURAL DESIGNING PROJECTS
▪ FACULTY OF FINE ARTS
Celebration of Life, Nature & Festivity
▪ DESIGN OF A MULTIPLEX
▪ DESIGN OF A SINGLE-FAMILY RESIDENCE
▪ DESIGN OF A BUDGET HOTEL
▪ DESIGN OF A HIGH-RISE BUILDING
▪ DESIGN OF A MONTESSORI SCHOOL
A learning space for absorbent minds
▪ DESIGN OF CRAFTSMAN WORKSHOP
▪ DESIGN OF A COMMUNITY LIBRARY
▪ ETHNOGRAPHIC MUSEUM
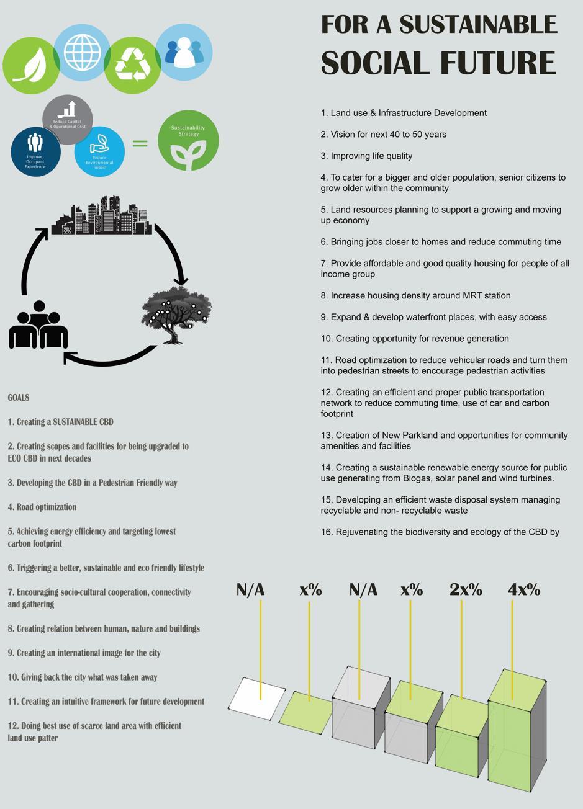
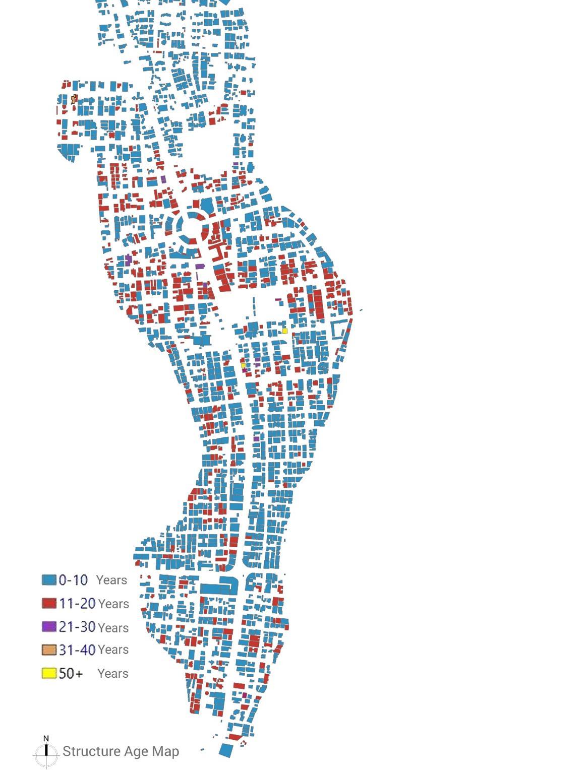


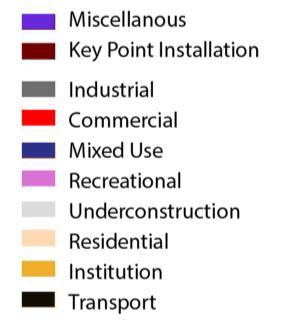
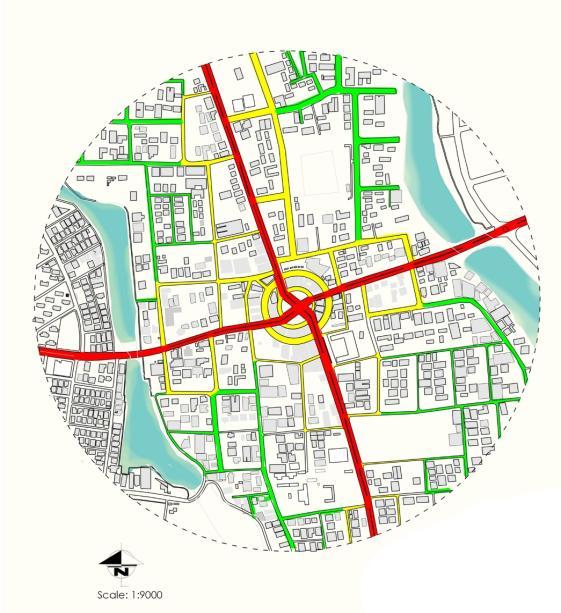
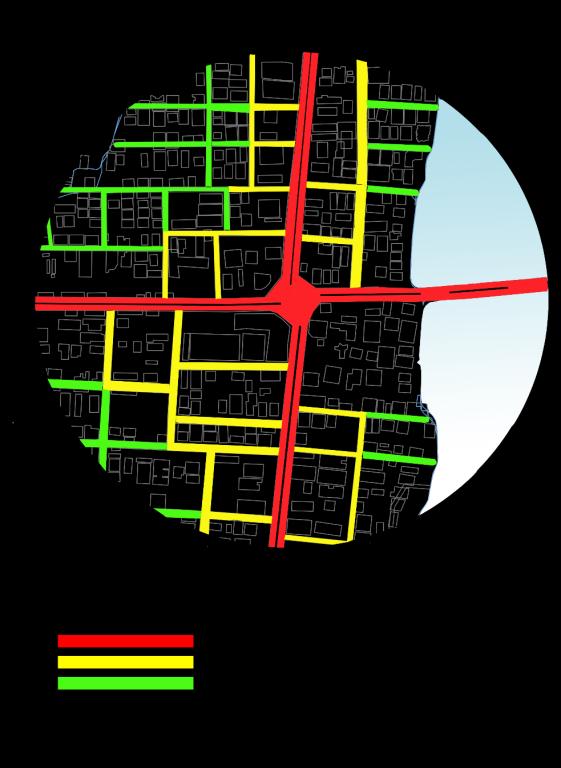


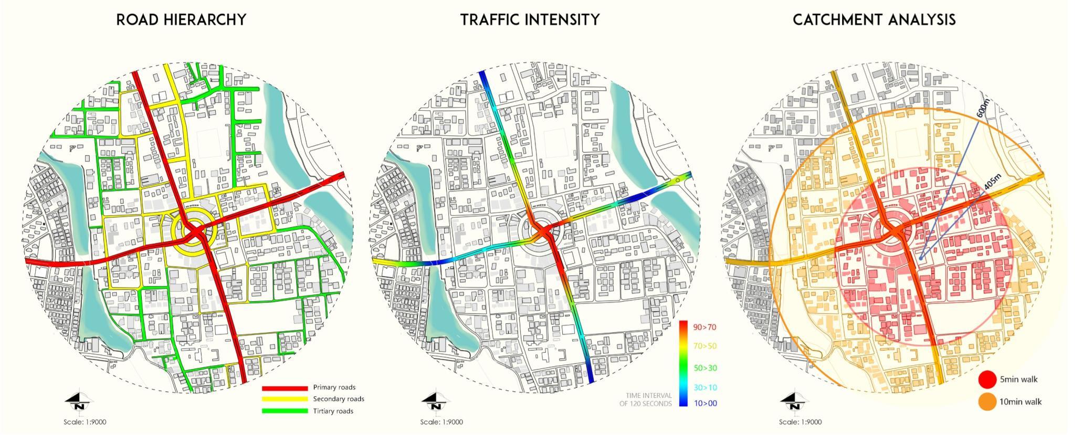
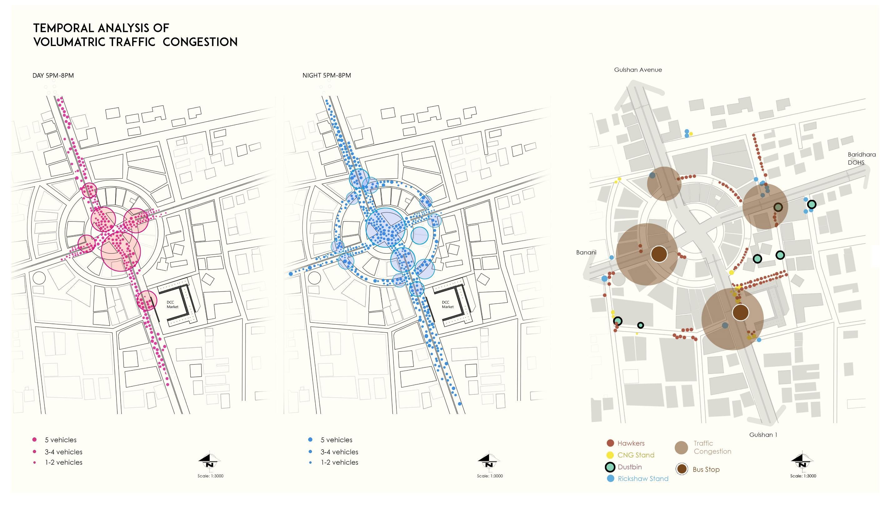

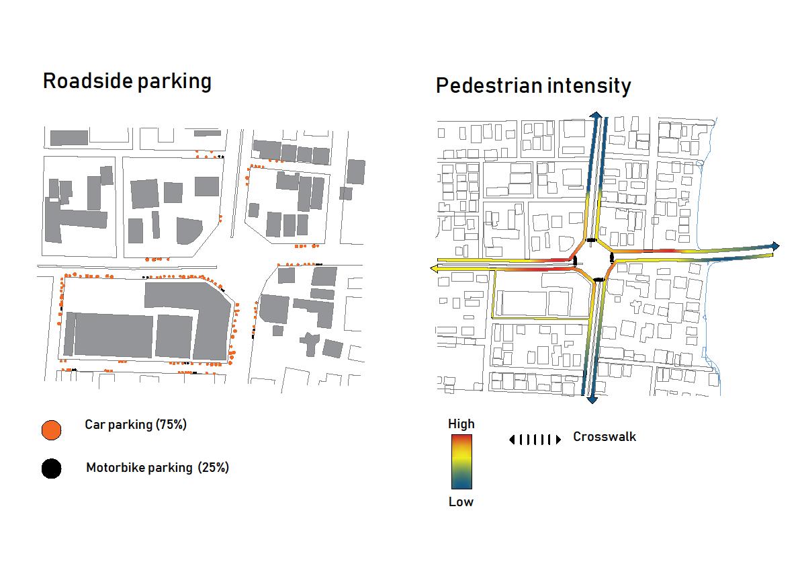


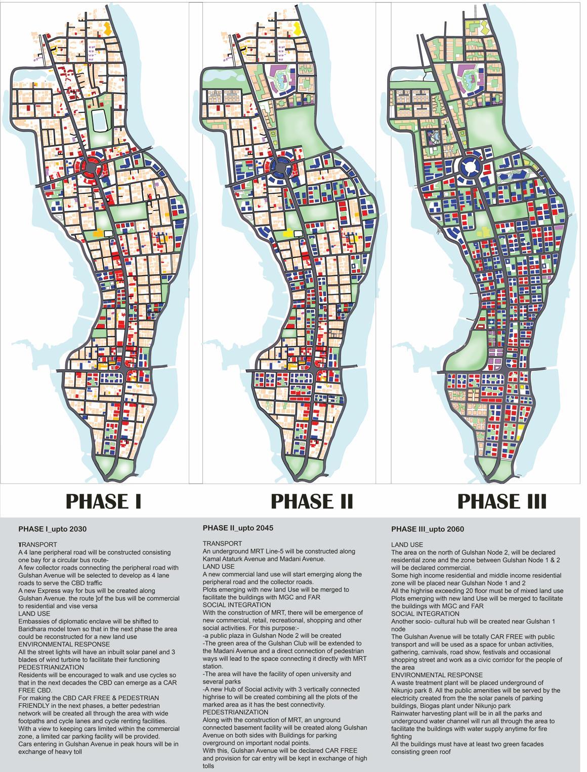
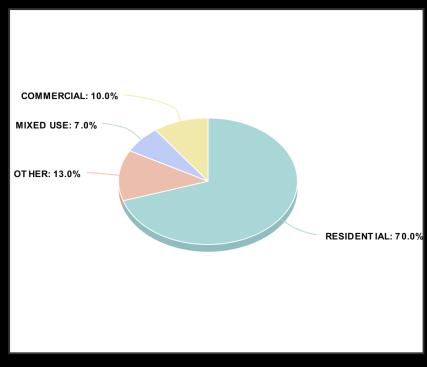
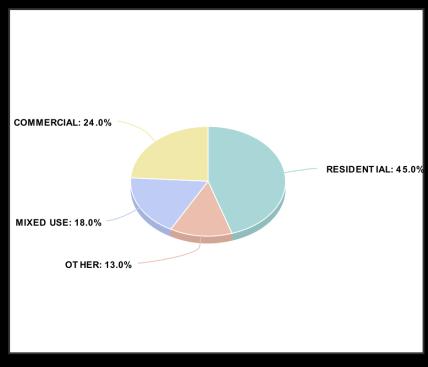
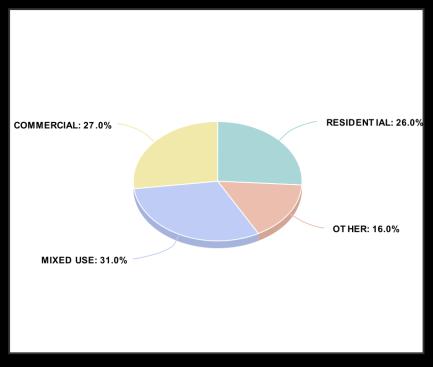

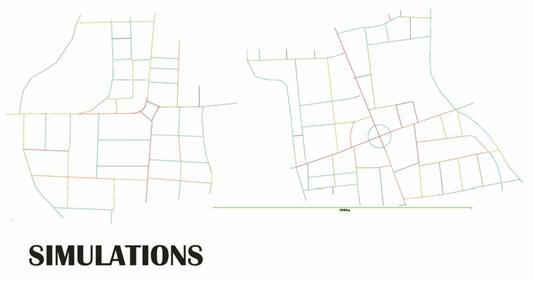

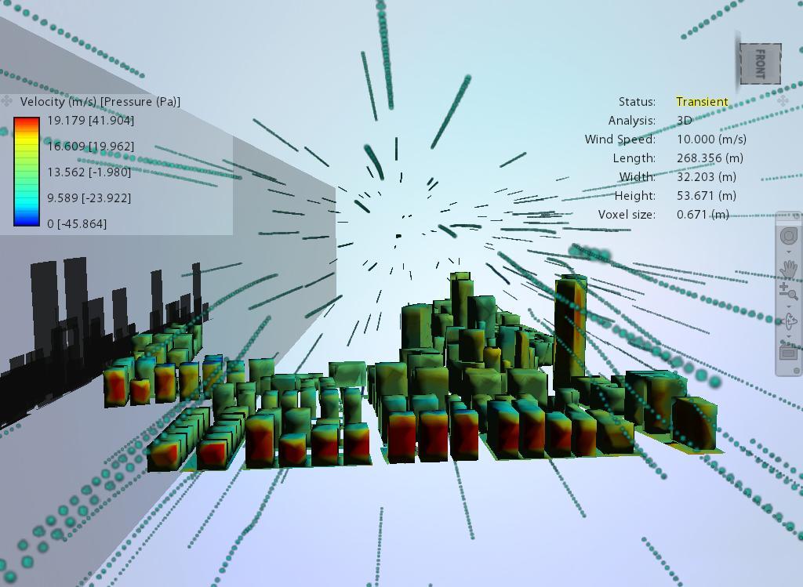




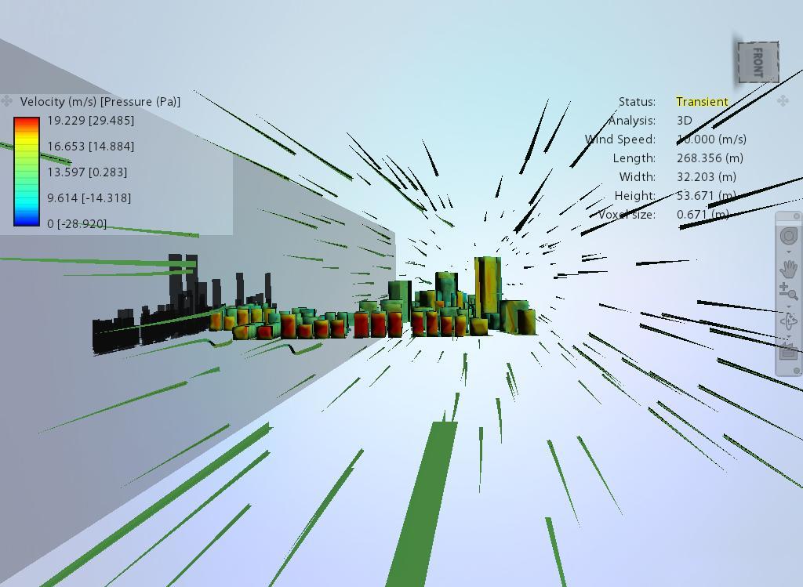

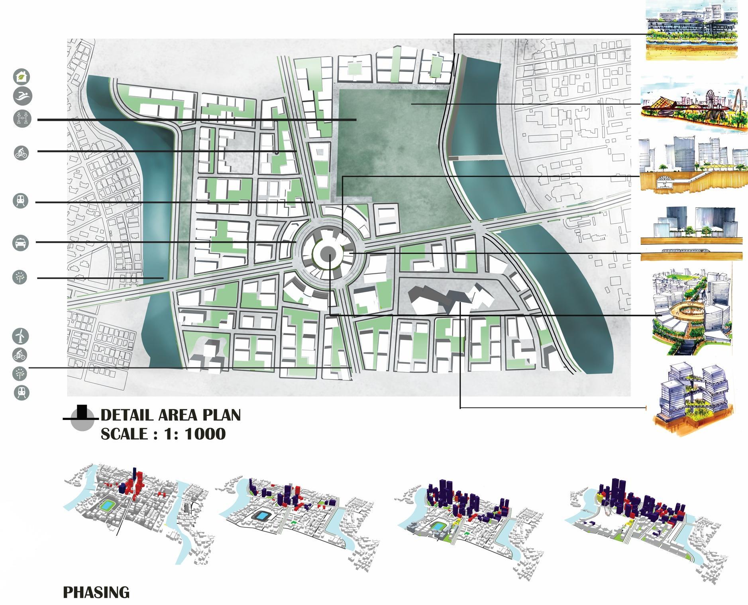
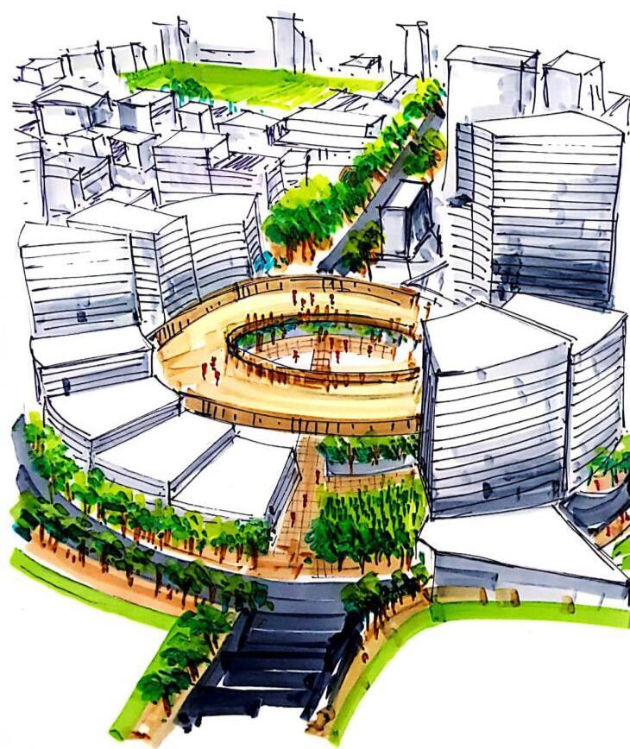
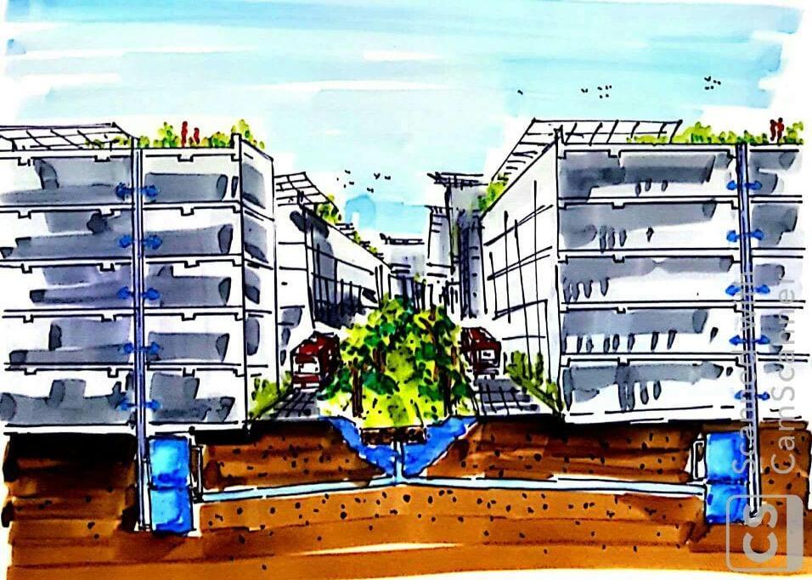
A MOVE TOWARDS FUTURE URBAN HABITATS
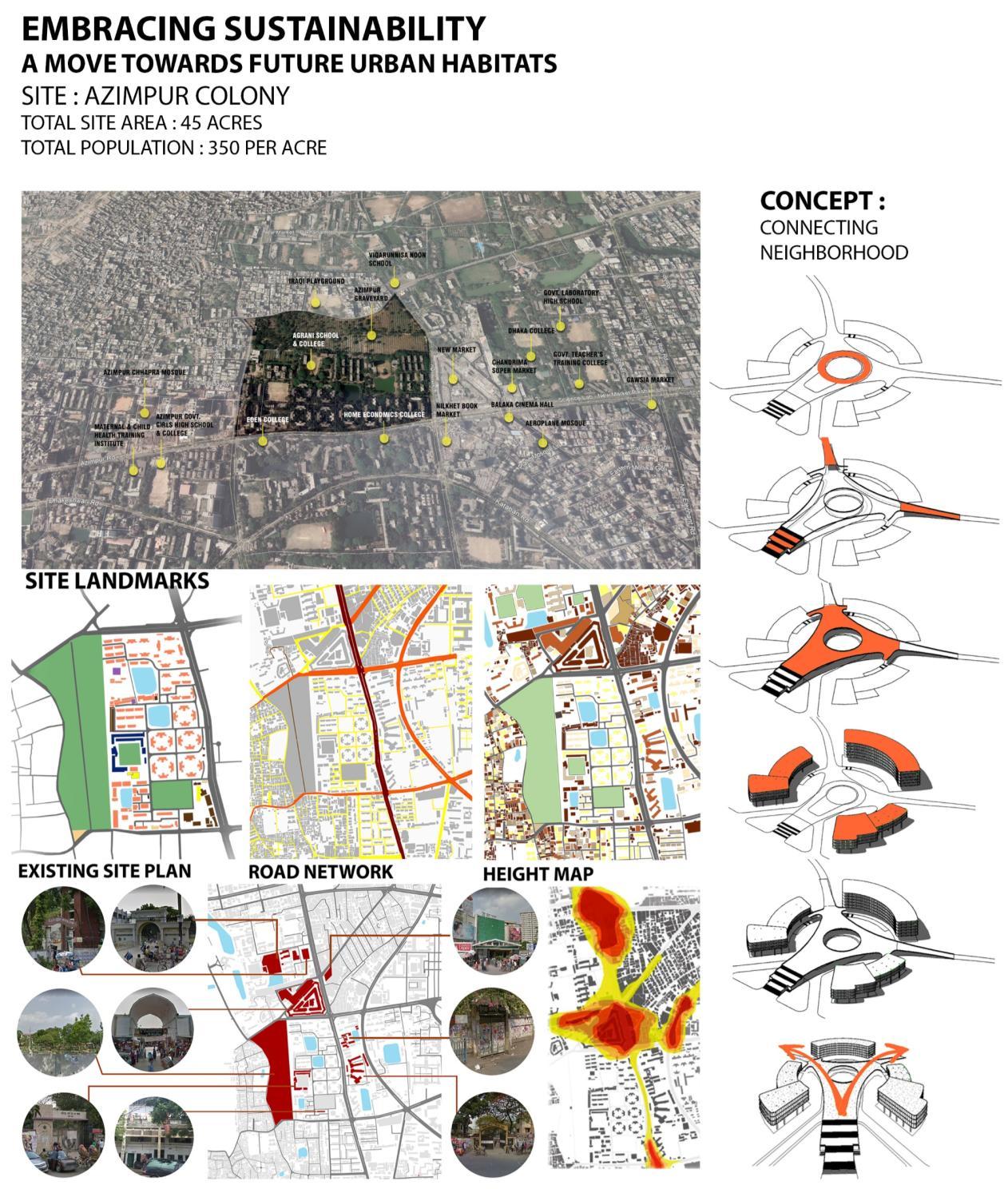
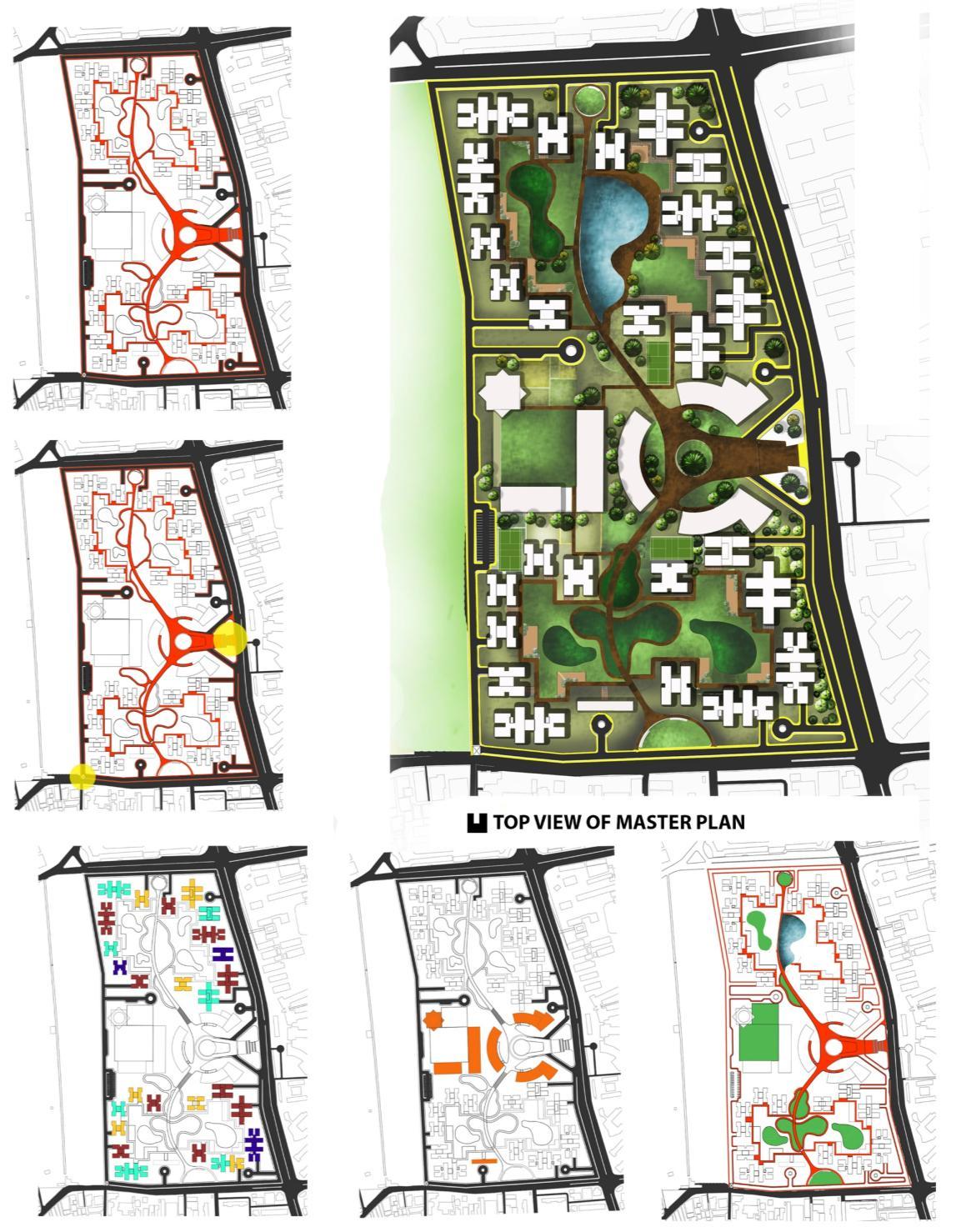
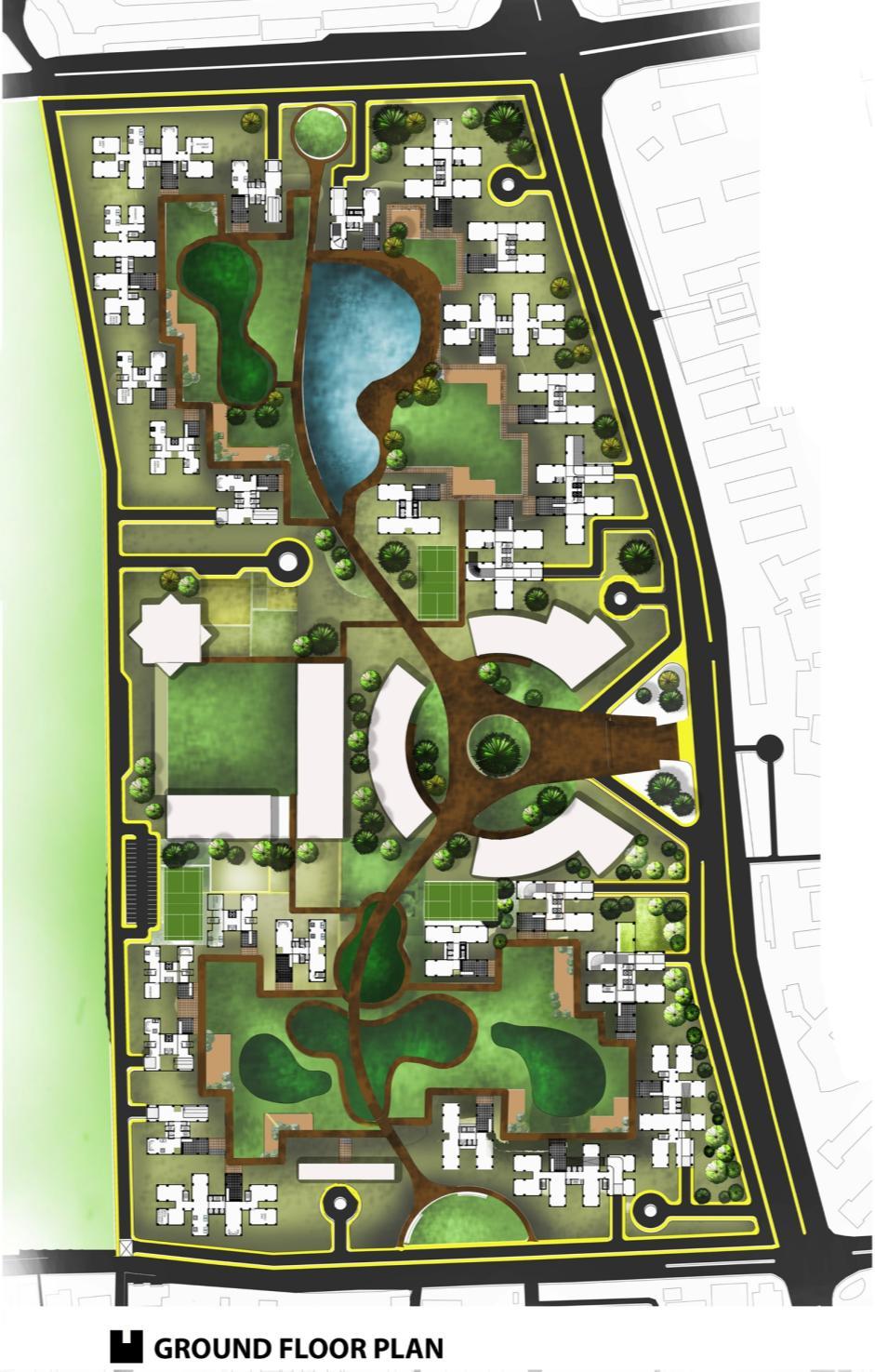

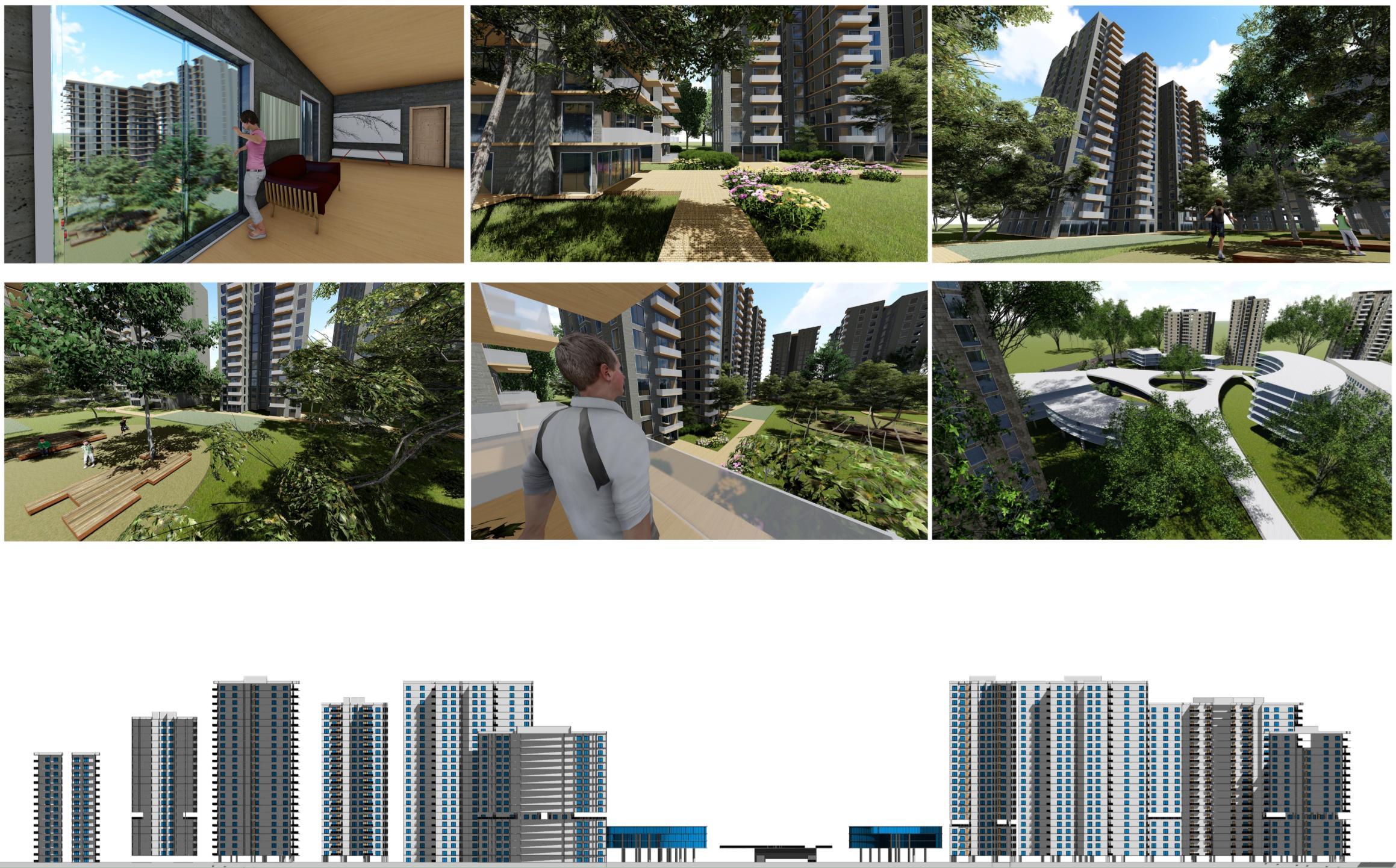
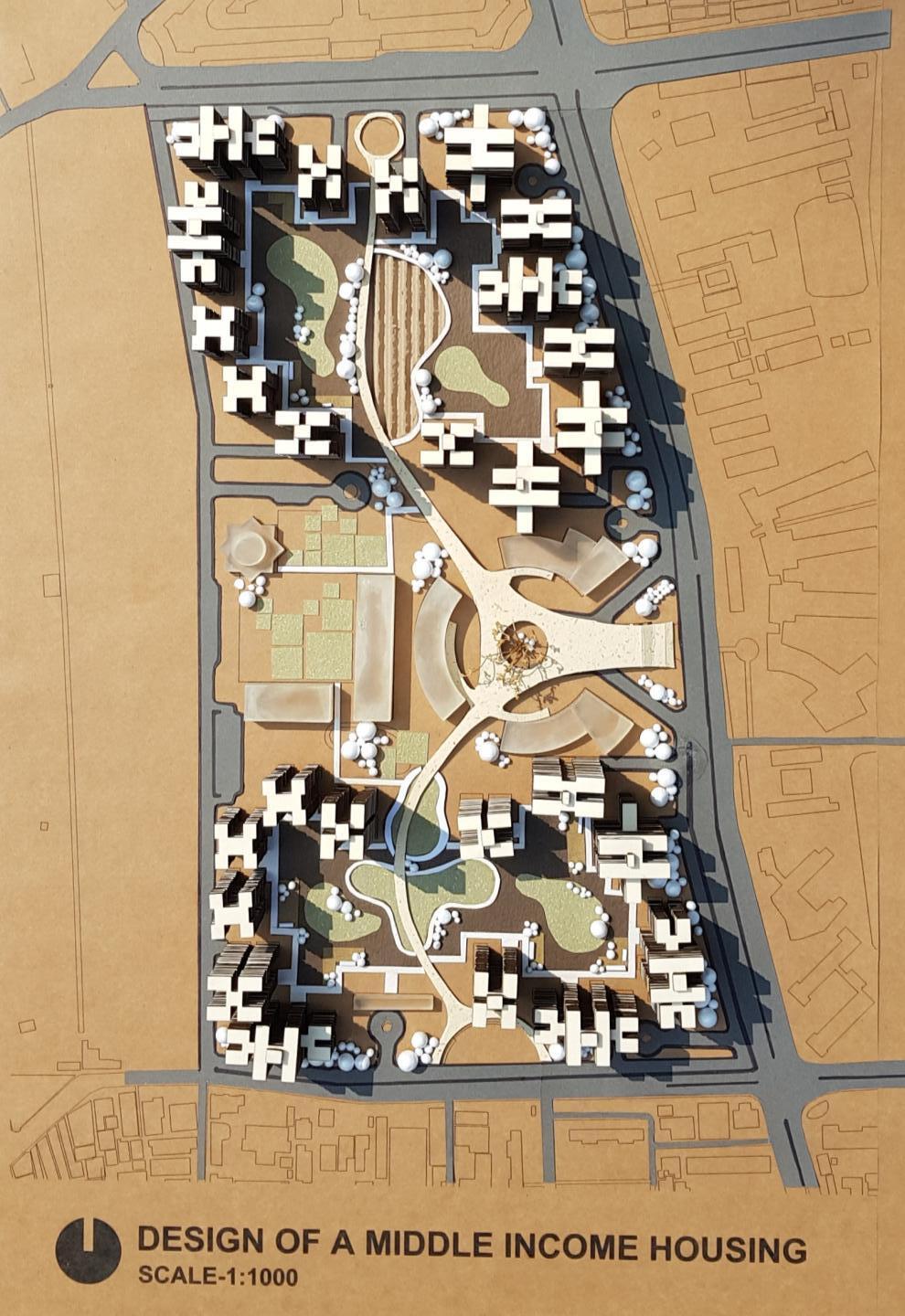

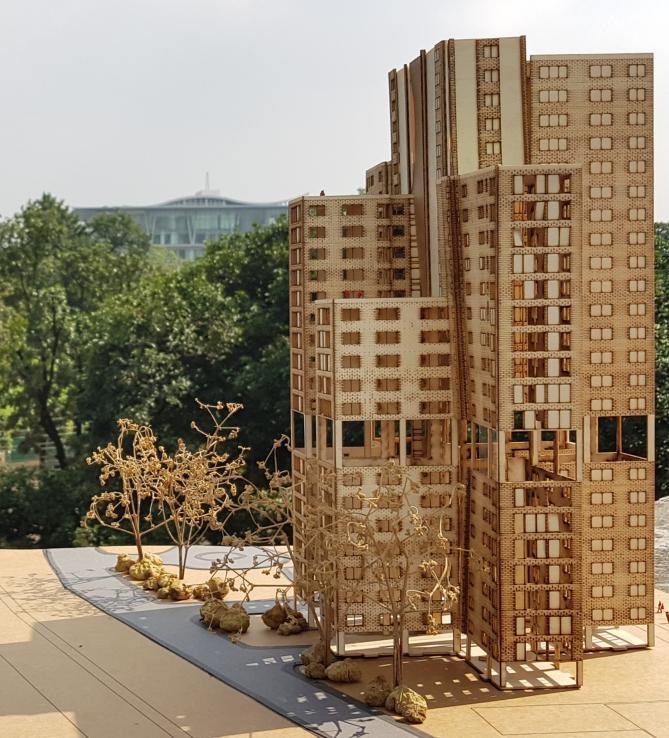
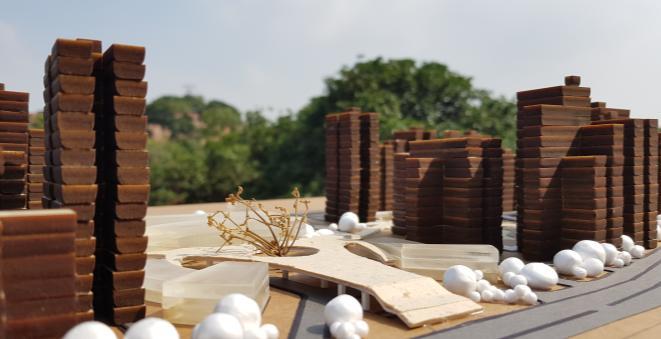
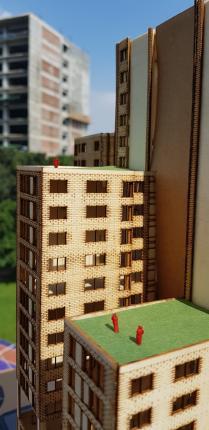
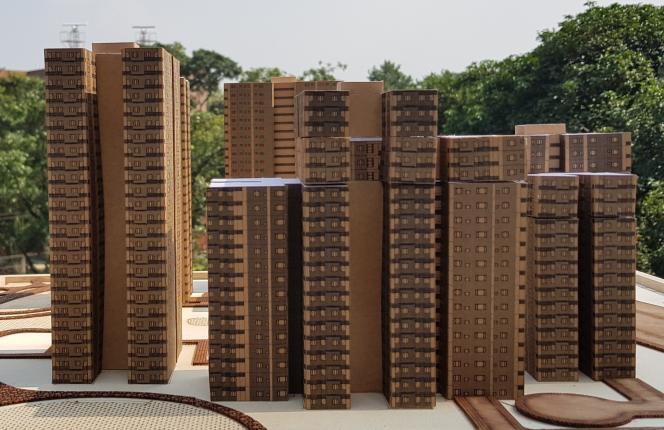
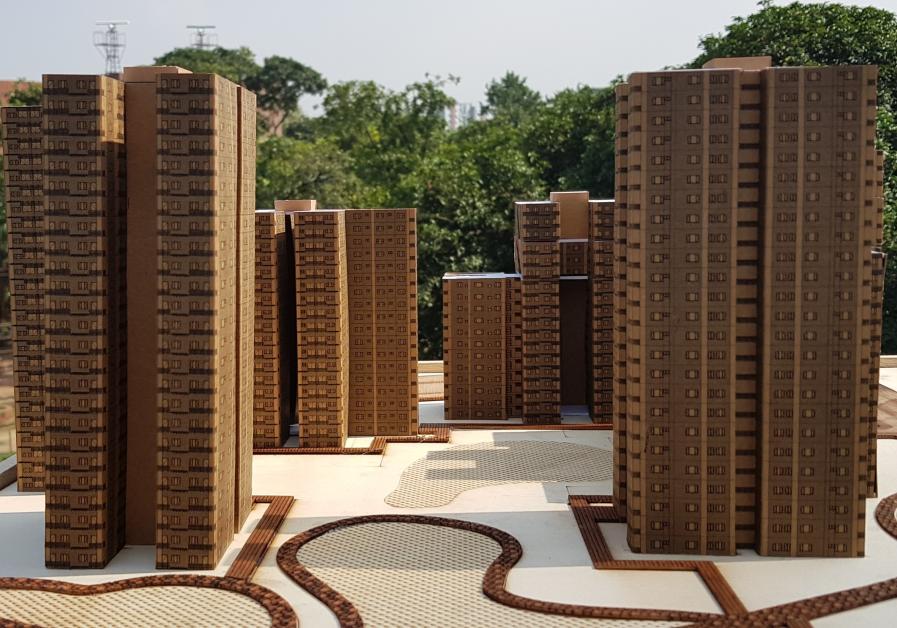
The continuous decline of the quality of the public spaces in Bangladesh is evident in congested cities such as Dhaka. This is identified in commercial streets that mostly function as traffic conduits due to high congestion rather than act as livable spaces that could be comfortably shared by all users. Rabindra Sharoni, a street at Dhaka Bangladesh is not an exception. Our main objective was the applicability of pedestrianization schemes in the street in order to enhance the quality of life and promote walk-ability and cycling over vehicular use. Which will create a dialogue for the city.

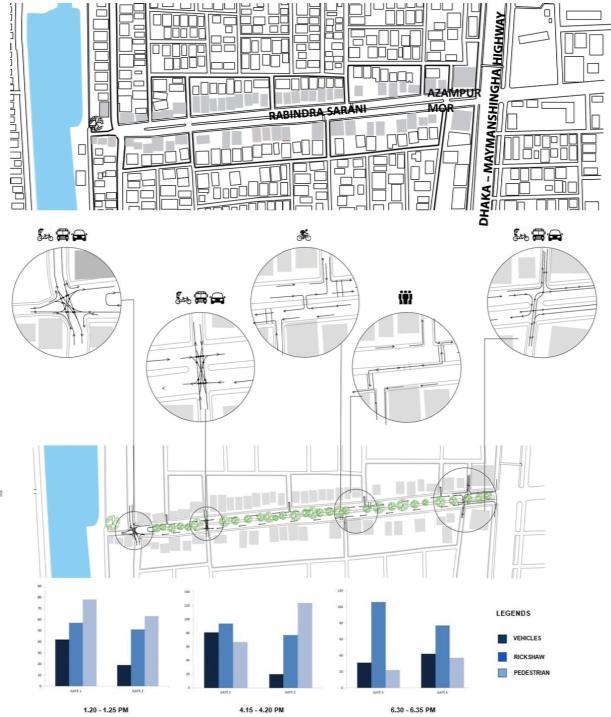
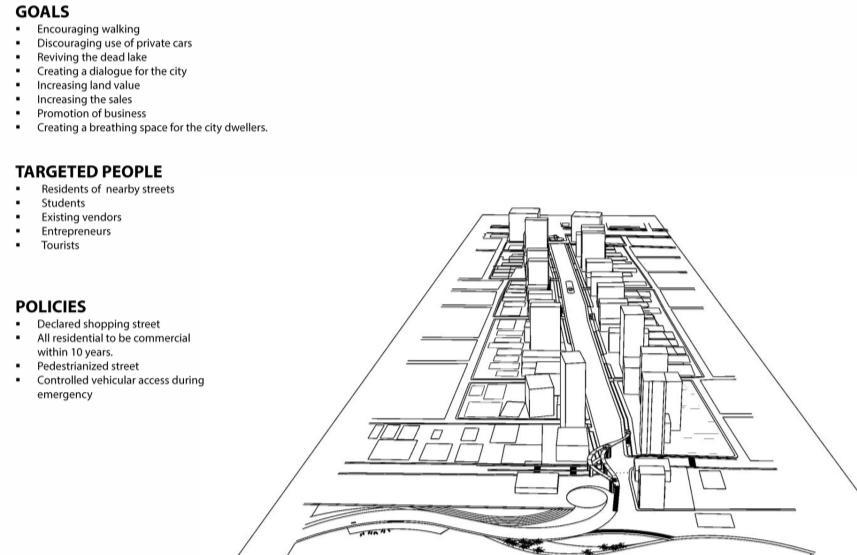

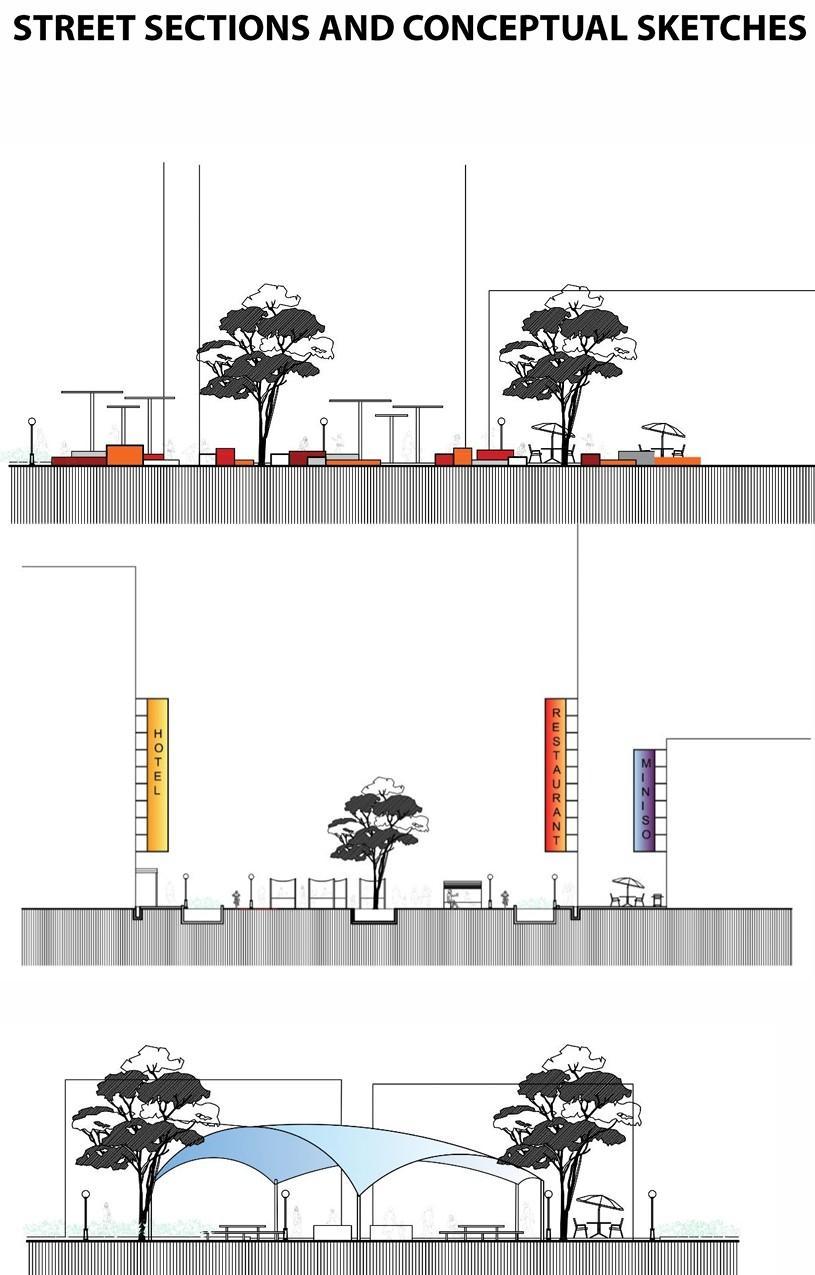
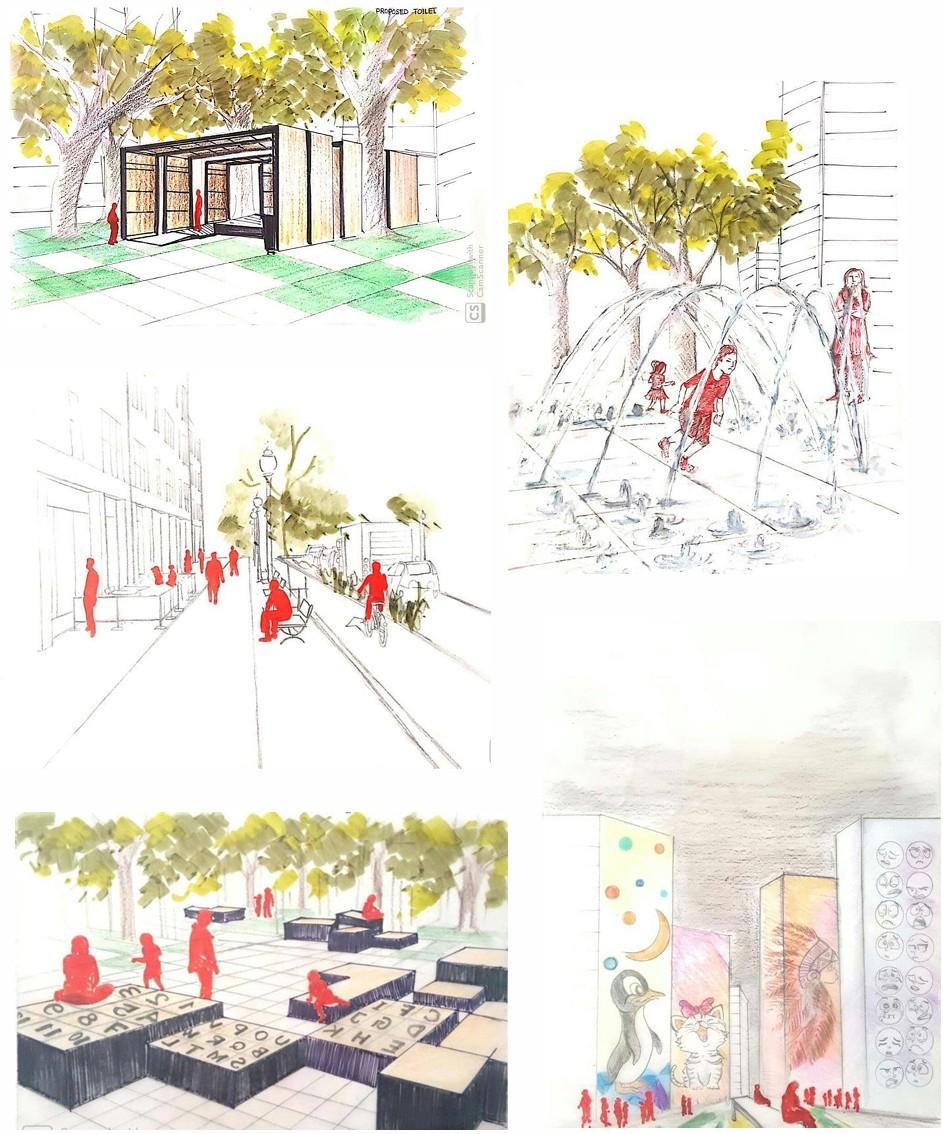
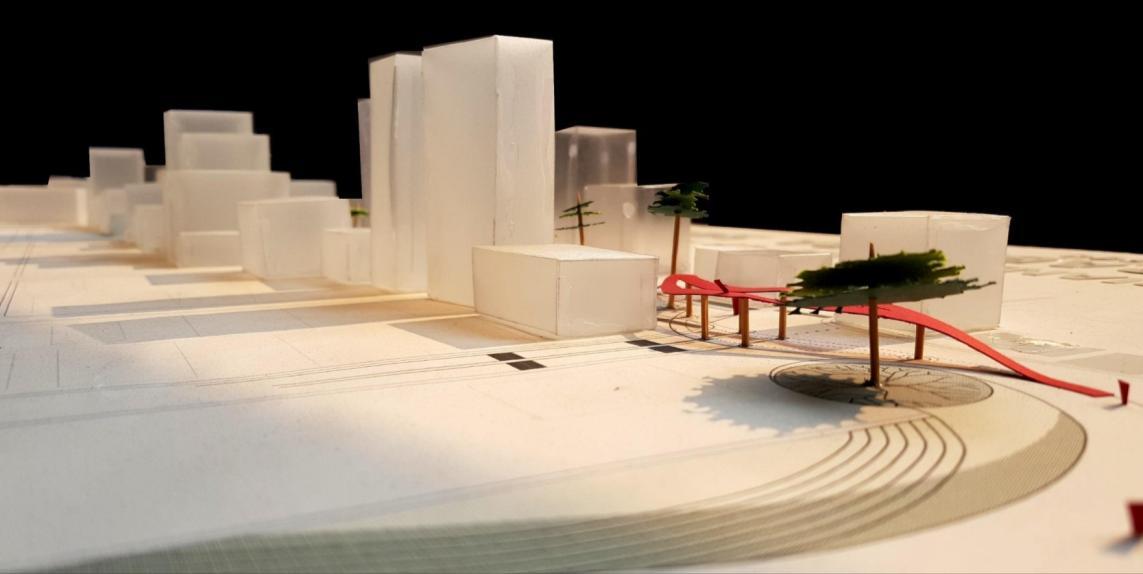

UNDERNEATH OF METRO RAIL: MIRPUR-12 TO OSMANY HALL
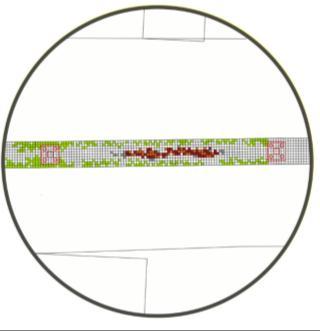
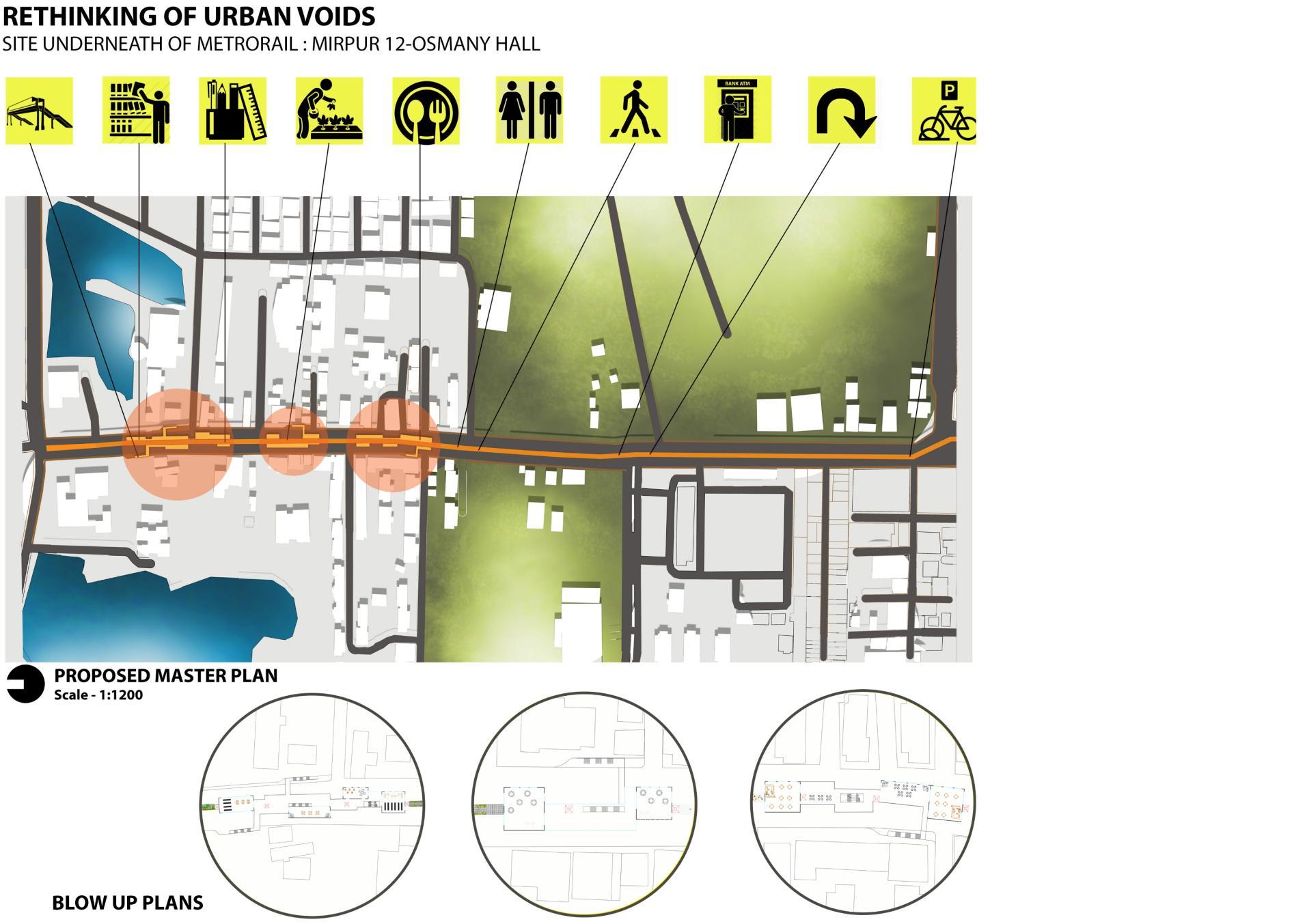
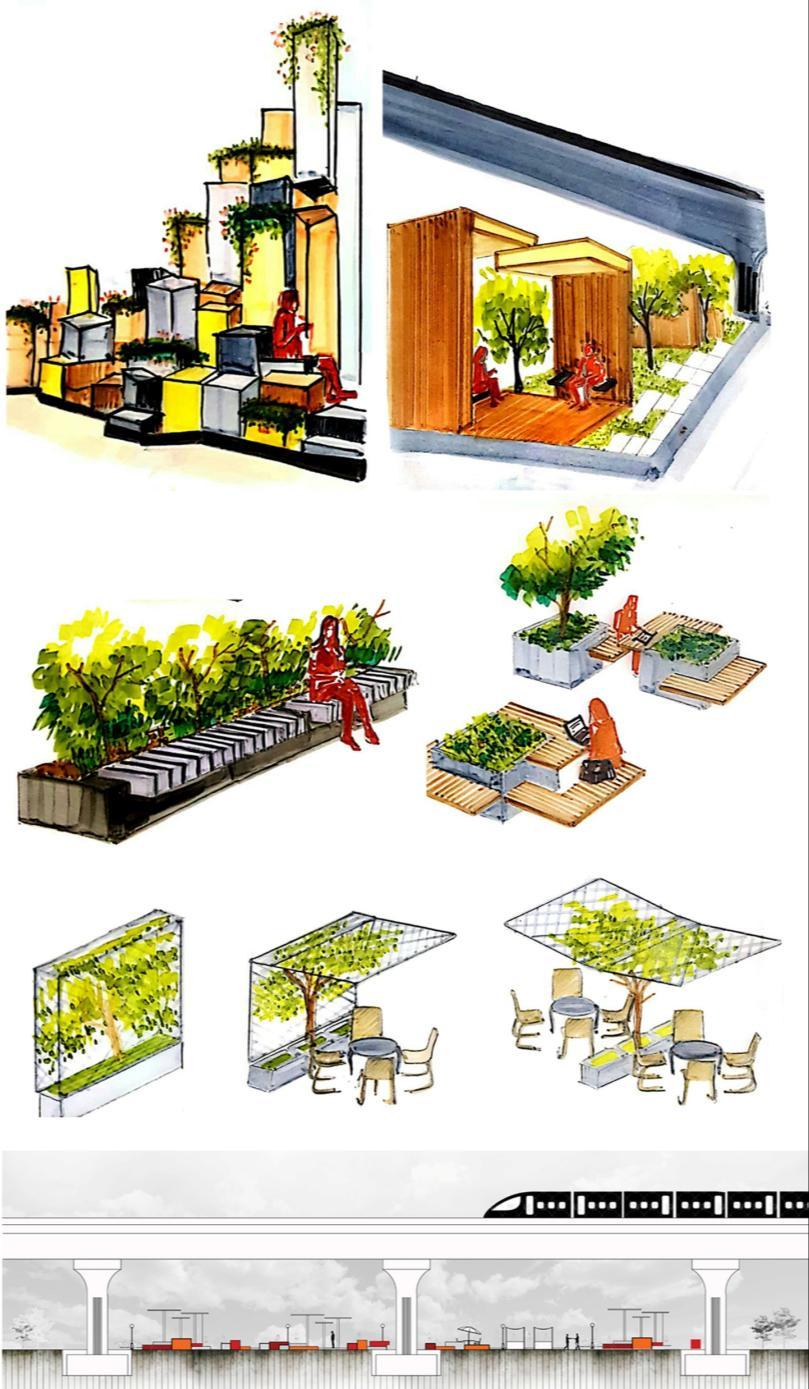
Celebration of Life, Nature & Festivity
Project Name : Faculty of Fine Arts, Jahangirnagar University
Project Type : Educational Institute
Location : Jahangirnagar University Campus , Savar
Area : 8.9 acres
Client : Jahangirnagar University
Financial authority : Jahangirnagar University & Ministry of Education, Bangladesh
• Creating a platform than a typical classrooms, which would help everyone to celebrate Life, Nature & Festivity of JU.
• Interactive spaces of different sizes and types to enhance the creativity and communication between the students, faculty, administration and visitors.
• Creating spaces with respect to the lake & surrounding landscapes which will help students to think, concentrate, and imagine innovative ways of expression.
• The campus aims to have interconnected pathways and spaces which will give the strong feeling of "community", which is very much needed in a university like JU.
• Attaining environmental sustainability through structures.
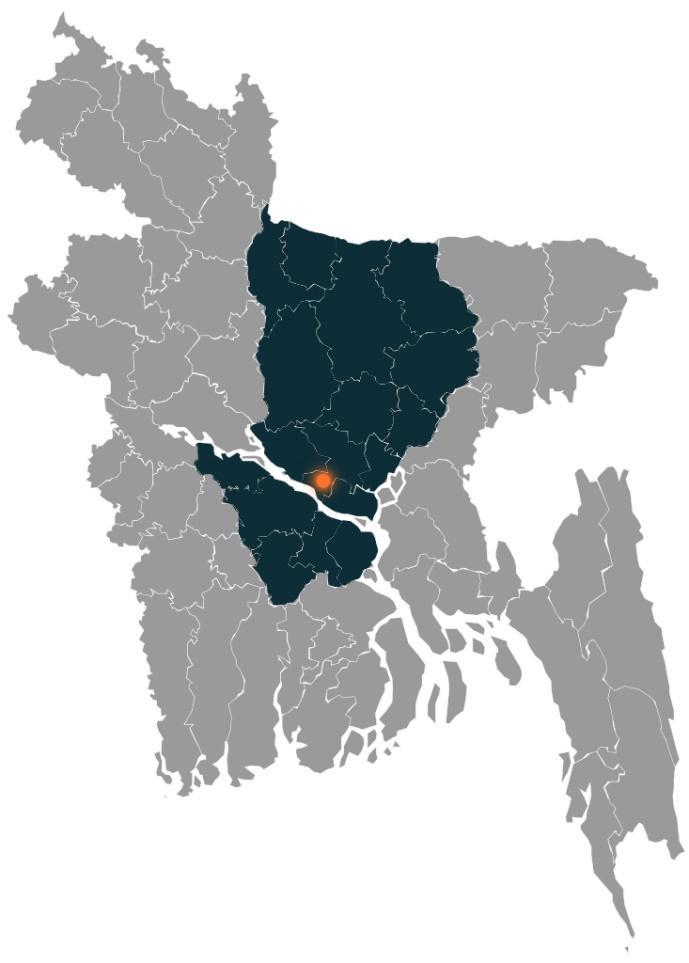
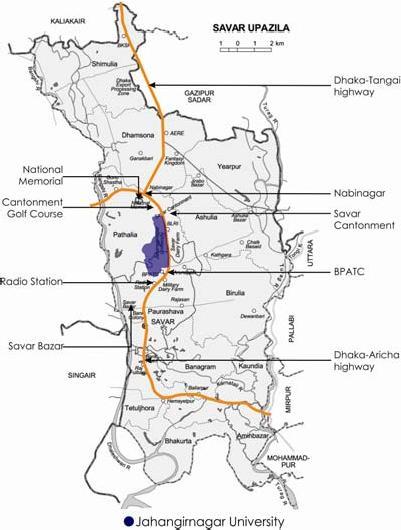
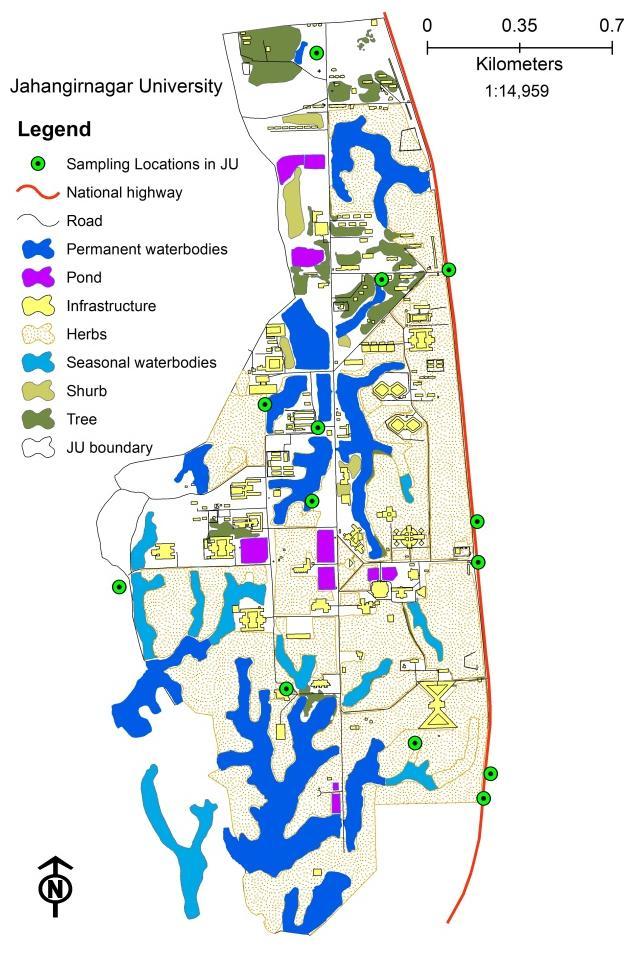
• The proposed site is located on west side of Jahangirnagar University and close to “Bot tola” which is like the heart of this campus. At present the whole site is field which is surrounded by large water body except the north.
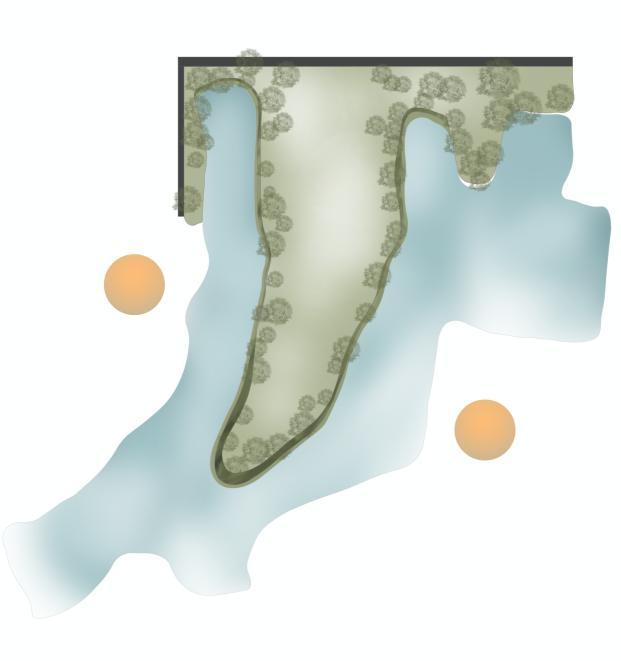
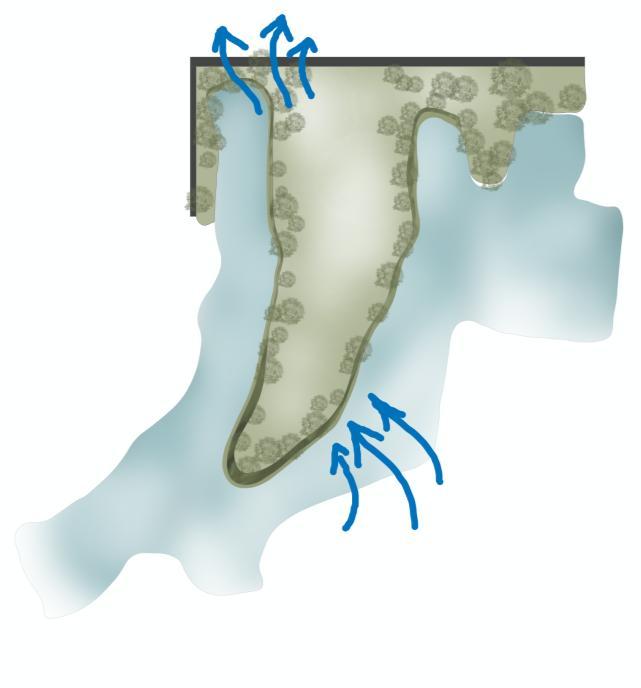
• Creating a pathway to celebrate culture, life & nature.
• Concept generated from the idea of creating a dialogue between manmade geometry & organic landscape.
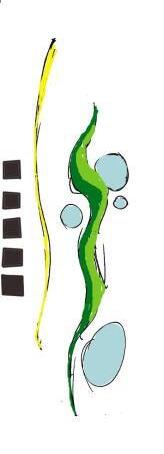
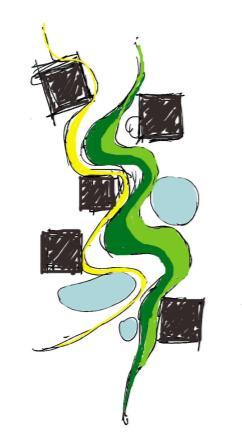

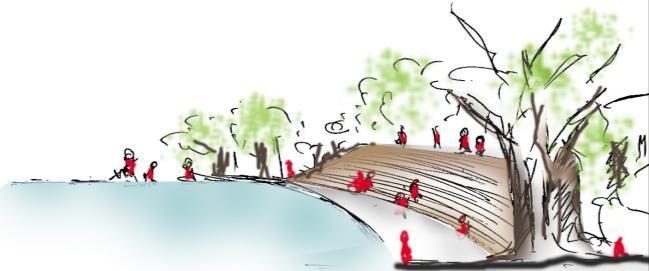
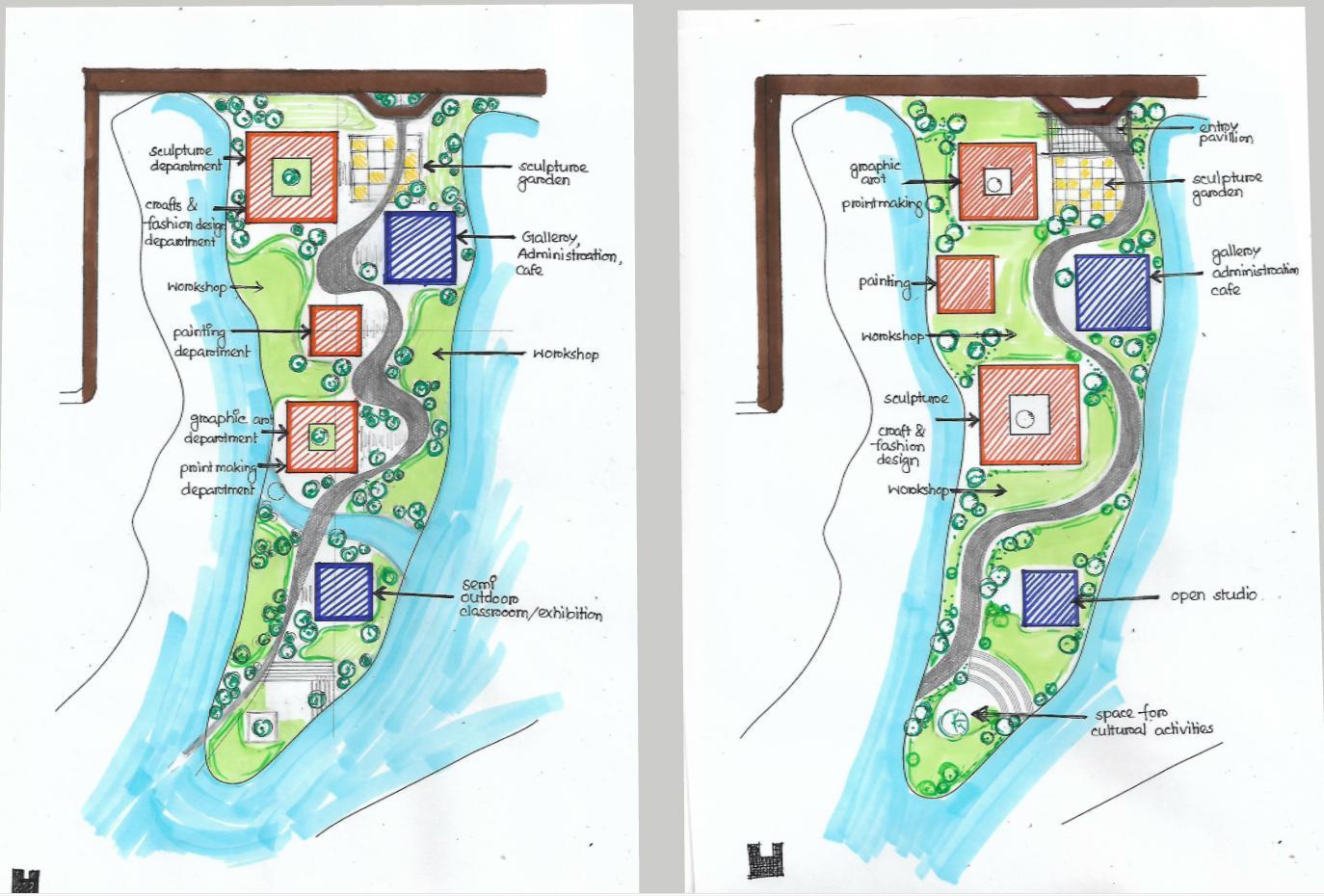
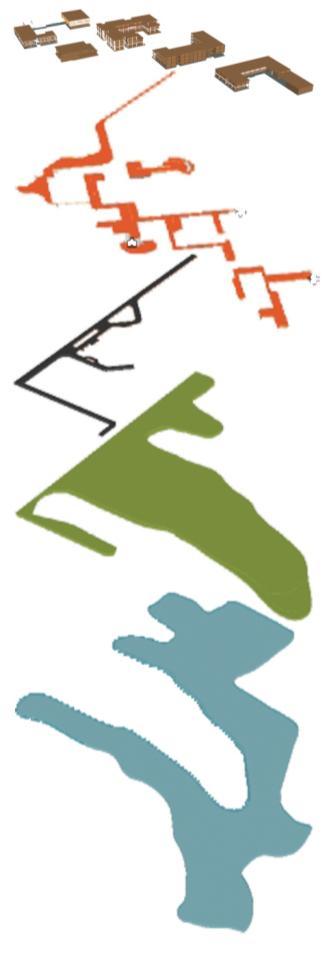
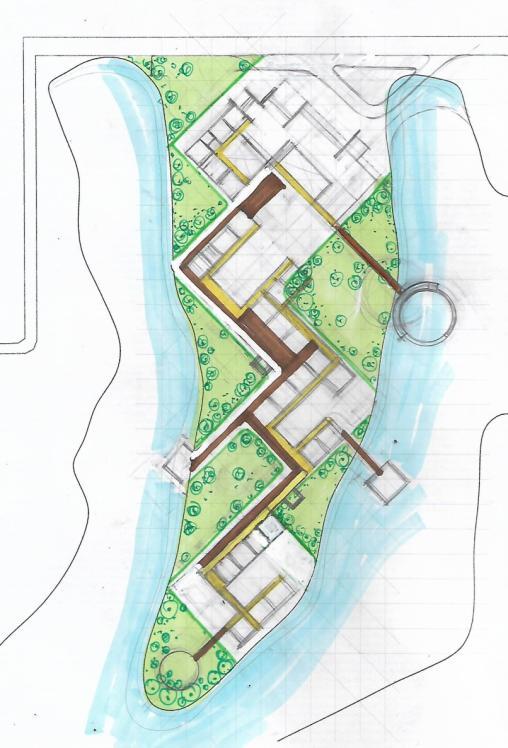
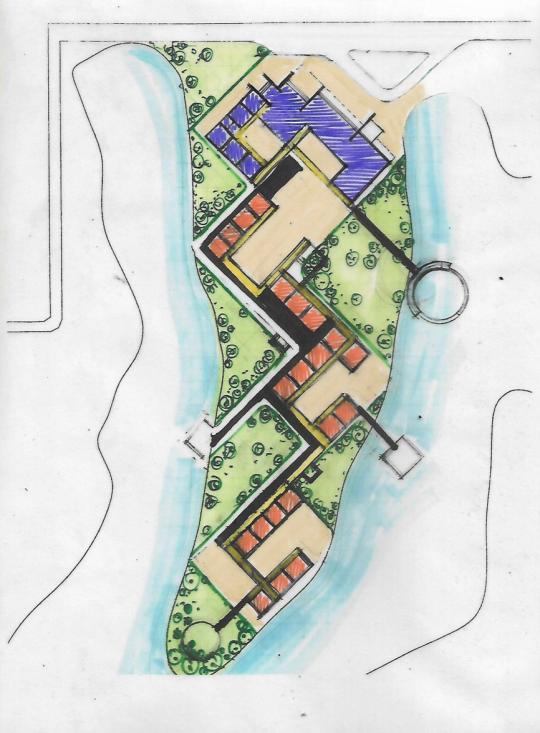
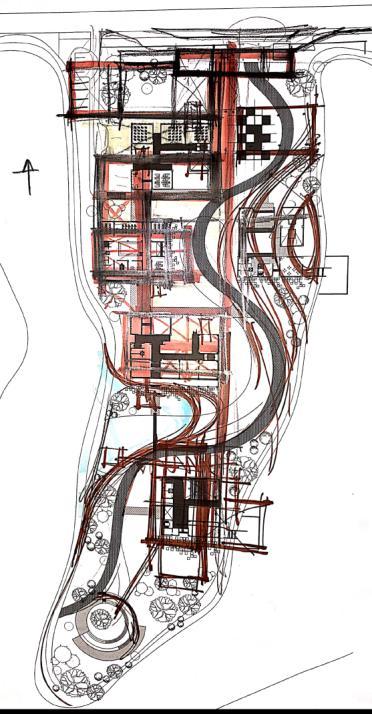
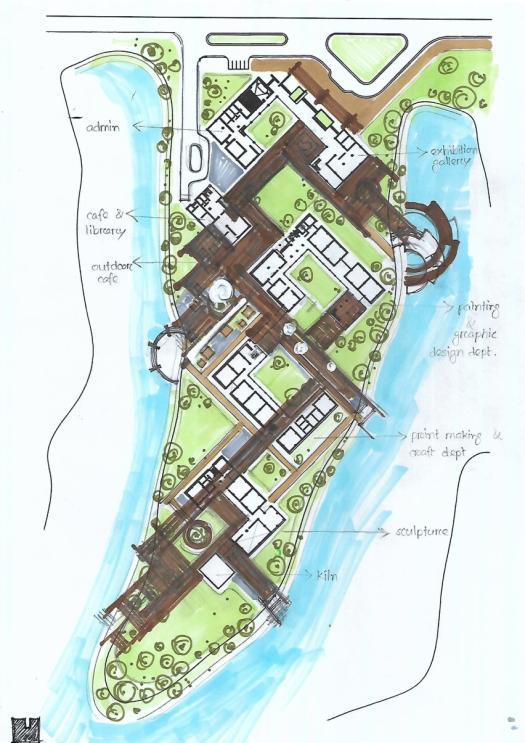
gallery
spaces
Administration
Exhibition space Cafeteria Department
• Painting
• Craft & fashion designing Department
• Graphic design
• Print making Department
• Sculpture Kiln room

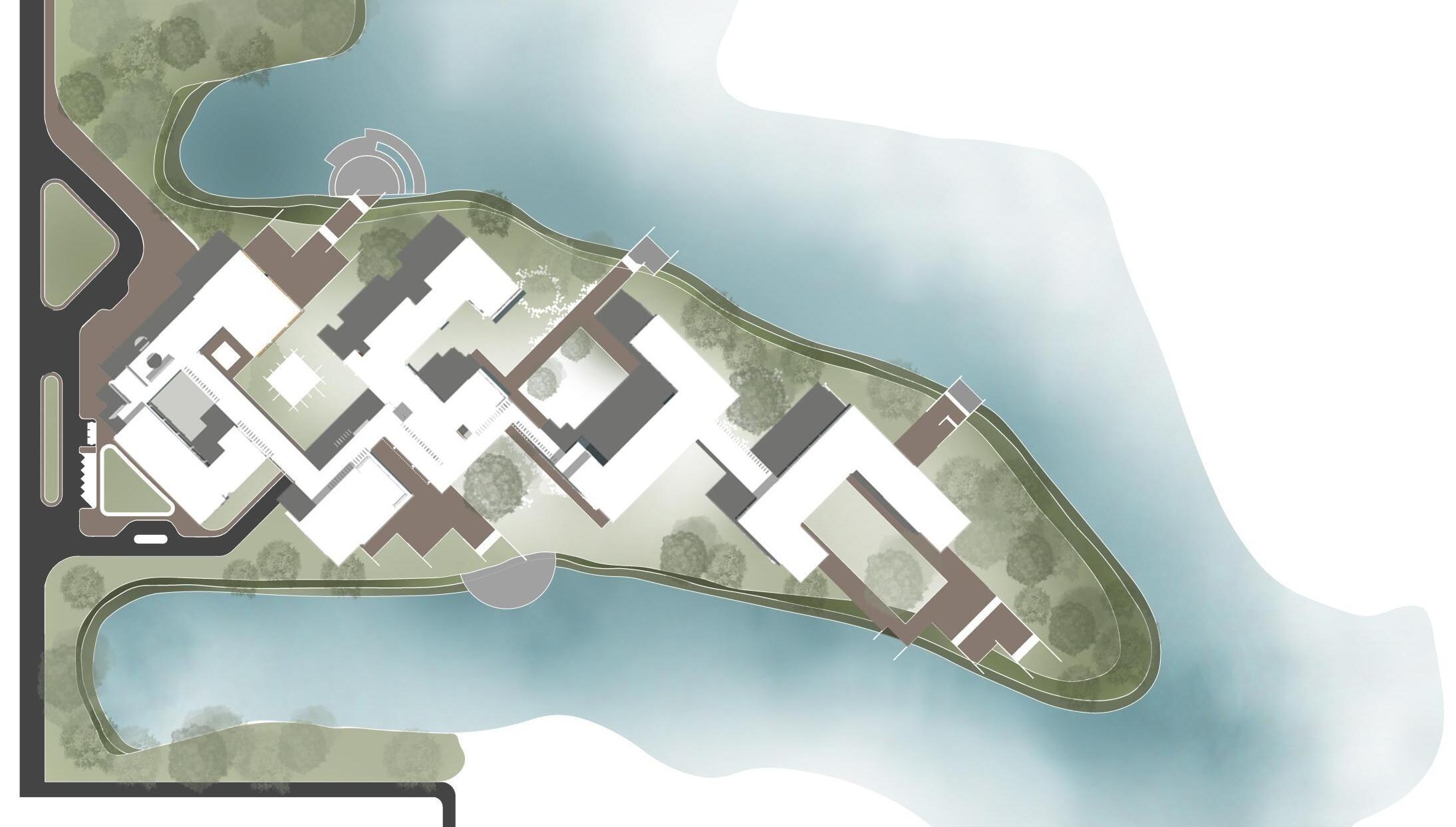
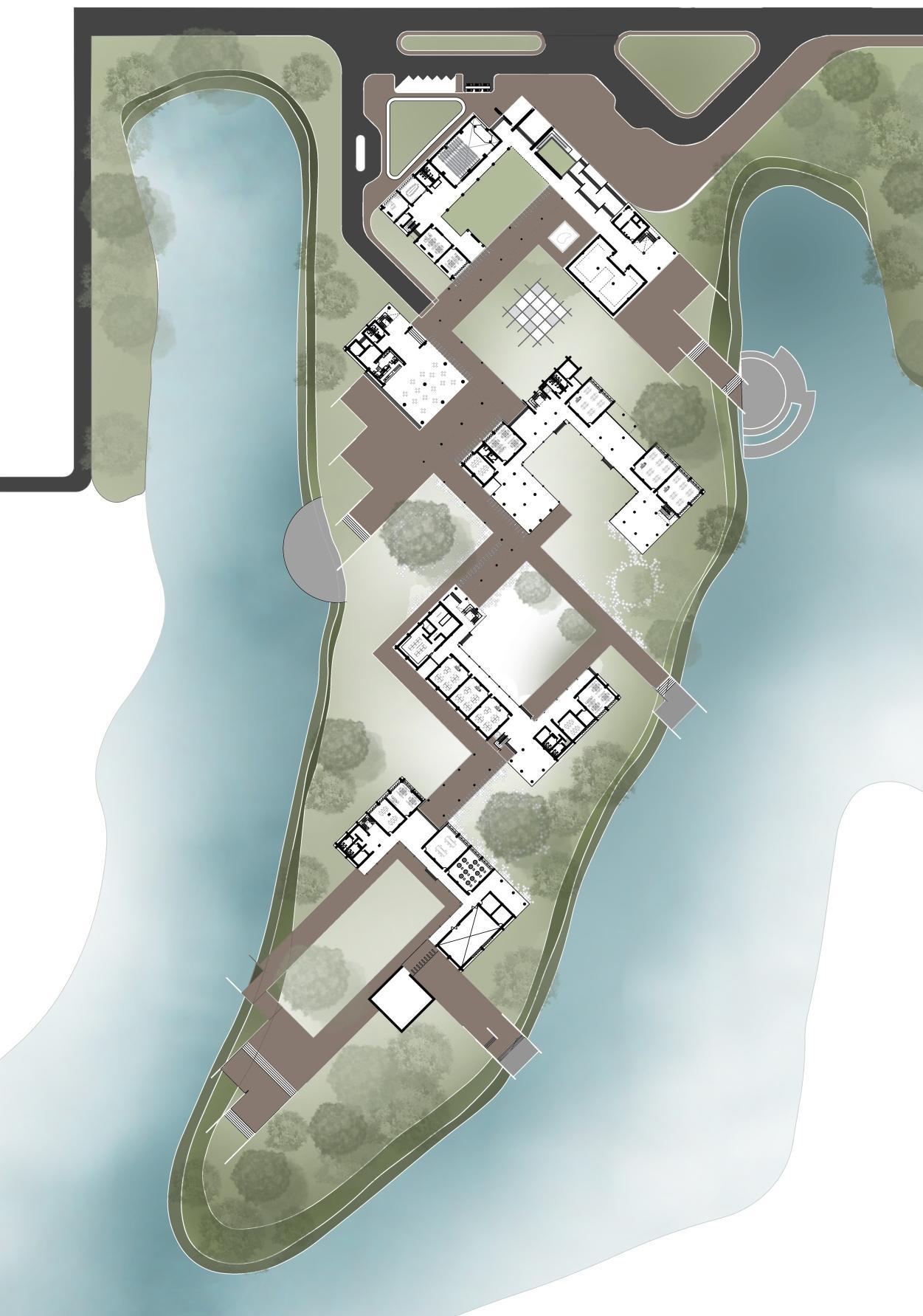
MULTIPURPOSE HALL
ADMINISTRATIVE BLOCK

GALLERY
SCULPTURE COURT
CAFETERIA

AMPHITHEATRE

DEPARTMENT OF DRAWING & PAINTING
DEPARTMENT OF CRAFTS
DEPARTMENT OF PRINT MAKING
DEPARTMENT OF GRAPHIC DESIGNING
DEPARTMENT OF SCULPTURE
WORKSHOP
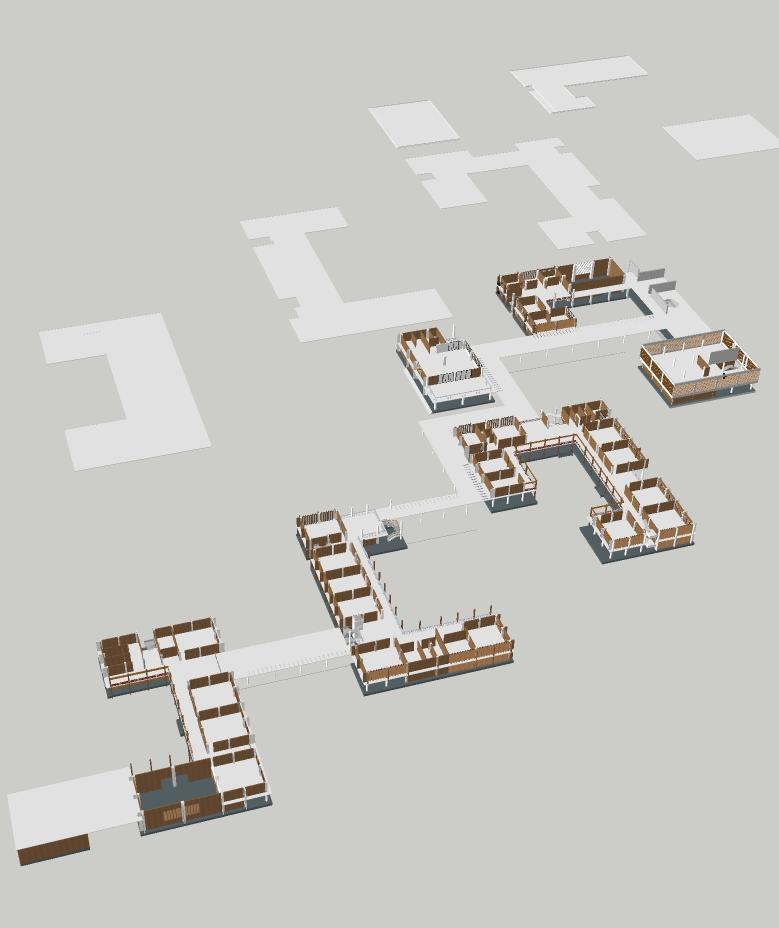







Exhibition gallery Public hub Outdoor cafe Think spot Deck Department
• Painting
• Craft & fashion designing Department
• Graphic design
• Print making Department
• Sculpture





Department
• Painting
• Craft & fashion designing
Department
• Graphic design
• Print making
Department
• Sculpture

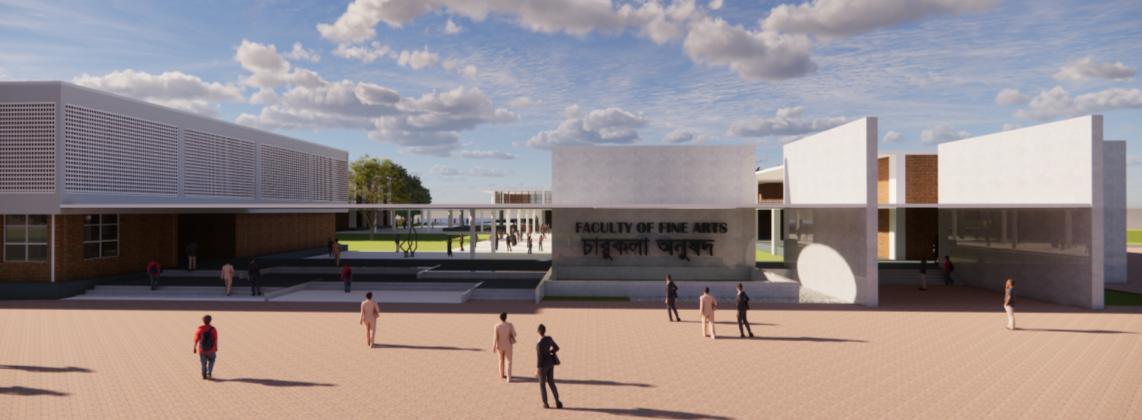
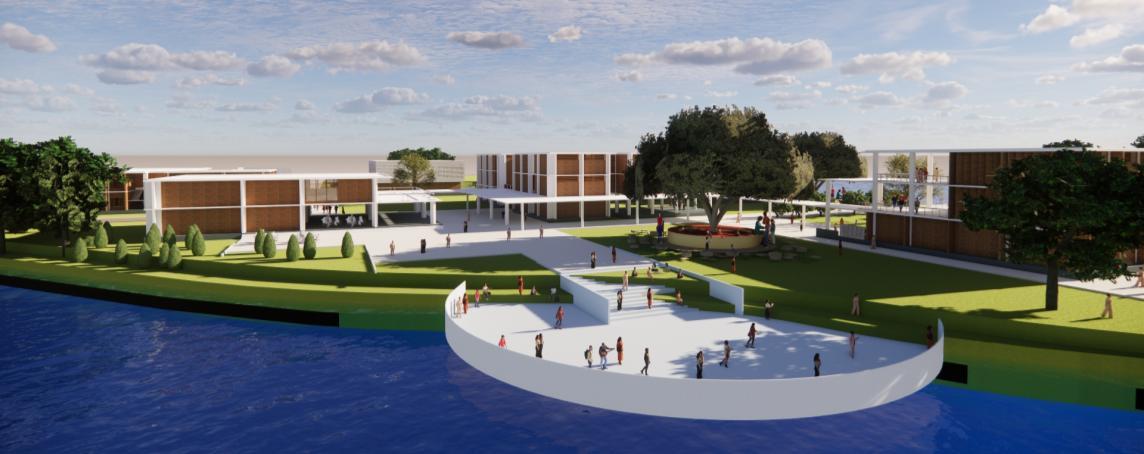


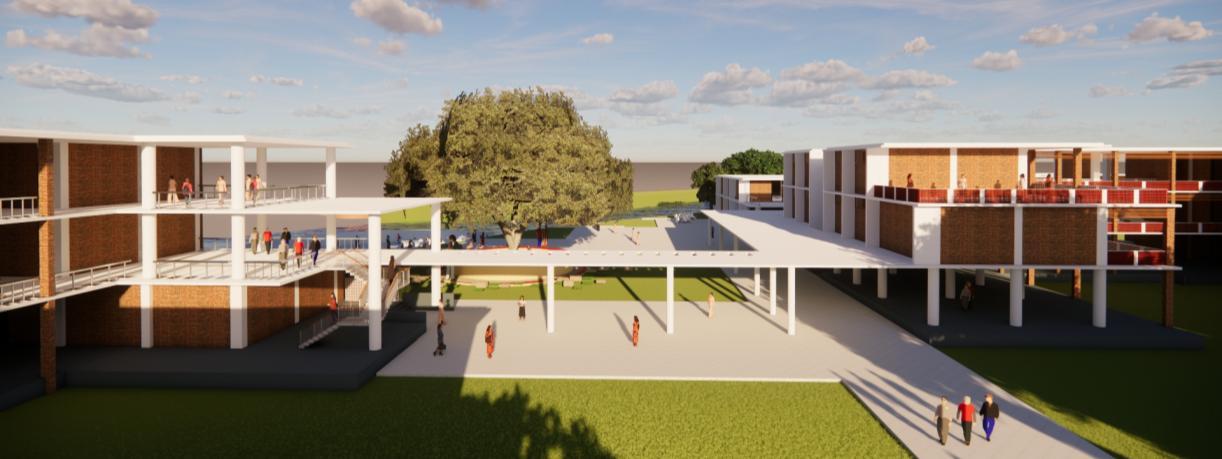


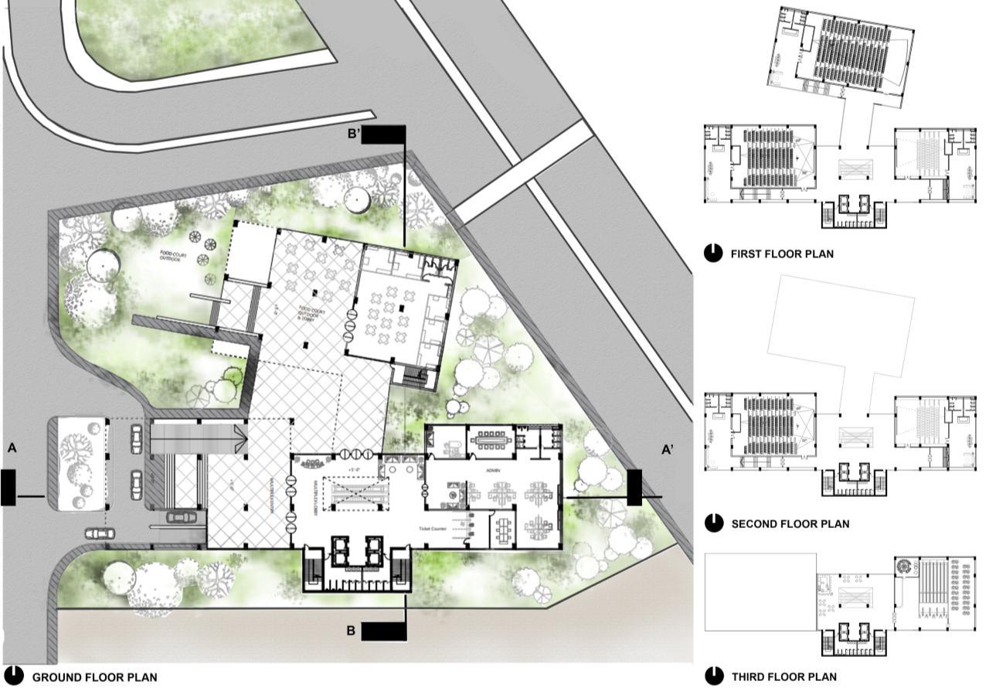

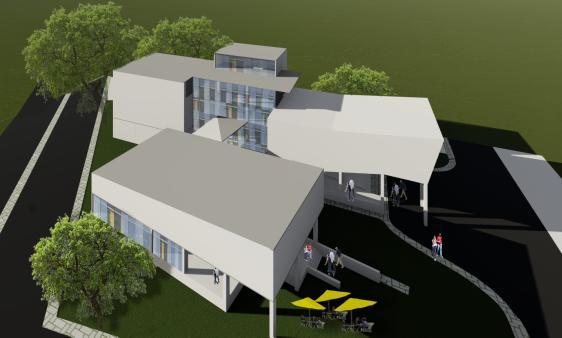

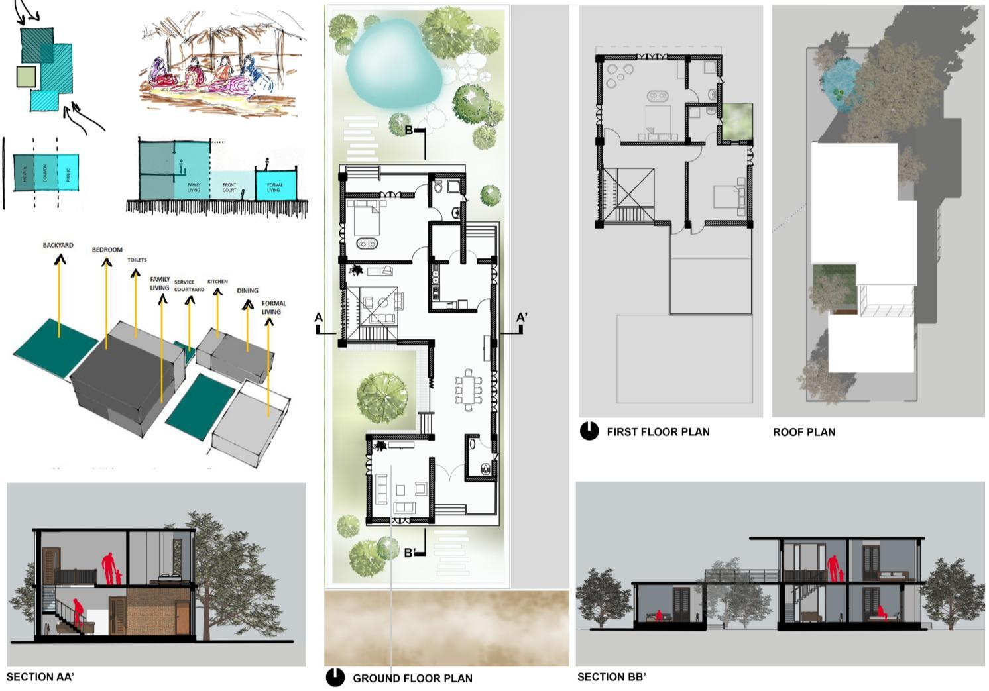


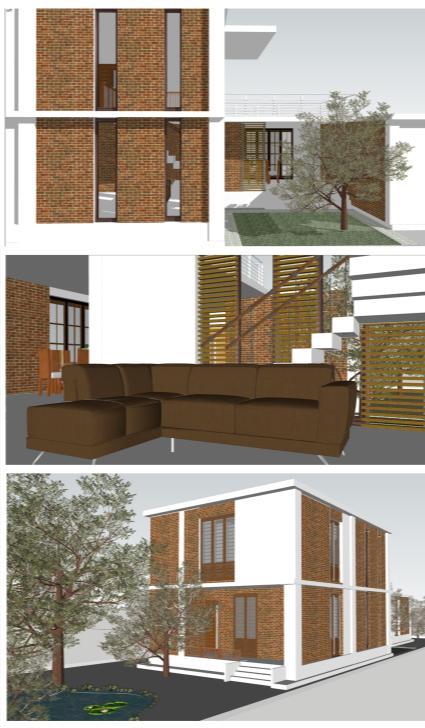
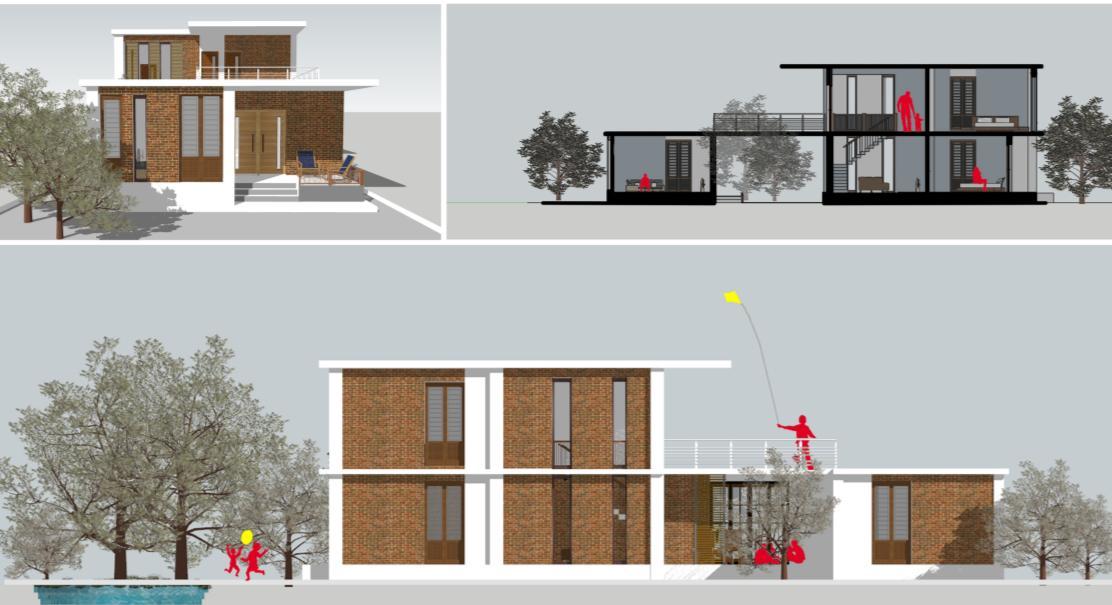
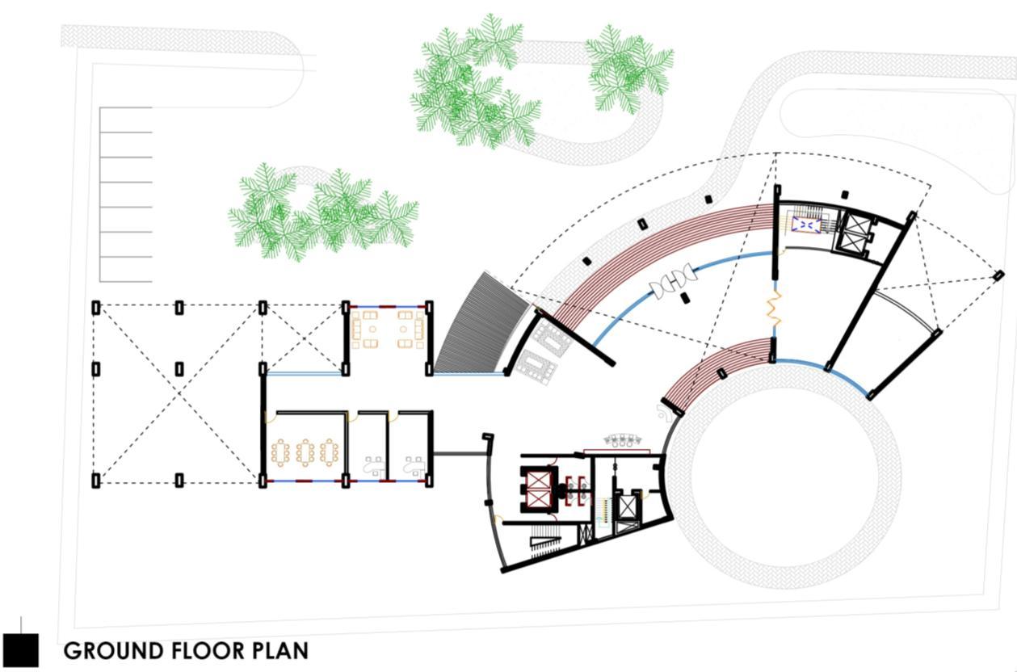
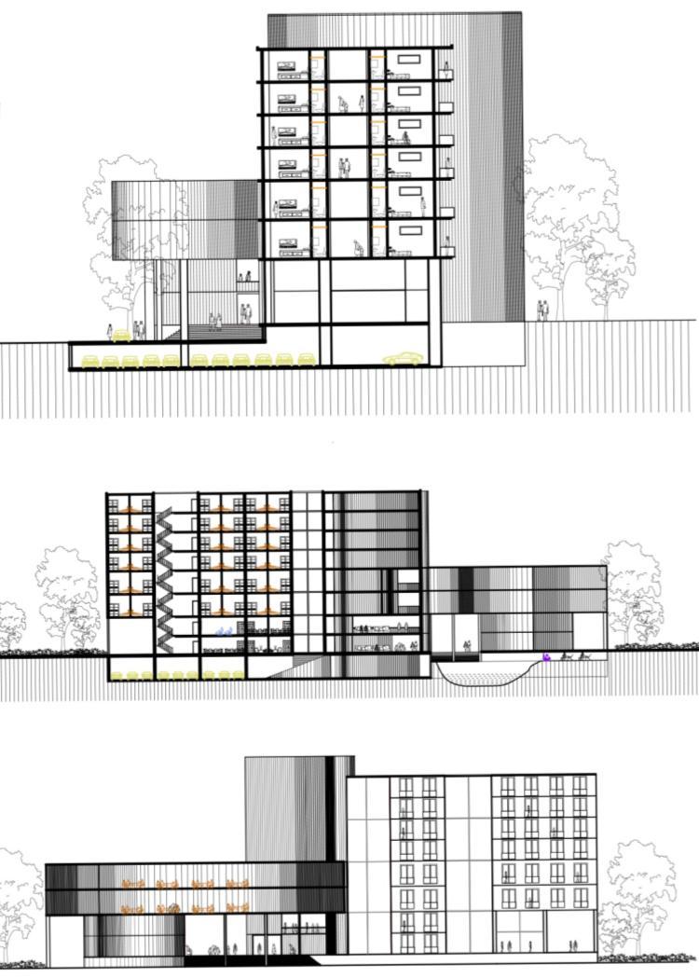

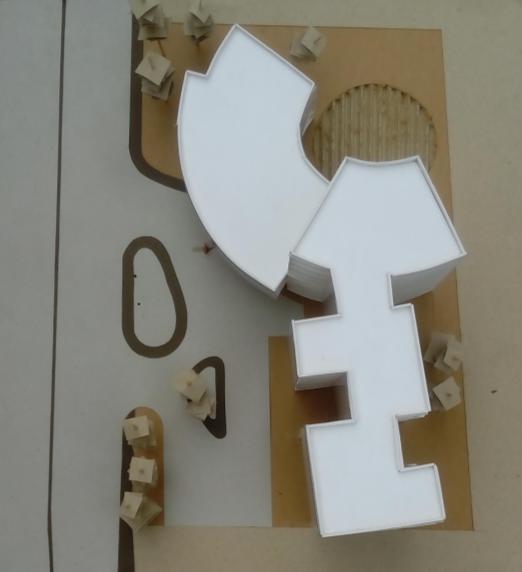
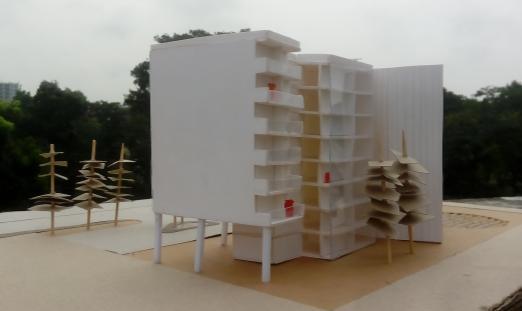
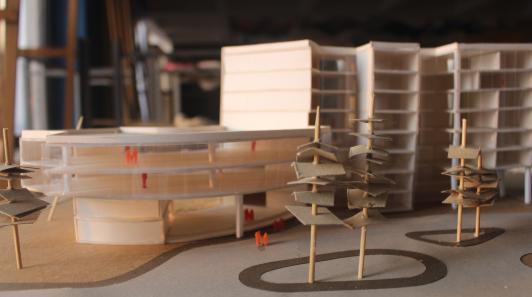

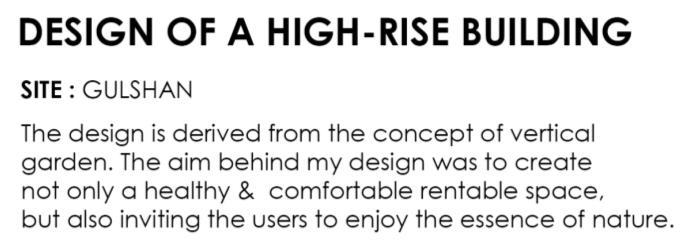
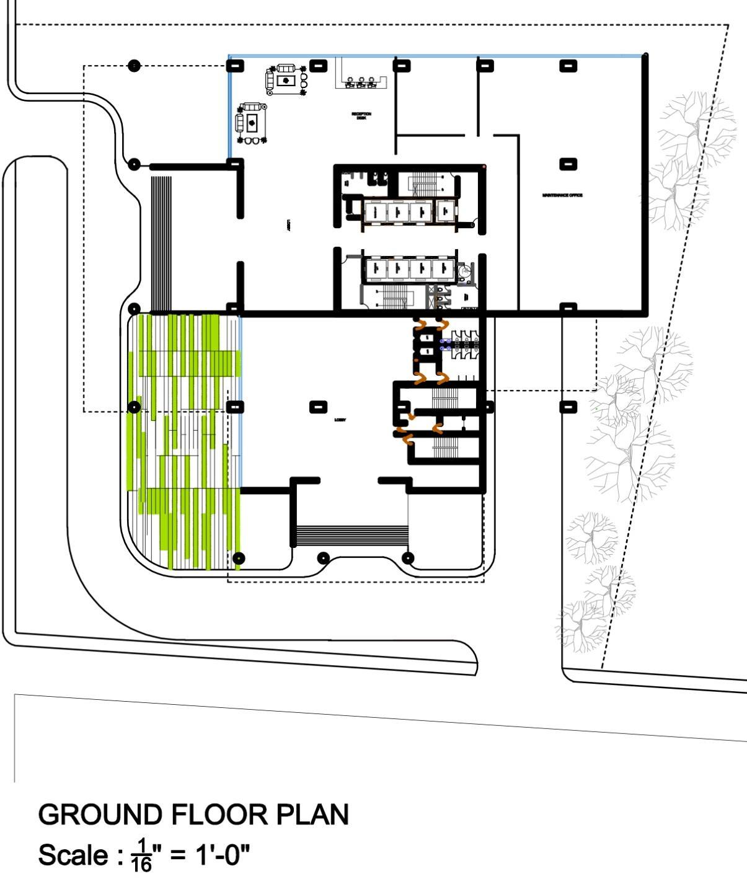
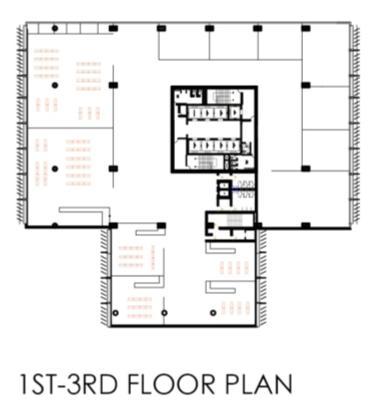


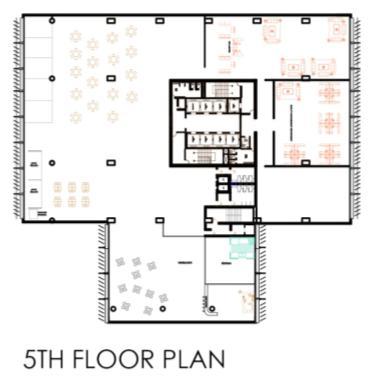

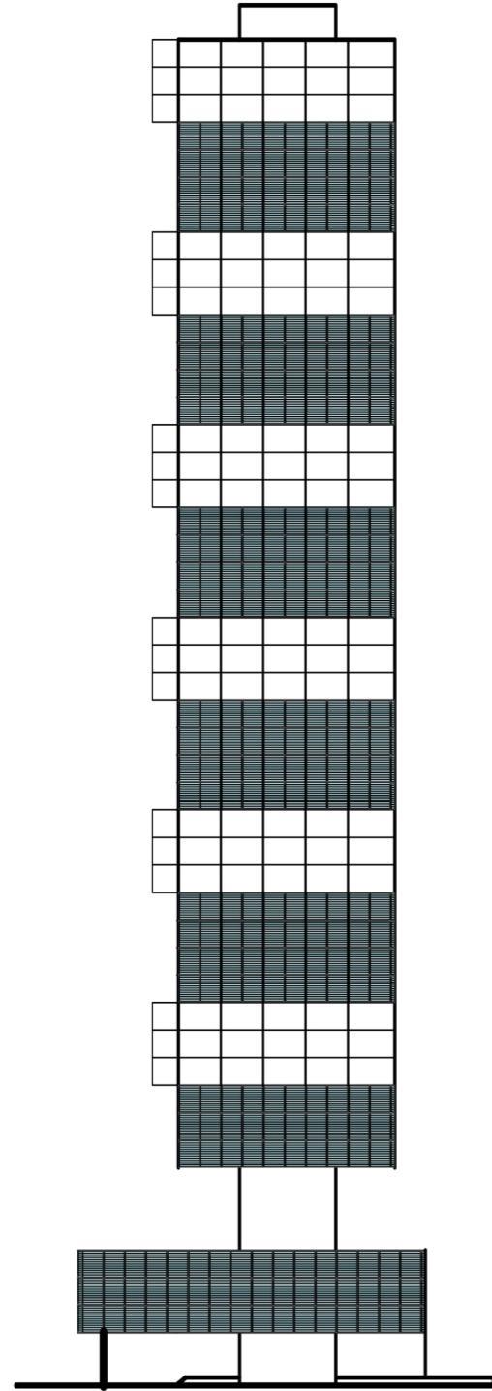
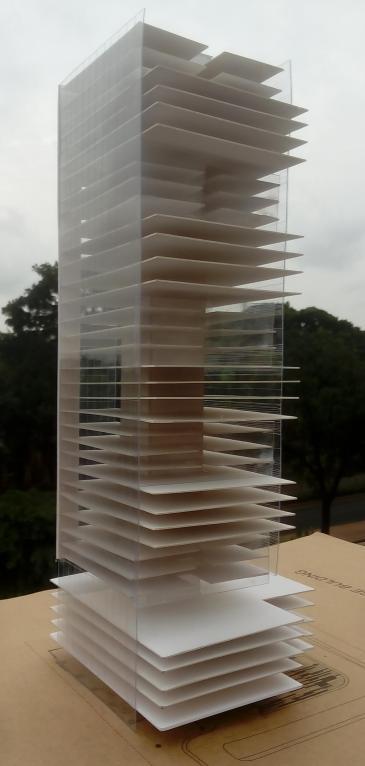
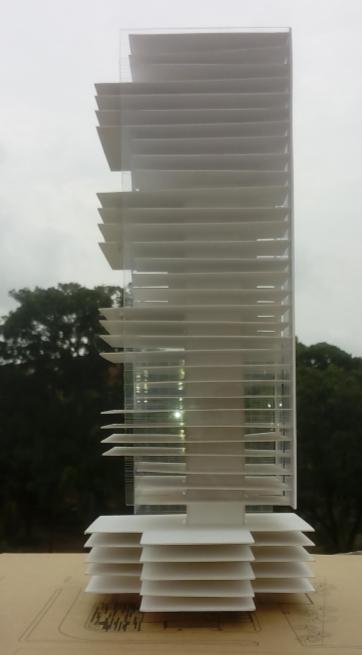
A learning space for absorbent mind
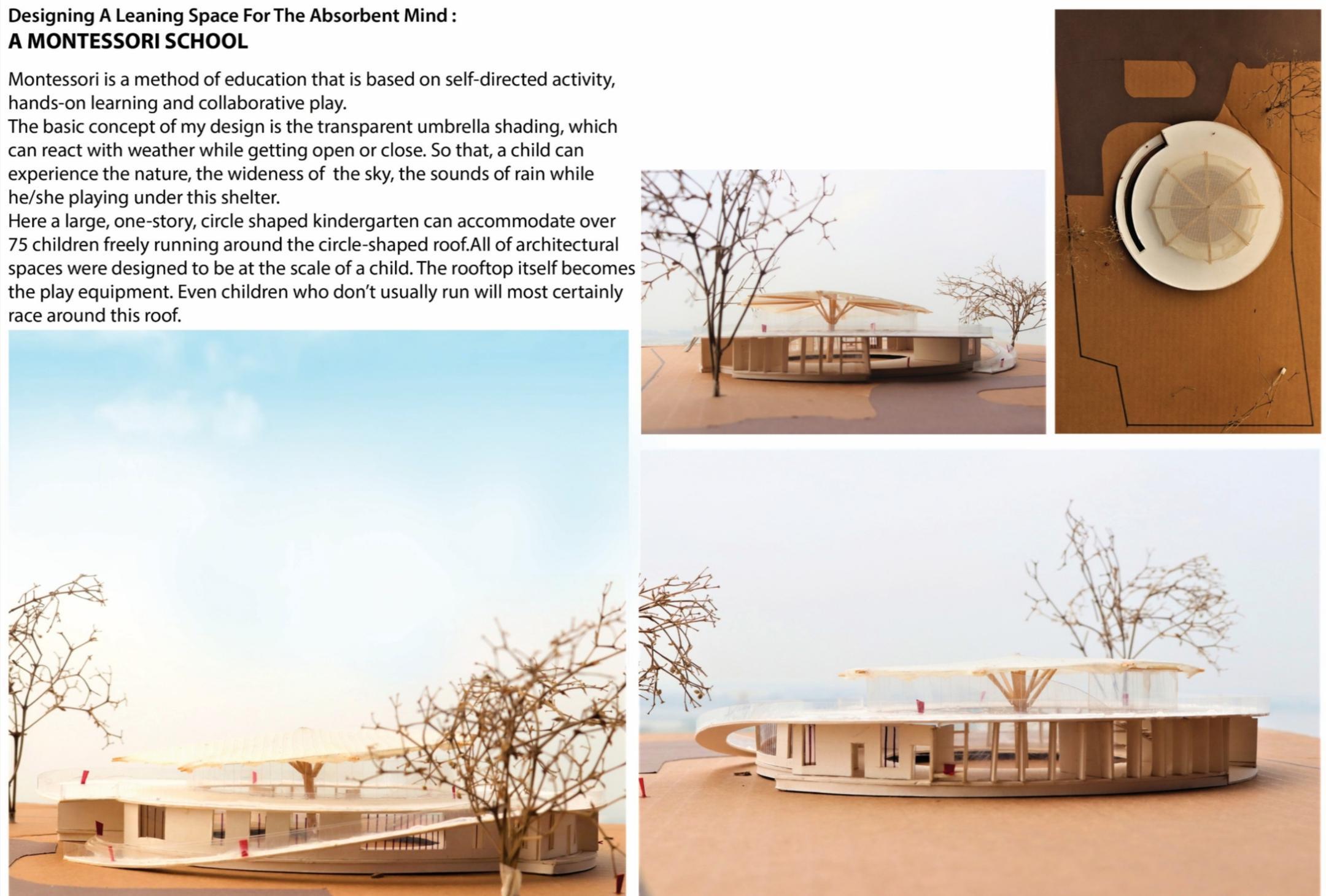
Shell artisan

