


















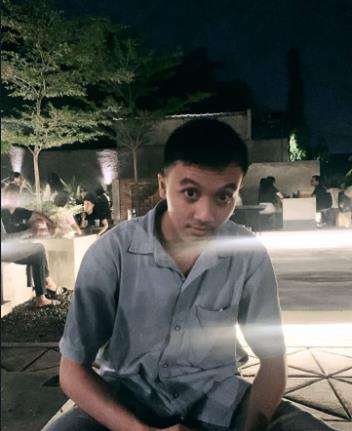
Ichsan is an Interior Architect with over six years of experience spanning architectural design, contracting, and interior design. His career began with a four-year vocational high school program specializing in technical drawing and building construction, which included a one-year internship as a drafter at a steel contractor company. Following graduation, he worked for six months as a drafter at an interior design firm before taking on a 1.5-year role as an architect in a contractor company. He then spent 3 years working as an interior architect at architectural and interior design firm until now.
Ichsan Currently pursuing a bachelor's degree at Pancasila University, He also completed a one-month internship as 3D artist with an Australian company as part of his university program. While balancing professional responsibilities and academic commitments, Ichsan remains focused on innovation, client satisfaction, and driven to contribute to transformative projects within the architectural industry.
Email : michsannk@gmail.com
WhatsApp : 081211200355
Location : Jakarta, Indonesia
Interior Architect – Design Team,TEXTURE DESIGN
Jakarta, Jan 2022 - Present
• Designed and organized space layouts, including furniture planning, circulation flow, zoning, and view orientation.
• Developed architectural and interior drawings from conceptual sketches to fully detailed plans and sections.
• Created moodboards and visual narratives to convey design direction, materiality, and atmosphere early in the design process.
• Delivered accurate 2D technical drawings and 3D models using AutoCAD, SketchUp
• Produced high-quality 3D renders and visualizations using D5 Render and Enscape to effectively communicate the design intent.
• Selected and coordinated materials, finishes, furniture, and decorative elements aligned with project themes and budget requirements.
• Collaborated with multidisciplinary teams including engineers, contractors, and suppliers
3D Artist & Drafter (Internship)–, NTDe Pty Ltd.
NT. Darwin (Australia), Sept 2024 – Oct 2024
• Modeled and rendered architectural projects using SketchUp and D5 Render.
• Drafted site plans and produced 3D visuals for residential and public park projects in Darwin, Australia.
• Collaborated with senior architects for concept development and revisions.
Architect, CV HILMY JAYA
Jakarta,August 2020 – Jan 2022
• Lead and developing projects from early concept through design development.
• Creating 3d drawings including modeling and rendering to visualize the design to the clients.
• Developed an animation of a proposed residential building to demonstrate the design to clients.
• Discussing and consulting with the clients about their needs and requirements regarding the buildings they want.
• Creating 2d drawings as based guidance to the worker in the field through the building proces
Architectural and Interior Drafter, PT PILLART TATA KREASI DÉCORINDO
Tangerang, Octo 2019 – Mar 2020
• Creating working drawings which consist of 2d and 3d detail drawings as guidance for the worker in the field to build the realization of the building and the items of furniture.
• Supervise the process of each item in the field to make sure each item is aligned with the design
Structural Drafter & Estimator, PT DHARMA MOELJADI
Jakarta,April 2018 – July 2019
• Creating working drawings which consist of 2d and 3d detail drawings as guidance for the worker in the field to build the realization of the building and the items of furniture.
• Supervise the process of each item in the field to make sure each item is aligned with the design
Aug 2019 - Present Bachelor Degree, University of Pancasila Jakarta
Architecture
Aug 2015 – May 2019 SMKN 26 Jakarta Jakarta
Technical Drawing of Building
AutoCAD SketchUp Prome AI Adobe Photoshop
Enscape Midjourney AI D5 Render MS.Word
Lumion Microsoft Excel Microsoft Power Point
Jun 2021 – Jul 2021 English Speaking Masterclass, Britania Solution
Jan 2017 – Oct 2017 Self Growth – Saujana Training Program, British Council Indonesia Foundation and Lembaga Psikologi Daya Insani
Jan 2017 – Mar 2017 SketchUp Beginner, ProCad Course
Indonesia – Native Speaker English – C2 proficient level
President of English Club, SMKN 26 JAKARTA
August 2016 – Mei 2017
• Led the club/group and acts as liaison among club/group members, the Alumnae Association, the College’s administrative offices, and the Clubs Committee
• Presides at all club/group meetings and over the executive committee, when one exists
• Mentors new club/group volunteers and ensures continuity by providing opportunities for new leaders
• Oversees the schedule of events and appoints others as needed
• Informs the Alumnae Association and the regional Clubs Committee liaison about club/group activities
• Helps transition new president to office and makes sure all official records are transferred











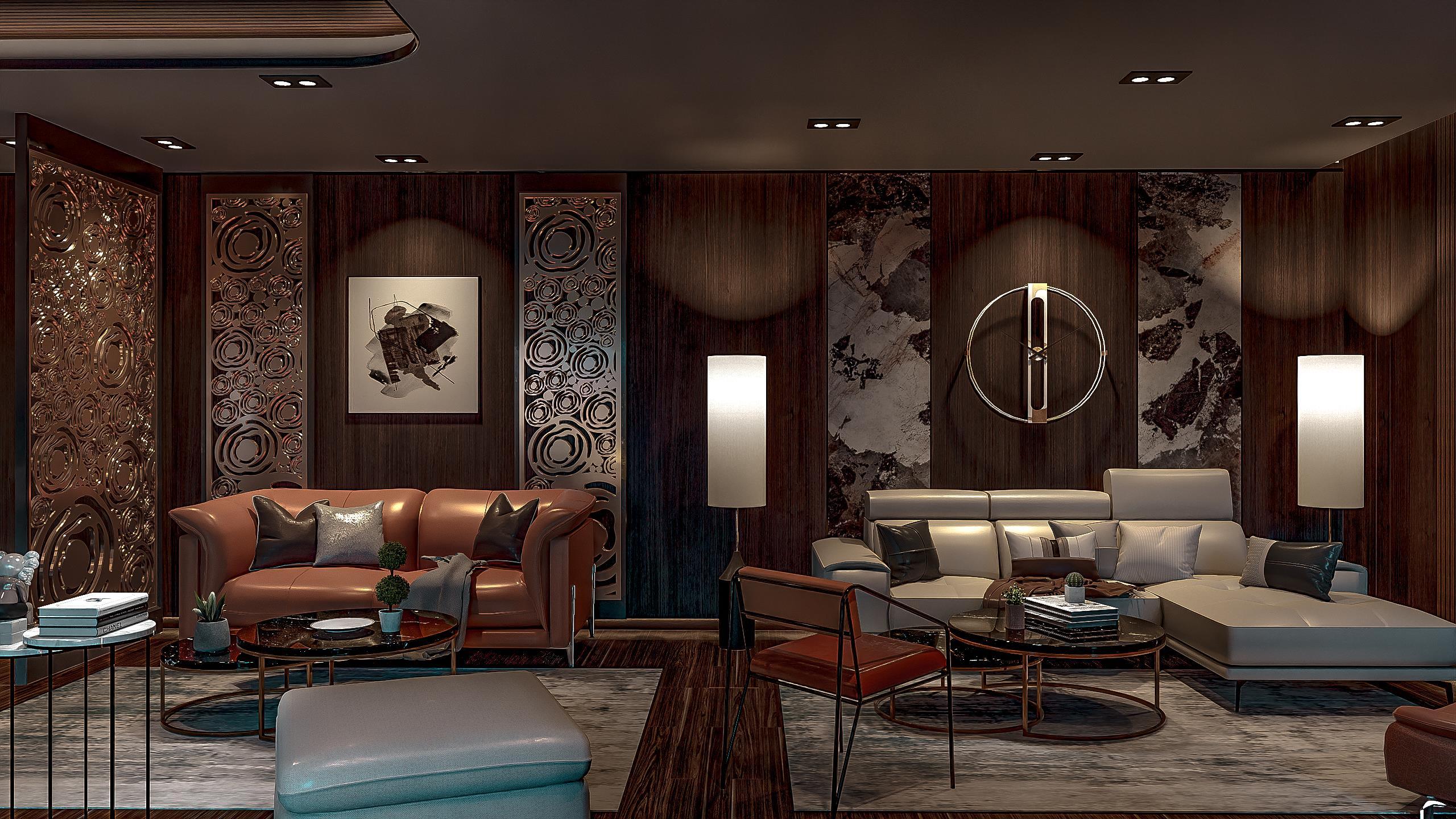
This project is located on the 35th floor of AXA Tower, Kuningan, and involves designing an interior lounge for a trading company. The lounge serves as a welcoming space for potential investors coming in to conduct transactions. The goal was to create an environment that is both comfortable and cozy, making it suitable for both serious discussions and more casual conversations, ultimately aiming to make clients feel so at ease that they’re more inclined to invest.



The lounge was envisioned as a place that encourages conversation, with a dim, bar-like atmosphere. The client requested a dark, warm ambiance with a touch of luxury, all while keeping the budget as efficient as possible.
The lounge is divided into three main areas: the corridor, the central lounge area that consist of 2A as “regular seating” & 2B as “meeting seating”, and the pantry

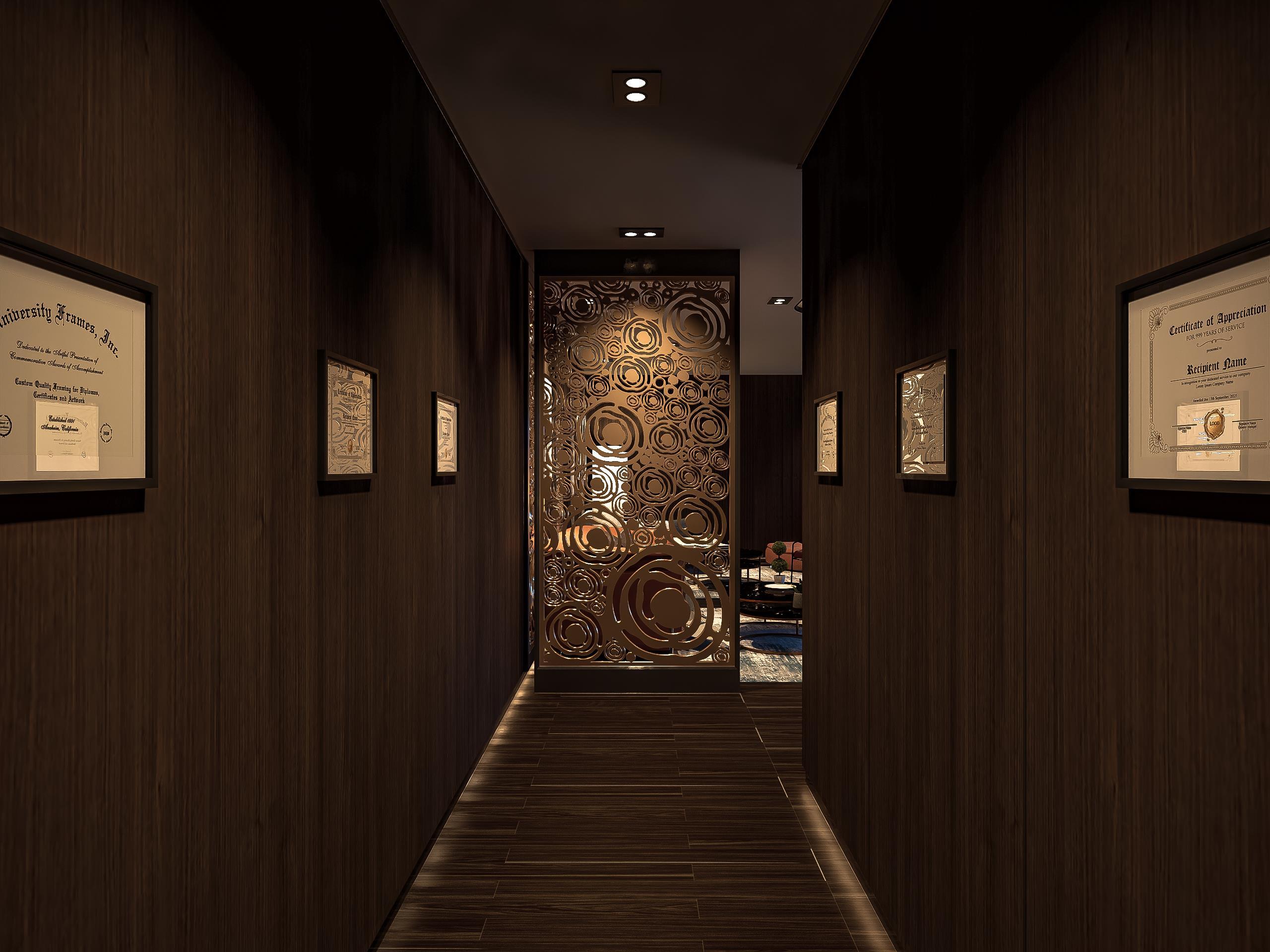


The corridor serves as a transitional space from the outside to the lounge, offering a sense of privacy with a separator made from MDF laser-cut panels finished in gold paint. Along the corridor, LED lights are subtly embedded in the skirting, using "Monostar" products, which also illuminate the boundary between the walls and the ceiling with aluminum drip rails. This corridor also doubles as a gallery for displaying the company’s awards and achievements.
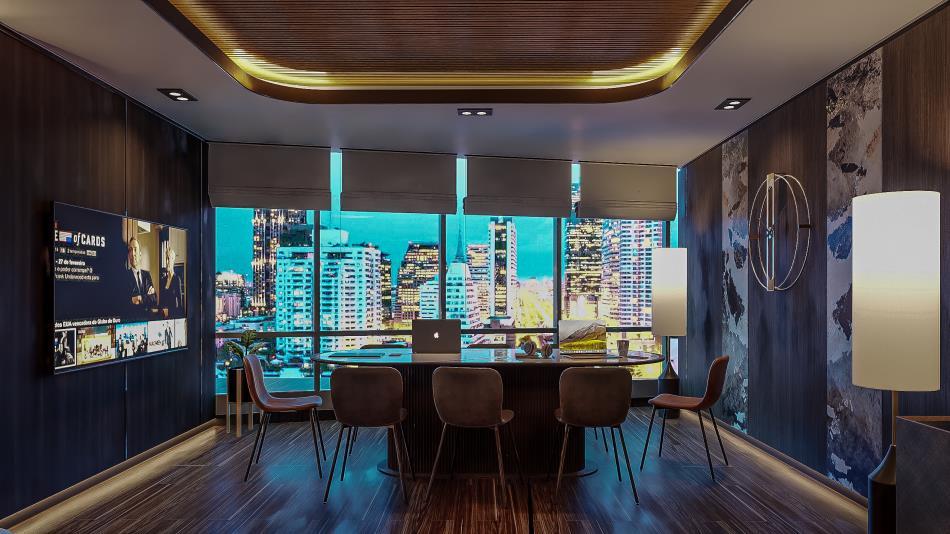
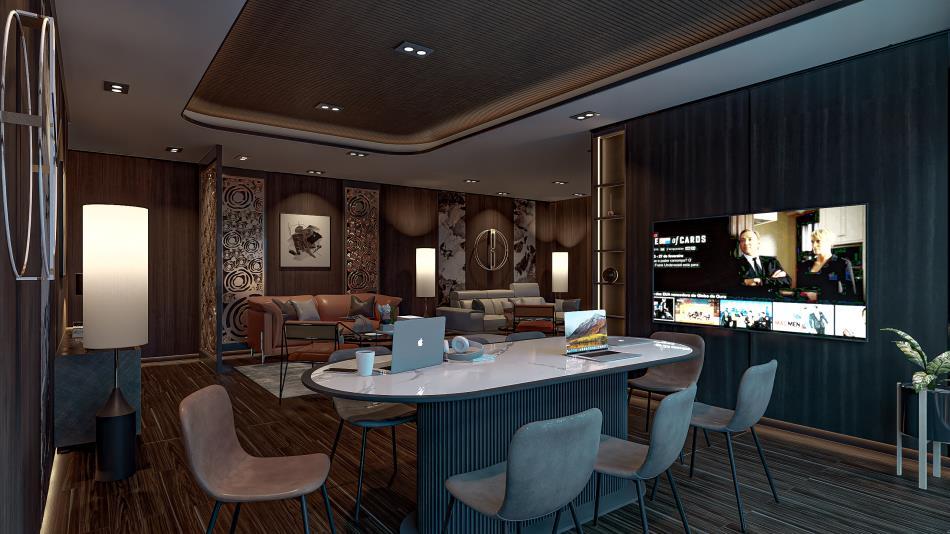
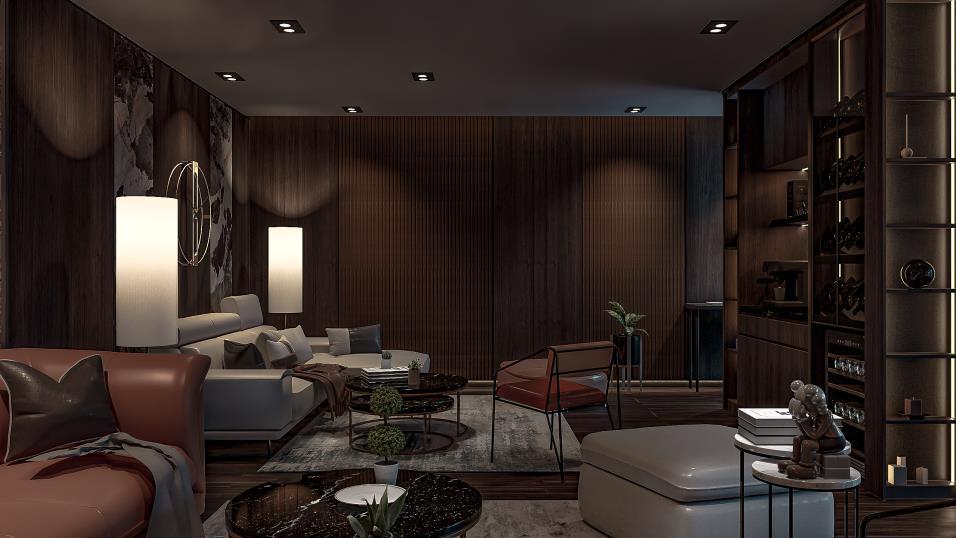
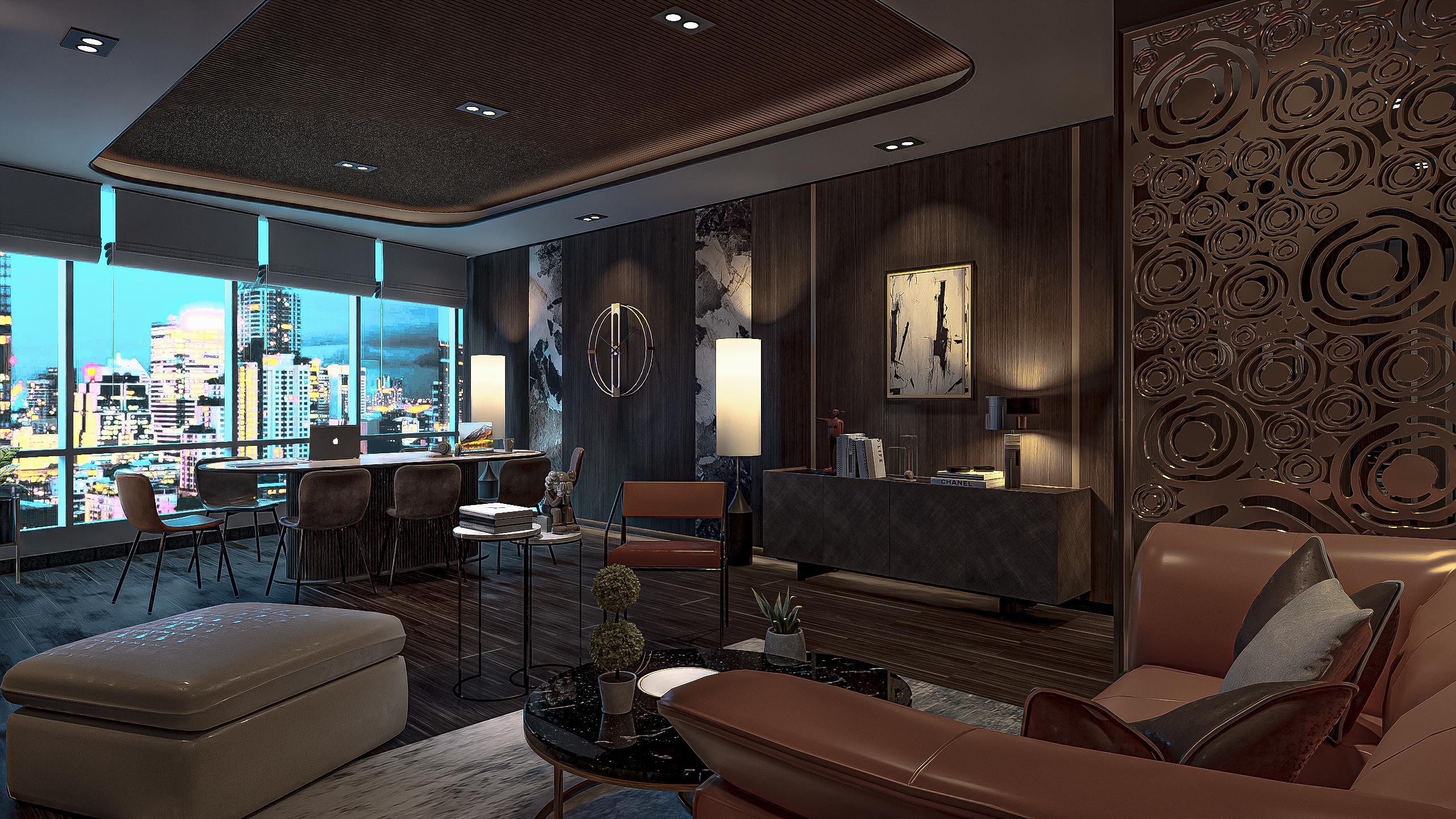
The central area functions as the main meeting space, designed for conversation, discussion, and relaxation. Near the windows, a circular table with a TV is placed for meetings that require presentations, doubling as a workspace when needed. Adjacent to this is the lounge area, complete with a pantry. The pantry includes a wine chiller for clients who enjoy a glass of whiskey during meetings, as well as shelves for beer, glasses, and decorative items, with the added functionality of a coffee-making station



The pantry is tucked away in a secluded corner, equipped with a four-door refrigerator, a dispenser, and a microwave for heating food.
As for the loose furniture, due to budget constraints, all pieces—armchairs, sofas, dining tables, coffee tables, stools, console tables, and bar tables were sourced from Dekoruma. Despite the budget limits, the selection aimed to maintain the desired aesthetic and comfort level.
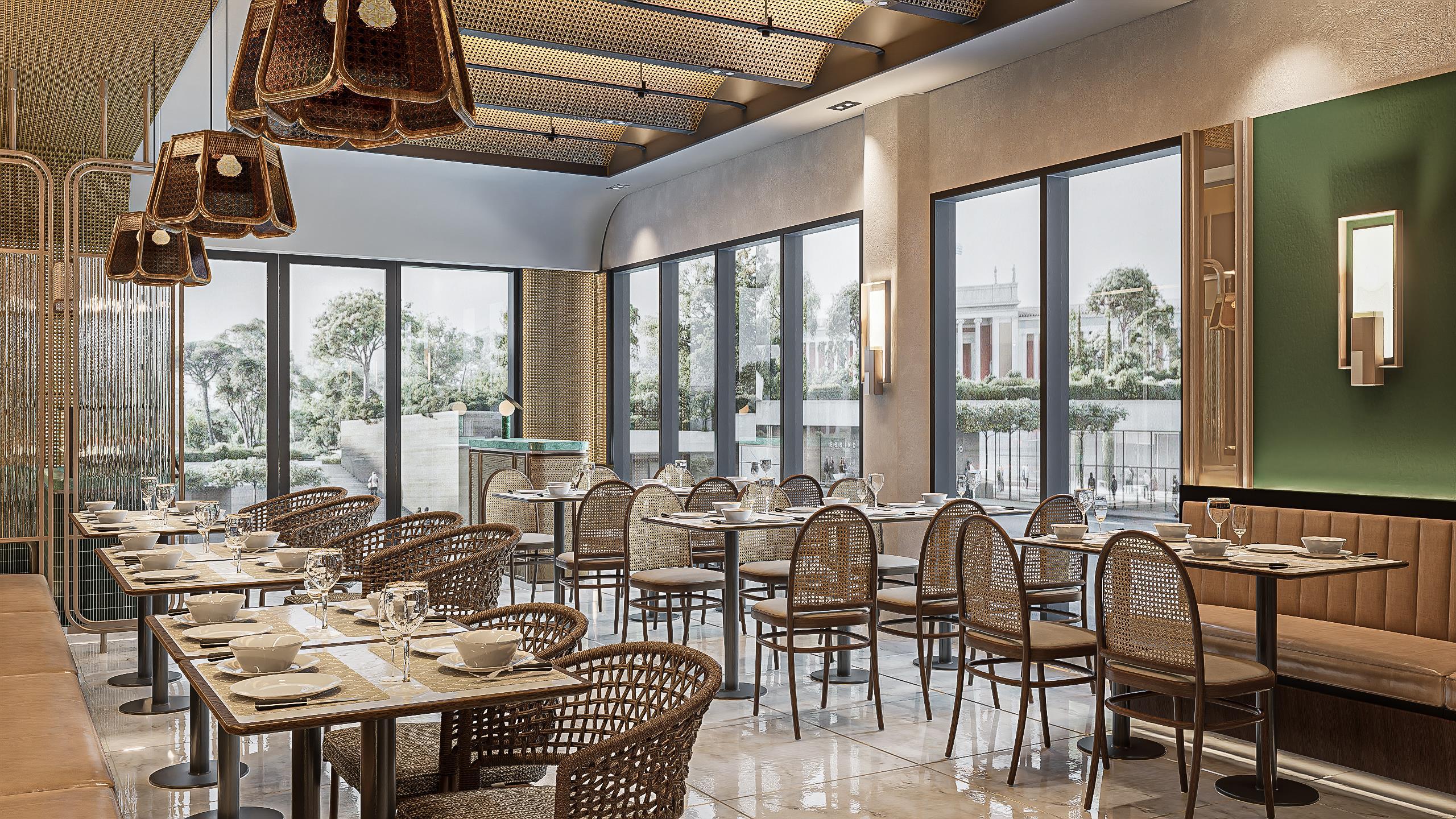
This two-storey restaurant interior features a modern tropical design with integrated Indonesian cultural elements. The space uses natural materials such as rattan, wood, and green marble, combined with perforated panels and textured wall finishes. Large vertical windows provide natural lighting, while woven pendant lamps and circular bamboo trays on the feature wall reference traditional craftsmanship. Furniture includes metal-framed rattan chairs and woven armchairs, arranged around tables with stone tops. Transparent vertical partitions define spatial zones without obstructing visual continuity. The layout includes a buffet area with glass displays and a consistent use of earthy tones throughout the space.

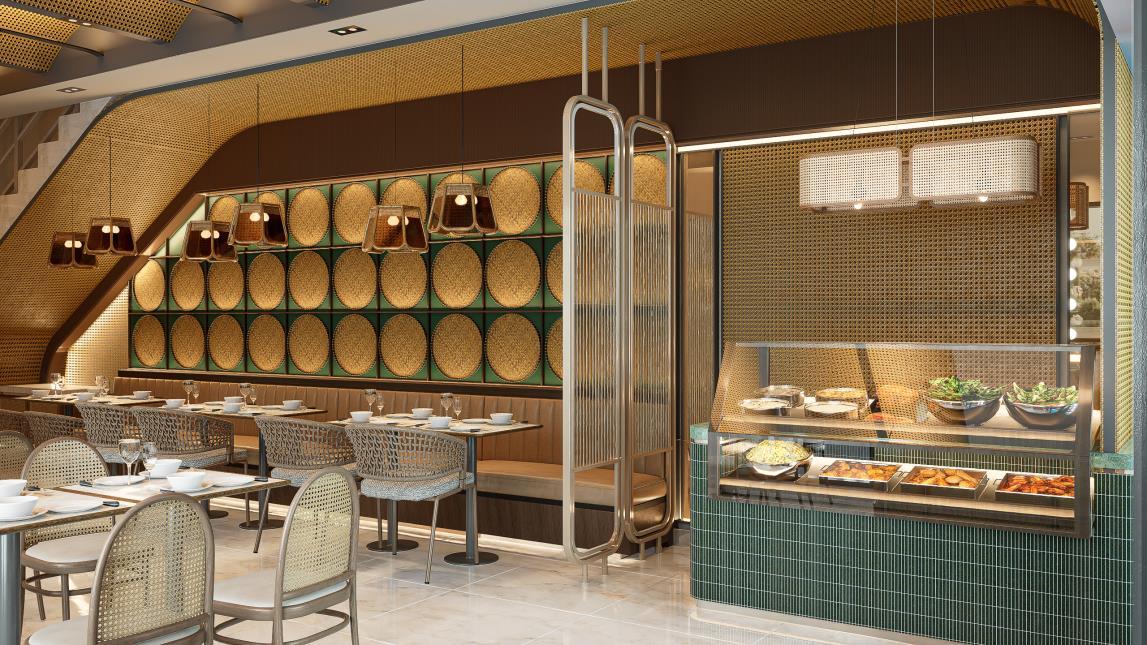


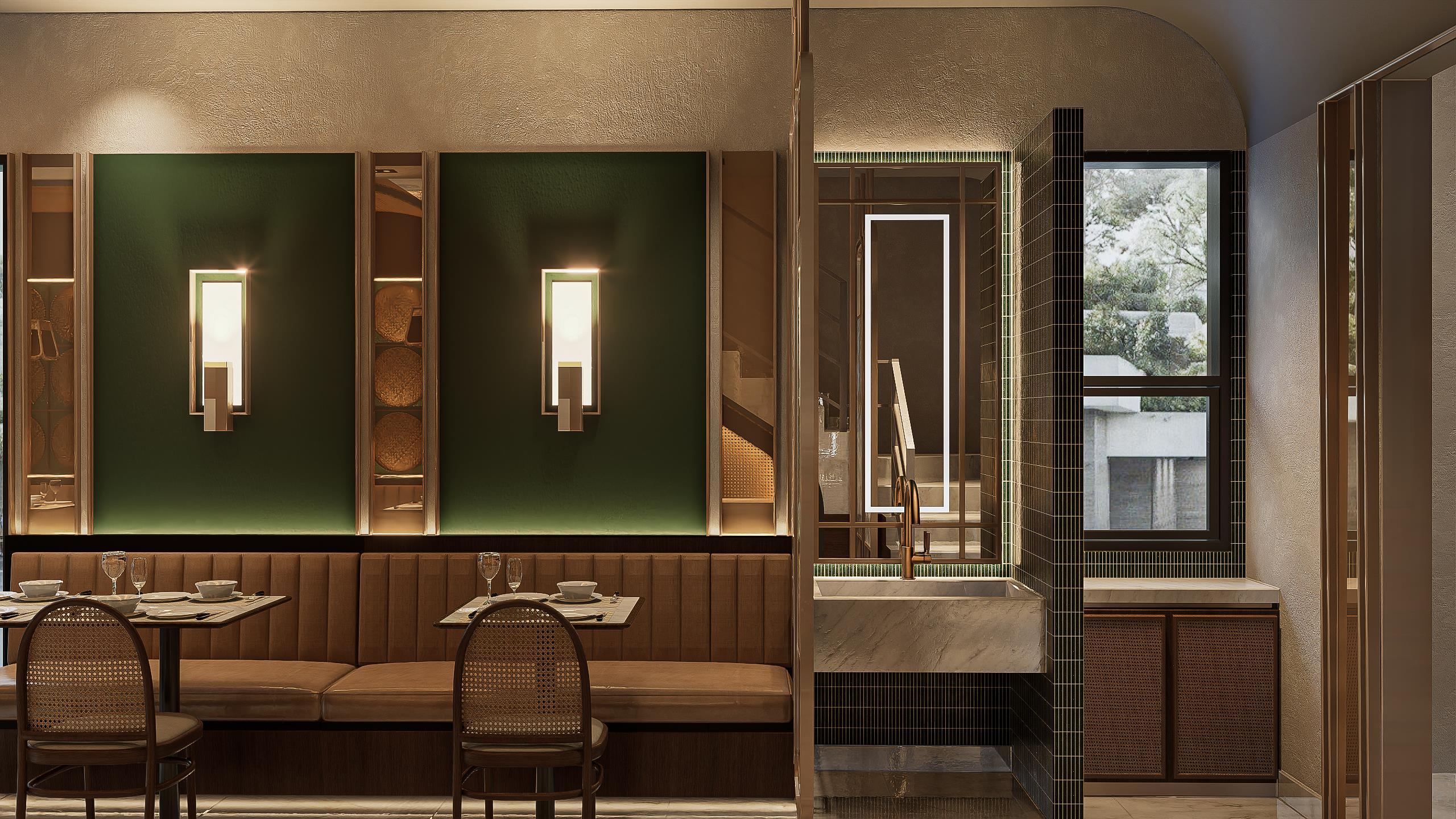
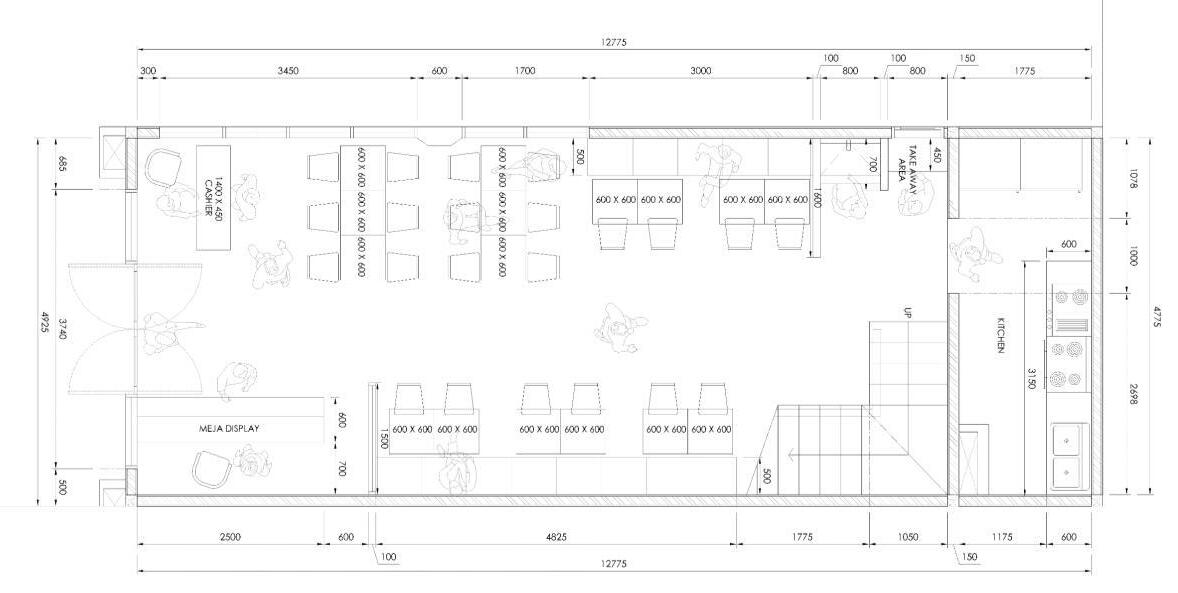
The layout on the next section continues the spatial rhythm with a combination of loose and fixed seating along the perimeter walls. Banquette seating is integrated below accent walls finished in deep green panels and brass-framed wall sconces. Dining tables are arranged in linear and cluster formats to accommodate various group sizes. Material consistency is maintained through the use of rattan-backed chairs and woven pendant lighting. A dedicated washbasin area is positioned near the transition zone, using green vertical tiles, brass fixtures, and marble finishes to match the overall palette and reinforce functional hygiene element
DESCRIPTION (2 nd Floor)
The second floor features an open dining area with expanded views through full-height glass windows framed in dark metal. Seating arrangements include both loose tables and built-in banquettes, bordered by planter dividers filled with tropical foliage. The furniture materials are consistent with the ground floor, combining rattan woven chairs and marble-finished tabletops. Curved perforated ceiling panels continue as a unifying design element, complemented by integrated lighting and vertical wall sconces.
A double-height mural wall near the staircase presents culinary illustrations and text graphics, while the handwashing area is located behind fluted glass partitions with green tiled accents and brass fixtures.
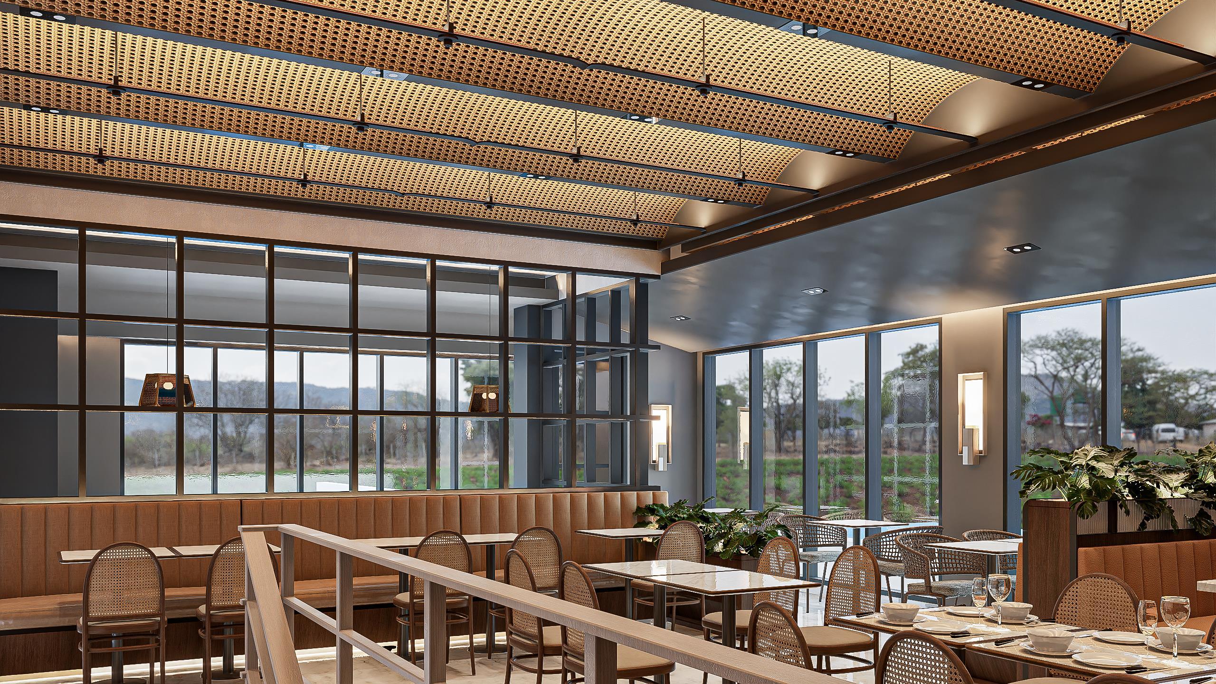

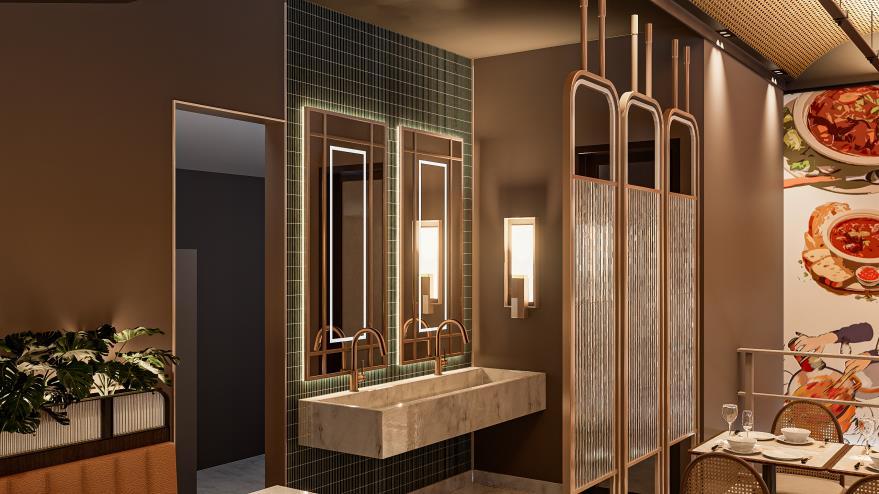


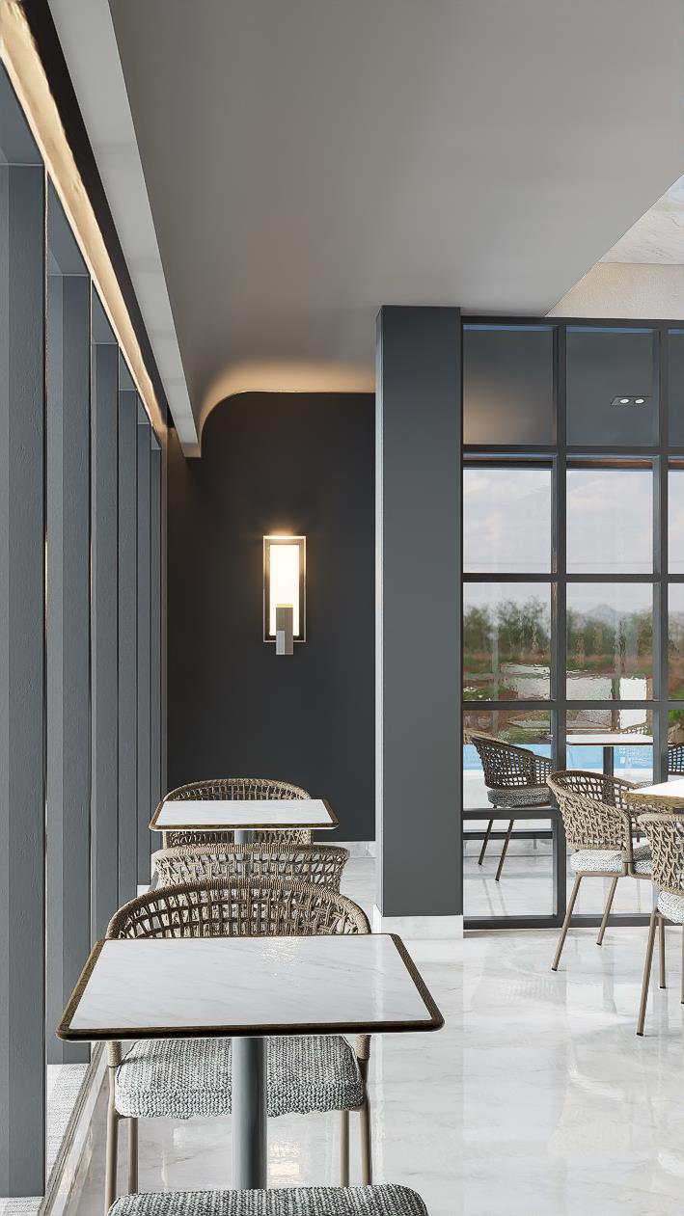
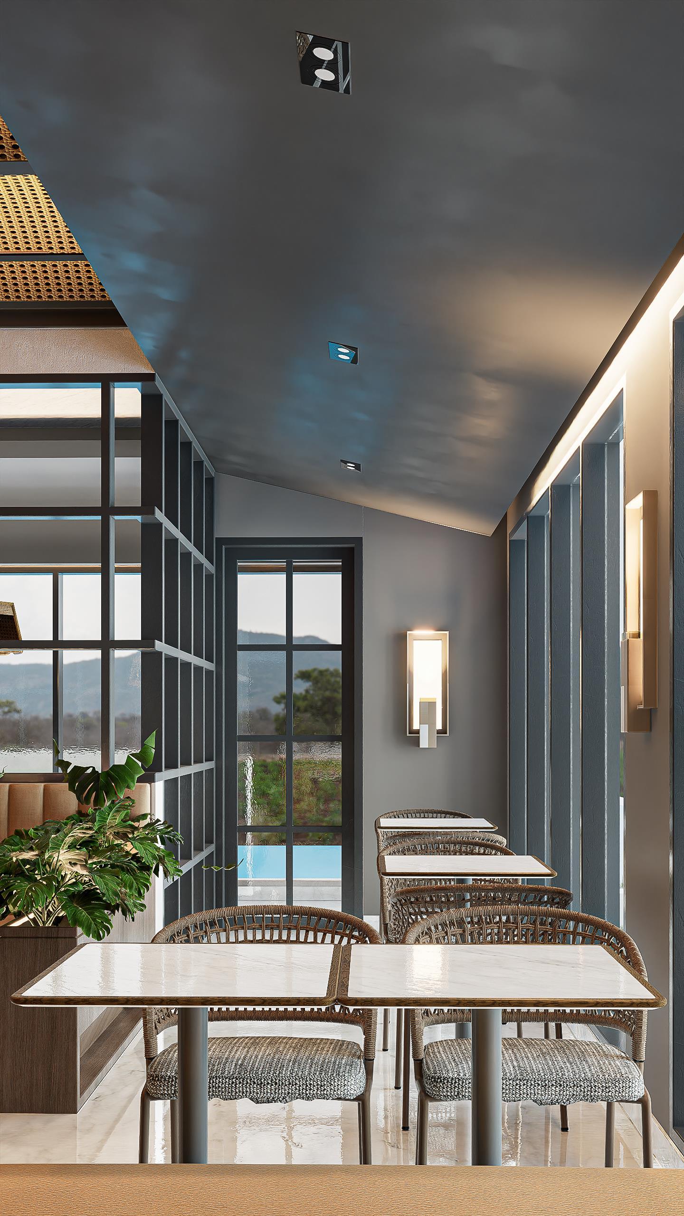
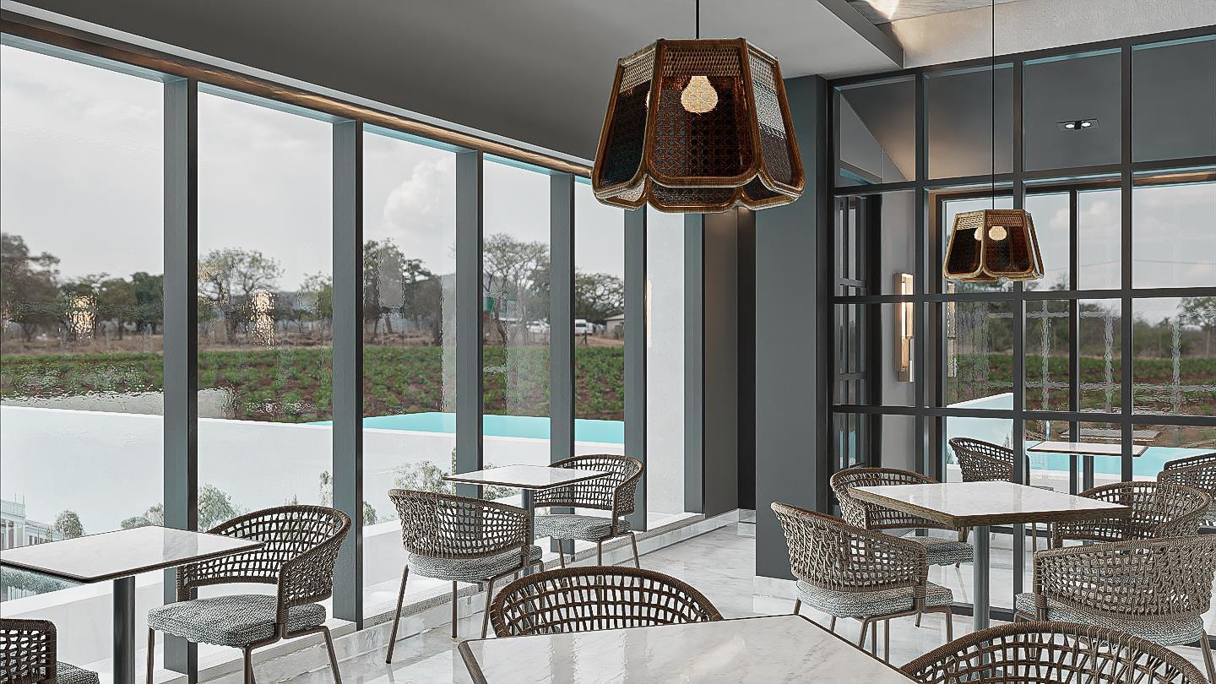

The second floor features a smoking area enclosed by floorto-ceiling glass panels with direct outdoor visibility. It is finished with polished granite tiles, dark-painted walls, and aluminumframed windows. The area includes squaretop tables with metal legs, woven rattan chairs, and is lit by wall sconces and pendant fixtures.

Master bedroom features a classic interior with wall mouldings, coffered ceilings, and neutral tones. It includes an upholstered bed with symmetrical nightstands, a TV panel with marble finishing, a built-in study desk, and a seating area. Lighting is provided by ring chandeliers, table lamps, and recessed ceiling lights. Materials include wood flooring, padded wall panels, and brass-accented furniture.
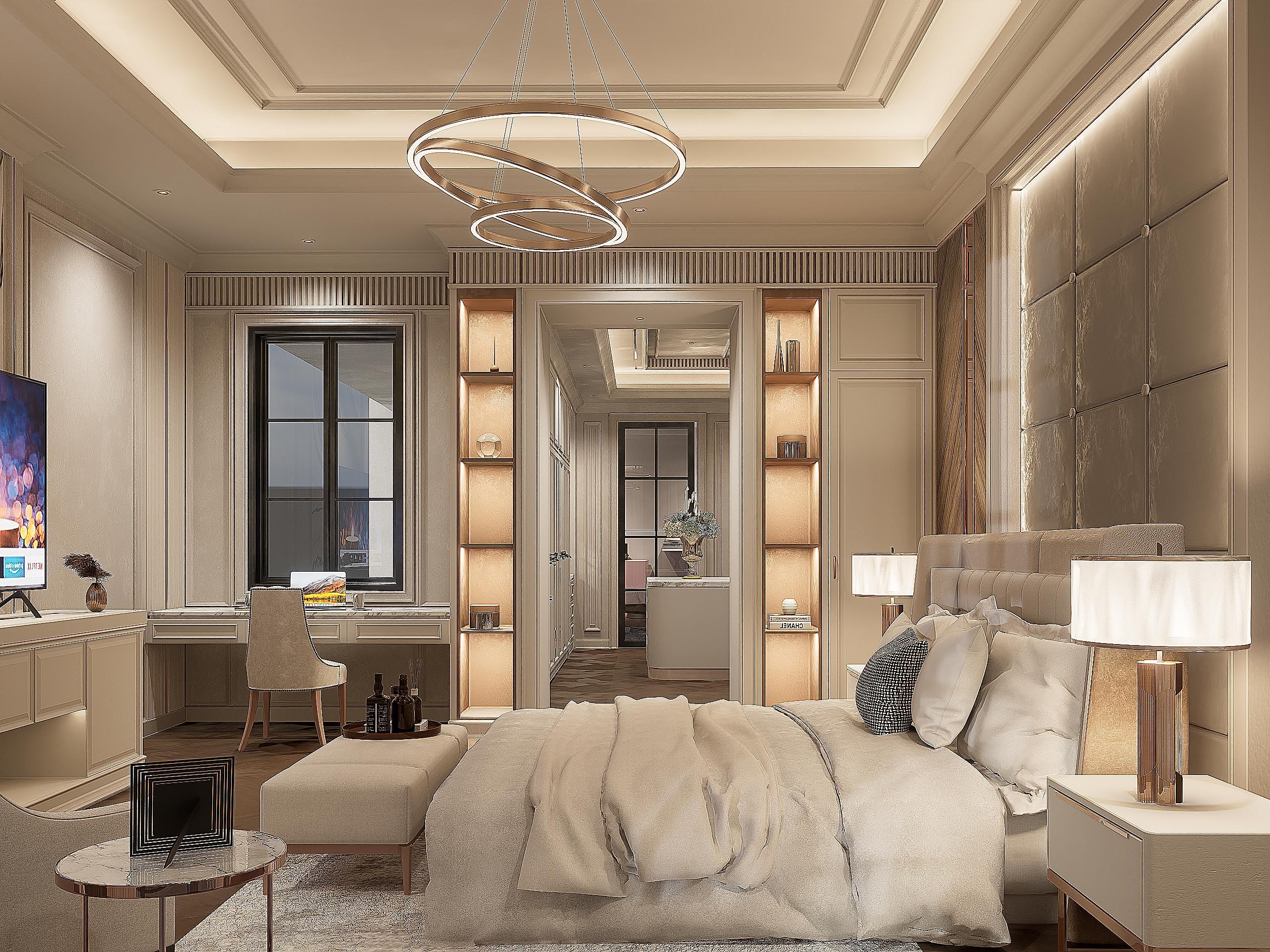

This corner of the master bedroom features a cozy reading nook with a high-back armchair in a muted beige fabric, paired with a bronzeframed round side table. A floor lamp with a textured base and warm-toned lampshade provides ambient lighting. Floor-to-ceiling curtains in soft gray enhance the verticality of the space while subtly filtering natural light from the adjacent window
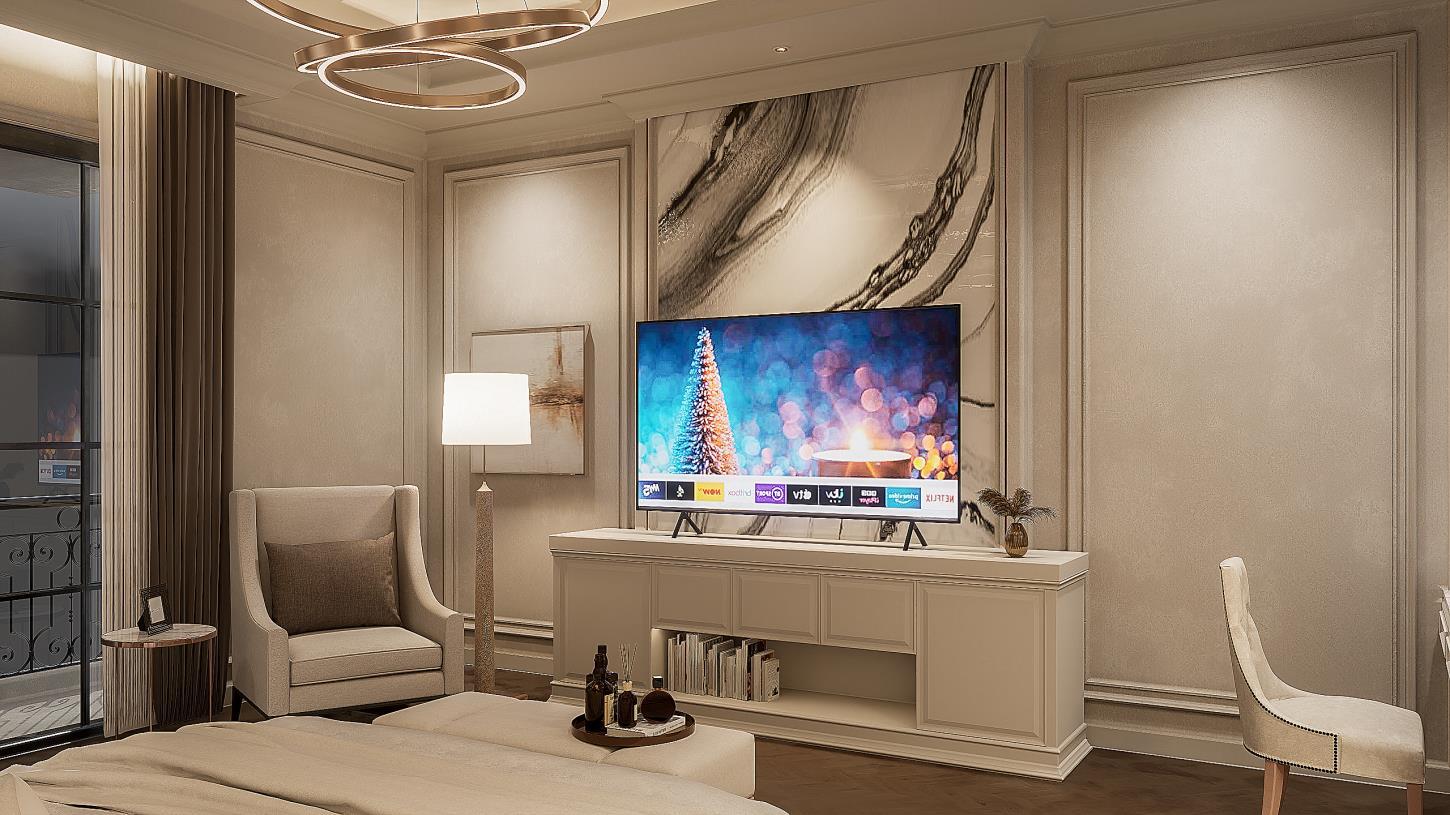


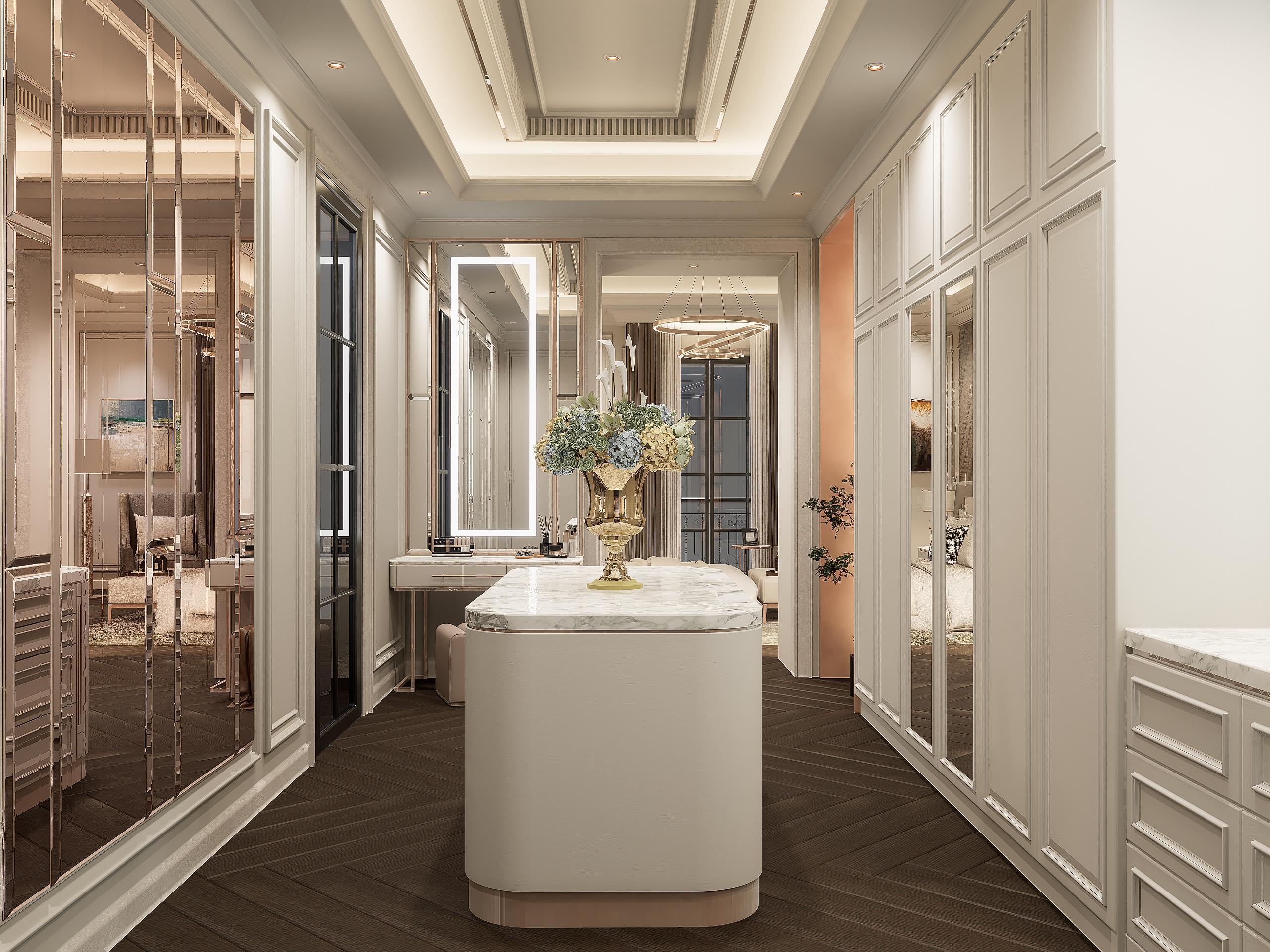
The walk-in closet is designed with full-height storage cabinets, integrated mirrors, and a central island featuring drawer units and a marble countertop. The space includes a built-in vanity table with an illuminated mirror and stool. Wall mouldings and recessed lighting align with the classic interior theme.The layout connects directly to the master bedroom.
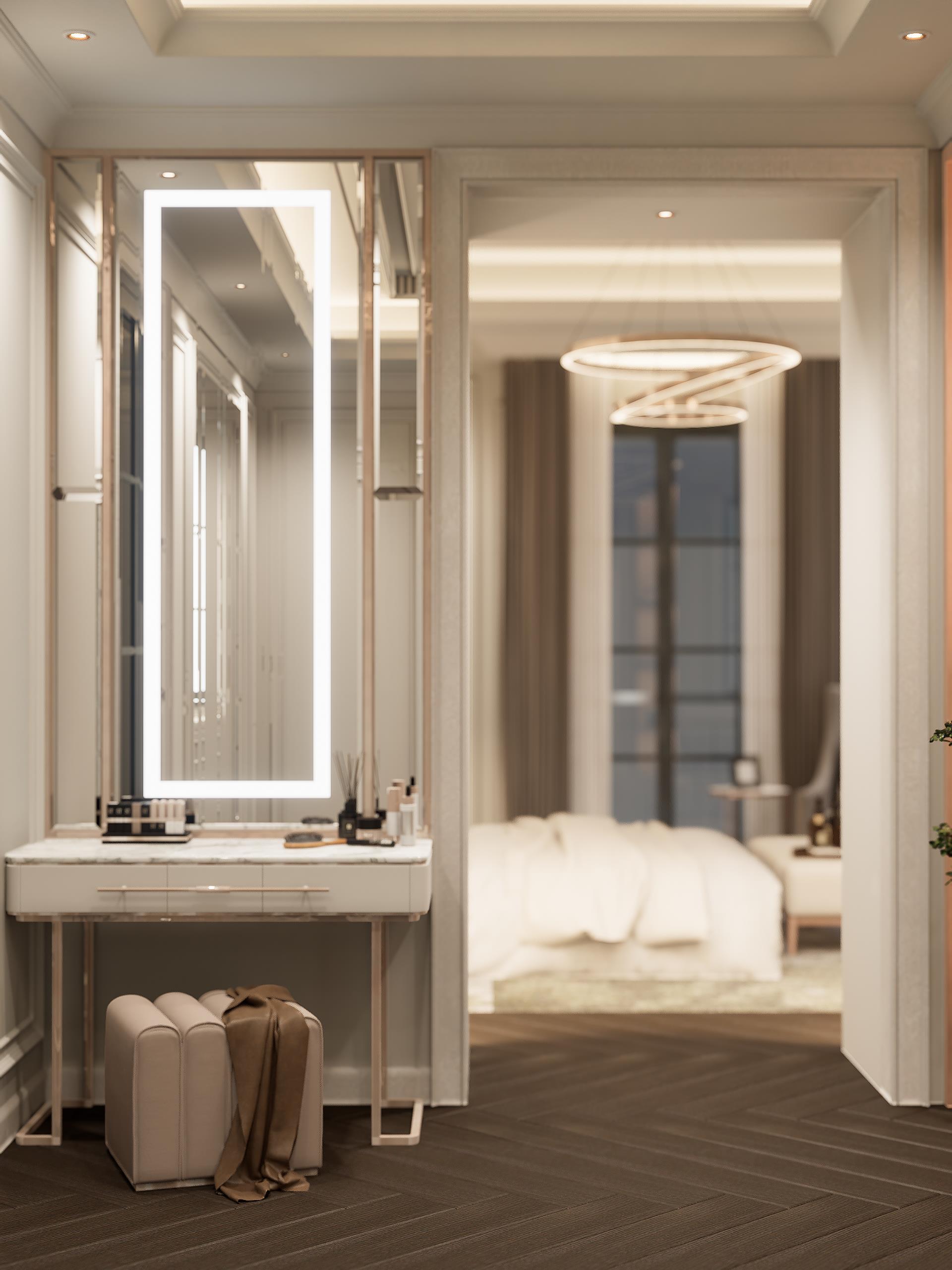


The niche uses fluted marble material with indirect lighting to highlight the curved surface and the indoor plant. Vertical WPC elements on the ceiling mark the room’s center and add vertical emphasis. A full-height window facing the void provides natural light and air circulation during the day.
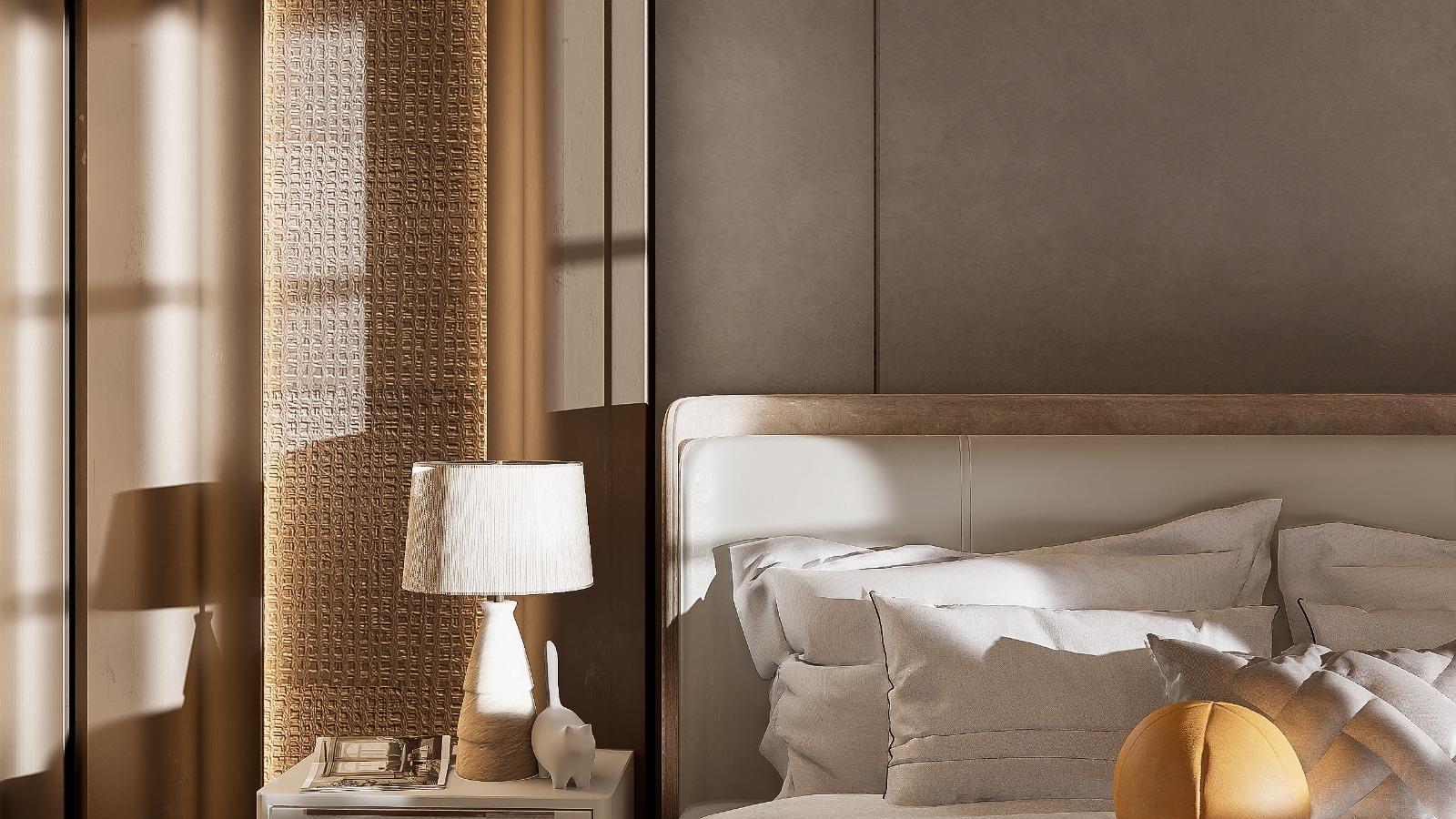
This design combines classic symmetry with modern finishes. An upholstered bed is centered between vertical bronzeaccented panels with integrated lighting. The ceiling features membrane lighting framed by curved trim and recessed downlights. Furniture includes nightstands, a bench, and an armchair, arranged over a rug on herringbonepatterned wood flooring.




On the opposite side, a floating TV cabinet is installed along the wall, paired with a single armchair and a floor lamp to create a secondary seating area. A compact desk is positioned near the window, allowing natural light to support daytime activities. Decorative wall mouldings are applied consistently throughout the space.The layout maintains clear circulation, while the spatial zoning accommodates both rest and light work functions
The alternative design is more into classic modern with contemporary approach. Modern elements are highlighted by the use of gentle curves on the padded headboard, rounded bedding forms, and vertical wall panels. Behind the table lamp, a vertical feature panel is finished in metal woven glossed textured HPL
Ultimate by Taco, framed with curved glossy gold HPL


The alternative walk-in closet features a classic modern style with fullheight wardrobes, mirrored panels, and a central island with drawer units and a marble countertop. A vanity table with an illuminated mirror and stool is positioned near the window. The ceiling integrates membrane lighting covered with synthetic rattan panels finished in glossy gold.



This project is an open-space office design that includes a receptionist area, large and small meeting rooms, open workspaces for employees, director’s offices, and manager’s rooms. The design adopts an industrial concept, enhanced with contrasting cheerful colors to create a balanced environment that is both structured and energetic. The layout emphasizes visual openness, smooth circulation, and a dynamic working atmosphere.





The reception area consists of a custom desk finished in rust-patterned HPL, similar to the door surfaces within the same space. The back wall uses 3D wall panels with concealed LED strip lighting. The ceiling is constructed from modular plywood panels with repeated geometric patterns. Two waiting chairs are placed in front of a frosted glass partition, which separates the lobby from two small meeting rooms. The doors provide direct access to both the meeting rooms and the main working area.
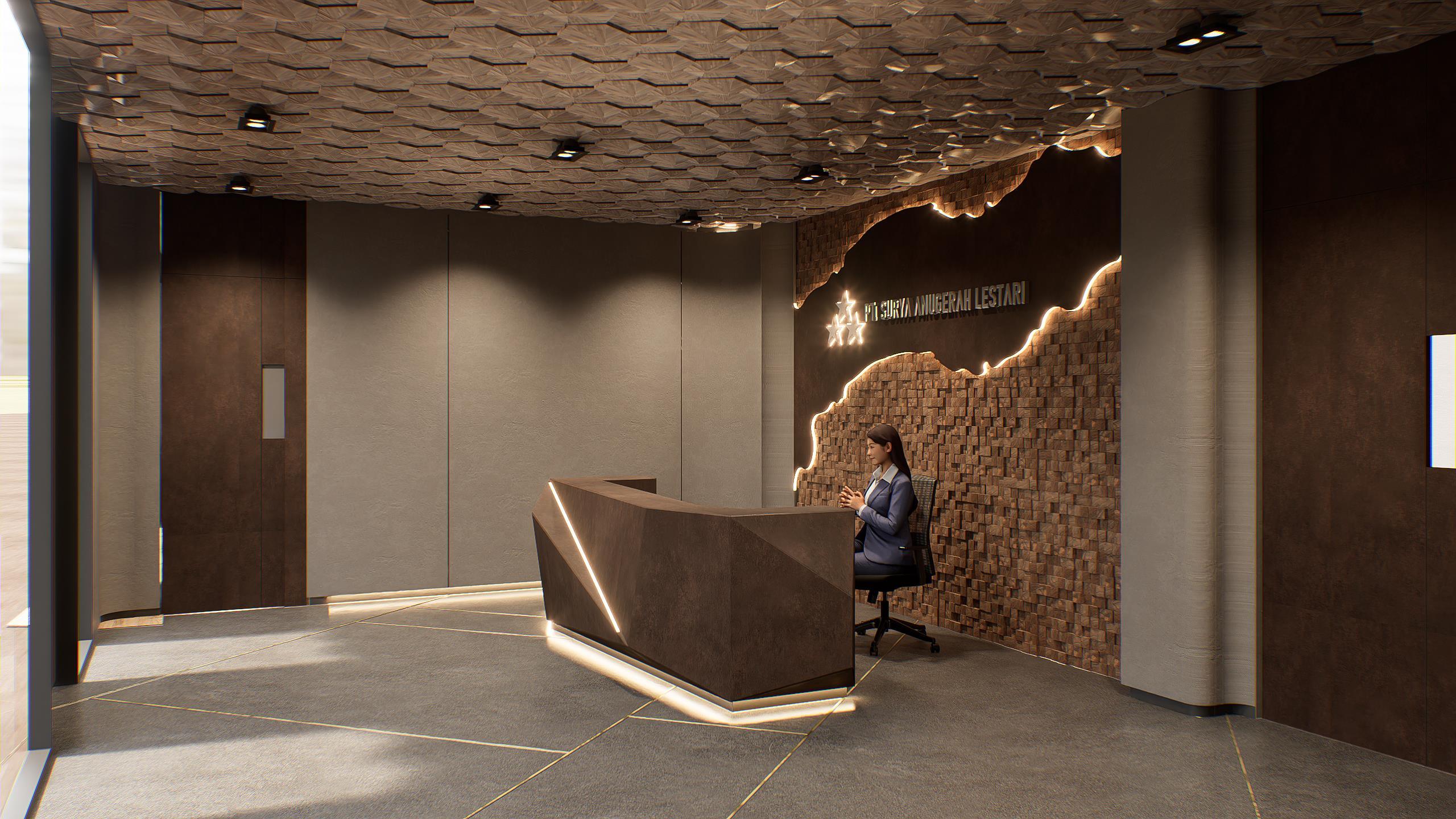

The right image shows the small meeting room located behind the frosted glass partition adjacent to the reception area. The room features a round meeting table, four swivel chairs, a wall-mounted smart TV, and two wall panels made of painted glass that function as writable surfaces. In the left image, the door at the end of the corridor leads to the main meeting room, while the door behind the reception desk provides access to the main working area.
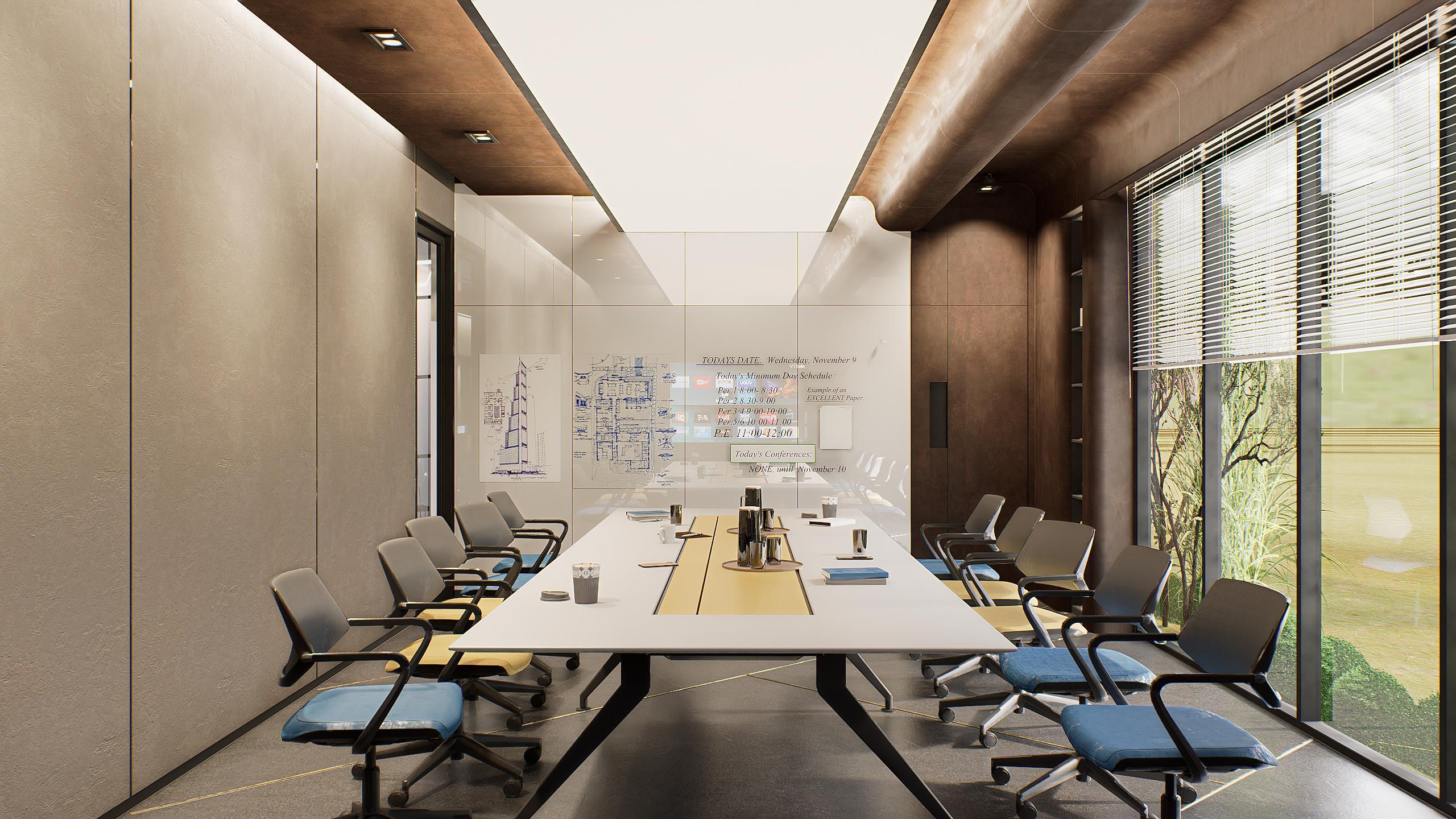
This is the main meeting room designed for large group discussions and presentations. A long central table is positioned under a membrane light, which serves as the primary lighting source and defines the central ceiling axis. The membrane light also acts as a visual divider between the meeting area and the corridor ceiling. The room features fullheight windows for natural light, a presentation screen, and a glass writing board. Wall and ceiling surfaces are finished with HPL or laminates equivalent such as from KD+ Laminates and AICA or TACO Ultimate

The room layout is oriented with full-height windows equipped with horizontal blinds to control natural light and maintain privacy from the roadside view. The presentation screen is wall-mounted and positioned for optimal visibility from all seats. Below the screen, built-in cabinetry provides storage for meeting equipment and accessories. The room connects directly to the reception corridor on one side, and main working area on the other side.

This main area functions as the open workspace for ten staff members. It features a triangular ceiling with a 2:3 proportion and curved transitions at each corner. Indirect lighting is integrated along the center axis and one extended edge of the ceiling to enhance ambient illumination. Additional lighting is embedded within the storage cabinets for visual emphasis and functional support. The manager’s and director’s rooms are enclosed with glass partitions, allowing spatial separation while maintaining transparency.F

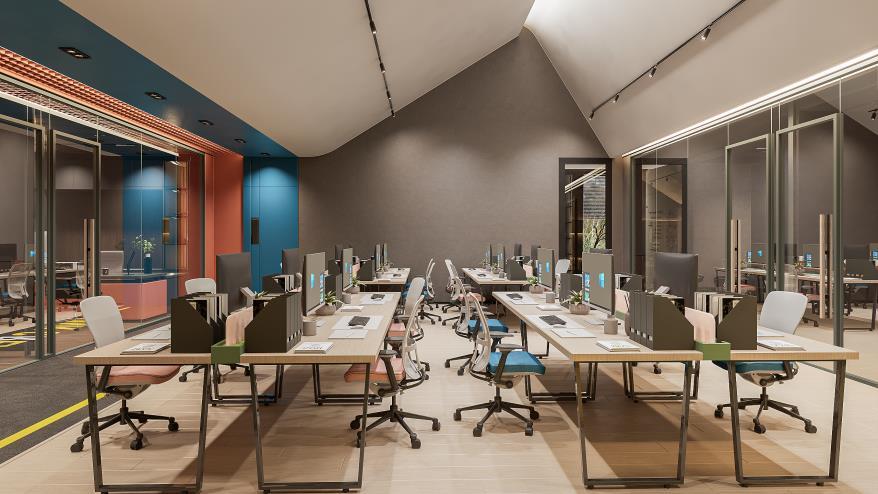
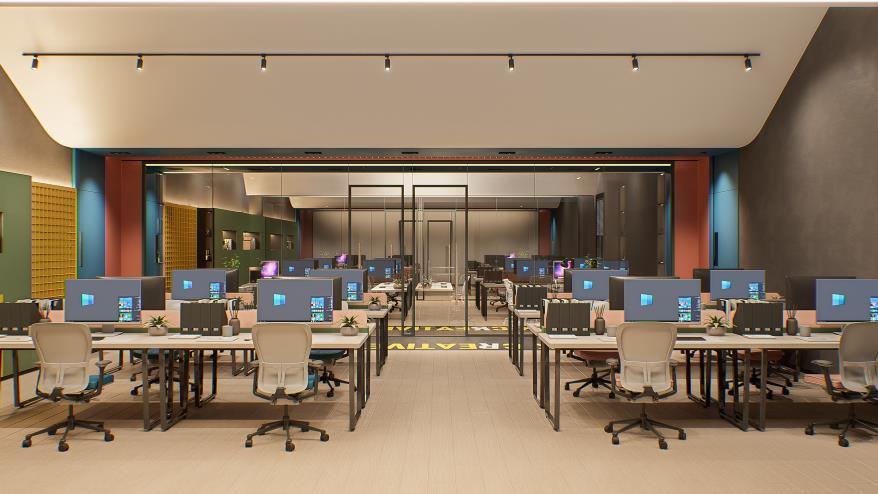


The corridor features a long overhead installation combining pink and bluepainted modular panels. These elements form a gridded visual layer under the ceiling, creating a spatial boundary that separates the circulation path from the working area.
The glass partition encloses a combined manager and secretary space, maintaining openness while ensuring functional division

This open workspace is arranged with two rows of linear desks placed back-toback. Along the back wall, modular storage cabinets are configured to form the letters S-A-L, representing the company name Surya Anugerah Lestari. The cabinets combine open niches and closed units for functional storage. A dedicated printing zone is located beneath a yellow tackable wall panel, which serves as a display surface for hanging notes, documents, or schedules.
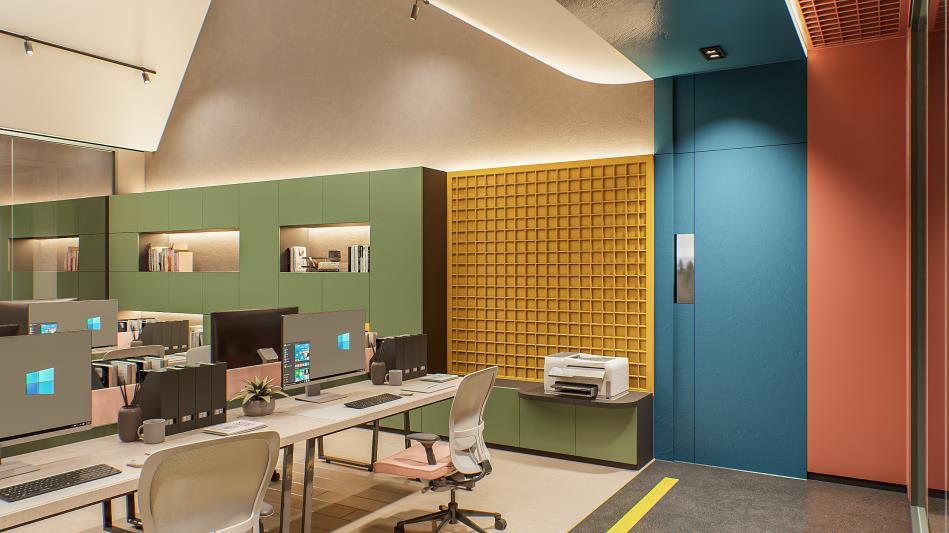


The manager room combined with a shared working area for the secretary and finance staff. The two zones are visually connected through a full-height glass partition. The manager’s area features a custom desk with integrated shelves and storage finished in wood veneer and dark matte laminate. The back panel includes indirect lighting to highlight display niches

This project was purposely designed to participate as a participant in the LG design interior competition in 2023. Unfortunately, due to a few factors that unexpectedly happened at that time, this project is being left that I'm not be able to submit this project on the deadline.

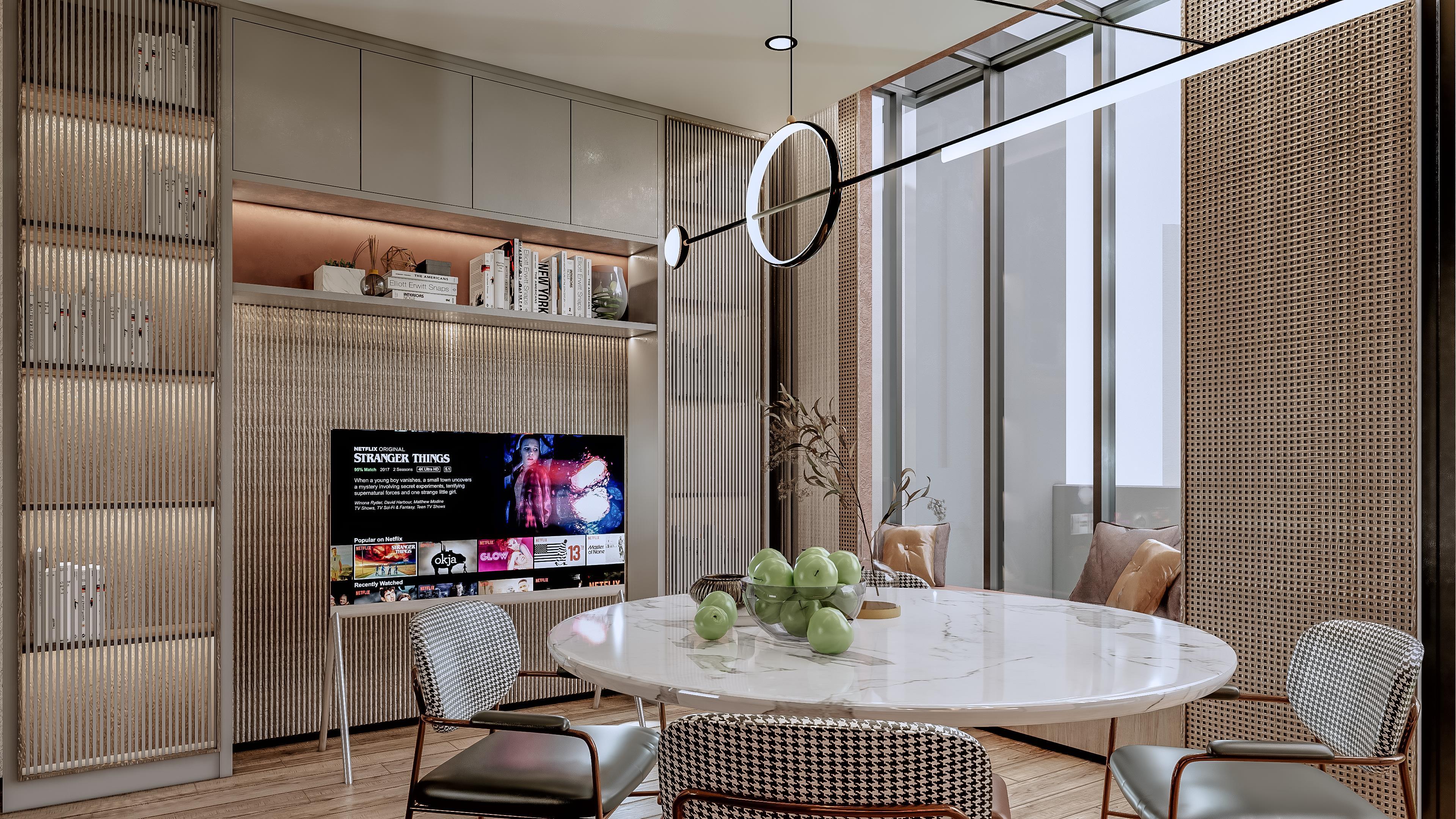
The main challenge of this design is that the layout of this project is quite small, but required to include all LG products that have been specified. In addition, the colors of the LG products that we must include in the design are quite colorful and contrasting. So, the right design approach is needed in terms of choosing colors, materials, furniture shapes, ceilings, and room atmosphere to create a harmonious situation so that harmony between the tiny room and this LG product can blend.


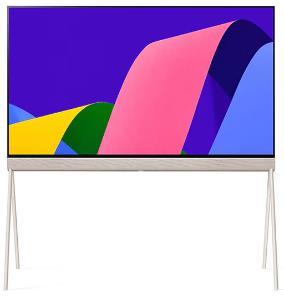
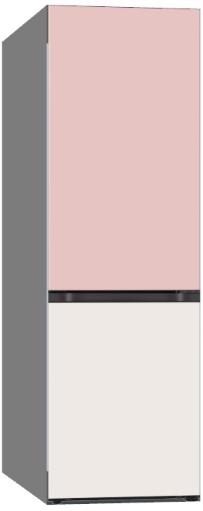



At the culmination of the project, I endeavored to integrate the color scheme of existing LG electronic items into the design. Due to the limited available space, minimalist themes were adopted, with the dining table taking on a circular form to accommodate the small area. To ensure the circular shape of the table didn't appear isolated, curved accents were incorporated into the openings of several doors.
This project is located in the Kebayoran area, where I undertook the design of a living and dining room for a small apartment. The limited space posed challenges, particularly with the presence of multiple protruding ceiling beams. Additionally, the use of central air conditioning introduced further design restrictions, adding to the complexity of the project
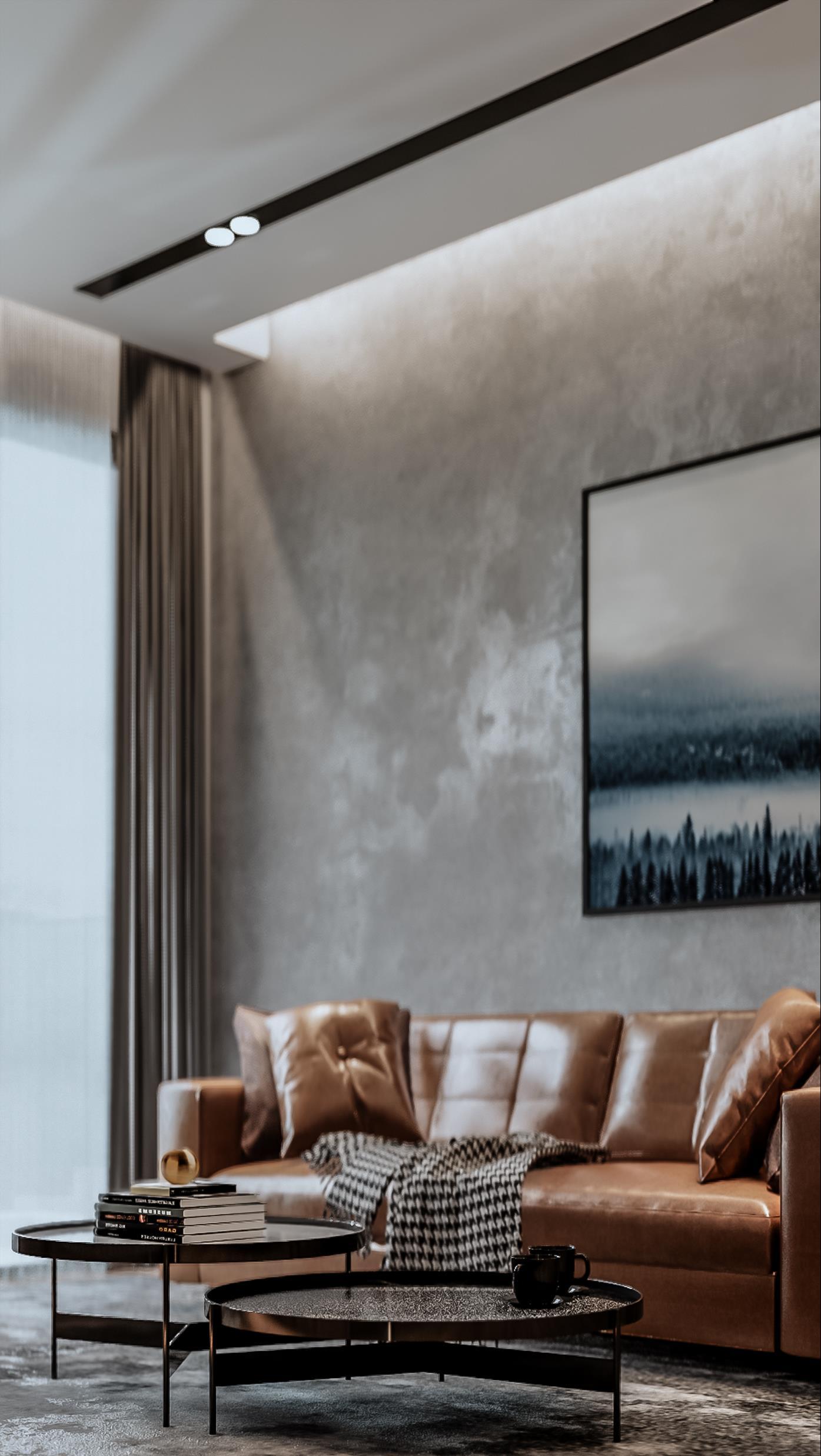


The modern minimalist theme was chosen for this design. Utilizing a flat ceiling with subtle indirect ligting, accentuated with crisp lines, serves to conceal the existing beams while minimizing major design alterations due to various existing condition limitation. A dark color scheme with orange accents is selected to put some accent in this modern minimalist design

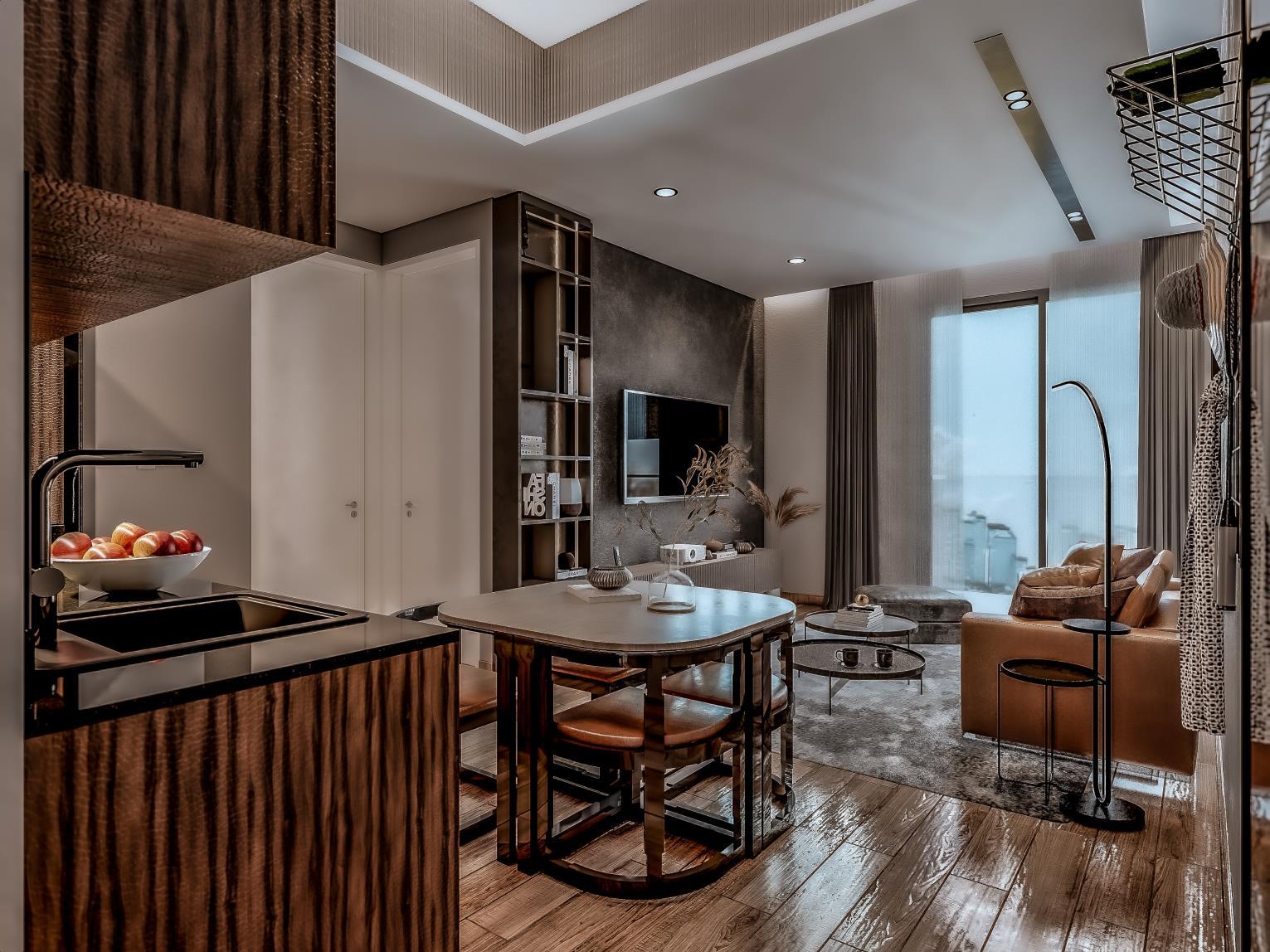


The apartment unit features an open-plan layout that integrates the kitchen, dining, and living areas into a compact yet functional space. The kitchen is positioned along the entry corridor, with built-in cabinetry and a linear worktop layout. A round dining table is placed adjacent to the living area, which is arranged facing a media wall with storage shelving. Floor finishes use wood-textured tiles throughout, while lighting is recessed into the ceiling with accent strips. The layout prioritizes efficient circulation and natural light access through full-height windows at the balcony edge.


INTERIOR PROJECTS OF RSMK IN JABODETABEK
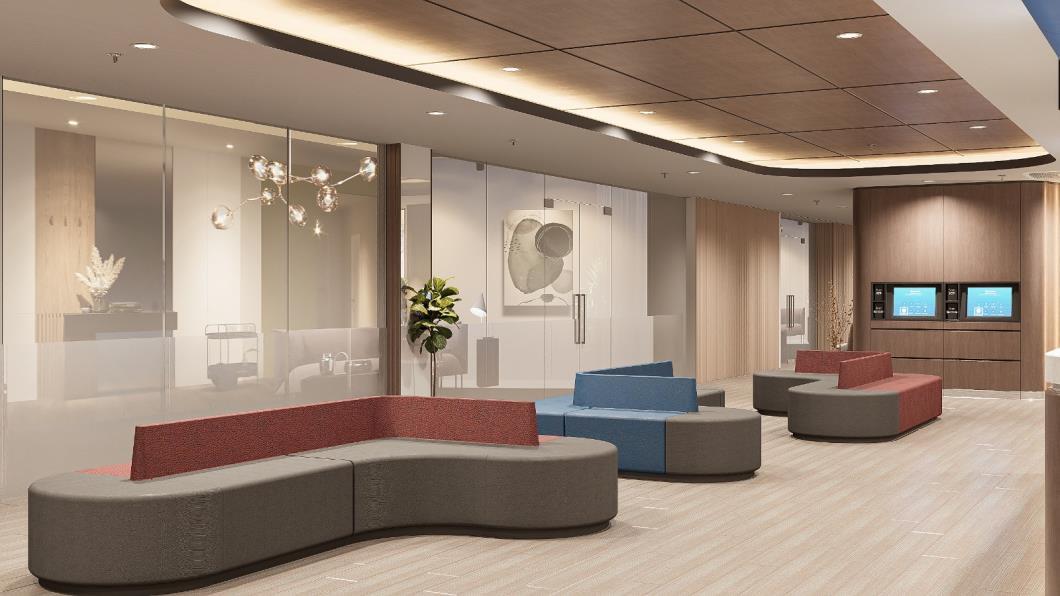
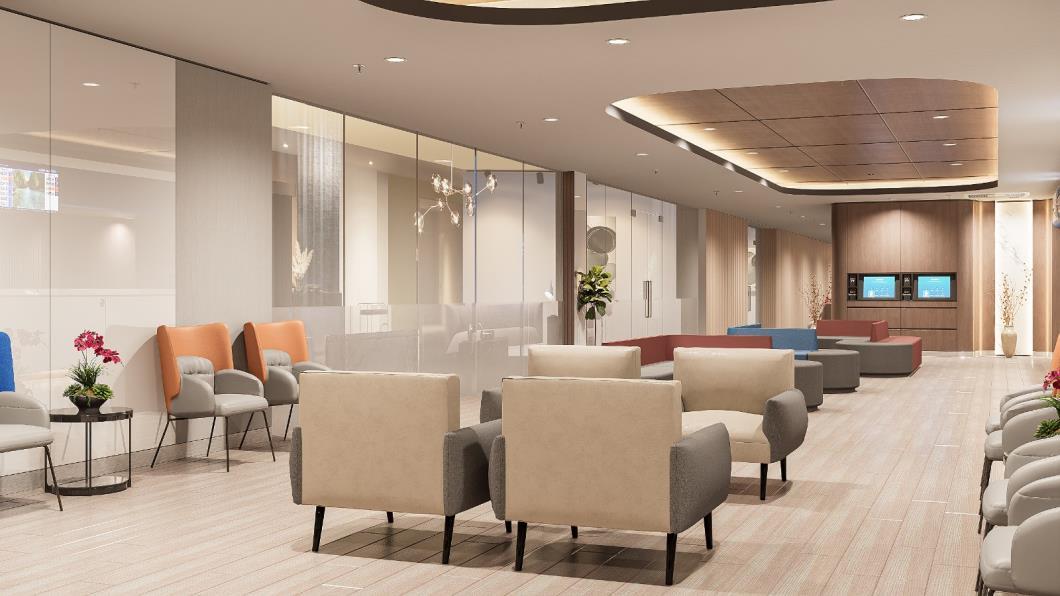







RENDER PROJECT


This project was rendered specifically for the Kunkun Visual Interior Enscape Render Challenge. Originally designed by Rad+Ar Architect, it has been brought to life as ‘Tanatap Coffee – Meruya’ in West Jakarta. For this challenge, I created two scenes using Enscape as the render engine: one with a cold ambiance, capturing the intensity of a heavy downpour outside, and another with a warm, cozy atmosphere that emerges as the rain subsides, leaving droplets on the window panes.