
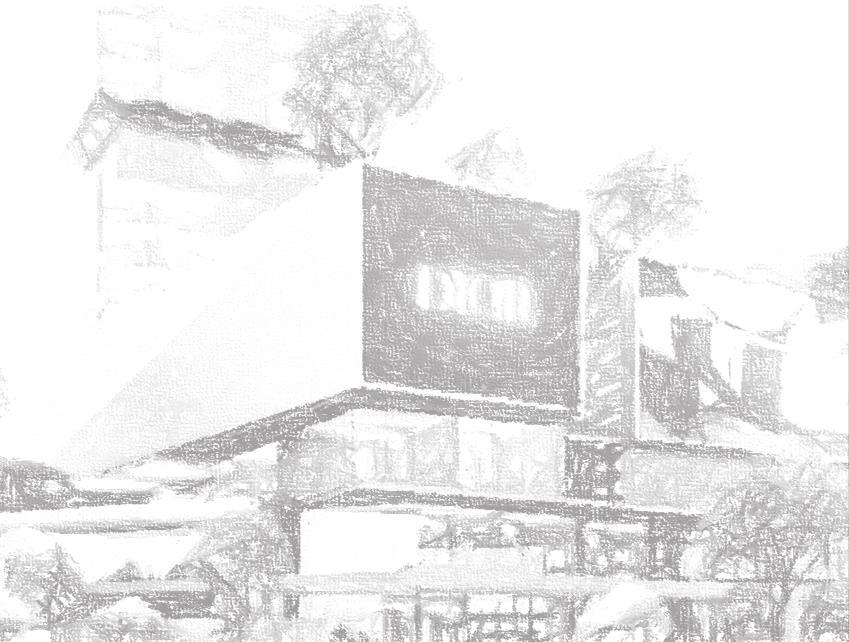
SELECTED WORKS MUHAMAD
ICHSAN KURNIAWAN



ICHSAN KURNIAWAN
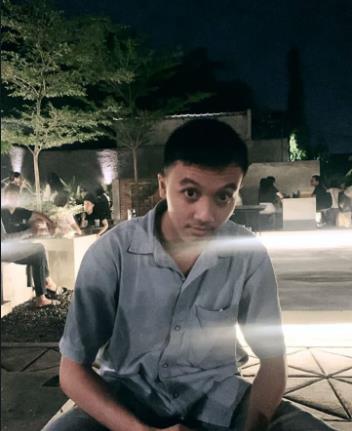
Ichsan is a junior architect with more than 5.5 years of experience across architectural design, contracting, and interior design. His journey began with a four-year vocational high school program focused on technical drawing and building, which included a 1-year internship as a drafter in a steel contractor company. After graduation, he worked for 6 months as a drafter at an interior design firm before moving on to a 1.5-year role as an architect in a contractor company. He then spent 2.5 years working at architectural and interior design firms as a junior architect, refining his ability to create spaces that are both aesthetically pleasing and functional. While balancing his professional responsibilities, Ichsan pursued a bachelor's degree and took architecture major, enhancing his academic and practical knowledge. This blend of experience allows him to approach projects with a well-rounded perspective that integrates both theoretical insights and handson expertise. With a keen focus on innovation, sustainability, and client satisfaction, he is driven to contribute to transformative projects in the architectural industry.
Email : michsannk@gmail.com
WhatsApp : 081211200355
Location : Jakarta, Indonesia






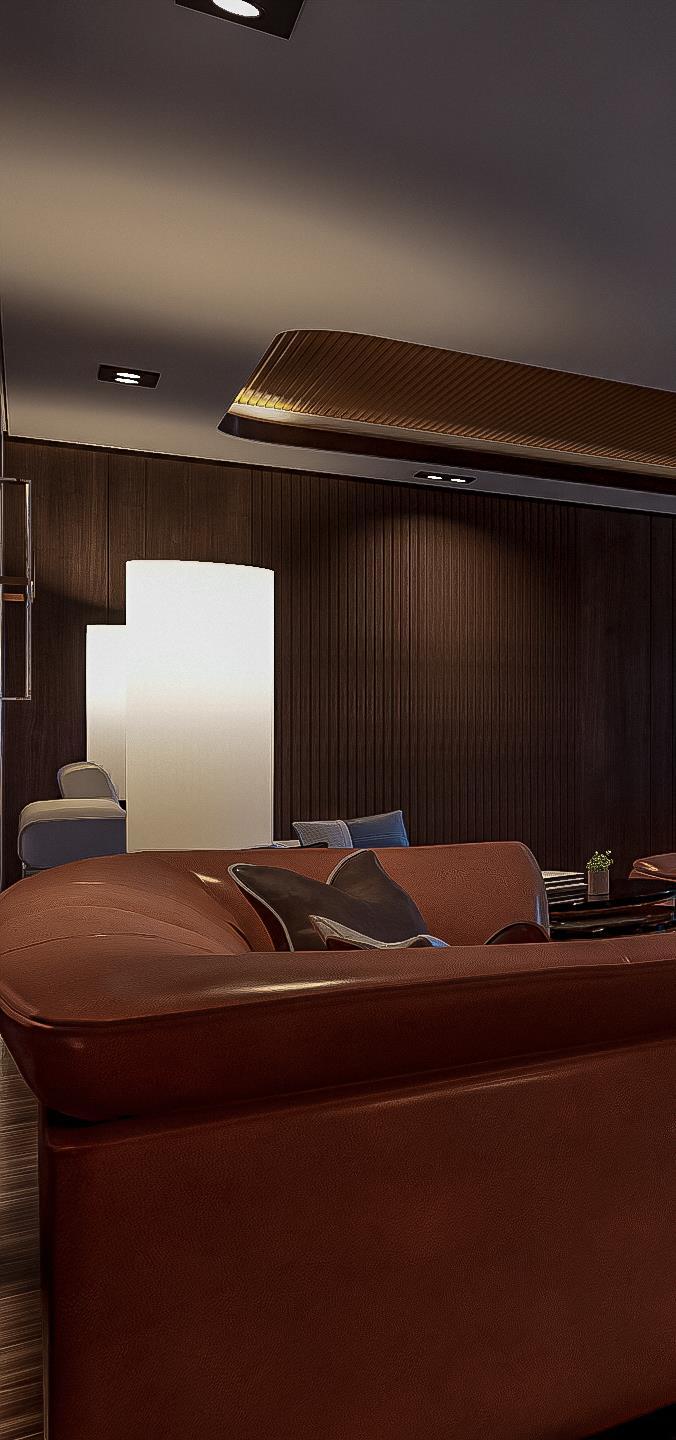
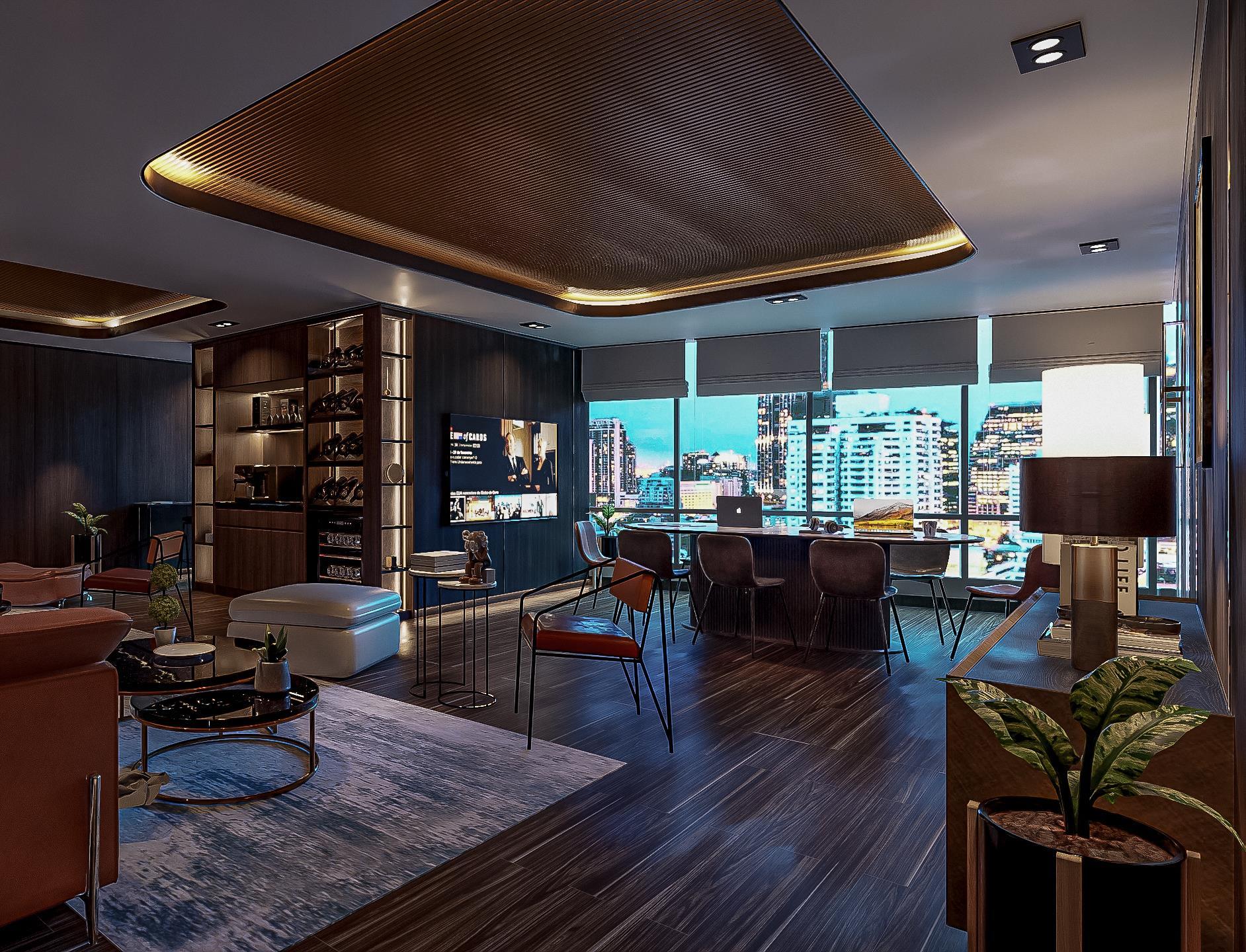


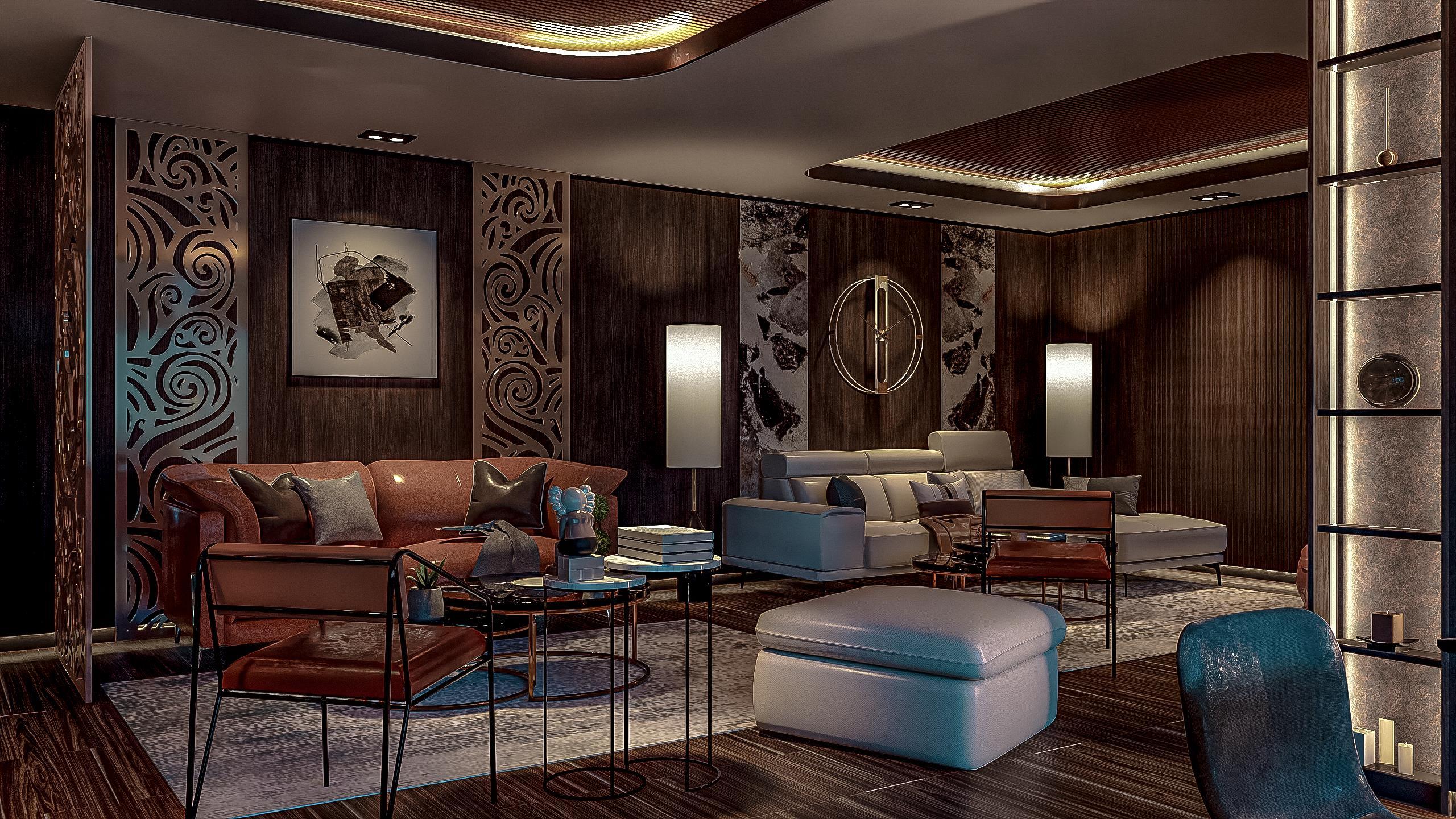
This project is located on the 35th floor of AXA Tower, Kuningan, and involves designing an interior lounge for a trading company. The lounge serves as a welcoming space for potential investors coming in to conduct transactions. The goal was to create an environment that is both comfortable and cozy, making it suitable for both serious discussions and more casual conversations, ultimately aiming to make clients feel so at ease that they’re more inclined to invest.


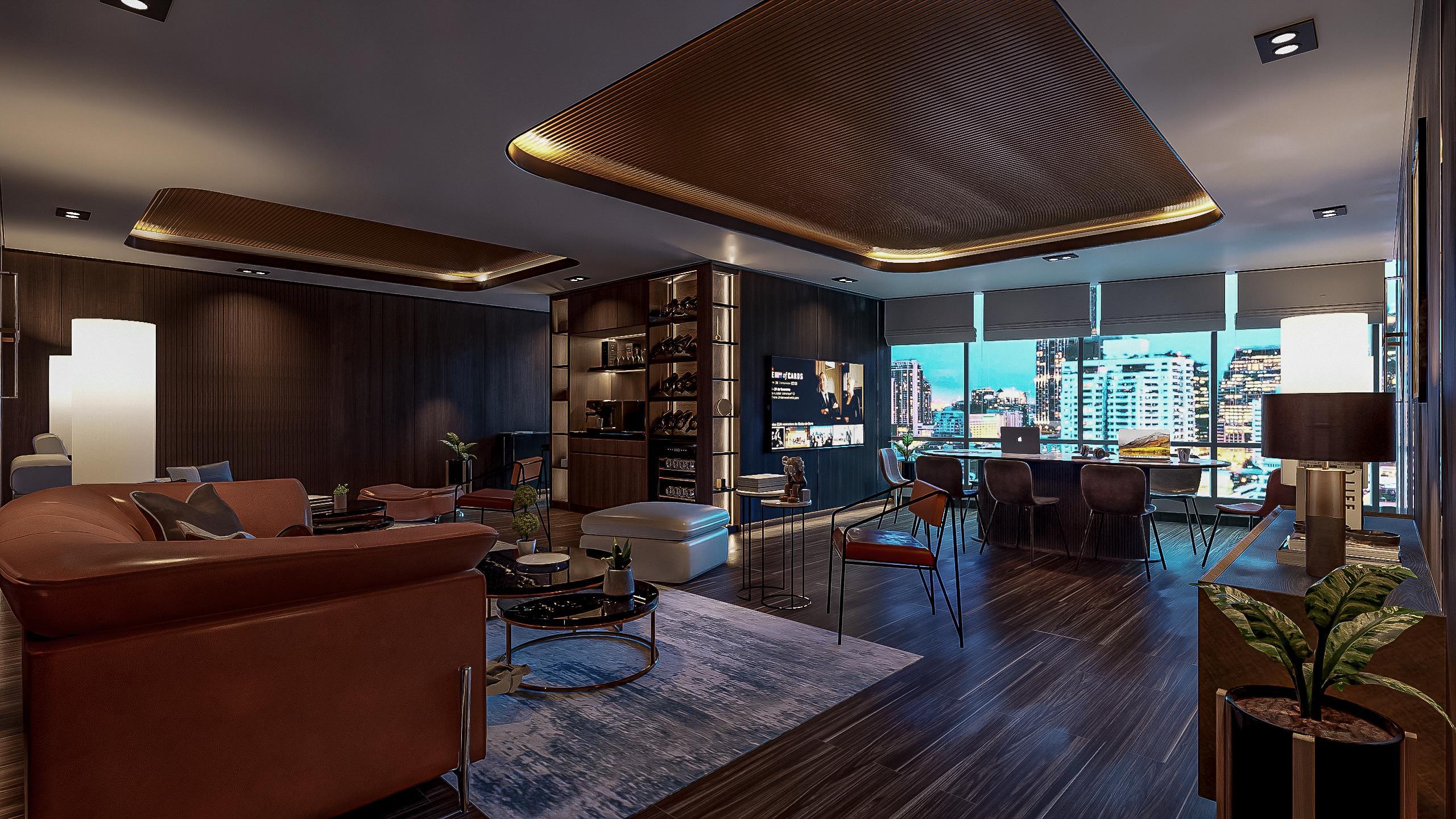
The lounge was envisioned as a place that encourages conversation, with a dim, bar-like atmosphere. The client requested a dark, warm ambiance with a touch of luxury, all while keeping the budget as efficient as possible.
The lounge is divided into three main areas: the corridor, the central lounge area that consist of 2A as “regular seating” & 2B as “meeting seating”, and the pantry


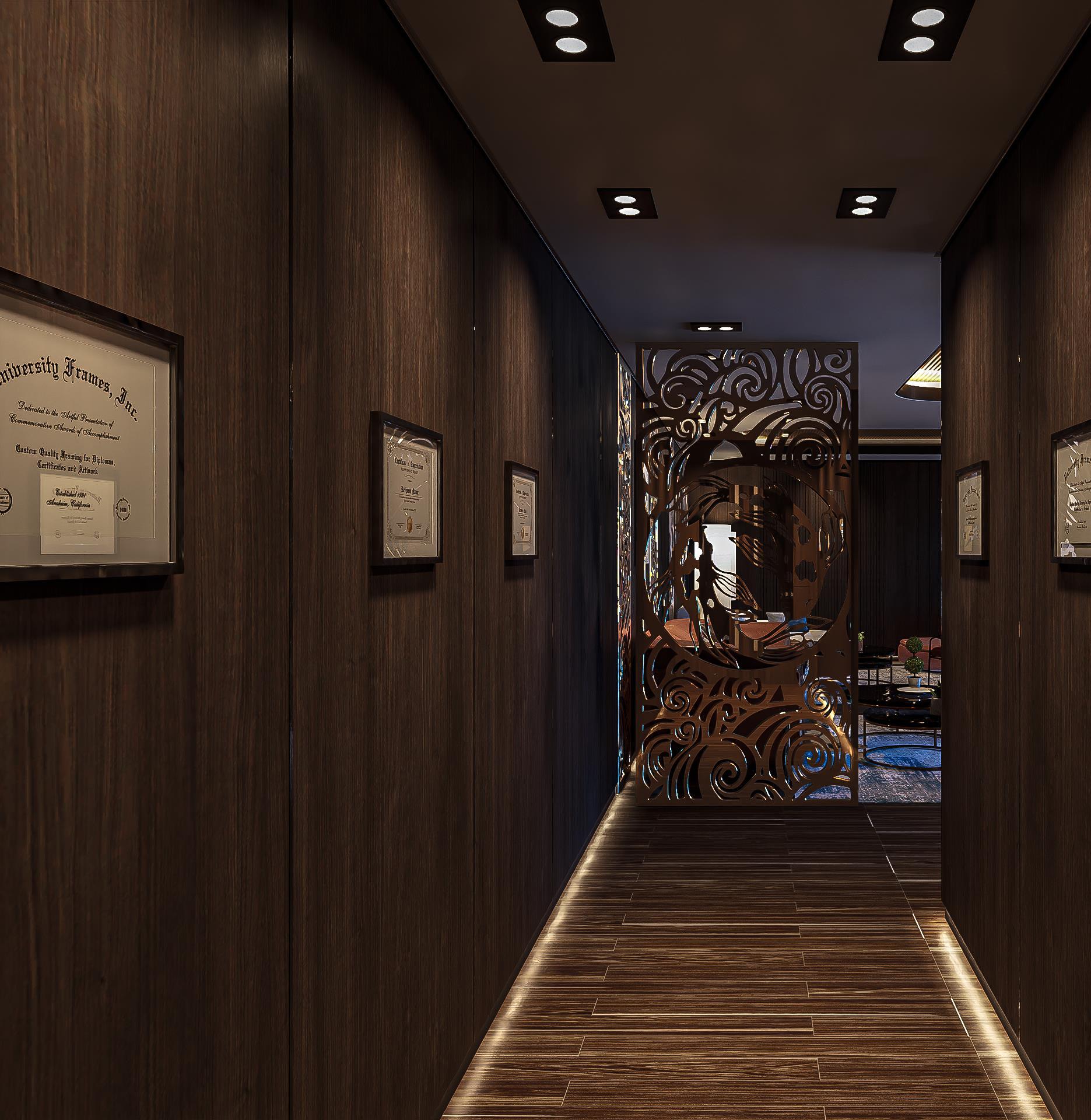



The corridor serves as a transitional space from the outside to the lounge, offering a sense of privacy with a separator made from MDF laser-cut panels finished in gold paint. Along the corridor, LED lights are subtly embedded in the skirting, using "Monostar" products, which also illuminate the boundary between the walls and the ceiling with aluminum drip rails. This corridor also doubles as a gallery for displaying the company’s awards and achievements.
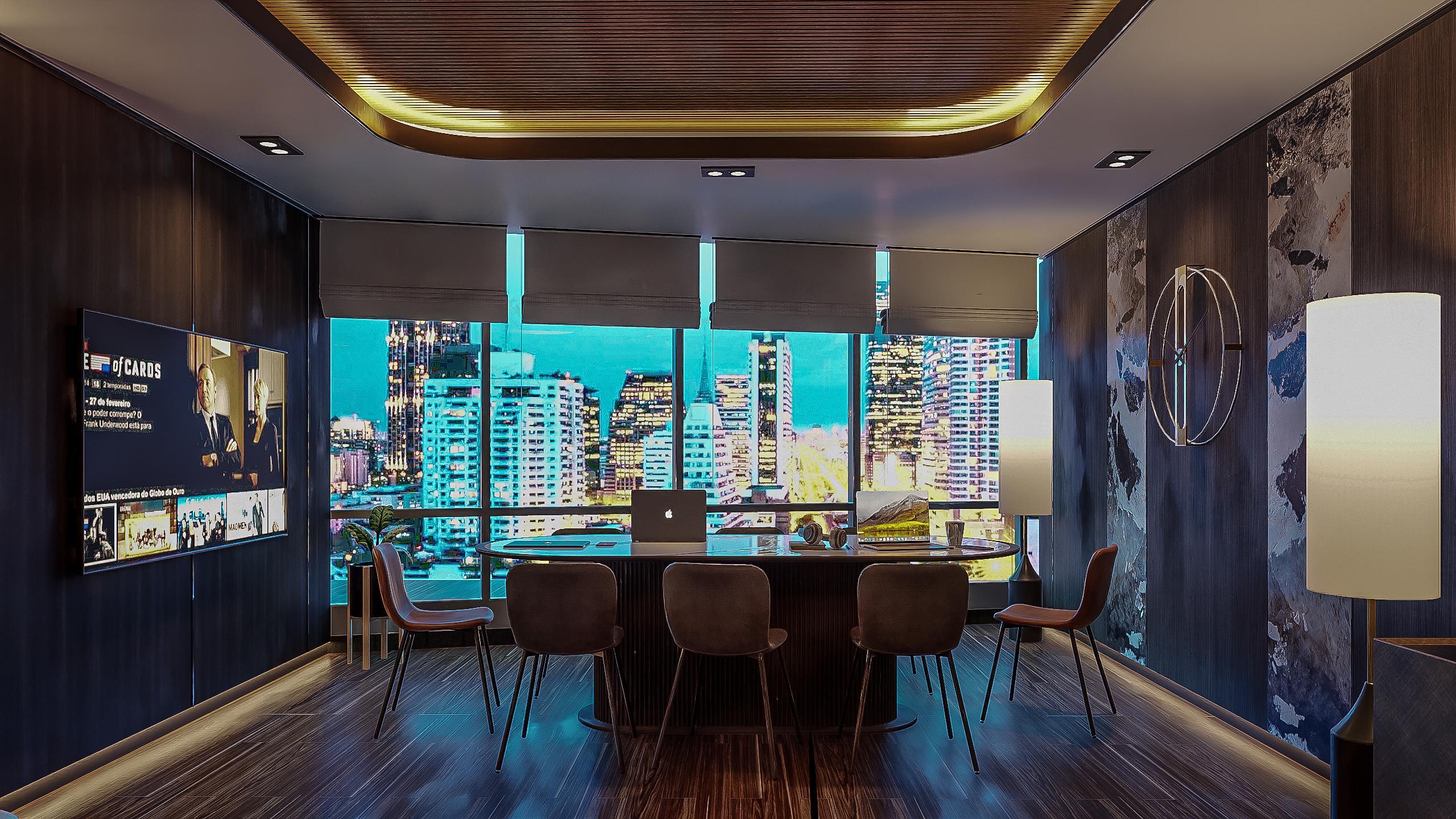
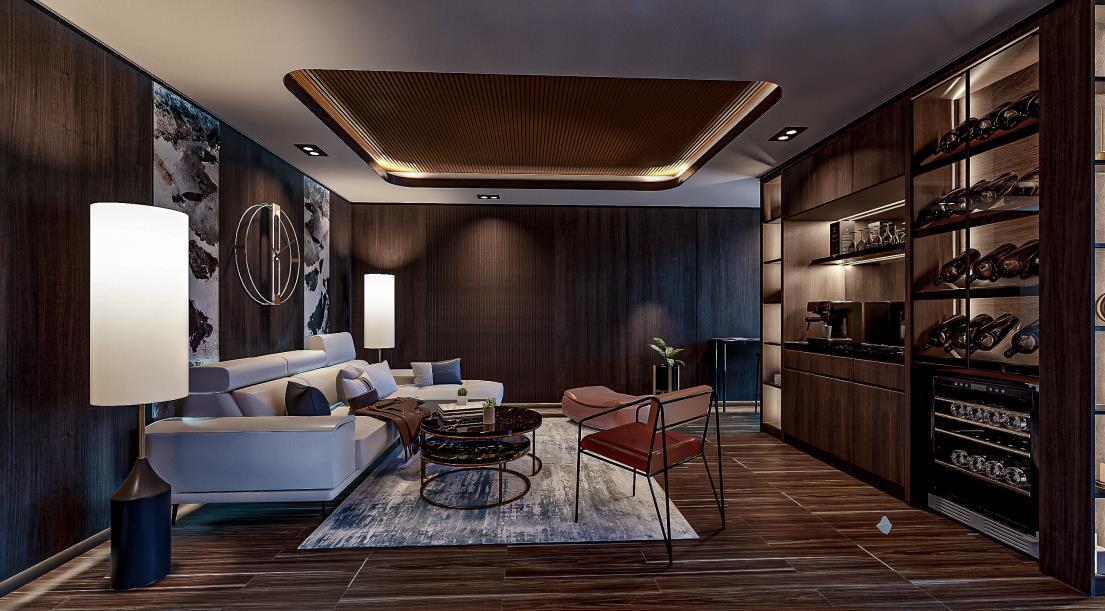

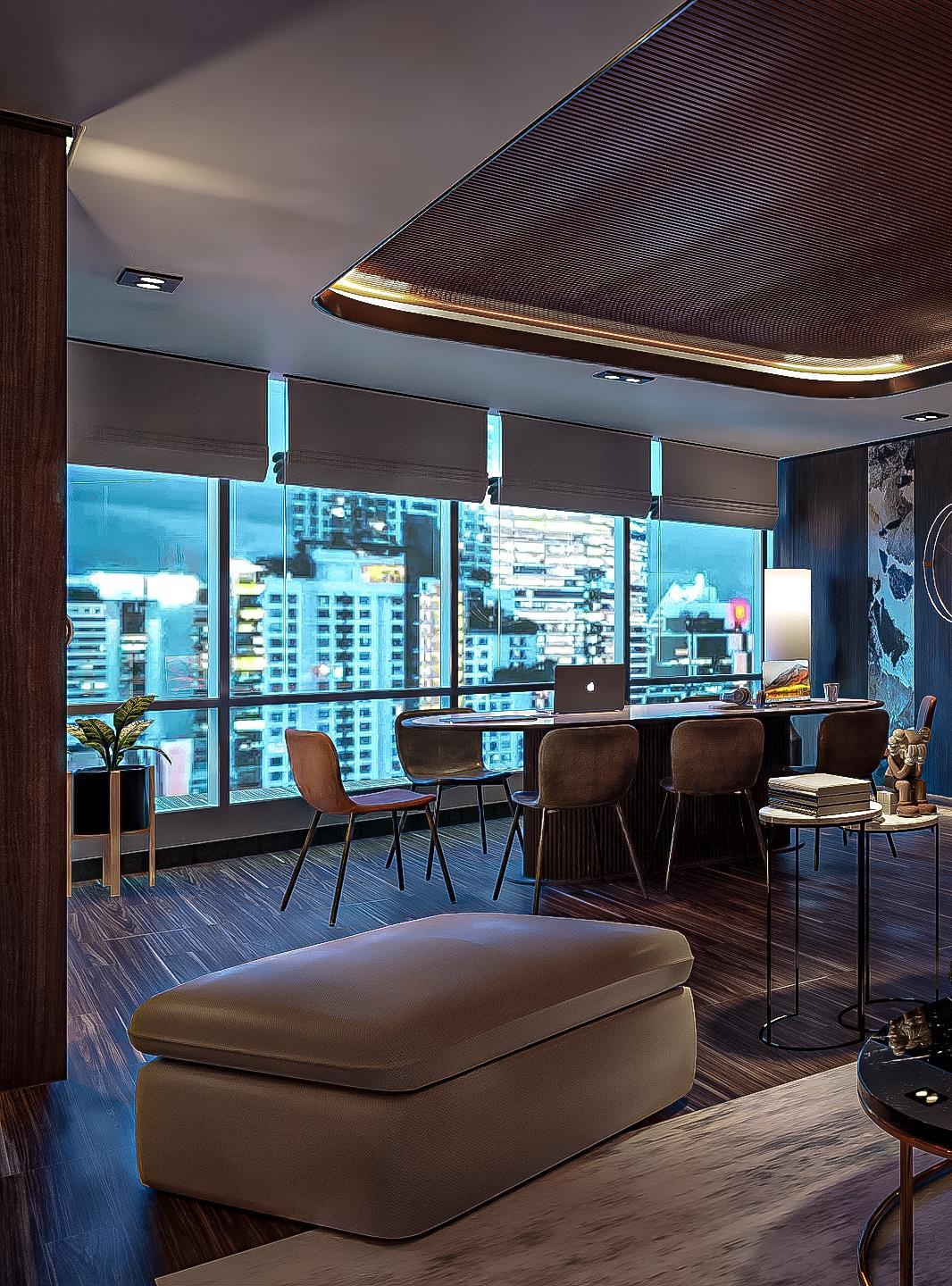

The central area functions as the main meeting space, designed for conversation, discussion, and relaxation. Near the windows, a circular table with a TV is placed for meetings that require presentations, doubling as a workspace when needed. Adjacent to this is the lounge area, complete with a pantry. The pantry includes a wine chiller for clients who enjoy a glass of whiskey during meetings, as well as shelves for beer, glasses, and decorative items, with the added functionality of a coffee-making station
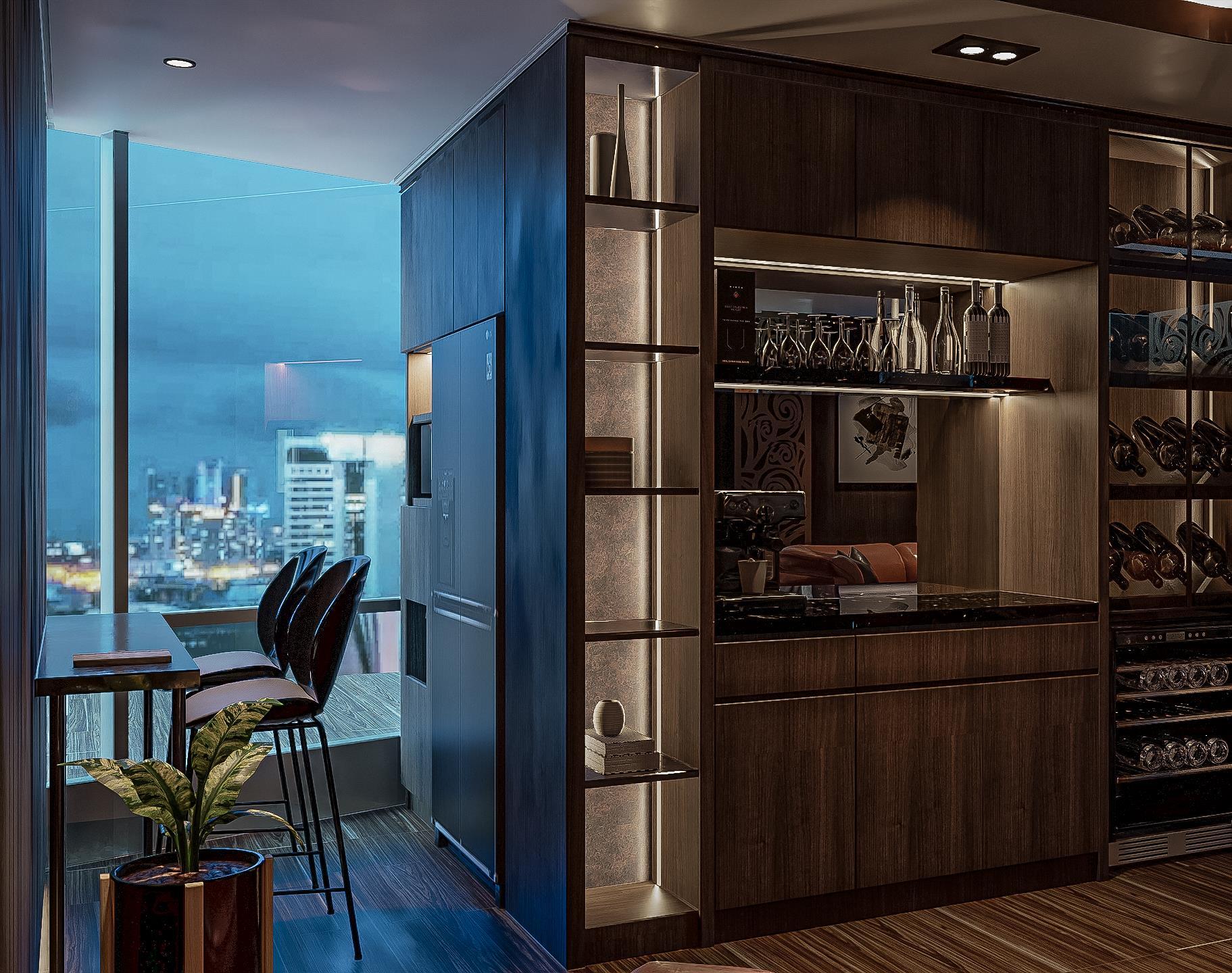
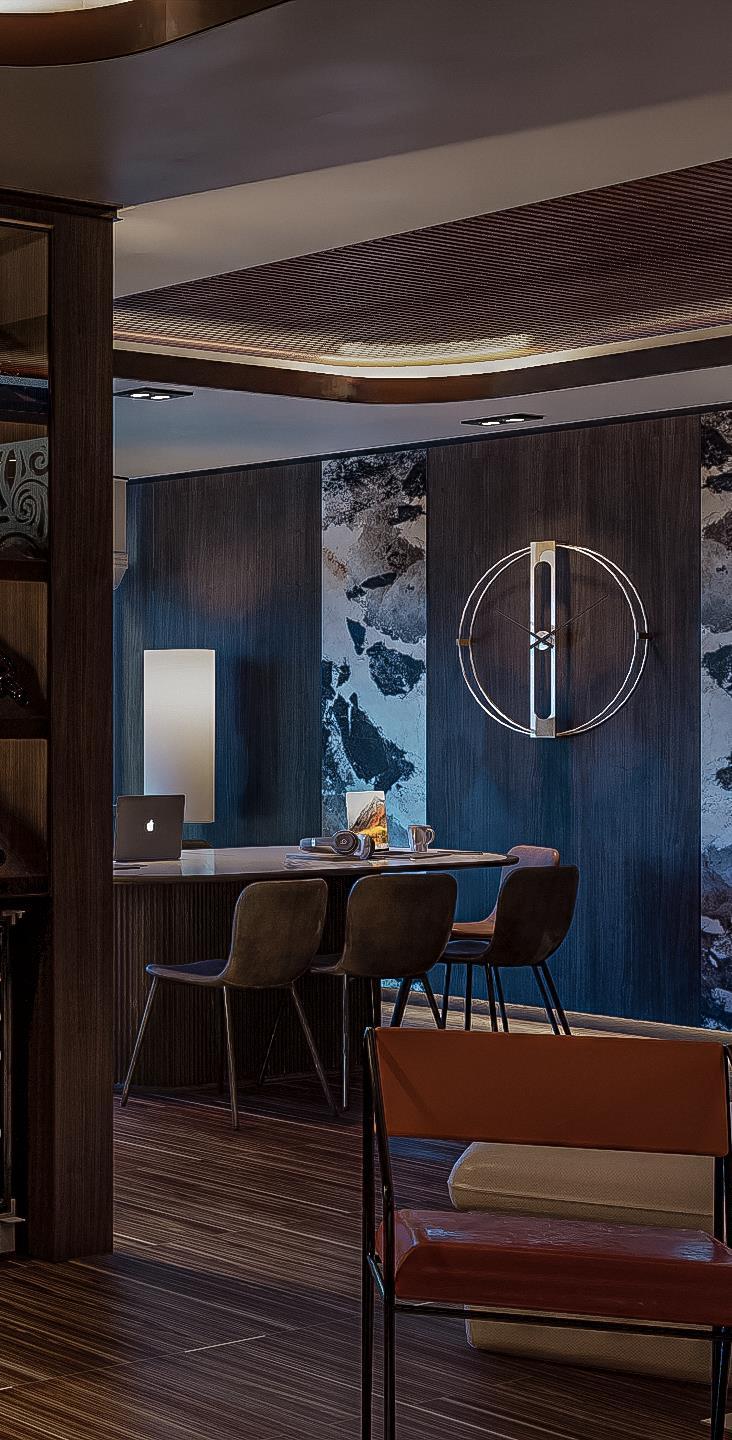

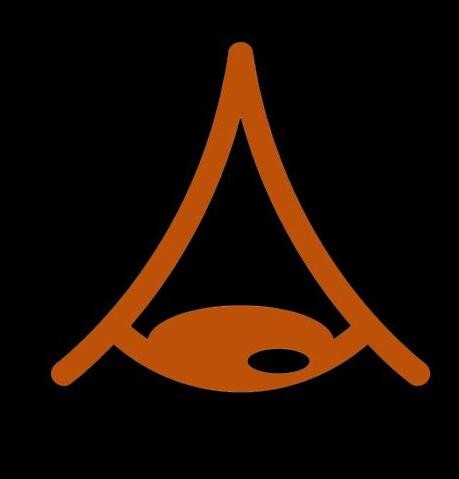
The pantry is tucked away in a secluded corner, equipped with a four-door refrigerator, a dispenser, and a microwave for heating food. As for the loose furniture, due to budget constraints, all pieces—armchairs, sofas, dining tables, coffee tables, stools, console tables, and bar tables were sourced from Dekoruma. Despite the budget limits, the selection aimed to maintain the desired aesthetic and comfort level.
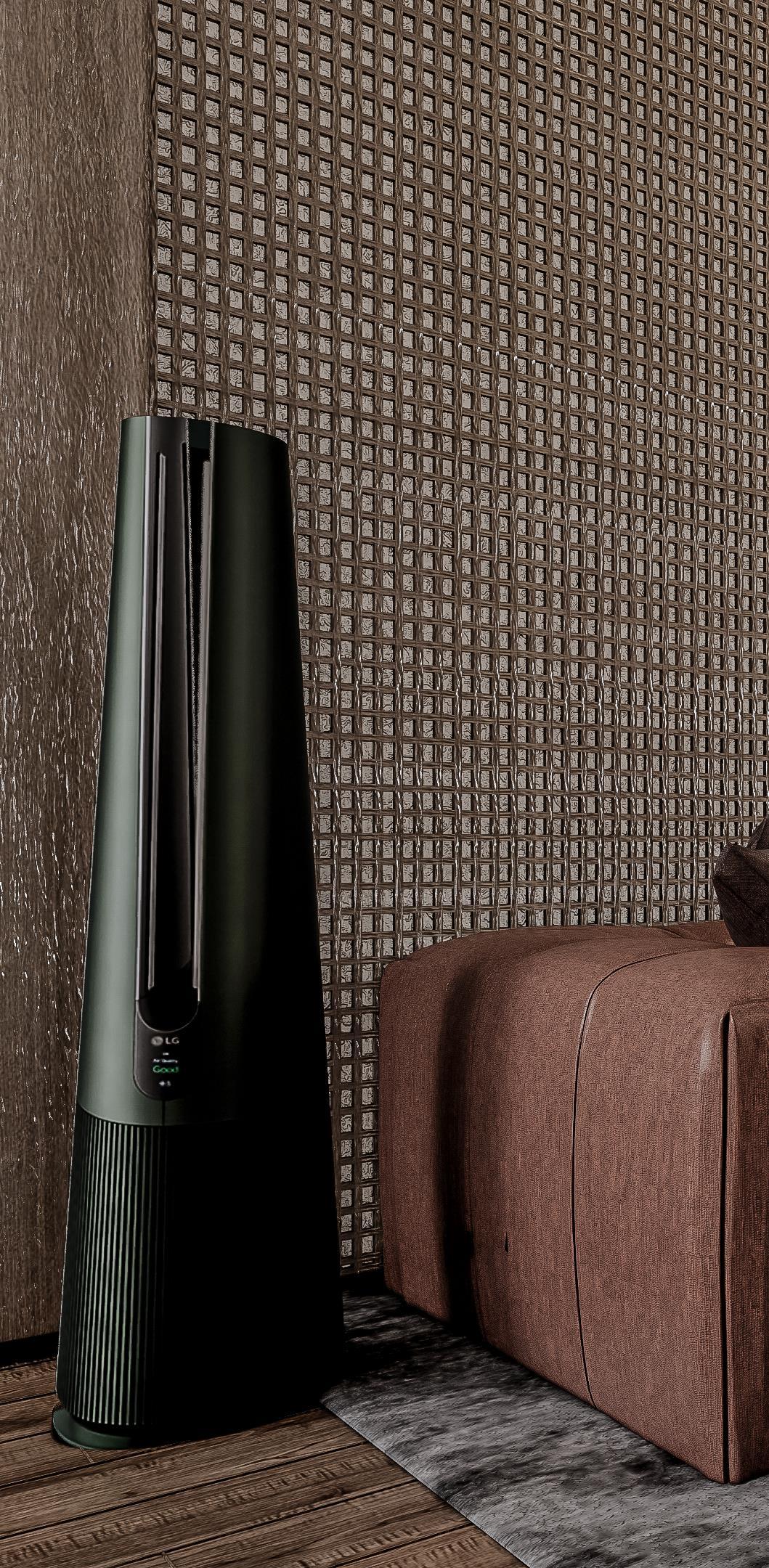
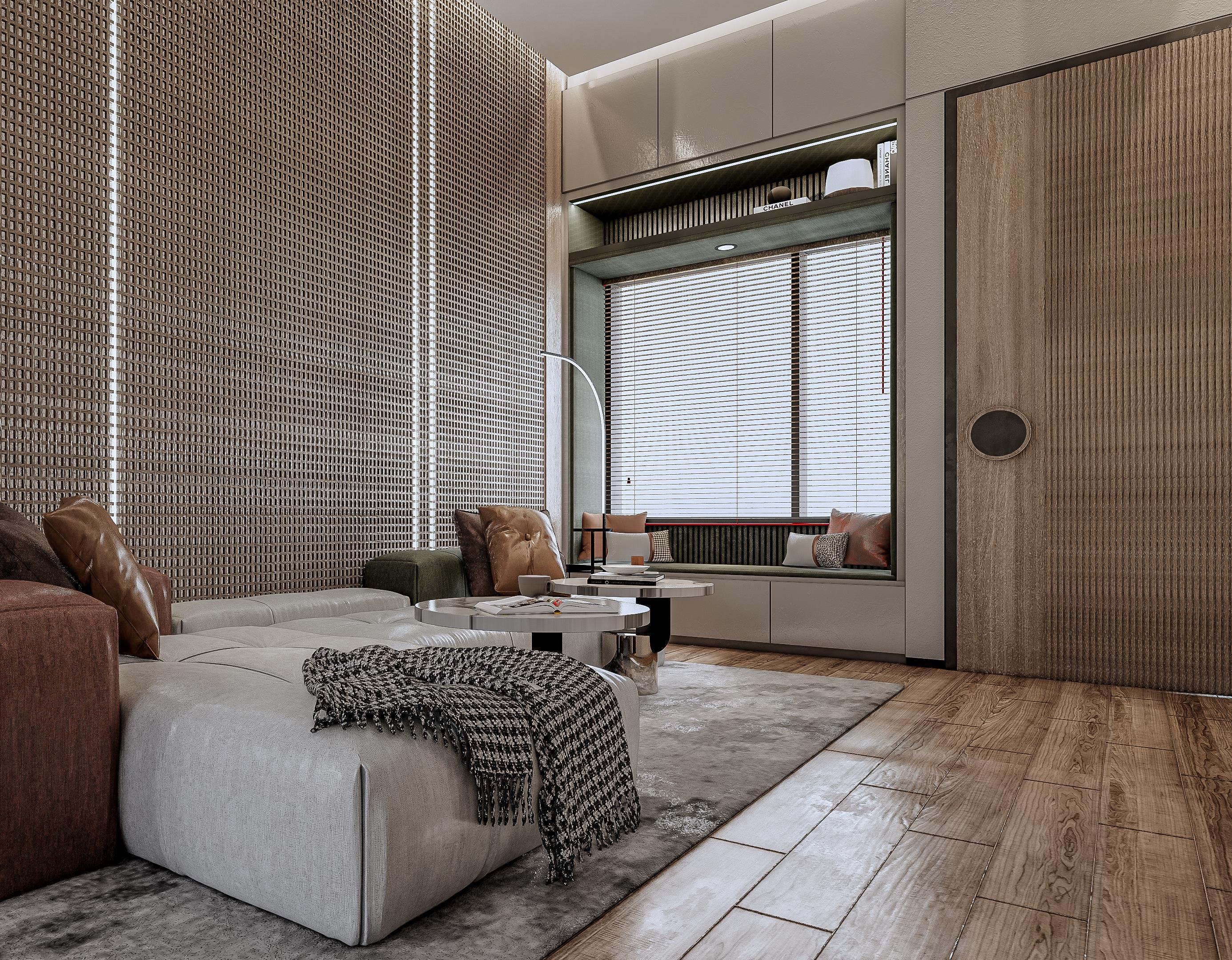
This project was purposely designed to participate as a participant in the LG design interior competition in 2023. Unfortunately, due to a few factors that unexpectedly happened at that time, this project is being left that I'm not be able to submit this project on the deadline.

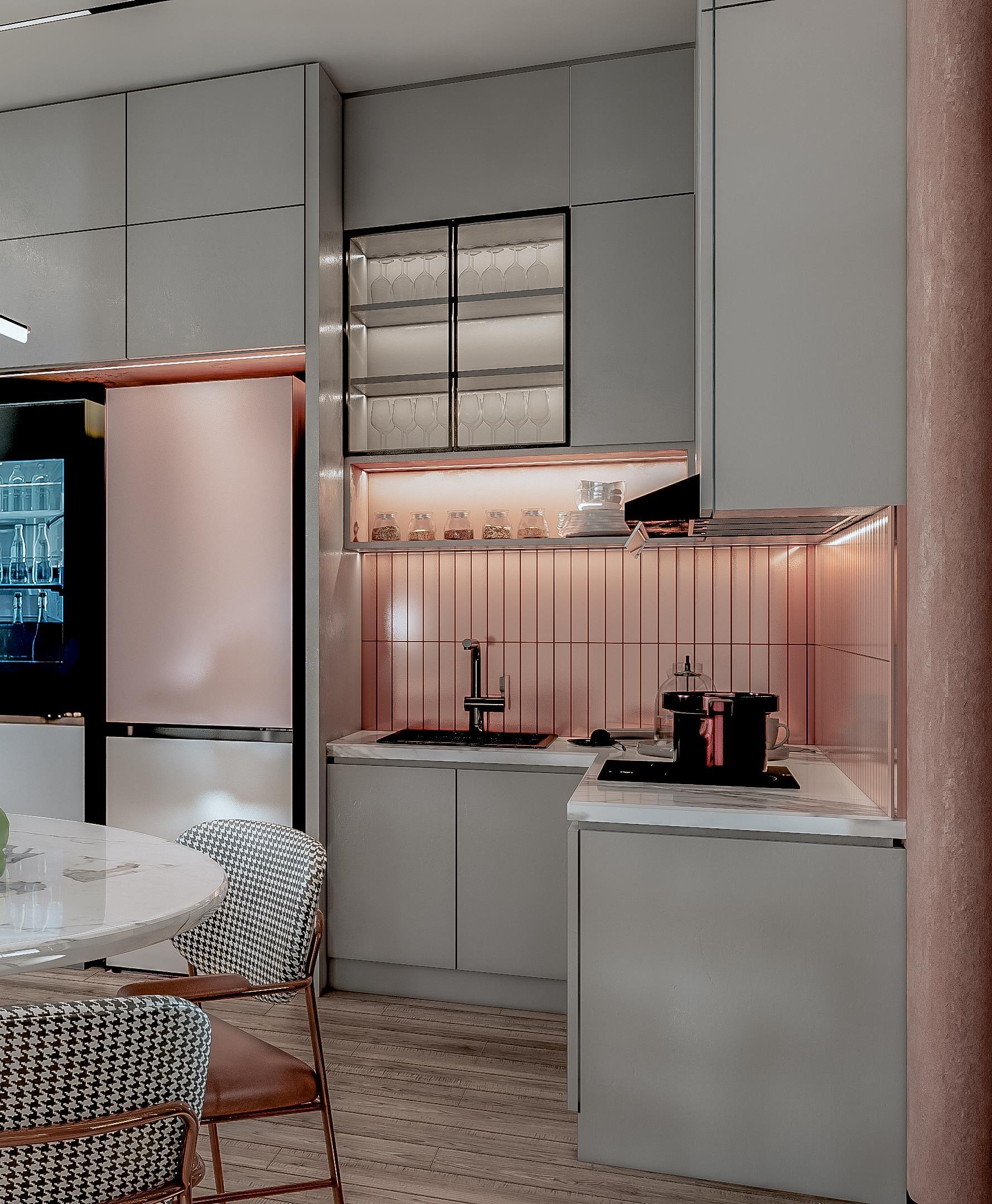
The main challenge of this design is that the layout of this project is quite small, but required to include all LG products that have been specified. In addition, the colors of the LG products that we must include in the design are quite colorful and contrasting. So, the right design approach is needed in terms of choosing colors, materials, furniture shapes, ceilings, and room atmosphere to create a harmonious situation so that harmony between the tiny room and this LG product can blend.

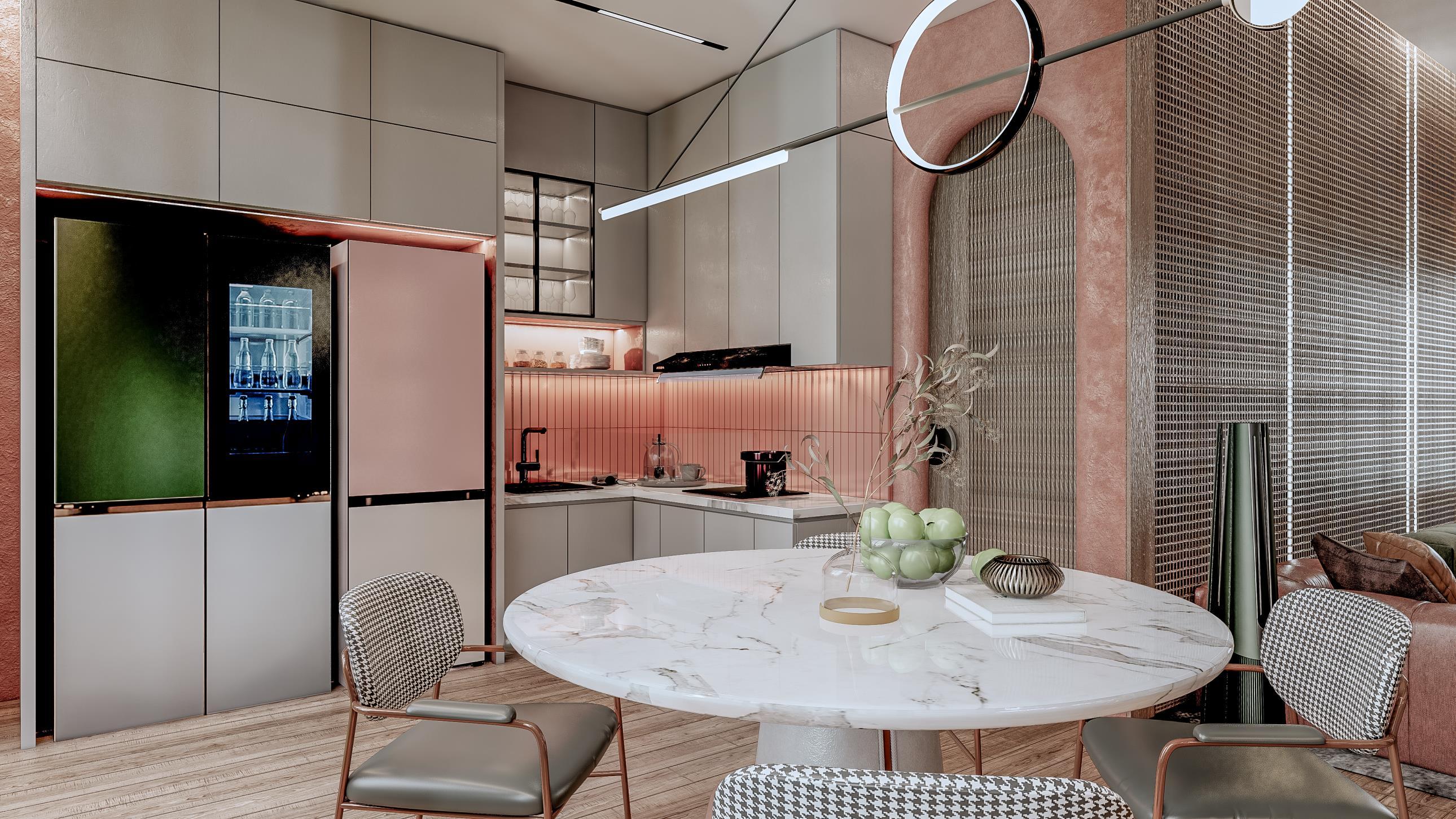

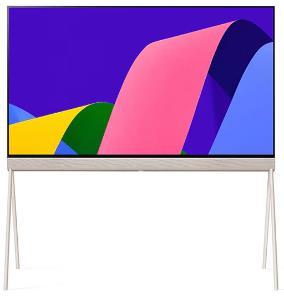
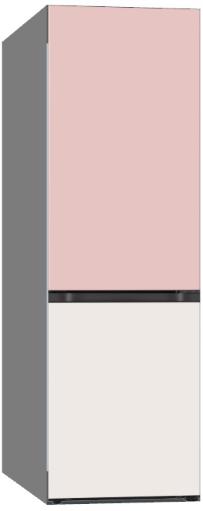
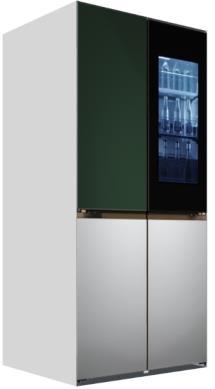
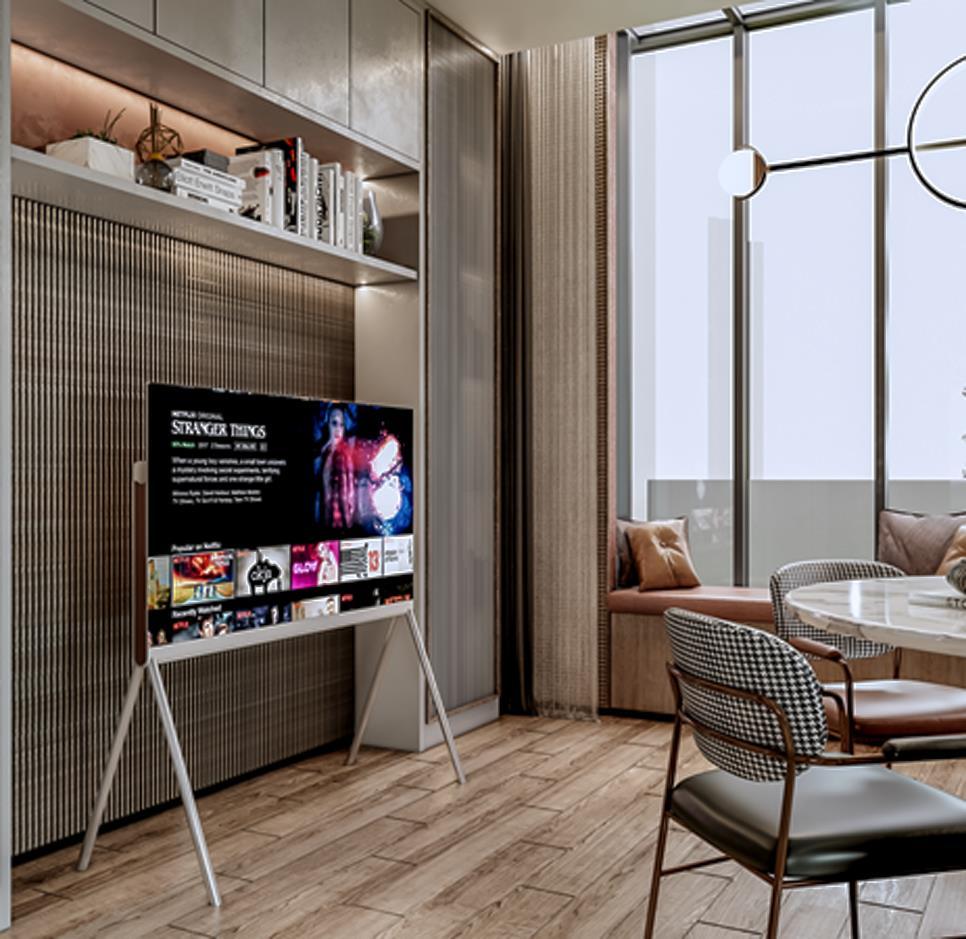
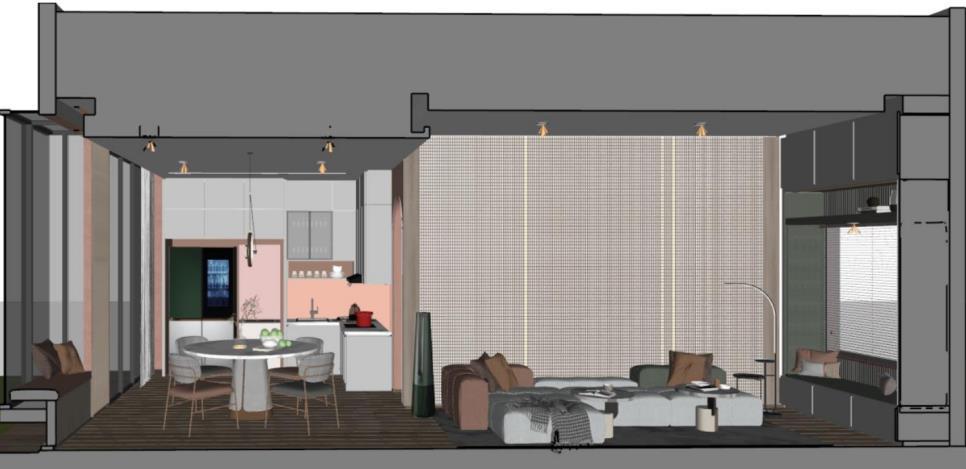
At the culmination of the project, I endeavored to integrate the color scheme of existing LG electronic items into the design. Due to the limited available space, minimalist themes were adopted, with the dining table taking on a circular form to accommodate the small area. To ensure the circular shape of the table didn't appear isolated, curved accents were incorporated into the openings of several doors.
This project is located in the Kebayoran area, where I undertook the design of a living and dining room for a small apartment. The limited space posed challenges, particularly with the presence of multiple protruding ceiling beams. Additionally, the use of central air conditioning introduced further design restrictions, adding to the complexity of the project
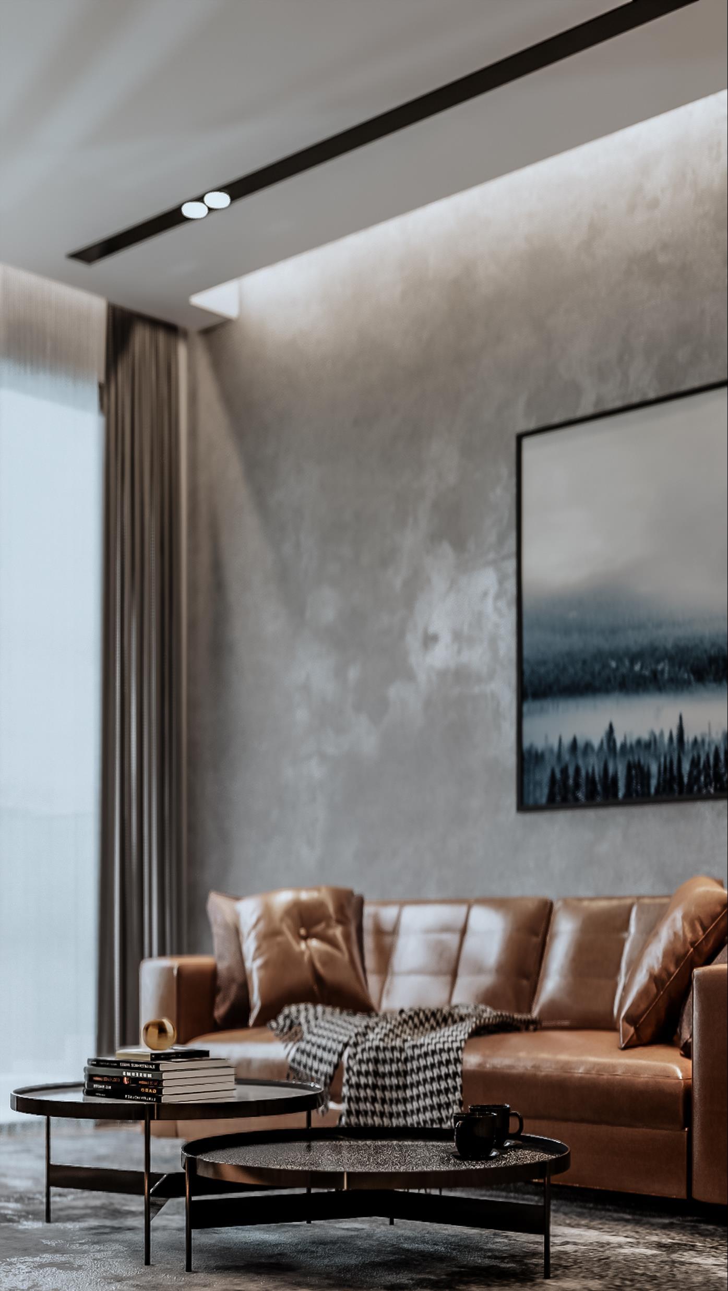
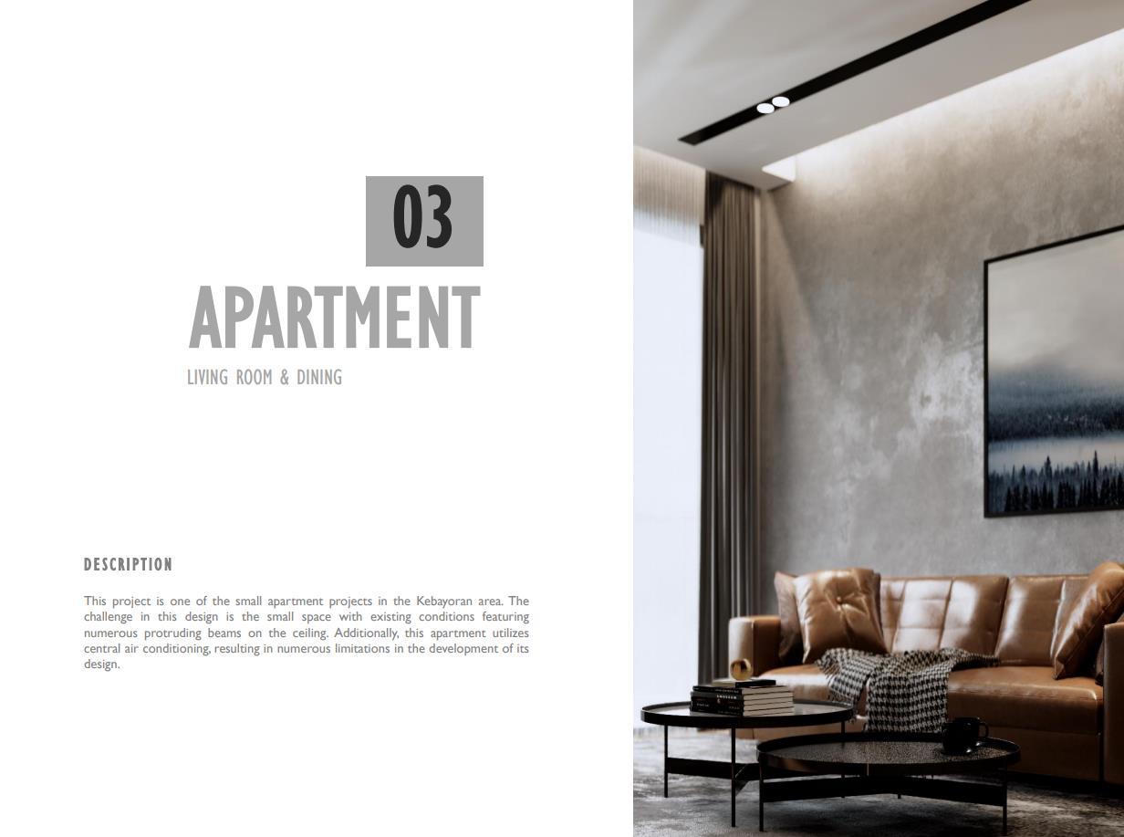

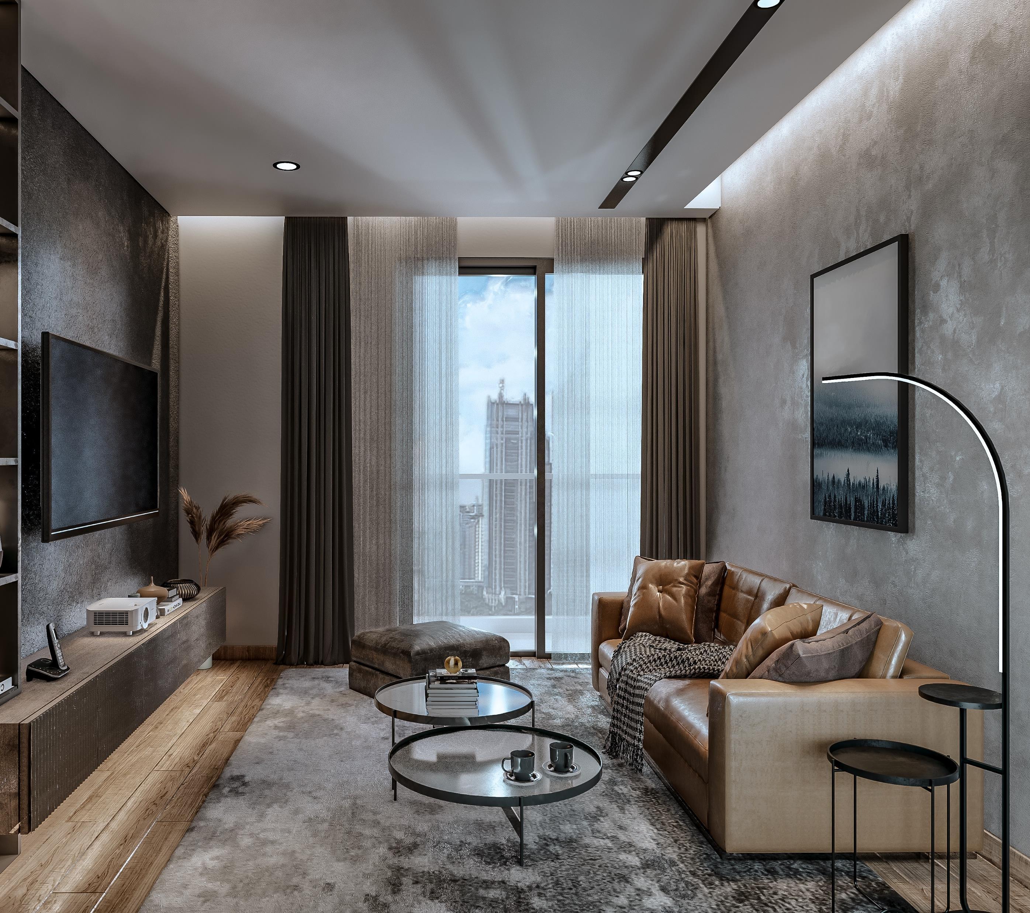
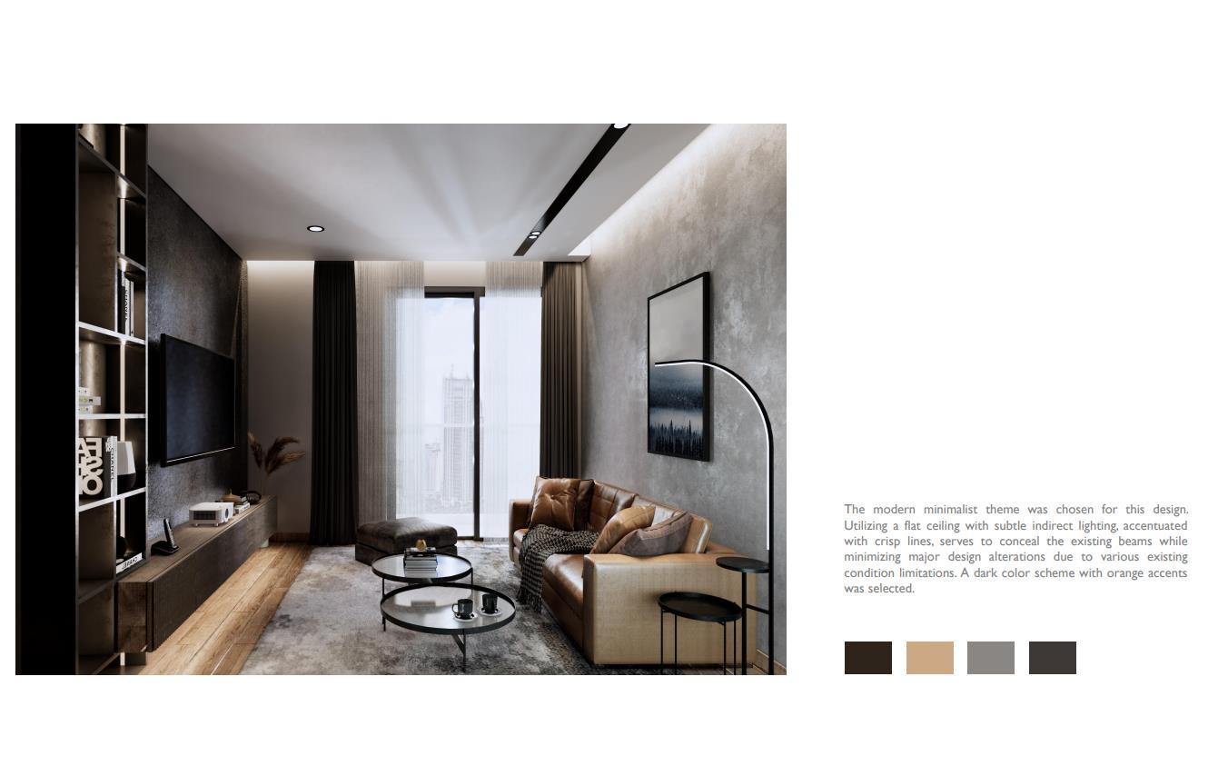
The modern minimalist theme was chosen for this design. Utilizing a flat ceiling with subtle indirect ligting, accentuated with crisp lines, serves to conceal the existing beams while minimizing major design alterations due to various existing condition limitation. A dark color scheme with orange accents is selected to put some accent in this modern minimalist design
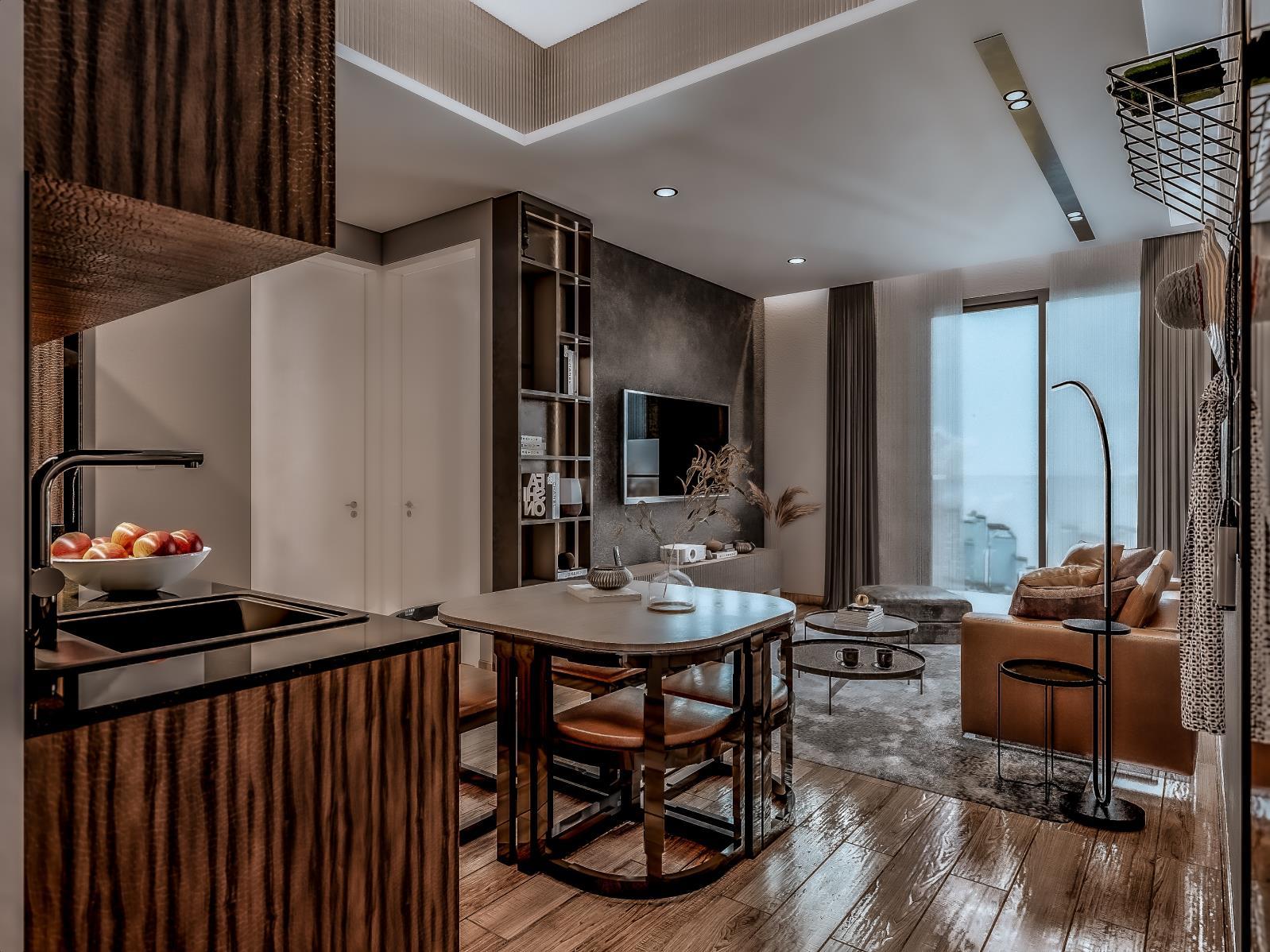
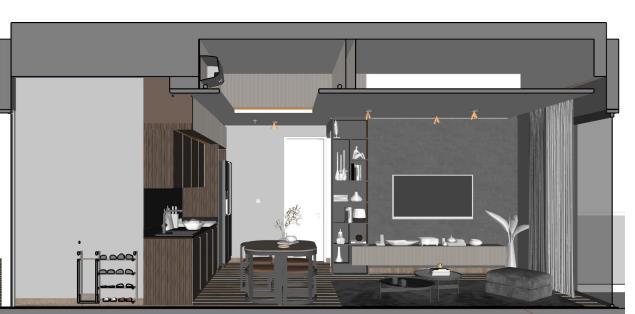
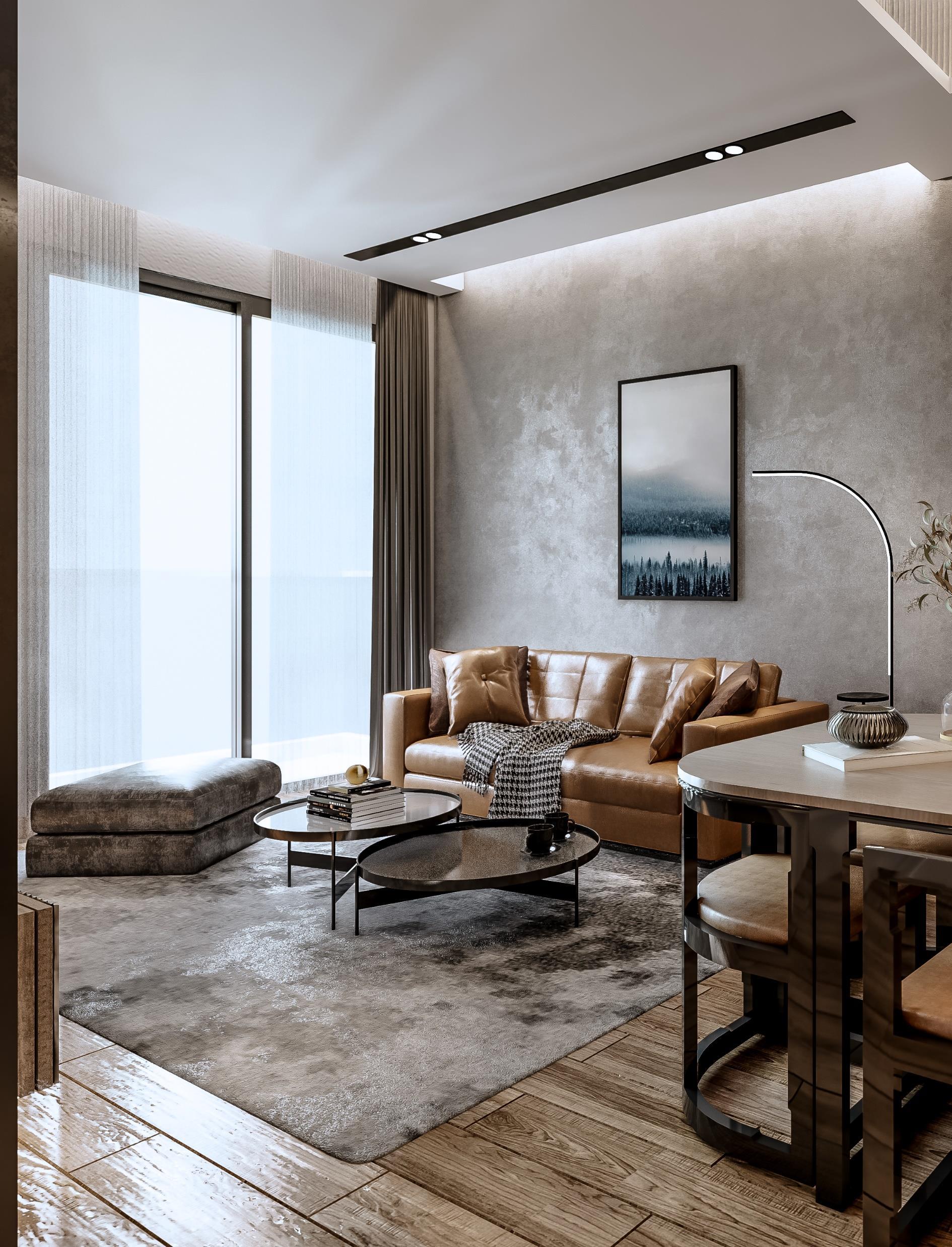


RENDER PROJECT


This project was rendered specifically for the Kunkun Visual Interior Enscape Render Challenge. Originally designed by Rad+Ar Architect, it has been brought to life as ‘Tanatap Coffee – Meruya’ in West Jakarta. For this challenge, I created two scenes using Enscape as the render engine: one with a cold ambiance, capturing the intensity of a heavy downpour outside, and another with a warm, cozy atmosphere that emerges as the rain subsides, leaving droplets on the window panes.

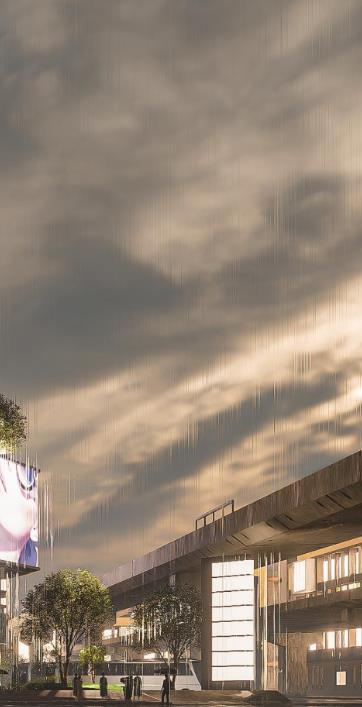
This project was a university project for Architecture Design Studio 5 (STUPA 5), completed over approximately 3.5 months. The project involved designing a Mixed-Use Building: Mall & Office Rent with 20 Floors + 3 Basement Parking, centered around the theme 'Symphony in Blocks: Intersection & Stacks by Juxtaposition
“'Symphony in Blocks: Intersection & Stacks by Juxtaposition”
By embracing the fundamental concept of a "SYMPHONY," where every element works in unison to create harmony, I apply this principle to architectural design. This approach ensures that architectural elements such as precision, beauty, and uniqueness interact seamlessly, resulting in a cohesive and harmonious structure. Much like the instruments in a symphony orchestra, each architectural component plays its part, contributing to a unified and aesthetically pleasing whole. Through this analogy, I highlighting the importance of integration and collaboration among all design elements to achieve a refined and elegant outcome.
The primary theme of this project is derived from the architectural elements of the surrounding buildings, particularly the “BLOCK” form. Inspired by the chaos and dynamics of the nearby structures, the concepts of 'STACKS' (layered) and 'INTERSECTION' (intersecting and overlapping) have been adopted as the foundational design ideas
To unify all these elements, an appropriate connector is necessary, which in this case is "JUXTAPOSITION.
Ultimately, these elements are brought together under the theme: SYMPHONY IN BLOCK INTERSECTION & STACKS by JUXTAPOSITION
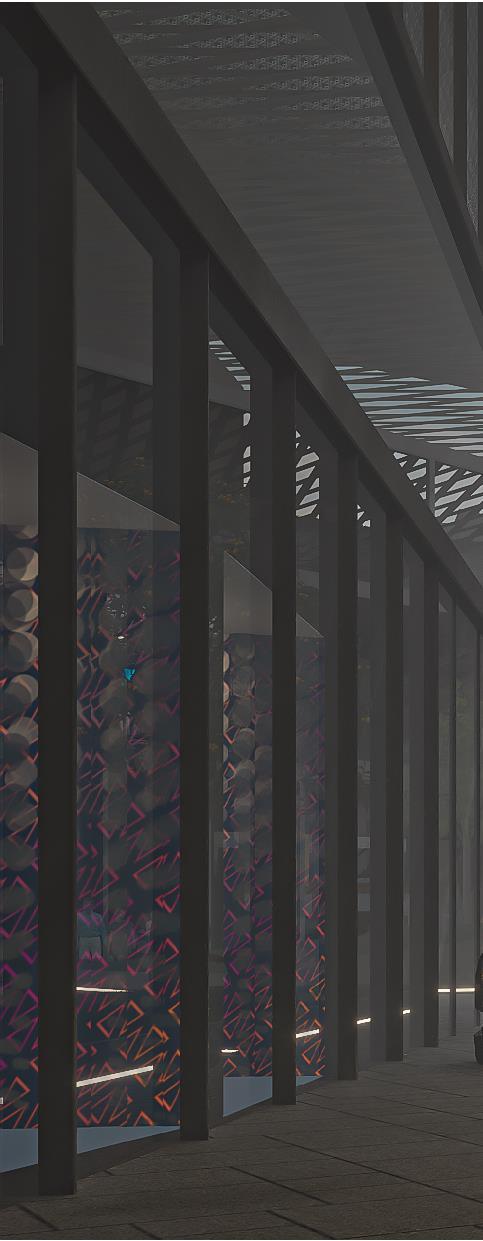

The Site Located at Jl. Ciledug raya, kebayoran lama utara, kec. Kebayoran lama, Jakarta Selatan, 12220

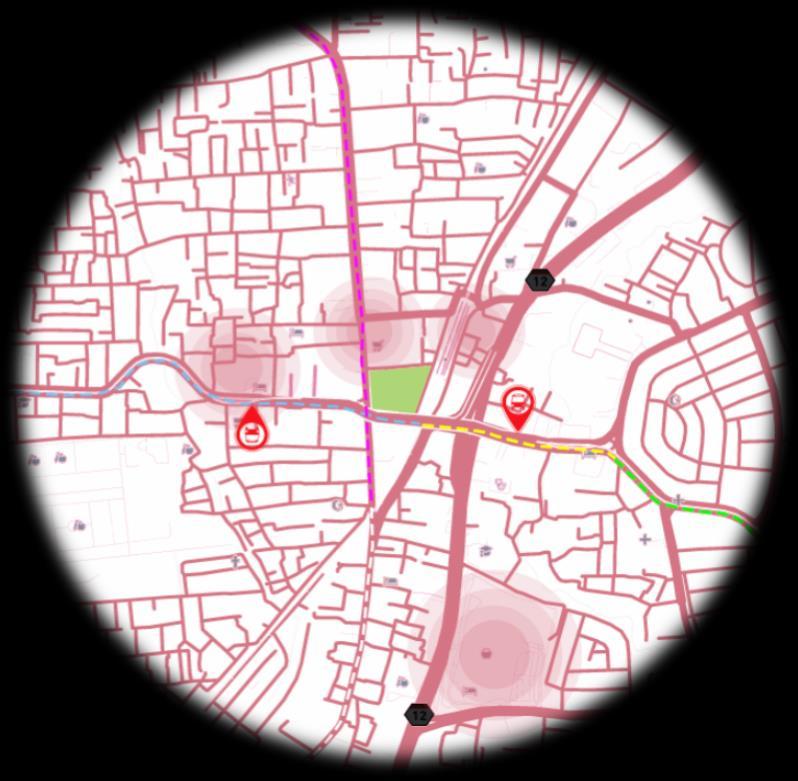

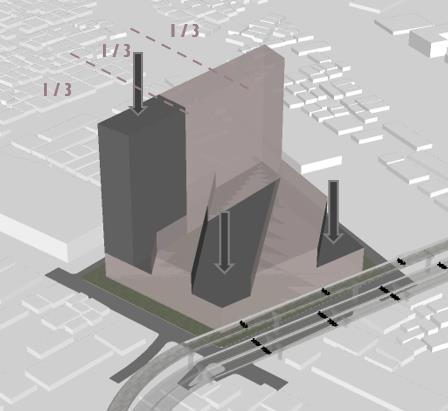
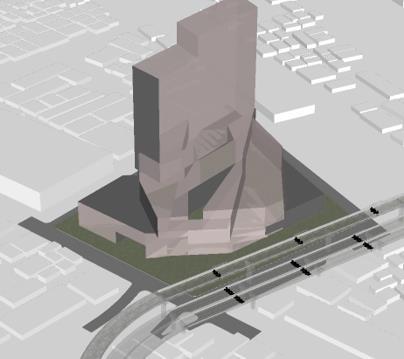
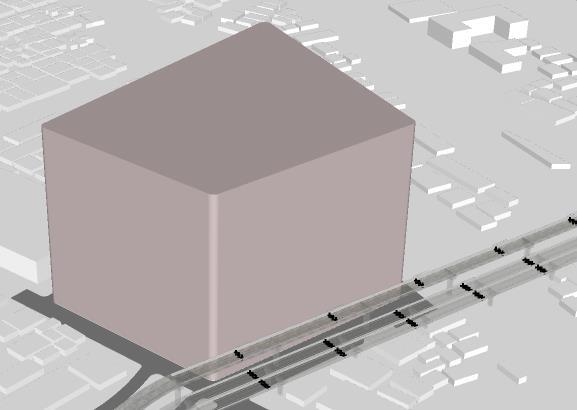
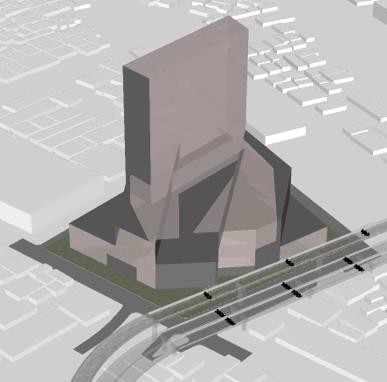


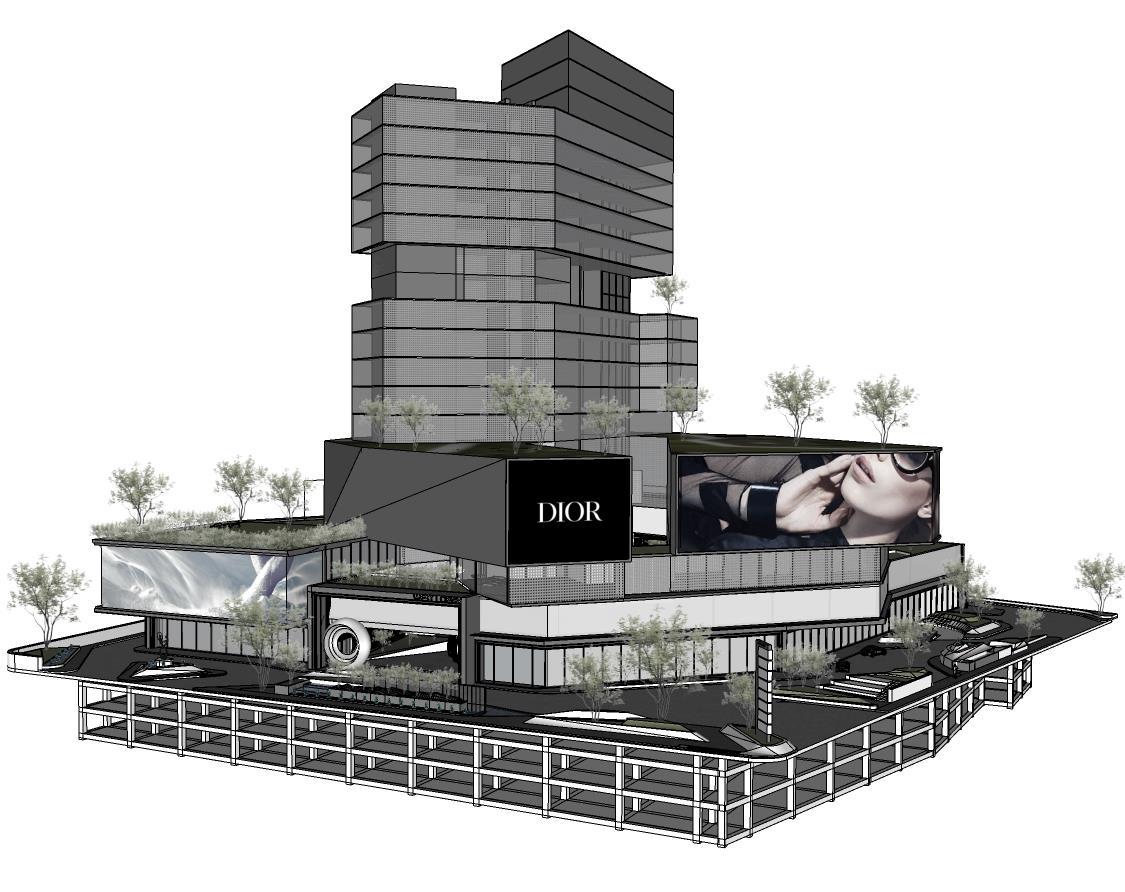
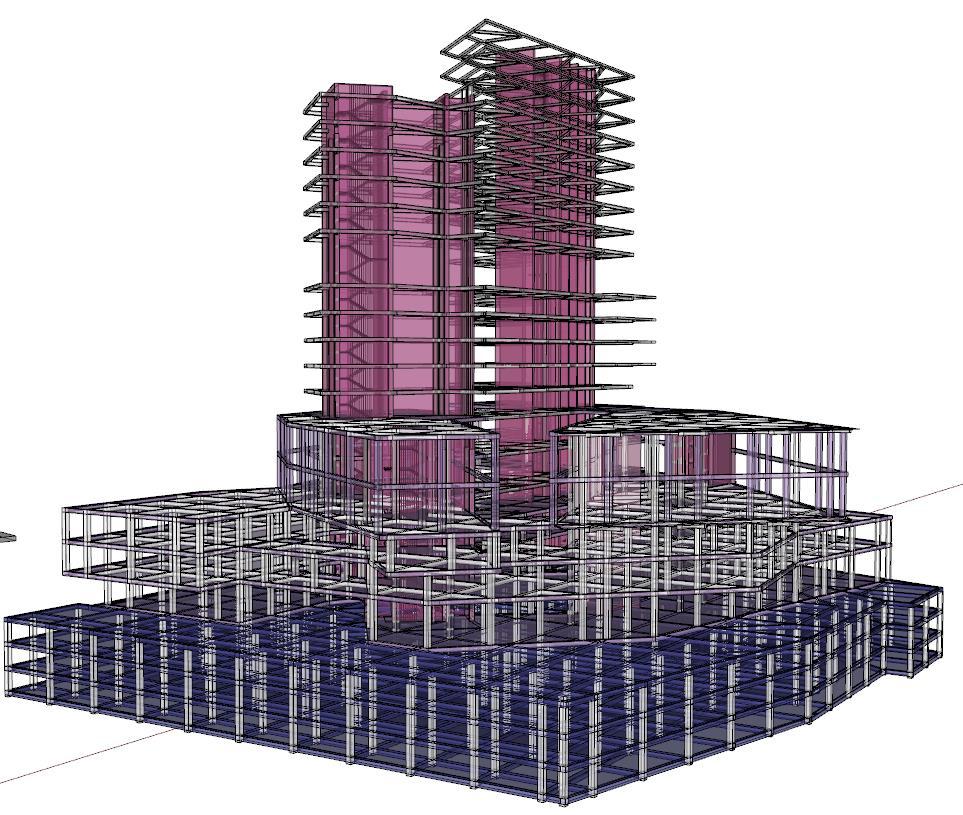
CANTILEVER STRUCTURE
TOWER CORE (CANTILEVER)
EMERGENCY STAIRS & PODIUM + BASEMENT CORE
BASEMENT FRAME STRUCTURE
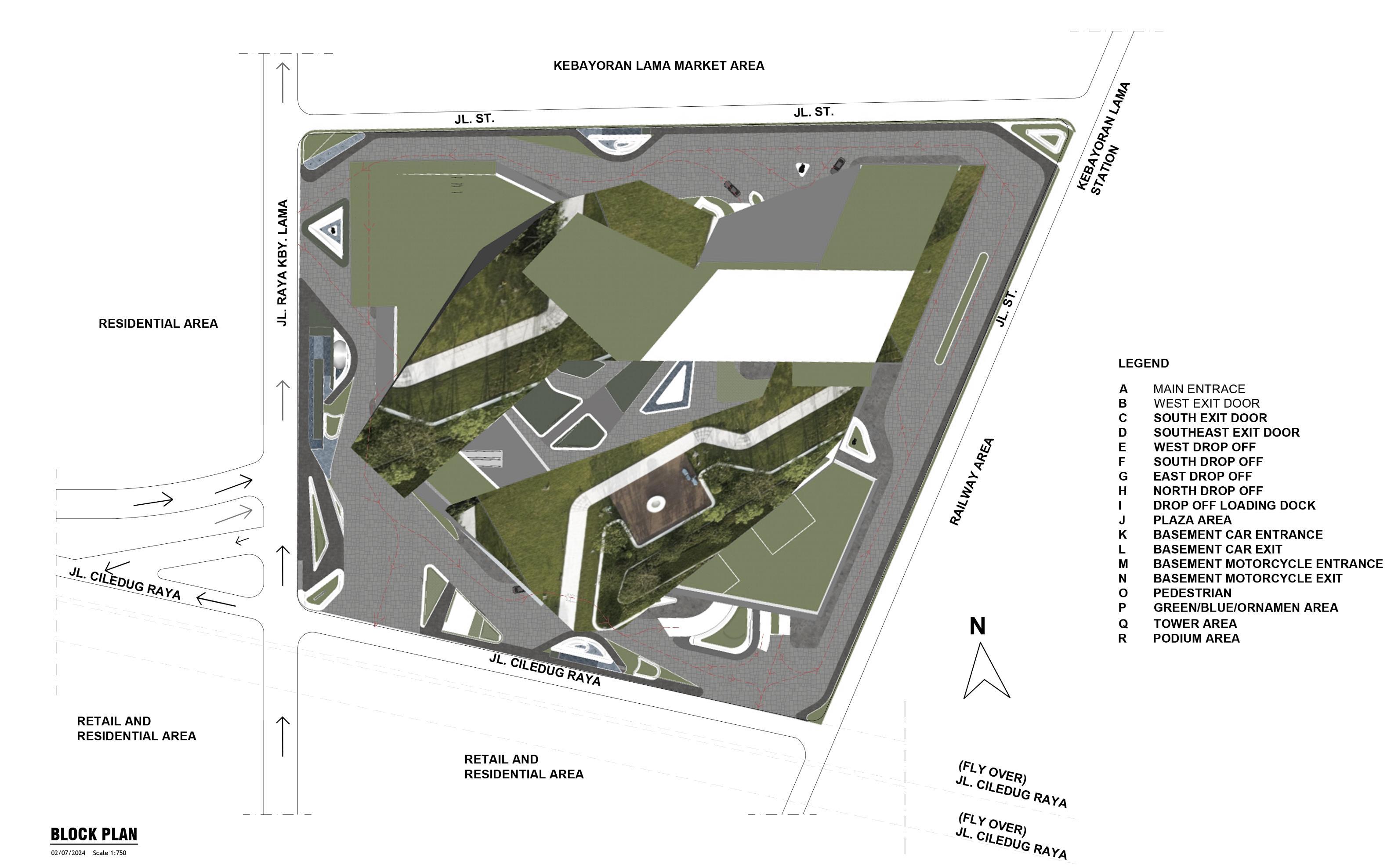
I apologize, due to the limitation of maximum pages in ISSU’s policy,
Floors plan (basement 1st – 3rd & 1st Floor – Roof floor) are removed.
Eventually, I’ll plan to update it by link in the description ☺

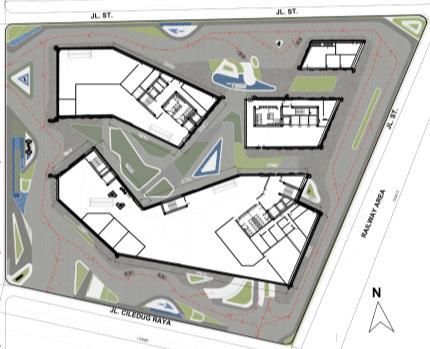
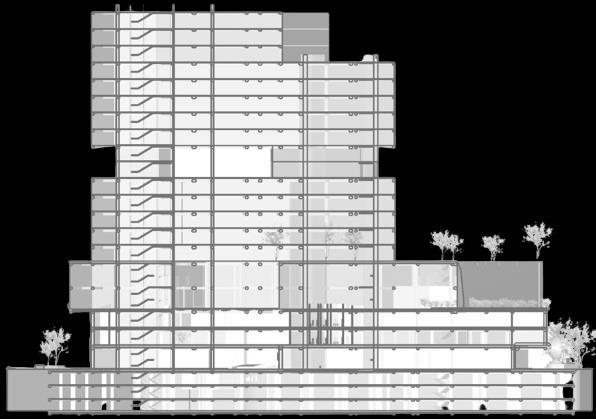




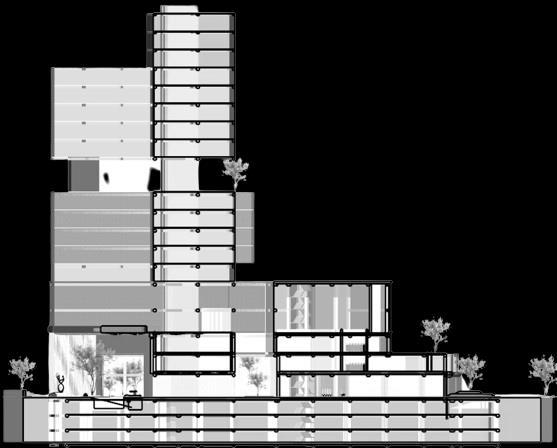


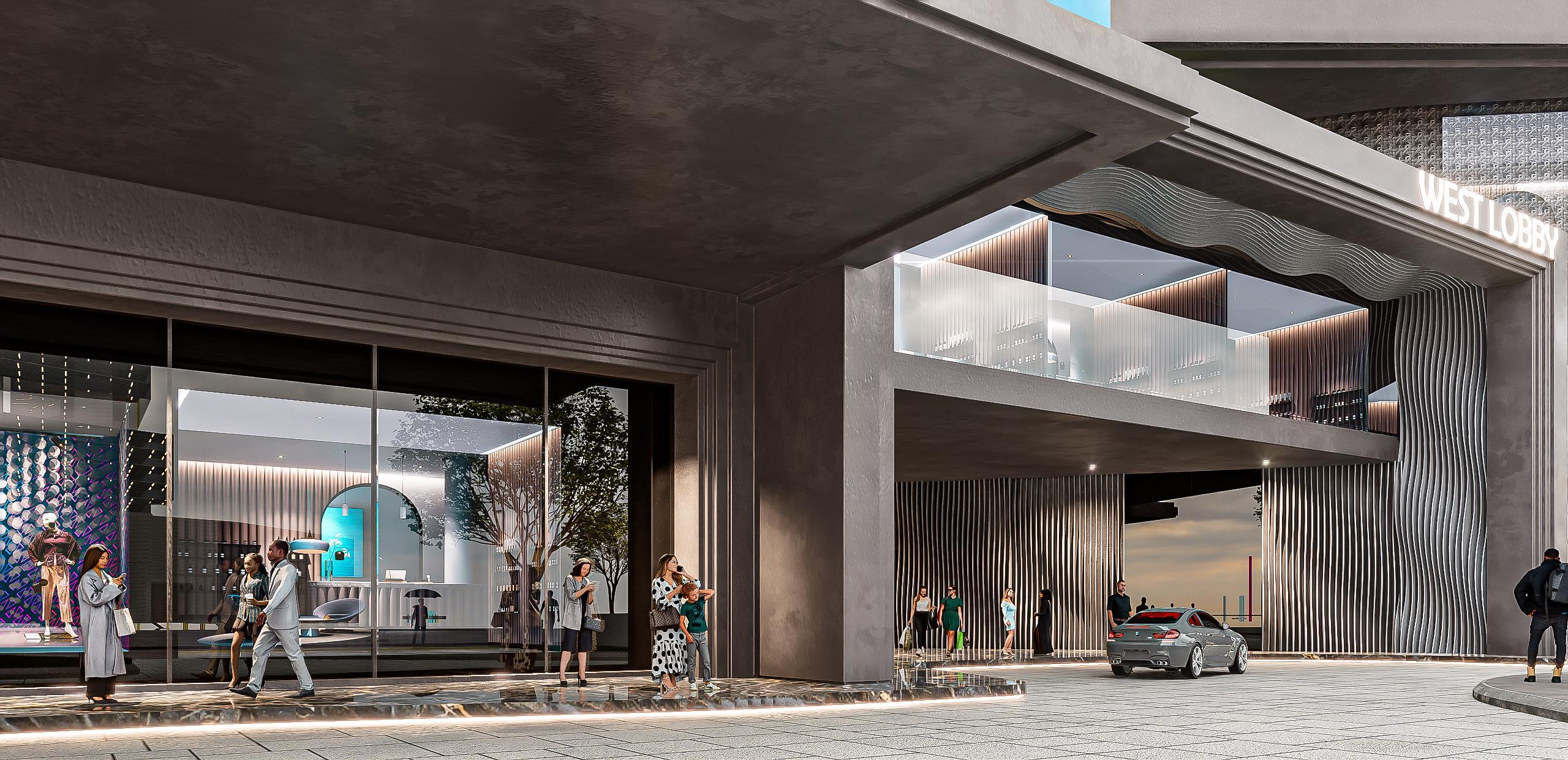

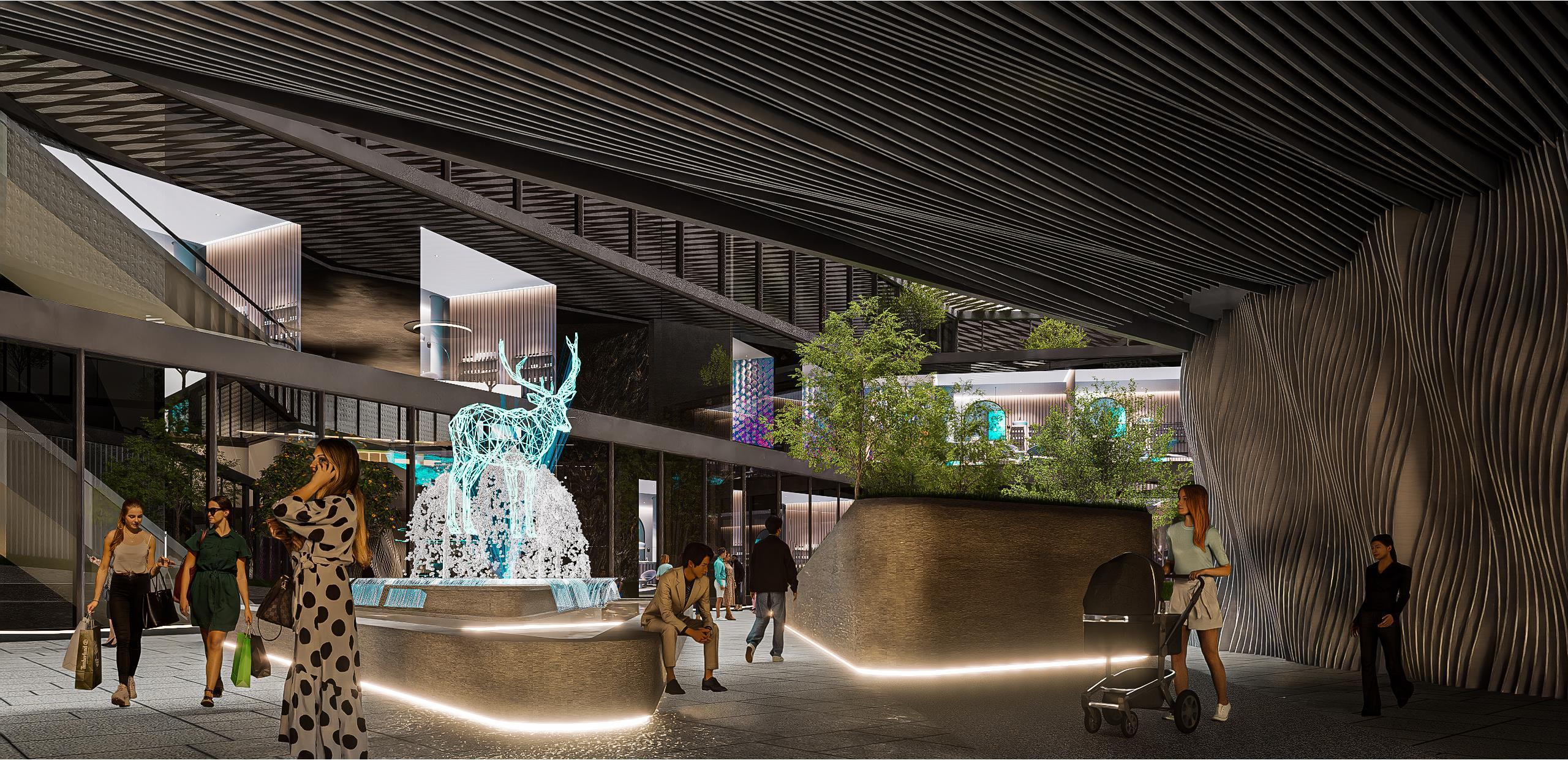

This poster sums up all the work I've done for Architecture Design Studio 5. It’s a complete overview of the project, capturing the key elements and ideas that I’ve brought together throughout the course.

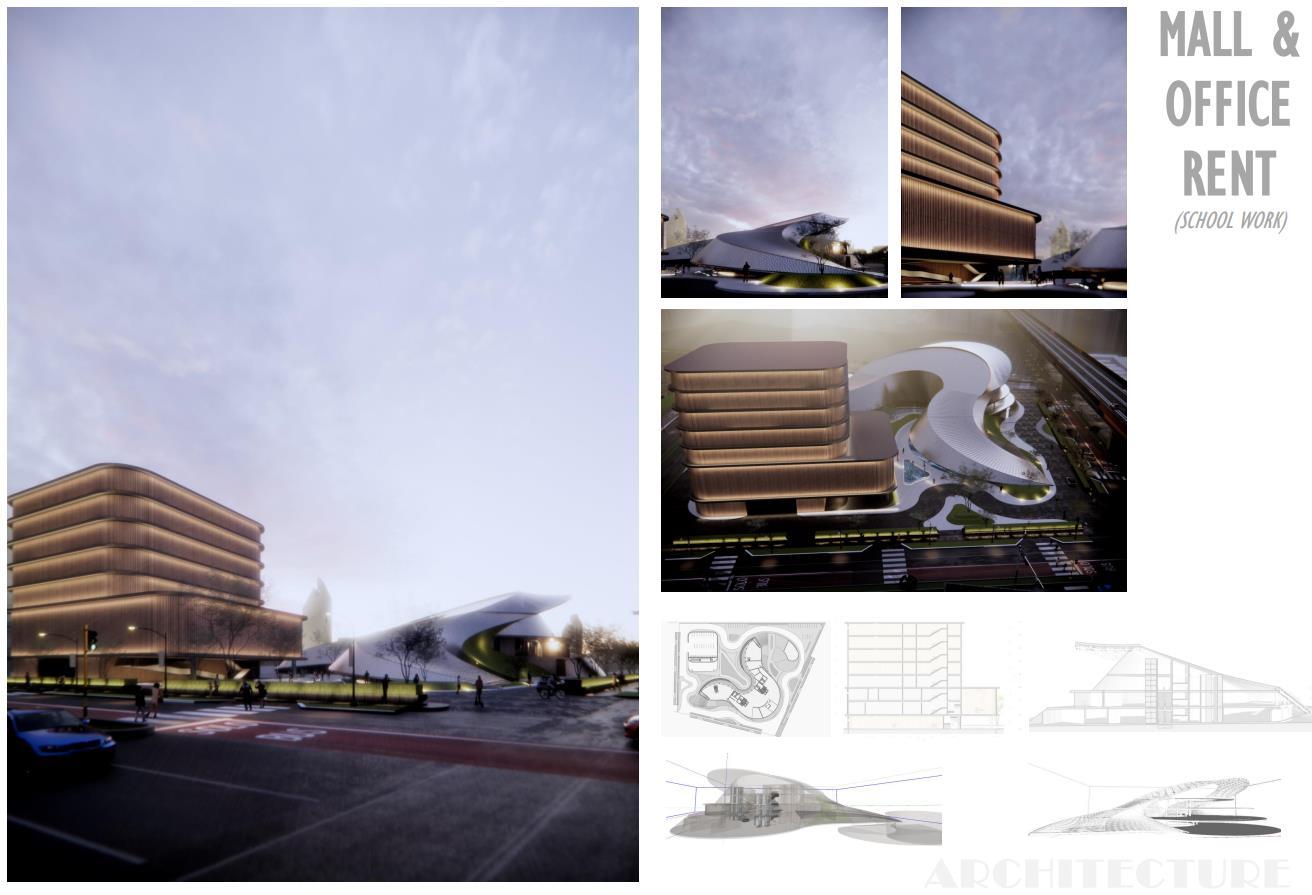
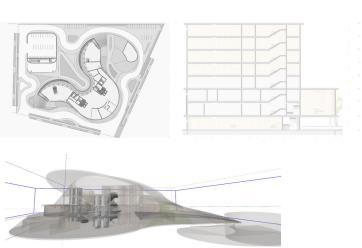
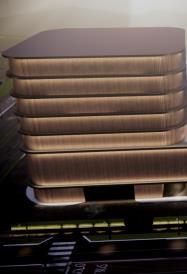
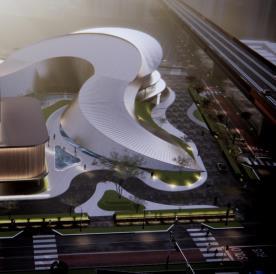
This project was a university project for Architecture Design Studio 4 (STUPA 4), completed over approximately 3.5 months. The project involved designing 2 massing Building: Mall (4 floors) & Office Rent (5 floors), centered around the theme : Symphony in Curve by Juxtaposition