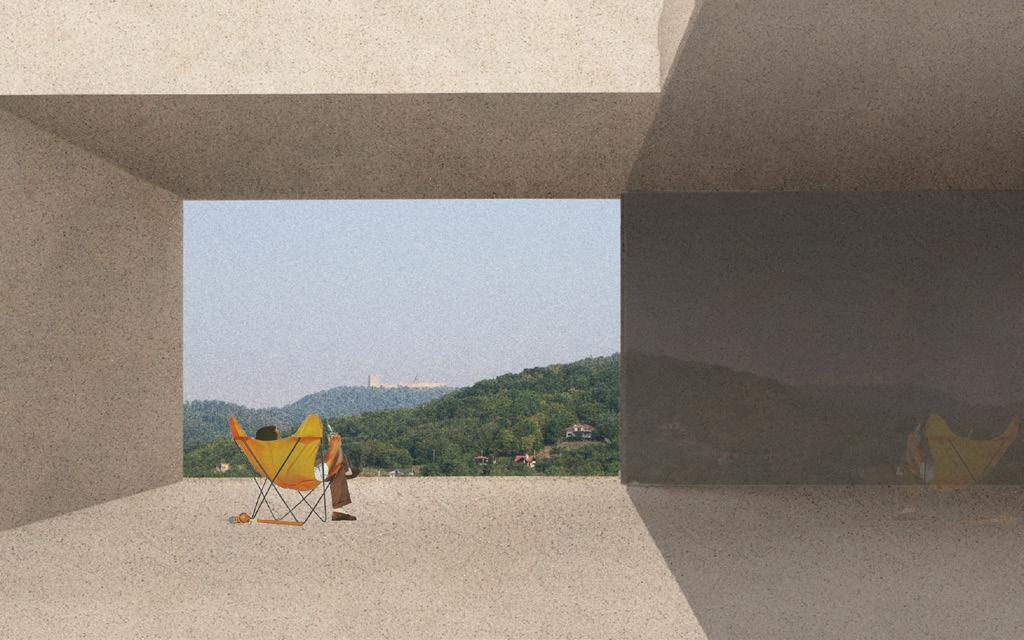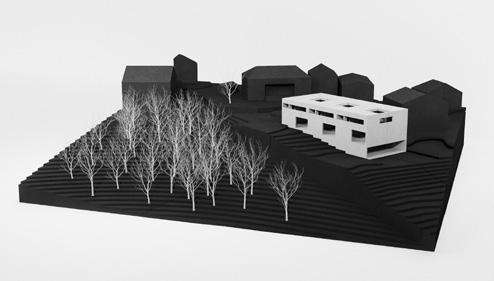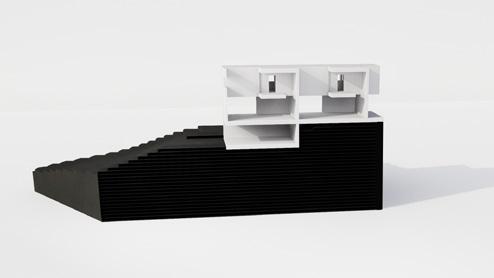






e: matko.puntijar@gmail.com p: (+385) 95 544 9420
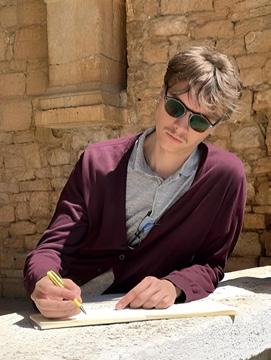
Education
Bachelor’s degree
BSc of Architecture and Urban Planning
Faculty of Architecture, University of Zagreb
Zagreb, Croatia 2019-2023
High school
Language skills
Croatian, native English, advanced German, basic
Experience Workshops
Digital skills
AutoCad
Rhinoceros
Grasshopper
XV Gymnasium – Science and Mathematics Zagreb, Croatia 2014 – 2018 Intern Polak Arhitekti www.polak.hr Zagreb, Croatia 2024-2025
SketchUp
Writer/ editor tristotrojka (303) www.tristotrojka.org
Zagreb, Croatia 2023-2024
Photoshop
InDesign
Illustrator
D5 Render
Grožnjan Summer School of Architecture with Yui & Takaharu Tezuka as mentors 2022 & 2023
59th Zagreb Salon of Architecture and Urban Planning
Category: essay
Work: Riječ na N 2025 Exhibitions
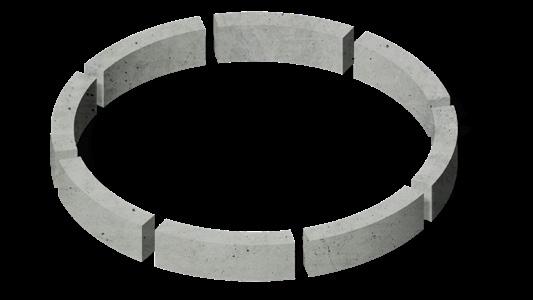
Brief: Brownfield turned into public housing. Strict apartment surface regulations must be met, fitting diverse renter profiles.
Objective: Protect the wild grove + passivhaus.
How? The house wraps around the grove, creating a park. The constructive rhytm of the plan (aab) is curtailed so the units can be joined, stacked or kept separate to fit exact size specifications. Big apartments are duplexes on top floors. The roof is a common promontory with a running track. Ground floor is mixed use, the underground garage functions as a turnabout. Shared communication is exterior, creating streets in the air.
The block is made up of eight separate volumes, in between which there are elevators and staircases. Half the block is extrovert, and half introvert, allow ing all the apartments to face the same direction — south. The gallery follows invertly.
The entire house is a math equation, a machine for living.



Untitled, 1973 Robert Mangold also the gallery plan


The foliage provides shade and privacy in the summer. We can hear the neighbours. In the winter, when we retreat inside, the nude trees allow for more daylight. The neighbourhood is felt visually, even if only through windowlights.

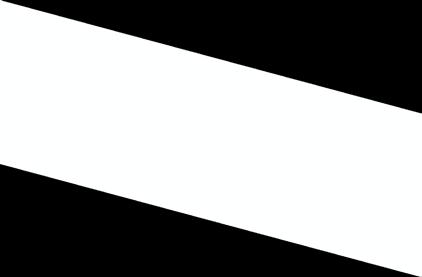

Brief: Where the city’s industrial outskirts meet villages a school is needed. It is also expected to act as a community center stand-in.
Objective: Mimic the oddity of the neighbourhood’s production-hall-meets-farmstead chic.
How? Two halves.
The ur — primordial architecture is embodied in the tentlike classroom structure. The futur — functional architecture is embodied in the factory type. Their footprints are an exact match – 8x8m on a 4x8 grid, but they differ completely.
Ur houses all that education ever was — oral tradition, teacher and students sitting under a tree. Futur everything a 21st century schoolhouse ought to be: a laboratory, a gym, a restaurant and a power plant. When we use up the energy of one half, we turn to the other. A sustainable cycle. Food and shelter: a carcass and an anthill. (The kids being the ants.)
2in1: The part of the school that is hyperequipped is turned to the community and can be walled of and exploited 24/7.
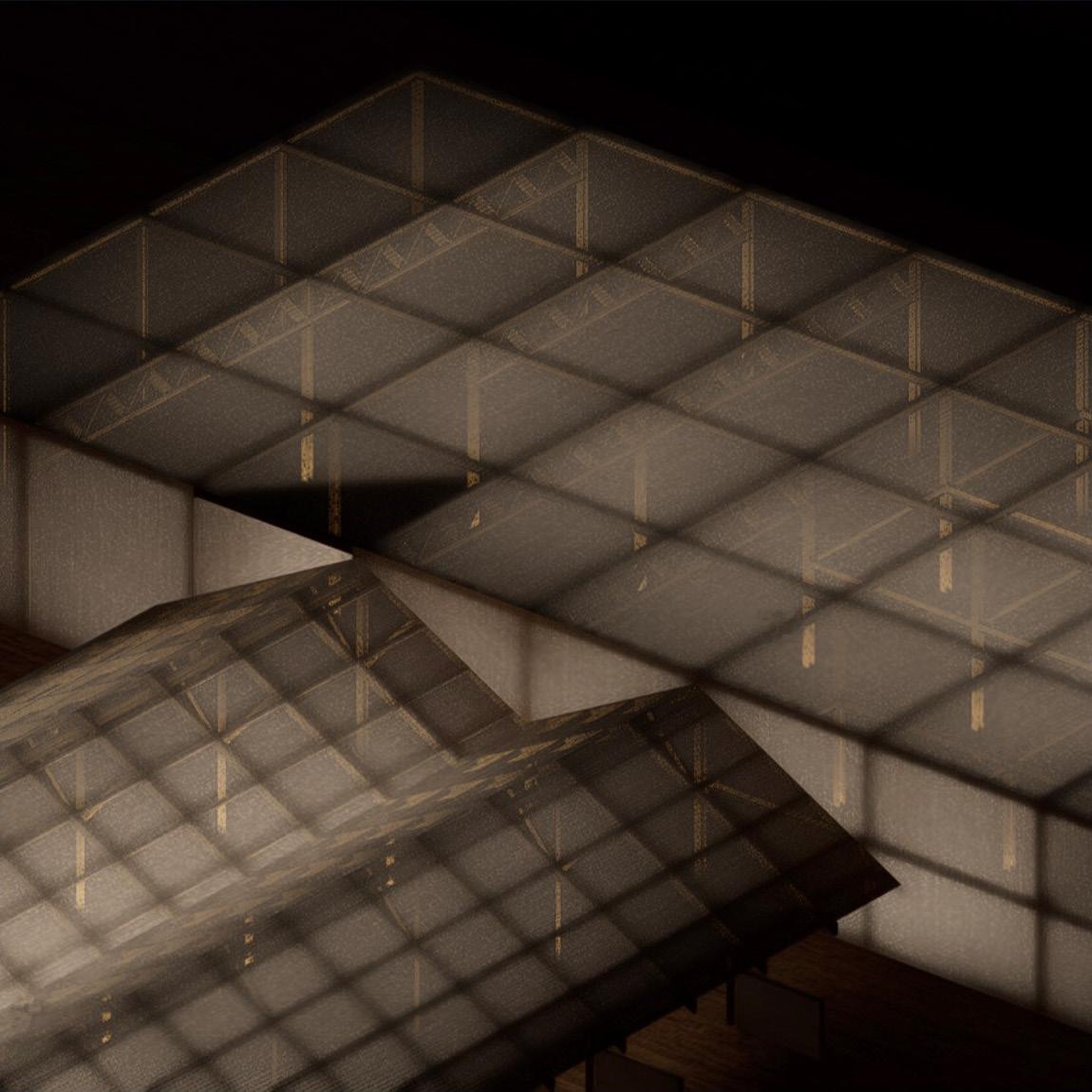





Performing different roles through the day, the school becomes the center of the whole community. A piazza with the town loggia and the tower. A hub. A social condenser.


Brief: Tech park on a military brownfield in Zagreb. Each student is assigned a part of the campus for a non-descript institute.
Objective: Seek out faux pas in workspace architectures. Is it possible to carve out a niche for mischief within an industrious collage?
How: A monastery deconstructed. Specifics of a monk’s vocation localise varied actions to a single space. Immersion in one’s own profession allows us to forget we are working. More progressive than a commercial – or a residential building, a monastery integrates divergences.
This imagined institute is a repository of valuable literature, with labs to conserve and digitize it. It hires individuals from all sorts of professions. Coders, conservationists, chemists and translators... This is to research processes taking place in a contemporary work environment. The enormity of this workplace provides a landscape to play hide and seek with your boss.
A childish take on a grown-up subject. Playing tag on the factory floor.



The scriptorium is re-used for the conservation lab, scanning and an archive.
The sacrosanct of the crypt will do well to house our car.
The vast field to be ploughed is where through sweat and labour ideas become reality.
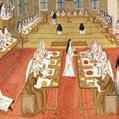


The refectory is already a canteen, a place to gab and grab a bite.
A small lecture hall mimics the chapel

Pilgrimage to the large lecture hall is where we get our Ted-x Gospel.



What were once cells are now places of refuge, hideouts where tired workers come to nap.































The hortus is separated into strips, making it impossible to catch all the employees who are sneaking in a breath of fresh air. It is also not concluded, diverting us instead to the surrounding landscape.

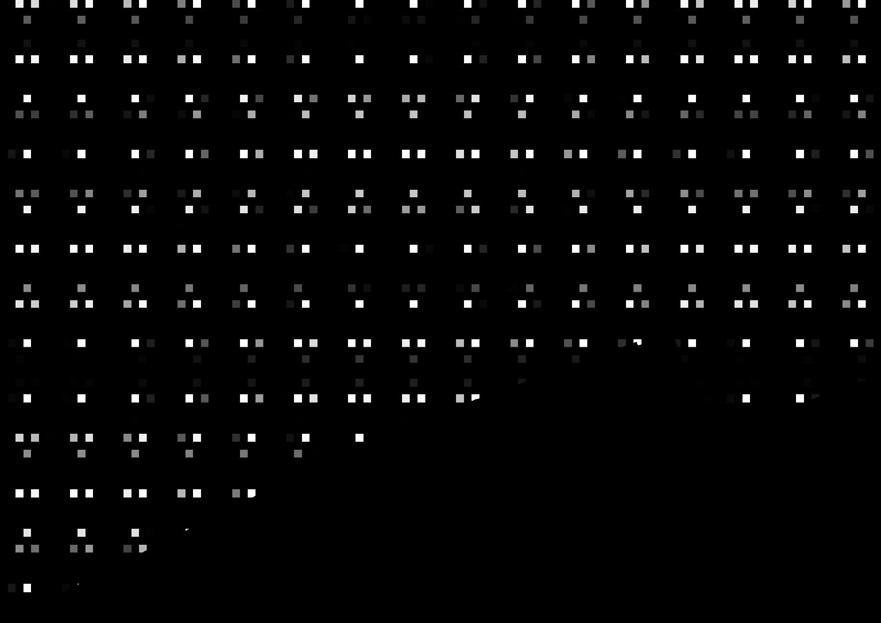






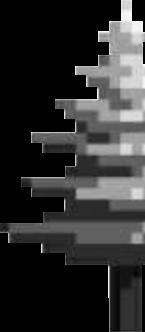
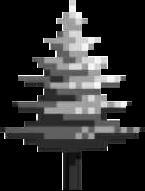
Brief: Simple housing for three families. A project for my siblings. This is where Zagreb meets the forest.
Objective: Privacy for each household. The outdoors should feel boundless, harvesting the view. Our vista catches the mountain and the sunset, our most coveted family posession.
How? The current lot is a plateau on a retaining wall – funneling the entrance to a single point at the far end. As this heavily limits communication I tried doing away with the old wall. However, it became the strongest feature. By blocking the road it protects the view and is perfect for a hanging garden.
The approach circles the building and we enter from the back, progressing towards the scenery. Thus each unit becomes an entrance to the garden. The garden is shared by the cousins, but they have separate patios, which reify the view and bring it in.
It is a common and an ancient habit for a place to have its mountain and obsess over it. This place is designed around such an obsession.
