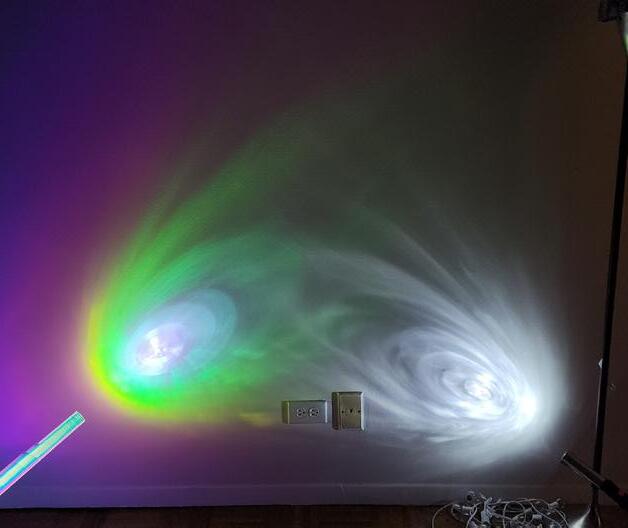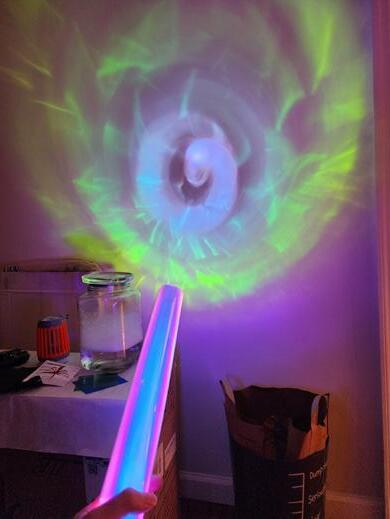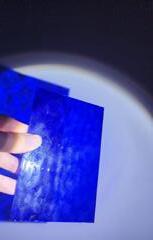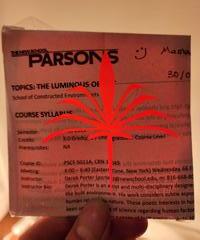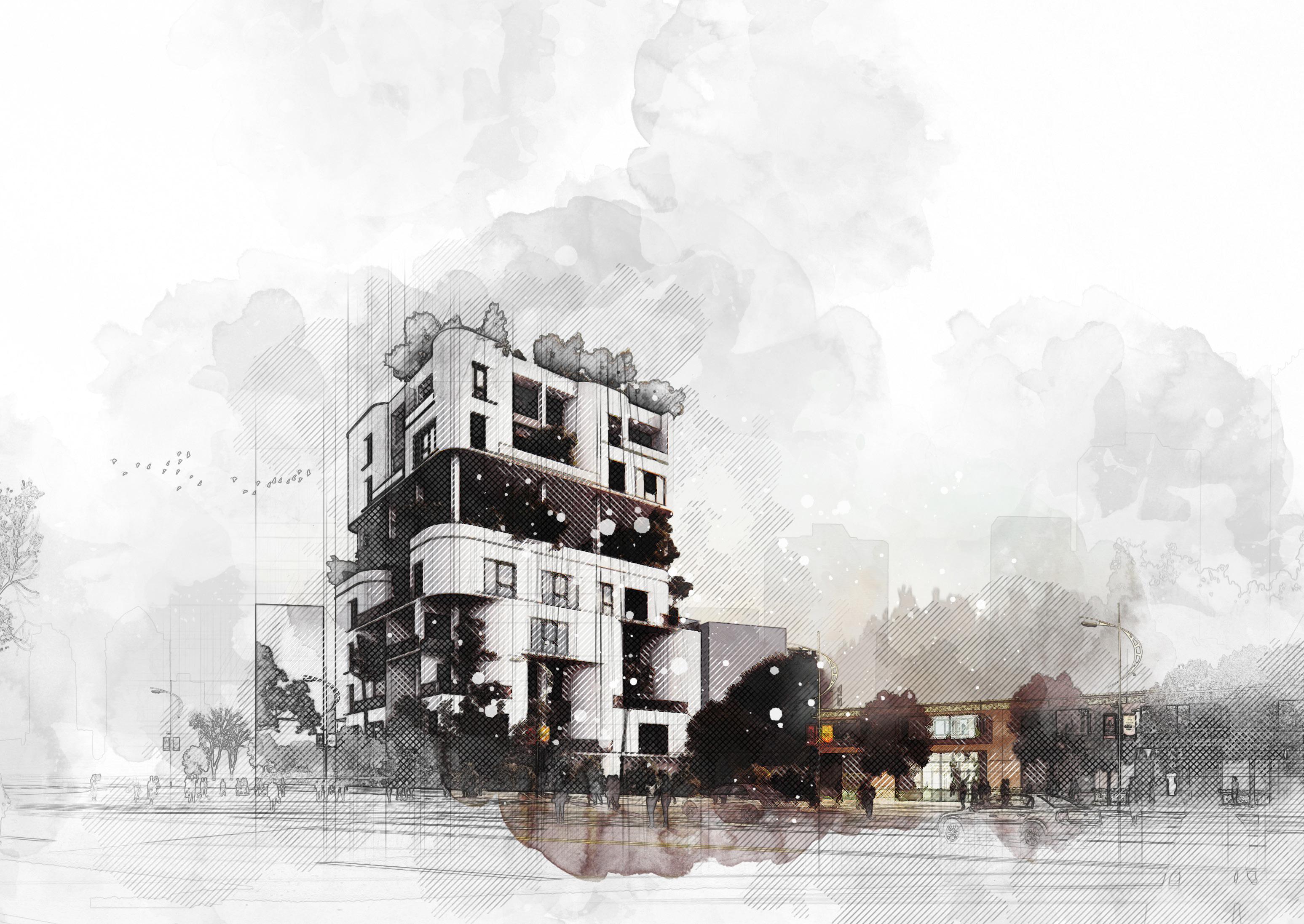

Portfolio
Mohammad Valizadeh Alvan
Dual Degree Masters in Architecture and MFA Lighting Design
Valim396@newschool.edu


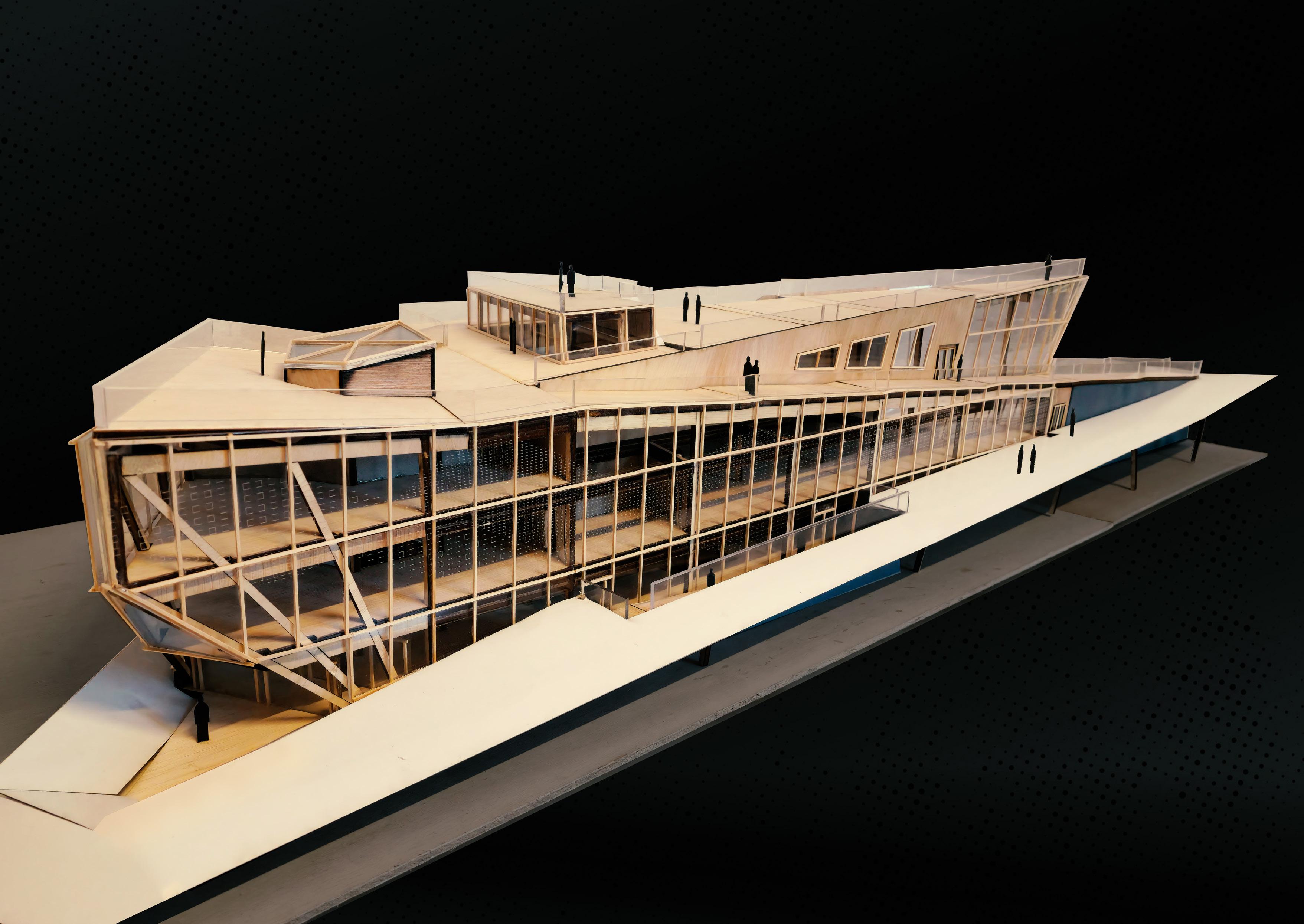
Ascendia elevates you, just like its books!
Where everyone rises effortlessly to the same heights and reaches their destination with equal ease.
2024 Ascendia Public Library
MASS TIMBER STRUCTURE
Harlem, New York,USA
The Ascendia Public Library is designed as a seamless extension of the urban fabric, prioritizing uninterrupted pedestrian flow and accessibility. Rather than acting as a barrier, the building invites the community to move on and through it freely, with entry and exit points from multiple levels and directions. A continuous ramp, integral to the landscape, guides visitors from the ground level to an activated rooftop gathering space, establishing a connection between the street and the skyline

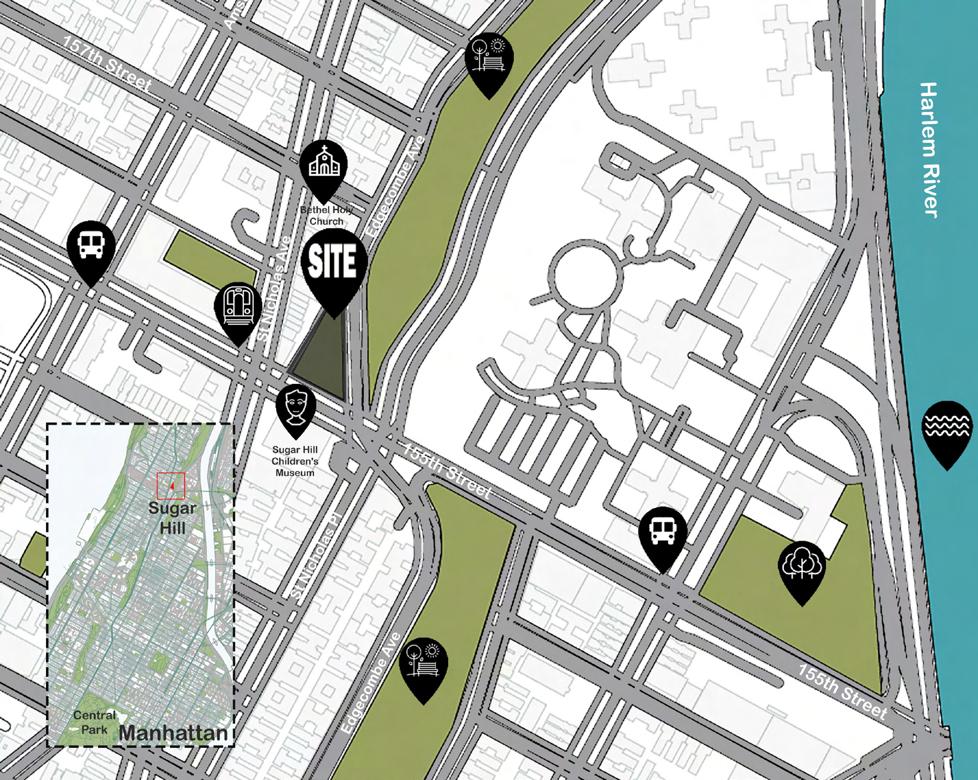

Ascendia Public Library
Problem & Strategy
This project is located in the Sugar Hill neighborhood of Harlem, close to schools and residents of all ages, presenting unique accessibility challenges. The site’s two defining characteristics—a steep slope and a triangular shape—were embraced as architectural opportunities. The primary goal throughout the project’s development was to create facilities that cater to all walks of life, extending beyond students and library users, while establishing a new urban attraction for residents who might never enter the building. The landscape seamlessly integrates with the architecture, introducing new pathways that enrich the site’s connectivity and accessibility.






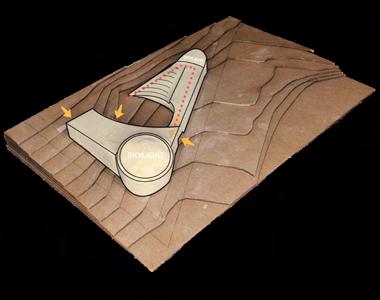
• Centric Plaza
• Walkable Roof
• Entrance on both Sides PRELIMINARY MASSING CONCEPTS
• Open-air Amphitheater

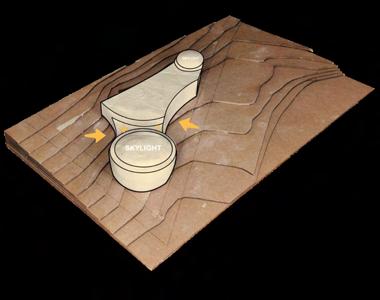
• Green Roof
• Open-air Bridge
• Entrances on both sides
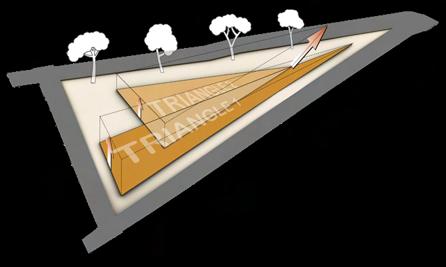



• Walkable Roof
• Site Circulation
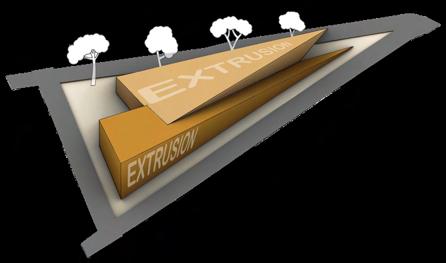

Extrude Triangles to create main masses.

Spatial Layout Programming
Considering the two primary user groups—students and locals—the library offers a variety of spaces designed to seamlessly meet the needs of both. Students› spaces, primarily situated in the north, are acoustically isolated for focus and privacy, while community spaces are more open and integrated with the main circulation to encourage interaction and accessibility
Open & Loud
AcousticallyIsolated
Library: An Urban Facility Beyond Students
An architectural highlight of this project is the inclusion of multiple openings at various levels, allowing pedestrians to glimpse interior spaces as they move through the site. These visual connections spark curiosity, encouraging even those who have never entered a library to step inside and explore.


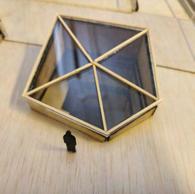


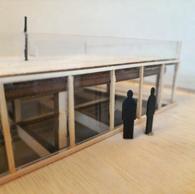




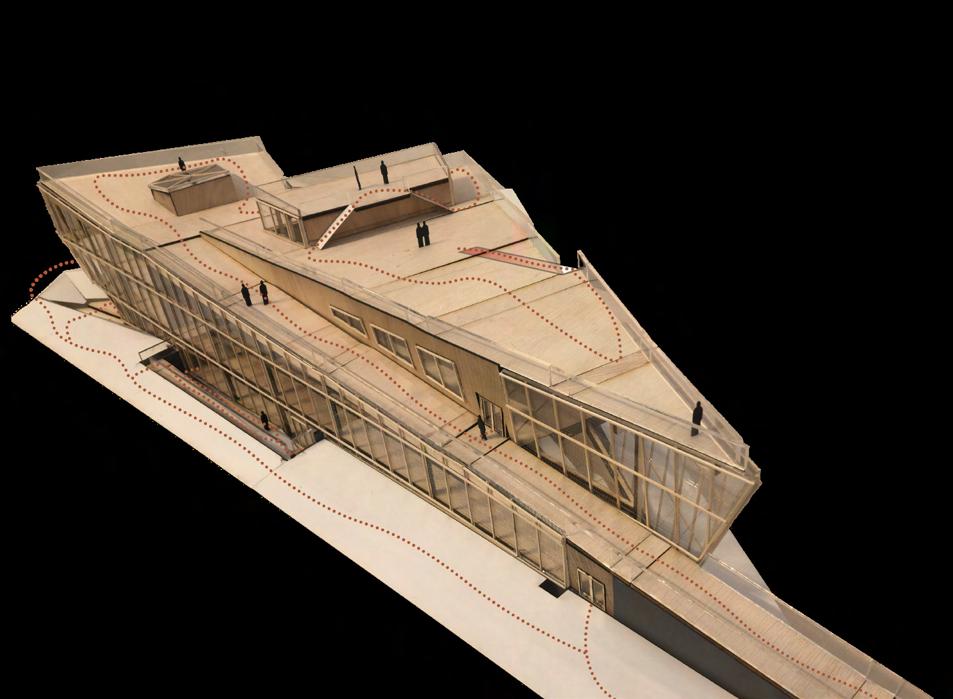
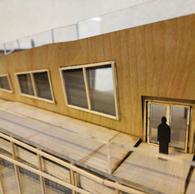
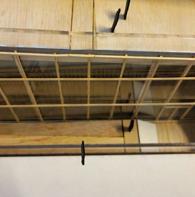


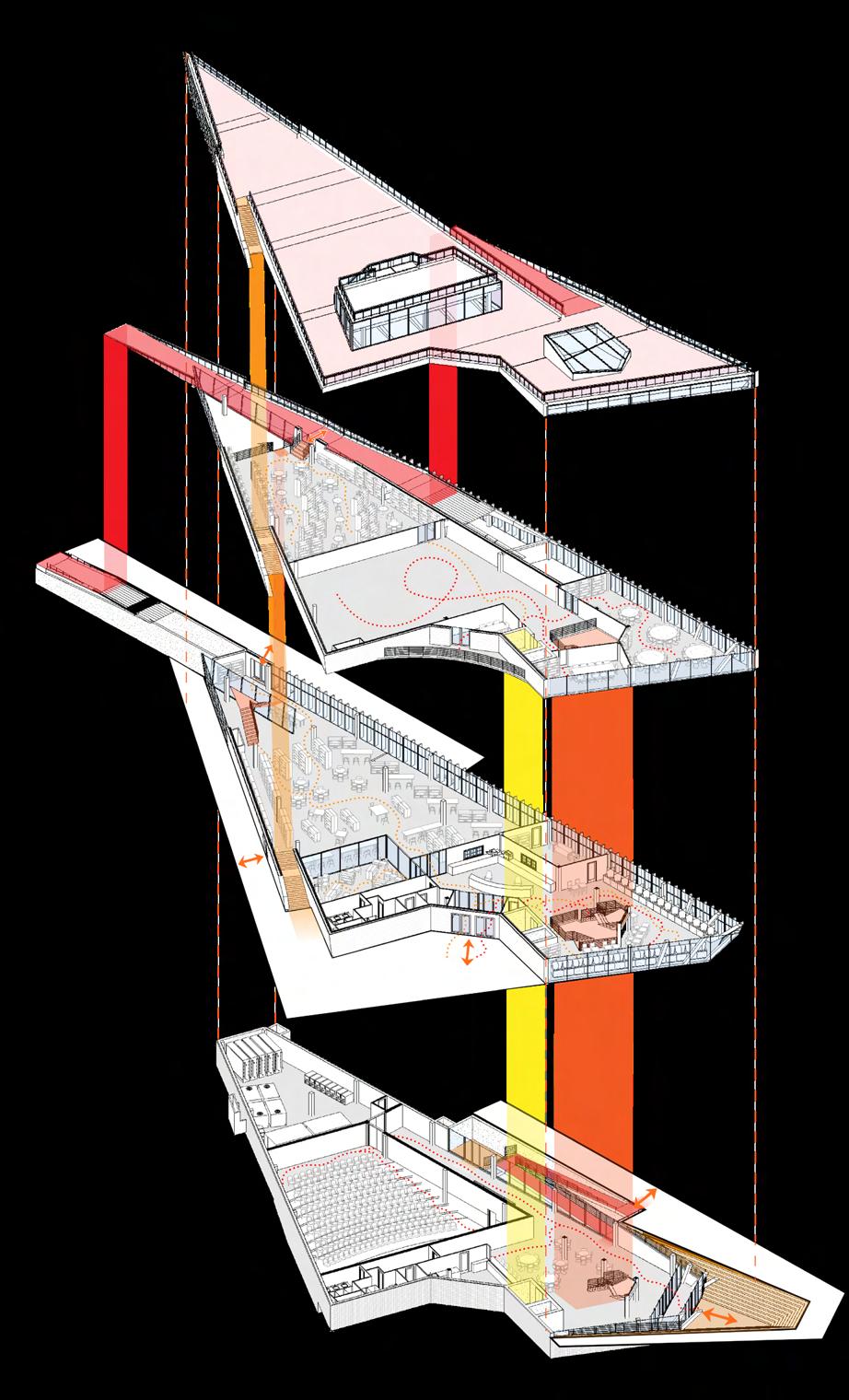
Every floor level features direct ramped exits and openings to the outside, ensuring everyone can navigate the (Accessibility)






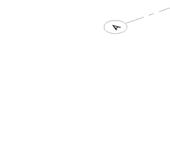





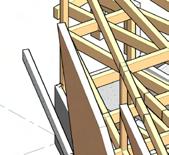


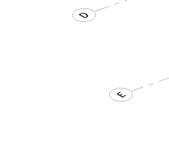


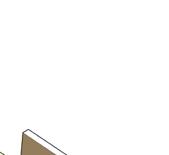
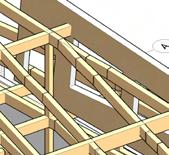

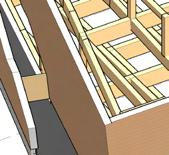





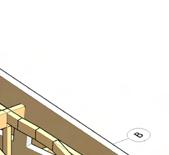

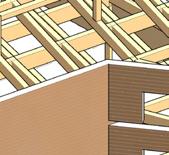







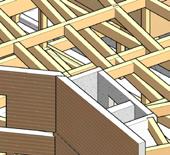
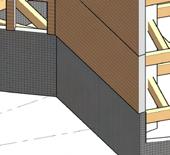
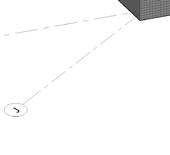






Mass Timber Framing Structure


Committed to environmentally conscious design, the structure employs mass timber for its aesthetic warmth, sustainability, and low-carbon footprint.

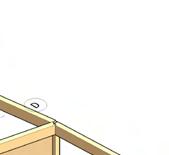

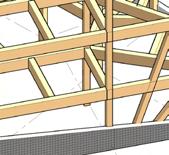
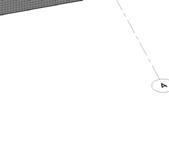


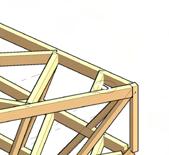
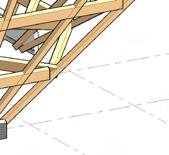
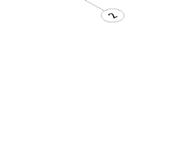





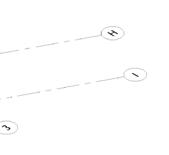









Sustainability
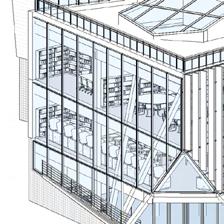

Radiant Heat Flooring:
Provides efficient, even heating with lower energy use compared to forced-air systems.
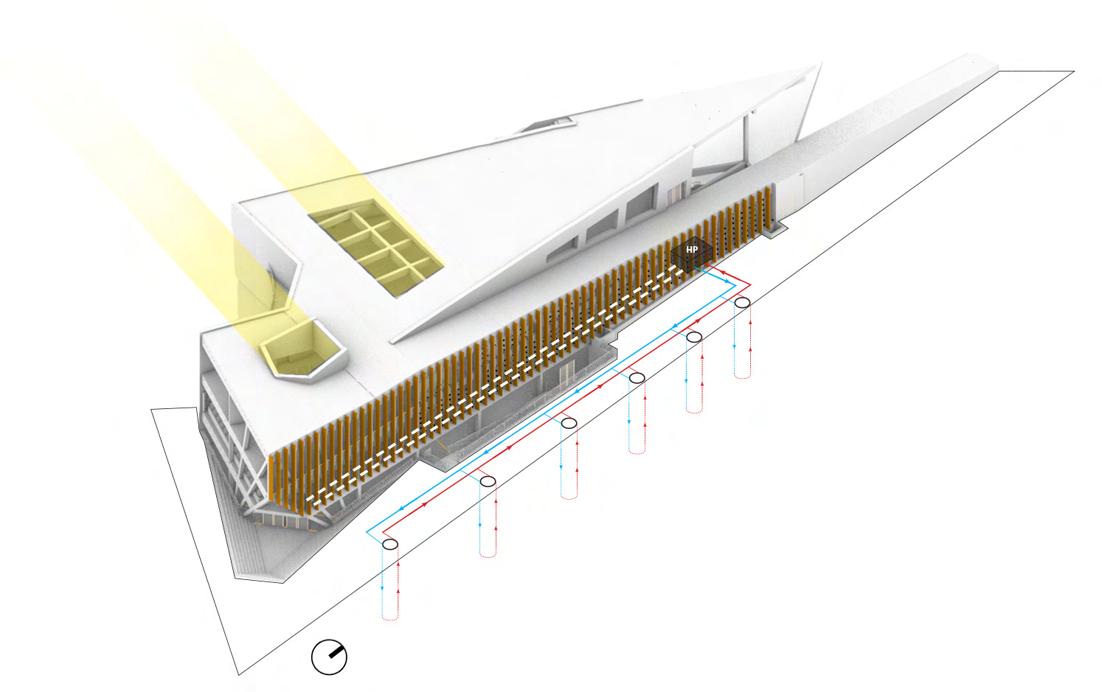
Shading
Sterategy: Vertical Louvers (Eastern Facade):
Block harsh morning sunlight, reducing cooling loads.
Allow controlled daylight, improving energy efficiency and indoor comfort.
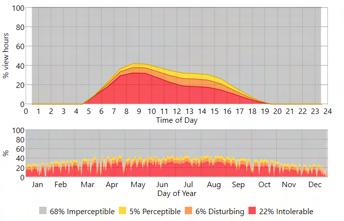




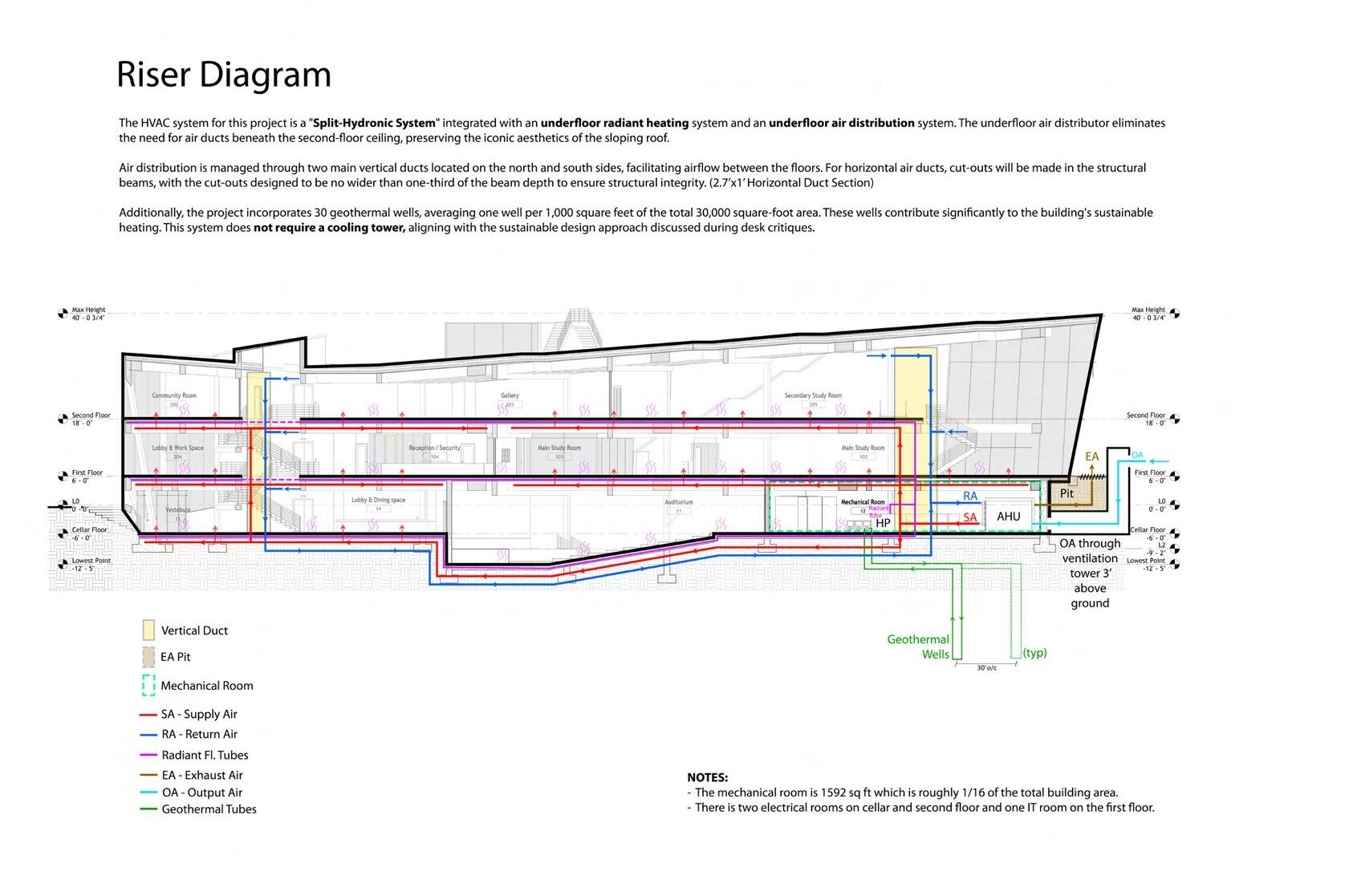



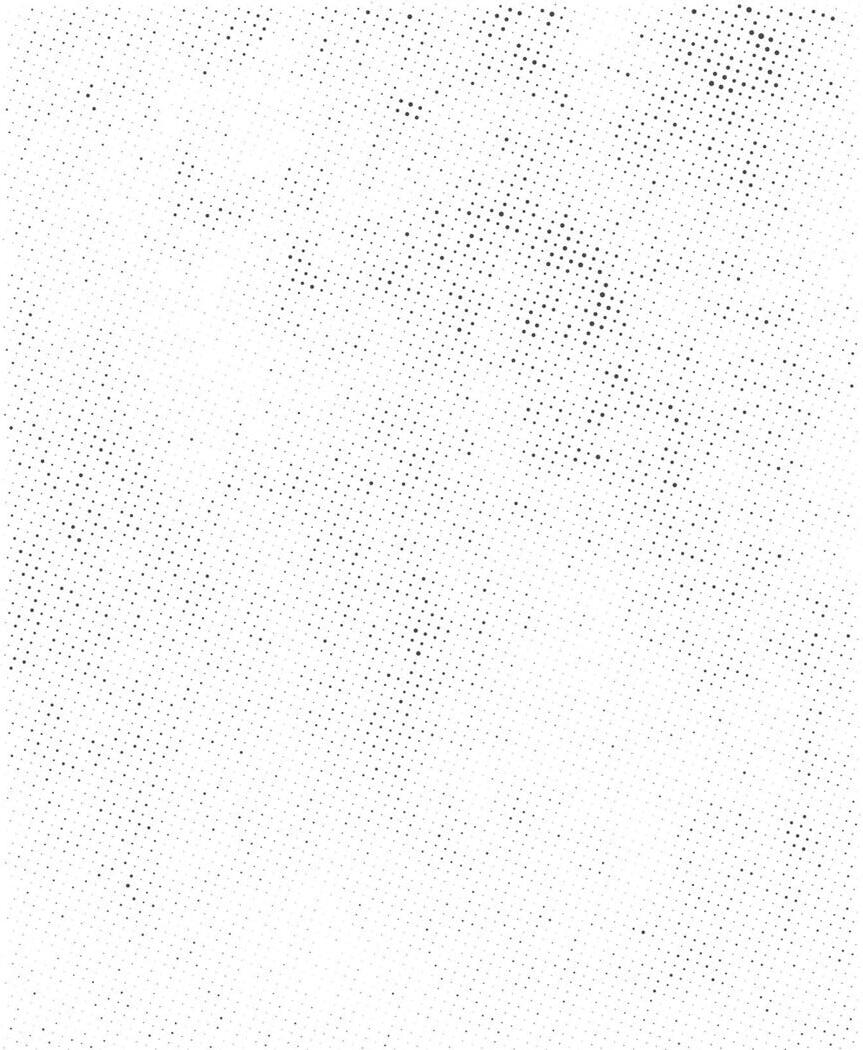


Exposed Mass Timber Structure
Gallery Interior (Skylit)
Daylighting Electrical Lighting
The focus area of this project is exposed to an abundance of daylight from the east side. The primary objective is to harmonize these fluctuating daylight levels with electrical lighting, maintaining a consistent and appropriate contrast ratio throughout the space while prioritizing energy-efficient and sustainable solutions.

The exposed mass timber structure, with prominent ceiling beams and CLT panels, is a key architectural feature. Integrated lighting will highlight its texture enhancing the design narrative. The design harmonizes daylight and electrical lighting, maintaining optimal contrast ratios while prioritizing energy efficiency During unoccupied hours, low ambient lighting ensures visibility through the curtain wall, a defining element of the street-facing elevation.





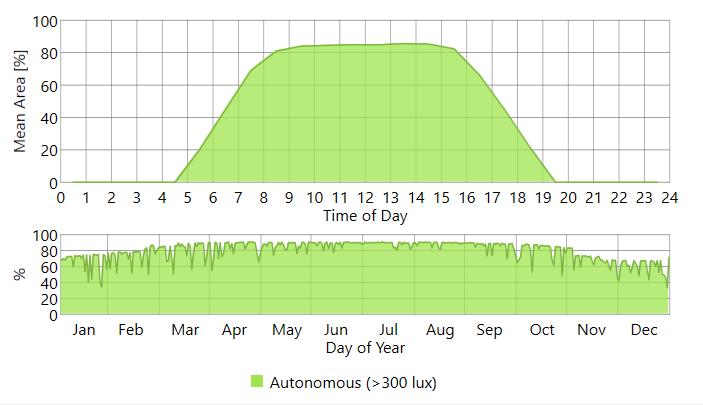
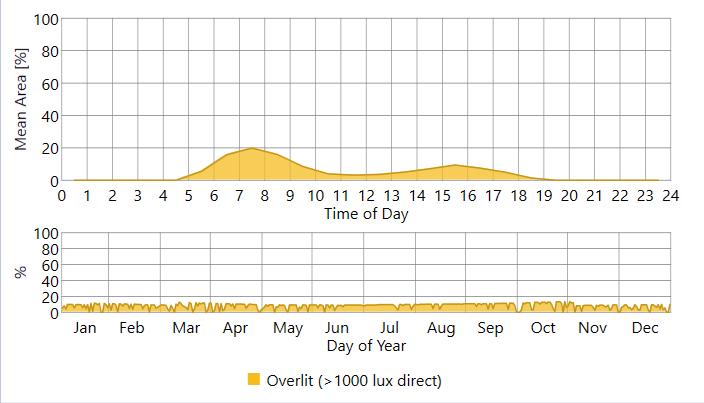
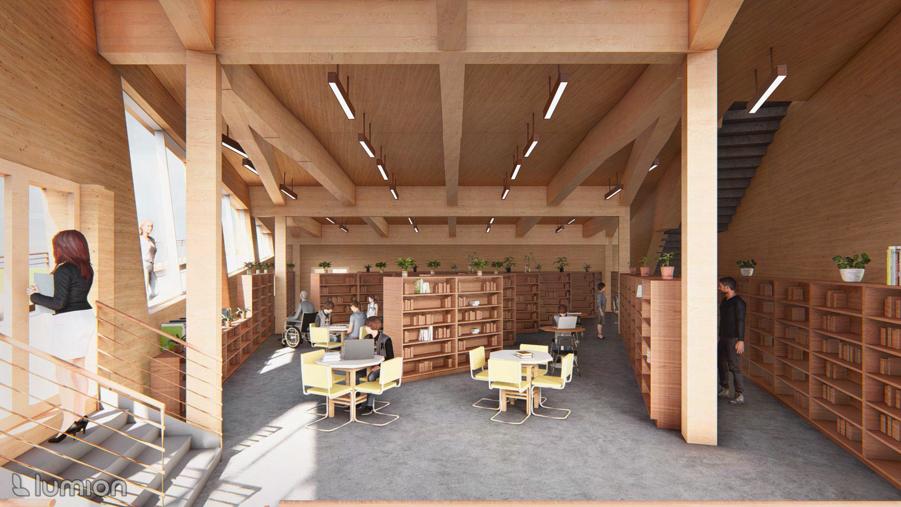

Focus Area RCP
First Floor - Study Room & Reception
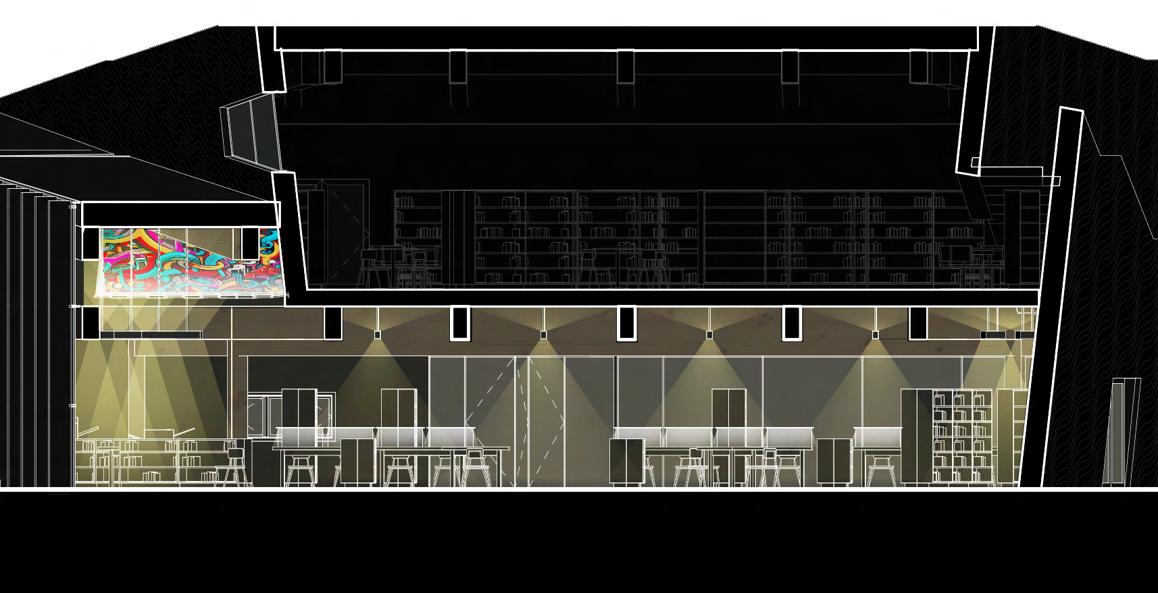
2nd Floor Study Room

2020-2021 My Green Secure House
Introduction : Covid-19 has deeply affected all aspects of human life worldwide. Due to its contagion, social distancing was essential to pass through the crisis, followed by some other consequences. Lockdown and quarantine made it very difficult for people as existing houses are not efficiently designed for a remote working situation.I believe Architecture should play its role along with other scientific majors to address the shifting dynamics of today’s world.
RESIDENTIAL COMPLEX DESIGN PER QUARANTINE PERIOD’S REQUIREMENTS & TELECOMMUTING CIRCUMSTANCES
Tehran,Iran
The main goal of this project is to provide solutions to increase the qualities of housing with more compatibility and tolerance for long periods of lockdown.

My green secure house
Problem & Strategy
Iran has experienced the longest classic war of the 20th century; thus, considering parameters that increase the security of the residents while facing crises such as war, earthquake, and pandemics were the first clue of the design process. Two solutions are considered to pursue this aim.

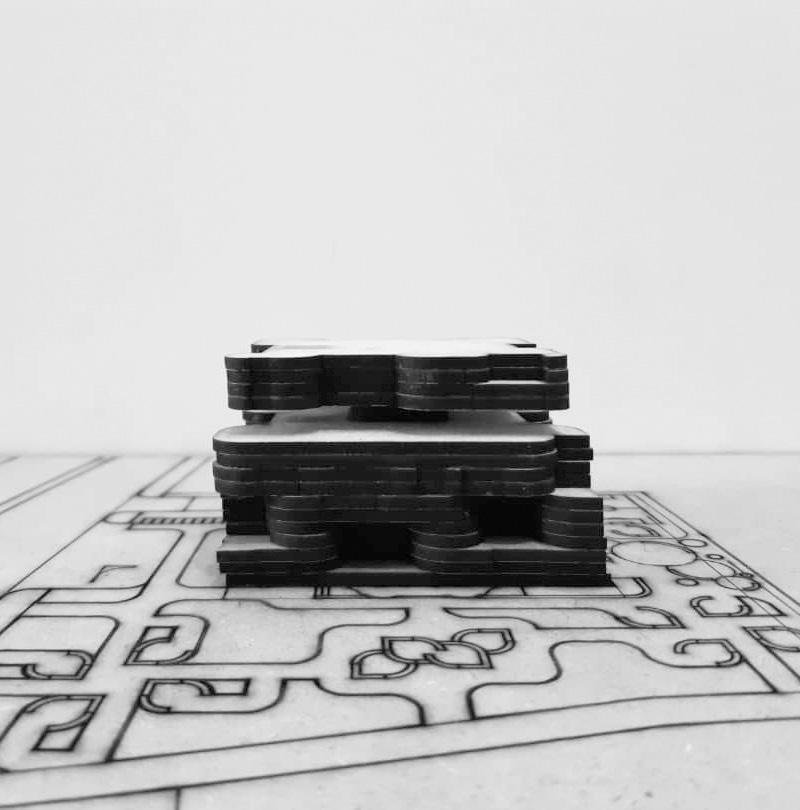
• A shelter on the lowest floor, including emergency equipment and food stores. On ordinary days, this place can be used multi-functionally as a community hall for holding private parties (which is common in Iran) and monthly meetings of the residents. Besides, the emergency exit staircase is another factor that implies a sense of security in this complex.
• Adding features to all parts of the building and houses to enhance the control power of spreading an outbreak of contagious disease.
District 22 , Tehran , Iran
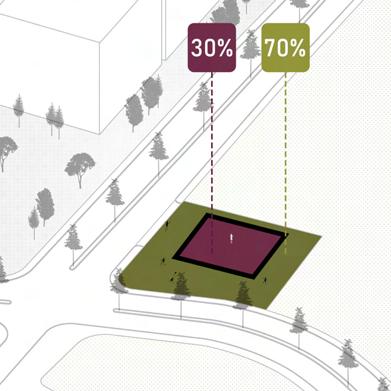


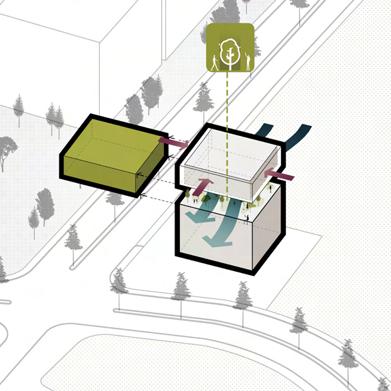
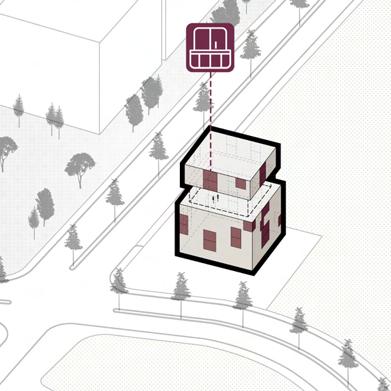
• In fact, this floor is designed for giving the residents an option for going out of their house but not from their building. Due to natural ventilation and distanced seats, the neighbors can have a limited opportunity to meet up and feel some variety without crossing the social distancing law.
Exclusive Green Space (Step 05) The Middle Green Space (Step 04)
• These areas have adequate seating furniture for family gatherings, studying, etc. They are separated by moving glass walls that can be moved so that the terrace can be attached to the interior space in mild weather.


Mohammad Valizadeh
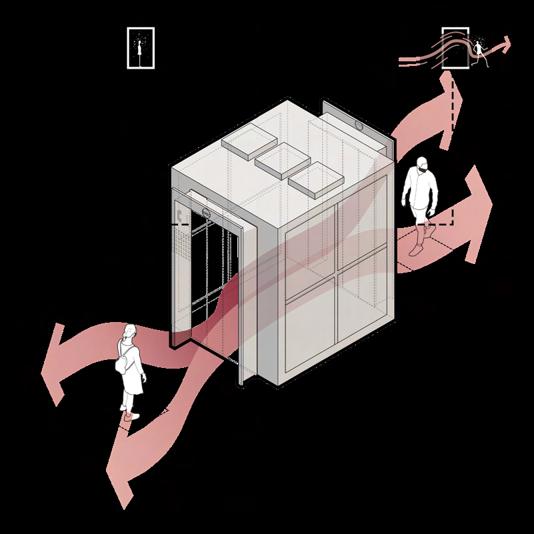
Two-door Elevator: an extra function added to the elevators
Both doors of the elevators open when stopping at any floors to eliminate any possible trapped virus inside the cabin by natural ventilation.
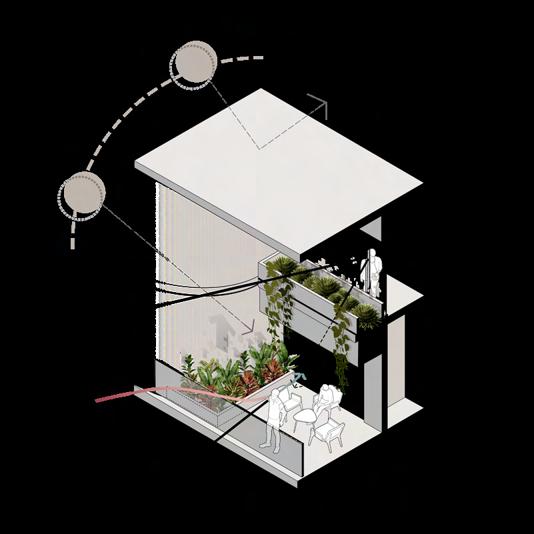
Exclusive Green Space
They are accompanied by some small gardens for home farming to create a healthy hobby while in lockdown. Such places alleviate anxiety and raise a sense of place, which leads to an increase in tolerance of long periods of lockdown.
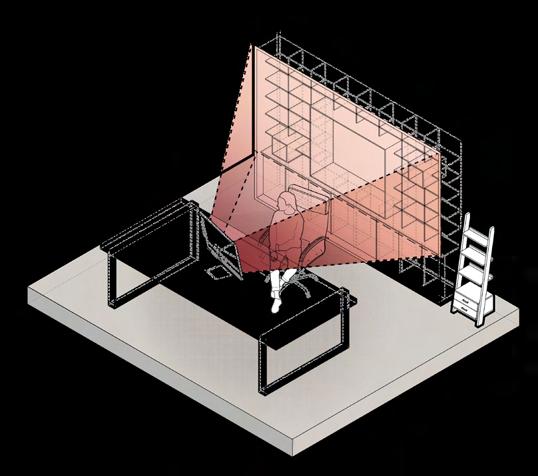
Office: Appropriate for working from home
This room provides a silent space for anyone, such as students and employees who must telecommute in the period of lockdown, avoiding the disturbance of others.The desk is decorated in front of a bookshelf to create a formal scene while having video conferences or webinars.
Entrance Filter
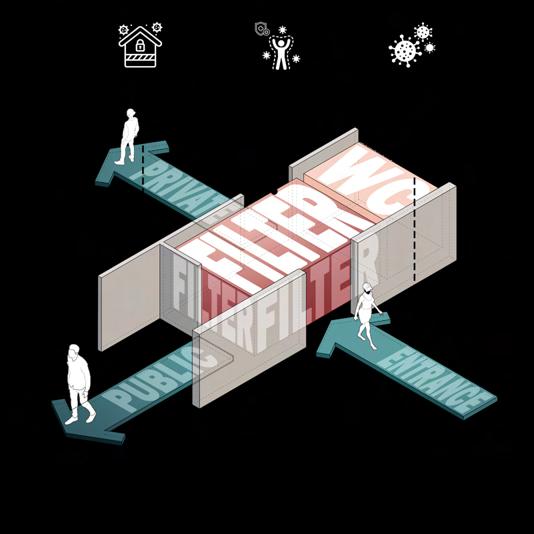
A pre-entree space equipped with disinfectant machines to disinfect people’s clothes and belongings. This feature is added in the entrance of all the houses and public places such as the gym. In the lobby, it functions as the entrance vestibule, as well.
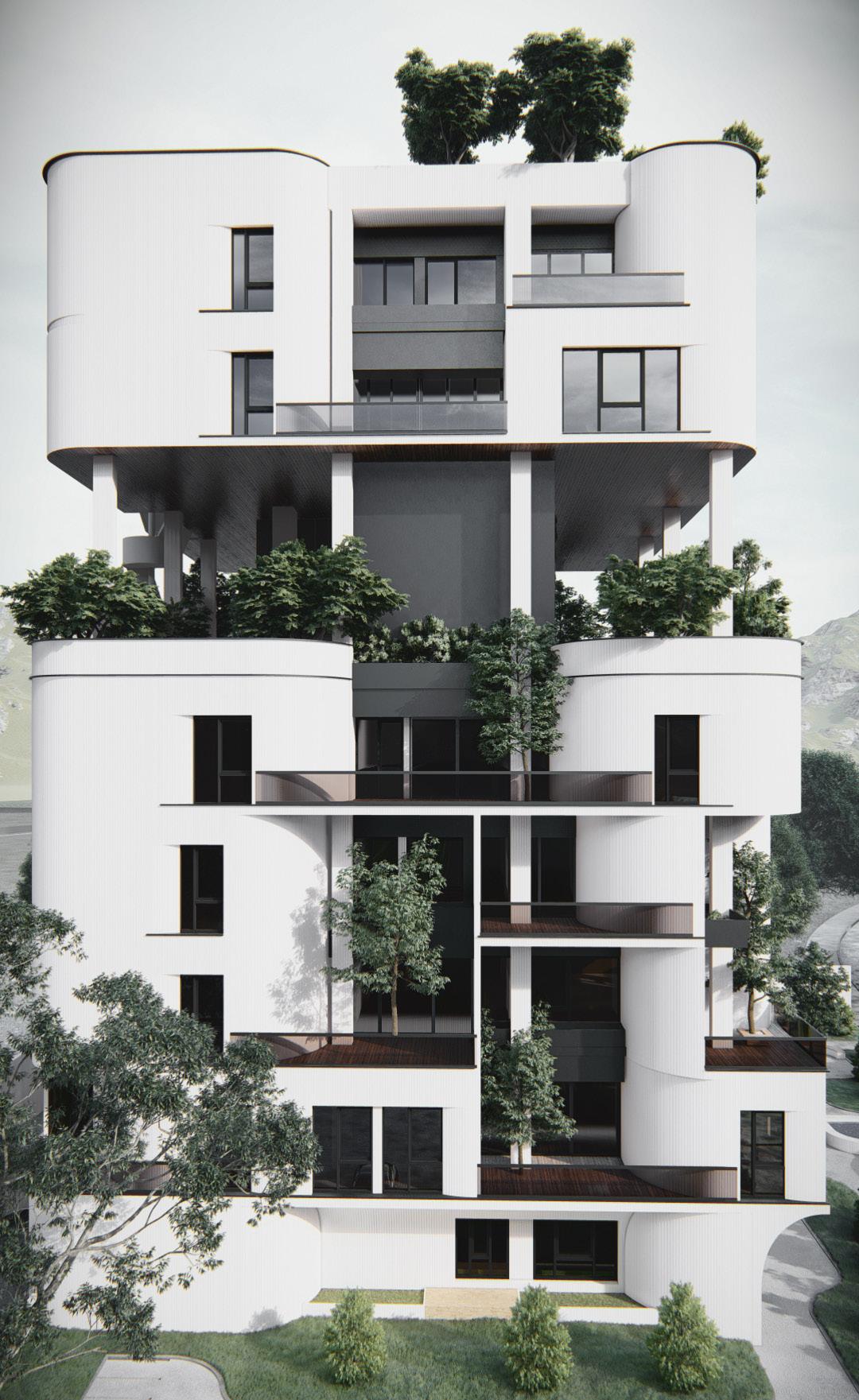
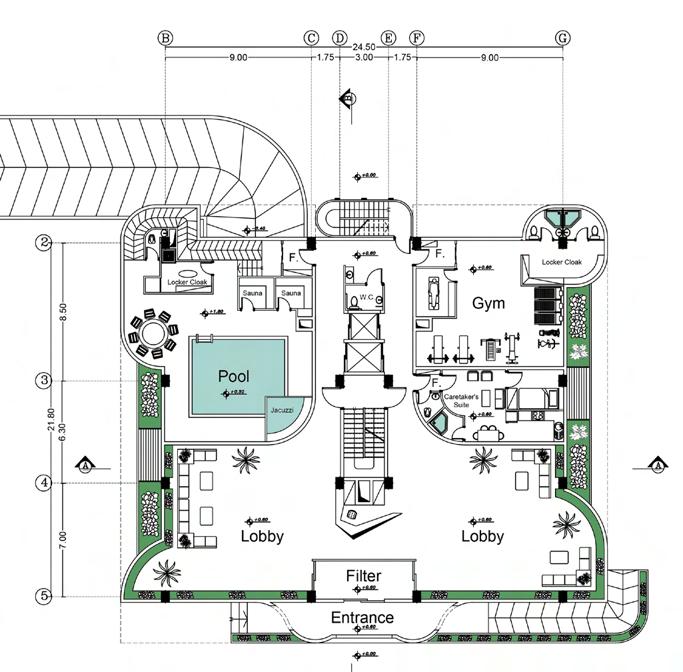
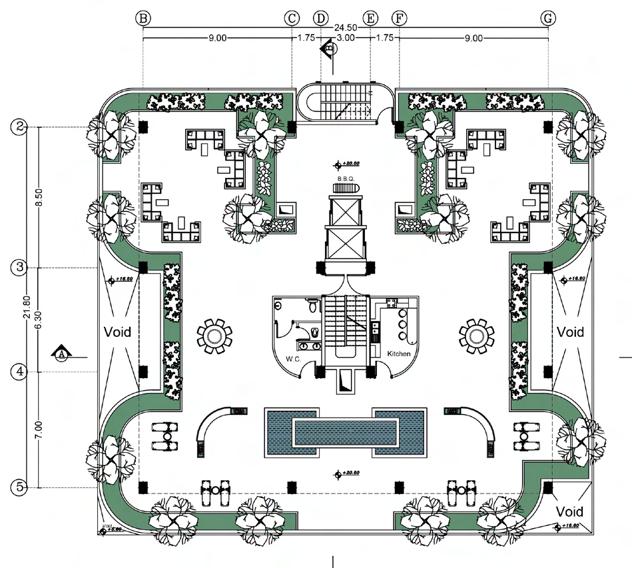
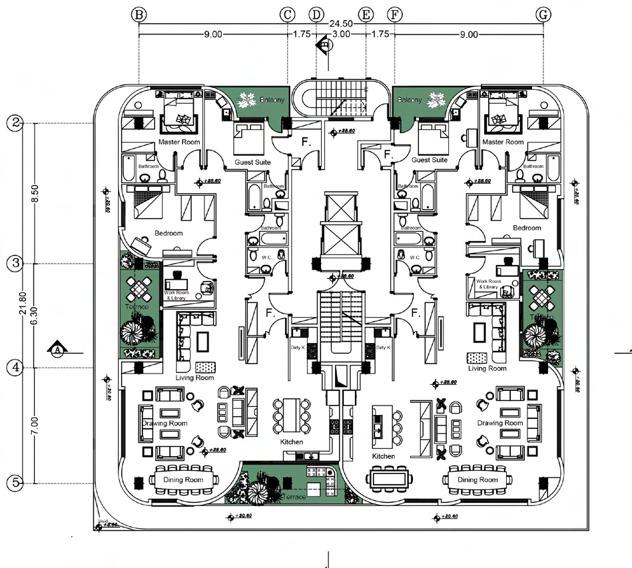
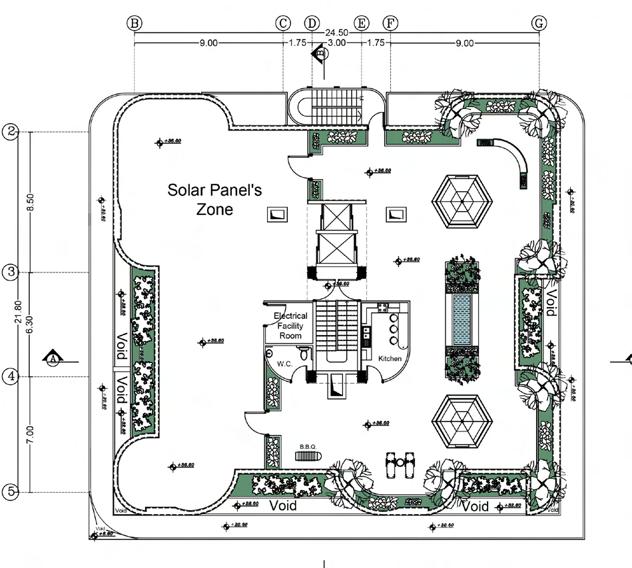
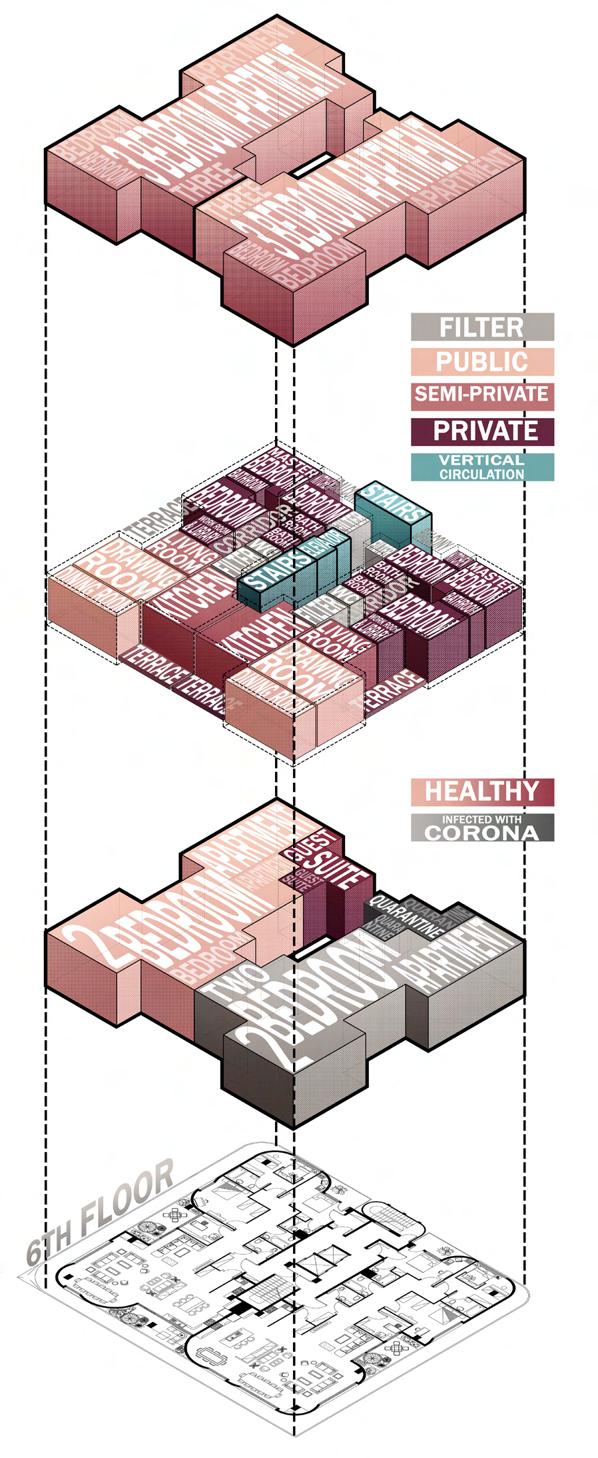
The middle Green Space
Rooftop: Green Roof + Solar Collectors
Ground Floor Plan Layout
6th Floor Plan Layout
5th Floor Plan Layout
8th Floor Plan Layout
Iranian Architecture Inspiration
Inspiring from one of the Iranian historical architecture elements called “Hashti,” which has a slightly similar definition to the porch in western architecture, this pre-entree space divides the entrance into two directions toward private and public areas of the house for maintaining the privacy of the residents.

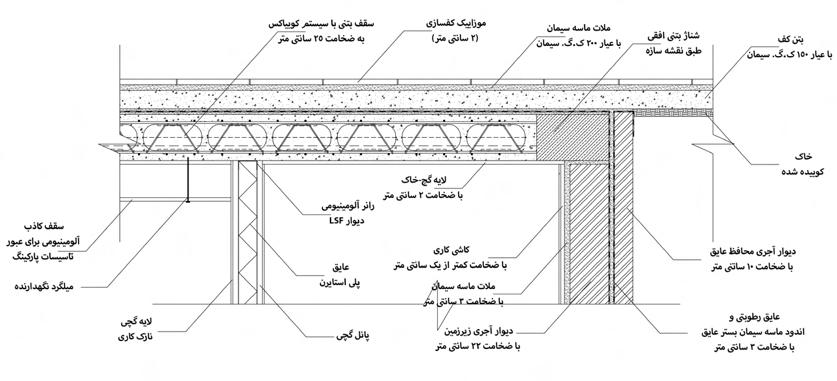
















01 My green secure house Drawings | Section & Detail
Latyout
Latyout 02 | Section A-A
Latyout 01
Latyout 02 Mohammad

2024 Student Center
Introduction : This project focuses on the daylighting design aspect as a layered approach that begins with the building skin as an envelope that contains interior human activity, by use of apertures and filters to direct and distribute natural light to the interior. This projects starts with performance driven pragmatic design and contains local/universal context, luminance hierarchy and human activity considerations.
AN ARCHITECTURAL DESIGN, FOCUSED ON NATURAL AND TECHNOLOGICAL LIGHTING DESIGN
New York City, USA
The main goal of this project is to provide the most optimal DAYLIGHT exposure through the envelop aperture design while balancing the contrast ratios by the electrical lighting and envelop layers, while considering the programing and human needs.

University Student Center
Problem & Strategy
The envelope and volume design were guided by programming principles, with the primary goal of achieving varying levels of transparency and translucency tailored to each space’s function, hours of use, and orientation relative to solar exposure. Rather than aiming for uniform daylight, we focused on creating dynamic contrast ratios to enhance spatial interest.
Architectural Design Development Process
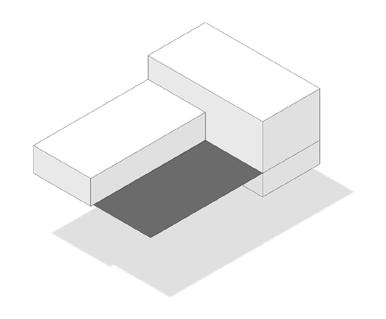


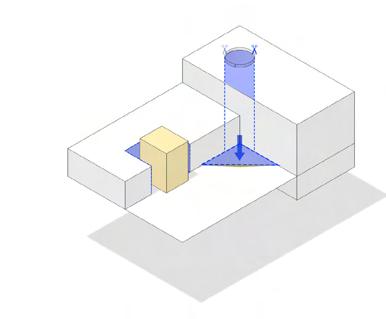


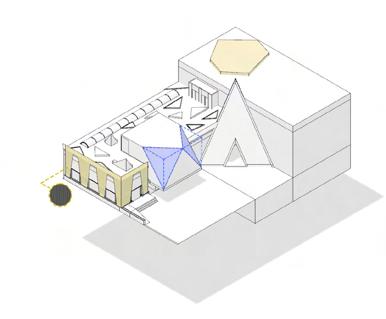
Facade Perforated Metal Sheets
Glassbox Formal Cutouts
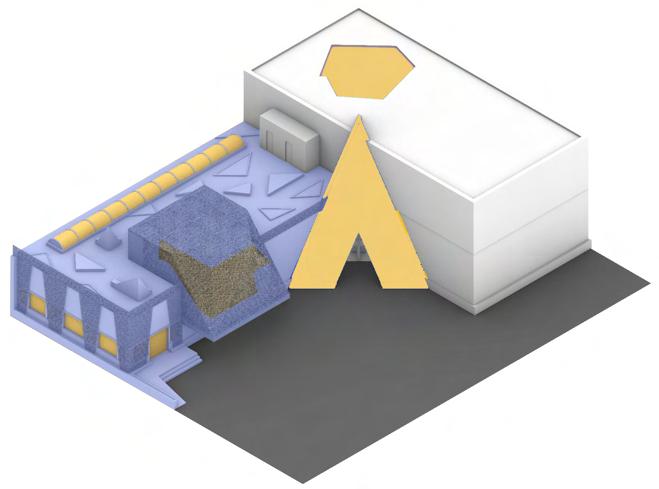


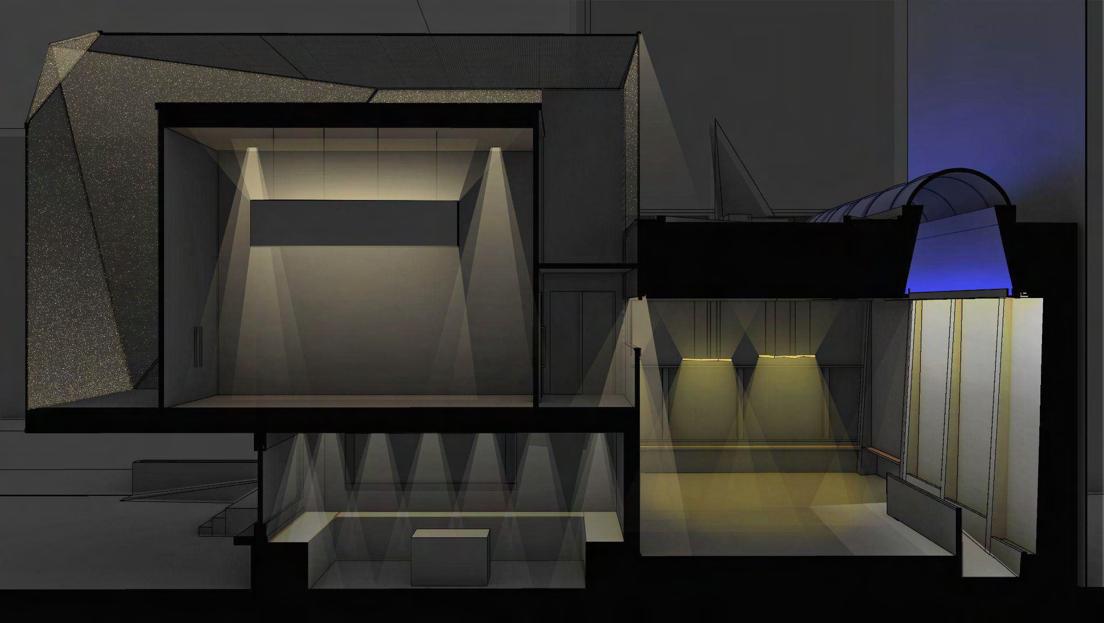
Lounge - Facing Dining Hall View

SITE
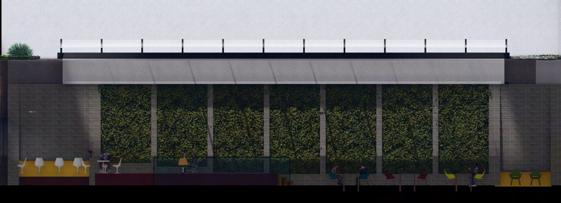

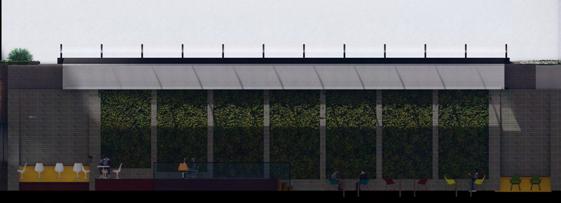
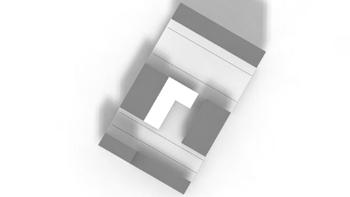

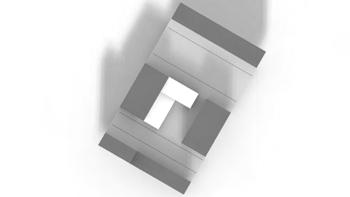

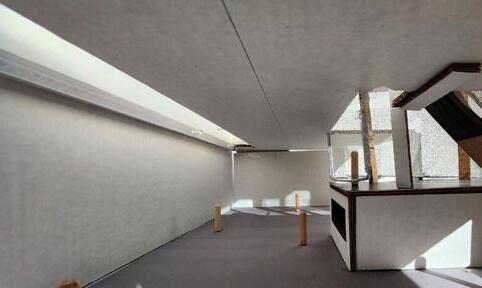

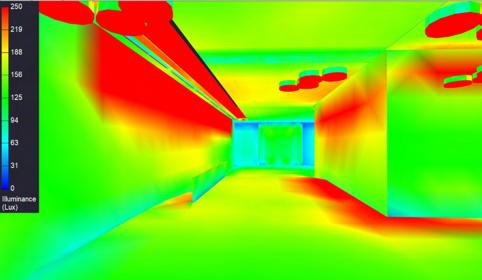

Glary!


Facade Veiling Strategy: A Balance of Transparency and Privacy
Transparency: Welcoming and visually connected to the city.
Privacy: Shielding students from pedestrians’ view.

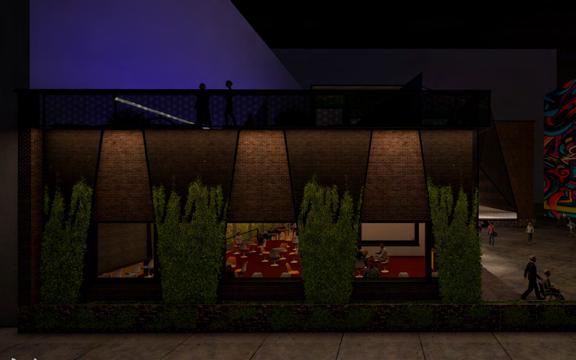
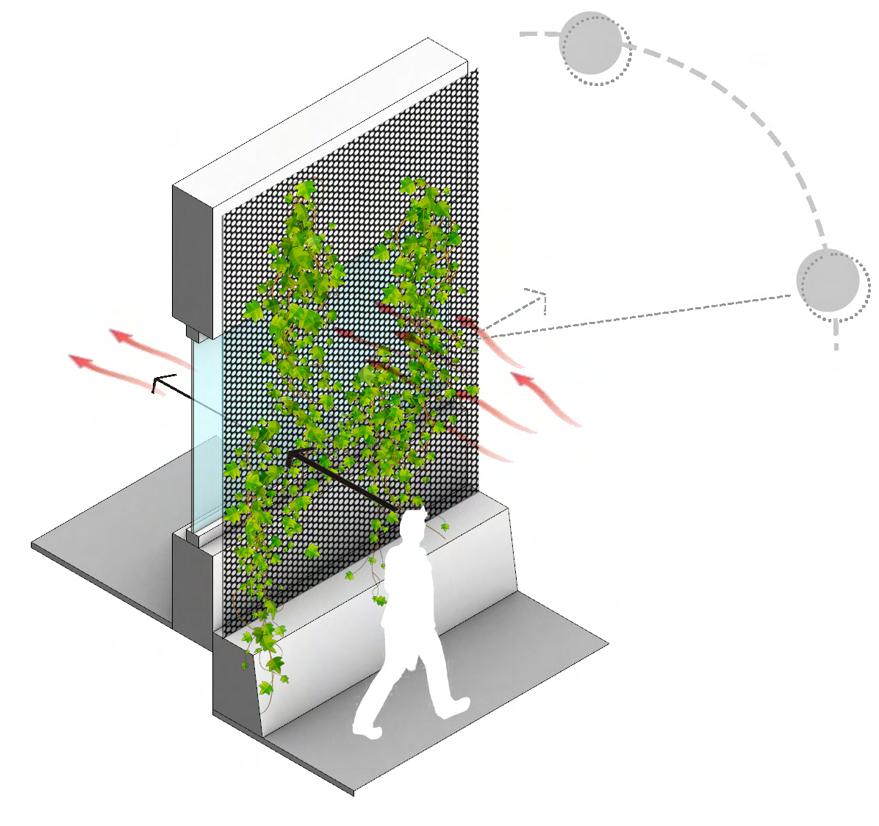
• This three-layer facade design—comprising greenery, perforated metal, and an air gap—offers three key advantages:
Mitigates Direct Solar Exposure
It reduces heat gain and glare while enhancing energy efficiency.


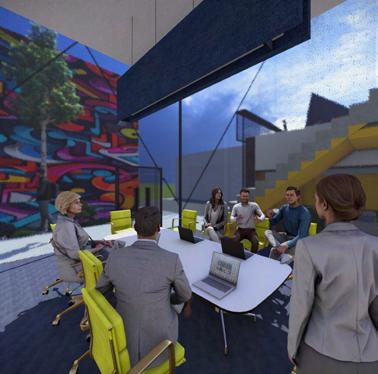

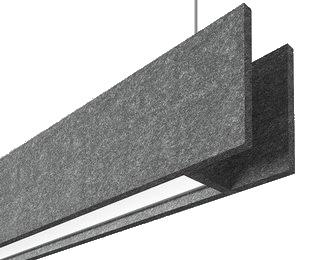



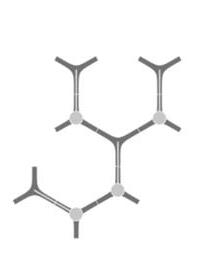

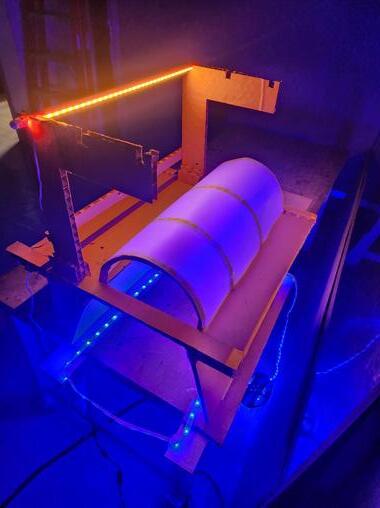
This electrical lighting mockup investigates the color-light combination effect of a warm 1800K downlight from the ceiling and a blue cove uplight on the inner walls of the skylight, simulating an underwater ambiance during nighttime.
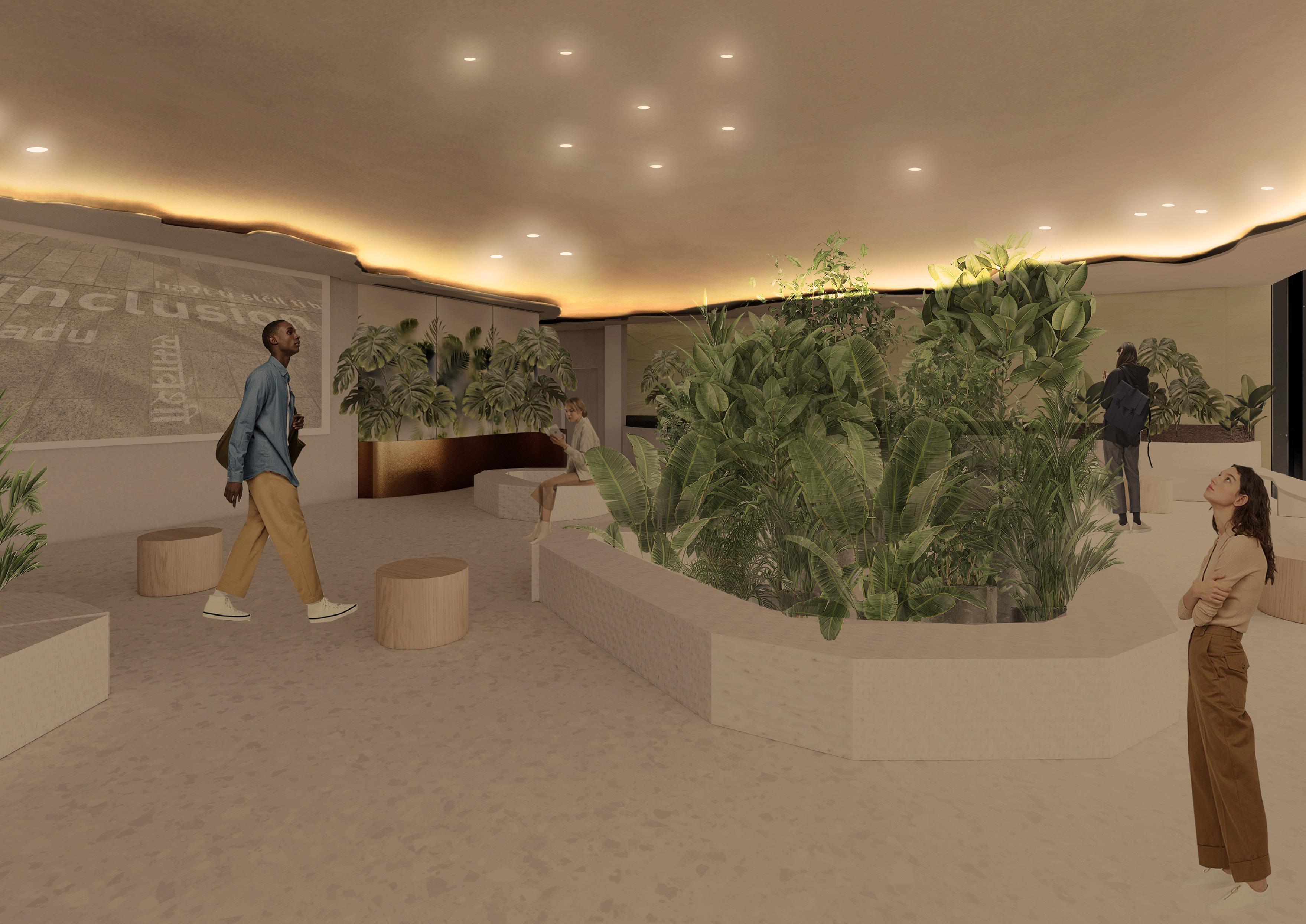
2023 BILL & MELINDA GATES FOUNDATION BILL & MELINDA GATES FOUNDATION
The main goal of this project is to manifest the foundation’s intellectual mindset in the interior forms and lighting design.
New York City, USA OFFICE LIGHTING DESIGN
Introduction: Bill and Melinda Gates Foundation was established based on this mission: “To create a world where every person has the opportunity to live a healthy, productive life.” We tried to identify the foundation’s core principles to manifest them physically in the interior lighting design and forms of their NYC office. The design signifies their global approach to expanding equitable values for everyone.
Render Done by Teammate: Soyeon Kim

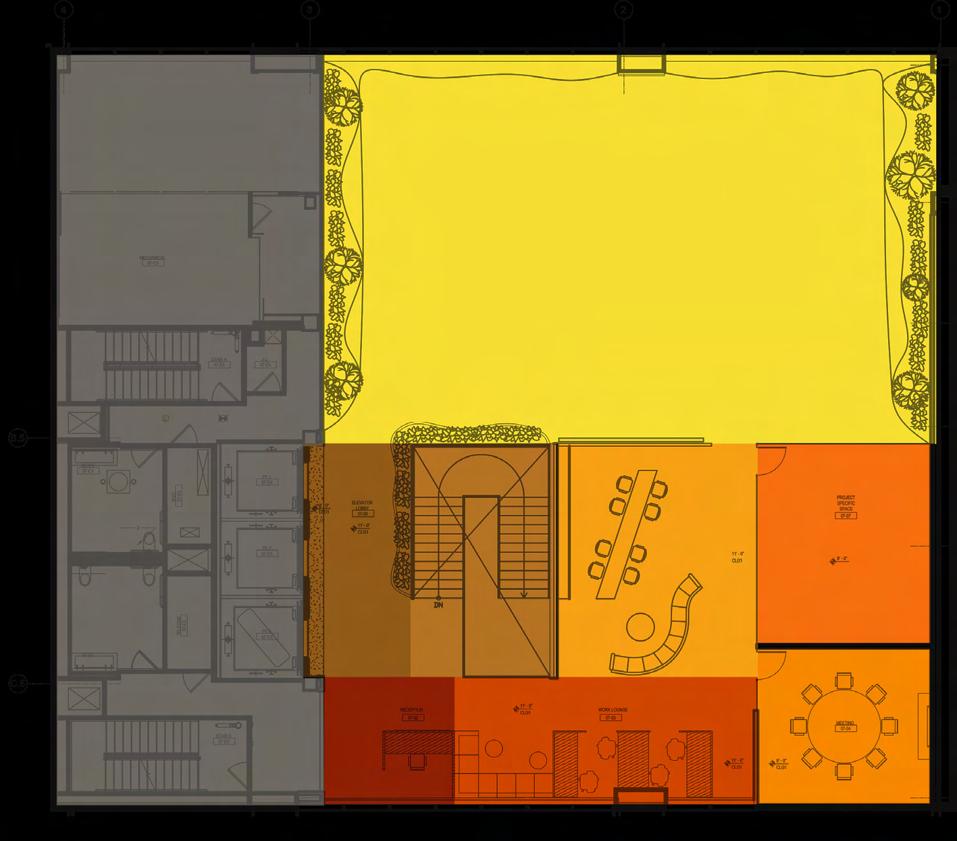
District 22 , Tehran , Iran
Bill and Melinda Gates Foundation
Problem & Strategy
Through analysing the foundation’s primary goals, Inclusion, Equity, and Diversity, we tried to use light as an asset to represent the type and the vastness of activities they do worldwide. We also identifed the user groups and functions of the space to design the lighting according to appropriate scenarios.
Multifunctional Hall Scenes Definition
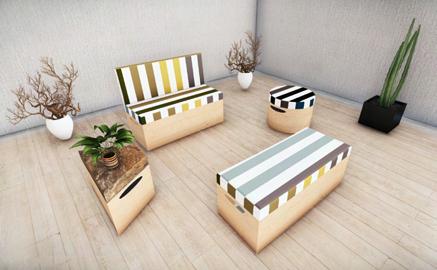
Step 01
Custom Furniture
We designed a set of movable custom furniture for the multifunctional hall to meet the needs of different scenarios’ furniture configurations. It includes slightly curved rectangular and circular seats and trapezius tables made of recyclable materials to comply with the circular economy.
In order to design a lighting scene for each function of the hall, we needed to know where every piece would be placed to set the focal points and accent lighting so that we could design the lighting scenes accordingly. Although the custom furniture is modular and can be configured in dozens of ways, we considered three main ones: Event, Waiting Room, and Lecture Hall, each with their required luminosity.
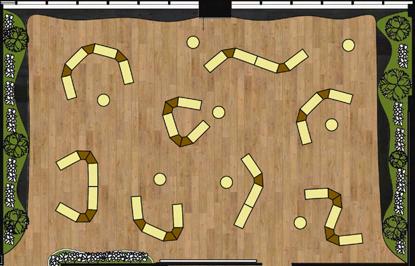

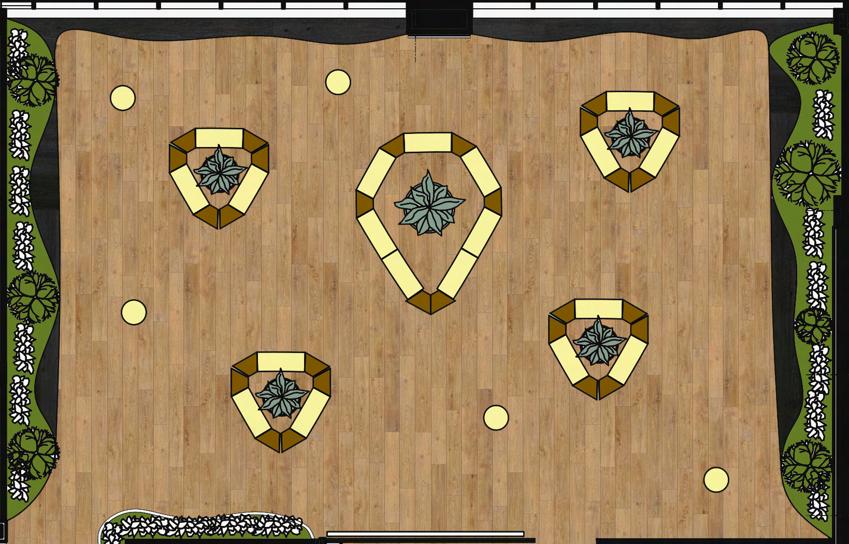
Step 02 Furniture Plans
Mohammad Valizadeh Alvan
Portfolio 2024
Waiting Room Plan Layout
Event Hall Plan Layout
Lecture Hall Plan Layout
Lighting Design Concept
GLOBAL INCLUSION

Step 01
We chose the world map as a metaphor for the foundation’s global attitude that includes everyone, regardless of age, gender, race, and nationality. It is also an allusion to historical trends that have not been equitable, and a big part of the planet has been neglected in sociopolitical decisions and events.

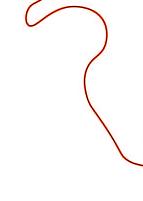

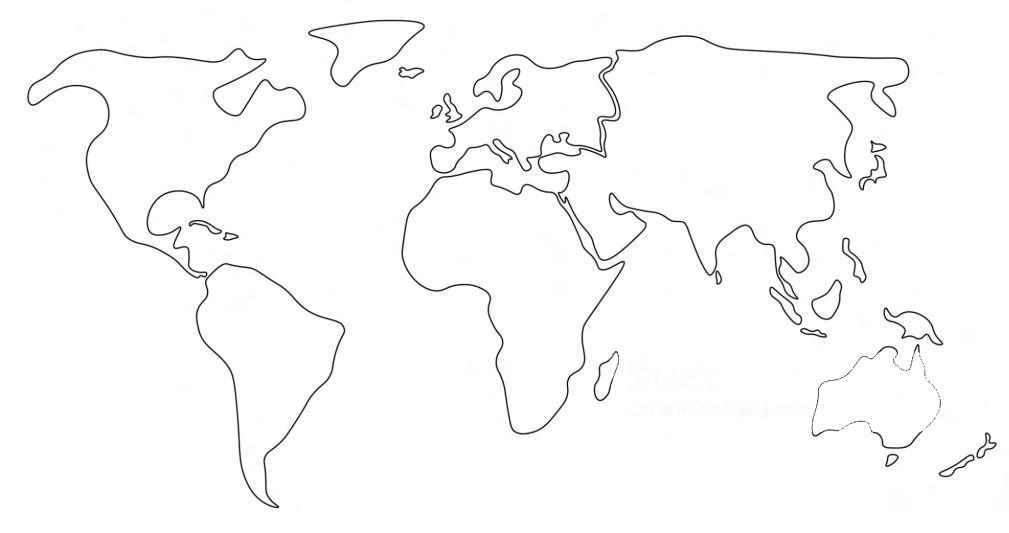
02

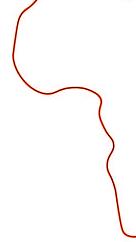


We simplified the continental coastlines and extracted and connected lines to form the ceiling coves all around the office; seemingly, we created a new world map, a more inclusive one! This dynamic continuous form changes with every step the user of the space takes.
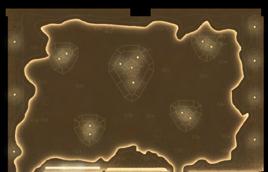
Step 03

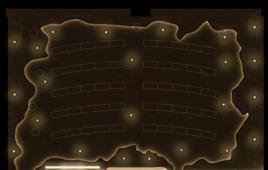
Considering each scenario’s lighting scheme, furniture configuration, and focal points, we placed the recessed downlights. Accumulatively, they form a starry night as one of the most equitable natural phenomena.
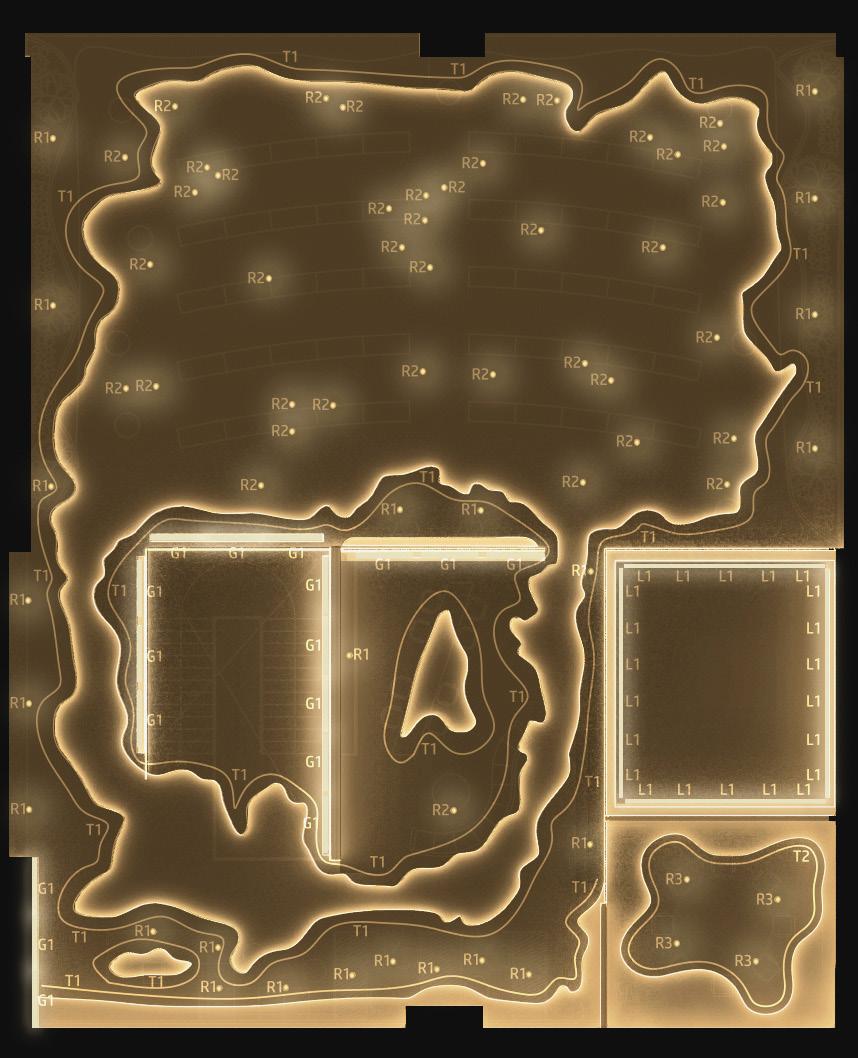
RCP Diagram
Step
Waiting Room315 lux
lux Lecture Hall 309 lux Event Hall
Ceiling Cove Detail Mockup


Prototype 1
The ceiling cove lights exactly follow the path of the continental lines. This method takes too much tape light and tremendously scatters the light.
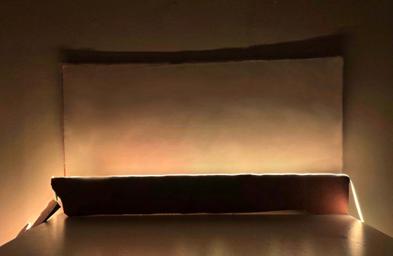

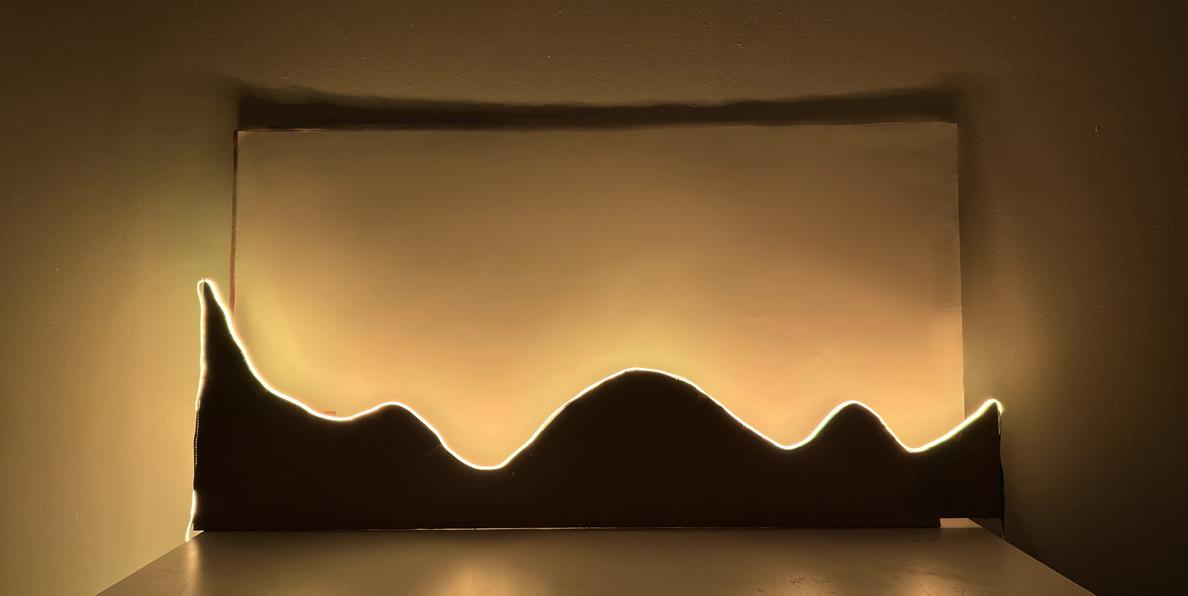
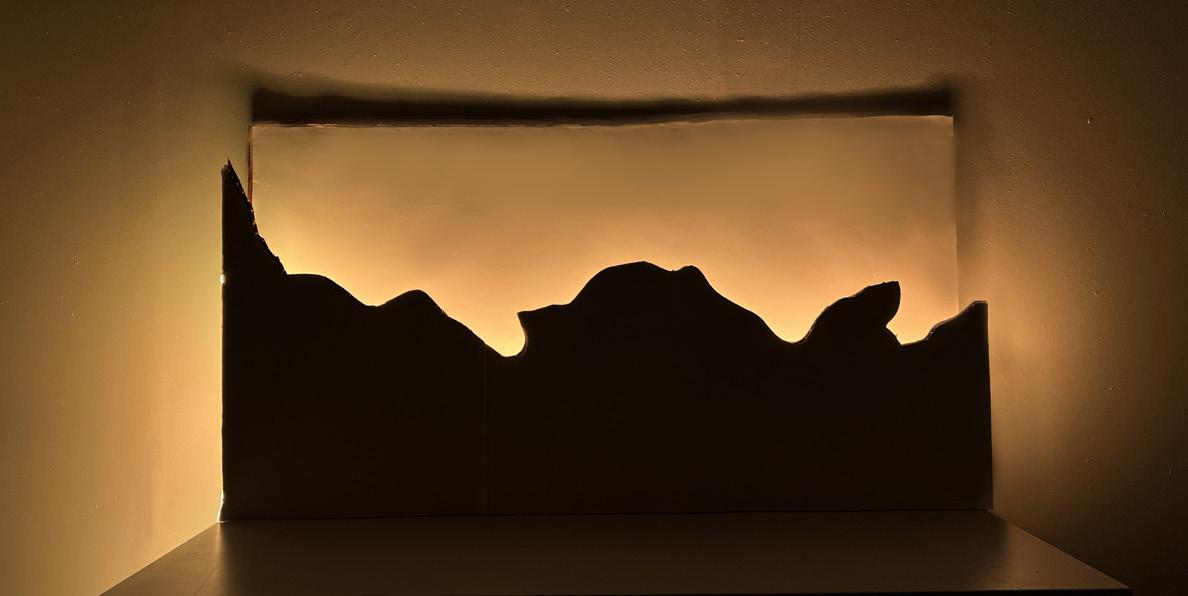
Prototype 2
The ceiling cove lights are formed based on a straight line. This method takes less tape light, but the light is distributed unevenly when the shape fluctuates.
Prototype 3
This method is the middle ground between the last two; the cove shape slightly follows the coastal lines. Now, we have less scattered and better-distributed light, and the average use of tape light, is economically and visually more optimum. Also, the installation and assembly are easier than P. 1.
Custom Light Fixture for Office Spaces
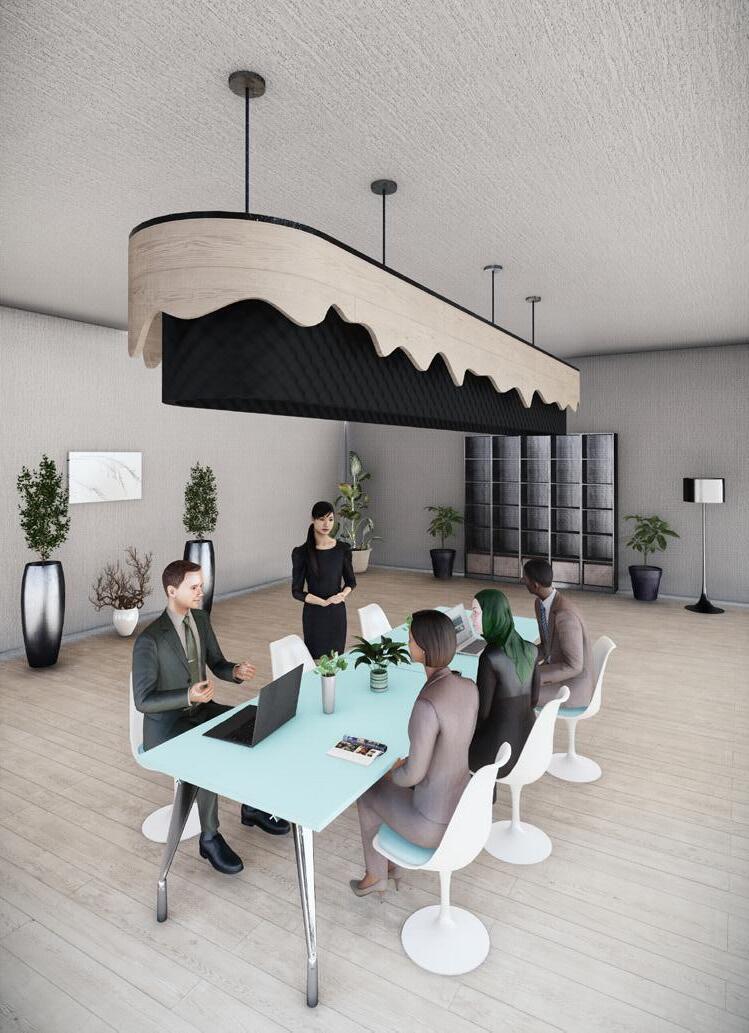
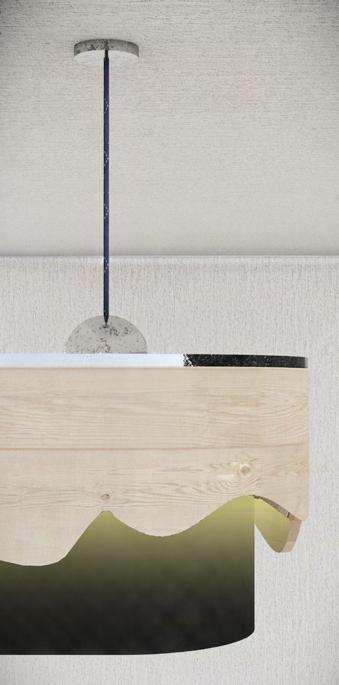
Based on the coastline form of the interior surfaces, we designed a custom light fixture mainly for task lighting above the main office and meeting room desks. It consists of side glowing tape lights and LED downlights. All the materials are recyclable. The black part is acoustic fabric.
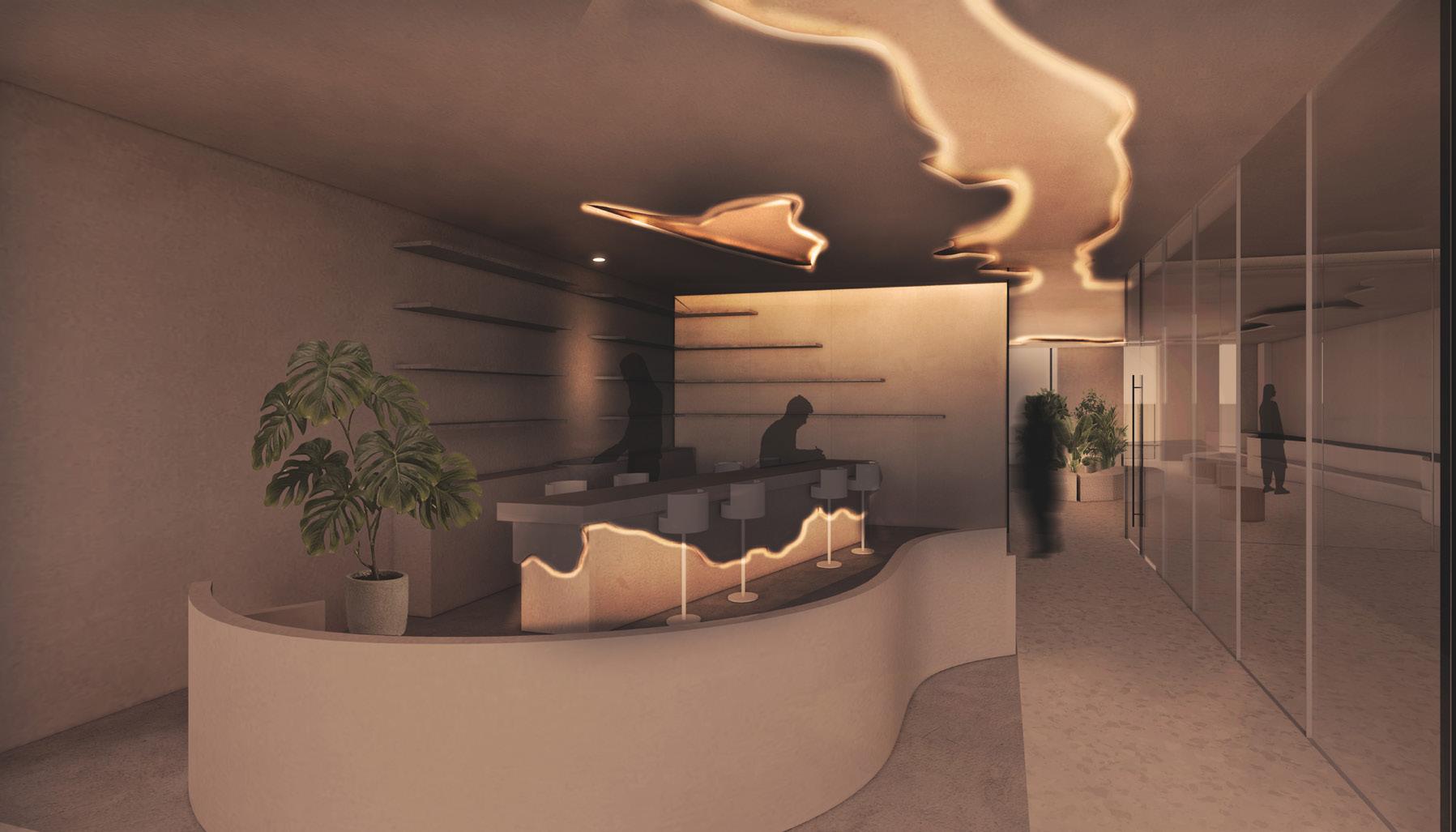

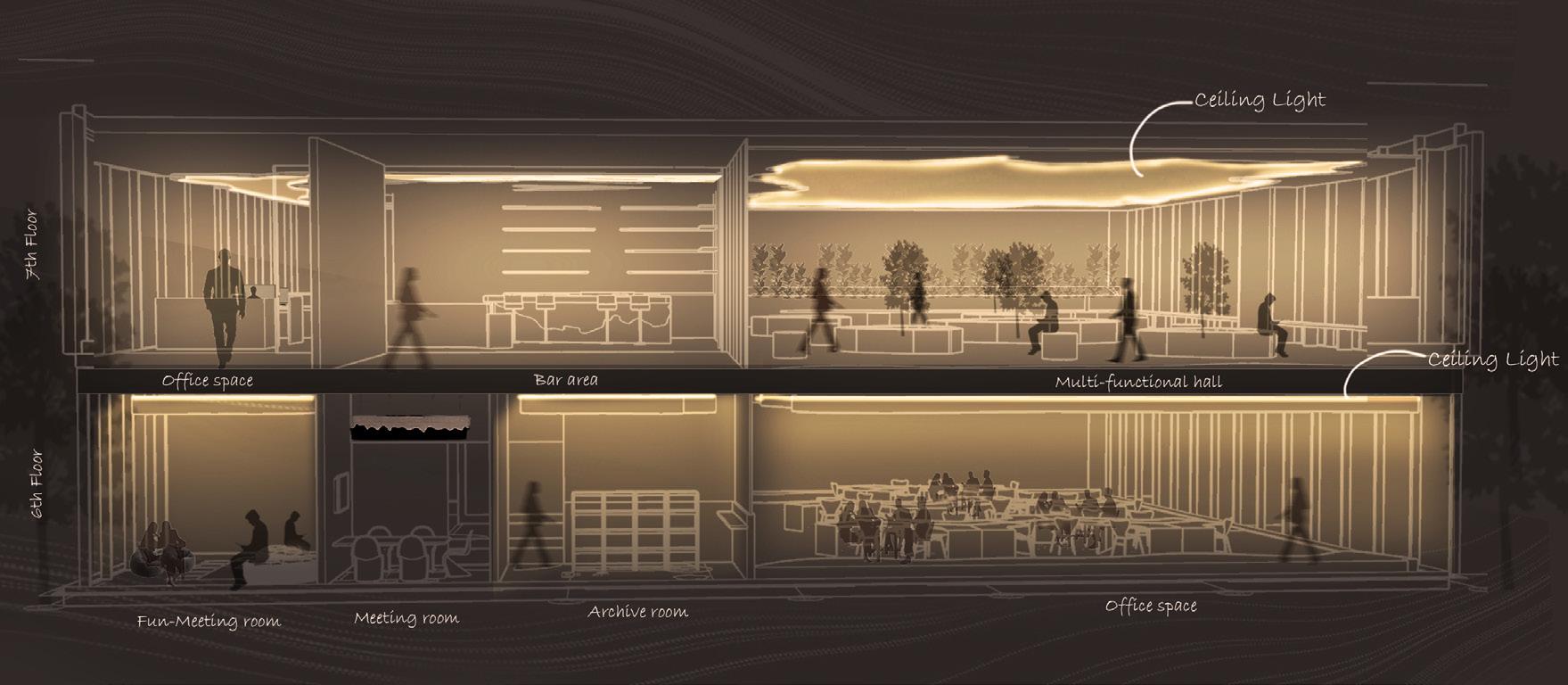
Render Done by Teammate: Soyeon Kim
Section Done by Teammate: Freni Shah
Mohamm ad
Valizadeh Alvan






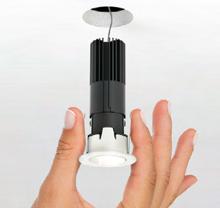

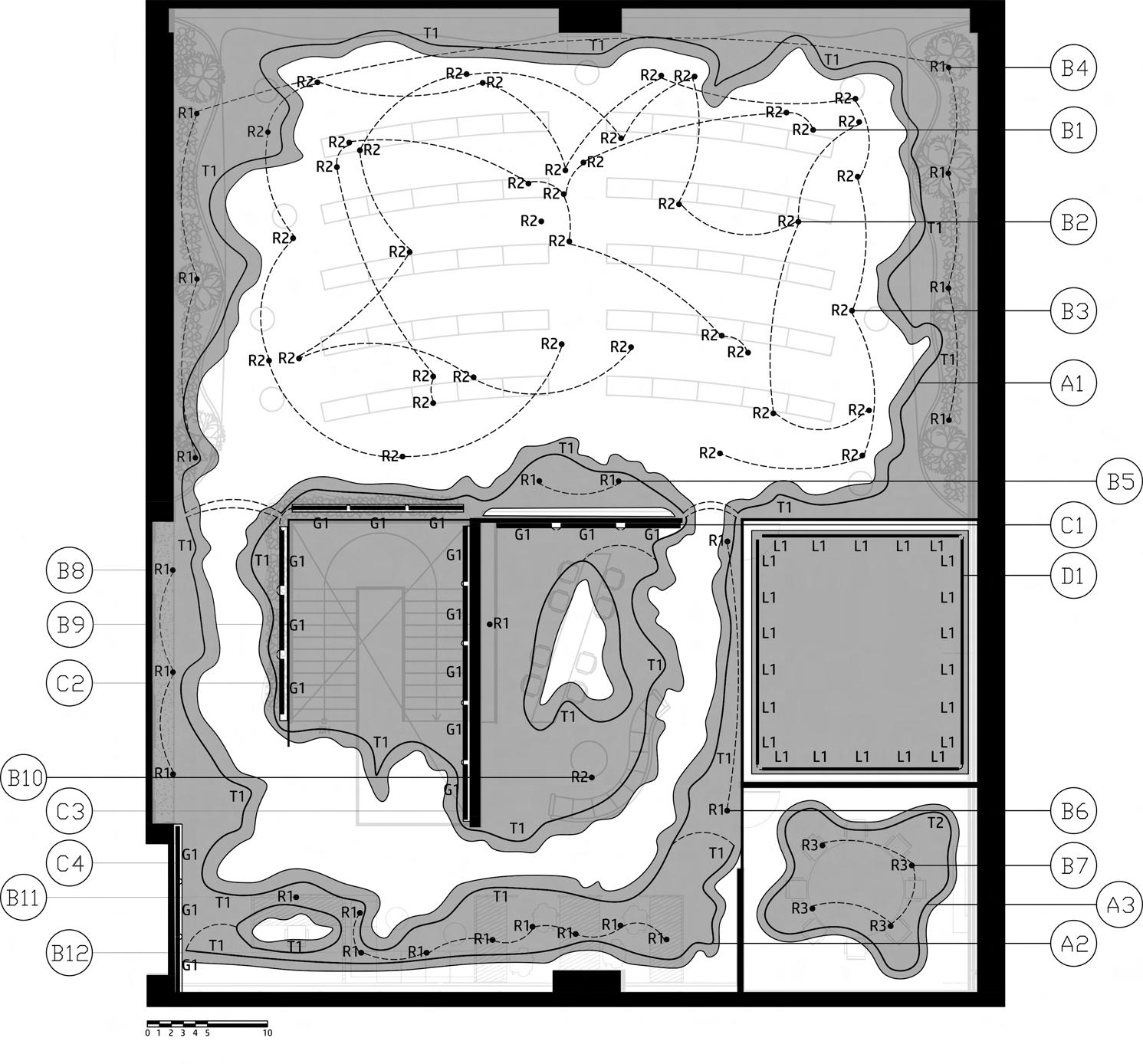
Diagram Done by Teammate: Freni Shah
Mohammad Valizadeh
2023 Real Dream
A LUMINAIRE DESIGN
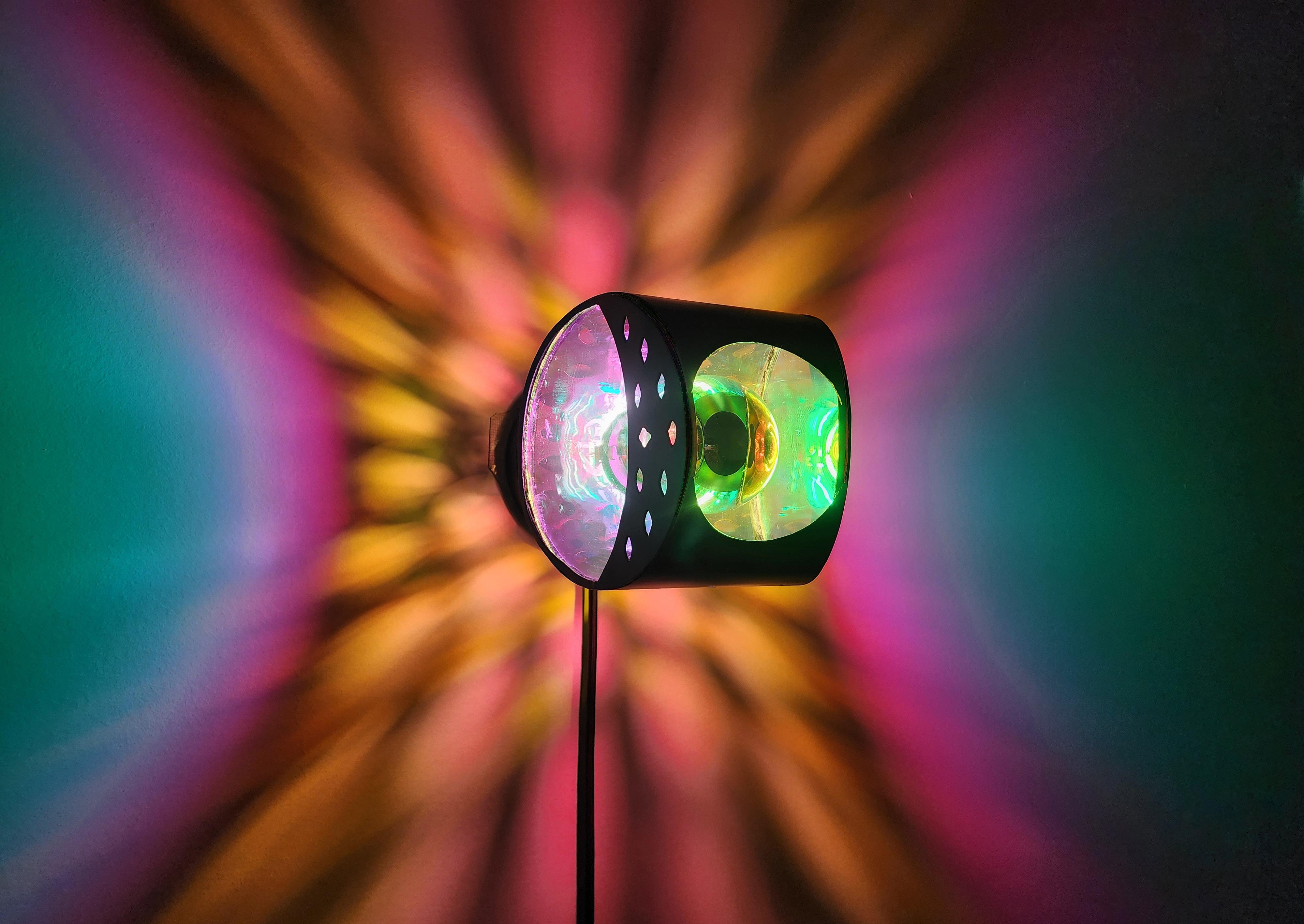
Inspired by galaxy lamps that transfer the adjacent interior surfaces by their dynamic lighting effects, I tried to design a luminaire that makes a similar effect and gives a dreamy vibe in a second with a different lighting method.
This project attempts to dive deep into the world of lighting design as much as possible to integrate into this discipline comprehensively and diversify my lighting-related experiences beyond the typical architectural design, through designing a luminaire and getting to know the hands-on fabrication process.
Real Dream
Concept
What
How Why
A simple formal design combined with dichroic media transmits and refracts light onto the adjacent interior sur faces, placing visual focus on the mesmerizing kaleidoscopic lighting effects.
Merge lighting technology and artwork to create a unique and dynamic alternative to traditional static paintings and luminaire designs.
Sources of Inspiration

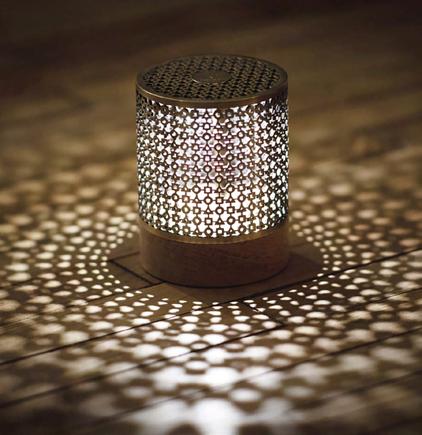
Foundational Parameters
Programmatic Context
A luminaire that produces transient and ethereal painting on the interior sur faces, evoking a sense of enchantment and fantasy. Interior Space - Ambient
Physical Connection


Design Process

Disassemblying different light fixtures to study manufacturing methods to gain tangible insight about the physical components.
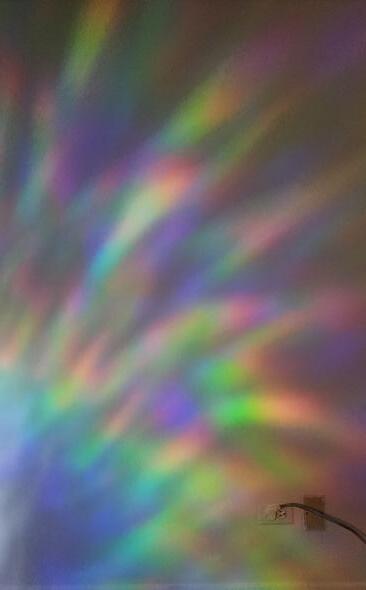
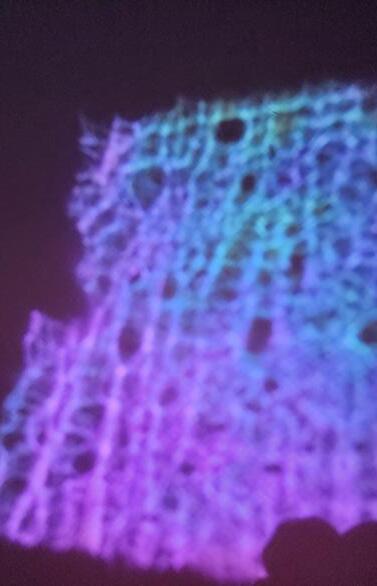
Exploring different materials’ reactions to forelighting and backlighting and their produced lighting effects on the surface to identify my favorite.


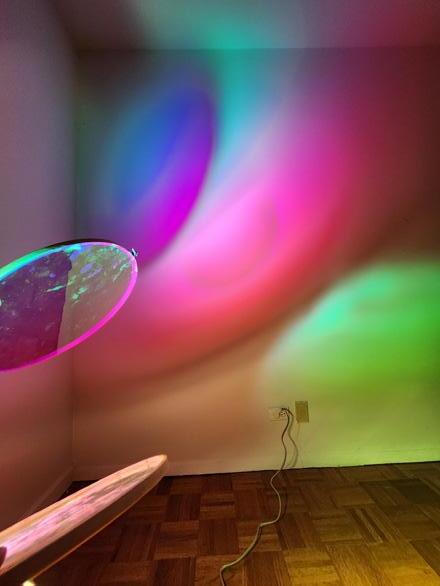
Choosing DICHROIC FILM as the material to proceed with, and iterative studying multiple lighting methods to investigate the effects.

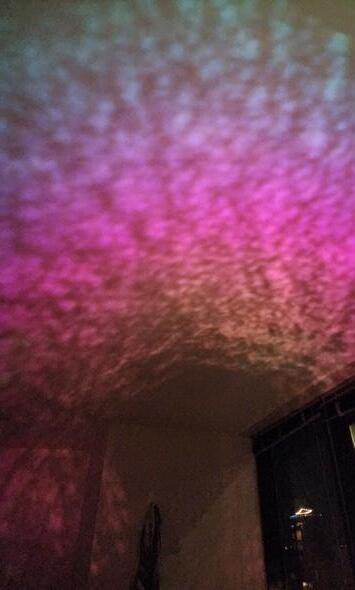

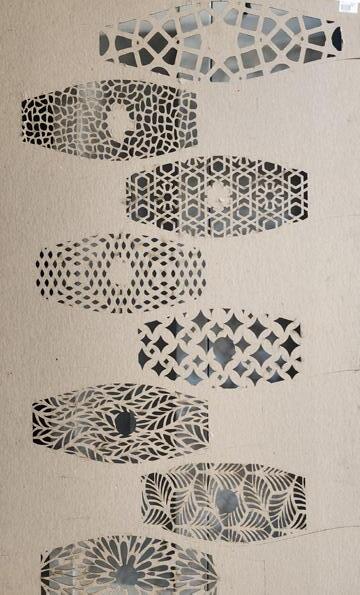
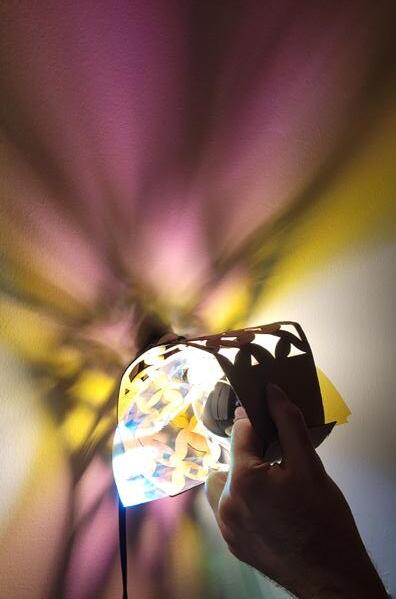


Further lighting effect study, testing different gobos, and observing their cast shadow patterns on the surface. Emergence of the second prototype during this step.
Making the first physical prototype.
Designing more intentional gobo patterns based on the preliminary prototype model and examining their cast shadow patterns.
Software 3D modeling of the final project with 1:1 scales and preparing fabrication files, laser-cut pieces, required materials list, and dimensions.
Fabrication and Assembly
Step 01
Step 02
Step 03
Step
Acrylic Sheet
Transmitted Light Reflected Light Intenttional Effect Generation Iridescent Textured Glass
Mohammad Valizadeh
One Mindset, Two Prototypes

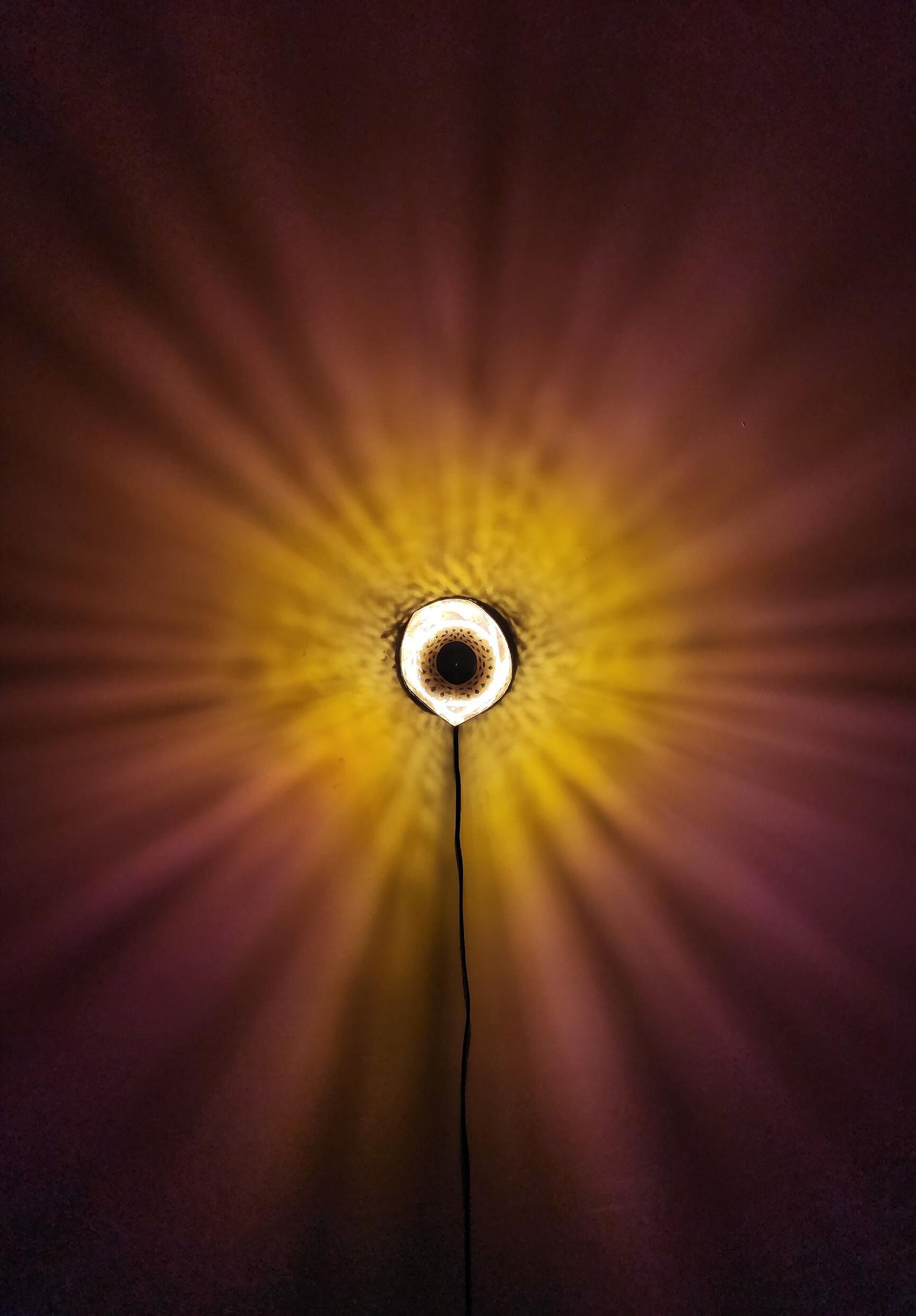



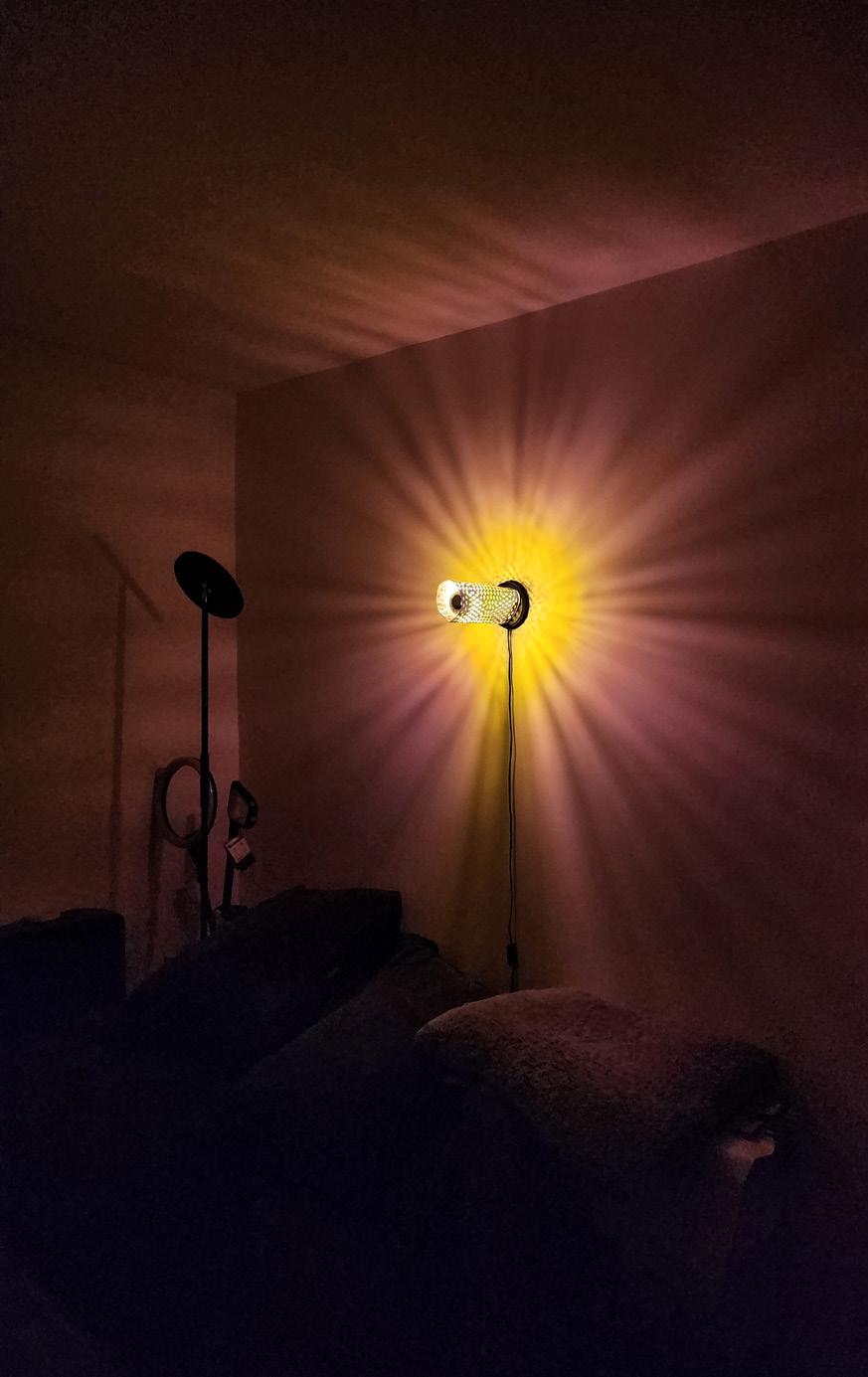
Prototype 1 Gobo Pattern Warm and Cold Dichroic Films
Prototype 2, 1st Bowl Gobo Pattern Cold Dichroic Film
Prototype 2, 2nd Bowl Gobo Pattern Warm Dichroic Film
Mohammad Valizadeh Alvan
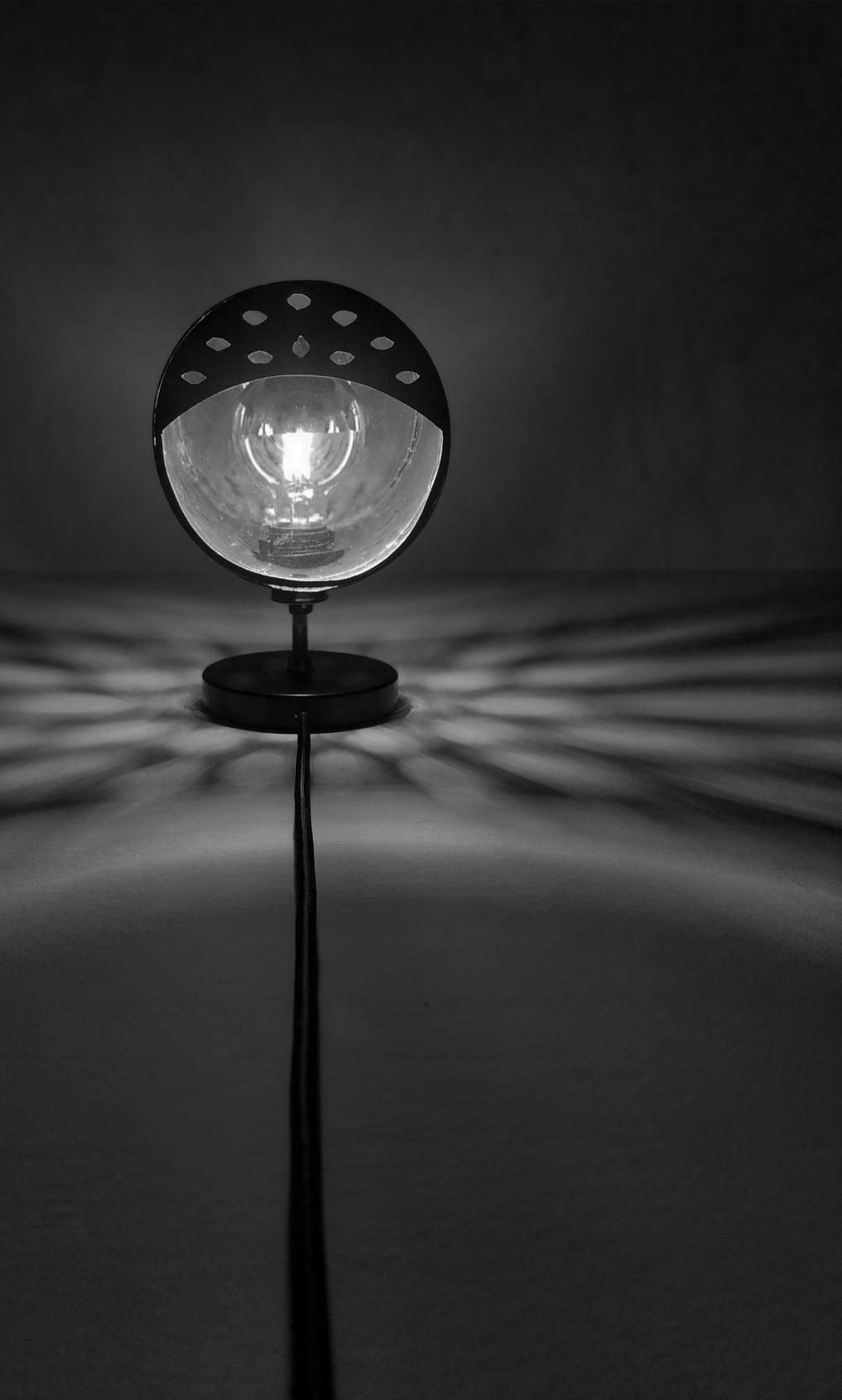
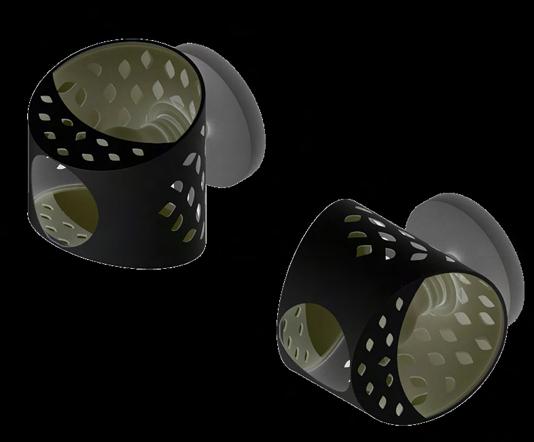

Fundamentals of Design
Scale and Proportion
Material
Steel Sheet, Glass Lens, Iridescent Film, Spray Paint
Modularity
Part of A Broader Expansive Series (Including Floor & Table Lamp & Uplight Chandelier) in Various Scales, Film Color Tones, & Gobo Patterns; User Customizable.
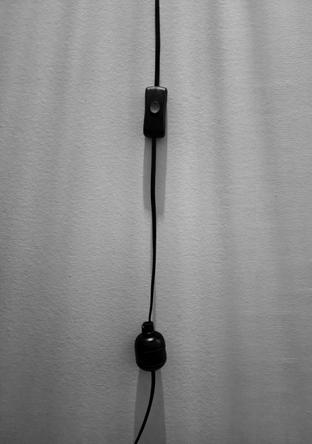

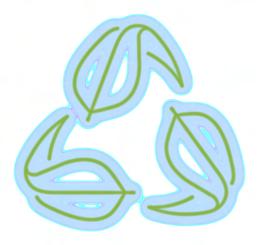
Circular Economy
In order to comply with the circular economy, I utilized healthy recyclable materials such as glass discs, ceramic sockets, and steel sheets in my design, despite the higher cost and hardship of availability and use compared to plastic versions.
Mohammad Valizadeh
To straighten the hanging cord on the wall
Cord Weight
The steel bowl pivots on the attached lamp base manually. The bowl is not cannected to wiring.
2019-2020 Art Aqualand

RECREATIONAL CENTER FOR THE ART UNIVERSITY OF TEHRAN CAMPUS
Inspired by the motion of water, each column of the pools’ hall structure has a unique shape to give the whole construction a fluid form by going forth
Karaj,Iran
Lacking proper athletic facilities on the Art University of Tehran campus increased students’ stress, dissatisfaction, and concerns. Recreational facilities are vital for any educational center. This project seeks to provide an appropriate recreational complex for the students. The main structure is a sizeable column-less hall for three indoor pools, based on the system of industrial sheds. Additionally, an extension is designed to accommodate a fitness center, wrestling and martial arts gyms, and an entree hall.

Art Aqualand
Problem & Strategy
Inspired by the motion of water, each column of the pools’ hall structure has a unique shape to give the whole construction a fluid form by going forth and back. Also, by avoiding the installation of a dropped ceiling, we decided to expose the mechanism of load transfer from the top to the ground. The glass outer walls make it possible to use daylight and save electricity while being sandblasted to avoid violating the Islamic laws of gender confidentiality. In addition, a handrail is designed in front of the glass walls to prevent people from contacting them.


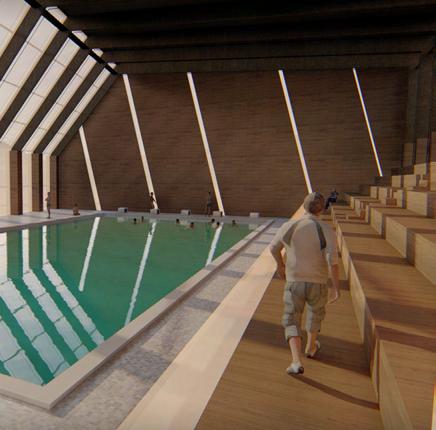

Mohammad Valizadeh


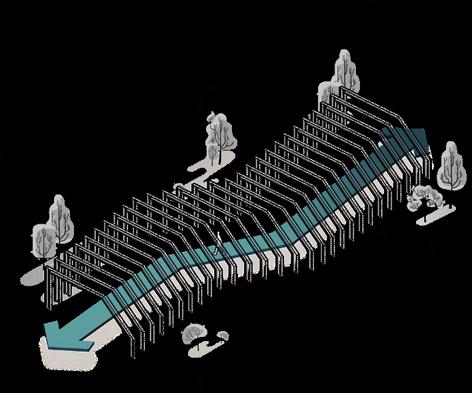

The main structure is a sizeable column-less hall. It has a Linear form.
Columns shape change based on the forces. Going forth and back , which is inspired by the form of water and its waves.
Each column has a unique shape to give the whole structure a fluid form.

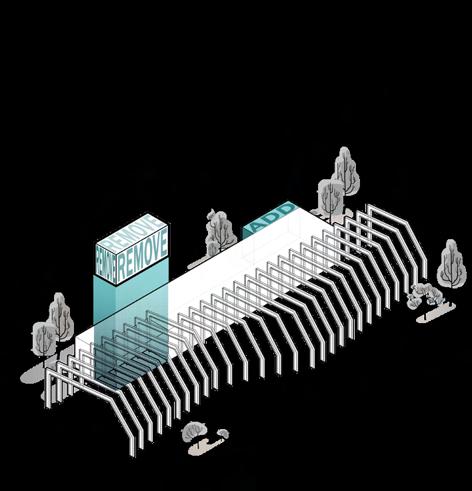

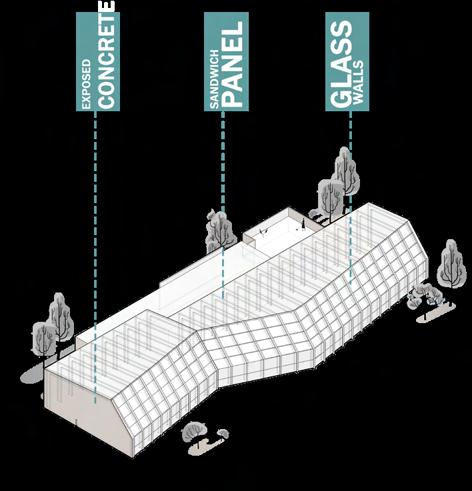
The extension part is designed to accommodate a fitness center, wrestling and martial arts gyms, and an entree hall.
The students can watch the swimming competitions while working out in the fitness gym located on top of the racing pool spectator stand through a transparent wall.
Spatial layout programming formed the final mass by removing some parts and relocating it to a different spot.
The possibility of sunbathing is provided by an outdoor pool and a Jacuzzi located on the first-floor terrace.
The glass outer walls make it possible to use daylight and save electricity
Khaki is the predominant color of the façade materials to make the construction more harmonious with the surrounding area.
Spatial Layout Programming
This complex provides several rooms on the ground floor to center in some of the related offices of the Physical Education department. The extension building involves an information center, a restaurant, an infirmary, a praying room, a store, and other service departments. The possibility of sunbathing is also provided by an outdoor pool and a Jacuzzi located on the first-floor terrace.
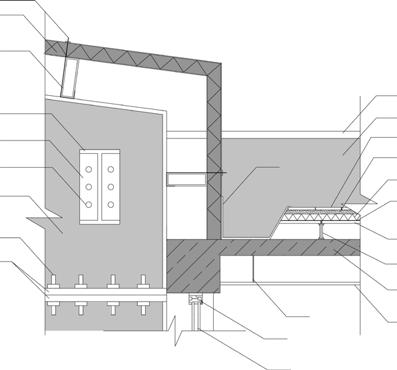
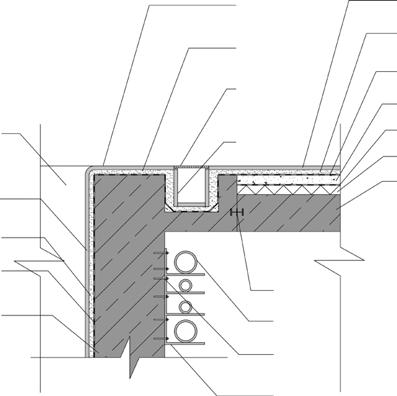


Art Aqualand | Recreational Center
Art Aqualand | Recreational Center
Zoning Diagram Section A-A
A VILLA
DESIGN
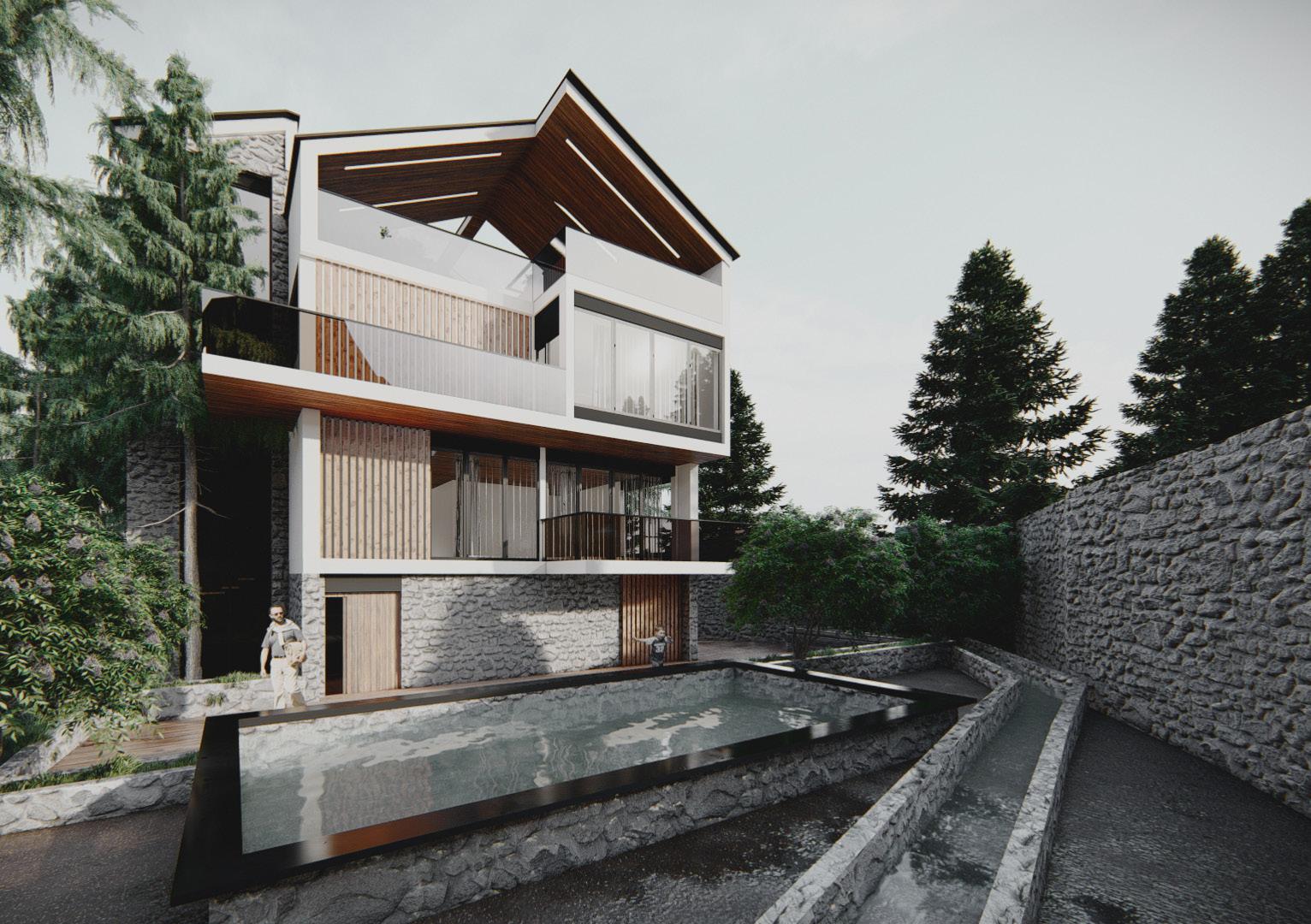
FAMILY 2020-2021 Meygun Villa
Meygun,Iran
Introduction : In this project our prior decisions were to prevent cutting off any trees and to create several features in the landscape to let the family enjoy all aspects of the surrounding nature.
FOR PERMANENT LIVING
OF A
The landscape design is inspired by rice terraces, a type of paddy field in the north of Iran.

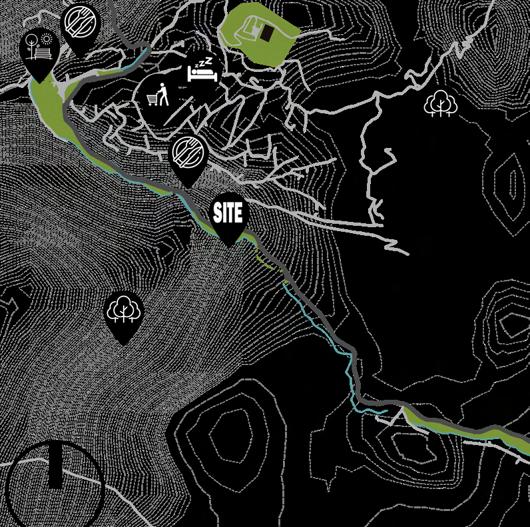
Meygun Villa Problem & Strategy
Meygun is located in the countryside, right on the foothills of the Alborz Mountains in the north of Tehran. The field of this project involved a 15% slope which made the landscape design substantial and challenging. Two factors faced the designing process with some limitations. Primarily, the client had already excavated a 10*10 square meter ground for the foundation, allowing no more expansion. Secondly, the low budget restricted the design process but led us to use more indigenous materials.

DESIGN PROCESS DIAGRAM

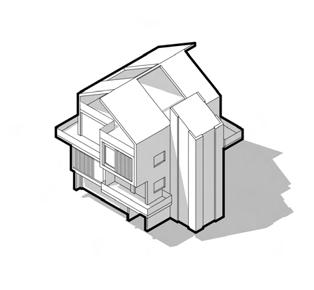
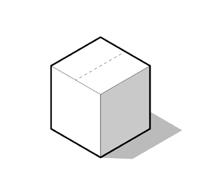
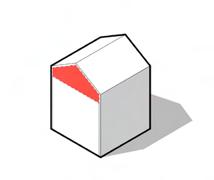
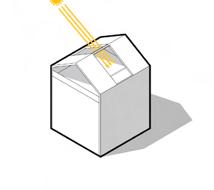

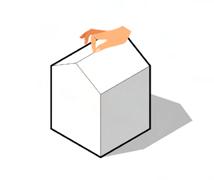
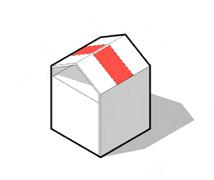
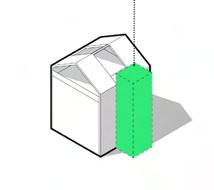
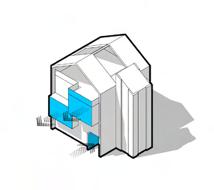
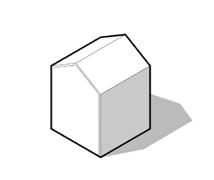

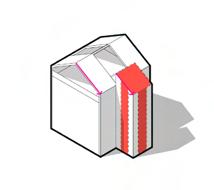
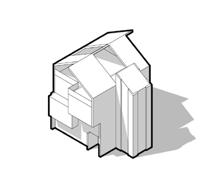
There are two terraces on each floor, providing 360 degrees view of the environment around. About 30% of the façade and all the exterior walls of the garden are covered by river rocks. Reducing the total costs and making the building more compatible with the surrounding nature, utilizing locally sourced materials also makes the project both time- and cost-efficient.Also due to the heavily raining region, a part of the roof is covered to place seating furniture under the ceiling.
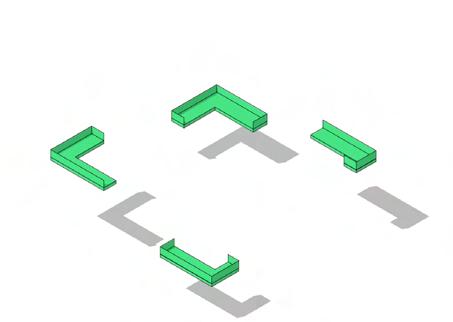
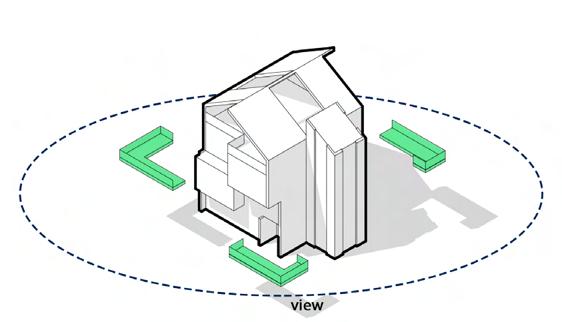



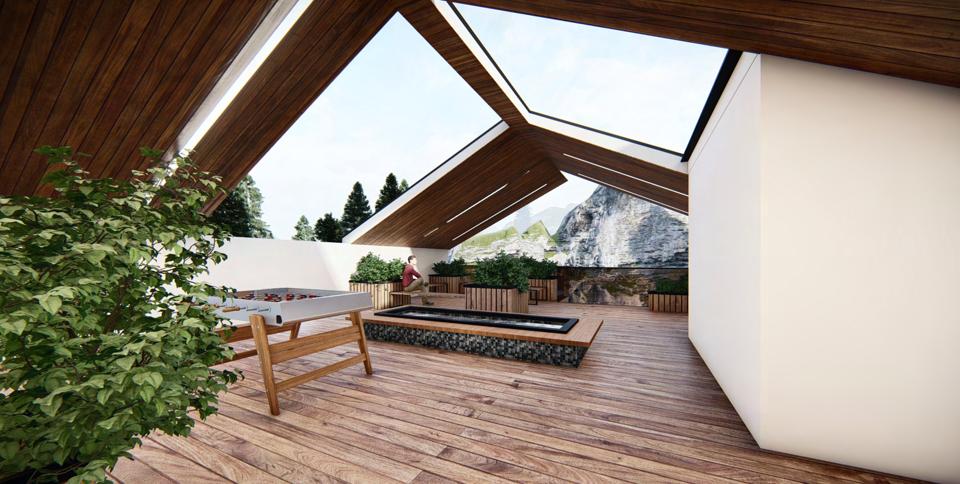
Simple Cube
Meygun Villa
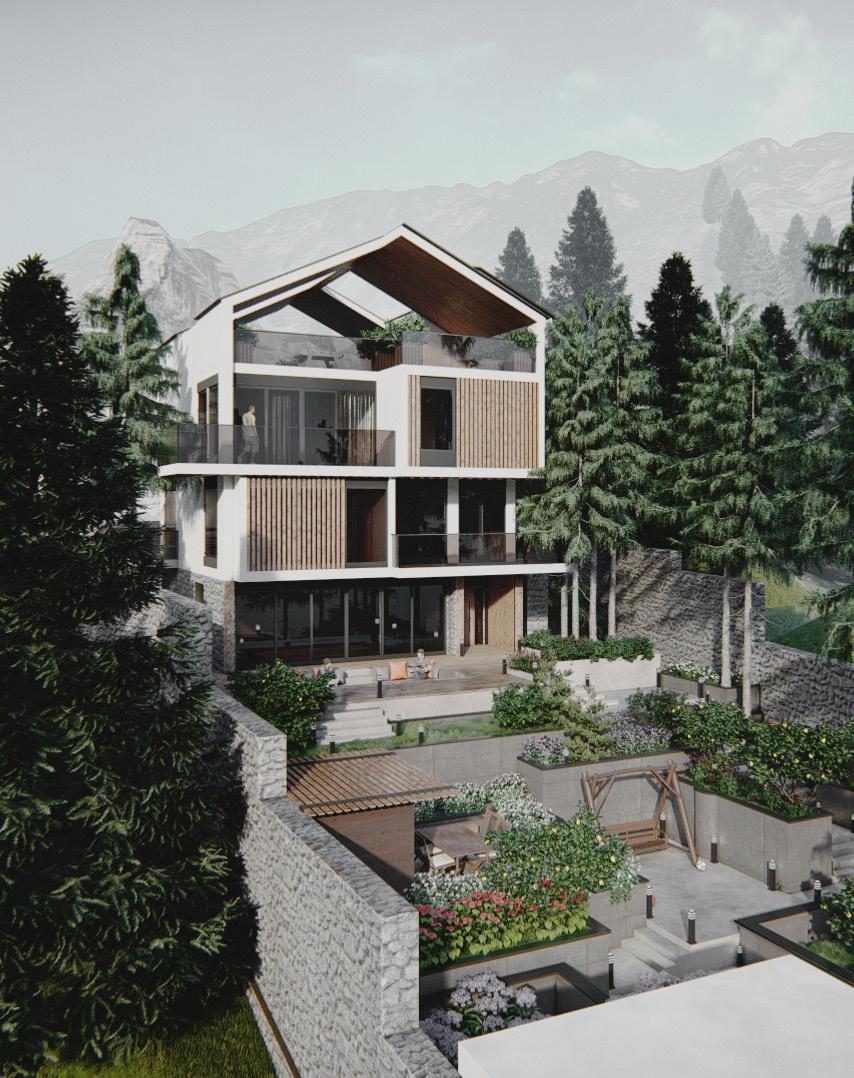
The landscape design is inspired by rice terraces, a type of paddy field in the north of Iran. A stairway connects the bottom of the field to the upper levels where the villa is located. After passing the parking area, there are a few stops along the way for various spaces such as a sitting area, an outdoor kitchen and table, a small croft, various gardens to place trees and flowers, and a sunken fireplace.

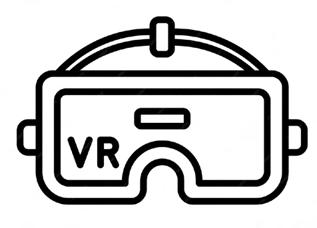

Please scan with your phone, or use a VR headset!
2023 VR Projects
Introduction : As part of my architectural presentation development, I explored rendering my projects in Virtual Reality (VR) and Augmented Reality (AR). These technologies allow for immersive visualization, enabling viewers to experience the spatial qualities and design intent in an interactive and engaging way. By integrating VR and AR, I aimed to provide a deeper understanding of the project’s architecture, materials, and 360 lighting, offering both clients and collaborators a more dynamic and realistic perspective of the design.
CABIN CONSTRUCTION SEQUENCE GALLERY INSTALLATION
Introduction : This cabin, part of the Jubilee Farms Eco-retreat in Jamaica, is my individual focus within a collaborative graduate project at Parsons. The design emphasizes low-tech timber construction by the local community, addressing challenges like fluid forms with straight timbers, a flood-prone steep slope, passive systems, rainwater collection, and sustainable, non-custom materials.
Studio Design Professors: Dr. Sharon Egretta Sutton | Mark Gardner
Mixed Reality Class Professors: Maya Georgieva Michele Gorman
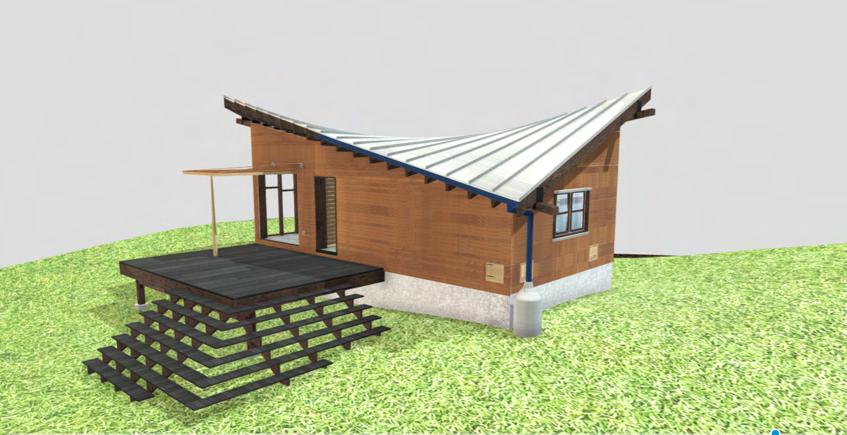

Introduction : This project is an individual exploration of an imaginary openair gallery, focusing on 360-degree rendering techniques, including background, lighting, and materials. The volume and structure are secondary to the intent of this virtual installation, which is primarily designed for VR presentation.


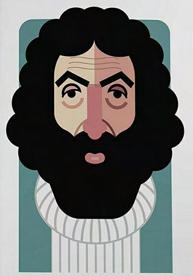
2021 Where is the friend*s house
Sohrab Sepehri
Iranian Poet and Painter (1928 – 1980)
ILLUSTRATION COMPETITION
Introduction : An abstract, conceptual illustration adapted from the poem “Where Is the Friend’s House?” by the contemporary Persian poet, Sohrab Sepehri, & a critical narrative look at today’s architecture of Iran, held by Kooche Magazine
Competition by Koocheh Magazine | 4member Teamwork
Mainly focused on the initial storyline and the final corrections Team members: Majid Namdar, Amirhosein Kasirloo, Melika Vahidi

“Where’s the friend’s house?” asked a horseman at dawn.
The sky paused.
To the dark sands, the passer-by gave the twig of light between his lips.
Pointing to a white poplar, he said:
“Before you reach the tree
There is an orchard aisle greener than God’s dream
Where love is as blue as the Wings of Honesty.
Walk to the end of the alley, emerging from beyond Maturity.
Turn towards the Flower of Solitude.
Two steps to the flower
Stay by the eternal fountain of the earth’s myths.
Then a lucid fear will encompass you.
In the fluid sincerity of space, you will hear a rustle:
You will see a child
On a tall plane tree, picking a young bird from the Nest of Light.
Ask him
Contemporary
2.Transmission + Refraction
Problem & Strategy
The name of my project is 22° halo, which is an astronomical phenomenon, being seen around the moon and sun in the sky. The main pattern on the wall is created with the transmission of light through a blue textured glass, depicting water or sky in dawn. In front of the incident, there’s a tree, making a sharp shadow from the point source. On the other corner, there is a cup of water with a layer of oil on top. I used it to create a refraction and a prism effect. This effect makes the main focus on the wall. Finally, I used the reflection of light from another flashlight to a dichroic textured glass to make another pattern at the bottom of the composition.



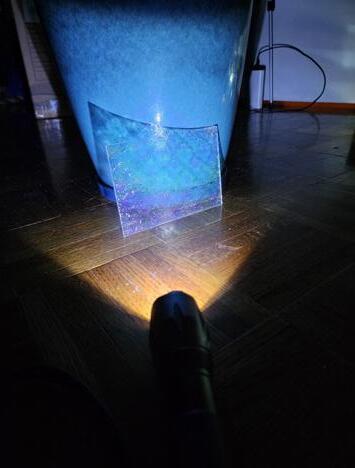



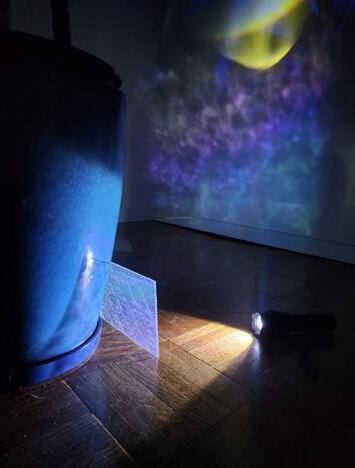

Since my focus was to create the wall composition, the backlit effects didn’t turn out as attractive. Mainly because of the glare and closeness of the flashlight to the object, and also, due to the nature of the transmitting objects which are glass. But the projection effects were totally stunning and magical.

4. Culminating Lighting Effect
Problem & Strategy
This composition is configured by two lighting effects, and four flashlights. The main lotus is the collision of two reflections of light directed diagonally and located very close to the wall. The top flower is made of a gobo in front of a red gel. Another transmission is the blue effect in the bottom representing water. What I aimed to show in this composition is firstly making an intentionally controlled light illustration on the wall, and secondly, observing the additive color theory through an artistic, experimental diagram.
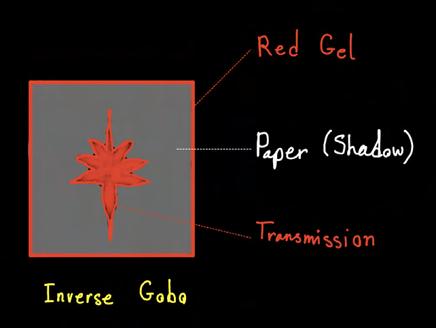
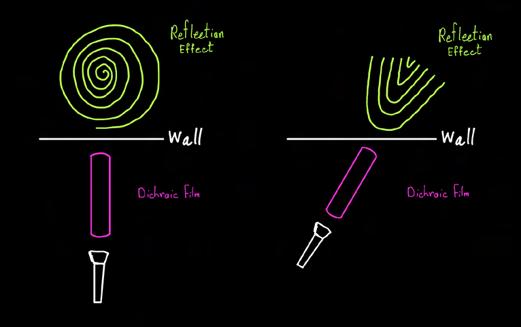
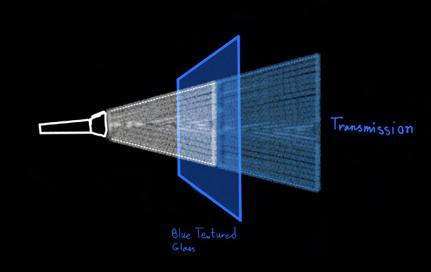

Observing the Additive Color Theory through an artistic experiment.
