Mohammed Dulaimi
Amman,Jordan
mdulaimi0@gmail.com (+962) 780181366
Creative and self-driven Architect and Designer with an excellent conceptual thinking , design skills and innovative design solutions . High-Commands in different 3D & 2D software . with an excellent visualization and rendering skills ,very good potentials in climatic simulations for 3d models and computational design approach . very good capabilities in design documentation . Passionate in Futuristic Architecture , Sustainable Design , Computational Design , & Urban Planning .
Education
2017-2022
Bachelor of Architecture (B.Arch)
Philadelphia University - Jordan
GPA : 3.7/4 - 1st/Class
Thesis : The Logistic Platform
Volunteering
Archiol | Conceptual Development Series.
Introducing the conceptual development of my thesis project (The Logistic Platform) for the Archiol series which oriented for the last year architecture students.
The Logistic Platform - Listed in the ‘ Jordan Engineers Association ’ competition ( Makan ) for top graduation projects in 2022 .
The Logistic Platform - selected for TAMAUOUZ top graduation projects of 2022 .
Shortlisted-TOP 20
The Martian House - shortlisted in (The Iconic Villa of the Century ) competition by LYX ARkitekter. ( Remarkable Design Certification ) Longlisted - Top 33 TAMAYOUZ TOP 100 International


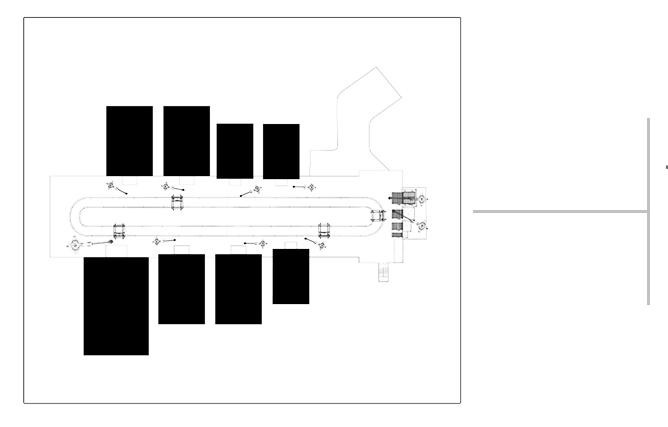


Pavilion of Iraq
DEWAN AWARD FOR ARCHITECTURE 2024

Baghdad - Iraq
The design proposal for the Iraqi Pavilion aims to create an immersive journey that takes visitors through the rich cultural and historical heritage of Iraq. The pavilion is conceived as a narrative-driven space, where architecture, landscape, and exhibits come together to evoke the essence of the country. The design is inspired by key elements of Iraq’s ancient civilizations, its diverse cultures, and its profound influence on human history.


Baghdad, the capital of Iraq, covers an area of 204.2 square kilometers and is home to a population soon approaching 10 million, making it the largest city in Iraq. Additionally, it ranks as the second largest city in the Arab world, after Cairo, Egypt.
Split in two by the Tigris River, Baghdad sits approximately 300 miles from the northern, southern and western borders of the country. Its eastern part is called Al-Rusafa, while its western part is called Al-Karkh.




Final Form
The pavilion’s form is influenced by iconic architectural motifs from Iraq›s past, such as ziggurats, traditional courtyards, and modern urban landscapes, seamlessly blending ancient and contemporary design languages. The journey begins with an open, inviting entrance that symbolizes Iraq’s openness to the world. Inside, visitors move through a series of interconnected spaces, each representing different epochs of Iraq’s history, from Mesopotamian civilizations to Islamic Golden Ages and contemporary Iraq.









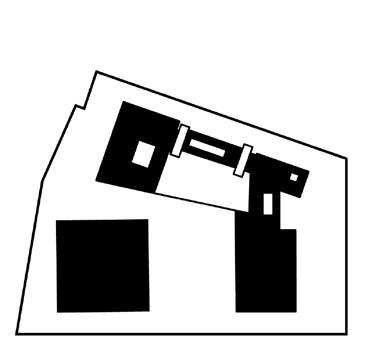



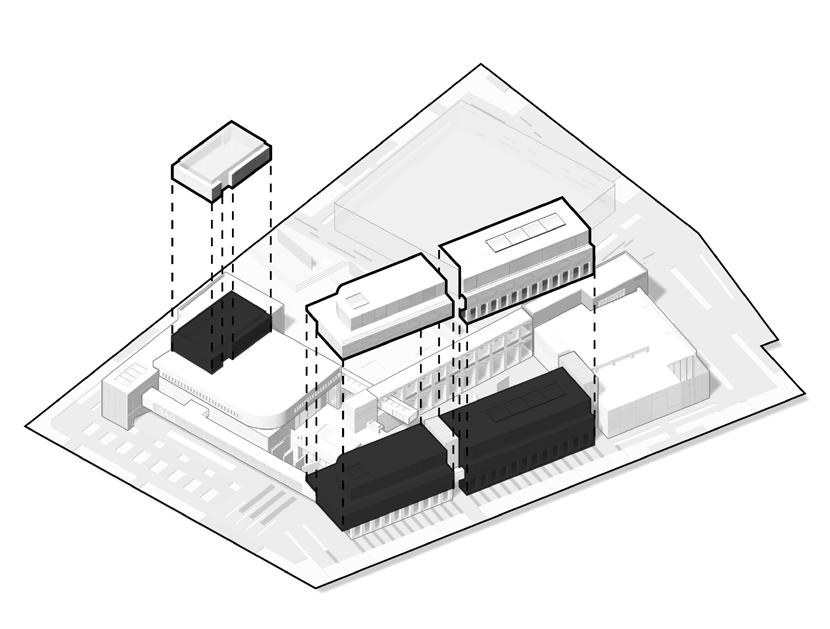











The “Yas Towers” project is a strategic Mixed-use development developed by Podium Architecture & Interiors designed to create a vibrant and modern community. This project aims to combine comfortable living spaces with a variety of amenities and facilities, providing residents and visitors with a complete and enjoyable experience.


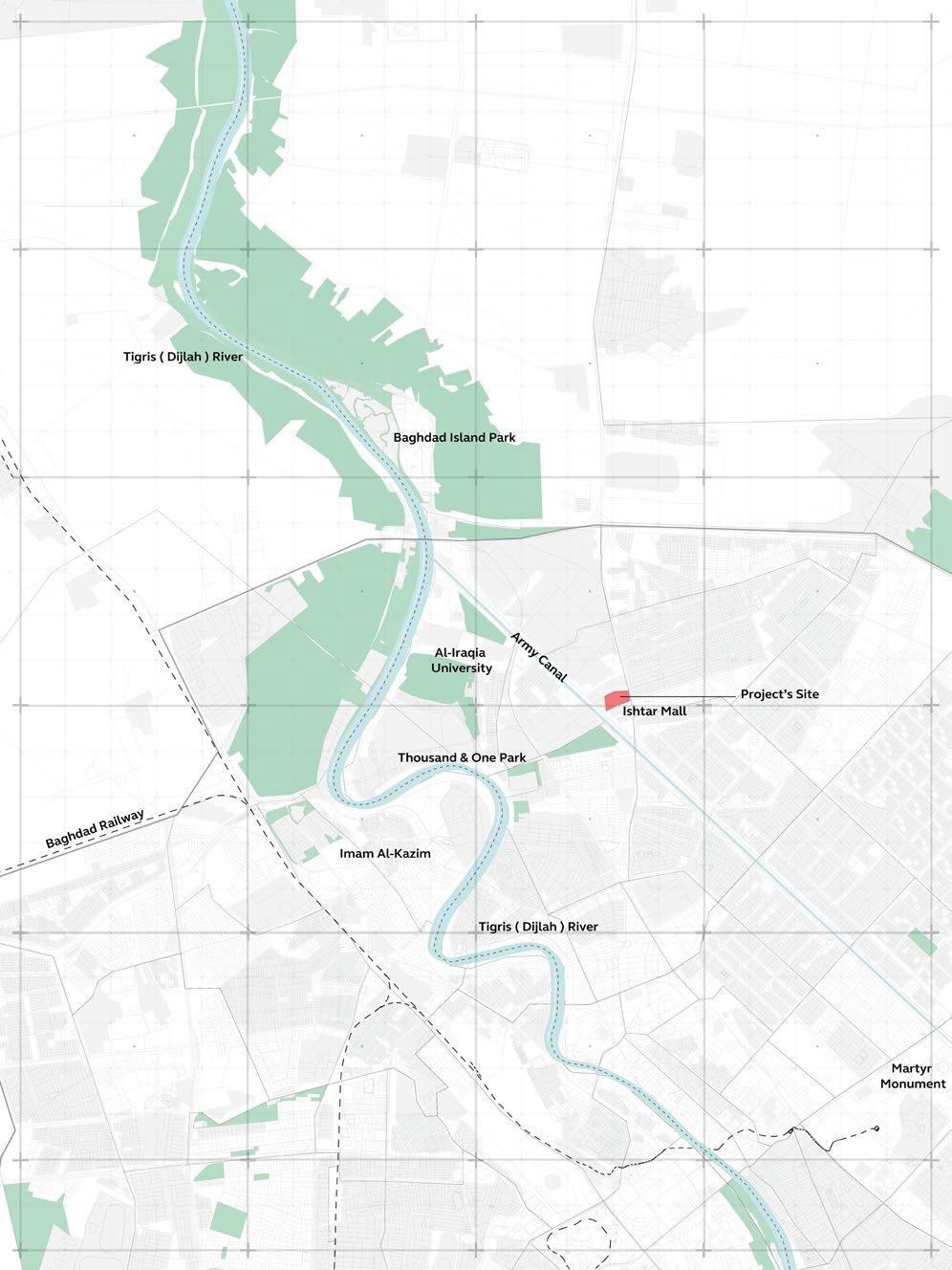
The “Yas Towers” project is situated inthe Baghdad Governrate, specifically in Sadr City, within the AlShaab district.
This area in the north eastern part of Baghdad,known for its dense population and vibrant community.It is one of Baghdad’s major residential and commercial zones, with a diverse mix of businesses, public facilities, and residential areas.


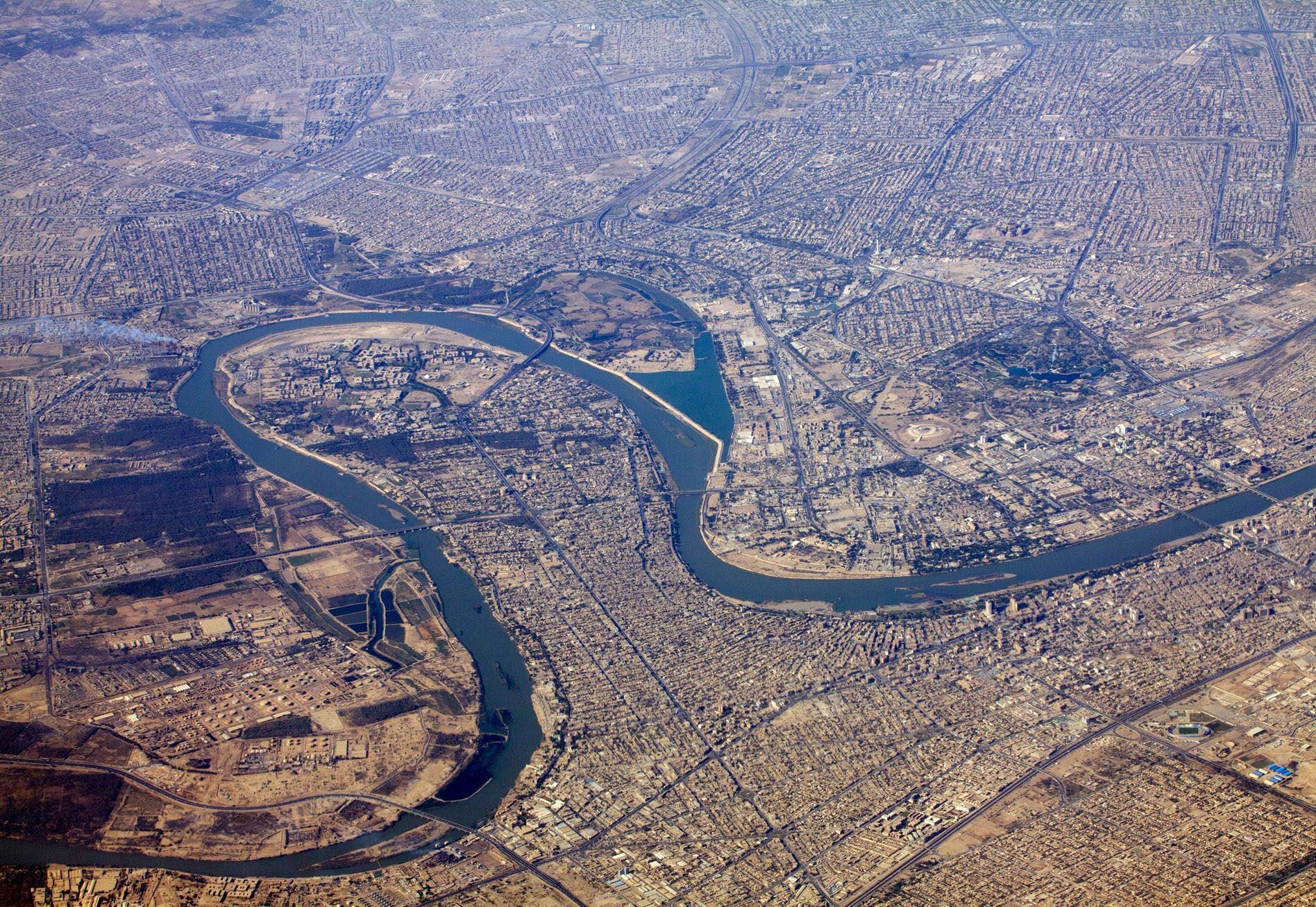



The projects build on the concept of a threefold approach of:

The development of this key site is considered a trigger to other potential projects around the area, which will reclaim this part of the city to its residents.
The urban strategy manages to connect the masses of the project to the city via the movement network through direct linkages, and connecting with directed views to the city.
The program is generated through allocating two public facility zones on each side of the development, functioningasmagnets that cater for the general public on the east side, and to the local community of ‘Yas’ on the west side.



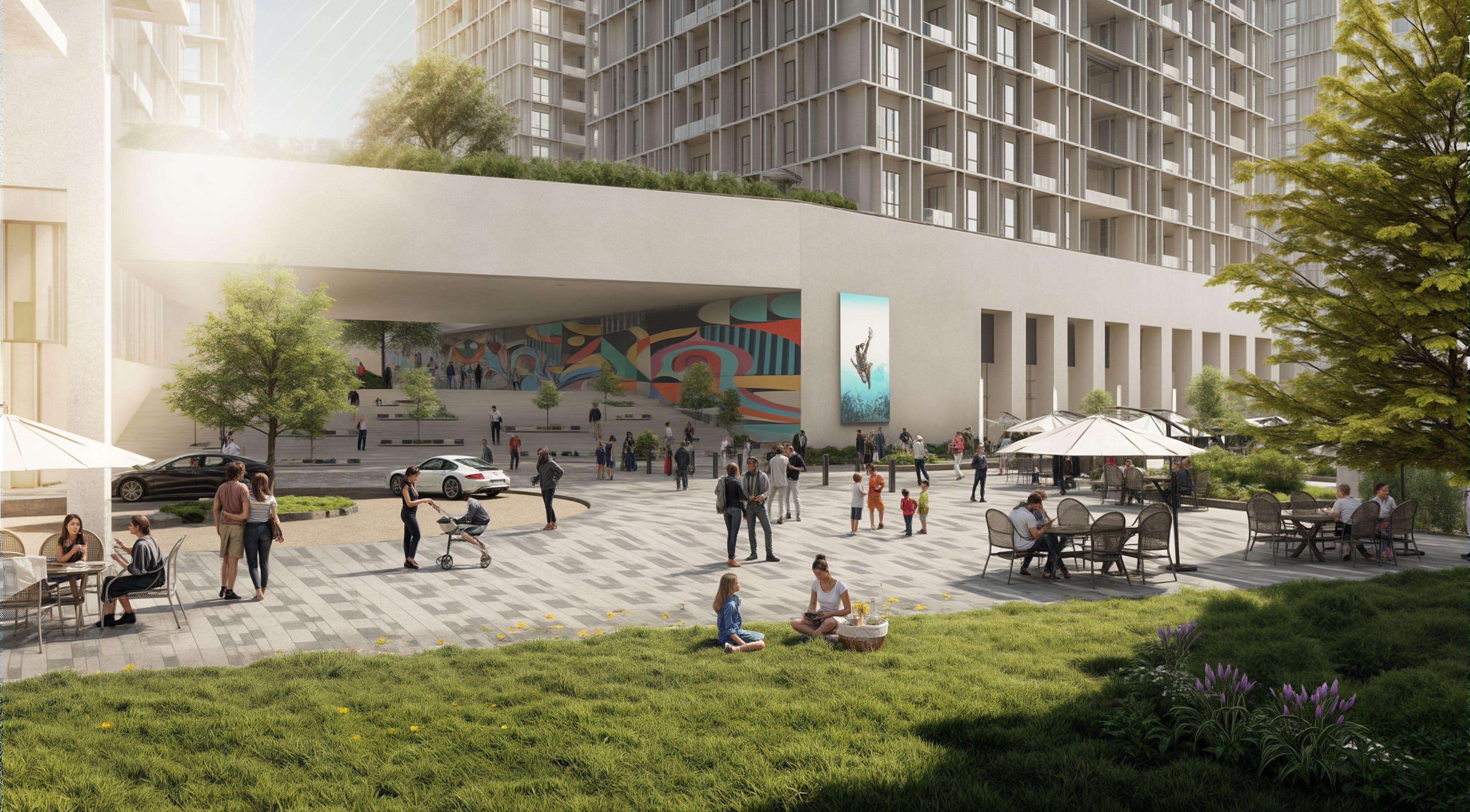





The Logistic Platform

The project expresses a proposal of a modular and automated warehouse building that reflects to the latest trends and changes in E-commerce and digital economy. as an architectural reaction to the huge tech bomb and digital transformation by taking advantage of the [AI] and [IOT] technologies.
- Design For The Digital Economy -

Longlisted (Top 33) Graduation Projects of 2022

Top 100 International Graduation Projects of 2022

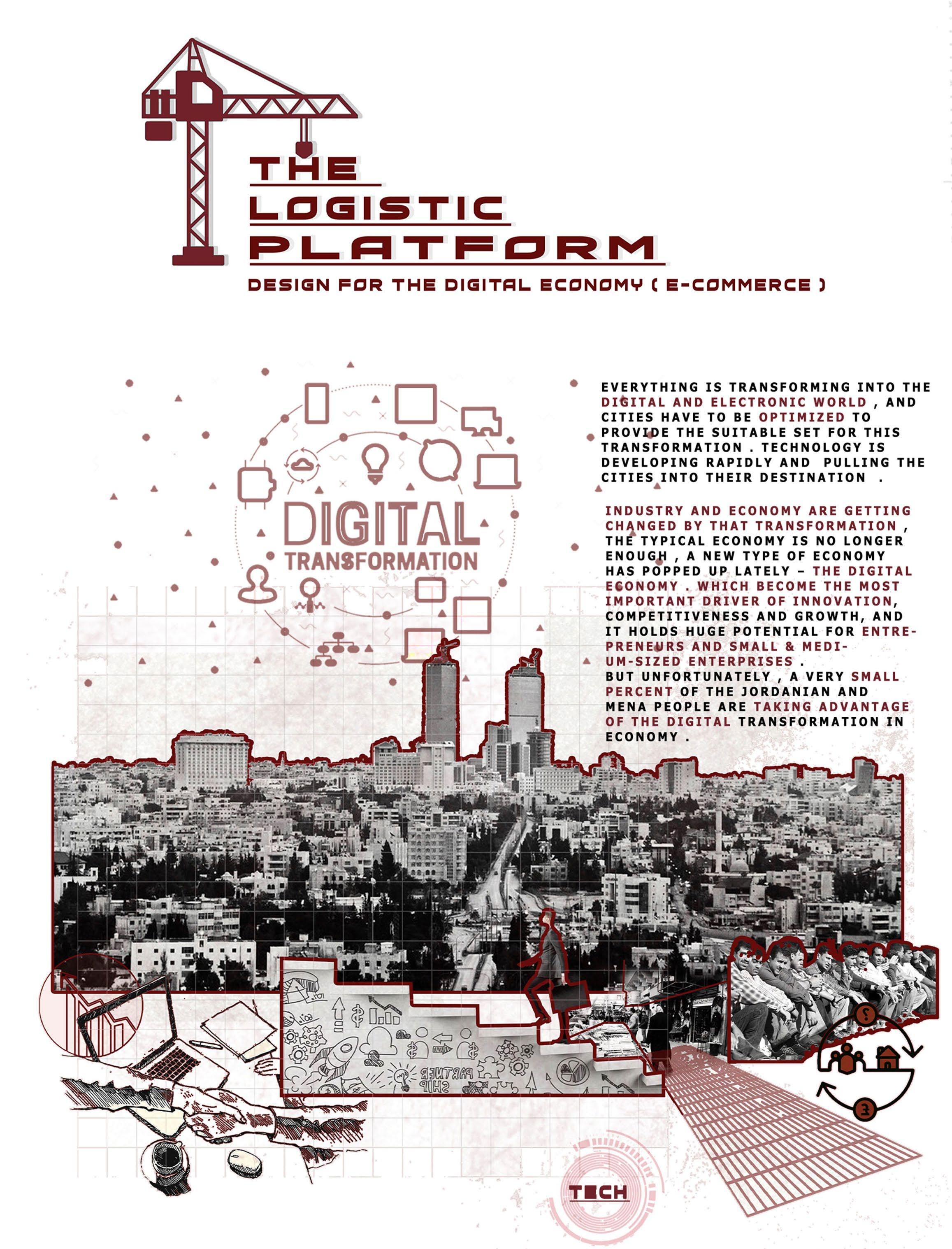



Site central location at Ash Sha’ab St. to the main commercial & business nodes of amman (malls,khbp,main parks) and the proximity to the surrounding of the city have a major role in the flow and the performance of supply and commercial circulation in Amman.


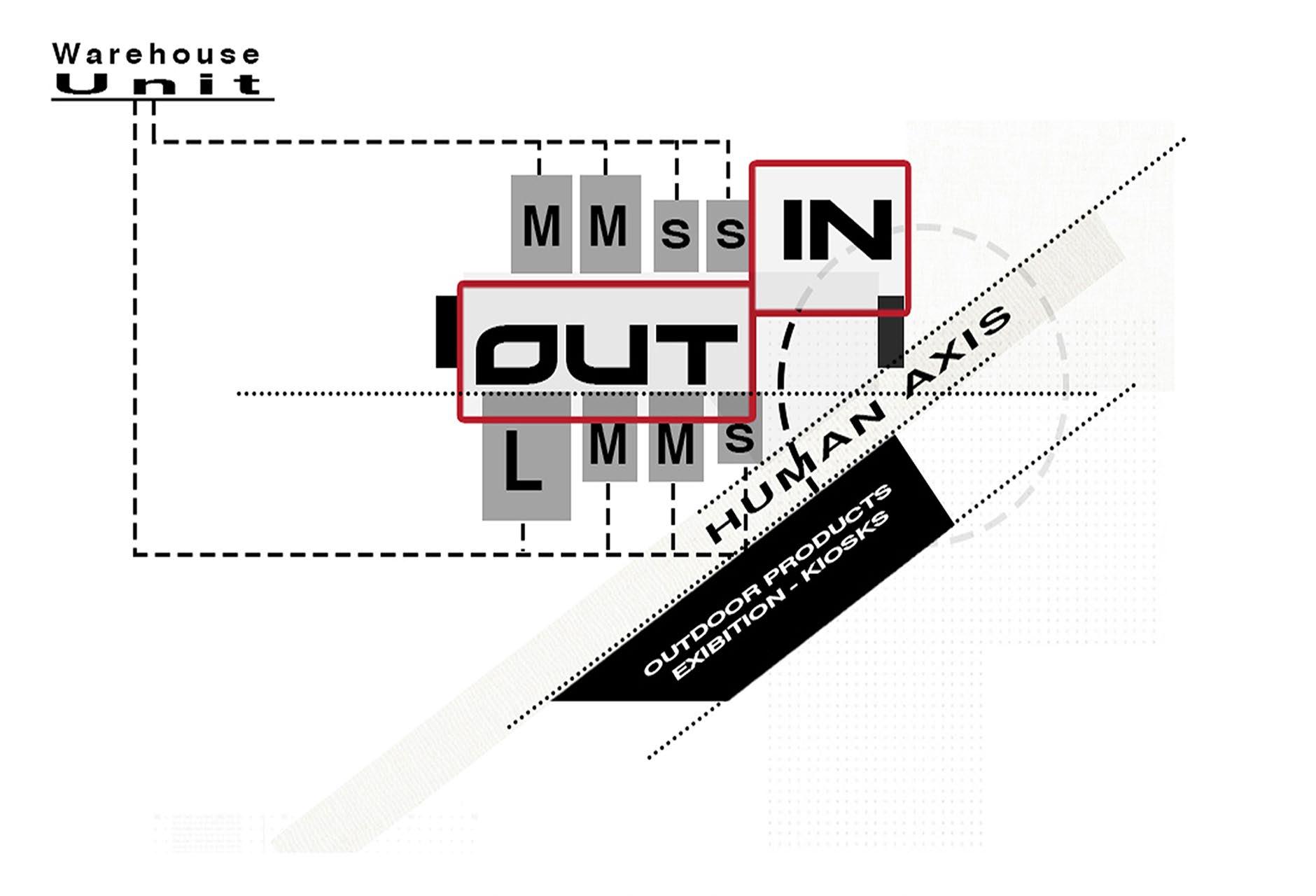
S : Small Products Storage
M : Medium Products Storage
L : Large Products Storage



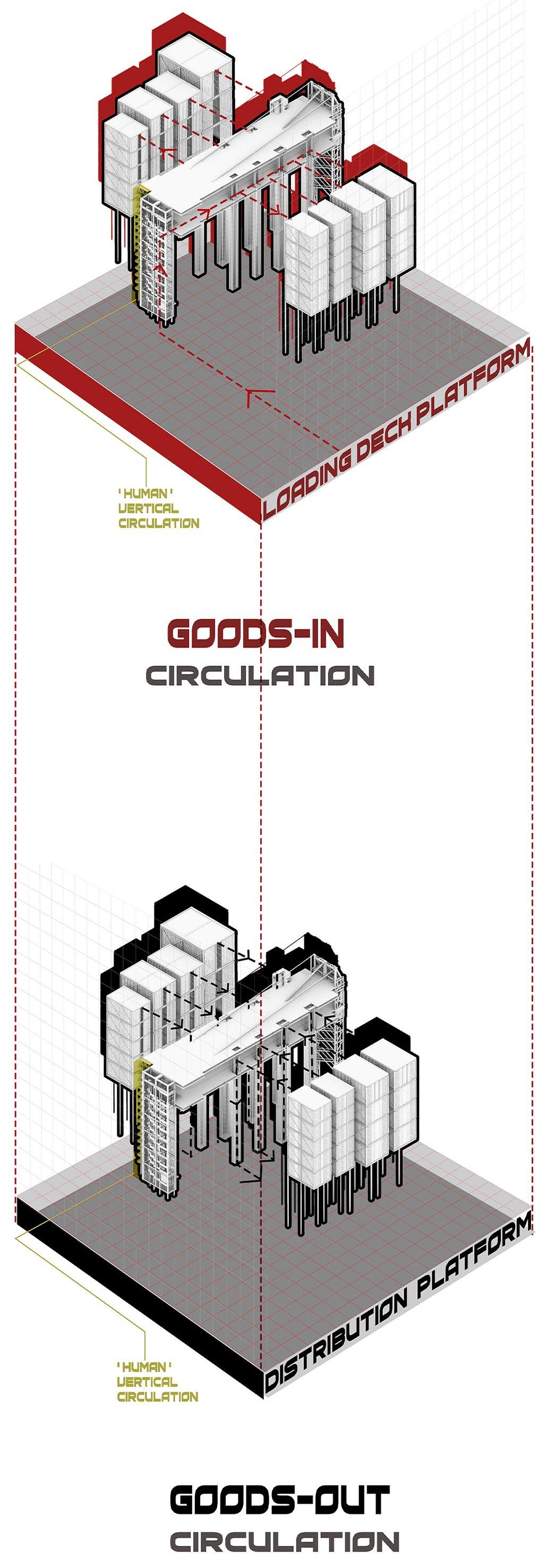


while the project deals with a flow and a process of products and items, the design approach must be a reflection to these processes.first process is the in-flow, which describes the flow starting by unloading the products trucks and finishing by reaching the storing spots.
Products Flow Diagram


The second flow is the out-flow, it’s when a customer orders a product and the system brings that product from the storing units to the delivery floor on the ground level for shipping or handing over.


Products Flow Diagram








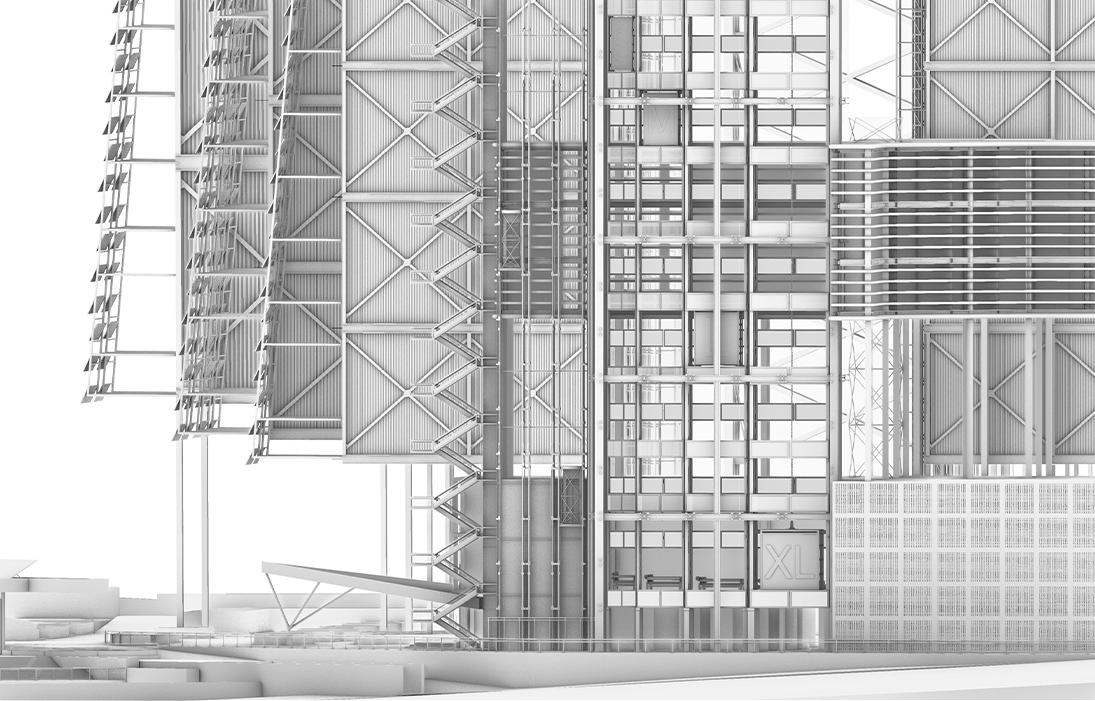
Somewhere In The Savannah
Personal Project 2023

Savannah - Africa
- Memorial for the African Savannah Wildlife -
The African Savannah Wildlife Memorial, a serene and poignant tribute to the rich biodiversity and majestic wildlife that call this vast landscape home. Nestled within the heart of the savannah, this memorial project embodies a circular design concept, harmoniously blending with the natural surroundings and paying homage to the interconnectedness of all living beings.

Nestled within the heart of the savannah in the middle of the african wildlife landscape, this memorial project embodies a circular design concept, harmoniously blending with the natural surroundings and paying homage to the interconnectedness of all living beings ,creating a vibrant oasis and symbolizing the resilience and beauty of the African wildlife.

A key focus of the design was to provide breathtaking views of the surrounding wildlife scenes, allowing visitors to connect with the untamed beauty of the African Savannah. Elevated viewpoints, strategically positioned throughout the memorial, offer panoramic vistas that showcase the diversity of animal and plants life.




The African Savannah Wildlife Memorial serves as a poignant reminder of the importance of conservation, educating visitors about the delicate balance between humans and nature. It stands as a testament to our shared responsibility to preserve this remarkable ecosystem for future generations, ensuring that the extraordinary wildlife of the savannah continues to inspire awe and wonder for years to come.

At the center of the memorial lies a lush green courtyard, inviting visitors to pause, reflect, and immerse themselves in the tranquil ambiance. This courtyard serves as a gathering space, encouraging contemplation and fostering a sense of unity with nature. It is adorned with carefully selected native flora.



Could Mars Be Our New Earth?
Is It Even Possible? While Technology and Science Rapidly Developing, Mars Has Been Very Popular Topic for The Architects and Scientists. Specially While Pandemics and Natural Disasters Are Increasing in Our Planet. These Questions Were a Major Interest for The Architects and Designers, Especially When the 3d Printing Industry Has Popped. Which Been Found to Be the Best Solution for The Construction Method on Mars or Moon.


The Most Favored Place to The Researchers at This Time Is Arcadia Planitia, Which Has a Flat Terrain and Possible Water Existence as An Ice. Also, The Settlement Process Will Be Easier for The Spaceships and Rovers.

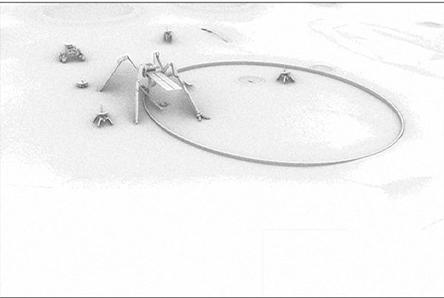




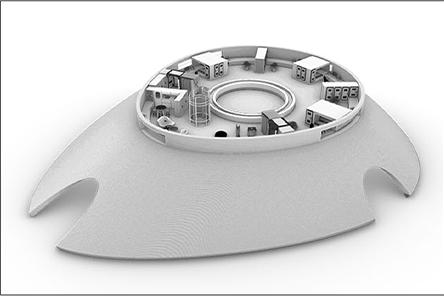


Arrive and Move the Interior Modular Units and Equipment to The Inflated Structure Using the Rovers and Robots.


The Design Concept Is to Create a Space Were Humans Can Live on Mars as Earth-Like as Possible, A Space Were Humans Feel Safe and Natural, A Space to Live, To Work, To Meditate, To Imagine and Rest in Safe and Sound.
The Main Challenges in Creating a Space to Survive and Be Safe in Mars Can Be Solved by Creating Multi-Layer Spaces That Protect the Residents from The High Radiation, And the Low Temperature Degrees by Using the 3d Printing Technologies and Artificial Intelligence






