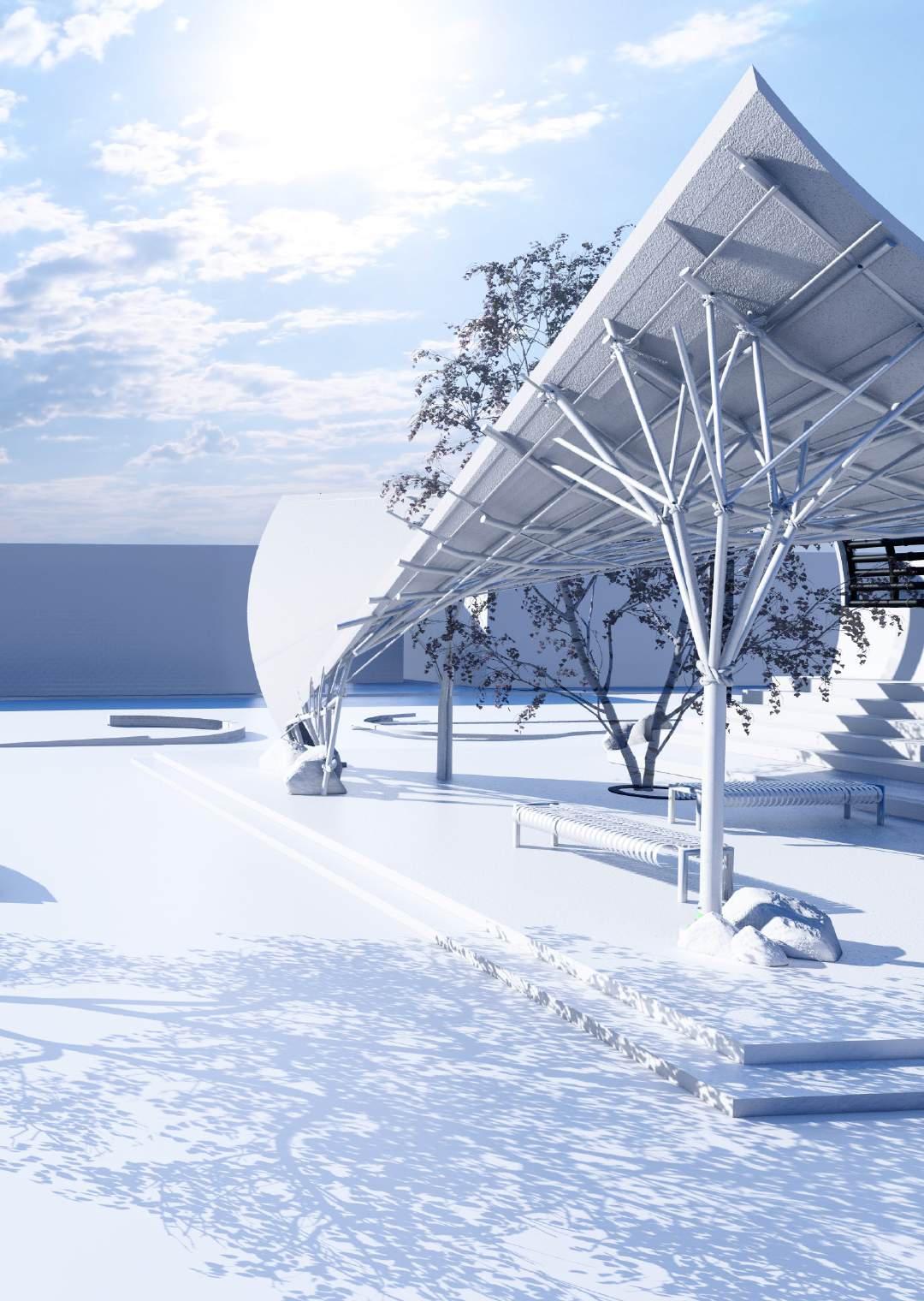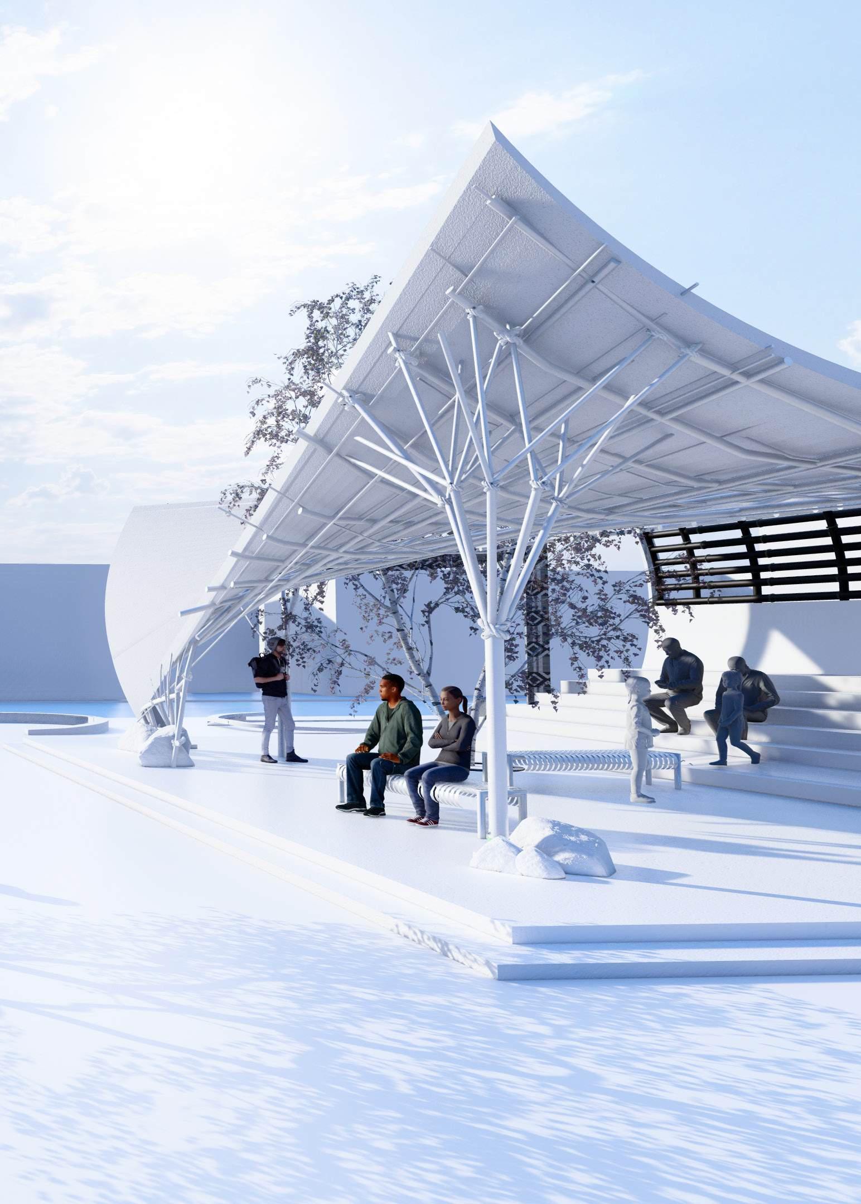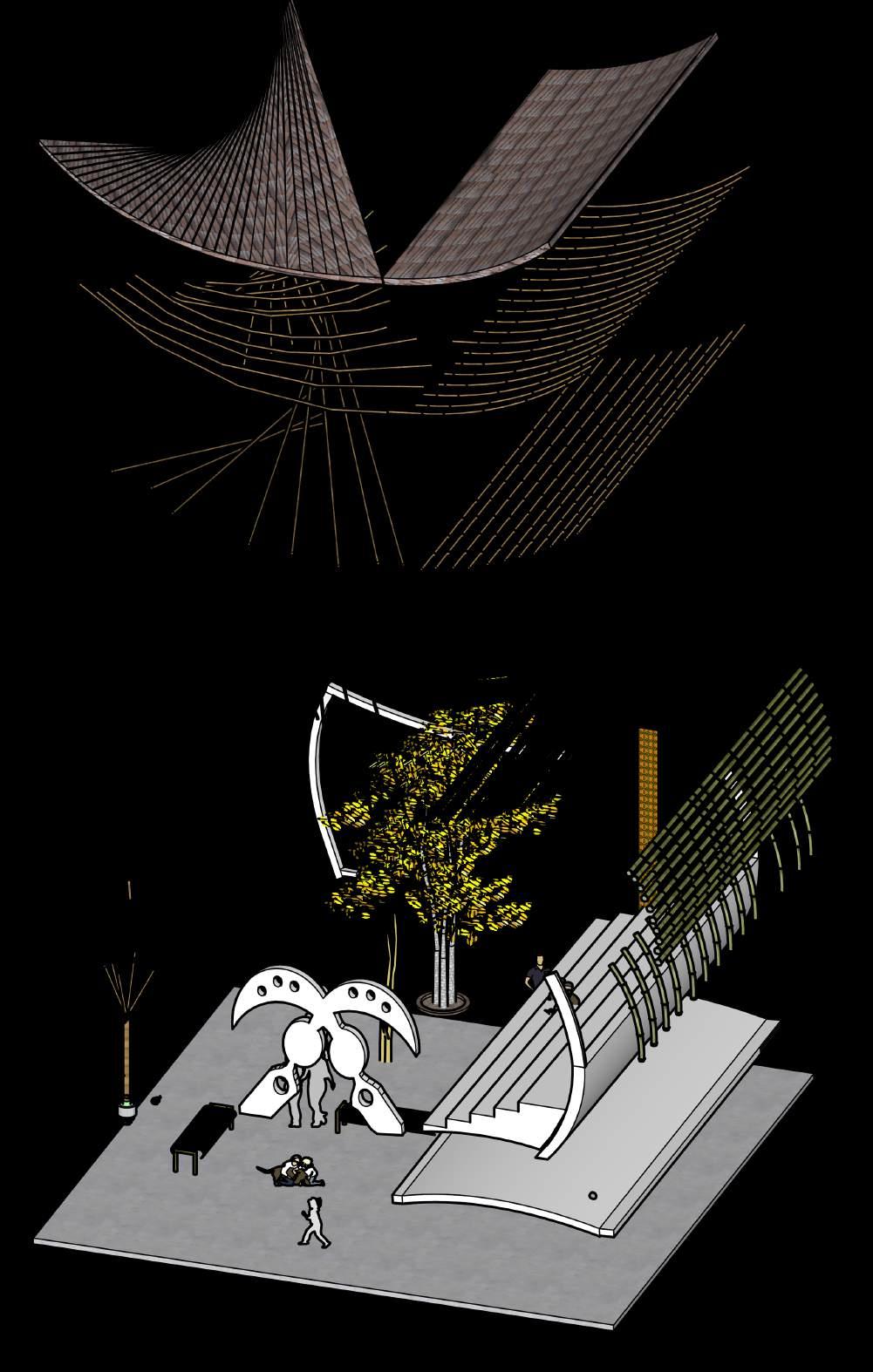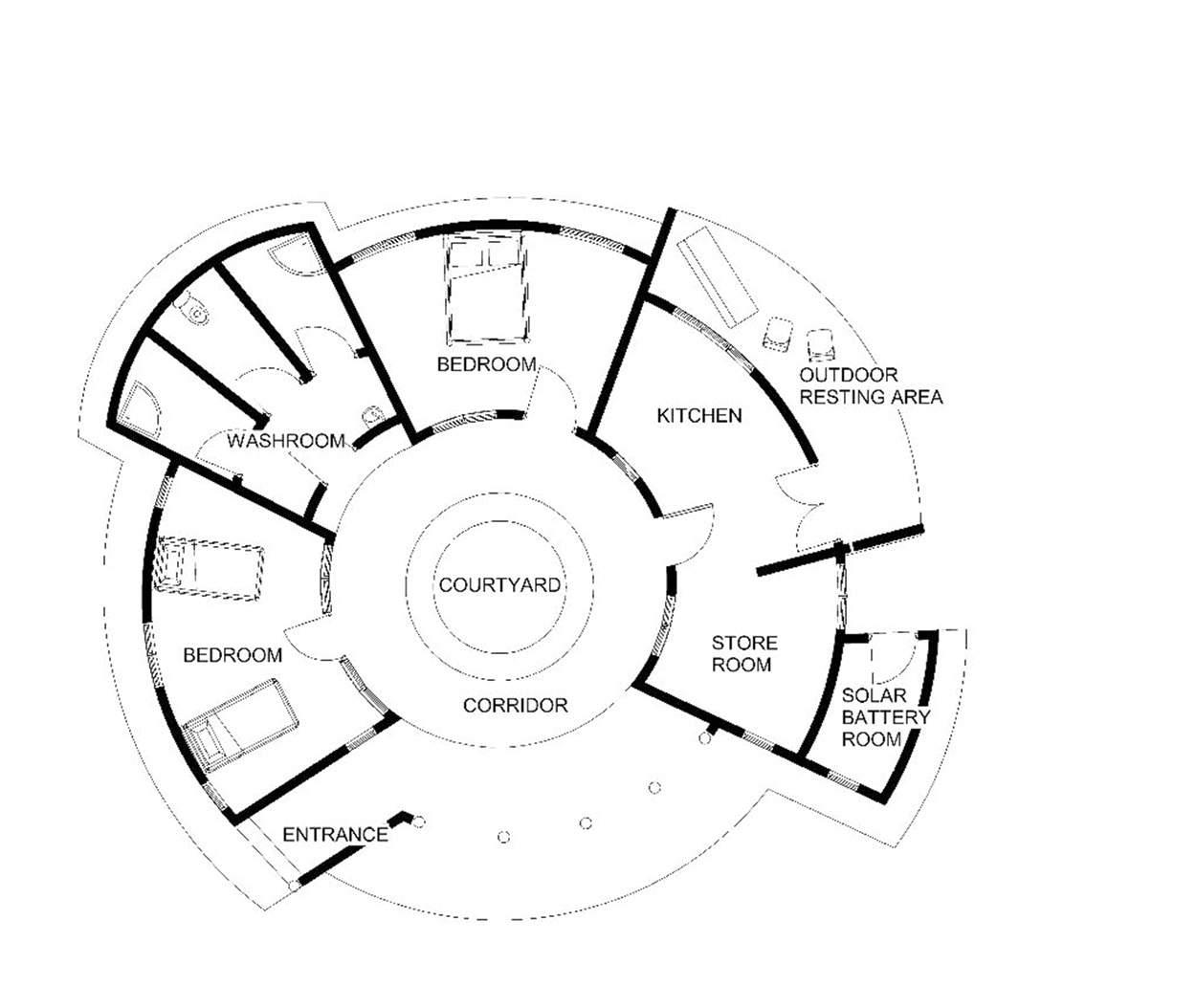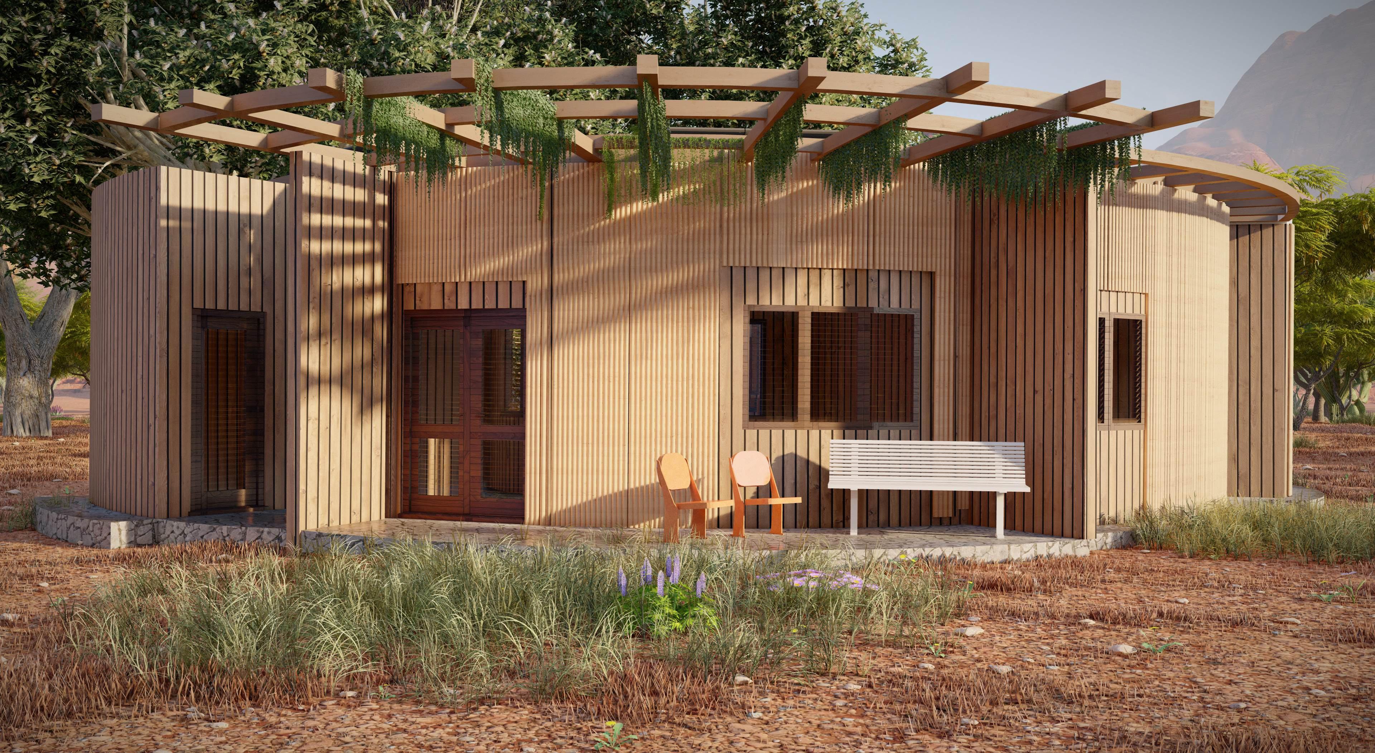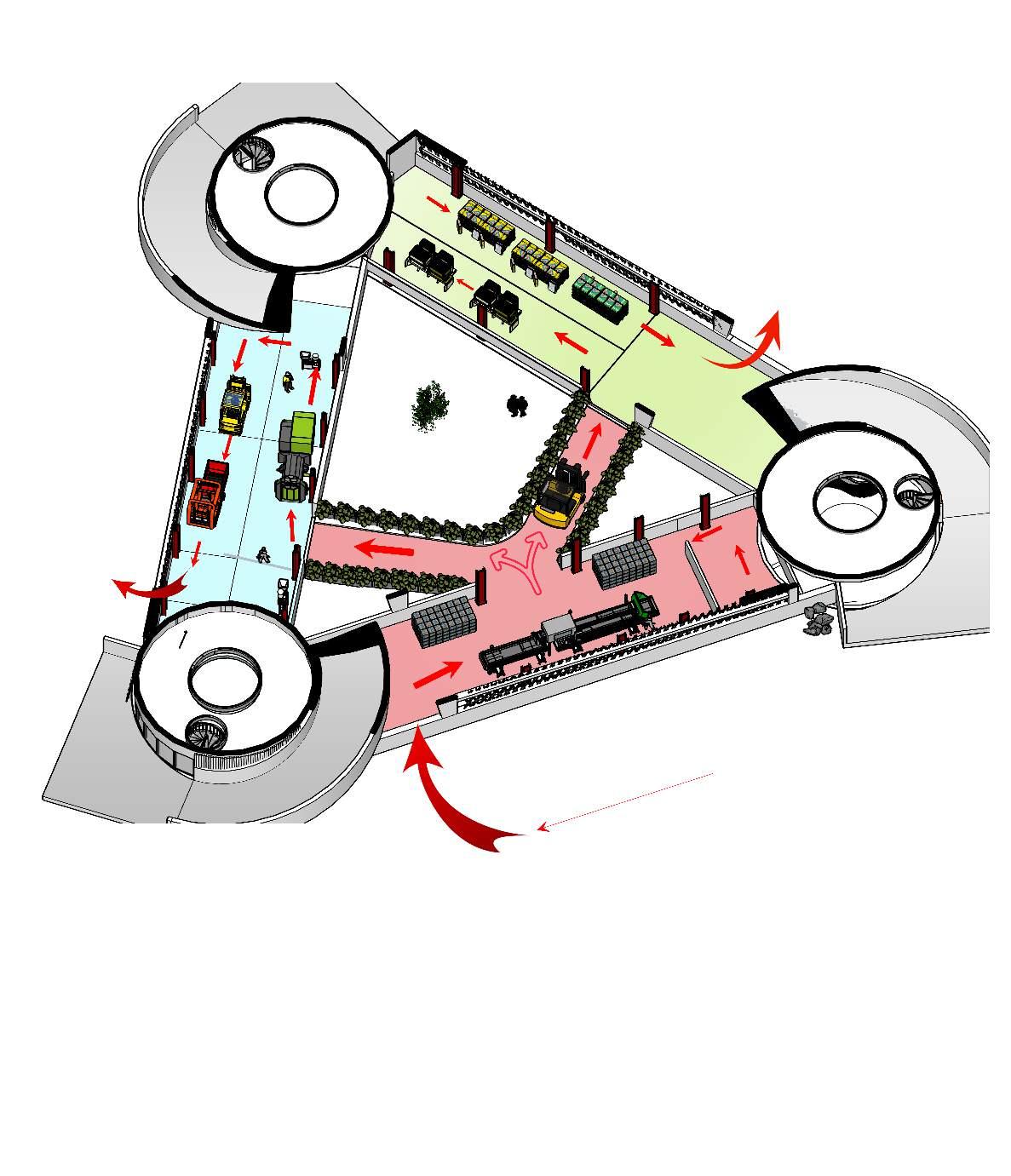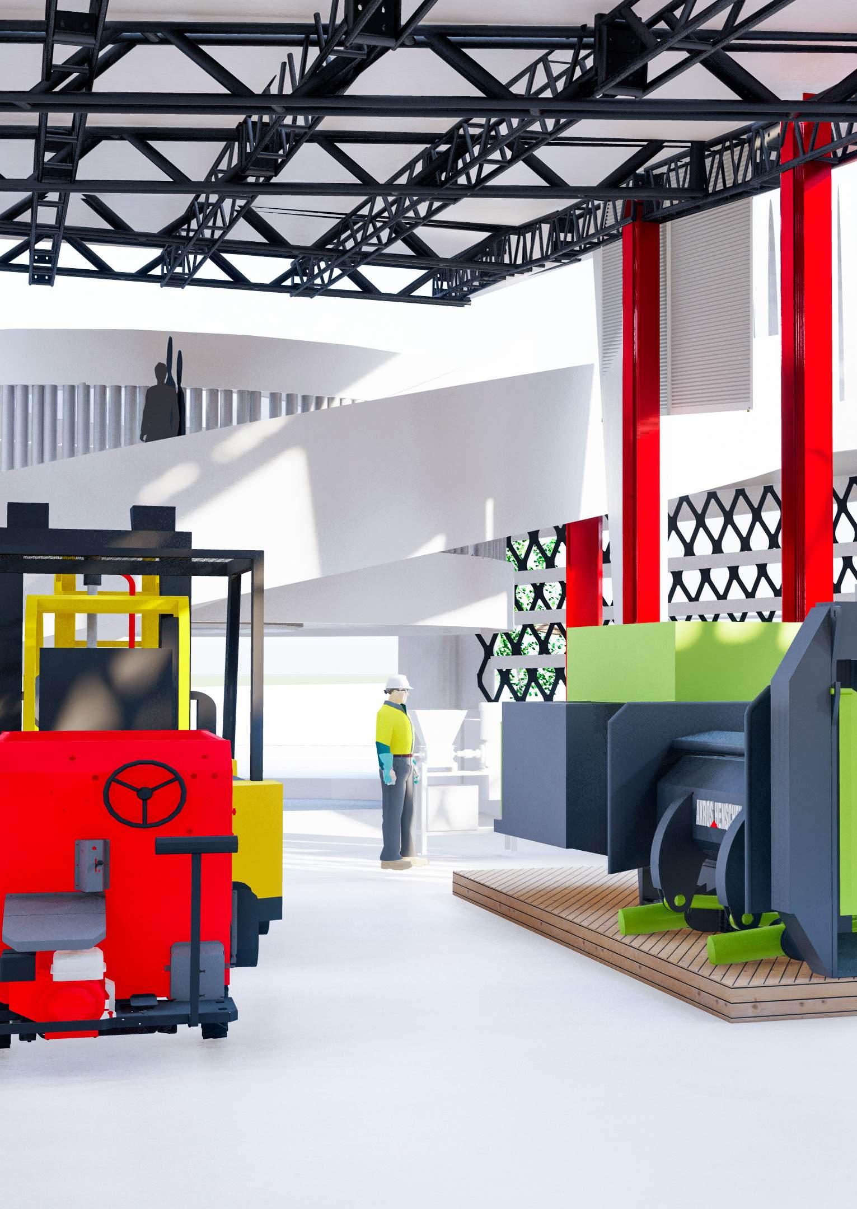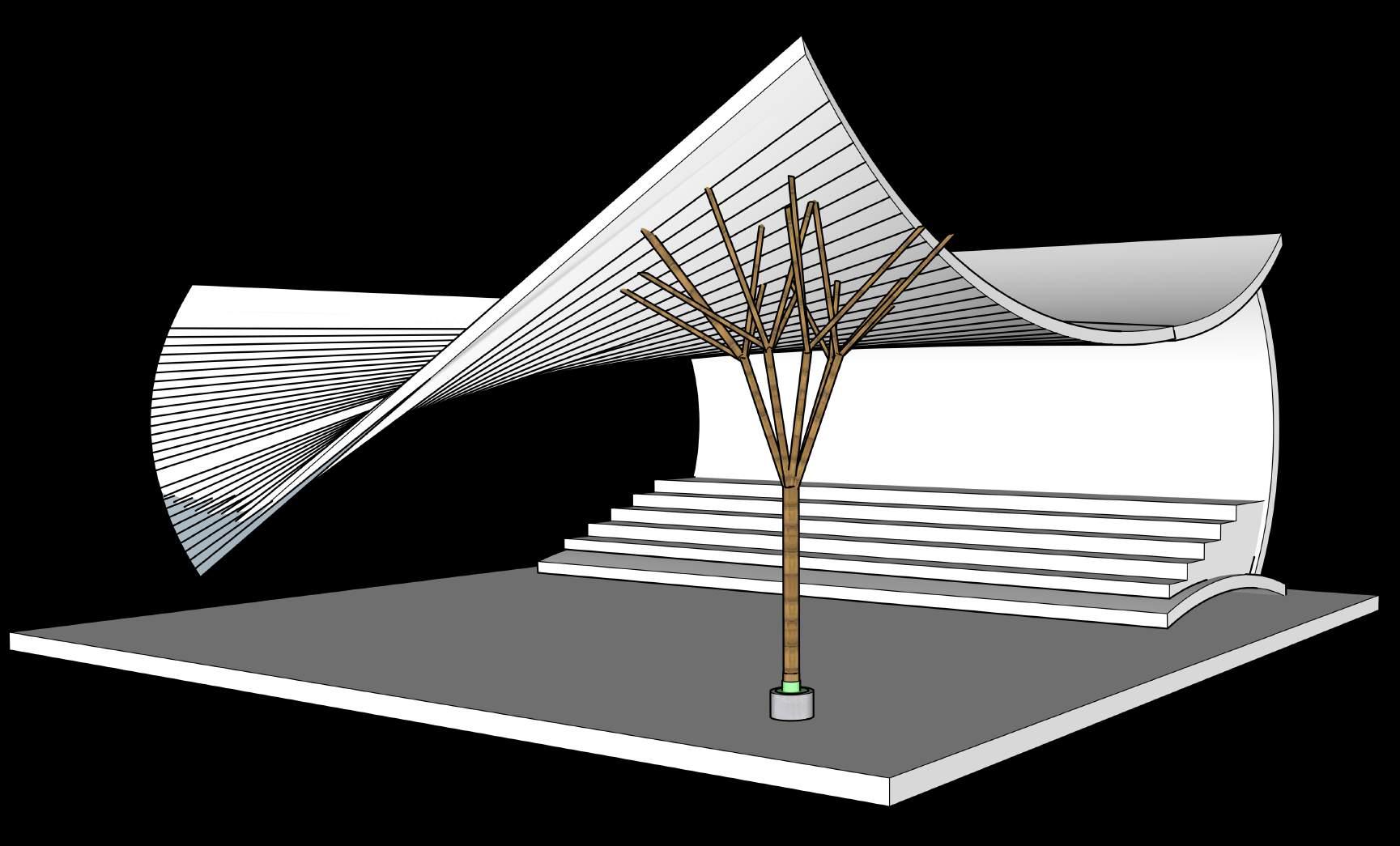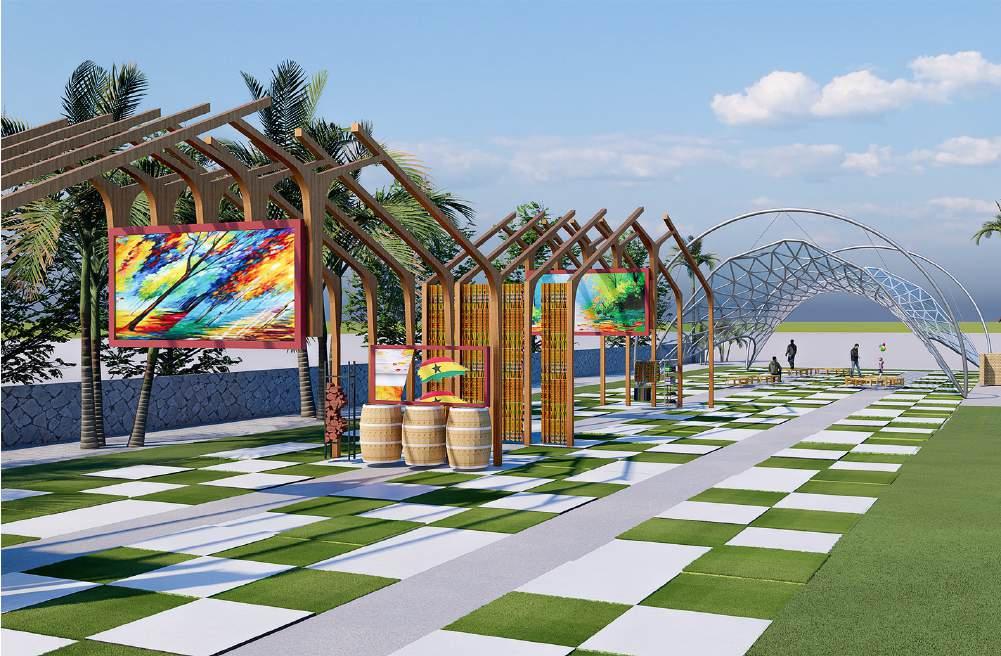YAKUBU MOHAMMED BAYAN
I am a dedicated second-year Architecture student with a strong passion for utilizing computational and parametric design technologies to develop innovative and sustainable architectural solutions tailored to the unique challenges of buildings in Africa
Contact Info:
+233 59 856 9332
LinkedIn
Mohammed Bayan Yakubu mohammedbayan711@gmail.com
https://www.linkedin.com/in/mohammed-bayan-yakubu-5099a0218/
EDUCATION
January 2023 - Present Kwame Nkrumah University of Science & Technology, KNUST. Bachelor of Science in Architecture
2019 - 2022
Prebyterian Boys Senior High School. (PRESEC, LEGON). Arts & Science
EXPERIENCE
September, 2024
Sept., - Dec., 2023
INTERN, JALIL Consult, Accra. Gained site experience through the design and supervision of a 10 (ten) bedroom compound house.
INTERN, SOL FRACTALS, Kumasi.
Enhanced technical skills by learning industry-standard softwares like Autodesk Revit, SketchUp Pro and AutoCAD.
TECHNICAL SKILLS
CAD
• Rhinoceros 3D
• Sketchup Pro
• Autodesk Revit
• Autodesk AutoCAD
SKILLS/INTERESTS
Professional Skills
• Effective Listening
• Public Speaking
• Teamwork and Leadership
• Creativity and problem solving
• Client Management and Communication
Graphics & Visualization
• Adobe Photoshop
• Adobe Indesign
• Lumion Pro
• Twin Motion
Physical Skills
• Microsoft Office Word
• Microsoft Office Excel
• Microsoft Office Powerpoint
• Model making
• Sculpting
• Python Basics
• HTML/CSS Basics
Interests
• Research and Fact Finding
• Sight-seeing
• Politics
• Computer Science
• Photography and Visual Arts
• Sustainability
• Computational and Parametric design
selected projects
ACADEMIC WORKS, 2nd Year
NHYIA3 BIA
BOANKRA, Kumasi ASHANTI
PG 03 - 08
THE
FARM HOUSE
KNUST Campus, Kumasi ASHANTI
PG 09 - 12
THE SYNERGY
BOANKRA, Kumasi ASHANTI
PG 13 - 22
This portfolio showcases a selection of my recent architectural explorations, reflecting my evolving interests and engagement with pressing social issues. While not a comprehensive overview of my entire creative journey, these projects offer insights into how my technical training has informed my current architectural pursuits and how I envision architecture’s role in addressing contemporary challenges.
MISCELLANEOUS
PG 23 - 26
SECOND SEMESTER, MINOR SCHEME JUNE 2024
NHYIA3 BIA
BOANKRA, Kumasi ASHANTI PG 03 - 08
During a rural survey in the Boankra community in the Ashanti Region of Ghana, I identified significant challenges with the current community gathering space. The reliance on renting temporary covers for events imposes a considerable financial burden on organizers, while the existing space offers limited protection from the elements of the weather. This lack of adequate shelter restricts the frequency and variety of community events throughout the year.
To address these issues and enhance community engagement, this project proposes the design of a permanent, multi-functional pavilion. This new space aims to provide reliable shelter and versatile functionality, fostering a more vibrant and inclusive community life in Boankra.
CRITIC: ARCHITECT BROWNE
HARD LANDSCAPE
RADIAL PAVERS
70x250mm bricks designed in a circular profile with a diameter of 3060mm
70x250mm bricks designed in a circular profile with a diameter of 2220mm
70x250mm bricks designed in a circular profile with a diameter of 1690mm
70x250mm bricks designed in a circular profile with a diameter of 1110mm
70x250mm bricks designed in a circular profile with a diameter of 675mm
Sculptural Concrete Seating
700mm wide seating made of concrete and finished with sandblasting, or exposed aggregate, to provide slip resistance. Designed like the letter S
700mm wide concrete seating made from a perfect circle with a diameter of 3200mm A diameter of 2345mm A diameter of 1680mm
Sculptural Concrete Seating
700mm wide seating made of concrete and finished with sandblasting, or exposed aggregate, to provide slip resistance. Designed like the letter C
SOFT LANDSCAPE
A B
C
Maples: Offer beautiful fall foliage and provide ample shade.
Heuchera: suitable for lawns like this Green grass
D Edible Fig (Ficus carica) Suitable for courtyard like this
EXPLODED
75mm diameter Bamboo members layed accross the purlupuh roofen sheet
Ropes tied around to add strenght
75mm diameter Bamboo members layed along the purlupuh roofen sheet
15mm x 9900mm Bamboo strips layed accross with the bamboo members
15mmx9900mm Bamboo strips layed along with the bamboo members
75mm diameter Curved bamboo members arranged accross each other with rectangular spaces created for views and ventilation
Perlupuh roof (50mm thick)
FIRST SEMESTER, MAJOR SCHEME JANUARY 2024
THE FARM HOUSE
KNUST Campus, Kumasi ASHANTI PG 09 - 12
The farms along Mango Road at KNUST currently lack any farmhouses for the farmers. In response to this issue and as part of our architecture coursework, we were tasked with designing a farmhouse for a family of four(4) that could serve as a model for future development in the area.
My design, recognized as one of the best, features a circular structure that incorporates timber and concrete. This combination ensures durability while fostering a strong connection with the natural environment, providing a comfortable and functional home for the farmers.
CRITIC: ARCHITECT COBBINAH
GROUND FLOOR PLAN
ROOF PLAN
This shot captures the resting area for the farmer, thoughtfully positioned to face the farm, allowing for a tranquil space that offers both relaxation and a direct connection to the surrounding landscape.
JULY 2024
THE SYNERGY
PG 13 - 22
Our survey of the Boankra community revealed significant challenges with the current waste management system. Improper waste disposal practices have become a serious issue, leading to health hazards for residents and contributing to environmental degradation. The absence of an effective waste management system or facilities to repurpose waste further exacerbates the problem, preventing the community from adopting sustainable practices.”
To address these critical concerns and foster a healthier, more sustainable Boankra, this project proposes the design of an integrated composting and plastic waste recycling plant. This facility aims to transform waste into valuable resources like plastic bricks and fertilizer, promoting environmental sustainability and improving the overall well-being of the community.
BOANKRA, Kumasi ASHANTI
CRITIC: ARCHITECT BANDOH
SECOND SEMESTER, MAJOR SCHEME
Author’s Image
THE DESIGN CONCEPT
The recycling facility design, titled ‘The Synergy,’ integrates three distinct departments: a Material Recovery Facility (MRF) for initial sorting, a compost plant, and a plastic waste recycling plant. The concept emphasizes creating a seamless workflow between these departments to optimize efficiency and enhance the recycling process. This approach ensures that materials are properly sorted and processed, facilitating a smooth transition through each stage of recycling.
Incorporating the concept of hedonistic sustainability, the design features vibrant green spaces and outdoor areas on the roof, which serve as a venue for community engagement and awareness on sustainability. This concept challenges the idea that sustainability must be dull or restrictive, promoting a joyful and interactive experience. Inspired by Bjarke Ingels’ Copenhagen power plant, the design marries functionality with a dynamic, enjoyable environment.
DRONE SHOT OF BOANKRA (NOT TO SCALE)
Detachable blue, semi-circular plastic shelters for rooftop activities connected to ground sockets fixed below the roof surface. These sockets are secured with bolts and nuts, allowing for easy attachment and removal when needed.
Collection pit
ENERGY-EFFICIENT BUILDING DESIGN
Diagram illustrates heat dissipation via prevailing winds through mesh openings.
WATER CONSERVATION & RECYCLING
Water recycling system featuring rainwater collection, filtration, storage tanks, and distribution via pumps and pipes.
RENEWABLE ENERGY INTEGRATION
Solar panel locations optimized for maximum sunlight exposure, ensuring efficient energy generation and reduced reliance on fossil fuels.
A vibrant fusion of leisure and sustainability, this rooftop offers green spaces and outdoor activities, which serves as a space where they can have community awareness engagements on sustainability.
SELECTED & DETAILED TYPOLOGY
MISCELLANEOUS
This section showcases a diverse collection of work that highlights my evolving skills and creative contributions. This includes visualizations and projects I’ve completed for clients, as well as personal endeavors where I’m honing my expertise in areas like 3D modeling and design. Each piece reflects my commitment to continuous learning and my ability to apply architectural principles across a range of contexts and challenges.
YAKUBU MOHAMMED BAYAN
