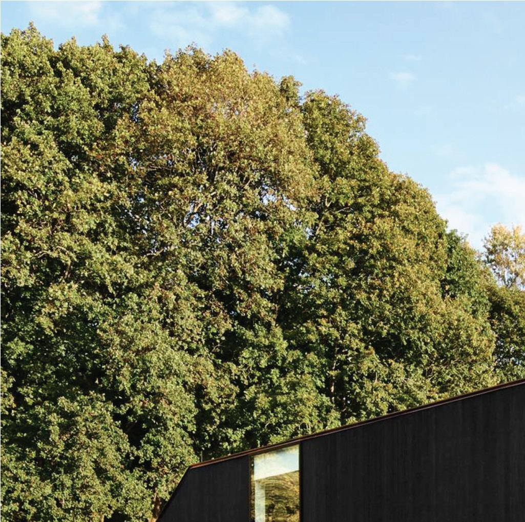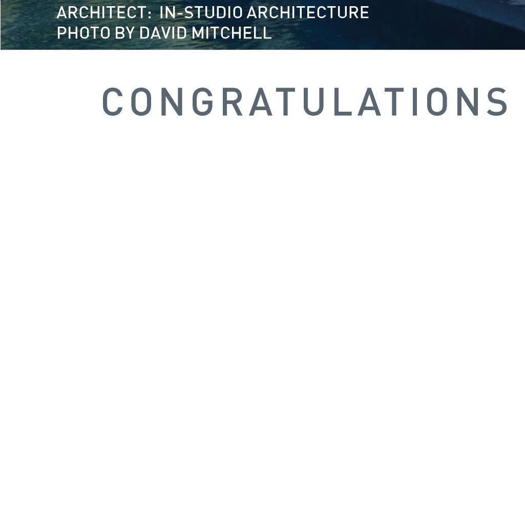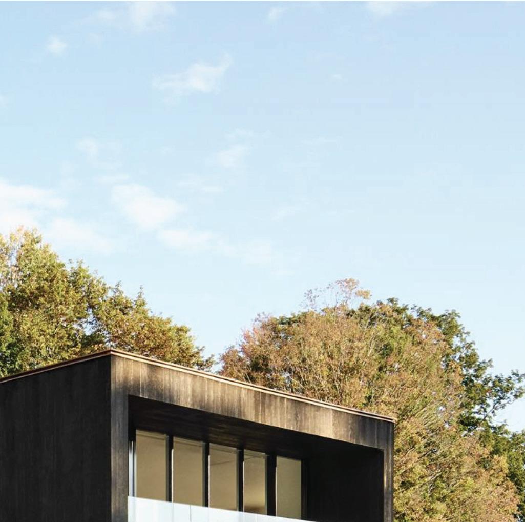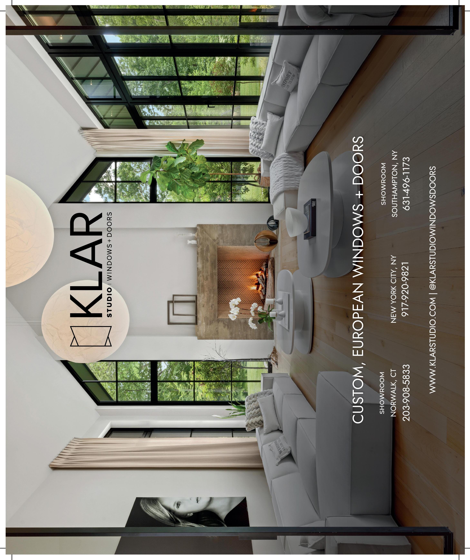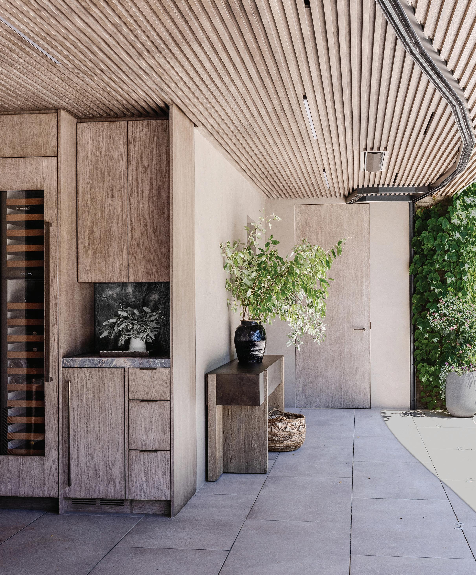
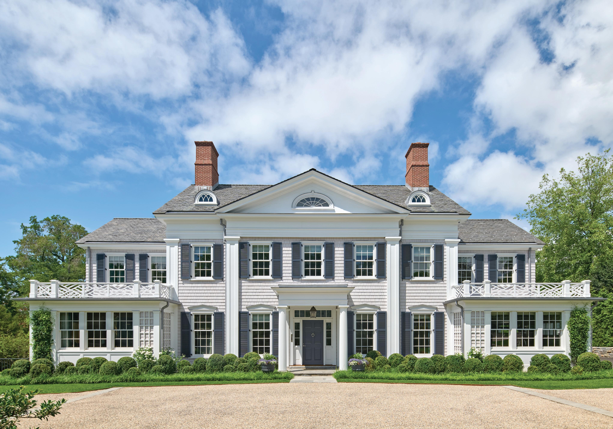

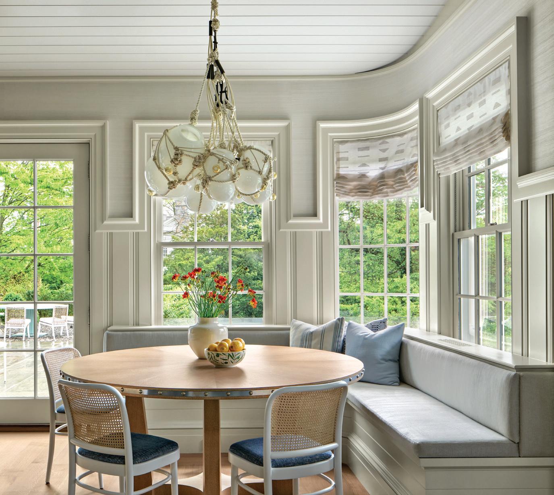
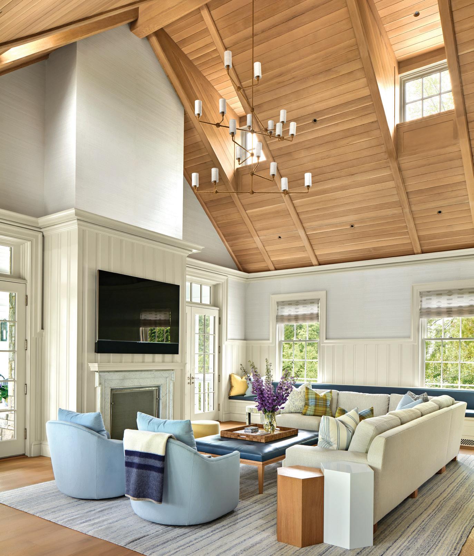









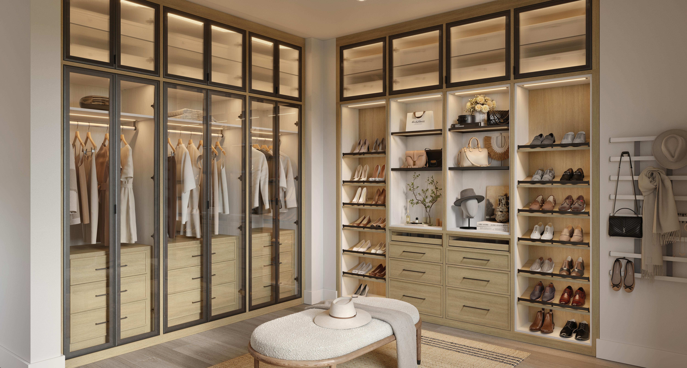



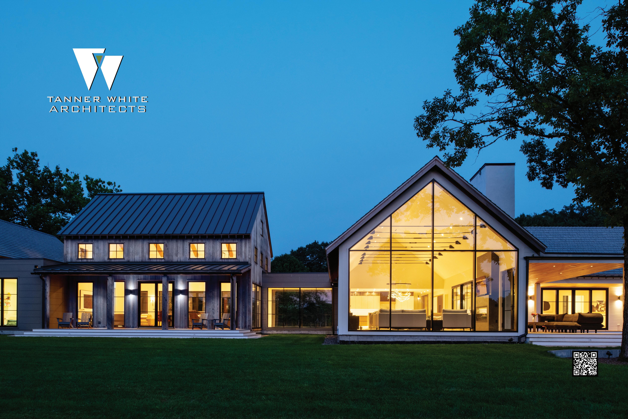


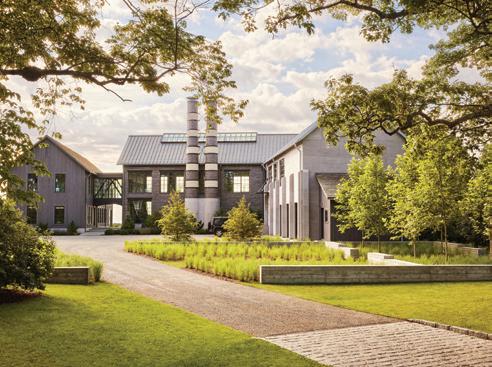

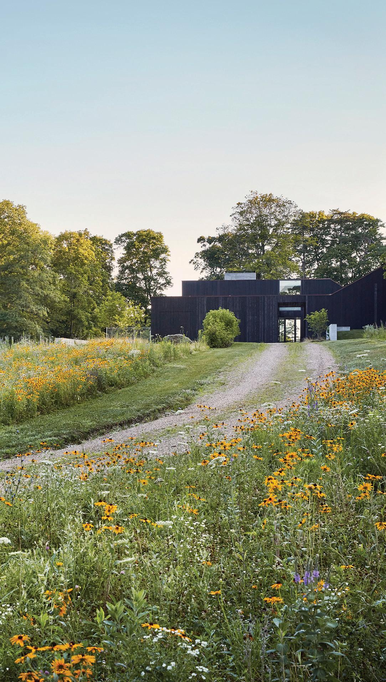



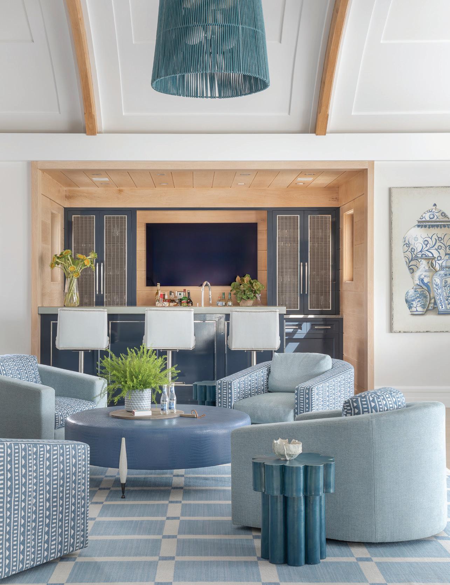
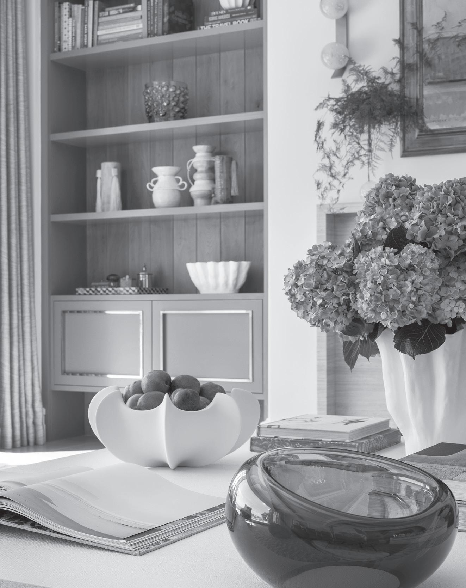

vol. 20 | no. 4 | winter 2025-2026
editorial editor Megan Gagnon megan.gagnon@moffly.com
advisory editor Donna Moffly donna@moffly.com
contributing editors
editorial director Cristin Marandino cristin.marandino@moffly.com
editor, custom publishing Elizabeth Hole elizabeth.hole@moffly.com
editor, new canaan•darien Eileen Murphy eileen.murphy@moffly.com
editor, westport•weston•wilton Samantha Yanks samantha.yanks@moffly.com
art
senior art director Garvin Burke garvin.burke@moffly.com
production director Tim Carr tim.carr@moffly.com
assistant art director Lisa Servidio lisa.servidio@moffly.com
digital
digital marketing manager Rachel MacDonald rachel.macdonald@moffly.com
audience development editor Kaitlin Madden kaitlin.madden@moffly.com
digital assistant Lloyd Gabi lloyd.gabi@moffly.com
digital assistant Jeffrey Garay jeffrey.garay@moffly.com
marketing
executive marketing director Kristina Herman kristina.herman@moffly.com
sales & marketing publisher, greenwich, athome, stamford, ocean house Jonathan W. Moffly jonathan@moffly.com
publisher, westport•weston•wilton Gabriella Mays gabriella.mays@moffly.com publisher, new canaan•darien Gina Fusco gina.fusco@moffly.com
account executive
Hilary Hotchkiss hilary.hotchkiss@moffly.com
account executive
Morgan Howell morgan.howell@moffly.com
account executive
Liz Norfleet liz.norfleet@moffly.com
partnership and big picture manager Kathleen Dyke kathleen.godbold@moffly.com
interim partnership and big picture manager Brynn John brynn.john@moffly.com
sales assistant Lemuel Bandala lemuel.bandala@moffly.com
business assistant Eillenn Bandala eillenn.bandala@moffly.com
business president Jonathan W. Moffly editorial director Cristin Marandino business manager Elena V. Moffly elena@moffly.com
cofounders
John W. Moffly IV & Donna C. Moffly
founding creative director Amy Vischio

TO SUBSCRIBE, renew, or change your address, please email subscribe@athomefc.com, call 877-467-1735, or write to athome in Fairfield County Magazine, 111 Corporate Drive, Big Sandy, TX 75755. U.S. subscription rates: $19.95/1 year (5 issues); $34.95/2 years (10 issues); $44.95/3 years (15 issues). Canada and foreign, US $40/year. Prices are subject to change without notice. ALL RIGHTS RESERVED No part of this periodical may be reproduced without express permission of the publisher. ©2025 athome in Fairfield County Magazine is a registered trademark owned by Moffly Media. The opinions expressed by writers commissioned for articles published by athome in Fairfield County are not necessarily those of the magazine. FOR QUALITY CUSTOM REPRINTS/E-PRINTS, please call 203-571-1645 or email reprints@mofflymedia.com
PUBLISHERS OF GREENWICH FAIRFIELD LIVING NEW CANAAN • DARIEN • ROWAYTON WESTPORT STAMFORD and athome magazines 205 Main Street, Westport, CT 06880 . P hone: 203-222-0600; email: mail@moffly.com ADVERTISING INQUIRIES: Lemuel Bandala: call 20 3-571-1610 or email advertise@moffly.com
athomefc.com

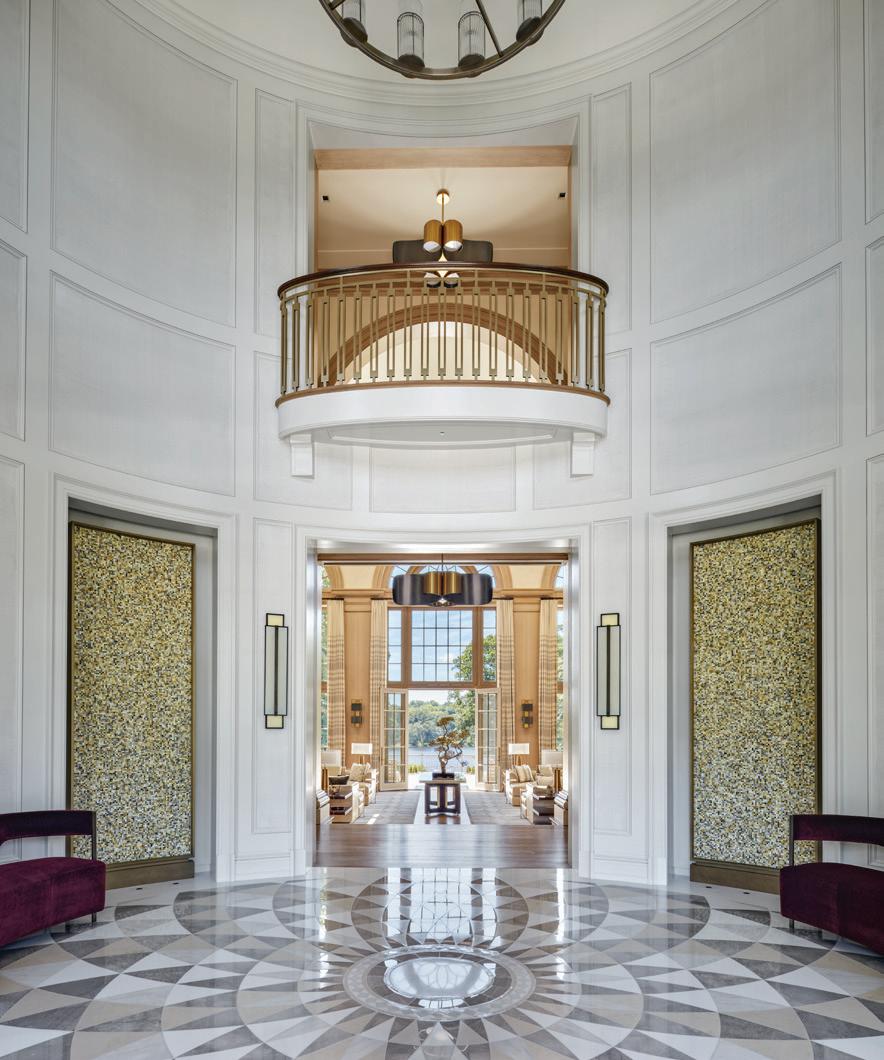


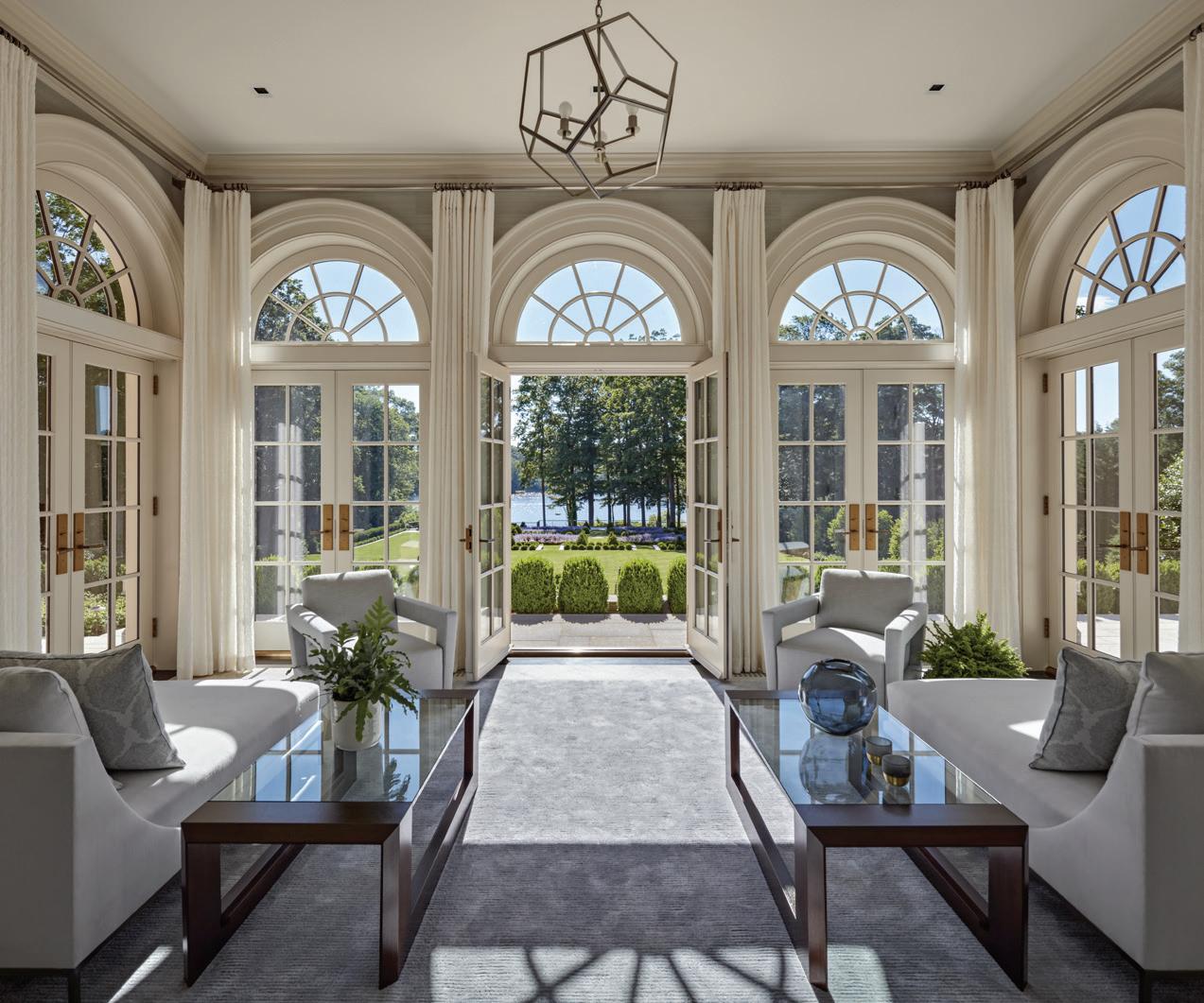
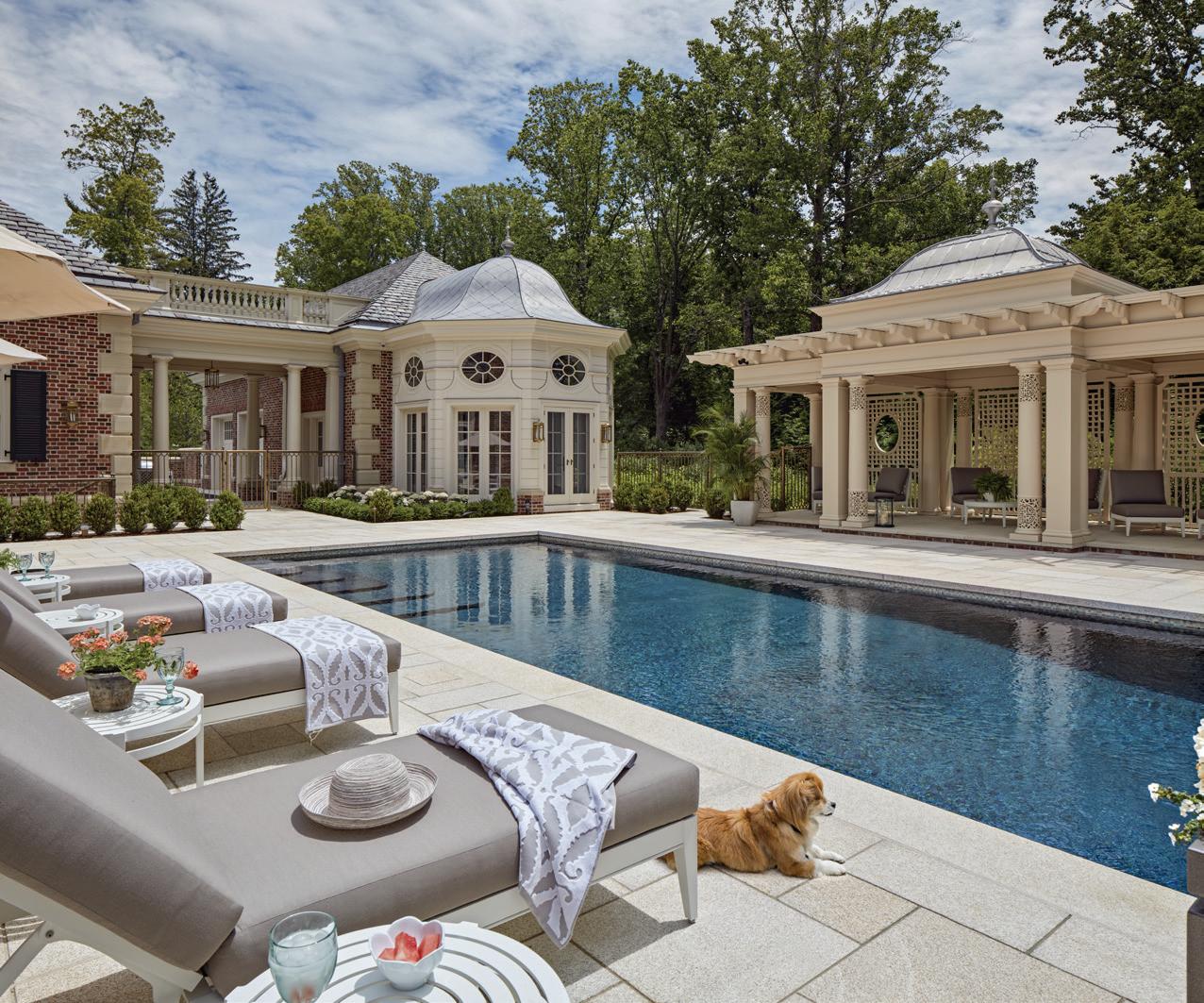


Sixteen years of A-List. Sixteen amazing, inspiring, occasionally COVIDchaotic—but always unforgettable—years of celebrating the very best in design. And this year? It might have been our most spirited yet. Among a crowd buzzing with energy, hundreds of exceptional entries and cocktails crafted by Silent Pool Gin, it felt like the perfect recipe for creativity, camaraderie and more than a few well-earned cheers.
Selecting winners from such a talented pool is no small feat. Hats off to our expert panel—Douglas Wright of Douglas C. Wright Architects, Zoë Feldman of Zoë Feldman Design, Josh Greene of Josh Greene Design, Heide Hendricks of Hendricks Churchill, Neal Beckstedt of Neal Beckstedt Studio and Melissa Reavis of Hollander Design Landscape Architects—for bringing their discerning eyes and expertise to the table. The finalists and winners truly represent the pinnacle of craftsmanship and vision in architecture, interiors and landscape design.

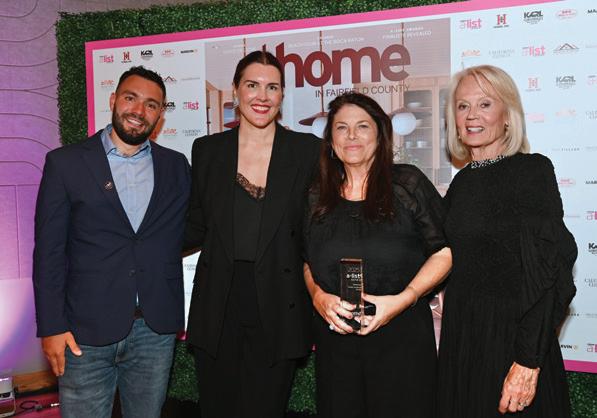
We’ve also included our Best of the Gold Coast and Best of Town winners in the home categories (p. 34); reader-chosen favorites that prove sometimes the people really do know best. Pairing these crowd-pleasers with our judges’ picks (p. 38) creates a go-to guide for anyone dreaming, planning or executing a home project. Inspiration and expertise, all in one place.
To our sponsors, both new and returning: You are the backbone of this event, and your support fuels not just this night but the entire creative community we celebrate.
Here’s to 16 years of A-List brilliance—and to another year of bold ideas, spectacular spaces and maybe just one more martini.
Cheers!

MEGAN GAGNON Editor megan.gagnon@moffly.com
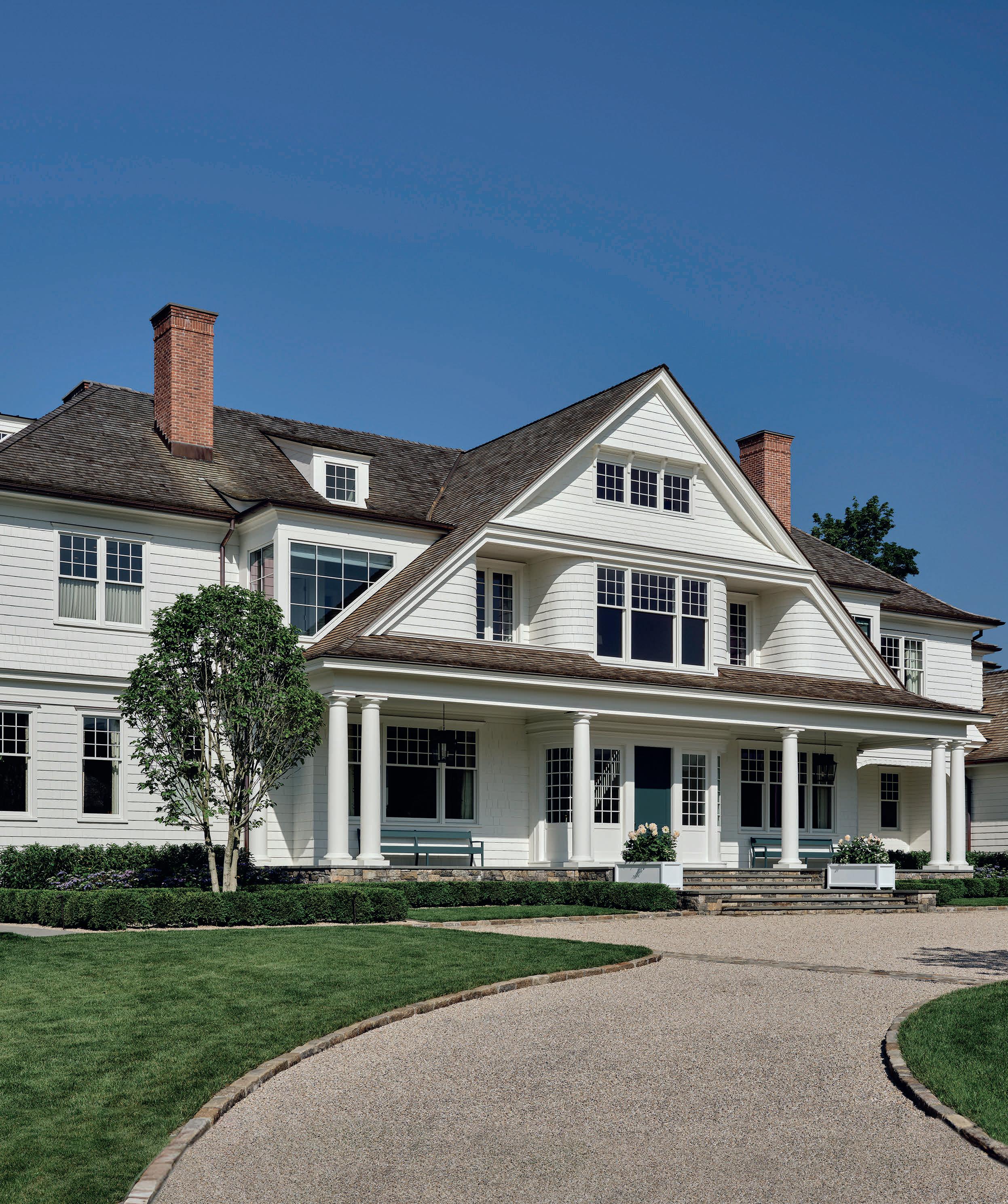

by megan gagnon


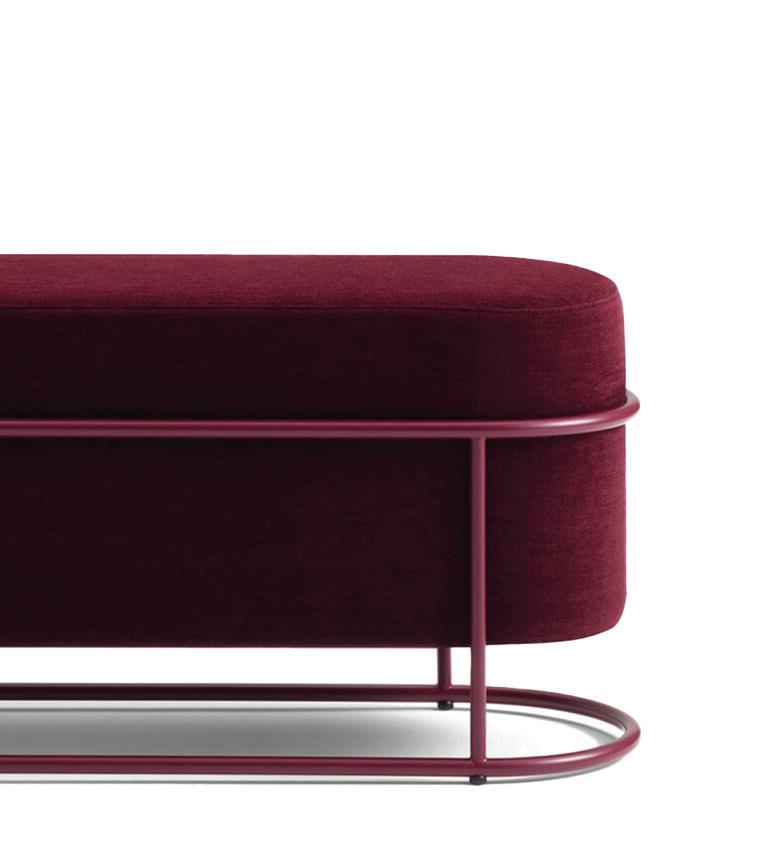

3
HUDSON GRACE
Dark plum boat stripe natural napkin; $28. Greenwich; hudsongracesf.


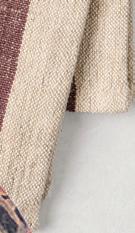



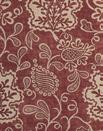







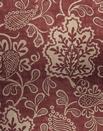




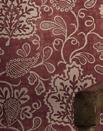
Avala jacquard pillow cover; $99. 5 DIPTYQUE La forêt rêve candle; $285. diptyqueparis.com 2
7


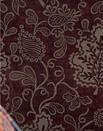







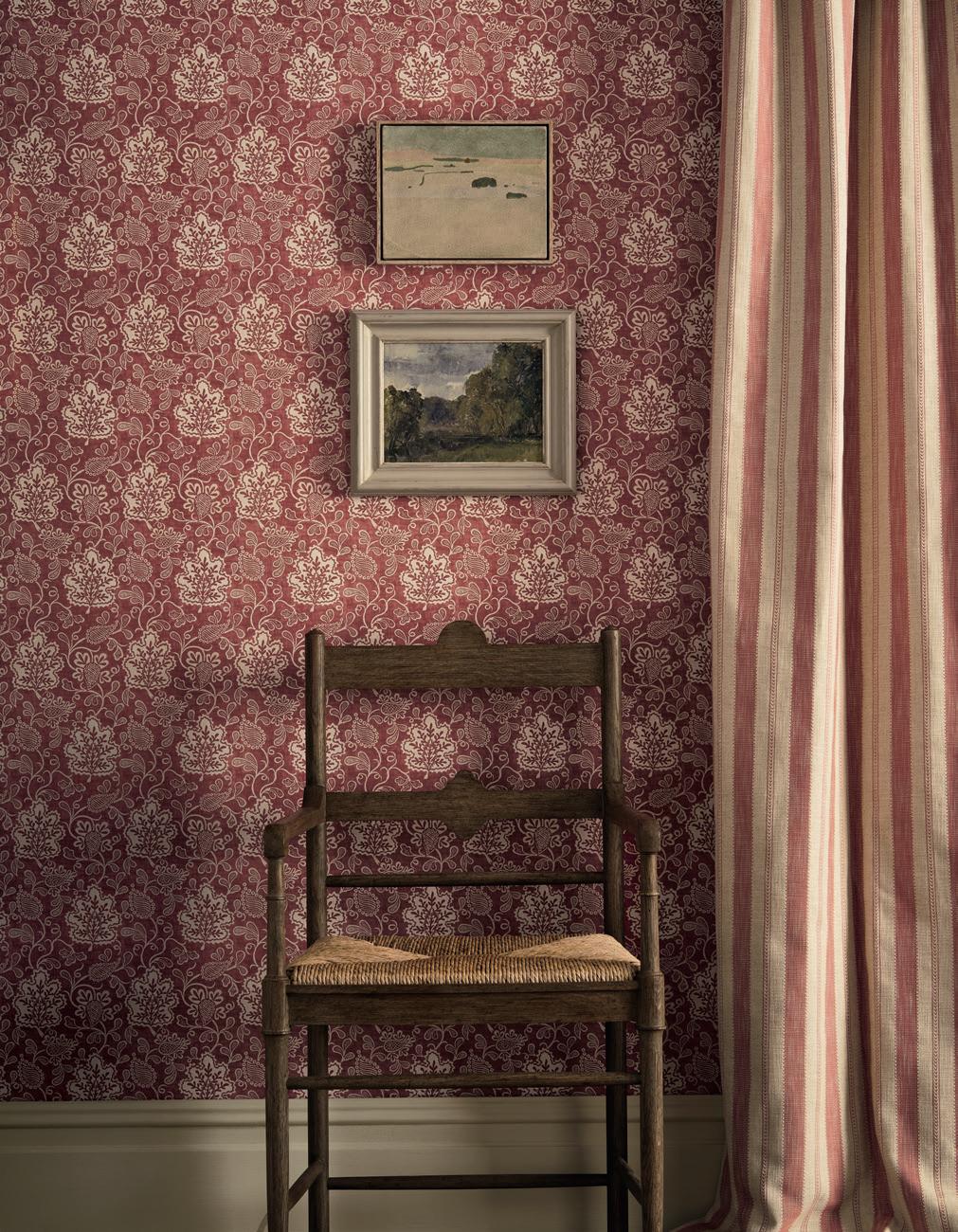





SCHOOLHOUSE Dolores table lamp; $299. schoolhouse.com

6
nickeykehoe.com
8 com wallpaper from the Honfleur Collection. shop. ninacampbell. com

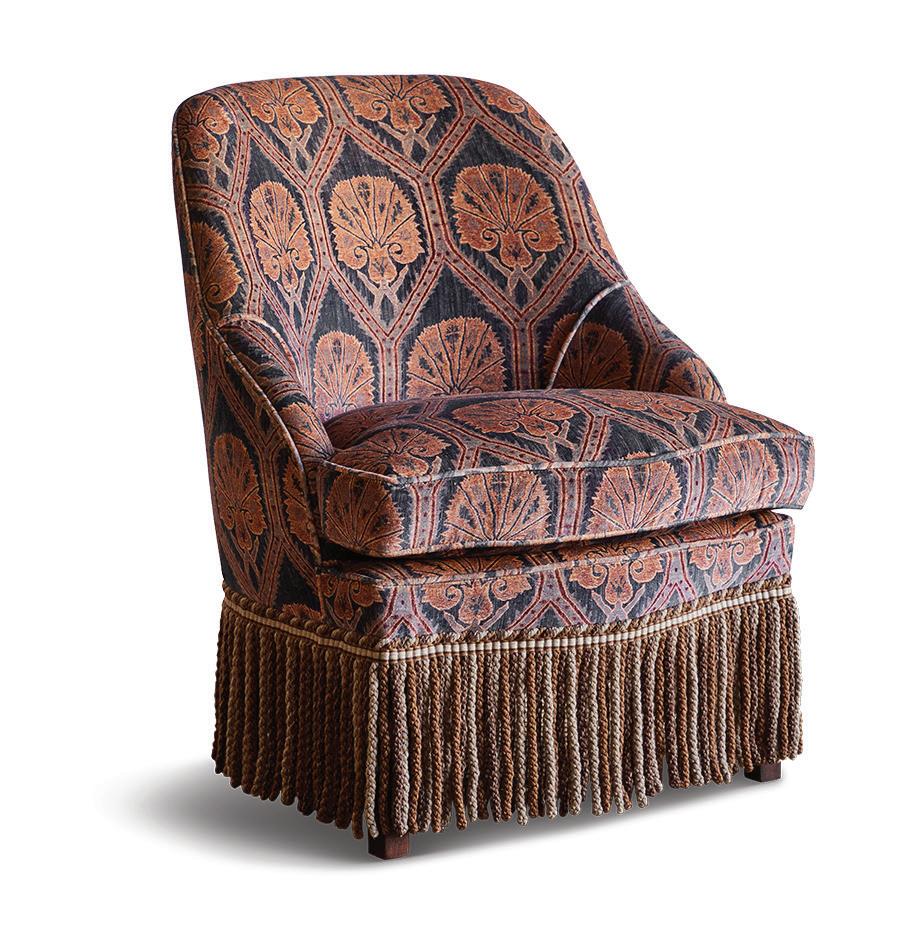
“plum
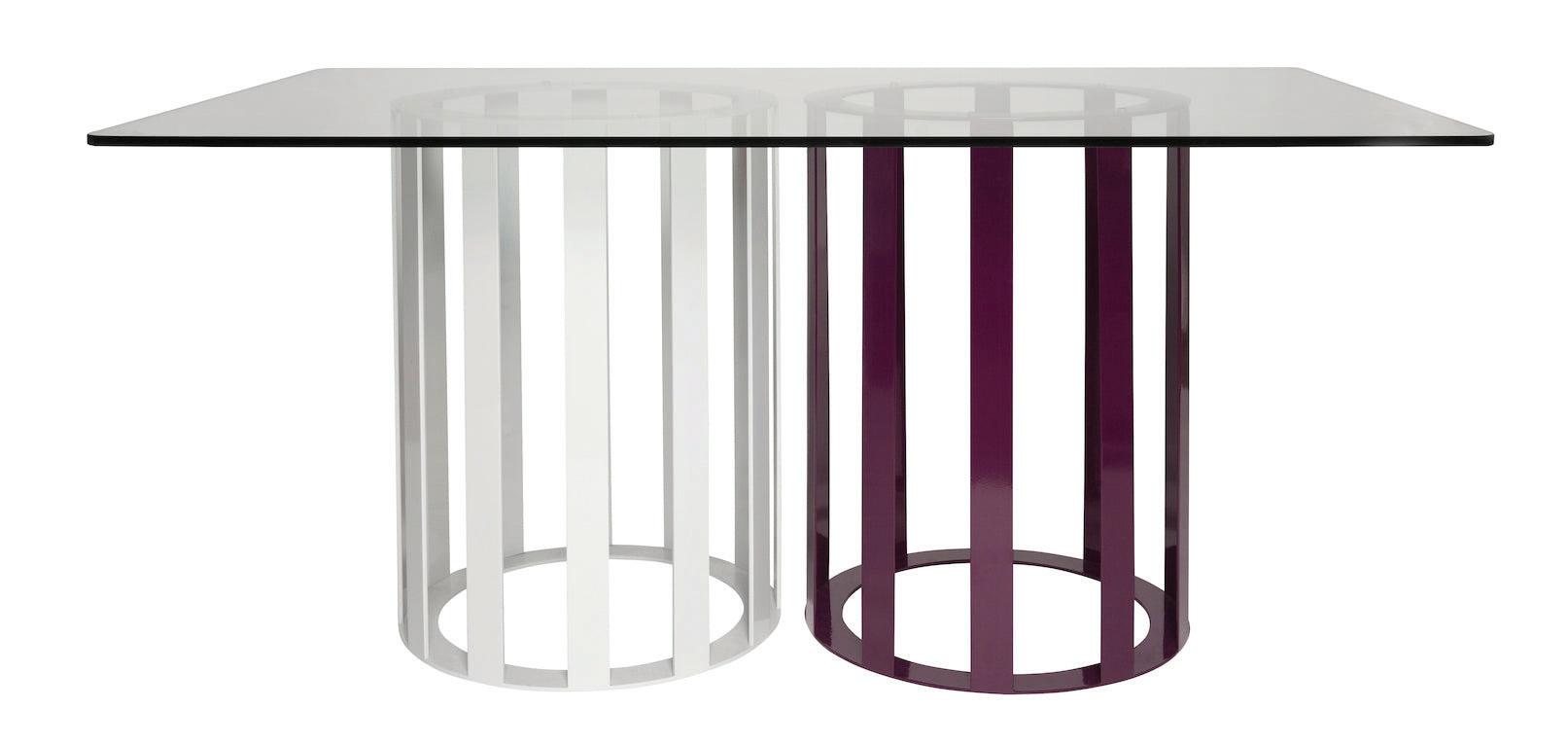

—monelle totah, hudson
Flux rectangle dining room; $1,900. pieceshome.com
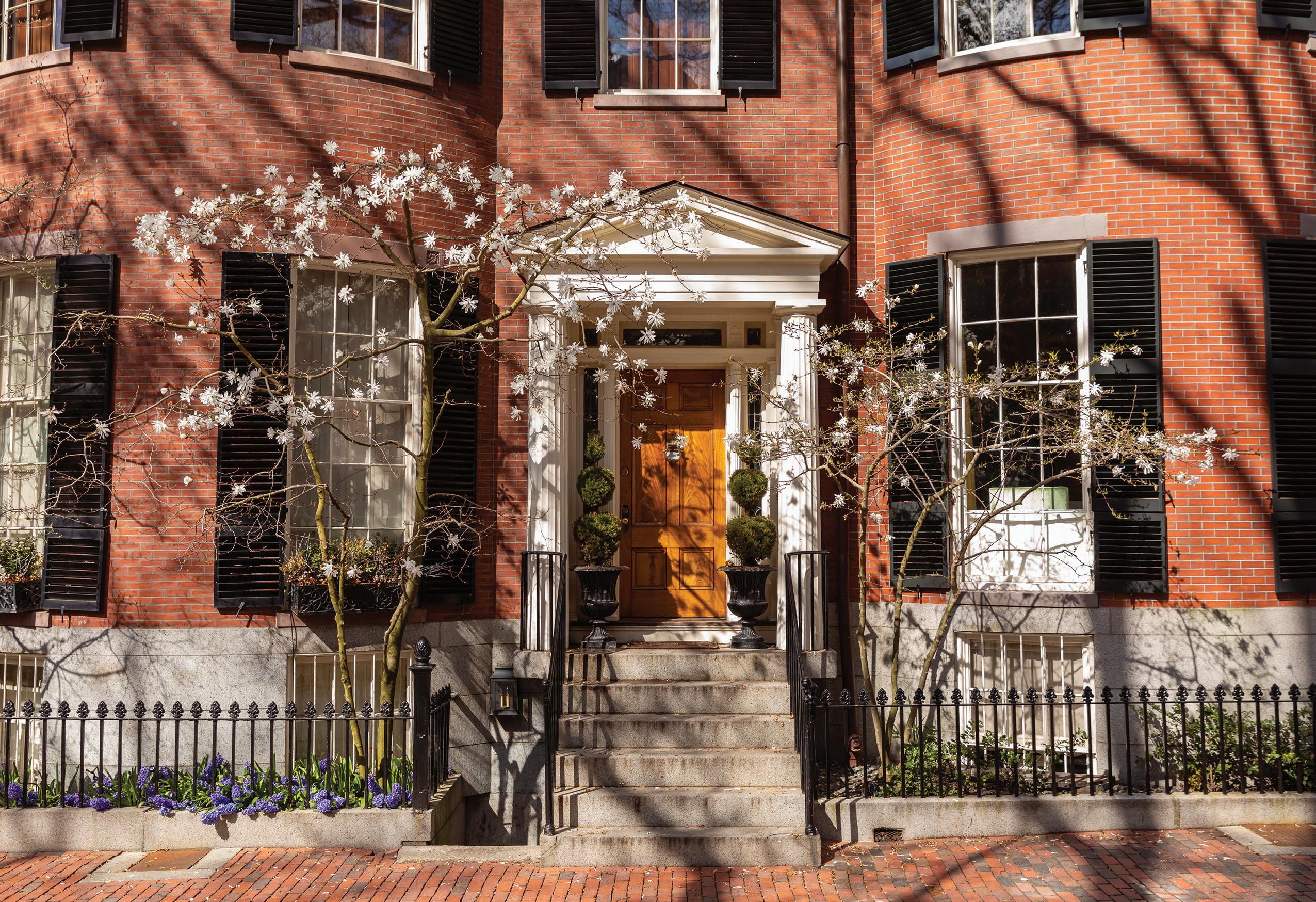

In an extraordinary home, there’s nothing routine about maintenance. But with a trusted partner, exceptional service is every day.
Serving Fairfield County, Boston, Cape Cod and Rhode Island



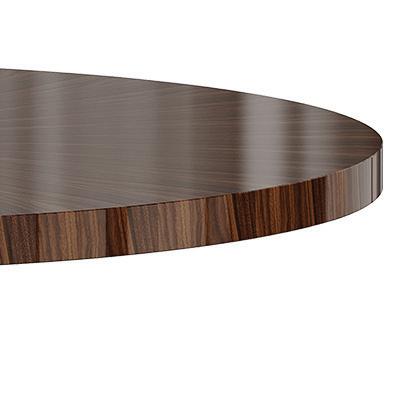




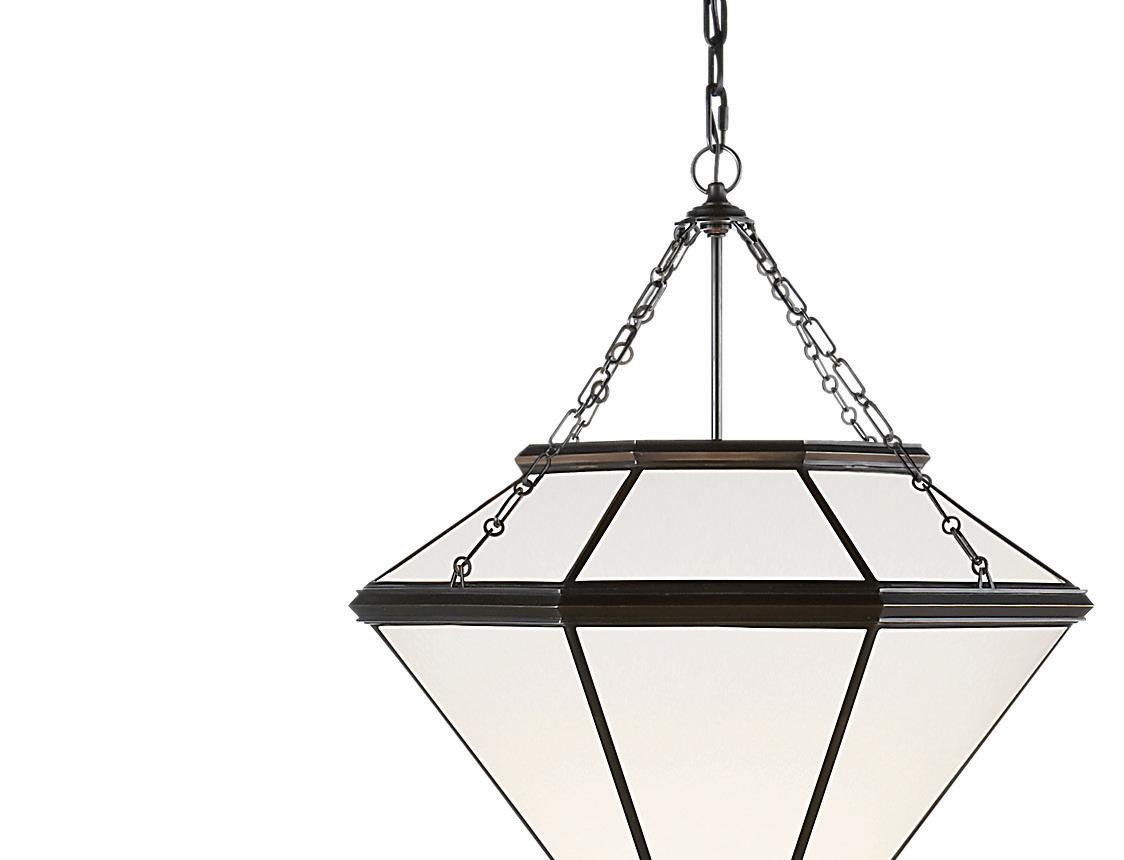
















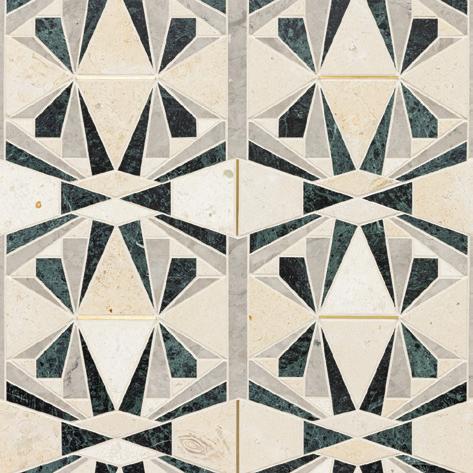


1 HOMMES STUDIO Almada dining table; price upon request. hommes.studio
PHILIPPE DESHOULIERES Arcades bread & butter plate; $110. Bloomingdale’s, Norwalk; bloomingdales.com

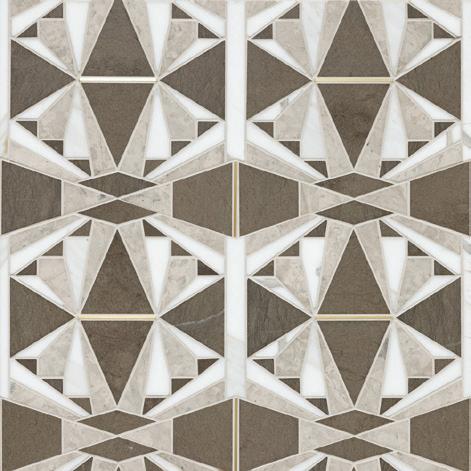

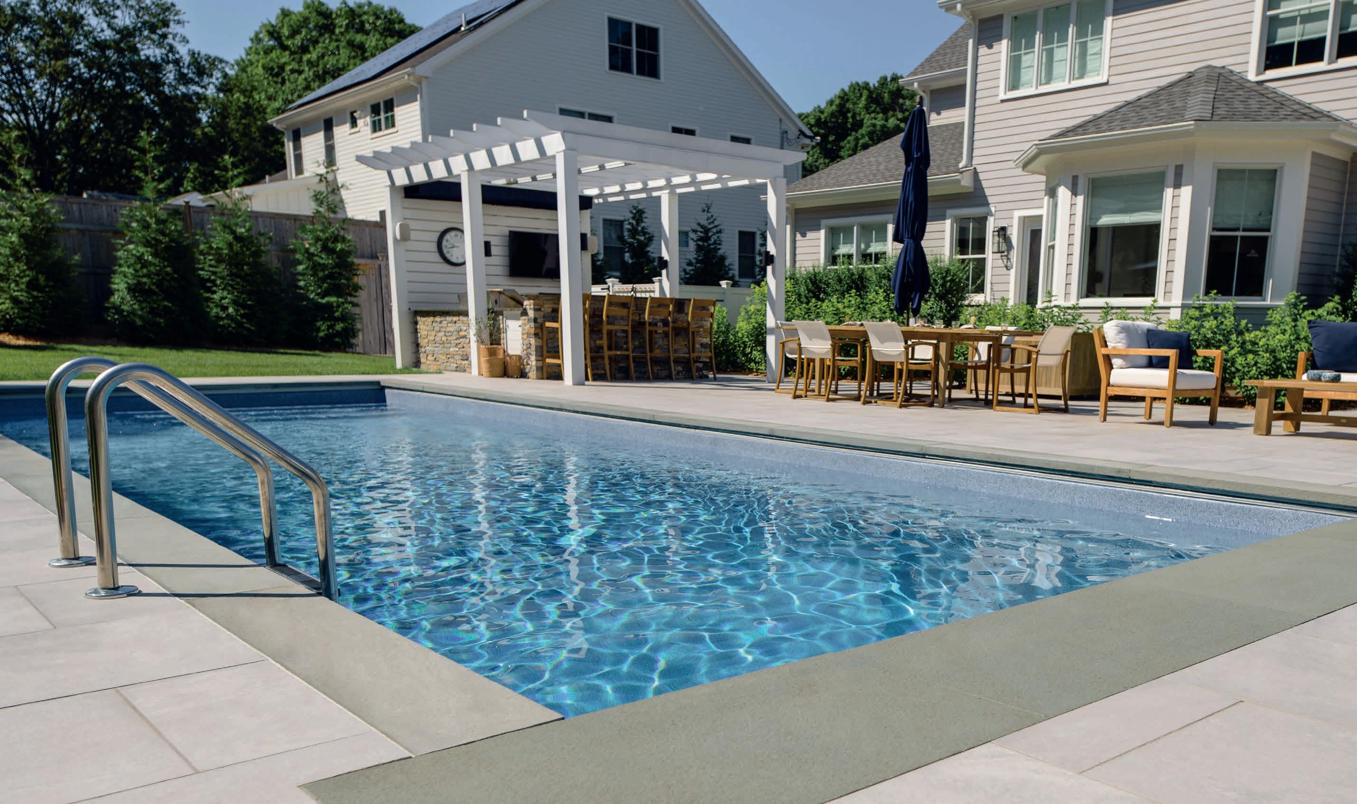
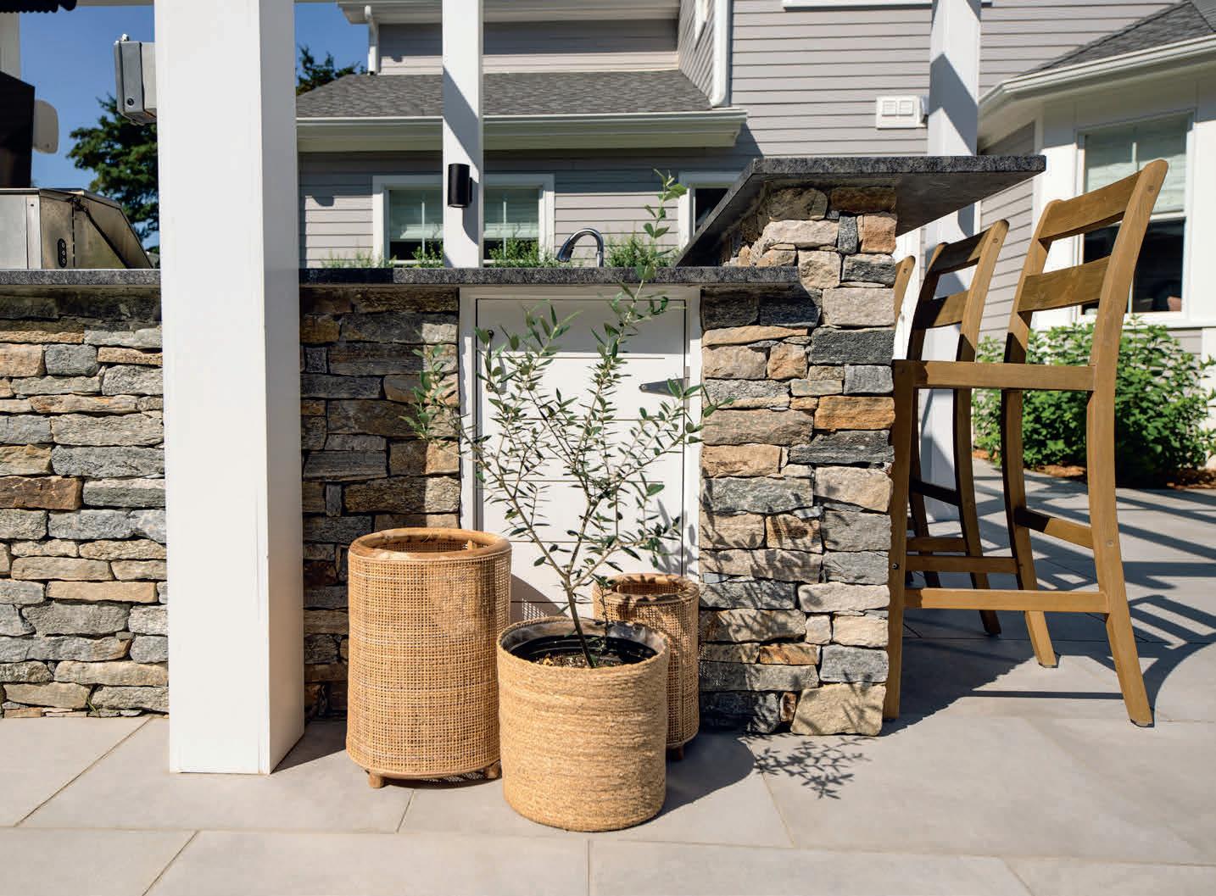





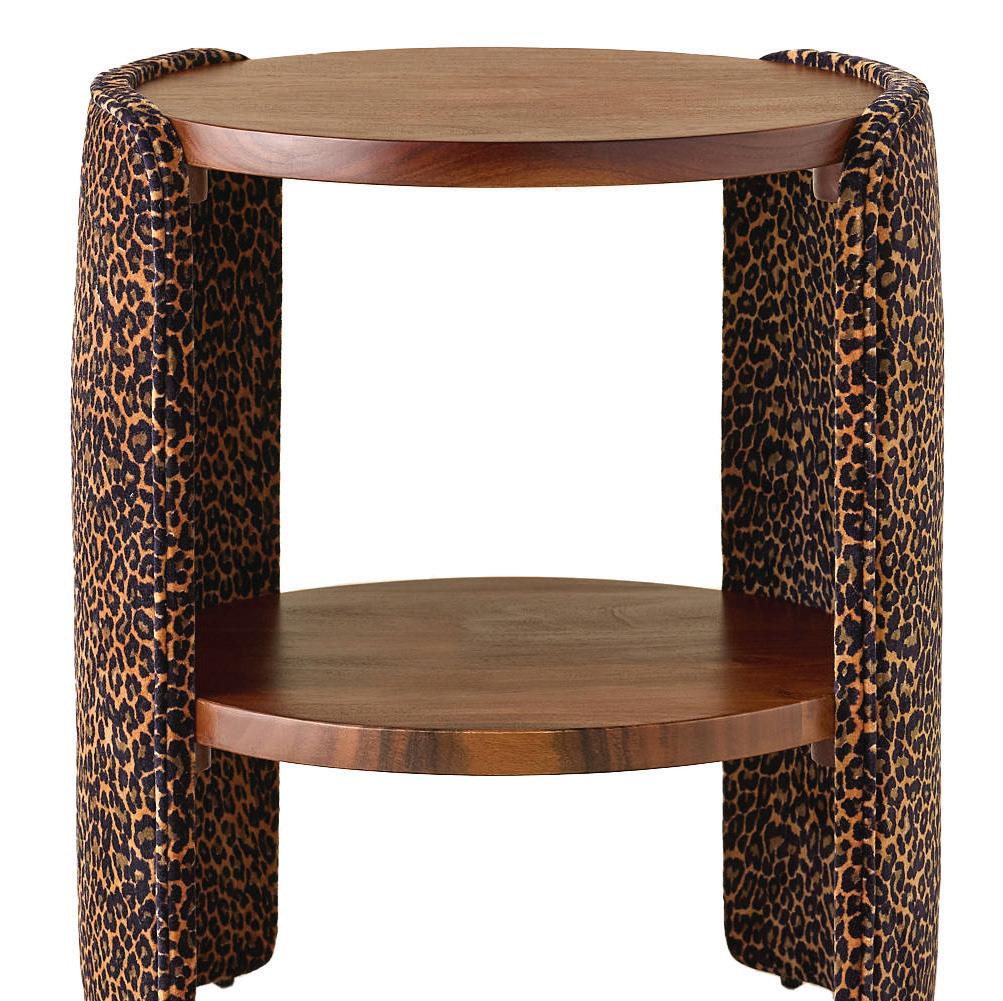







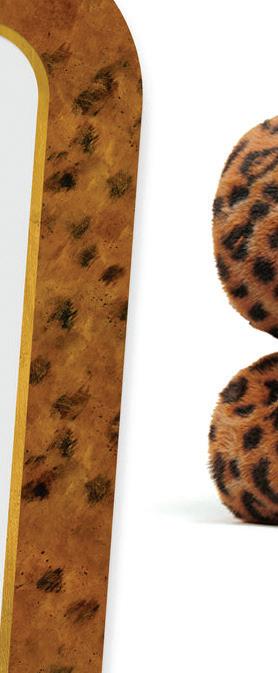


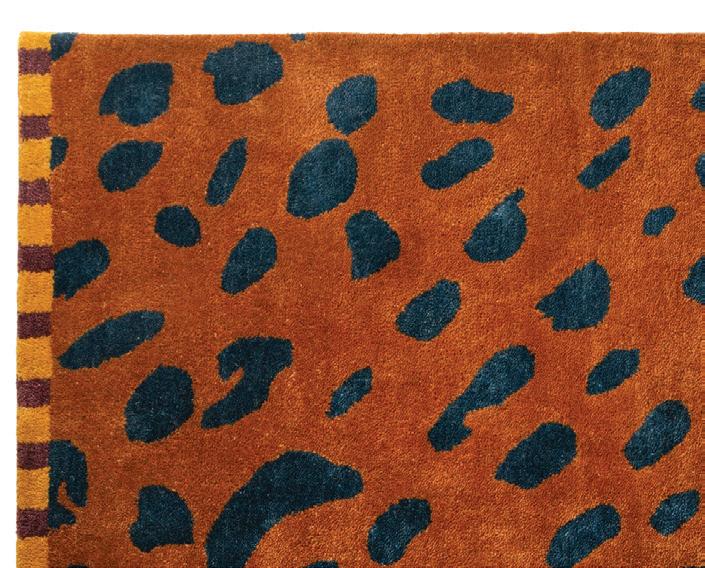



vivier, clare v. 1 4 6 7 8 2 3
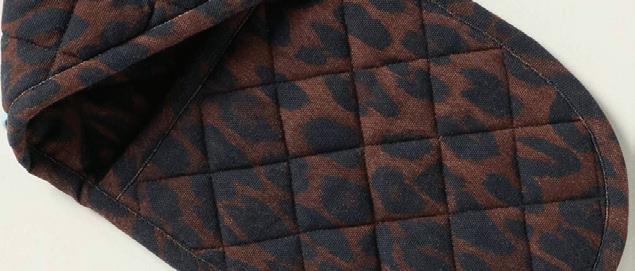




“i love animal print–whether on a rug or a bag. it’s timeless and classic, and it can be a statement piece depending on how you use it. i also love that it works as a neutral with a rebellious spirit.”
—clare
1 FLEUR Carnival mod mirror in tortoise; $2,340. fleurhome.com
2 APPARIS Brady blanket; $395. Saks Fifth Avenue, Greenwich; saksfifthavenue.com
3 ASSIEDS TOII Classic leopard stool; $910 maisonflaneur.com
4 SCHOOLHOUSE x CLARE V. Georges tufted wool rug; starting at $399. schoolhouse.com
5 URBAN OUTFITTERS Jane round upholstered storage nightstand; $329. urban outfitters.com
6 DAMSON MADDER Double oven mitt; $55. anthropologie.com
7 HOUSE OF RORO Riva stool with leopard spots; $380. houseofroro.com
8 POOKY 16 inch straight empire shade in classic leopard love by Matthew Williamson; $170. us.pooky.com
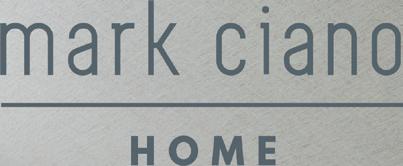
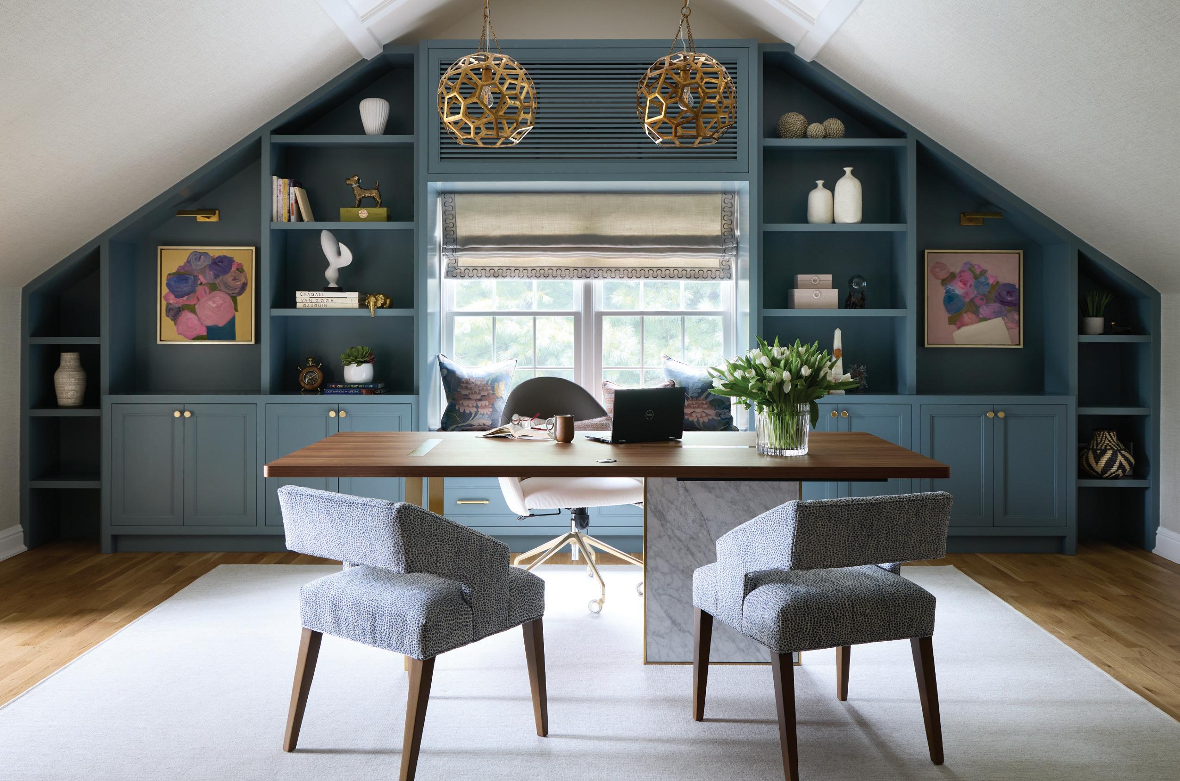
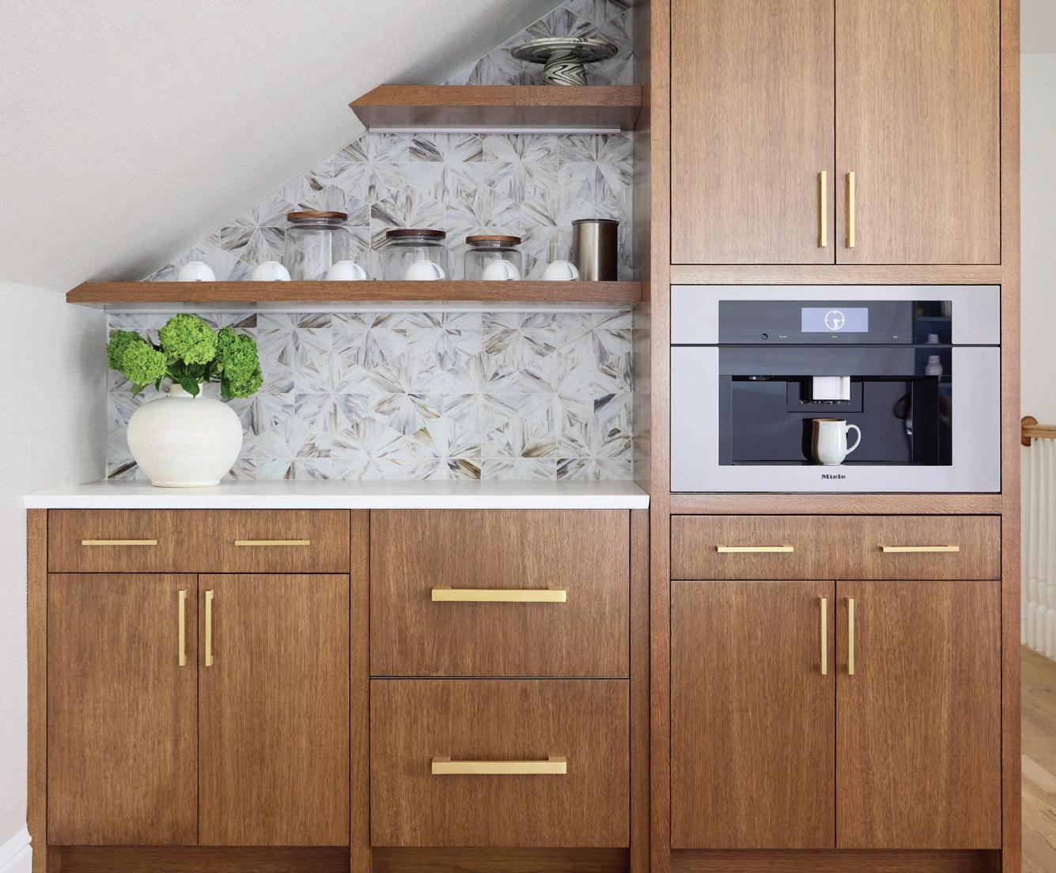
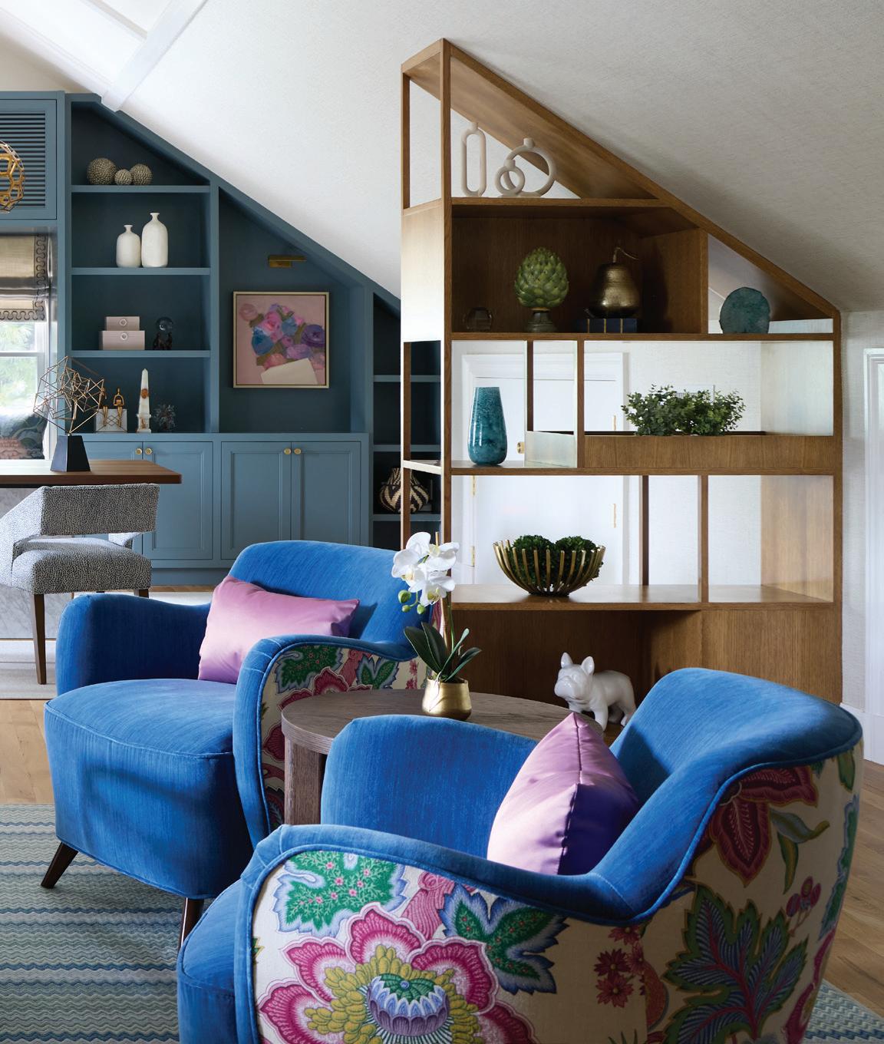
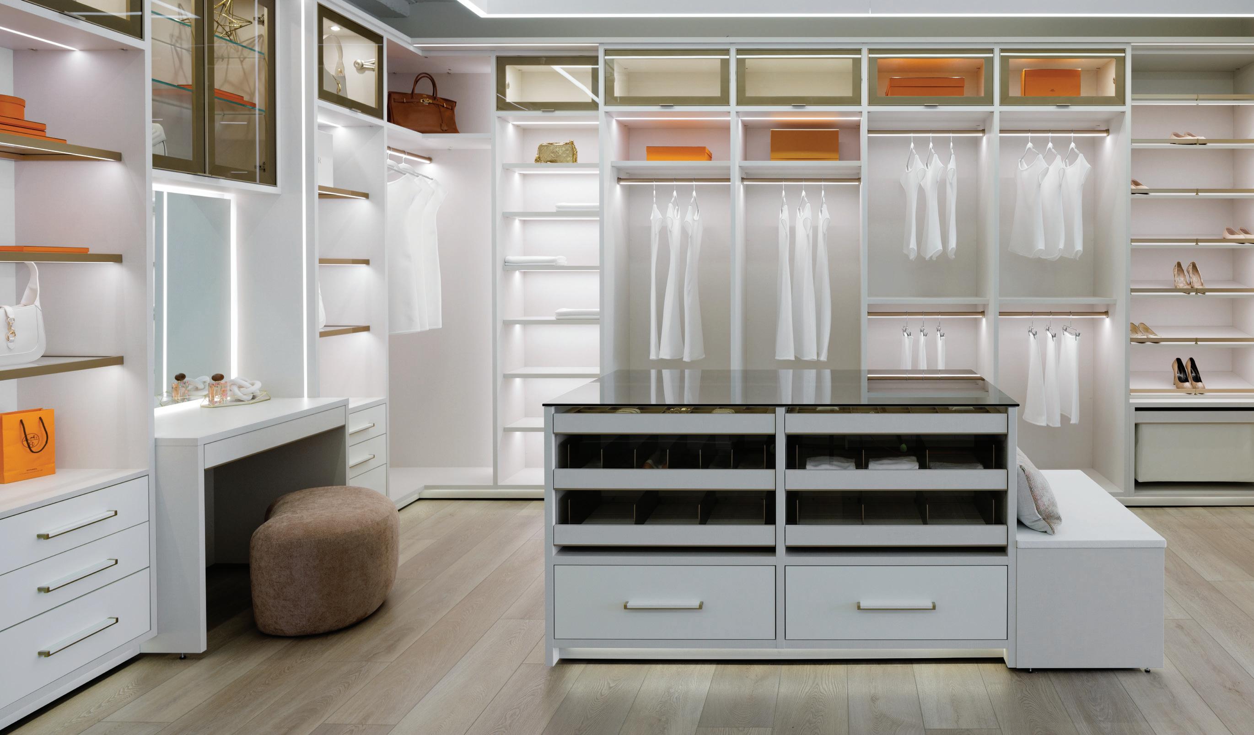
CALIFORNIA CLOSETS DEBUTS ITS FIRST GREENWICH SHOWROOM
California Closets has landed in Greenwich with a 2,500-square-foot showroom at 48 W. Putnam Avenue, designed by architect Steven O’Hara. The opening is a milestone for the brand, establishing a point of presence in the Greenwich Design District alongside neighbors like The Shade Store, Waterworks, Visual Comfort & Co., Roche Bobois and The Tailored Home.
Inside, the showroom doubles as both inspiration gallery and design lab. Visitors can explore a full spectrum of premium finishes and materials while collaborating with California Closets’ professional design team. Vignettes showcase the brand’s range: from wardrobes and dressing rooms to libraries, mudrooms, pantries and home offices with wall beds. Even home bars and entertainment centers get the custom treatment. The space is designed to demonstrate the full extent of California Closets’ expertise, showing clients what’s possible when functionality meets thoughtful design. 48 W. Putnam Avenue, Greenwich; californiaclosets.com
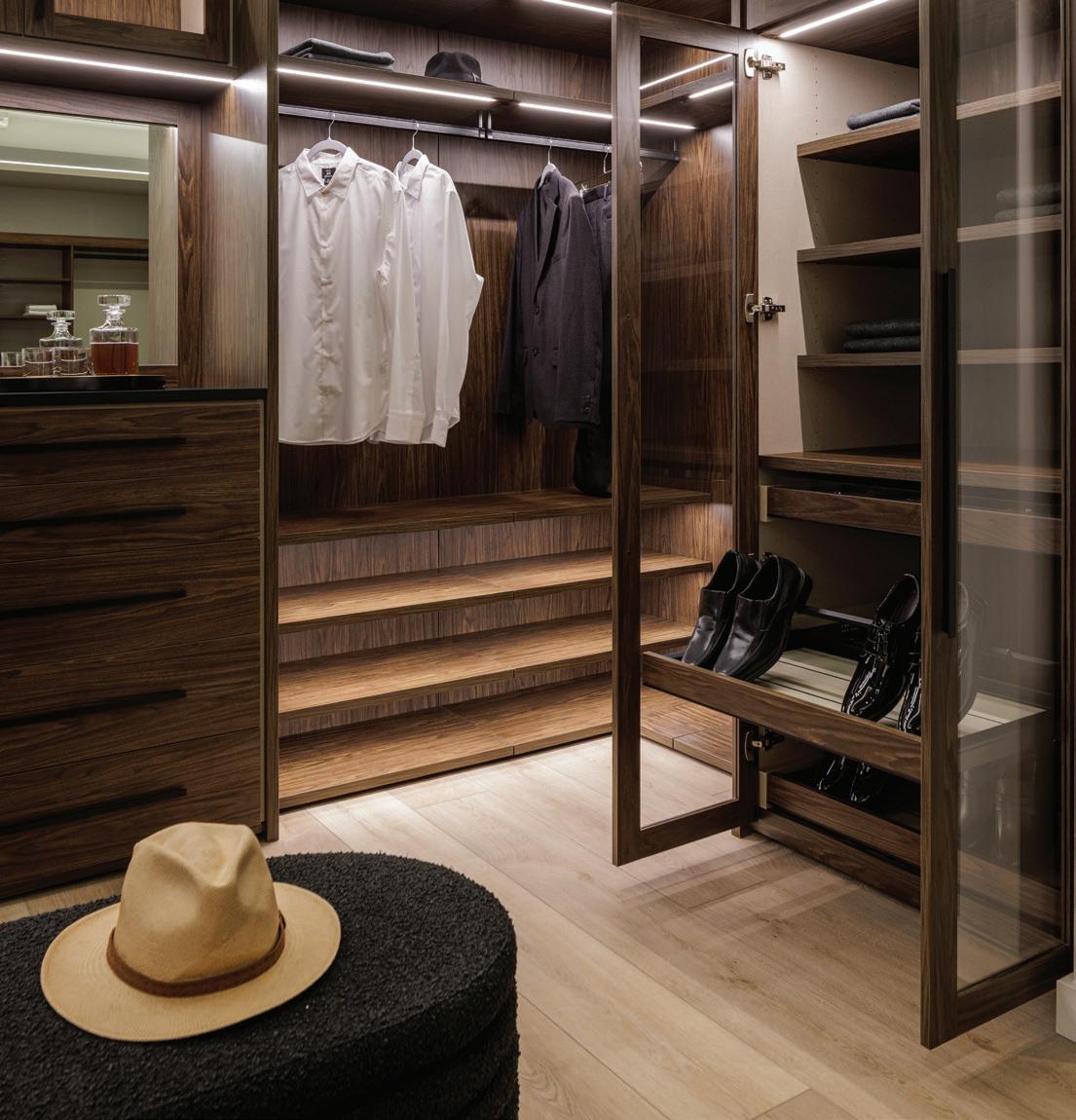
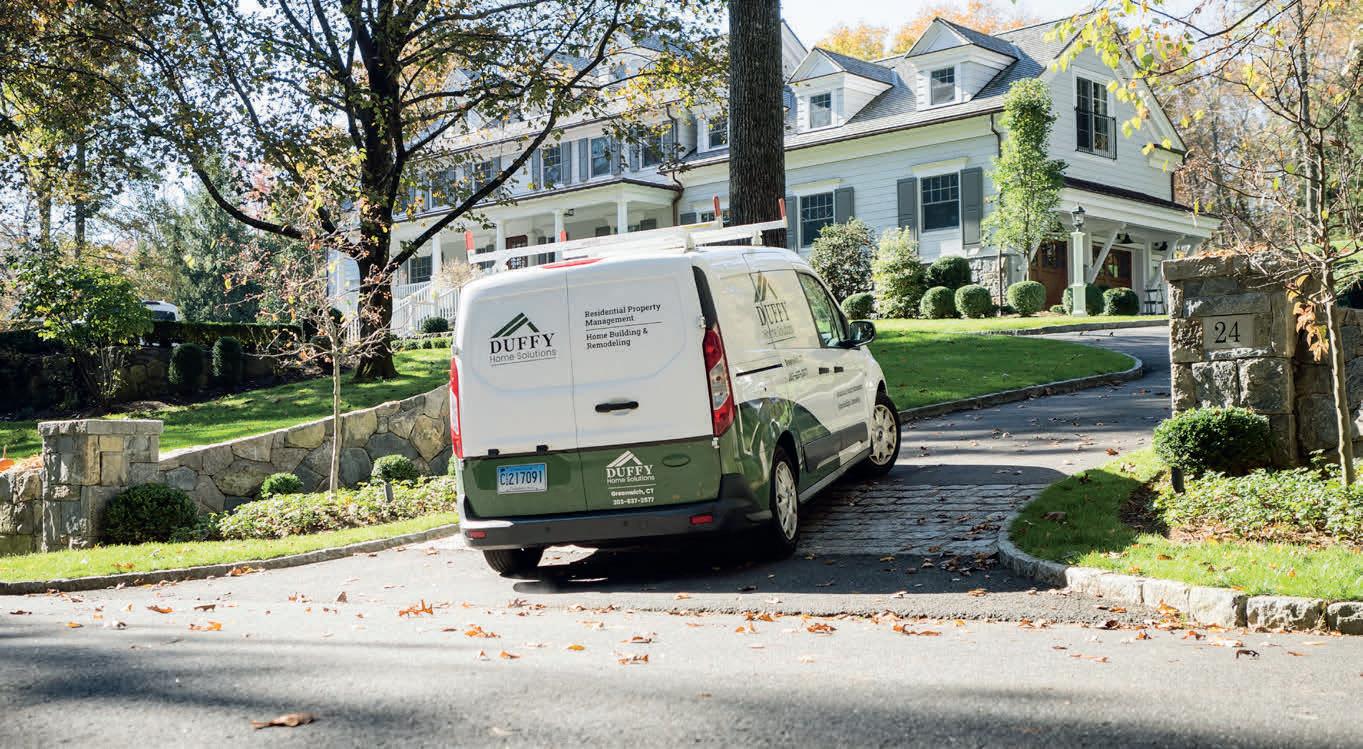

Home maintenance service providers can be hard to find and schedule. When you become a Duffy Home Solutions Property Management Client, we handle it all for you. As trusted home building and maintenance experts in Greenwich, CT for over 25 years, we have experienced, trained professionals on staff, and our fully equipped vehicles are ready to respond whenever you need us. When you have a home related issue, you simply call us and we will take care of it, keeping your home beautiful and problem free. We become your single source for all of your property management needs.

Caring for Your Home
While You’re Away
Whether your property is an investment, second home, or you are planning extended absences, you need a trusted source to monitor your property and handle any issues in your absence. Home Watch is a comprehensive service designed to keep vacant properties secure, maintained, and in optimal condition when homeowners are away.

After three decades of creativity, Southport’s iconic showhouse returns
This November, rooms with a view celebrates 30 years of setting the standard for small-scale, high-impact design, set against the backdrop of the historic Southport Congregational Church. Founded by the late Albert Hadley in 1995, the event invites 12 designers—six emerging voices, six established names—to transform 6’ x 8’ x 8’ vignettes into immersive, curated interiors that showcase both creativity and craft.
Friday’s A Night at the Hadley offers trade professionals a first
glimpse of the completed rooms, gathering in the reimagined chapel as a library café setting, designed by Sydney Frazier, Victoria Vought and Amy Raiter Magnolia. Hosted by Amy Vischio, the evening raises funds for the New York School of Interior Design/ Rooms With a View Scholarship Fund, which gives an emerging designer the opportunity to create a vignette in next year’s showhouse—continuing the event’s legacy as a platform for rising talent.
OPENING PARTY
Celebrate the 30th year of Rooms with a View Thursday, November 6th, 2025
6:30 P.M. to 9:30 P.M.
A NIGHT AT THE HADLEY Industry Networking Event (to the trade)
A fundraiser for the NYSID Scholarship
Friday, November 7th, 2025
5:30 P.M. to 8:30 P.M.
GENERAL SHOW Days & Hours
Friday, November 7th & Saturday, November 8th
10 A.M. to 5 P.M.
Sunday, November 9th
12 P.M. to 5 P.M.




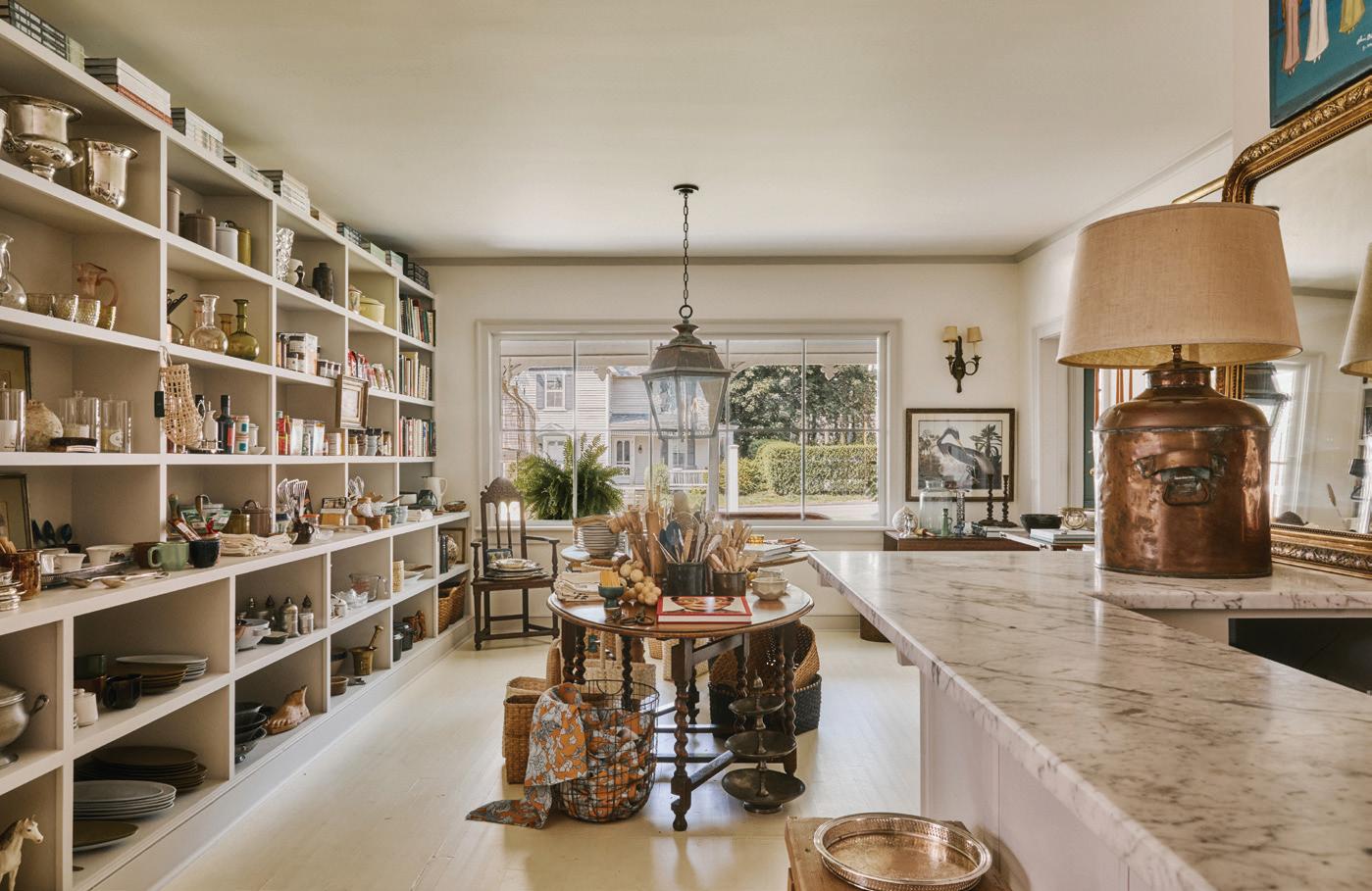

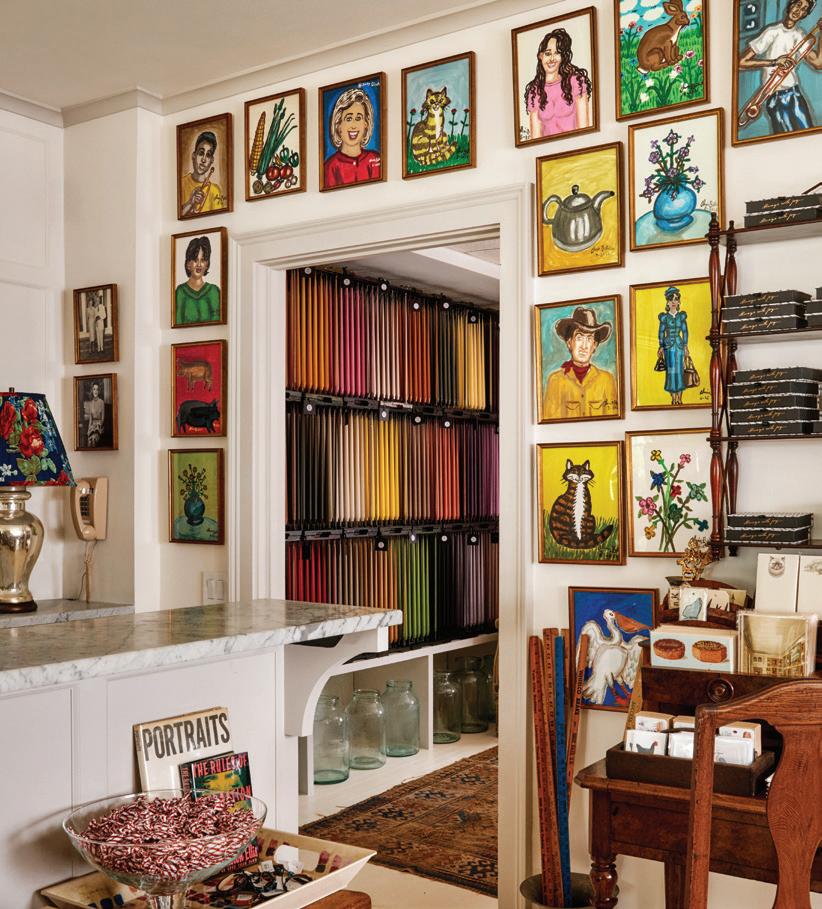
A Sharon boutique where every find is a little extra, and every corner tells a story
Sharon’s newest design destination is DUGAZON, the home-and-lifestyle boutique from Bobby Graham and Matt Marden. Equal parts well-curated shop and lived-in salon, it offers heirloom-quality cookware, artisan linens, vintage curios and books—each piece chosen for its story and purpose.
Pronounced Doo-Gah-Zahn, the name honors Graham’s mother’s maiden name and channels a spirit of Southern hospitality. With objects ranging from John Derian goods to global artisan finds, the store reflects the founders’ decades of editorial and styling experience—luxury, warmth and discovery, all under one roof. dugazonshop.com












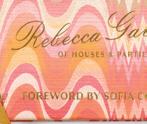



This is not your grandmother’s dinner party. Rebecca Gardner, founder of Houses & Parties, pulls back the curtain on eighteen of her most unforgettable soirées—from whimsical birthday bashes to over-the-top holiday celebrations. With a foreword by Sofia Coppola, A Screaming Blast is equal parts inspiration and irreverence, showing how to throw a party that’s visually stunning, delightfully unexpected and absolutely unforgettable. Think ceramic snails, surprise dancers and tips to make your own gatherings a riotous hit.









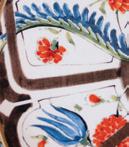






















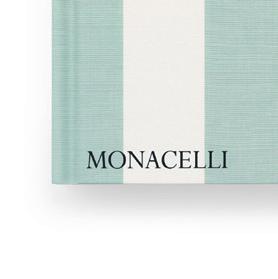





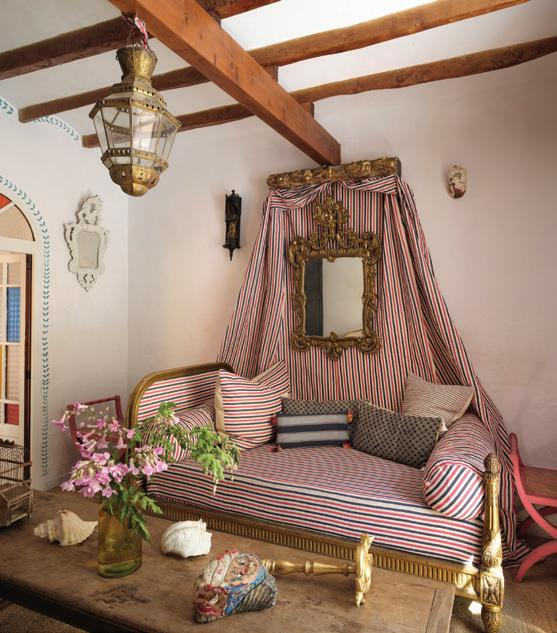
The iconic motif gets its moment in Everybody Loves Stripes, the newest release from Schumacher. Authors Alexandra Flint and Emma Bazilian trace the stripe’s enduring appeal—from tailored pinstripes to bold awning bands—with spaces that prove its versatility and transformative power.
Featuring interiors by Veere Grenney, Rita Konig, Miles Redd and more, the book offers a master class in decorating with verve and confidence. A blend of history and visual delight, it’s a reminder that stripes never go out of style.
Join

16th annual
the village, stamford
photography by andrea carson and bob capazzo for big picture
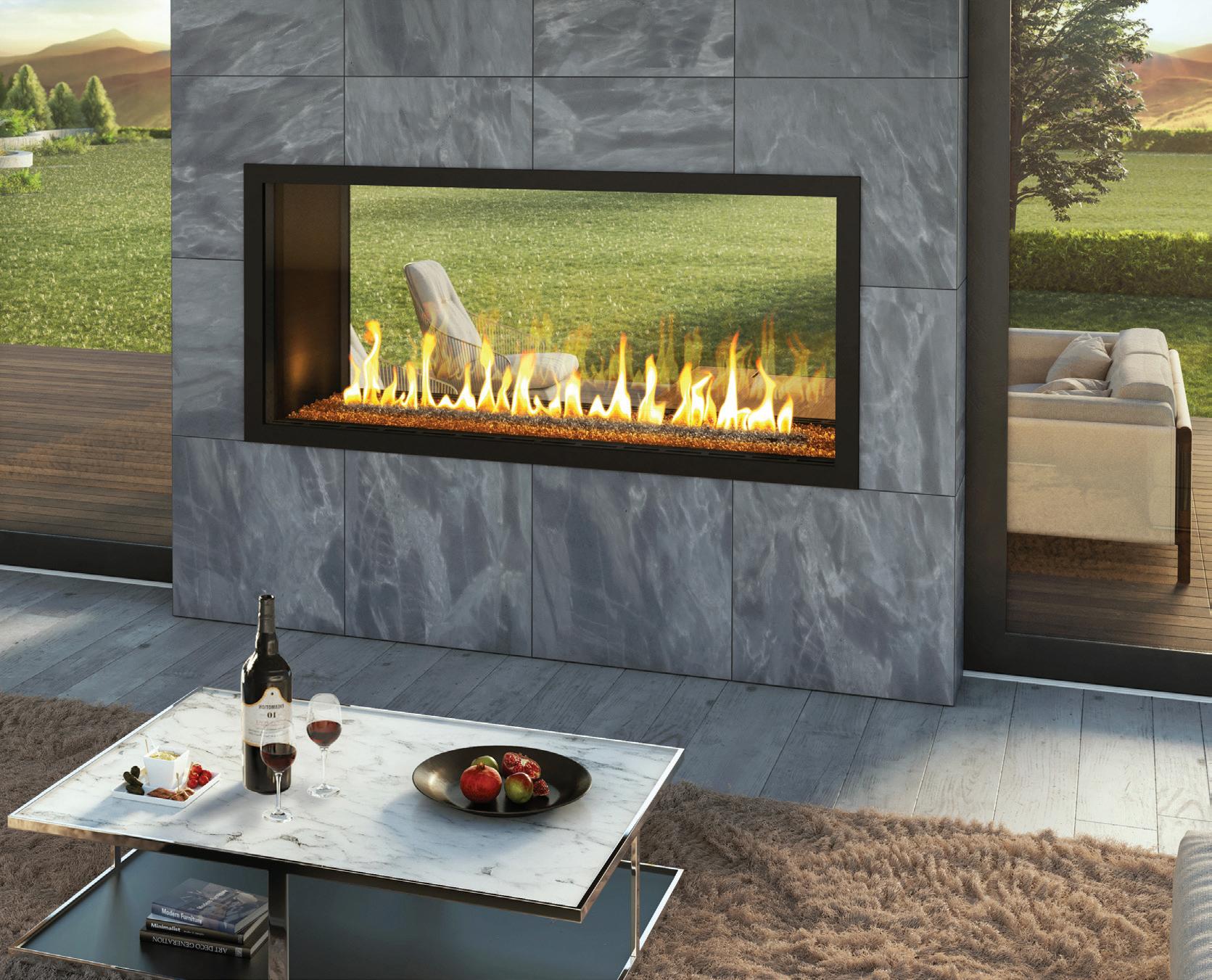
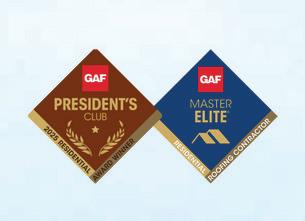


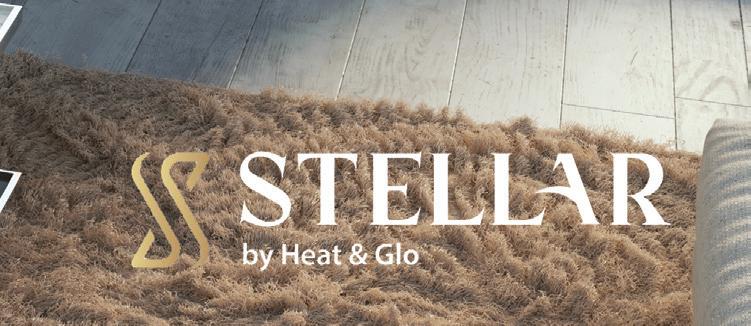






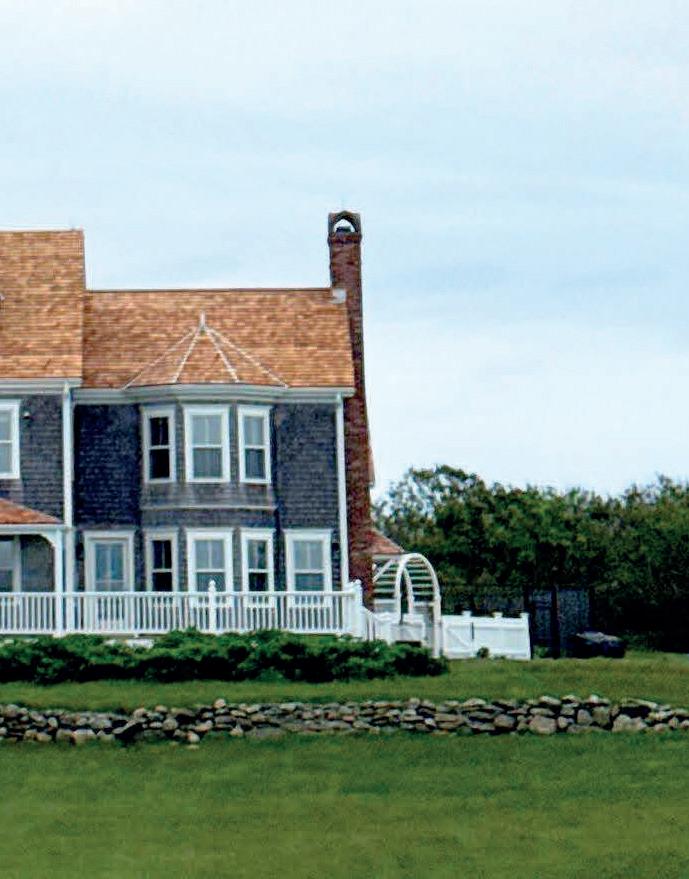
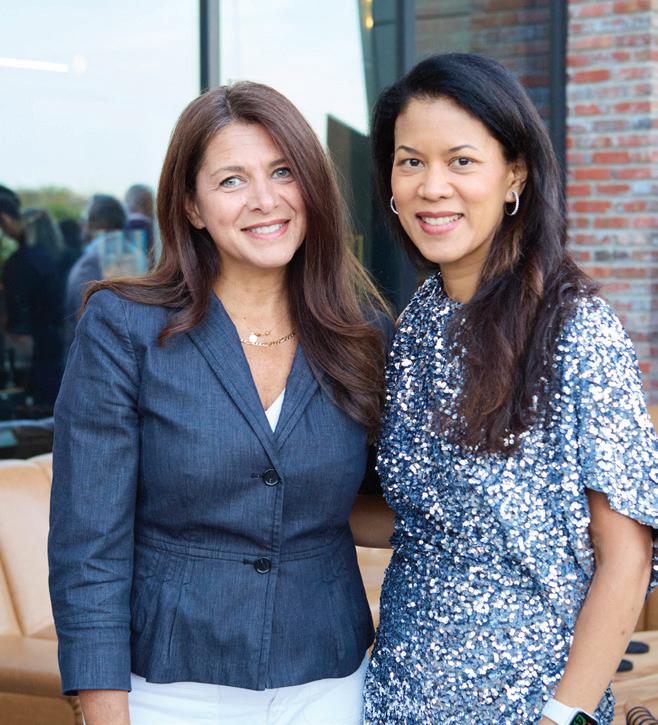
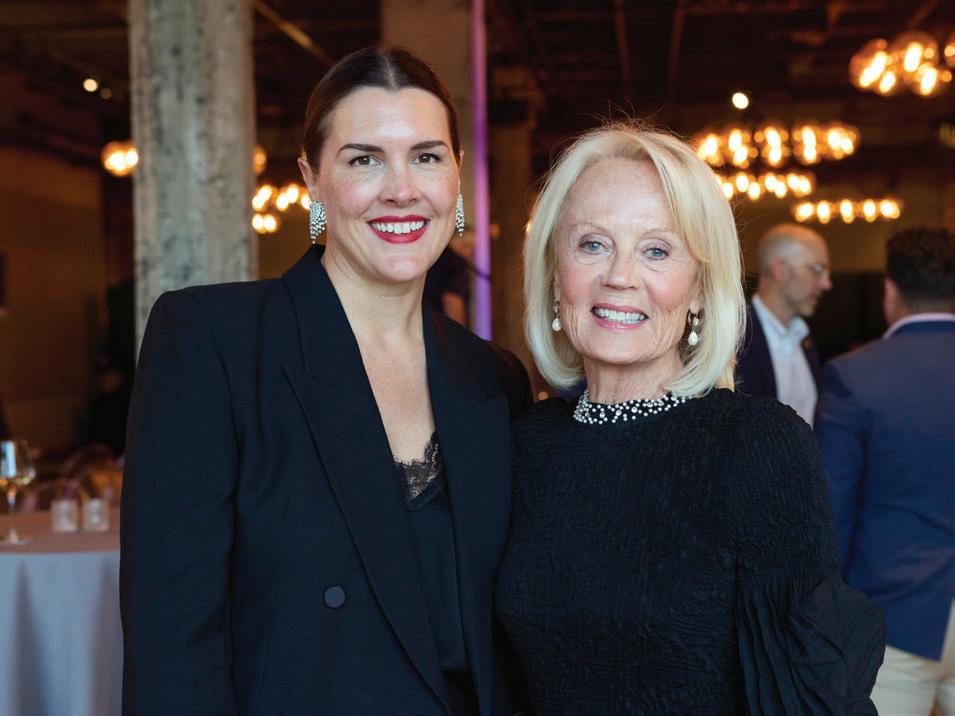

2
4
7
8
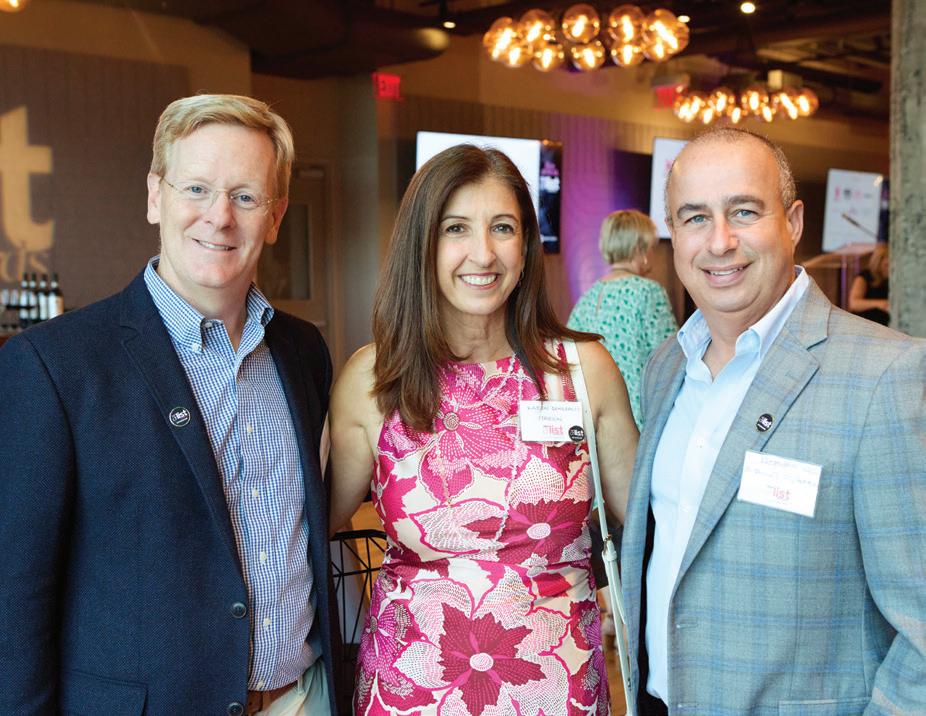
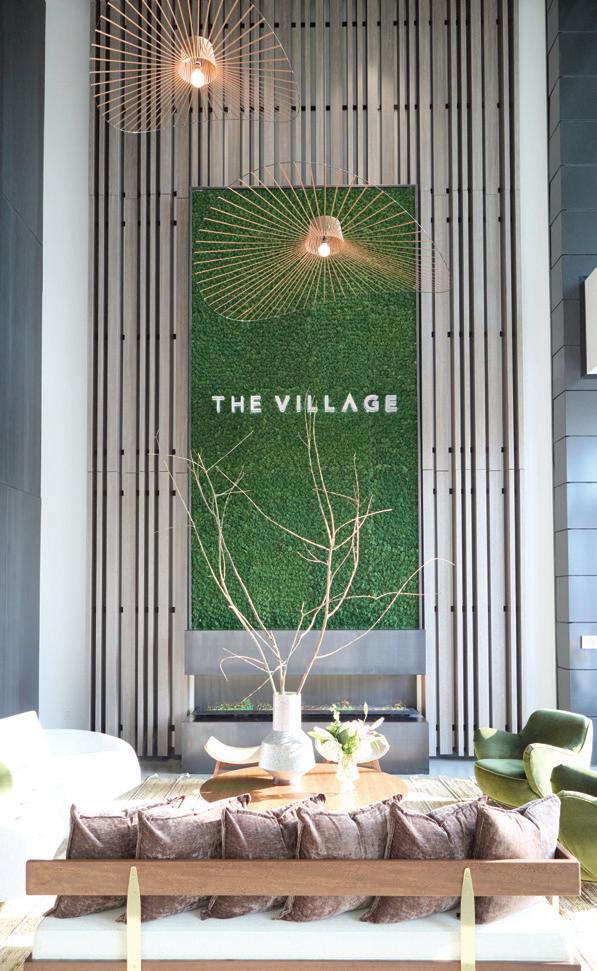






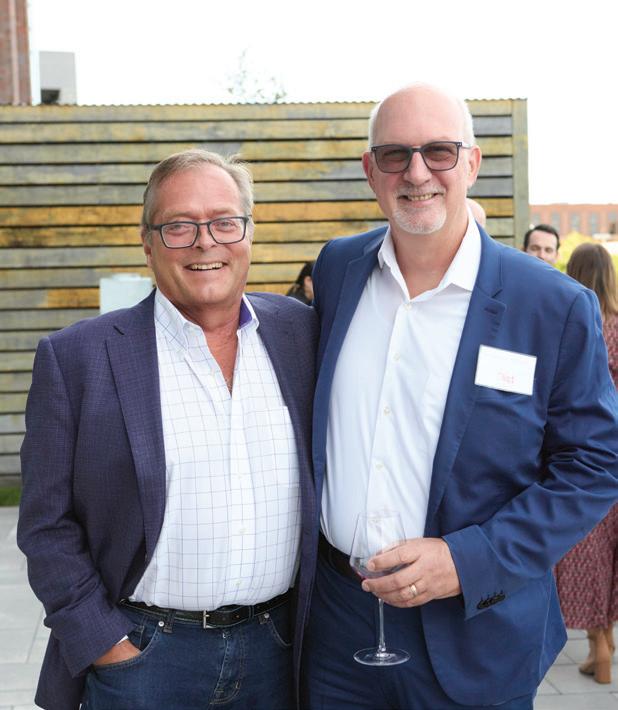

2 Prudence Bailey, Alana Irwin 3 Greg D’Agostino, Noah Langevin 4 Tom Robinson, Anthony DeVito 5 Reggie Libhart, Leo Karl
6 Michael D’Angelo, Spencer Beebe, Nicholas Campanelli
7 EG Saleeby, Sabrina Eliasoph, Elizabeth Bologino
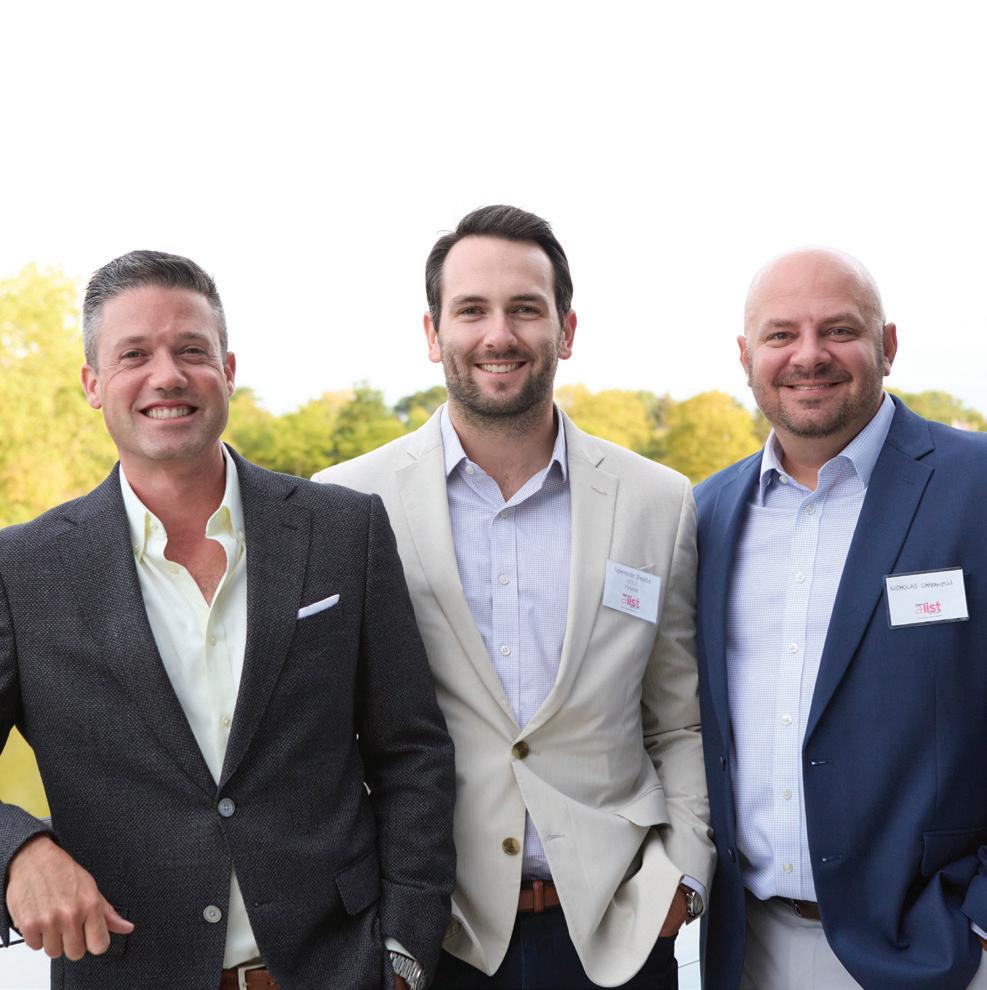

A-LIST AWARDS
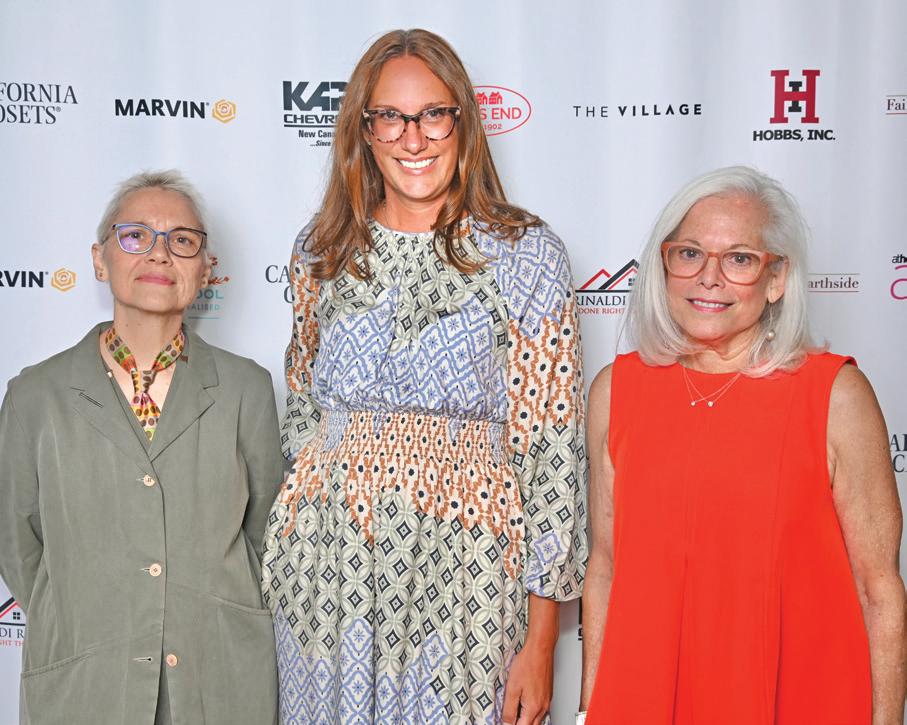


4
5
6
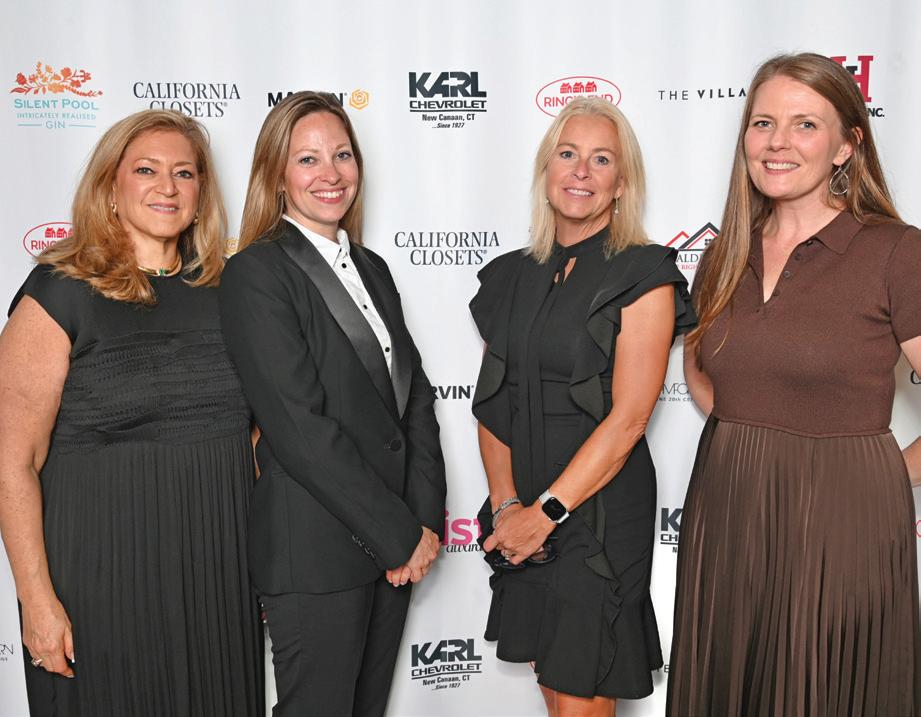


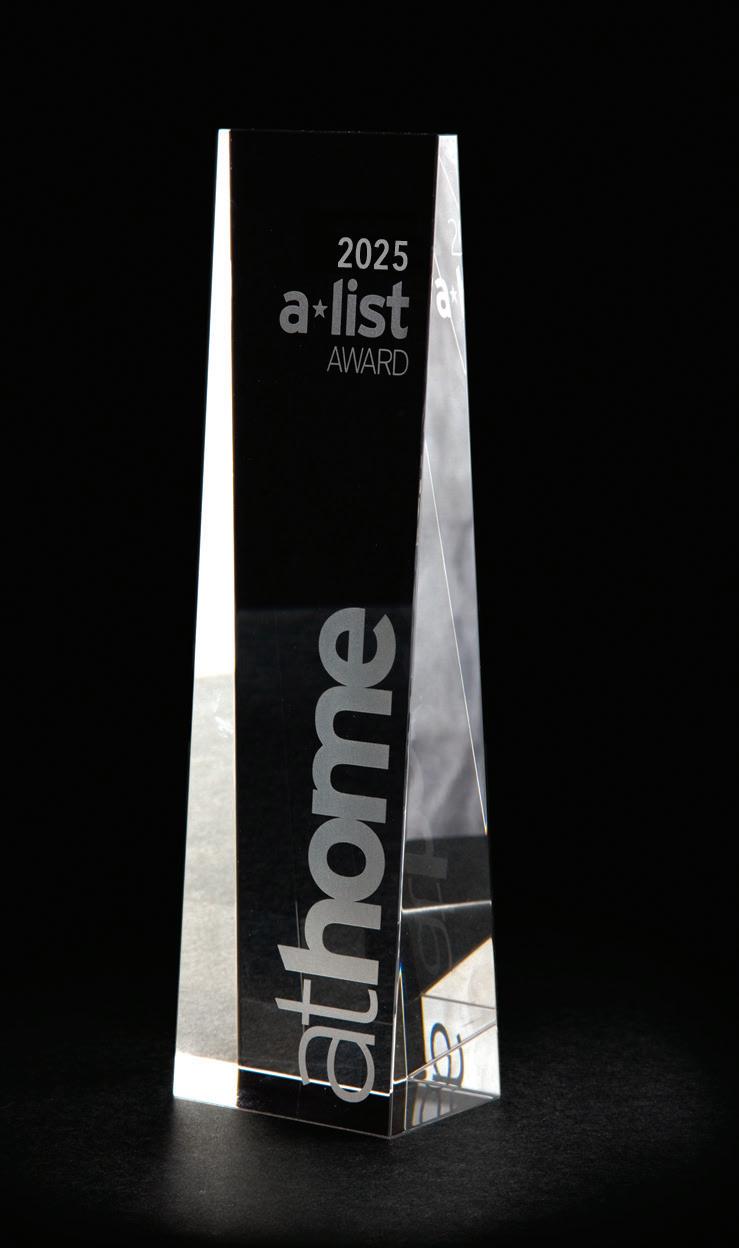





SPONSORS
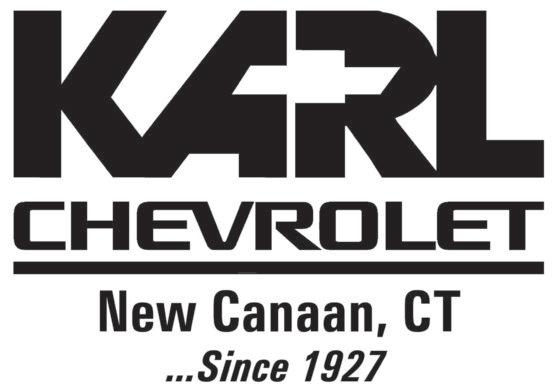

SPONSOR

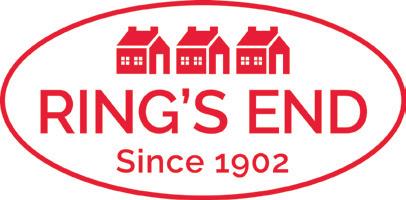
SPONSOR

SPECIAL THANKS TO ALL OF OUR SPONSORS DESSERT SPONSOR
VENUE SPONSOR


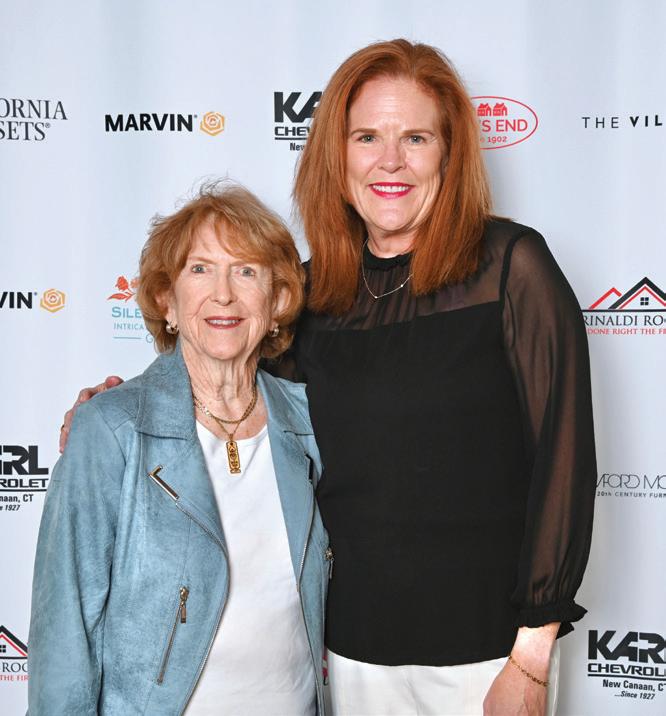
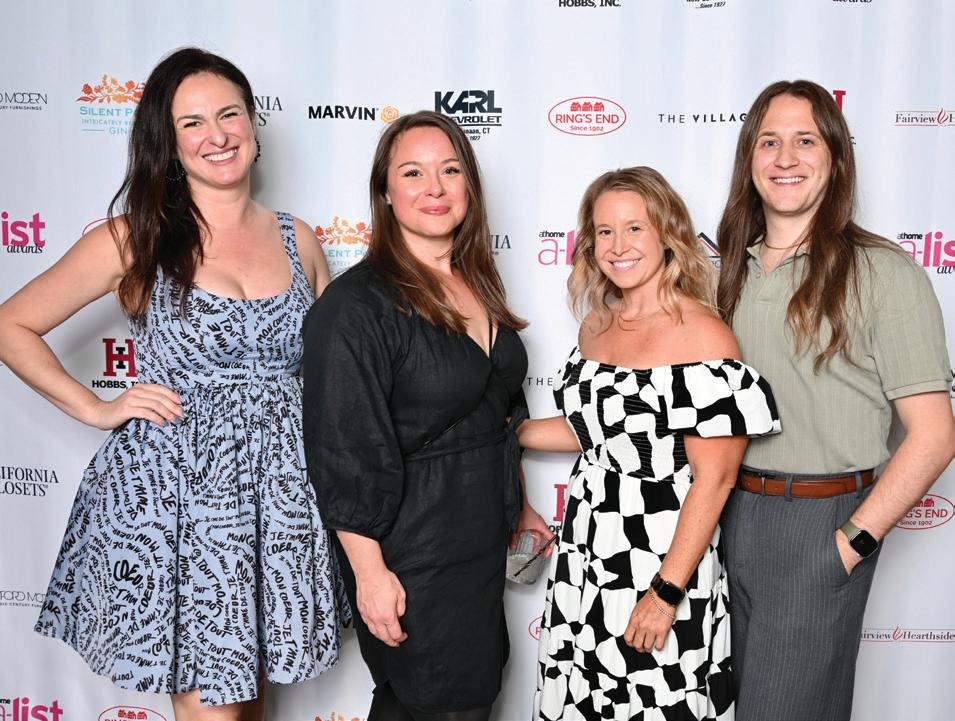

Rose
Erin
David Sikoryak 3 Kate Talbott, Robert Dean, Michele Van Steinburgh, Robert Fischetti
4 Eileen Reynolds, Kate Gelfand, Victoria Myrick
5 Lorena Orehek, Denise Davies 6 Nick Rinaldi, Matt Rinaldi, Tye Schlegelmilch
7 Ashley Zolin, Amy Zolin, Amanda Voice, Michelle Mongillo 8 Beth Dempsey, Tracy Mahoney, Kristin Llanes


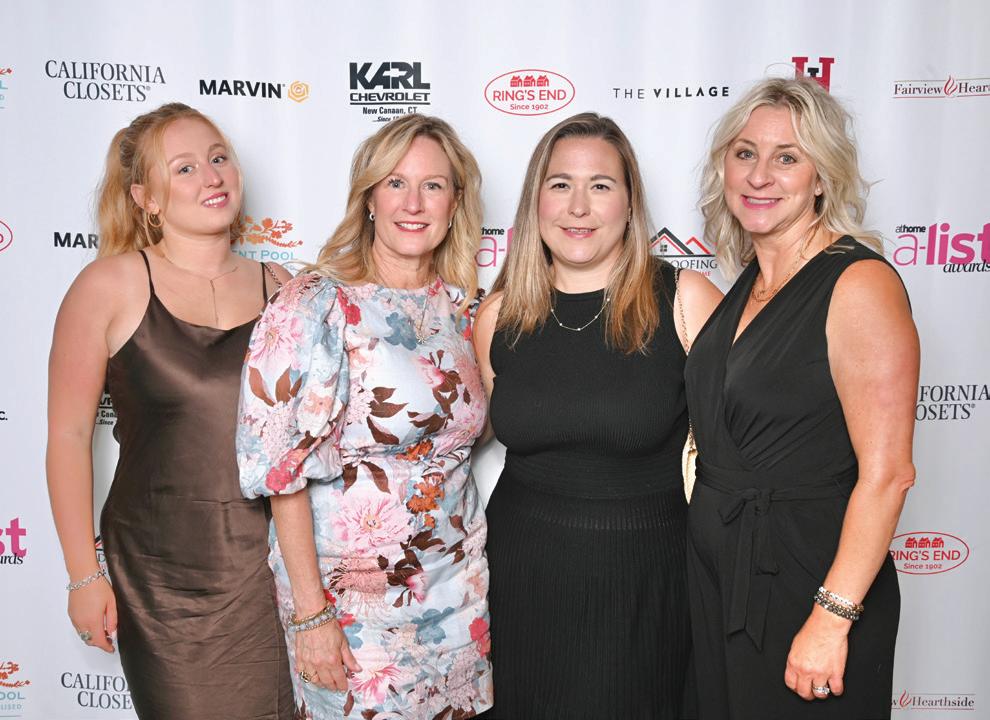


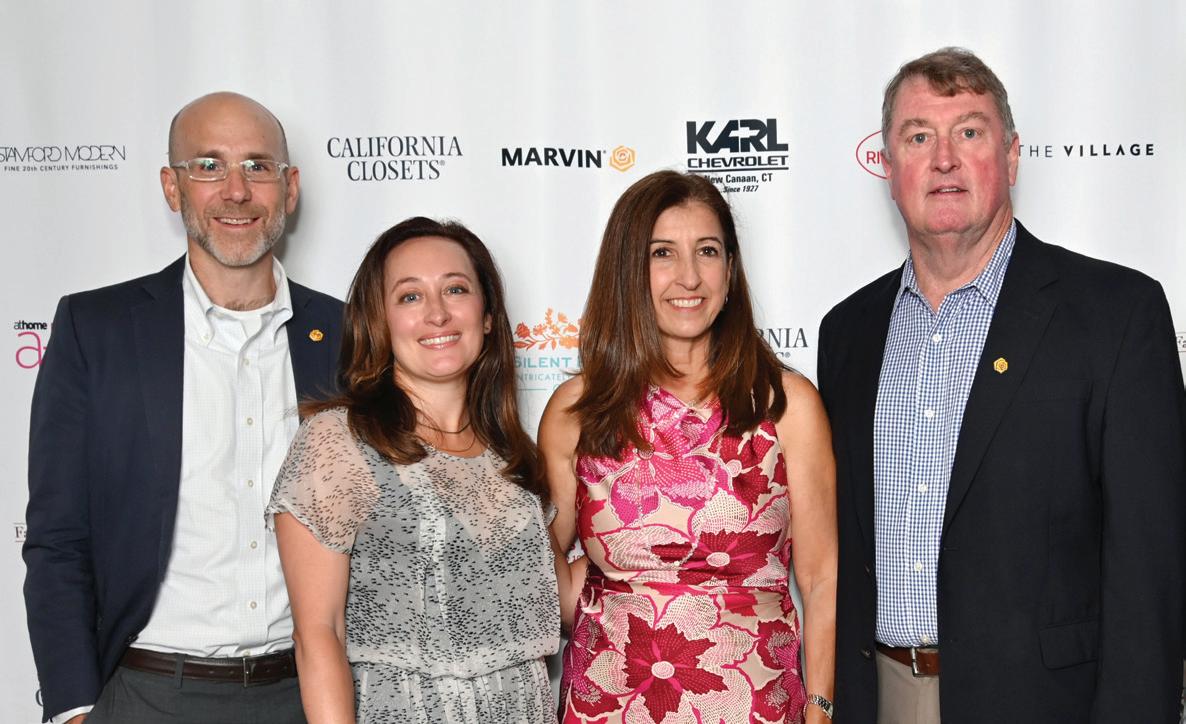
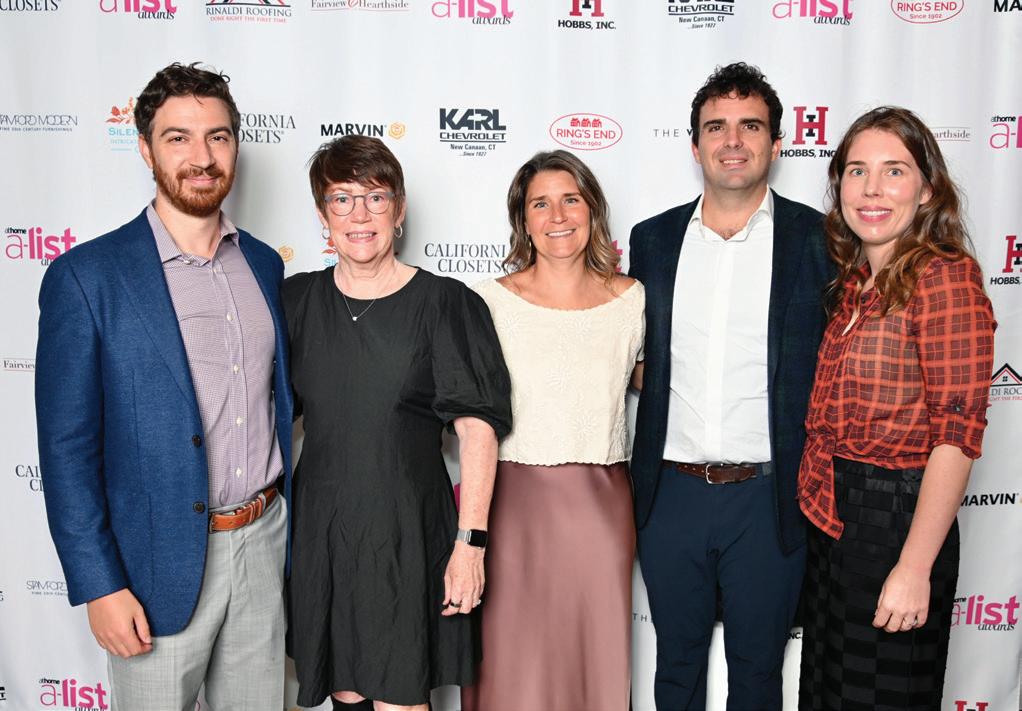
1 Stuart Lipp, Erin
Shairzay, Karen
Generalis, Tom
Allard 2 Amy Aidinis
Hirsch, Amy Vischio
3 Jessica Lebreton, Matthew Willinger, Karen Bow 4 John Conte III, Kimberly Conte, Jessie Morey, Andrew & Emily
Marr 5 Sarah P.
Major, Jesse Held
6 Mahdad Saniee, Chris Cacace, Phillip
James Dodd
7 Merrin Jones, Neva Alsheik. Kristina Barko
8 Scott Hobbs, Jonathan Moffly, Leo Karl
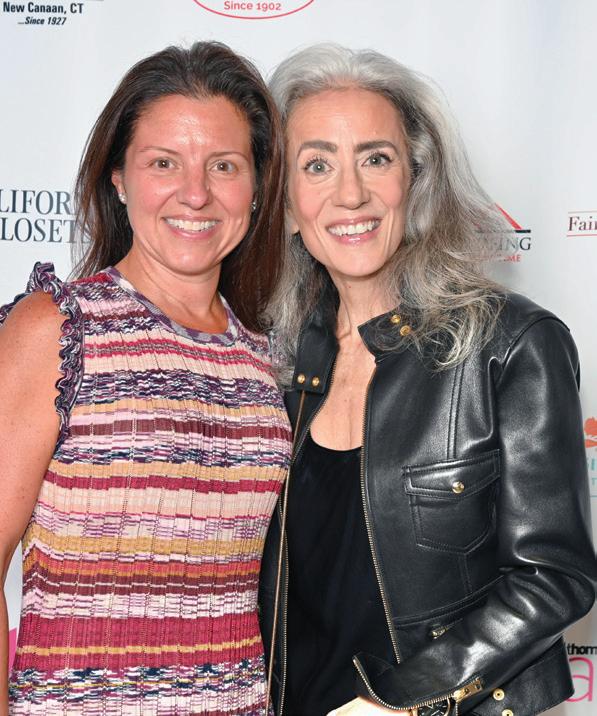

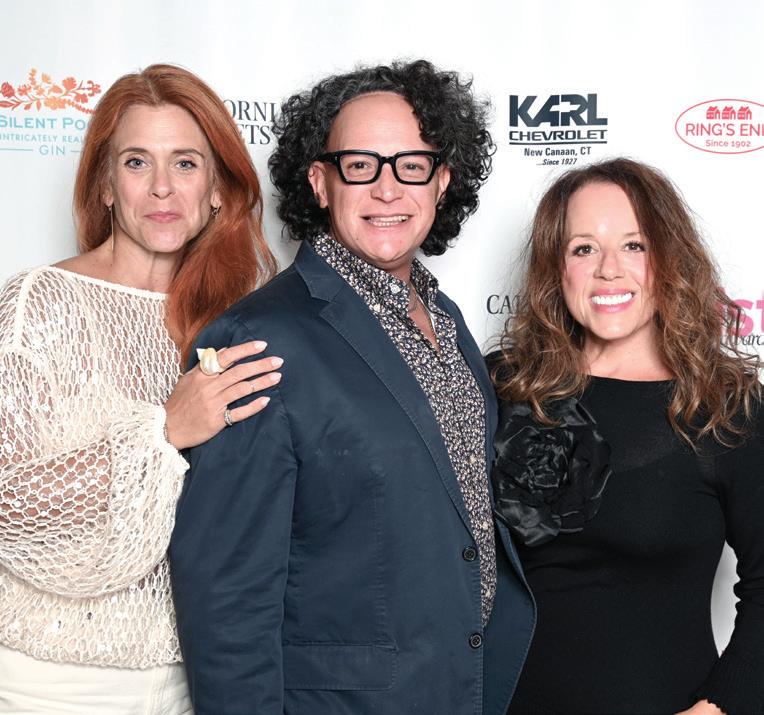



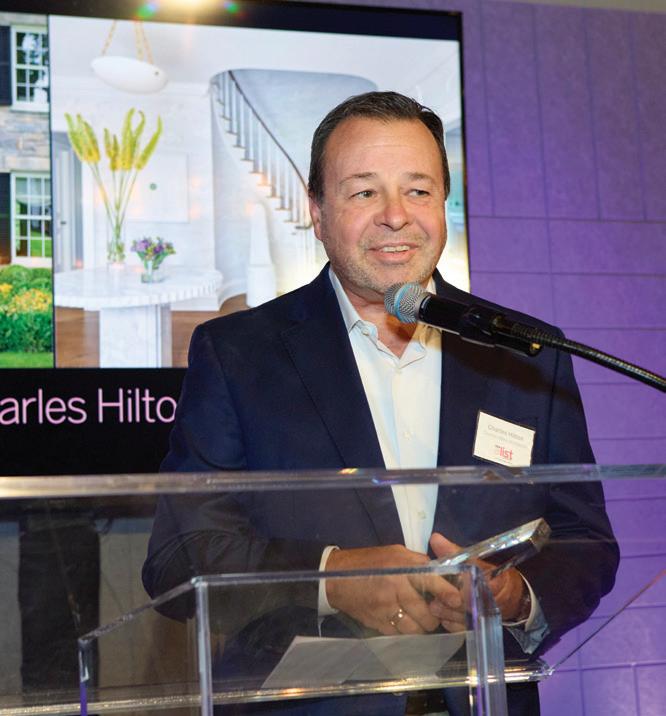

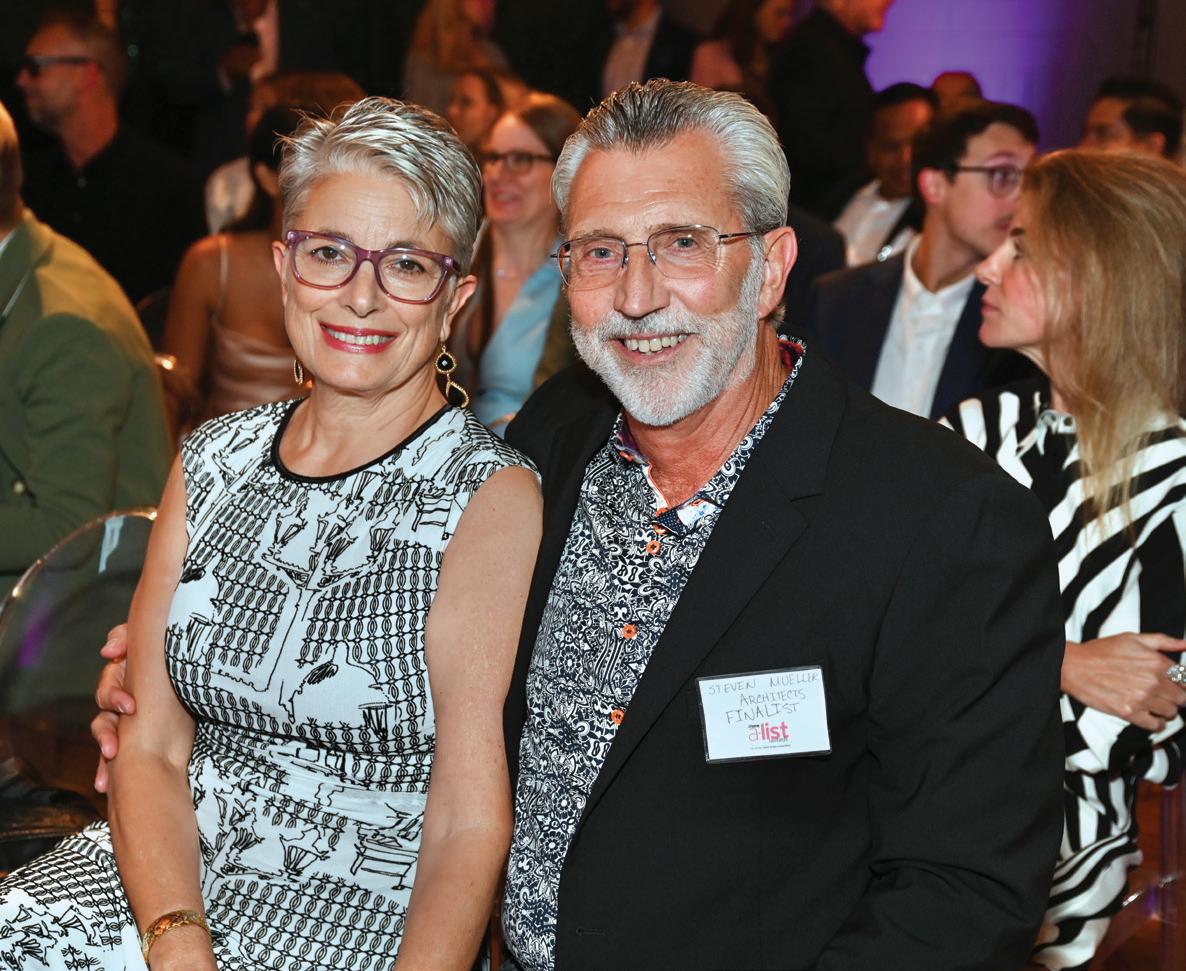



5
6
8 Andrew Bartolotta, Scott
Hobbs 9 Peter Boldt, Nick
Rinaldi, Christian ArkayLeliever
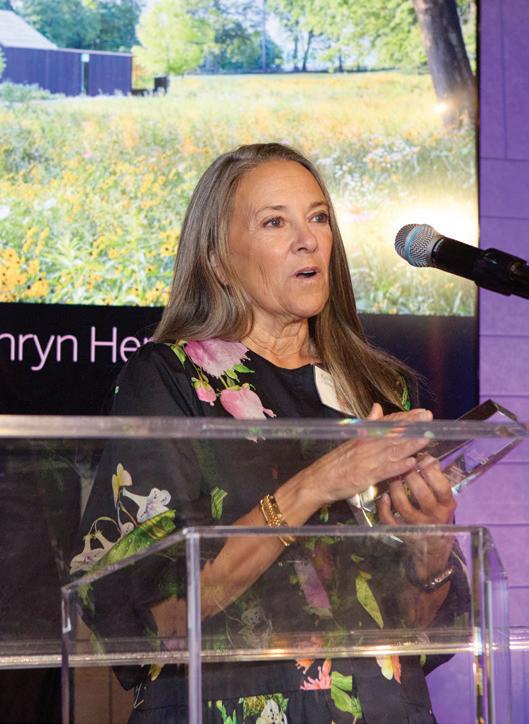


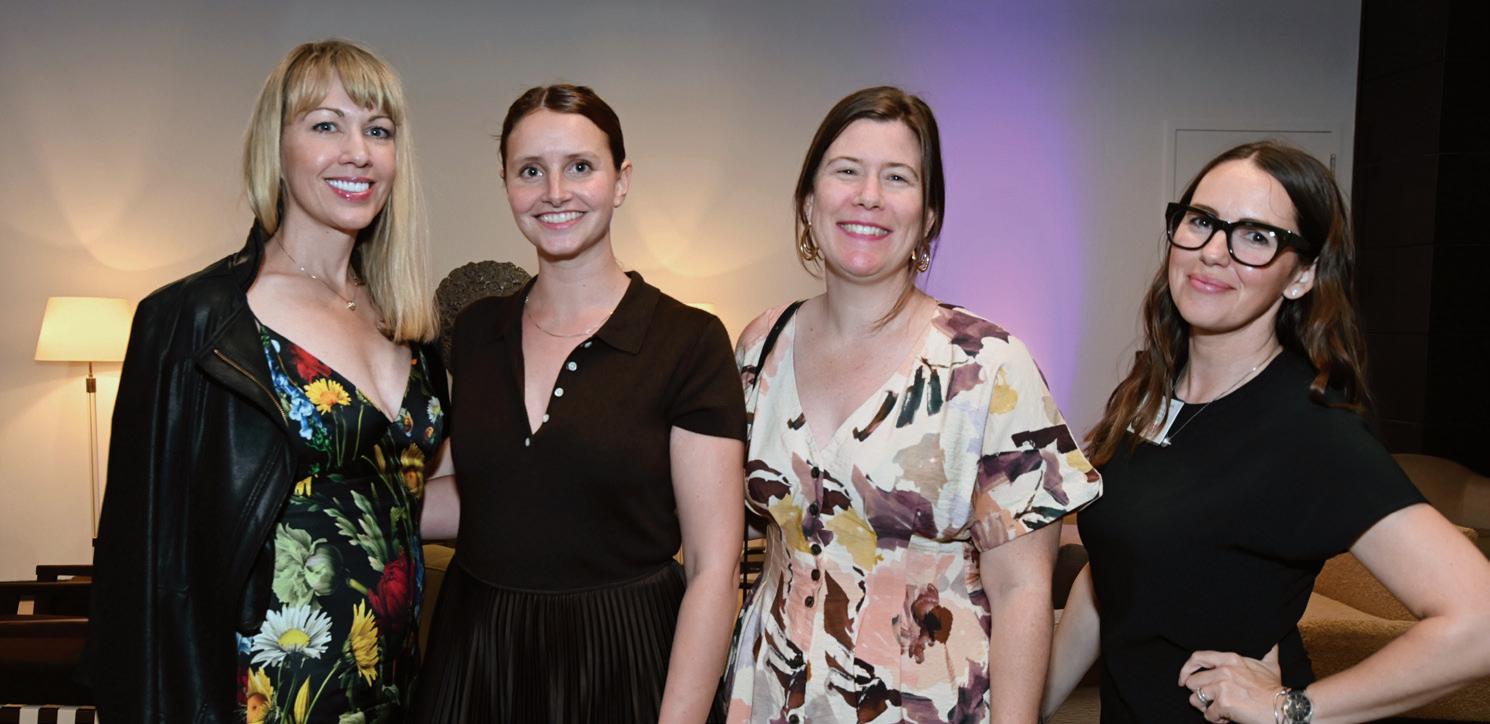

1 Marge Bart, Alexis Sexton, Caitlyn
Drury, Melissa
Reavis 2 Justin Quinn 3 Denise
Davies, Paul Ackert, Karri Bowen-Poole
4 Deborah Pianin, Scott Hobbs
5 Megan Gagnon, David LaPierre, Janet Freedman,
6 Mary Burr, Ryan
Salvatore 7 Julia Zajac, Corey Hunton

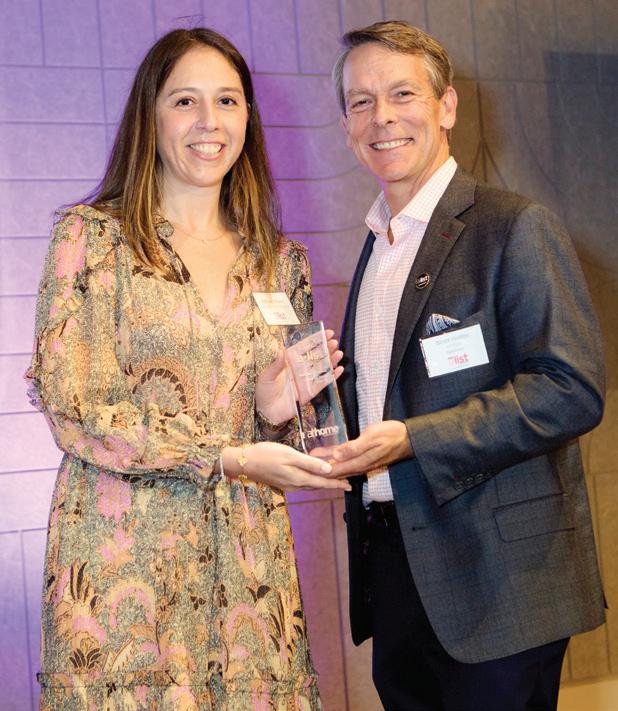
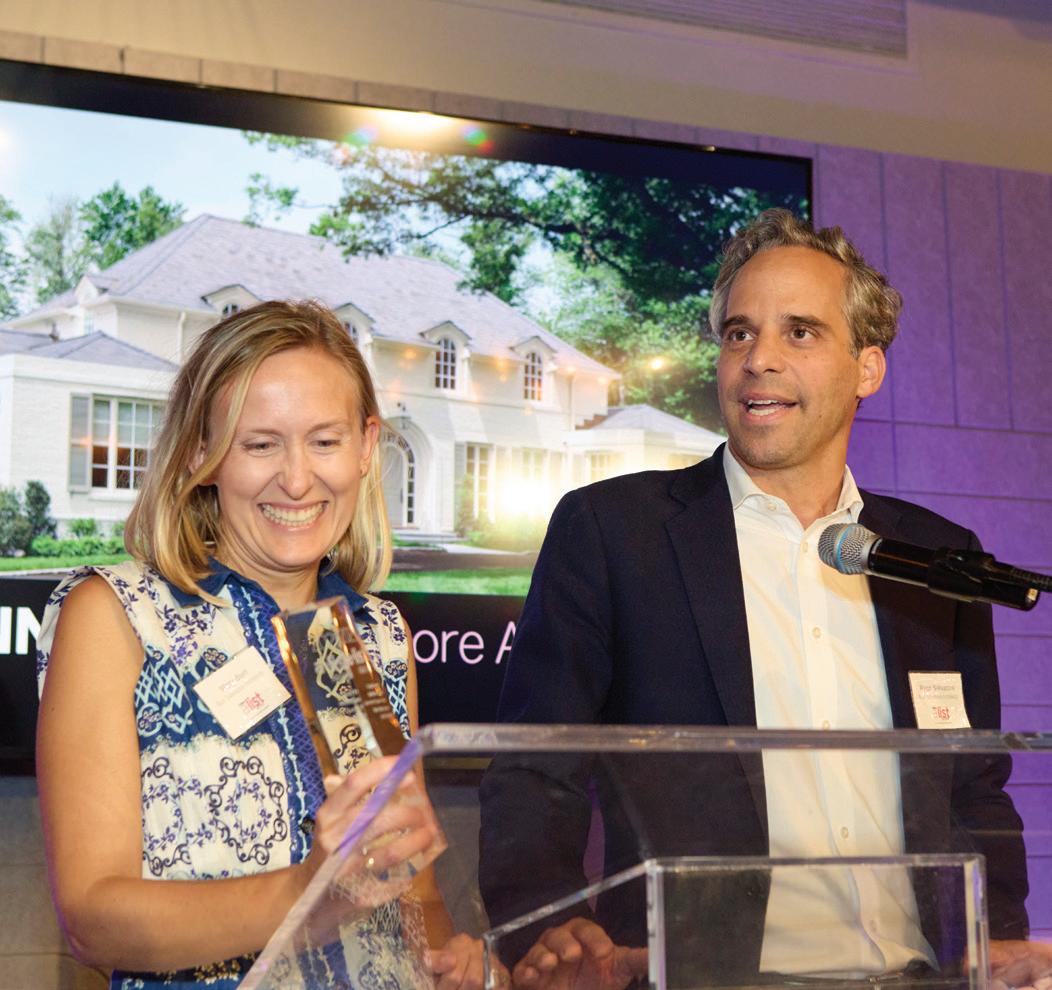
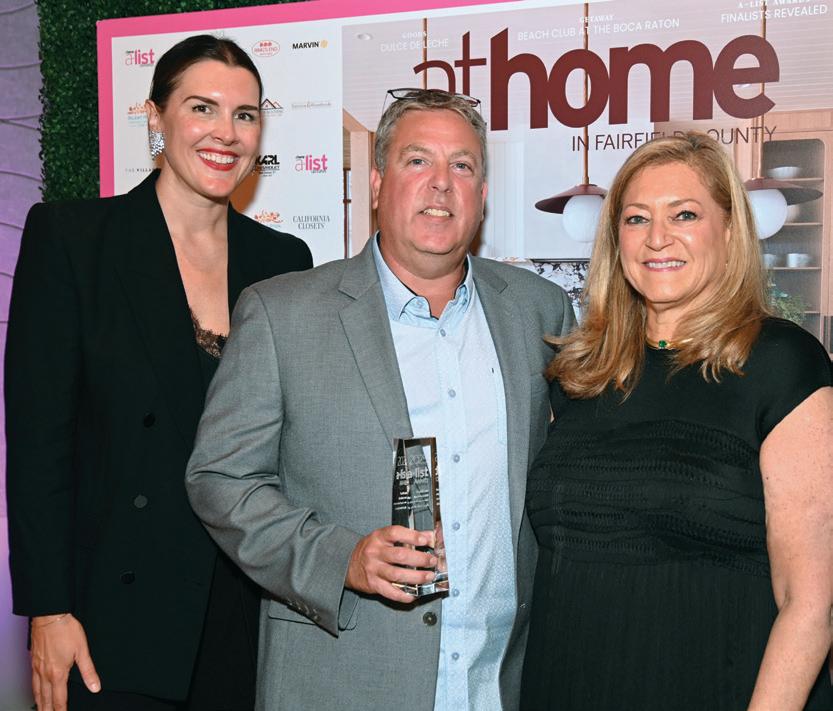

/ GREENWICH / STAMFORD / WESTPORT, WESTON & WILTON / / NEW CANAAN , DARIEN & ROWAYTON / FAIRFIELD /




BEST LIGHTING Readers love ChloeWinston for its vast selection of top-tier brands, like Hudson Valley Lighting.
Antiques/Vintage Store
Fairfield County Antique and Design
39 Knight St., Norwalk, 203-826 8575; fairfieldantiqueanddesign .com
Appliances
Aitoro
401 Westport Ave., Norwalk, 203-847-2471; store.aitoro.com
Closet/Organization
California Closets
48 W. Putnam Ave., Greenwich | 565 Westport Ave., Norwalk, 203-924-8444; californiaclosets.com
Décor
Beehive
1499 Post Rd., Fairfield, 203-955-1122; thebeehivefairfield.com
Fine Art Gallery
The Flinn Gallery 101 West Putnam Ave., Greenwich, 203-622-7947; flinngallery.com
Furniture
The Post 1799 Post Rd. E., Westport, 203-292-5700; thepostct.com
Garden Center
Designs by Lee 129 Interlaken Rd., Stamford, 203-322-2206; designsbylee.com
Hardware + Windows/ Doors
Ring’s End 181 West Ave., Darien, 203-655-2525; see all locations at ringsend.com
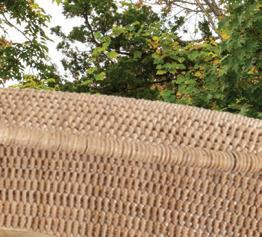
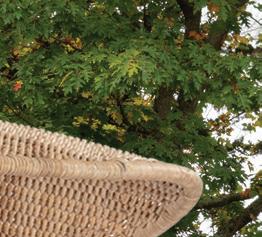

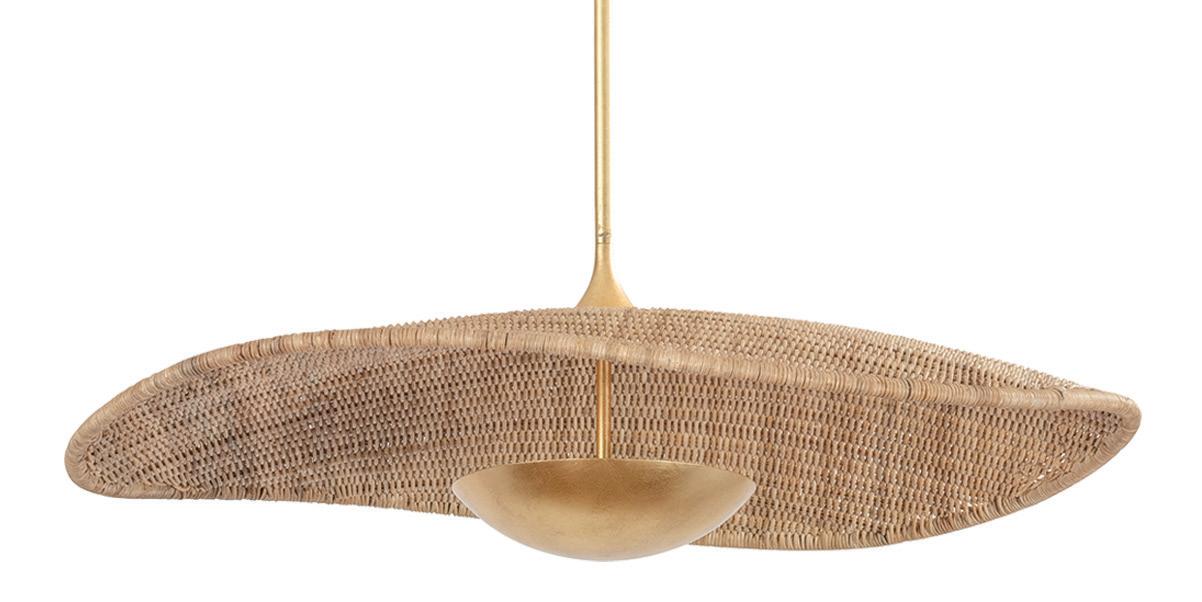
Untangled

230 Danbury Rd., Wilton, 203-665-8221; theuntangledlife.com
Kitchen + Bath Waterworks
23 W. Putnam Ave., Greenwich, 203-869-7766; waterworks.com
Landscaping Services
Hoffman Landscapes 647 Danbury Rd., Wilton, 203-834-9656; hoffmanlandscapes.com
Lighting
Chloe Winston Lighting Design
68 Water St., Norwalk, 203-957-8686; chloewinstonlighting.com
Linens
The Linen Shop 21 Elm St., New Canaan, 203-972-0433; thelinenshopct.com
Outdoor Furniture
Serena & Lily 35 Elm St., Westport, 203-635-8000; serenaandlily.com
Paint
Farrow & Ball
32 E. Putnam Ave., Greenwich, 203-422-0990; farrow-ball.com
Pool Design
Glengate 47 Old Ridgefield Rd., Wilton, 203-762-2000; glengatecompany.com
Rugs
Redi-Cut Carpets & Rugs 1620 Post Rd. E., Westport, 203-349-6686; redicarpets.com
Stone
Gault Stone 11 Ferry Ln. W., Westport, 203-227-5181; gaultstone.com


BEST OUTDOOR FURNITURE
BEST STONE For generations, Gault has set the standard in stone.
With spaces that blur the line between inside and out, Serena & Lily nails that effortless outdoor ease.
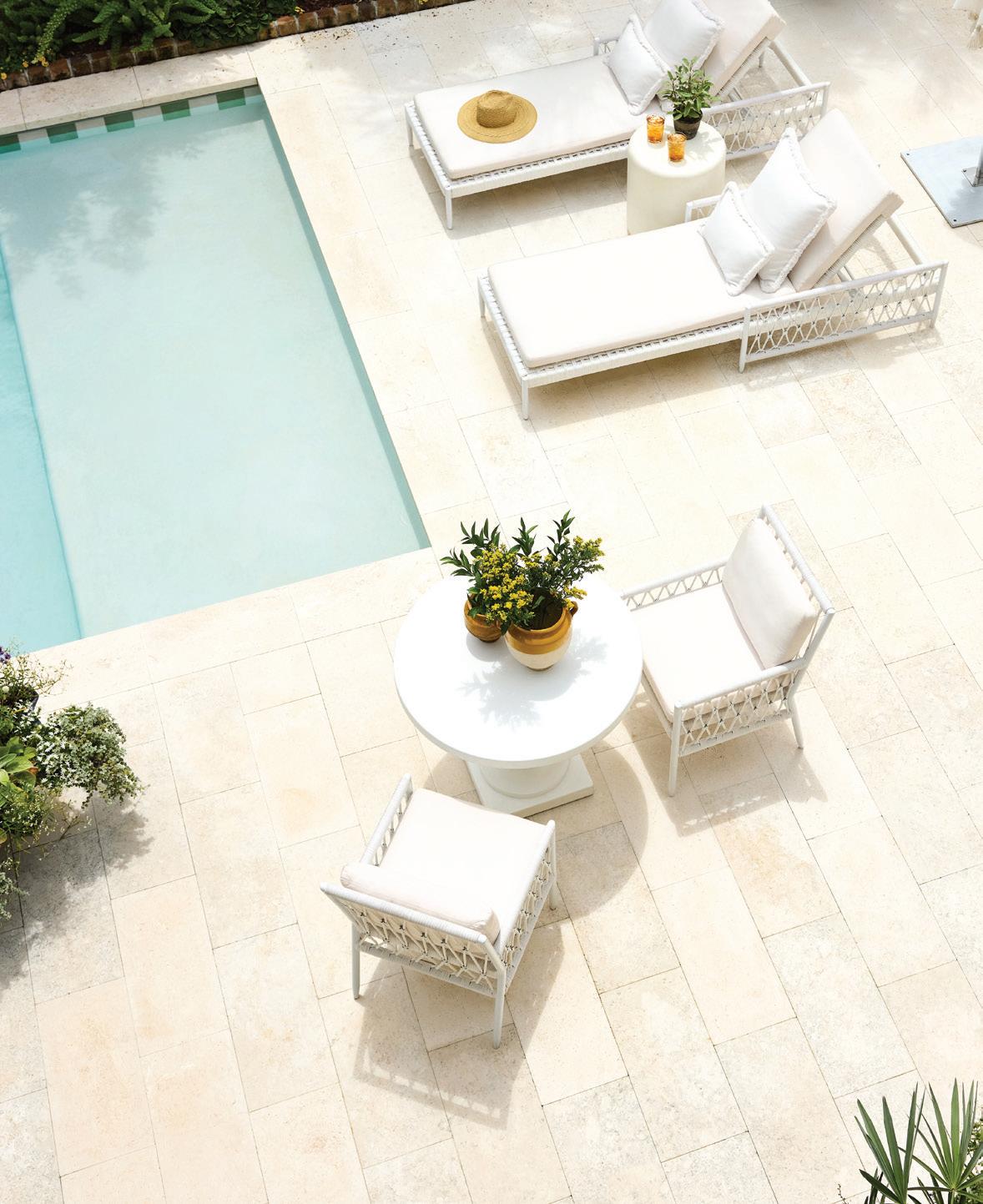
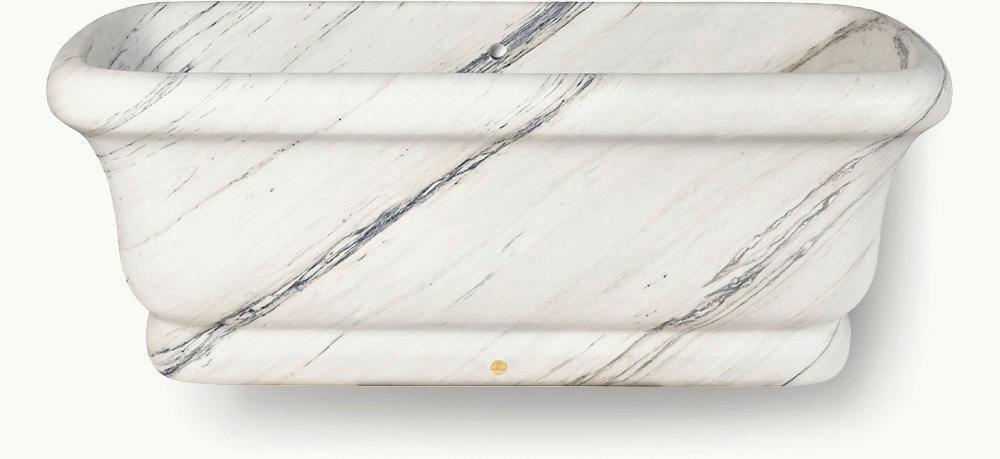
BEST KITCHEN + BATH Waterworks is known for its stunning stone pieces.
Outdoor Furniture Patio.com patio.com
Paint Farrow & Ball farrow-ball.com
Antiques/Vintage Estate Treasures estatetreasures.com
Appliances
Partridge & Rockwell partridgeappliances.com
Closet/Organization
+ Custom Kitchen Showroom Ornare ornare.com.br
Décor
HabitatGreenwich habitatgreenwich.com
Fine Art Gallery
The Flinn Gallery flinngallery.com
Furniture Arhaus arhaus.com
Garden Center
Sam Bridge Nursery & Greenhouses sambridge.com
Hardware Store Feinsod Hardware acehardware.com
Home Tech
Fairfield Integrated Systems fairfieldis.io
Kitchen & Bath Waterworks waterworks.com
Landscaping
Curti’s Landscaping curtilandscaping.com
Lighting Visual Comfort & Co. visualcomfort.com
Linens Lynnens lynnens.com
Rugs Fayette Studio fayettestudio.com
Stone Greenwich Tile & Marble @greenwichtile
Windows/Doors Interstate Design Center interstatelumber.com
Home Tech Robert Allen Multimedia ramultimedia-ctny.com
Landscaping
Chatham Green
Landscapes chathamgreen landscapes.com
Linens The Linen Shop thelinenshopct.com
Outdoor Furniture Seasons Too seasonstoo.com
Pool Design Swimm Pools swimmpools.com
Rugs Darien Carpet dariencarpet.com
Stone Bella Pietra 203-655-1322
Antiques & Vintage Found & Design foundanddesign.com
Closet/Organization Mayflower Home Organizing
Custom Kitchen Showroom True North Cabinets truenorthcabinets.net
Décor
Adirondack Store & Gallery adkstore.com
Fine Art Gallery Geary Gallery gearygallery.com
Furniture Arhaus arhaus.com
Garden Center Nielsen’s nielsensflorist.com
Hardware Store + Paint + Ring’s End ringsend.com
Antiques/Vintage + Décor Remix Market remixmarket.com
Appliances County TV & Appliance countytv.com
Closet/Organization Matt Baier Organizing mattbaier.com
Custom Kitchen Showroom Bender benderplumbing.com
Fine Art Gallery Loft Artists Association loftartists.org
Furniture + Rugs Safavieh safavieh.com
Garden Center Designs by Lee designsbylee.com
Hardware + Paint Ring’s End ringsend.com
Kitchen + Bath Plimpton & Hills plimptonhills.com
Landscaping Finescape and Sons 203-461-9790
Lighting The Accessory Store stamford-shades. myshopify.com
Outdoor Furniture Design Within Reach dwr.com
Pool Design Shoreline shorelinepools.com
Stone Connecticut Stone conecticutstone.com
Windows/Doors Windorama windowrama.com
Antiques/Vintage L’Antiquaire lantiquaire.net
Appliances Aitoro aitoro.com
Closet/Organization House of Prim houseofprim.com
Custom Kitchen Showroom Gold & Home goldandhome.com
Décor Bungalow bungalowdecor.com
Fine Art Gallery Swoon swoonwestport.com
Furniture The Post thepostct.com
Garden Center Terrain shopterrain.com
Hardware Westport Hardware westporthardwarestore. com
Home Tech Untangled theuntangledlife.com
Kitchen + Bath Kohler kohler.com
Landscaping Hoffman Landscapes hoffmanlandscapes.com
Lighting Astele astele.com
Linens + Outdoor Furniture Serena & Lily serenaandlily.com
Paint Ring’s End ringsend.com
Pool Design Glengate glengatecompany.com
Rugs Redi-Cut redicarpets.com
Stone Gault gaultstone.com
Windows/Doors Interstate Design Center interstatelumber.com
Appliances Marsillio's Appliance & TV marsillios.com
Décor The Beehive thebeehivefairfield.com
Garden Center Outdoor Design & Living outdoordesign.com
Hardware Ring’s End ringsend.com
Home Tech Westfair westfairtv.com
Kitchen and Bath Plimpton & Hills plimptonhills.com
Landscaping Services
Outdoor Design & Living outdoordesign.com
Outdoor Furniture
Outdoor Design & Living outdoordesign.com
Paint Ring’s End ringsend.com
Pool Design Fairfield Pool fairfieldpool.com
Stone Tile America tileamerica.com
Windows/Doors Ring’s End ringsend.com
BEST POOL DESIGN: WESTPORT, WESTON & WILTON
Glengate handles every detail, from initial sketches to the final splash.

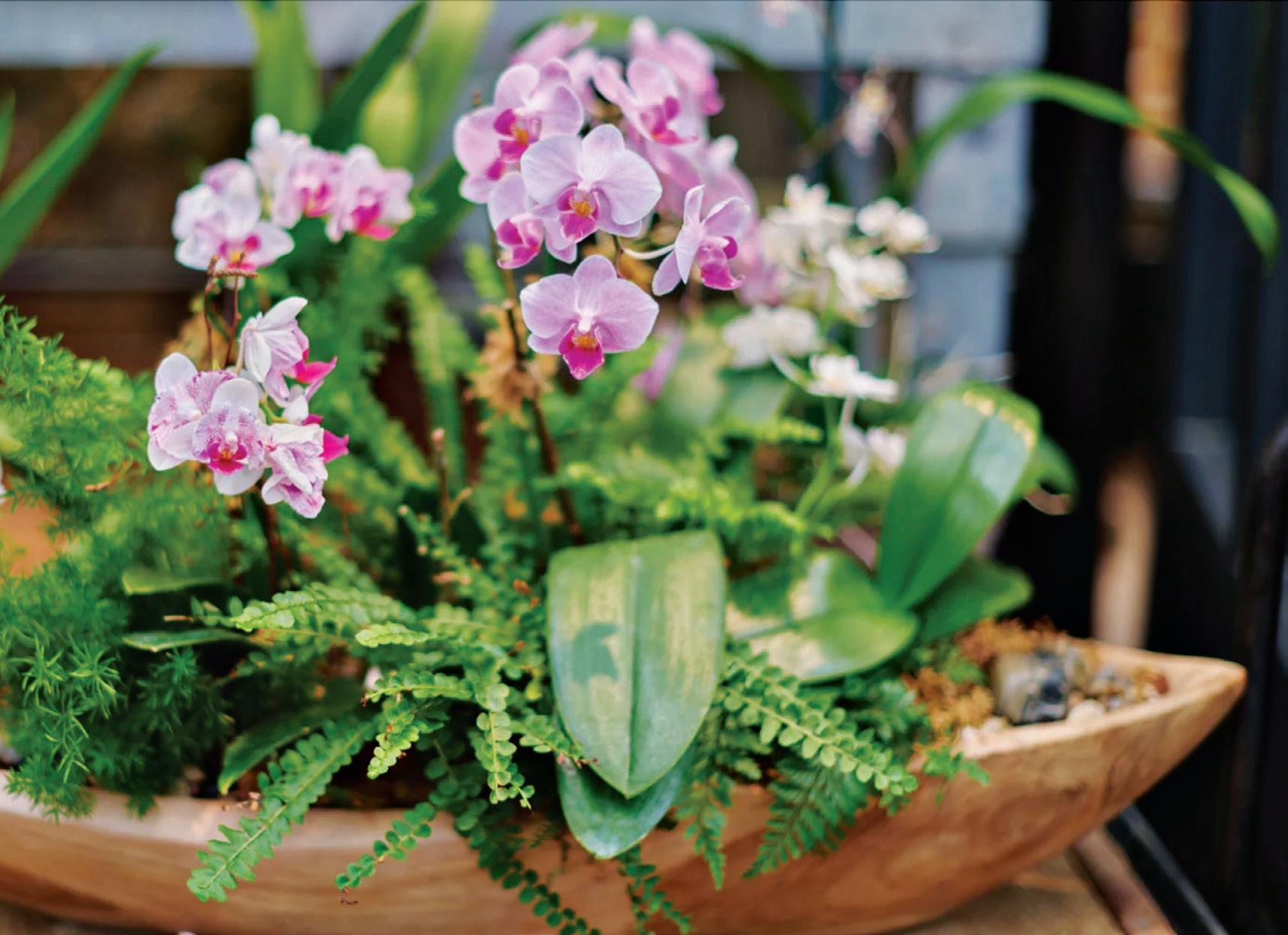


This year’s standout projects span interiors, architecture and landscape design—each one a testament to creativity, craft and collaboration. Handpicked by our expert judges, they showcase the vision and skill defining our region’s design community. Dive into 90+ pages of elevated inspiration and meet the creators behind the magic.
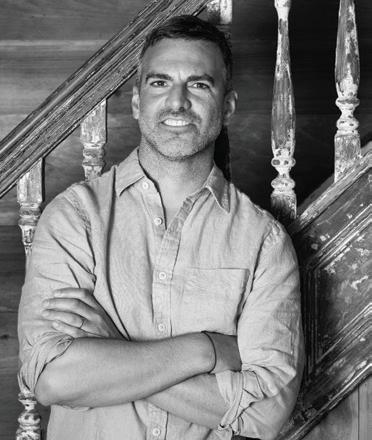
NEAL BECKSTEDT
Neal Beckstedt Studio
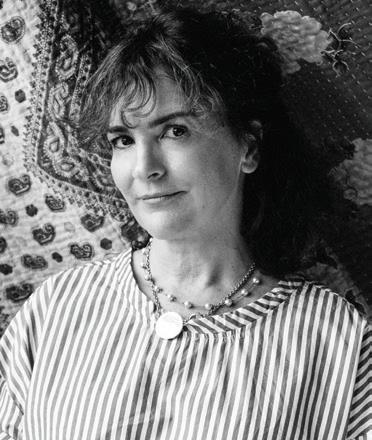
HEIDE HENDRICKS
Hendricks Churchill

ZOË FELDMAN
Zoë Feldman Design
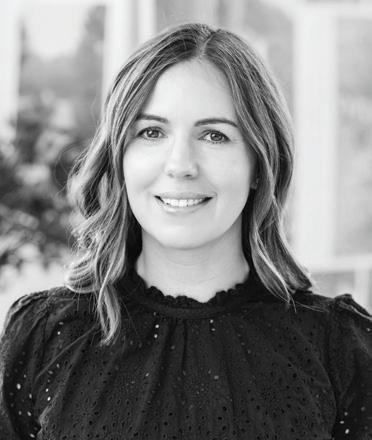
MELISSA REAVIS
Hollander Design

JOSH GREENE
Josh Greene Design

DOUGLAS WRIGHT
Douglas C. Wright
Architects
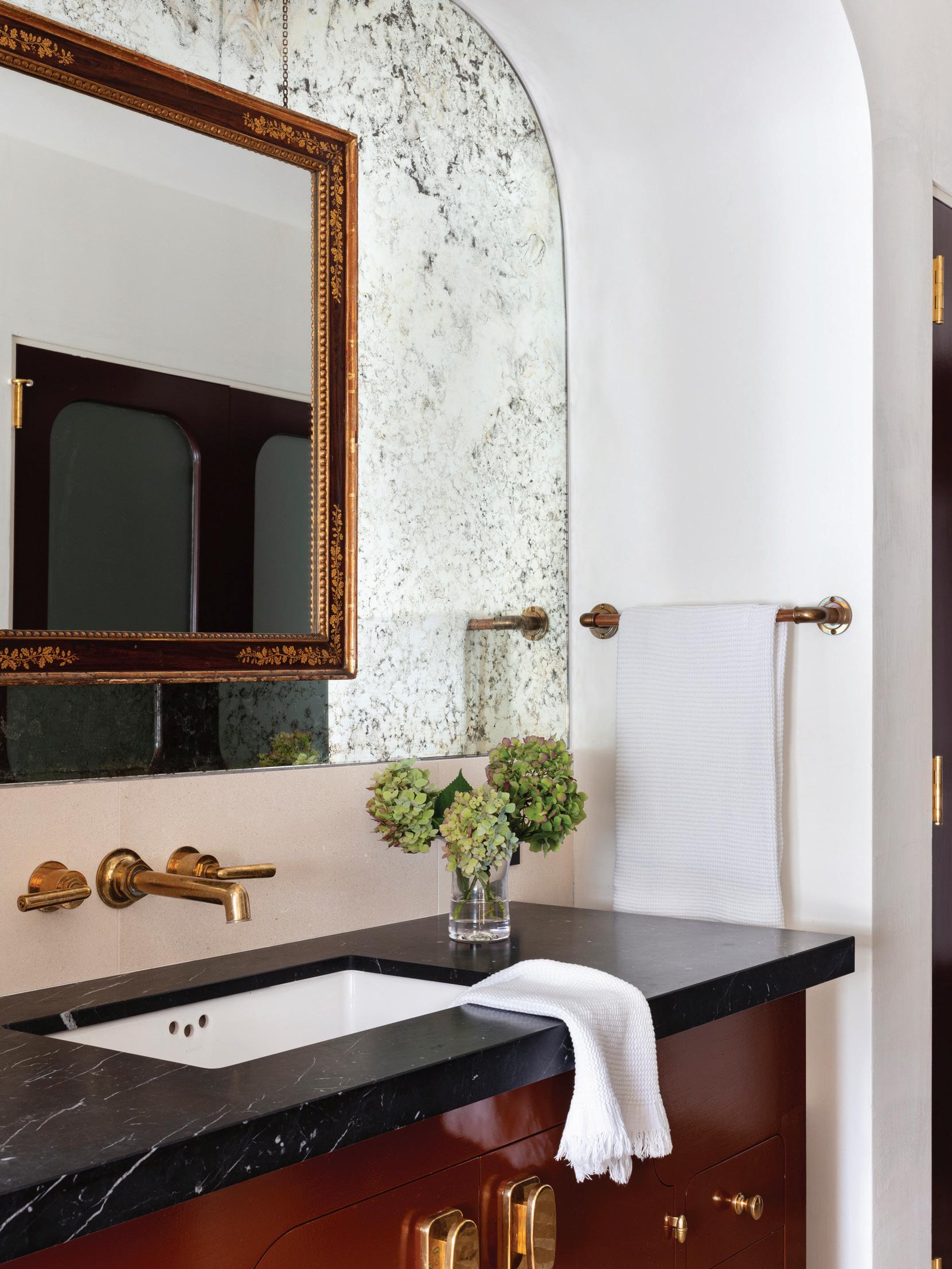
Professionals
Stuart Disston, Senior Principal Joshua Rosensweig, Principal Gabriella Albini, Senior Associate Austin Patterson Disston Architecture & Design Fairfield County; 203-255-4031 Hamptons; 631-653-1481 Palm Beach; 561-834-0191 apdarchitects.com
BUILDER
Tallman Building Company, Inc. Southport; 203-254-3055 tallmanbuilding.com
INTERIOR DESIGNER
Nina Farmer Interiors Boston, MA; 917-582-4864 ninafarmerinteriors.com
Set on a generous, secluded lot, this 1930s Cotswold-style home had accumulated a series of awkward additions over the 1970s and ’80s. The homeowners, raising two energetic boys, wanted a residence that could support modern family life while honoring the storybook charm of the original stone-clad structure. The Austin Patterson Disston team’s first challenge was to untangle the warren of clustered rooms, creating a more logical flow and a unified architectural language that feels both spacious and welcoming.
The primary bathroom exemplifies this careful balance of past and present, brought to life through the discerning eye of interior designer Nina Farmer. Geometric floor tiles, a Pompeiian-red lacquered vanity and a mirrored wall evoke the high-gloss elegance of mid-twentiethcentury Italian design. Copper-accented cabinetry, a sleek marble countertop, brass fixtures and an antique mirror layer texture and Art Deco detail, creating a space that feels warm, luxurious and thoughtfully curated. Subtle design choices—like careful lighting placement and tonal contrast—enhance the drama without overwhelming the room.
Beyond aesthetics, the renovation addressed the home’s infrastructure: insulation was added throughout, and a geothermal HVAC system installed, bringing the house up to modern energy standards. The result is a home that feels simultaneously lived-in and elevated—a place where fairytale charm, global design references and contemporary family functionality coexist in perfect harmony.
LANDSCAPE DESIGNER
Verdant View
Kathy Moreau Waccabuc, NY; 914-319-9051 verdantview.net

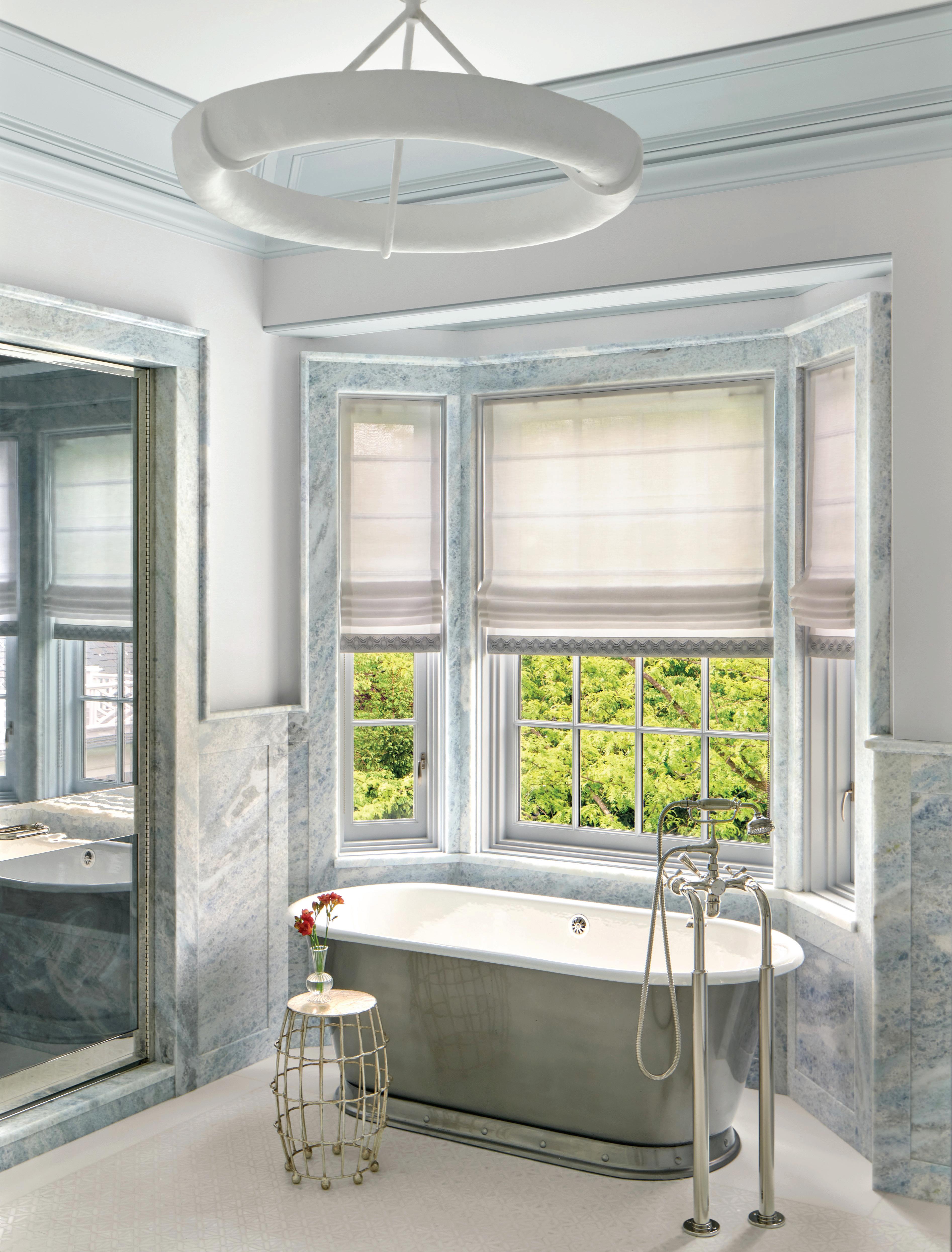

Professionals
ARCHITECT
Douglas VanderHorn VanderHorn Architects Greenwich 203-622-7000 vanderhornarchitects.com
INTERIOR DESIGNER
Kelly Rosen Design New York 312-909-6088
kellyrosendesign.com
BUILDER
Tallman Building Company, Inc. Southport 203-254-3055
tallmanbuilding.com
This primary bathroom reimagines Greek Revival tradition through a contemporary lens, merging classical design with modern luxury. Custom-designed cabinetry anchors the space with symmetry, while pale blue lacquered finishes nod to the hues of the surrounding stone, establishing a cohesive cool palette. Every surface is unified by a bespoke blue marble—used for wainscoting, base trim, door casings, chair rails and the full-height shower walls—giving the room a jewel-box quality that elevates both architecture and finish.
A dual-sink vanity is flanked by mirrored towers, cleverly concealing storage, while warm metal frames and vertical sconces create a soft, flattering glow against the reflective marble. Overhead, a sculptural pendant
introduces a modern counterpoint to the classical detailing, reinforcing the bath’s timeless aesthetic.
In the bay window, a freestanding metal-clad soaking tub sits beneath sheer Roman shades, offering a contemplative pause and a view to the garden beyond. Portal-like thresholds in the same honed stone lead to the marble-clad shower and private water closet, ensuring continuity and a sense of immersive cohesion.
Richly layered yet restrained, this bath exemplifies how disciplined classical design can be interpreted for today’s lifestyle, a credit to VanderHorn Architects and Kelly Rosen Design’s collaboration. With thoughtful proportion, meticulous material selection and subtle layering of detail, the space transforms daily ritual into an elevated experience.
above: A custom double vanity in pale lacquer anchors the room with classical symmetry. Above, a unique coved cornice caps the composition before wrapping the rest of the room. opposite page: The freestanding metalclad soaking tub sits within a marblelined bay window. A sculptural plaster light fixture offers a contemporary counterpoint to the classical setting.
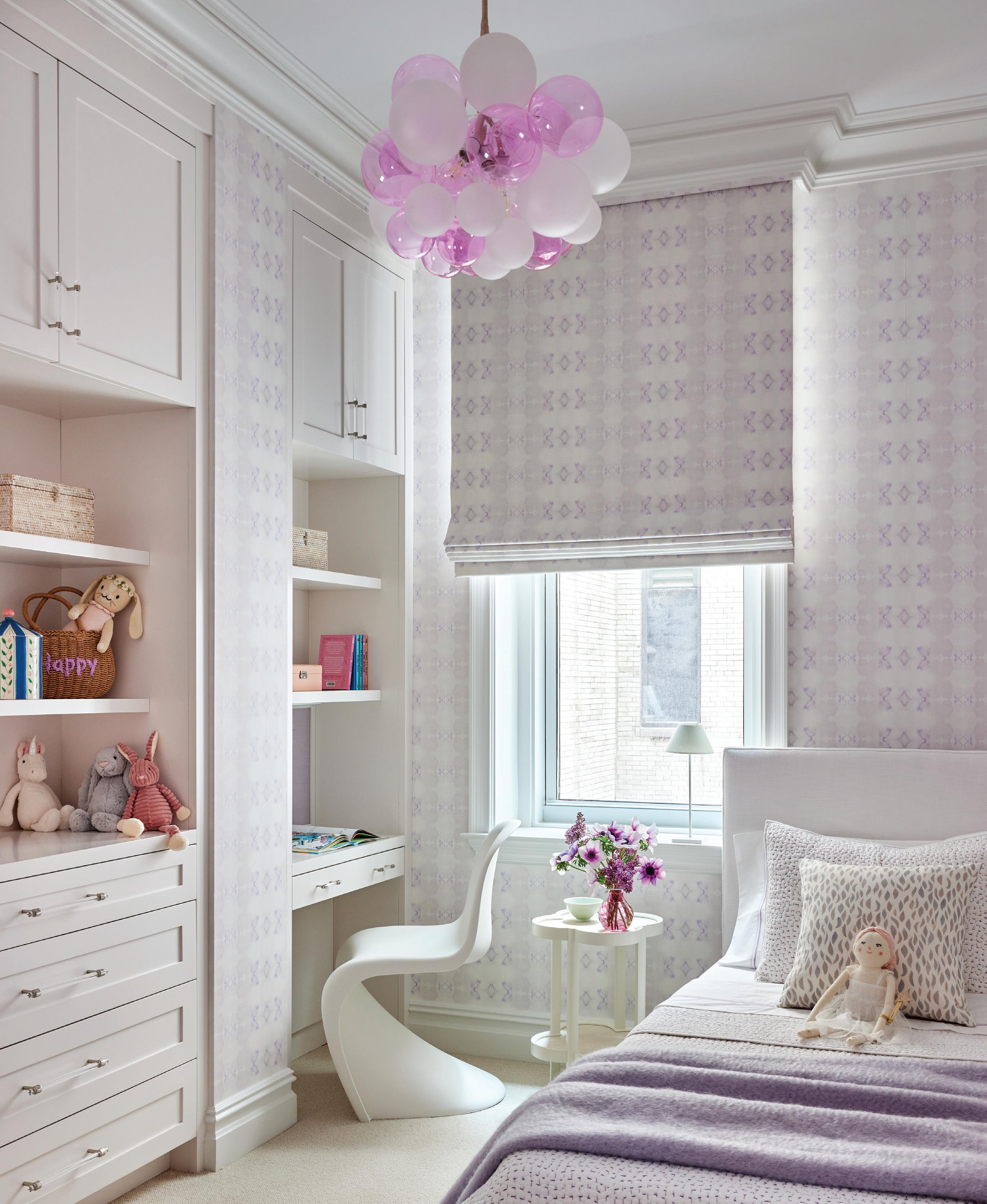

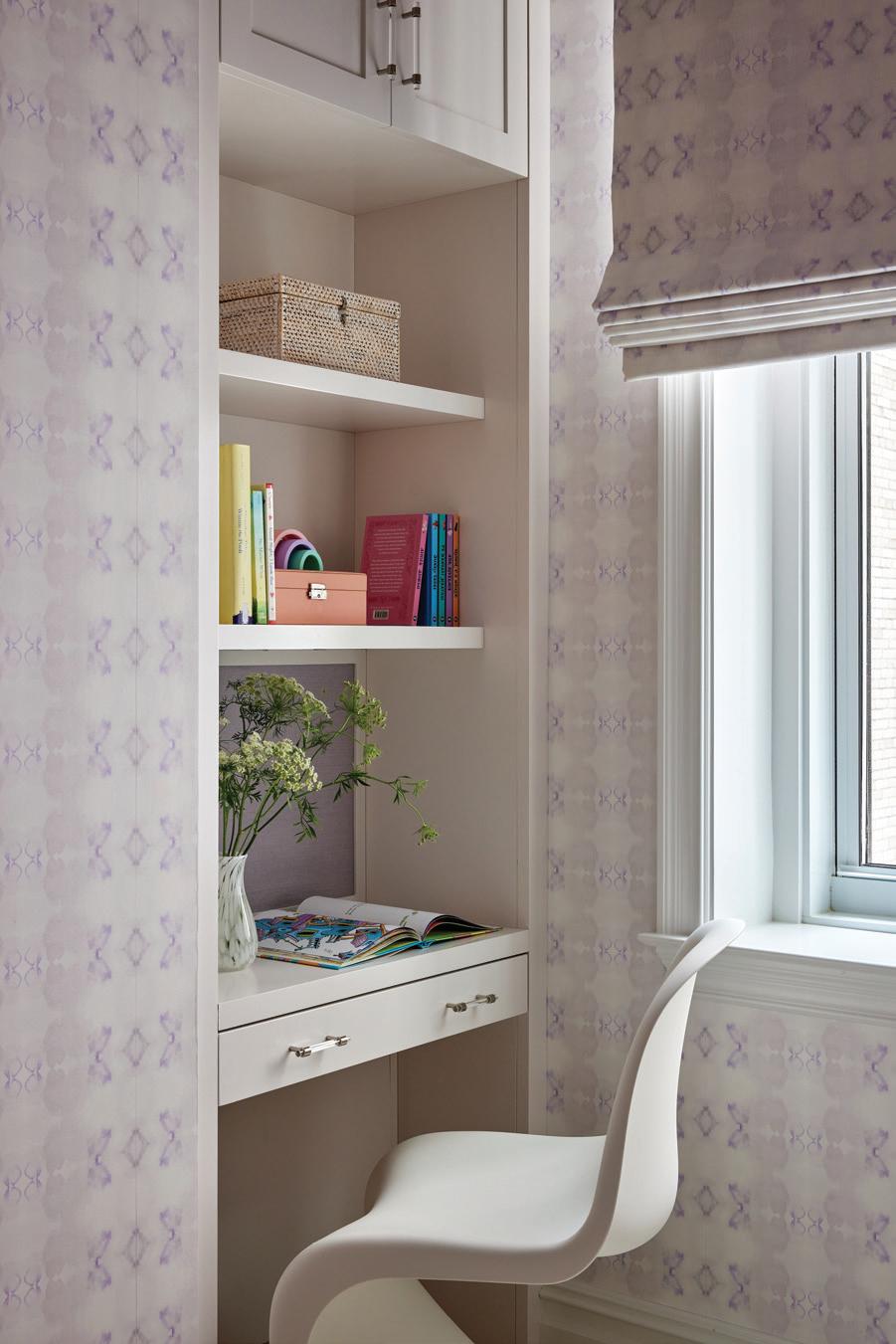
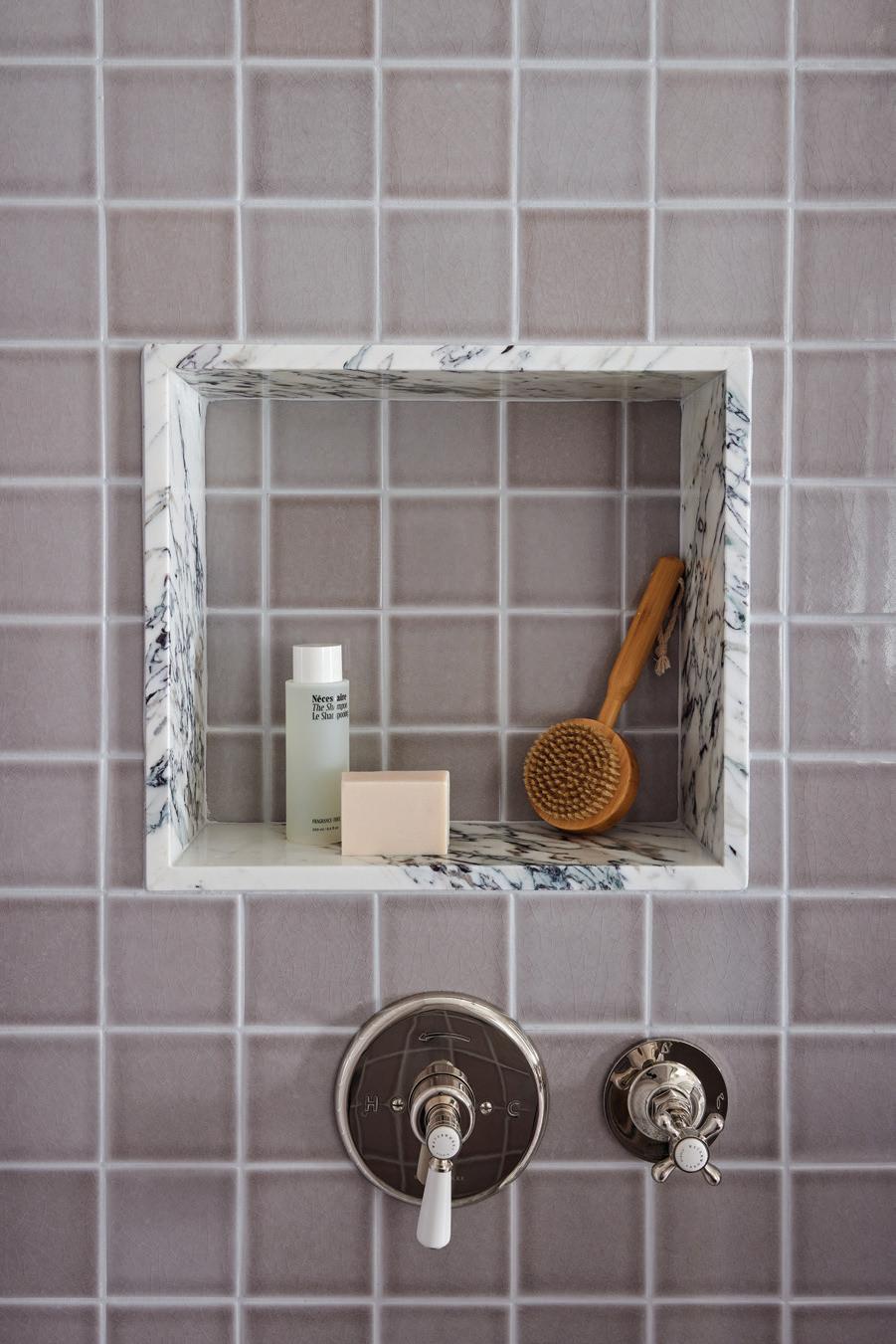
For the complete gut renovation of a pre-war New York City apartment, Deborah Pianin Interiors was tasked with creating a forever home that would balance daily family life with elegant entertaining. Among the most personal spaces in the project was a bedroom designed for the clients’ threeyear-old daughter—an intimate retreat that needed to accommodate both the boundless energy of childhood and the sophistication of a timeless design vision.
The team approached the room with an eye toward longevity, ensuring that it could evolve as the child grows. Custom millwork was key: built-ins provide ample storage for clothing, dress-up outfits and a menagerie of stuffed animals, while still keeping the footprint open and
uncluttered. The cabinetry, designed with subtle detailing, offers flexibility and ensures that the space maintains its sense of order—a priority for the family given the absence of a dedicated playroom elsewhere in the apartment.
Playful yet refined touches strike the right balance of whimsy and sophistication. Chief among them is The Light Factory’s custom bubble chandelier, rendered in purple and white. Suspended above the room, the fixture introduces a dreamy ambiance that delights visiting friends during playdates and sets the perfect mood for bedtime.
A thoughtful en suite bathroom completes the design, echoing the bedroom’s lavender palette to create a cohesive suite.
Professionals
INTERIOR DESIGNER
Deborah Pianin Interiors Stamford 203-461-2232 deborahpianin.com
ARCHITECTURE (Bathroom) Manes Architecture and Interiors Brooklyn, NY 929-429-4272 info@manes design.com
PAINTING & WALLPAPER
Vitti Painting Corp. Bridgeport 203-673-3505 nilson.vittipainting@ gmail.com
MILLWORK
GS Woodworking Port Chester, NY 914-400-8536 hello@gswood working.com

Set within a private island enclave on Long Island Sound, this 12,500-square-foot residence redefines the notion of a beach house. Instead of leaning into coastal clichés, the design team embraced the grit and grandeur of 19th-century English factories, channeling industrial heritage into the architectural plan. The result is a home that is both muscular and refined, balancing the weight of steel, brick and Shou Sugi Ban cedar with the ease of resort living.
Signature moments abound: bifurcated 50-foot chimney stacks rising like sculptural beacons, a two-story wine silo clad in riveted, patinated steel and a turbine-inspired spiral stair that unfurls in blackened steel with perforated veils, its form as functional as it is kinetic. Inside, the professional-grade kitchen rivals those of top restaurants,
with a custom Molteni range, charcoal oven, pizza ovens and a 7,000 CFM hood anchoring the heart of the house. Outdoors, a 3,000-square-foot terrace extends the entertaining capacity with its own full suite of culinary stations, from Argentine grill to wok.
Equally striking are the intimate spaces woven into the home’s bold architecture: a speakeasy-style theater glowing with antique chandeliers, a wellness level with spa, massage and yoga zones and lofted bedrooms that capture views across the Sound.
Despite its scale and audacity, the house never loses its human touch. Every detail—from the pivoting bronze windows to the seamless indoor-outdoor flow—serves the owners’ vision of year-round hospitality and contemporary living.
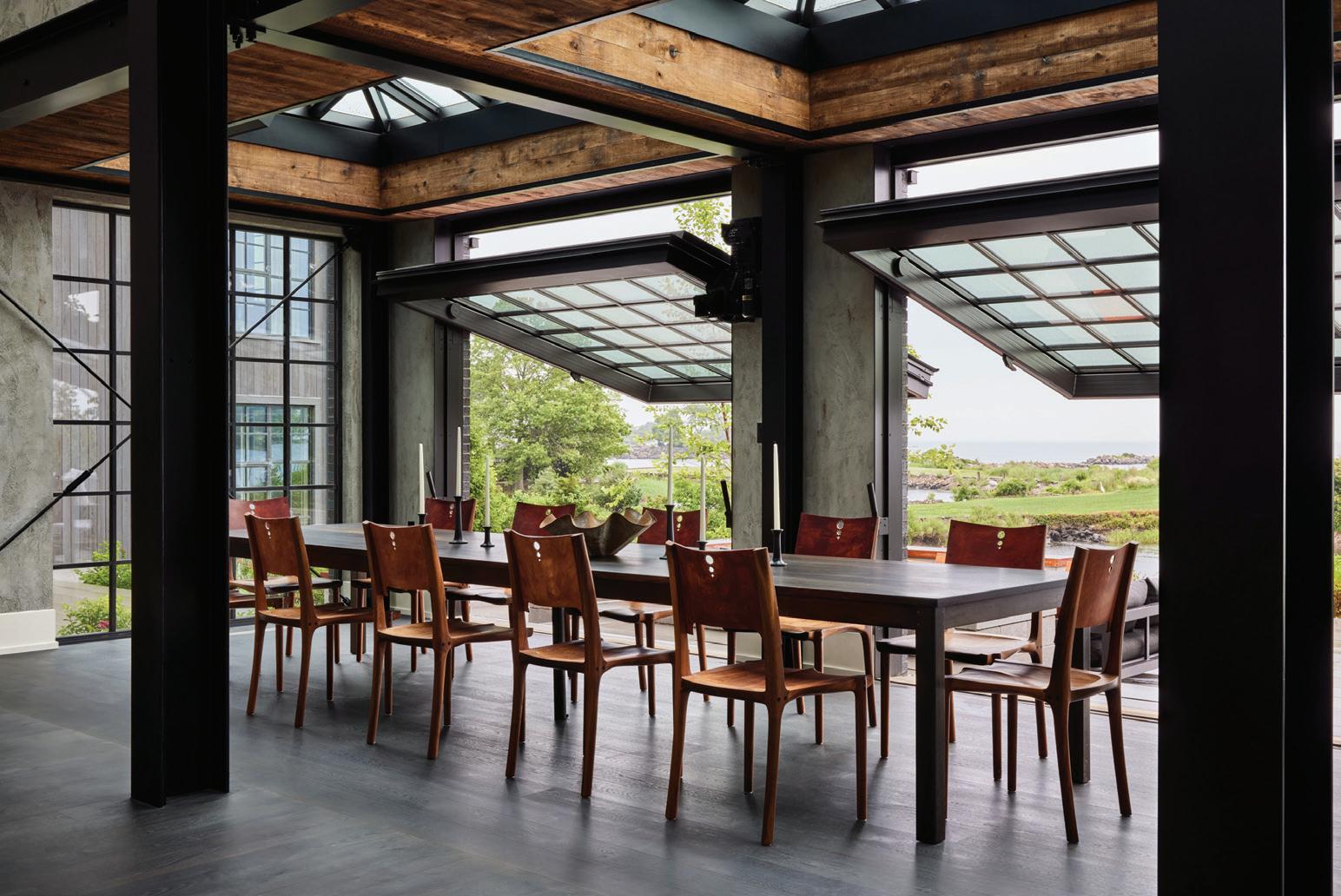


Professionals
ARCHITECT
Andrew Bartolotta Studio Bartolotta LLC Weston; 203-856-8211 studiobartolotta.archi
INTERIOR DESIGNERS
Whitney Parris-Lamb & Amanda Jesse Jesse Parris-Lamb LLC Brooklyn, NY 828-400-1924 jesseparrislamb.com
CONTRACTOR
Brian Hyla Apex Projects LLC Ridgefield; 203-943-4331 apexpps.com
LANDSCAPE ARCHITECT
Janice Parker
Janice Parker Landscape Design Greenwich; 203-340-2824 janiceparker.com
LIGHTING DESIGNER
Robert Hoshyla Orsman Design Southampton, NY 631-731-4808 orsmandesign.com
SURVEYOR
Gary Keddo William Seymour & Assoc., P.C. Darien; 203-655-3331 wws-ls.com
CIVIL ENGINEER
Andy Soumelidis Land Tech Consultants Inc. Westport; 203-454-2110 landtechconsult.com
KINETIC DESIGNER & FABRICATOR
Steve Groves Turner Exhibits Lynnwood, WA 425-776-4930 turnerexhibits.com

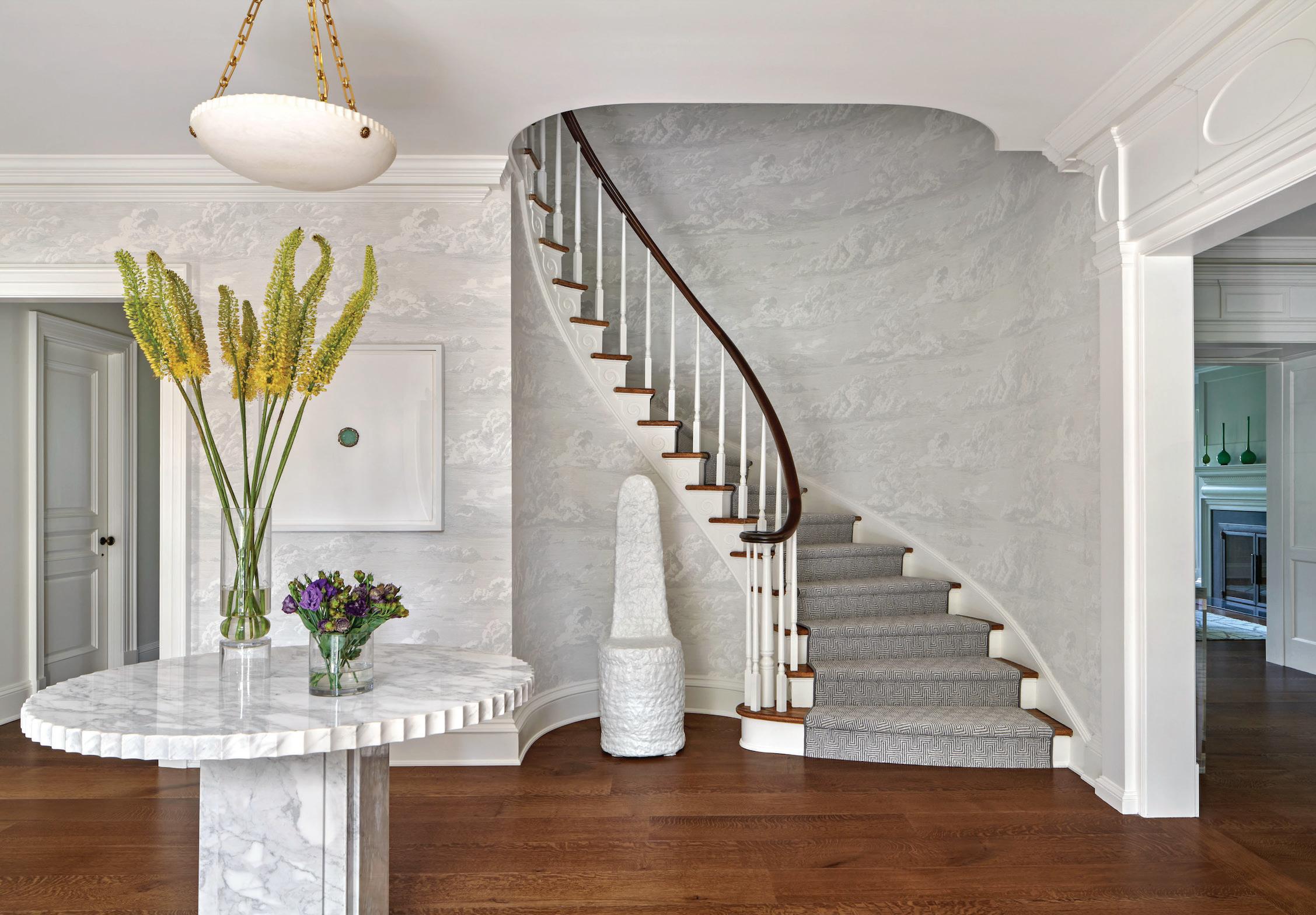
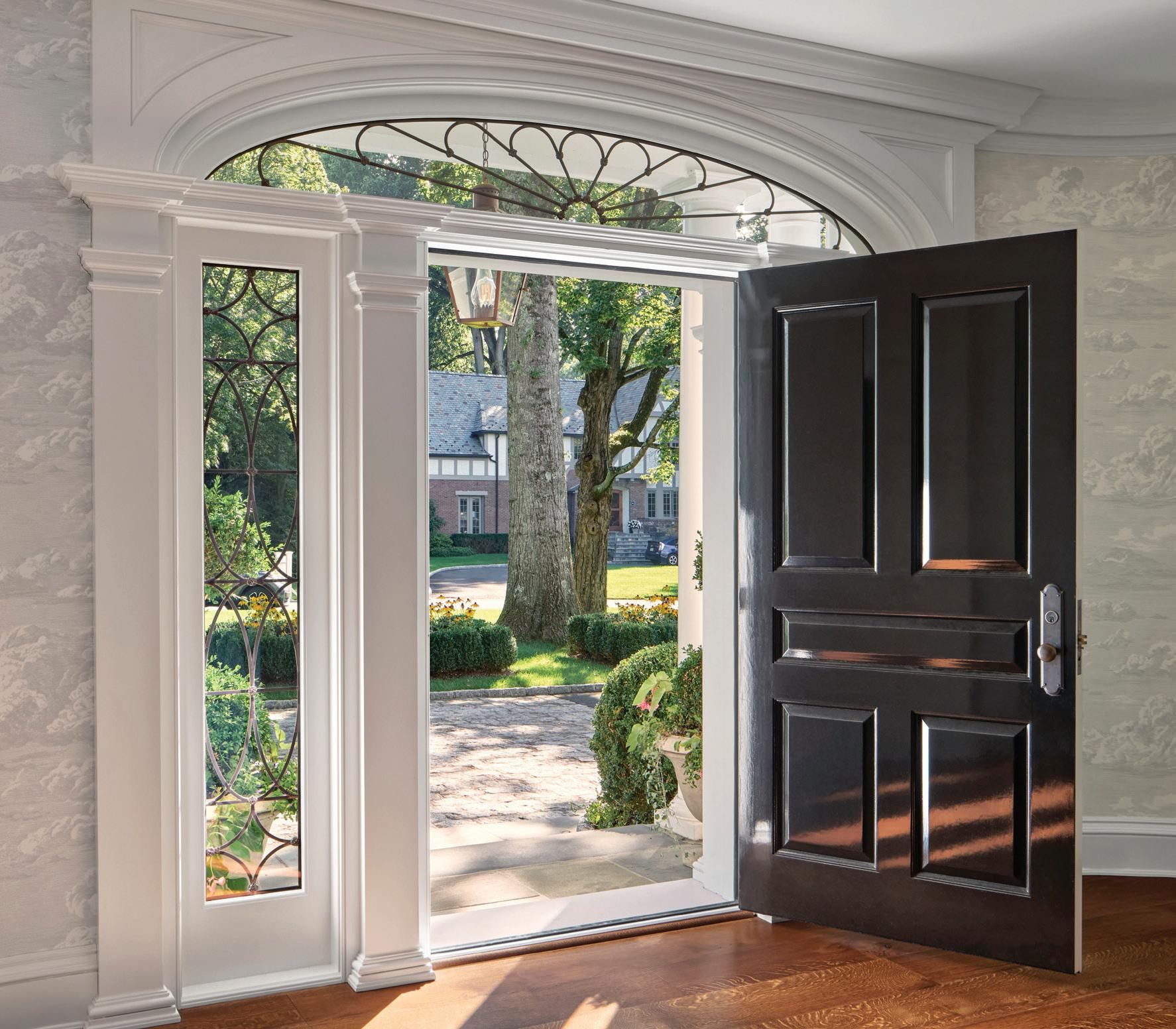
Located on the manicured grounds of the Westchester Country Club, this 1950s residence underwent a transformative renovation that finally feels right—classical, composed and surprisingly modern. The original façade, asymmetrical and unevenly scaled, conflicted with the client’s vision of a stately Georgian Colonial. The design team addressed this with a new symmetrical stone front, shingle wings and a reimagined entryway featuring Tuscan columns, a Chippendale balustrade and a fanlight with leaded sidelights, bringing clarity, scale and a sense of architectural presence.
Inside, the once-cluttered entry hall now celebrates proportion and rhythm. The curved staircase, previously obscured by red carpet and dated wallpaper, emerges as a sculptural centerpiece, its stained treads harmonizing with the rich hardwood floors. Custom
ARCHITECT
Charles Hilton, Principal
Jason Wyman, Project Manager
Daniel Pardy, Project Designer
Charles Hilton Architects Greenwich; 203-489-3800 hiltonarchitects.com
INTERIOR DESIGNER
Paul Latham
Paul Latham Design New York; 646-290-7171 paullathamdesign.com
LANDSCAPE ARCHITECT
Justin Quinn
James Doyle Design Associates Greenwich; 203-869-2900 jdda.com
MILLWORKER
Frank Lisi Greenfield Mill Easton; 203-268-6750
ENTRY DOOR/SURROUND FABRICATOR
Kingsland Architectural Millwork Norfolk; 860-542-6981
millwork—including classical mouldings, pilasters and entablatures—restores visual flow to the openings leading to the living and dining rooms, creating cohesive circulation.
Every element has been carefully considered to balance historical homage with modern sensibilities. The new entry door, crowned with its leaded fanlight and flanked by full-height sidelights, offers both a literal and symbolic threshold to the refined interiors beyond.
The project’s challenge—resolving the off-center staircase within the newly centered entry—was met with a creative orchestration of millwork, cornices and spatial planning, ultimately producing a home that feels both grounded and elevated. Here, the architecture honors its Georgian Colonial inspiration while supporting the reality of contemporary family life—a residence that is at once rooted in history and reimagined for today.
above: The full height sidelights and wide fanlight allow more light to stream into the entry hall. Pilasters and paneled millwork surround the entry to give importance to the main entry to the home. opposite page: The entry door is flanked by two larger sidelights with a fanlight set above (top). The original curved stair was kept and refinished. The new trim and detailed openings were designed to establish a hierarchy with the entry hall being a prominent formal space (bottom).
right: A custom plastered hood anchors the Wolf range, while hidden cabinetry and Hudson Valley lighting blend style with function. opposite page: Farrow & Ball’s Lichen creates a neutral backdrop, adds subtle depth and complements the warm brass and stone accents throughout the kitchen spaces.

• Robert Dean Architects with Studio Mason Design Co.
Afull renovation of a 1990s-era kitchen suite transformed a dark, narrow passageway into a bright, functional and inviting family hub. Originally disconnected from the home’s living areas, the space lacked natural light and purpose. Working closely as a team, Robert Dean Architects and Studio Mason Design Co. reimagined the floor plan to open the kitchen to the backyard while creating seamless connections to the dining room and sunroom.
The design goal was to craft a space that felt warm and timeless, referencing English-style detailing without appearing formal or oversized. Architectural elements—including shiplap paneling, custom mouldings, a plastered hood and softly shaped stone accents— were layered with tailored cabinetry in a classic Farrow & Ball green to balance refinement with approachable warmth. Unlacquered brass fixtures were selected for their enduring quality and patina,
reinforcing the homey, authentic character of the space.
The kitchen suite also accommodates multiple functions—a breakfast bar, desk nook and beverage station are integrated without disrupting the flow. Arched, cased openings frame transitions to adjacent rooms, while careful planning maintains openness despite the space’s long, narrow proportions. The sink elevation, where cabinetry extends to the countertop and frames a workstation sink with Perrin & Rowe faucets, draws the eye to the backyard view while showcasing craftsmanship; a favorite feature for the design team.
With coffered ceilings, gently curved marble splashes and thoughtfully layered finishes, the kitchen balances daily utility with enduring style. Every element—from materials to layout—was designed to support family life while elevating the home as a whole.
Professionals
ARCHITECT
Robert Dean Architects New Canaan 203-966-8333 robertdean architects.com
INTERIOR DESIGN
Studio Mason Design Co. Greenwich studiomasondesign.com
GENERAL CONTRACTOR
Peerless Construction Old Greenwich 203-273-9394
peerlessconstruction.com





Professionals
INTERIOR DESIGNER
Douglas Graneto Design Greenwich; 203-622-8383 douglasgraneto.com
ARCHITECT
Shope Reno Wharton South Norwalk; 203-852-7250 shoperenowharton.com
CONTRACTOR
KVC Builders Maynard, MA; 781-890-5599 kvcbuilders.com


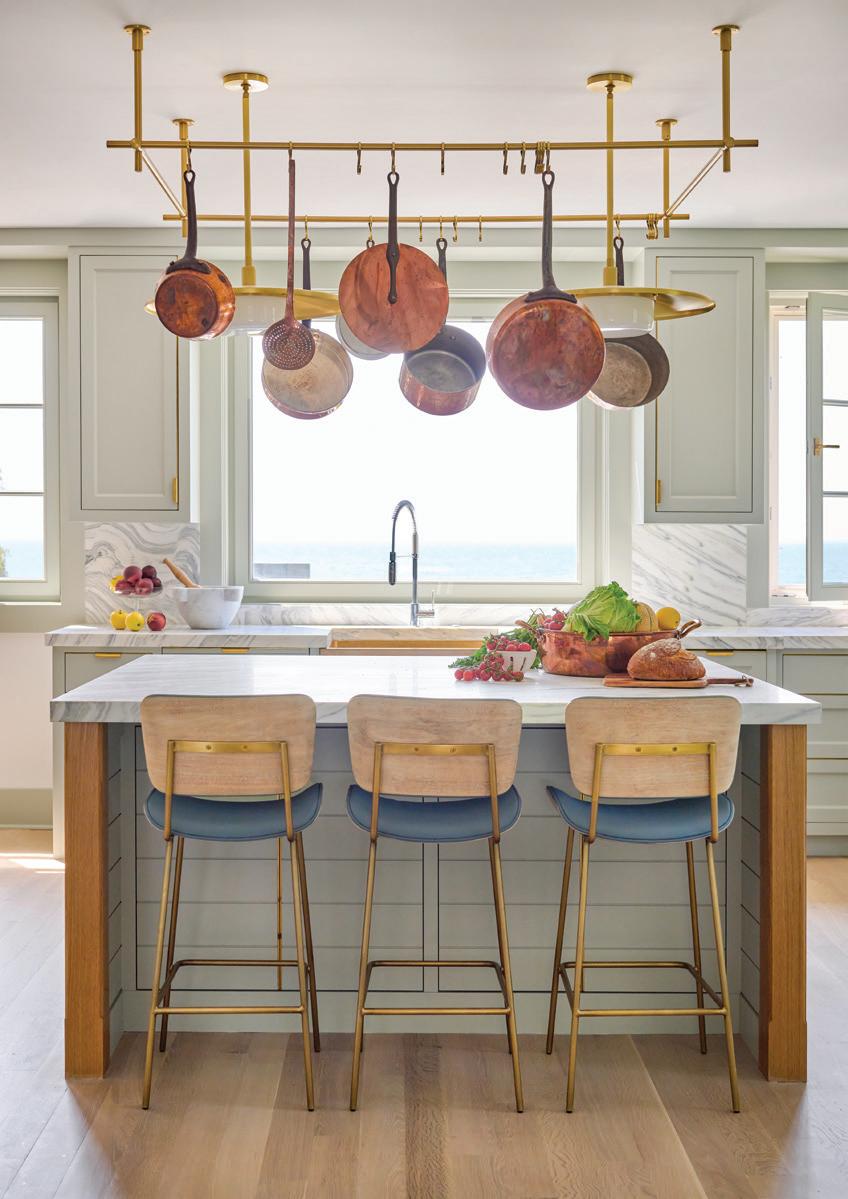
Anew-build Cape Cod home was designed from the ground up for a family who loves to entertain. From the earliest stages, the goal was to create a summer retreat that seamlessly accommodates both everyday family life and large-scale gatherings, with a kitchen that could function as the heart of the home.
Drawing inspiration from the waterfront setting, Douglas Graneto’s team incorporated natural stone, layered textures and artisan-crafted details that reflect the clients’ passion for custom and collectible pieces.
The cabinetry—a unique bluegreen hue—echoes the tones of the surrounding coastal landscape, bringing a fresh, modern touch that complements the relaxed seaside aesthetic.
Custom lighting plays a key role in the home’s ambiance. Concrete pendants by Buzzell Studios illuminate the living room, while the kitchen features Buzzell’s bespoke lights alongside a striking Amuneal pot rack. These details elevate the spaces without overwhelming the understated elegance of the interiors.
Maximizing entertaining capability within a relatively
modest footprint presented a challenge, solved through careful planning and integration of multifunctional elements. The kitchen flows effortlessly into dining and living areas, allowing hosts to engage with guests while preparing meals.
Personal artwork and carefully curated objects are woven throughout, making the home feel distinctly lived-in and reflective of the family’s tastes. From the materials and color palette to the lighting, each choice was made to balance practicality with effortless comfort.

This living room project demonstrates how restraint, when thoughtfully applied, can produce a space that feels both livable and highly refined. The guiding principle was quiet luxury: a focus on form, texture and tone, with every element chosen to support a cohesive whole. A soft monochrome palette of grays, taupes and sage creates a backdrop that allows the architecture and furnishings to take precedence.
The centerpiece is a marble fireplace, designed from the ground up to function as both a visual anchor and a piece of sculpture. Its linear firebox and textured stone cladding add depth without overwhelming the room. Above, a custom light fixture introduces movement, its arc drawing the eye upward and reinforcing the sense of architectural flow.
Furniture selections echo those lines. A low-profile sectional provides balance and comfort, while a mix of circular and angular coffee tables in limestone and marble introduce rhythm and material contrast. Swivel chairs in mohair add tactility,
catching the light against plaster walls and a gradient custom rug.
Natural light streams in through steel-framed windows, underscoring the balance of hard and soft surfaces. Layered greenery and ceramics keep the space from feeling too polished, a reminder that imperfection can humanize even the most curated environment.
For the designers, the challenge lay in creating texture without heaviness, particularly when working with limewash finishes. And once the walls were complete, they were able to add a truly personal touch: a commissioned piece that translated the clients’ wedding vows into a one-of-a-kind artwork.
INTERIOR DESIGN
Alana Irwin Cami Luppino lulu HOME Greenwich; 203-536-6216 luluhomedesign.com
DEVELOPER
Paul Varsames Development Rye; 914-906-7784 paulvarsames.com
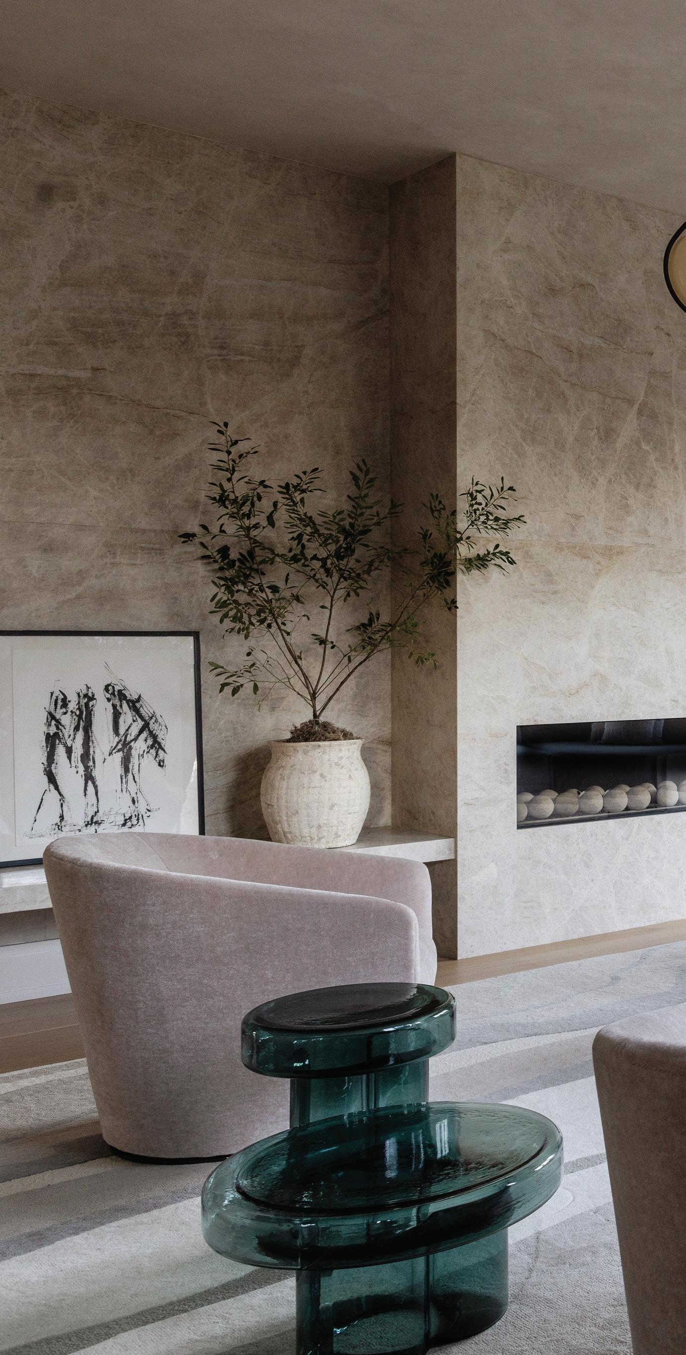
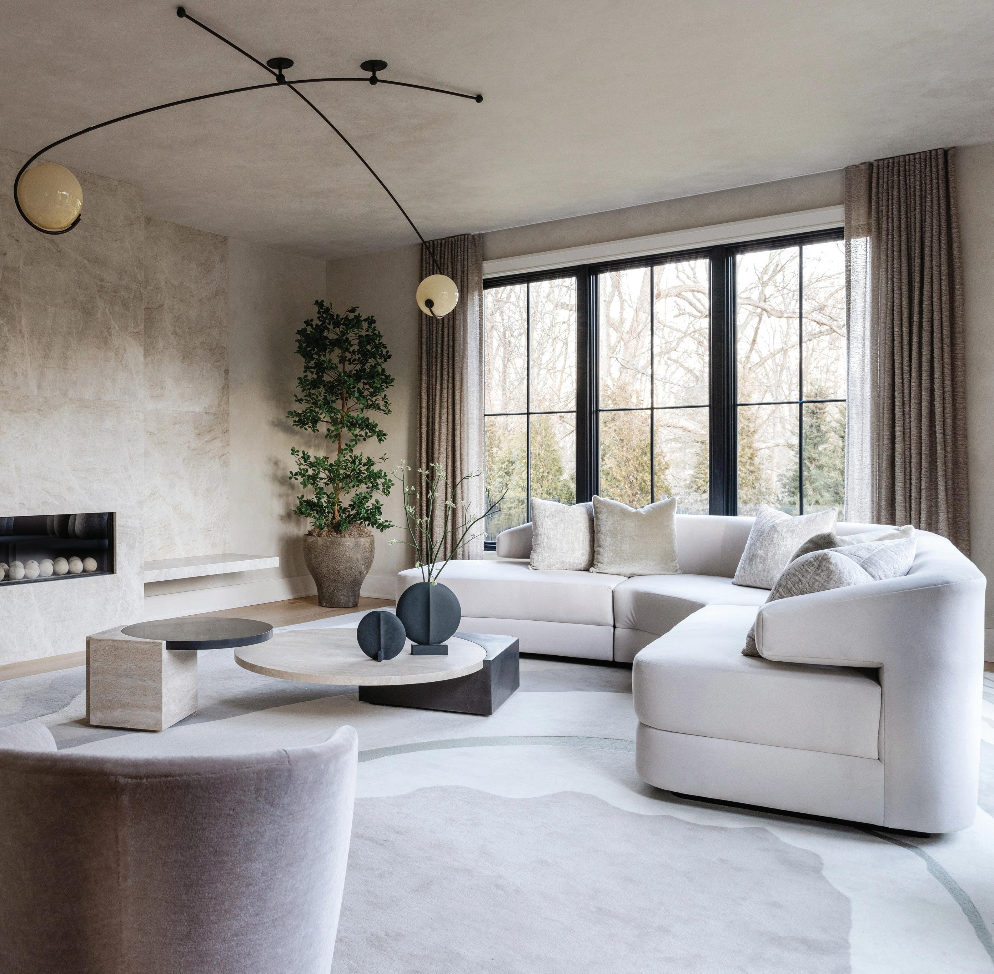

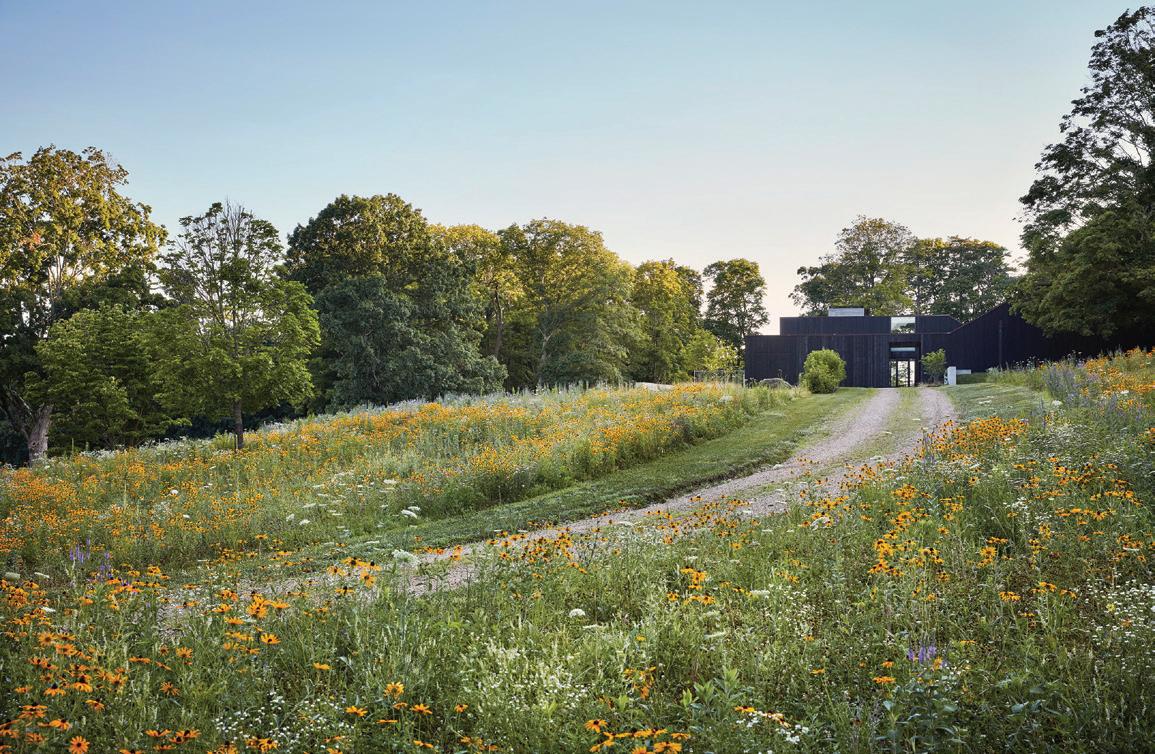
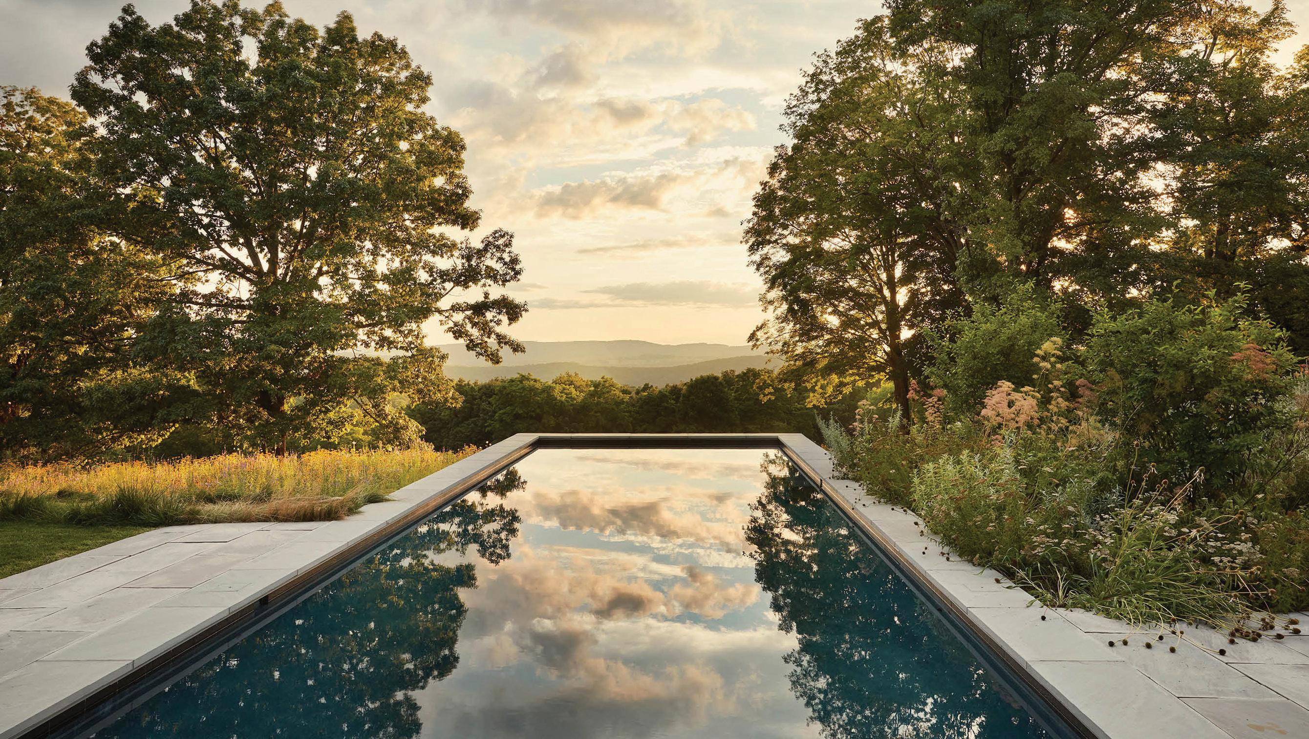



LANDSCAPE GREATER THAN 1 ACRE WINNER • Kathryn Herman Design
On a 42-acre parcel in Litchfield County, this project reimagines a rural site with a modern residence that harmonizes with its natural surroundings. After an existing 1932 home fell into disrepair, the design team collaborated closely with the clients and allied professionals to craft a site-sensitive plan that respects the land’s topography, preserves legacy trees and frames views of the distant western hills. The project encompasses all exterior elements—from the entry drive and enclosed courtyard to terraces, walkways, hardscapes and a trail system—
while emphasizing ecological stewardship. A series of retaining walls create level terraces for the home, pool and courtyard, subtly embedding the architecture within the landscape. Over 10 acres of depleted fields were restored as native meadows, supporting local fauna and enhancing biodiversity, while mature trees were preserved and augmented with succession plantings. Locally sourced materials, no-mow fescue and excavation-found boulders reinforce a low-impact aesthetic and a strong sense of place.
Inside and out, the architecture maintains a continuous visual dialogue with its surroundings.
Expansive glass walls invite light and landscape views into every living space, blurring the line between interior and exterior. The centerpiece, a glass-enclosed courtyard punctuated with native boulders, anchors the home, negotiating dramatic grade changes and creating a serene, intimate heart.
The completed landscape achieves a rare balance: restrained modern elegance meets environmental responsibility. Through thoughtful siting, material selection and ecological restoration, the project demonstrates how contemporary design can coexist gracefully with nature.
: The interior courtyard uses terracing and low walls to harmonize the home with the sloping eastto-west grade. opposite page: Locally sourced gravel, boulders and natural stone paving complement the existing fieldstone wall, while a native plant palette creates a low-maintenance garden. Throughout the property, mature trees were carefully preserved, anchoring the landscape in both history and natural beauty.
LANDSCAPE DESIGN
Kathryn Herman Design New Canaan; 203-442-5848 kathrynhermandesign.com
ARCHITECT IN STUDIO
New York; 212-219-1026 in-studio.com
BUILDER
Prutting + Co. Custom Builders
Stamford; 203-972-1028 prutting.com
LANDSCAPE + MASONRY Luppino Landscape & Masonry Mount Kisco, NY 914-666-7028 luppinolm.com
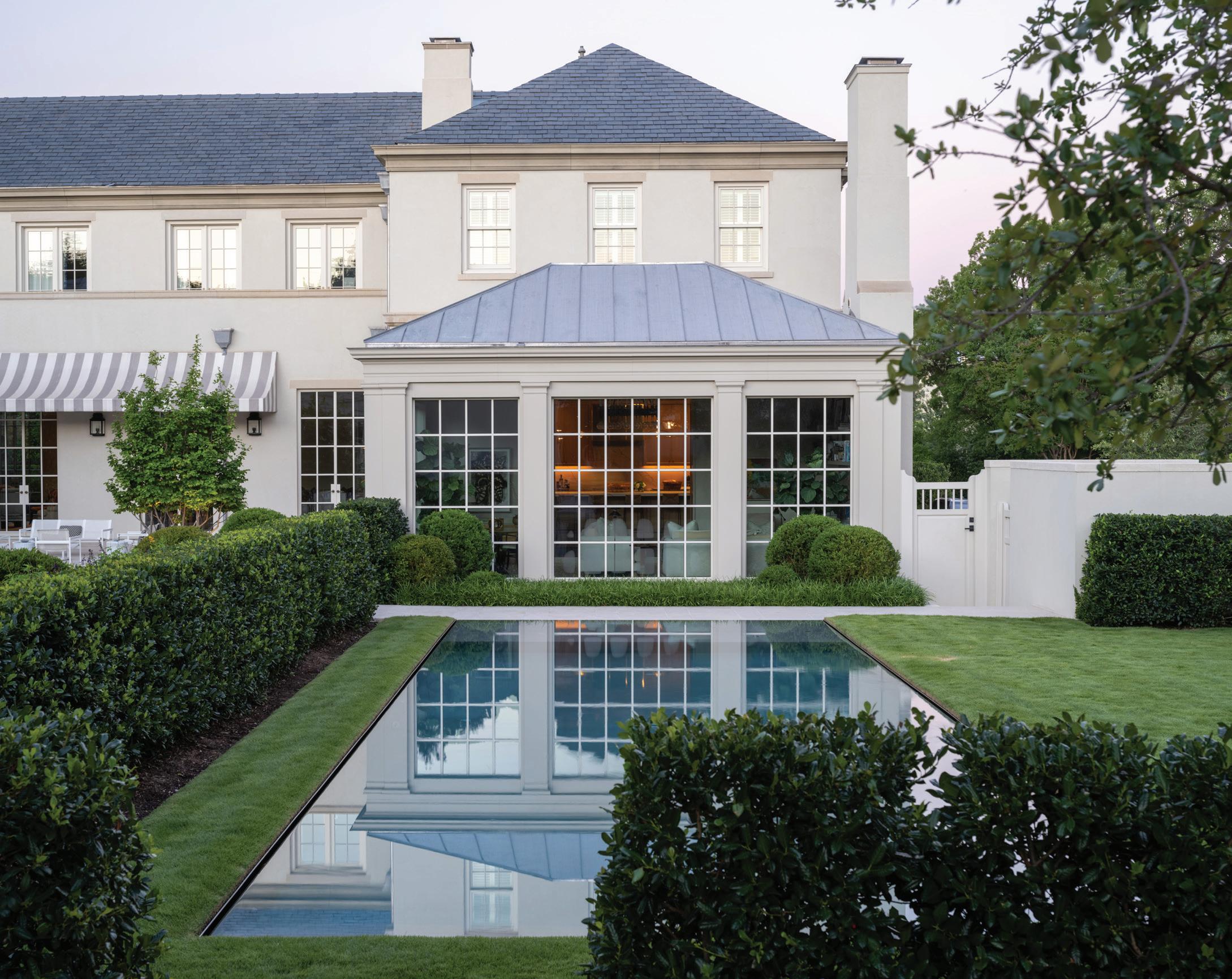
LANDSCAPE ARCHITECTURE + DESIGN
Justin Quinn, Principal Landscape Architect
Juan Castellanos, Senior Landscape Architect
James Doyle Design Associates Greenwich; 203-869-2900 jdda.com
ARCHITECT
Eskenasy Ferguson Dallas, TX; 214-789-8715 eskenasyferguson.com
INTERIOR DESIGNER
Tom Scheerer New York; 212-529-0744 tomscheerer.com
LANDSCAPE INSTALLATION + MAINTENANCE
Texas Land Care Dallas, TX; 214-350-7799 texaslandcare.com
BUILDER
Tatum Brown Custom Homes Dallas, TX tatumbrown.com
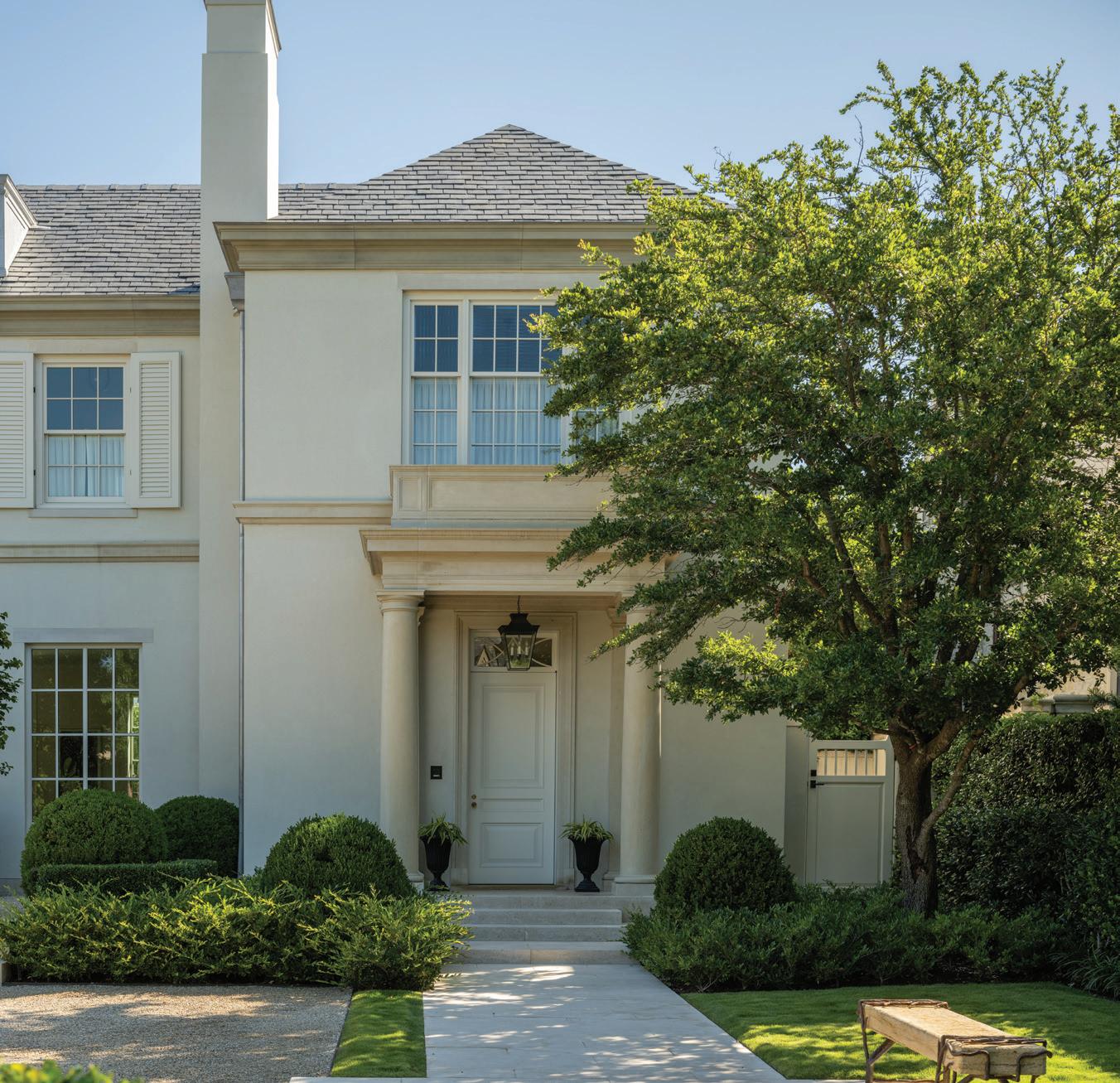
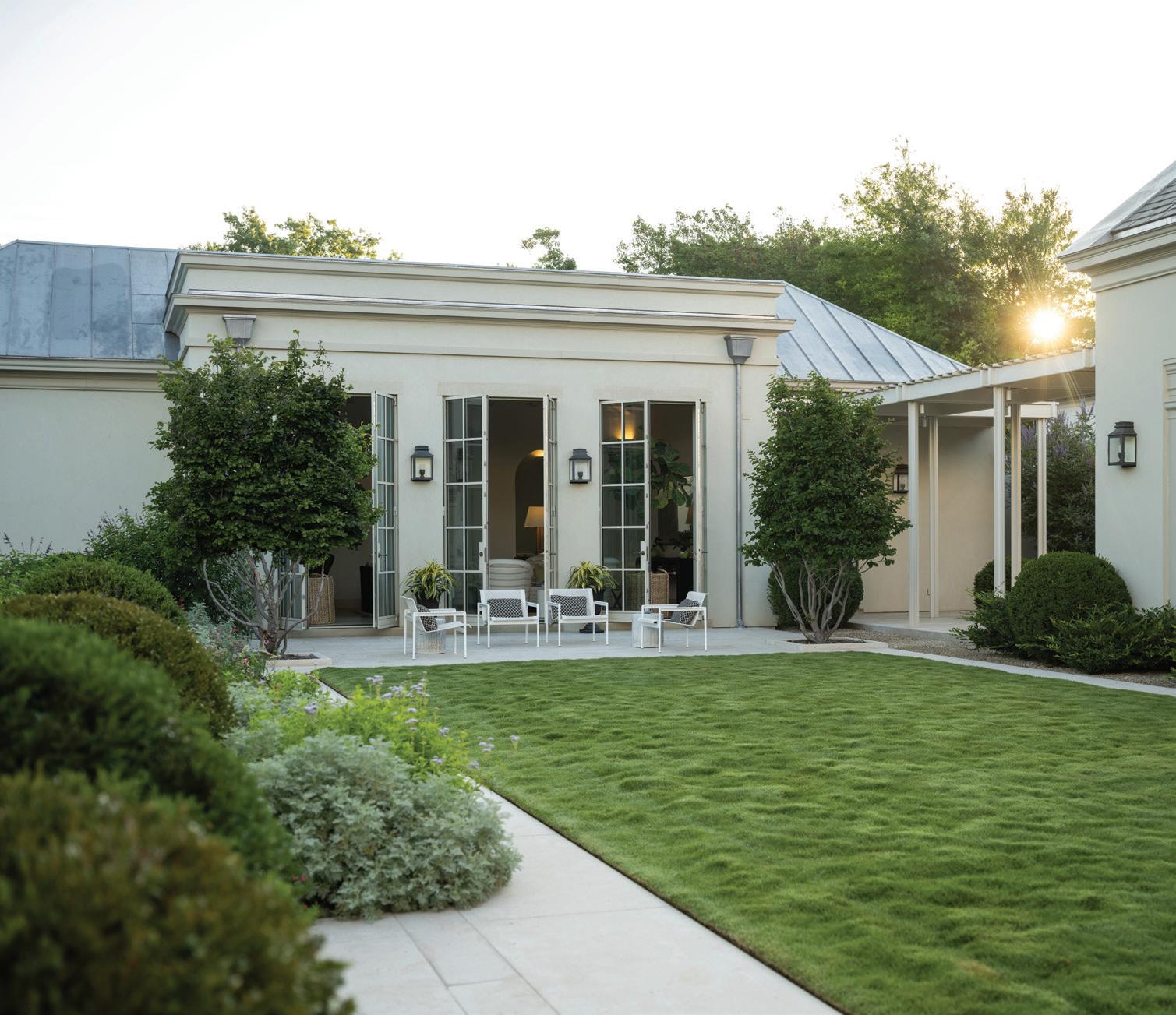
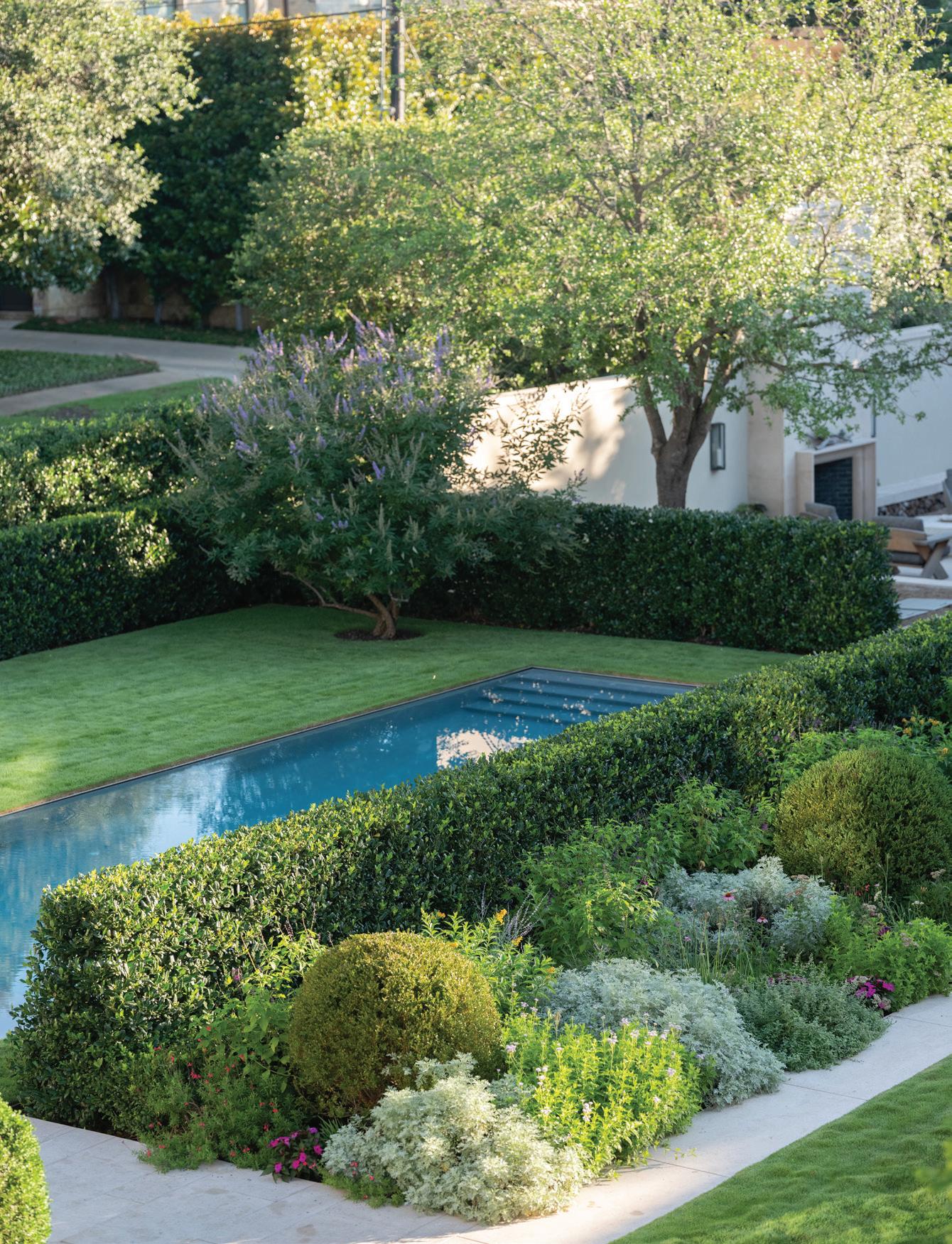
In Dallas’ Highland Park, James Doyle Design Associates transformed a compact lot into a landscape that balances classical structure with modern restraint. Designed to complement Alex Eskenasy’s architecture and Tom Scheerer’s interiors, the garden is a study in symmetry, balance and proportion.
The composition is anchored by a mirrorlike reflective pool, which functions as both a serene water feature and swimming pool, reinforcing the landscape’s geometry. A sunken outdoor living room with integrated fire feature provides a shaded, intimate retreat, extending the home’s wellness wing, which includes a spa, gym, sauna and cold plunge. Gravel forecourts, clipped hedges and color-rich perennial borders soften the formal lines, while stone, layered
planting and textural details create visual depth without heaviness.
Despite the lot’s constraints, the design accommodates a full program—pool, spa, outdoor kitchen, parking and wellness wing—while maintaining clarity, privacy and spatial cohesion. Strategic grading, thoughtful screening and layered planting allow each element to function independently yet harmonize as part of a unified whole.
What sets this project apart is its ability to merge classical rigor with contemporary simplicity, creating a landscape that is both purposeful and poetic. Here, every axis, texture and planting choice contributes to a serene modern composition— an elegant, livable garden that reads as both estate-scale and intimately personal.
this page: The front entry fits right in with the grand estates of Highland Park (top). Centrally located, an entertainment lawn area connects the east side and west side of the home (right). Enduring perennials and sculpted boxwood globes form a harmonious, elegant garden composition (bottom). opposite page: Mirrored waters create a serene, alluring atmosphere throughout the landscape.


VanderHorn Architects and Kelly Rosen Design set out to reimagine this classical Greek Revival library for a modern client, leaning into tradition while streamlining the details for contemporary life. Every surface—walls, doors, ceilings and trim—is clad in a continuous honey-toned wood, creating an enveloping warmth and a sense of unity. The rigor of the millwork, with its fluted pilasters, framed panels and deep crown moldings, lends balance and refinement, ensuring the library feels like a fully integrated architectural statement rather than a decorative afterthought.
At its center, a black stone fireplace framed by a crisply detailed mantel anchors the space with a note of formality, while custom built-in bookcases integrate seamlessly into the architecture. Their presence is less an addition than an intrinsic part of the room, underscoring the craftsmanship and planning. Above, a gently curved barrel ceiling accentuates the room’s proportions and introduces an element of graceful monumentality. Brass-accented lighting fixtures, meanwhile, offer a contemporary counterpoint, casting a warm glow that animates the wood surfaces.
A versatile alcove outfitted with matching cabinetry provides a functional layer, serving as a discreet office when closed behind wide pocket doors or an extension of the library when open. Furnishings and textiles soften the space’s classical bones: plush upholstery, layered textures and subtle modern accents introduce comfort without diminishing formality.
ARCHITECT
Douglas VanderHorn VanderHorn Architects Greenwich; 203-622-7000 vanderhornarchitects.com
INTERIOR DESIGNER
Kelly Rosen Design New York; 312-909-6088
kellyrosendesign.com
BUILDER Tallman Building Company, Inc. Southport; 203-254-3055 tallmanbuilding.com
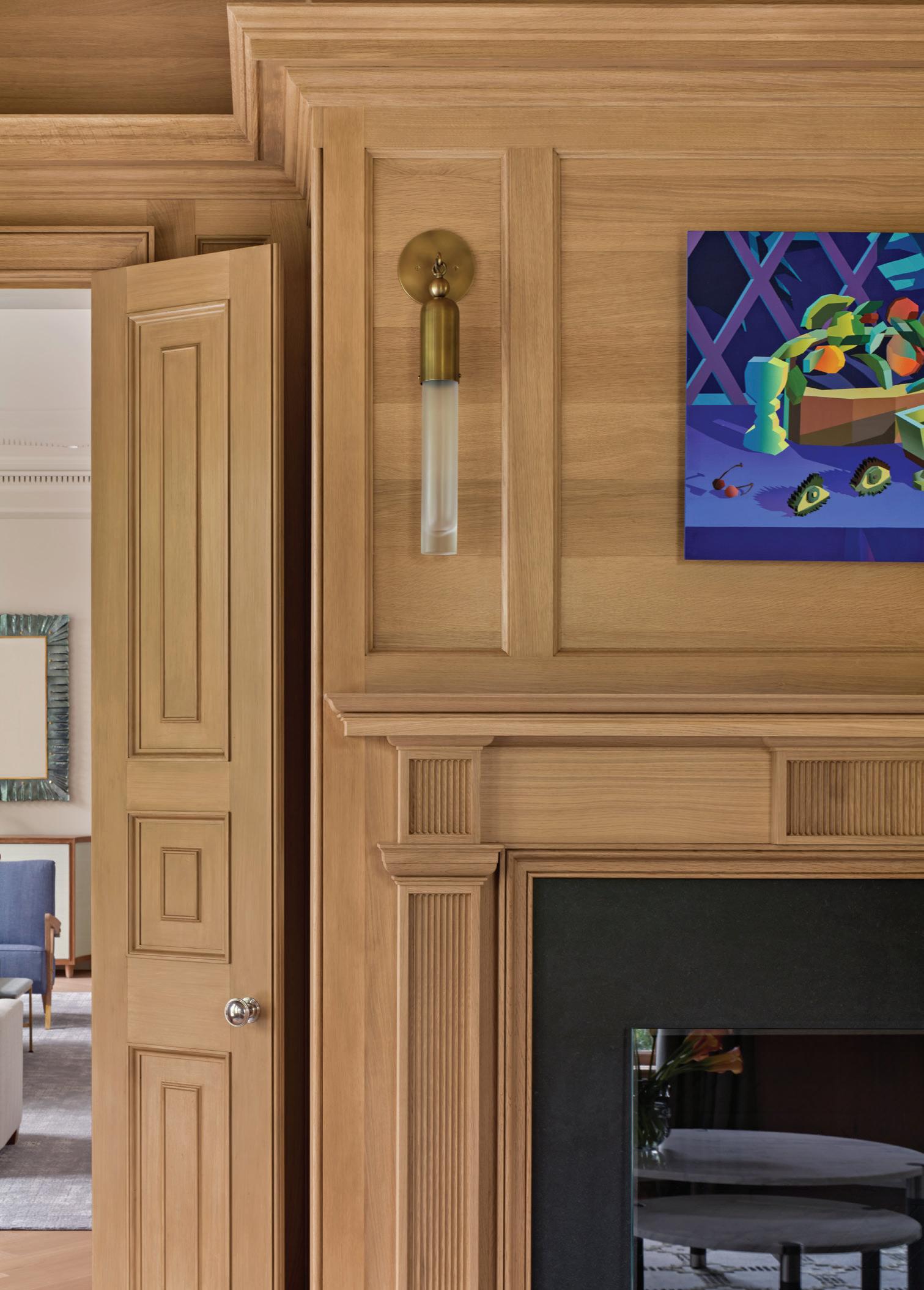

Beneath the main level of a historic West Hartford residence lies a basement with a storied past. Originally conceived as a children’s nautical-themed playroom—or, according to local lore, a Prohibition-era speakeasy—the space has now been reborn as a sophisticated bar with an irreverent twist.
The design takes cues from Trader Vic’s, the midcentury tiki institution famous for its kitschy yet alluring ambiance, complete with hanging Japanese fishing floats and seashell motifs. Here, that playful spirit is refined through bold juxtapositions: lush floral textiles sit alongside tiger stripes, creating a layered environment that feels both swanky and subversive.
At the heart of the room is the original L-shaped bar, built in 1928 at the height of Prohibition. Crafted
from rich wood and framed by poplar ceiling beams and paneled walls, it retains a sense of warm authenticity. Working porthole windows nod to the nautical theme, while the bar’s sheer scale—sweeping across the room— anchors the design in both history and spectacle.
One of the greatest challenges lay in the architecture itself: the ceiling, bowed to mimic the hull of a ship, leaves limited clearance. Every furnishing, including the custom upholstered sofa, was meticulously measured to fit within the unusual proportions, proving that design precision can coexist with a narrative plan.
What sets this project apart is its singularity. There are, allegedly, a few other ship-themed basements around town. But none with this level of commitment, or this much swagger.
Professionals
INTERIOR DESIGN
Camden Grace Interiors West Hartford 860-944-2110 camden-grace.com
WINDOW TREATMENTS
Expressive Interiors 860-646-2250 expressiveinteriorsct.com
BENCH/PILLOWS UPHOLSTERY
Upholstery by George Farmington 860-678-7763
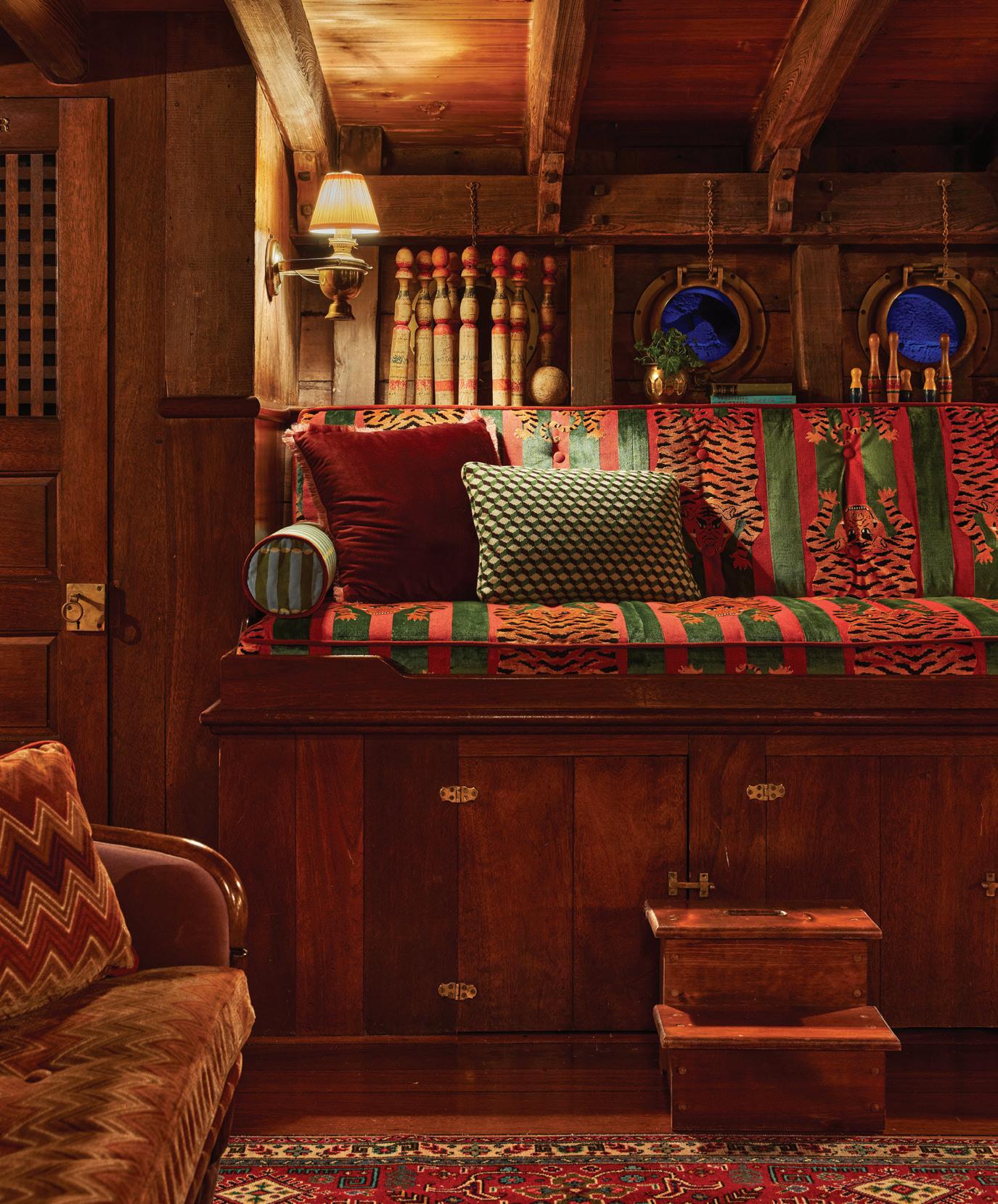





Set on a quiet cul-de-sac in Westport, this 9,230-square-foot new construction home exemplifies D2 Interieurs’ signature blend of rigor and playfulness. Every corner reveals a fresh discovery, whether a one-of-a-kind object sourced by the design team or a striking piece from the client’s modern art collection, seamlessly integrated into the interiors. It’s now a home where contemporary architecture and curated artwork coexist in perfect harmony, elevated by unexpected bursts of color that maintain the family’s refined aesthetic.
Nowhere is that vision more vivid than in the top-floor playroom—a space conceived by D2’s Denise Davies and Project Playroom’s Karri Bowen-Poole as a true living canvas for the family’s two young children. At its heart is a mural by the late Billy the Artist, the East Village icon whose bold, graphic work has graced everything from Swatch watches to Broadway sets. Here, his caricatures of the family infuse the space with joy and vibrancy, forming both backdrop and inspiration for play.
The room unfolds in immersive zones designed for exploration: a two-story playhouse with a pink slide and custom kitchen; a neon-lit market imagined by Davies; a foam pit with a trapeze; and a Lucite basketball hoop in playful green. A swing by Miami artist Gabriela Noelle introduces a whimsical sculptural note, while a dedicated artsand-crafts corner encourages creativity.
Despite the architectural challenges of the sloped roofline, the team maximized every inch with ingenuity. The space emerges as an exuberant, one-of-a-kind play space that feels at once personal, artistic and enduringly chic.


Approaching the 1909 Foster Crampton residence in Westhampton Beach, Austin Patterson Disston Architecture & Design sought to honor its past while updating it for modern coastal living. A quintessential Arts and Crafts shingle-style home, originally designed by Brooklyn architect J. Sarsfield Kennedy, the house embodies artisanal craftsmanship and a tactile warmth that defines its soul. Nestled amid shifting dunes and set against the ever-changing ocean horizon, their goal was to refine and elevate the residence without erasing its legacy.
Working closely with the homeowner, who also served as interior designer, allowed for a seamless dialogue between architecture and interiors. Every detail—materials, finishes and spatial planning—
was carefully considered to respect the home’s DNA while meeting contemporary needs. Patience and collaboration were essential, from securing permits to selecting bespoke elements that harmonize past and present.
The house is filled with architectural Easter eggs: doors precisely flush with surrounding panels, secret storage tucked behind moulding and cutouts that accommodate functional windows. Every major room, from the guest suite to the kitchen, mudroom and informal living areas, maintains intimate connections to the surrounding landscape, bringing the outdoors in at every turn.
Balancing modern building methods with period-accurate details tested every design decision, from spatial flow to material selection. The project’s triumph is a home that feels timeless.
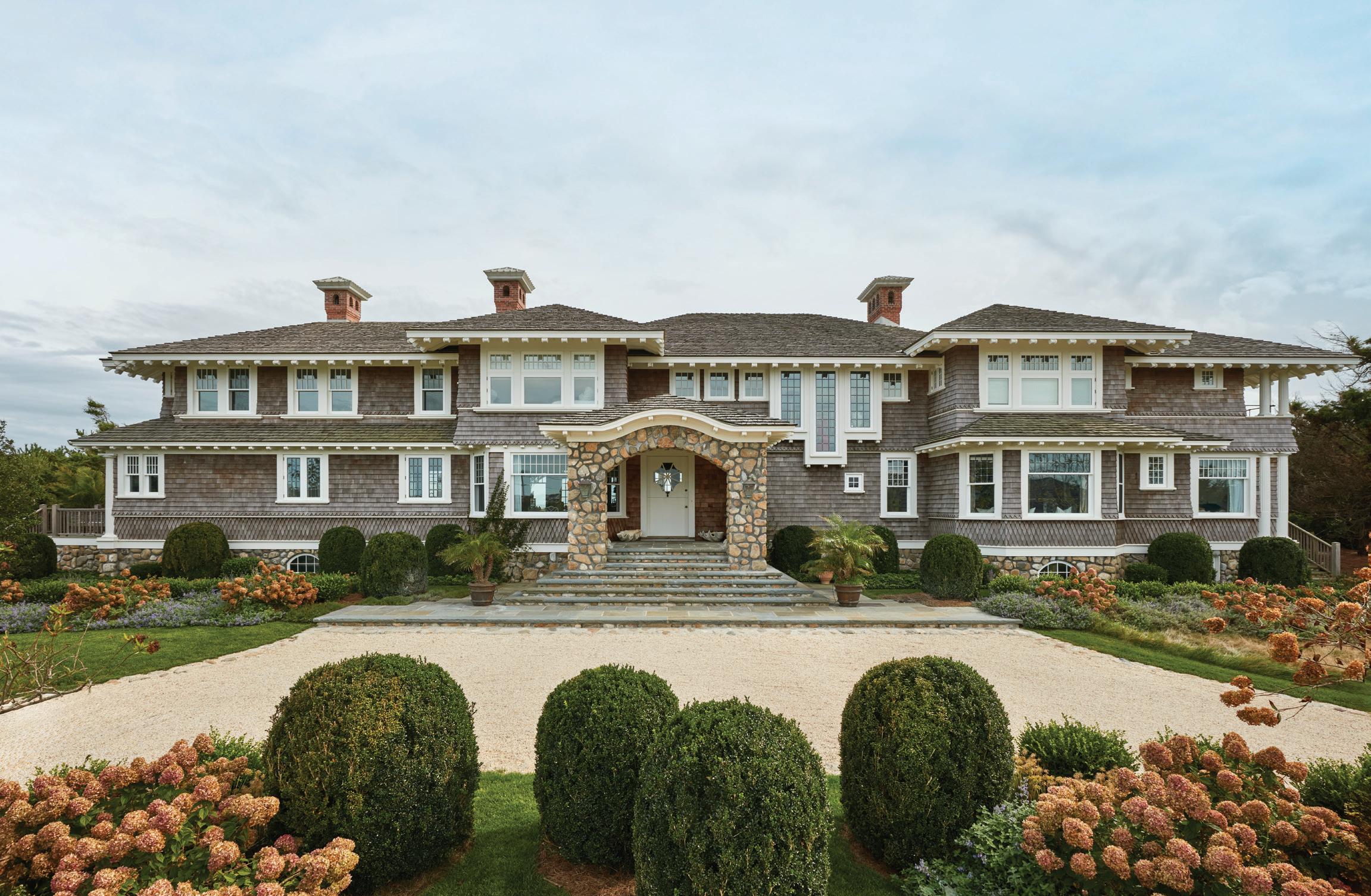
ARCHITECT
Stuart Disston, Senior Principal Joshua Rosensweig, Principal Gabriella Albini, Senior Associate Austin Patterson Disston Architecture & Design Fairfield County; 203-255-4031 Hamptons; 631-653-1481 Palm Beach; 561-834-0191 apdarchitects.com
BUILDER
George Vickers, Jr. Enterprises, Inc. Westhampton Beach, NY; 631-288-7070 georgevickers.com
INTERIOR DESIGNER
Sutton Minto Interior Design Washington Depot, CT; 917-951-5997 suttonminto.com
LANDSCAPE DESIGNER Templeton Landscape Design Ambler, PA; 215-643-4770 templetonlandscape.com
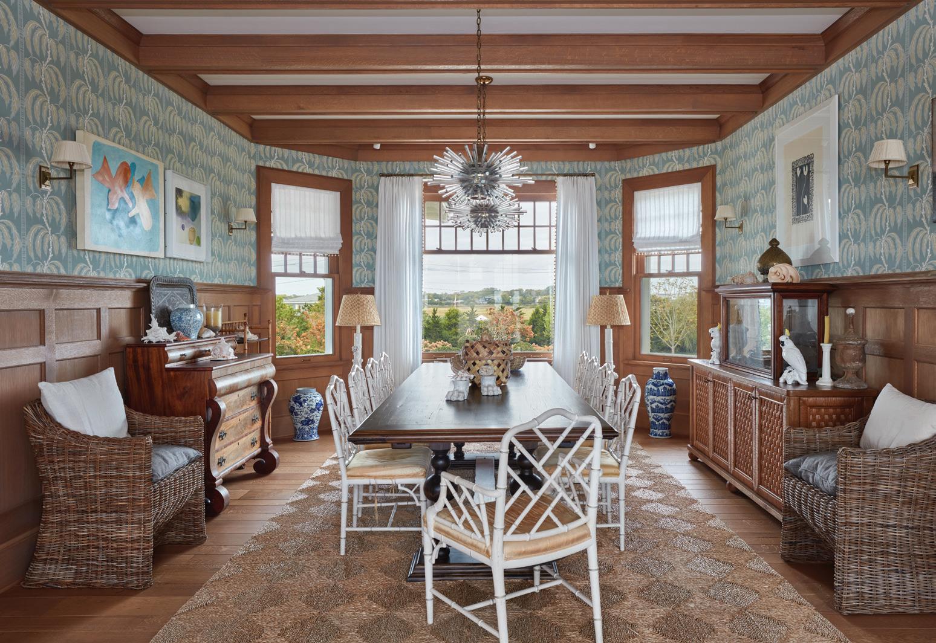
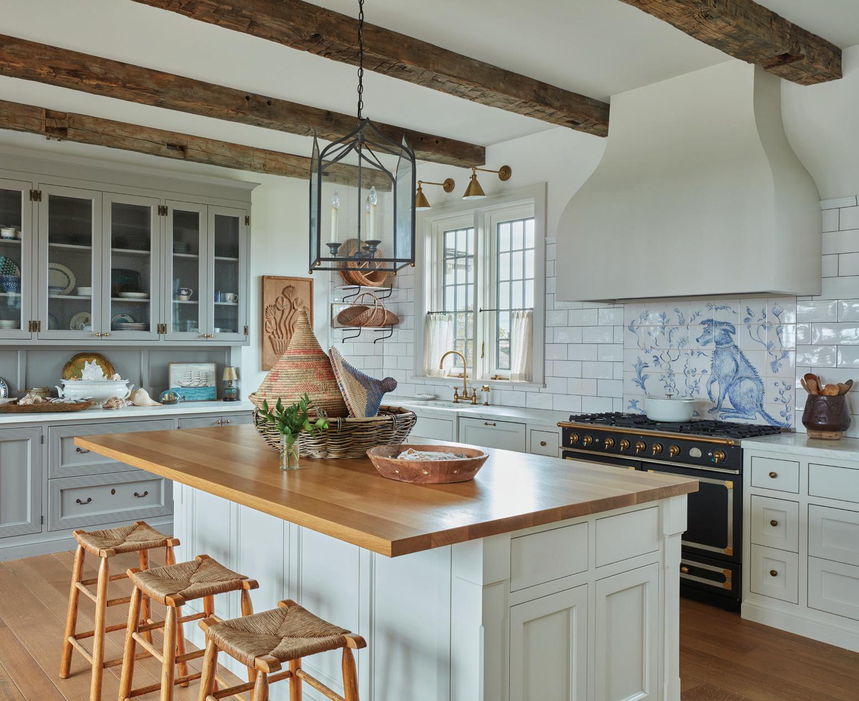
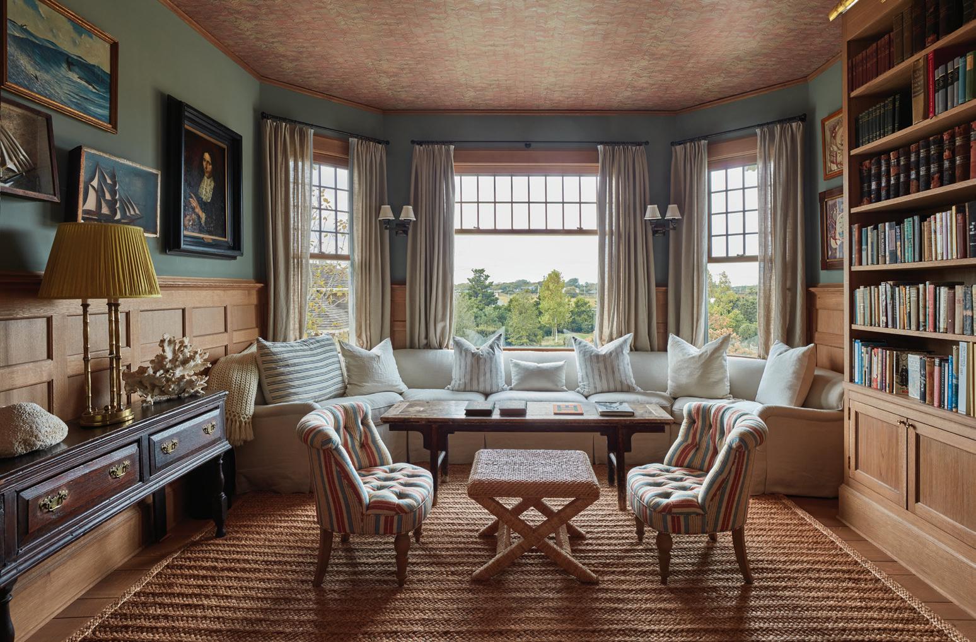
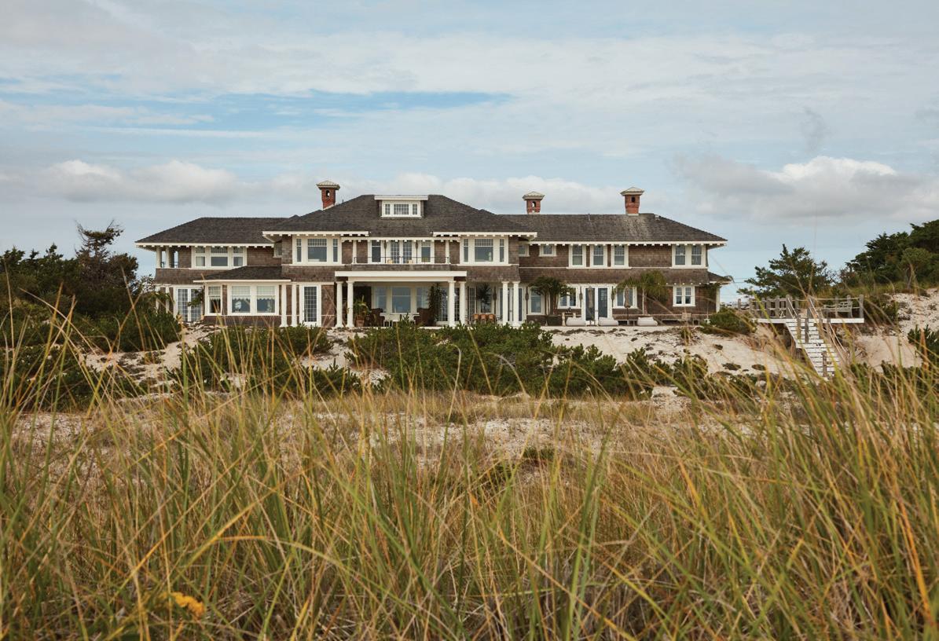

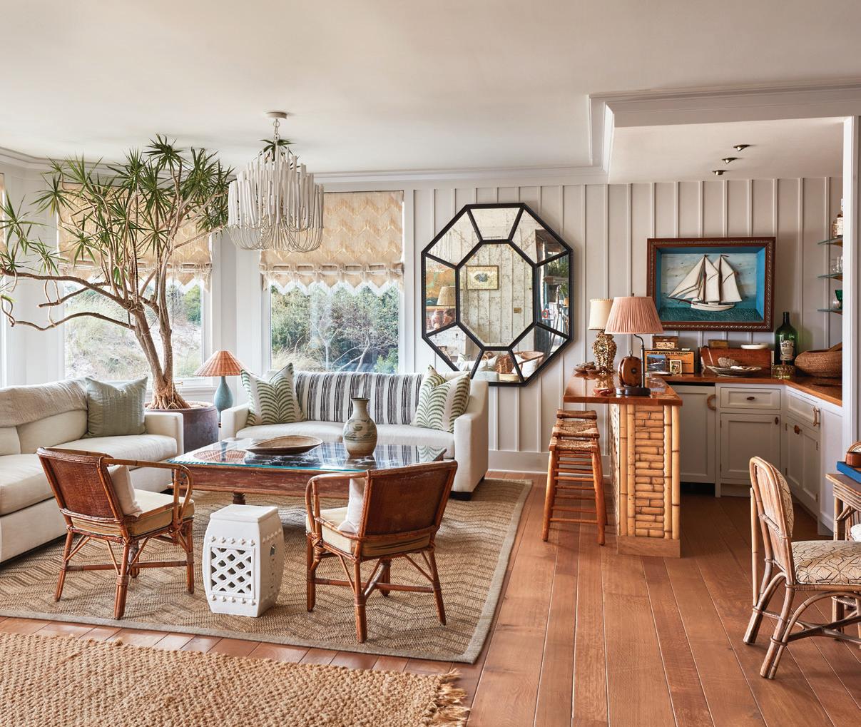
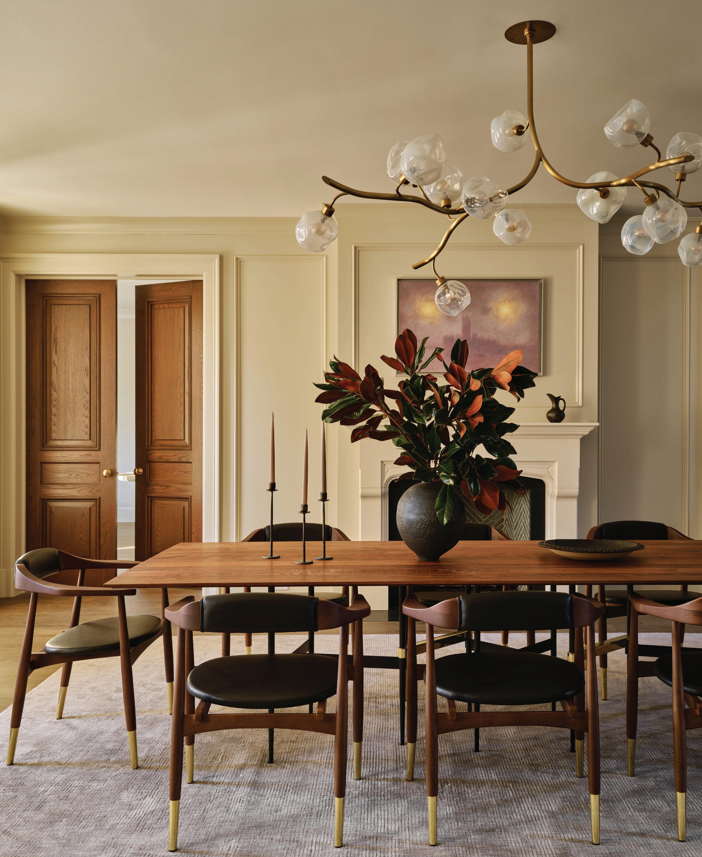
DINING ROOM WINNER • Elizabeth Bolognino Interiors
This Greenwich estate exemplifies Elizabeth Bolognino’s mastery of crafting spaces that blend sophistication with a warm, inviting sensibility. The grand-scale property is composed of meticulously curated interiors that balance contemporary cool with classical elegance. Every element—bespoke furnishings, luxurious textiles and the clients’ striking art collection—was selected not only to honor the home’s architectural integrity but also to celebrate the homeowners’ personality and passions.
The design goal for this space was twofold: to serve as a refined dining area while also functioning as a graceful passage connecting the kitchen and formal living room. The homeowners entrusted Bolognino to take the lead in selecting unique pieces of furniture that create their own artful moments, from the French antique console to the walnut and brass Atra dining table. Overhead, a Jeff Zimmermann blown glass chandelier commands attention, its sculptural, branch-like presence guiding the eye across the room’s architectural details. The fixture functions as both illumination and centerpiece, linking the home’s 19th-century framework with its contemporary layers.
The greatest challenge lay in harmonizing the home’s historic character with an ultracontemporary art collection. Scale, proportion and placement were carefully considered to ensure that each piece, from furniture to wall-mounted works, felt integrated rather than imposed. The success of this delicate dance is what sets the project apart: a home that celebrates its heritage, elevates art as functional design and creates a bridge between past and present.

INTERIOR DESIGN
Elizabeth Bolognino Interiors
Westport; 917-848-5441
elizabethbolognino.com
ARCHITECT
Brooks & Falotico
New Canaan; 203-966-8440 brooksandfalotico.com
CONTRACTOR
Yankee Custom Builders
Greenwich; 203-588-1556
yankeecustombuilders.com
PAINT
Shoreline Painting
Norwalk; 203-302-1086
shorelinepaintingct.com
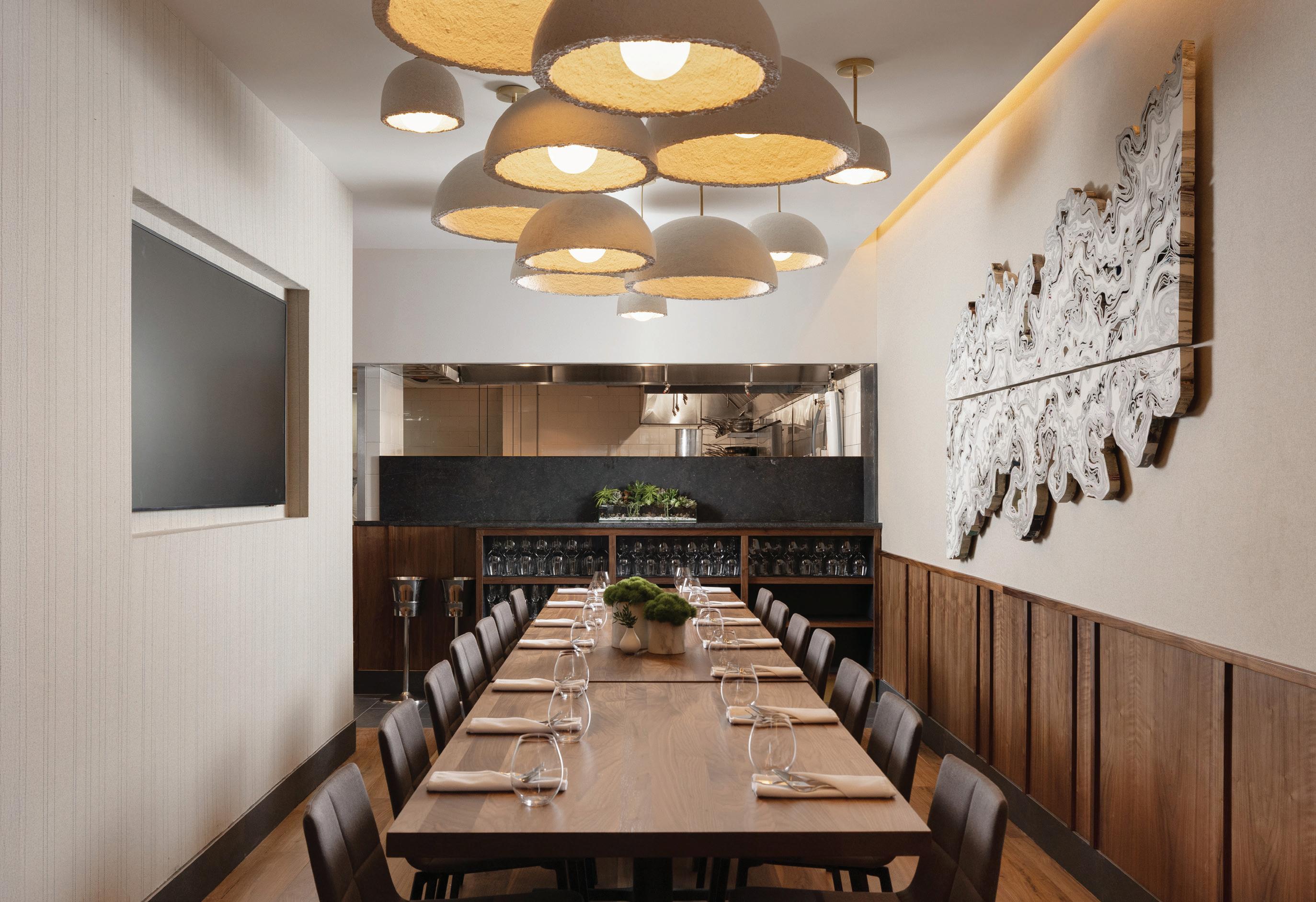
ARCHITECT + DESIGNER
Christian P. Árkay-Leliever
Arkay-Leliever, LLC
Fairfield; 203-685-5177 arkay-leliever.com
BUILDER
Thomas Kane Builder
Fairfield; 203-336-5054
SIGNAGE
ABC Sign Corp Bridgeport; 203-335-3403 abcsigncorp.com
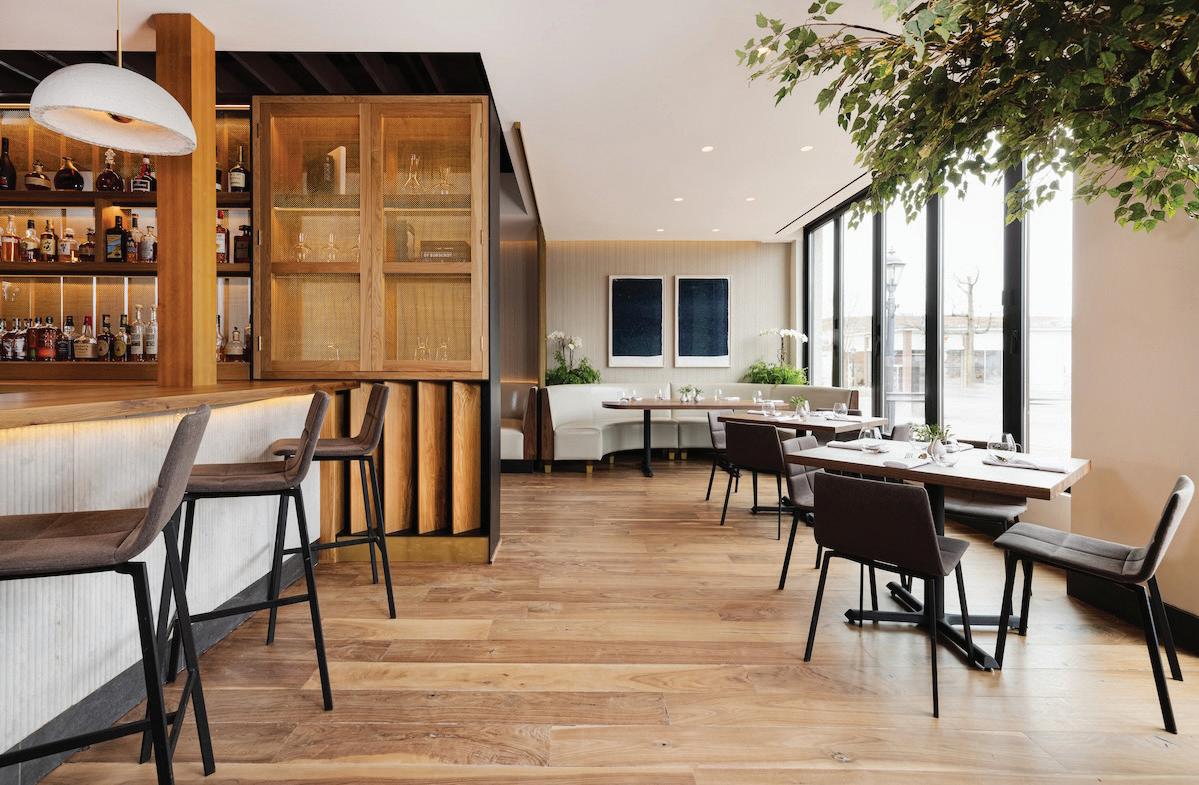
The goal of Elm’s redesign was ambitious: elevate the hospitality experience without alienating loyal patrons, while drawing in new diners with an energy they hadn’t encountered before. Complicating matters, the New Canaan restaurant was closed for just a month, leaving little room for error. Working within the existing footprint, the ArkayLeliever design team reshaped circulation, sightlines and spatial flow, crafting an environment that feels layered, expansive, and welcoming, despite the tight turnaround. Warm, natural materials set the tone. Solid white oak defines the bar, seamlessly

merging into a vertical shutter wall that functions as both back bar and privacy screen. Brass mesh adds subtle shimmer, filtering light and motion between spaces while maintaining visual interest. Custom brass curtains and three sliding walnut-andbrass panels create flexible, semi-private function areas without compromising the openness of the main dining room.
Lighting orchestrates the day-to-night experience, activating the warmth of materials while highlighting key design moments. From the entry, with its host station and custom tree divider, to the final exit, every element has been

choreographed for impact. Textural touches—from stitched wool wall coverings with acoustic properties to hand-carved Italian marble, fossil-infused basalt and mycelium pendants—create sophisticated tactile touches.
Even with the one-month window, the new-and-improved Elm manages to feel effortless. The bar wall separates without isolating, letting diners soak in the energy while maintaining their own bubble. Warm woods, brass accents and sculptural details give the space texture, while carefully layered lighting guides the mood from cocktail to dessert.

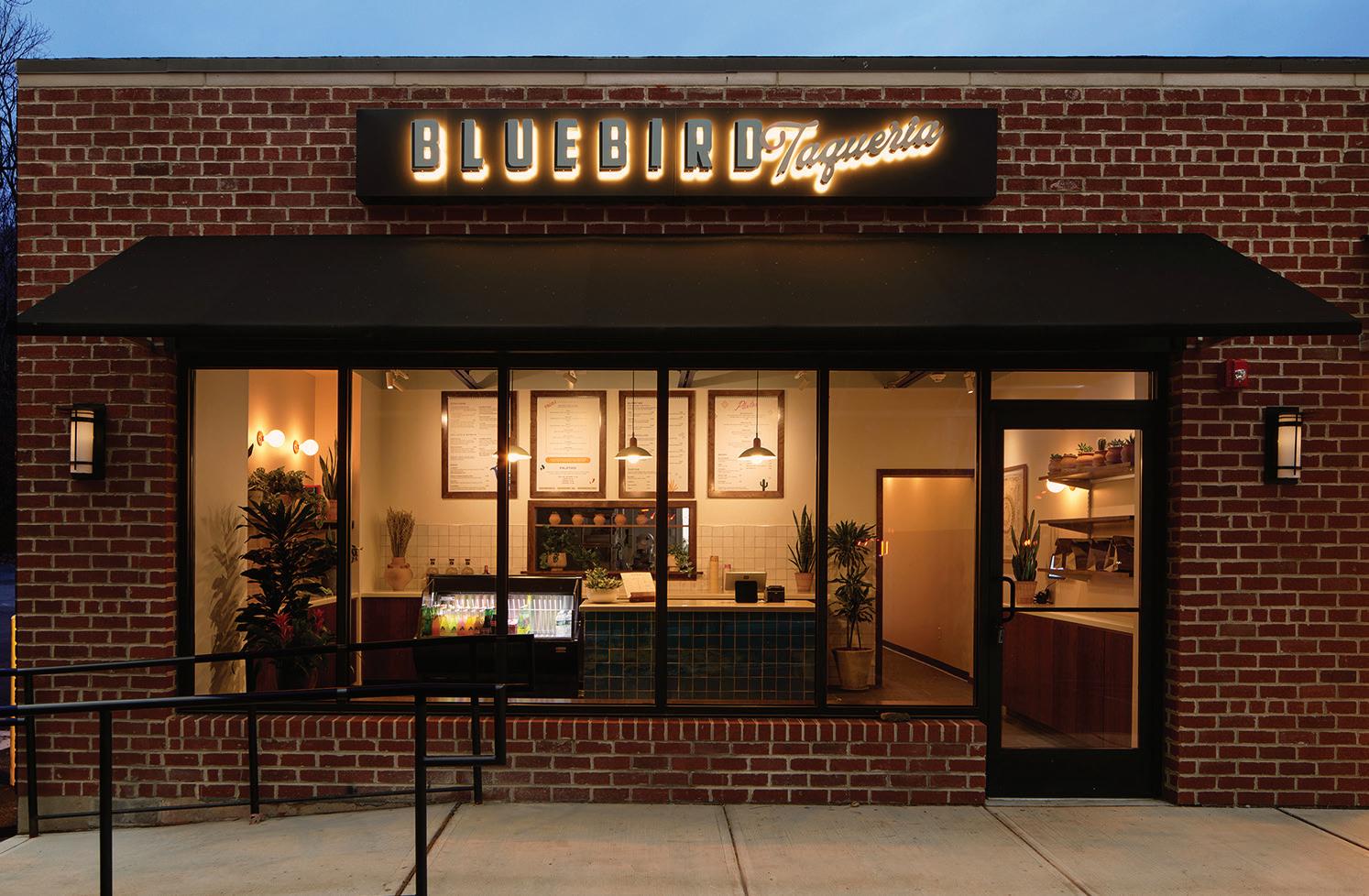
For the team behind Roost, Bluebird Taqueria in Greenwich represents more than just another location—it’s the first chapter in a potential chain, and the design reflects that ambition. With a 70/30 split between kitchen and front-of-house, the challenge was clear: Make a tiny customer area feel alive and memorable while giving the large production kitchen full functionality.
The solution? A floating blue-tiled island that immediately commands attention and loosens circulation in a space that measures just 200 square feet. Terracotta zellige tiles, oak paneling and desaturated paint colors create a textural, layered palette, while an elevated left wall draws eyes to indigo-painted exposed trusses and signals the restaurant’s presence to diners arriving from the parking lot. Pendant and sconce fixtures
punctuate the design with subtle glints, elevating the small space without overwhelming it.
The floating island also doubles as a stage for the kitchen team, framed by an oak-wrapped open pass-through, giving diners a view of the food in motion. Strategic color choices—blues, blushes and salt whites—wrap the upper walls and ceiling, creating a sense of continuity and energy that feels larger than the square footage.
The result is a compact taqueria with outsized personality: playful yet purposeful, warm yet precise, where every material and architectural move contributes to both function and atmosphere. In a small footprint, the design manages to feel expansive, intentional and ready to become a blueprint for future locations.
Professionals
INTERIOR DESIGN
Boldt Studio Cos Cob 631-745-0051 boldtstudio.com
CONTRACTOR
Robert Usaty RJ Usaty General Contracting Danbury 203-994-9142
GRAPHIC DESIGN
Taylor Hurewitz
Sometimes Design Studio sometimesdesign studio.com



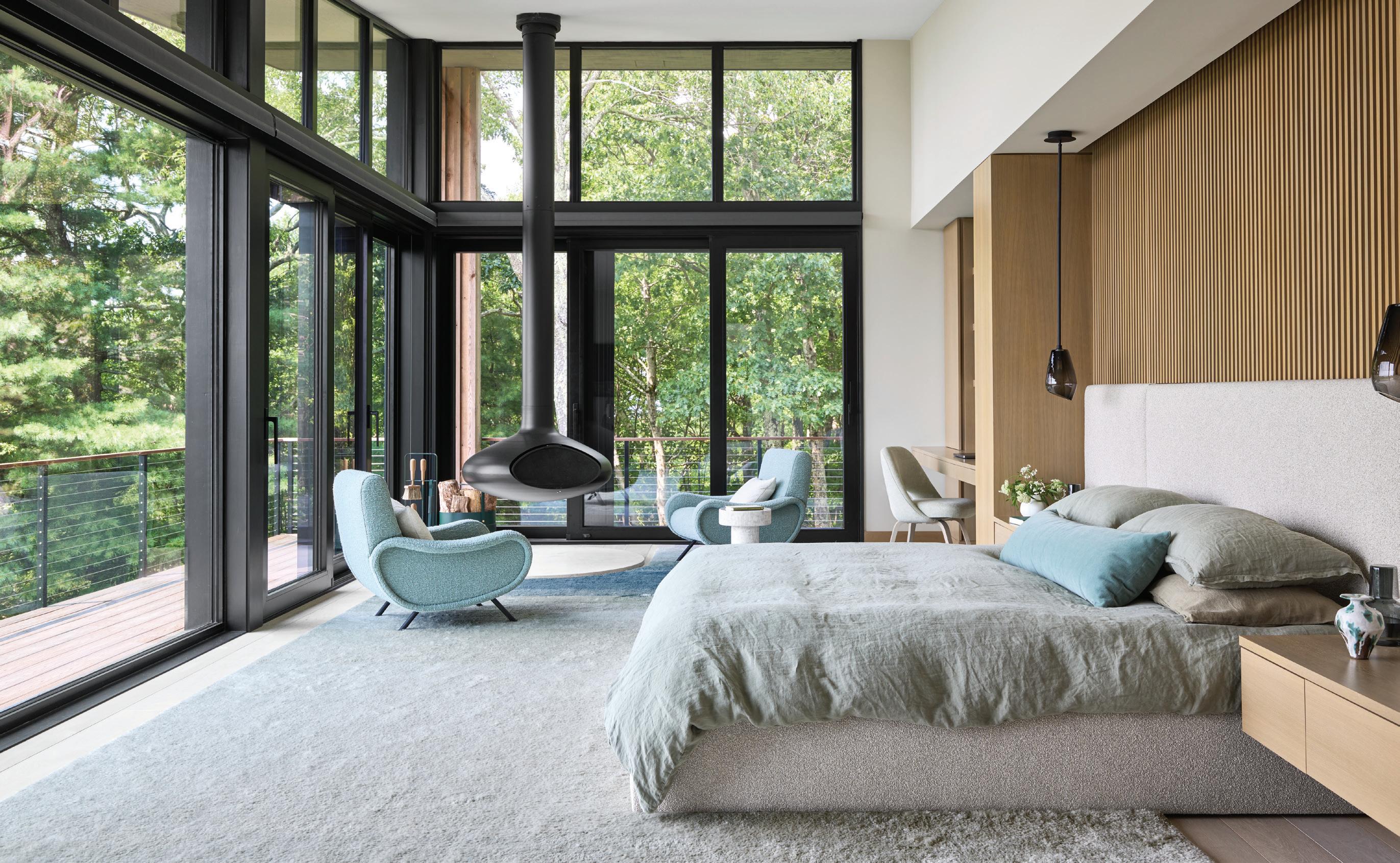
Perched in the Berkshires, this mid-century modern retreat balances warmth, style and comfort across a comprehensive renovation and thoughtful addition. The main level now features a new primary suite, complete with a retro-inspired floating fireplace, a sitting area and a built-in desk overlooking the mountains. A vertical oak-paneled surround frames a custom bed, establishing an architectural focal point, while floor-to-ceiling windows capture expansive views. The palette—soft greens, blue-greens, black, rust and coral—draws inspiration from the surrounding landscape, layered with rich textures including ombré wool rugs, tactile fabrics and warm wood finishes. Black metal and glass details provide contrast, grounding the space in modern sophistication.
The suite’s walk-in closet is both functional and inviting, with subtle green cabinetry, a custom makeup vanity and a window seat. The adjoining bath combines J’adore porcelain slabs, oak accents and a wet room with tub and shower that opens to a private deck, complete with an open-air shower. A wraparound porch encourages sunrise coffees and evening relaxation, reinforcing the suite’s role as a true retreat.
The floating fireplace remains the suite’s undeniable centerpiece, framing the mountain views while adding warmth and a sense of quiet drama. Despite initial considerations for blackout treatments, the design team encouraged the homeowners to embrace the natural light and landscape, allowing the outdoors to remain an integral part of the space. The result is a room that balances modern comfort with natural beauty, offering both refuge and connection to the picturesque Berkshire setting.
Professionals
INTERIOR DESIGN
Michelle Morgan Harrison Morgan Harrison Home New Canaan; 203-594-7875 morganharrisonhome.com
ARCHITECTURAL DESIGNER SR Projects New York; 646-397-1464 srprojects.com
BUILDER
Bill Stratton Building Co. Chatham, NY; 518-392-4200
billstrattonbuildingcompany.com
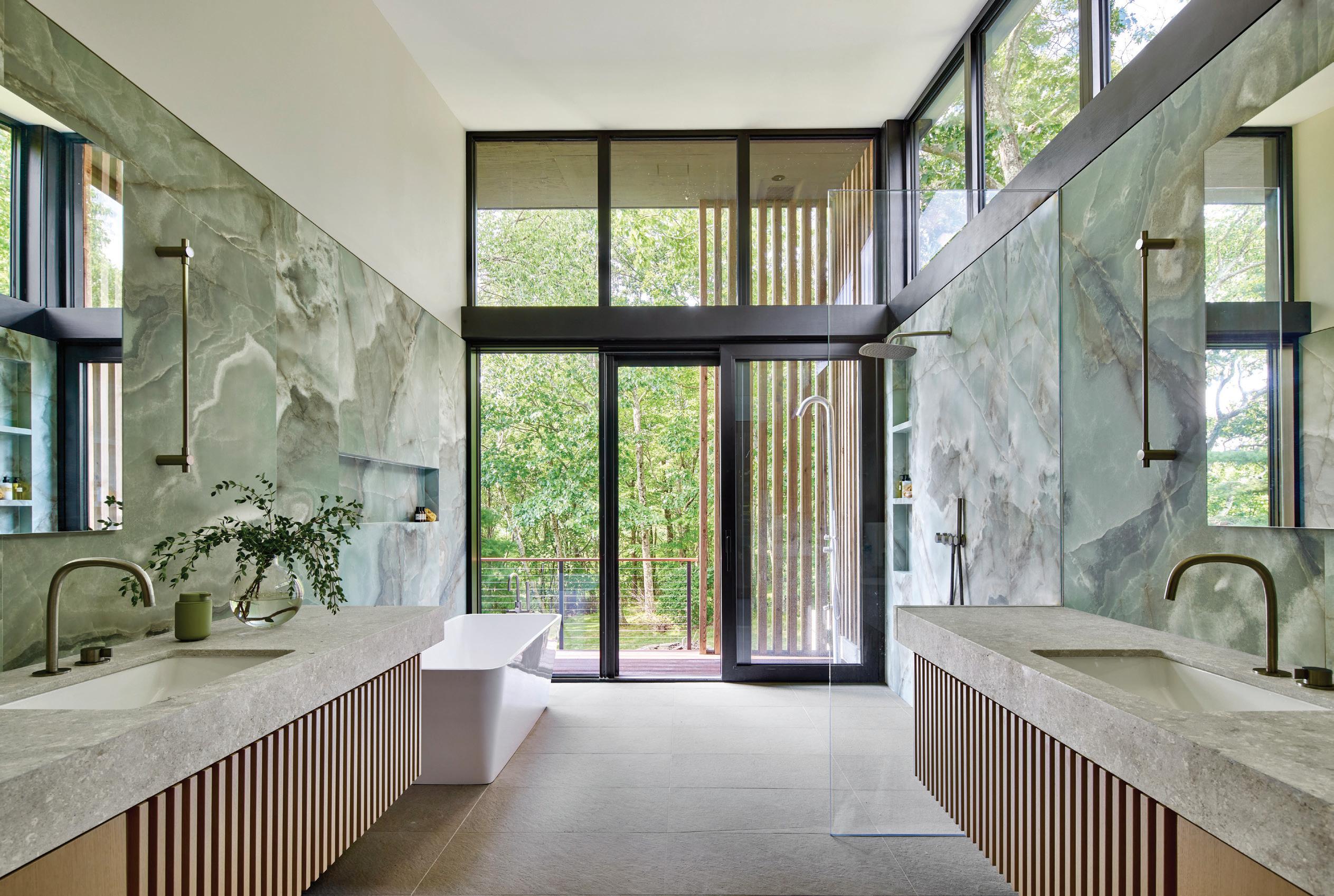


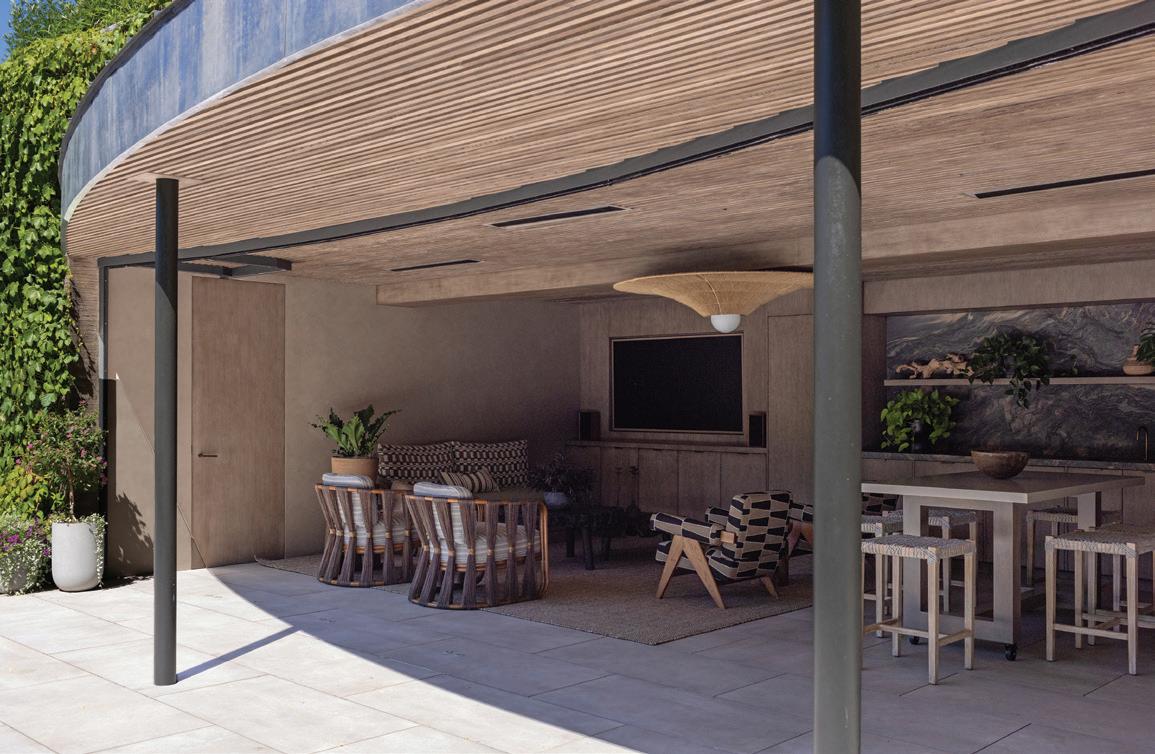
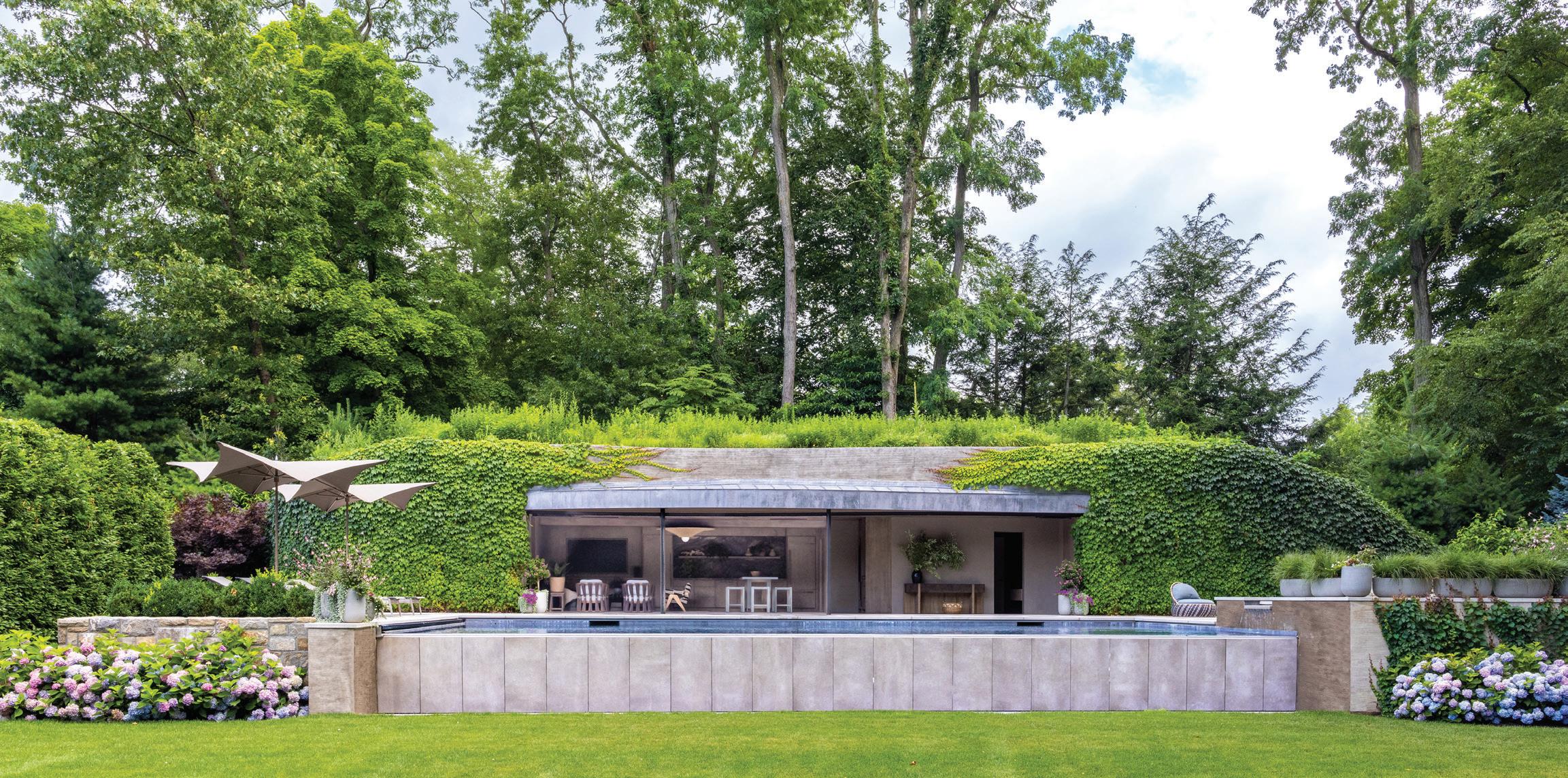
this page: Nestled into the hillside, the pool house features a green roof, ivy-clad façade and infinity-edge pool. Retractable glass doors open a lounge with slatted oak ceilings, custom furnishings and a sleek bar, blending indoor and outdoor living. opposite page: A closer view centers on the infinity-edge pool, where water appears to dissolve into the landscape beyond. Portuguese limestone and porcelain pavers offer a refined, durable finish.
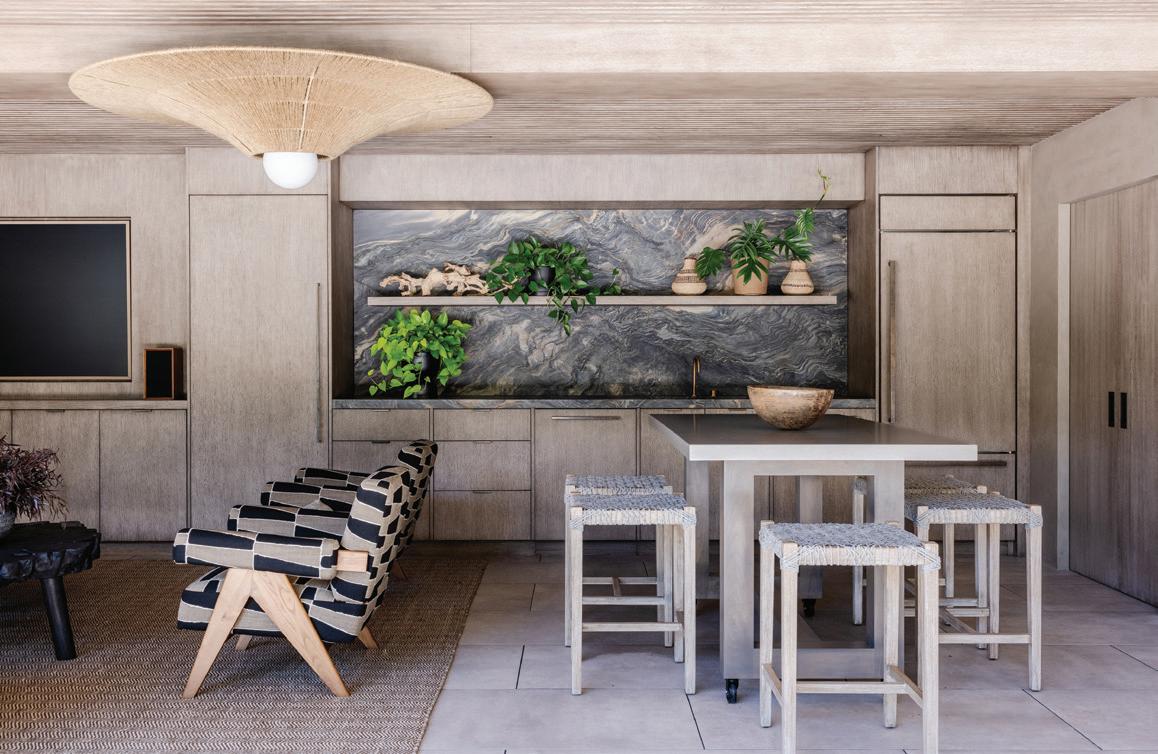
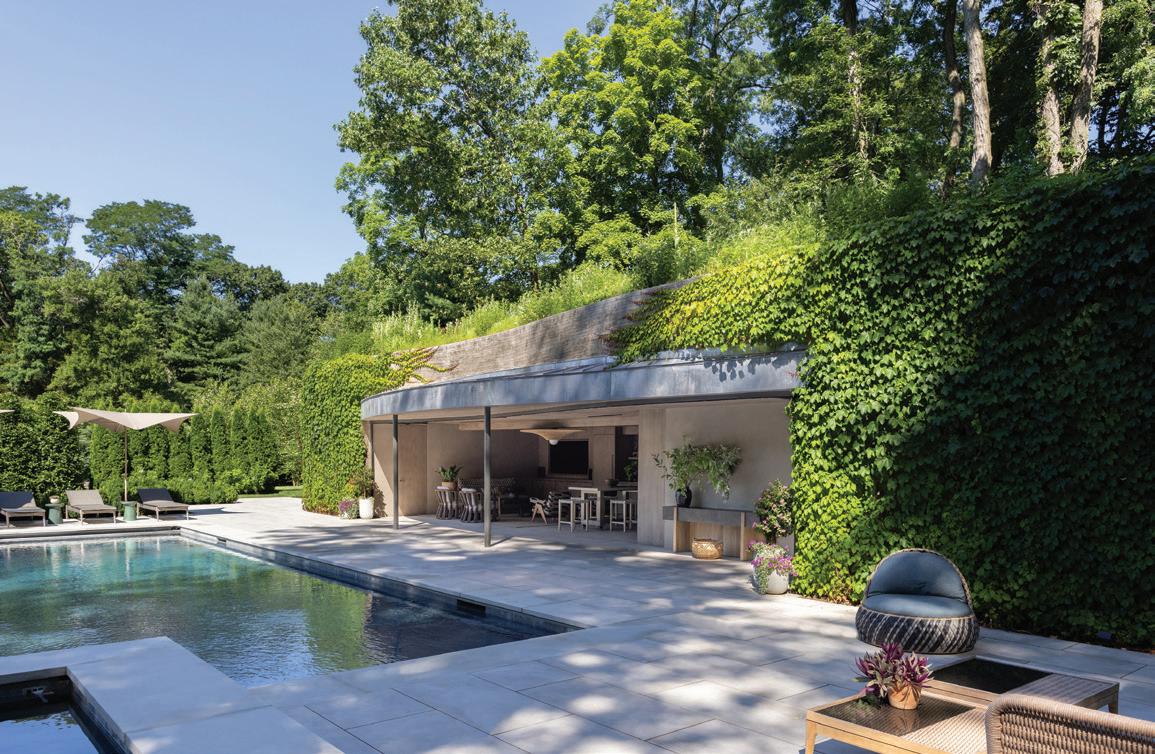
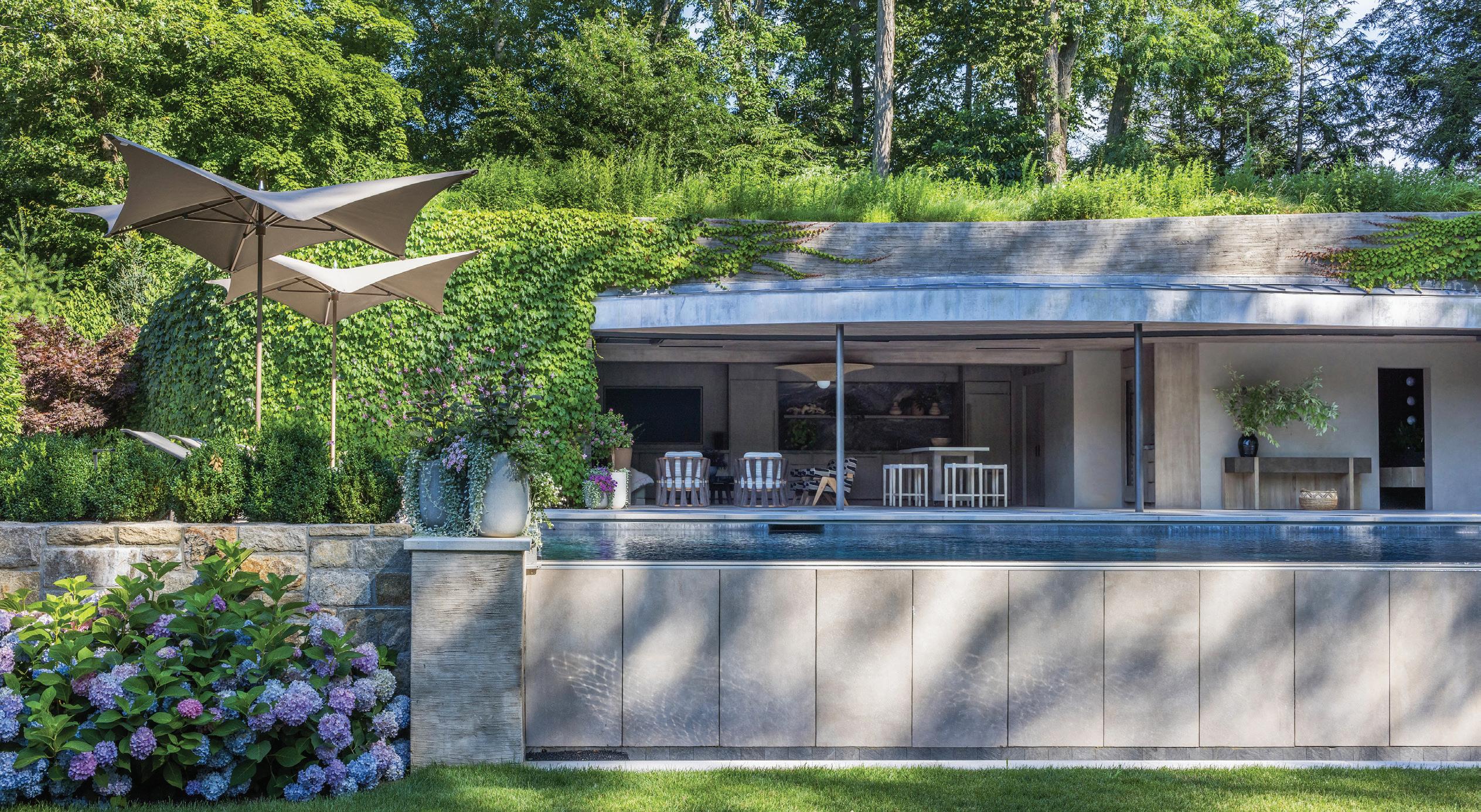
This project began as a bold reimagining of an underutilized, sloped portion of the property. The client envisioned transforming the challenging site into a functional and visually striking retreat for family living and entertaining. Now, they can enjoy a pool house and outdoor living environment that demonstrates a seamless dialogue between architecture and landscape.
Built directly into the hillside, the pool house leverages the natural grade to minimize site disturbance while maximizing spatial and visual impact. An earthen roof planted with native greenery and cascading ivy softens the structure’s edges, allowing it to blend into the surroundings. A fully retractable glass façade connects the interior bar and lounge to the infinity-edge pool and terraces, creating an immediate and fluid indoor-outdoor experience.
Beyond the building itself, the property has been reimagined as a series of outdoor rooms. A state-of-the-art
kitchen, sunken lawns and meandering pathways along a woodland creek provide distinct experiences while maintaining cohesion. Materials, including Portuguese limestone, porcelain pavers and slatted white oak ceilings, reinforce tactile richness, while the NanaWall system ensures flexibility between enclosure and open-air living.
The steep slope posed the greatest challenge, demanding innovative structural planning to embed the home without extensive grading. Ecological stewardship guided the design: native plantings conserve water and attract pollinators, while sensitive creek access preserves wetland ecology.
But it’s the disappearing glass wall that serves as the project’s defining feature, transforming the pool house from intimate retreat to open pavilion in seconds. Combined with the earthen roof, it exemplifies a design that is both elegant and environmentally conscious—a modern space that feels intrinsically of the land.
Professionals
LANDSCAPE ARCHITECT
Conte & Conte, LLC Greenwich 203-869-1400 conteandconte.com
BUILDER Fairfield House & Garden, Co. Greenwich 203-661-8900 fairfieldhouseand garden.com
INTERIOR DESIGNER
Amy Aidinis Hirsch Interior Design Greenwich 203-661-1266 amyhirsch.com

ARCHITECT + DESIGNER
Cardello Architects
Westport; 203-853-2524 cardelloarchitects.com
INTERIOR DESIGNER
TL Interiors
203-246-1704 tl-interiors.com
BUILDER
Hobbs, Inc.
New Canaan; 203-966-0726 hobbsinc.com
LANDSCAPE ARCHITECTURE
Wesley Stout Associates New Canaan; 203-966-3100 wesleystout.com
LANDSCAPE INSTALLATION
Imperial Gardening Rye, NY; 914-727-2020 imperialgardening.com
CIVIL ENGINEER/SURVEYER
Rocco V. D’Andrea Inc. Riverside; 203-637-1779 rvdi.com
STRUCTURAL ENGINEER
DeStefano & Chamberlain Fairfield; 203-254-7131 dcstructural.com
AV CONSULTING Osbee Industries Inc. Harrison, NY; 914-777-6611 osbee.com
Cobuzzi Masonry, LLC Brookfield
HVAC Encon goencon.com
STONE/TILE
Marble Works Design Team, Inc. Yonkers, NY; 914-376-3653 mymarbleworks.com
PAINT Shoreline Painting Norwalk; 203-302-1086 shorelinepaintingct.com
The clients purchased this waterfront property more than 13 years ago, envisioning a long-awaited passion project that would celebrate both family life and entertaining. Their brief called for a modern colonial reimagined: one that honors classical forms without succumbing to the rigid symmetry of a traditional Georgian.
Cardello Architects delivered a residence that balances sophistication with subtle surprises— like a turret structure that injects character and contemporary energy—while remaining grounded in tradition.
The site presented distinct challenges. A steep slope and rear-lot placement abutting
association-owned land demanded careful orientation to preserve views, privacy and water access. The material palette—gray stone, slate, bronze-framed windows and natural wood—reflects a commitment to texture and depth. The cooler tones of the stone depart from conventional East Coast warmth, lending the home a tailored, modern sensibility. Structurally, a steel skeleton supports horizontal and lateral loads, a necessity on the sloped site. Inside, polished concrete floors in the wine room, floating glass cabinetry and open layouts reinforce a marriage of contemporary craftsmanship with high-end materials, framing uninterrupted


sightlines to the water.
Every element is intentional, from axial alignments that highlight views of Calf Island to restrained detailing that tempers the home’s scale. Spaces feel intimate despite the substantial footprint, and the architecture exudes quiet confidence, assertive without ostentation.
A standout feature is the automated rooftop bar, concealed within a faux chimney. This modern reinterpretation of a widow’s walk offers magical, unobstructed views, where the owners enjoy sunsets and the gentle coastal breeze—a perfect vantage for reflection, entertaining and living fully by the water.


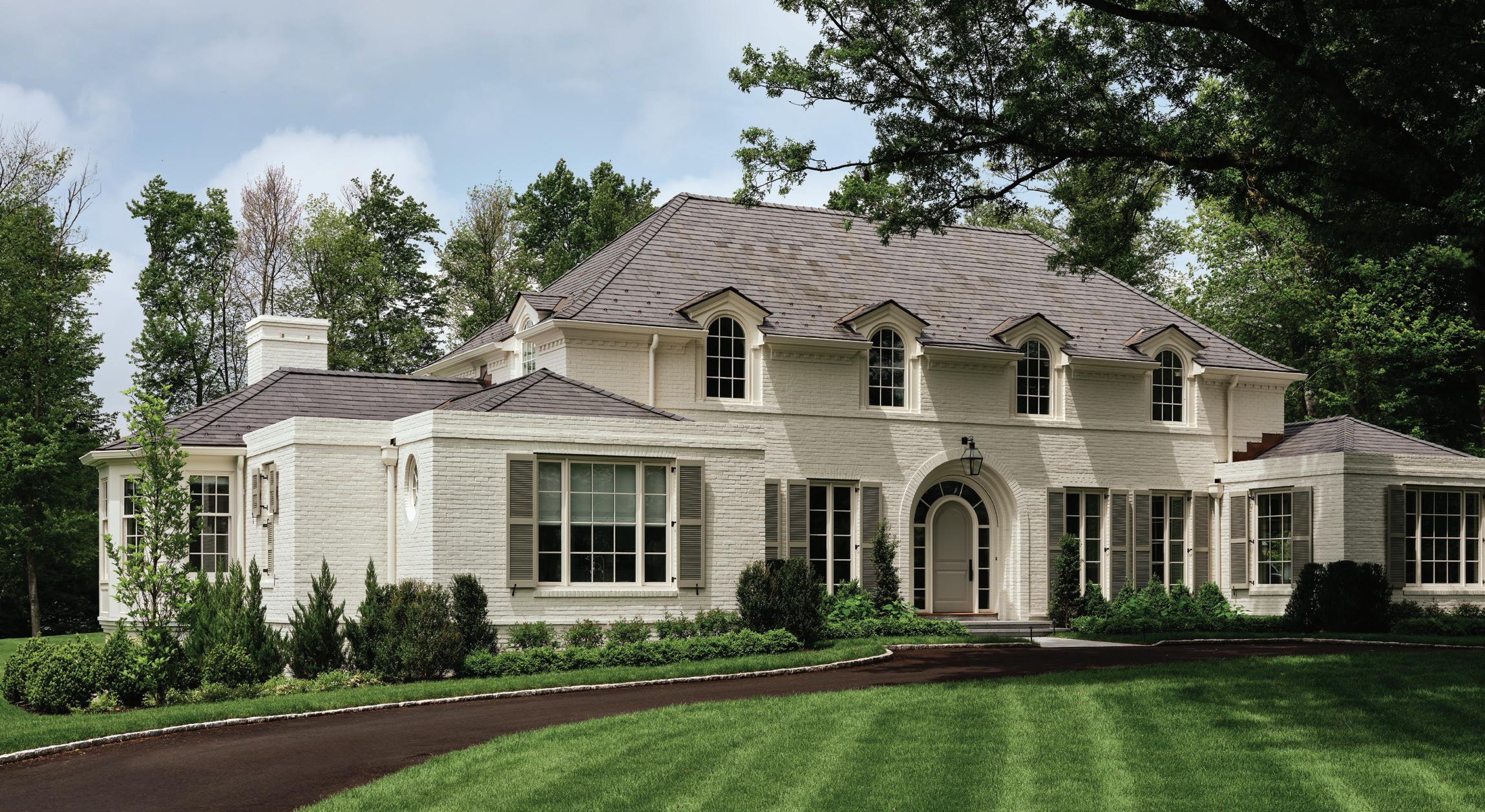
WINNER • Burr Salvatore Architects
This project began with a pair of empty-nesters seeking a home that would allow them to age in place. Accordingly, the primary suite and all principal living spaces occupy the first floor, while the second floor is reserved for grandchildren and guests. Though entirely new construction, the home was designed to feel as if it had been part of the neighborhood for decades. A relatively traditional, symmetrical exterior anchors the house, while the interior embraces modern finishes and thoughtful detailing.
Central to the design was a grand oak tree in the front yard, preserved to provide shade and a sense of permanence, reinforcing the impression of a house that has long belonged to the site. The architecture draws on 1920s precedents—Regency-style designers like Paul Williams inspired painted brick parapets and engaged dormers, while interior details, from casings and baseboards to custom levers
Professionals
ARCHITECT + INTERIOR DESIGNER Burr Salvatore Architects Darien 203-655-0303 Burrsalvatore.com
BUILDER Hemingway Fine Homes Greenwich 203-625-0566 hemingwayconstruction.com
LANDSCAPE ARCHITECT Yost Design Pearl River, NY 845-365-4595 yostdesign.com
and sticking profiles, echo the era. The family room fireplace mantel and hardware subtly reference Art Deco motifs, marrying historical language with contemporary living.
A standout feature is the front entryway: a stepped brick arch surrounds the door, curving the glass sidelites and transom so the door appears to float within the arch. Inside, the primary bedroom fireplace, with a soapstone herringbone firebox and custom limestone mantel, reinforces a consistent architectural language of curves and steps that threads throughout the home. Perhaps the most dramatic interior element is the bridge overlooking the family room—a curved steel beam hung from rafters by steel rods, finished in white oak.
This house excels in the quiet art of feeling lived-in from the first glance. It balances contemporary function with period-inspired craftsmanship, from the slate and copper roof to the meticulously detailed brickwork.


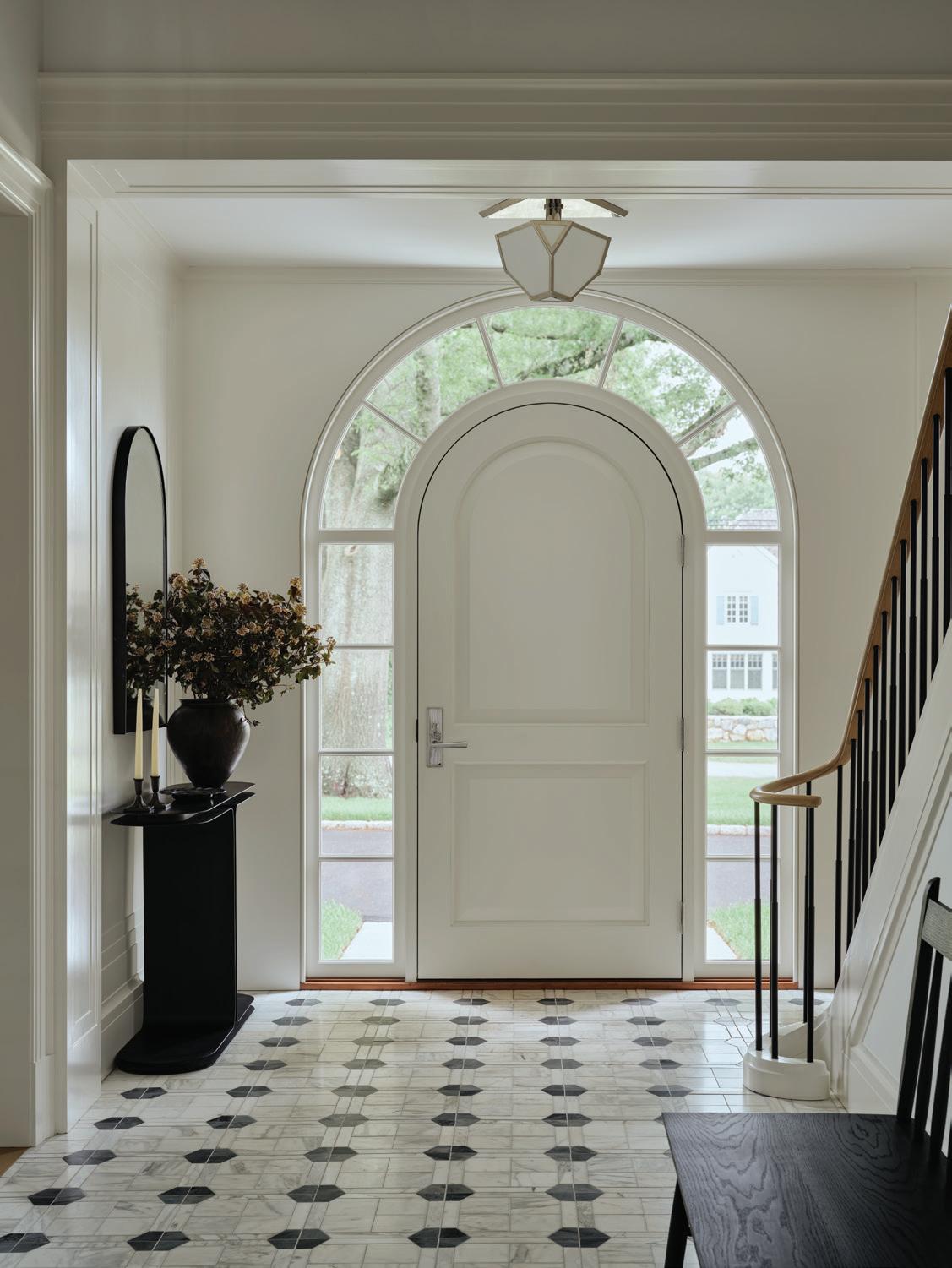
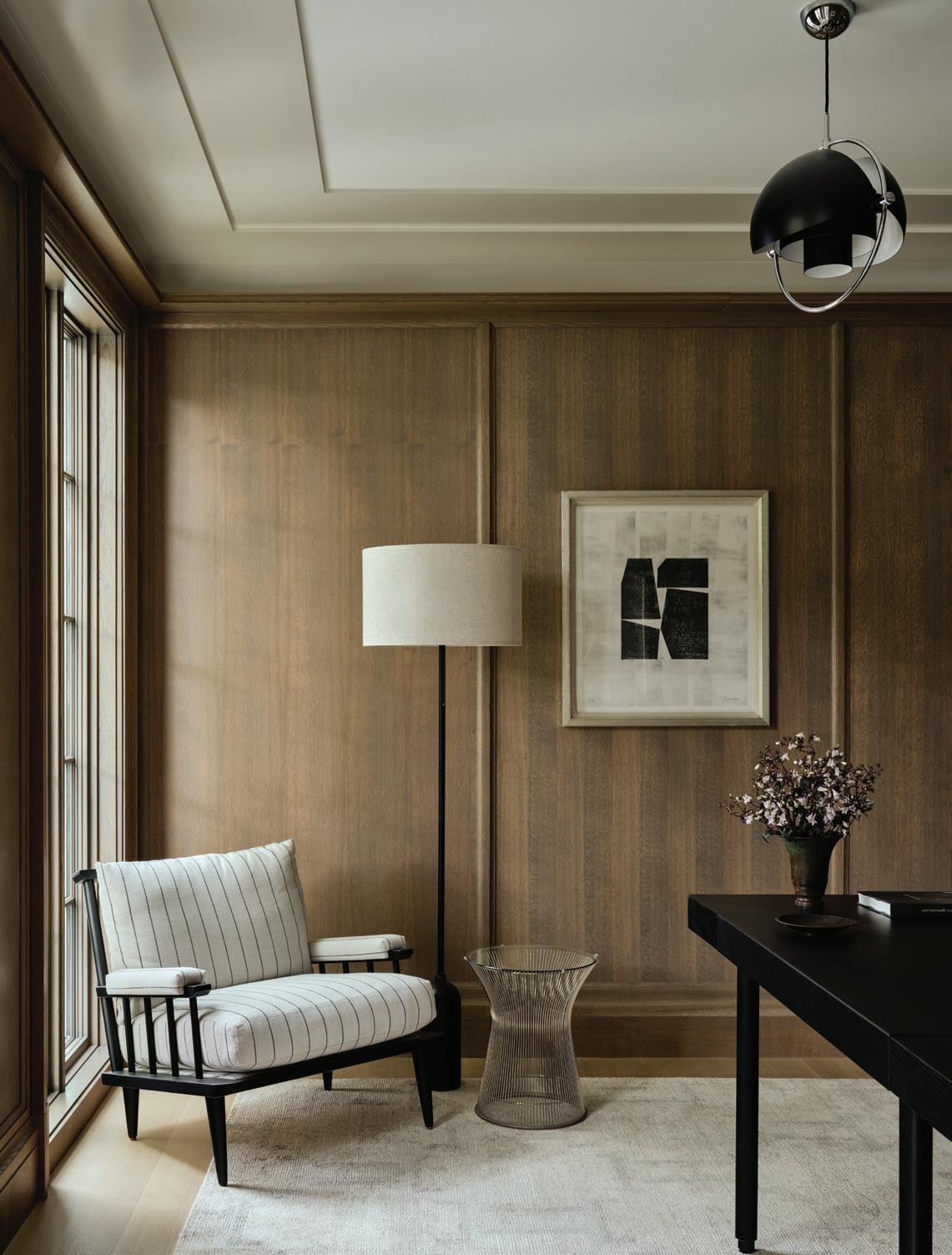

The Curated Nest design team completed a full renovation in Rye, transforming dated rooms into tailored, timeless spaces. In the primary suite, the emphasis was on comfort, function and understated luxury. The bath was gutted to the studs and reconfigured to create distinct zones: a dedicated makeup vanity, a generous sink vanity, an expanded shower and a freestanding tub that now commands the room. Warmveined marble and cerused white oak temper the clean modern lines, while sculptural lighting—including a semiflush pendant and playful vanity fixtures—brings visual interest overhead. Bespoke millwork anchors the space, from a double vanity that feels both streamlined and spacious to tambour-front cabinetry that adds tactile softness to an otherwise stoneheavy palette. With a vintage rug underfoot and a swivel chair at the vanity, the result is serene, warm and effortless; a space designed to feel as good as it looks.

Professionals
INTERIOR DESIGNER
Curated Nest Interiors Greenwich; 414-418-7750 curatednest.com
BUILDER
SLS Construction Greenwich; 203-952-3221
STONE
Dushi Marble & Granite, LLC Stamford; 203-978-0038 dushimg.com

This primary bathroom went from bland and builder-grade to anything-butbasic. The renovation leaned into bold materials and thoughtful zoning: a freestanding tub under a crystal chandelier, a glassenclosed steam shower wrapped in warm marble and a floating double vanity in reeded white oak that manages to be both functional and stylish. A separate makeup vanity—complete with a purple-piped stool—gives the homeowner her own moment, echoing the water-closet wrapped in metallic magenta grasscloth.
The striped marble floor, designer Diane Rath’s favorite moment in the space, weaves burgundy, blush, green and cream to create movement, drama and a visual thread that unites the room. More than a striking aesthetic choice, it exemplifies how ingenuity can transform an existing footprint: thoughtful material selections, jewel-toned accents and clever planning elevate a dated bath into a personal sanctuary that is at once practical, polished and unapologetically distinctive.
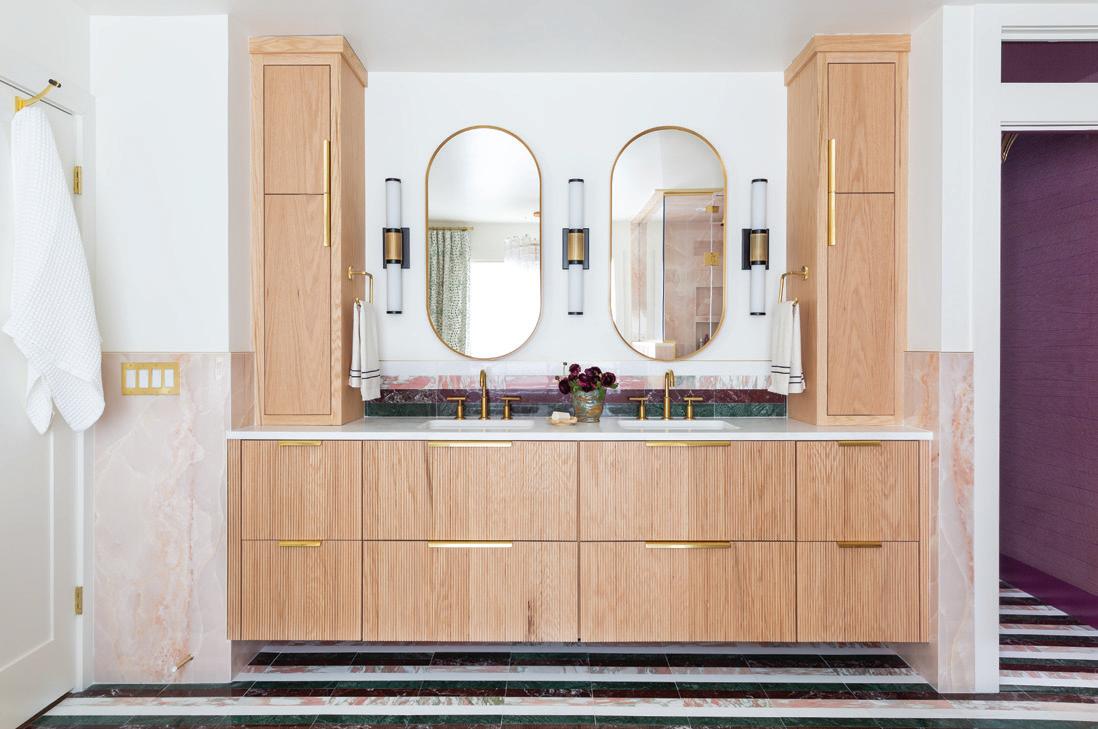
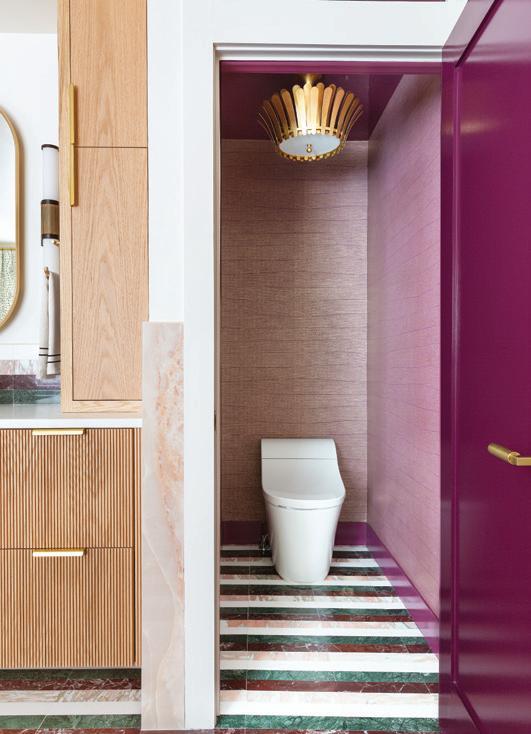


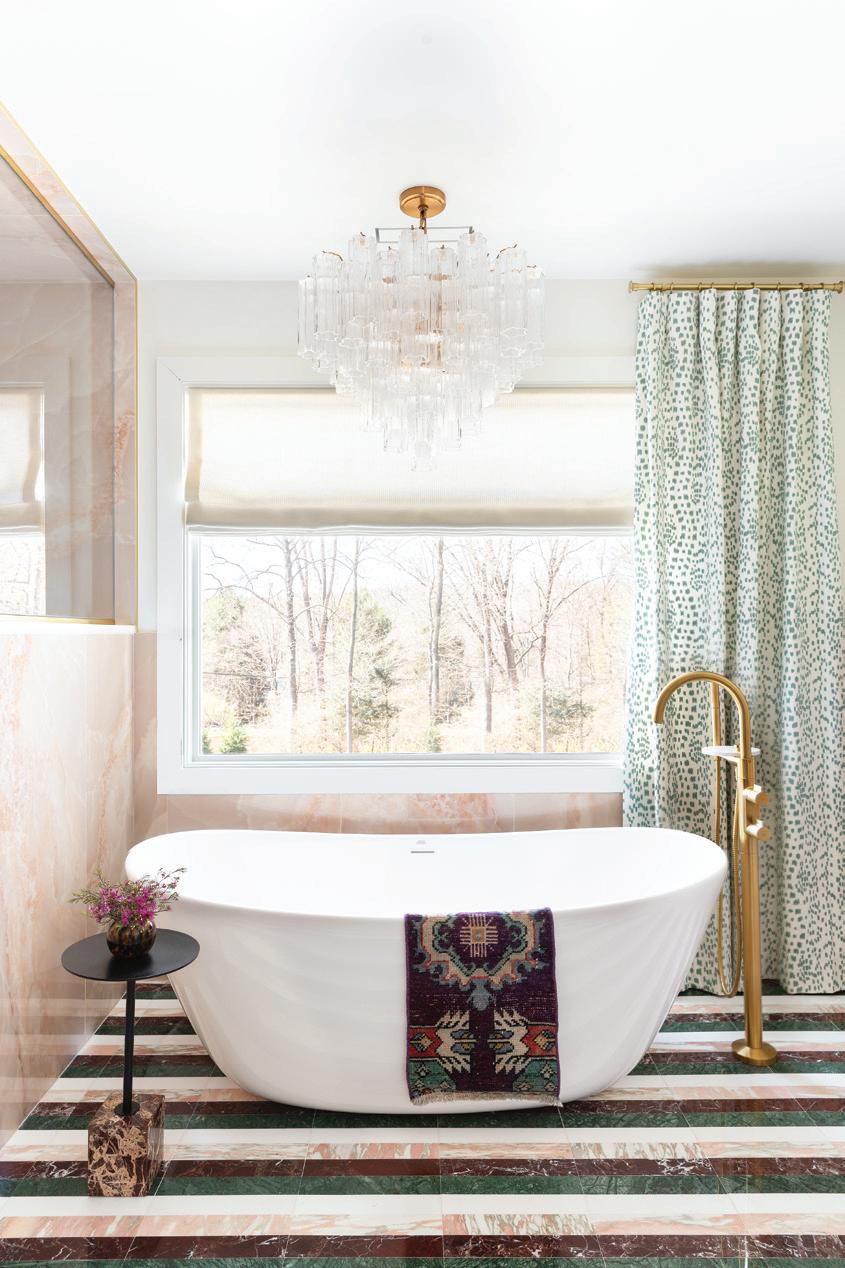
Professionals
INTERIOR DESIGNER
The Rath Project Fairfield; 518-542-6268 therathproject.com
CONTRACTOR/BUILDER
SLS Construction Greenwich; 203-952-3221
MILLWORK
Sharpline Cabinetry
Michelle Mauro Bridgeport; 203-331-6731 sharplinecabinetry.com


Designing kids’ bedrooms is always a bit of magic— packing personality, function and a hint of future-proofing into one small space. This young girl’s room does it all. Red, white and blue set a cheerful, lively tone, while custom built-ins— arched bookshelves, a trundle bed with drawers and a corner bench— make every inch count. The shelves, styled with trophies, keepsakes and memorabilia, give the room instant character, while the round table doubles as homework station, craft zone and play area.
Despite the compact footprint, nothing feels cramped. Every element was carefully considered to balance storage, play and study, all while remaining sophisticated enough to grow with her into her teen years. Clever design and layered details turn a small bedroom into a space that’s functional, fun and distinctly hers, a reminder that even the tiniest rooms can feel endlessly inspiring.
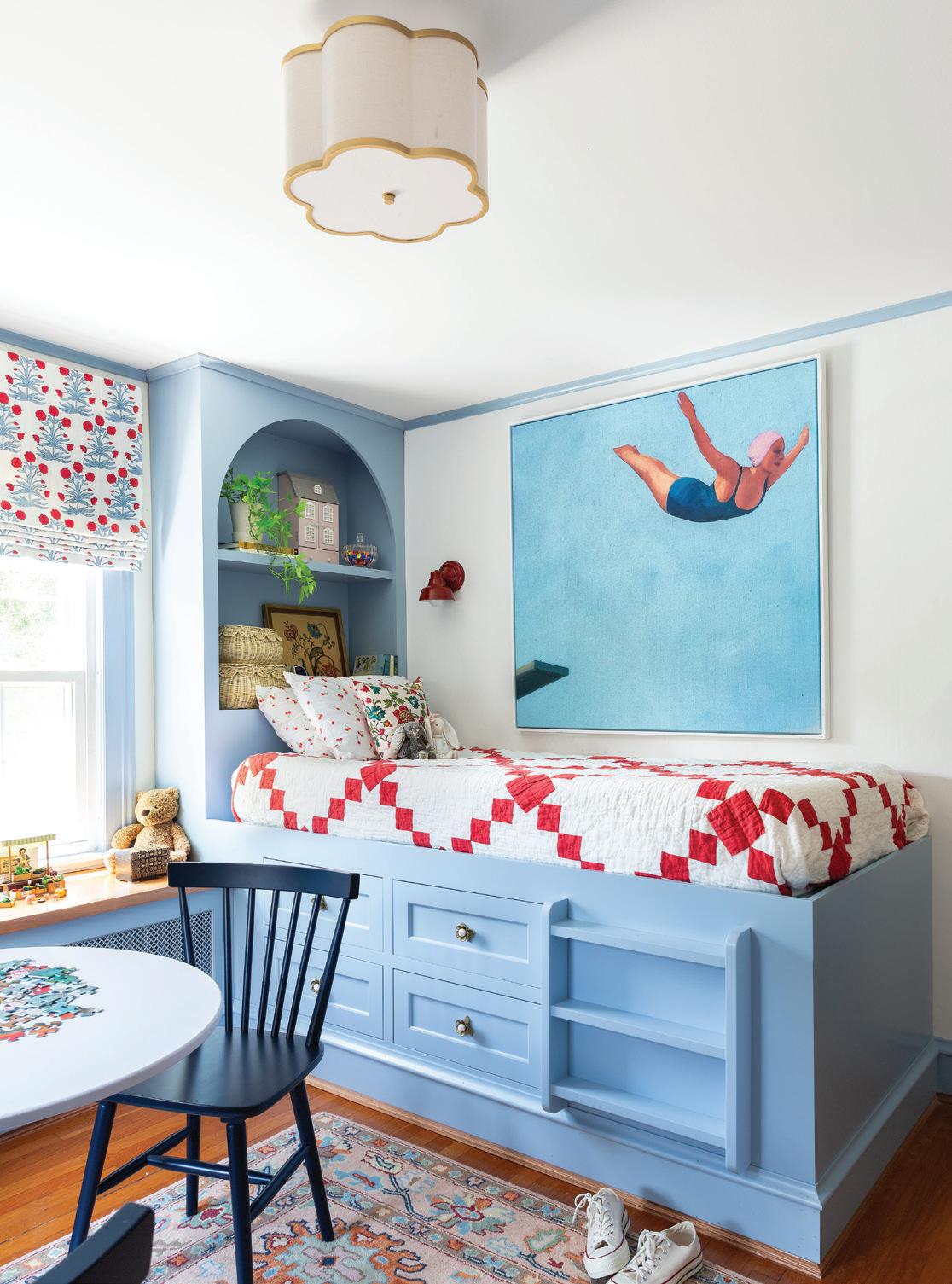
INTERIOR DESIGNER
Camden Grace Interiors West Hartford; 860-944-2110 camden-grace.com
WINDOW TREATMENTS
Expressive Interiors
203-525-8988 expressiveinteriorsct.com
BUILT-INS
Tababog Construction Co. Milford; 475-298-5931 tababogconstruction.com
BENCH UPHOLSTERY
Upholstery by George Farmington; 860-678-7763

Professionals
INTERIOR DESIGNER
Kaitlin Smith Interiors Essex; 203-530-6871 kaitlinsmithinteriors.com
BUILDER
Mark O. Silva Builders, Inc. Bradford, RI; 401-377-2437
ARCHITECT
John Patrick Walsh, AIA Westerly, RI; 401-348-9075 jpwalshaia.org
WALLPAPER
Kim Eccleston Wallpaper Services Warwick, RI; 401-578-8623 kimeccleston wallpapering.com

This bright, cheerful bedroom was designed for two granddaughters in a new-construction home, blending youthful touches with grown-up sensibility. The space needed to accommodate sleepovers, playtime and quiet reading, all while growing with the girls over time. A trundle bed by LivenUp answers every need: It serves as a sofa or lounge during the day and easily transforms into an extra bed for friends or cousins at night.
The palette—pops of pink and blue accented with floral motifs—feels lively without being overwhelming, while layered patterns and subtle antique touches give the room warmth and a sense of history. Clever zoning creates two “separate” sleeping areas within one large space, balancing functionality with playful design.
It’s the combination of thoughtful layout, versatile furnishings and a charming mix of color and pattern that makes this bedroom feel both joyful and lived-in—a perfect retreat for two sisters when they come to visit.
The first bedroom completed in this full home renovation sets the tone for both the house and its lucky young inhabitant. Previously merged with an adjacent room, the space was thoughtfully re-partitioned, adding closets and architectural detail to restore balance. The goal was immediate warmth and welcoming, yet a room that could grow with its occupant—a space fresh and personal on day one but sophisticated enough to endure.
Colefax & Fowler wallpaper establishes a subtle English-garden sensibility, layered with crisp Schumacher stripe curtains trimmed in Samuel & Sons tape, playful Matilda Goad hardware and carefully curated art collected from London. A fresh blue palette, punctuated with pops of red, keeps the room youthful without leaning on pink or overly sweet motifs. Custom touches—from painted closet doors to a vintage lampshade—bring dimension and personality, while thoughtful furniture placement and enduring materials create a space that feels rooted, elevated and entirely livable.

Professionals
INTERIOR DESIGNER
Neva Alsheik Maison Sheik Westport; 312-330-4446 maisonsheik.com
CONTRACTOR
David Mangini & Company, Inc. Norwalk; 203-526-6999 davidmangini.com

DECORATIVE PAINT Cesar Cinto Inc. 203-939-2268



Perched on 3.7 acres in mid-country Greenwich, this 12,000-square-foot modern residence makes a dramatic statement without revealing its secrets at first glance.
Approached through a serene entry courtyard, there is little hint of the cliffside siting—until the foyer opens onto the great room, where three soaring walls of glass frame sweeping views of the pool and lake below.
The home is organized into three distinct modules: a central core with the great room, dining areas, kitchen, family room and office; a master suite wing; and a service wing with mudroom, laundry and garage, joined by a low stone connector. This clarity of form is mirrored in the exterior, which pairs slate gable roofs, stone chimneys and shiplap siding with crisp metal dormers. Inside, minimal trim, stainless steel reveals and a striking black-and-white palette establish a contemporary sensibility, elevated further by bold art, lighting and furniture.


ARCHITECT + INTERIOR DESIGNER
Steven Mueller, AIA
Steven Mueller Architects, LLC Greenwich; 203-494-4164 stevenmuellerarchitects.com
CONTRACTOR
Michael Rosa
MMR Construction Inc. Stamford; 203-943-3445 mmrconstruction.com
STRUCTURAL ENGINEER
Jeremey Williamson CLA Engineers, Inc. Jeremey Williamson Norwich; 860-886-1966 claengineers.com
SURVEYOR/CIVIL ENGINEER
Leonard D’Andrea Rocco V. D’Andrea, Inc. Riverside; 203-637-1779 rvdi.com
LANDSCAPE ARCHITECT
Wesley Stout Wesley Stout Associates New Canaan; 203-966-3100 wesleystout.com
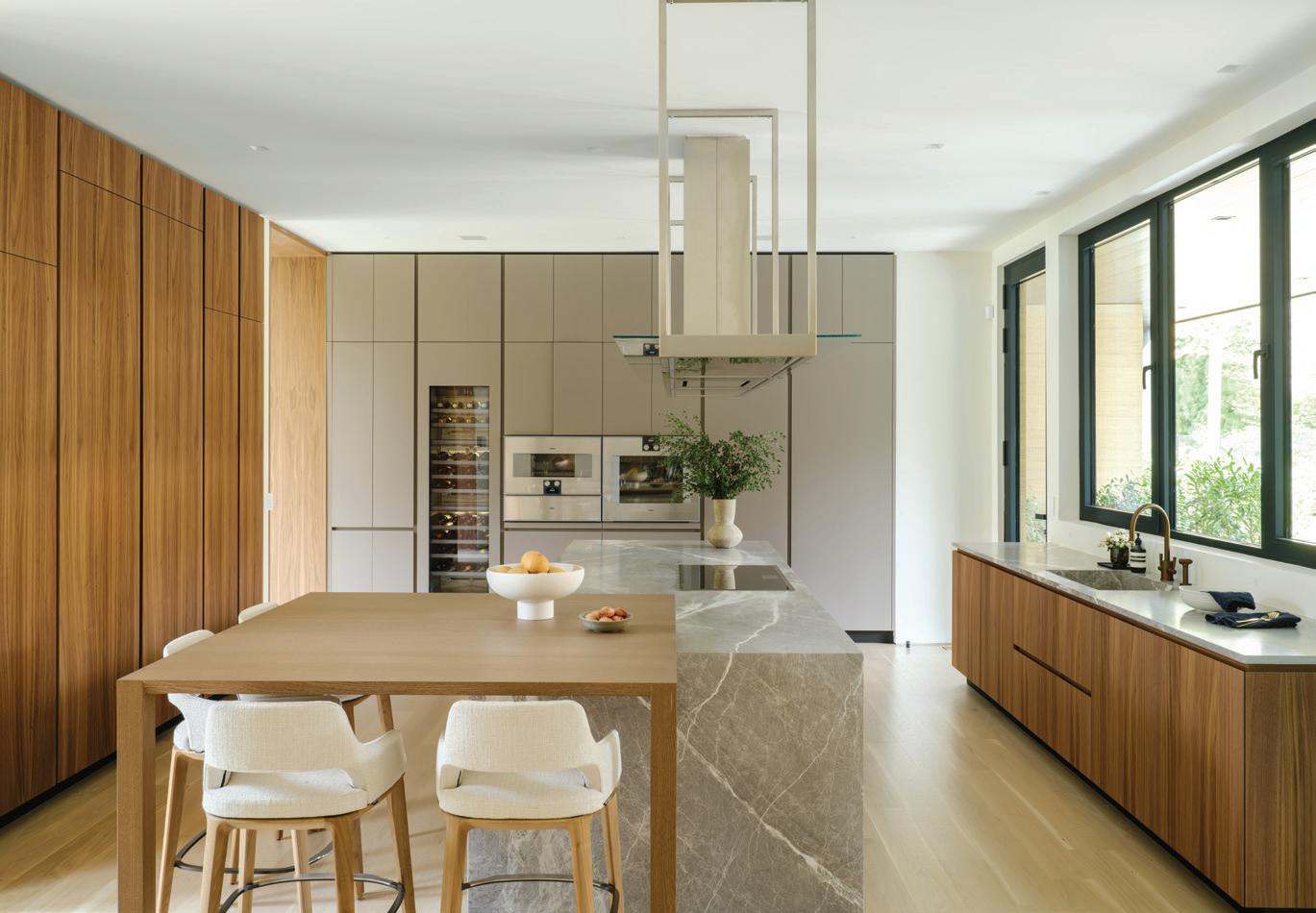
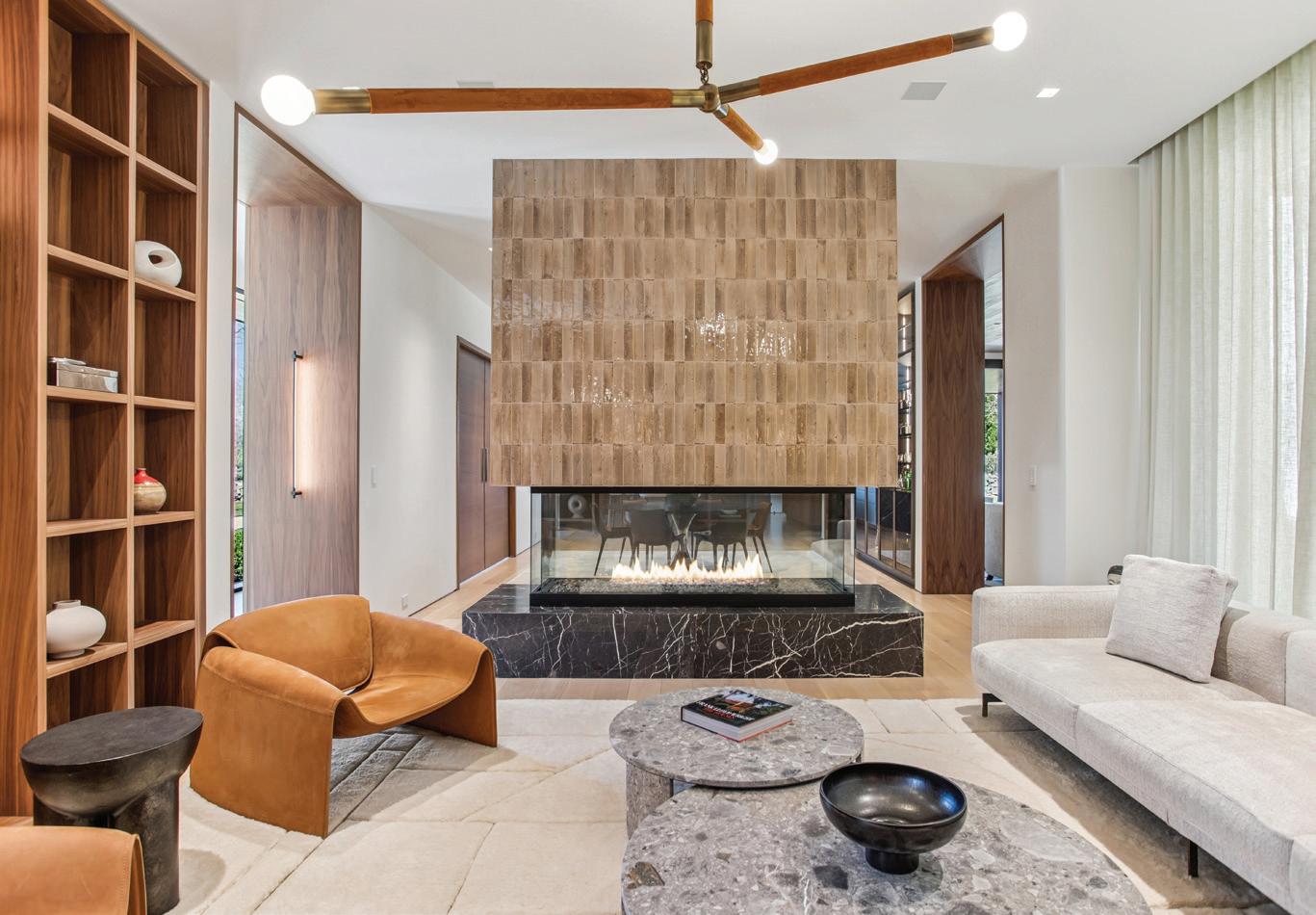
In Westport, a flat-roofed modern residence reimagines mid-century principles for a New England landscape. Designed to sit quietly within its surroundings, the house is both striking and serene—its horizontality and low profile ensuring the massing never overwhelms the site. Instead, the structure reads as two intersecting volumes spread gracefully across the land, a composition that balances presence with subtlety.
The exterior is clad in dual-toned charred Accoya siding, a favorite feature of the
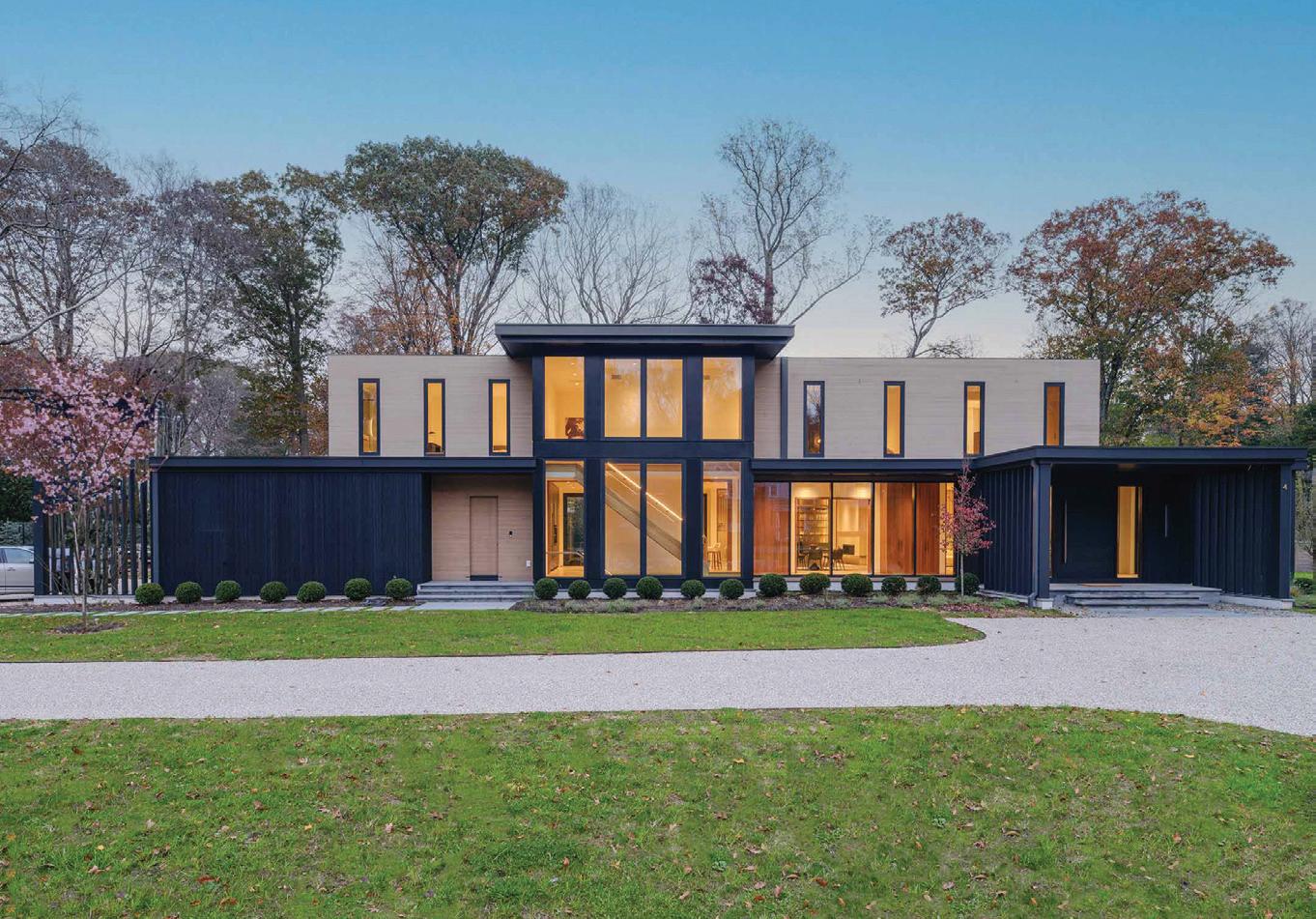

Professionals
ARCHITECT
Tanner White
Tanner White Architects Westport; 203-283-4749
tannerwhitearchitects.com
INTERIOR DESIGNER
Karen Asprea
Asprea Studio New York; 929-561-0889
aspreastudio.com
architect. The play of light and shadow across the overlapping materials creates a dynamic rhythm, at once bold and understated. Expansive floor-to-ceiling windows dissolve the boundary between indoors and out, capturing sweeping views and flooding the interiors with natural light. Inside, the palette is restrained yet warm: polished concrete and stone paired with rich wood finishes, echoing the home’s exterior. The result is a sophisticated retreat— modern yet timeless and deeply connected to its setting.
A1930s house long weighed down by awkward additions and dark corners has been reborn as a modern, lightfilled retreat—one that pairs architectural elegance with ambitious sustainability goals.
The 8,200-square-foot Greenwich residence underwent a deep energy retrofit aimed at Passive House certification and net-zero energy use, a challenge the design team met by retaining much of the existing structure while dramatically transforming its flow and function.
The heart of the redesign is the kitchen: Once tucked away in a windowless nook, it now commands the center of the home, opening to living spaces, decks and sweeping views of the pool and landscape. A spa-like primary suite, playful family zones and a reimagined attic media room further define the house’s new identity. Outside, a detached solar-ready garage and reworked pool terrace extend the lifestyle vision. The result is a modern showpiece—clean, sculptural and sustainably futureproof.
INTERIOR DESIGNER
Architect Elizabeth DiSalvo, AIA
Principal
Megan Loucas, AIA
Project Manager
Trillium Architects Ridgefield; 203-438-4540 trilliumarchitects.com

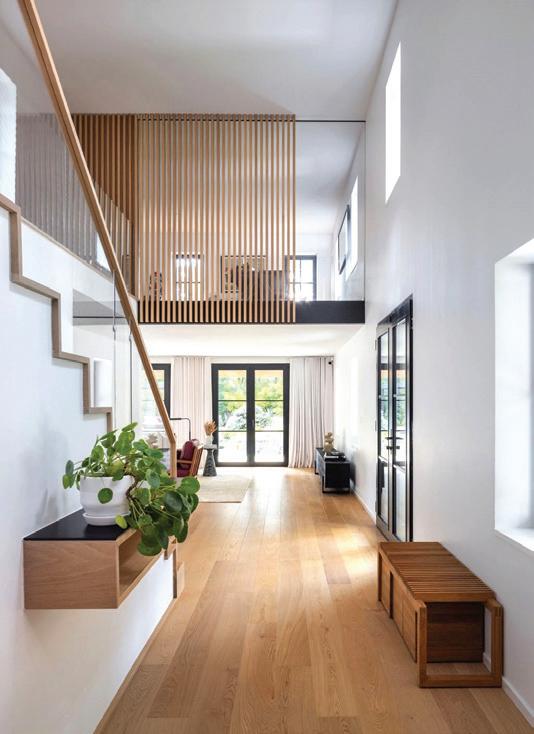
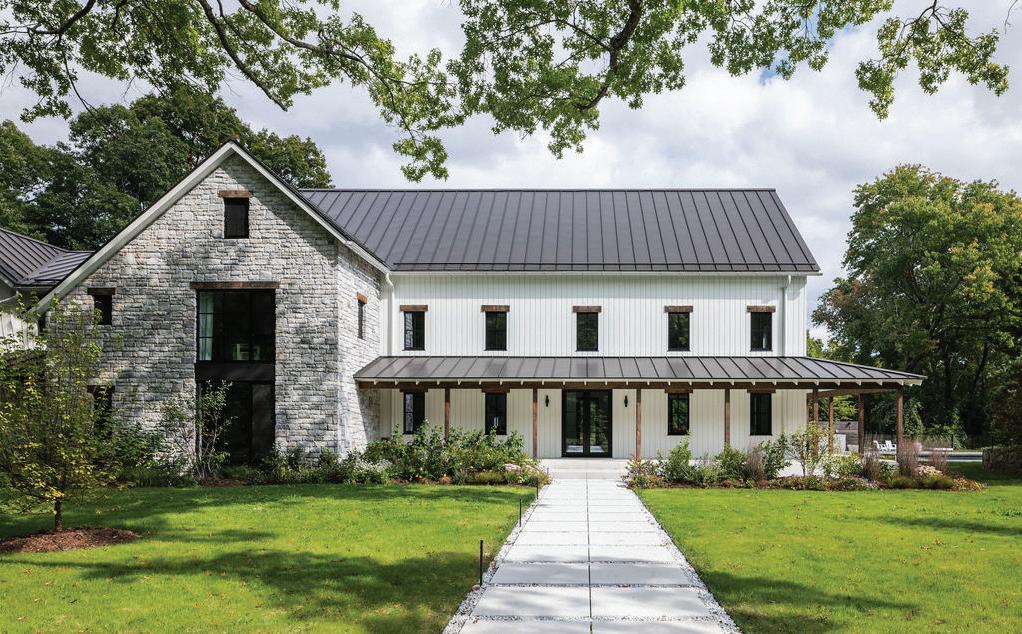
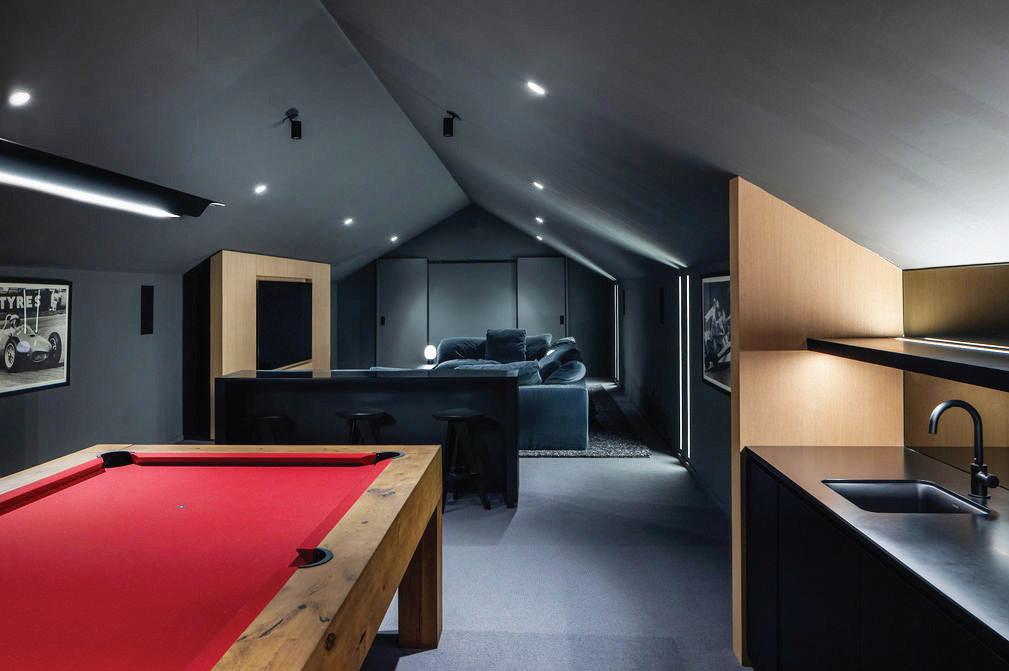
Professionals
BUILDER
Albert Jensen-Moulten BPC Green Builders, Inc. Ridgefield; 475-262-9508 bpcgreenbuilders.com
INTERIOR DESIGNER
Silvio Zofio
SZPROJECTS New York; 929-855-7101 szprojects.com
POOL Shoreline Pools Stamford; 203-967-1203 shorelinepools.com

ENERGY MODELER
David White Right Environments Brooklyn, NY; 917-588-0378 rightenvironments.com
STRUCTURAL ENGINEER
Jim Barton Barbus Engineering Bethel; 203-798-1944
CIVIL ENGINEER
S.E. Minor & Co. Greenwich; 203-869-0136 seminor.com
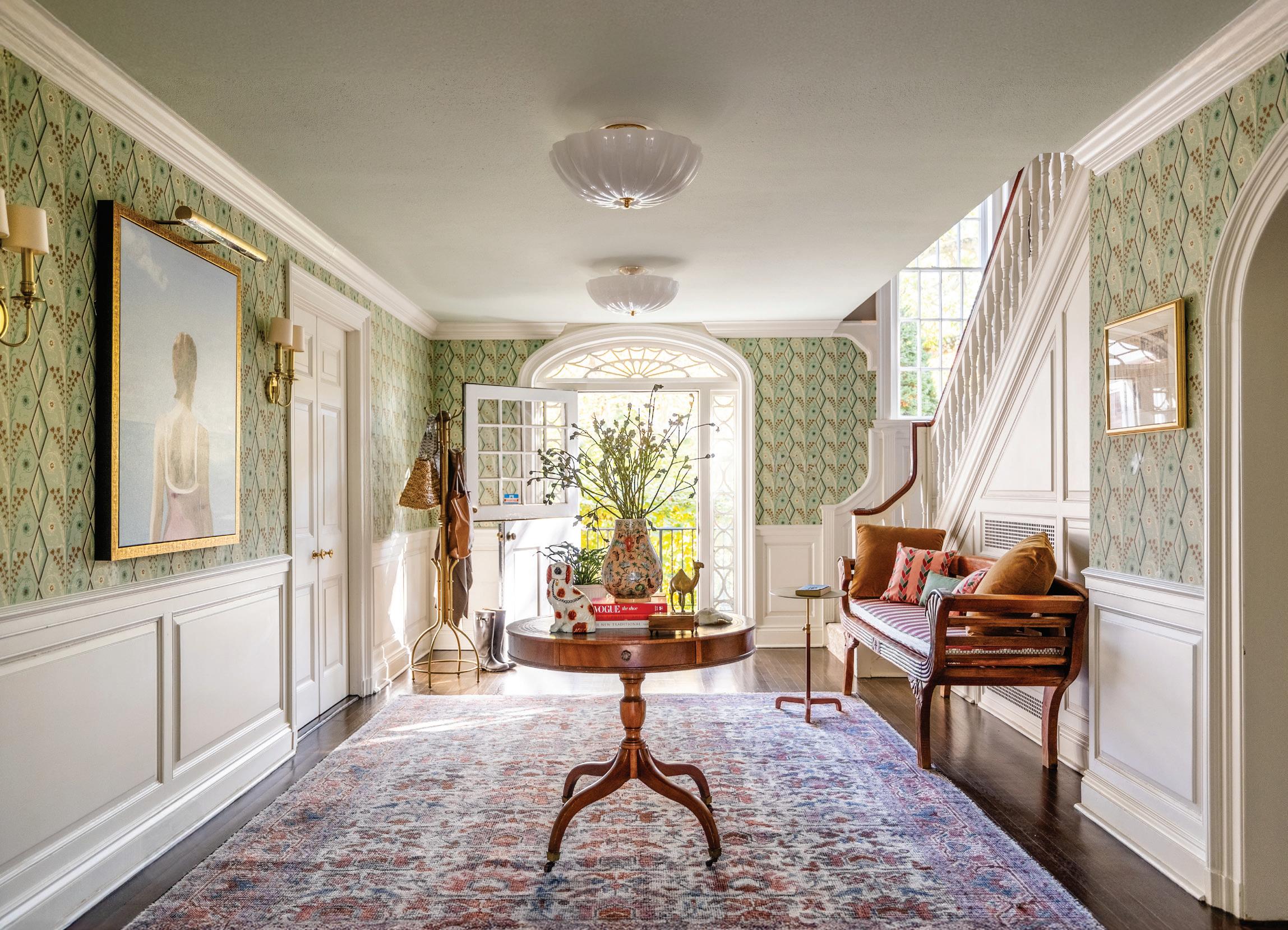

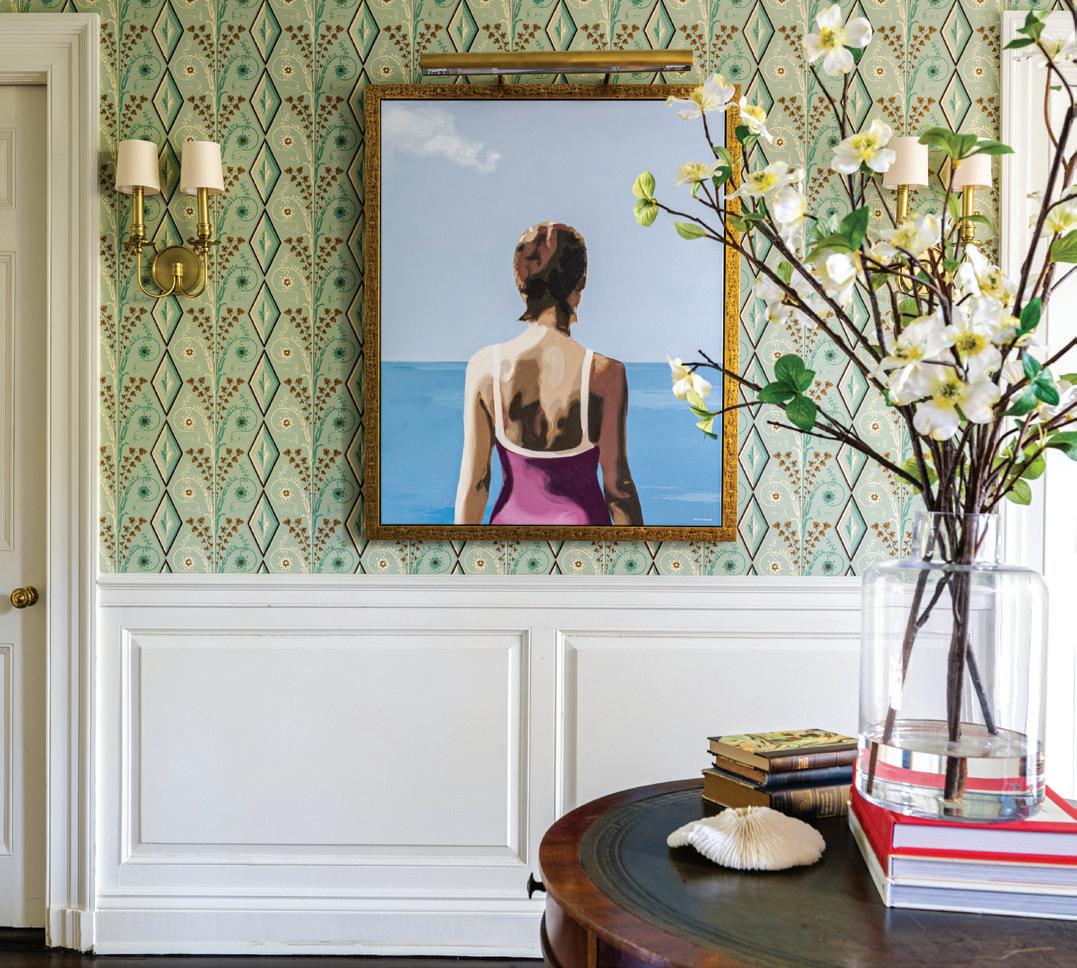
This foyer—in a historic Hartford home that was once a gathering place for political luminaries, including JFK—has been reimagined to balance its heritage with contemporary living. Sunlight streams across the original 1930s millwork, highlighting its depth and character, while archival geometric wallpaper adds rhythm and visual interest. Modern art by Spanish artist Daniel Gibert brings an unexpected freshness, bridging the gap between tradition and today.
Details throughout the space deepen its narrative: a family heirloom bench honors the husband’s Polynesian heritage, and the intricate millwork gives the entry an unmistakable gravitas. Though the clients leaned transitional in taste, the design team encouraged an embrace of the entry’s traditional roots but layered figurative art to freshen the feel.
The result is a feat of remarkable scale and presence, one that celebrates history while feeling decidedly contemporary—a space that welcomes guests with personality, elegance and a nod to its storied past.
Professionals
INTERIOR DESIGNER
Camden Grace Interiors West Hartford; 860-944-2110 camden-grace.com
FRAMING
Bates Art Services Simsbury; 801-472-6253 batesartservices.com
WALLPAPER + PAINT Renaissance Man @renaissance_man_interior


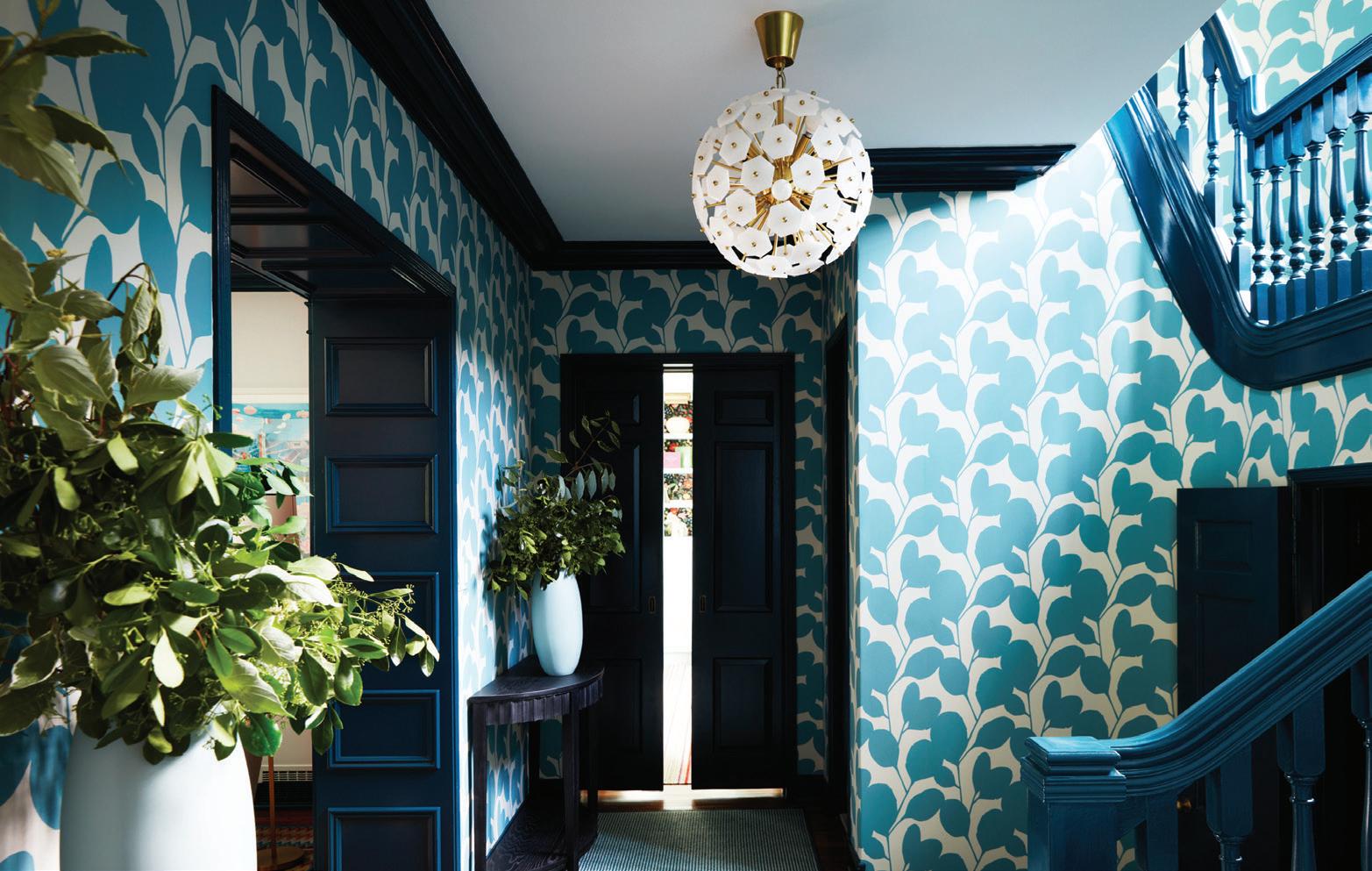
When a young family of six relocated from New York City to Bronxville, they tapped The Rath Project to infuse their traditional center hall colonial with energy and personality.
The entryway became the design’s proving ground. What had been a muted, transitional space was reimagined with bold color and scale: oversized botanical wallpaper climbs the stairwell, while original millwork—painted in a high-gloss teal—grounds the room in history and polish.
Durability was as important as drama. A custom stair runner balances playfulness with practicality, while sculptural lighting and curated furnishings deliver impact without overwhelming. The project required technical precision, from navigating curved surfaces with wallpaper to weaving a consistent color story into adjacent rooms.
The space now functions as both welcome and statement. By relying on wallpaper and paint as primary design tools, The Rath Project demonstrated how bold, cohesive moves can redefine a home’s architectural story.

INTERIOR DESIGNER
The Rath Project Fairfield; 518-542-6268 therathproject.com
PAPER HANGER
George Ruseski Modern Wall Coverings Fairfield; 203-255-4992
PAINT
AH Painting @a.h_painting
RUNNER/FLOOR COVERING
Redi Cut Carpet & Rugs Westport; 203-445-6314 redicarpets.com
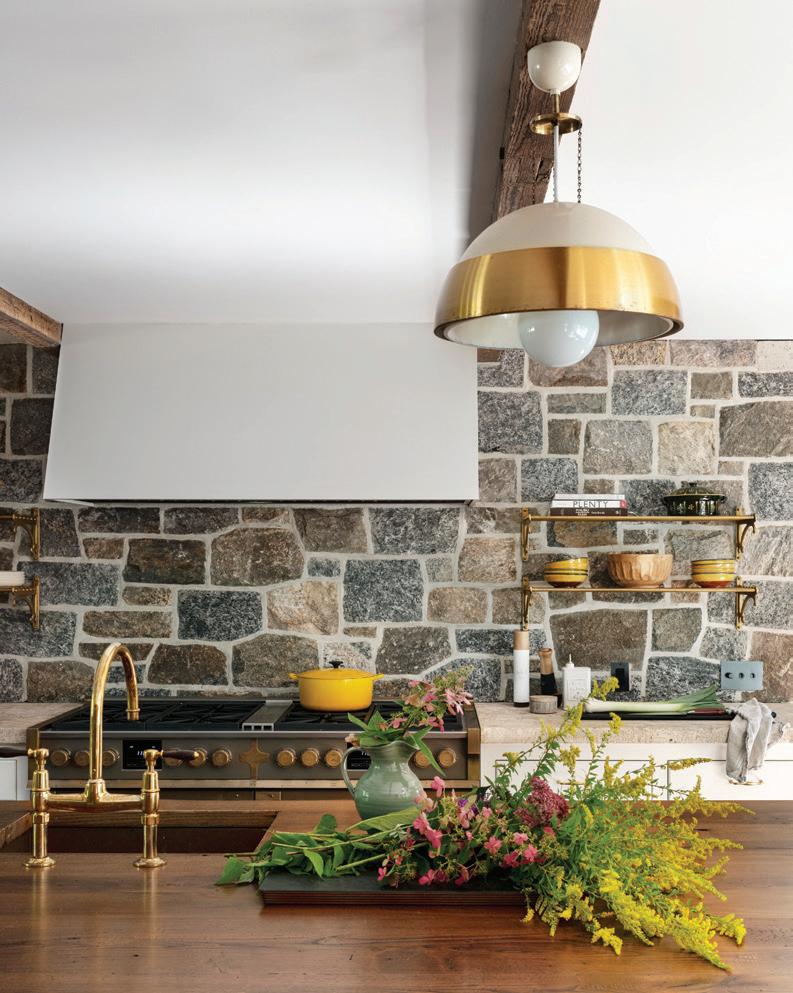
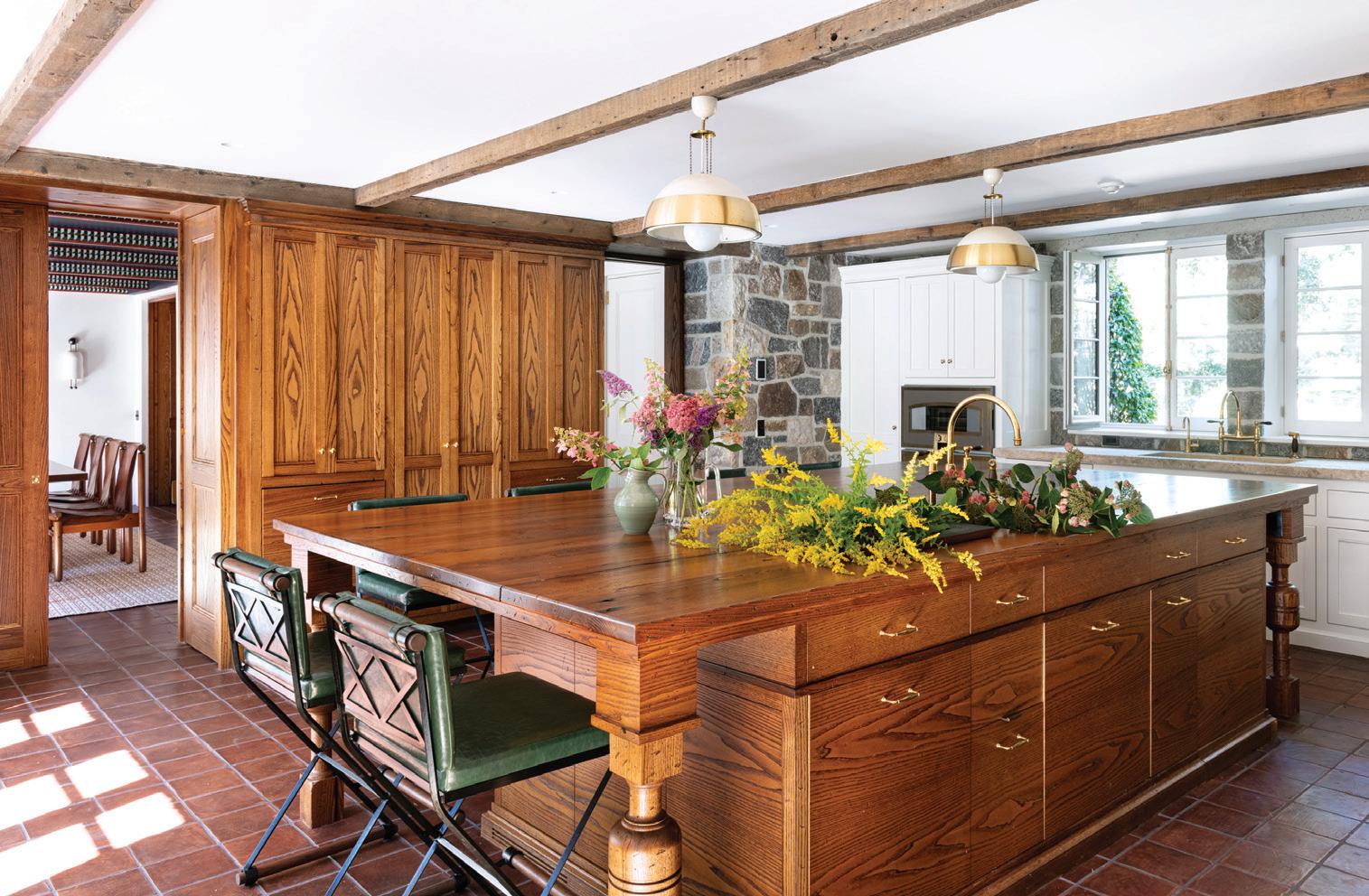

Originally built in the early 1930s, this Cotswold-style home carried all the storybook charm of its stone façade, but decades of additions had left its interiors compartmentalized and disjointed. When the current owners, a young family with two energetic sons, embarked on a renovation, the goal was clear: restore cohesion while making the home functional for modern living. The kitchen became the heart of that vision. Designed as both a central gathering place and a bold design statement, the space balances warmth and durability with aesthetic impact. Natural stone—meticulously matched to the original exterior—anchors the room, complemented by warm cabinetry, exposed beams and brass-toned metals. The effect is at once welcoming and elevated, a hub for both daily life and entertaining. What distinguishes the project is the seamless integration of old and new. Every material, finish and architectural choice works in concert to create a home that is cohesive, elevated and effortlessly livable.

ARCHITECT
Stuart Disston, Senior Principal Joshua Rosensweig, Principal Gabriella Albini, Senior Associate Austin Patterson Disston Architecture & Design Fairfield County; 203-255-4031 Hamptons; 631-653-1481 Palm Beach; 561-834-0191 apdarchitects.com
BUILDER
Tallman Building Company, Inc. Southport; 203-254-3055 tallmanbuilding.com
INTERIOR DESIGNER
Nina Farmer Interiors Boston, MA; 917-582-4864 ninafarmerinteriors.com
LANDSCAPE DESIGNER Verdant View
Kathy Moreau Waccabuc, NY; 914-319 9051 verdantview.net
In Bronxville’s Lawrence Park National Historic District, this 1915 Tudor by Bloodgood Tuttle combines period charm with contemporary sophistication. The homeowners sought a renovation that would honor the home’s heritage while introducing modern functionality for daily life. Nestled into a wooded hillside, the house feels private and serene, and the interior updates reinforce its architectural integrity.
The kitchen serves as the project’s centerpiece. Warm historical paint tones, natural stone and handmade Zellige tiles create a tactile, layered palette, while upper display cabinets balance closed storage below. A Calacatta Gold marble island, with rounded edges and a furniture-like presence, anchors the space, offering both seating and sculptural drama. Small appliances are tucked behind bi-fold doors for a streamlined aesthetic.
Distinctive details—arched mirrored hutch pantry, wood beams and a mix of burnished brass hardware—blend character with function. Every choice celebrates craftsmanship, history and modern living.
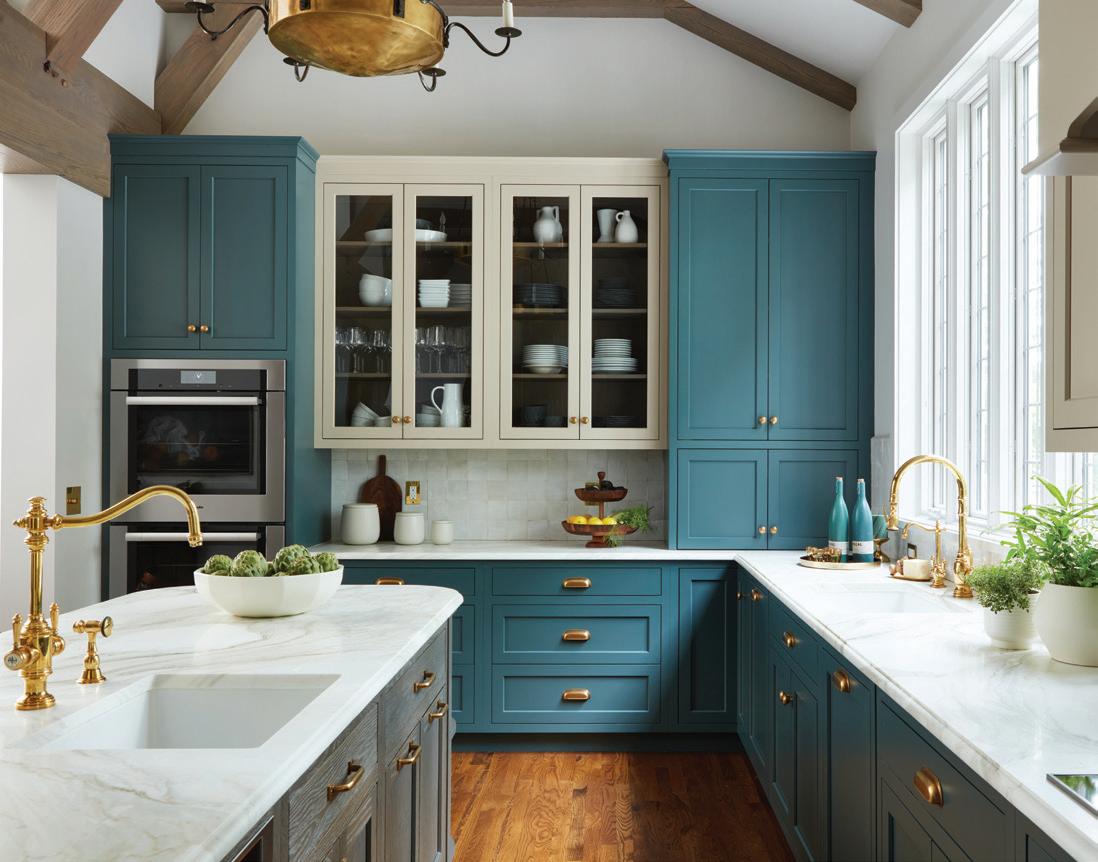
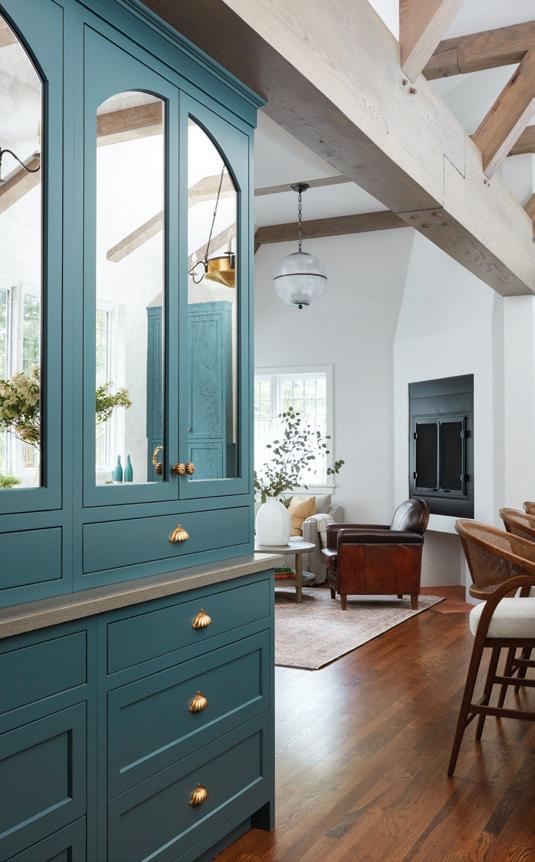
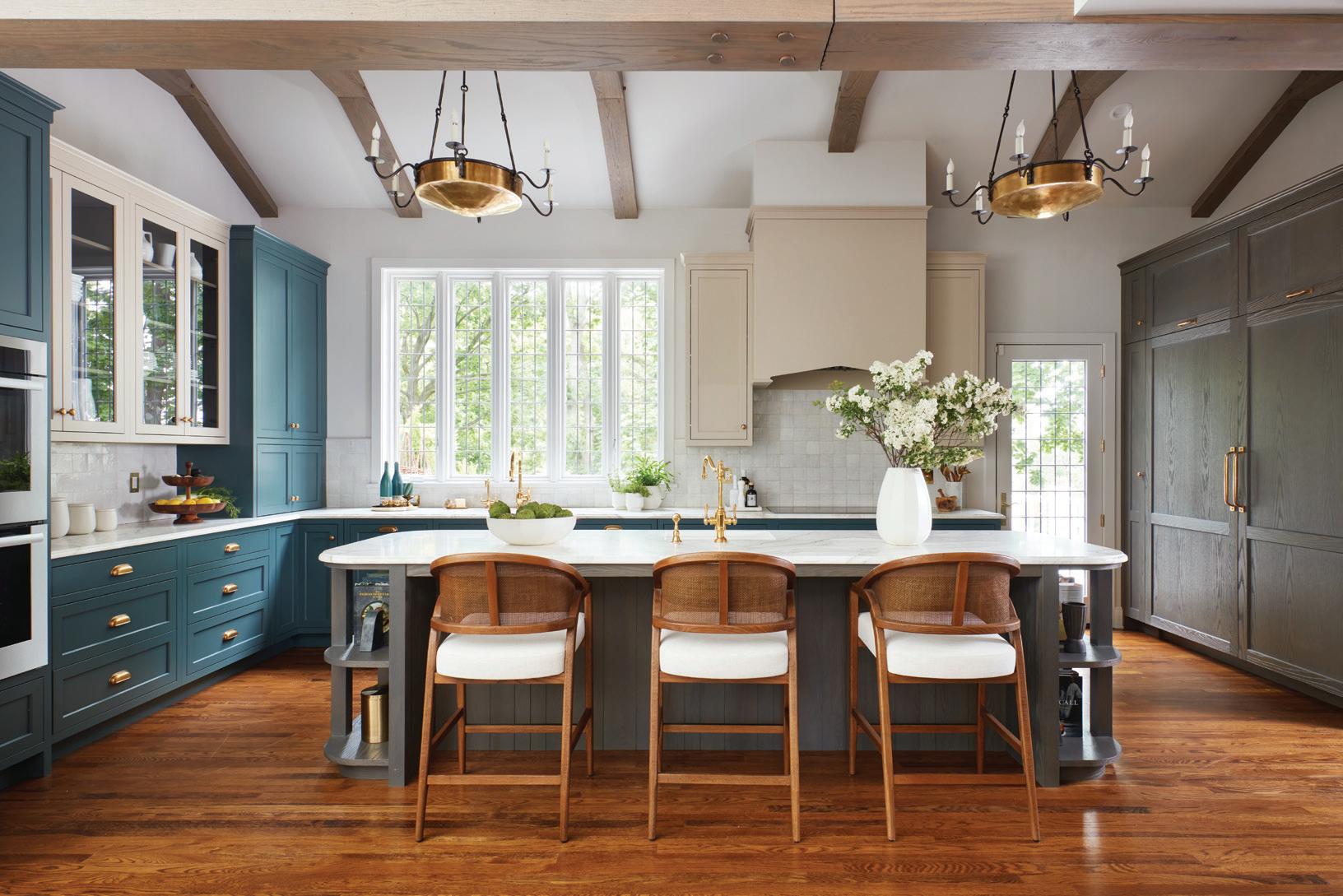
Professionals
DESIGNER
Gianna Santoro, CKBD
DEANE, Inc.
Stamford; 203-327-7008
deaneinc.com
GENERAL CONTRACTOR
Ice House Construction Inc.
Bronxville, NY




This gut renovation transformed a dated 1980s kitchen into a space that is both refined and approachable. By relocating garage access to a nearby laundry room, Studio LSI opened the layout, allowing the refrigerator to remain on the back wall while enlarging the island and adding a window over the sink. Oak floors were refinished, custom cabinetry installed and new appliances selected to balance function with aesthetics.
The design intentionally keeps the foundational elements neutral—paint, countertops and floors—while layered accessories
Professionals
INTERIOR DESIGN
Lindsay Simone Studio LSI Stamford; 917-816-5723 studiolsi.com
GENERAL CONTRACTOR
Bryan Munger Flagship Construction Stamford; 203-667-4581 flagship.construction

introduce personality, depth and texture. The marble backsplash, salvaged from a limited stock slab, adds subtle movement and visual interest without overwhelming the space.
Practicality was paramount: The kitchen accommodates kosher living with a cleverly designed double sink and panel-ready dishwashers, keeping meat and dairy separate while maintaining a cohesive look. Completed under a tight timeline for a pregnant client, the project exemplifies how thoughtful design can merge style, livability and real-world demands in a single, elegant space.
Interiors’ Riverside kitchen and scullery transform a newbuild home into a study in refined functionality and understated luxury. Anchored by a 12-foot oak-clad island with waterfall quartz countertop, warm brass fixtures and globe pendants, the kitchen balances scale with intimacy. Perimeter cabinetry in soft white rises to the ceiling, amplifying light and airiness, while a custom hood with brass detailing provides architectural precision.
Two arched openings reveal the scullery, a thoughtfully layered space painted in soft gray-green, with handmade Zellige tile, thick quartzite counters and open shelving. Hidden within are multiple ovens, a deep sink and a concealed coffee station, turning the scullery into both a prep hub and a jewel box of design.
Natural light and thoughtful proportions unify the kitchen and scullery, while layered millwork and tailored details create a warm, livable space. The project’s standout achievement is its seamless marriage of refined materials, transitional design and everyday practicality—a kitchen both grand in scale and perfectly suited to daily family life.
ARCHITECTURAL + INTERIOR DESIGN
Clarity Home Interiors Greenwich; 203-340-2468 clarityhomeinteriors.com
ARCHITECT
Tanner White Architects Westport; 203-283-4749 tannerwhitearchitects.com
BUILDER
SBP Homes
Stamford; 203-323-2200 sbphomes.com


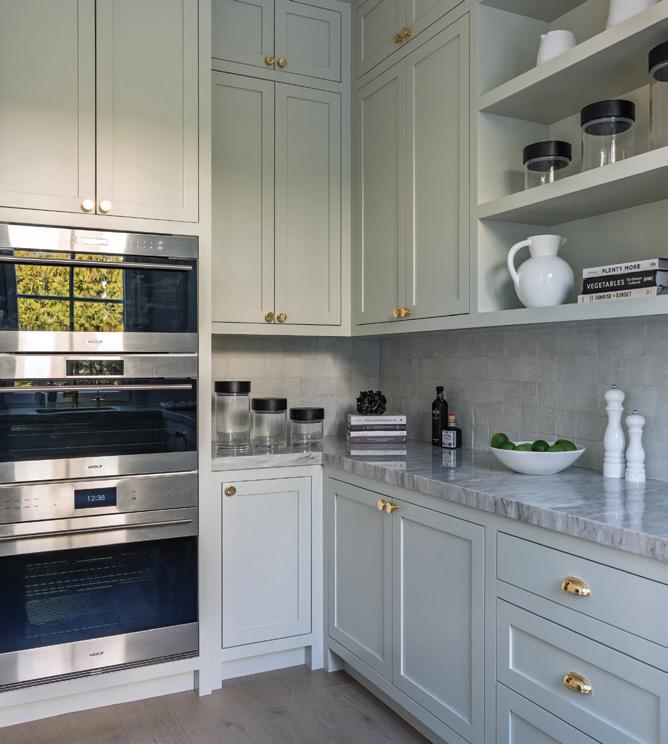
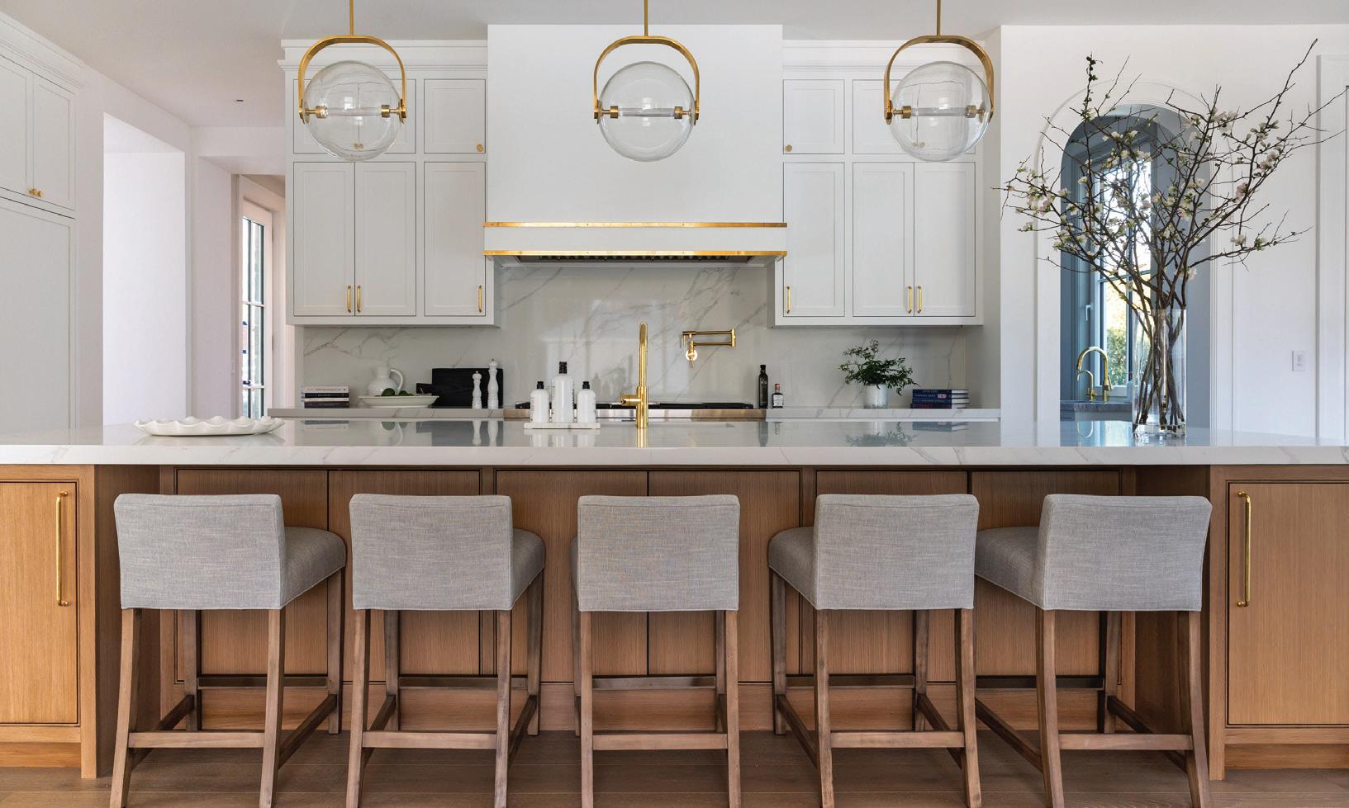
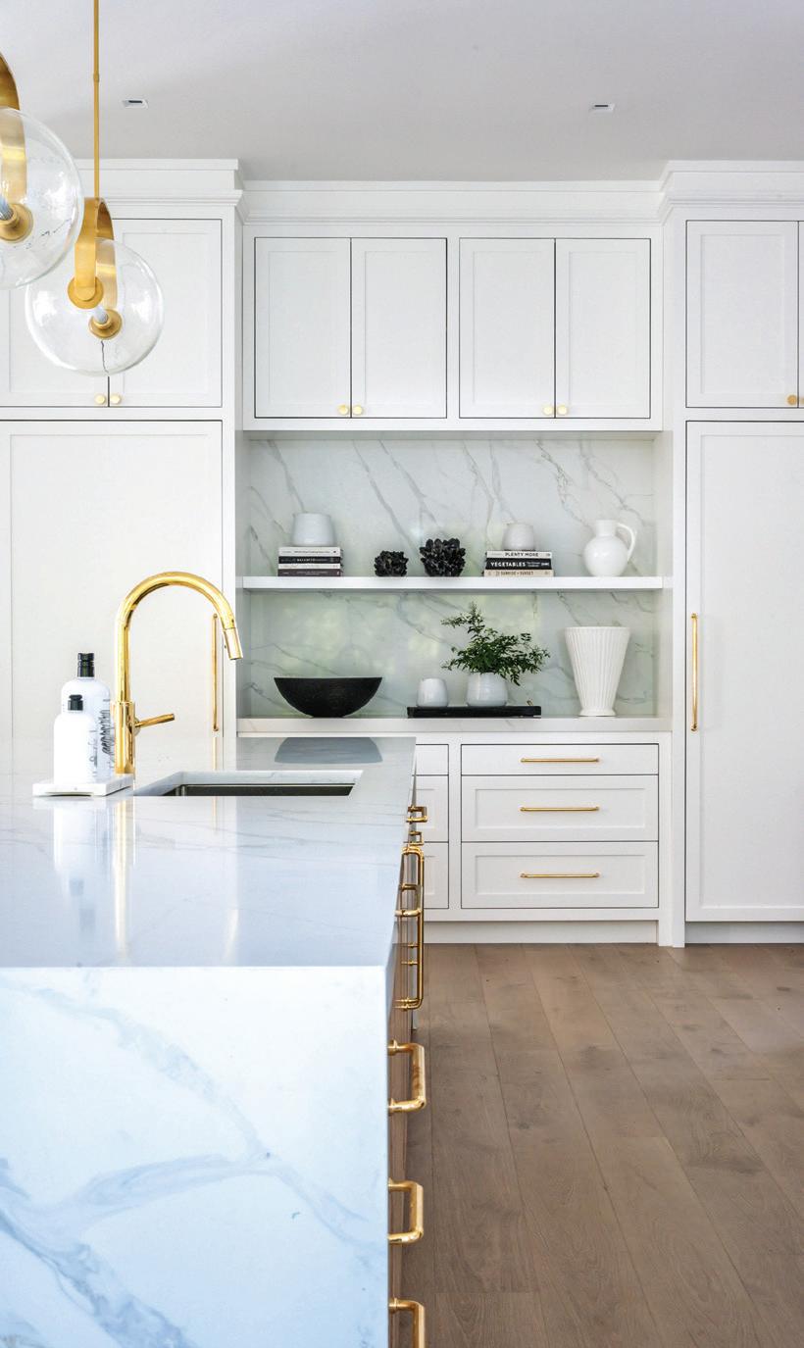

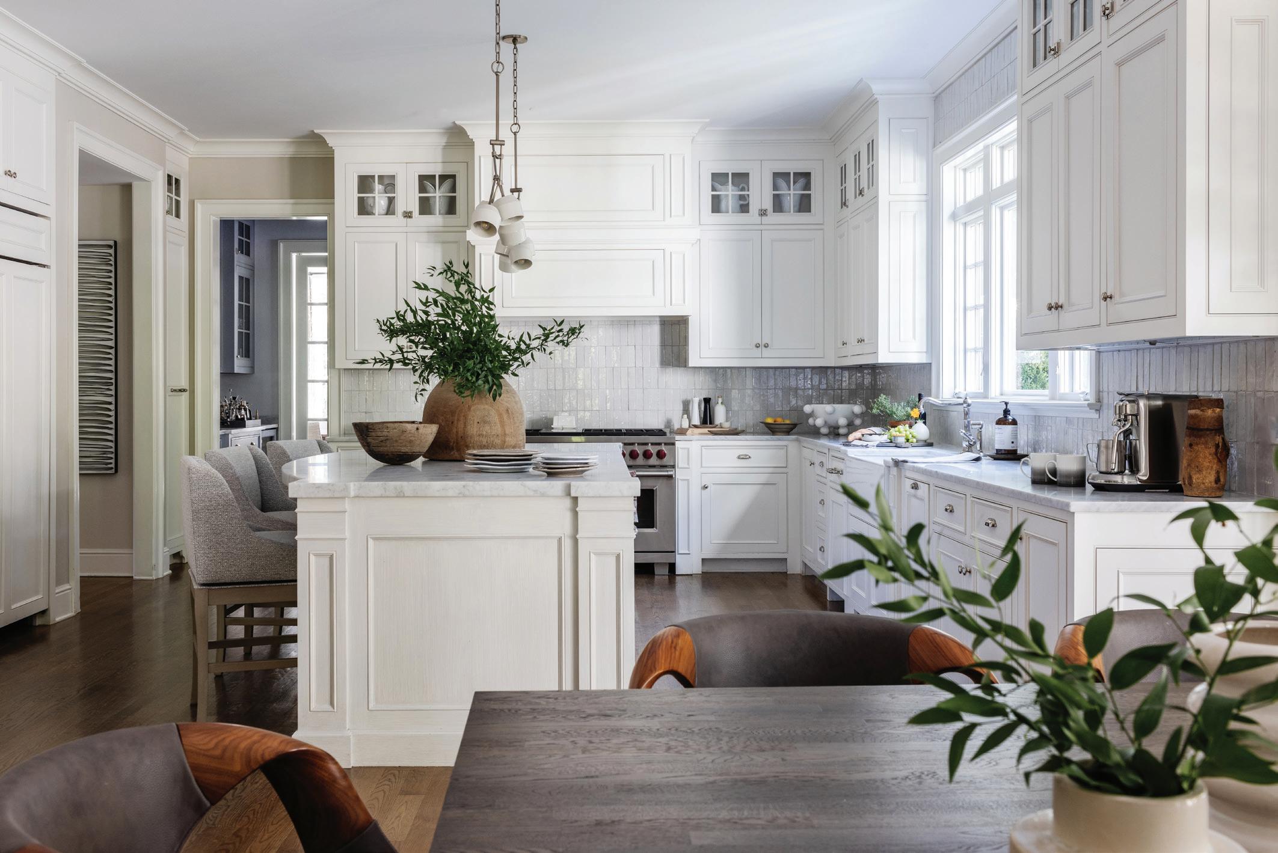
This kitchen refresh in a globally inspired home transforms the space without a full gut renovation, proving that thoughtful updates can have a major impact. Retaining the existing cabinets and island, Karen Bow revitalized the room through refinishing, repainting, retiling and reupholstering key elements, including the table, chairs and lighting. The result is a balanced space that feels fresh, cohesive and entirely renewed.
Grounded in a monochromatic palette of grays and off-whites, layered textures and earthy accents tie the kitchen seamlessly to the surrounding tribal and eclectic interiors. Clay tile installed vertically introduces a subtle modern edge, its organic texture echoing the home’s global art collection.
Practicality was equally central: A durable concrete-based dining table paired with vegan leather chairs accommodates a busy family while complementing the design. The kitchen feels inherent to the home’s character, connecting functionality and its eclectic aesthetic.
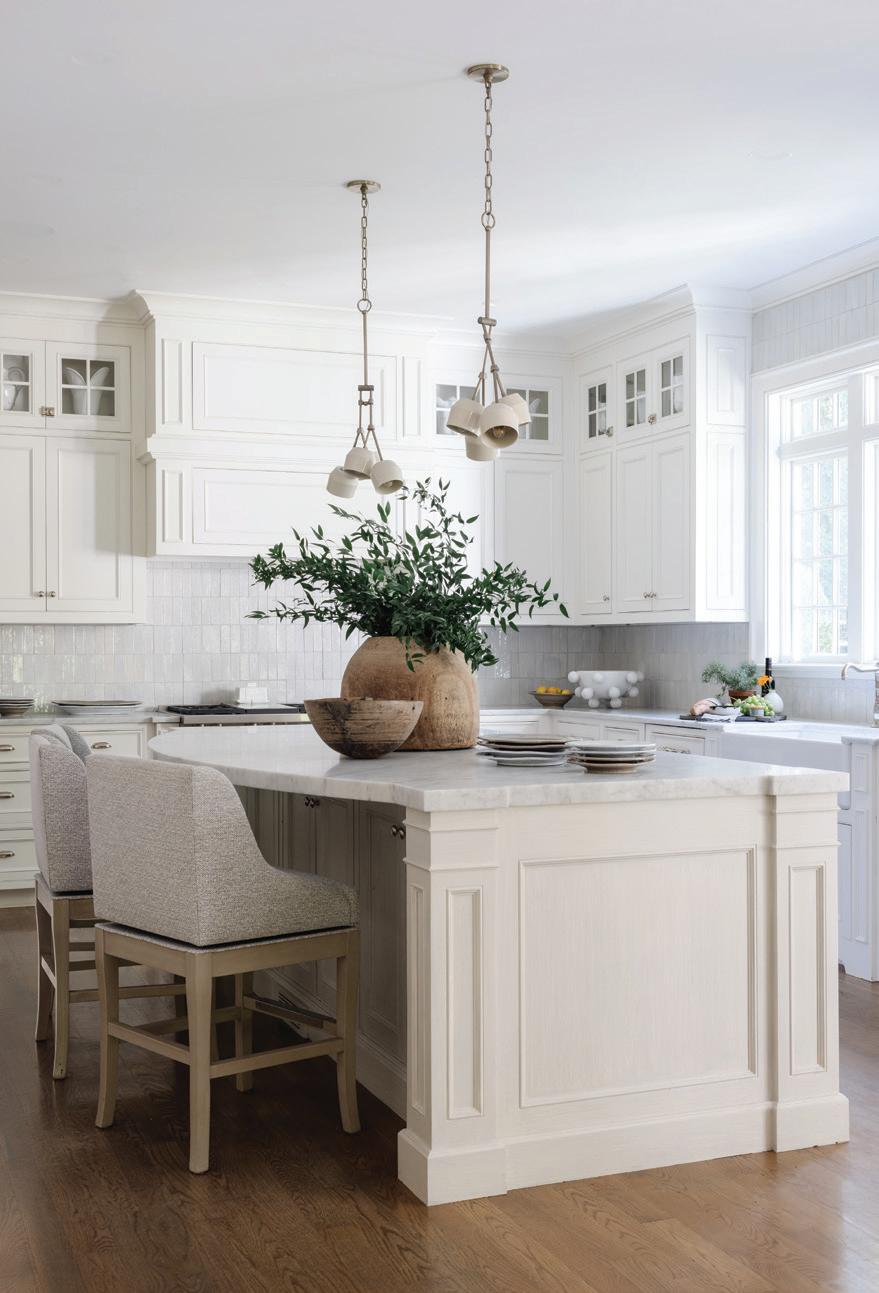
Professionals
INTERIOR DESIGN
Karen Bow Interiors Darien; 917-953-1517 karenbow.com
UPHOLSTERY
Artistic Upholstery Norwalk; 203-849-8907 artisticupholsteryand fabrics.com
PAINT
Shelly Denning SD Paint 203-913-4145 @shellypaint
TILE
Joe Peragine Outside In Home Improvements, LLC 203-561-0513

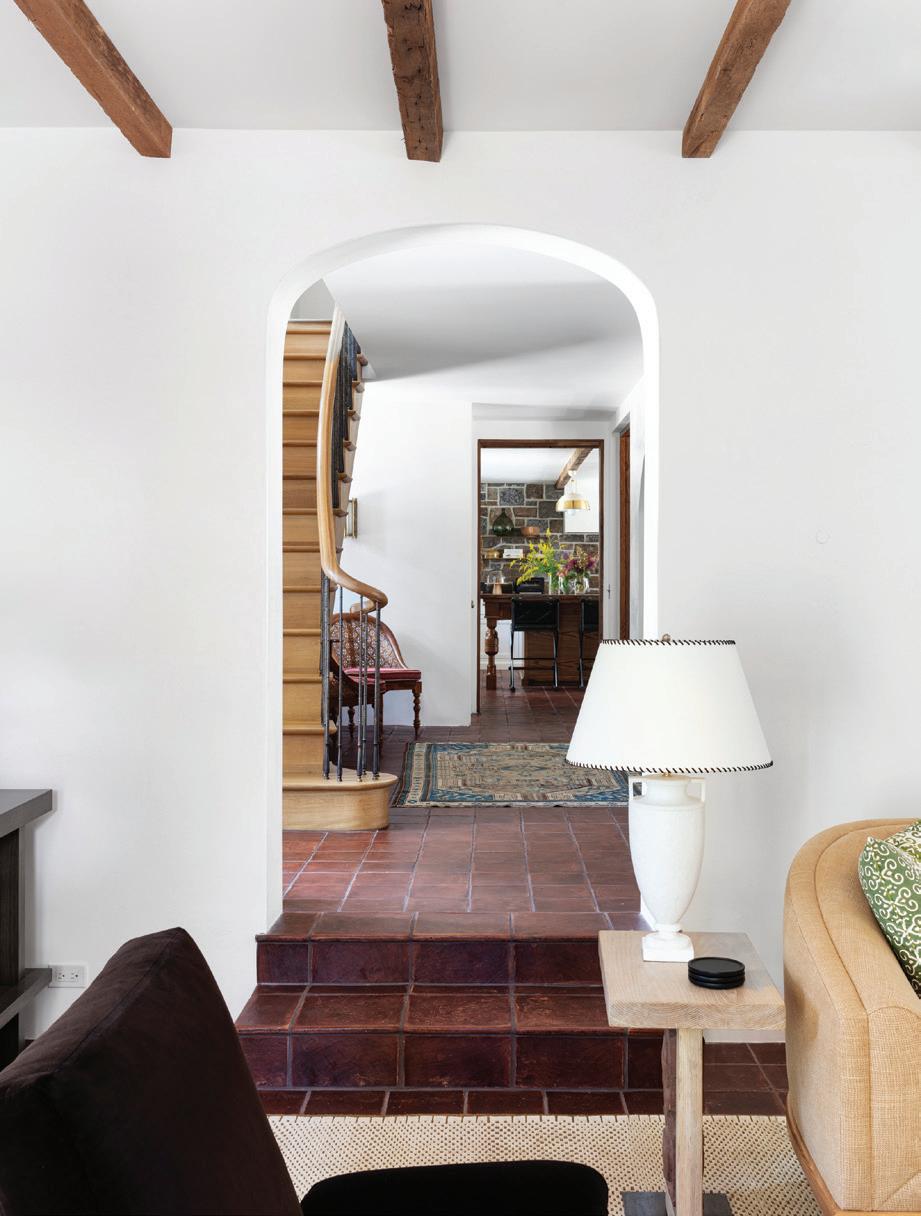
This Cotswoldstyle home, built in the early 1930s and layered with unsympathetic additions from the 1970s and ’80s, underwent a renovation to unify its clustered rooms and outdated circulation. The goal was to create a cohesive, functional home while allowing each room to maintain a distinct personality. Sunlit living areas with high ceilings, terracotta floors and continuous wood ceiling beams now frame a limestone fireplace that anchors the space.
Balancing historic charm with modern performance was a key challenge. Walls were fully insulated, and a geothermal HVAC system was installed to meet current energy codes, ensuring comfort without compromising aesthetics.
The renovation maintains the fairytale essence of the stone-clad exterior while giving the interiors flexibility for family life.
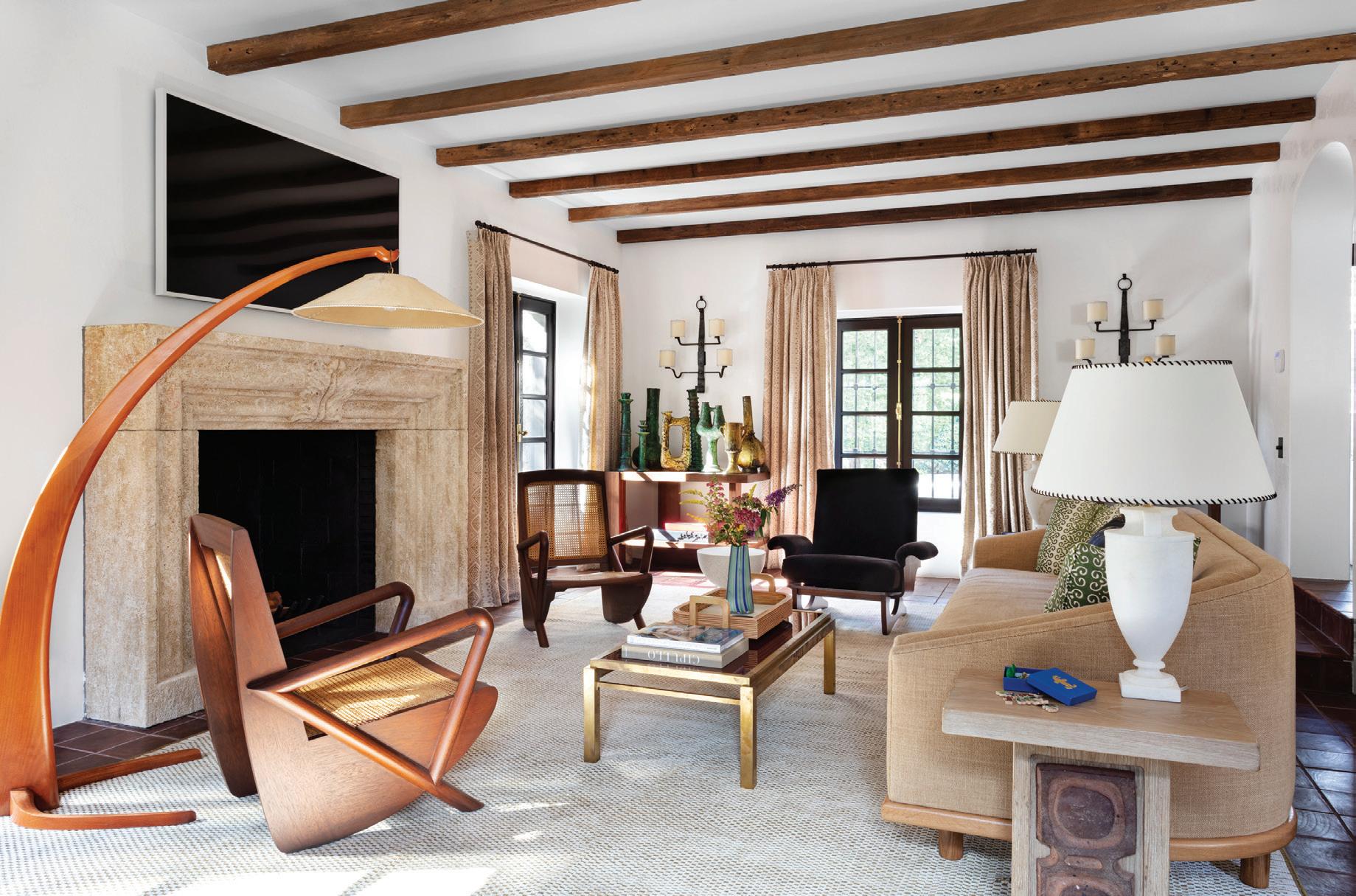

ARCHITECT
Stuart Disston, Senior Principal Joshua Rosensweig, Principal Gabriella Albini, Senior Associate Austin Patterson Disston Architecture & Design Fairfield County; 203-255-4031 Hamptons; 631-653-1481 Palm Beach; 561-834-0191 apdarchitects.com
BUILDER
Tallman Building Company, Inc. Southport; 203-254-3055 tallmanbuilding.com
INTERIOR DESIGNER
Nina Farmer Interiors Boston, MA; 917-582-4864 ninafarmerinteriors.com
LANDSCAPE DESIGNER
Verdant View
Kathy Moreau Waccabuc, NY; 914-319 9051 verdantview.net


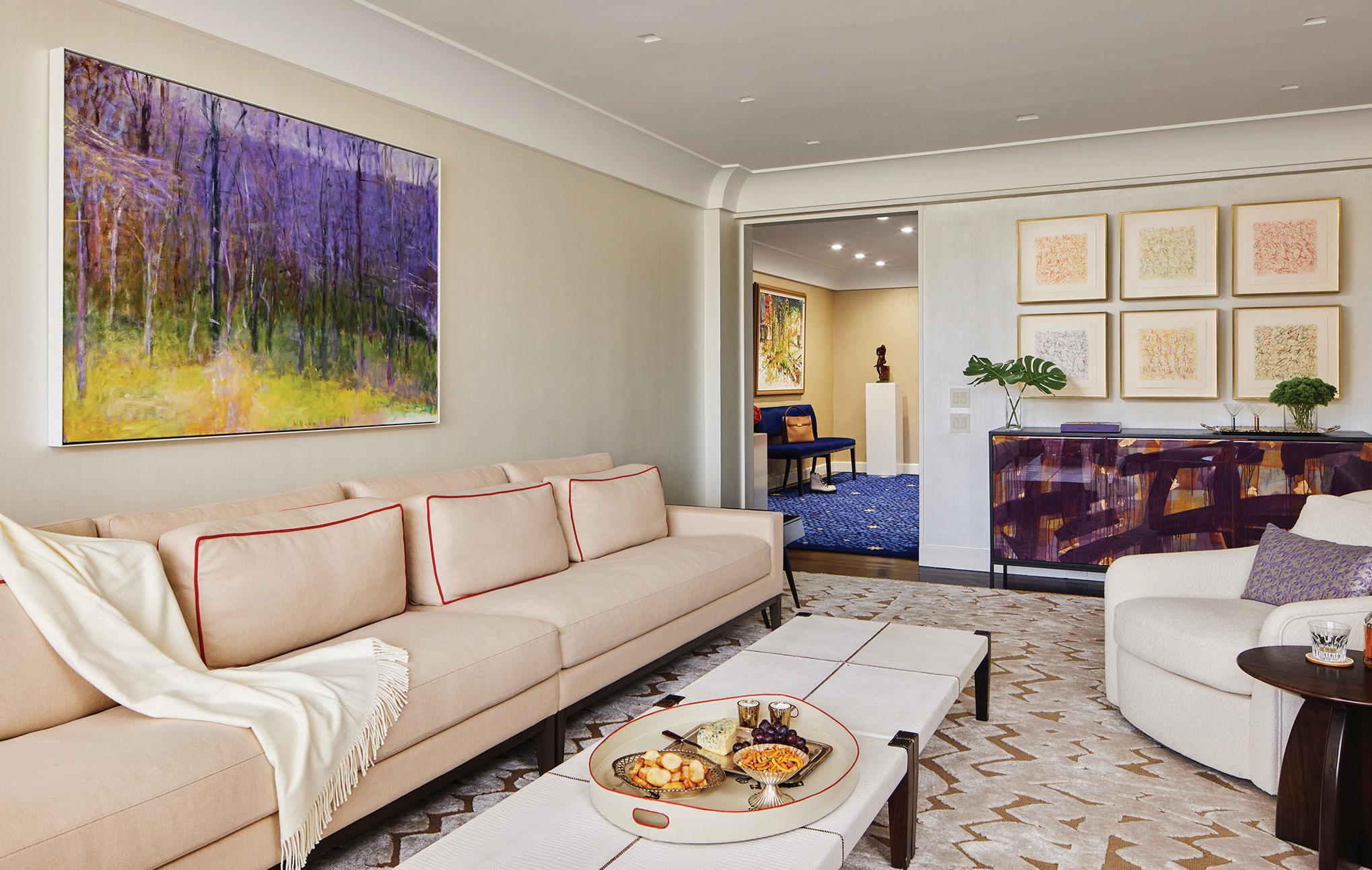
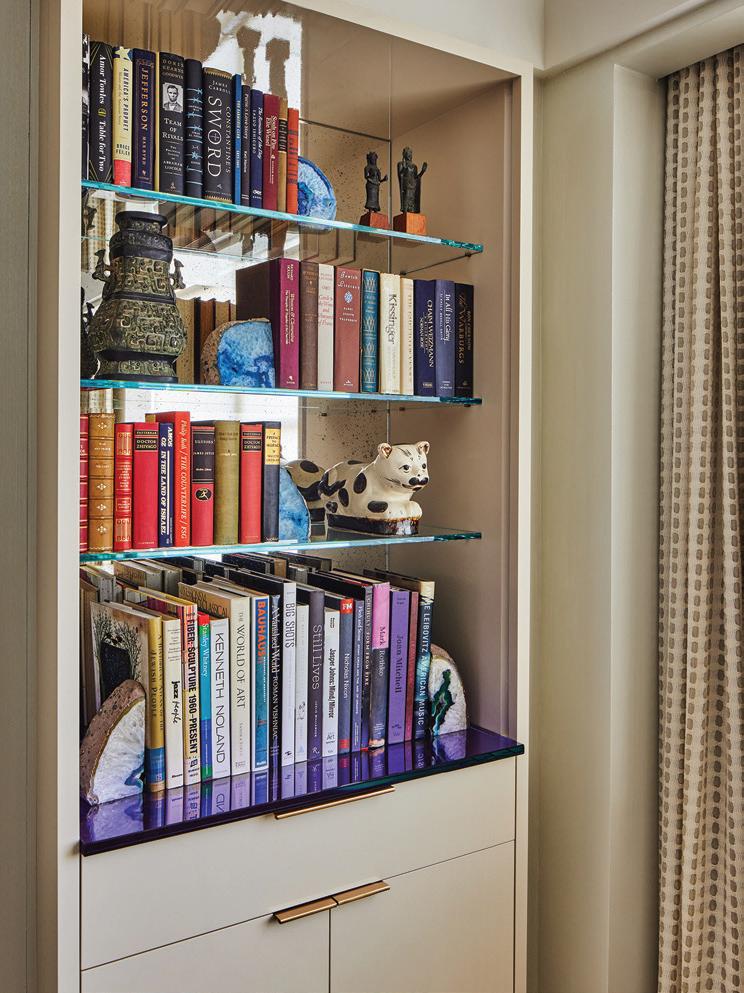
For a couple with a sophisticated eye and a love of art, the renovation of their Classic Six apartment on the Upper East Side became an exercise in layered drama and refined eclecticism. Retaining the apartment’s original bones, the design amplifies their passion for travel, Moroccan motifs and bold textiles, creating spaces that are as curated as they are livable.
A standout moment is the living room, where an enlarged Apadana rug anchors the furnishings and artwork while drawing the eye across the space. Custom details, from tomato-red sofa welting to purple-mirrored niches, echo the clients’ palette, referencing artist Joan Mitchell and connecting the apartment’s eclectic elements with precision.
The greatest challenge was harmonizing newly acquired art and bespoke pieces—including a Morgan Clayhall cabinet delivered from abroad— into a cohesive scheme. But Thiel delivered, creating a home entirely of its owners, celebrating personal taste, worldly influences and a fearless approach to color, pattern and detail.
ARCHITECT + INTERIOR DESIGNER
Nancy Thiel, Founding Principal
Julie Hanselmann Davies, Principal
Marisa Aulenbach, Designer
Thiel Architecture + Design Westport; 917-679-8070 thieldesign.com
CONTRACTOR
Pashko Preldakaj
Alpet Building and Remodeling Bronx, NY; 914-557-4135
VENETIAN PLASTER
Noel Lynch
Marmorino Venetian Plaster Yonkers, NY; 914-760-1119
UPHOLSTERY/WINDOW TREATMENTS
Morris Mayer
Plaza Park Interiors Mamaroneck, NY; 914-200-5959
MDLA embarked on crafting a summer retreat on Lake Winnipesaukee that balances scale, comfort and a seamless connection to nature. Designed for a family who entertains nearly 20 guests on weekends, the home and landscape were conceived to feel simultaneously grand and intimate, preserving existing maples and oaks while weaving a meandering driveway through the mature canopy. Bluestone patios and Goshen stone pathways enhance the organic setting, while subtle design details, like a built-in towel station near the sauna and lake, ensure functionality for large gatherings. A carved stone fire table, sourced from a boulder on-site, anchors the outdoor space, offering a natural gathering point with panoramic lake and mountain views.
LANDSCAPE ARCHITECTURE + DESIGN
MDLA Boston, MA; 203-592-4788 m-d-l-a.com
ARCHITECT
Mark Pelletier
Maugel DeStefano Architects Harvard, MA; 978-456-2800 maugel.com
BUILDER
Jason Drouin
Jason Drouin Custom Homes, LLC Meredith, NH; 603-937-1545 drouinhomes.com
LANDSCAPE CONSTRUCTION
John Stephens
Stephens Landscape Professionals Moultonborough, NH; 603-707-0630 stephenslandscaping.com
SPA
Corey Everleigh Environmental Pools Bolton, MA; 978-256-0200 environmentalpools.com
INTERIOR DESIGNER
Lindsay Lawrence
Lindsay Lawrence Interiors Newburyport, MA; 978-992-8132 lindsaylawrenceinteriors.com

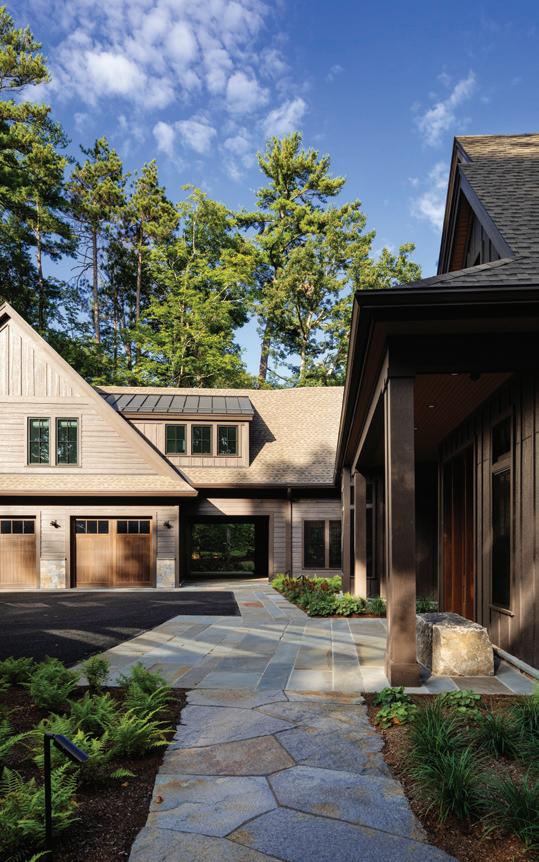

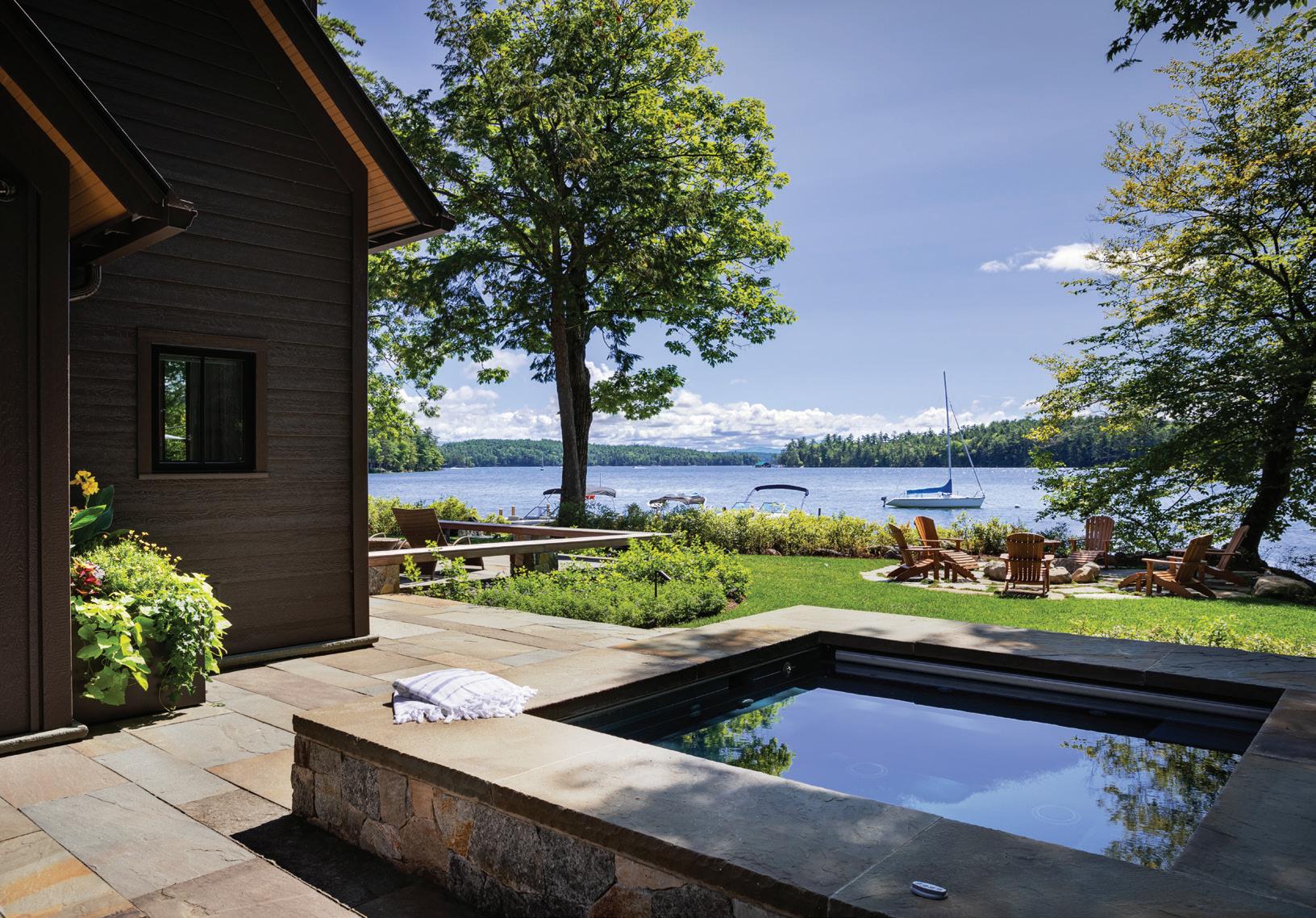
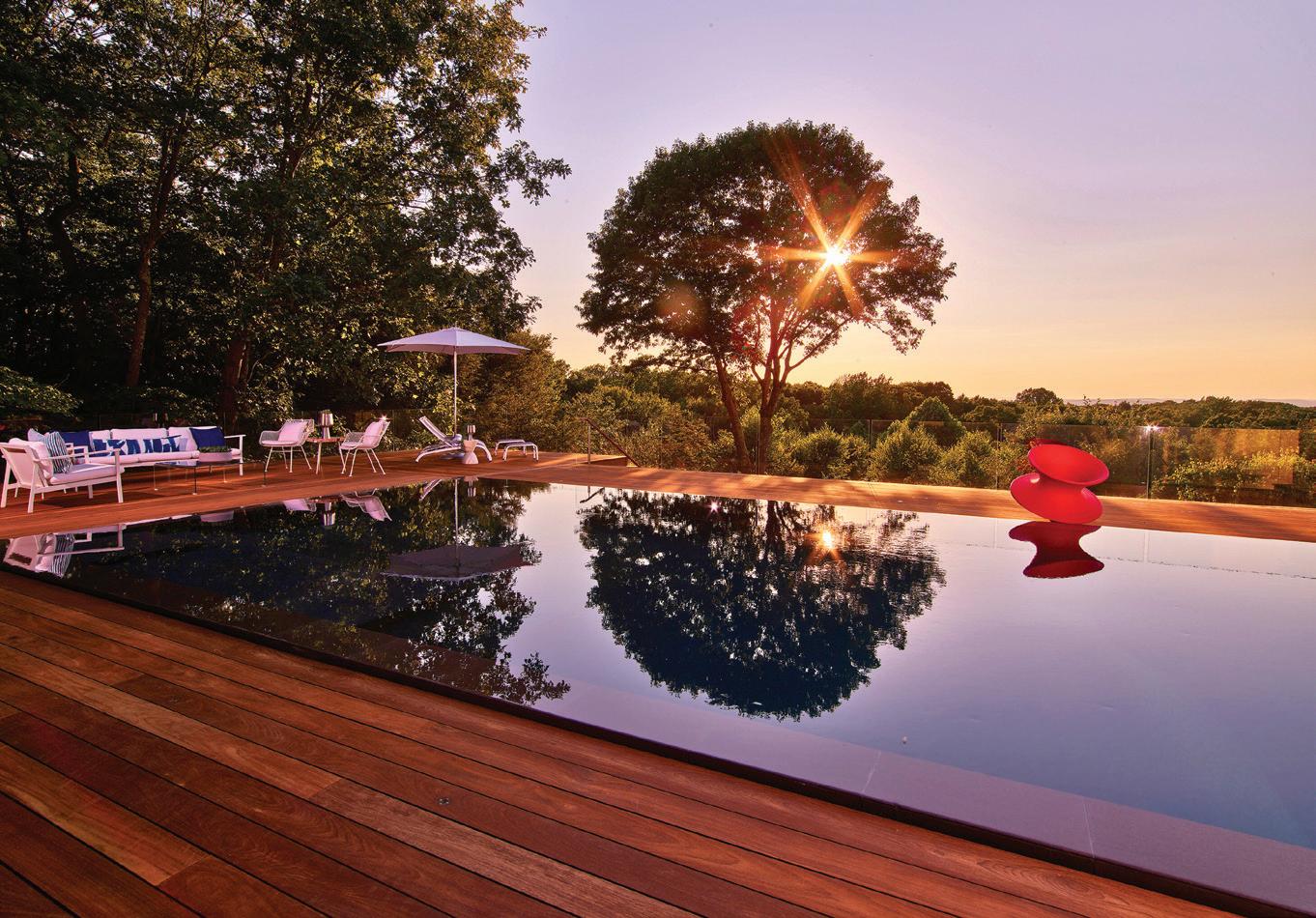

The design ambition for this Hudson Valley residence was to reconnect the home to its extraordinary site, orchestrating movement through the landscape to reveal the panoramic river views as the ultimate moment of arrival.
The approach unfolds as a deliberate sequence: a textural, grounded entry court compresses space before giving way to expansive openness, while native stone outcroppings anchor the design in the geology of the site.
Materials, including flamed bluestone, Cor-Ten steel, Ipe and glass, balance natural
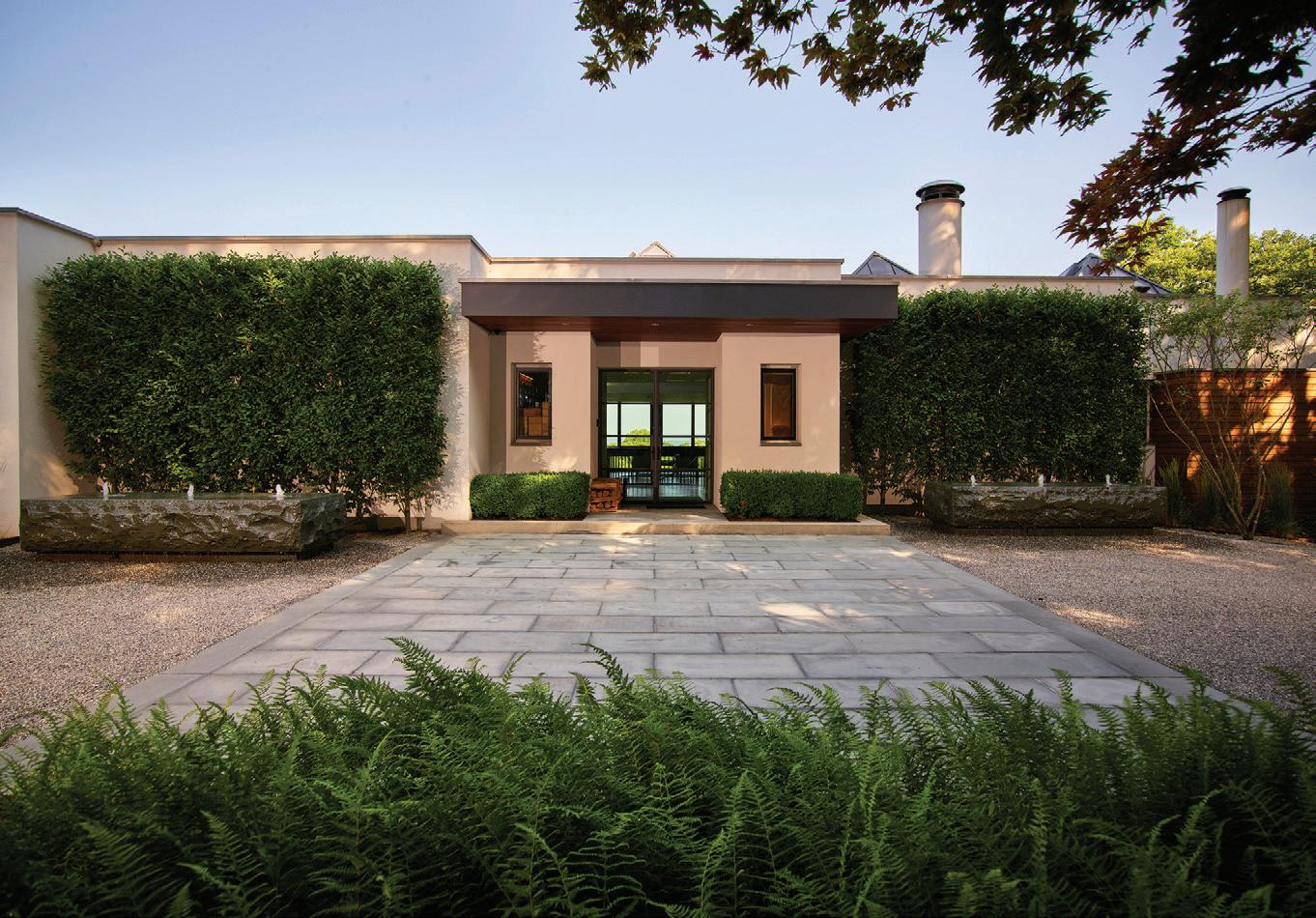

LANDSCAPE
ARCHITECTURE
Brandon Jones
Glengate Wilton; 203-762-2000 glengatecompany.com
CONSTRUCTION
Glengate Wilton; 203-762-2000 glengatecompany.com
ARCHITECT
Jay Levy Architecture
Bedford, NY jaylevyarchitecture.com
and refined, guiding movement and signaling transitions. The pool, elevated to align with the interior floor, creates a floating-edge effect, blurring the line between indoors and out, with a glass railing keeping the horizon uninterrupted.
Bluestone water features at the entry court, carved into sleek plinths and framed by clipped hornbeam hedges, serve as focal points, their subtle night illumination enhancing the first impression. Every element—grading, materials, and form— intensifies the dialogue between house and landscape, crafting a modern environment rooted in place.
In a waterfront home in Quogue, New York, even the office feels like a retreat. Designed with both restraint and intention, the compact space embraces its unique footprint while maximizing light, views and serenity. Monochrome paneling in a rich blue tone envelops the room, creating a cocoon-like calm that mirrors the ocean just beyond the windows. The effect is quietly dramatic: nautical in spirit, yet decidedly modern in execution.
Built-in cabinetry tucks neatly into the room’s angled walls, creating seamless storage and keeping the desk uncluttered, an essential in a family-friendly home where every inch of square footage matters. Framed by natural light, the office becomes its own vignette within the home, a polished pocket designed for focus. With its artful balance of proportion, color and view, the room proves that even the smallest spaces can deliver outsized inspiration.
Professionals
ARCHITECT
Stuart Disston, Senior Principal
Joshua Rosensweig, Principal
Austin Patterson Disston Architecture & Design Fairfield County; 203-255-4031 Hamptons; 631-653-1481 Palm Beach; 561-834-0191 apdarchitects.com
BUILDER
George Vickers, Jr. Enterprises, Inc. Westhampton Beach, NY; 631-288-7070 georgevickers.com
INTERIOR DESIGNER
Jen Going Interiors Quogue, NY; 631-998-3115 jengoinginteriors.com
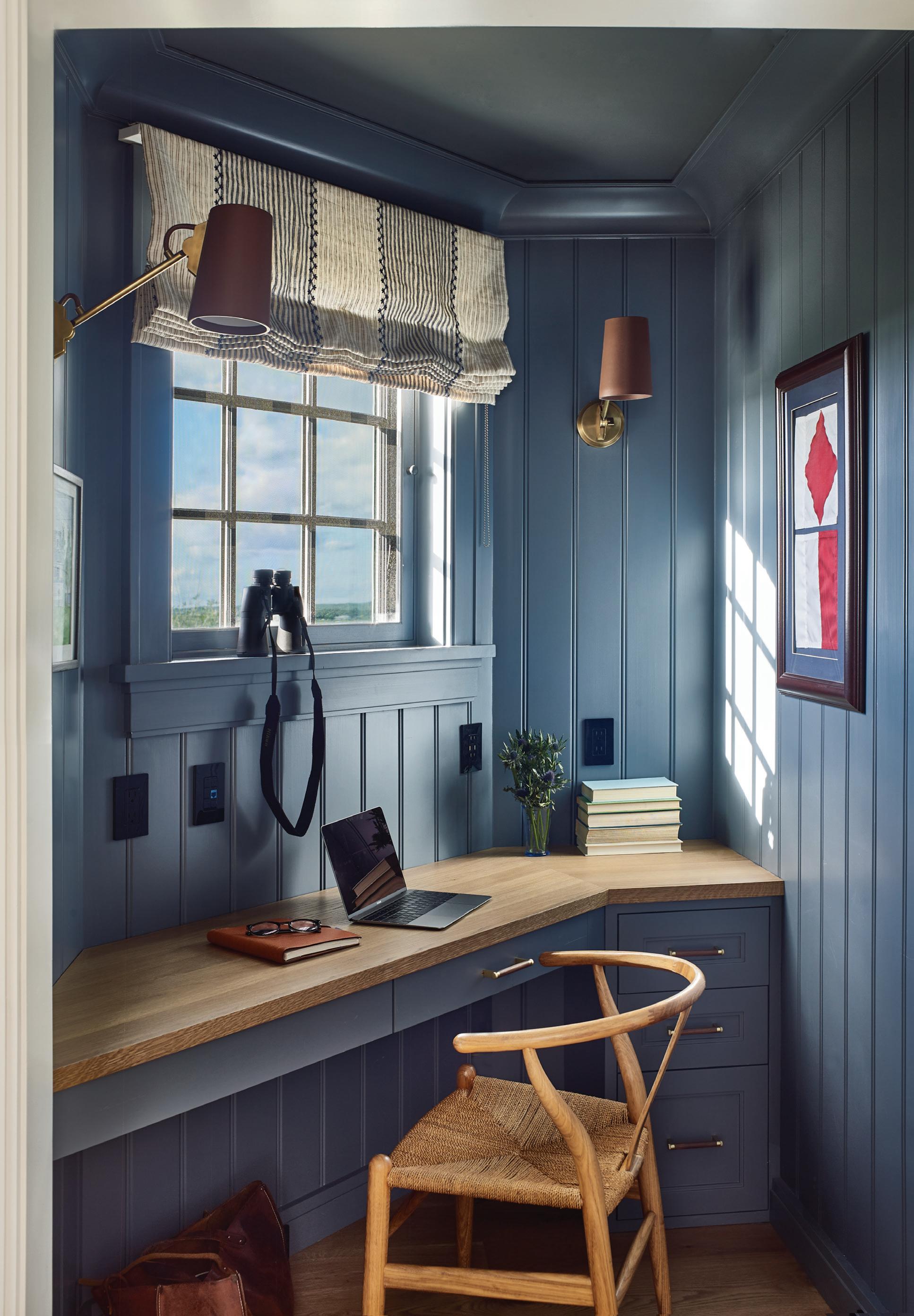


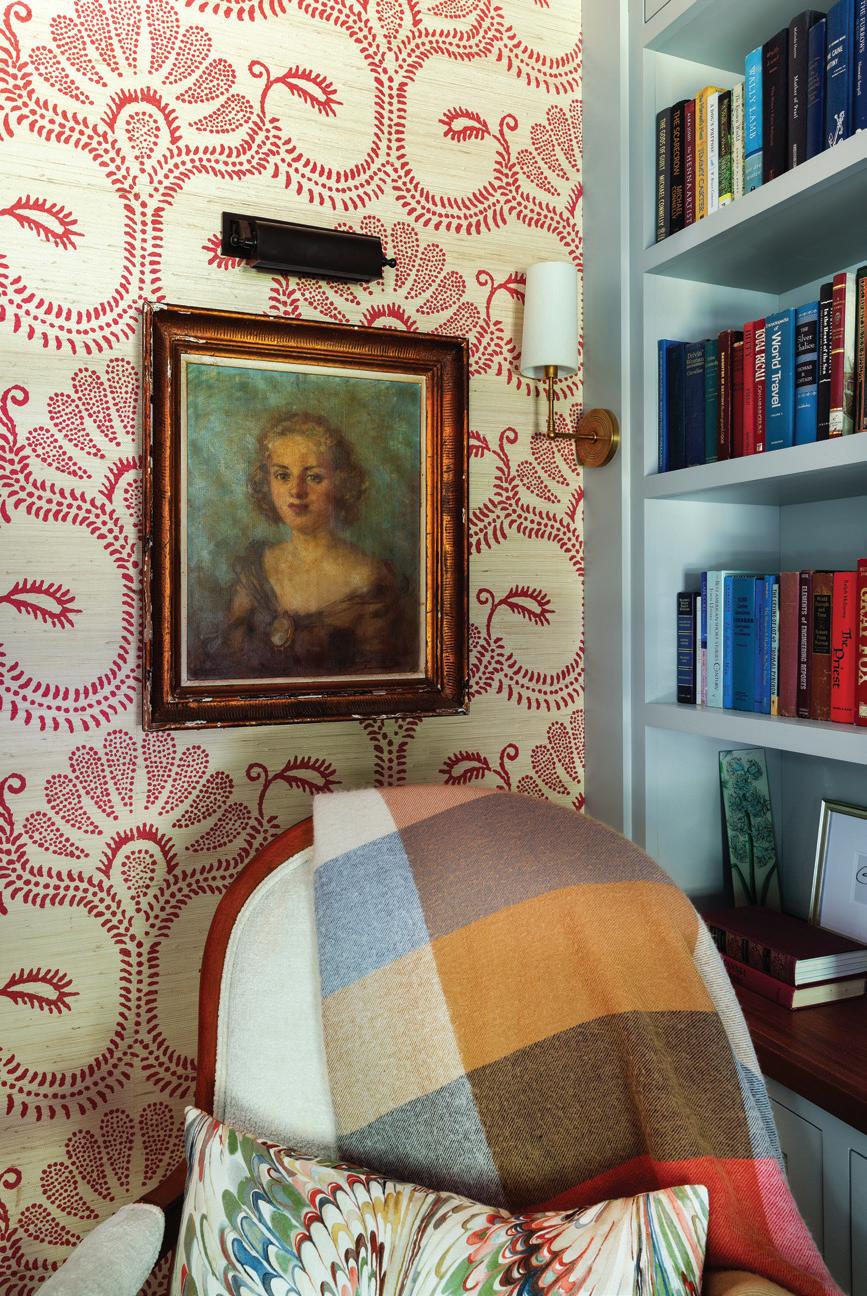

Designed to balance work and leisure, this transitional space proves that a home office can be as inviting as a living room. By day, the built-in desk and tailored cabinetry provide a streamlined setting for productivity; by night and weekends, the room transforms into a cozy retreat for reading or conversation. A palette of light blue-green millwork sets a serene backdrop, while a bold Peter Fasano wallpaper introduces pattern and texture, lending the small space an oversized personality. Storage was a central challenge in the compact footprint, but clever millwork integrates shelves and cabinetry without overwhelming the room. Seating was layered in—plaid club chairs, a traditional armchair and a sculptural wooden desk chair—ensuring flexibility for both function and relaxation. Unexpected moments of modernity, like the organic statement pendant and a vibrant red leather ottoman, add a playful counterpoint to the traditional architecture, giving the room a distinctive charm.
INTERIOR DESIGNER
Camden Grace Interiors
West Hartford; 860-944-2110 camden-grace.com
WINDOW TREATMENTS
Expressive Interiors 860-646-2250 expressiveinteriorsct.com
BUILT-INS
Tababog Construction Co. Milford; 475-298-5931 tababogconstruction.com
WALLPAPER
Gary Melendy 860-836-8098
Professionals
INTERIOR DESIGNER
Elizabeth Bolognino Interiors
Westport; 917-848-5441
elizabethbolognino.com
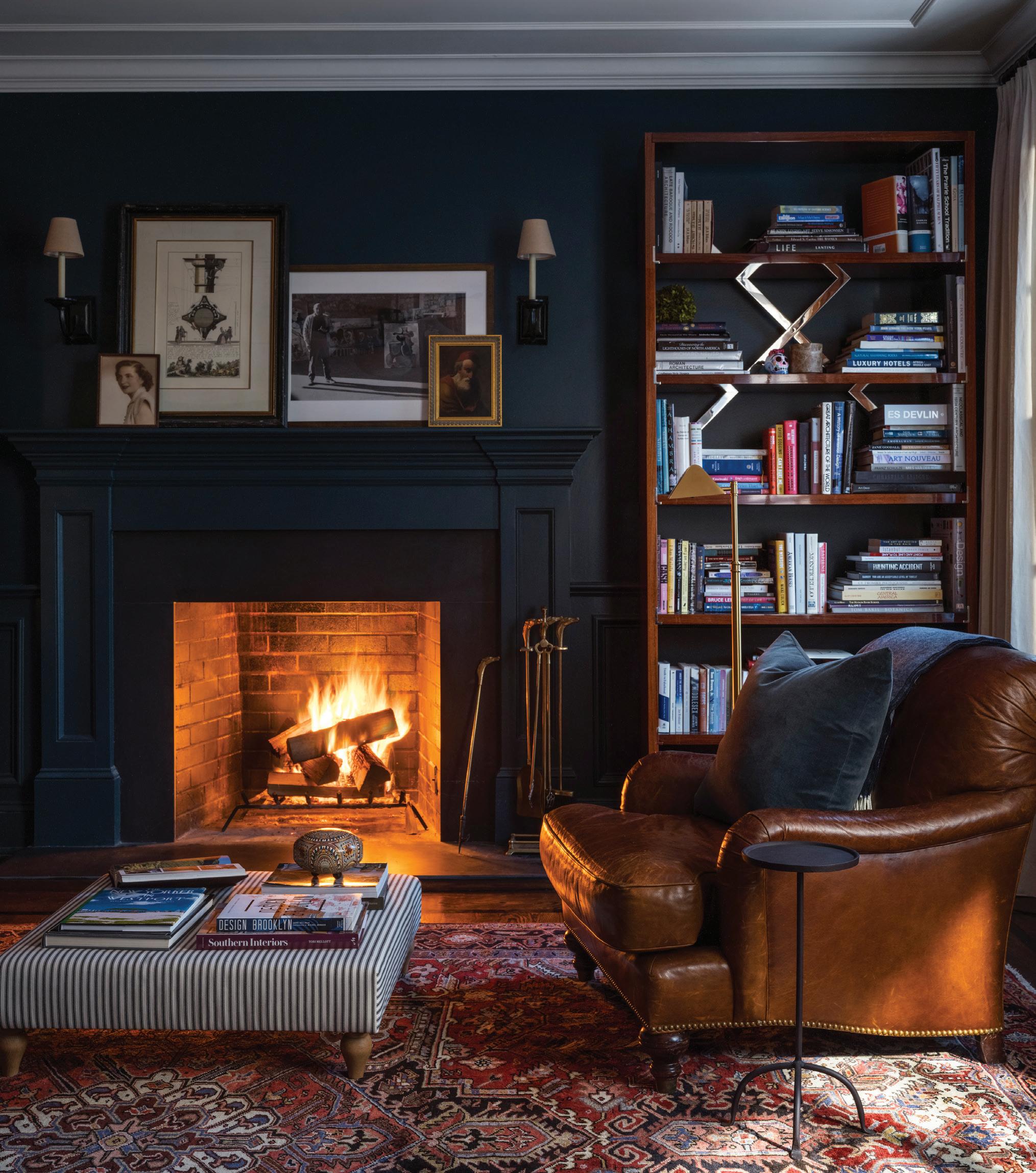
For Elizabeth Bolognino, design is always personal, and nowhere is that more evident than in her own library, a cocoon of dark blue walls and timeless comfort. A space she retreats to every morning, it’s as much about ritual as it is about atmosphere: the quiet of the early hours and the comfort of a room that feels like it has always been there.
The concept was to create a nook that is both nostalgic and deeply inviting, a place for reading, conversation or simply pausing in the day. Rather than curating shelves for appearances, the library showcases the volumes her family truly loves—an honest collection that tells its own story. What sets the room apart is its sense of intimacy. In an era when libraries have largely disappeared from American interiors, this one restores the tradition in style.
For a mid-century Berkshire retreat, the design team transformed the lower level as a multifunctional destination for gathering, play and relaxation. The addition was conceived to serve a large extended family, creating zones for movie nights, game tournaments, cocktails and workouts—all while staying true to the home’s mountain setting.
A sunken living room wrapped in tonal greens anchors the space, where a J’adore marble and concrete-planked fireplace sets a sculptural, modernist tone. The adjacent wet bar functions as a social hub, complemented by a pool table and a dedicated area for puzzles or card games. A home gym adds practicality, ensuring the level’s versatility.
The material palette—layered greens, mushroom-stained oak and natural textures—creates cohesion with the rest of the residence while elevating the atmosphere with tactile detail. Floor-to-ceiling doors open to sweeping valley views, connecting the interior with the firepit and hillside beyond.
INTERIOR DESIGNER
Michelle Morgan Harrison Morgan Harrison Home New Canaan; 203-594-7875 morganharrisonhome.com
ARCHITECTURAL DESIGNER
SR Projects New York, NY; 646-397-1464 srprojects.com
BUILDER
Bill Stratton Building Co. Chatham, NY; 518-392-4200 billstrattonbuildingcompany.com
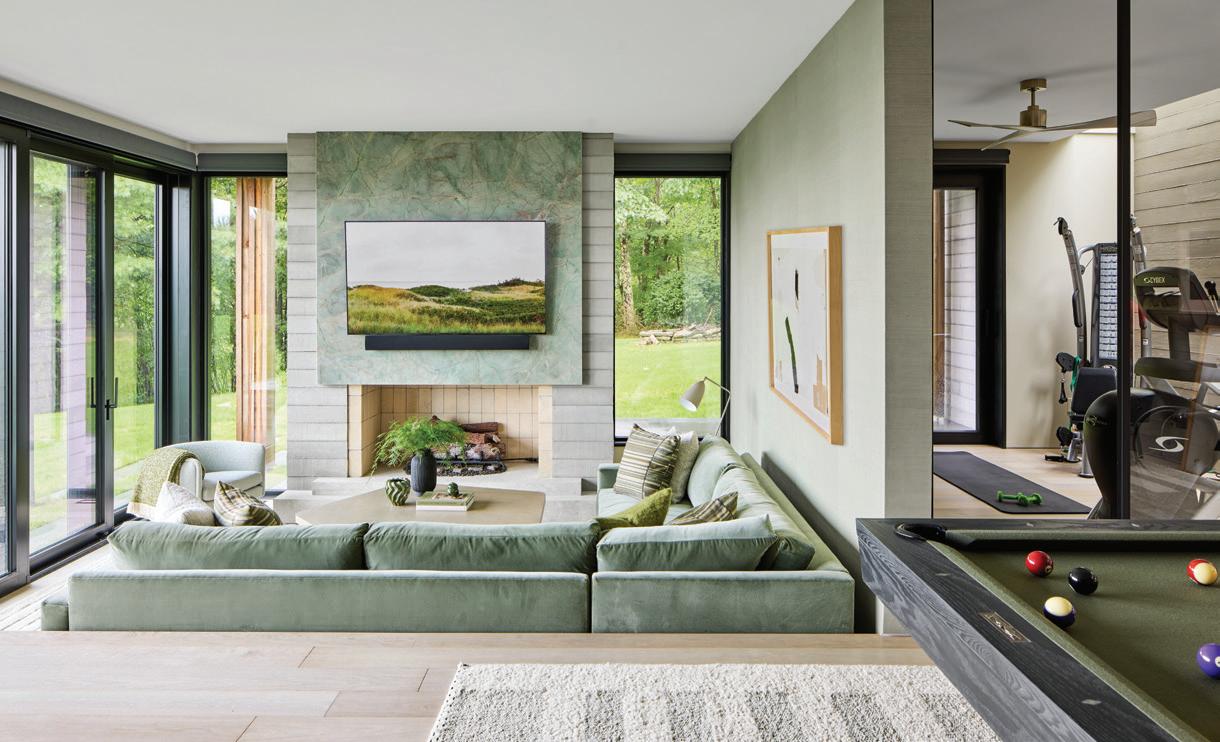
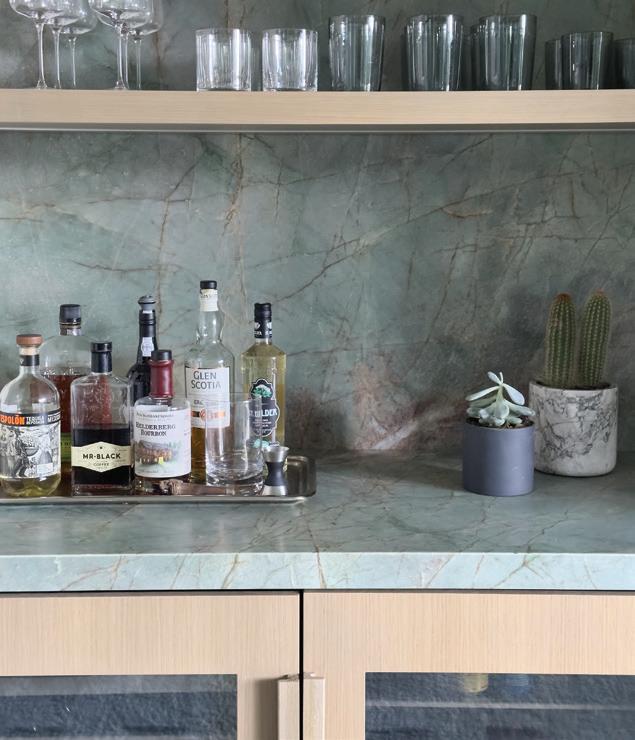
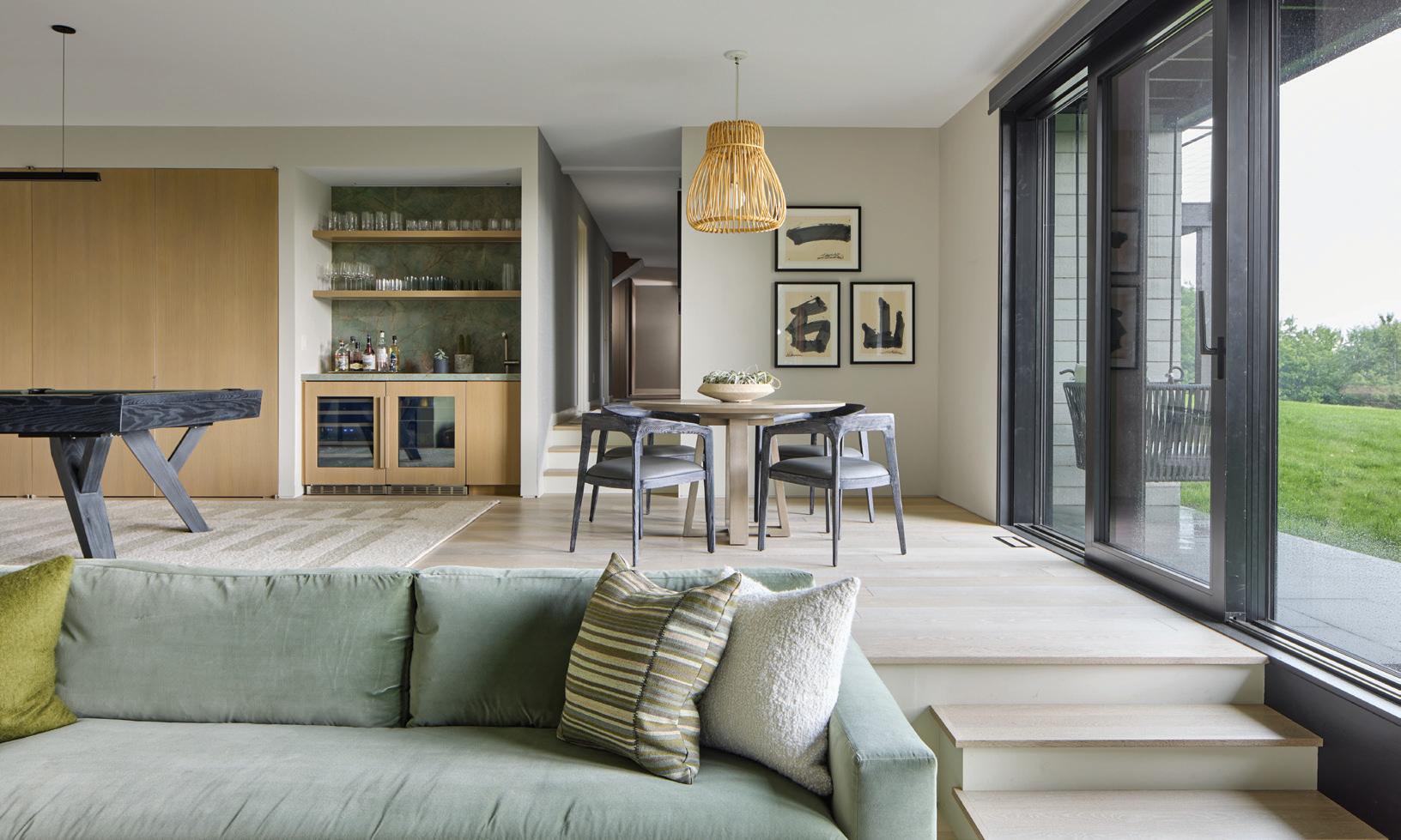

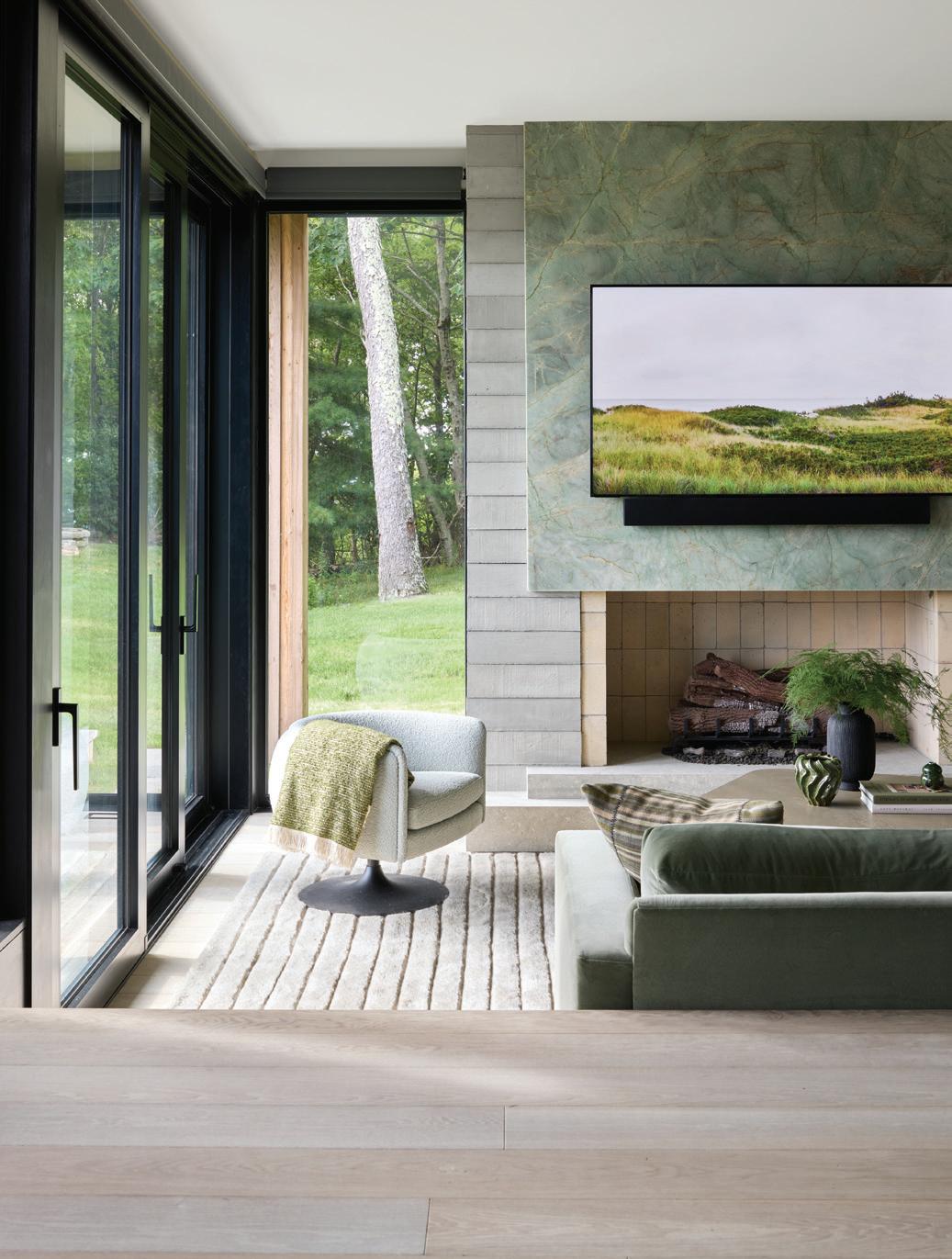

Working within the constraints of a historic property, this project reimagines a barn as a multifunctional entertainment hub without compromising its original footprint. The brief was clear: create a space for family gatherings and large-scale entertaining, blending recreation, dining and lounging into one seamless plan. The result is an open interior with a central living area, bar-kitchen, dining zone and space for activities like pingpong and basketball—designed for flow, flexibility and leisure. Respecting the building’s heritage was paramount. Details such as Dutch doors with rim locks, gas lanterns and vintageinspired water taps nod to its past, while careful beam work and structural upgrades ensure longevity and modern usability. A layered, moody palette of cocoa leathers, charcoal wools, navy and green-gray trim complements worn oak floors in a Bourgogne pattern, creating a sense of history that feels deliberately curated.



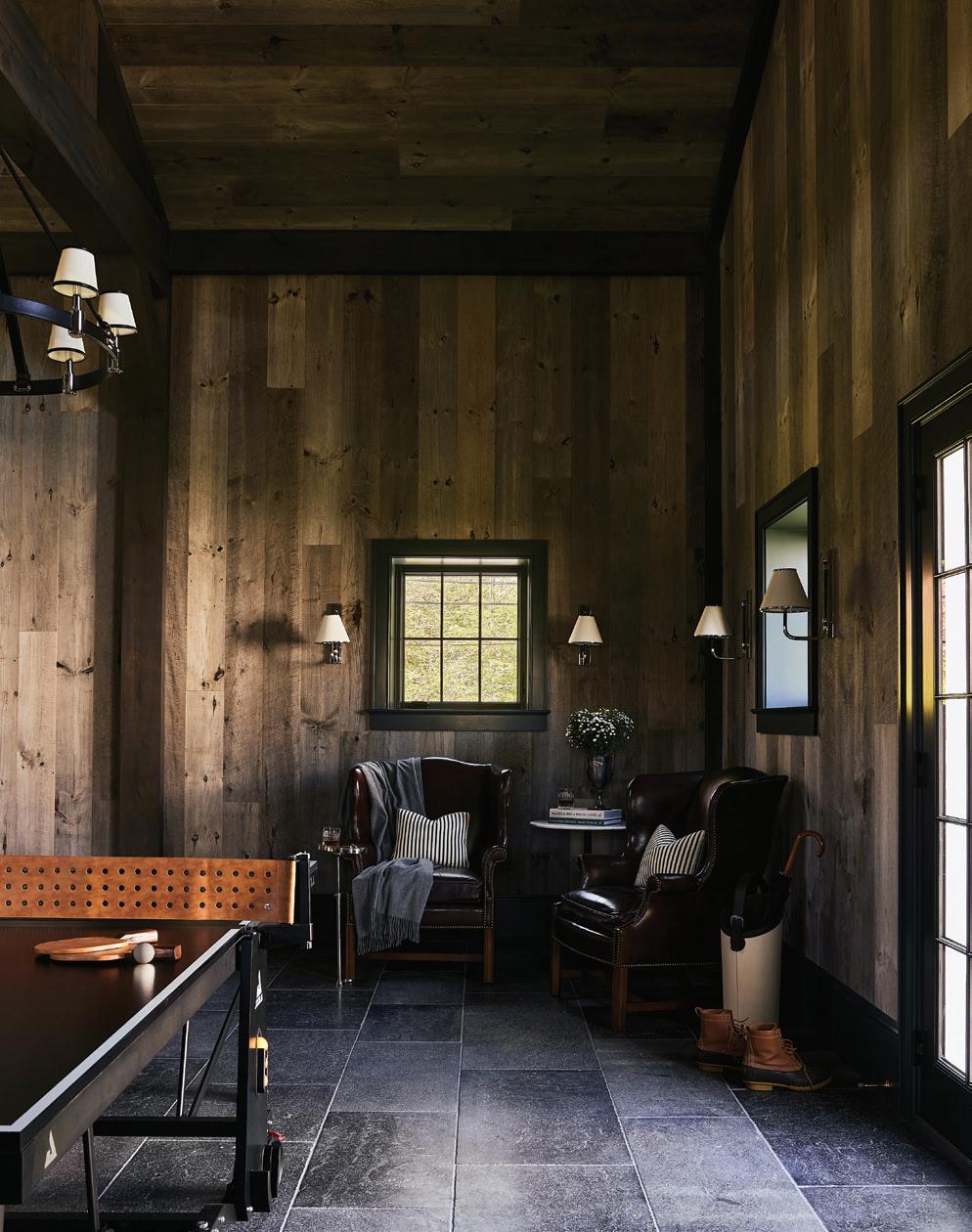
INTERIOR DESIGNER
Jesse Held J. R. Held & Co. Norwalk; 508-269-6868
jrheldandco.com
INTERIOR DESIGNER
Sarah Major
Sarah P. Major Interior Design Darien; 860-575-3666
sarahpmajor.com
CONTRACTOR
Amgine LLC New Canaan; 203-210-5047
MILLWORK
Prestige Cabinetry & Design Bridgeport; 203-386-8426 prestigeremodelingllc.com

An underutilized third-floor attic is now a meticulously designed, multi-functional play space that balances fun with sophistication. Previously raw and unfinished, the space now features a gaming center, bunk beds, a climbing wall, a workspace and carefully considered storage solutions, all positioned just steps from the children’s bedrooms. A custom reading nook and storage cabinets anchor the stair landing, while a hidden door within a bookshelf, activated by a secret latch, introduces a delightful element.
The design prioritizes safety, organization and creative engagement, combining soft, forgiving textures with a neutral palette that echoes the main house. Custom millwork by GS Woodworking—including bunk beds, shelving and built-in seating—integrates thoughtful storage and playful details, from a bespoke basketball hoop to uniquely crafted ladder rungs.
Challenging rooflines were navigated with precision to ensure all millwork meets the ceiling perfectly. The result is a space where kids’ imaginations run wild and adults actually want to stay—a rare win for family-friendly design.



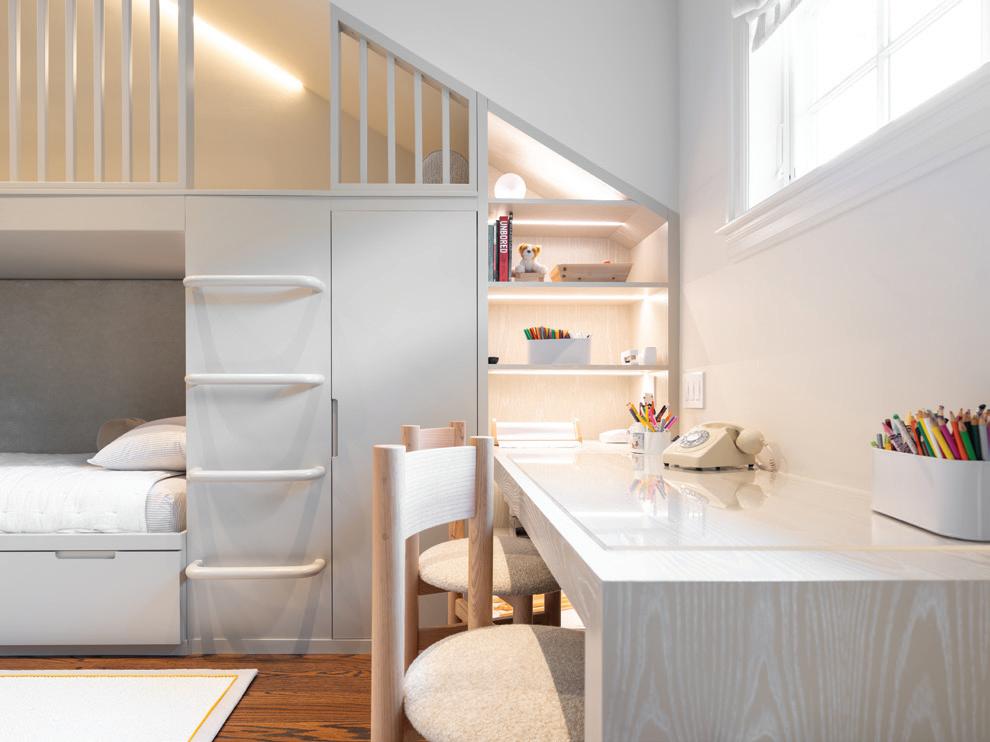
Professionals
INTERIOR DESIGNER
Kate Gelfand
Kate Gelfand Interior Design Greenwich; 203-485-0413 kategelfand.com
ARCHITECT
Christian Calemmo Christian Rae Studio Fairfield; 203-292-3090 christianraestudio.com
BUILDER
Brian Hyla Apex Projects Ridgefield; 203-594-9045 apexpps.com
MILLWORK
G Silva & Mayara Hopp GS Woodworking Port Chester, NY; 914-400-8536 gswoodworking.com

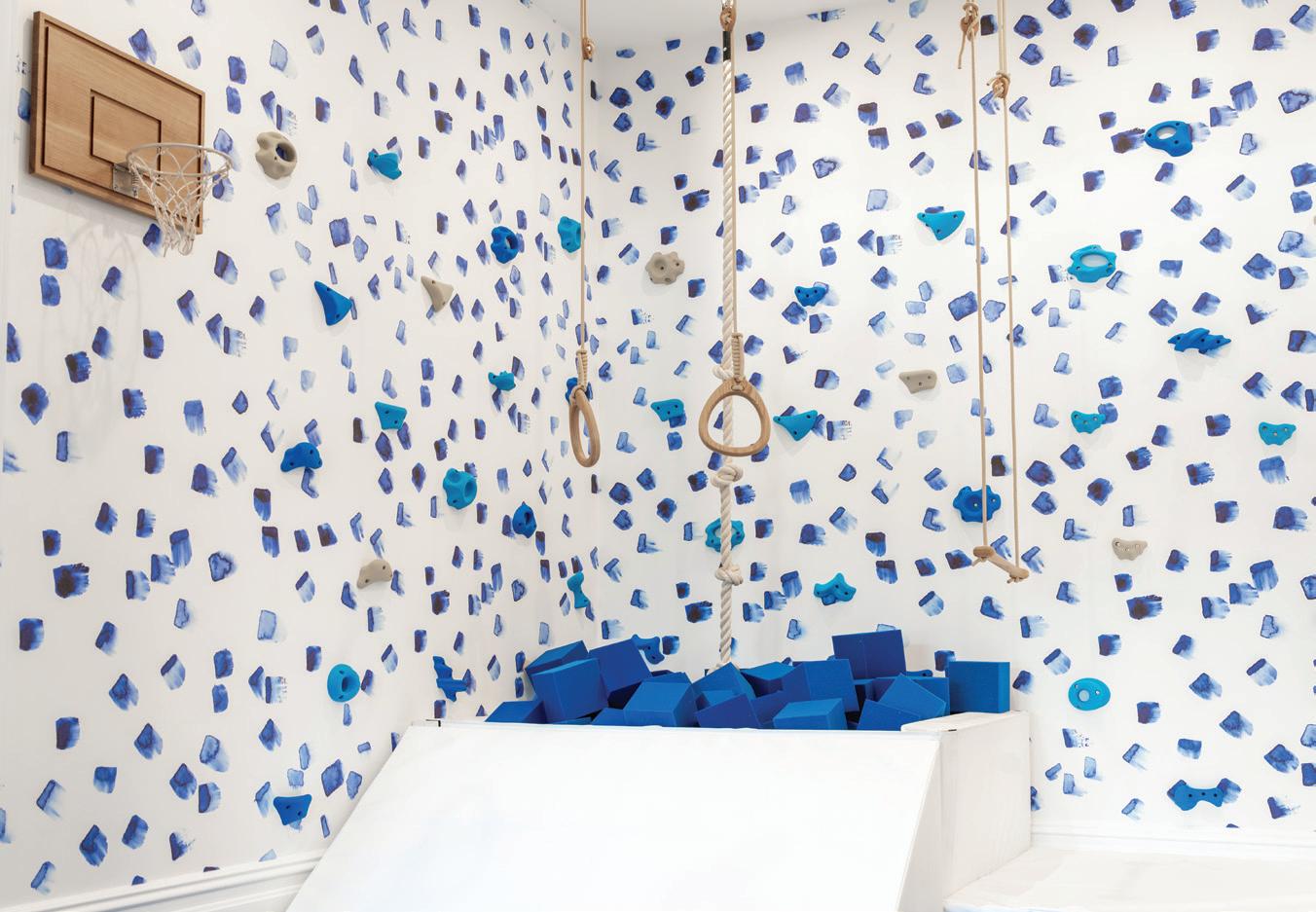

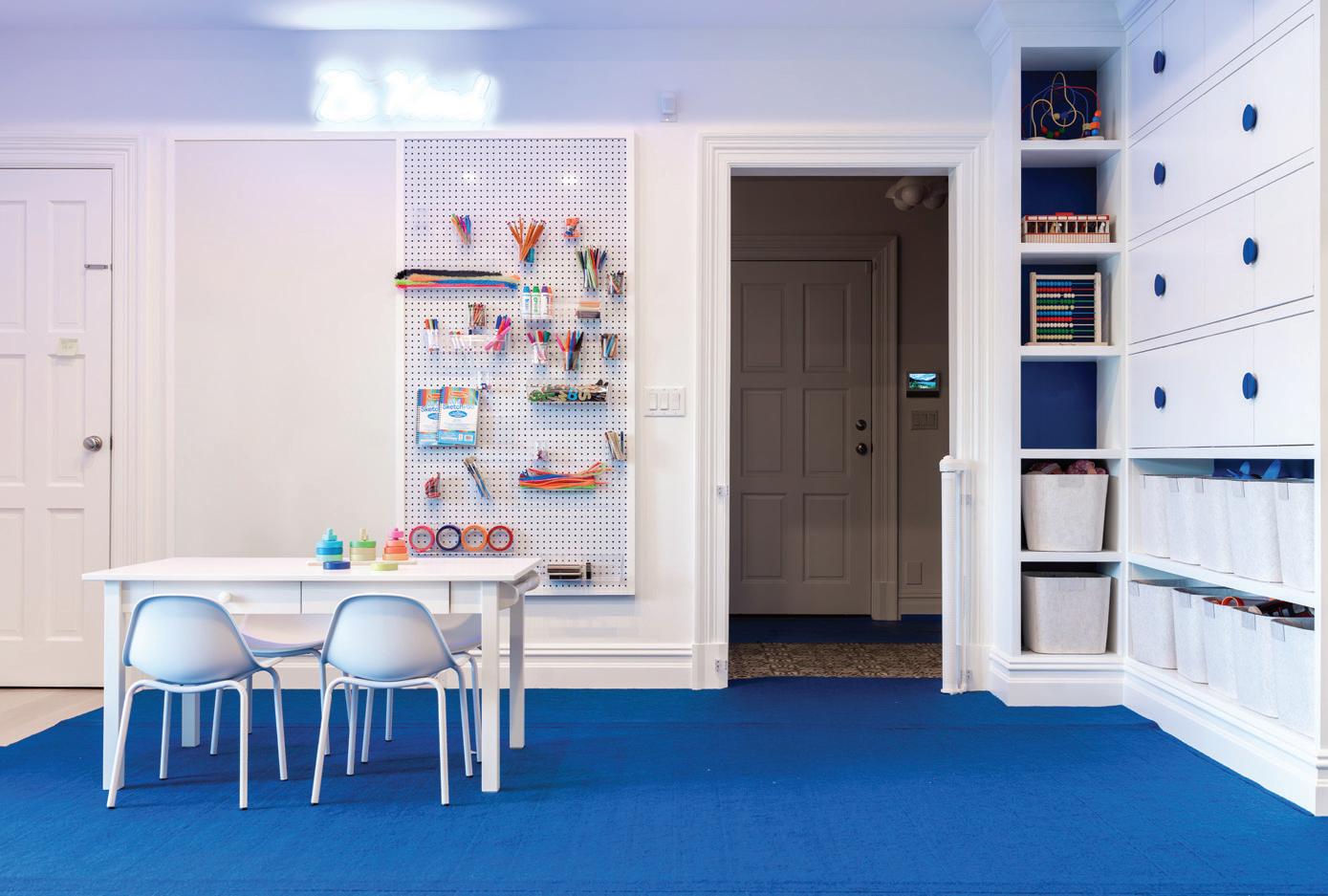
In this Greenwich home, Karri Bowen-Poole brought her signature magic to a compact 10x14foot attic, transforming it into a sensory-rich playground where movement, imagination and design converge. A suspended two-story fort floats above a climbing zone, offering a cozy hideaway while keeping the ground level open for a basketball hoop, trapeze, rock wall, monkey bars, rings and a foam pit—every element engineered to maximize space without sacrificing safety.
A cohesive blue palette unifies the room, while custom zones encourage creativity and independence: a miniature market and kitchen for role-play, an art station with magnetic and dry-erase walls and cleverly integrated storage that keeps toys tidy. Large glass doors blur the line between indoors and out, bringing nature into the mix, while high ceilings amplify the sense of adventure. Now, it’s a carefully curated environment where exploration, sensory engagement and imaginative play are elevated to an art form.
DESIGNER
Karri Bowen-Poole Smart Playrooms Rye; 914-260-3042 smartplayrooms.com
BUILDER Hobbs, Inc. New Canan; 203-966-0726 hobbsinc.com
This 1903 Georgian Colonial in Bronxville has been reborn, transforming a once-neglected, haphazardly renovated home into a modern family destination while honoring its historic character. Narrow corridors and dark corners gave way to a luminous, open floor plan anchored by a grand central staircase that threads through all four stories, connecting the kitchen, breakfast area, billiard room, primary suite, children’s bedrooms, attic playroom, guest rooms and office.
The Alisberg Parker team approached the project with a balance of respect and reinvention, blending traditional architectural cues with contemporary clarity. Original arches were simplified, the main staircase repositioned and a wall of stacked windows floods the foyer with light, creating a welcoming central spine that frames views to living spaces and gardens.
Across the house, clean lines, thoughtful flow and meticulous detailing elevate century-old charm into functional elegance. It’s now a home that feels at once classic and current, perfectly suited for a family living between London and New York.

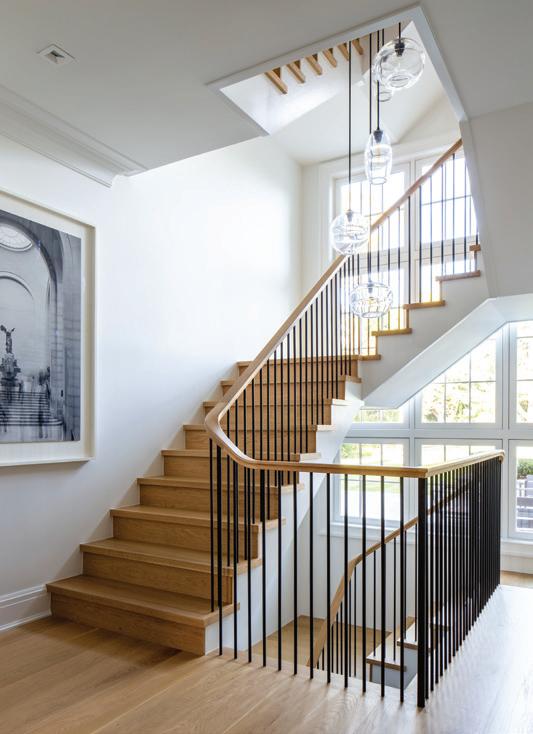


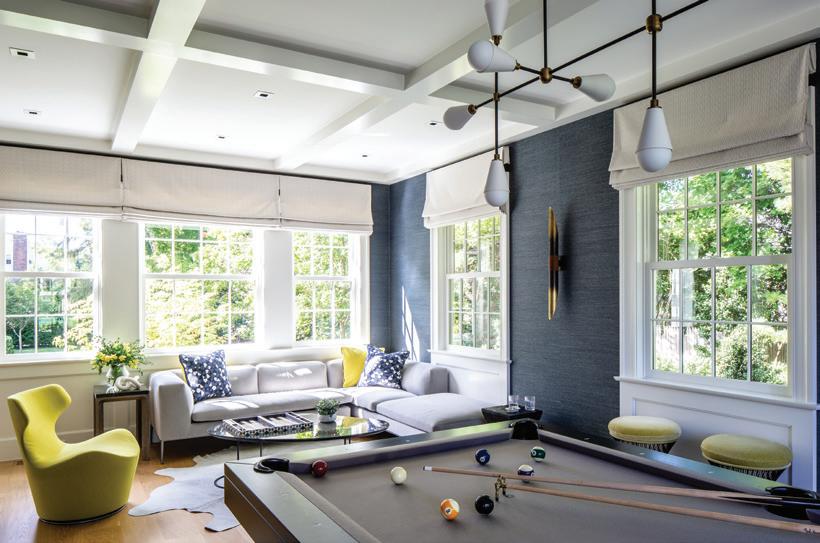
ARCHITECT
Susan Alisberg
Ed Parker
Alisberg Parker Architects Old Greenwich; 203- 637-8730 alisbergparker.com
INTERIOR DESIGNER
Susan Alisberg
Alisberg Parker Architects Old Greenwich; 203-637-8730 alisbergparker.com
Professionals
LANDSCAPE ARCHITECT
Glenn Ticehurst
Benedek & Ticehurst Bedford, NY; 914-234-9666 btlandarch.com
BUILDER/CONTRACTOR
Sean Shanahan
Rich Shanahan
The Shanahan Group New Milford; 203-770-9151 shanahangroupllc.com
MILLWORK
Attila Milak
Attila Milak, LLC Danbury; 914-426-2648
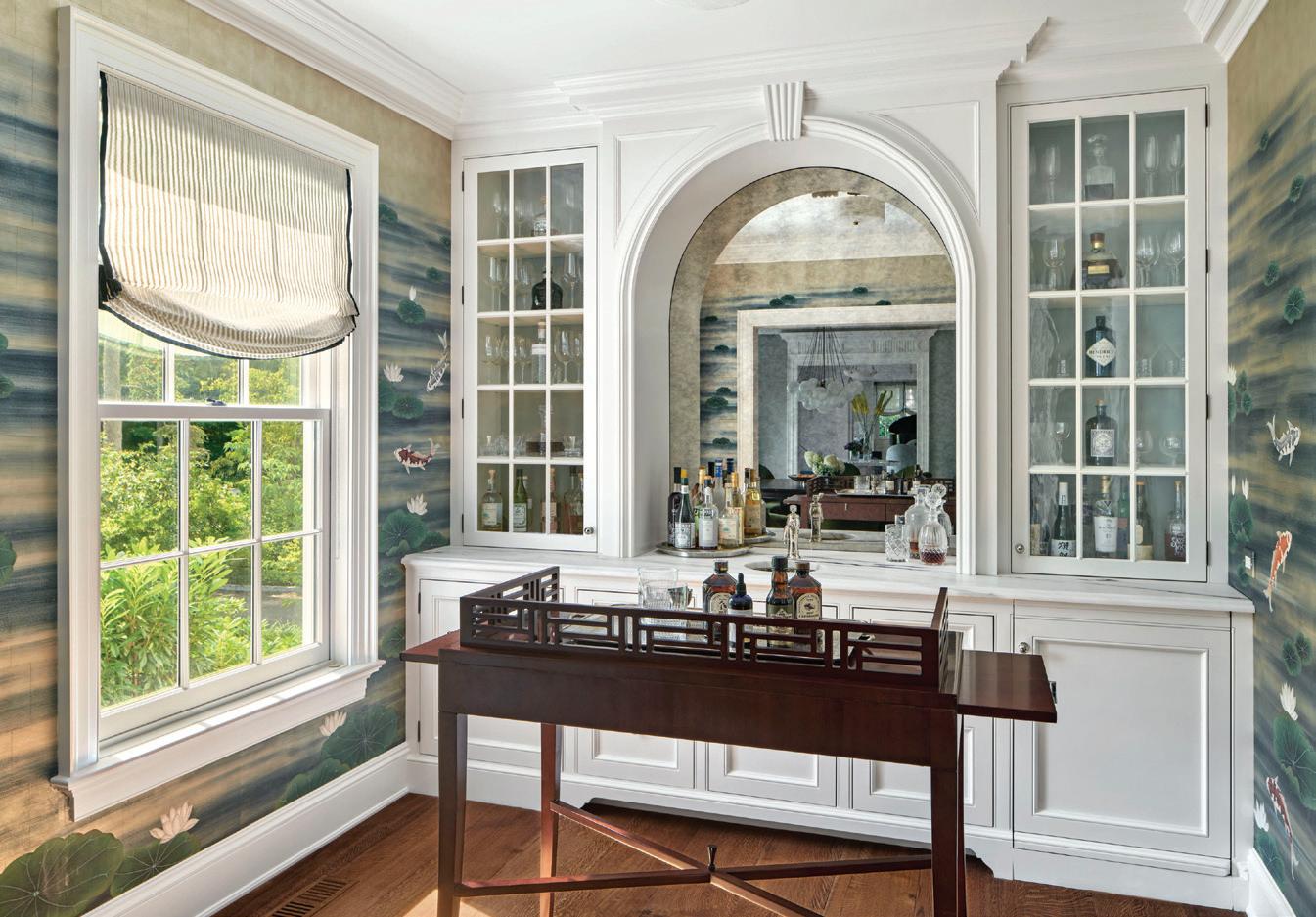
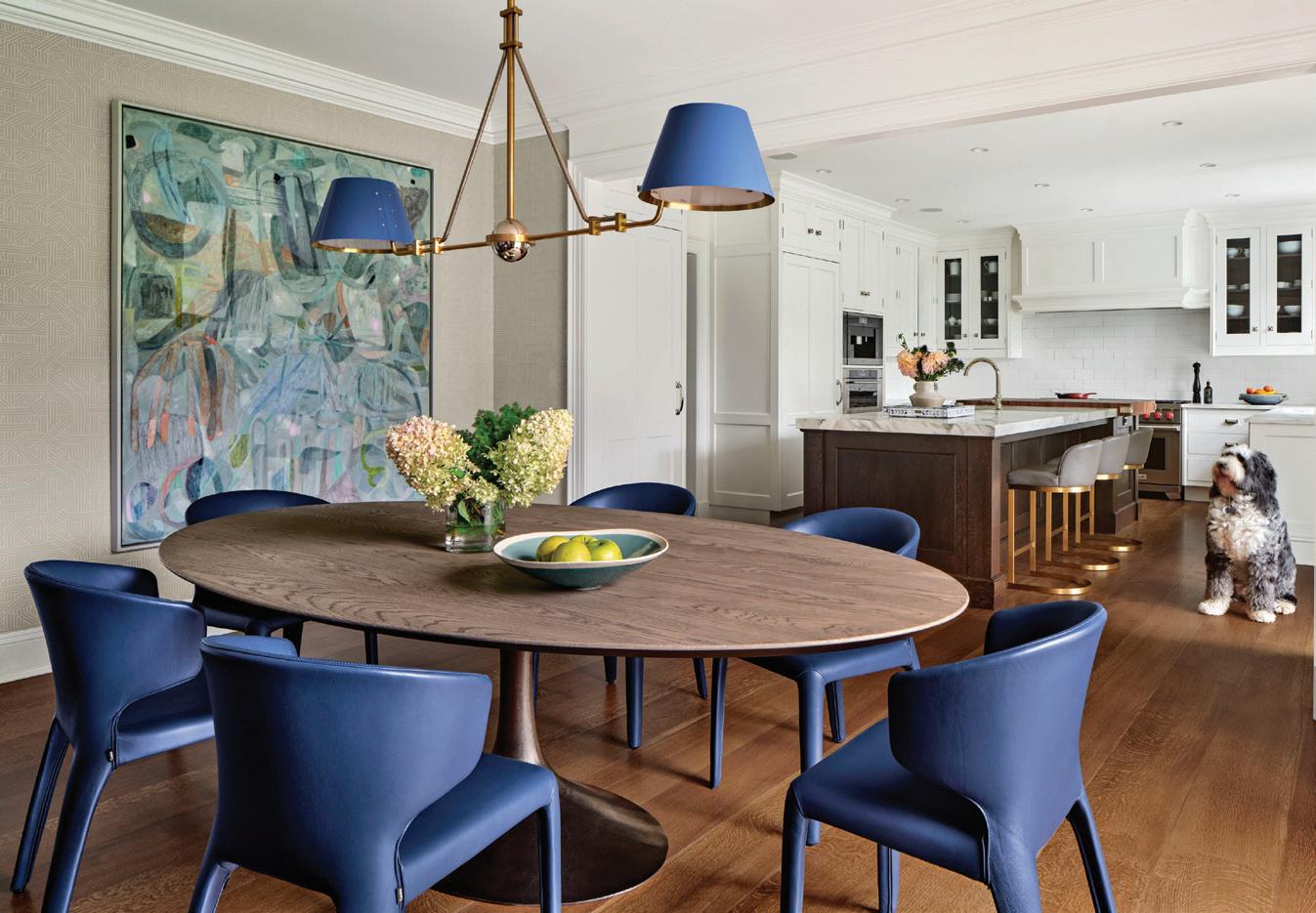

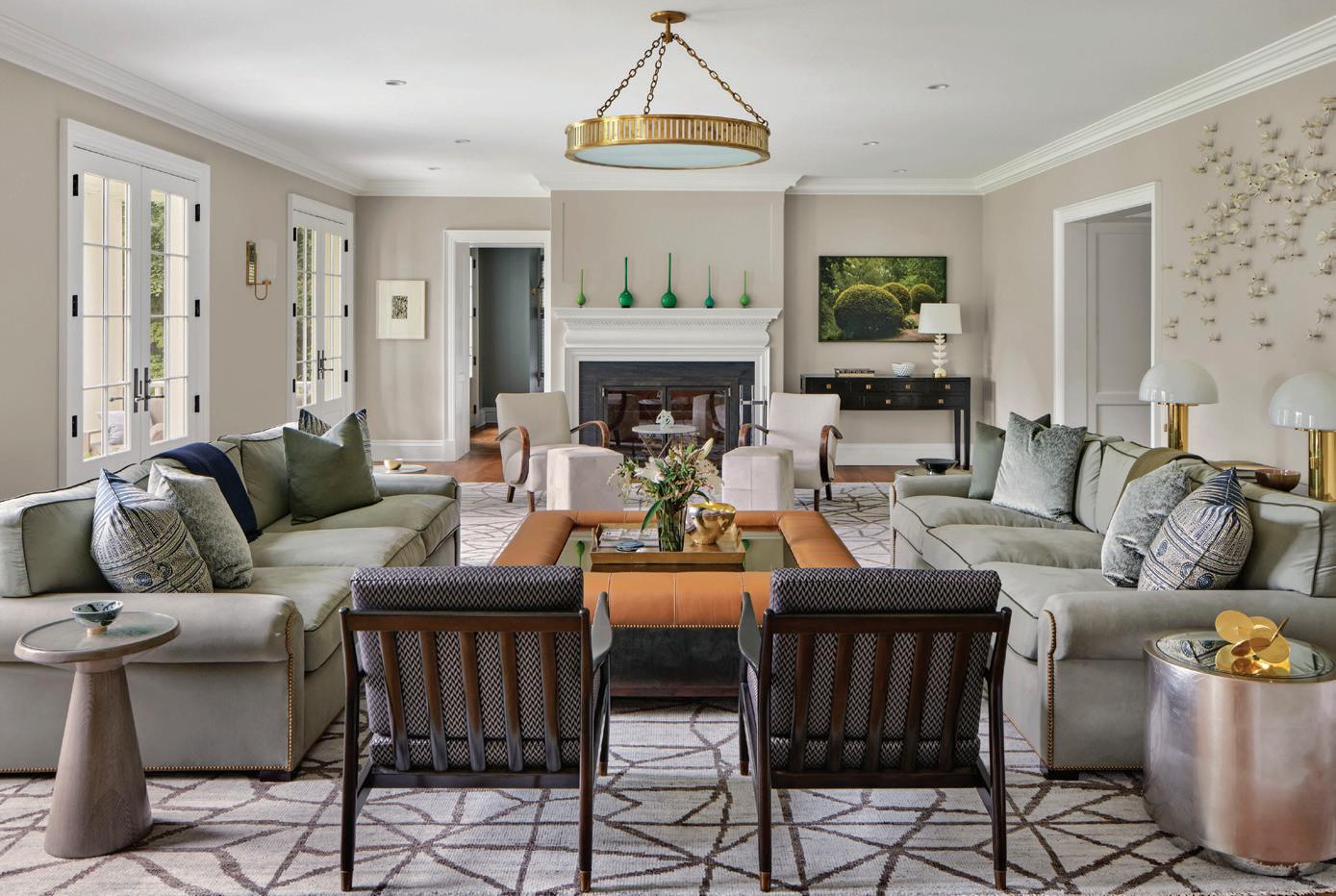
Sunlight floods the entry hall of this renovated Georgian Colonial, immediately revealing the thoughtful balance of history and modernity at the heart of the home. Originally fragmented and dated, the interiors have been transformed to honor classical symmetry while introducing open, flowing spaces suited for contemporary living. Sweeping curved stairs lead the eye upward, while reworked openings connect living and dining areas into light-filled entertaining zones.
Custom millwork, refined trim and classically inspired detailing elevate each room, creating interiors that feel purposeful and polished. Upstairs, bedroom suites with en suite baths and walk-in closets blend comfort with elegance, while strategic modifications enhance circulation and natural light throughout.
By preserving historic proportions and architectural character while reimagining functionality for modern life, the renovation achieves a marriage of past and present.
ARCHITECT
Charles Hilton, Principal
Jason Wyman, Project Manager
Daniel Pardy, Project Designer
Charles Hilton Architects Greenwich; 203-489-3800 hiltonarchitects.com
INTERIOR DESIGNER
Paul Latham
Paul Latham Design New York, NY; 646-290-7171 paullathamdesign.com
LANDSCAPE ARCHITECT
Justin Quinn
James Doyle Design Associates Greenwich; 203-869-2900 jdda.com
MILLWORK
Frank Lisi
Greenfield Mill Easton; 203-268-6750
KITCHEN
Christopher Peacock Norwalk; 203-388-4100
peacockhome.com
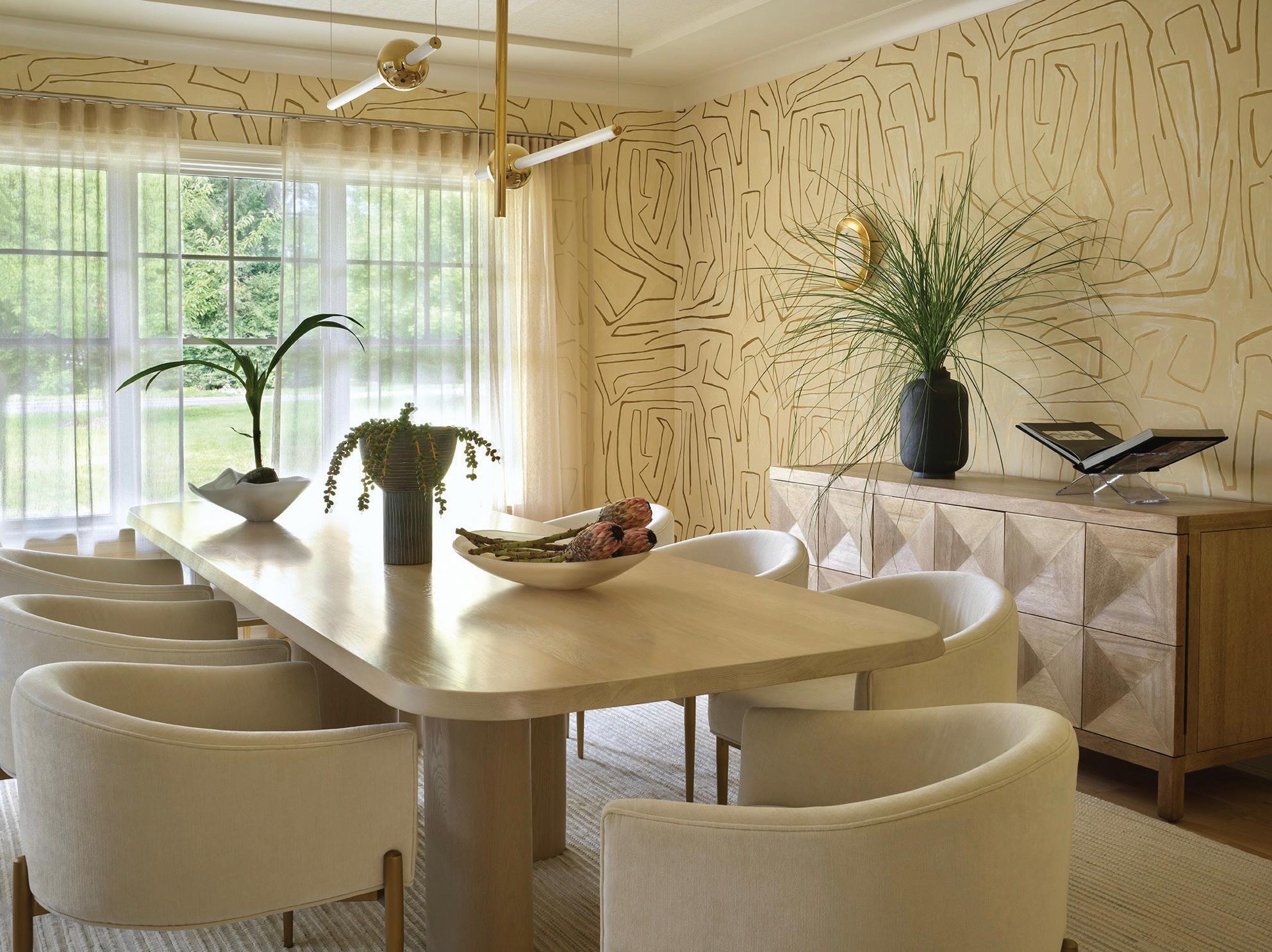
Stepping into this Rye home, the oversized dining room immediately sets the tone—a bold introduction infused with texture, warmth and sculptural sensibility. D2 Interieurs transformed the blank canvas into a livable yet luxurious space, layering floor-to-ceiling millwork, a stepped ceiling with metallic grasscloth panels and a custom wool-and-hide rug to anchor the expansive room.
The dining table commands attention with its sculptural legs, while a trio of statement light fixtures becomes the art, drawing the eye upward and creating drama
INTERIOR DESIGNER
Denise Davies
D2 Interieurs
Weston; 646-326-7048
d2interieurs.com
MILLWORK
Old World Construction Redding; 203-544-9263
without additional décor. Kelly Wearstler’s abstract wallpaper wraps the room in energy, establishing a sophisticated neutral palette with subtle visual movement. Deep, upholstered chairs balance comfort with style, making the space functional for a young family.
Every element—texture, scale and proportion—was meticulously considered to prevent the room from feeling cold or disconnected. And now the family can enjoy a dynamic dining room that feels both grand and approachable, a centerpiece defining the home’s modern, sophisticated character.
Diane Rath replaced subdued beige tones with vibrant color, expressive pattern and sculptural details, turning what was once neutral into a statement of modern, layered design. The Harlequin wallpaper by Sanderson Co. steals the show, its geometric energy echoed in cushions on adjacent hanging chairs—a clever repetition that keeps the eye moving and the room feeling cohesive.
Architectural details remain, but they now serve as a backdrop for daring color choices and eclectic furnishings, creating a space that balances traditional elegance with contemporary flair. Editing was key: Restrained accessories ensure the walls, furniture and pattern take center stage without competing for attention. Vibrant yet deliberate, this dining room exemplifies how thoughtful design can turn tradition on its head. Every material, fixture and finish comes together, creating a dynamic space perfectly suited for a family that welcomes personality and playfulness.
Professionals
INTERIOR DESIGNER
The Rath Project Fairfield; 518-542-6268 therathproject.com
PAPER HANGER
George Ruseski Modern Wall Coverings Fairfield; 203-255-4992
PAINT
AH Painting
@a.h_painting
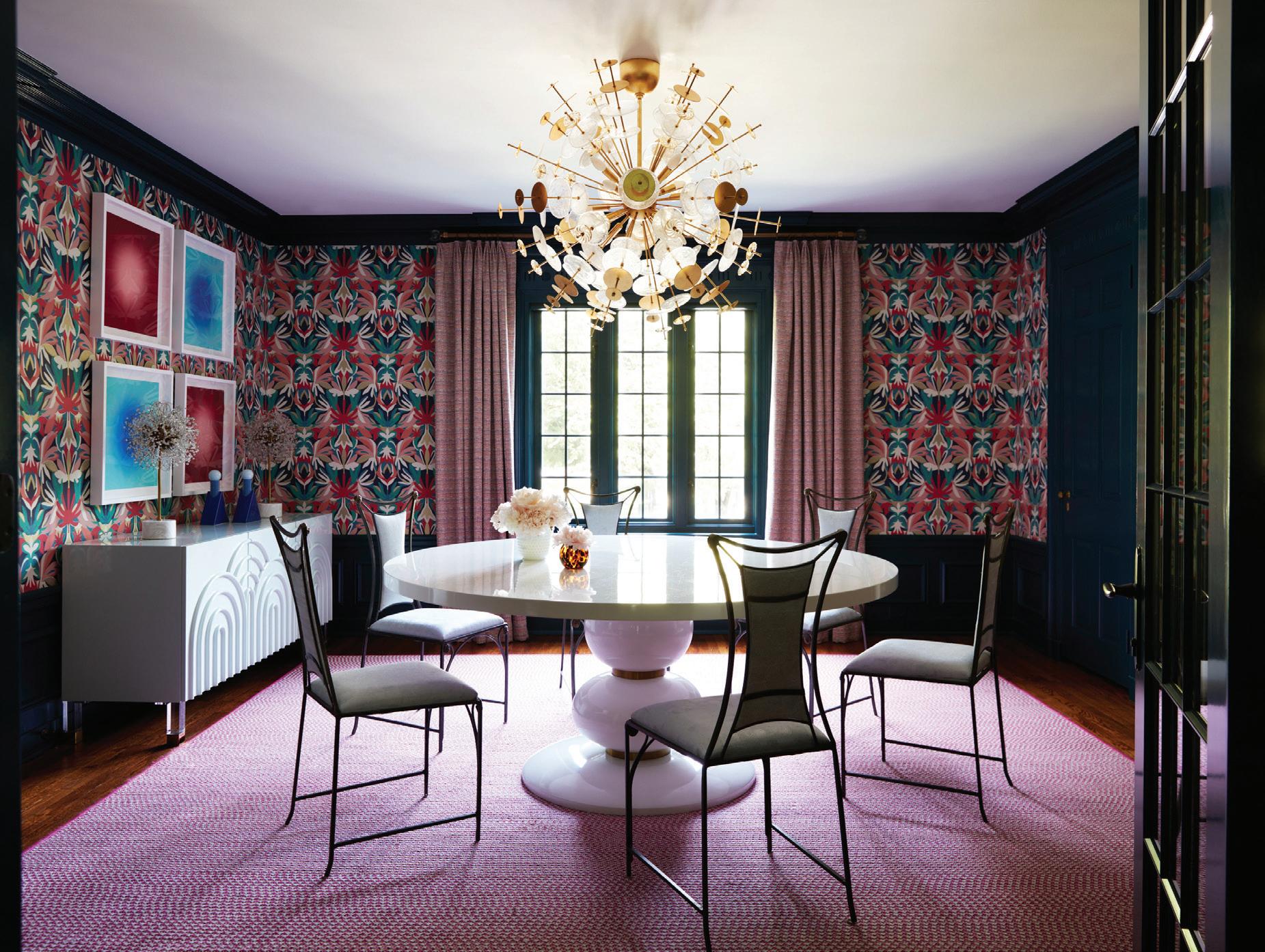

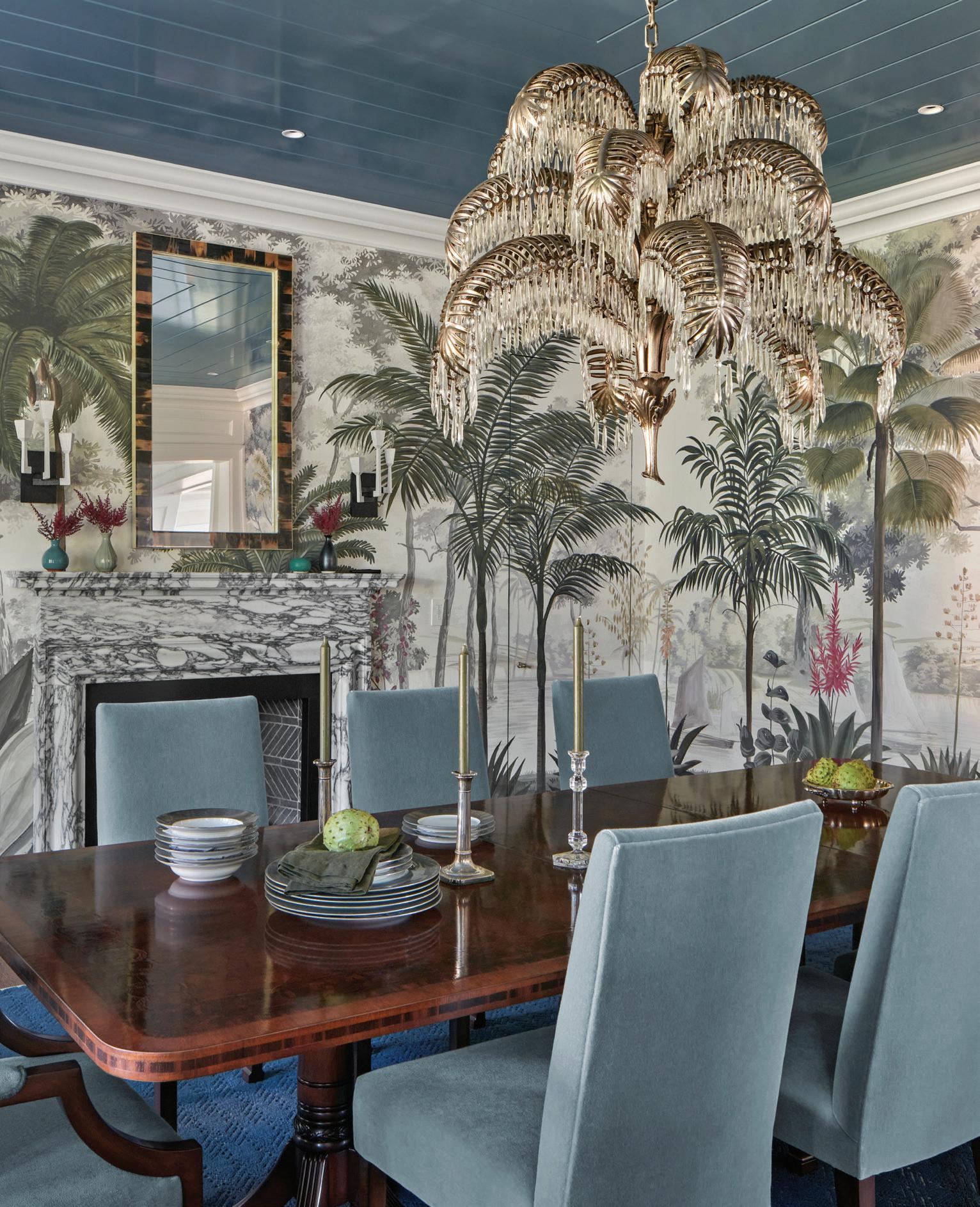
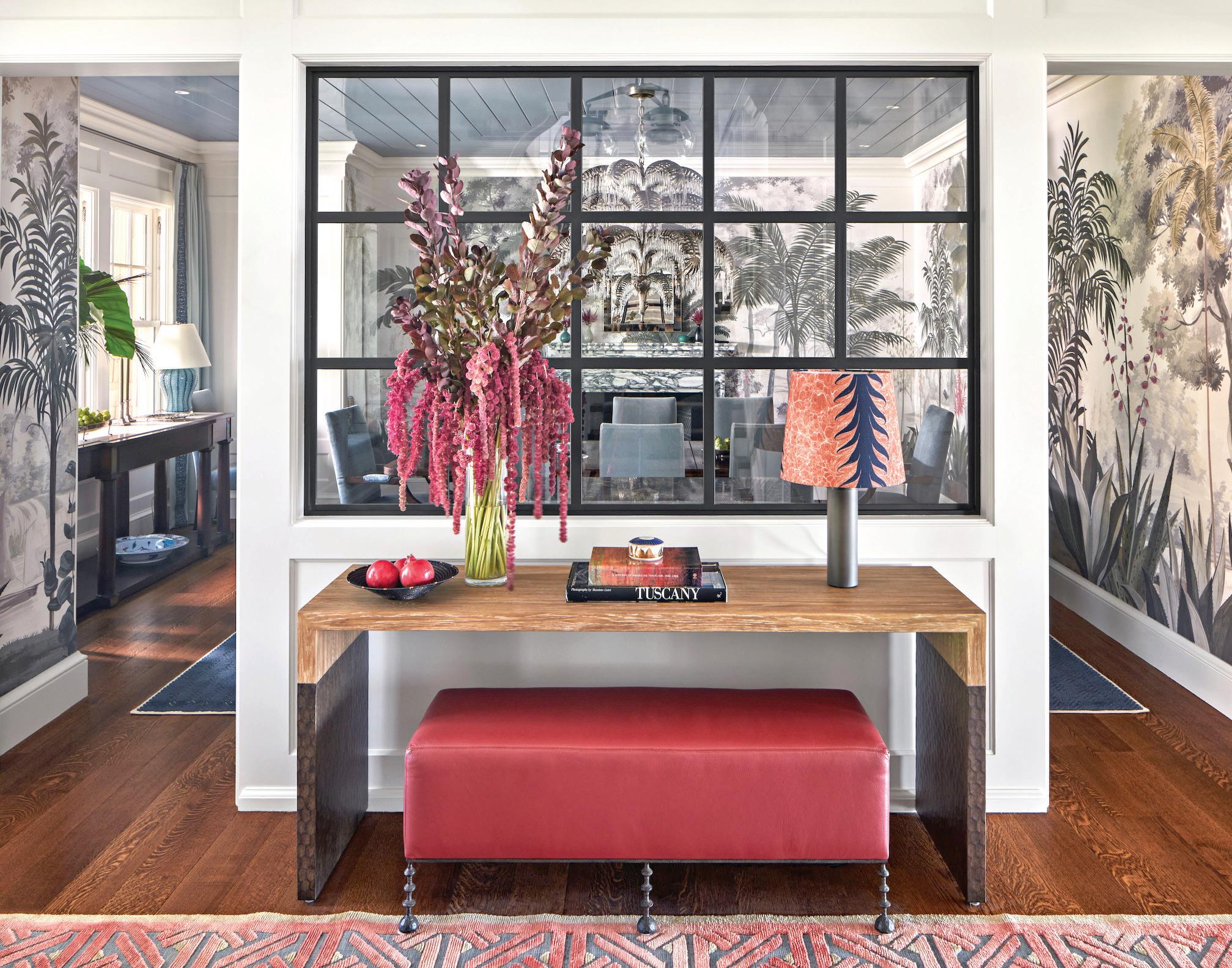
VanderHorn Architects and Amy Aidinis Hirsch have crafted a dining room that’s less “room” and more experience. Framed first by a sleek steel interior window, the space unfolds like a living diorama, where panoramic wallpaper of towering palms and distant vistas transports guests to a lush, imagined escape. Every inch is curated: A sculptural chandelier—equal parts palm fronds and Art Deco fantasy—catches the light like a jeweled canopy above a richly grained wood table, surrounded by soft seaglass velvet chairs made for lingering conversations.
A stately marble fireplace and tortoiseshell mirror anchor the tropical narrative, while layered drapery, leafy arrangements and hand-selected ceramics add depth, texture and playful personality. The room balances classic structure with whimsy at every turn, from the carefully styled tableware to the oversized corners that feel alive. Immersive, sophisticated and utterly transportive—it’s a project that delights the senses for all who are lucky to enjoy it.
Professionals
ARCHITECT
Douglas VanderHorn VanderHorn Architects Greenwich; 203-622-7000 vanderhornarchitects.com
INTERIOR DESIGNER
Amy Aidinis Hirsch Interior Design Greenwich; 203-661-1266 amyhirsch.com
BUILDER
Significant Homes, LLC New Canaan; 203-966-5700 significanthomesllc.com
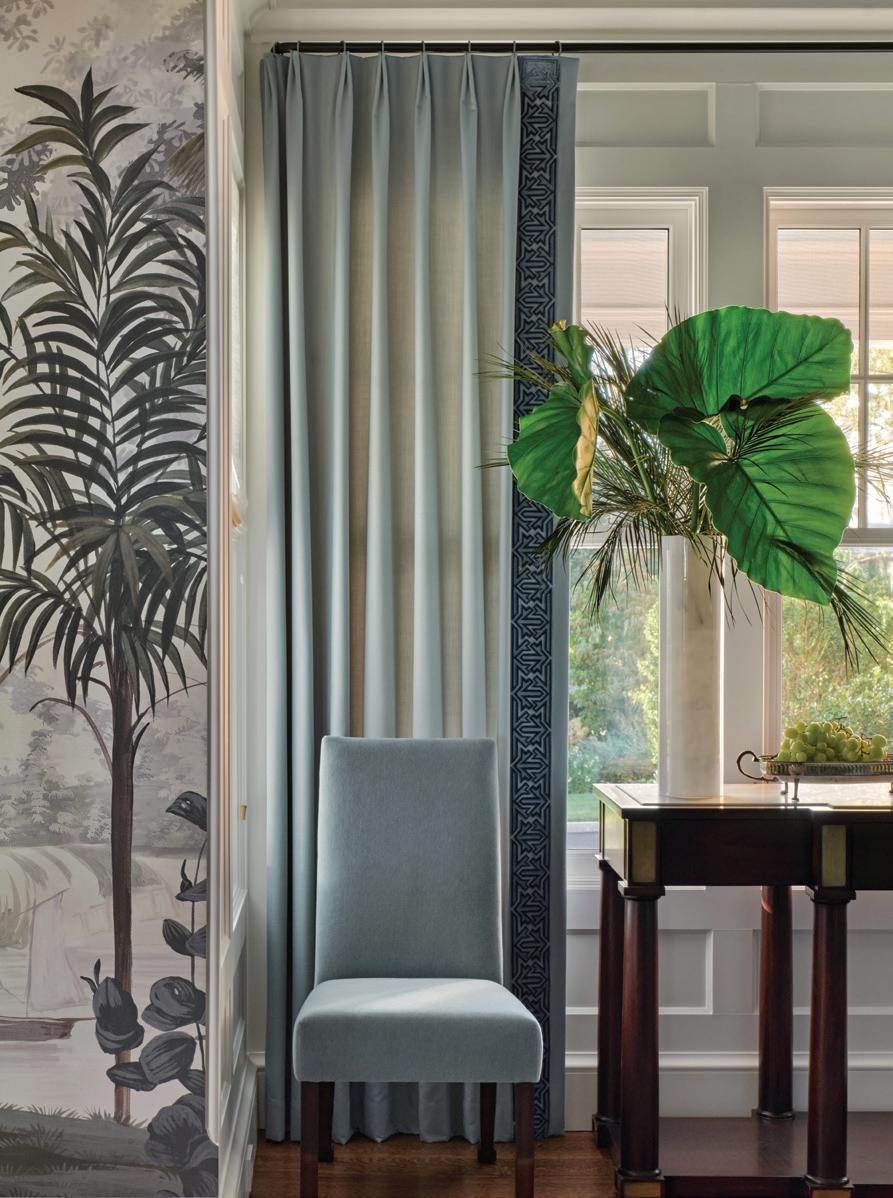
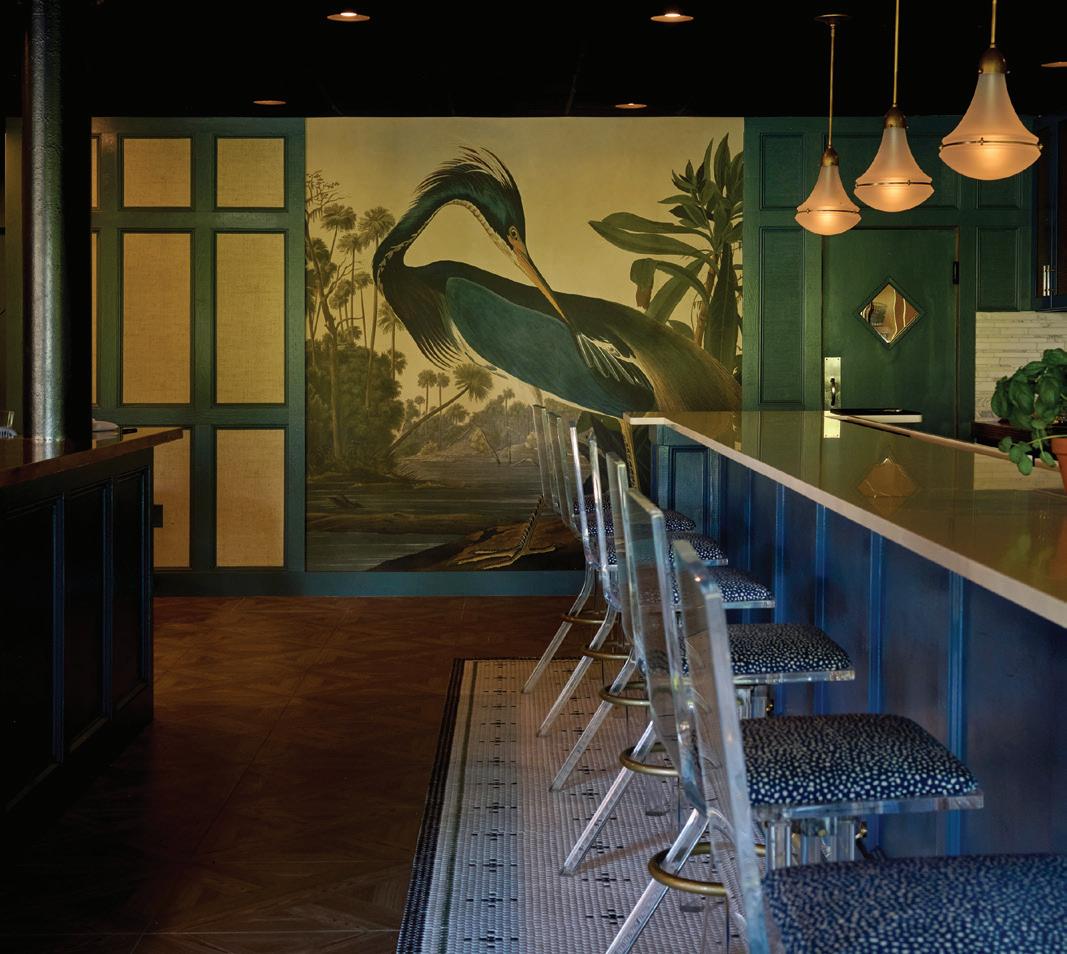


When Bird in Hand set out to reimagine its Westerly restaurant, the starting point was less than appetizing: ceilings, walls and the bar painted in heavy-handed shades of black and red, trimmed with yellow. Kaitlin Smith ordered for a full reset. Out went the dated finishes; in came porcelain flooring laid to mimic parquet, custom penny tile patterns at the entry and bar and walls wrapped in board-and-batten and durable vinyl grasscloth for longevity. The new palette leans layered and textural, complemented by vintage artwork and bold accents that give the space range, intimate for dining yet lively enough for music and gatherings.
Anchoring the bar is a hand-painted mural by local artist Garrett Davis, whose moody marsh scene resonates with the restaurant’s name. At the rear, a striking heron mural provides a focal point visible from the entry, establishing the visual identity of the bistro at first glance.

INTERIOR DESIGNER
Kaitlin Smith Interiors Essex; 203-530-6871 kaitlinsmithinteriors.com
MURAL ARTIST
Garrett M. Davis garrettmdavis.com
UPHOLSTERY WORKROOM
Eileen and Taylor
Deep River; 860-399-9754 eileenandtaylor.com
WALLPAPER
Kim Eccleston
Wallpaper Services Warwick, RI; 401-578-8623 kimeccleston wallpapering.com
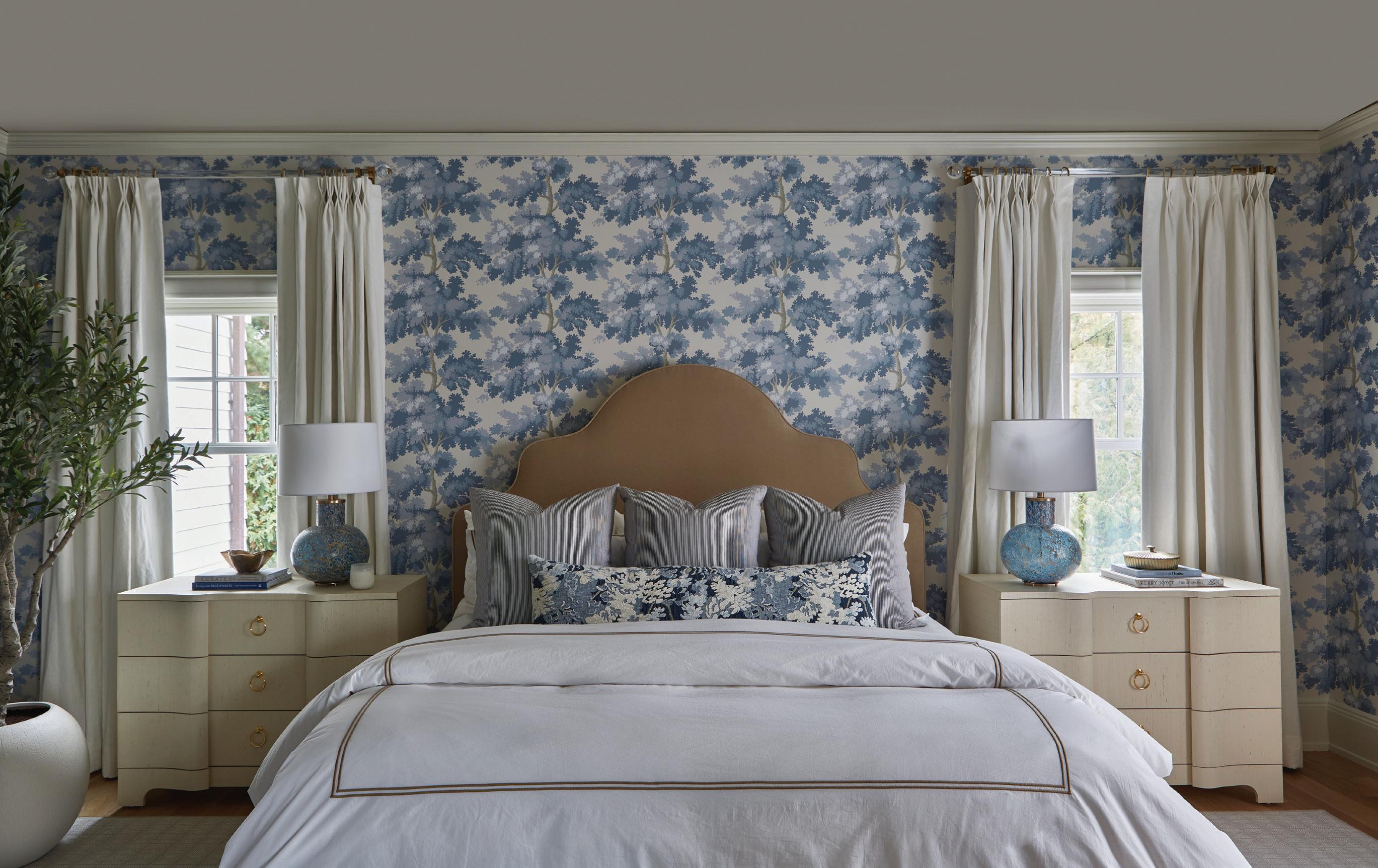

This Rye residence offered strong bones but lacked personality, prompting a full-scale remodel with an emphasis on the primary suite. The client’s directive was simple: Make the room more engaging while introducing functional window treatments. The Curated Nest team leaned into the homeowner’s love of blues, enveloping the walls in a botanical wallpaper that adds both pattern and color.
With a transitional brief, the approach blended traditional and modern notes. Clean-lined furnishings sit comfortably alongside layered textures and finishes, resulting in a space that feels elegant yet uncluttered. Lighting became a central feature: a substantial brass chandelier with oversized globes anchors the vaulted ceiling, while stained-glass nightstand lamps shift with the light.
Curved forms unify the scheme; the headboard, nightstands, chandelier and corner chaise all echo the organic shapes of the wallpaper. The result is a calming, visually rich retreat that balances softness with sophisticated design.
Professionals
INTERIOR DESIGNER
Curated Nest Interiors
Greenwich; 414-418-7750 curatednest.com
BUILDER
SLS Construction Greenwich; 203-952-3221
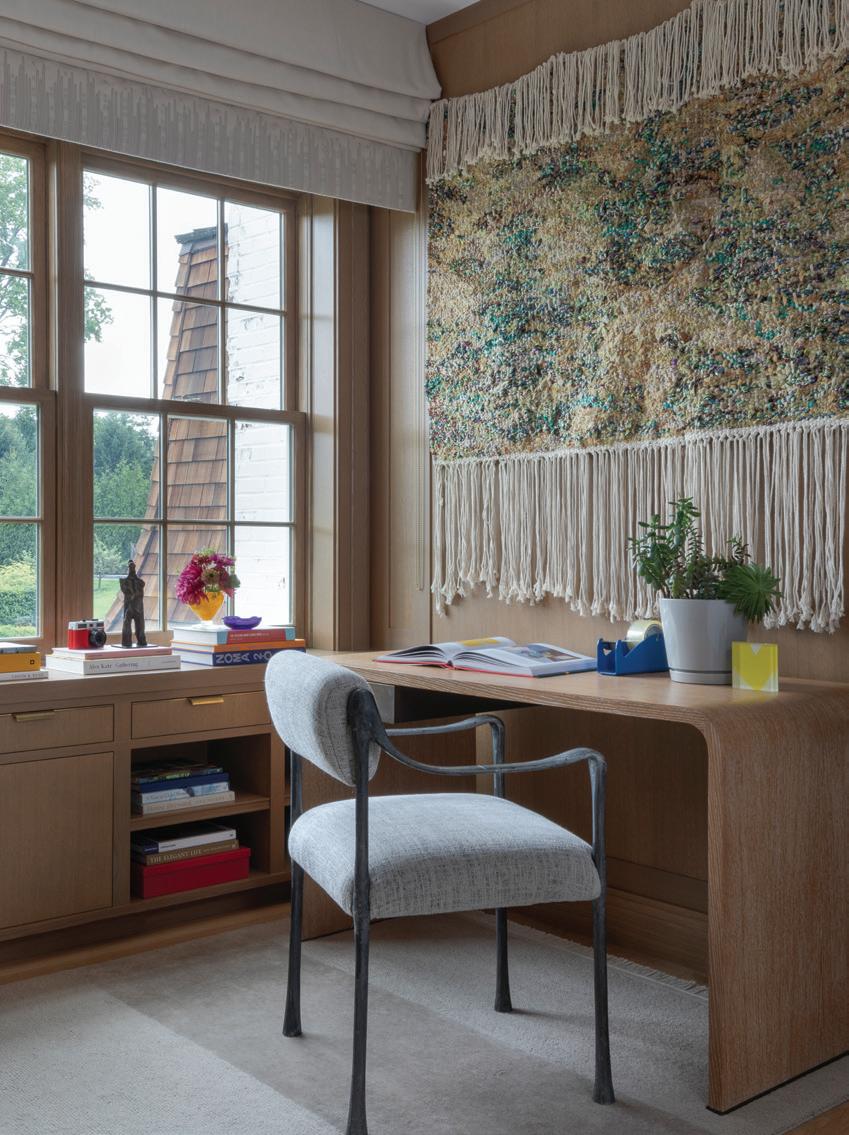
Afull gut renovation provided the opportunity to reimagine the primary suite from the ground up. The layout was reconfigured to introduce a new dressing room, a small office and improved closet access, while the bed was centered to frame views of the garden.
An antique Serapi rug became the conceptual anchor, its intricate palette inspiring a warm, layered interior built on natural materials. That sense of richness continues across the walls, clad in handmade paper panels—each 18 by 30 inches, sourced from the Pacific Northwest—that lend depth and dimension.
Balancing the tactile and the timeless, the design integrates antique finds with modern artisan pieces and the client’s own art collection. The mix creates a dialogue between eras and aesthetics; a suite that feels both grounded and elevated, honoring history while embracing contemporary comfort.
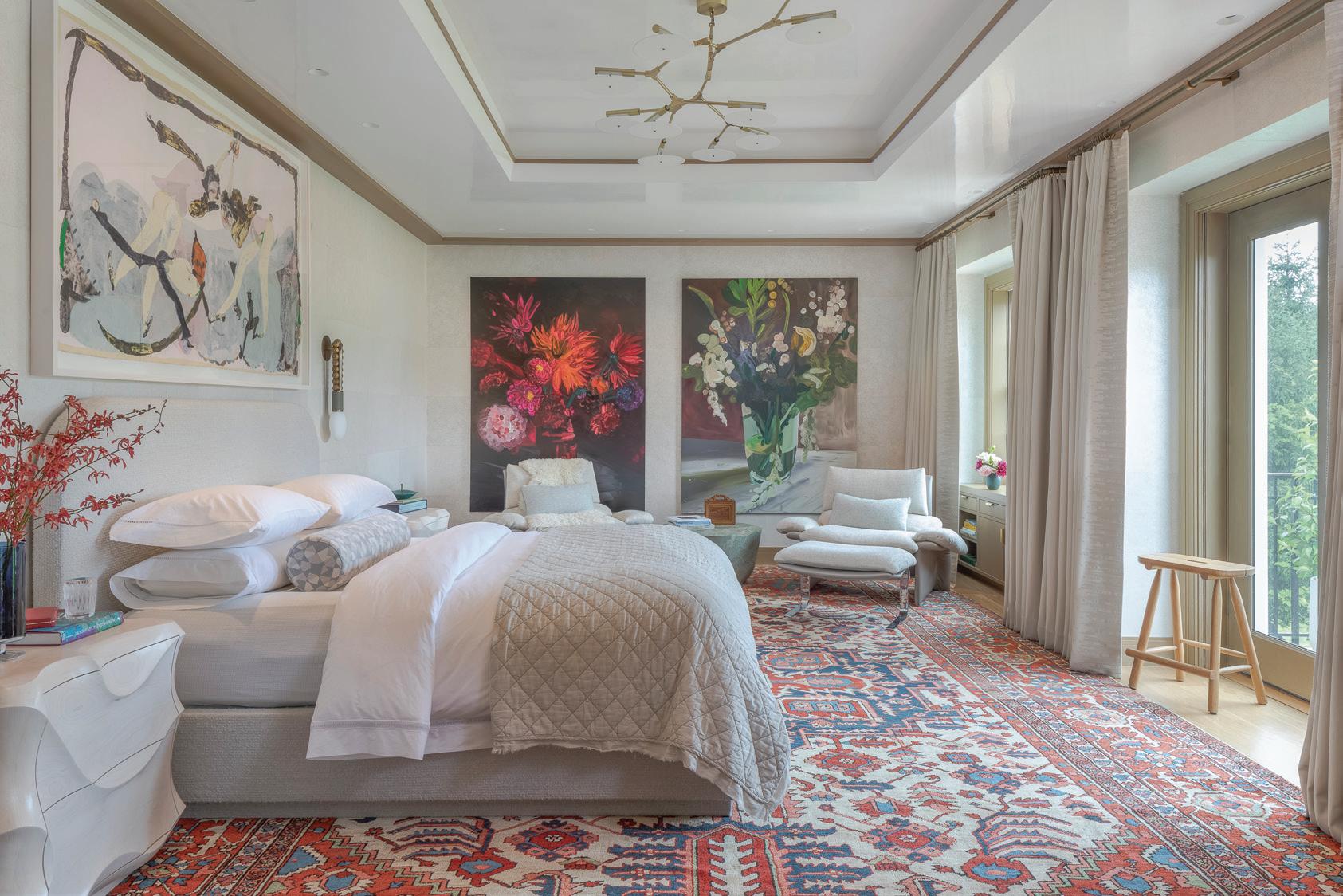
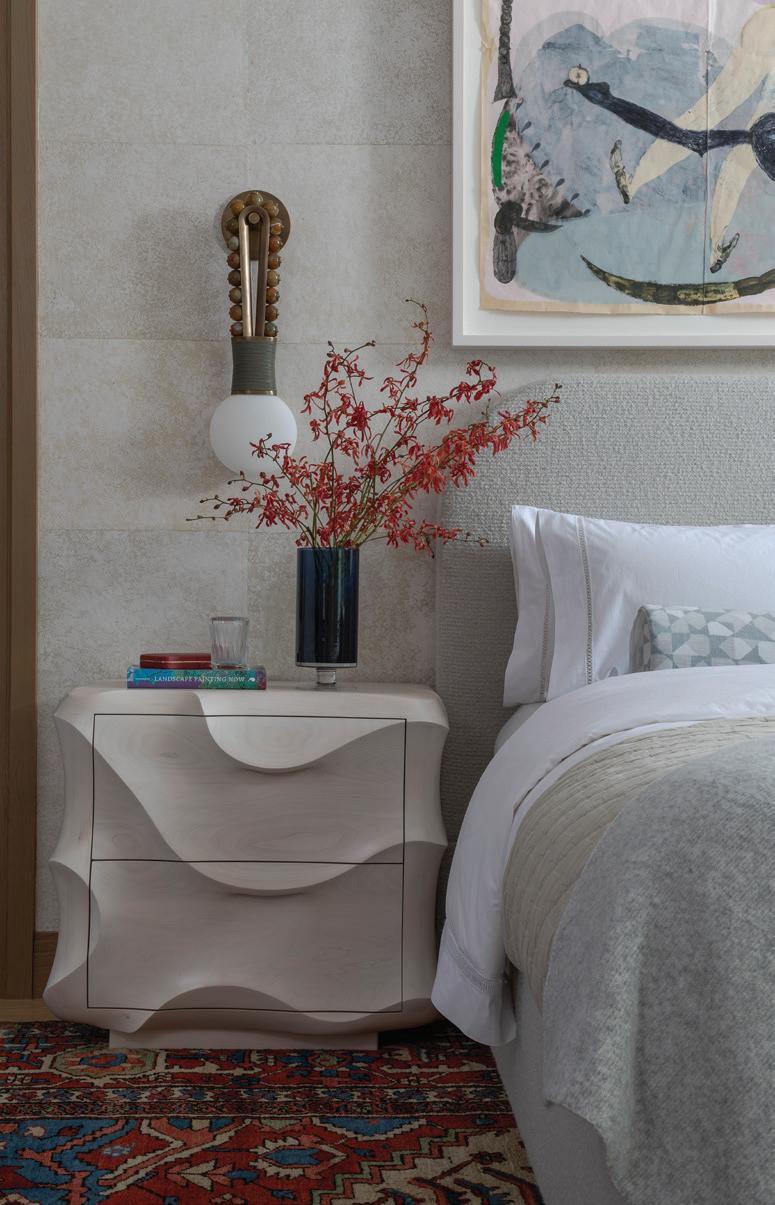
Professionals
INTERIOR DESIGNER Douglas Graneto Design Greenwich; 203-622-8383 douglasgraneto.com
ARCHITECT
Shope Reno Wharton South Norwalk; 203-852-7250 shoperenowharton.com

CONTRACTOR
Primer Home Builders Greenwich; 203-542-7228 phbllc.com
CUSTOM SIDE TABLES
Caleb Woodard Furniture Springfield, TN; 615-380-8595 phbllc.com

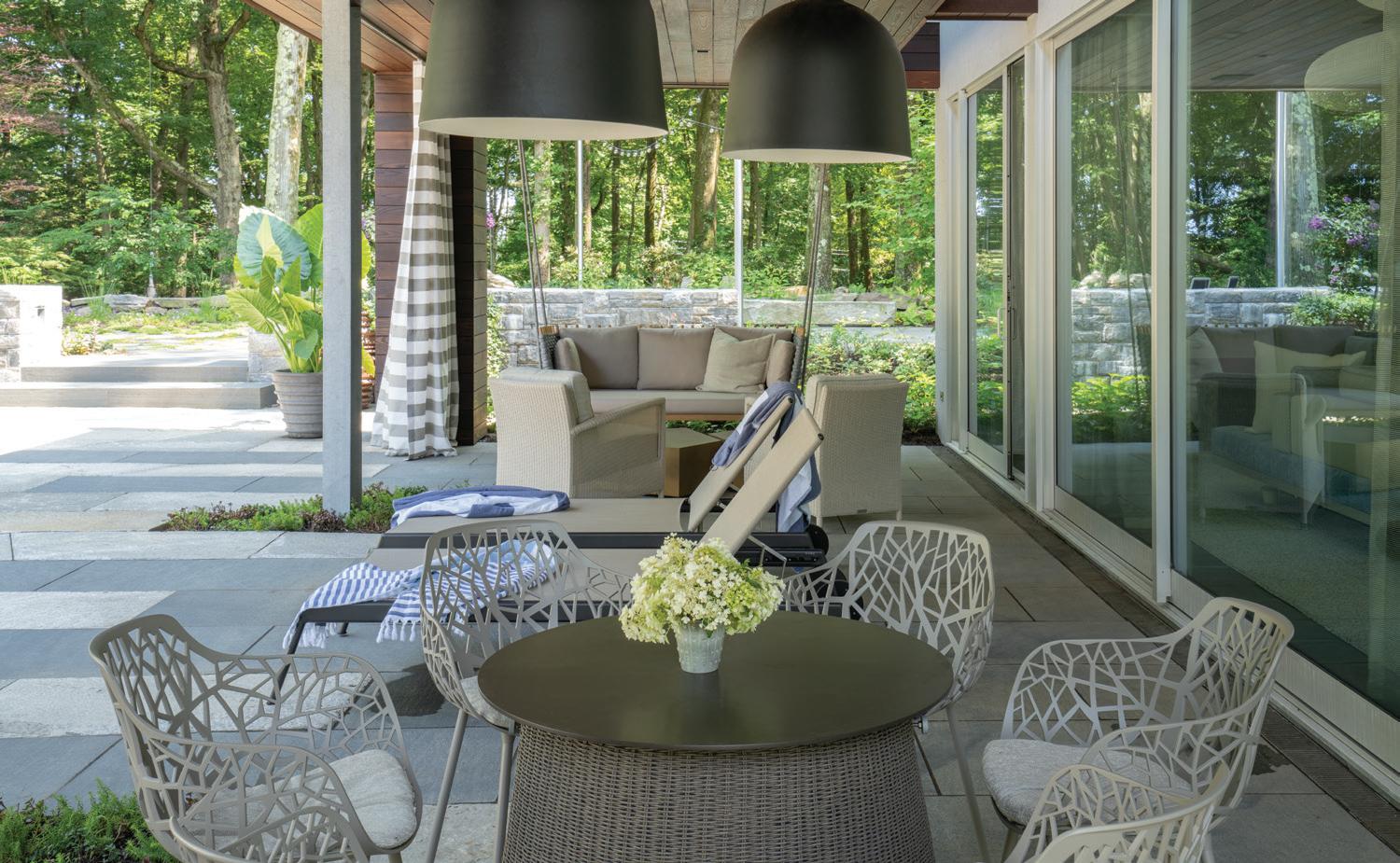

The Tango House pool house is a study in indoor/outdoor living, designed to blur the line between architecture and nature. The project interweaves the dramatic pool, trellised vegetable garden, geodesic chicken dome and main house into a cohesive site-wide experience. A deep overhang creates generous shaded outdoor space, while an intentional gap between the roof and structure allows natural light to filter into both covered and interior areas. Clerestory glazing and high ceilings amplify transparency, filling the spaces with daylight.
Sustainability underpins every decision: Materials and systems were carefully vetted through research, travel and expert consultation to meet rigorous eco-conscious criteria. The vanishing-edge pool is a standout, offering aquarium-like views, while a European-style water feature highlights the stone wall, creating a subtle, continuous flow across the pool deck.

Professionals
ARCHITECT
Carol Kurth, FAIA, ASID
Carol Kurth Architecture + Interiors Bedford, NY; 914-234-2595 carolkurtharchitects.com
INTERIOR DESIGNER
Laura Bohn Design Associates New York; 917-862-6094 lbda.com
CONTRACTOR
Legacy Construction Northeast LLC White Plains, NY; 914-273-4511 legacydevelopmentllc.com
LANDSCAPE ARCHITECT
Oehme, van Sweden | OvS Washington, DC; 202-546-7575 ovsla.com
Beside an existing pool, this 1,200-squarefoot cabana reinterprets Connecticut’s mid-century modern tradition with a distinctly contemporary sensibility. A thin canopy plane, supported by six slender columns, creates a minimalist frame that recedes into the landscape, letting the yard take center stage while establishing a dedicated outdoor living enclave.
The design’s signature lies in its sliding and rotating “dynamic walls,” which modulate sunlight, views and shelter from the elements. Crafted in contrasting materials and textures, they bring an almost kinetic quality to the otherwise neutral palette, allowing the space to shift throughout the day and across the seasons.
Inside, lounging, dining and cooking areas flow seamlessly, while a concealed powder room and outdoor shower add discreet practicality. By marrying clean lines with expansive functionality, the cabana manages to feel effortless yet deliberate, a refined outdoor retreat where architecture, environment and daily life intersect with ease.
ARCHITECT
Saniee Architects LLC
Greenwich; 203-625-9308 sanieearchitects.com
GENERAL CONTRACTOR
TC Builders
White Plains, NY; 914-260-4531
INTERIOR DESIGNER
Douglas Graneto Design
Greenwich; 203-622-8383 douglasgraneto.com


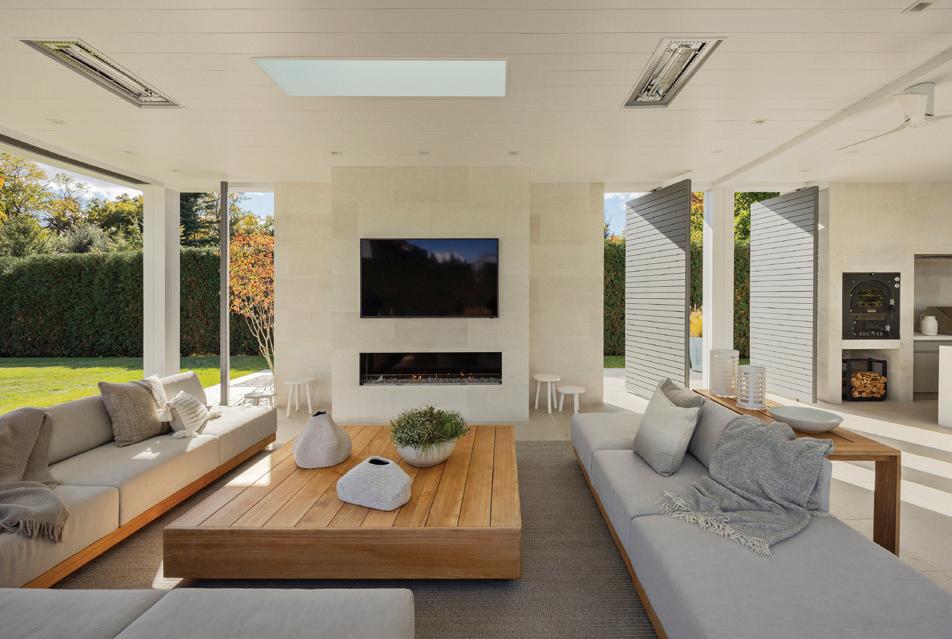
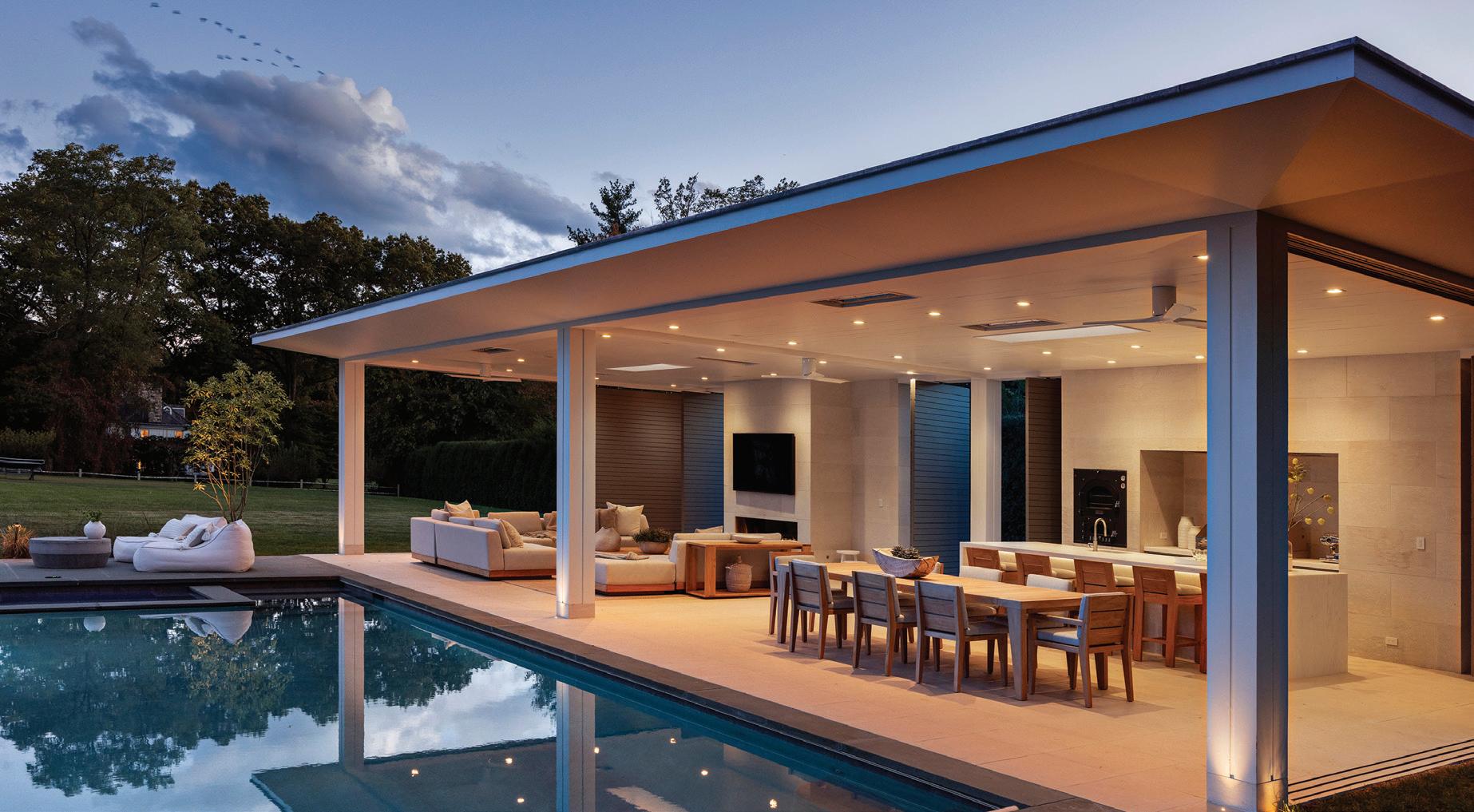


On two combined properties just under an acre along Palm Beach’s historic South Ocean Boulevard, this Spanish Mediterranean residence balances the elegance of the estate section with the needs of a contemporary family. The narrow, elongated site—240 feet long and just 39 feet at its narrowest—demanded a careful choreography of setbacks, height planes and angles of vision, all navigated without the need for variances and with unanimous review board approval.
The tri-partite plan organizes the home into formal, family and service/guest wings, with a tower marking the transition from public to private spaces. Interiors flow easily while exterior elevations respond to the floor plan, highlighting architectural hierarchy through materiality, detail and proportion.
A west-facing orchid courtyard creates intimate moments of light and romance, providing dual elevations for the living room and connecting indoor and outdoor spaces. The design’s success lies in marrying historical context with contemporary function, producing a home that is at once grounded in Palm Beach tradition and alive with modern elegance.
ARCHITECT
Phillip James Dodd
Greenwich; 203-343-6616 phillipjamesdodd.com
GENERAL CONTRACTOR
Rogers General Contracting Corporation West Palm Beach, FL; 561-475-5870 rogersgc.com
STRUCTURAL ENGINEER
Carmo Engineering Associates, Inc. Lantana, FL; 561-586-1111 carmoengineering.com
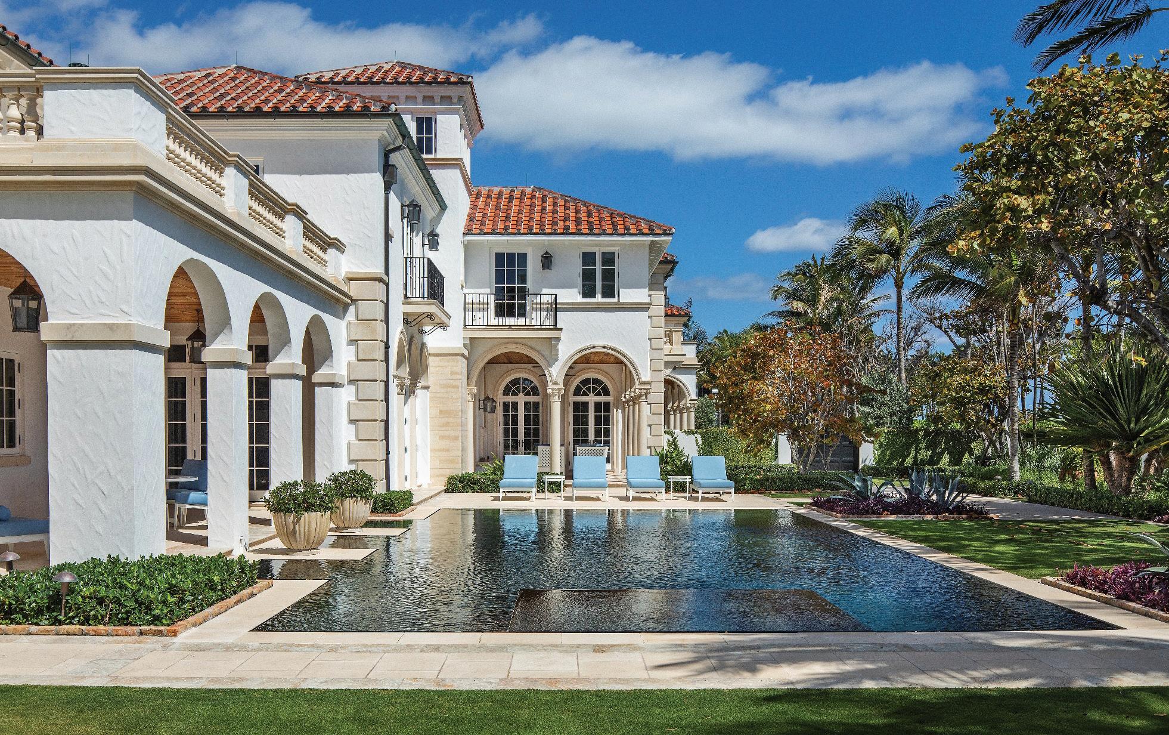
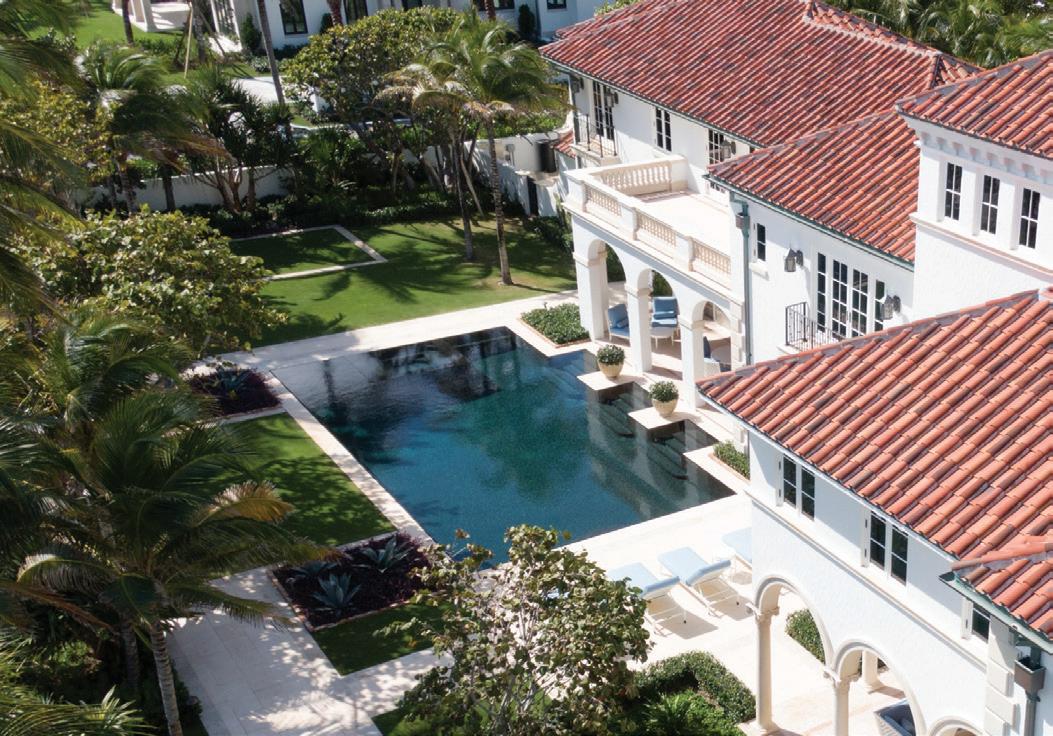
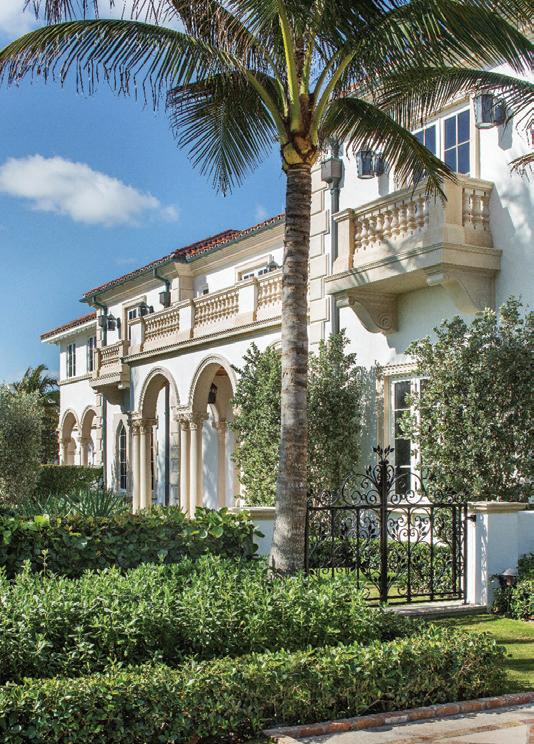


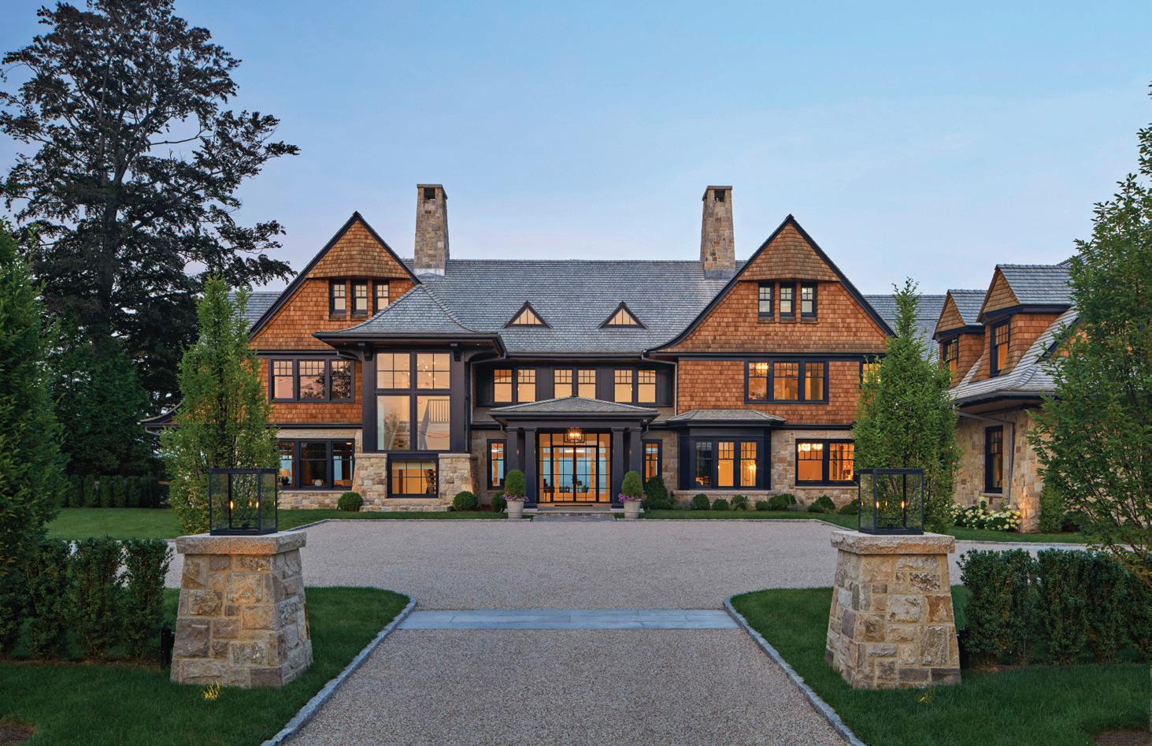

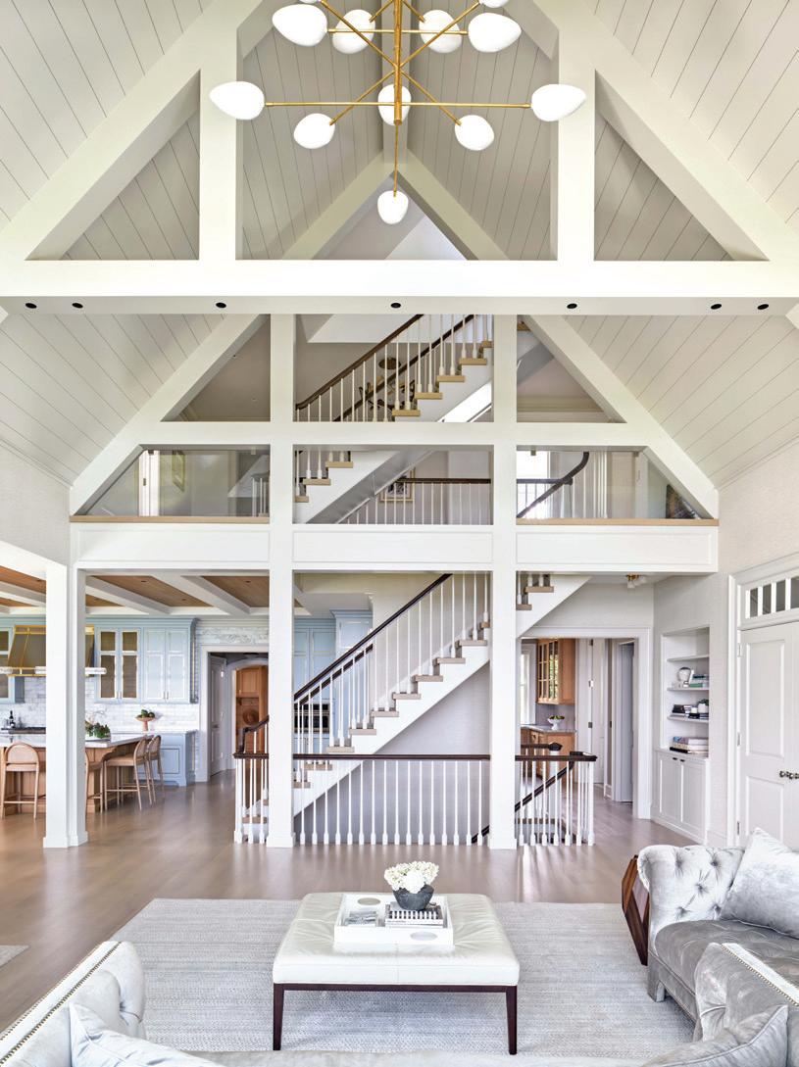
Amodern interpretation of the 19th-century shingle-style, this waterfront residence plays with scale, form and materiality to create a timeless and dynamic design. Monolithic granite chimneys, sweeping overhangs inspired by shingle and pagoda roofs and sharply angled gable peaks are carefully balanced to achieve architectural harmony. The three-story stair tower anchors the front elevation, while inside, an open-tread staircase floats against glazed walls, filling the interior with light and airiness. Navy-trimmed cedar shingles, a tapered stone base and bracketed rooflines give weight and presence to the façade, while clean, minimal detailing—flat-stock window casings and unadorned crown molding—keeps the overall composition crisp. At the rear, maximized glazing frames sweeping Long Island Sound views and connects to a series of outdoor spaces, from terraces to covered balconies. Inside, the open floor plan links kitchen, breakfast and family rooms, while a cathedral-ceilinged family room and four-story staircase provide vertical drama and fluid circulation throughout the home.
Professionals
ARCHITECT
Douglas VanderHorn
Colin McCabe VanderHorn Architects Greenwich; 203-622-7000 vanderhornarchitects.com
INTERIOR DESIGN
Christina Lake Interiors Rowayton; 203-612-0449
BUILDER
Yankee Custom Builders Greenwich; 203-588-1556 yankeecustombuilders.com


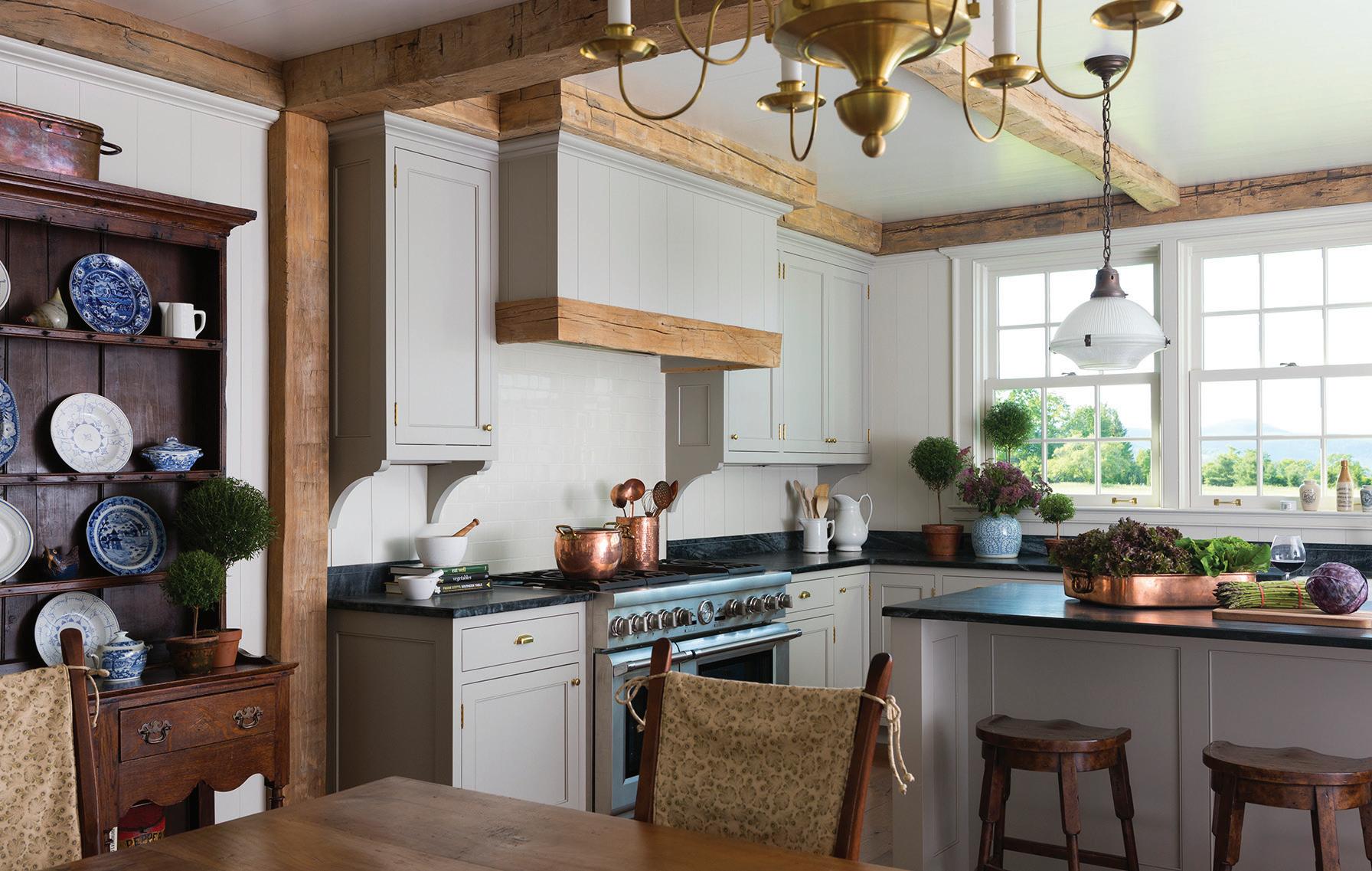
Perched atop a mountain plateau with sweeping Berkshire Mountain views, this 5,000-square-foot Greek Revival farmhouse marries classical form with modern function. Designed to feel as if it evolved over generations, the home presents a layered composition of connected volumes, each with a distinct purpose. A two-story balcony at the rear frames the panoramic landscape, extending living space outdoors while enhancing the home’s vertical rhythm. Inside, 10-foot ceilings, antique furnishings and updated traditional décor create a lived-in elegance, bridging past and present.
The drive-through barn exemplifies adaptive vernacular architecture, combining a ground-floor garage with an upper-level great room, reinforcing the rural context while offering contemporary utility. The elevated site demanded careful consideration of orientation, access and exposure to optimize views and weather protection. Through the interplay of scale, rooflines and detailing, the house achieves a timeless aesthetic—rooted in Greek Revival tradition yet fully tailored to modern life and the dramatic mountain setting.

ARCHITECT
Peter T. Coffin, AIA, Principal
Eric E. Flanders, AIA, Associate, Project Architect
Doyle Coffin Architecture Ridgefield; 203-431-6001 doylecoffinarchitecture.com
INTERIOR DESIGNER
Tammy Connor Interior Design Charleston, SC; 843-405-2166 tammyconnorid.com
This newly built 6,050-square-foot shorefront home interprets the Classic American Shingle style with contemporary refinement. Natural local stone clads the first floor, cut into smoother, more regular forms than traditional boulder-like shapes, lending a modern precision to a timeless palette. Framed by double gables, the home opens to expansive outdoor living, with nearly every room oriented toward the water.
Building in a flood-prone AE zone presented significant challenges: no basement was permitted, and first-floor and mechanical systems were elevated above elevation 13. Open-web floor trusses allowed mechanicals to pass through unobtrusively, preserving clean interior lines. Sliding doors in the family room and kitchen open the first floor to the shore, effectively doubling the living space and blurring the line between inside and out. A full-length rear porch, equipped with an outdoor kitchen, roll screens, aluminum shutters and ceiling heaters, ensures year-round use. Balconies at the second floor and attic maximize waterfront access, connecting every level to the site’s sweeping views.
Professionals
ARCHITECT + SITE/HARDSCAPE DESIGN
Douglas VanderHorn
Colin VanderHorn
VanderHorn Architects Greenwich; 203-622-7000 vanderhornarchitects.com
INTERIOR DESIGNER
Amy Aidinis Hirsch Interior Design Greenwich; 203-661-1266 amyhirsch.com
BUILDER
Significant Homes, LLC
New Canaan; 203-966-5700 significanthomesllc.com
LANDSCAPE ARCHITECT & DESIGN
Rutherford Associates
Bill Rutherford
Old Greenwich; 203-637-2718
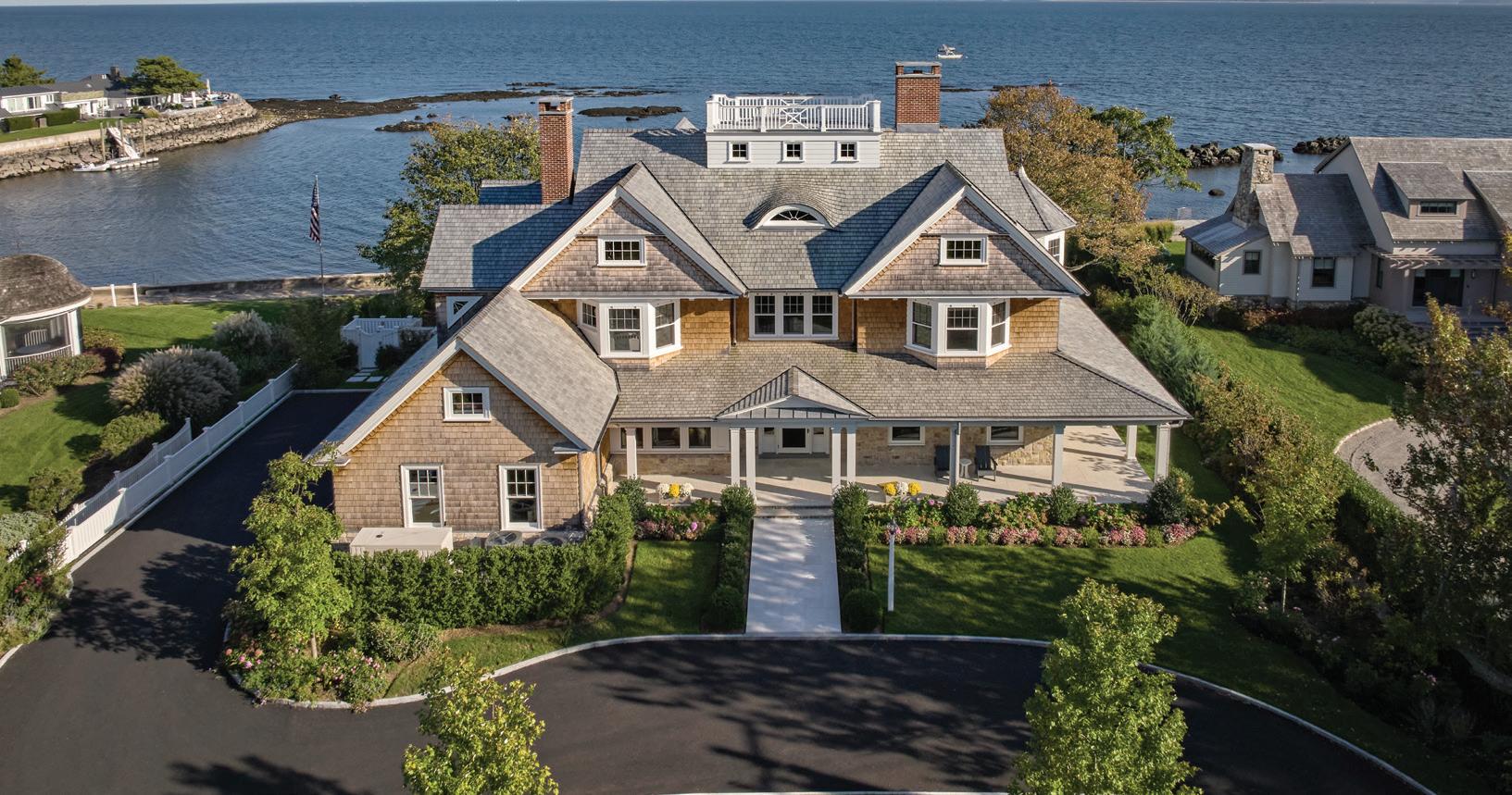
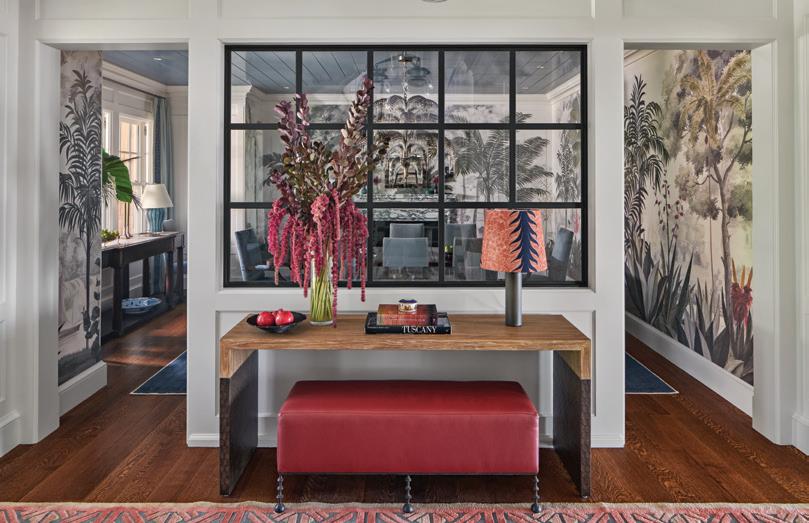
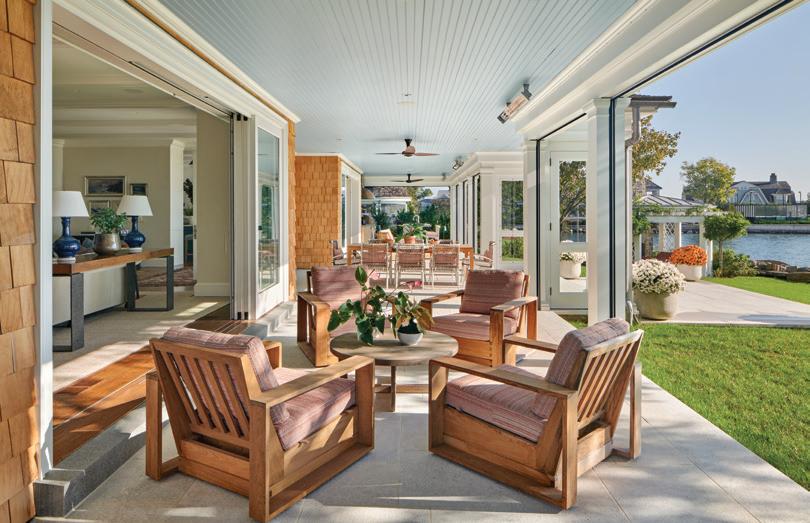

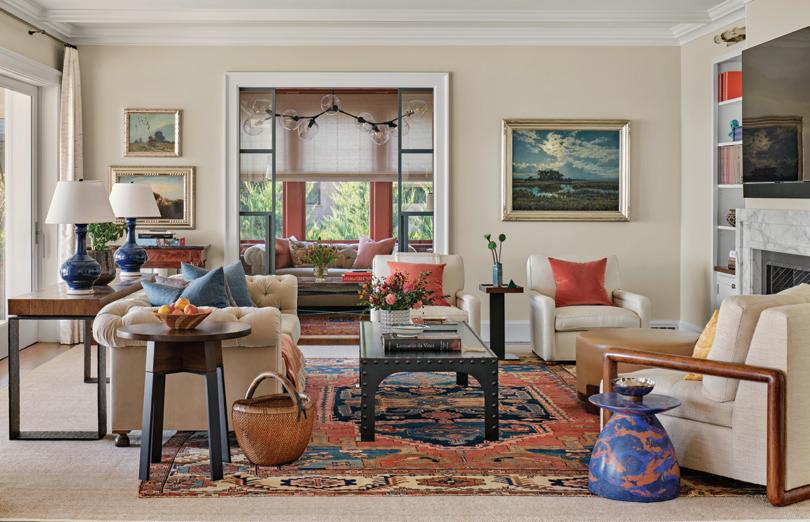
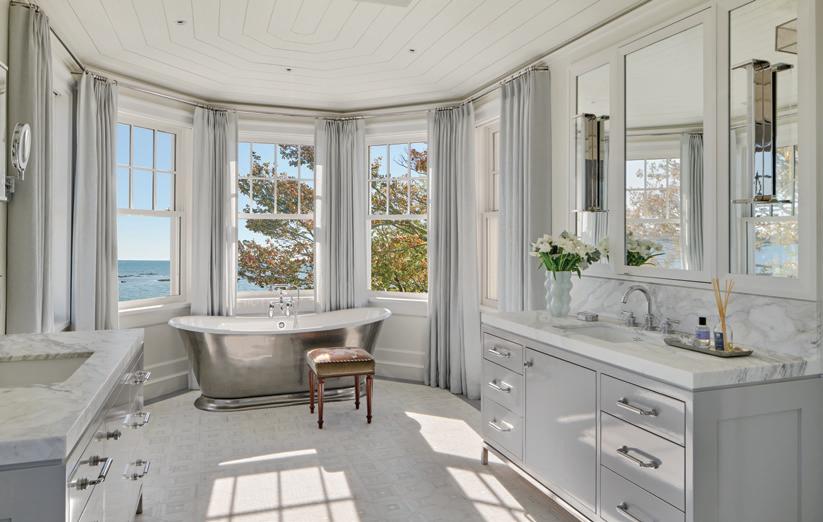

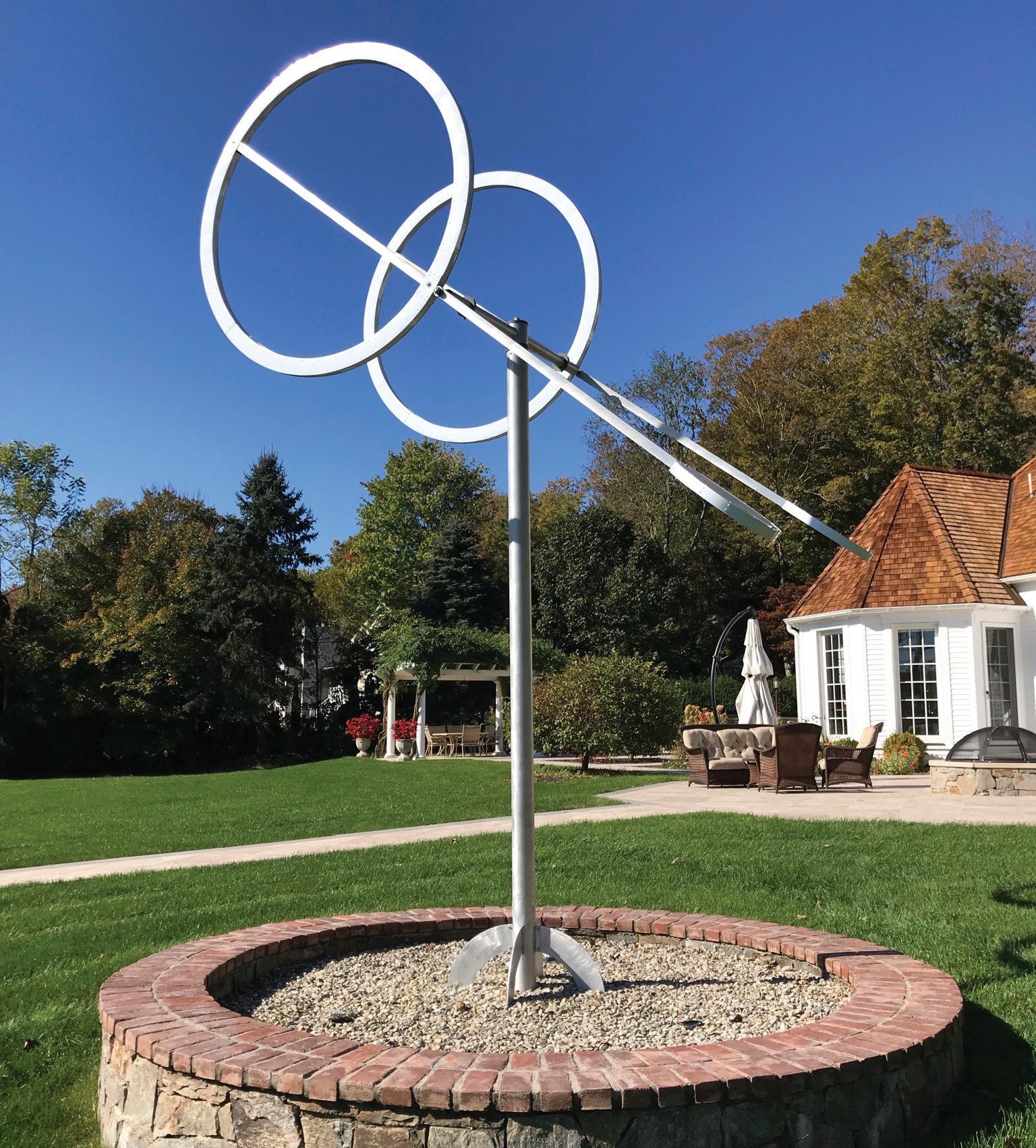

Ownership Statement Athome in Fairfield County Magazine U.S. Postal Service. Statement of Ownership, Management, and Circulation. (Required by 39 U.S.C. 3685) 1. Publication Title: Athome in Fairfield County. 2. Publication No.: 1941-9503. 3. Filing Date: October 1, 2025. 4. Issue Frequency: 4 times. 5. Number of Issues Published Annually: 4. 6. Annual Subscription Price: $19.95. 7. Complete Mailing Address of Known Office of Publication: 205 Main Street, Westport, CT 06880. 9. Full Names and Complete Mailing Addresses of Publisher, Editor, and Managing Editor: Jonathan Moffly, Publisher, 205 Main Street, Westport, CT 06880. Megan Gagnon, Editor, 205 Main Street, Westport, CT 06880. Megan Gagnon, Managing Editor, 205 Main Street, Westport, CT 06880. 10. Owner: Moffly Publications, Inc. 11. Known Bondholders, Mortgages, and Other Security Holders Owning or Holding 1 Percent or More of Total Amount of Bonds, Mortgages, or Other Securities: None. 12. For Completion by Nonprofit Organizations Authorized to Mail at Special Rates: Not applicable to Athome in Fairfield County Magazine. 13. Publication Title: Athome in Fairfield County. 14. Issue Date for Circulation Data Below: September/October 2025. 15. Extent and Nature of Circulation: a. Total Number of Copies (net press run): *10,512**10,057; b(1). Paid/Requested Outside-County Mail Subscription Stated on Form 3541: *1,000 **1,240; b(2). Paid In-County Subscriptions: *2,124 **2,634; b(3). Sales Through Dealers and Carriers, Street Vendors, Counter Sales, and Other Non-USPS Paid Distribution: *944 **730; b(4). Other Classes Mailed Through the USPS: *76 **75; c. Total Paid and/or Requested Circulation (Sum of 15b (1), (2), (3), (4): *4,144 **4,679; d. Free Distribution by Mail (Samples, Complimentary, and Other Free): d(1). Outside-County as Stated on Form 3541: *0 **0; d(2). In-County as Stated on Form 3541: *2,266 **2,868; d(3). Other Classes Mailed Through the USPS *0 **0; d(4). Free Distribution Outside the Mail (Carriers or Other Means): *1,767 **2,130; e. Total Free or Nominal Rate Distribution (Sum of 15d (1), (2), (3), (4): *4,033 **4,998; f. Total Distribution (Sum of 15c and 15e): *8,177 **9,677; g. Copies Not Distributed: *437 **380; h. Total (Sum of 15f, 15g): *8,614 **10,057; i. Percent Paid and/or Requested Circulation (15c divided by 15f. times 100): *50.68 percent **48.35 percent. 17. This Statement of Ownership will be printed in the November/December 2025 issue of this Publication. 18. I certify that all information furnished on this form is true and complete. I understand that anyone who furnishes false or misleading information on this form or who omits material or information requested on this form may be subject to criminal sanctions (including multiple damages and civil penalties). Elena V. Moffly, Business Manager, October 1, 2025. *Average No. Copies Each Issue During Proceeding 12 Months. **Actual No. Copies of Single Issue Published Nearest to Filing Date.

Technology has streamlined communication within our design teams, enabling us to dedicate more time to critical thinking and ideation. It allows us to focus on the most meaningful aspects of design while accelerating the necessary but time-consuming tasks. By leveraging technology, we’ve become more efficient and agile, empowering our designers to concentrate on big-picture strategy and the individual details that make each project truly unique.
MELISSA REAVIS, HOLLANDER DESIGN

Technology has become an invaluable tool in my design process. It allows me to build and refine moodboards more quickly, experiment with ideas more seamlessly and adapt changes in real time. This not only streamlines the workflow but also reduces both time and cost. While the creative process remains at the heart of my work, technology has significantly amplified its impact.
HEIDE HENDRICKS HENDRICKS CHURCHILL


Technology is streamlining the process for me so I can go instantly from my sketch to fabrication.
NEAL BECKSTEDT, NEAL BECKSTEDT STUDIO
I would say 3D technology using programs like SketchUp and Rhino are becoming more common in all our projects, whereas it wasn’t that way even five years ago. Back then, we would render rooms only when it was super important and we really needed to sell an idea to a client. Now, because designers are so much faster on these programs and they’re being taught so much more in school, we’re 3D rendering various options for things like upholstered furniture in addition to millwork and the overall architecture of a room.
JOSH GREENE
JOSH GREENE DESIGN

Technology is always offering us new ways to design. We use 3D modeling and SketchUp all the time and use our virtual reality goggles to walk through the models we build. Being able to walk around in the spaces has been fantastic. It allows us to understand site lines and massing much better and earlier in a project. With “old technology,” sometimes you didn’t understand relationships until the building was built! Needless to say, that was often too late to change things. That’s probably the most exciting effect of technology.
DOUGLAS WRIGHT
DOUGLAS C. WRIGHT ARCHITECTS

Technology has made it easier for clients to visualize a space before it’s built through 3D renderings, virtual walkthroughs and now even AI-assisted concepts—but it’s also streamlined the behind-the-scenes work. We use AI to help create renderings and support some of our administrative tasks, so the project management side runs more efficiently. Still, it will never replace the heart of design. Technology is a tool that supports the creative process. The real magic comes from understanding how someone wants to live, layering in their personality and creating those soulful moments no software can replicate.
ZOË FELDMAN
ZOË FELDMAN DESIGN
