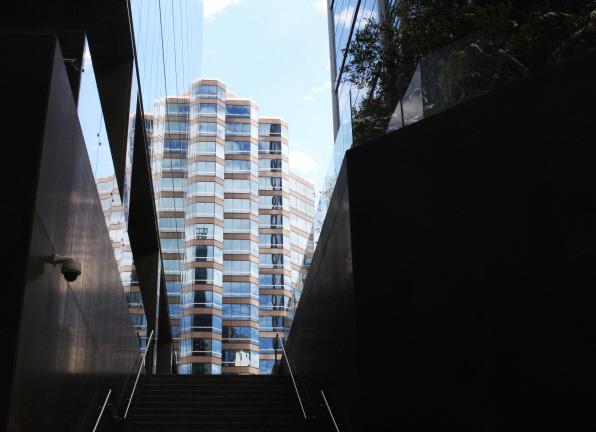PORTFOLIO
ACADEMIC / WORK EXPERIENCE


ACADEMIC / WORK EXPERIENCE

DESIGNER
PROFILE
Hi, my name is I’m Mo Mabala, a Master of Architecture student at Curtin University. Inspired by Frank Lloyd Wright’s words, “All fine architectural values are human values, else not valuable.”
I’m drawn to community-based and contextually sensitive design — architecture that contributes positively and responds thoughtfully to the needs of its environment. I’m looking to gain experience working on projects that prioritise community impact and site-specific solutions.

Perth, Western Australia

momabala@gmail.com

0413790485
EDUCATION
Present-2026
Masters of Architecture
2018-2021
Curtin University BArch
2011-2016
Wanneroo Secondary College
2015 - 2016
South Metropolitan TAFE
Cert II Fashion Design & Technology
THE BIG IDEA Shortlisted Urban Farming 2019
Diploma of Built Environment 2017
Highest Achiever Fashion Design & Tech Cert II 2016
CASA Member Curtin Architecture Student Association
PASSION
Editing and Film
Photography
Community projects
Japanese and Viet contemporary
Residential Architecture
PLACES TO TRAVEL
JAPAN
CLIENT
2025 April - July
Producing technical drawings in Revit based on client-provided designs in compliance with the codes.
2024 June - August
Designing interiors for client residential renovation and fit out. Conceptual design, 3D Modelling, presentation and documentation work using Layout, Sketchup and Revit
INTERN
2024 Feb - May
TROPPO Architects
GRAPHIC DESIGN & VIDEO EDITOR
2020 - Present
CRC Wangara
STUDENT DESIGNER
2020
The International Society for Archaeology, Art and Architecture of Rome. Ozyegin University
Working with Architects and Historians to sustainably design a temporary antiquarium for a heritage site.
2018
ASSESSOR
Fashion Design and Technology Cert I and II
VETis Consulting Services
SKILLS
AutoCAD
Revit
Sketchup Pro
Photoshop + Indesign
Premiere Pro
Twinmotion
Lumion
OF CONTENTS
Subi Park Architecture of Delight
Ethos Community Hub No site
The Ark Mount Kosciuzsko
Esperance Apartment
Troppo Architects
Hocking Residence
Granny Flat
Troppo Architects
Client Photography
SUBIACO 2021|BAS300/305
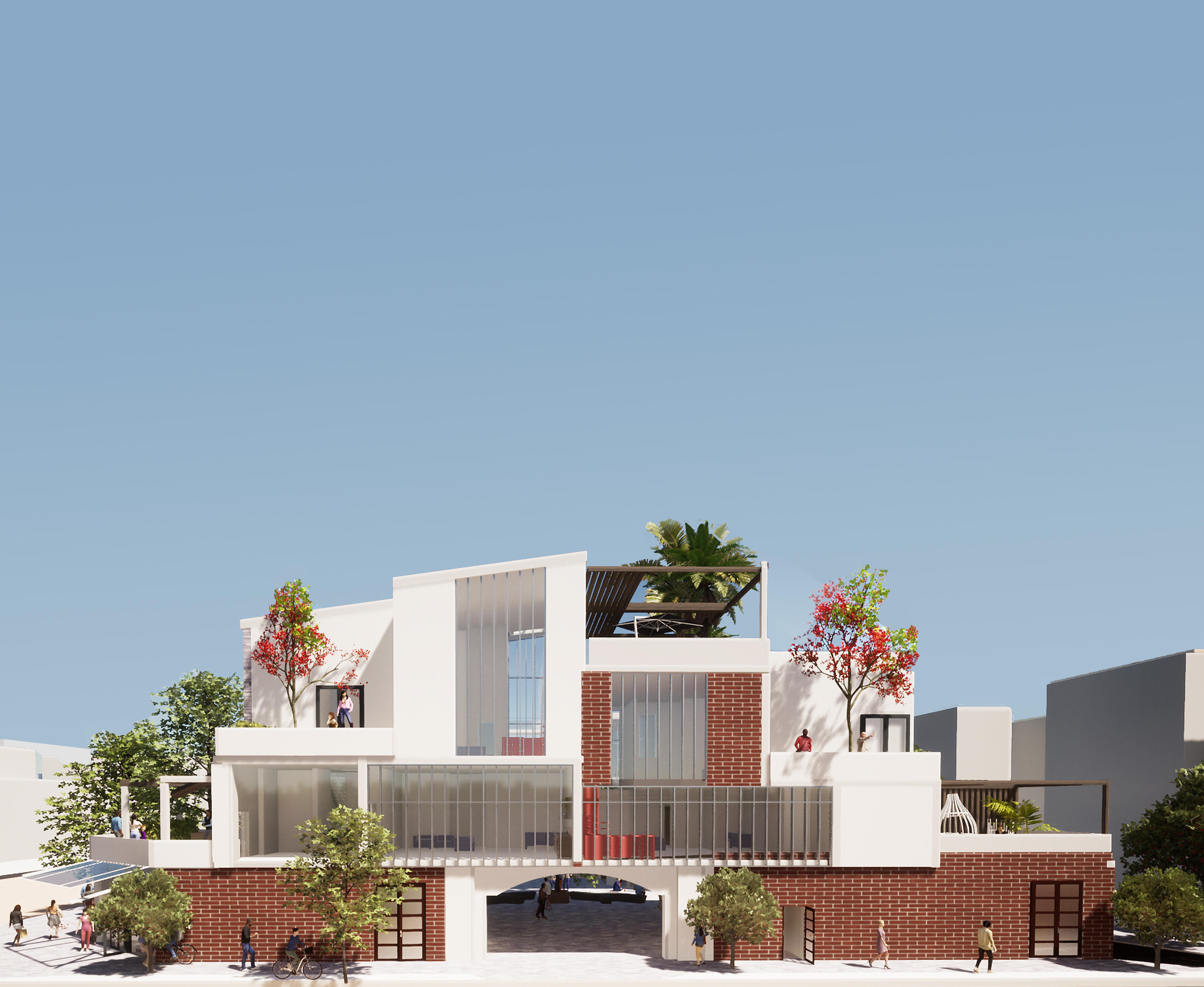
Delight the concept was inspired by the context of Subiaco. Delight is birthed from the fusion of subiaco’s culture and the growing trajectory of Perth. The aim is to create spaces of authenticity which offer long term residents the opportunity to partner with the old and new culture of Subiaco and assimilate easier into Subiaco and Perth.
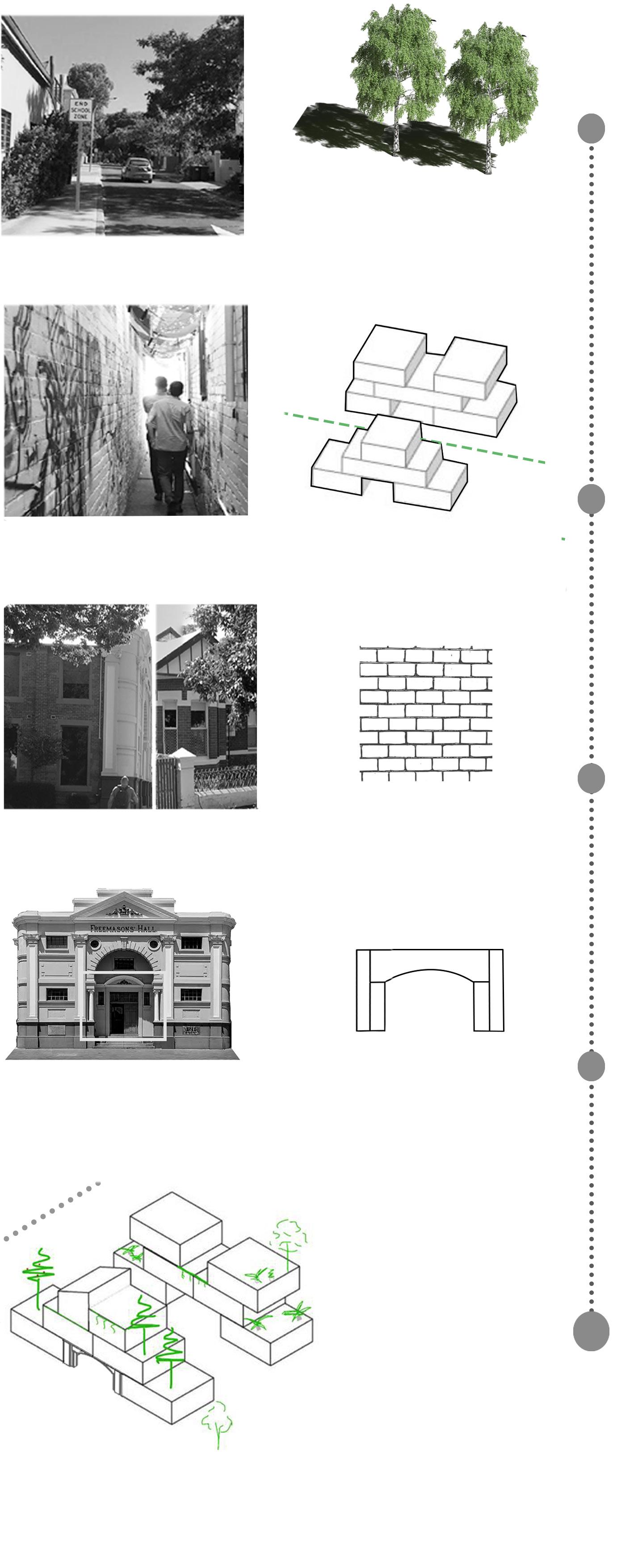
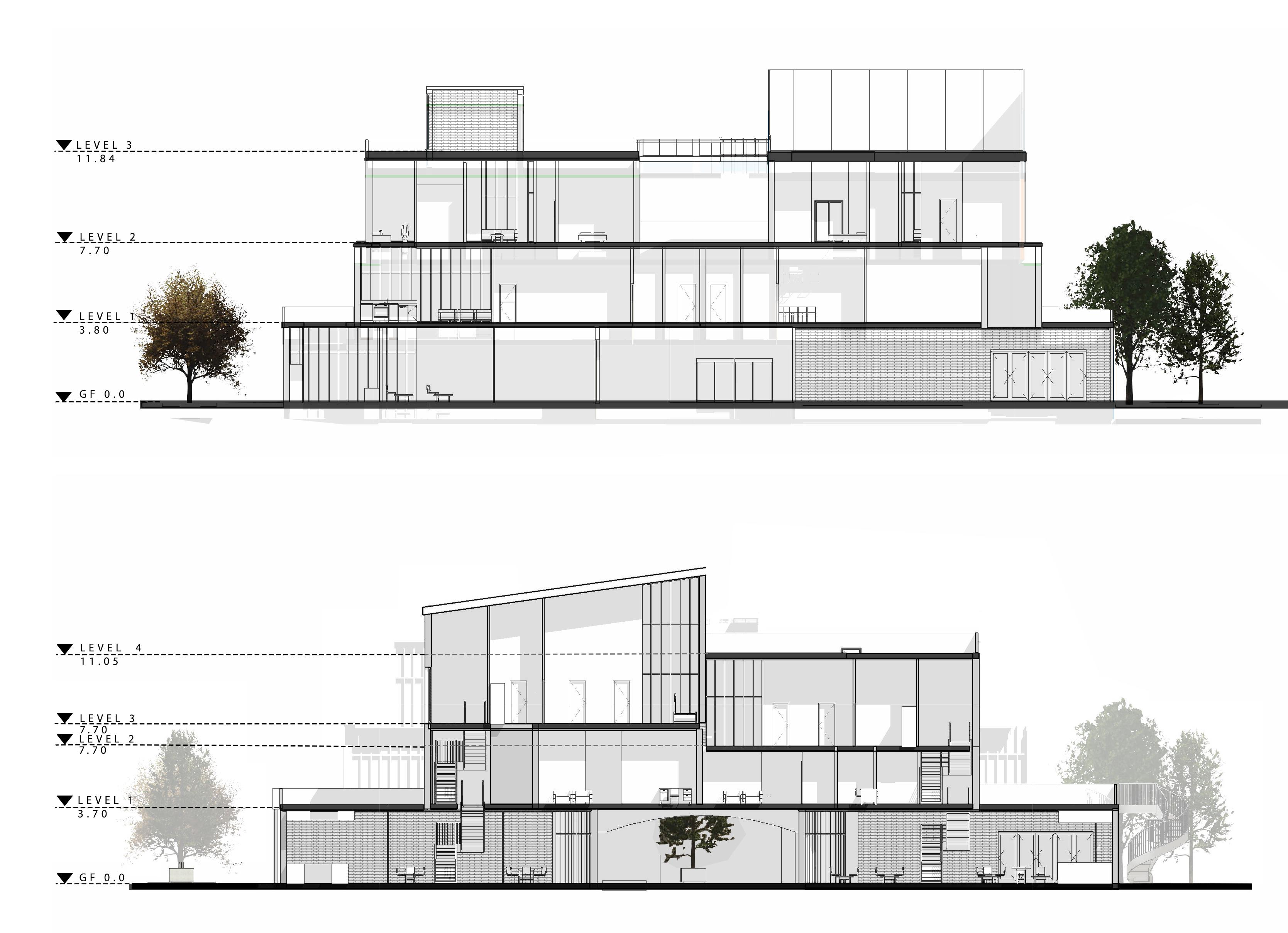
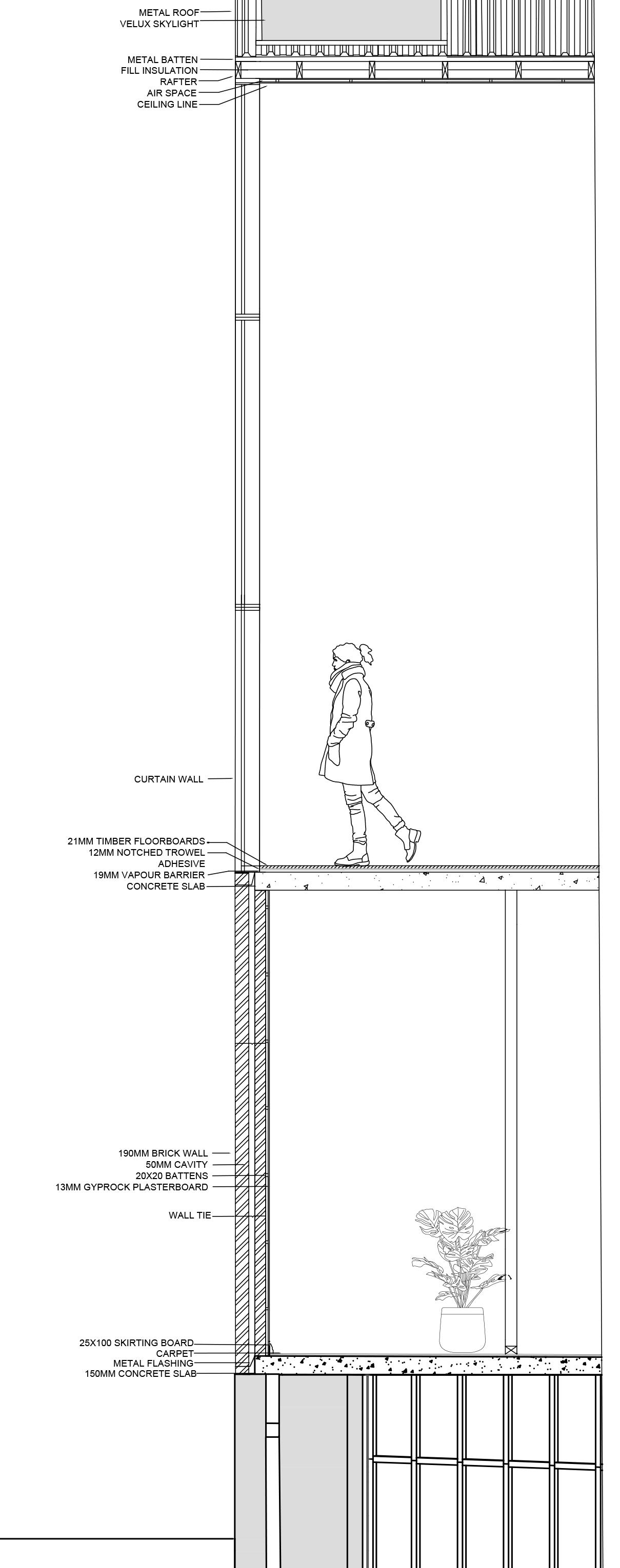
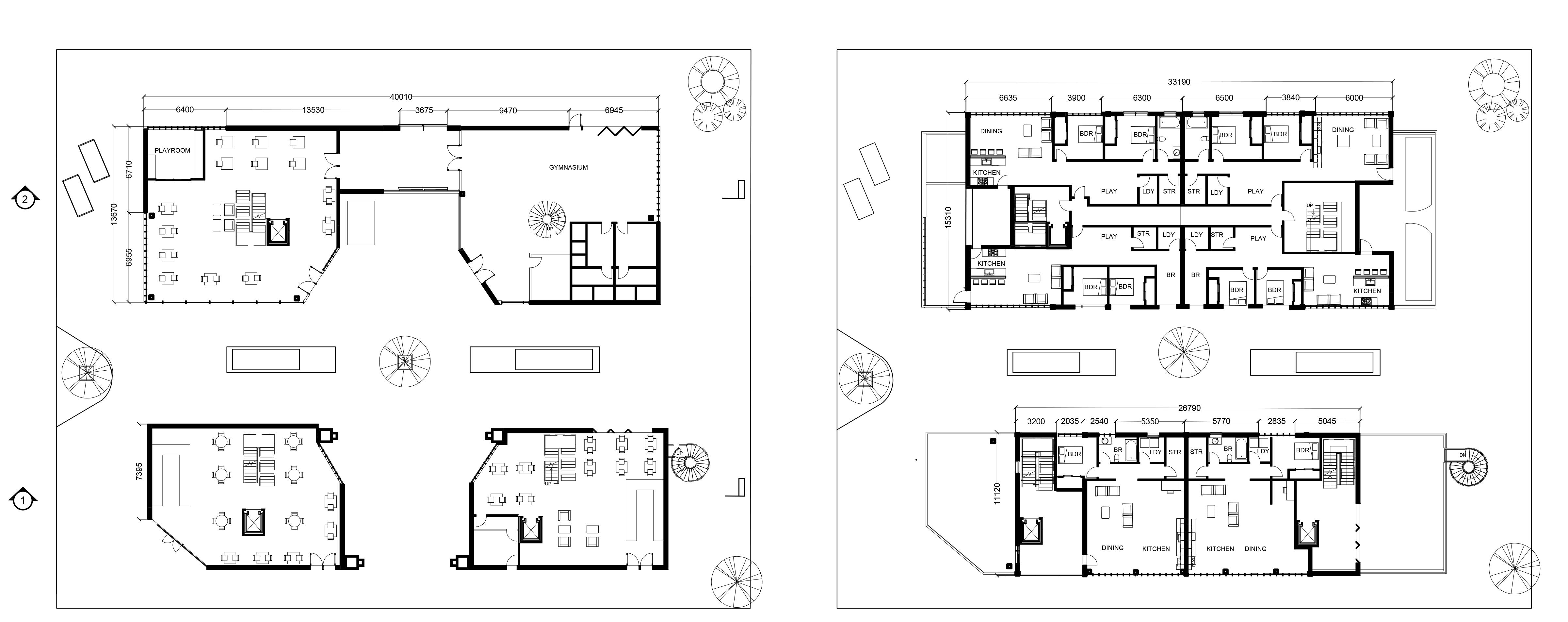
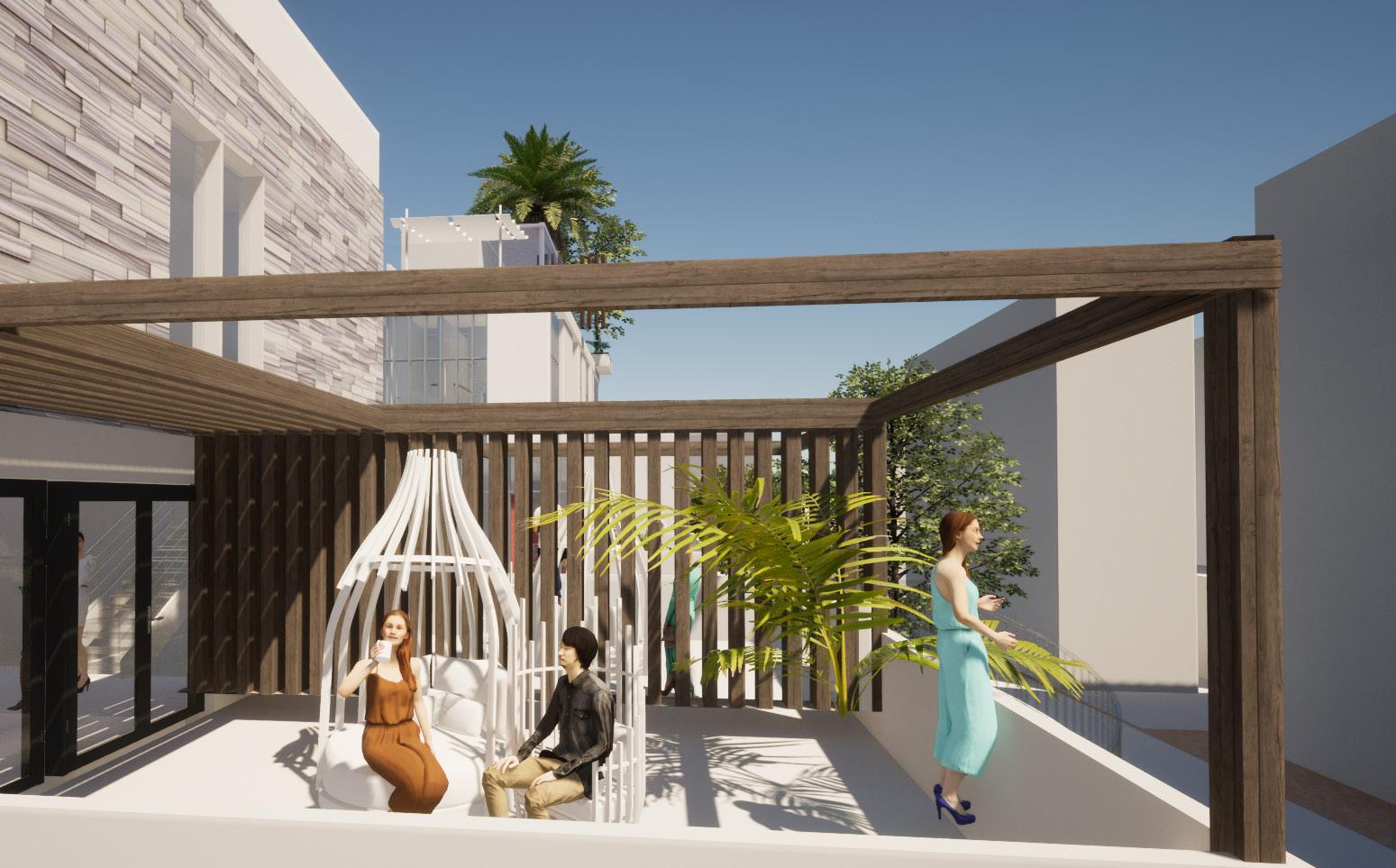

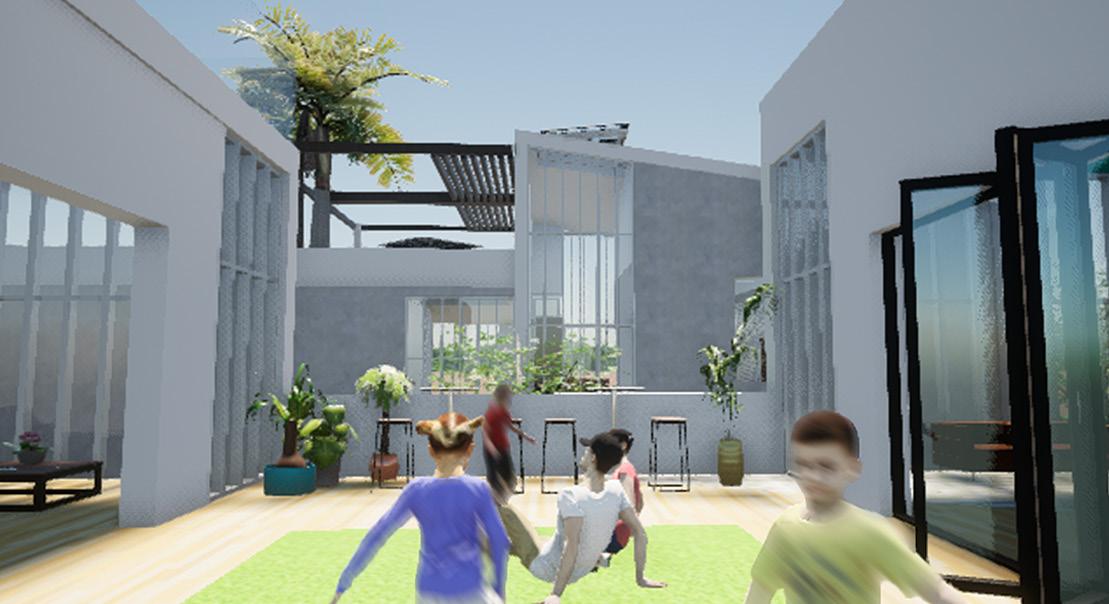
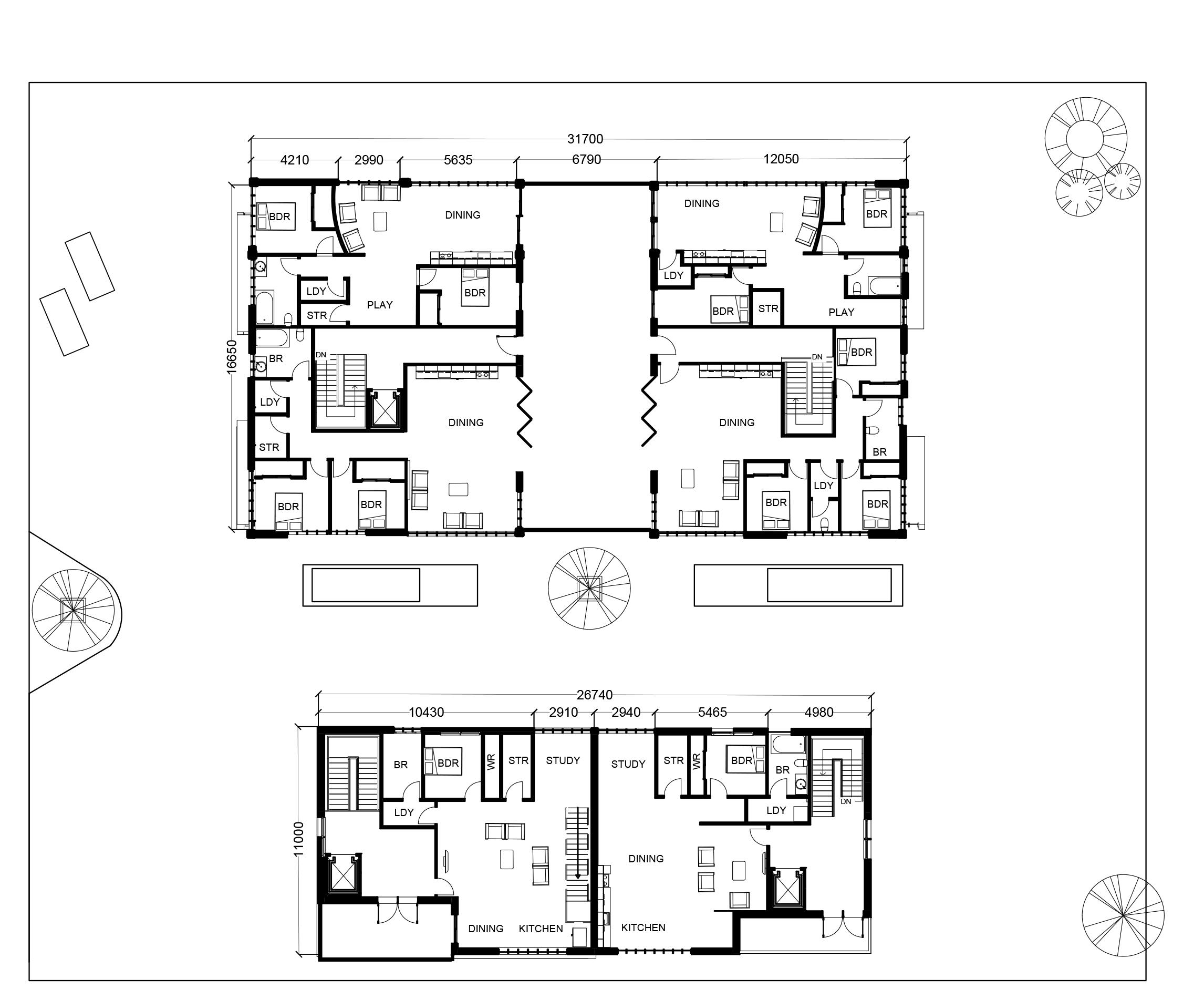
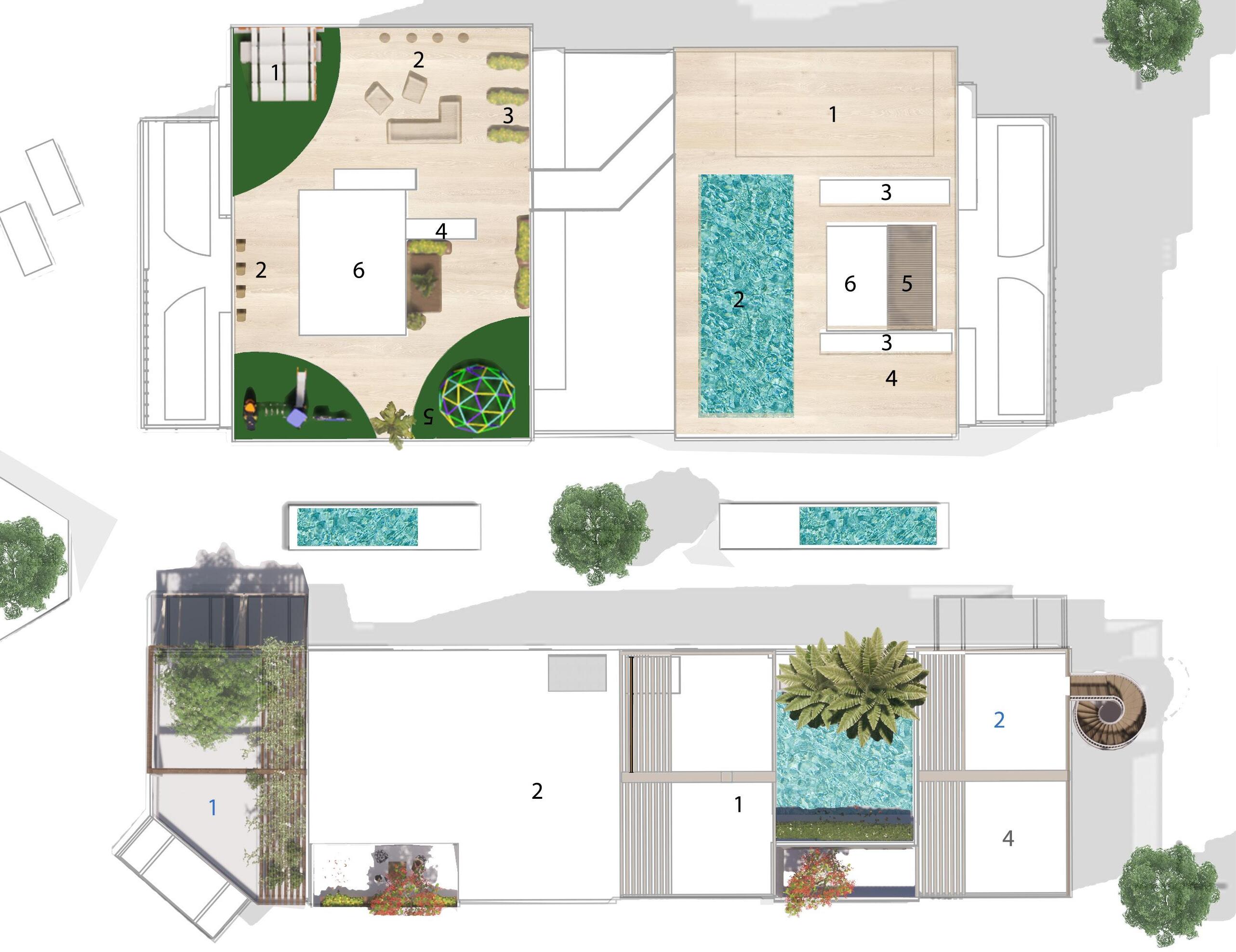
LEVEL TWO ROOF PLAN
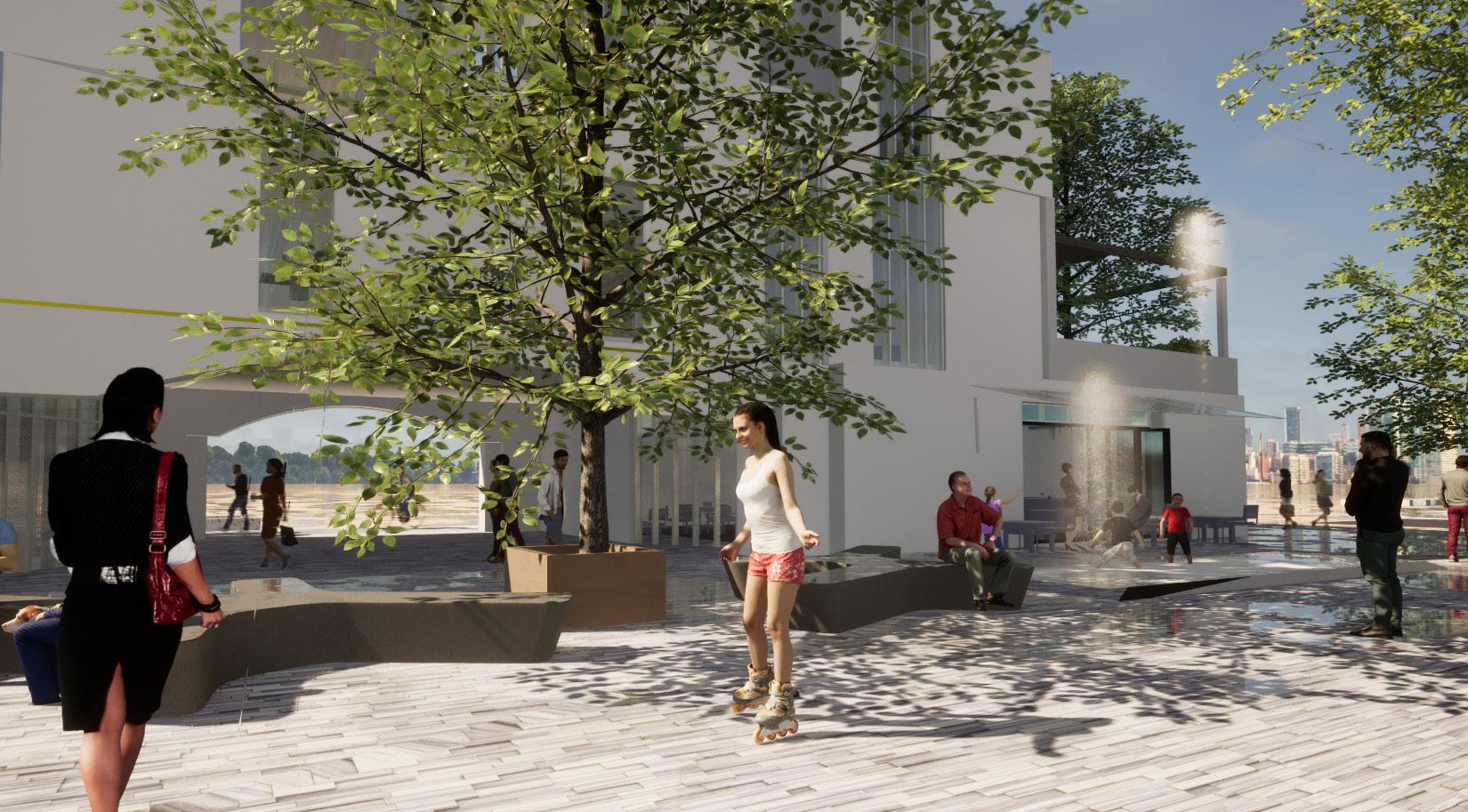
NORTH BUILDING/STUDENT
PRIVATE SPACE 1-4
PUBLIC SPACE 1-2
SOUTH BUILDING/FAMILIES
1 BASKETBALL COURT/ FITNESS AREA 2 POOL 3 SKYLIGHTS 4 POOL SEATING DECK 5 PERGOLA SHADE
& LIFT
Subiaco 2021|BAS300/305
Community hubs offer the local neighbourhood a place of comfort and growth. They provide groups of people and individuals a range of shared experiences through a variety of high-quality services. Functional designs enable people to form connections, utilize the spaces optimally and leave the hub feeling recharged and further connected to the people around them. The name Ethos, meaning: ‘the characteristic spirit of a culture, era, or community as manifested in its attitudes and aspirations’ is what this hub embodies, it represent the people. Ethos Community Hub embraces the lost and neglected and serves as a second home, a safe space for all users and the broader community. We seek to grow and thrive as a community and as an individual.
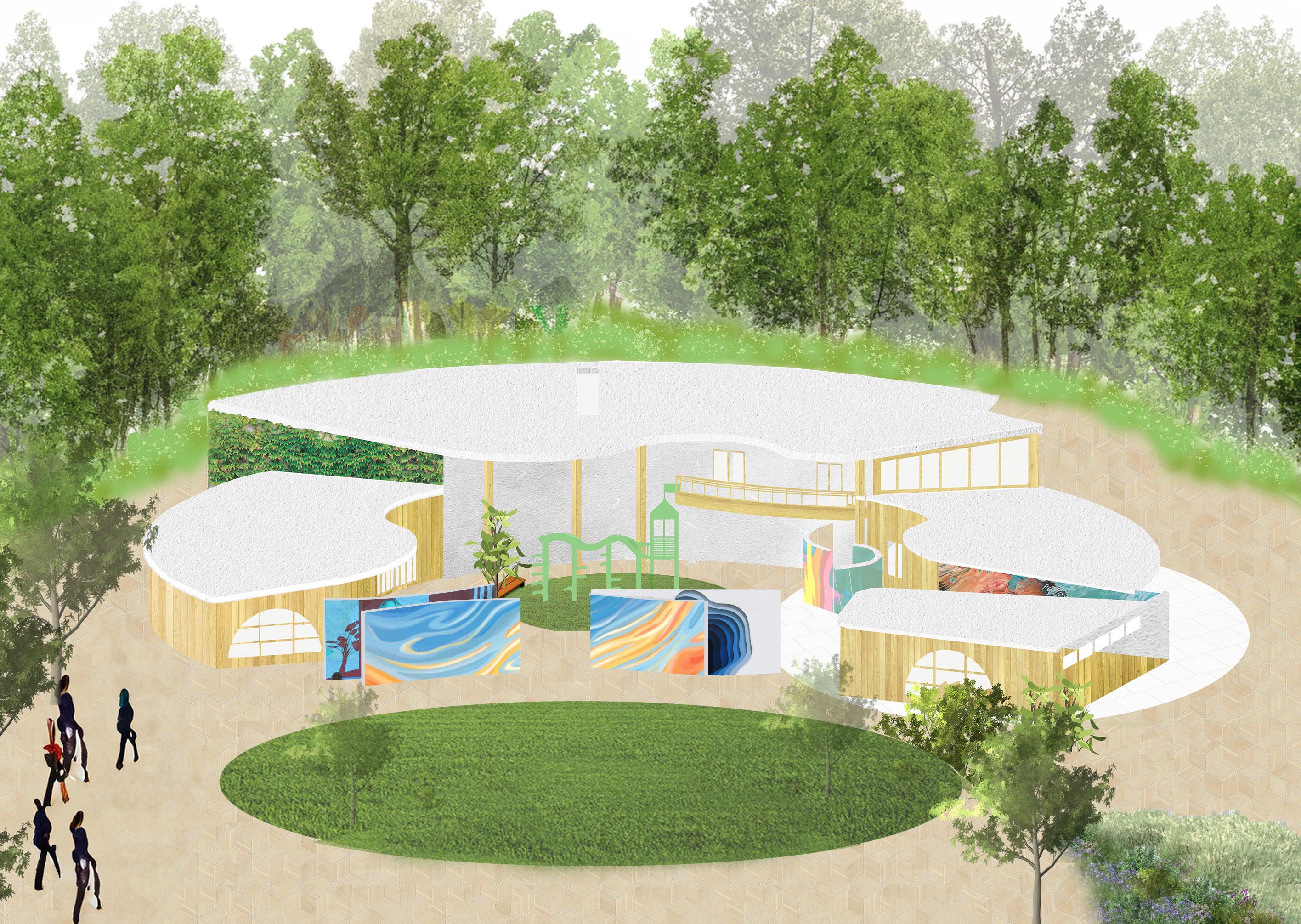
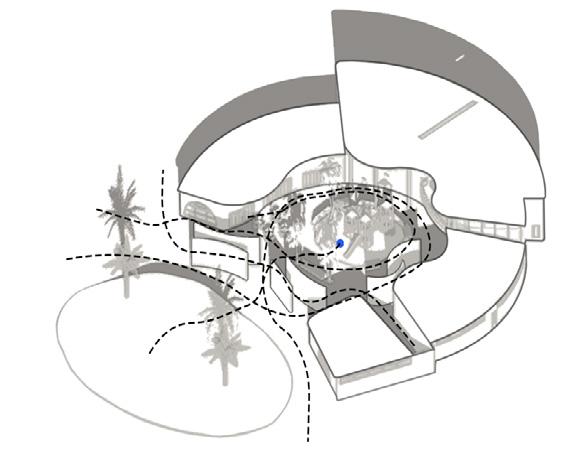
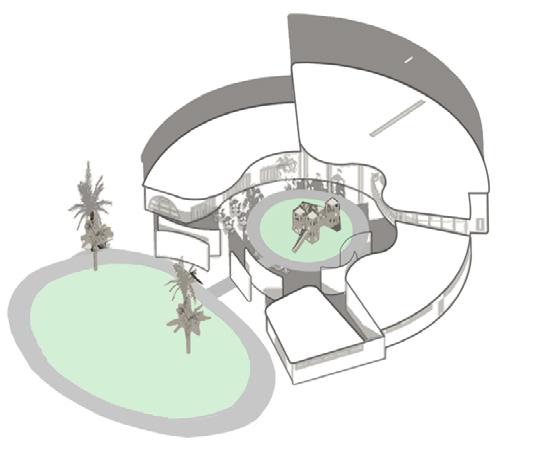
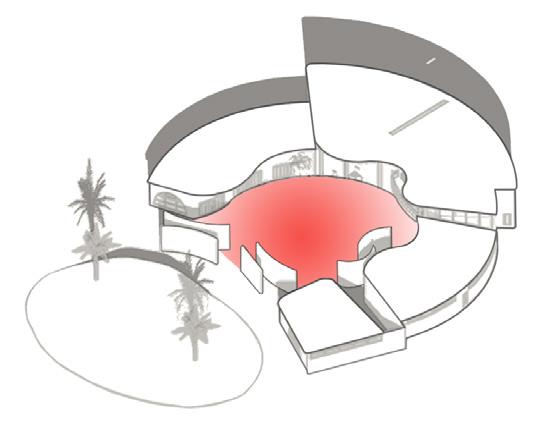
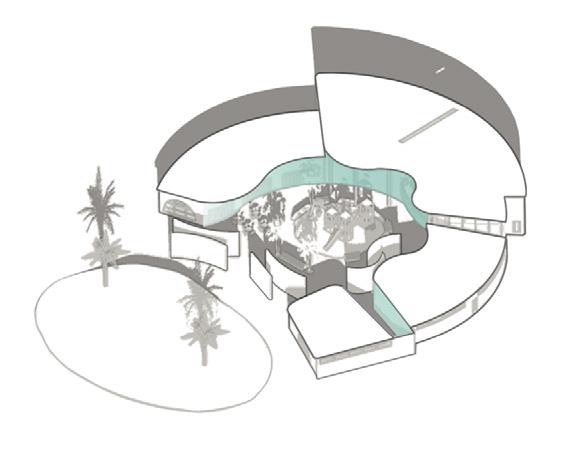
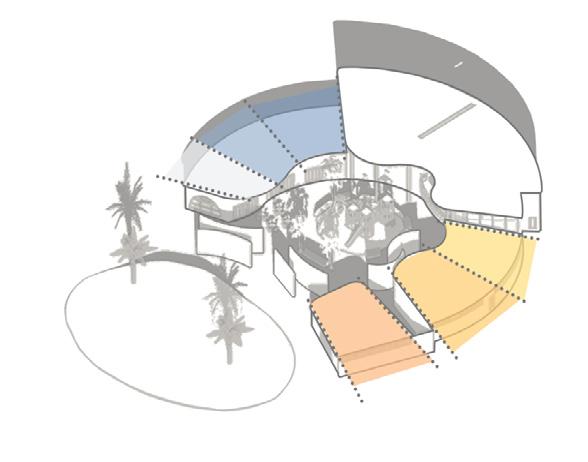
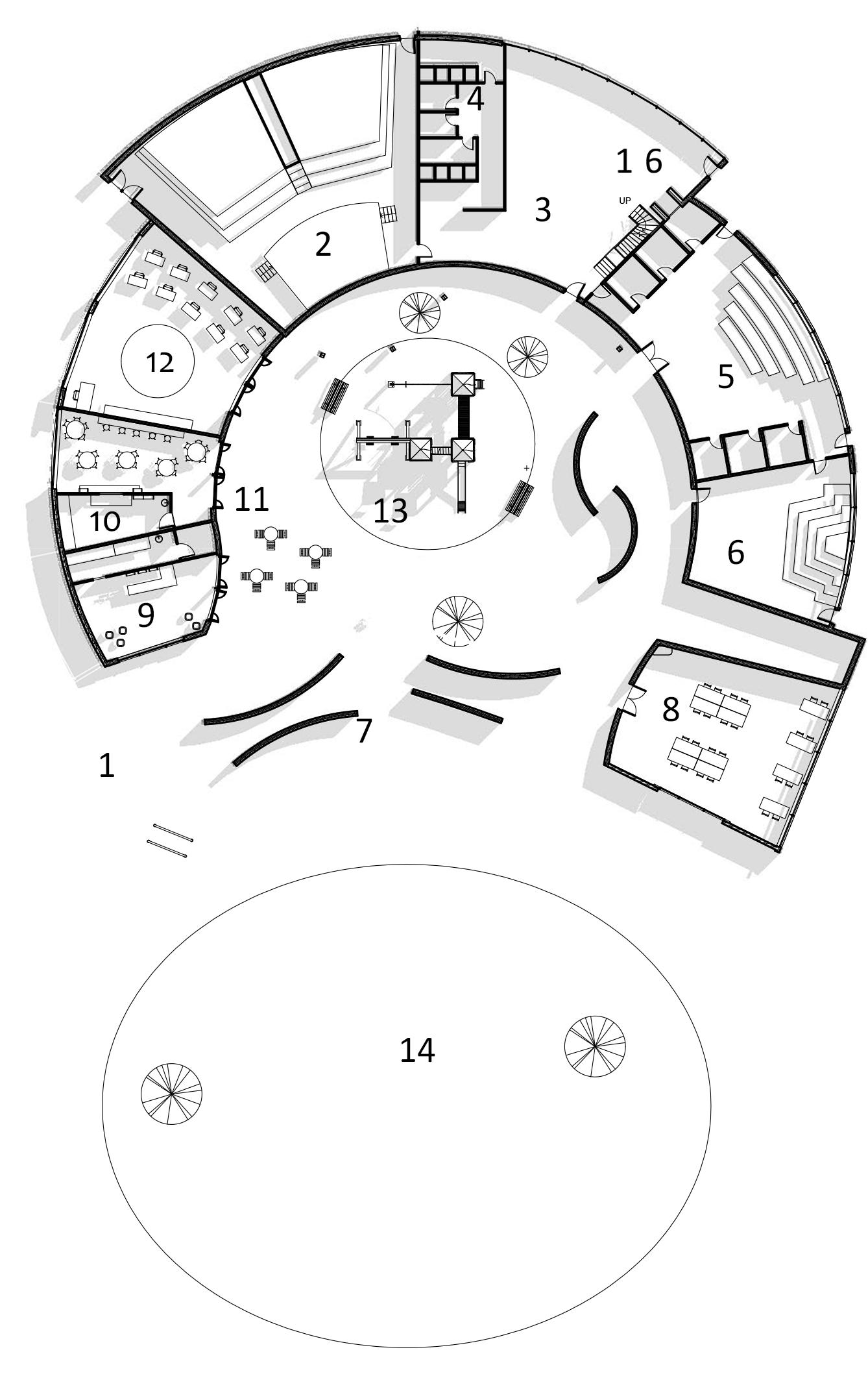
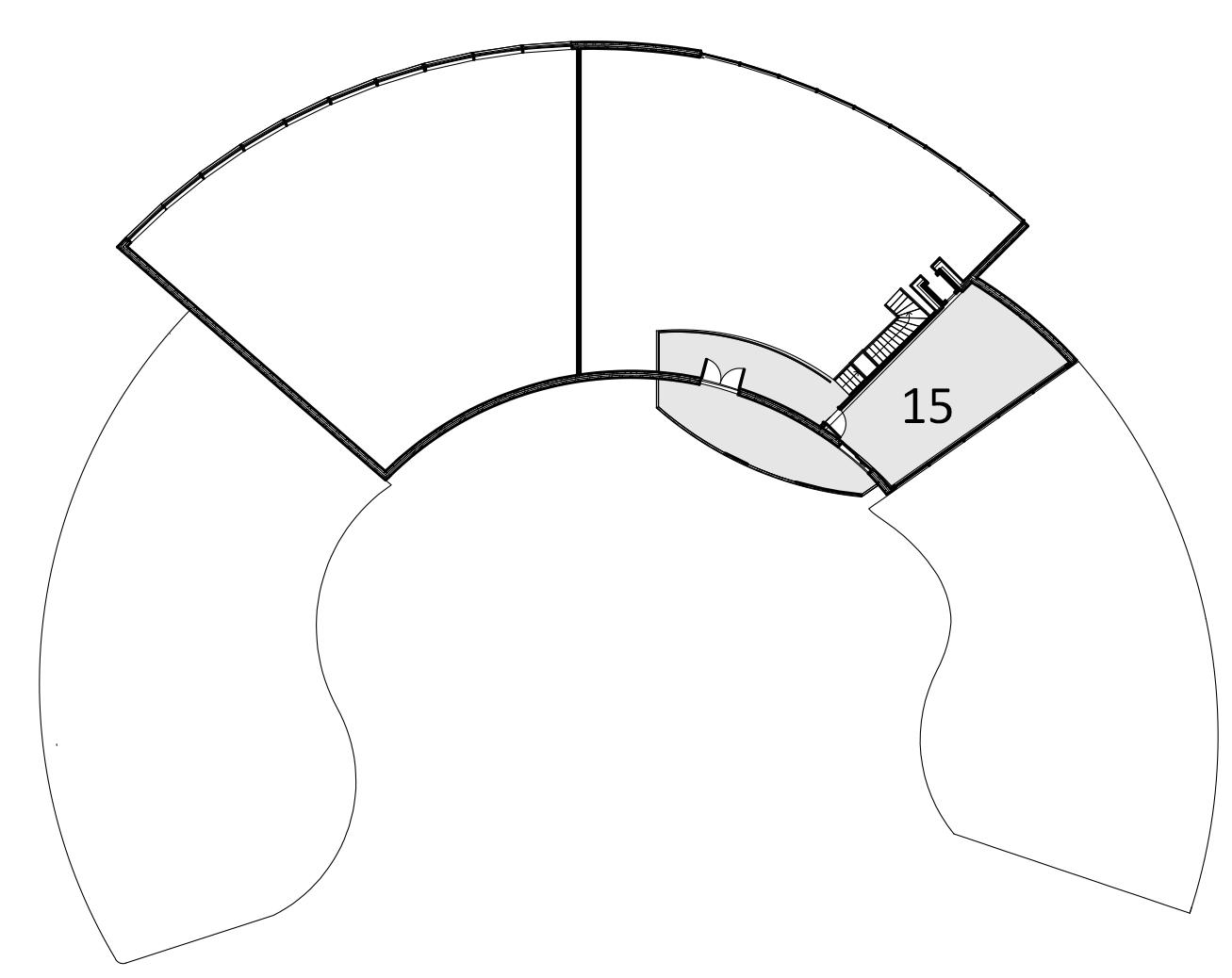
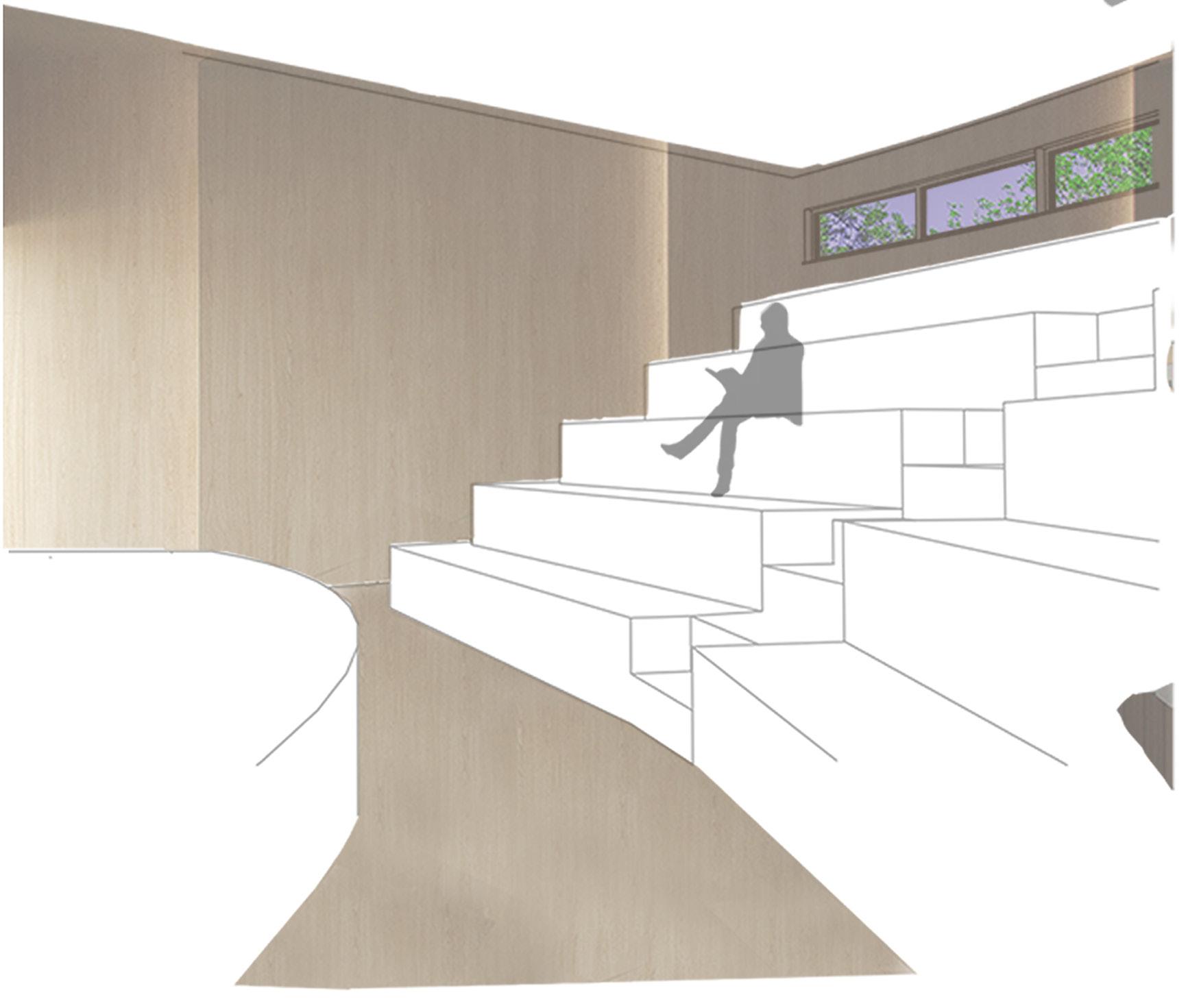
KEY
1.ENTRANCE
2.HUB AUDITORIUM
3.HUB WORKSHOP SPACE
4.BATHROOMS
5.LIFESKILLS LEARNING CENTRE
6.LIFESKILLS AUDITORIUM
7.GRAFFITI ART WALLS
8.COLLABORATION & TECH
9.CAFE
10.CANTEEN
11.OUTDOOR SEATING
12.CHILDCARE & CLASSROOM
13.PLAY AREA
14.RECREATIONAL OVAL
15.RECHARGE SPACE
16.STAIRS & LIFT
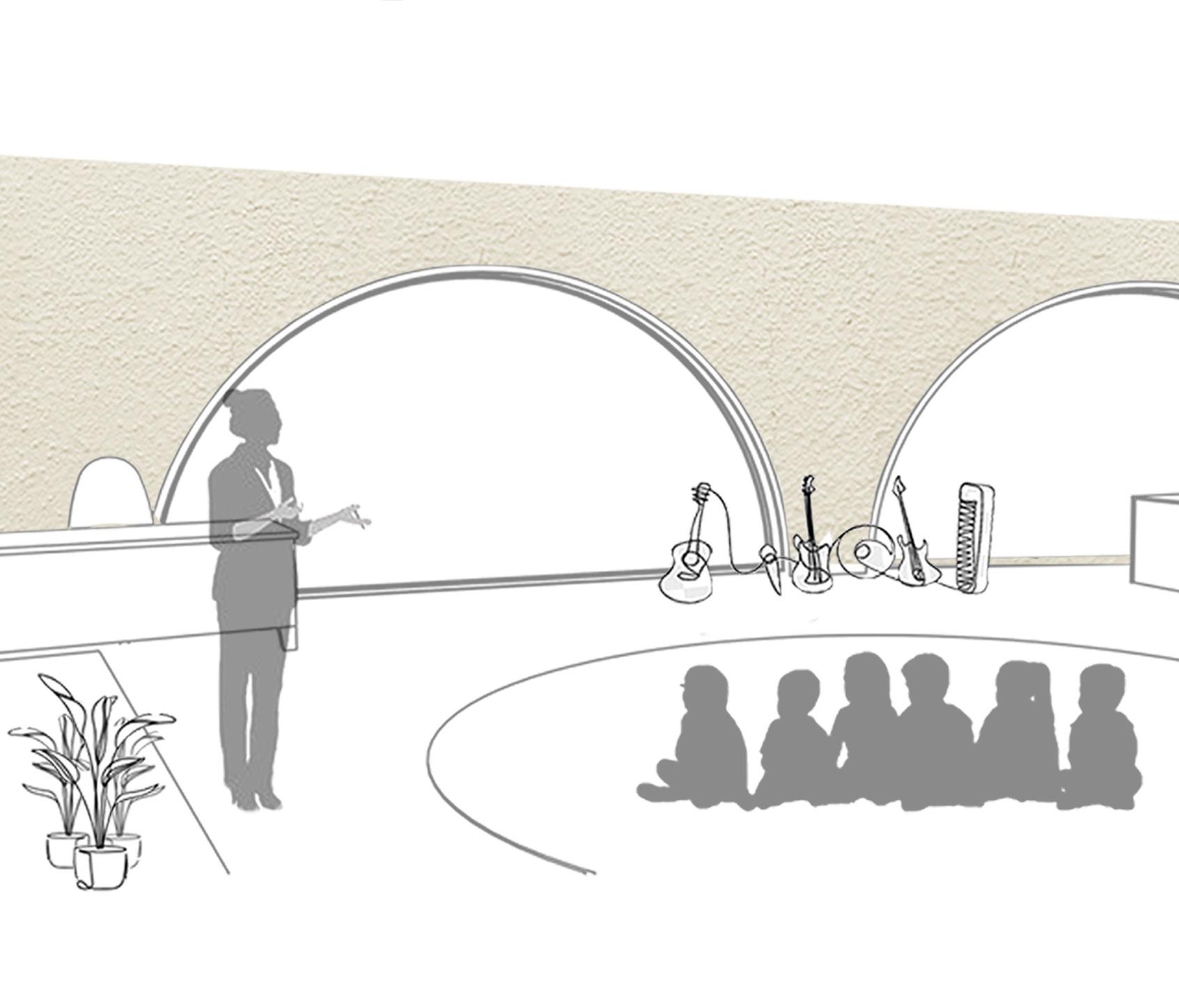

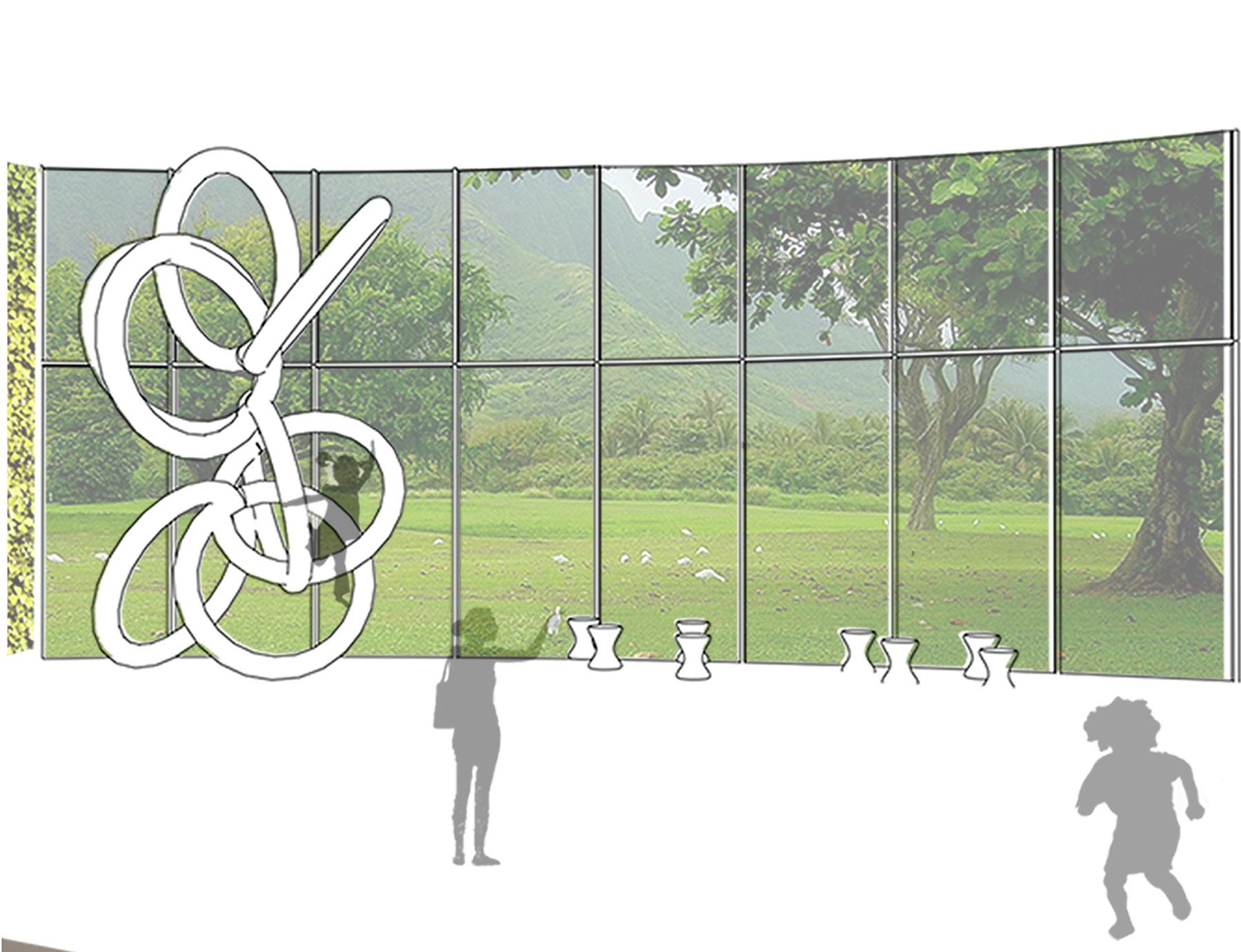
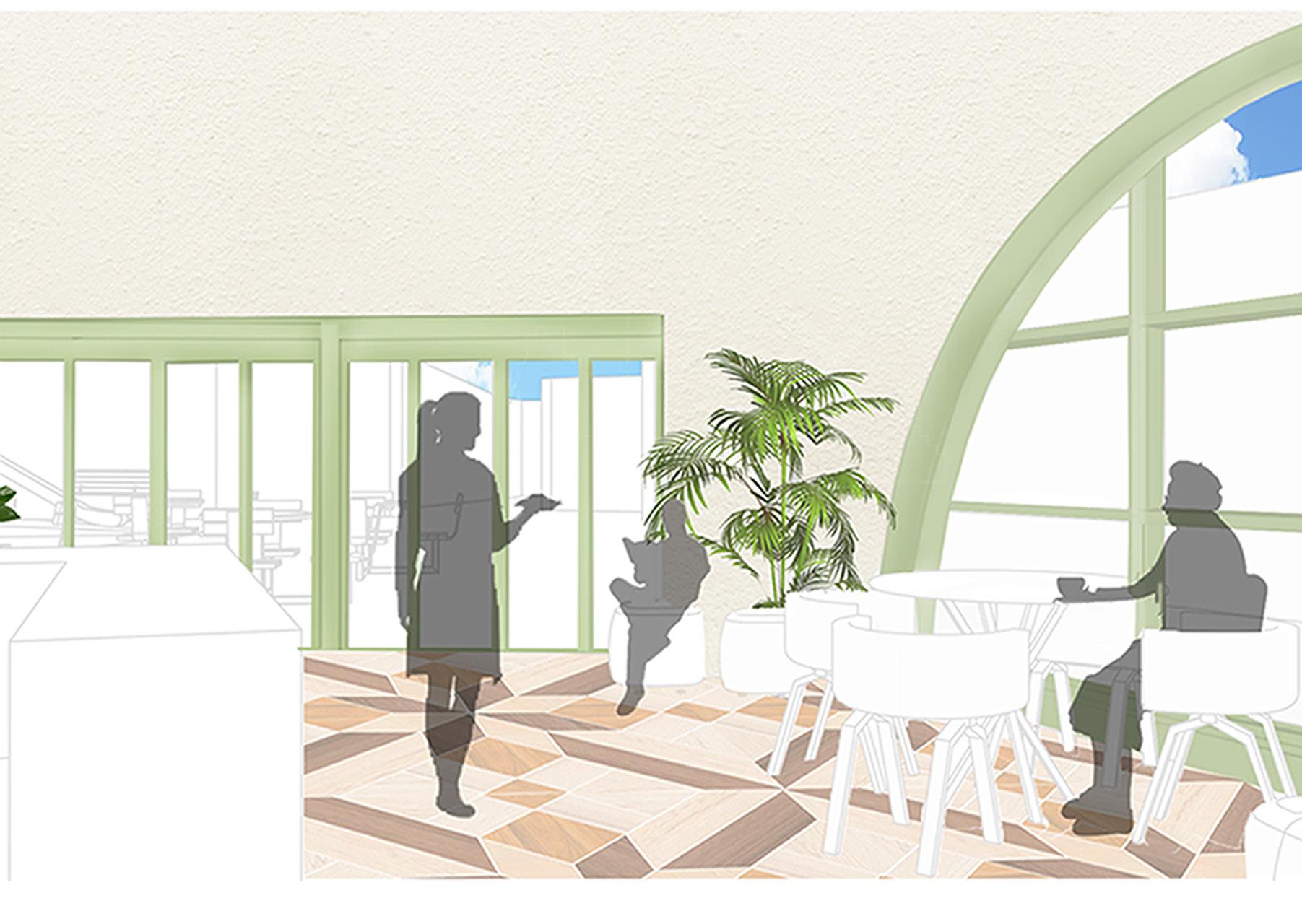

No Site 2021|BAS300/305
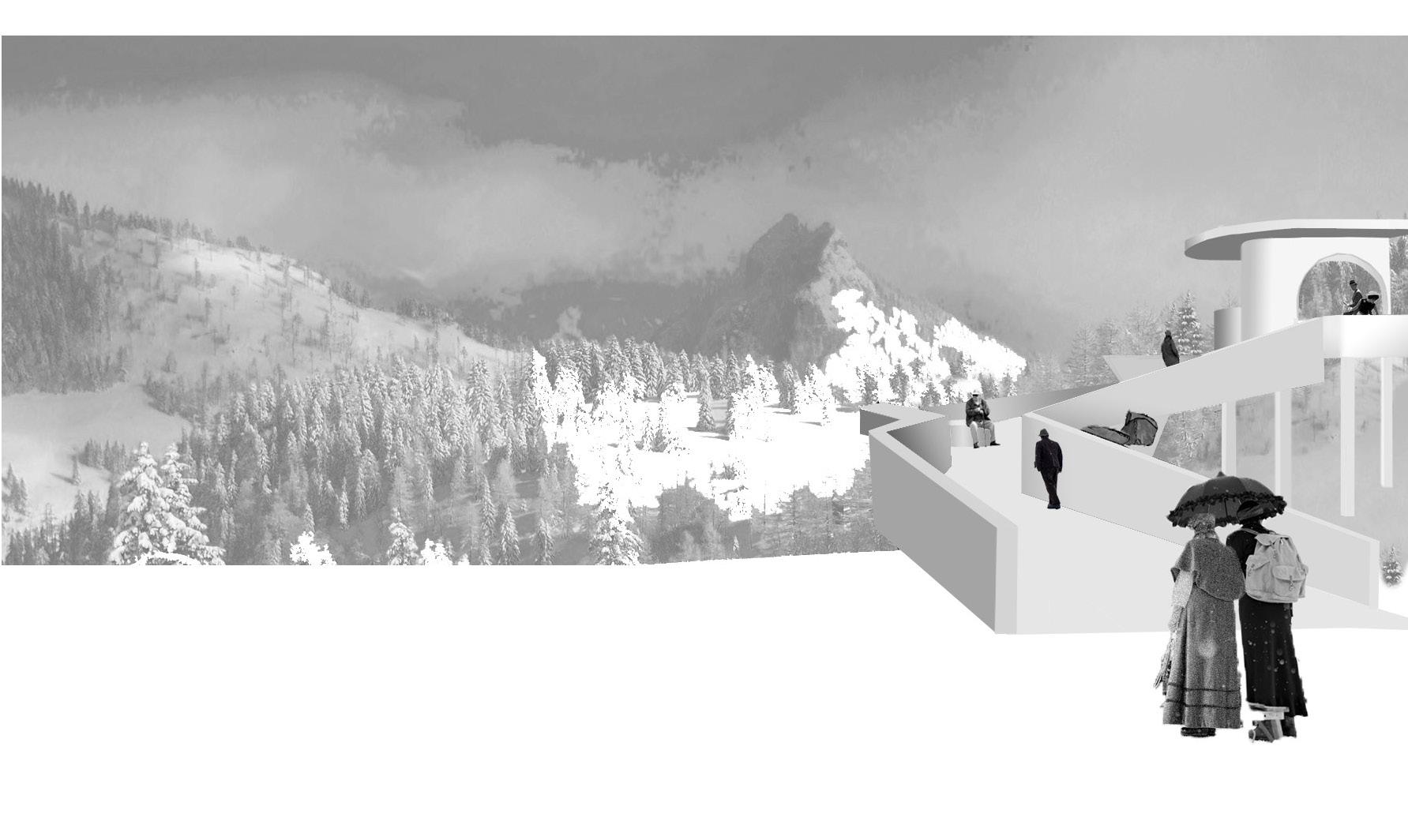
The Ark, a self- sustaining bunker is situated under the rocky terrain of Mount Kosciuszko, Australia, on ‘Main Ridge Walk North.’ The concept of the Ark is to construct and store a substantial range of seeds from a global corporation, SynbioTech, during a vast post peak oil crisis. The Ark relies on the natural temperature of the site as the seed vault and laboratories are in the deepest part of the bunker. The garden is a central part of the design as it is the only living component in the bunker thus it is contained in a glass tube which provides visual connection to all Ark residents. The ark is divided into three levels, the first level is a public space with various activity rooms for inhabitants. The second level is designated as “sleeping pockets” for residents, whilst the third level is the deepest level designated for the preservation of seeds and research laboratories with special entry into the garden. All these key elements are vital to the preservation of seeds for an unknown length of time.
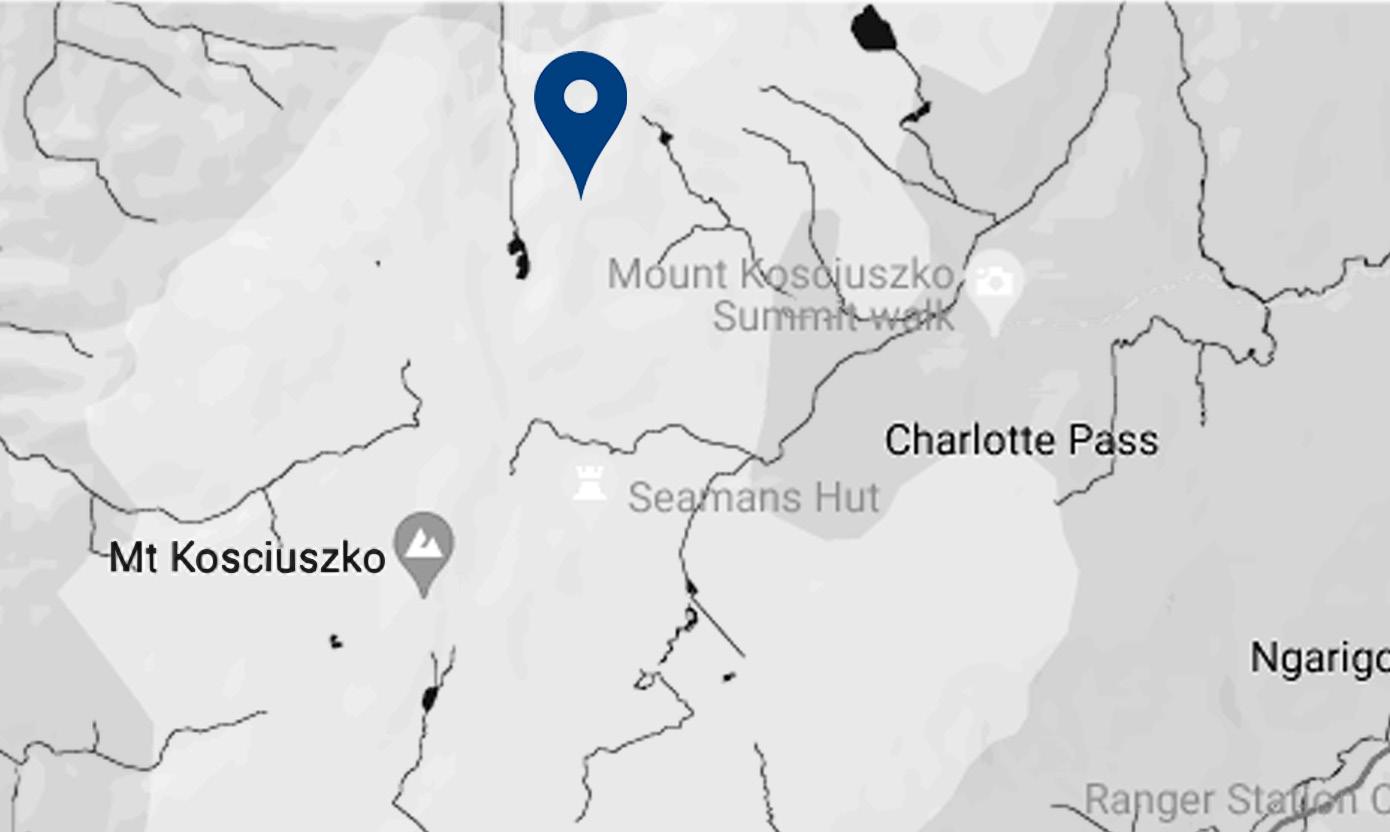
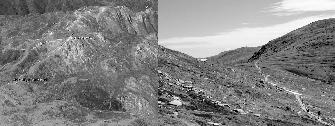
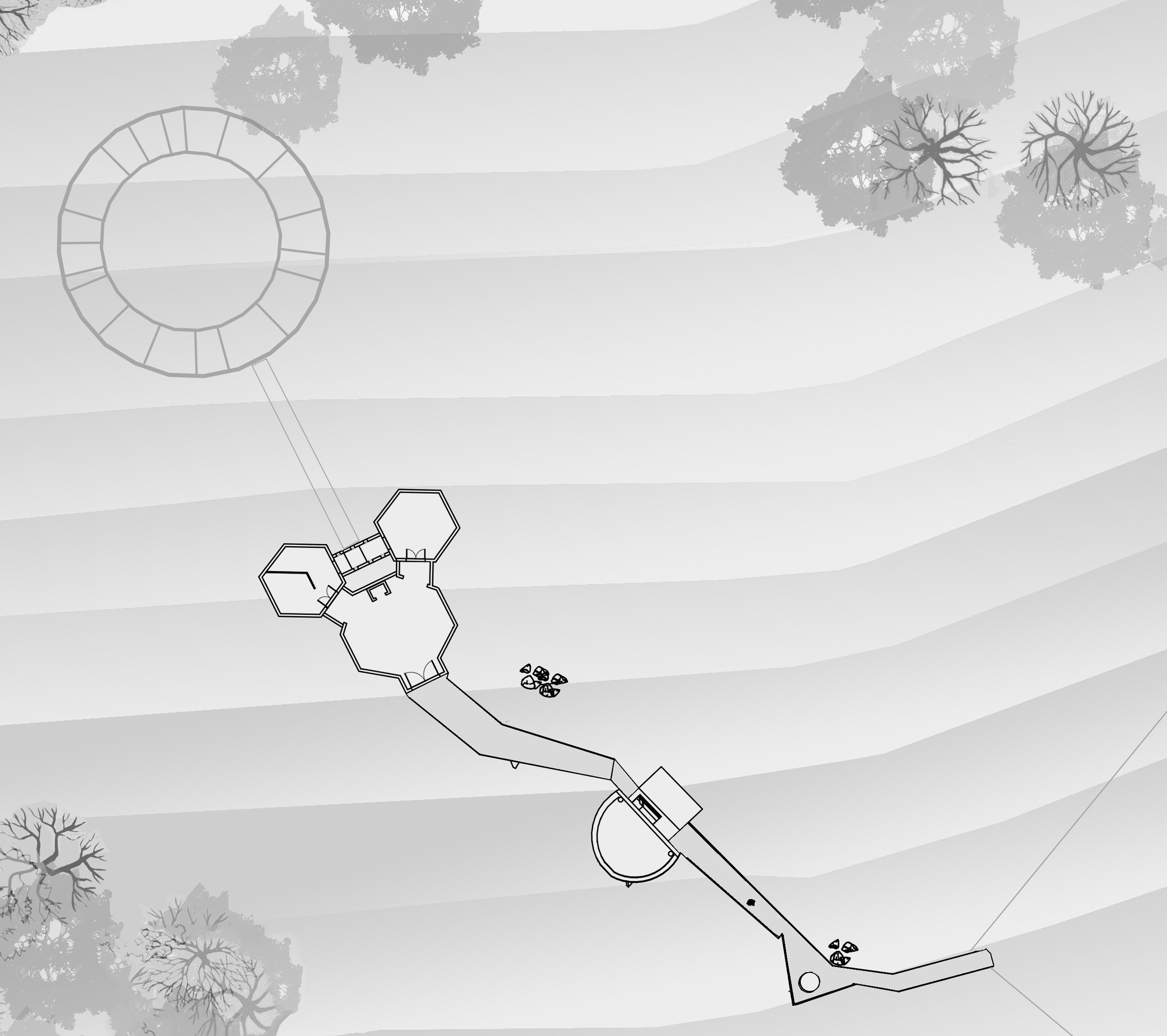

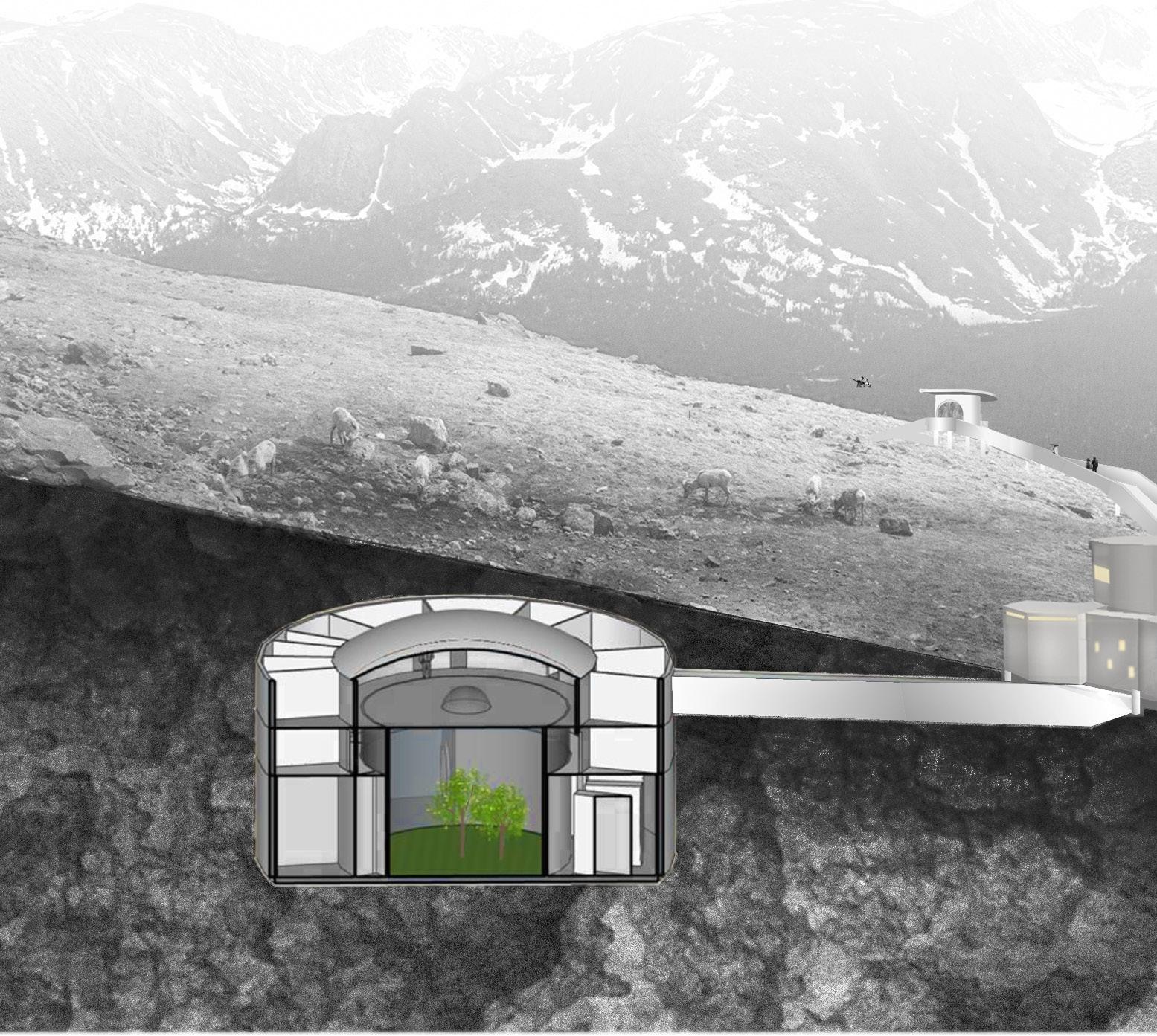
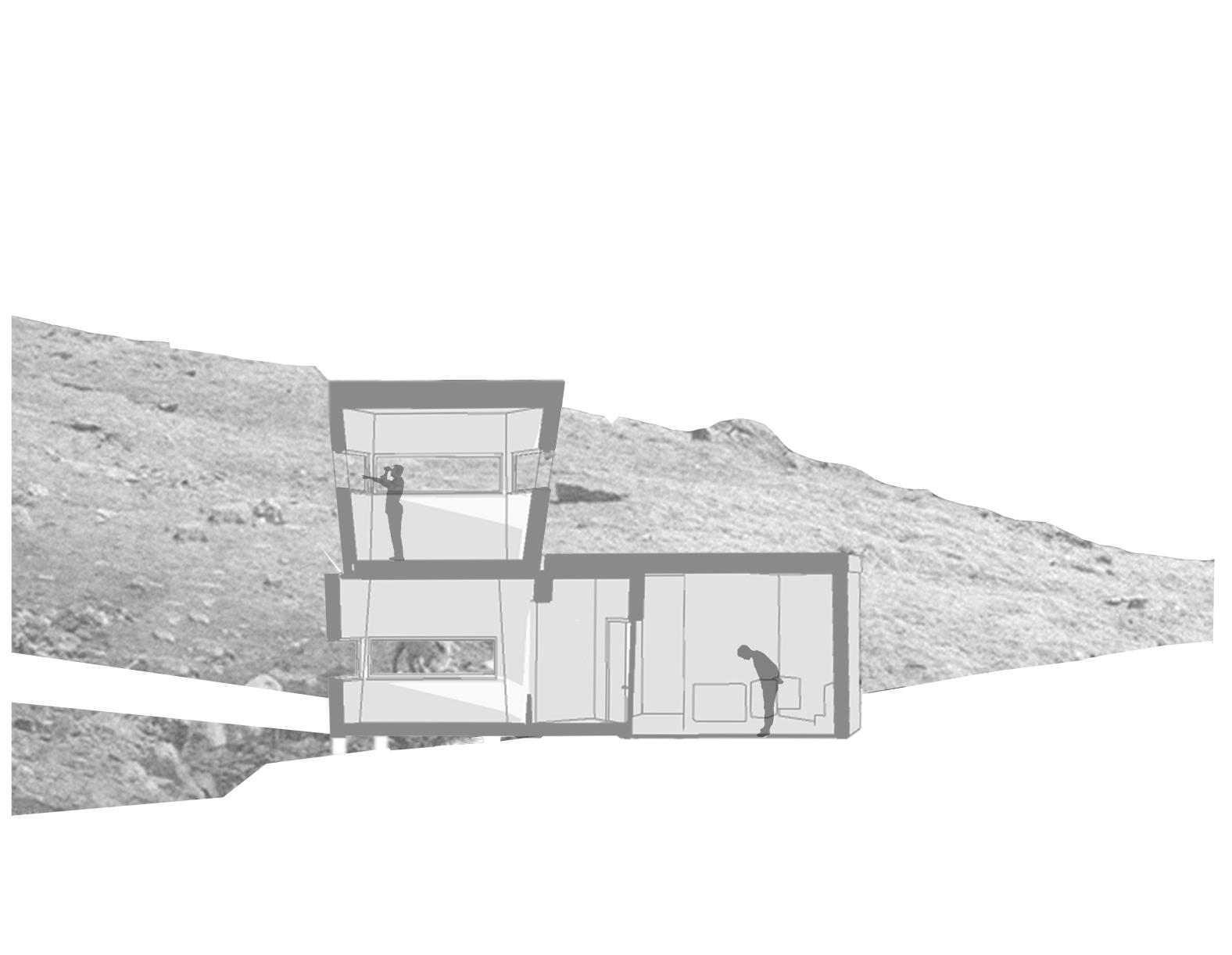
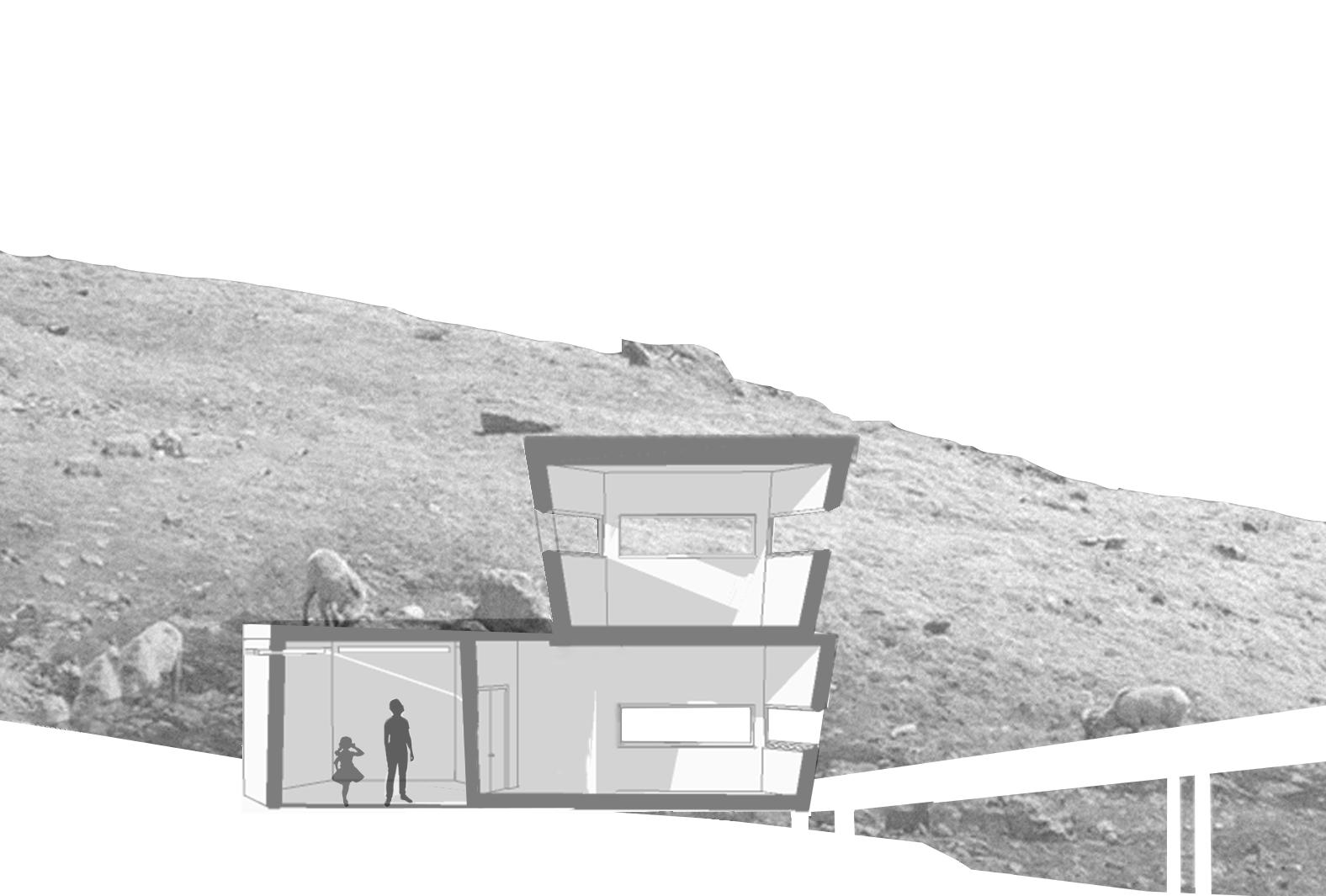

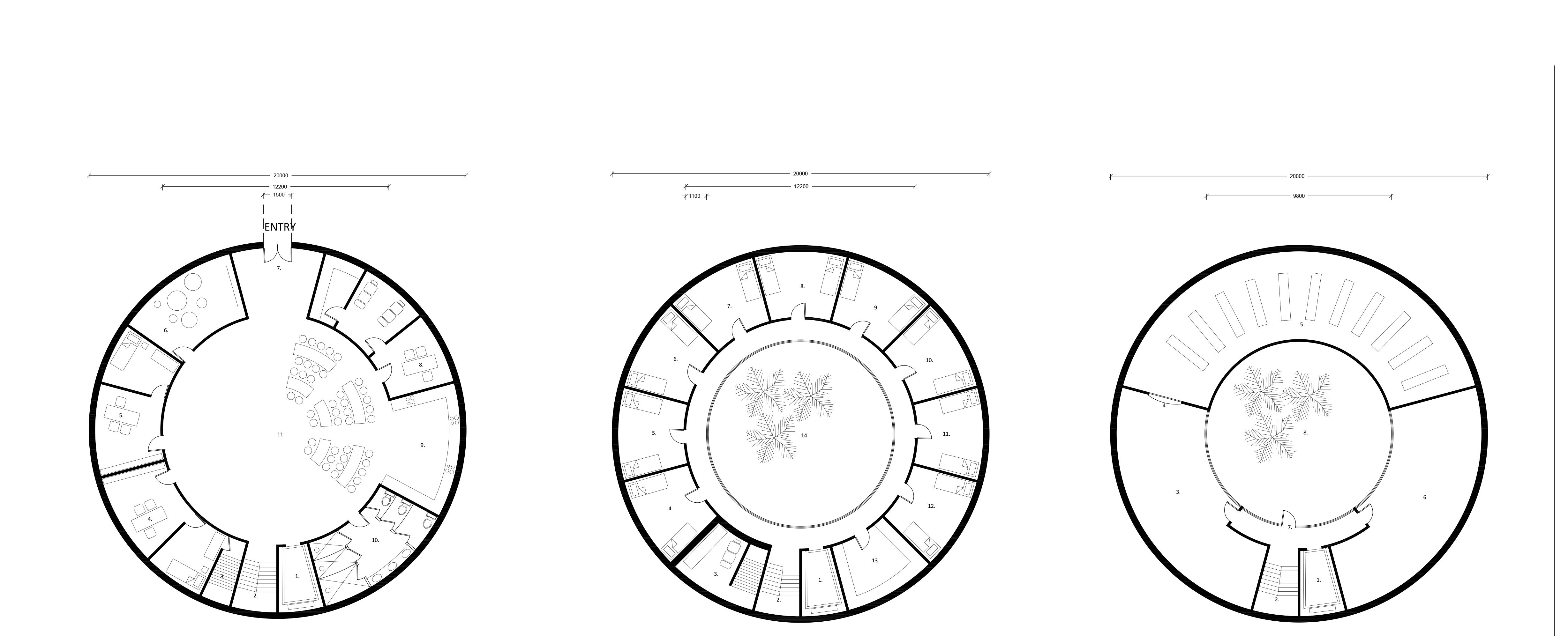
LEVEL ONE AREA 300m2
1. LIFT
2. STAIRS
3. SECRET STAIRS TO BLACK LAB
4. AIDENS NICHE
5. GABRIELLA NICHE
6. MEDIA HUB
7. ENTRY
8. VITALITY COMPACT
9. KITCHEN
10. BATHROOMS
11. HUB
LEVEL TWO AREA 300m2
LIFT
STAIRS
BLACK LAB 4. SLEEPING POCKET 1
5. SLEEPING POCKET 2
6. SLEEPING POCKET 3
7. SLEEPING POCKET 4
8. SLEEPING POCKET 5
9. SLEEPING POCKET 6
10. SLEEPING POCKET 7
11. SLEEPING POCKET 8
12. PRIVACY ROOM
13. SUPPLIES ROOM 14. GARDEN
LEVEL THREE AREA 300m2 1. LIFT 2. STAIRS 3. LAB 1
4. VAULT AIRLOCK DOOR
5. SEED VAULT
6. LAB 2
7. G.A.R.D.E.N ENTRY
8. G.A.R.D.E.N

ESPERANCE 2024|TROPPO ARCHITECTS |80sqm

The Esperance block is a series of apartments situated on a 200sqm lot, conjoined by a party wall. The apartment is suited for a young couple or small family to live a comfortable and coastal lifestyle.





HOCKING 2024|CLIENT
The couple's aspiration was to renovate their home so they could host friends and family throughout the year. This inspired them to rethink the spatial arrangement within their home. This led them to redesign the kitchen to optimize the servery window, as it was the central theme of the renovation.
Adjacent to the new kitchen, they planned to transform the laundry into a butler's pantry. The proposed kitchen is adjacent to an alfresco area where the couple wanted to add a new external wall and create an inbuilt BBQ and mini bar, joined to the existing wall of the main house, allowing for seamless transfer of items between the indoor and outdoor spaces. On the opposite wall, they wanted a fireplace and a storage area for firewood, ensuring the space would be functional and enjoyable in both winter and summer months
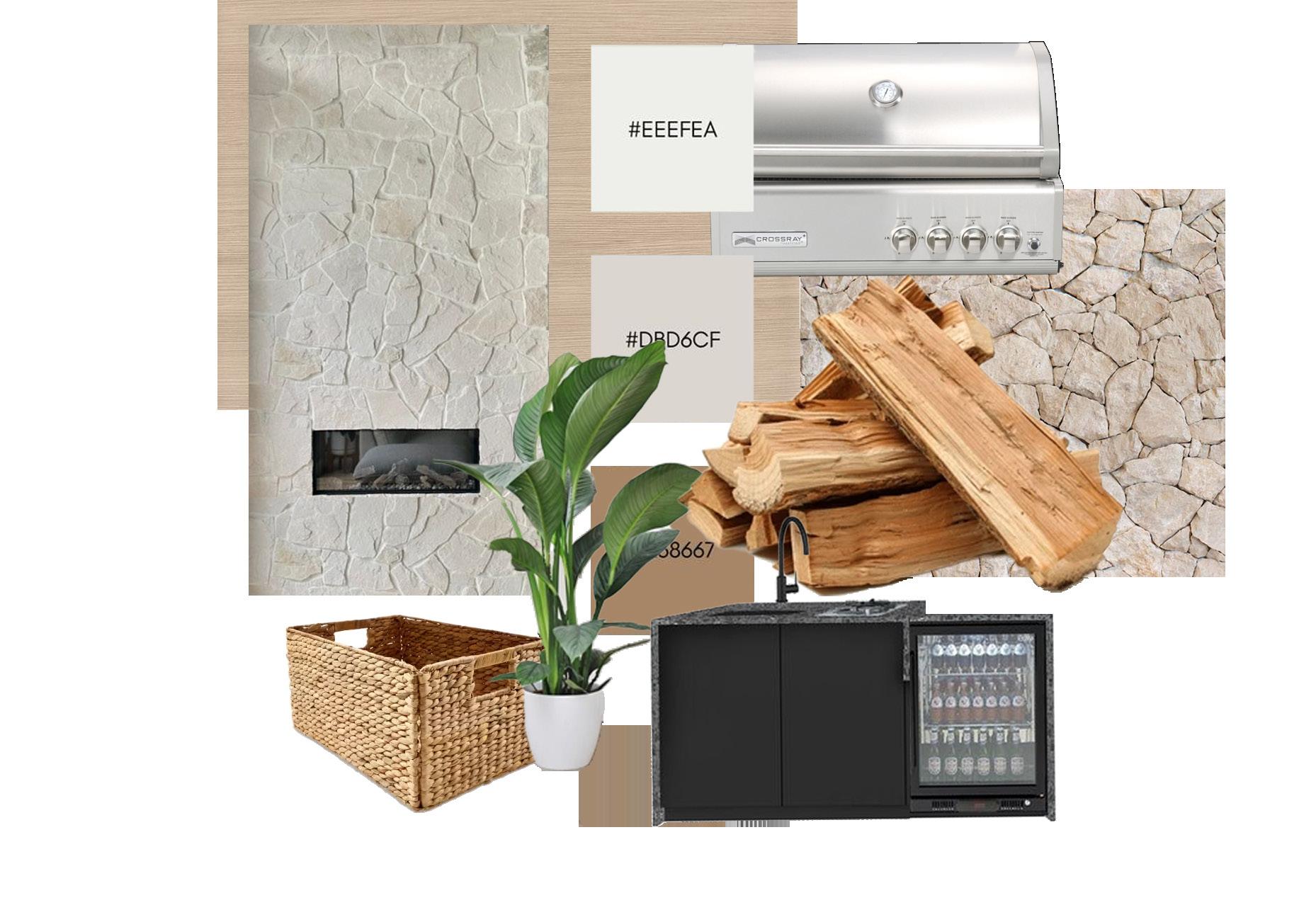
Originally, the alfresco area was vacant, with only outdoor chairs and no inbuilt features for entertaining. The client wanted to host both summer and winter gatherings, so I designed a custom storage area for firewood and an outdoor grilling space.

The BBQ area was positioned close to the servery window, which was formerly a sliding door adjacent to the proposed kitchen, providing easy access for transferring food and items for outdoor dining and grilling
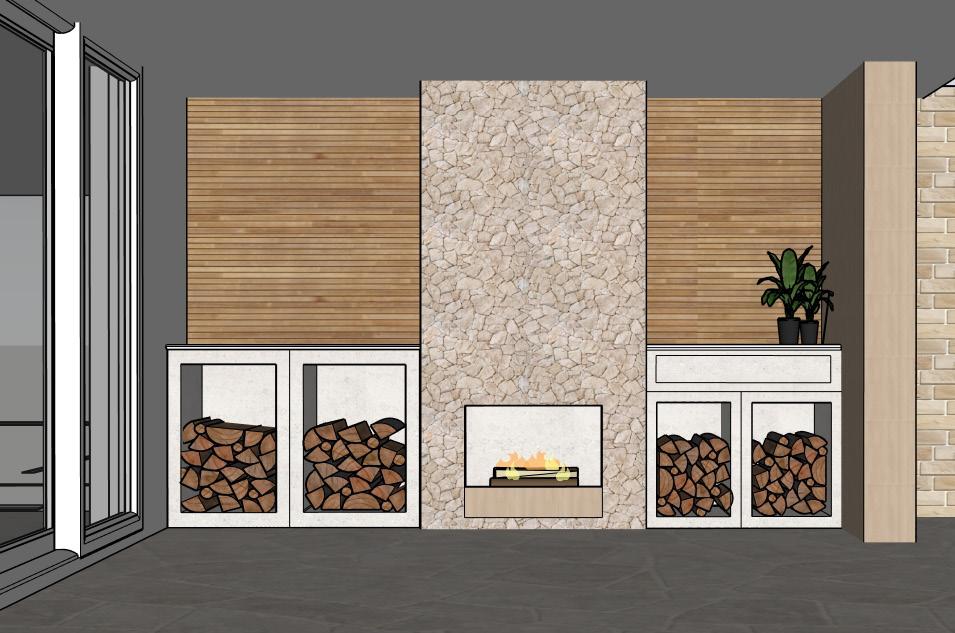
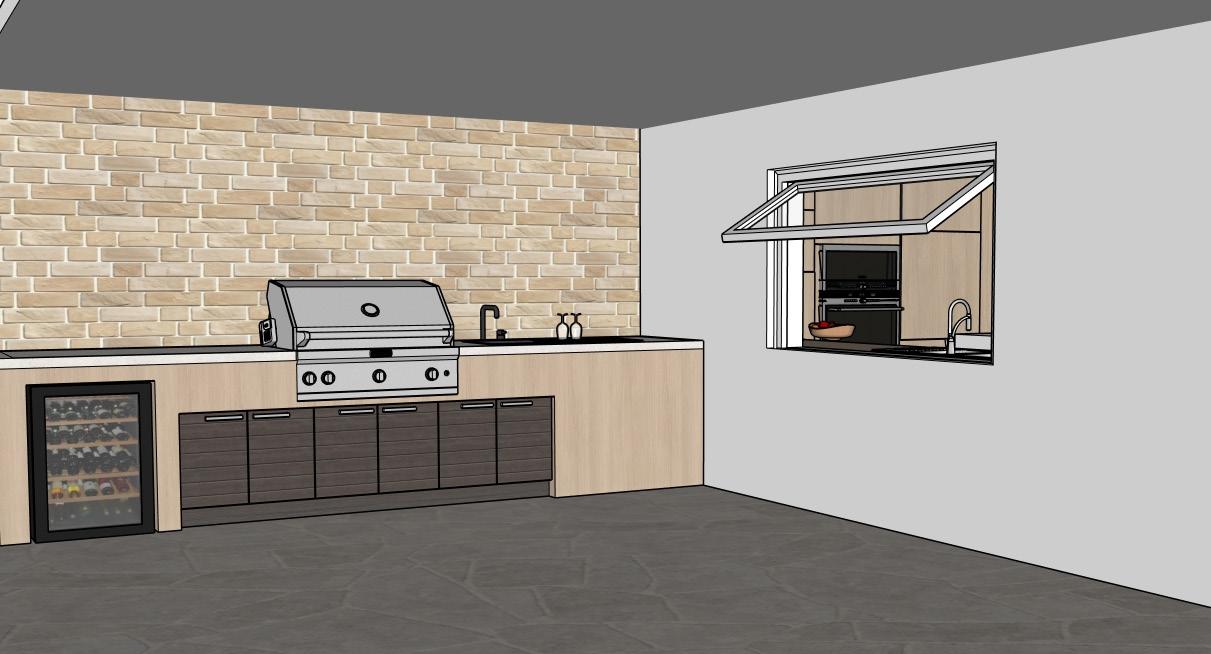

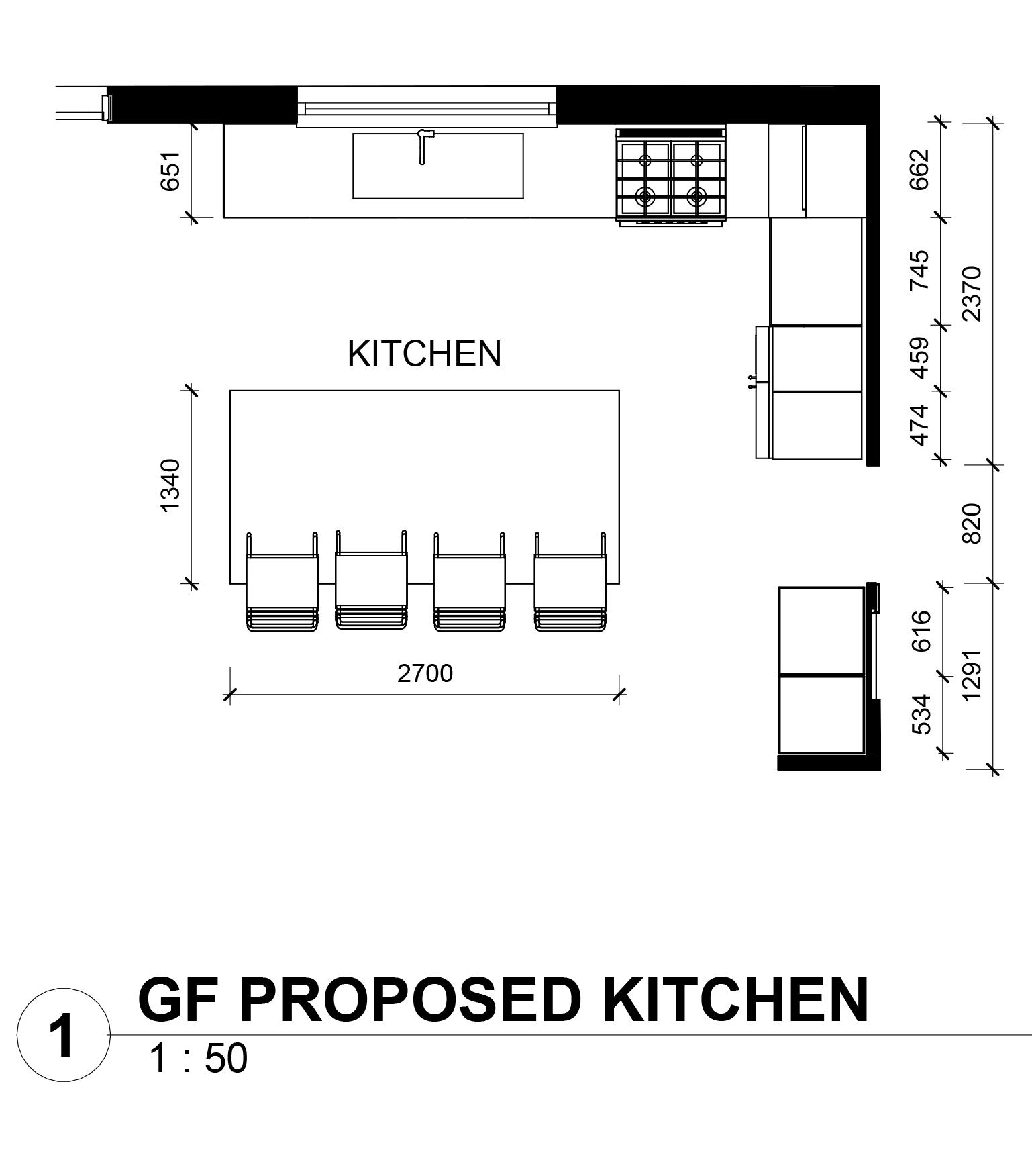
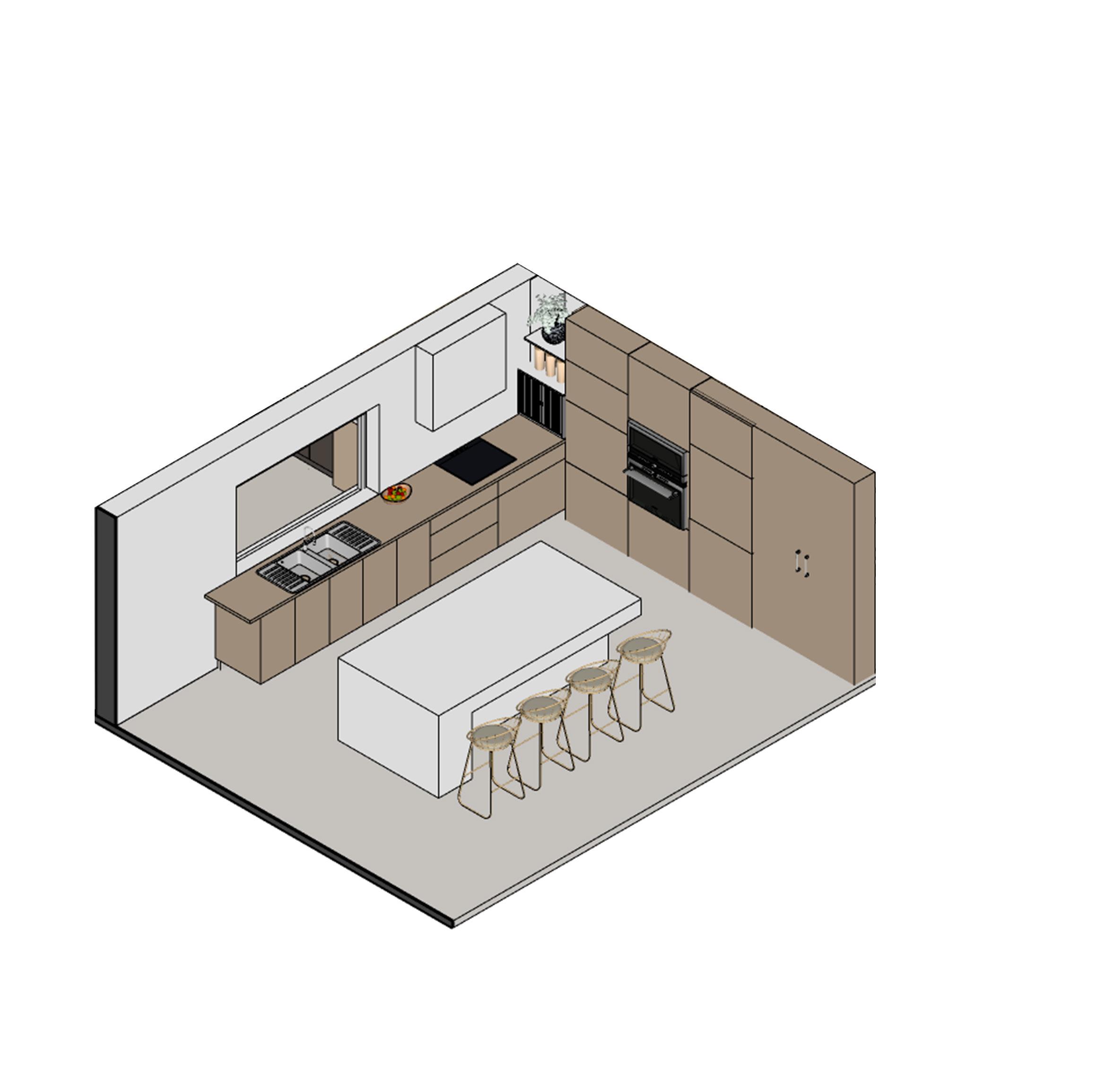
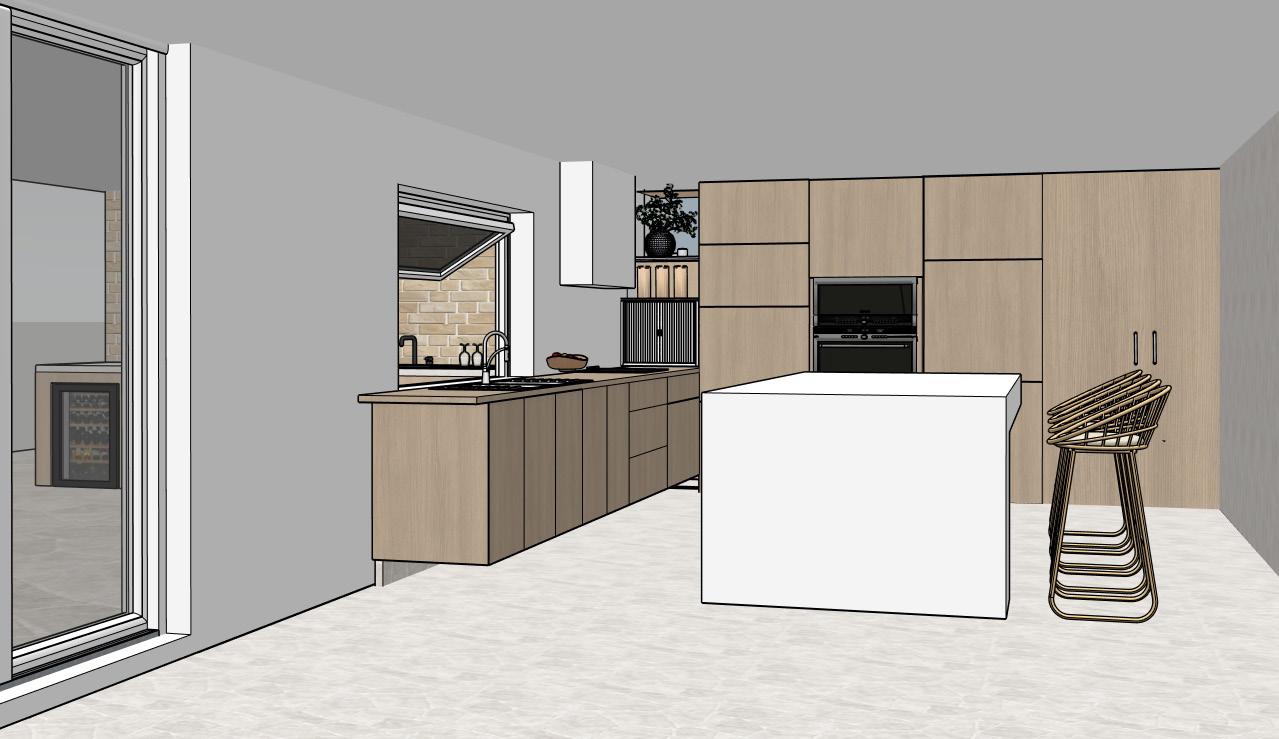
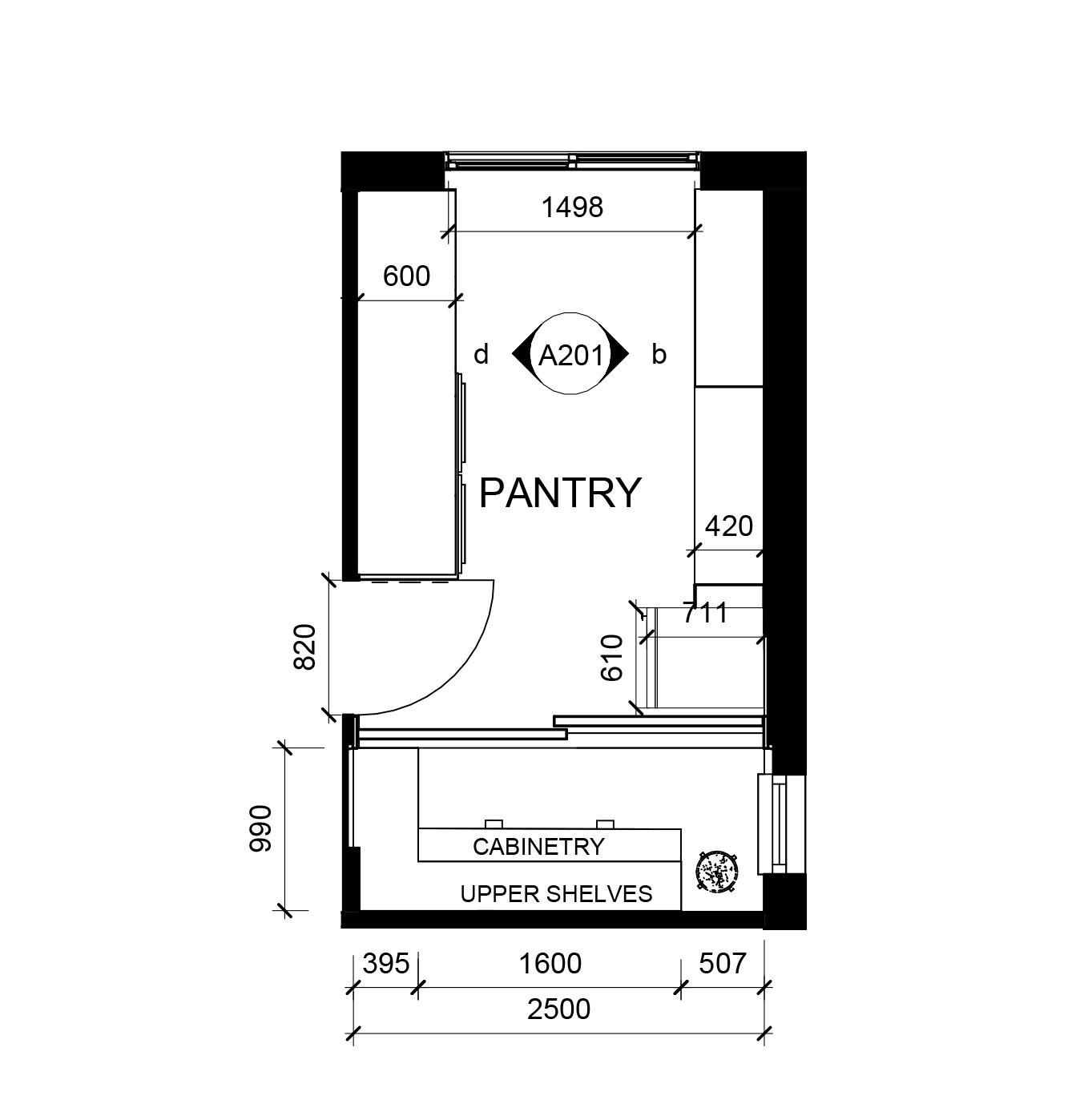

In the initial floor plan, this area was designated as the water closet, and the adjacent space was a laundry room. The window shown in Section B-B was small (610x610) so I decided to extend it downward to provide more light for the pantry. The entire space was designed into a butler’s pantry as the client requested, complete with a workspace, cabinetry, and a washer/dryer tucked away behind seamless cabinetry.
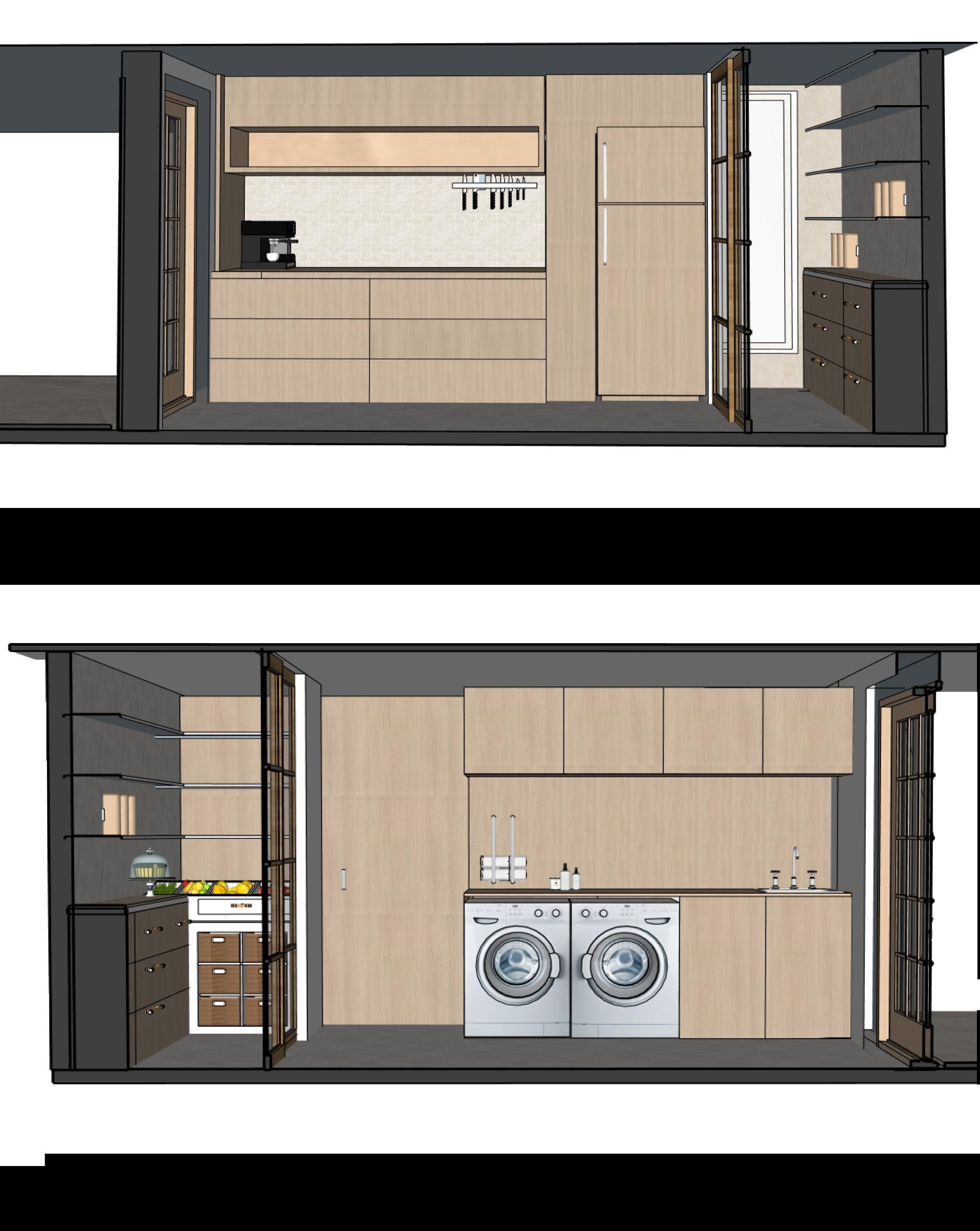






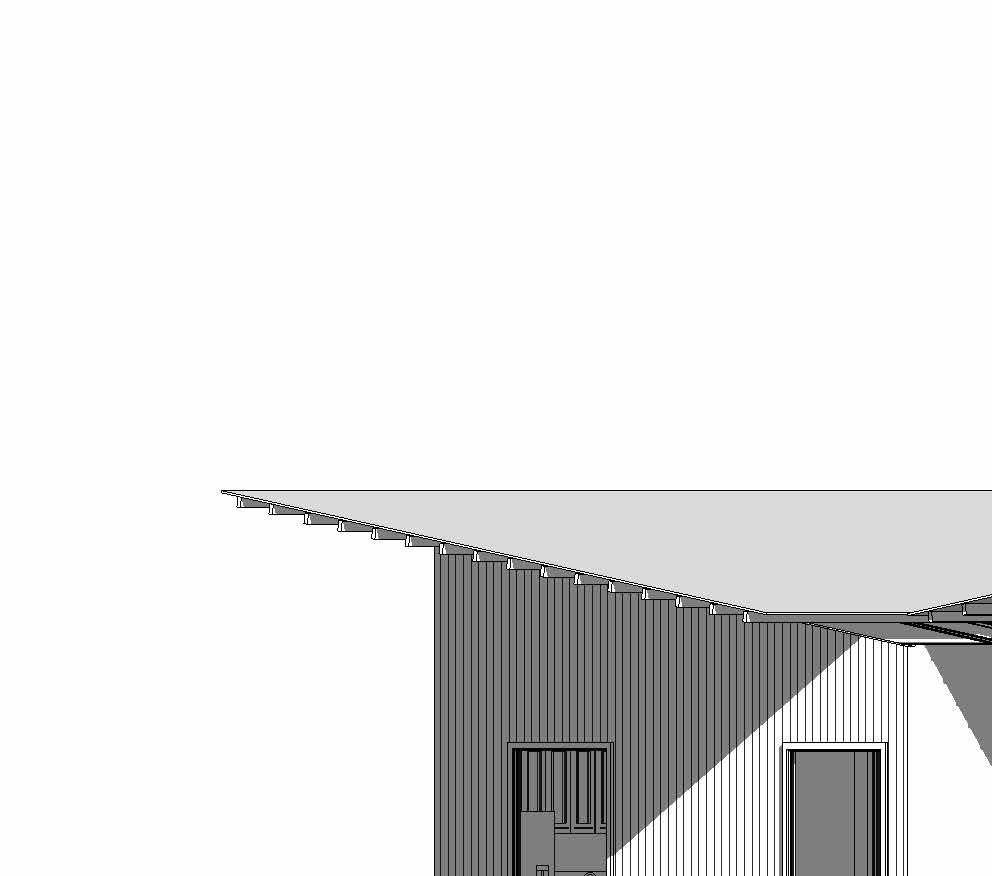
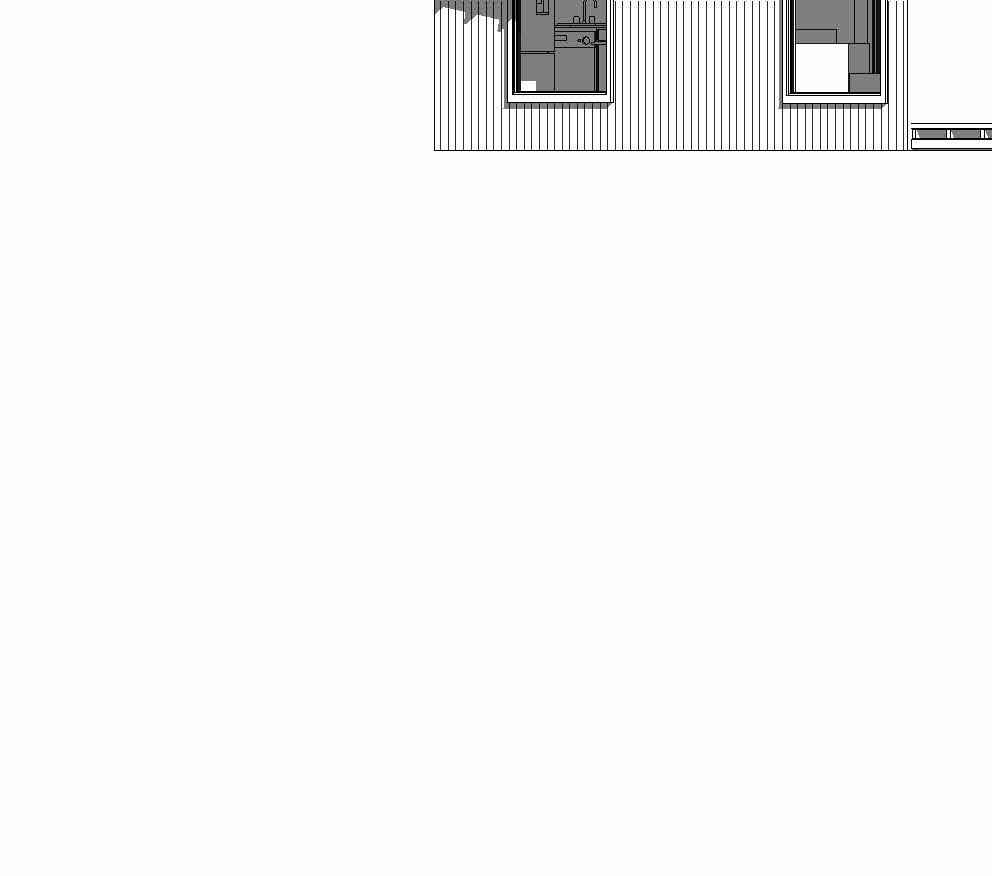
{3D} Copy 1 1
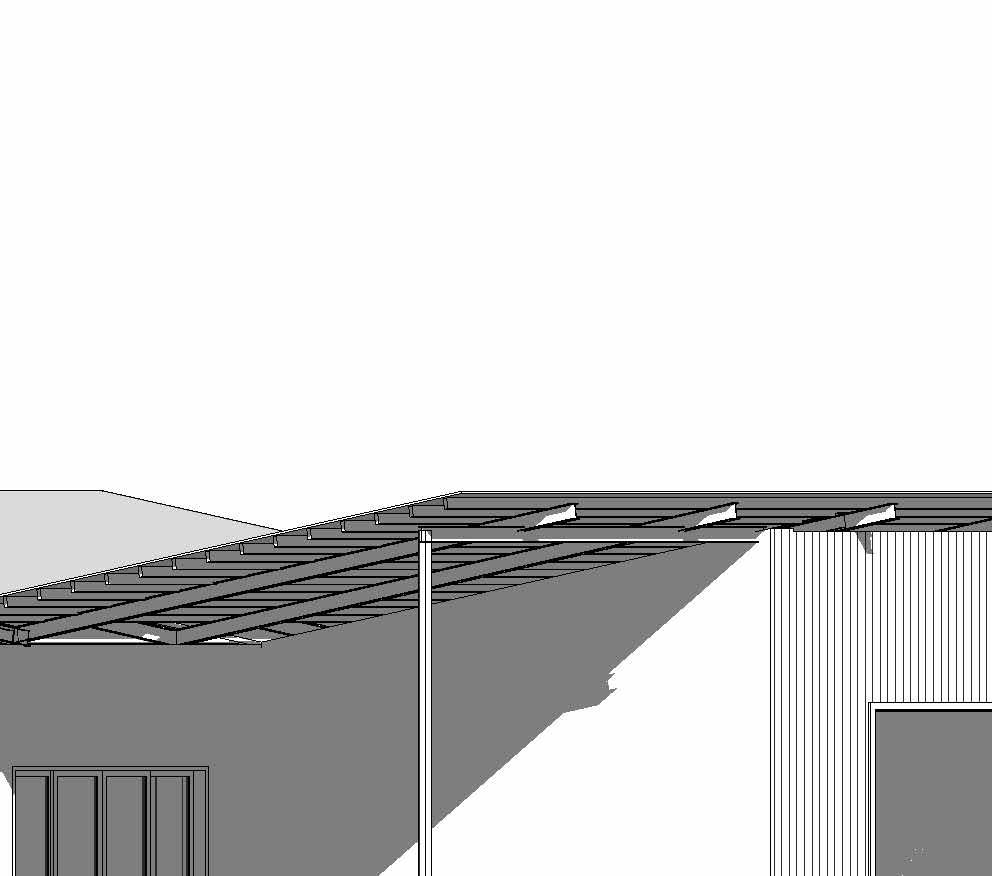




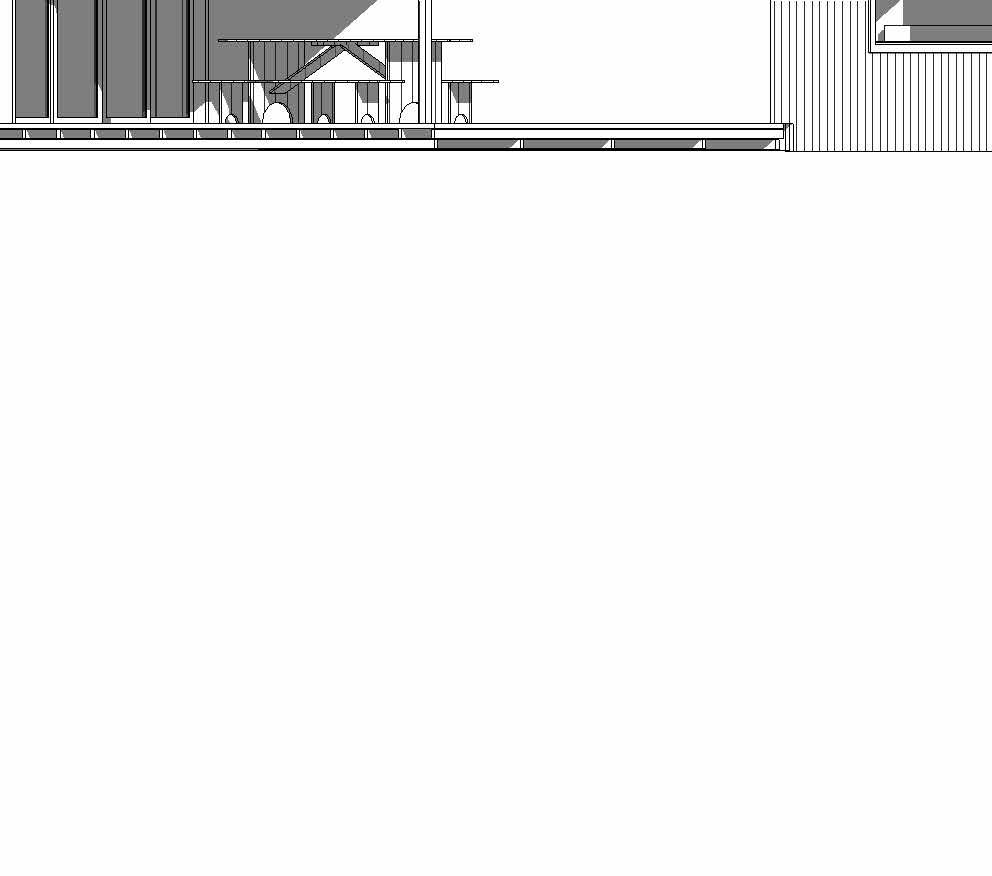
The granny flat is located adjacent to the owner's existing house. The owner envisions a sophisticated Airbnb accommodation for travelers seeking short stays in the Margaret River region. Designed for two people, it is ideal for a couple and includes all necessary amenities and extra storage space for a comfortable stay.










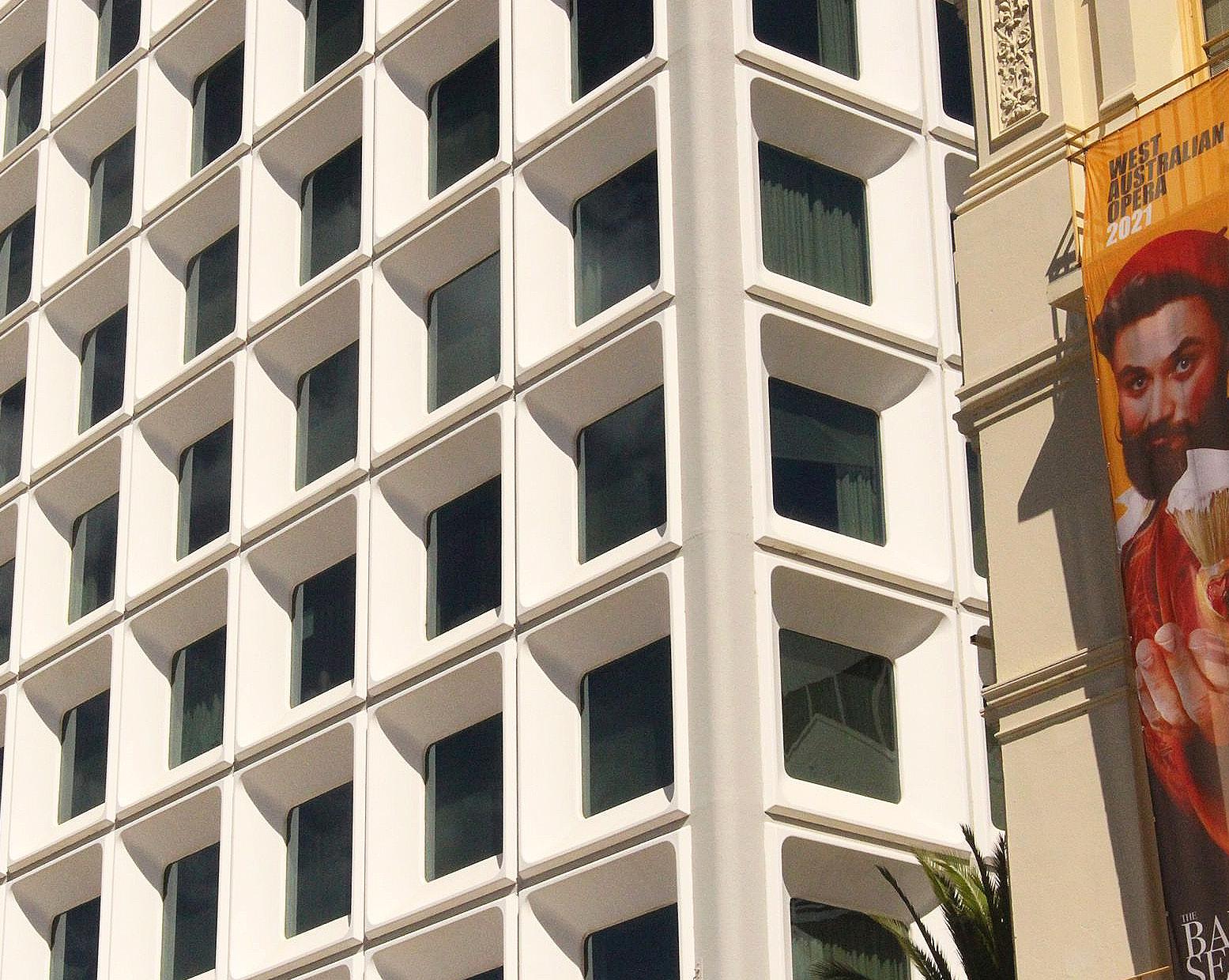
Extensive and exposed structural frame intergrated as design feature, enabling various, thin structural elements to exude a sense of elegance.
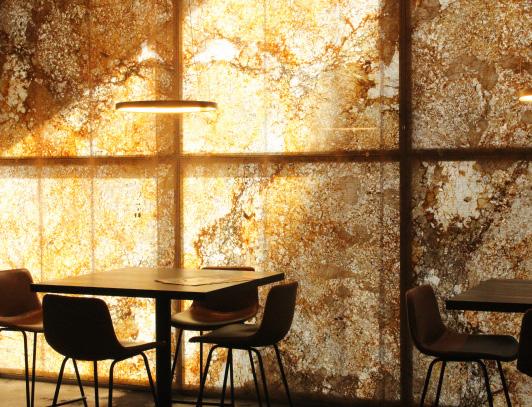
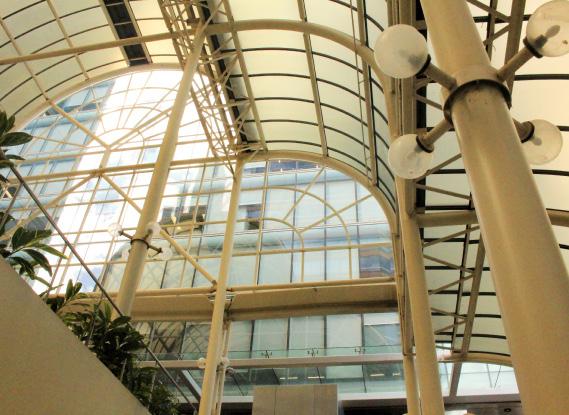
The contrast of a bright imposing building seeping through the dim laneways of Perth business district.
