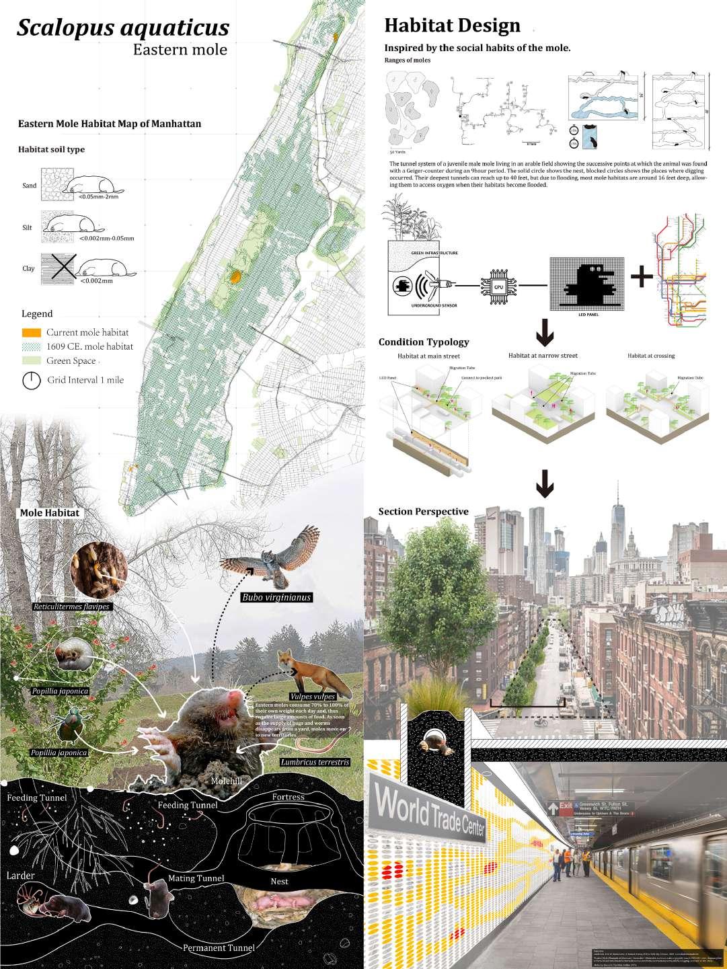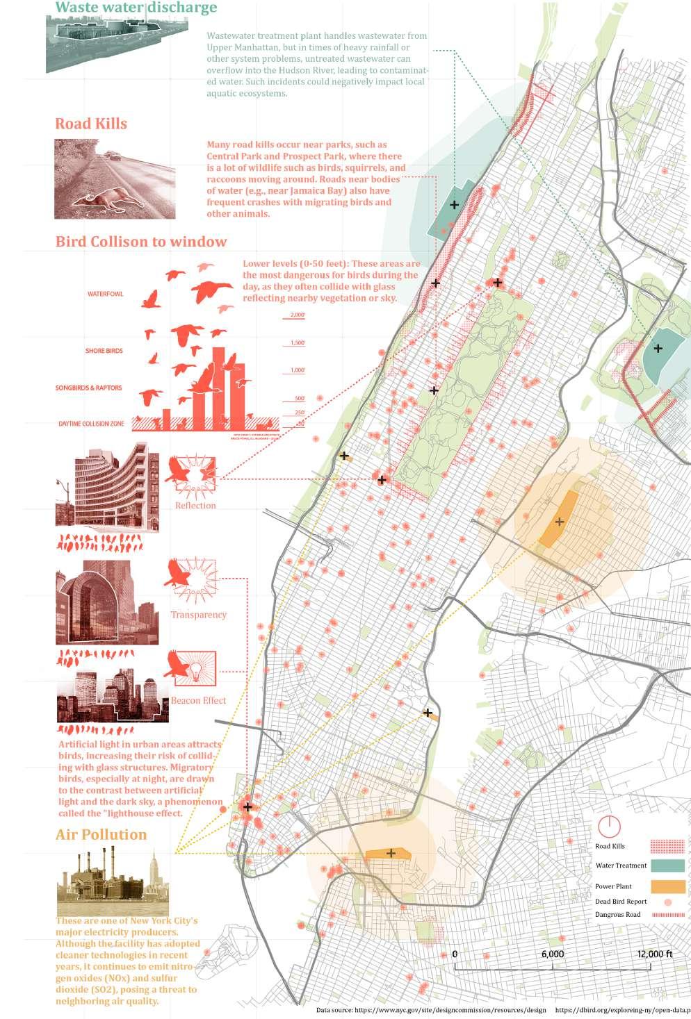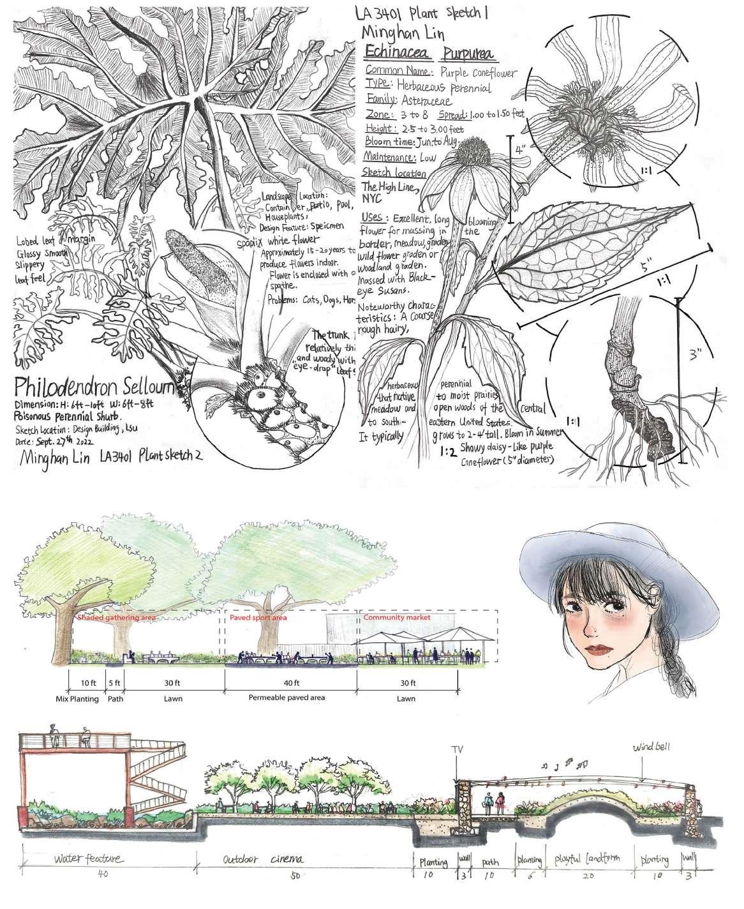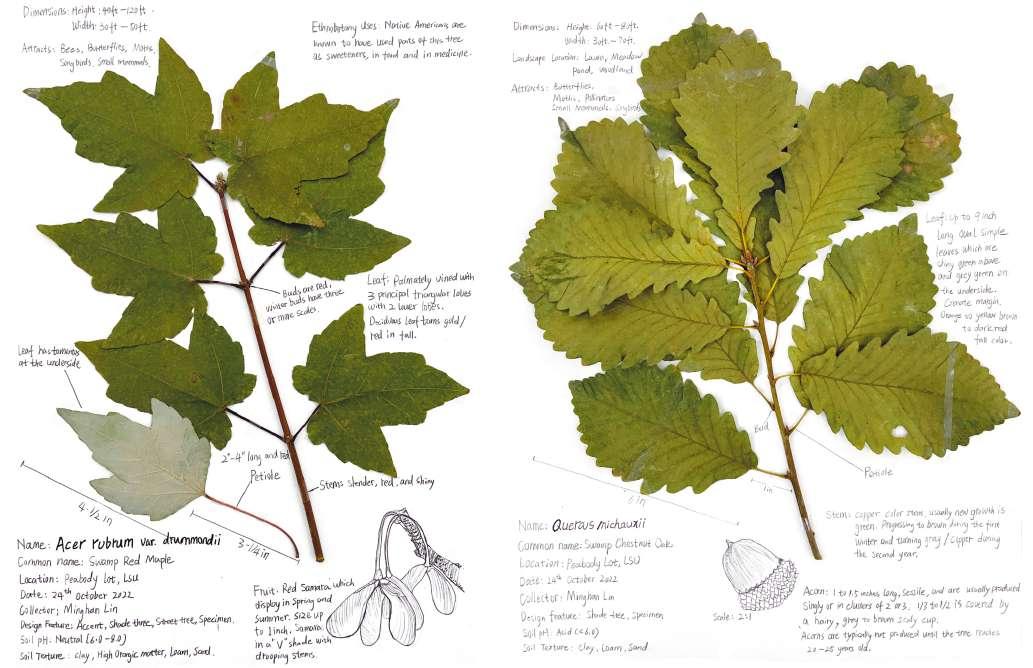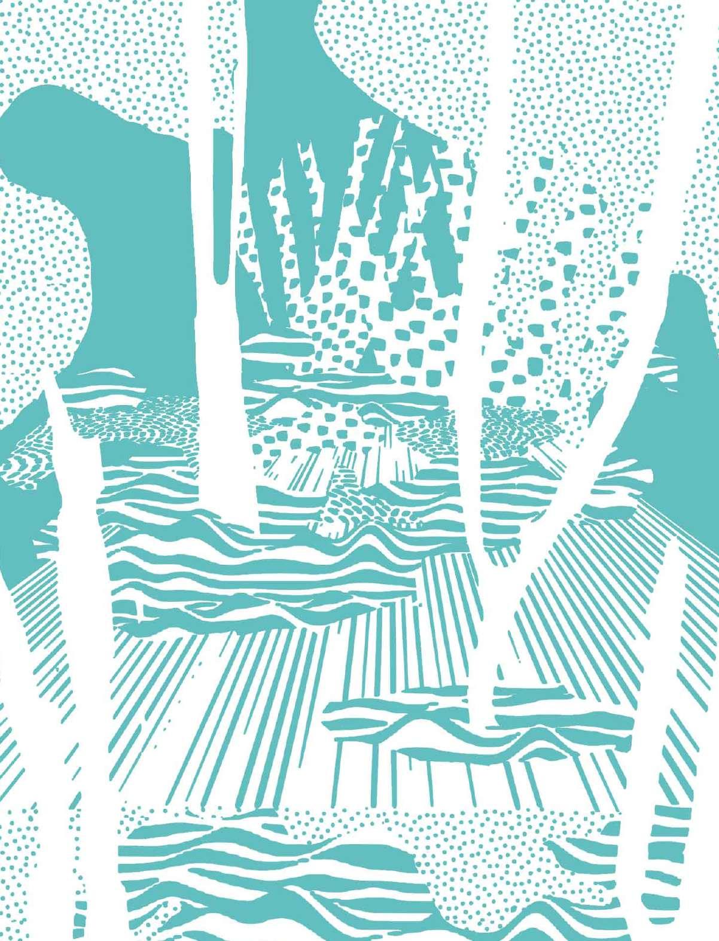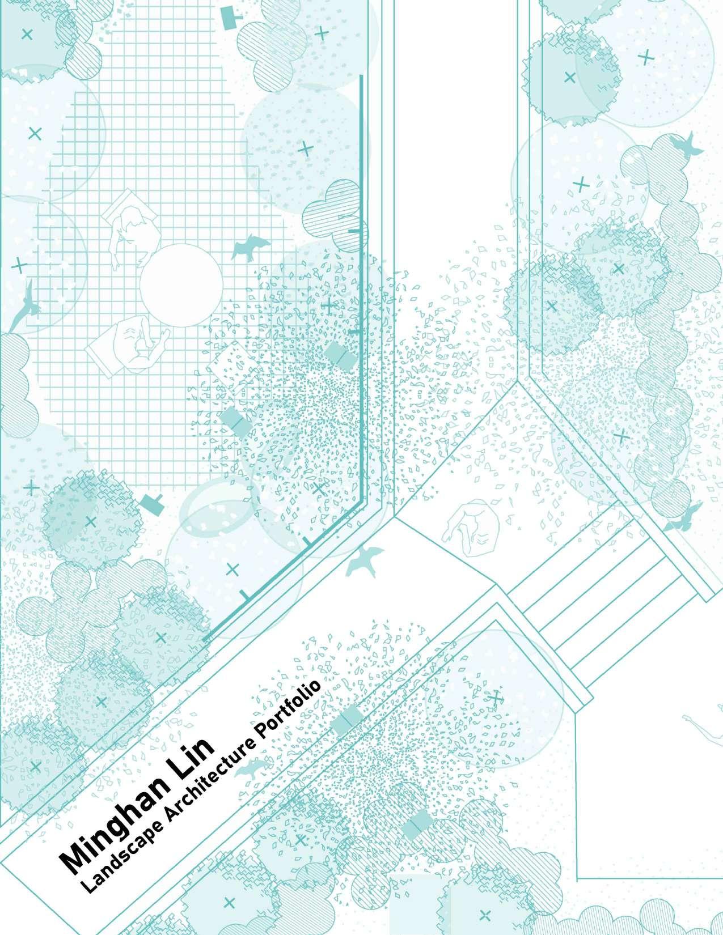
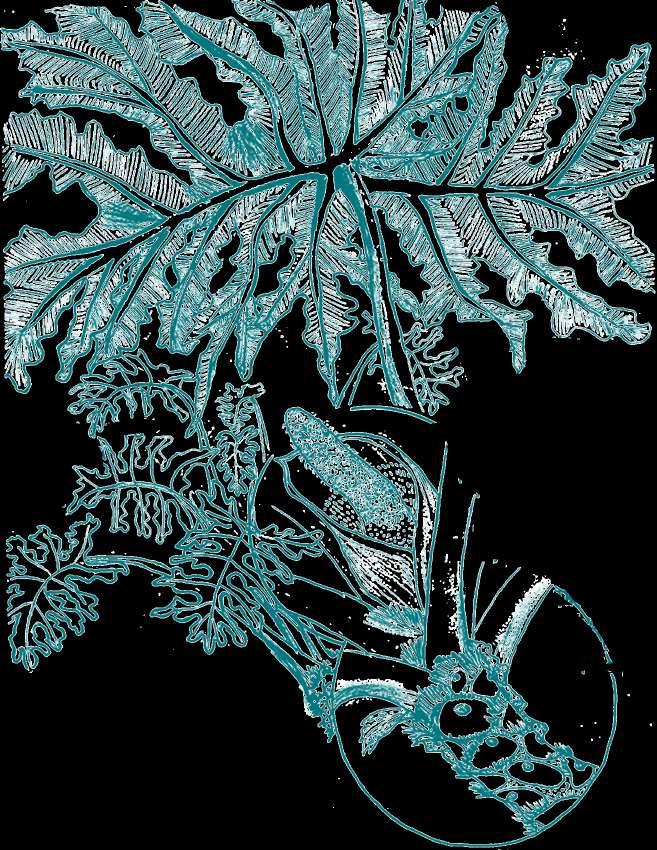
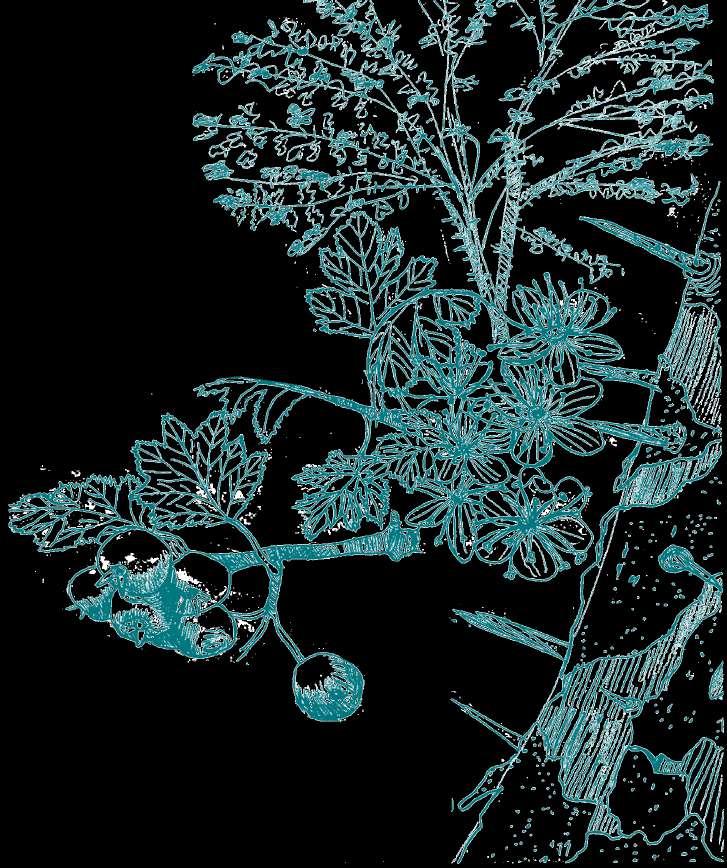
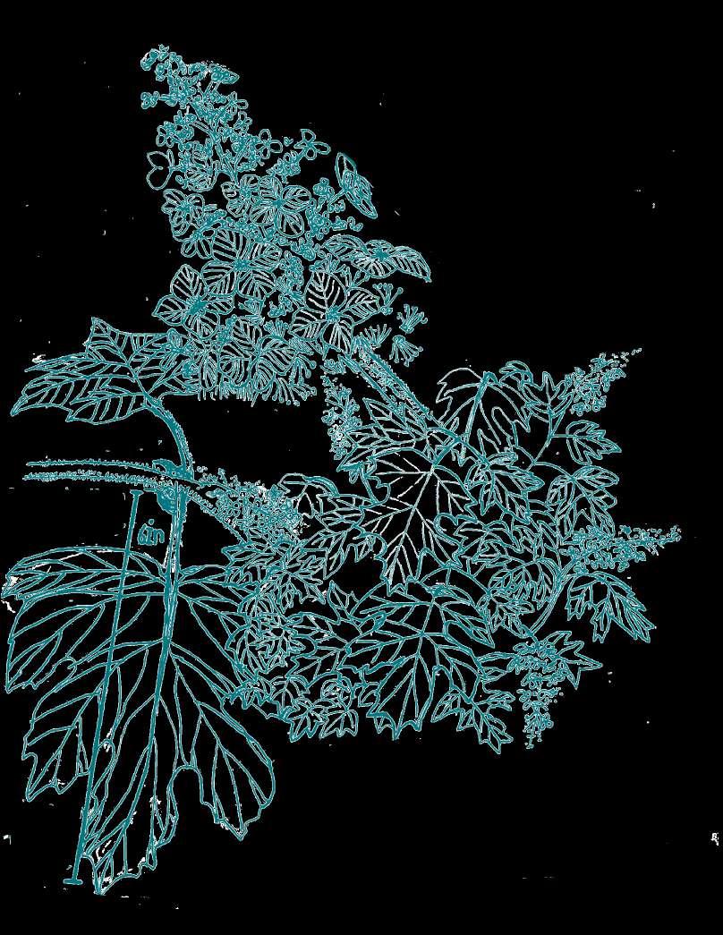

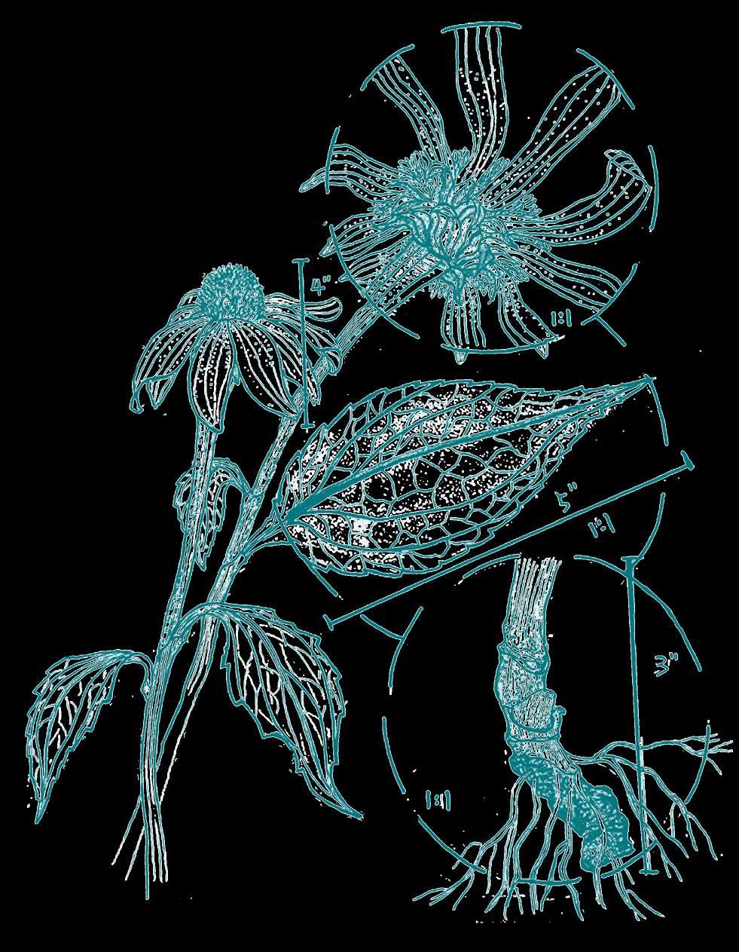







2024 Fall The More Than Human City Studio
Site: Hudson Yard, New York, NY 10001
Project Type : Urban Design
Area: 23.5 ha
Group Work: Minghan Lin, Yanchi Li, Emma Cox, Sydney Milligan
Hudson Yards is one of the largest urban development projects in New York City, located on Manhattan's West Side. As a modern urban complex, it combines commercial, residential, cultural, and public spaces, showcasing the city's architectural and technological achievements while emphasizing human-centered design and sustainability.
This project builds upon the Hudson Yards setting by integrating beavers, a keystone species with historic ties to the area, to merge ecological restoration with urban development. Known as "nature's engineers," beavers play a critical role in reshaping landscapes and promoting ecological balance. The project aims to create habitats tailored to the needs of beavers, enabling them to establish natural wetlands within the urban fabric. These wetlands will support biodiversity, enhance ecosystem functions, improve water retention, purify water, and create thriving ecological networks.
A distinctive feature of the project is the innovative reuse of stormwater and reclaimed water to form a circular water system. This system not only sustains the wetland environment but also reduces urban water waste, embodying the principles of sustainability and resource conservation. By incorporating ecological strategies into Hudson Yards, the project enhances its environmental value, transforming it from a model of urban development into a demonstration of harmonious coexistence between humans and nature. Through redefining the ecological functions of Hudson Yards, the project reconnects residents, students, and visitors to nature, fostering greater awareness and participation in environmental conservation. It represents a bold step toward a healthier and more sustainable future for New York City.
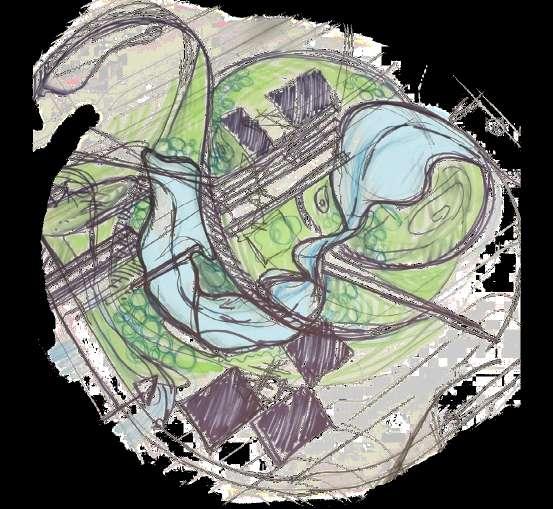
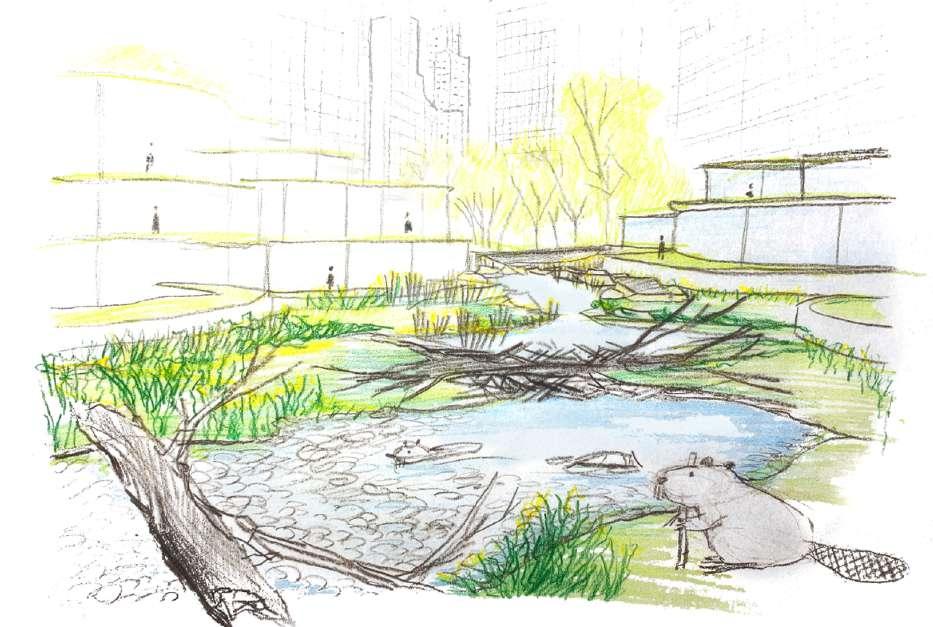
Beavers are North America's largest rodents, weighing 30-60 pounds and measuring up to 3.5 feet. Their fur ranges from light brown to black. They live in family groups of 4-6, mate for life, and reproduce annually. Breeding occurs in January or February, with 1-8 kits born in early summer. Kits can swim hours after birth but rely on parents for care. Beavers mainly eat woody plants, including leaves, bark, and twigs, but in summer, they add aquatic plants like water lilies. In autumn, they store up to two tons of food in their ponds to survive winter.
In the New York area, beavers face few natural sea predators. Young beavers are occasionally preyed upon by eagles and foxes. Muskrats also pose a threat, as they destroy beaver dams to access fish trapped by the structures.
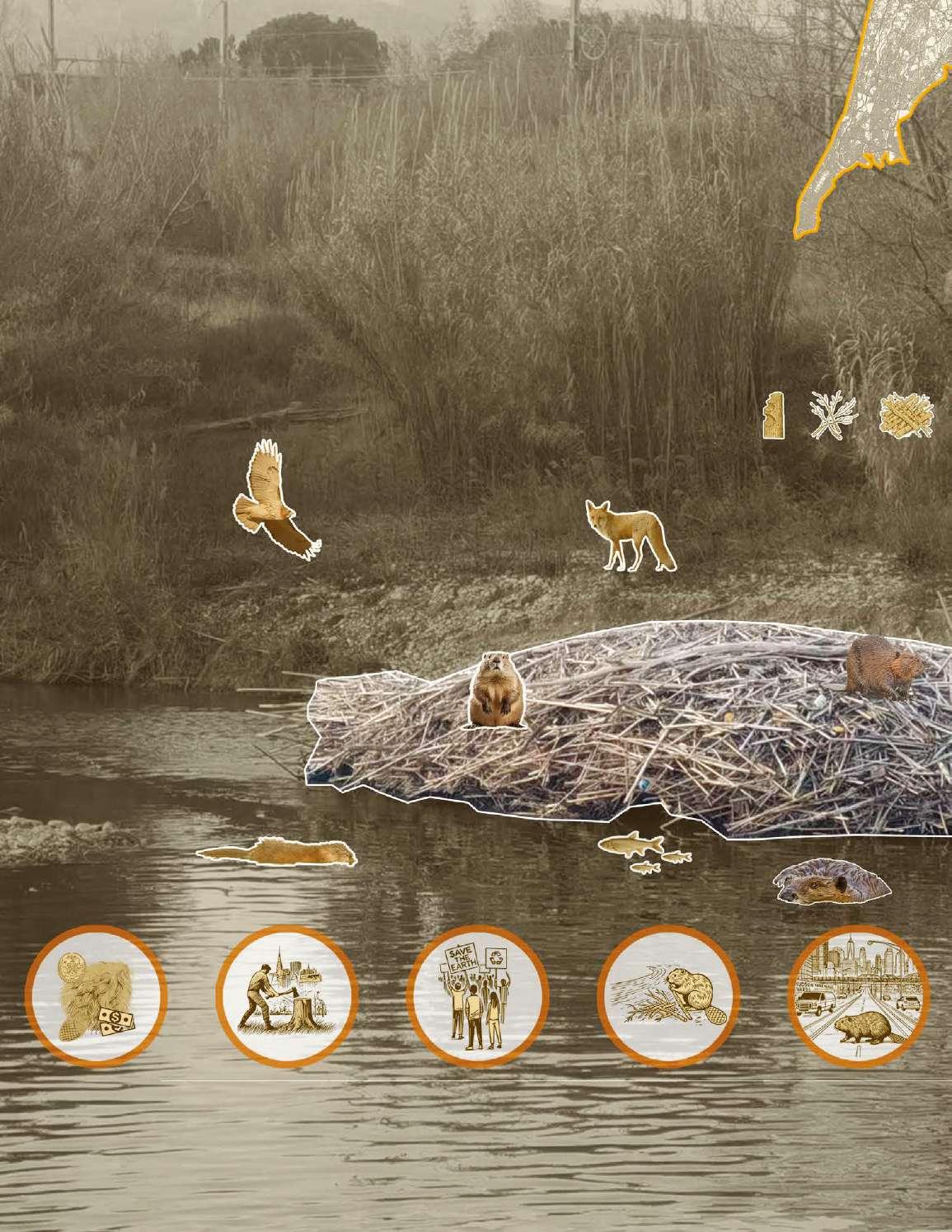
1600 - 1800
Beavers were vital to New York's early history. In the 17th century, the beaver pelt trade was key to the economy and is featured on the city's coat of arms.
1800 - 1950
Urban sprawl, industrialization, and overhunting have destroyed beaver habitats, causing their near disappearance from New York City.
1950 - 2000
With growing environmental awareness, New York is restoring natural habitats and protecting wildlife. While beavers haven't returned immediately, these efforts lay the groundwork for their future comeback.
2000 -2010
Beavers have returned to New York City after nearly 200 years. A beaver named “José” was spotted in the Bronx River, highlighting the success of ecological restoration efforts.
Although beavers are also seen from time to time in Manhattan, the closest major beaver habitat to Hudson Yard is the Bronx River, which is roughly 15 miles away from Hudson Yard.
Beavers will gnaw down branches to build a glimpse of the structure. It's not just a natural dam, it's also a den where they store food and rest.
2010 - Present
With ongoing ecological restoration, beavers are thriving in NYC, particularly in the Bronx River watershed. They are occasionally spotted near the Hudson River along highways.


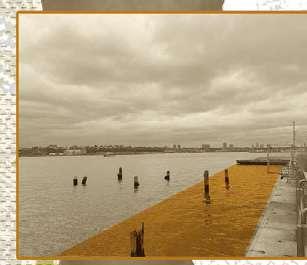




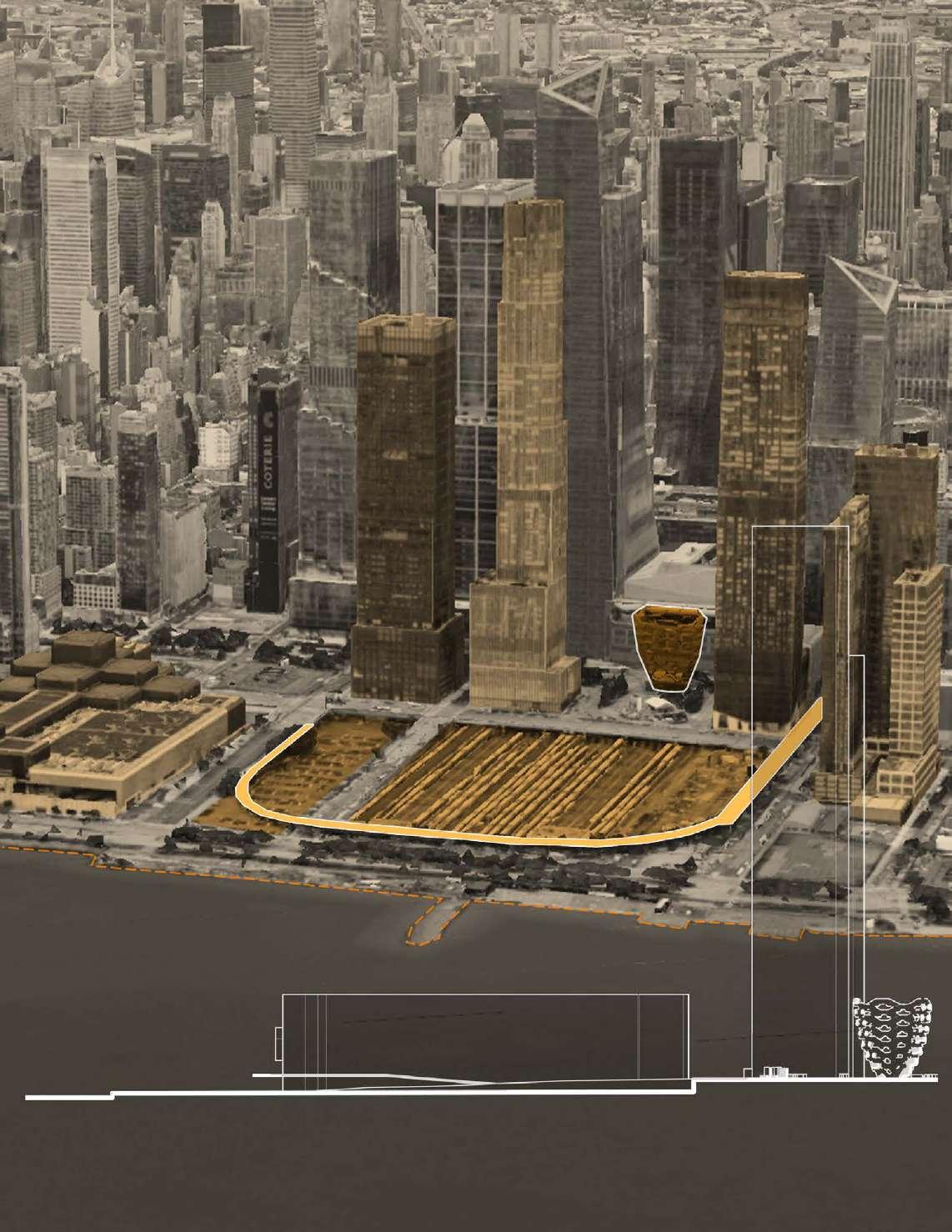
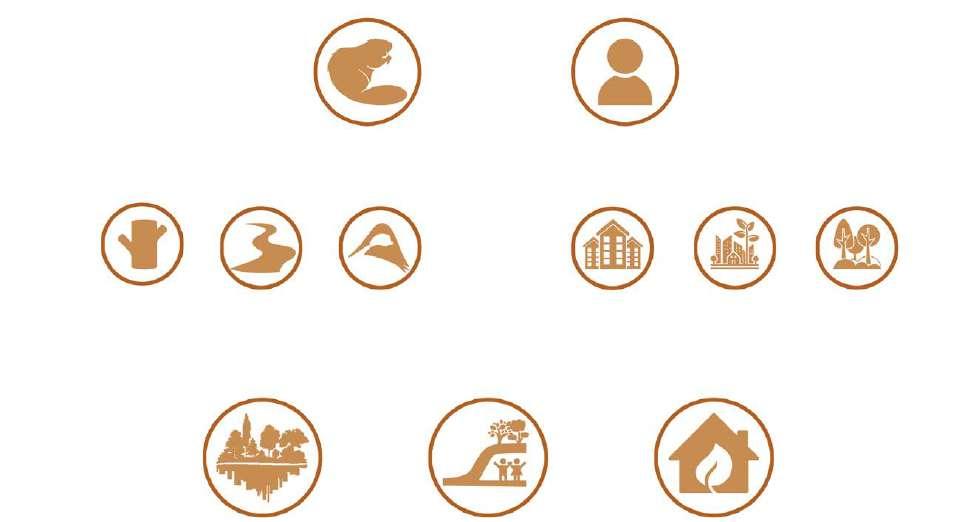
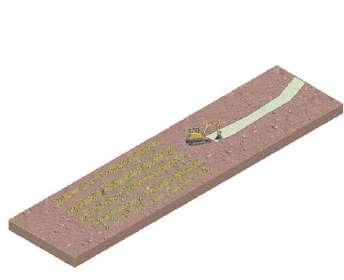

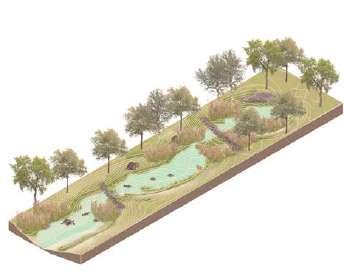
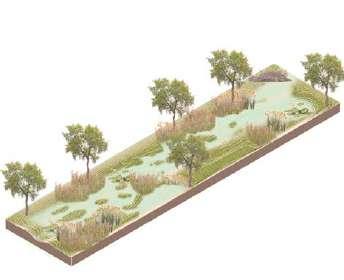

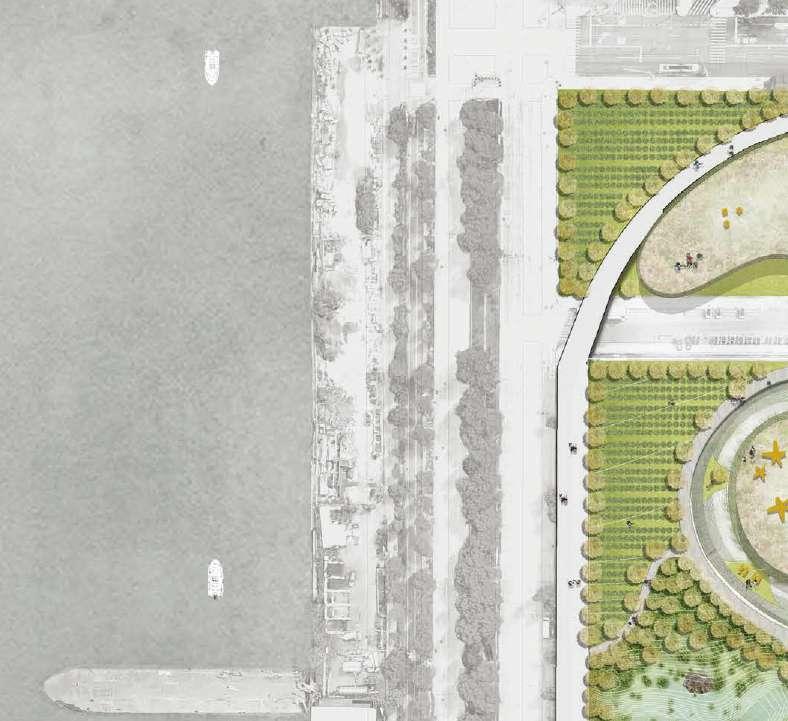






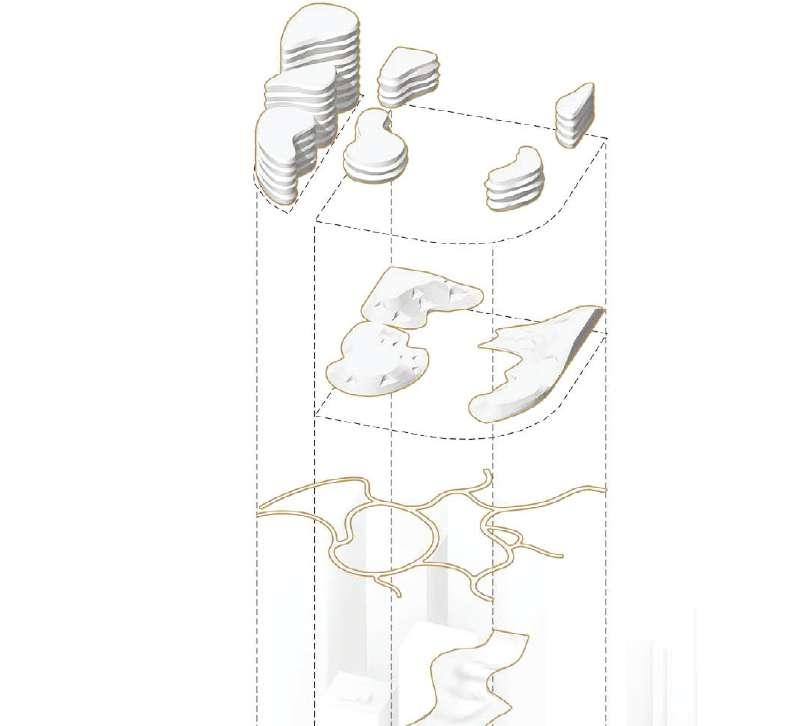


The project is designed with three layers from bottom to top: a beaver habitat, an earth-covered structure, and a multi-story building. It leverages the role of beavers as ecological engineers to create an urban wetland park with ecological diversity beneath New York’s bustling metropolis. The design integrates the High Line, Hudson Yards, and planned residential areas to form a new urban community.

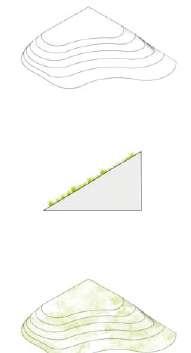

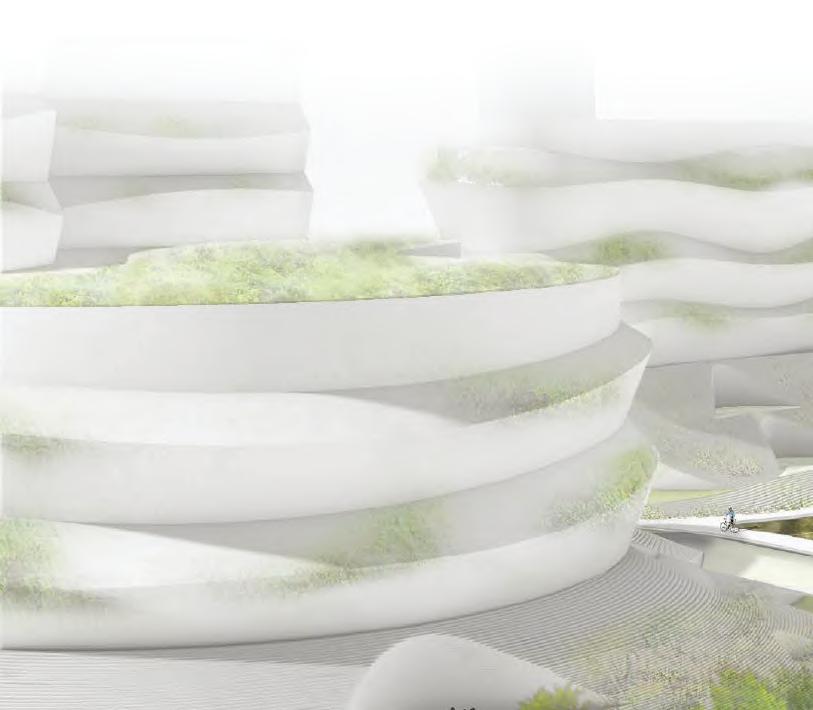




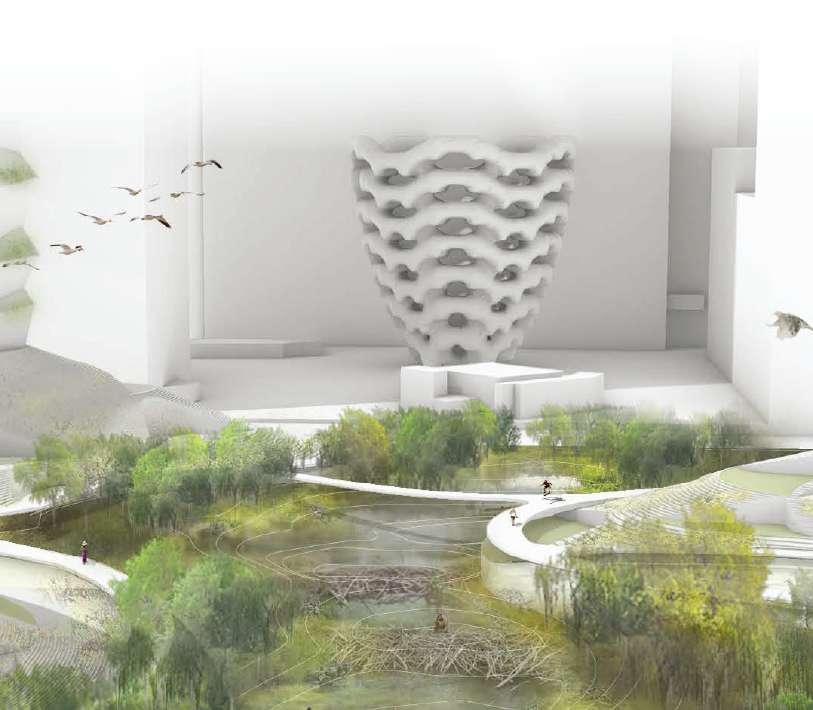

Green RoofGreen Roof + Green FacadePlanting Strategy on Twisted Facade ted Facade

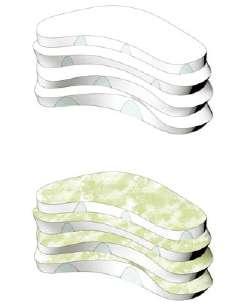

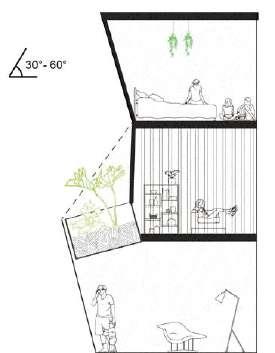

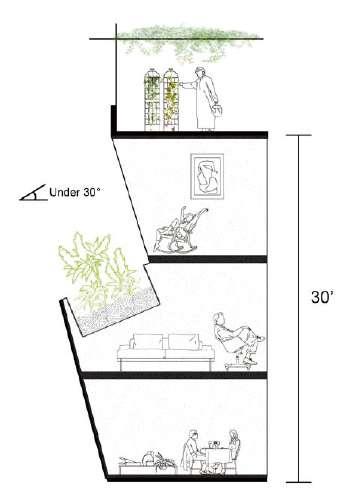





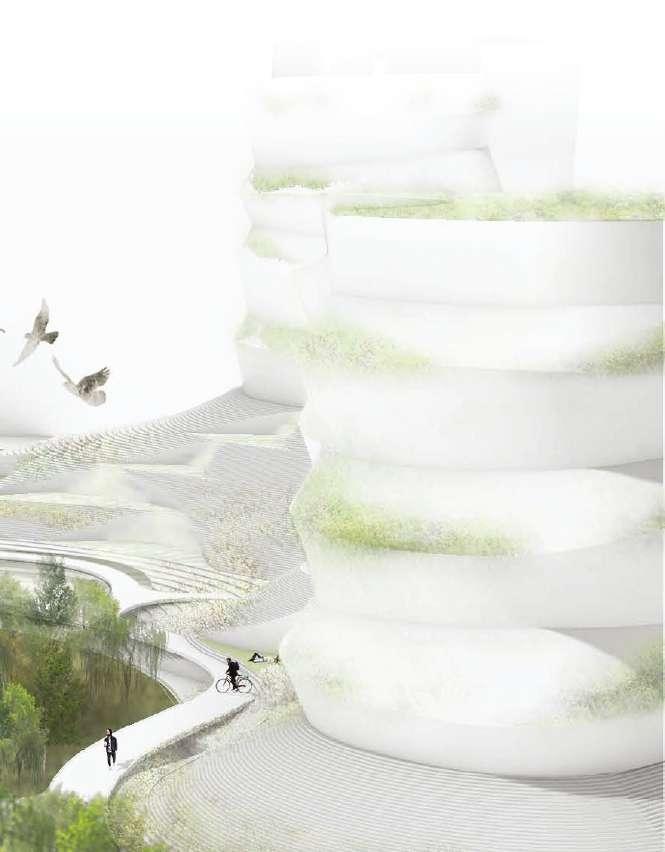


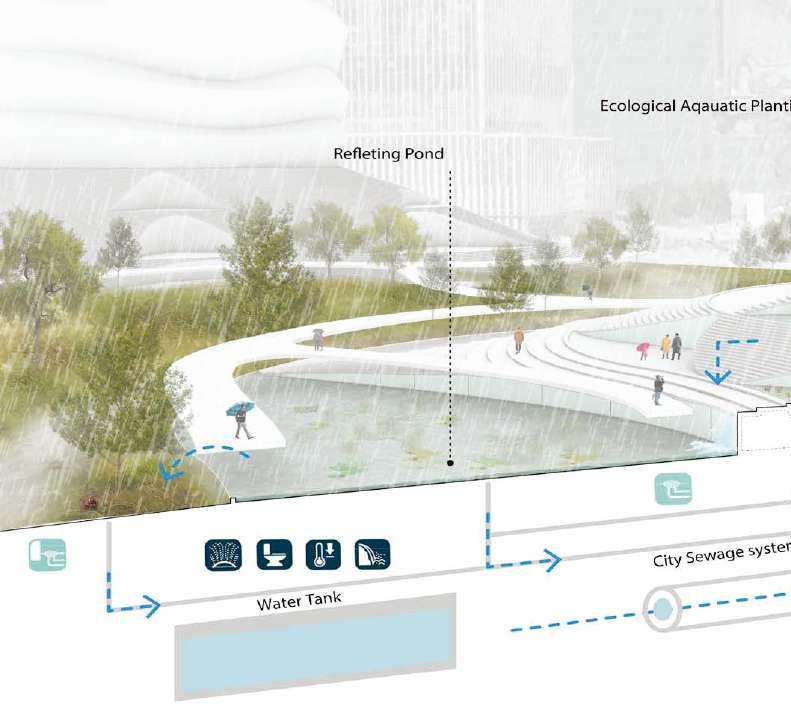

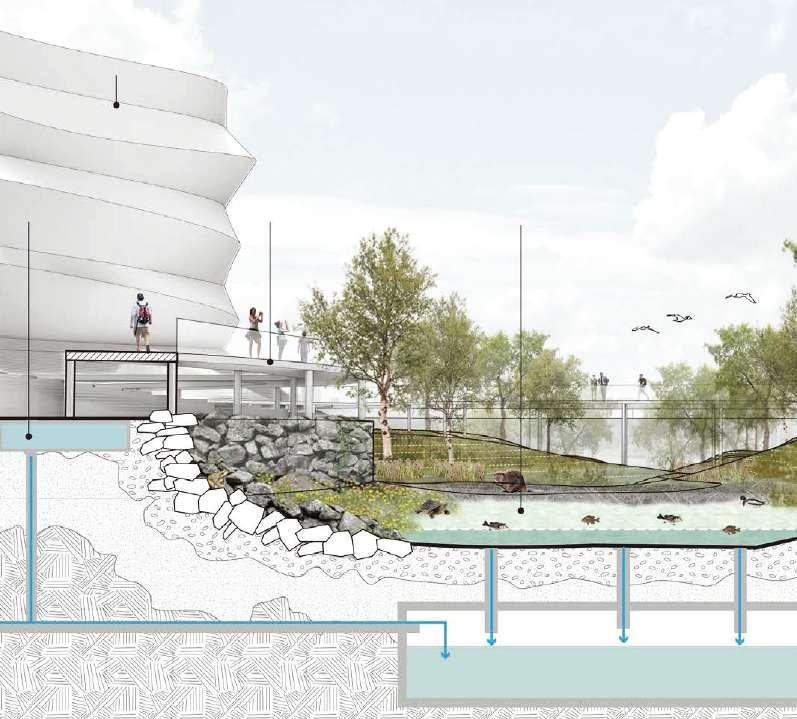
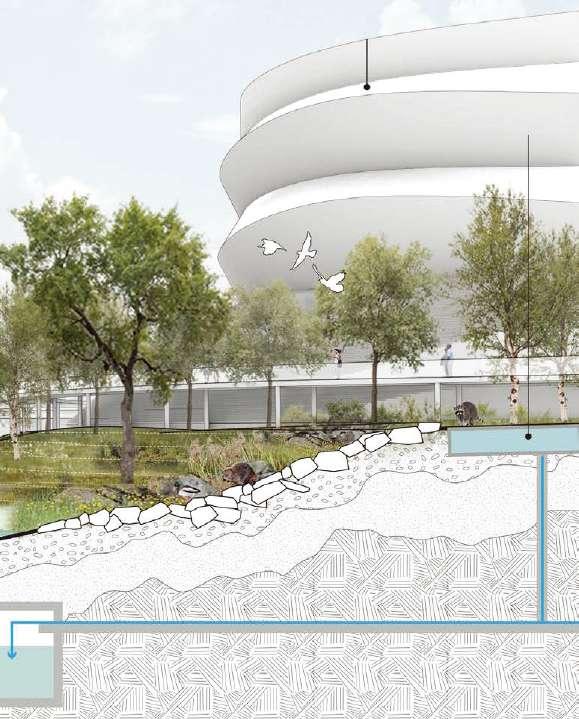



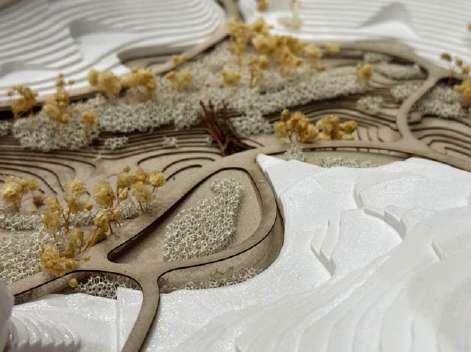
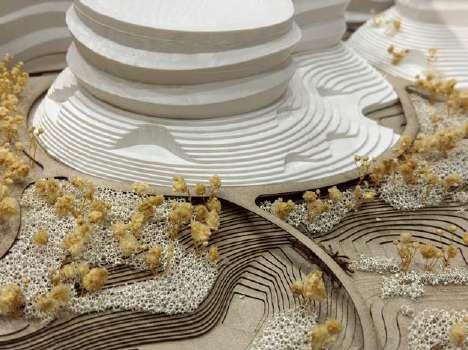


2023 Fall Planning Studio
Site: Jennings City, LA70546
Project Type : Planing Design
Area: 2667.7 ha
Group Work: Minghan Lin, Emma Cox
The Fourth-Year Urban Planning Studio developed an initiative to reimagine southern Jennings, Louisiana—historically a predominantly Black community affected by racial segregation and vacant properties—as a vibrant Agrihood that integrates sustainable agriculture with residential living. By repurposing underused parcels and introducing shared spaces—such as community gardens, farmers’ markets, and educational facilities—the plan strengthens neighborhood bonds, honors local food traditions, and ensures resilient, ecofriendly housing. It also supports those displaced from Louisiana’s coastal areas due to rising sea levels, offering new housing options and opportunities.
A range of design strategies—from mixed-use corridors with retail and dining to green spaces and farmland—supports healthy outdoor activities and bolsters ecological resilience. Housing options span single-family residences to affordable multi-family units, accommodating a variety of age groups, incomes, and lifestyles. Meanwhile, sustainable infrastructure elements—bioswales, permeable pavements, and solar energy—reduce the project’s carbon footprint.
By weaving agriculture into the residential framework, we proposed a Gumbo Neighborhood that not only provides fresh local produce but also creates jobs, stimulates agritourism, and fosters entrepreneurship. Communal spaces—like cooperative gardens and neighborhood events—enhance social connections and preserve the cultural richness of this historic Black community. Ultimately, this community-driven approach showcases how thoughtful planning and design can transform neglected areas into inclusive, thriving, and climate-resilient neighborhoods for both longtime residents and newcomers.



McComb was an Irish contractor for the Southern Paci c Railroad. He built the Jennings depot on a divide peculiar to the southwest Louisiana. This became the center of new development based on the railroad. The Jennings area attracted numerous wheat farmers from Iowa, Kansas, Nebraska, and other Midwestern states. The new settlers of southwest Louisiana were referred to as "Yankees" by the natives, who were of Acadian French and African-American descent. They had settled along the waterways in the parish, which they had relied on for transportation before the railroad. They shed in the bayous. The Cajuns gave appreciable aid to the settlers in homesteading and homemaking. The people grew rice, cotton, sweet potatoes, and corn.
Jennings was the site of the rst oil well to produce in Louisiana, revealing its rst oil eld. Oil brought a boom to the town for a period. When oil production declined, the basic agricultural economy of the parish supported the town.

commodities include
(grain sorghum), corn and wheat.
1894 more than a thousand acres of rice grew on the Cajun prairie surrounding




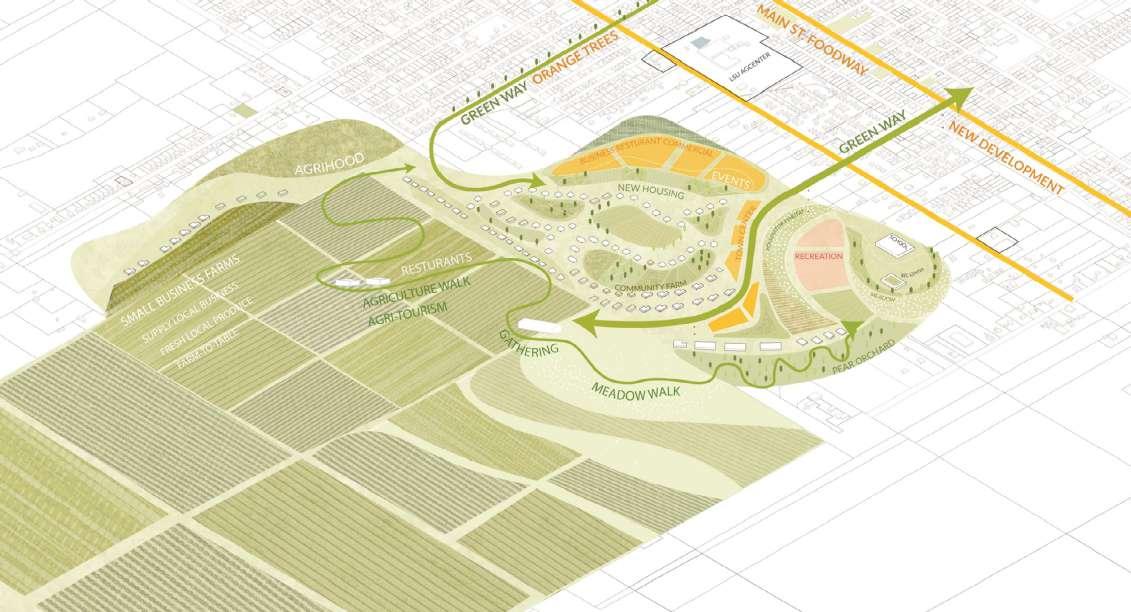









By sharing produce and hosting “Gumbo Gatherings”, where everyone contributes homegrown ingredients, we create a stronger, more sustainable community.
Housing + Agriculture + Gathering Space + Play Spots
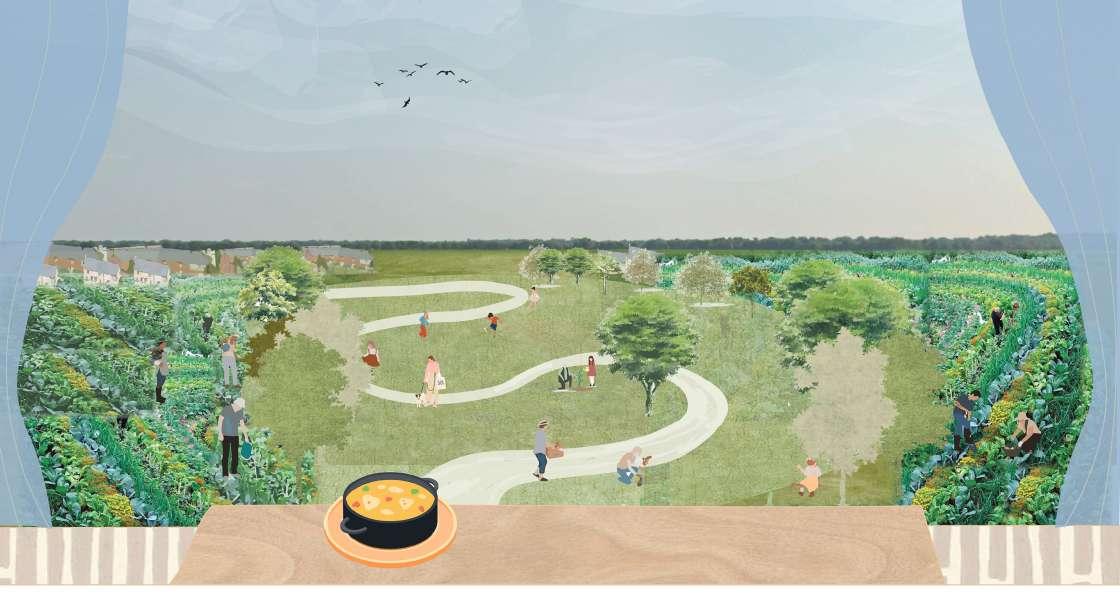
Inspired by Louisiana’s Gumbo, our community farm encourages neighbors to grow diverse crops in their backyards and exchange homegrown ingredients, fostering social connections.
Foodscape: Agritourism
Resturants + Agricultural Education + Trail + Events + Gathering Space

Rice-Crawfish Rotation, where rice grows in summer, and the same fields become crawfish ponds in winter, creating a sustainable food cycle. Residents can participate in farming and enjoy seasonal harvests together.

“Foodway” concept embraces urban agriculture, connecting Jennings in the south with Main Street in the north. By integrating community farms, orchard paths, and mixed-use spaces, it promotes local food production, fosters public engagement, and creates a vibrant, cohesive urban environment.
Green Infrastructure + Wider Sidewalks Sidewalk + Way Finding
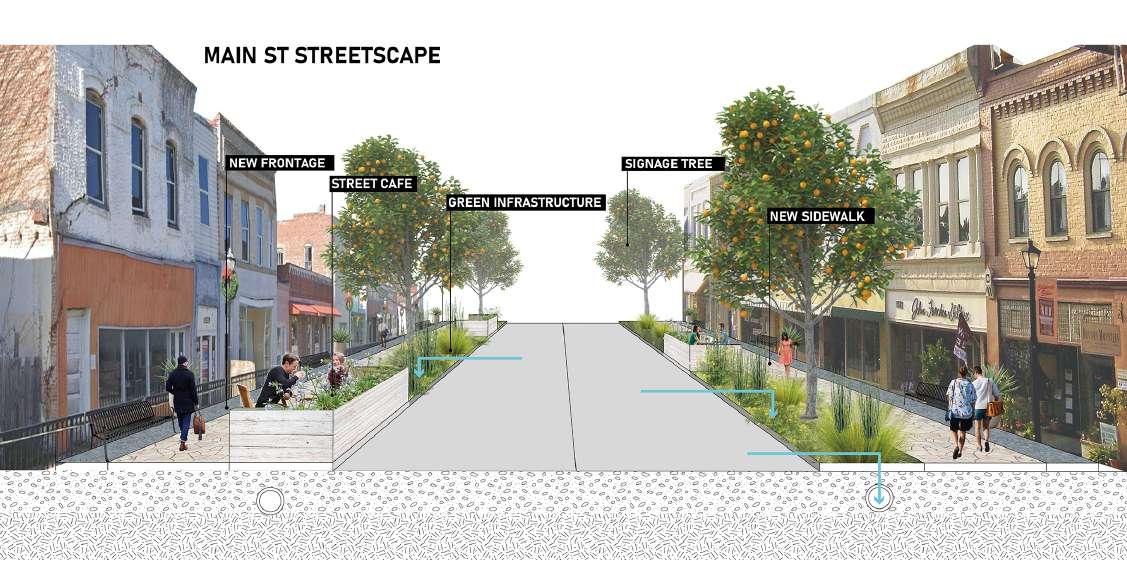
Redesigned Main Street streetscape narrows vehicle lanes to reclaim space for pedestrians, featuring wider sidewalks, street cafés, and lush green infrastructure. Expanding the frontage and adding signage trees creates a more inviting, pedestrian-oriented corridor that fosters community interaction and a vibrant public realm.


Orchard Green Way repurposes abandoned properties to connect the city’s east and west, celebrating agricultural heritage, adding green spaces, and creating new jobs and recreation. Pathways extend to the natural trail, weaving communities together and enhancing outdoor access.
Restaurants + Job offering + Green Infrastructure + Events + Gathering Space Working + Shopping + Playground + More

A lively Main Street corridor anchored by local agriculture, diverse retail, and community gathering spaces. By integrating mini farms, vegetable gardens, farmers’ markets, and green parking, it promotes walkability, social interaction, and a strong local food economy, transforming the area into a vibrant, sustainable destination.
2023 Spring Design Studio
Site: 2900 Valley St, Baton Rouge, LA 70808
Project Type : Park Design
Area: 7 ha
Individual Work
Nairn Park’s redesign tackles insufficient shade, frequent flooding near the Recreation Center and underpass, noise from the adjacent I-10 corridor, and accessibility concerns. A newly introduced entry rain garden ensures ADA-compliant pathways while effectively managing stormwater, blending functional design with inclusivity. At the heart of the plan is the “Whisper Meadow,” a native grassland that dampens highway sounds, attracts local wildlife, and offers educational opportunities. Enhanced lighting boosts safety without compromising the park’s natural ambiance, while native canopy trees and trellis structures provide vital shade in Louisiana’s intense sun and enrich local biodiversity.
Additionally, floodable basketball courts and a green parking lot capture and divert stormwater away from the Recreation Center and underpass. A large native meadow further supports stormwater management, adding a peaceful, ecologically diverse setting. Drawing on contour maps, the design integrates green infrastructure—such as bioswales and permeable surfaces—seamlessly with the existing terrain. Altogether, this holistic approach mitigates I-10 noise, reduces flood risks, and maintains accessibility, shaping a welcoming, resilient environment that balances recreation with environmental stewardship.
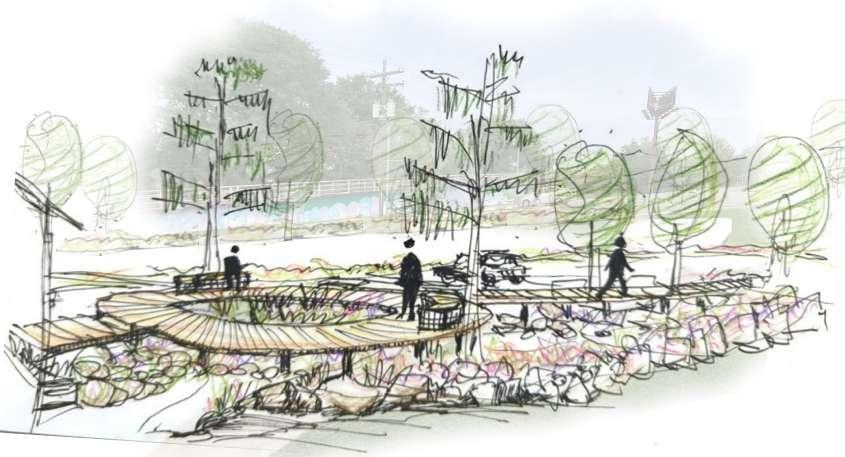

The concept centers around a "Whisper Meadow" formed by the interplay of wind, people, and a native meadow to counteract I10 noise. The meadow hosts wildlife, providing a natural melody and an educational opportunity. Floodable sport courts, a green parking lot, and a large native meadow enhance stormwater capacity. A cap park and skywalk as key attractions that illuminate at night, offering a safety space for nighttime activities.

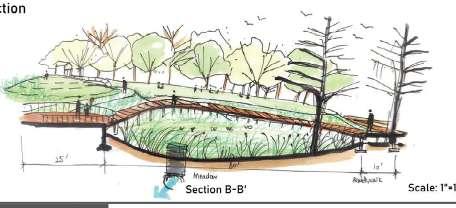

Section A-A' Parking Lot, Entrance Plaza and Recreation Center
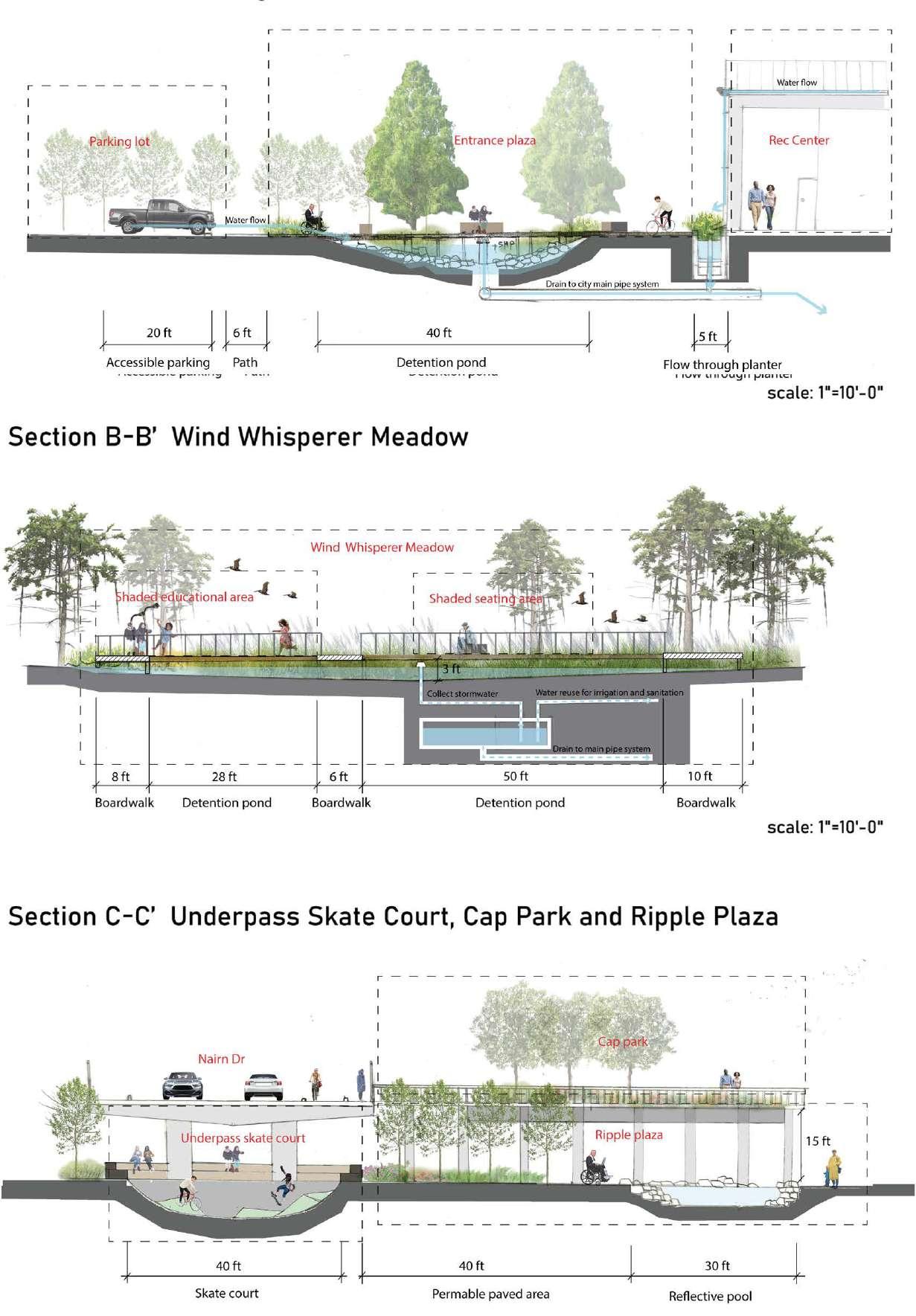







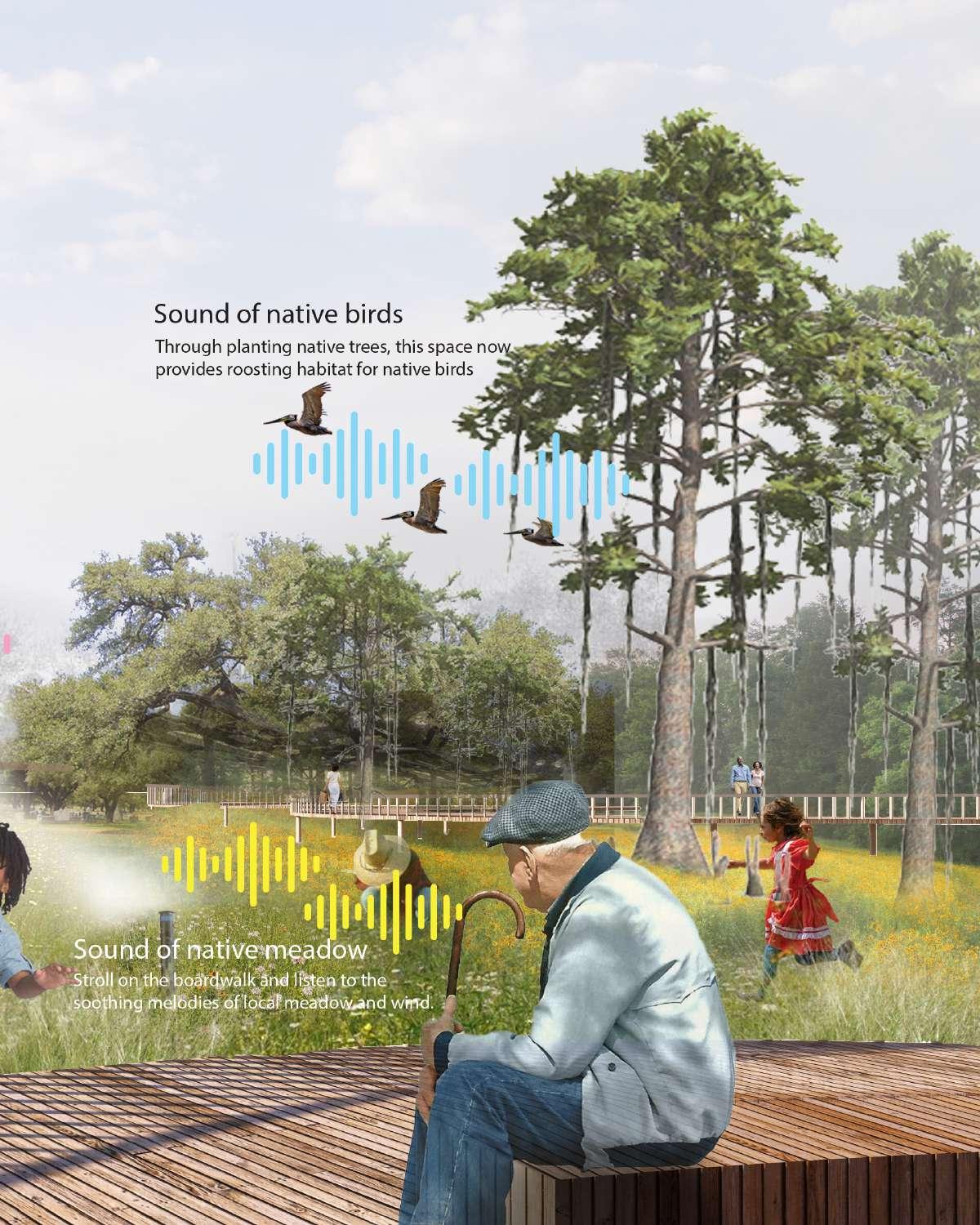
2022 Fall Design Studio
Site: 3308 Press Ct, New Orleans, LA 70126
Project Type : Community Design Area: 367ha
Individual Work
The Desire Area in New Orleans has long suffered from environmental and social challenges. Once a landfill site, the area was later developed into housing, exposing residents to soil contamination, flooding, and public health risks. Over the years, industrial expansion and hurricanes like Betsy (1965) and Katrina (2005) worsened conditions, leading to population decline. By 2022, the last residents were relocated, leaving behind a polluted and neglected landscape.
This project transforms the former landfill using phytoremediation, where native plants help clean the soil. The site is reimagined as a sculpture park, integrating ecology, art, and public space. Additional features like rain gardens, playgrounds, and ball fields improve stormwater management and community well-being. Shops, restaurants, and local businesses bring jobs and economic growth, making the area more livable and inviting. By combining environmental restoration, public spaces, and economic revitalization, this project seeks to turn a neglected site into a thriving and resilient community.





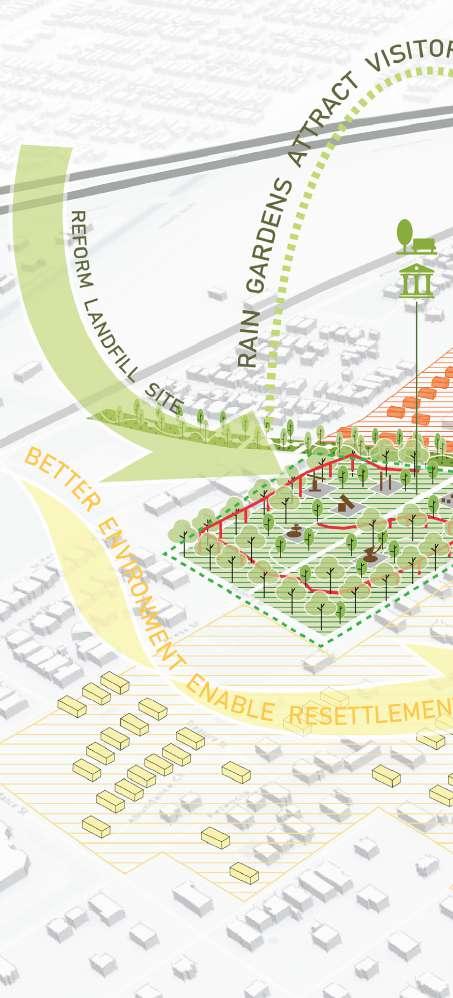

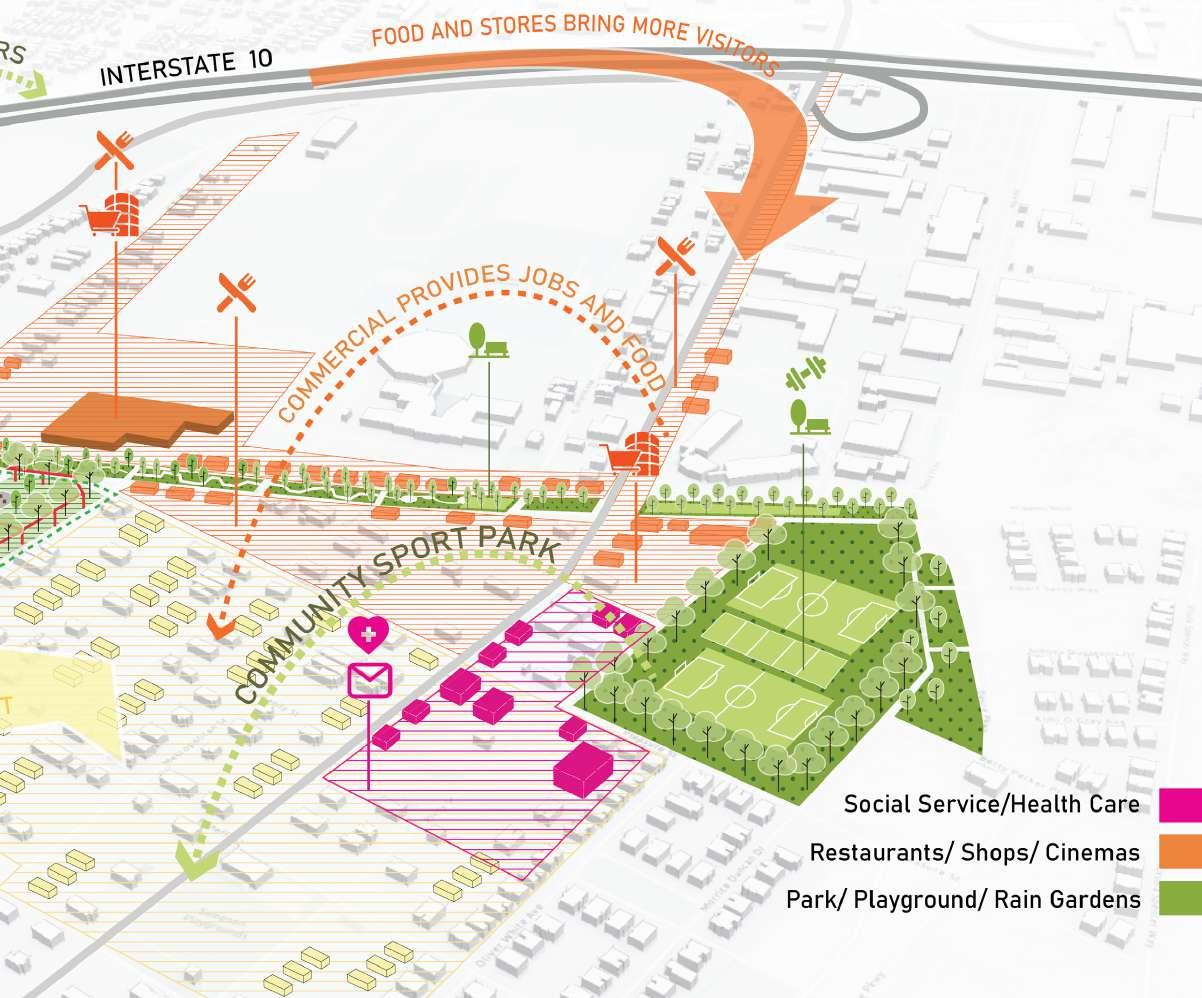


Butterflies depend upon a consistent source of nectar or sometimes fruit, tree sap, and even feces. Requiring specific host plants, they live under leaves or in hollow logs to protect themselves. They spend virtually all of their time eating the stems and leaves of their host plants.
Bees primarily feed upon nectar and pollen, sometimes tree sap, honeydew, and ripe fruit. Many native bees specialize in feeding upon specific native wildflowers. Most bees nest alone in hollow stems and holes in the ground. The shelter can be provided for native bees by intentionally keeping hollow stems or making bee hotels.
Ruby-throated hummingbirds are the only hummingbird species that nest in Louisiana. Hummingbirds feed primarily on flower nectar. Hummingbirds make small cup-like nests primarily out of lichen and spider silk, often constructed in the branches of trees.
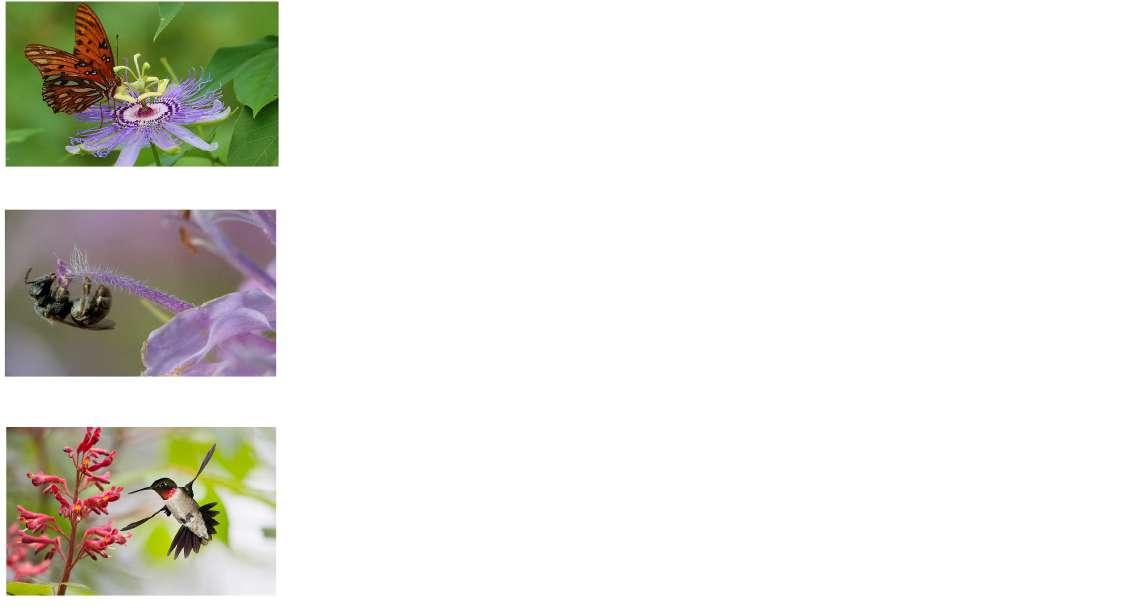
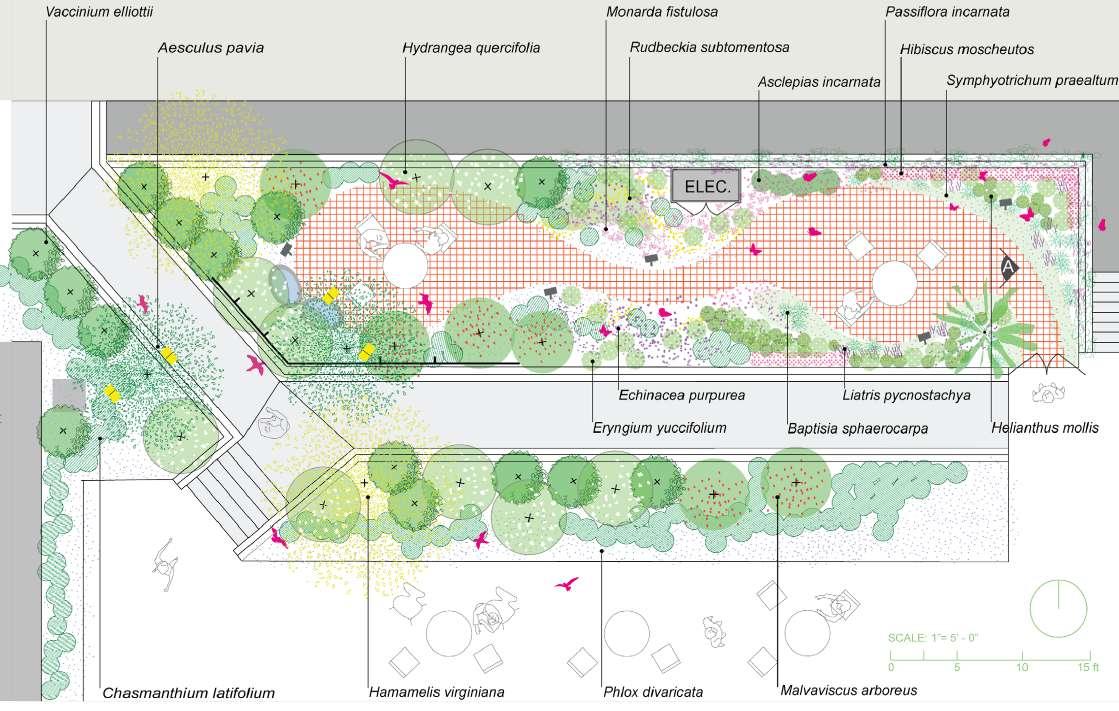
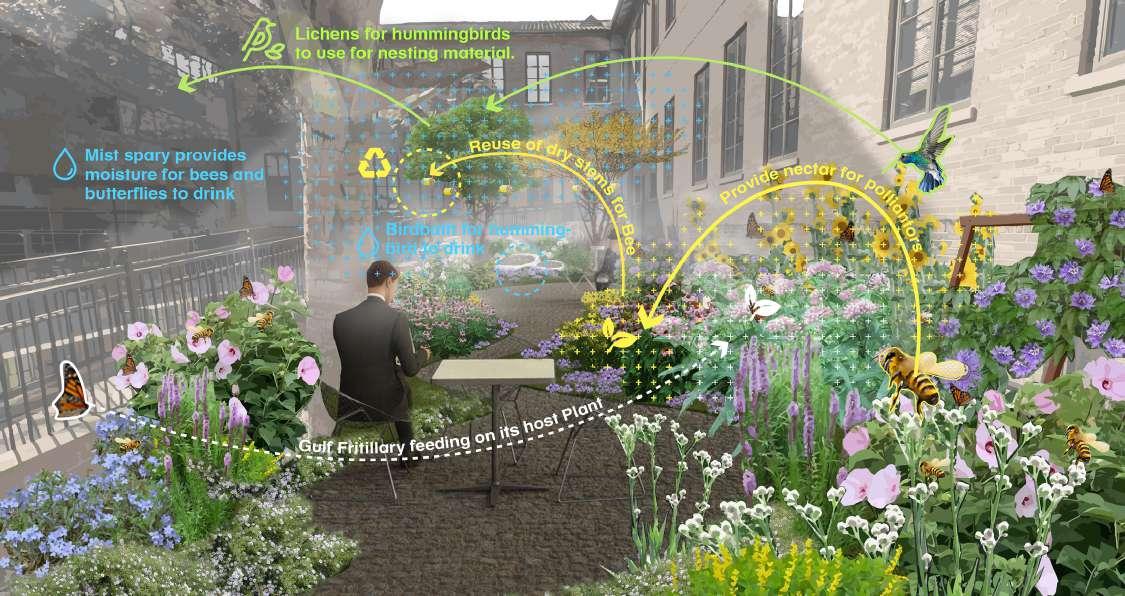
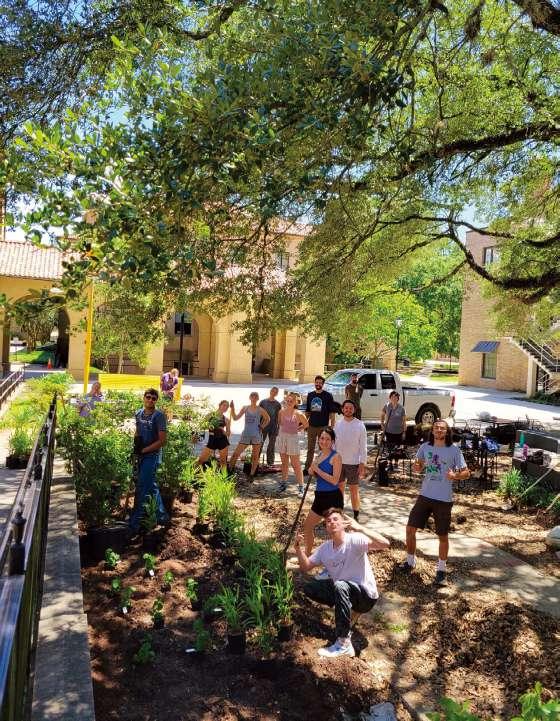
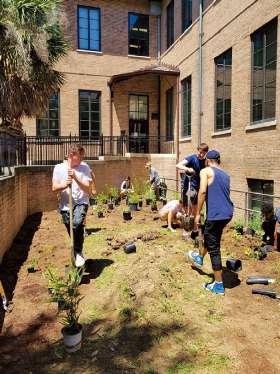
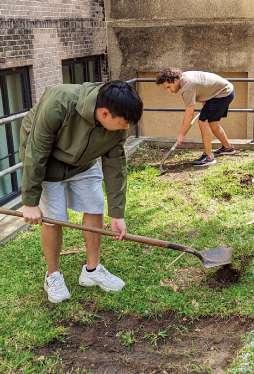
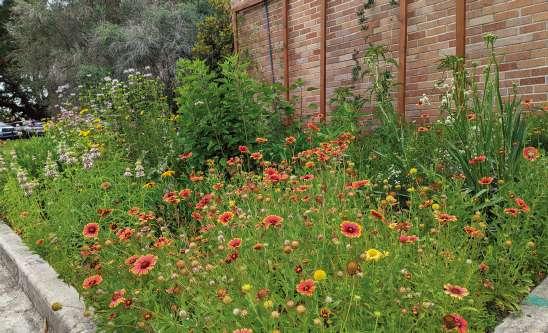

During the SD phase of this project, I assisted the PM and Principal in refining the design scheme for the public spaces of a desert resort. My responsibilities included developing the Principal's hand sketches into CAD drawings and using Photoshop to create colored plan renderings for each garden. Through this process, I enhanced my ability to manage spatial scale and design details while gaining a deeper understanding of teamwork and iterative design thinking.
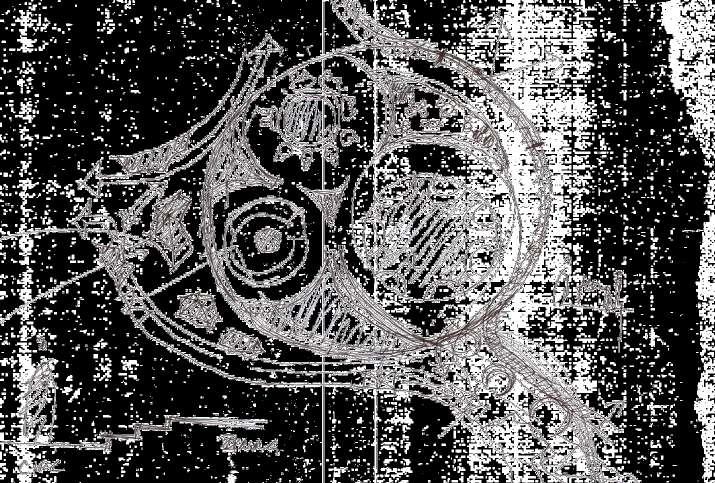




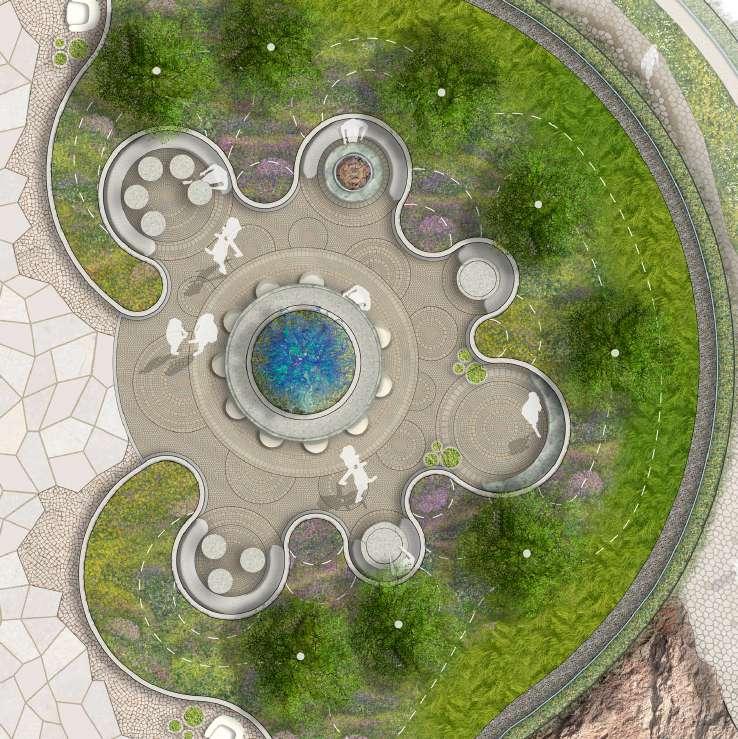

Plan


For this DD project in Albania, I assisted in drafting the hardscape, understory, and tree plans, making various schedules, modeling and rendering the site to visualize the paving design, and contributing to construction drawings. Through this process, I gained a deeper understanding of the DD phase including the key drawings and required documentation.


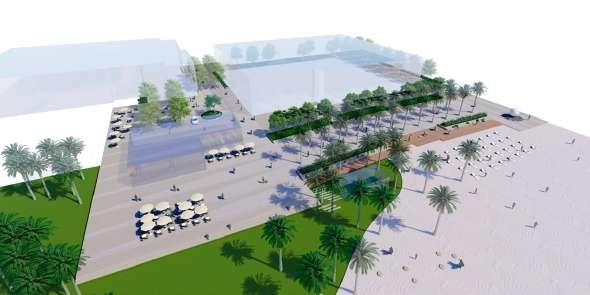

In this project, I assisted the architectural team with 3D modeling and extracted elevation data to create the site’s terrain model. I also managed the laser cutting for the physical terrain model and learned 3D printing techniques for architectural models. Additionally, I crafted deciduous and evergreen tree models and assembled the final model, which was presented to the client as a wedding gift.

During this internship, I learned Rhino through self-study and guidance from colleagues, assisting the architectural team in 3D modeling for several projects. I also used Lumion for rendering, enhancing my graphic and modeling skills.
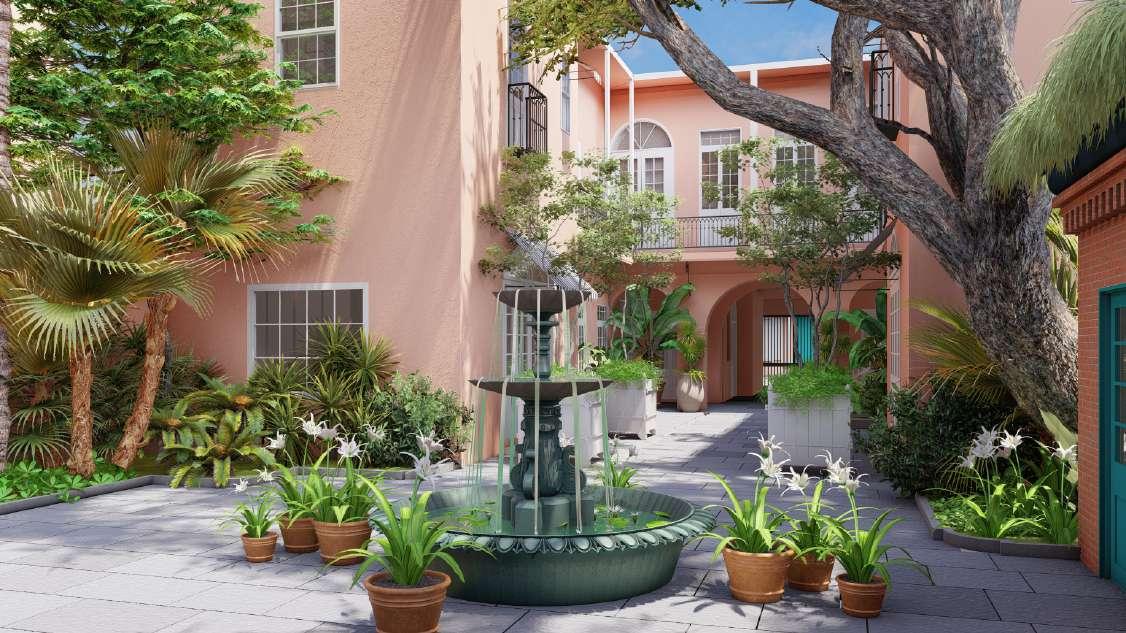

During the SD phase, I assisted in 3D modeling for the rooftop terrace, supporting spatial visualization and design iterations. I also updated illustrative plan based on the PM’s sketches and modeled various paving and pergola types. After the design was approved, I contributed to section drawings in CAD, which enhanced my modeling skills and understanding of rooftop garden construction details.
Terrace Plan
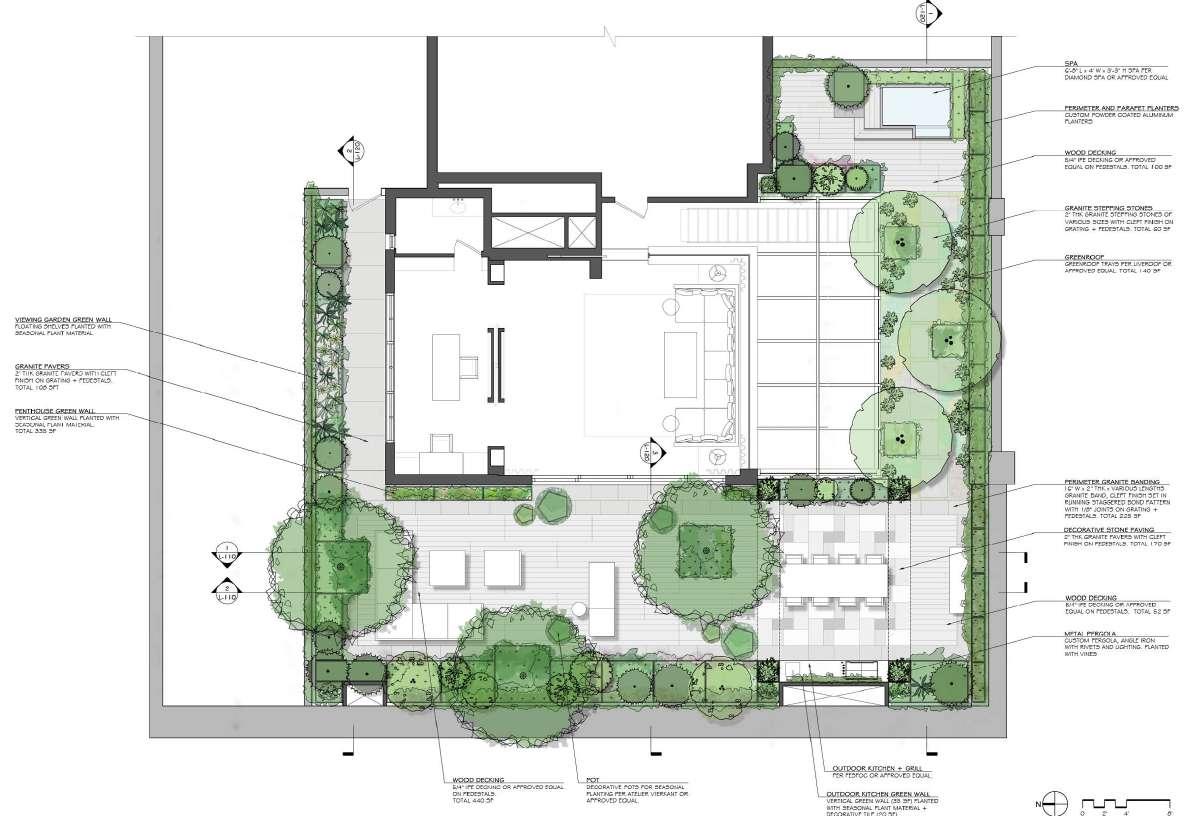
Terrace Perspective


