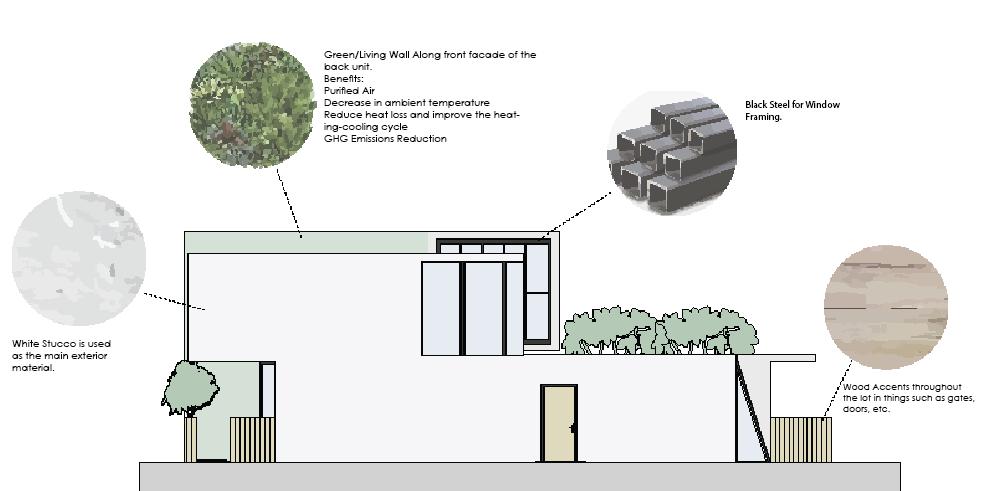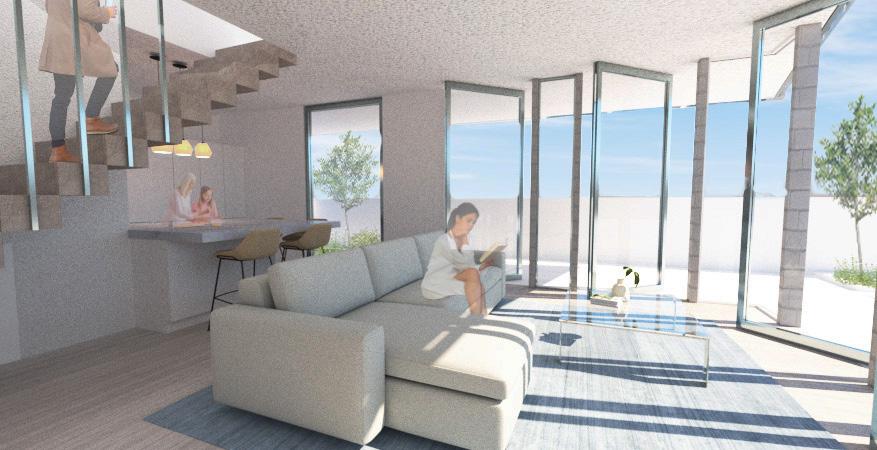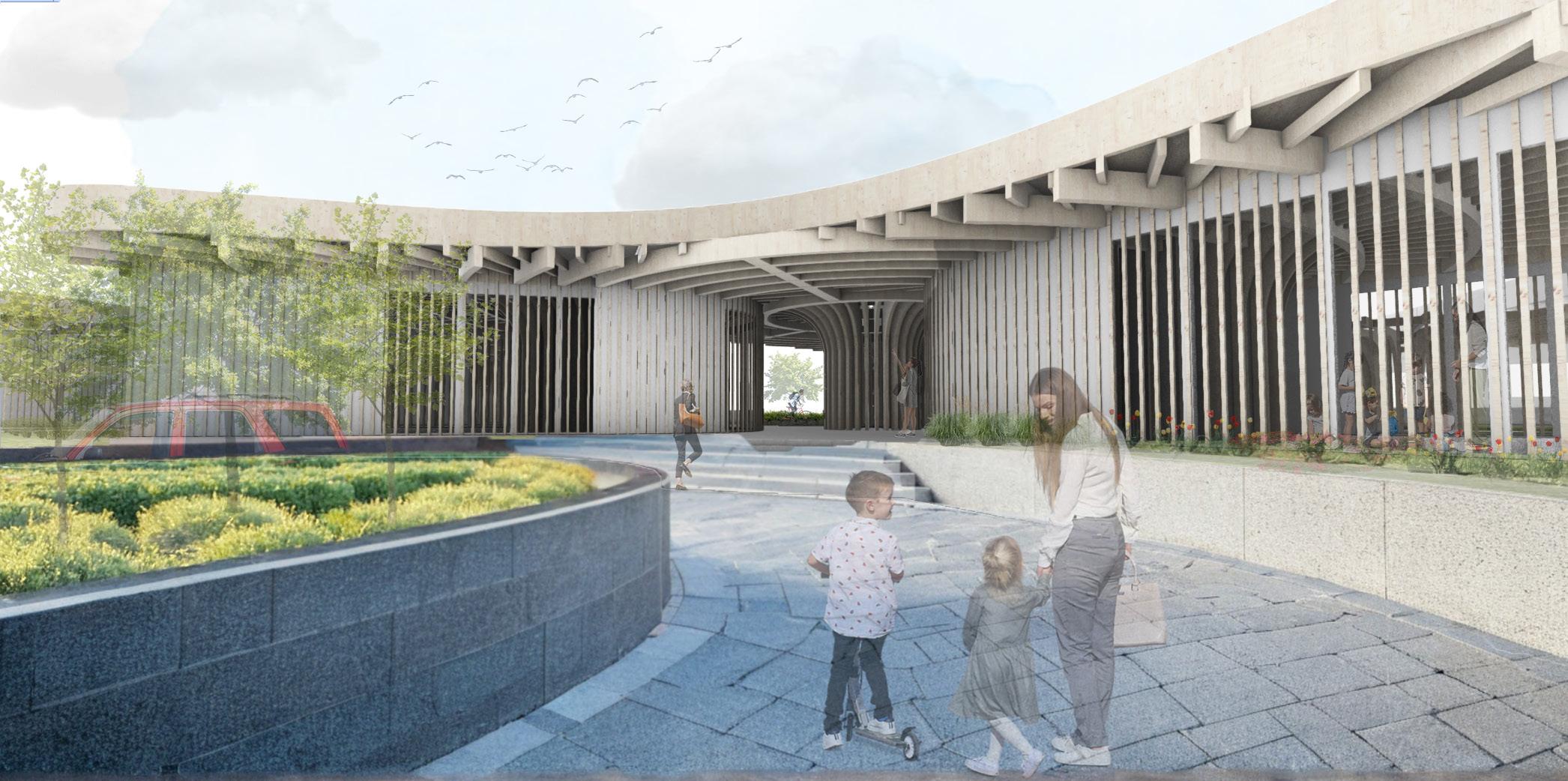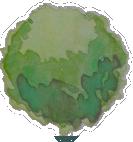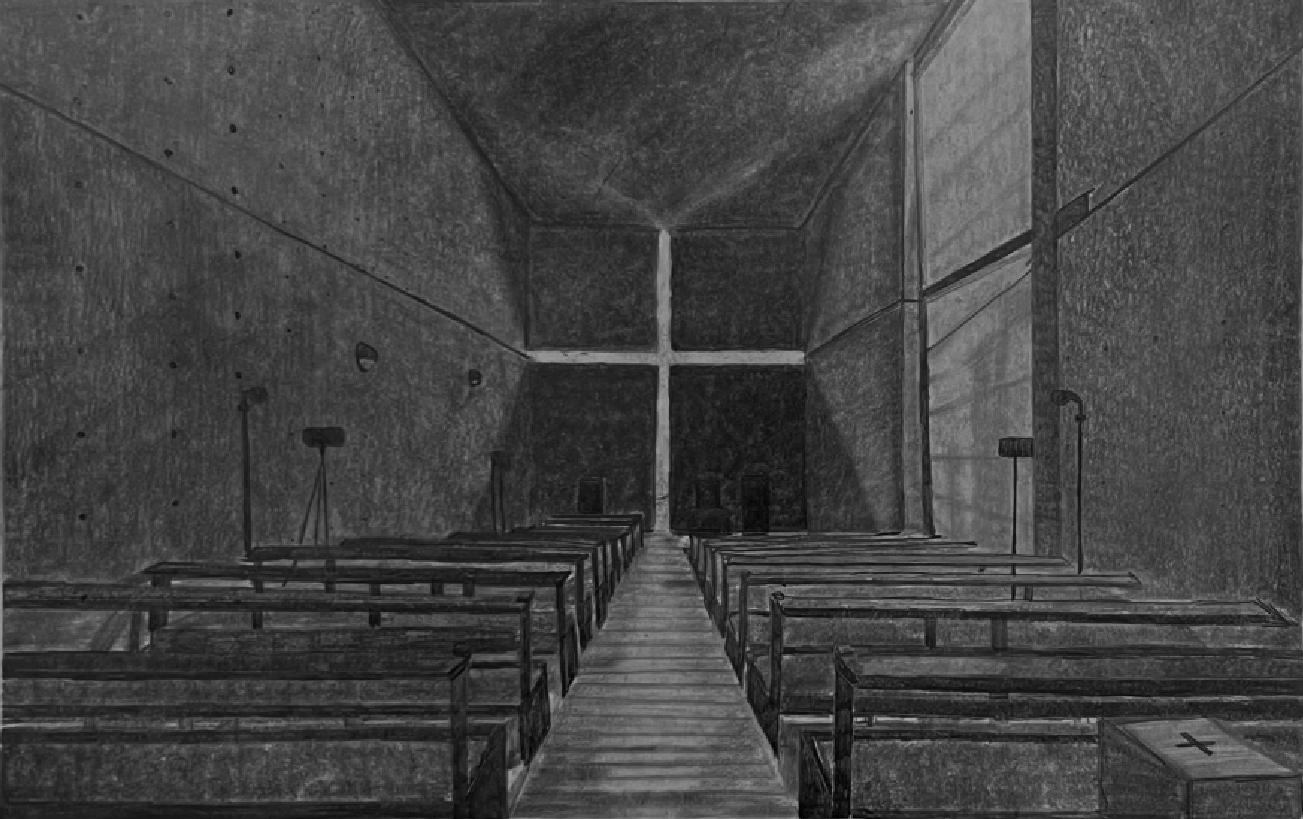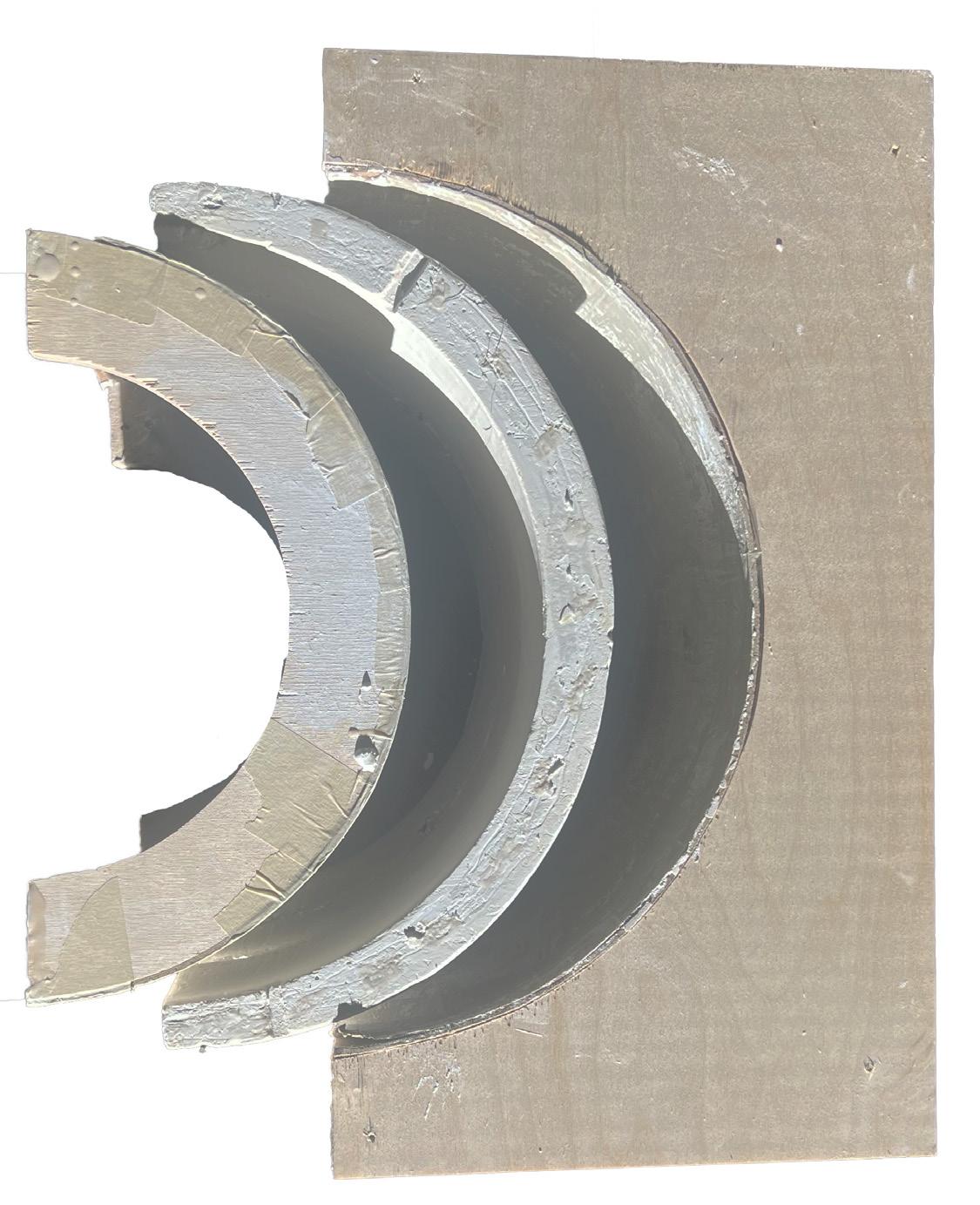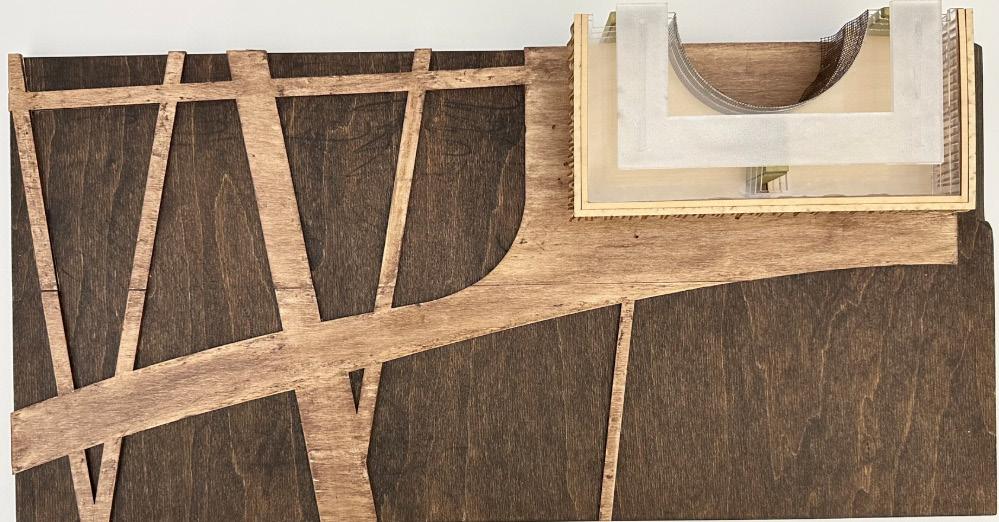MARY ELISE KRASOVEC
PORTFOLIO
4TH YEAR STUDENT
FAY JONES SCHOOL OF ARCHITECTURE
BACHELOR’S OF ARCHITECTURE

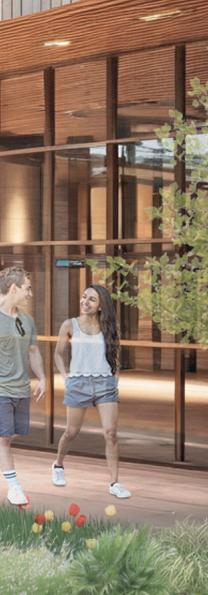
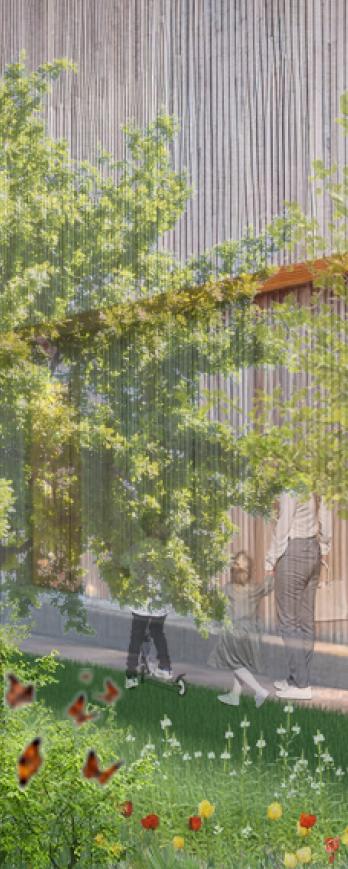

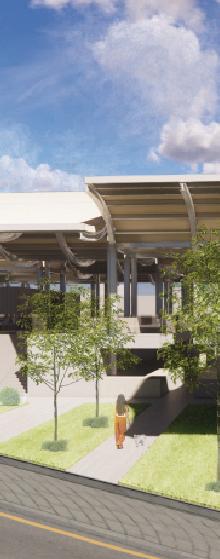

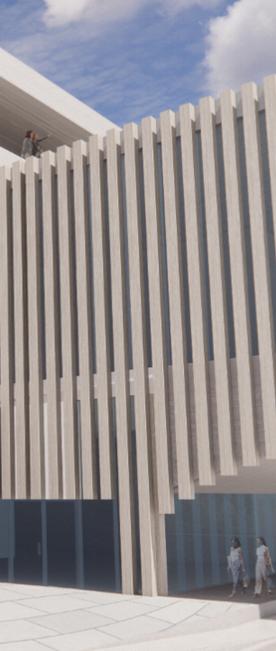

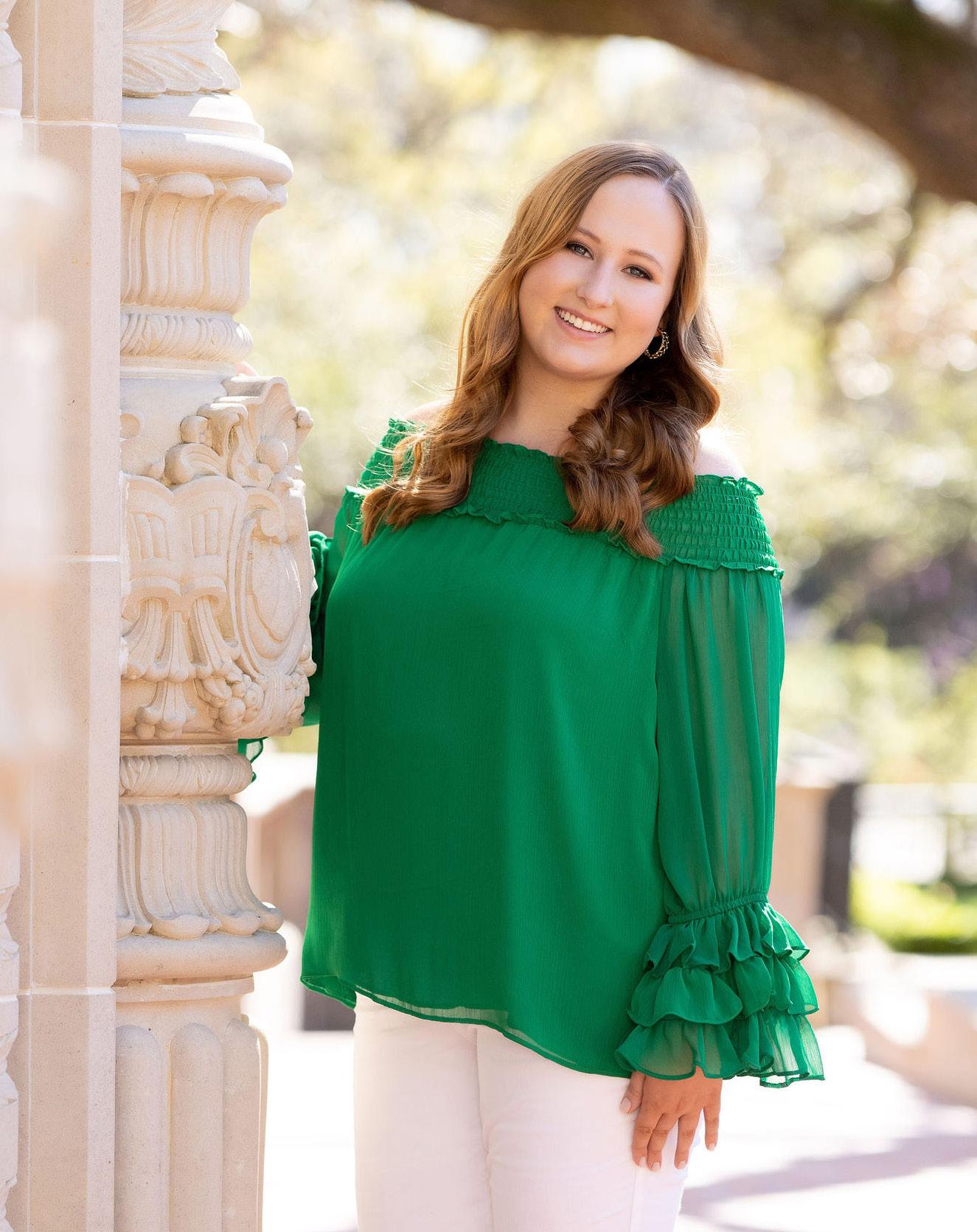

4TH YEAR STUDENT
FAY JONES SCHOOL OF ARCHITECTURE
BACHELOR’S OF ARCHITECTURE









01
NYC SYNERGISTIC ENVIORNMENTS CENTER
MAR VISTA RESIDENCE
ASSORTED DRAWINGS
SUMMER 2022 - FALL 2024
02 03 04 05 NORTH LITTLE ROCK SPORTS & LEISURE COMPLEX
ASSORTED MODELS
SUMMER 2022 - FALL 2024


FALL 2024
The Grove, a state-of-the-art sports and leisure complex located along the Arkansas River in North Little Rock, is designed around the concept of a tree, symbolizing growth, connection, and wellness. Inspired by the lack of greenery along this stretch of the river, the complex seeks to restore nature to the area, with its design bringing lush vegetation and native Arkansas trees back to the landscape. At its core lies a vibrant courtyard filled with these trees, creating an inviting space that draws visitors in and fosters a sense of community. The structure itself mirrors the anatomy of a tree—the central “trunk” serves as the hub, housing shared amenities and connecting the “branches,” which extend into specialized areas for fitness, recreation, and wellness. From multi-purpose courts and yoga studios to walking trails and meditation spaces, every element is designed with WELL standards to promote whole health through natural light, clean air, and sustainable materials. The Grove reimagines the riverfront as a thriving, green oasis where physical activity, mental well-being, and social connection flourish in harmony with nature.


















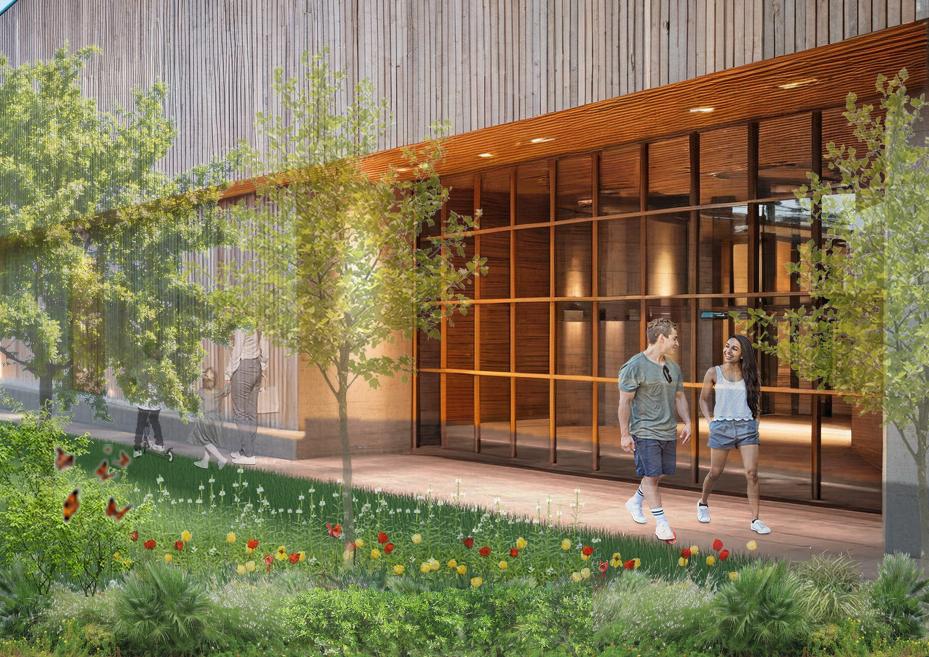
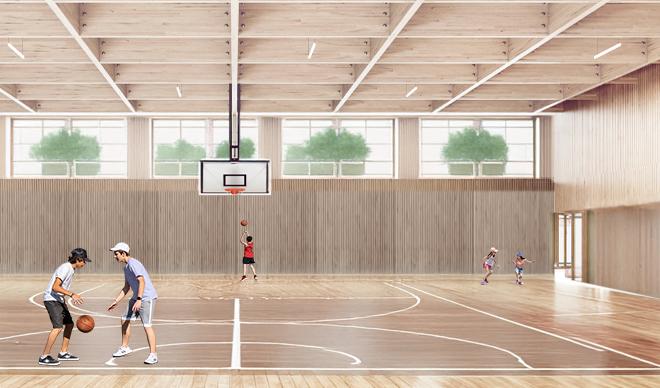







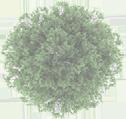


























































































































RESTROOMS
DINING & CONFERENCE



EQUIPMENT

XPS INSULATION RIGID INSULATION 7 LAYER CLT
FACADE PLATE WRB
WOOD FIBER BAT INSULATION
WOOD FIBER RIGID INSULATION
WOOD BRASS FACADE PLATE
FURRING
STORE FRONT WINDOW
SPECIAL MULLION
GRATE DRAIN SYSTEM
4 BY 4 FOOTINGS WOOD FLOORING
1” COIL OXYGEN RADIANT HEATING PEX PIPES
FAN COIL UNITS
FERMACELL RIGID INSULATION
7 LAYER CLT
AIR SUPPLY 6” DUCT
7’ SOIL LAYER
CONCRETE SUPPORT WALL
TANK
GRAVEL CONCRETE SLAB
PILE FOUNDATION



7’ SOIL COMPOSITE
3/4”GRAVEL
9” SOIL
COURT YARD DRAINAGE PIPES
1.75” INSULATION
ROOT BARRIER
6” DRAINAGE LAYER
PVC MEMBRANE
5” RIGID INSULATION
VAPOR BARRIER
7 LAYER CLT
XPS INSULATION
2’ CONCRETE SUPPORT


COURTYARD ENVELOPE EXPLODED:
1: CURVED GLULAM BEAM
2: BRASS INTERIOR PLATE 2’ X 3’
3: PLATE/WINDOW FRAMING (CRITICAL DETAIL 1)
4. BRASS EXTERIOR PLATE 2’ X 3’
5. FURRING
6. CUSTOM ALUMINUM MULLIONS (EVERY 6FT)
7. CURVED GLASS STOREFRONT
8. ENVELOPE ALL TOGETHER






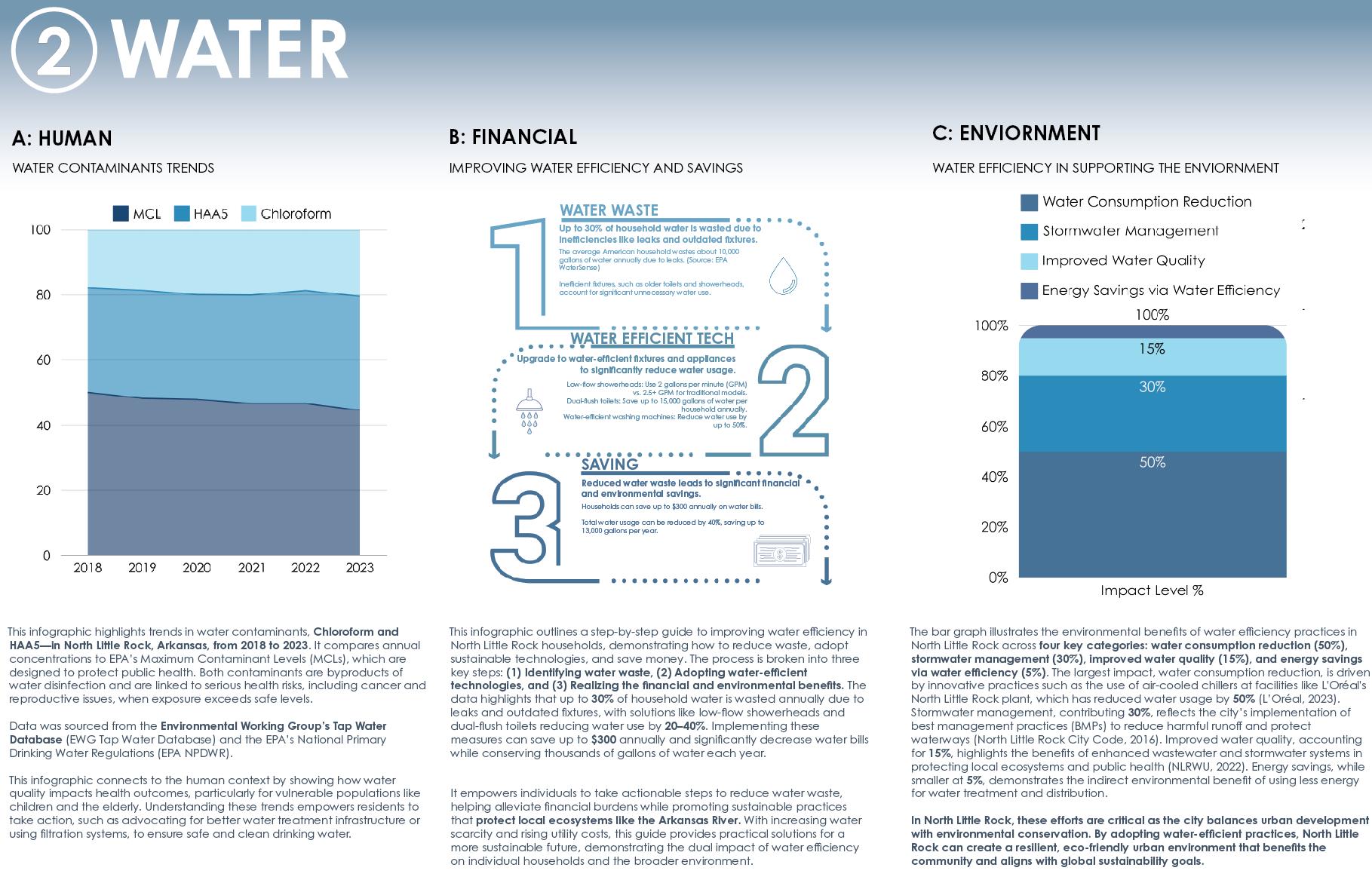
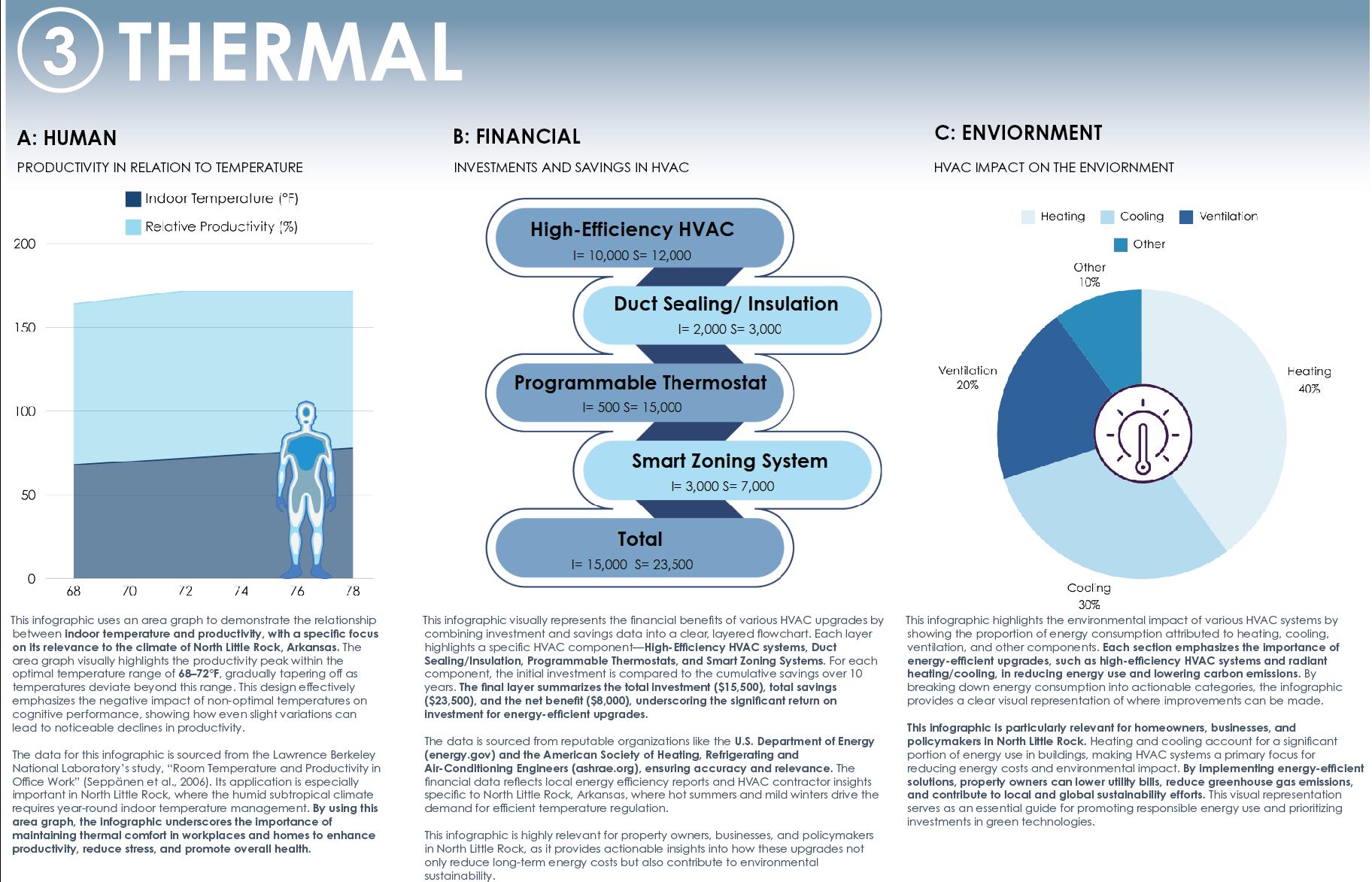






HELL’S KITCHEN, NY
SPRING 2024
COTE COMPETITION ENTRY
In the vibrant heart of Hell’s Kitchen, New York City, stands SYNYC—a 50,000-square-foot beacon of innovation and collaboration dedicated to addressing urban challenges through sustainability, inclusivity, and forward-thinking design. Rooted in modern design principles and interdisciplinary partnerships, SYNYC reflects New York’s rich cultural tapestry, with its wave-like parametric louver façade symbolizing the city’s waves of migration and its ever-evolving identity. This striking architectural element highlights SYNYC’s commitment to pushing design boundaries, promoting environmental stewardship, and advancing social equity. Tailored to the region’s humid subtropical climate, SYNYC maximizes energy efficiency through natural daylight, passive heating, and advanced water management systems, reducing environmental impact while enhancing climate resilience. Its vibrant public spaces, lush gardens, and universally accessible pathways foster community engagement, cultural exchange, and inclusivity, creating a welcoming environment for diverse users. Sustainable materials and low-emission finishes ensure healthier indoor air quality, promoting occupant well-being and reducing health risks. By leveraging interdisciplinary expertise and integrating features that encourage physical activity, relaxation, and connection with nature, SYNYC redefines urban development. It advances the dialogue on resilient design, prioritizing environmental responsibility, community well-being, and equitable access to thriving spaces, ultimately setting a benchmark for a more sustainable and inclusive future in New York City and beyond.
Census Bureau Data Filtered, sigma = 10 yrs 1790



















































































PLASTIC PEDESTAL
PRECAST CONC. PAVING SLABS
WATERPROOF MEMBRANE
DECK PROTECTION BOARD AS REQ'D


























































MAR VISTA NEIGHBORHOOD
LOS ANGELES, CALIFORNIA
FALL 2023
Translucent Oasis, located in the 1950s Mar Vista neighborhood of Los Angeles, addresses the housing crisis by creatively maximizing site use while fostering a sense of community. The project adds a 4-bedroom, 4.5bath unit to the existing structure, offering flexibility for a growing family or use as a multi-tenant rental, and introduces two additional units strategically positioned at the front and back of the lot. These units, home to the Johnson family, the retiring Smith couple, and the newlywed Scott couple, are centered around a shared courtyard designed as the heart of the development. Key features include a conversation pit that invites neighbors to connect, angled windows to enhance privacy while framing courtyard views, and a community garden that encourages collaboration and outdoor activity. This thoughtful, sustainable design blends private and communal living, creating a modern, people-focused environment where neighbors can thrive.

