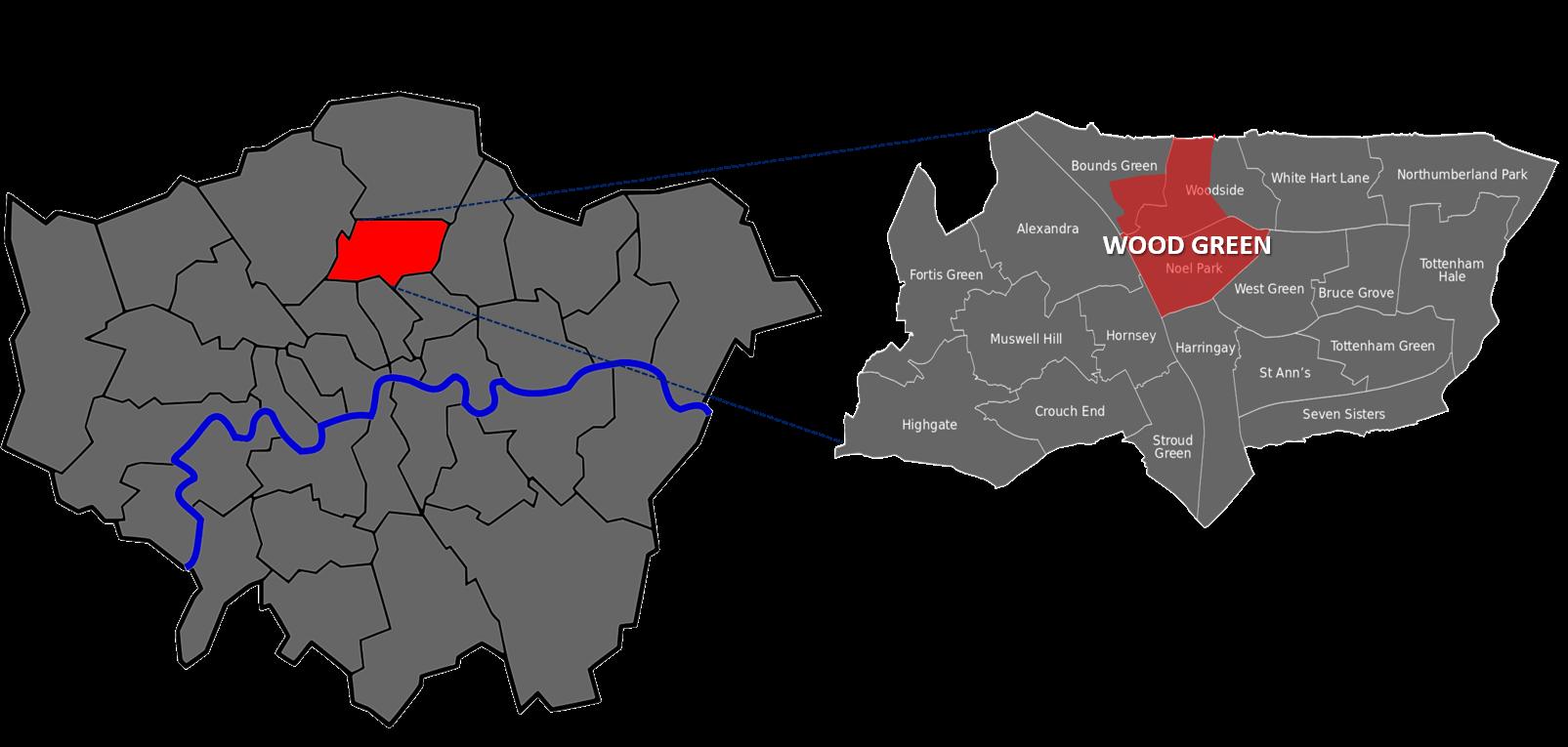
27 minute read
Section 3. Implementation
from W11P169
by PDF Uploads
1. Phasing 2. Governance Structure 3. Financial Feasibility 4. Finance & Funding . 5. Post Intervention Strategy 6. Evaluation & Monitoring 7. Risk Assessment Management
Section 3 : Implementation
1. Phasing
Introduction
The Strategic Programme provides a high level overview of the breakdown of the regeneration into phases and the activities within each phase against a proposed timeline. This programme would act as an umbrella for other more detailed programmes for each intervention and can be used as a measurement tool for delivery.
Purpose for this Strategic Programme for this Project
Below a list of key headings and relating description have been provided to detail the purpose of the strategic programme
Procurement
To enable appropriate planning for strategic procurement of the regeneration as well as for the individual phases and projects. In order to meet the timescales and strategic programme approved by the steering committee, the programme will need to be used when deciding procurement methods for each element of the project. This will result in the production of the procurement strategy for the project which will always be read in conjunction with the strategic programme.
Moving and Decanting
Part of the regeneration will include the moving and decanting of residents / businesses. To minimize the amount of moves the strategic programme will provide an overview that can be interrogated to ensure moves are minimised over the entire course of the regeneration programme.
Funding
To be able to establish and track when funding needs to be applied for and when milestones need to be met, they will be linked to activities within the programme. Key funding milestones on the programme will help the project team track deadlines and ensure timely dealing of funding requirements.
Disruption
The programme will be an important to tool to manage disruption. It will be first used to establish where disruption will be suffered and interrogated to minimize disruption levels wherever possible. Where there is unavoidable disruption, it will be used as a communication tool to inform and explain to those being disrupted so they have the maximum amount of notice possible, understand the rationale and can be prepared. How the Phasing Programme will be linked to Management of the Implementation of the Project
Funding
The phasing programme will be linked to the processing and availability of cashflow, development profits and planning gain. This will ensure that stages are undertaken with funding being available. It will also allow changes to be made to the phasing during the regeneration programme should more funding become available or funds being cut or delays.
Monitoring & Evaluation
The phasing programme will be used as a monitoring tool for checking progress of the project against schedule. It will be used in reporting for stakeholders to demonstrate if the project is on time.
Risk Management
The phasing programme will be used to identify risk, particularly with regards to delivery of interventions. It will also be used to take account of risks that have been identified.
Post Intervention Strategy
The post intervention strategy will be included as part of the phasing programme. It will be used to ensure that requirements are in place on time prior to projects being demobilized and transferred to final operators.
Programme Approval and Administration
The initial strategic programme will need endorsement from the steering group and will become the approved project strategic programme.
Once approved, the custodian of the Strategic Programme will be the strategic planning team (as per governance structure), with oversight from the Steering Group. The programme will be reviewed at the steering group meeting for monitoring purposes. Any changes to the strategic programme will require steering group endorsement.
It will have supplementary programmes feeding into it and will act as an umbrella programme.
The Strategic Programme is a live document and has the flexibility to be adapted in line with project requirements, evolution and any changes
Phase 1 – Social and Cultural Hub Phase 2 – New Residential & Mixed Use Development
Time Period - (0 to 5 Years)
Early in the regeneration programme to address immediate social needs of residents and the wider borough.
Temporal measures will be employed as required for any decanted businesses / services at the site of the Social and Cultural Community Hub.
Will assist in providing space for decanted local authority buildings which become plots required for new development
Programmed to be completed within 5 years Establishment of a Community Participation Hub Closing the High Road for a Culture Night Festival Car Parking E-charging facilities Creation of Wood Green Farmers Market Enhancement and creation of Cycle Lanes
Phase 3 – High Road Regeneration
Time Period - (1 to 15 Years)

Protecting the vibrancy of Wood Green and providing affordable spaces for local people to live and work
Not flooding the market with an oversupply of commercial and residential spaces,
Separating the development into manageable stages to reduce risk
Developing the most urgently needed facilities first.
This intervention will proceed in four
Phase 4 – Circulation and Legibility Intervention
Time Period - (3 to 15 Years)

Time Period - (0 to 15 Years)
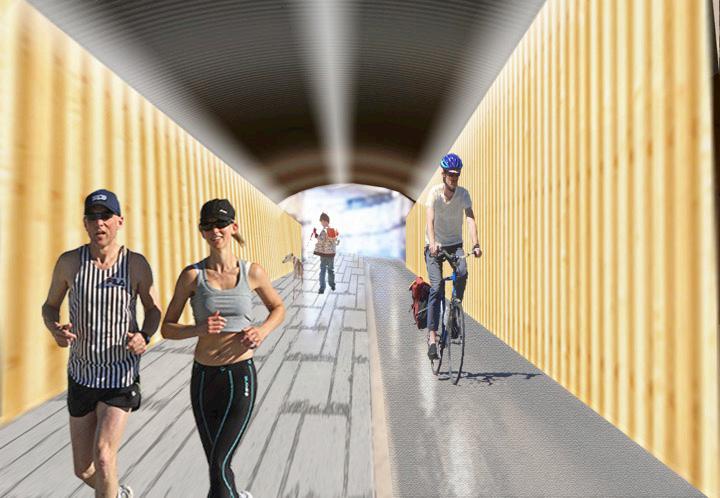
primary stages over 15 years,
Figure 3.1.1 - Summary of each of the Four Implementation Phases (Author, 2020) Early stages to address walkabaility and perception of safety issues such as signage and lighting improvements.
Later stages to input physical infrastructure for permeability improvement.
Intervention will take place over the entire 15 year regeneration programme

Figure 3.1.2: Strategic Programme of Regeneration Works With Phasing (Author, 2020)
Stage A - Property Development

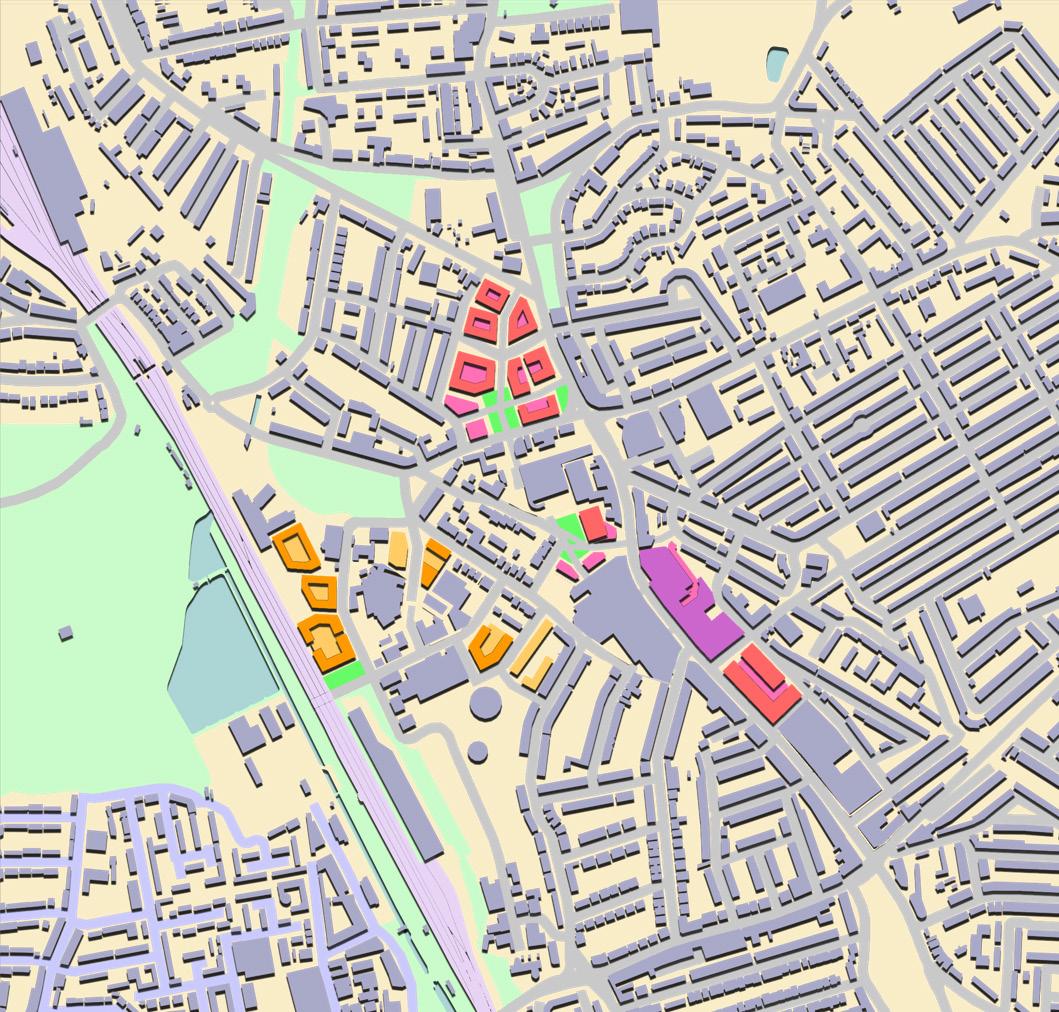
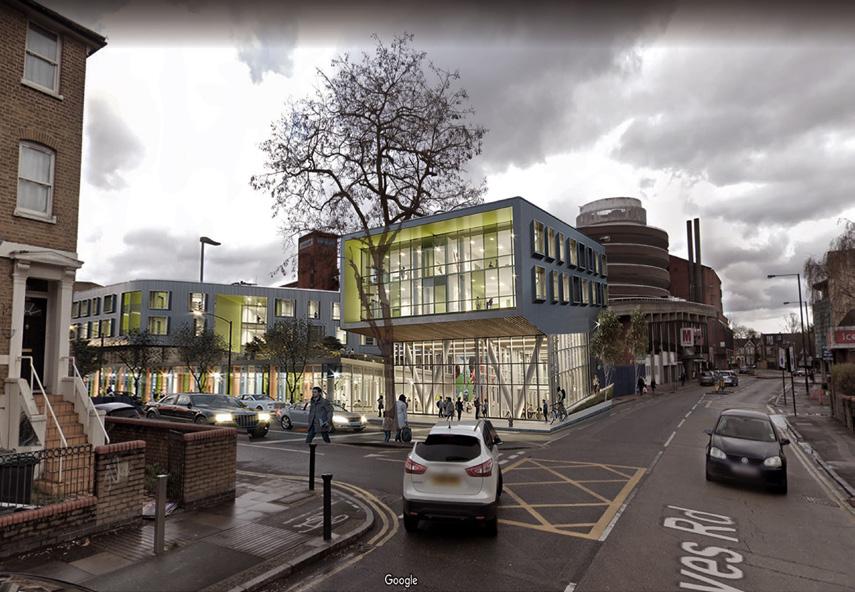
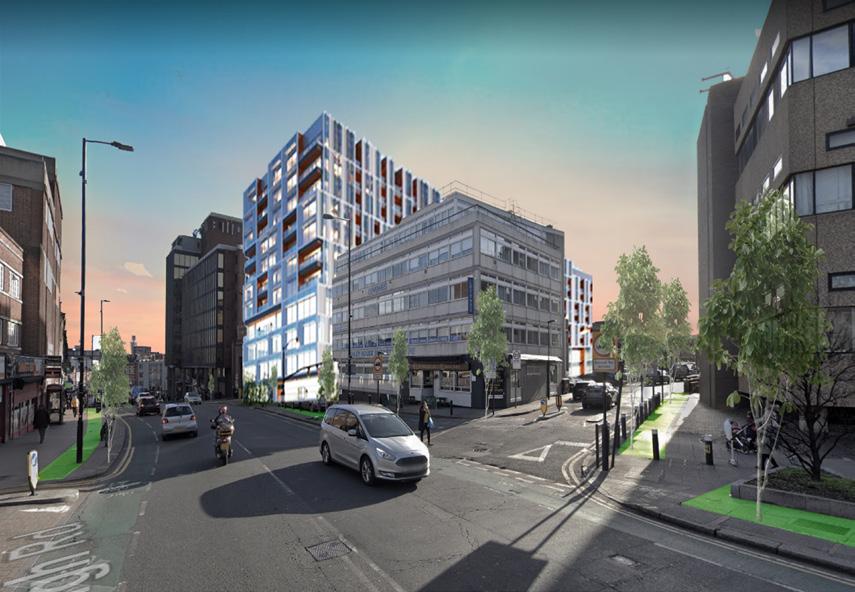
Stage B - Property Development

It is important to note that the New Residential and Mixed Use Property Development (phase 2) will be broken into 4 stages. These have been represented spatially within this figure (Figure 3.1.1).
Each stage will be undertaken over a period of 3 to 4 years (1 year for planning/engagement and up to 3 years for construction). There has been 18 months allocated for preparation / consolation / approval for the overall property development masterplan. 6 to 12 months has been allocated for the final devolution of responsibilities.
Further information on timing can be found under figure 3.1.2 Stage C - Property Development
Figure 3.1.3: Spatial Representation of Property Development Stages (Author, 2020) Stage D - Property Development
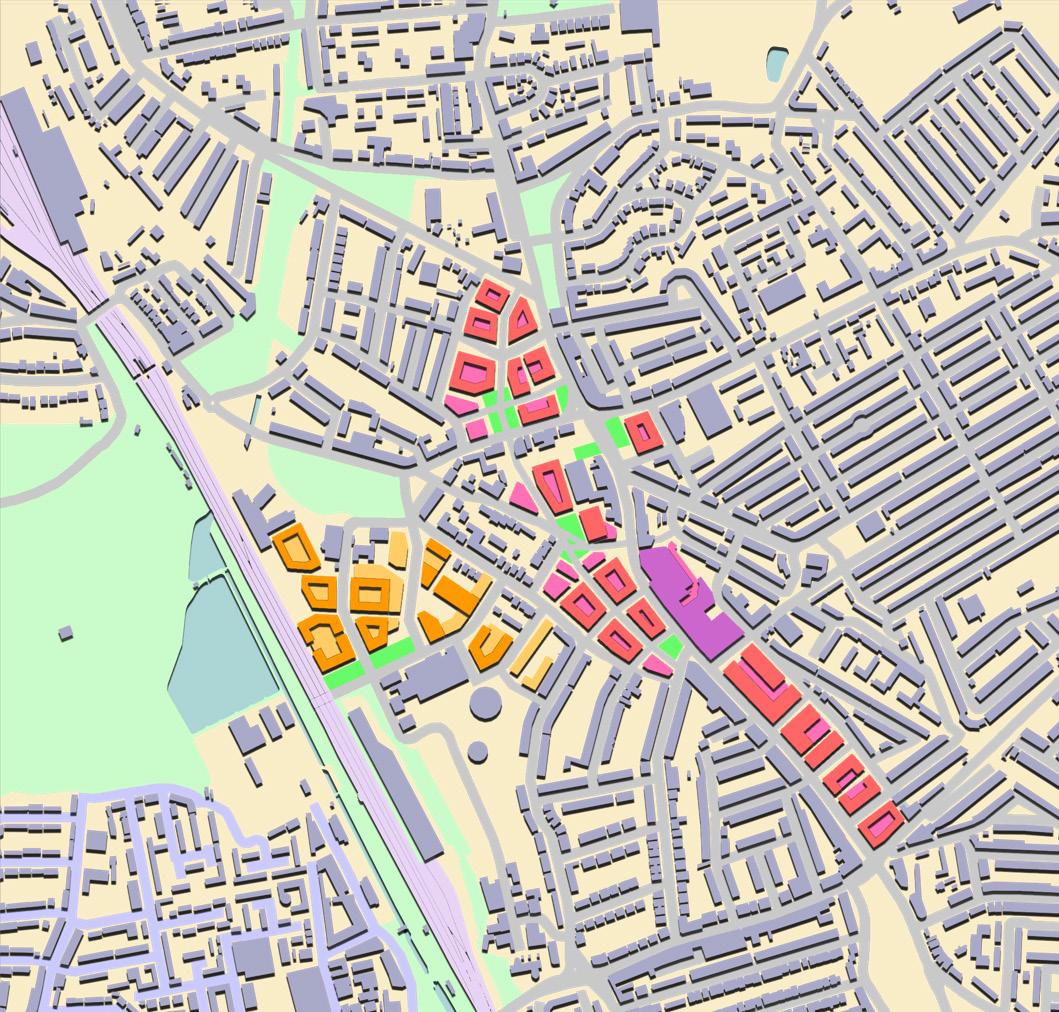
Analysis on the projects
Based on previous background studies, Wood Green, located in North London, is a culturally diverse area with a relatively young and active population, which means the project is going to deal with a wide range of ethnical interests and voices from different communities. A great opportunity is offered in such social condition to activate the local population with different cultural background to work together and enhance community inclusion through residents’ participation in the decision-making processes (Chaskin et al., 2012).
Therefore, the governance of the projects requires regular community engagement to ensure voices of the locals are heard and encourages people to improve their community life with joint efforts. Meanwhile, mixed land ownership and the relatively dominant local authority means that an efficient land agglomerating structure should be established. Moreover, to deliver the large-scale properties renovation and construction, and enhancement of community infrastructure, such as the community hub and circulation improvements, an inclusive governance structure should be set up to incorporate large number of stakeholders from both public or private sectors.
Stakeholders
According to previous desktop research and fieldwork, several stakeholders involved in the regeneration project are displayed below in Figure 3.2.1, including the major groups of stakeholders (in dark black), which are connected with the specific stakeholders under the groups. The governance structure should be able to address and balance the interests of a wide range of stakeholders. A strong role should be played by the group of stakeholders or a well-organised group that can speak for the stakeholders and make sure the project is delivering on the right track with less conflicts.

Figure 3.2.1: Diagram of stakeholder (Author,2020)
In the governance structure of the Wood Green project, several actions of the different departments are taken, demonstrating the paths, positions, and interactions of each department in the preparation and implementation stages.
At the preliminary stage, the Strategic Planning Team should be procured first by the local authority for strategic planning, design and preparation of the regeneration project. (Marked A in Figure 3.2.2)
In Wood Green context, the council owns approximately 80 percent of land in the intervention area, which provide an effective way to finance the project. Therefore, in order to attract investment and facilitate a smooth project delivery, the local authority will find a partner developer who is willing to invest and offer financial solutions to the project, and then members from the public and private sector will coalesce into a joint venture Wood Green Development. LTD., which is the main delivery vehicle for the Wood Green urban regeneration project (Marked B in Figure 3.2.2). Due to the relatively concentrated land ownership of the council of Wood Green, most of the lands can effectively transfer to the joint venture (Marked 1 in Figure 3.2.2) and the project will be funded by the cooperative developer (Marked 2 in Figure 3.2.2). The equity of joint venture is 51% shared by the local authority and 49% by the partner developer, in order to ensure that the council has more right to speak during the implementation, thus public interests can be effectively guaranteed.
The joint venture takes responsibility for all designated land development and regeneration intervention. To complete these works, WGD needs to develop suitable procurement strategy and procure specific expertise for legal, financial, property and construction support. (Marked C in Figure 3.2.2)
To ensure that the regeneration project is implemented smoothly and properly that will not deviate from the normal track, the council is going to form a steering group where different stakeholders are invited, with the purpose of giving instructions directly to the joint venture. Also, along with the partnership developer and strategic planning team, the group takes the role of monitoring in the project implementation (Marked 3 in Figure 3.2.2).
Figure3.2.2: Governance structure of WG regeneration (Author,2020)
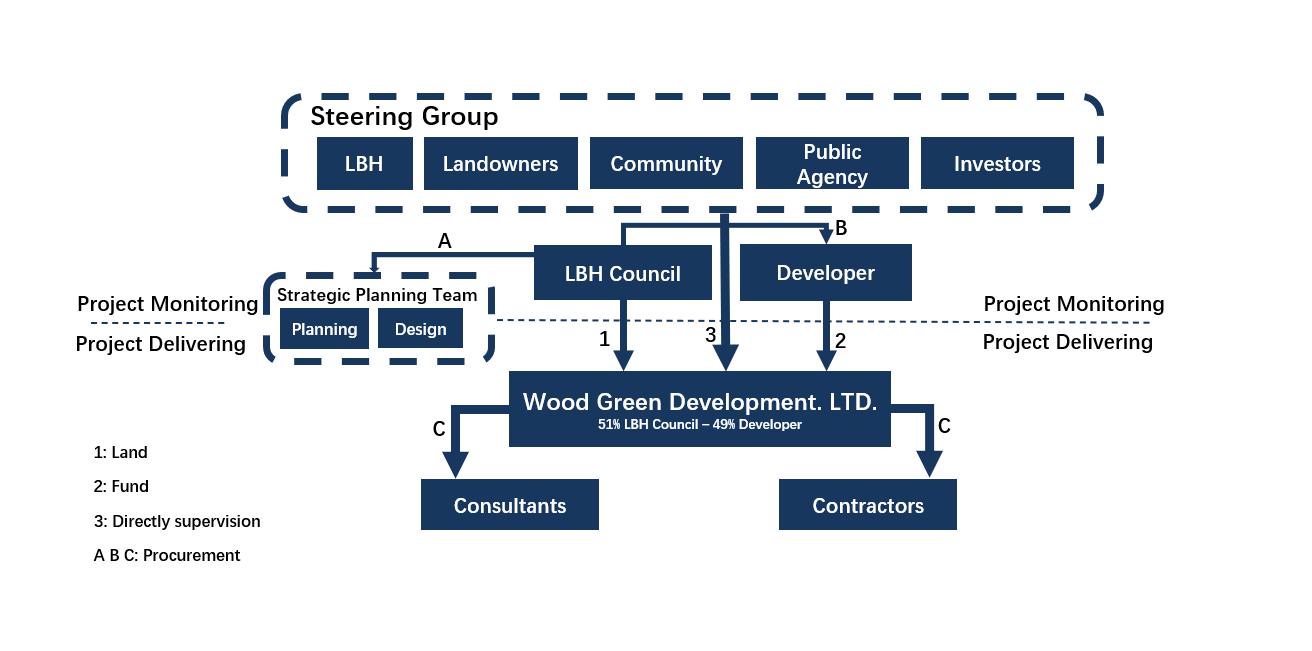
Table 3.2.1 displays the responsibilities for each department in the governance structure BEFORE and DURING the project interventions. The table includes the major actors in the governance structure and these actors' major responsibilities are demonstrated in the previous section. It is worth mentioning that as the member of steering group, the LBH also need to offer support on the group's meeting and organisation, and for the strategic planning team, it will become the custodian of the project and meet with the delivery vehicle regularly as the programme will be reviewed and discussed within the steering group periodically. Post-intervention strategy (to be discussed in the later section) is going to be delivered by the departments in project monitoring group (including the council, key stakeholders and developer) after the joint venture’s dissolution at the end of the final stage
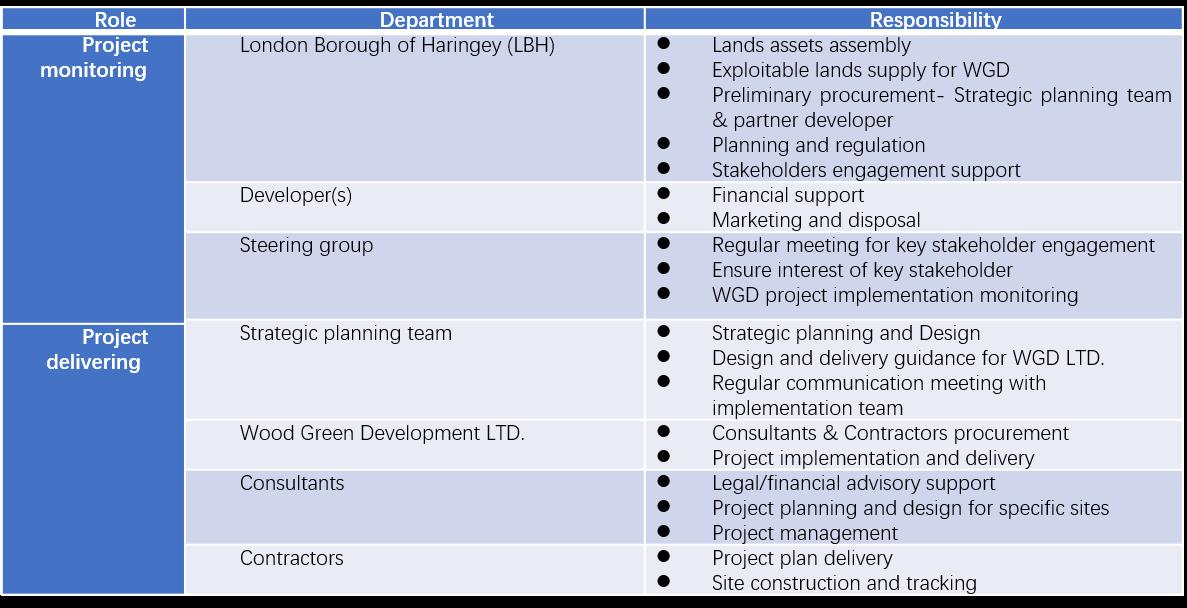
Table3.2.1: Responsibility of each department (Author,2020)
3. Financial Feasibility
A. Introduction
i. The purpose of this feasibility study is to assess the overall financial viability of the proposal. The results can be used to give feedback for the governance to determine the share of landowners and investors and raise funding.
ii. The Residual Method is used to calculate the viability of the property development of this project by assessing the expected Gross Development Value (GDV) and total development cost and Residual Land Value (RLV) which is resulted by subtraction of the previous two figures. If the necessary land can be acquired and amalgamated without exceeding the RLV, the development proposal will be considered viable.
B. Calculate condition
i. Assumption
To calculate GDV, the Year of Purchase is set as 20 years and that means the required annual yield is approximately 5.0%.
The rate of Gross External Area (GEA), Gross Internal Area (GIA) and Net Internal Area (NIA), which is used for calculating the construction cost, Community Infrastructure Levy (CIL) and the income generated by the rent, has an assumed ratio of 100:95:85.
The assumed NIA, GIA, and GEA are shown below in table 3.3.1 which are informed by the required bedroom mix for residential developments in Haringey, described in the following section on constraints.
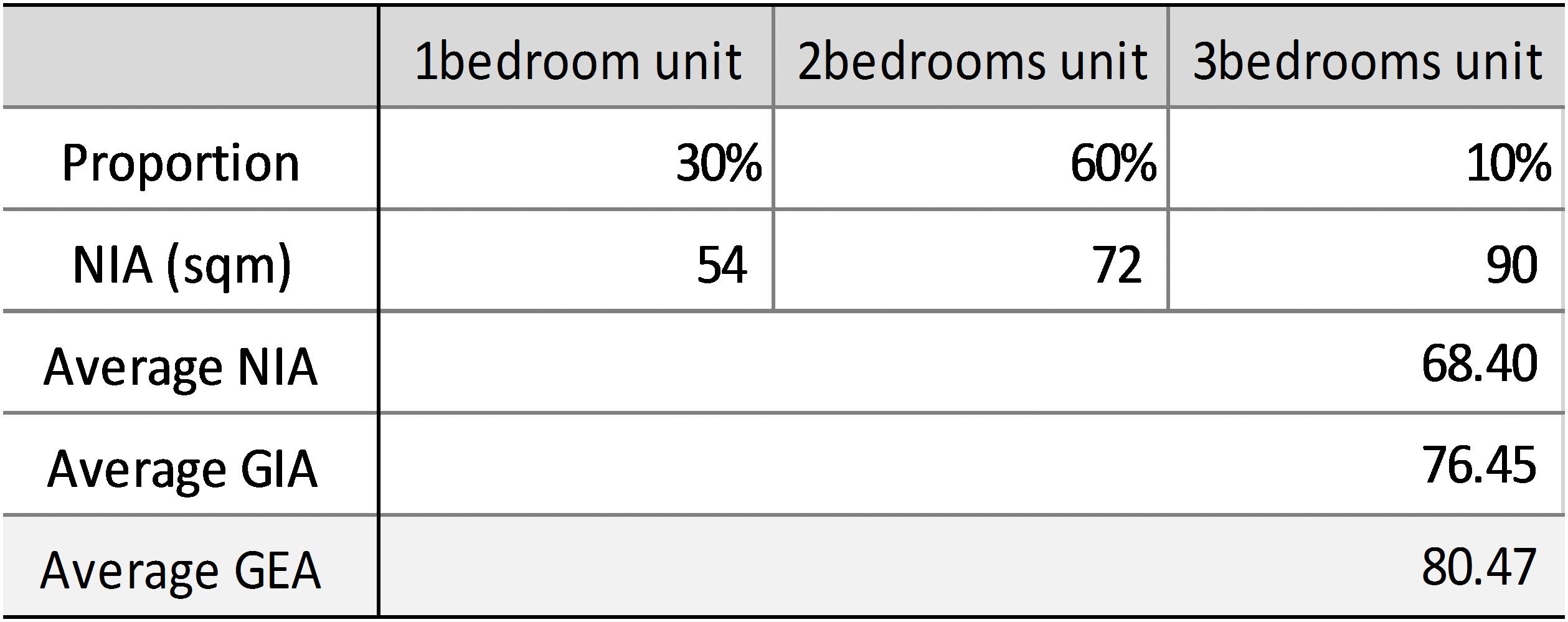
According to Haringey council’s strategic planning policies, all residential developments delivering ten or more units should comprise 40% affordable housing. Affordable housing should be a mix of socially rented housing and intermediate rented housing, comprising 60% and 40% social rented and intermediate housing respectively. The social housing rent and the intermediate housing rent are defined as approximately 60% and 80% of the market-rate respectively (Haringey Council, 2013).
Fg.3.3.1: The proportion of residential unit mix (Author,2020; Data Source: Haringey Council, Haringey Local Plan)

The intervention area is fully contained in Haringey Council’s Family Housing Protection Zone which requires new residential developments to provide a mix of bedroom types to meet the needs of families. This applies to both affordable and market rate housing. Accordingly, the dwelling mix of the new housing provision consists of 30% one-bedroom units, 60% two-bedroom units and 10% three-bedroom (or more) units (Haringey Council, 2020; MHCLG, 2020).
The affordable workspace provision is assumed to 20% of the total area and 80% of the market rent.
The CIL for Haringey central is £230.59/sqm for new residential development, while a Nil rate is applicated for new office, industrial and small retail developments (CIL Charging Schedule including Annual CIL Rate Summary for 2020, Haringey Council).
Table 3.3.1: The area assumption of each residential unit type /sqm (Author, 2020)
iii. Market survey: The market rent of residential and workspace of this year’s first-quarter data in Wood Green and within 1-mile area which is used for assessing the GDV is as below. Table 3.3.2: The Rent Comparison for Residential £/unit PM (Data source: Zoopla, 1Q 2020 Wood green) Table 3.3.3: The Mix and Rent of commercial building (Data source: Zoopla, 1Q 2020, Wood green) iv. Construction cost: The construction costs per sqm for the calculation is based on the Building Cost Information Service (BCIS) of the Royal Institute of Chartered Surveyors (RICS) data.

i. Gross Development Value: This feasibility study assessed the GDV divided into 4 stages and based on the calculation conditions above. In this project, the GDV is considered to consist of the rent of residential and commercial buildings, and the Years

Purchase is assumed as 20 years. The figures applied to the formula are as follows.

Table 3.3.5: Gross Development Value Calculation (Author, 2020)

ii. Total development cost: The total development costs includes demolition cost, construction cost, external cost, professional fee, continency, planning obligation and the developer’s profit. The figures are based on BCIS data and Haringey council. The result of the calculation is the same here
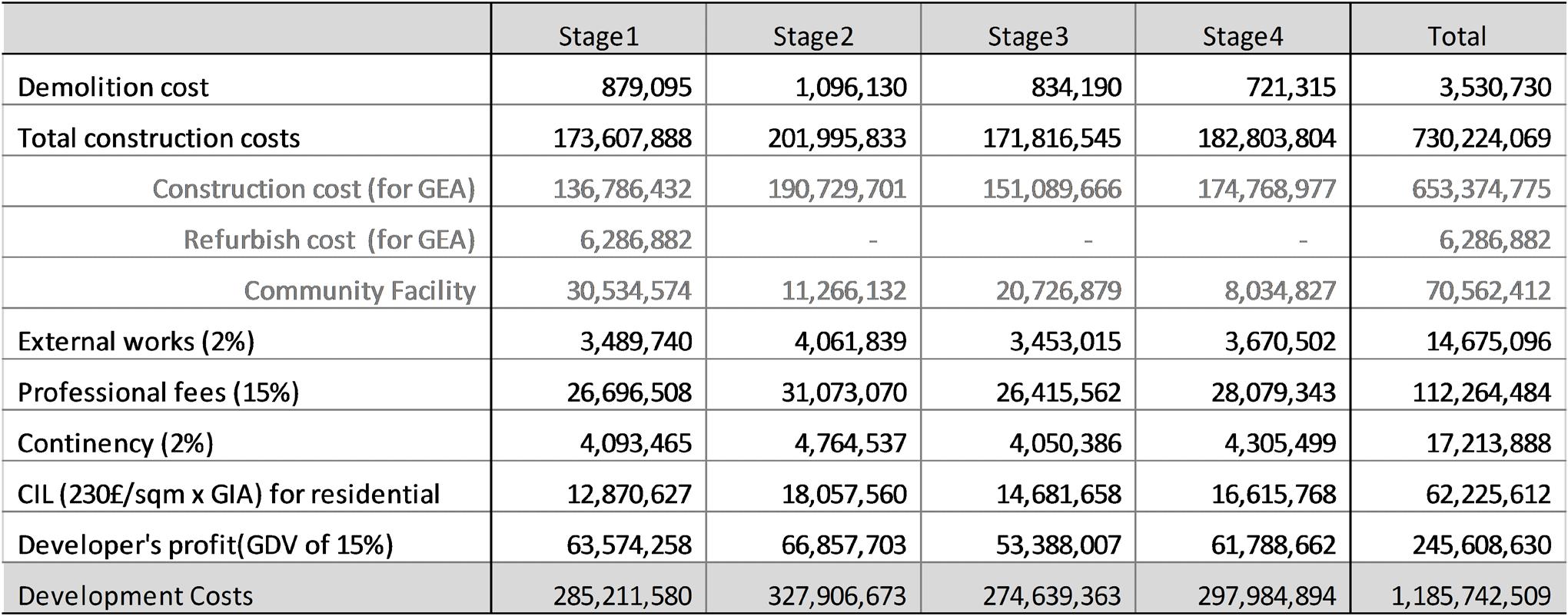
Table 3.3.6: Total Development Cost Calculation (Author, 2020)
Table 3.3.4: Construction cost £/m2 (Author, 2020; Data source: Building: BCIS Average Prices: study Rebased to 1Q 2020 , Infrastructure: https://www.sabre-roads.org.uk) Section 3 : Implementation
iii. Residual Land Value: From the figures above, this feasibility study assesses the Residual Land Value of the intervention area, for each stage and the total development cost at completion . This project shows a relatively even distribution of GDV, total development cost and RLV for each stage.
Table 3.3.7: Residual Land Value Calculation (Author, 2020)

D. Comprehensive evaluation
In this chapter, the feasibility of Wood Green development assessed by the Residual Method shows totals £1,637,390,865 of GDV, £1,185,742,509 of total development cost and £451,648,356 of RLV. The GDV consists of 75.1% of residential rent and 24.9% of commercial rent. For the total development cost, the construction cost occupies 61.6%, the developer’s profit is 20.7% and the professional fee is 9.5%. Looking at the scheme stage by stage, stage 2 has the largest figure of the total GDV with the amount of £445,718,020 while stage 3 shows the smallest share by £355,920,044. For the development cost, stage 2 the largest figure of £327,906,673 while stage 3 has the smallest by £274,639,363. Overall, it can be said that each stage has a relatively even proportion of total development.
The full details of the viability calculations which inform the tables within this section can be found under Appendix C - Residual Land Valuation Calculation Full Details Sheet.
4. Funding and Financing
A. Funding and Financing structure
As outlined in Section 3.1, the strategy has been grouped into four phases which represent the primary interventions. These are as follows: Phase 1 (Social and Community Hub), Phase 2 (Property Development ), Phase 3 (High Road Regeneration), and Phase 4 (Circulation Improvements).
For the purpose of funding and financing, the assets created by these four phases can largely be separated into two primary categories: Publicly consumed goods (market rate residential and commercial space), and Privately consumed goods (community facilities, infrastructure improvements, and public space).
These distinctions are important because they distinguish which types of inputs (funding/finance/capital/assets) are required from the different contributors in the development corporation. Additionally, the delivery of the phases (or outputs) themselves serve as non-monetary benefits which support the overall strategy by creating favourable property market conditions in Wood Green (as shown in Figure 3.4.1).
Overall, finance from the developer will be the largest contributor to privately consumed goods while planning gain/Council funding and finance will be used to establish publicly consumed goods.
This section elaborates the financial process for obtaining these assets and heavily informed by the information contained in the previous section (3.3).
B. Publicly Consumed Goods
i. Private Developer
The private developer will contribute to the provision of publicly consumed goods through the provision of planning contributions during Phase 2. These will be used to entirely fund publicly consumed goods provided by Phase 2, Phase 2, and Phase 4.
These are comprised of s106 and CIL contributions which will be an output of the delivery of privately consumed goods in Phase 2. These will be paid by the private development partner and will come to a total of £395.6 m.
A detailed summary of the inputs and outputs from these contributions are shown in table 3.4.1 and a general overview of them is provided at the end of this section in figure 3.4.1.
Table 3.4.1 Inputs (planning contributions)(Author, 2020)

Outputs • Community Facilities: 28,839m2 • Open Spaces: 9,639m2 • Road Improvement: 17,311m2 • Affordable Housing: 1,515 units • Affordable commercial space : 14,111m2
*These calculation exclude the new Community Hub
ii. Council funding and finance
To build trust in the community and the development partners that the regeneration is progressing, Phase 1 comprising its temporal provision and the new Social and Cultural Hub will be delivered early in the development timeline (by approximately 2024). The majority of the £44,376,902 cost will be borne by Haringey Council and small portion will be sought through grant funding.
Haringey Council
This revenue expenditure will come from the sale of off-site Council investment properties held for the purpose of capital appreciation and revenue generated by fee charging Council services. To ensure sufficient cashflow capacity and allow property market conditions to stabilise following the impacts of the current global pandemic, the development will be financed against the anticipated GVA and business-rate growth and prudential borrowing against increase in council revenues from fee-charging services. This will be loosely based on the “Earn Back” programme in the Greater Manchester’s City Deal, but will differ due to its small scale and that it will represent borrowing and not the creation of a fund of money (GMGA, 2012).
As an indication of sufficient capacity to cover these costs, in the Statement of Accounts for 2018 / 19), the Council have stated: “The council discovered that other land and buildings were historically understated by £198m due to underestimating the land areas of various council sites” (LB Haringey, 2019, p.57).
The development of the Community Hub and regeneration of Wood Green is consistent with the wider objectives of the Council and therefore a desirable use of Council funds.
Potential Grant and other funding inputs
Due to the current global pandemic, some grant funders are only seeking Covid-19 related applications to fund organisations in need of assistance for that purpose or who are suffering as a result of the current economic climate (The National Lottery Community Fund, 2020). As a result, this proposal has been structured to avoid reliance on grant funding, other than funding pools which have already been set aside for use in Wood Green. These sources are outlined in the table 3.4.2..

Table 3.4.2 Potential Grant and other funding inputs (Author, 2020) As shown in Figure 3.4.1, all privately consumed goods will be delivered by Phase 2 and the inputs required for this phase will come from the Private Developer and Haringey Council.
i. Private Developer
Phase 2 represents a primarily build to rent development and will require inputs of approximately £1.27 bn as finance from the private development partner(s) over the 15 year project life cycle. The anticipated planning gains charges (s106/CIL) will be an output of the delivery of this phase. These will be paid by the private development partner and will come to a total of £395.6 m, and the calculations in section 3.3 demonstrate the development remains viable with these costs included.
ii. Haringey Council
As discussed in section 1.9, Haringey Council owns approximately 80 percent of the sites delivered in Phase 2. The supply of these sites for the development forms Haringey’s contribution to the delivery of privately consumed goods. The combined value of these sites is approximately £361.3 m, or 80 percent of the total RLV.
D. Considerations – Sustainability
Sustainability has been a key consideration in the design of the strategy. The long-term funding and finance of operation and maintenance of each intervention has been considered throughout the strategy.
The future owners and operators, who will be responsible for long-term funding and finance of operation and maintenance are:
Community Hub – Council High road regeneration – Council Circulation improvements – Council/TfL Property development – split private sector / Council
This is an important aspect of the strategy which is intended to inspire confidence in the residents in the area that these interventions will create an enduring positive impact well beyond the 15-year implementation timeline.
The structure of the long term ownership/management of these assets is described in further detail in section 3.5.
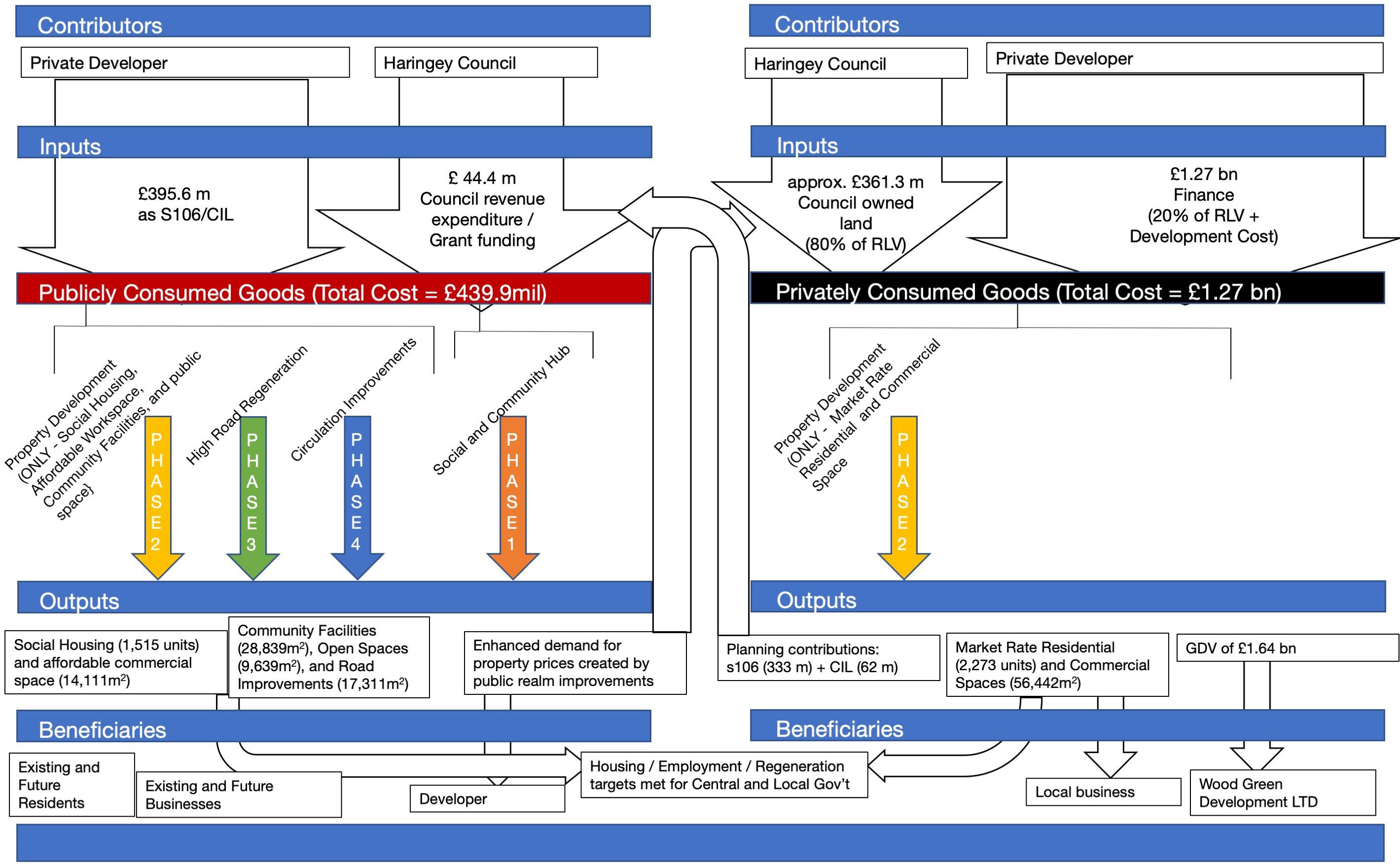
Figure 3.4.1 Funding and Financing overview (Author, 2020)
5. Post-intervention strategy
Purpose
It has been recognised in the field of urban regeneration that, in partnerships, a succession plan should be considered at the outset of a programme to ensure the benefits provided to communities from regeneration are sustained over the long run (Roberts 2016; Roberts, 2008). Accordingly, this post-intervention strategy seeks to provide an assurance to the communities in Wood Green that the assets and services established as a result of the regeneration of the area will be provided beyond the 15-year implementation timeline. It sets out clear guidelines of who will be responsible for the relevant facilities and services after the completion of construction, while also allowing for appropriate review and amendments if required.
Considerations
The project stakeholders and the governance before and during the regeneration are described previously in Section 3.2. While the majority of the stakeholders identified in Section 3.2 will remain affected by the performance of the regenerated area following the completion of the programme or works, their roles, responsibilities and commitments to the area may change. This is particularly true for the tenants, occupiers and recipients of newly created buildings and services. In total 3,788 new residential units and 70,553m2 of new commercial space will be created. Additionally, 39,478m2 of new community and open space and 17,311m2 of road improvements will be provided. While issues with the quality of the construction should be handled during the construction stage and negotiated with the responsible developer, the on-going maintenance and evaluation of the performance of these assets will need to be passed on new owners and is described below.
Key roles and responsibilities
Following the completion of construction, the management by the joint venture (Wood Green Development LTD.) will be dissolved and a staged handover to the relevant parties will begin in the following manner: • Individual assets will vest to the relevant stakeholder upon the completion of their construction; • Public spaces, education facilities, and community facilities will vest to the Haringey
Council; • Newly created social housing will vest to Haringey Council; • Newly created affordable build-to-rent housing will vest to private developer(s) with conditions on the amount and rate at which rents can be charged and increased; and Newly created commercial spaces and market rate housing vest to the private development partner(s) on long-hold leases; Private market provisions for 20% of affordable with Haringey Council units in control of the ground floor units in high-foot traffic areas. The joint venture will be dissolved at the completion of the final stage of development;
The responsibilities of each of these parties are detailed in Figure 3.5.1.
Following the dissolution of the joint venture, Haringey Council will be responsible for holding historic documentation of operations during the programme’s works. They will also be responsible for delegating liability issues to the relevant party (should they arise) after the completion of the project.

Figure 3.5.1 Flow chart of devolved responsibilities (Author, 2020)
6. Evaluation and Monitoring
To ensure the successful delivery of the Heart of Haringey regeneration project, implementing effective monitoring and evaluating (M&E) methods is crucial. This is because M&E is useful in understanding how well a project is going, how it is delivering impact in target areas and where it is experiencing difficulties (Jack and Breeze, 2011). There are several reasons to why M&E is needed in regeneration projects.
M&E increases transparency and accountability between stakeholders on how monies and other resources are spent. This helps in understanding whether the funding is being used in the most efficient and productive way. Most importantly M&E can help direct/redirect activities and prioritise resources to where they are needed most and where the greatest impact can be achieved.
Moreover, M&E helps project managers understand and establish whether a project has been successful and the reasons why. If projects have unsuccessful on the whole or in certain areas, they can help organisations to plan more effectively for the future.
M&E supports a reliable set of evidence that can help inform future applications for funding. At the same time, M&E informs future policy as lessons are learned on the ground to suggest how policy should be directed at the local, national, and international level (Jack and Breeze, 2011).
As part of the monitoring and evaluation strategy both a range of quantitative and qualitative evaluation methods will be deployed before, throughout and after the project. The Wood Green Development Ltd will be responsible for setting up the following evaluation methods:
Interviews Observations, site visits and surveillance Community boards and forums held at the Community Participation Hub Longitudinal surveys and questionnaires with residents, consumers and businesses Meeting with interest groups Statistical Data on demographics, employment, health, and transport
Each group mentioned in the governance and post-intervention strategies will play an active role in monitoring and evaluating progress towards the objectives. Figure 3.6.1 shows how all the groups come together in the monitoring and evaluation process.
The creation of a Community Participation Hub provides the opportunity to gain a comprehensive insight and information from the local communities. Once the soft interventions have been put in place the data gathered from the above methods will allow for amendments and changes to be made on the interventions set out in chapter 2. Through this we can trial and evaluate whether our interventions are having a positive impact on the community. This ensures and prevents the hard interventions disrupting The data gathered will be produced on, print media, digital media and through interpersonal communication to allow access for the local communities.
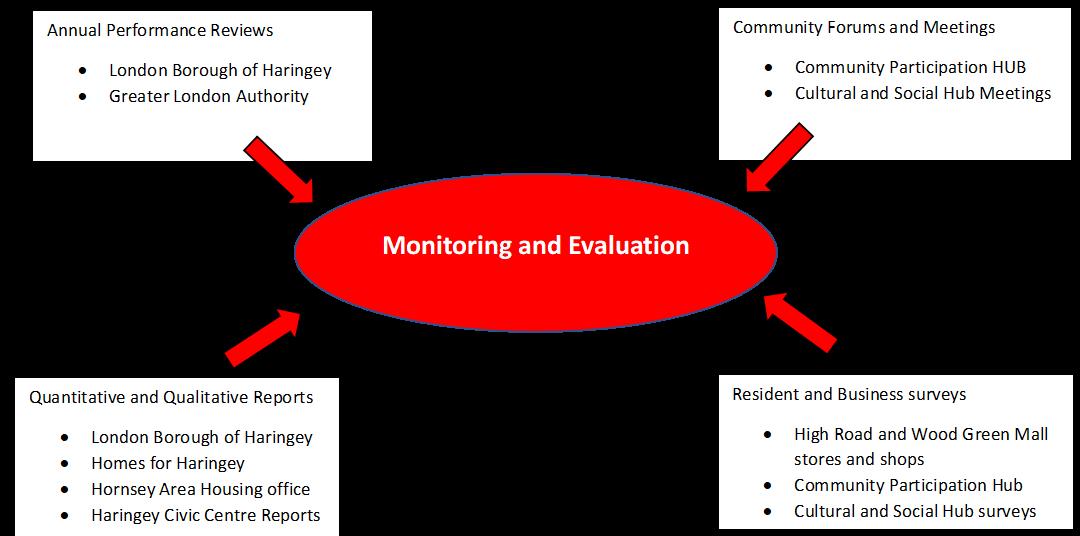
Figure 3.6.1 Diagram of stakeholder involvement in M&E (Author, 2020)
The following table 3.6.1 shows the key performance indicators (KPI). Each KPI has been allocated with a quantifiable target, review period, reviewer and a success indicator that are closely related to the strategies’ design objectives (shown in in Table 3.6.2).

Table 3.6.2 Regeneration Objectives (Author, 2020) Evaluation is commonly applied to the progress and outcomes of public sector programmes during or following implementation (Lichfield, 2009). Table 3.6.2 displays each objective and how it will be evaluated and monitored during the development process and after the development process.
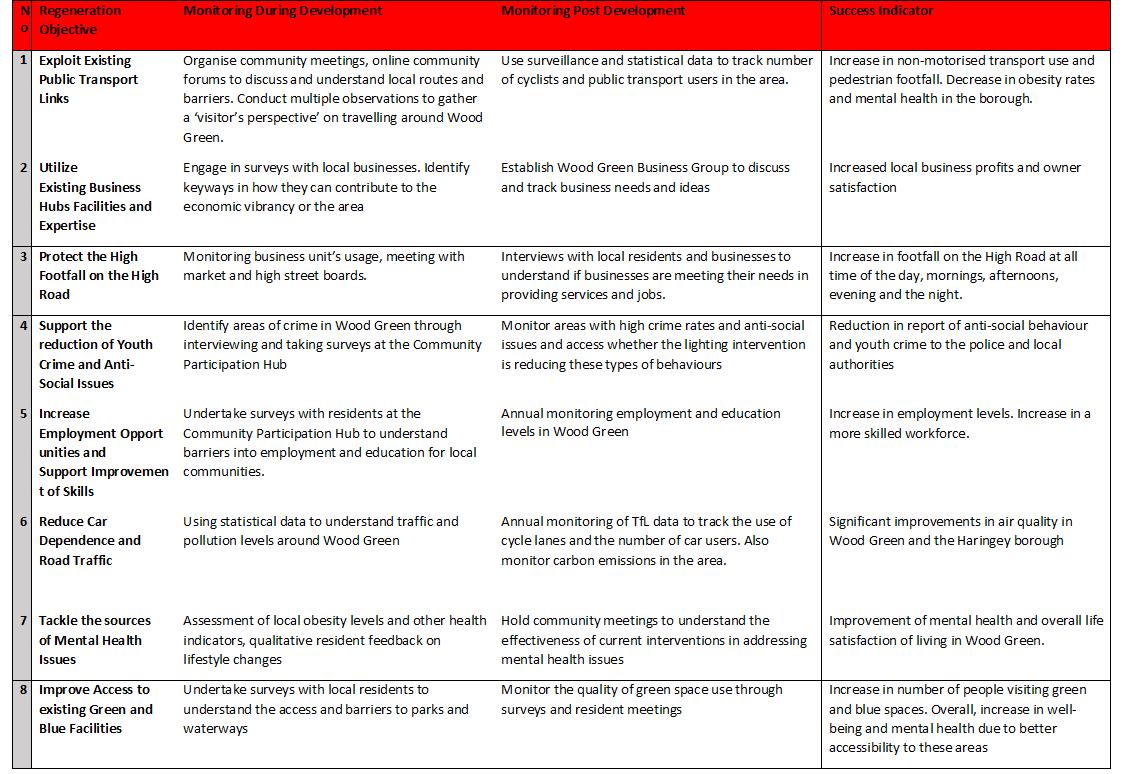
Table 3.6.1 KPI and Targets (Author, 2020)
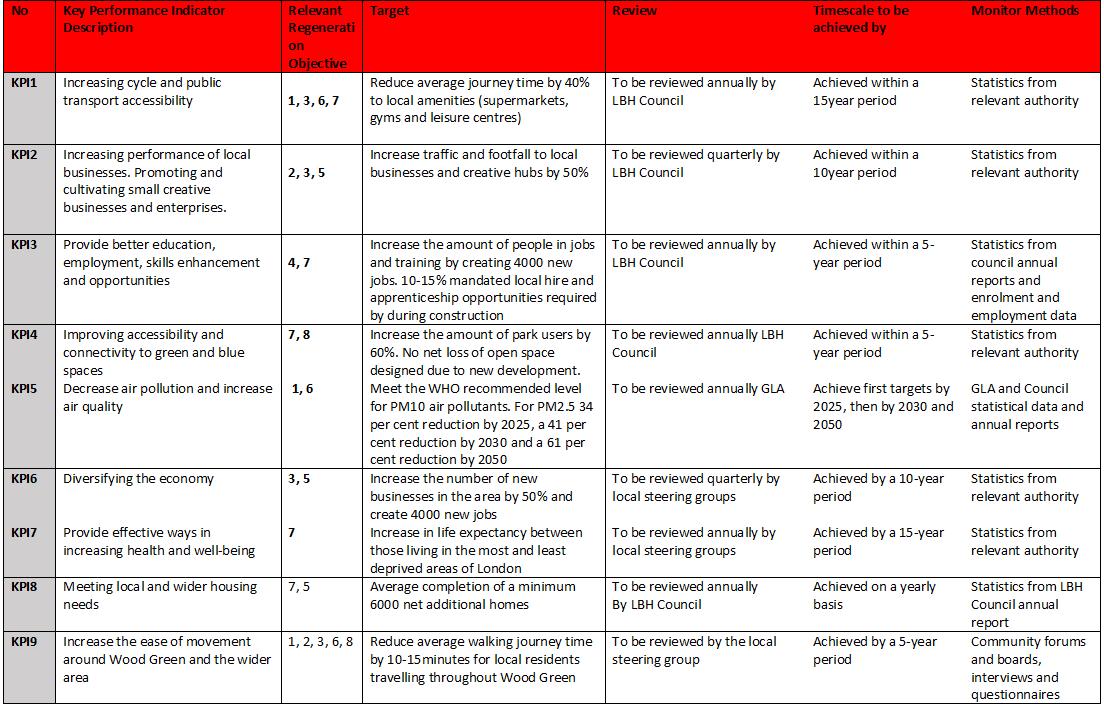
Table 3.6.3 How monitoring and evaluation should be deployed (Author, 2020)
Furthermore, a social impact assessment (SIA) will be carried out once the Community participation Hub has been created. This space will allow for an SIA to be formulated. Just Space believes that SIA can play an important part in nurturing an alternative planning approach that is supportive of local communities. In particular, the openness of the SIA process enables ‘softer’ social impacts of development – such as any detrimental impacts on the culture of communities – to be considered (Barbara et al.,2018). In addition, BREEAM communities will be further be deployed to certify and assess the performance of the project. As such the careful consideration of monitoring and evaluation methods will help monitor the success of the project. The next section examine the risk monitoring and risk mitigation measures.
7. Risk Assessment and Mitigation
Risk assessment is carried out to offer a high level and holistic view of the effect of uncertainty on the possibility of achieving the design objectives, through potential risk identification, systematic measurement, and risk management (Gardiner, 2005). Similar to the previous monitoring and evaluation arrangements this section also emphasises the monitoring of risks and further adds in risk mitigation measures. The tool used is the risk matrix (ISO 31000) that describes severity of risk by looking into the probability of occurrence and level of consequences (ISO, 2020) (see Figure 3.7.1). 5 categorised aspects, including social, economic, implementation, environmental and political, are explored. The risks identified in each aspect are detailed in the risk register, where the risk victim is identified, responsibility of risk monitoring is stated, severities of risk before and after intervention are rated, and finally mitigation aims and measures are suggested (see Table 3.7.1).
In our project, the potential risks that stand out or touch the risk rating of 'very high' or 'high are as follows:
The risk of displacement of existing residents as a result of gentrification The risk of public transport service disruption during the construction period The emerging risks of project delays and supply and demand disruptions due to COVID-19
The issues identified in the bullet points need to be brought into attention in top tier steering groups where the details of mitigation measures would be discussed by stakeholders from public and private sectors as well as the community. Items that are classified as low and medium risks would be managed by the Strategic Planning Team, which is responsible for both the monitoring and the delivery of the project (for details see Ch.3.2 Governance structure).

Figure 3.7.1 Risk matrix modified according to ISO 31000 (Author, 2020)
Table 3.7.1 Risk register (Author, 2020)


Table 3.7.1 Risk register (Author, 2020)
Table 3.7.1 Risk register (Author, 2020)
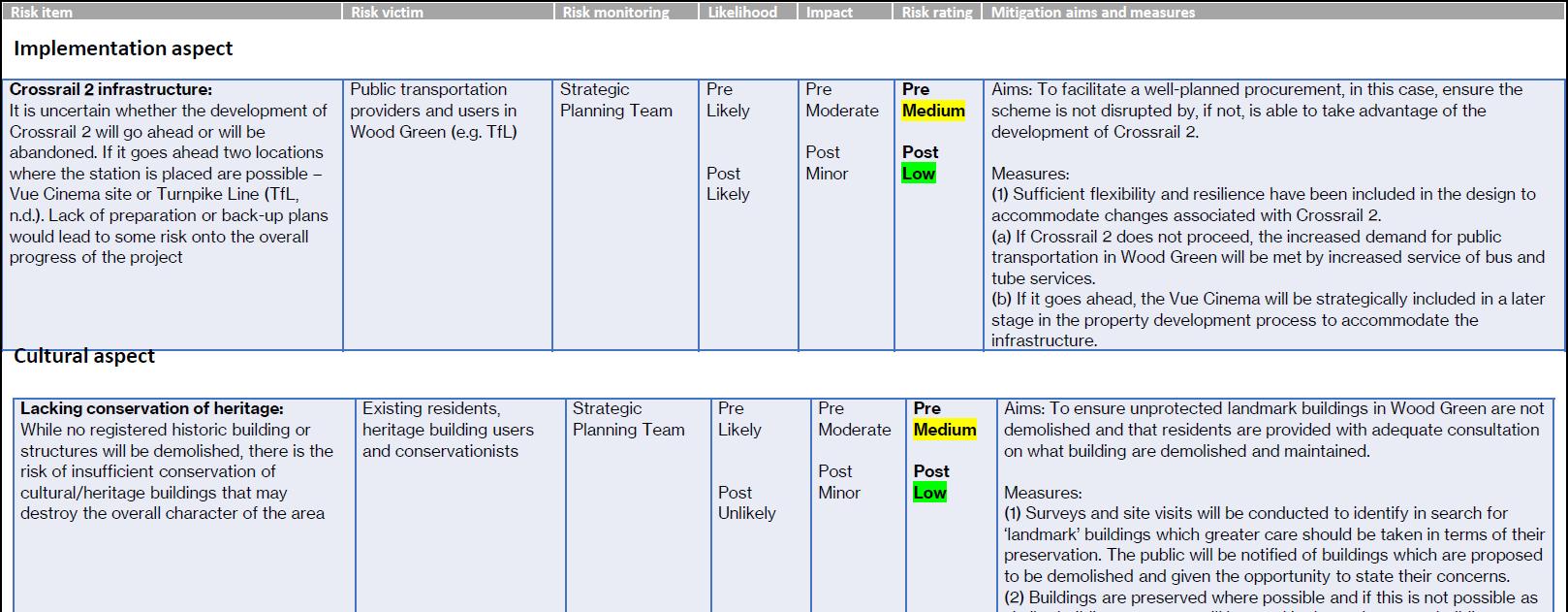
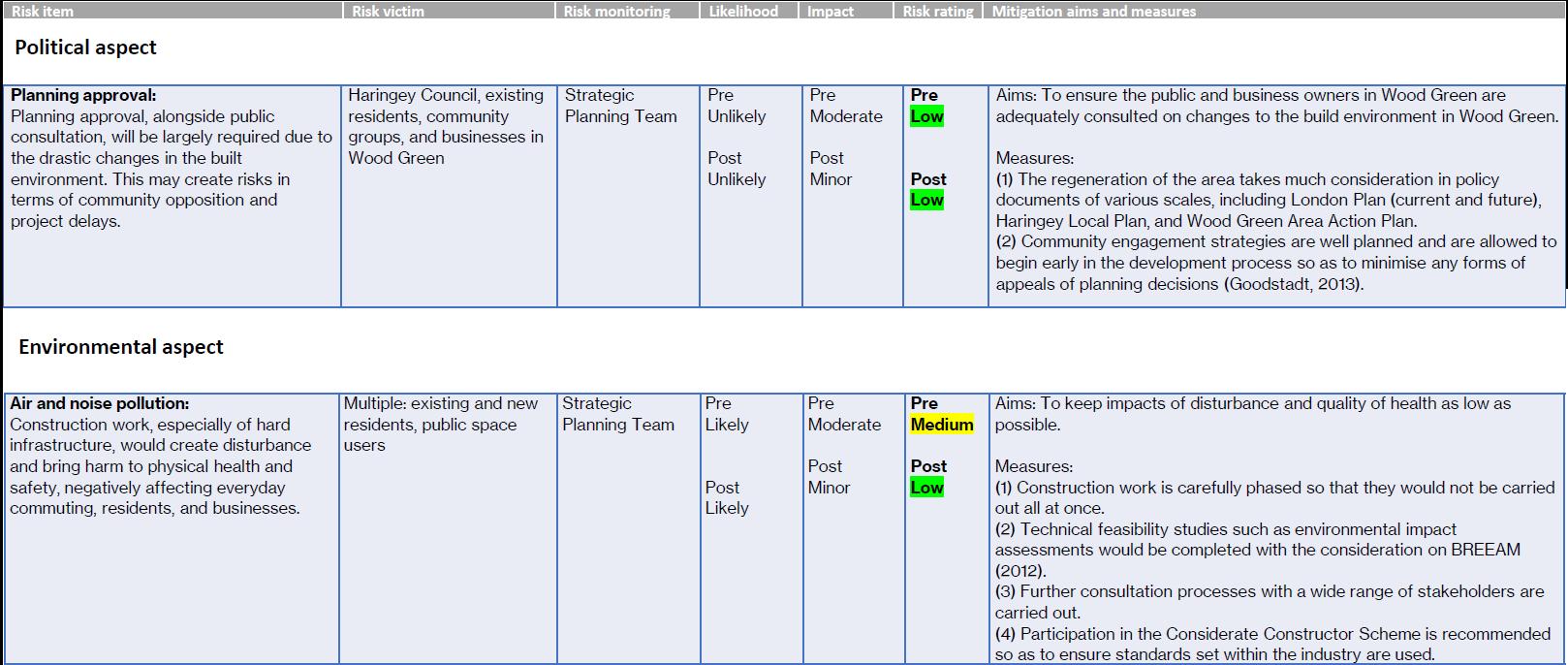
Table 3.7.1 Risk register (Author, 2020)

