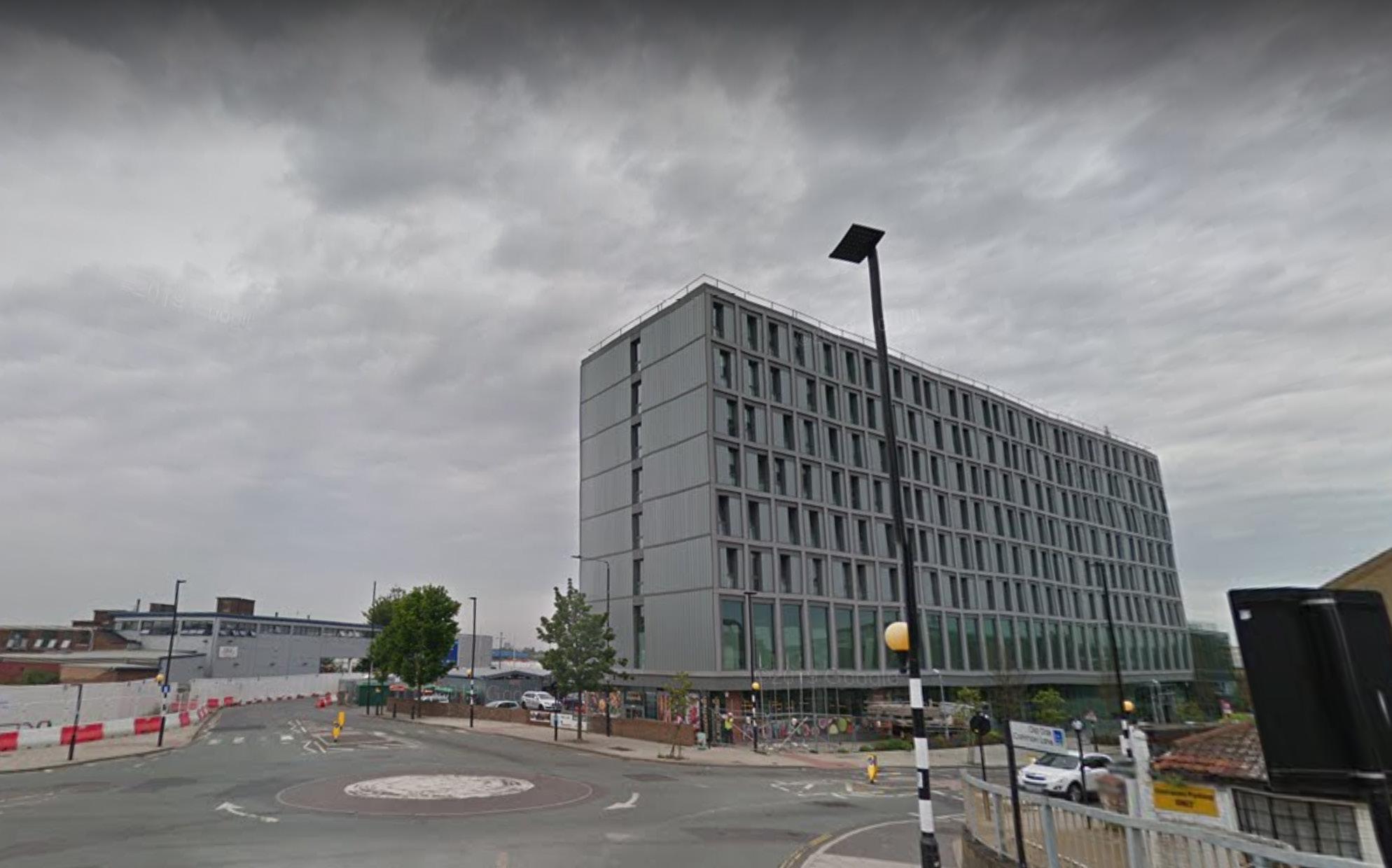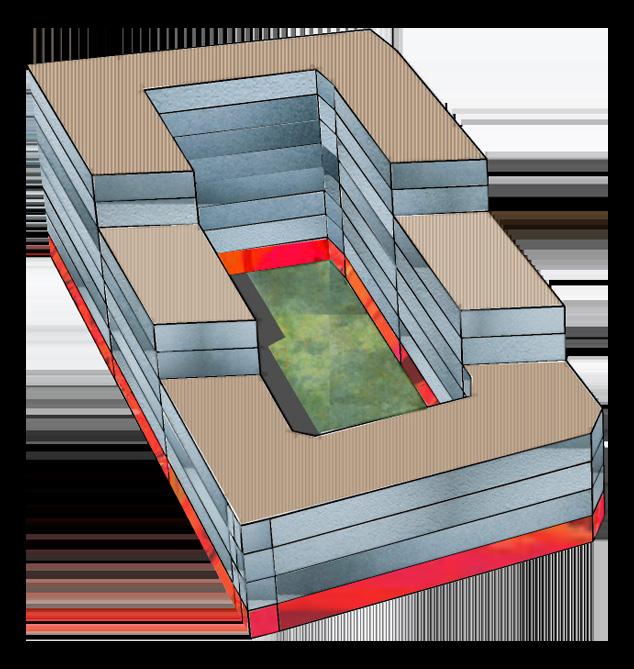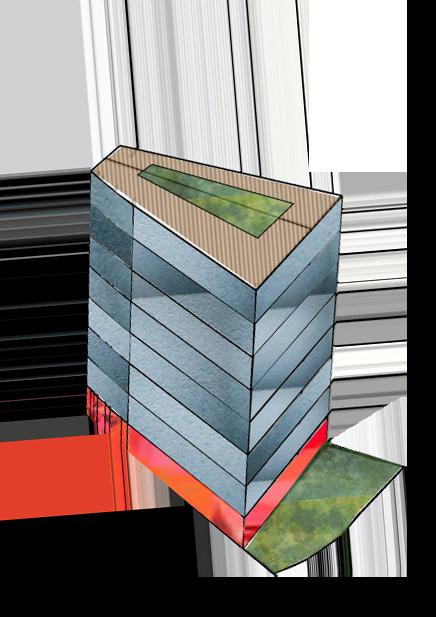
5 minute read
Atlas Place
from W11P143
by PDF Uploads
The aim of this project was to highlight the importance of a placed-based approach to density, which is why the notion of ‘goldilocks density’ is so fitting. Yet, when working with community groups such as the Old Oak Neighbourhood Forum, and more generally, in the broader framework of modern day planning, it becomes apparent that one cannot just ignore the common conceptions of density that guide development. Therefore, when planning to transform Atlas Road Junction into a community hub, we must be considerate of local needs, as well the planning context within which the changes are occurring that uses units/ha as a benchmark or ‘goto’ way for conceptualising density. Therefore, below are the density calculations used for the workings of the two sites, in hope to provide insight in how even ‘ridged’ conceptions of density can be changed and ‘played with’ in order to better suit a particular local. Density as units/ha Different calculations were used as each site had different starting values. In the case of the Terrace, the coverage was fixed but the density was not. In the case of the Court, the density was fixed but the coverage was not. The density for the Terrace ended up being 421 units/ha- still in keep with the desired density of 350-450 units/ha the OONF and the OECD masterplan.
The Court In the case of the Court the OONF made it clear that on they wanted to achieve a density of 400 units/ha on average. By assuming an average unit size of 70m2 (see page 6) and an internal movement space of 20%, we were able to assess the relationship between the number of storeys of any proposed development and the coverage of the plot. It was determined that with an average number of storeys of 6, the plot coverage would be 58%. This was deemed appropriate in order to provide a just amount of semi-private space for the future residents.

Density calculations: •Area of plot (hectares)* Assumed density (units / hectare) = No. units •No. units * Average unit size (m2) = Area of units (m2) •Area of units (m2) / (1- Internal movement space [%]) = Area of units (m2) + internal movement space (m2) •Area of units (m2) + Internal movement space (m2) / No. storeys = Area of building footprint (m2) •Area of building footprint (m2) / Area of plot (m2) = Plot coverage (%)
The Terrace In the case of the Terrace, the OONF judged that the number of storeys in the initial proposal was in excess of what was apocopate for the local area. Rather than proposing another high storey building, they wished for this to be reduced to lower (12-15). Moreover, on this site, the coverage was restricted to 46% because the rear of the plot was protected. In a fashion similar to the Court, assuming an internal movement space of 20%, it was determined that an eight-storey building would provide 18 units, at a density of 421 units per hectare. Only a small number of units needed to be delivered elsewhere in the OONA (57), which justifies the reduction of storeys in the tower.

Density calculations: •Area of plot (m2) – Protected area (m2) = Area of workable plot (m2) •Area of workable plot (m2) * No. storeys = Total development area (m2) •Total development area (m2) * (1- Internal movement space [%]) = Area of units (m2) •Area of units (m2) / Average unit size (m2) = No. units •No. units / Area of plot (hectares) = Density (units / hectars) The Importance of Goldilocks Density Many scholars also highlight the relationship between placed-based density and the wider-context in which it operates, i.e. with needs of markets and planning systems (Liu and Berube, 2015).Moreover, the link between placed-based density and practices that are more mindful to locals and the long-term needs of an area (frequently referred to as ‘sustainable’or ‘resilient’ practices), are also widely documented (Mirti, 2018; O’Donnell et al, 2016).
Other authors discuss the problems with placed-based density, namely the difficulty in juggling the needs of multiple stakeholders. As we found in the case of Atlas Road, wherein the OONF feel as though they are losing the right to make any changes to their area, in the face of such large-scale redevelopment run by huge development corporations. Cytron (2010) highlights how we can improve the outcomes of place-based initiatives, through ensuring there are strong local networks that are engaged in planning practices, whose view is respected by higher planning authorities. As we see with the OONF, they have formed a strong voice for the community that can express their concerns.
Yet in general, the importance of placed-based density in understanding the complexities and interrelationships within areas is widely recognised. The case of Atlas Road Junction shows the many different elements of the built and natural environment that interact with density, further illustrating the need for developments to find their ‘goldilocks density’to ensure these are considered properly and thoughtfully.
Atlas Road Junction and Goldilocks Density •Form / typology •Height •Plot size •Balance between commercial and residential use •Unit size •Vitality •Sun casting •Green space
In order to have a through placed-based approach, it is important to be understand and work with the existing policy context, as well as be mindful of past, present and future plans for the area. The Old Oak Masterplan that comes with HS2’s new station is by far the largest-scale plan for the area, however as we found the ideas proposed in this plan do correlate to the wishes of the OONF with regards to preferred density. Furthermore, as there are no site-specific policies for Atlas Road Junction from the LB Ealing, this gives the OONF a degree of flexibility when proposing plans. However, in saying this, the desires of the OPDC and their policy P8C1 must be adhered to.
In conclusion, we see that Atlas Road Junction is a microcosm of the problems many areas in London and around the world face; the encroaching presence of development corporations that are putting their imprint on cities in a rather uniform manner, with many local communities at their mercy. This project hopes to show that, if developments are in keep with higher planning policy, there is the possibility to put forward buildings that meet local needs. This approach is best facilitated through place-based density, as only by talking to residents, understanding the context of an area and the hopes for what it may become, can goldilocks density be found.



