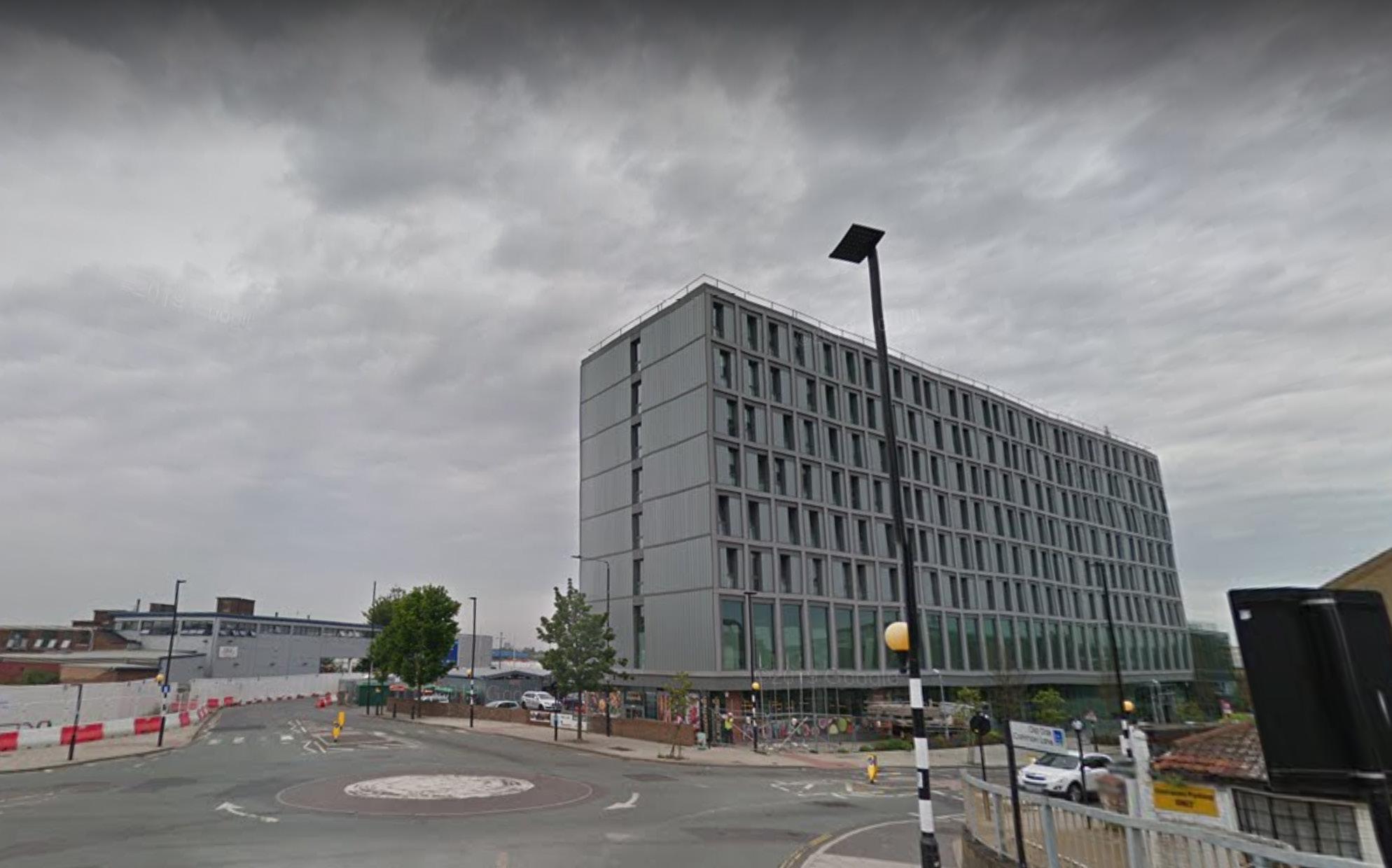
2 minute read
Towards a masterplan: density
from W11P143
by PDF Uploads
Density and urban from, towards goldilocks denisity...
3666m2
Configuration 1: Tower and ‘community building’
Configuration 2: Courtyard block The relationship between density and typology was discussed at the beginning of this project. In order to meet the optimal or ‘goldilocks’ density for the two sites, it is necessary to understand the number of units based on the average of 400 units per hectare (density in conformity with OECD masterplan and OONF requirements) and the average unit size of 70m2 (the minimum standard for a 2 bed 4 person unit) can be met through different built configurations. Moreover, it is also necessary to consider other practical requirements for developments, such as access for service vehicles and parking, the latter of which is often related to the PTAL (Public Transport Accessibility Levels). Towers are often seen as the ‘easy way out’, wherein the number of units can be quickly with often little time needed for design or layout. The OONF did acknowledge this site has potential for a higher storey building but nevertheless, a courtyard block would provide some semi-public green space that the ‘hub’ desperately needs, as well as act as a buffer between the roads to the south and east of the site and the construction to the north and west.
Courtyard typology
The courtyard typology is associated with mid-rise housing and mixed used schemes, with mid-rise understood as buildings between 4 and 11 storeys. Courtyard blocks usually facilitate mid and high densities, and the 2016 report ‘Lessons from higher density development’ published by the GLA found courtyard style developments to be most favoured by residents, with many emphasising the ‘social’ benefits of the courtyard typology.
Goldilocks density to Oak Court
As with all conceptions of density, ‘Goldilocks density’ can and has been critiqued on the basis that the lust for ‘just right’ usually results in the homogonistaion of cities,wherein mid-rise is glorified and high-rise villified. They continue, saying diversity should be celebrated, however with London a ‘sky scraper centre’ and showing no signs of stopping, it is fair to argue proposing lower-rise buildings injects diveristy. Moreover, the OONF argue London’s‘tall building boom’ has had its time, highlighting that‘lockdown, no access to private open pace, tall buildings, lifts and continued social isolation do not go well together.’
This piece of work is based on the idea that finding the density that it is possible to find a density that is‘just right’for any development and should be done through an analysis of the surrounding area and interaction with the local community. Goldilocks density has been been described as ‘dense enough to support vibrant main streets with retail and services for local needs, but not too high that people can’t take the stairs in a pinch. Dense enough to support bike and transit infrastructure, but not so dense to need subways and huge underground parking garages. Dense enough to build a sense of community, but not so dense as to have everyone slip into anonymity.’ (Alter, 2014. p. 2). On the following page these points will be looked at indivudally in realtion to Oak Court.
The proposal: Oak Court
The Collective Old Oak Court

Shaftesbury Gardens



Brouck’R project, Brussels* Semi-private green space
147 units
North and east activating streets Grond floor commercial use In-keep and realistic



