Mi Ding ARB
Mi Ding is a multidisciplinary artist from China, currently based in the UK. Her artistic journey, which began in the vibrant landscape of China, has led her to the Architectural Association School of Architecture in the UK, where she honed her skills and developed a unique practice that intertwines art, architecture, and community engagement.
Passionate about innovation, Mi explores the intricate relationships between form, light, and materiality. Her recent work features innovative installations that challenge viewers' perceptions of space, employing techniques derived from origami and the mathematics of folding to transform 2D materials into immersive 3D experiences.At the core of Mi's creative pursuit is a commitment to community and connection. Through her immersive experiences, she fosters dialogue and understanding across diverse landscapes, catalyzing conversations that transcend cultural boundaries.
Guided by sustainability and resourcefulness, Mi's practice embodies a spirit of democratization. She adeptly transforms everyday materials—such as recycled plastics and repurposed cardboard—into vessels of expression and change. This adaptive approach invites audiences to reimagine their relationship with the world around them, showcasing the transformative power of creativity in fostering environmental consciousness and societal change.
Mi has exhibited her work internationally in galleries and museums, including A4 Art Museum, the London Festival of Architecture, and the Woolwich Contemporary Print Fair. These experiences have enriched her practice and deepened her understanding of diverse cultural contexts. Notably, during her residency at A4 Art Museum, she created community furniture from recycled plastic panels, emphasizing sustainability and the potential for materials to transform spaces and interactions.
As an interdisciplinary artist, Mi's work serves as a bridge between disciplines, inviting viewers on a journey of discovery where art and community converge. With each creation, she aims to not only captivate the senses but also inspire meaningful dialogue and collective action. In Mi's world, art transcends mere contemplation; it becomes a catalyst for transformation, forging connections that illuminate our shared humanity.
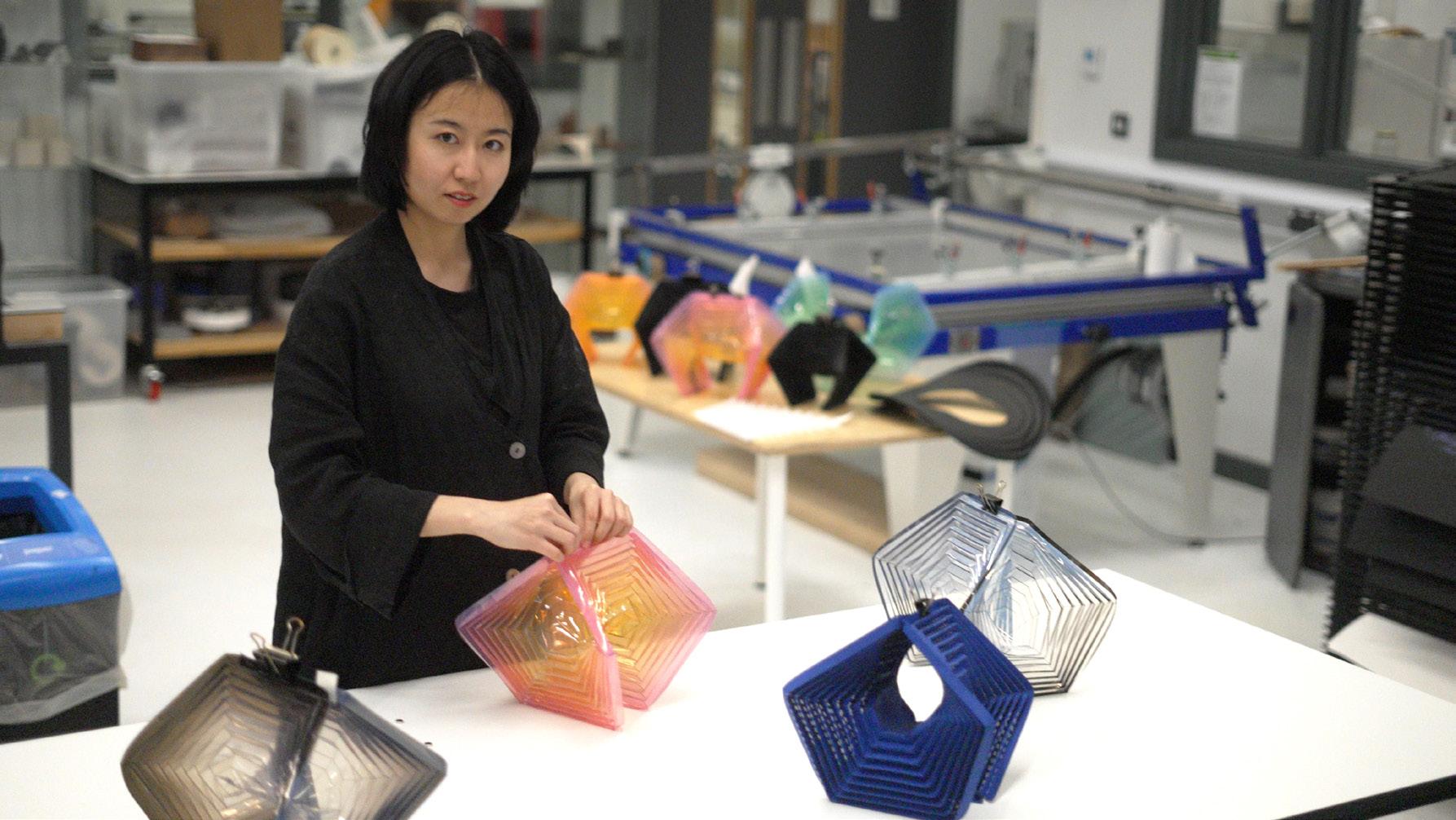
Xi'an Jiaotong-Liverpool University Part 3 AA Diploma Bachelor of Art Bachelor of Engineering
Public Recognition
Woolwich Contemporary Print Fair
A4 Art Museum
Lotus, Waterfront, Who? Exhibition Exhibition https://mp.weixin.qq.com/s/q7ZDMx-yh32NrjVuoxIsoQ https://mp.weixin.qq.com/s/wfdV6nbDTvk58GGKyhP25Q
A4 International Residency Centre
A Re-Create Exhibition
https://mp.weixin.qq.com/s/ns1uZDepbjy61ajyyyO_LA https://mp.weixin.qq.com/s/ns1uZDepbjy61ajyyyO_LA
China Beijing Architecture Biennale
Thomas Heatherwick & Patrick Schumacher Interview Producer
https://mp.weixin.qq.com/s/KinDyP8cWZZT27zdGFspZg https://mp.weixin.qq.com/s/A5eIkewZ7n1d7y8Awj3ozw
London Festival of Architecture "Sitting Pretty" Competition
Work Experience
Center for Print Research UWE
Chengdu, China 2023
Bristol, UK 2024
Sybarite
Architect
Heatherwick Studio Designer Project Coordinator
Harry Dobbs Design
Architectural Designer
Troika
Artist Assistant
Steven Chilton Architects
Architectural Assistant
ODAS
Architectural Assistant
London, UK 2022
London, UK 2018 & 2020
London, UK 2019-2020
London, UK 2018
London, UK 2017
Chengdu, China 2015-2016
Architects' Journal
https://www.architectsjournal.co.uk/news/rising-starsshortlisted-for-new-network-rail-station-seating
Architecture Foundation 100 day's Studio
https://www.youtube.com/watch?si=ut7Gtaay6rfJaz1I&v=C0b46 WH0mB0&feature=youtu.be
1314 Design & Art Magazine
Thomas Heatherwick & Patrick Schumacher Interview Producer
Global Talent
Endorsed as potential leader in the field by RIBA and Art Council England
AA Summer Show
Summer Exhibition with work published in Project Review 2017
Previous Projects
An interesting project considers the human experience in terms of three important elements: light/shadow, gravity and materials.
Light Gravity
The interplay of light and shadow in space is akin to the requirements for lighting in photography. Controlling light and shadow can manifest the three-dimensional sense of space, while also reflecting the atmospheric ambiance brought about by materials. This not only showcases the geometric charm of three-dimensional space but also magnifies the texture of materials, compelling people to approach and explore.
All objects on Earth are subject to the influence of gravity, yet we often forget or overlook its impact on space. The same design approach can have significantly different manifestations on objects or materials of varying weights. This aspect represents a unique interaction between the art work itself and the force of gravity.
Material
Materials are crucial elements in composing physical space. They are the most tangible aspects people come into contact with, and the choice of materials can enhance the attractiveness of the design itself. For example, when encountering reflective materials, we often find ourselves drawn to closely examine our own reflection. Mastery over the physical properties of materials can often make the art work of different materials more intriguing.
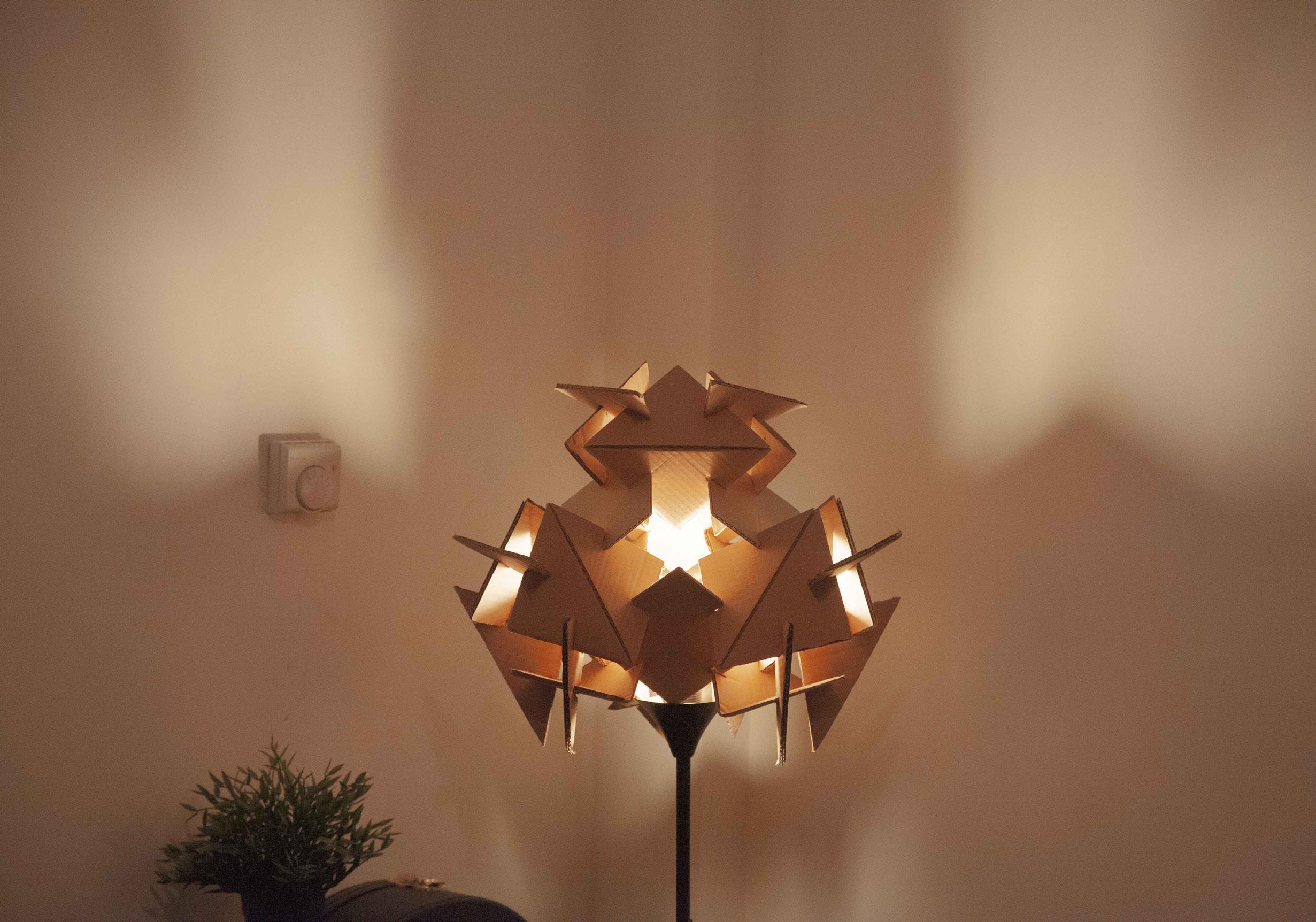
The Star is a low-cost, low-maintenance prototype based on modular design.During the pandemic, with a surge in the number of deliveries, we accumulated numerous cardboard boxes at home. Our idea was to repurpose these cardboard boxes to create a reusable household item that anyone could make. This design can be crafted at home without the need for any additional tools.
The design consists of 24 identical square panels, divided into three groups. Through simple folding and assembly, these square panels can be transformed into a unique lampshade. The manufacturing process can be undertaken individually or collaboratively by a group of people or a family, allowing for a shared experience and the exchange of crafting insights.
The Star 01
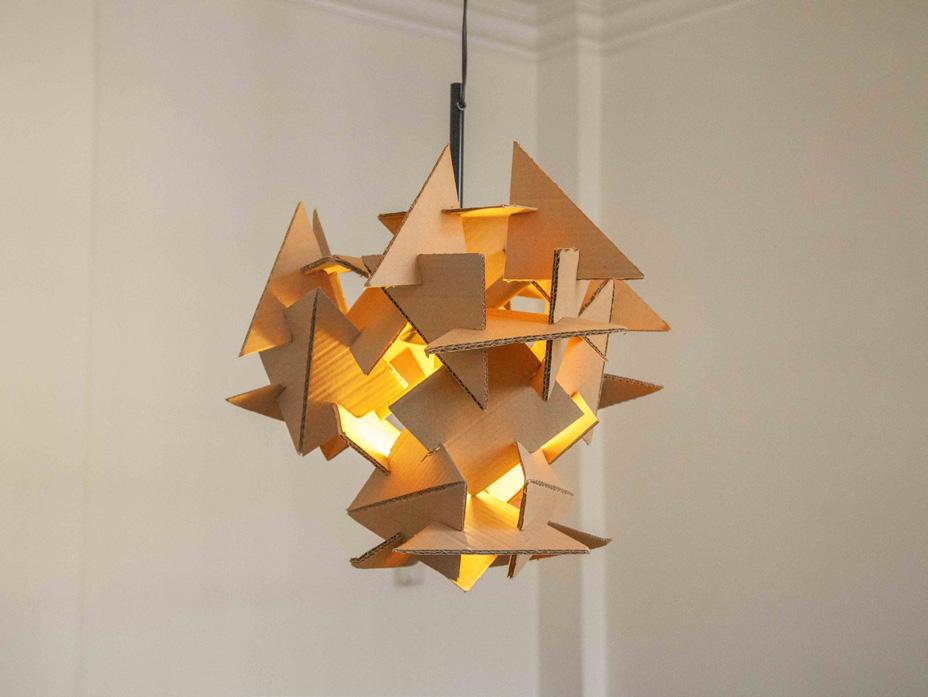
Project: The Star
Location: London, UK
Completion time: 2020
The Star Project is an innovative exploration employing identical 140mm x 140mm panels crafted from recycled cardboard. Comprising a total of 24 panels, these elements serve as the fundamental building blocks for a versatile and dynamic model. Through three distinct cutting methods, these panels can be configured into varied formats, offering flexibility for diverse applications.
The unique design not only involves connecting panels but also utilizes the panels as joints, enhancing structural integrity and visual coherence. This adaptable model can seamlessly transform into a lampshade, exuding a warm and intricate play of light and shadow. Beyond its individual utility, the design allows for expansion into larger-scale installations, presenting a captivating interplay of form and function.
By embracing sustainable practices through recycled materials, the Star Project not only exemplifies eco-conscious design but also champions versatility and scalability. Its dynamic nature encourages creative exploration, making it an ideal fusion of practicality and aesthetic appeal.
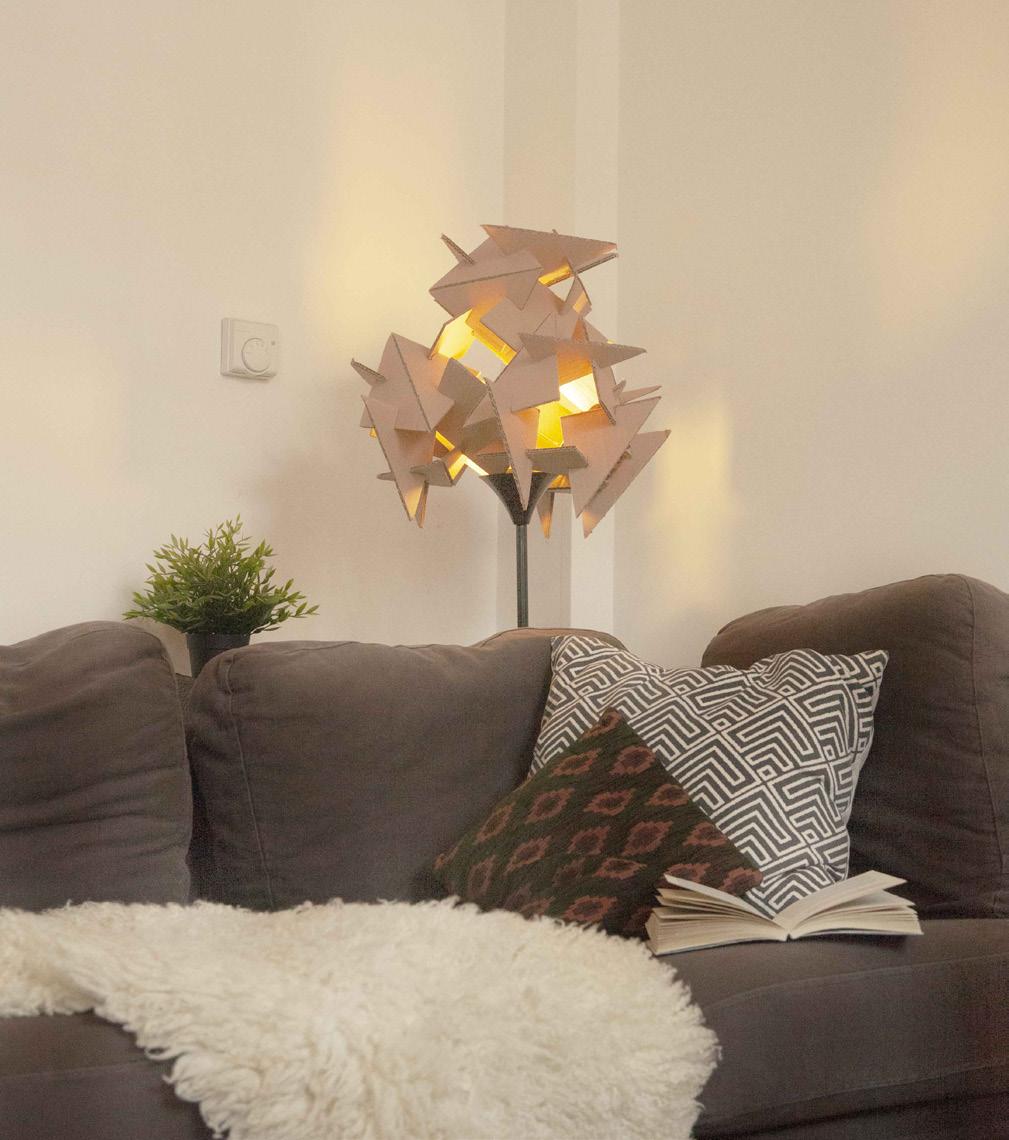
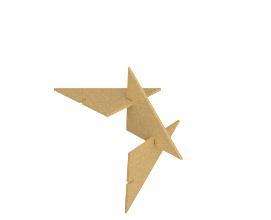
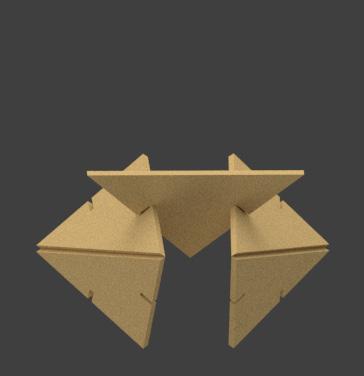
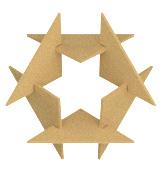
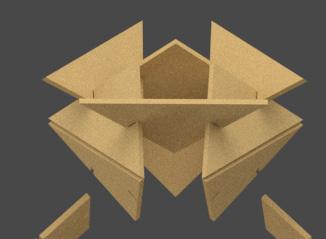
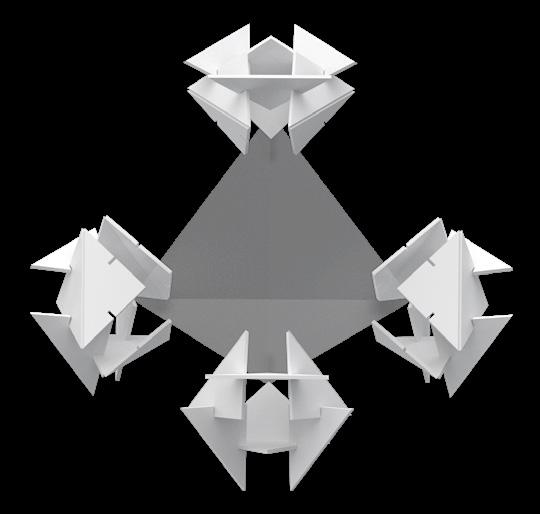
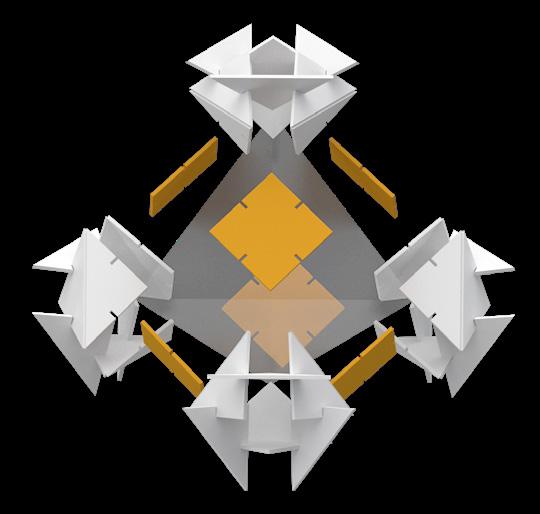
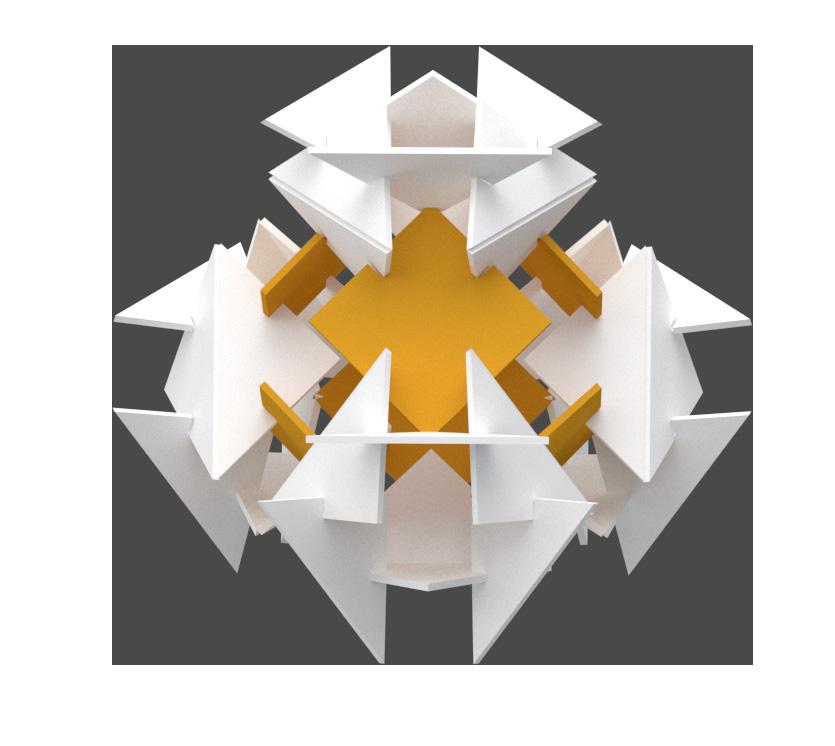
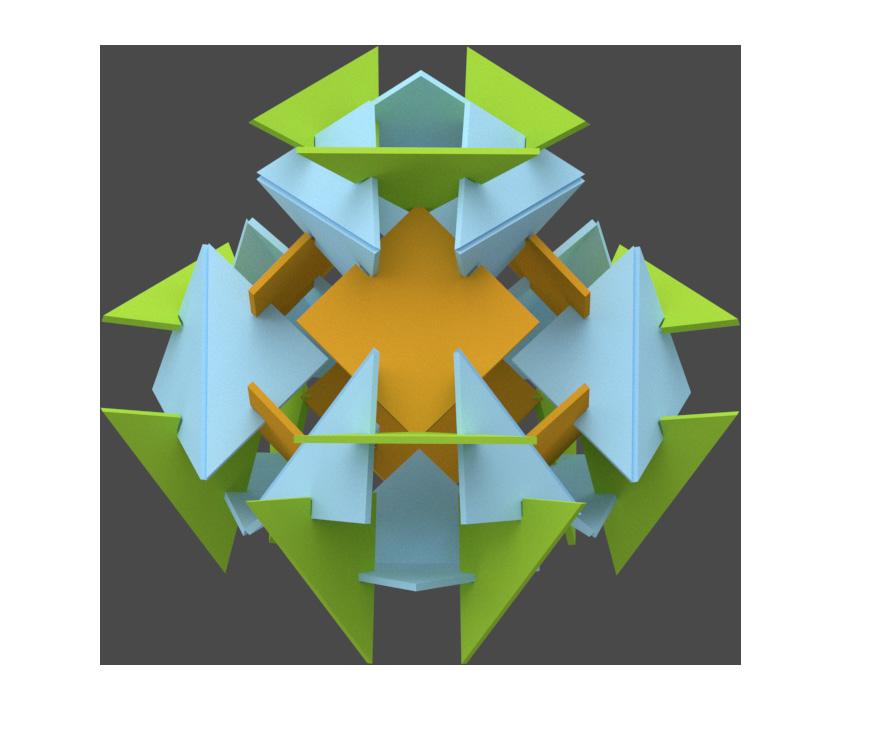
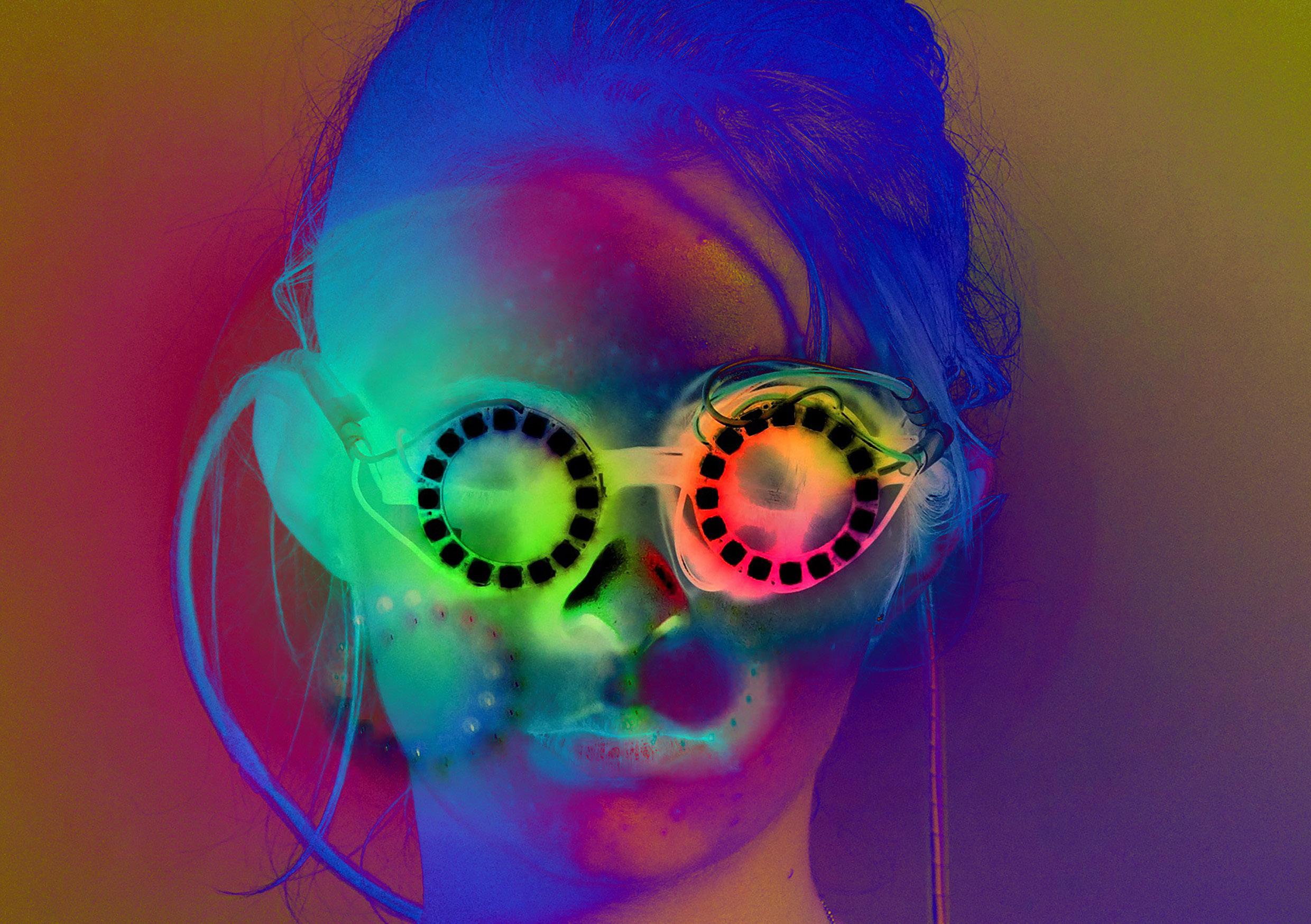
The Imagine Machine is an immersive exploration of the interplay between the mind and its surroundings through reflective experiences. Upon entering the space, the audience is enveloped in a cocoon of membranous foam, providing a tactile and comfortable environment. The machine orchestrates a vibrant lighting display that dances around the eyes, creating a kaleidoscope of colors.
To fully engage with the experience, the audience is encouraged to close their eyes, allowing the mind to interpret the evolving light conditions. By offering freedom in body positioning within the foam-filled space, the Imagine Machine transforms into a multisensory journey, where the audience becomes an integral part of the evolving visual symphony.
The Imagine Machine 02
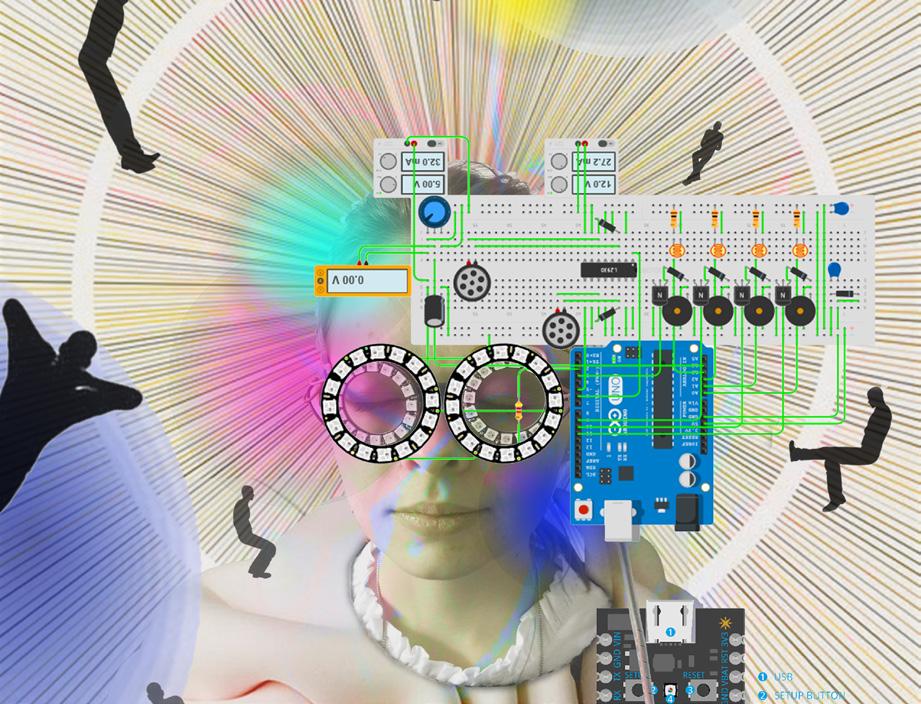
Project: The Imagine Machine
Location: London, UK
Completion time: 2016
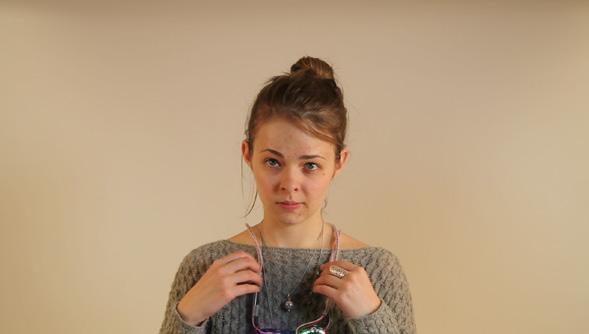
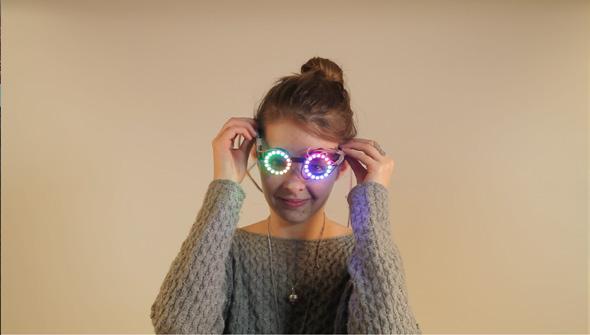
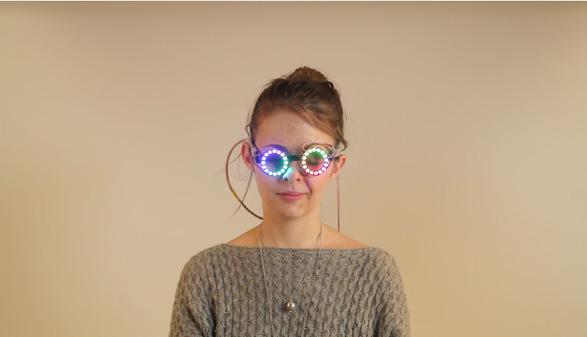
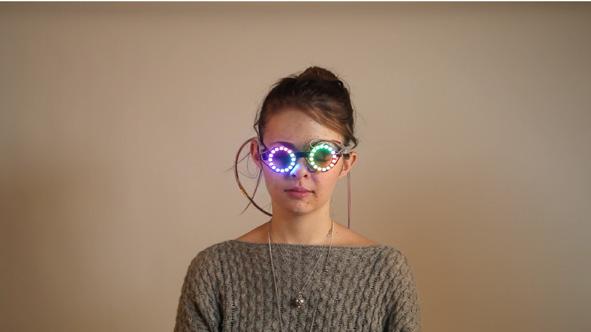
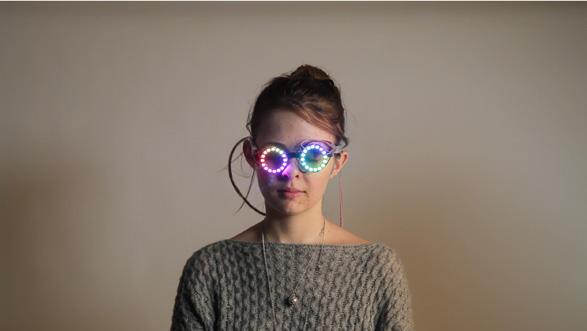
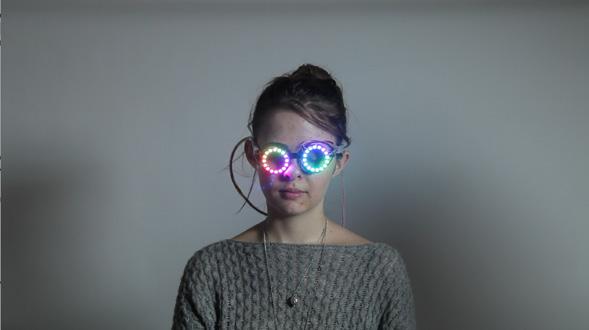
Image A
Image A - Axo View of Experience
Image B - Section View of Experience
Image C - Light Environment
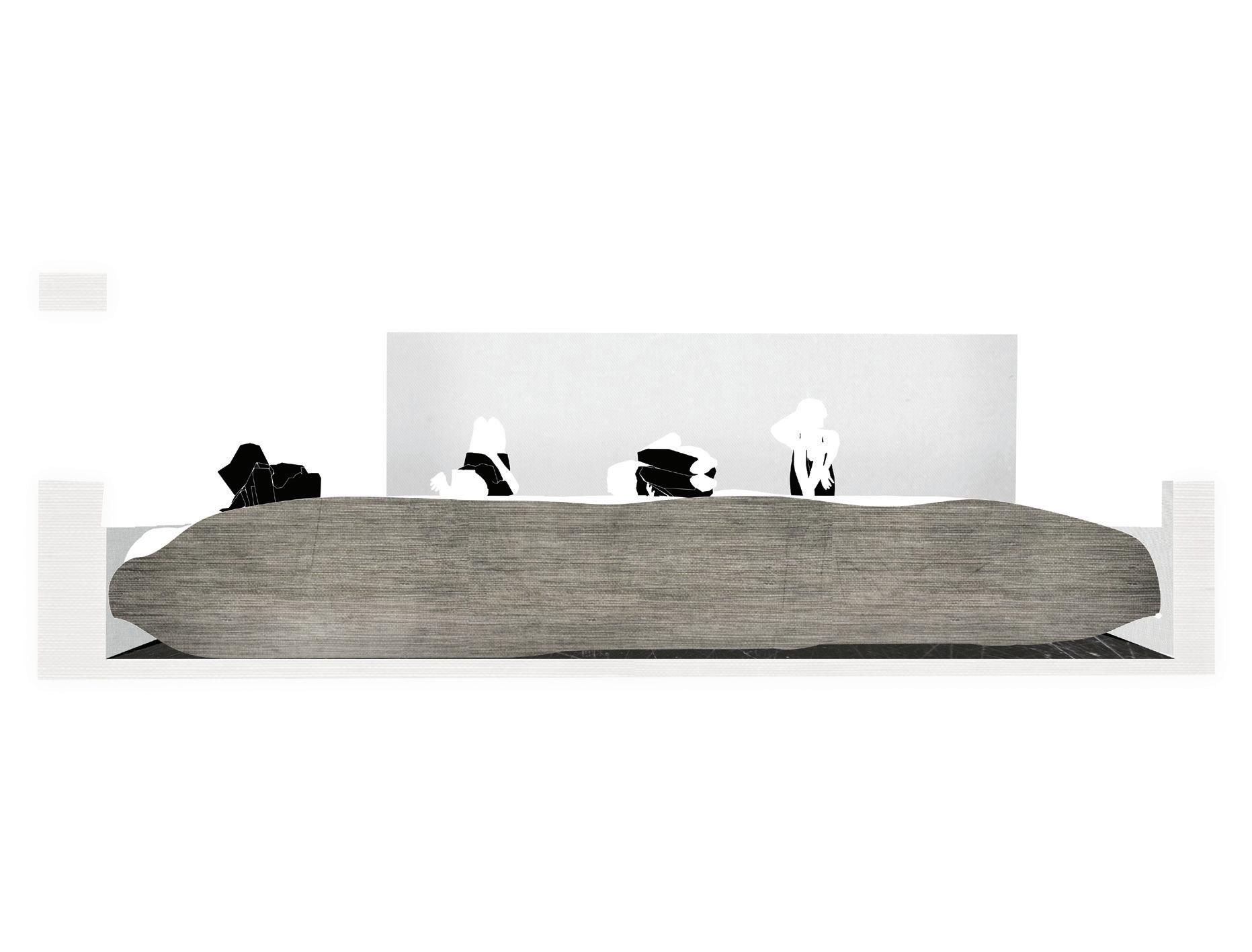

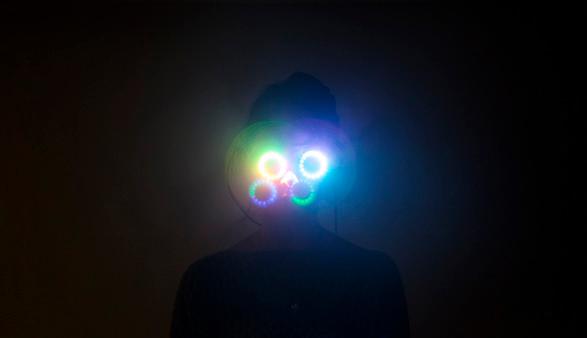
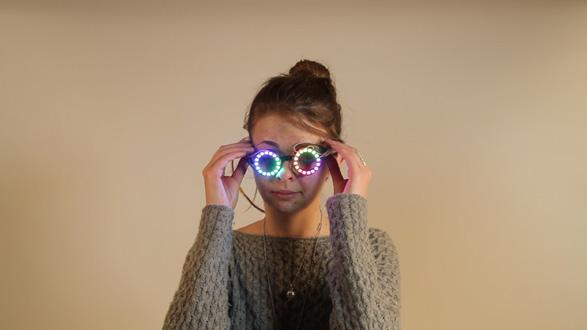
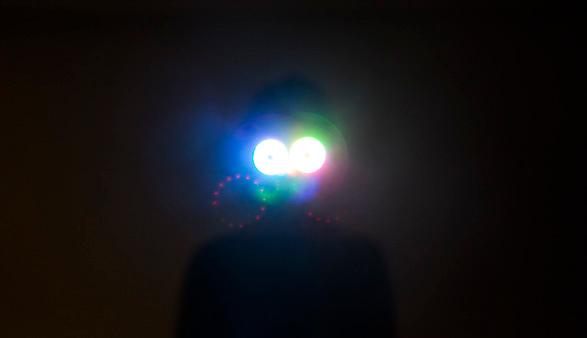
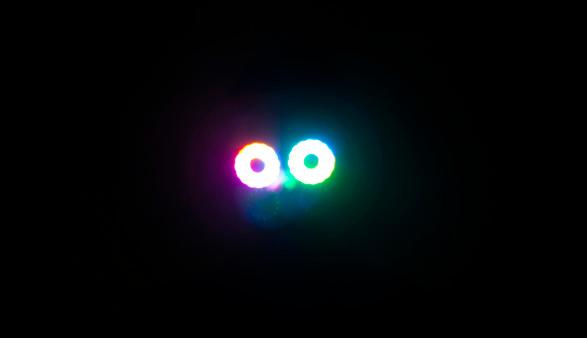
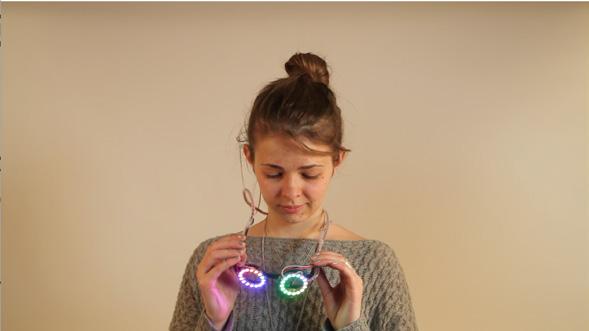
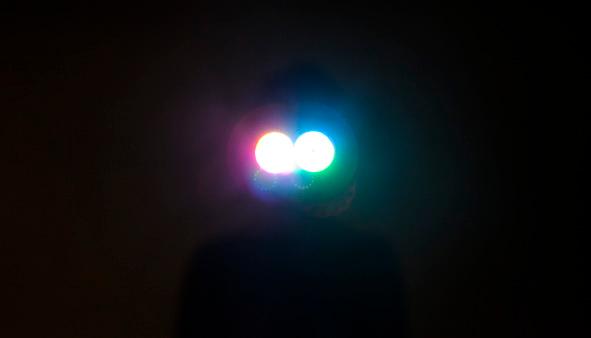
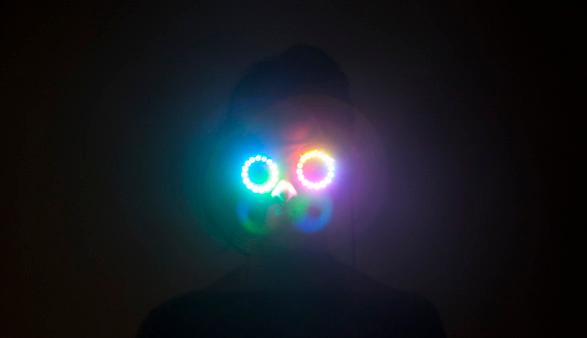
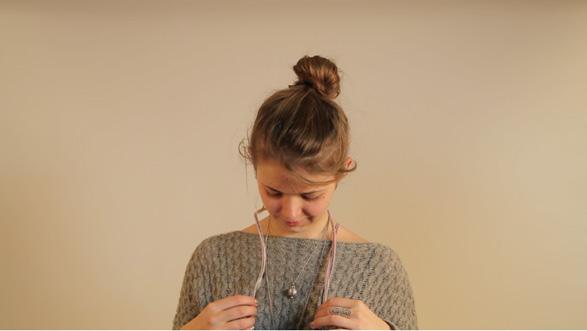
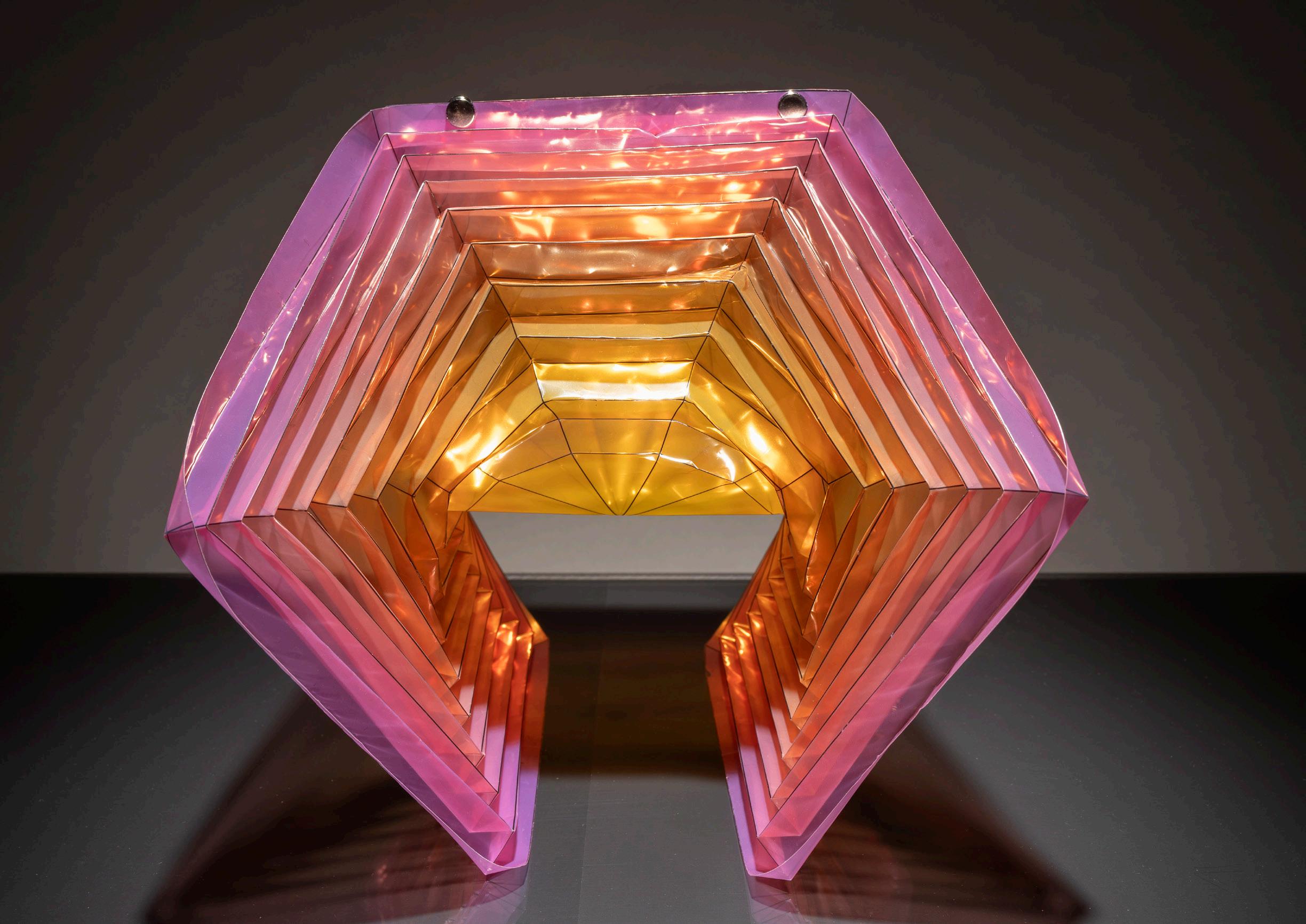
The Stellaris project explores the intersection of form, light, and color through folding techniques and material experimentation. By using a variety of materials such as paper, film, and printed colors, the project investigates how the same geometric structure can be transformed by different hues, translucency, and detailing.
The play of light—through transparency and shadow—further enhances the viewer’s experience, offering a dynamic interaction with the piece. Through its playful approach to folding and printing, Stellaris creates soft, visually engaging structures that evolve based on their environment and the materials used, blending art and design together.
Stellaris 03
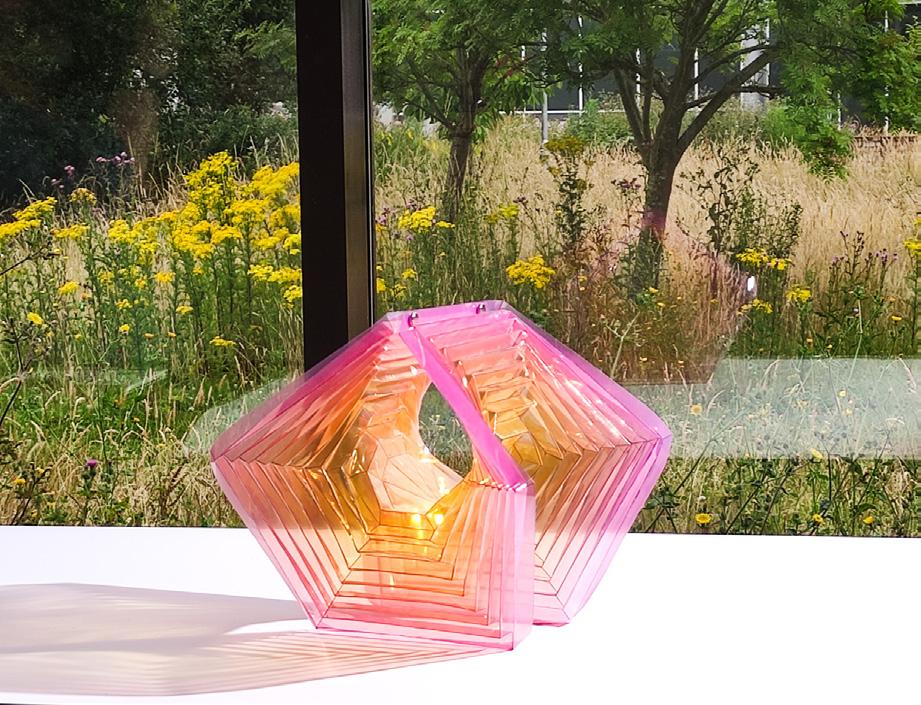
Project: Stellaris
Location: Bristol, UK
Completion time: 2024
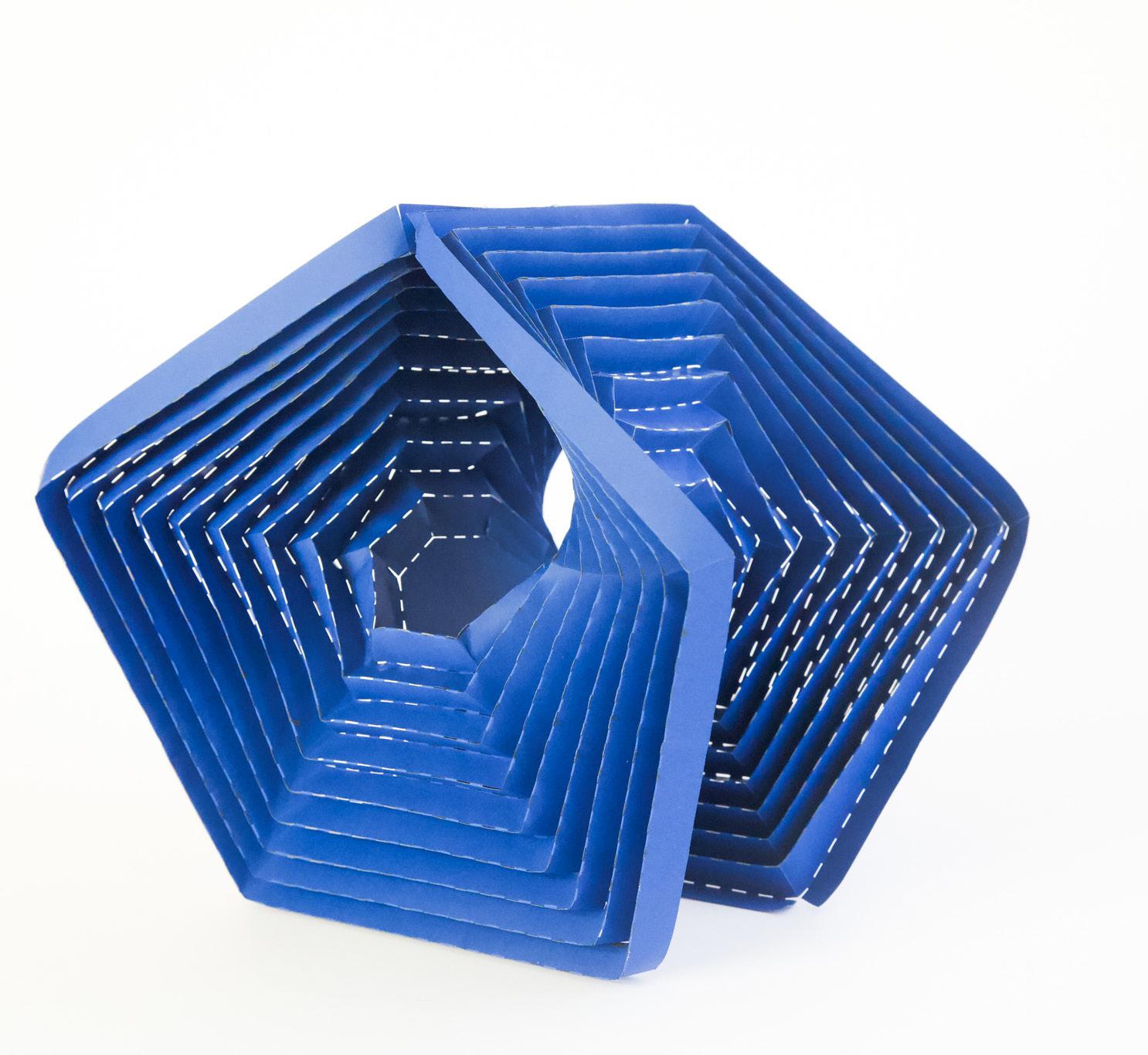
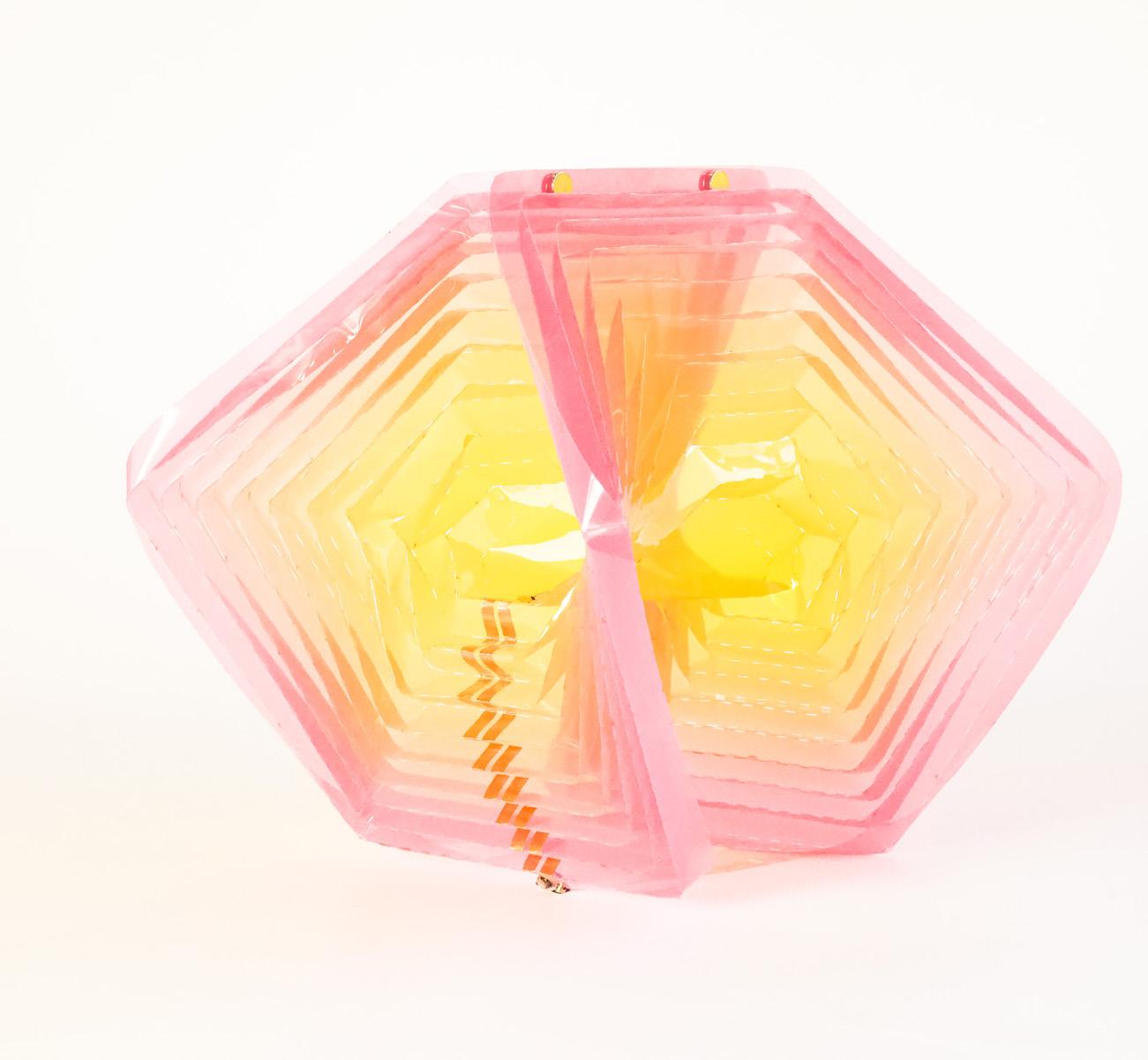
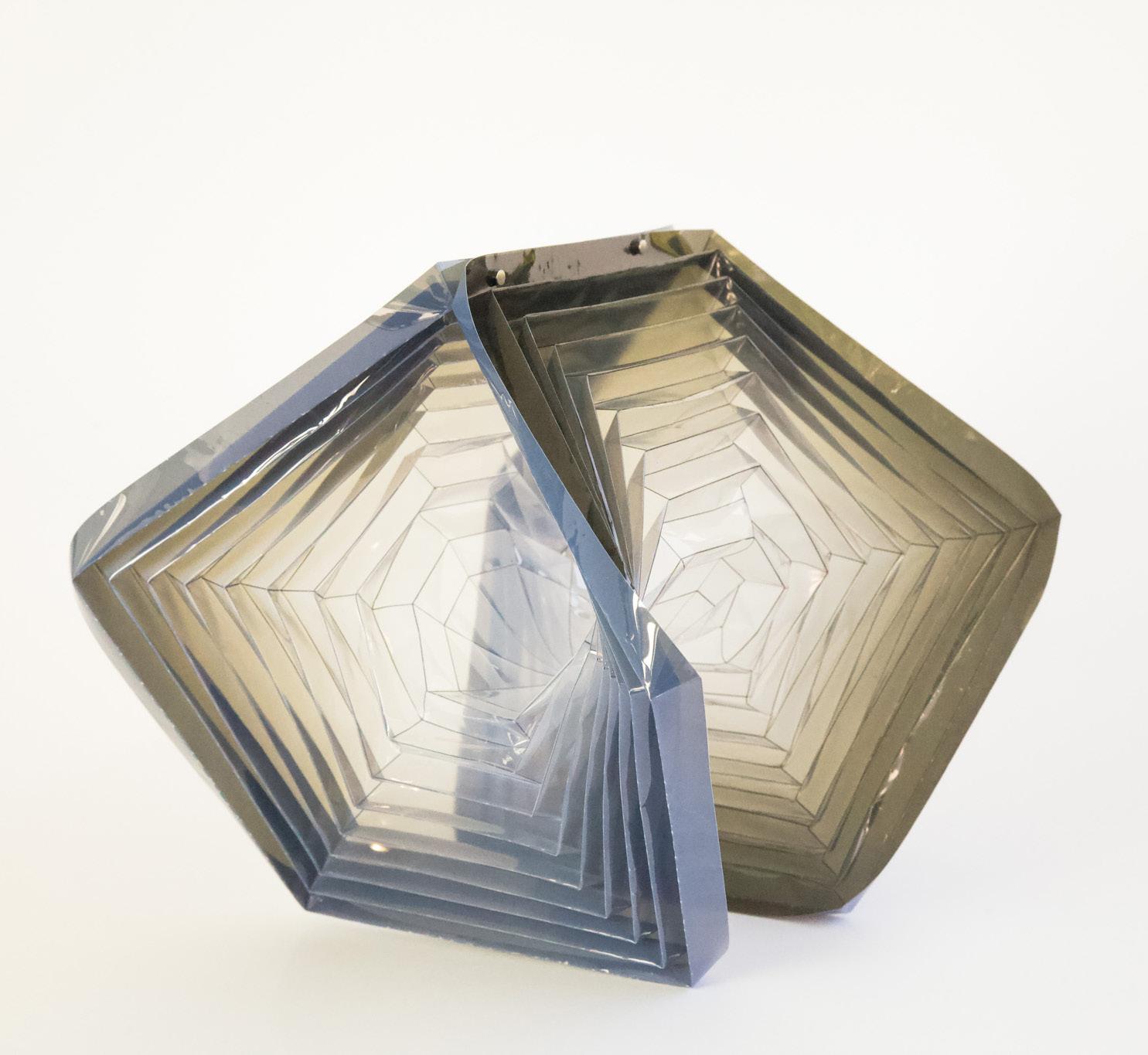
Making Process of the Stellaris
The making of the Stellaris project involves a playful yet methodical approach to materials and form, emphasizing the intersection of folding techniques, color experimentation, and light interaction.
1. Material Selection:
The process begins with careful selection of materials such as paper, film, and various printing substrates. Each material is chosen for its unique properties—translucency, texture, and responsiveness to light. This selection plays a crucial role in the overall aesthetic and functionality of the final piece.
2. Folding Techniques:
Utilizing a variety of folding techniques, the project explores how geometric shapes can transform through manipulation. This phase involves prototyping different folds to assess structural integrity and visual appeal. Both traditional origami folds and innovative techniques are employed to challenge conventional forms, allowing the geometry to express itself dynamically.
3. Color and Print Integration:
Once the basic shapes are established, color is integrated through various printing techniques. This stage requires extensive testing to find the right balance between color application and material translucency. The interplay between printed colors and the folded forms creates varying perceptions, inviting viewers to experience the piece from multiple angles. The colors are intentionally chosen to enhance light interaction, creating depth and dimension.
4. Light Interaction:
A key aspect of the Stellaris project is the exploration of how light interacts with the folded forms and printed surfaces. Experiments are conducted to observe how different light sources—both natural and artificial—affect the visual experience of the work. This includes studying how transparency and reflection can transform the perception of the piece throughout the day, creating a dynamic relationship between the artwork and its environment.
5. Final Assembly and Detailing:
In the final assembly, focus is placed on harmonizing all elements—geometry, color, and light—into a cohesive work. Additional detailing, such as layering, reinforcing folds, or enhancing translucency, elevates the visual impact. The final piece aims to not only be an object of beauty but also an immersive experience that encourages engagement and reflection.
Through this making process, Stellaris becomes a testament to the potential of form, light, and color to evoke emotion and inspire dialogue, allowing viewers to connect with the work on multiple levels.
Image A - In Blue Plike Paper
Image B - In Pink - Yellow Film Print
Image C - In Black - White Film Print
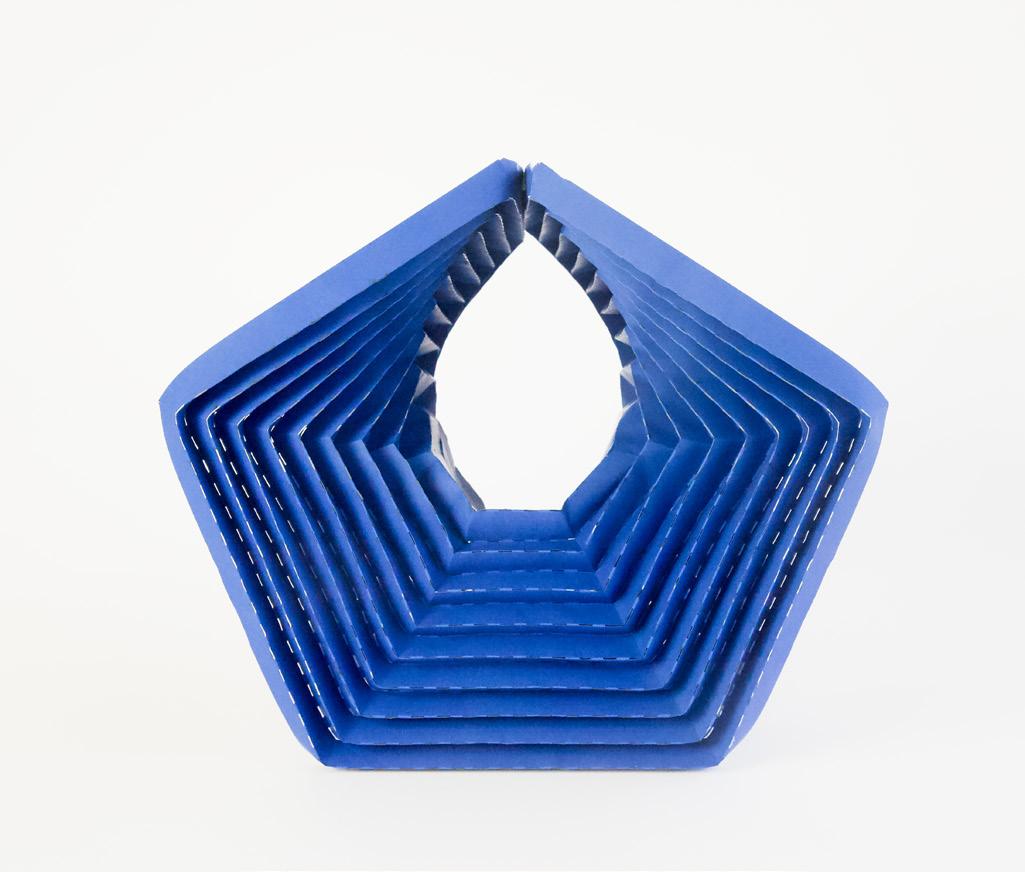
Image A
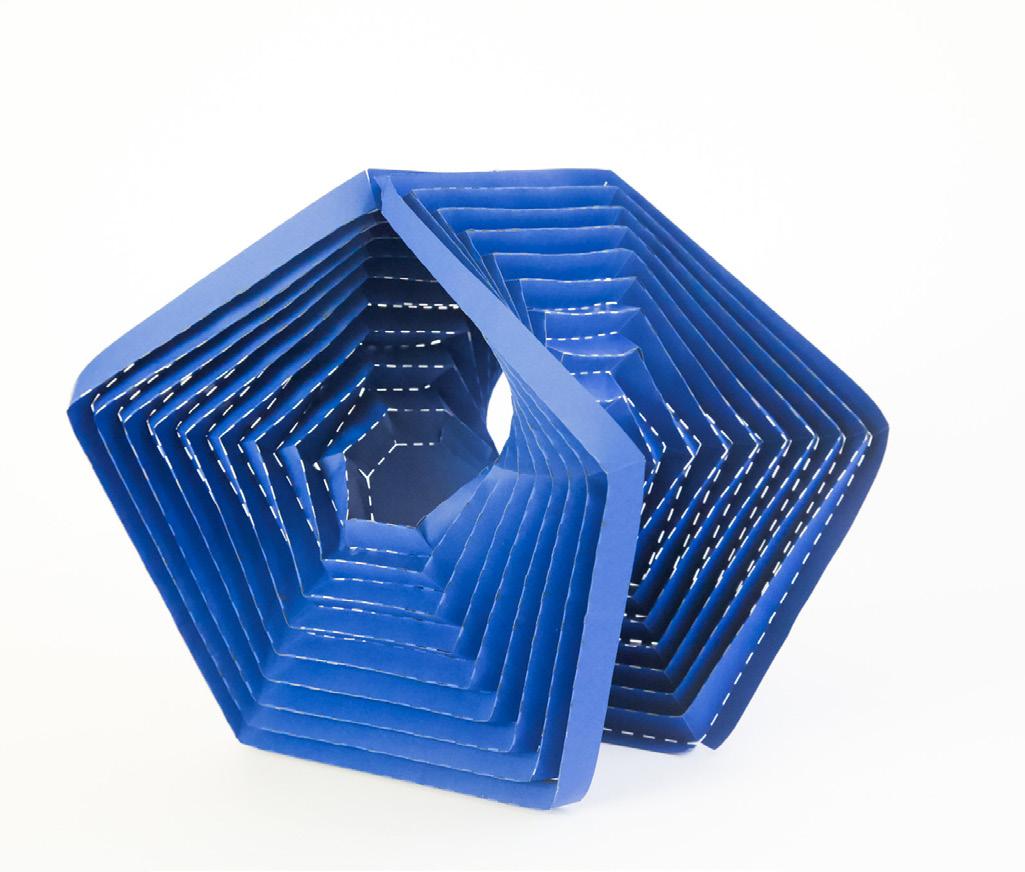
Image A - Side View A
Image B - Side View B
Image C - View with shadows
Image D - Top View
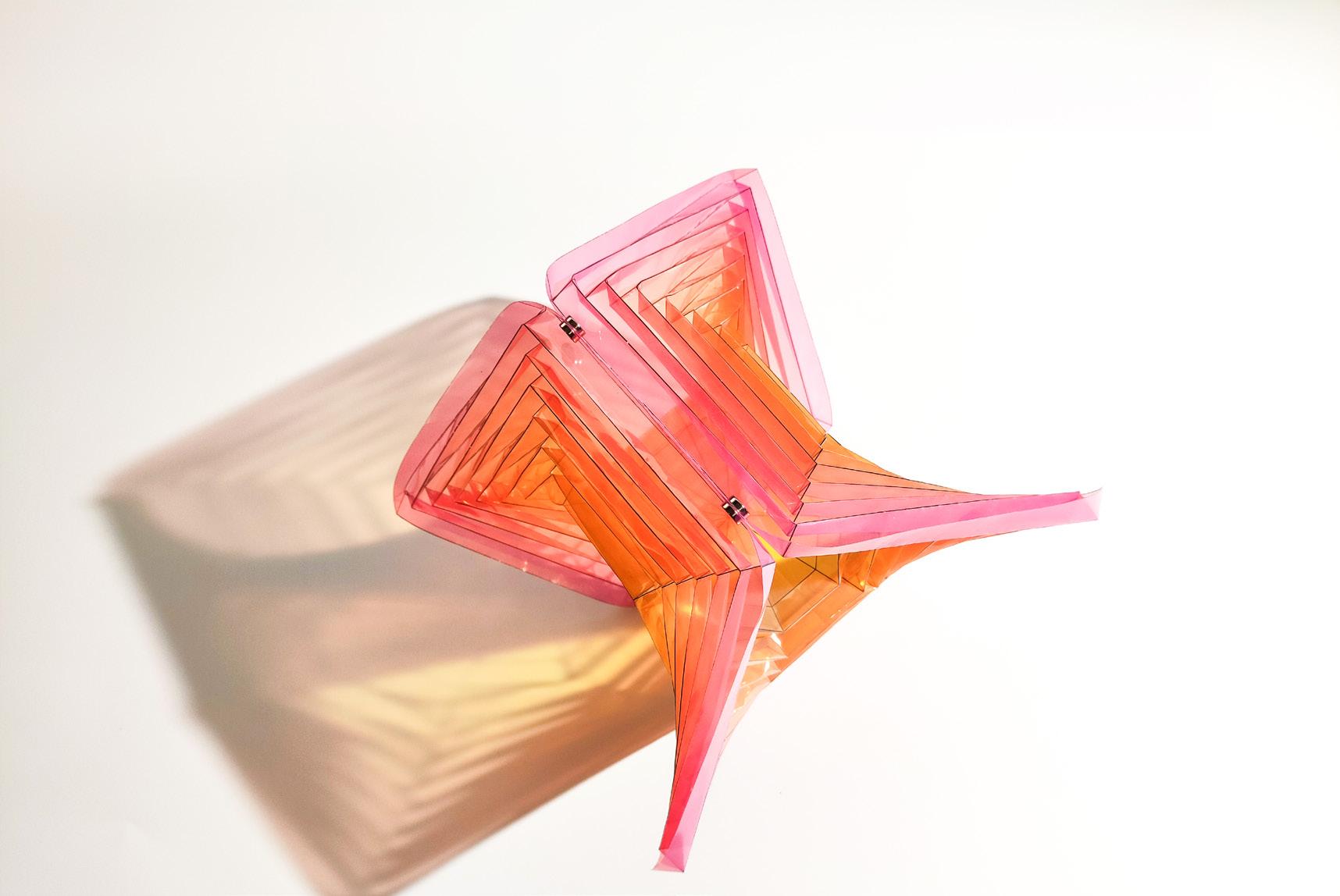
Stellaris: Exploring Color and Emotion through Geometry
The Stellaris project delves into the transformative power of color, utilizing the wheel of emotions as a framework to explore how different hues can alter the perception and emotional resonance of the same geometric forms. Each color is carefully selected not just for its visual appeal, but also for its emotional connotations, drawing from the wheel to evoke specific feelings and responses.
As viewers engage with the geometric structures, they will notice how the application of different colors can dramatically change the artwork’s look and feel. For instance, warm tones may evoke feelings of warmth and comfort, while cooler hues might inspire calmness or introspection. This dynamic interplay allows the same geometry to communicate a range of emotions, reflecting the multifaceted nature of human experience.
Additionally, the geometry itself offers varying perspectives depending on the viewer’s angle. As the viewer moves around the piece, they encounter shifting colors and shadows that reshape their perception of the forms. This dimensionality not only highlights the physical aspects of the artwork but also emphasizes the emotional journey prompted by color interaction.
Through this exploration, Stellaris becomes an immersive experience that invites audiences to reflect on their own emotional responses to color and form, ultimately fostering a deeper connection between the viewer and the artwork.
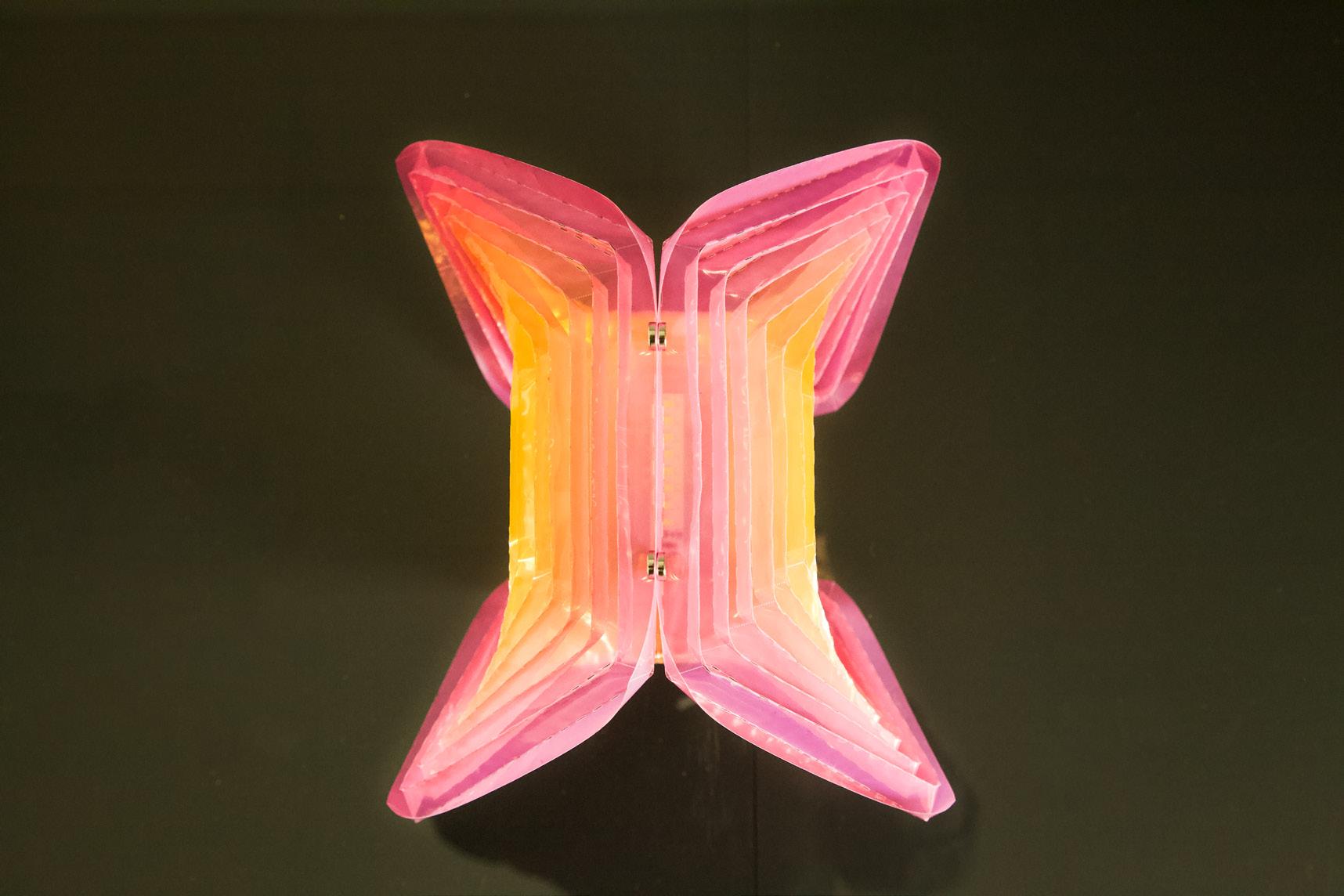
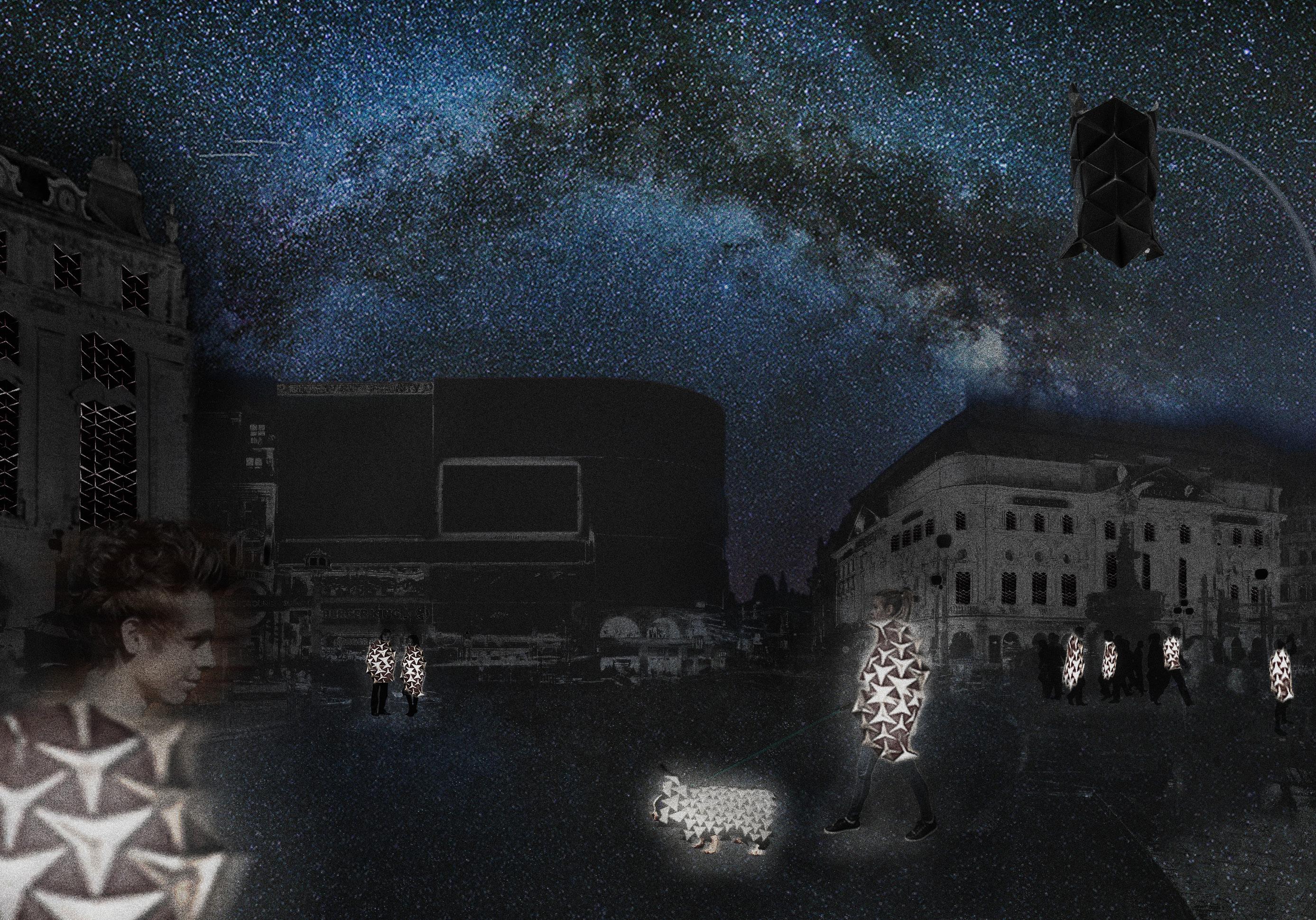
“Sleep Tight Dark City” is an innovative response to the health concerns associated with light pollution. In this conceptual cityscape, every living being, including inanimate objects, is enveloped in a light-absorbing cocoon during daylight hours. As the environment transitions from bright to dark, the cocoon emits absorbed light, creating an ethereal glow. The city evolves into a dynamic space where light energy transfers through inhabitants’ movements, and even streetlights harness solar energy for nocturnal illumination.
The transformative nature of light extends beyond functionality, as the emitted light adapts to changing shapes, engaging harmoniously with the surroundings. Picture a city where, at 10 pm, lights dim, and residents adorned in cocoons venture out to revel in the serene beauty of complete darkness.
Sleep Tight Dark City
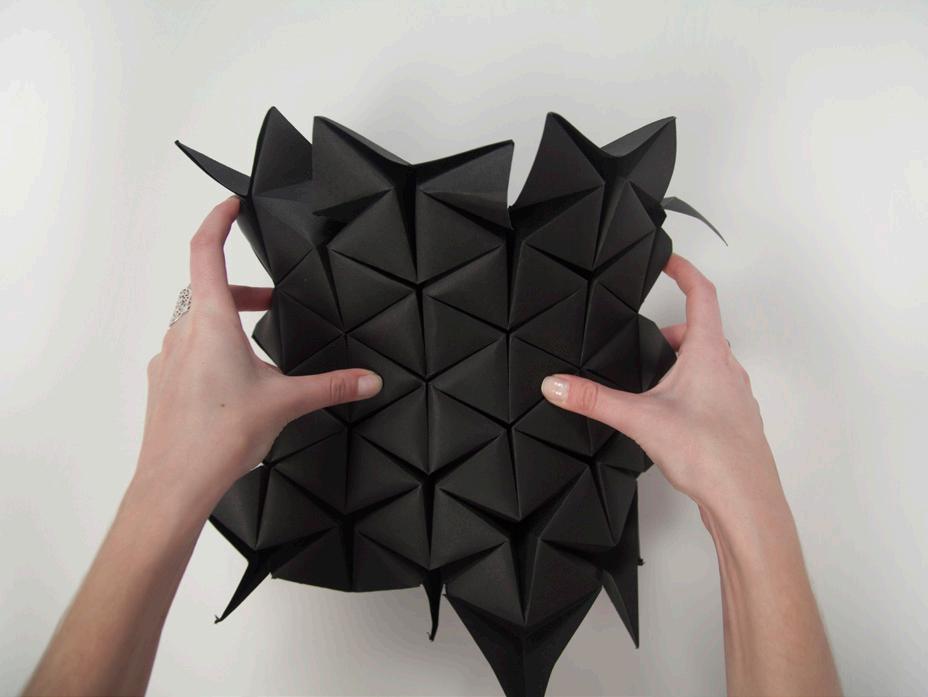
Project: Sleep Tight Dark City
Location: London, UK
Completion time: 2017
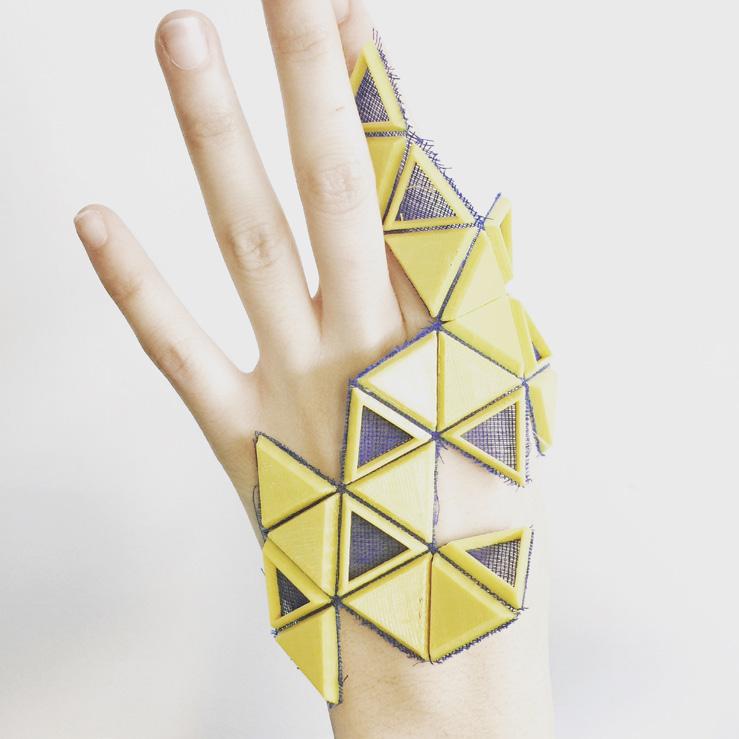
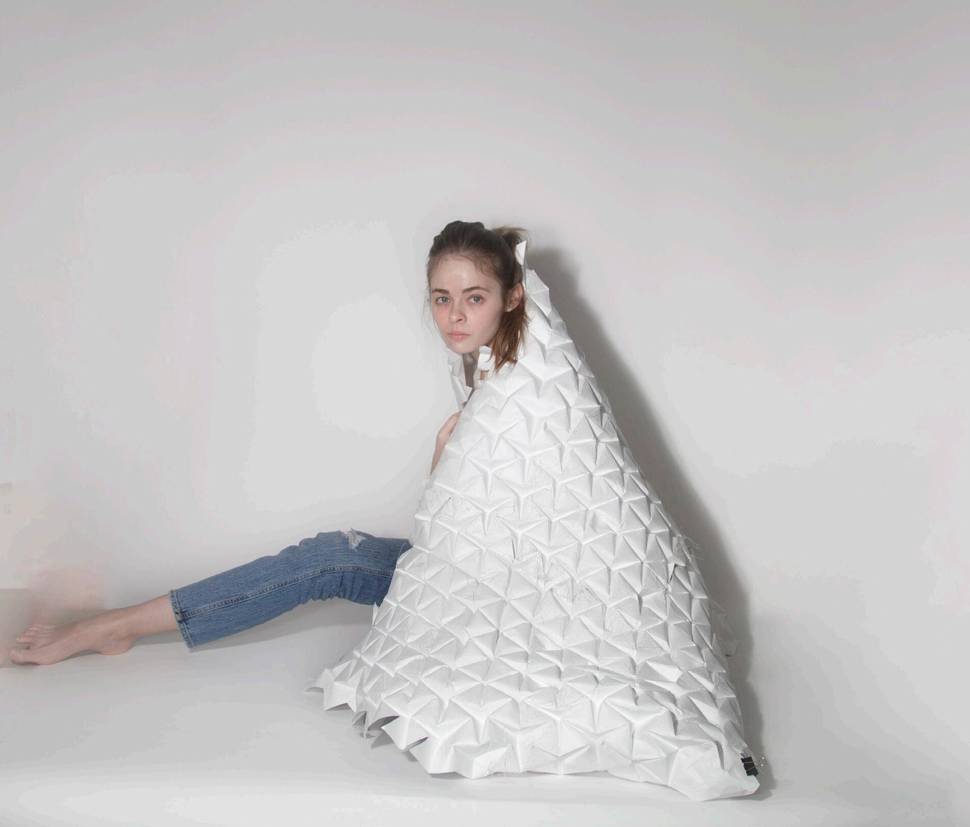
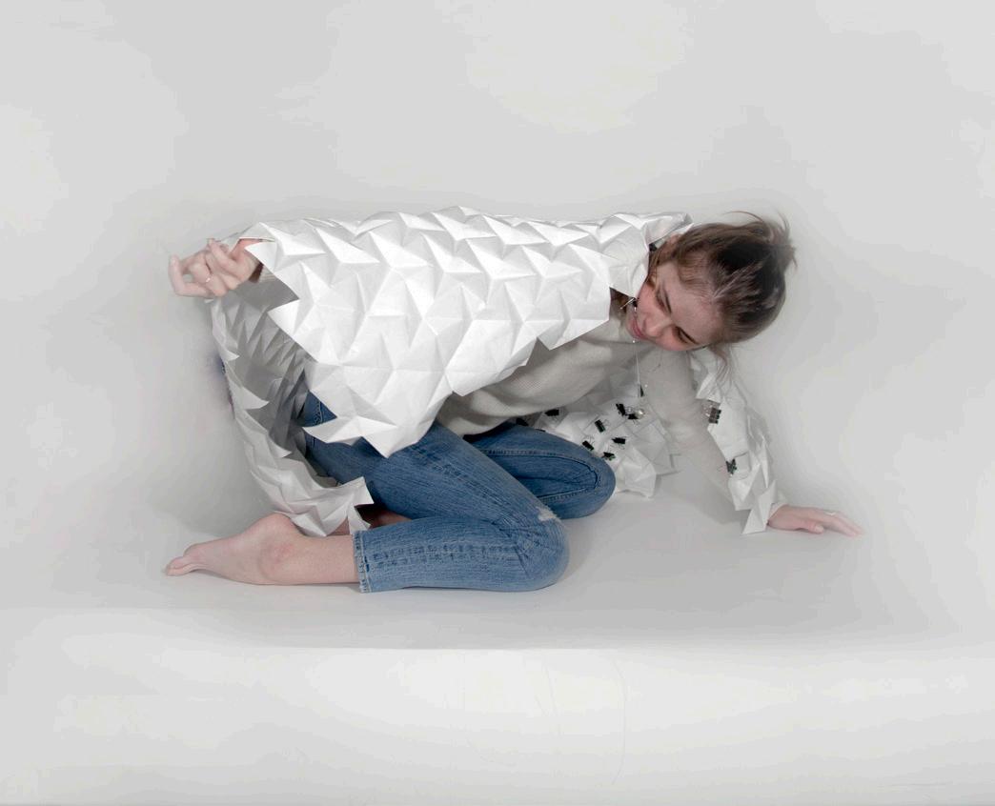
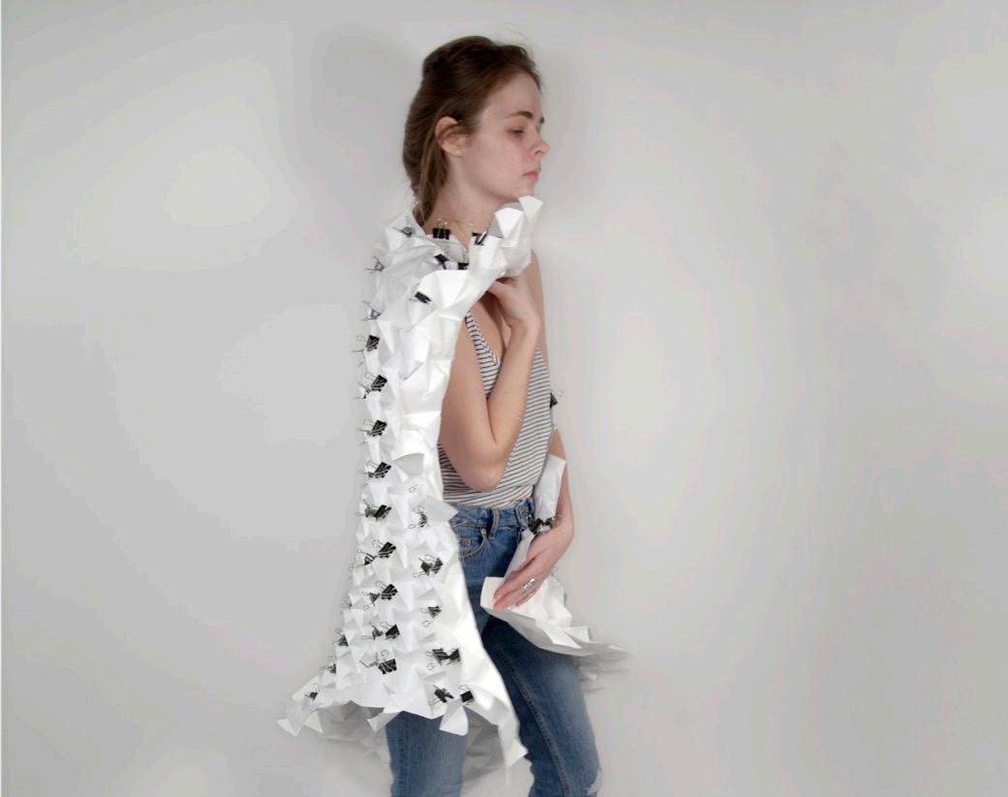
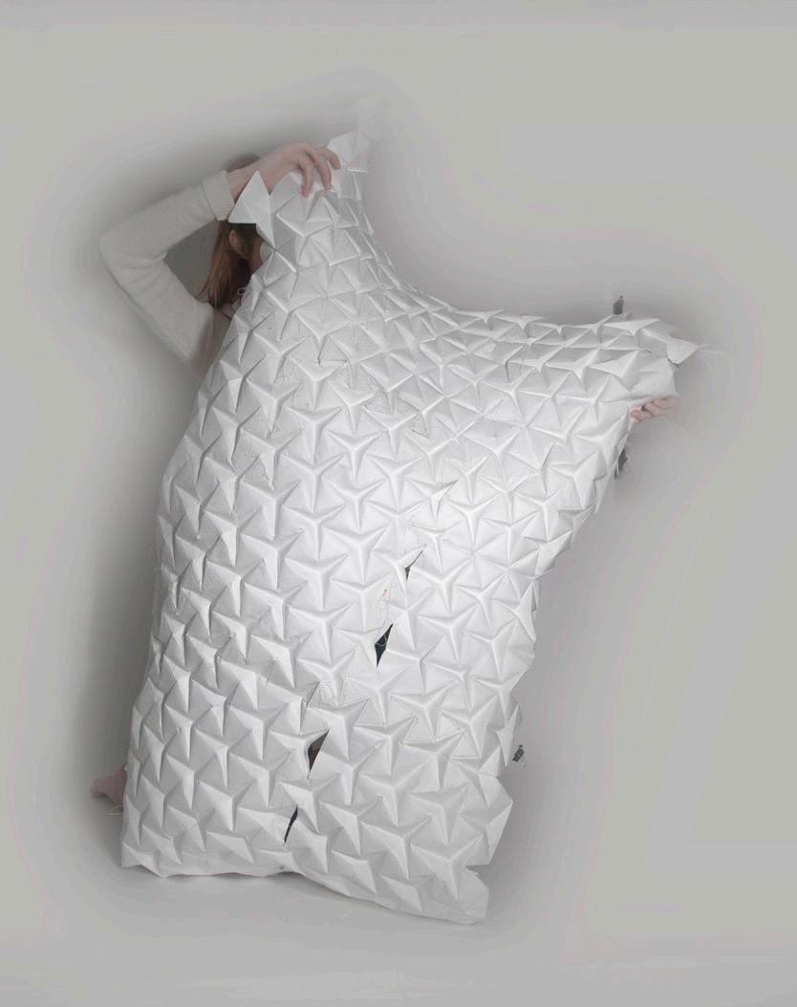
Image A - 3D Print Pattern Test
Image B - Paper Coccon with Body
Image C - Paper Coccon with Body
Image D - MDP & Paper Pattern Test
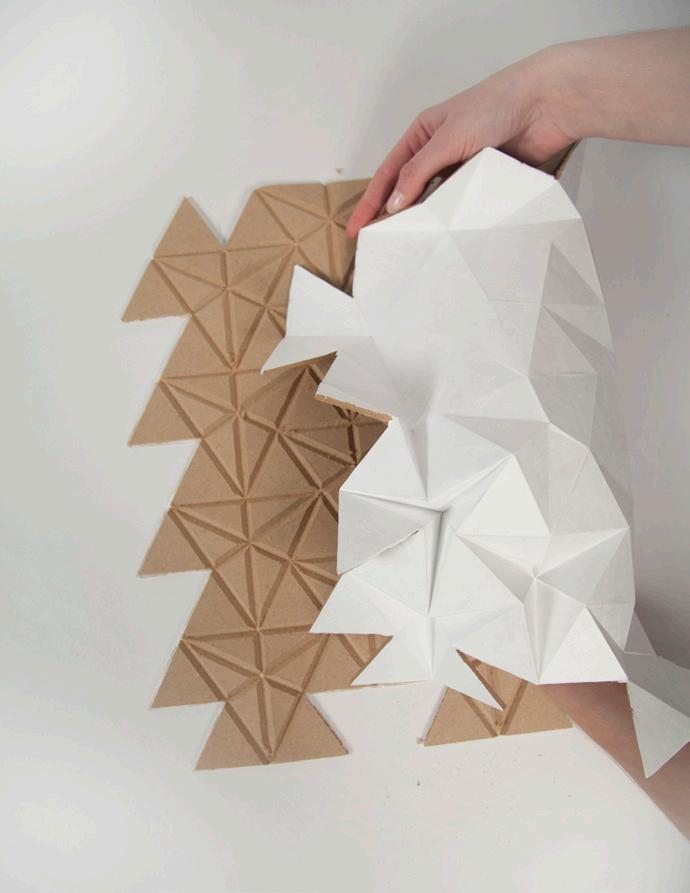
Material
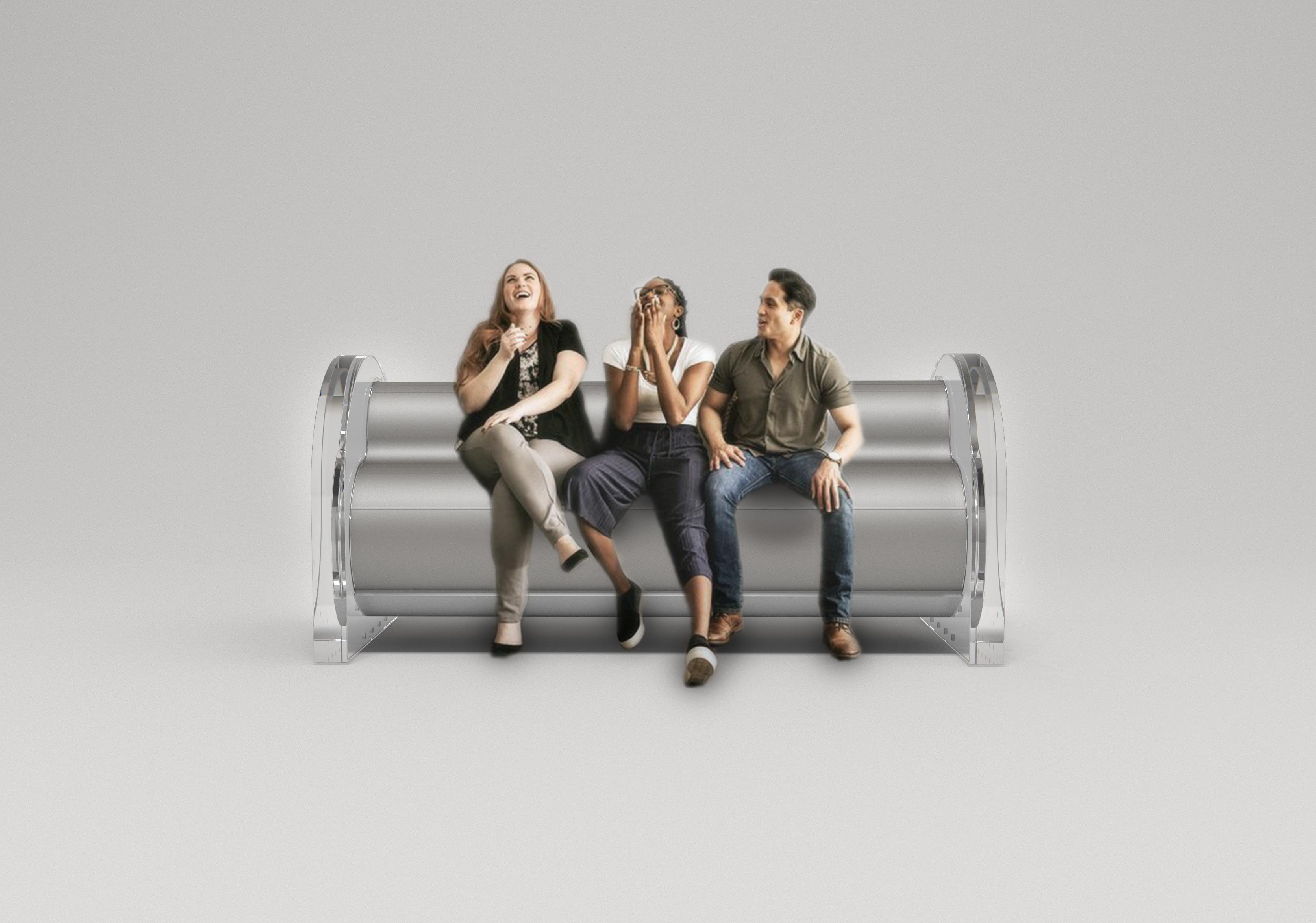
The design of the Banlance Bench aims to explore the interaction between the human body and materials. By making the sitting process more engaging and allowing the occupant to linger longer in the design, the Bench tests the transformation of tension and compression forces in different geometric shapes, as well as how different shapes and materials respond to varying forces.
The final choice is a geometric shape (as shown above) that effectively transfers the force of the body weight to the lumbar support. The greater the applied force, the stronger the lumbar support becomes.
The Balance Bench 07
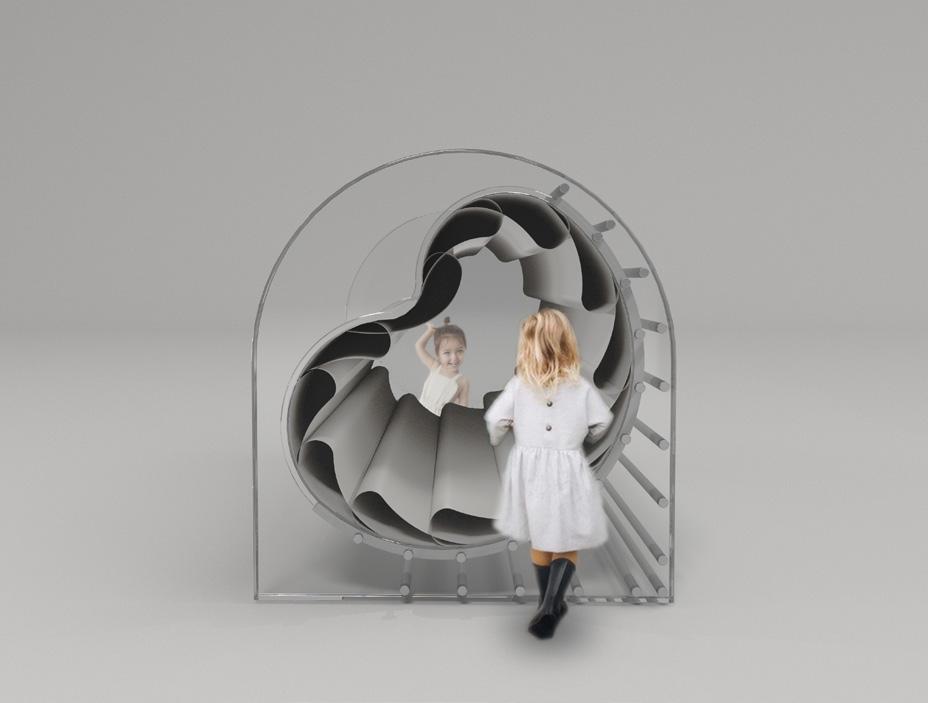
Project: The Balance Bench
Location: London, UK
Completion time: 2020
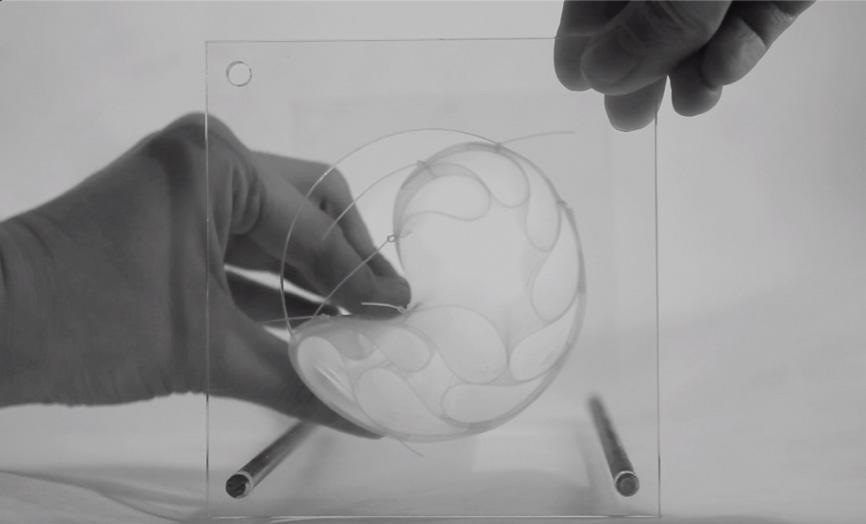
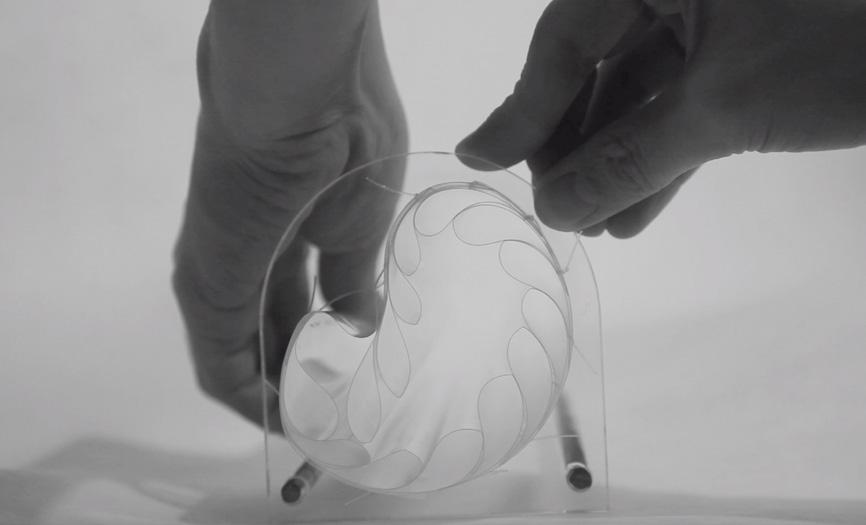
Image A - 1:5 Prototype
Image B - Force Analysis
Image C - Axo of Bench
Image C
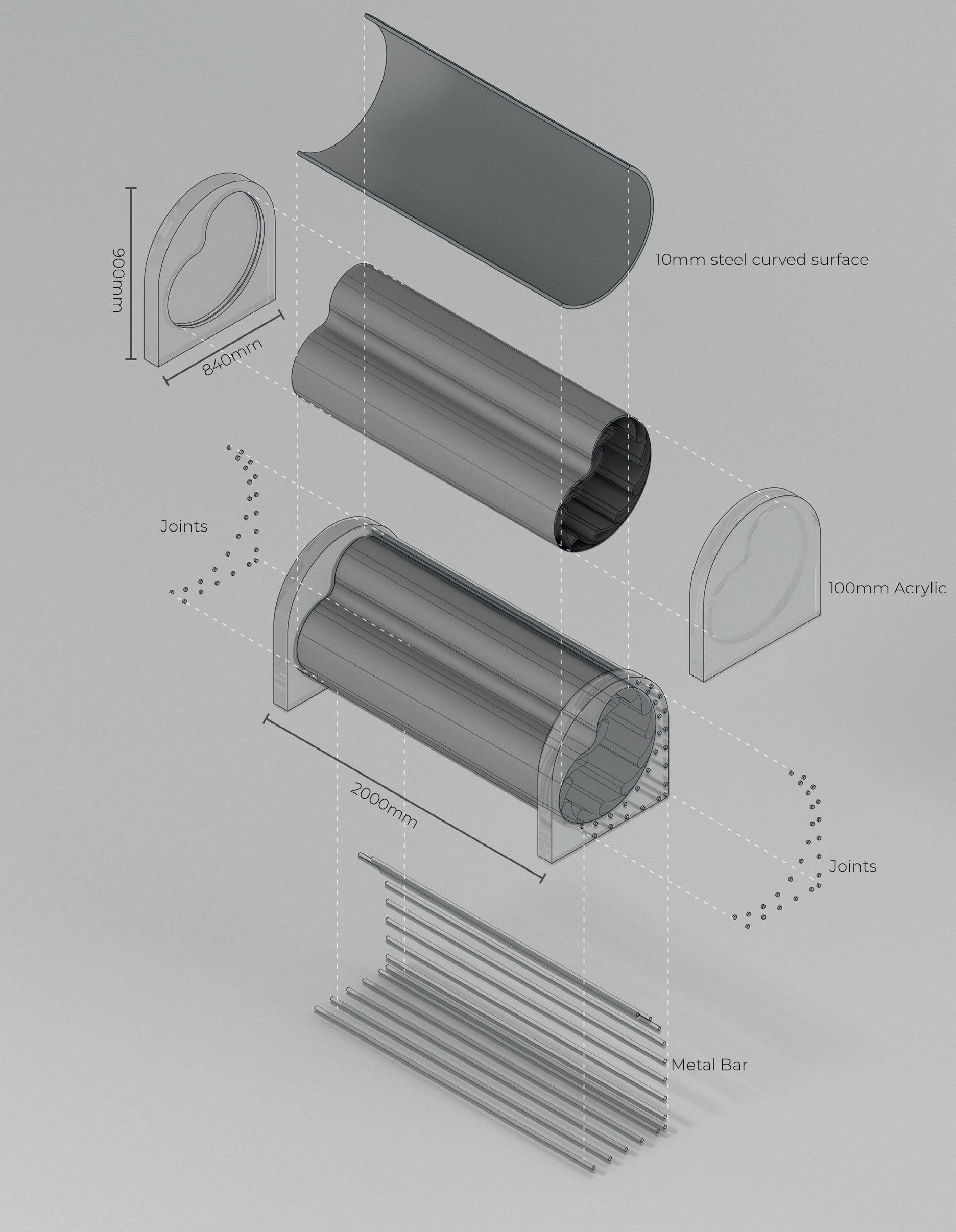
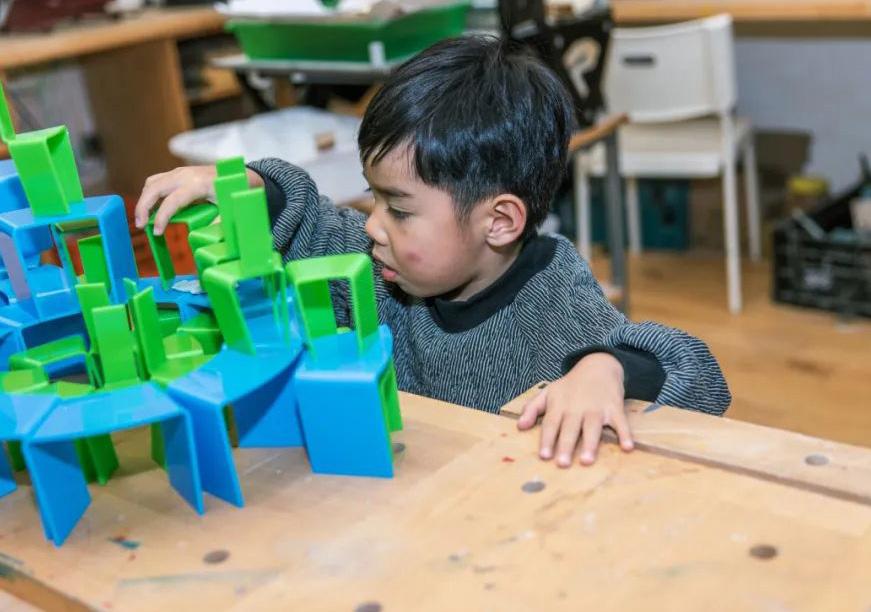
This community-driven project unfolds as a collaborative effort with residents, prioritizing sustainability. Commencing with insightful meetings, residents passionately addressed concerns about waste, carbon footprint, and overall sustainability. Identifying a gap in recycling facilities, the community decided to design effective collection points, fostering widespread participation. A comprehensive questionnaire gauged community interest and perspectives on sustainability. Elevating engagement, a 1:10 scale model was crafted for an open studio visit, allowing residents to actively contribute to the design of versatile furniture sets. From meetings to workshops, each phase champions a holistic, inclusive approach to sustainability, creating a community rooted in shared values and a greener ethos.
Transformative Neighborhood Feast 08
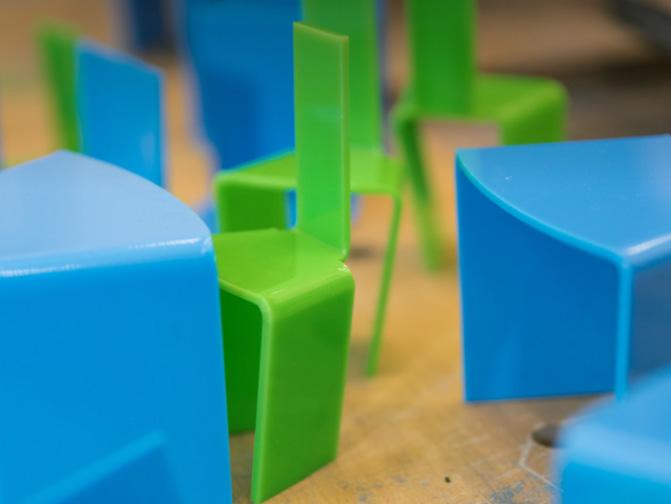
Project: Transformative Neighborhood feast
Location: Chengdu, China
Completion time: 2024
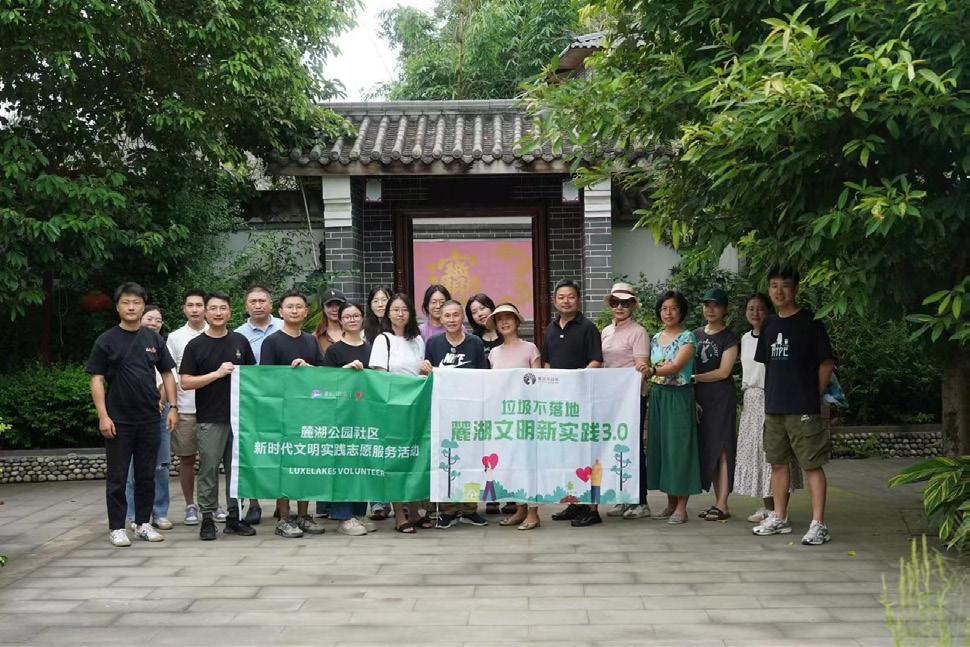
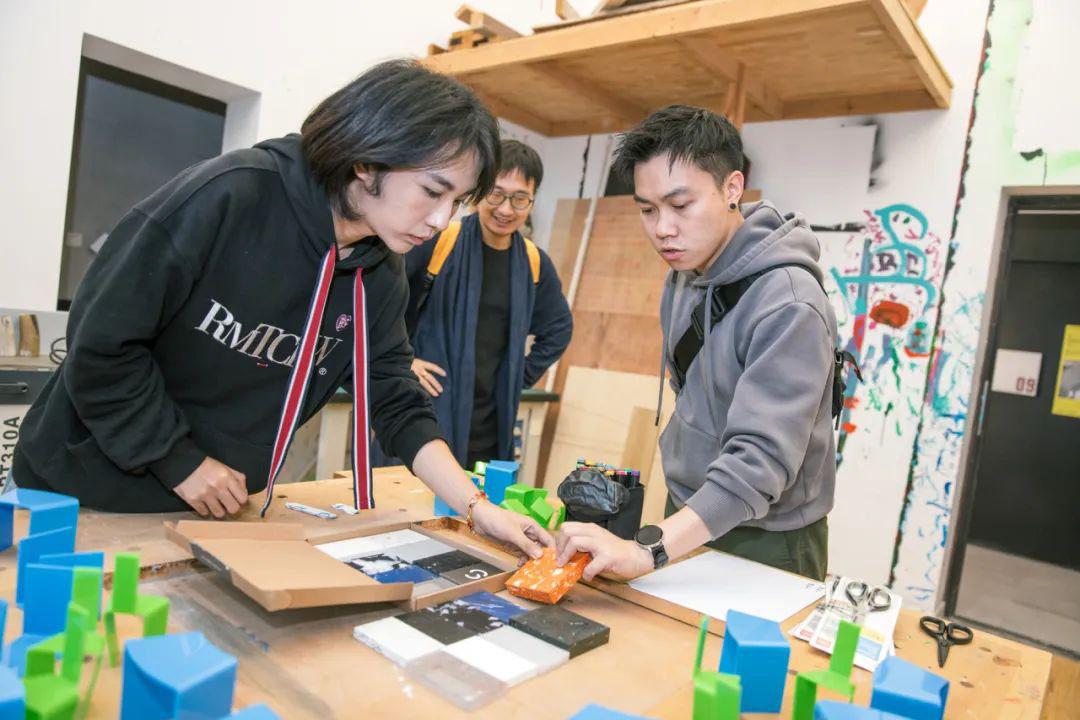
The project commenced with a pivotal meeting at the residents’ community foundation, where we collectively explored strategies to reduce waste, lower carbon footprints, and enhance community sustainability. This initial discussion sparked a collaborative effort to address these concerns. Following the meeting, residents extended an invitation to join them for site visits to evaluate existing community recycling bins. Identifying a gap in proper recycling facilities, the community expressed a desire to design effective collection points, fostering widespread participation in sustainability initiatives.
To gauge community interest and opinions, a comprehensive questionnaire was distributed among residents, workers, and visitors. The responses provided valuable insights into the community’s willingness to engage in sustainability events and their perspectives on fostering a sustainable environment.
Taking community involvement to the next level, a 1:10 scale model was crafted for an open studio visit. Residents were invited to shape their own ideas for furniture sets, encouraging active participation in the design process. This collaborative journey reflects a community-driven approach to sustainability, emphasizing shared responsibility and fostering a sense of ownership in shaping a greener future.
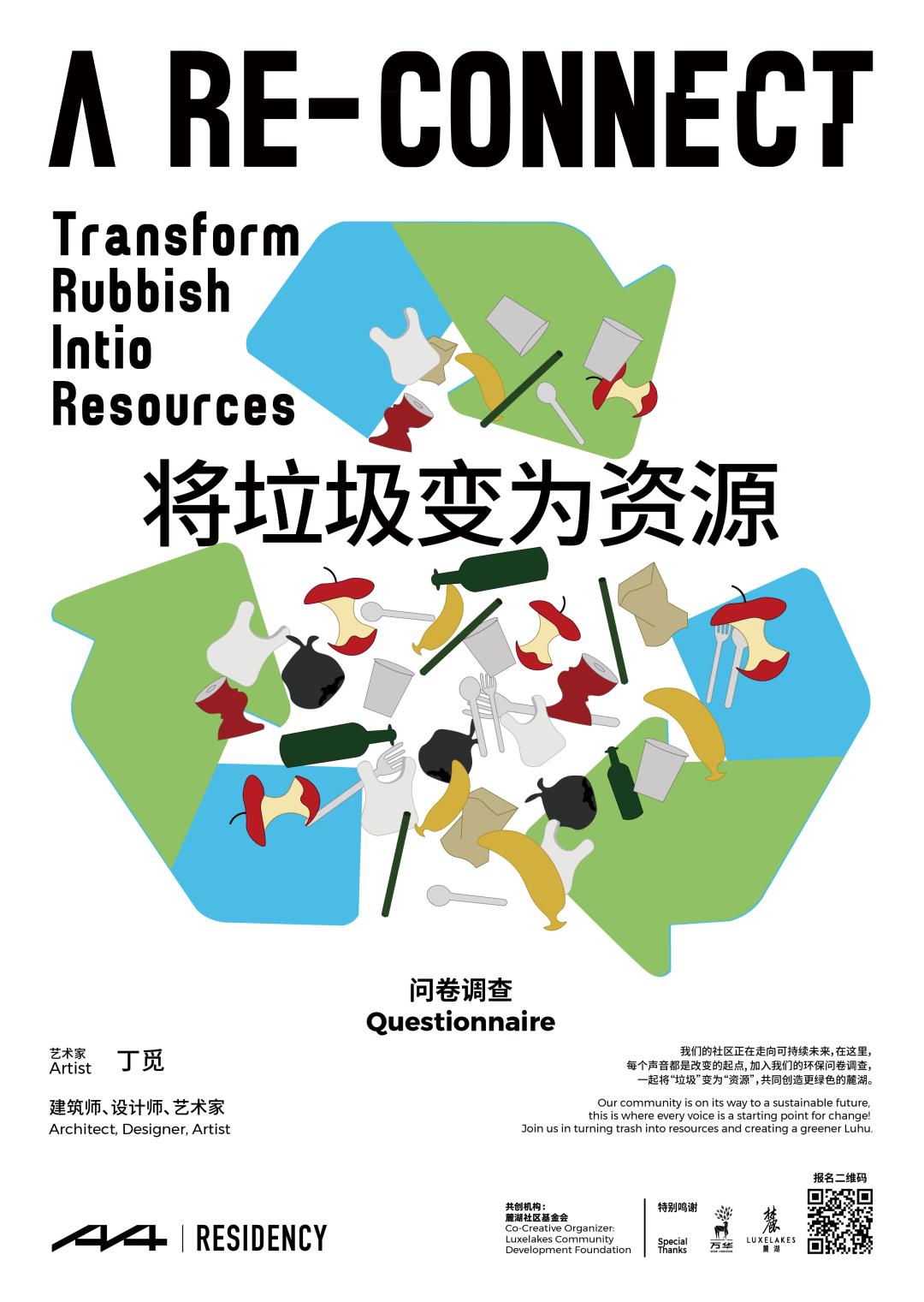
Image A - Cummunity Meeting with Residents
Image B - Open Studio Visit
Image C - Questionnaire to Collects Local thoughts
Image D - Community Exhibition in A4 Art Museum
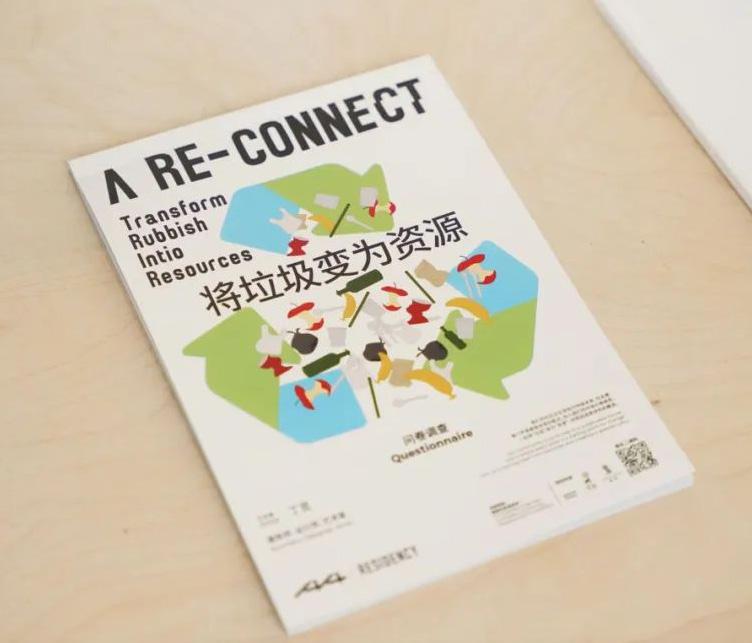
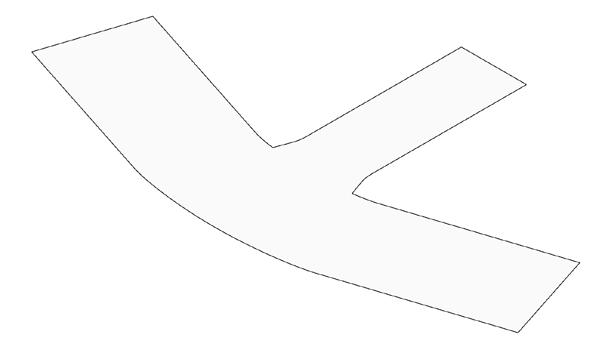
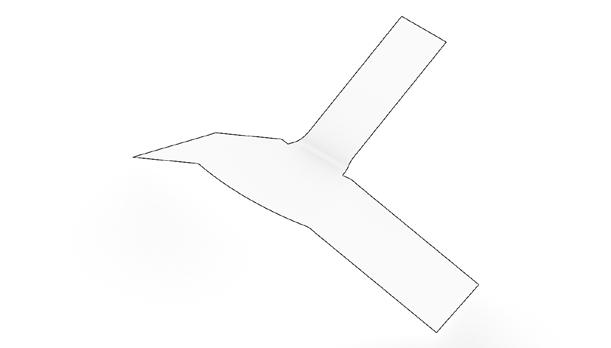
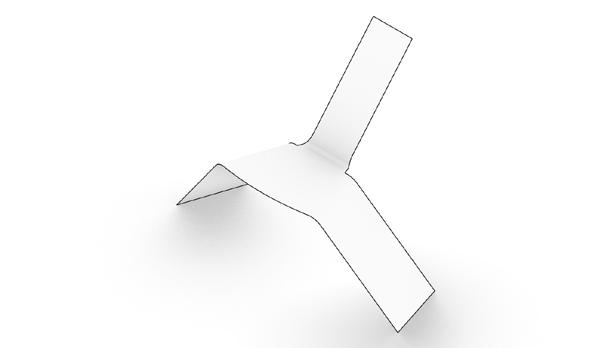

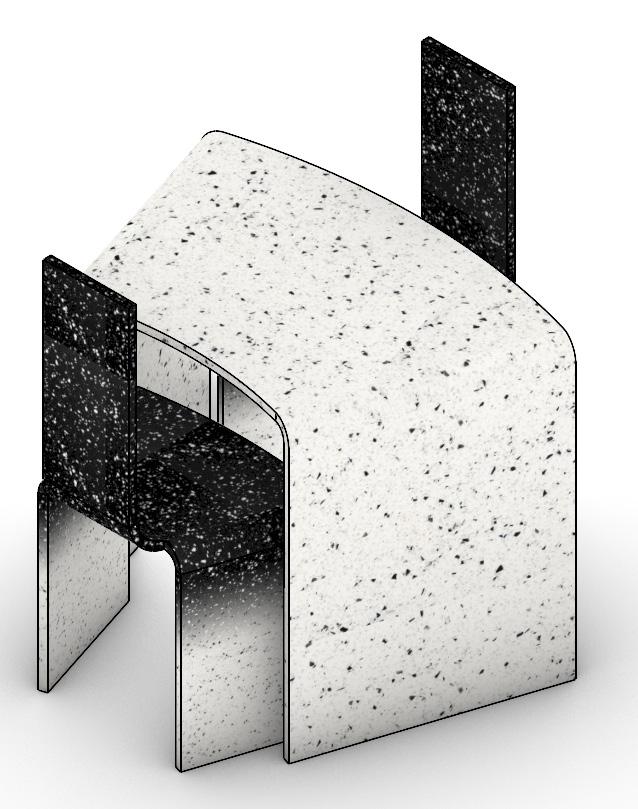
The essence of the chair’s concept lies in a thoughtful exploration of materiality.
Originating from a sheet format, the material served as the foundational inspiration, shaping the chair’s design. Through a meticulous process, the chair is folded from a single sheet, evolving into a distinctive three-dimensional form.
This concept extends seamlessly to the community furniture set, designed for adaptability. Easily transformable into various shapes, the furniture set accommodates diverse scenarios, adjusting effortlessly to different usage and varying numbers of individuals. This flexibility not only enhances functionality but also empowers the community with versatile options for communal spaces, aligning with a dynamic and evolving communal lifestyle.
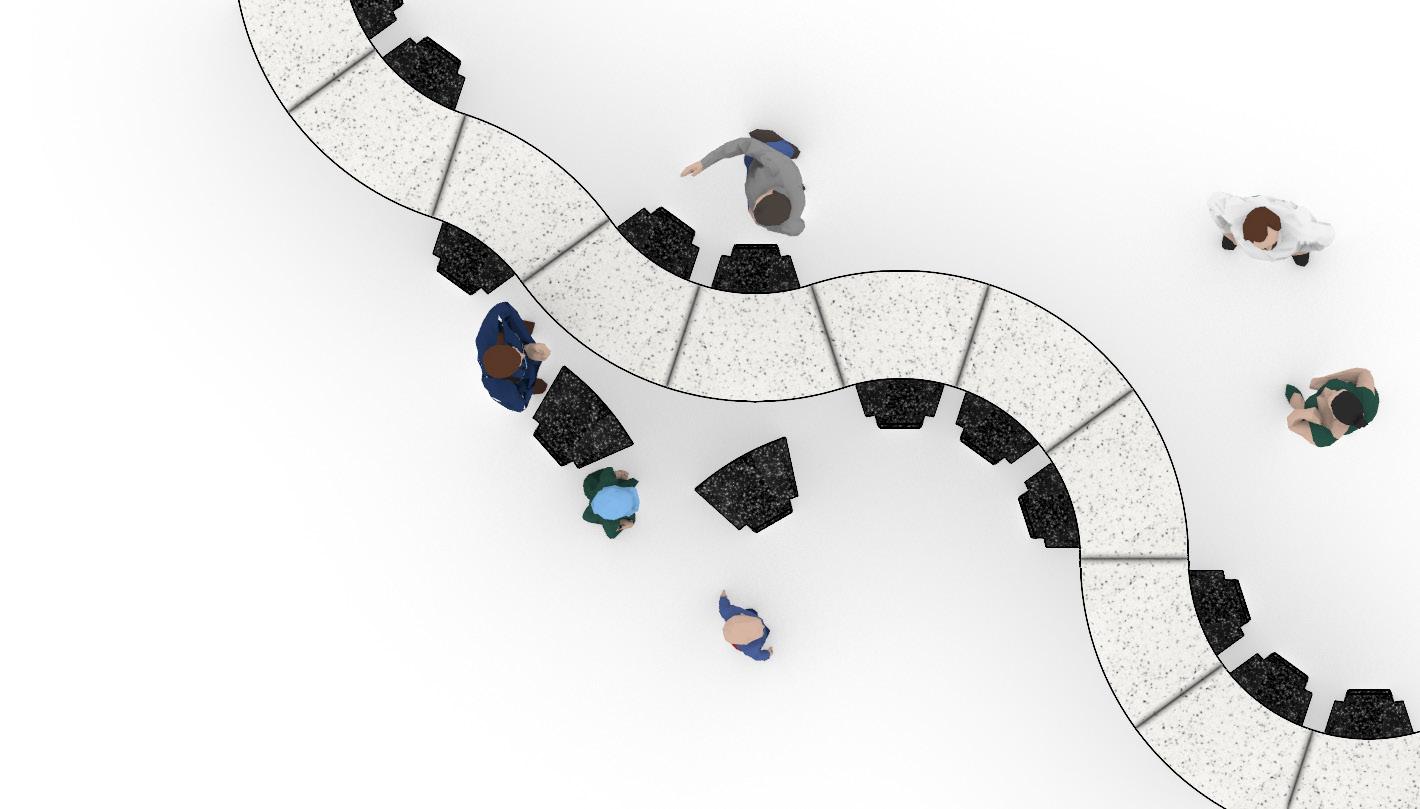
Image A- Chair Render
Image B - Material bending Test
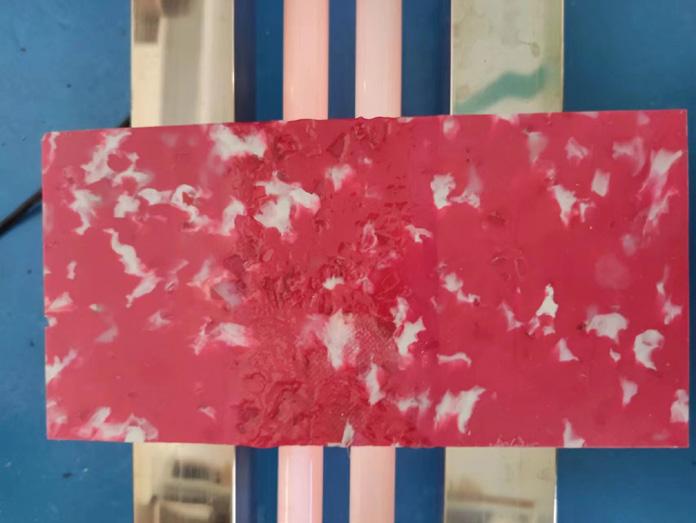
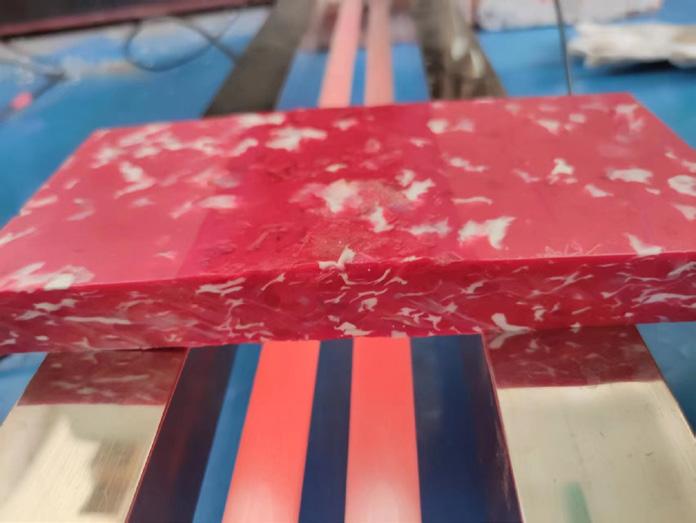
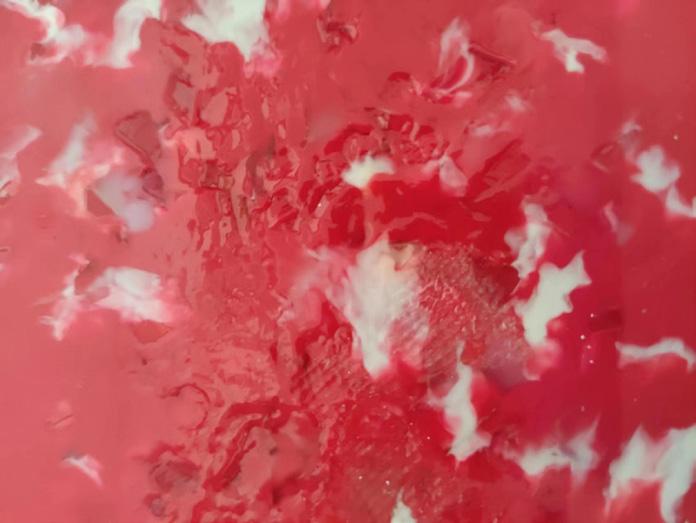
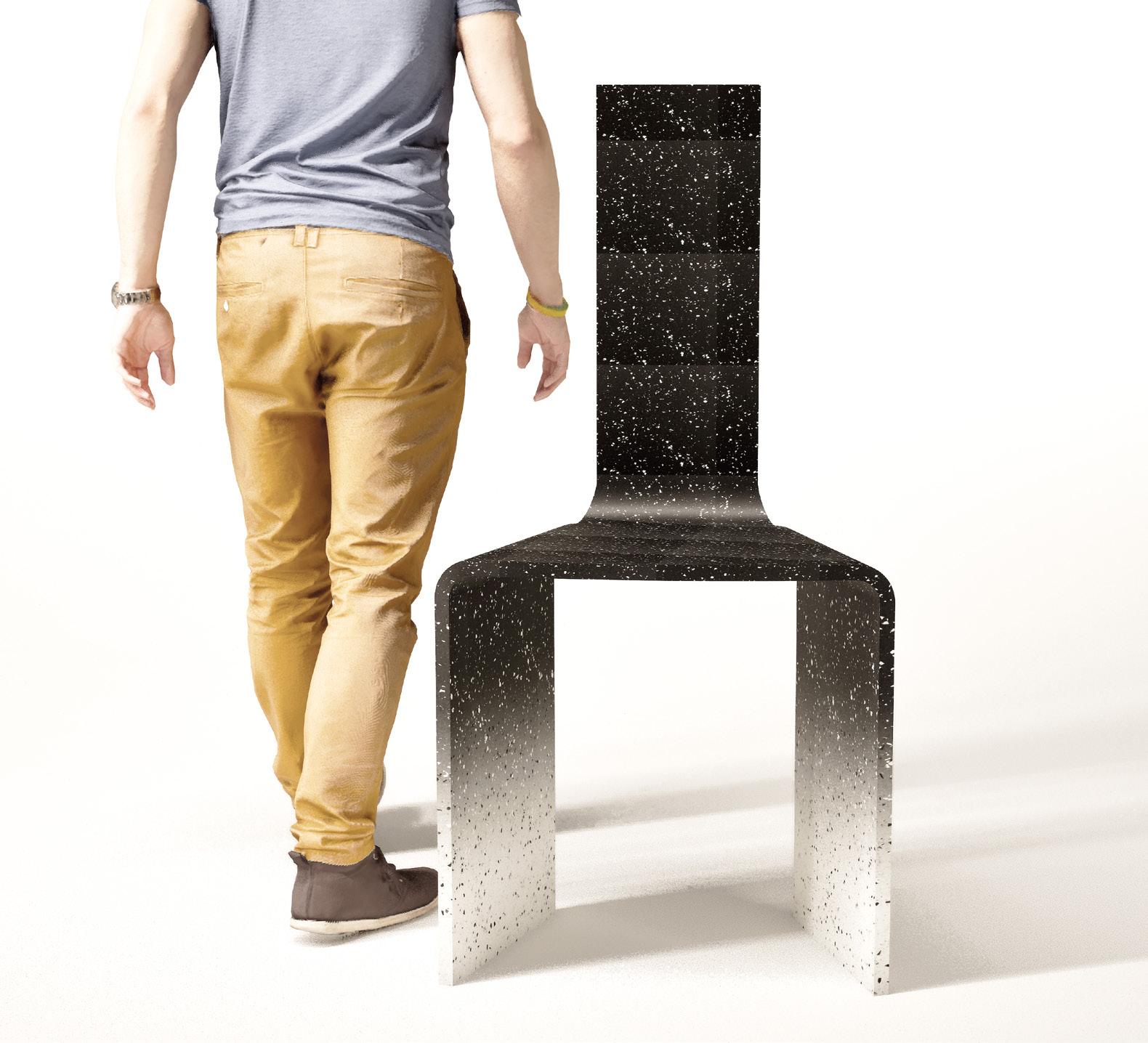

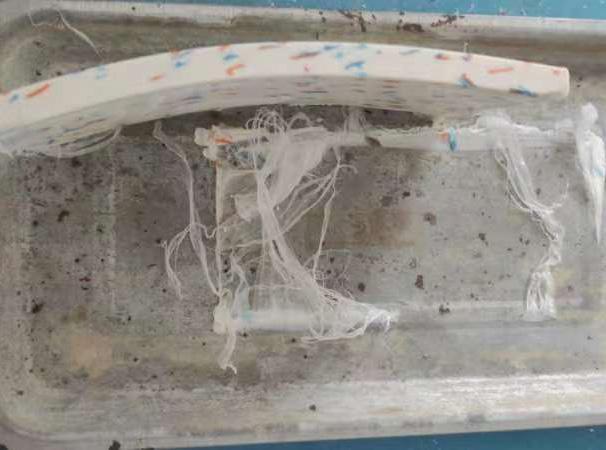
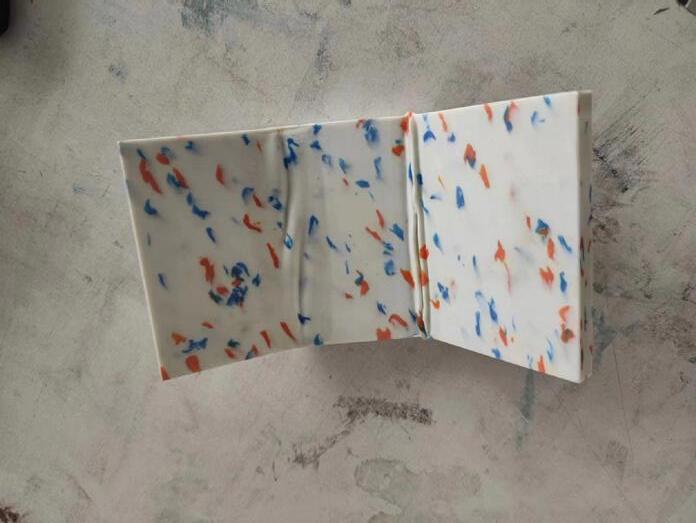
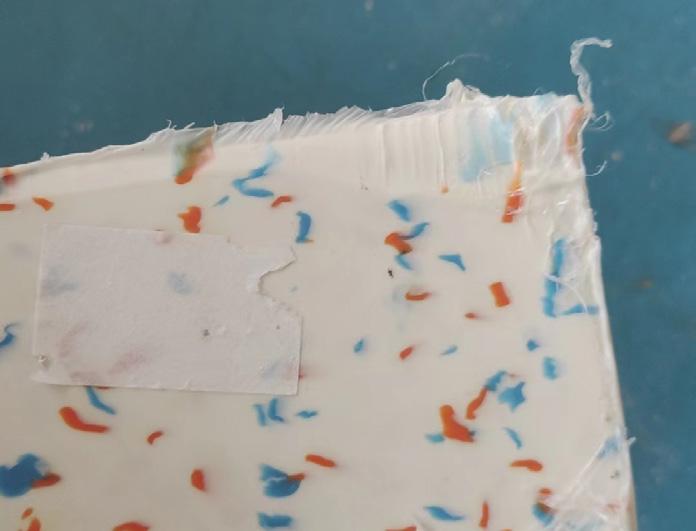
The chair, having undergone successful bending tests, is presently in the manufacturing phase, with an expected release in early 2024. The testing process commenced with both 10mm and 20mm thickness boards, given the novel nature of the material.
Given its limited bending examples compared to other materials, we conducted tests at varying temperatures and timeframes for heating, refining the optimal method to bend the material. This meticulous testing showcases the seamless integration of design and manufacturing processes, reflecting a commitment to innovation in both functionality and sustainability within the community.
