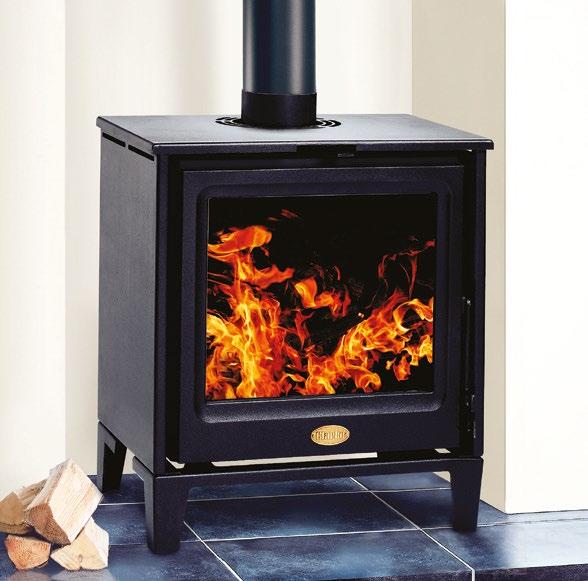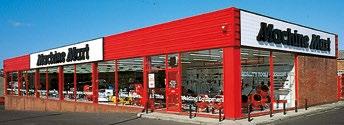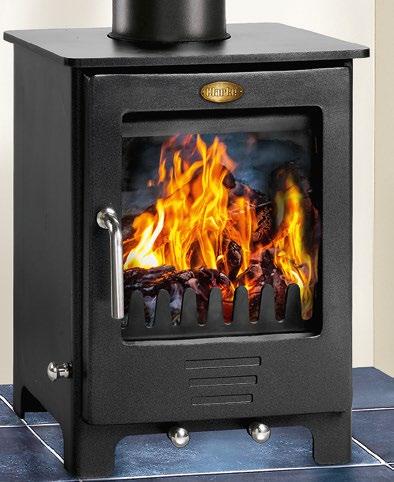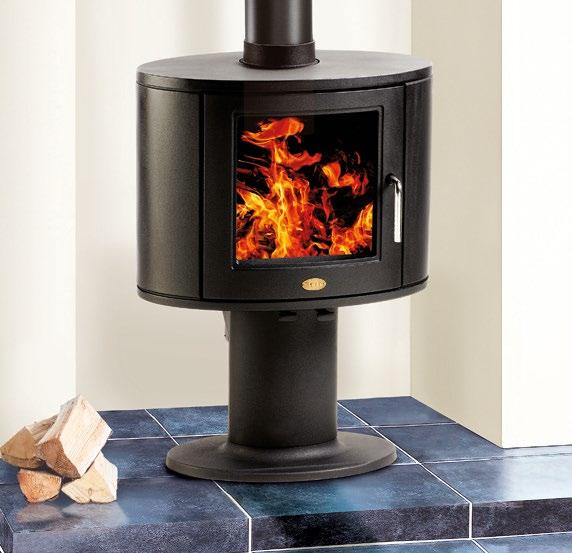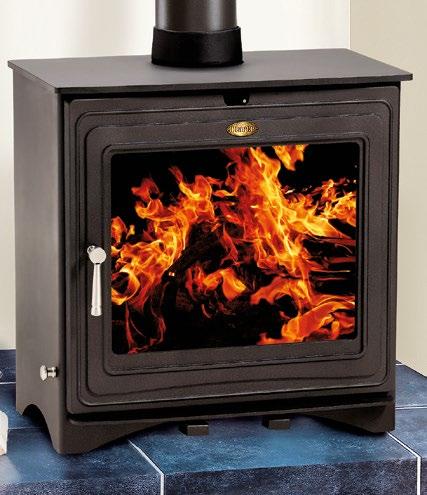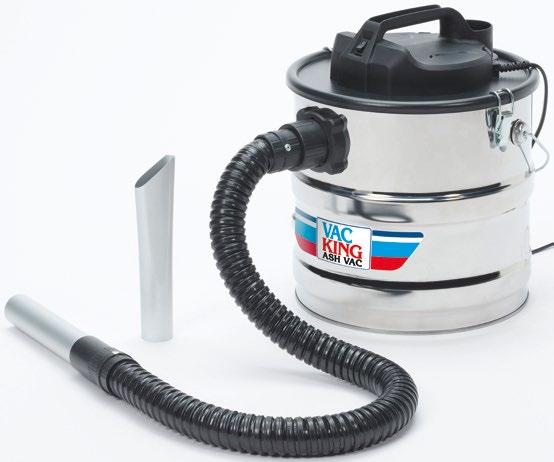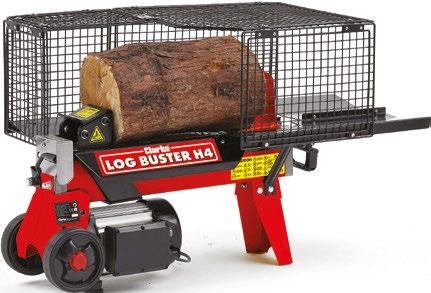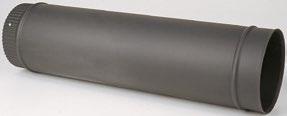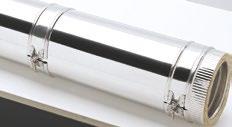& RESTORE REFURB
SCHOOL HOUSECHALLINOR HITCHCOCKYOO REWORK A HISTORIC HOME

THE MOST IN-DEMAND KITCHEN LIGHTING FEATURES A DECADE OF DESIGN AND INNOVATION AT UK CONSTRUCTION WEEK
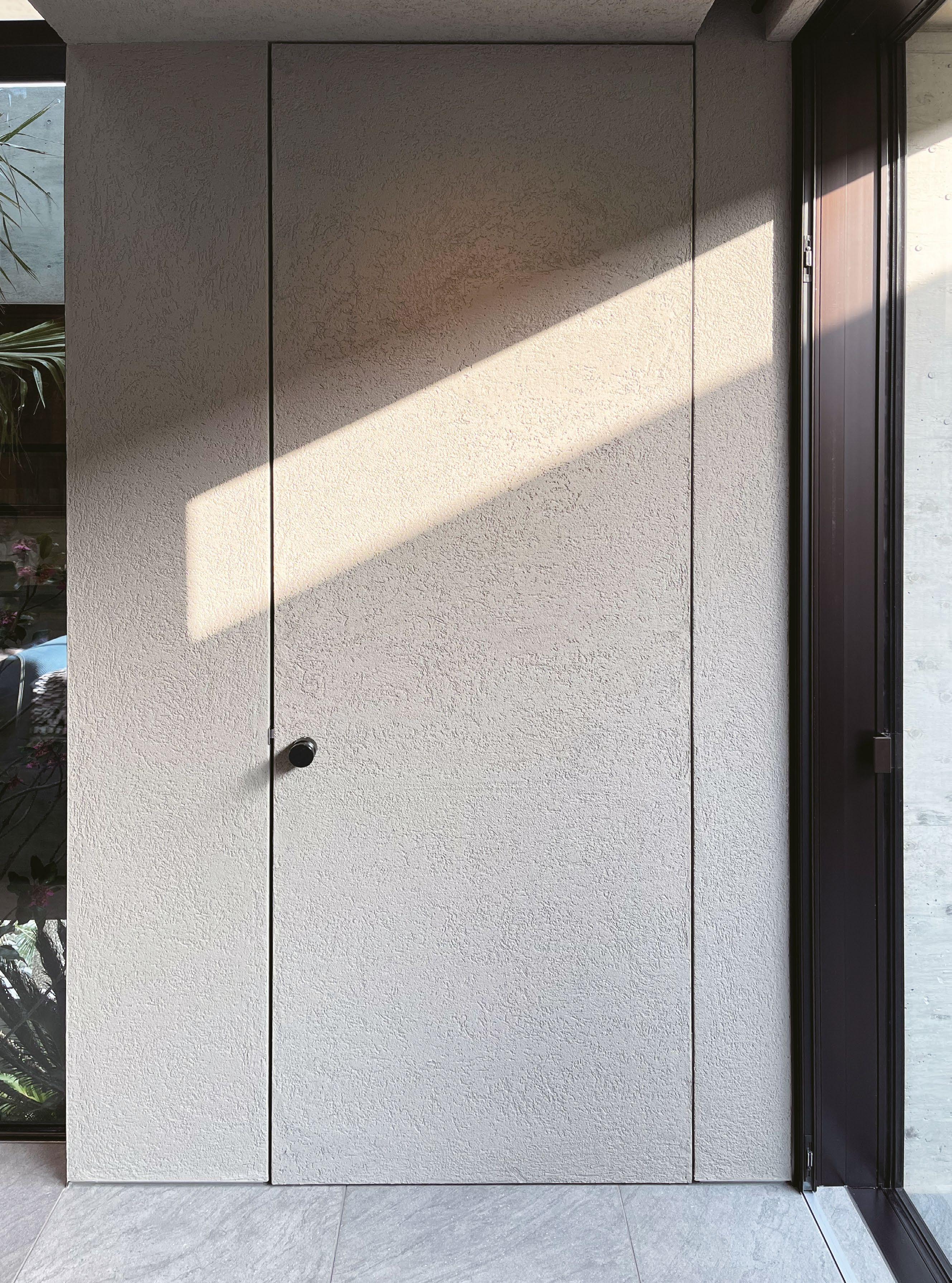




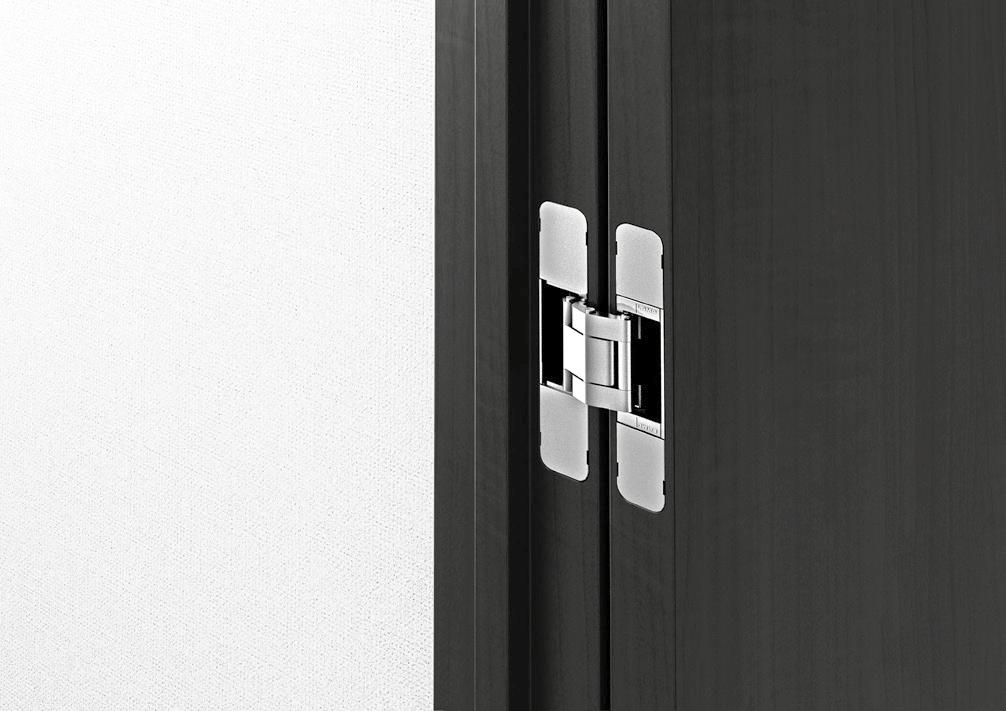


SCHOOL HOUSECHALLINOR HITCHCOCKYOO REWORK A HISTORIC HOME

THE MOST IN-DEMAND KITCHEN LIGHTING FEATURES A DECADE OF DESIGN AND INNOVATION AT UK CONSTRUCTION WEEK







Our Team
Editor-in-Chief
Antony Holter
T: 01304 806039
E: editor@mhmagazine.co.uk
Editorial Manager
Claire Morgan
T: 01304 806039
E: claire@refurbandrestore.co.uk
Sales Director
Michael Webb
T: 01227 936976
E: michael@refurbandrestore.co.uk
Business Manager
Josh Holmes
T: 01304 806039
E: josh@mhmagazine.co.uk
Publishing Director
Martin Holmes
T: 01304 806039
E: martin@mhmagazine.co.uk
Studio Designer
Leila Schmitz
E: leila@mhmagazine.co.uk
Accounts
Lauren Holmes
T: 01304 806039
E: lauren@mhmagazine.co.uk

MH Media Global Ltd 18/20 Newington Road Ramsgate, Kent CT12 6EE
Cover Image Courtesy of Formafatal www.formafatal.cz
Photographer: www.boysplaynice.com
4-5
Class 1 Magply boards withstand real life test on Surrey home Case Study
8-9 School House
Challinor Hitchcock-Yoo reworks a historic home
10-11
Where Refurbishment Meets Perfection
On Point Ltd delivering craftmenship and care
14-15 Pirelli 35 Office Building
Park and Snohetta have joined forces to transform a 1960s office block in Milan
26-27 The Flooring Show
Creativity and Design Innovation take centre stage
30-31 Flooring Trends
Stories Flooring offers affordable alternatives to wood flooring
32-33 UK Construction Week
A Decade of Design and Innovation
34-35 Château of the Hertford British Hospital Rehabilitation
Maud Caubet brings new life in Paris
38-41 Sobremesa House
Studio McW has completed the comprehensive renovation and extension of a terraced home in London
48-49 Elevating Outdoor Construction
A dive into fabrics for projects
52 Faber Launches The Inca Max One of the most powerful integrated cooker hoods on the market
54 Ca' Pietra Paving Collection Officially endorsed by RHS
56-57 Bridleway House
Guttfield Architecture has added a barn-like timber extension to a red brick cottage in Berkshire
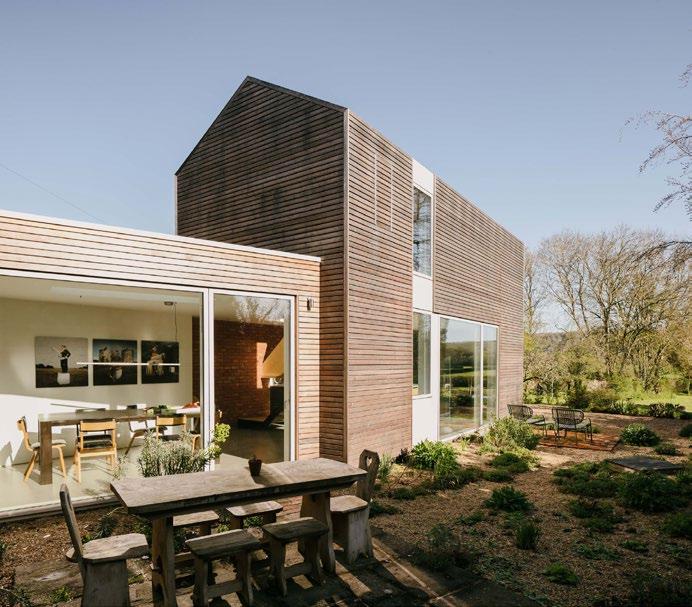


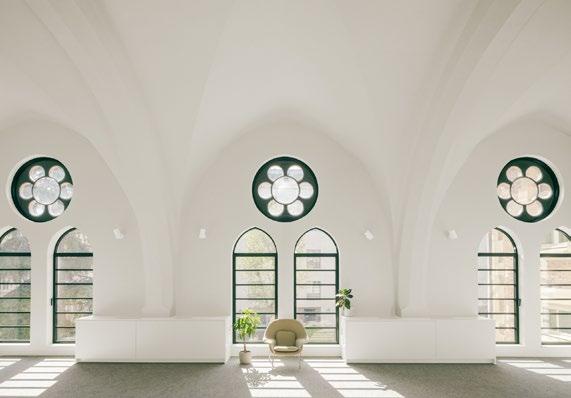
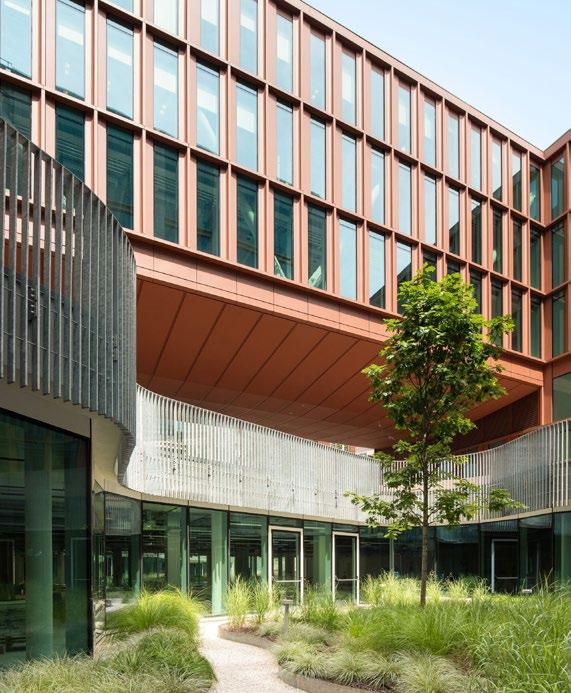

A potentially catastrophic blaze, which consumed the garage containing a parked vehicle adjoining a £1M house in rural Surrey, was stopped in its tracks thanks to the use of 12mm A1 non combustible Magply being chosen as the render substrate board on the contract, the property was constructed using a Structurally Insulated Panel system construction (SIP) with A1 non-combustible Magply being used on the exterior of the building as the substrate panel for the proprietary render system.

Application: Fire test
Contractor: Fullers Plastering
Location: Surrey
Magply is a multi-use A1 noncombustible board with an impressive library of testing for fire applications, in the offsite and timber frame sector the board is designed and specified to contain fire and support the emergency service with added crucial time!
Although the emergency services were quick to attend the fire, which happened in August, it had taken sufficient hold that the large timber framed garage was totally destroyed with just some sections of the frame still standing. However, the gable end to the house which features a relatively thin, weatherproof finish of the silica-based K-Rend suffered only surface damage. Remarkably, although areas of the render had spaIled off, the 12mm Magply boards underneath had not even charred while they had fully protected the SIPs structure beneath: a fact borne out by the system supplier, Glasford SIPs, which took core samples to confirm the
continued integrity of the insulated sandwich panels which are faced by OSB.
The home’s owner confirmed: “The Magply boards stood up extremely well: although the K-Rend which took the full brunt of the heat cannot be easily removed. So, though the Magply base boards did an absolutely first-class job they are going to be replaced as a precaution before the gable end wall is re-rendered and we hope the repairs will only take eight weeks to complete -mainly down to the lead time for a couple of replacement windows to be delivered:’
suitable substrate or carrier, in this case credit must be giving to James Corlett of Fullers plastering for requesting John Malone National Sales Manager of IPP/ MAGPLY to attend the contract prior to construction to discuss the use of Magply as a render substrate board, in this case Magply was not part of the fire protection build up however Magply over performed and made the difference when needed.
Magply board is BBA certified and tested with the leading testing houses in the UK and testing is an ongoing project ensuring our board is tested right up to stringent levels required,



‘’The fire-resistant qualities of the Magply boards saved the day. We had utilised Magply as a render-backer on a number of projects before being awarded the contract to apply K-Rend to the half dozen homes here and have always been very pleased with the performance. It is an easy board to cut and fix, while we can now definitely confirm to clients that it fully complies with the fire requirements for domestic and commercial buildings.”

The Contracts Manager for Fullers Plastering, James Corlet

When striving to create a home that is both attractive and functional, selecting the right wood finish goes beyond mere looks. It’s a choice that encompasses protection, durability, and the overall health of our living spaces.
For those in search of a comprehensive solution that excels in every aspect, Osmo Wood Wax Finish emerges as an outstanding product, offering unmatched versatility and performance, making it the top choice for complete interior wood protection.
The finish’s dual-purpose nature offering both transparent and intensive versions, which unleash a realm of creative opportunities. For those who wish to highlight the natural beauty of the wood, the transparent tones allow the unique grain and texture to shine through, adding a subtle hint of colour while enhancing the wood’s inherent warmth. Alternatively, the intensive provides a rich, opaque hue that can dramatically alter a piece, conceal the grain while preserving the tactile and natural feel of the wood beneath. This flexibility enables homeowners and designers to customise the finish to realise their precise vision, whether it’s a classic, rustic style or a striking, modern look. When it comes to the choice of colours you really are spoilt for choice. Both the transparent and intensive finish can be effortlessly mixed to any RAL, NCS, BS4800 colours using the Osmo Tinting System. Simply find your nearest Osmo MIX IN STORE stockist and get the product mixed in seconds!
For families, the reassurance offered by Osmo is a significant advantage. The finish is salivaresistant and sweatproof, making it perfectly suitable for children’s toys. This dedication to safety
and non-toxic ingredients reflects Osmo’s commitment to fostering healthier living environments.
Importantly, the finish is microporous and breathable, a characteristic that distinguishes it from traditional varnishes. This unique quality allows the wood to naturally expand and contract with changes in humidity, preventing cracking, peeling, or flaking over time. This not only guarantees a longer-lasting finish but also simplifies maintenance. For minor scuffs or worn areas, no sanding is required for spot repairs or future applications; a simple reapplication of the finish is sufficient to refresh the surface, saving time,
effort, and the hassle of extensive refinishing projects.
Osmo Wood Wax Finish is more than just a coating; it represents a complete wood care system. It combines a beautiful, customisable aesthetic with a level of durability and ease of maintenance that is hard to surpass. For anyone seeking a single, dependable product that delivers all-around, hardwearing, and safe protection for every wooden surface in their home, Osmo Wood Wax Finish is the ultimate and wise choice.
Osmo Good for Wood
www.osmouk.com

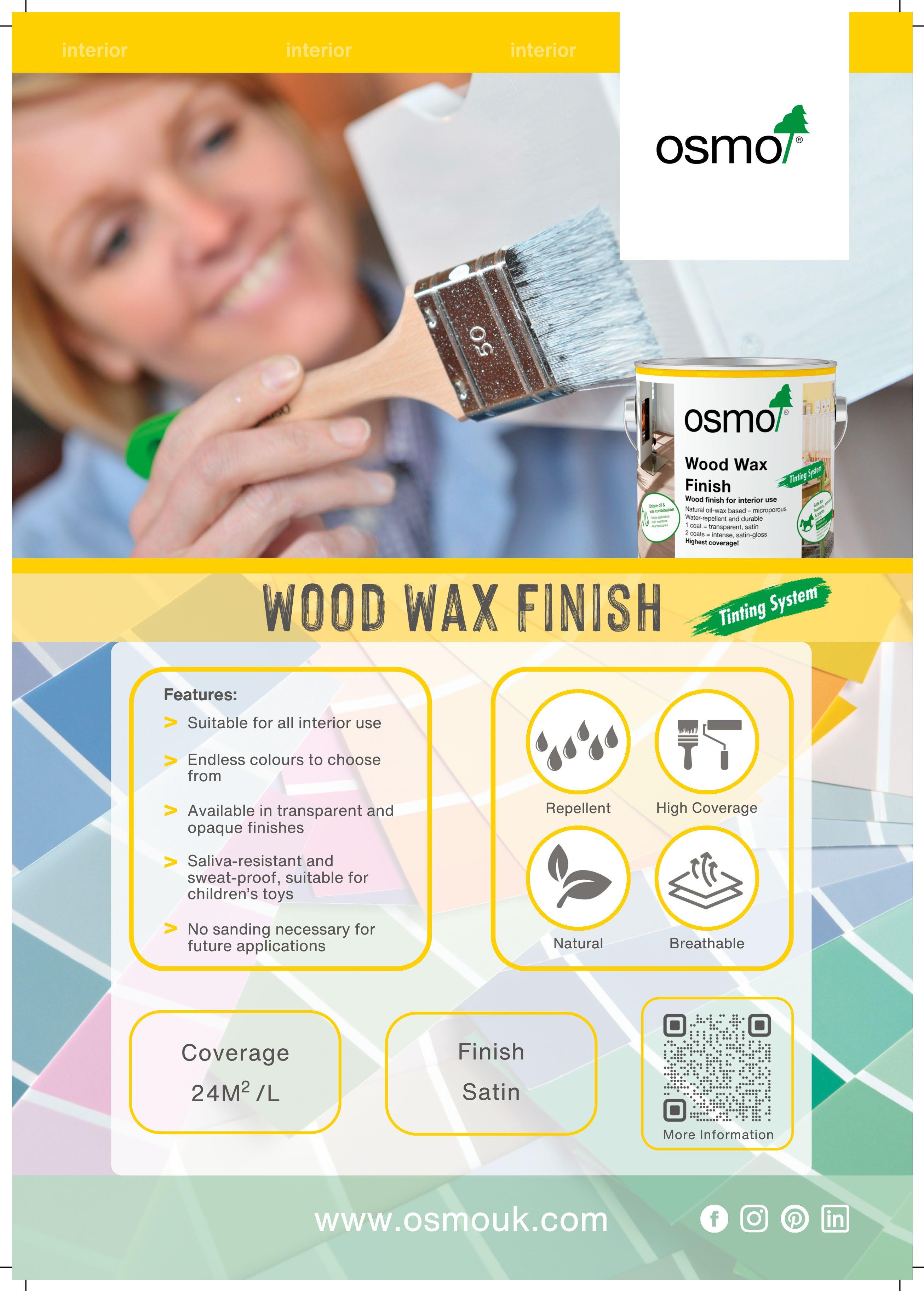
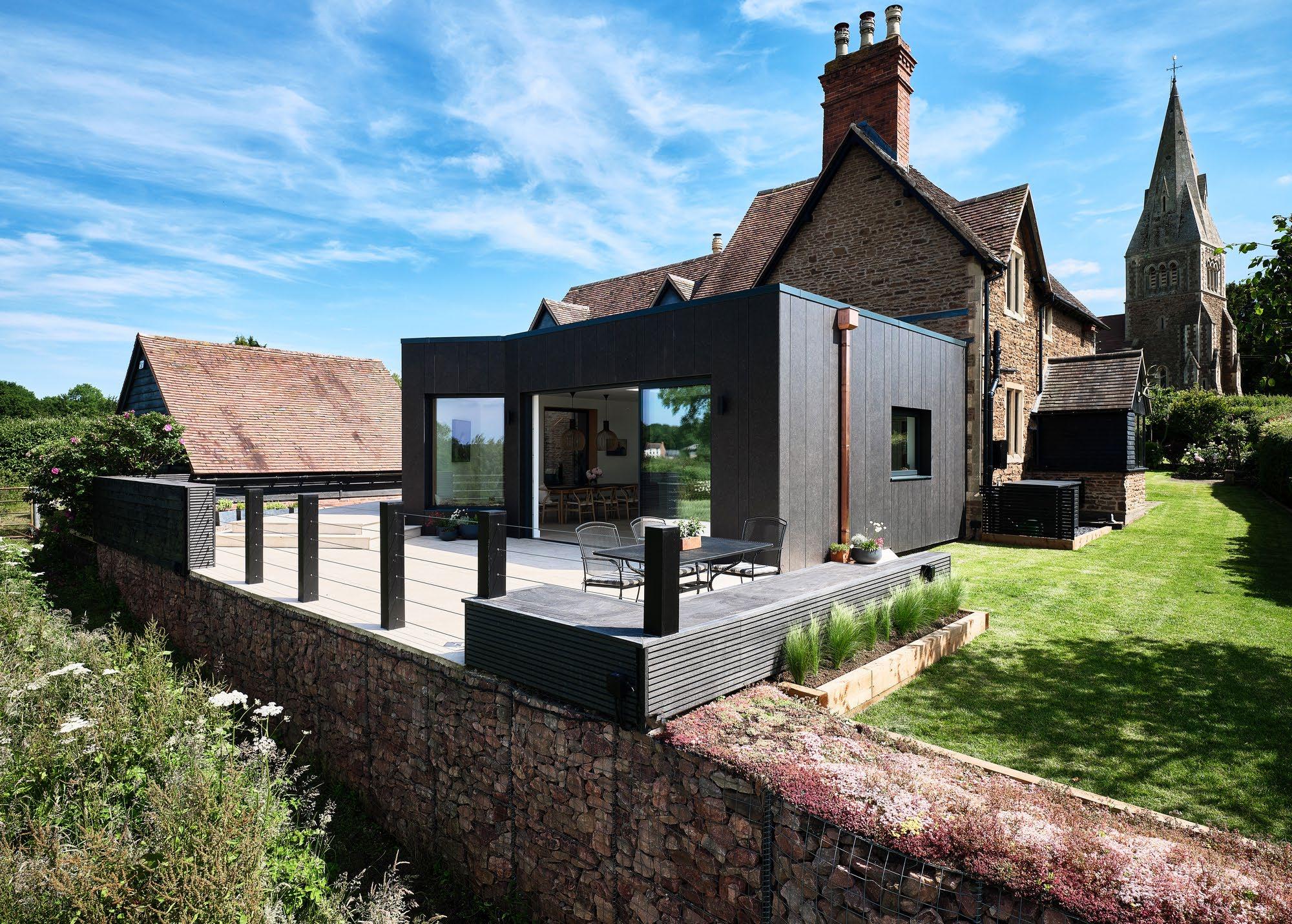
The Clients sought to rework their historic home, which is set amongst a tiny village and church, and replace their dilapidated extension with a new, contemporary design to take full advantage of the sublime surroundings and views, creating a more intimate integration between the indoor and outdoor spaces for them to enjoy.
Our initial vision was to create something that strongly contrasted, yet complemented, the historic fabric of the main house, crafting a journey that culminates in panoramic views of the countryside. We curated a playful narrative of denial and reward with the views, starting from the main entrance,
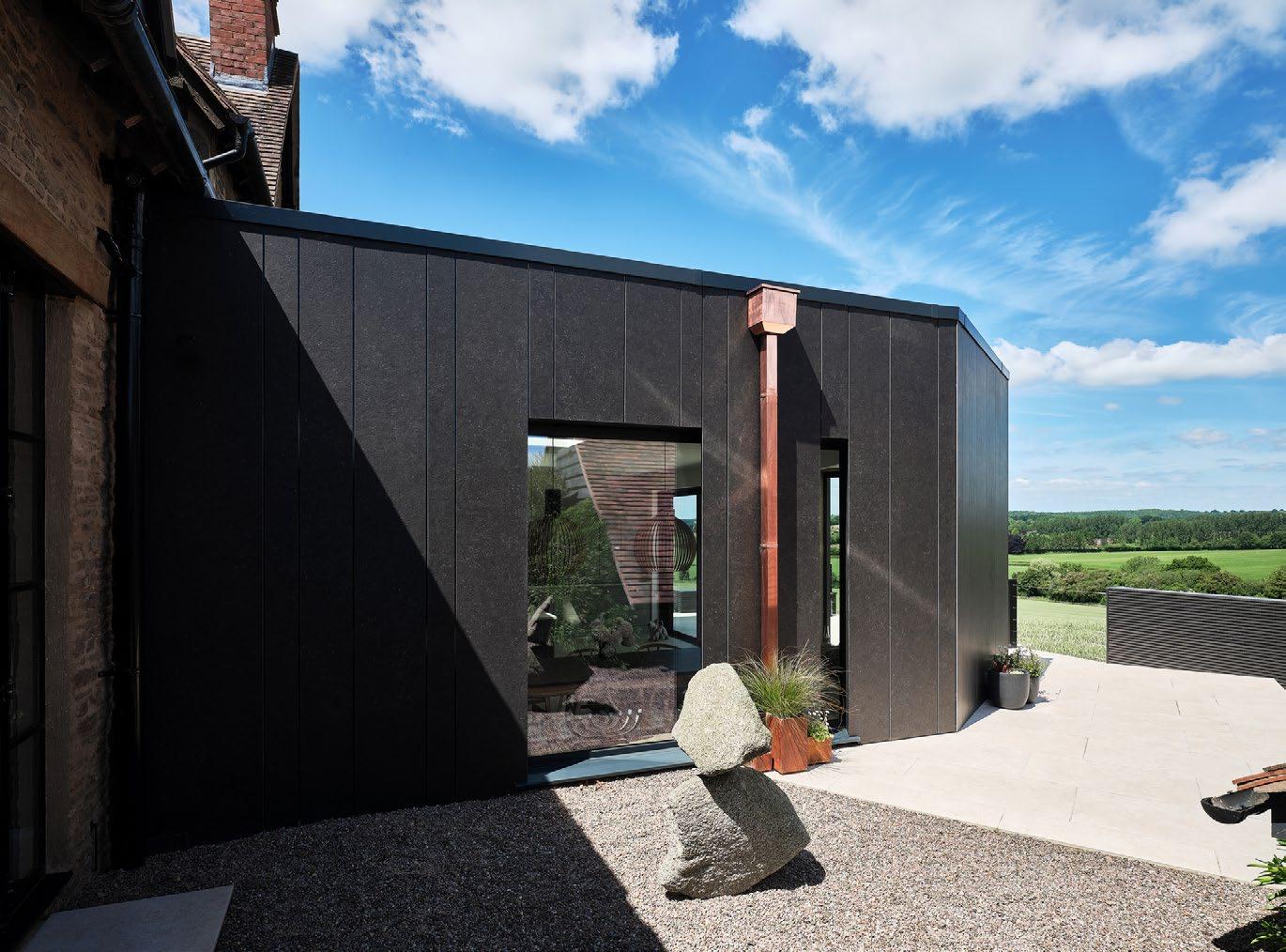
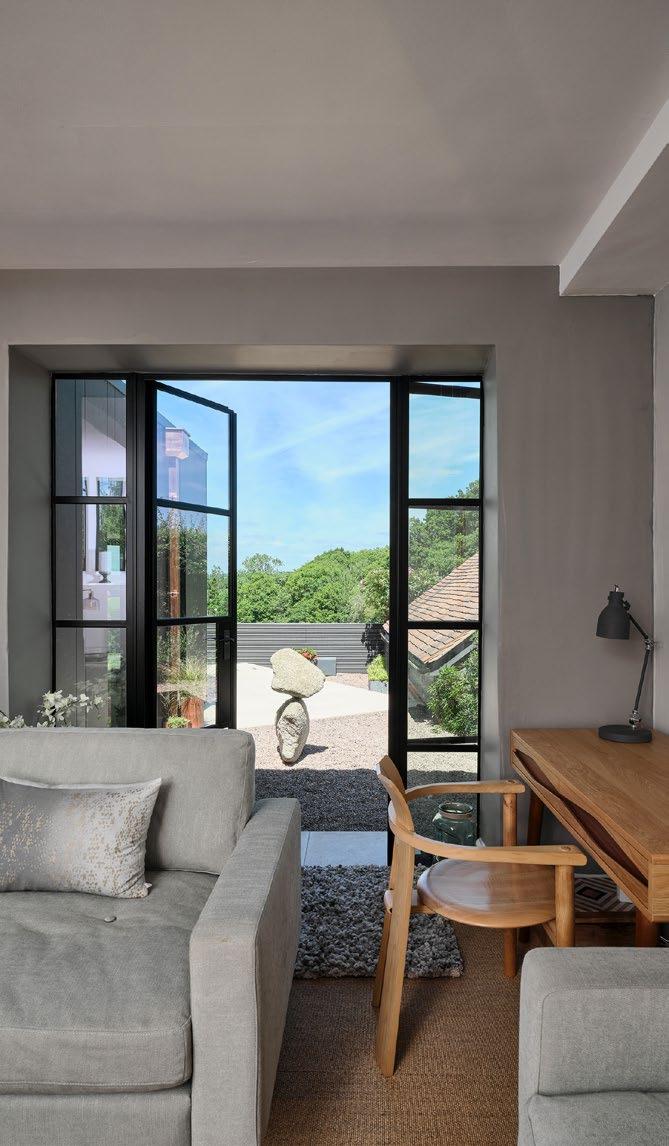
the viewpoints unfold and evolve with windows and openings angled and positioned to provide snapshots without giving away the full satisfaction and beauty of the unobstructed landscape until one enters the extension space itself.
The drama and excitement of entering the new space are enhanced via the use of a historic archway, reopened and lined in oak, this creates a dynamic entrance into the light, open-plan volume from the darkened corridor.
Wonderful contrast between light and dark plays out throughout the whole scheme, most notably in its porcelain cladding, punctuated by sharp, copper downpipes, which are set against the neutral tones of the original dwelling and its masonry details.
The porcelain cladding is set out in strips that have been carefully designed and proportioned to a rhythm of four different widths ranging from 150 to 432mm. These take inspiration from a variety of proportional inspirations found within the historic dwelling and have been set out to neatly abut the proposed openings with as little waste as possible. The one leftover [contingency] panel was left uncut and repurposed as a bespoke tabletop.
• Architects: Challinor Hitchcock-Yoo www.studiochy.co.uk
• Area: 165 m²
• Photographs: Adam Carter
• Manufacturers: Dalply, ID Systems
• Lead Architect: Carl Challinor
• Main Contractor: Bowler Construction Ltd
• Structural Engineer Team: Clarke Nicholls Marcel
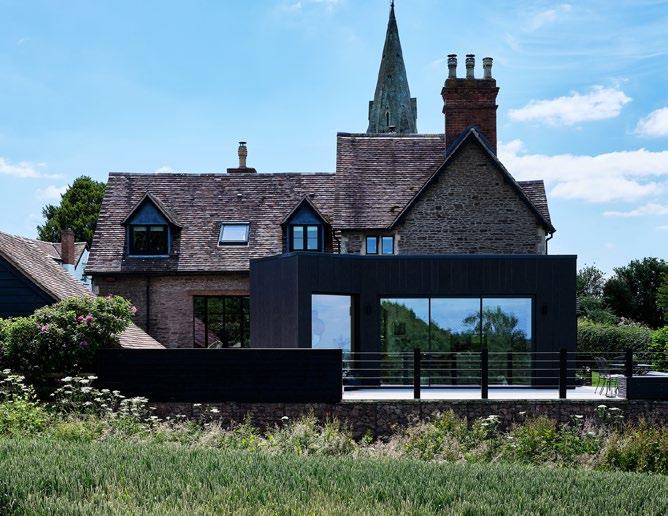
The extension houses the new kitchen and dining spaces, freeing up space within the main house to provide additional bathroom and utility rooms that add functionality for the Clients. The design includes an angled pop-out that serves as a reading nook whilst providing unrivaled views of the surrounding countryside. This angled element also aligns with the slit windows to provide snapshot views of the landscape beyond as one is moving through the host dwelling.
The large [2.6m high] sliding doors peel back to open the space out into the landscape, bringing in light, sound, interest, and integration with its fantastic
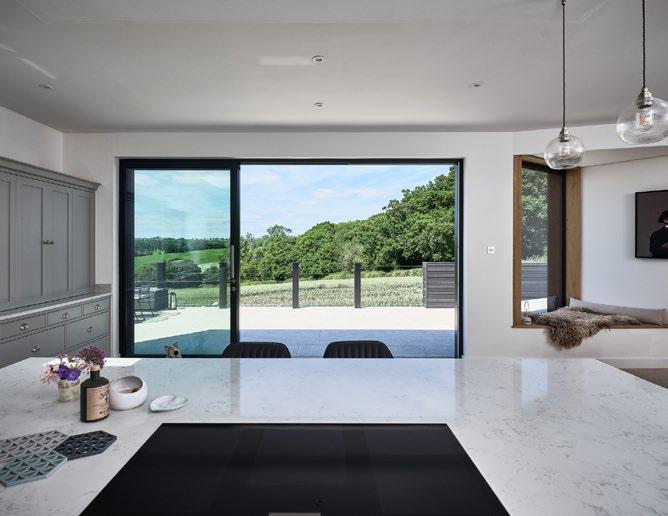
surroundings. Limestone terracing is angled to create clean, subtle lines that accentuate the form of the extension and contrast the darkened cladding, while humble landscaping extends out behind sedum-topped gabion walls to provide private seating areas and a small allotment area.
On an evening, the finish to the porcelain cladding catches the setting sun and transforms into a deep, rich copper color that drastically changes the atmosphere of the design, allowing it to settle and serve as a calming, enjoyable space to inhabit while watching the world go by.
www.studiochy.co.uk
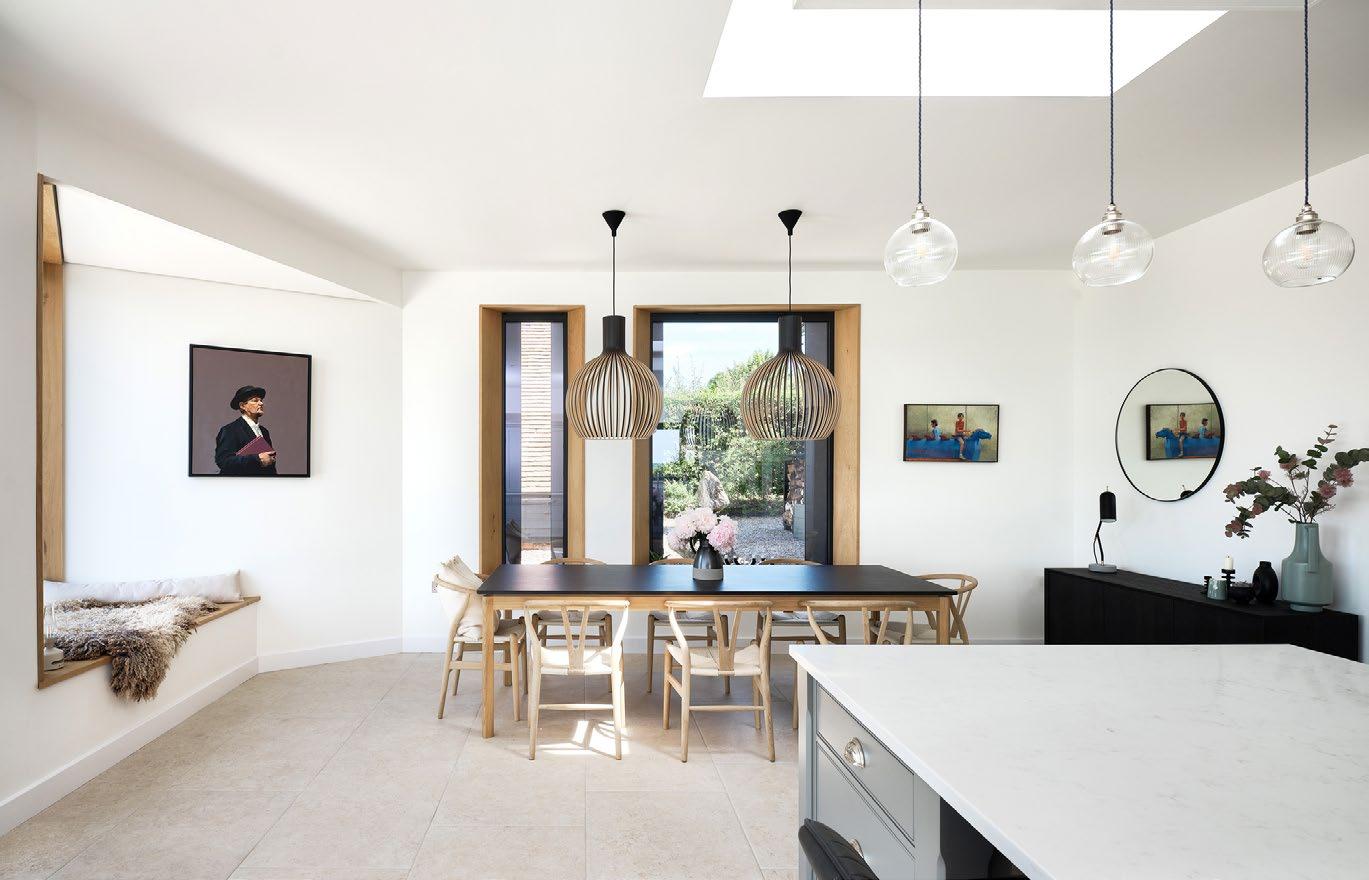
Delivering craftsmanship and care to every build and restoration project
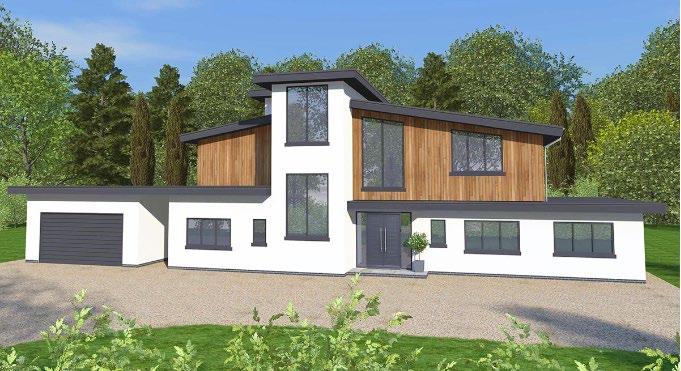
In the world of construction and refurbishment, trust and precision are everything. That’s where On Point Build Ltd comes in—a company dedicated to transforming properties with quality workmanship and a personal touch.
Each project is successfully managed, ensuring deadlines are met without compromise on finish.
Our goal is simple—to deliver spaces that people are proud to call their own.
With experience spanning residential, commercial, and care refurbishments, the company blends traditional skills with modern building practices.
Their portfolio showcases everything from elegant home
upgrades to large-scale structural projects.
Looking ahead, On Point Build Ltd is committed to shaping the future of refurbishment and construction through sustainability and innovation. The company is continually exploring ecofriendly materials, energy-efficient solutions, and smart technologies that reduce environmental impact while enhancing the comfort and usability of every project.
Their vision extends beyond individual properties; they aim to contribute to healthier communities by promoting sustainable building practices that stand the test of time.
Whether it’s integrating renewable energy systems into residential refurbishments or ensuring commercial spaces meet the highest environmental standards, On Point Build Ltd is at the forefront of responsible construction.
By investing in ongoing training and adopting the latest advancements in design and building methods, the team ensures that clients benefit from solutions that are not only beautiful but also future-ready. For On Point Build Ltd, the goal is clear: to restore the past while building a more sustainable, innovative, and enduring future.
On Point Build Ltd
07802430878

Bestseller. Flagship product. Awardwinner. A revolution in its category. All of these and more are true of our HES concealed hinge range. And yet, from the way we keep tinkering with the design and adding new lines, you’d think we weren’t satisfied.
What’s certainly true is that we don’t believe there’s any such thing as the end of a design journey. No matter how groundbreaking, no matter how many awards we win, there’s always something we can rethink, adjust, improve. There’s no ‘game over’ in pursuit of perfection. When it comes to innovation and improvement, we hold our hands up. We’re obsessed.
So yes, we’ve done it again. We’ve added another product to the HES range. The HES2150 is just the latest chapter in a success story that now stretches back 30 years.
ing a way for a traditional ‘butterfly’style hinge to tuck all parts neatly into recesses in the door and jamb when shut, we did just that. Without the need for a pivot arm, we created a concealed hinge suitable for interior doors as well as cabinets.
From that one moment of inspiration, we’ve spun out a whole product range. Nowadays, there’s an HES hinge for practically every architectural application, from cabinets of all sizes to interior and partition doors. And still we keep going.
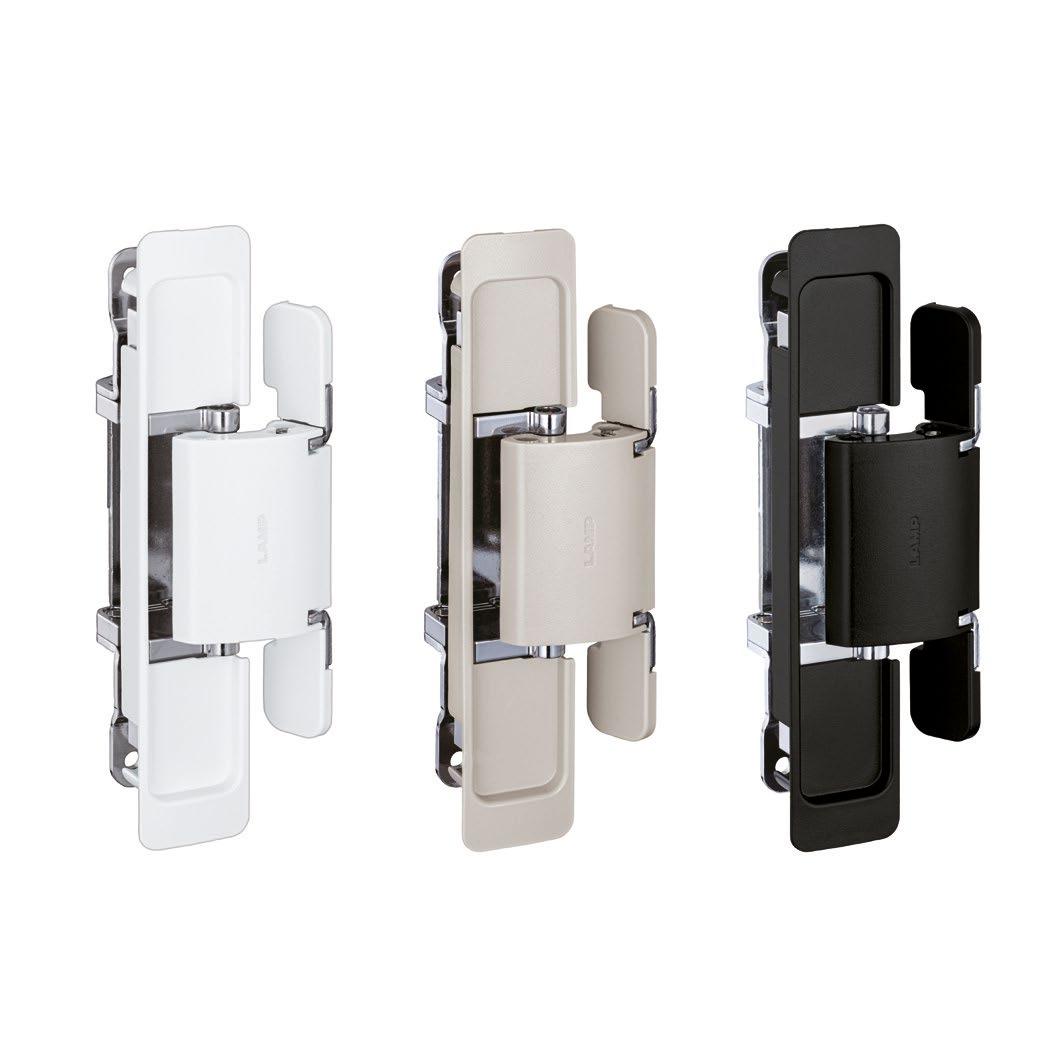
the frame in the right place. The frame plate is clipped into the door plate before being screwed onto the frame. Once mounted, adjustment screws allow for vertical and depth alignment of up to 3mm for a perfect finish.
The HES2 model is a relative newcomer to the range and already it’s an awardwinner. The tinkering we did this time was to simplify instal
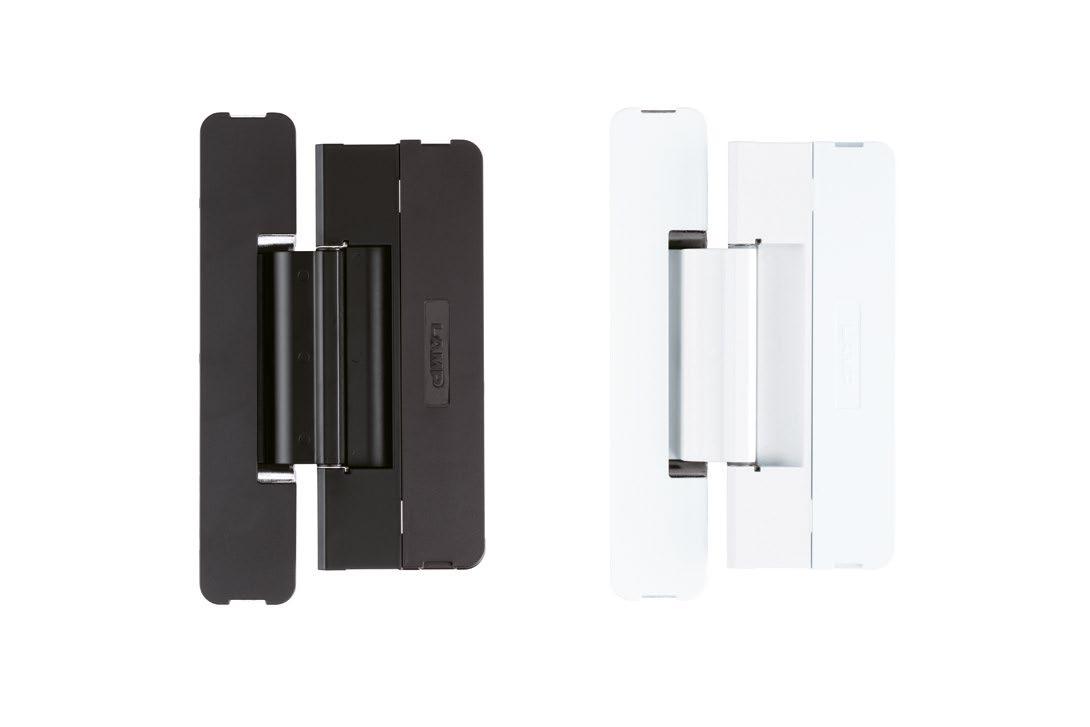
Many businesses would have been more than content to rest on their laurels after striking design gold with the HES3D all those years ago. It’s not often you reimagine an entire product concept. But by engineer
For all the aesthetic and functional benefits of the original HES design, it came at a cost. Door hanging is tricky at the best of times. With the original HES models, you had to mortise both the door and the frame or cabinet panel.
The HES2 halves the job. The door still has to be mortised to create the recess for the hinge parts to tuck into, so everything is hidden from sight when the door is shut. But the hinge separates into two parts. Once the door plates are installed, the other half of the HES2 is surface mounted on the jamb or cabinet interior.
The surface mounting on the frame also means that the HES2 can also be fitted to slim framed or even frameless doors where there is not enough wood to mortise into.
The rationale for the new HES2150 was to extend this to thinner doors as well. Our latest HES concealed hinge is designed for doors 35mm in thickness and upwards. A pair of hinges can support doors up to 40kg in weight, and three hinges can hold doors up to 50kg.
As well surface mounting, hinge separation and 3D adjustment post installation, the HES2150 is also nonhanded, meaning it can be mounted for either left or righthand opening doors.
Another HES product, another win for simplicity and choice. It’s what gets us out of bed in the morning.

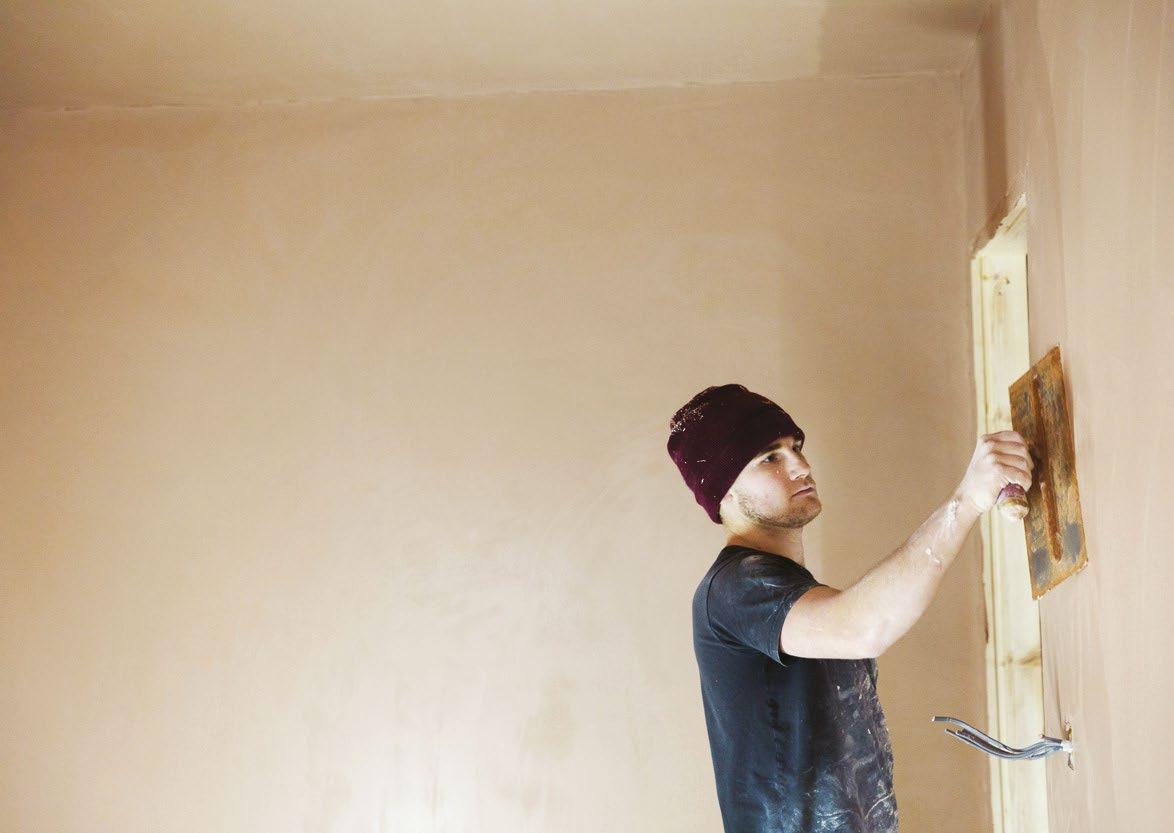
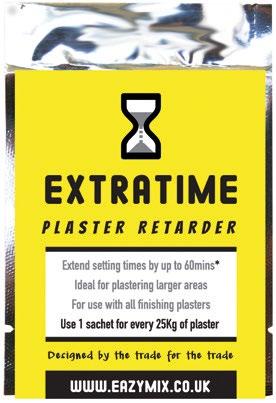
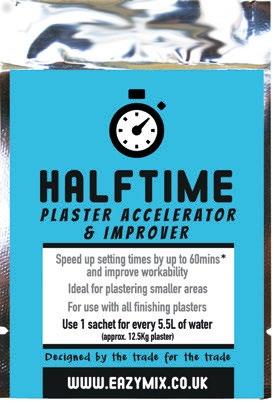
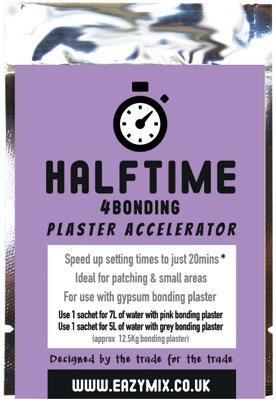
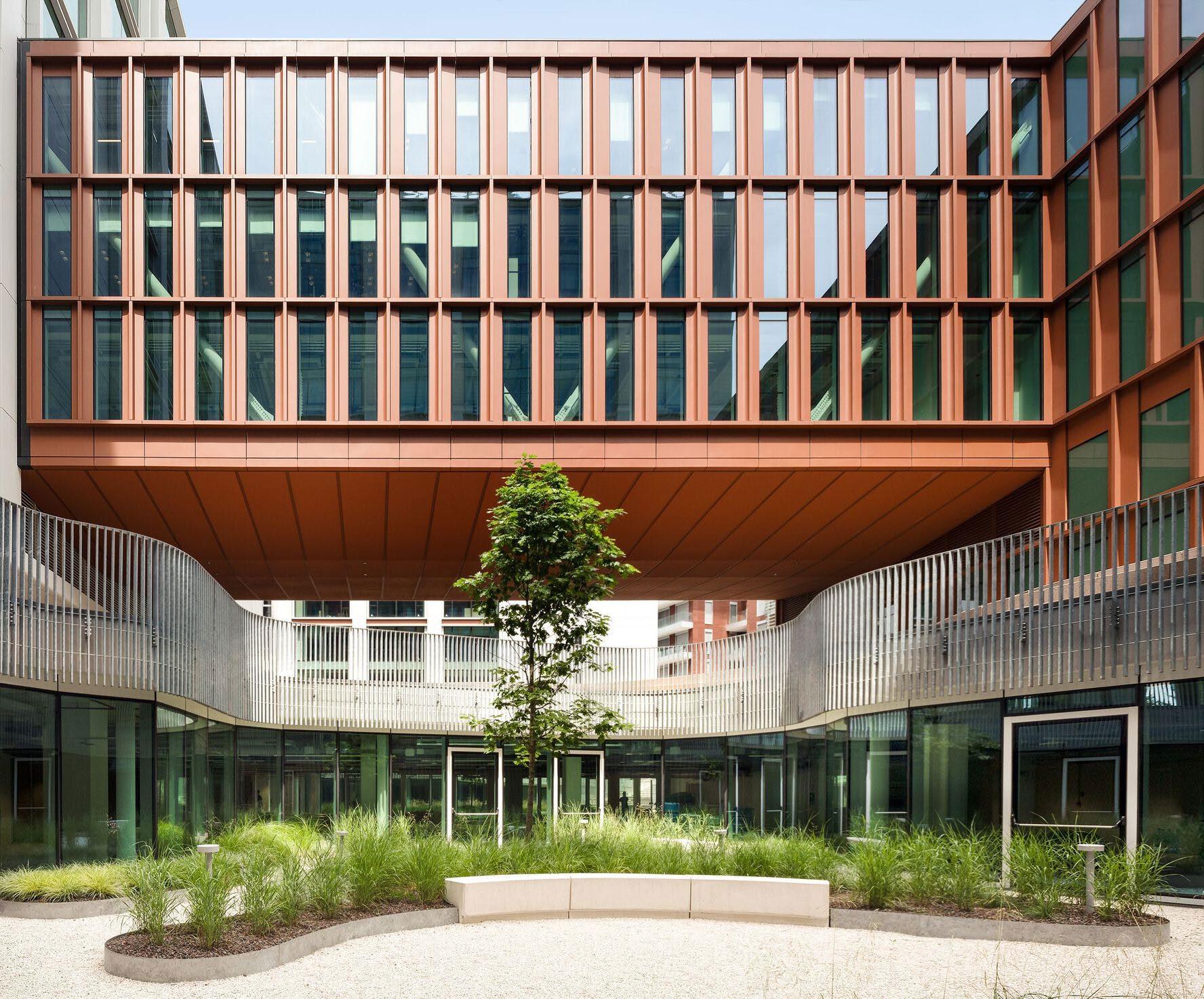
Park and Snøhetta have joined forces to transform Pirelli 35, a 1960s office block in the heart of the Porta Nuova district in Milan, into a dynamic, accessible, and environmentally sustainable urban landmark
The project, commissioned by COIMA, redefines the relationship between architecture, landscape, and public space, creating a new focal point for urban regeneration. As a testament to its strategic and architectural relevance, Pirelli 35 has already been chosen as the Italian headquarters of both Adidas and Condé Nast. The international design competition for Pirelli 35 led to an unexpected yet visionary collaboration. Initially presenting two distinct yet complementary
proposals, Park and Snøhetta were invited by COIMA to merge their expertise into a unified project. This partnership -Snøhetta’s first in Italy- exemplifies how architectural quality and sustainability can coexist in a mutually enriching collaboration.
Rather than opting for demolition and new construction, the project embraces the potential of adaptive reuse, preserving the existing structure to significantly reduce
embodied carbon emissions. The architectural interventions enhance the building’s aesthetic and structural qualities while reinforcing its connection to Milan’s historical and contemporary fabric. One of the project’s most distinctive features is the transformation of a once closed and impermeable structure into an open, accessible urban space that restitches together different areas of the city. Originally a compact, self-contained volume, the building has been reimagined by removing

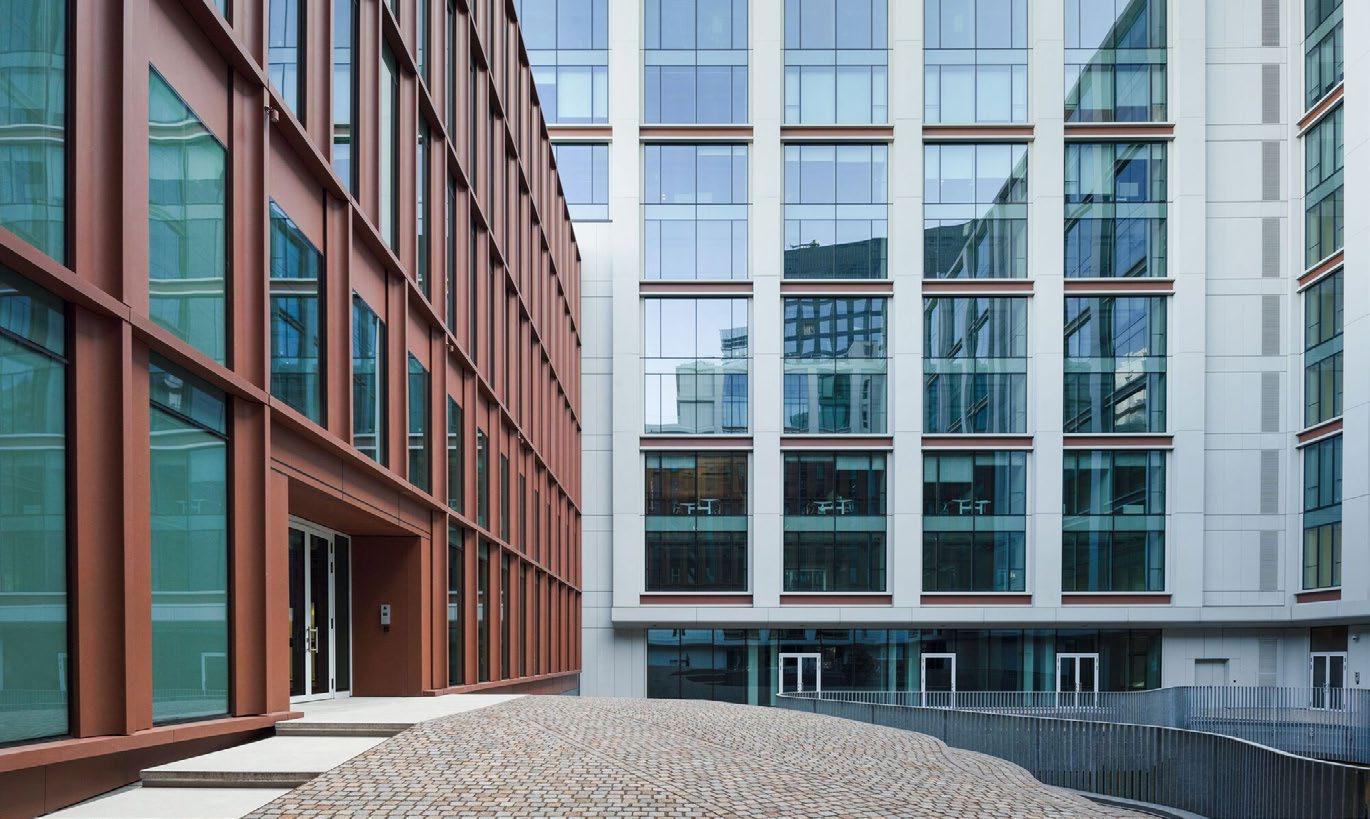
its central wing and introducing a suspended volume that hovers above the new public courtyard. This intervention breaks the rigidity of the former structure, dramatically enhancing permeability and seamlessly integrating the site with its surroundings.
The result is a vibrant green space interwoven with the urban fabric, an inviting meeting point that fosters interaction between tenants and the public, redefining the building’s relationship with the city. The new courtyard, paved with an undulating stone carpet, encourages pedestrian movement through the site, creating a direct and fluid connection between Milan’s Central Station and BAM, the contemporary garden in Porta Nuova. Large floor-to-ceiling openings frame this space, enhancing transparency and strengthening the dialogue between the building’s interior and the urban
realm. “When being commissioned with the task to redesign the Pirelli 35 in the heart of Milan, we were extremely happy with the forwardleaning possibilities of creating a building that is given back to the public of Milan. This is very much in accordance with how Snøhetta has been thinking since its very inception, understanding that desegregation of cities, making buildings indoor accessible for the larger public, creating public ownership of these buildings, and increasing the accessibility for the public. I feel that we’ve created a building that is a good example of how regenerative architecture should look in European cities, and in the city of Milan,” says Kjetil Trædal Thorsen, Founding Partner of Snøhetta.
The façade on Via Bordoni, including the bridge element, has a metal cladding with a terracotta-coloured
textured paint finish. establishing a dialogue with the residential scale of the neighborhood. Meanwhile, the re-clad original structure, featuring a concrete-effect finish, harmonizes with the modern high-rises of Porta Nuova, balancing history and innovation. “This transformation is an opportunity to demonstrate how architecture can bridge past and future, memory and innovation,” explains Michele Rossi, Founding Partner of Park. “By working within the existing footprint, we have created something entirely new—an urban space that belongs to the city.”
Pirelli 35 integrates cutting-edge sustainability strategies that set a benchmark for future urban developments. The project prioritizes low-carbon construction, reusing existing structures, and incorporating recycled materials throughout. A large photovoltaic canopy powers a water-to-water heat pump, optimizing thermal generation, while smart building systems monitor and enhance energy efficiency. By shifting the façade behind the existing structural grid, the design also reduces solar heat gain, improving environmental performance without compromising transparency or daylighting. More than a workplace, Pirelli 35 is a dynamic, inclusive, and peoplecentric environment that enhances Milan’s urban experience. With its mix of workspaces, public areas, and a vibrant rooftop, the project fosters round-the-clock activity in one of the city’s most evolving districts. Pirelli 35 embeds Milan’s evolution, where historical memory and contemporary innovation come together to redefine the city’s architectural and urban future.
www.snohetta.com
• Architects: Park Associati, Snøhetta www.parkassociati.com www.snohetta.com
• Area: 27000 m²
• Year: 2025
• Photographs: Barbara Rossi
210 Fulham Road, Chelsea London SW10 9PJ
Since our establishment in 1982, we have operated from our Chelsea showroom, showcasing over 3,000 products and maintaining substantial stock levels for many items. Our diverse customer base includes architects, interior designers, builders, and private individuals. Additionally, we have a robust export market reaching the Middle East, Europe, and the Americas.
Product Range and Finishes Touch Ironmongery offers an extensive selection of finishes, including:
Brass, Satin Brass, Polished Chrome, Polished Nickel, Satin Nickel, Copper, Antique Brass, Black, Pewter, Ceramic, Leather, Satin Stainless Steel, Gun Metal, and Four shades of Bronze.
Our offerings continue to evolve, ensuring we meet the demands of modern trends and innovative designs. From historical styles dating back to 1638 (Louis XIV) through Georgian, Edwardian, Victorian, and Art Deco periods, to contemporary designs, our inventory caters to all tastes and project requirements.
Unparalleled Expertise Our founder, Bill Benham, boasts 44 years of experience in the ironmongery trade. He is supported by Jim Haselup, who also has 44 years of expertise, and Saleem Qureshi, the newest team member with 24 years of experience. This combined knowledge ensures unparalleled guidance in selecting the perfect ironmongery for any project.
Commitment to Quality Touch showcases the finest of British manufacturing, with many products crafted by Midlandsbased artisans in factories with over 200 years of history. We are also the exclusive UK supplier of Designer Doorware (Australia), known for their cutting-edge designs using metal, wood, and concrete. Additionally, we proudly represent Olaria (Barcelona), a brand renowned for bespoke products and exceptional craftsmanship.
Service Excellence We understand that ironmongery can be a complex aspect of any building project. To simplify the process, we offer an onsite service, providing detailed schedules for doors, windows, and
rooms, ensuring all requirements are clearly identified.
Restoration Services Restoration forms a significant part of our business. We undertake complete ironmongery refurbishment projects, restoring items to their original glory and often achieving substantial cost savings compared to replacements.
Visit us online or in our showroom to explore our offerings and experience the expertise that has made Touch Ironmongery a trusted name in architectural hardware since 1982.
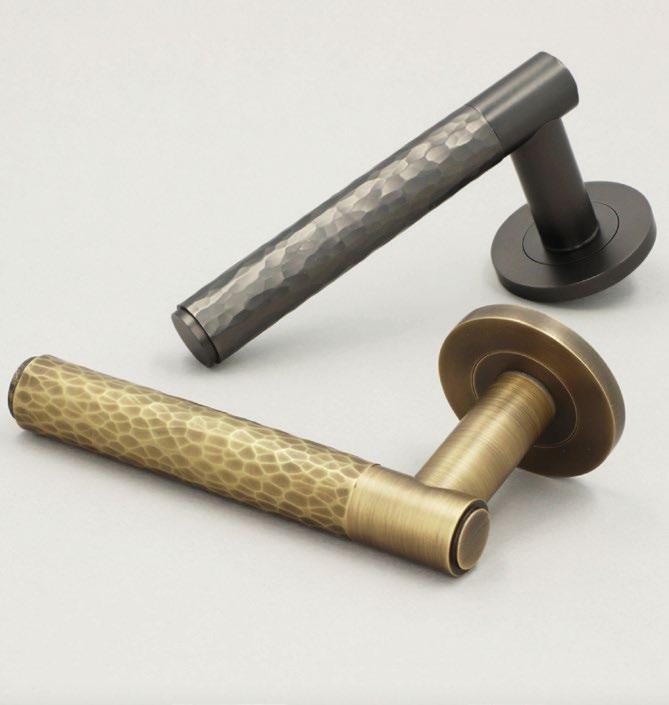
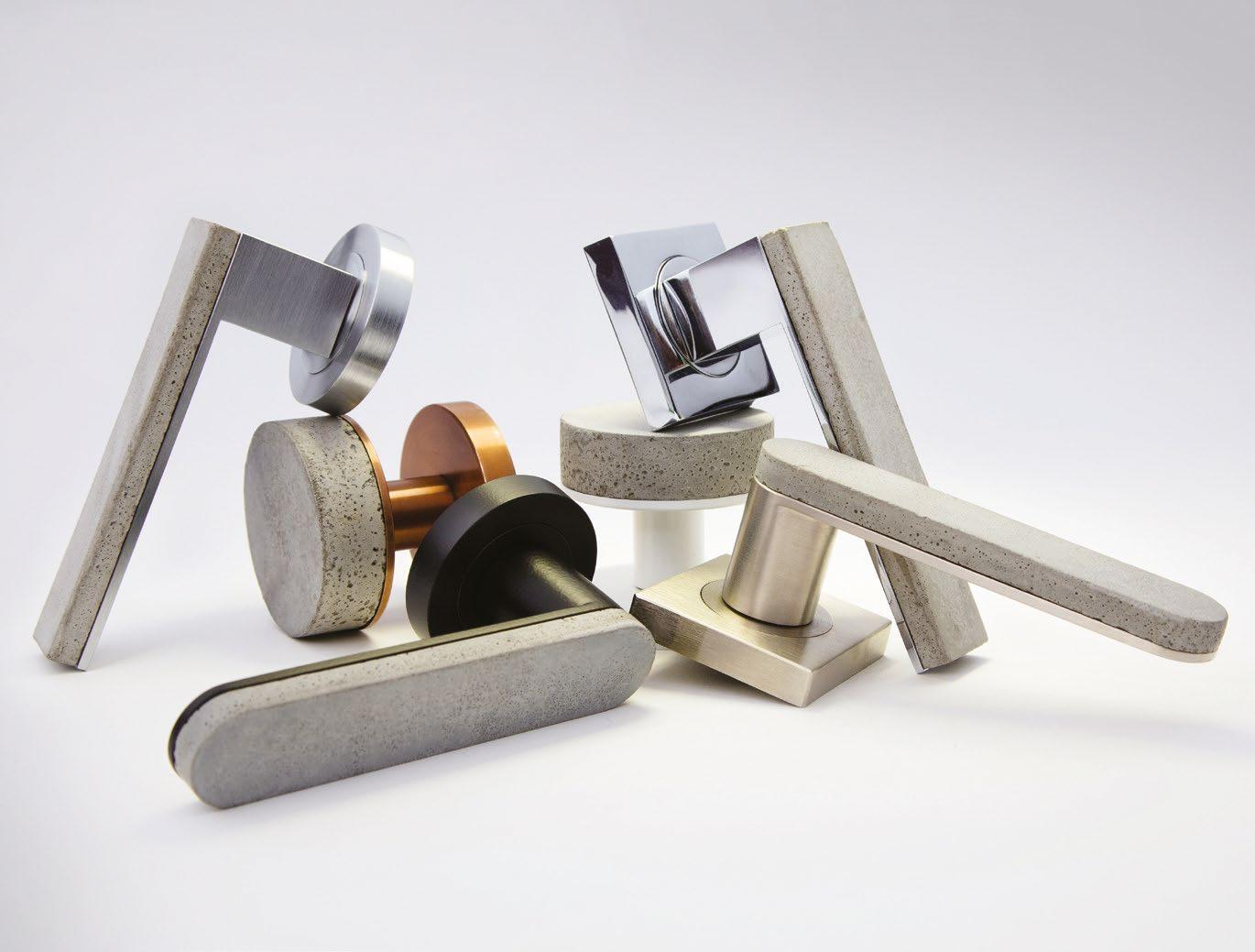
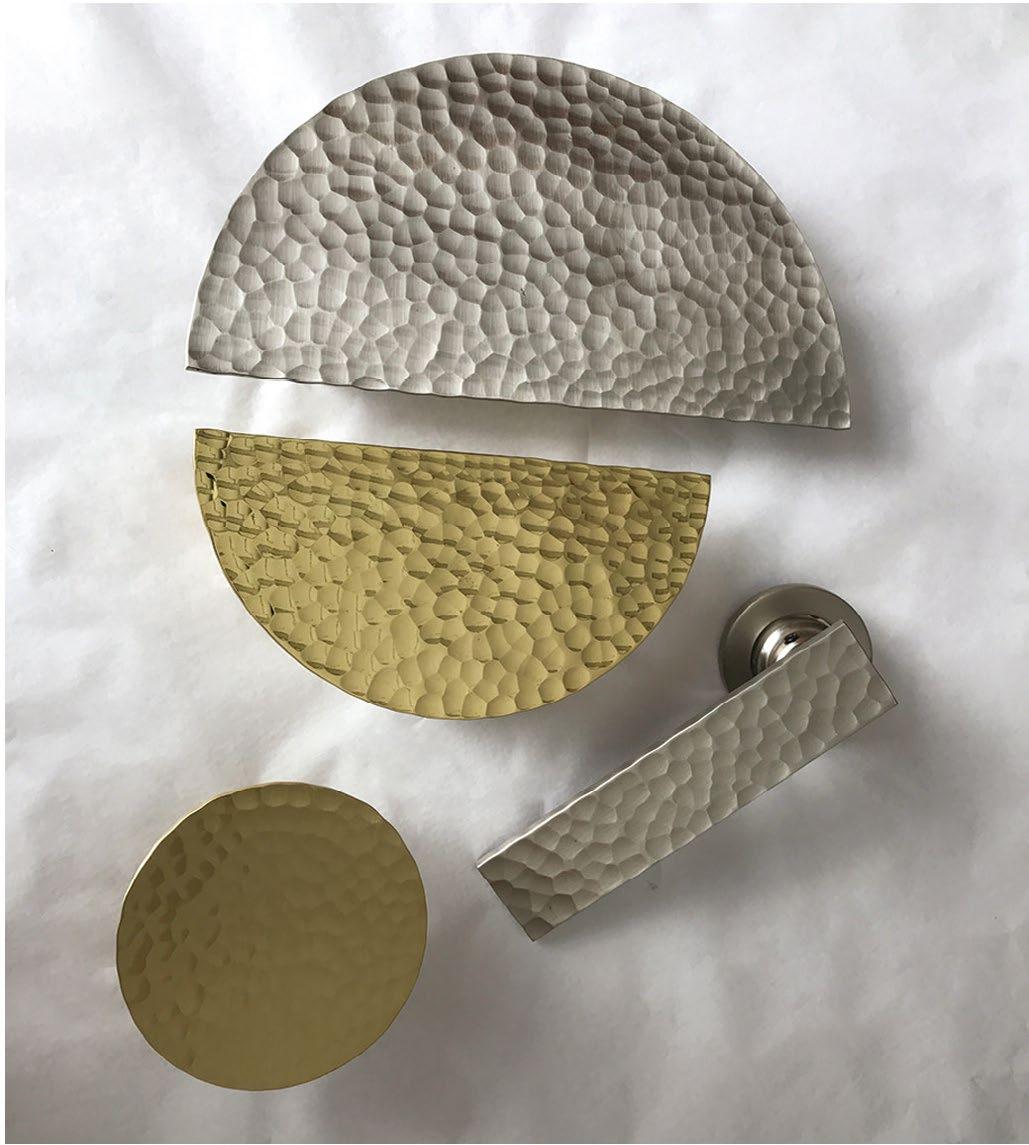
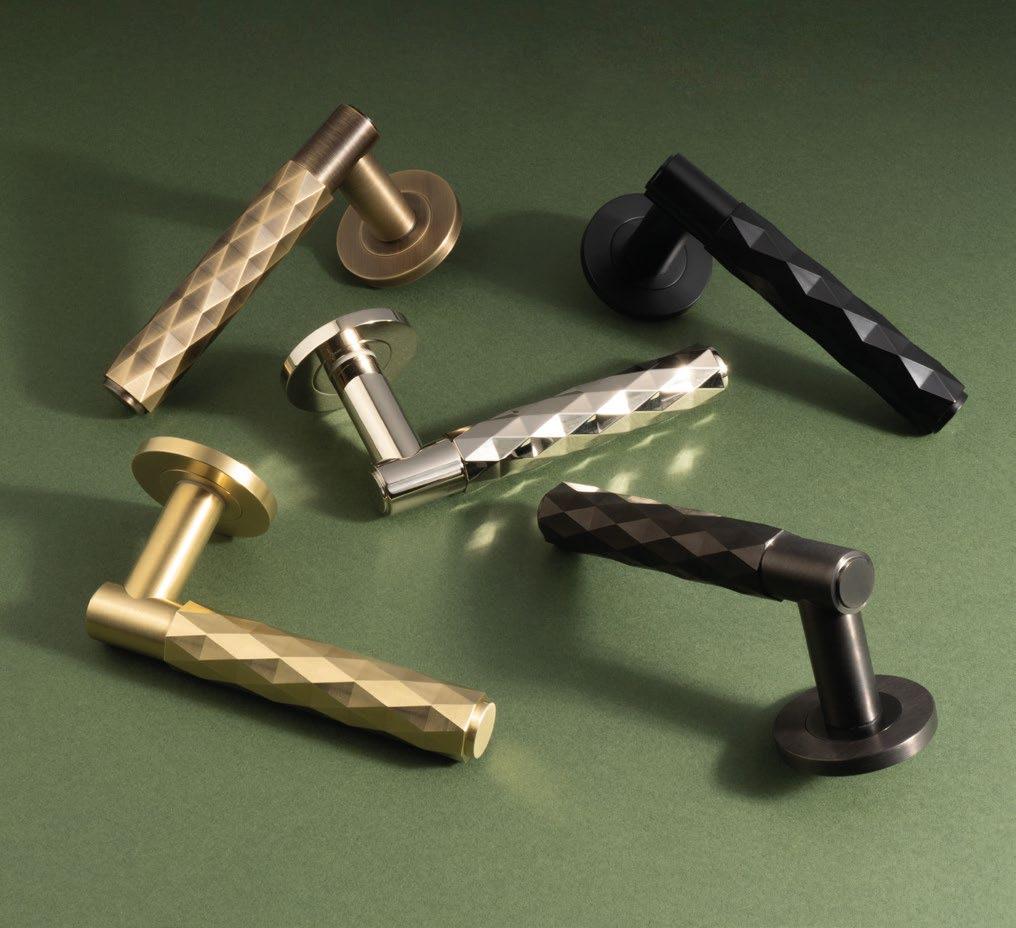
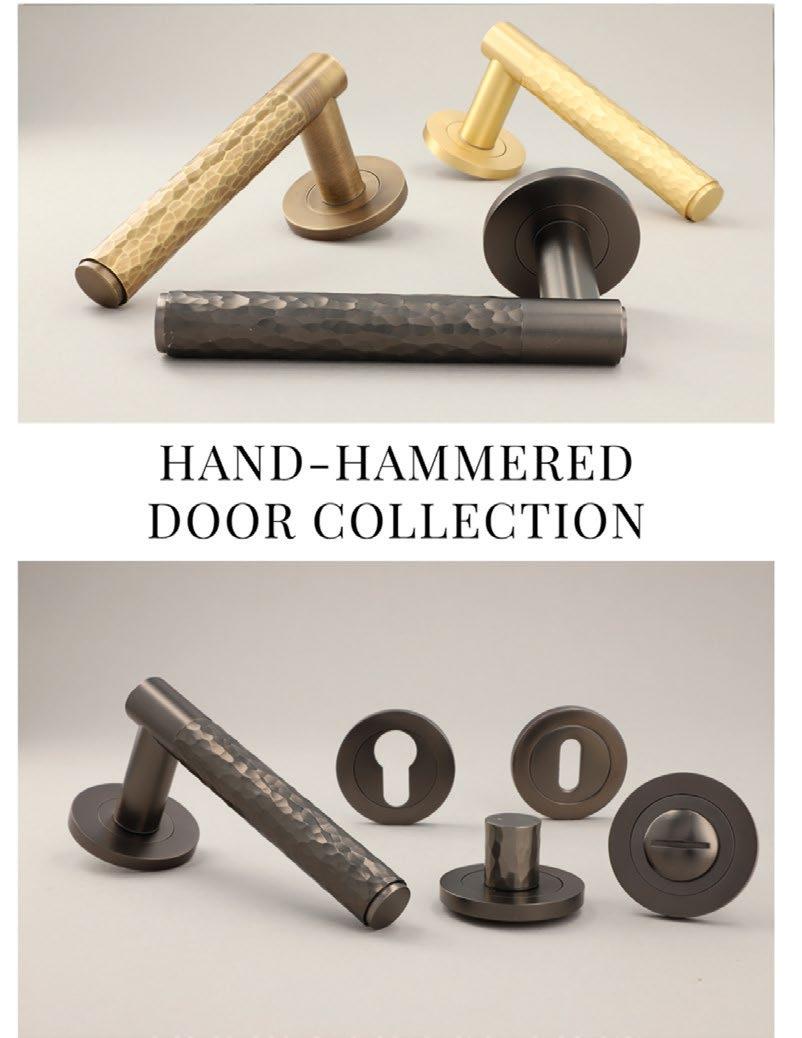
& EUROPEAN
SUPPLYING THE FINEST QUALITY IRONMONGERY
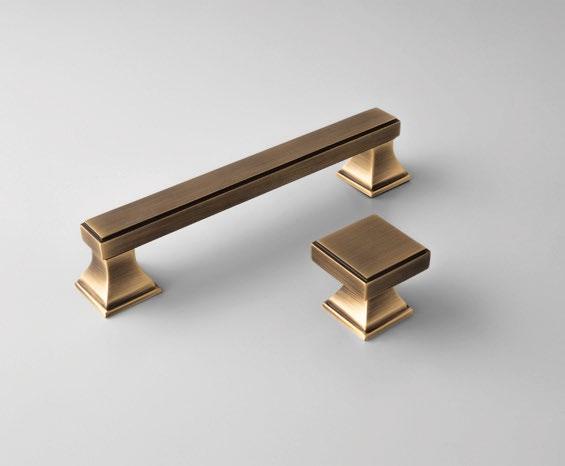
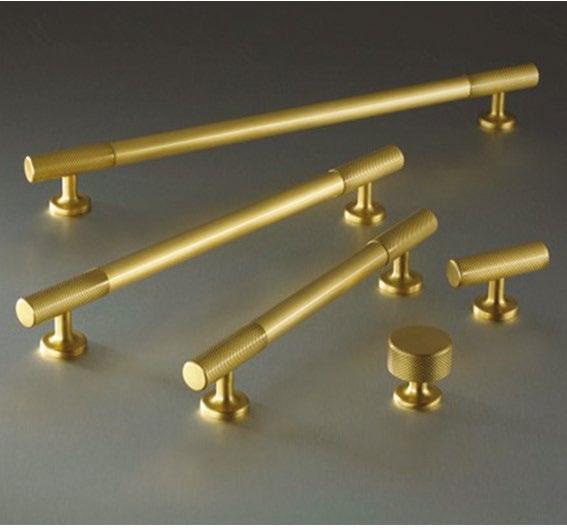
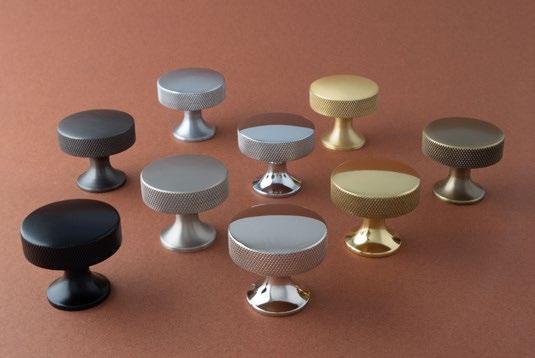
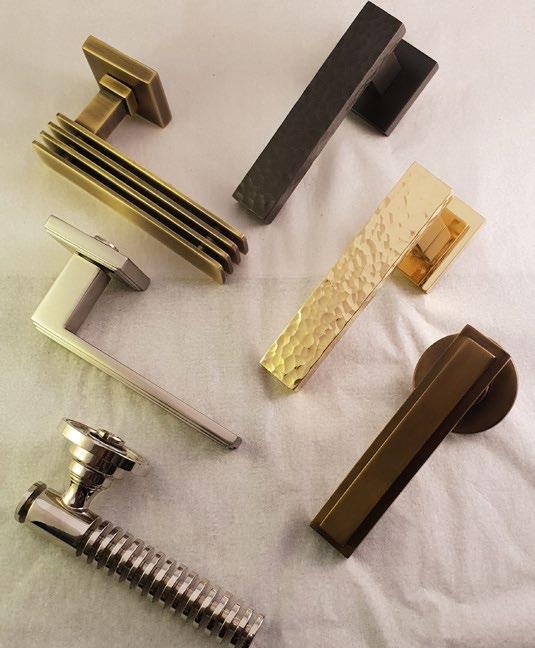
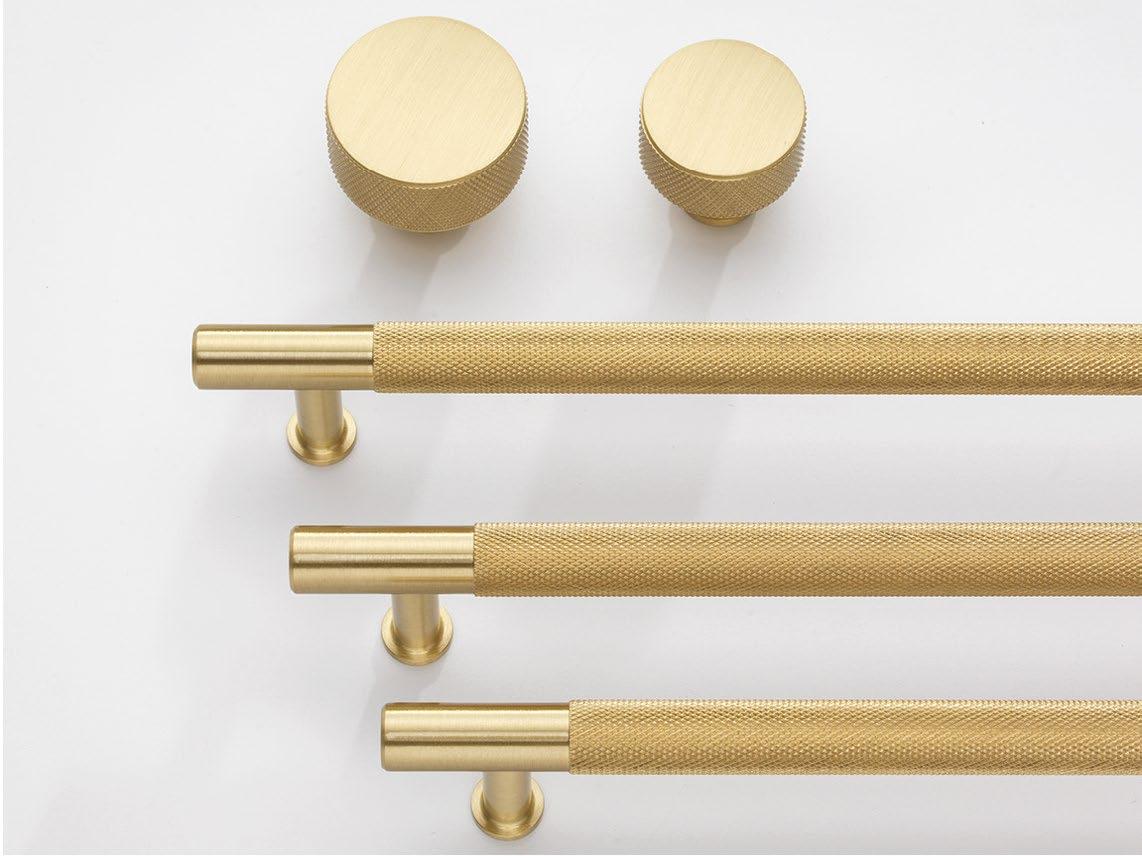
Allegion UK, a leading name in fire safety hardware with a trusted reputation for keeping people safe where they live, learn, work, and connect, discusses the importance of adequate ventilation and combining air movement with fire protection when both are needed
Supplier of the Zero L-700-RX Louvre and the FBLS Fire Block Louvre System, Allegion UK offers an extensive range of innovative fire door hardware designed to improve the effectiveness of fire doors in containing the spread of fire, smoke and heat.
Poor air quality, typically characterised by high levels of pollutants or inadequate ventilation, can lead to unwanted health issues, such as respiratory problems, allergies, and headaches. Poor air quality can also have a negative impact on concentration levels and productivity, making it a real concern for workplaces and educational settings. From the Volatile Organic Compounds (VOCs) found in many commercial and household products to a build-up of carbon dioxide, indoor air can

be of significantly poorer quality than outside air if buildings are not adequately ventilated. Louvres offer an excellent ventilation solution, yet they also allow smoke and fire to pass through along with air.
Iain Banks, Product Marketing Manager at Allegion UK, commented:
‘When improved ventilation and general airflow are needed around a building, fitting a door louvre will help to eliminate excess moisture, disperse indoor pollutants and control temperatures. Metal louvres are ideal for doors in offices, classrooms, or in doors to plant rooms, stores, computer rooms, changing facilities, and manufacturing areas where air circulation is required. However, where air can pass, so can smoke and fire. If your door demands

ventilation and fire protection, you need a Fire Block Louvre System’.
Iain continues: ‘Suitable for factory fitting or retrofitting in doors ranging from 29mm to any thickness and with a 50% free area (the amount of space available for the air to pass through), the Zero FBLS Fire Block Louvre System is designed to provide ventilation while also offering fire protection. Featuring an intumescent fire block that expands under high temperatures to seal the door space and block airflow, the system offers protection against fire and cold smoke, making it the ideal solution for fire-rated doors to rooms that require ventilation.’
To learn more about the Zero L-700RX Louvre and the FBLS Fire Block Louvre System, visit zeroplus.co.uk or call 01785 282 910.
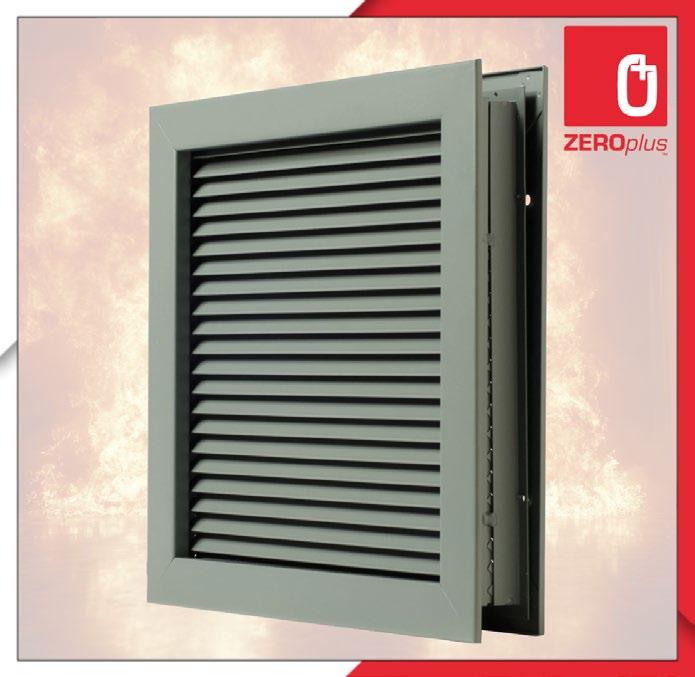
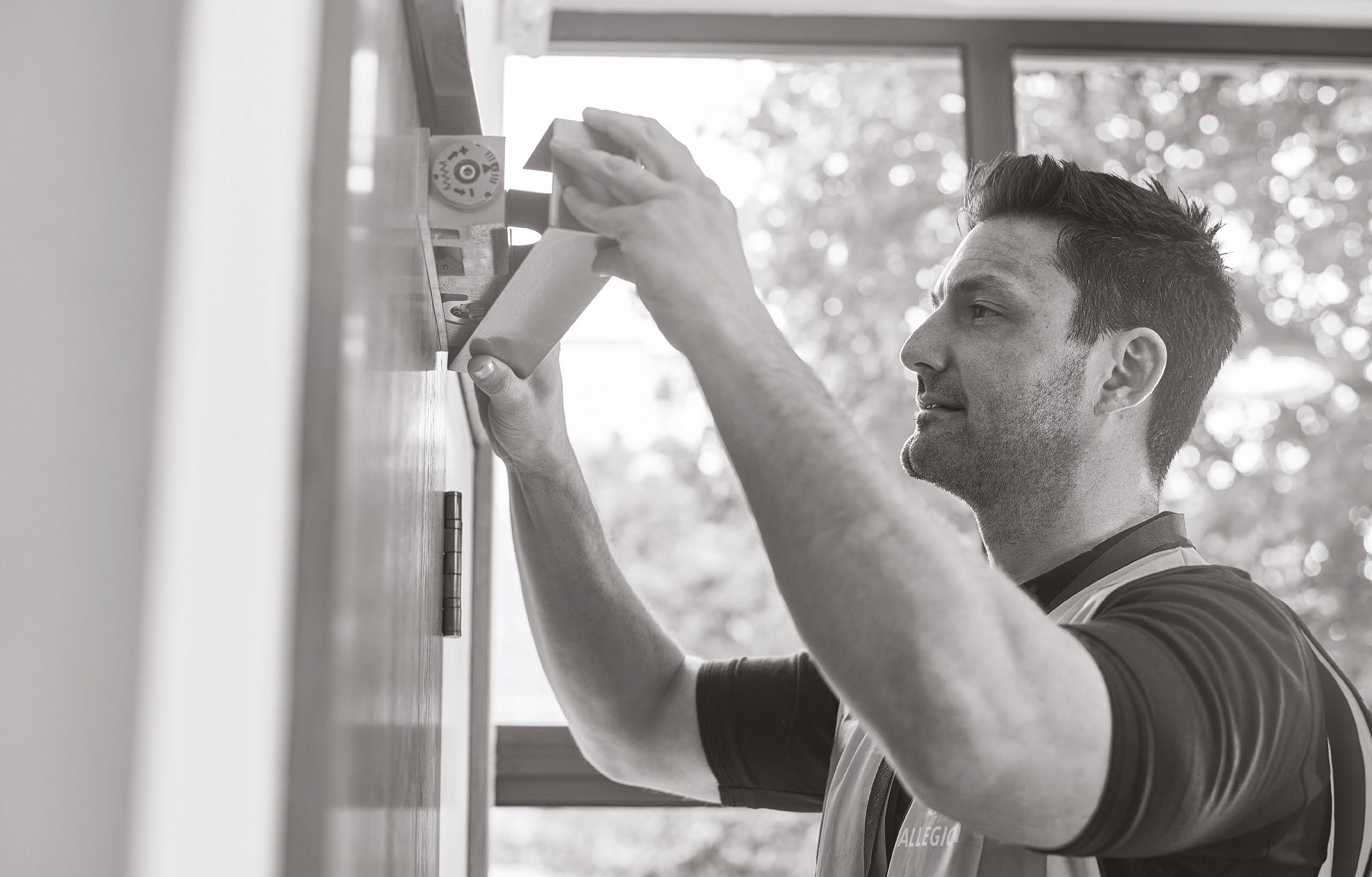
Protecting lives and property starts with reliable solutions you can trust.
Since 1907, Briton has set the standard for superior door controls and exit hardware, delivering unparalleled quality, durability, and innovation. Engineered to meet the stringent requirements of the fire industry, our products improve both the functionality and safety of buildings. Choose Briton - because when it comes to safety, compromise is not an option.



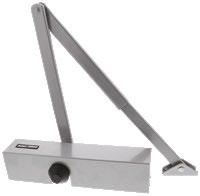
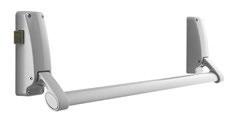
Mila’s SUPASecure™ 220mm and Harbour Collection high-security TS007 2
Star door handles have achieved Sold Secure certification, joining the already accredited SUPASecure™ 240mm model. This means all three handles now carry Sold Secure Silver Grade, Secured by Design, and TS007 2-star approval –a triple badge of trust
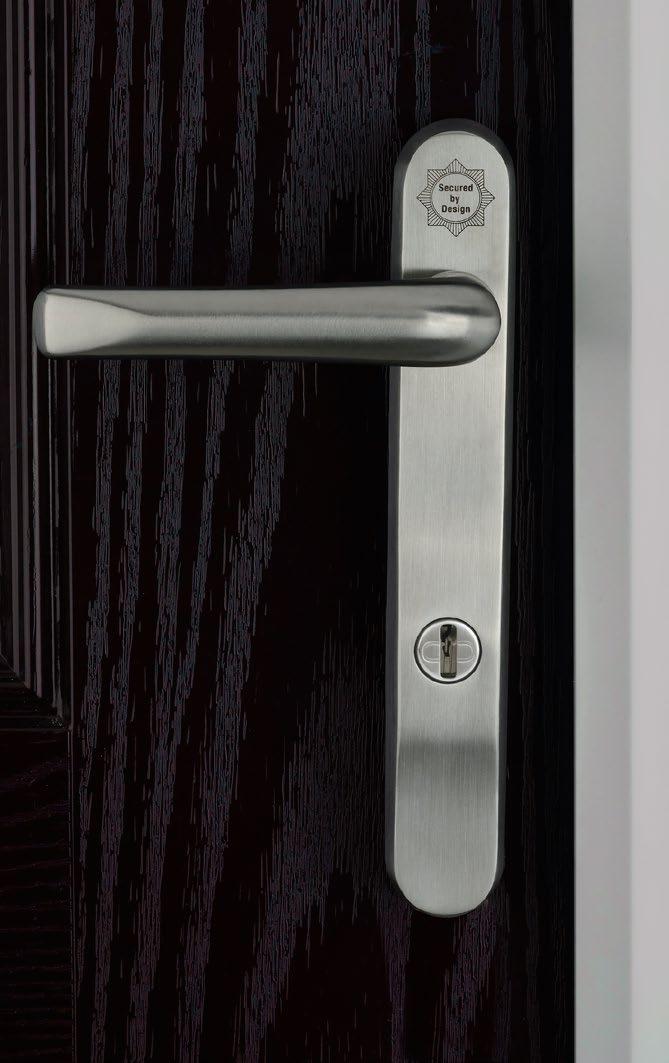
The new accreditations further strengthen Mila’s security credentials, providing door and window fabricators with greater assurance that Mila handles can deliver the highest level of protection available.
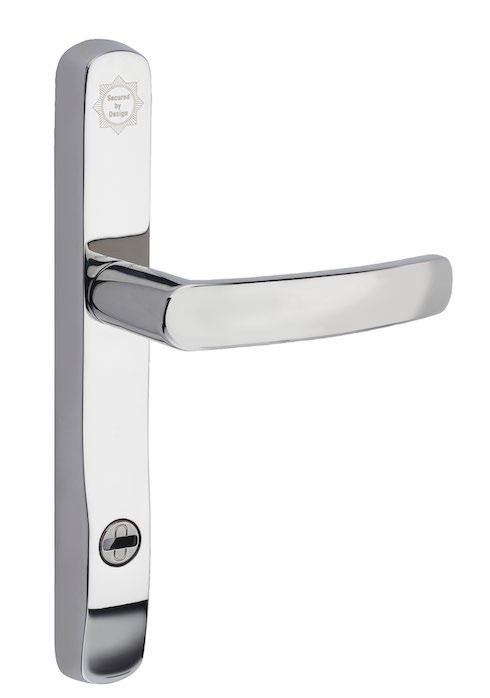
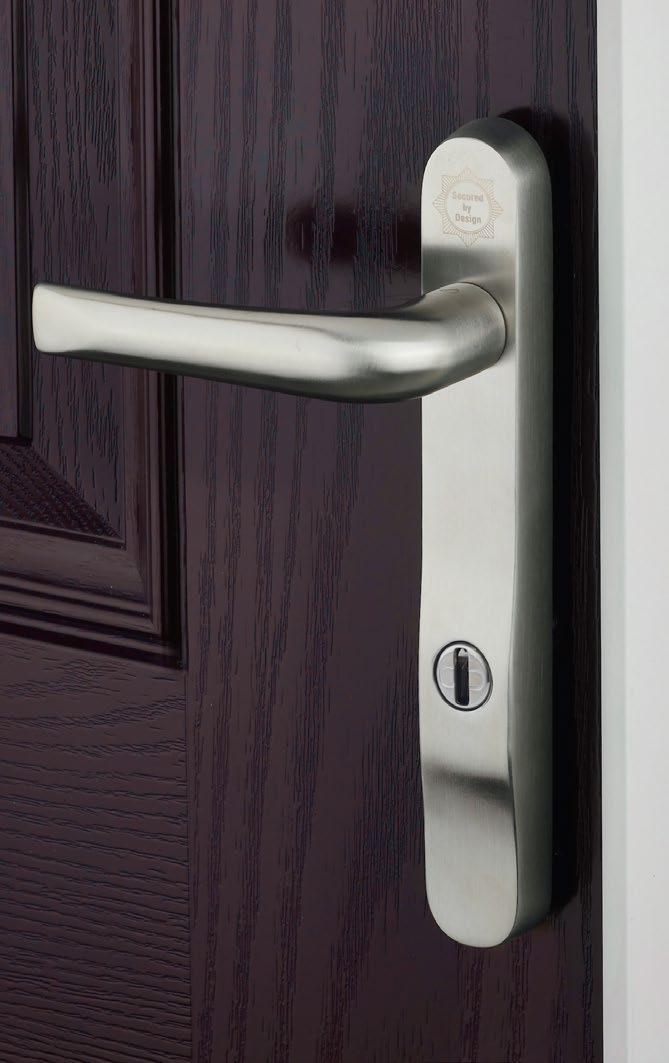
When paired with a 1-star cylinder – all three door handles now achieve the maximum 3-star TS007 rating. The highest standard attainable anywhere, the TS 007 3-Star Kitemark testifies that a product offers elite protection against common forced-entry techniques such as snapping, bumping, drilling, and manual attack.
Straff Cooke, Technical Director at Mila, is proud of what this means for customers: “We’re delighted with these latest accreditations. They confirm that our door handles meet the very highest industry standards for security, reinforcing our position as a trusted leader in security hardware for the window and door industry.”
With the handles part of wider product ranges, SUPASecure™ and Harbour, fabricators and installers can specify fully coordinated door and window hardware solutions that not only offer unrivalled protection but have a consistent look and feel.
Moreover, each handle is backed by Mila’s 25-year mechanical and finish guarantee, underlining the company’s confidence in longterm performance and durability.
Straff Cooke adds: “We’re absolutely committed to offering product ranges that meet the most rigorous standards for burglary resistance, long-term durability, and style. These new accreditations underline that there is no better option for fabricators in search of door handles that tick every box.”
To find out more about Mila and its market-leading range of door handles, please visit https://www.milasecure.com/uk/en
Garador, one of the UK’s leading manufacturers of garage doors and operators, is pleased to announce the promotion of Aaron Clarke to the role of National Account Manager. Aaron will report directly to Chris Hart, Director of Sales. Aaron has made a significant impact during his time as Area Sales Manager, demonstrating strong leadership, customer focus, and in-depth market expertise. His promotion to this national role reflects his consistent performance and the trust Garador places in his ability to manage and grow strategic relationships.
In his new position, Aaron will be responsible for overseeing, developing, and growing Garador’s relationships with developers. He will act as a trusted adviser and the primary point of contact for the company’s key account developer business, ensuring that Garador

continues to meet and exceed the expectations of its partners across the UK. Commenting on the promotion, Chris, Director of Sales, said: “Aaron has been instrumental in building strong regional partnerships, and we are excited to see him bring that same energy and strategic insight to a national level. His

Garador has just launched its all-in-one GaraPro automation solution, combining the renowned reliability of Carlton and Horizon upand-over doors with the new GaraPro electric operator and framed retractable gear — all for just £949 + VAT, fully fitted.
Choose between two of Garador’s most popular steel garagedoor designs — Carlton or Horizon — each engineered for strength, weather resistance, and low maintenance. Available in four sizes: 2134 × 1981 mm, 2134 × 2136 mm, 2284 × 1981 mm, and 2284 × 2136 mm.
Key features include:
• GaraPro Operator
• Framed Retractable Gear
• Retractable Plus Upgrade £88 + VAT (optional):
Priced at £949 + VAT, the package covers your selected door, GaraPro operator, framed retractable gear and fitted by the nearest garage door specialist. The optional Retractable Plus enhancement is available at an additional cost.
approach to account management aligns perfectly with Garador’s customer-first philosophy.”
This promotion reflects Garador’s commitment to recognising internal talent and strengthening its commercial operations through experienced leadership.
www.garador.co.uk
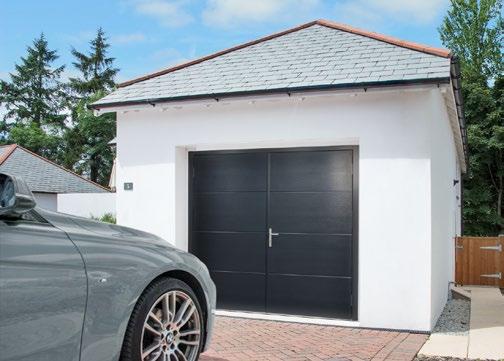
Garador has announced the launch of a new GRP side hinged garage door designed specifically for the modern market.
These new doors offer a perfect solution for homes requiring all the advantages of a modern side hinged garage door with the added benefits of a lightweight, impact resistant and low maintenance material that looks stunning on any design.
Easy entry side hinged garage doors are growing fast in popularity as garage spaces are increasingly being used for storage, as offices and gyms and for other purposes.
Garador’s new glass fibre reinforced side hinged doors feature a glass-fibre reinforced construction with a fully encapsulated chassis for strength and durability. They won’t rot, rust or corrode and the special UV stable finish protects against the elements, with only an occasional rinse to keep them looking pristine.
These great looking doors come in a wide variety of sizes and styles including a wide range of timber effect finishes plus white and anthracite, all as standard. A range of options are also available including windows and a full range of British RAL colours.
The Building Safety Act (BSA) is ushering in a new age of accountability for construction. It will set and enforce the standards that the built environment needs to ensure the safety of a building’s occupants throughout its entire lifespan.
Every party will take responsibility for documenting and evidencing their contribution to a building project. This will demand closer collaborative working – particularly where product and performance standards are combined to create high performance, design-led facades.
Technical competence and demonstrated performance has long been a priority in façades. But these performance standards now need to be thoroughly evidenced, placing greater emphasis on manufacturers to ensure testing data and certification is easily accessible.
As a manufacturer supplying windows and curtain walling systems to be used in façades, all of Reynaers’ systems are backed by comprehensive, third-partyverified performance testing. This information lays out how our components stand up to a wide range of building requirements and regulations including those relating to the pressures of air, wind, water and movement. This is supported by our independent third-party testing facilities housed at Reynaers HQ based in Duffel in Belgium, which is one of the largest façade testing facilities in Europe.
The seamless flow of certified data such as this clears the way for façade-engineering projects to proceed through Gateway 2.
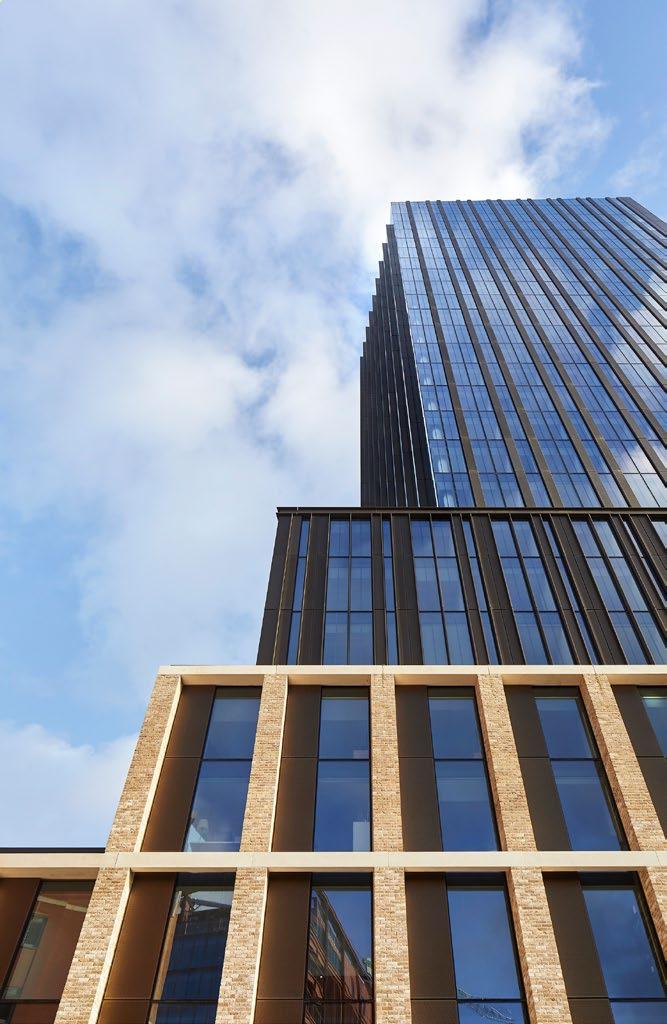
Architect: Faulkner Browns Architects, Photographer: Hufton+Crow
Early engagement between all parties during the specification stage is essential to this. It’s vital to build and maintain partnerships between fabricators, manufacturers, architects and developers.
While ultimate responsibility rests with the principal designer, it also filters through the supply chain: all parties bear responsibility for ensuring products perform as expected, are specified accurately and installed as intended. There’s no margin for error.
Fortunately, digital tools have evolved to provide evidence for the golden thread. Technology now offers the ability to access product data across the entire lifetime of a building.
Alongside other manufacturers, Reynaers is introducing digital

Photographer: Infinite 3D Photography
tools that pull in up-to-date performance and specification data to enable transparency around systems’ testing standards. The comprehensive end-to-end system also allows installers to record installation details, with the option to upload images to demonstrate best practice.
Reynaers’ DigiTrace tool that allows for a transparent, traceable data trail to follow systems through their full lifespan. Accessed via QR codes, DigiTrace data stays up-to-date and supports cross-product use. This extends the transparency to fabricators using products as part of a wider façade project.
This consideration of the big picture should be at the heart of the industry’s approach to the BSA. By collectively taking responsibility, we can ensure the
Withoneofthelargestthirdpartyaccredited,façadetest facilitiesinEurope,complianceisourfocusrightfromthe start.Fromspecificationtoinstallation,Reynaers’expertise willgiveyouassurancethrougheachstageofyourproject.

• 60 years of independently certified test data
• Dedicated project support team
• Project specific solutions
• Dedicated training and onsite support
• Digital convenience inc. Product Passports, EPDs, DigiTrace
With over 60 years of global product development and 7 testing centres worldwide, you can be reassured with Reynaers Aluminium. Get in touch to find out how we can help you to reduce compliance delays.

Everything we produce is madeto-measure and we aim to supply your order with 7 – 10 working days, subject to the availability of the boards and edging tape from our suppliers, which are required to complete your order.
We don’t have a minimum order quantity, although there may be a surcharge if it’s a board or tape we haven’t used before and you only want one door or drawer front, so it may be best to make an enquiry by ‘phone or email if you think that may be the case.
We order sheet boards which we cut to size and edge accordingly, if you wanted a specific thickness
of edging please say so. Our thick / chunky panels are made by bonding two sheets together and edging with wider tape. We also offer a cut and edged service for when it’s a number of panels which don’t need edging all round, again please ask for a quote.
Our range of PVC edged doors also includes shaker style doors with either a flush centre panel, multiple panels or a more traditional inset panel. Please have a look at the website to see all the range.
At Fern Doors we also manufacture sliding doors, either with the aluminium framing or as a pvcedge door to use on the aluminium
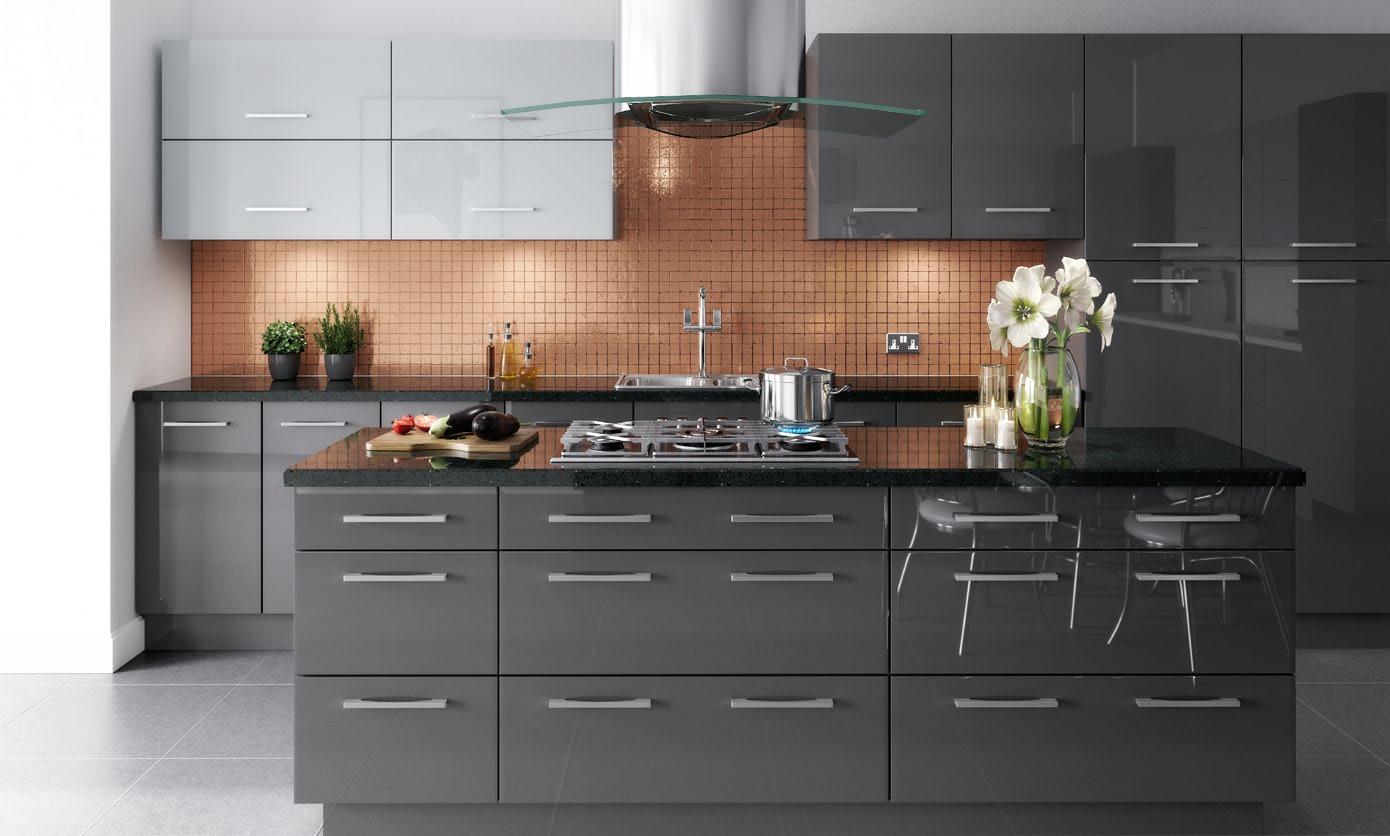
tracks. Please have a look at our website for the designs and colours of the framing and track available. All our aluminium sliding doors are made to measure, and are costed accordingly, ie if you order a shorter door the cost will be less than a taller door, we don’t have set prices per door like some manufacturers. Horizontal panels, board and / or mirror, can be set as you want, again, just let us know what it is you want and we will endeavour to supply as required.
On top of the range of doors, we can also offer angled doors (subject to the style), mirrors and colouredglass doors, and we can drill the doors to your specification.
Please do not hesitate to contact us for a quote or ask about what we may be able to do for you.
www.ferndoors.co.uk
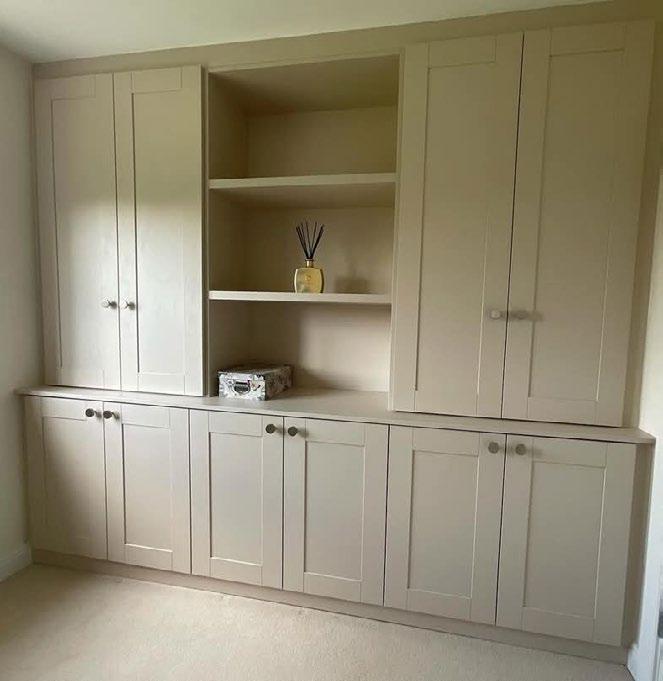

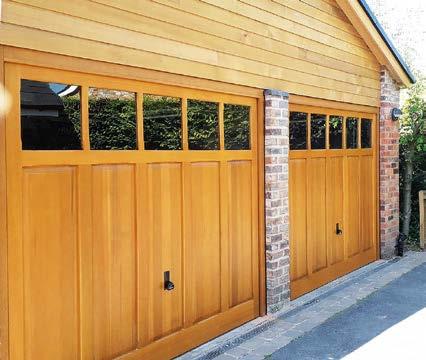

• Top Brands • Discounted Supply to trade and retail • Quality installation service available

Best known as Topshop’s flagship, 214 Oxford Street has undergone a two-year restoration to become Ikea’s new London HQ while respecting its Grade II listing. London-based Associated Steel Window Services (ASWS) led the specialist work, drawing on decades of heritage expertise.
Following a detailed 2022 survey, ASWS uncovered extensive water damage, corrosion, and issues linked to historic alterations. Across the building, 342 steel windows were restored, including the unique “Lollipop” lights, while 14 large hardwood mansard windows were overhauled with splicing, safety glass, and Repaircare treatments. At street level, the bronze shopfronts were carefully stripped, repatinated, and reglazed.
One of the toughest challenges involved the three shallow domes above the mezzanine, each containing 148 panes. These were painstakingly reglazed with safety glass, stabilised with new steelwork, and finished using ASWS’s robust Five-Coat regime.
With up to 50 operatives onsite, ASWS delivered exceptional workmanship, earning praise from McLaren Construction and Crown Estates for its problem-solving and attention to detail.

GEZE UK has demonstrated its commitment to specifiers and architects with the recent appointment of Alex Flokkas who joins the renowned manufacturer of door and window control systems as Specification Manager covering the south of England.
Alex will focus on collaborating with and supporting architects and end users providing technical solutions for all GEZE products, ensuring compliance with all the latest legislation and regulations. He will be the first point of contact at all stages of the specification process.
With over 20 years in the construction industry with a focus on windows, doors and the glazing sector Alex brings a wealth of knowledge. Previously he has assisted architects, contractors and end users with high-end prestigious projects from residential new builds to Grade I or Grade II listed buildings.
Said Alex ‘I am excited to join a global and well-established company which is 160 years’ strong. GEZE’s work culture and values are key to its success and I am thrilled to join a business that mirrors my own values and principles.
Returning this year from Sunday 21st to Tuesday 23rd September at the Harrogate Convention Centre, The Flooring Show 2025 promises to be the biggest and most dynamic edition yet, drawing thousands of retailers, contractors, distributors, fitters, designers, and developers under one roof
With 400+ leading UK and international brands exhibiting across carpet, luxury vinyl tile (LVT), laminate, wood, vinyl, cork, adhesives, tools, and more, this is your once-a-year opportunity to meet top suppliers, place orders, and explore the latest innovations shaping the future of flooring. This year’s line-up includes: Abingdon Flooring, Associated Weavers, Ball & Young, Bostik, Cormar Carpets, Egger, Elements/Textures LVT, F Ball & Co, Furlong Flooring, Interfloor, Invictus, Karndean, Kellars, Lifestyle Floors, Likewise Flooring, Mapei, Tarkett, Unilin Flooring, Victoria Carpets, and many more.
The event doesn’t just showcase products - it offers a wealth of learning and skill-building too. The highly anticipated Demo Zone, hosted by the Flooring Industry Training Association (FITA), returns with a packed schedule of hands-
on demonstrations and expertled masterclasses. Whether you’re a fitter keen to refine your installation techniques or a retailer wanting firsthand understanding of product performance, the Demo Zone delivers practical insights that can transform your business.
Creativity and design innovation also take centre stage at The Flooring Show. Visit the Wool Trends Centre in Hall C to explore the latest in British and New Zealand wool carpets, featuring organic textures, vibrant colour palettes, and artistic patterning. Meanwhile, the Design Spotlight in Hall Q showcases cuttingedge residential and commercial flooring solutions, offering architects, designers, and buyers a curated space to connect and be inspired.
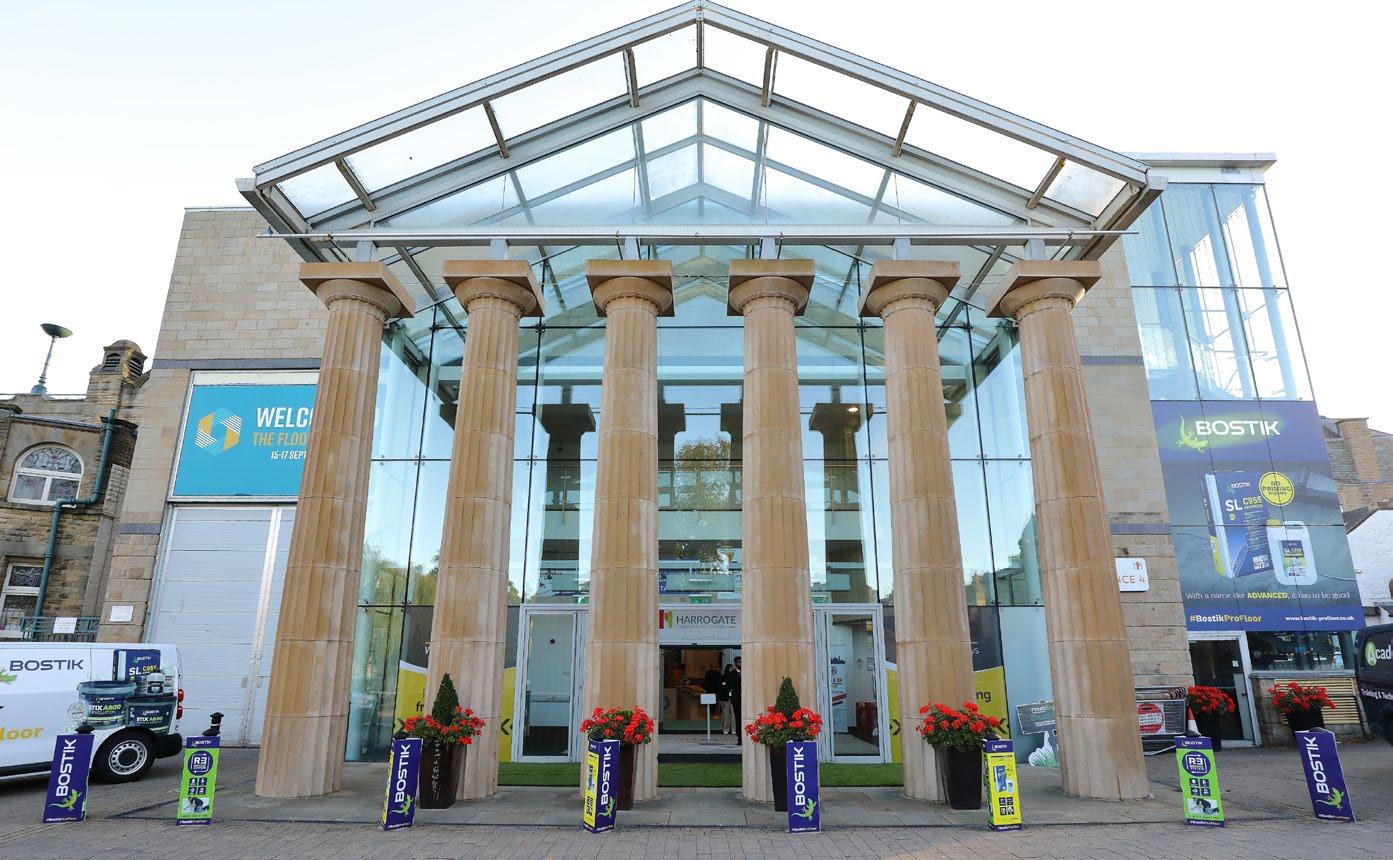
Don’t miss the thrilling NICF Fitter of the Year competition, focusing this year on LVT installations. With five talented finalists going head-to-head over Sunday and Monday, the contest highlights the skill and precision that set the trade’s best apart. The winner will take home a £2,000 prize, a trophy, and industry-wide recognition.
New for 2025 is the Hall Q Bar: a vibrant social hub designed for casual networking, meeting new contacts, and taking a well-earned break amid the busy show floor.
The Flooring Show remains a strictly trade-only event, free to industry professionals who register online for fast-track entry and a complimentary show guide. Whether you’re sourcing products, honing your craft, or forging important business relationships, The Flooring Show 2025 is your must-attend event.
Dates: Sunday 21st – Tuesday 23rd September 2025
Venue: Harrogate Convention Centre, King’s Rd, Harrogate, HG1 5LA
Opening Hours: Sunday & Monday 09:30–17:30, Tuesday 09:30–15:00
Don’t miss your chance to be part of the UK flooring industry’s most anticipated event.
Register now and secure your free trade ticket to The Flooring Show 2025 at www.theflooringshow.com




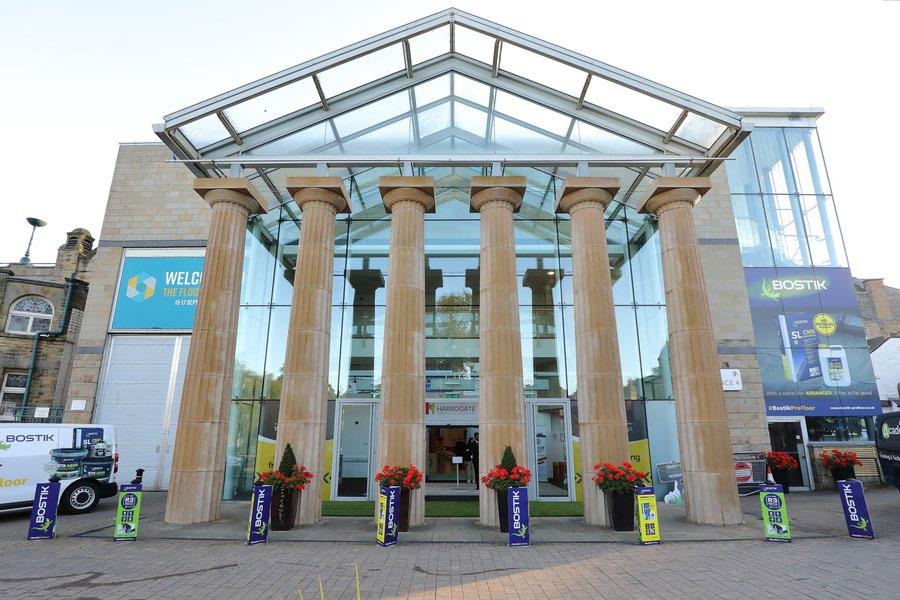

For over 60 years, The Flooring Show has been the UK’s unmissable event for flooring professionals.
Since 1962, thousands of retailers, contractors, distributors, fitters, designers, and developers have come together in Harrogate to discover trends, source products, and do serious business.
Demo Zone
Design Spotlight
Fitter of the Year Competition
LVT Pavillion
Sustainability Trail
Hall Q Networking Bar
Wool Trends Centre
86% of visitors rate the show good or excellent 3,000+ visitors
99% of visitors consider it important to attend
400+ brands
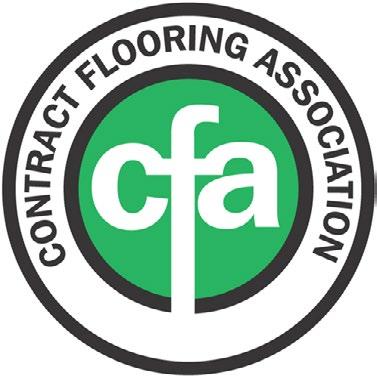
Flooring is a major element in most contracts and, with more products to choose from than ever, selecting the right installer has never been more important. Flooring is diverse and technically demanding: each product has its own challenges and options in terms of installation. A quality flooring contractor will know the correct adhesive, the right primer, and the best installation method — helping you maximise investment and minimise failures.
Specifying a CFA member for your next project could mean the difference between success — or a flooring failure. You’ll benefit from vetted contractors with the knowledge, experience and products to deliver your specification, including meeting sustainability criteria. Most of the UK’s largest and best-known Contractors, Manufacturers and Distributors are CFA members, forming a trusted supply chain.
The CFA is a leading trade association for the contract flooring industry. Visit our website to find a member to be your project partner www.cfa.org.uk For industry updates and insight visit our online news portal Floorscape at www.cfa.org.uk/floorscape
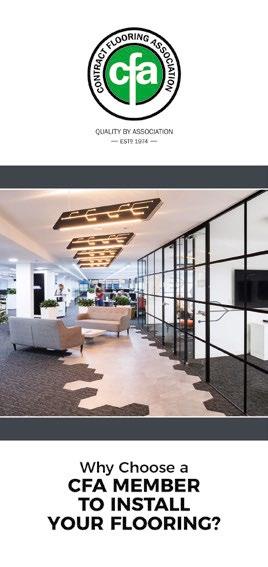
Specifying a CFA member for your next flooring project could mean the difference between success or a flooring failure. Most of the UK’s largest Manufacturers, Distributors and Contractors are CFA members.
• CFA members promote high standards, knowledge and expertise
• CFA members maximise your investment and minimise costly flooring failures (good for your client and your reputation)
• All members pass a vetting process See our “WHY CHOOSE” leaflet from the Download section @ cfa.org.uk
The Cranleigh residence, a charming mid-century home located in the picturesque Surrey countryside exudes character, comfort and charm. Incorporating the exquisite Holme in herringbone from the Havwoods PurePlank collection throughout the downstairs space, the home boasts a cosy yet sophisticated elegance.
Featuring light, neutral tones, the carefully selected wooden flooring from Havwoods provides an elegant foundation for the home’s reimagined interiors, avoiding the yellow undertones occasionally associated with oak, whilst enhancing the space with a refined yet organic warmth.
The choice of herringbone flooring played a crucial role in accentuating the home’s light and airy atmosphere. This popular herringbone pattern not only adds visual interest and depth to the space but also enhances the natural flow of light throughout the interior. Its soft, neutral tones reflect daylight beautifully, contributing to a

bright and inviting environment. The intricate pattern of the herringbone layout introduces a sense of movement, making the rooms feel more expansive and seamlessly connected.
This combination of elegance and openness ensures that the flooring serves as both a functional and aesthetic centrepiece within the home.
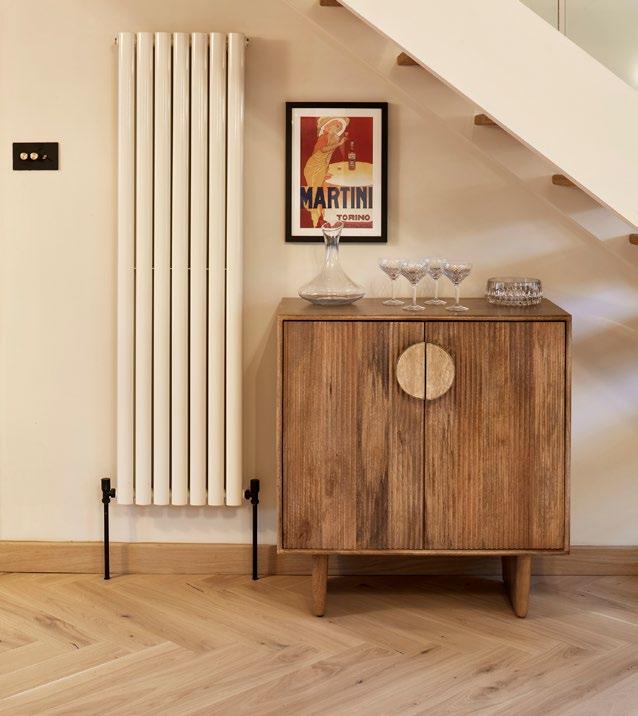
Havwoods continues to be at the forefront of luxury wood flooring, offering unparalleled craftsmanship, innovative designs and a commitment to excellence. The Cranleigh project is a testament to the brand’s ability to elevate interiors with flooring that is as functional as it is beautiful.
www.havwoods.com/uk
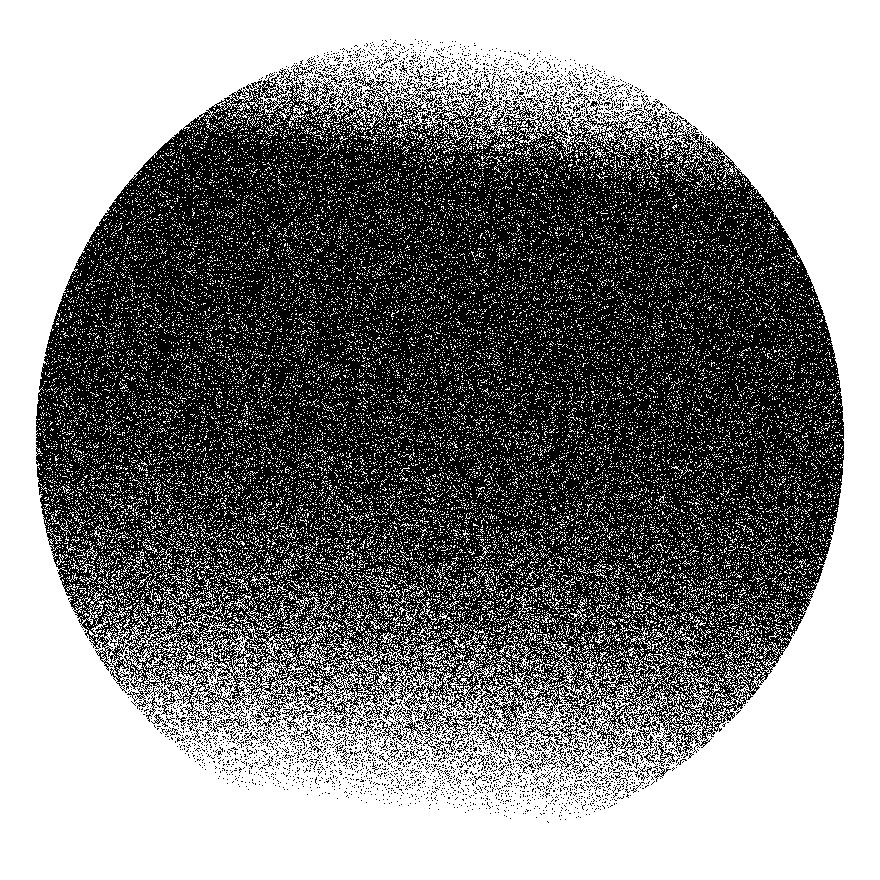

We are excited to be exhibiting at this year’s The Flooring Show exhibition, 21 - 23 September 2025 at Harrogate Convention Centre!
With its System for Laying Floor and Wall Coverings, Fassa Bortolo offers building professionals a vast range of solutions for all flooring application needs; including substrates, adhesives, waterproofing and grouts. These selected products are tested both at the company’s own Research Centre and by accredited outside organisations, and are designed to meet the requirements of a building industry that demands high quality, certified products. To make sure the job’s done right every time.
Alongside our exceptional floor and wall coverings, we offer a vast range of products. Fassa has a solution for every project from specialist internal plasters through to lime-based systems and BBA certified renders, including its best-selling systems Fassarend, Fassatherm and Fassalime.

As herringbone trends, Stories Flooring offers affordable alternatives to traditional wood flooring
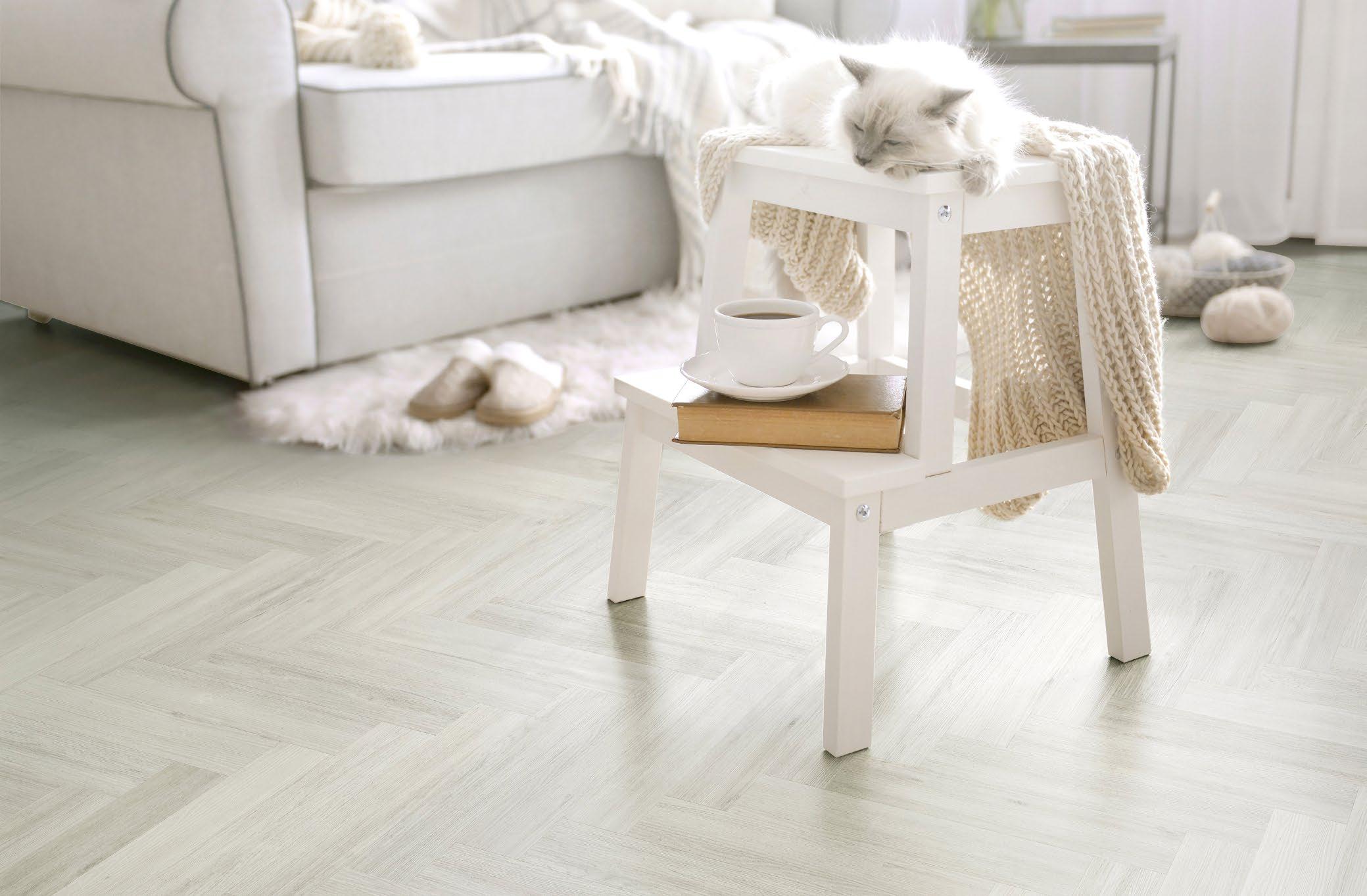
You don’t have to break the bank to get this season’s most on-trend flooring.
With consumer interest in herringbone flooring at a fiveyear high*, flooring retailer Stories Flooring is helping homeowners get the look for less.
And for homeowners who want the look, Stories Flooring has a range of affordable alternatives that boasts the same aesthetic appeal without the traditional herringbone price tag.
Lusso Bari is a high-quality glue down LVT. Available in five distinct finishes, it features a textured surface that mimics authentic woodgrain, so it offers all the visual warmth of real timber with the practical benefits of vinyl. Plus, its glue down format ensures
a stable, seamless fit, ideal for busy areas such as kitchens, lounges, and hallways.
It is also water resistant and compatible with modern underfloor systems.
Yarl Christie, Founder of Stories Flooring, said: “While herringbone has always been a popular choice for wooden flooring, it is truly having a moment right now.
“But it can be a hefty investment, which is why we wanted to bring a hard-wearing alternative option that has the same great visual appeal, but without the big budget price tag.
“Lusso Bari is exactly that. It is a stunning floor that is easy to install, can be used in humid spaces and will stand up to
everything modern living can throw at it.”
Lusso Bari is available in five different finishes: Alpine Birch, Liberty Elm, Classic Oak, Regency Walnut and Snowcap Poplar. All finishes come with a lifetime residential warranty.
*Stories Flooring carried out the research using the Google Trends platform, which takes into account over 3.5 billion searches a day.
They found searches for the term ‘herringbone’ in the search engine’s Home & Garden category soared in early August – peaking at its highest point for five years.
Stories Flooring’s Lusso Bar Herringbone Vinyl Flooring Collection is available now, priced at £21.99 per m2.
LUSSO BARI ALPINE BIRCH
HERRINGBONE VINYL FLOORING
£21.99
Elevate your interiors with the refined charm of Lusso Bari Alpine Birch Herringbone Glue Down LVT
Vinyl Flooring, a high-quality glue down LVT that brings soft tones to any space.
LUSSO BARI CLASSIC OAK
HERRINGBONE VINYL FLOORING
£21.99
With its water-resistant surface, long lasting construction, and compatibility with modern underfloor systems, Lusso Bari Classic Oak is the perfect foundation for any home renovation or interior refresh.
LUSSO BARI LIBERTY ELM
HERRINGBONE VINYL FLOORING
£21.99
The eye-catching herringbone design of Lusso Bari Liberty Elm adds classic appeal. Featuring a textured surface that mimics authentic woodgrain, this flooring provides all the visual warmth of real timber with the practical benefits of vinyl.
LUSSO BARI REGENCY WALNUT
HERRINGBONE VINYL FLOORING
£21.99
Fully waterproof and suitable for use with underfloor heating, this luxury vinyl floor combines beautiful aesthetics with long term durability, backed by a lifetime residential warranty.
LUSSO BARI SNOWCAP POPLAR
HERRINGBONE VINYL FLOORING
£21.99
Opt for Lusso Bari Snowcap Poplar Herringbone Glue Down LVT Vinyl Flooring for on-trend, minimal maintenance flooring.
www. storiesflooring.co.uk
Water resistant and compatible with modern underfloor systems.

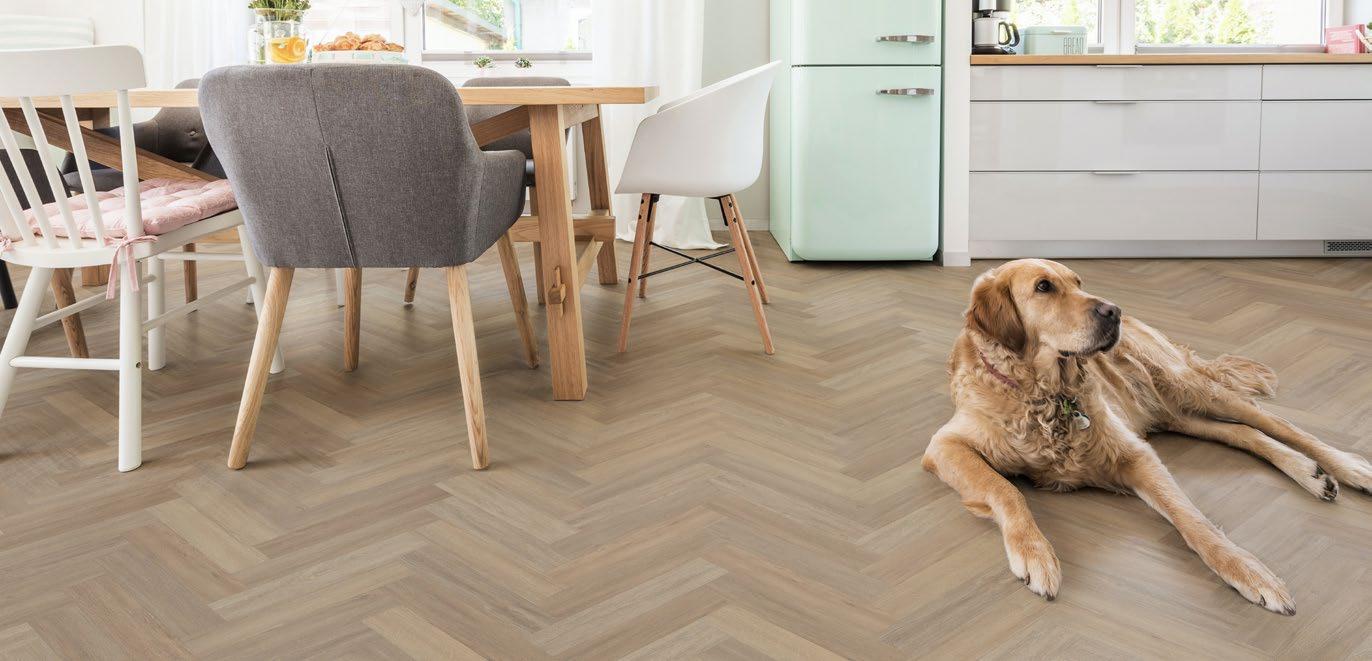
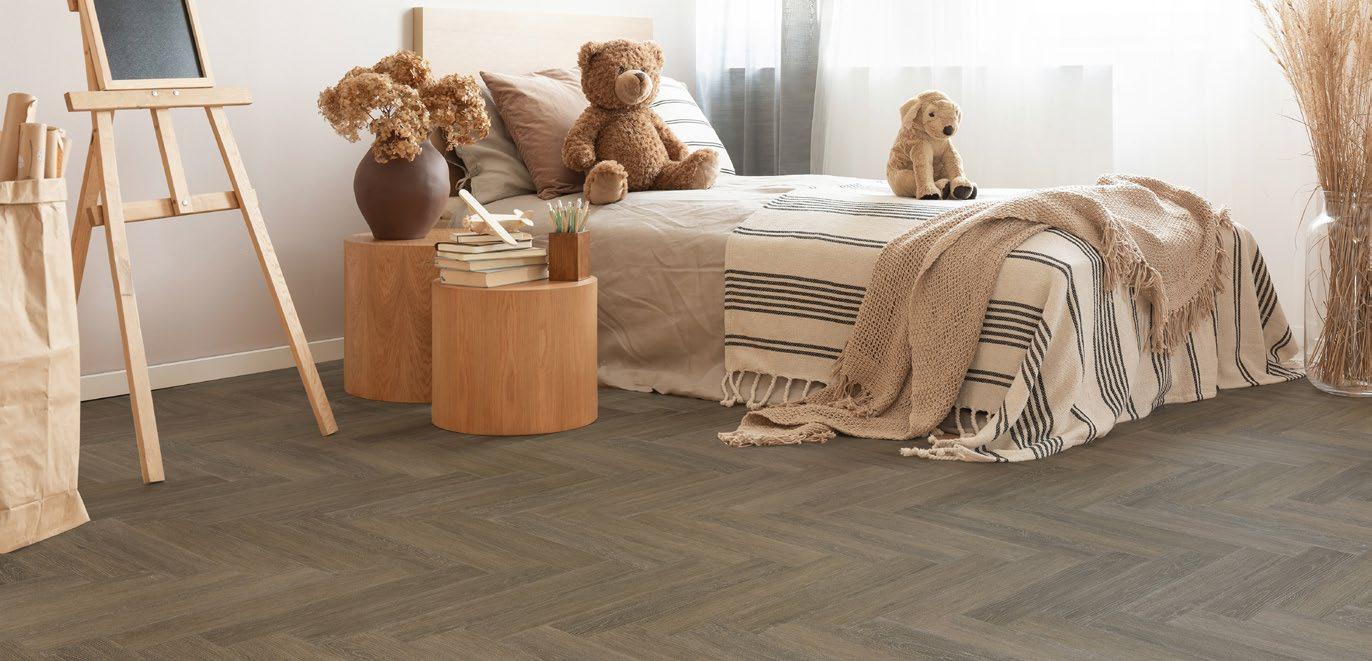
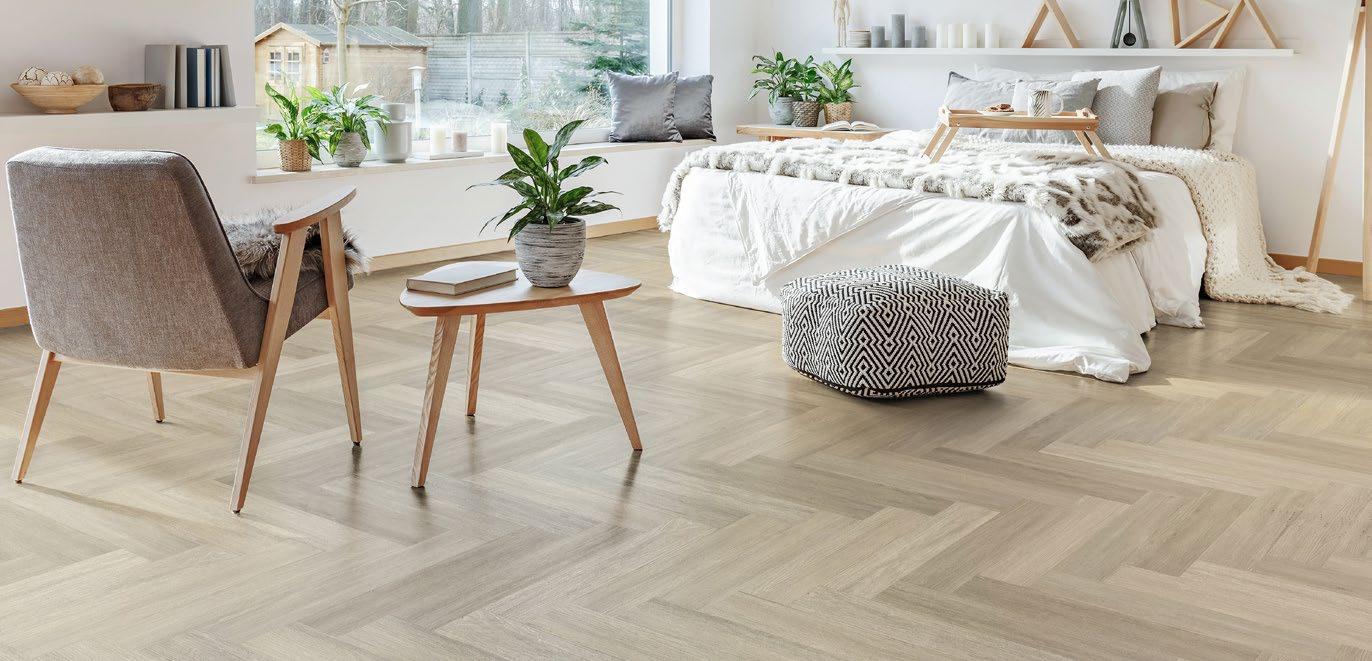
Specifiers, designers and architects, mark your calendars: the UK’s biggest event for the built environment returns to the NEC this Autumn for its 10th anniversary

UK Construction Week Birmingham (September 30 to October 2) offers three unmissable days of the latest product launches, live demos, technical workshops and CPD-accredited talks, making it a must-attend event for anyone in the construction industry.
Opened by architect and TV presenter George Clarke, UKCW Birmingham attracts thousands of visitors and exhibitors from across the globe with big names such as Armatherm, Marmox, Creagh Concrete, PlanRadar and Build Warranty set to showcase their latest products.
Visitors can also benefit from over 150 hours of CPD-accredited talks and seminars delivered by a ‘who’s who’ of high-profile speakers across five stages. Politicians, thought leaders and major decision makers, such as Mayor of the West Midlands, Richard Parker, David Atkinson, National Head of Land & Development, Willmott Dixon, and Emma Wigham, Director NHS New Hospital Programme, will all be in attendance.
Design & Build will be taking over the UKCW Birmingham Culture Change & Skills Hub on Wednesday 1 October. Talk highlights include:
Unlock the Power Within: A Leadership Activation for Women in Construction
Wednesday 1 October, 10.30am11.30am, Culture Change & Skills Hub
This fast-paced, interactive 1-hour session is designed to equip women in construction with the mindset, tools, and habits to lead with more clarity, confidence, and impact. It’s a powerful introduction to the key themes from our popular Leading with Motivational Intelligence programme. Participants will explore the essential principles of self-leadership and discover how adopting a growth mindset can support their leadership development - no matter where they are in their career journey.
Natalie Baksheieva, Executive Coach & Trainer, The Power Within HER
Are you an ally, champion or blissfully unaware?
Wednesday 1 October, 11.40am12.25pm, Culture Change & Skills Hub
Joanne De La Porte, Avison Young Mark Freed, Men for Inclusion
Paul Halbert, Yesss Electrical Zoe Brooke, Ezrah Consulting Helen Chorley, Angel Investor
Where’s your head at?
Wednesday 1 October, 12.35pm1.20pm, Culture Change & Skills Hub
Hear from expert panellists on how to check in with yourself and your colleagues, signs to be aware of and productive tips on overcoming the humps.
Natasha Gale, Clean Innovations
Gaelle Blake, Groupe Adequat
Recruitment vs Retention
Wednesday 1 October, 1.30pm2.15pm, Culture Change & Skills Hub
Emma Fletcher, Octopus Energy
Phil Dean, Core Group
Renee Preston, Gallaway Construction / Construction for Women
Sophie Seddon, Novus Property Solutions
Gaelle Blake, Groupe Adequat
Keynote speech
Wednesday 1 October, 2.25pm3.10pm, Culture Change & Skills Hub
Join us for a keynote speech from Ceri Evans, Global Director of Cost & Commercial Management at global consultancy and construction company, Mace, who will be sharing her valuable insights and perspectives.
Ceri Evans, Global Director of Cost & Commercial Management, Mace
Alongside over 300 leading brands from around the world, face to face networking will take centre stage with a dedicated show app to help delegates book meetings in advance, alongside roundtable sessions and the Build Connect Networking Lounge.
To register for UKCW Birmingham for free, visit https://forms.reg.buzz/ukcwbirmingham-2025/cab-pr
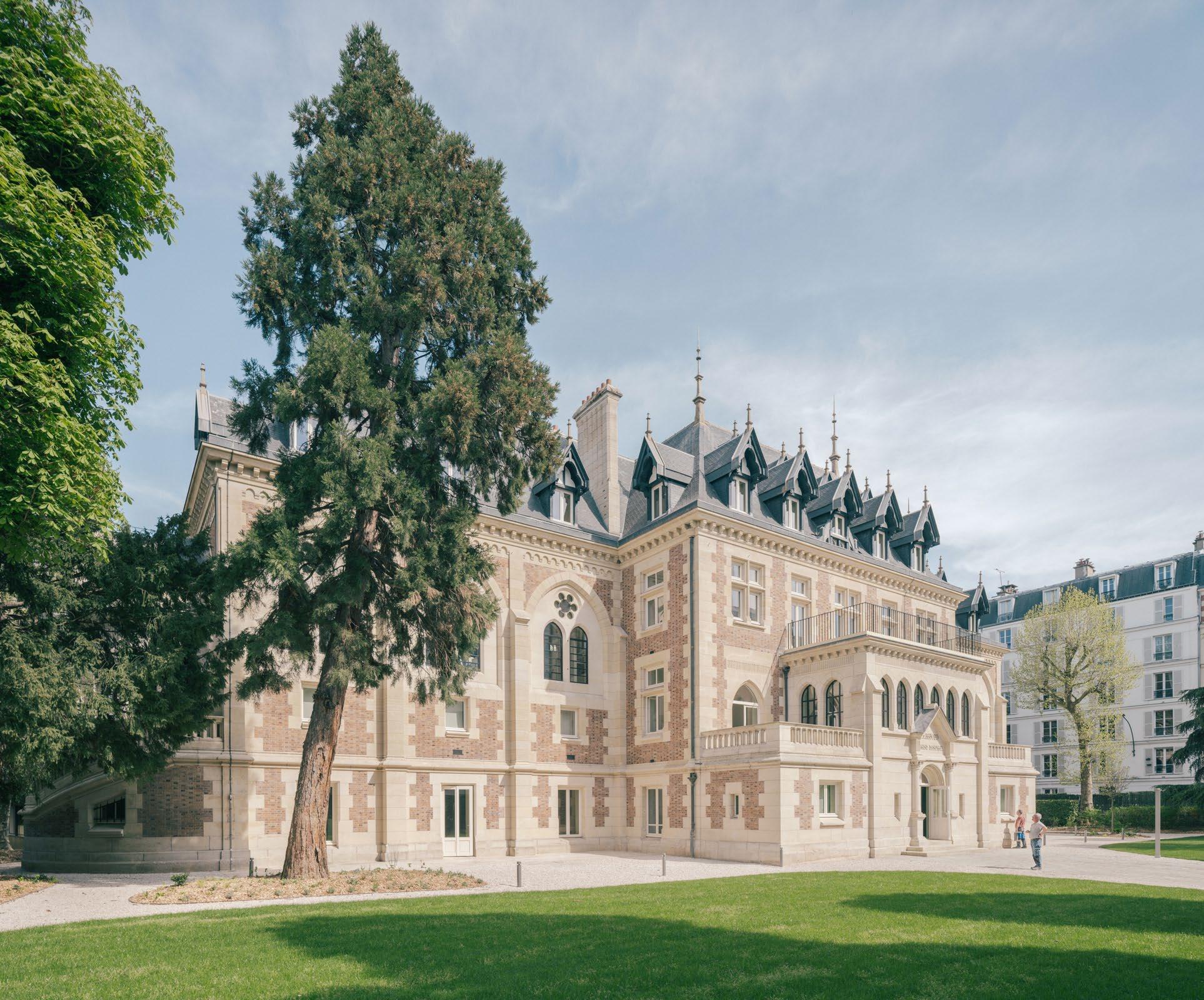
Maud Caubet Brings New Life to the Château of the Hertford British HospitalIn Levallois-Perret (Greater Paris), the Château of the Hertford British Hospital is about to begin a new chapter
Built between 1877 and 1879 by architect Paul Ernest Sanson, this Neo-Gothic building with Englishinspired design long welcomed British patients, notably in its maternity ward, which remained in operation until the end of the 20th century. The agency Maud Caubet Architectes has led the complete rehabilitation of the site on behalf of the Hertford British Charitable Fund (HBCF), with the ambition of restoring the identity of the place
while adapting it to contemporary uses. The Château will host training areas, co-working spaces, and dining facilities, all within a comfortable, accessible environment open to the city.
Reinventing a Hospital HeritageGrounded in extensive historical research, the project is based on a sensitive reading of the building and its successive transformations. Original plans, photographs,
archives, and surveys allowed for a reconstitution of the château’s initial form. Rather than a replica, Maud Caubet offers a thoughtful reinterpretation, highlighting original elements while meeting today’s functional requirements. The stone and brick façades are preserved and restored where needed, in keeping with the original materials. Modern PVC windows are replaced with high-performance elements faithful to the site’s
• Architects: Maud Caubet Architectes www.maudcaubet.com
• Area: 1900 m²
• Year: 2025
• Photographs: Charly Broyez, Laurent Kronental
• Structural Engineering: Structureo
• Mep Engineering: ATEC SA INGENIERIE
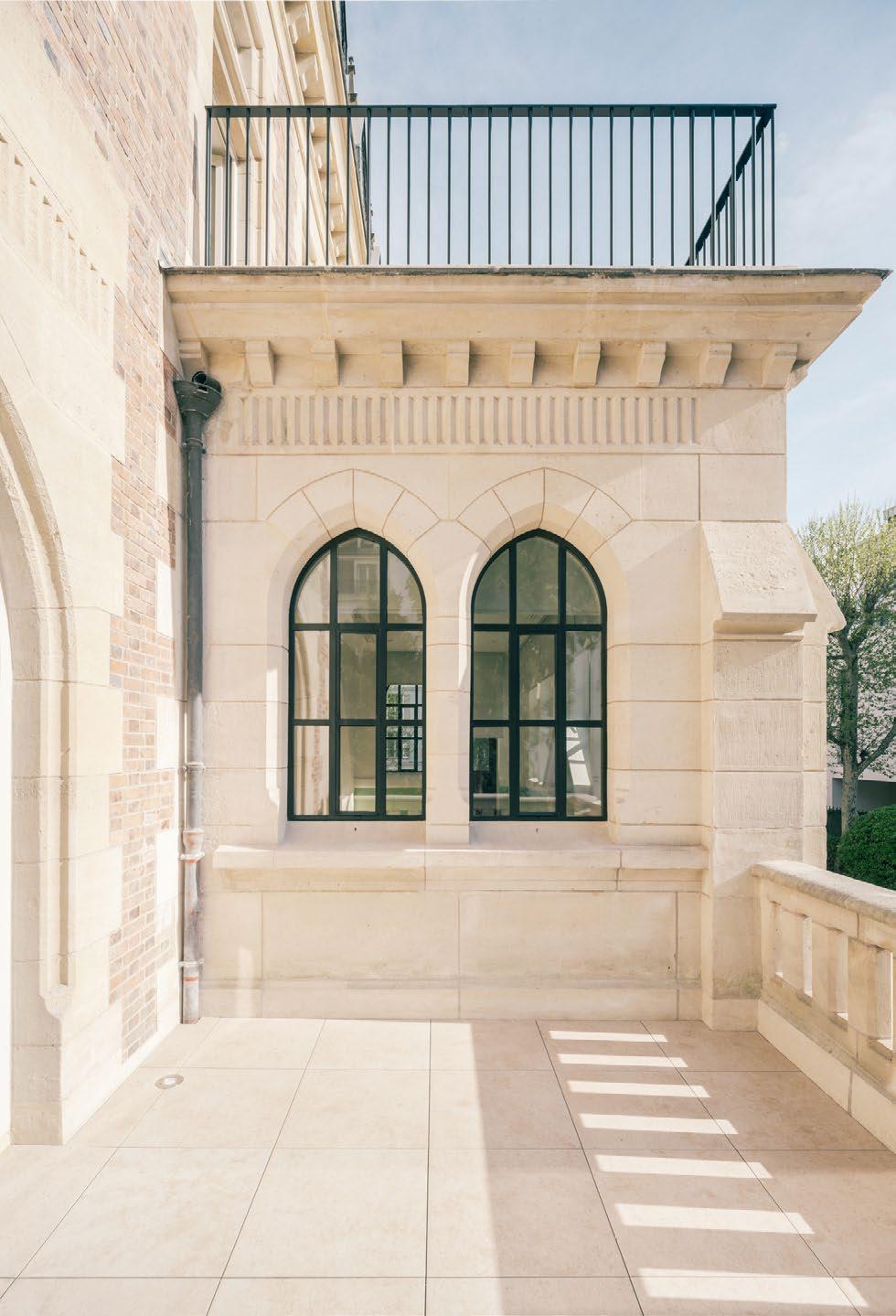
aesthetic: light wood for rectangular windows, black steel for pointed or polylobed arches, based on historically accurate profiles. The main entrance door regains its 1879 design.
Inside, the spaces are completely reimagined. New enclosed staircases, a modernized elevator, discreetly integrated emergency exits, and accessibility features such as ramps and lifts ensure universal access without compromising the building’s historic volumes. The interior architecture, vaults, ribs, and moldings are revealed through precise and careful work. Spaces are enhanced, particularly through the recovery of previously unused attic areas, creating a unique and stimulating work environment for future users. The intervention is contextual, understated, and
• Acoustic Engineering: CAP HORN
• Environmental Engineering: Eléments Ingénieries
• Elevator Consultant: Movveo
• Landscape Designer: Lynda Harris
• Quantity Surveyor: SCB Economie
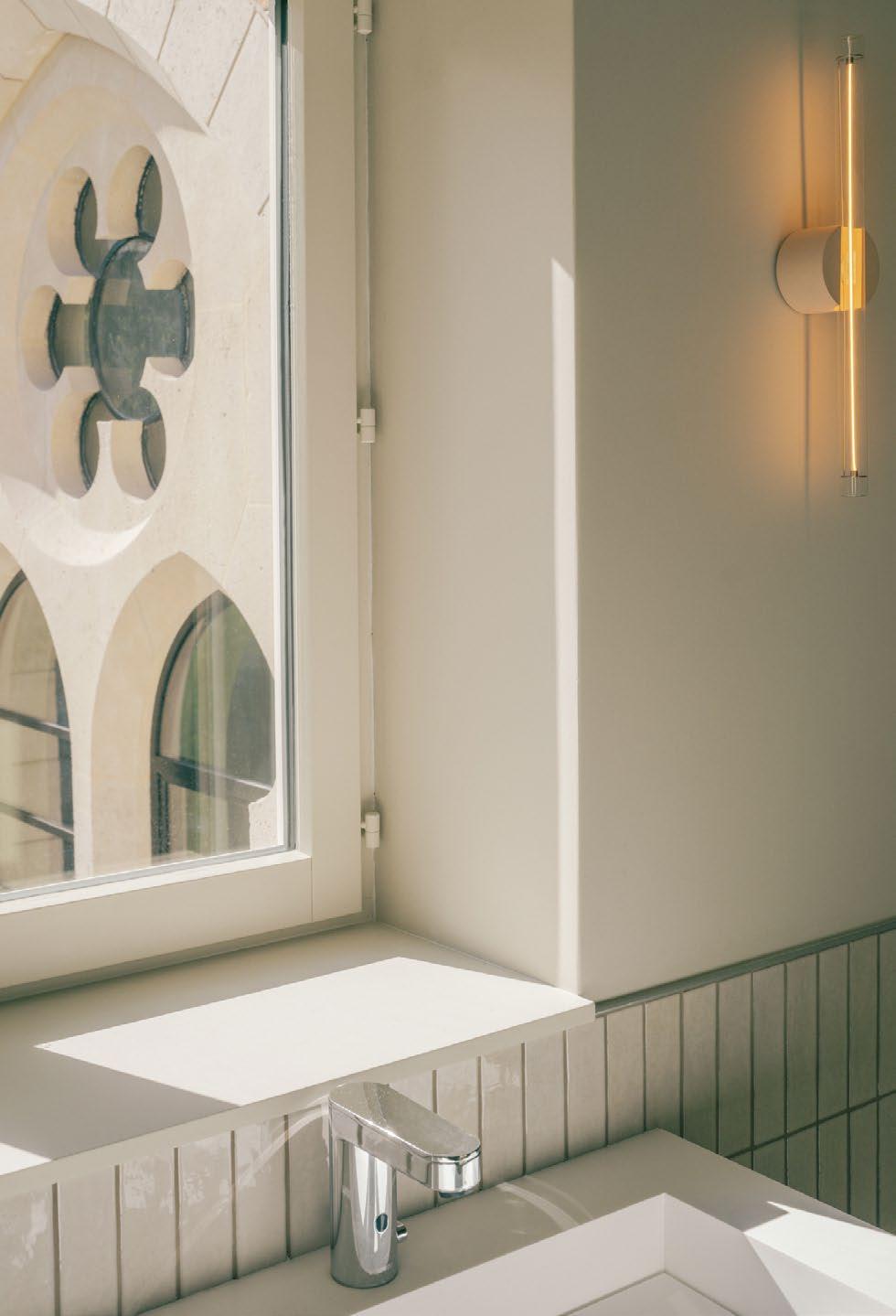
committed. Thermal insulation is provided from the inside, structures are selectively reinforced, and materials are sourced from geo- and bio-based industries. The project aims for high energy performance while preserving the value and clarity of the original structure.
A Peaceful and Vibrant Setting
- Outside, the Château’s historic English-style garden is reinterpreted by landscape designer Lynda Harris. Remarkable trees are preserved, new flowering beds introduced, and a predominantly native plant palette selected for drought resistance. Pathways are widened and made from permeable materials, improving the site’s readability and flow. At the rear, former technical areas are fully greened, transforming the grounds into a calm and lively setting.
A Project Scaled to the Site - This architectural gesture is part of a broader urban vision. The entire Hertford British Charitable Fund site, bordered by Villiers, Barbès, Chaptal, and Voltaire streets, is undergoing a cohesive redevelopment. The two neighboring office buildings receive new façades that harmonize with the character of the site. At the southern end, the former maternity ward is being converted into housing. This existing, functional volume is preserved and enhanced with continuous balconies, providing each apartment with a quality outdoor space. True to her philosophy, Maud Caubet here develops architecture that nurtures both form and connection between past, present, and future residents.
www.maudcaubet.com
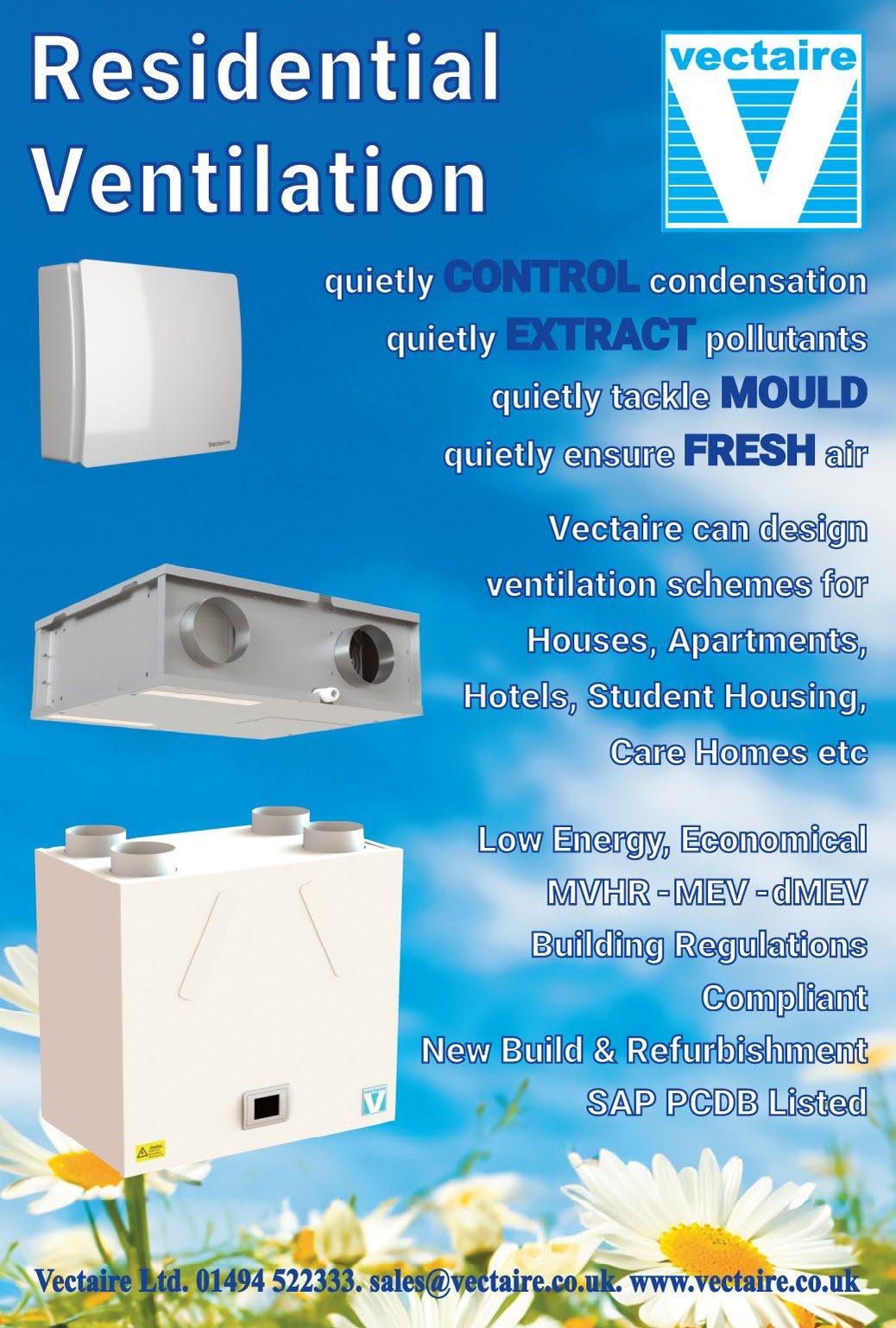

Quality factory reject Celotex insulation boards
Thickness from 12mm to 250mm
Standard size 1.2m x 2.4m
Other sizes are also available
Discount available for large orders
Nationwide delivery subject to agreeing on delivery cost

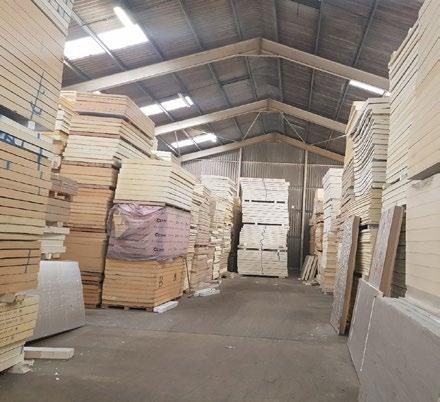
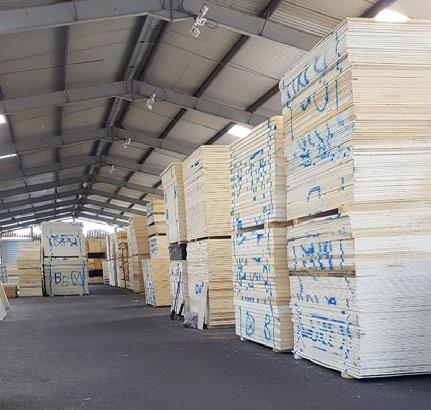









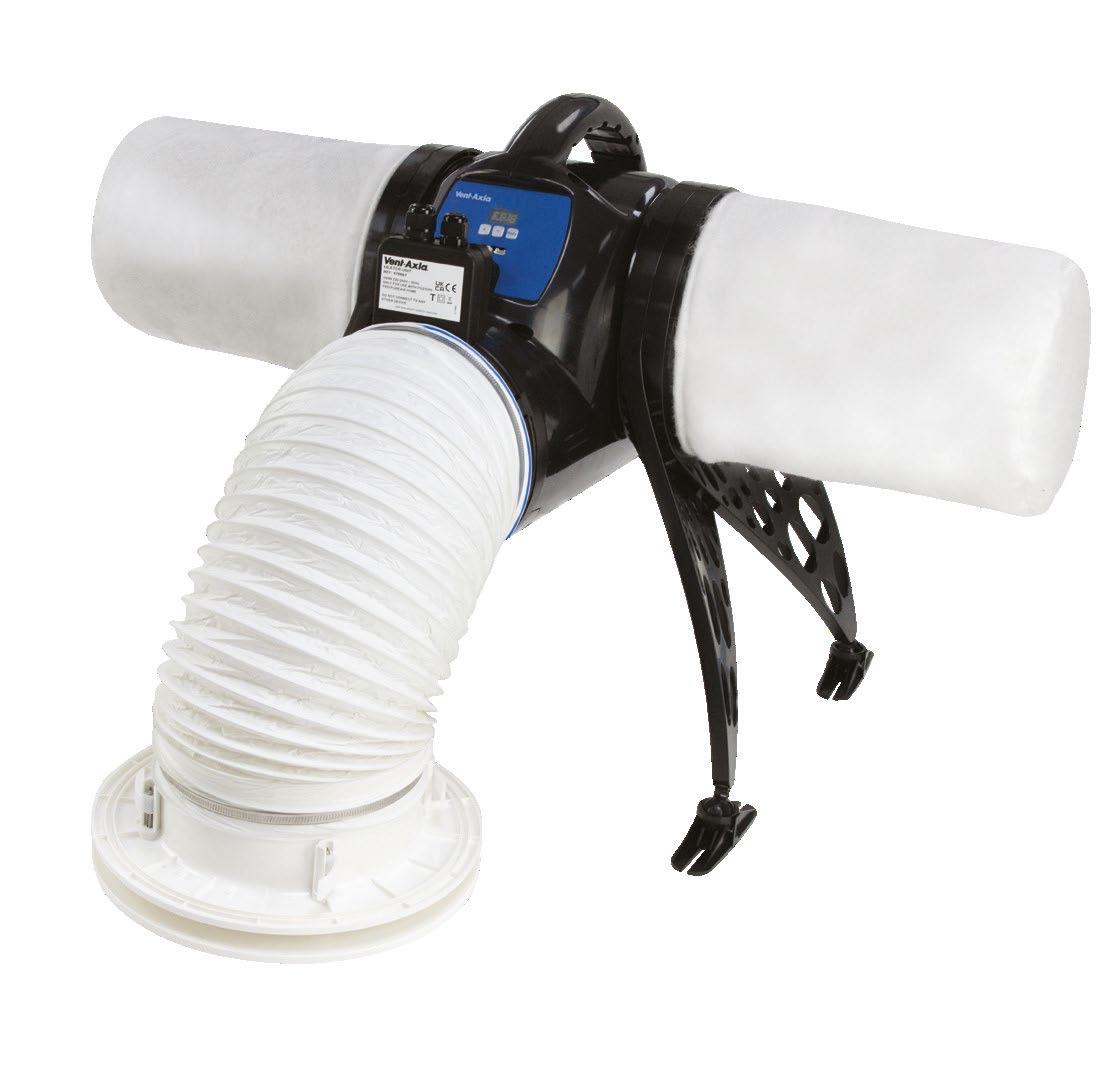
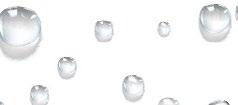









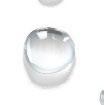






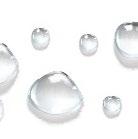





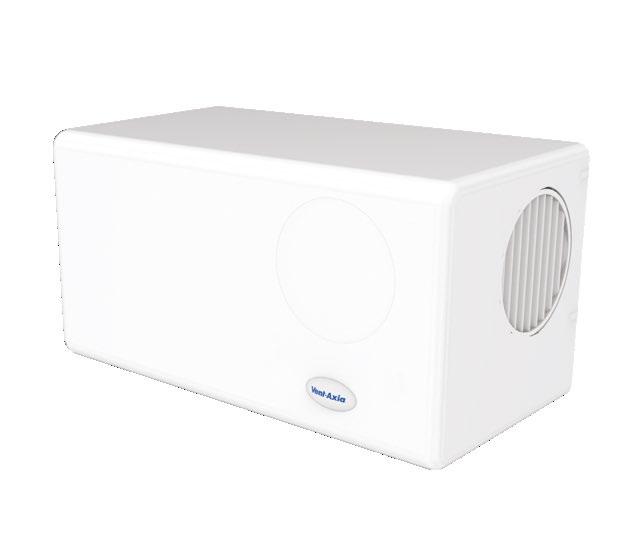
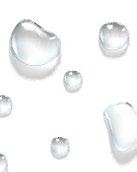












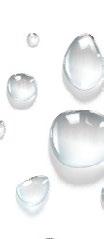
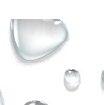


















Helps reduce allergies




Prevents condensation and mould
Cost efficient
Discreet installation

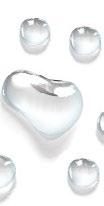






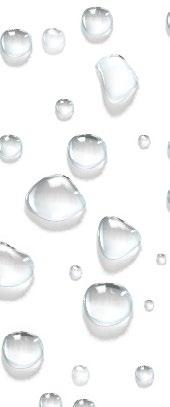
Is your home suffering from condensation and mould?





























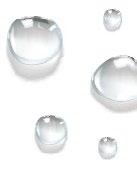
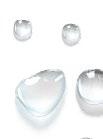




Vent-Axia’s PIV range is the solution

























Positive Input Ventilation (PIV) is an energy-efficient method of ventilating the home. It pushes out and replaces stale unhealthy air with drier fresh air by gently introducing filtered air into the home and increasing the circulation around the property and improving the indoor air quality (IAQ). Ventilation removes the root cause of condensation and mould within the home. If a property has high levels of moisture, if left untreated this will allow mould to form causing further issues. By removing the moisture and other pollutants from the air, condensation cannot settle, and mould cannot grow which removes the problem at the source.





Positive input ventilation (PIV) is one of the best solutions to tackle poor indoor air quality (IAQ). It is a solution for all types of properties, PIV units are usually situated in a loft or on a wall. Our PIV range offers both solutions whether you live in a house or a flat.










Did you know that 58% of people have suffered mould and condensation in their home? If you consider the fact that 90% of the time is spent indoors, it is vitally important to focus on improving indoor air quality (IAQ). It can damage not just the property, but health as well.
These activities generate up to 10 litres of moisture per day. In addition, every load of washing that is hung to dry inside adds 2.5 litres. All together there could be 12.5 litres of moisture generated in the home every single day which can cause condensation and mould.
Substances like formaldehyde get into the home from things like paint, new furniture and cleaning products. The average person breathes 9,000 litres of indoor air each day, so poor indoor air quality (IAQ) can cause serious risk to health such as heart and respiratory diseases, and asthma being a key concern.
In the drive to insulate our homes we have created an airtight box where, not just heat, but moisture and chemicals can’t escape. This causes poor indoor air quality, which can contain a cocktail of over 900 chemicals, particles and biological materials, which can have a negative effect on health.
Studio McW has completed the comprehensive renovation and extension of a terraced house in South West London, resulting in a refined home primed for hosting
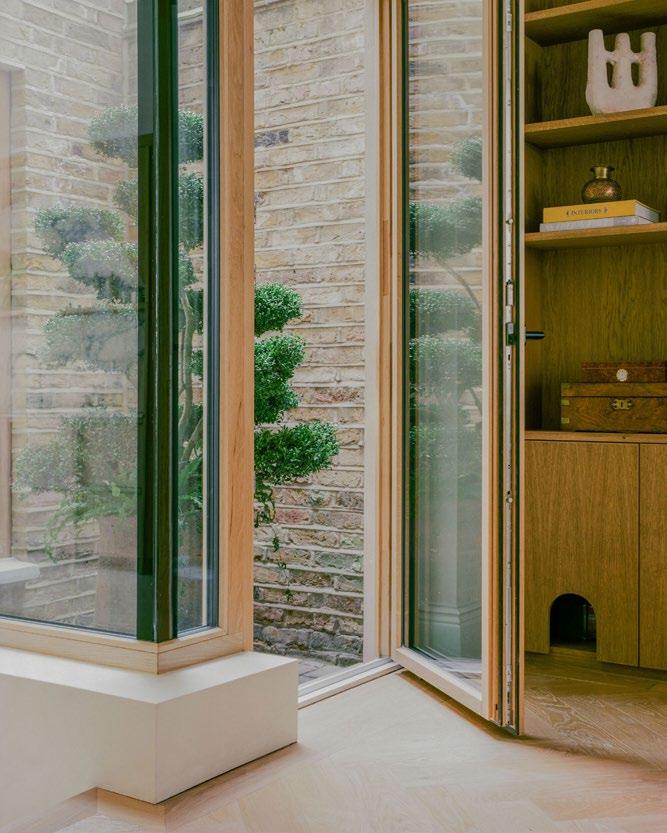
The Victorian property, owned by founders of bespoke luxury catering business Opus 11 – Charlie and Joshua Karlsen – offers a composed and serene setting for effortless hospitality.
The clients asked Studio McW to expand the ground floor to form a contemporary kitchen and dining space, and add a new level to the home by converting the loft into a guest bedroom with an ensuite.
Working closely with their clients, Studio McW has delivered an open-plan forever home that reflects Charlie and Joshua’s love for entertaining and can be adapted as their family grows. The couple host monthly Friday night dinners for clients, collaborators and colleagues, an opportunity for their guests to ‘revel in what they do’. The renewed layout is flexible, allowing for a natural flow between spaces and soft ambience for social gatherings, no matter the occasion.
To realise the true potential of the home Studio McW stripped
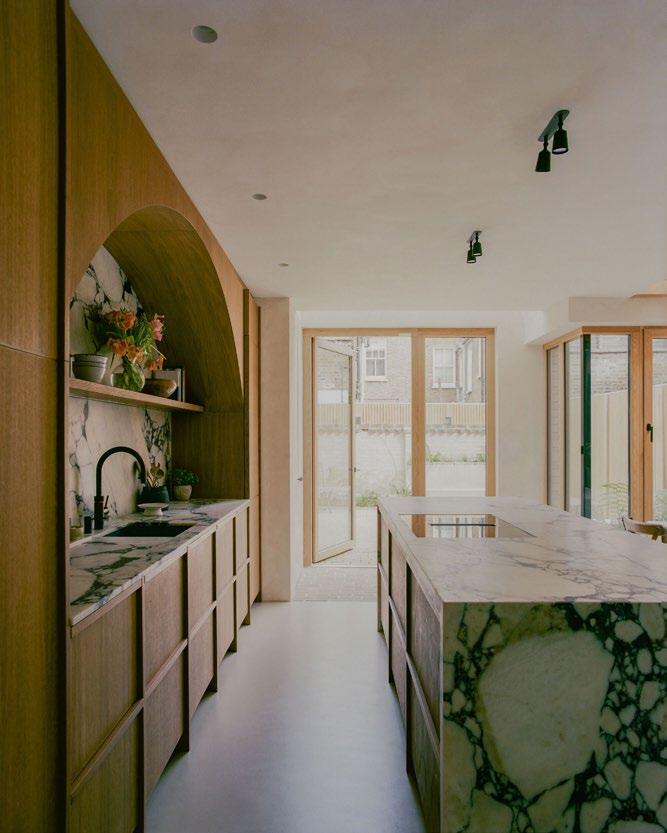
the split-level property, which had previously been divided into three bedsit flats, back to its shell. The building structure was in varying states of condition, resulting in Studio McW rebuilding the precarious brick outrigger and re-using the masonry to create more thermally comfortable and efficient spaces with new insulation and replacement sash windows. The entire front exterior walls were insulated internally, to maintain the street facing external Victorian detailing.
Trusting in the architects’ design vision, Charlie and Joshua welcomed the opportunity to take an experimental and playful approach to the renovation. Studio McW’s design thoughtfully incorporates a series of deliberate thresholds, creating distinct zones within the open plan home. Soft, linear curves and elegant arches weave through the interior, adding visual interest and a moment of surprise on every floor.
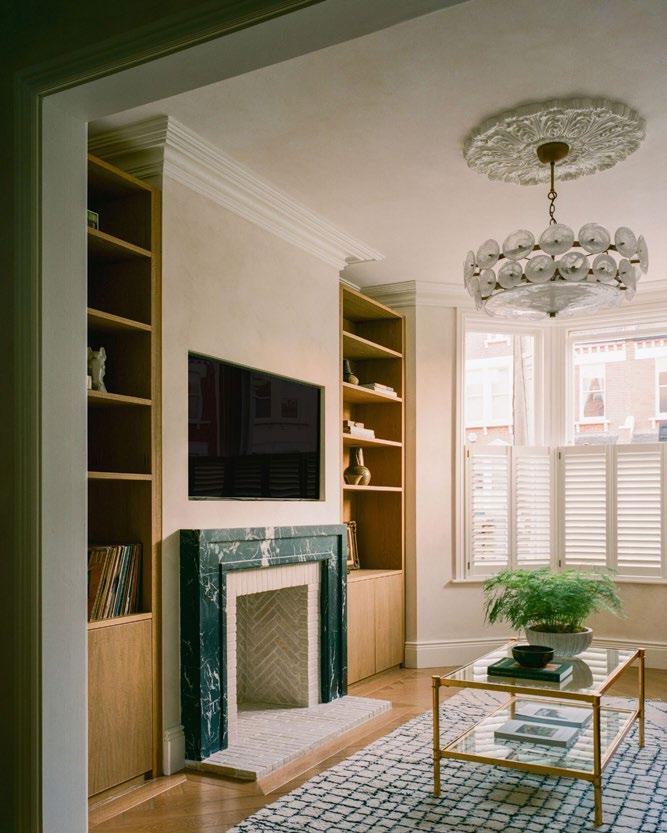
Studio McW added a side extension to allow the clients and their guests to enjoy the full width of the property; it is importantly proportioned to accommodate a twelve-seater dining table and banquette seating, maximising hosting potential. A modest 1 metre rear extension completes the ground floor plan, bringing swathes of natural light into the kitchen through striking 2.4 metre tall glazed doors and a romantic curved skylight, leading on to the newly hardscaped rear garden.
The side extension is bookended by an internal courtyard garden in the centre of the home, and a vast picture window overlooking new hardscaped planting to the rear, allowing natural light into the centre of the plan and crossventilation. This intimate dining area is lit by overhead glazing set with oak joists to softly diffuse light through the space and maintain privacy from neighbouring windows.
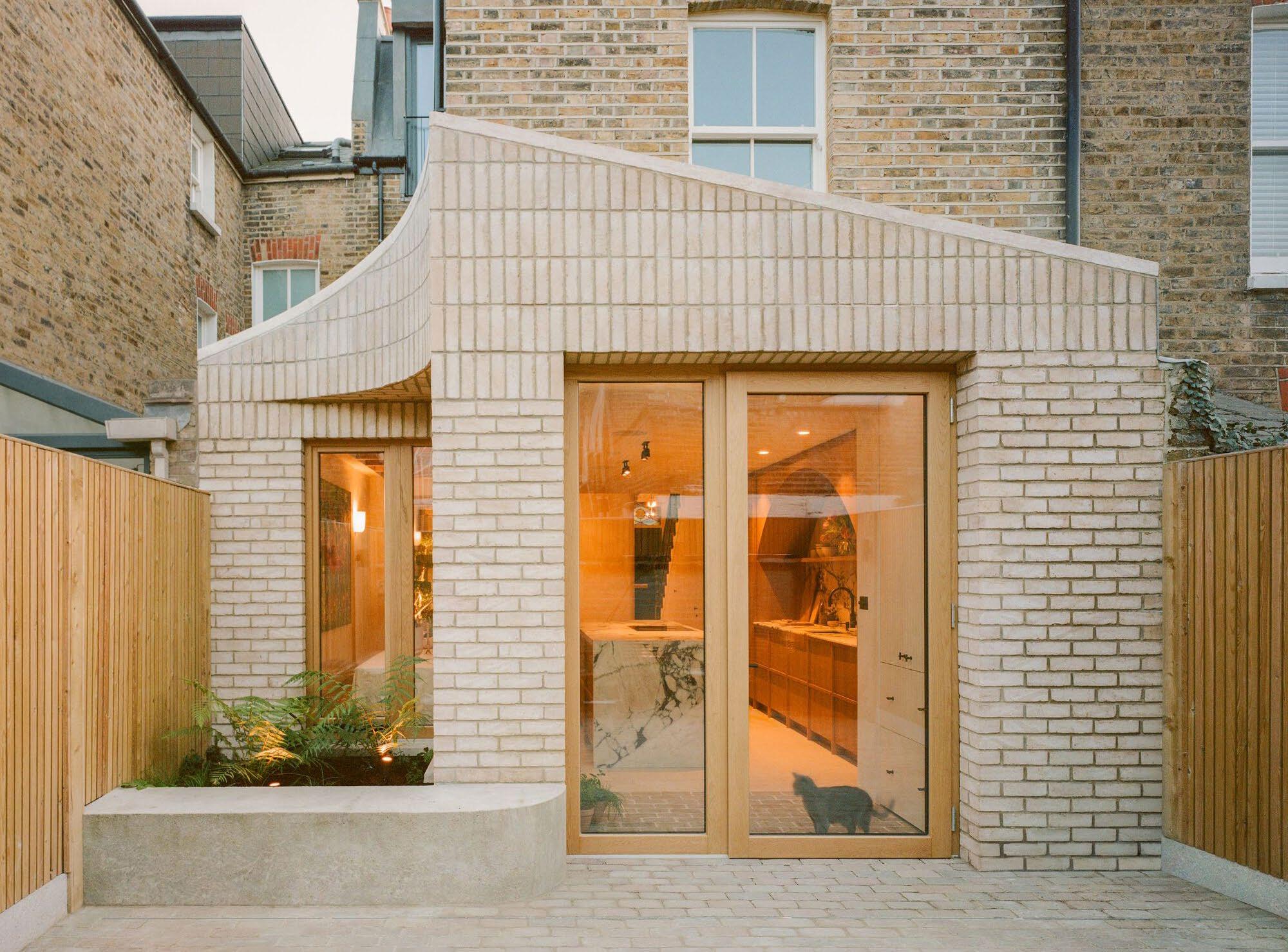
A sweeping brick curve connects the side and rear extensions, appearing from the garden as if gently scooped away to make space for the newly added planting. This satisfying and technically complex detail minimises the visual impact of the extension for neighbouring homes, and protects privacy.
In keeping with the muted, tactile palette inside, the extensions are built from pale buff-toned Weinberger bricks laid in two coursing patterns. Vertical bricks break up the visual weight and further support the curving gesture.
The true star of the ground floor is a bespoke smoked oak and marble kitchen. A monolithic Violetta marble kitchen island offers informal gathering space, set against a backdrop of cabinetry punctuated by a vast curved alcove, where the marble backsplash extends to fill the entire area. Handmade arched oak joinery, designed by Studio McW and crafted by long-term collaborator,

Idle Furniture, softens the marble, adding warmth and balance. The sleek smoked-oak kitchen is gracefully integrated, tucking away appliances within cabinetry to create a polished and inviting space for hosting.
The open-concept ground floor also consists of a generously proportioned reception area, perfect for welcoming guests. The architects subverted the typical
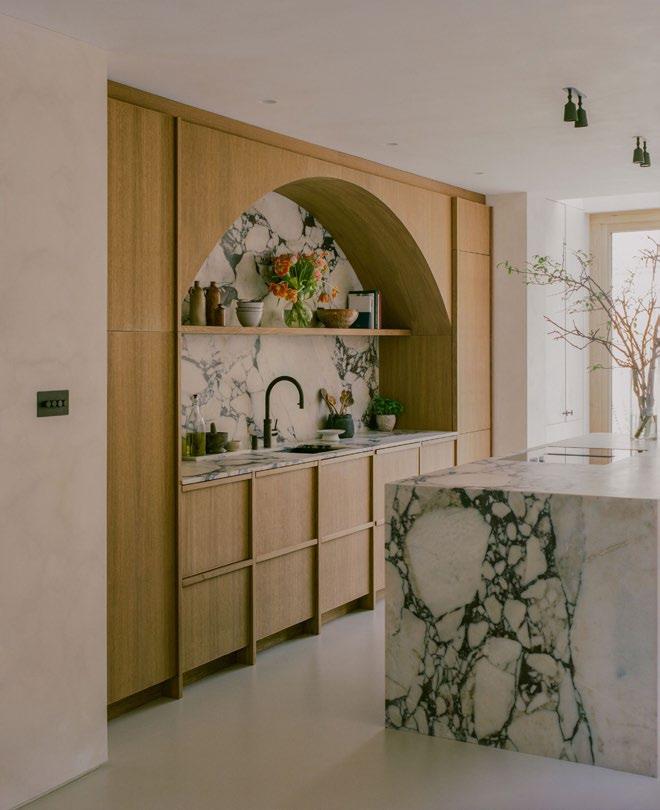
use of this central space in the Victorian terrace, opting instead to move the dining area to the rear extension and create an arrival space for informal drinks. A cosy lounge space is located at the very front of the house, connected to the reception area by an enlarged opening.
The rest of the home makes as much of a visual and functional impact as the ground floor. A
double-height void in the stairwell soars upwards towards a rooflight, drawing in plentiful natural light. The hallways are soft and textural, with rounded edges and natural plaster, punctuated by Charlie and Joshua’s collection of lighting and artwork.
In contrast to the openness of the ground floor, the upper levels retain more of the property’s original plan and are occupied by bedrooms, a snug and bathrooms. The primary suite occupies an entire level of its own, with the bedroom accessed via an impressive 12 square metre walk-in wardrobe clad in oak joinery, which hides access to a stepped shower room.
The main bedroom is an airy space softened by textured lime wash walls, an expansive, custom bouclé headboard, and rippling floor-toceiling curtains that frame a turret bay window. Borrowing space from above, the turret has been opened up to create a generous ceiling height and angled focal point; this architectural intervention adds more visual value than the small amount of storage it could have offered in the loft conversion. An arched wall niche opposite the bed adds another softness to the space, nodding to the curves incorporated throughout.
The top levels feature a sumptuous pink guest bedroom and family bathroom, and the loft has been
converted into a third bedroom with an ensuite shower room.
The materiality of the home is a carefully curated balance of texture and warmth. Timber flooring grounds the interiors, while striking monochromatic marble provides a bold sense of weight. Smoked oak joinery adds a natural, tactile quality to the space, offset by cool polished concrete. Lime wash on the walls creates a soft, textured finish throughout.
Studio McW has thoughtfully designed the home for both comfort and entertainment. Every detail was carefully considered to create a space that’s not only inviting but also practical for
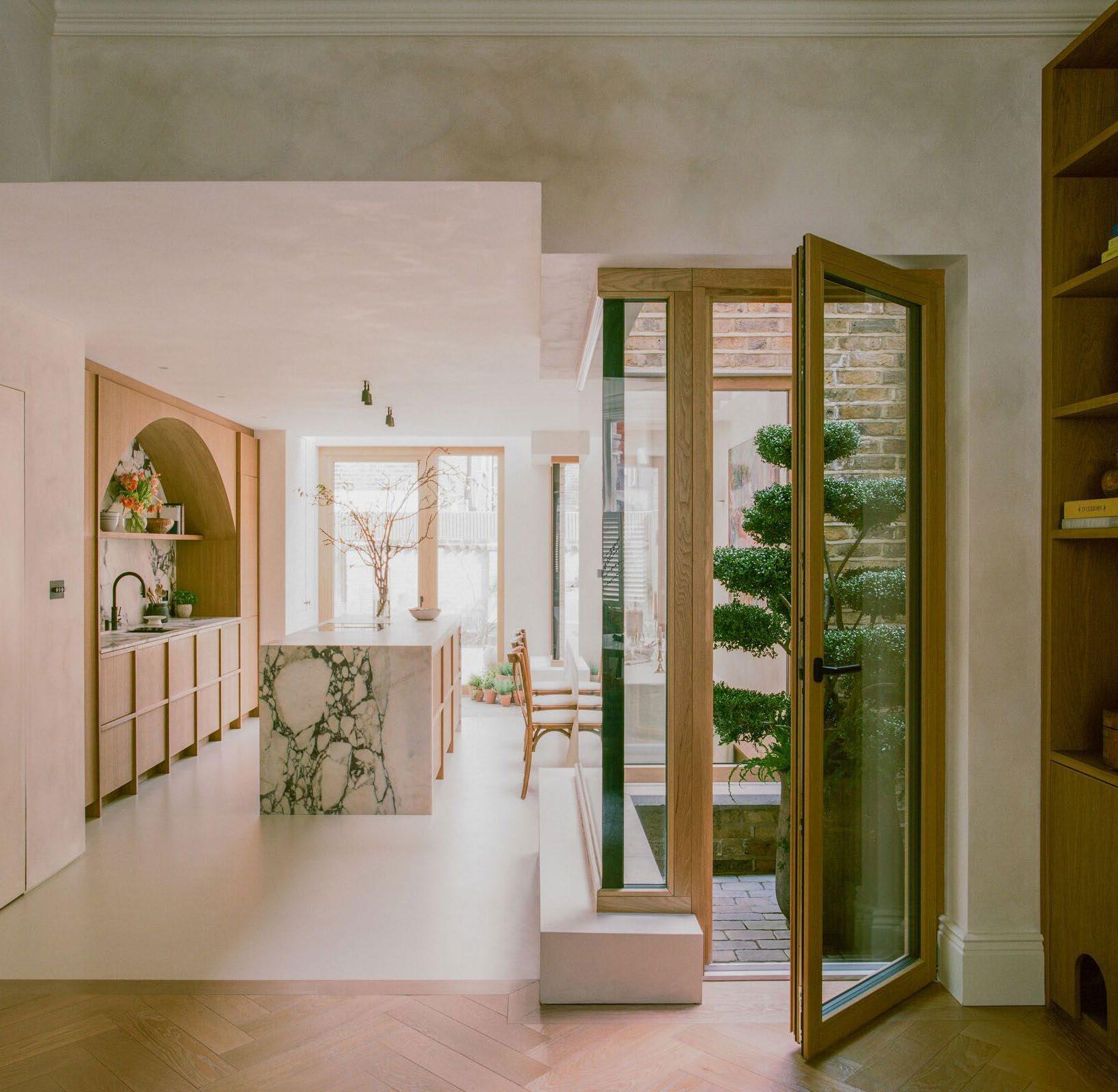
entertaining. Carefully integrated technology, including a wholehouse audio system, ensures the home is as functional as it is beautiful. The result, the perfect backdrop for vibrant and memorable gatherings.
Sobremesa House is a celebration of both function and form, a spirited yet easy-going atmosphere that invites relaxation and inspires conversation, the perfect home for Charlie and Joshua to host loved ones and grow their family.
Greg Walton, Director, Studio McW said: “Our clients had an interest in extending the property, whilst retaining the modest grandeur of the heritage and character from the existing portion of the Victorian house, (including the proportions and interior details) but updating it for comfortable tailored, modern living and entertaining. We designed an extension that could be simultaneously playful in form and respectful to neighbours. The brick extension was designed to curve up and away from the neighbouring property to be mindful of their outlook and light, but also to delicately negotiate the difference between the side infill and rear extension, whilst creating an overhang that would act as a dramatic solar shading to the south facade in the summer months. The curved brickwork subverts and echoes some of the curved original details in the main house. Courtyards, undulating ceilings and joinery spatially defines each of the primary spaces for cooking, entertaining and relaxing within the rear portion of the home.
Charlie and Josh’s love for natural and earthy materials provided a basis for a fantastic and ongoing collaborative effort.”
Charlie and Joshua Karlsen, homeowners and Directors of Opus 11 said: ‘This project was a true labour of love, and Studio MCW exceeded every expectation in bringing our vision to life. From the outset, our goal was to create something truly unique — a home that felt unexpected and inspiring from the moment you stepped inside. We didn’t want to create a
This project was a true labour of love, and Studio MCW exceeded every expectation in bringing our vision to life.
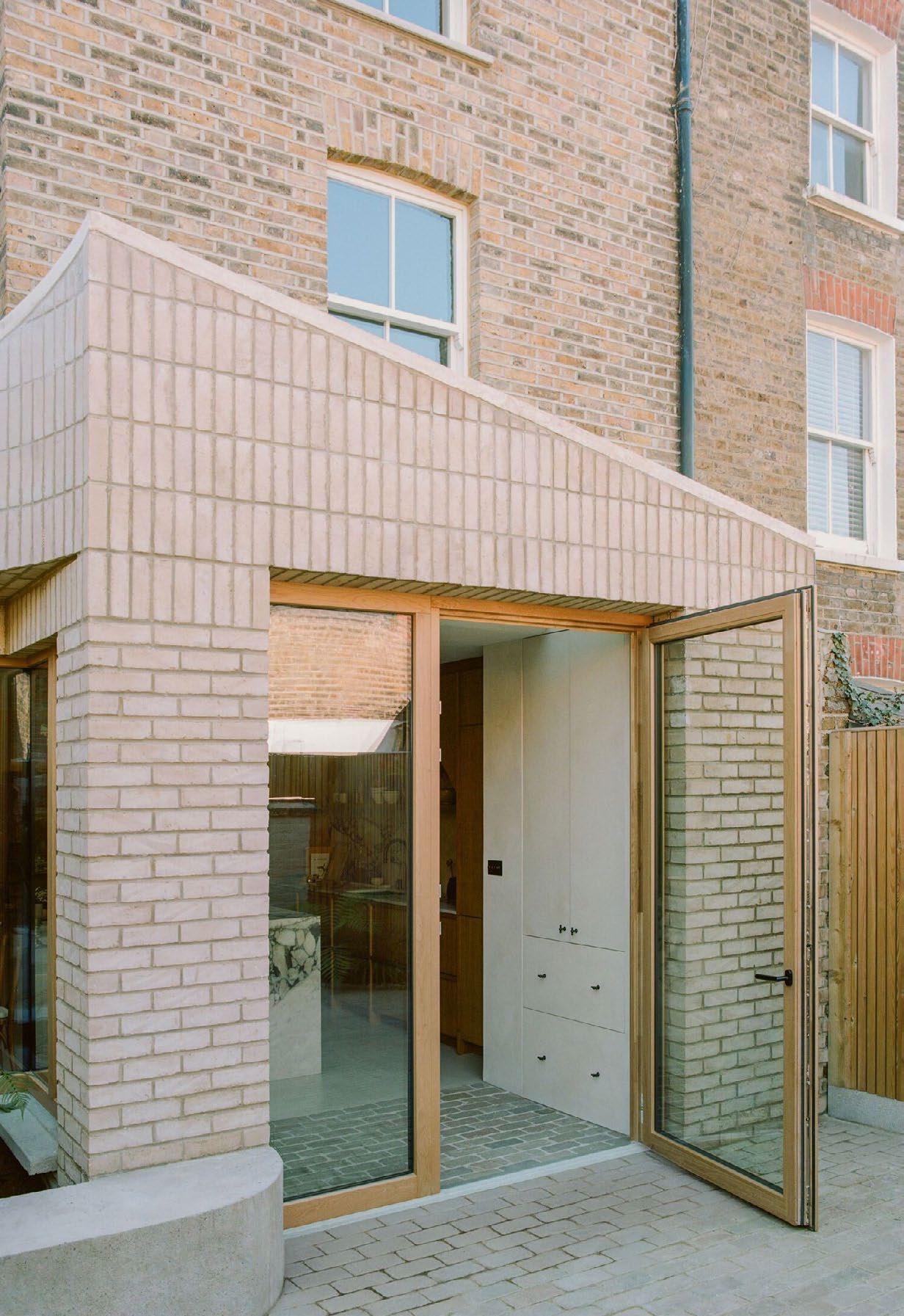
typical renovation; we wanted a space that reflected our passion for design and architecture, which meant every single detail needed to be thought through carefully. Designing our own home from scratch had always been a dream, and that came with the opportunity to tailor it around the things that matter most to ushosting, flow, practicality and one day, raising a family. Each of those elements were woven into every decision, and Studio MCW helped us translate them into a space that feels deeply personal and beautifully considered.’
www.studiomcw.co.uk
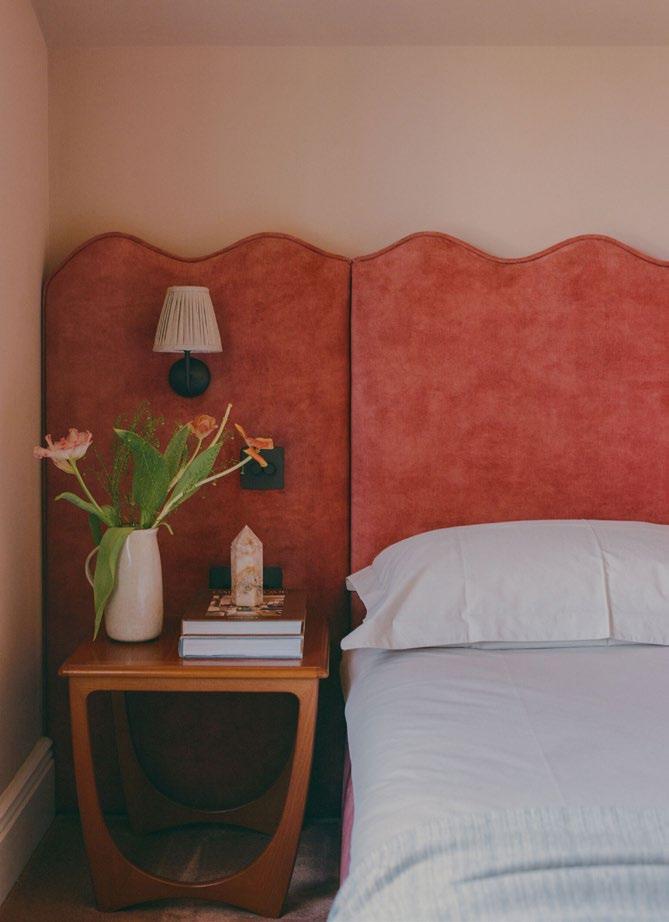
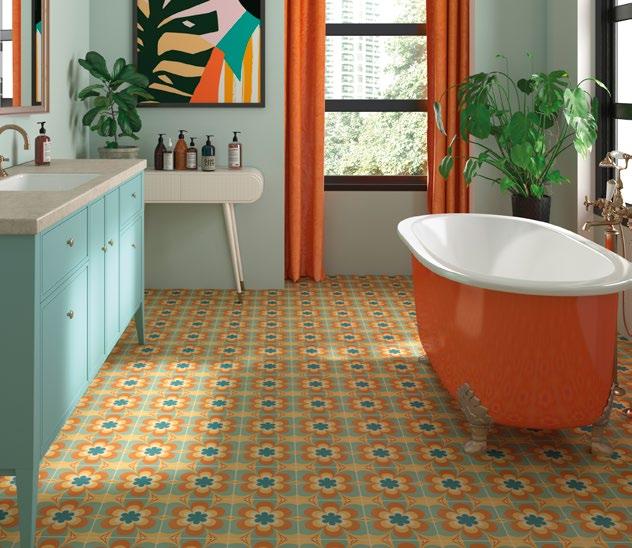
As the design world continues to embrace nostalgia, the 70s aesthetic has made a striking comeback in modern interiors. From bold colours to geometric designs and intricate patterns, Tile of Spain manufacturers are embracing this trend with a diverse range of retro-inspired tiles, offering endless opportunities to add personality and create distinctive interiors.
Perfectly capturing the vibrant and nostalgic essence of the 70s, retro floral tiles remain a popular
choice for designers looking to infuse their interiors with a groovy, quirky charm. Defined by playful colours and vivid patterns, these tiles provide a refreshing alternative to minimalist designs, adding visual interest and texture to any space.
Rich terracottas, mustard yellows, deep browns, and avocado greens are key colours defining the retro aesthetic in interiors. These warm, grounding shades capture the relaxed yet bold essence of the 70s, making them ideal for adding vintage charm to both contemporary and traditional spaces. Pairing these nostalgic hues with neutral palettes can create a balanced yet visually stunning scheme, blending old school appeal with modern elegance.
Unusual patterns were a defining feature of retro tiles, originally loved for adding visual interest to floors, walls, splashbacks and even outdoor spaces. Today, these bold designs are making a stylish comeback. With their abstract look and distinctive shapes, geometric patterns are particularly popular, perfect for
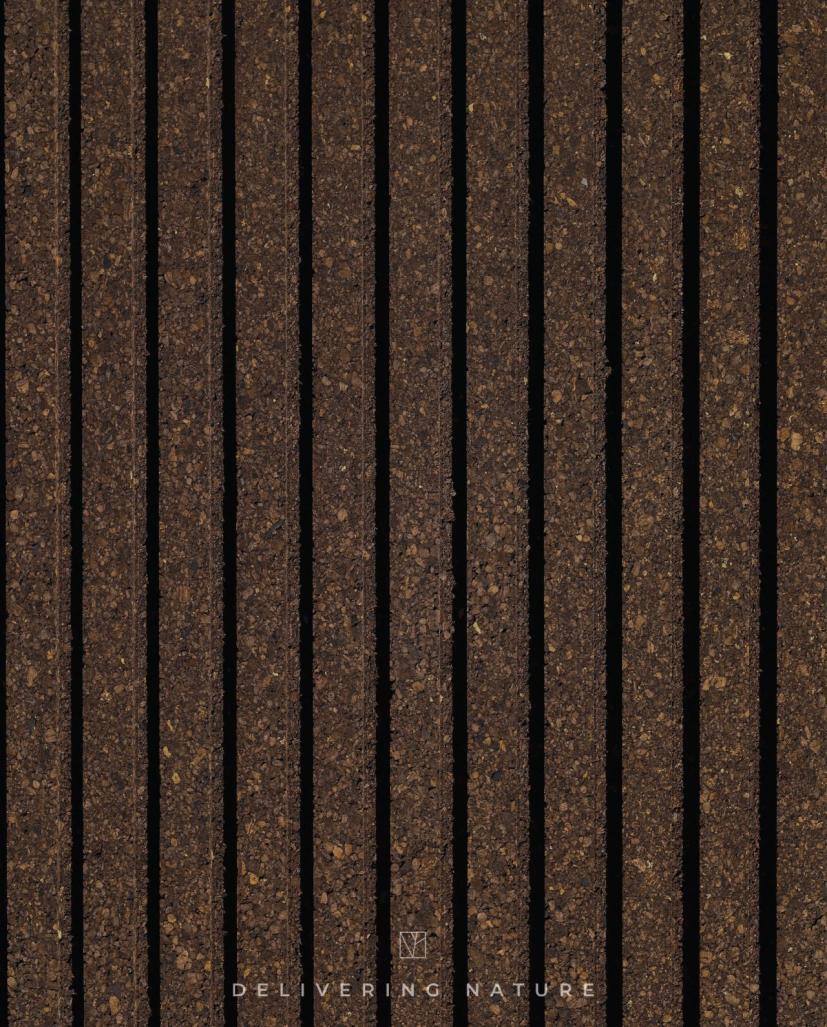
those looking to make a statement and transform interiors into works of art.
Representing 125 ceramic tile manufacturers across Spain, Tile of Spain promotes the incredible quality and values worldwide of the Spanish tile industry. Versatile, durable and authentic, Spanish tiles offer unique characteristics and unlimited aesthetic possibilities whilst acting as a global benchmark for their high degree of innovation.
www.tileofspain.com
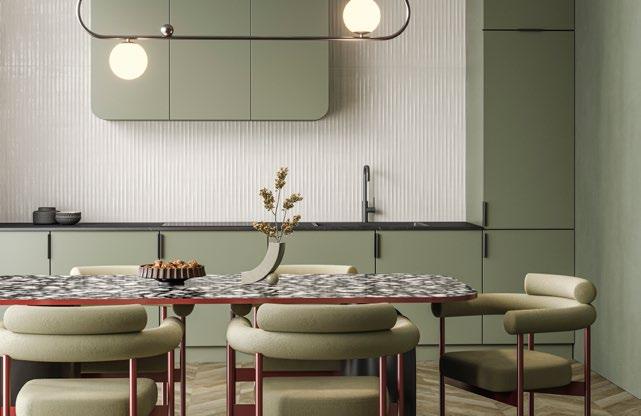


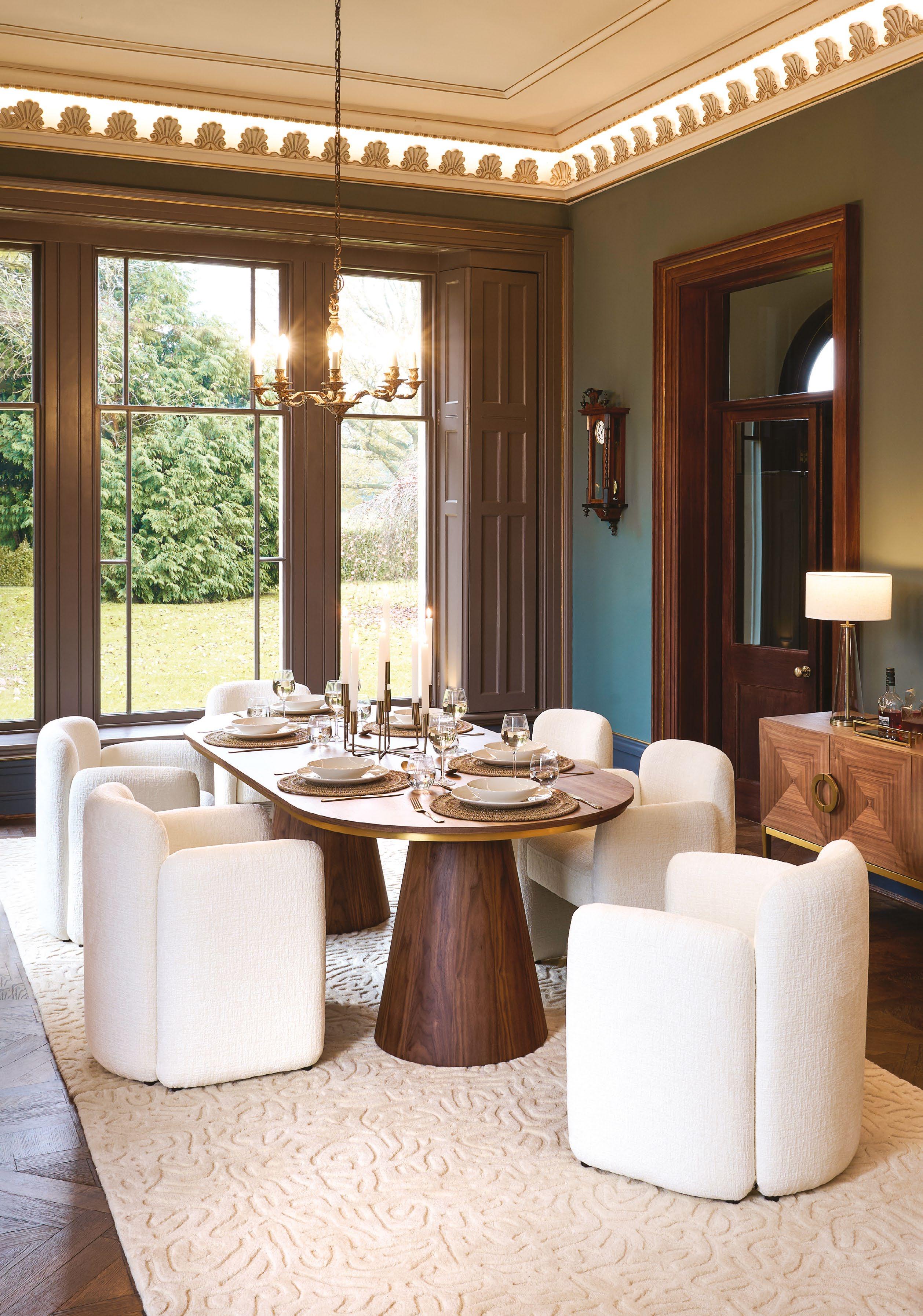

Restoration isn’t just about bringing a space back to life – it’s about honouring its story while gently guiding it into a new chapter
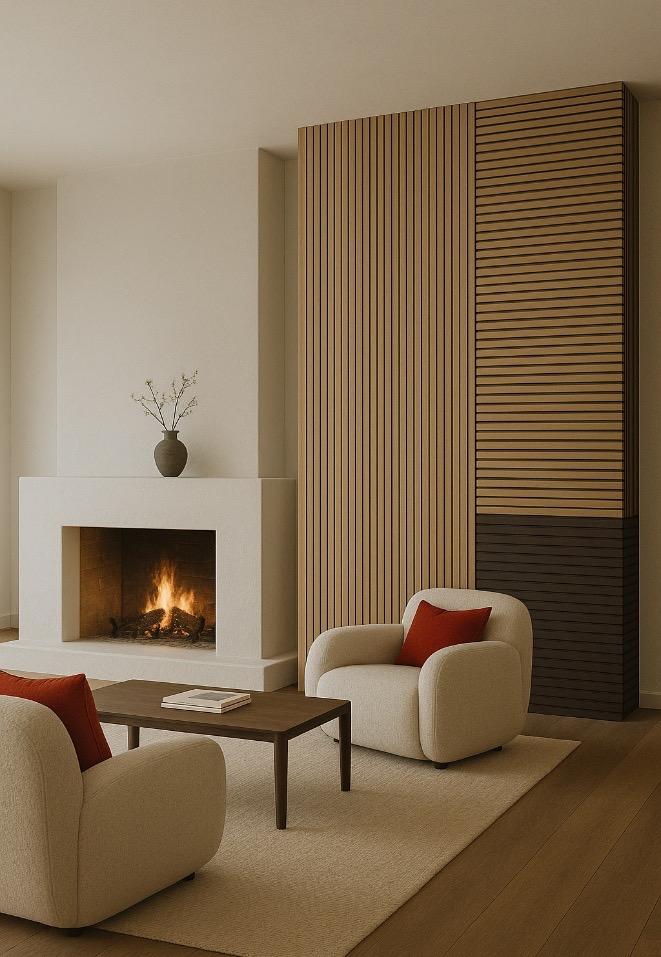
For those breathing life into cherished buildings, cork wall panelling offers a rare harmony: a material that respects the past while looking after the future. Every restoration project holds emotional weight. Whether it’s a centuries-old family home or a forgotten gem in need of revival, there’s a sense of stewardship that drives the process. The choices we make about materials, finishes, and functionality speak volumes about the kind of spaces we want to create. Cork is one of those rare materials that ticks every box: beautiful, practical, and deeply aligned with values of care, sustainability, and longevity. Harvested sustainably from cork
oak trees without causing harm. The trees continue to grow and regenerate after harvest, making cork an ethical and ecologically sound choice.
From an aesthetic point of view, cork’s warm, tactile surface feels at home in spaces with history. It adds texture and soul without overpowering original features, offering subtle richness that complements period detail. Whether you are restoring a Victorina townhouse, an Edwardian terrace, a Georgian manor, or a countryside cottage, cork lends a quiet elegance that blends effortlessly with traditional materials like timber, stone and plaster.
Today’s cork is also more versatile than ever. Granorte’s cork wall panelling is available in an extensive range of textures, patterns, and colours – from subtle naturals to bold smoked, charred or pigmented colour finishes. This wide spectrum allows you to choose styles that reflect your project’s unique character, whether you are preserving a classical look or introducing a fresh, contemporary edge.
But beyond its visual warmth, cork quietly delivers on performance. One of its most compelling qualities is its acoustic performance. Its unique cellular structure helps absorb sound, bringing softness to creaking floors and echoing hallways.
Cork also contributes to indoor comfort in other important ways. It helps regulate temperature, adding thermal insulation to draughty walls, which can be a challenge in historic properties. It’s naturally resistant to mould, mildew, and pests, and doesn’t produce harmful chemicals, making it ideal for improving indoor air quality.
At Granorte UK, we understand the importance of finding materials that speak to both heart and heritage.
We carry a wide range of cork floor and wall panelling in stock right here in the UK, ready for immediate despatch.
Granorte UK Ltd, Cedar Court 18, Halesfield17, Telford TF7 4PF www.granorte.co.uk


VINTAGE RANGE FEATURES CORK PLANKS IN NATURAL FINISH
Granorte UK’s latest standout products are their VINTAGE cork planks in a stunning natural finish, crafted with eco-conscious living at the forefront. Available in six shades of brown, these versatile planks unlock endless design possibilities and enhance any flooring solution with a seamless blend of sustainability, style, and performance. These cork planks not only provide an exquisite aesthetic but are also made from sustainable, renewable resources, contributing for a healthier planet. The natural finish enhances the beauty of cork’s unique texture, while its soft surface provides a more comfortable option.
HERITAGE RANGE CORK WOOD-EFFECT PLANKS ARE AN ECO-FRIENDLY ALTERNATIVE
For those who desire the look of traditional wood flooring with the added benefits of cork, Granorte UK also offers cork wood-effect planks. Available in four stunning colours, these planks are perfect for anyone who wants the elegance of wood without compromising on sustainability. These cork wood-effect planks combine the beauty of wood with the durability and eco-friendly properties of cork. The natural i nsu lat ion proper t ies of cork keep rooms war mer in winter and cooler in summer, helping to create a comfortable environment year-round.
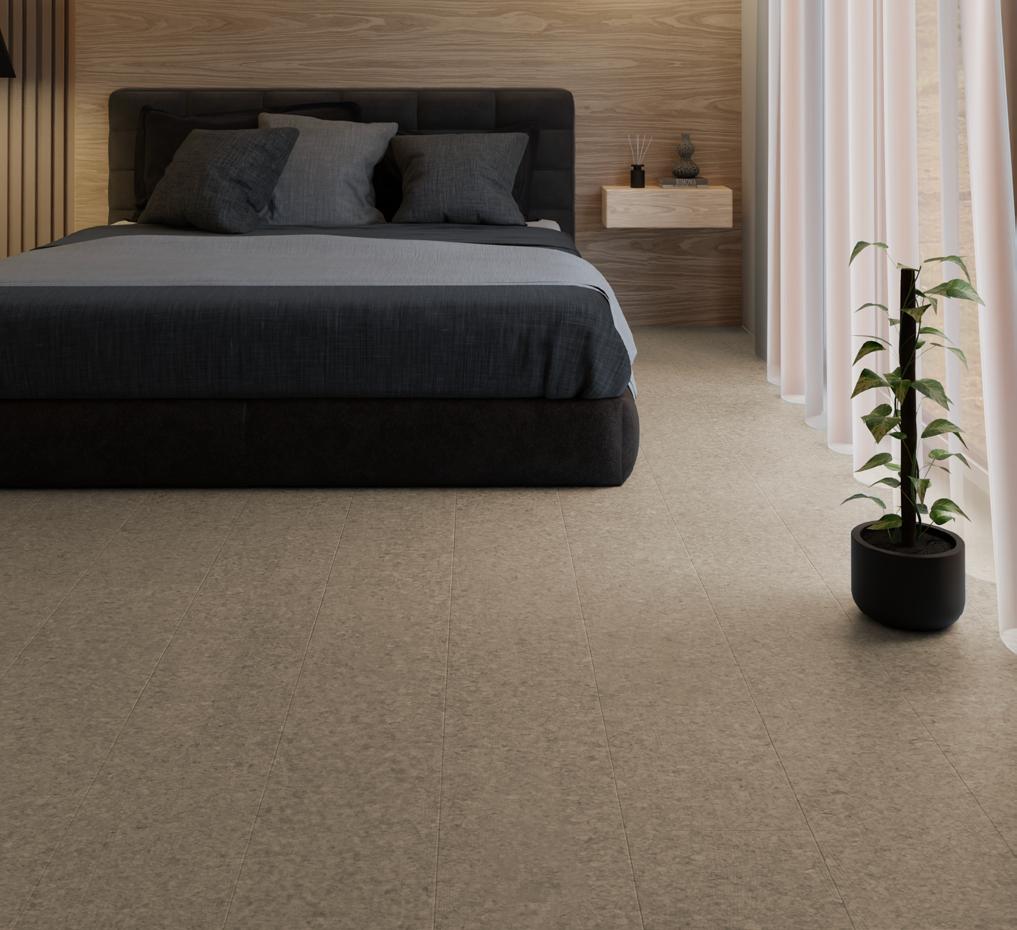



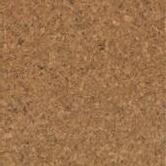


Granorte UK stands at the forefront of innovative flooring solutions. Their cork planks are highly durable, resilient, and scratch-resistant, making them ideal for high-traffic areas. By choosing Granorte UK, you’re not just investing in a beautiful, sustainable flooring option, you are also supporting a company that prioritises environmental responsibility and invests in quality craftsmanship.
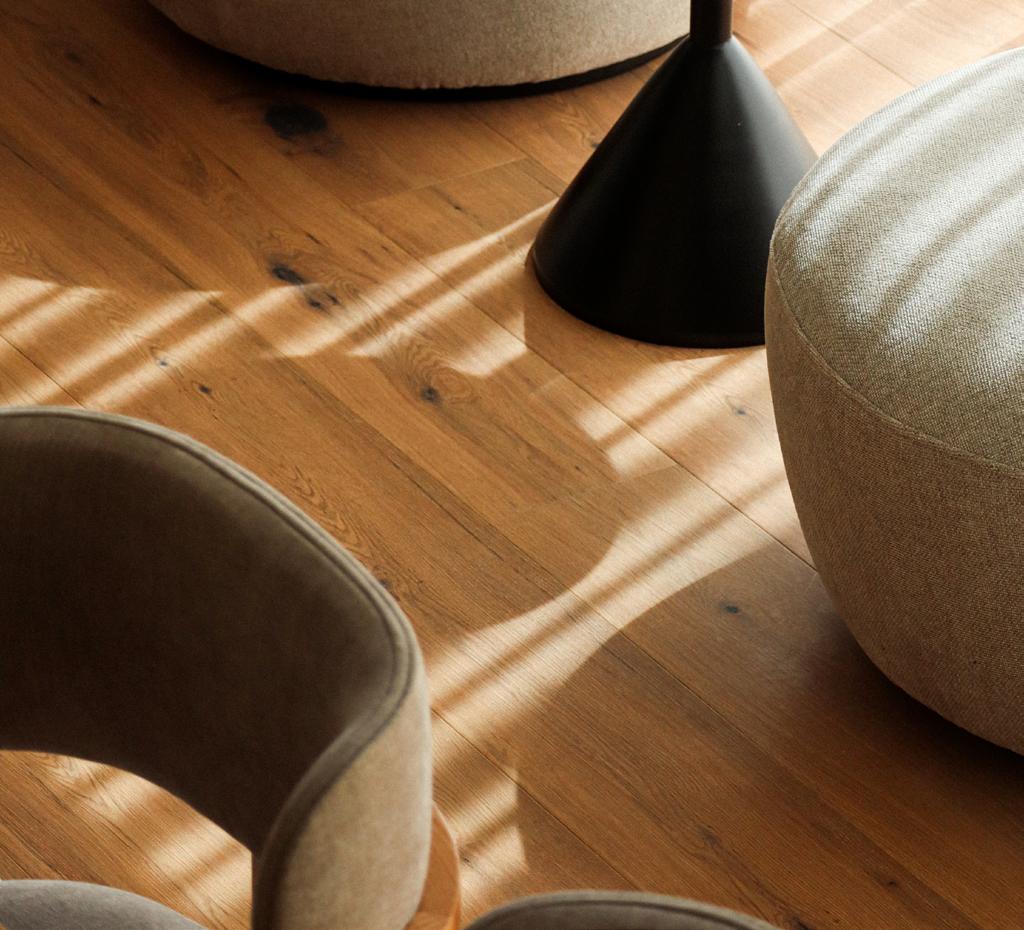
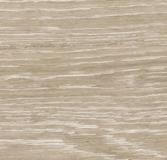

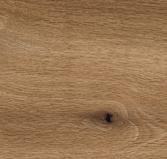
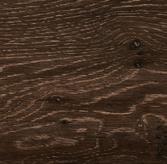

Launching this September as an official trade event during London Design Festival, Design London Shoreditch is set to establish a bold new presence at the heart of one of the city’s most vibrant design destinations
Taking place from 16-18 September, the inaugural edition promises to be a standout moment in the design calendar - a new creative landmark rooted in the spirit of East London.
Situated within the Shoreditch Design Triangle - now one of the largest and most visited districts of the festival - the show spans three key venues: Design at Work, Design Culture, and House of ICON. Each exhibition will host a curated mix of leading global brands and emerging designers, showcasing cutting-edge furniture, lighting, textiles, and materials across the hospitality, commercial and residential sectors.
The programme will not only spotlight product innovation, but will also explore how culture shapes design, with headline projects including the British Council’s “Ancient Futures” and a graduate showcase by the Royal College of Art. This is a show designed to inspire - one that celebrates creativity, commerce, and conversation in equal measure.
Design London Shoreditch unfolds across three distinct exhibitions, each offering a unique lens into today’s most exciting interior design thinking - from workplace wellbeing to cultural influence and timeless craftsmanship.
Design at Work by OnOffice
Protein Studios, 31 New Inn Yard
Presented by OnOffice, Design at Work explores how thoughtful design can shape the future of the workplace - enhancing wellness, boosting productivity, and promoting greater human connection. Visitors can expect forward-thinking contributions from:
JDD Furniture, whose modular seating and collaborative pods blend function with UK-made flair.
• sixteen3, bringing sustainable, stylish seating for modern commercial interiors.
• Boss Design, presenting new ergonomic solutions for peoplecentric workplaces.
• Isomi, who will launch the award-winning Knit One chair — a modular seating system engineered with environmental performance in mind.
• Brunner, combining German precision with elegant office seating and table systems.
• BAUX, showcasing eco-conscious acoustic panels made from natural materials.
• Berlin Acoustics, unveiling sleek soundproof booths designed for deep focus and flexible collaboration.
Kachette, 347 Old Street
This exhibition investigates how cultural identity, tradition and transformation influence contemporary design. With a vibrant mix of artists, makers and design schools, the space is a celebration of narrativeled creativity. Installations and features include:
• Kingston University graduates present bold and reflective work across product and material design.
• Moleskine hosts creative workshops that celebrate the power of analogue design thinking encouraging visitors to reconnect with the art of handwriting and mark-making.
House of ICON
Shoreditch Town Hall, 380 Old Street
Set within one of East London’s most iconic buildings, House of ICON celebrates the very best in residential and hospitality design - from contemporary craftsmanship to expressive statement pieces. Visitors can discover cutting-edge products from:
• Dare Studio, showcasing refined furniture that merges contemporary British design with exceptional craftsmanship.
• Thonet, presenting its iconic bentwood and tubular steel pieces — timeless classics that continue to shape the language of modern interiors.
• interlübke, with sleek, architectural storage systems that exemplify German precision and minimalist elegance.
• Six Dots Design, debuting playful, conceptual furniture that brings together material experimentation and bold forms.
• Ultrafabrics, introducing tactile, high-performance upholstery materials that fuse luxury with durability - ideal for both residential and commercial settings.
A bold new chapter for London Design Festival
As Design London Shoreditch launches this September, it brings a fresh perspective to one of the UK’s most influential design districts - bridging heritage with innovation, trade with creativity, and the local with the international.
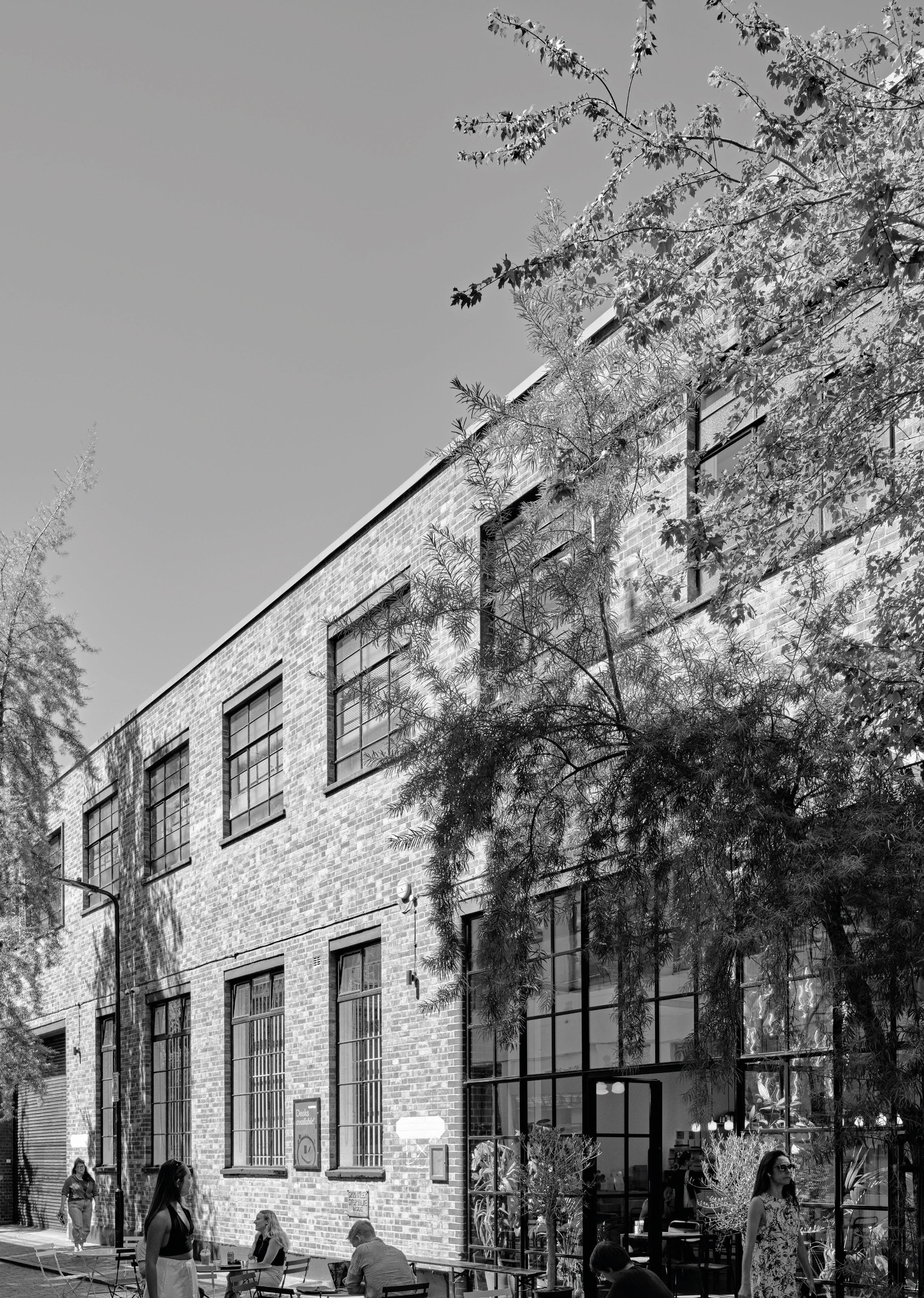
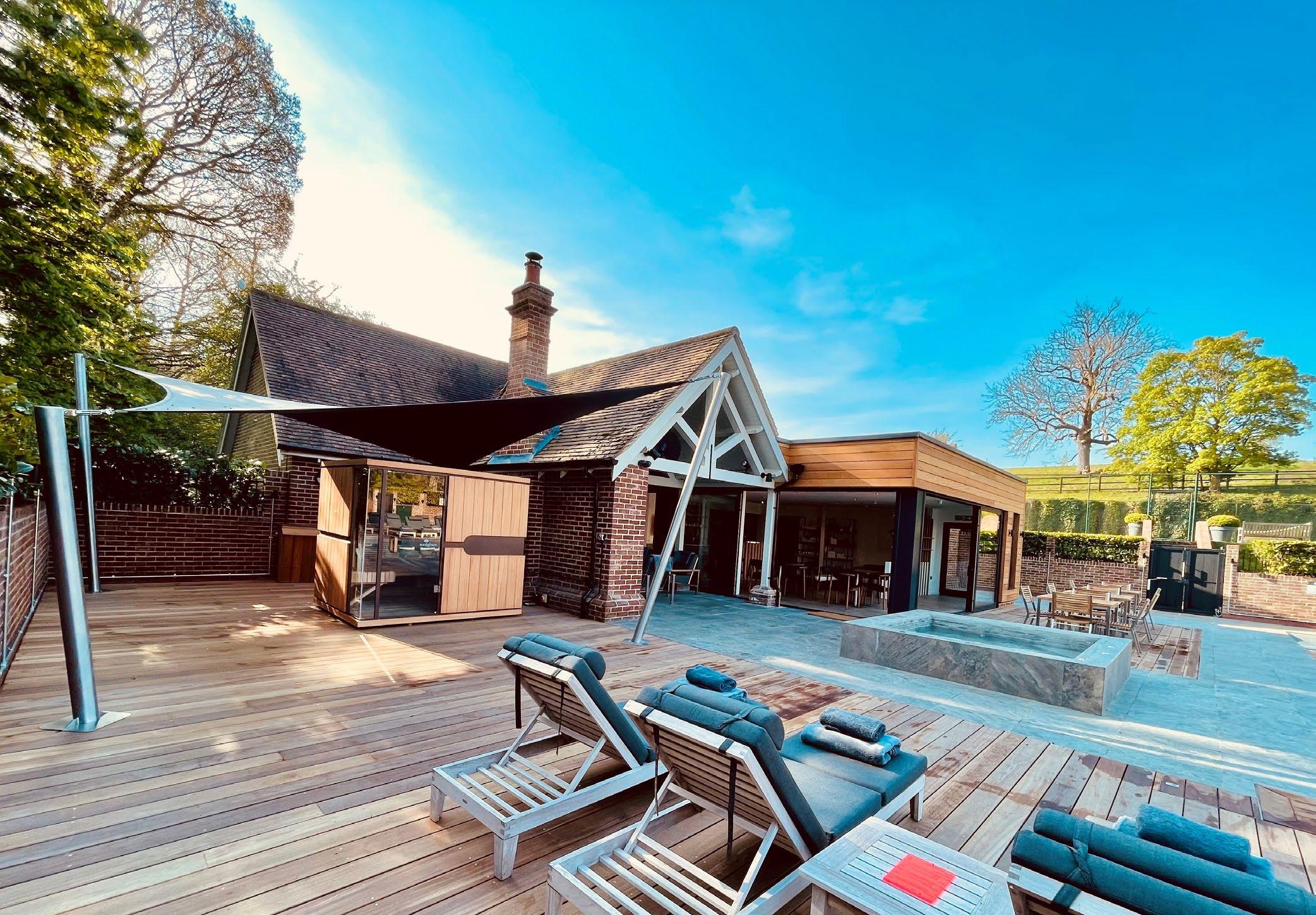
When it comes to outdoor construction, durability, resilience, and longevity are paramount
From creating shade structures to building enclosures, the choice of fabric plays a crucial role in the success of any outdoor project. Kayospruce, a leading provider of high-quality fabrics, offers a diverse range of materials and fittings tailored to meet the demands of outdoor construction. In this article, we explore the versatile fabrics available from Kayospruce and how they can enhance your outdoor construction endeavours.
1. PVC, Solution Dyed and Coated Fabrics:
For outdoor construction projects requiring exceptional strength and weather resistance, PVC, Solution Dyed and Coated Fabrics are an ideal choice. These fabrics are constructed to make them highly durable and water resistant or waterproof dependant on your requirement. From temporary structures like tents and event pavilions to permanent installations such as awnings and canopies,
PVC, Solution Dyed and Coated Fabrics provide reliable protection against rain, wind, and UV exposure. Kayospruce offers a variety of PVC, Solution Dyed and Coated Fabrics in different weights and colours, allowing for customization to suit specific project requirements.
2. Mesh Fabrics:
In applications where airflow and visibility are key considerations, mesh fabrics from Kayospruce offer an excellent solution. Constructed
with open-weave designs, these fabrics allow air to circulate freely while providing partial shade and UV protection. Mesh fabrics are commonly used in enclosures and privacy screens or as ventilation panels. Their lightweight and flexible nature make them easy to install and manoeuvre, while their durability ensures longterm performance in outdoor environments. Kayospruce offers mesh fabrics in various densities and colours to accommodate different construction needs and aesthetic preferences.
3. Shade Sail Fabrics:
Shade sails have become increasingly popular in outdoor construction for their ability to provide shade and architectural interest to residential and commercial spaces. Kayospruce offers a range of shade sail fabrics designed to withstand the elements and create visually striking shade structures. These fabrics are engineered for durability and UV resistance, ensuring prolonged exposure to sunlight without fading or degradation. With a variety of colours available, Kayospruce enables architects, designers, and builders to create customized shade solutions that enhance outdoor environments while offering protection from the sun’s harmful rays.
4. Tent Fabrics:
From temporary shelters to semi-permanent structures, tents play a vital role in outdoor construction projects such as events, festivals, and worksite enclosures. Kayospruce supplies a diverse selection of tent fabrics engineered for durability, weather resistance, and ease of installation. Whether you need lightweight fabrics or heavy-duty materials for large event marquees, Kayospruce has you covered. Their tent fabrics are available in various strengths, coatings, and colours, allowing for customization to meet specific project requirements while ensuring reliable performance in challenging outdoor conditions.
5. CNC cutting:
Kayospruce not only has the ability
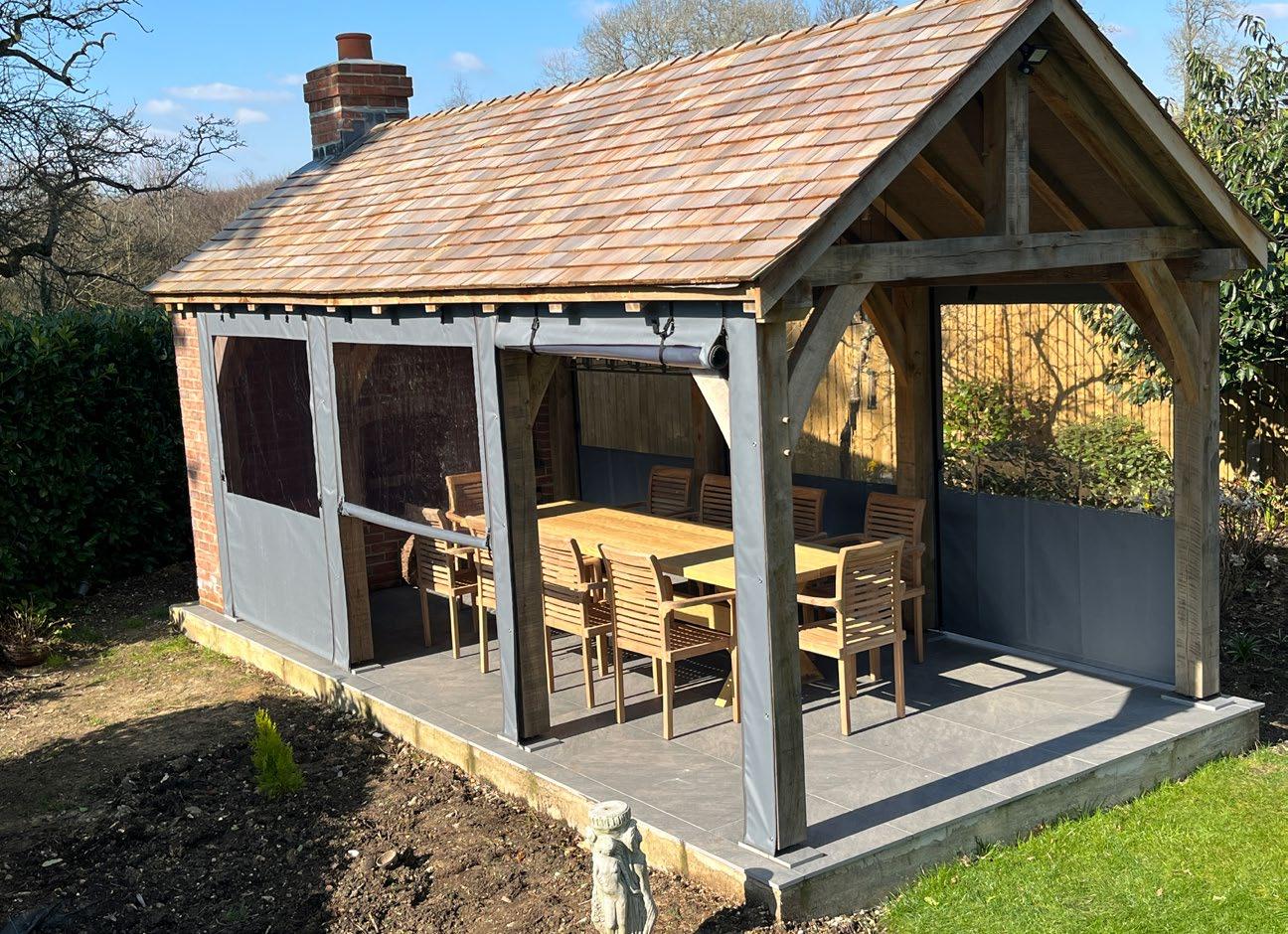
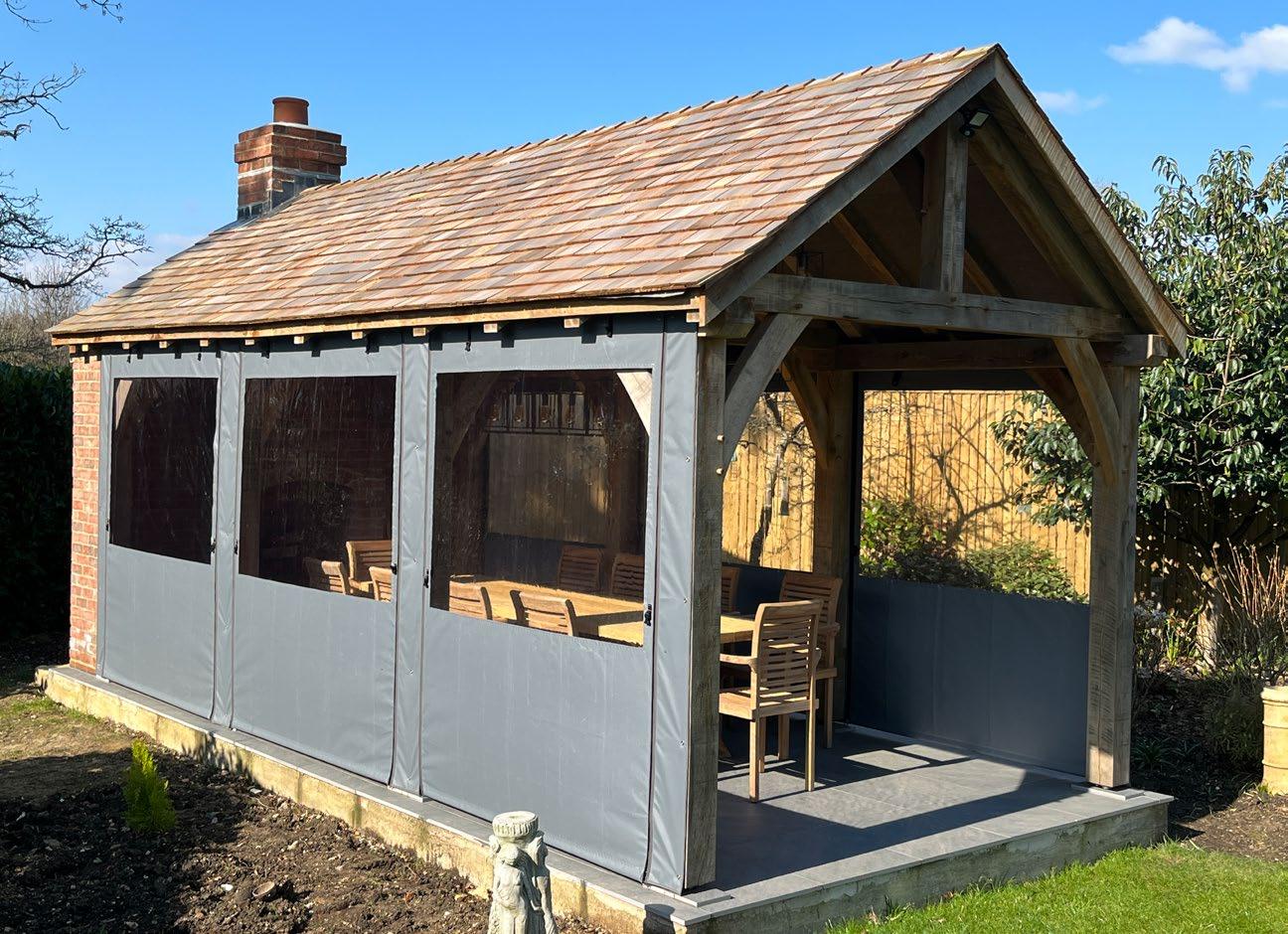
to supply Fabrics and Hardware for your outdoor project they can also cut your bespoke design with their cutting edge team and unique large cutting table. Just send us your design files and we will have your design back to you quickly and with all the necessary accessories in one delivery (threads, zips, fasteners etc etc).
Conclusion:
Choosing the right fabric is essential for the success of outdoor construction projects, where durability, weather resistance, and performance are paramount. With Kayospruce’s extensive range of high-quality fabrics, builders, Interior Designers, architects, and contractors can find the perfect materials to enhance their projects and withstand the rigors
of the outdoors. Whether you’re constructing shade structures, tents, or temporary enclosures, Kayospruce’s fabrics provide the durability, versatility, and reliability needed to elevate your outdoor construction endeavours. Explore their selection today and build with confidence in any outdoor environment.
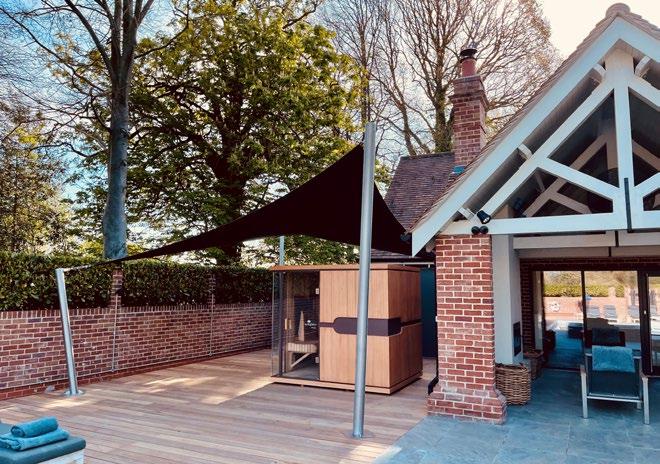
British kitchen brand, LochAnna Kitchens proudly unveils Valina, a sophisticated new kitchen collection that redefines the classic shaker style for the modern home
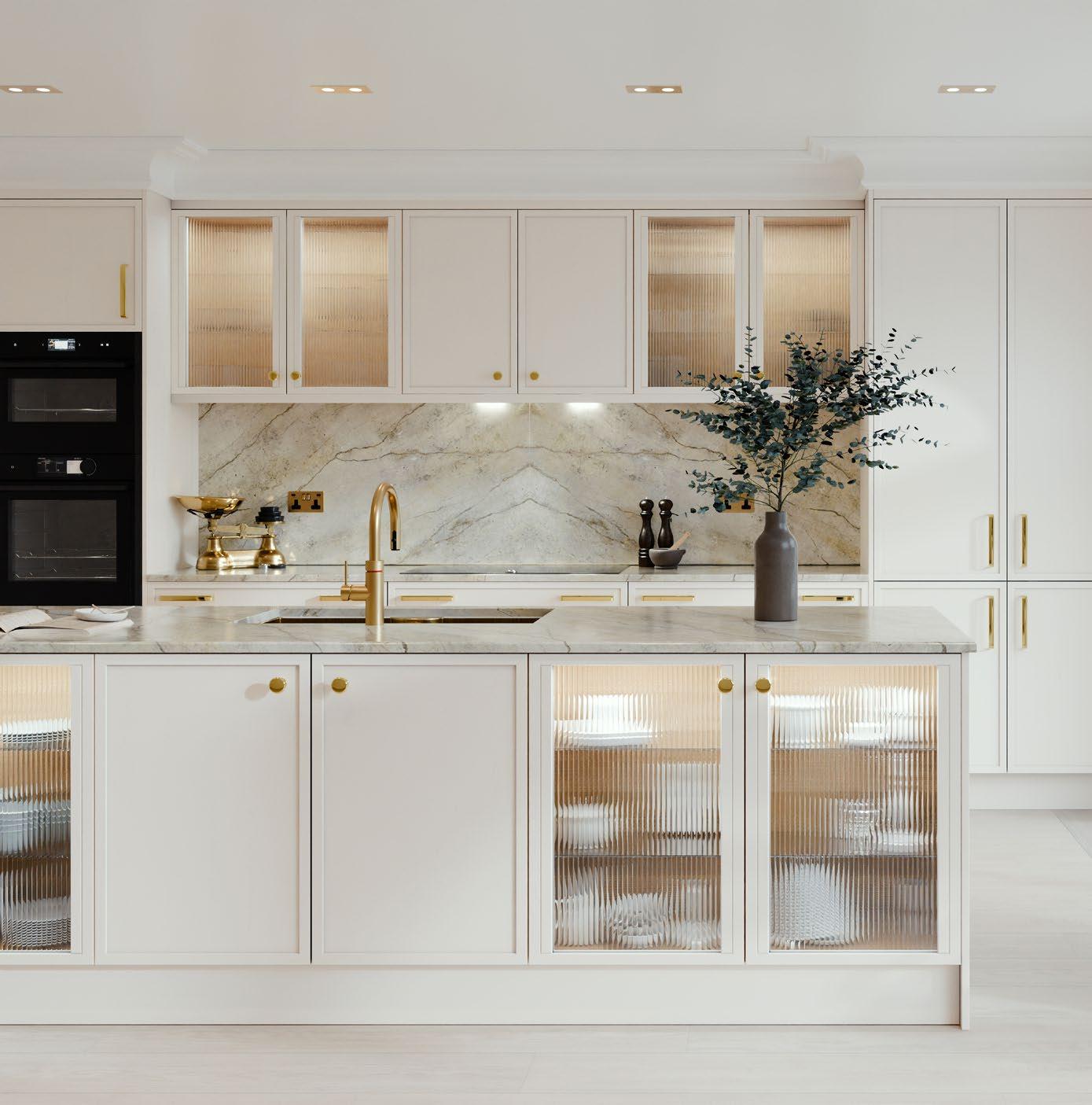
Crafted with precision and designed with intent, Valina offers a fresh perspective on timeless design. It elevates the classic shaker silhouette with its micro frame, tactile detailing, and a curated colour palette that lends itself beautifully to both classic and contemporary kitchen designs.
Charlotte Tilby, Head of Marketing at Woodstock Trading Co. comments, “With Valina we wanted to create something really special. LochAnna Kitchens is known for its quintessential British designs and classic shakers with a modern twist. This collection takes the modern shaker style that one step further with a slim, elegant
profile and reeded glass doors. It captures the very essence of what LochAnna stands for – premium quality, personalised design and attainable luxury.”
Available in all 33 of LochAnna Kitchens’ signature painted finishes, also with the option to be colour-matched to any shade you’ve been yearning for. Whether warm and inviting or cool and dramatic, the colourways have been carefully selected to enhance the natural beauty of the range.
The cabinetry is crafted from premium solid timber, with Valina’s refined proportions and subtle grain detailing striking a perfect
balance between tradition and modernity. A considered palette of accessories, from elegant shakerstyle end panels to statement reeded glass doors, inviting you to layer texture and tone, creating a sense of balance and simplicity.
The soft, neutral cabinetry brings a gentle warmth to the space, while the two-drawer cabinets and plain island panels maintain a clean, uncluttered aesthetic, allowing the slim shaker frame to take centre stage. This attention to balance and cohesion is echoed in the island’s framed end panels, showcasing Valina’s refined detailing throughout.
Valina is the ideal choice for homeowners who desire the warmth and character of a modern shaker kitchen. This range represents the next chapter in LochAnna’s commitment to innovation, elegance, and the art of British kitchen design. A statement of elevated taste and timeless appeal, Valina is more than a kitchen – it’s about creating a space that feels curated, elevated and unmistakably personal.
Price starting from £5,875.
01204 328720 www.lochannakitchens.co.uk
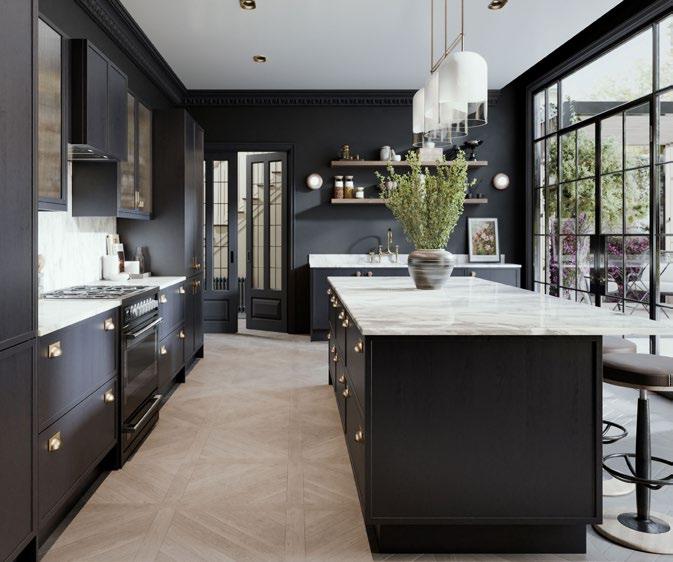
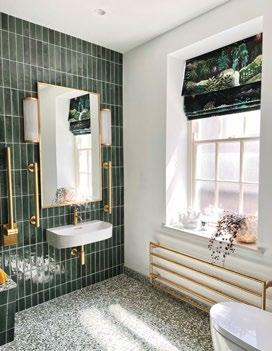
Fitzroy of London is delighted to announce the introduction of new accessories to its Portland collection. The comprehensive assortment of concealed, thoughtfully designed accessories draws inspiration from classic Edwardian architecture, exuding elegance with a distinctive, historical flair in any bathroom setting.
Offering a complete family of accessible, design-led washroom products that complement an array of interior schemes, the new heritage-inspired accessories are aimed at architects, interior designers and specifiers seeking luxury products that provide reliable performance and accessibility compliance for both accessible and non-accessible spaces.
Finished in the UK and assembled in-house, the accessories collection comprises a Single Robe Hook, Vertical & Horizontal Toilet Roll Holder, Towel Rail, Toilet Brush & Holder, Single & Double Soap Dispenser and Colostomy Bag Shelf.
From polished and satin to weathered and antique options, all accessories are made from solid brass and are available in a selection of exquisite brass finishes.
www.fitzroyoflondon.com
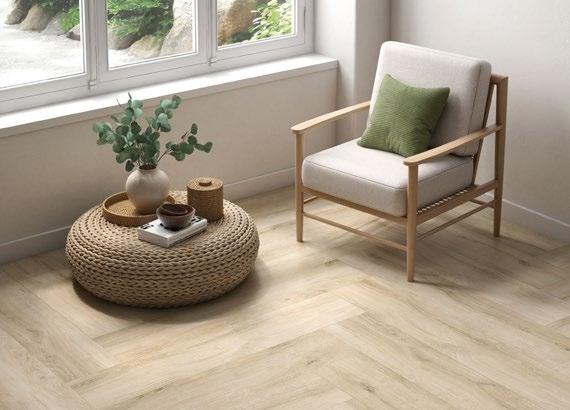
Combining the timeless beauty of natural wood with the durability and versatility of
tiles, wood-effect tiles are fast becoming the go-to choice for designers and specifiers.
Offering all the warmth and charm of real timber without the upkeep, they provide an enduring choice to create interiors and exteriors that are built to last.
Replicating the rich grains, knots and textures of natural wood, Tile of Spain’s manufacturers offer a wide range of both ceramic and porcelain wood-look tiles that pair character with everyday practicality.
Unlike real wood, wood-effect tiles won’t fade, stain or wear over time. Their hardwearing surface ensures long-term performance even in high-traffic areas. Easy to clean with regular vacuuming and occasional mopping, wood-effect tiles deliver timeless style with minimal effort, perfect for walls and floors. Additionally, when compared to real wood, they are highly resistant to temperature changes or exposure to sunlight, making them ideal for outdoor spaces too.
www.tileofspain.com
A new brand and offering from the Danesmoor Group, Life Trade provides reliable, high-quality and beautifully crafted complete kitchen and bedroom solutions – with a seamless process from design to delivery.
A trusted partner for KBB trade professionals, independent retailers and specialists, Life Trade is a onestop-shop with a wide range of products and price points, supported by UK manufacturing expertise and personal service from end-to-end.
From shaker to modern and inframe, Life Trade offers extensive design flexibility with a collection of over 30 kitchen door styles and 20 cabinet colours, alongside fully pre-assembled units complete with internals, fittings and frontals –with the aim to reduce site time and increase project turnover for partners.
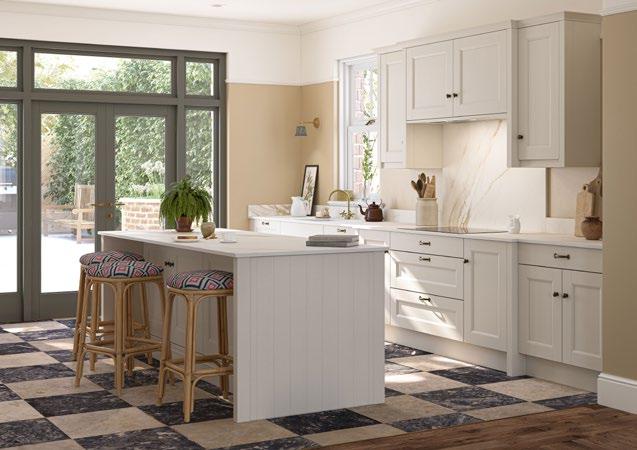
Unlike flat-pack or mass-market competitors, Life Trade provides premium, made-to-order rigid cabinets tailored to the customer’s needs and a comprehensive product collection. In addition, their seamless trade experience and approachable team are committed to helping their partners’ businesses grow.
With a focus on UK-based manufacturing, craftsmanship and care, skilled tradespeople ensure every partner is supported and
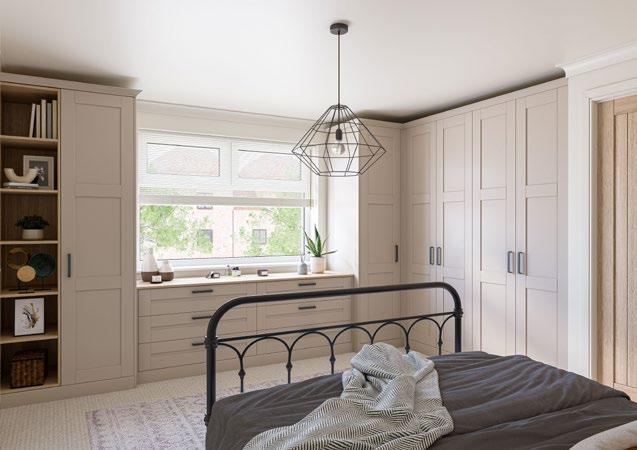
every kitchen or bedroom is finished to the highest quality. Life Trade’s knowledgeable team is always on hand every step of the way including personal designers and account managers, dedicated customer service, digital catalogues, clear lead times and transparent pricing, alongside efficient delivery via dedicated logistics and every order being carefully packaged for siteready installation.
www.life-trade.co.uk
Faber, one of the world’s leading cooker hood manufacturers, has announced the launch of the Inca Max – a professional-grade integrated hood designed for larger spaces and serious home cooks
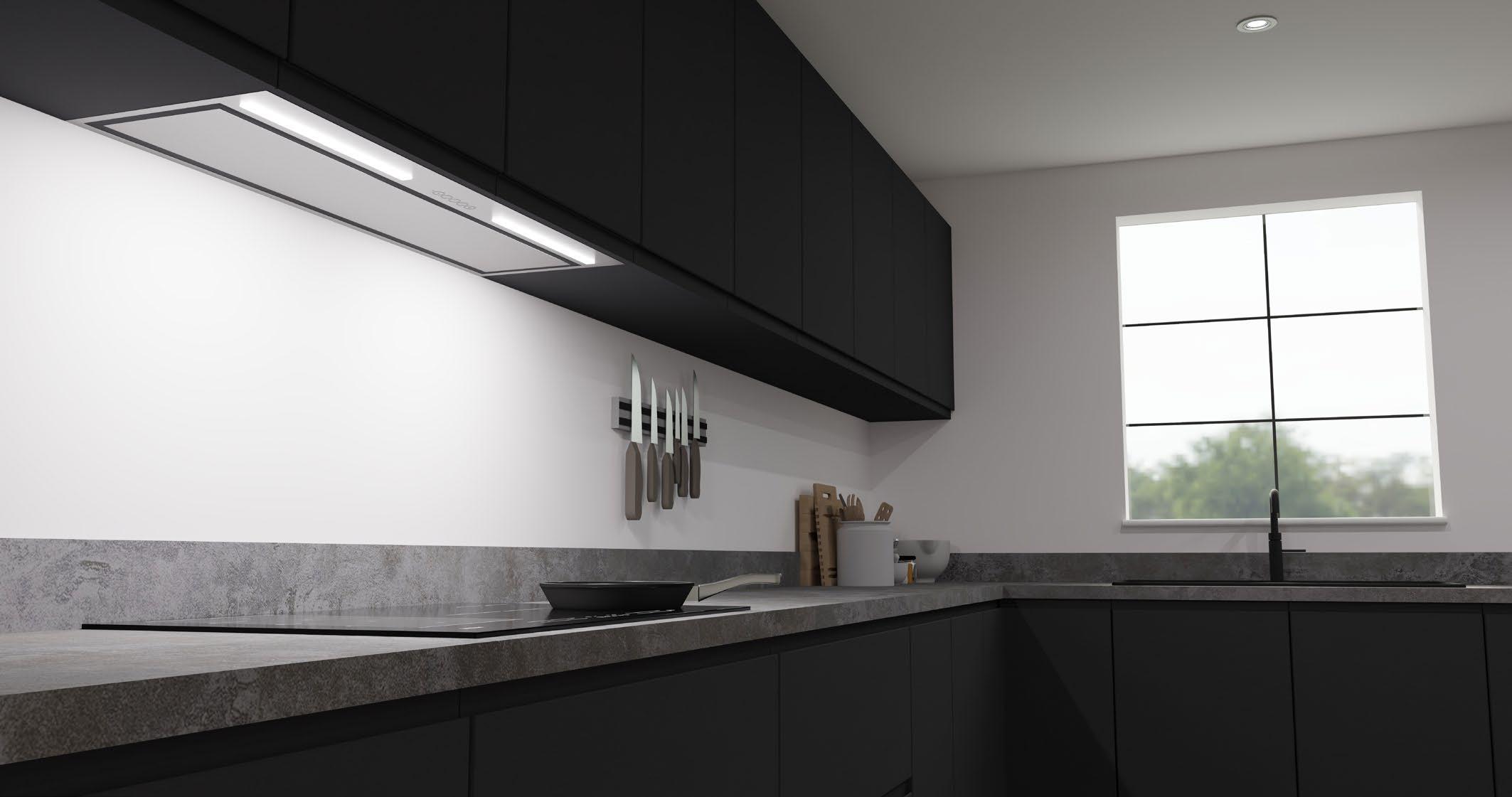
Delivering extraction power of up to 1000 m³/h, the Inca Max combines exceptional performance with sleek design at an accessible price point. With noise levels starting from just 42dB, the Inca Max offers quiet performance for everyday use, with powerful extraction available when needed.
Inca Max Key Features:
• Available in 70cm and 90cm sizes
• Premium stainless-steel finish
• Metal touch controls with green LEDs
• Dual LED light bars for bright, even illumination
• Whisper-quiet, operating from 42–68dB
• Starting from RRP: £795
The Inca Max joins Faber’s growing portfolio of high-performance extraction models, including the sleek Shadow wall hood (RRP £395), delivering premium design for an entry level price, and the Heaven Soft ceiling hood (RRP £995), with an elegant matt white finish and ultra-quiet operation.
As the pioneer of the first domestic cooker hood in 1955, Faber continues to set the standard for innovation, design, and extraction expertise.
Exclusively imported into the UK by KitchenEx Ltd, Faber offers a comprehensive range of extractor hoods to suit every kitchen design and budget.
KitchenEx Sales Director Tom Harris commented:
“Faber has built its reputation on extraction expertise, and the Inca Max is a strong example of that. It combines high levels of performance with practical design, giving our retailers a reliable option to offer customers who need serious extraction power.”
www.faberhoods.co.uk
THE NEW GROHE RAPIDO SHOWER FRAME
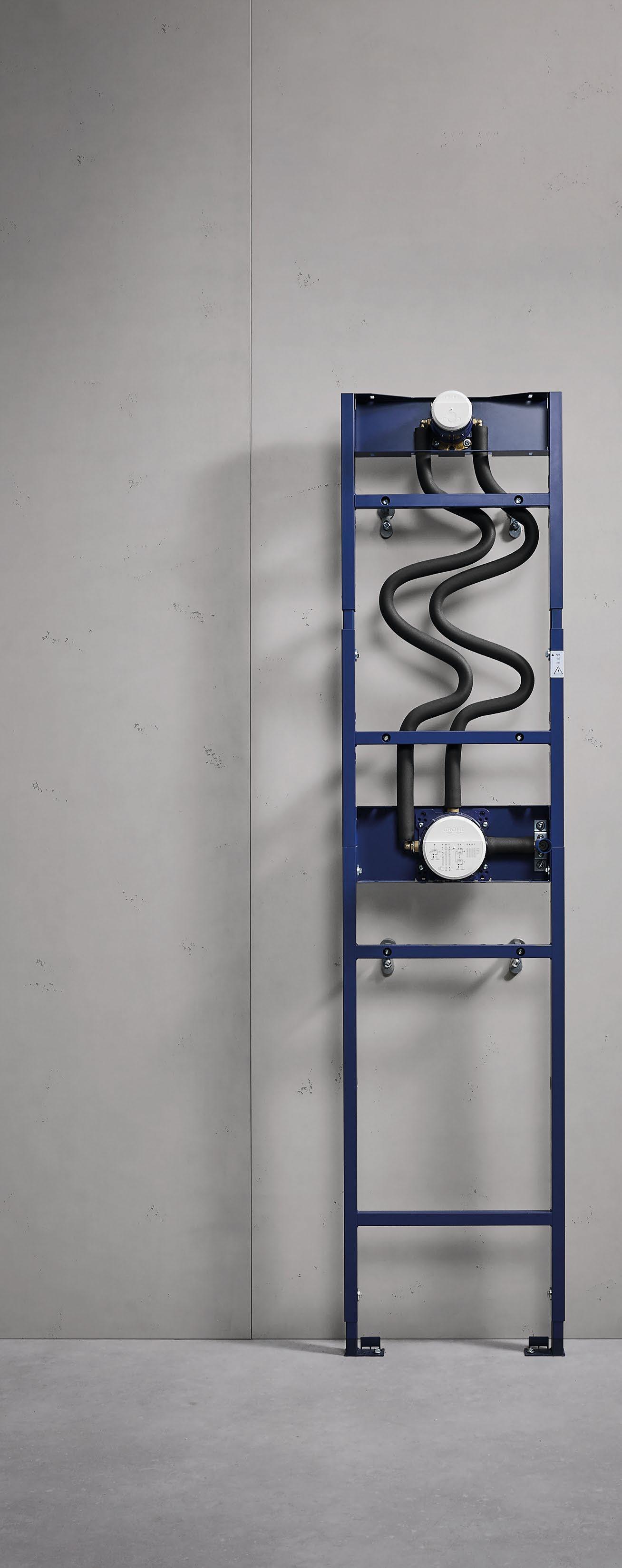
Available as mono or duo version for a one- or a two-spray head shower combined with a hand shower
Pre-assembled components & mixed water pipes, sealed, insulated and leak-tested in factory
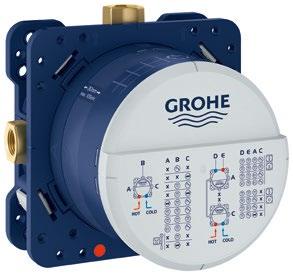
Universal rough-in GROHE Rapido SmartBox already installed
Fits for on-the-wall installations or stud walls thanks to the slim installation depth

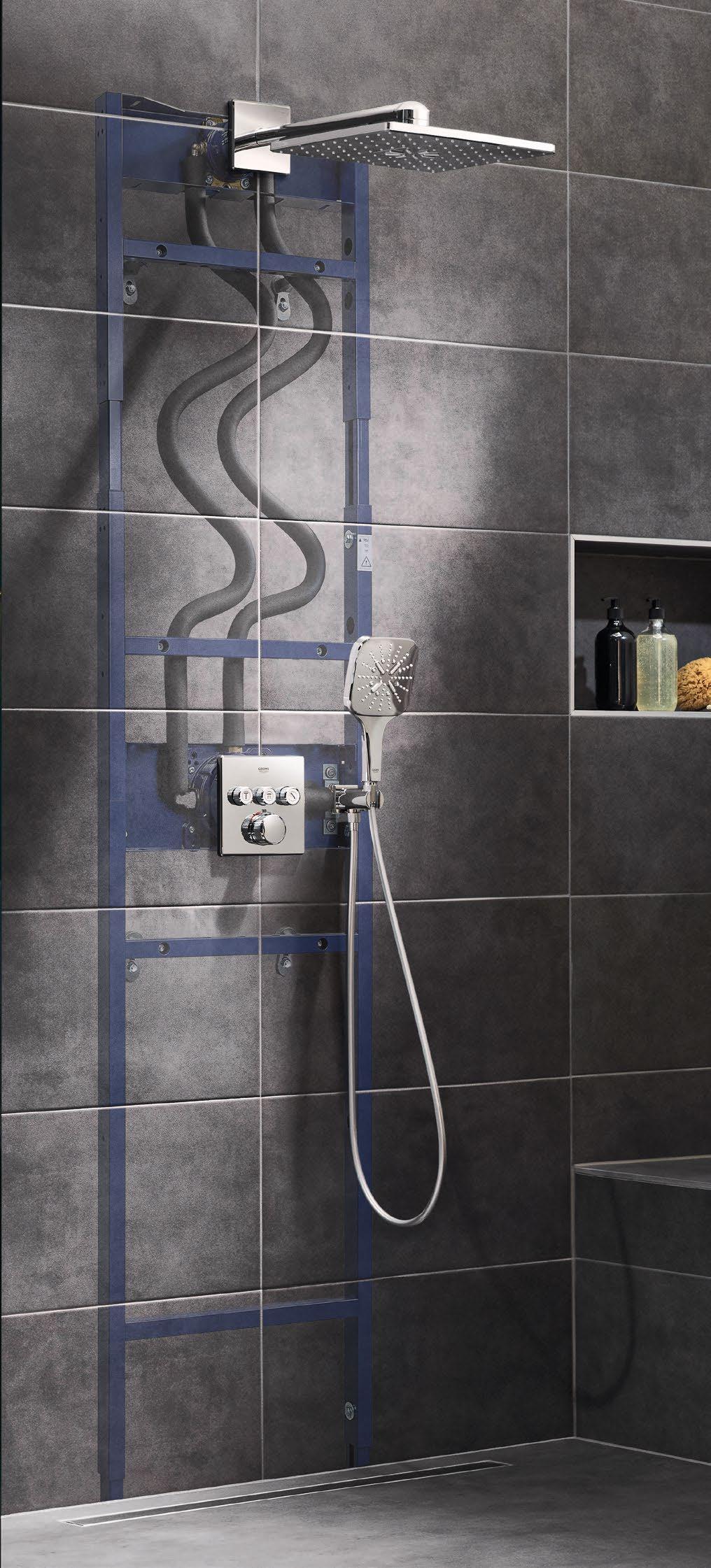
SAVE UP TO 3 HOURS OF YOUR TIME
Ca’ Pietra is pleased to announce that its paving collection has been officially endorsed by the Royal Horticultural Society (RHS), the UK’s gardening charity and a trusted authority in garden and landscape design
Ca’ Pietra is pleased to announce that its paving collection has been officially endorsed by the Royal Horticultural Society (RHS), the UK’s gardening charity and a trusted authority in garden and landscape design.
This endorsement applies to Ca’ Pietra’s comprehensive range of natural stone and porcelain paving, which has been carefully developed to meet the aesthetic and practical demands of outdoor spaces, from private gardens and courtyards to commercial landscaping projects.
With over 35 years’ experience, Ca’ Pietra has built a reputation for high-quality stone craftsmanship and design-focused surfaces. The RHS endorsement reflects the brand’s longstanding commitment to producing paving that performs reliably in the British climate, while offering designers, landscapers and homeowners a wide choice of materials, formats and finishes.
The RHS is the UK’s gardening charity, helping people and plants to grow. Their mission is to make gardening a way of life that is accessible to everyone – nurturing health, happiness, stronger communities and a more resilient world. Guided by 220 years of experience, they support gardeners of all ages with expert advice, community and schools projects, scientific research, professional qualifications, their five RHS Gardens, and events
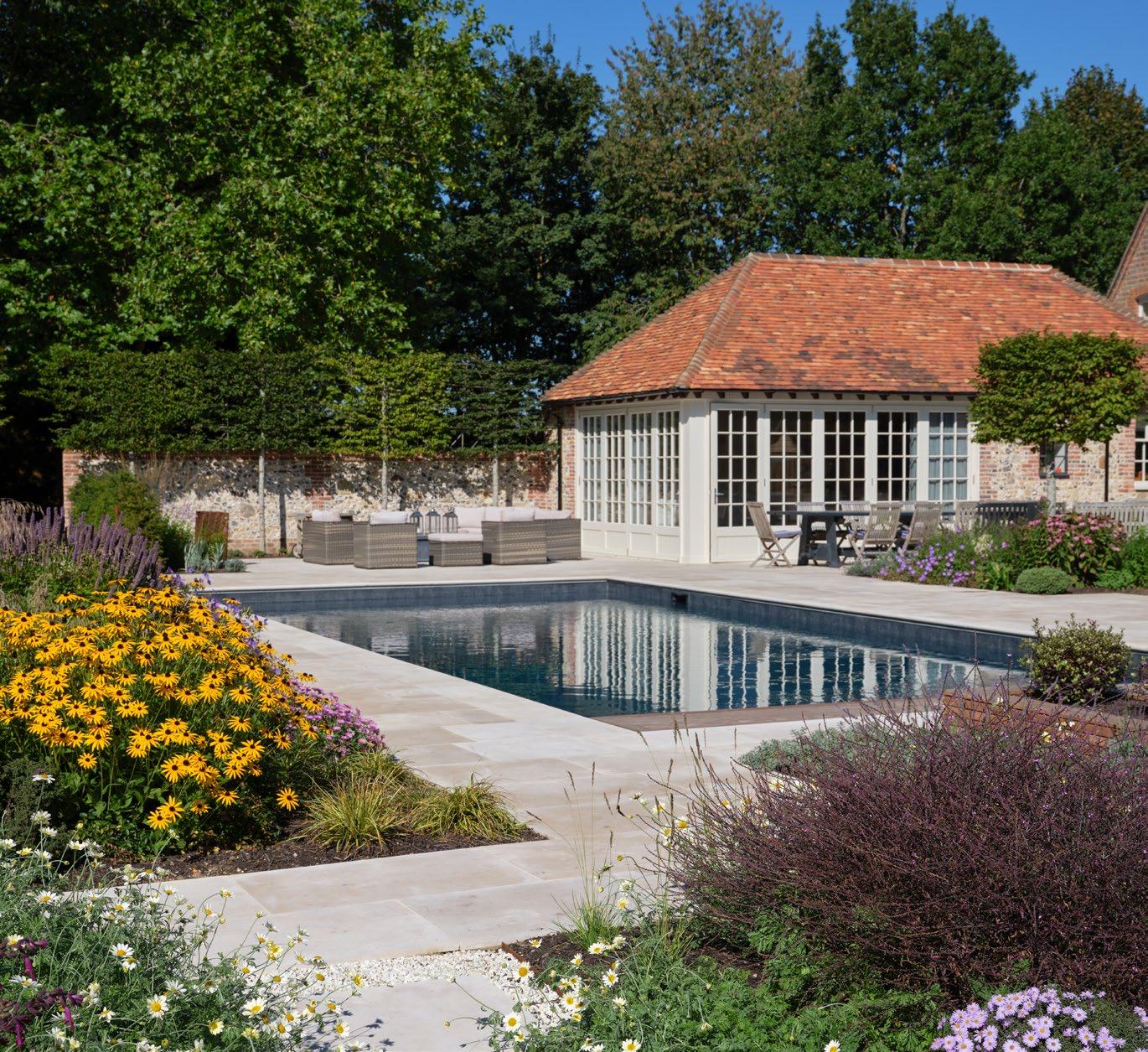
Hamish Smith, Creative Director at Ca’ Pietra, says: “This endorsement represents a shared belief in the value of well-designed outdoor spaces, and the materials that help shape them. Our paving is not only built to withstand seasonal weathering and everyday use, but also to complement and elevate a wide range of landscape settings.”
Cathy Snow Licensing Manager RHS adds: “Ca’ Pietra prides itself on a passion for colour, pattern and texture that inspires its customers to create joyful, transformative designs – and has
applied this passion brilliantly to a collection that is highly relevant to the core RHS focus of gardens and outdoor living. This is a perfect collaboration based on our shared belief that great outdoor spaces deserve materials that are thoughtfully chosen, expertly made and designed to stand the test of time.”
® The Royal Horticultural Society. Trade marks of The Royal Horticultural Society (Registered Charity No 222879/SC038262) used under licence from RHS Enterprises Limited
www.capietra.com
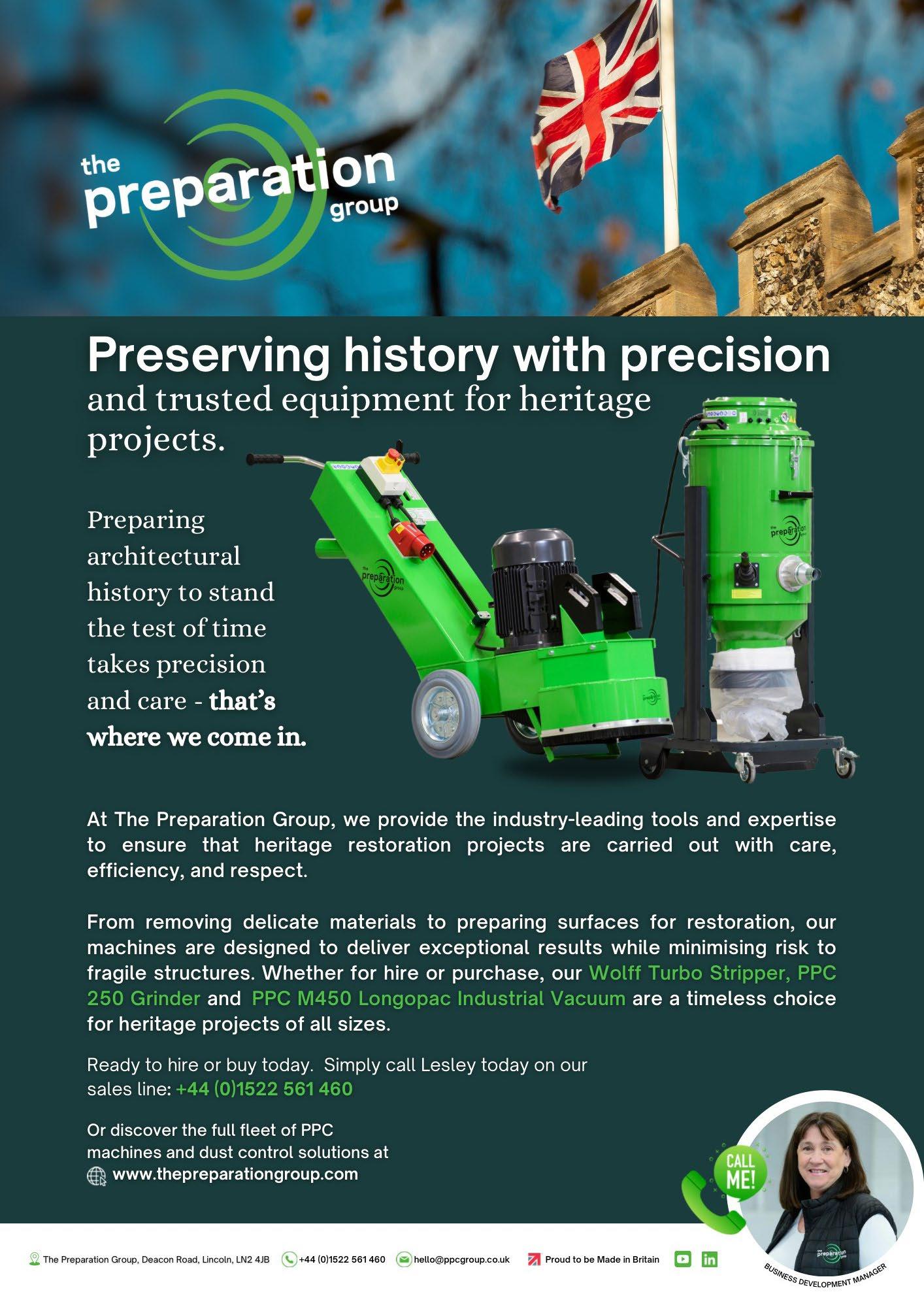
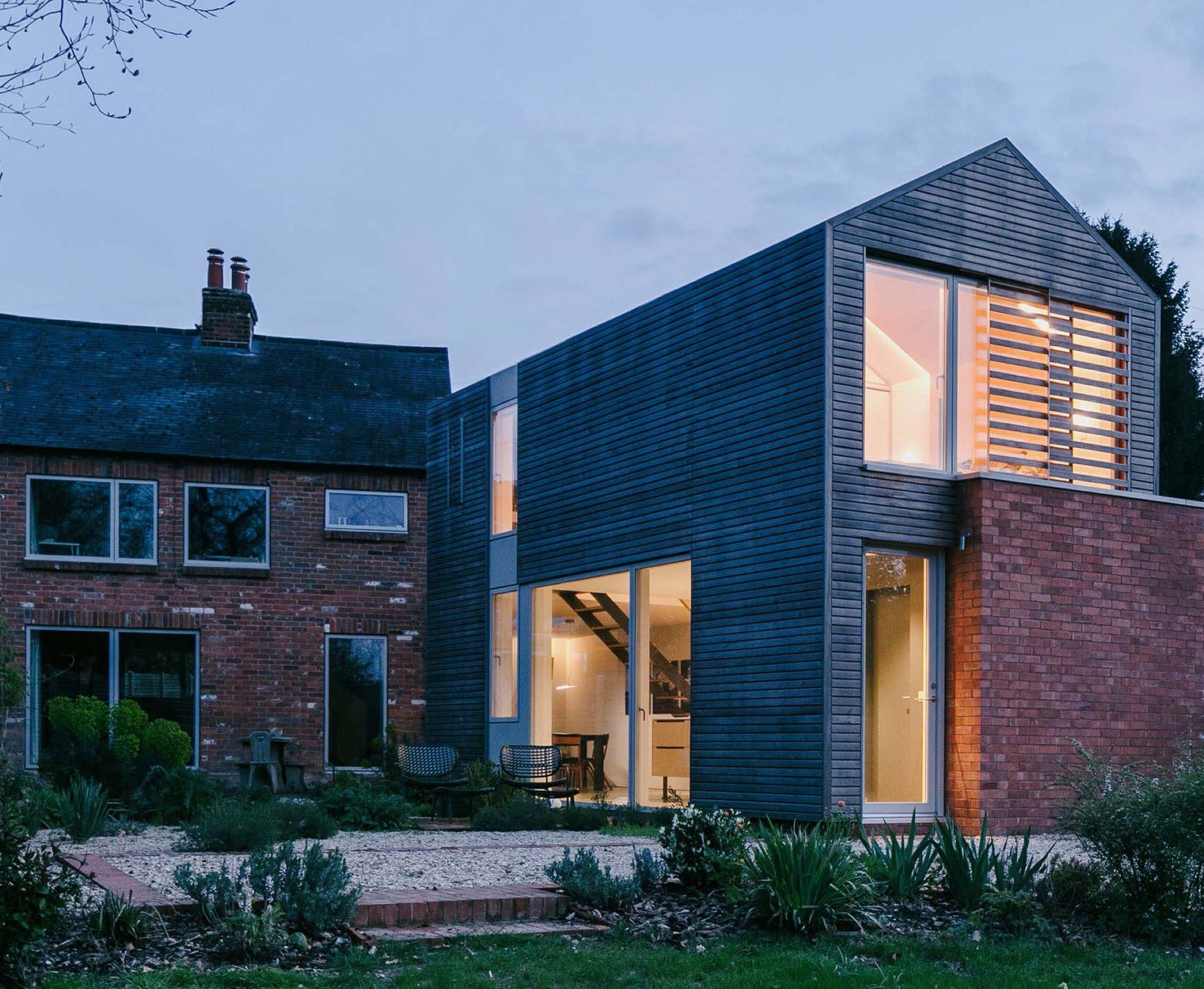
Guttfield Architecture has added a barn-like timber extension to a red brick cottage in rural West Berkshire
Bridleway House replaces a singlestory garage directly alongside a public bridleway with a new twostory wing that opens up views of the countryside beyond. The site occupies a prominent location within a Thameside village and the design of the extension was carefully developed to respond to the rural and historic character of the surroundings. At the same time, the architects responded to the client’s desire to make a novel architectural contribution to the village they grew up in and to which they returned later in life.
Despite being on the edge of rolling countryside, the cottage didn’t enjoy far-reaching views and the practice was tasked with designing an extension to frame the scenic Thames Valley and North Wessex Downs Area of Outstanding Natural Beauty beyond the cottage’s garden.
The new wing projects far enough beyond the rear of the cottage to open up long countryside views from the new first floor, which is dedicated to a new master suite. The bedroom is vaulted to follow the barn-like form of the new wing and is lined with birch plywood, incorporating concealed lighting, the bedhead, and a dressing table. A full-width picture window frames the vital countryside vistas, whilst sliding timber shutters provide privacy to the bed area.
A new stair provides access to the new suite and is designed within a glazed slot, which provides daylight to the spaces below. The stair also separates the bedroom from the ensuite shower room, and the landing space forms a small dressing area. At
• Architects: Guttfield Architecture
www.guttfieldarchitecture.co.uk
• Area: 192 m²
• Photographs: Will Scott Photography

ground floor level a new kitchen and dining room are subtly divided by the steel and plywood staircase and both open out onto a kitchen garden planted with drought-resistant herbs and perennials.
Warm and natural materials were chosen for the interiors, with birch plywood being used for joinery throughout, including the kitchen, stairs, bathroom, wardrobes, dressing table, and bed. In the kitchen, the red brick external wall along the bridleway is exposed internally to add richness and color. The existing brick wall along the bridleway was rebuilt, wrapping around the new two-story timber volume.
When viewed from the bridleway, the first-floor timber volume is set
• Manufacturers: Cosentino, Allgood, Crosswater, ICB, Russwood, Solus Ceramics, Velfac, Rooflight Company
• Roofing: Bar Leadwork and Roofing
• Mechanical Services: Tilehurst Plumbers
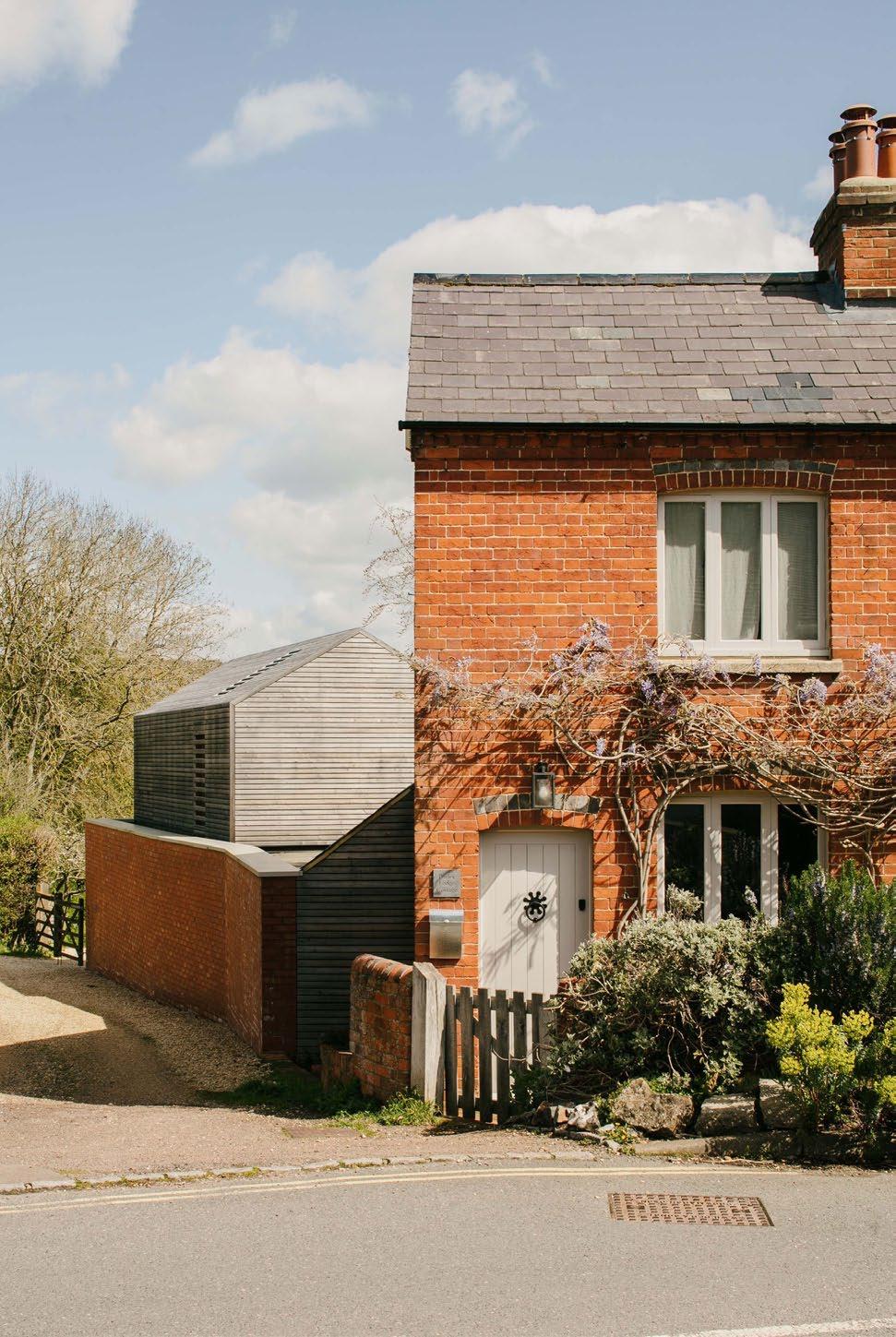
back behind the brick wall to break down its massing and help it appear smaller. The barn-like form was developed to reflect nearby farm buildings, yet with crisp, minimal detailing and materials. Slim slats of horizontal Siberian Larch not only clad the walls but also neatly enveloped the roof, gutters, and rainwater pipework.
Local planners restricted any window openings that might overlook the bridleway, so the architects designed a series of privacy shutters that enabled a limited number of openings to be permitted. The only window on the bridleway side, forming part of the glazed slot to the stair, features a fixed screen of hit-and-miss timber slats that continue the clean lines of the cladding. In the master bedroom,
a pair of interwoven larch shutters slide across each other allowing a variety of views and levels of privacy to be created.
The new extension, including all interiors as well as additional works within the existing cottage, was completed for under £350,000.
Fred Guttfield, founder of Guttfield Architecture said: “The design creates something unexpected, yet totally at home within this beautiful village. An old garage has been transformed into a series of living spaces that are full of light and fun. The pair of interwoven shutters sliding across each other provide a real moment of joy.”
www.guttfieldarchitecture.co.uk
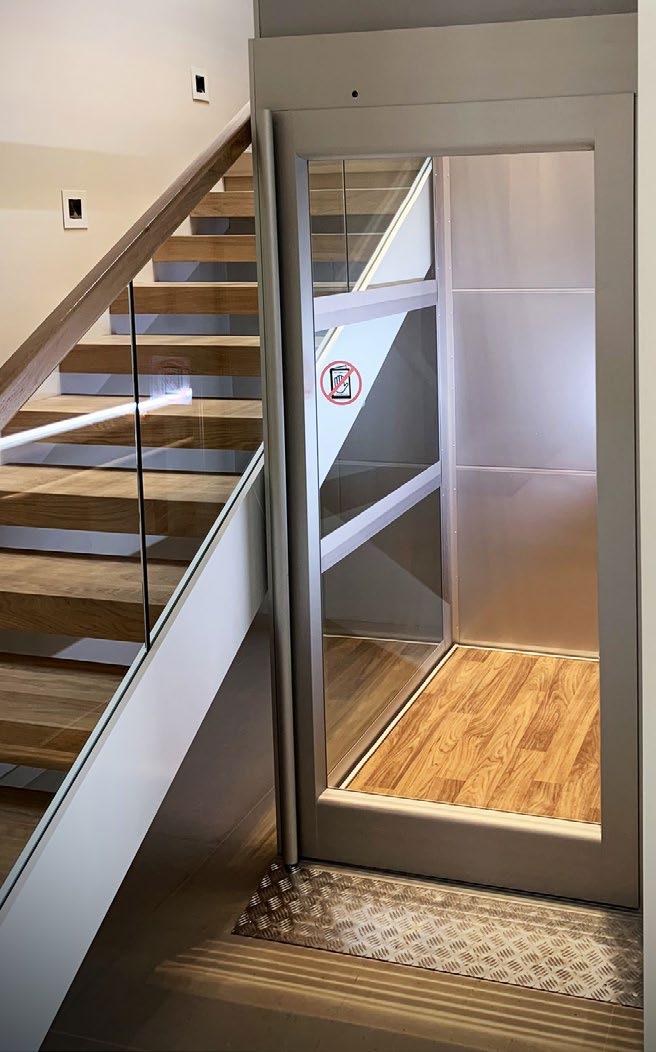
KEP Lifts Ltd is a well-established company supplying, installing and servicing a vast range of lifts and platforms. With extensive experience within the Lift Industry we come with a wealth of knowledge of many types of lifts. For new projects we offer expertise in creating residential and commercial solutions for all budgets with superior project management. Our passion for creating bespoke lift solutions that are personal and sympathetic to their surroundings means that we deliver a lift that is aesthetically pleasing and complimentary to its environment, marrying practicality and style.
Our team work with designers, architects, builders, event companies and directly with the end-user building an impressive portfolio of solutions. Through our wide-ranging and varied projects we have built a reputation to bring our ever-increasing product knowledge along with our creativity to every project. For our customer this means there are no limitations to what we can achieve together. We have worked with all building types including modern city offices; hotels, restaurants and cafes,
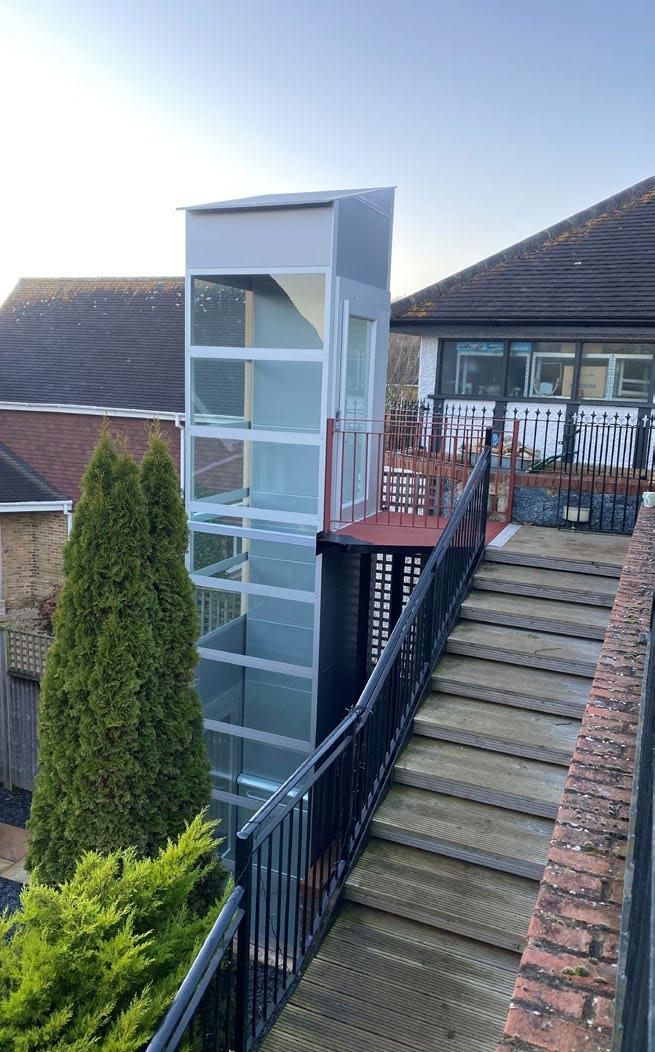
temporary structures for sporting events, landmark buildings and historic homes amongst many others. Our solutions can cater for lifts with any requirements whether they be new or refurbishment, standard or bespoke. We also provide lifts with heavy load capacity up to 2000Kg meaning they can support special floor finishes as well as all barrier and balustrades types.
Working with the most renowned names in the Industry our team of experts will guide you through the whole of your lift project from concept and design, through installation to a continuing relationship providing aftercare. Our team of experts will ensure that the end result meets all requirements and exceeds expectations for any budget, providing options for our customers to ultimately choose their perfect solution.
Similar to most Industries there are constantly new styles evolving and new technology available. We keep ourselves abreast of all the latest advances so that we can knowledgably guide you on any new features that a lift solution

could benefit from. We aim to combine new trends and styles with a client’s key requirements to guarantee a platform lift design that is personal to them.
If you are already a lift owner we offer excellent service, maintenance and breakdown care. Our Customer Service team are here to support you in whatever way you need. From regular service and maintenance packages to breakdown assistance we aim to keep your lift travelling smoothly.
Whatever your lift requirement contact us for a consultation or a no obligation quote.
Contact us today for a consultation and no obligation quote; either email info@keplifts.co.uk or telephone 01843 610060.
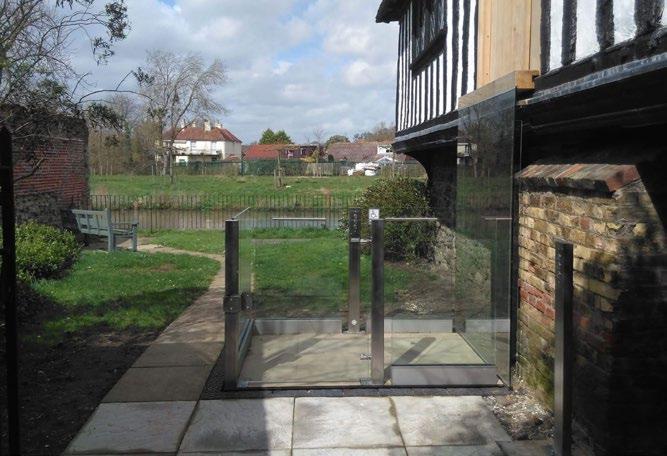
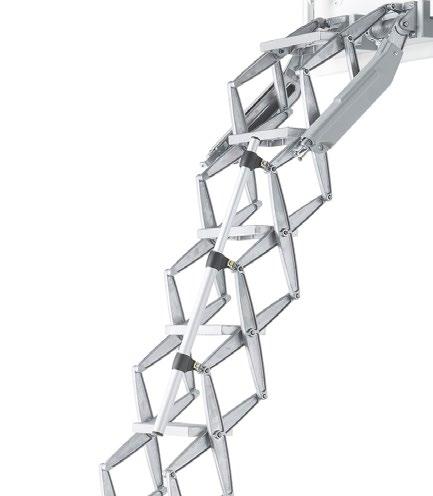
For over 20 years, the ‘Elite’ retractable ladder remains one of Premier Loft Ladders most popular products. The reason is simple – its versatility. The industry-proven, heavy-duty retractable ladder is supplied without a hatch. It also features a sophisticated counterbalance system that makes it very easy to use. As such, the Elite can be used in a wide range of projects and applications, from brand-new commercial buildings to replacing an old loft ladder within a period home. In fact, it is so versatile that one has even been used on a small cargo aircraft.
The high-strength aluminium ladder is available with up to 12 treads, making it suitable for ceiling heights over 3m. It also requires very little space to stow when not in use, so can be used in apertures as small as 620mm x 530mm (for a ceiling height of up to 2.5m).
To improve comfort and safety, the Elite is supplied with a telescopic handrail, which can be fitted on either the left or right. This complements the very large treads, measuring 140mm deep by either 300mm or 350mm wide (other tread sizes available om special request).
A wide range of accessories allow the Elite to be positioned under a roof hatch or within a deep ceiling void. Furthermore, the ‘Elite Vertical’ features a special damped hinge mechanism that allows it to be fitted on top of a mezzanine floor or positioned behind a vertical door. Visit Premier Loft Ladders web site to learn more about the Elite.
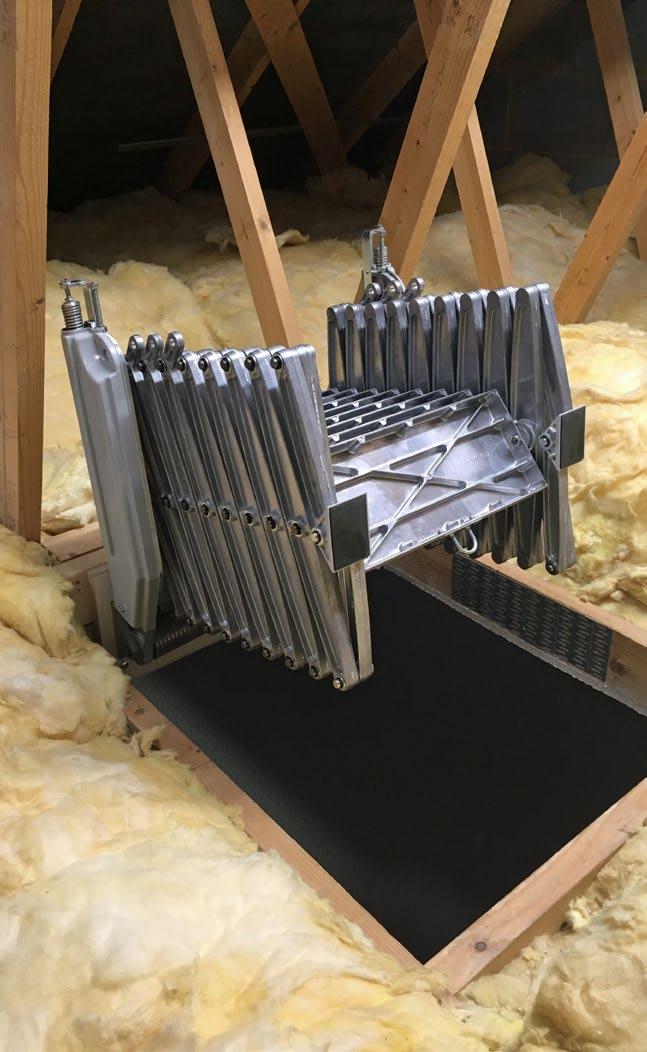
www.premierloftladders.co.uk/elite
T. 0345 9000 195
E. sales@premierloftladders.co.uk
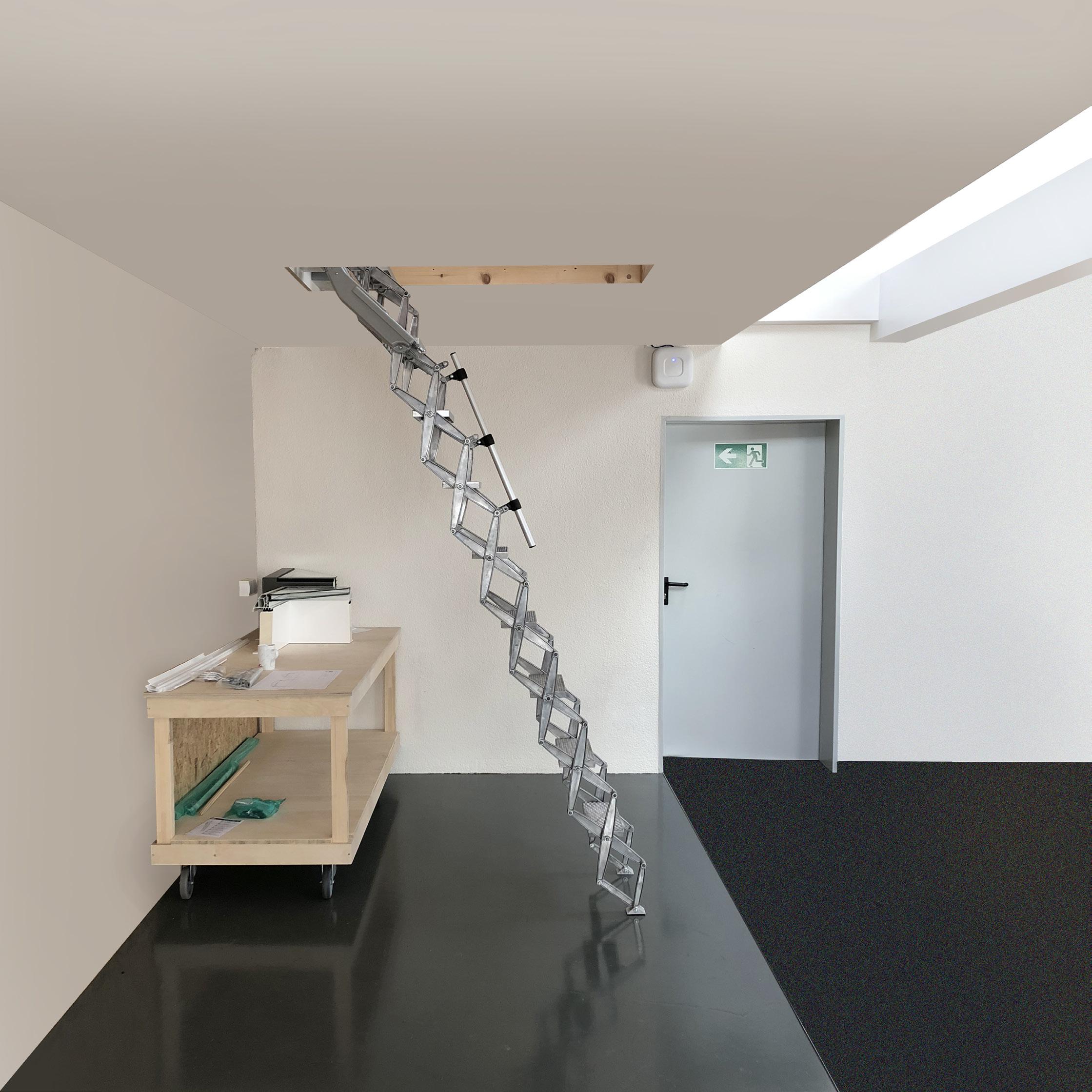

Counter-balanced operation for ease of use
Lighting is now one of the most important considerations in kitchen design. It is no longer just about function, but about creating atmosphere, defining zones and enhancing the overall aesthetic. The kitchens our customers are designing today are often open-plan and multi-functional, so lighting needs to support everything from morning coffee to evening entertaining.
Layered lighting is consistently top of the wishlist. Homeowners want flexibility in their lighting schemes, which means combining ambient lighting with focused task lighting and decorative fittings. Pendant lights above kitchen islands remain a favourite. They offer both practical light and a chance to introduce character through materials like glass, brass or matte black finishes.
There is also growing interest in dimmable lighting. Being able to adjust the intensity of your lighting allows the space to adapt from bright and functional during the day to soft and ambient in the evening. It is a small feature that makes a big difference to how a space feels.
For clients wanting a more decorative touch, statement wall lights or even chandeliers are becoming increasingly popular in larger kitchens. These are great for adding a touch of luxury and personality.
02476 317 022
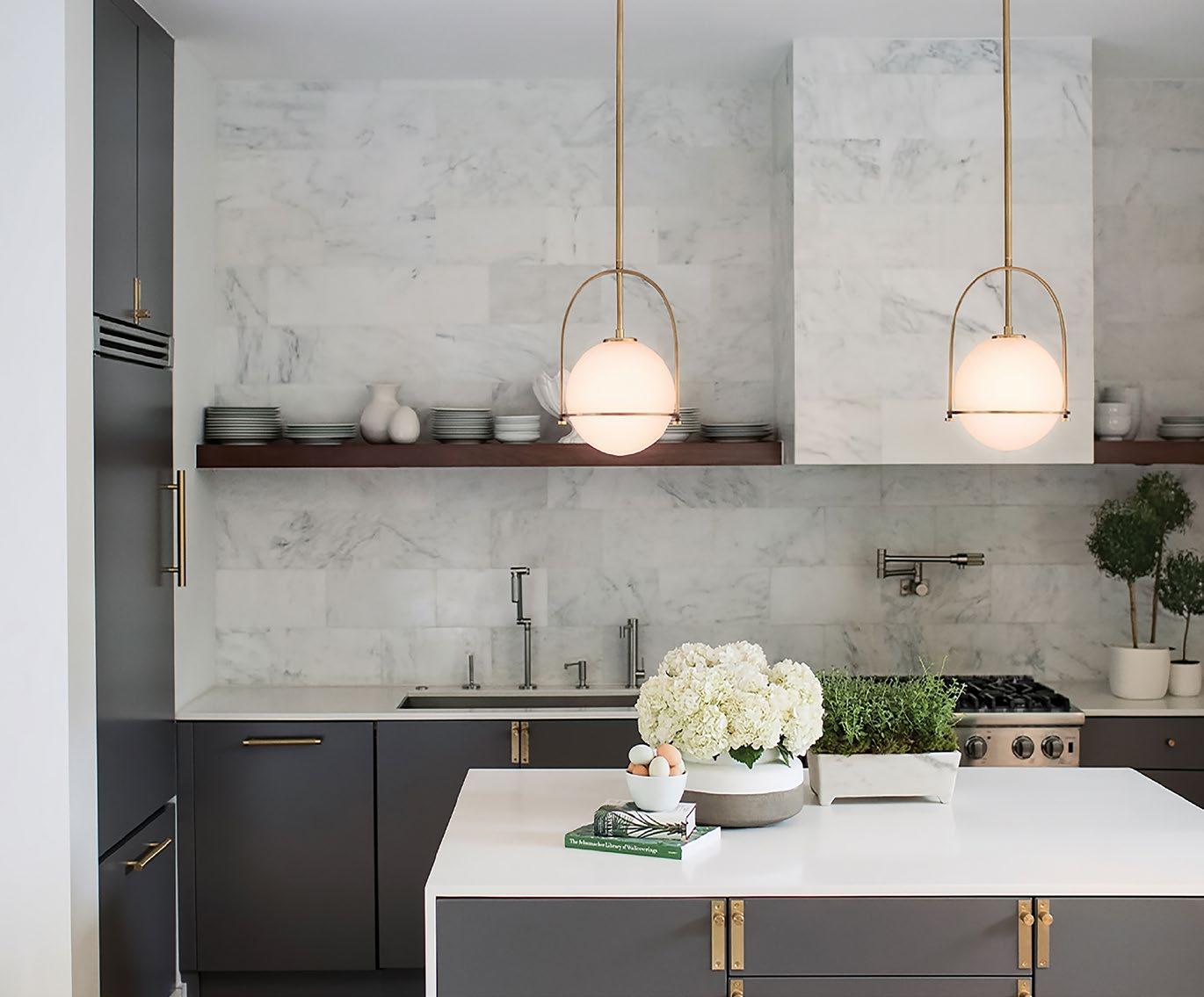
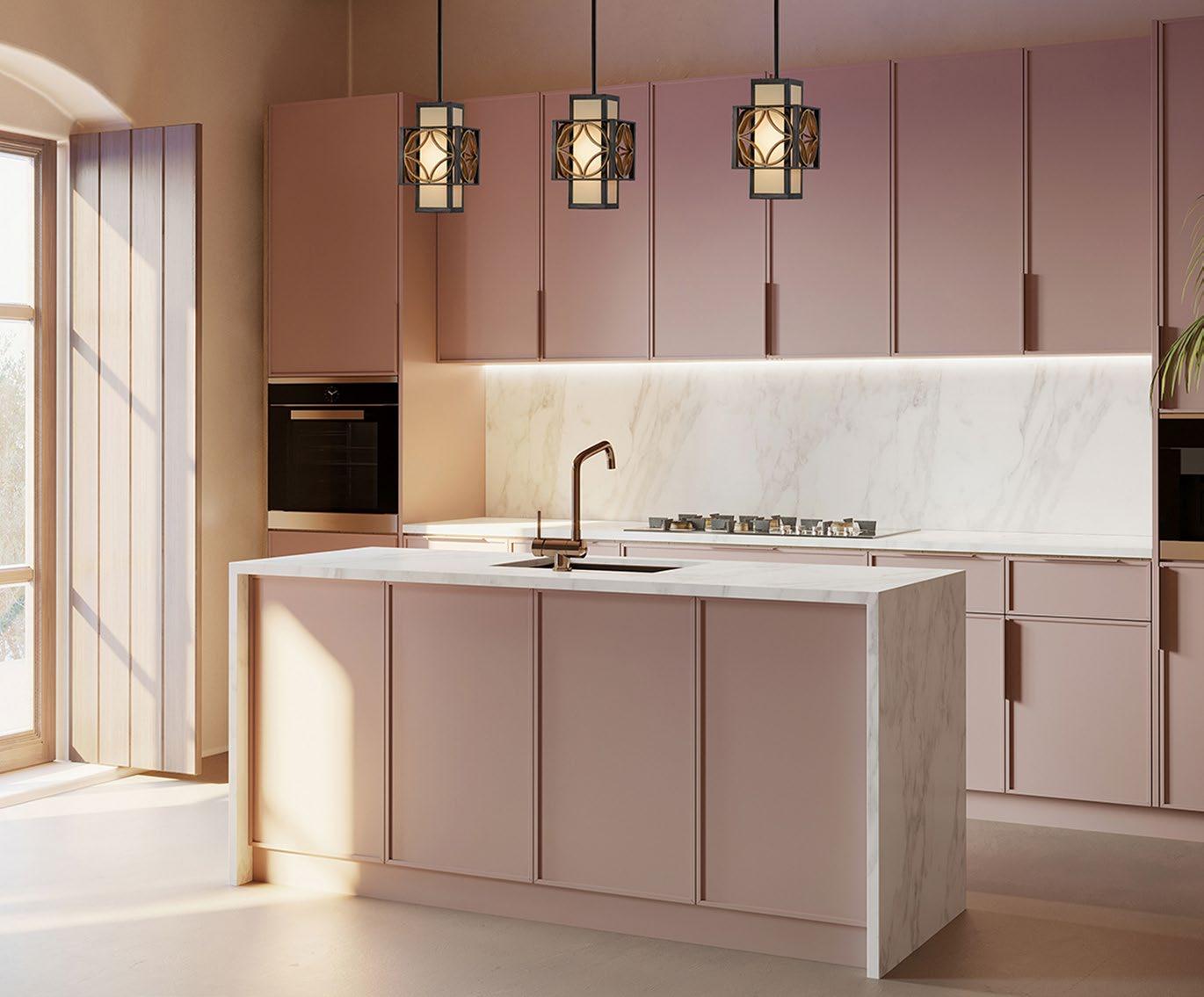
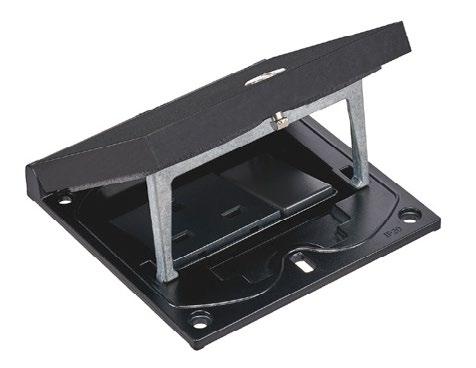
In 2012 Gromtec introduced the IP66 SIMON floor box to the UK market. The ‘SIMON-BOX’ proved a game changer, providing a costeffective and practical waterproof floor box solution. Primarily designed as an ‘occasional’ floor box, the outlet sits flush in a tiled floor area. When closed the SIMONBOX is watertight, allowing tiled areas to be wet washed when required. The outlet also features an internal drainage system. This pioneering product has been consistently specified by consulting engineers and architects for a wide range of commercial and domestic projects. End users include John Lewis, NEXT Home, and Heathrow and Gatwick Airports.
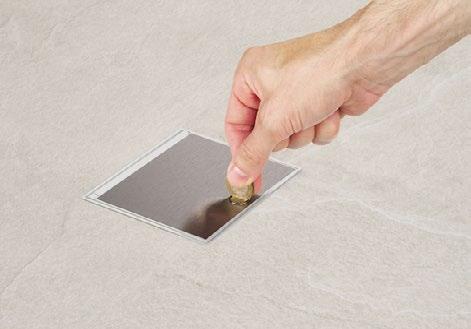
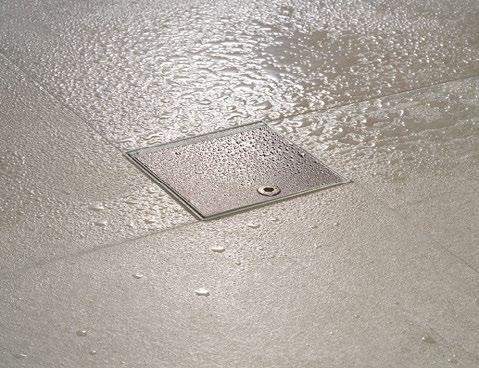
The next generation of the SIMON-BOX launched this year. Available in a black metal or stain-less steel finish, the outlet is now also available as a single or double outlet with a data option. For the full range go to: www.simonbox.co.uk.
For more information email: info@gromtec.com or call: 0203 8051752 0203 805 1752
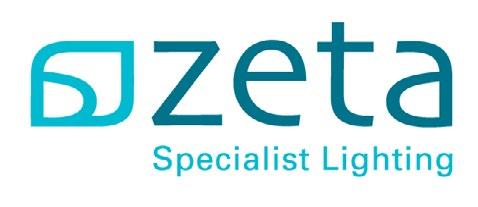
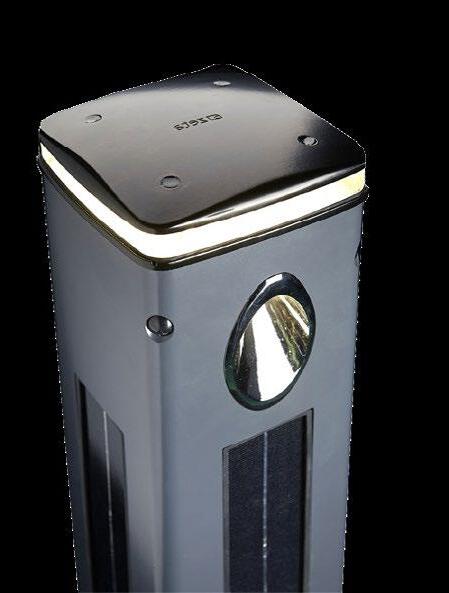

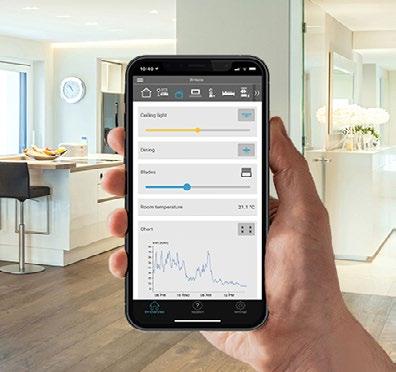
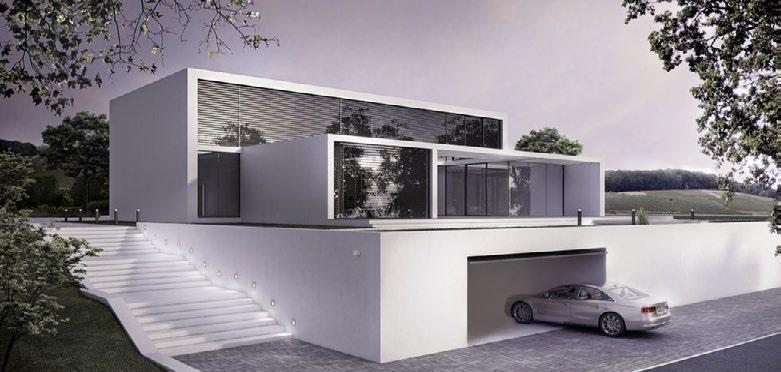
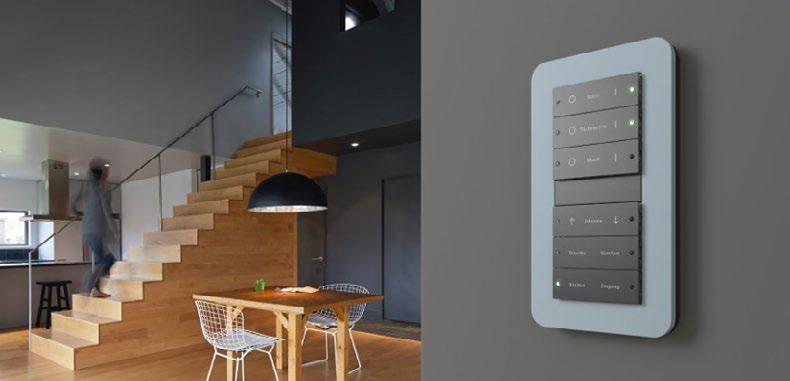
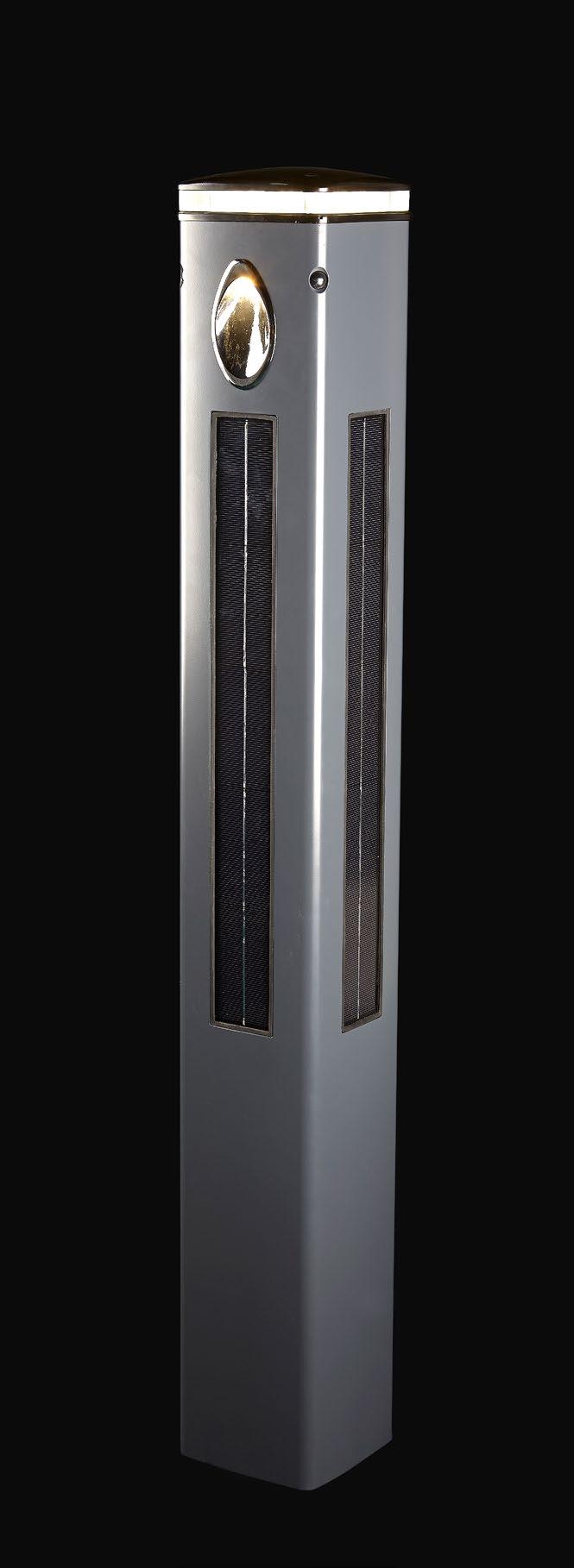
The SmartScape Solar Bollard from Zeta is a unique and innovative lighting solution that combines sustainability and design. This bollard is available in various materials, extruded aluminium bodies, and performa-cast polymer.
One of the standout features of the SmartScape Solar Bollard is its use of solar power. By harnessing energy from the sun, these bollards provide an environmentally friendly lighting option that doesn’t rely on traditional electricity sources. This not only
reduces carbon emissions but also decreases energy costs.
In addition to being environmentally conscious, Zeta has also prioritized design with their SmartScape Solar Bollard. The extruded aluminium bodies offer a sleek and modern aesthetic that can seamlessly integrate into various outdoor spaces. The performa-cast polymer material provides durability and longevity, ensuring that these bollards can withstand harsh weather conditions.
Overall, the SmartScape Solar Bollard from Zeta offers a sustainable lighting solution with its use of solar power and choice of high-quality materials. Whether it’s for commercial or residential applications, these bollards not only provide functional lighting but also contribute to a greener future. The SmartScape Solar Bollard from Zeta is an exceptional lighting solution that combines sustainability and design.
Its use of solar power sets it apart, providing an environmentally friendly option that reduces carbon emissions and energy costs. Zeta’s commitment to sustainability is evident in the availability of sustainably sourced hardwood as a material choice for these bollards,
showcasing their dedication to responsible sourcing and eco-friendly practices. In addition to being environmentally conscious, Zeta has also prioritized design with the SmartScape Solar Bollard.
The extruded aluminium bodies offer a sleek and modern aesthetic that seamlessly integrates into various outdoor spaces. The performa-cast polymer material used ensures durability and longevity, making these bollards capable of withstanding harsh weather conditions. Overall, the SmartScape Solar Bollard from Zeta offers a sustainable lighting solution with its use of solar power and choice of high-quality materials. Whether used for commercial or residential applications, these bollards not only provide functional lighting but also contribute to a greener future.
www.zetaled.co.uk



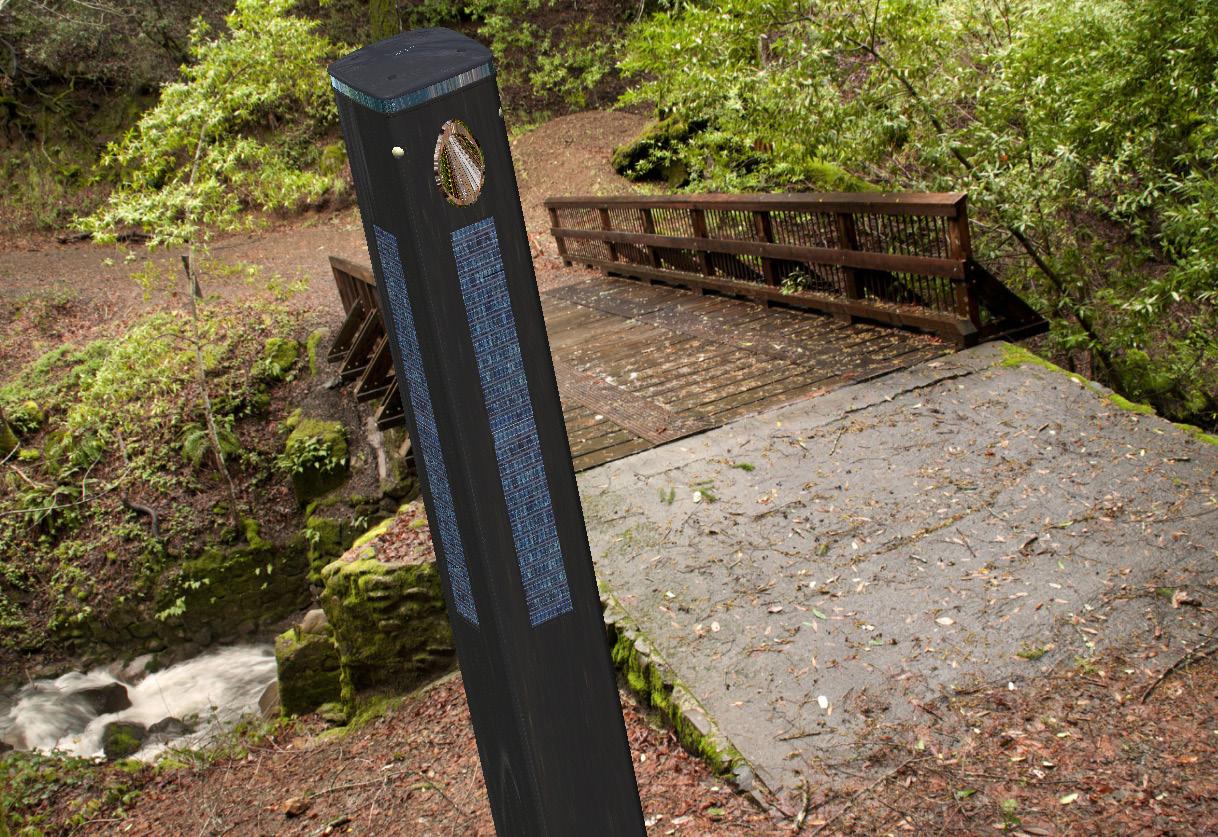
Zeta Specialist Lighting Ltd, Telford Road, Bicester, +44 (01869) 322 500
info@thezetagroup.com
zetaled.co.uk
The SmartScape Solar Bollard from Zeta specialist lighting is a modern solar powered solution for exterior wayfinding illumination.

FEATURES
• Integrated PV
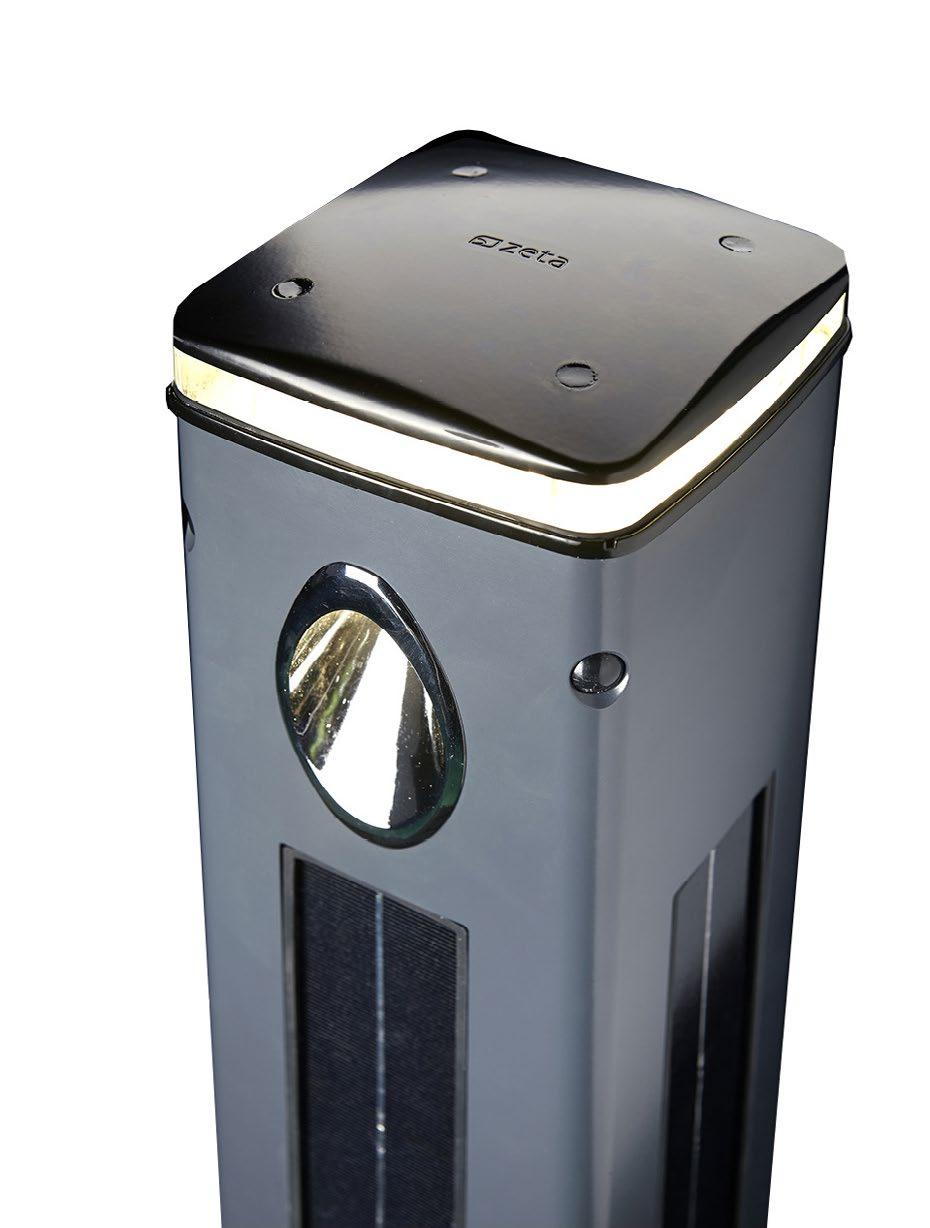
• Zero trenching and running costs
• 5m detection range
• Up to 10 day autonomy*
• Dark skies option
*depending on time of year
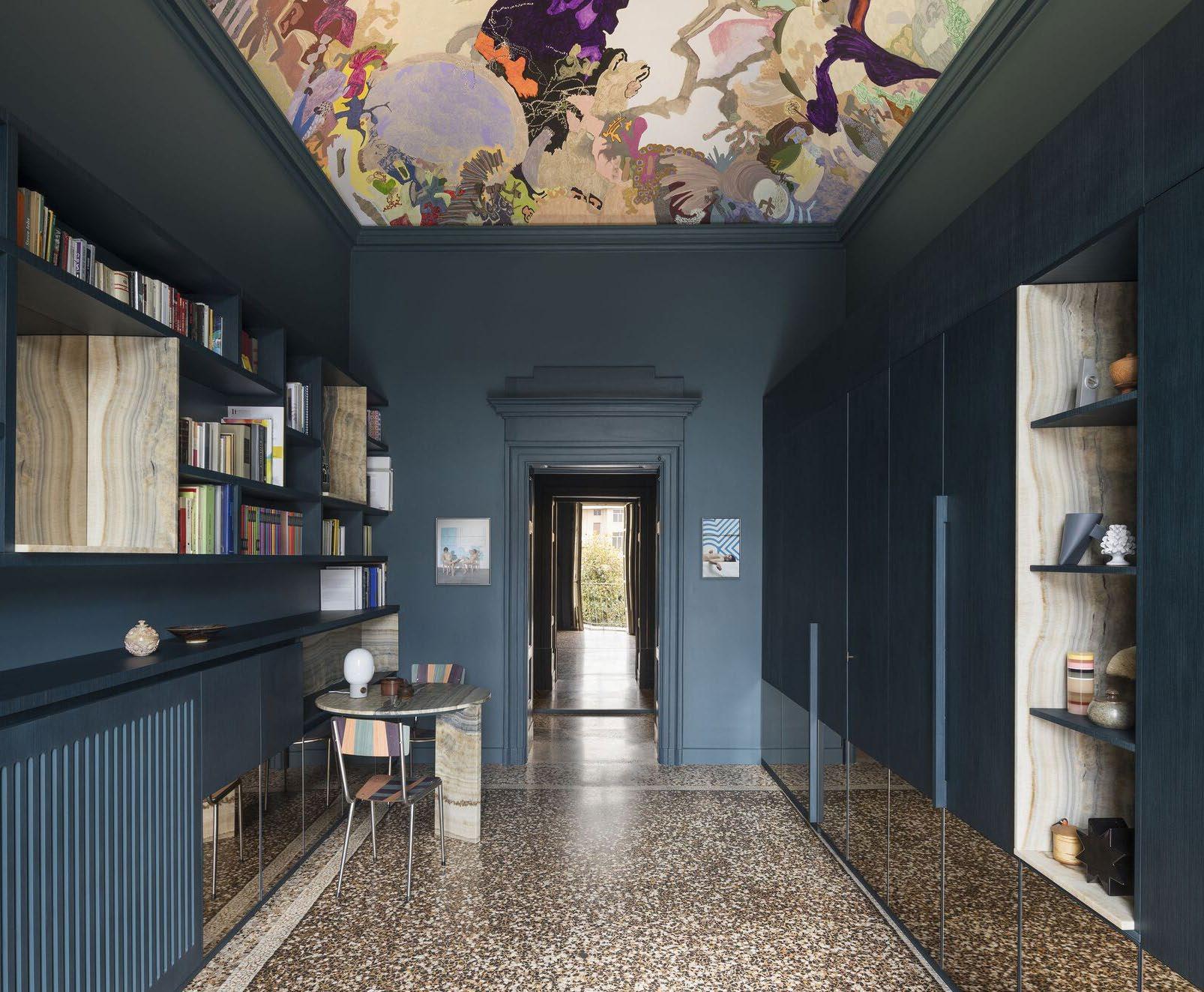
BRH+ designs the renovation and interior of a historical apartment in the heart of the centre of Turin
The space is intended as a laboratory of new grammars of the relationship between ancient and contemporary expressive languages. The architectural project, characterized by calibrated functionality and by sartorial design down to the smallest detail, responds to the owners’ need to house their collection of contemporary art. The project is confronted with the complexities of a highly constrained context and aims to protect its 19th-century identity features, adapting to today’s performance standards with
innovative and unobtrusive plant engineering solutions. The flat is located in a building of particular historical interest, Palazzo Pucci Baudana, listed as one of the city’s architectural sites of value by the Superintendence. The premises were built in 1841 and are characterised by an orderly and dryly linear composition of the façades, in the Borgo Nuovo district – an area destined for the nobility and built to the south-east of the ancient city by the will of King Victor Emmanuel I of Savoy.
The renovation work aimed at improving the thermal and energy performance of the flat was guided by a logic of respect and preservation of the original estate. With regards to this, the original parquet flooring was partly lifted and repositioned to make room for the pipework, while the assessment of the originality and punctual state of preservation of the fixtures guided the intervention, aiming to preserve the most of the existing frames, which underwent careful restoration to increase their thermal
• Architects: BRH+ www.brh.it
• Area: 300 m²
• Year: 2025
• Photographs: Filippo Bamberghi

seal, aligning the dwelling with the highest standards of energy efficiency. Particular attention was also paid to the recovery of the historical flooring and restoration of the original beauty of the seminato and national walnut parquet.
The entrance, in which the octanium colour of the walls enhances by contrast the brilliant abstract polychrome fresco by the artist Victoria Stoian, represented by Simondi Gallery, is characterised by a composition of fixed wall furniture custom-designed to host and display the owners’ art collection, while concealing the entrance door to the secondary services, perfectly integrated into the design. The entry hallway leads to the daytime area featuring a large living room and a dining room, both covered by large vaults painted with decorations
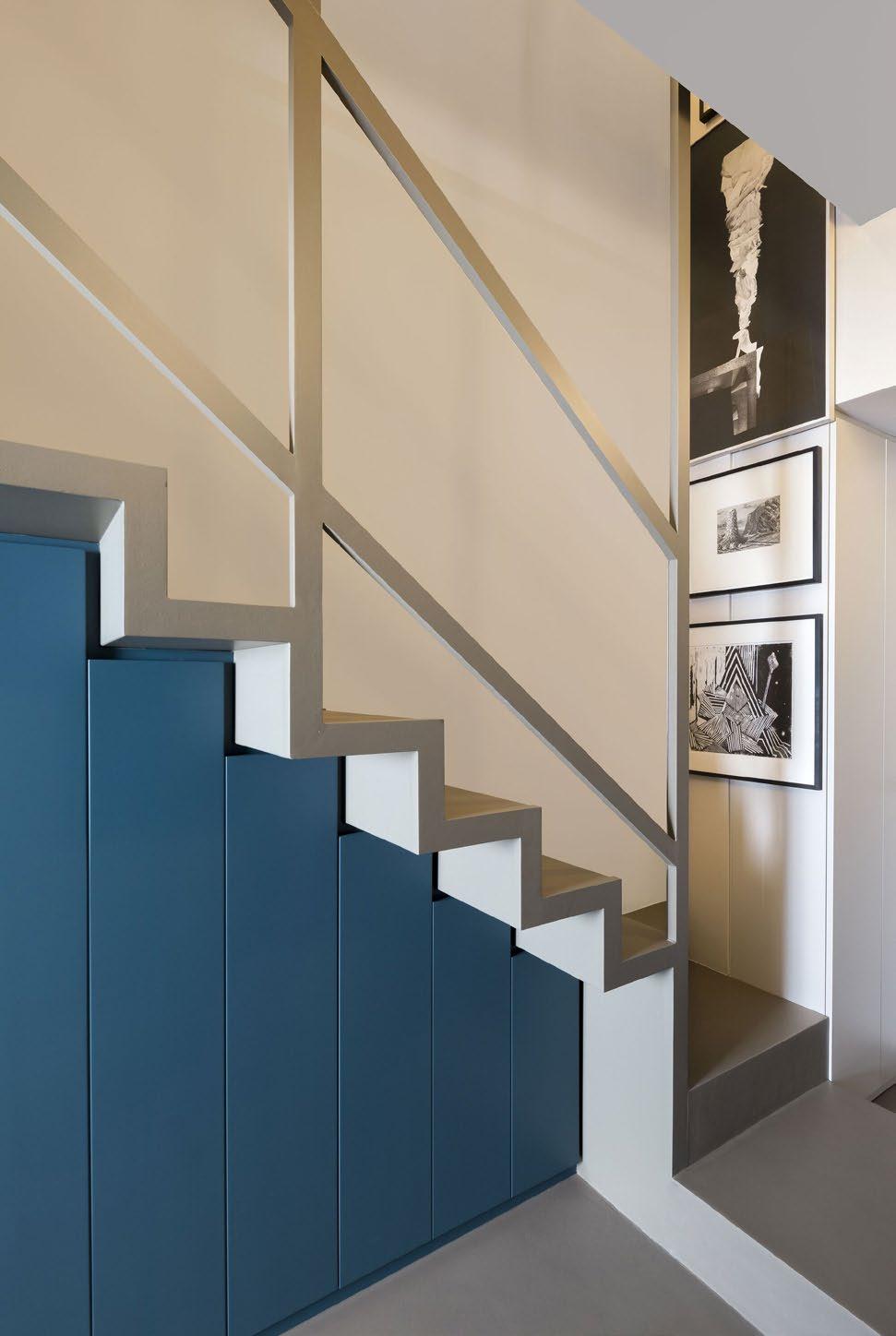
that have conservatively undergone careful restoration, returning them to their original beauty. The kitchen is entirely custom-made with sartorial precision. The paneling alternates Alpi Smoked Oak with carefully selected Velvet Onyx slabs, which are positioned to reveal the continuity of their original veining.
The internal distribution path leading to the bedrooms and service rooms features a sequence of entirely custom-designed builtin furnishings, characterised by a composition of wood and natural stone surfaces, always illuminated by a constellation of light sources studied in detail. These functional containers conceal the service areas and, at the same time, determine the inclusion or exclusion from view of parts of the house,
mimetically incorporating doors and passageways into the design. In the bathrooms, all the versatility of marble and onyx’s expressive potential unfolds, with surprising colours and refined cuts, skillfully handcrafted by the historic Turin manufacturer Sommo Marmi. In the bedrooms, different spatial solutions are experimented with and defined through the design of an articulated system of custom-made furnishings. In the son’s bedroom, the custom-made furniture is made of grey briarwood, while on the floor, a custom version of Listone Giordano’s Biscuit parquet floor is applied. On the back wall, a niche that emerged during the renovation works has been transformed into a small suspended alcove.
www.brh.it
With premium timber-effect PVC-UE cladding now available, home improvement and refurbishment professionals can achieve stylish, on-trend exteriors with ease. Freefoam’s Fortex® Naturale offers the classic beauty of timber, with none of the maintenance
Aviva’s How We Live report shows nearly seven million UK homeowners plan to improve their homes in 2025, with average spending over £14,000. The UK home improvement market is projected to reach £15.96 billion by 2033. To secure a slice of this pie, offering the latest in-demand products can give installers a unique selling point over competitors, while offering homeowners unforgettable, fashionable homes with real kerb appeal.
Freefoam’s Fortex® Naturale captures this trend, offering the premium look of planed timber in a durable, low-maintenance PVCUE board. Created through hightech digital printing using detailed images of real timber, the boards feature a non-repeating woodgrain pattern and a protective lacquer topcoat to prevent fading.
Available in six authentic wood finishes—from warm Larch and Oak tones to rich Brown—Fortex® Naturale suits both modern and traditional homes. To give a highend professional finish it comes as a complete system with colourmatched aluminium trims for a polished finish.
The boards are lightweight, easy to handle, and simple to install using a tongue-and-groove system. They can be fitted horizontally, vertically, or diagonally, giving installers flexibility in design. With no need for regular upkeep and backed by a 10-year guarantee, it’s a true “fit and forget” solution.
Freefoam have built in low maintenance to give homeowners real peace of mind. Real timber cladding can be costly and time consuming to maintain, but with Naturale, this isn’t an issue.
It’s printed using a special ink designed for external use, plus we use a lacquer top coat to stop any fading. So confident in the process Freefoam offer a market leading guarantee meaning Naturale cladding will look good as new for years to come. With no regular upkeep required either so it can be fit and forget.
“Fortex® Naturale is a marketdisrupting product,” says Freefoam CEO Aidan Harte. “It combines the timeless appeal of timber with modern innovation and long-term performance.”
Fortex Naturale is available from Freefoam Stockists throughout the UK.
Go to freefoam.com to find your local supplier.
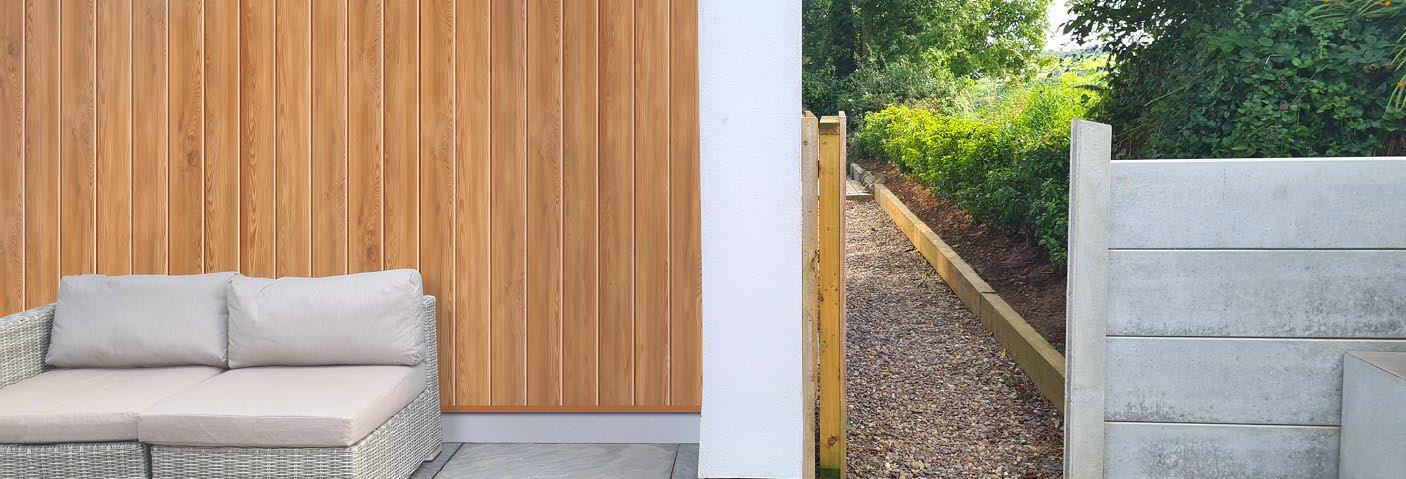
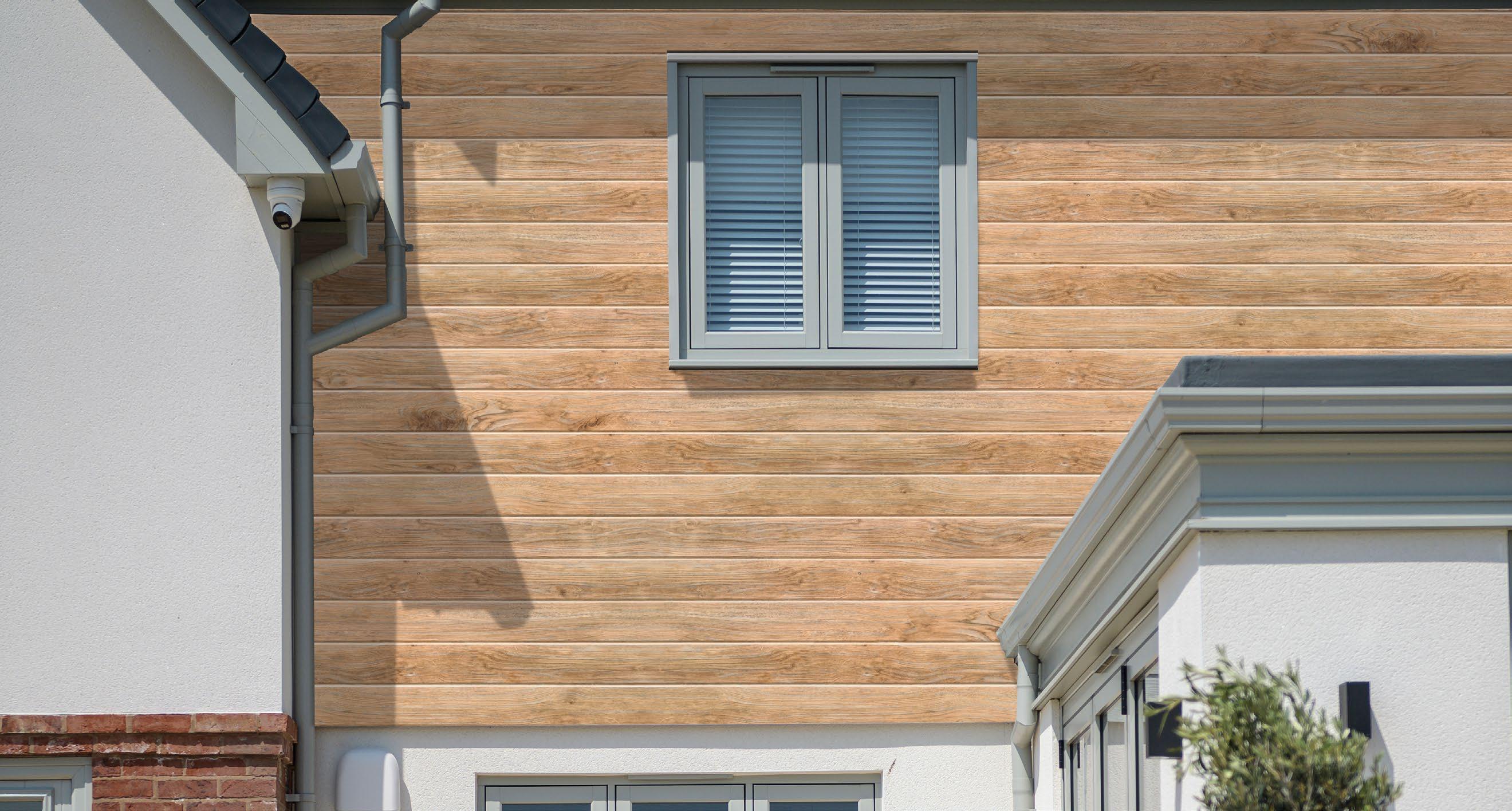
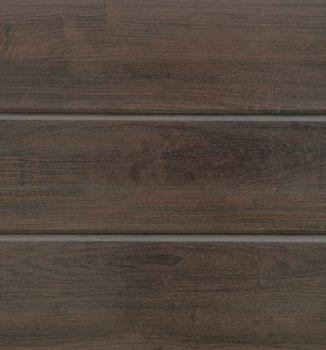
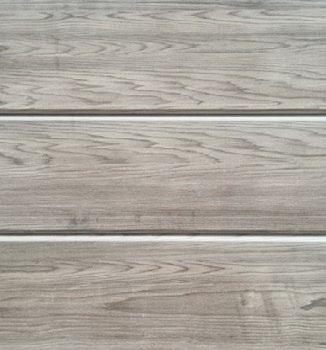
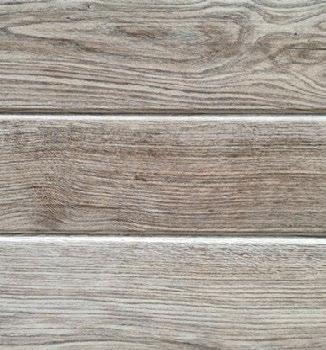
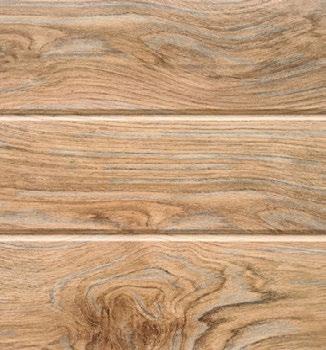
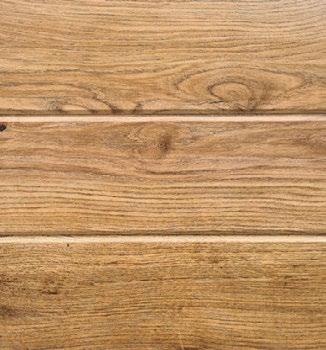
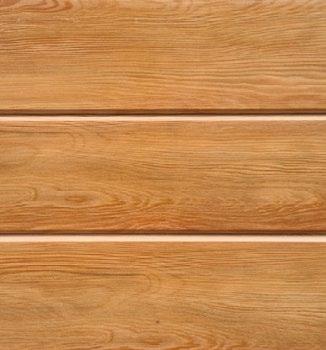
Fortex® Naturale cladding is manufactured with cutting-edge digital printing technology, so it’s virtually indistinguishable from wood:
• Non-repeating timber patterns that look like natural woods
• Low maintenance, long-lasting & fully recyclable
• Install horizontally, vertically, or diagonally
Paired with aluminium trims with RAL references to colour-match windows & doors, Fortex® Naturale opens up opportunities for installers renovating period or modern homes.
Call 0800 002 9903 to find a stockist and grow your business with premium cladding.
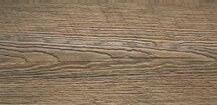
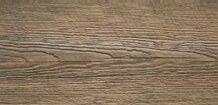

When tackling refurbishment projects, waterproofing is often the most vital — and most complex — element to get right
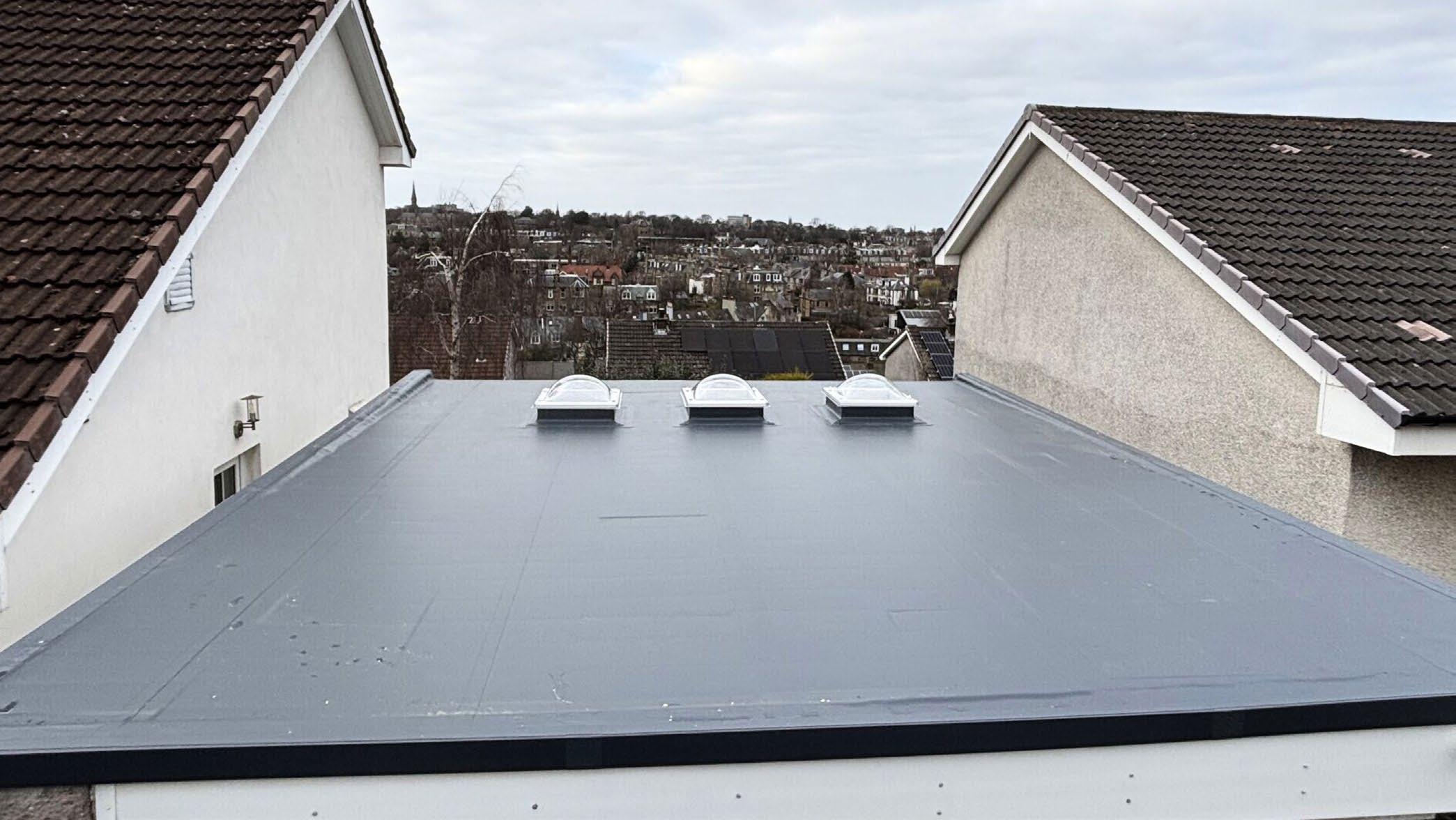
Whether it’s restoring a historic property or upgrading a contemporary building, contractors and specifiers require systems that are resilient, versatile, and straightforward to apply across diverse structures. This is where ICB Waterproofing truly stands out.
With over 40 years of specialist knowledge in flat roofing and waterproofing, ICB delivers a comprehensive range of highperformance systems, each carefully suited to the demands of refurbishment work.
Whether the need is seamless compatibility with existing materials, intricate detailing, or quick installation that minimises disruption, there is a roofing system for every scenario.
Take the alwitra Evalon® membrane — a proven single-ply solution valued for its adaptability, durability, and compatibility with bitumen and numerous insulation types. It’s an ideal choice for overlaying or re-roofing when keeping existing build-ups is preferred.
Where intricate details or flamefree application are essential — particularly in occupied premises — ICB’s PMMA Fleet liquid-applied system delivers a rapid-curing, joint-free finish that adheres to most surfaces, even in damp weather.
The STRATA bituminous membrane offers a robust, versatile alternative for projects that demand the rugged reliability of traditional felt with enhanced modern performance.
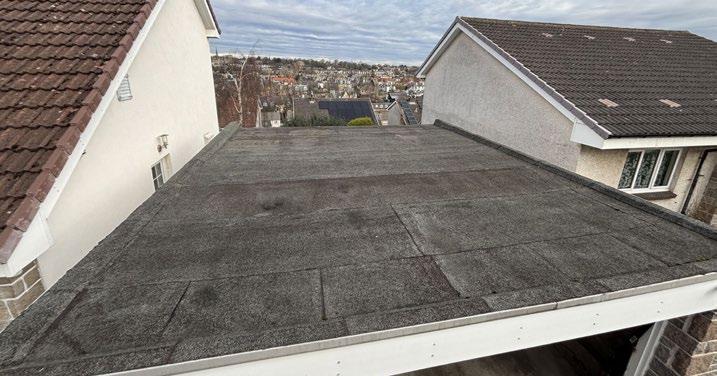
Every ICB project benefits from a dedicated local technical representative, supporting from the earliest design stages through to completion. Services include condition surveys, bespoke design advice, and on-site guidance, ensuring each refurbishment is compliant, long-lasting, and watertight. As part of a wider group, ICB can also advise on sustainable enhancements such as Solar PV or green roofs — all backed by a valuable single-point warranty.
In a refurbishment sector where every project is unique, ICB’s adaptable, top-tier solutions provide the ideal answer — extending building lifespans while offering genuine peace of mind for both clients and contractors.
www.alwitra.co.uk



EVALON® VSK JUST GOT EVEN BETTER.
EAVLON® VSK can now directly overlay PVC membranes. Discover the NEW & IMPROVED plasticiser-resistant adhesive.

Part of the

As our weather patterns change and rainfall becomes frequent and heavy (deluge) many building owners are finding that their gutter systems are failing allowing rainwater to “overtop” the gutters and seeping into the building causing production disruption, stock loss and building damage.
We cannot change our weather but we can take measures to alleviate the problem when it occurs and right now the only measure available is the Unidam system.
So what is the Unidam system and how does it solve the problem of over topping gutters?
Quite simply it is a series of blades that are manufactured to fit the existing roof sheet and slow down the rate at which the water falling onto the roof runs into the gutter. In turn allowing the gutter to discharge normally into the drainage system.
The system, designed by Ampteam Ltd and manufactured using materials sympathetic to the existing roof sheet of the building the number and size of the blades are determined by a survey and calculation.
Considerations are given to the roof slope length, roof pitch, gutter capacity and geographical location of the building.
The method of assembly is very simple and Uni-dam is fixed to the rib or upper corrugation of the roof sheeting following its profile leaving a continuous gap between the bottom of the blade and the roof sheet.
This gap allows water from light to medium rainfall to pass beneath the blade and down into the gutter in a normal manner, but as rainfall intensifies and builds in speed and depth the Unidam blades act as mini dams containing the water and releasing it at a controlled speed so that the gutter and outlets can discharge the water normally into the drainage system.
The blades also isolate areas of the roof between them, localising the rainfall further helping prevent water build up and de energise and slow the water flow considerably for the duration of the storm.
For further information about our Unidam gutter lining system, samples or prices, please call 01384 252777 or visit gutterliners.co.uk
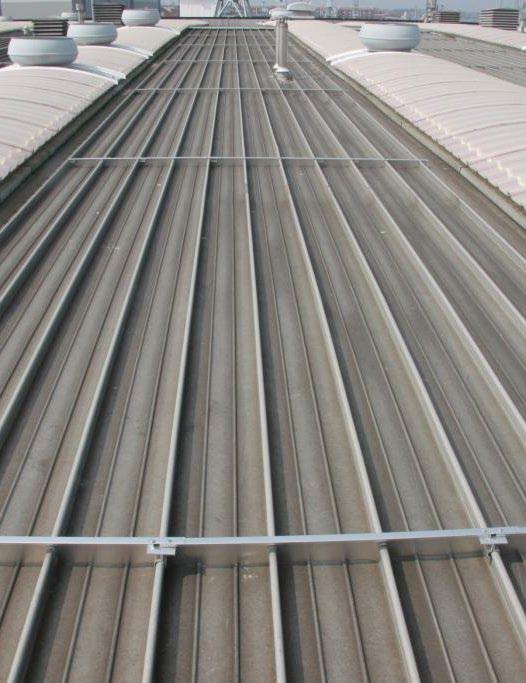

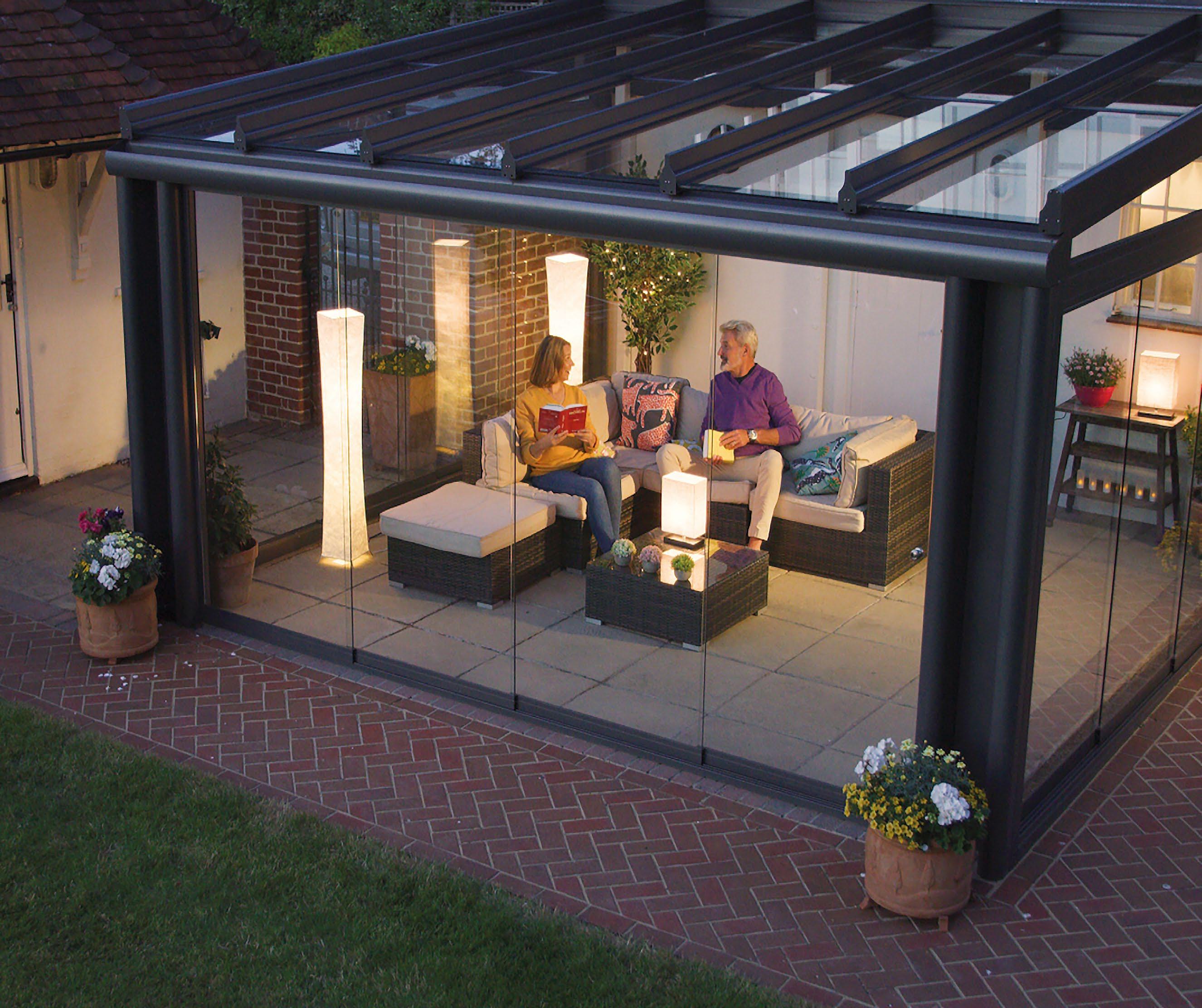



This project establishes a balanced relationship with the design of the public road and neighbouring buildings, revitalising and dynamising the block

The former canning factory Brandão & Companhia Ltd is part of the Matosinhos Sul Urbanization Plan by architect Álvaro Siza and occupies a privileged position in the city. Near the coastline, the unit builds upon the original industrial feel evoking the nostalgia of a time of production and connection to the sea. This emblematic building, part of the collective memory of the place, had different uses over time, being subject to several interventions that mischaracterized it. By contrast, the proposal aims to fill in the urban fabric with an innovative project that compliments the pre-existing, reconstructing the original building envelope and chimney, withal responds to a very special program: a mixed-use development, which brings together the facilities of a medical laboratory, health clinic, offices, commercial spaces and collective housing.
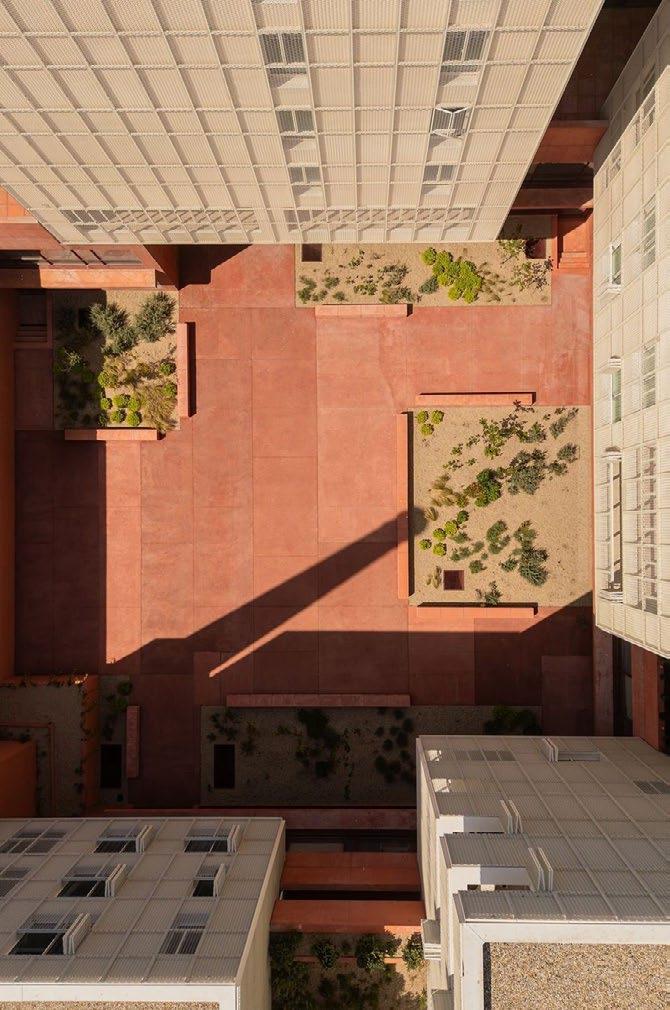
Whereas the existing volumetry occupies almost the whole lot, green and permeable spaces were created, leading light to their interior and promoting circulation within the block. These spaces produce visual relationships between the different programs with access to the upper floors. Compact moments are formed in a multi-functional city. In the entrance to the dwellings, a reception space opens to the interior patio that connects to different zones and common areas. Services and commerce are located on the ground floors, while the offices are placed on the first floor. Blocks intended for housing are settled at the top.
The use of materials with different densities – pigmented concrete and aluminium stretched plate – evidences the different times connected by a formal unity that combines the old and the new. The thickness of the inherited mass is
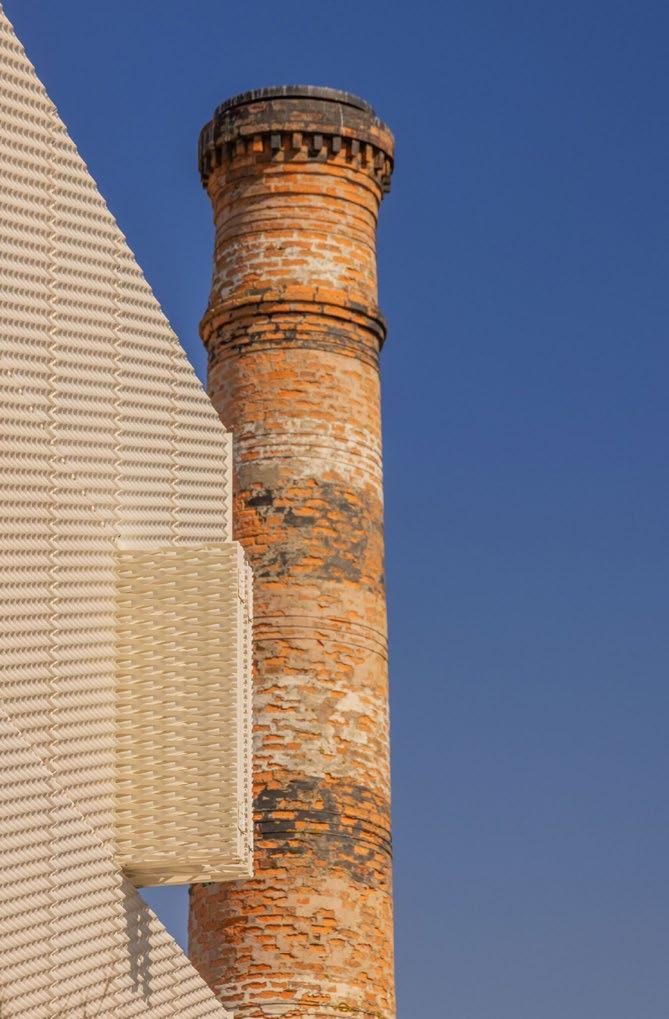
contrasted with the intangibility of the well-proportioned volumes suspended over the patio, elevated and differentiated, with a materiality inspired by the proximity to the sea. The distribution of the gross area of the building in different blocks, promotes a dynamic volumetric composition, which takes advantage of this intervention on a large plot and responds to the surroundings. The project establishes a balanced relationship with the design of the public road and neighbouring buildings, revitalizing and dynamizing the block. It is an opportunity for morphological and uses dynamization - two important points aimed at the sustainable construction of the city.
Architects: OODA www.ooda.eu
Screwshop – the home of own brands Rhino and Turboqwik screws, evolved from its established sister company, NE Fasteners and are proud to be celebrating 40 years in the trade.
Over the years, we have grown from a small business into a trusted, industry leading supplier specialising in screws fixings & fasteners for the DIY, hardware, building, joinery, and furniture manufacturing sectors. Our success is built on a foundation of quality, customer service and extensive industry expertise.
Screwshop stocks thousands of products and supply at great prices – you will be amazed at our competitive prices, all available with our next day delivery service.
Screwshop continues to expand its range of products and offer alternatives and brands you may be looking for, we are here to help! Keep an eye on our website www.screwshop.co.uk for new product launches and exceptional deals.
Screwshop has a trade counter which is open daily 8am-4.30pm. Have a look at our online shop www.screwshop.co.uk, or give us a call on 0121 559 8866 with your enquiries and we will give you our best attention and prices at all times.
www.screwshop.co.uk

from multiple sources including solar panels


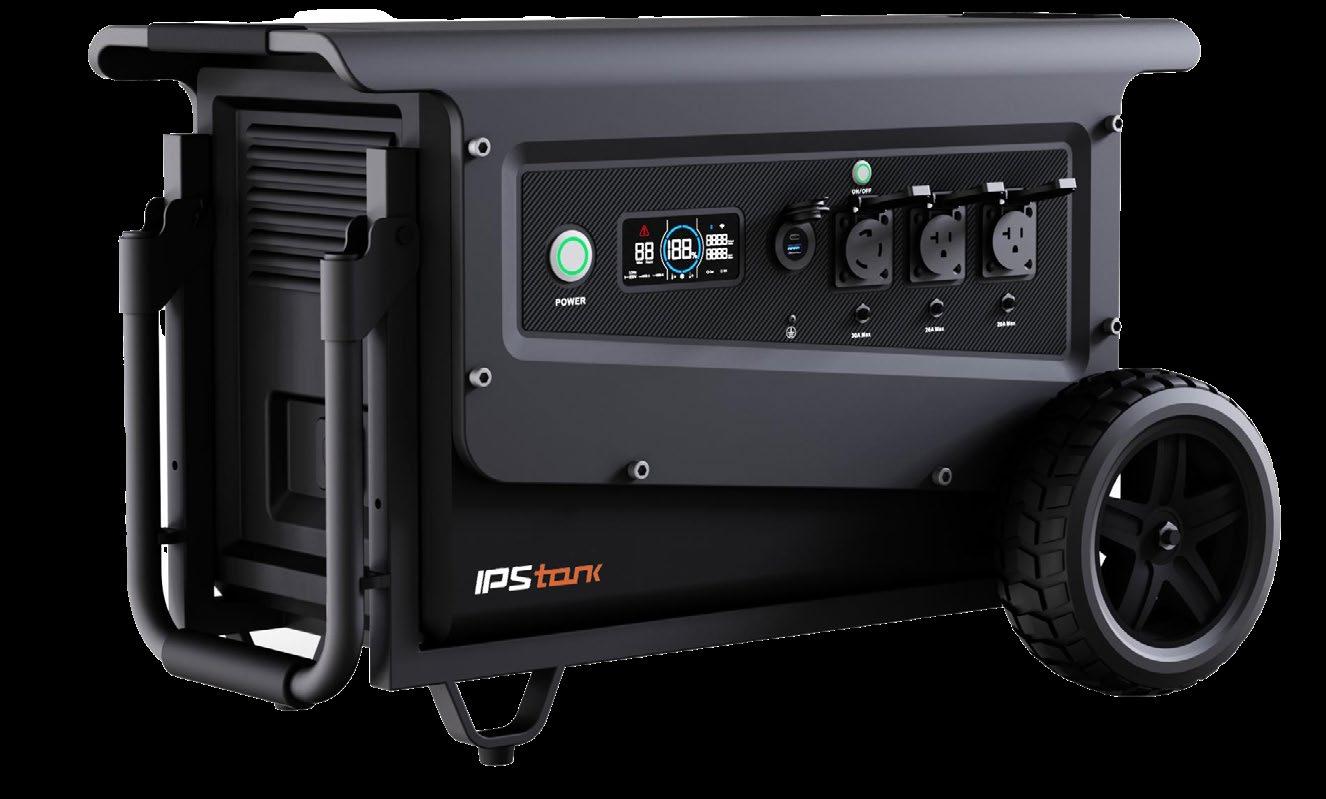

APC Forks’ fleet of machines feature generic specifications in order to cover a multitude of applications, including solid tyres and extra hydraulics which make them perfect for the vast variety of applications. Indeed, the JCB Teletruk boasts unique features and benefits over any conventional forklift, and APC Forks maintains a flexible approach to try and marry a hire agreement to suit a customer’s needs.
“The JCB Teletruk is great for a vast range of applications,” explained Stuart. “These include waste management, builders’ merchants, grounds maintenance, inner city projects, Crossrail, London underground, and many others.”
Fassa Bortolo is a renowned name in the European construction sector, with a legacy dating back over 315 years. Established in Italy, the company has grown into a global brand recognised for its commitment to quality, innovation, and sustainable building solutions
Established in 2008, APC Forks has its Head Office in Stockport but mainly operates from its central location in the Midlands, giving excellent access to national coverage. Filling a problematic void in the market, APC Forks can satisfy the growing need for short and long term hiring of the JCB Teletruk. Since its inception, the company has grown its high quality fleet to encompass 150 plus machines, offering both two wheel and four wheel drive options to cater for the variable site requirements of its wide range of customers. The fleet is constantly growing and most units are less than three years old, ensuring customers are getting high quality, up to date equipment.
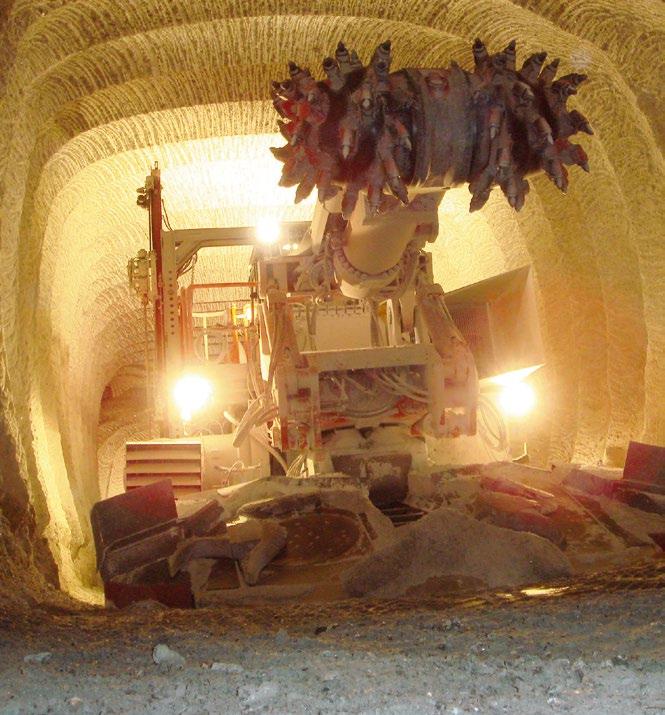
Now firmly established in the UK market, Fassa Bortolo offers a wide range of advanced construction products and systems, tailored to meet the demands of modern building practices and regulatory standards.
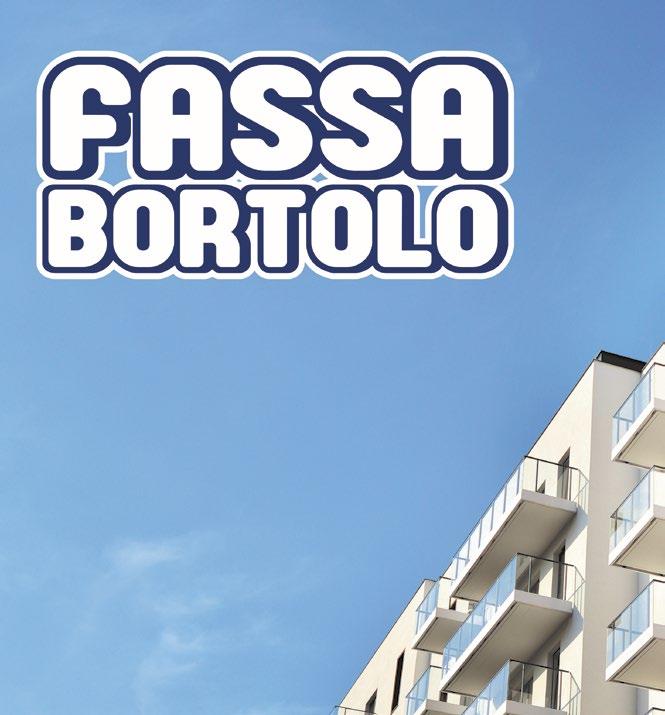
“Our hiring services are highly flexible, so our customers can get the machine without having to commit to a long-term contract,” explained Stuart Hunter, Director. Indeed, the JCB Teletruks are hired straight from APC Forks rather than via a finance house, where companies can be locked in a deal for extensive periods of time. With APC Forks’ flexible hire service, which ranges from just one week to seven years, customers can use the machine for as long or short amount of time as they need. Indeed, with high levels of uncertainty currently in the marketplace, such flexibility is essential; thanks to APC Forks, a company can react quickly to new business opportunities and if a project does not go ahead, equipment can be returned without any penalties.
At the core of Fassa Bortolo’s UK offering is its Render Systems, including high-performance monocouche renders and traditional lime-based solutions. These pre-blended products are designed for ease of application, durability, and aesthetic appeal, providing breathable and weatherresistant finishes suitable for new builds, refurbishments, and heritage properties.
The company also supplies industry-leading External Wall Insulation (EWI) systems, which improve a building’s thermal efficiency while enhancing façade appearance. These systems
are fully certified and ideal for reducing energy consumption and achieving compliance with modern building regulations.
selection of Primers and Waterproofing Solutions, which prepare and protect substrates across internal and external applications. These products ensure long-term performance and compatibility across Fassa Bortolo’s wider system range.
Certainly, the uses of the JCB Teletruk are versatile and numerous. “One of the JCB Teletruk’s key advantages is its telescopic boom, which allows for the loading and offloading on one side,” explained Stuart. This means that if a yard is tight on space or a customer needs to load and offload on a public highway, safety and efficiency is ensured. The JCB Teletruk is also a particular favourite with the waste industry, thanks to its high flexibility and ability to deal with any terrain with two or four wheel drive options. What’s more, the machines can be fitted with fire suppression system, making it ideal for the prevention of fires in the hardest environments. The JCB Teletruk also has no mast or carriage, meaning it is ideal when working with a bucket and grapple in challenging applications.
“We now have an ever increasing fleet of electric JCB Teletruks, which will only enhance the green option for our more environmentally conscious customers and applications.” The TLT30-19/35-22E gives customers 1,900/2,200 kg capacity at two metres, and are also available for nationwide hire.
Fassa Bortolo’s range of Internal Plasters and Finishes includes both gypsum and lime-based formulations, offering versatile solutions for walls and ceilings. These breathable products help regulate indoor humidity, contributing to healthier and more comfortable interiors.
The JCB Teletruk is unique in that it combines the functions of a counterbalanced forklift with those of a re-handling shovel, making it the most flexible forklift on the market today. The entirety of APC Forks’ fleet has a quick-change front, which makes switching between various attachments quick and easy. These attachments can include forks, sideshifts, buckets, bale clamps, rotators, and many more. Furthermore, JCB Teletruk’s all-round visibility is superior to a conventional forklift, making it one of the safest machines available.
Beyond products, Fassa Bortolo is committed to technical excellence. The UK team offers on-site support, training, and CPD-accredited seminars to help architects, specifiers, and contractors get the best results from its systems.
Blending centuries of tradition with modern innovation, Fassa Bortolo continues to lead in sustainable, high-quality solutions for the built environment –providing UK construction professionals with trusted systems that perform and endure.
Looking to the future, APC Forks will be maintaining its high quality and versatile services, regularly enhancing its fleet. “We update our fleet on a regular basis to keep up with the latest product enhancements, ensuring we are offering up to date equipment for our customers. We want to keep growing, and to continue to support infrastructure and industry.”
In flooring, the FassaFloor range provides high-performance screeds and adhesives suitable for domestic, commercial, and industrial projects. From rapidsetting compounds to self-levelling products, the system is engineered for strength, reliability, and ease of use.
Got a question?
We are only a call away. For more information on how Fassa Bortolo’s products and systems can enhance your projects, please don’t hesitate to contact us at info.fassauk@fassabortolo.com or call our team on 01684 218305
The fact that APC Forks’ unbeatable adaptability is underpinned by committed customer service and quick response to queries makes the company the number one choice for companies in need of flexible JCB Teletruk hire. If you would like to find out more information on how APC Forks can help you, head to the website or get in touch using the contact details below.
Complementing these core systems is a comprehensive
Contact T: 0845 074 3335 www.hireajcbteletruk.co.uk www.electricteletrukhire.co.uk
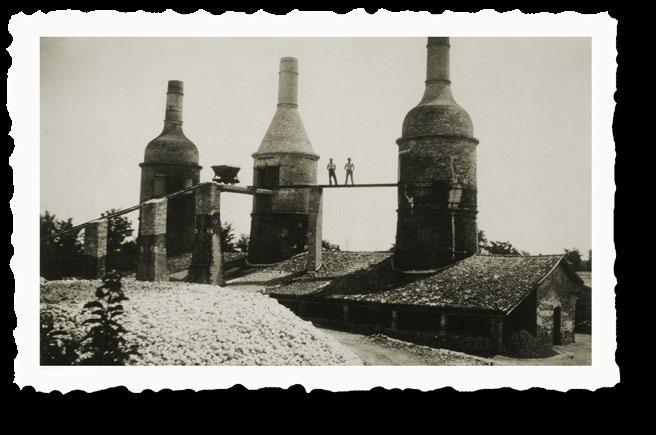
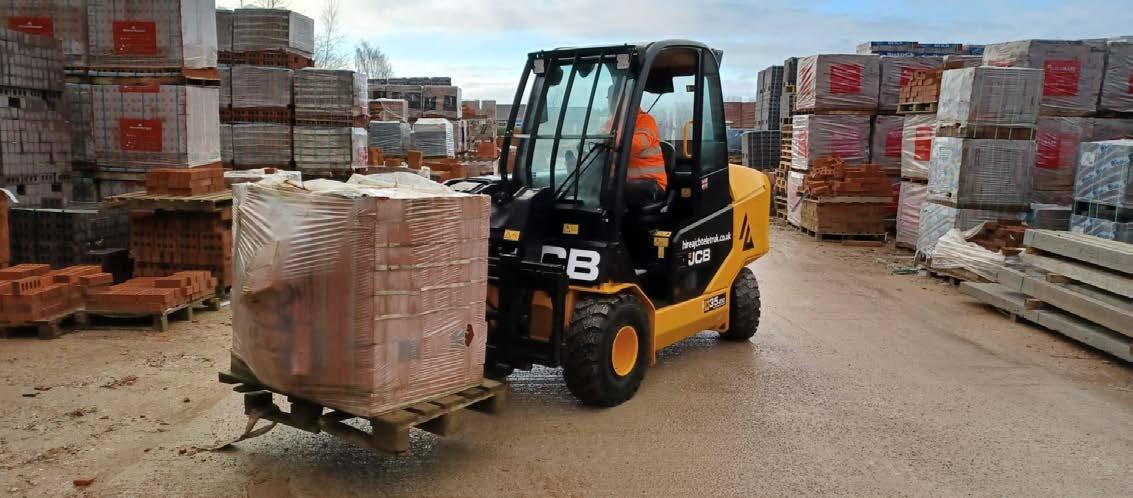



At Element PFP we specialise in passive fire protection, helping business owners, developers and contractors protect their properties with fully accredited solutions designed to last
Fire doors are one of the most visible and vital parts of passive fire protection. More than just a doorway, a properly fitted fire door is a crucial barrier in slowing the spread of flames and smoke. This extra time can make all the difference, protecting escape routes, limiting damage and most importantly, saving lives. At Element PFP we supply, install and maintain certified fire doors that not only meet strict
safety requirements but also complement the design of a space, ensuring that safety and style go hand in hand.
Beyond fire doors, we provide a full range of passive fire protection services. Our work often begins with detailed fire compartmentation surveys, carefully assessing a property to identify risks and ensure that fire cannot move unchecked through hidden gaps or weak points. From
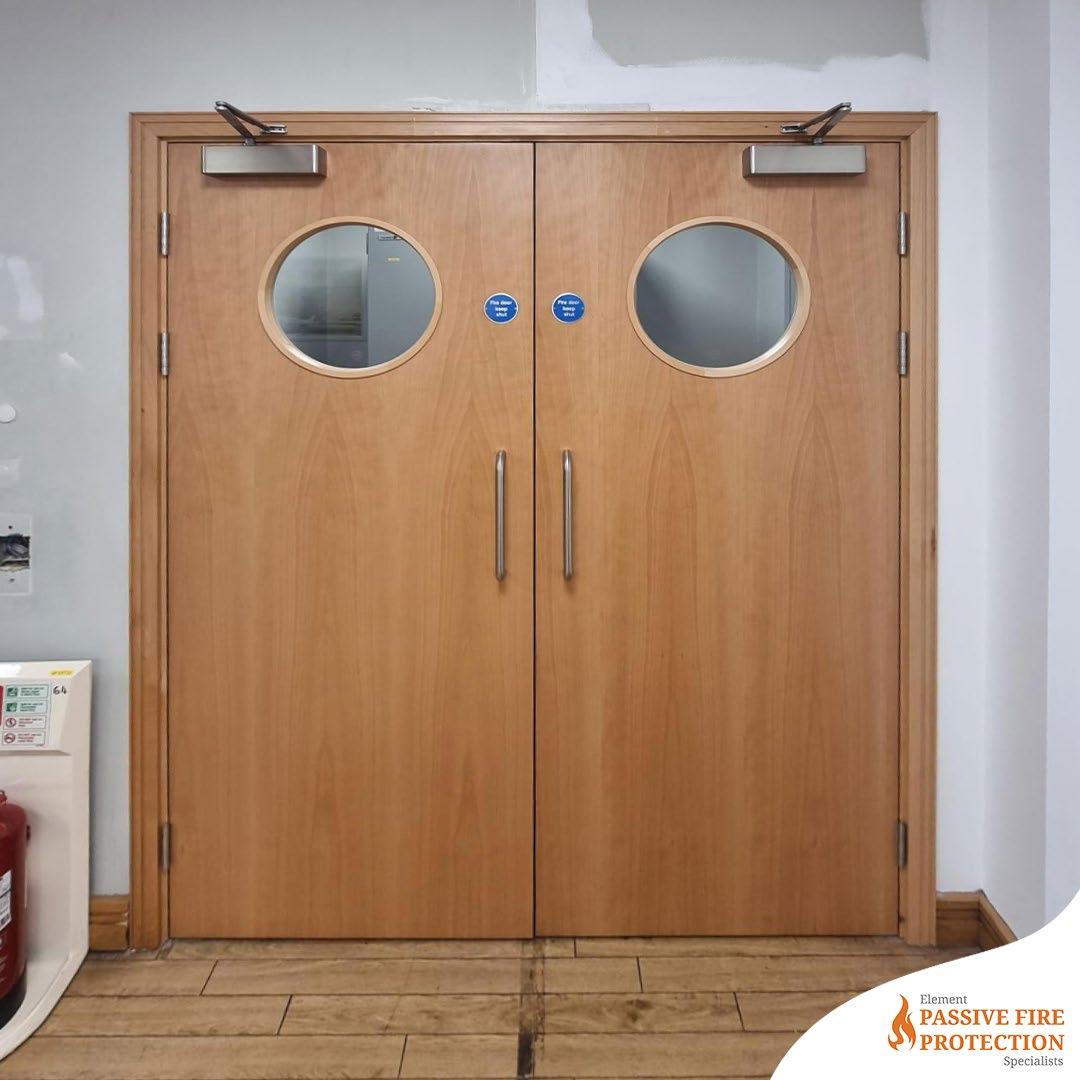
there, we carry out professional fire stopping, using proven materials and techniques to seal service penetrations and protect critical escape routes. Every installation is completed to the highest industry standards, giving our clients confidence that every detail has been addressed.
We also support property owners and contractors with compliance and ongoing maintenance, helping ensure that buildings not only meet current regulations but remain protected long into the future. Whether it’s a single home or a larger commercial development, we tailor our solutions to meet the needs of each project, offering expert advice and reliable delivery at every stage.
Choosing Element PFP means choosing a partner who understands the balance between safety, compliance and design. With experience across residential and commercial projects throughout the UK, we make sure your property is not only safe and compliant, but also future-proofed for peace of mind.
For more details on how Element Passive Fire Protection can support your next project, visit element-pfp.co.uk or call 0116 467 0387.
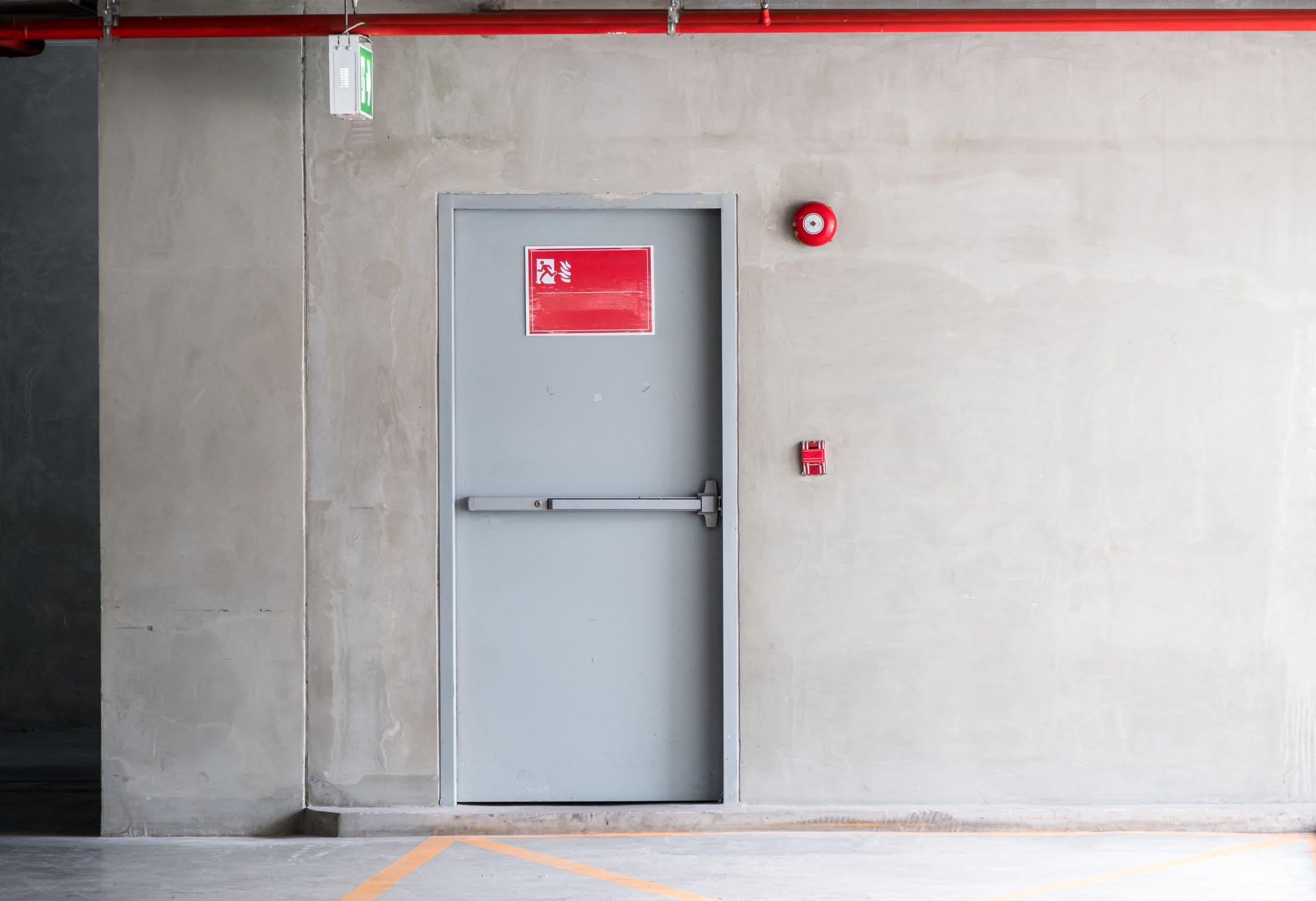

From consultation to installation and ongoing compliance, we deliver the following specialist services:
Consultation & Risk Assessments
Door Surveys & Installation
& Fire Stopping Solutions
Compliance Inspections
Established 70 years ago, Golmar
has been a stalwart in the global market, leaving an indelible mark on the landscape of door intercom systems

With a dedicated hub in the UK for the past two decades, Golmar Systems UK continues to uphold the brand’s legacy of excellence.
As an integral part of the Golmar family, Golmar Systems UK takes pride in maintaining uncompromising standards of service. Their commitment extends beyond mere transactions as they focus on fostering lasting relationships with clients. From door intercom systems to access control and CCTV, Golmar Systems UK ensures seamless integration and reliable performance.
Empowering Installers: Building a Network of Distributors
Golmar Systems UK recognizes that time is of the essence for installers. To expedite system installations,
they are actively building a robust network of distributors. Whether it’s a standard configuration or a customized solution, Golmar Systems UK ensures swift access to quality products. Their expert team assists in specifying the right components, tailored to meet specific project requirements.
In the spirit of innovation, Golmar Systems UK collaborates closely with Golmar in Spain. This dynamic partnership ensures a constant evolution of their product range. Feedback from installers and end-users is invaluable, driving enhancements with each new product release. Golmar’s commitment to improvement is unwavering.
The Golmar Advantage
Style Meets Functionality: Golmar offers a compelling blend of aesthetics and practicality. Their Sixty5 range of panels exemplifies this ethos. Whether it’s the modern classic digital keypad or the sleek touch screen panel, Golmar bridges style and functionality seamlessly.
Key Features:
• Audio/Video Communication: Crystal-clear communication for enhanced security.
• Call Progress Confirmation: Audible and visual cues keep users informed.
• Door Open Confirmation: Instant feedback for peace of mind.
• Coded Access: Secure entry with personalized codes.
• Built-in Proximity Reader: Streamlined access control.
• Aluminium or Steel Finish: Versatility to match any aesthetic.
• Visitor Display: Deters unwanted intruders.
• 2-Wire Technology or IP: Flexibility for diverse installations.
Golmar Systems UK remains at the forefront of innovation, offering competitive solutions that cater to both form and function. From cozy homes to sprawling apartment complexes, Golmar’s integrated systems redefine safety and convenience.
For more information, visit Golmar Systems UK and experience the future of door intercom technology.
www.golmarsystems.com
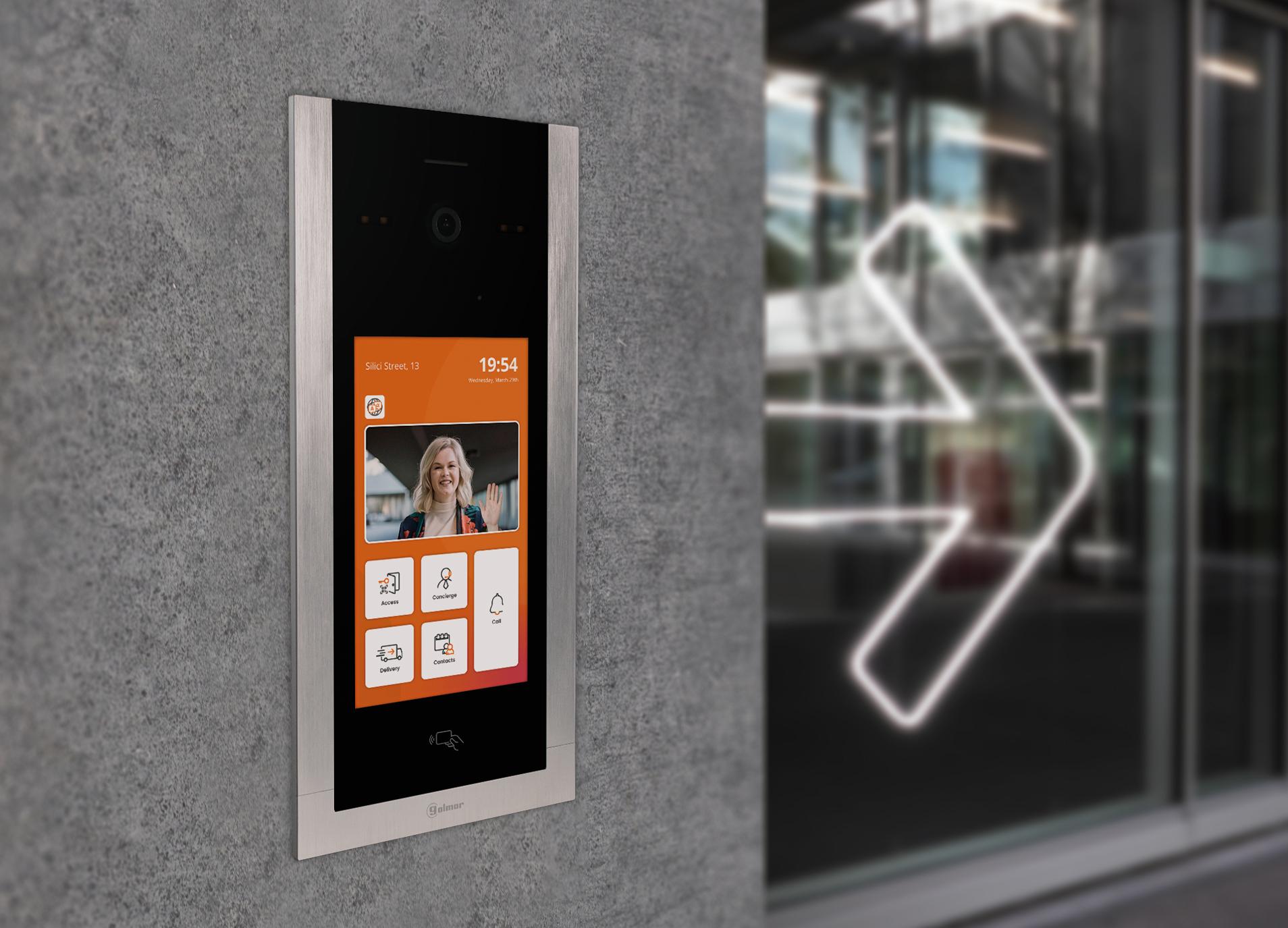


Golmar was first establish in Barcelona, Spain 70 years ago, and has enjoyed a world-wide presence for many of those years, including a dedicated hub in the UK for the last 20 years
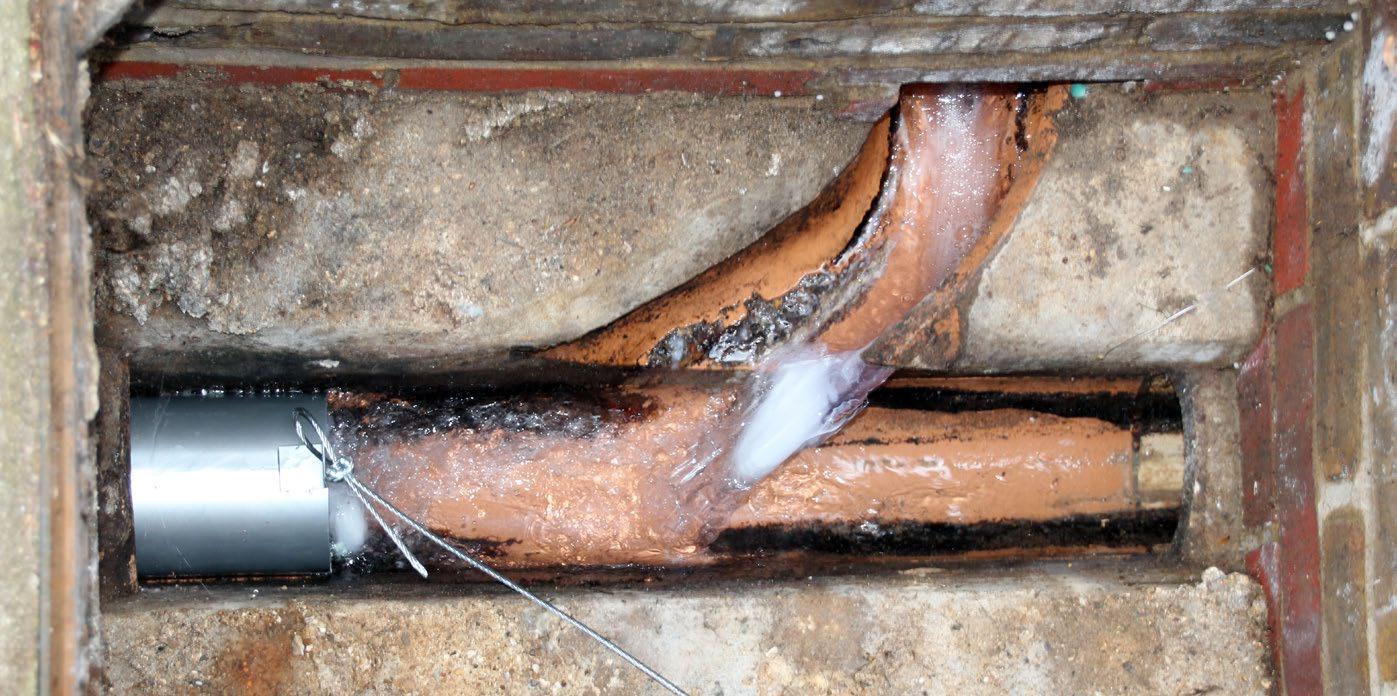
As architects, builders, and property developers, understanding the implications of flushing non-flushable items is crucial for sustainable design and construction. Flushing inappropriate products can lead to severe consequences for our sewer systems, wastewater treatment facilities, and septic systems, ultimately impacting the health of our environment and communities.
Despite significant investments in infrastructure, our sewer and drainage systems are becoming increasingly strained. The growing population contributes to a rising volume of waste entering these systems. Research by the Marine Conservation Society reveals that between 1.5 billion and 2 billion sanitary items—including tampons, nappies, and wipes—are flushed each year. This alarming statistic highlights the urgent need for solutions that can alleviate pressure on our infrastructure.
Unlike toilet paper, which is
designed to break down easily, non-flushable items are made to absorb moisture. When introduced into sewer systems, these products swell and become entangled with fats, oils, and grease (FOG), resulting in blockages that can compromise system efficiency. The consequences of this issue can be significant:
• Increased Maintenance Costs: Frequent blockages lead to costly repairs and emergency clean-up efforts, placing a financial burden on municipalities and taxpayers.
• Environmental Hazards: Untreated sewage can spill into streets and waterways, causing environmental degradation and health risks for local communities.
• Infrastructure Integrity: The ongoing need for maintenance can result in long-term damage to sewer systems, necessitating more extensive and expensive repairs.
Having tested numerous designs during product development, Enviro Eco Traps offer innovative solutions to mitigate the negative impact of flushing non-flushable sanitary items. Enviro Eco Traps are
designed to sit in the drain run and intercept non-flushable sanitary items. The trap holds these items within the box or tube so it can be emptied and the waste disposed of as and when required.
The Trap Box: Ideal for new builds, this device is installed within an inspection chamber in the drainage run. Its filtration captures nonflushable items while allowing natural waste and toilet paper to flow through smoothly, preventing blockages and reducing sewage spill risks. By incorporating these traps into your designs, you can enhance the sustainability and efficiency of your projects.
The Trap Tube: Designed for retrofitting in existing drainage systems, the Trap Tube fits easily into current inspection chambers. Its tapered design allows for effortless removal and replacement. Like the Trap Box, it filters drainage flow to ensure only biodegradable waste is able to pass through, making it a practical and effective solution.
By integrating Enviro Eco Traps into your architectural and development projects, you can play a vital role in reducing environmental and infrastructural challenges associated with flushing inappropriate items. These traps not only safeguard sewer systems but also contribute to cleaner waterways and healthier communities. As professionals in the field, it’s essential to promote awareness about proper flushing practices to ensure the longevity and efficiency of our sanitation systems, ultimately leading to a more sustainable future.
www.enviroecowallpanels.com
Flushing products other than toilet paper can have serious consequences for our sewers, wastewater treatment plants, and septic systems. These failures can lead to the discharge of raw and partially treated sewage into our coastal watersheds, resulting in the pollution of local waterways and posing a risk to public health.
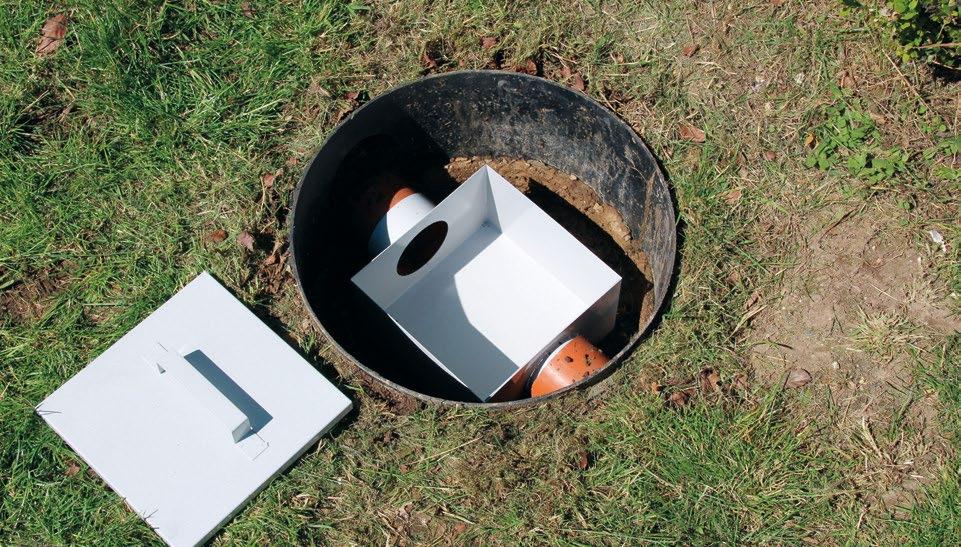

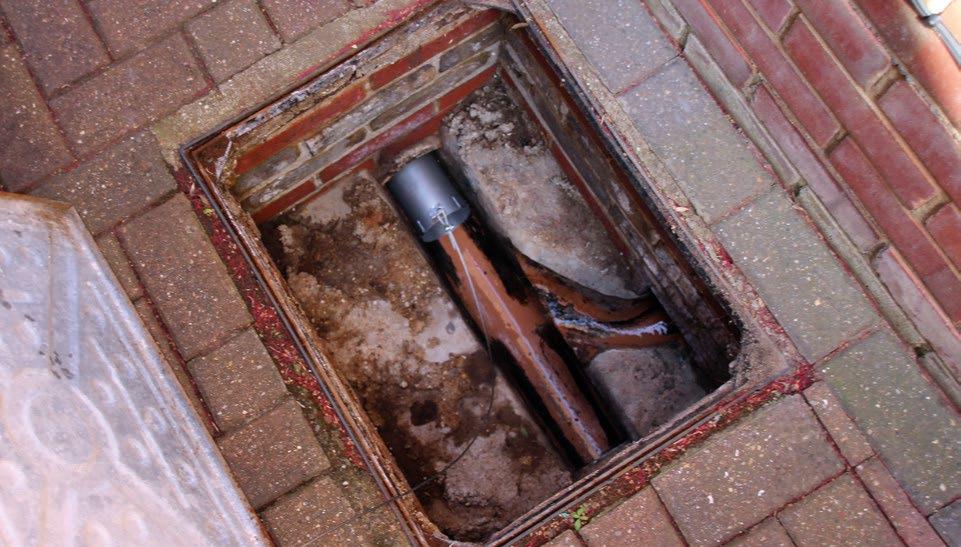
Enviro Eco Traps are designed to sit in the drain run and intercept non-flushable sanitary items. The trap holds these items within the box or tube so it can be emptied and the waste disposed of as and when required.
Designed with new-builds in mind, the Enviro Eco Trap box is installed inside an inspection chamber within the drain run. The filtering action of the trap intercepts and holds any items that should not have been flushed but allows natural waste and toilet paper to pass through as normal.
We also produce a slimmer “above ground” trap box which can easily be incorporated into the individual soil pipe runs from each property in apartment buildings.
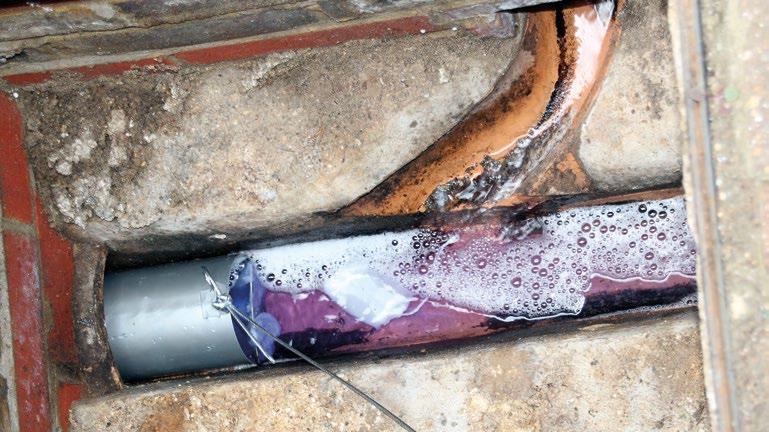
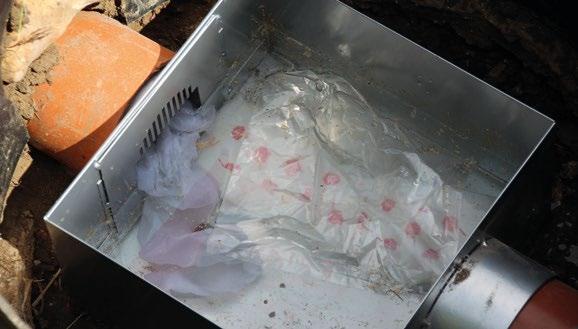
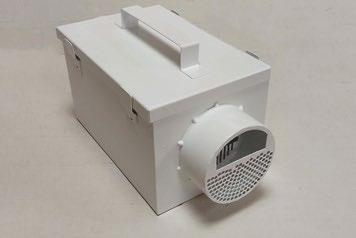
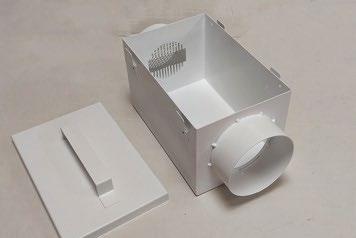
Accessed via an existing inspection chamber, the trap tube is ideal for retro-fitting in drainage systems that are already live. The trap tube has a tapered shape so it is easily removed and replaced using the supplied cable or rod. As with the trap box, the trap tube filters the drainage flow, allowing only natural waste and toilet paper to pass through. Both the trap box and the trap tube are easy to empty.
The extension and renovation was designed to make the most of the views of garden and the owner’s art collection
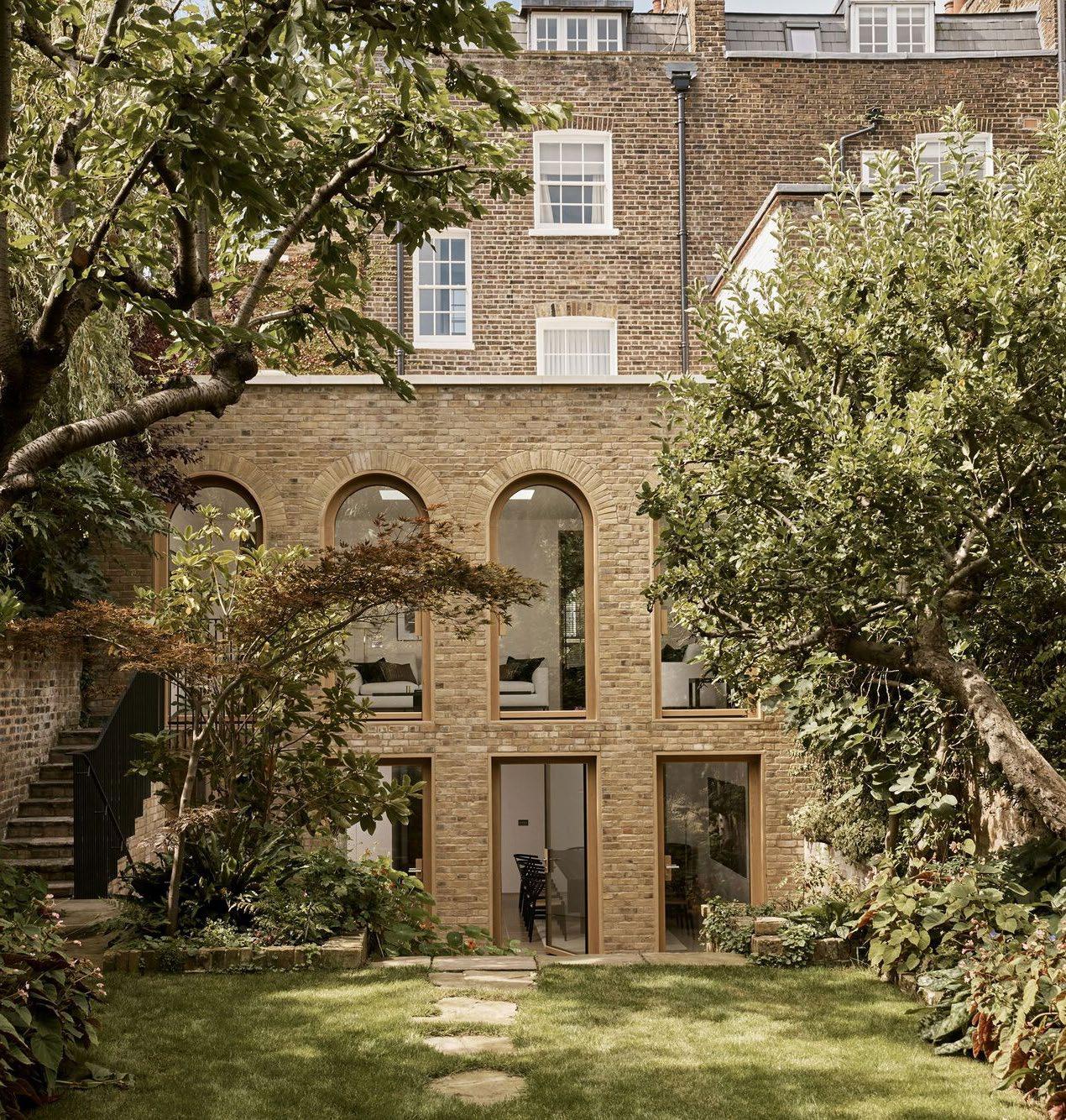
Large format arched windows were used to reflect the existing arched windows on the street-facing elevation. All the bricks for the extension are reclaimed London Stock Bricks with a lime mortar to tie in with the existing building. Internally, a simple palette of painted plaster walls and solid oak floors give emphasis to views of the garden and bespoke furniture pieces designed and fabricated by Joseph Mills Architects.
Soft furnishings, such as a silk rug in the sitting room, were also designed by Joseph Mills. The open plan layout is broken up by sliding glass doors which are left open most of the time.
A new stair down to the garden was built using reclaimed bricks, limestone pavers and a black metal handrail carefully set out to penetrate each brick in the center. The kitchen and dining room table were designed in house and are made from dark-stained oak
www.josephmillsarchitects.com
TECHNICAL SPECIFICATION
• Architects: Joseph Mills Architects www.josephmillsarchitects.com
• Photographs: Martin Morrell
• Manufacturers: Dinesen, iGuzzini, Minotti
• Photographs: Barbara Rossi
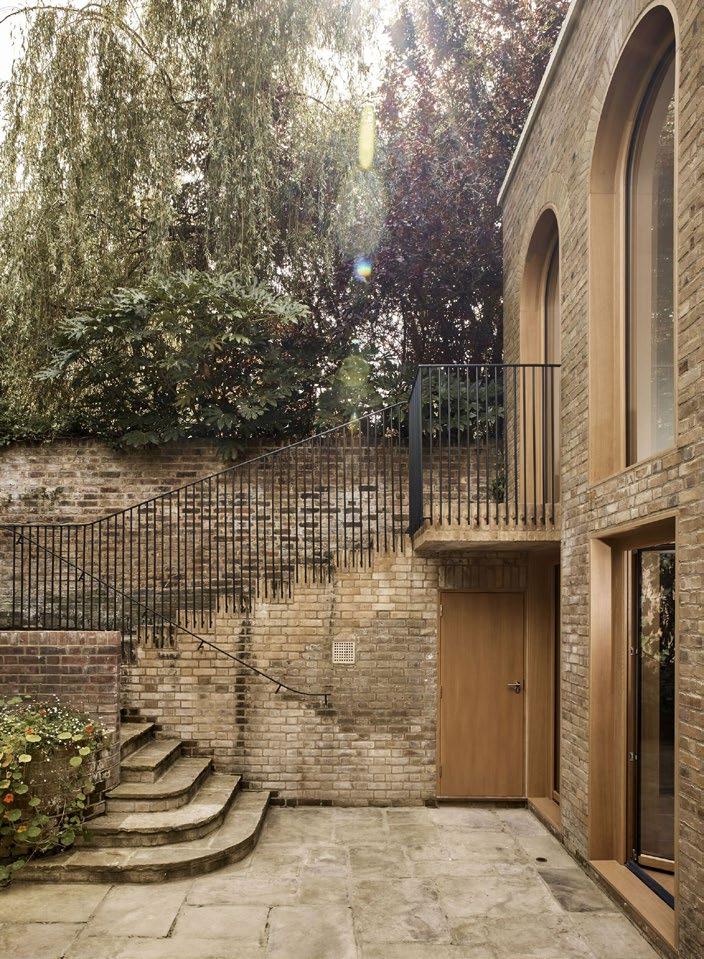
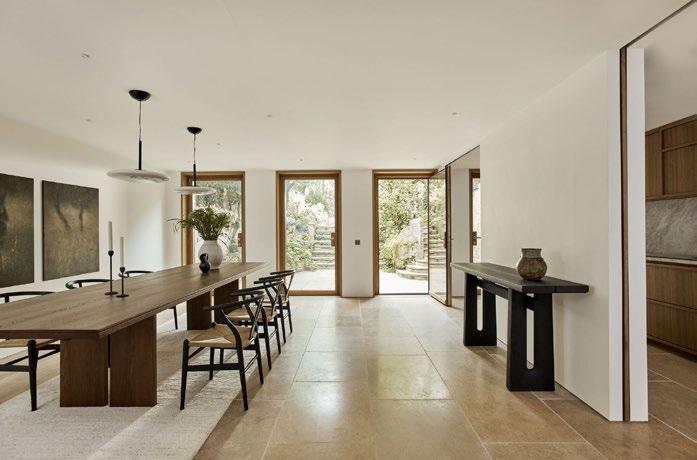
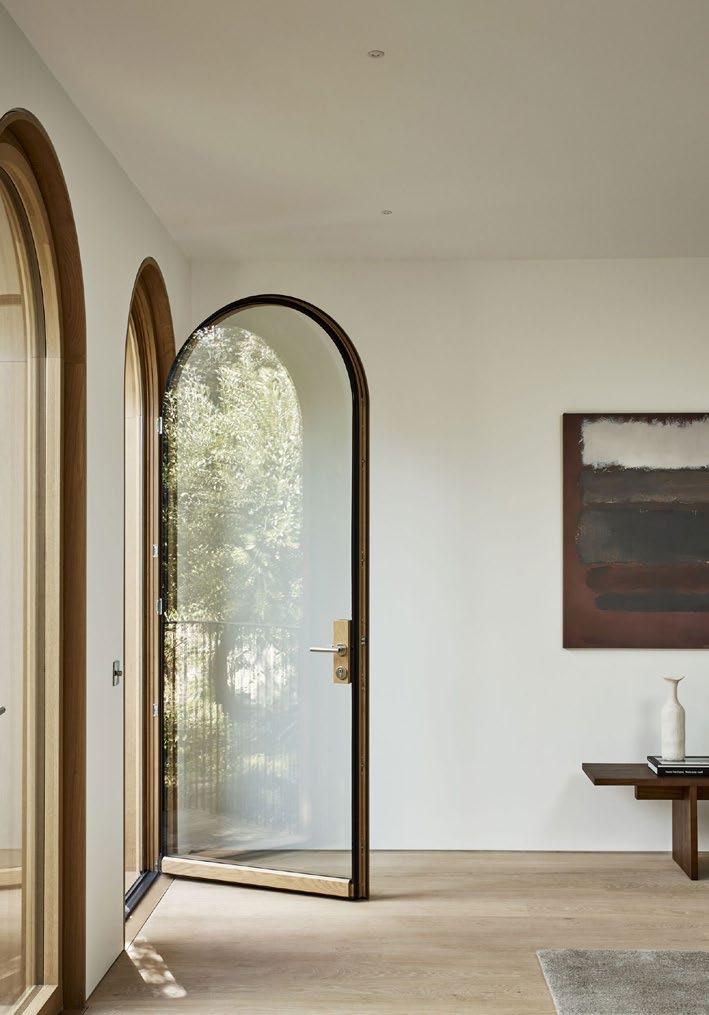
Web: www.rondean.co.uk
Email: info@rondean.co.uk
Units 11 & 13 First Avenue, Drum Industrial Estate, Birtley, Co Durham DH2 1AG

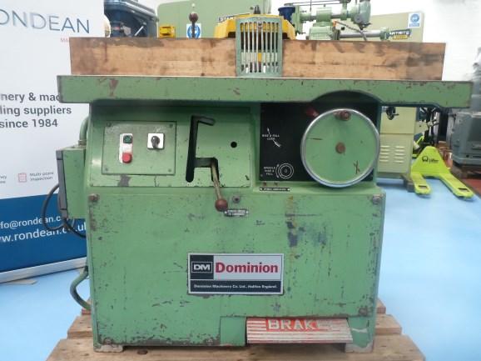
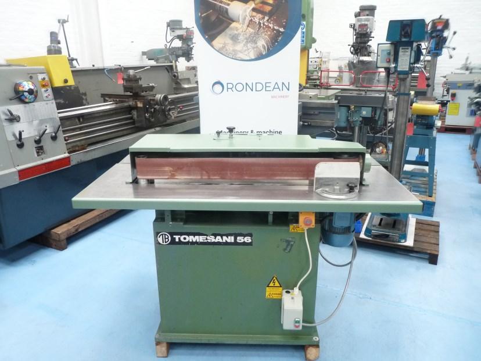
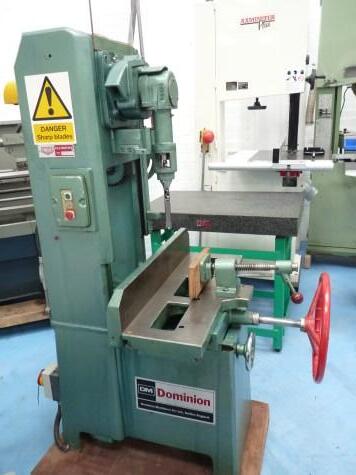
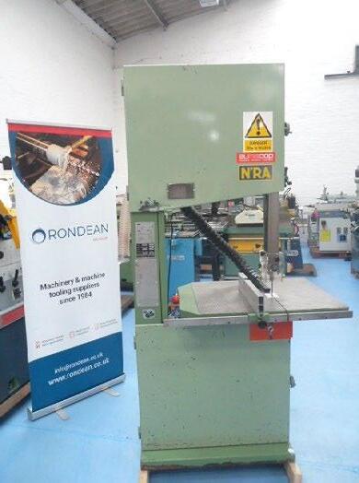

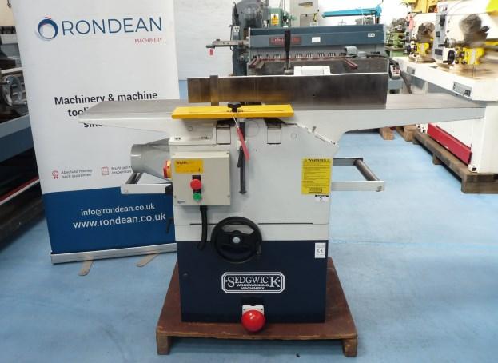
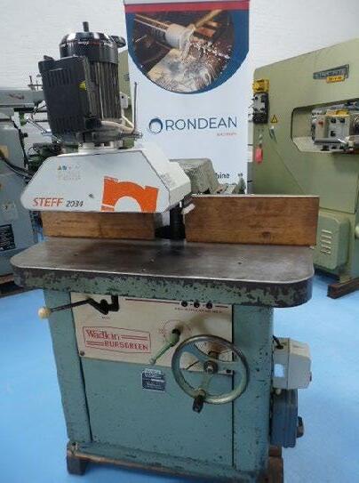
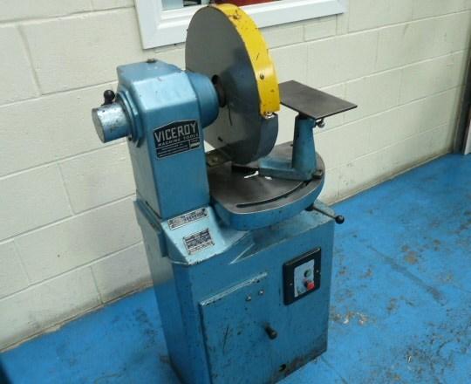
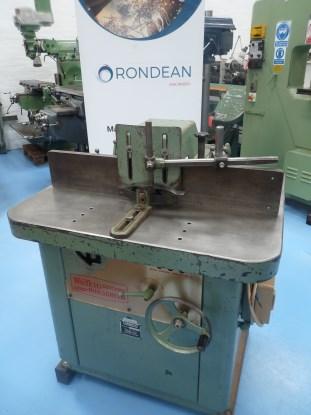
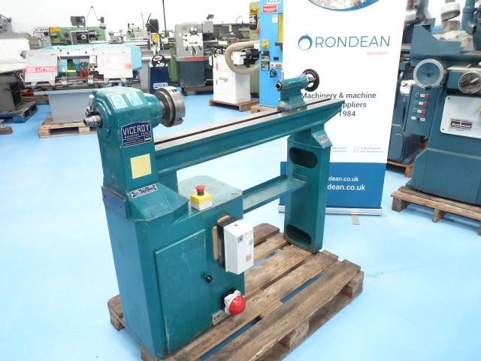
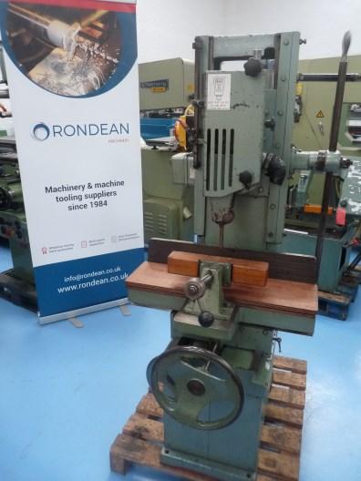
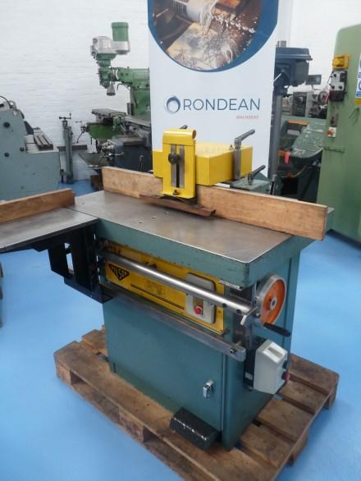

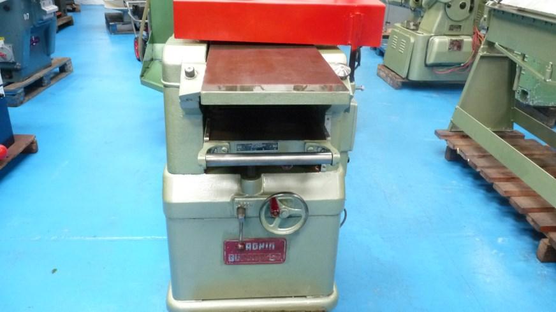

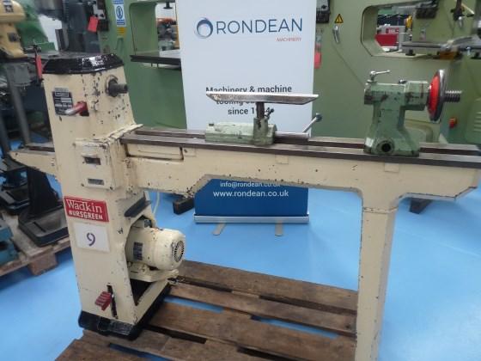
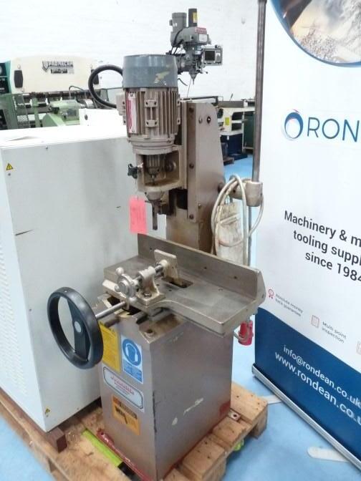

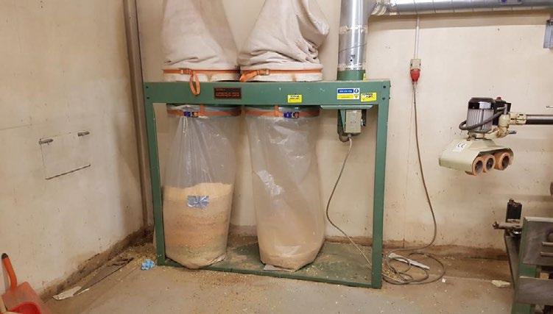
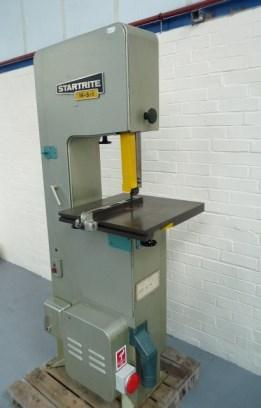
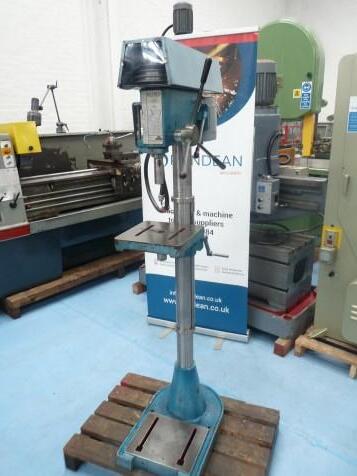



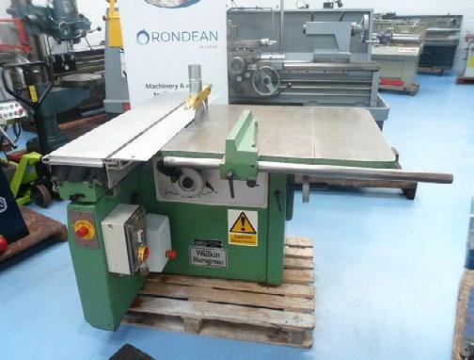

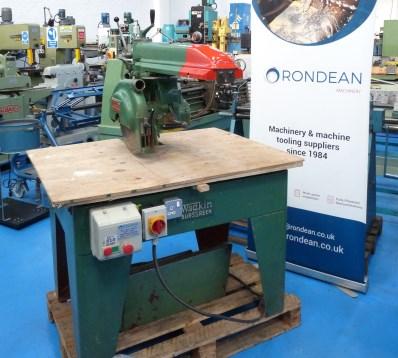
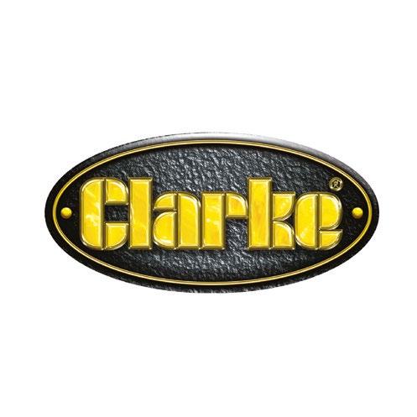
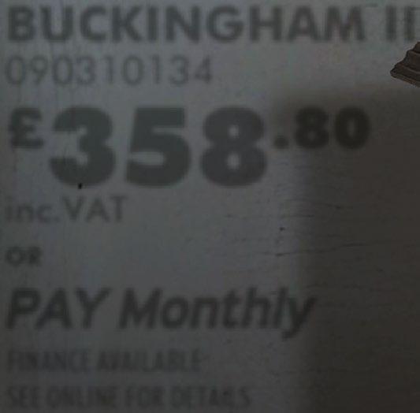

Providing a touch of contemporary style to any room, these wood burning stoves look elegant while producing a level of comforting warmth that only a real fire can provide.
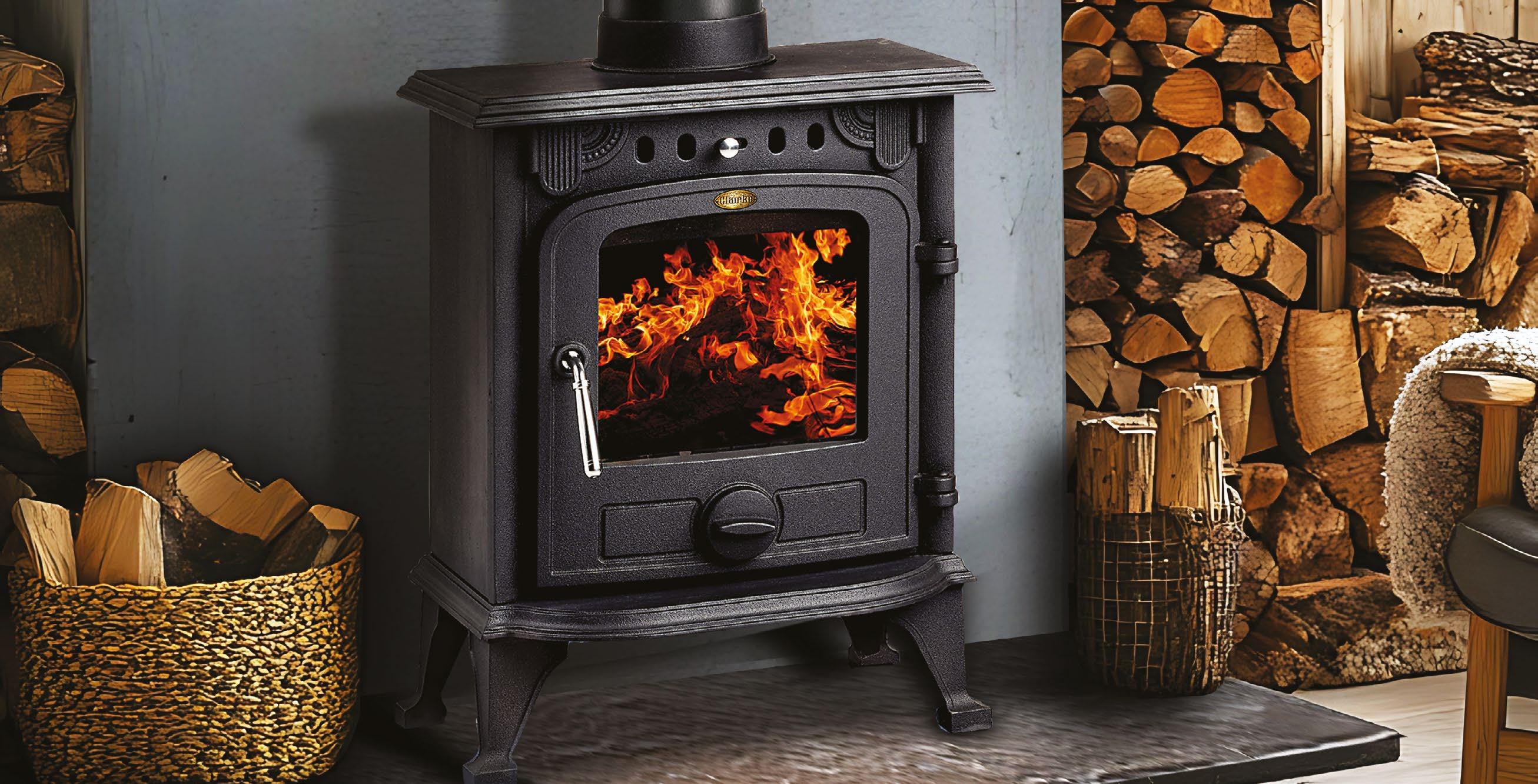
Machine Mart has been supplying top quality, cast iron wood burning & multi fuel stoves for over 30 years. With a vast range of stoves in stock, suitable for use in houses, workshops, garages, boats, pubs, restaurants and more.




