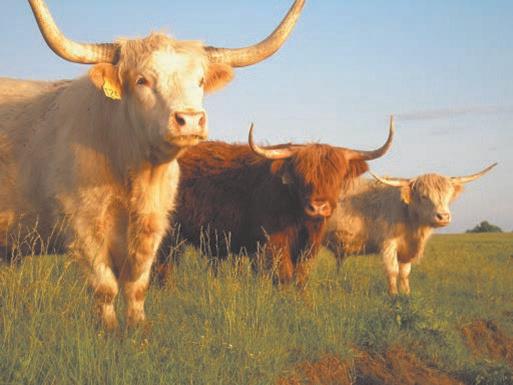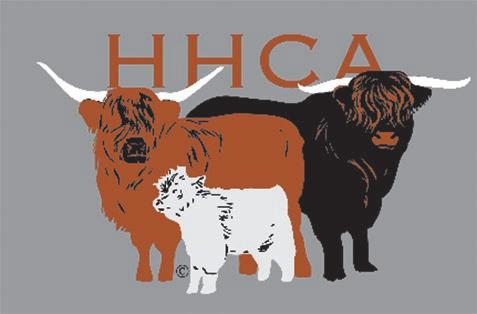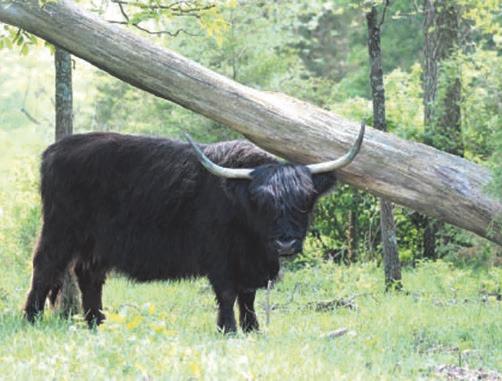










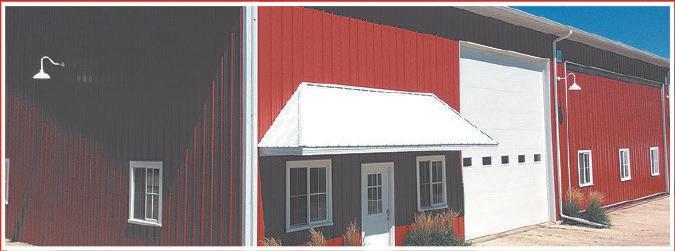
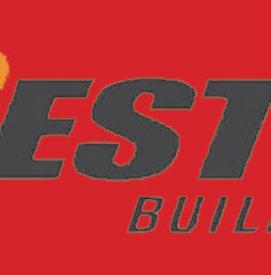
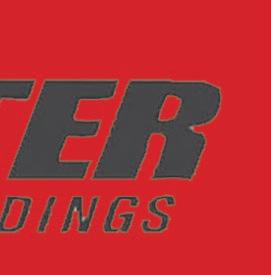
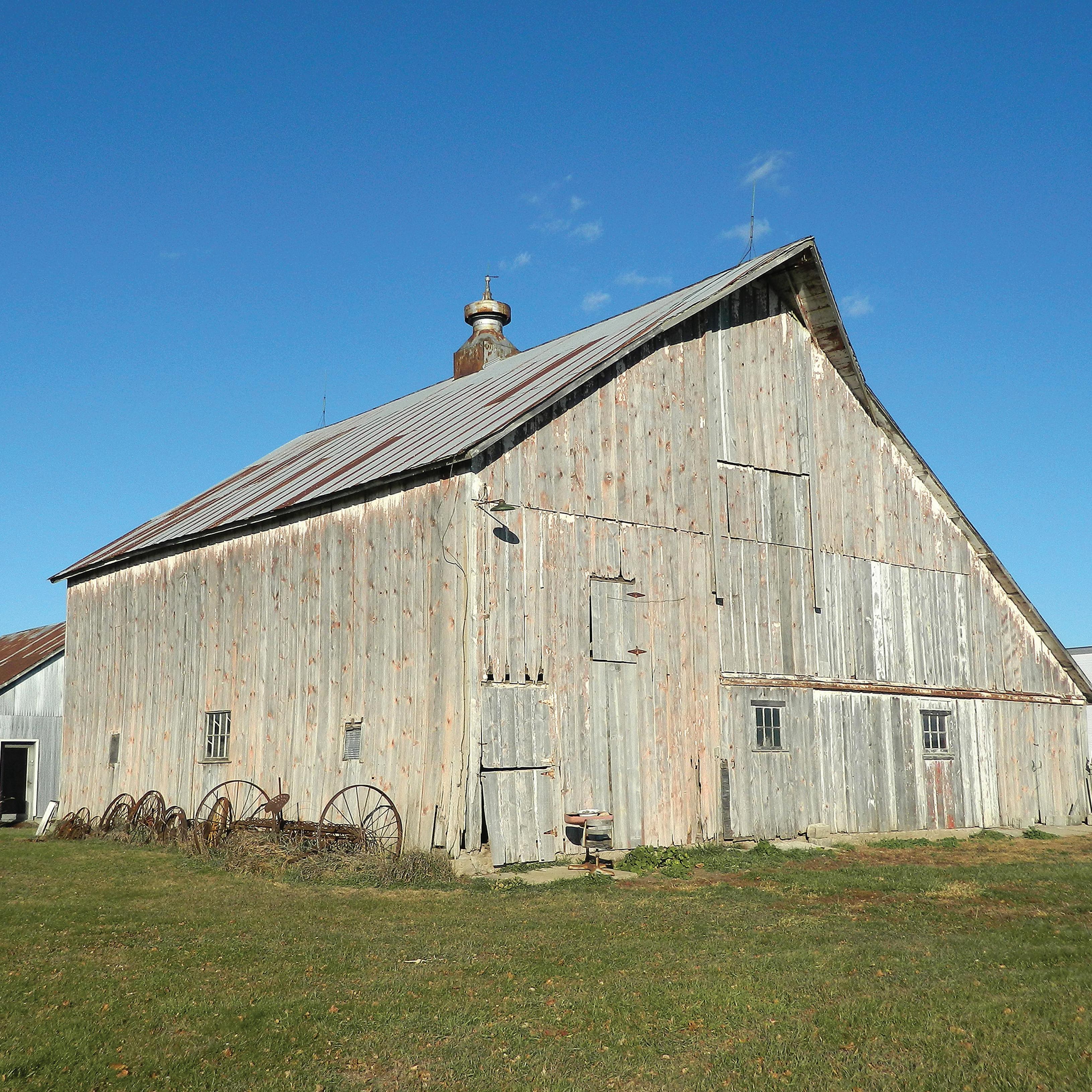

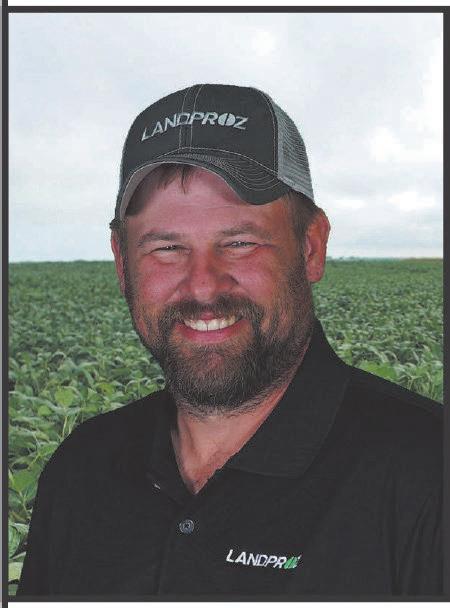


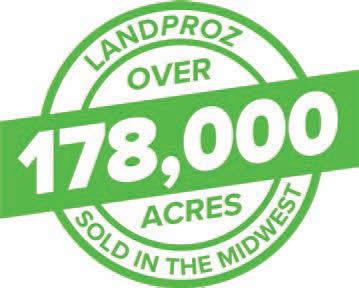
































By KRISTIN DANLEY GREINER Farm News writer
BOONE
— After living in Maryland, William and Suzanne Kashawlic took a leap of faith and moved from the East Coast to the heart of the Midwest where they found a small acreage with a barn built in 1928.
The Kashawlic Barn happens to be a framed 36-by-50-foot barn with a large loft. It was built by William Smalley for his draft horse team and to house a small dairy herd. It also had an original overhead manure removal system that’s still in place, said Suzanne Kashawlic.
“That’s almost like a carnival ride. It goes all the way through the stalls and all the way around both sides. It wouldn’t move at first, but my husband got the grease out and now it moves. It’ll start scooping out the stall it’s in and then moves on to the next stall,” Kashawlic said. “When it’s done, it goes all the way around the barn, out the door and to a spot where it would dump the manure to be spread later.”
Kashawlic described the barn as “huge and just beautiful.”
“When you walk in, the stalls are still there and you can see that on the walkin side that faces the house on the left is where the draft horse stalls are. I had horses most of my life and these stalls are taller. If you go to the right, you’ll see the dairy side with areas left open so the cows could eat hay outside the stall
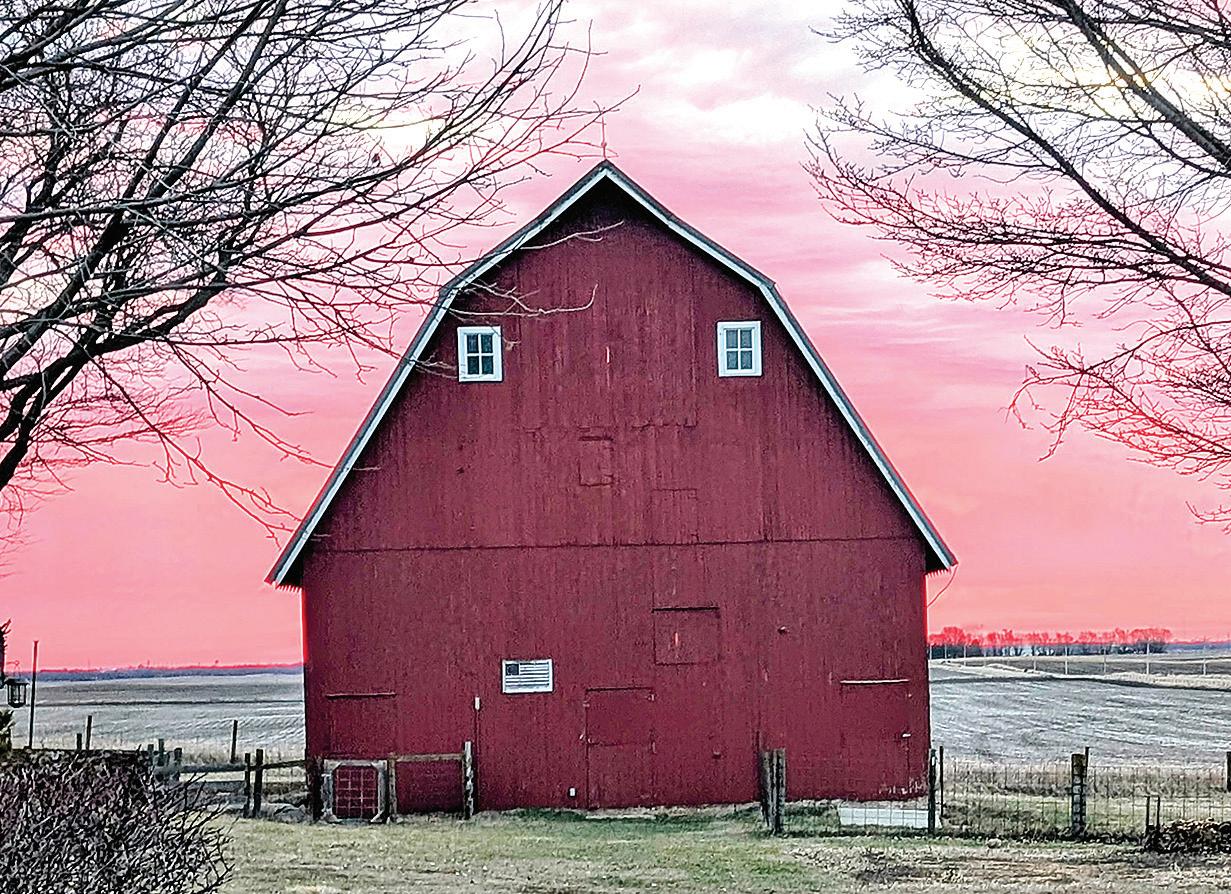

then went up and started to clean out the loft,” Suzanne Kashawlic said. “It was so thick. There was easily 150 pounds in the five huge heavy-duty black trash bags we filled.”
The couple hopes to one day convert the barn into a rescue and foster of small farm animals in need, she said. They’re also debating whether to add sheep to the farm or alpacas, possibly both, one day.
“In the spring, we want to go to a couple of places where they need help fostering farm animals due to abuse or neglect. We would use the cattle side of the barn for that,” Kashawlic said.
“That’s truly my goal.”
The Kashawlics moved to Iowa because their oldest daughter and her fiance moved there several years ago. Their 15-year-old daughter came with them and attends Boone High school. Their quaint farmhouse includes a cabin on the backside of the home. There are a couple of garages and a hen house on the property, too.
while they were inside being milked in the stanchion,” Kashawlic said. “At one point, someone had pigs, as there were smaller stalls where the sows could lay with the babies safely, as well as a small tack room to the back.”
The couple bought the farmstead in 2024, and since then, William Kashawlic
has been diligently taking the hardware off all of the doors to repair and reuse the hinges.
“There’s a big beautiful hay loft in the barn. But there was a broken window so a bunch of birds, possibly even bats, got up there. We put on full hazmat suits, even ordered the K95 mask and goggles,
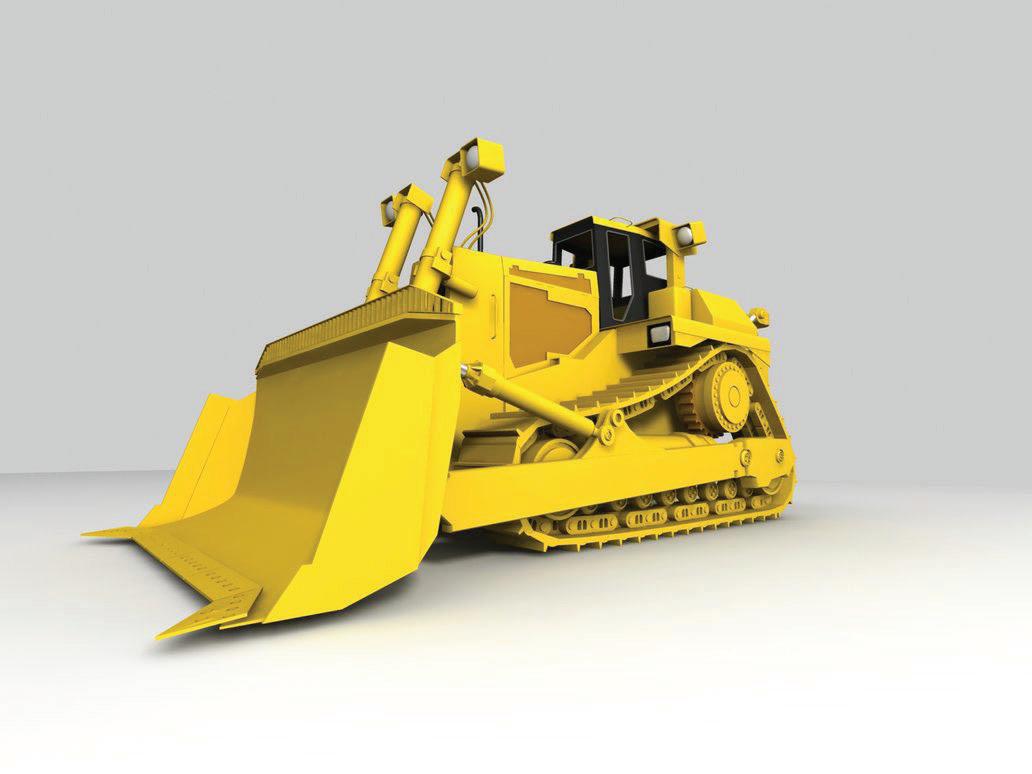
Kashawlic gives the Iowa Barn Foundation a lot of credit for helping her and her husband move forward with preserving the barn, having received a Restoration Grant.
“We were going to paint it but needed the right colored paint,” she said, “so Dave (Austin) with the Foundation explained where to get a specific color of barn paint and has answered many other questions.”



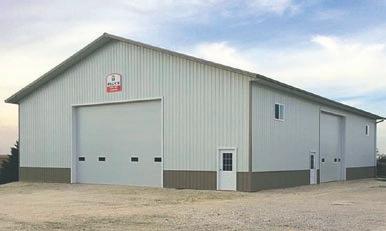
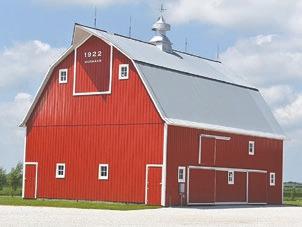
By KELLI BLOOMQUIST Farm News writer
STORM LAKE — Pete
Bodholdt would tell you that his rural Buena Vista County barn is “nothing fancy,” but the aged stickframed barn still stands strong after weathering three tornadoes and generations of use on the farm.
“I’m trying to preserve it because it was important to the people that lived here before me, and their families are still around here,” said Bodholdt. “I’m trying to preserve what’s old and keep it half decent.”
While the barn no longer houses animals, Bodholdt, whose family has lived there for nine years, said his children once used it for 4-H bottle calves.
“We used to store hay when the kids had bottle calves for 4-H,” said Bodholdt. “We put in some gates and a metal roof on the barn. The owners before us used the barn for cattle as well, though more than just bottle calves.”
The haymow, according to Bodholdt, is completely open, which is unique, and served both his family and the previous owners’ needs with cattle.
Bodholdt barn served several generations
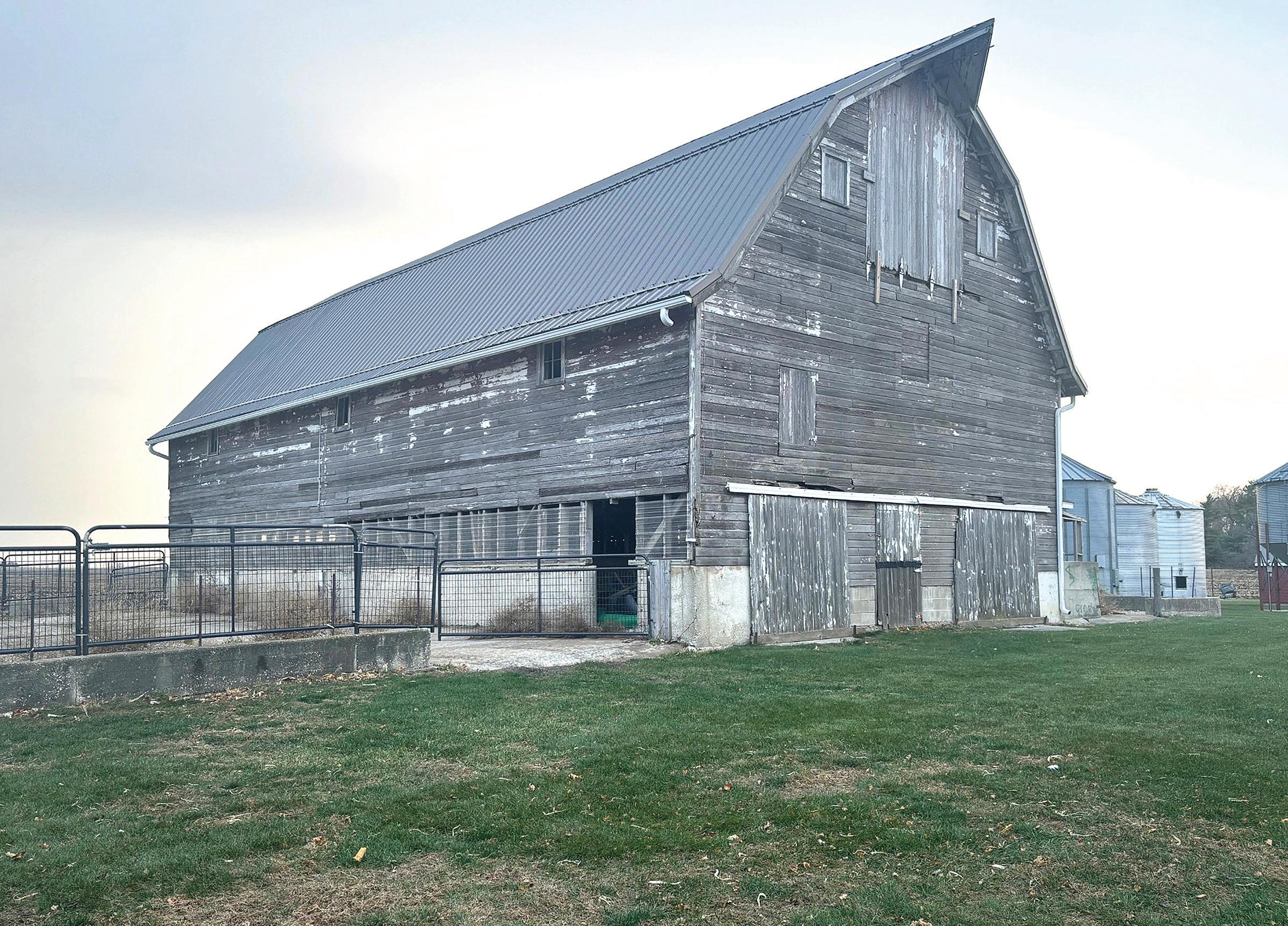

Bodholdt, who also owns a construction business, has also preserved the building by putting on a new roof and restructuring
walls that were leaning.
“It’s a barn,” said Bodholdt.
“Like I said, it’s nothing fancy, but it’s served my family well and other families too. I’m trying to preserve what I can — that legacy is important.”


“I’m trying to preserve it because it was important to the people that lived here before me, and their families are still around here.”
Pete Bodholdt Buena Vista County barn owner





















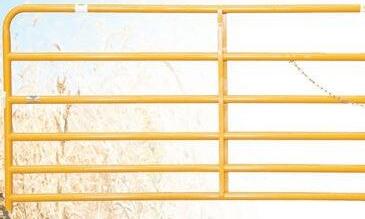









By DEANNA MEYER Farm News writer
MANSON — Scott Langenwalter loves talking about barns, and he especially enjoys spending time in his own barn.
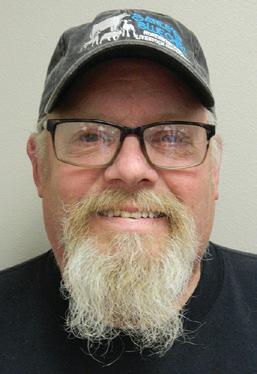
“I love the architecture of the barn,” he said. “I like to see how they put all that together.”
In 1997, he and his wife, Dawn, bought an acreage west of Manson with a house and barn so they could have a place to raise horses and, eventually, other animals.
“That’s why I bought the place, to keep horses,” Langenwalter said.
At the time, he said their children’s horses were kept at an uncle’s place 15 miles away. He wanted something closer so they could work with their animals.
Built in 1921, the Langenwalter barn has had many owners during its 100-plus year history.
“There’s always been cattle out there,” he said. “In fact, the field to the east of the barn was a huge cow lot.”
However, Langenwalter said the previous owner used the barn primarily for hogs. Prior to that, purebred show horses were raised there. And Langenwalter knows of at least two other local families who have called the place home. He said the place was also rented out many times over the years.
When the Langenwalters bought the
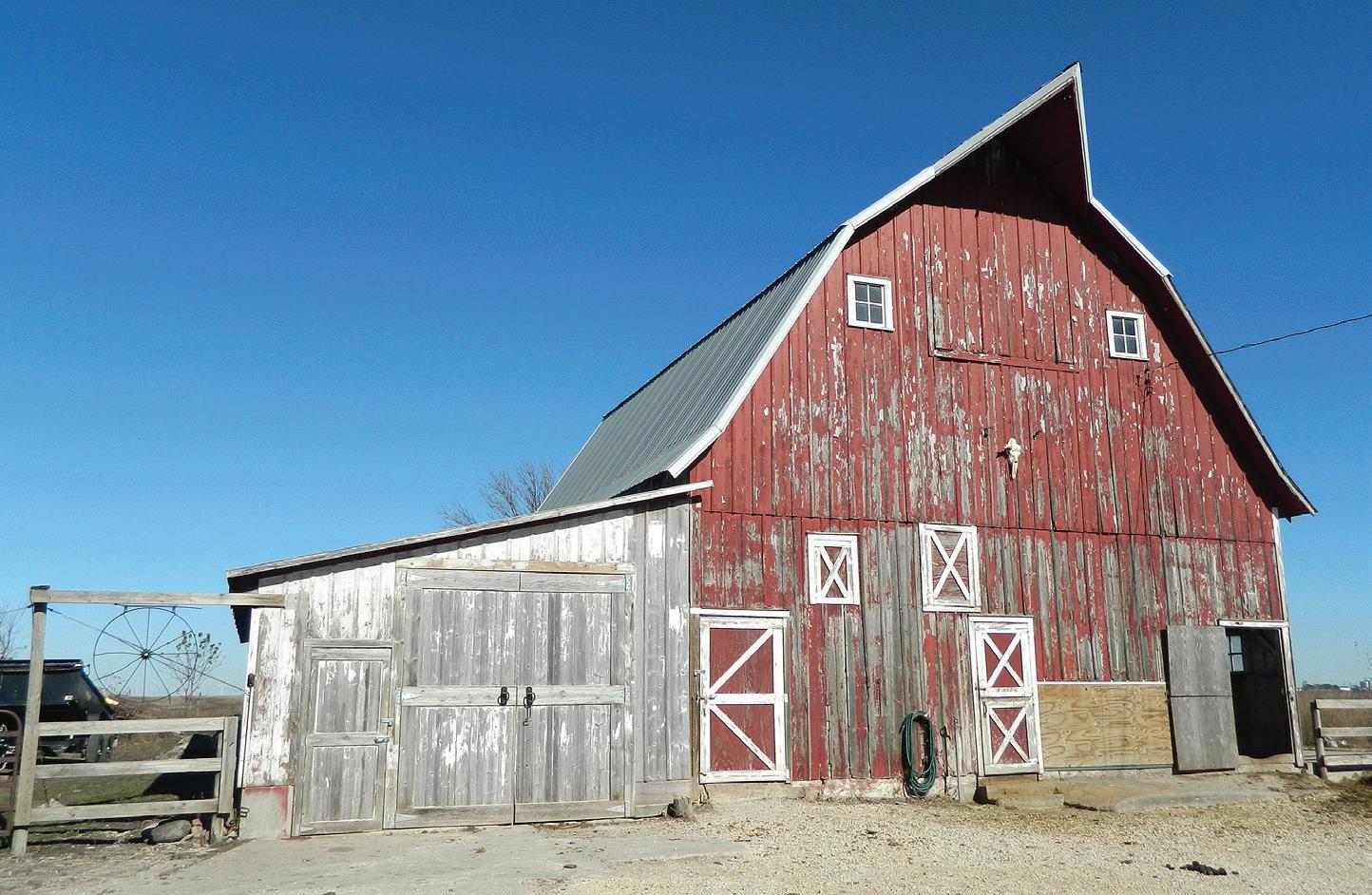
BUILT IN 1921, the Langenwalter barn west of Manson has been home to a wide variety of animals over the years, from hogs to purebred show horses to its current residents — sheep, chickens, and cats.
acreage, the barn needed a lot of work before it could be used.
“We had to crawl into the barn, the manure was so deep in there,” he said. “So the kids and I and Dawn shoveled the whole thing out.”
But the remaining debris and excrement had created a problem.
“Unfortunately, it had rotted the sills,” Langenwalter said. “So in 2010, I jacked the barn up and put new sills under it.”
He explained that the sills are bolted to the cement and form the base for the barn.
“It was probably pretty crude the way I did it,” he said, “but it worked.”
The roof also needed attention.
“The roof was really bad; it had huge holes in it,” Langenwalter said. “I had tin put on the roof.”
Next, Langenwalter built all new barn doors and had new windows put in.
When their kids were old enough for 4-H, Langenwalter built horse stalls inside the barn.
“They had everything you could imagine in there,” he said. “They had horses and goats and pigs and cows, chickens, ducks, turkeys. They had everything in there. Ever since I’ve owned it, there’s been animals in it.”
Langenwalter built the horse stalls so they could be taken apart and changed around, depending on what animals were being housed there.
This year, the barn is home to their grandson’s sheep — Alice, Moana, and Judy — as well as a few chickens and a couple of cats.
“I built those sheep pens this year so they could keep them separated,” he said. “It’s a little bit easier for grandma to get in there and work with them.
“My wife loves animals so she’s always

going to have something in there.”
A previous owner added a lean-to on the barn’s west side. One year, the lean-to fell down, so Langenwalter — with help from his kids — rebuilt it in 2000. It has since been used to store hay and equipment.
“We timber-framed it and made it like the barn, so it looked like it was always there,” Langenwalter said. “If something happens to (the barn), I try to fix it.
Otherwise you won’t have it.”
Langenwalter said the key to a barn’s longevity lies not only in regular upkeep, but in the animals housed there.
“If you keep animals in a barn, that’s what keeps a barn living,” he said.
Hundreds of hay bales have been stored in the hayloft, but Langenwalter said those days are coming to an end. Currently, the haymow is about half full, and will gradually be emptied out.
“I”m getting too old to be putting it up there,” he said.
Though the family continues to live in town, the nearby acreage with house, barn and pasture provides an escape to the country life.
Growing up, Langenwalter recalls enjoying time spent in his uncles’ barns. His own family’s barn had to be torn down when it became too dilapidated.
So getting the chance to buy a place with his own barn was a dream come true.
“I just love everything about a barn,” Langenwalter said. “I enjoy going out there and working on it.”
He said their barn had always been white, along with every other barn on their road. One year, he decided to paint it red. But a few neighbors thought it should stay white. “I said, ‘I don’t care; I’m painting it red.’”
Before long a neighbor followed suit with red tin.
But the paint didn’t last too long on the Langenwalter barn’s aging wood, and now he has plans for a more permanent solution.
“I hope to get (the barn) tinned, then I won’t have to worry about it,” Langenwalter said. “It will be a lot less drafty in there too.”
He said the color’s already been picked out — red tin with white trim.

By CLAYTON RYE Farm News writer
NORA SPRINGS — A person would be hard pressed to find a bigger fan of barns than Dale Mills.
Mills and his wife Judy are both natives of Sioux Rapids. Dale Mills grew up on a farm, but as the third of five boys, his chances of staying on the farm were limited.
He became employed as a driver license examiner for the State of Iowa, and the Mills family moved to Mason City where he would perform his duties. Mills has since retired as an examiner.
Dale Mills missed farm life, so in 1976, the Mills family bought an acreage east of Mason City that included a barn and other farm buildings. He kept his day job and raised 500 head of hogs annually for Murphy of Iowa for 20 years. He decided to quit the hog business in the early 1990s.
“It was get big or get out,” said Mills. “Things were worn out and had seen a lot of use. It was a good time to get out.”
After the hogs were gone, Mills kept four or five cows on hand, keeping a cow for the freezer.
It was in 1998 when the Mills decided to open a bed and breakfast on their acreage using the cow barn, a separate building from the barn, for the bedrooms. The changeover took 13 months to complete and the rooms each had a barn theme.
The couple quit raising cows about 10 years ago since the bed and breakfast was keeping them busy.
During this time, the barn itself was painted three times with each time requiring scraping, polishing, and then painting, all

DALE MILLS’ GAMBREL barn was built in the 1920s as a dairy barn with an attached loafing shed.
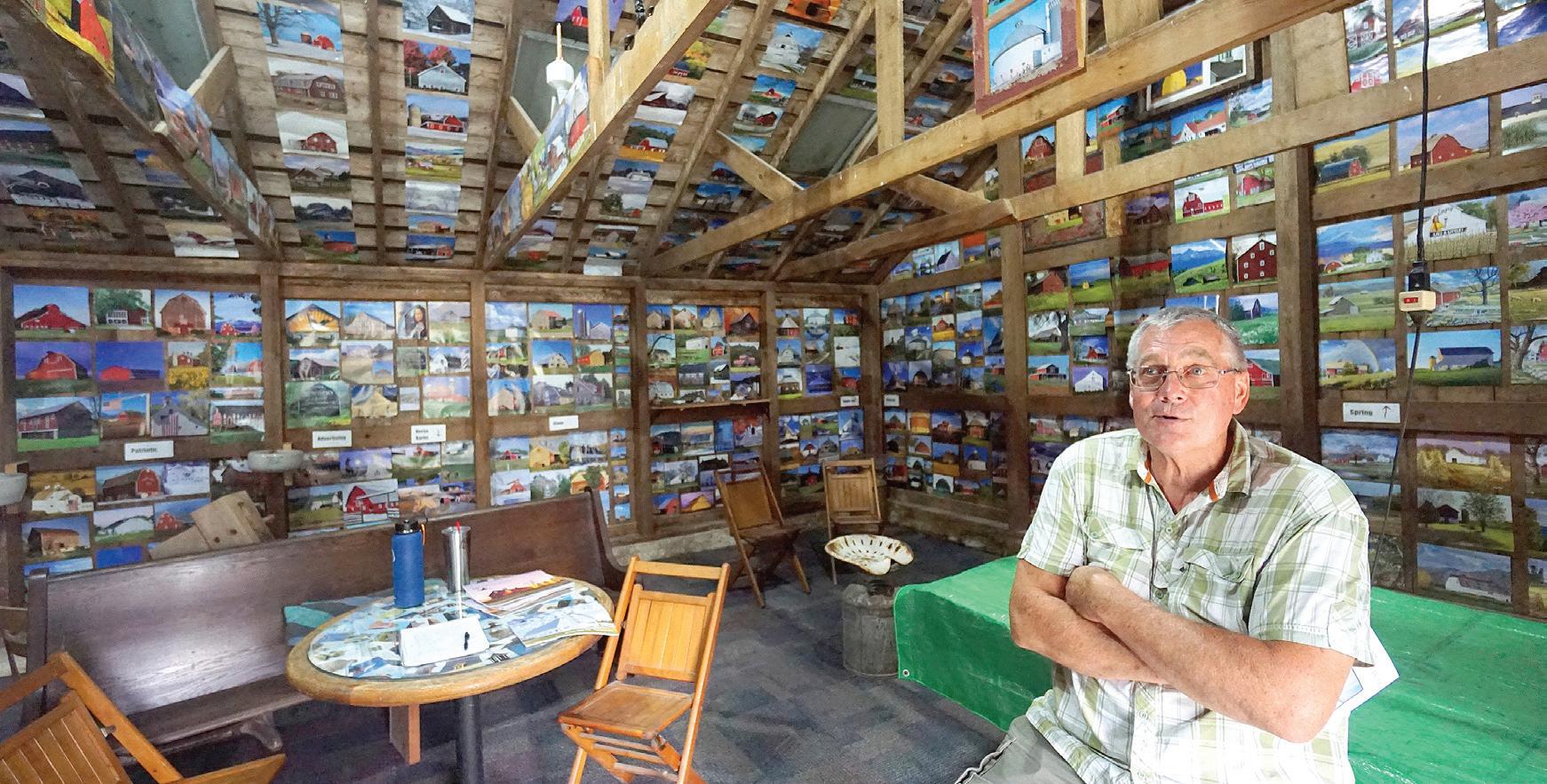
After the third time, the barn was covered in steel.
The barn had found a new use as a gathering place for the Mills family reunions, held every other year for 26 years. The last reunion was in 2019. The haymow was where activities took place, with a basketball hoop, trampoline, and a place for a church service at the
reunion’s conclusion.
The haymow walls have more than 30 completed puzzles of barn scenes attached to the walls. When painting the free throw area for the basketball hoop, Mills had a gallon of red and a gallon of white to use. That is why the free throw area is pink.
Cats are the only livestock in the barn now.
The barn theme is also found in the loafing shed where the walls and rafters are covered with pictures and puzzles of barns and a scale model barn. Dale Mills refers to the former shed as “Eye-Max.”
During the Iowa Barn Foundation’s All-State Barn Tour held this past Sept. 13 and 14, the Mills barn was part of the weekend tour, having received
-Farm News photos by Clayton Rye AT LEFT: What was once a loafing shed now displays barn photos that cover nearly every inch in what Dale Mills refers to as his “Eye-Max.”
a Preservation Award from the Foundation.
To receive this award, according to the Foundation’s website, “The Iowa Barn Foundation’s Preservation Award program recognizes historic barns which have been preserved by their owners using modern exterior materials (i.e. metal siding and metal/vinyl windows).”
In addition to promoting their own barn, Dale and Judy Mills serve on the Iowa Barn Foundation as volunteer county representatives for Cerro Gordo County.
Dale Mills is both proud and fond of his barn: “We’ve had more fun in this barn than we deserve to have.”
By KRISTIN DANLEY GREINER Farm News writer
CHEROKEE — Nestled on the grounds of the Silver Sioux Recreation Area in Cherokee can be found a former loafing barn built in the early 1900s that was originally used for a dairy operation. Today it serves as an event center.
The SSRA barn in Cherokee County happens to be popular for reunions, weddings and other special events, said Laura Jones, director of the SSRA board.
“It includes a 20-foot serving bar and numerous wooden picnic tables,” Jones added, “enough to seat 200 people. There’s also bathrooms in the back and close access to the campground restrooms.”
The SSRA barn, which sits on a county property owned by the conservation board, is open during the camping season from May 1 to Oct. 1.
“That county property has been owned by the conservation board since 1972 and we manage the property that the barn is on. It’s mostly used for weddings, family reunions and at least one or two graduation parties in May — I would say those are probably the three most popular reasons why it’s rented,” Jones said.
The county has used the barn the last couple of years for a children’s theater company that holds programming for kids.
“We’ve sometimes used it for large events like our Halloween hike, pumpkin painting and games,” Jones said.
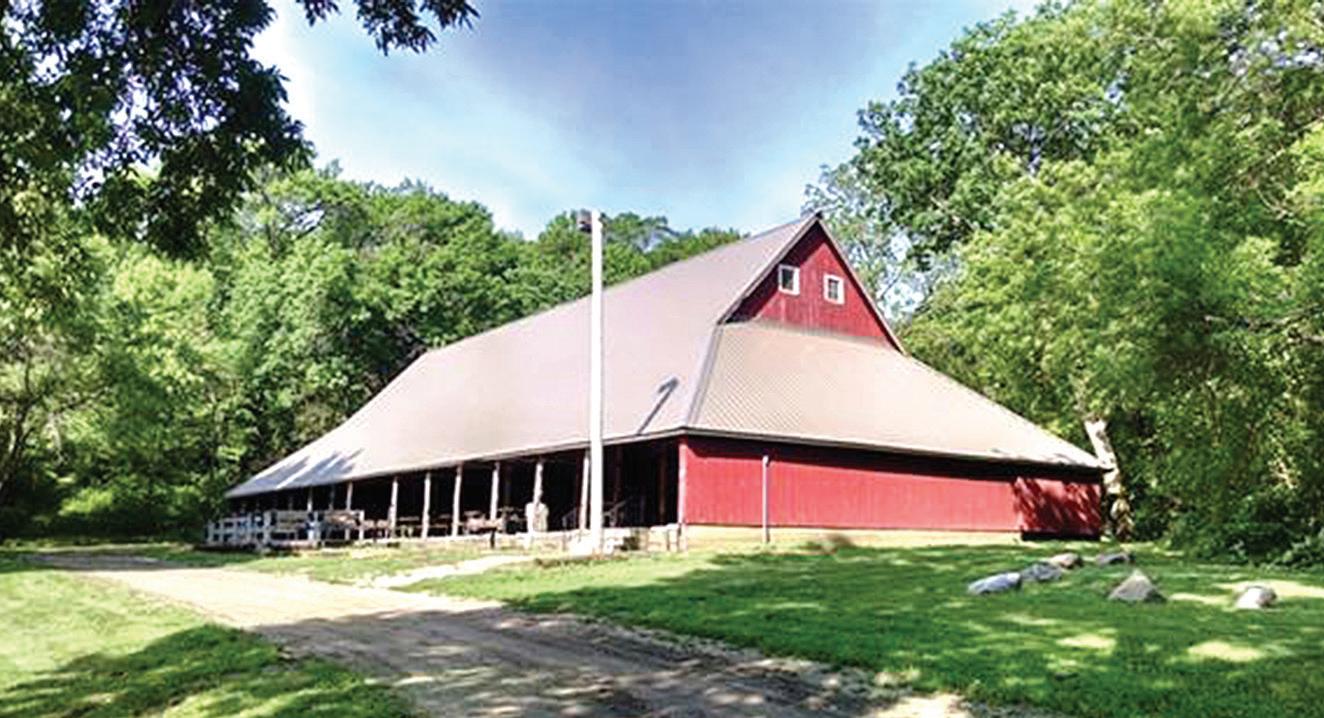
Little family, and history indicates that a woman from Pennsylvania homesteaded it.

County officials believe the barn was originally built in the early 1900s or late 1800s, but don’t have an exact date.
“It’s a cedar pole barn built with cedar trees. You can see the axe and cut marks on the main poles. There also was a hay loft and stalls underneath the hay loft,” Jones said.
The county bought the barn from the
“We believe it underwent several renovations. It originally was a dirt floor barn and in the 1980s, we were trying to figure out what to do with the structure. It was really old, but the public has fought a long time to keep it standing,” Jones said. “We once talked about knocking it down and starting over but the public said, ‘Absolutely not. It has history.’ It’s been through several renovations that include adding a concrete floor, tearing down the hay loft, straightening the barn a couple times, replacing boards, and installing a new metal roof to replace the cedar shakes that will help preserve it.”
Every time strong winds blow, county leaders question whether the barn will withstand each storm, but so far it hasn’t come crashing down.
“Everyone loves this piece of history,” Jones said. “It’s tucked up next to the hillside and not far from it was the original house. To the north and east of that were more structures, some of which are still there, like corn cribs we use for storage.”
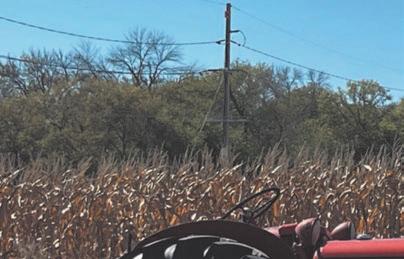

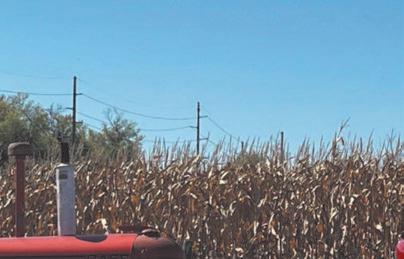
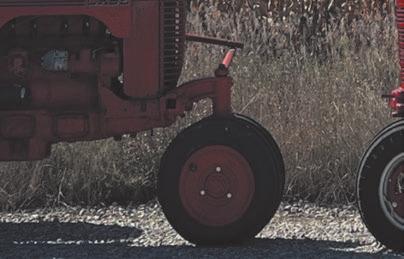





Cherokee County
-Submitted photos
THE SILVER SIOUX RECREATION AREA BARN has gone through many renovations over the years, and today is used as an event center.
BELOW LEFT: Inside the barn is a 20-foot serving bar and numerous wooden picnic tables. The event venue is often reserved for weddings, family reunions and graduation parties.




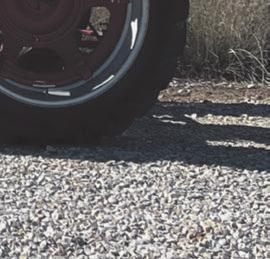
By KAREN SCHWALLER
Farm News writer
— Gary
Jackson’s barn stands as a testament to a time in his life when cows dominated everything he did.
Jackson and his wife, Karen, milked 25 to 35 Holstein cows twice a day in batches of 10 at a time. They used a Surge milking machine, and the process took about 1-1/2 hours per session.
Johnson said they moved onto the farm east of Spencer in 1959. (It has been owned by the Johnson family for 128 years so far — since 1897.) His uncle lived there most recently before them, starting in 1942.
“He used the barn the same way we did,” said Johnson.
He said the barn features horse stalls on the southwest corner and along the west side, with an alleyway separating the two sides of the barn. Part of a feed area on the east side of the alleyway was made into a milk room after some cement was poured. The milking area was on the north end of the barn.
Johnson said the barn floor was made of railroad ties, which he said was better than a dirt floor, but they created an uneven surface. The Johnsons poured cement in the milking area, complete with a gutter behind the stanchions. That cement was a game-changer for them because it was easier for people and animals to move around.
Still, the real trouble was the dirt yards outside, which became difficult for cows to navigate during rainy seasons.
“The only cement was inside the barn, so (during rainy weather events) they would come in all muddy and it took (forever) to clean each cow up so we could milk them, and they would get mastitis,” said Johnson. “In 1993, I just
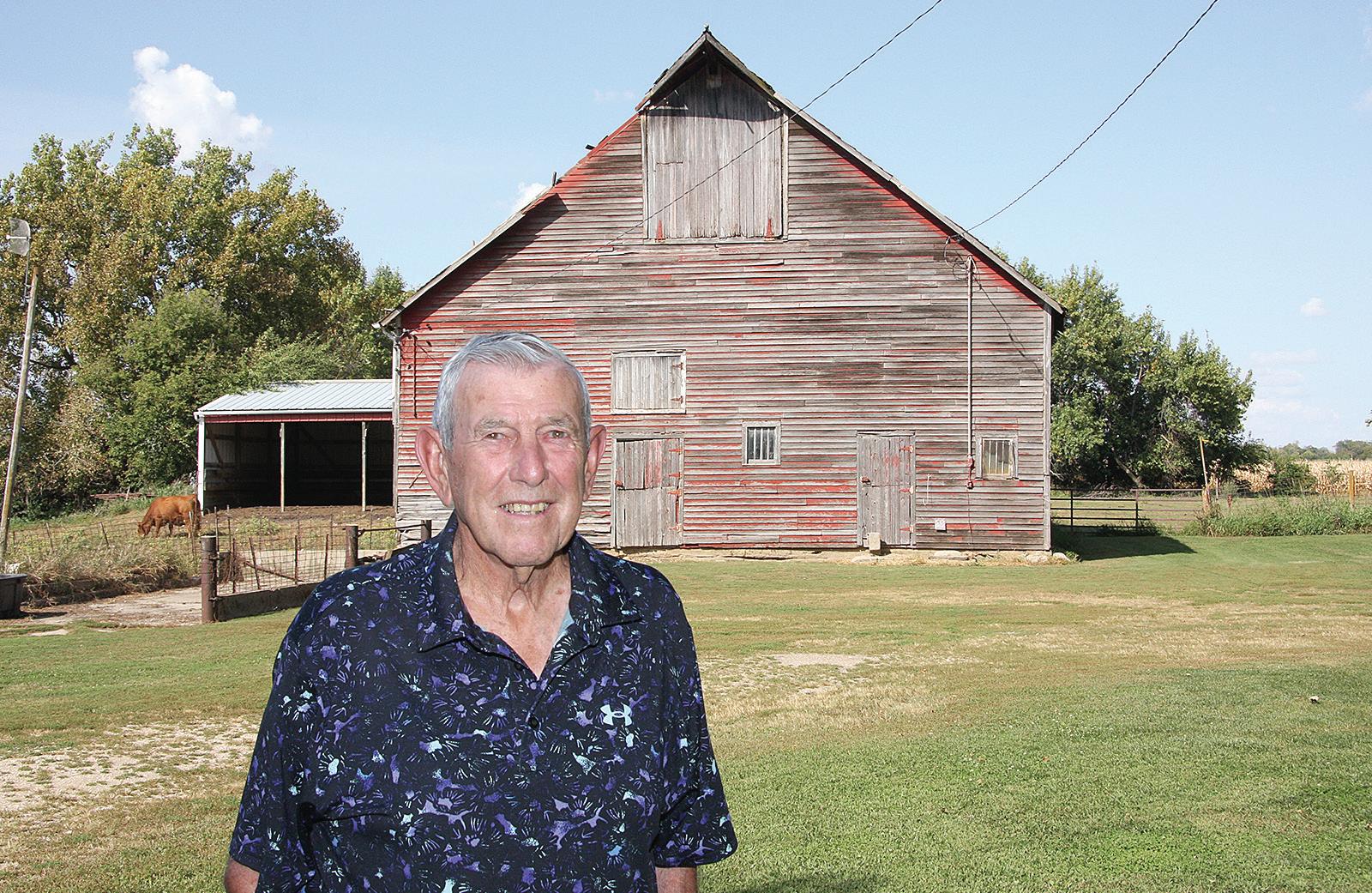
GARY JOHNSON is unsure of when his barn was built, but he guesses it's been standing for at least eight or nine decades. He and his wife used the barn primarily to milk cows when they were actively farming.

GARY JOHNSON'S FAMILY once gave him this photo of his barn at sunrise. While it doesn't show the entire barn, he said it was a very special gift of a special building on his farm.
decided to be done with it. My wife was not happy about that (decision).”
1993 was an especially
wet summer, which included flooding all across Iowa.
The Johnsons’ “Grade B” milk was used to make cheese and

“The milking stanchions and lines and the milk cooler are still in the barn,” he said.
Johnson said the barn was never added onto, but he knew some support beams had been added and reinforced to hold more weight from the haymow. He said when he lived there, the hay that went into the barn was all baled — no loose hay during his tenure there.
“When round bales came along, it was a dream,” he said with a laugh.
The barn had been painted a couple of times (always red) during Johnson’s time there, and some tin had been added around the bottom of two sides where the cows would often rub or nose around. He said the roof always featured wood shingles.
A recent wind storm damaged the roof and it’s beginning to cave in, but he said it was once a real “sight,” with people stopping by the farm and asking if they could photograph it.
“It was set back into the farm, and was in very reasonable shape then,” Johnson said.
Johnson, who was also a 4-H leader for 30 years, remembers the barn as a place where he and his wife spent a lot of time working together. She worked a job in town and helped with milking when she returned home. He said it was her job to carry the milk to the cooling area, until they got the pipeline to take the milk automatically to the cooler.
Johnson said he remembers playing a lot of basketball in the haymow.
was taken to local creameries, including Estherville, Graettinger, Ruthven and Sanborn.
“We would fill it clear to the track up above, and you couldn’t wait to get the bales fed out, and you fed them out in a certain area so you could have a little room,” he said. “The rim is still up there.”
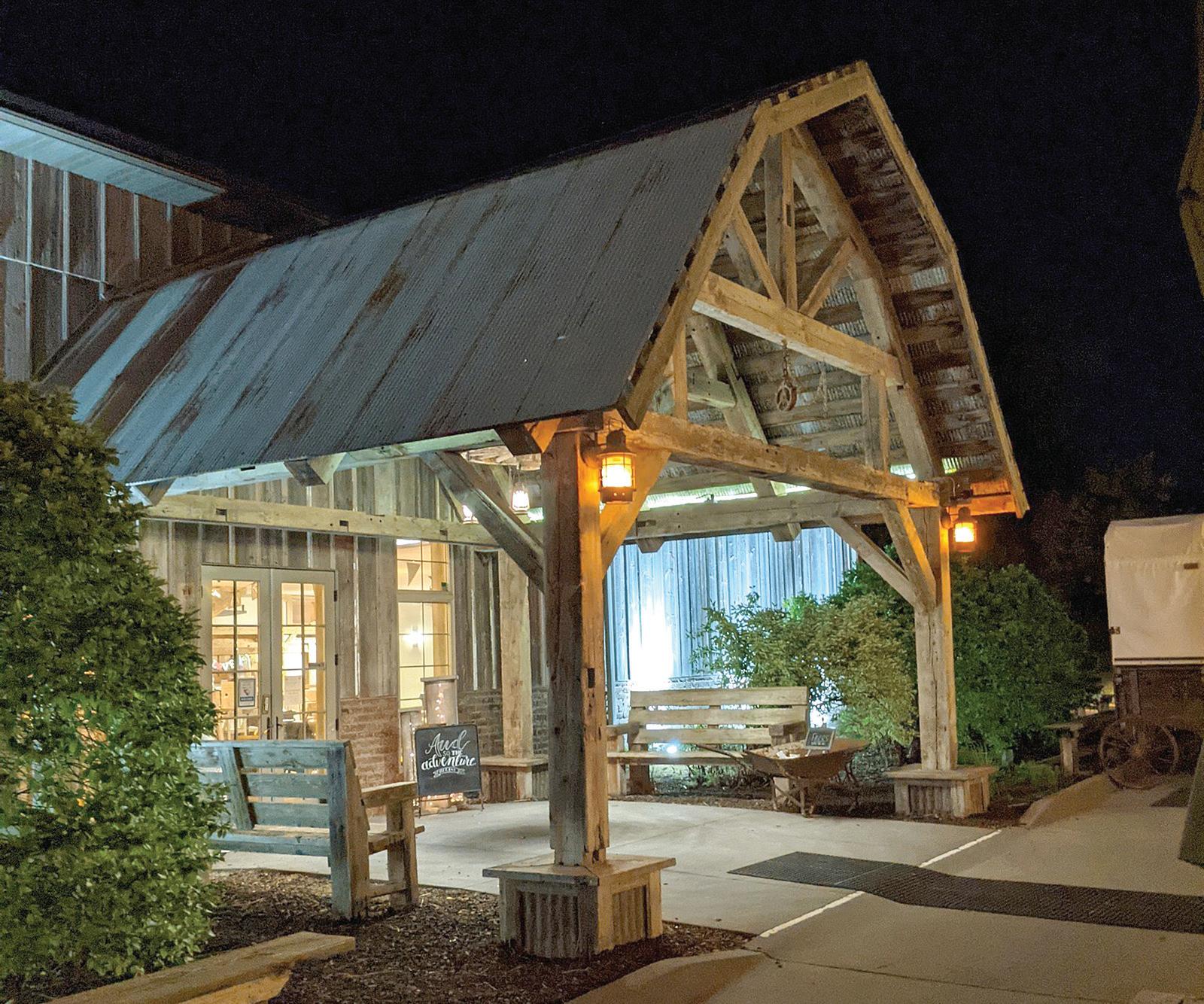
-Submitted photo
BARNES' PLACE, owned by Paula and Ernie Barnes, rests on a 65-acre farm in Dallas County. The hybrid barn is available to rent for weddings, parties and more.

By KRISTIN DANLEY GREINER Farm News writer
ADEL — Nestled on a 65-acre acre farm in Dallas County sits Barnes’ Place, an event center that happens to be a hybrid of an old barn transported from Tama County and a new pole barn sided with weathered barn boards to give it a rustic, yet distinguished, look.
Paula and Ernie Barnes own the farm and barn, and operate Barnes’ Place. The barn is commonly rented out for weddings, receptions, celebrations of life, family parties, proms, corporate events and more. There’s a large fireplace, huge doors that open onto a porch offering a view of the pond and sunsets that bathe the farm in a golden glow.
Ernie Barnes said they built the pole barn in 2012 and used repurposed boards on the inside to give it an antiquated look. Then they transported a gambrel barn out of Tama County that’s 20 feet long and functions as the grand entrance to the barn.
“We wanted to make it something that looked a little different than your traditional hotel ballroom or a convention center," Barnes said. “We tried to make it look older and give it more character than a sterile environment.”
The barn was built just in time to host their daughter’s fall 2012 wedding. It has both heat and forced air for Iowa’s wildly swinging seasonal weather.
“She likes to say that we built it for her. She had the wedding at a church and then the reception here. We had seven or eight receptions booked but she was our first one,” Barnes said. “It’s been so much fun. If you’d have told me 20 years ago that I’d be in the wedding business, I’d have called you a liar. But (we enjoy) meeting all these folks and making their day as happy as we can without too much stress on them.”

The barn can seat 275 people comfortably and there’s a small dressing room for brides. Many use it to get their hair and makeup done with the whole bridal party, Barnes said.
“The reason Paula has been so successful is that first, we have a gorgeous outdoor ceremony site that a majority of brides love that overlooks our pond. Even if the weather doesn’t cooperate, we can move a wedding indoors and still make it look neat,” Barnes said.
“The second reason is that she provides almost any of the decorations you could need. We’ve got a storage loft with an unbelievable amount of mason jars, lanterns, chalk boards, candles, table runners, floral arrangements and more. A bride can decorate the building and doesn’t have to spend more money.”
The third reason Barnes’ weddings are so successful at their Dallas County property is because the wedding couple can pick whatever caterer they want to use.
The barn, outdoor ceremony area and parking lot span upwards of 10 acres. The Barnes had cows as well as alfalfa hay up until a year ago. They do still have soybeans and corn planted on the ground.
The rural setting of the event barn thrills photographers, Barnes said. They’re allowed to roam a chunk of the property to find the perfect spot for wedding photos.
“I’ll just put them in the Polaris or a golf cart and wander around taking photos,” Barnes said.
After 40 years of living in Iowa, the Barnes — who are from Mississippi — haven’t lost their accent. Their four grandkids who still live in Mississippi come up when they can and enjoy Iowa’s seasons, too.
By KAREN SCHWALLER Farm News writer
TERRIL — It stands strong and quietly, unassuming in its character. But Michael Carr says if his barn could talk, it would tell a lot of stories.

Carr thumbed through the abstract for his acreage carefully as if each page would crack, as he searched for dates and other information that would help tell the story of his place and maybe the barn. He found that his acreage, located at the intersection of two busy highways on the south edge of Terril in eastern Dickinson County, has been owned by various people since 1901. The land had previously been owned by the state of Iowa.
“As far as I know, this barn has been here since 1913,” he said, adding that there were not many barns of that design built in that day, with the protruding dropdown haymow door, sometimes called a “hay hood” or “crow’s beak.” The door design ensured that a load of hay, once lifted, could clear the edge of the barn roof and be guided through the haymow door without snagging. The ropes, mechanism and pulley are still in the barn.
The barn measures 44 feet by 32-½ feet.
A stroll inside the barn reveals that real life happened there. Eight milking stanchions are still in place inside the walk door, with a feeding trough in front of them and gutter behind them. The barn wall behind the gutter reveals hand-written notes of breeding dates for particular cows and sows. Carr wiped the wall with his hand to help reveal those small slices of history — some which date as early as 1941.
“I’m going to leave all of this as it is,” said Carr.
Across the alleyway from the stanchions are areas where feeding pens once stood, complete with the original hay troughs. Another feed pen adjoins the milking parlor area on the south end.


diCkinson County

MICHAEL CARR says one unusual thing about his barn is a walk-out door in the haymow. He said he is not sure why it was built into the haymow.
Access to the haymow was once from a ladder on the north end of the barn, but Carr built steps to the haymow on the east side as a matter of safety and better access for his needs. The haymow features a walk-out door on the south end, but Carr isn’t sure of its purpose.
A basketball hoop stands watch in the haymow, and its popularity is evidenced by hand-drawn basketball court markings on the floor — the free throw line, out-ofbounds lines, etc.
“I want to put new flooring up here,” Carr said of future haymow improvements.
He showed a stamp on a board downstairs that said, “North Vancouver, British Columbia, Canada,” and said he wondered if the wood for the barn came from there.
Just inside the ground-floor walk door are a pair of green coveralls, which he said were there when he and his family moved onto the acreage seven years ago.
“They are going to hang there as long
as I’m here. I’m not going to ever take the milking stanchions out,” said Carr, adding that it’s important to him to preserve the history of the barn as much as he can, while still using it for his own storage needs.
Carr found a couple of large, old-time clamps as he was cleaning out the barn, and he honors their place in history by hanging them on the wall to protect them from loss or damage.
The barn floor and walls are clean, giving him a place to do some carpentry work, as well as work on vehicles.
The barn was tinned 10 years or more ago, and he said he would like to sandblast and repaint the cupola/weathervane in order to complete the outside aesthetics of the barn. He would also like to freshen up the red paint on the tin around the barn.
“This barn stands like a historical monument to the city of Terril,” he said. “I plan to keep making improvements as long as I’m here.”

A PAIR OF VINTAGE COVERALLS hang just inside the door of the
Carr said the coveralls have been hanging there since he moved onto the place; he doesn’t know who they belong to, and he said he doesn’t plan on removing them from the nail they’re hanging on as long as he lives there, as they represent part of his acreage’s history.
By DEANNA MEYER Farm News writer
BAYARD — Jennifer and Mike Dahl shared a love for “everything old-fashioned” — and that included their barn.
“It’s a beautiful barn, and the cupola is gorgeous,” said Jennifer Dahl. “That’s something I’ll never get tired of looking at.”
In front of the unpainted, weathered barn sits an antique hay rake, which has been there ever since the Dahls moved onto the acreage in 1994. They bought their rural Bayard home from Jennifer Dahl’s parents, Gerald and Martha Wolf.
“When we got married, the joke was, I came with the property,” she said with a smile.
“For the first while, it was just fun having a barn,” she added.
Over the past three decades, the barn has served as a focal point for nearly every aspect of the couple’s life, from his carpentry business to her home decor creations — from his small hay operation to raising baby chicks.
And this held true up until the day Mike Dahl died July 1 of this year as the result of a tragic accident near their home.
Always a fixer, rarely resting, on that day, Jennifer Dahl said her husband had been preparing to pour concrete footings to shore up the barn’s foundation. He had discovered about a month earlier, by digging a 3-by-3-foot hole outside and under the barn, that the barn had been built without footings.
“He was so put out that they had done




the winter.
Next was making the haymow more accessible, as carting materials up and down the haymow ladder at the barn’s center wasn’t very practical. To remedy the situation, Mike Dahl built a staircase in the lean-to on the barn’s east side.

that wrong,” Dahl said.
That day, Mike Dahl had set his trowel and bucket out in preparation for the job.
“He had it all opened up because he was going to pour concrete and put the footing in like it should have been,” she said.
A good neighbor, Sid Franzeen, and one of her husband’s best friends, Kelly Nielsen, have since finished what Mike started.
“Between the two of them, they got the concrete run and they fixed the boards,”

she said. “They tightened up that north side.”
As a one-man carpentry operation, Mike Dahl began making improvements to the barn soon after the couple moved in.
“He was strong and determined,” Dahl said, “and he wanted to save that barn and make it everything it could be.”
One of the first additions her husband made was to set up a basketball hoop in the haymow so their son, Shane Wolf, who was 9 at the time, could play basketball in

On the couple’s one-year anniversary, a tornado went through the area. While it narrowly missed their property, the tornado “pulled on our barn,” said Dahl. “It made discreet damage. Stuff was out of kilter.”
At one point, Jennifer Dahl was worried the west side of the barn would slip off the foundation, so her husband went through and put support posts all the way across the west side.
Other improvements included replacing windows, securing the tin on the roof, and planting hollyhocks along one side to create the look the couple desired.




By LORI BERGLUND Farm News writer
KAMRAR — “I wish this old barn could talk,” said Wayne Blue of the barn on the home farm where he has lived most of his life.
That old barn would indeed have some good stories to tell from more than a century of farming. There were good years, bad years, drought years, and times when it seemed to rain without ceasing — it even dodged a tornado that ripped across the neighborhood back in the 1970s.
When it was built, farmers picked corn by hand. Now it houses combines that do in one operation the tasks of picking and shelling that used to require days, weeks, and help from the neighbors when it was time to shell-out a crib.
“It was built, I guess, in the early 1900s,” Blue said. “It had an old rock foundation





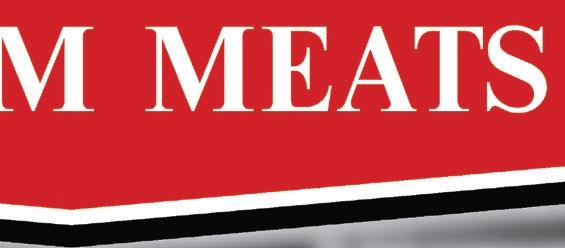


all the way around it. I’m sure they had cows, horses, and all whatnot. There was a milking parlor on the north side of the barn with several cow stanchions.”
Blue was about 9 years old when his parents, the late Anthony and Jennie (Koop) Blue, moved their young family on to the place. The farmstead had



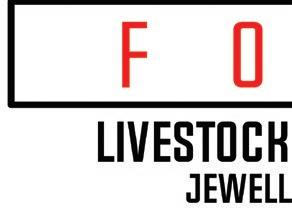

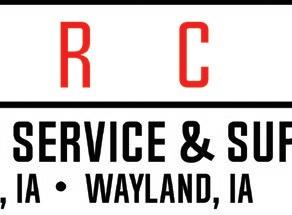










originally been part of the Mamminga family, another common name in this part of Hamilton County.
“I’d hate to guess how many hours as a kid I spent in that barn shooting BB guns,” he recalled.
There were also plenty of hot summer days when it was time to put up hay to feed the cattle for cold winter days ahead.
“We sweated up there putting up bales in the summer,” Blue said. “It had to be the hottest place in the world up there in the haymow.”
Every farm had milk cows in those days, and it was usually his brother’s job to get those chores done first thing in the morning. “I never got to do any milking, but my brother Gary did,” Blue recalled. “He had to milk three cows before he went to school.”
By the time his parents bought the farm, the stone foundation was already starting to show its age.
“He hired a crew and put a new foundation under it and new steel all
around it,” Blue said of his father.
The family originally lived nearby on another farm and had calves in a lot on this site. When his dad arrived one evening to check the calves and found evidence of someone trying to rustle calves, it was time to move onto the place.
“We had a gate to this place so that nobody could get in,” Blue said. “He came over and the gate was open, and he thought maybe he had forgotten to close it. When he got close, he could see some filings where someone had cut the padlock off and they were getting ready to possibly rustle some calves out of there. After that, we moved over here.”
Blue would eventually raise his own family here with wife, Barb. The two met while she was working at the legendary M & M Cafe at Blairsburg. They have two children, Tony and Michelle.
As the years went by, farming changed. The family no longer raised cattle, but did raise hogs for many years. They had 15 farrowing stalls on the north side of the

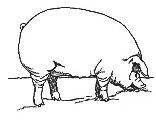
“When we’ve the three combines running, with Tony and Tanner running in front of me and I’m coming from behind, I just look at them and it really makes you feel good.”
— Wayne Blue
barn and 14 stalls on the east, all with pits underneath. Eventually they got out of the hog business to concentrate on grain farming. Again, the barn started to show its age.
“The barn was just standing here and the roof was starting to deteriorate,” Blue said. “I thought, ‘It’s either going in a pile or I’m going to put a roof on it.’ So it got a new steel roof.”
But the barn also needed to be useful, and its unique design allowed it to adapt to yet another new use. While many barns have beams and structures that can’t be readily moved, Blue was able to redesign it just enough to be able to drive a combine through it.
“We put a roller door on the front and cut through the haymow,” he said. “The beams were high enough so that we didn’t have to worry about combine clearance. Now the barn serves a purpose again and it keeps machinery dry.”
At 72 feet long, the Blues can actually fit three combines inside, nose to back. There is no thought of retiring. He’s having too much fun getting to farm now with three generations of his family, including his son, Tony, and Tony’s son, Tanner Blue.
“It kind of gives you a nice feeling,” he said. “When we’ve the three combines running, with Tony and Tanner running in front of me and I’m coming from behind, I just look at them and it really makes you feel good.”
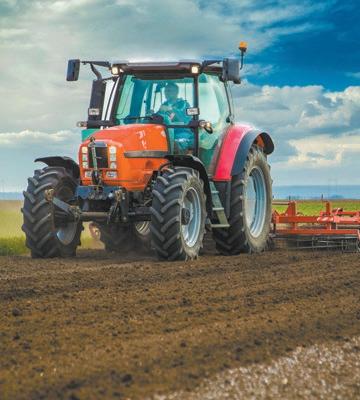

By CLAYTON RYE Farm News writer
GENEVA — It was June 7, 1940, when the barn that was built in 1900 on the Duncan farm was destroyed by fire. Only weeks later, in July 1940, construction began on a new barn, much like the one that had just been destroyed. Both were dairy barns, measuring 36-by-52 feet. The new barn was in place and in use by late 1940.
Royle Duncan, age 72, uses the barn today to feed beef cattle. He tells of his father hiring Bill Raske and Dewey Hunt to build the barn. A man from Popejoy, Iowa, named Keller laid the block for the foundation.
The lumber, which was left over from the construction of the feed mill at Buckeye, came from Page Lumber of Alden. The barn was built with the help of family and neighbors at a cost of $2,500, about $40 to $60 per square foot.
Royle Duncan graduated from Iowa State University in 1976 and his father retired from farming in 1992. Hogs were discontinued in the late 1970s. He and his wife Jo moved to the farm in 1996.
“I had a barn. I want to use it,” said Duncan.
Duncan removed the horse stalls, separator room, and feed bins from the main floor.
The biggest change to the barn is that Duncan has remodeled the main floor from a milking parlor to alleys, gates, and a squeeze chute for handling cattle. Duncan used the principles of livestock specialist Temple Grandin in the design of the layout for the main floor.
Temple Grandin is an innovator of cattle handling equipment. To lower the stress of the cattle as they are handled to receive veterinary care, fences and alleyways with right angles are replaced by panels and gates that swing freely. The alleyway itself is curved so that the animal is guided rather than herded.
Duncan’s squeeze chute for holding each cow makes extensive use of hydraulics to open and close it, plus control the cow as it receives its shots or
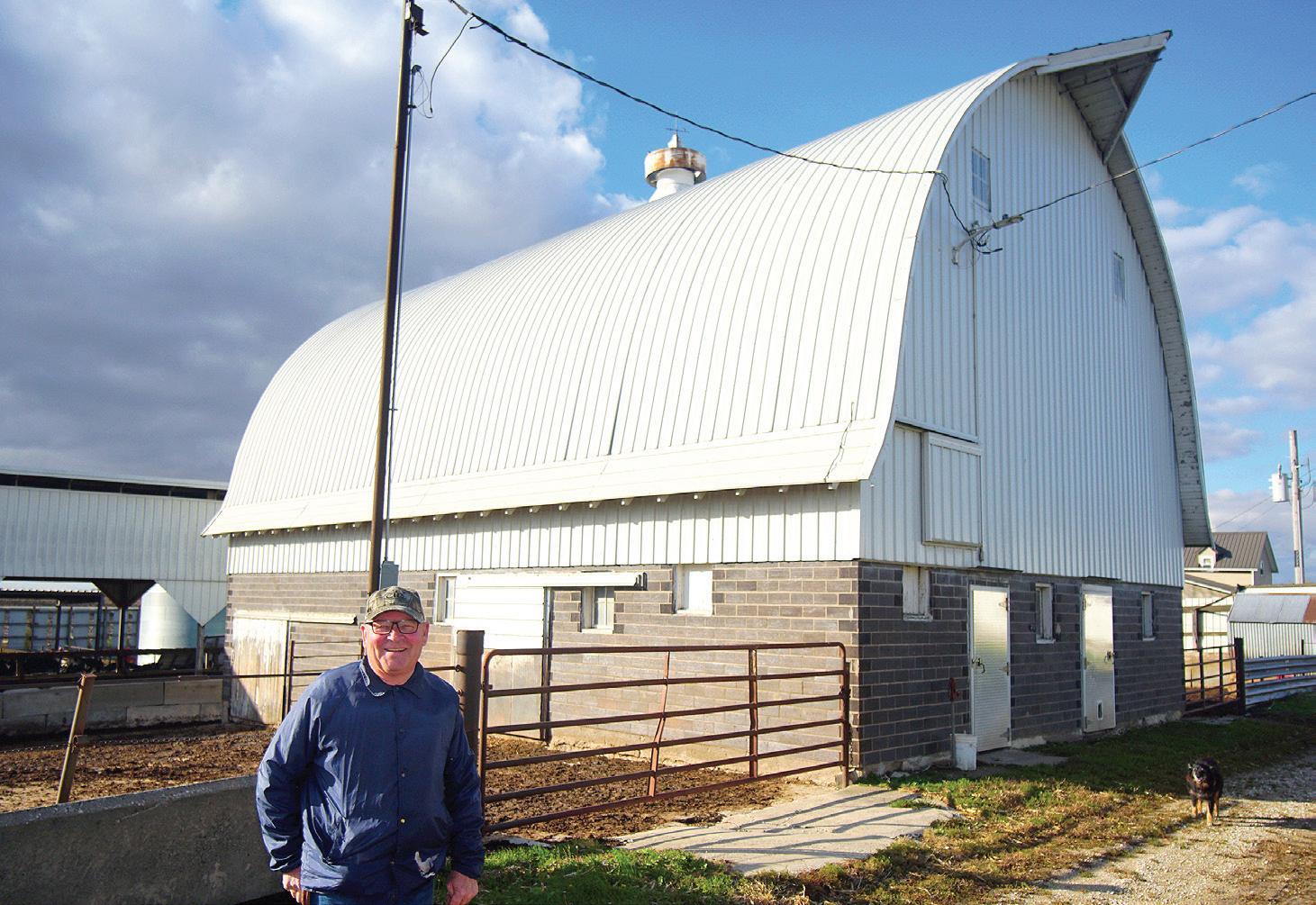

any other veterinary care.
A steel roof has replaced the cedar shingles that were originally on the barn. The barn has received upgrades as part of its maintenance. Five years ago, the doors were replaced using aluminum decking with stainless steel hinges.
ABOVE:
LEFT: After a fire destroyed the barn on the Duncan farm in June 1940, construction of its replacement began immediately. This is the progress only weeks later.
BELOW: Royle Duncan demonstrates the hydraulic controls that open and close the squeeze chute and hold the cow in place when working cattle.

“It was hard to find somebody to paint that barn,” said Duncan.
The haymow that once stored hay bales is used in a way not seen on most cattle barns. Duncan uses three Harvestore silos for feeding his cattle. The first two were erected in 1968.

A Harvestore is essentially an air tight container to greatly reduce the spoilage of its contents. As it is air tight, there is a need to equalize the air pressure between the inside of the Harvestore and the outside as temperature changes.
Think of a partially filled plastic water bottle with its cap screwed on tightly that looks normal during the summer, but when temperatures go down, the air inside becomes less dense and the plastic jug constricts.
To solve this problem, a Harvestore is built with what is known as a breather bag located inside at the top of the structure and vented to the outside allowing the bag to expand or contract, equalizing the difference in air pressure between the outside and the inside of the Harvestore.
Each Harvestore has its own breather bag; the bag is tied up during filling and then untied after filling to expand or contract to equalize the difference between inside and out. That requires the farmer to climb to the top of each Harvestore to tie and untie.
In addition to the harrowing climb, entering the Harvestore is dangerous due to a lack of oxygen inside the sealed structure. Farmers have passed out and died in Harvestores due to lack of oxygen.
Duncan solved this problem by placing a breather bag in his haymow that is connected to his Harvestores, using a pipe for air flow between them. Duncan’s method eliminates any handling of the breather bag as it expands and contracts while on the haymow floor.
The haymow in the Duncan barn also has another unusual feature. When Duncan was a high school senior in 1971, his class held a class party in the haymow.
“We had strobe lights and punch,” said Duncan. “The classmates talk about that party even now.”
Duncan’s father agreed to the class party in the haymow under an important condition — NO SMOKING in the haymow. Royle Duncan knew why.
By ELIZABETH ADAMS Farm News writer humBoldt County
GILMORE CITY — Nestled between outbuildings on the Davis Dairy Farm, the sturdy 88-year-old block and wood barn is the center of business.
Built in 1937, the Davis’ barn was constructed by Anchor Nielson and his two sons from Rutland. The supplies came from the lumber yard in Rutland, which used to sit where the Pro Cooperative office is located now.
These days, many barns don’t serve the purpose they once did. This is not true for the Davis’ farm or their barn.
“I remember seeing the barn being built!” said Lawrence Davis. “My brother lived here and my dad would bring me by. I was riding a little horse around while the trusses were going up.”
Lawrence and Lois Davis married and moved to the farm in 1951. The couple purchased 35 Holstein cows on a handshake and began their dairy operation.
These days, Lawrence and Lois’ sons, Glenn and Bruce, operate the family farm. They are currently the only dairy farm in operation in Humboldt County.
The Davis barn was built in the “DutchGothic” style with smooth curves coming away from a small peak on the roof, down to a narrow overhang. The barn has operated as a dairy barn since its construction.
Entering the barn takes you through a small room that houses a massive holding tank where the milk is cooled. The

double-5 herringbone parlor, a milking setup with two rows of five stalls each (where all the milking occurs), began with only stanchions for hand milking, but has been retrofitted a total of three times to accommodate modernization.
“The last time we updated the parlor, we had to dig a tunnel underneath the concrete all the way to the pit on the north end,” said Glenn Davis. “We did it that way so we could keep milking during the update.”
The result is a parlor with a doorway to enter through, past a bridge on hinges for the cows to cross and finally into the middle section with a drain that empties into the pit.
Most notably, the middle section is dug down so Glenn Davis can access the milking machines with better ease when the cows are lined up.
On the east end of the parlor is a small set of steps that go up over the elevated walkway and into a lean-to.
Glenn Davis explained that the leanto shelters the cows as they move to and from the parlor comfortably. The leanto is further attached to a hip, built onto the side of the barn that houses free stalls where cows can bed down.
Like most old barns, the hay loft isn't actively used, but the Davises keep it bedded with hay to insulate the barn during the colder months.
See DAVIS, Page 21C

Built in 1937, the Davis Dairy Barn operates seven days a week and is the only dairy farm in Humboldt County. Davis Dairy parlor continues to change with the times




Take ownership of the “hands down” Best Pusher available anywhere! Bolt-On Mounts for JD Classic, JD Global, EURO, Skid Steer, Westendorf, Miller, Koyker, JRB500, JRB600, Q-fit, Volvo, AT, IT, AT Fusion and more 8’, 10’, 12’, 14’!
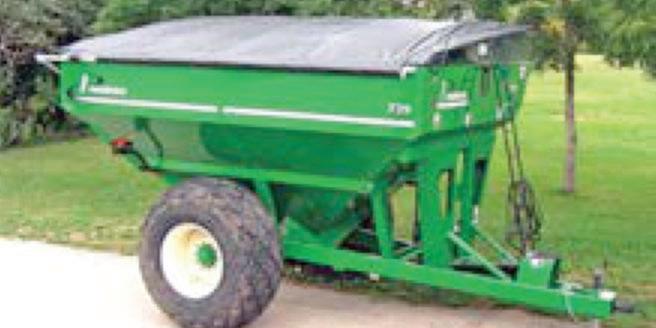
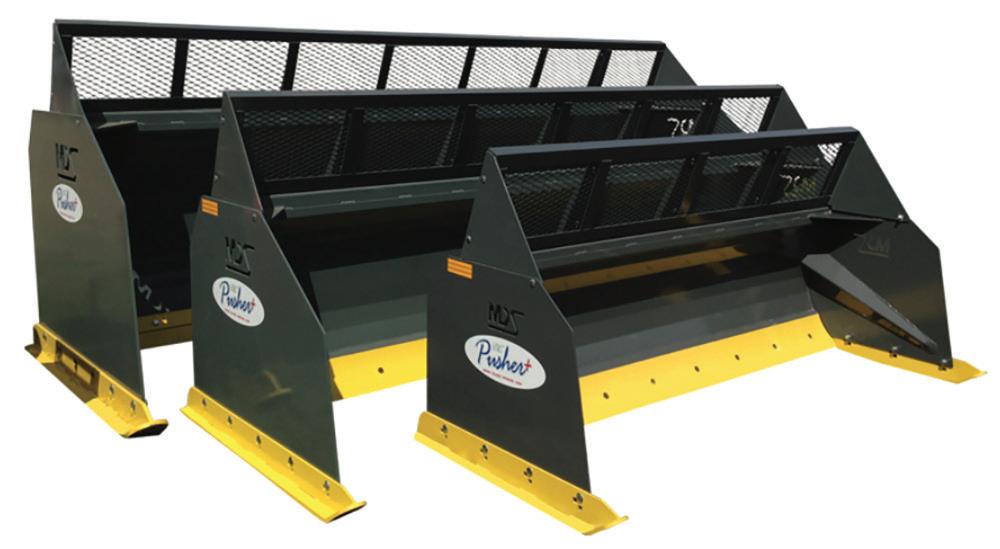



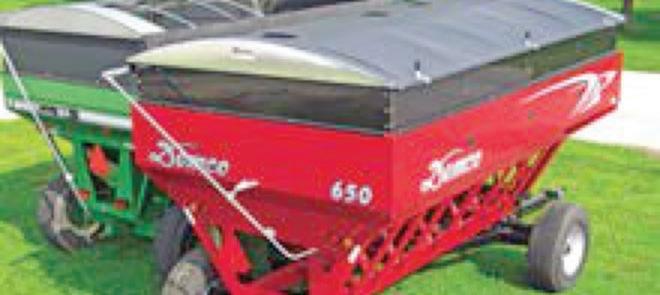



3-Point Mounts Available For Tractors Without Loaders Back-dragging option for skid steer pushers.





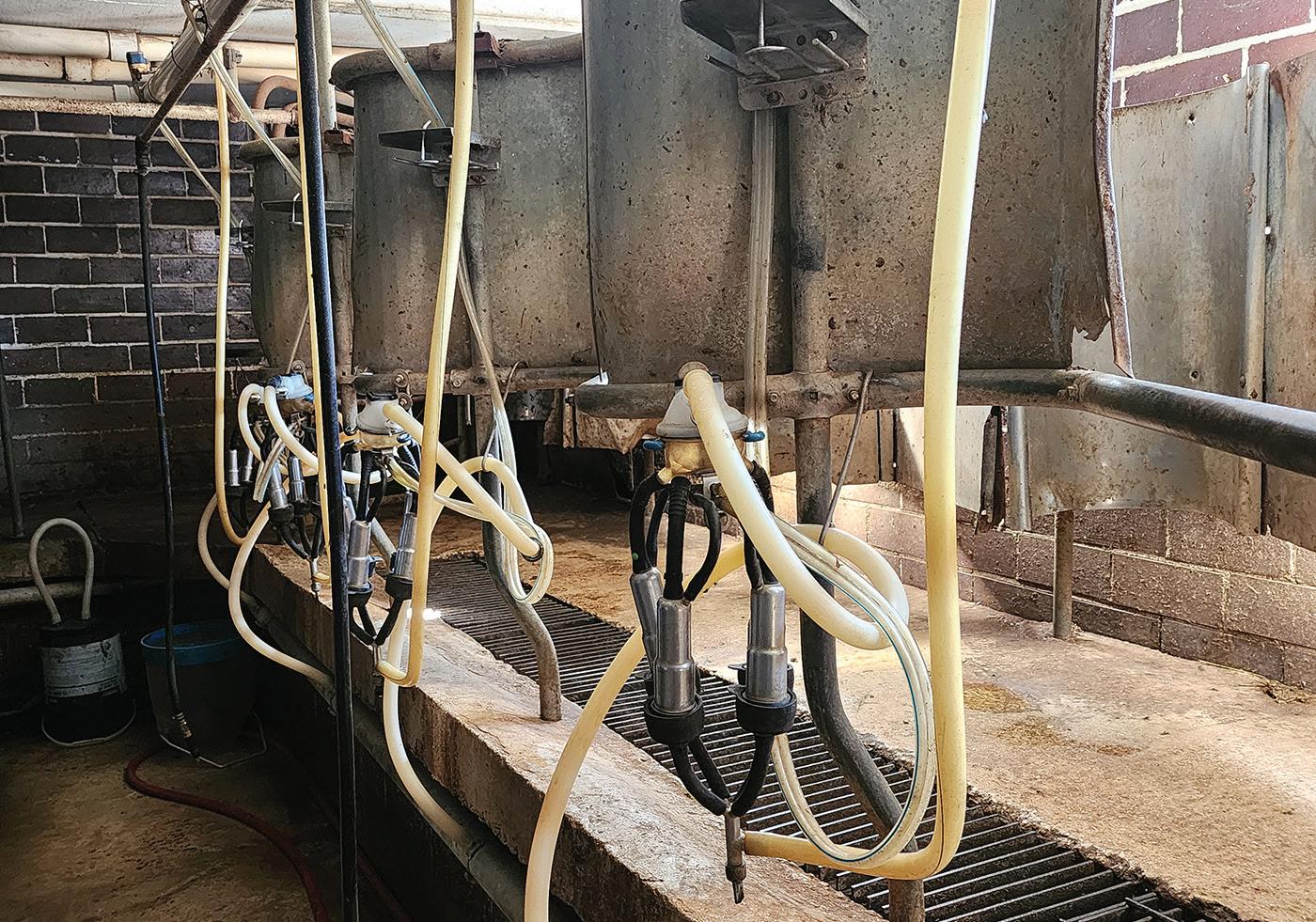
Continued from Page 20C
The Davis family works seven days a week milking cows. The barn is a practical space for the work they do, but it is also a place where their lives have grown. Children have grown up, stories have been shared and the dayto-day musings maintained through three generations. in a working barn.
Continued from Page 13C
cleaning up the milking parlor after each milking. You had to hose everything down and scoop out the excrement.”
The holding pen and chute that led into the milking parlor also had to be scooped out. This job was most difficult during the cold winter months, when the manure would sometimes freeze before the milking was done.
Another responsibility, which Swartz shared with his sisters, was bottle feeding the baby calves. Swartz recalled eventually learning to bottle feed four or five calves at a time, with the bottles propped up on the back gate.
During hay baling months, Swartz often found himself up in the hot sticky haymow stacking bales.
“It was always more fun when you were baling,” he said, “because you always had a few friends to come over and help.”
Growing up on the farm wasn’t all about chores, however.
“The barn was my playground as a kid,” Swartz said.
He recalled spending hours building elaborate tunnels and hay forts with one of his friends. “In the east wing, we had a tunnel that went all the way around the small haymow.”
Swartz also knew where in the barn to look
for the latest litter of baby kittens.
In 1987, the dairy herd and part of the farm were sold — one of the many casualties of the 1980s farm crisis. The Swartz family continued to live on the farm and kept a few cows so the family could continue to have fresh milk. During the early 1990s, the cow stalls were removed from the east addition so that space could be used to house pigs.
Swartz’s mother, Darlene, lived on the farm until 2015. In 2017, David Swartz and his family moved back to the farm. His wife, Amanda, gave the barn a fresh coat of paint in 2020, and spruced it up with a few decorations. The south wing was removed in 2023 after heavy snow caused the roof to collapse.
Looking back, Swartz said his best memories of the barn revolved around time spent with his dad.
“I always enjoyed working with Dad because it was my major teen years,” he said, “so we spent a lot of time together. I was growing up and he was starting to be more of a good friend, as well as a good father. We had a lot of good conversations in the barn.”

By BRET HAYWORTH Farm News writer
KIRON — Back around the time of World War I, a man told of using a huge barn in rural Ida County for wayfinding.
When he glimpsed that bigger-thannormal barn in southeast Ida County, he knew his own place wasn’t far away.
That barn has been present about six miles north of Kiron for well over 100 years. The current owner, Donavon Davenport, has received compliments for the immense barn, including the one from the oldtimer.
“People say it is a huge barn — a cool barn,” he said.
One way to gauge the barn’s age is that it was put together with pegs, not nails.
Davenport is the second-generation owner of that property, where he and wife Shirley raised three sons and a daughter, born from 1980 to 1990.
It is also where Davenport grew up. His parents, Geraldine and Bill Davenport, bought the farm in 1961, when Donavon Davenport was just 7 years old. He and his two brothers came to know that property, its barn, and more, while growing up as well.
The first Davenport family in early years raised some livestock, but eventually became primarily grain farmers. Of course hay was a staple, and stacking hay in the upper level became a common task for Donavon and brother William Jack, for which the barn loft was made.
Pitchforking hay up into the loft into stacks was the most taxing job he recalled from his teenage years.
“It is very tall, it is 46 by 64 feet. It has a full loft,” Davenport said. “It has horse stalls; it has stalls that are stanchions, where we milked cows for a time.”
He moved away to attend college at Wayne State College in Nebraska for a short time, but came back to help his father with the farm. Eventually, parents Bill and Geraldine retired and moved to Lake View, so Donavon and Shirley Davenport became owners in 1978.
Barn has served as a mainstay in Ida County for more than 100 years
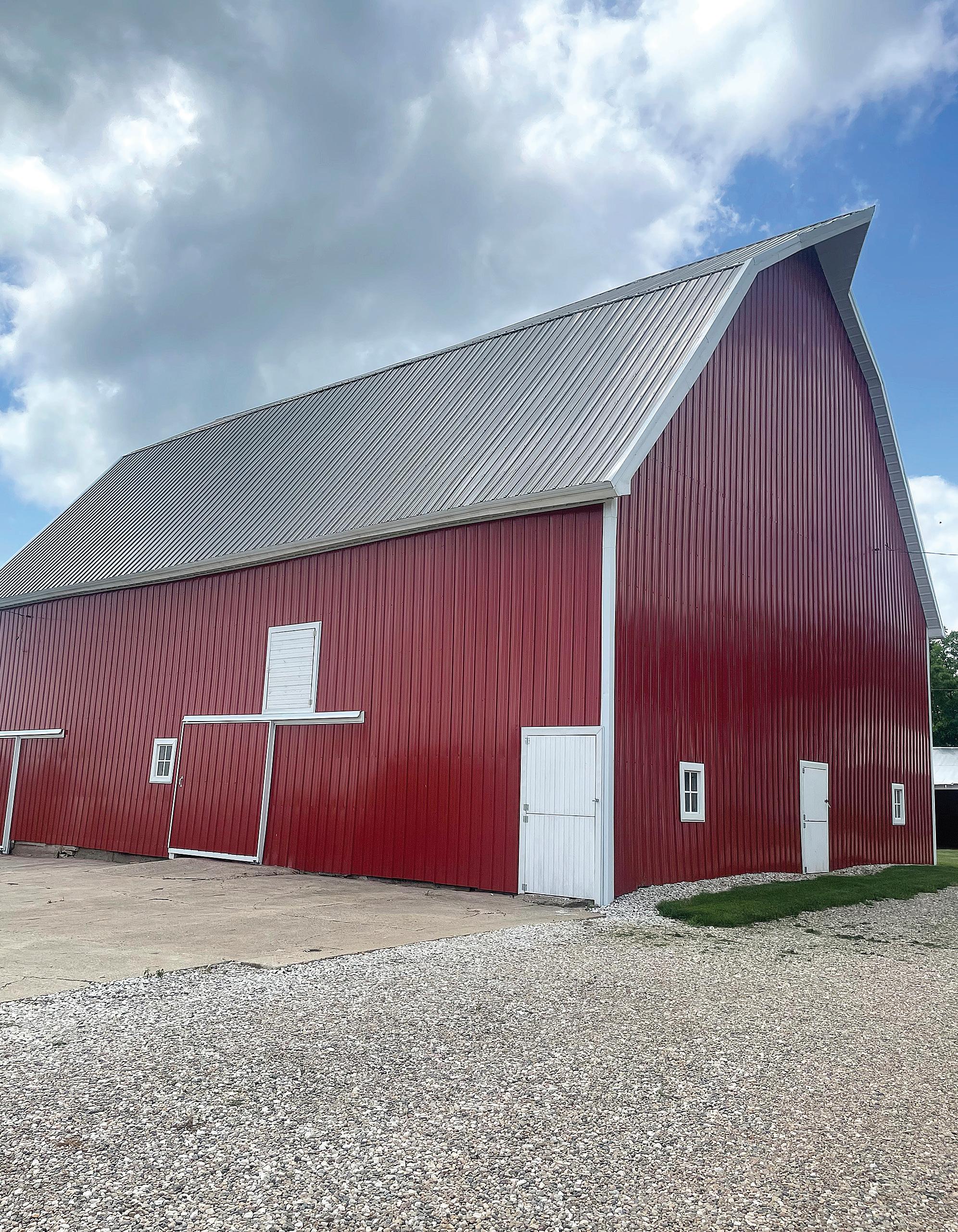


-Submited photos
GERALDINE
AND BILL DAVENPORT are the second-generation owners of this Ida County barn (left) located in rural Kiron.
“(My adult children) were really adamant about not (tearing it down). I didn’t realize it was so important to them.”
— Bill Davenport
“The kids played there a lot,” Davenport said.
While he likes the barn, Davenport isn’t overly sentimental about it. A few years ago, when the barn began showing its age, he contemplated razing the structure.
“I am more practical than sentimental,” he said, “since it would cost a lot of
As their own children became older, they asked for an updated barn, so the Davenports placed a sort of basketball court in the behemoth barn. There were hoops for shooting at both ends of the barn.
money to fix it.”
As those deliberations went on, and Davenport leaned toward demolition, his adult children heard of the plan and took a firm stance — keep and remodel the barn.
“They were really adamant about not (tearing it down). I didn’t realize it was so important to them,” he said.
So about two years ago, it was resided and some structural changes were carried out. Today it still stands tall, painted red with white trim.
“It came out really nice. I’m not
unhappy with it,” he said, then paused and added, “I am glad we did it.”
He said compliments on the barn from people who see it get aired periodically.
“I’ve heard that a lot, especially since we fixed it,” Davenport said.
And the barn remains one of the largest in the area, as fewer barns remain on the Iowa landscape amid farming consolidation.
“Some of these old buildings fall into disrepair,” Davenport said. “It is just change that is inevitable.”
By CLAYTON RYE Farm News writer
BURT — Edward Lovstad was born in Norway in 1866. He and his wife Anna moved from where they were living in Tama County to a farm he bought southeast of Burt. They arrived by train in the spring of 1913 with their six children. The Lovstads were to have five more children for a total of 11.
Sharon Lovstad’s barn, on a farm south of Edward Lovstad’s farm, has a lengthy family history. It was built in 1937 by Fred Lovstad and his sons, Ernest and Richard, along with a local carpenter.
Clifford, Edward and Anna Lovstad’s sixth child, and his wife Leona rented the farm, moving there in 1943 with their son Gene, who was 9 months old at the time. Clifford and Leona Lovstad lived on that farm for 20 years. Except for one year at

college, son Gene would spend the rest of his life living on that farm. He and Sharon were married in 1964.
For unknown reasons, old lumber was used for the front and back of the barn when it was built and new lumber was on the sides. As years went by, the nail holes from the old lumber became a problem as they leaked rain, weakening the lumber behind it.
Gene and Sharon Lovstad bought the farm in August of 1973 from Albert Bleich. The Lovstads raised cattle and hogs. The barn was built as a dairy barn with stanchions for milking, but the couple never used that part of the barn. In addition to farming, Gene Lovstad spent winters
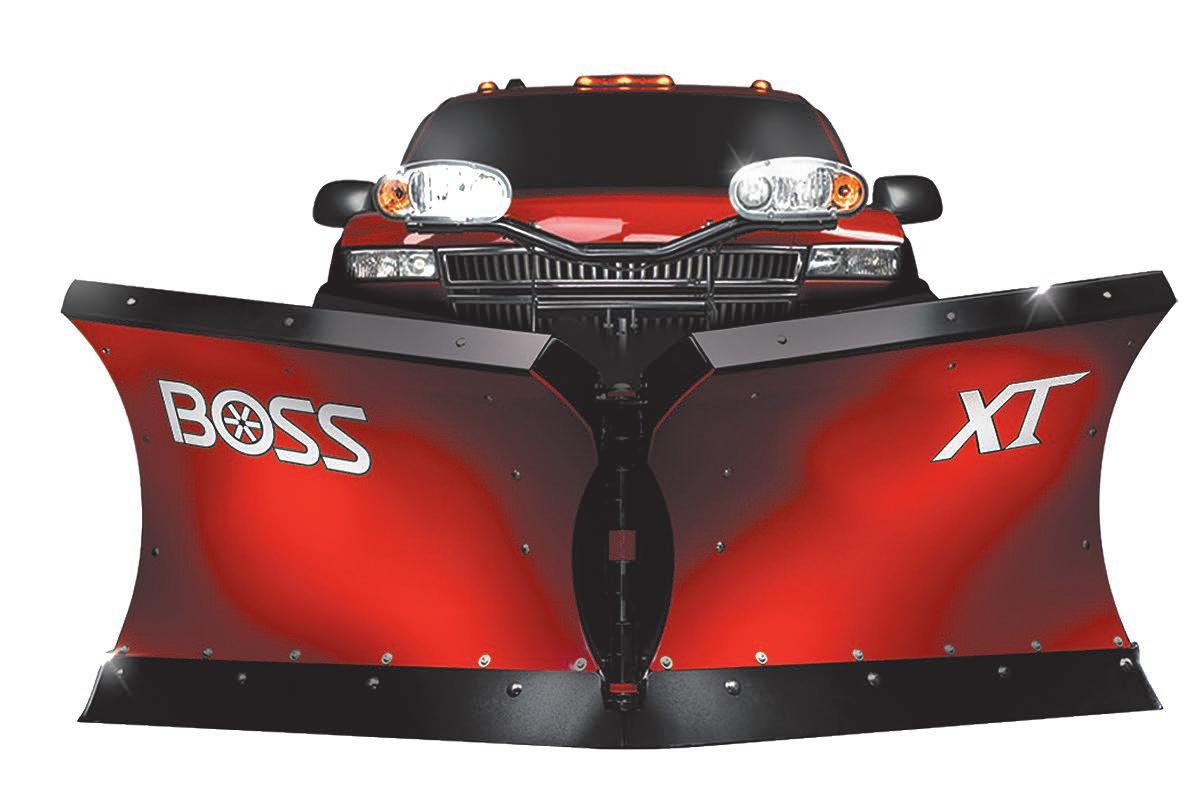




ABOVE: Sharon Lovstad's renovations to the barn were completed in 2005.
LEFT: The spacious haymow now stores wood where there were once bales.
By BRET HAYWORTH Farm News writer
ASHTON — Once a distinctively large barn in Lyon County was built back in the late 19th century, it was time for a party.
Six generations of Martens family members have lived on the acreage, and the barn was built in 1896.
Sherry Mitchell, the sixth-generation family member, explained the history of the rural property, which was purchased in 1882 by John Martens. His son Lew Martens carried out the barn construction, at the rural Ashton address, although it is closer to nearby George, Iowa.
“From digital newspaper archives that we were lucky enough to find, we know it was completed by 1897, because they had an ad that invited people to a barn dance,” Mitchell said.
The newspaper wording from June 1897 reads: “There will be a barn dance at the home of Lew Martens … Lew and his wife are splendid entertainers.”
Mitchell said she heard that many people from the early 1900s in the George area held such barn dances, including more at the Martens barn. Mitchell is glad to know how those bygone dances with violins and other instruments provided merriment to the Lyon County people of that era.
Mitchell, the daughter of fifthgeneration owners Robert and Linda Martens, now lives on the property.
She said she is impressed with how her Martens ancestors carried out the hard work of homesteading once people arrived in northwest Iowa in the 1880s. John Martens moved from Germany across the Atlantic Ocean in 1861, making a stop first in Illinois, then Grundy County, Iowa, before moving further west.
It took Lew Martens two years to break sod on the property, as he became the first of decades of Martens family members raising crops and some livestock, as well as working horses on the farm. The barn was instrumental in those tasks, particularly for holding hay and animals.
The barn is 36 feet wide and 96 feet long, and stands about 35 feet high.
“We sit high on the hill, so it is a

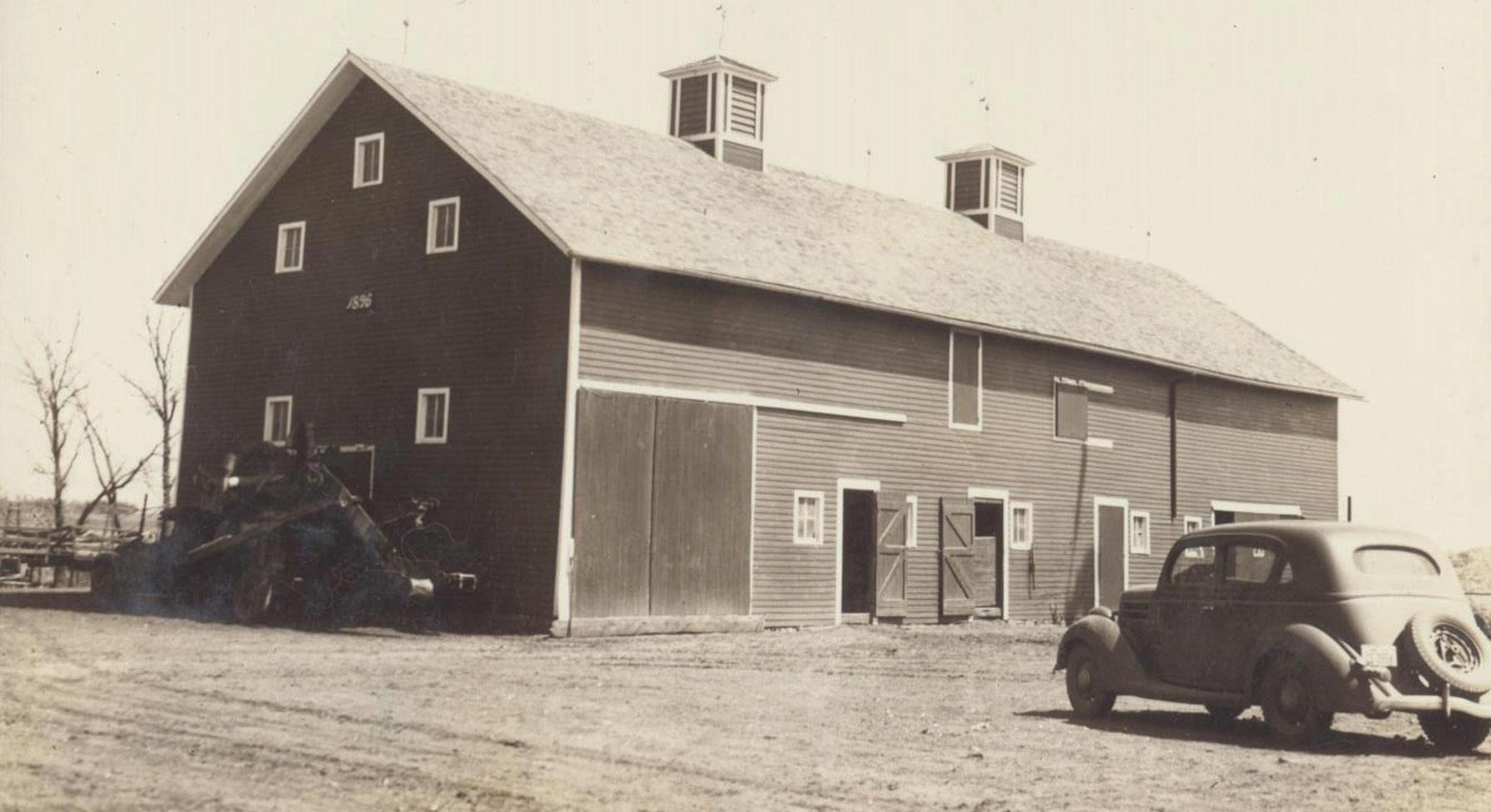

landmark you can see for quite some distance,” Mitchell said. “Our barn is unique in the area. It is one of the older ones and taller ones that is still standing in Lyon County.”
She said a big wind storm in June 1943 unfortunately knocked down many longstanding barns in that vicinity.
Mitchell said mortise and tenon joints with wooden pegs hold the frame together. There are wood floors throughout the main floor. A center alleyway gives access to pens on one side and an open area on the other for livestock and milking stanchions, although she said no animals have been in the barn for several years.
Mitchell said there have been some changes to the barn, but concerted work over 130 years by all the Martens have kept it in good form.
“It has been generations of upkeep that has maintained it in working order,” she said.
For the last two years, the Martens barn in Lyon County has been a stop on the Iowa Barn Tour, which is an endeavor of the Iowa Barn Foundation. Mitchell said about 60 people came to that tour in 2024, with some from South Dakota and Minnesota, where visitors spent time talking about her barn and others.
“It is fun to hear the stories,” Mitchell said.

By KRISTIN DANLEY GREINER Farm News writer
TATE CENTER — An iconic barn in Iowa happens to be the Dobbin Round Barn in State Center.
Built in 1919, the barn was a pre-cut structure designed and made to order by Gordon Van Tine for $6,000. Carpenters Ike Ingersol and Amos Thompson assembled the numbered pieces into the 65-foot diameter barn with a silo in the middle.
The barn underwent a major restoration in 2021, with the cedar shingle roof being replaced.
Christy Chambers owns the barn and property it sits on. She and her husband, a small animal vet who graduated from Iowa State University, have lived in Georgia for more than 40 years. But they return to the family farm at least once a year, which is where her daughter and her sons live now. The barn happens to sit on the National Register of Historic Places.
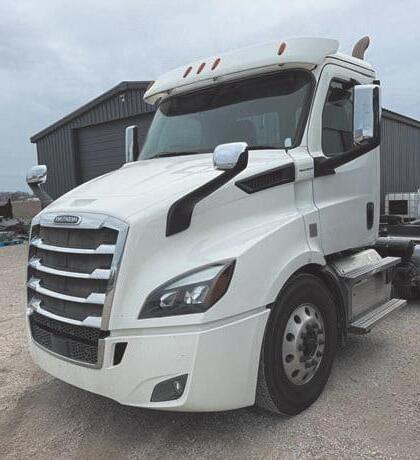
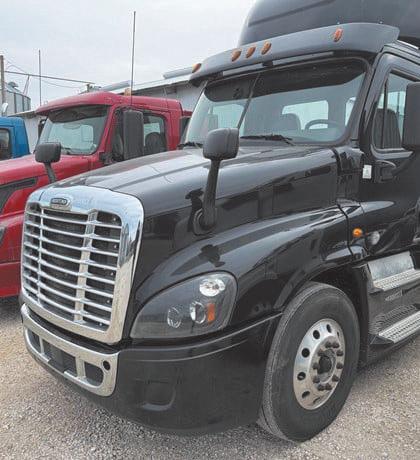
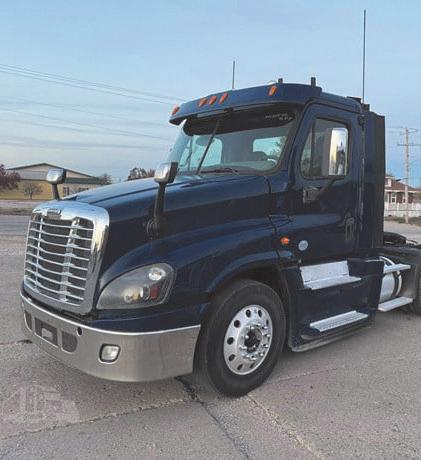
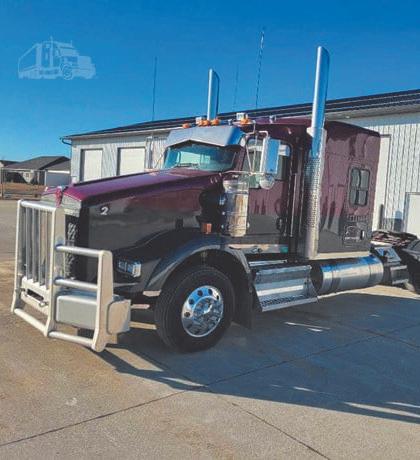
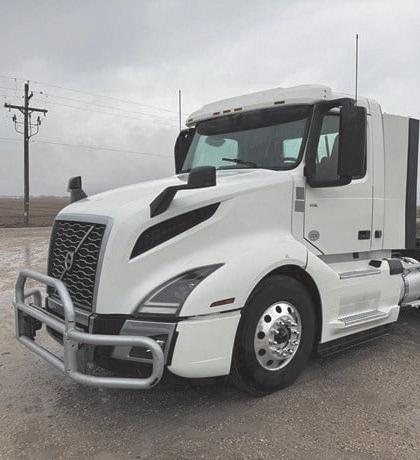


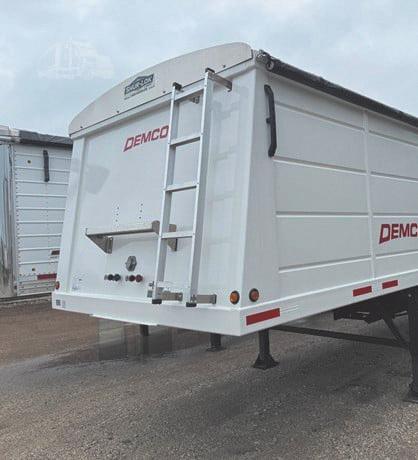
“I never thought I’d live in Georgia for over 40 years, but here I am. I always pictured myself back on the farm, but our daughter and boys are there and that’s a wonderful thing,” Chambers said. “Our daughter was born in Georgia, but we always went back and forth to Iowa to visit the folks and the farm. She wanted to make sure her boys had an attachment to the family farm like she did.”
Chambers was born and raised on the State Center farm and her greatgrandfather purchased the land. Her grandfather, Van Tine, is who decided to build the unique round barn.
“My dad was 3 — he was born on that farm and lived to be 96. He spent his entire life there. I was the next generation in line and I call myself the keeper of the barn,” Chambers said.
The farmland is leased to a State Center farmer but the property — and the barn — remain with the family.
“My grandparents and parents always took seriously the responsibility of maintaining the barn and other buildings on the property. We first won an Award of Distinction from the Iowa Barn Foundation. My parents brought people

to the farm to see the barn long before the foundation held the statewide tours,” Chambers said. “They did that all the time. When the barn became mine, we knew there was work to be done. We thought it’d just need a coat of paint and a new roof, so in 2017, we dug in.”
Even though the Chambers wanted the barn ready for its 100th anniversary in 2019, it took longer than the two years to get it ready.
By 2022, it was nearly up to par, but a structural engineer the family brought in determined that there was an issue with the main ring that supported the roof. A beam of seven boards that comprises the major ring at the middle of the roof was deteriorating because of water damage.
“The structural engineer said we’d have to replace the entire ring and that was a major, major project we hadn’t counted on. The next problem was finding the right person to tackle it. We had found a contractor to do the roof who thought he could do the ring, as he’d found an Amish carpenter and his brother who could do the half ring,” Chambers said. “Because the boards were all staggered, you couldn’t just take them all out but had to take one out and put one in. They did that all the way around the barn. Once that was finished, it made the barn stable again.”
The next project they had to tackle was to repair the haymow floor since it had taken on damage, putting on new cedar shingles after stripping three layers of original shingles down to the original wood. Then they painted the barn.
The last chapter of the repair project involves the windows.
“Up until this point in time, the family had always taken on the expense of keeping up the barn, but faced with having to repair the ring, we turned to the Iowa Barn Foundation, so we were very lucky to get a grant, which was very much appreciated. We were the recipient of the Award of Distinction before the grant,” Chambers said. “Now as we move forward, we’ll try to keep up with the
By LORI BERGLUND Farm News writer
— Barns were never built just to be admired. They were built for a purpose. A good barn would serve a farm family well for decades. They would provide shelter for animals, a storehouse for hay and grain, and a place where grandchildren love to play.
Once ubiquitous on the Iowa countryside, a working barn has become as scarce as hen’s teeth. But that’s not so on the Jon and Marsha Rehder farm near Sutherland in O’Brien County.
“We use it as a functional barn,” said Marsha Rehder.
Every winter, newborn calves make their entry into the world here, pulled when they need a little extra help, and given a warm, dry place to start their lives.
“The one side of the barn we have comforted,” Rehder said. “It’s heated, and we have pens in there for when we are calving.”
A heated barn comforts both man and cattle, but it’s just one portion of the barn that has this modern comfort. The area also includes an office, refrigerator for medications, and storage for necessary supplies.
After the calves get their legs under them, so to speak, they are transitioned to an unheated portion in the middle of the barn so that they can begin acclimating to the climate gradually. Cows and calves that need a little more time can rest here before moving on.
“We put cows and calves in there after they have calved and keep them in there for a few days, and then we usually let them go to the outside yard,” she explained.
On the other side of the barn, another unheated area is set up with a head chute for working
Calves grow, children learn at the Rehder barn


cows and calves, giving shots, tags, and other procedures as needed.
The Rehders moved to their farm home in 1993 and over the years have fortified the barn, not only with heat, but with metal siding and a new roof to keep it going for years to come.
“It’s always been a workable barn,” Rehder noted.
They had each grown up on farms in the area and were looking to come back home from the Waterloo area.
“My husband grew up over by Primghar, and I grew up just a few miles from here,” she said. They each have off-farm jobs to supplement their income. She works for Iowa State University Extension and her husband works for O’Brien County Secondary Roads. A mid-November day found him already out plowing snow for the county.
Both the Rehders also grew up with livestock, but with slightly different operations. His family had primarily feeder cattle, while

“There’s also something special about helping a cow bring its calf into the world. There’s more of a connection; it’s more of a nurturing thing.”
Marsha Rehder
-Submitted photos
ABOVE: The Rehder barn in O’Brien County is a working barn, with one portion heated and used especially for calving.
LEFT: This photo shows hay being put up in the haymow of the barn many years ago.
and watch them grow in the springtime.
“Our kids grew up helping on the farm with livestock and the grain,” Rehder said. “They were in 4-H and raised beef and a few sheep.”
There are drawbacks to raising any type of livestock. It’s hard to get away, chores always need to be done, and livestock just have needs that a grain farm does not.
her dad had a cow/calf operation.
“My dad always had cows, and so my husband kind of got into that,” she explained. “I think he kind of misses feeding out cattle, but there’s also something special about helping a cow bring its calf into the world. There’s more of a connection; it’s more of a nurturing thing.”
The couple have three grown children and also enjoy welcoming five grandchildren back to the farm for visits, where they can see the newborn calves
“Sometimes, I think if we didn’t have livestock things wouldn’t be so messy,” she said. “You can always tell when you drive by farms that have livestock and ones that don’t. It’s never spic and span.”
But there are also benefits. Working on a farm, she noted, can help a child learn so much about the value of hard work, developing independence, and the ability to figure things out when a challenge comes along.
“We always relate to helping out, working hard, and finishing your task,” she said. “There’s pretty much nothing you can’t accomplish if you just try to figure it out.”
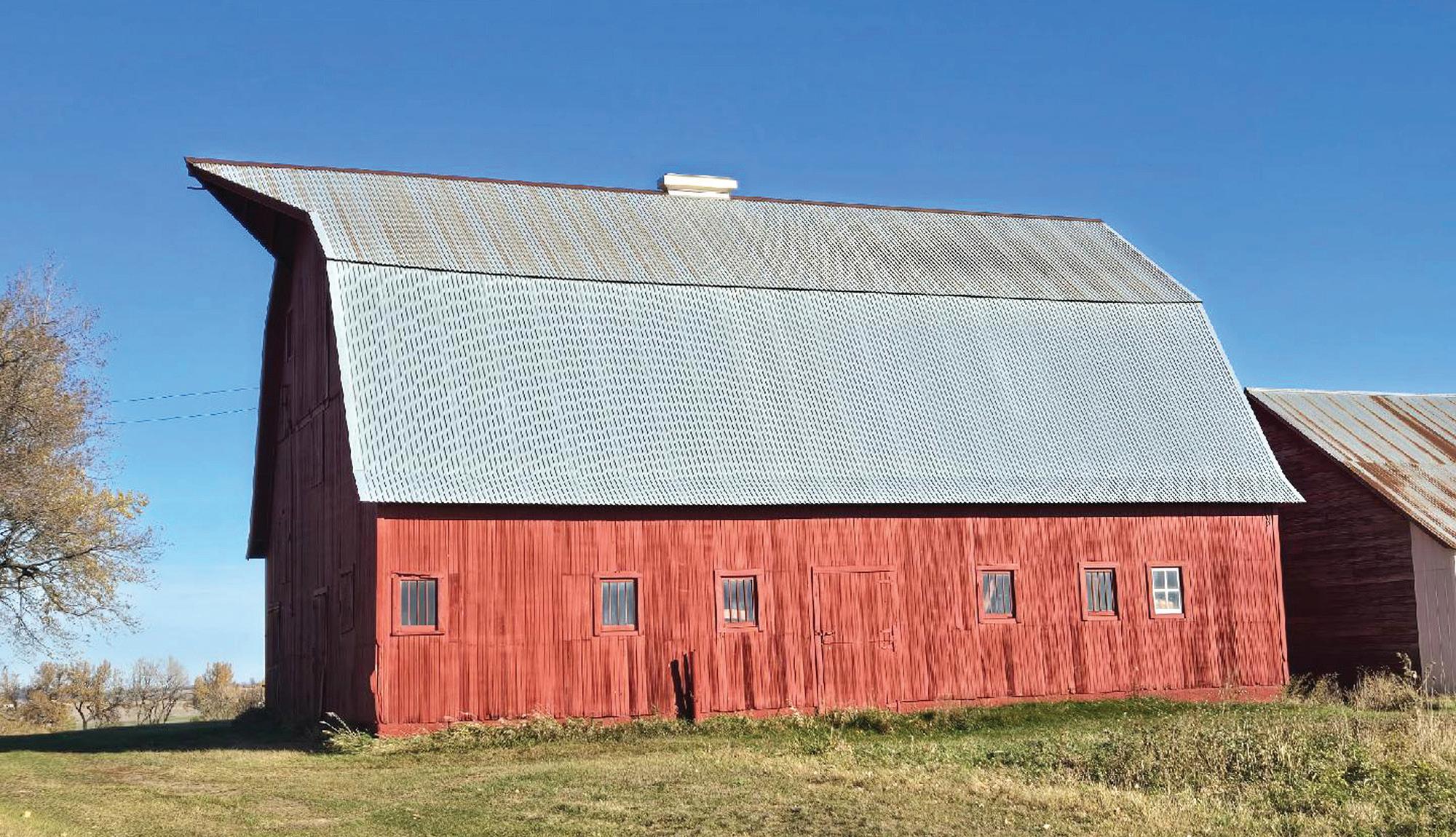
-Submitted photo
By LORI BERGLUND Farm News writer
— Every barn has a story to tell, but most of the stories about the Loof barn in Osceola County were lost with the passing of its owners — two brothers who took great stock in their community.
But there’s one story that will be shared for years to come — and that is the legacy the Loof brothers left to their community and to Osceola County Conservation.
“George and Cecil (Loof) were a couple of old bachelors, and when they died, they bequeathed the conservation board their farm, including the farm site and barn, and 240 acres of land to the county,” said Nick Schmalen, director of Osceola County Conservation. “That’s how we became owners of the barn.”




The Loofs’ secret plan for the rural Ocheyedan farm and barn was occasionally the subject of rumors around Osceola County, but those rumors could never be confirmed until the last of the two brothers passed away.
“There were rumors that had gone around the community, but you really don’t believe anything until it happens,” Schmalen said.
As for the barn itself, he said, “I really don’t know much about it.”
The late George and Cecil Loof were described as typical old farmers who loved the outdoors. In their will, the brothers spelled out that the land should be restored, as much as possible, to the way it might have looked a century or more ago.
“We plan to convert it all into native habitat,” Schmalen said. “That is what they told us to do in the will.”

“In addition to the barn, there is still a quonset and a machine shed still there, and an old corn crib that we use for storage.”
Nick Schmalen, Osceola County Conservation
in the air. Possible uses could include such things as an outdoor classroom, but that will depend on funding — and perhaps others in the community could be inspired to follow the example of the Loof brothers to help make it happen.
For now, the effort is on honoring the wishes of the brothers to restore the land to its prairie state.
“The plan is that every two years we plant a chunk of it with high quality prairie grasses, prairie flowers, and lots and lots of different species,” Schmalen explained.
With limited staff, spacing it out every two years helps ensure that they are putting their best efforts forward to help the prairie plantings get established.
“We have seeded probably 60 or 70 acres already, and most of the seedlings look really good,” he added.
The farm is not contiguous, but includes two separate tracts on opposite sides of the road, part of which slopes down to the Ocheyedan River.

Several buildings on the farmstead have been taken down in that effort, but the barn and a few other buildings remain.

“There was an old house and some smaller outbuildings that we have taken out,” he said. “In addition to the barn, there is still a quonset and a machine shed still there, and an old corn crib that we use for storage.”
Long-term plans for the barn remain up
The barn was freshly painted a few years ago, giving a fresh look to this prairie-restoration project as it progresses.
Surely, the Loof brothers would be pleased to see their old barn looking better and delighted to see the prairie coming back to life. It’s a story of generosity that would make any barn lover have a little more faith in the future.
By ELIZABETH ADAMS Farm News writer
RUTHVEN — Across the United States, many farms and homesteads were improved during the 1920s. Middle-class Americans were able to update their farms by shipping in lumber to build outbuildings and homes — modernizing for the future.
Located on the north end of Ray Grandstaff’s quaint and tidy farm, stands the 50-foot-wide by 100-foot-tall barn built in 1922. It was built to replace an existing barn, only bigger and better. Tucked into a slope, it boasts three levels and is the type of barn where real work was meant to happen.
Sloping up through the west end is a wide entrance meant for horse-drawn wagons loaded with grain or hay to pass through with ease. The heavy wood running planks were built to withstand the load, and grain rooms line the south side ready to be filled by the passing wagon.
Perhaps the wagon held a stack of hay. In that case, the hay would be unloaded onto the elevator and moved to the hay loft. With an impressive expanse of space, the hay loft has a rise on the south end that makes the barn feel like it actually has four floors.
Grandstaff said shortly after he purchased the farm, the wind blew the east upper wall in, and with the help of a carpenter, he was able to draw it back together and reinforce it.
From the very top of the barn, one can see a beautiful walnut grove, planted by Emmit and Margret Behringer, the original homesteaders.
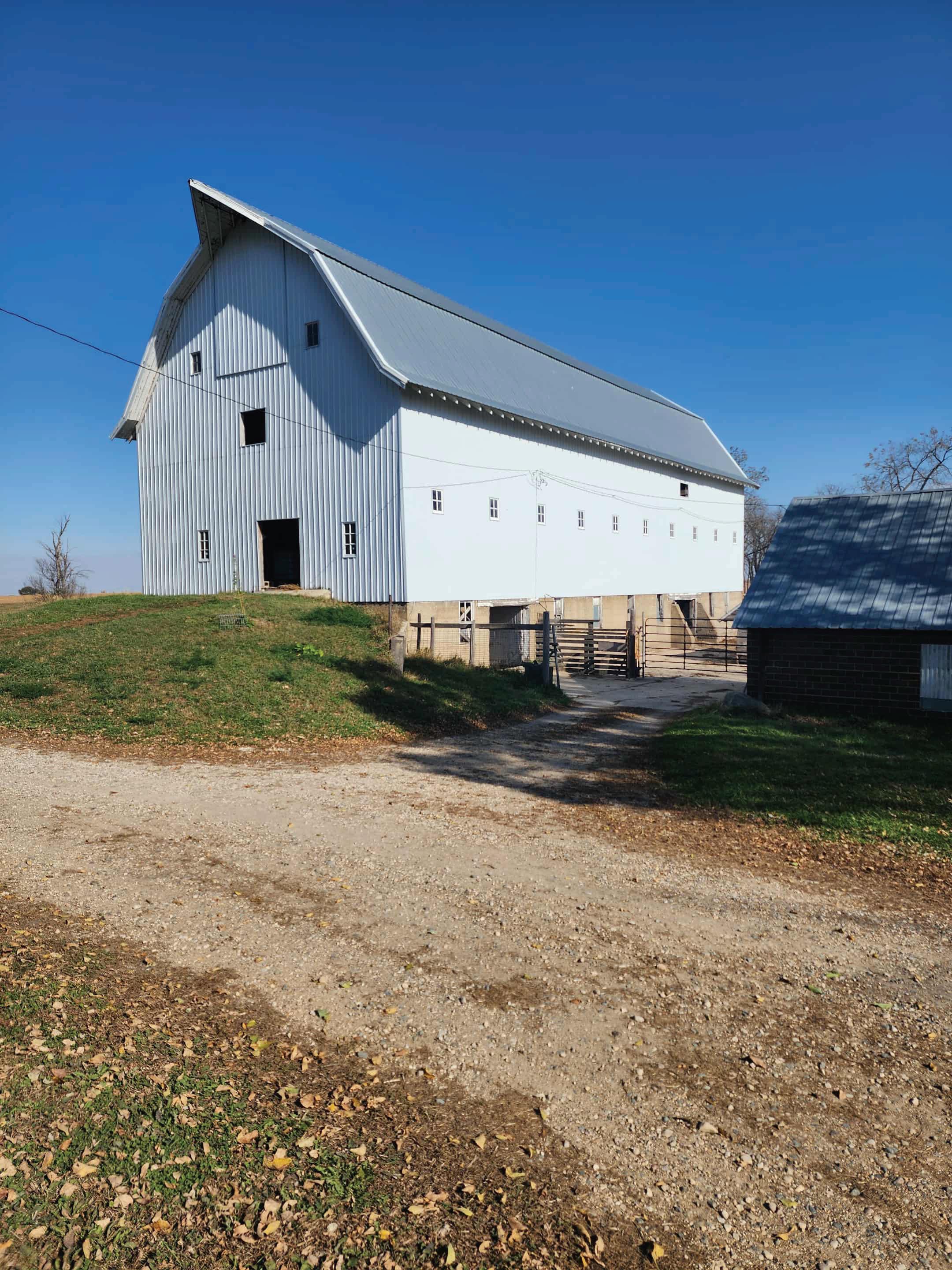
Grandstaff strives to be a good steward of the farm


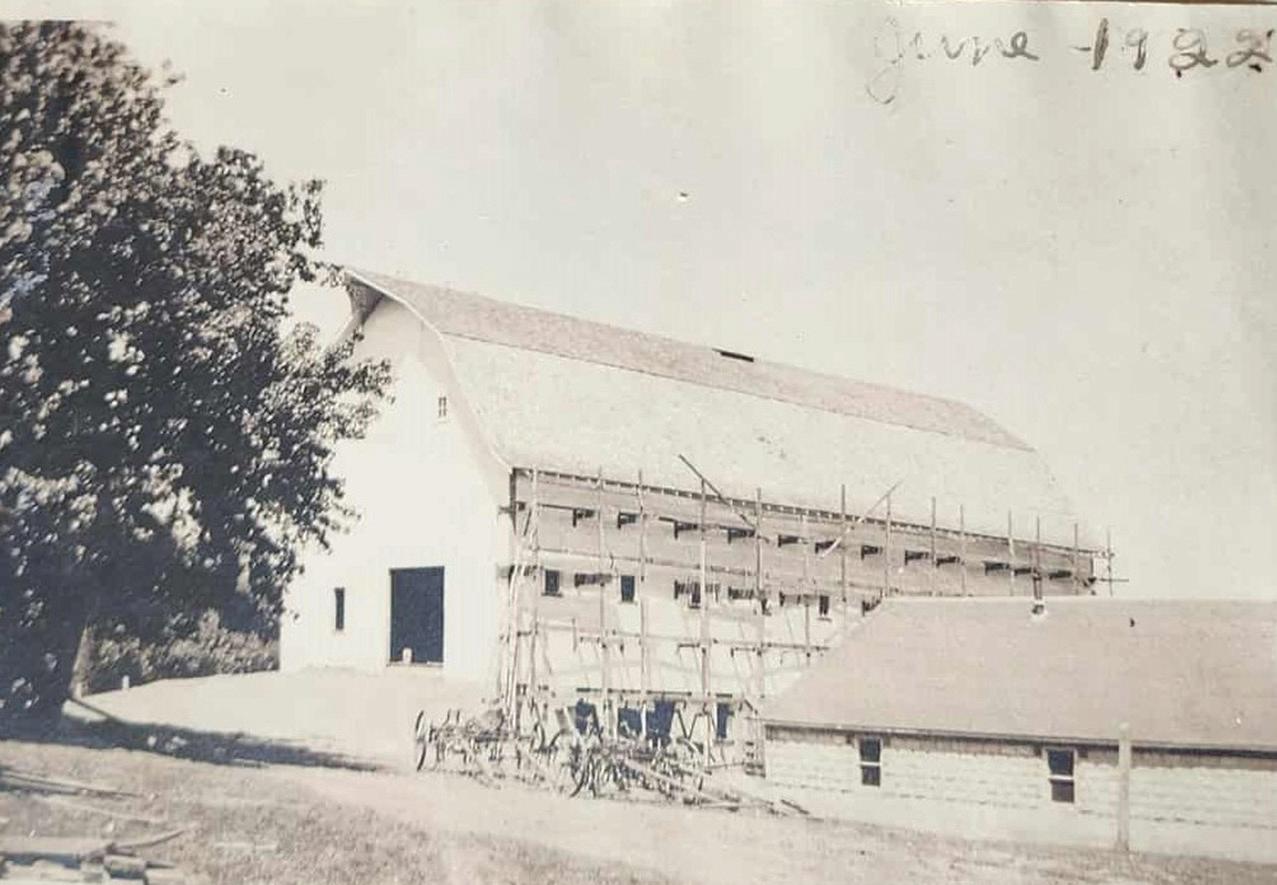
-Submitted photos
ABOVE: The Ray Grandstaff barn boasts three levels and has housed a wide variety of livestock over the years.
LEFT: This photo shows the barn being built in 1922.
TOP RIGHT: The basement of the barn has been retrofitted with gates where walls used to stand.
clean out and movement of individual pens. In addition to cattle, mules, sheep and hogs were housed in the barn in the farm’s busier days.
Grandstaff moved out to the farm in 1981 as a tenant, but had worked for Ray and Tressy Behringer since he was a teen. Grandstaff was finally able to purchase the farm in 2017 and explained that he’d always had a good relationship with the Behringers.
“I wanted to be a good steward, to take care of things the way they should be,” Grandstaff said. Through his hard work and continued efforts, the barn is still in great shape and put to good use. Grandstaff has raised his family here and is retired, but currently has a good tenant and cattle to look after.
Underneath the bridge, and all throughout the south side of the barn outdoors, is a central paved
Made to allow the wagon to travel through the west slope, then out and down the east slope was a heavy bridge. The bridge has long since been taken down, but Grandstaff explained that he was walking across the bridge the day it finally gave way.
courtyard. The courtyard adjoins the basement of the barn to a long, U-shaped cattle shed. The cattle shed was built in the early 1940s and is reminiscent of the cottage barn one might see in
Ireland or other places in the United Kingdom.
The basement of the barn has been retrofitted with gates where walls used to stand. This improvement has allowed easier
He occasionally partners with his church to host a fall nature hike and barn tour for local youth. Under his careful watch and dedication, Grandstaff hopes his barn and farm last well into the future.

-Submitted photo
By KRISTIN DANLEY GREINER Farm News writer

IRETON — It took 500 nails, a crew of six men and five weeks of work to build a beautiful red and white barn with a rounded roof near Ireton in 1921. More than 100 years later, that same barn still stands, adorned with a barn quilt at the top, greeting everyone who drives onto the family farm.
Ben and Janelle Johnson happen to be the fifth generation to live in the family farmhouse and the sixth to turn the dirt. The farm belonged to Ben Johnson’s mom’s family, the Barkers.
Ben and Janelle Johnson farm a corn and soybean row crop operation with an estimated 1,000 acres and have two wean-to-finish hog farms. Then he runs a custom manure application business while she works as an ag lender at American Bank. They still farm with Ben’s parents, too, and work with his uncle as well.

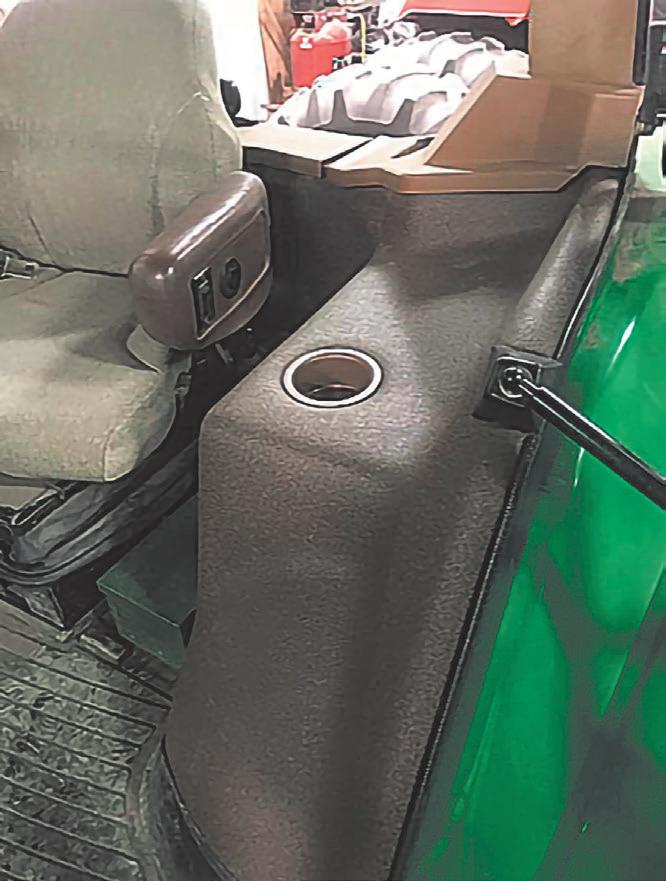
The Johnsons met at South Dakota State University — Janelle hails from southwest Minnesota. Ben’s paternal great-grandpa worked as a fruit grader for the USDA in California and sent his daughter, Ruth, to Iowa State University for college. That’s where she met Norm Barker, her future husband and Ben’s grandparents who built the barn.
According to a write-up by Norm Barker, the round roof barn could hold up to eight horses and a dozen milk cows. The barn was built by Nick Wiltgen from Le Mars who cut the boards for the round rafters on the farm with a saw powered by a one-cylinder engine.
The construction crew lived on-site during the week and were fed three meals a day by Great-Grandma Barker, who also had to provide them with a place to sleep while the barn was built. They were paid between 70 and 85 cents an hour and dedicated 800 hours to building the barn.
“The barn with a rounded roof was the first of its kind in the neighborhood,” Norm Barker wrote.

Back when it was built, the barn housed hay and livestock. Today, it’s used primarily for storage. A barn quilt was installed in 2007 — to much fanfare
“Ben’s
grandpa always used to say the barn was so well made that if a tornado took it, it’d take off rolling in one piece, that’s how well it was constructed.”
— Janelle Johnson
from the surrounding community.
“When we first were married 18 years ago, there were hogs in it, but the barn hasn’t had livestock in it for around 15 years,” Janelle Johnson said. “It’s more of a landmark for us.”
A few years ago, Ben Johnson’s parents put a new roof on the barn, and quite often, he and Janelle bathe the barn in a fresh coat of paint.
“We do take the time to make sure it is well taken care of. Ben’s grandma, Ruth Barker, was instrumental with barn quilts in Plymouth County years ago. She designed the barn quilt to have the colors of her grandchildren’s colleges where they were attending or had attended,” Janelle Johnson said. “Ben’s grandpa always used to say the barn was so well made that if a tornado took it, it’d take off rolling in one piece, that’s how well it was constructed.”
Making sure the family’s barn remains a legacy to their agricultural roots is important to the Johnsons. They have a 6-year-old son who is very into farming and loves helping in the field or “carpet farming.”
“I think barns are something that we need to preserve and take care of because there aren’t many,” Janelle Johnson said.
“Ours has a heritage and a story to tell. It’s a symbol of agriculture and just feels like Iowa.”
By DEANNA MEYER Farm News writer
— When Amy and Jeremiah Johnson were looking for a place to call home in 2015, the old gray wooden barn on their current acreage east of Palmer was one of the main attractions.
“We loved that it had a barn; that is just unique,” said Amy Johnson. “I like the history of it, too.”
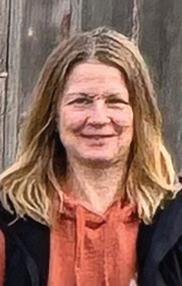
Built around 1911, the barn with a cement foundation is built partially into the hillside. A metal cupola serves as a focal point in the center of the barn’s traditional gambrelstyle roof.
Johnson said the previous owners didn’t use the barn, so some elbow grease was required to make it functional again. When they first moved in, the family spent approximately 50 hours cleaning out the barn, removing several truckloads of old hay, manure and other debris.
Today, steps — decorated for fall and lined with pumpkins — lead up to the double-hinged door which serves as the barn’s main entrance to the upper level. Walking slightly downhill to the east side of the barn, one will find two separate entrances to the barn’s lower level.
This separation of levels is one of Johnson’s favorite features.
“I kind of like how it has a lower level and a top level,” she said. “I feel like it’s more usable that way.”
The barn’s main floor features an open cavernous room, which the Johnsons have since used for parties.
When the Johnsons first moved in, their five daughters — Caryn, Megan, Kennedy, Hailey and Emma — were all still living at home. As the oldest, Caryn was the first to use the barn’s large upper room, which made a grand space for hosting her graduation party. A few years later, they hosted Megan’s graduation party there as well.
When COVID hit, many schools canceled special events like prom and homecoming. So the Johnsons’ barn —
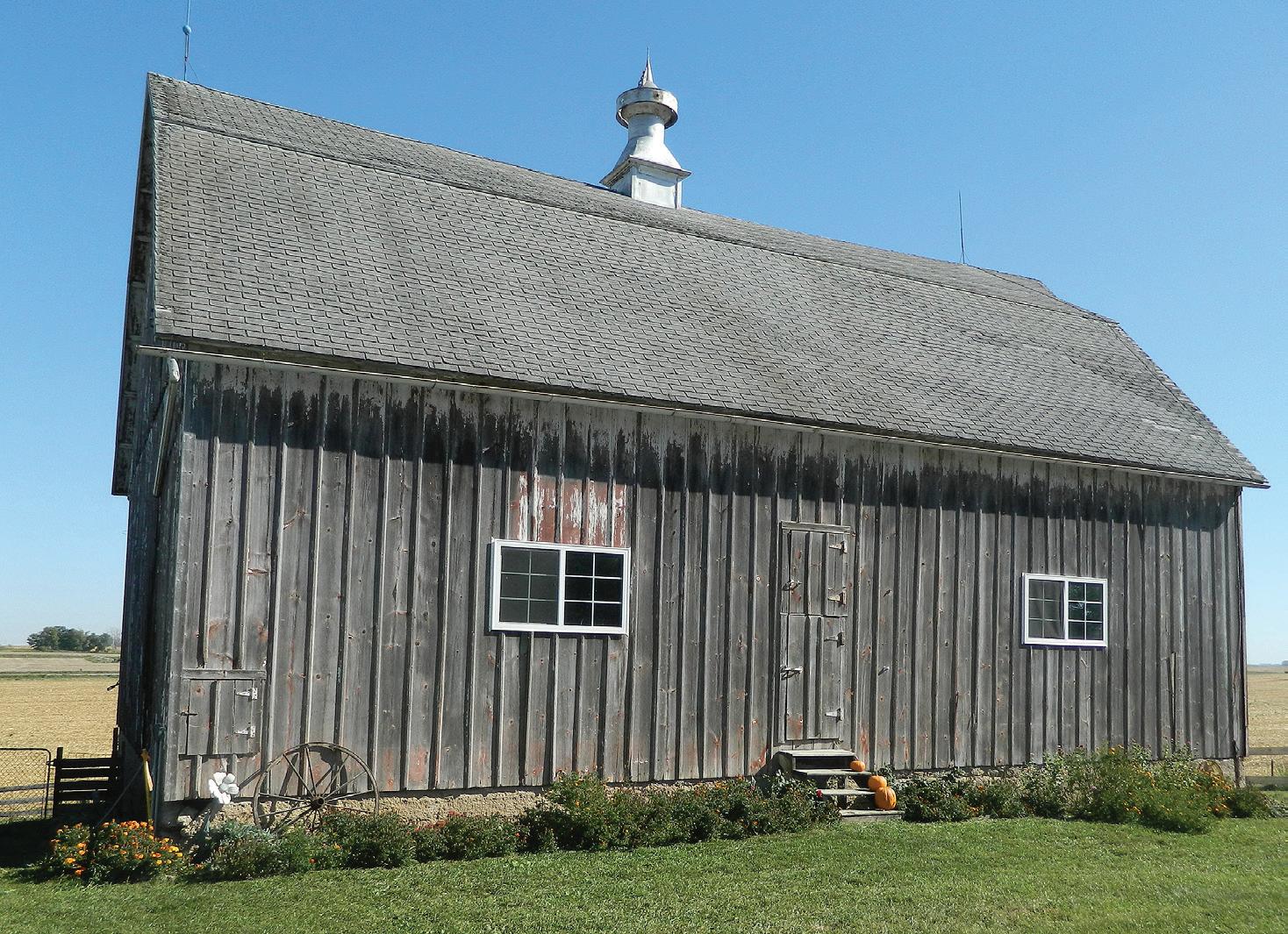
with room to spread out — again became a popular gathering place.
“During COVID, they both (Megan and Kennedy) had parties because they couldn’t have a prom and homecoming,” said Johnson.
An opening in the floor near the front of the large room reveals a ladder leading to the lower level.
This lower level once had an alleyway and cattle stalls down the center, but Johnson said those were removed to create more open space for other animals. The Johnsons also shored up the metal gates which form the enclosures for the animal pens.
Other repairs have included replacing some boards on the barn’s south side and closing the haymow door.
Johnson said all of their girls have raised various animals over the years as 4-H projects, including pigs, chickens, horses and goats.
Today, the barn’s lower floor is home to a few goats, chickens, a turkey, a potbellied pig, a horse named Buddy and a pony named Buttercup.
“We like being able to use (the barn) for animals and parties,” Johnson said.
She said they would like to continue to make improvements to the barn.
“We’d like to wrap it in steel to keep the birds out,” she said, which would also cut down on the amount of cleaning required

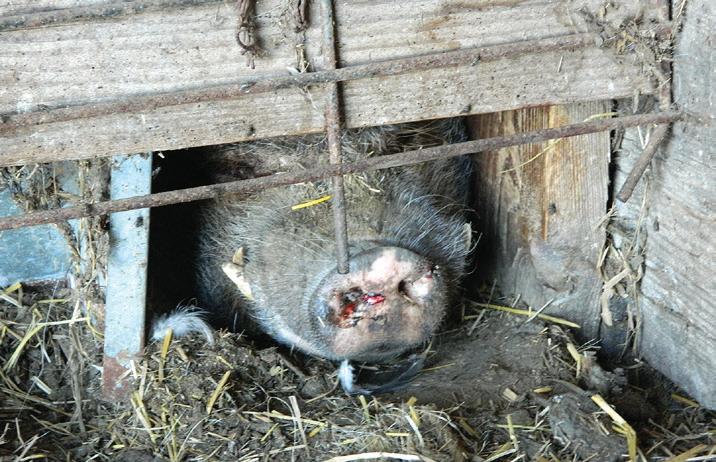
and horse pair, Buttercup and Bunny (below). The Johnsons also have a few chickens, goats, and a turkey.
whenever they decide to host an event.
“We’ve talked about putting a porch on the front,” Johnson added, “but that’s in the future.”
For now, the Johnsons are content to stay put and make improvements as they have time and money. Hailey, a senior, and Emma, a seventh-grader, still live at home on the acreage. Johnson said her youngest daughter, Emma, especially loves living in the country and can’t imagine living elsewhere.
“We’ve made memories in the barn,” she said.
And the future is looking bright for making many more barn memories.
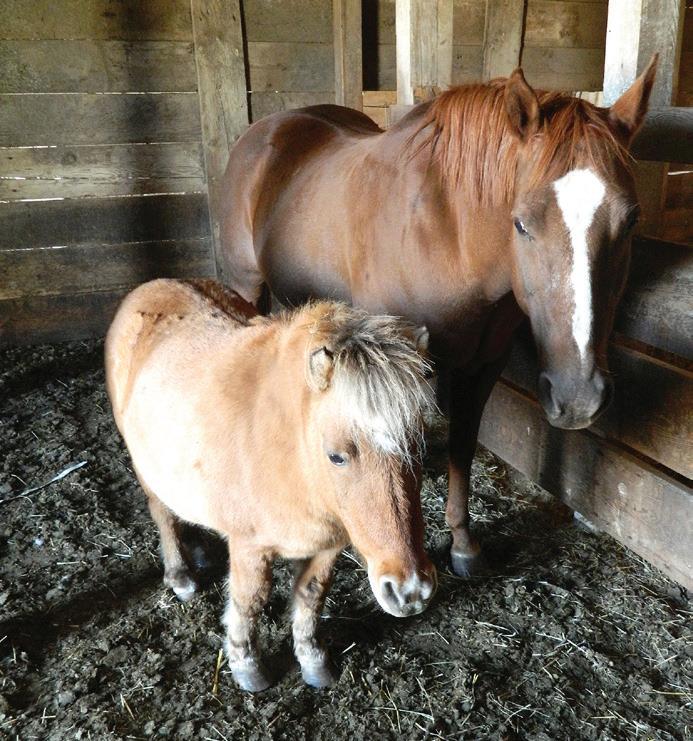

By KRISTIN DANLEY GREINER Farm News writer
MADRID — When Charles Helms returned from his stint as a U.S. Navy medical steward stationed in Cuba in the late 1800s during the Spanish American War, he eventually built a three-story pegged barn in 1910 that still stands tall today.
“The Helms Barn and Farmstead is iconic because it is so visible. It stands on a low hill on the edge of busy (Iowa) Highway 17 and commands a long view.
Also, the trailhead for the iconic High Trestle Trail Bridge is just a few miles north. The tie is that the barn was used to house mules that worked in the coal mines in the area during the winter during the 1930s and 40s,” said Mary Swalla Holmes, a board member with the Madrid Historical Museum.
Helms enrolled at Des Moines

Polk County
University, majoring in business administration. At the same time, he courted, then married Mary Ellen Albright, whose family home was the old Twenty Mile House.
Coined the Helms Barn, the structure remained in the family until it was gifted to the Madrid Historical Society in 2019. It’s been tenderly preserved to where it’s close to its original condition, Swalla Holmes said.
“In 1900, Charles and Mary Ellen started up as tenant farmers on a farm that borders the current Helms Farm along its east line. Over the next year, they looked for land to build their own farmstead. In 1901, they were able to negotiate the purchase of their chosen location. Savings from the naval service helped make this transaction possible for


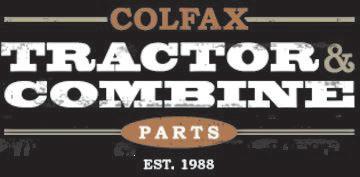
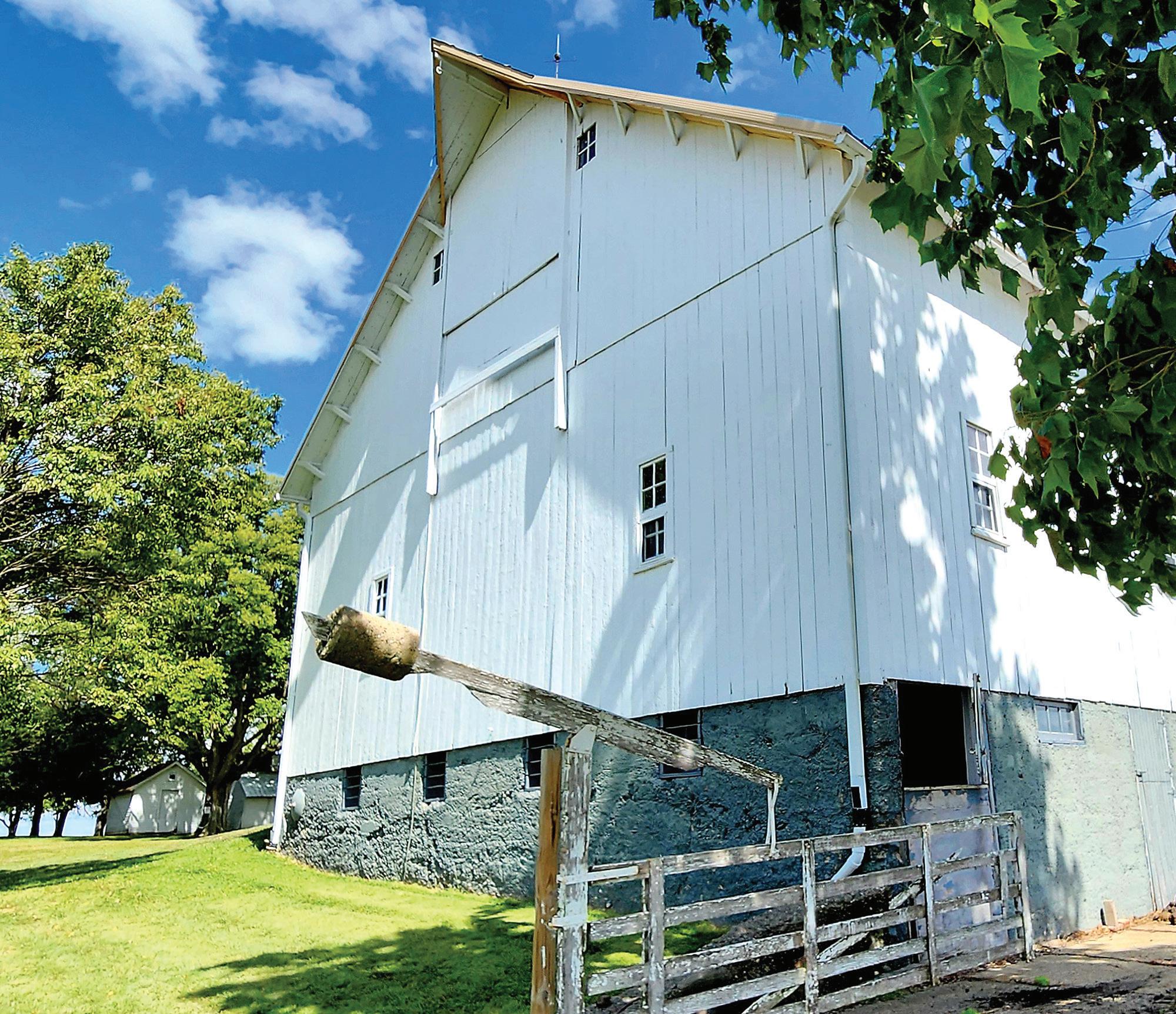
the young couple,” Russell Helms shared with the Iowa Barn Foundation.
The Helms had already started their family, having a son and a daughter, when they began construction on their 86-acre farmstead. The first building they built on the farm was a 40-by-60-foot chicken house in which they lived while they built two barns, a hog house, two machinery sheds, a red tile silo and a farmhouse.
By the time the house was built in 1905, another son had been born and they’d added 40 more acres to the operation. At the corn crib, Helms installed a scale house and FairbanksMorse large platform scale for weighing groups of hogs or cattle before shipping them out.
The barn was made with various sized boards, some as long as 40 feet. All joints were connected with wooden pins. The foundation, basement walls and intermediate support pillars were constructed with Portland cement concrete. A 30-foot-long concrete feed bunk built along the east half of the barn basement helped feed hay to the livestock from the mow or silage from the silo.
The red clay tile silo was located directly
south of the barn.
Stalls, feed boxes and harness racks were installed for 16 horses in the west half of the barn. Hay for cattle and horses was placed in the mow above first-floor grain bins, and from the first floor upwards in the east two bents of the barns.
At harvest time, full grain wagons were pulled by a team of horses into the firstfloor center aisle, and grain was scooped by hand into storage bins on either side of the aisle. Corn or oats then could be gravity fed and distributed to livestock at ground level, Helms said. A hammer mill was constructed in the first-floor aisle for grinding feed for the livestock.
Sadly, Helms died while using the hammer mill. His wife, Mary, had to surrender most of their 840 acres to mortgage companies during the depression.
Today, the Helms farm still houses the original farmhouse, chicken house, two equipment storage sheds and barn.
Over time, a hog house, hog shelters, an apple orchard, overflow hay stacks and straw sacks, along with a corn crib and cattle shed, plus a hog farrowing house, were built to the east.

By BRET HAYWORTH Farm News writer saC County
CHALLER — Northwest of Schaller, a barn that is nearly 120 years old commands attention on Cory Avenue.
This barn lies on a Heritage Farm in Eureka Township in Sac County, where six generations of the King family have owned at least 40 acres of the farm and barn for 150 years or more. The Iowa Department of Agriculture, in conjunction with the Iowa Farm Bureau Federation, established the Heritage Farm Program.
Joseph Henry King Sr. was the original owner who took possession of the land in 1874. Between 1874 and 1909, there was a former barn in the area where the “new” barn was built.
The barn still on the property dates to 1909, as evidenced by a Schaller Herald article from that July: “J. H. King is putting up a new barn on his home place northwest of town that is going to be one of the largest in the vicinity, being 42 ft x 46 ft with 20 foot posts.”
Marilyn King, who currently owns the barn property, shared details on the barn, and the longstanding King family farm operations. She and her husband moved from the south King property to the north property, where the barn is located, in 1962.
“We lived there until retirement in 1989. From that point forward, three of our four children have lived on the acreage,” she said.
King added, “The history of this barn is next to none. The true testament is that this barn was used for just about every aspect of Iowa agriculture throughout its nearly 120-year existence. The fact that the barn is still in usable condition after several renovations is truly a blessing. There are no plans to have any of this King property leave the King family name in the next few generations.”
She explained, “When I pass away, my youngest son Jeff will inherit the acreage, and then it will be passed down to my grandson Kirk Langner.”
The 1909 barn, which was constructed with wooden pegs at a cost of $5,000, was built to house horses and cows, which it did until the early 1970s, King said.
She noted the operation in the early


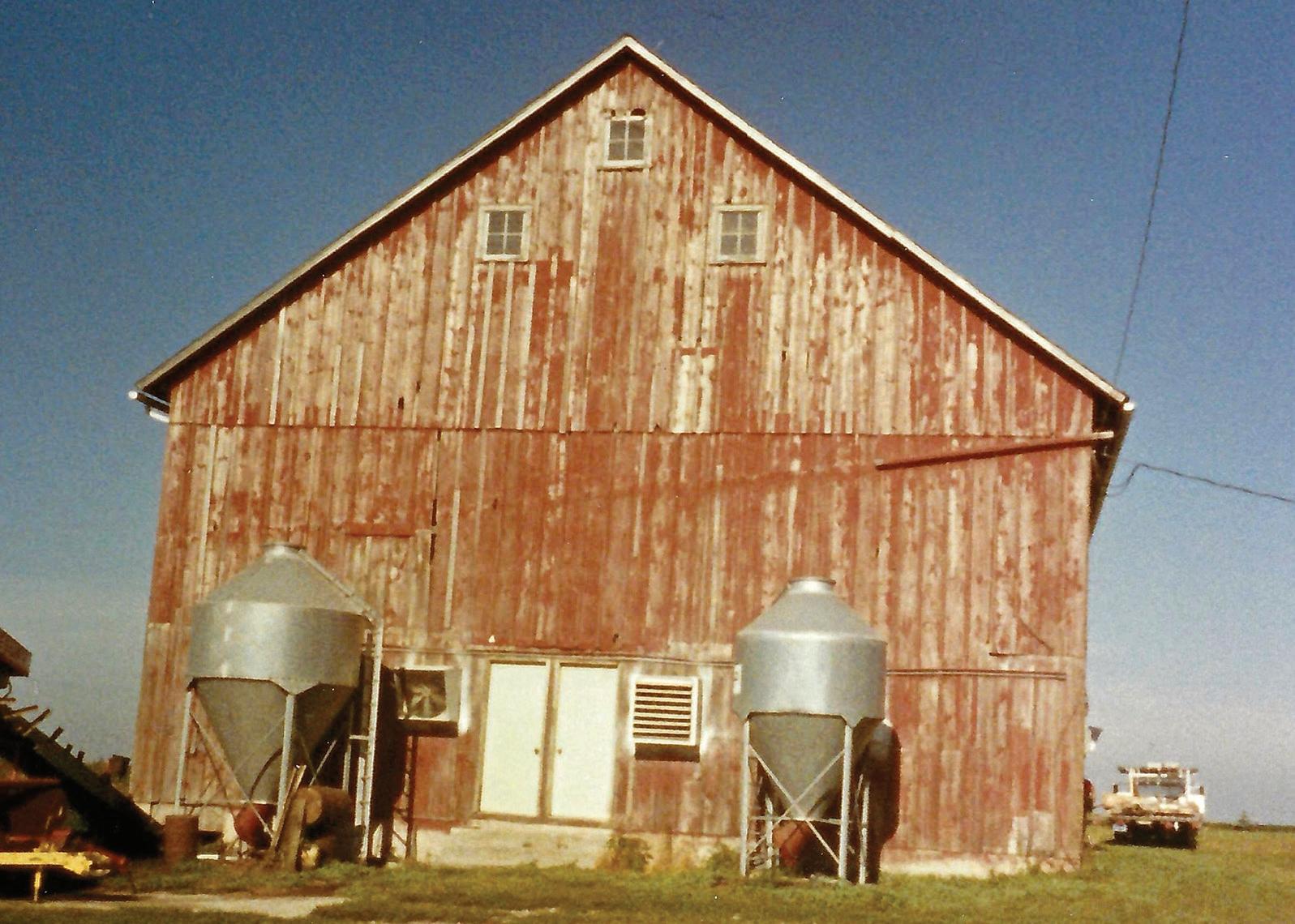
1900s was in something of an expansion phase, as “the King family bought more land, making a need for more room to store a lot of hay and purchase more horses.”
There were cupolas on both the original and latter barns. Rings were nailed on the north side to tie the horses.
A big haymow door was located on the west side of the barn, and an inside track went the length of the barn.
“A rope was tied to the carriage, which a horse and a man would (use to) pull the hayfork of loose hay up to the mow. The hay could be dropped at different spots, so it did not have to be pitched around,” King said.
As the decades went on, some parts of the barn were reconstructed. Even as some changes were made, some parts of the barn were repurposed.
“We saved the hay carriage and used it as part of our mail box post,” King said.
Tar Gard 1-0-5 Foliar Applied contains biologically derived extracts, enzymes, vitamins, minerals, natural growth regulators and stimulators, amino acids and bases and more. See Photos Below Ingrained Foliar Applied is uniquely designed to provide bioavailable nutrients directly to your crops. This foliar applied product is stable and electronegativity neutral so as to be nonreactive. MicroBoost is a unique blend of sugars, proteins, and natural acids. It is designed to enhance photosynthesis, overall plant growth, and microbial activity in the soil. It can be used throughout the season and in various applications
Defender T is uniquely designed to provide bio-available nutrients directly to your crops. This foliar applied product is stable and electronegativity neutral so as to be nonreactive .
Branchout Foliar Applied Multiple strains referred to as a cytokins over-producer which triggers the
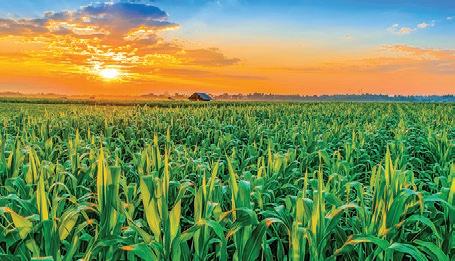

formation of multiple side branches on treated plants. Plant height is shorter to help reduce the risk of Lodging.
Yield and Shield or Paleopower a proprietary, patented blend of bacterial strain, some of which are of ancient orgins, speci cally selected based on their ability to be sustainable, promote plant growth, restore microbial diversity, and decontaminate soil from glyphosate and other harmful herbicides that might be present in the soil.
Weed Terminator 20 and Boost from Contact Organics Combining cutting-edge technology and scienti c research with soil friendly ingredients. It delivers a breakthrough with consistently e ective, environmentally friendly weed control. Weed Terminator 20 is a non-selective bioherbicide using acetic acid as the active ingredient for the control of annual and perennial species.


By BRET HAYWORTH
Farm News writer
— Ron and Nancy Vos bought a farm with a notable barn in 1992 that they had driven by and noticed for several years.
“We moved to this area in 1985 since I took a job at Dordt College,” Ron Vos said. “Every day we would pass this place and we got to know it.”
The property is on a high traffic location in Sioux County along Iowa Highway 10, between Ireton and west of Orange City, three miles from the notable highway intersection that locals decades ago dubbed The Million Dollar Corner.
The Voses have enjoyed their property, where they raise sheep and have gone through more than 30 lambing seasons. Many Iowa farm properties may go through decades of continuous family ownership, and while the Vos couple are relative newcomers on the property, they well know the legacy of the prior generational owners, the Franke family.
The barn was built in 1895 by Henrich Meirnandorf. Then Henry Franke bought the place in 1909.
That began a period of almost 70 years of ownership by Franke family members.
“It was always referred to as ‘the old Franke place.’ The new Franke place was built about 1914,” said Ron Vos, who was a professor of agriculture at Dordt.
The Voses take keeping the barn and farm in good stead seriously.
“We feel like we are stewards of it. … We consider it a privilege to steward this,” Ron Vos said.
To that end, a new roof was placed on the barn several years ago, and it was repainted in 2025.
They have noticed many farms or acreages are changing in terms
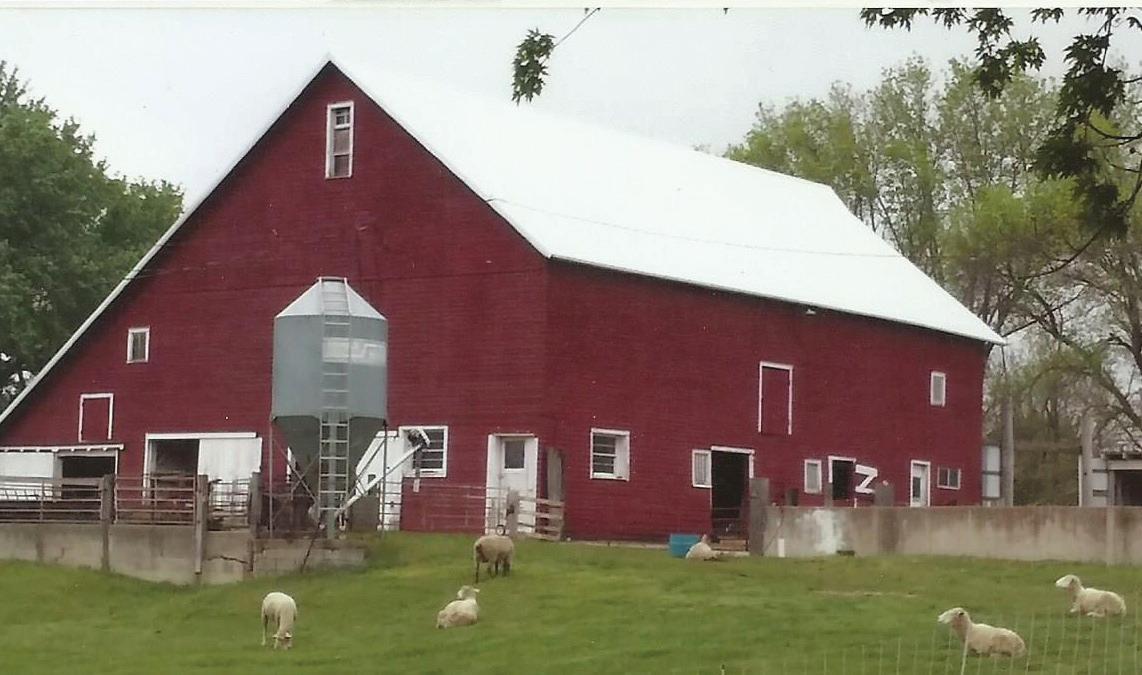
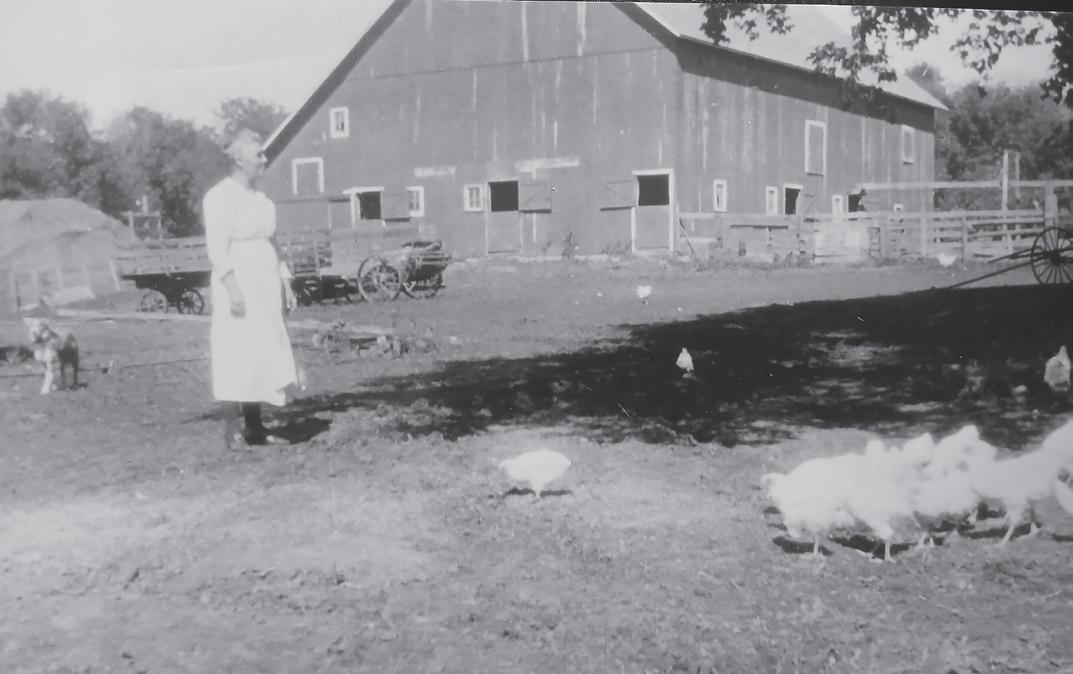
of what buildings are on them compared to decades ago, with “barns disappearing,” Nancy Vos said.
Ron Vos said they didn’t buy the property solely for the barn, but knew it would work well for raising sheep.
Their barn is 64-by-64 feet square, with Ron using the word “massive” several times. Additionally, the hay mound is, well, massive. Oak pegs hold the structure together.
At one point, Nancy Vos explained, “The barn had a unique belt/loop system to transfer oats up to the hayloft out of the oats

storage bin. There was a large shaft that was extended through the north side of the barn that was used to power the lag system.”
Ron Vos said the upper beams are 40 feet long. The beams are atypical for that area of northwest Iowa.
Shortly after they bought the farm, a visitor from Vancouver, Canada, “disappeared and crawled up (really high) to see the beams,” Ron Vos said. “He was so intrigued by it that he wanted to go up there.”
The Canadian friend flecked into the beams with a pocketknife, and stated the wood was from a Douglas fir tree.
-Submitted photos
THE VOS BARN in Sioux County is central to the couple's
LEFT: Chickens scratch for food in front of the Sioux County barn, which today is owned by Ron and Nancy Vos.
BELOW: A line of horses stands in front of the Vos barn on the Sioux County farm, which was previously known as “the old Franke place.”
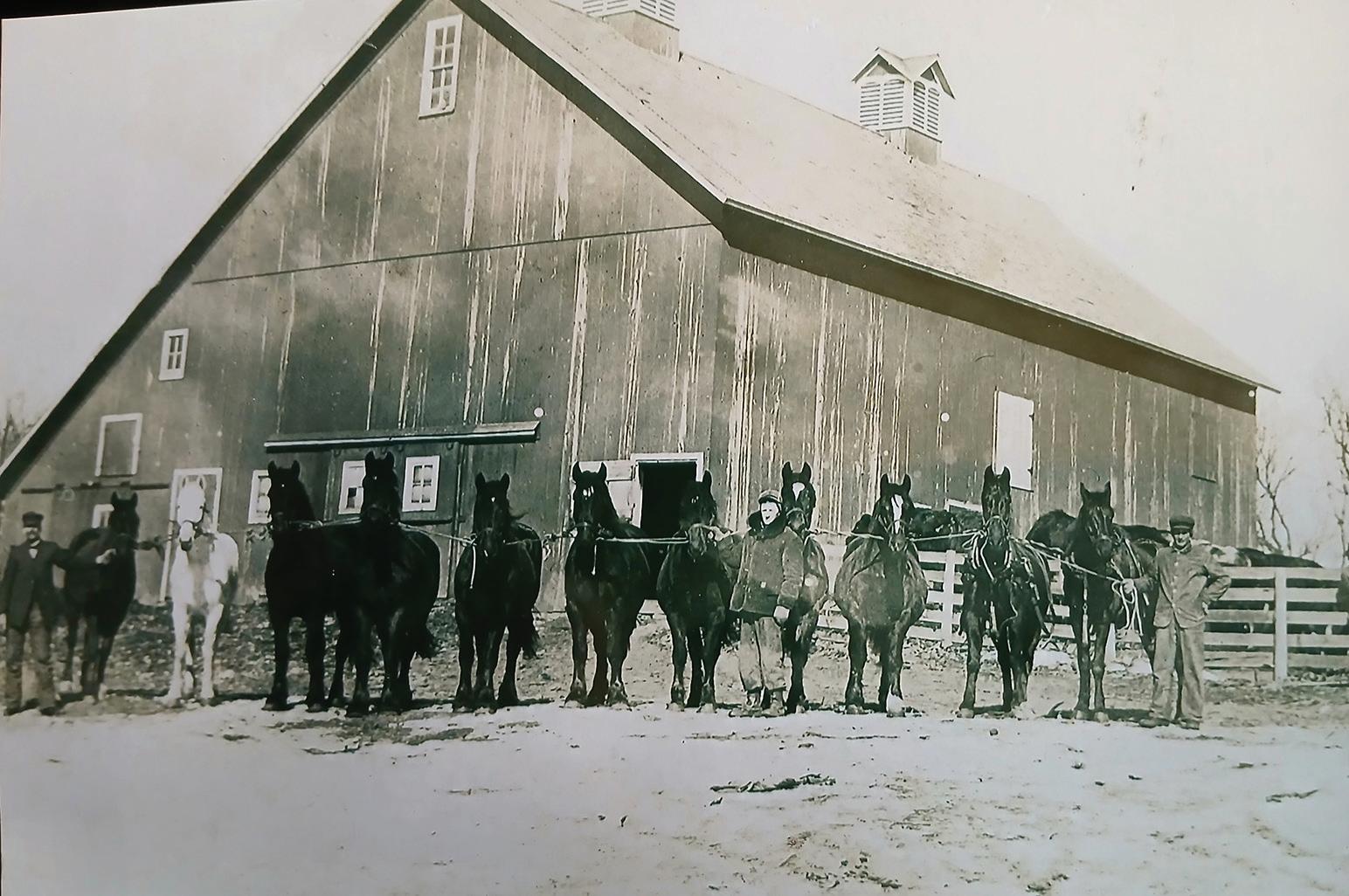
“He was trying to figure out how they got it here from the Pacific Northwest. It had to probably be by rail,” he said.
The Voses don’t necessarily get a ton of comments on the barn, but it definitely gets attention.
“We see people stop by the road and take pictures,” Nancy Vos said.
The Voses are in their 70s and have no plans to move. All three of their children finished school after buying the place, and they still enjoy their lamb raising business. They are part of the Northwest Iowa Sheep Producers group.
Once it gets to lambing season, the livestock are moved out of the pasture and into the barn for the birth of the lambs — another reason the barn is prized by the couple.
Raising sheep hasn’t gotten tiresome, as they see it as an enjoyable relationship with a breed of farm animals who aren’t difficult.
“They are easy to handle. (Plus), other livestock have more odors,” Ron Vos said.
By KRISTIN DANLEY GREINER Farm News writer
COLO — Built in 1885, the Mulcahy barn in Story County architecturally blends two different barn styles into one iconic structure near Colo that’s called home by baby doll sheep and a herd of Highland cattle.
The Mulcahy barn, owned by Russ and Danielle O’Rourke since October 2015, sits on the National Register of Historic Places.
The couple had lived in Fort Dodge for nearly 16 years and were searching for an acreage when they moved to the Ames area. Russ O’Rourke grew up on a farm in eastern Iowa and both were excited for a fresh start on a piece of land not too far from where they worked, but they weren’t having any luck finding the perfect property.
“When we started our search, we created a search radius for travel, but couldn’t find anything initially. Dani expanded it an extra five miles and this property popped up. When we saw it, we were both like, ‘This is it.’ When we walked the property, we both fell in love with it,” Russ O’Rourke said. “I grew up working on barns like this all my life, so it was special to be part of it.”
Danielle O’Rourke said she was drawn to the seven-acre property primarily because of the barn. The home on the farmstead started off as a traditional foursquare Iowa farmhouse, then in 2000, a couple from New York arrived and built an expansion to the west of the home.
“When we saw the barn, its size and then later learned its history and that of the families who lived there before us, we just loved it. It was scary those first couple of years when we thought we were going to lose the barn, but we set out with the focus of getting it stabilized again, then making it come back to life. Seeing it restored to its rightful beauty has been the most satisfying. We saved it and the work that was done — that was us,” she said. “And it made it through the derecho — that’s a huge victory.”
At one point in time, the barn was actually in danger of collapsing. It had a field stone foundation that was failing, so the previous owners, the Rudes, worked with the Iowa Barn Foundation and the state of Iowa to secure grants that enabled them to lift up the barn and put a new
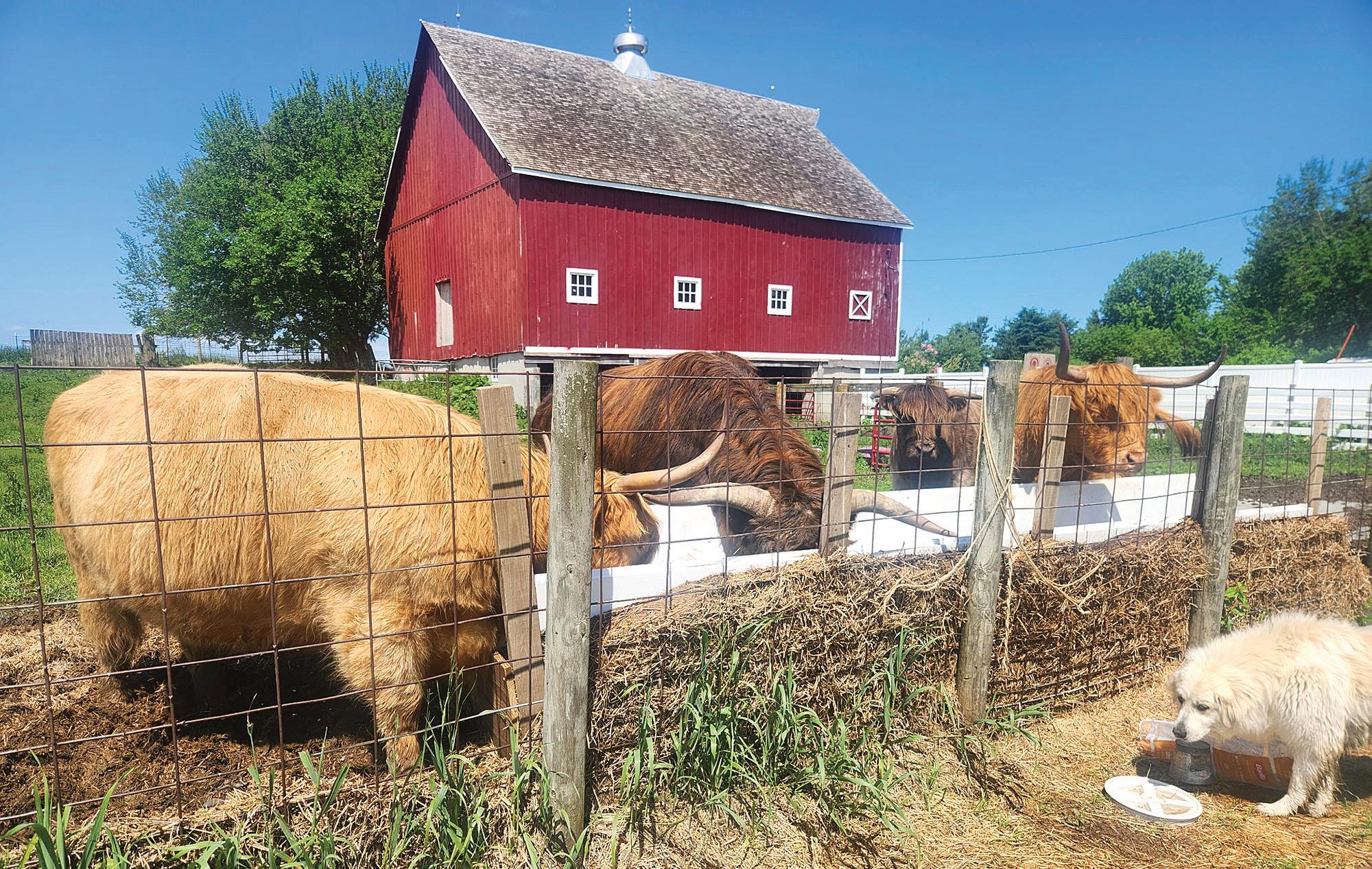
Mulcahy barn listed on National Register of Historic Places story County

“As for the sheep … The sheep basically are lawnmowers and take care of the area as the wool market is nonexistent,” he added, “and our animals aren’t for the table.”
The O’Rourkes have poured their heart and soul into preserving the barn and love meeting others who come to visit it during the Iowa Barn Foundation’s tour.
-Submitted photo
concrete foundation underneath. Then a team pulled it back into place with cables. They put a new cedar shake roof on it, too.
Even with all this hard work, the first winter storm that blanketed the area after the O’Rourkes moved on the farmstead had the entire north side of the barn billowing in and out.
“We were watching from our bedroom as it blew the wall in two feet, then sag back out two or three feet past center. We raced to Menards to get straps and 2-by-4s to shore it from beam to beam,” Russ O’Rourke said.
Since then, it’s been a series of projects to preserve it.
“We have shored up the pylons and put sister boards next to the floor trusses that were twisted. We replaced all of the exterior wood battens and planks, which had become rotted. We added treated timbers to the sill plate as it was starting to go out too,” he added. “We are at the point now where we can do some of the more fun projects that we have wanted to do to give it fresh purpose.”
Historically, livestock was typically housed on the basement level of a barn built with a German influence, and the second floor usually held the winter hay
and fodder. The Irish influence calls for additional space above the haymow so no space would be lost.
The Mulcahy Barn design features this, as it appeared to have housed cattle, sheep and pigs in the past at ground level, as it has a series of chutes and trap doors, with stalls for horses on the main floor.
Currently, the couple’s Highlands use the barn for shelter when they aren’t out grazing.
“Right now, I use the upstairs of the barn as a shop. Since we’ve had it, we’ve been working on restoring it, replacing the rotting timbers and fixing things. We buy round bales for our livestock and don’t store hay in the haymow,” Russ O’Rourke said.
“The cows have access to the barn for shade in the summertime and occasionally go in there in the winter. Highlands are a very hearty breed, so in the winter, they’re still out and about,” he said. “We picked Highlands because we both have full-time jobs, so we wanted to find heritage breeds that are good mothers with easygoing demeanors. The Highlands were perfect for that and have fantastic personalities. We breed them and are selective with who we sell the offspring to.”
“When Dani and I go home from work, we love working on the barn and being outside. Everywhere you look around here, it looks like a photo you’d want in a magazine. You realize how blessed you are to be able to do this,” he said. “We’re stewards of the property. It’s always been our intent to restore it to its former beauty. We’re losing barns all the time now in Iowa. We wanted to do what we can to keep this going, and want to preserve it for the next generation.”
The couple are always humbled with the outpouring of support shown for their barn during the foundation’s tour.
“Dani and I love our place and love sharing it with people. Every year, we’re blown away by the number of people who come and visit,” Russ O’Rourke said. “It always means a lot when our visitors share their memories of their barns or childhood memories of farm life. It’s even more special because their story becomes part of our barn’s story as well. It’s a gift from them.”
Danielle O’Rourke credited the Iowa Barn Foundation and the visitors with offering lessons and advice on how to restore the barn and helping them along their journey.
“It’s inherently key to this journey we’re on. It’s rewarding when the people on the tour come and appreciate what we’ve done with the barn and share their memories,” she said. “That’s been the most wonderful part of being on the tour.”
The O’Rourkes also wanted to credit the owners and tenants who came before them, investing their time into preserving the barn, such as the Rudes.
“We can’t thank them enough,” Danielle O’Rourke said.
By LORI BERGLUND Farm News writer
DAYTON — It’s easy to see that these three pals love their spacious country home. Warm walls, a strong roof, and a comfortable pad atop the concrete floor give them shelter from the cold. But Hazel, Grute and Miss Pearl are particularly fond of the great outdoors, particularly the lush pasture on the other side of the white painted fence, gently nudging a visitor to, “Please open the gate, and let us roam the pasture.”
Mules are nothing if not persistent, and these three know the routine.
For Corey and Richenda Cripe, a place to have mules again was just one of many benefits that attracted them to this farmstead north of Dayton.
“We were looking for a place because my son and my grandson are on the family farm near Ogden — that’s the fifth generation on the same farm ground,” Richenda Cripe explained. “We decided that we would just go find some place to live, and he bought the farm. That’s how we were looking here, and it had the barn and a nice, big shop.”
The home is a typical, two-story, farmhouse, but it was the whole picture of the outbuildings and pasture that drew the couple to the farmstead. The house was built in 1914, and it’s believed that the barn was built prior to that.
“The barn had a floor plan that we could do everything that we needed to do,” she said. “The roof was already done on the barn because the former owner had done all metal on the roofs on the outbuildings
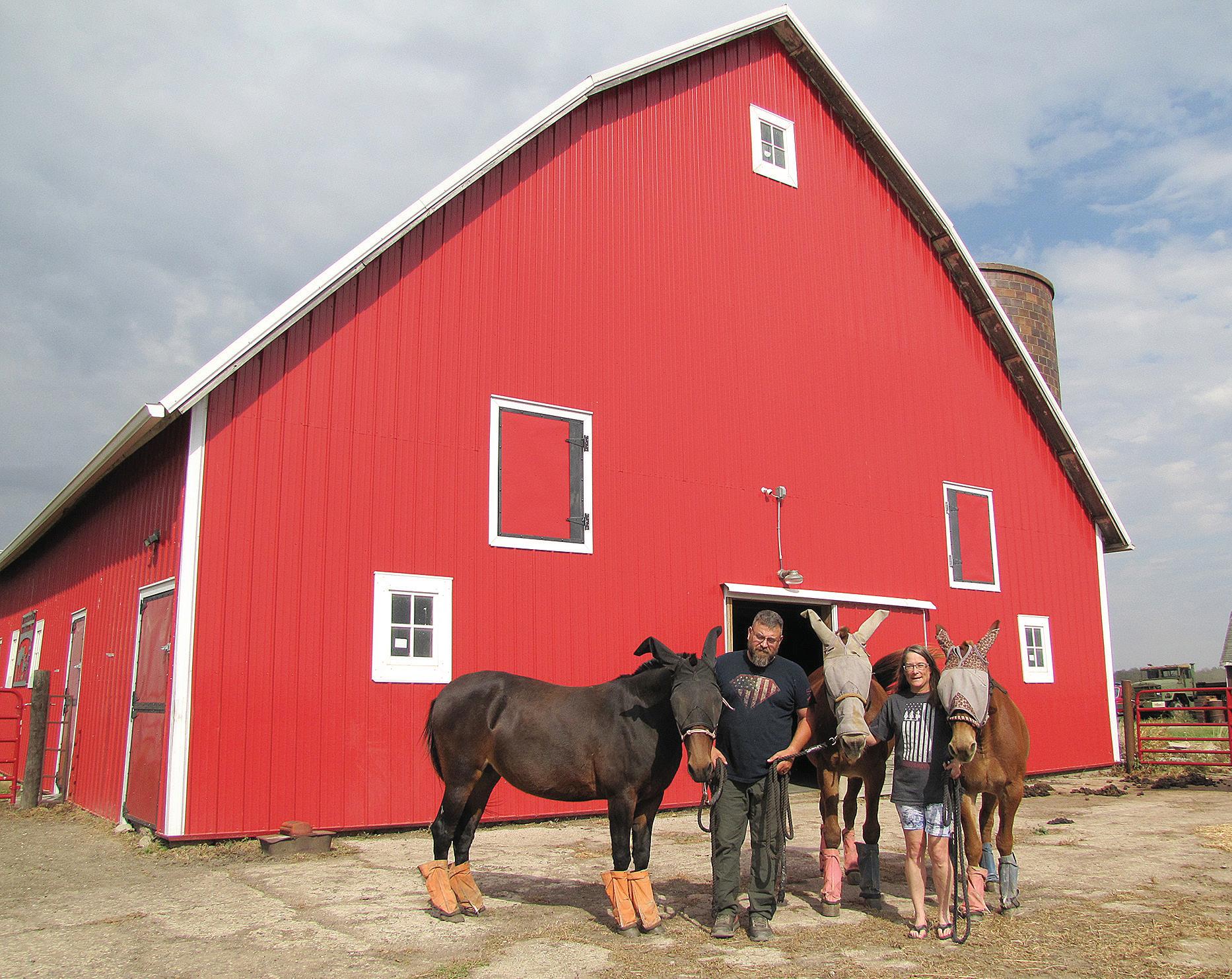
COREY AND RICHENDA CRIPE have converted this old barn into a comfortable home for the couple's three mules.
when they built the new shed. So that was a huge expense that was already done.”
The fact that the acreage is on a blacktop road was also a big factor. Corey Cripe works for the Iowa DOT out of Boone County, making for a better commute, especially in the winter.
“I’m the GOA (garage operations assistant), the number two out of the shop,
and we maintain all of Boone and Greene counties and part of Carroll County,” he said.
Like so many old barns, this one was full when the Cripes purchased the property.
“It was chest-deep on me,” Corey Cripe said. “There was just a path you could walk through.”

While the best “treasures” were long gone, the couple found an abundance of old documents and buttons galore. The barn features a large center alley, where the former owner stored his combine, and a haymow on either side.
“There were scrapbooks and old, old checks with holes punched through them from the 1930s, and jars and jars of buttons,” Richenda Cripe recalled. “We cleaned it all up when I got back into equine, and now we use it for mules, hay, and storage.”
The three mules make their home on the south side of the barn, where hogs once called home. What had been a nearby feed room was converted into a tack room, storing all the essentials to care for the health and well-being of the animals.
While horses may be more popular in the equine family, this couple has a soft spot in their hearts for mules.
“Mules are more sure-footed,” Richenda Cripe said. “They can see all four of their feet. So, if you’ve ever noticed, that’s why they take mules down to the bottom of the Grand Canyon, because they can see where they are putting their back feet, where a horse can’t.”
Placement of the eyes gives them that fuller range of vision. The so-called reputation for being stubborn can actually be a good thing for a rider, because a mule will not injure itself, but a horse will. That innate nature protects not only the mule,

By BRET HAYWORTH Farm News writer
LAWTON — The barn located along 140th Street a few miles north of Lawton was a working barn when first built about 125 years ago, and the structure still remains a working barn.
The acreage and barn at 2059 140th St. has been in the Ludwig family since the 1880s, first with Fred Ludwig, and now Terry Ludwig, who is the fifth-generation owner.
Peter Widman of the Woodbury County area says seeing the barn and farm grounds of the Ludwig farm feels like stepping back in time, and Terry Ludwig says he understands that mentality.
“We can store 2,500 bales of hay, there is room for 500 hogs and there is a working cattle shoot,” he said, plus lots of other storage space.
That farm is also the site of Ludwig Brothers Belgians horse business that Terry operates with brother Jerry, who lives just a few hundred yards away, also on 140th Street.
The barn dates to roughly 1895 to 1905, as Ludwig has a photo of horses standing in front of it, which dates to the latter year. It was in that era that barns were no longer constructed with pegs but instead with nails, which is another way that Terry Ludwig can roughly date it.
He was born and raised on that acreage, which has passed from Fred Ludwig to Oscar Ludwig to Irvin Ludwig, then Milton and Betty Ludwig, the parents of Terry, Jerry and Perry Ludwig. All those Ludwig farmers raised cattle and crops, and had working horses for hauling and more.
Terry Ludwig wishes he knew a bit more history on the barn and acreage, but he tells several stories that demonstrate he knows quite a bit. He is fascinated by a tale his grandfather told from perhaps the 1920s: “They used to raise grapes here.

They took wagon loads of grapes out of here.”
He has also heard anecdotes of the older Ludwig families improving the 75-by-80foot barn over the years. Such items as a new foundation and some rounds of roofing were added, plus painting was done as needed.
Terry Ludwig said once the barn reached about eight decades of age, it was showing that age.
“The old thing was starting to tip. My mom went to my grandpa and said, ‘You aren't going to let that barn fall down,’” he recalled.
Currently, Terry and Jerry Ludwig are in a period where they have put tin on the barn to extend its life, as “a work in progress.” Terry Ludwig said he still gets a bit nervous when storms with strong winds pass through.
“If nature takes it down, you can’t help it,” he said. “But we want to keep it.”
Terry Ludwig explained the origin of the Ludwig Brothers Belgians business, which he and Jerry began as young men. Growing up with saddle horses, a visit to the Woodbury County Fair introduced the brothers to draft horses, which are often bigger than Clydesdales.
They were hooked, founding the business in 1976.
“A year from now, we will have been raising them for 50 years,” Terry Ludwig said.
Terry Ludwig lives on the farm with wife Paula, where they raised their now adult children, Travis and Tara. He is open to passing the acreage onto a sixth generation in some future year.
“It has been in the family so long, we should keep it going,” Ludwig said.
He is not a fan of the trend of recent decades of less family farms.
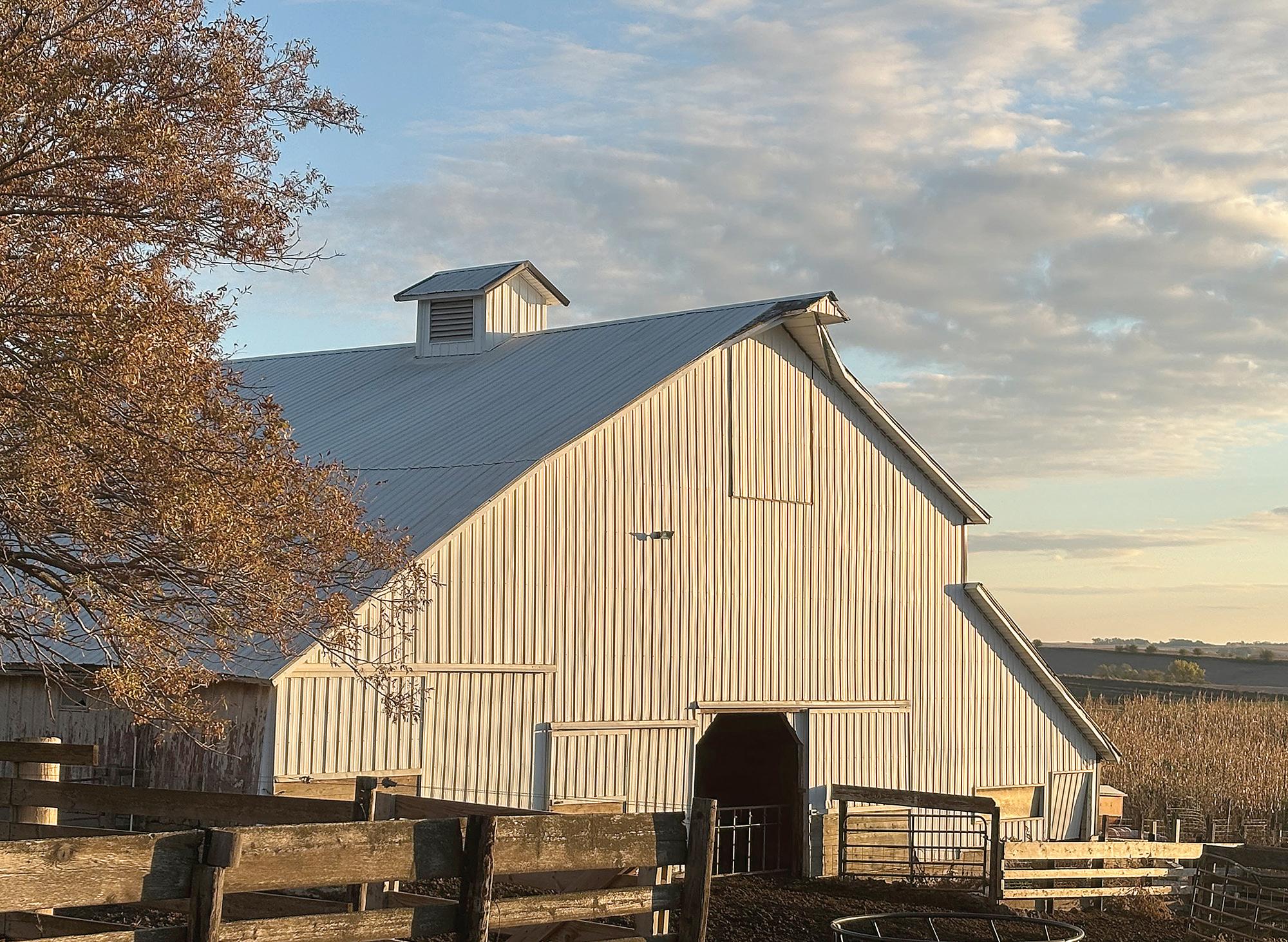

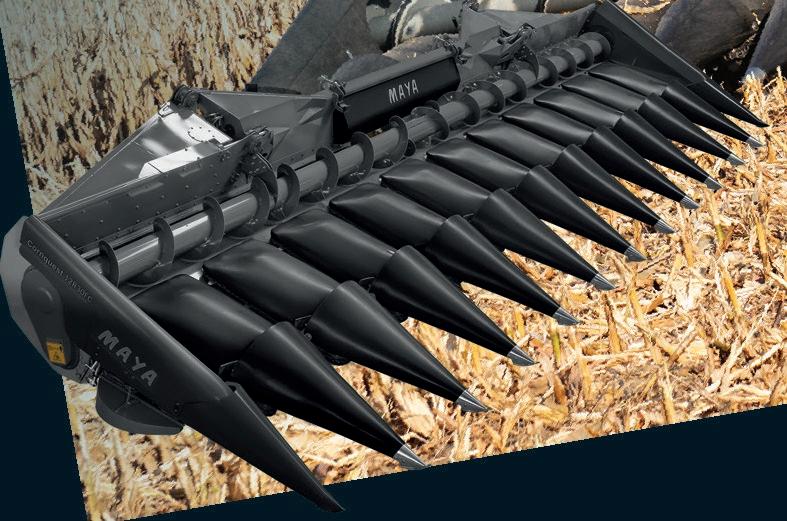
“I’ve seen it in my generation, in my lifetime,” Ludwig said. “I don’t like it.”
-Farm News photo by Bret Hayworth



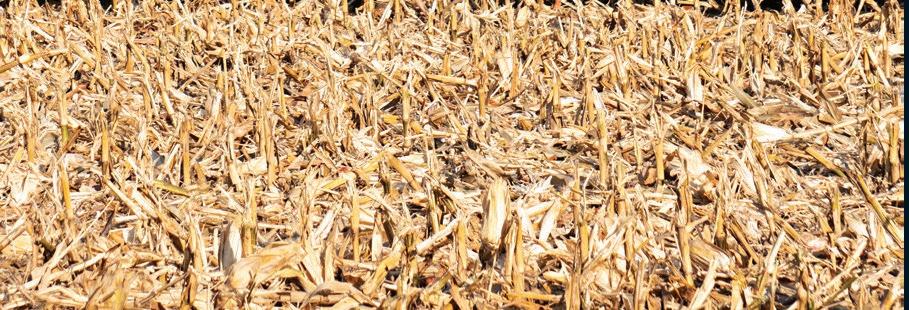















By CLAYTON RYE Farm News writer
CLARION — While the dairy cattle are gone, the barn now under the care of Austin Keller retains much of the original equipment that it had when it was in use as a dairy barn. The barn had stalls for milking 18 head of dairy cattle.
The barn was built in 1937 by the farm’s owner, Lynn Thompson, according to Harlan Poolman, who leased the farm from Thompson. Poolman moved to the farm in 1963 and lived there until he quit farming in 1999. Besides raising livestock and crops on the farm, Thompson also placed another requirement on Poolman.
“You got to keep this place up good,” said Harlan Poolman about one of the conditions on the lease. Over the years, Lynn Thompson paid for the materials,


-Farm News
County
AUSTIN KELLER (left) is in charge of the barn's care now, and Harlan Poolman (right) kept the barn in good shape for much of the last half of the 20th Century.
with Harlan Poolman supervising the workers.
“Everybody thought I owned the place,” said Poolman.
Poolman milked 38 cows, quitting the dairy business in the 1970s. He also raised hogs, feeding the raw milk to the hogs.

If you have a fireplace that burns wood, you know that it loses all of its heat up the chimney. Rick Titus has a wood burning insert that will burn with the efficiency of a wood stove and fit inside your fireplace so it keeps your fireplace look. The insert could heat up to 2,000 SQ. Ft and burn a third of the wood!
If you have a gas log in your fireplace it also sends all of its heat up the chimney. Rick has Vent Free gas logs that can burn as efficient as a gas cook stove and burn with the damper closed, thus keeping all the heat in the house. The vent free gas logs could heat 1,000 SQ. Ft of your home
If you have one of the newer gas fireplaces that vents out the side of the home or up a chimney, Rick can convert it over to a Vent Free log and keep all the heat in the home.
So no matter what kind of fireplace you may have, Rick has an efficient solution for it. Call Rick or email him at yahtitus@gmail.com or go to his web site below. Rick even has new fireplaces and wood stoves that can heat your home even during a power outage.
Continued from Page 37C
When Lynn Thompson made more land available for Poolman to farm, he quit raising hogs in 1996. But he had another reason for quitting the hog business.
“I quit hogs so I could go to Texas,” said Poolman.
The farm passed from Lynn Thompson to his son Rex. Austin Keller’s father, Dale Keller, now leases the farm from Thompson.
Austin Keller grew up on this farm, moving there at age 5.
Austin Keller and his wife Taylor were married in 2015 and moved into the farm home in 2021, after living nearby on another farmstead across the road. They are parents of three sons: Cooper, 8; Harrison, 5, and Harvey, 6 weeks.
While growing up on the farm, Austin Keller remembers his father Dale had a cow-calf operation, raising beef cattle and keeping small square bales in the haymow.
Austin Keller uses the barn for his 6 to 8 beef cows and their calves. Keller bought his first cattle as a high school sophomore. Upon graduation from high school, he used the money he received as graduation gifts to buy more cows.
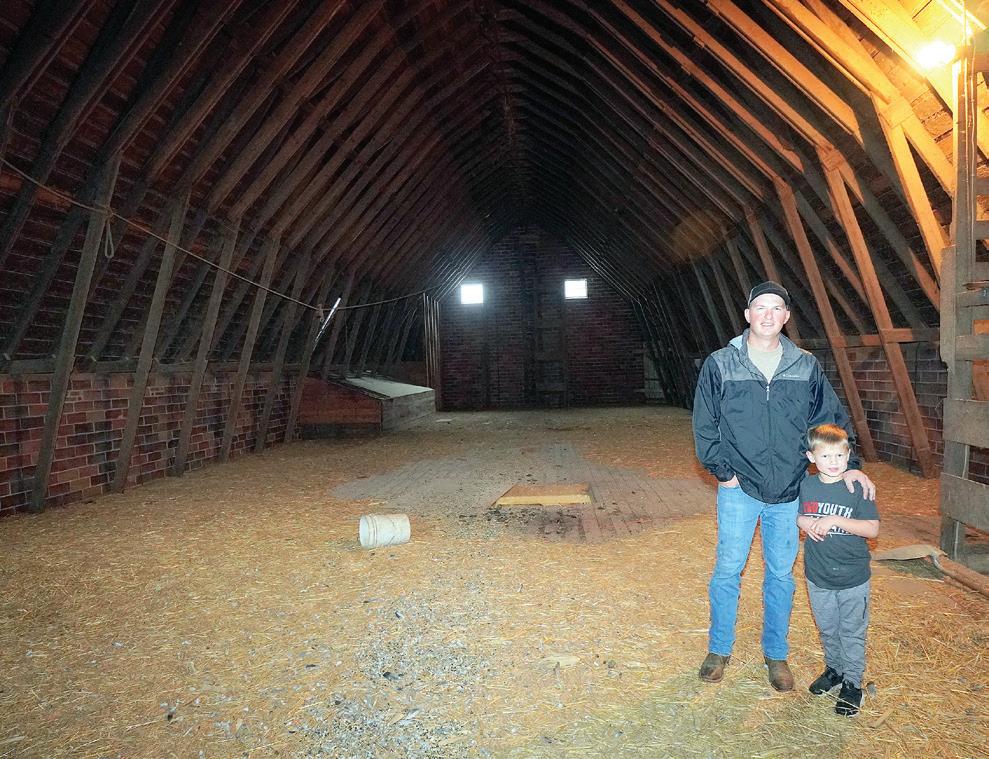
Continued from Page 23C
working for a car dealer in Algona for 15 years.
Sharon Lovstad described her husband as very particular about his work.
“He was a man who could do a lot of things.” she said. “He was a perfectionist,”
By summer of 1993, the lumber behind the old lumber that leaked rain was becoming a problem on the back of the barn. Gene Lovstad and his son Kirk rebuilt the back and installed six new windows on the south side.
On February 3, 1998, Gene Lovstad passed away unexpectedly at age 55 years and three weeks. Sharon Lovstad continued living on the farm until 2014 and now lives in Burt.
Sharon Lovstad recalls that in the year 2000, she was wondering what to do with the barn as it needed repairs.
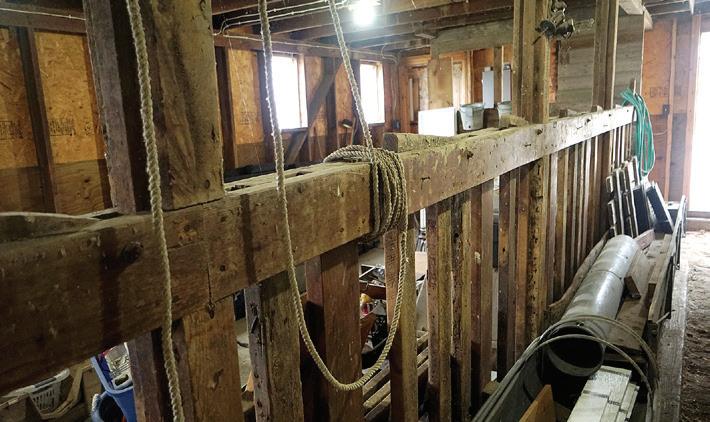
THE ORIGINAL WOOD STANCHIONS for milking dairy cows go back to when the barn was built in 1937.
about five months.
By 2005, Sharon Lovstad had the barn renovations completed. A neighbor kept a horse at the farm for 15 years to keep down the weeds. Later goats were kept there.
His boys take an active interest in the farm and livestock.
“They enjoy it,” said Keller. “They feed the calves after school.”
Son Cooper and his cousin Barett participated in the bucket calf competition at the Wright County Fair. Cooper has also shown hogs at the fair.
Austin Keller believes there will be more livestock activity as the boys grow older. Son Harrison has a fondness for riding in the tractor when it is time to spread manure. For Christmas one year, he had
a request for one gift — a toy manure spreader. He got one.
Since moving on to the farm, Keller has made improvements to the barn with a new roof and fence.
Austin Keller has another special memory of the barn from just before Thanksgiving in 2014.
“The barn is where I asked Taylor to marry me,” he said.
Keller did some work to prepare for this important occasion: “I set some hay bales up.”
She asked a local farmer and carpenter, Phil Lampe, to install a steel roof. He was helped by Ken Helvorfer and Jim Kadow.
In 2002, Lampe rebuilt the front of the barn. Two fiberglass doors were installed on the front and the job was completed in

Continued from Page 25C
barn’s maintenance as best we can. Once we finish the windows project, then it should just be an ongoing job of painting, since the older buildings just don’t hold paint that long.”
The interest in the barn has been surprising all these years. Chambers said she keeps expecting attendance on the barn tour
to wane, but it continues to grow.
“It’s heartwarming, because that’s why we did it. This keeps our enthusiasm up and it’s our legacy to the family and the state of Iowa to keep as many buildings on the farm to show what it really took for a family to farm in the ’40s and ’50s,”
Chambers said. “The farm just wouldn’t seem right without this barn. We could’ve let it fall down and tear it down, or spend the money to repair it and save it. Our twin grandsons are the sixth generation to live at the farm. We also knew another barn like this wouldn’t be built again.”
Today Sharon Lovstad’s son and daughter maintain the building site to keep a neat looking farmstead. She believes her husband Gene would approve.
“If he saw that barn, he would be like, ‘Wow,’” said Sharon Lovstad.
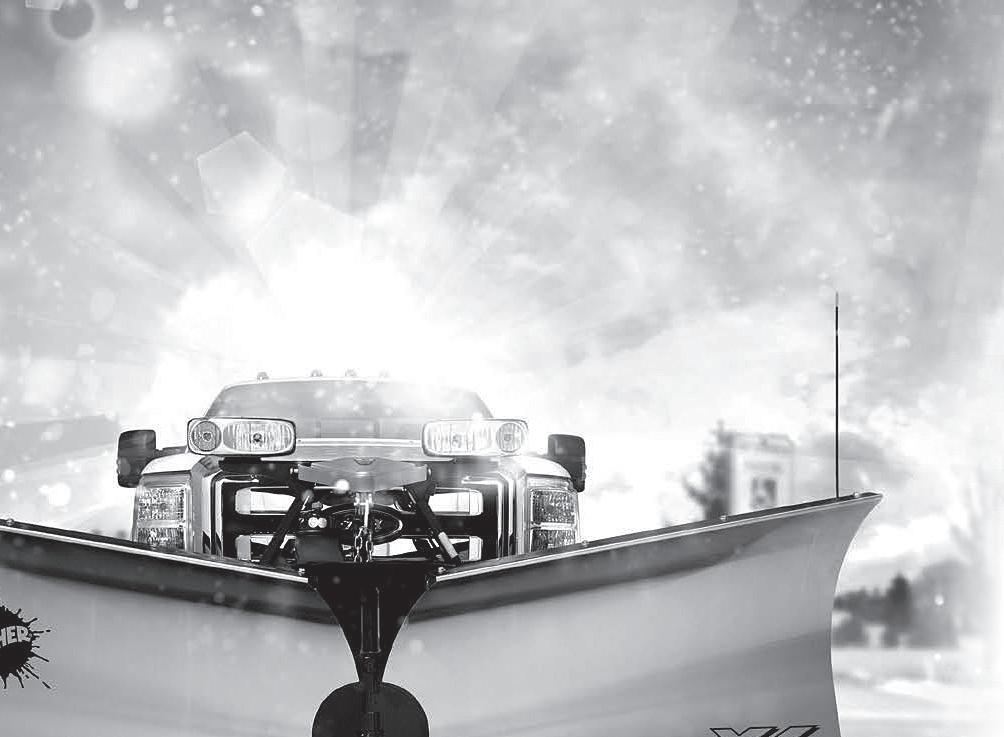





Never Miss a Hitch Again.



• Fits under your truck bumper, mounting directly to your truck frame
• Brings the receiver to your load - extends 7” and swings 12”
• Exclusive Proximity Hook-up - one person gets it right the first time
• Spring “Cushʼn” takes the push/pull out of towing, lowering stress on the driver and truck drive train
• Tows whatever your truck is rated to tow - exceeds Class IV certification
• Accepts a variety of adapters: drawbar, ball, step-up or step-down, pintle hook and weight distribution system.


“We like anything antique, oldfashioned,” she said. “That’s kind of how we lived our life.”
The barn’s history dates back to at least the 1910s or ’20s. A distant relative of Dahl’s, Charlotte (Schauf) Ault, lived on the farm from 1923 to about 1931. Ault, who will be 102 this December, told Dahl that her parents rented the property from a lawyer from Bayard.
“She remembers the horse and buggy coming from the lumberyard in Scranton for the men to work out here,” Dahl said, either to build the barn itself or a corn crib, possibly both.
Ault also recalled helping her father milk their two cows in the barn. Their horses were used to pull the corn picker; she and her brothers, Jack and Jim, would follow behind and pick up whatever was missed.
Sometime after that, the acreage was sold to Merle Bane, who eventually sold it to Norman Boucher in the early 1960s. Boucher was Gerald and Martha Wolf’s landlord for many years; the Wolf’s home place — where Jennifer grew up — was located one mile west of Boucher’s home. When Boucher died in the late 1980s, the Wolfs bought the 80 acres that included what is now the Dahls’ acreage. In 1993, the Dahls purchased the place, plus an additional acre.
“The barn had sat unused for many, many years,” Dahl said. “I don’t really know the last time it was utilized.”
She described their barn as “multipurpose.”
When they were first married, the couple was given a pair of pigs (Fred and Ethel) to raise. Mike later made an area in the barn to start baby chicks before they were moved to the hen house. The


-Submitted photo
MIKE DAHL mows near his barn last summer with the hollyhocks in full bloom.
-Farm News photo by Deanna Meyer
THIS IS THS STAIRCASE Mike Dahl built years ago to make the barn's upper level and hayloft more accessible.
barn was also home to many cats over the years, so mice were “never a problem.”
The barn functioned as a makeshift mechanic shop for Mike and their son Shane when he was older, and as a garage for Mike’s pickup.
Also a gardener, Mike Dahl hung gourds from his garden to cure, while Jennifer hung flowers to dry. When they first acquired the barn, old hay remained inside, which they used as mulch for the
Continued from Page 35C
but also the rider. “They’re not necessarily stubborn, they’re just smart,” she added.
As part donkey and part horse, mules also have a little different hoof structure.
“Donkeys have harder hooves than horses, but it all depends on breeding, just like anything,” she explained.
The couple often take their mules for trail rides at nearby Brushy Creek State Recreation Area.
“We also like to go down to southern Missouri, and we went to South Dakota this year,” Richenda Cripe said. “We go all over Iowa.”
While basic improvements such as the
garden.
A large portion of the barn was devoted to storing salvaged wood. Mike turned one of the barn’s granaries into a workshop, and even created a work area for his wife on the second floor.
“A lot of rustic furniture came out of Mike’s little granary woodshop,” Dahl said.
For years, the couple owned Dahlhouse Craft and Furniture. They shared design ideas to create primitive furniture and home and garden decor.
“Mike built the furniture from salvaged wood and ‘found items,’” said Dahl. “Then I painted/distressed them to look as if the pieces came out of your grandmother’s basement.”
In 2019, the couple bought another acre, where Mike Dahl planted alfalfa.
Jennifer Dahl said he wanted to bale hay, using square bales, the old-fashioned way. So they bought a baler; he repaired one hay rack and built another. The hay was sold to neighbors — sometimes straight from the field — as well as at the Perry hay auction. Their nephew, Jared Dahl, helped with the baling.
“It’s always good to see hay in a haymow,” Jennifer Dahl said. “He had a nice little operation, and that barn was a significant cog in it.”
More than that, the Dahls’ life together has revolved around their barn.
“It’s the heart of our home. It’s the central locale of everything,” she said. “Every view. Every scene. Every part of our life has been wrapped around that barn.”
roof were already in place, the couple has continued to enhance the barn in several ways. Corey Cripe built all new doors and windows, welding them together from heavy-duty materials. He also built a round bale feeder, complete with a roof to keep the rain and snow off the bales, as much as possible.
Richenda Cripe would like to add stalls and has more ideas for improvements as the years go by.
“I just love how big this barn is,” she said.
Clearly, Grute, Hazel and Miss Pearl are as pleased to be here as the Cripes. After all, what’s a farm home without a good barn?

7. The risk of contaminating the environment is

19089 Concord Ave., Arcadia 712-689-2299 • 712-792-9724 www.arcadialimestone.com

Email heartlandhighlandcattle@gmail.com
Check out the membership directory on the website www.heartlandhighlandcattleassociation.org www.highlandauction.com
