Portfolio
CONTENTS
01
PERSONAL DESIGN PROJECTS
Hospitality
Residential
02 03
COOPERATION PROJECTS
Retail
PREVIOUS COMPANY PROJECTS
Co-working Space
Hospitality
01
PERSONAL DESIGN PROJECTS
Three years ago, I initiated an independent journey in design that significantly augmented my comprehension of spatial design. This experience also served to intensify my focus on optimizing user experiences and managing the progress of projects.
In addition to my core role in conceptualizing designs, I immersed myself in the intricacies of aligning with the distinctive identity and essence of each client's brand. I assumed the meticulous responsibility of managing project costs, diligently monitored the construction process, and refined my skills in fostering effective client communication.
I am committed to fostering an innovative and lifelong learning mindset to deliver enduring, high-quality design services and enchanting experiences for both society and individuals.
Personal Design Projects Hospitality Design
Paral Space
Cafe / Bar / Gallery
Paral is located on Zhongshan North Road, Hangzhou. It is a café by day and a bar by night, and can function as an art gallery when needed. Paral’s owner is a curator and hopes to combine the elements of exhibitions, art, coffee, and night drinks into one space, which can meet everyone’s leisure and social needs.
In our reimagined space, dual rolling shutter doors choreograph the transition from day to night. At night, the door in the coffee zone ascends with a gentle hum, while its counterpart in the exhibition area descends into slumber. The bar, a circular masterpiece, springs to life, its central position ensuring bartenders engage effortlessly with an increased number of guests, fostering a vibrant social hub. Framed by three towering glass windows facing the street, this nook offers a serene vantage point. Patrons can revel in the panoramic street views, immersed in the ever-changing tapestry of time and urban life.
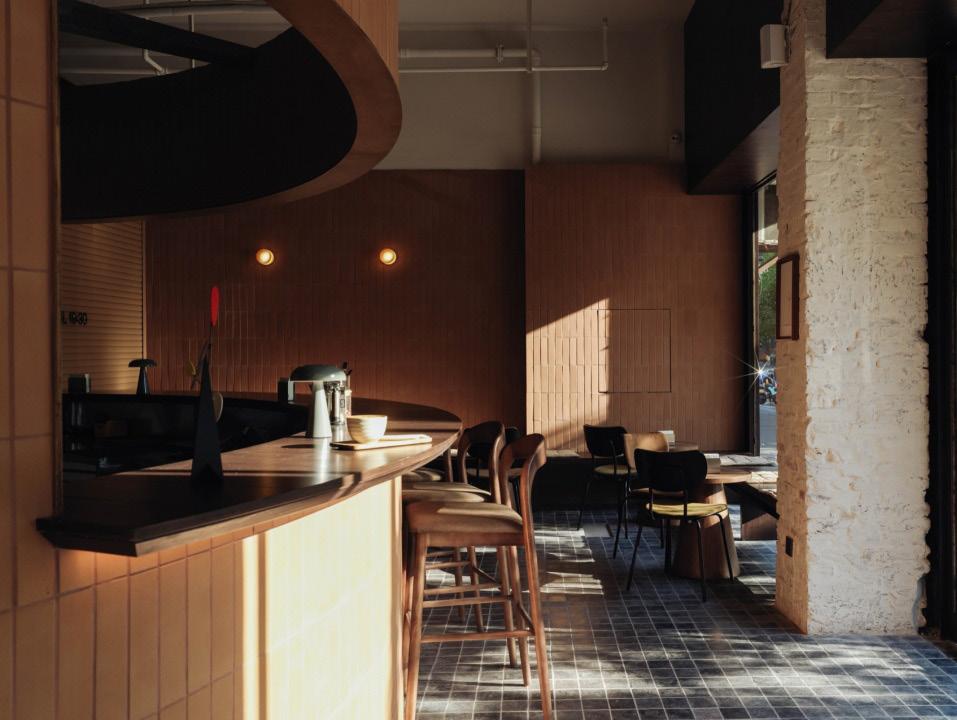
CLIENT
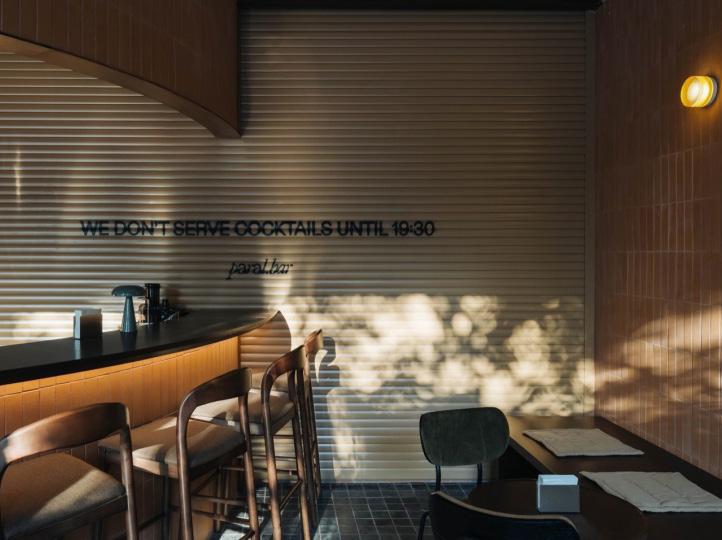
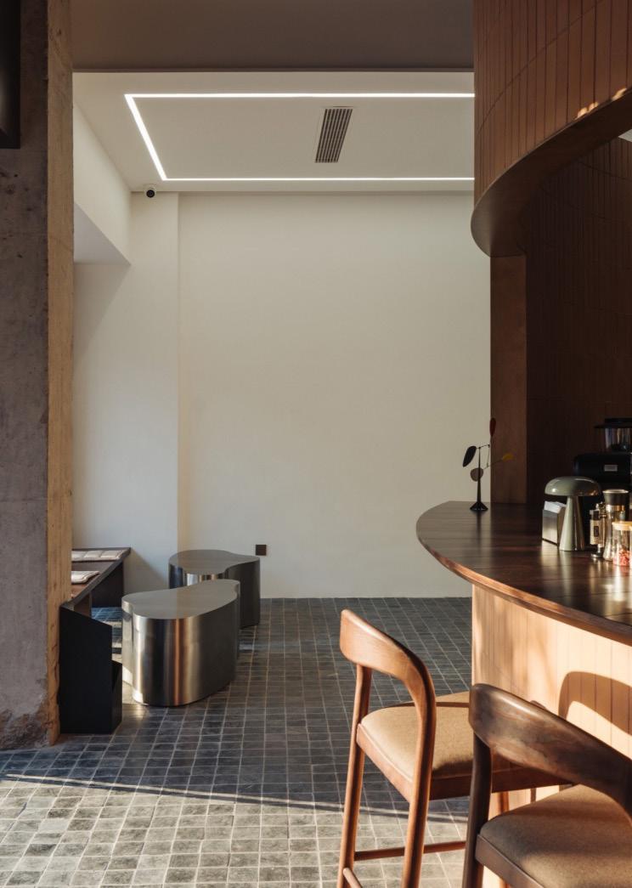
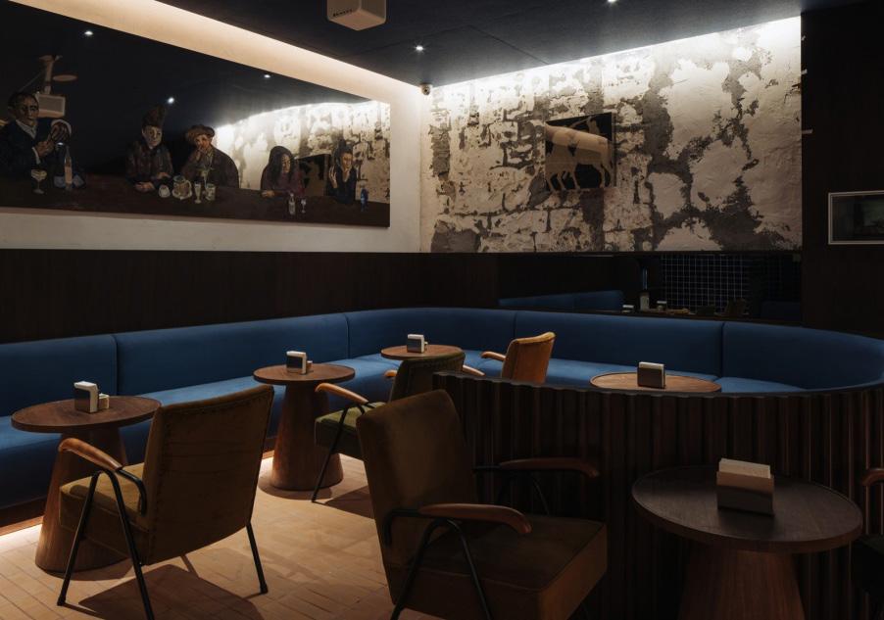
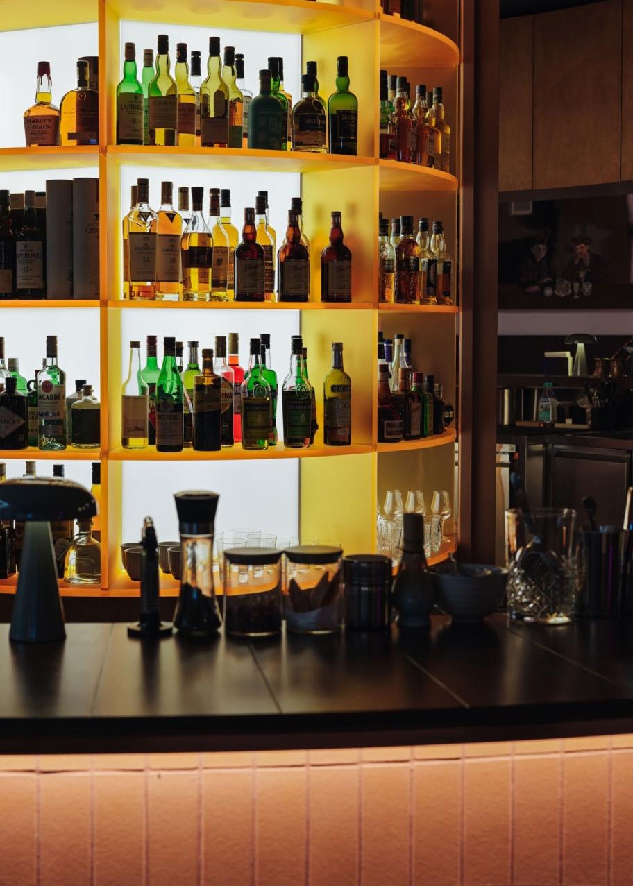
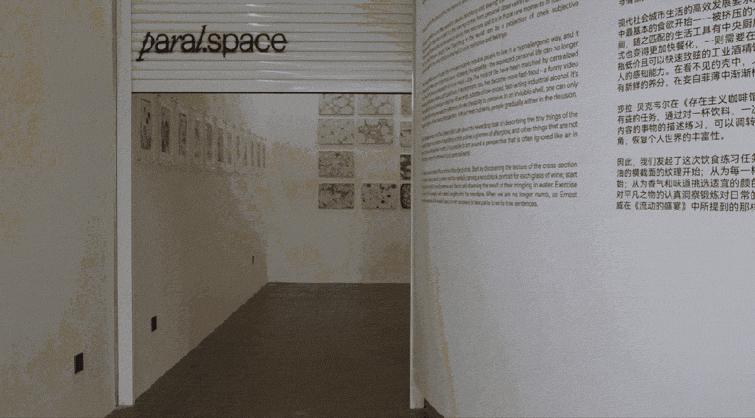
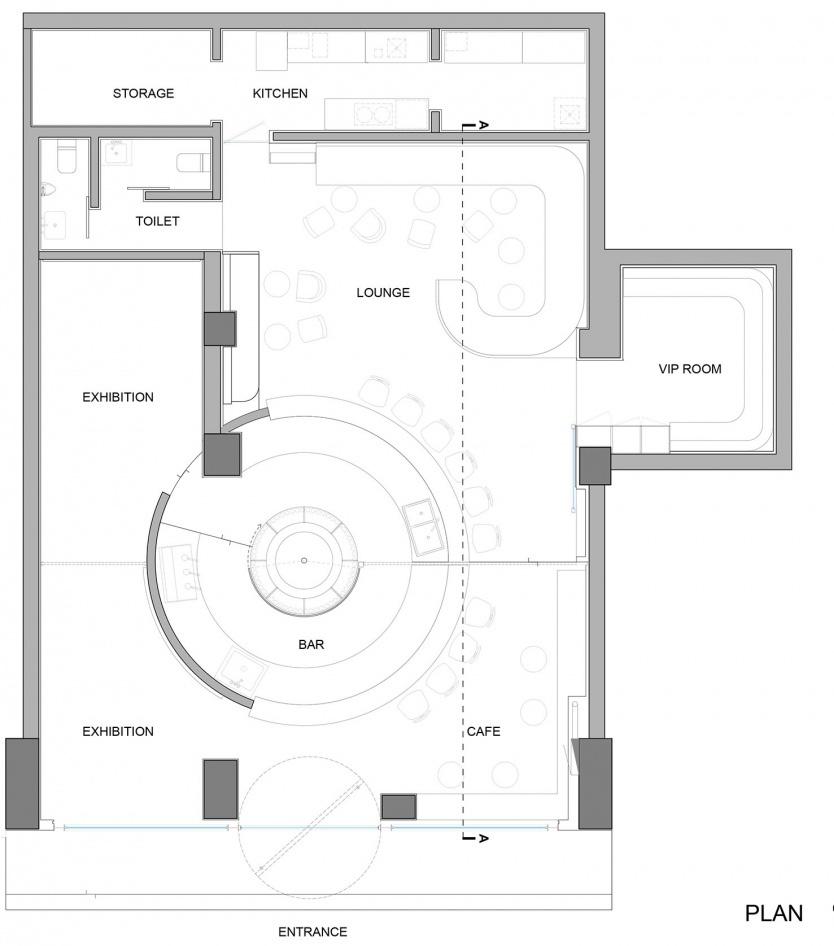
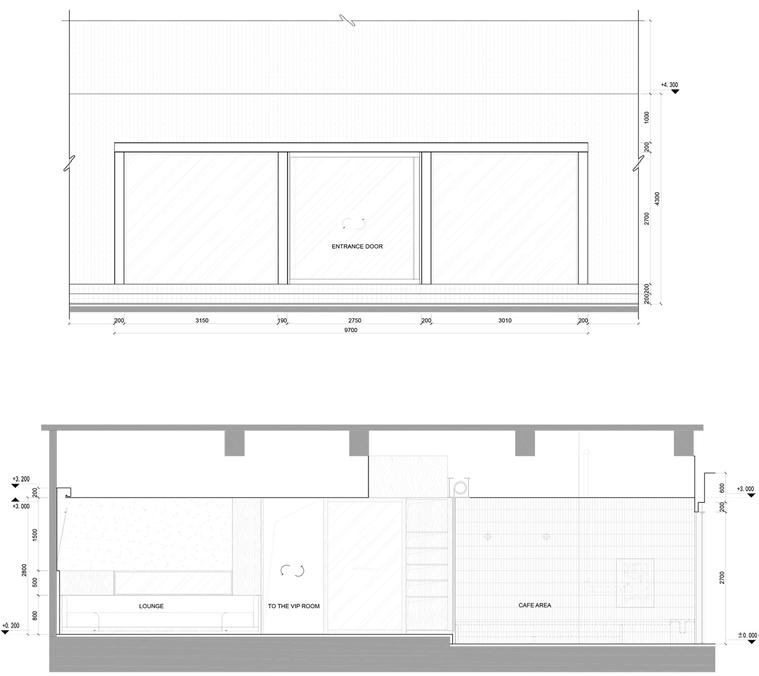
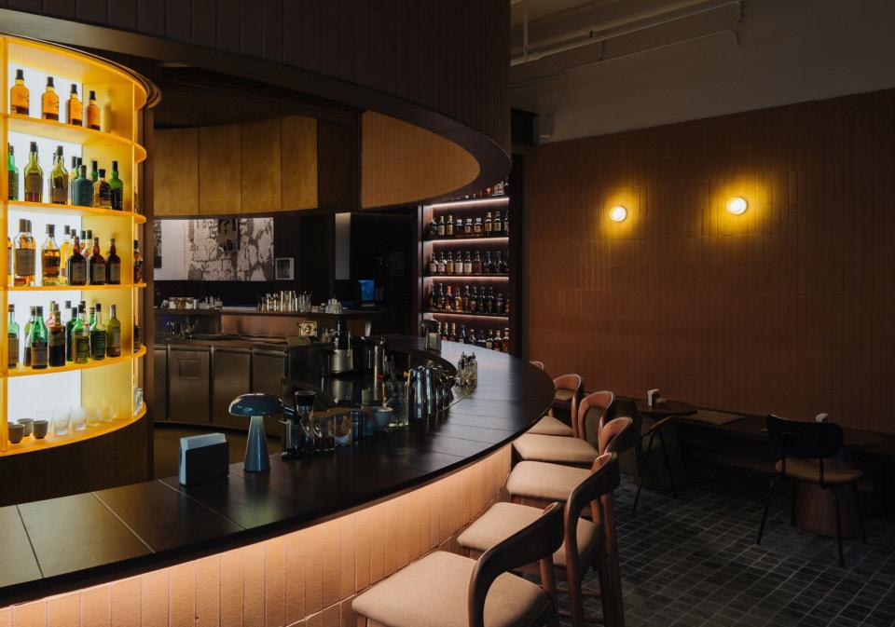
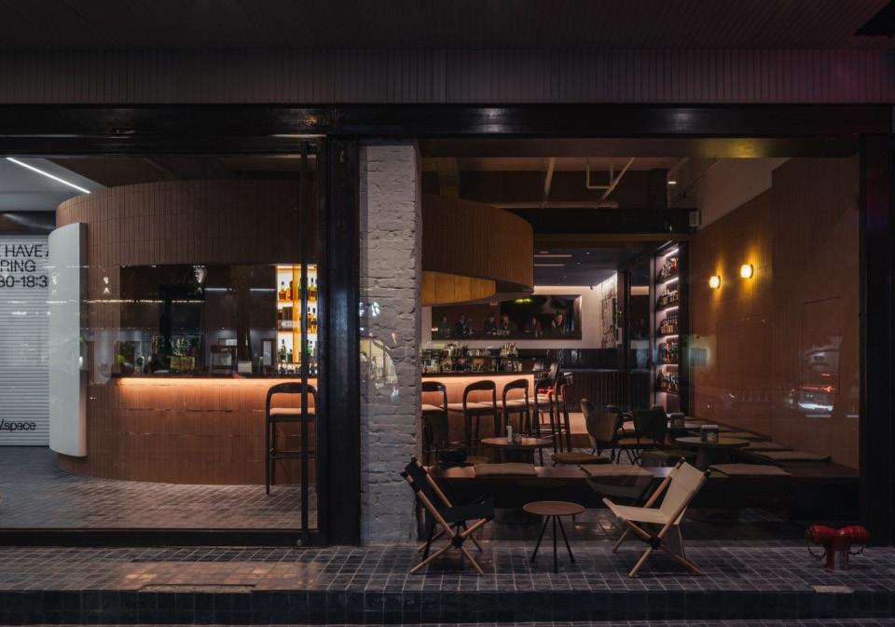
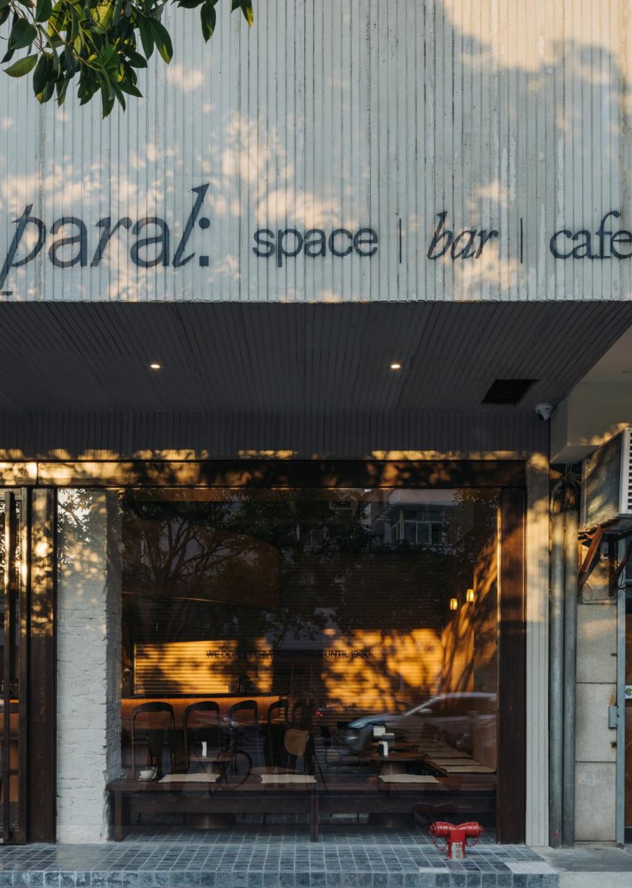
Personal Design Projects
Residential Design
Living with Plants
Plant House
The Plant House is a renovation project that aimed to transform a poorly lit and divided lower-unit stacked townhouse in Shanghai into a practical and inviting living space. The main challenge of the project was the inadequate lighting and cramped layout of the basement area. To address this issue, I removed a part of the floor slab and all lightweight partition walls at the basement level, which allowed more natural light to come in, creating a warm and cozy atmosphere for social activities. And further enhanced the living space, creating an ideal environment for relaxation and entertainment.
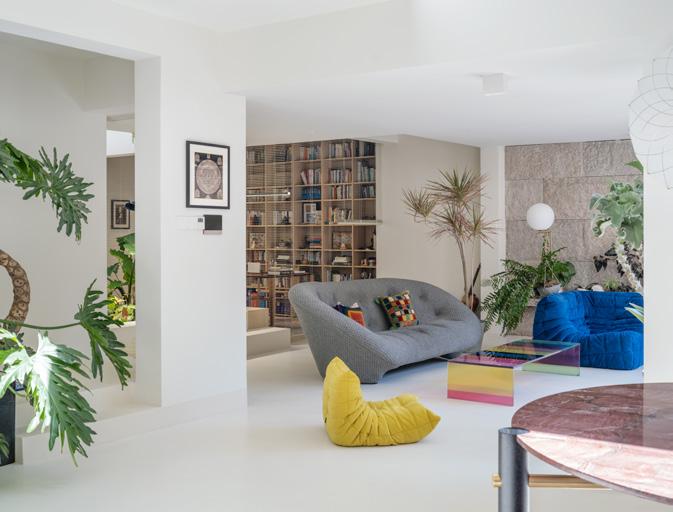
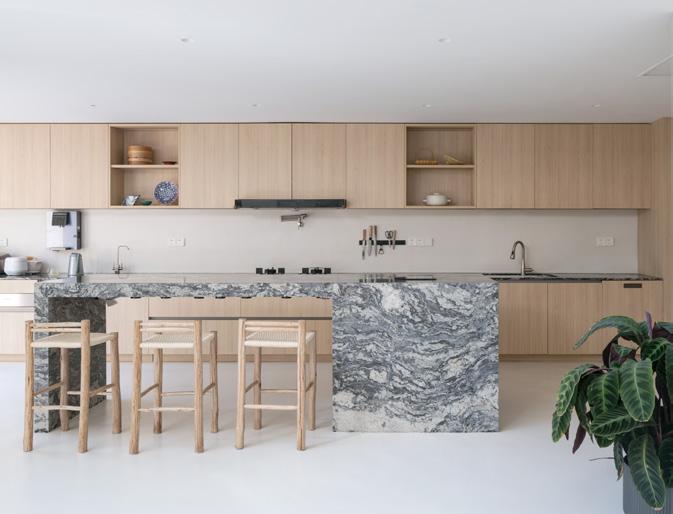
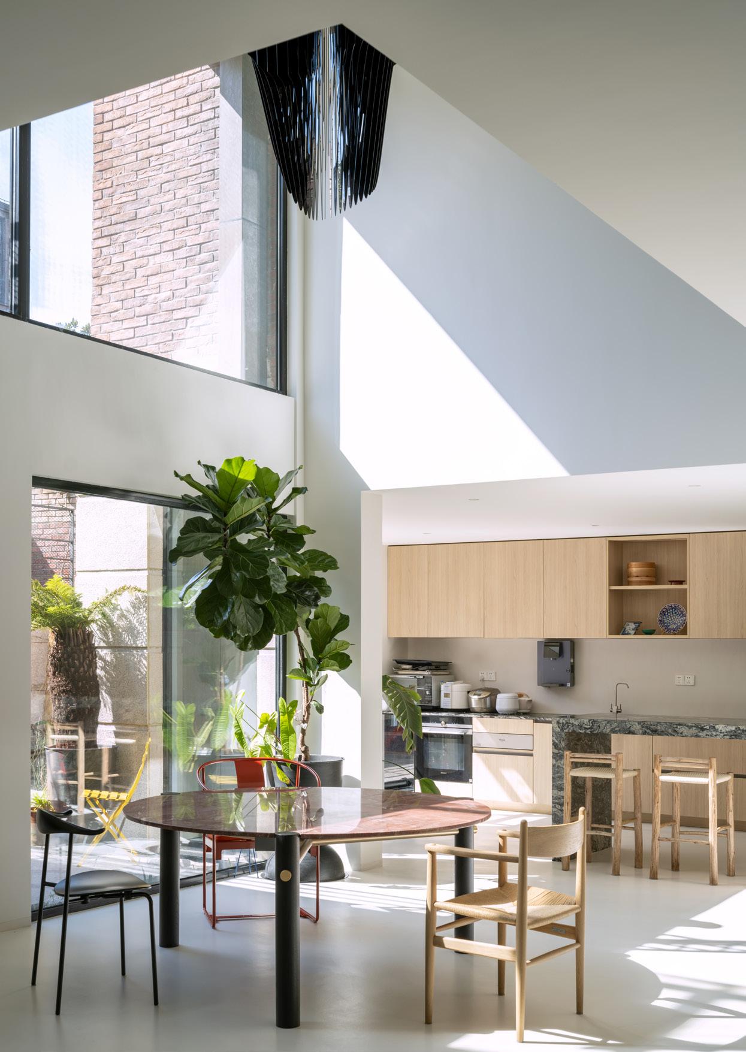
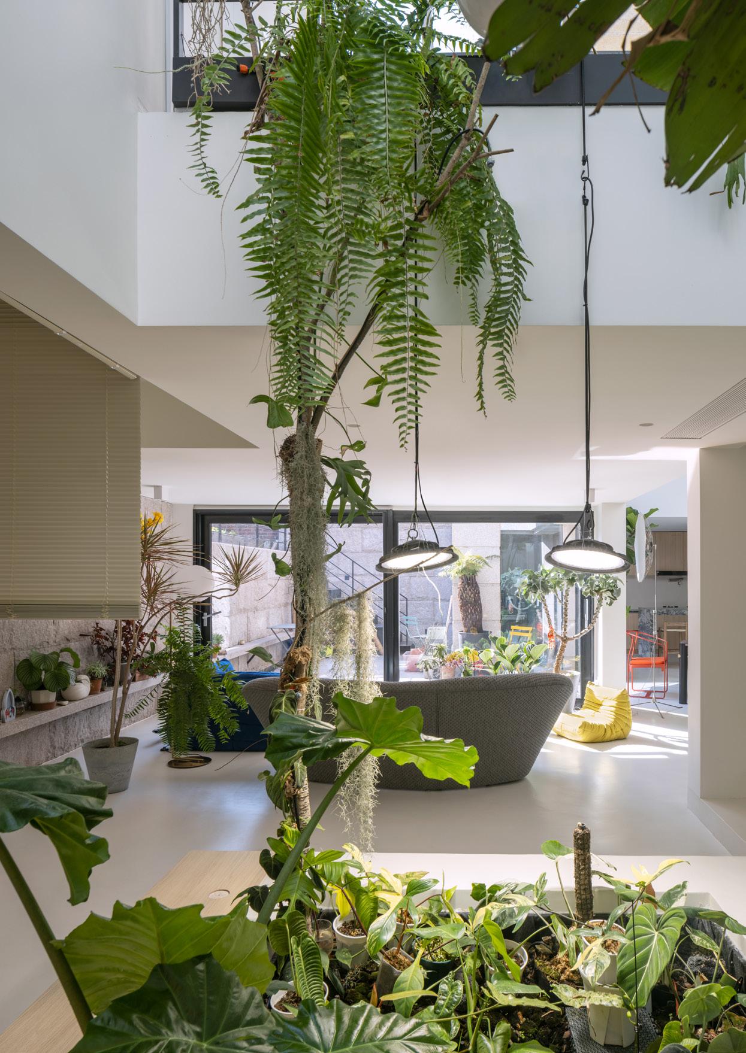
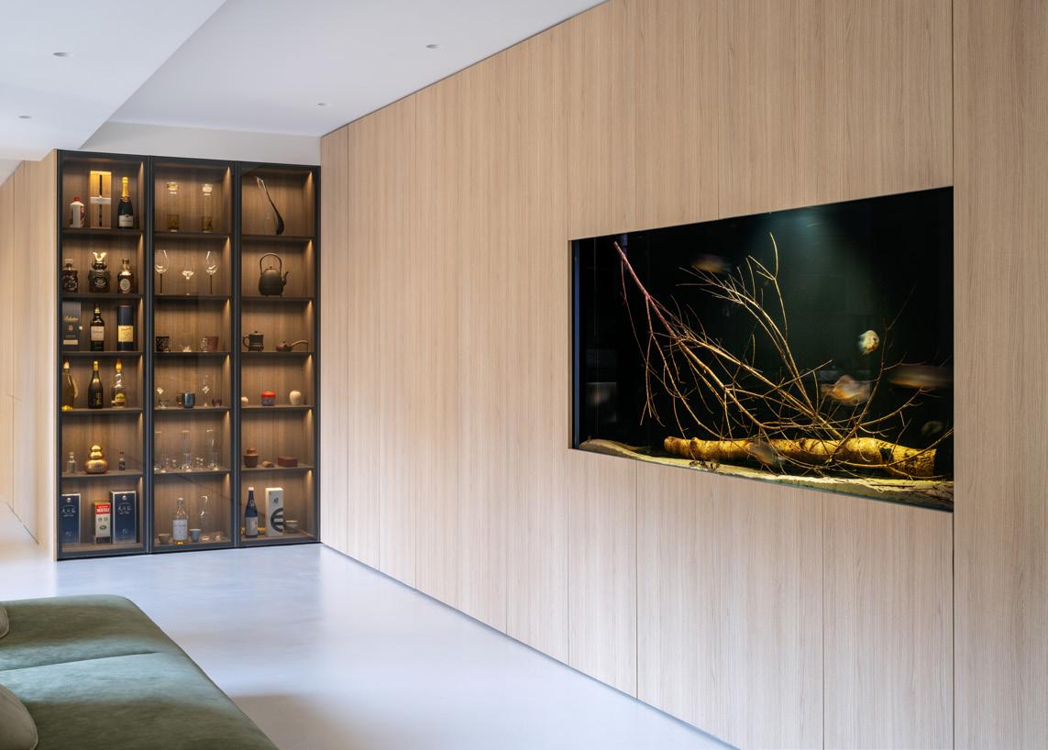
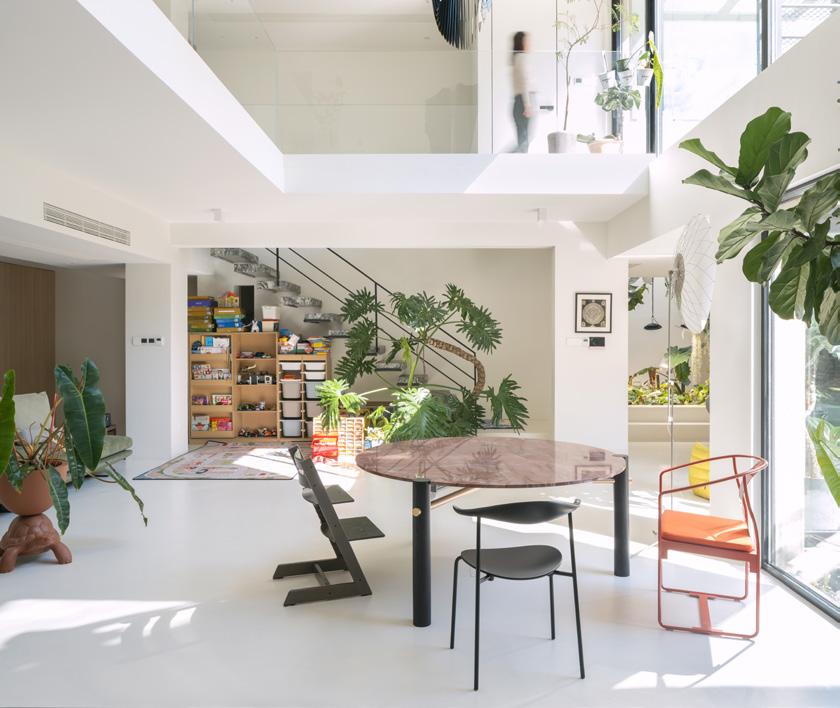
Dining Area
The removal of a part of the floor slab and all lightweight partition walls in the basement level has allowed more natural light to come in, creating a warm and cozy atmosphere for social activities.
Indoor Plant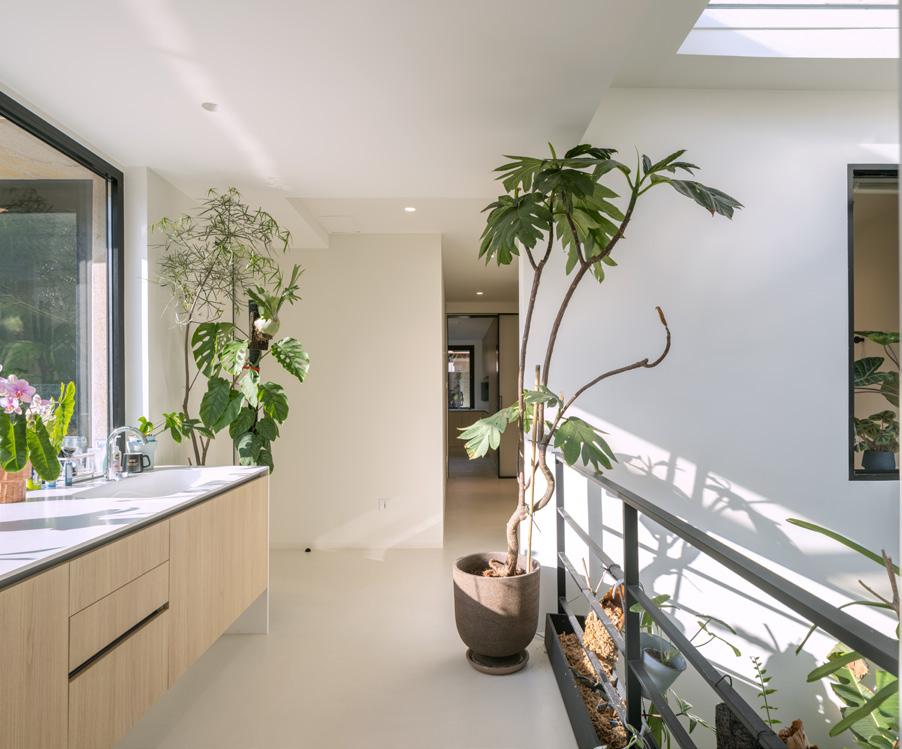
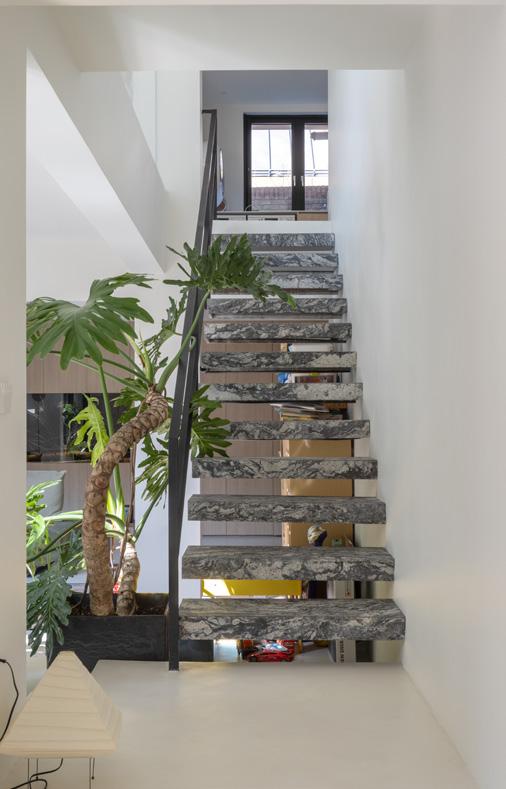
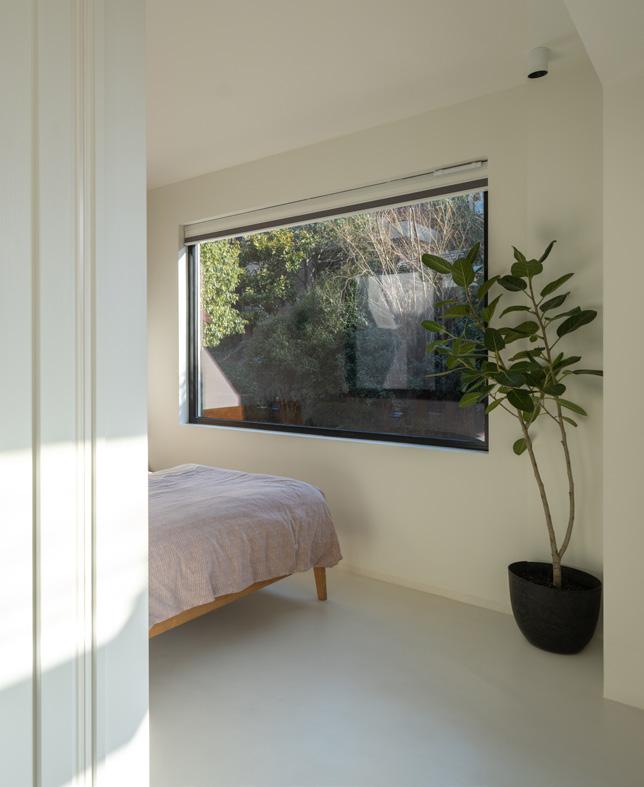
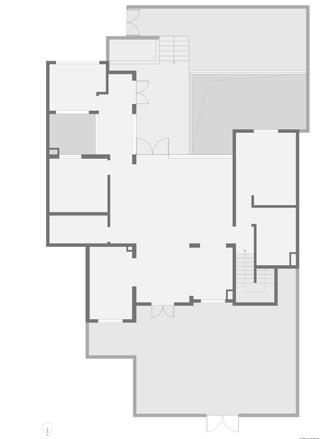
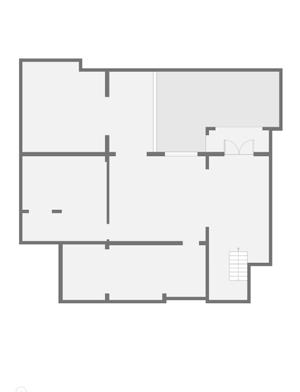
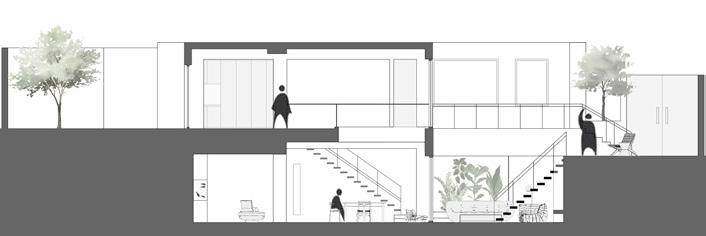
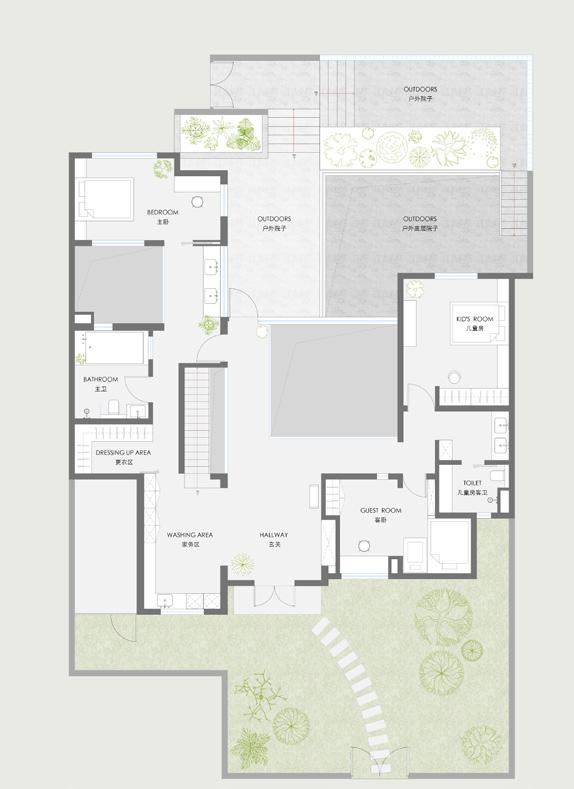
Before
The original house stood as a two-story enigma, its layout a perplexing maze of ill-conceived spaces. The original two-story house had an inconvenient layout that made navigation difficult. The basement was a vast and gloomy space with minimal natural light.
After
The concept behind Plant House is to create a warm and comfortable living space that caters to the diverse needs of family members. By introducing more natural sunlight into the basement level, residents can experience the changing seasons and variations in sunlight throughout the day, and enjoy the coziness provided by the sunlight and green plants together.
I utilized natural sunlight from the garden to illuminate the basement, and I achieved this by strategically creating an opening in the floor slab of the original living room, which serves to let in natural light and illuminate the lower level. In addition, we transformed the basement courtyard into a sunken garden that can be easily accessed from ground level via a staircase.
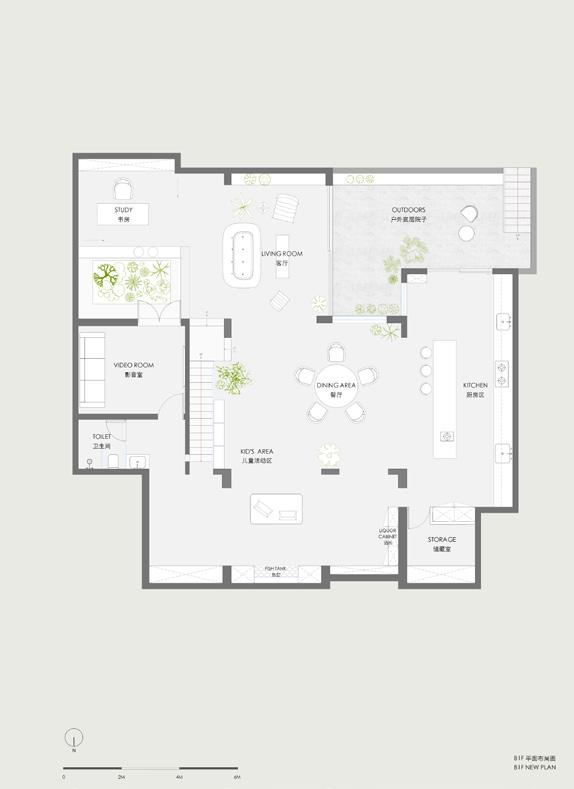


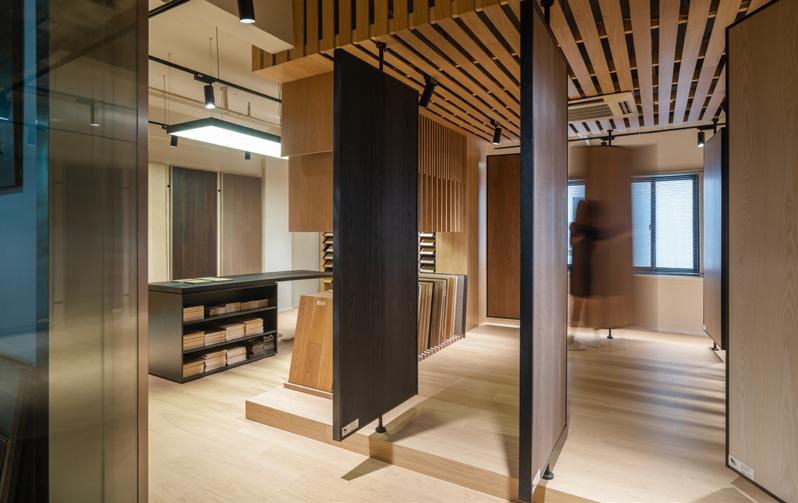
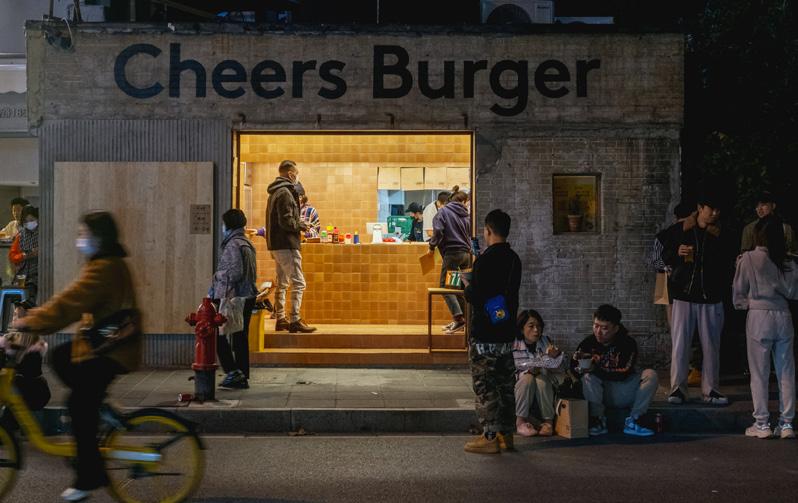
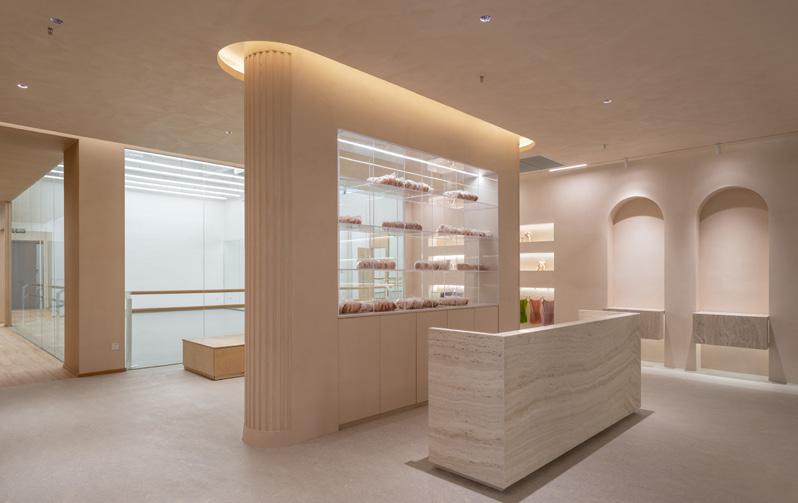
CHATEAU FLOOR SHOWROOM
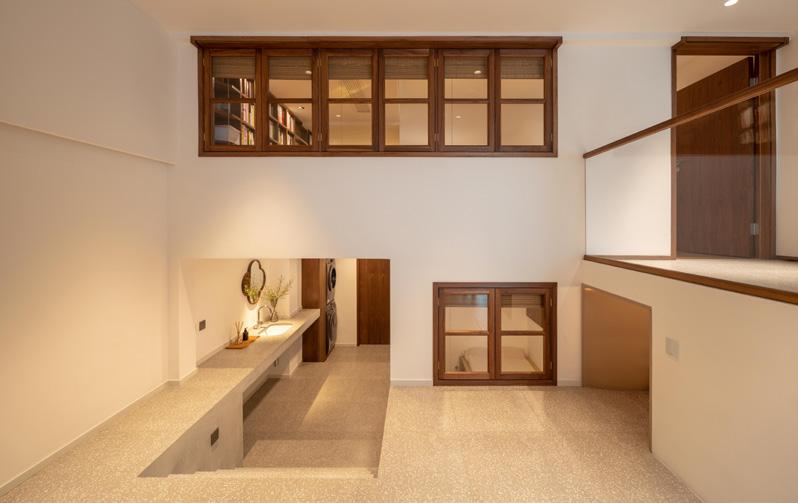
CHEERS BURGER
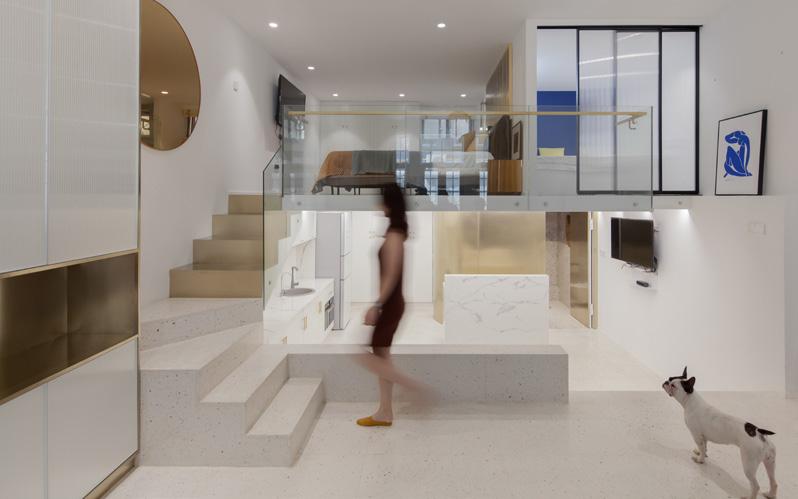
DANCE STUDIO
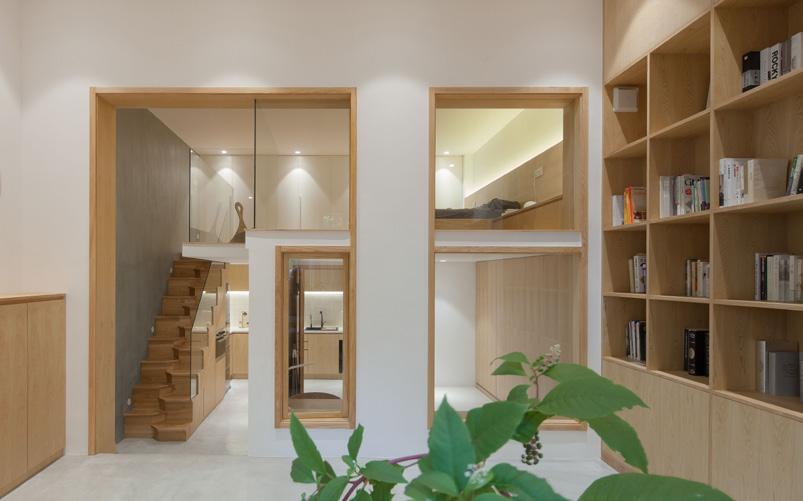
LOFT
50
02
COOPERATION PROJECTS
From 2019 to 2023, alongside personal projects, I collaborated with partners in personal studios, focusing on revitalizing spaces and interior designs for retail and restaurants.
When choosing cooperation projects, we are more cautious about the project type and positioning, ensuring alignment in goals and attitudes among partners and clients to uphold design quality.
Personal Design Projects
Cooperated with nihilii studio
HARMAY at Xi’an
Cafe / Bar / Gallery
The unique cultural imprint of the ancient capital of the thirteen dynasties as the design inspiration in Xi'an, China, and took the distinctive “city wall”and other traditional ancient architectural as the guide, combined with industrial-style decoration, insert HARMAY-style displays into the space.
In terms of materials, recycled old blue bricks, clay bricks, glass bricks, etc. are selected as the main materials, and the brick body designs with different characteristics are integrated. In addition to paying attention to the functional needs of retail stores, the project also increases the exploration of the locality of urban culture where the stores are located. It is hoped that on the basis of the retail space, it can be extended into a place that can resonate with the city where people are located.
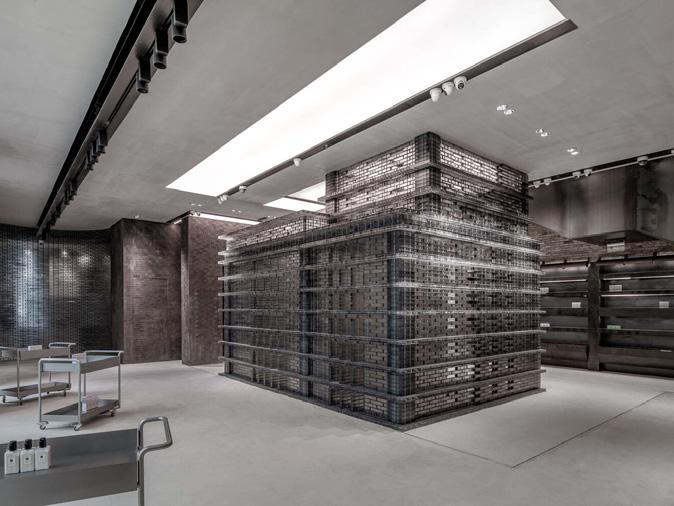
CLIENT
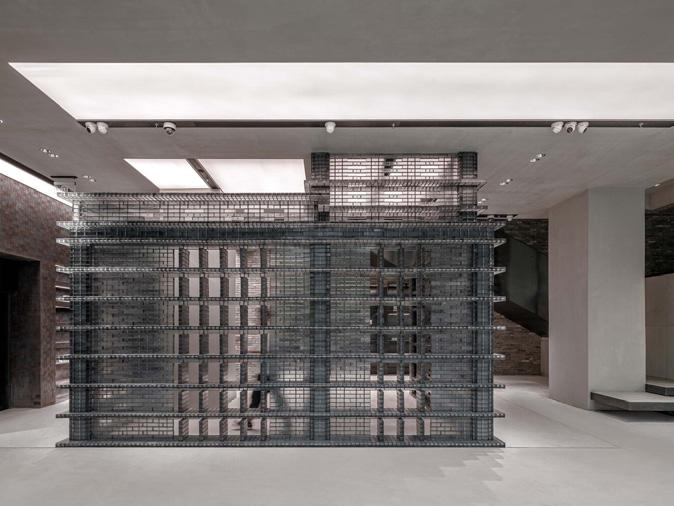
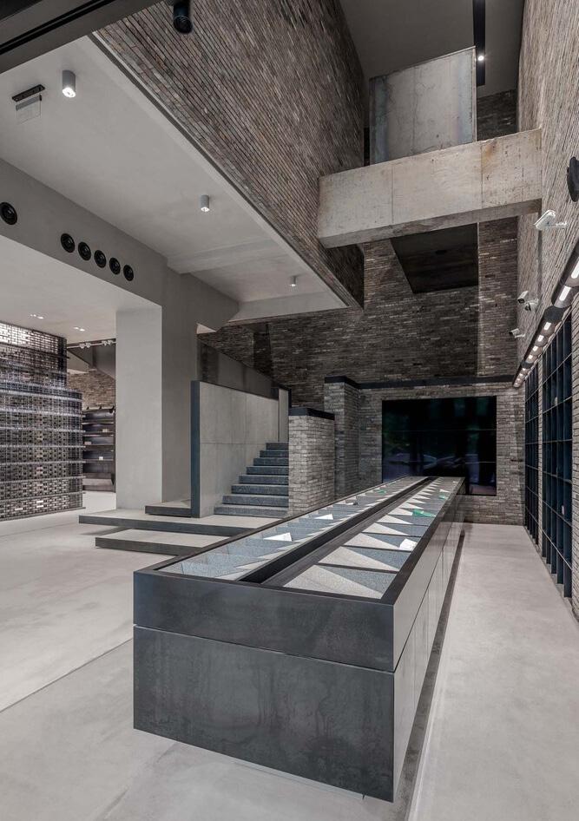
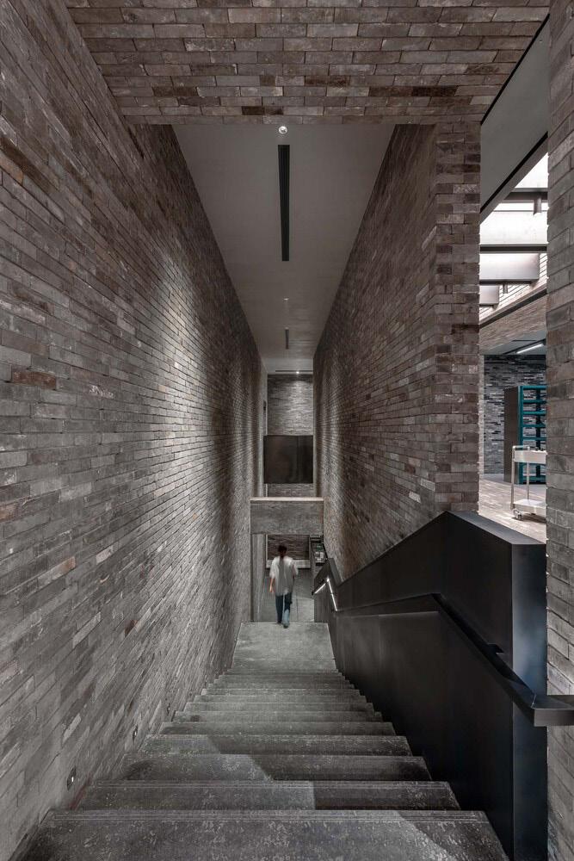
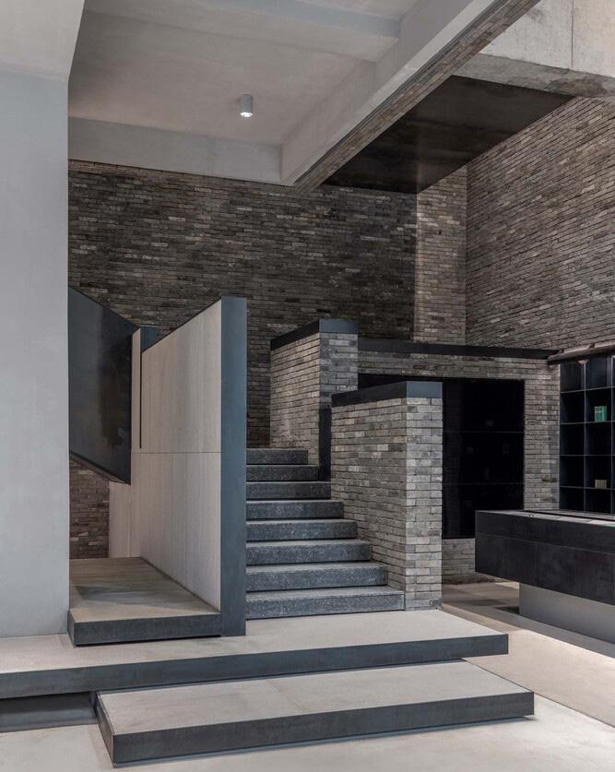
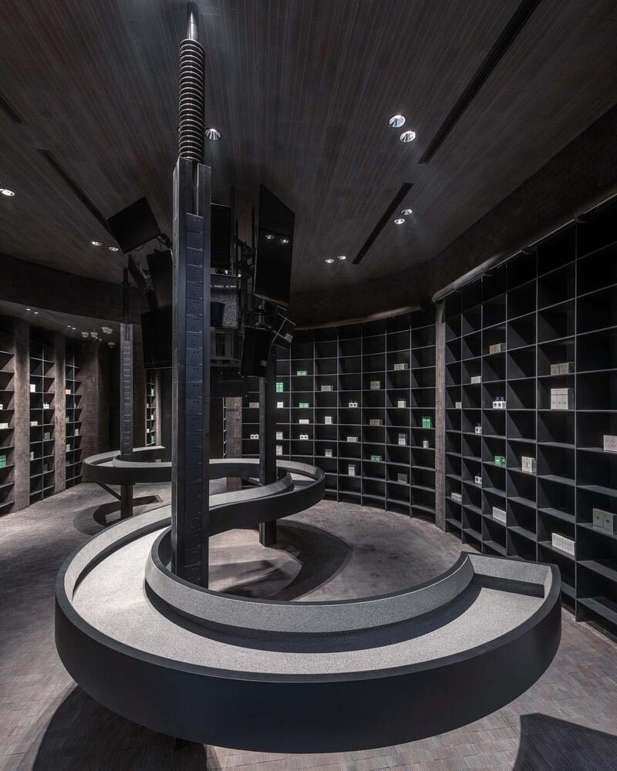
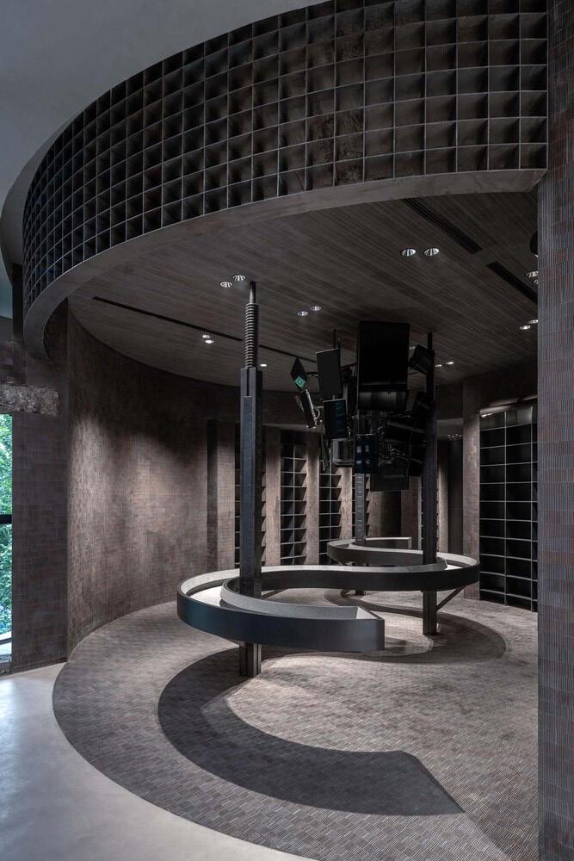
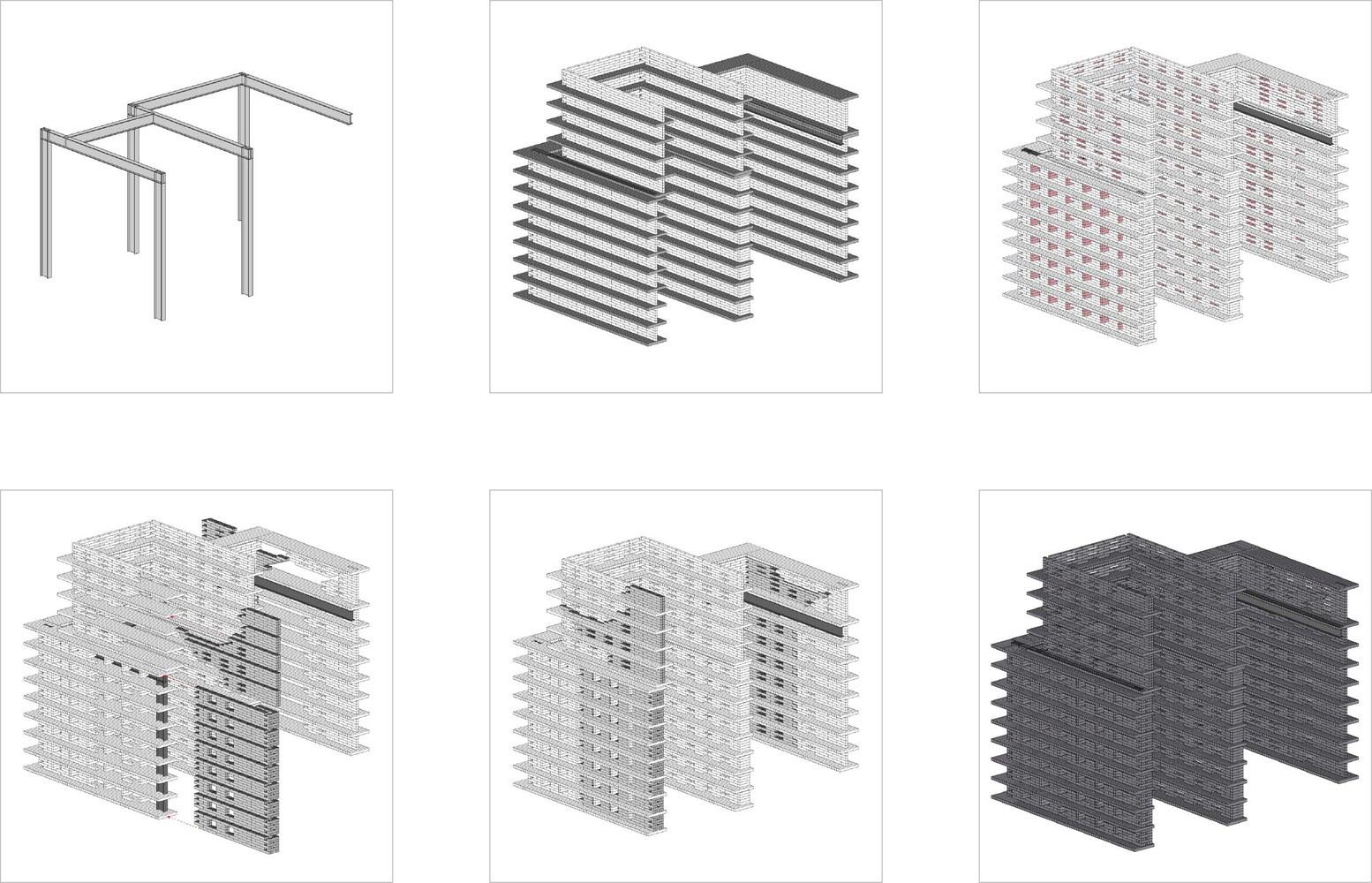
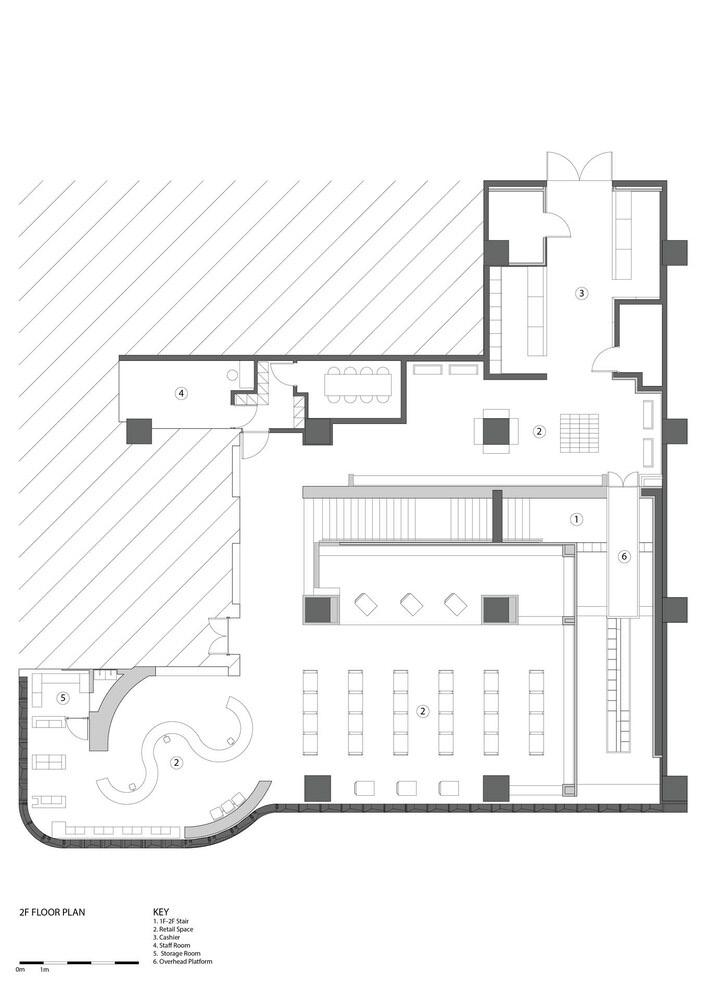
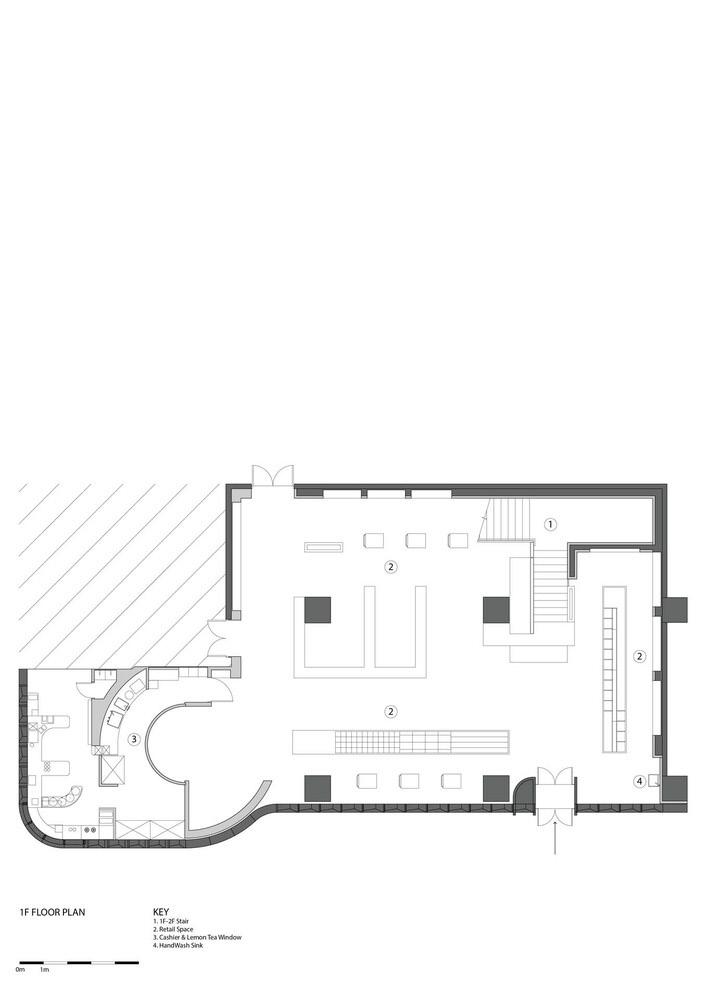
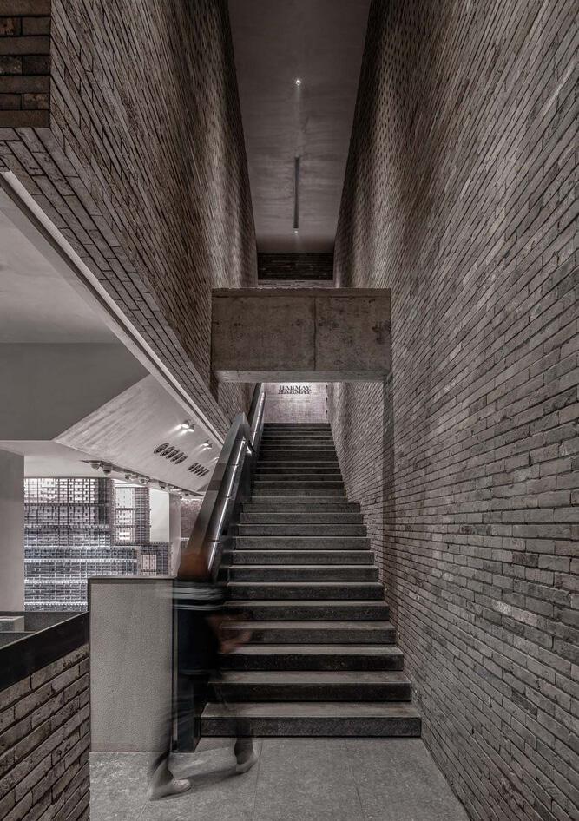
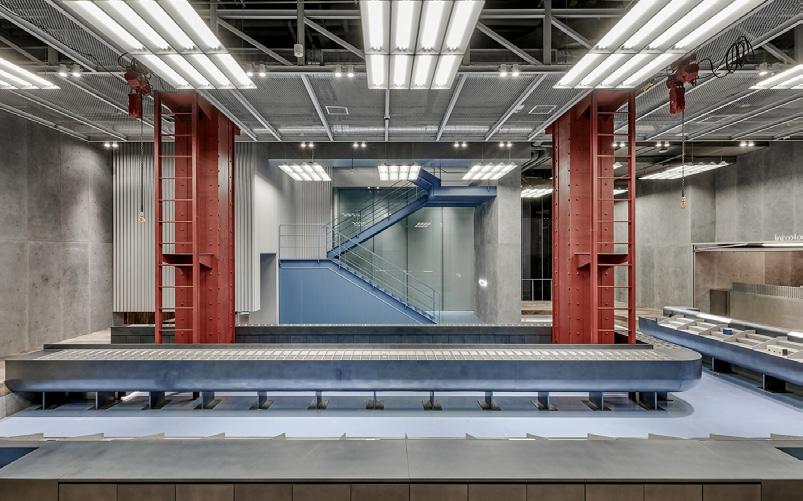
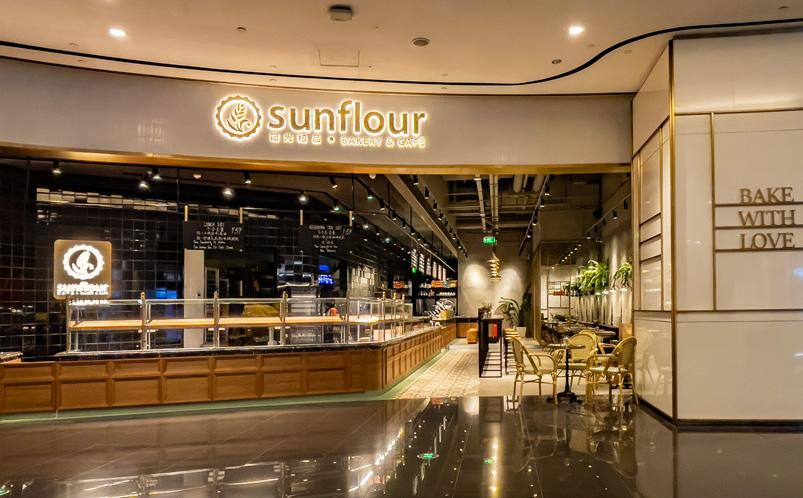
Cooperation
HARMAY RETAIL
Coportate with NIHILII Studio
AREA
LOCATION
PUBLICATION
2022
749 sqm
SUNFLOUR BACKERY
AREA
LOCATION
Guangzhou, China Archdaily 2020
150 sqm
Shanghai, China
03
SELECTED PROJECTS PARTICIPATED IN PREVIOUS COMPANIES
Throughout my career, I appreciate having had the opportunity to work in various architectural design firms through planning, architecture, and intricate interior design. This diverse experience has enabled me to work on a wide range of projects, each with its unique typology and complexity.
From concept to realisation, I have been fortunate enough to see every project through. Throughout this journey, I have sharpened my design skills and become more proficient in the whole process of the project and effective communication.
Previous Company Projects
INNO SOCIAL
Co-working space
AIM ARCHITECTURE
A renowned art-deco structure in the heart of Shanghai has been reimagined as a vibrant coworking hub. The designers have capitalized on the courtyard's unique ability to foster connections, placing it at the core of the layout. This isn't just about aesthetics; by weaving a communal loop around the courtyard, they've created a visible and dynamic community. This loop not only unites the various elements— offices, retail spaces, and cafés—within and around the building but also embodies the essence of a neighborhood or home.
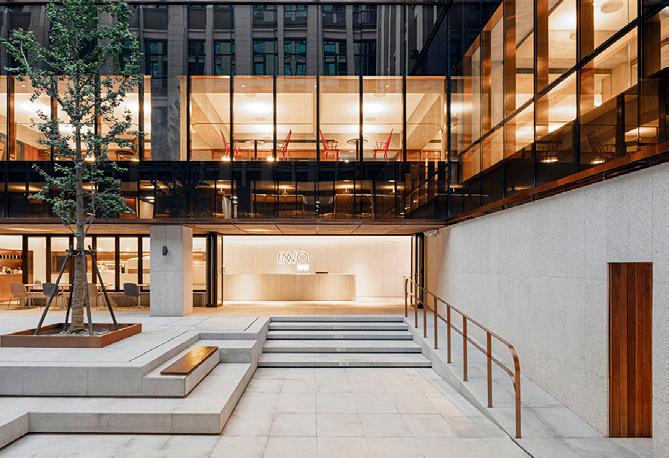
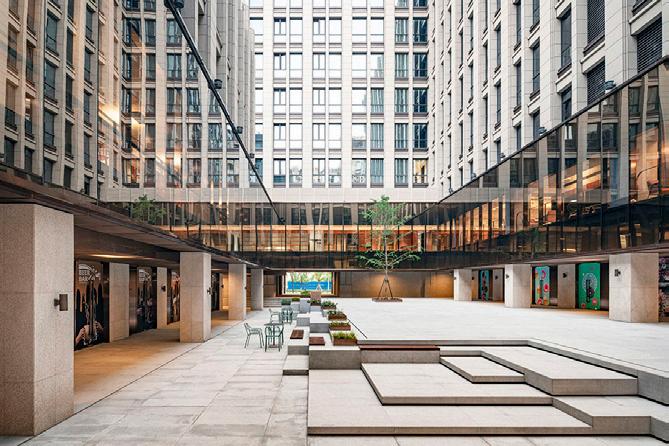
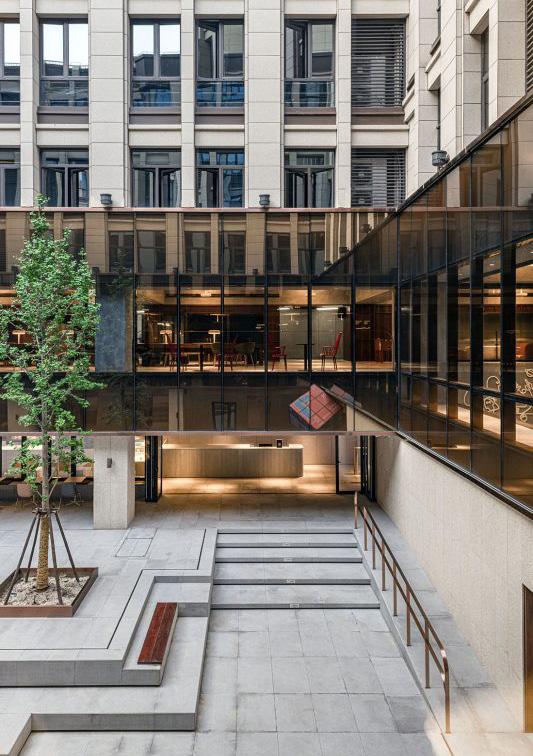

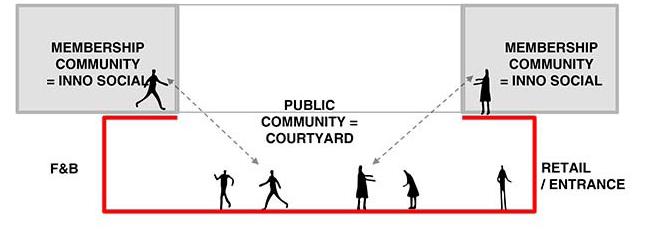
By weaving a communal loop around the courtyard, we created a visible and dynamic community. Spanning approximately 65,000 m2, the twin buildings house a diverse range of office spaces. While each tenant maintains their unique identity, the second-level community loop seamlessly integrates them, ensuring a cohesive yet diverse environment.
This design will help connect the various offices, retail stores, and cafes located both inside and outside of the building, much like how a courtyard unites a home or neighborhood.
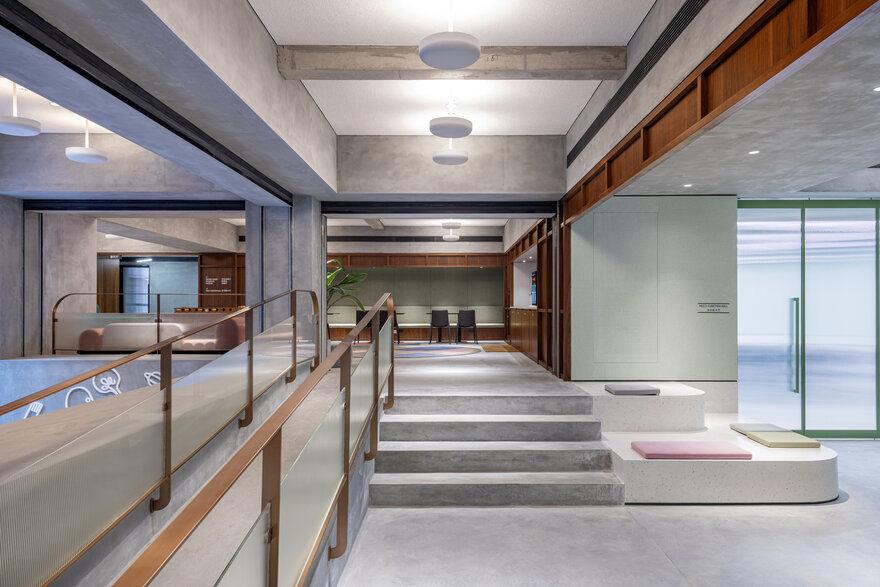
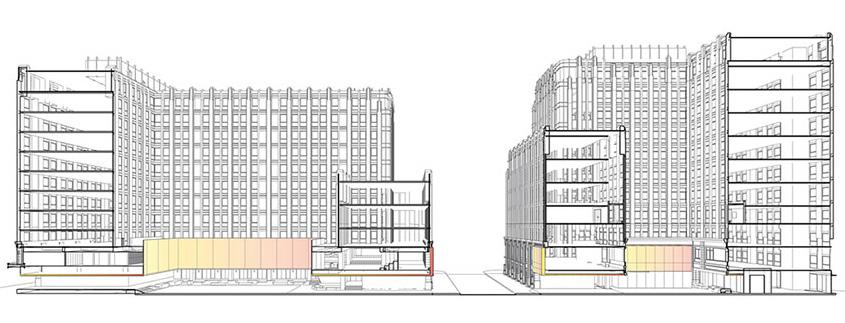
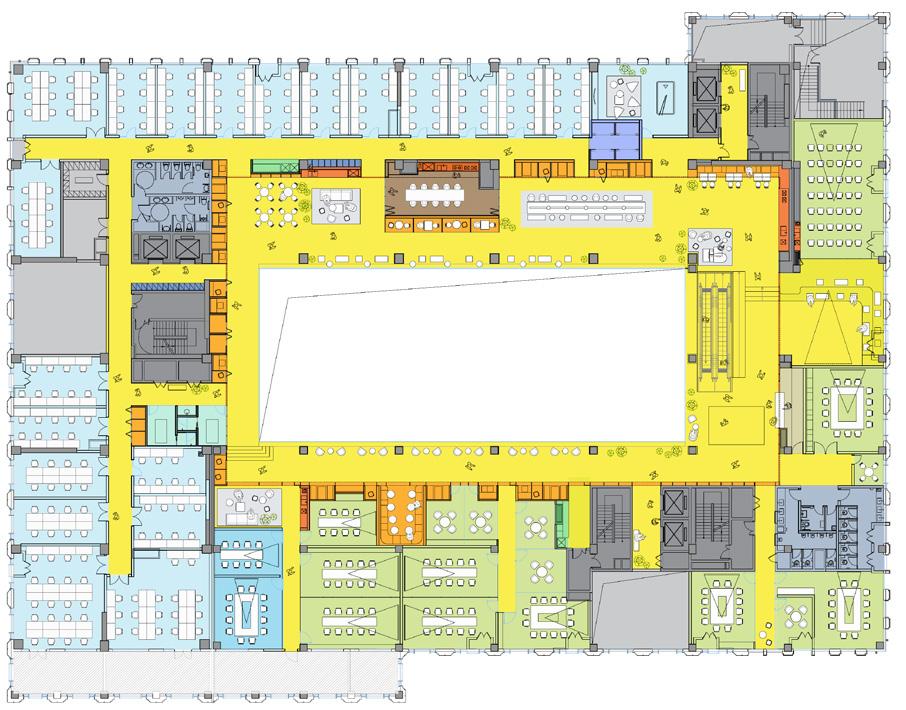
©
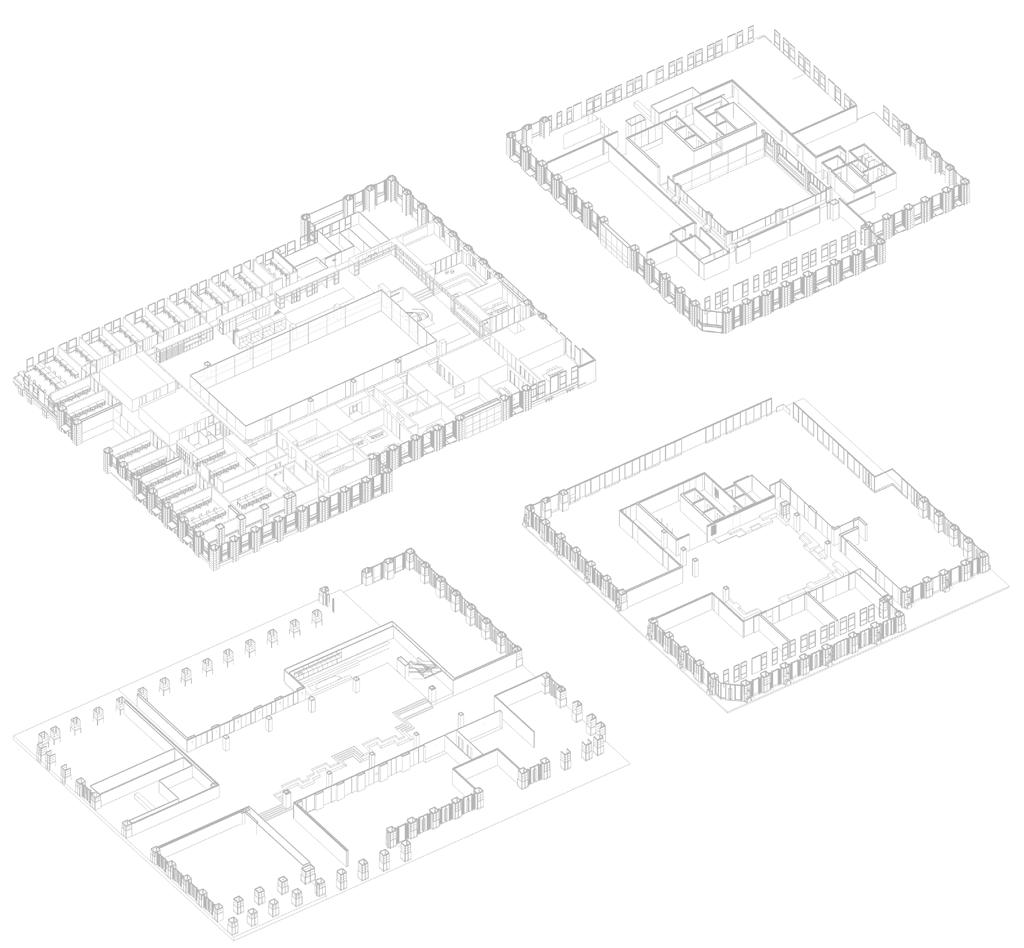
BUSINESE
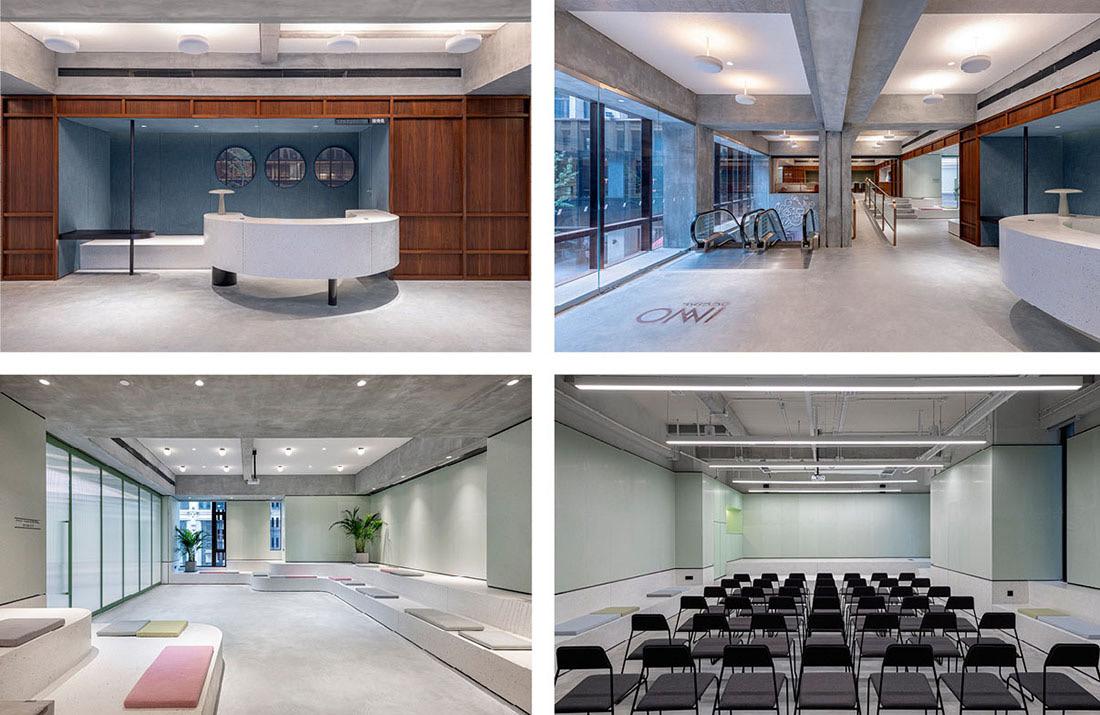
2F
1F
咖啡
NEW
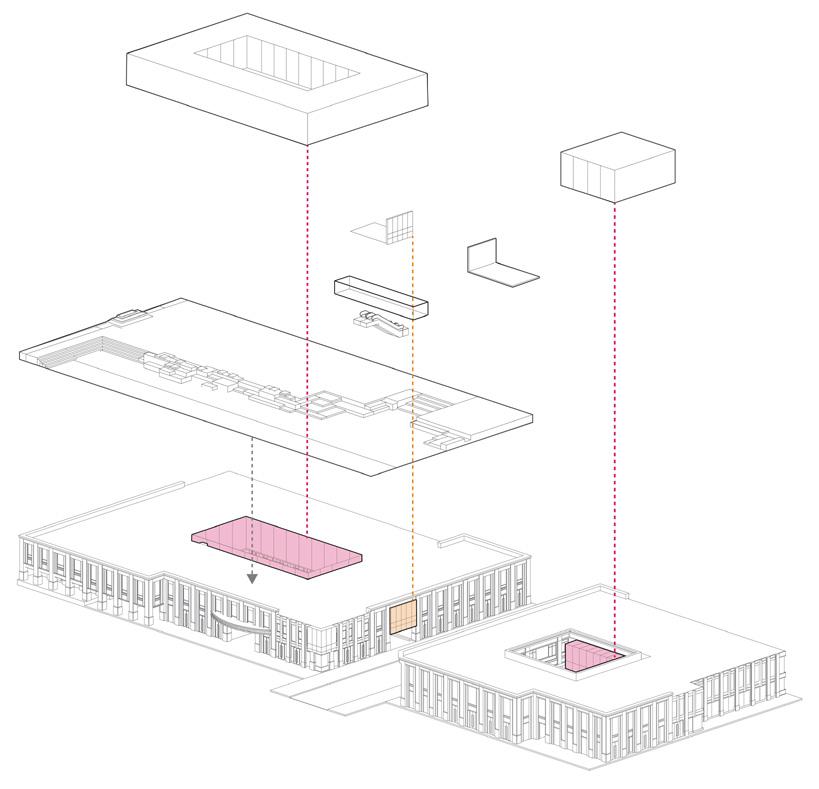
NEW
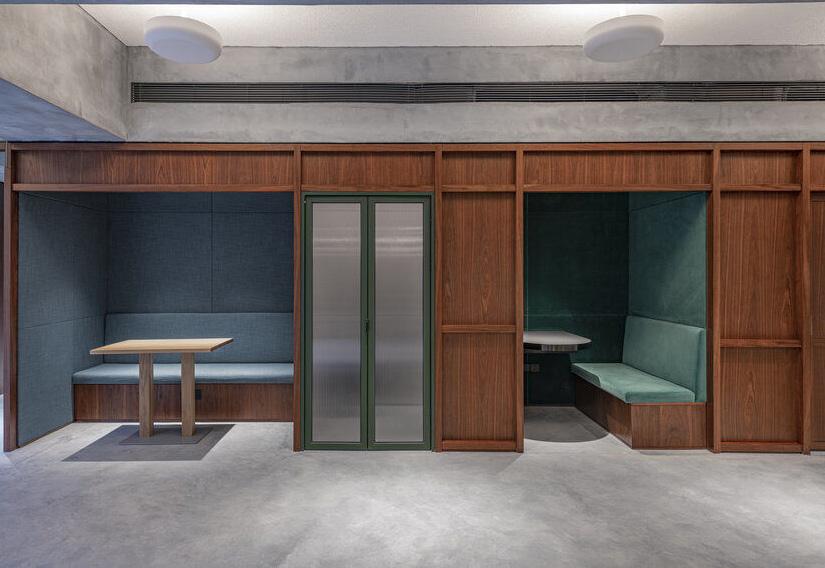
Major projects participated in by previous companies
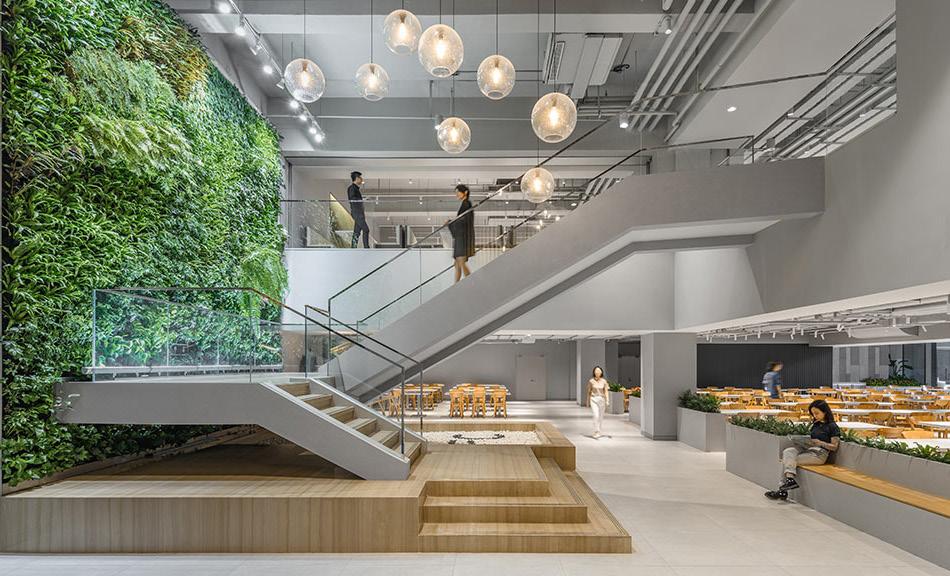
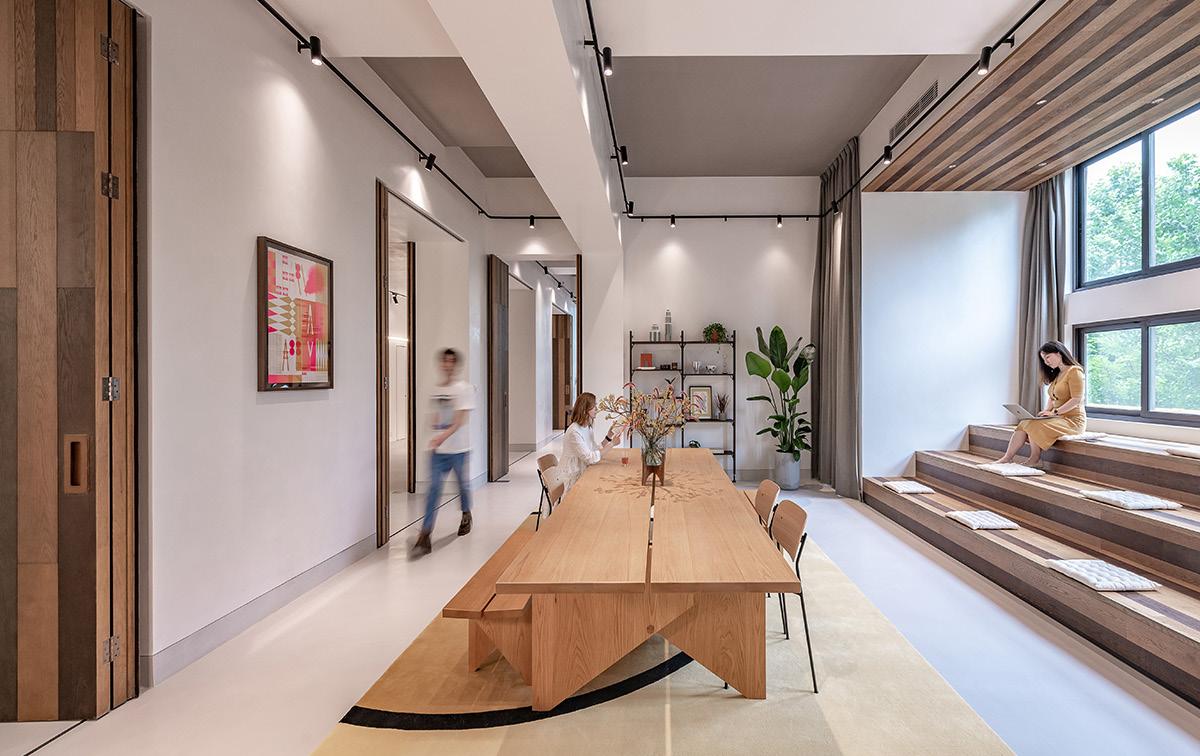
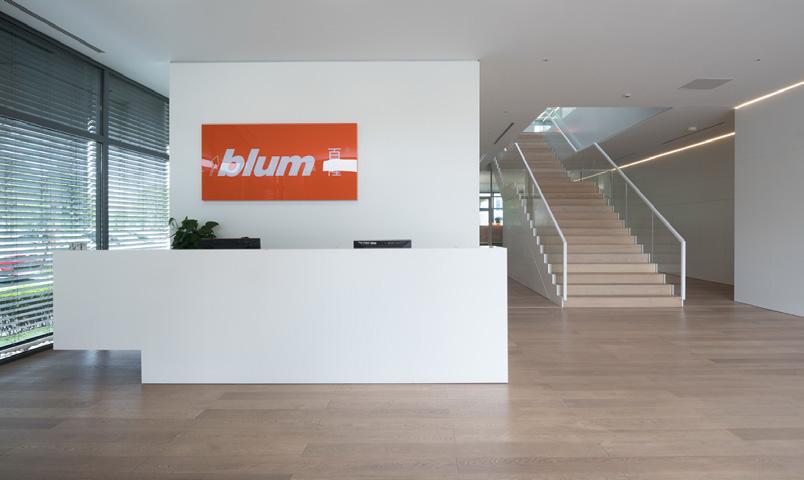
YINTECH HEADQUARTER
Worked in Gensler (2019)
Participate in concept design, drawings, 3D modle and renderings.
CLIENT AREA LOCATION
Yintech 68,000 sqm Shanghai, China
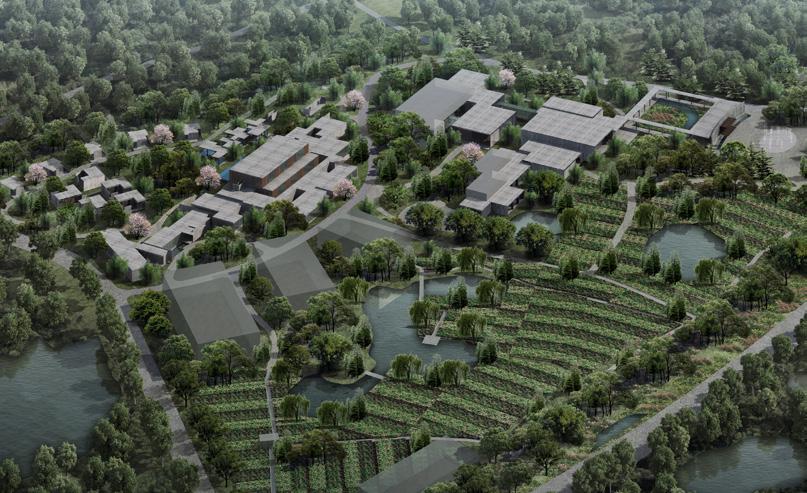
NJ TOURISEM CENTER
Planning / Architecture / Interior
2016
Worked in EXH DESIGN (2015- 2016)
Participate as assistant architecture designer from planning concept to building schemetic design
CLIENT AREA
LOCATION
Nanjing Chishan lake 49,000sqm
Nanjing, China
THE BRIDGE HOUSE
Worked in AIM ARCHITECTURE (2016)
Participate in concept design, drawings, 3D modle and construction site supervision.
CLIENT AREA
LOCATION
Trustbridge Partners 13410 sqm
Shanghai, China
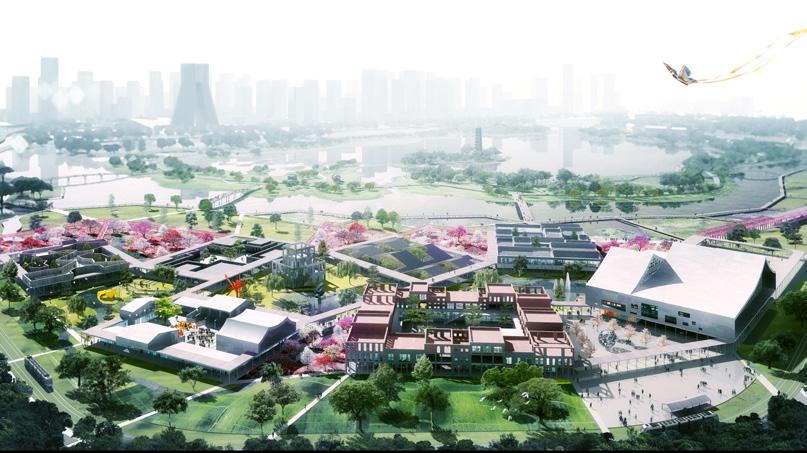
CULTURE CENTER PLANNING COMPETITION
Urban Planning Competetion
Worked in ADEPT (2014 )
Participate in bidding material drawing, team communication, and technical communication work
CLIENT
AREA
LOCATION
Guangzhou Planning Commission
Landscape: 35 ha
Buidlings: 30,000 sqm
Guangzhou, China
BLUM SHANGHAI OFFICE
EXH DESIGN ( 2016)
Participate as assistant architecture designer from concept to construction completed
CLIENT
AREA
LOCATION
BLUM(Shanghai)
2200 sqm
Shanghai China
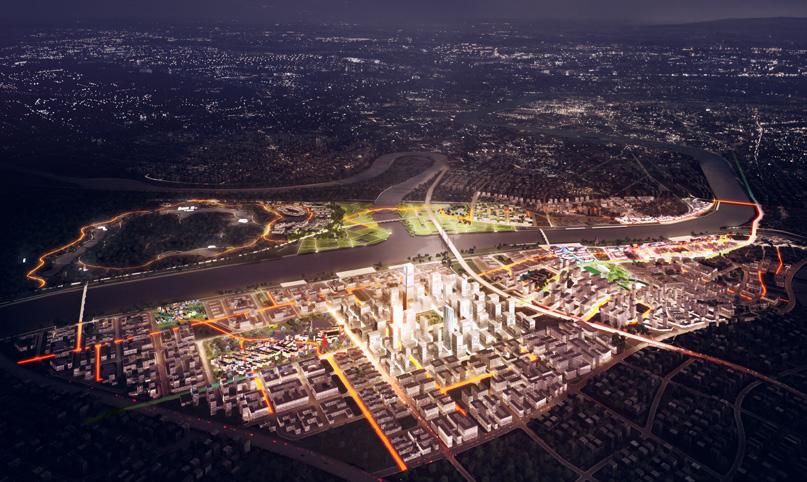
CITY PLANNING COMPETITION
“Green Loops City”
Worked in ADEPT (2013)
Participate in bidding material drawing, team communication, and technical communication
CLIENT AREA
LOCATION
Hengyang Goverment 17KM2
Hengyang, China
