SELECTED WORKS 2022-2023
YUXI WANG | INTERIOR DESIGN PORTFOLIO
Y U X I
INTERIOR DESIGN
PRATT INSTITUTE | EXPECTED GRADUATION May 2024
YUXI WANG SHE|HER|HERS

Profile
Currently studying interior design as graduate student at Pratt Institute, my journey has been shaped by a fusion of Eastern and Western influences. Originally from China, and studying both in the US and UK, am strongly influenced by my cross-cultural exposure, which has profoundly enriched my overarching design approach. My multi-faceted background has lent itself to comprehensive range of design considerations and proficiencies. As a versatile and imaginative interior designer with a blend of design expertise and interdisciplinary inspiration, translate my diverse influence into interior design that resonate deeply with those who interact with the designed environment.

Work Experience
Graduate Student Assistant
Pratt Institute Sophomore Year Interior Design Studio New York
Critique sophomore interior design student's work
Help them develope design concept, make models, use softwares, make technical drawings, etc. 01/2024
Manager
04/2023 06/2023
NeoCon Kimball - Chicago, New York
Student Interior Design Intern Project "Dining Threshold" Pratt New York 06/2022 08/2022
Design floor plans, furniture plans
Interior Design Intern
05/2020 08/2020
Gold Mantis Construction Decoration Co.,Ltd. - Wuhan
Design residential project floor plans, furniture plans, lighting and material design
Contact and coordinate with furniture, material and lighting retailers, and clients

Education
Interior Design Master of Fine Arts
Pratt Institute Brooklyn, NY 08/2021 Present
PEAW Student Work Exhibition Noguchi Retail Store Design Student Work posted on school official Instagram
Interior Design Projects Dining Threshold; Sound of Space, Space of Sound; Kimball Sound Chair
Graduate Teaching Assistant at Sophomore Interior Design Studio
09/2017 06/2021
01/2020 05/2020

English Language and Literature Bachelor of Arts
Wuhan University - Wuhan, China
President of Design Department, Student Union of School of Foreign Languages and Literature
Film, Literature and Philosophy Exchange Program University of Aberdeen - Aberdeen, Scotland
"Space of Sound, Sound of Space" + Kimball Sound Chair Prototype Kimall NeoCon Chicago, New York 06/2023
PEAW Student Work Exhibit Noguchi Retail Store Design Pratt Institute Brooklyn, New York 10/2022

Yuxi Wang
4322 Queens St.
Long Island City, NY 11101
ywang150@pratt.edu
+1 (917) 436-0766
03.21.2024
Dear hiring manager,
My name is Yuxi Wang, currently in the M.F.A. Interior Design Program at Pratt Institute. am writing to express my enthusiasm towards an interior designer position. With my creative vision, professional skills, and the ability to transform space into captivating experience, am confident in my ability to join and contribute to your team.
I desire to be not just an interior designer, but also a storyteller, drawing from my distinctive and diverse academic background encompassing interior design, English language and literature, and philosophy. Additionally, my experiences living and studying in China, the US, and the UK have provided me with a cross-cultural perspective and a deep appreciation for diverse cultures. This multi-disciplinary and crosscultural background endowed me with a broad perspective, bold imagination, and a keen perception of interior design and aesthetics. I also excel in communicating and presenting my design concept and idea, both verbally and visually.
The first time set foot in interior design is when I intern at Gold Mantis, one of China's leading interior design firms. Engaging in various residential and commercial projects, I was captivated by how interior design enhances quality of life, promotes well-being, ultimately transforms the way people live, work, and perceive the surrounding environment. This experience ignited my passion for the field. At Pratt Institute, I found a dynamic environment that nurtured my aspirations, equipping me with essential design skills and strategic insights. Besides studio projects ranging residential, commercial, retail, office and hospitality, I actively participate in several interior, furniture and exhibition projects. These experiences not only honed my professional expertise and collaborative skills, but also help me realize the interdisciplinary potential of interior design. I see limitless opportunities for interior design to intersect with fields such as stage design, industrial design, and digital art. As embark on my future endeavors, I am committed to continuously exploring and pushing the boundaries of interior design.
In conclusion, I am excited about the opportunity to bring my passion, creativity, and expertise in interior design to your company. I am confident that my unique approach to design, coupled with my dedication to exceeding client expectations, will make me valuable to your team.
Thank you for considering my application. look forward to the possibility of discussing how my skills and experiences align with the vision of your company.
Warm regards,
Yuxi Wang
Table of Content
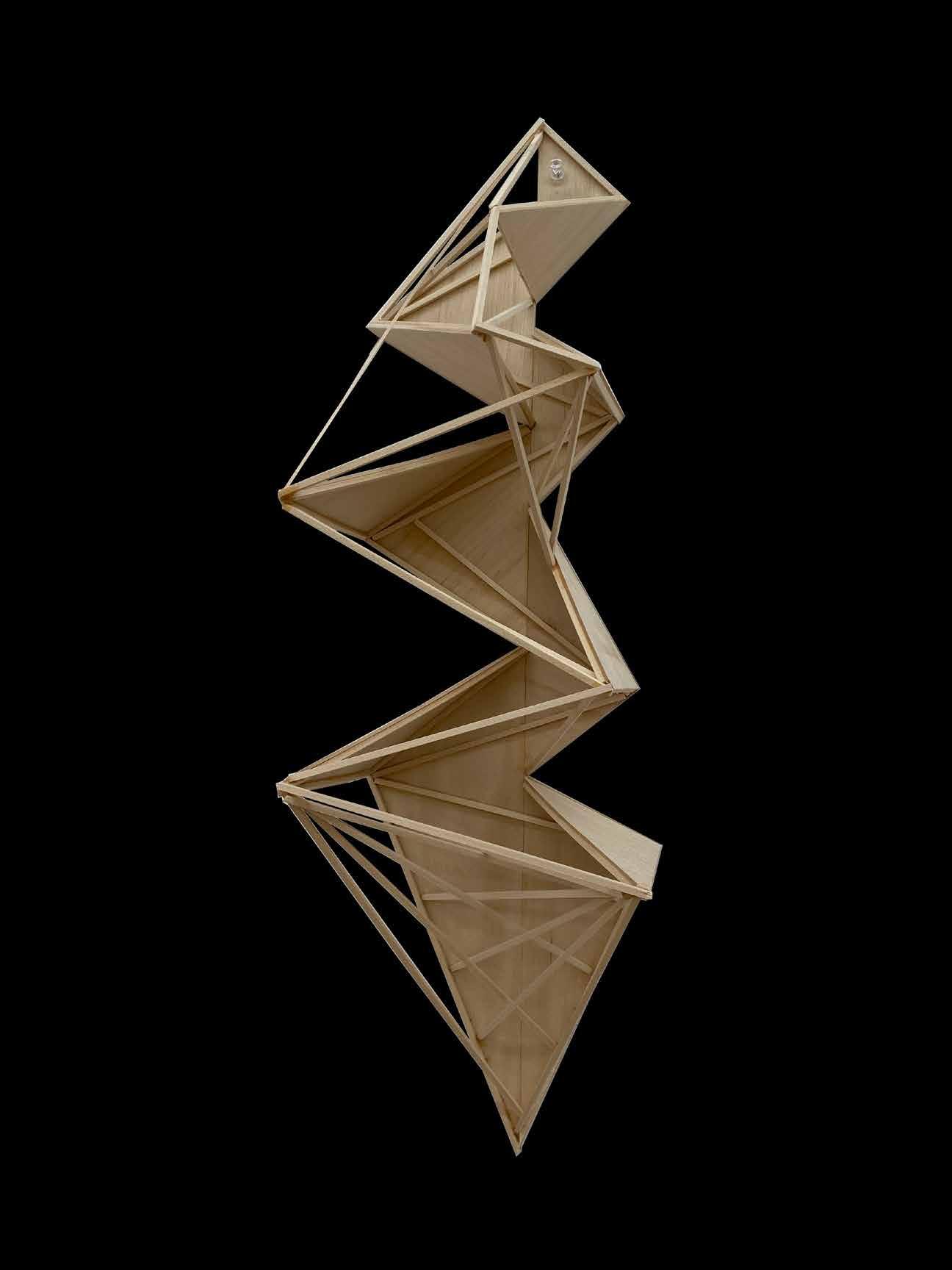
AKARI IN-BETWEEN NON-MONO SENSE INTERIOR PHOTON KIMBALL SOUND CHAIR SPACE OF SOUND SOUND OF SPACE RETAIL RESIDENTIAL CO-LIVING HEALTHCARE FURNITURE PROTOTYPE | SOUND FURNITURE EXHIBITION | IMMERSIVE INSTALLATION 04 - 15 16 - 25 26 - 35 36 - 41 42 - 47 Concept Model SPACE ELASTICITY
Prototype Skills Revit Rhino SketchUp AutoCAD Enscape Vray Adobe Creative Suite 3D Printing Microsoft Office
floor plans, construction plans, and axons
the exhibition space
Coordiated
Exhibition Furniture
Design
for
Contact with and make purchase from clients including Kimball, Carnegie, Sampson Mills, etc.
between project leader, industrial designer, interactive designer, graphic designer, filmmaker and sound designer Exhibition & Furniture (Prototype) Designer & Project
Present
Site Analysis
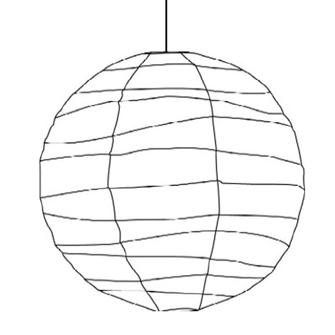
AKARI IN-BETWEEN
Project Type: Retail, Showroom
Location: 9-01 33rd Rd, Queens, NY
Project Size: 2,184 sqft interior 3,561 sqft total
Software: Rhino, Grasshopper, Vray, Illustrator, PS, InDesign
Isamu Noguchi and his Akari Light Sculptures have remained both popular and artistically relevant for many decades. Crafting a showroom and retail space for Noguchi’s Akari products necessitates seamless collaboration between interior design and the Akari Light Sculptures themselves.
The project begins with an in-depth exaploration of Noguchi and an analysis of his works, and the site, the Noguchi’s 10th street Studio.
The outcomes of these analyses inform a design proposal which focuses on the elements of showroom display - fixtures, lighting, material, surfaces, and finishes to promote the sales of Akari Light Sculptures, and flexibly programmed space for the behind scene support of the showroom, including cafe, sculpture garden, etc. How can design foster a dialogue between the act of making, supporting and commodifying?

4
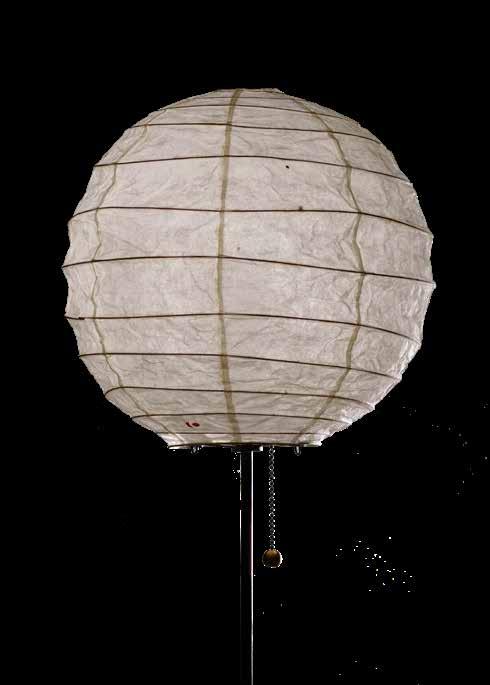
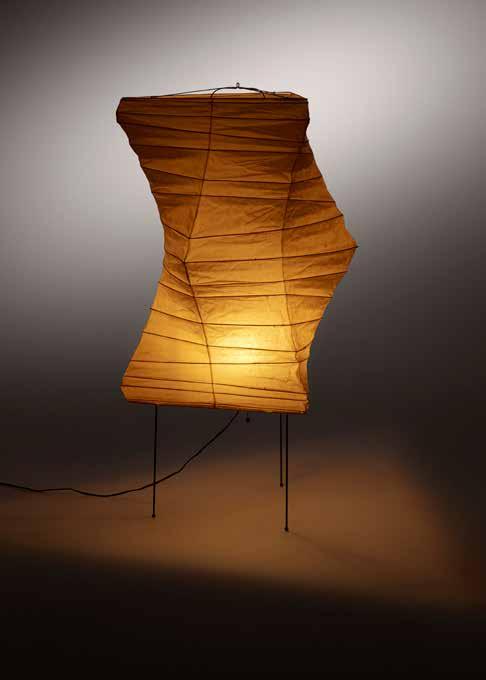
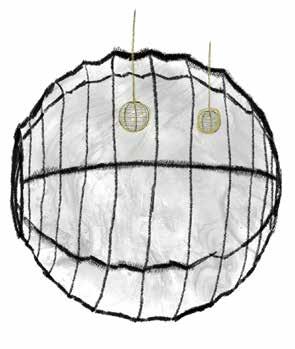
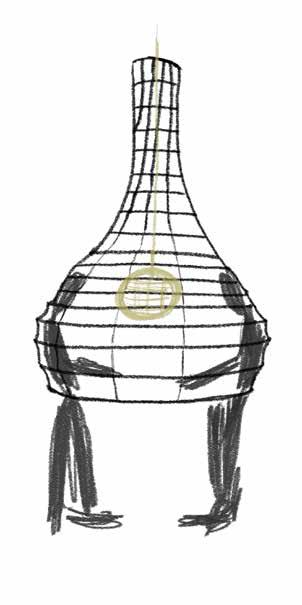

































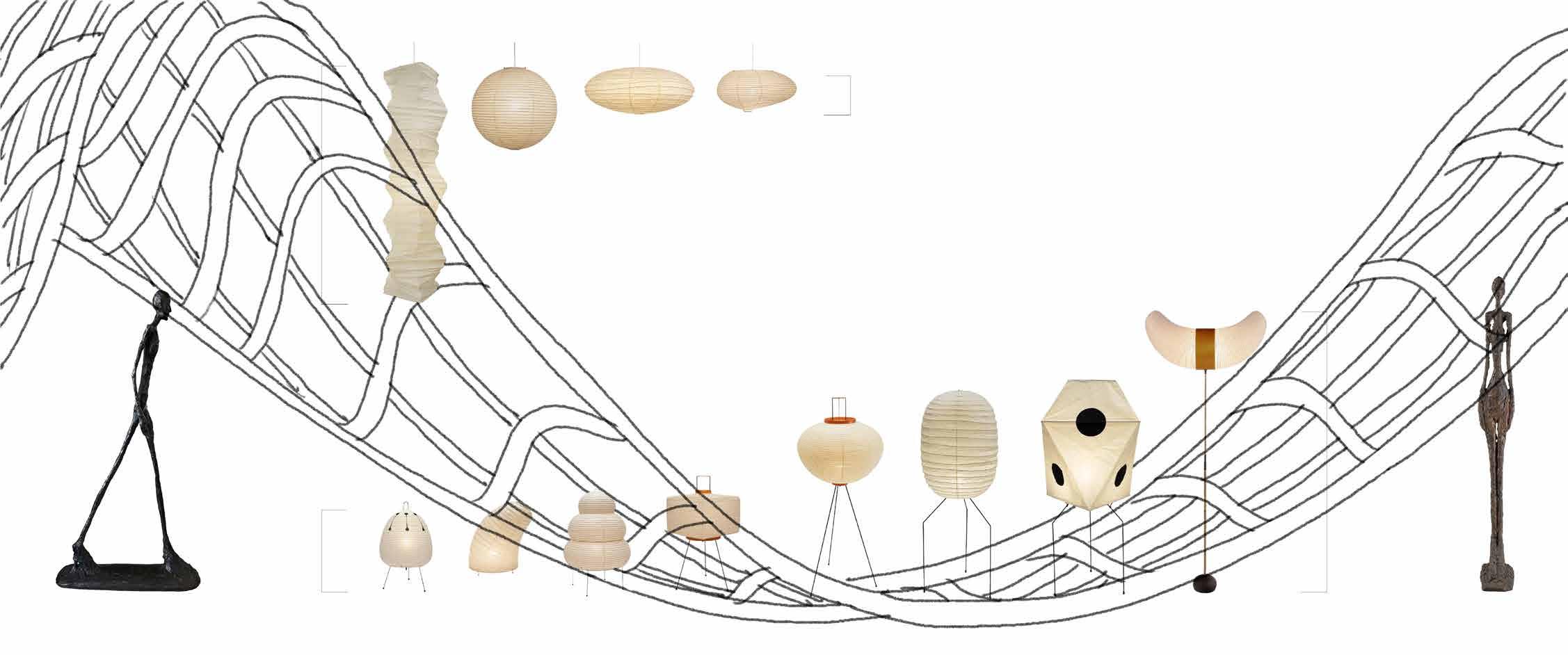
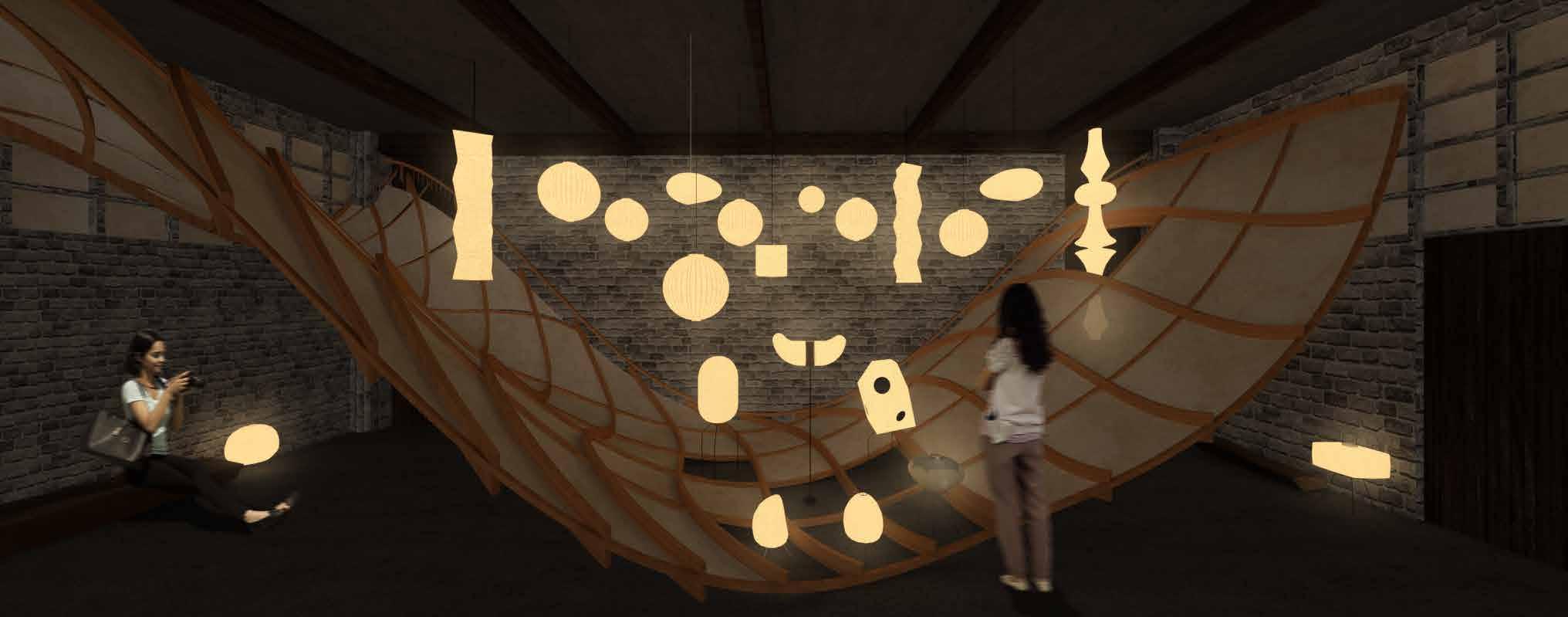
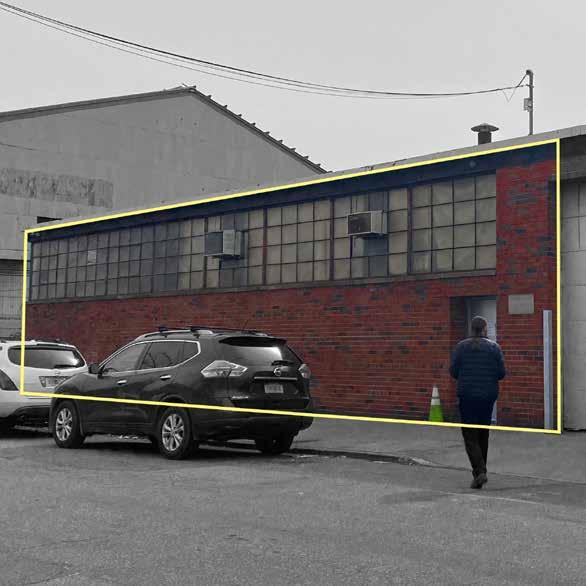
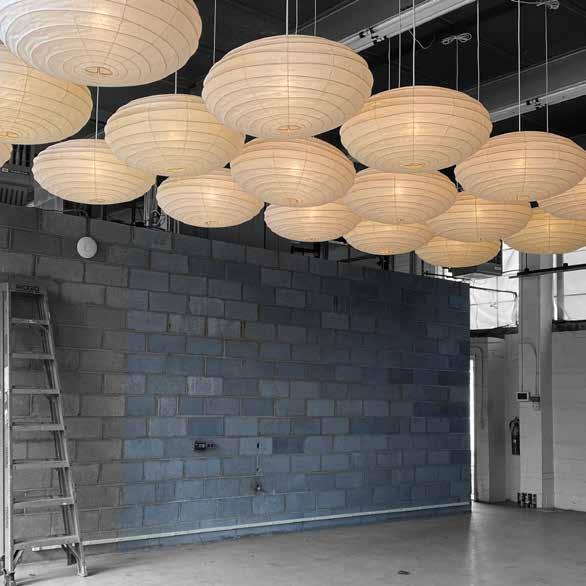
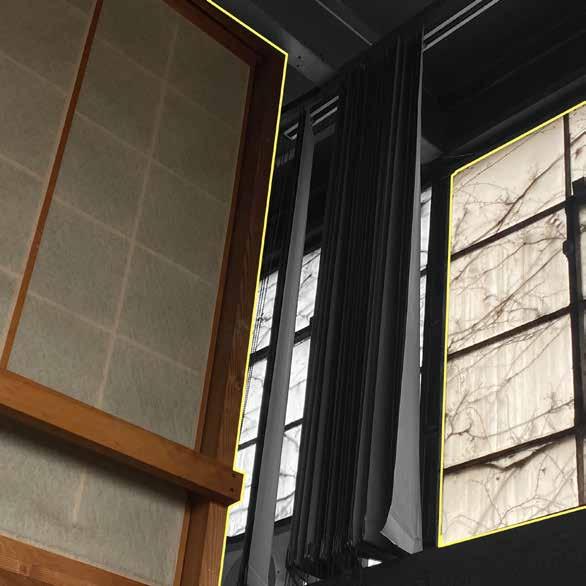
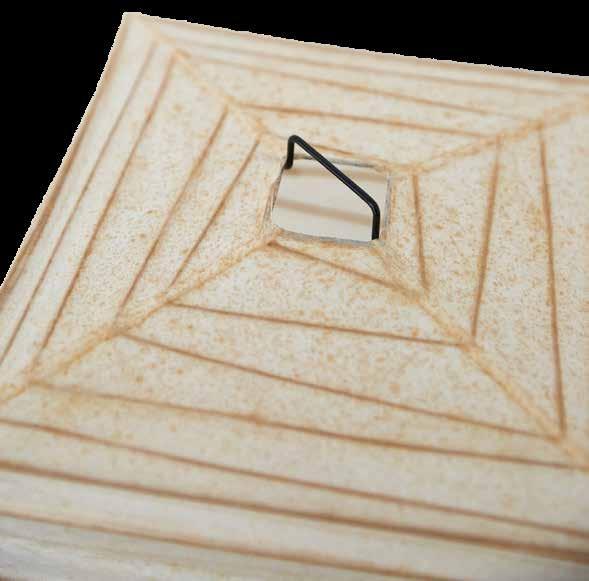
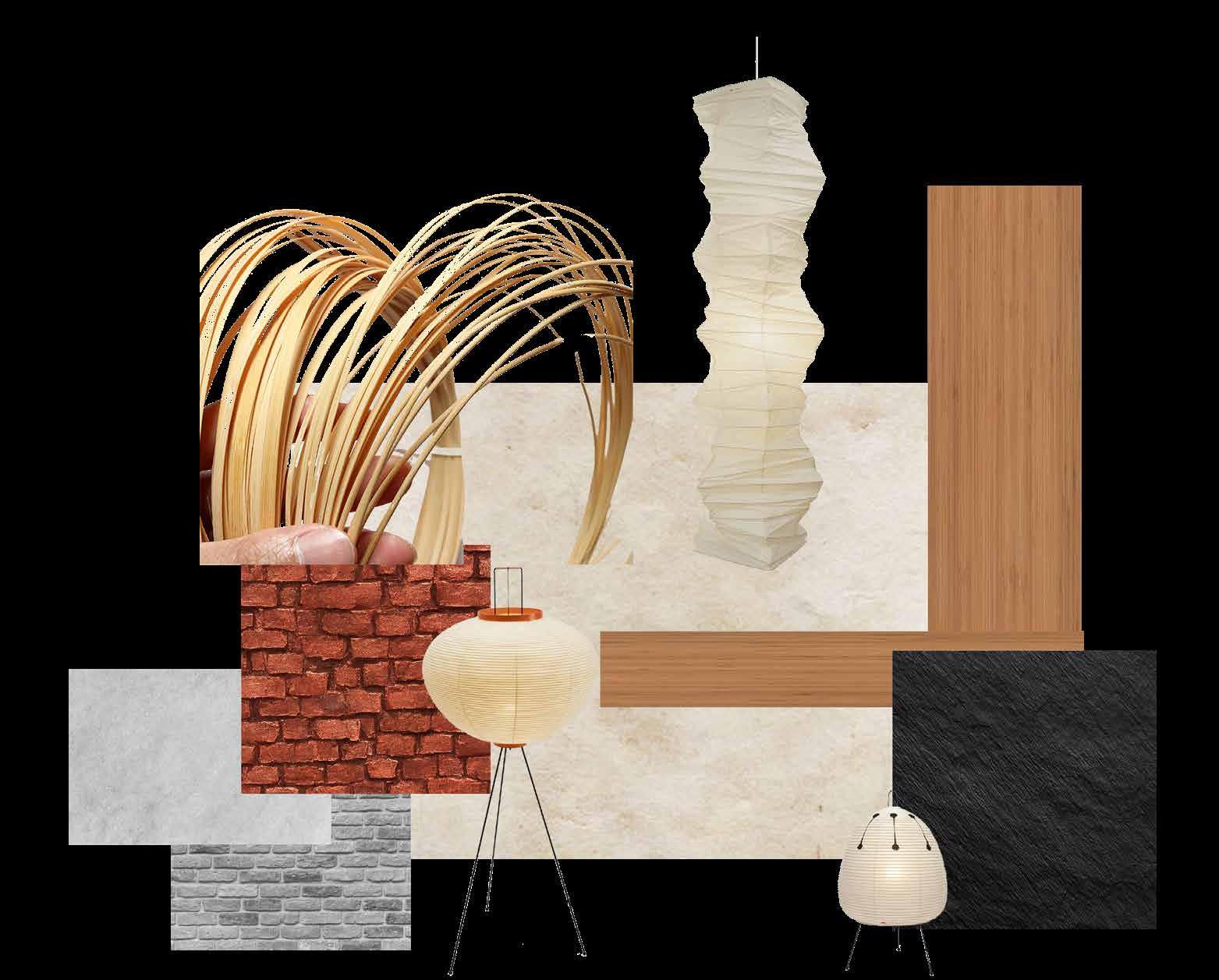
6 7
Ceiling Akari
Elevation Decline Combination Split for circulation
Table Akari Floor Akari
Exterior Wall Red Brick
Akari & Site Material Study
Akari Display System
Akari Ergonometric Study
Akari Display Render
+ =
Interior Wall Grey Brick & Akari Window Mulberry Wood & Washi Paper
Akari Washi Paper & Bamboo Ribbing
Akari Display System Model Test
The Akari Light Sculpture display system is inspired by the structure of Akari itself - a curvic mulberry bamboo structure with washi paper wrapped around it. The purpose of this syetm is to display Akari Light Sculpture inside an Akari Light “Room”.
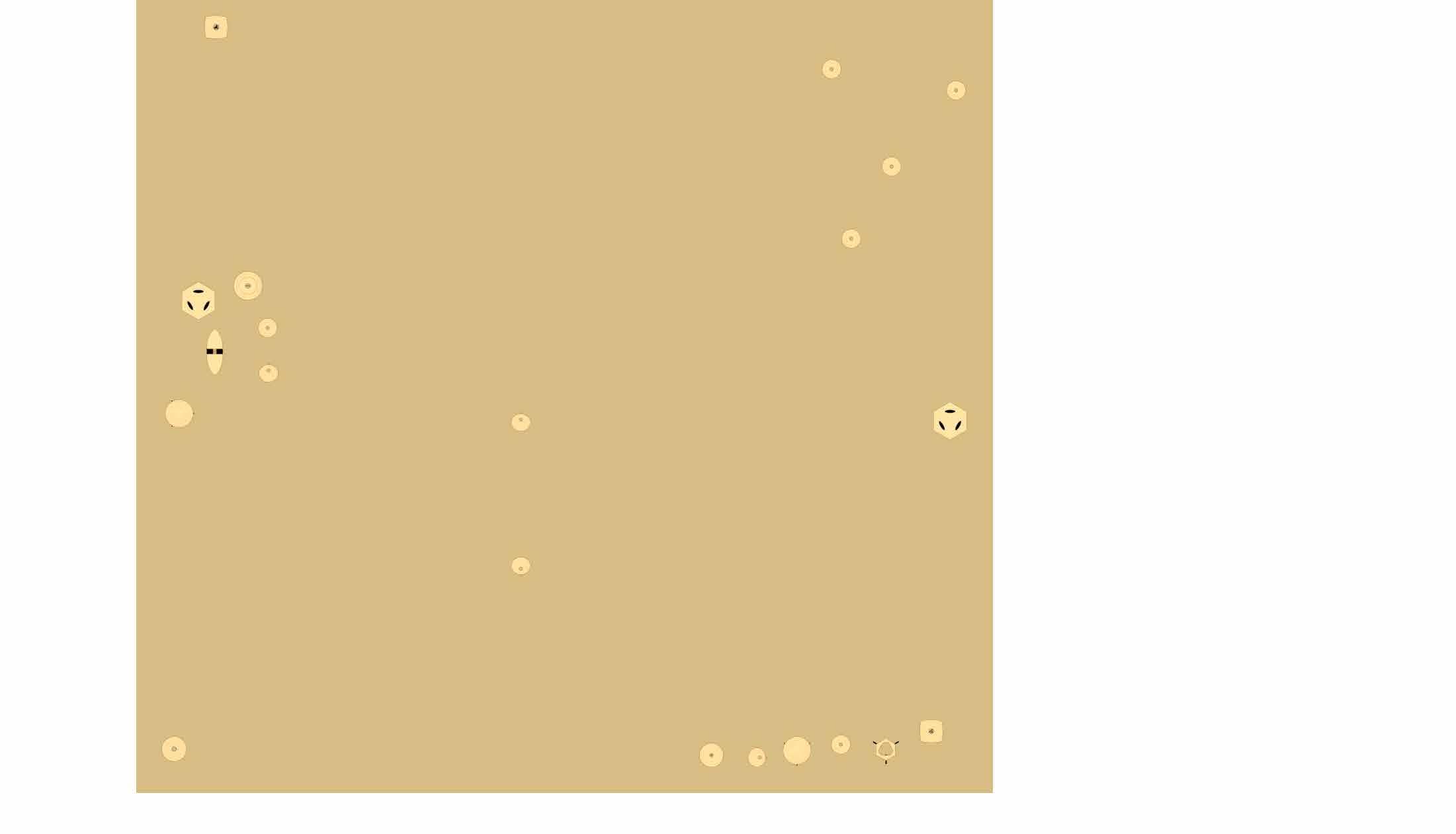



8 9 Plan 5' 10' Entrance Window Display Area Retail Check-out Counter Retail Area Cafe Check-out Counter Seat Area Reading Area Akari Showroom Akari View Spot Akari View Spot 2 Akari View Spot 3 Noguchi Garden Outdoor Cafe Restroom 01 02 03 04 05 06 07 08 09 10 11 12 13 11 13 13 12 Site Structure Not In Scope Floor Structure Akari System
Structure Akari System RCP
Ceiling

At the corner of the Akari Showroom, you’ll find two partially secluded meditation spots beneath the gracefully flowing timber structure. Within this setting, the Akari Light Sculptures form a hazy cluster concealed behind washi paper, with visitors able to perceive only their illuminated silhouettes. However, the openings in the grid structure offer glimpses of some Akari sculptures in their entirety. Here, one can sit upon the timber and meditate amidst the gentle glow of Akari light.



10 11
Meditation Corner 1
Meditation Corner 2
Noguchi Garden display system 2
Akari Retail Akari Showroom
Akari Showroom display system 1

The seating area adjacent to the retail section mirrors the pattern of the flowing Akari display timber structure. Visitors are welcome to relax here and indulge in reading art and design books available in the store.
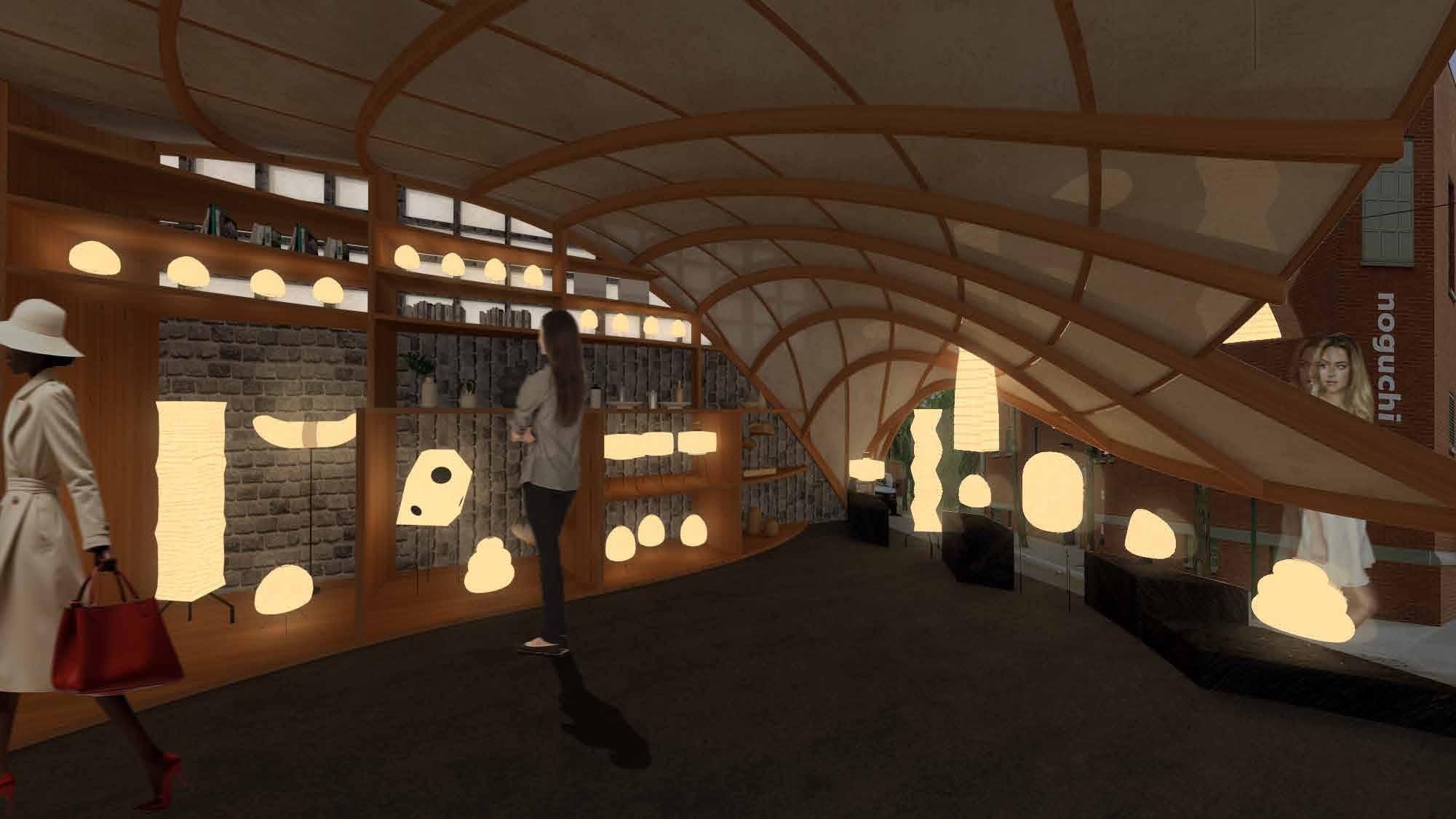
Akari Light Sculptures are showcased for sale on customized shelves that harmonize with both the flowing timber structure and the size of each Akari Light Sculpture. In the main entrance window display area, visitors can catch a glimpse of the interior structure alongside various types of Akari sculptures.
12 13
Area Retail Area and Display Window
Reading
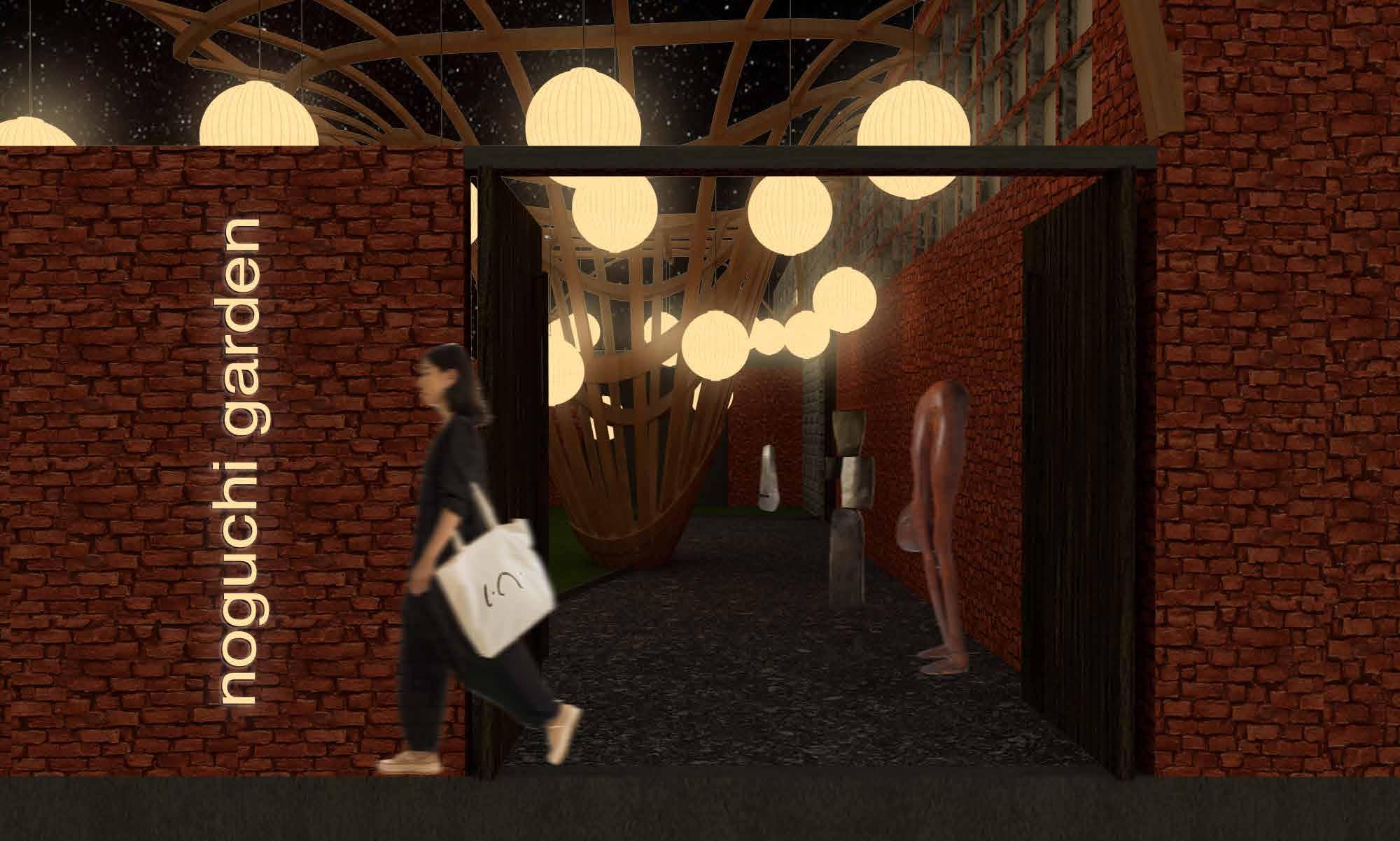
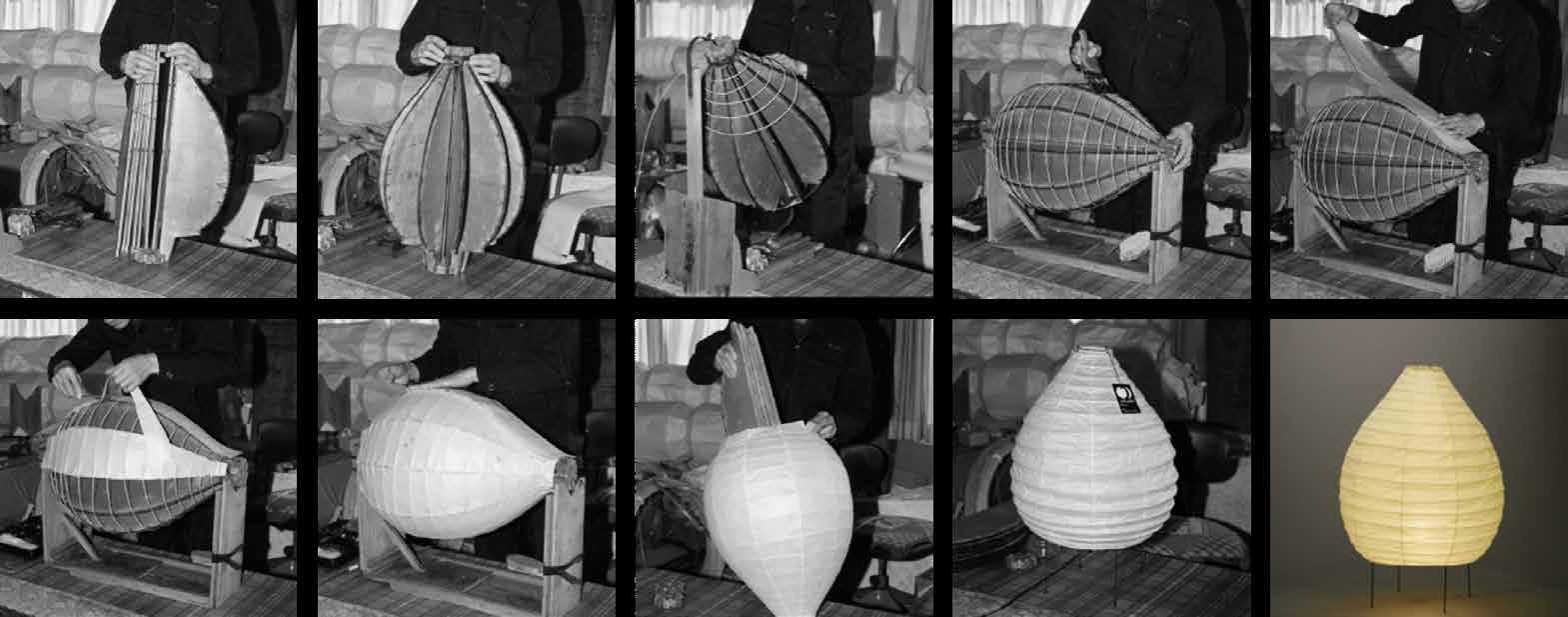
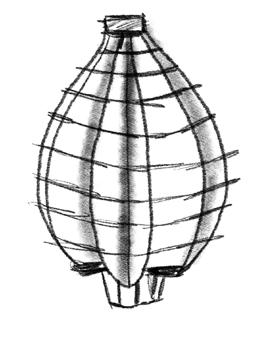
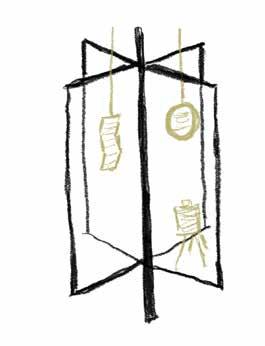

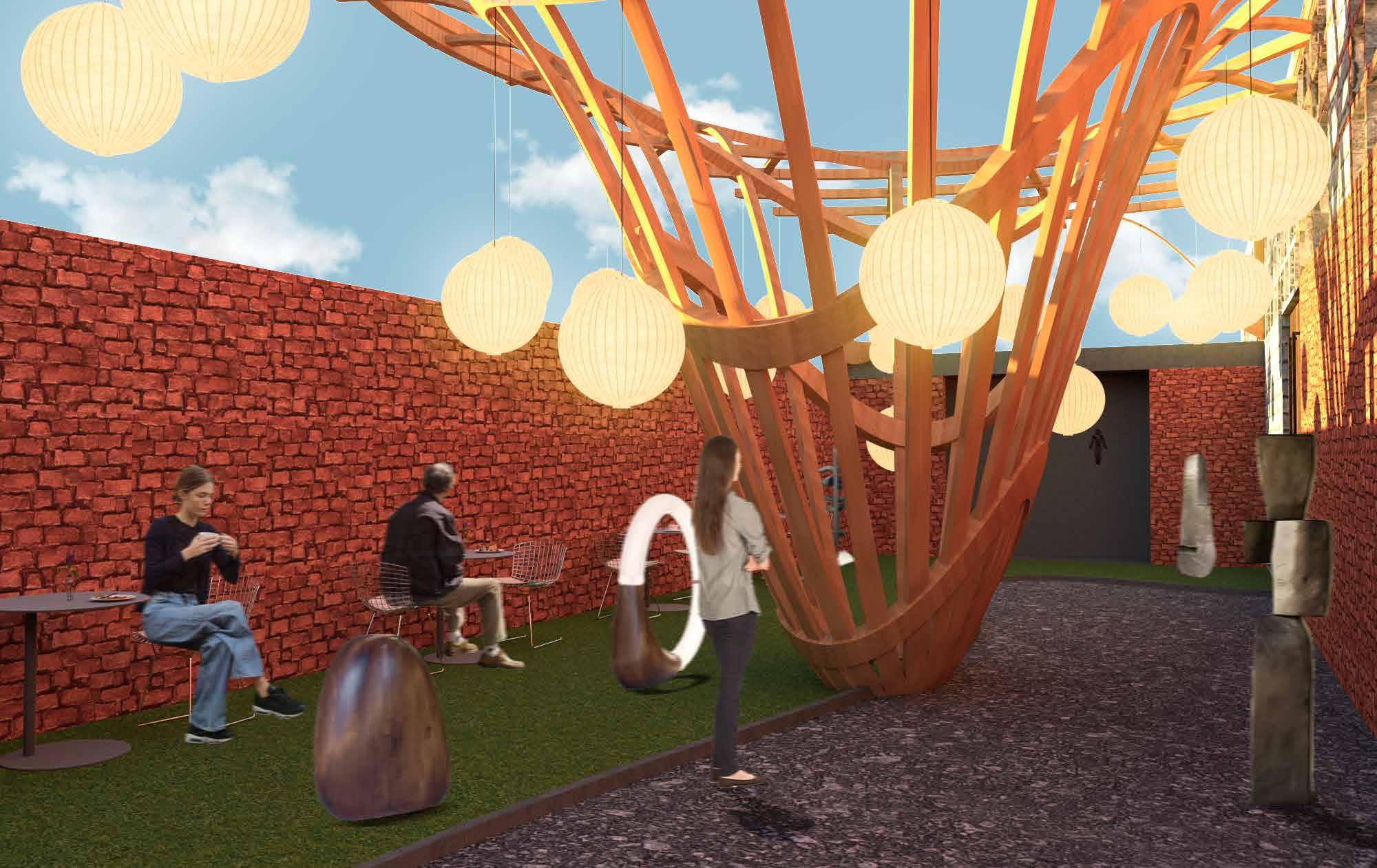
Except for the front gate, which directly leading to the showroom and retail store, there is also a back entrance leading to Noguchi Garden. In the garden, an umbrella-shaped timber structure, inspired by the making of Akari is connected with the flowing timber structure inside for displaying Akari. Also, many of Noguchi’s sculptures are also displayed here. People can have coffee whilst enjoying Noguchi’s art works.
14 15
Akari Production Process Inner Structure
Noguchi Garden
Noguchi Garden Entrance
Akari Fabrication Mold Basic Structure Akari Shape Timber Grid System Sculpture Garden Instllation
NON-MONO SENSE
Project Type: Residential
Location: 165 Gates St, Brooklyn, NY
Project SIze: 7,268 sqft
Software: Rhino, AutoCAD, Vray, Illustrator, PS, InDesign
According to the theory of the eminent Chinese geographer, Yi-Fu Tuan, humans identify and perceive space through four individual senses, Vision, which is the primary one, Touch, Hearing, and Scent. Currently, most architectural and interior experience are dominant by Vision alone. For daily dwelling, all the five senses, even including Taste, should be important and considered when designing our living space.
7 people with different age, roles and occupations are co-living in this townhouse in Brooklyn; Their sensitivity varies for different senses due to the nature of their respective jobs. Through my design, their activities in this house will react through different senses. How will the other four senses related closely with their occupations, complement the visionary experience, and thus create a more pleasant living environment?
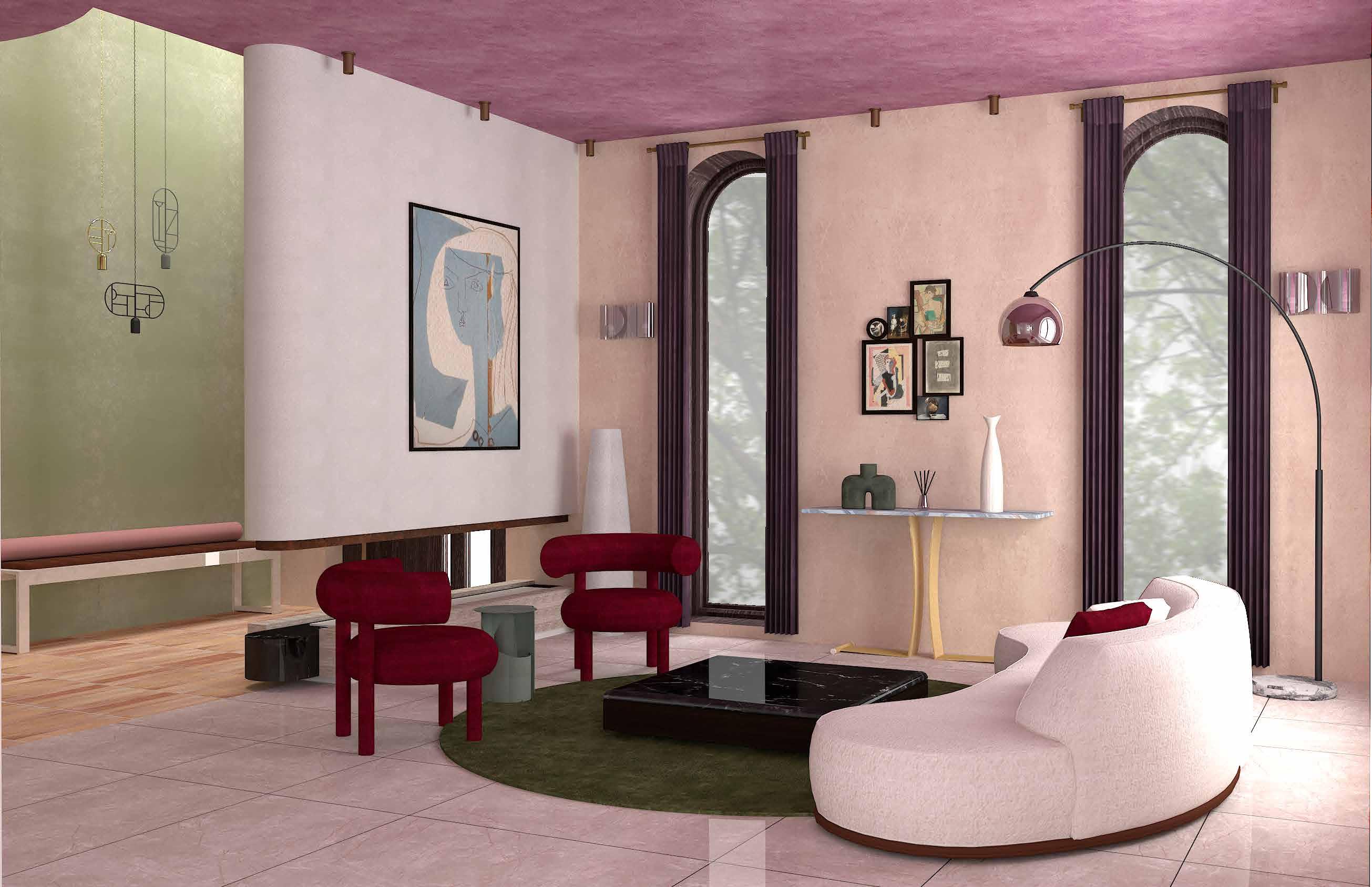
16
165 Gates St., Brooklyn
have seven clients, each representing a unique industry and age group, which means they engage with their senses differently in their professional and daily lives. For instance, taste is paramount for a chef, while a perfumer would immediately notice the room’s scent. Musicians heavily rely on their sense of hearing. After analyzing their daily routines, I’ve identified the primary programs required and arranged them in a logical sequence.

Age: 38 Father of the family, chef of an Italian restaurant at Clinton Hill

Age: 8 (boy), 5 (girl) Big brother and little sister, primary students in Brooklyn


Age: 33 Mother of the family, works as a perfumer at Le Labo

Age: 26 Little sister of the perfumer, a ballet dancer and performer at New York City Ballet
Age: 26, 24 Lesbian couple, friends with the dancer, pianist and violinist at New York Philharmonic






165 Gates St., Brooklyn
The townhouse, located in Brooklyn’s Clinton Hill neighborhood, is situated at a unique intersection where a lively avenue intersects with a quiet street. In contrast to standard townhouses, this four-story residence features expansive French windows on both sides, providing optimal natural light and picturesque street views. The geometry of my design is inspired by the diffusion pattern of senses - the spreading of scent, the propagation of sound, etc. divide the townhouse’s long rectangular layout into distinct private, semi-private, and public areas. The center of the house serves as a communal space for sense-sharing, housing individual wor-
king rooms or studios for each resident. Towards the front lies the public section encompassing the living room, dining area, and family room, while the bedrooms are situated towards the rear of the house.











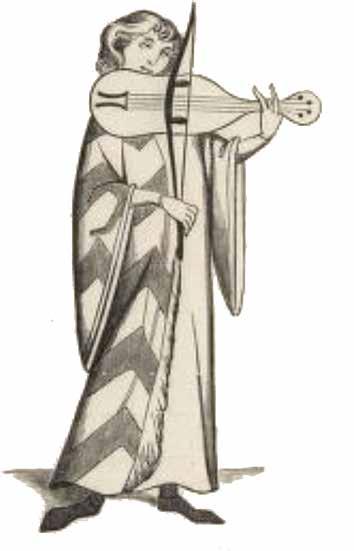










18 19 VISION SOUND TASTE SMELL TOUCH
Geometry Father & Children CHEF
STUDENTS PERFUMER
MUSICIANS
Gustatory Visionary Olfactory Tactile Auditory
CHOREOGRAPHER
Mother & Children Sisters Friends 01 01 14 19 16 13 05 05 06 06 12 17 18 07 07 08 08 02 02 11 02 03 03 03 14 09 09 15 15 14 04 04 04 09 10 10 10 20 SOUND TOUCH VISION SMELL TASTE 01 - 04 05 08 09 10 11 12 13 14 15 16 17 18 19 20 Bedroom Bathroom
Dining Room
Garden Music Room
Kitchen
Gym
Study Room
Laundry
Room
+ Winery
Perfume Room Living Room Storage
Family
Bar


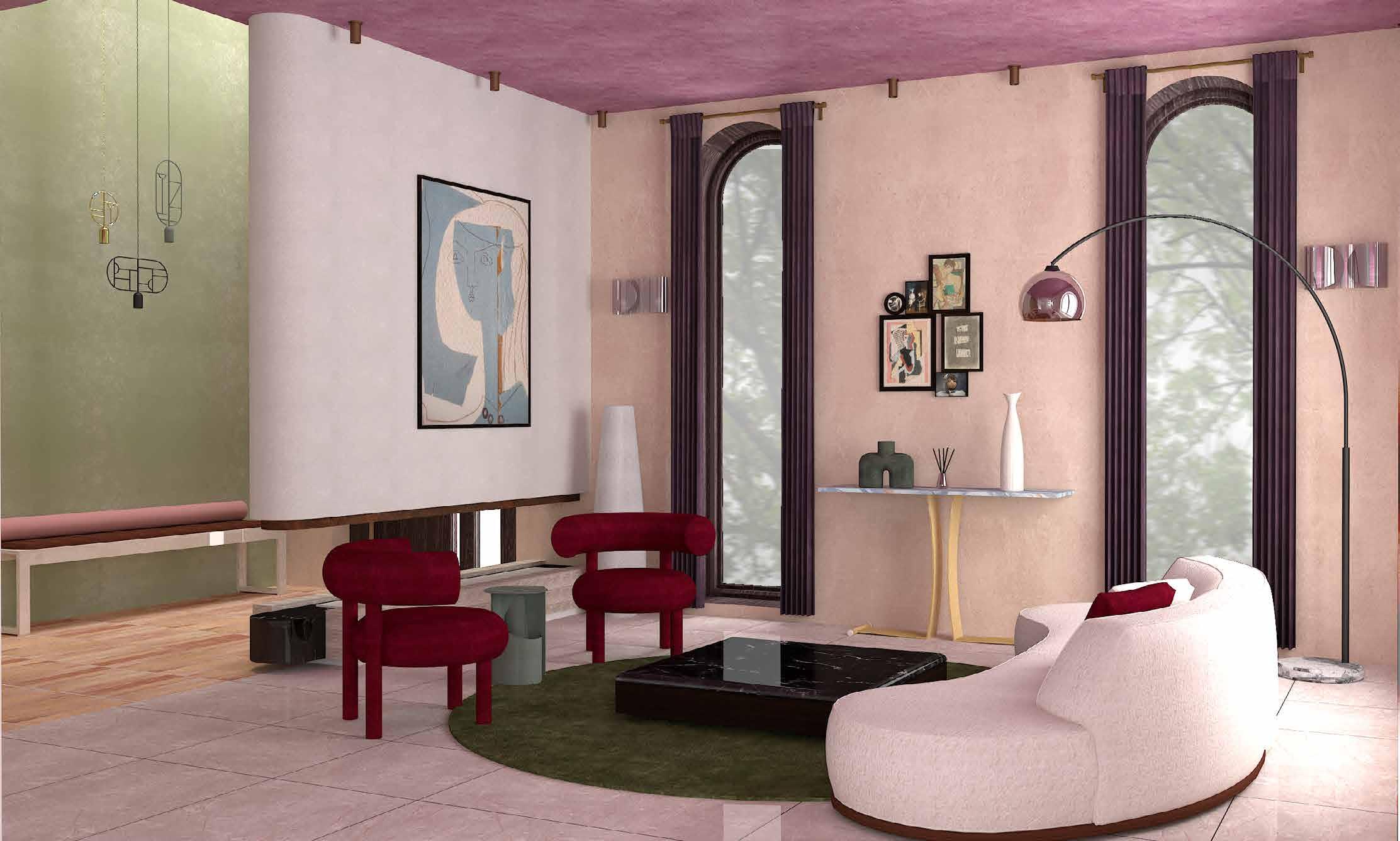
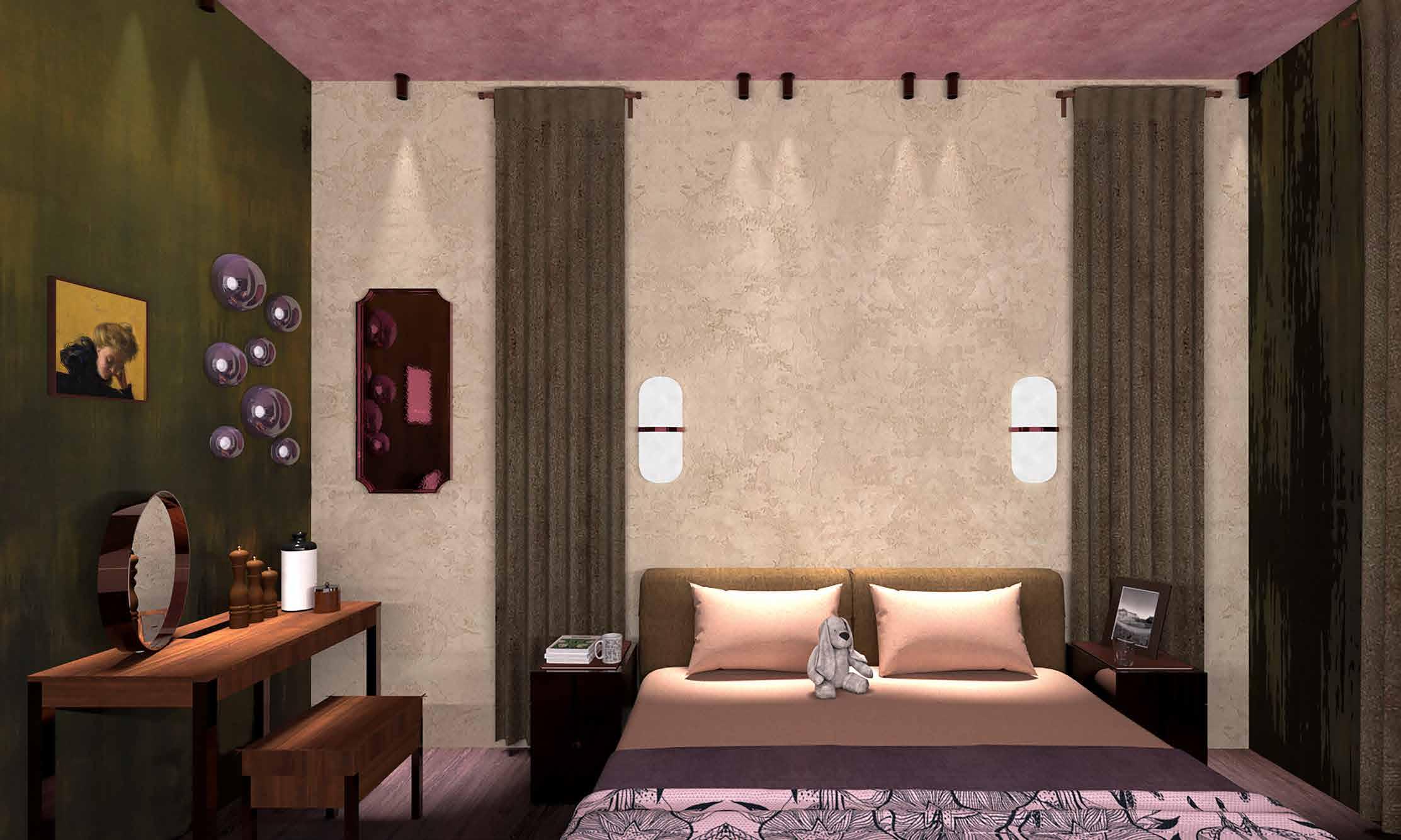
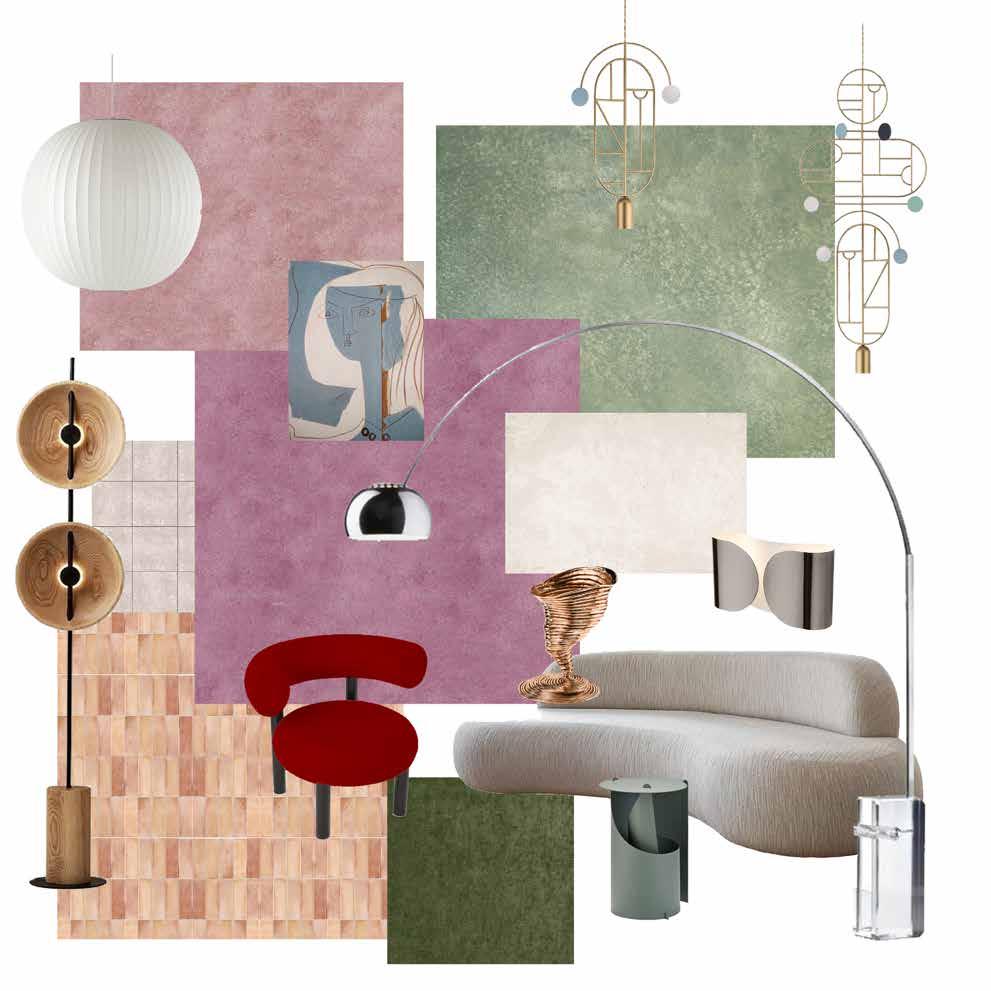
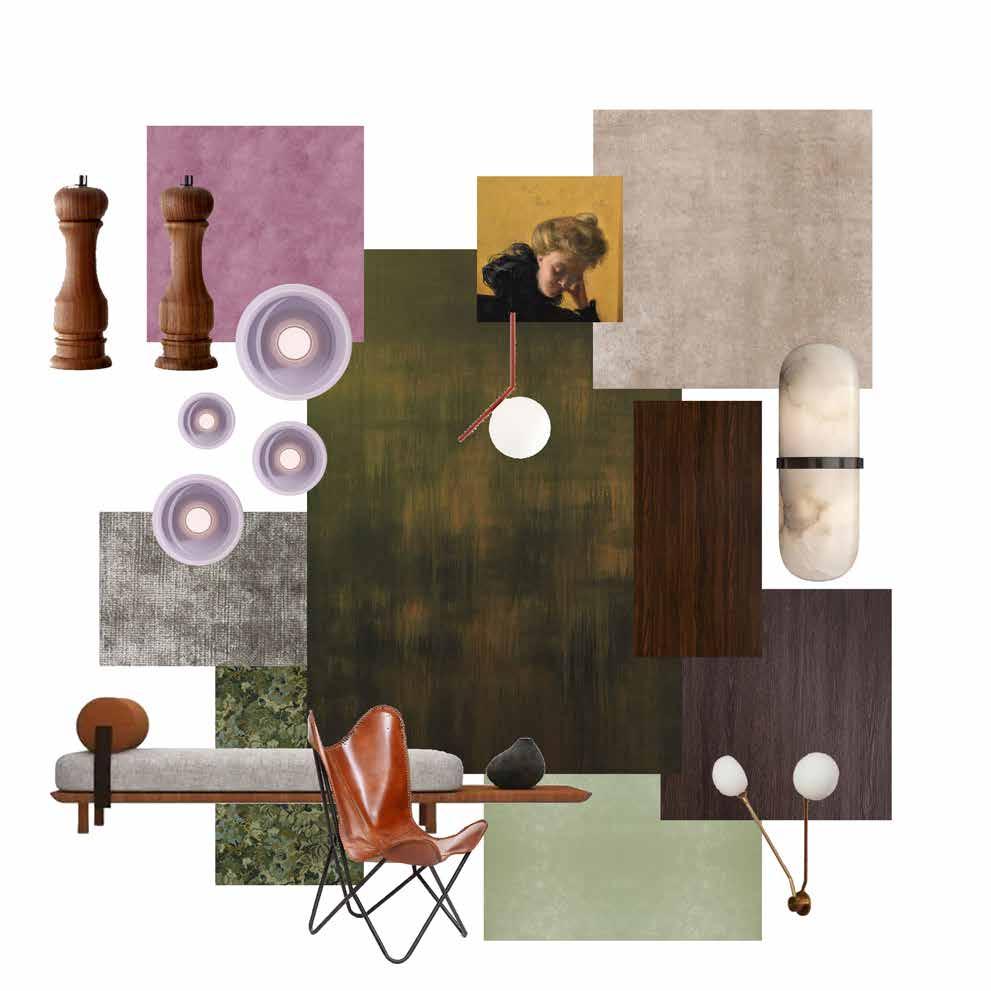
20 21 01 02 03 04 05 06 07 08 09 10 11 Outdoor Equipment Storage Bar Area Winery Dance Room Storage Room Play Corner Garden Loundry Room Closet Bedroom (Choreographer) Bathroom Ground Level First Level Public Area Private Area 5' 10' 01 02 03 04 05 06 08 07 09 10 11 5' 10' Living Room Restroom Perfume Room Recreation Corner Closet Bedroom (Parent) Bathroom 01 02 03 04 05 06 07 01 02 03 04 05 06 07 Living Room Master Bedroom



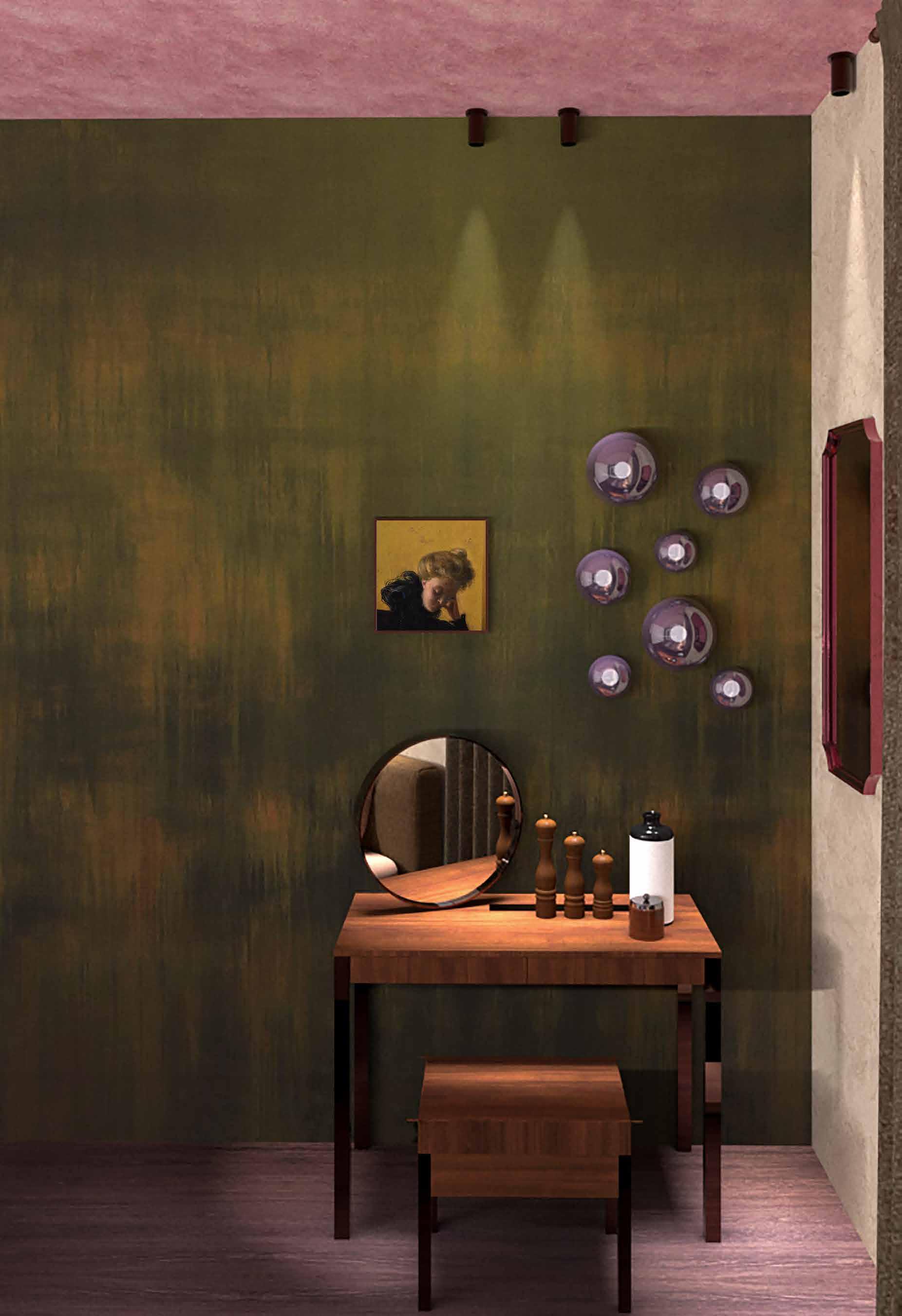
22 23 01 02 03 04 05 06 07 08 09 Dining Room Kitchen Study Area Reading Area Bedroom (boy) Bathroom Bedroom (girl) "Hanging" Garden 01 02 03 04 05 06 07 08 09 5' 10' Second Level 01 02 03 04 05 06 07 08 01 02 03 04 05 06 07 08 Family Room Family Booth Area Music Room Restroom "Hanging" Garden Closet Bedroom (Lesbian Musician Couple) Bathroom 5' 10'
Level
Fourth
Dining Room
Master Bedroom - Dressing Table
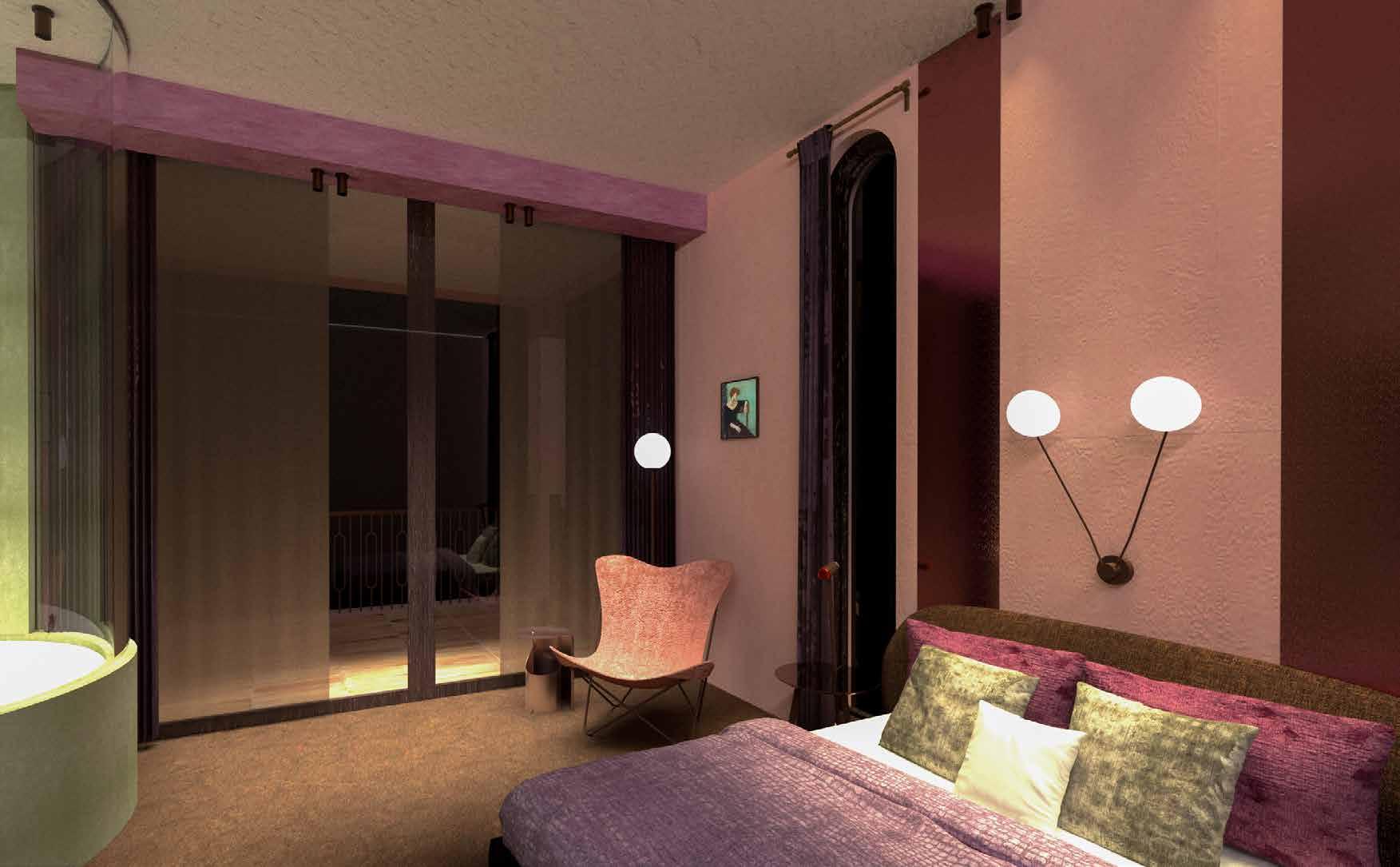
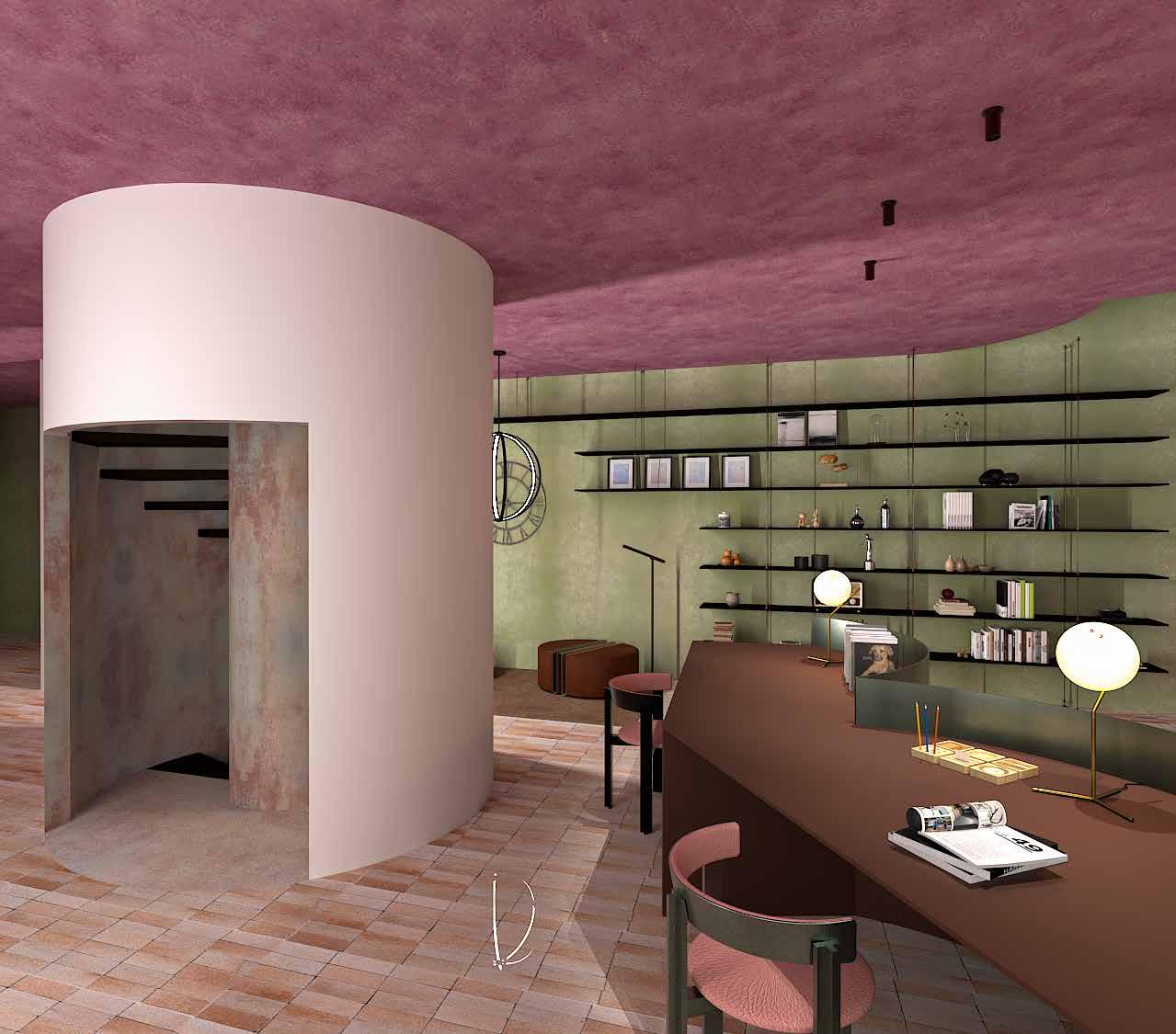
like the perfume mom wears today.
He is COOKING! I can smell it!
I can feel her dancing energy!
Wow can dance to their music from the 4th floor!
She is reading again!
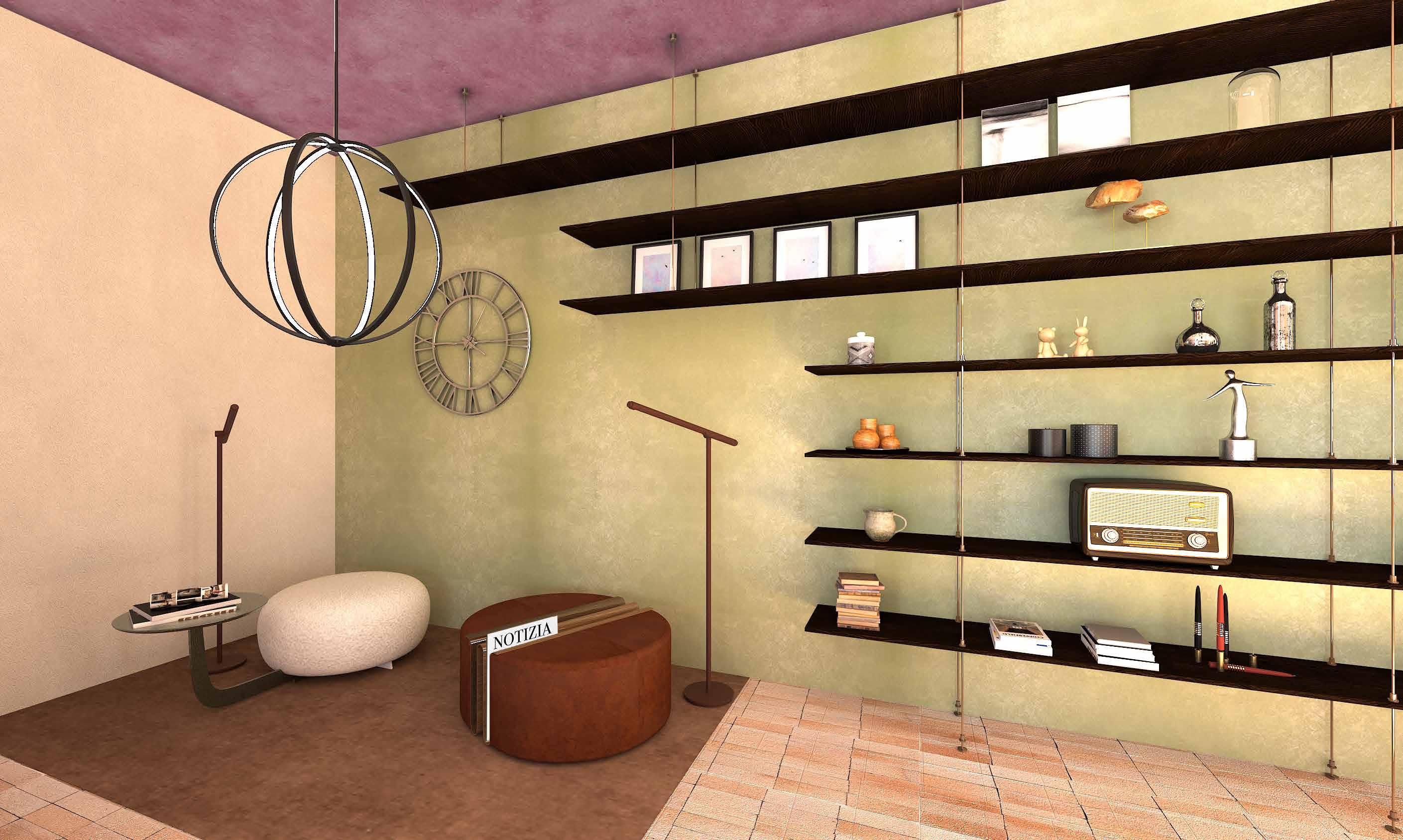
24 25
Children's Bedroom
Children Study Reading Area
Reading Croner
Longitudinal Section 'the integration of sense'
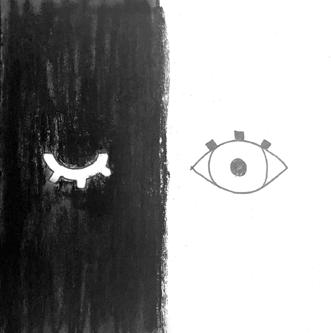
INTERIOR PHOTON
Project Type: Healthcare
Location: 65 Bleecker St. Noho, NY
Project SIze: 5,395 sqft
Software: Rhino, AutoCAD, Vray, AI, PS, InDesign
Periods of isolation were enforced intermittently through the COVID-19 pandemic. Numerous people have faced deteriorating mental health due to isolation. This emphasizes the necessity of implementing measures to bolster mental resilience and offer readily available support for those requiring assistance. Addressing the significance of cultivating improved physical and interior environments becomes vital in mitigating these challenges.
While traditional phototherapy leverages the therapeutic benefits of natural light, the impact of artificial interior lighting is equally significant. Like any form of art, the art of lighting has healing potential and can foster connections and interactions among people through design. Incorporating calming and stimulating light designs into a mindfulness/spa wellness center can enhance the visual and psychological effects of the interior environment, fostering greater interpersonal connections.

26
phototherapy Phototherapy, light therapy, common treatment seasonal affective disorder (SAD) as well other forms depression. this treatment, light box places an indivuals space and they are exposed intense light (mimicking daylight) perscribed period time. Often added preexisting depression treatment plans, such medication, this treatment has been shown alleviate some the symptoms major depressive disorder and give individuals renewed sense energy and wellbeing. 01A DEPRESSION RESEARCH ANALYSIS P01 | INTEGRATIVE COVID-19 WELLNESS CENTER GROWTH LIGHT body ENERGIZED STATE body SPATIAL UNDERSTANDING space

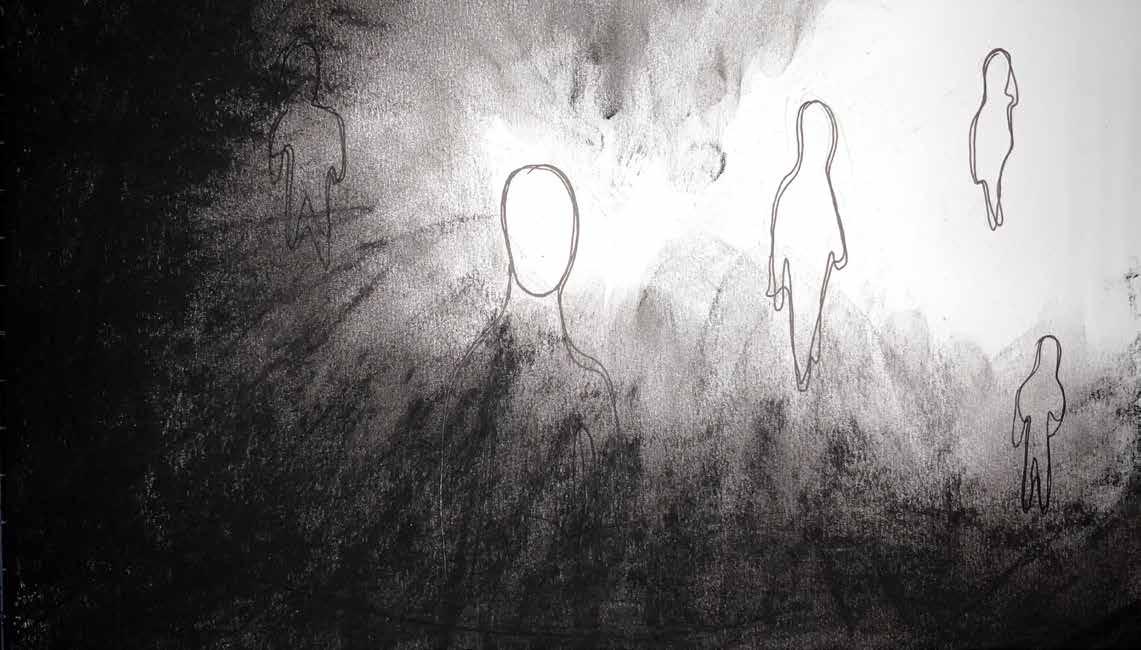


In this healthcare center, designed a type of interior phototherapy, harnessing both the power of artificial lighting and natural light, and carefully crafted shadow effects within interior spaces to promote healing and well-being. By strategically designing lighting setups and utilizing shadow play, Interior Phototherapy aims to create atmospheres conducive to relaxation, mood enhancement, and stress reduction; interior lighting is also manipulated here as tokens of others’ existence, which is vital in an era of pandemic and quaratine.
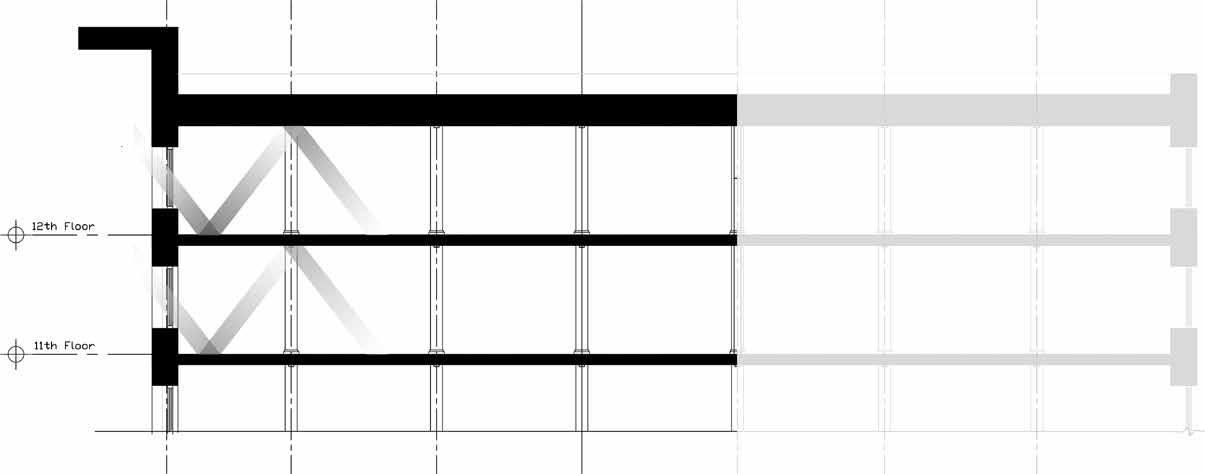


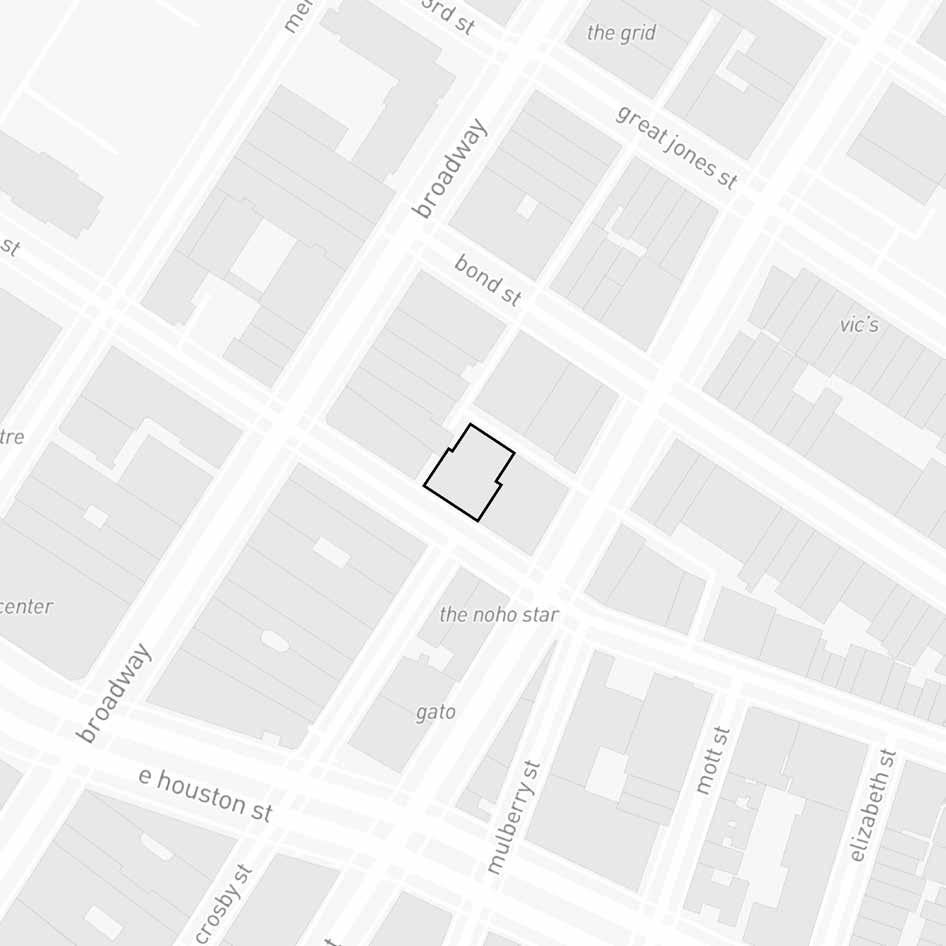
The objective of this wellness center is to integrate Interior Phototherapy into the interior design aspect of sauna, massage, and meditation, and general interior experience, thus offering a blend of physical and mental tranquility.


PROGRAM
ENTRANCE
Reception
Coat Closet
Waiting Seats
Lobby
ADMINISTRATIVE
1 Private Office
1 Office Area
1 Staff Lounge & Cafe
The wellness center is planned to occupy a duplex suite spanning the 11th and 12th floors of the Bayard-Condict Building. The site features a fundamental column-supported point structure arranged within a rectangular grid system.
1 Conference Room
1 Bathroom
TREATMENT
1 Practitioner’s Office
1 Nurse Station
Classic windows on both sides face west and south, providing optimal daylight conditions suitable for interior phototherapy.
1 Examination Room
1 Specialty Practitioner’s Office
2 Bathroom
INTERACTIVE ACTVITY 1
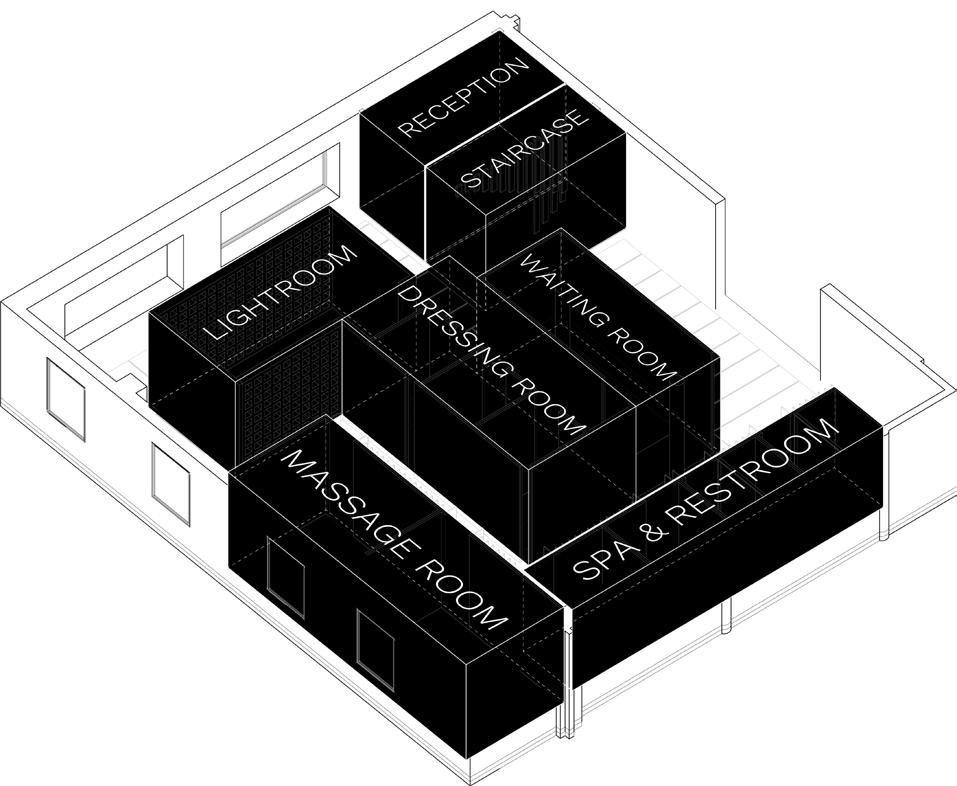
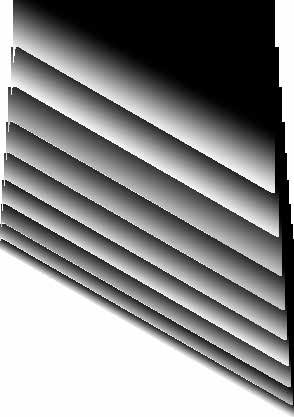


















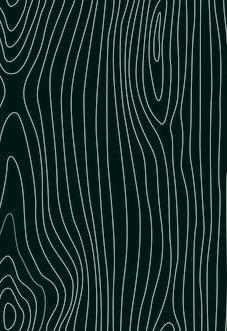
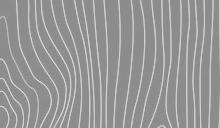

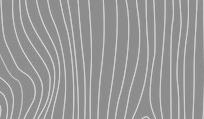


28 29
ASMR Walk Path 1 Interactive Sound Room
DEPRESSED ISOLATION abstract representation 01A DEPRESSION RESEARCH ANALYSIS P01 | INTEGRATIVE COVID-19 WELLNESS CENTER Through preliminary research regarding depression’s effect on an individual as pertains their mind, body, and surrounding space, one the overarchimg symptoms isolation, the lact of interest and excitement that drives and the potential cognitive impairment that comes with it. Those with major depressive disorder exhibit lack of interest everyday activities, standard routines, friend groups, etc. This lack of interest can be seen periods of isolation, subconscious retraction from routine. Periods isolation were enforced intermittently through the COVID-19 pandemic curfews, business closures, and lockdowns kept individuals from enjoying interaction with friends and family in physical space. The effects the perscribed isolation were not lesser than those of pre-pandemic depression: cognitive impairment, confusion, COGNITIVE IMPARMENT mind HEAVINESS OF ISOLATION body SPATIAL CONFUSION space 01A P01 | INTEGRATIVE COVID-19 WELLNESS CENTER iMrCoo2. o420.22 Depe MIM OQ A whwa common treatment for seasonal affective disorder (SAD) as well as other forms depression. this treatment, light box are exposed to intense light (mimicking daylight) for perscribed period time. Often added preexisting depression treattreatment has been shown alleviate some of the symptoms major depressive disorder and give individuals renewed DEPRESSION RESEARCH + ANALYSIS GROWTH IN LIGHT body ENERGIZED STATE body SPATIAL UNDERSTANDING space 01A DEPRESSION RESEARCH ANALYSIS P01 | INTEGRATIVE COVID-19 WELLNESS CENTER PHOTOTHERAPY abstract representation Cognitive Impartment MIND Energized State BODY Site Grid System Site Sunlight Analysis Summer Winter
Bayard Condict Building
Program
Diagram Axon Render
Horizontal Light Rhythm
Vertical Light Rhythm
Horizontal
Light Rhythm
Vertical
Light Rhythm
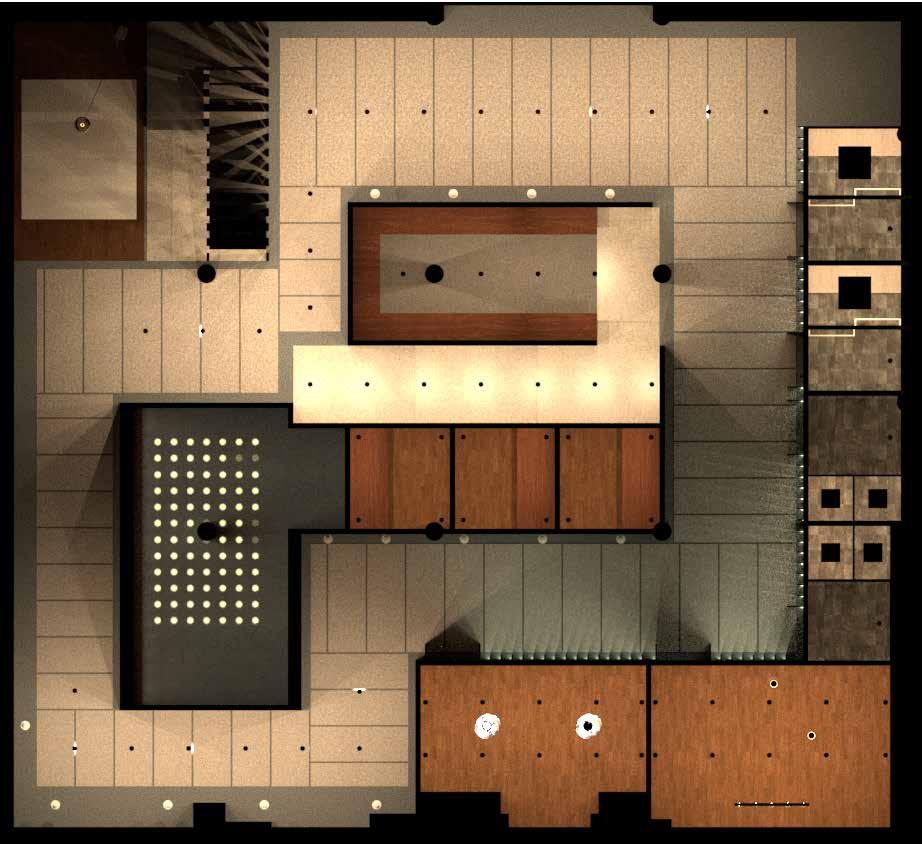
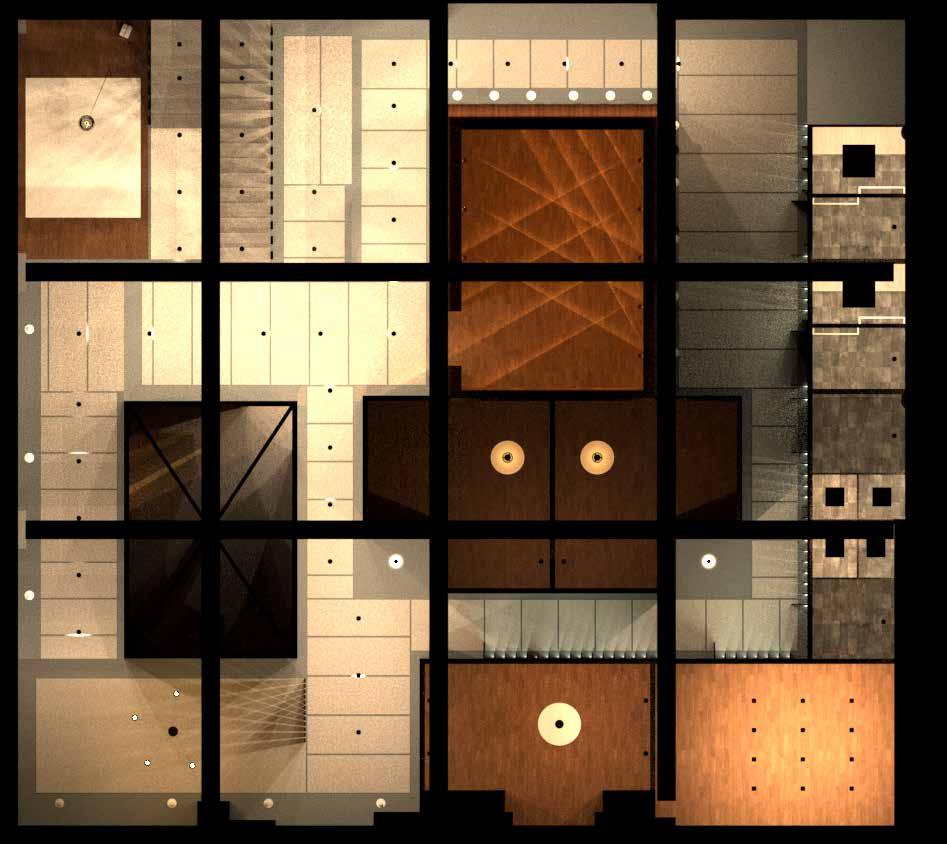
Different lighting effect is designed for the purpose and ideal experience of each room.

Light Rooms: The 2-level light room creates interaction between people upstairs and downstairs, reminding people of each other's existance, behavior and support.
Stairway: Intermittent penetration of light records the rhythm of people walking on the stair way.
Meditation Room: The atmosphere is darker in this room, creating a more focused and silent space for concentration and meditation.
30 31 01 02 03 04 05 06 07 08 01 02 04 09 05 06 07 03 08 01 02 03 04 01 02 03 05 06 07 08 09 04 05 06 07 08 Entrance Waiting Room Reception Changing Room Meditation Room Private Meditation Room Light Room 2
Sauna Bathroom Staff's Office Consult room Light Room Lounge Massage Room Lecture Room Bathroom Sauna 11th Floor 12th Floor 11th Floor 12th Floor 5' 10'
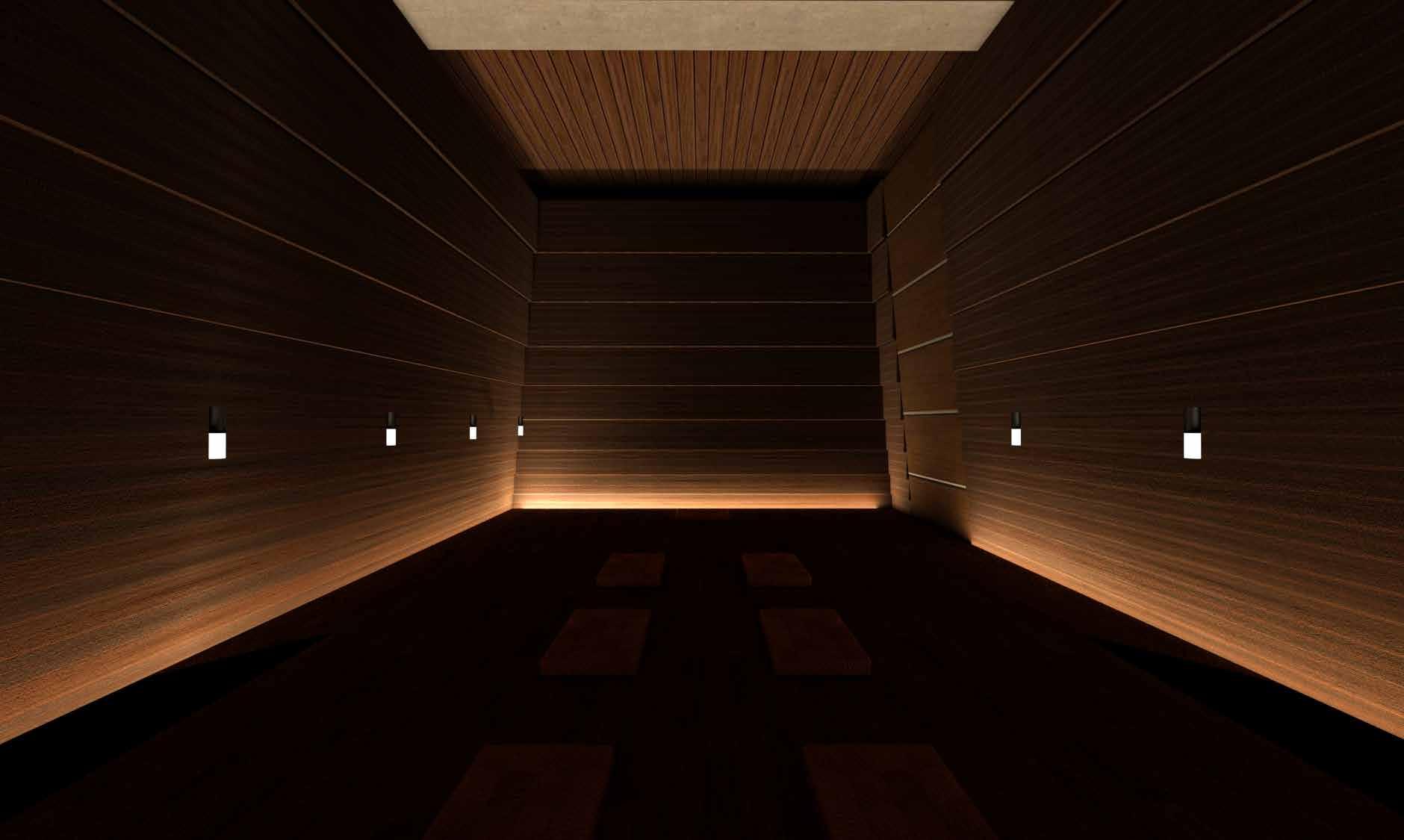
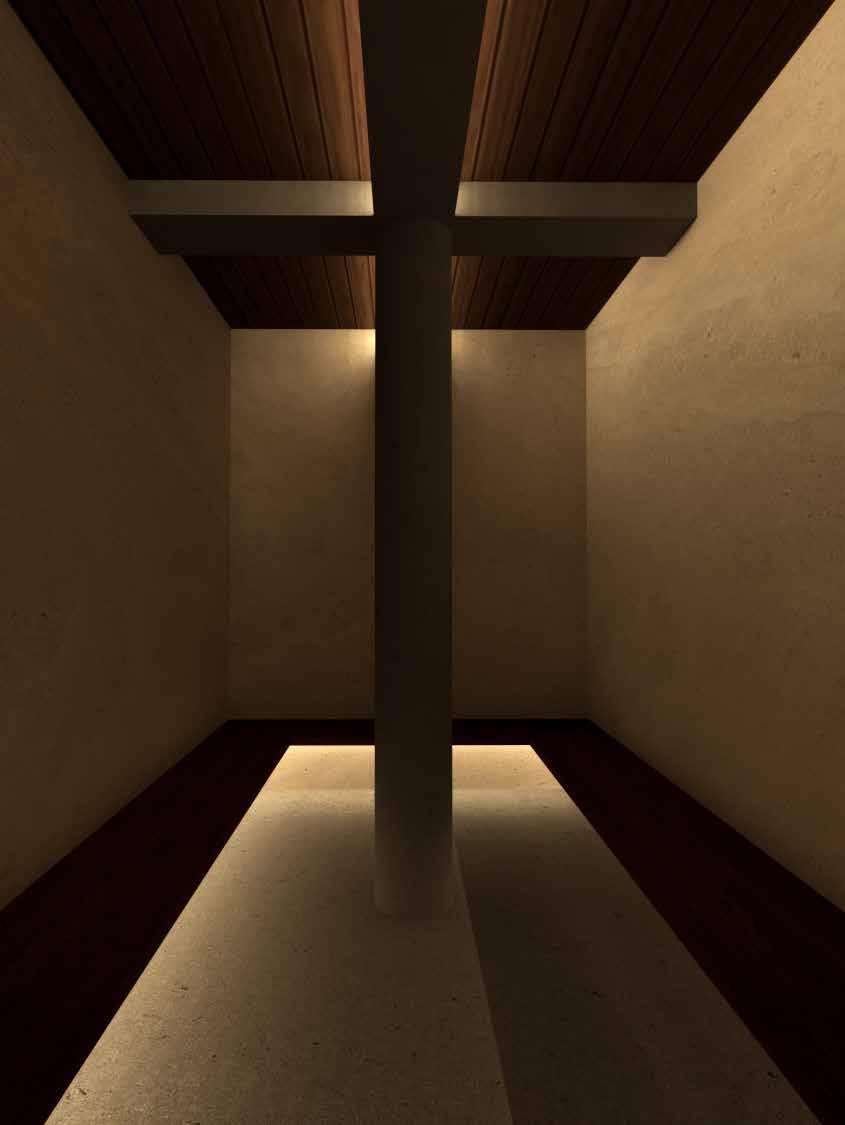
The overall ambience of the interior is dominated by soft and soothing lights. It also functions as the visual and directional guidance for visitors. Special wall designs combined with artificial lighting produce unique patterns and effects. For instance, the corridor leading to the lecture room features a rhythmic lighting setup, while the public and private meditation rooms are adorned with lights interacting with walls and decor, all aimed at fostering an ideal environment for mindfulness.

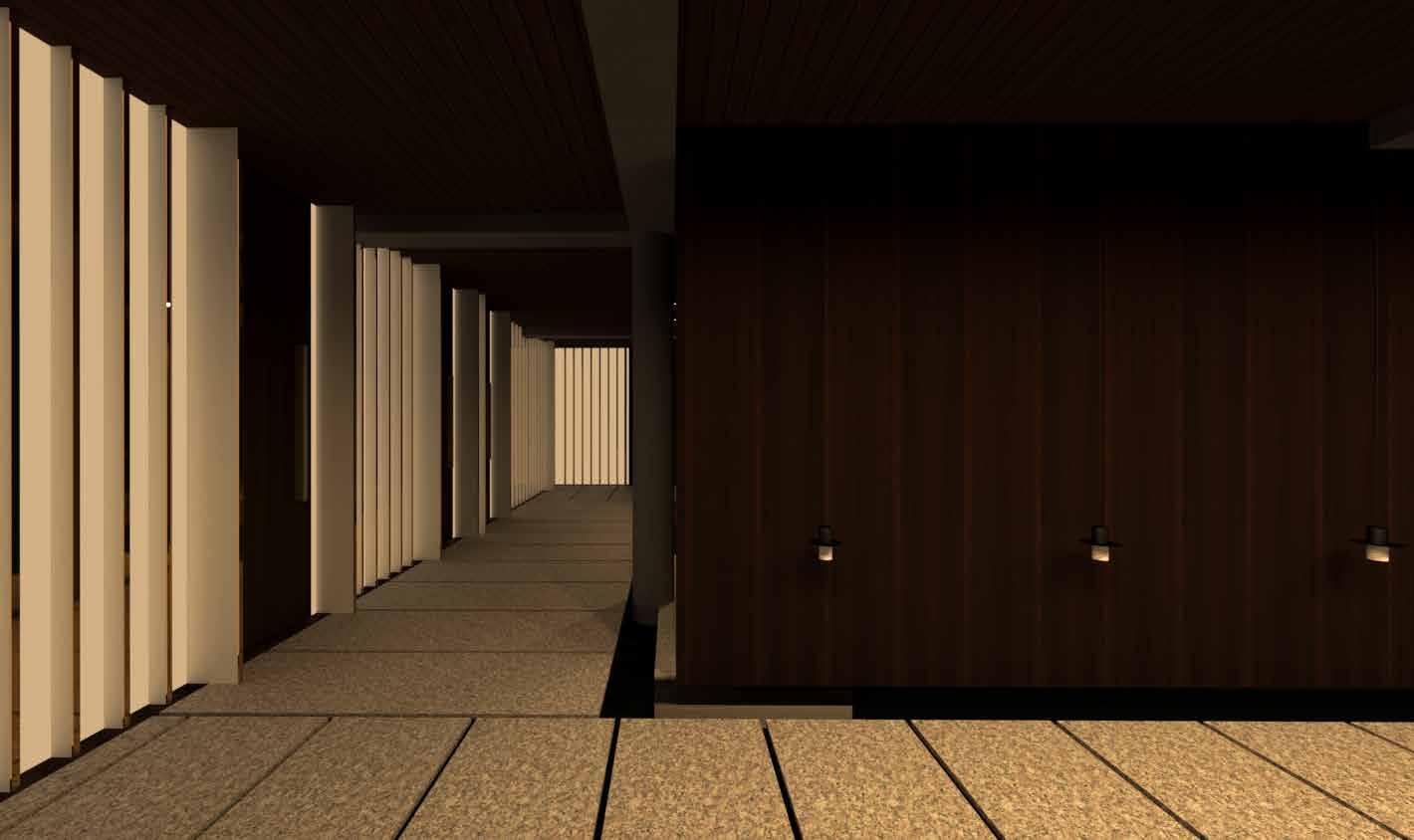
32 33
1'-10"
1'-8
1'-6
1'-4 1'-2 1'-0 10" 8" 6"
Waiting Room
Public Meditation Room
Private Meditation Room
Main Entrance & Light Corridor
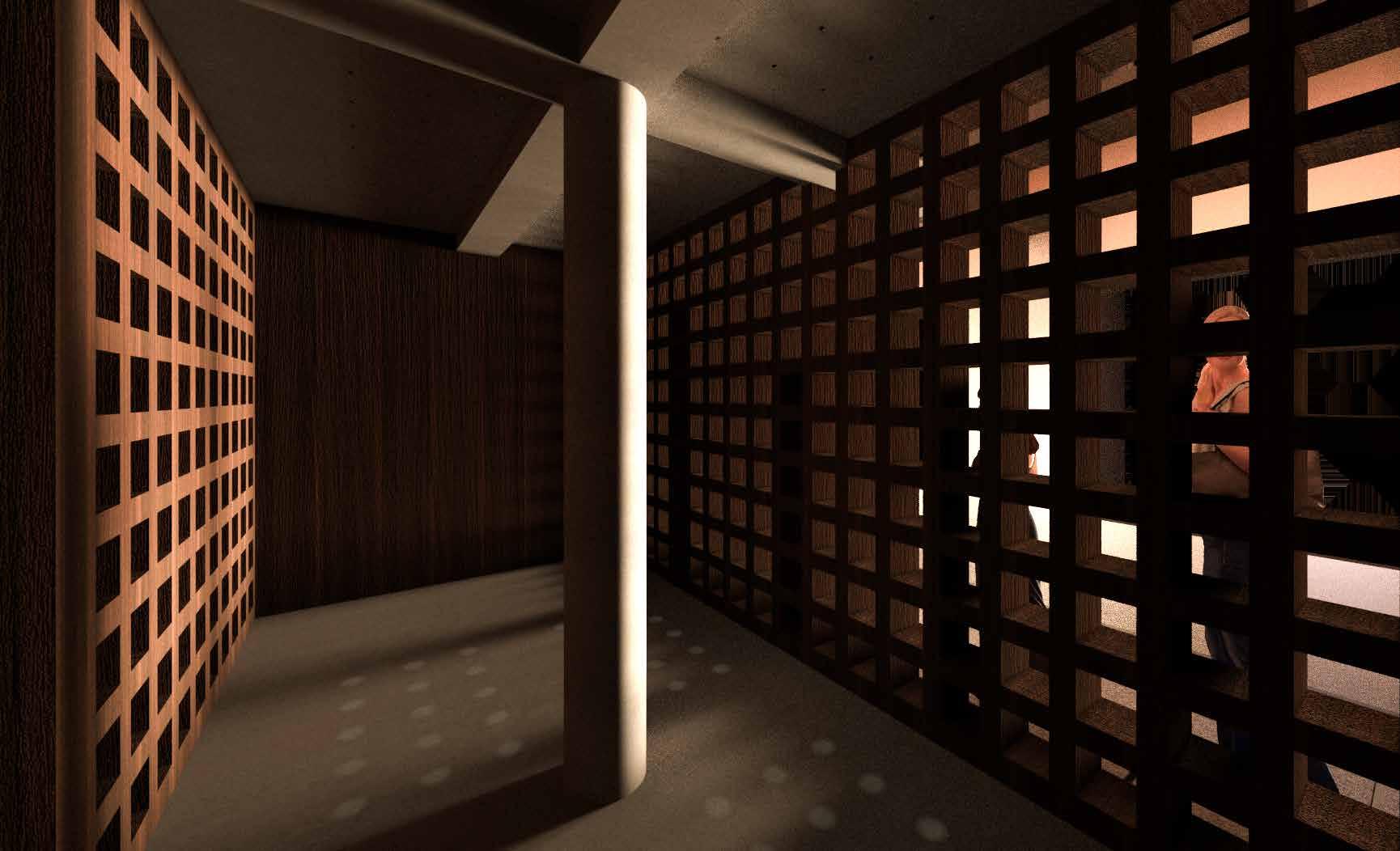
On the first floor’s light room, a wall with openings divides but also connects people inside and out. As people pass by, sunlight through the openings casts shadow of those outside, creating a rhythmic dance of light. Inside viewers can’t see through the wall from an angle, but can see the shifting shadows, like a shimmering melody of light.
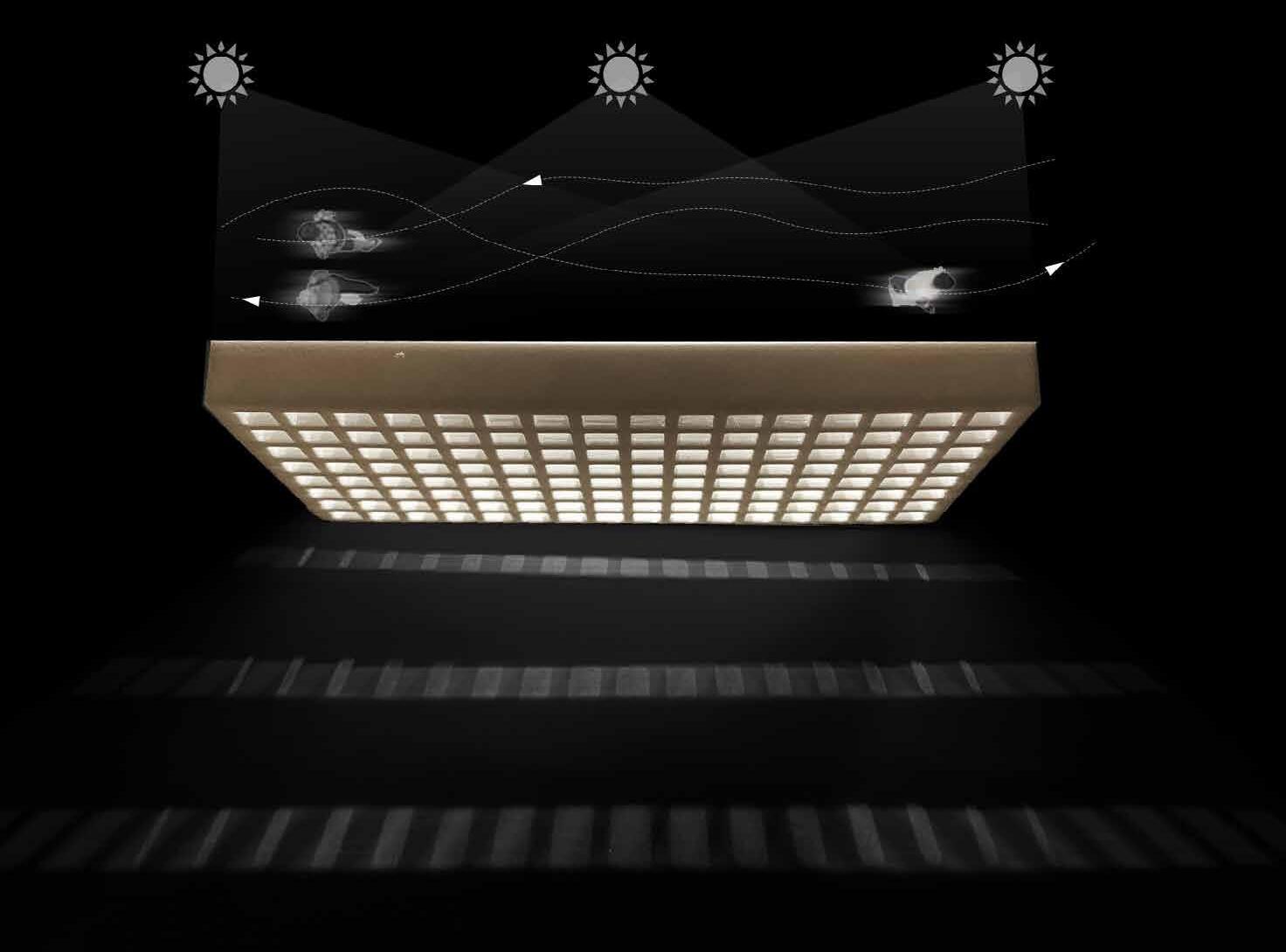




The Light and Interaction Room comprises two levels. The upper floor features a fully open skylight, while the intermediate floor has penetrable light holes that facilitate interaction between individuals on different levels through lighting. When someone steps on a light hole, those below may observe a dimming or absence of light, indicating the movement pattern of individuals above.
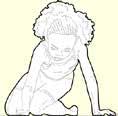





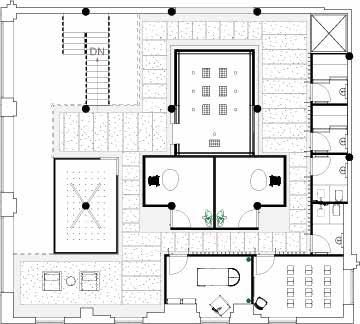


Section 1

Section 2









34 35
01 02
3D Printing Wall Model | Lighting Test
3D Printing Wall Model Movement Diagram
Light Room 01
Light Rooms Collage

Kimball Sound Chair
Project Type: Furniture Prototype
Location: 318 N Carpenter Street, Chicago IL
Software: TouchDesigner, 3D Printing, AutoCAD, PS, InDesign
The Kimball Sound Chair (prototype) is a starting point for private and semi-private sound immersion experiences, also a pivotal project to re-shape my thoughts towards office space and furniture.
ate via a touch screen and interactive application.
Pairing Nook lounge furniture is retrofitted or re-designed to accommodate sound. The user is immersed in a soundscape nthey can gener-
The optimal result is that sound resonates throughout the Sound Seat area, and generates vibrations through the upholstery, allowing for an audio, visual and physical experience, whilst creating a sensory-secluded spot within a work space.

36

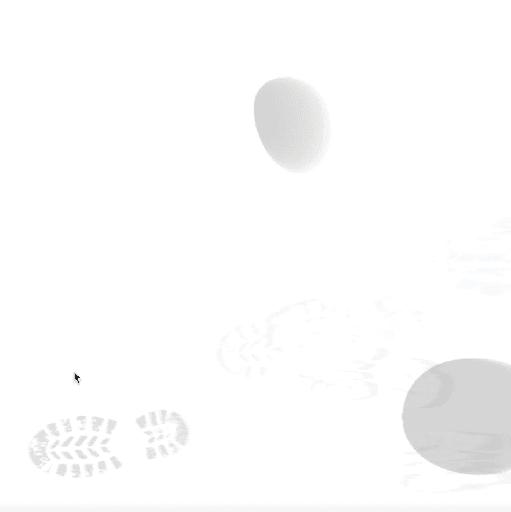

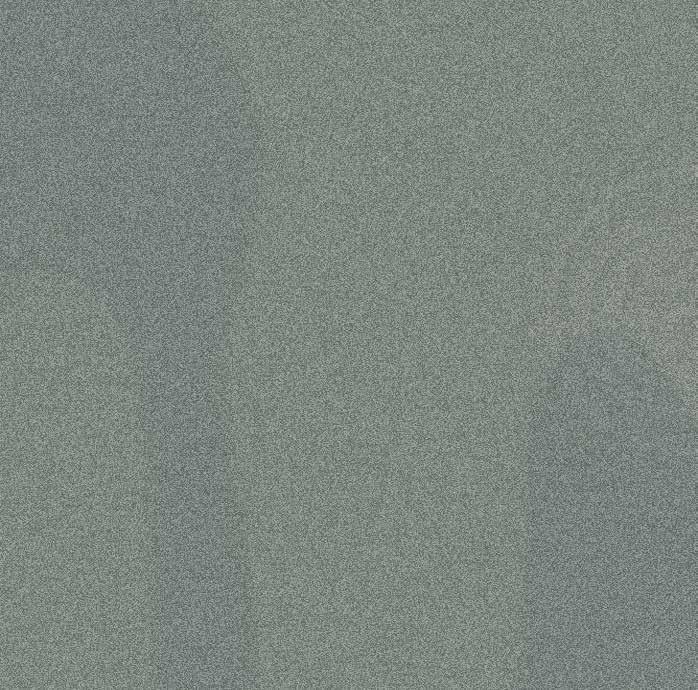
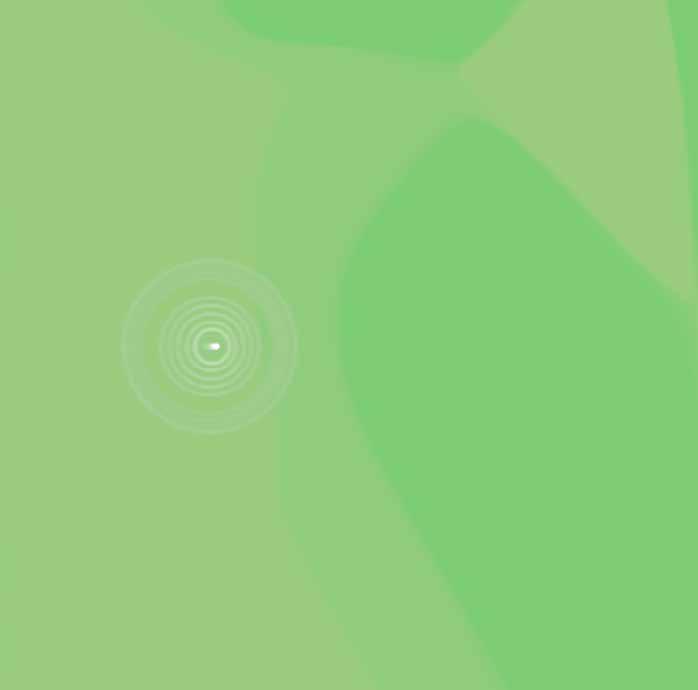
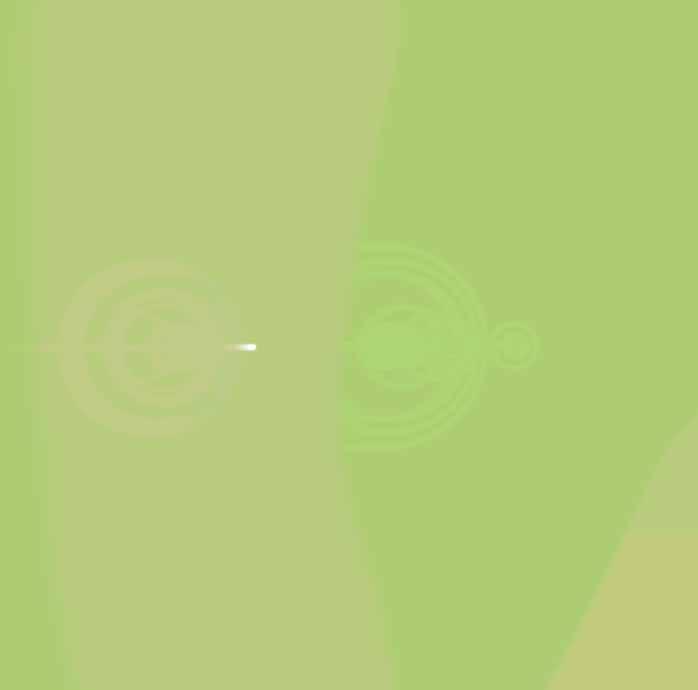
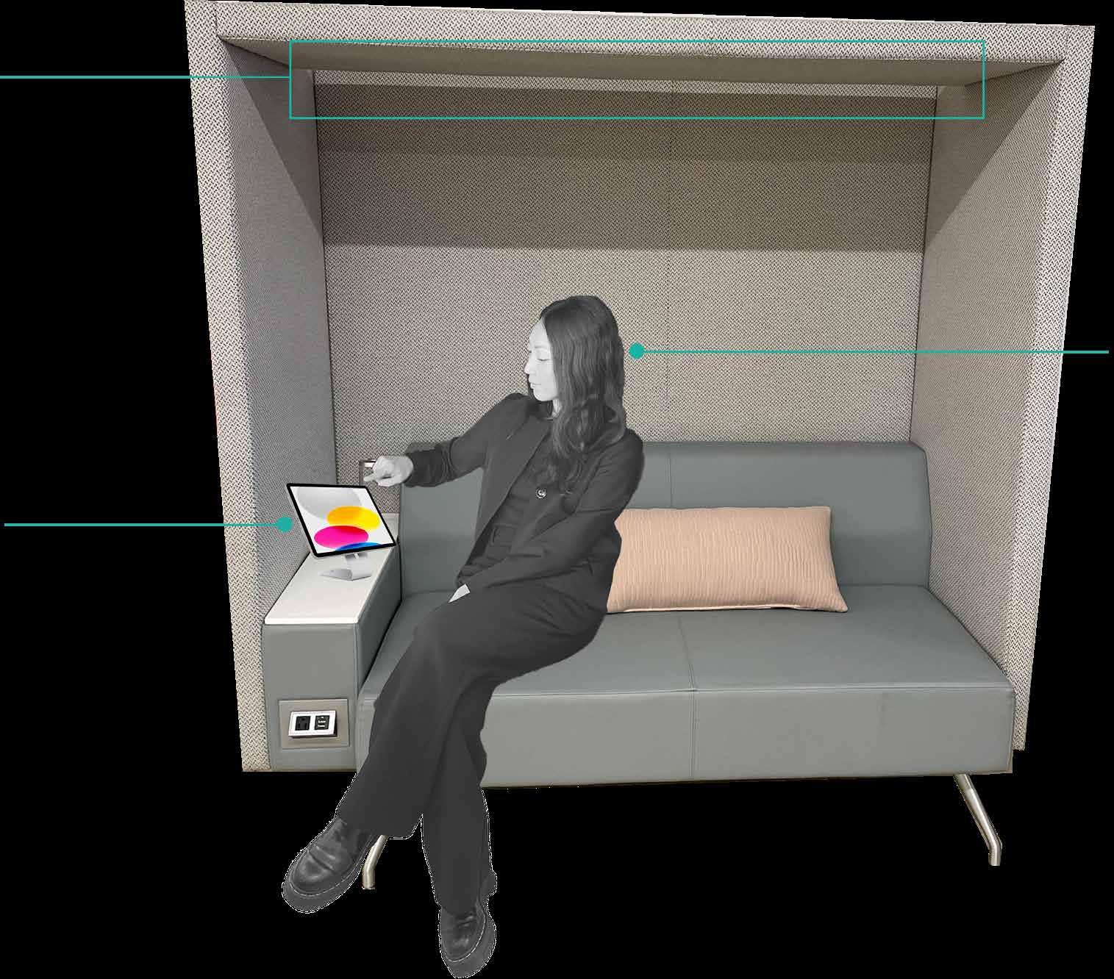
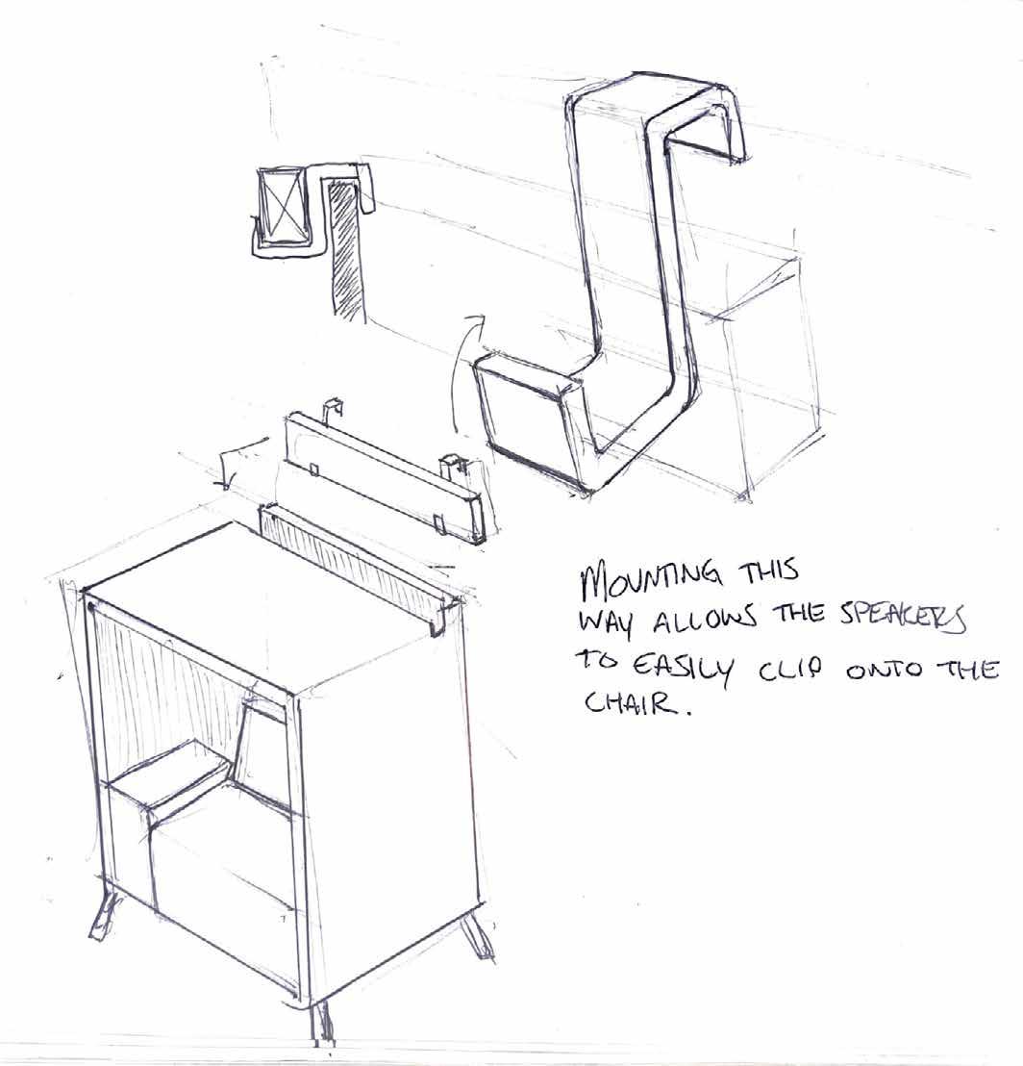

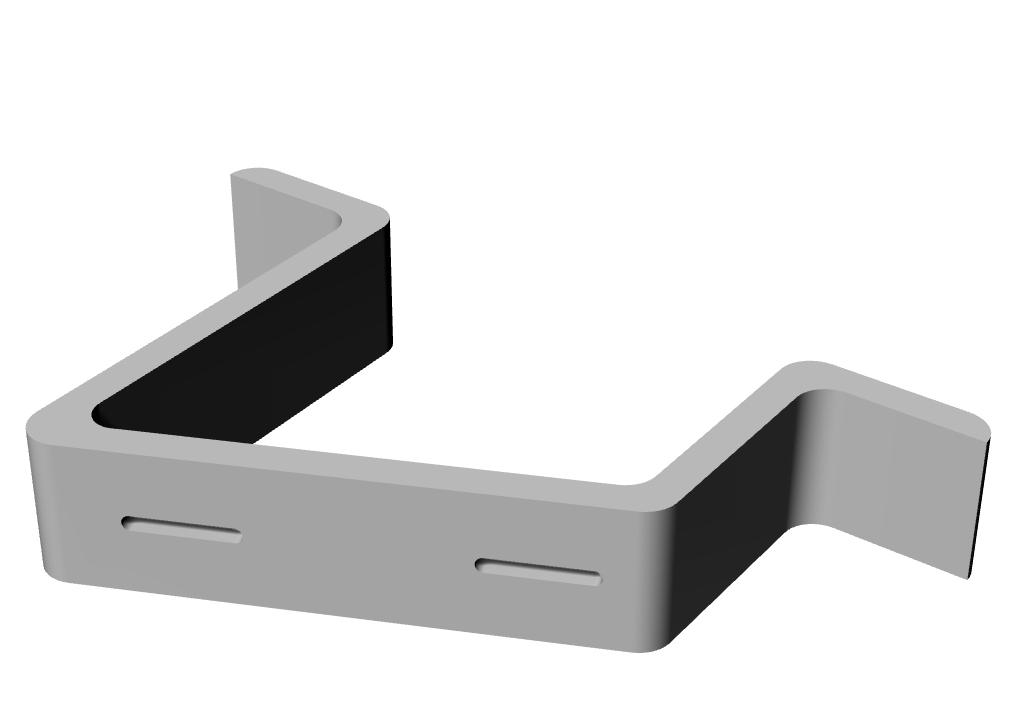

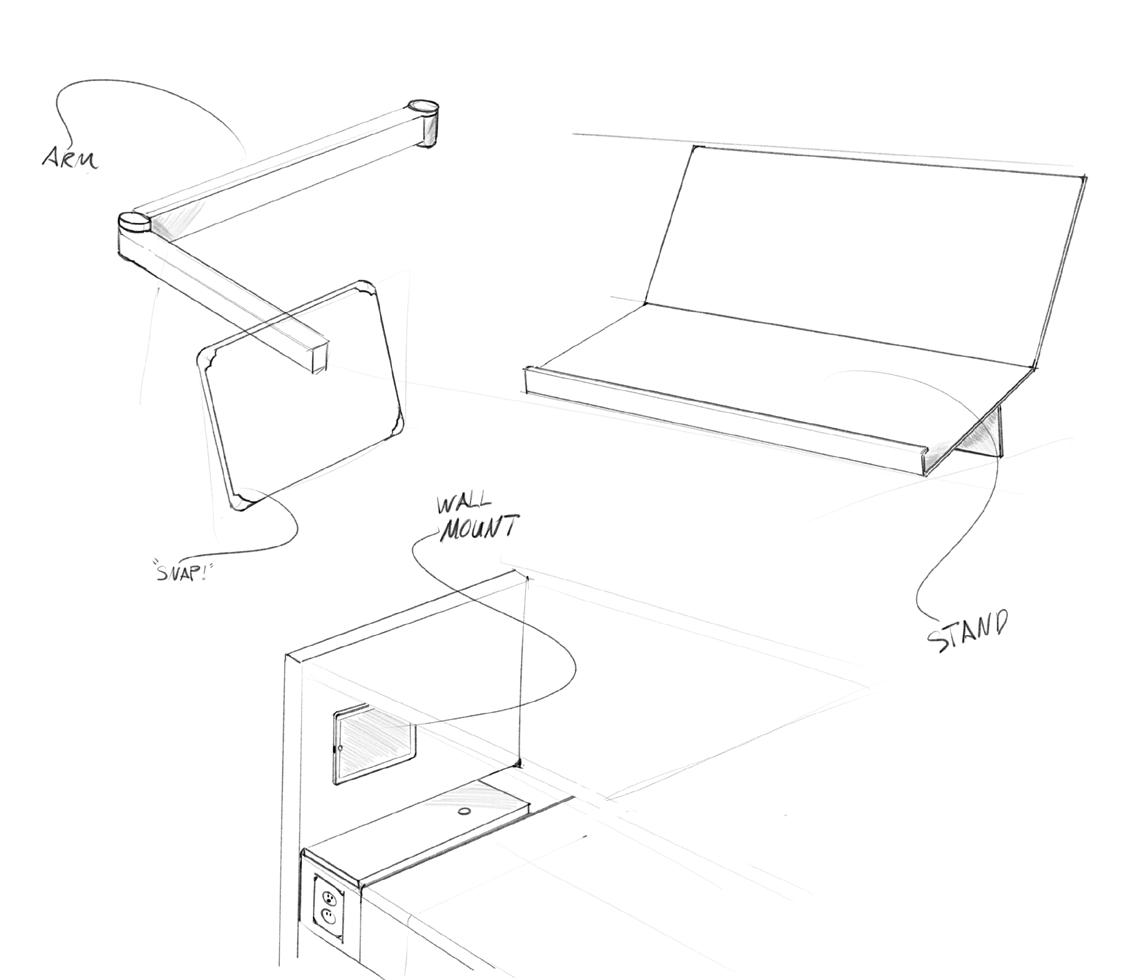

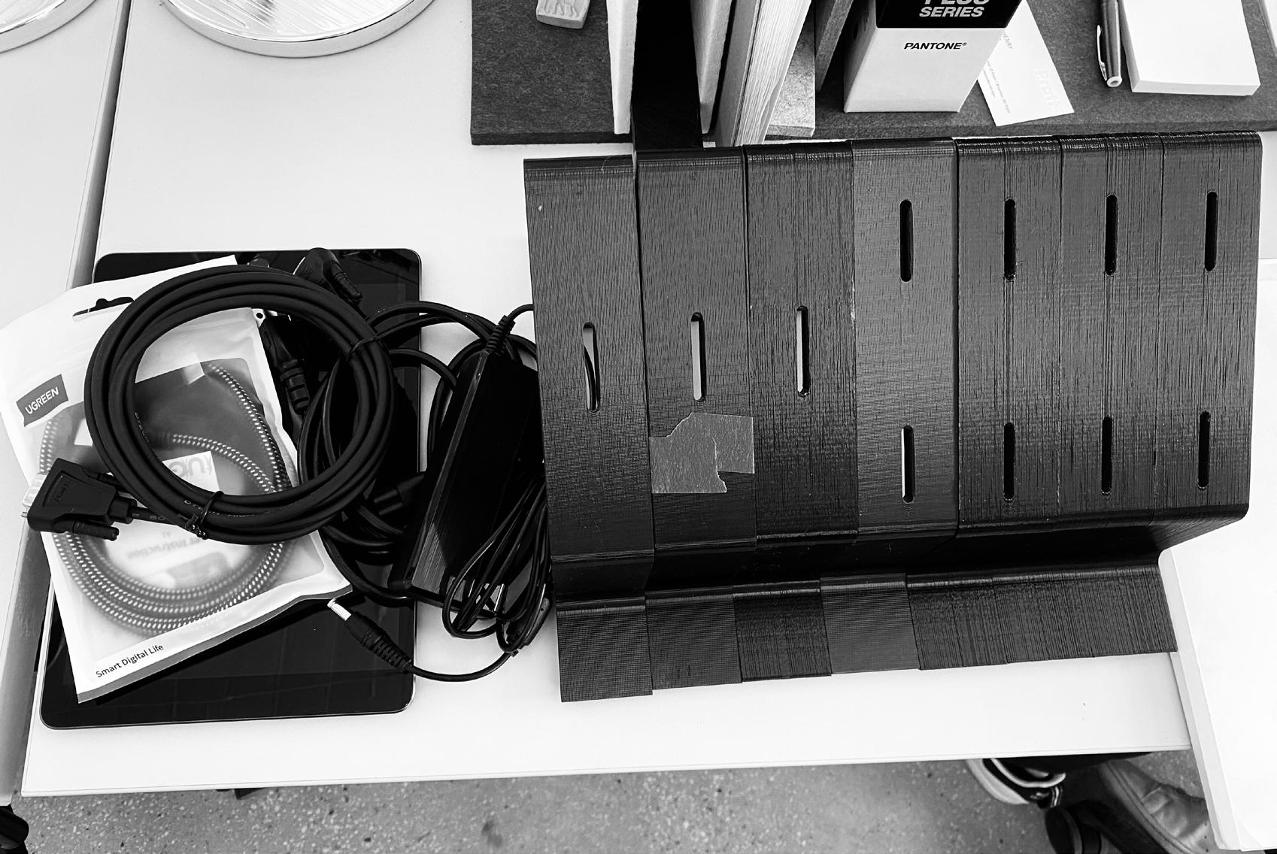
38 39
Sound Landscape created by TouchDesigner Testing with non-Kimball chair
Interactive iPad or Tablet
3D Printed Connection
User
Bass Shaker Hidden Speaker Mounted Above


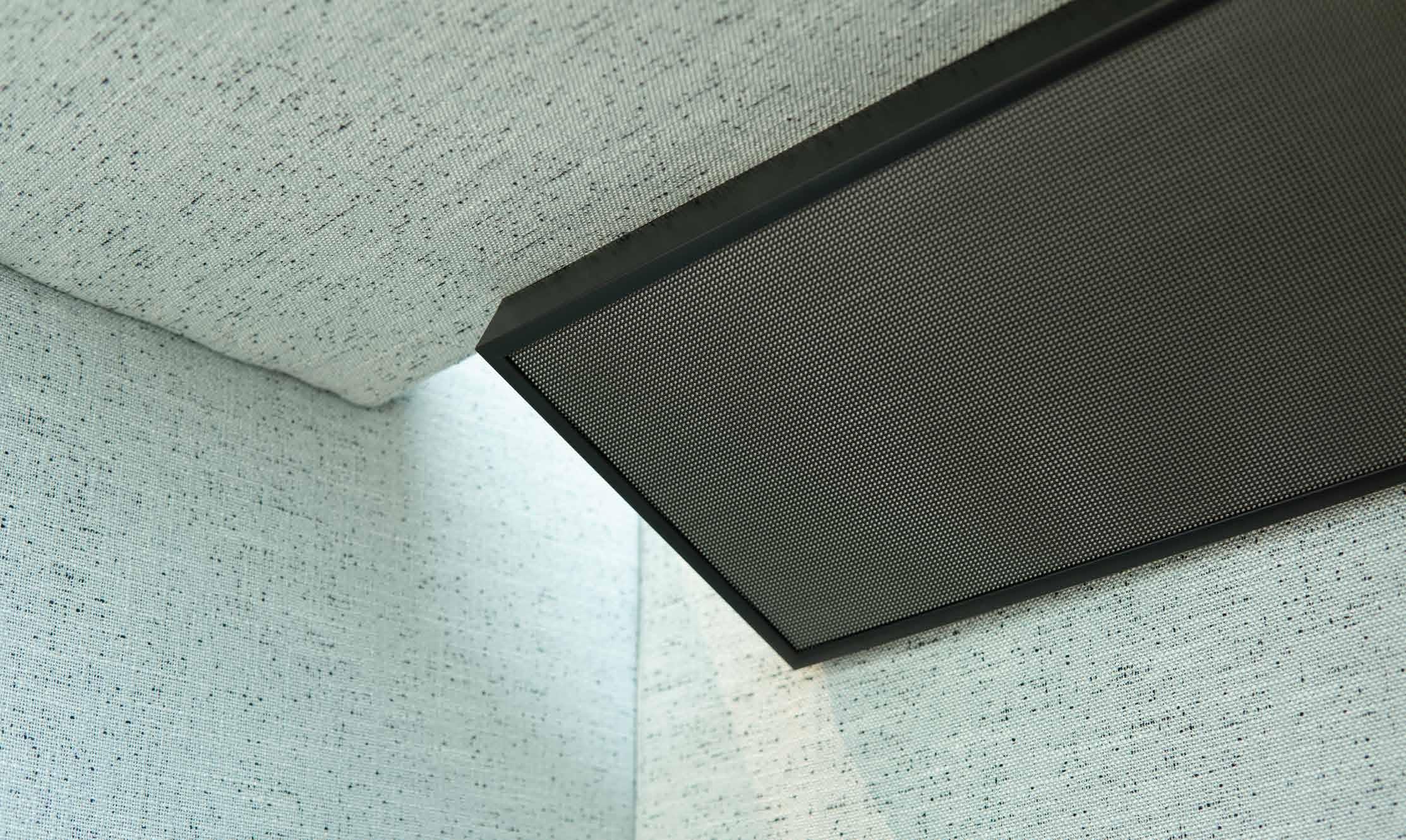
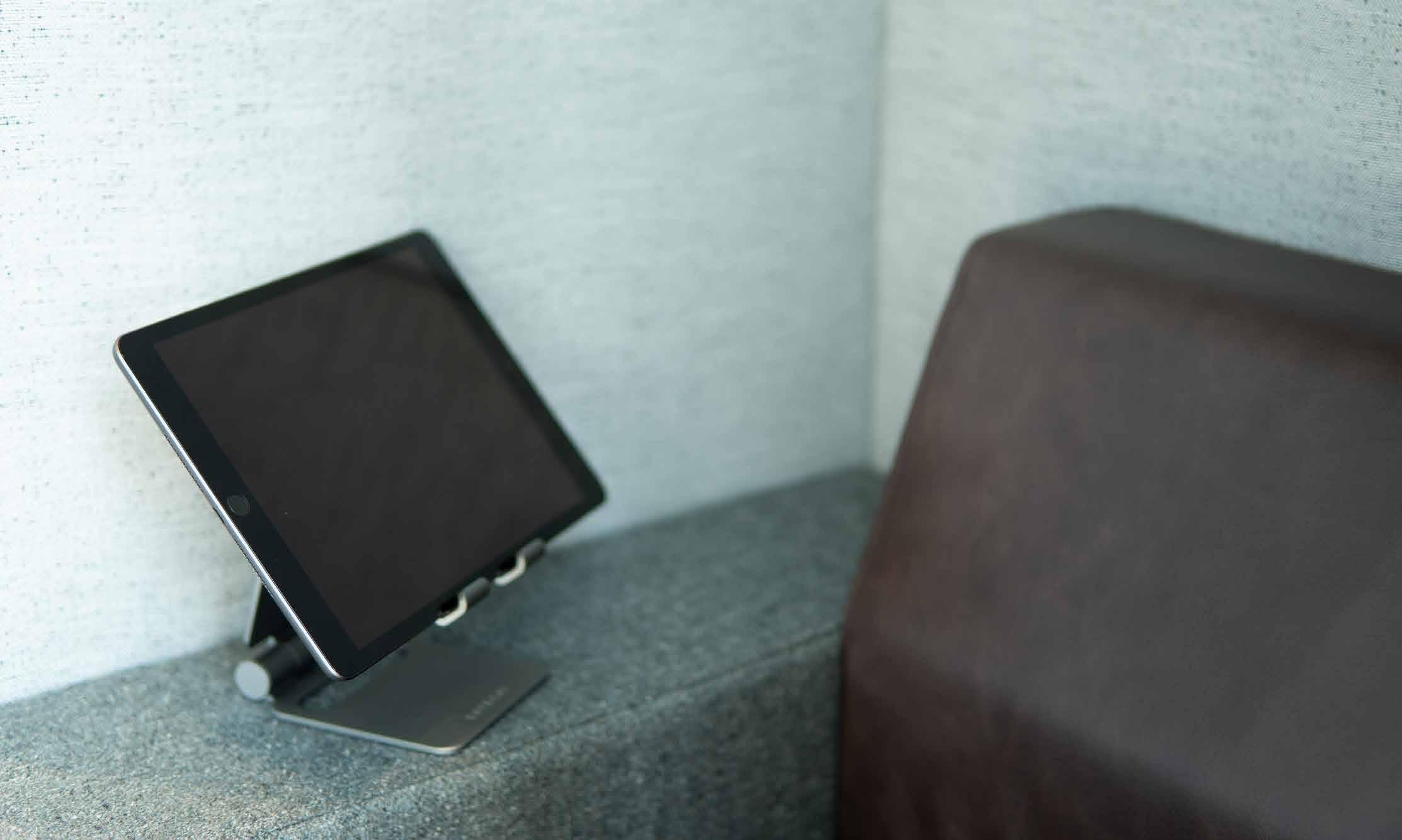

40 41
Bass Shaker Testing

SOUND OF SPACE | SPACE OF SOUND
Project Type: Exhibition (landed)
Location: 318 N Carpenter Street, Chicago IL
Project Size: approx. 5,395 sqft
Software: TouchDesigner, Rhino, C4D, AutoCAD, AI, PS, InDesign
The Sound of Space Space of Sound experience endeavors to inform and enlighten about the intergation of sound within interior spaces.
The investigation of spatial interpretation through sonic interventions proposes a re-imagined narrative, providing new creative legacy for inhabitants and users. Through the intertwining layering of sound, we maintain that spatial
awareness can be better imagined, and sensorially inclusive experiential possibilities can prevail. Most critically, the interplay of sound allows space to be experienced with more than the eye. Every space can have its own sonic composition, and sound inherently orchestrates a unique spatial narrative.

42
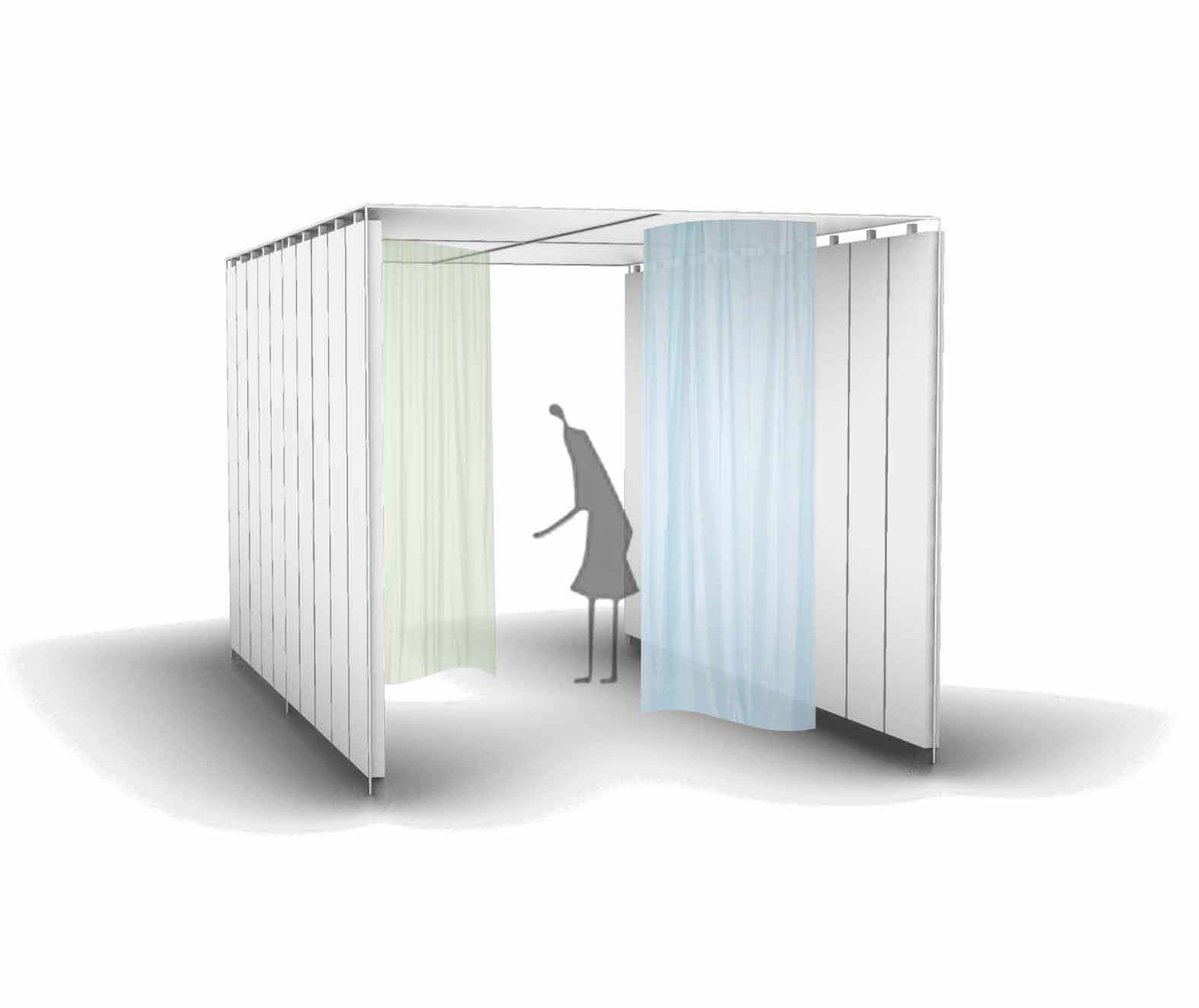

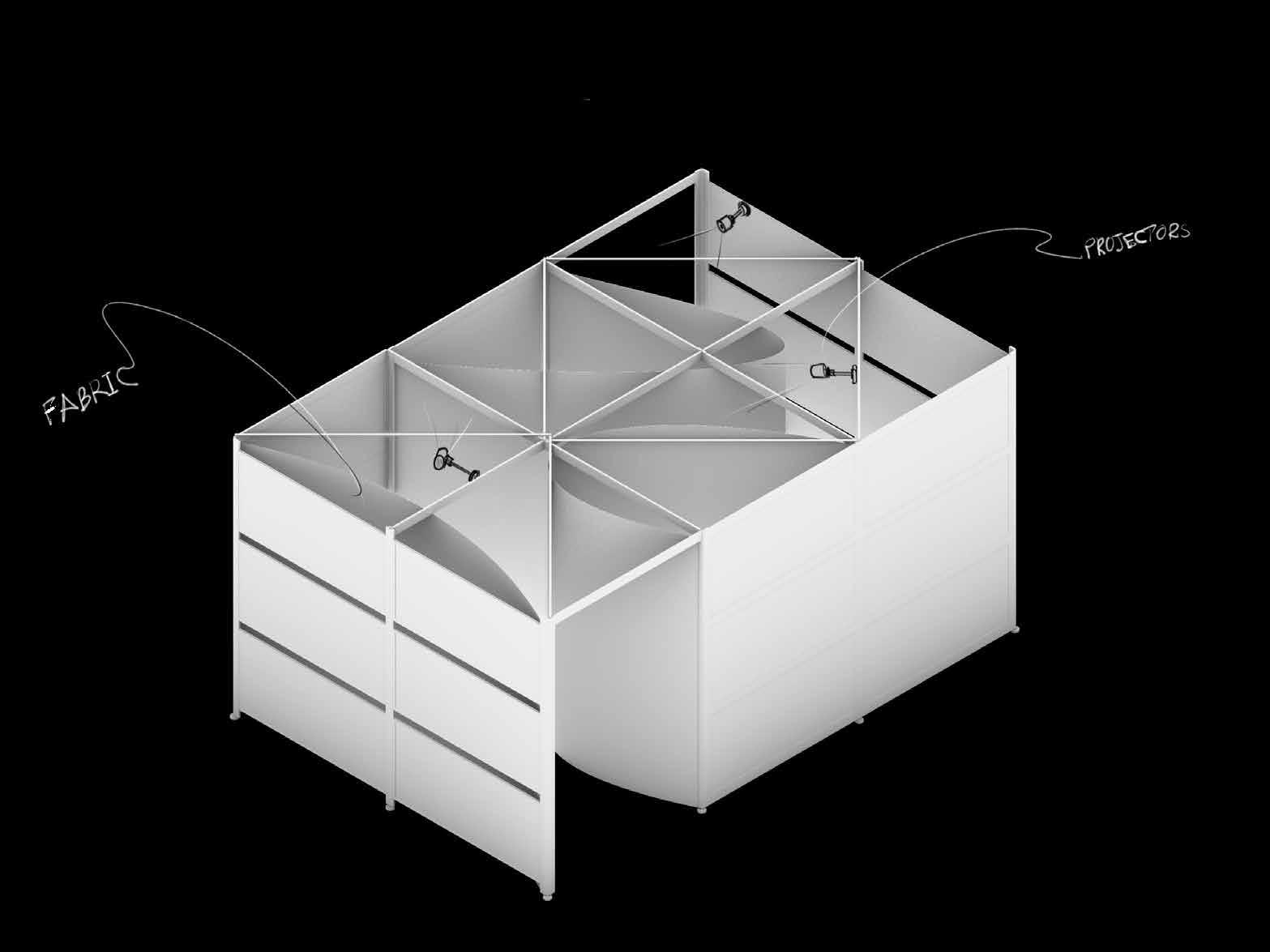
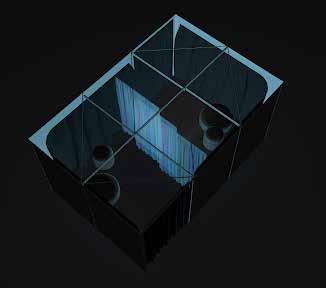
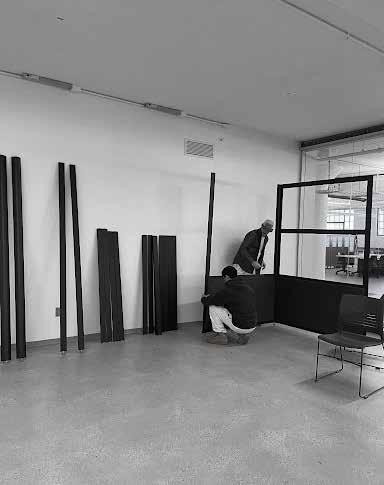



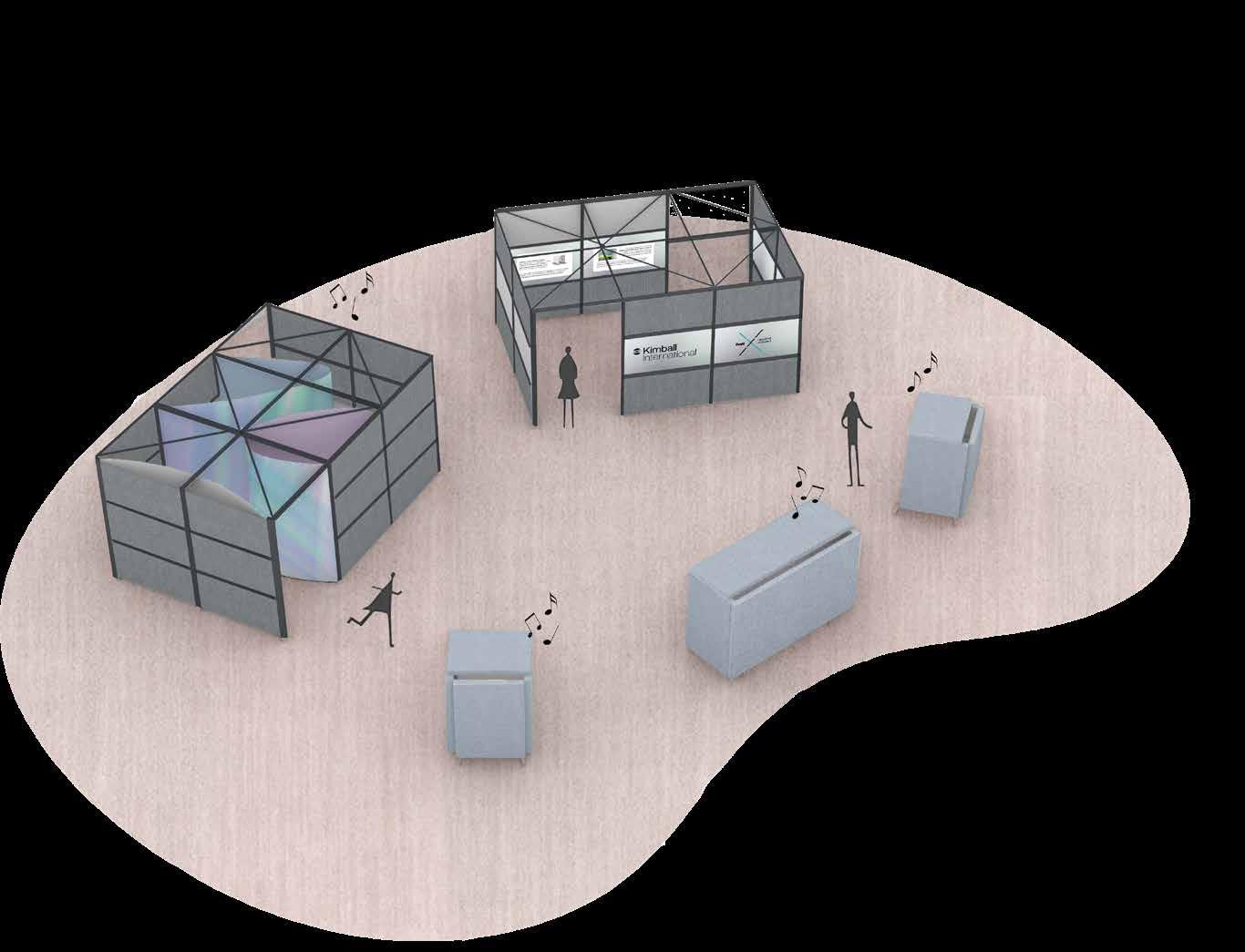
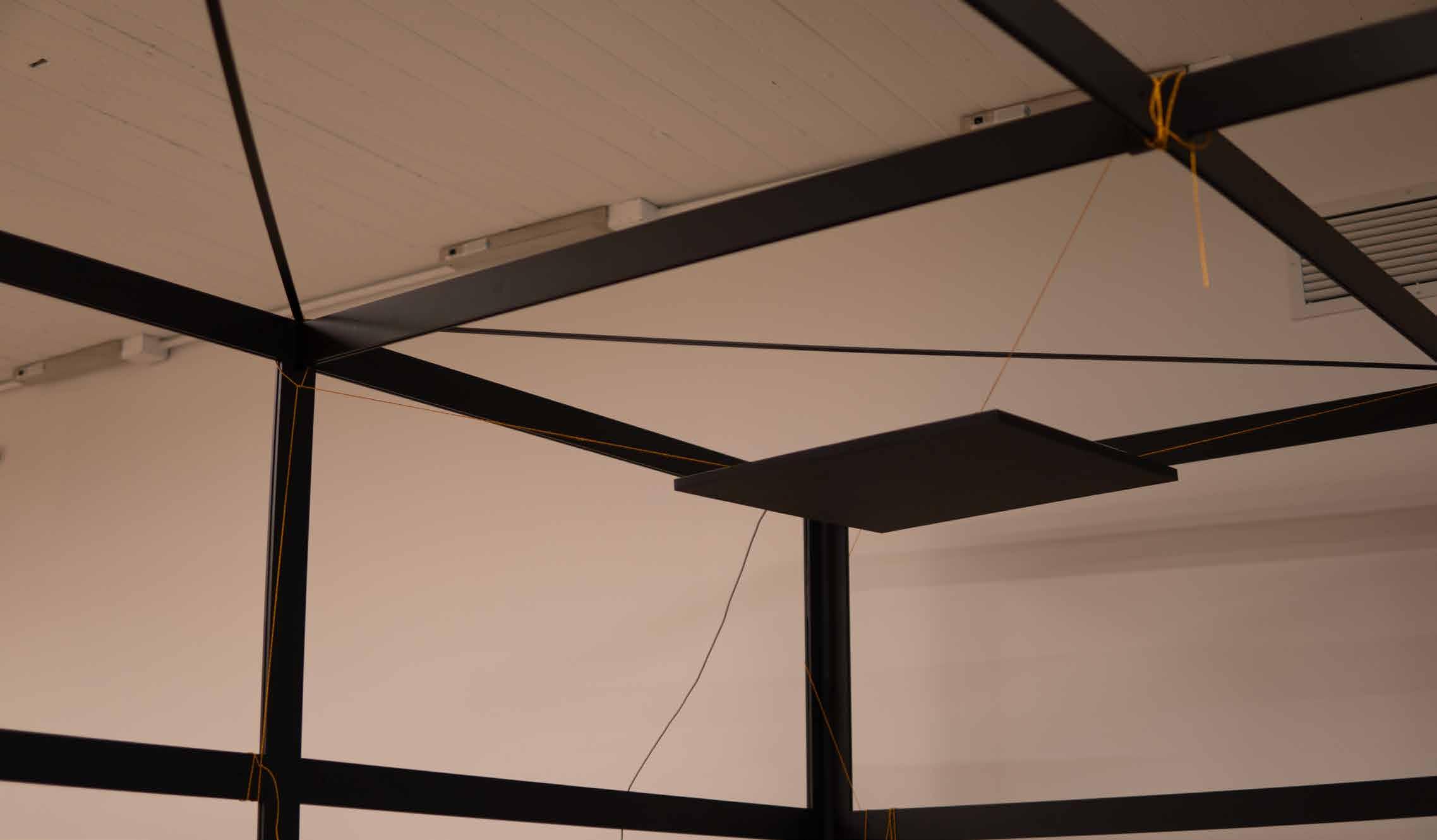
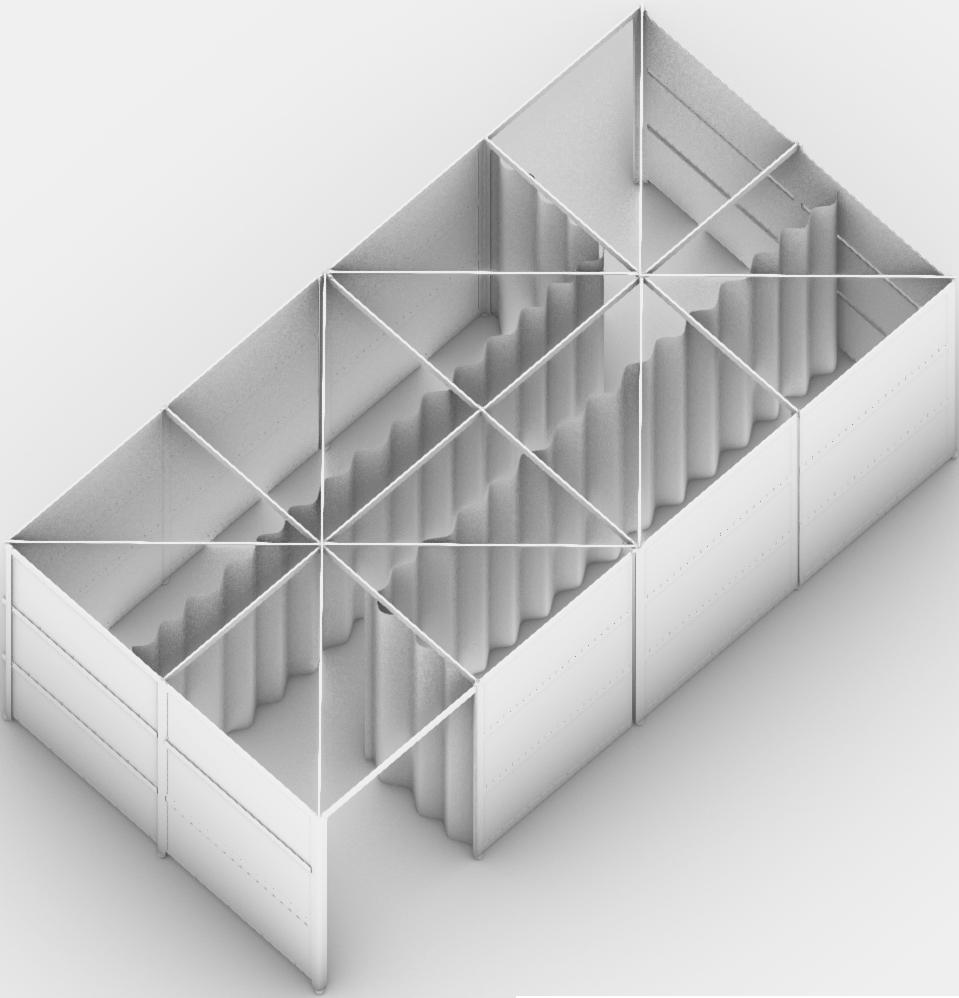
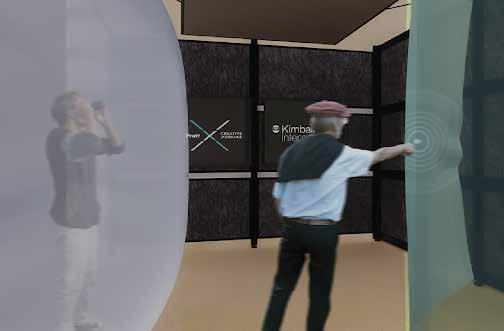
44 45 WEBSITE Key Plan C PANPHONICS SPEAKER` BLOOM APP-2" D - an 2" C 2" A 2" B 1 -0-
Initial Idea
Testing Collage
Final Model Integration of Sound Space &
Sound Furniture Space Build-Up Process
Kimball Pop-Up Space
Audio Device Connection Idea & Projection Idea
Lighting Effect C4D Model
Audio Device Connection Test
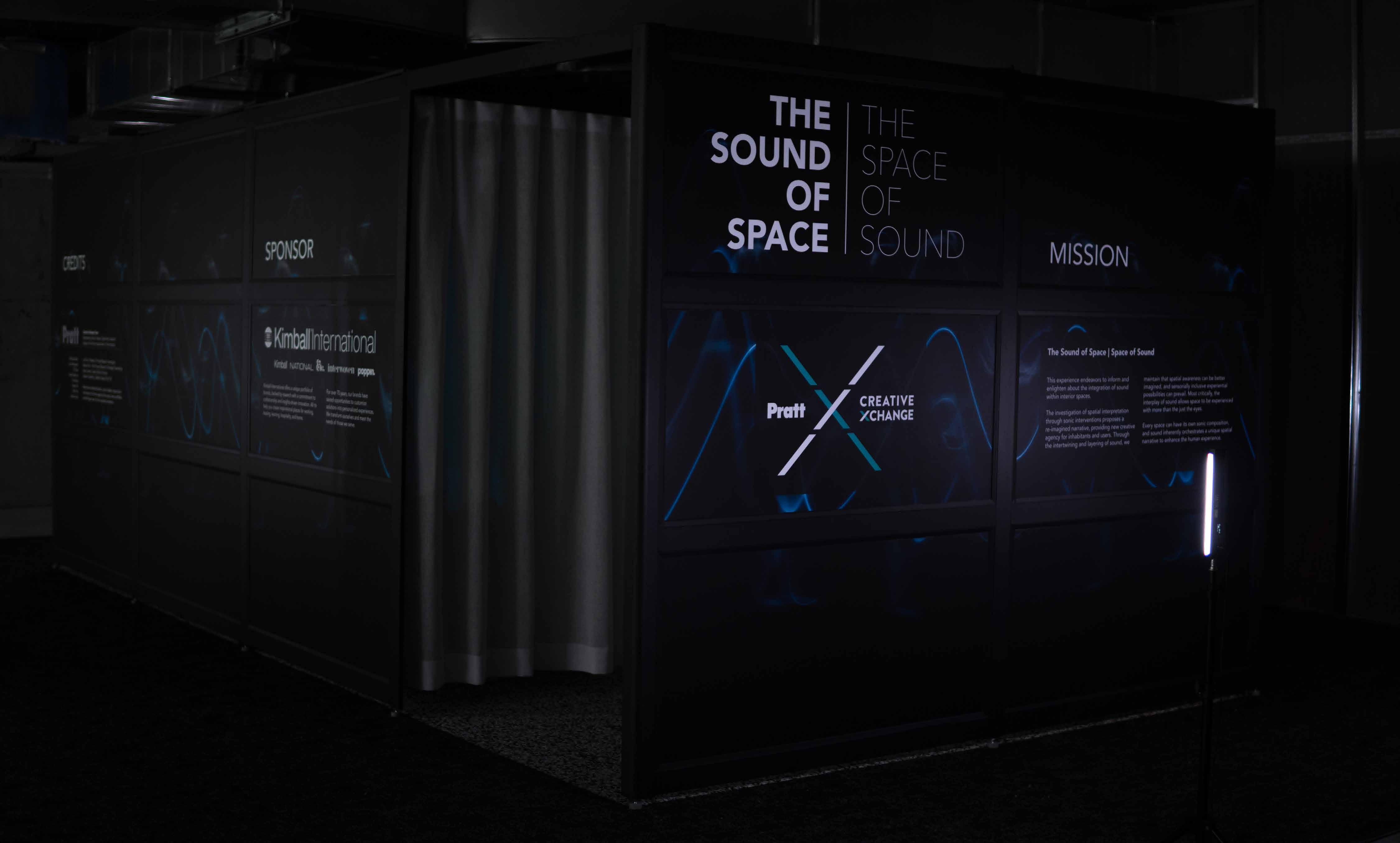
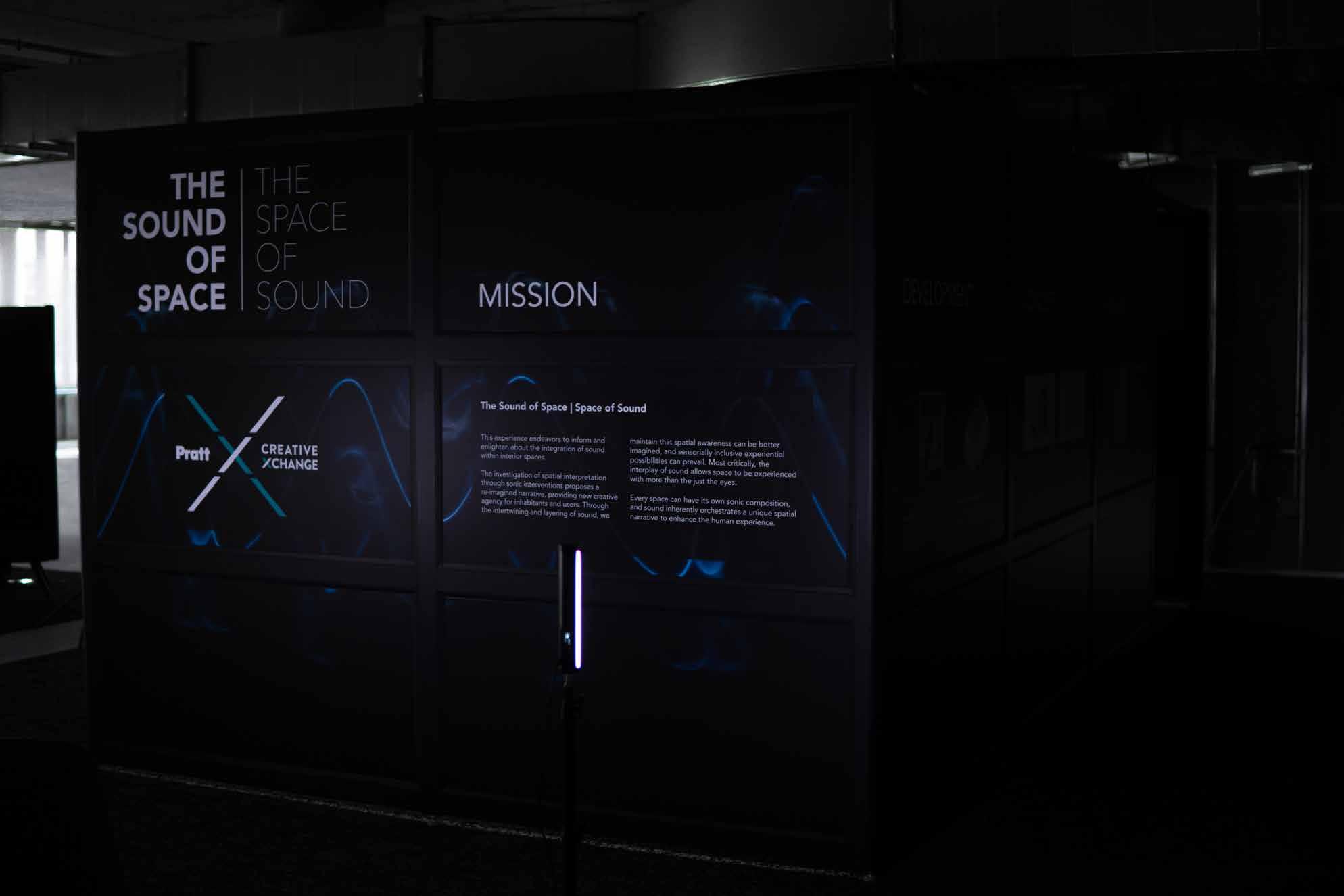
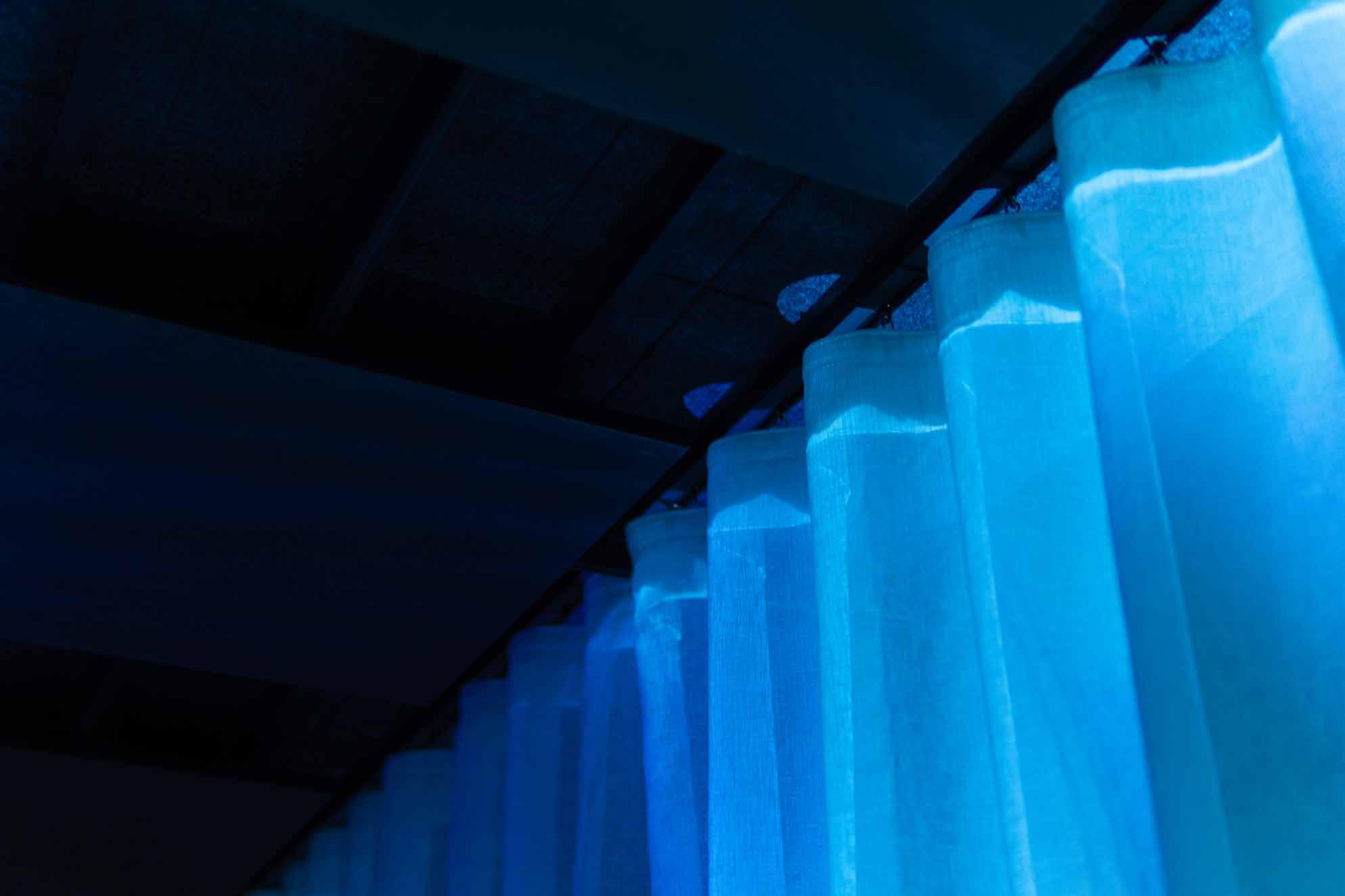
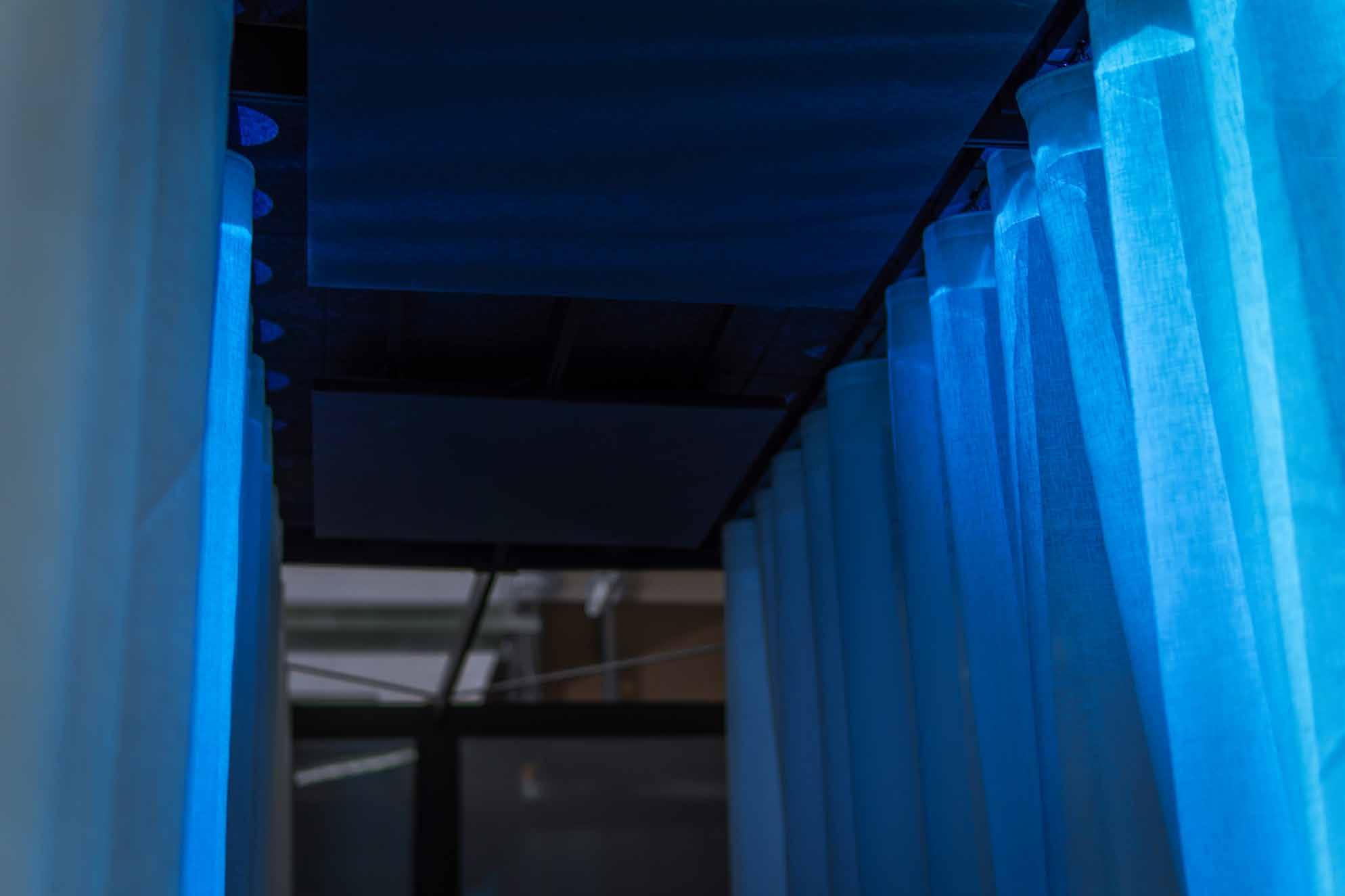

46 47 SOUND OF SPACE, SPACE OF SOUND
THANK YOU!
48 Y U X I
































































































































































