

MEGAN FEENEY
interior design

about me
Megan Feeney
Interior Designer
About
I am a third-year interior design major, minoring in architectural studies and business. I am looking for an internship and hope to learn more about the profession and gain experience. My plan after graduation is to continue my education in the Masters of Architecture program.
Contact
Phone 774-222-3154
E-mail megankfeeney32@gmail.com
LinkedIn www.linkedin.com/in/megan-k-feeney

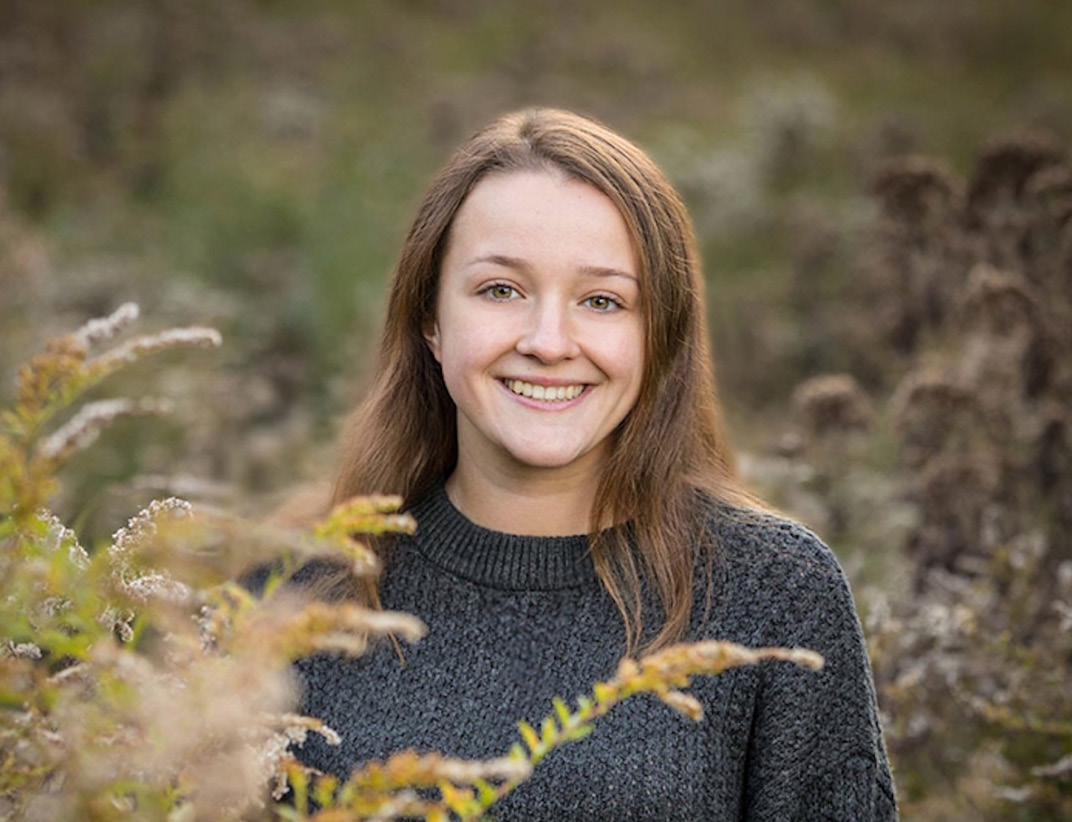
Education
August 2021 - present
University of Nebraska-Lincoln Bachelor of Science in Design
August 2017 - May 2021
Bridgewater-Raynham Regional High School
Experience
October 2022 - present 7 Brew Coffee - Shift Lead
August 2020 - August 2022
Cape Cod Cafe - Waitress/Cashier
Skills
Adobe Creative Suite
AutoCad Enscape Lumion
Microsoft Office Suite
Revit
Rhinocerous 7
Qualifications
Leadership Director of Event Planning
Shift Lead
Involvement
Alpha Omicron Pi Collegiate Member
ASID/IIDA Student Member

table of contents
03
02 04
Design Thinking
Fall 2022
Design Drawing
Spring 2023
Design Making
Spring 2023
Computer Applications
Spring 2023
05 07
Studio Final Project
Fall 2023
06
Designing in Revit
Spring 2024
Studio Project 1
Spring 2024
08
Studio Final Project Fall 2024

year one

01 03 02 04
Design Thinking
Fall 2022
Design Drawing
Spring 2023
Design Making
Spring 2023
Computer Applications
Spring 2023
01

Design Thinking
DSGN 110 focused on different issues with waste. The class was divided into groups of four based on how similar each of our initial eidetic images were to one another. Each member of the group researched a type of food waste. We collaborated and finalized our decision to specifically research plastic straw waste. Through researching the process, history, and journey in time of plastic straws along with conducting interviews and researching realistic solutions, the group was successful in creating solutions backed by statistics and information of how the world can take simple steps to make a huge difference on bettering the environment.

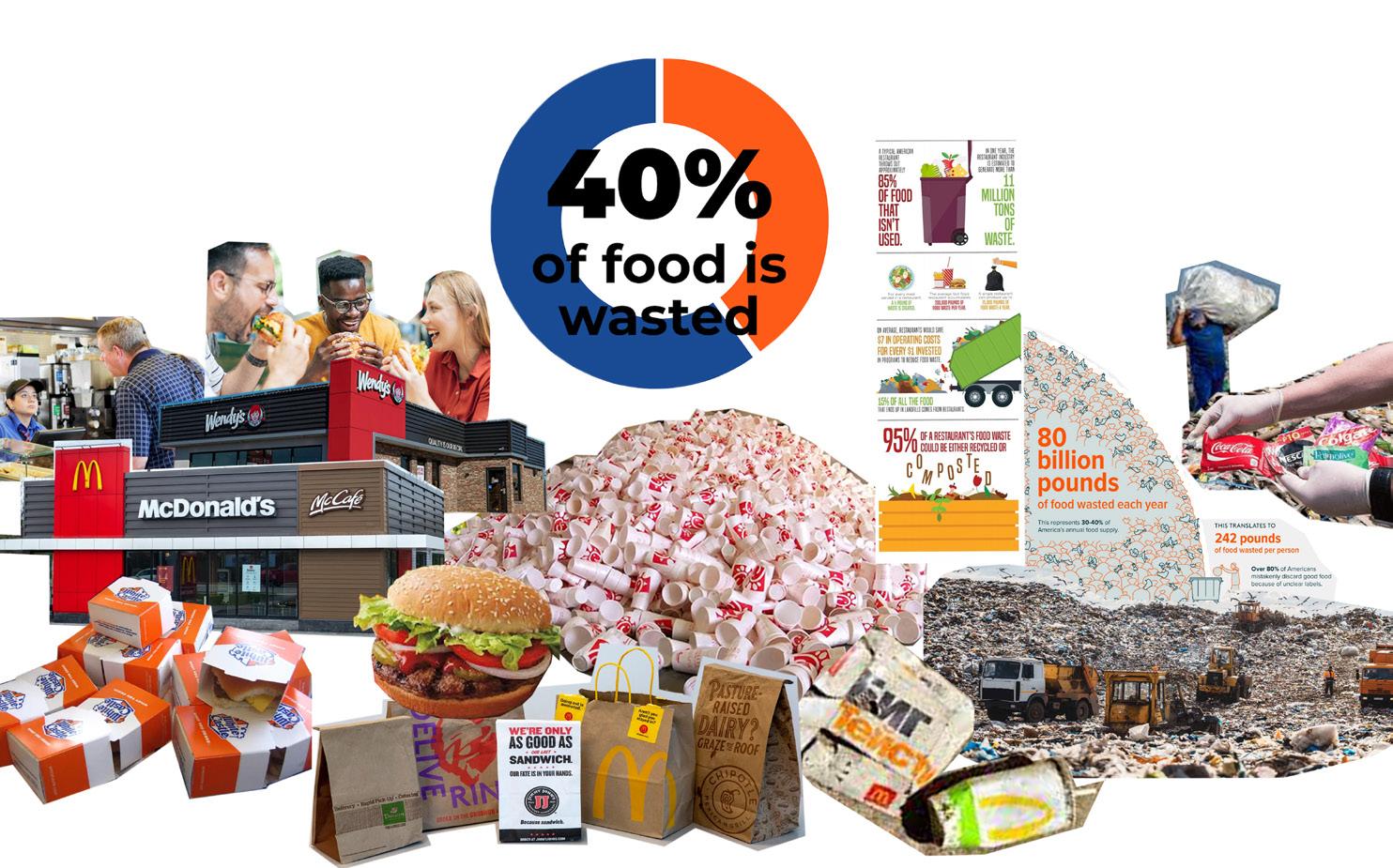
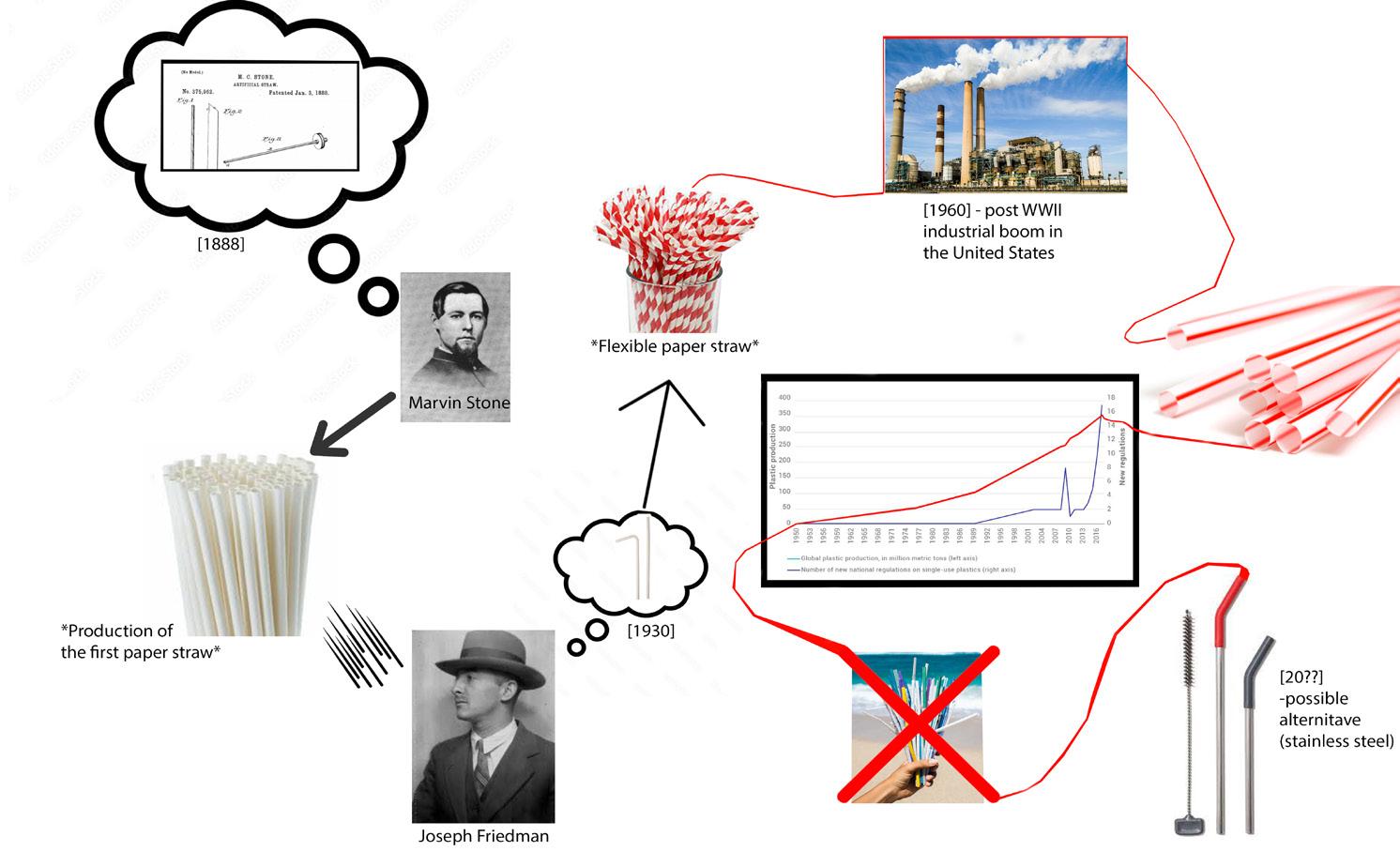
Final Eidetic Image Journey Map of Space
Map of Time -Megan Feeney-
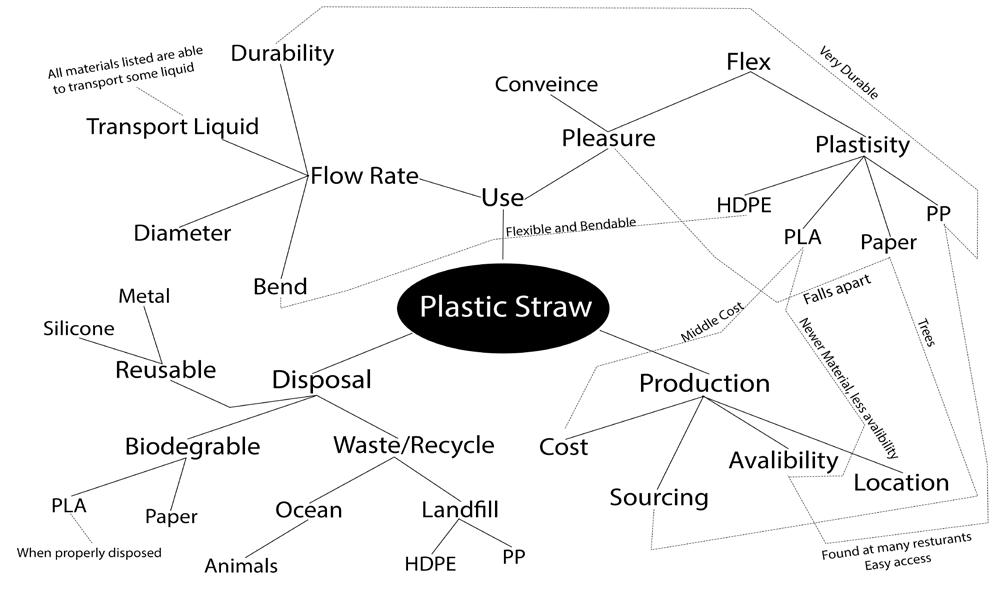
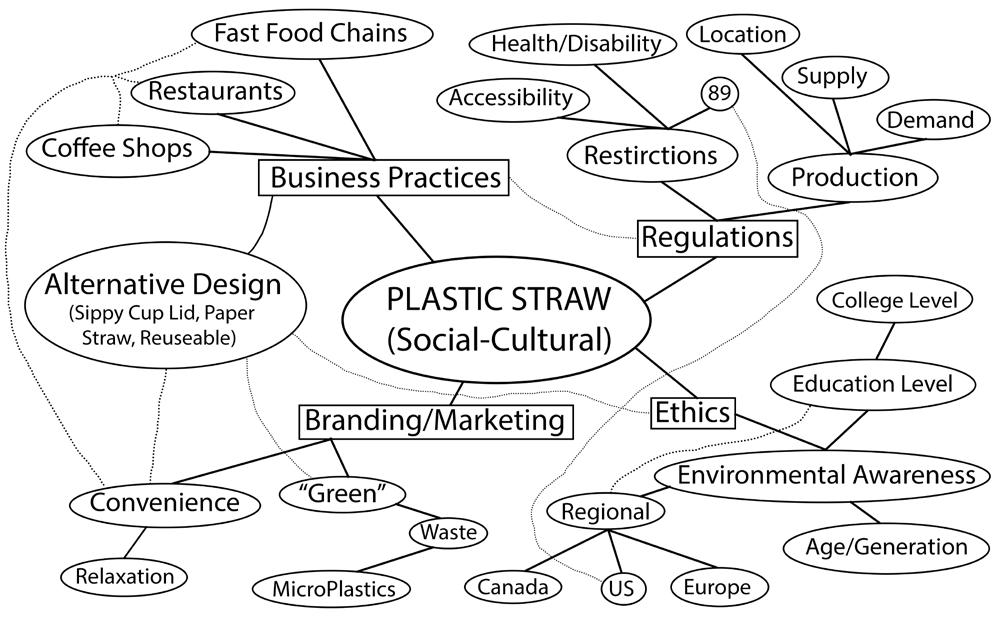
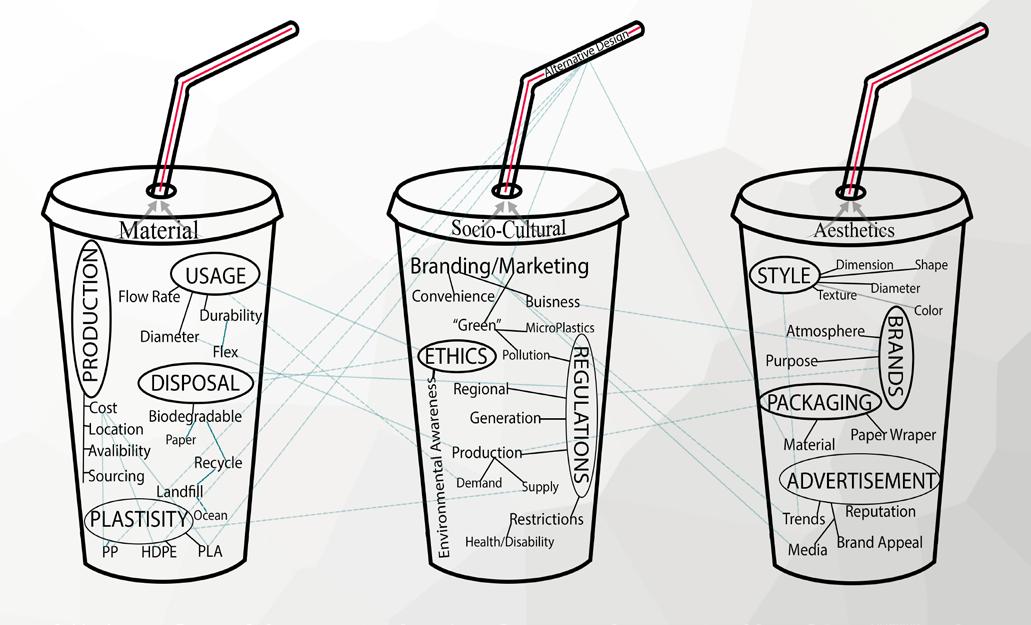





Materials Lens
Sociocultural Lens
Aesthetic Lens
Combined Lens Diagram
Solution Diagram
Solution Eidetic Image
-Megan Feeney-
02

Design Drawing
For this project, students were asked to leave the classroom and find a space in architecture hall and draw the space accurately. On this page, you can see the visible improvements between benchmark one and two. During each of these benchmarks, students were given a thirtyminute time limit to draw what they could. In the first benchmark, students were not given any instruction other than to go draw the space. Students started working on the definitive drawing after learning different techniques. While composing the final picture, I used the assisted perception technique to accurately draw my chosen space. A sighting tool was used to take rough measurements and scale them into frame. I added heavier line weight to frame the more significant elements to improve the final product. On the next page are more drawings created in the course.

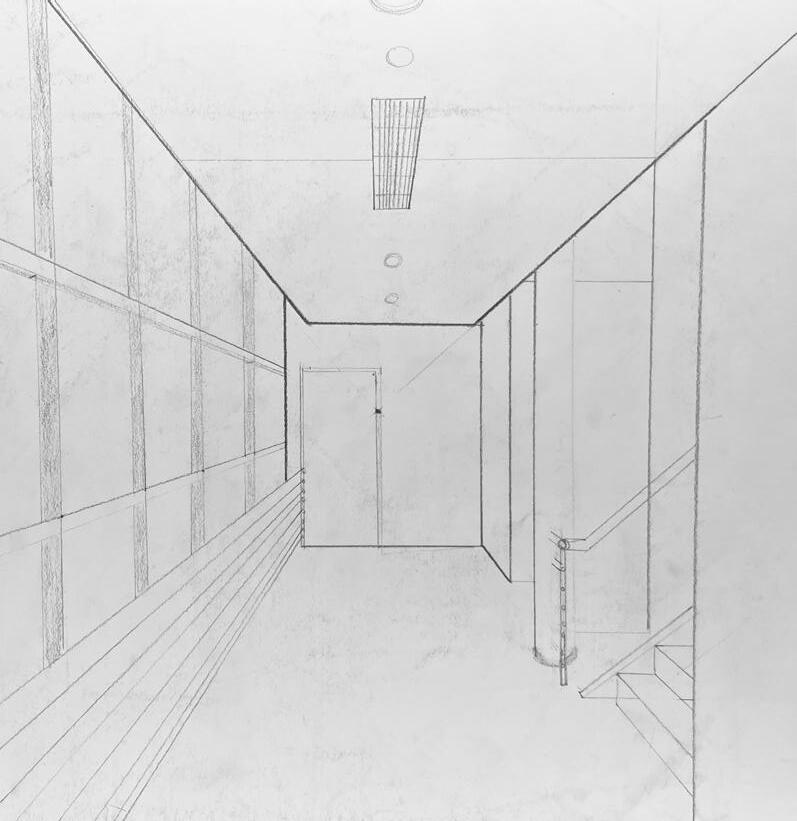
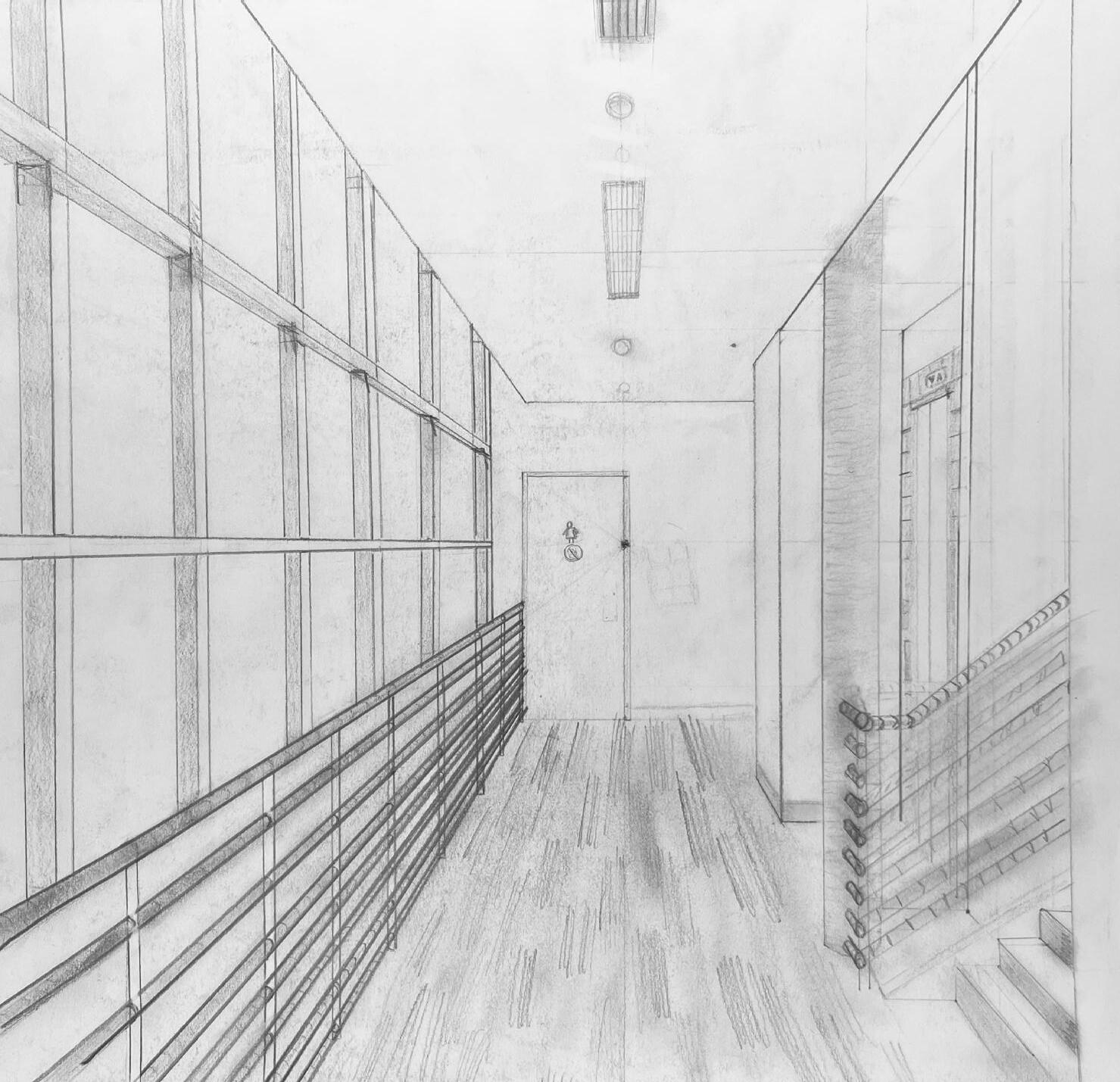
-Megan Feeney-
Definitive Drawing

Plan to Perspective
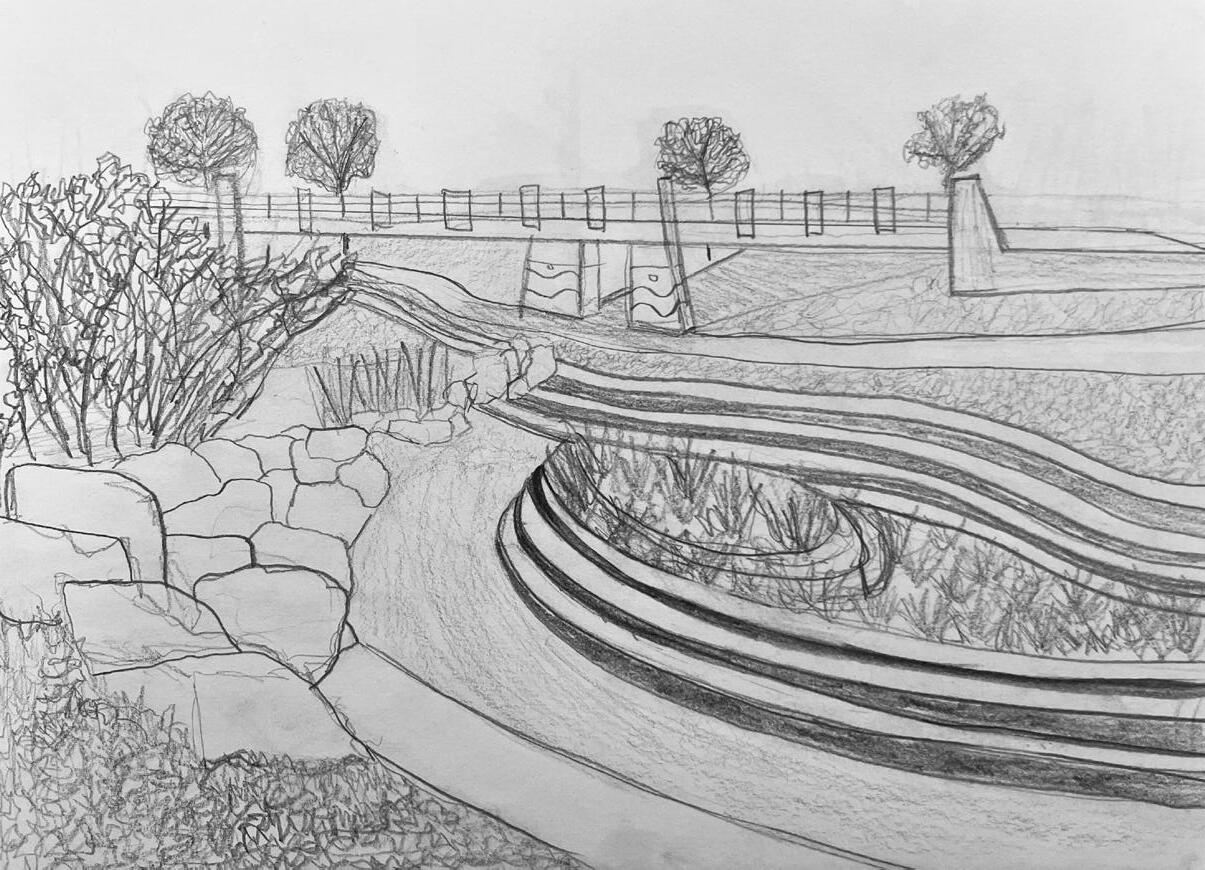
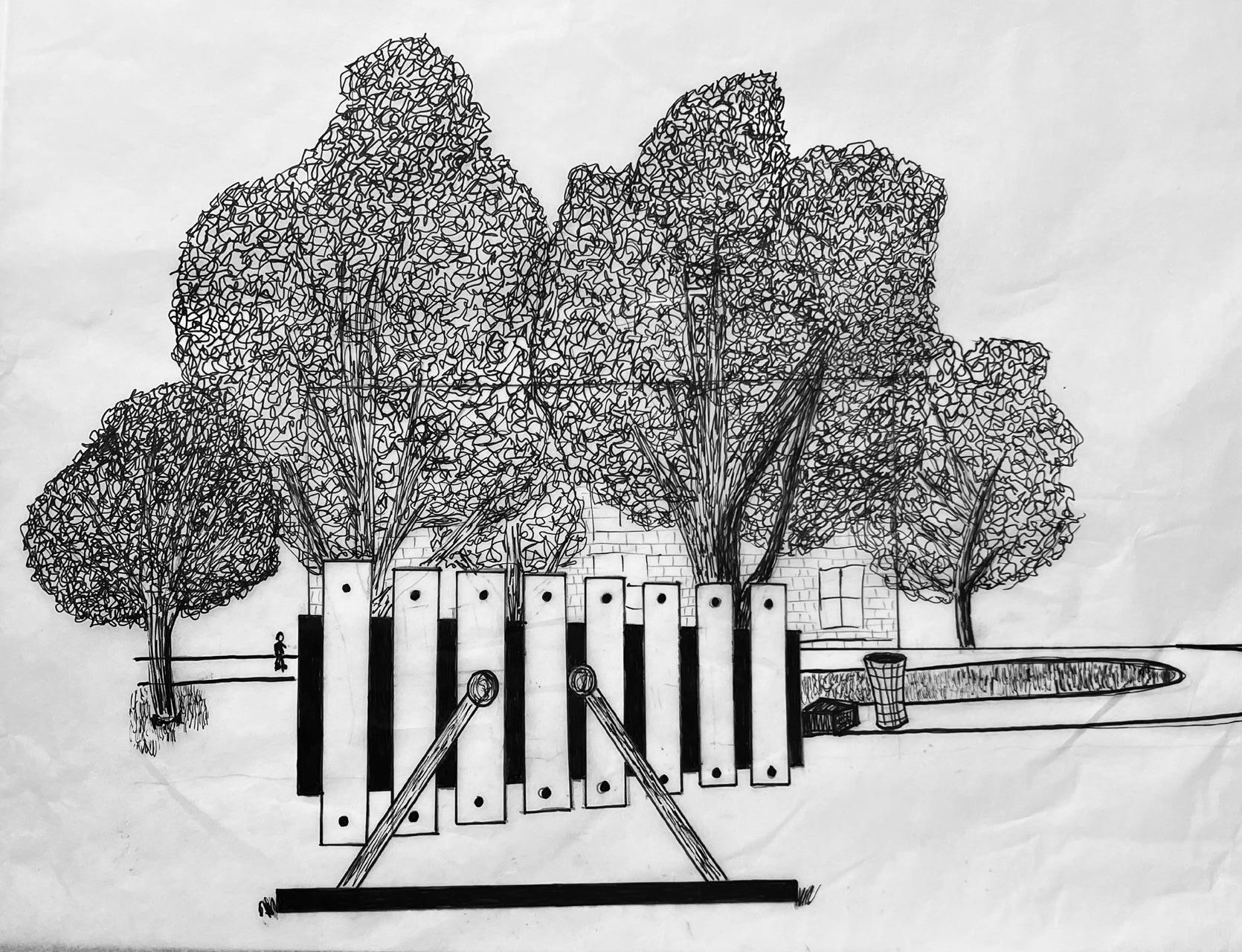
Landscape with Depth Cues
Re-imagined Sculpture
-Megan Feeney-
03

Design Making
Design Making is a class that is more geared towards hands on projects and building. Each of the projects began with students analyzing pictures then selecting elements of the images that stood out to them. After analyzing the image and creating a 2D iteration, students moved to creating a 3D iteration which helps for visualization along with making sure spacing is balanced, along with making sure their project achieves what they want to present. Throughout the many projects, students were exposed to working with different materials and learning the difficulties as well as techniques and tricks of working with each material. Students focused on understanding and applying foreground, middle ground, and background in each of their projects. We learned a wide range of vocabulary and what each term meant along with incorporating what we learned, such as dominant, sub-dominant, and subordinate into our final presentation.
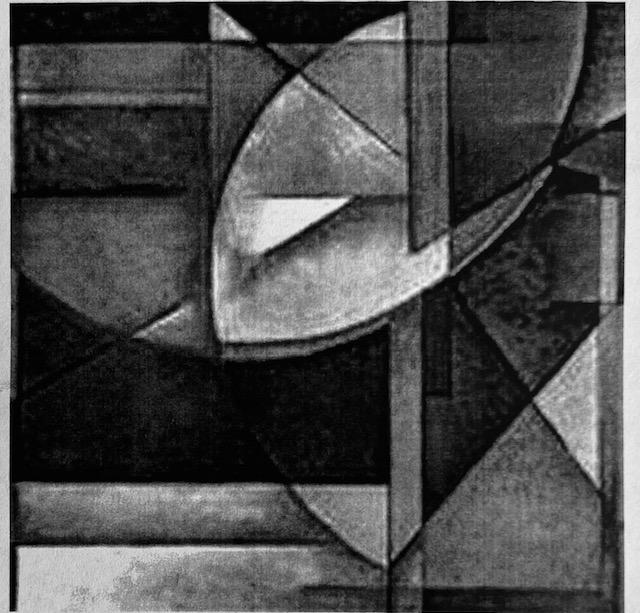
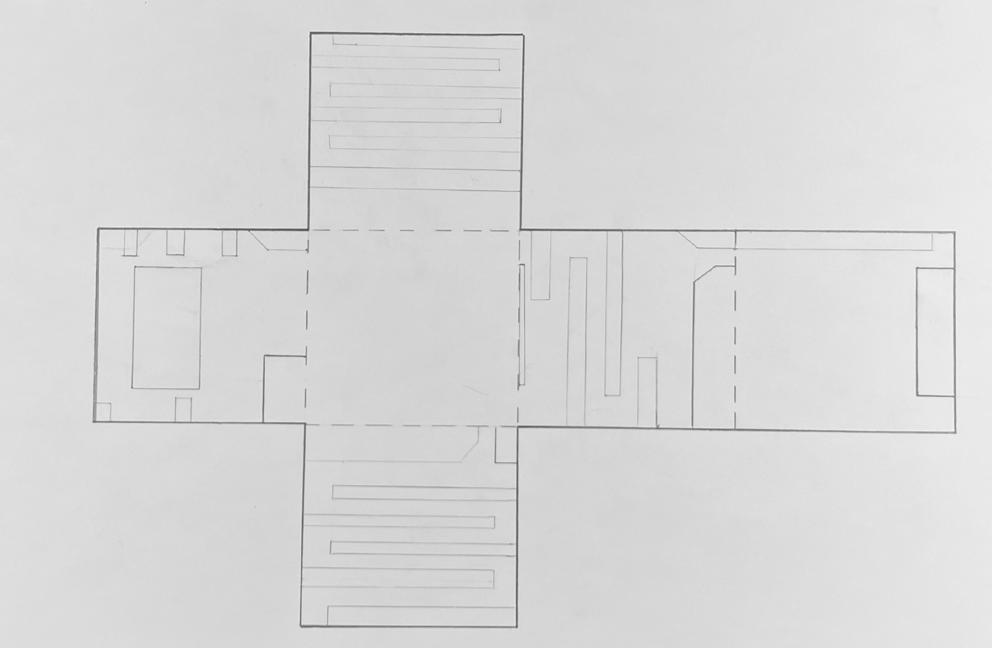
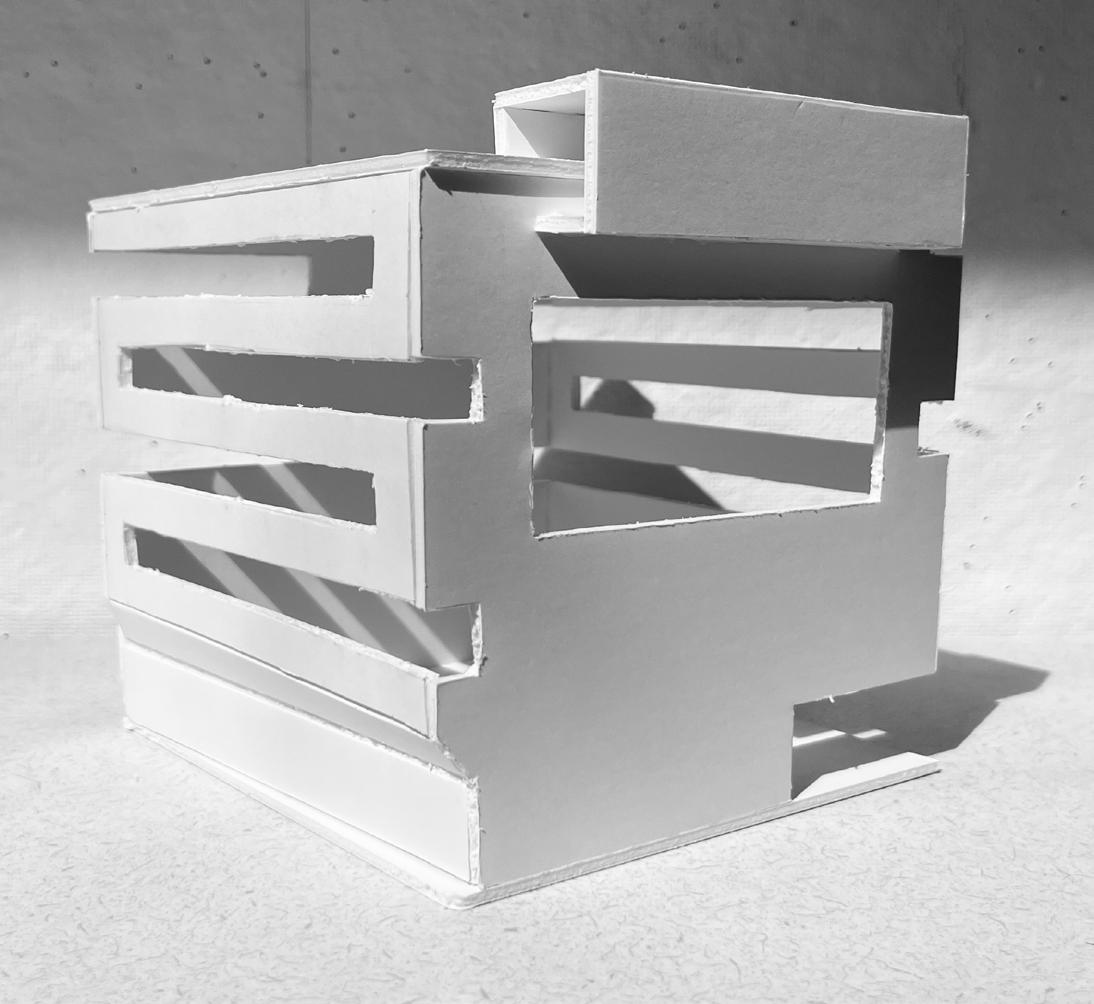

Final Cube View 1
Final Cube View 2
Cube Cruciform Drawing
Original Painting: “Sections of my Destiny” by Marlene Healey
-Megan Feeney-
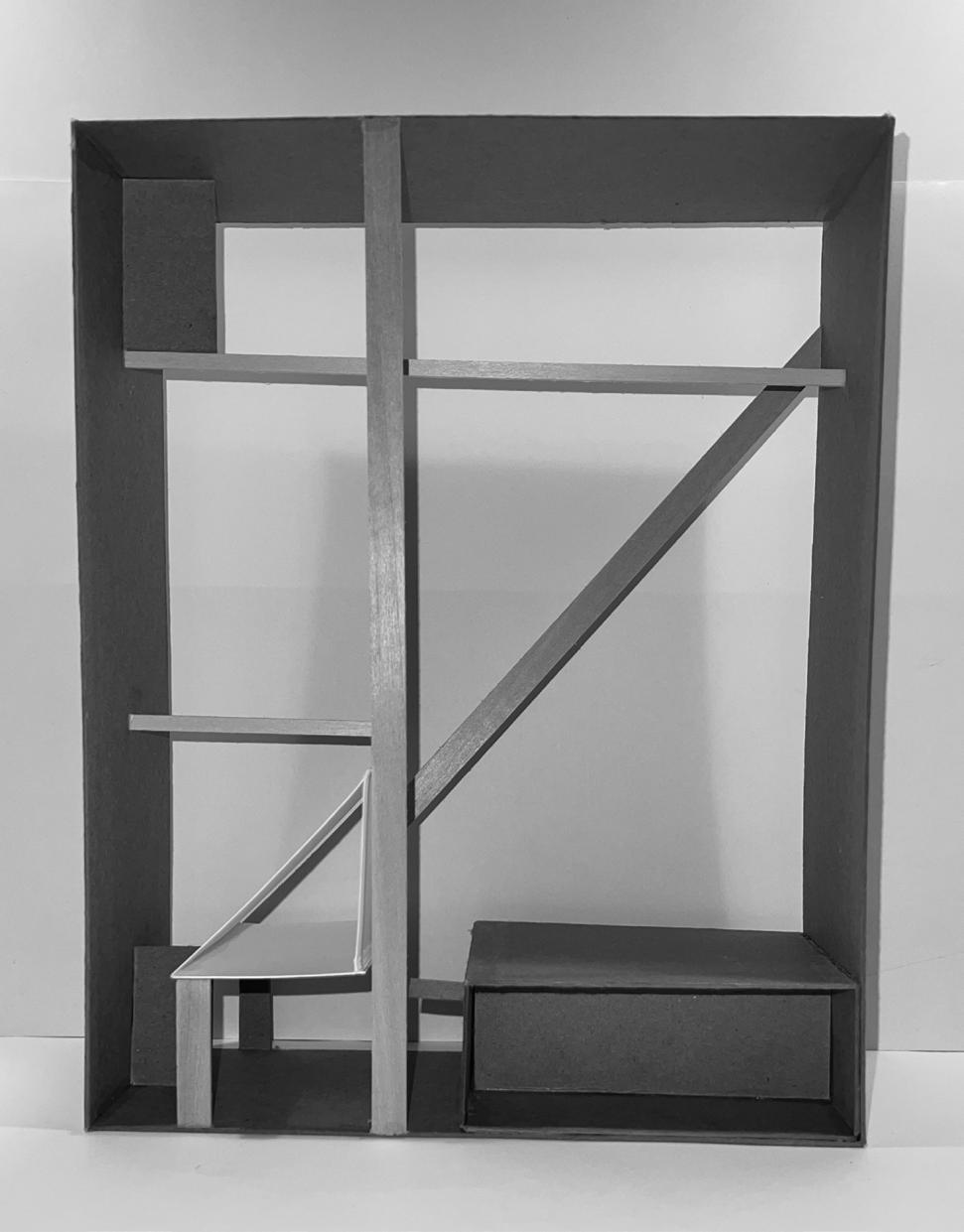

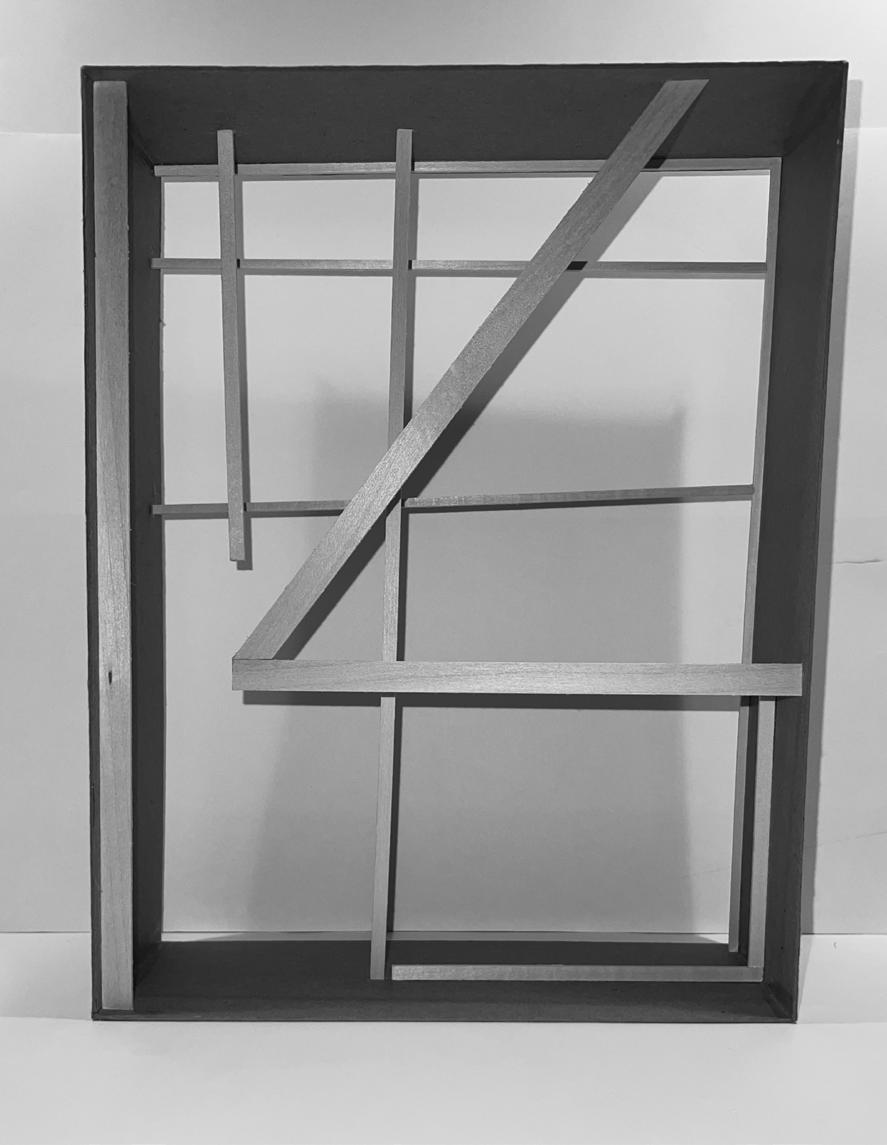


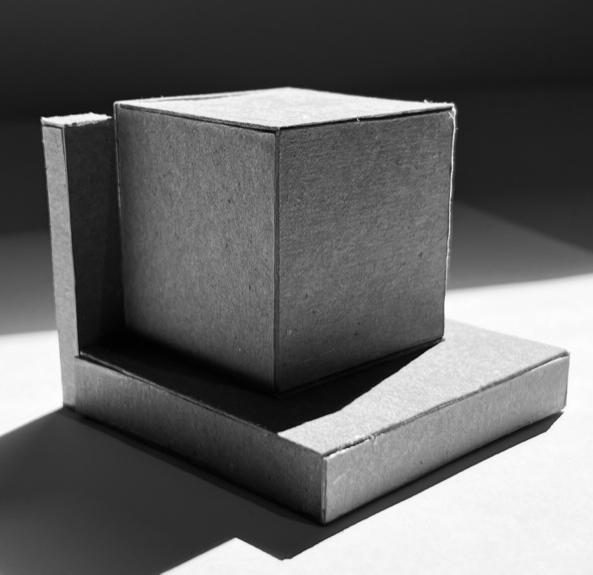
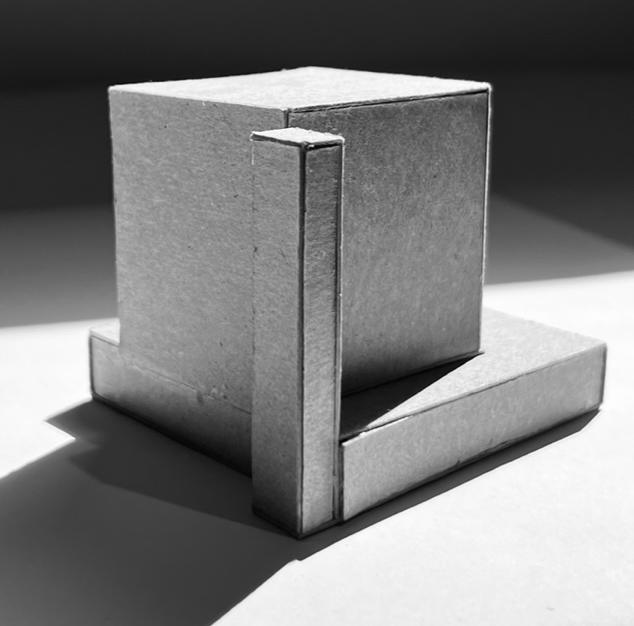
3D Plane Model
Massing Model
3D Line Model
2D Model
Massing Model Bottom View Process Model View 2 Process Model View 1
-Megan Feeney-

Computer Applications
DSGN 123 is a class that introduces computer applications such as Rhino, Lumion, Illustrator, Photoshop, and InDesign to first year students. The class features projects and technical assignments allowing the students to gain a better understanding for each application. The technical assignments walks students through basics of each software program while the projects allow students to apply the various techniques they have learned. Project 1, shown on this page, utilizes mastering Rhino and Adobe applications. Project 2, on the next page, utilizes all the computer programs introduced throughout the course.
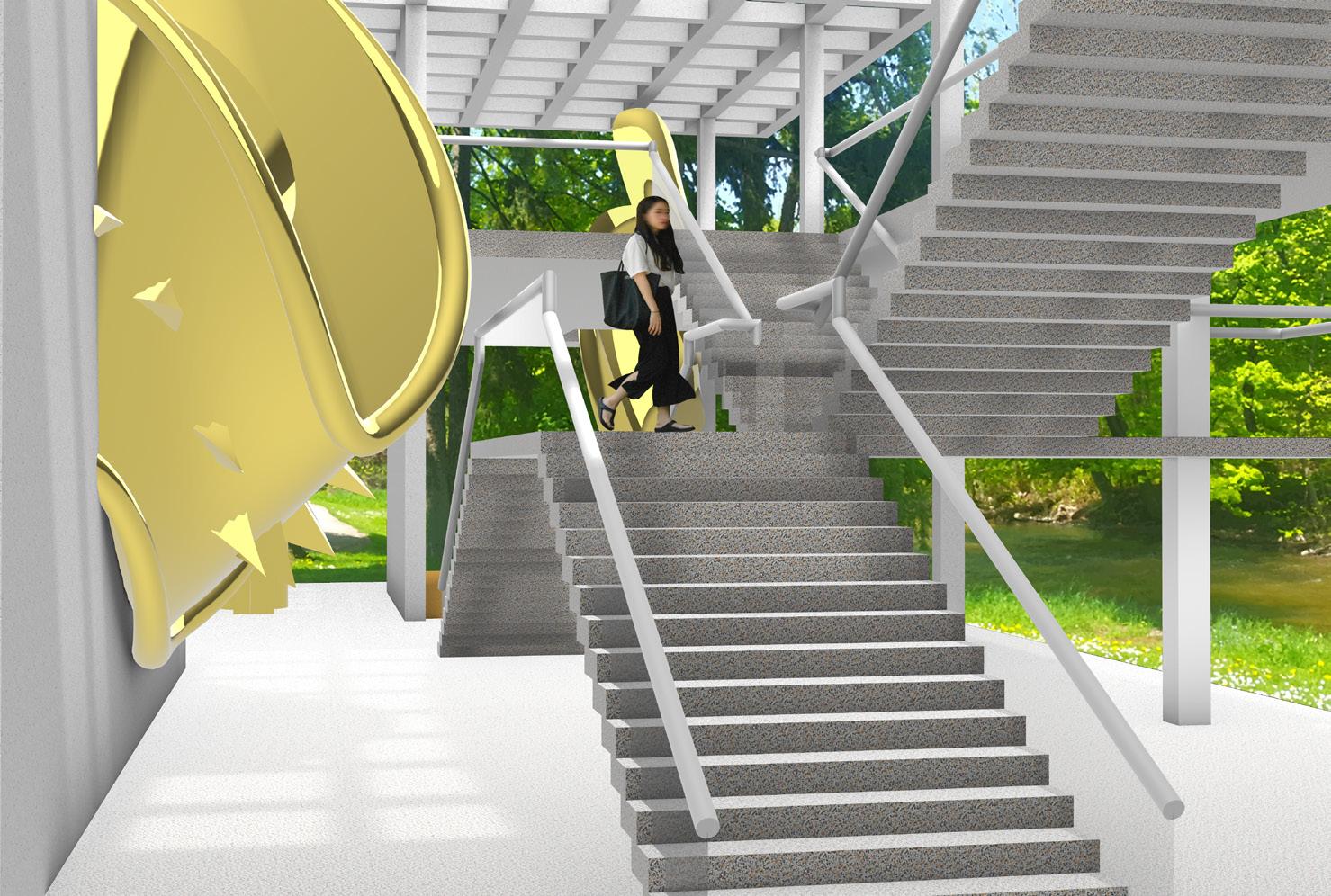
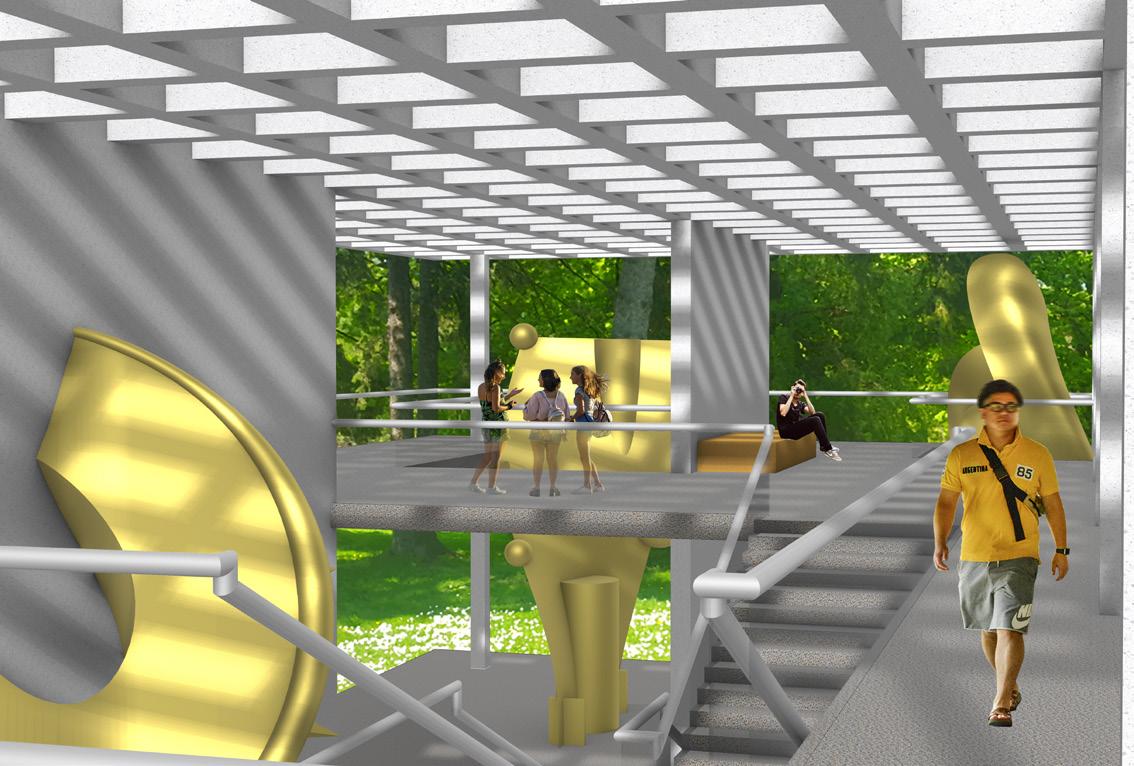

Bel Air House
Architect: DARX Studio
Project Year: 2019
Location: Los Angeles, US
Modeled By: Megan Feeney
UNL College of Architecture
DSGN 123
Instructor: Roark Congdon
TA: Patrick Pineda
Spring 2023
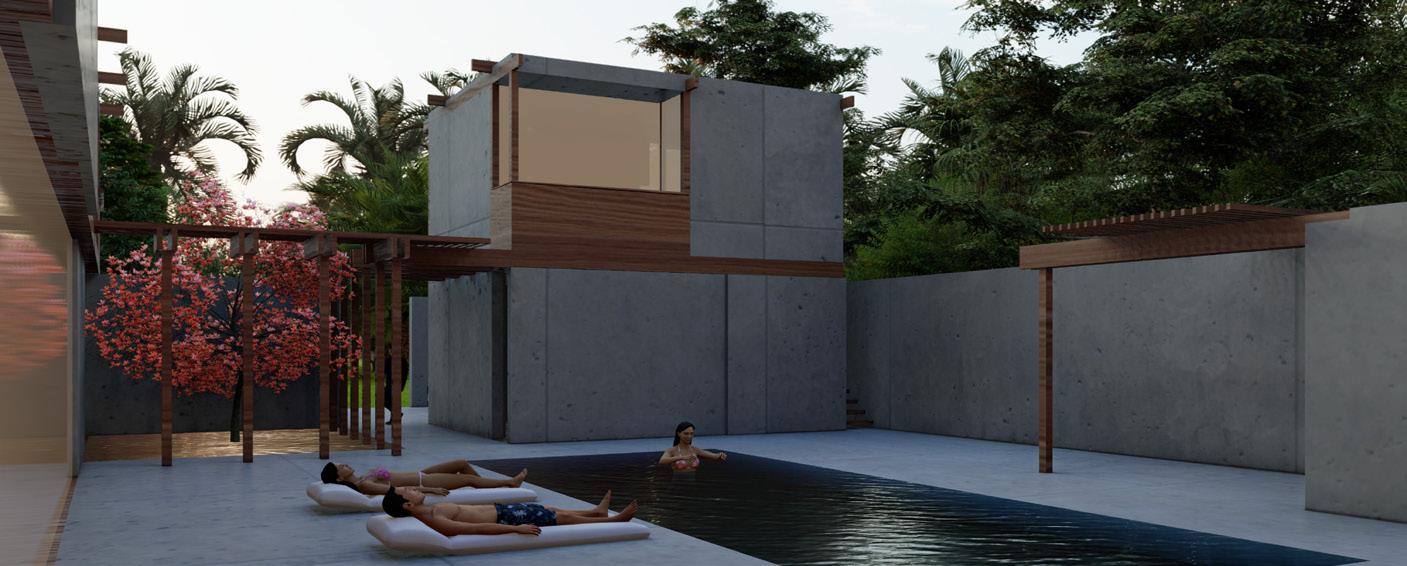
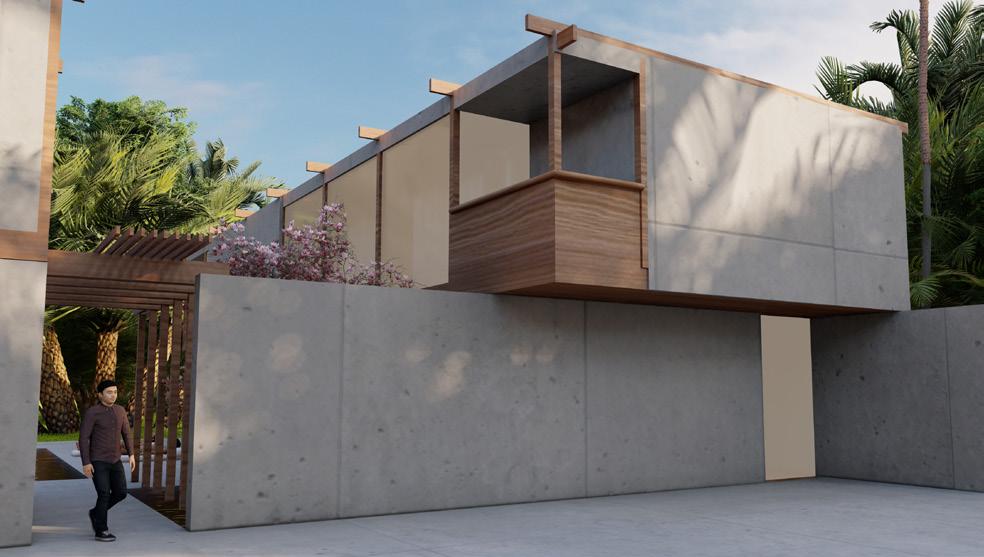
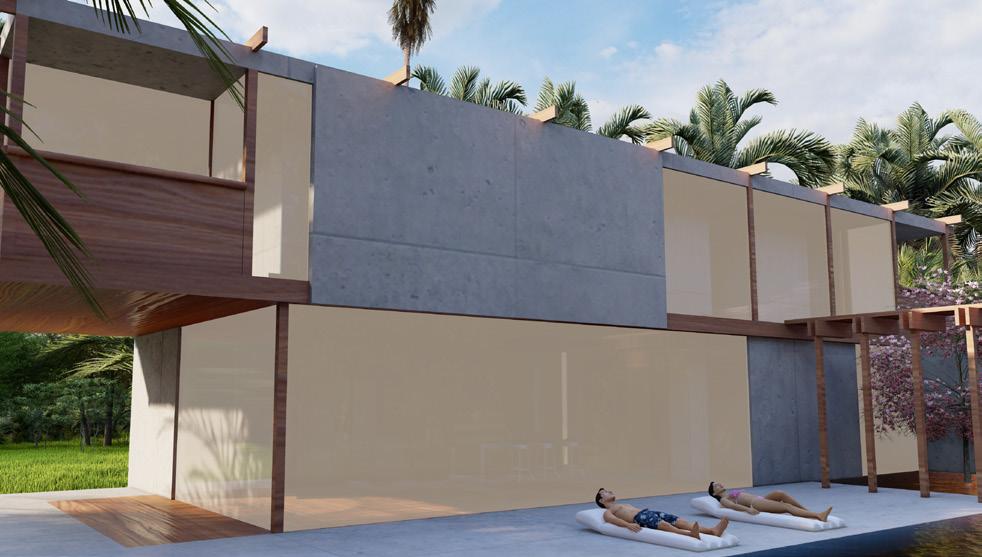
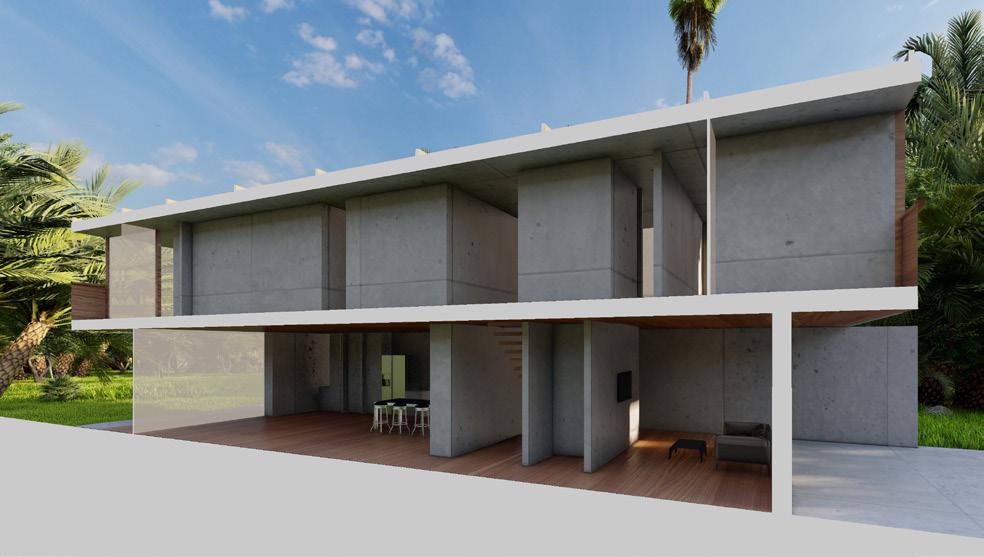

year two

05 07 06
Studio Final Project Fall 2023
Designing In Revit Spring 2024
Studio Project 1 Spring 2024
05

Creative Interiors
Edward Burtynsky is a famous Canadian photographer who is known for taking photos of industrial effects on the environment. He was born on February 22, 1955, in St. Catharine’s, Ontario, Canada. Burtynsky attended Ryerson University in Toronto and studied photography. He is considered one of the world’s most accomplished contemporary photographers and is most known for his collection of photos, taken over 40 years, of industrial and manufacturing landscapes that depict an emphasis on the environmental impact of industry. His various collections are showcased in over 80 major museums around the world. The design intention for his creative retreat is to establish an environment that reflects Edwards work. To support this intention, the use of exaggerated thresholds will connect to how Burtynsky takes images from so far away as he wants to encapture the entire area. Each program will be unified with a view of nature to the surrounding landscape or a garden element, as Edward is extremely influenced by nature and the space around him. Circulation is also an important spatial element as it enhances the free movement through the space to represent water from his water series. The goal is to create a place that promotes creativity while providing a relaxing area for the artist.


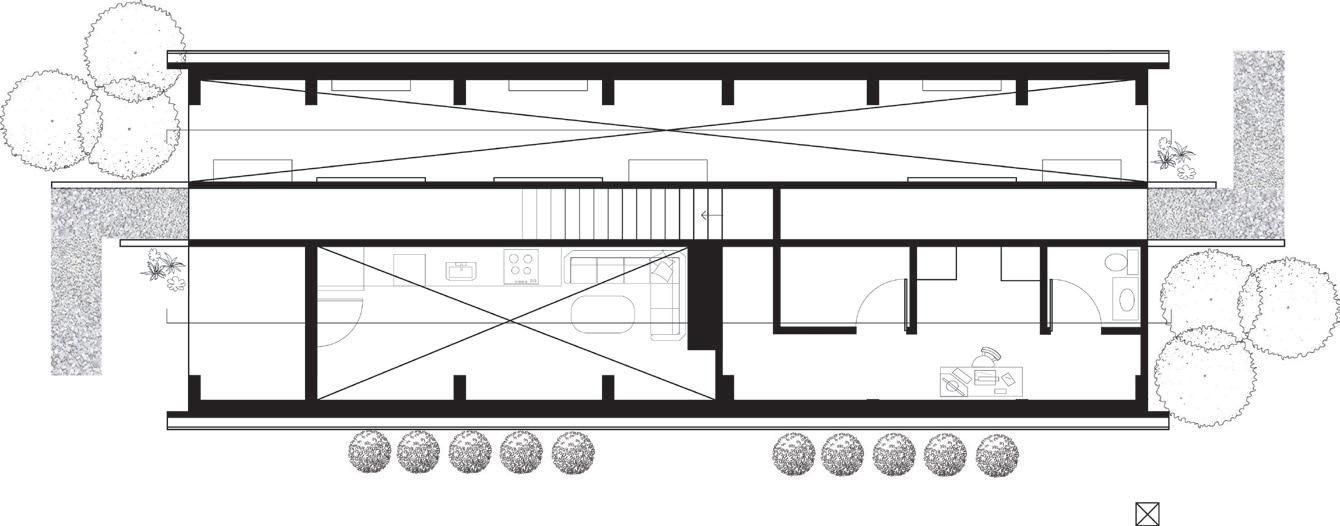
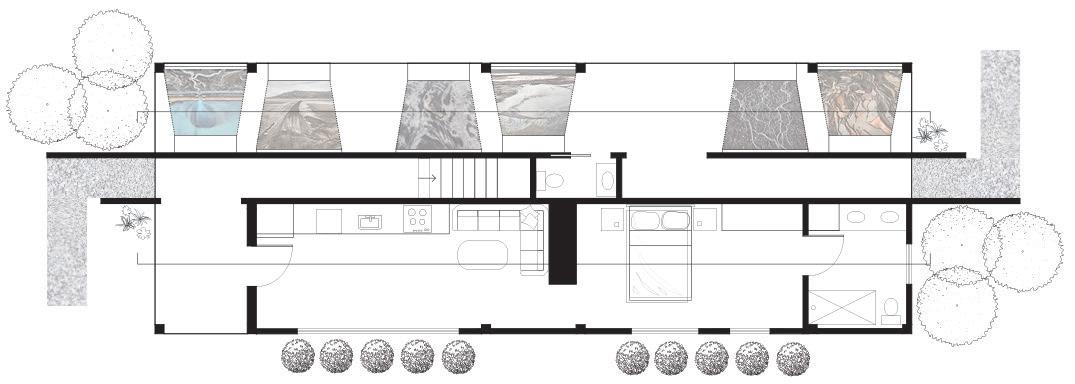

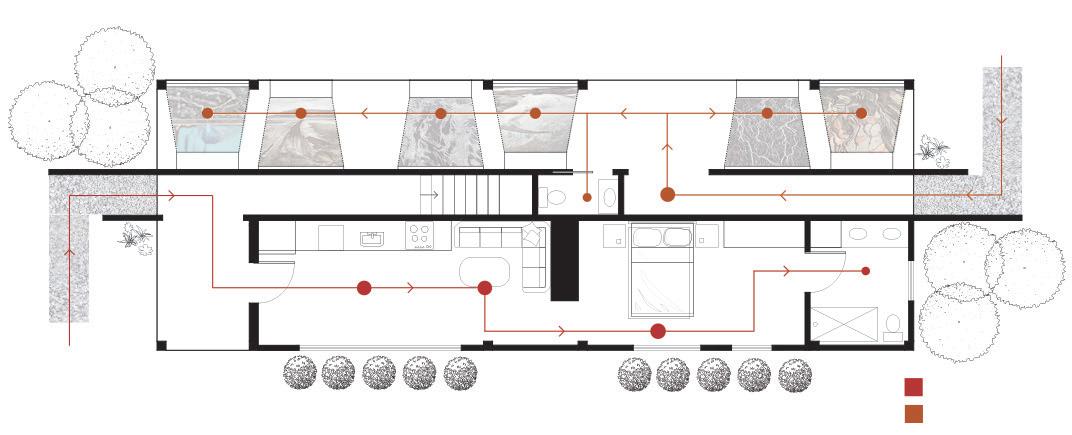


Longitudinal
-Megan Feeney-
06

Designing in Revit
In this class, students were challenged to pick their favorite movie, television show, band, or artist that they would then have to create a space where people with the similar interests would gather and hang out.
Fandom Final - Inspired by the Capitol in Hunger Games
The Capitol in “The Hunger Games” showcases futuristic design and the materials used to reflect the power and technological valor of Panem’s higher class and rulers. I noticed a strong use of advanced technology in the movies, specifically in scenes at the Capitol. This showed the difference in power with the conditions of the different districts. Futuristic elements are shown throughout the Capitol’s design, with buildings featuring sleek lines using materials like concrete and metals. I chose to incorporate the use of sleek lines through the herringbone flooring and windows while choosing a wallpaper that reflected a sense of royalty and high class. This design style also inspired the chandelier lights I used above the more formal dining space featured on the second floor, which was also used as an accent piece above the two central coffee tables on the second floor. Brutalist elements are also shown throughout the Capitol’s design, emphasizing raw, industrial materials such as exposed concrete or plaster. This bold approach to design is something I knew I wanted to incorporate. On the second floor, I included a large concrete table with tall chairs created in Rhino to reflect the style of furniture that was seen in the movie. The smaller circular tables with iron chairs on the first and second floors are meant to emphasize the use of industrial metals while also providing functionality with additional seating. I wanted to create a space that implemented these subtle accents while giving the users plenty of space to sit and enjoy the views in the mountainous setting.
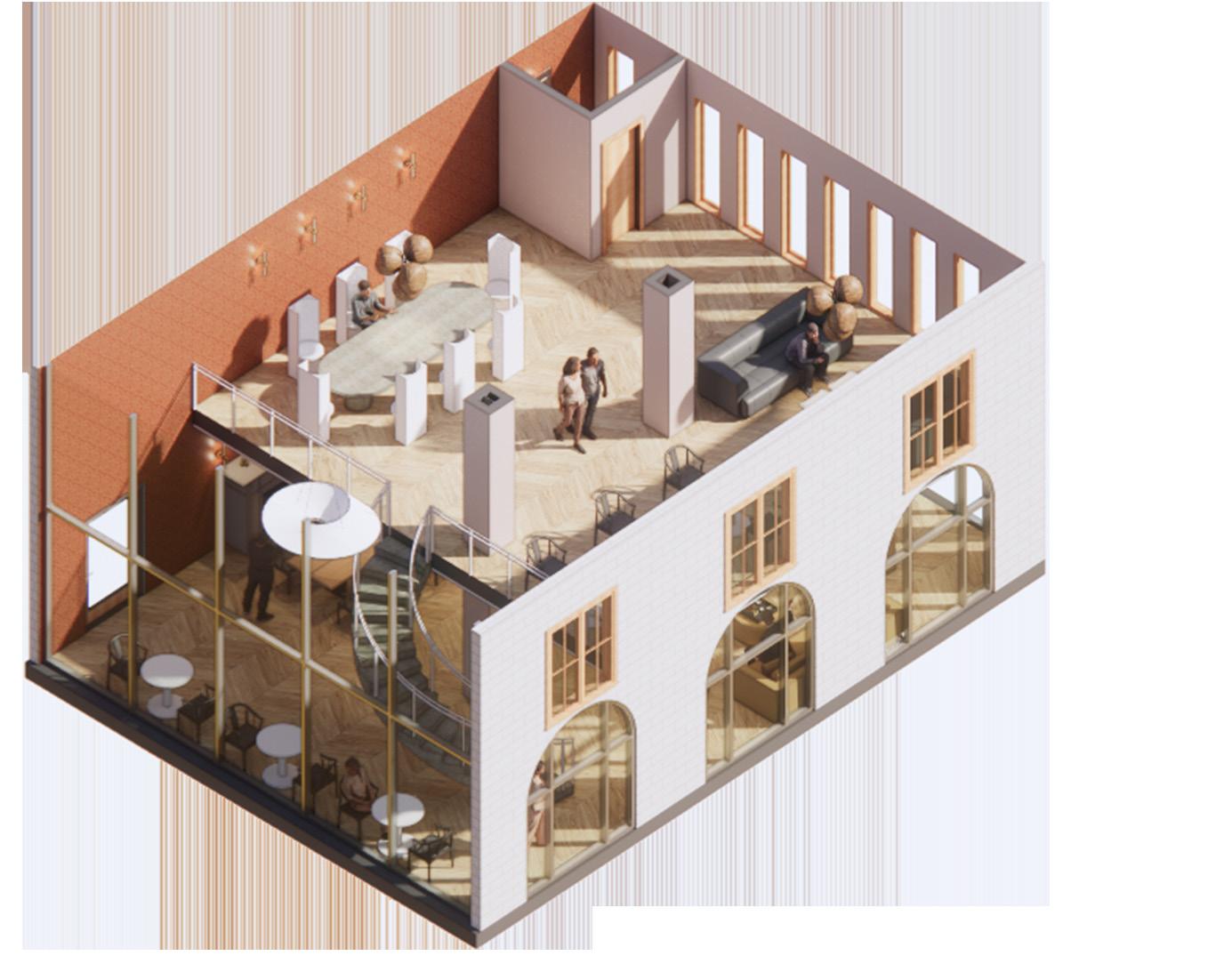
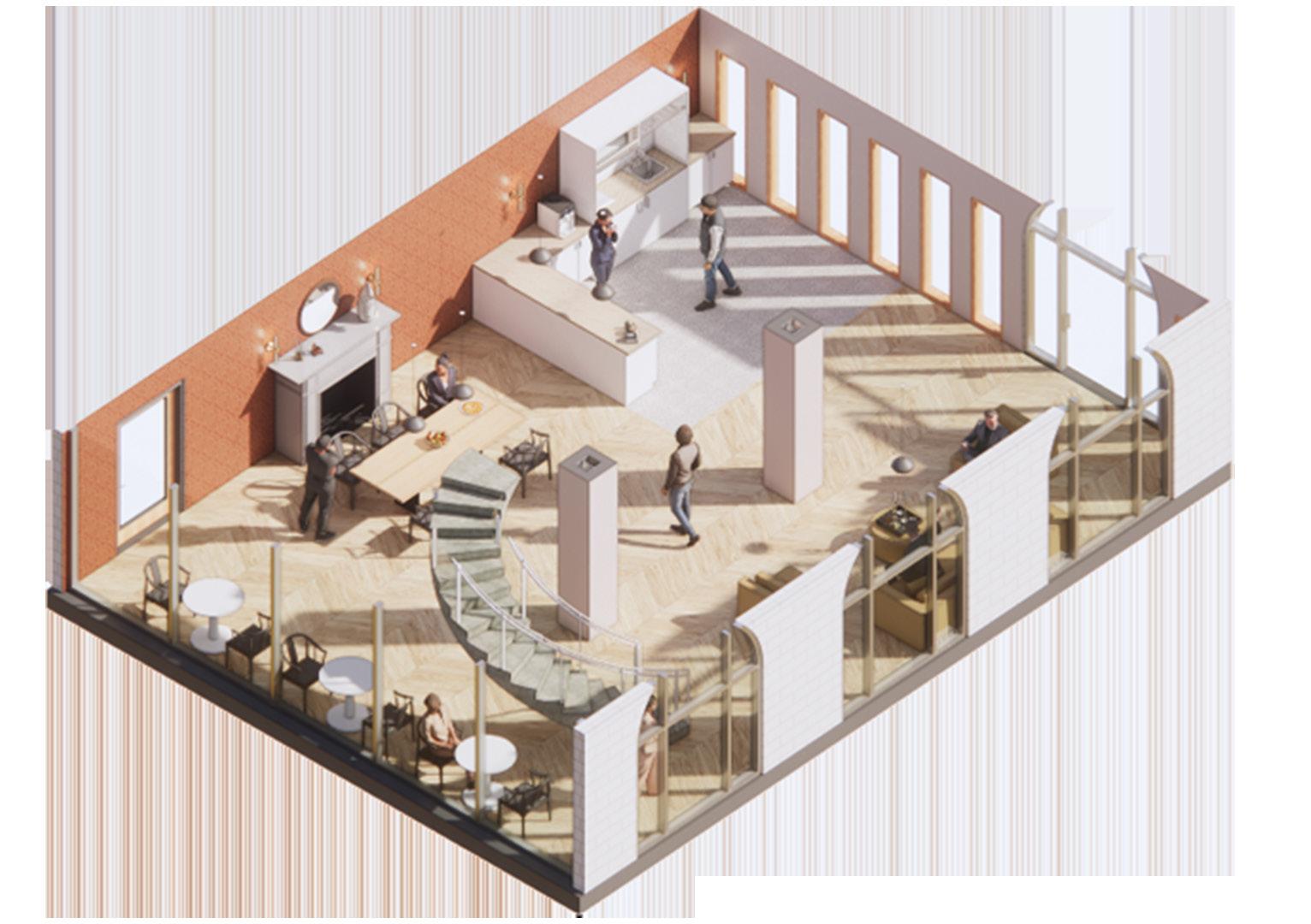
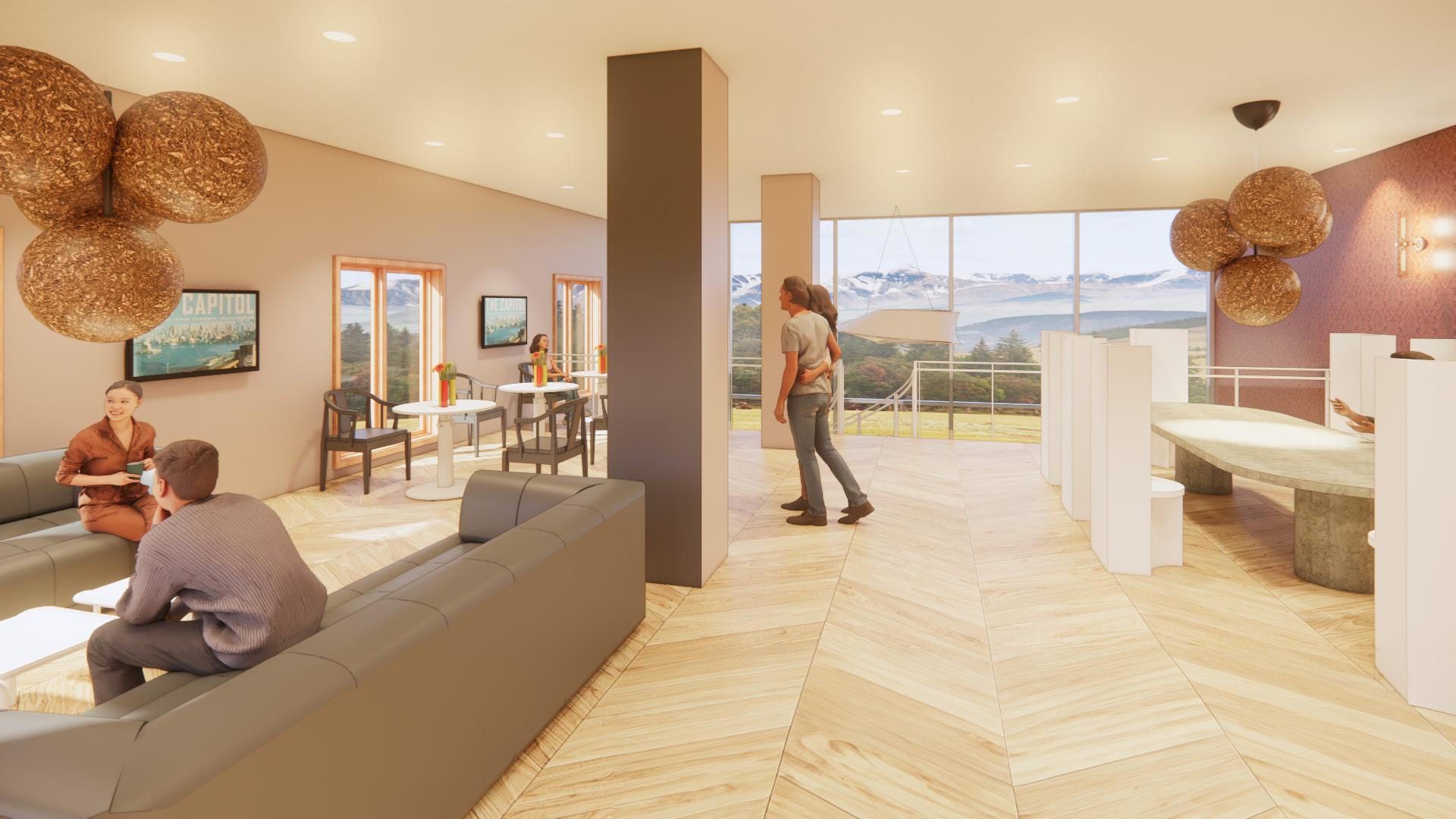
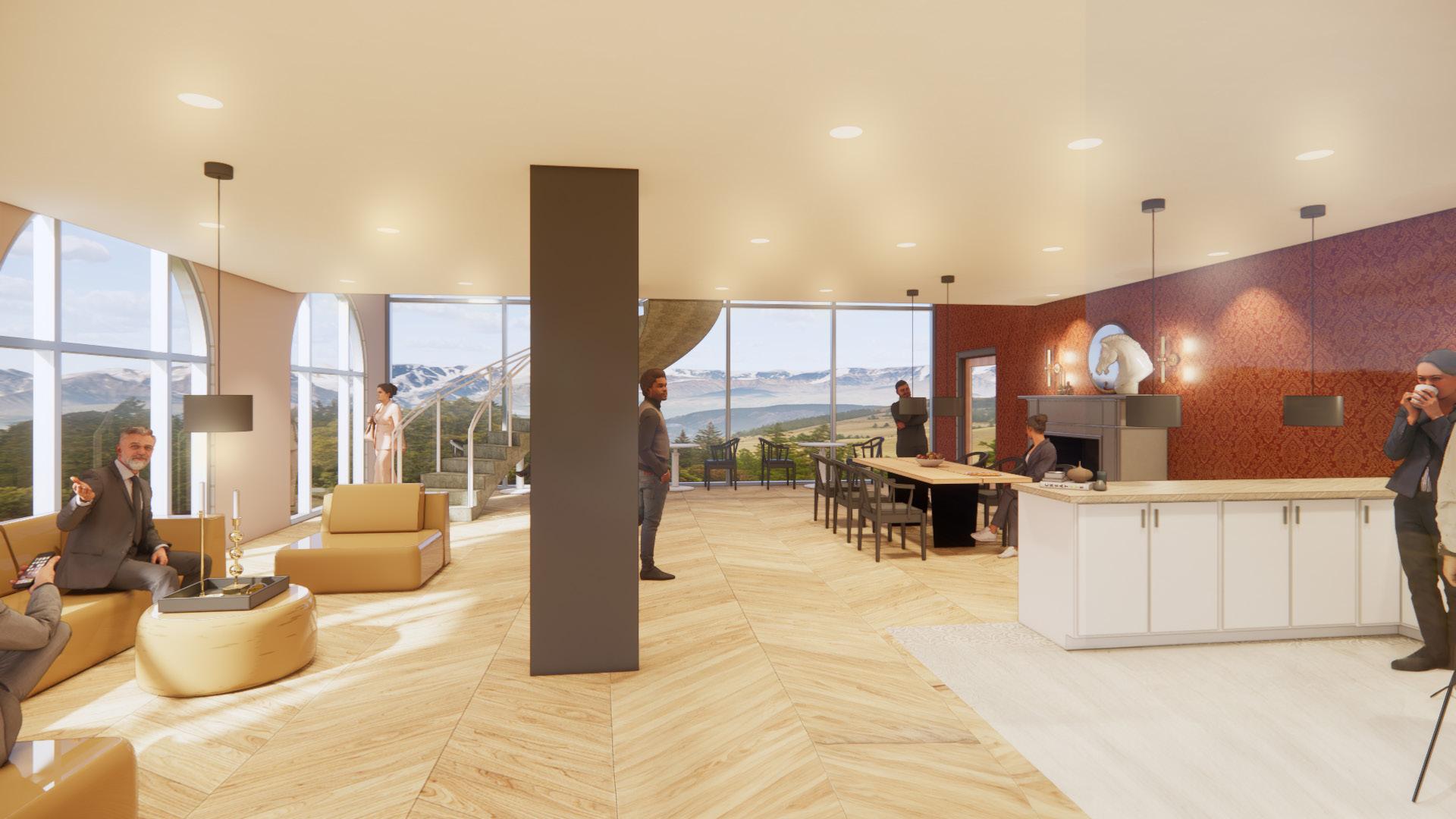
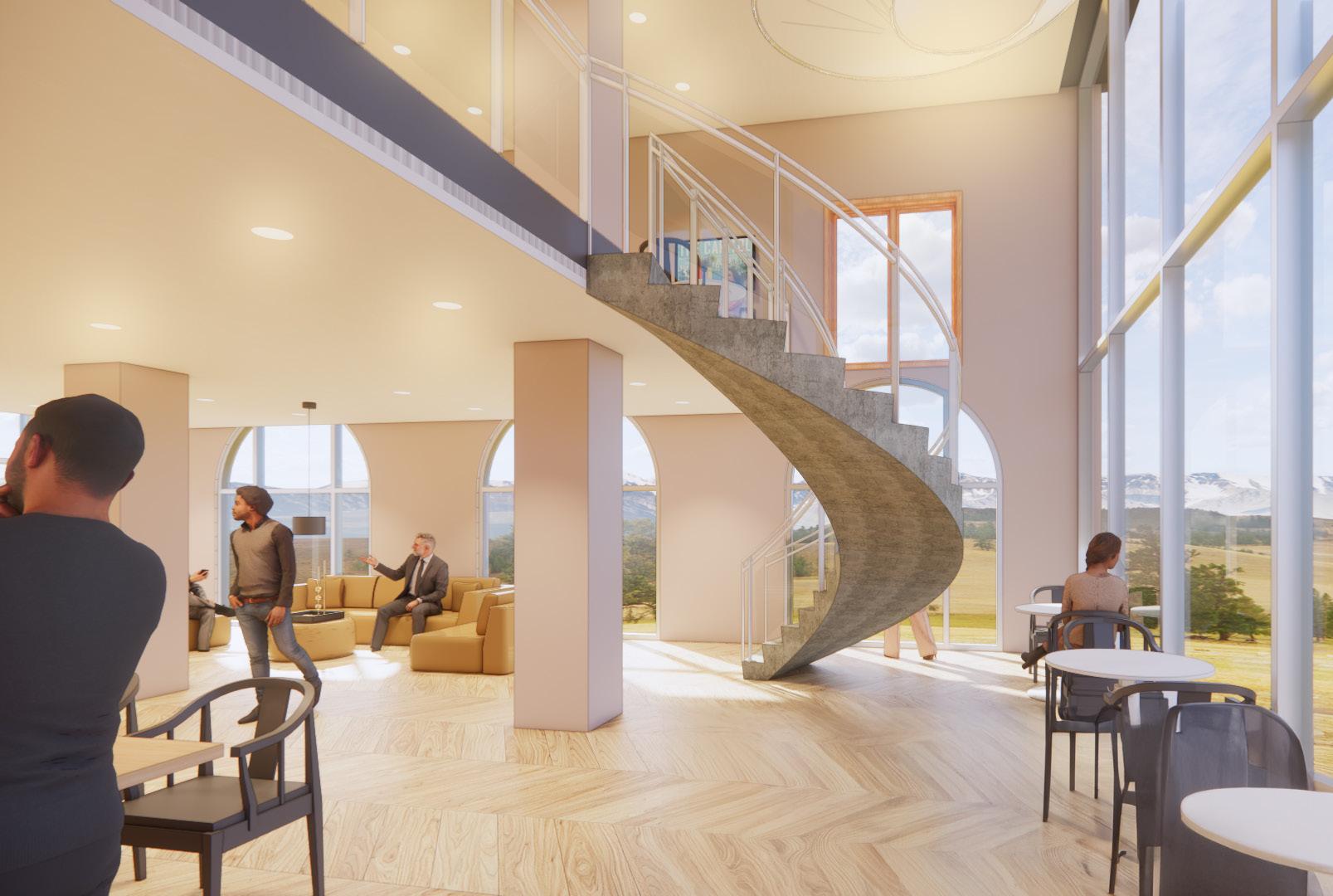
First Floor Entry Render
First Floor Back Door Render
Second Floor Render

Adaptive Reuse
The focus of this project was to create a space in an already existing building, the Ex Mattatoio building located in the Testaccio district in Rome, Italy. My overall goal was to create a space within a space in a larger context. I wanted this design to contrast with the urban setting and be an oasis in the center of the city. This bathhouse is a space where people can escape the commotion of the urban area to relax while connecting more with nature. I achieved this through the use of natural and holistic materials. The different apertures are used to pull the users from one experience to the next by providing a lot of natural light. As the users enter the space, I wanted them to be drawn to the visual porosity through slatted walls encasing the reception area. The symmetrical floor plans allows for similar circulation throughout the space. My intention for the circulation path was to keep it on the perimeter as the more focal elements were set in the center, highlighted by skylights.
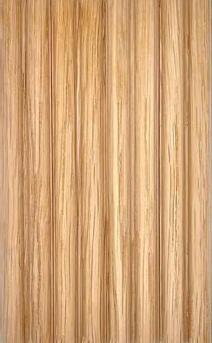
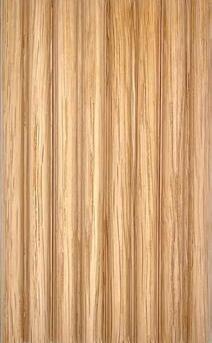
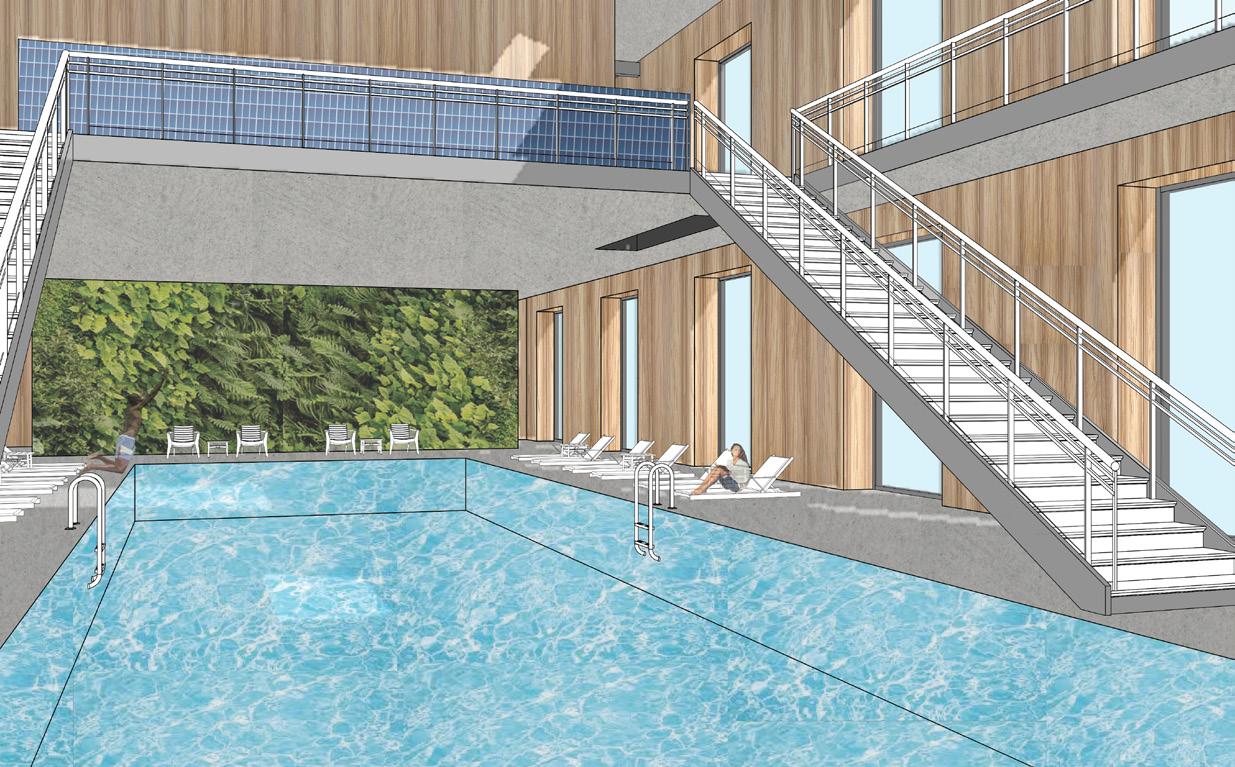


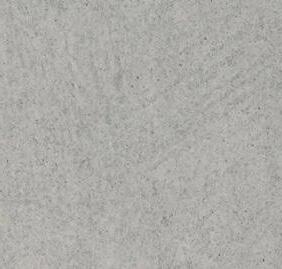




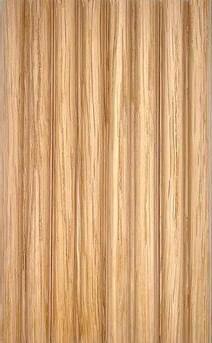











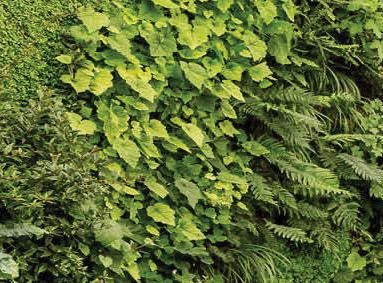


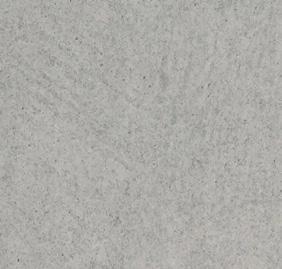





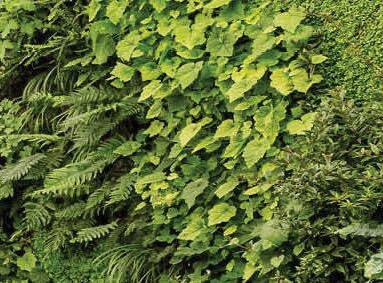


































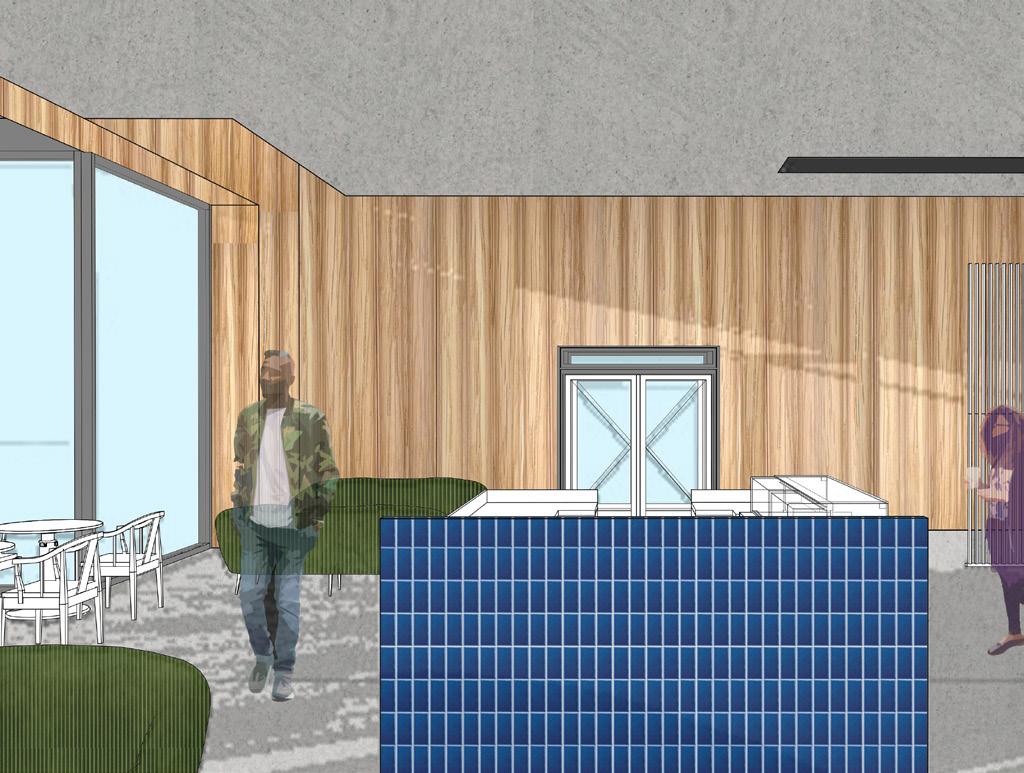
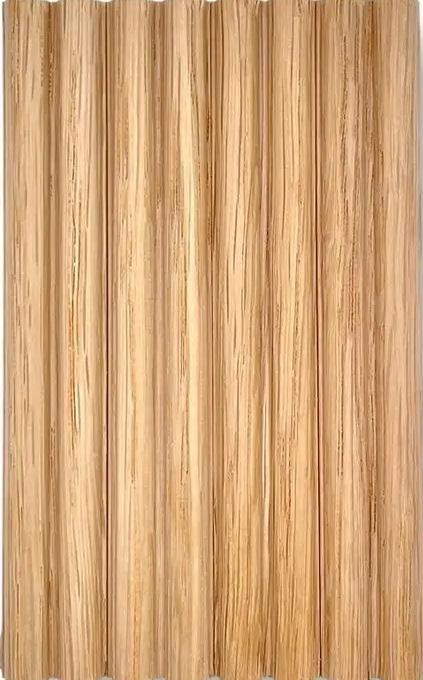


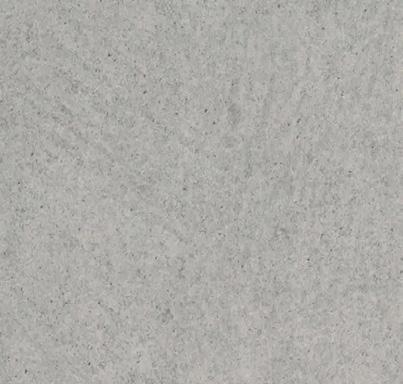

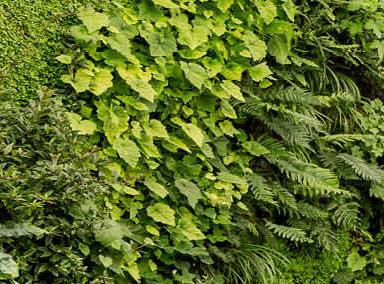
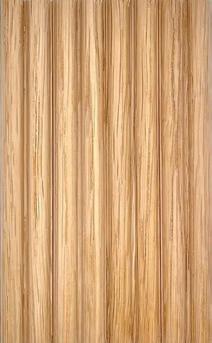
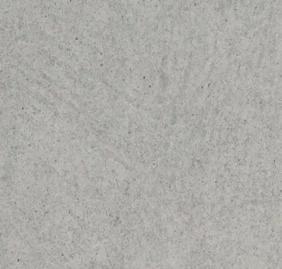








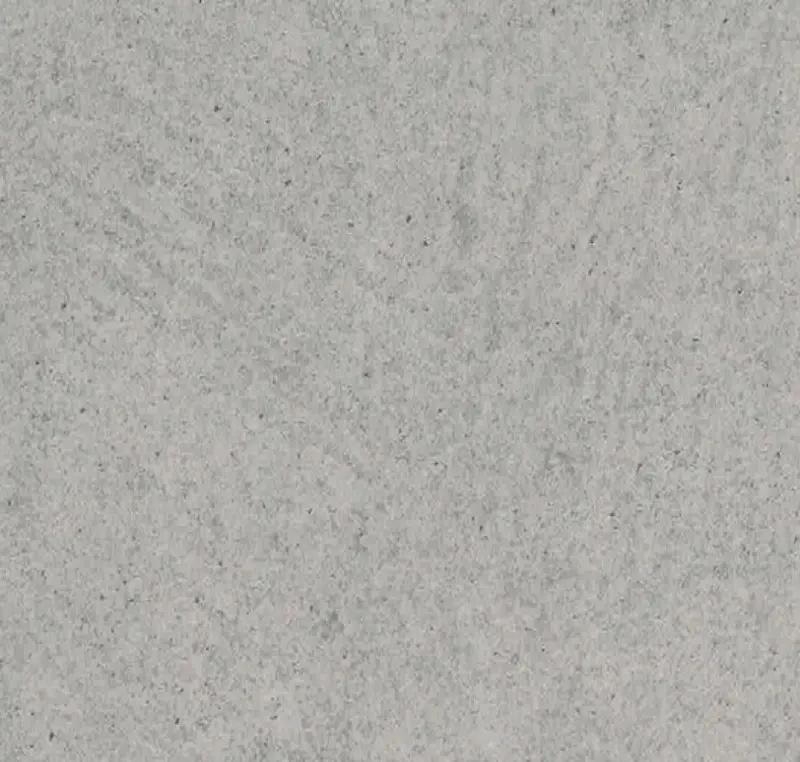
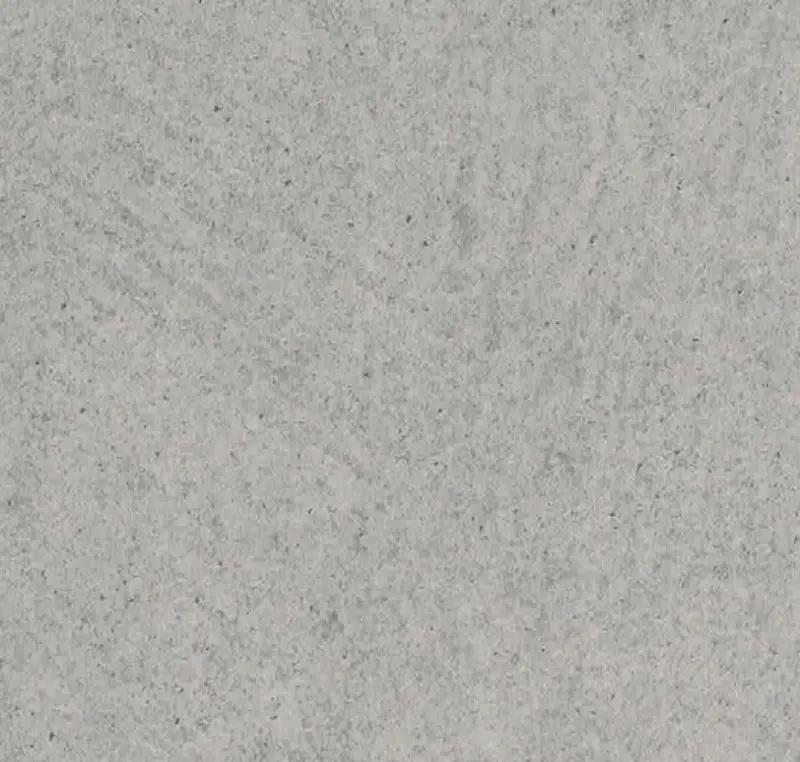
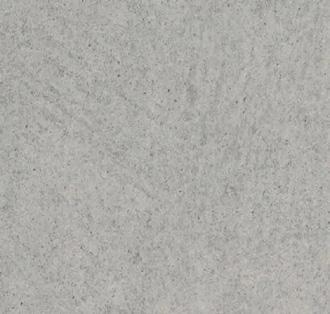
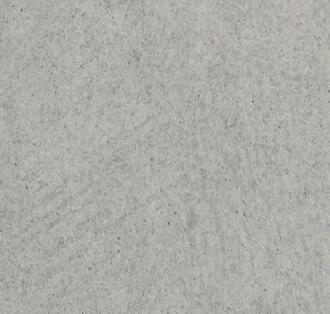


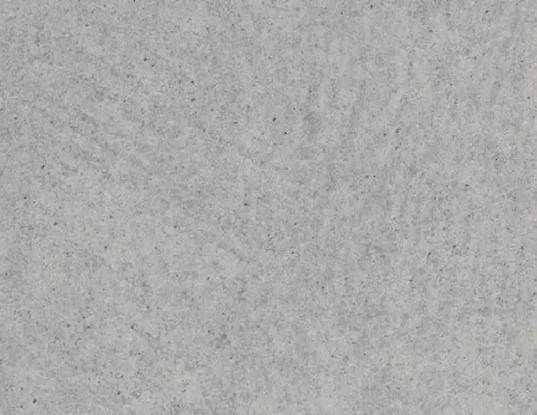


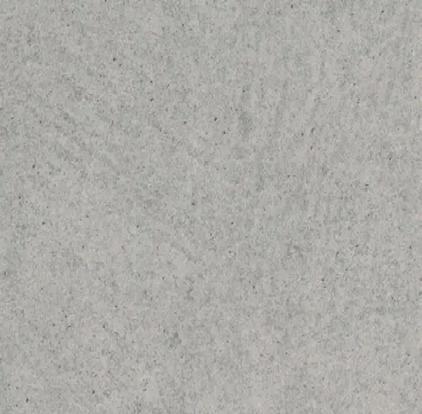




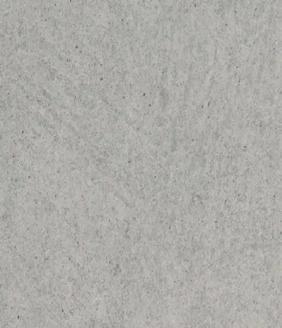



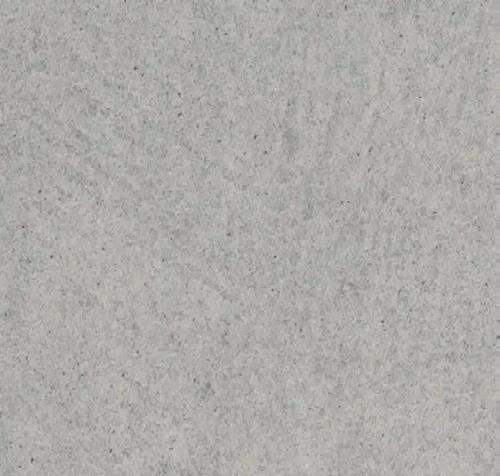


















First Floor Plan
Gray Concrete

year three

Studio Final Project Fall 2024

WelLNK
When designing a clinic space, it is hard to stray away from the sterile environment of a hospital as there are many requirements to meet health codes. However, finding different fabrics and implementing color throughout the space can significantly impact the feeling. I wanted the space to feel inviting, warm, and calming, not your typical clinic. To evoke a warm feeling, soft textiles were used, comfortable seating is provided, and soft lighting fills the space. These elements will create an environment where patients can relax and feel cared for, reduce anxiety, and uphold a sense of well-being.
Another focus when designing this project is focusing on adjacencies. These are important as you have to consider when and how long people will be occupying the space and how private a space needs to be. I placed the more public areas on the primary levels and the more private spaces on either the upper or lower levels. This creates zones throughout the building. The public areas are centralized while providing enough privacy for the other levels.

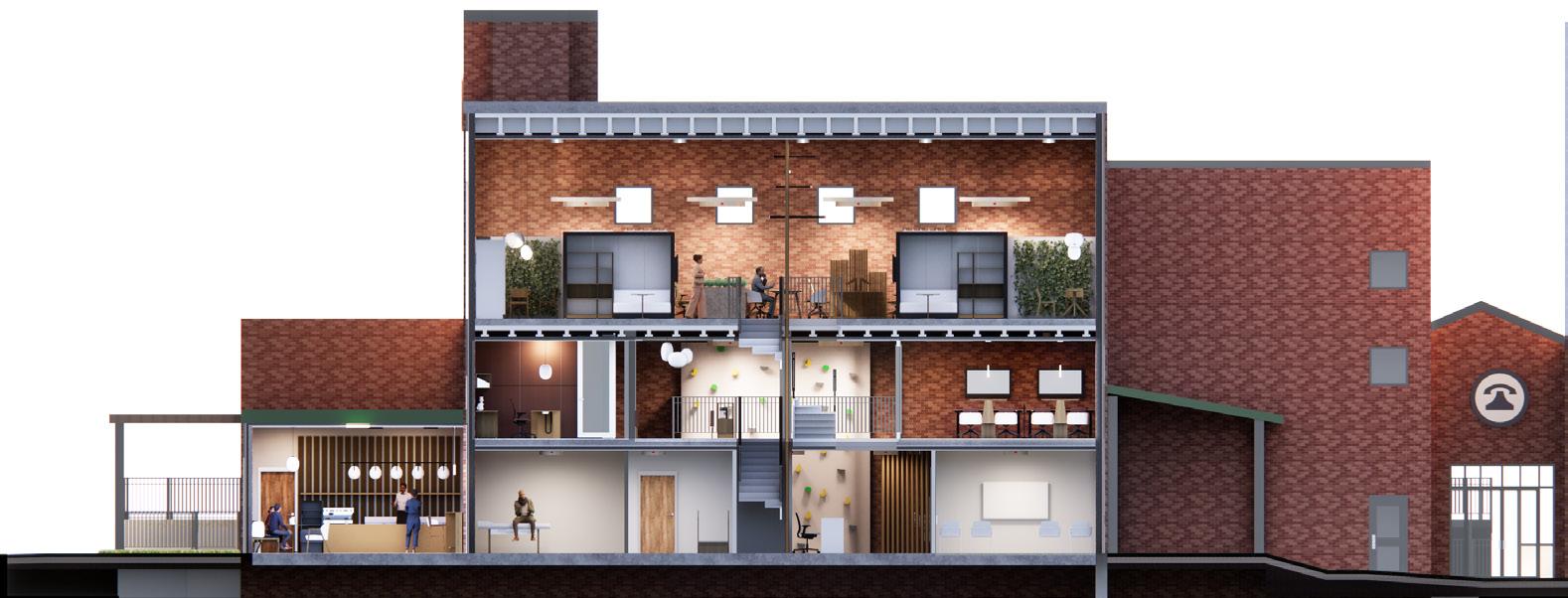

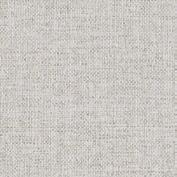
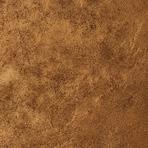
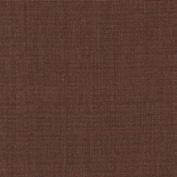
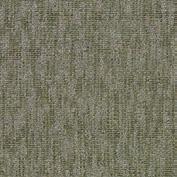
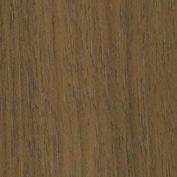
North Building - Elevation Section
-Megan Feeney-
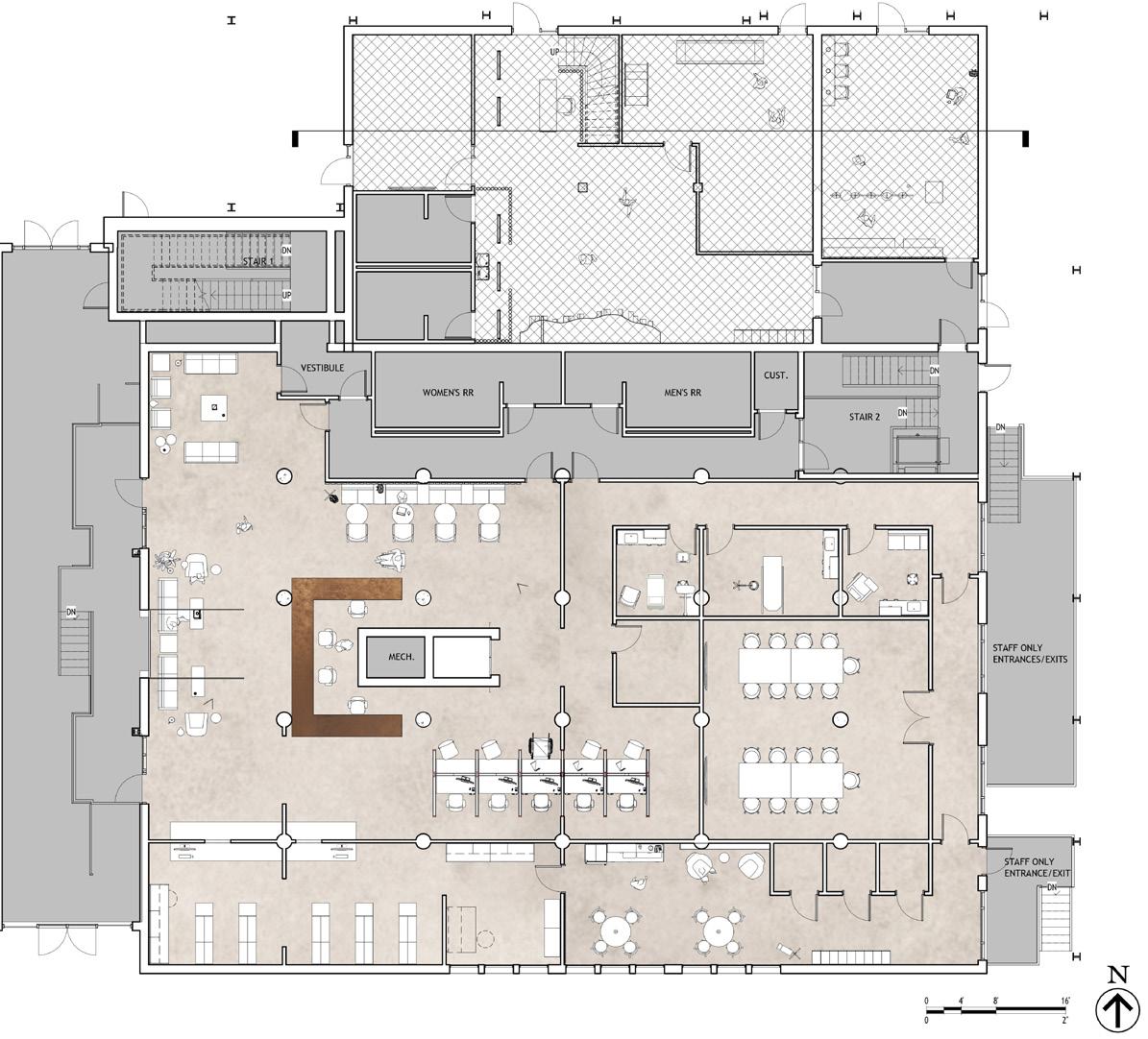
South Building - Level 1
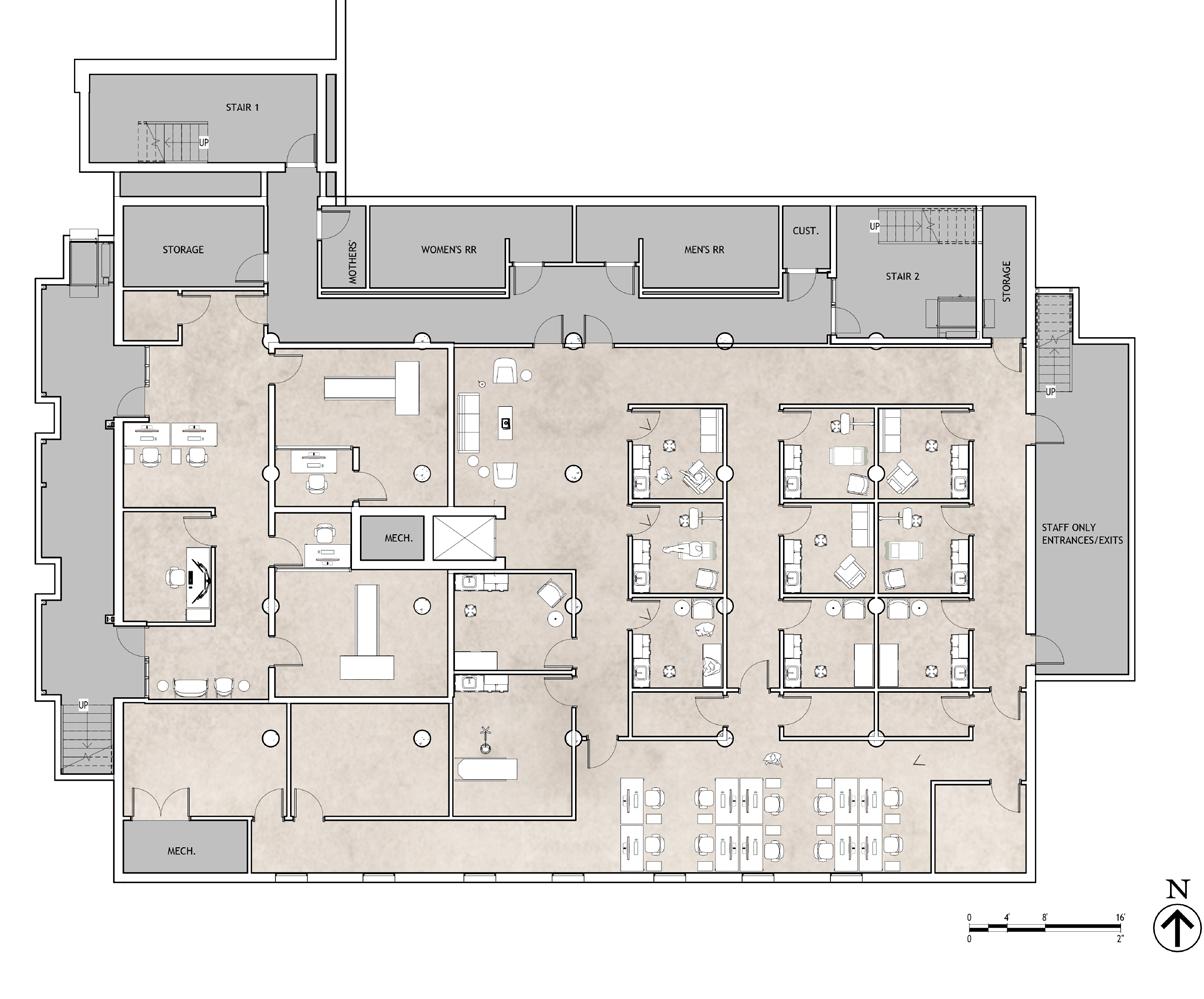
South Building - Lower Level

North Building - Level 2
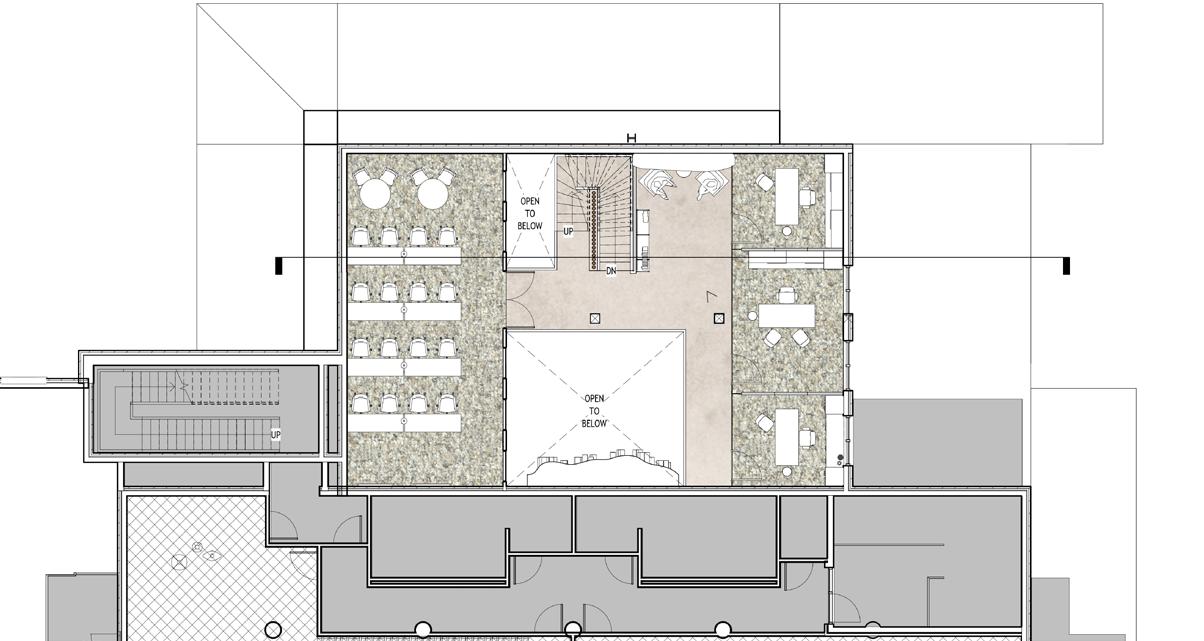
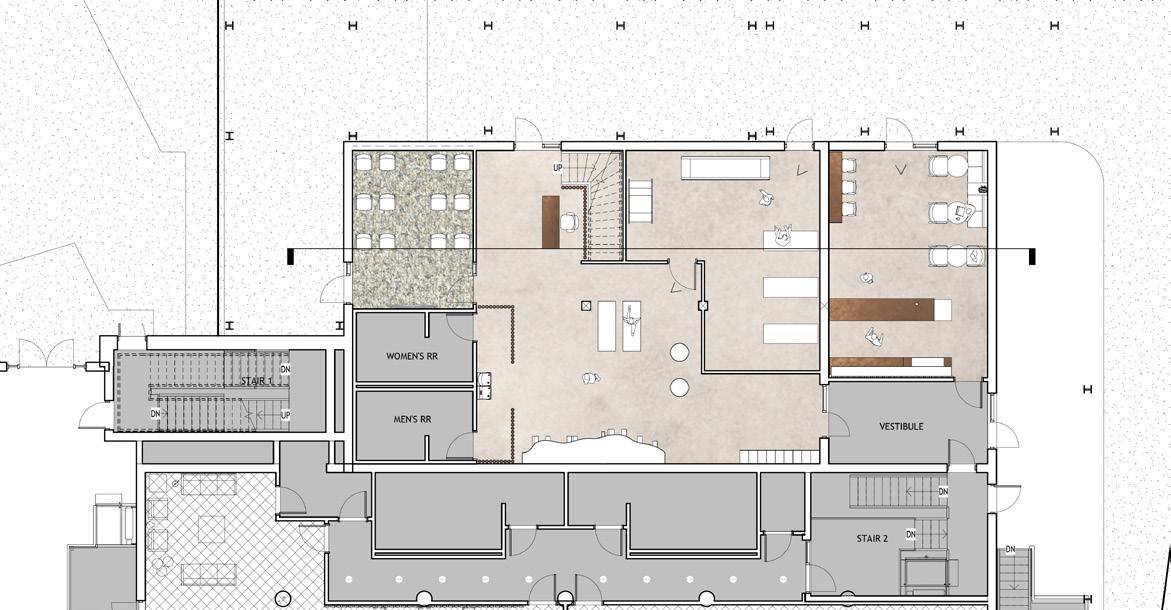
North Building - Level 1
North Building - Mezzanine
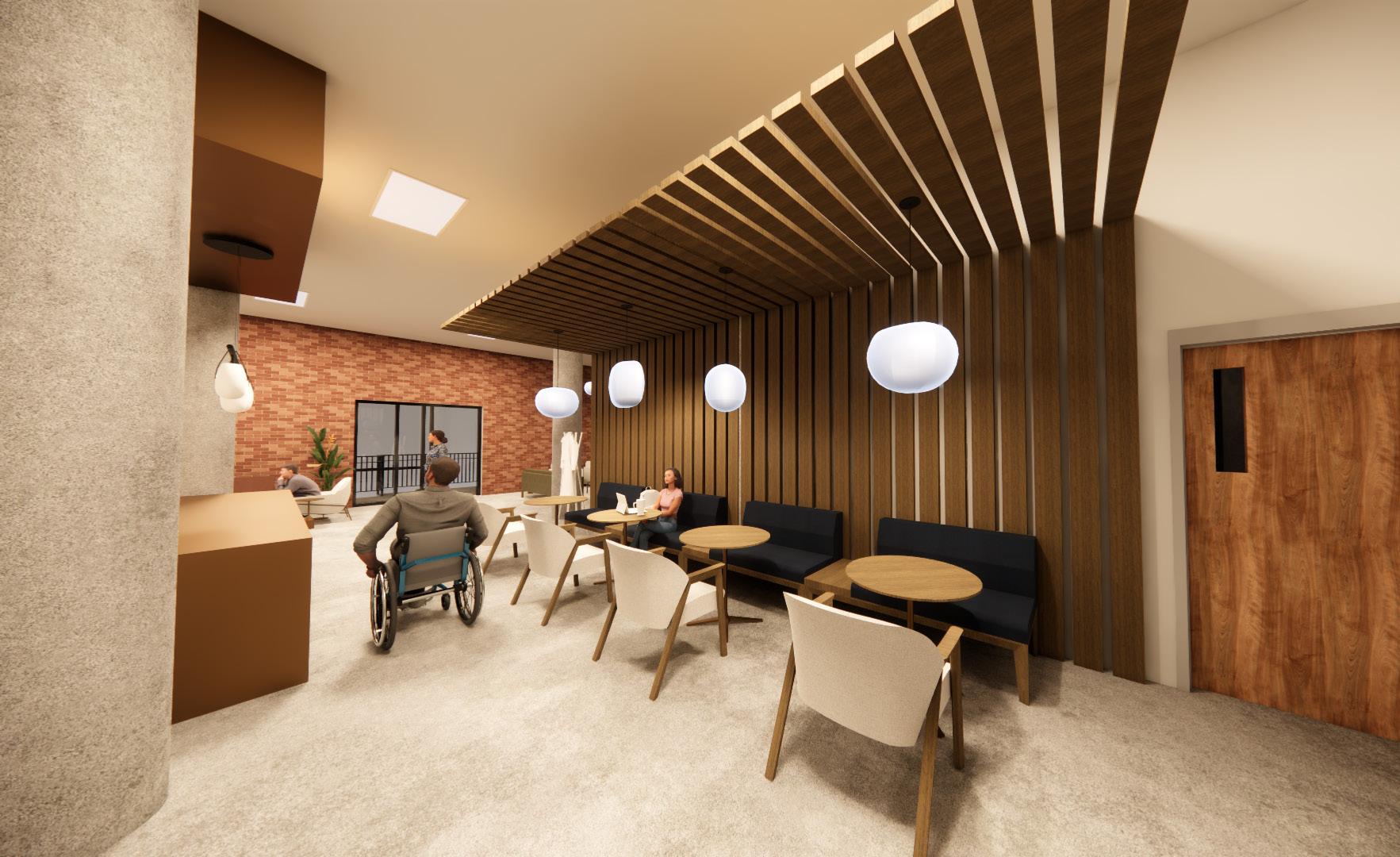

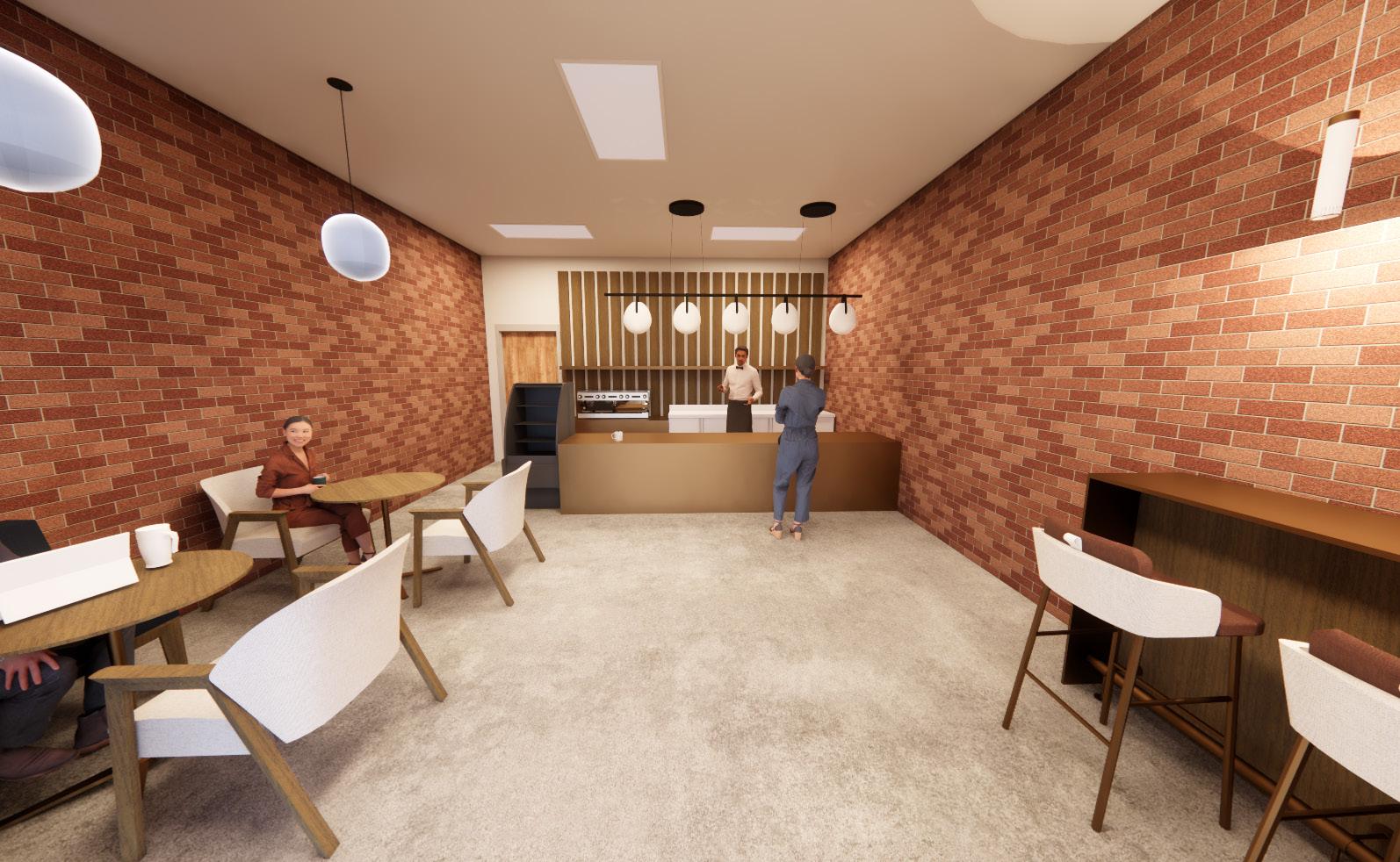
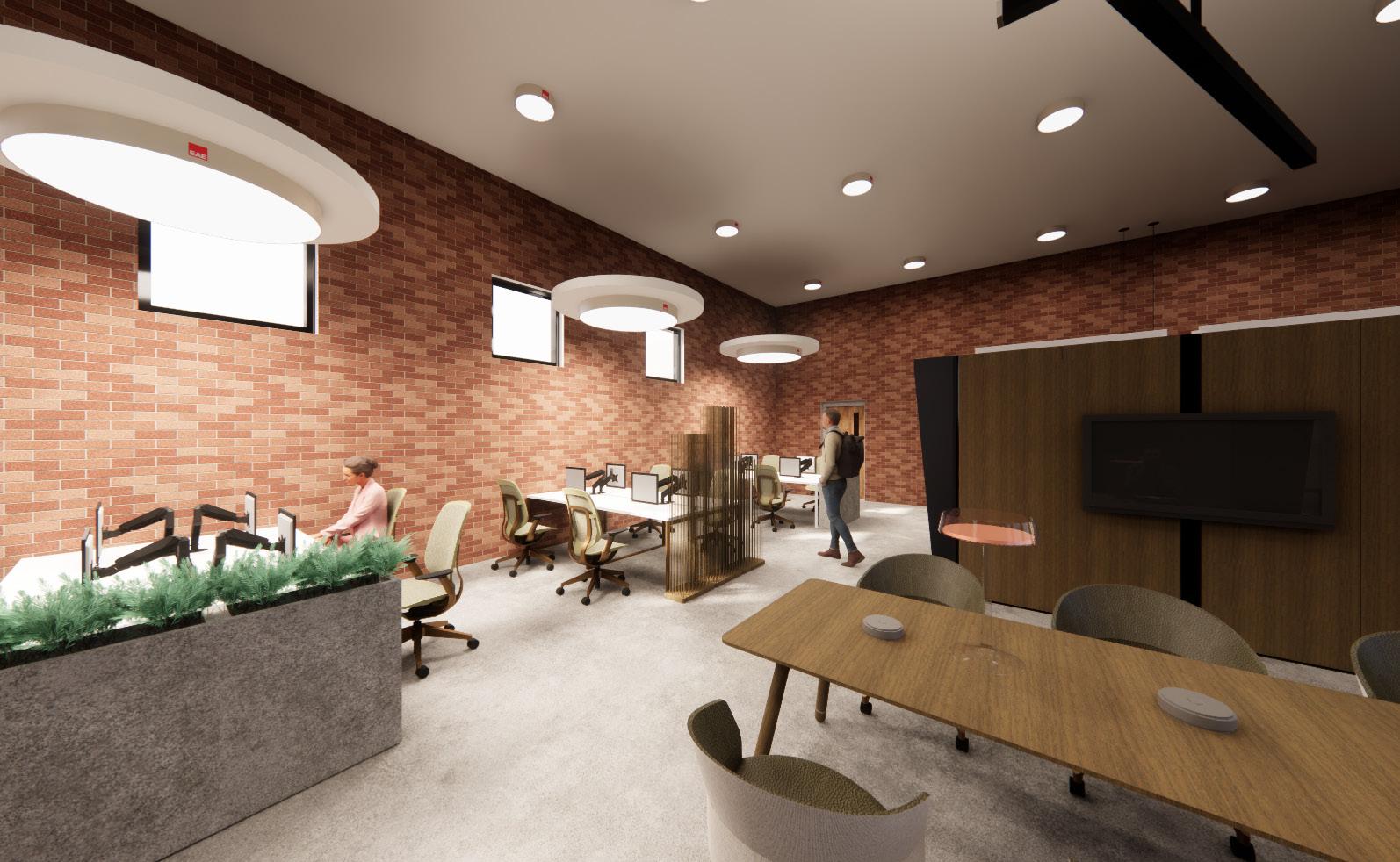
South Building - Level 2 Waiting Room Seating Render
North Building - Level 1 Cafe Render
North Building - Level 2 Headquarters Workstations Render
North Building - Mezzanine Stairs and Seating Area Render
-Megan Feeney-
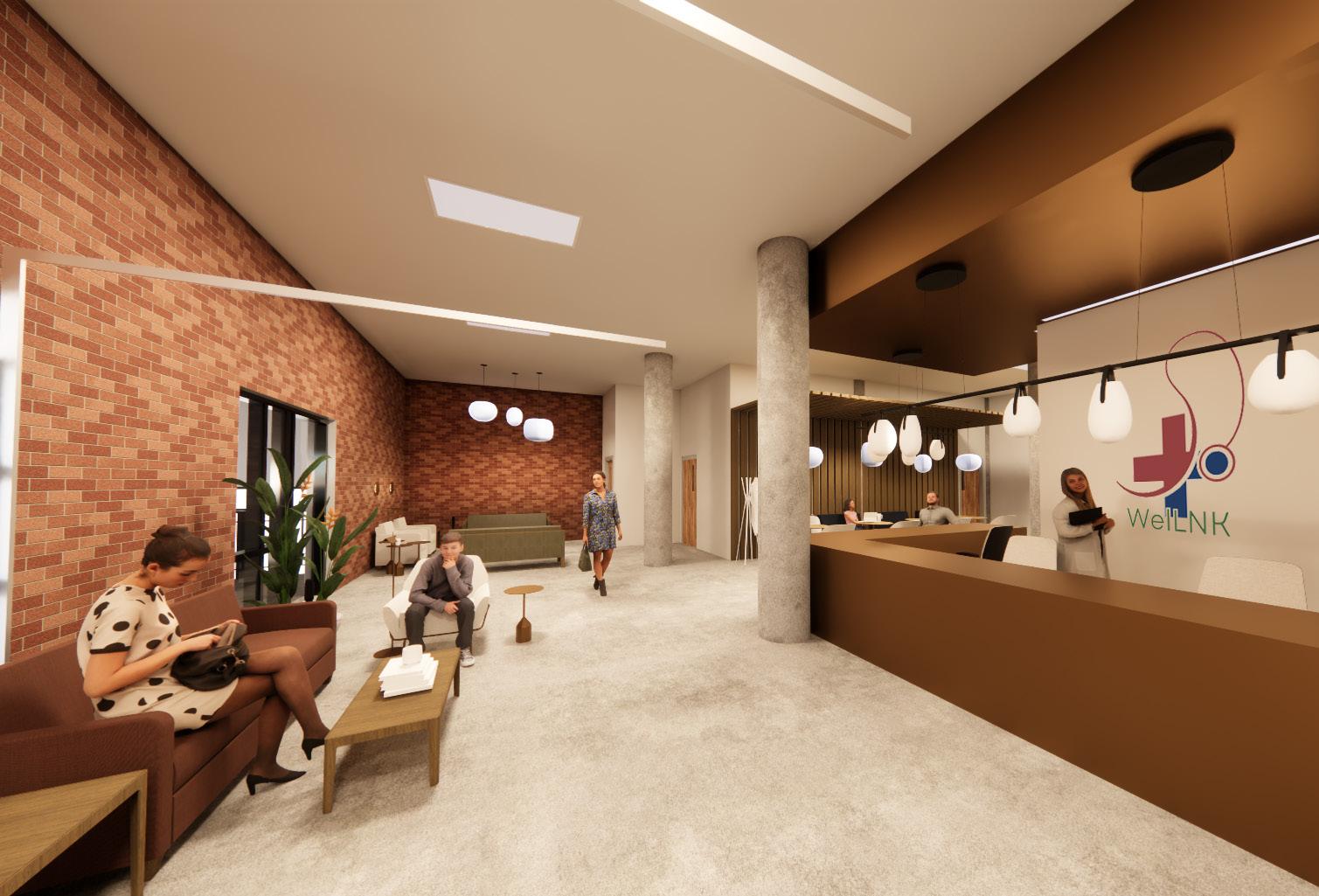
South Building - Level 2 Reception/Waiting Room Render
-Megan Feeney-

