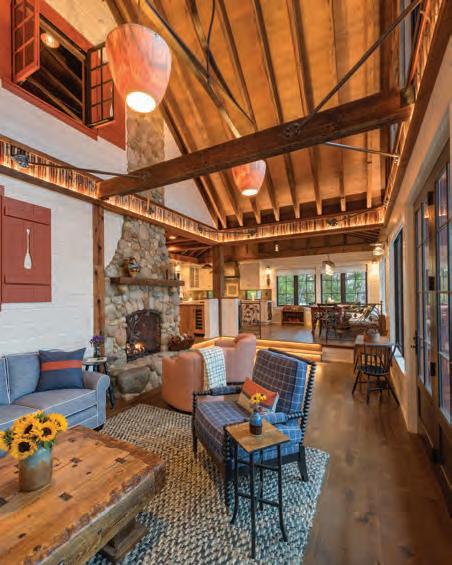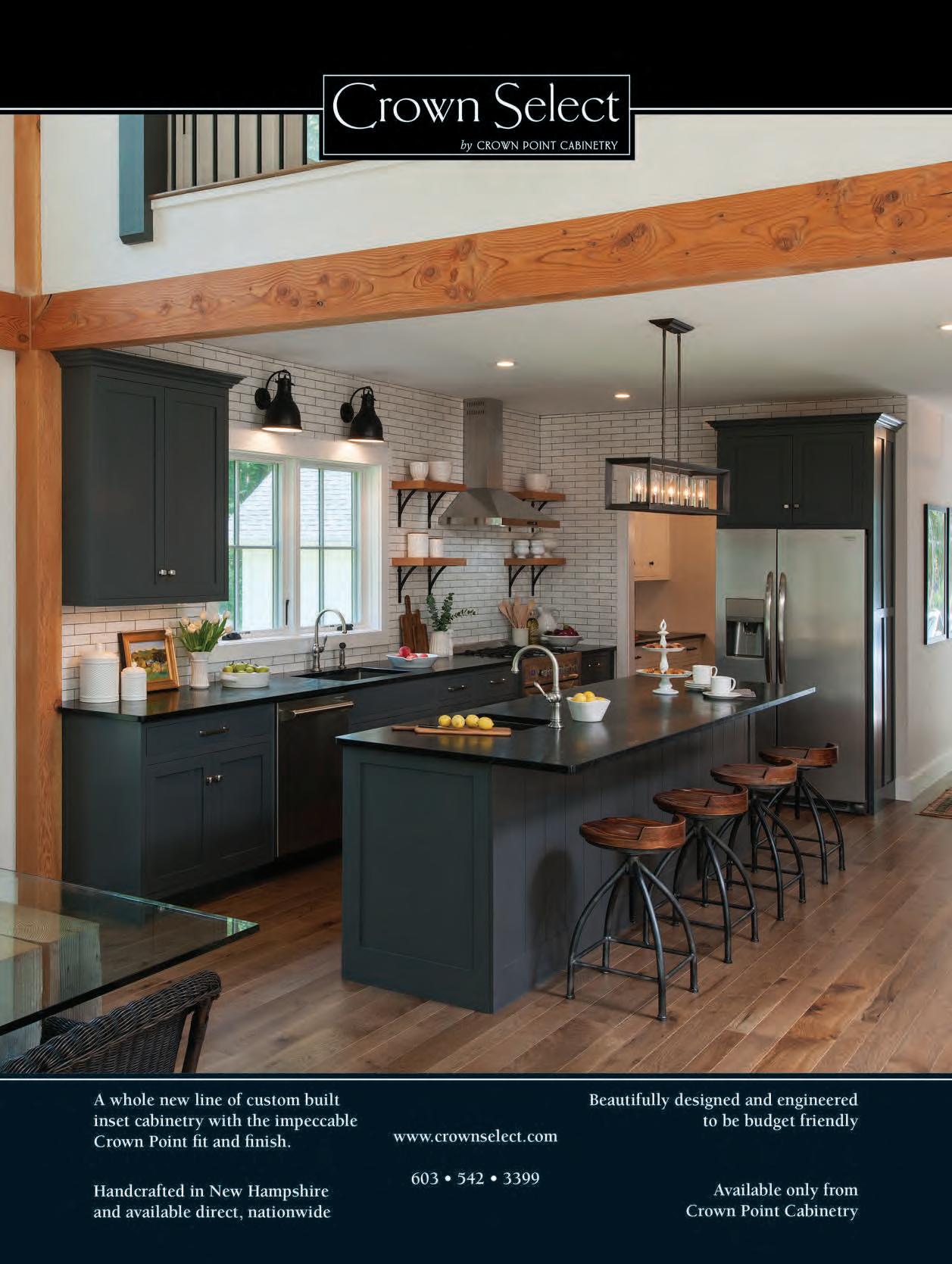




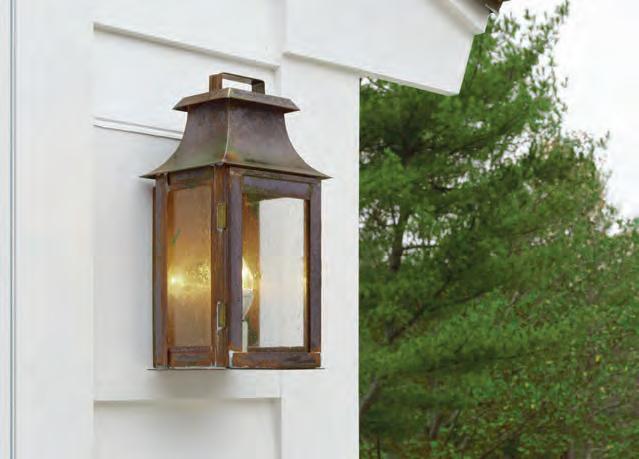
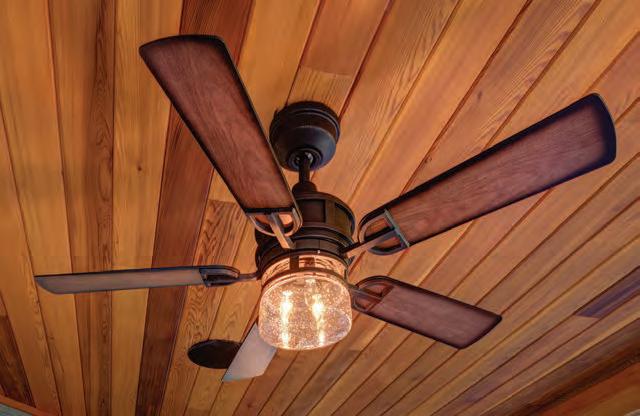


The Lighting Center at Rockingham Electric offers lighting design services by appointment. Our design team can help you address every aspect of your lighting plans and find just the right lighting to suit your tastes and needs.
Call today to set up a time to meet with one of our designers.
221 WASHINGTON STREET, CLAREMONT, NH | 603-542-8711
437 SHATTUCK WAY, NEWINGTON, NH | 603-436-2310
35 DIAMOND STREET, PORTLAND, ME | 207-772-4390 BY APPOINTMENT ONLY
WWW.ROCKINGHAMLIGHTINGCENTER.COM

When it comes to life outdoors, nothing outperforms the #1 name in outdoor living. Only Trex® is engineered to eliminate time-consuming maintenance while providing superior scratch, fade and stain resistance. From decking to railings, Trex o ers an array of eco-friendly products to help you design and build an outdoor living space to make all your dreams a reality. Visit trex.com for more outdoor living product ideas and inspiration from Trex.




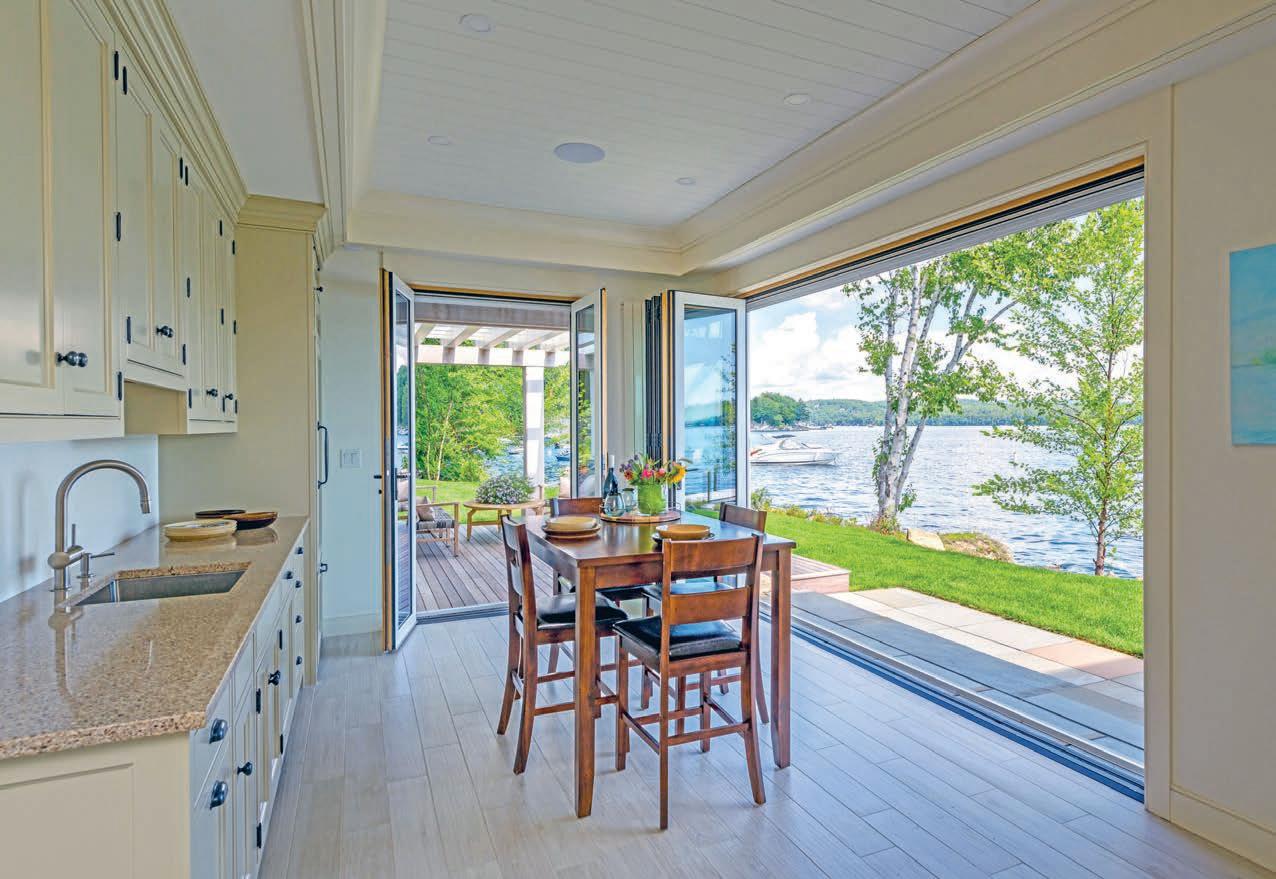
Enjoy
in
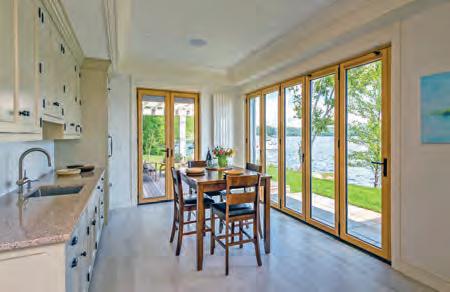
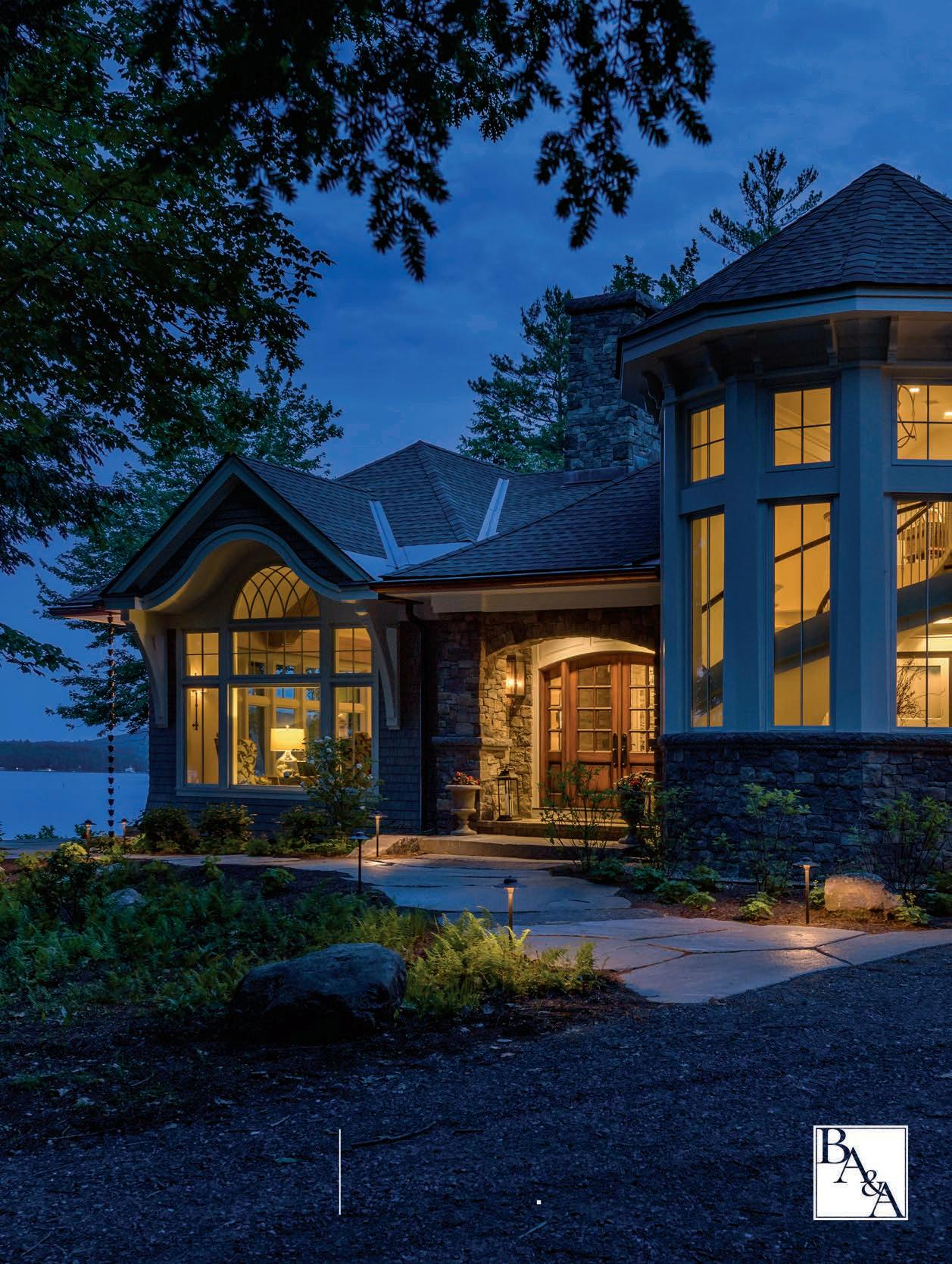

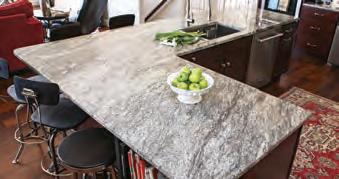







Experience one of the region’s largest slab yard, where you will nd a lot to choose from with more than 150 colors of granite, and quartz from names like Cambria, Silestone, LG Viaterra, and BGE Quartz. Discover a wide selection of Laminam large-size porcelain slabs used in traditional and advanced architecture and design, or explore an almost endless selection of remnants. Make an appointment to visit our new Slab Yard and Design Center and choose your perfect countertop.
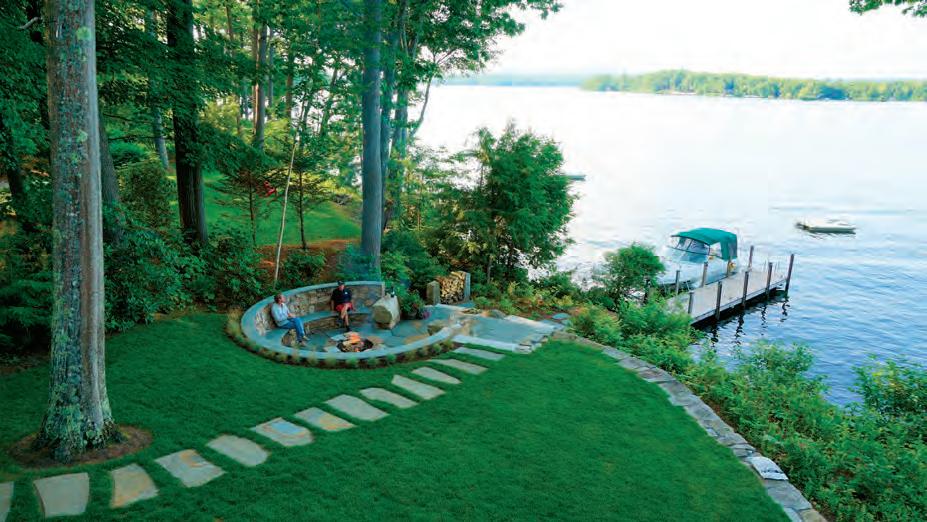

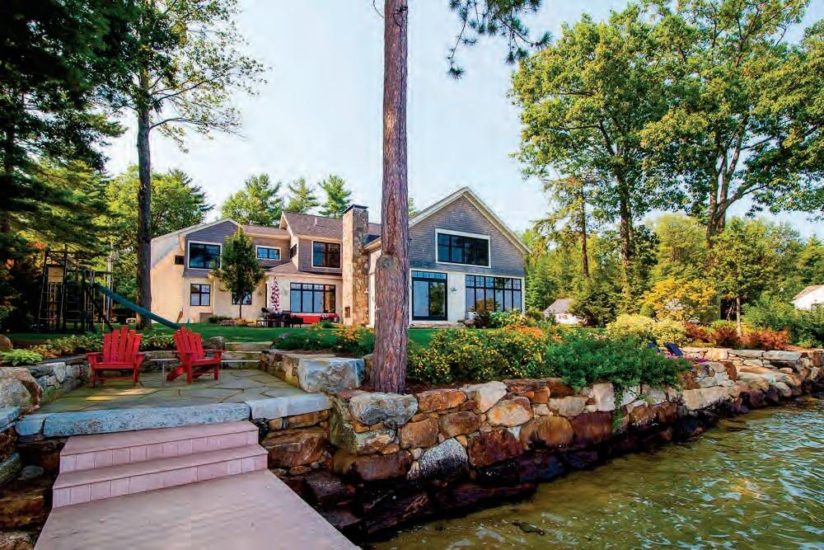
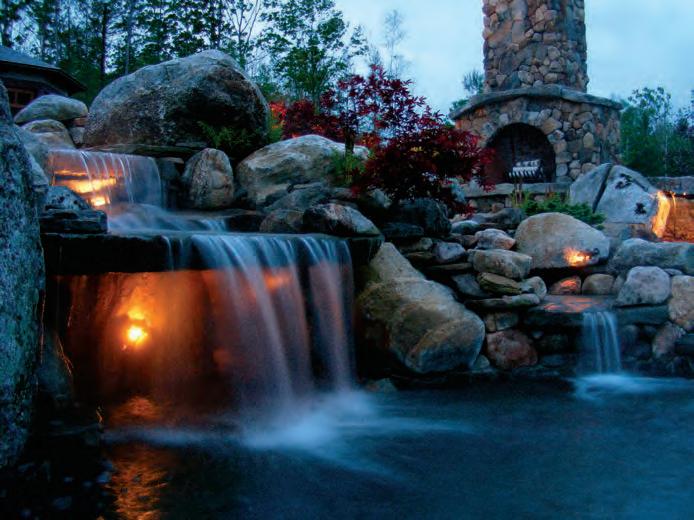

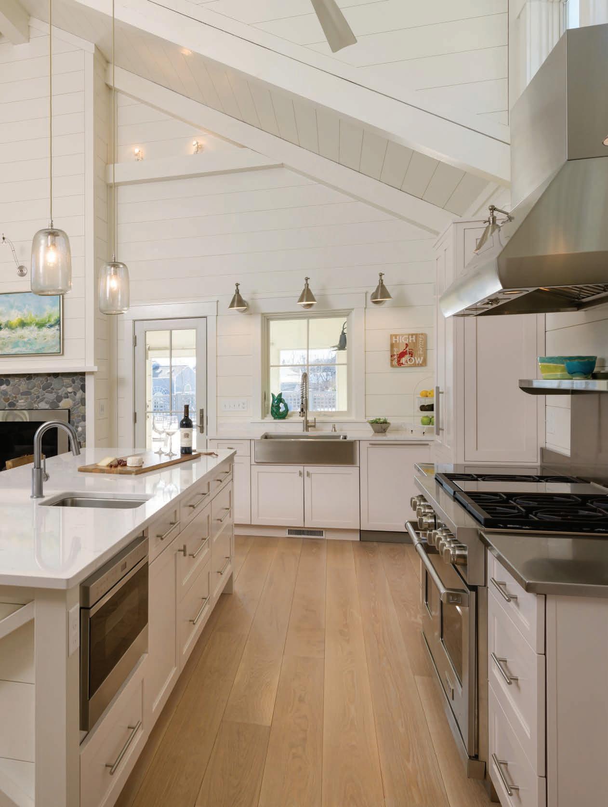

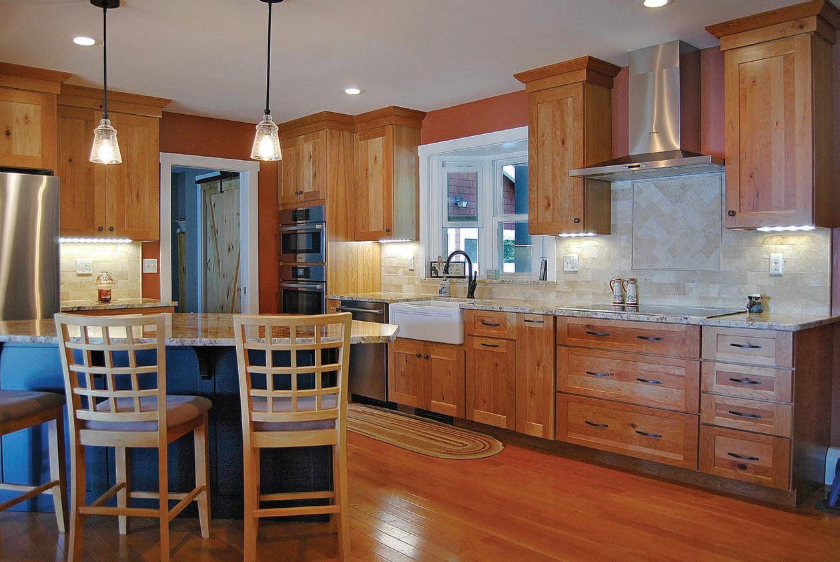
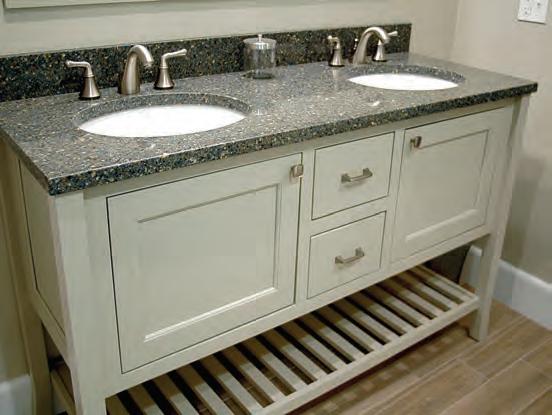
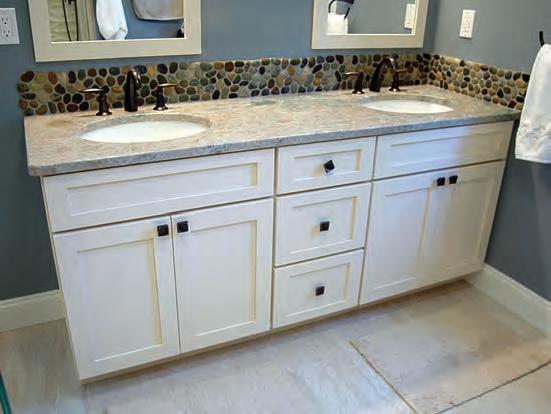

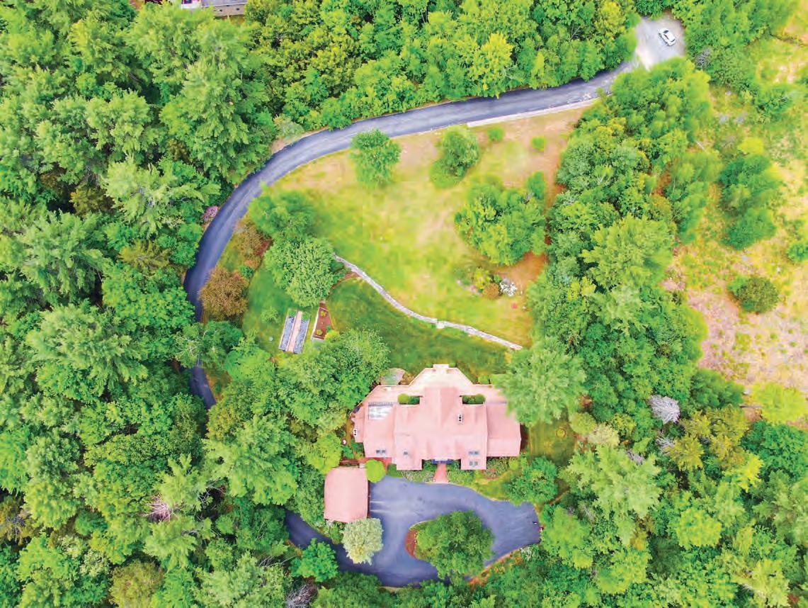



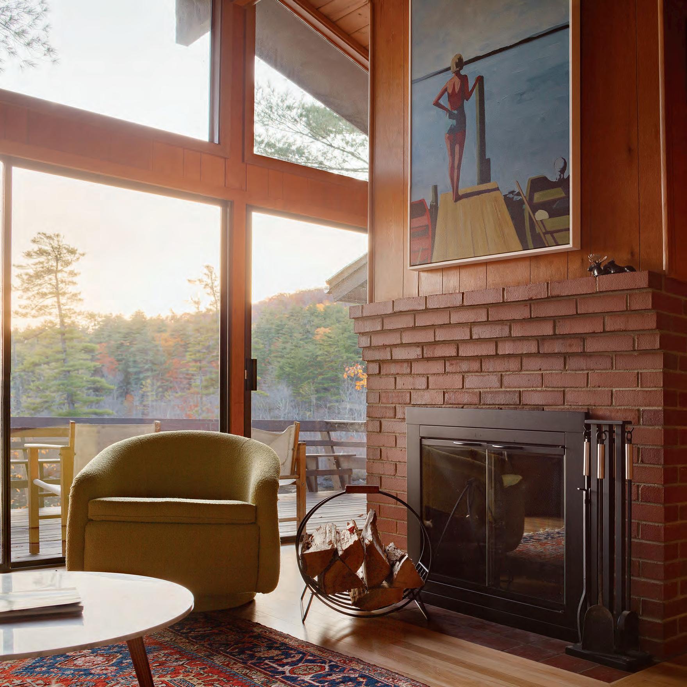


Prospect Hill Antiques is proudly partnered with Lisa Garrahan
offering full scale interior design services
Lisa Garrahan is an interior consultant available for private consultations at the Gallery. Lisa has been involved in home design for over thirty years, buying and renovating her first house at the age of twenty. She has been the lead designer on multiple residential properties in New Hampshire and Massachusetts as well as commercial office space in the Boston area. Lisa can work with you to create beautiful rooms for comfortable living — rooms that work with your family and your lifestyle.
Visit our showroom to see our lines of fine home furnishings featuring:
Revelation
Simon Pearce Stickley, Summer 2021 and custom-made furniture from New England’s finest craftsmen
Also showing Fine Art from 20 New England Artists.
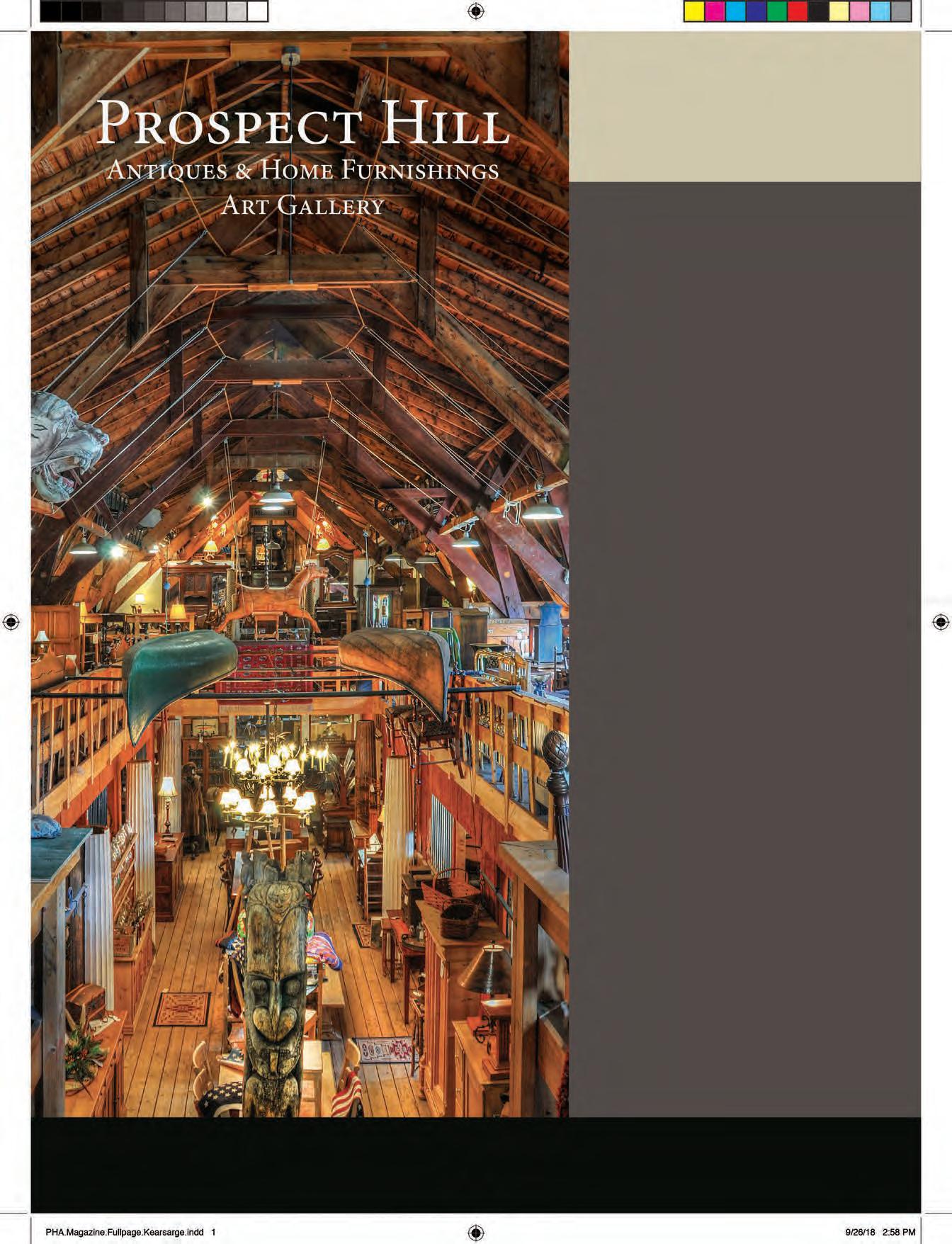

On Lake Sunapee, in Sunapee Harbor Editors pick for antiques and arts Barn: 274 Prospect Hill Road, Sunapee | Seasonal hours: please call for current hours Gallery: 31 River Road, Sunapee | Seasonal hours: please call for current hours 603-763-9676 | prospecthillantiques.com



617.542.6060 | mgaarchitects.com
617.542.6060 | mgaarchitects.com



§


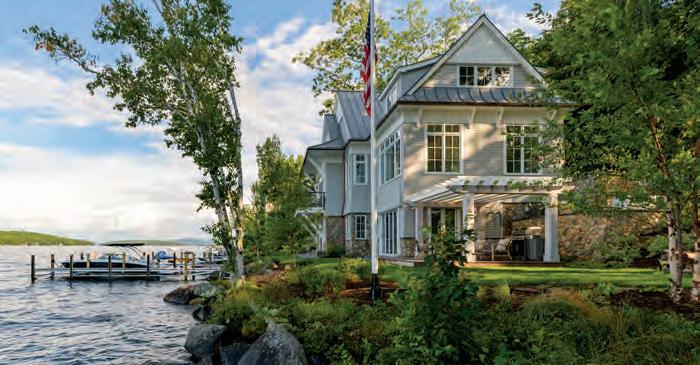




By Karen A. Jamrog | Photography by John W. Hession
Creative
Photography
Photography by John W. Hession
Hession
Inspiration A Treehouse Retreat By Erica Thoits
Photography by Anthony Dolan and David Blohm
100 Garden Rx Blueberry Bounty By Robin Sweetser | Photography by Jenn Bakos 107 Calendar
Home and garden events 112 At Home in New Hampshire Farm Stand Aficionado By Laurie D. Morrissey
Illustration by Carolyn Vibbert
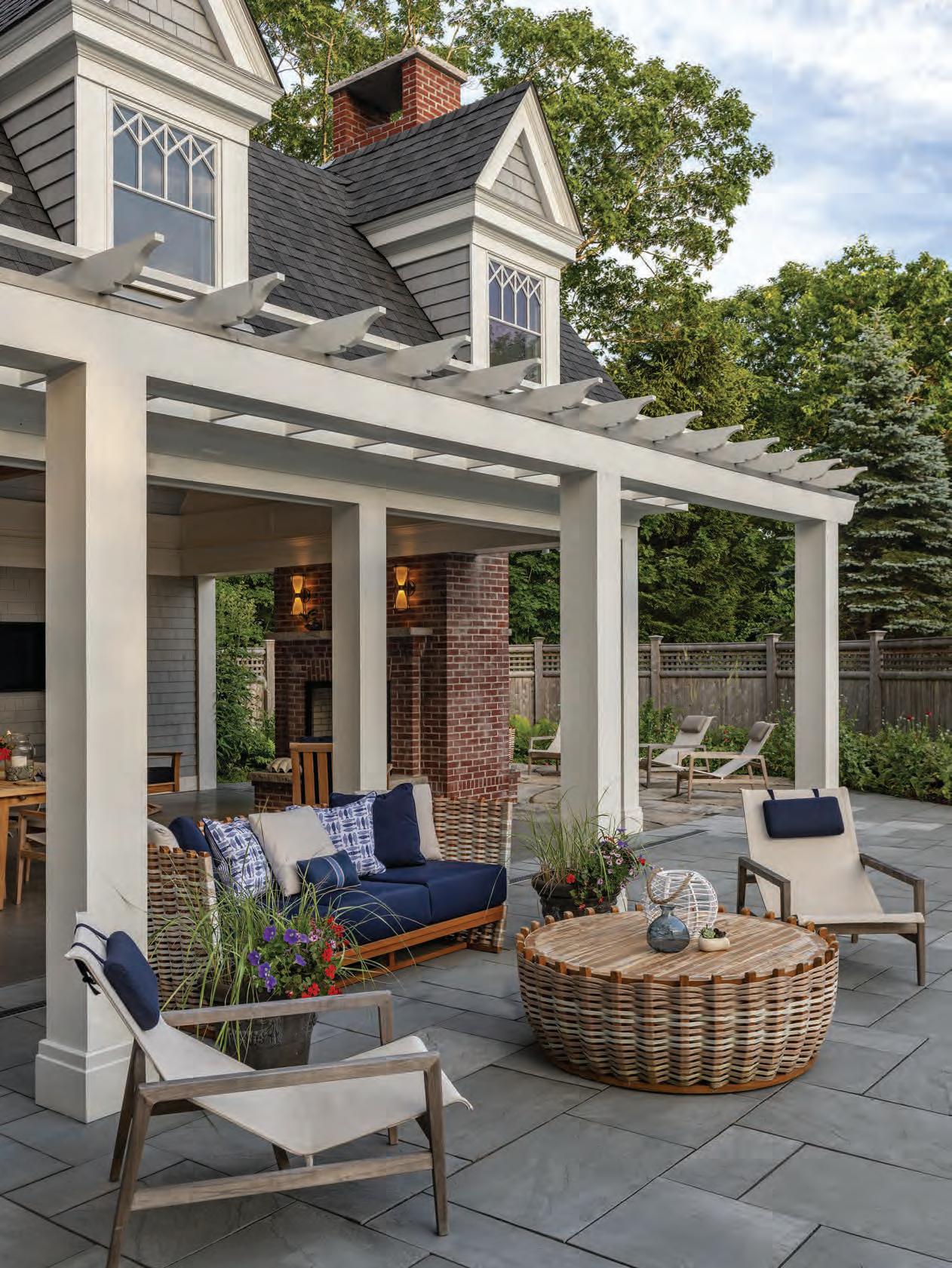
residential commercial interior design
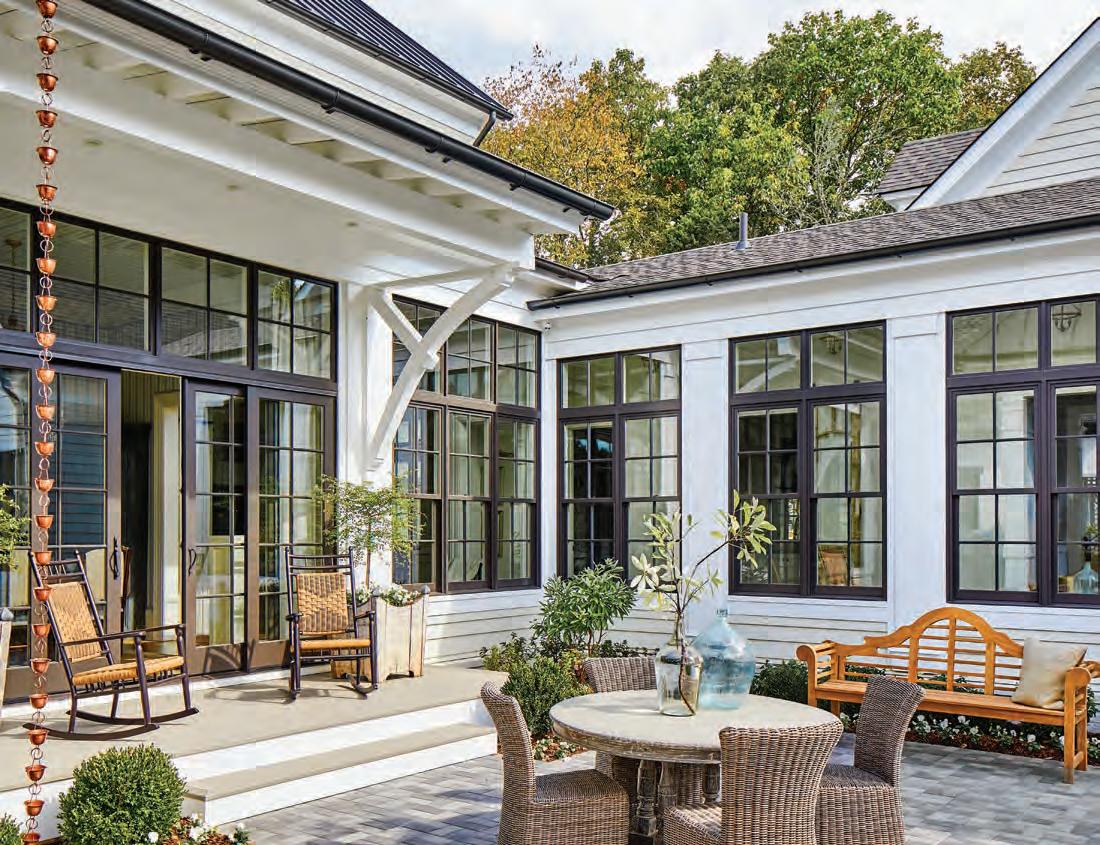
Whether big or small, a replacement project can be an opportunity to bring new life to your home. Not sure where to start? We're here to help you understand each step of the process and find everything you need to achieve your replacement vision.
Schedule a visit at your local, Marvin replacement specialist today.








Amanda Andrews is a digital content editor and podcaster based in southern New Hampshire. She is also a freelance editor for several publications and can be reached at amandaandrews@comcast.net.
Bill Burke is a contributing editor at New Hampshire Magazine and the managing editor of custom publications at McLean Communications, the parent company of both New Hampshire Home and New Hampshire Magazine. He is also the author of travel advice books on Walt Disney World, which happens to be one of his favorite places.
Chuck Choi is an architectural photographer who has documented the work of the world’s leading architects and designers for over 25 years. His photographs have been published in all major design publications, both national and international. Learn more at chuckchoi.com.
Barbara Coles is a contributing editor and regular writer for New Hampshire Home’s sister publication New Hampshire Magazine




Rachel Ellner is a cultural affairs reporter and photographer. Her stories and photos have appeared in the New York Daily News, Boston Globe, Village Voice, Los Angeles Times, Baltimore Sun, Hudson Valley Magazine, New Hampshire Magazine and many others. Learn more at rachelellner.com.
Mary Ann Esposito is the host of the public television series “Ciao Italia,” now in its 29th season, and the author of 13 cookbooks, including her most recent, “Ciao Italia: My Lifelong Food Adventures in Italy.” She lives in New Hampshire. Visit her website at ciaoitalia.com.
John W. Hession is New Hampshire Home’s photo editor as well as a photographer and filmmaker specializing in architecture, design, food and advertising. He is currently working on a series of films for the New Hampshire Dance Collaborative. See his work at advanceddigitalphotography.com.
Karen A. Jamrog is a longtime freelancer who covers a wide variety of topics. She is a frequent contributor to New Hampshire Magazine, where she is also the regular Health Department writer.




Morgan Karanasios is New Hampshire Home’s photographer. While she was a student in Dijon, France, she took photographs throughout Europe and continues to develop her passion for photography.
Laurie D. Morrissey is a freelance writer and editor whose work is regularly published in Kearsarge Magazine, the New Hampshire Business Review (sister publication to New Hampshire Home), Portraits (the magazine of Saint Anselm College) and “The Outside Story,” a weekly ecology series produced by Northern Woodlands Magazine
Robin Sweetser writes on gardening for the Sunday Concord Monitor and is a contributor to the Old Farmer’s Almanac, among other publications. A former Seacoast resident, she now lives and gardens in Hillsborough.
Carolyn Vibbert is a Portsmouth illustrator whose work also appears on packaging for food and wine brands such as Barbara’s, Stone Cellars and Williams Sonoma.

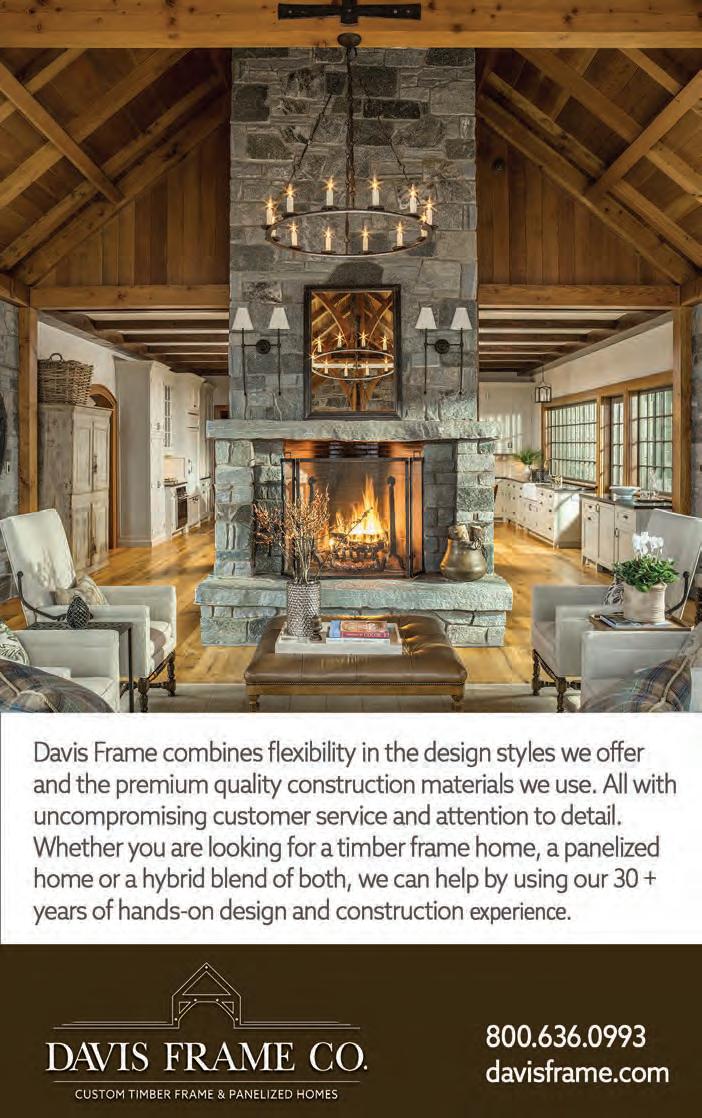


JULY/AUGUST 2021 VO L. 15 | NUMBER 4 nhhomemagazine.com
VICE PRESIDENT/PUBLISHER Ernesto Burden
EDITOR Erica Thoits
ART DIRECTOR John R. Goodwin
PHOTO EDITOR John W. Hession
ASSOCIATE EDITOR Kara Steere
PHOTOGRAPHER Morgan Karanasios
SENIOR DESIGNERS
Jodie Hall, Nicole Huot
CONTRIBUTORS
Amanda Andrews, Bill Burke, Chuck Choi, Barbara Coles, Rachel Ellner, Mary Ann Esposito, Karen A. Jamrog, Laurie D. Morrissey Robin Sweetser and Carolyn Vibbert
SALES DIRECTOR
Jessica Schooley (603) 413-5143 • (603) 345-2752 jschooley@mcleancommunications.com
VP/CONSUMER MARKETING Brook Holmberg
VP/RETAIL SALES Sherin Pierce
BUSINESS MANAGER Mista McDonnell
EVENT & MARKETING MANAGER Emily Samatis
BUSINESS & SALES COORDINATOR Heather Rood
DIGITAL MEDIA SPECIALIST Morgen Connor
EDITORIAL CORRESPONDENCE
Erica Thoits, editor New Hampshire Home 150 Dow Street; Manchester, NH 03101 (603) 736-8056 editor@nhhomemagazine.com
SUBSCRIPTIONS
Subscriptions, New Hampshire Home PO Box 37900, Boone, IA 50037-0900 call (877) 494-2036; subscribe online at nhhomemagazine.com; or email customerservice@nhhomemagazine.com


New Hampshire Home is published bimonthly by McLean Communications, Llc.; 150 Dow Street; Manchester, NH 03101; (603) 624-1442. All rights reserved. Reproduction in whole or in part without the publisher’s written permission is prohibited. The publisher assumes no responsibility for any mistakes in advertisements or editorial. Statements and opinions expressed in this magazine do not necessarily reflect or represent those of this publication or its officers. While every effort has been made to ensure the accuracy of the information contained in this publication, McLean Communications, Llc.: New Hampshire Home disclaims all responsibility for omissions and errors.
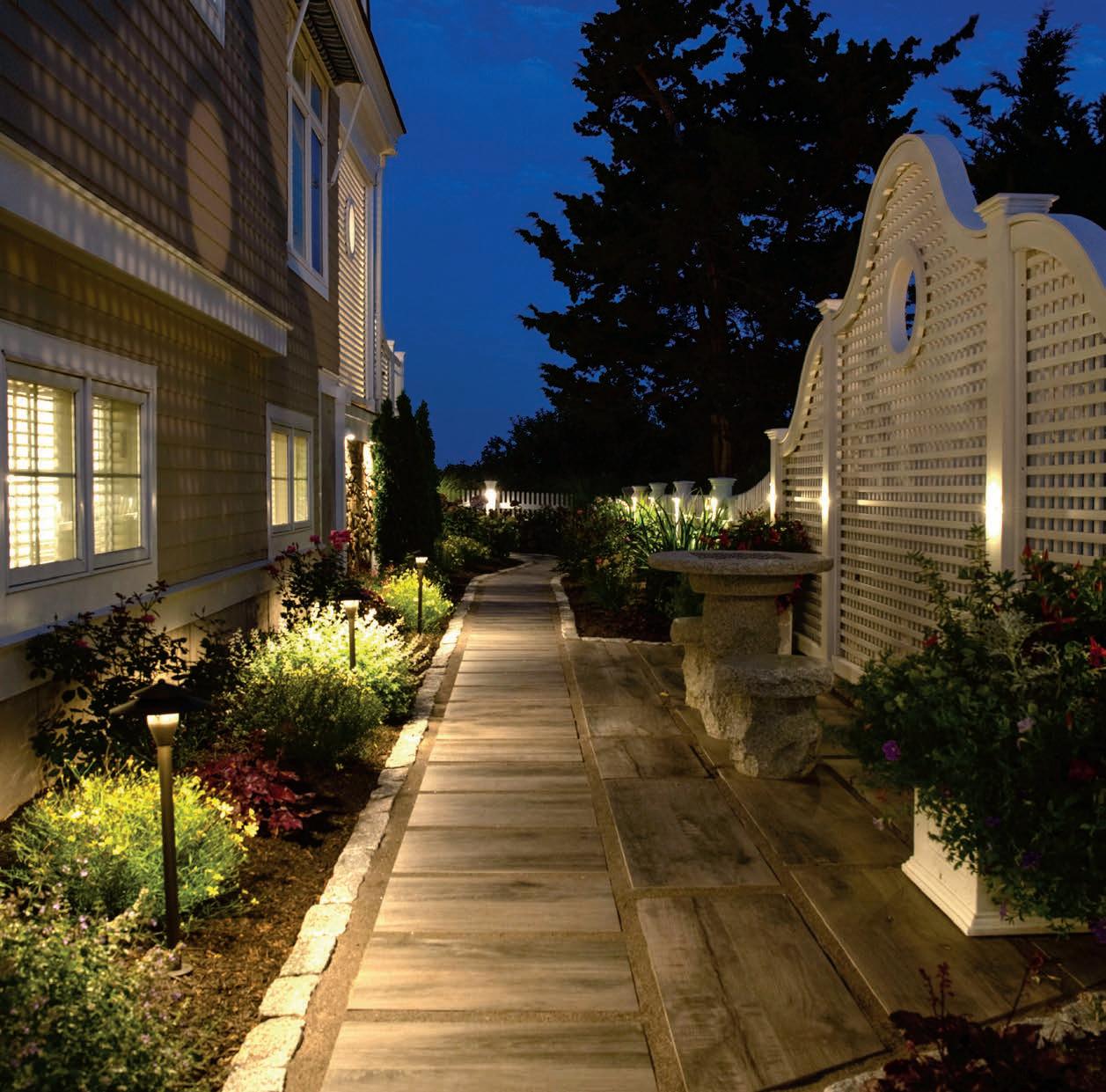


Finding inspiration—and peace—in the world around us
A HALF-REMEMBERED LINE ABOUT THE OCEAN comes to mind every time I go to the coast: “My soul rushes out to meet the horizon.” Although it resonated when I read it, I cannot for the life of me remember the book, author or even if I recall it accurately. Just that one little snippet floats into my head as soon as the breeze reveals the smell of salty air.
Still, it’s the most accurate description I’ve come across of how the ocean makes me feel, even if I’ve somewhat mangled it. For a long time, I would describe the sensation as if something were loosening in my chest, this subtle knot beneath my ribs I didn’t even realize I was carrying around until its sudden absence. It’s a feeling of lightness upon seeing a horizon I’ll never reach, offering endless freedom of movement, no barriers, nothing penning me in, inviting me out and out and out.
More than one person has told me this is exactly why the ocean frightens them—feeling insignificant in the face of unending water, a vast nothingness that will swallow you up. I get it. You won’t catch me taking in the view from anything even remotely resembling a cliff. The line between terrifying and awesome, in its true sense (to inspire awe), can be thin.
Growing up in a coastal town and spending summers exploring the islands and harbors of Maine with my family has irreversibly entwined the ocean with childhood nostalgia. I spent nights falling asleep to the lap of waves on the hull, and days with my dad at the helm, the place I always felt safest in the world. To me, it’s familiar and comforting, something that will forever feel like a part of home.
Connection to nature is important. Whatever it is you love most—oceans, lakes, mountains, forests—most of us find some feeling of peace when we venture outside.
One of the people instrumental in creating the national parks, John Muir, once said, “Keep close to Nature’s heart, and break clear away, once in a while, and climb a mountain or spend
a week in the woods. Wash your spirit clean.” We can’t all live on a mountaintop or on a boat in the ocean, but here in New Hampshire, Granite Staters are familiar with the restorative power of nature and understand the need to preserve it. The homeowners in this issue took special care to lessen their environmental impact, and each invites the outdoors in, taking full advantage of the natural world around them. They are all fortunate to have what brings them peace just steps away.
“When inside, it feels like we’re outside. I can be in a snowstorm, but I’m not out in the snow,” says Julia Byers in the feature story “A Little Piece of Heaven” starting on page 78. The stunning windows of this remarkable home seemingly offer no barrier to the forest and lake beyond.
“We can see the lake from all the rooms in the house, and we can see everything grow” Byers continues. “The way the light comes in, it can seem like we’re in a treehouse. We’re surrounded by nature but also the house’s beautiful cedar wood walls, all so soft, calming and cozy.”
If you’re now thinking that sleeping in a treehouse sounds like the right idea, don’t miss the story on an actual treehouse (page 48). This charming luxury getaway spot on Lake Sunapee is available to rent, and offers all the benefits of camping without forgoing the finer comforts.
The theme of this issue is incorporating nature into homes, but I also hope it inspires you to leave your house behind and explore whatever part of our beautiful state speaks to you the most. And if you happen to know the name of the book I may or may not be misquoting, you can find me on the beach.











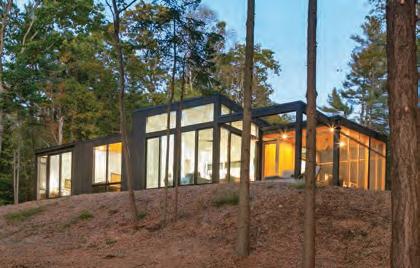




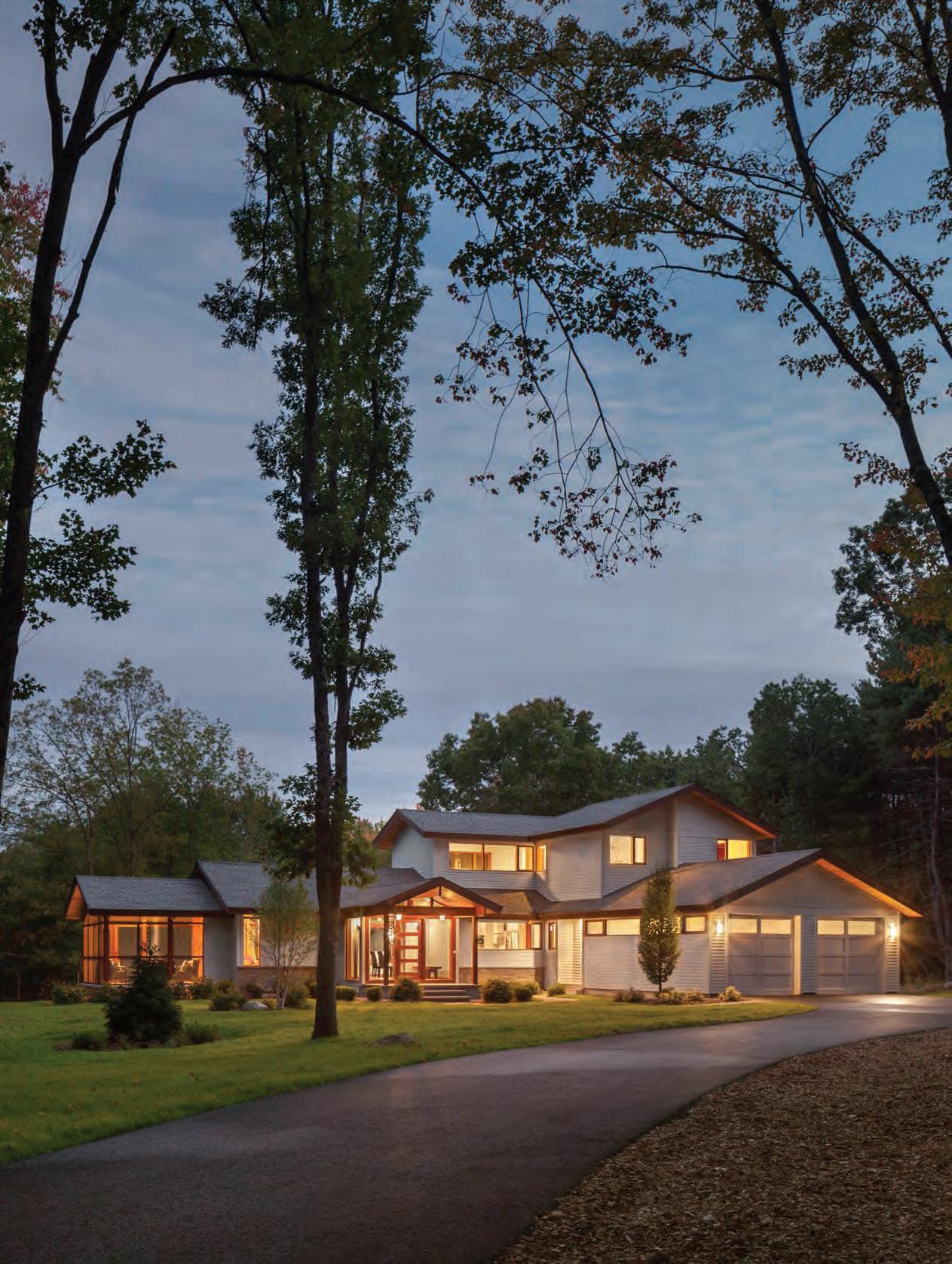
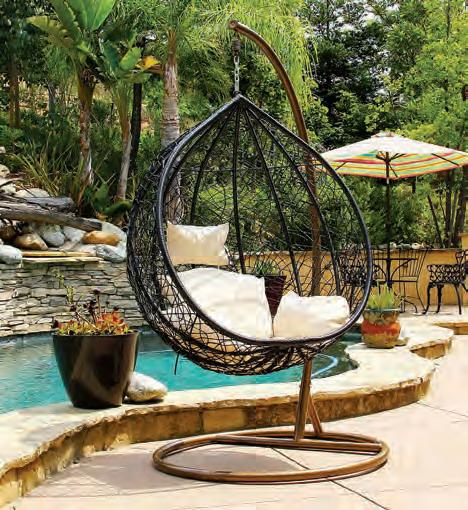
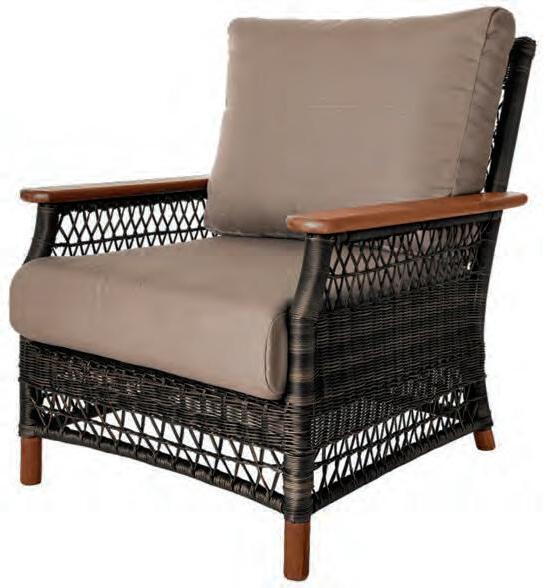


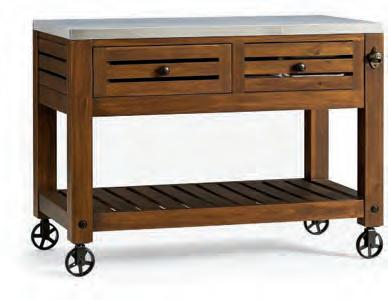



Take a moment to relax in this singleseat glider season after season. Seasonal Specialty Stores in Amherst (603) 880-8471 seasonalstores.com


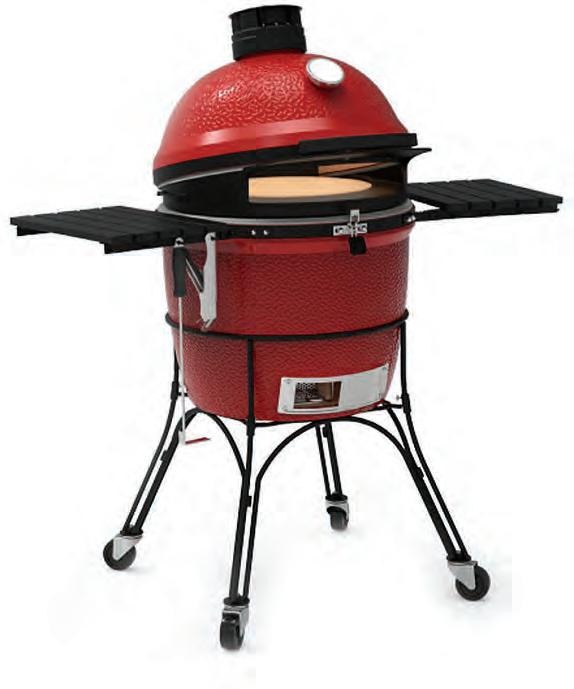
Fire up the grill for a summer barbecue or alfresco dining in your own backyard. Kamado Joe • kamadojoe.com

Enrich your sunroom or covered patio with a statement piece like this five-light pendant chandelier. The Lighting Showroom in Bedford • (603) 471-3299 thelightingshowroom.us
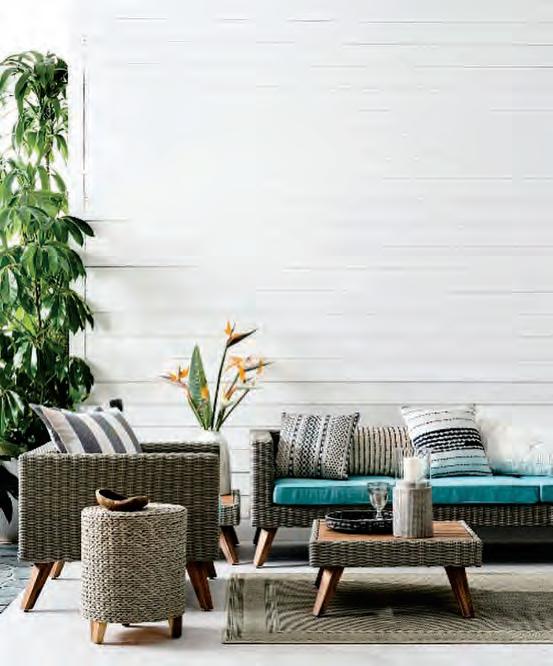
Accent your outdoor furniture with colorful pillows, vases and other stylish accessories to make your outdoor space truly unique. Homesense in Salem and Bedford • (603) 912-5492 homesense.com
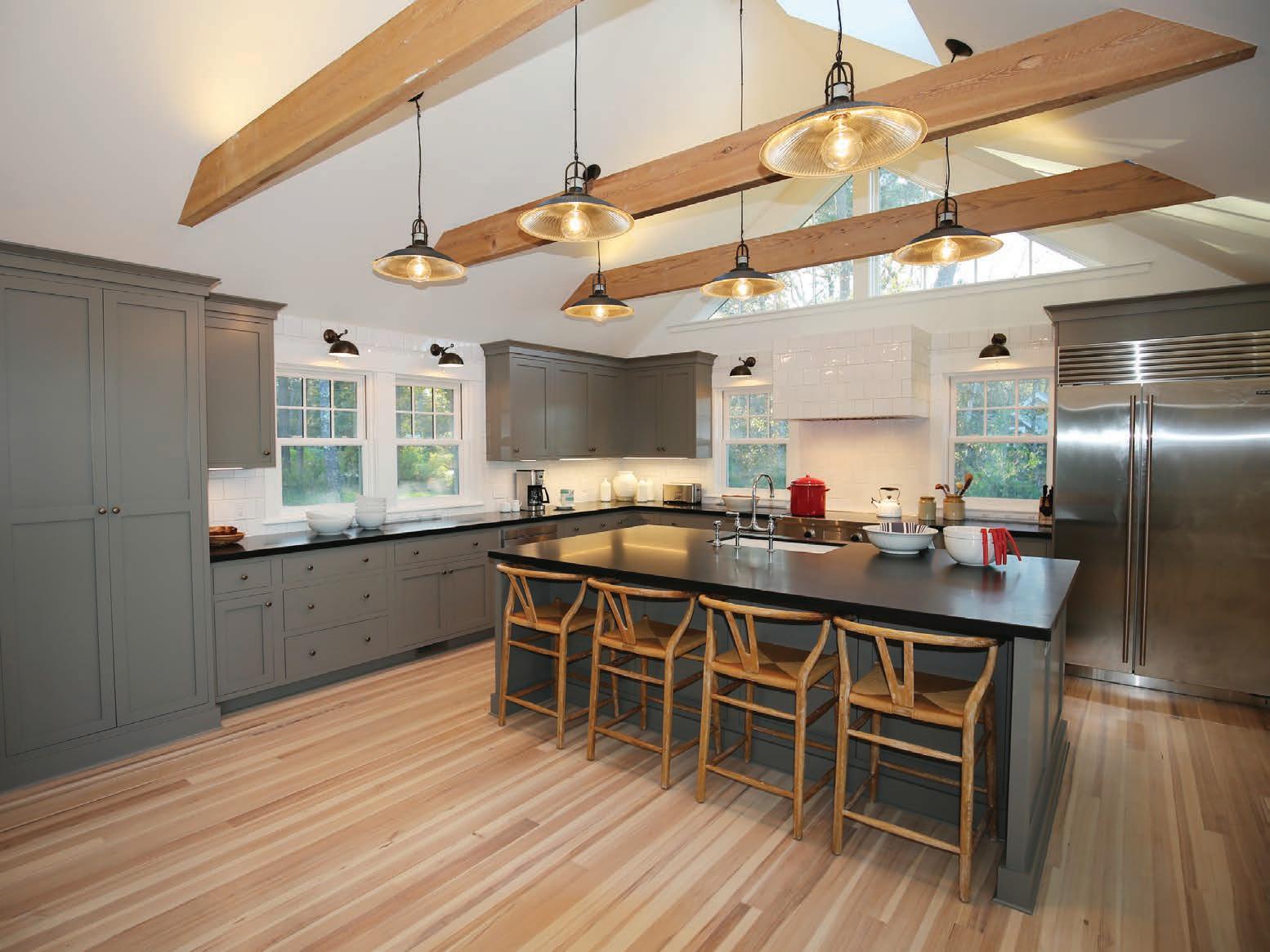
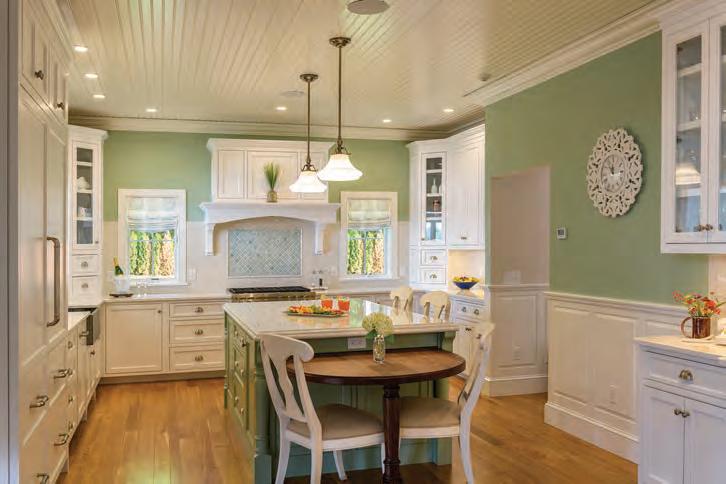
ermont Cabinetry has been designing and building award winning cabinets for the whole house for nearly 40 years. Whether fully custom or value engineered cabinets they are always built to your specifications. We blanket wrap them for delivery in a timely manner and on budget.
Add some ambience to your patio with an outdoor fireplace that’s sure to be a talking point at your next backyard get-together. Powell Stone & Gravel in Brookline (603) 673-8100 • powellstone.com
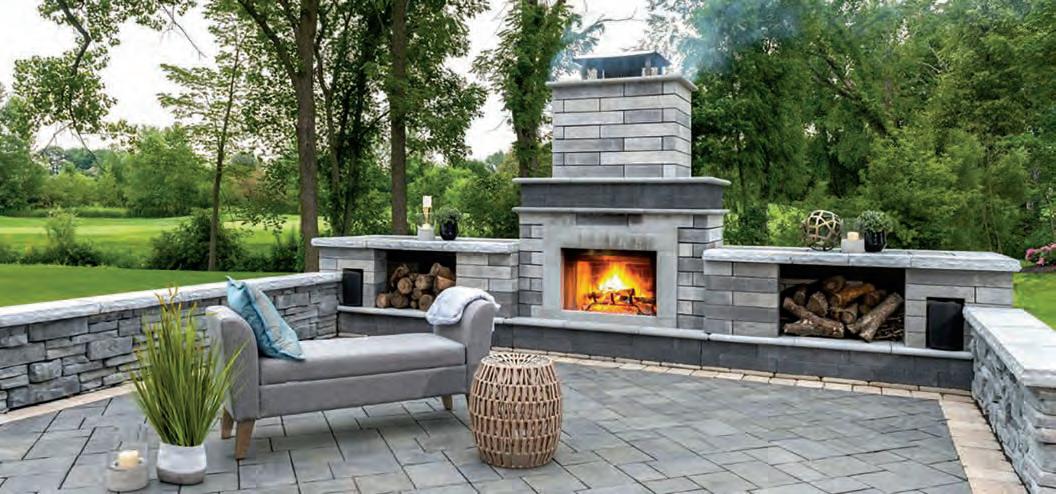

Sway in the breeze on a freestanding cedar-wood swing, a beautiful addition to any size yard. Finnegan Fence Company in Londonderry • (603) 312-6913 finneganfence.com
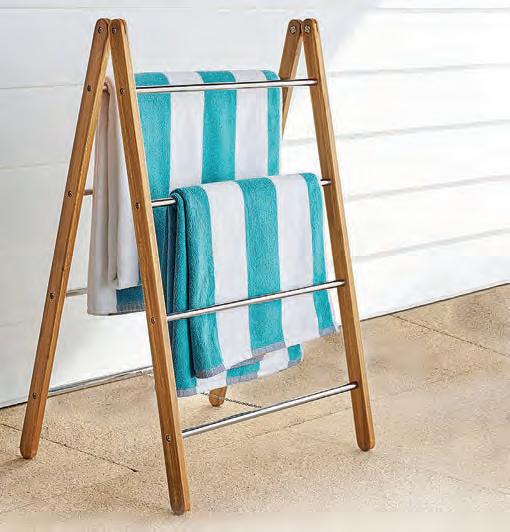
Gather everyone around this stylish yet functional outdoor dining table for mid-morning brunch or a family barbecue. Seasonal Specialty Stores in Amherst • (603) 880-8471 • seasonalstores.com

Use this collapsible towel rack by the pool for convenient drying in the summer. Pottery Barn potterybarn.com
Curl up with a book or magazine on this comfortable wooden Campaign bench that lights up any space. Pompanoosuc Mills in Concord, Hanover and Nashua pompy.com
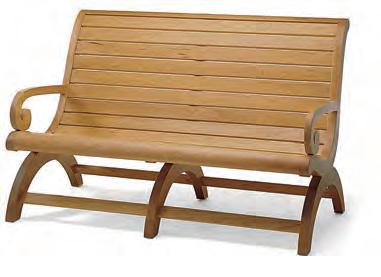



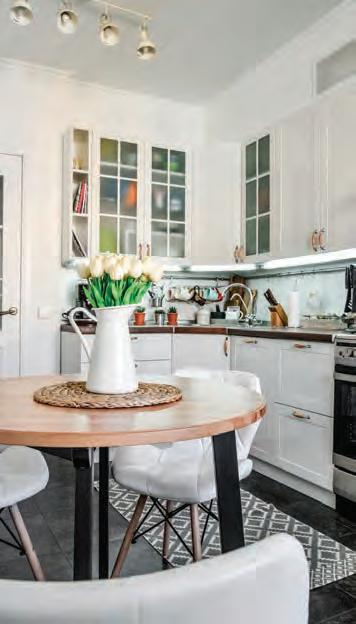

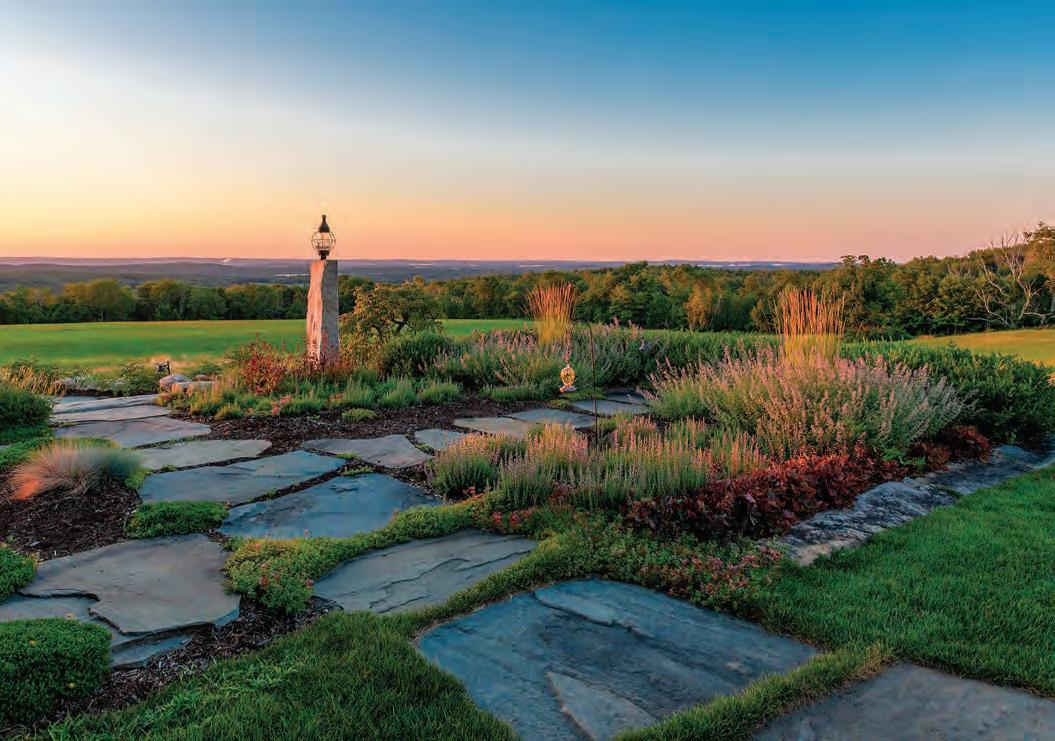

(603) 926-0388 • alternativeenergyhearth.com
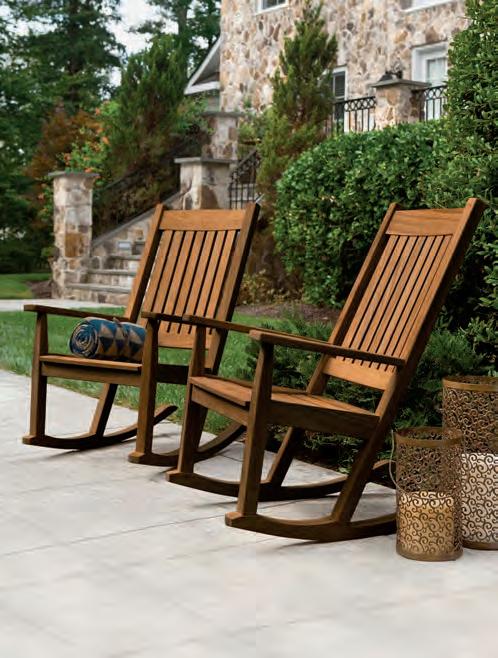

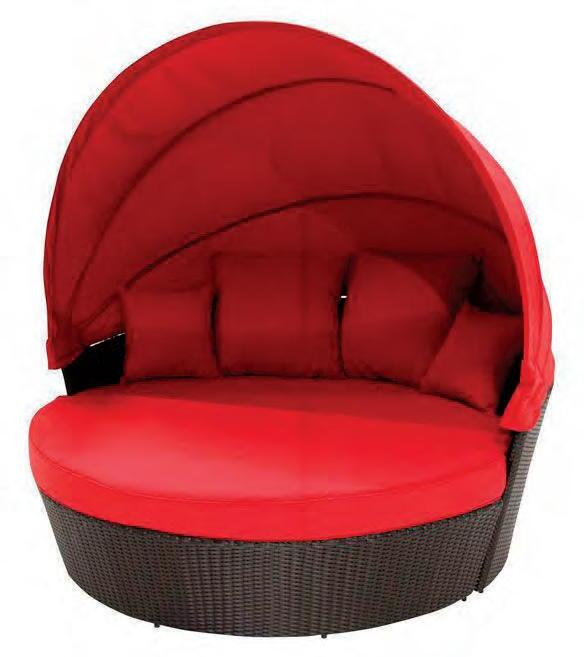

Stay cool beneath this 9-foot umbrella whether you’re relaxing by the pool or dining on the deck. Ethan Allen in Bedford, Plaistow and Portsmouth • (888) 324-3571 ethanallen.com
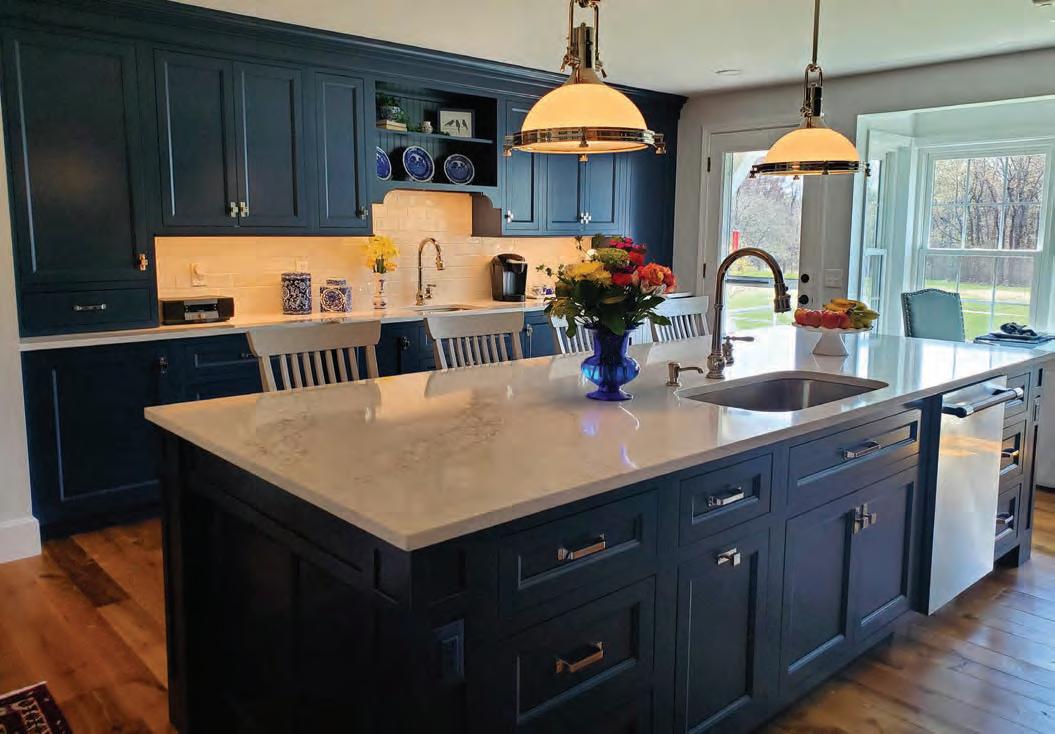

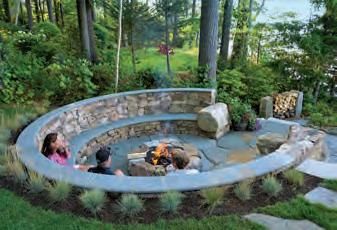
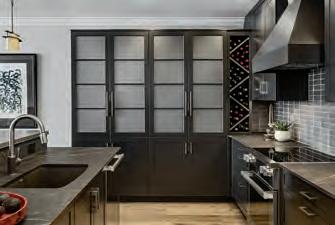



How to utilize all of summer’s bounty.
By the time high summer rolls around, my vegetable garden is all showy with a blast of rainbow colors—from heavy, hanging clusters of scarlet red tomatoes; to soothing yellow broad beans hanging on a trellis like Christmas ornaments; to violet stripped eggplant and deep maroon radicchio and bronze brownskinned onions.
Midsummer is the time to get serious and gather the best of what the garden has to offer. Sometimes, when I survey the work before me, I think I need to be careful about what I wish for because too much of a good thing can be overwhelming. That’s when I’m smart enough to call in my neighbors to help lessen the load and share in the harvest.
For my own needs, I think ahead to the cold winter months and make a plan for what to do with all this produce. For sure, I will turn many of the vegetables into soups I can freeze— minestrone, butternut squash and tomato are favorites. I will make jars of caponata with the shiny eggplant, and freeze shredded zucchini to use as a filler in meatloaf and meatballs. Zucchini also is good added to pancakes, soups and muffins, plus I can bake zucchini chocolate cake.
Tomatoes, the force of the garden, need their own sacred amount of time because there is so much one can do with them. Plum tomatoes are destined for tomato sauce. They are also dried on a dehydrator, and put up in
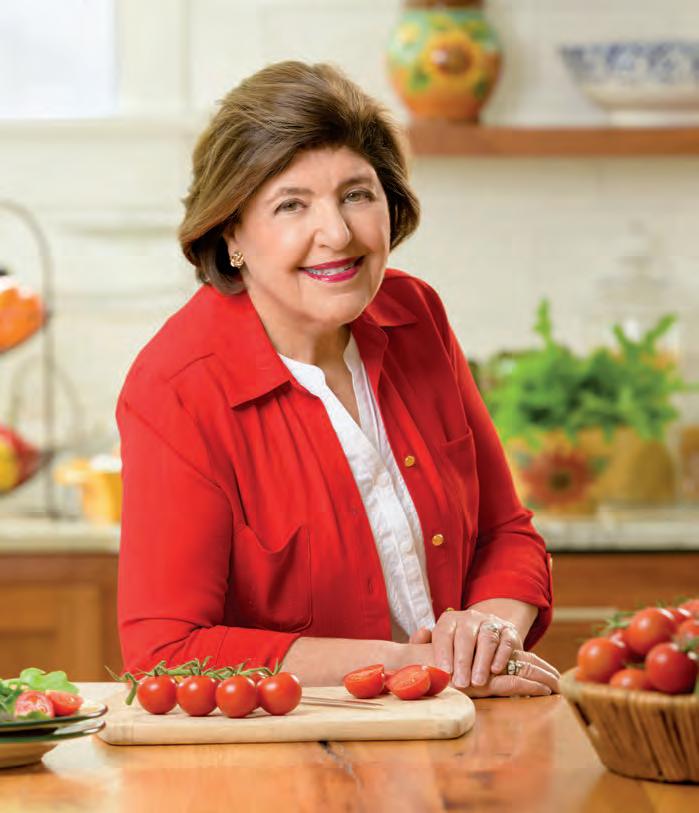
jars with good olive oil and vinegar to use in salads, on top of crusty bread, or to complement a cheese plate or top a pizza. Cherry tomatoes make surprisingly good soup as well, and bags and bags of them will be frozen, too.
Eggplants will become the delicious casserole known as “eggplant parm” (Parmigiana), and some will get pickled to eat with crusty bread on days
By Mary Ann Esposito | Photography by John W. Hession
when we dream of the next summer to come.
As to some of the other vegetables: Onions and shallots will get pulled, and allowed to cure and dry until their skins crackle before storing them in a cool, dark corner of the pantry.
The reward for all this work is knowing I will have the pick of the garden all winter long. NHH

Forget deep-fried zucchini sticks. Make these crunchy zucchini sandwiches instead. These are best eaten warm, and one will never be enough.
4 medium-sized zucchini, at least 6 inches long, each cut into ¼-inch lengthwise strips then cut in half crosswise into 3-inchlong strips
Salt, to taste
2 cups grated Swiss cheese
1 cup flour
2 eggs, beaten
1½ cups Panko breadcrumbs
1. Place the zucchini strips in a colander; sprinkle them with salt and place a weight on top of them (like a can of tomatoes). Let them stand for 30 minutes. Rinse and dry the strips.
2. Using two strips at a time, make a sandwich with some of the cheese between the slices. Roll the sandwich in flour, dip it in the beaten eggs and coat it on both sides with the breadcrumbs. Set aside, and repeat with the remaining strips.
3. Heat the vegetable oil in a heavy-duty, not-too-deep pan or pot to 375°F. Fry the sandwiches a few at a time until golden brown on both sides.
4. Remove the sandwiches, drain on absorbent paper, sprinkle with coarse salt and serve hot.

My mom taught me this unique way to make stuffed peppers. They are moist, full of flavor and very filling. And the best part is: They are cooked upside down to prevent them from drying out.
2 4 large sweet bell peppers, washed and dried
¼ pound ground sirloin
¼ pound ground pork
1 cup cooked rice
1 cup grated Parmigiano-Reggiano cheese
1 large onion, peeled and minced
2 eggs
2 tablespoons minced parsley
2 teaspoons sea salt
½ teaspoon coarse black pepper Tomato Sauce (see recipe above)
Tomato Sauce
4 tablespoons olive oil
1 medium onion, peeled and minced
2 large cloves garlic, minced
2 (28-ounce) cans crushed tomatoes
1 (28-ounce) can tomato purée
2 teaspoons salt
½ teaspoon coarse black pepper
6 leaves fresh basil, shredded
1. In a saucepan, heat the olive oil and cook the onion until it softens. Stir in the garlic and cook until the garlic softens. Lower the heat and stir in the crushed tomatoes, tomato purée, salt and pepper. Cover and simmer the sauce for 35 minutes. Stir in the basil.
1. Preheat the oven to 350ºF. Cut off the tops of the peppers and reserve them. Carefully remove the seeds with a spoon, then rinse the peppers and set them aside.
2. In a large bowl, combine the meats, rice, cheese, onion, eggs, parsley, salt and black pepper. Mix gently with your hands. Fill the cavities of the bell peppers with some of the mixture, being careful not to overpack them or they will split in the oven while baking.
3. Ladle 1½ cups of Tomato Sauce a large baking pan. Place the top back on each pepper, and holding the top in place with your hands, turn the pepper upside down in the pans.
4. Ladle 1½ cups of the sauce over the peppers. Cover the pan tightly with aluminum foil, and bake for 45 minutes to 1 hour or until the peppers are soft.
5. Remove the pan from the oven, remove the foil and carefully turn the peppers right-side up.
6. Serve the peppers immediately with additional sauce on the side.
When the garden is overflowing with eggplant, I make caponata—a Sicilian sweetand-sour eggplant relish that can be used for many things. Top some grilled sourdough bread with it, or make it the topping for a piece of grilled fish. It is perfect as a sauce for pasta too, and for pizza or focaccia.
8 Japanese eggplants (8-inches long), washed, stem end removed, and eggplant cut in ½-inch cubes
Salt
1¼ cups thinly sliced celery (about 2 ribs)
1½ cups boiling water
1½ cups peanut oil, divided
½ cup extra-virgin olive oil
3½ cups thinly sliced onions
1 cup tomato paste
1 cup drained and chopped green or black olives in brine
½ cup capers in brine, drained
½ cup sugar
2/3 cup red wine vinegar
2 teaspoons baking cocoa
1. Place the eggplant cubes in a colander, salt them, and let them sweat in the sink for 1 hour. Rinse and dry them.
2. In a small saucepan, add the celery to the boiling water and cook for 3–4 minutes. Drain the celery; reserve both the celery and the water.
3. In a large skillet or electric frying pan, heat half the peanut oil. Add half the eggplant pieces, and fry until softened and lightly browned, about 5 minutes. Drain the pieces on brown paper and continue with the remaining eggplant and peanut oil.
4. Drain any remaining peanut oil from the skillet. Then, add and heat the olive oil. Add the onions and sauté them until soft and glazed-looking, about 10 minutes. Lower the heat and mix in the tomato paste, reserved celery water, olives, capers, sugar, vinegar and cocoa. Mix well and let the mixture simmer for about 5 minutes.
5. Add the eggplant and the celery pieces to the skillet, and mix well to coat the pieces with the sauce. Simmer the mixture uncovered for about 10 minutes. Add additional water if the mixture is too thick. Add salt and pepper to taste.
6. Best served warm or at room temperature Because this recipe makes a lot, spoon some into jars, cover, and store some in the refrigerator and freeze the rest.



Balsamic Glaze
1 bottle (about 17 ounces) balsamic vinegar
2 tablespoons honey
¼ teaspoon salt
1. Pour the balsamic vinegar into a saucepan and bring to a boil.
2. Lower the heat to medium, and stir in the honey and salt. Cook, stirring often, until the mixture reduces by half and looks syrupy. Remove from heat.
3. When the glaze is cool, transfer it to a jar. Keep the glaze in a cool place; do not refrigerate. Use as needed.
Roasting cherry tomatoes concentrates their sugar, providing great flavor. Serve this over short cuts of pasta, like bowties, ziti, rigatoni or spirals.
6 cups cherry tomatoes, cut in half
5 tablespoons extra-virgin olive oil, divided
1 teaspoon salt, plus 1 tablespoon salt
1 tablespoon sugar
2 tablespoons Balsamic Glaze (see recipe above)
1 pound short-cut pasta
6 fresh basil leaves torn into small pieces Grated Parmigiano-Reggiano cheese for sprinkling
1. Preheat the oven to 350ºF. Toss the tomatoes in a bowl with 3 tablespoons of the olive oil, 1 teaspoon of salt and the sugar. Spread the tomatoes on a large baking sheet and bake them for 35–40 minutes, or until they are half their original size and look shriveled.
2. Transfer the tomatoes to a large sauté pan, and stir in the Balsamic Glaze. Set aside.
3. Bring 4 quarts water to a boil in a large saucepan, stir in 1 tablespoon of salt and the pasta, and cook until al dente. Drain the pasta and transfer it to the sauté pan with the tomato sauce. Reheat slowly.
4. Add the basil and toss well. Serve hot, and pass the cheese.
Recipe courtesy of Mary Ann Esposito
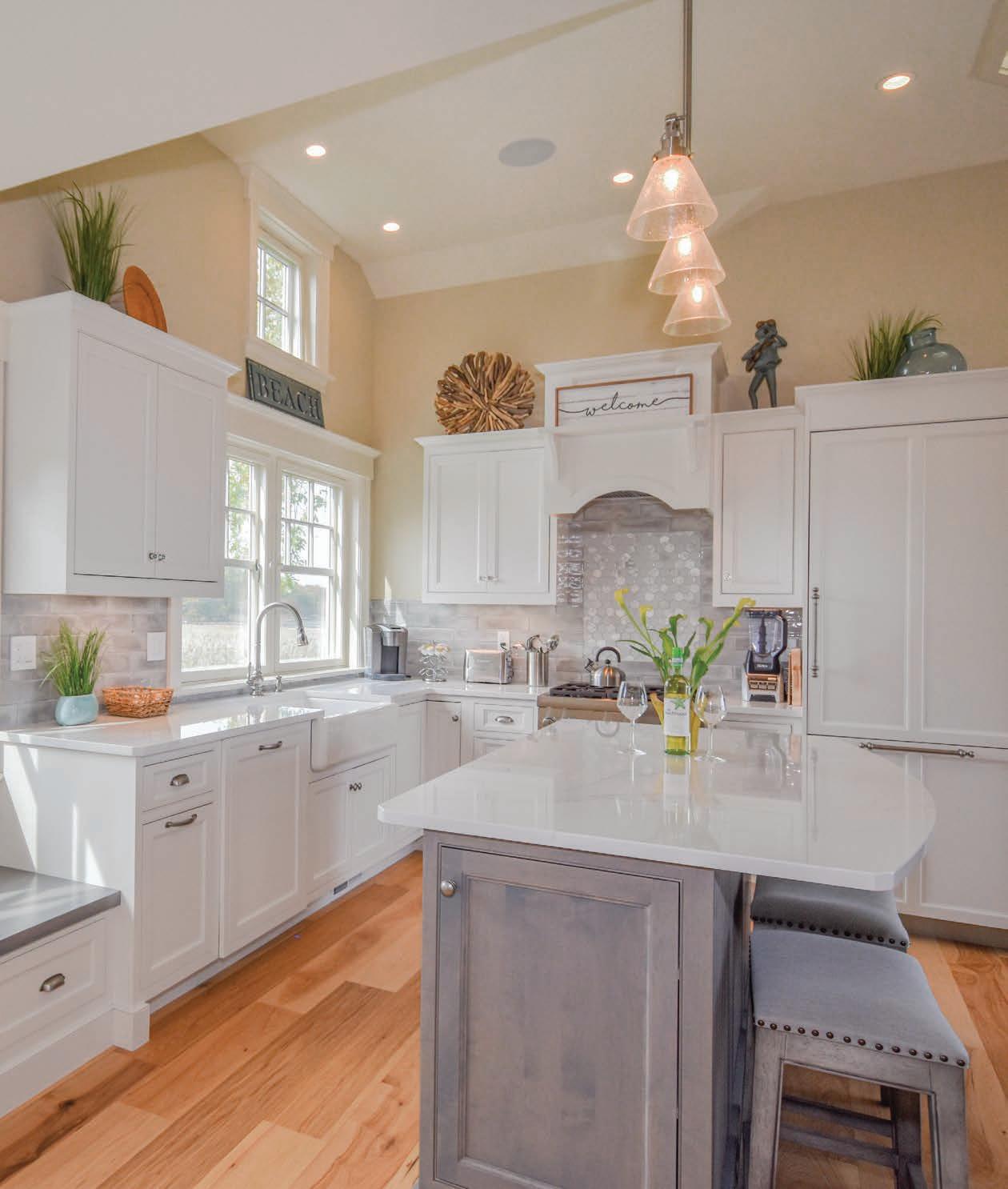

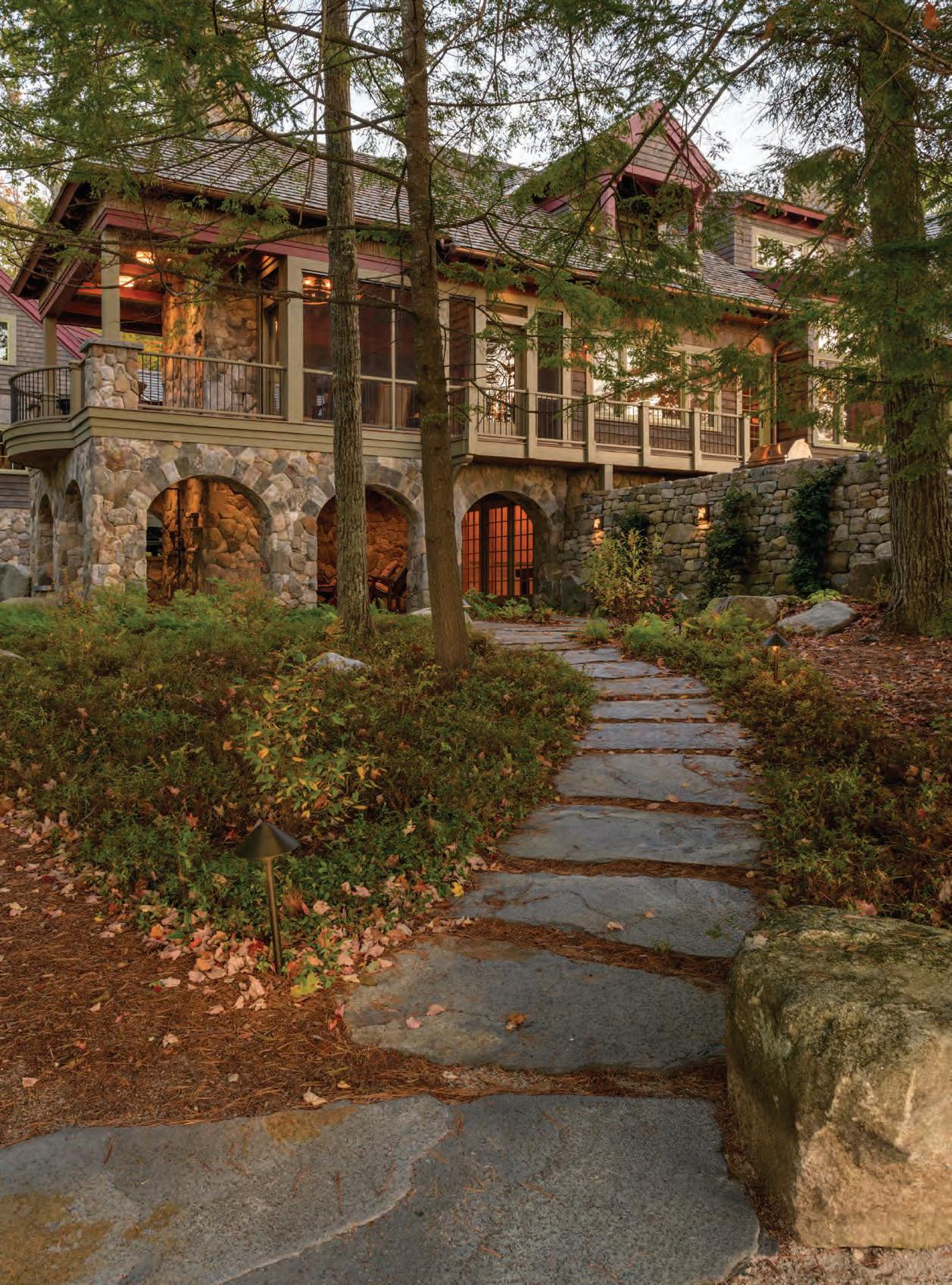

Renovating an American classic requires a mission, a plan and a few curves.
Owain Harris was first drawn to woodworking by the problemsolving challenges inherent in the work.
“I tend to be attracted to, some might say, overly complex things,” Harris says. “But that’s what keeps it interesting to me. I’d go out of my mind if I was building the same thing over and over.”
That’s good, because when a 17-foot, 1966 Airstream Caravel trailer with aspirations of becoming a seasonal home was towed to his workshop on an August day a few years ago, it became clear fairly quickly there would be problems that needed solving.
Airstreams were first built in the 1930s—iconic, now, and easily identified by their distinctive round shape and polished aluminum exteriors. Harris was tasked with turning the travel trailer into a space that could function as an office, a reading sanctuary and a guest bedroom. It would become a summer home on Lake Winnipesaukee. Simple enough on paper. But in practice, the challenges would quickly reveal themselves—specifically, the Airstream’s contoured interior.
“It’s fascinating from a construction standpoint,” he says. “There’s no horizon line. You have to invent a horizon line because it can be arbitrary. The
By Bill Burke | Photography by John W. Hession
floor is flat, but it’s not level because it’s up on tires. You level the floor, but then you need to establish benchmarks you build everything off of, which is so different from building a house.”
Given the iconic status of the Airstream, Harris knew he would have to get every detail right. And while there was a bit of pressure, the distinctive shape, singular contours and quirky bends of the trailer’s design provided plenty of inspiration when it came time to make design decisions.
The Airstream Caravel arrived at his Deerfield workshop gutted, with the frame repaired, a new subfloor bolted to the aluminum shell, new
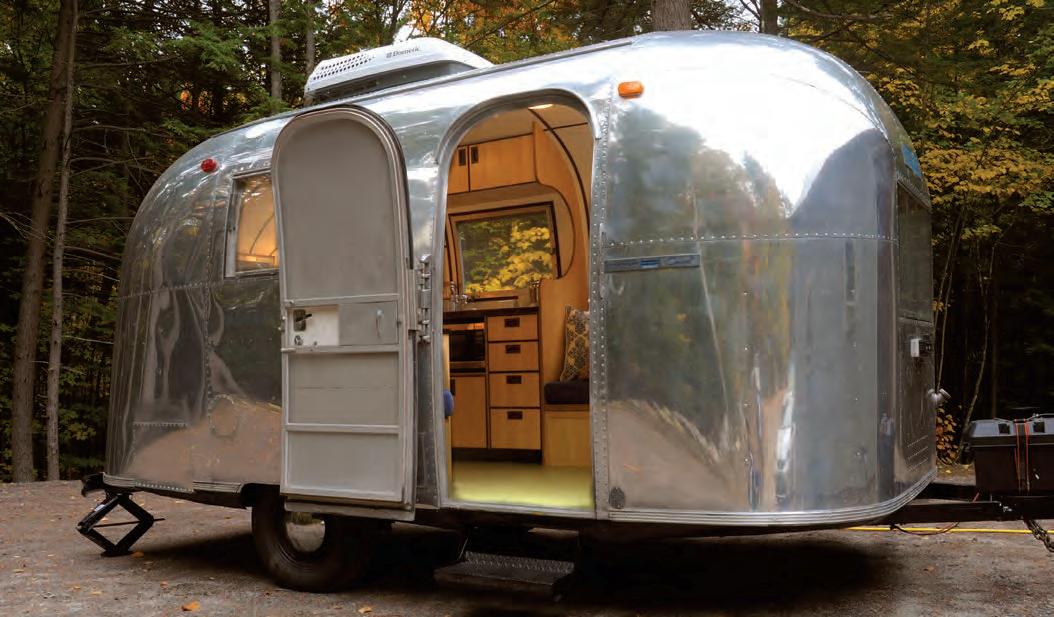
windows and a new air conditioning unit. From the builder’s perspective, it was a blank slate.
“[The owners] bought it in California, I believe, and had gone out, picked it up and done a road trip, living in it on the road as it was originally configured,” Harris says. “It was in fairly de-
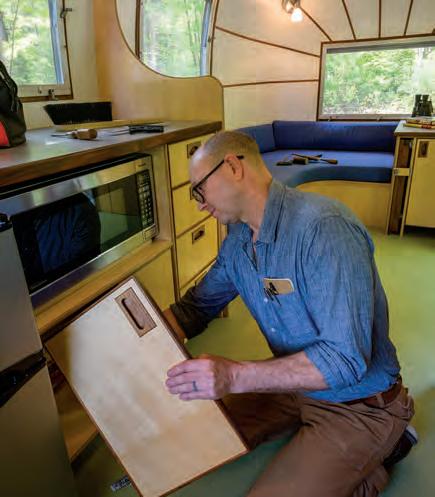
cent condition—and a little intimidating, to be honest. In retrospect, I wish I had them keep the wall panels [the Airstream came with], if for no other reason than to have a template to make the wooden ones. That ended up being the most time consuming and complex part of the project.”
But first: a floor plan. Harris brought in his friend and collaborator Aimee Brothers, of Lavender and Lotus Interior Design.
“I felt pretty early on in the project that the success of fulfilling the brief in terms of what the clients wanted to use the space for relied heavily on the layout and where we would put things,” Harris says. “It’s such a small space, and they specifically wanted a desk, a coffee stand/kitchenette type thing, to be able to sleep three people, a reading area and a storage closet. Cramming that into a 17-foot space is a lot, so I felt like it made a lot of sense to bring in somebody who is good at manipulating space and getting the most out of it.”
Then, the walls. The rounded form
meant he’d be working in a familiar but challenging format.
“A lot of my designs feature technique-heavy aspects—a lot of bent, laminated work,” he says. “Four or five years ago, I bought a CNC [computer numerical control router machine] and integrated that into my process.”
For the Airstream project, all the studding had been stripped out during the preparation process. So, Harris had to create studs that would allow for wiring chases and a wall panel. Starting with a three-eighth-inch layer of bending plywood, he built laminated studs in place, using the curves of the trailer as the mold. Harris used a combination of polyurethane glue and hot melt glue to hold it in place. Each layer was glued and screwed down, building out to the required thickness.
With wiring and a layer of fiberglass insulation in place, Harris turned his attention to the walls themselves. Rather than create a scale model to craft panels and then install them, he opted to bend them in place. He followed the com-
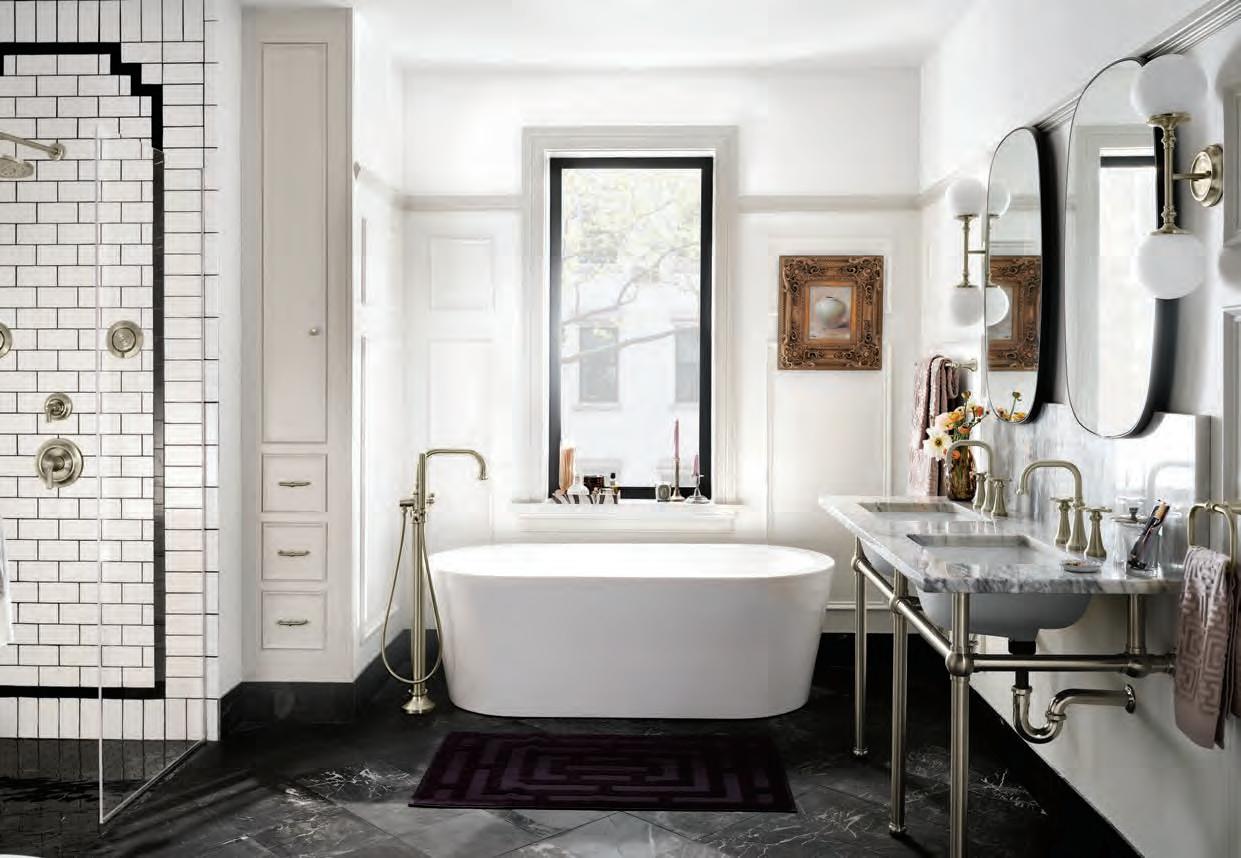

There are certain spaces in our homes where we actually create health and happiness. Rooms where water flows and light shines. Enjoy hundreds of bath, kitchen and lighting products in room settings that help you envision them in your home. Experience working displays that allow you to choose with confidence. Frank Webb Home’s friendly experts delight in helping you make these spaces your own. Let’s create health and

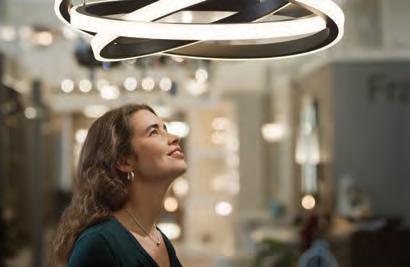
To find more than 46 showrooms throughout the Northeast, visit frankwebb.com

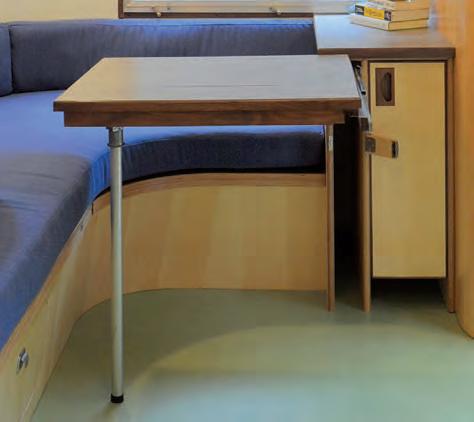
Designer Aimee Brothers of Lavender & Lotus
Interior Design collaborated with Harris to create an efficiently designed, bright space, which provided room for a foldaway table and a banquette that folds out into a double bed.
pound curves using wedges of one-eighthinch, bending poplar to replicate the same technique used for the aluminum skin on the outside of the trailer. Each section was butted up against the previous, with walnut strips over the seams.
The cabinetry, a much more familiar and comfortable world for Harris, was built of Baltic birch plywood with sycamore ve-
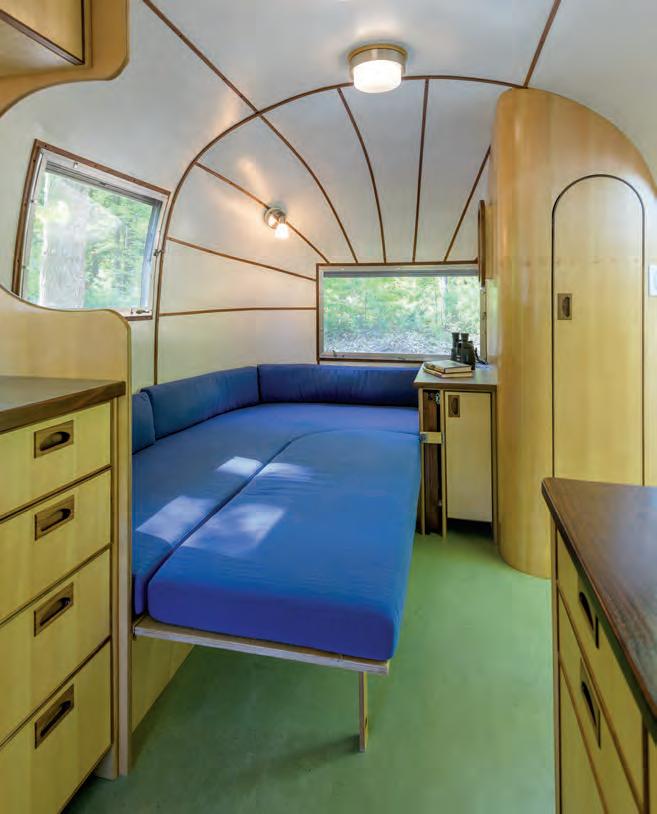

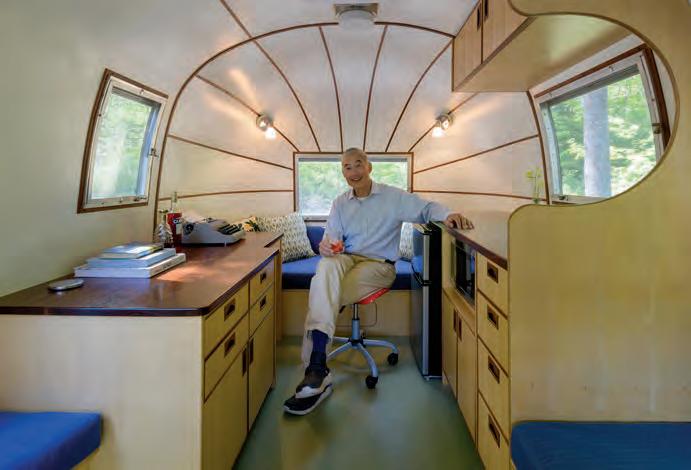
neer and walnut trim—first the kitchen area and then over the writing desk.
“I suggested sycamore to help keep the interior brighter,” he says. “It’s a small space, and there’s so much in there.”
The dark details of the walnut desk are reflected in drawer and door pulls that were in turn inspired by the curvature of the trailer. Harris says the flat design, with an elliptical-shape cutout inspired by the Airstream’s rounded edges, reduced the chance of someone snagging clothing while moving around the cozy interior.
Harris designed the banquette and a built-in bench, and turned his attention to a complicated 7-foot-tall corner closet—again, curved. Weight was an ongoing issue, and the closet was ultimately crafted from a lamination of five one-eighth-inch pieces of plywood with a sycamore veneer. He called on the skills of Bob Rielly for paint and cabinetry finish, and Deborah Fisher for upholstery and cushion work.
Step up into the finished Airstream, and you’re facing the banquette, which runs under a window and folds out into a double bed.
“That ended up being an engineering nightmare,” Harris says. “Every-
thing is curved, and having something that could slide out and fold out, and have the structural integrity to support people sleeping was a real headscratcher.”
Just to the right: the tall storage closet. An end table divides the two with a mirrored medicine cabinet above it. Inside the bedside nightstand is a table that folds out—original, but adjusted for the newly built top. To the left is a curved seating area with an upholstered top and storage below. Turn to the left again, and the desk runs nearly to the end of the trailer. On the right, there’s a partition wall between the end of the banquette and storage cabinets, a counter and more storage that terminates at the day bed/reading nook at the back of the trailer. “Perfect for sitting and contemplating the lake,” Harris says.
Harris finished the Airstream off by covering the panel seams throughout with strips of walnut—strong enough to hold the panels, but thin enough to follow the curvature of the trailer—and held them in place with decorative oval head screws.
All the benches and the main banquette feature storage underneath, accessed through the base of the bench. There, Harris took the opportunity to
incorporate some of the trailer’s original hardware, completing the marriage of old and new, and answering perhaps the final query the 1966 artifact posed.
“It seemed like a really interesting project from the beginning,” Harris says. “Frankly, it’s not every day someone asks if you can do an Airstream interior. I really enjoy curved projects. A lot of my work is bent laminates and veneer work. I met with the clients, we hit it off, and I think their vision matched my aesthetic interest.
“And, crucially, they weren’t in any huge rush. I knew it was going to take some time, and I was going to have to figure a certain amount of things out. I knew it was going to involve bringing other people in. If [the clients] told me they needed it in six months, I would have had to say no. They were willing to be patient.”
A year of work went into the laborintensive project, chipping away at new phases and encountering new (and fascinating) challenges. As for keeping track of estimated hours: “I tend not to do that. Some projects you do because you’re excited and you think it’s going to be fun; some you take to make money. This project was the former.” That is what made the Airstream project perfect for this juried member of both the New Hampshire Furniture Masters and League of New Hampshire Craftsmen.
“Projects like this, I try not to think about how complicated it’s going to be,” he says. “But, at a certain point, I have to dive in and figure it out. It’s that way with most of the projects I’ve enjoyed and gotten the most out of personally and professionally.” NHH
RESOURCES
Debbie Does Divans • (603) 363-4339
debbiedoesdivans.com
Lavender & Lotus Interior Design • (603) 496-2606
lavenderlotusdesign.com
Owain Harris • O.H. Harris Furniture Maker owainharris.com
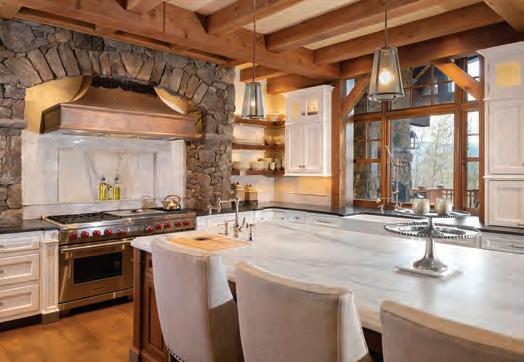


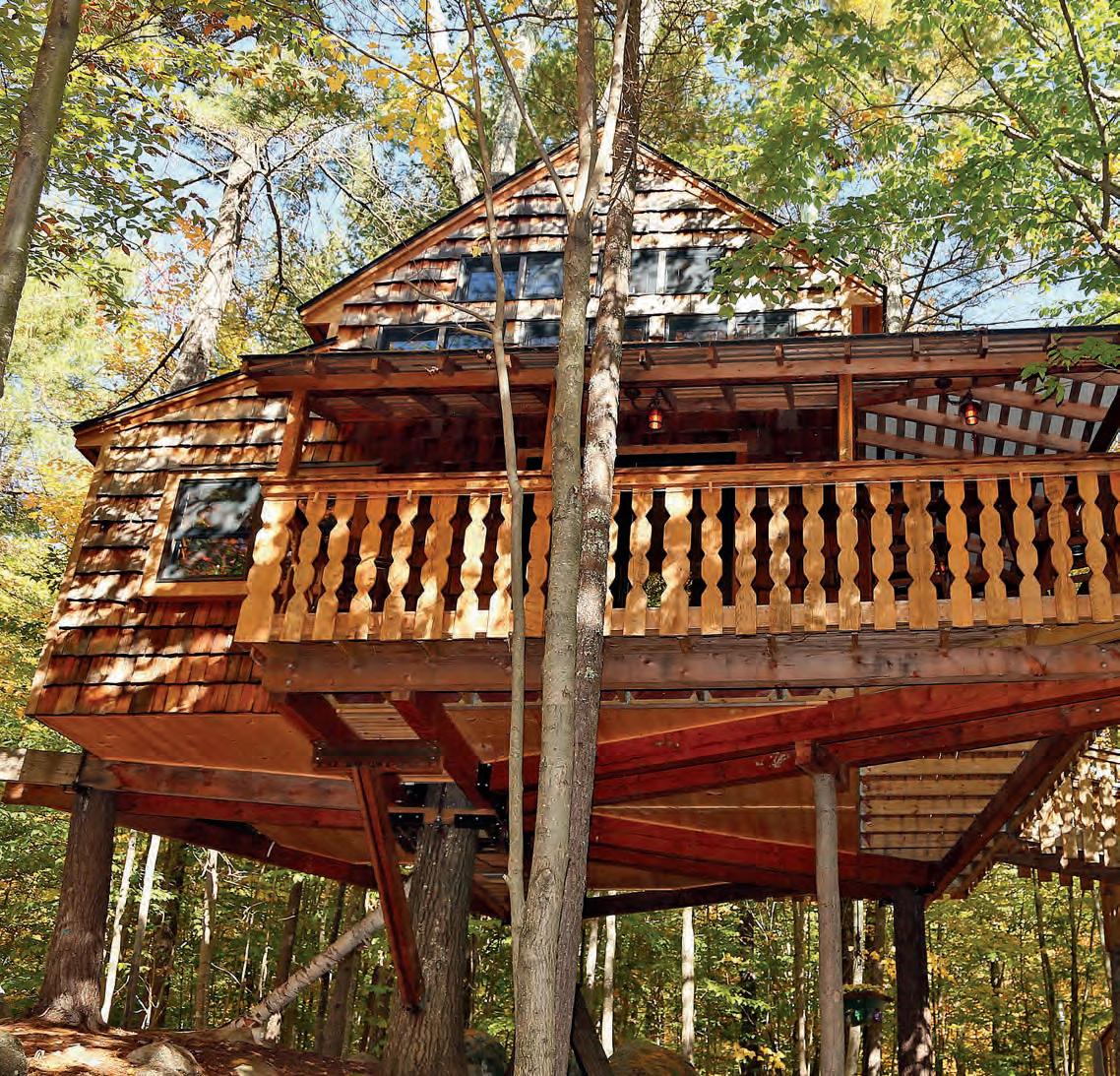
This rustic and secluded rental will surprise and delight.
No, you won’t find a scrawled “No girls/boys/parents allowed” sign on the front door but, yes, there is a rope and pulley.
By Erica Thoits
The rope system is entirely optional, however, as this isn’t a typical backyard treehouse—it’s a fully furnished, twobedroom, one-bath, four-season home
with all the comforts and amenities you’d expect to find in a structure built on the ground. No sleeping bags or flashlights required (unless you want them, of course).
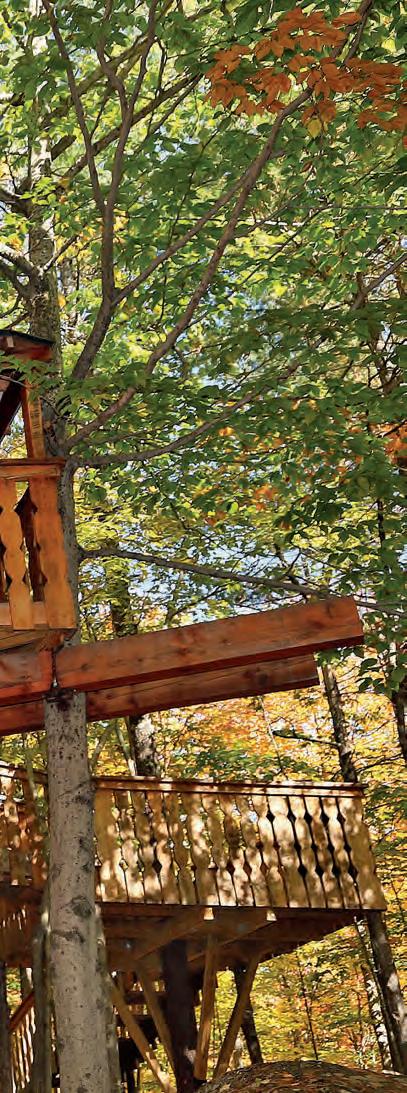



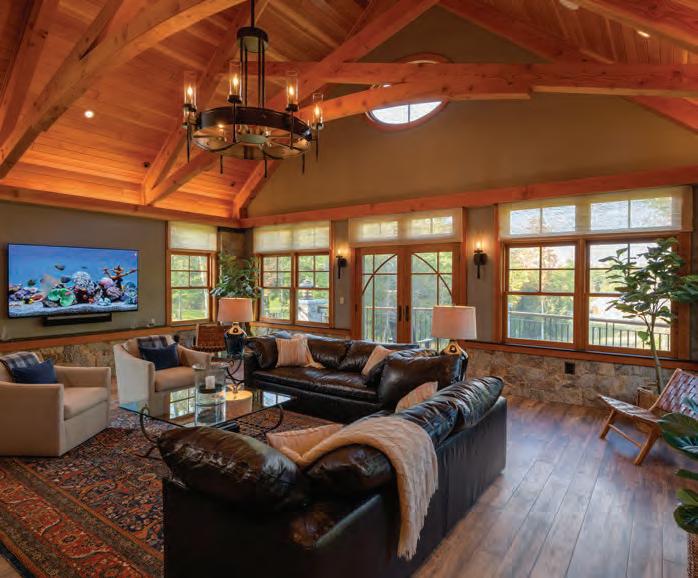

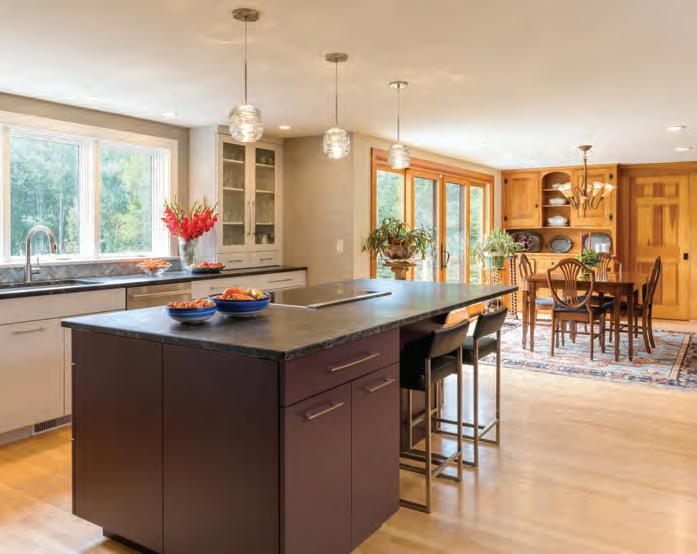




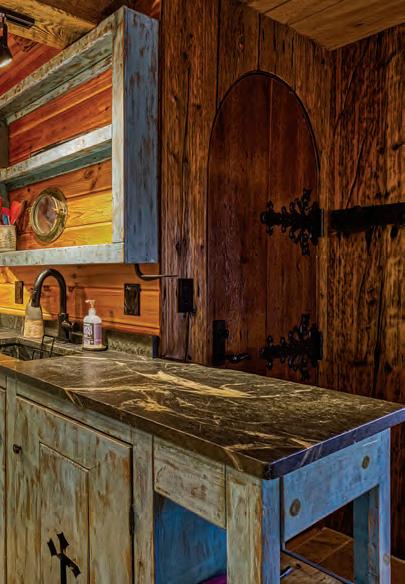

Owners Caitlin and Patrick Clapp are quick to point out that you won’t be roughing it at this Newbury rental. “This is a luxury treehouse,” Caitlin says. “We get questions about whether it has running water, but it has everything.” “Everything” includes air conditioning, heated tile floors, Wi-Fi, cable, a full kitchen, a washer and dryer, a bath with a travertinestone shower and more.
This is a best-of-both-worlds spot— a place that feels secluded without leaving the benefits of civilization behind. Located on five acres, the treehouse is set back from the road down a fairly lengthy driveway. Standing on the upper wraparound deck raised high in the trees (there’s a lower deck complete with a grill), it’s easy to feel like you’ve left the world far behind—but, in reality, you’re less than five minutes from Lake Sunapee (and one minute to the state beach, Caitlin says). The location is central to excellent hiking and, in winter, skiing at Mount Sunapee.
The sense of whimsy comes from more than just the wooded location.







Original owner and builder Gordon Tiff Stanley, who crafted the house in his spare time with the help of a friend over four years, made sure every detail added to the magical feel.
Made almost entirely from recycled hardware and reclaimed wood, each room is filled with charming details. From the moment you walk through the handcrafted “Hobbit” door, you’ll begin to notice the many small things that make this home special. For instance, the fully appointed kitchen— including top-of-the-line cookware, locally made preserves, sparkling water, snacks and more—features rustic blue cabinets Stanley rescued from a nearby cabin, and a refurbished hay trolley is used as a light. Also in the kitchen is a ship’s porthole that reveals a glimpse of the main oak tree running through the

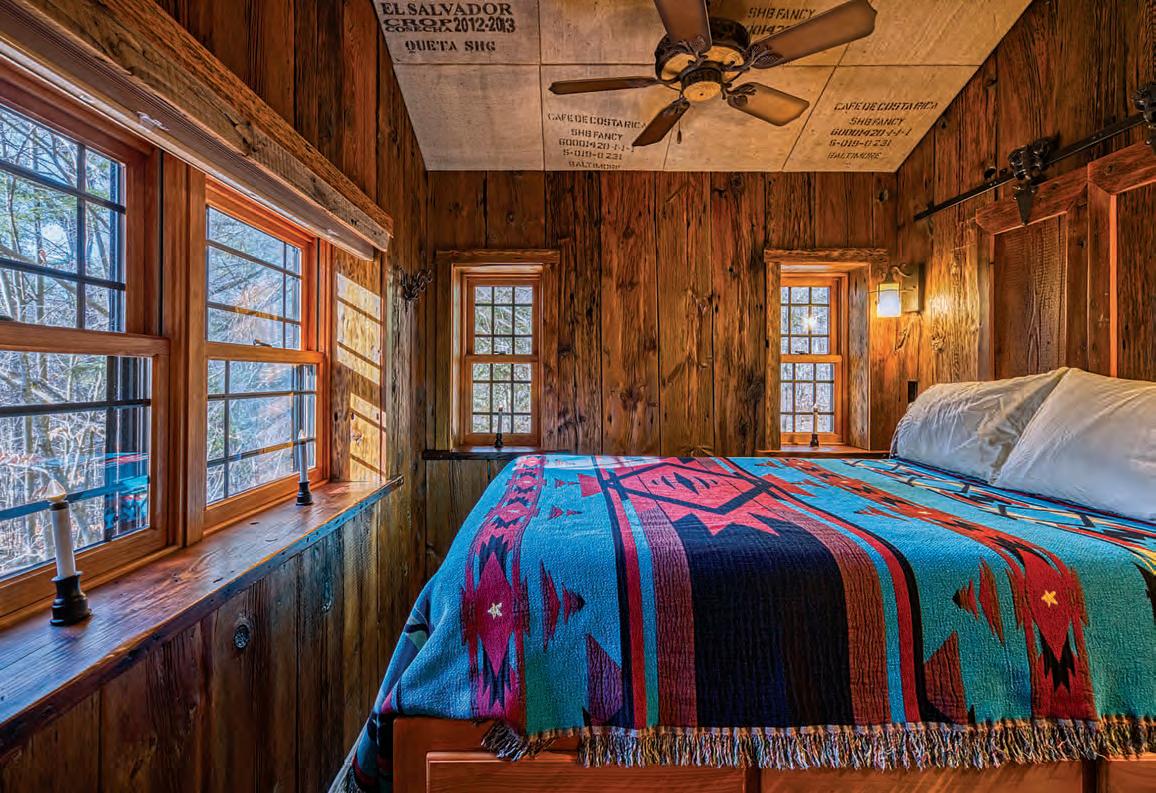

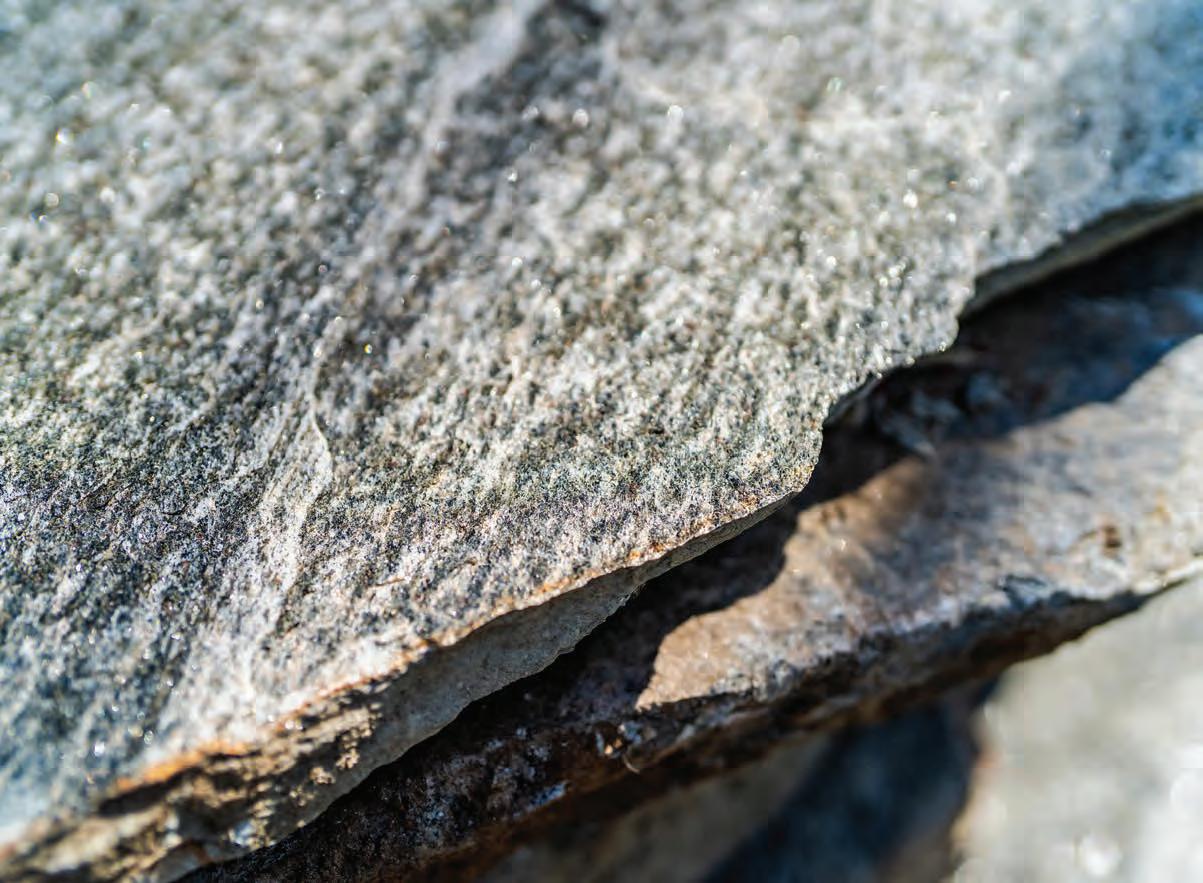
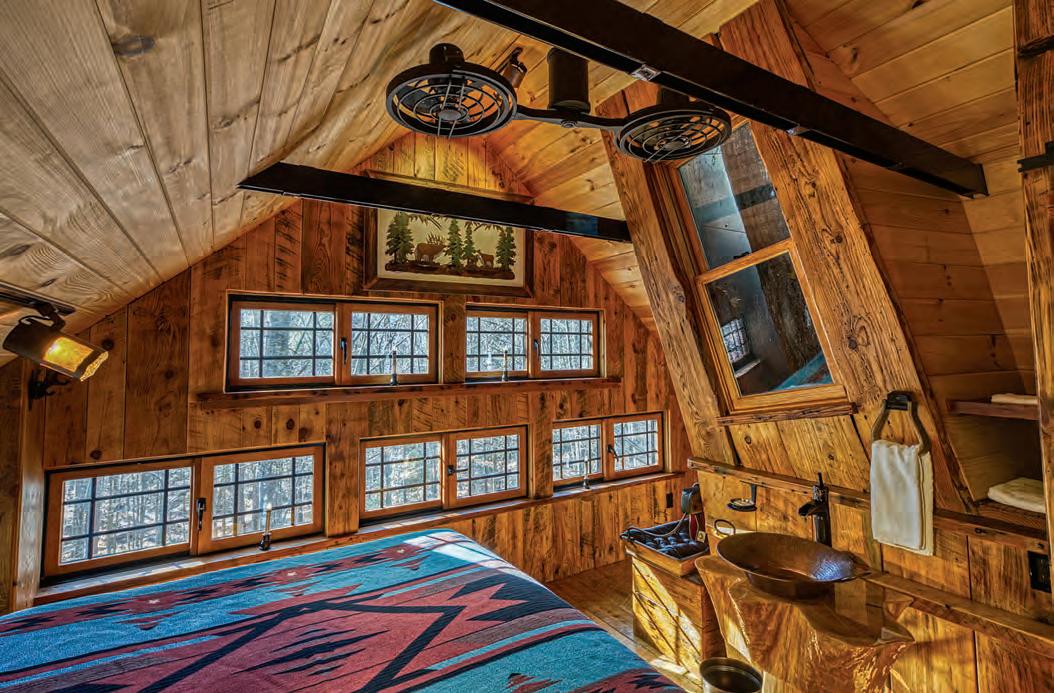
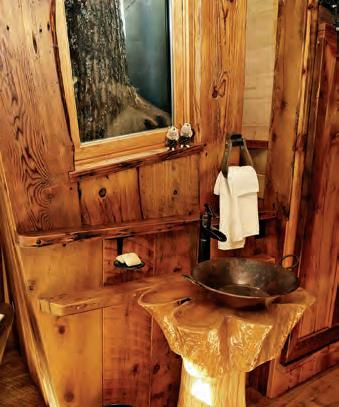
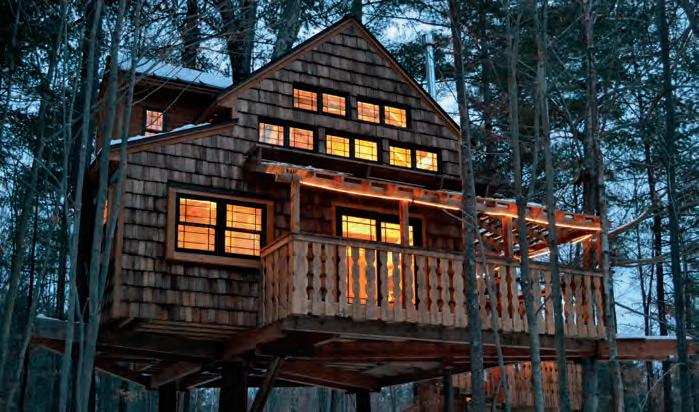
house. Most rooms have these clever little windows, a fun reminder that you’re living among the trees.
Many of the walls are made from reclaimed 1800s-era barnwood, a saddle now serves as a mirror in the bathroom, pieces of trees now support sinks, and a total of 14 windows mean each morning you’ll wake up amid the sounds of the forest.
While the space comfortably sleeps four people, it’s an ideal romantic getaway, Caitlin says. “People use it as a special place to go to celebrate,” she adds. The treehouse has witnessed anniversaries, milestone birthdays, honeymoons and even engagements. You can see why the Clapps jumped at the opportunity to purchase the home when the Stanleys moved to Colorado.
“I fell in love with it, and it took us a little time to figure out the financial part of it. But after a while, we made the move and took the leap,” Patrick says. He adds that although they’ve made some small improvements here and there, “it’s pretty perfect the way it is,” he says. “We didn’t want to change too much.”
Visit tiffhill.com to begin your cozy treehouse adventure. NHH





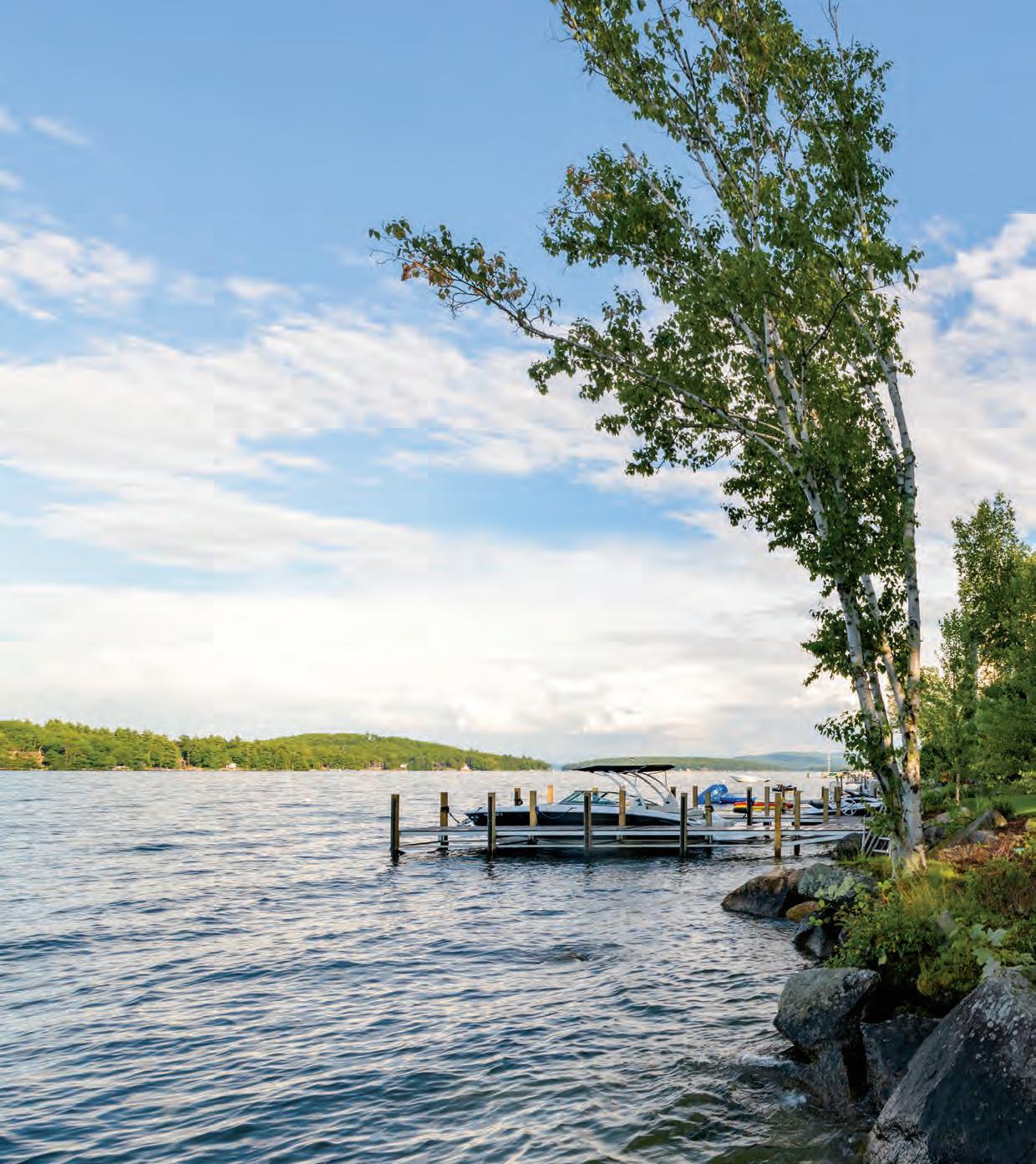
With a
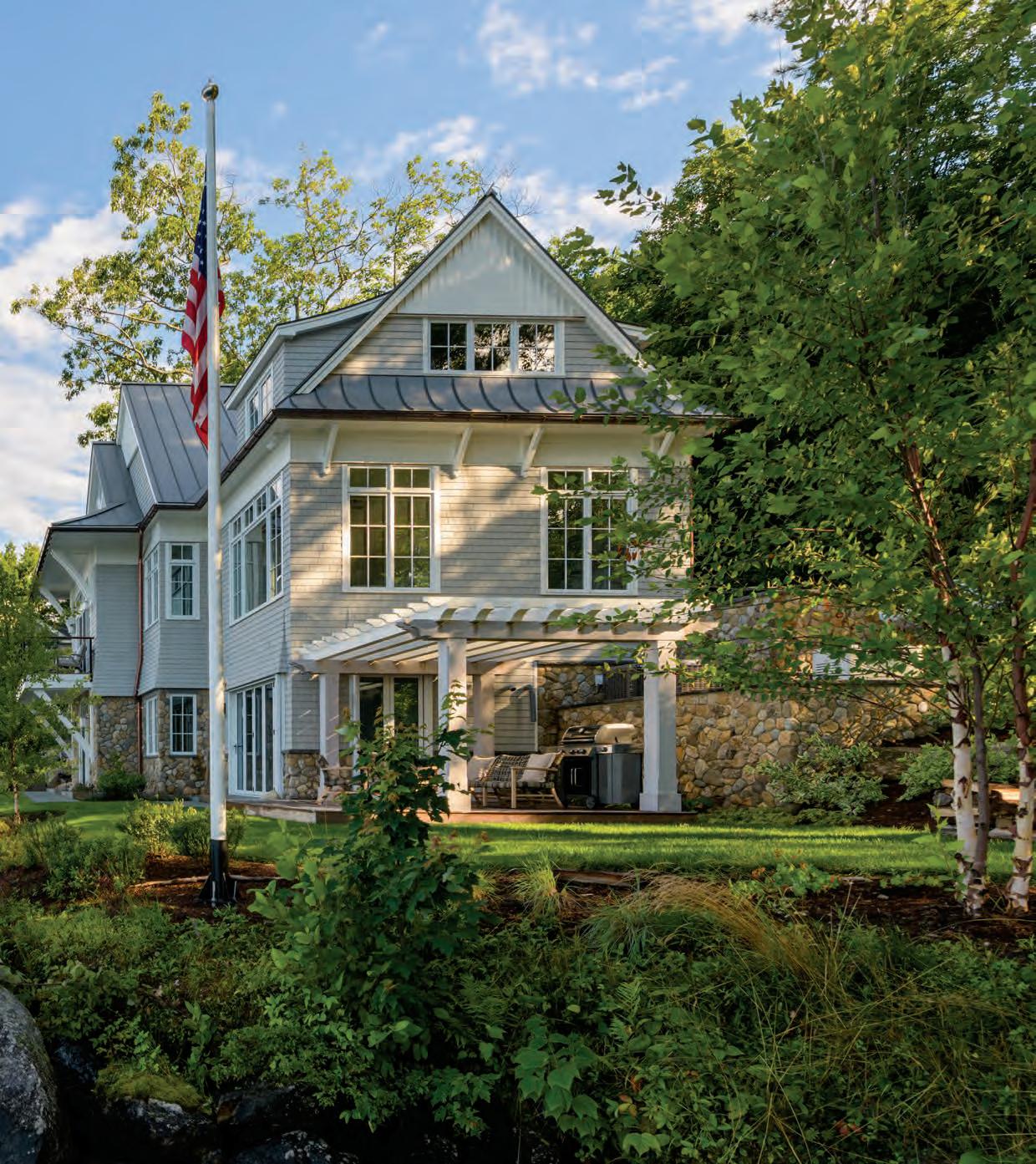
outstanding design— are the stars of this stunning lake house.

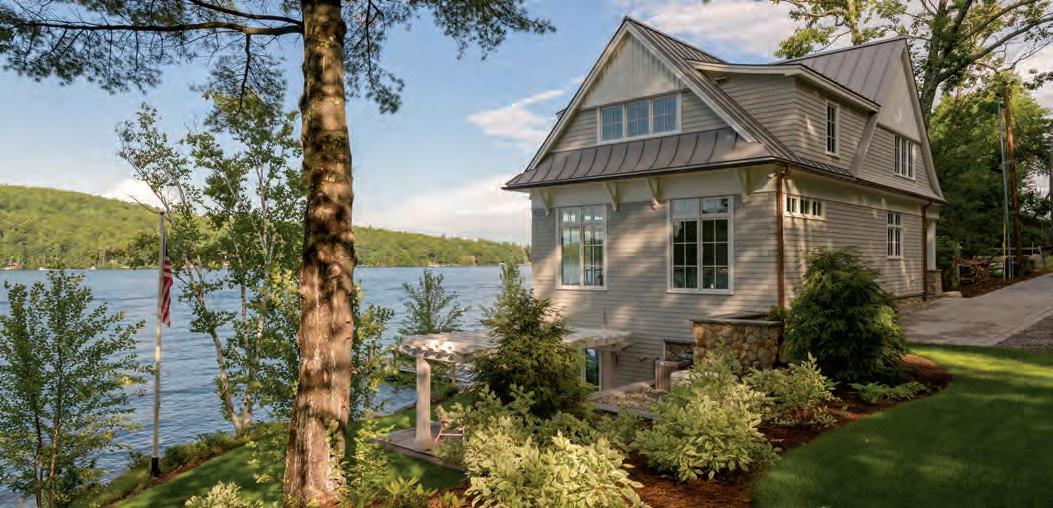
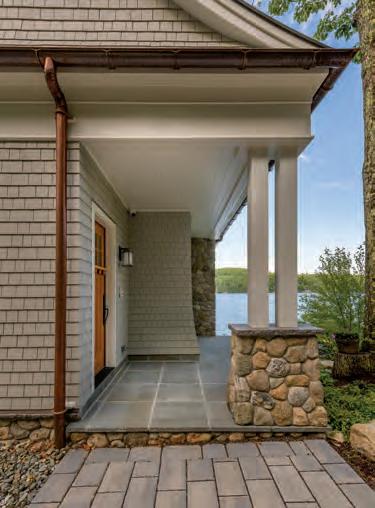
IMAGINE A HOME WHERE, in nearly every room, there are sweeping views of a lake. It’s a coveted configuration in architectural design, but hard to accomplish and not often seen.
Jeremy Bonin, of Bonin Architects & Associates in New London, achieved this to great effect by turning a minus into a plus with a property on Lake Winnipesaukee in Meredith.
The minus was a bevy of chal-
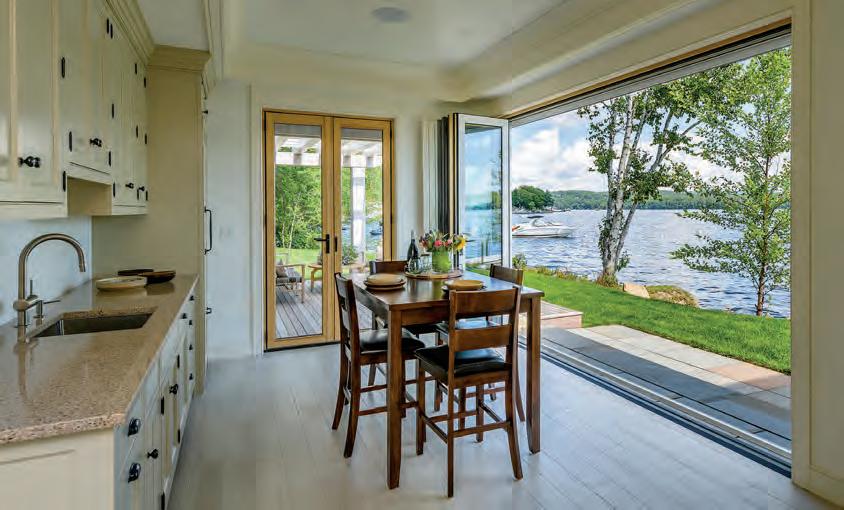
lenges, including abutter setbacks, shoreland regulations and the property’s difficult terrain, especially a steep slope to the rear. All this meant the space for construction was wide but quite narrow. The plus: The unusual dimensions allowed for a design that provided an abundance of lake views. “Organizing and prioritizing rooms based on the expanse of view became the challenge,” Bonin says.
Another challenge (this one easier) was to preserve the aesthetic of the surrounding area.
“Many homes in the vicinity are ‘cottage-style’ homes that express elements of the Victorian era— for example, corbels, brackets and other decorative elements in conjunction with steep and simple rooflines,” Bonin says.
His design included some of those embellishments but with a contemporary twist. It was, he
Top: A narrow lot, steep incline and other challenges contributed to the unusual—but striking—design. The main entrance is actually at the rear of the home.
Above: The glass doors of a NanaWall in the bar area can be folded back to create a seamless flow with the lake and deck.
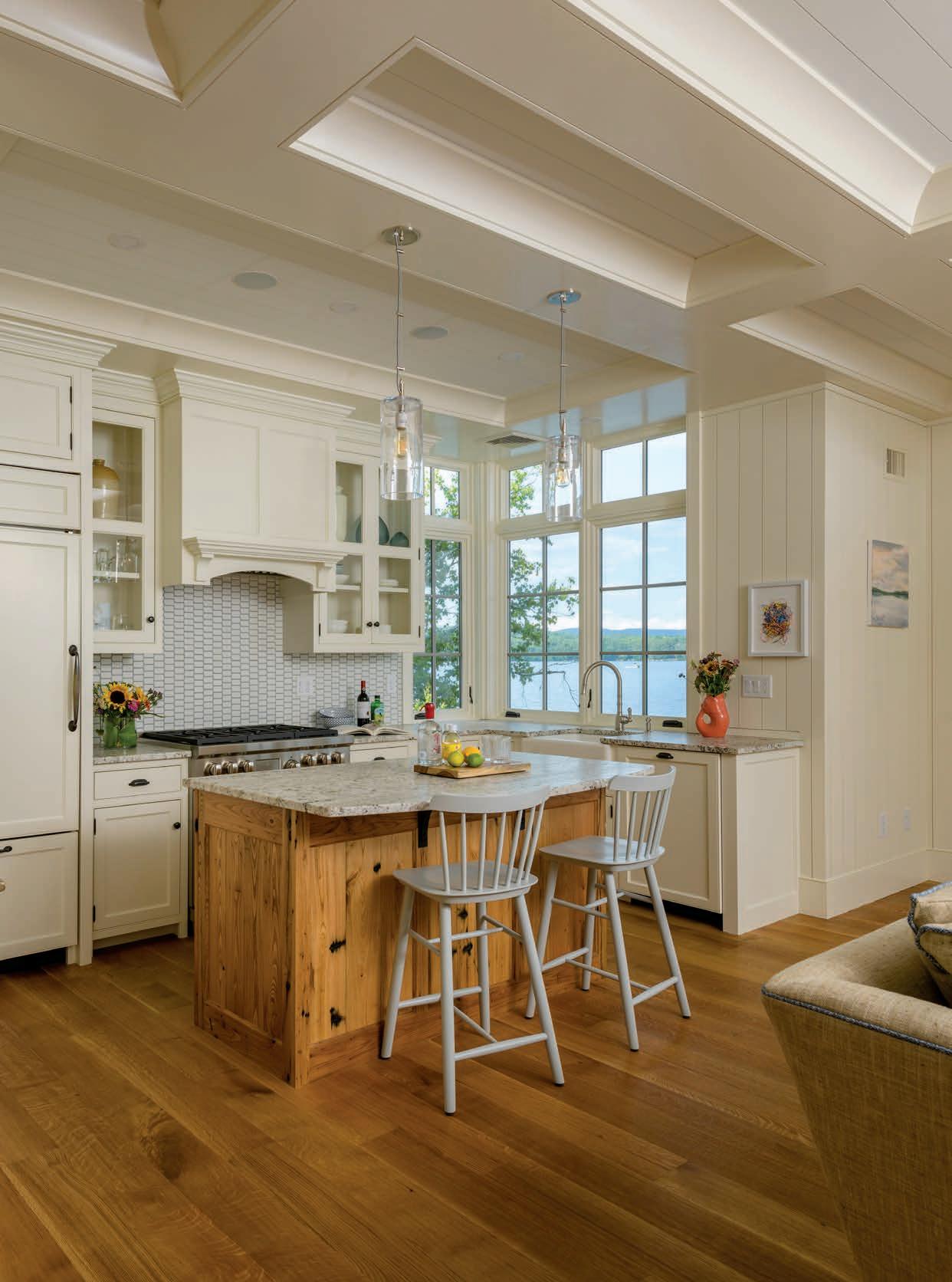
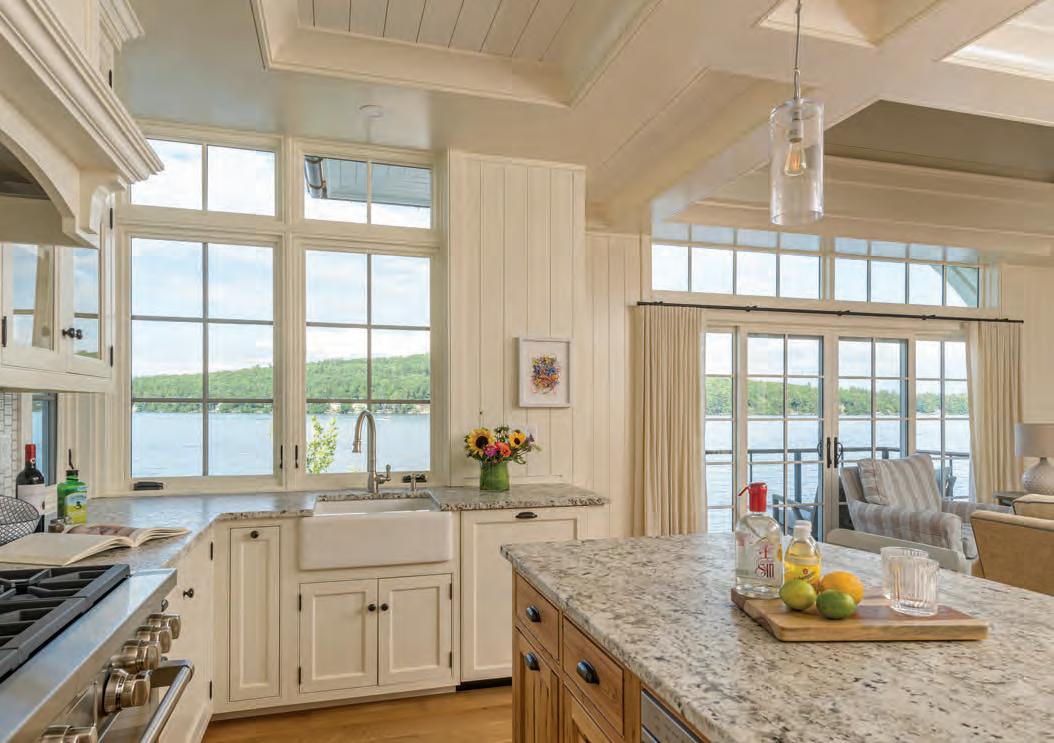
says, a “simple, bold brushstroke— a blend of contemporary clean lines and the historical flourishes of the past.”
The result was stunning, so stunning that last year it claimed a New Hampshire Home magazine award for Excellence in Architectural Design.
“One of the things that makes this house a superstar is the attention to detail,” says interior designer Amanda Raymond, of Studio Sage in New London. Among those details are coffered ceilings, wood wall paneling and casement windows with transoms. “For us to come in and be the icing on the cake was great. We had a lot to work with.”
Raymond worked in tandem with art curator and advisor Candita Clayton because artwork would be a central focal point in the overall design of the interior. The home-
owner wanted a living space that provided a restful, neutral canvas so the colors in the artwork could pop.
The living room, which has a panoramic view of the lake, has a subtle color palette. “You don’t want to compete with the lake aesthetic,” Raymond says. “We wanted to complement it.” She did that with what she calls “a whimsical take on an old classic for lake houses—the nautical red, white and blue.” Instead of the traditional navy blue, she used powder blue and royal blue; instead of red, a blush with coral tones.
Above the buffet in the adjoining dining area is artwork that carries the nautical theme and color palette, although the colors there are more dominant. “I chose this nautical geometric abstraction by Deborah Forman, and a blown and

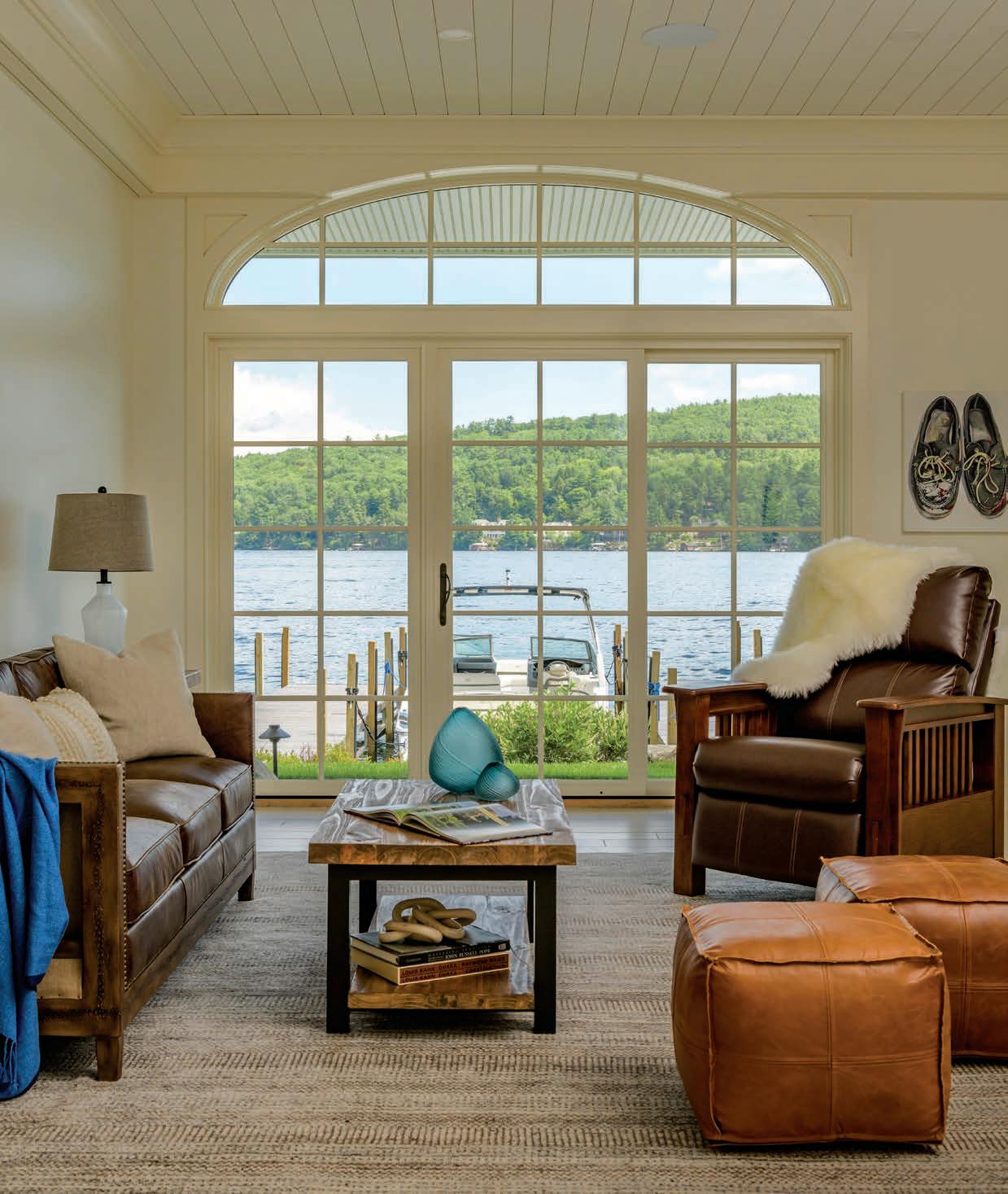
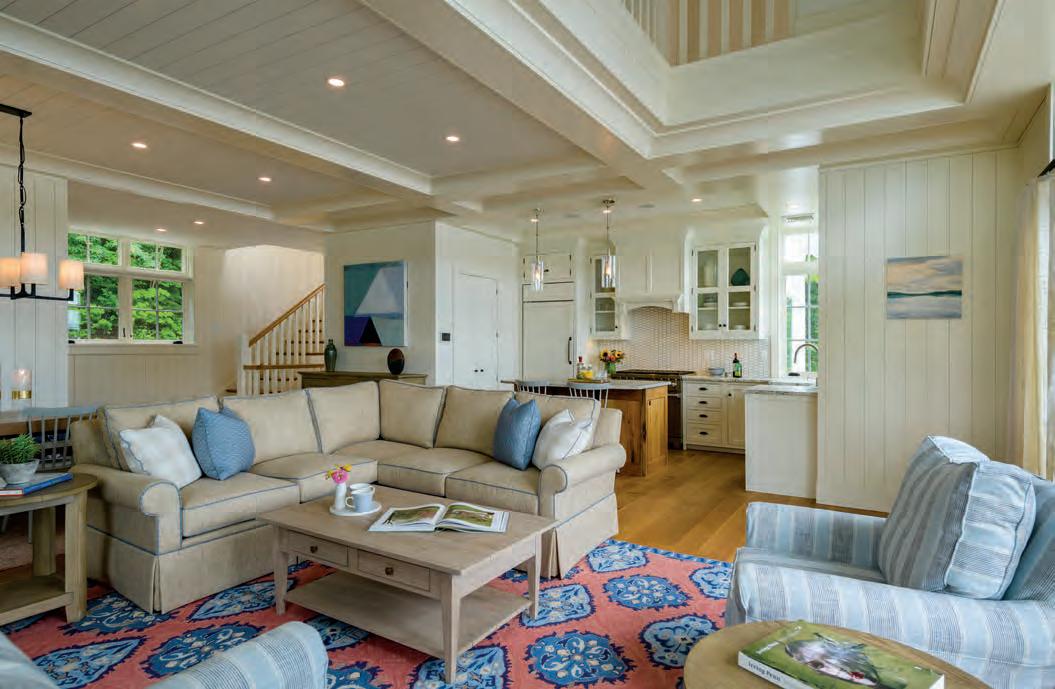
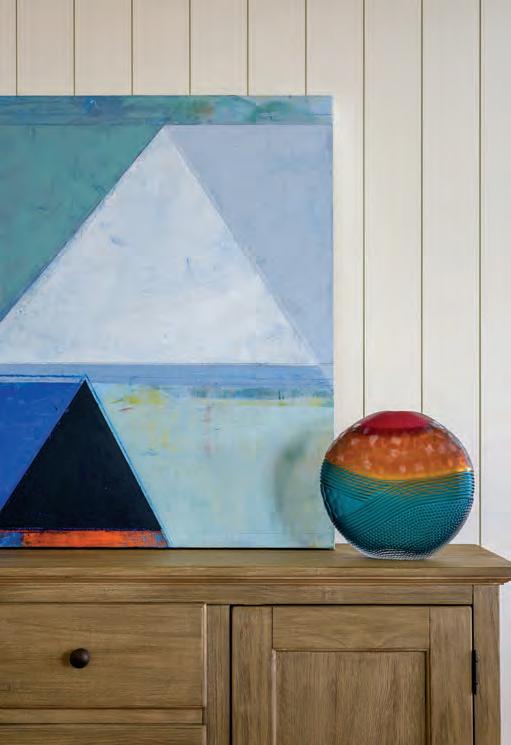
engraved glass sculpture by Adam Waimon because the two pieces worked so well to-gether, and they really stood out in the room,” Clayton says. “They’re a great complement to the design.”
The furniture in both rooms is a sturdy Shaker style. “The beautiful wooden farmhouse table has a bench that coordinates with the table as well as powder blue-painted wimple chairs,” Raymond says. “It’s a farmhouse aesthetic, but with twist—a contemporary mix of painted finishes and wood finishes.”
The colors in the woven rug mirror the ones in the living room rug.
The space extends into the kitchen, where the Shaker style is again evident. The simple profile of the cabinets is paired with a sleek backsplash of geometric mosaic tile and granite countertops. For contrast, the island is made of rough wood. Raymond says that, along with the wood floor, provide
Opposite page: The home's airy feel continues in the den. Artwork, selected by Candita Clayton, is a key part of the interior design. Hanging above the chair is a painting of deck shoes by Kelly Jo Shows. Cast and carved vessels by Adam Waimon sit on top of the Shaker-style table.
Top: The living room, which has a panoramic view of the lake, features a subtle color palette. Instead of traditional nautical colors, Amanda Raymond chose powder and royal blue and blush with coral tones.
Left: Also in the living room are a painting by Deborah Forman and an engraved glass sculpture by Adam Waimon.

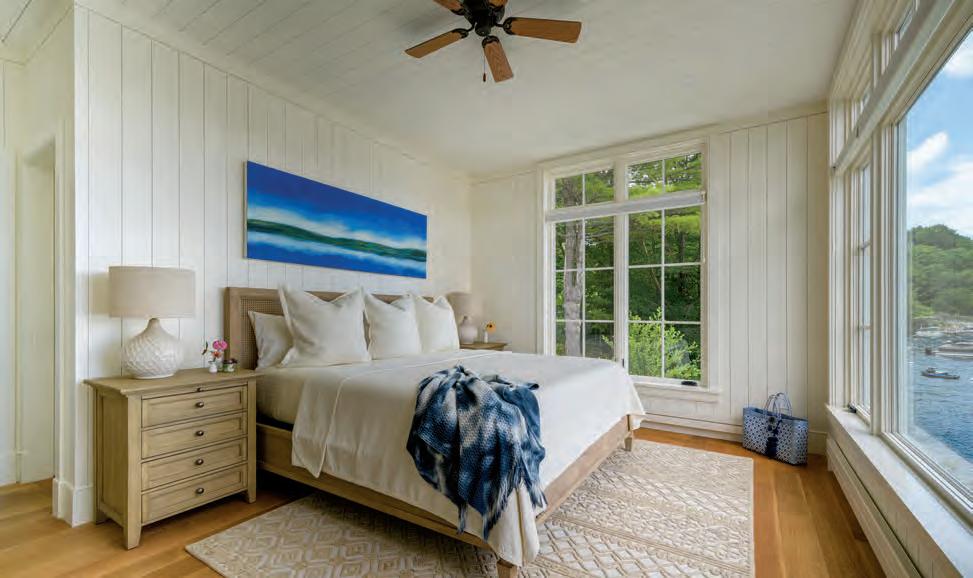
needed warmth: “People are loving the white-on-white aesthetic, but it needs to be offset with some warmth. This is one way to do it.”
Another way is with the artwork on the kitchen wall. With its bright tangle of colors, the sculptural piece by Barbara Owens provides warmth as well. Clayton says: “I love the whimsy of that piece,” which is made from oil paint on paper, laser cut and arranged.
On a nearby wall is a lakescape, a painting by Kirby Fredendall. It is one of several lakescapes or variations on a lakescape that can be seen throughout the home. “We wanted to incorporate the abstracted lakescape as a way of completing a circular view,” Clayton says. “You see the lake, and then you see the imagery in the paintings.”
Fredendall lakescapes appear again in the master suite, both in the bedroom and bath. The bold blue and green horizons provide color in otherwise monochromatic rooms. “It’s important to make sure you
have depth with the monochromatic aesthetic,” Raymond says. “You do that by having different textures— like the floor covering, which is a mix between cut and flat weave, so there’s literal dimension to the rug.”
The expanse of windows in the bedroom offers great views of the lake without obvious window treatments. The inside-mounted shades compress tightly when they are in the up position, making them barely noticeable. “Nine times out of 10, people have them in the up position, so we pay attention to what they look like when they’re not in use,” Raymond says.
The main living area is on the middle level of the three-level home. Above are two bedrooms and baths. Beneath, another bedroom, a den and a bar area.
The light and airy feel of the main living space changes in the den, a place designated for watching football games. There is a big-screen TV, a rich, dark-leather sofa and chair, and leather ottomans in a lighter hue.
The rustic table, again Shaker style, is made from reclaimed wood. Atop the table are Adam Waimon cast and carved vessels. “The process is unique in glass sculpture,” Clayton says. “They bring a level of sophistication to the room.” Bringing texture to the room is the wool rug, which has a distinct pattern.
Above the chair, the painting of deck shoes is by Kelly Jo Shows, an artist who believes that shoes represent someone’s personality better than their face. Wearers of the shoes send them to her to be painted. As she says in her artist statement, “Every thread and worn sole contains a story. They are simultaneously a still life and a portrait.”
In the bar area, the glass doors of a NanaWall can be folded back to create a seamless flow to the outdoors and a pergola-covered mahogany deck—the perfect space for entertaining.
A clean exterior look is accomplished with white cedar shingles, painted cedar trim and a standing
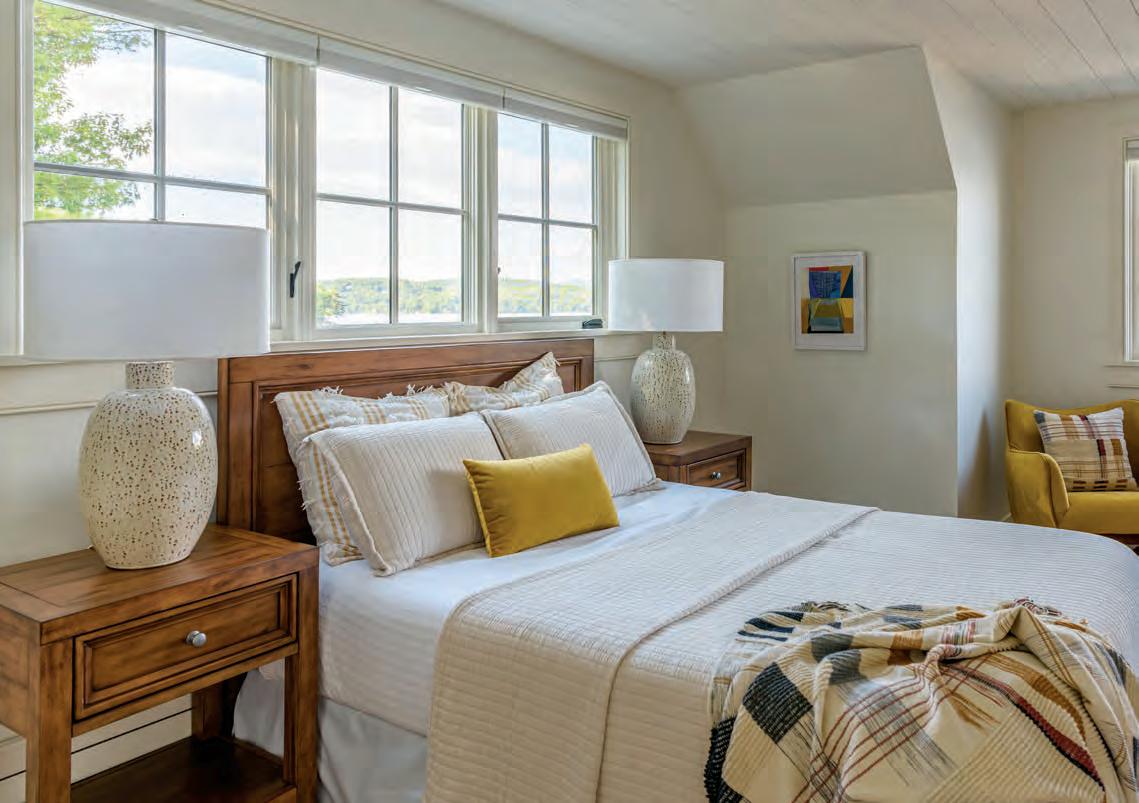
In addition to the master suite, this relatively small home includes two other bedrooms.

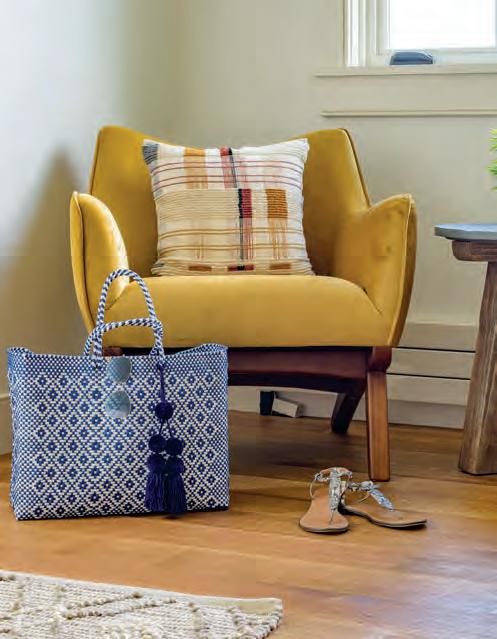



seam metal roof. A stone veneer on the foundation provides a solid base for the hillside home. To integrate the home into the hill, the lawn sweeps down in an arc. At one end, there’s access to the home’s lower level; at the front of the home, natural stone landscape stairs wind their way down from the home’s first-floor level. “This is the most direct and often-used lake access when not in the house itself,” Bonin says.
The narrow lot meant landscaping was another challenge. “There was little opportunity for accessory structures, such as patios or terraces,” says Gregory Rusnica, a landscape architect at Bonin Architects.
“So ensuring the landscape could flow easily into and around the house was of critical importance.”
Several trees had to be removed to accommodate the restrictive building area, one that is environmentally sensitive. “Since the site was already deficient in the number of trees required within the waterfront buffer,” Rusnica says, “we took the opportunity to mitigate and improve conditions by adding plantings to the shorefront.”
Among them are birch trees, sweet gale, low-bush blueberry and perennial flowering plants.
Aside from enhancing aesthetic value, the plantings help reduce runoff and erosion. Also helping are
gutters, dry wells, pervious paving and a rain garden to capture and infiltrate rainwater.
Despite the more-difficult-thanusual challenges of the site, the goal of creating a comfortable lakeside home to share with family and friends was accomplished— with the lake views from nearly every room an added benefit. NHH
Bonin Architects & Associates (603) 526-6200 • boninarchitects.com
Candita Clayton Gallery • (603) 748-6986 canditaclaytongallery.com
NanaWall • (866) 210-2752 nanawall.com
Studio Sage • (603) 526-2121 studiosageinteriors.com
Total Grounds Landscape & Maintenance (603) 722-0539 • totalgroundsnh.com
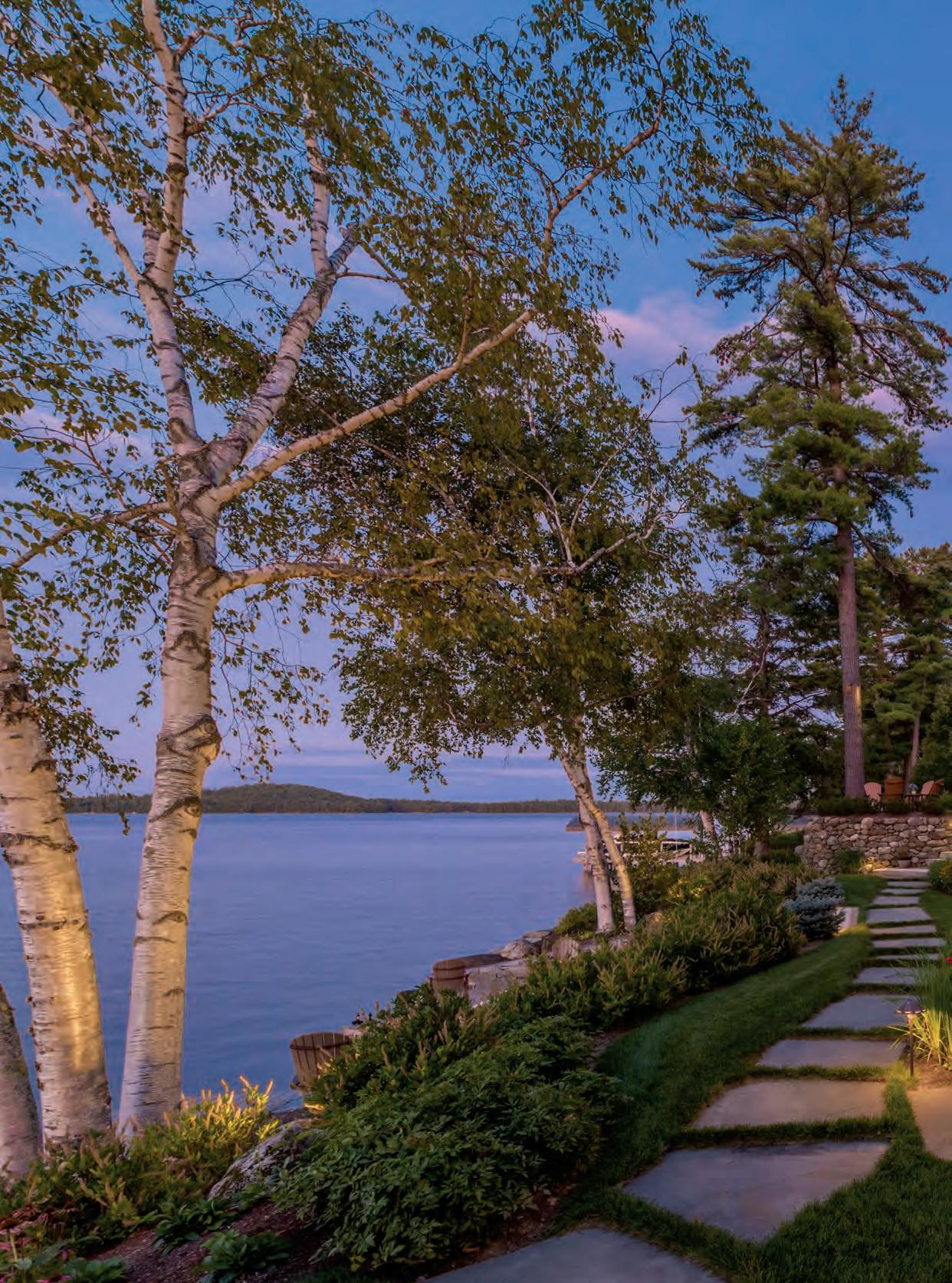
on
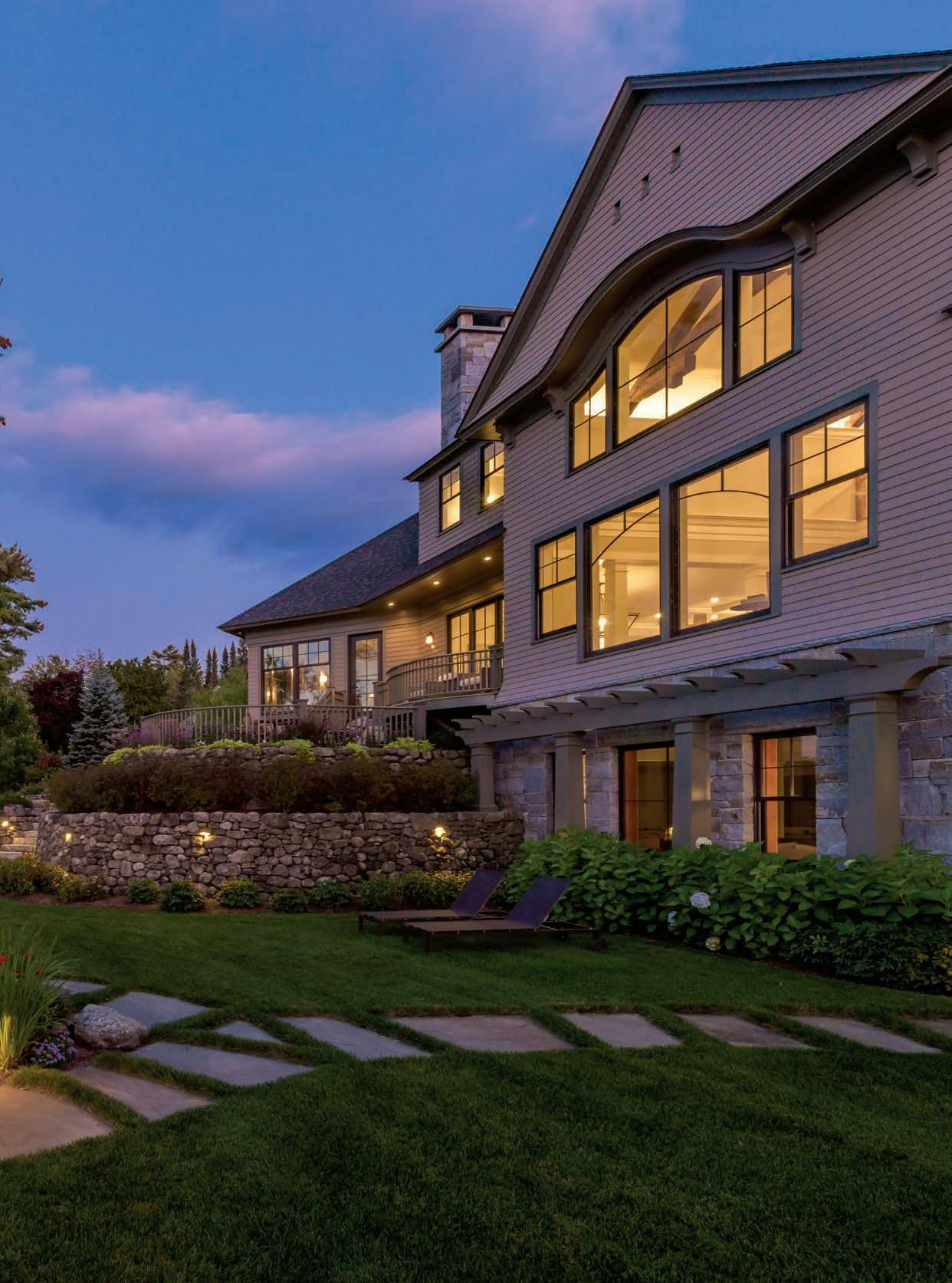
Architecture and interior design create timeless appeal in a large home.
BY KAREN A. JAMROG | PHOTOGRAPHY BY JOHN W. HESSION
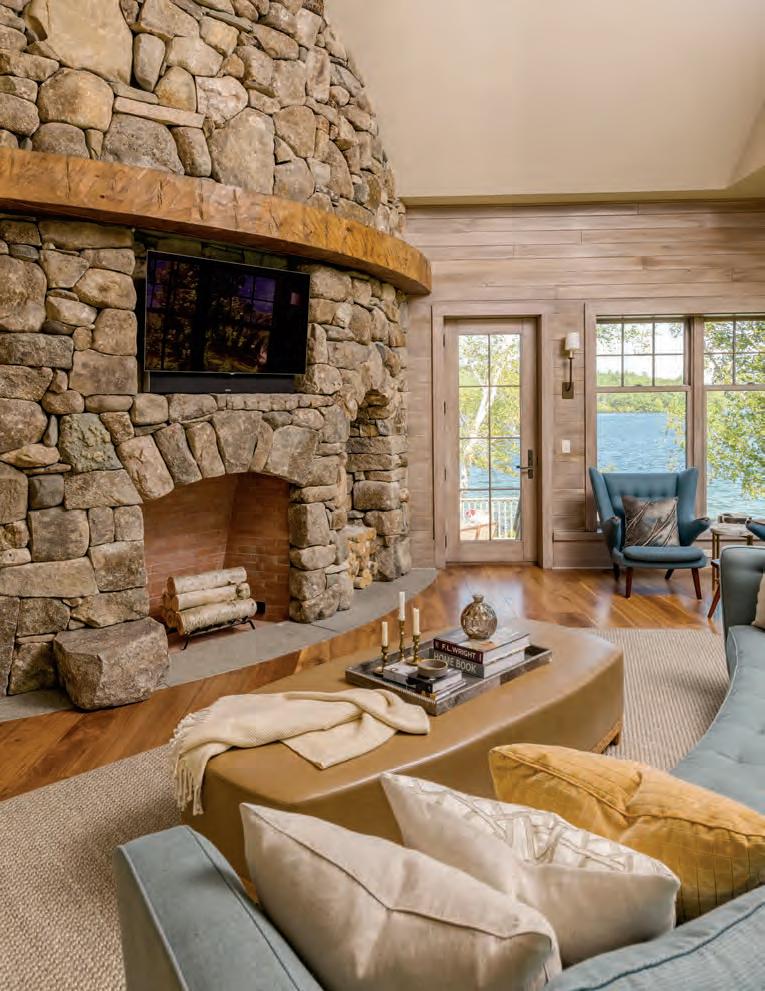
KARLA AND RODNEY SMITH SHARE an impressive knack for design. Although Karla was primarily responsible for choosing the interior design elements in the new lakeside home that serves as a second residence for the couple and their three teenage children, Rodney made equally important contributions—providing input on the home’s landscaping, for example, and sketching ideas for one of the home’s striking fireplaces.
In keeping with Karla’s desire for “a true entertaining home,” the house has an open layout, configured to enable seamless passage within the home as well as from the house to the outdoors for terrace dining or recreation on the lake. Expansive windows flood the airy rooms with natural light and take full advantage of the home’s location on Governor’s Island, a bridged island of about 500 acres on Lake Winni-
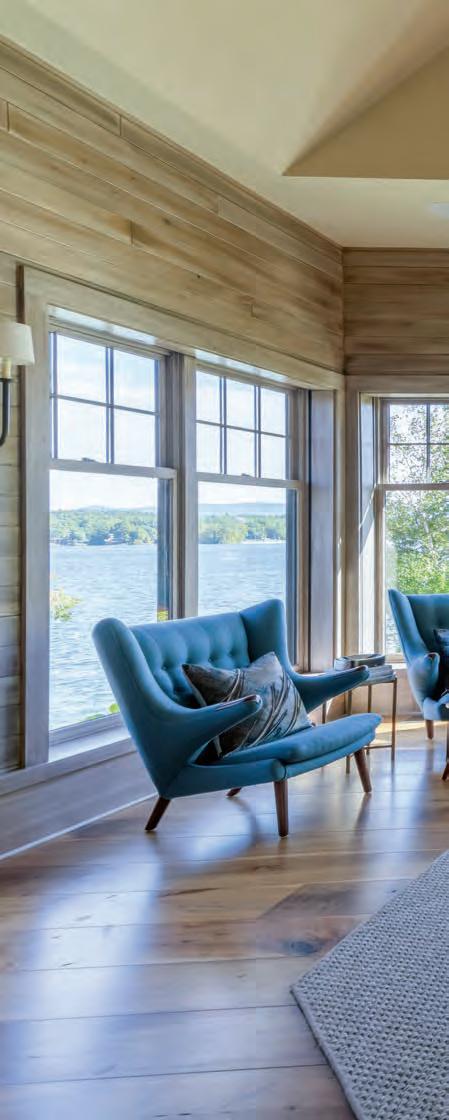
pesaukee. The house has the classic, timeless aesthetic Karla wanted, with décor that occasionally acknowledges its waterside setting “without it breathing down your neck,” she says.
At nearly 11,000 square feet, the house showcases how design can influence feel and perception. “With the house being the size it is, we played some tricks on the eye,” says architect Lisa DeStefano, AIA, principal of DeStefano Maugel Architects in Portsmouth.
Indeed, deliberate and creative architectural touches and landscaping augment the home while visually diminishing the scale of the building, with cascading terraces outside providing multiple levels of outdoor seating that overlook the lake. “Rod was really instrumental,” DeStefano says, “in working with the land designer [Scott Burns of Scott Burns Landscaping LLC in Meredith], detailing the terrace place-


Above: Adjoining the kitchen is homeowner Karla Smith’s favorite room in the house—the sunroom. The design of the fireplace creates easy circulation from the kitchen to the sunroom door that leads to a patio.
Left: A theme of architectural curves begins with the façade of the house, which features an arched portico above a specialty widow on the upper floor.
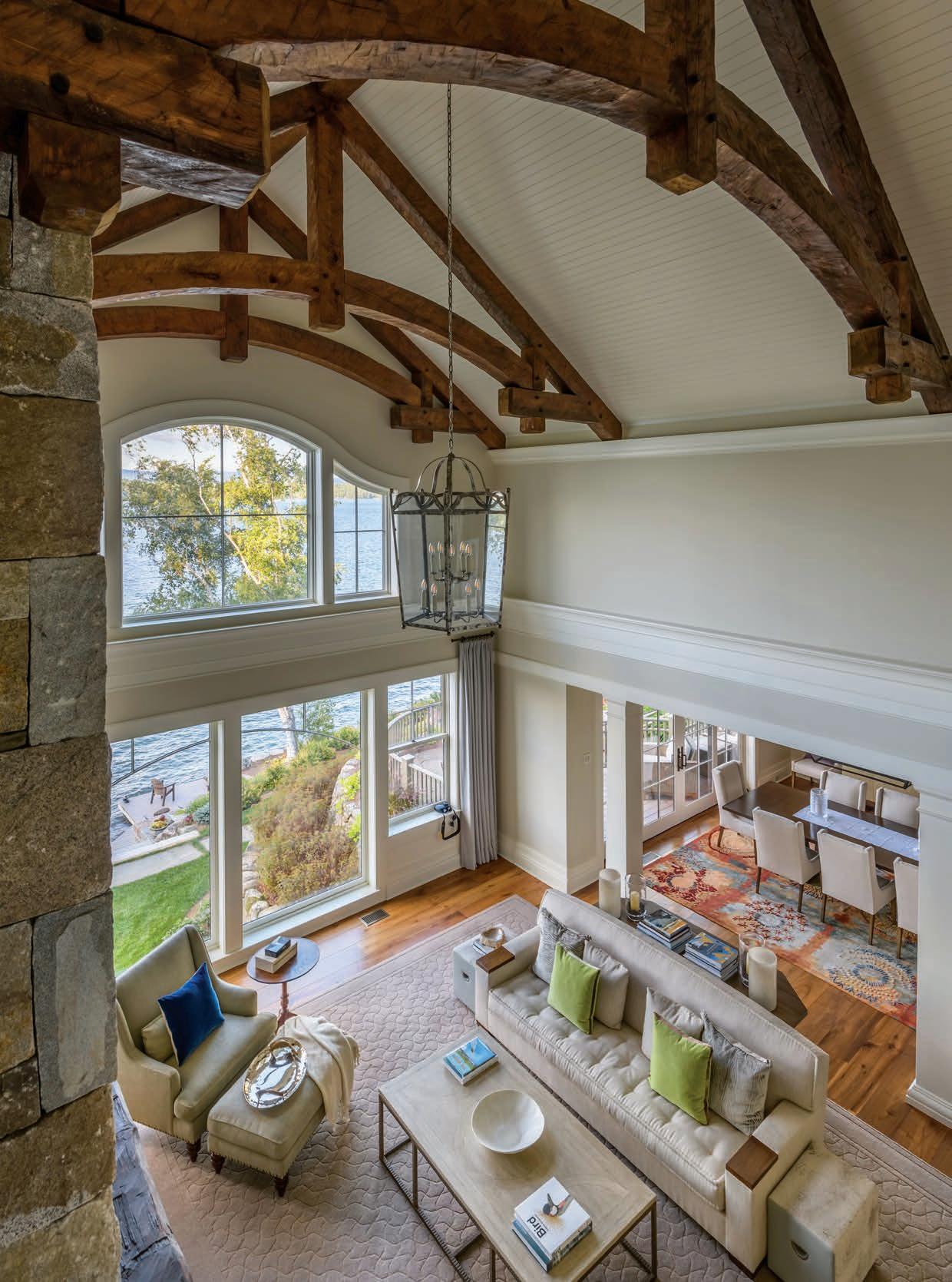

ment and adding charming surprises, such as a small stone bridge that spans a culvert built for water runoff. Rather than install “just a basic little culvert, they took the opportunity,” DeStefano says, to create something special.
It was also Rod’s idea to put luminescent green lighting under the property’s dock. “It’s cool because at night, that light lights up the whole area by the water and you can see all the fish,” Karla says.
Closer to the house, Burns supplemented rhododendrons and other flora already on the property with lush hydrangeas and many other new plantings to beautifully accomplish the Smiths’ goal of having surroundings that look natural and “organic, not perfect,” as Karla describes.
Landscaping and architectural curves soften the front façade of the house, with an arched portico gracing the main entry and another curve flowing over a specialty window on the upper floor. Oval windows flank the two oversized, rounded front doors, which “are easily 8-feet tall and 4-feet wide,” DeStefano says.
Inside, many delightful details await: soaring, coffered and beadboard ceilings, and other elements that provide interest in every room.
To the right of the foyer, a staircase ascends; its first landing leading to an oval window with a carved-out niche that provides a cozy place to sit. “Isn’t that fun? It does something in a more three-dimensional way instead of just flat,” DeStefano says.



Black walnut lines the floors in the entry and throughout the home (except for tiled areas), while hanging above in the two-story foyer is an unfussy Gregorius Pineo chandelier in iron with a hammered texture. “I wanted a light feel,” Karla says. “I wanted the iron, and I wanted to be able to see through to the window [above the front doors].”
Straight ahead from the main entry is the living room, with a virtual wall of glass showing off the cool, rippling waters of Lake Winnipesaukee. Hand-hewn wooden beams arch and stretch overhead, helping to fill in some of the ceiling height. “The arch of those beams works with the curve you have on the outside window and brings the warmth of the wood into the building,” DeStefano says.
Karla based the color and texture of the beams on magazine photos she’d seen. “Even the pegs were designed to look authentic.” She’s pleased the beams are not too rustic for the room, she says, which has “a very sophisticated feel.”
An unobtrusive pendant light drops from among the beams and extends partway in front of the massive fireplace, the design of which “was drawn up by Rod at lunch on a cocktail napkin,” Karla says. Karla and Rod collaborated with Smart Masonry in Center Sandwich to create a fireplace that is “natural and organic, but polished,” Karla says. “I wanted people to be able to sit on that hearth, so we wanted that to be a big presence in the room.” A reclaimed beam from a barn in Pennsylvania serves as the mantel.
Karla chose neutral colors as a base for their custom

designed furniture from McLaughlin Upholstery, selecting pieces to play off the impressive fireplace. “I wanted to have [the furniture] speak to the fireplace,” she says.
Columns delineate the living room from the adjacent dining room, where windows continue to capture the water view. Above the dining room table, a Gregorius Pineo lantern with antiqued glass repeats the home’s arch theme and provides a clear, clean look while serving as “a wink and a nod to a boat,” Karla says. Armless dining-room chairs by A. Rudin are sturdy but comfortable, and easy to get in and out of—a small but important detail when entertaining.
To inject color amid the neutral tones, Karla and Rod chose a Landry & Acari rug, handmade in Nepal, with a bold design and hues that stay true to the home’s earthy palette. Portions of the rug’s design are raised, adding textural and visual interest.
Overlooking the dining and living rooms is the kitchen, which is all about functionality, flow and views. “I love Karla’s kitchen,” DeStefano says. “I love how the workspace flows, how it’s not completely open to the living space but [provides views of] different spaces in the house.” From the kitchen, Karla can look through the front window to see anyone who is approaching the house; she can look into the sunroom, living room and dining room; and she can see outdoors, including outdoor seating. “So she’s really got a great little hub there,” DeStefano says.
Pottery at the kitchen’s beverage station provides pops of
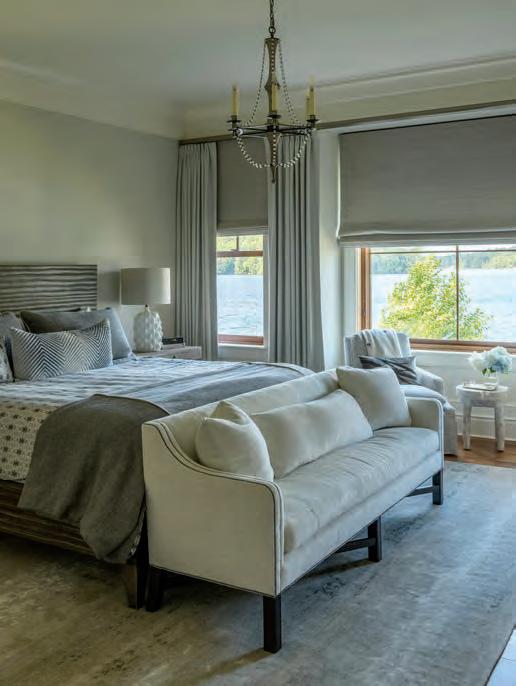
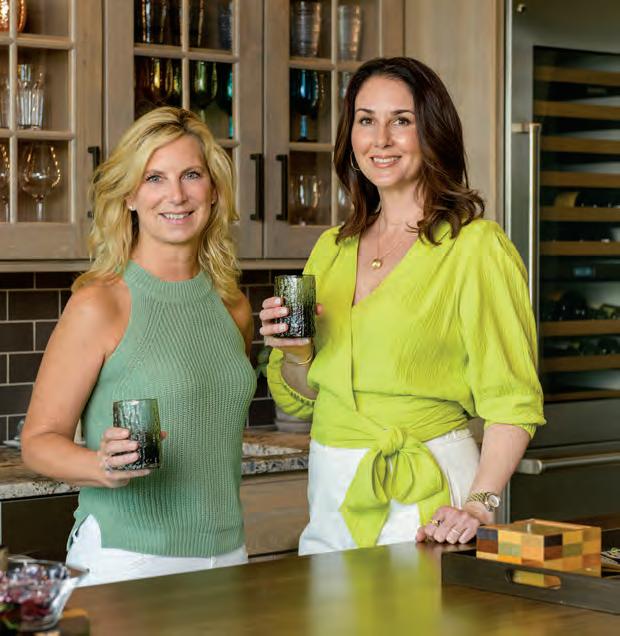
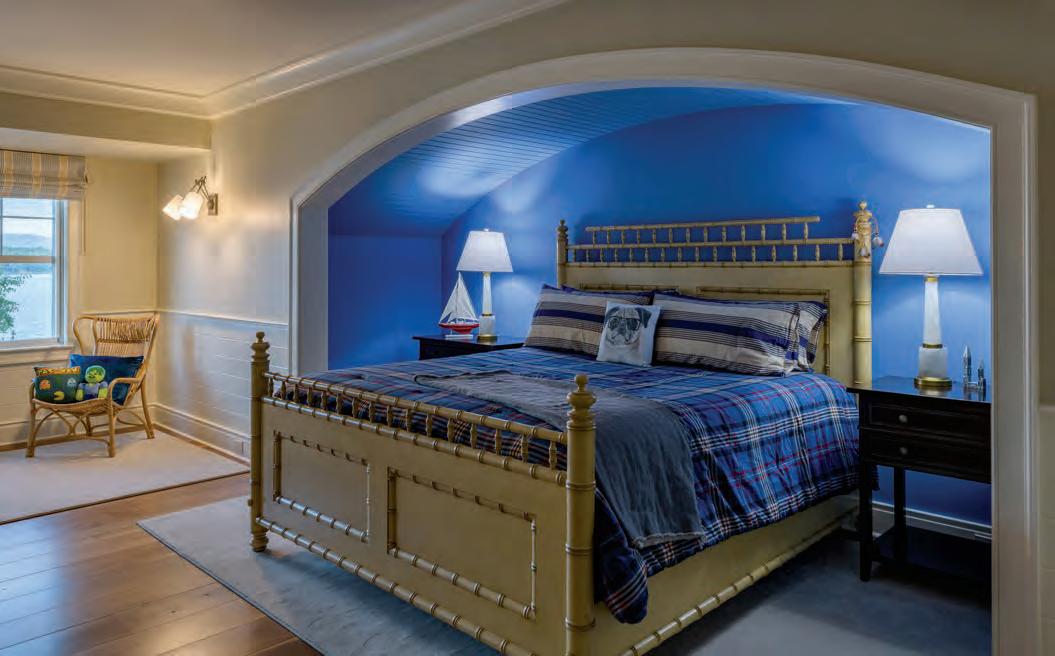
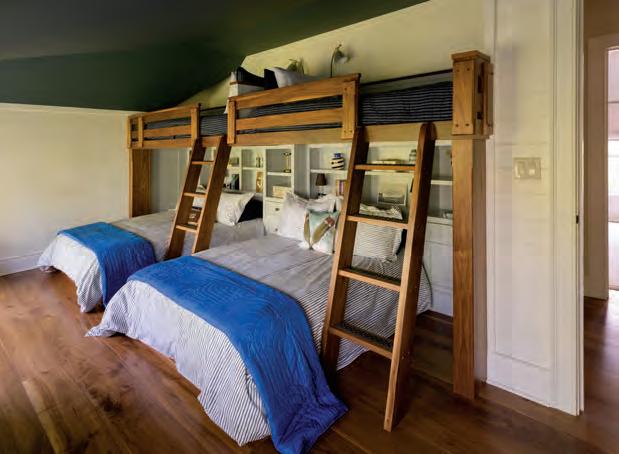
color, and a built-in banquette nestled against the backside of the kitchen’s island features a racetrack table and caned chairs. “I didn’t want kids to come up and have to drag heavy chairs,” Karla says. “These are extremely light … and they’re super comfortable.”
The kitchen configuration enables Karla to work while still chatting with family and guests. “It also allows for a wonderful setup for a buffet,” she says. “You start at one end of the island, go down the aisle, then head on outside” through the dining room sliders.
Just off the kitchen is what Karla calls her “mom office,” with pocket doors for privacy. Toward the back of the
kitchen, another set of pocket doors can close off a mudroom, a service entrance to the home and stairs that lead to the mechanical area.
Adjoining the kitchen through double glass doors is the sunroom—Karla’s favorite spot in the house—where an immense fireplace grounds the room and copious windows provide views of the lake. “You always feel like nature is just coming in,” Karla says.
An eyebrow window and stained character-grade oak walls add interest in the room, which Karla says will remain sans window treatments. “It’s been strategically planned architecturally that we have privacy in this room,” she says. “I thought we might feel like we’re in a fishbowl, but we’re not.”
She thinks of the sunroom as a “multipurpose” space. One corner of the room is designated as a game area; while in another corner, iconic Papa Bear chairs display their midcentury modern style. The design of the room’s fireplace ensures easy circulation from the kitchen to a sunroom door that leads to a patio. Facing the fireplace, Karla paired an elongated, curved, teal sofa with a substantial, caramelcolored leather ottoman to provide plenty of space for kids or guests to sit together. The ottoman’s oak base and feet are finished in “beaver-teeth” style—made to look as though a beaver gnawed on the wood.
The first floor also houses the main bedroom, where a fresh white sofa anchors the bed. Playful touches of pattern appear on a pendant light, the bed frame and the bedding. Nightstands are adorned with milk-white knobby lamps that beg to be caressed. The rug from Landry & Arcari “is soothing [but also] quite cheery,” Karla says.
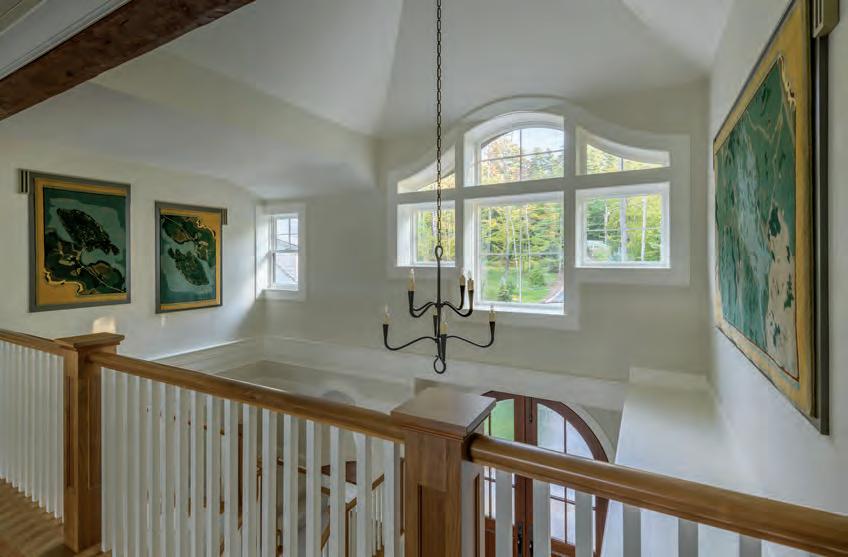
Linked with the main bedroom through pocket doors is Rod’s office, which features wonderful natural light, views of the outdoors and a clean-lined Keith Fritz desk made of birdseye maple. A sitting area abuts the office, with a television that Karla and Rod watch at night. Hand-blown Gregorius Pineo sconces and Hartmann & Forbes shades help warm the space.
Heading upstairs, a bridge at the top of the staircase overlooks the foyer and living room, and provides a closer look at artwork by J.S. Hurd Design in Gloucester, Massachusetts, that punctuates the foyer’s upper walls. Handmade in Nepal and mounted on custom headrails and frames, the tapestries might appear to be abstract art at first glance, but look more closely and you’ll see that they depict aerial views of Governor’s Island and Lake Winnipesaukee.
Continuing down the length of the catwalk leads to additional bedrooms, including one for the Smiths’ son, William. Here, “we found we had volume under the roof line,” DeStefano says, “where we could create something unique.”
The result feels snug yet enlivening, with a king-size bed tucked into a bowed nook with a textured ceiling saturated in Farrow & Ball Cook’s Blue. “We wanted to bring out the color and have something vibrant in there,” Karla says.
A built-in desk and shelving are opposite the bed. Although Karla did not want waterfront references at every turn throughout the house, here she chose décor that fully embraces the home’s location, including the Somerset Bay bed with its coastal vibe; artwork that depicts a fish and sailboats; and the lake-water blue in the bed’s niche. (A turkey dinner sign near the windows is a nod to William’s love of turkey.)
And there’s more: a guest suite above the garage, plus a lower-level walkout space with a copper-covered portico. Inside the portico is what Karla calls a “summer kitchen” along with a bathroom, shower, changing room, storage area for water activities, game room, family room and wet bar.
Planning the home has been a lot of work, but a labor of love—in fact, Karla recently opened her own interior design business, Curated Design Services, LLC (with a website launching soon)—and she is determined to continue to enhance and refine the many design elements already in place in her Governor’s Island home. “I never strayed from my vision,” she says proudly. NHH
American Custom Design Woodworking • (603) 286-3239 woodworkingnh.com
Boston Design Center • (617) 449-5514 • modernfurnitureinboston.com
Carlisle Wide Plank Flooring • wideplankflooring.com
Cottage Surroundings • (603) 569-0005 • cottagesurroundings.com
Curated Design Services, LLC • Website launching soon
DeStefano Maugel Architects • (603) 431-8701 • maugel.com
Exeter Cabinet Co. • (603) 778-8113
Farrow & Ball • farrow-ball.com/en-us
Forrest Noe Painting • (603) 455-8370 • forrestnoepainting.com
Fred Varney Company • (603) 569-3565 • kitchensofwolfeboronh.com
Gregorius Pineo • gregoriuspineo.com
J.S. Hurd Design • jshurddesign.com
Landry & Arcari • landryandarcari.com
Marvin Windows • marvin.com
McLaughlin Upholstering • (617) 389-0761 • mclaughlinupholstering.com
Rumford Stone • (603) 224-9876 • rumfordstone.com
Scott Burns Landscaping • (603) 279-8100 • scottburnslandscaping.com
Smart Masonry, LLC • (603) 677-2998
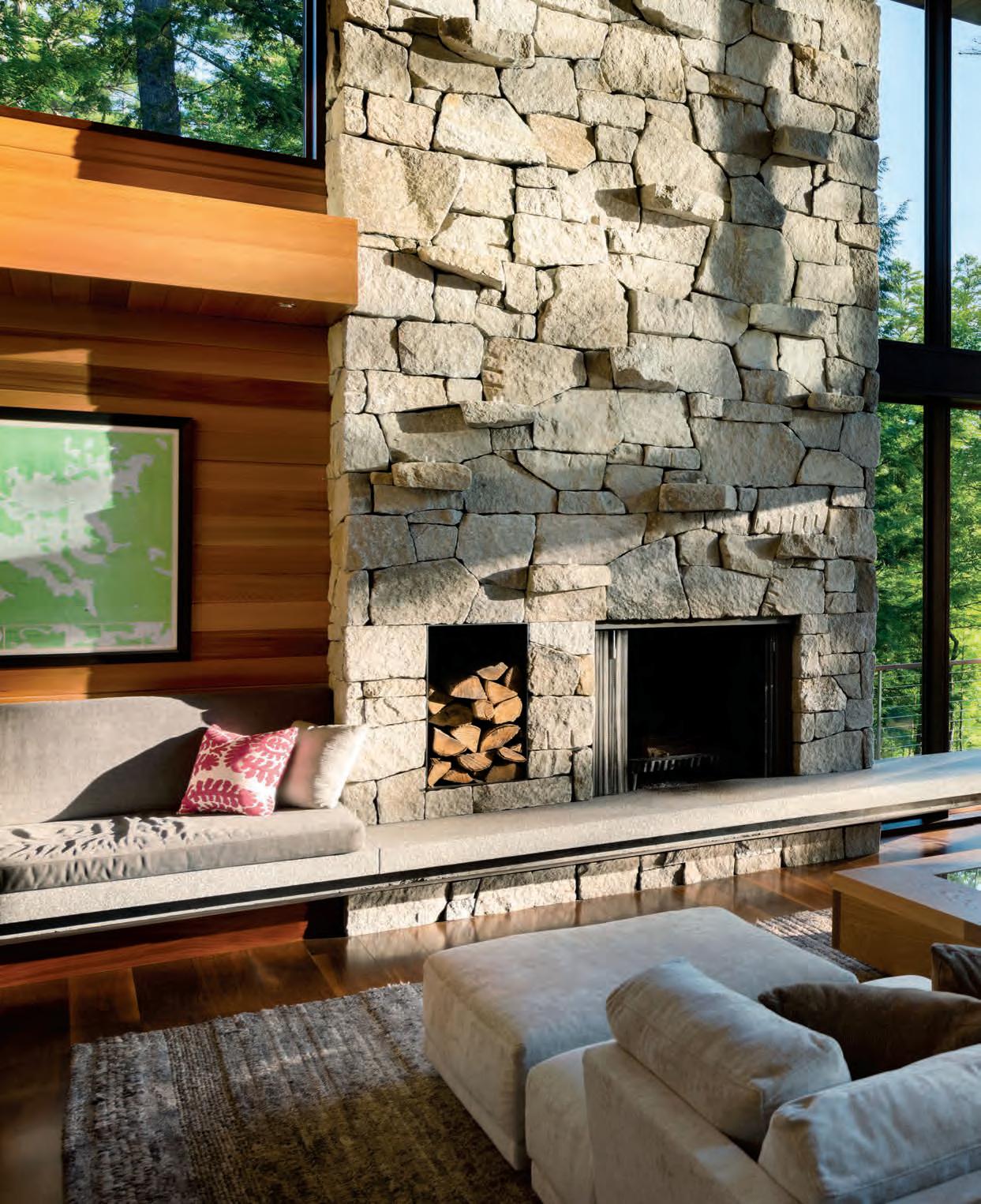
A home built to make you feel as though you live among nature. |
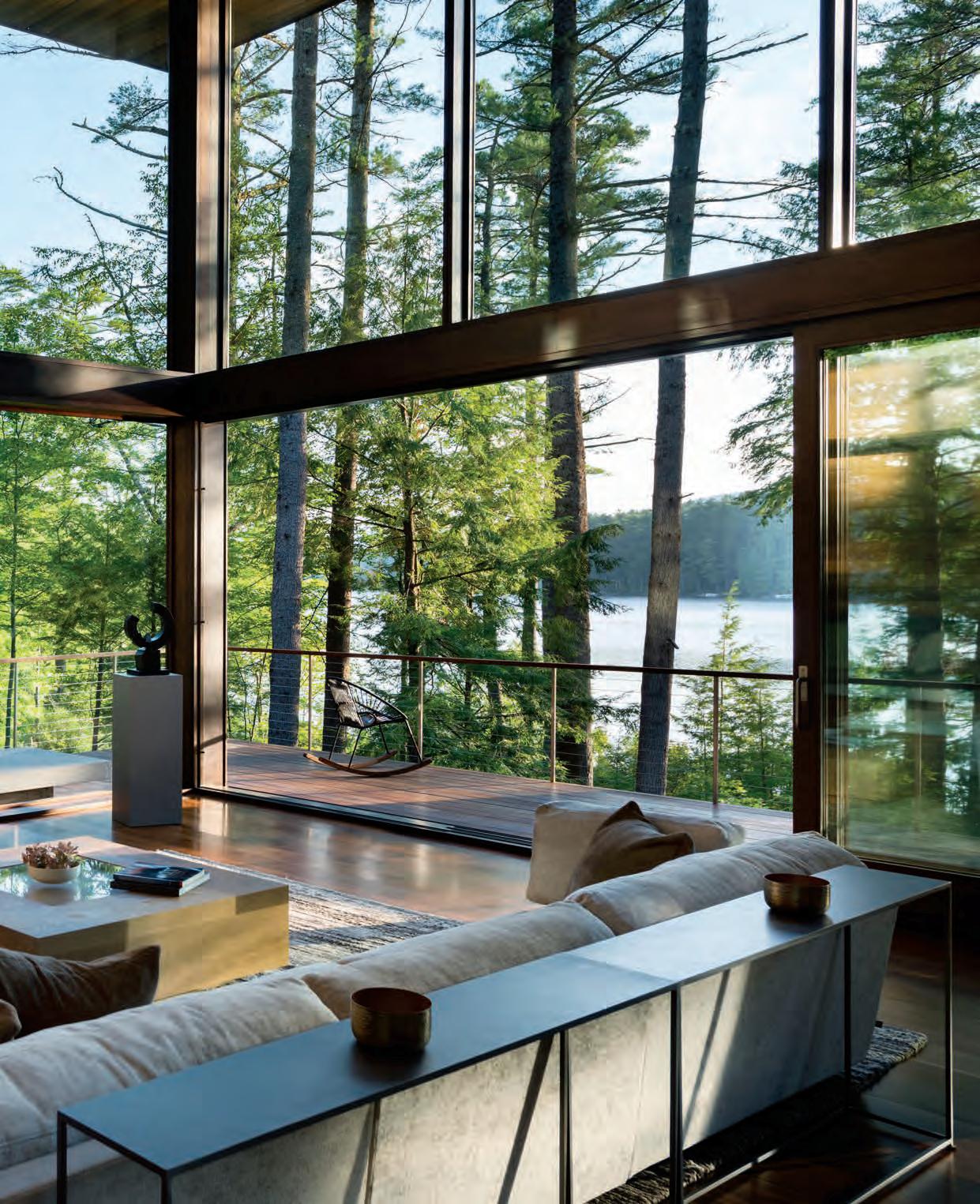
OON THE SHORE of a lake dotted with cottages and grand mansions old and new, this Center Harbor house stands out. It makes extensive use of modern energy—and labor-saving construction materials. There are spectacular views of Squam Lake through floor-to-ceiling windows and expansive decks. The glass and natural wood exterior blends beautifully into the old birch and beech trees on the site.
The façade, broken up by the decks and hugging the hillside, doesn’t mar the views of neighbors or boaters on the lake, despite the main house’s 7,000-square-foot floor plan. It’s attached by a skywalk to a 2,200-square-foot guest house with four multiroom suites, each of which can accommodate four guests.
Little wonder that the house was honored by the New Hampshire chapter of the American Institute of Architects in 2020 after completion in September 2018 and by New Hampshire Home as Home of the Year for 2021.
It is, in the architect’s words, a “house on steroids.” But size and grandeur aren’t everything. After three winters and almost two years actually living there, how have the owners—active semi-retirees who moved up from the Boston suburb of Newton—fared?
“It is beyond what we ever imagined,” says homeowner
Julia Byers, an artist, therapist and professor emerita from Lesley University
“When inside, it feels like we’re outside. I can be in a snowstorm, but I’m not out in the snow. We can see the lake from all the rooms in the house, and we can see everything grow. The way the light comes in, it can seem like we’re in a treehouse. We’re surrounded by nature but also the house’s beautiful cedar wood walls, all so soft, calming and cozy
“This morning, I woke up,” she says, “opened the door to the outside and heard all the sounds of nature, all the chirping. It’s like a little piece of heaven.”
Byers says she and her husband—Steven Holtzman, a biotechnology entrepreneur and executive—especially love how the “great room,” a vast entertainment area flowing into the modern kitchen, encourages people to gather. “When we have lots of people over, small groups cluster by the fireplace, on the couches or in the kitchen—but all are together in the same space,” Byers says. “It’s sweet when we get our big families together, or when we host retreats or performances.”
When construction was completed, Byers and Holtzman hosted a party for the workers and their families. “The plumber arrived on his Harley with his girlfriend riding behind, and he immediately took her to the basement utility
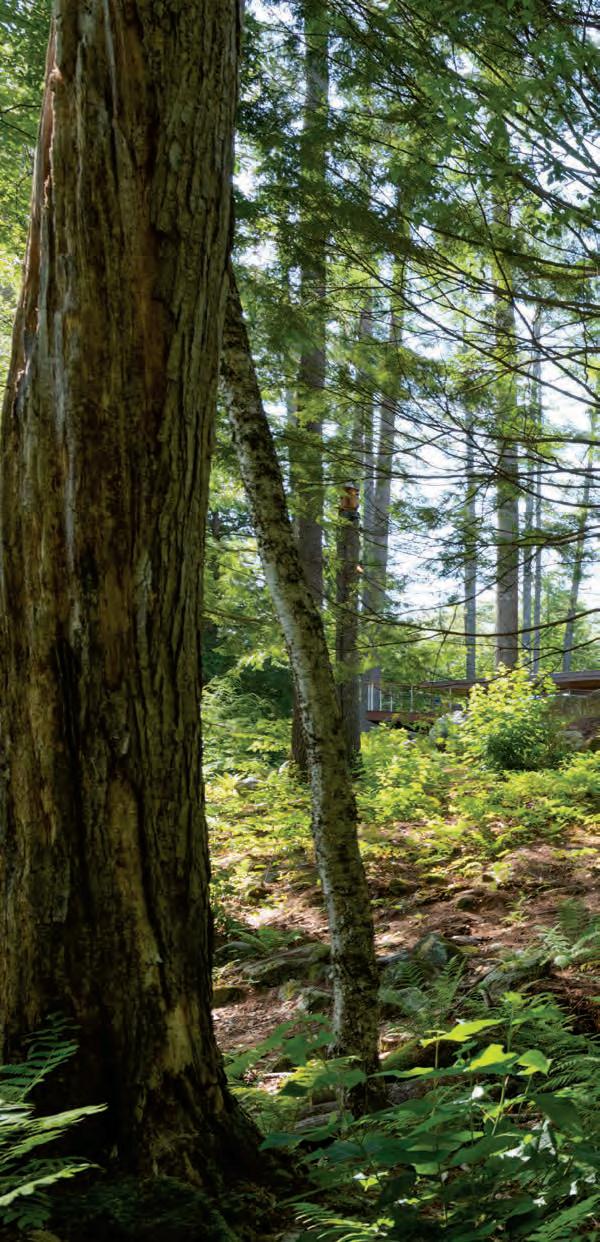
The 7,000-square-foot main house is connected by a skywalk to a 2,200-square-foot guest house. It all blends into the hillside and provides stunning views of the lake.
room to show her his work on the radiant floor heating system. She seemed quite impressed.”
The admiration between owners, builders and designers was mutual. Architect Tom Murdough, of Murdough Designs in Concord, Massachusetts, and every contractor interviewed for
this story lauded the clarity and decisiveness of the owners. Many talked about the long discussions and savvy decisions among the craftspeople, leading to a masterpiece completed in only 13 months.
“There was a lot of fasttracking by us and the general contractor, pre-
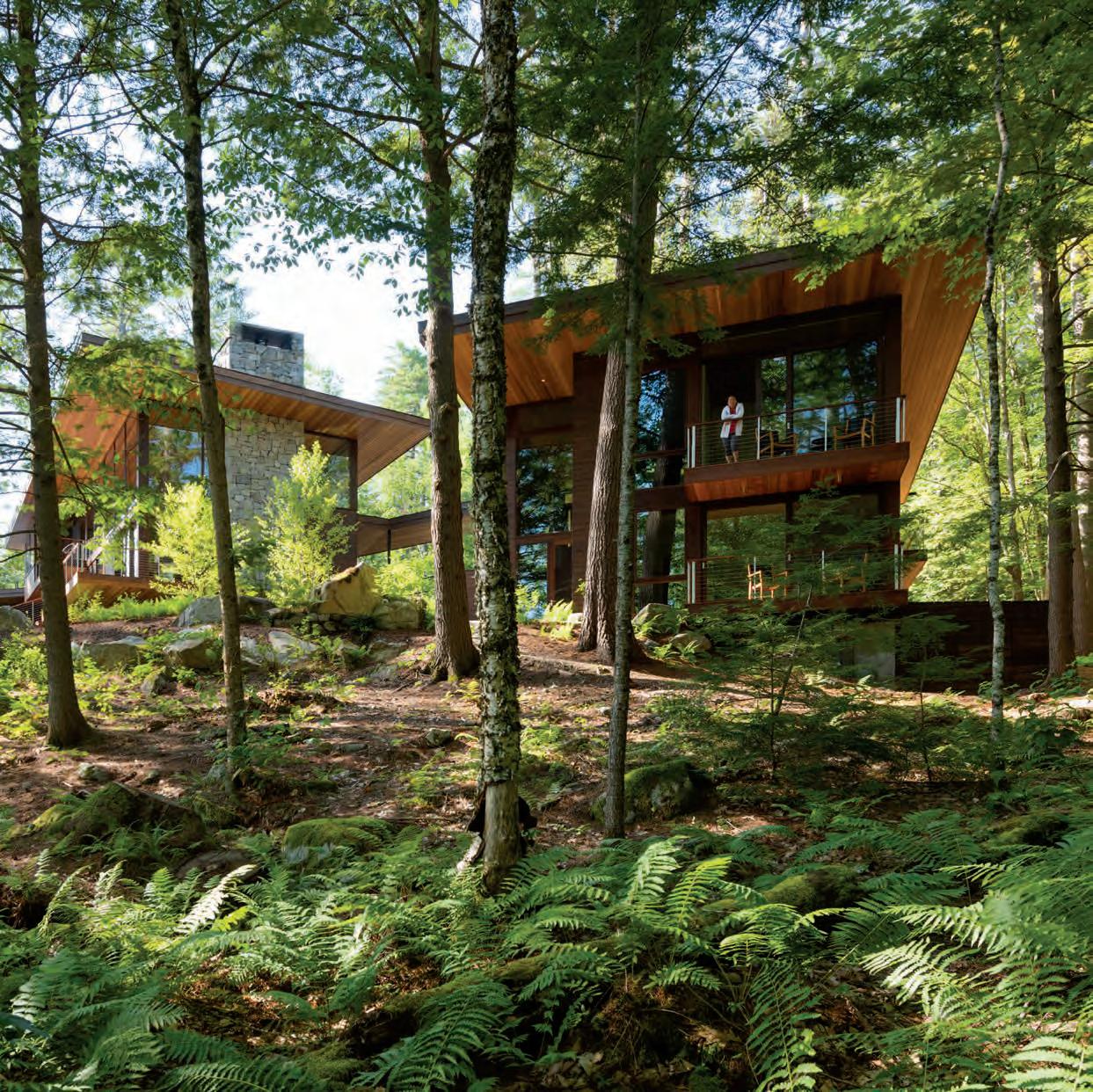

ordering windows, structural steel and cabinetry before the building construction started,” Murdough says. “This allowed the builders to close up the structure by the winter of 2017. We try to source locally, using products and trades people in the area. The general contractor, Wood & Clay, followed through with great execution.” The black walnut used in much of the cabinetry was an exception.
Murdough also notes that his design task was made easier because there’s no distinct contemporary building style in New Hampshire, despite the presence of many old structures. “It would be artificial to build something new that looked like old structures, but with modern materials,” he says. “We use the technology and building science we have now to make the construction durable and energy efficient, and to create new design opportunities, such as the expansive windows. But we do pick up on contextual cues from the vernacular, such as dark wood exteriors to blend with the landscape. We’re not doing International Style white houses.”
Standing seam metal roofs like the one on this house are common in New Hampshire, especially in agricultural structures, to shed snow and rain, Murdough says. Also, the insulation value is around R60, far more than the norm, to keep ice dams from form-
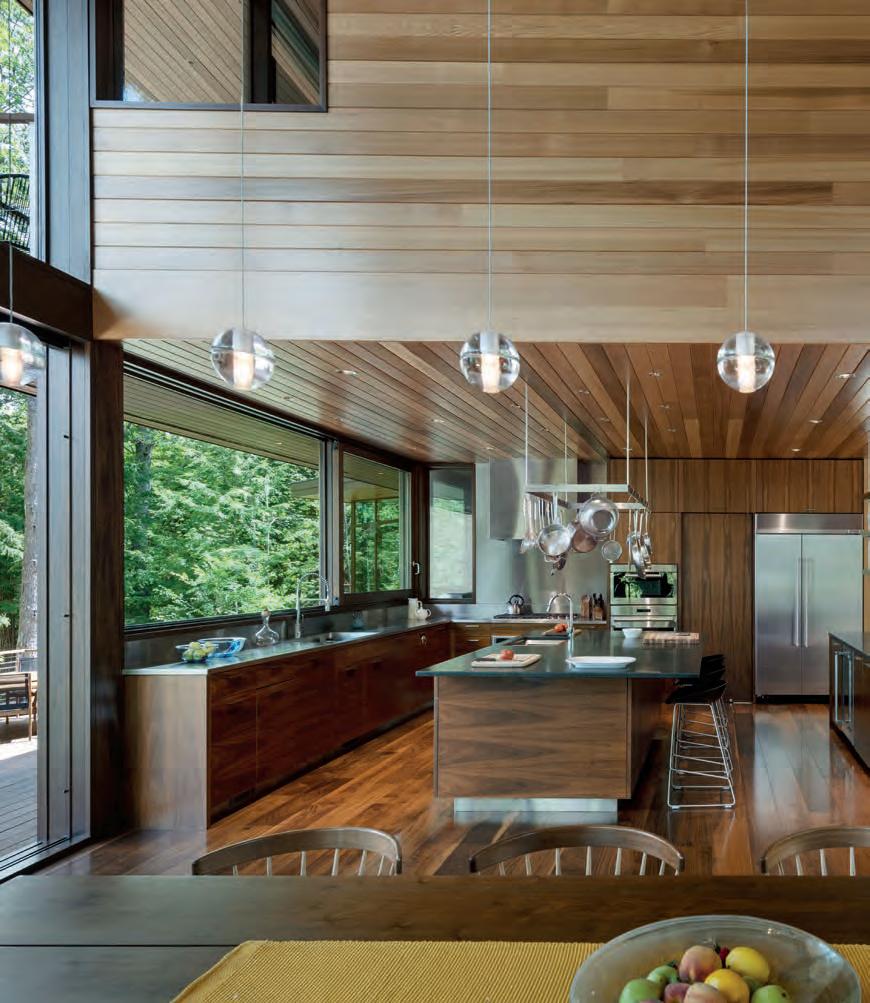
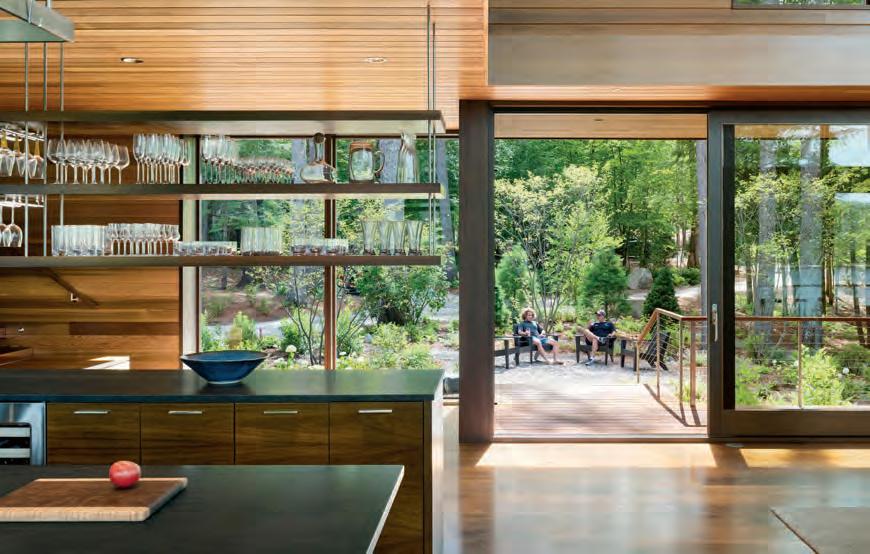

ing and damaging the structure. The low-slope flat roof avoids an energywasting attic; and a high roof peak on a house this size that would have added to the home’s visual bulk.
Window insulation values have improved, he says, “and the clients wanted to connect with the outdoors. They wanted to see the sun and open the view to the landscape—all the things that make a building more habitable and enjoyable.”
The windows—supplied by H. Hirschmann LTD in
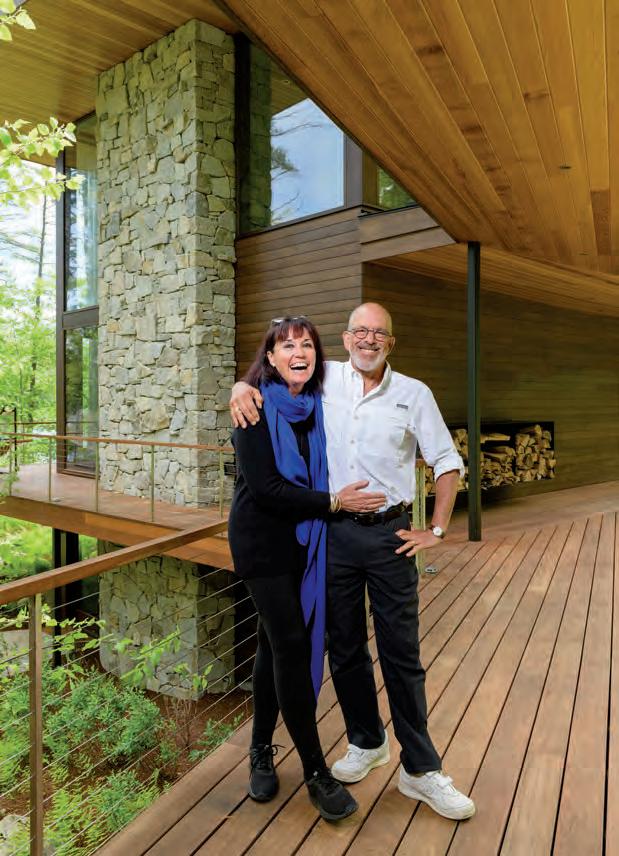
West Rutland, Vermont— are framed in handcrafted mahogany with multipane insulated glass and are very draft-tight. “Building science is evolving quickly, especially with regard to sustainability and the building envelope,” Murdough says.
“We take a measured approach. For a lake house, we want to keep it simple and not rely on a complicated, super-smart-technology package. We specified a 10 kW solar array, overinsulated the envelope [roof and outer walls], and used passive heating,
cooling and ventilation to minimize energy use.”
Ryan Godsoe, owner of RavenHill Woodworking & Design in Holderness, handled the cabinetry. He describes it as a monumental and exciting project. Wood & Clay and Murdough brought him in before the house existed, although much of his normal work is perhaps best described as wedging shelves, cabinets, kitchens and beds into existing, classic homes.
“Many people see this stuff as fairly simple—boxes and things like that,” God-

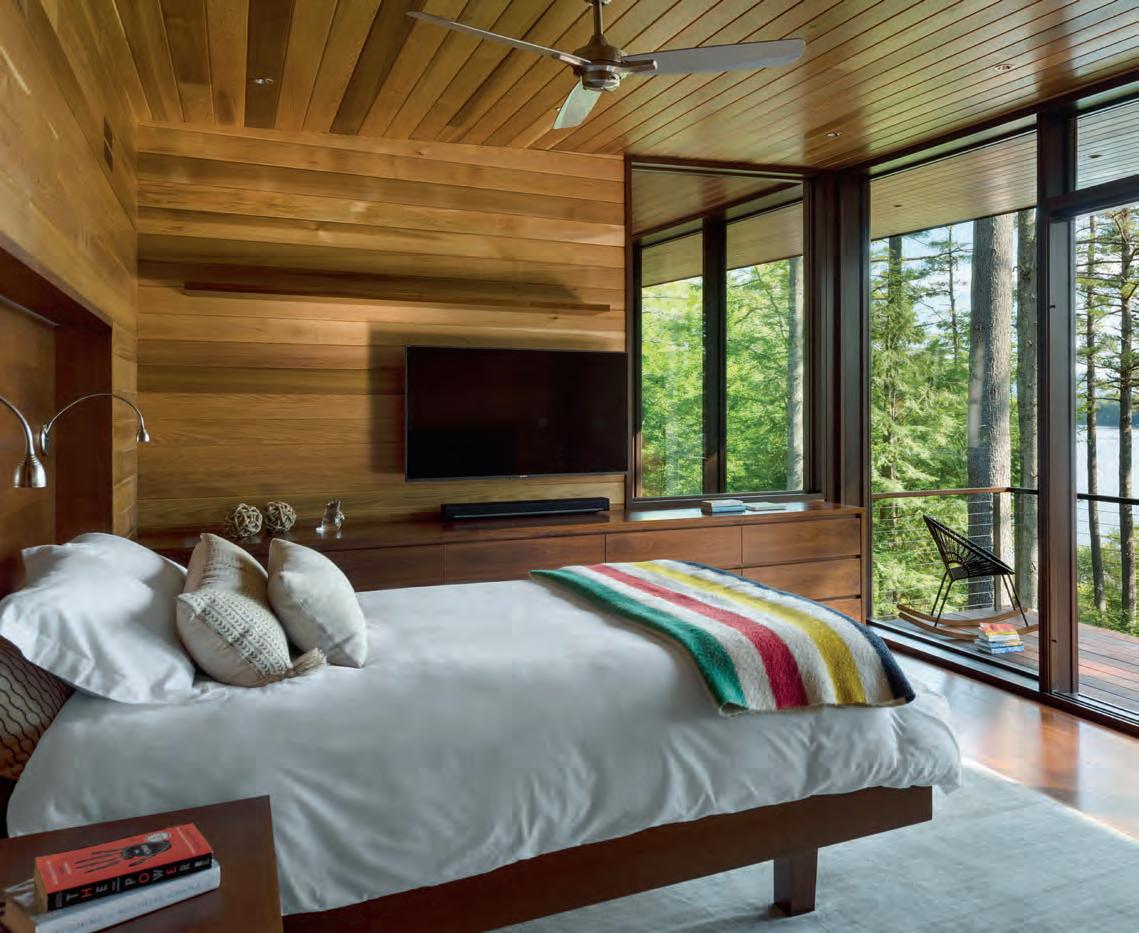
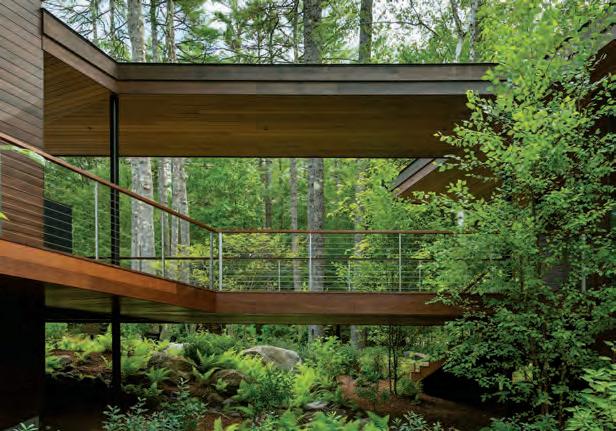
soe says. “But when you peel back a few layers, it becomes very difficult. There’s a high level of precision you have to work to, grain-matching, sequence-matching on many of the panels, drawers and doors around a room. Very challenging.”
“I like little nooks everywhere,” Byers says. “I can keep moving around the house to different nooks.”
“The main design was done by Tom and his team,” Godsoe says. “I took their conceptual drawings and
moved their ideas into working drawings we could actually build from. We’d all coordinate to finally arrive at a drawing that everyone was comfortable with and begin fabrication, after sourcing that walnut from all over the East Coast— it is not something that is readily available in New Hampshire.”
Godsoe says walnut is the right wood. “Not overpowering, with great grain characteristics, and lends itself to the interior. You don’t want

to contrast woods too much. It would look like someone’s high school shop project.”
He also had to trust the builders to exactly follow the measurements that he had also been given. For the great room cabinetry and in the game room, Godsoe was not locked into any walls; so even a 26-foot-by-4-inch long run of cabinetry could be built before the house existed.
But the kitchen was a great example of problemsolving, Godsoe says,

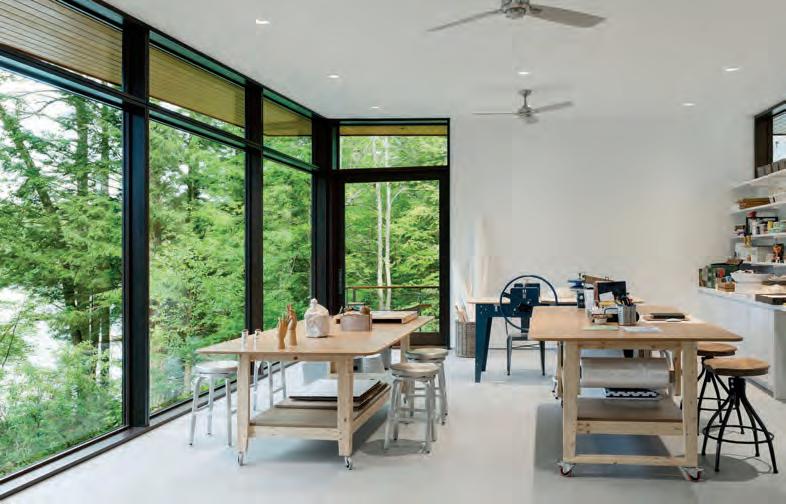
“because husband and wife both enjoy cooking, and it involved so many different trades—plumbers, electricians, framing—and all had to be coordinated to pull the kitchen off.
“The one island with shelves for the glasses, suspended from the stainlesssteel rods,” he says. “There’s an incredible amount of engineering and coordination to get the blocking up in the ceiling, then call in the metal fabricators to build the shelves that hang from
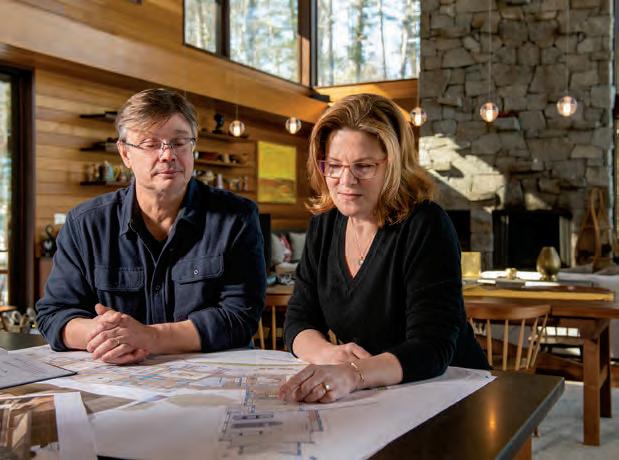


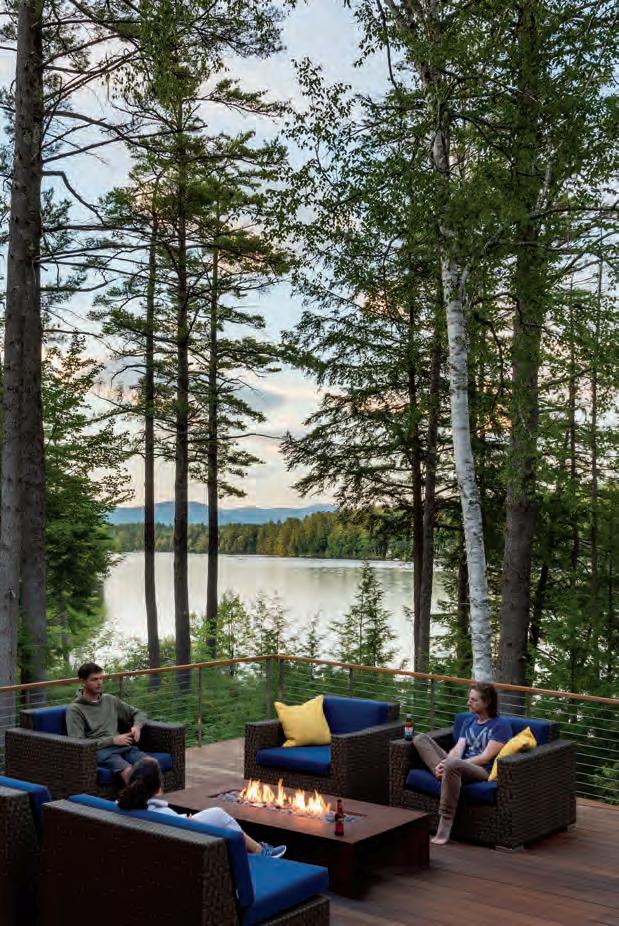
it.” One giant but barely noticeable cabinet hides a second refrigerator, great for big gatherings.
The house includes an art studio, and the couple is renovating a barn at the top of the property near the road as well. Byers says the studio design started with her research. “Once a week, I would visit other artists’ studios and look at their ideas. I like things on wheels. I do
a lot of retreats for women and various groups. Depending on the size of the group, I want to be able to move things around. Materials like paints and ceramics are in organized boxes under the table. Cabinets get too messy. It derives from a Reggio Emilia pedagogy.”
The studio floor is plain plywood, “meant to have clay and paint fall on it,” Byers says. A dumbwaiter
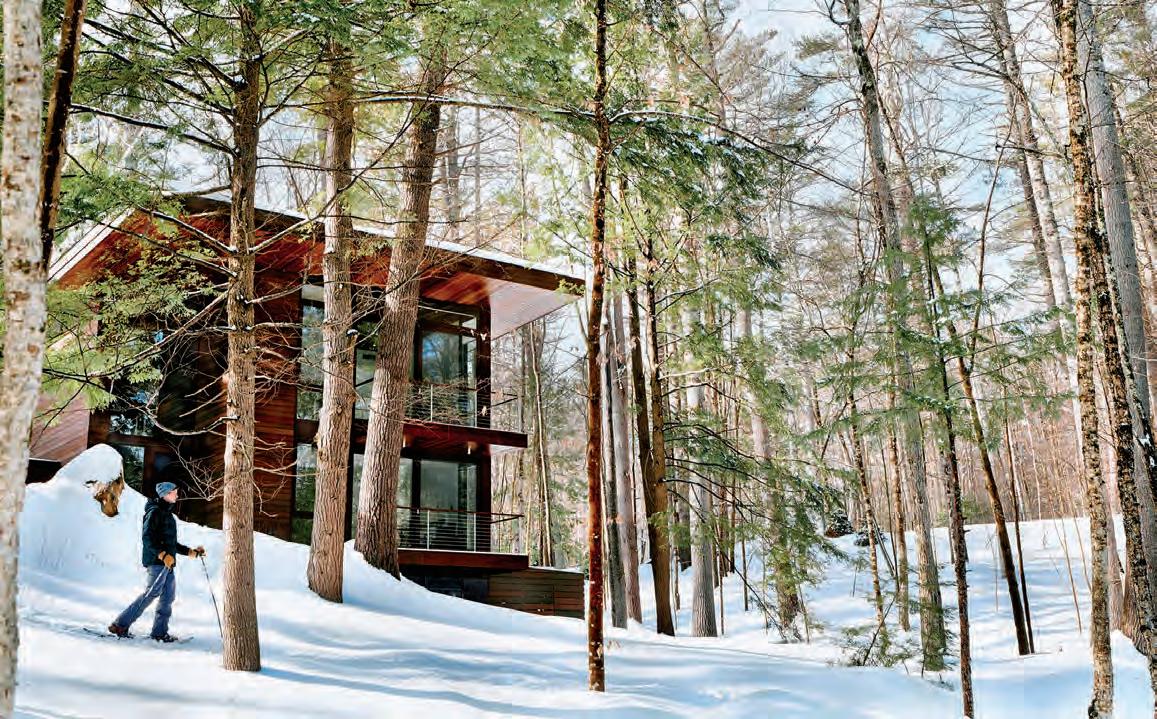
Winter is no problem for this energy-efficient home that features the latest in technology and building science.
connects the studio to the basement, “particularly helpful to bring heavy bags of clay up, and fragile ceramic creations down to the huge 3,000-pound kiln for firing,” she says.
“It is wonderful to have natural light in any kind of studio,” Byers says. “It is beyond what I expected. The sense of peace and creativity is divine.”
The landscaping was designed by Richardson & Associates, based in Saco, Maine, and executed by Miracle Farms Landscape & Property Management, just up the road in Moultonborough. Aside from the native stone, birch and beech found on the property,
there’s a pool, tennis court, paddle tennis court, driveway shared with a neighbor, and conservation easement that limited the size and location of new features. Under state law, any construction within 250 feet of the lakeshore has to be approved and construction is generally restricted within 50 feet of the lake.
“Chris Maroun and his team at Miracle Farms were off-the-charts wonderful landscapers. They planted at least 100 native blueberry and raspberry bushes, blending in with the existing vegetation,” Byers says. “Visitors often remark about how lucky we were to find property with so many berry
bushes. Neighbors, bears and a family of four deer are free to forage.”
Byers says her husband was once worried a bit about isolation after living his whole life in major cities. “But it hasn’t turned out that way at all,” she says. “Since retiring from his last CEO job in January 2020, he has made many friends, some through regular platform tennis and tennis play.”
As for Murdough, “This was our fifth project on Squam Lake, including my own family home. We just finished a project on Winnipesaukee, and have three more in progress on Squam.” Byers and Holtzman found him by asking Google about “architects and Squam.” His name popped, even though his offices are in Concord, Massachusetts.
It seems many prospective clients have followed. NHH
H. Hirschmann LTD • (802) 438-4447 • hhirschmannltd.com
Miracle Farms Landscape & Property Management (603) 253-9292 • miraclefarmslandscaping.com
Murdough Design • (978) 341-4100 • murdoughdesign.com
RavenHill Woodworking & Design • (603) 536-2261 • ravenhillwd.com
Richardson & Associates • (207) 286-9291 • richardsonassociates.com
Wood & Clay • (603) 524-3128 • woodandclay.com
BY




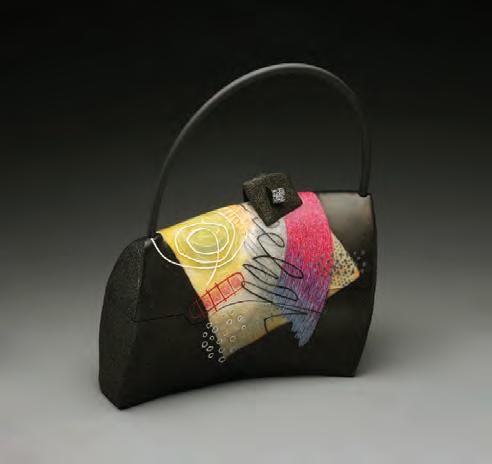


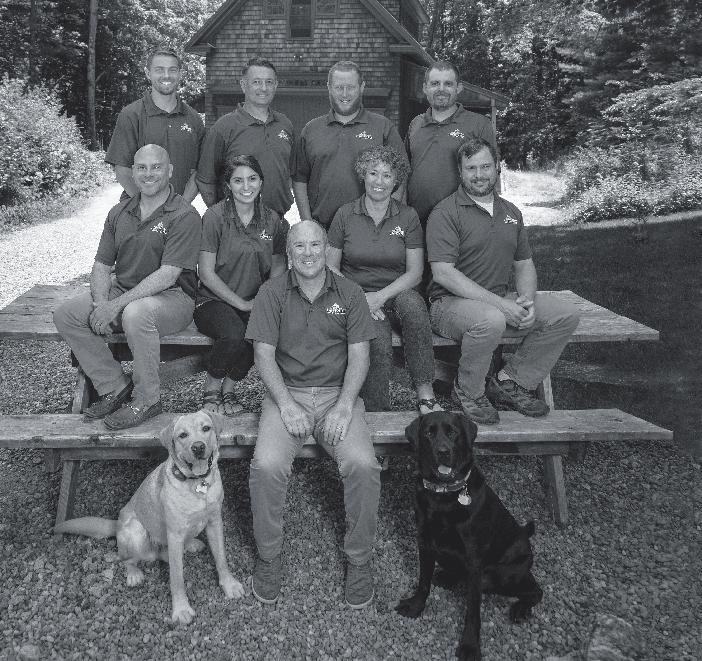
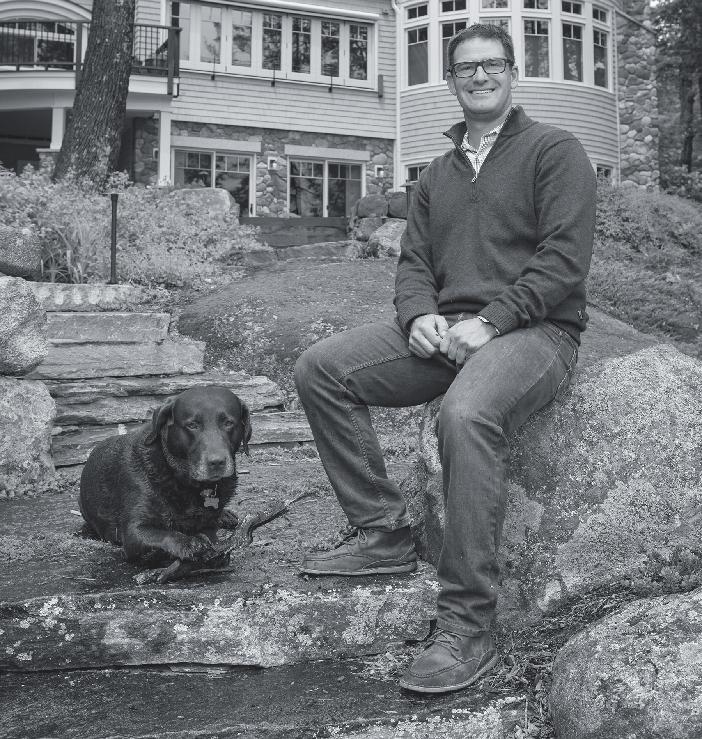
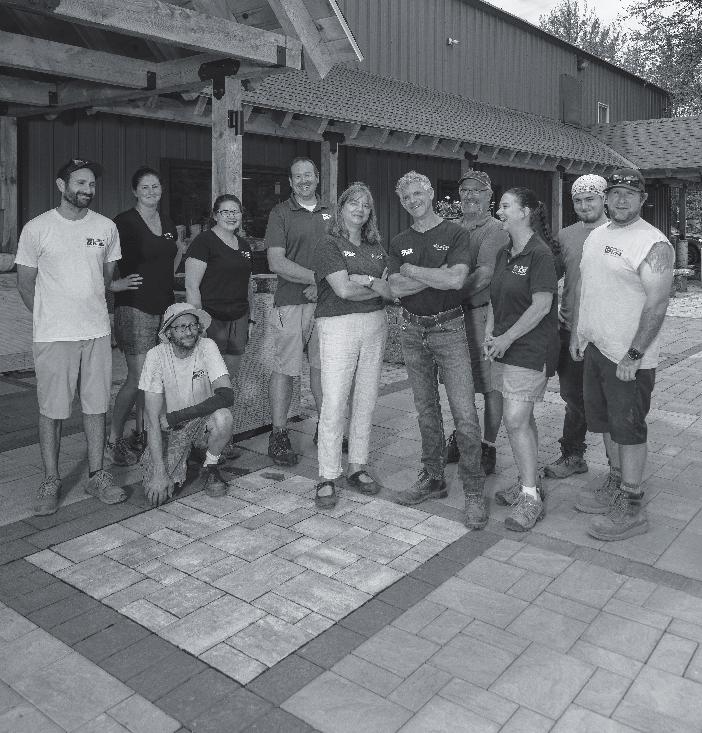
Meet some of the talented professionals who design, build and equip New Hampshire homes. Learn more about their areas of expertise, their business’s history and what makes their services distinctive.
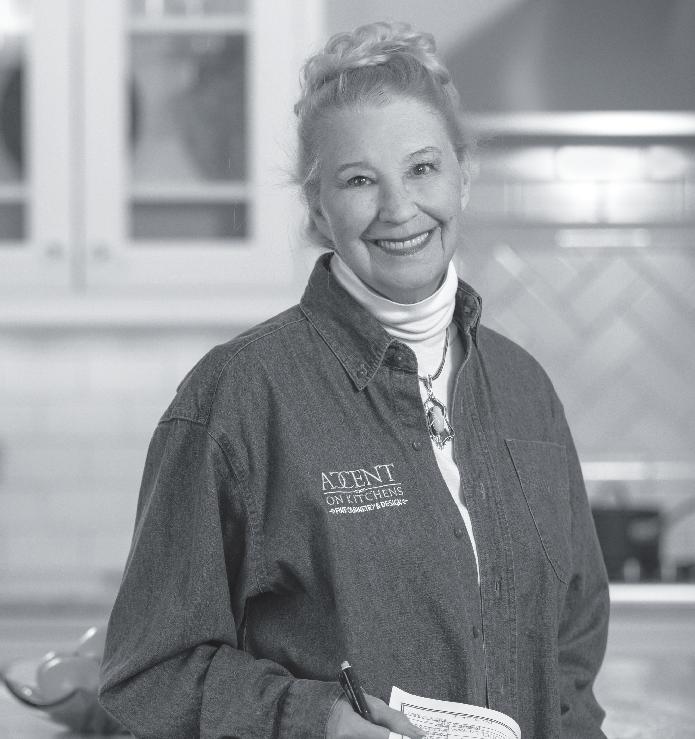
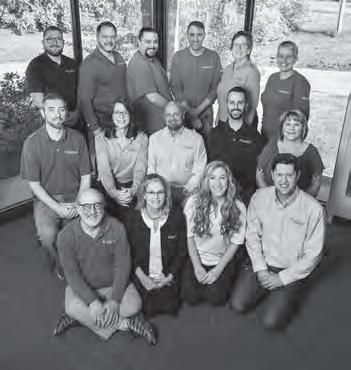
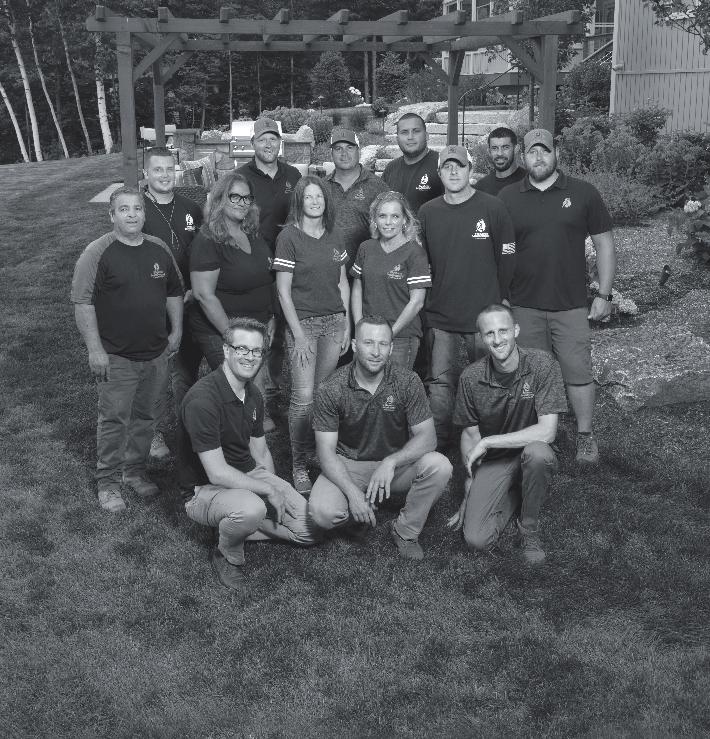




Liberty Hill Construction is a 20-year-old, design-build remodeling company that builds additions, carriage houses and custom homes, as well as renovates kitchens, baths and other spaces.
Greg Rehm
Our top priorities are producing the highest quality of work and building long-lasting relationships with our clients and staff.
“Thanks to everyone at Liberty Hill Construction, we now have a home that we love and are proud of. Our house looks beautiful, and we continue to receive compliments from neighbors and friends in town who cannot believe it’s the same house! We have enjoyed working with all of you.”
—Greia and Sean Marlow in Bedford
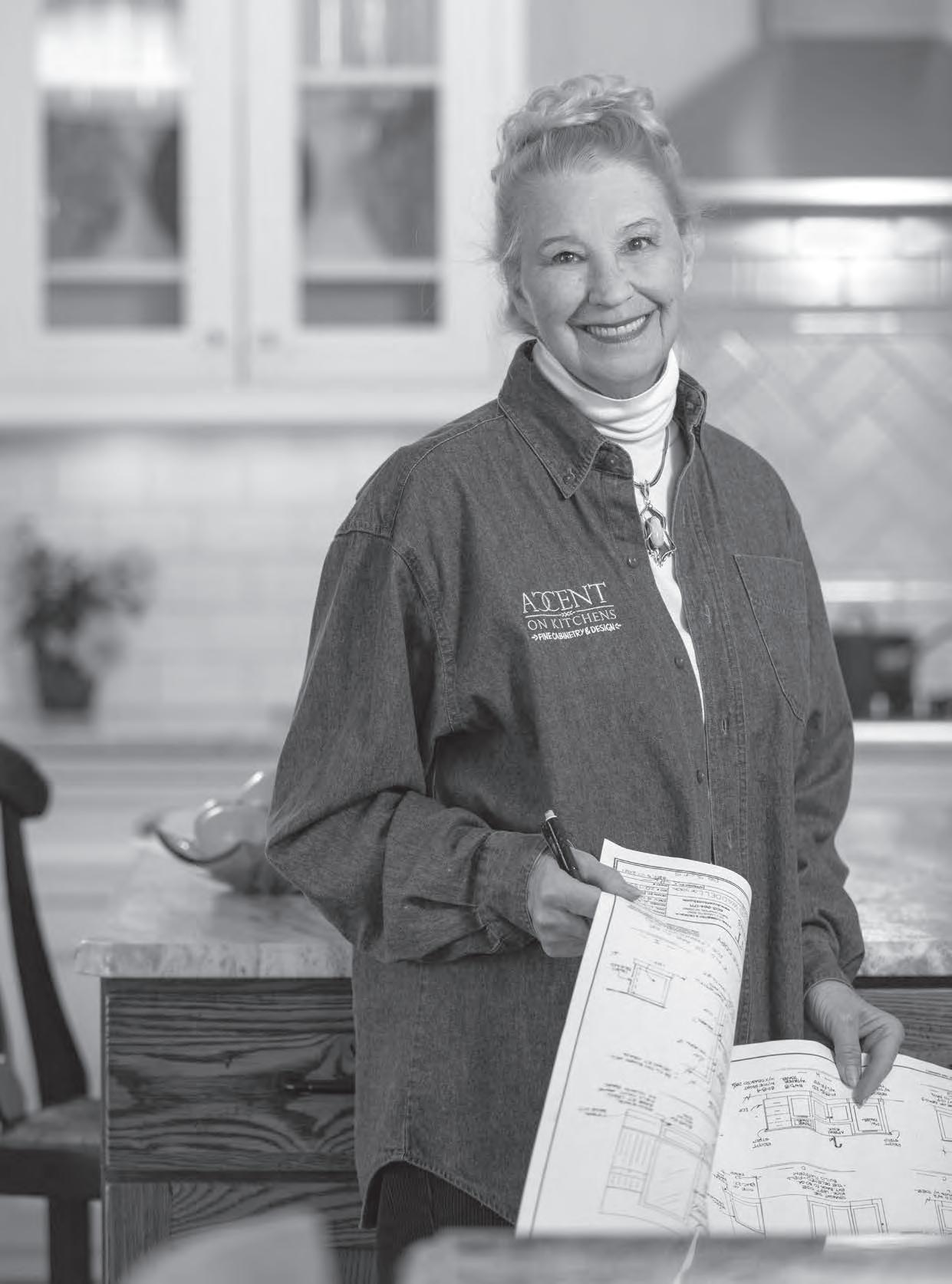
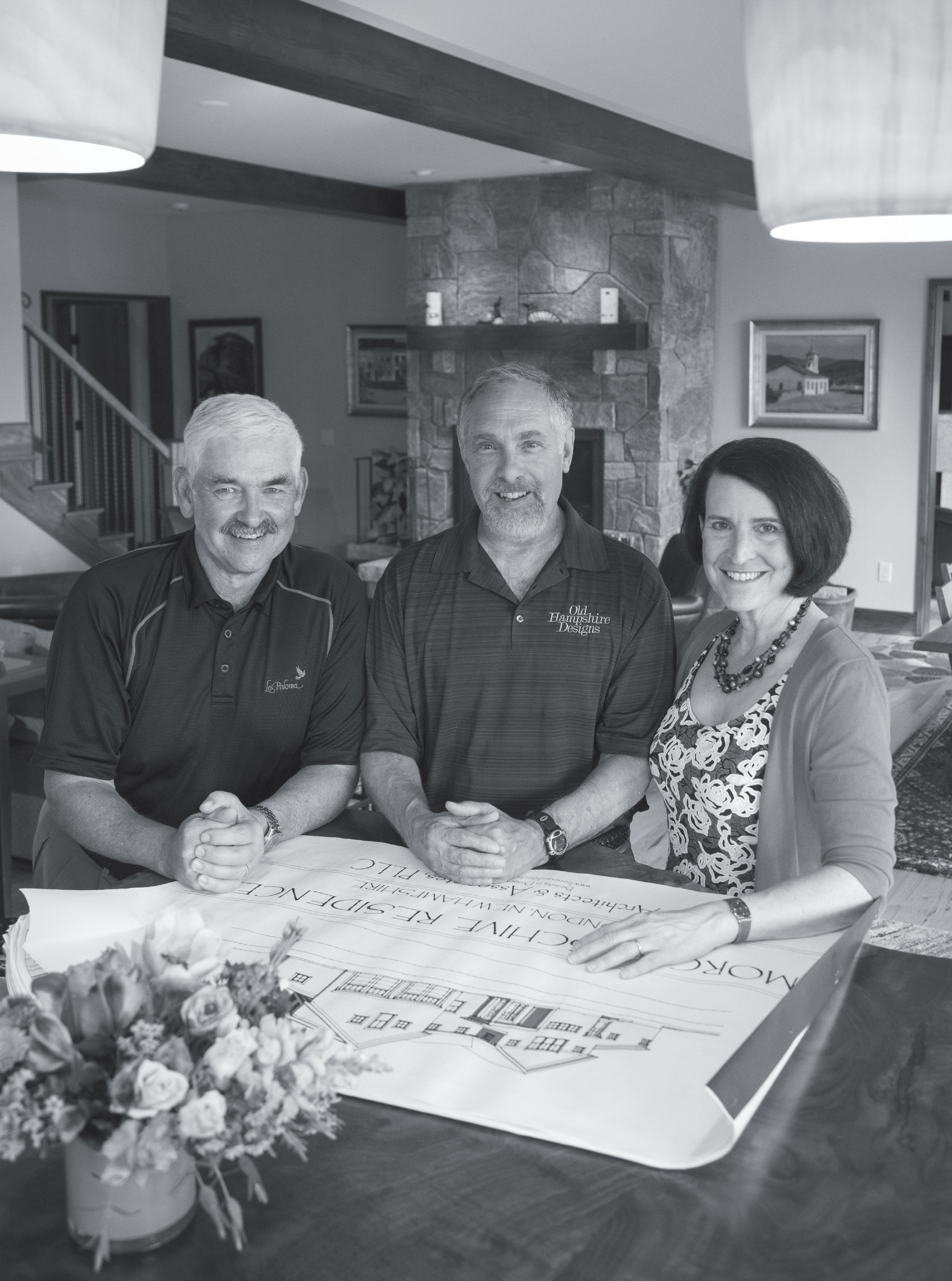
Old Hampshire Designs, Inc. is an award-winning design-build company located in New London. We’ve earned our reputation by building quality homes in the Dartmouth/Lake Sunapee region since 1984. We are committed to distinctive craftsmanship and excellent customer service, and are a leader in green-building practices and energy-efficient design.
We want you to not only love your new home, but also have an enjoyable experience throughout the entire design and construction process. During the design phase, we work with you to create your customized plans. We then acquire the permits and construct the home. This collaboration results in a seamless transition from initial concept to completion.
We also enjoy working with plans that were developed by your own architect or designer. We are available for renovation consultations and commercial construction.
Our skills and expertise result in projects that successfully stay within the budget and time frame you choose. We look forward to hearing from you.
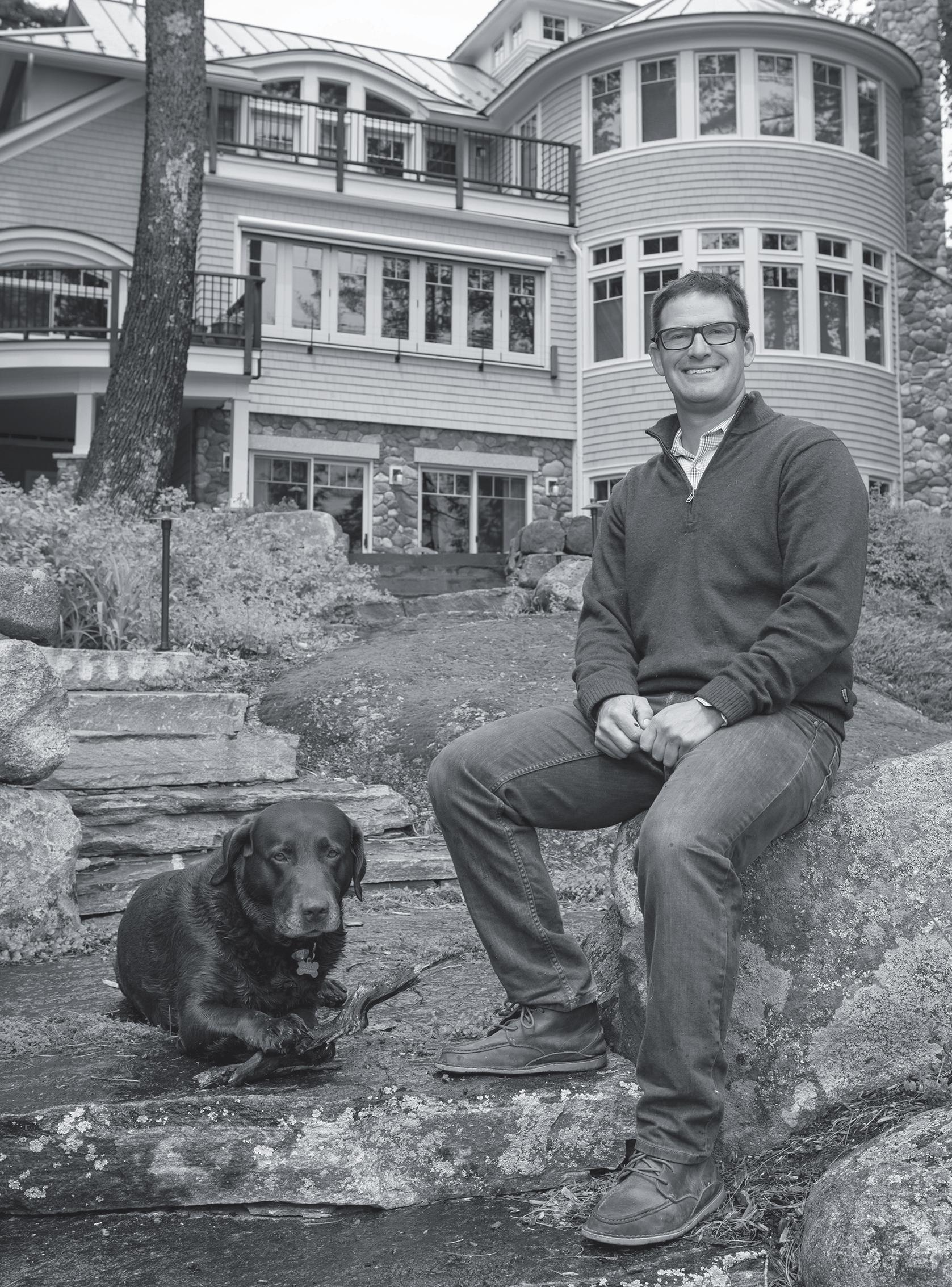
Dan Bruzga db Landscaping LLC
P.O. Box 356 • Sunapee, NH 03782 (603) 763-6423 • dblandscaping.com
Whether your property boasts leafy woodlands, sweeping vistas or a beautiful waterfront, Mother Nature’s landscapes are guaranteed to impress, and db Landscaping LLC can enhance that natural wow factor for your residential or business property.
In addition to designing the outdoor living space of your dreams, db Landscaping LLC takes care of the details, including permitting and adhering to regulations. Led by landscape architect Daniel Bruzga, our team has 15 years of experience navigating the process from design and environmental permitting, to construction and long-term care.
Our team works with you to select natural, local materials appropriate to your property’s surroundings. We happily provide services wherever our clients live and play—in New Hampshire, the greater Boston area, Cape Cod, the Caribbean and beyond.
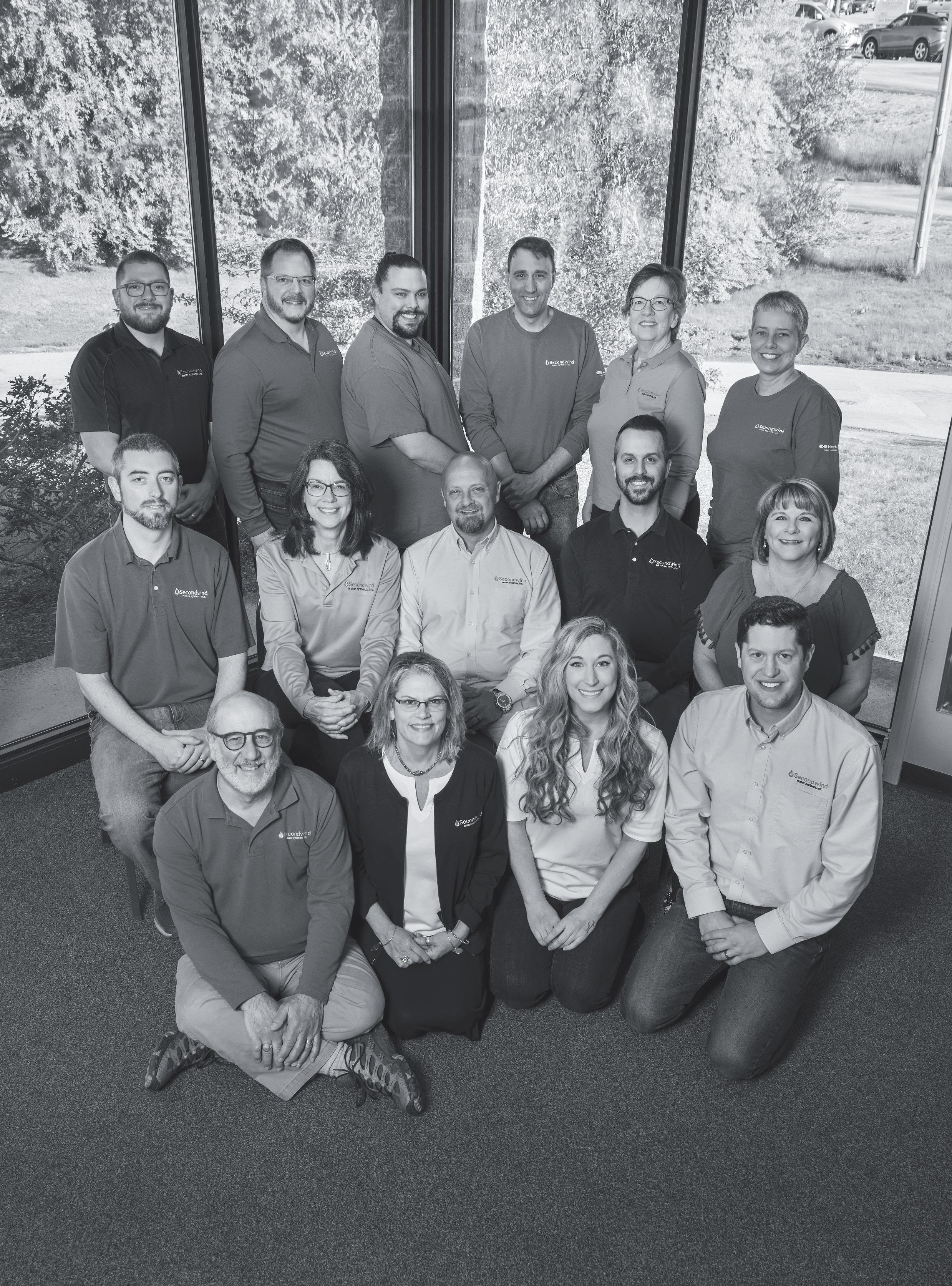
The safety of our drinking water is of increasing concern in the region and across the country. Secondwind Water Systems, with its A+ rating from the Better Business Bureau, has 30 years of experience in treating the region’s top water health issues including arsenic, radon, bacteria and emerging contaminants such as PFOA. Eighty percent of New Hampshire’s Water Quality Association-certified water specialists work for Secondwind Water. They treat the area’s most common water problems such as hard water, staining, odor, bad taste, fluoride and so much more. Secondwind Water also specializes in commercial applications, serving hospitals, surgical centers, breweries and manufacturing plants, as well as public water systems. Personalized, reputable service ensures clean, safe, great-tasting water for your home or business.

THE FACES OF New Hampshire Home
(Left to right) Morgen Connor, Nicole Huot, John Hession, Erica Thoits, Jessica Schooley, Ernesto Burden, John Goodwin
The Faces that bring you New Hampshire Home
150 Dow Street Manchester, NH 03110
(603) 624-1442
nhhomemagazine.com
For almost 15 years, the experienced team of publishing and marketing professionals at New Hampshire Home has created a luxury magazine that showcases the inspired design and craftsmanship of our state’s home industry professionals.
Based in Manchester, we’re a part of the McLean Communications family of publications, which is a wholly owned subsidiary of Yankee Publishing, Inc., in Dublin, New Hampshire. Our team is proud to live in the Granite State and work for a local, employee-owned company. When we write about home, we mean it.
We’re honored to serve our readers and delighted to be a trusted resource for advertisers. We offer heartfelt thanks to our readers and advertisers for their ongoing support.
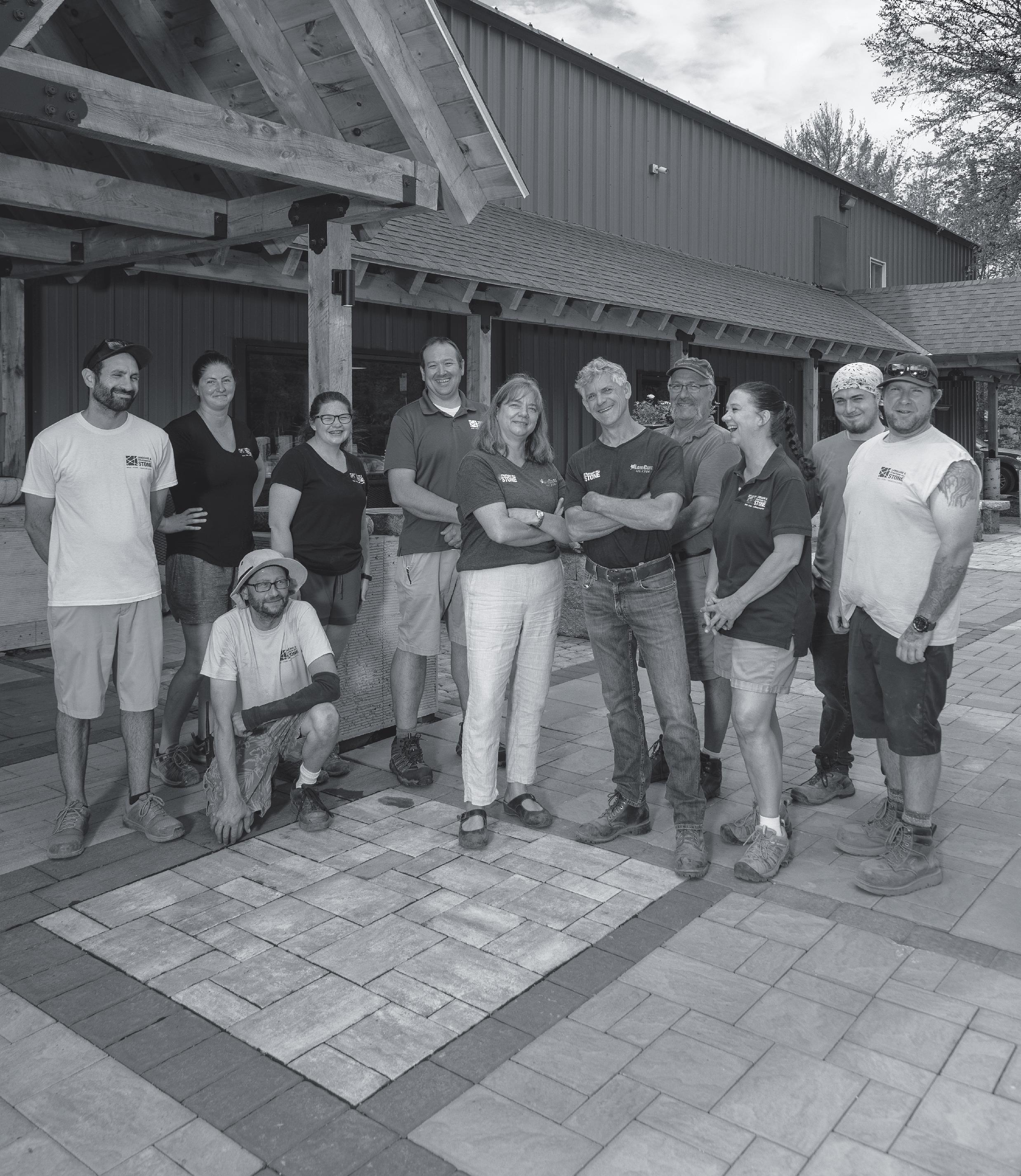
282 Knox Marsh Road Madbury, NH 03823
(603) 749-9797
LandCareStone.com
313 Portsmouth Avenue Stratham, NH 03885
Our products and catalogue are online at LandcareStone.com. THE FACES OF Stone LandCare Stone and Stratham Hill Stone
With two New Hampshire stone yards, we combine almost 13 acres of indoor and outdoor showcases to stock northern New England’s largest source of patio, pool and flag stone, steps, landings, wall stone, hearths, mantles, blue stone, granite and New England brick and stone.
LandCare Stone and Stratham Hill Stone are suppliers of brick and natural stone sourced primarily from in and around New England for building, renovating, masonry and landscaping.
Because our brick and stone come from the best producers and quarries from around New England, they’re capable of meeting a wide range of designs and functionality—built to stand the test of weather and time.
We like that our customers want to know the story behind their brick and stone. As we proudly support our New England producers, we are also dedicated to sharing our knowledge about one of New England’s oldest industries and the capabilities of the materials we sell.
(603) 431-0088
LandCareStone.com
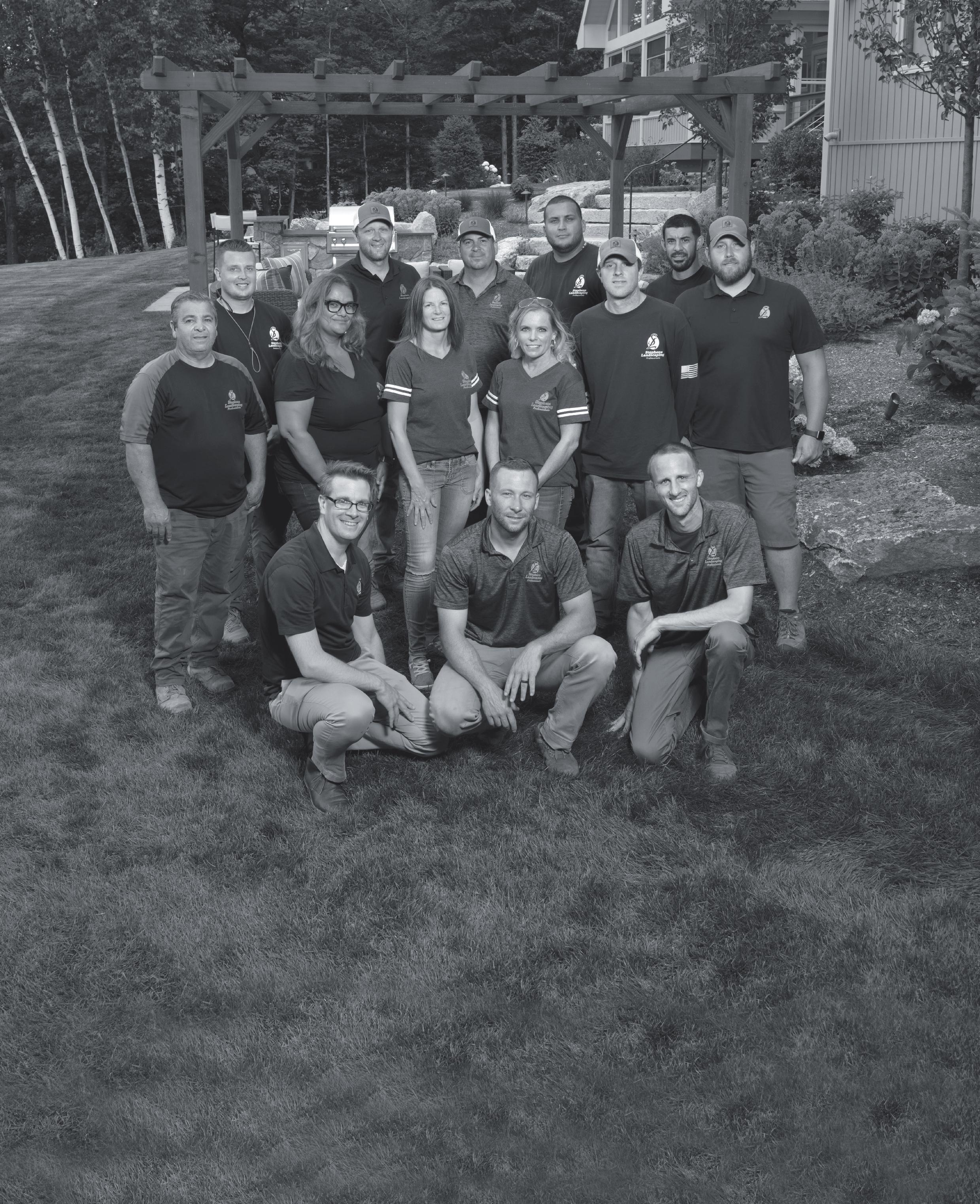
When designing and building your landscape, there is no substitute for a hardworking, loyal crew and, at Stephens Landscaping, our team numbers more than 50! This year, we added a landscape architect to our design division, complementing and elevating the work we already do to create a landscape you’ll love and enjoy. We take great pride in watching our diverse team learn and grow, working to create beautiful and distinctive landscapes for our clients. Our team will work closely with you through every stage of the process—schematic master planning, permitting, design development, construction, document creation and installation—to create landscapes that are aesthetically appealing, environmentally responsible and exceed your, and our, expectations. We are a full-service team for everything outdoors: Beginning with initial sketches of the design process to its realization, implementation and ongoing maintenance, our team will work with you to realize your landscape dreams. Each team member—from the exceptional management and crew leaders to the remarkable design, construction and maintenance crews and our hardworking office personnel—is committed to their role in our company’s success. Our numerous awards include four Cornerstone Awards, which reflect the commitment and passion of all our team members. We thrive because we build long-lasting relationships with our clients and staff, and create extraordinary landscapes that can be enjoyed by future generations. We’re excited to work with you!
(Left to right) Brenda Wood, Charlie Wheeler, Don Paquette, Melissa Pond, Shawn Currier
Point Cabinetry 462 River Road • Claremont, NH 03743 (800) 999-4994 crown-point.com • crownselect.com
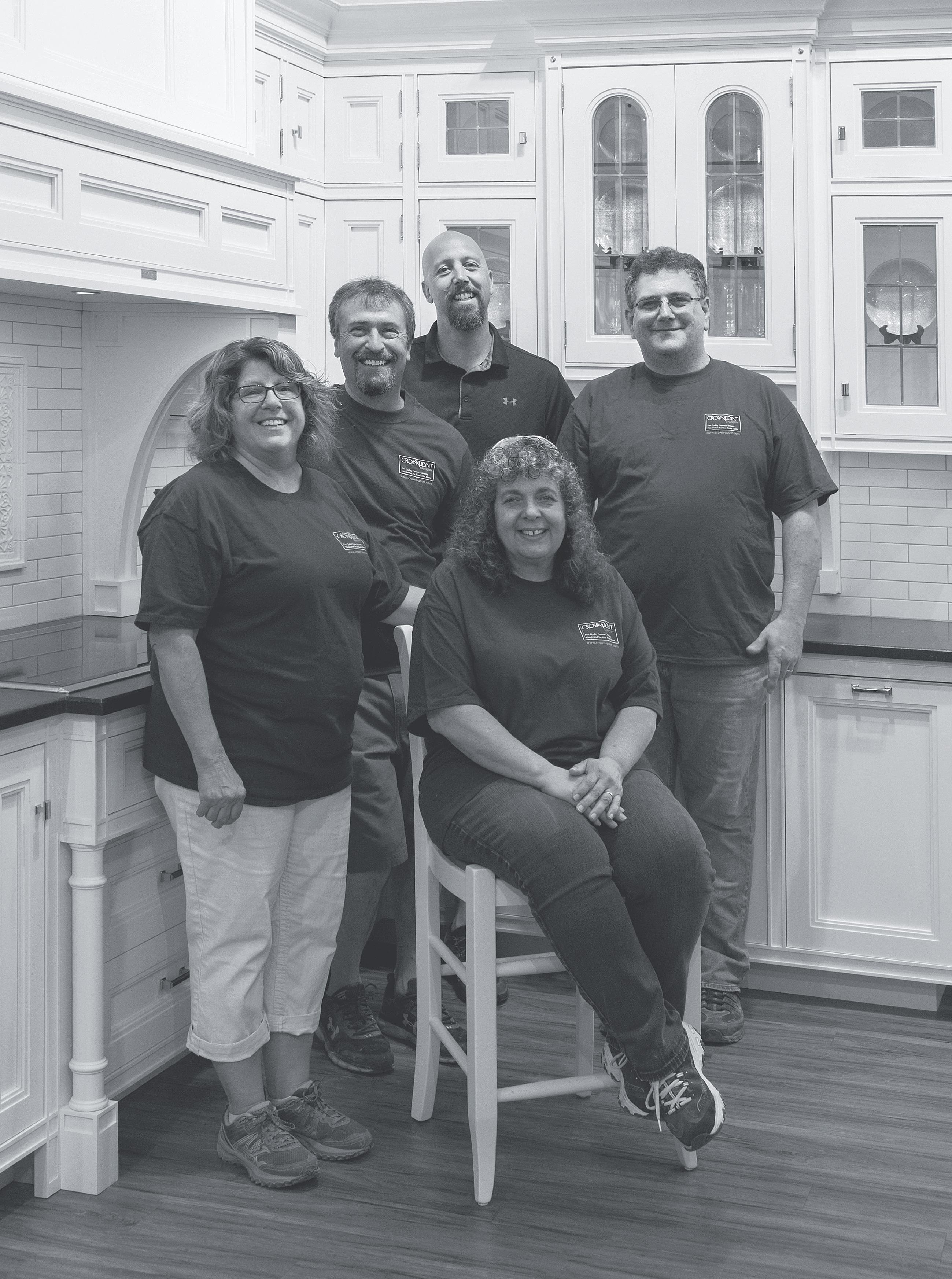
Crown Point Cabinetry is a nationally recognized second-generation New Hampshire custom cabinetmaker. We are known for providing the finest quality custom cabinetry for your entire home. Our directonly sales model allows you to visit our spectacular showroom and tour our state-of-the-art facility where all of our cabinetry is crafted. We have over a dozen talented designers on staff to work with you, your building professional, architect or interior designer. For clients with more limited budgets, we offer Crown Select. Handcrafted to the same fit and finish by the very same Crown Point artisans, Crown Select has one distinct advantage: price! By limiting the endless spectrum of choices and customization found in Crown Point, Crown Select gives you the quality and style you want at a more cost-effective price point. Make an appointment to come to our cabinet shop, or visit our website today.
Take advantage of a sweet season.
July is National Blueberry Month, and what better way to celebrate than by heading out to your local pick-your-own farm where bushes loaded with plump, ripe berries await eager pickers.
Weddings, berries and beer Monadnock Berries in Troy has 10,000 blueberry bushes on 12 acres of fields that offer a panoramic view of Mount Monadnock.
Owners Anthony and Fenella Levick bought the circa 1770 farm in 1995, and along with blueberries, they grow two acres of raspberries and some other berries that may not be as familiar. Anthony grew up on a large commercial fruit farm in England, where over 200 acres of currants and gooseberries were grown. However, in New Hampshire, currants and gooseberries were considered “forbidden fruit” since they were thought to host white pine blister rust, a serious disease of valuable white pine trees. By planting disease-resistant varieties of these fruits, Anthony brings a touch of Old England to New England. The berries are tart and flavorful, and make delicious jam, juice, pies and wine. Be sure to pick up some when you come for the blueberries. While you are in Troy, if you find you are parched after a day of picking
By Robin Sweetser


in the hot sun, head over to Granite Roots Brewery, a sister business of the farm. Here they offer small-batch brews made with their fruits.
As soon as you see the farm fields with Mount Monadnock rising in the background, you will understand why it would also be the perfect location for a wedding. After many requests, the Levicks began hosting small weddings in 2014, making the farm a popular wedding venue. “Weddings, berries and beer. That’s what we do,” Anthony says.
Saltbox Farm in Stratham gets its name from the circa 1725 farmhouse where Irma and Bob Goodrich set down roots in 1959. They began planting blueberries and Christmas trees in the 1960s, and soon opened up as a pick-your-
own berry farm. Since then, a trip to Saltbox Farm for berries has become a Seacoast tradition for many families; the Goodriches sell between 10,000 and 12,000 pounds of blueberries a year. The Goodrich family has over 1,200 blueberry bushes of eight varieties and also grows raspberries for PYO.
Every morning, warm blueberry muffins made in the couple’s licensed homestead kitchen greet early customers and pies are made on request.
Graded berries are for sale in the farm stand, which is packed with fresh in-season produce and honey from hives kept on the property for pollination. A new greenhouse offers plants for sale, and a cut-flower bed was added this year
Bob and Irma’s son Peter has taken over management of the 35-acre farm that has been put into a conservation
easement to protect it from development. He encourages people to come and enjoy the open fields and frog pond. “There are picnic tables where you can relax after picking, watch the bluebirds and enjoy the open space,” he says. “It is like a nature preserve.”
Peter plans to continue to build on the foundation his parents started, adding more types of berries and other agricultural products. “We have families who have been coming here for 35 years,” he says.
Just down the road is Blueberry Bay Farm in Stratham. Owners Ron and Lois Laurence grow four acres of berries on their chemical-free, 12-acre farm.

All cultivated blueberries trace their lineage back to New Hampshire. In 1905, Frederick Coville, a U.S. Department of Agriculture botanist, bought a farm in Greenfield as a summer home. He found pastures full of wild low- and high-bush blueberries, so he selected one of each type with superior berries and crossbred them. The first hybrid blueberry, released to the public in 1920, was fittingly called Pioneer, and hundreds of other cultivars have followed. Some of Coville’s early varieties—such as Earliblue, Bluecrop and Blueray—are still grown today.
Cultivated high-bush blueberries take the strong flavor, cold hardiness and drought tolerance of the wild lowbush berries (Vaccinium angustifolium) and marry these qualities with the larger fruit, higher yields and height of the wild high-bush berries (Vaccinium corymbosum).
The Brown-Watkins family drives up from Massachusetts to pick blueberries here every summer with their two young sons. “It is so beautiful here and not overly crowded,” says mom Sharon. “The boys love picking berries, and it is great family time without a screen.”
A totally PYO farm, visitors can also leave with veggies. Ruth Carney of Stratham, is a regular at the farm. “I go as often as I can during blue berry season, usually three or four times a week.” She picks blueberries, tomatoes, cucumbers, lettuce, peaches, pears and raspberries. “I love that it’s a chemical-free farm. You know you’re eating the best possible food and you’ve picked it!” she says.

PO Box 446
The Laurences also sell plants, including container-grown blueberry bushes. Ron gives this planting advice to homeowners who wish to add blueberries to their edible landscape next spring: “Blueberries should not be planted after July 1,” he says. “This gives them time to get established and start acclimating for the winter.”
Order plants ahead, and have your soil tested and ready for them. Plant the bushes at least 5 feet apart in a spot with full sun and well-drained, acidic soil with a pH of 4.5-5.0. He recommends digging a 24-inch-wide hole that is 18 inches deep, as well as loosening and extending some of the roots out from the root ball so they spread and not just encircle the plant. “Failure to do this will result in a slow-growth bush because roots will keep growing inside the original root ball rather than into the surrounding soil,” he says. Before backfilling the hole, remove any rocks from the soil and mix in about a 50/50 ratio of wet peat moss. Mulch the plants with 4 inches of wood chips or coarse bark out to the dripline to protect shallow roots. It is especially important to
New London, NH 03257
603.748.2804


keep the soil moist during the first year and don’t fertilize until the second year. Except for removing broken branches, your plants won’t need any pruning for a few years.
Blueberry bushes are long-lived and beautiful in every season, plus you’ll have homegrown berries at your fingertips.
Take a walk on the wild side
Backpacker magazine lists 2,152-foothigh Pitcher Mountain in Stoddard as one of the best blueberry-picking hikes in America. Jack Johns, of Hillsborough, is an avid hiker and has been up Pitcher Mountain many times over the years. “We always took the kids and grandkids with us in the summer to pick berries there,” he says.
After a steep 0.4-mile climb past shoulder-high bushes full of fruit in mid-July to late August, you can enjoy 360-degree views, including both the Green and White Mountains on a clear day. There is a 25-foot-tall fire tower as well. Part of the 11,000-acre Andorra Forest, the area is privately owned by the Faulkner family but the Forest Society has a conservation easement that keeps the space open to the public. A donation of $1.50 per quart is requested.
There are several other Forest Society properties around the state that are known for their wild blueberries, free for the picking. Some of the hikes are more strenuous than others so check the Forest Society websites given below for trail info before setting out.
The Evelyn and Albert D. Morse Preserve in Alton was a commercial, wild-blueberry farm donated to the Forest Society. Fields at the top are mowed to keep the bushes productive.
Mount Major off Route 11 in Alton is one of several mountains in the Belknap Range loaded with wild blueberries. There are multiple trails to the summit.

Gap Mountain in Jaffrey offers spectacular views of Mount Monadnock from its north summit along with highbush and low-bush wild blueberries.
Ashuelot River Headwaters Forest on South Road in Lempster is home to 2,160-foot Silver Mountain where you’ll find lots of wild berries on its flat summit just waiting to be picked.
Whether you choose the ease of picking at a local farm, the challenge of hiking a mountain or the convenience of growing your own, blueberries can be a part of your summer. NHH
Blueberry Bay Farm • (603) 580-1612 blueberrybayfarm.com
Granite Roots Brewing • (603) 242-3435 graniterootsbrewing.com
Monadnock Berries • (603) 242-6417 monadnockberries.com
Saltbox Farm • (603) 436-7978
Ashuelot River Headwaters Forest forestsociety.org/ashuelotriver
Evelyn and Albert D. Morse Preserve forestsociety.org/morsepreserve
Gap Mountain forestsociety.org/gapmountain
Mount Major forestsociety.org/mtmajor
Pitcher Mountain • trailtosummit.com/nh-fire-towerseries-1-pitcher-mountain
KITCHENS
Accent on Kitchens
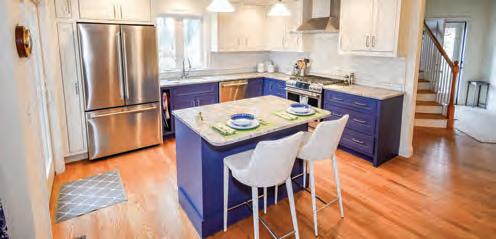
Your home should reflect who you are and what you love. The Accent team is creative and committed—combining experience and innovation with a friendly, low-key approach. The results are rooms that become the heart of your home: beautifully designed spaces that will be an expression of your lifestyle for years to come. 112 Lafayette Road, North Hampton (603) 964-1771 • accentonkitchens.com
OUTDOOR LIVING
Soake Pools
Derek Marshall Sculptural Lighting

Sensu, the traditional Japanese fan, finds dramatic expression in Derek Marshall’s wall sconce. Shown here in a Tiffany-style art glass, we have dozens of glass colors and textures to enhance your home. Dimensions: 16 (w) by 12 (h) by 4 inches. Call for information and free glass samples.
85 Upper Road, Sandwich • (603) 284-7000 derekmarshall.com • linda@derekmarshall.com
KITCHENS AND BATHROOMS Belletetes

Create a spa-like experience in your own backyard. We manufacture four-season, luxury plunge pools designed to be warm in winter, cool in summer and small enough to fit almost any backyard space. Soake Pools are made in New Hampshire, and delivered tiled and ready for your finishing touches. Small pools, big benefits. Visit our website, and contact us for more information.
In Pembroke • (603) 749-0665 • soakepools.com
KITCHENS AND BATHROOMS
Rumford Stone
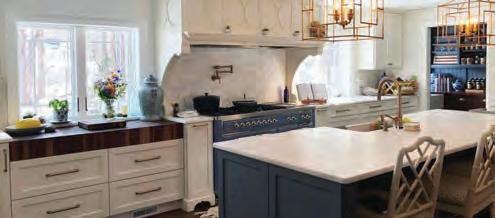
Rumford Stone is the choice of homeowners and design professionals when it comes to the finest in natural stone, quartz and porcelain surfaces. Begin creating a new countertop for your kitchen or bath at the Rumford Stone Design Center featuring the region’s largest slab yard. If you can dream it, it is probably here. From selection to fabrication to installation, our experienced staff will make the process easy and enjoyable.
Pembroke and Bow • (603) 224-9876 • rumfordstone.com

Whether your project is large or small, complicated or simple, Belletetes takes your ideas and makes them happen. We have all the tools, products and skills necessary to make your project a complete success. Specializing in lumber, decking, windows, doors, paint, stains and flooring—as well as fixtures and cabinets for kitchens and bathrooms—we have everything for your remodeling needs. And don’t forget to take advantage of our free estimates!
51 Peterborough Street, Jaffrey • (603) 532-7716 • belletetes.com
Bonin Architects & Associates

Bonin Architects & Associates—located in New London and Meredith, New Hampshire—serves clients in New England with a focus on lake, mountain and coastal homes. We bring architecture and landscape together in a collaborative approach to every project; our values of honesty integrity, commitment and respect are the difference between building a home and building a dream.
New London and Meredith • (603) 526-6200 boninarchitects.com • info@boninarchitects.com









As summer rolls along, more and more of our favorite events are returning, and we couldn’t be happier to share the details with you. Whether you’re on the hunt for that perfect antique or want to find gardening inspiration, there’s plenty to do in July and August (and beyond).
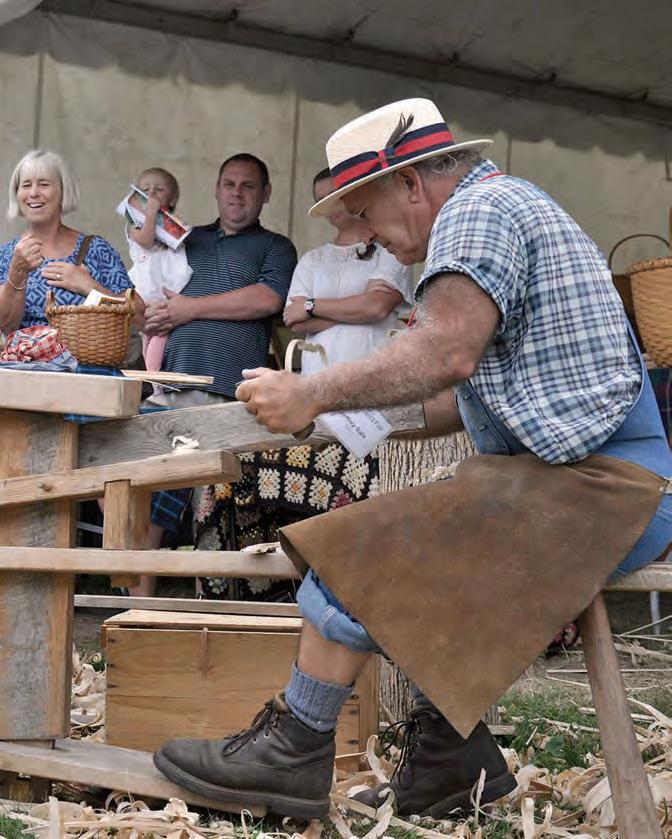
AUGUST 7-15
The 2020 Craftsmen’s Fair was held virtually, but it’ll be back in real life on the beautiful grounds of Mount Sunapee Resort this August. As of press time in early June, specific details were still in the works, but you can expect to find the very best from juried members of the league. It’s an excellent opportunity to not only find your new favorite thing, but to meet the craftspeople and learn more about their work in person. Held at Mount Sunapee Resort, 1398 Route 103, Newbury. Visit nhcrafts.org/annual-craftsmens-fair for more information as it becomes available.
Open Days is a nationwide event where the public is invited into private landscapes from historic estates to rooftop gardens. There are two events scheduled in New Hampshire, and if you’re interested in visiting nearby states, the full schedule is available at gardenconservancy.org/open-days. To ensure everyone’s safety, preregistration is necessary, masks are required at the discretion of garden owners, and social distancing is encouraged.
On July 10, the gardens at Boggy Meadow Farm in Walpole will be open from 10 a.m. to 4 p.m. This informal garden, planted on a small bluff above the Connecticut River, also includes a more formal garden first planted almost 100 years ago. There are English borders, a grape arbor, and a small sunken garden with a narrow ravine down to a stream.
On July 11, from 10 a.m. to 4 p.m. you can visit three locations: Skatutakee Farm in Hancock, Thoron Gardens in Jaffrey, and the Peterborough home of Michael and Betsy Gordon. Informal gardens surround Hancock’s oldest house, built in 1778, at Skatutakee Farm. At Thoron Gardens, the property includes a 230-year-old cottage, now renovated and surrounded by gardens with views of Mount Monadnock. Finally, at the Gordons’ home, explore the three-level terraced garden planted with a mixture of unusual trees, shrubs, perennials, grasses, annuals and bulbs.
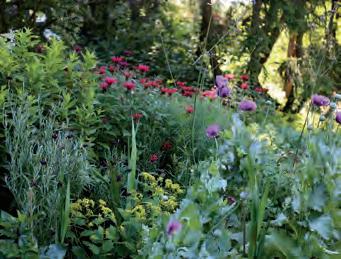

Mark Your Calendar
JULY 11
Digging Deeper: 50 Years in a Garden, a Constant Evolution
This event is a part of the Garden Conservancy Open Days series. In 1966, photographer Eleanor Briggs bought her grandparents’ 1778 farmhouse, the first house in the town of Hancock. This inspired her to explore Colonial-era gardens, an interest that evolved over many years, turning her garden into an expanse of mixed borders and a bog pond, all while taking the wider surroundings of hay fields, forest and distant hills into consideration. Learn about this and more, including a talk with Ed Bowen and Taylor Johnston of issima nursery. Held from 4:30 to 6 p.m. at Skatutakee Farm in Hancock. Register at gardenconservancy.org/ open-days
AUGUST 12-14
One of the best events of its kind in New England, the New Hampshire Antiques Show is a three-day gathering where 67 professional dealers come together under one roof. You can browse a wide range of both country and formal antique furniture and accessories, including clocks, folk art, paintings and prints, textiles, woodenware, nautical and scientific items, metalware, glassware, pottery and ceramics, early lighting, samplers, Shaker furniture and accessories, decoys, architectural and garden ornaments, and more. Each exhibitor is a member of the New Hampshire Antiques Dealers Association, so you can expect the highest standards.
Admission is $15 on Thursday and $10 on Friday and Saturday. Held from 10 a.m. to 7 p.m. Thursday and Friday, and 10 a.m. to 4 p.m. on Saturday at the DoubleTree by Hilton, 700 Elm St., Manchester. Visit nhada.org/newhampshire-antiques-show for tickets and more information. New Hampshire Home is a proud sponsor of this event.
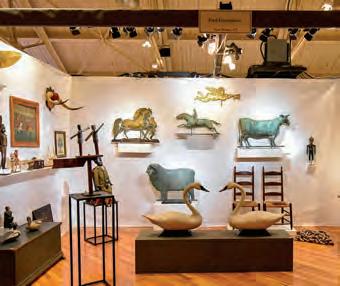













Explore over 300 years of history, from Indigenous history to the present day, in the Puddle Dock neighborhood. Tour historic houses on original foundations, meet costumed roleplayers, watch traditional crafts demonstrations, & explore heirloom gardens.
For 2021 season information and COVID-19 precautions, visit StrawberyBanke.org

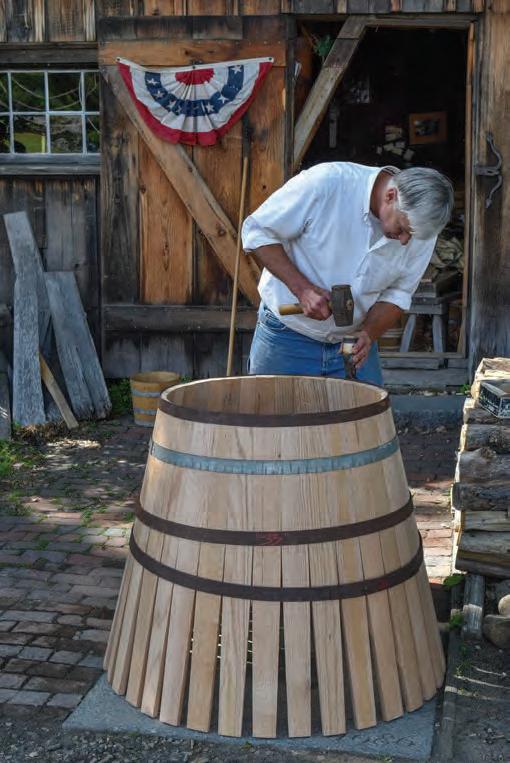



AUGUST 21
20th Annual Best of NH
Shameless plug alert! New Hampshire Magazine, our sister publication, is planning its 20th annual Best of NH celebration, which will be held for the first time ever on the lovely and historic grounds of Canterbury Shaker Village. The evening includes tours of the village, cocktails, catered dinner, and entertainment from the state’s beloved Yankee humorists Ken Sheldon and Rebecca Rule, plus live music by Fee and the Evolutionists. Another change this year—tickets are limited (just over 300 are available), so don’t procrastinate. This is an outdoor event, and it will follow CDC guidelines for safe in-person events. Seating at tables will not be limited to single parties. The fun starts at 5:30 p.m., but guests who’d like to take the 45-minute tour will need to arrive at 4:30 p.m. Admission is $95, or reserve an eight-person table for $645. Held at Canterbury Shaker Village, 288 Shaker Rd., Canterbury. Visit bestofnh.com for tickets and more information.
JULY 1 —OCTOBER 17
Strawbery Banke Museum offers visitors the chance to explore over 300 years of history in the charming Puddle Dock neighborhood of Portsmouth. Tour historic houses, meet costumed role players, watch traditional craft demonstrations and explore heirloom gardens. Admission is $19.50-$48. Held at Strawbery Banke Museum, 14 Hancock St., Portsmouth. (603) 433-1100; strawberybanke.org

New Hampshire Home is always on the lookout for events that may interest our readers. If you have one to submit for consideration, send details to ethoits@nhmagazine.com. Please note that calendar production occurs two months before each issue is published.


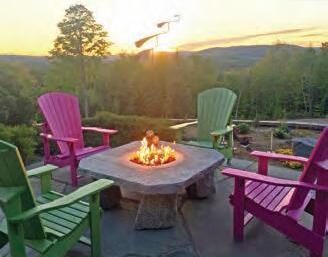

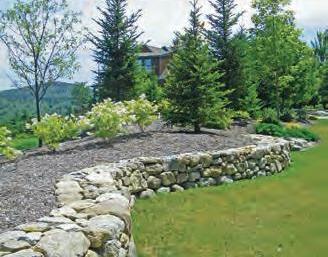









EVERY TOWN HAS ITS FARMERS MARKET these days, usually on Saturday mornings. I don’t always make it, though: If I’m traveling or especially busy on a Saturday, I miss my chance to pick up my usual bag of salad greens, eggs and whatever else catches my eye. Fortunately for me, some local towns hold their farmers markets on a weekday afternoon. Depending which route I took that day, one used to be right on my way home from work—very convenient for picking up something for a summertime meal.
Some vendors are eager to engage you in conversation, recommending their morning glory muffins or offering advice on how to use shallots. Others lean in the opposite direction. They’re super relaxed—as though they were looking for a spot to knit or read, and just happened to find a comfortable seat beside an enormous barrel of salad greens. If you ask, they’ll sell you some. Vendors may duck out for a break, leaving their friend—the alpaca farmer who sells wool—to cover for them. If you’re up for a chat, just smile and before you know it, you’ve met an ex-nun who makes goat cheese and have a standing invitation to visit her farm.
There’s just one tiny problem: Whose spinach to buy? There’s always more than one farmer selling the same item. I feel guilty when I pass someone by.
And that’s why I love farm stands: They just stand there! In New Hampshire in July and August, vegetable stands spring up overnight like mushrooms. They are small, unpredictable and nopressure. More often than not, they operate on the honor system. Some are plain and simple: just a table, or a pair of sawhorses topped with planks. Others have awnings, signs, black-
boards with price lists, banners that say “OPEN,” shelves with gleaming amber rows of honey jars. One sells buckets of compost. (Just return the bucket next time you stop.) I never know what I’ll find there, which is fine, because I never know exactly what I’m looking for.

Some farm stands are fixtures of the summer, while others are ephemeral: a gardener suddenly has too much corn, squash or beans so he makes a sign and sets it out by the road. There are crates of veggies, a cooler for eggs, a cookie tin for cash, and jars spilling bouquets of bachelor buttons, zinnias and snapdragons. I’ve learned not to count on these farm stands, but when I see one, I almost always stop and buy something—even if it’s one zucchini—for encouragement. I’m a farm stand aficionado; I might stop at three or four if I’m not in a hurry to get somewhere.
One September afternoon, I spotted a sign for peaches. Just beyond it, sitting on the long grass, was an old oak dresser, its surface crowded with yellow fruit. There was no orchard or house in sight, but I knew the area. The farmer down the road had placed his fruit stand at the nearest intersection to catch the traffic. I selected a bagful of small but delicious peaches, and put my money in the designated cash drawer. The dresser was there again a few days later, and I bought more peaches. Then it was gone. I’ll be looking for it next September.
I still grow a few tomato plants and herbs every summer, but for the most part, I’ve given up gardening in favor of farm stand hopping. There’s nothing like enjoying the fruits of others’ labor. NHH
By Laurie D. Morrissey | Illustration by Carolyn Vibbert


