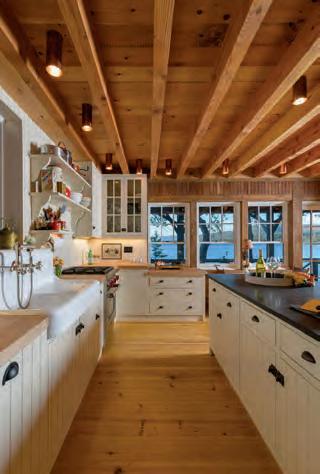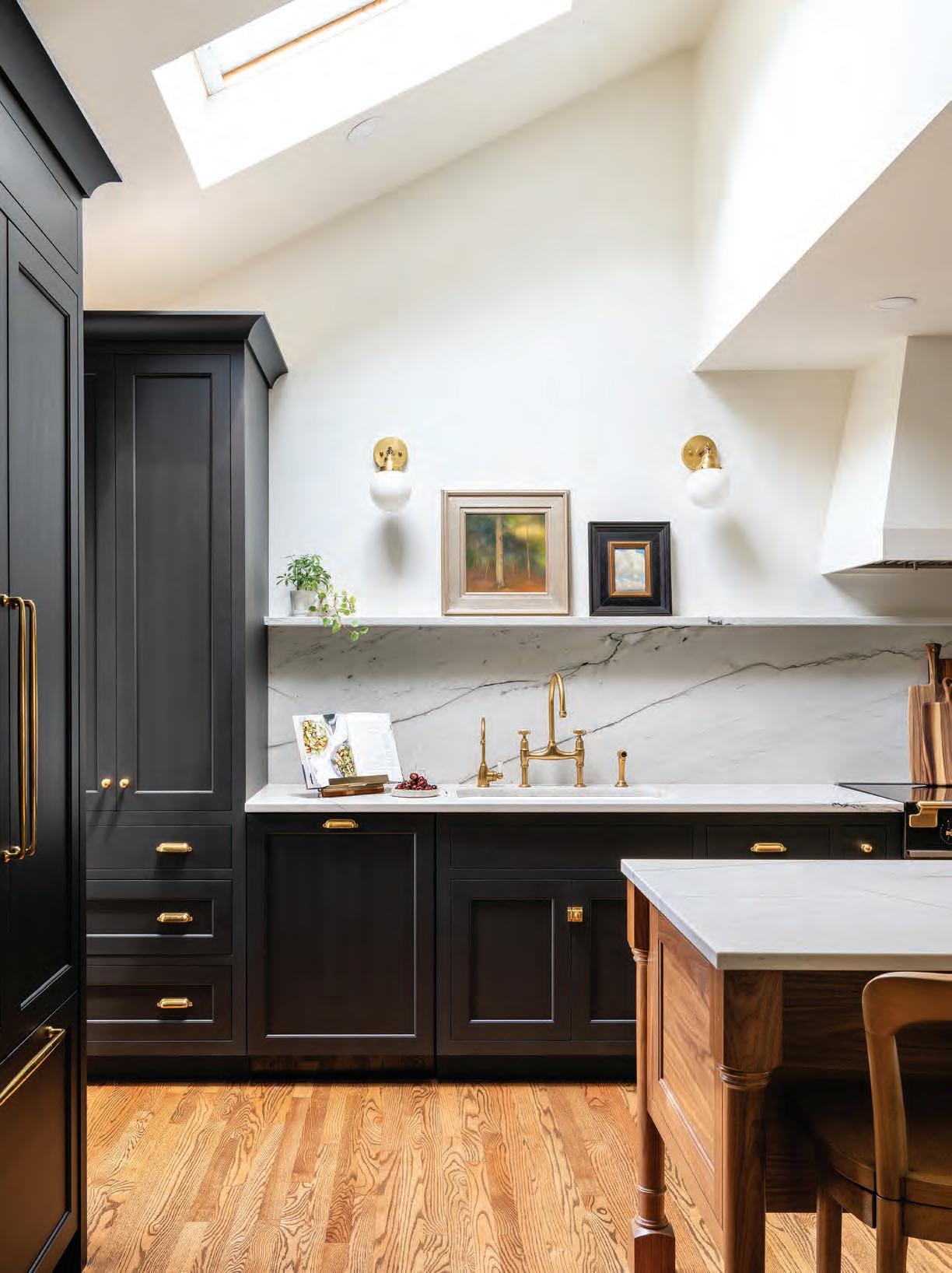

THE KITCHEN & BATH ISSUE
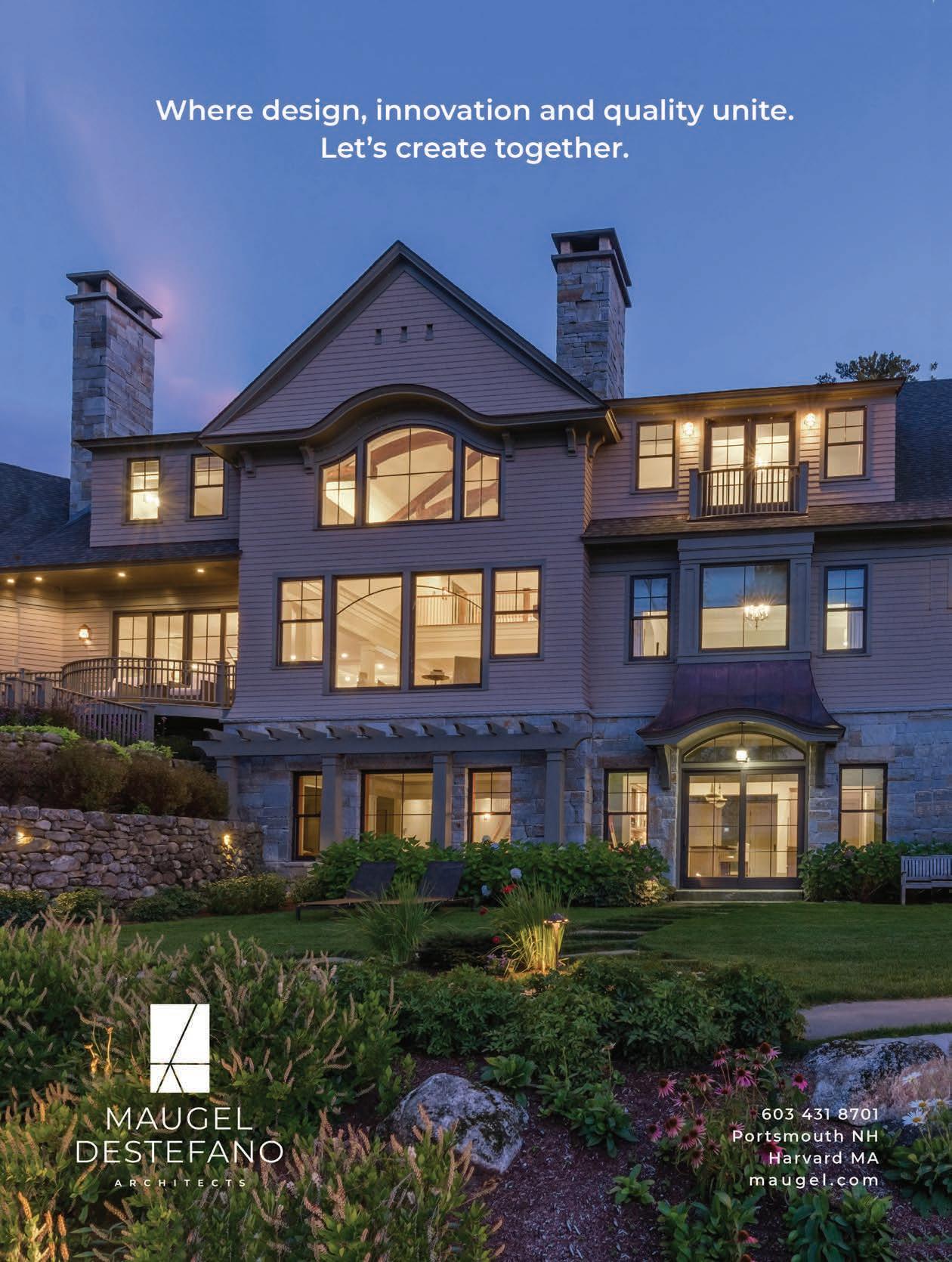

An outdoor space to share the things that matter most.
At Trex® the #1 brand in outdoor living, we believe that a deck is more than just a deck. It’s a place to be enjoyed with the people that matter most -- not sanded, stained and sealed. And you can feel good knowing that our high-performing, low-maintenance decking is made from 95% recycled and reclaimed content and comes backed by 25-, 35- and 50-year limited warranties. At Trex, we see it too. To learn more, contact belletetes.com or stop in at any of our nine locations in NH and MA.




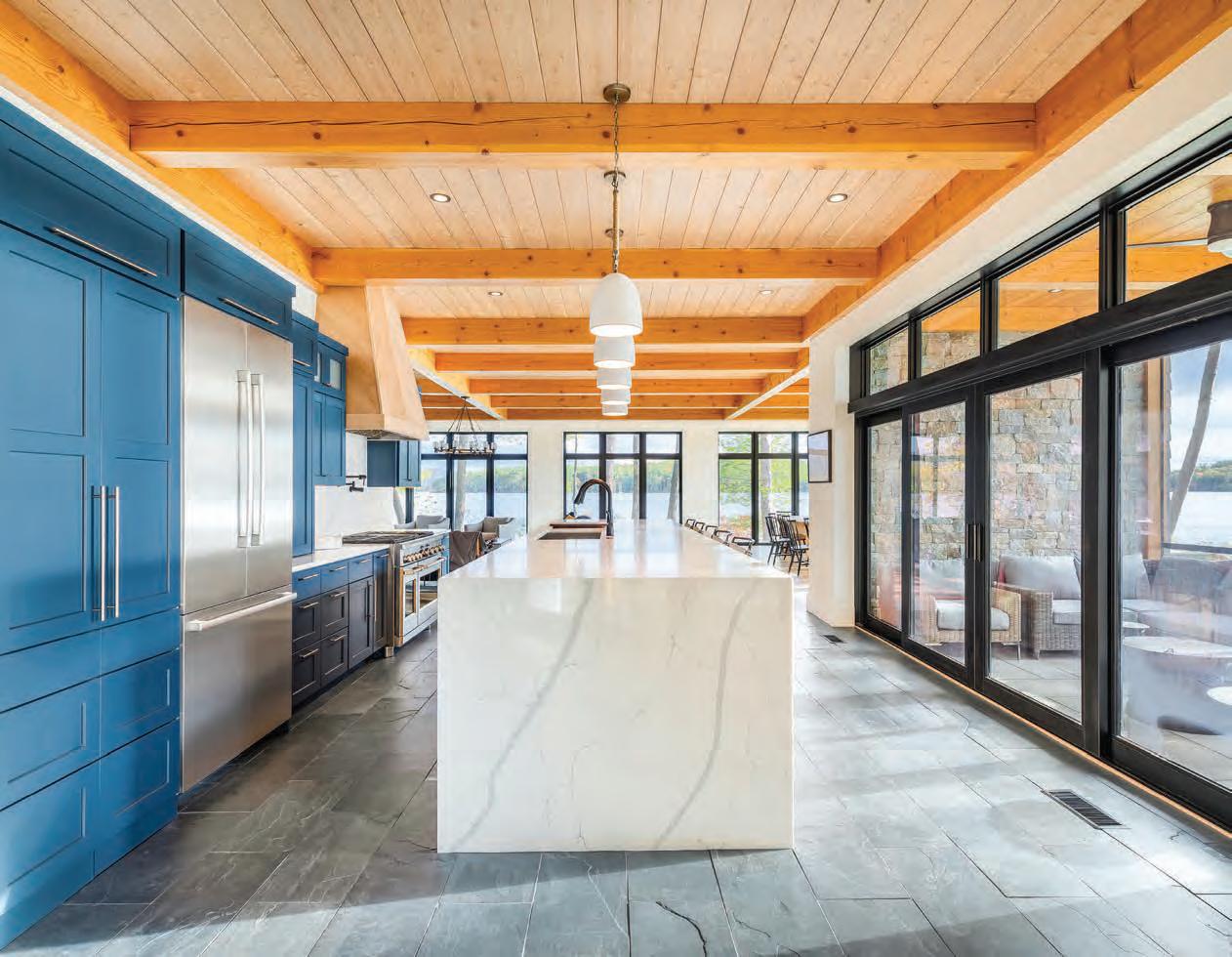


This Lake Winnipesaukee


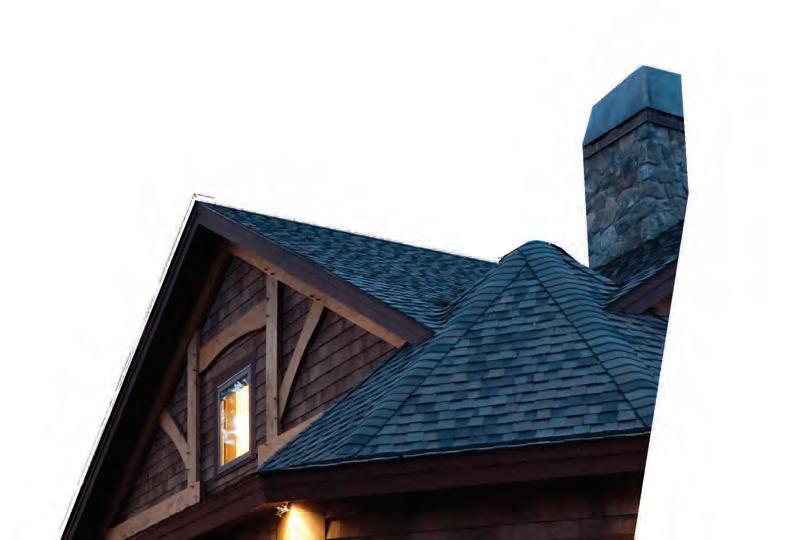

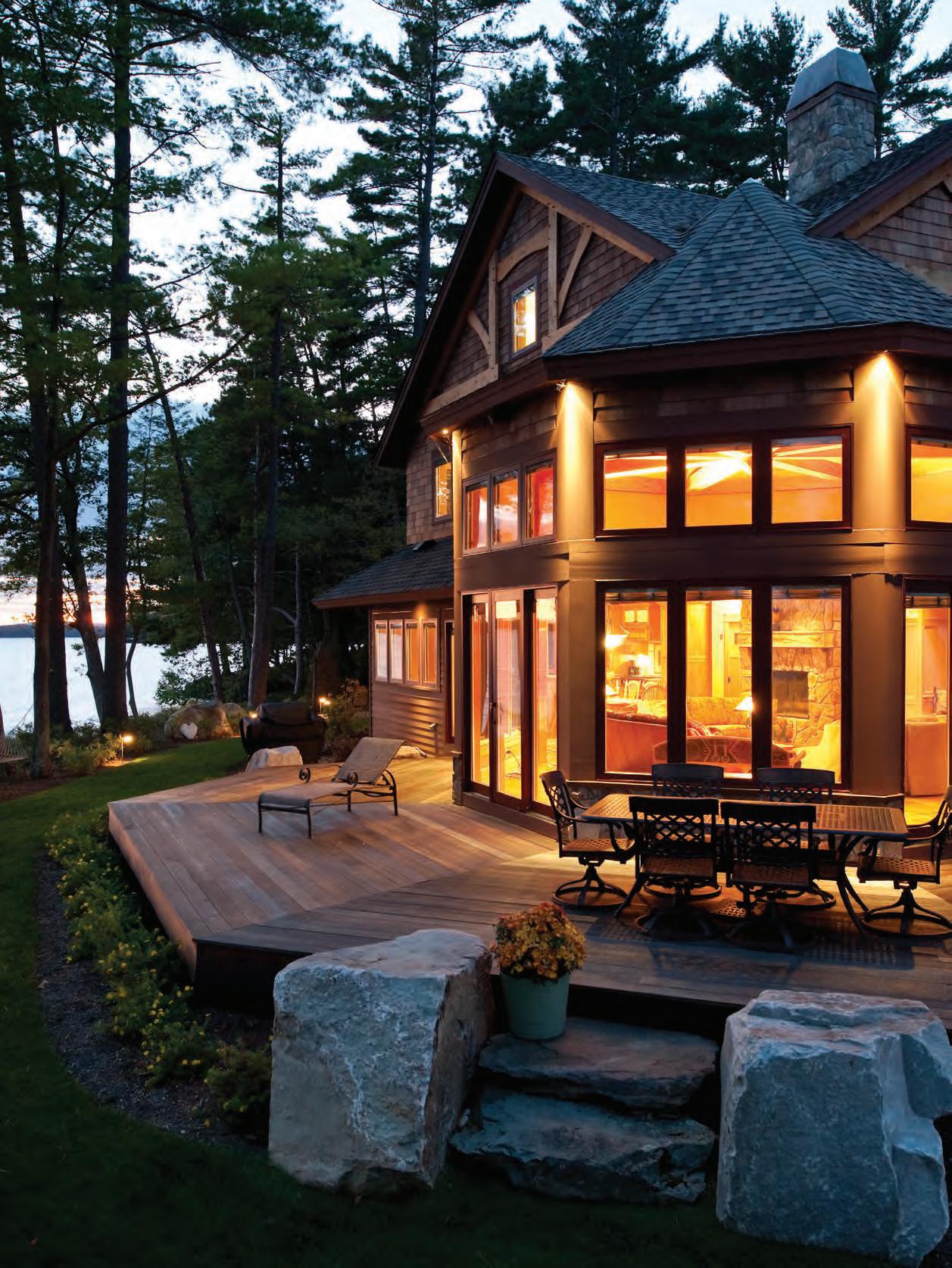


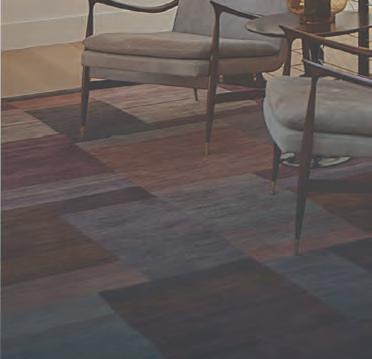
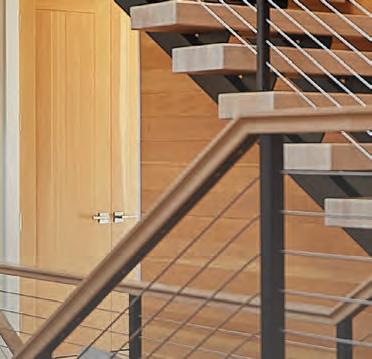
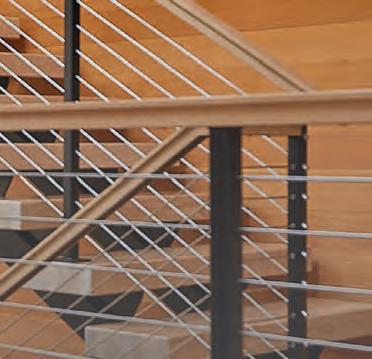

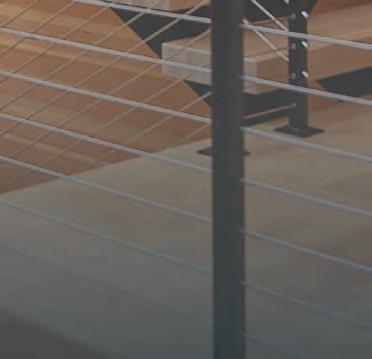
Come Home to Bens onwood
The decision to build your new home can feel overwhelming, but with the right help it can also be deeply rewarding. At Bensonwood, we draw from more than 50 years of homebuilding experience to guide you through a smooth design-build process resulting in faster time to completion, lower energy bills and a comfortable, healthy home for you and your family to enjoy for generations.
www.bensonwood.com



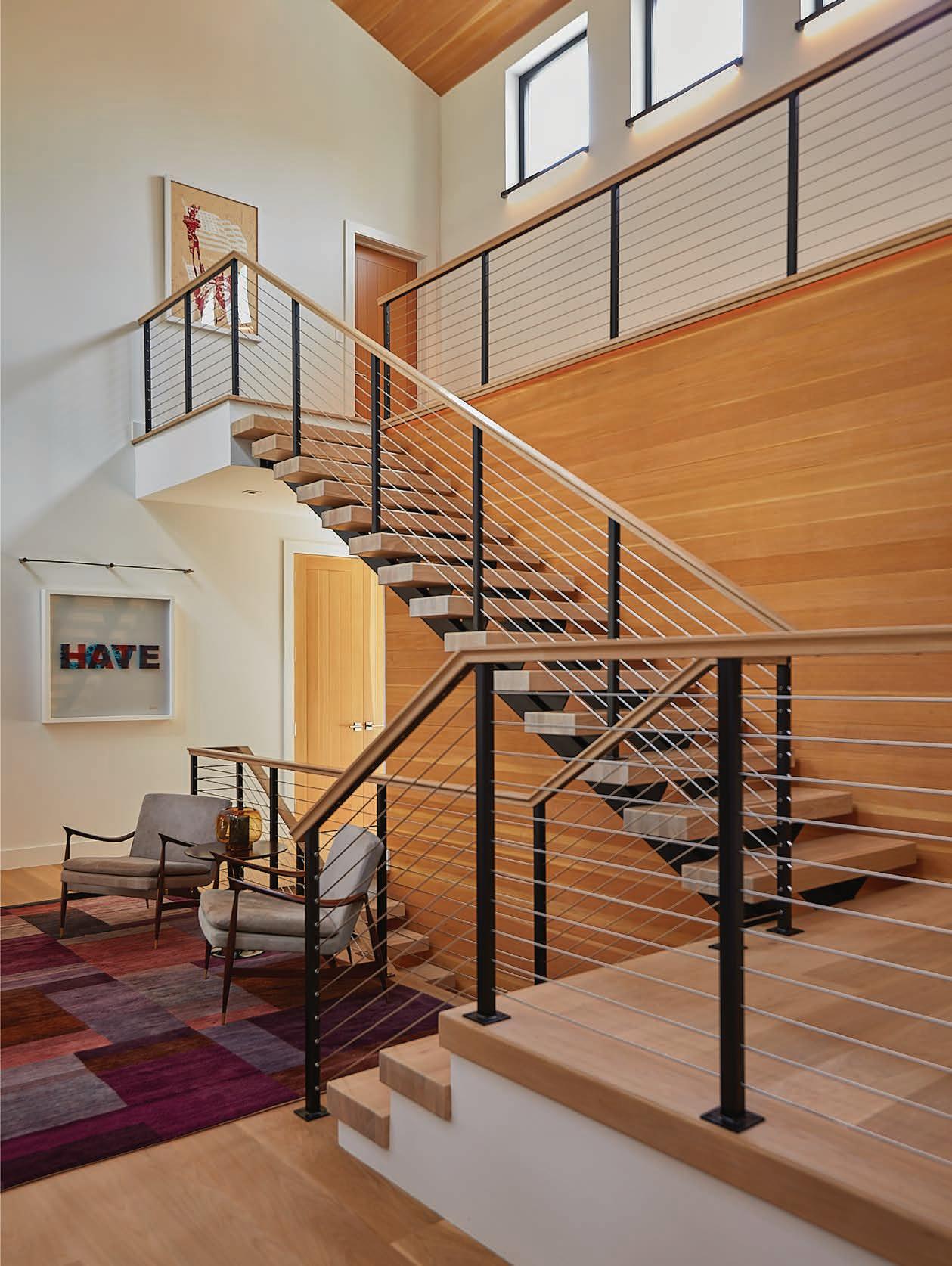

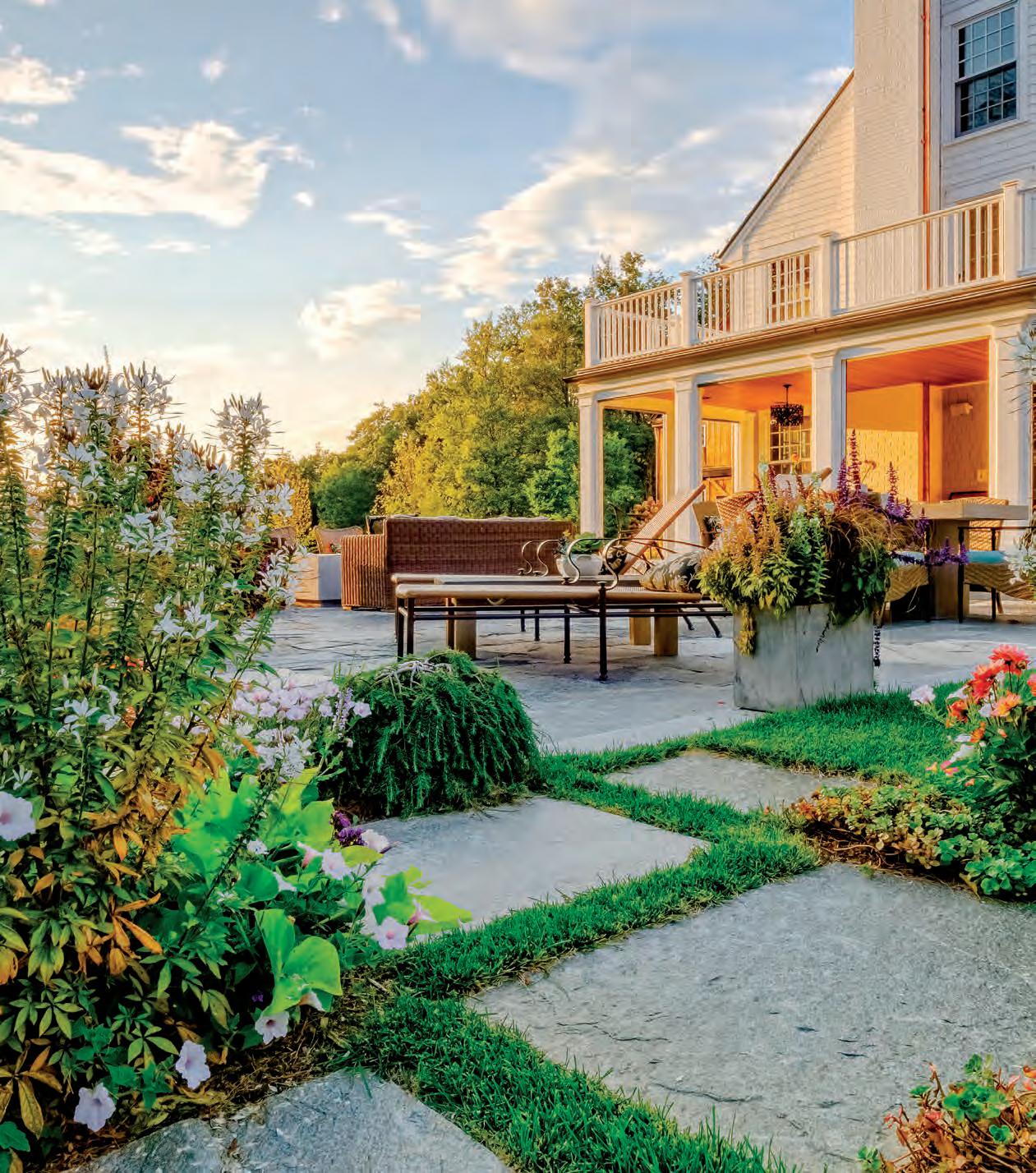



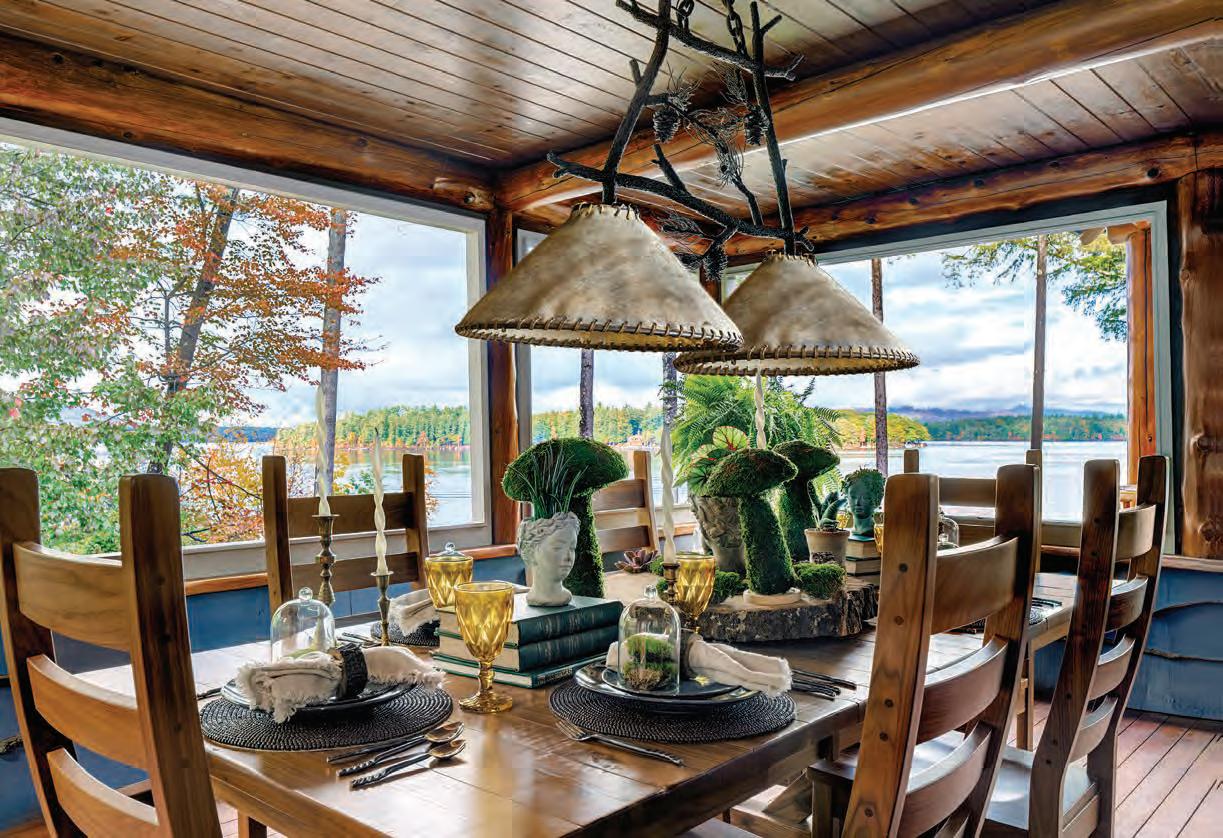

These
The
The
By Robin Sweetser / Photography by John W. Hession
Christina Poletto / Photography by Rob Karosis
Kitchen by Sheah Ableman of Mighty Roots.
Photo by Morgan Karanasios


Rob Karosis Photography
DEPARTMENTS
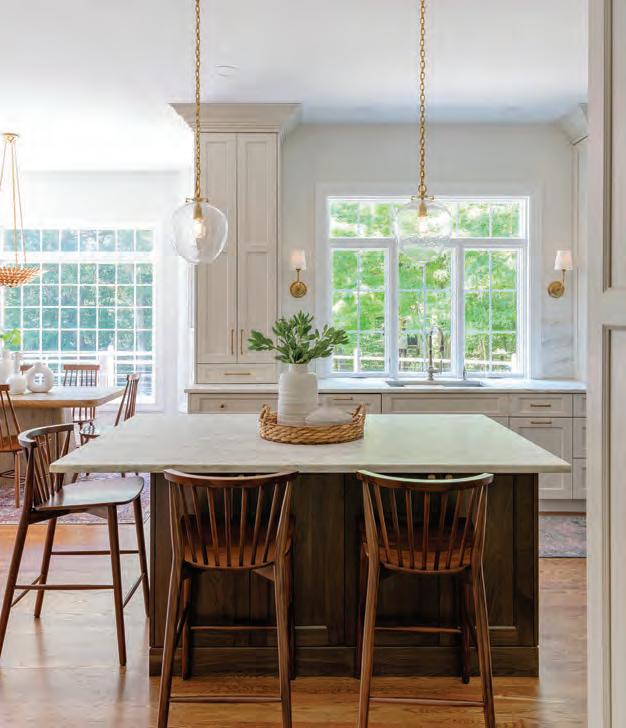
INFORM & INSPIRE
FABULOUS FINDS
22 Cook. Soak. Repeat.
Compiled by Amanda Andrews
EYE ON DESIGN
28 Math Inspired Her Path
Designer Whitney Nelson gets classic and edgy.
By Michael Colbert
Photography by Morgan Karanasios
CREATE
34 A Brush With Nostalgia
Artist Cindy Rizza awakens American realism.
By Jennifer Sperry / Photography by Cindy Rizza
SHOP TALK
40 Midcentury Mecca
Seavey’s Marketplace is a mix of past and present.
By Janice Randall Rohlf
Photography by John W. Hession



20 From the Editor
94 An Art-Full Garden
Sculptural pieces and lush plantings in a one-of-a-kind setting.
By Robin Sweetser | Photography by John W. Hession
LIVING SMALL
104 A Cozy Retreat
A chic guesthouse becomes a temporary full-time home.
By Lisa Cavanaugh / Photography by Morgan Karanasios
110 Mark Your Calendar
Compiled by Elisa Gonzales Verdi
112 Parting Shot
Photo by Joe Valentine
Crafting Dreams into Reality
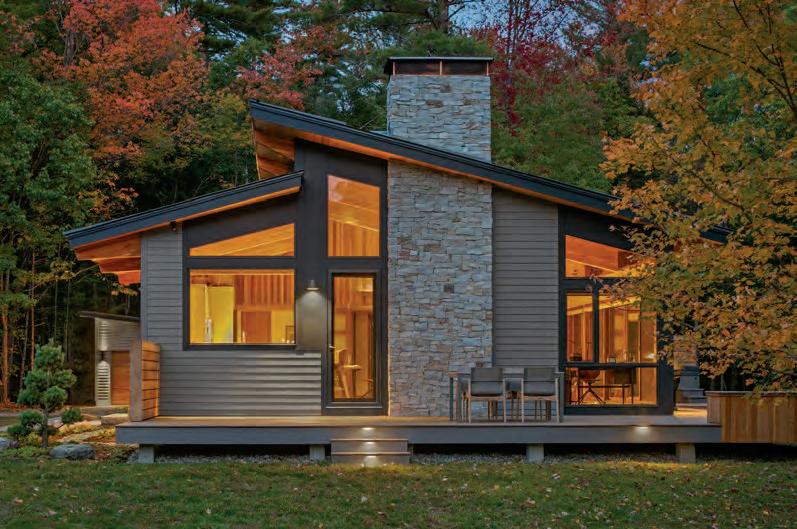
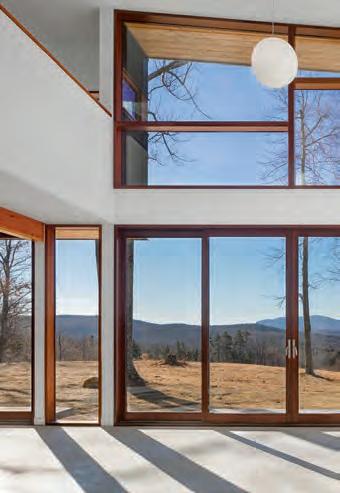
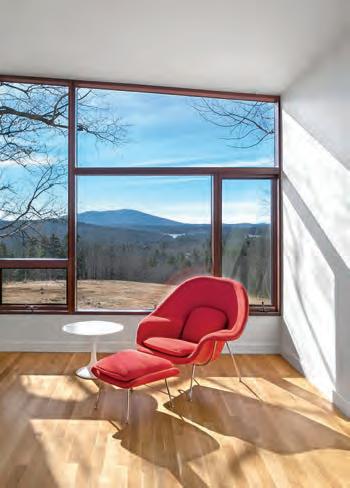








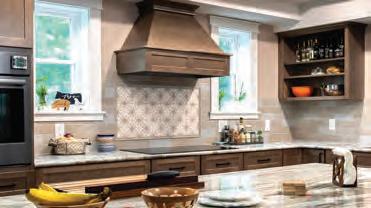

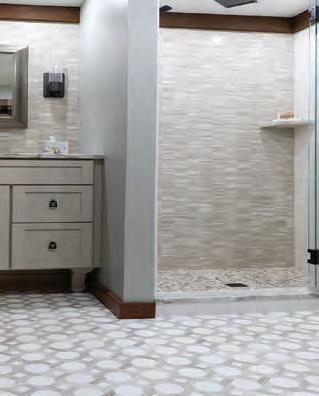
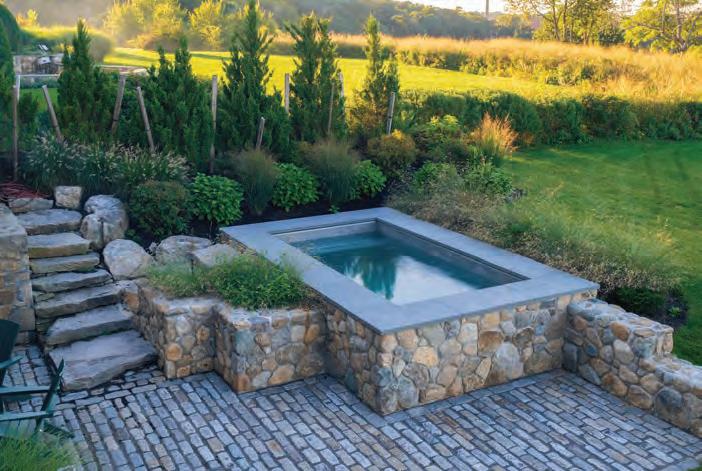


VICE PRESIDENT/PUBLISHER
Ernesto Burden
EDITOR
Janice Randall Rohlf
ART DIRECTOR
John R. Goodwin
PHOTO EDITOR
John W. Hession
PROOFREADER/STAFF WRITER
Amanda Andrews
CREATIVE SERVICES DIRECTOR
Jodie Hall
SENIOR GRAPHIC
PRODUCTION ARTIST Nicole Huot
CONTRIBUTORS
Lisa Cavanaugh, Michael Colbert, Morgan Karanasios, Rob Karosis, Cristina Poletto, Cindy Rizza, Jennifer Sperry, Robin Sweetser, Joe Valentine
ADVERTISING SALES MANAGER Jessica Schooley 603-624-1442 ext. 5143 • 603-345-2752
jessicas@yankeepub.com
DIRECTOR OF BUSINESS DEVELOPMENT Jenna Pelech
OPERATIONS MANAGER Ren Chase
SALES & EVENTS COORDINATOR Paul Milone
DIGITAL OPERATIONS & MARKETING MANAGER Morgen Connor
VP/CONSUMER MARKETING Brook Holmberg
VP/RETAIL SALES
Sherin Pierce
INFORMATION MANAGER Gail Bleakley
ASSISTANT CONTROLLER Nancy Pfuntner
NEW HAMPSHIRE GROUP 100% Employee-Owned
© 2025 Yankee Publishing, Inc.
New Hampshire Home is published six times a year by Yankee Publishing, Inc.; 250 Commercial Street, Suite 4014, Manchester, NH 03101; 603-624-1442. All rights reserved. Reproduction in whole or in part without the publisher’s written permission is prohibited. The publisher assumes no responsibility for any mistakes in advertisements or editorial. Statements and opinions expressed in this magazine do not necessarily reflect or represent those of this publication or its officers. Every effort has been made to ensure the accuracy of the information contained in this publication, Yankee Publishing, Inc.: New Hampshire Home disclaims all responsibility for omissions and errors.


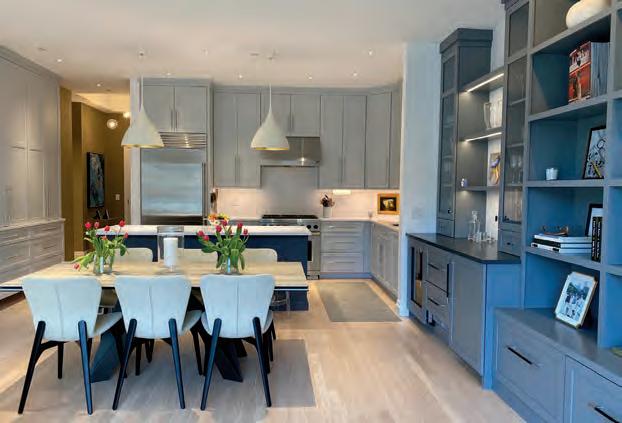
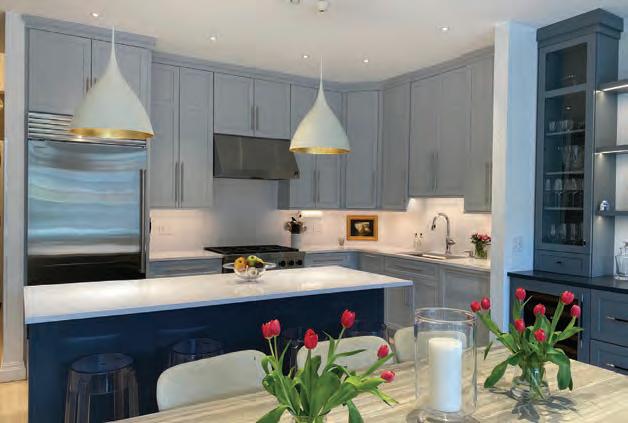
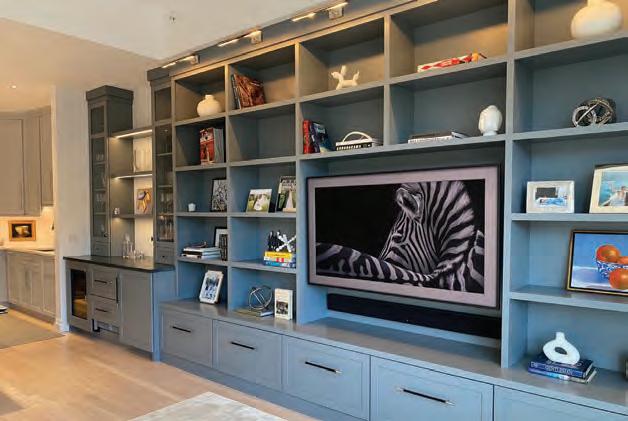


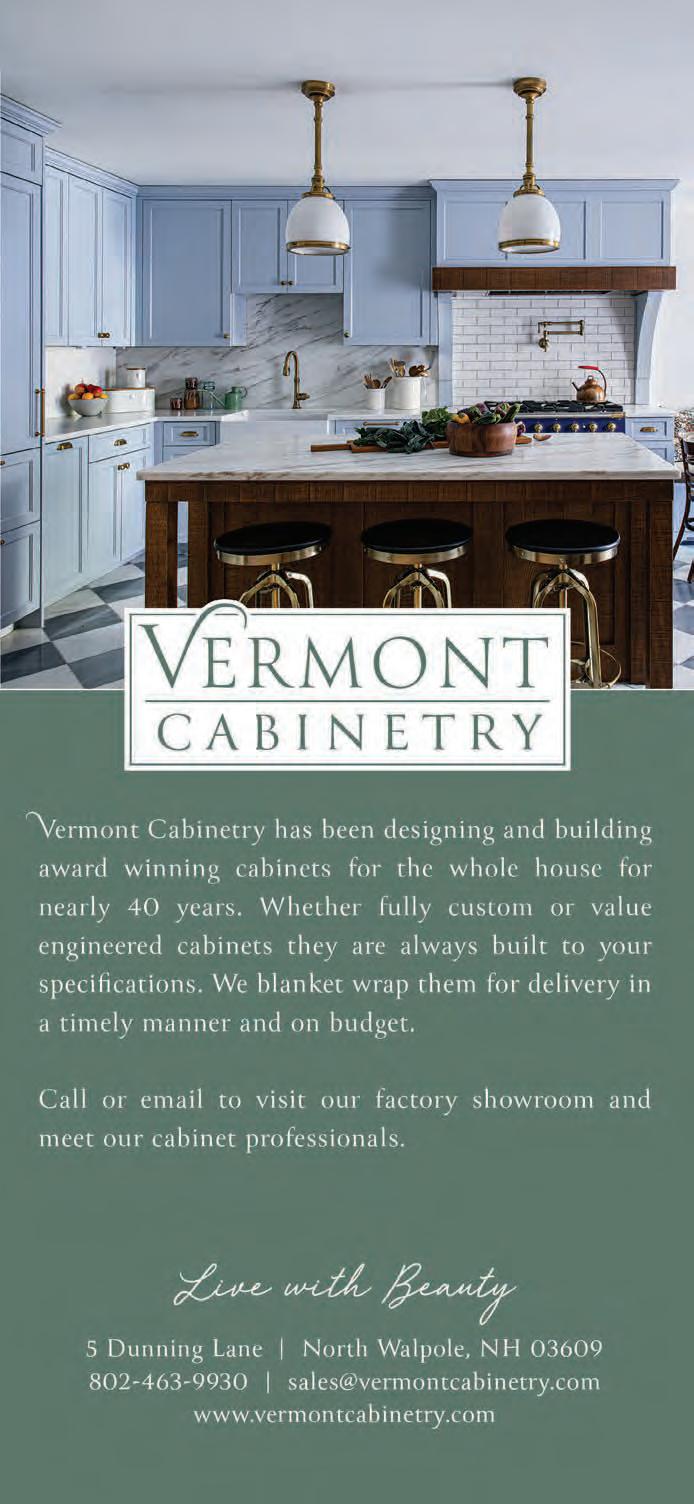
New Hampshire Home is mailed to our subscribers six times a year and is available at more than 200 newsstands across the state and New England, including the following locations: Barnes & Noble, Books A Million, Hannaford, Market Basket, CVS Pharmacy, Shaw’s and Walmart
HOW TO CONTACT US
SUBSCRIBE ONLINE
To begin a subscription for yourself or give a gift subscription, visit nhhomemagazine.com/subscribe
SUBSCRIBE BY PHONE
Call during office hours (8:30 a.m. to 5 p.m.): 877-494-2036
We accept Mastercard, Visa and American Express.
CHANGE OF ADDRESS OR CUSTOMER SERVICE QUESTIONS 877-494-2036, or email customerservice@nhhomemagazine.com BY MAIL
New Hampshire Home PO Box 37900, Boone, IA 50037-0900
EVENTS CALENDAR & HOME SUBMISSIONS
EDITORIAL CORRESPONDENCE
To submit industry events and home-related news, send an email to editor Janice Randall Rohlf at janicerohlfnhh@gmail.com with a basic description of the event or happening, its time, date, place and a phone number that the editors can call you for more information. Details should be submitted 3 months before the issue’s cover date.
To submit your home or design project, or to suggest a story idea for editorial consideration in New Hampshire Home, email janicerohlfnhh@gmail.com.
PRINT ADVERTISING
New Hampshire Home offers businesses the most cost-effective way to reach New Hampshire’s upscale consumers of home products and services. Information about advertising in the print editions and online is available by contacting Jessica Schooley. 603-624-1442 ext. 5143 • 603-345-2752 jessicas@yankeepub.com


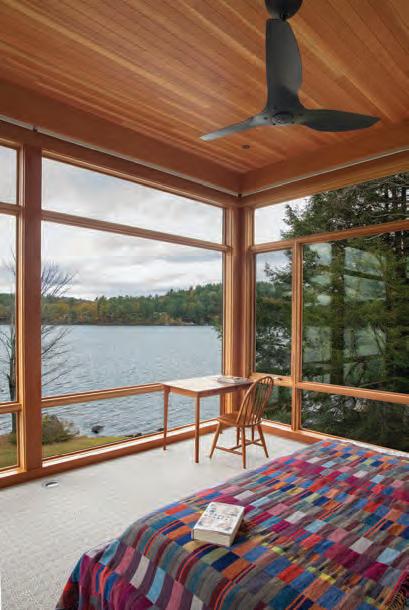
In the Spotlight

SEVERAL MONTHS AGO, I had an incident involving the plumbing in my upstairs bathroom that introduced me to the term “disaster relief.” I’ll spare you the details and just share that water gushing from that bathroom, down through the floor and into the kitchen below brings me to where I am today: gut renovating one and a half baths and the kitchen. Fortunately, the house is small, because all the floors, upstairs and down, need to be redone as well. And the whole house repainted. Such can be the ramifications of water damage.
In a roundabout way, my anecdote leads to the focus of this issue: kitchens and baths. I’ve gotten some inspiration while putting together the magazine, and I hope you will too. These two rooms have to stand up to considerable wear and tear because they’re used so often, and we also want them to be attractive, because we’re in them all the time. Start making a check list of renovation details and you’ll quickly find that there are a lot of choices to make — cabinetry, countertops, tile, hardware, paint and maybe wallpaper, window treatments, appliances and more. I highly recommend consulting a professional designer to help you wade through this ocean of options without drowning.
The six professionally designed projects in our Kitchen & Bath Showcase (page 47) exemplify how to marry form and function. Yes, these rooms can be both efficient and easy on the eye, whether your style is traditional, transitional or modern. We hope you like what you see.
Another good way to glean tips from others’ living quarters is to participate in a home tour such as the annual Lakes Region Parade of Homes, a self-guided tour of several professionally designed new and renovated homes that takes place October 11 and 12. Starting on page 60, we feature a home on last year’s tour, which may pique your interest in seeing first-hand what it’s all about. It’s a fun way to spend the fall weekend.
Or, if you find yourself in Portsmouth, put Seavey’s Marketplace (page 40) on your agenda, especially if you enjoy browsing midcentury modern furniture and accessories, both original and replica. I dare you to walk out empty-handed, but, at the very least, you’ll leave with ideas.
And if your inspiration comes from nature, check out Robin Sweetser’s story on Bruce and Carole Parsons’ five-acre property (page 94), which is chock-full of delights including 70 dahlias of 28 different varieties along with antiques and found objects. It’s really quite spectacular.
Let’s all enjoy autumn!

Janice Randall Rohlf Editor

Christina Poletto is a freelance journalist and book writer who focuses on design, real estate and architecture. She wrote True Blue Transformation for this issue.

Michael Colbert is a writer and editor whose writing appears in Decor Maine, Dwell, The Boston Globe and Vanity Fair, among others. For this issue, he wrote the Kitchen & Bath Showcase and Eye on Design.

Morgan Karanasios took photographs throughout Europe when she was a student in France, and she continues to develop her passion for photography. Morgan took the photos for Eye on Design, Living Small and several of the Kitchen & Bath Showcase homes.

Robin Sweetser is an organic gardener who grows as much of her family’s produce as possible. For this issue she wrote about the glorious gardens of Bruce and Carole Parsons in New London and Nan Quick’s house and landscape.
JANICE’S PHOTO BY ERIC BRUST-AKDEMIR
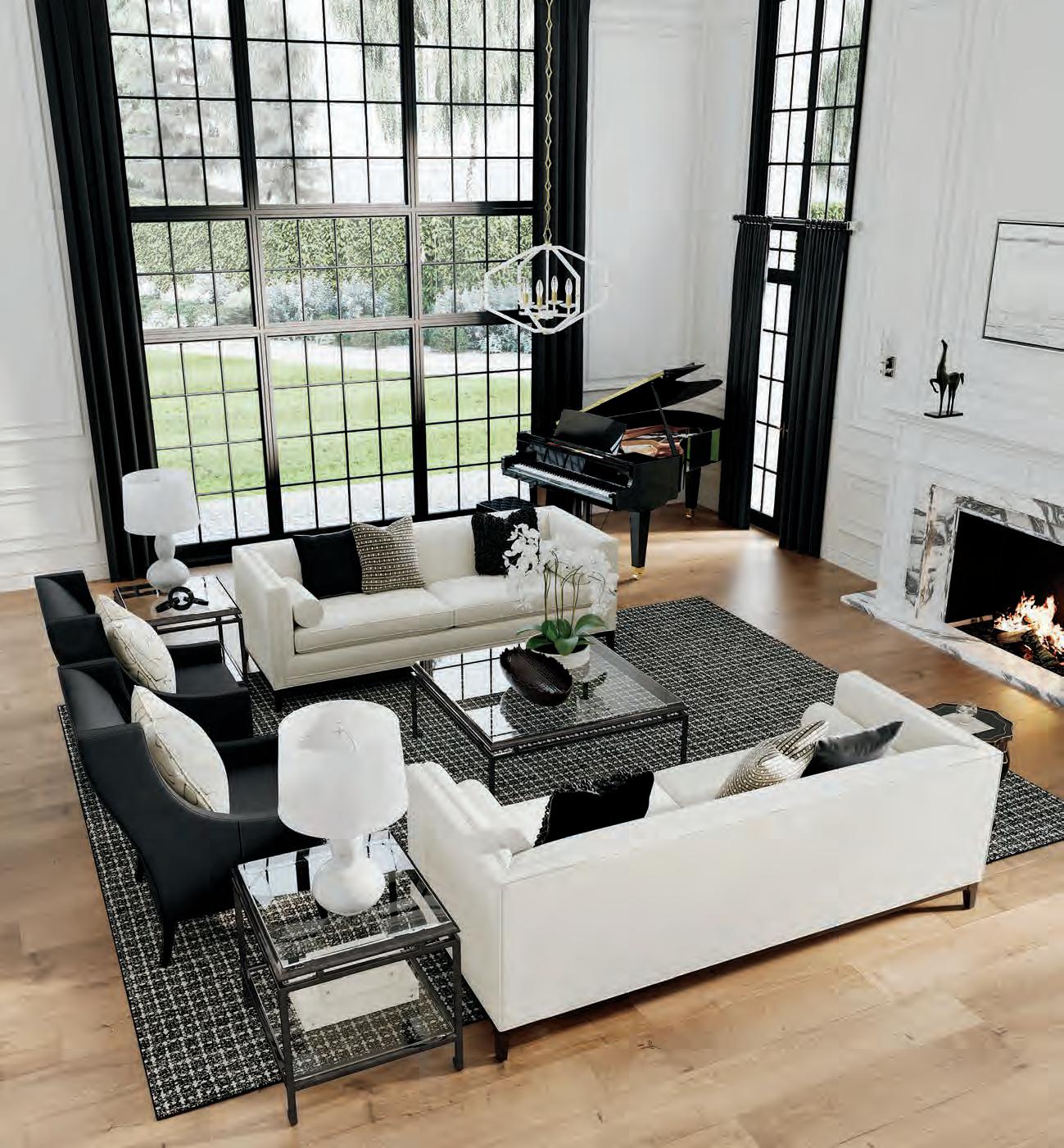
Cook. Soak. Repeat.
Inspirational items that help elevate your kitchens and baths with ease.
Compiled by Amanda Andrews

Oxford decanter Sage in Portsmouth summeratsage.com

Lamontagne natural cane bar stand Ethan Allen in Bedford & Portsmouth ethanallen.com

Finland tall cabinet Boston Interiors in Bedford bostoninteriors.com Chateau wood handcrafted round serving boards Pottery Barn in Salem potterybarn.com
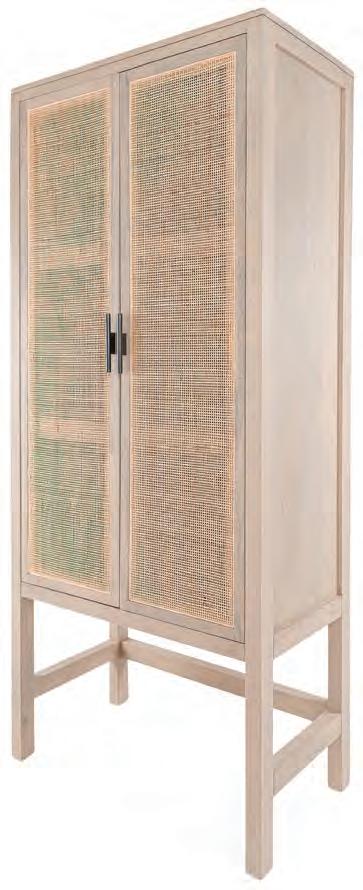


Kichler Lighting 3-light medium incandescent vanity fixture in champagne bronze Ferguson Home in multiple NH locations • ferguson.com

Pasca tea pot Sage in Portsmouth summeratsage.com
Honeycomb double old-fashioned glasses Williams Sonoma in Salem williams-sonoma.com

Wall mount antique brass dinner bell Arhaus in Salem arhaus.com

Iryna counter stool Ethan Allen in Bedford & Portsmouth ethanallen.com
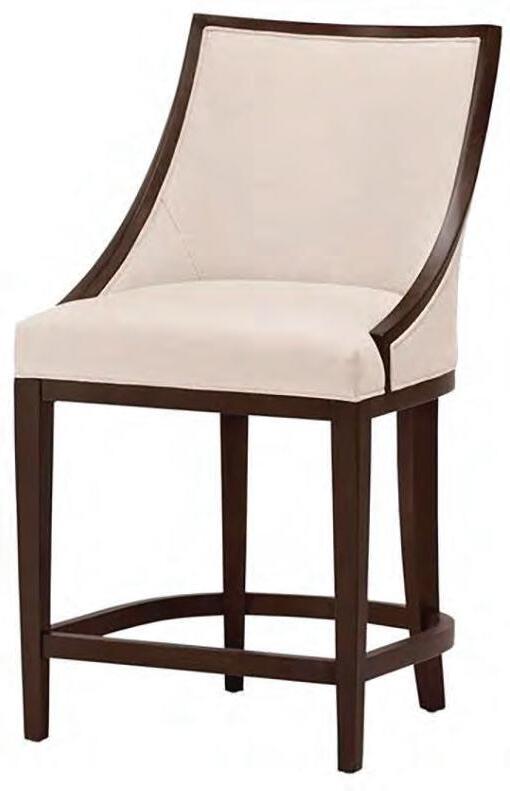
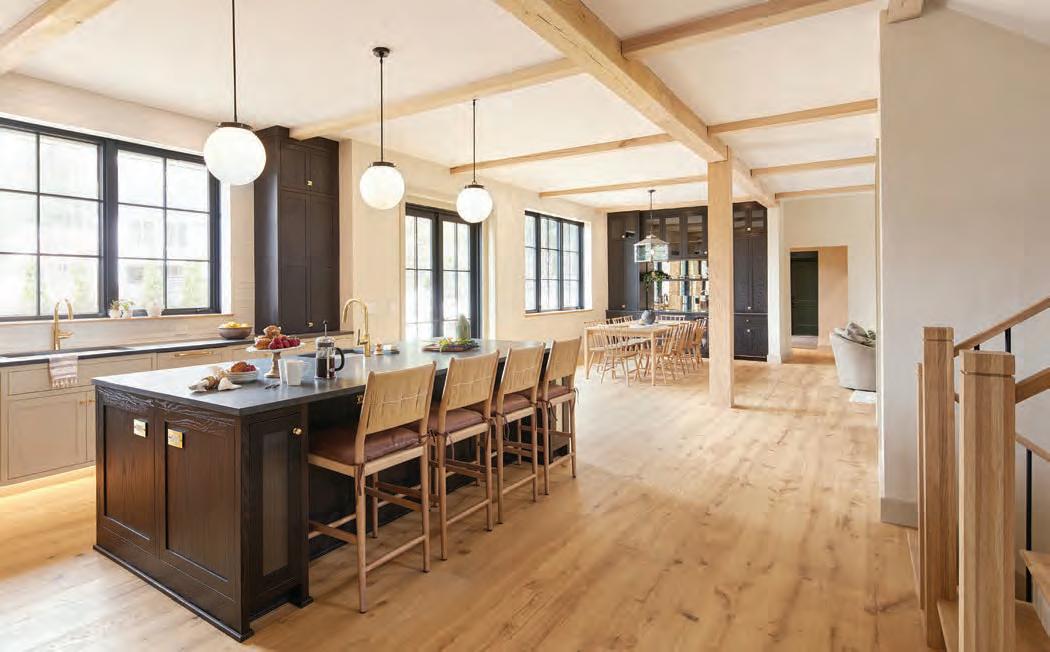
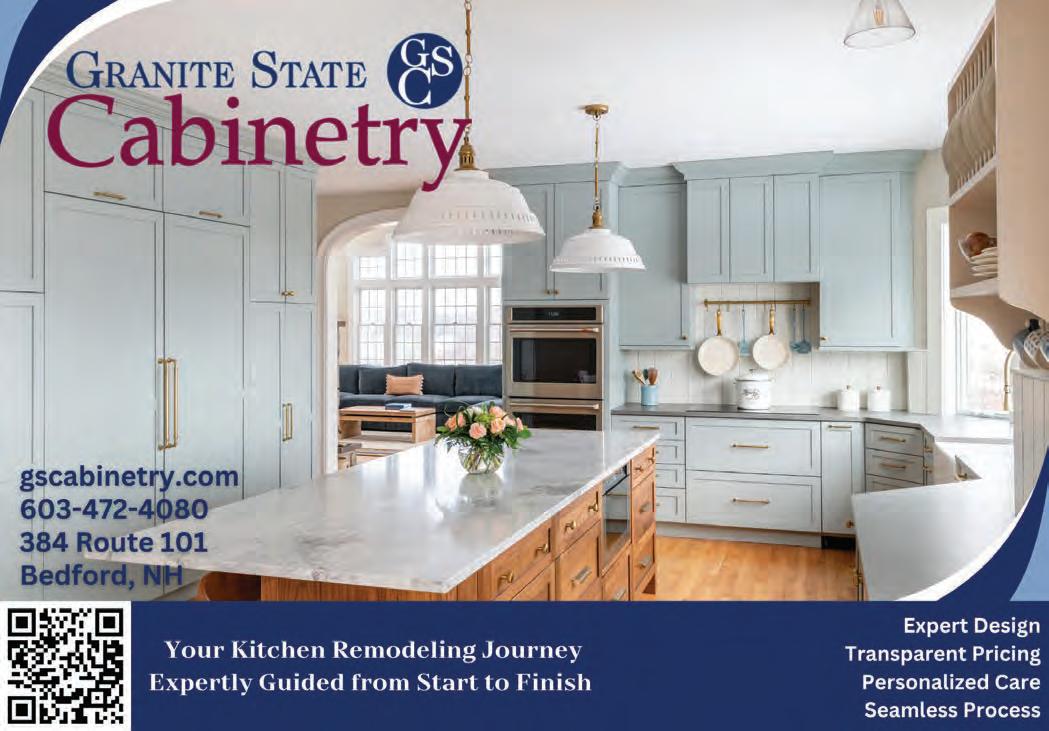


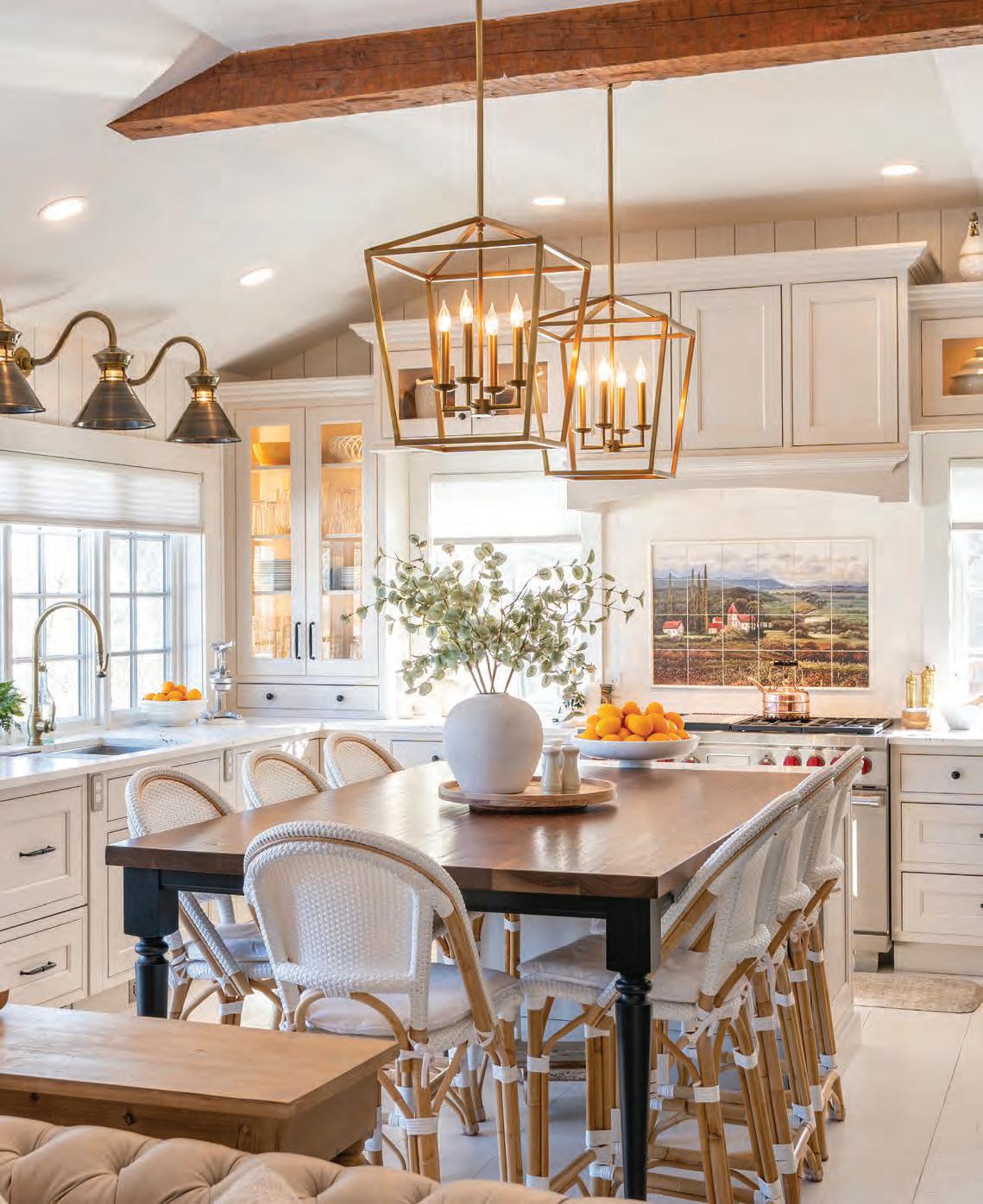
Wood beams and a pastoral mural anchor this kitchen to its location in historic Amherst Village.

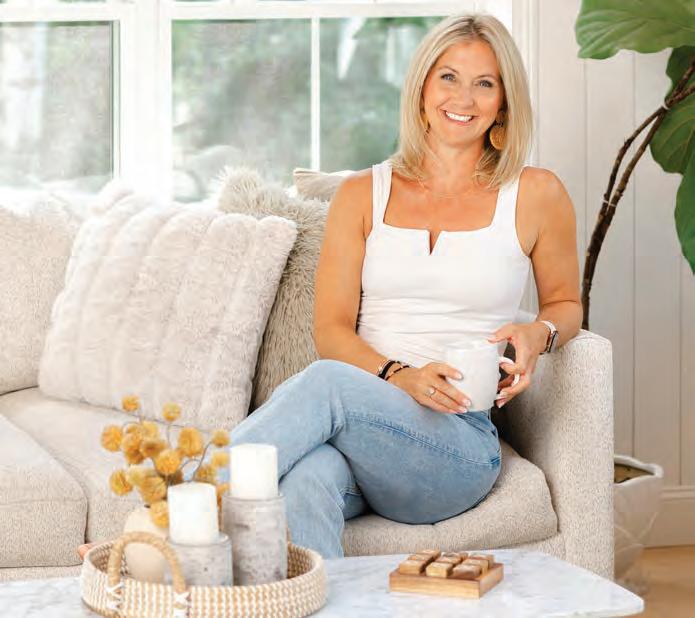
A Love of Math Steers Design Path
Granite State Cabinetry’s Whitney Nelson gets classic and edgy.
THOUGH SHE MAY have grown up in Massachusetts, Whitney Nelson has long had her sights set on the Granite State — after all, she could see it from the backyard of her childhood home.
As a designer at Granite State Cabinetry, Nelson has brought to life captivating kitchens, work she has embraced since making a complete career change after her son was born. Recently honored at the 2025 New Hampshire Home Design Awards, Nelson sat down with New Hampshire Home to talk about her design tricks, where she finds inspiration, and her past life as a math teacher.
How did you get your start in design?
I was a high school math teacher for seven years. When I was pregnant with my son, I took a year off and decided that it was time to make a career change. I had studied design right after my undergrad, and so here I am, 13 years later. I’ve been designing kitchens and bathrooms and all sorts of other rooms that involve cabinetry.
Why cabinetry?
One of my favorite parts of art was perspective drawings — those straight, rigid lines. With cabinetry design, there’s
By Michael Colbert | Photography by Morgan Karanasios
Designer Whitney Nelson’s aim is to deliver “over the moon” delight to her clients.
INFORM & INSPIRE Eye on Design
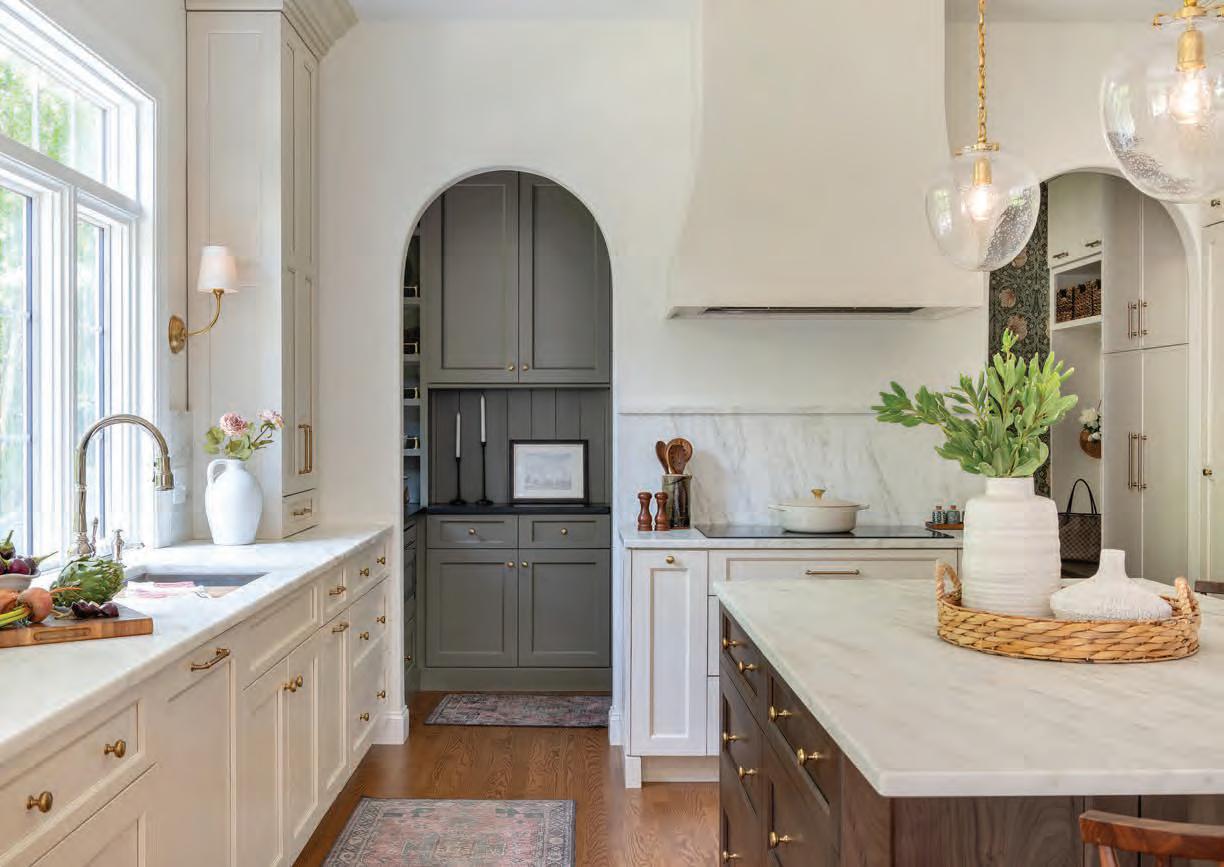
a lot of math involved, so I was able to take my love of math and love for design and color and think about spaces as a whole.
Who are your artistic influences?
Frank Lloyd Wright — we have some of his work right here in our state. Taking all those lines into consideration and the size of his design, I would love to pick his brain. How do you start? Where do you start? The scale of it is so different, whereas with a kitchen you’re usually within four walls and a smaller scale. Frank Lloyd Wright is one that I always gravitate toward — the natural, organic, the outdoors, and making things comfortable and not fussy.
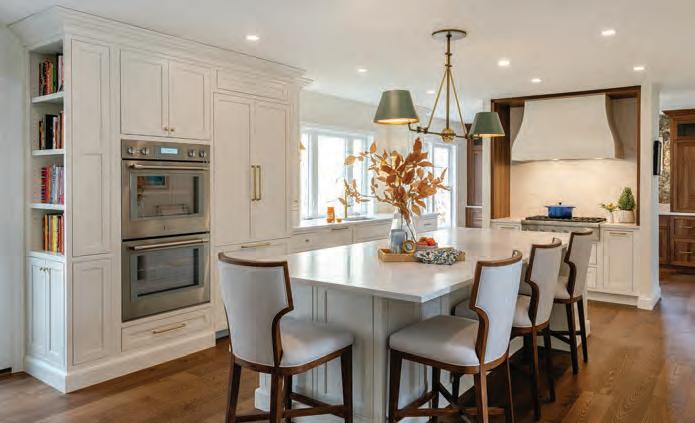
Above: The transitional elements in this kitchen make this a timeless and elegant design.
Top: Nelson transformed this underutilized kitchen and won a New Hampshire Home Design Award for it in 2025.



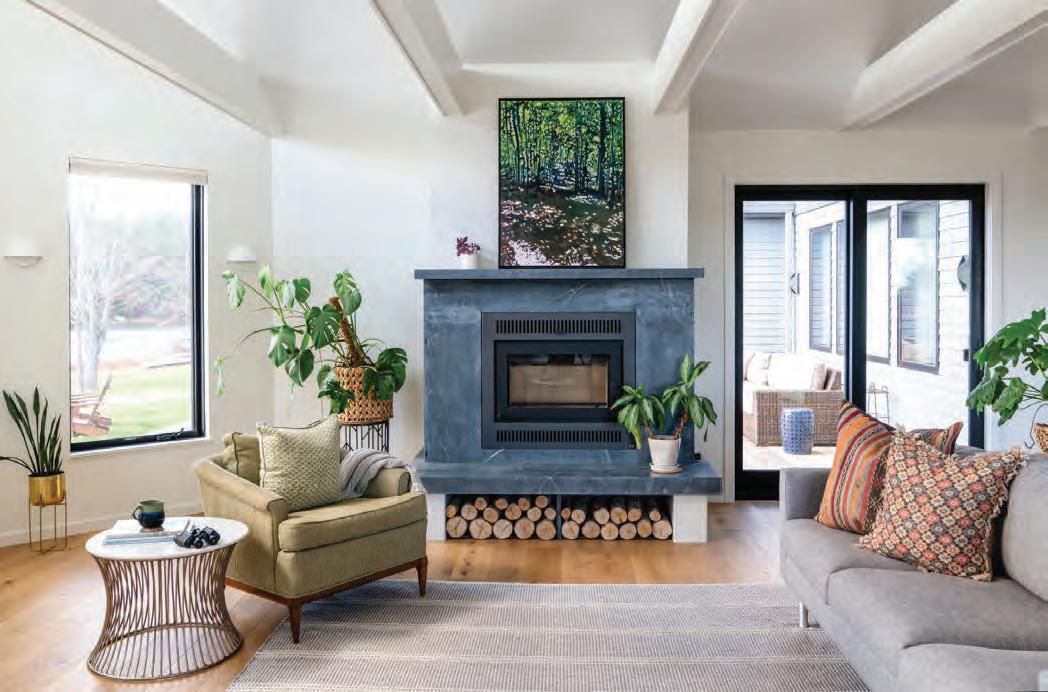
INFORM & INSPIRE Eye on Design
What’s your first design memory?
I think back to my mom yelling at me as a kid, calling, “What are you doing up there?” I would always be moving my bedroom furniture around or painting my walls a different color. I like change and figuring out the best use of a space. How does this fit here? Does this work better?
In high school, what I really wanted to do with art and my love for math and science was design theme parks. When you walk through Disney World, you notice the roller coasters and all the design details to create the theme, down to the dinosaur claws on the path that you’re walking to get to the roller coaster.
How present is your math brain as a designer?
Everything that we do heavily relies on numbers and measurements. Sometimes I might have to do a little geometry, but I’m not doing any crazy math. That eye helps to get the design right, down to where a picture of a certain size needs to be hung on the wall. Attention to weight and proportion brings the whole design together.
What’s the biggest mistake you see homeowners make?
Not trusting us. Trust is a huge component of a working relationship. In any kitchen design, we’re trying to solve a problem. My goal is for them to be over the moon when it is all said and done, but there’s a lot of trust that goes into it, because they’re nervous and relying on us to give them what they think they’re looking for.
Do you have a design secret weapon?
I don’t know if I’d call it teleporting, but I literally feel like I can take a design that is conceptual and picture myself walking around in the space. Everybody works differently in their spaces, so I think it’s important to be able to imagine yourself inside it. How would I work in this space?
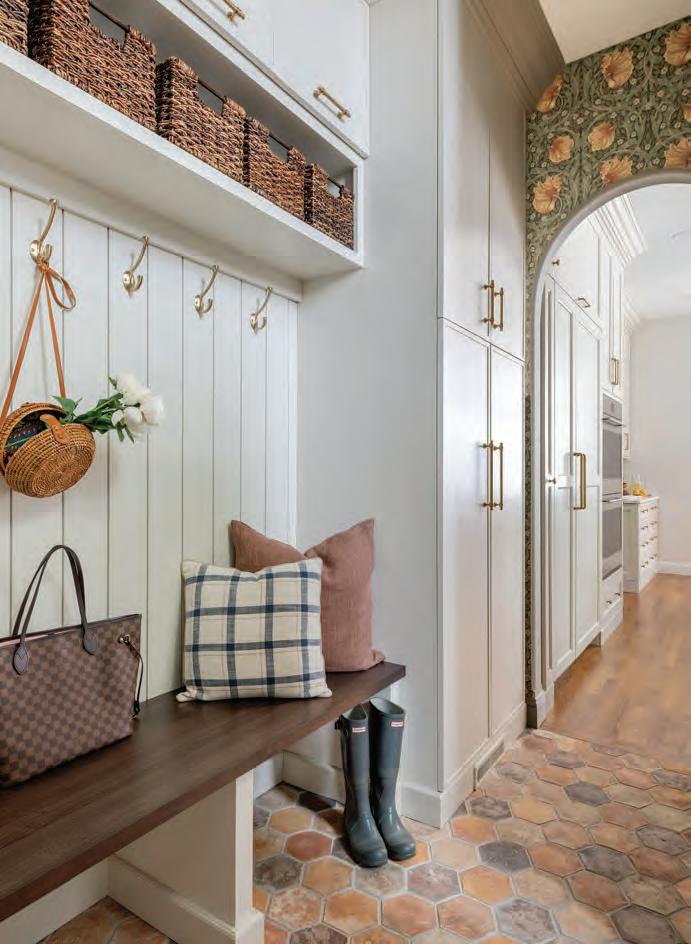
Are they working the same way as me? If they’re not, I’m asking a lot of questions along the way.
Best impulse buy for a home?
A built-in coffee maker. It’s quite expensive, but I love a good cup of coffee, an espresso or a latte. What’s better than to just roll out of bed, press a button and have it be exactly how I want it?
What’s New Hampshire’s best-kept secret?
We are quintessential New England for the most part, but we have such varying terrain in our state. We could be at the
Seacoast with a classic New England vibe or go toward Concord or Manchester for something more metropolitan. Then you have the mountains and the Lakes Region.
Where do you turn for inspiration?
Restaurants — the size of the space, the cozy and intimate feel, and seeing all the materials they use. I also love clothes; I always say, dress for the part you want. I love being forward thinking, innovative, classic but a bit edgy sometimes. I think that is my motto with my designs as well. NHH
Adding archways in the wall between the kitchen and the mudroom creates a “wow” moment.
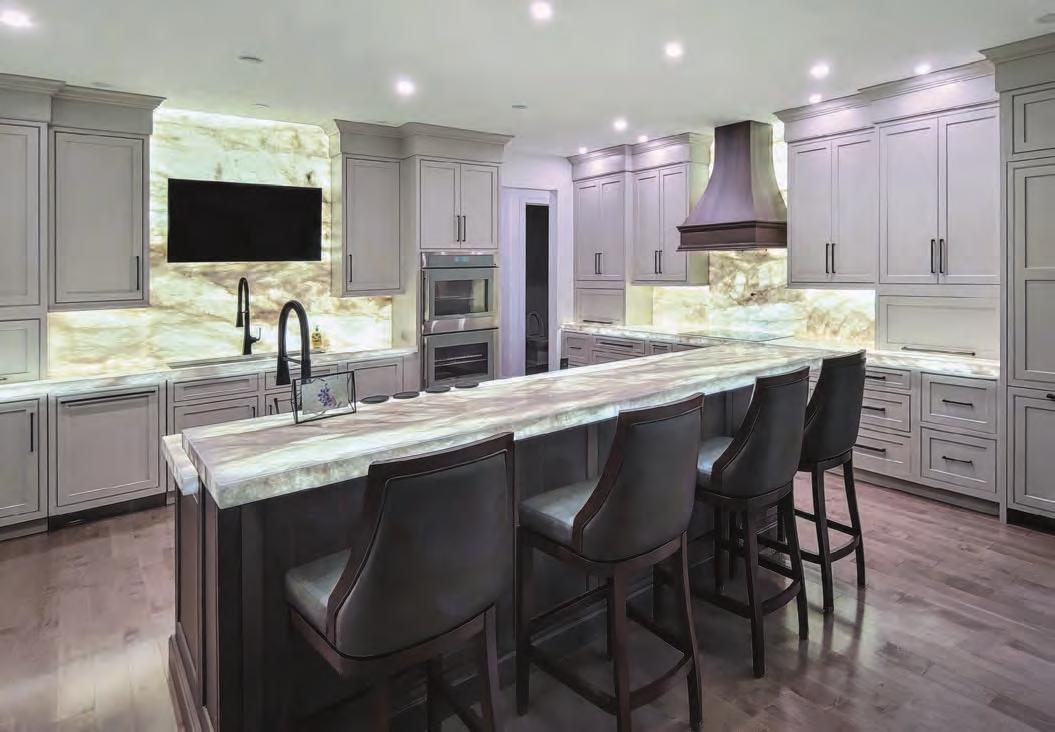
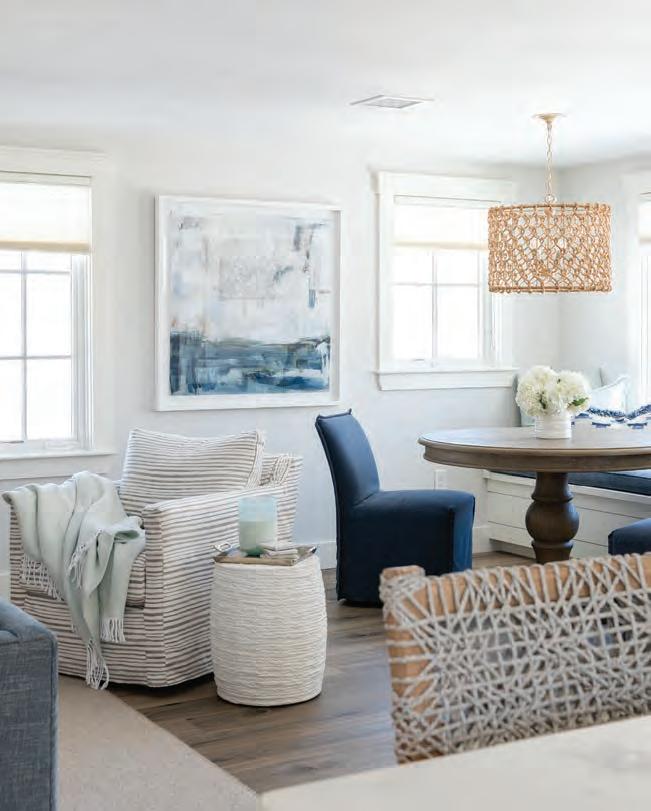

A Brush With Nostalgia
THE MAGIC HAPPENS in an unassuming field at a friend’s farm in Southern New Hampshire.
Cindy Rizza pulls up in a pickup truck filled with chairs and a pile of blankets sourced from thrift stores or eBay. “I probably look a little crazy out there with the bugs, trying to create a composition with a background or mood that I like,” says the 40-year-old artist with a laugh.
She photographs her compositions — fabrics on an antique chair, sundresses hanging on a clothesline, a 1970s-era folding chair — to capture the light. Her preference is for a bold light source (having spent her school-age years in Maine, she notes Andrew Wyeth as a strong influence).
“I might take 200 photos in a day, and maybe I’ll get one painting out of it — it’s
By Jennifer Sperry | Photography by Cindy Rizza
very hit or miss,” she admits. The next step in her creative process is to reassemble the objects in her studio, a quiet space above the garage in the Goffstown home she shares with her husband and two daughters.
Her paintings are typically life sized. Depending on the subject matter, they range from eight inches to four feet. They are realistic, with incredible detail
Artist Cindy Rizza is reawakening American realism with poetic, nostalgic still lifes.
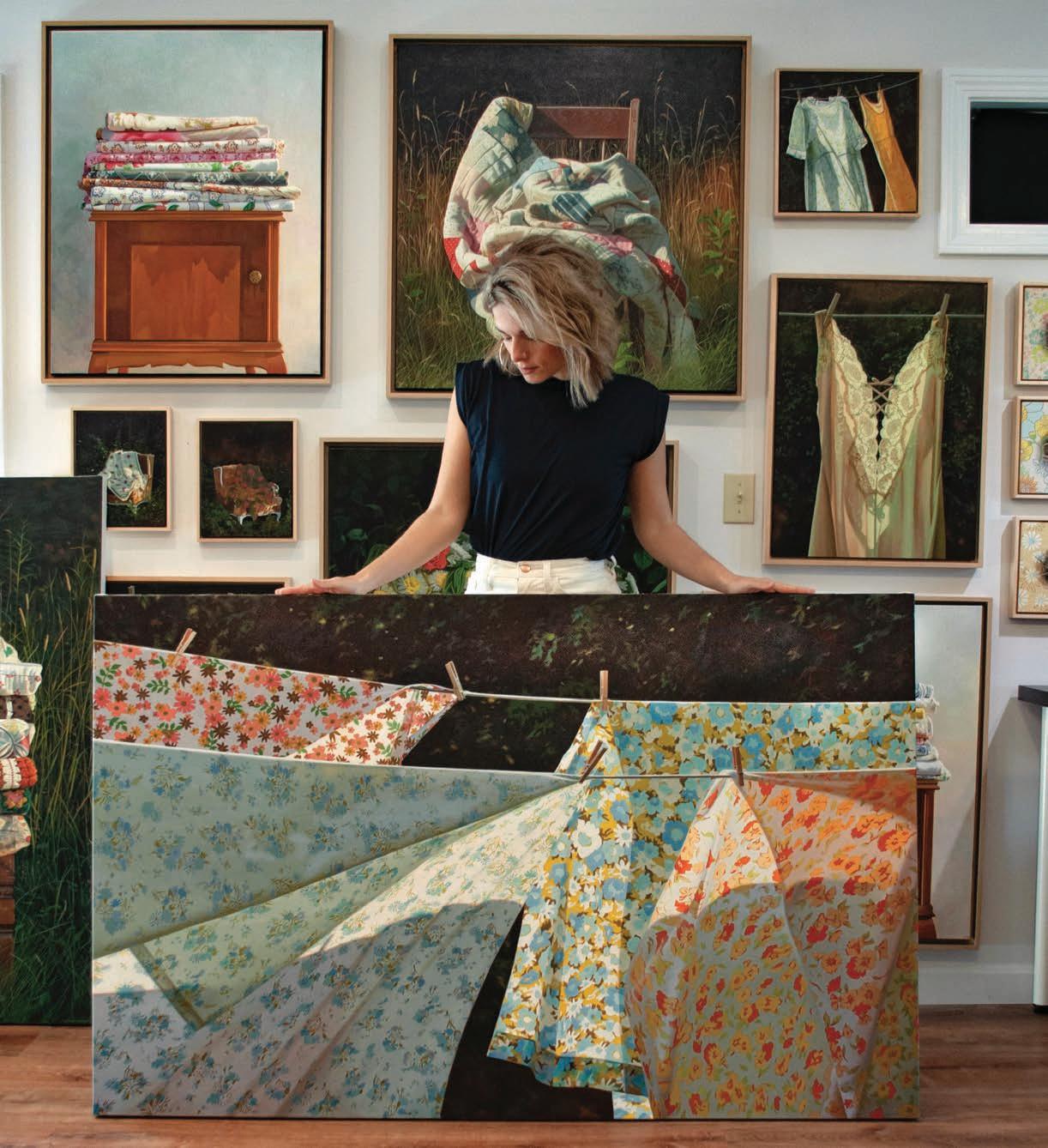
Above: Artist Cindy Rizza surrounded by her still lifes, including Blooming (oil on canvas, 38” x 60”).
Opposite page: Tea Towels (oil on linen, 24” x 30”).


Top left: Domestic (24” x 24”, oil on linen) exemplifies Rizza’s exploration of the home as both sanctuary and boundary.
Bottom left: Mother (oil on linen, 30” x 30”).
(a large blanket stack painting takes on average about 150 hours, sometimes more). However, they fall short of hyperor photorealism. “If you view my work up close, you can still see the brush strokes,” she says.
“ I might take 200 photos in a day, and maybe I’ll get one painting out of it — it’s very hit or miss."
Rizza enjoys mixing patterns and textures and welcomes the challenge of capturing stitches and fuzz and shadowed folds. “I’m at that place in my career where I can figure out how to paint something methodically, step by step. After thousands and thousands of hours of trial and error, I can confidently say that I’ve put in the time,” contends the artist, who received her BFA from the New Hampshire Institute of Art.
In choosing her subject matter, she is driven by her eye for nostalgia and by examining the comforts of home. Instead of the more typical vase of flowers or bowl of fruit, she opts for more domestic finds like antique chairs, dressers, china, afghans, quilts, doilies and tablecloths.
And while a handmade quilt or a vintage tablecloth presents as a warm, positive visual, Rizza points out that, depending on the viewer’s perspective, her paintings can evoke sadness, discomfort and vulnerability in equal measure. Nostalgia triggers thoughts about the passage of time, redundancy, bygone eras and lost loved ones.
Placing these objects in a field, flanked by grasses, adds yet another layer of thematic complexity. As Rizza writes in her artist statement: “When juxtaposed

INFORM & INSPIRE Create
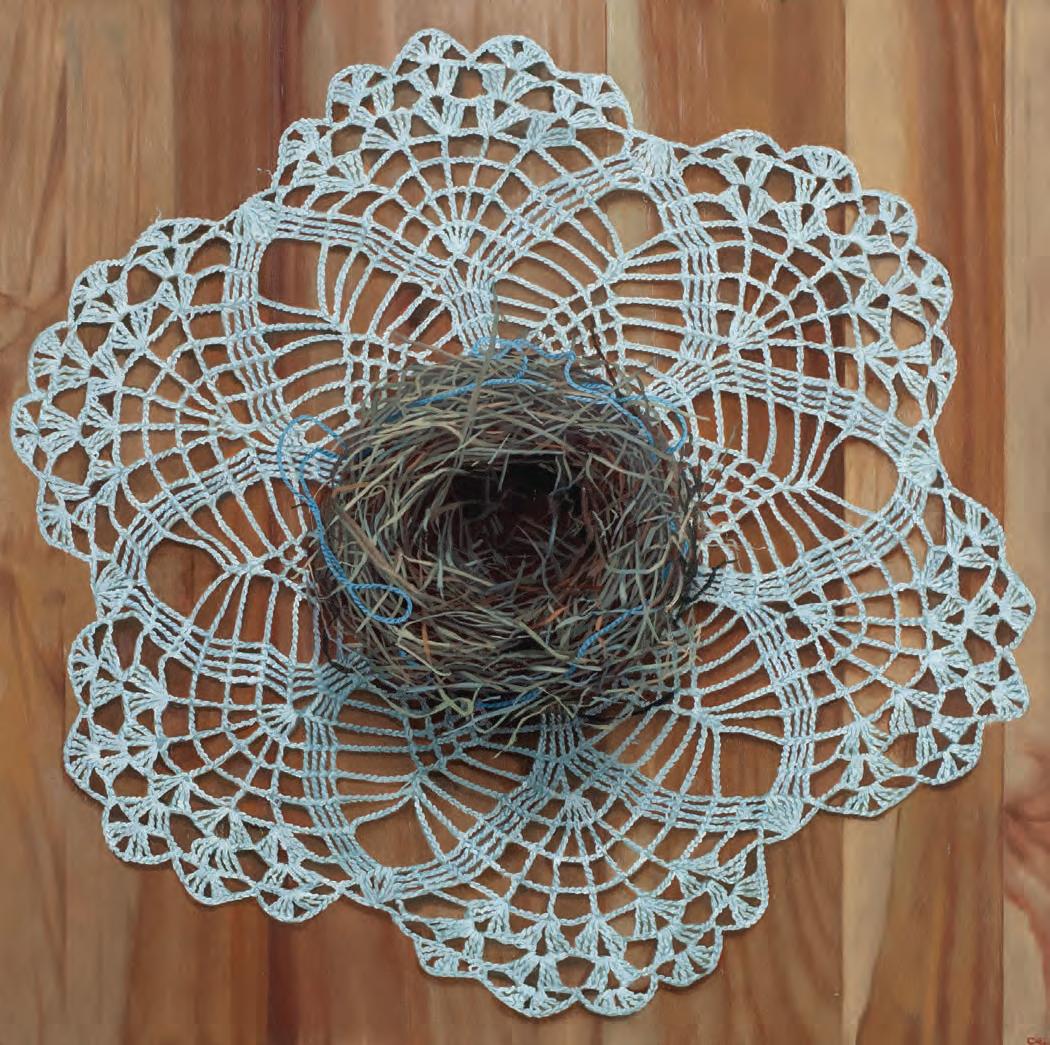
To see more of Rizza’s work, visit cindyrizza.com.
with natural settings outside of their native interior habitats, these heirlooms transcend their functions to become identities in themselves, creating order and beauty in an unmanageable world.”
Her genius is that she uses timeworn materials to generate a contemporary and fresh body of still-life work. Not surprisingly, the international art world is taking notice. Just this
past summer, Rizza showcased 24 works at a solo exhibition at Galerie Mokum in Amsterdam. She is also represented by George Billis Gallery in New York City.
She tends to work seasonally to give her creative self time to recharge. But her need to explore new ways of rendering still life pulses constantly through her mind. Rizza is happiest in that meadow, her collected objects in tow, ready for that next painting. NHH
One of three nest paintings, Nurture (oil on panel, 12” x 12”) juxtaposes the organic form of a nest with the geometric pattern of a doily.



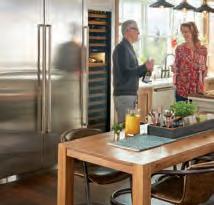






Midcentury Mecca
A home furnishings emporium filled with nostalgic treasures and current styles welcomes you in Portsmouth.
FOR REASONS that are all too familiar now, a retail business launched in the Covid-riddled fall of 2020 would have seemed destined to fail. But Seavey’s Marketplace, started at the time on Court Street, in Portsmouth, not only thrived from the beginning but grew strategically and is still going strong — same city, different location.
Five years ago, Michael Kierstead, newly retired from the corporate world, was determined to figure out a part-time business endeavor that would allow him the flexibility he needed as the stay-athome parent of a 2-year-old. “I thought I would start this little vintage store in
downtown Portsmouth and see how it went,” says Kierstead, explaining that as a young boy growing up in Claremont, he would accompany his antiques dealer father — “a collector of all things” — on frequent visits to coin shows, auctions, flea markets and the like. By the time he reached adulthood, he had amassed a sizeable collection of vintage glassware and some antiques he wanted to sell.
Here’s where karma stepped in: a retail space was available in the Hobbs Building, the very place where Kierstead’s grandmother, Barbara Seavey, had once worked for Portsmouth insurance executive Paul Hobbs. On a wing and a
prayer, Seavey’s Marketplace was born.
Early on, Kierstead, who has an MBA from the University of New Hampshire, had enough success to feel comfortable extending his initial 4-month lease (ultimately, he stayed 1.5 years), time enough to think ahead and determine the direction he wanted the business to take.
“Even though we had a really positive response, we found that there’s a very small supply of good-quality used furniture,” he says. Seavey’s switched to selling replica midcentury furniture for which there was a strong demand. “Because Portsmouth is growing so fast, and the living spaces are getting smaller and smaller, midcentury
By Janice Randall Rohlf | Photography by John W. Hession
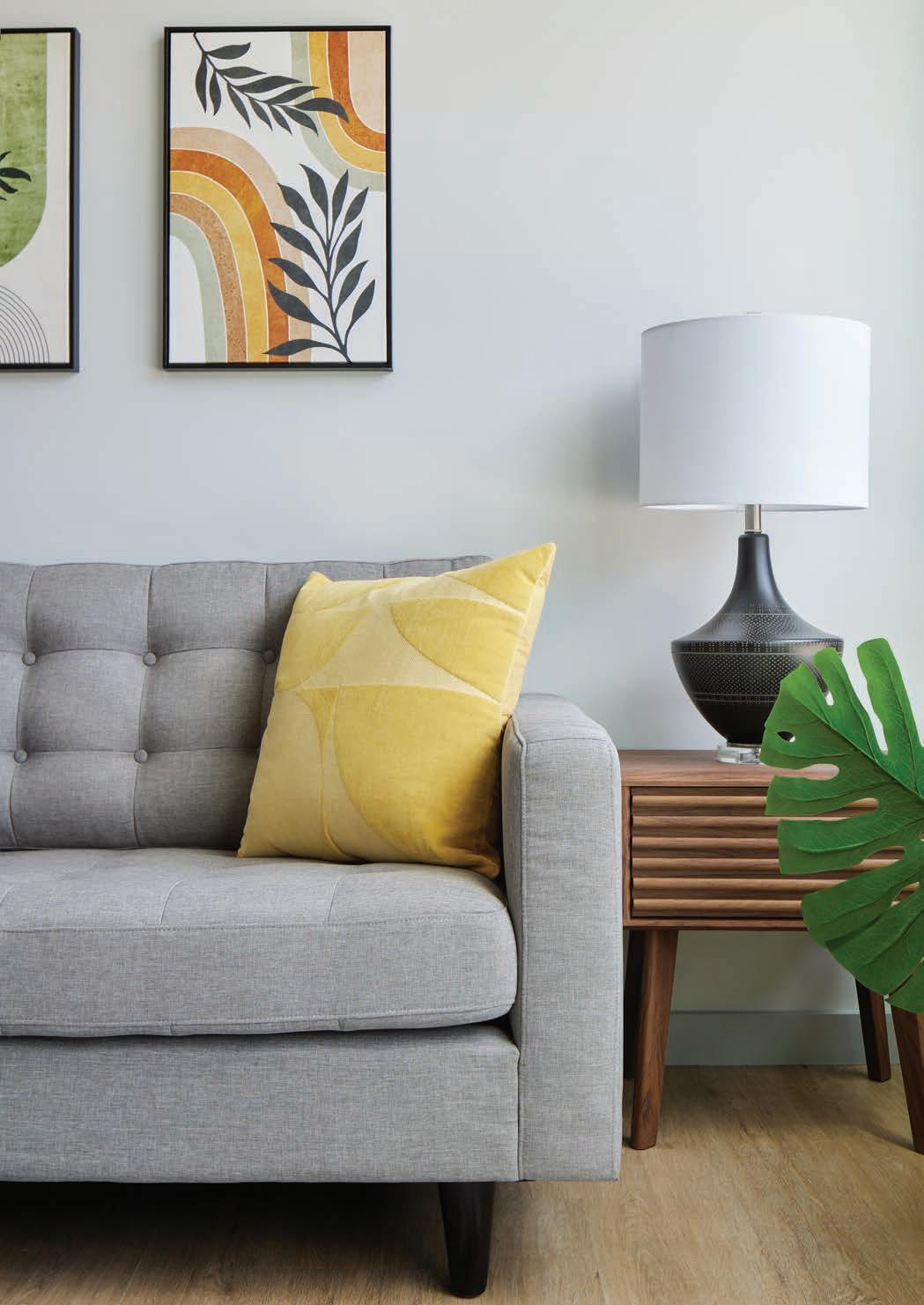
Above: Home staging is a fast-growing sector of Seavey’s business.
Opposite page: Seavey’s Marketplace owner Michael Kierstead with his longtime operations manager, Susie Leahey. PHOTO
INFORM & INSPIRE Shop Talk
style is a really great fit for that market.” He was surprised that most of his customers were, and still are, empty-nesters, not the 20- and 30-somethings he expected.
“Our customers are couples or individuals, mostly who’ve downsized, sold their big family home, relocated to this area and bought a brand-new, 1,500-squarefoot condominium to furnish,” says Kierstead. “They love the scale, style and customer service.”
While Kierstead has a number of part-timers on his payroll, essentially, it’s just him and Susie Leahey, a neighbor he recruited when he first opened the store, who make up the customer-facing team, and it’s a solid partnership. “Susie is my retail guru and has a very good eye,” says Kierstead. “She balances out my style, which tends to be more masculine and minimalist. She’s the exact opposite.”
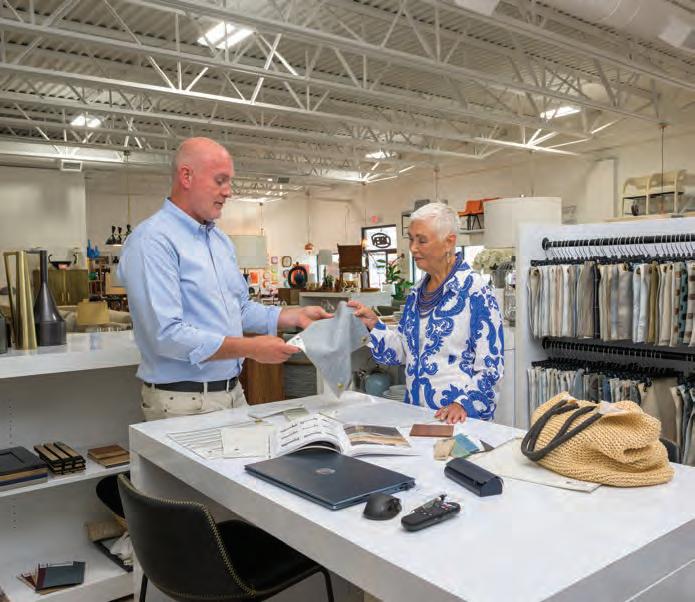

Above: Mix & Match: Replica vintage midcentury sofa and coffee table are accessorized with original midcentury lamps and wall art.
Top: Michael Kierstead invites designers, like Andrea Dupont (pictured here) to Seavey’s new Design Center within the store.

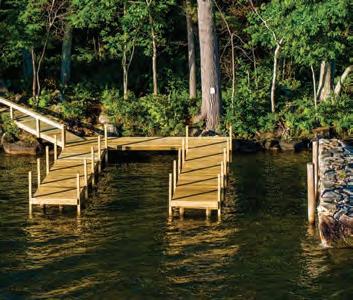
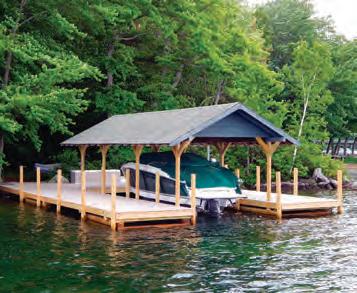




In just five years, Seavey’s Marketplace has grown from a small startup in downtown Portsmouth to a 4,000-squarefoot retail showroom in the city’s West End, where Kierstead has expanded his domestic furniture offerings, and has begun offering custom upholstery and design services. Home staging, he says, represents 20% of their business. “Brickand-mortar doesn’t work on its own,” he says. “You have to be extremely customer focused, you have to be agile, and you have to have other means of leveraging that business outside of the brick-andmortar.” That said, if you happen to be in Portsmouth and are a fan of midcentury pieces, a visit to Seavey’s Marketplace is a feast for the eyes not to be missed. And based on the store’s history of evolving, it soon may grow once more. “I would like to be bigger and offer more choice,” says Kierstead. “I have plans; I’m just waiting for the right time. NHH
Count on shopping at a leisurely pace; Seavey’s Marketplace is full of treasures.
Shelves overflow with colorful glassware, including vintage Murano and Blenko glass. “People love it for entertaining because it starts a conversation,” says Seavey’s owner Michael Kierstead.


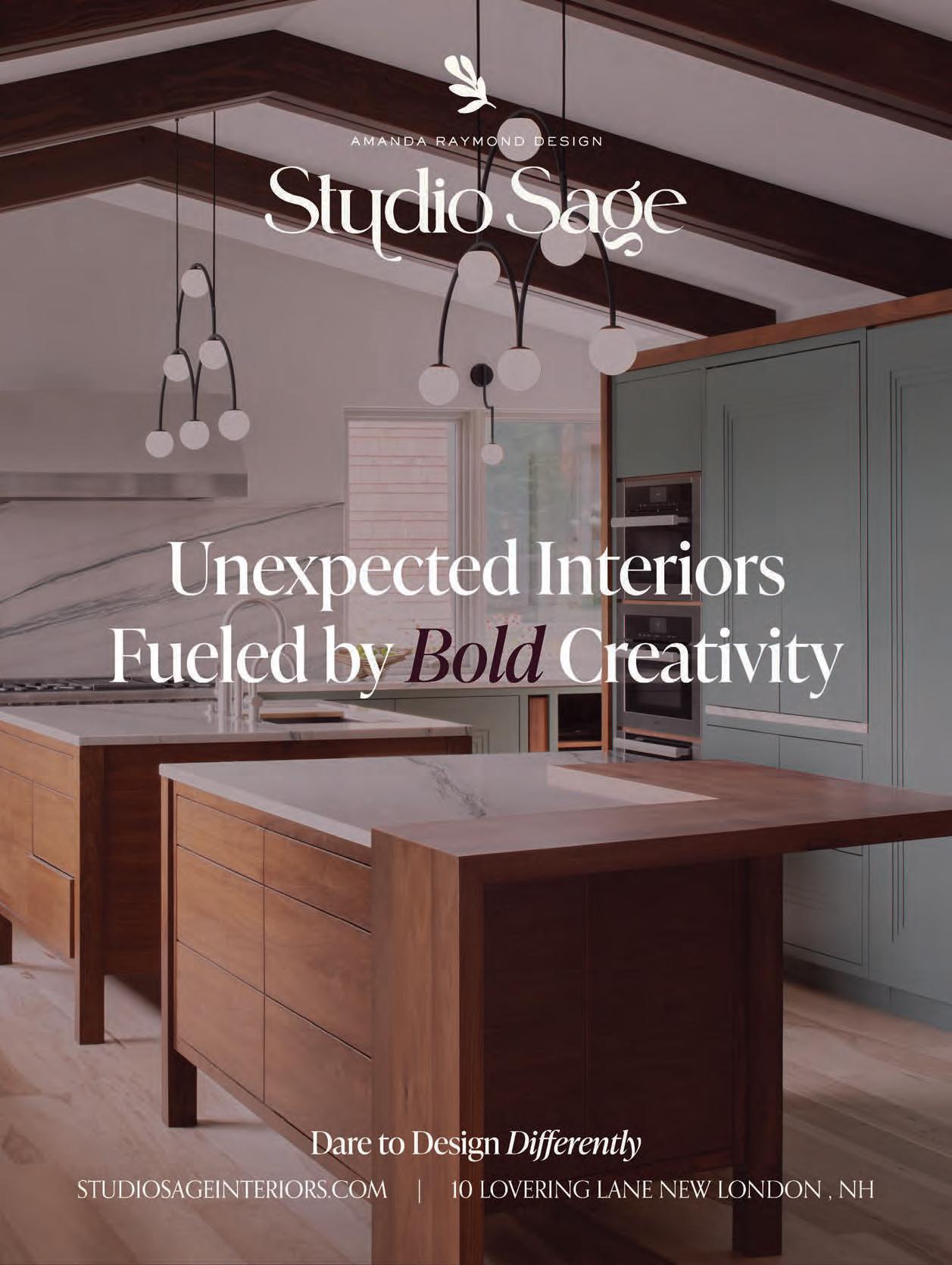
KITCHEN & BATH SHOWCASE
ROOMS THAT MAXIMIZE FUNCTION & STYLE
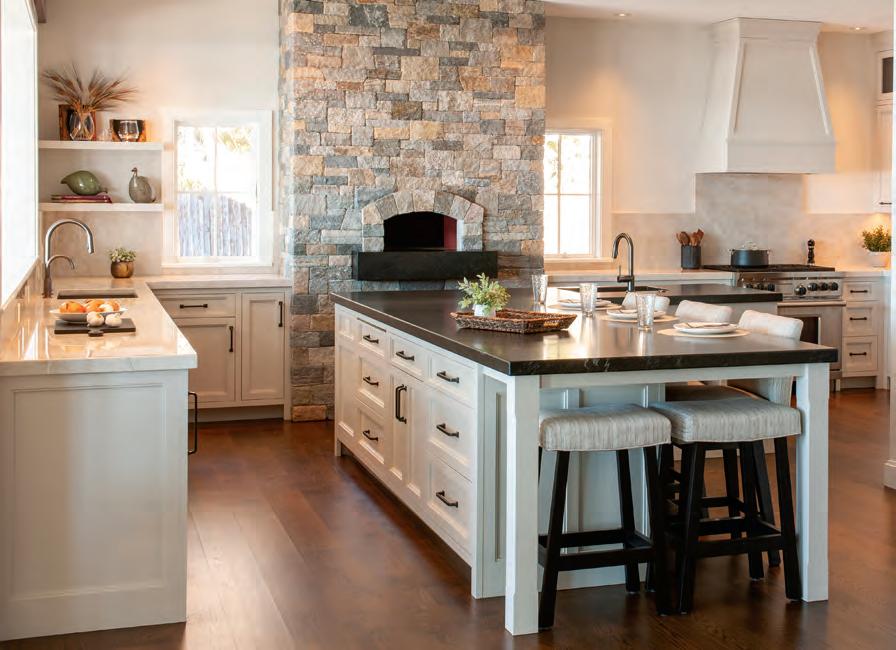
When it comes to comfortable living, two rooms stand out: the kitchen and the bathroom.
Kitchens catalyze connections, new traditions and gatherings with loved ones. In the bathroom, turn the faucet on the soaking tub, add some salts, a face mask, and unwind.
The kitchens and bathrooms in this year’s showcase marry comfort and style.
A designer helped one family in Manchester totally transform the kitchen in their 100-year-old Tudor, while another honored her client’s dream for her bathroom to evoke a campground and realized a glamping vision that is befitting of a spa. These designers across the state got crafty with form and bold with color to make every room a place of true — and extraordinary — comfort.
BY MICHAEL COLBERT
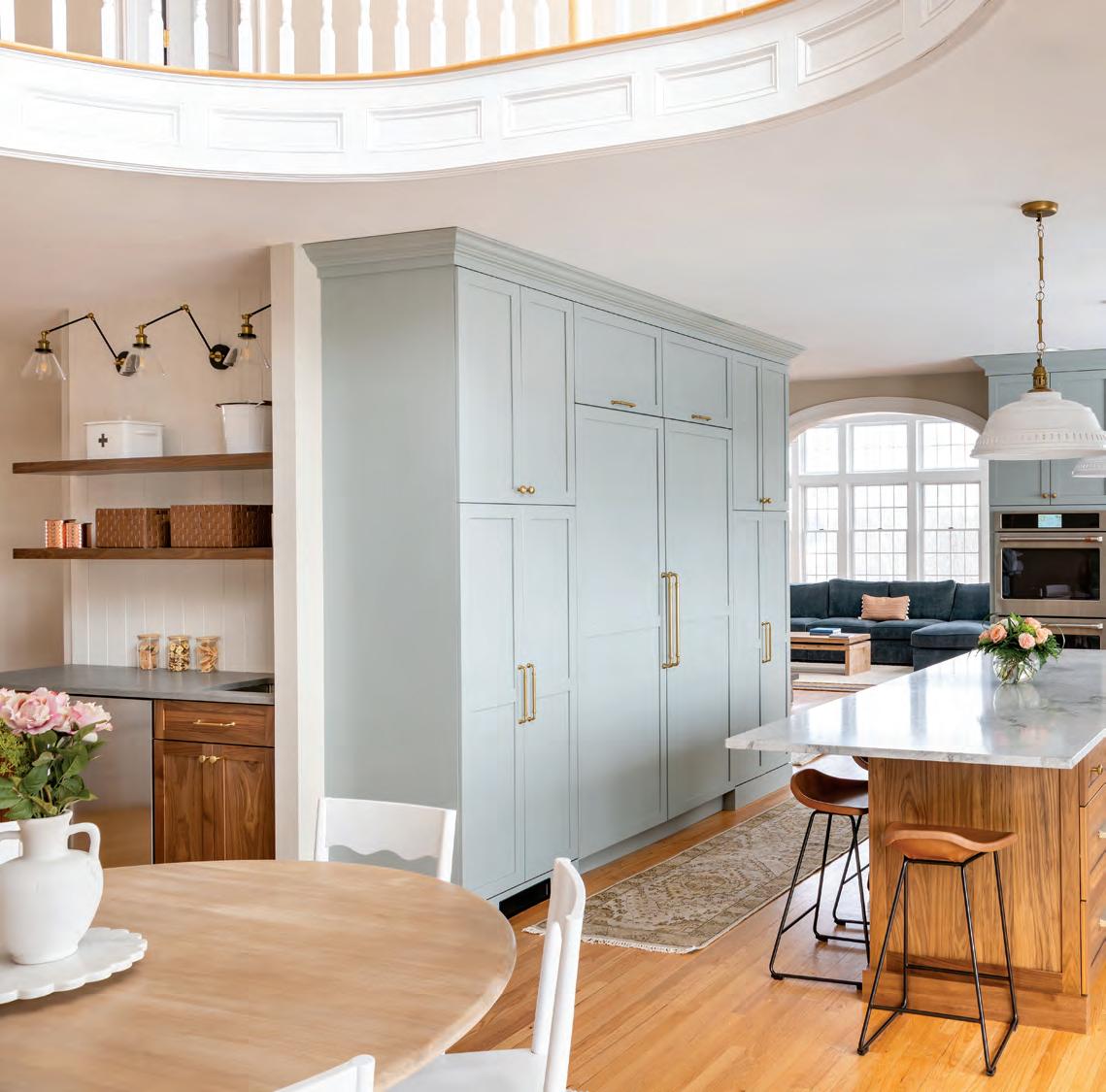
MORGAN KARANASIOS
Families with kids know that the kitchen often becomes the home’s nucleus. For a family with three daughters busy playing sports and passing through the home’s center at a constant clip, the more time they spent in their home, the more they realized that their kitchen wasn’t fit for purpose: The appliances weren’t well situated, the room was dark, the island lacked adequate seating, and the room was soaked in cherry.
Though Jackie Friberg had her work cut out for her, an ambitious redesign for enhanced functionality is precisely her favorite kind of project to work on at Bedford-based Granite State Cabinetry.
“I utilized every inch to the best of my ability — pullout utensil rack, spice insert, pullout trash, plenty of drawers in the island,” says Friberg. “I try to design a kitchen how I would want it to function. Clients don't necessarily know how it should function, because they're used to what they have. I liked being able to work with the weird space and make it work for them.”
The first floor was already fairly open-concept, and the redesign reoriented the flow of activity. Originally, cabinets wrapped all the way around the kitchen. Seeking to more clearly delineate the room’s spaces, Friberg partnered with the contractor to build a wall behind one pantry. Now the refrigerator and pantry line one wall, and the bar clearly sits in its own area.
Go With the Flow PHOTOGRAPHY BY

They eliminated a bump-out at the sink to make the space more breathable. The house sits atop a rolling hillside, but the mullioned windows were placed too high above the countertops, and the view was obstructed by a pantry. Friberg and her team brought them down to counter level and installed one large picture window in the middle, drenching the room with better light. As the kitchen began to breathe, color became one of the room’s biggest focuses.
“They wanted to lighten it up,” says Friberg. “She didn't want just another white kitchen.” A custom color match to Benjamin Moore’s Boothbay Gray became the perfect palette.
“She's from Maine, so she loved the fact that it was Boothbay Gray,” says Friberg. “She wanted that all-American feel
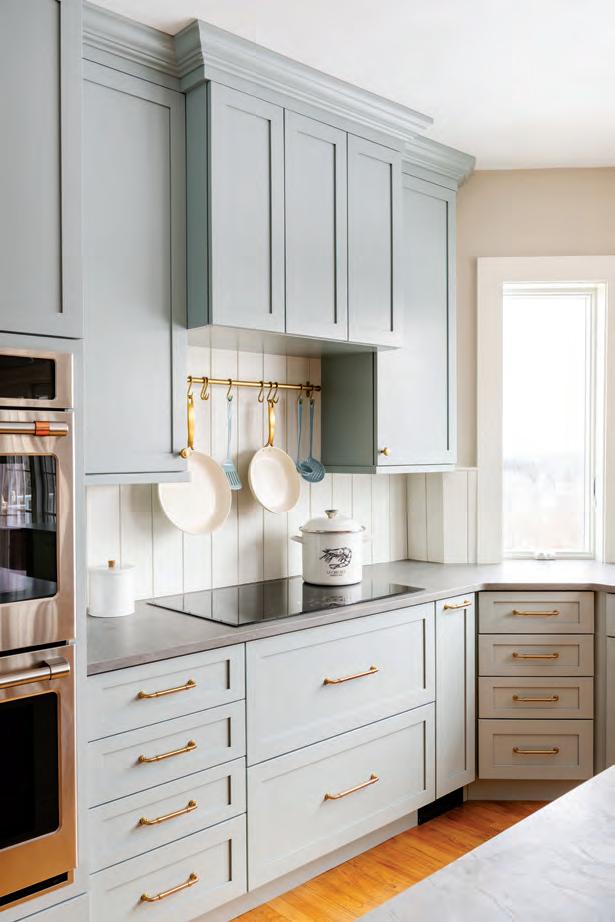
without going country. We leaned toward trying to find that perfect blue with a hint of gray, and that color nailed it.”
The result is a space that subtly evokes both country and contemporary aesthetics. And as for all the cherry? The homeowner loved walnut, but they limited it to tasteful touches in the island and bar.
RESOURCES
KITCHEN DESIGN: Granite State Cabinetry • gscabinetry.com with Orchard Hill Interiors • orchardhillinteriors.com
CONTRACTOR: Curran Construction • curranconstruction.com
CABINETS: Cabico Custom Cabinetry • cabico.com
APRON-FRONT SINK: Bocchi • bocchiusa.com
BAR SINK: Franke • franke.com
HARDWARE: Top Knobs • topknobs.com

Functional, Old-World Forms PHOTOGRAPHY
BY MORGAN KARANASIOS
Renovating a condo can present unique obstacles, between homeowners’ associations and shared walls, but when a couple wanted to refresh their space in historic Portsmouth, Greenland-based design-build firm Mighty Roots rose to the challenge.
“They felt their condo was very cookie-cutter, and while they couldn’t alter the exterior, they wanted to make the interior their own,” says lead designer Sheah Ableman.
In pursuit of old-world elegance and inspired by deVOL Kitchens in New York, the homeowners partnered with Mighty Roots to bring a Seacoast flair to their design dreams.
The room’s framed, inset cabinets are bold and stately, lining the kitchen with distinctive elegance. They’re finished in a velvety, matte black that is both scratch- and fingerprintresistant. Antique brass drawer pulls and accents throughout the room dress up the space with a timeless feeling.
The preference for vintage aesthetics did not mean sacrificing comfort, however, thanks to modern construction and cabinetry with useful inserts for enhanced ease and functionality. A crowning feature of this at once striking and practical
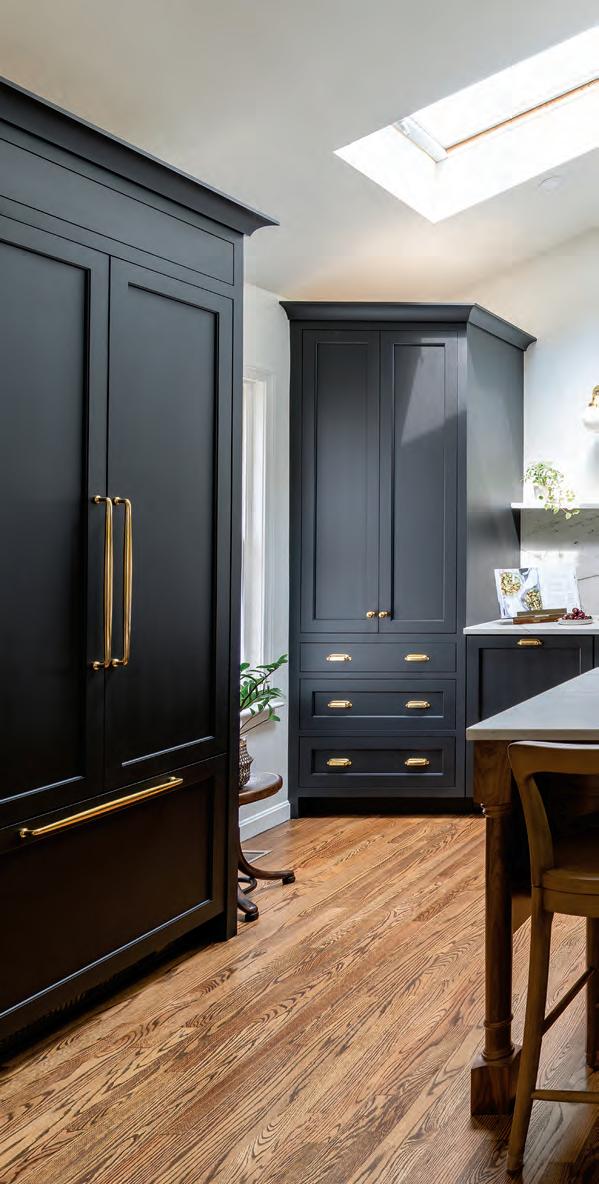
aesthetic is the shelf that sits above the honed white macaubas quartzite backsplash.
“People love the look of the stone shelf at the top of the tall backsplash, but it needs more support than the thickness of the backsplash,” says Ableman. “We blocked behind the backsplash and drywalled around the shelf to give the necessary support needed without using exposed brackets.”
This handy floating shelf supports oils and cooking supplies while keeping any hardware out of sight. Approaching the build in this same spirit of opportunity, Ableman and the team both opened up the floorplan and found ways to work within smaller spaces efficiently. Pocket doors hide a
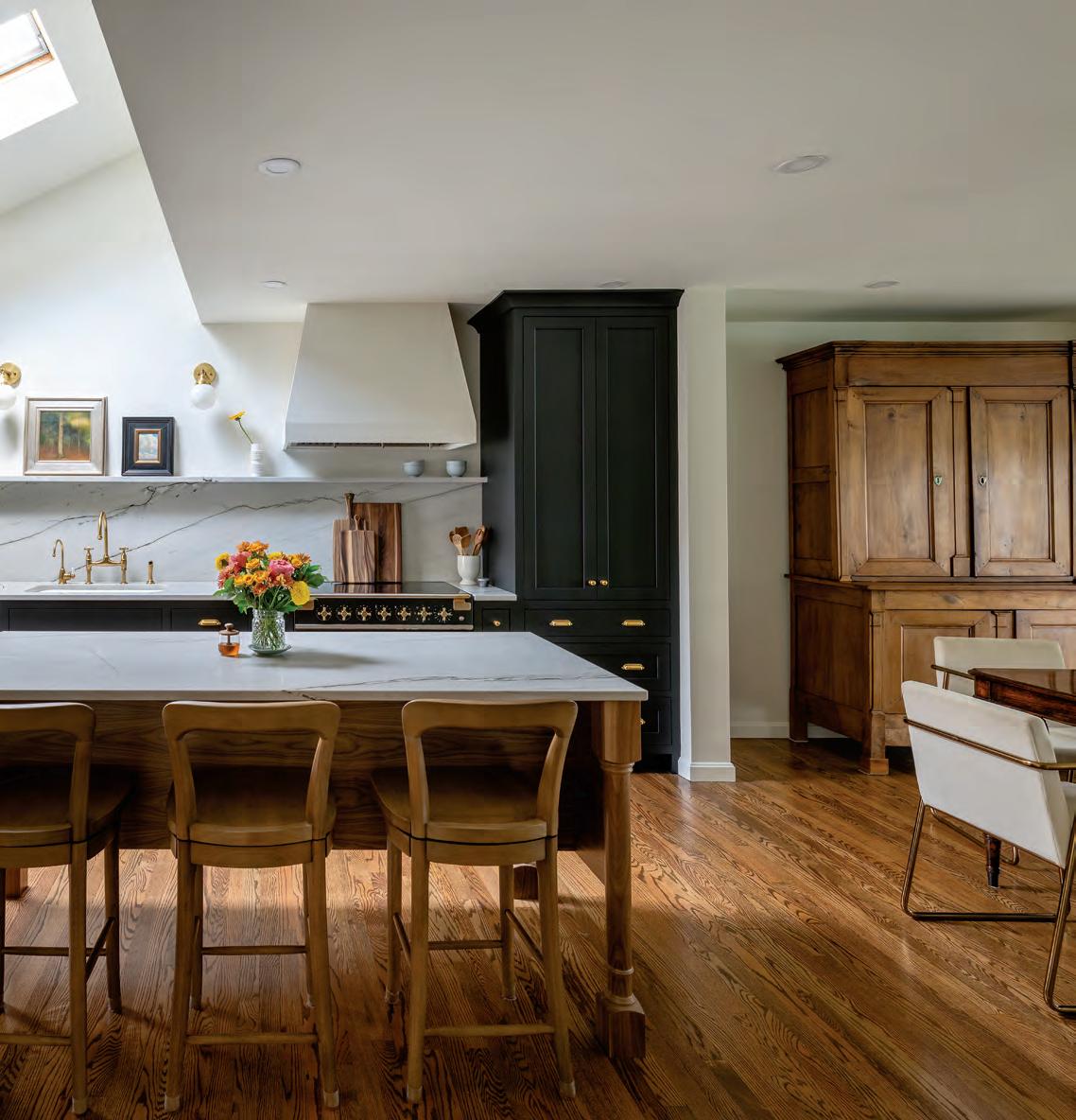
coffee station beside the stove. Pull-out shelves to the stove’s other side stow plates, bowls and stemware.
The kitchen, dining room and living room were all separated by walls, and the homeowners wanted to open the space. With incredible views of the water beyond a wall of windows, making their living area open-concept bathed the kitchen in sunlight.
One of Ableman’s favorite parts of the design process was the walnut kitchen island. She worked closely with the homeowner to create vented drawers for vegetable storage inside of the island, again finding ingenious ways to marry form and function.
“I love this aesthetic,” says Ableman. “When you share design sensibilities with a homeowner, it's a real treat to bounce ideas off each other and create something I would love to live in every day.”
RESOURCES
DESIGN/BUILD/CABINETRY: Mighty Roots • mightyroots.com
COUNTERTOPS: Selectstone • selectstonecorp.com
PLUMBING: Perry Plumbing • perryplumbing-heating.com
ELECTRIC: Artisan Electric • artisanelectric.com
FLOORING: Casper Flooring • 603-964-5655

set to work to create a bathroom that could dialogue with the natural world in this quiet corner of Concord. The homeowner trusted Nelson’s vision wholeheartedly.
Sometimes, there is no better asset than rich, natural light. When Granite State Cabinetry’s Whitney Nelson began work on the primary bathroom for a family of five in Concord, she saw an opportunity to create a space that could become the couple’s soothing sanctuary.
“I was most excited about the natural light,” Nelson says. “The windows on the backside of the house are expansive, and they bring the nature from outside in.”
Inspired by the outdoors, the sound of water, the trees beyond the window, and the sunlight pouring in, Nelson
“I really think that we became a partnership,” says Nelson. “I learned so much about them. We were making selections together, and she trusted me along the way. I always say, ‘You need to love this because you have to live in this. Would you say yes to this over and over and over again?’”
Prioritizing a palette of whites, the bathroom reflects sunlight from the window and breathes even more air into the already spacious room. A soaking tub rests before the windows, giving “forest bathing” new meaning. Designing the shower, Nelson wanted to bring this
The Natural Solution PHOTOGRAPHY BY MORGAN KARANASIOS



same sense of ease to mornings getting ready for work. Undulated tiles lend the space a cozier, more artisanal feel. Stacking them vertically created a simple pattern with textural depth.
Marble floors enhance the room’s sense of luxury, and polished nickel fixtures bring to the room some classic “bling.” Nelson found balance for the bathroom’s snazzier finishes with soft white oak cabinetry.
One challenge arose in designing the vanity. A closet had formerly occupied the corner of the room, and the homeowner wanted to fit two sinks into the space.
“When we got rid of the closet, the wall behind it was at an angle. I thought, ‘Oh, no, we can't put two sinks there,’ so we had to get a little creative to hide that angle as best
as possible while maximizing her storage after getting rid of that closet.”
The solution? A white oak cabinet that towers from the vanity to the ceiling, providing essential storage space with a crafty sleight of hand.
RESOURCES
DESIGN: Granite State Cabinetry • gscabinetry.com
CABINETRY: Cabico Custom Cabinetry • cabico.com
COUNTERTOPS: Wilsonart Quartz
LIGHTING: Visual Comfort • visualcomfort.com
TILING: Anatolia La Marca

Movable Antiques
PHOTOGRAPHY
BY
MORGAN KARANASIOS
Hosting a dinner party from a 10-foot by 10-foot kitchen in a 100-year-old Tudor may sound like a setup from “Chopped,” and for a family in Manchester it was proving to be a challenge.
“Someone had done a remodel along the way, and it was really inefficient and not in keeping with even that time period,” says Lisa Muskat of LKM Design in Bedford. “They needed a space where they could all fit and prepare a meal, and they didn't have any sunlight in the space where the family wanted to spend their time. That was the driving force behind the renovation and the addition.”
The homeowners imagined a total renovation that would remap the home to their lifestyle and update the aesthetic within its historic bones. Looking to how the kitchen was not working for them, they decided to relocate it altogether.
“One of the best locations we found when we were mapping out the design was their centrally located, beautiful study,” says Muskat. “It had some exposed oak beams original to the house.”
Moving the kitchen to the site of the study unlocked a wealth of new possibilities. Alongside an addition on the back of the house, they had more square footage to work with and connected the family room, a new sunroom, and an open porch with a fireplace. Adding a pantry to the kitchen, a powder room, and a back staircase to the second floor, LKM modernized the home for contemporary living.
Through the renovation’s heavy lift, however, they paid close attention to maintaining the home’s antique charms.
“I really appreciate what we call interior architecture –– using millwork and the finishes to highlight all the spaces and bring them together so that no one space feels
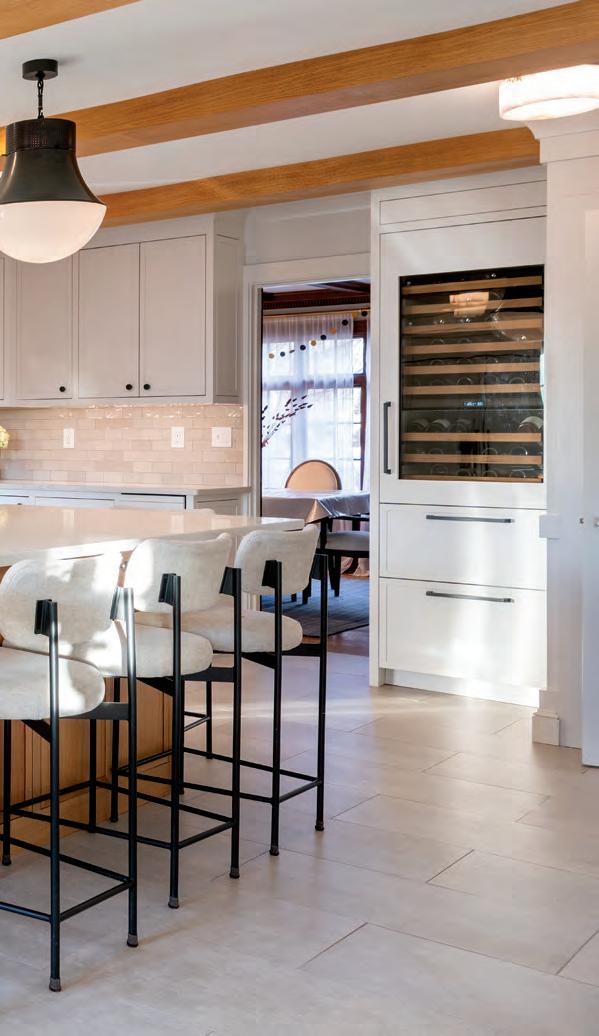
more designed than others,” says Muskat. “In this house, we used a series of arches and oak, which is used quite a bit in the front of the house, and carried that through into the back to make it feel more connected.”
To this end, they minimized the number of colors in the millwork, finishes, cabinetry and flooring to situate the kitchen within a cohesive design. The homeowners were more than pleased with the outcome, too.
“They had their first Thanksgiving there before we were done with the space,” says Muskat. “I think that's a win.”
RESOURCES
KITCHEN DESIGN: LKM Design • lkm-design.com
CONTRACTOR: Steve Schade • desandrebldr@gmail.com
CABINETRY: Russo’s Kitchens and Millwork • 978-777-7766 russoskitchens.com
COUNTERTOPS: Superior Marble & Granite • 978-539-8746 stonesuperior.com
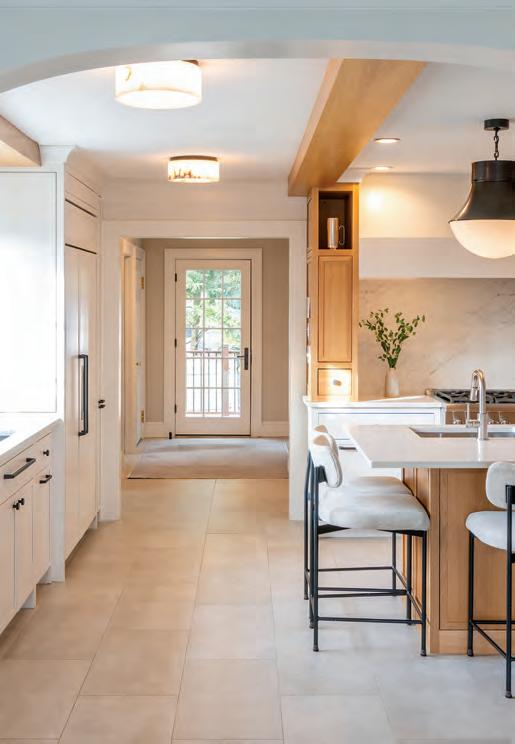
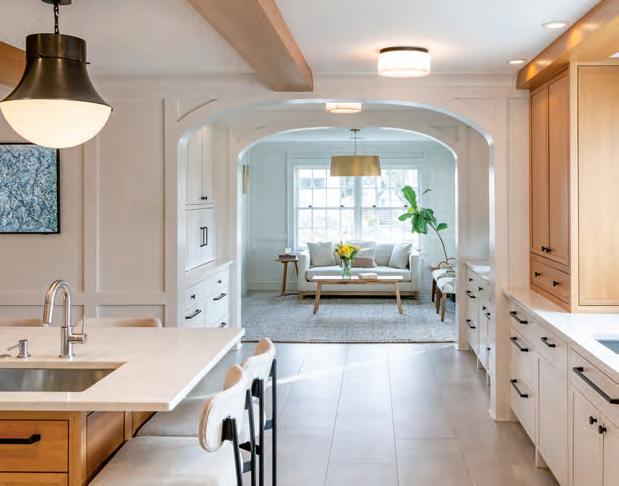

When a family from Boston decided to relocate to New London, they knew the kitchen would be central to their life on Lake Sunapee. Partnering with Crown Point Cabinetry’s Nina Archambault, who has since retired, they began designing their kitchen with a somewhat unusual springboard: the pizza oven.
“The homeowners love to cook and entertain,” says Katherine Norwood of Crown Point. “Cooking was a central part of the design.”
Initially, the family wanted to orient the kitchen around two separate islands. Archambault conceptualized the large L-shaped island to optimize the space and improve flow, a goal that becomes all the more important when imagining a kitchen that sees such heavy and ardent use. This central piece invites greater fluidity, suggesting discrete workstations with sinks installed in both the island and the perimeter cabinetry.
“The goal was to create those spaces and enhance function and flow,” says Norwood.
An old coat closet became a pantry with rich walnut interiors and matching finishes, transforming once-forgotten storage space into a stunner in its own regard. Plus, hidden
A New London Chef’s Kiss PHOTOGRAPHY BY JEFFREY STOWELL
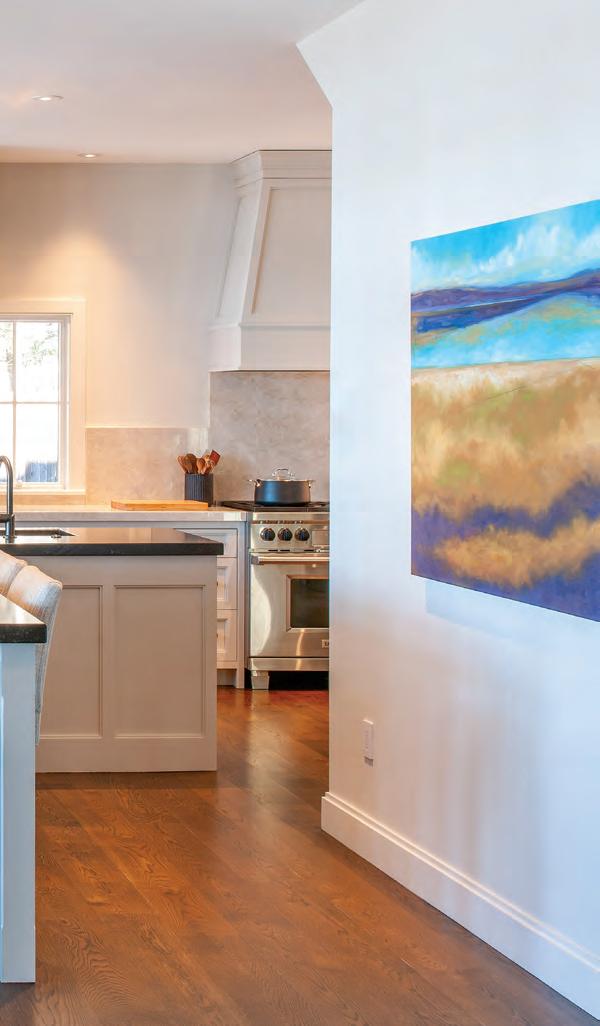
shelving is as essential as ever for this epicurean family, and they even built a coffee station inside for a peaceful place to start their mornings.
The kitchen enters a conversation with the surrounding environs. With scenic Lake Sunapee just beyond their property, they took out a wall between the kitchen and adjoining sitting area to borrow more natural light. The stone pizza oven dialogues with the Granite State’s terrain, and the family worked with a local ironsmith to create door handles and accent features throughout the home. They reimagined the house’s vision to align it to their tastes, replacing previous design elements with square inset cabinetry without any mid-rails.
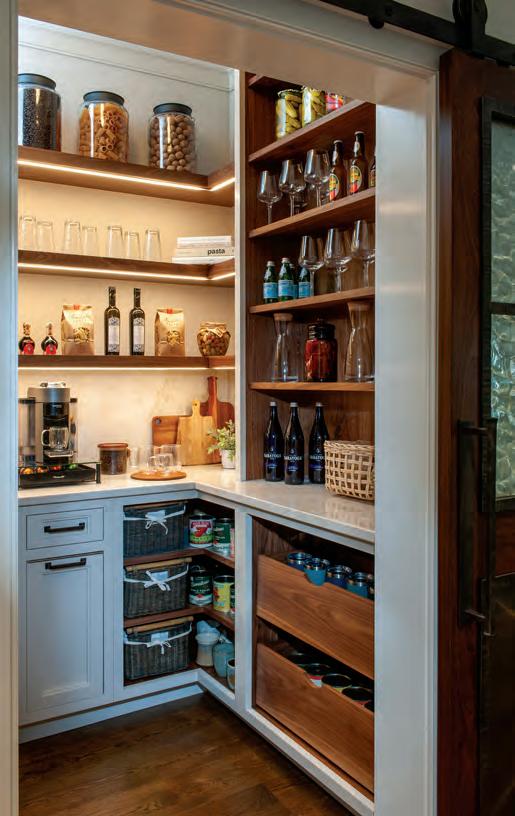
“They wanted their cabinetry to feel like furniture, part of the home,” says Norwood. “You can’t cook, gather and entertain without a kitchen. Having a kitchen tailored to your styles and preferences is really important for bringing people together.”
With the well-constructed workstations in this open space, the family has hosted fundraisers and cooking classes. As for the pizza oven, the homeowners fire up more than 12-inch pies. Slotting a Tuscan Grill inside, they’ll cook meats, vegetables and slow-cook roasts overnight. They even make the occasional wood-fired bagel or focaccia, proving that where form is smart, countless functional possibilities will follow.
RESOURCES
KITCHEN DESIGN: Crown Point Cabinetry • crown-point.com
BUILDER: Burpee Hill Construction • burpeehill.com
STONEWORK: Stone Mountain Masonry • stonemtnmasonry.com
AV: CompleteAV • completeav.us
COUNTERTOPS AND TILE: Flatrock Tile & Stone • 603-542-0678
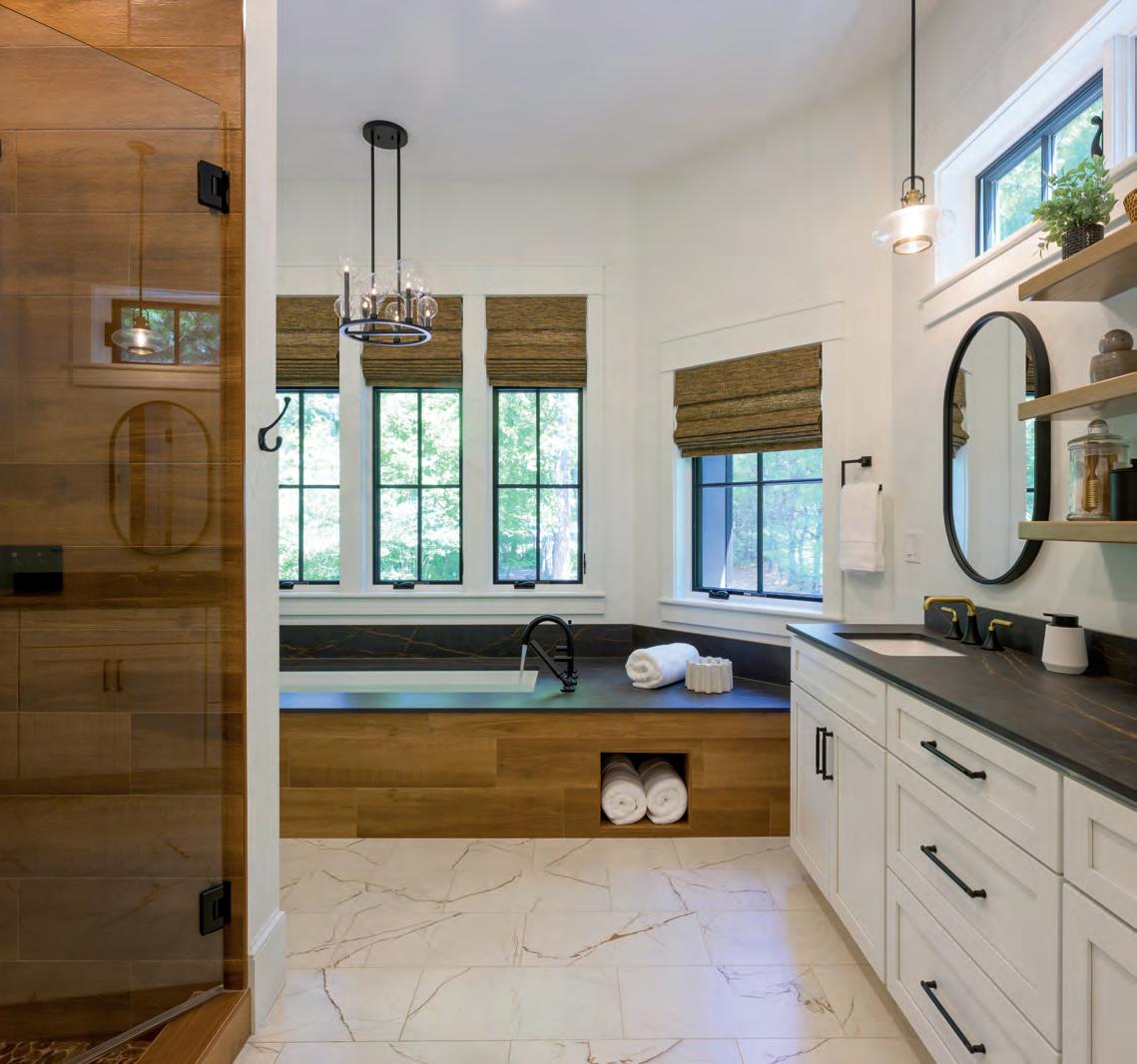
A Lesson in Camp
PHOTOGRAPHY BY JOHN W. HESSION
When a family from Massachusetts decided to rebuild their lake house in New Hampshire, they were ready for something bold — a playful design customized to their unique tastes and needs.
“The homeowner wasn't afraid to take risks with the design choices, and she really wanted style and some standout details,” says Lauren Milligan of Backdrop Interior Design in Gilford.
A library ladder in the kitchen sweeps across the room to a bar finished with a stone veneer and suspended glass floating shelves. A pool table abuts the kitchen island.
“It's a very laidback gathering space, meant for having fun and being relaxed at the lake, which is what most people
want up here,” says Milligan, “but they weren't afraid of making some choices that push it a little bit.”
So after speaking with the daughter about her ensuite bathroom, Milligan collaborated with her to realize her vision for a room with a campsite air.
“We went with glamping,” says Milligan, “a modern camping vibe — trying to weave in that lake feel, but with a modern sensibility.”
Milligan worked in the same spirit of refined playfulness as in the rest of the house. The water closet door calls to mind an outhouse with its crescent moon cutout. Inside, vinyl grasscloth wallpaper brings a warm, organic touch to the space.
Their close attention to a natural palette and set of textures married the rustic coziness of lakeside days with the subtler, more refined aspects of a glampsite. Porcelain
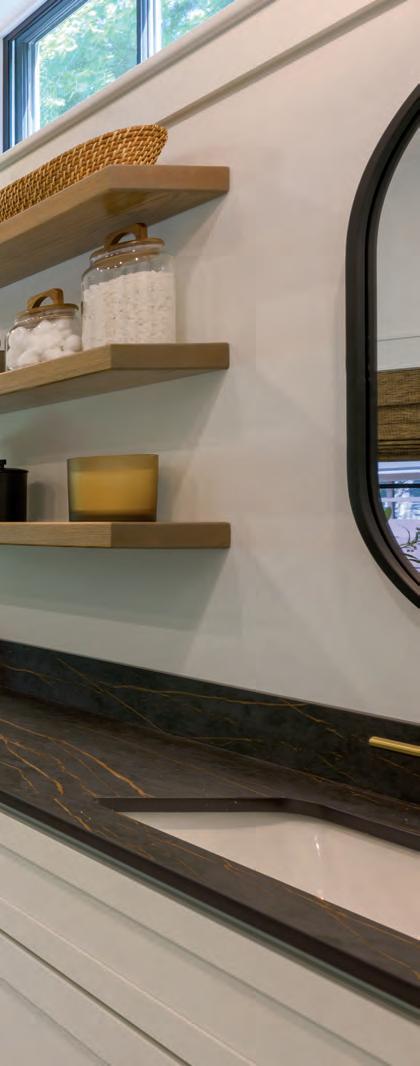

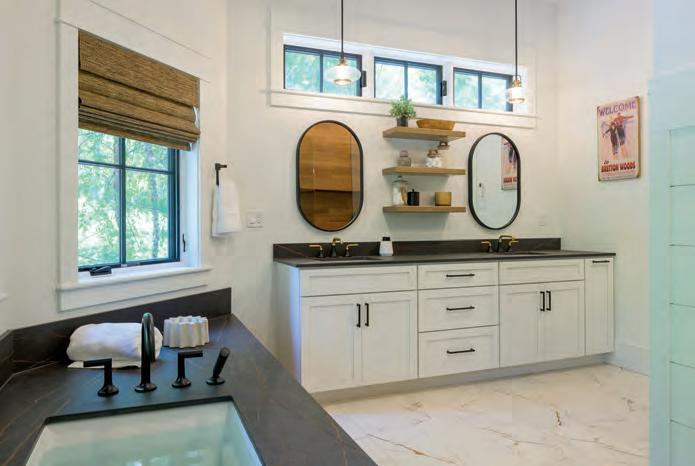
wood tile adorns the front of the bathtub and inside the shower. Pebble tile on the shower floor lends this ersatz glamping site the spirit of a spa. When the woven wood roman shades roll down over the windows, an evening bath becomes even woodsier.
Floor tiling and the countertop dress up the space. The floor was done with a matte finish, and the Dekton Laurent countertop ripples with caramel veins that emphasize the room’s warmer hues.
Though the transom windows over the vanity limited the possibilities for installing lighting in that spot, they hung pendant lights over the mirrors. It harmonizes with the chandelier above the tub, which itself evokes a lodge.
The family has enjoyed this sense of playful and sophisticated harmony, too. Since Backdrop completed the design,
the family found such abundant new life in the home that they relocated there full time. NHH
RESOURCES
INTERIOR DESIGN (including cabinetry and tile): Backdrop Interior Design • backdropinteriordesign.com
ARCHITECT: Claire Wilkens • 603-630-6095
GENERAL CONTRACTOR: Lakes Region Ridgeline Builders ridgelinebuildersnh.com
CABINETRY: DuraSupreme • durasupreme.com
STONE FABRICATION: Surface Creations • surfacecreationsnh.com
PLUMBING FIXTURES & MIRRORS: Kohler and Brizo through Sink & Spout • sinkandspout.com
PLUMBING CONTRACTOR: Tim Sullivan, TES Mechanical LLC 781-871-9877
TILE INSTALLER: Craig Foss
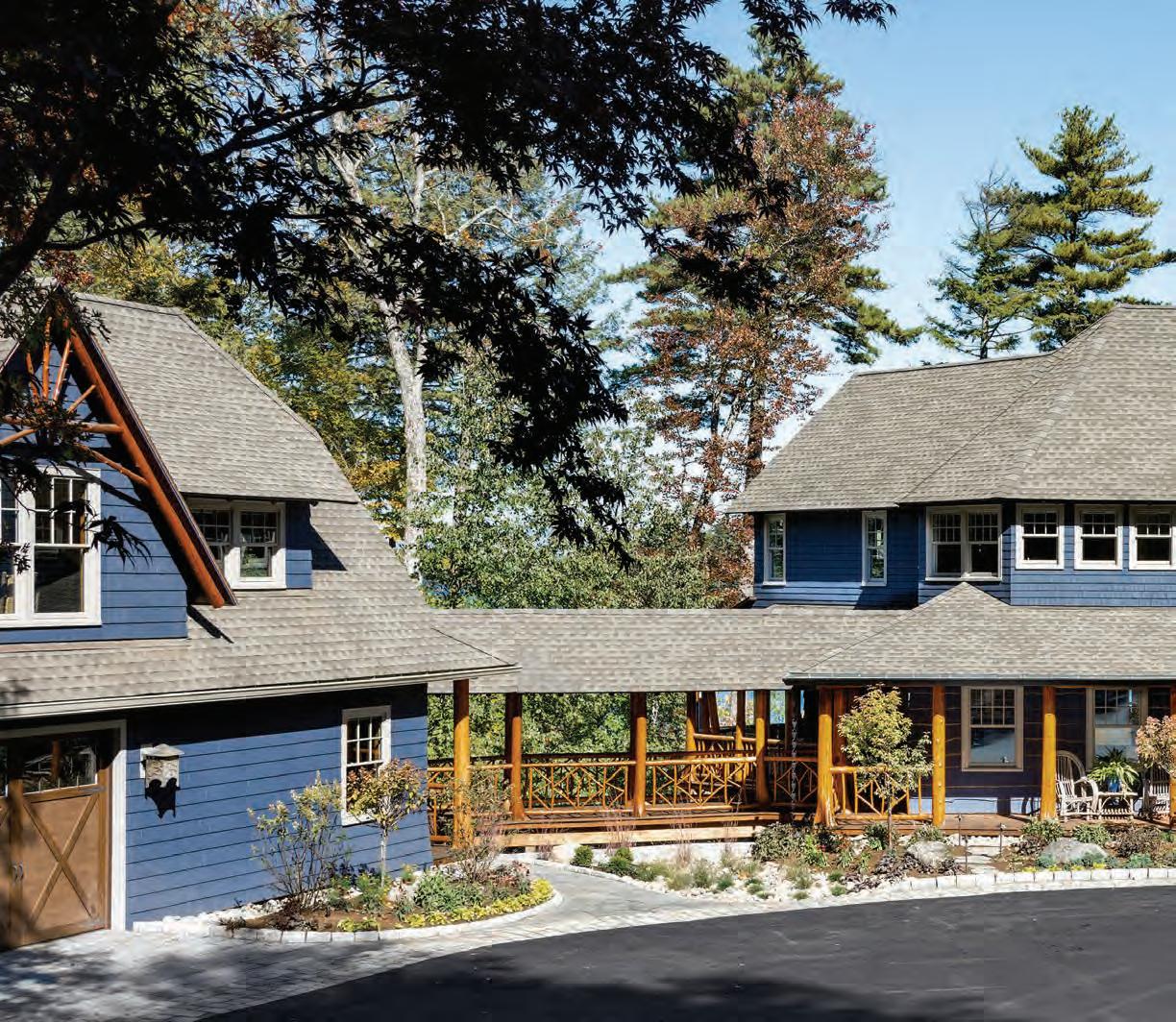

An Adirondack-style lakeside retreat is refreshed with cozy and comforting touches.
BY CHRISTINA POLETTO | | PHOTOGRAPHY BY ROB KAROSIS

When New Hampshire designer Kacey Graham of Boehm Graham Interior Design launched the remodeling strategy for her client’s Lake Winnipesaukee waterfront vacation property, she fully expected to encounter assorted outdated features in the circa 1999 home. What she didn’t count on were the side-byside toilets in the primary bathroom.
“The jokes started immediately,” says Graham. “The first day I went there, I literally turned around and said, ‘Am I being punked? What's happening right here!?’” To commemorate the memory, Graham’s team snapped a photograph that now lives in a before-and-after picture book that was later gifted to the client. “You can't appreciate the after until you see the before.”
Graham says the biggest hurdle was in transforming 9,200-square-feet of living spaces into a retreat that felt cozy yet modern, all while celebrating the client's personal style, favorite color, and passion for entertaining. Also imperative to the design strategy: honoring the original Adirondack-style woodland aesthetic of the house, which was built by Cargill Construction and includes an indoor parade of polished tree trunks. The unique design was facilitated in house at Cargill Construction by Lead Designer Roger Pedigo, who is now retired.
Graham says the remarkable workmanship of the twostory stone fireplace and comprehensive twig detail elevate the property’s Adirondack style. “The unique, magical quality of the tree trunks carefully placed throughout the home makes it truly unforgettable.”
This home was featured on the 2024 Parade of Homes presented by the Lakes Region Builders & Remodelers Association. This year’s event will be held October 11 and 12. Touring takes place both days from 9 a.m. to 5 p.m. For more information, visit lakesregionparadeofhomes.com.
Above and opposite page: Elegant and natural Adirondack-style craftsmanship enriches the property inside and out.

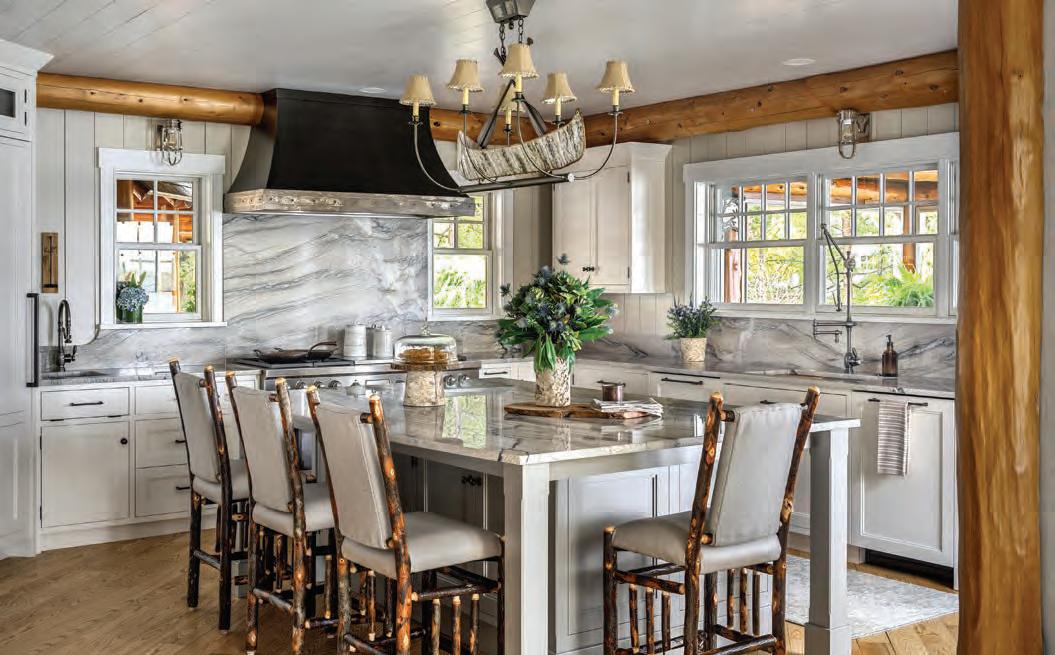
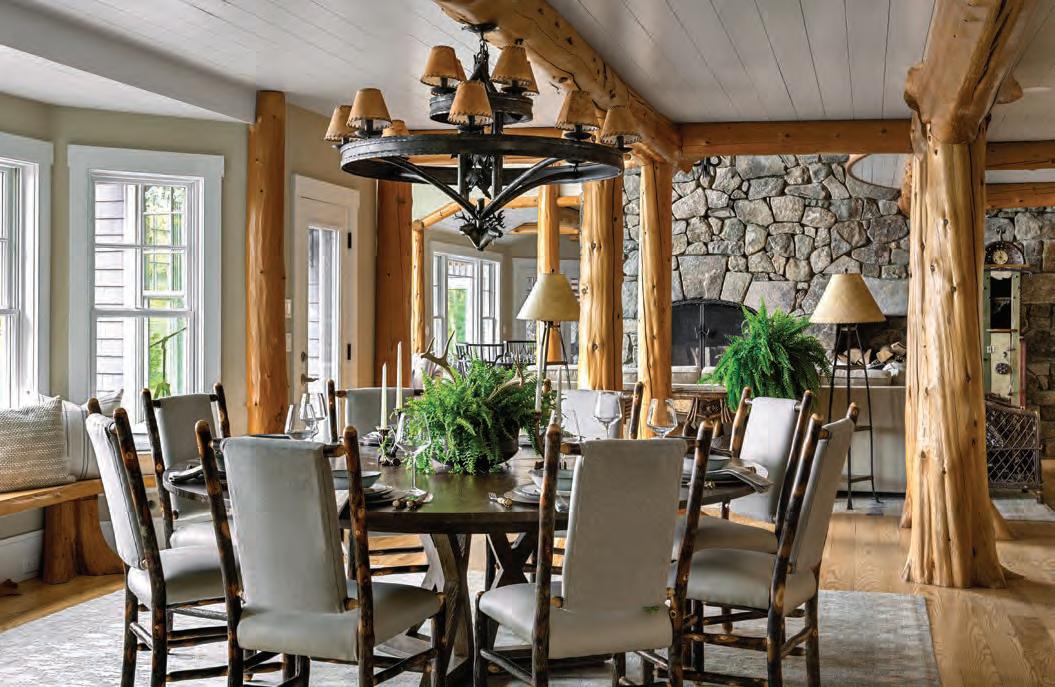
Above and top: Considered details, from the chairs to the fixtures, create a sense of cohesion throughout the rooms.
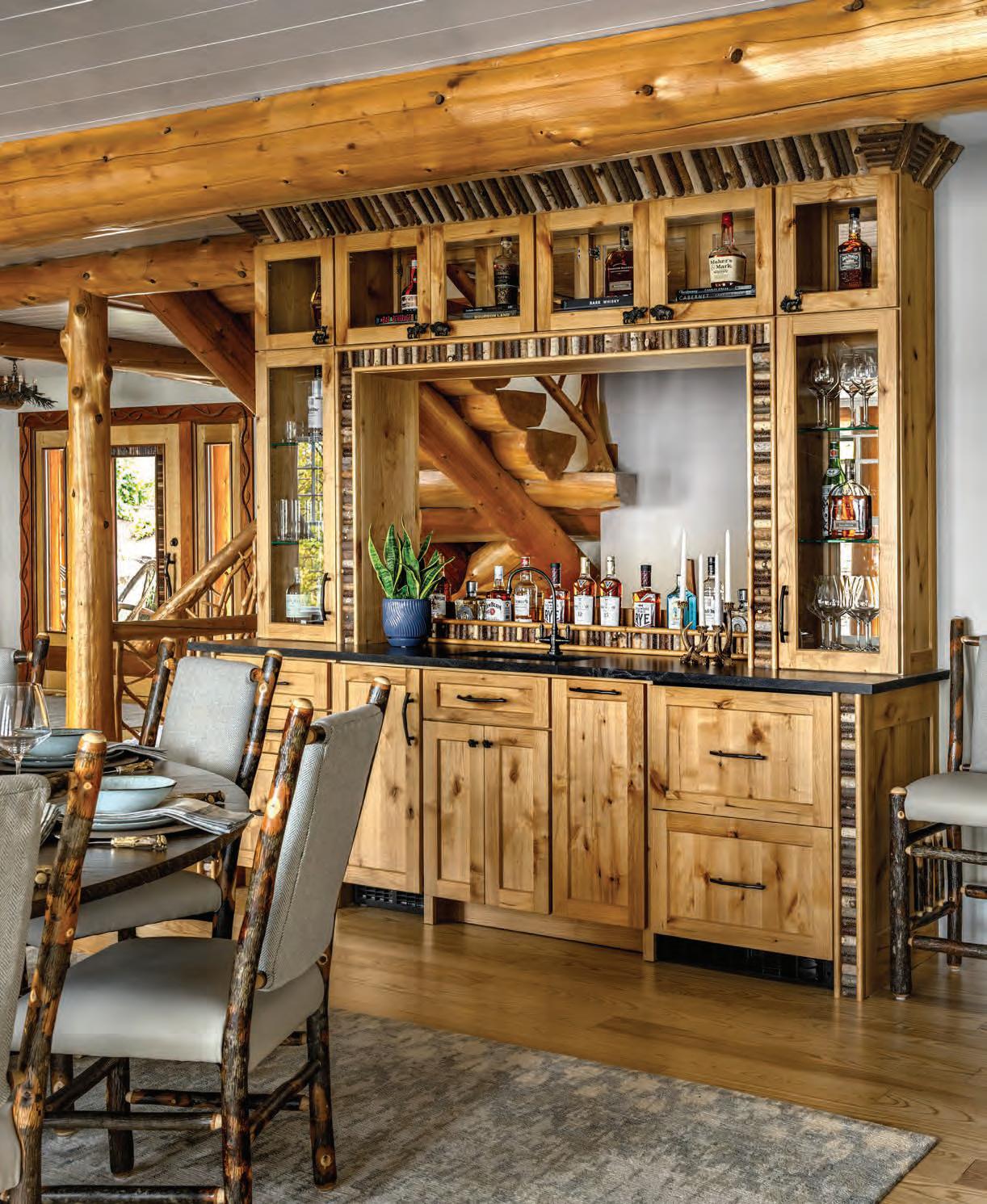
A custom-built wall unit featuring creative stickwork and crown molding by Oxbow Green was carefully crafted on-site.


Lakes Region Design Group managed the renovation. This type of project stands out in the company’s project portfolio, says President and Owner Jeremy Martin. “We had built a very similar house in Meredith in 2012, with a lot of trees and sticks, so it was right in our wheelhouse. The level of creativity and attention to detail required for this project made it a bit different from more traditional designs we’ve worked on, but it’s always rewarding to take on something that pushes the boundaries of design and construction.”
In the kitchen, Martin’s team removed several nonstructural timbers to allow for an open-concept space, and for a large, custom island that invites gathering. “It becomes the heart of the room,” says Martin. Additionally, the space
features a custom hood sourced from Oxbow Green Cabinetry Design Studio out of Breckenridge, Colo., and a nickel gap ceiling that brings texture into the room’s scheme. “We selected quartzite from Brazil to emulate the rings you see inside of a tree,” adds Graham, who also treasures the smaller details, such as the canoe chandelier and hickory stools detailed with leather and a subtle chevron fabric.
For the bar area, Oxbow Green worked with Martin and his team to craft a custom-built wall unit for cocktail making. “It was carefully crafted on site, and the stickwork and crown molding are details that feel like they’ve always belonged in the home,” says Martin.
In the reimagined primary bath, Graham says the space re-
Warm-toned timbered railings and beams bring a decorative and defining touch to the living spaces.
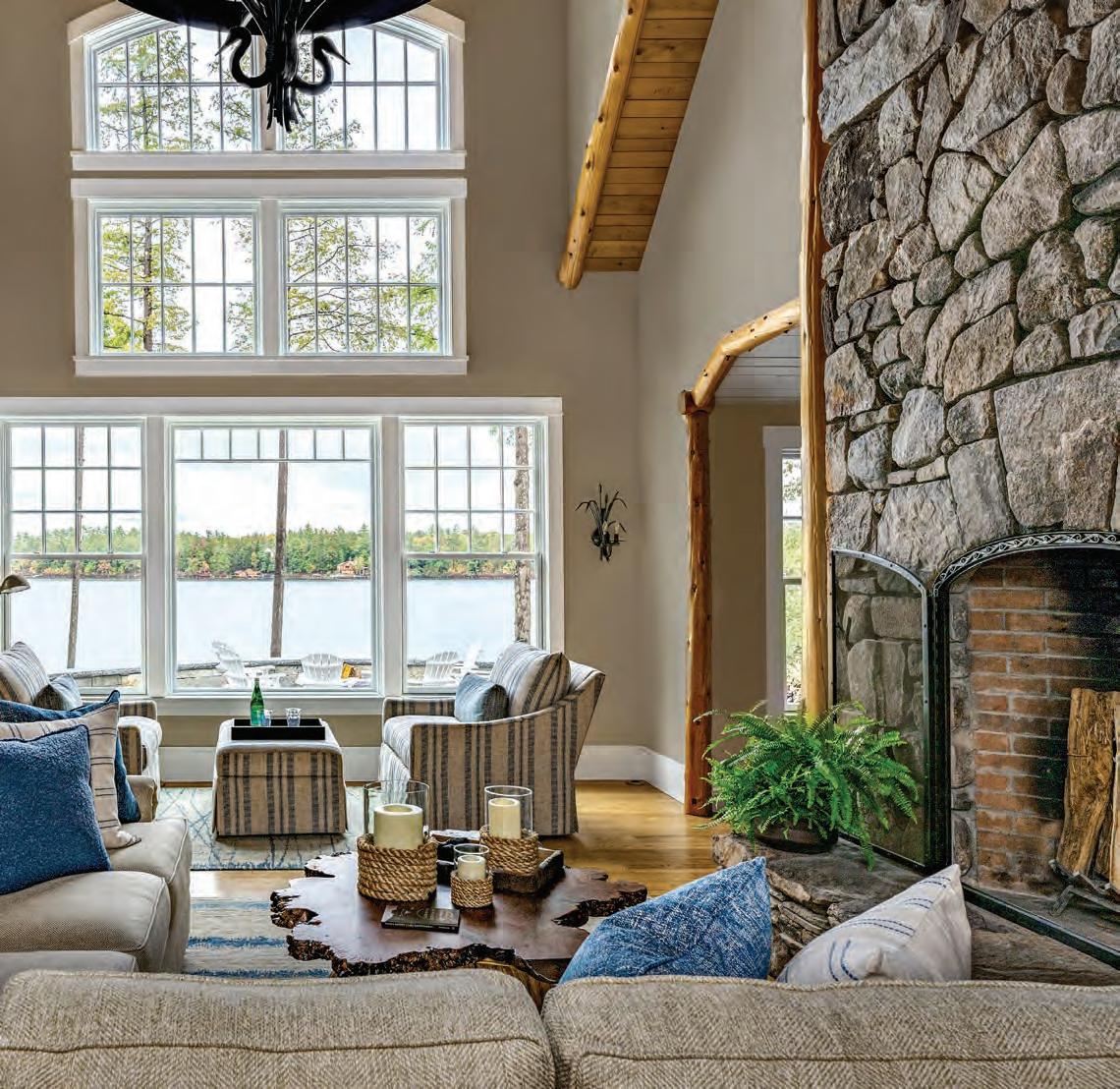
ceived everything from new granite and an oversized shower, to blue cabinets with bear-themed hardware, updated lighting and custom his and hers closets. Wood floors extending from the hallway into the bathroom create continuity and ground the striking blue hue of the custom-built vanity. A dated tub was replaced with a modern freestanding version that lends brightness to the space.
The client's fondness for the color blue governed the design schemes. It was a directive Graham took to heart by incorporating the color starting outside the home. “The color palette was introduced from the moment you drive down the driveway and see the 8-foot-tall moose sculpture and beautiful blue home with twig detail and live-edge trim,
as well as a waterfall down to the lake.” To complement the palette of blues, neutral shades of tan were incorporated as a visual bridge between the interiors and the extensive wood detail throughout the home.
Turning her attention to the expansive area underfoot, Graham began by selecting Tufenkian rugs with organic patterns for the main living room featuring a two-story fireplace.
“A traditional oriental rug would not suffice,” she says. “The rugs needed to support the unique architecture. “We were careful to pick something that was timeless and fun, and brought in a nod to the ripples on the lake.”
Graham says that every part of the house is designed to be welcoming and comfortable. “The den offers plenty of



Blue, the client’s favorite color, is thoughtfully expressed throughout the home, via furniture, fabrics and in the artwork.
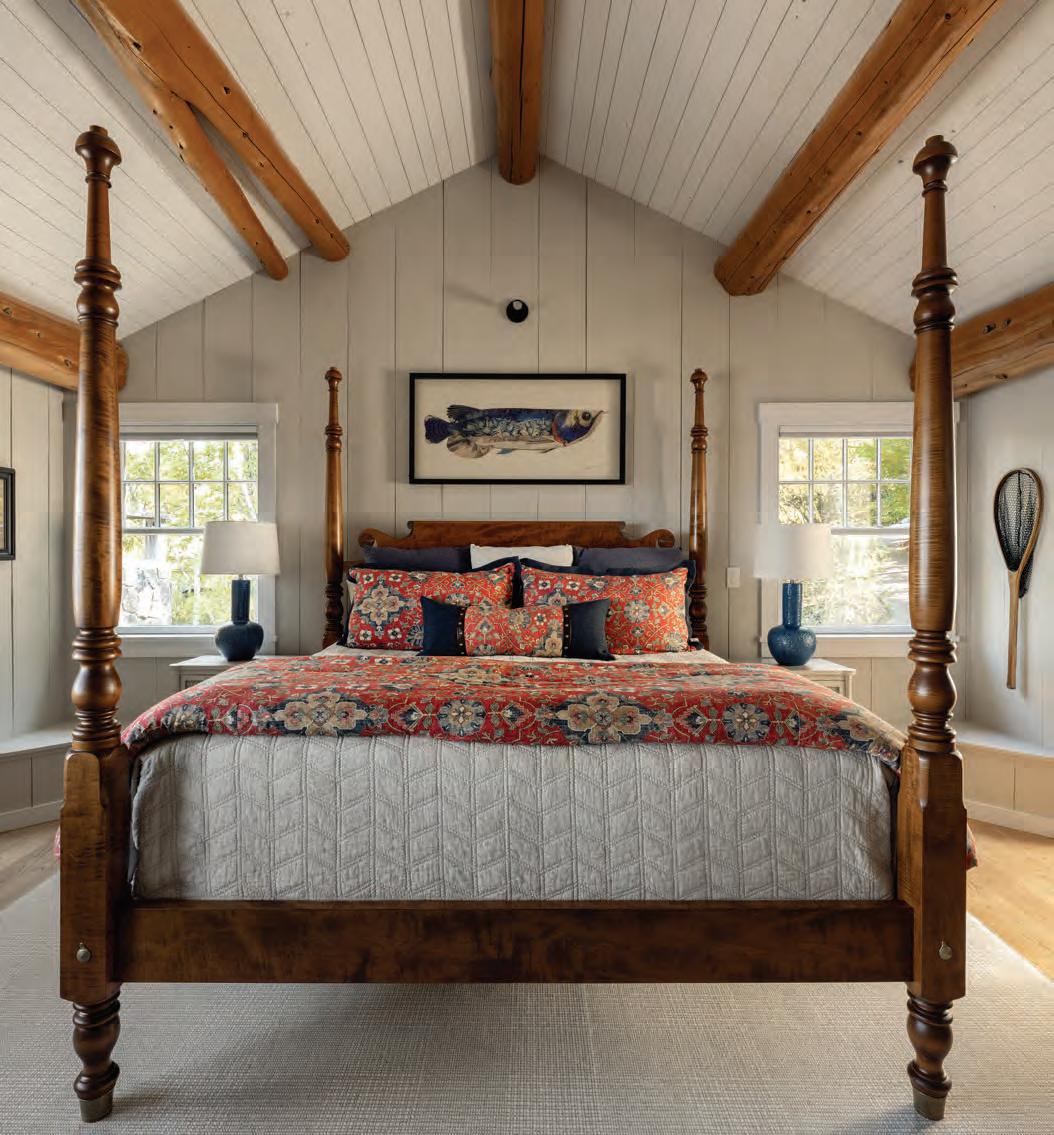
room to sit and enjoy a fire, read a book from the gorgeous bookcase or play a game, like backgammon, as you sit and take in the lake.” For an upstairs office, Graham called on Treemendous Designs out of Indiana to craft a one-of-a-kind working desk.
The children’s room celebrates the book Make Way for Ducklings, and the guest suite, replete with a large stone fireplace and thematic artwork, was personalized for the house guest who loves to fish. Graham notes that the “moose bedroom” is open to the living space, and down the hall is the
last bedroom in the house, with an animal mural and teepee with oversized stuffed bears so kids can let their imagination run wild. In a first-floor powder room, Graham hired a muralist to create an original artwork for the space. “It showcases their view across the lake and adds a bit of fun with a bear on the back of the door,” says Graham.
On the lower level, bookcases were painted blue, and rugs were added to create comforting layers. Graham enriched the character of the room with accents such as pine cones, a hickory game table and chairs, plaid bench, leather furniture,
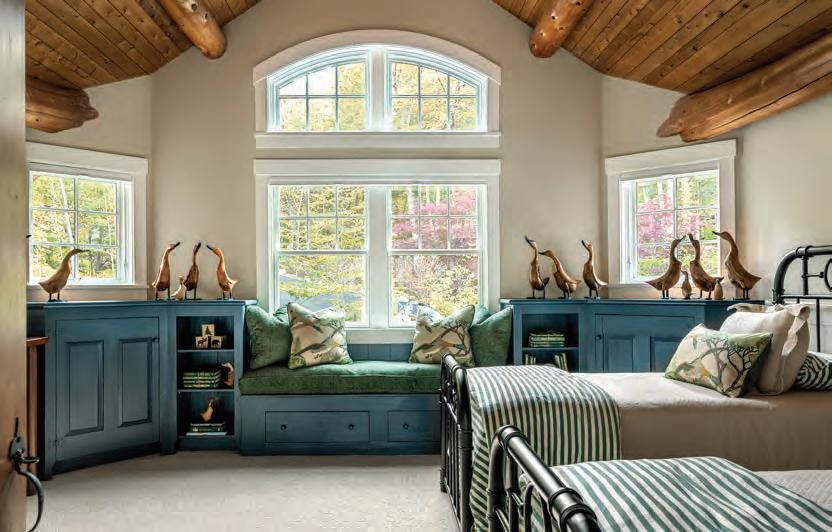
Opposite page: A guest bedroom is a cozy oasis to rest and reset.
Left: In the children’s room, a parade of wooden ducks on the cabinets is a playful ode to the book Make Way for Ducklings.
Below: A petite porch affords the perfect opportunity to enjoy coffee with nature views.

an 8-foot-tall carved bear statue, barn artwork and a projector for the ultimate movie night get-together.
Creating beautiful and inviting interiors was only a small fraction of the joyous project, says Graham. “This house was always meant to cater to the love of the lake, family and friends.”
The incredible views, connection to nature and proximity to Lake Winnipesaukee tie it all together. Indeed, the outside spaces also deserve to be celebrated, she adds. “The two porches on the main floor are the client’s favorite spaces. Watching the sun and action on the lake over coffee or a cocktail never gets old.” NHH
PROJECT TEAM
INTERIOR DESIGN: Boehm Graham Interior Design • 617-692-0400 boehmgrahamdesign.com
DESIGNER/BUILDER: Cargill Construction • 603-726-3939 cargillconstruction.com
PROJECT MANAGER: Lakes Region Design Group • 603-496-4042 lakesregiondesigngroup.com
A Marriage of Gardens
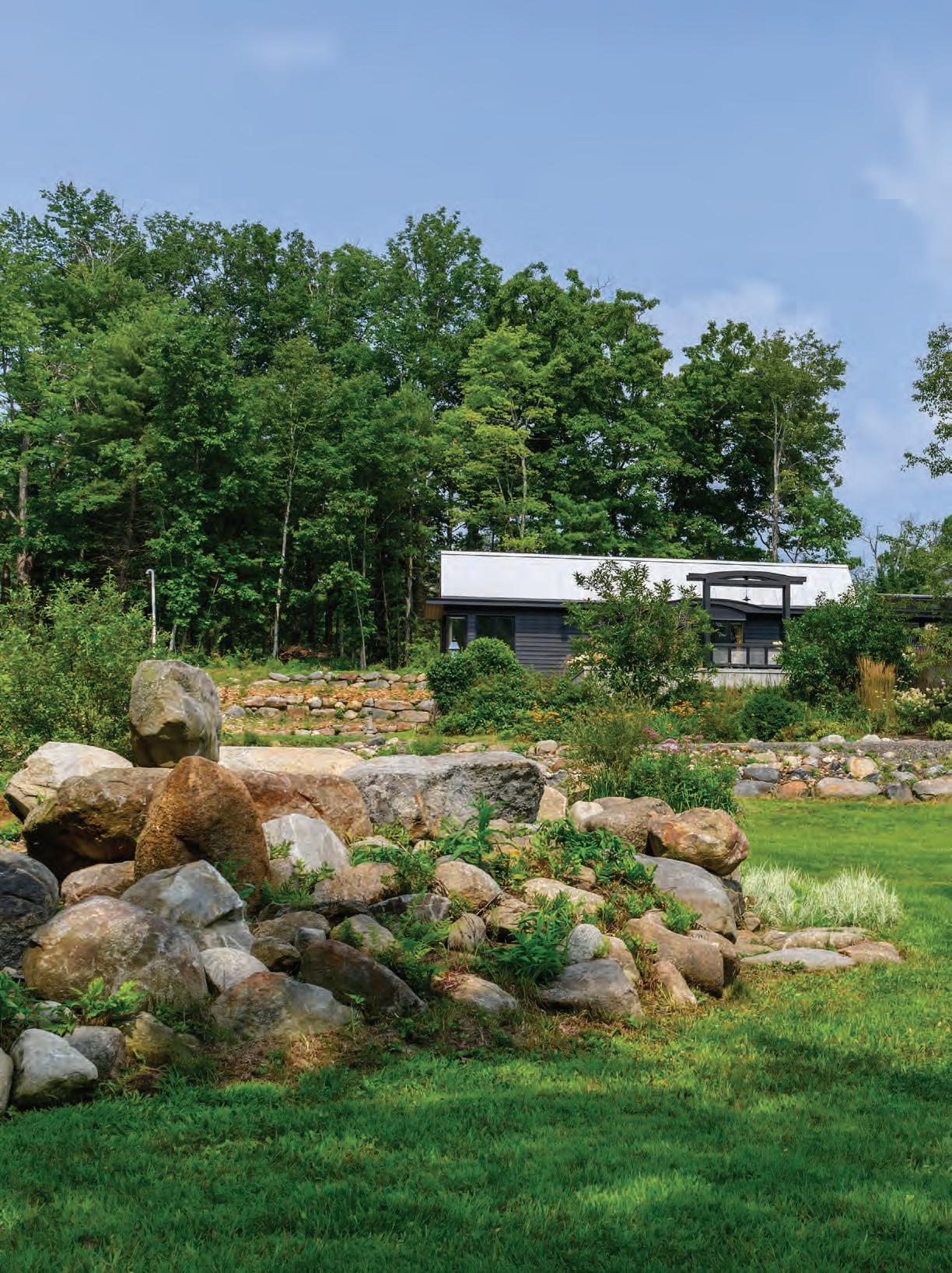
GOOD DECISIONS AND ATTENTION TO DETAIL PRODUCE AN ELEGANT BUT LIVABLE HOME WITH THE BEST VIEW FOR MILES AROUND.
“Gardens and architecture are the same thing,” says homeowner Nan Quick. Her nephew, who often house-sits when she is away, says the house is like a temple without the religion.
and Architecture
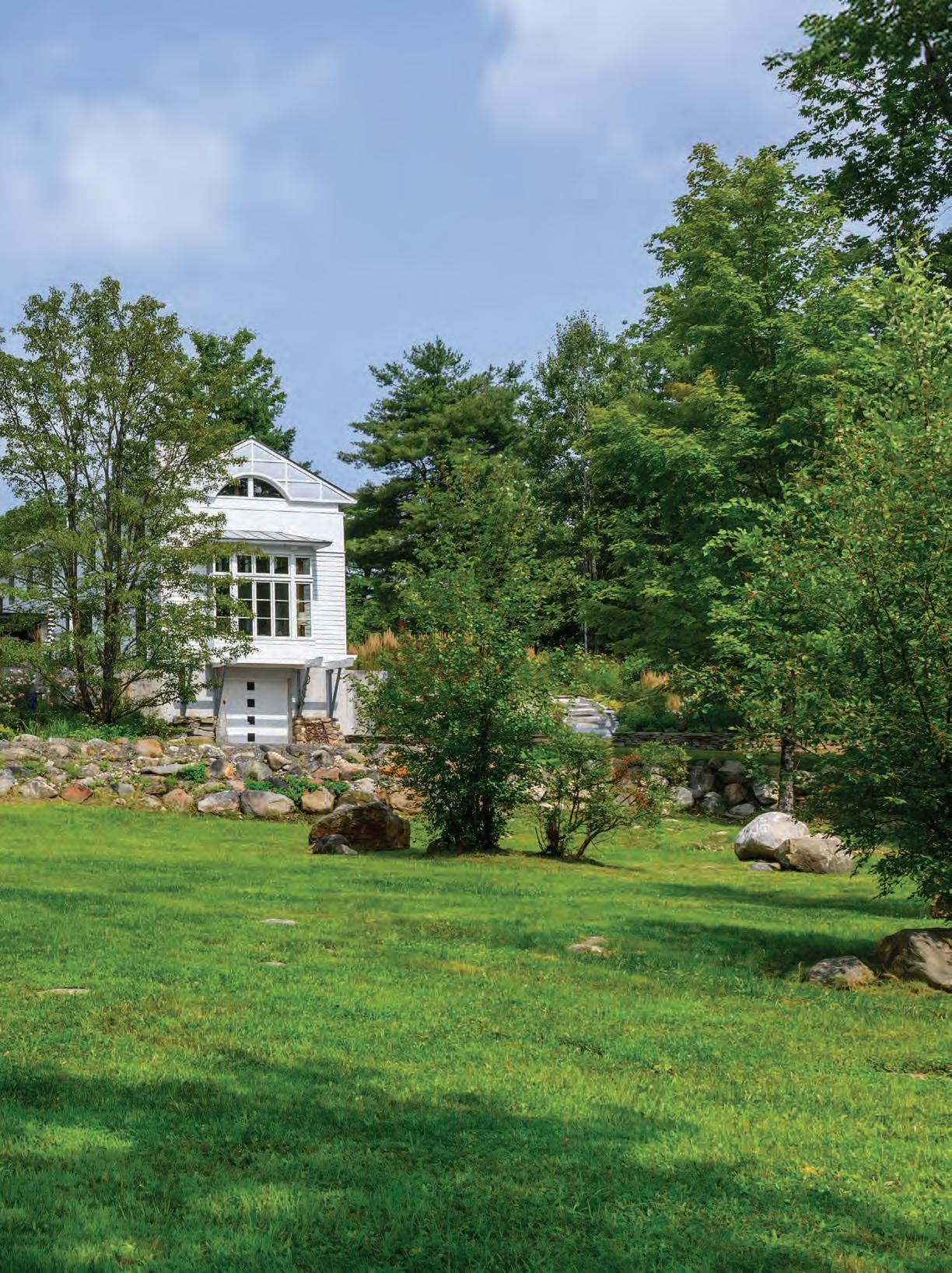
The two art forms come together to create splendor in Jaffrey.
BY ROBIN SWEETSER | PHOTOGRAPHY BY JOHN W. HESSION & MORGAN KARANASIOS
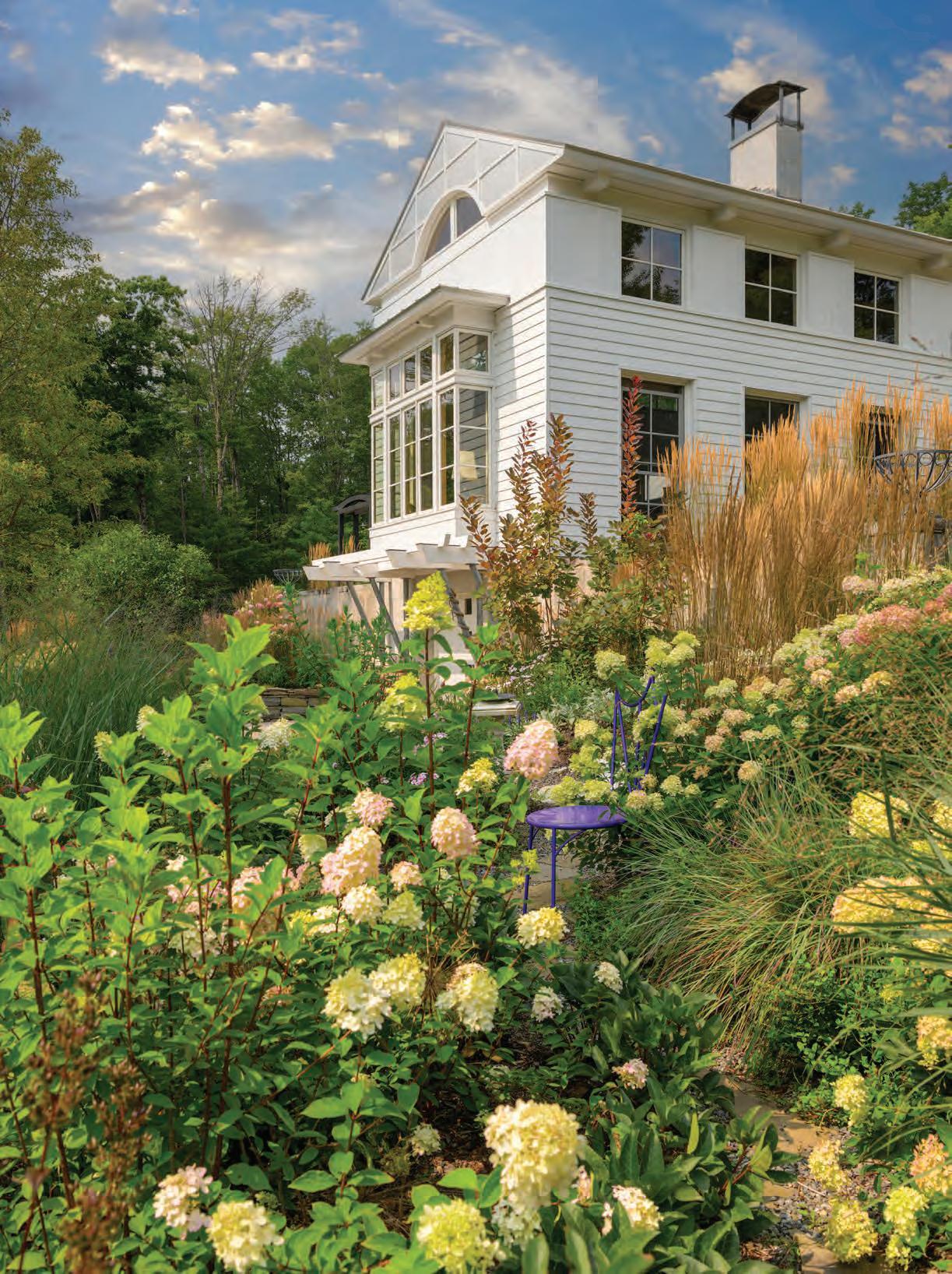
Nan Quick describes her house in Jaffrey as a livable garden pavilion. Built in two stages, the white wing was finished in 2005 and the black wing in 2019. Each is 1,000 square feet and together they form an L-shape. Planning for the future, Quick designed the new wing to be an accessory dwelling unit, complete with its own kitchen and bath. As for the two colors, she says, “Black minimizes the size of the addition and is a good backdrop for plants.”
A private, 1,000-square-foot raised terrace garden fills the space between the two wings, linking them together.
“This garden had to be nice from all angles,” she says, “even when looked down upon from an upstairs window.” It is cleverly paved with two colors of granite to lessen the
brightness and give the effect of a cloud passing overhead. Planting beds are made from Corten steel, and peastone covers the paths. “Gardens and architecture are the same thing. I can’t separate them,” she says. “There has to be unity.” Lines of sight from every room are linked to features in the gardens and landscapes surrounding each wing.
The water garden room is a neutral space that marks the transition from one wing to the next and is the main entry point to the terrace. With radiant heat under the white granite floor, potted palms and ferns, and two wall fountains, it is a warm, moist space that Quick says acts as a whole-house humidifier. “Since I’m stuck indoors for five months of the year, I wanted to hear water inside — and not from a leak in the roof!” she says with a laugh.
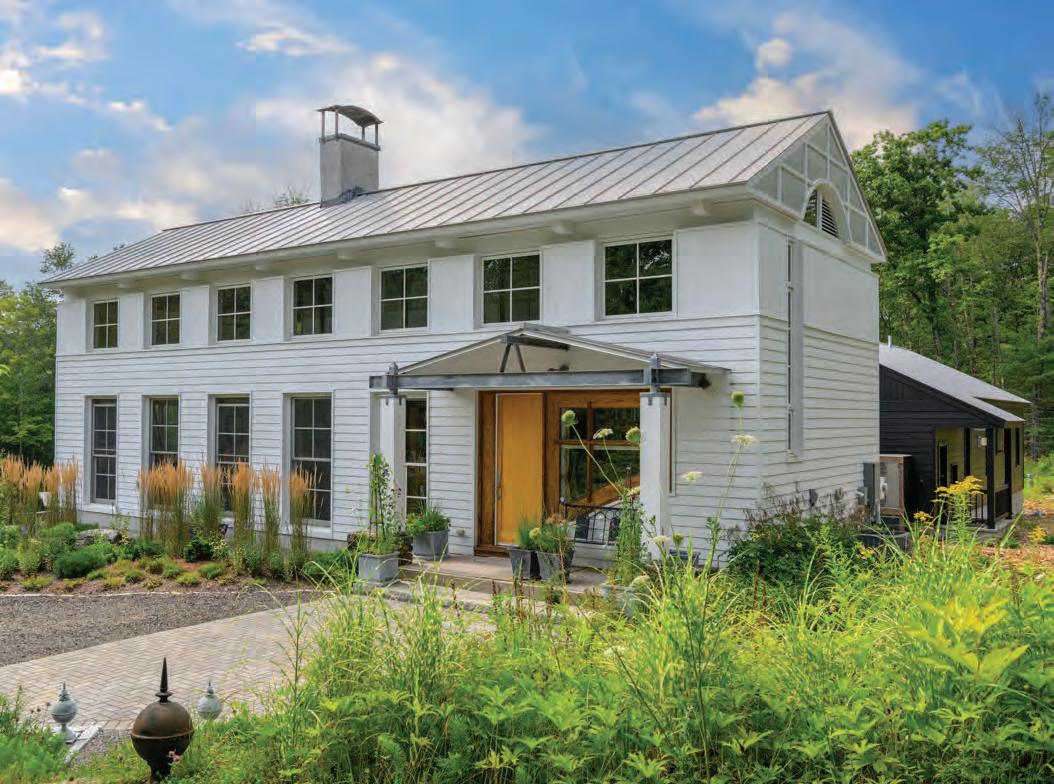
Above: The original white house was perfect for her needs, but Quick felt like it was not “part of the place” until she added the new wing. “It took 20 years to figure that out,” she says. “You can’t rush good design.”
Opposite page: A bump-out supports one of Quick’s signature design tricks — a south-facing indoor window seat. She stations some of the chairs she designed around the garden in spots where a rest would be appreciated.
Terraforming the Site
After her divorce, Quick — a travel writer — could have relocated anywhere in the world but chose to stay in Jaffrey near friends and family. Her brother offered her several parcels of his land and she picked the one with the south-facing slope. It proved to be a challenge. “I ended up becoming a self-taught civil engineer,” she says, smiling. A watershed for Mt. Monadnock, the land was swampy and full of nasty invasives. “We found out just how wet it was when we started digging the foundation for the white house,” she says. “Over time, the hill was reshaped, creating levels that weren’t there originally. Now it has proper channels for rainwater to flow and do no damage.” An 8-foot-deep culvert fed by nine French drains never stops running.
Instead of mud, when digging the foundation for the black wing they found rock — lots of rock. “It was full of boulders and glacial scree,” Quick says. “My choice was paying to have it taken away or doing something cool with it, so I created a park for myself.” The rocks were used to line a 100-foot-long, curved walkway leading to a stone circle overlooking the newly dug, heart-shaped pond she calls a “sky mirror.” Several of the boulders make natural throne-like seating and there is a built-in stone fireplace. When the walkway’s solar lights come on at night, it creates what Quick calls “a serpent of light.” Surrounded by conservation land, the pond meadow is often visited by local wildlife. “I feel I made the site healthier by reforming it,” she says. “When animals congregate here, I know I did the right thing.”


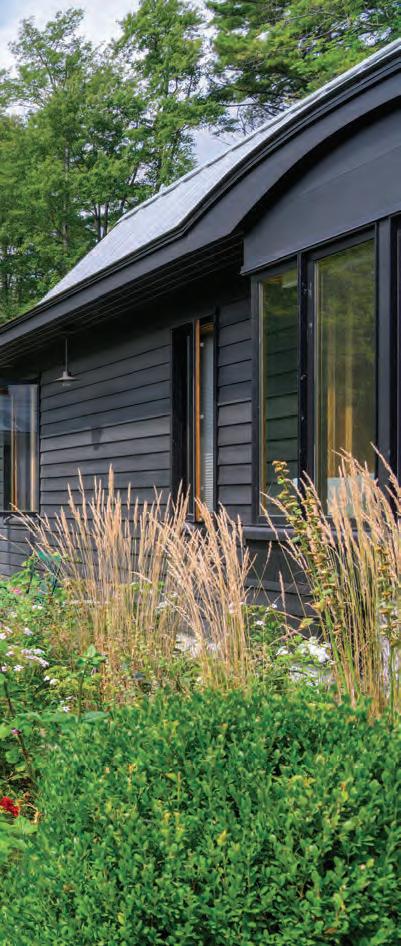
Late-season blooms, including hydrangea, take center stage in the terrace garden, where a combination pergola and bench — designed by Quick — sports a curved copper top, echoing the curved eave over the living room bump-out window, directly opposite, in the new wing.
A granite-topped foundation wall supports the terrace garden. “With the addition of the black wing, the house matured to embrace the land like an arm,” says Quick.

Quick refers to the metal sculpture of birds in flight on a column of New Mexico sandstone as “steel origami.”
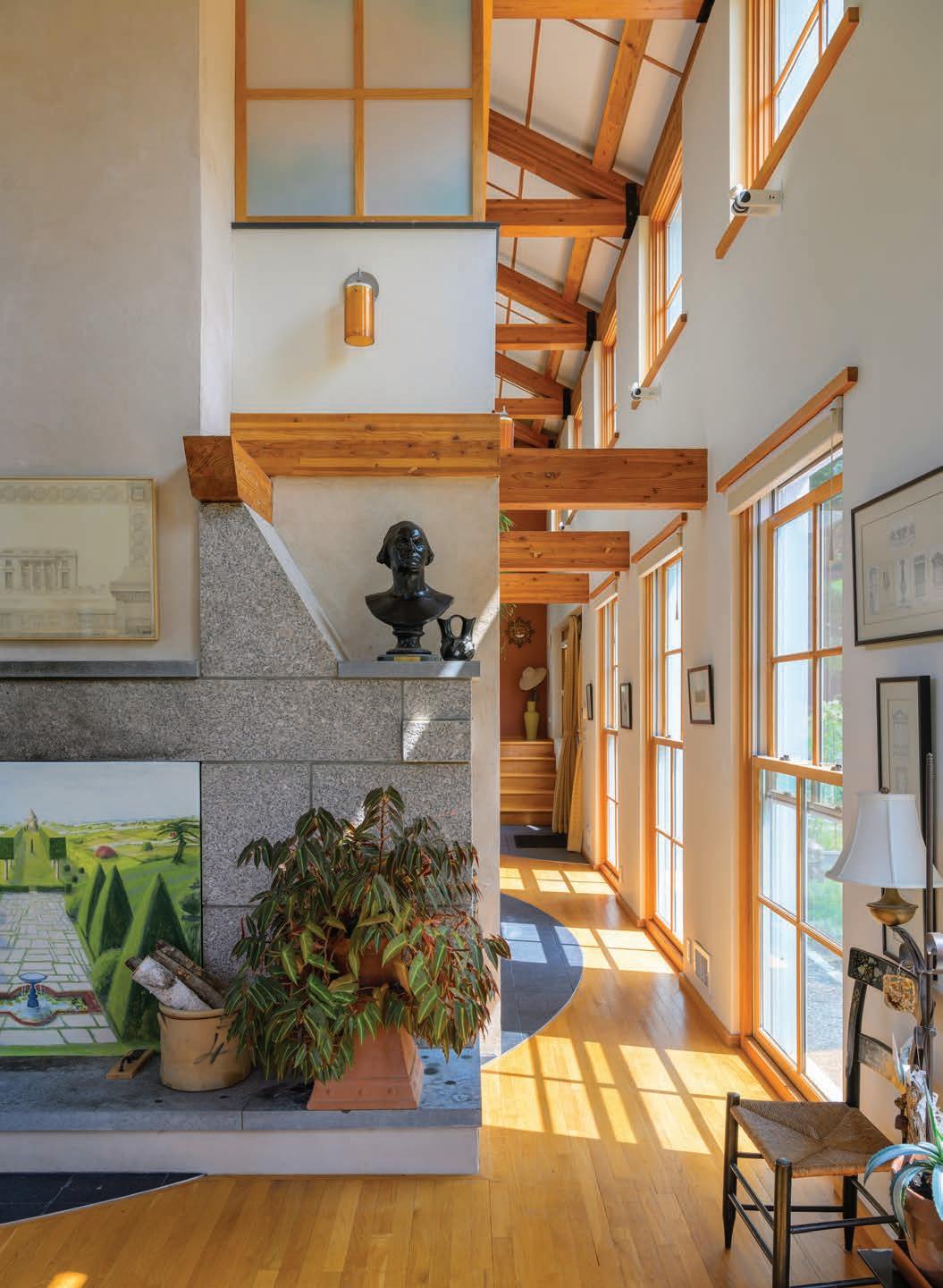
Windows flood the front of the house with light. The fireplace screen, depicting elements from English gardens Quick has visited, was handpainted by Jaffrey artist Holly Alderman.

Outside the window, feather reed grass constantly sways in the breeze. Quick says it creates an undulating plant screen while casting interesting shadows inside the house.
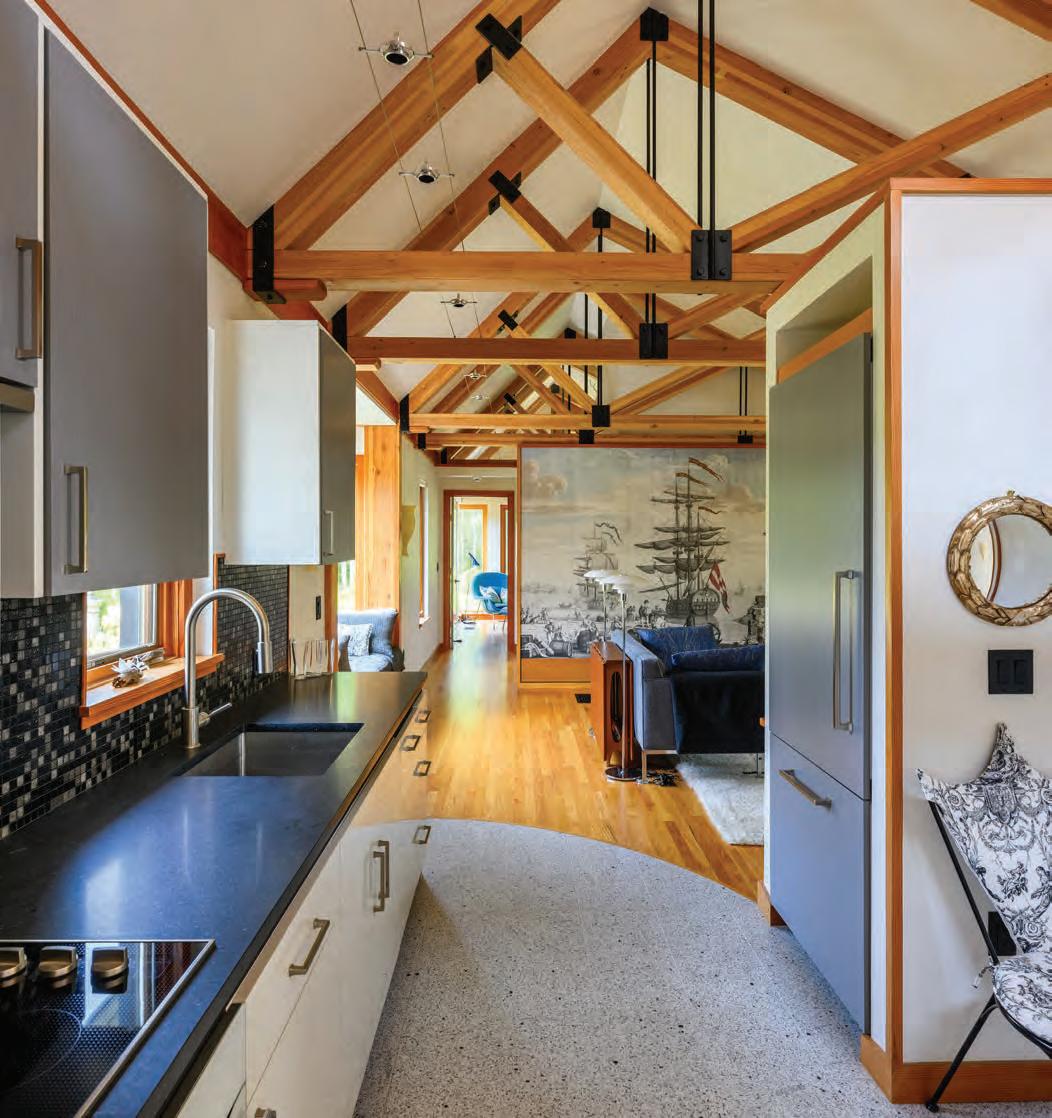
Adaptability
“Drainage rules everything,” Quick says, “and when the yard springs a leak, it’s time for another French drain.”
Once, after a heavy rain, water made its way down the hill to the front entry and leaked into the basement. The lawn had to be excavated to add a new French drain to divert the water away from the house. “It wasn’t a great loss; the grass was always sparse,” she explains. Instead of another lawn, she opted for a low-maintenance combination of dwarf conifers and ornamental grasses. “It’s the smartest garden I ever designed,” she says. “From July onward, when I’m in the great room, the calamagrostis looks like lace curtains are hung outside the windows.”
“When looming pines in the backyard became house killers, they had to go,” she says. It created a sunny spot with great, well-drained soil where she is establishing a wildflower meadow. “The new wing, which was dark and shady before, now has plentiful morning light,” she explains.
Unable to find the perfect garden furniture, she designed her own and had it made by a Massachusetts blacksmith, launching a new business venture. “It is a huge pleasure to know that, if I can’t find something, I can design it and there are excellent craftspeople and artisans that have the skills to make it.” The collection includes colorful, powder-coated metal tables and seat-

ing that is comfortable without cushions and can be left outside year-round. She placed chairs along the paths where she felt the need to sit, all with a good view of the garden. Shades of purple and blue are favorites and they often echo the colors of nearby plants. She says there is always a salvia or veronica in bloom from the end of May until a killing frost. “A garden should express its maker,” Quick says. “Even though it is artificial, it needs to be in harmony with the genius of the place.”
If you would like to see more pictures of this project and read some of Quick’s armchair travel diaries, check out her website, nanquick.com. NHH
Opposite page: The black wing’s kitchen has a mosaic backsplash of Bisazza Italian tiles. All appliances are by Miele. The counter is Vermont soapstone, and the white granite tiles on the floor, also quarried in Vermont, are Bethel White.
Left: The scenic mural in the black wing’s living room was designed by Joseph Dufour (1754-1827), recreated by Holly Alderman, and then printed as wallpaper. “This wall needed to be covered with a view that was interesting and complex enough never to bore me,” says Quick. “Dufour’s fanciful ‘Views of Italy’ delights me every day.”
Below: When Quick can no longer climb the stairs to the second-floor bedroom, she plans to move into the black wing, which is all on one level.

PROJECT TEAM
BUILDER: Cutter Construction Company • 603-924-0063
LANDSCAPE MATERIALS: Fassett Farm Nursery • 603-593-8719 fassettfarmnursery.com
LANDSCAPE MAINTENANCE: Hautanen’s Property Maintenance 603-562-7296
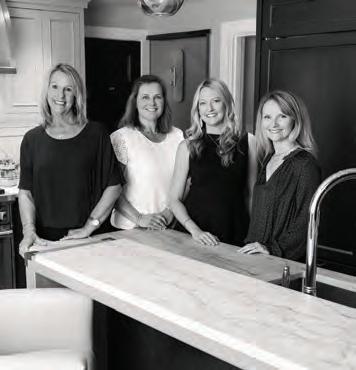
PKsurroundings
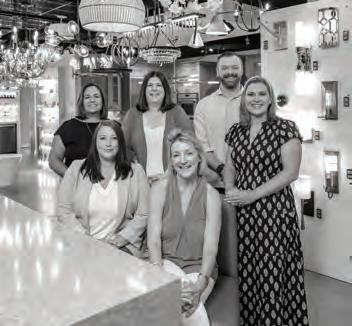
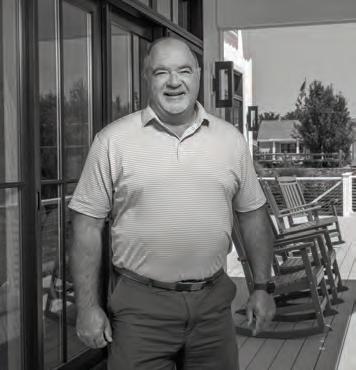
Michael Petrovick Architects, PLLC db Landscaping LLC

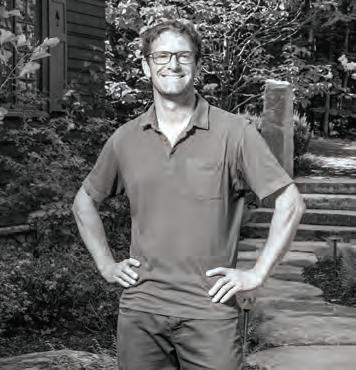

Meet some of the talented professionals who design, build and equip New Hampshire homes. Learn more about their areas of expertise, their business’s history and what makes their services distinctive.

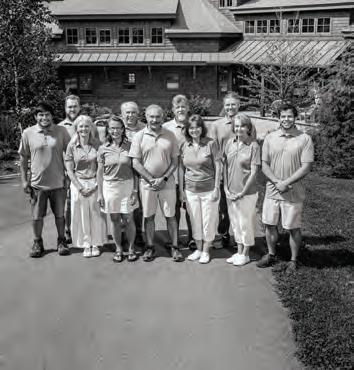
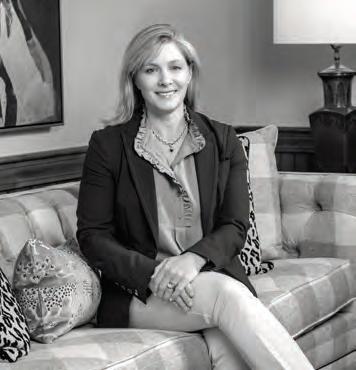
Cicely Beston Interior Designs
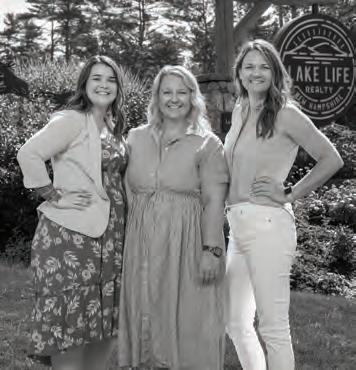


Crown Point Cabinetry
Backdrop Interior Design
Ferguson Home
Lake Life Realty


20 Water Street, Suite #2, Exeter 603-817-6347
pksurroundings.com
At PKsurroundings Fine Kitchens and Interiors in Exeter, NH, we specialize in designing, providing, and installing custom cabinetry, with a focus on kitchens and baths. Our team approach blends interior design and renovation liaison skills, ensuring seamless projects from conceptualization to installation. We offer custom cabinetry for various spaces, including wet bars, mudrooms, and closets, and will design other spaces as well. Founders Janice Page, CKD, and Debbie Karpiak bring over 30 years of experience to every project, working closely with clients, architects, builders, and decorators. We aim to exceed expectations with innovative, personalized designs and a commitment to excellent customer service. Our award-winning projects reflect our dedication to quality and attention to detail, resulting in lasting client relationships and stunning spaces. Join our satisfied clients and experience a beautifully transformed home!


THE FACE OF LANDSCAPE ARCHITECTURE
Whether your property boasts leafy woodlands, sweeping vistas or a beautiful waterfront, Mother Nature’s landscapes are guaranteed to impress, and db Landscaping LLC can enhance that natural wow factor for your residential or business property.
In addition to designing the outdoor living space of your dreams, db Landscaping LLC takes care of the details, including permitting and adhering to regulations. Led by landscape architect Daniel Bruzga, our team has 15 years of experience navigating the process from design and environmental permitting, to construction and long-term care.
Our team works with you to select natural, local materials appropriate to your property’s surroundings. We happily provide services wherever our clients live and play in New Hampshire, the greater Boston area, Cape Cod, the Caribbean and beyond.
PHOTOGRAPH
BY JOHN W. HESSION


THE FACE OF RESIDENTIAL DESIGN
Cicely Beston Interior Designs is an award-winning, full-service interior design firm based in New London, New Hampshire, but also services clients across the country. Cicely has over 20 years of experience in the interior design, architectural and construction fields.
Providing her clients with a full spectrum of services, from complete construction management and project oversight to simple paint color consultations, Cicely tailors her work to her clients’ needs. She is known for her wide range of design styles, never narrowing her inspiration, but rather reflecting her clients’ styles and desires to create unique and personalized homes.
Known for her impeccable attention to detail and thorough communication and follow-up, Cicely has created trusted and long-lasting partnerships with her clients, suppliers, contractors and craftsmen.
A CBID interior is a thoughtful, beautiful space that supports and accentuates her clients’ lifestyles — spaces to live in fully and to create memories.
Come visit our 2,000-square-foot showroom and gallery, featuring over 200 lines of furniture, flooring, lighting and accessories, curated antiques and fine art, located in the heart of New London.

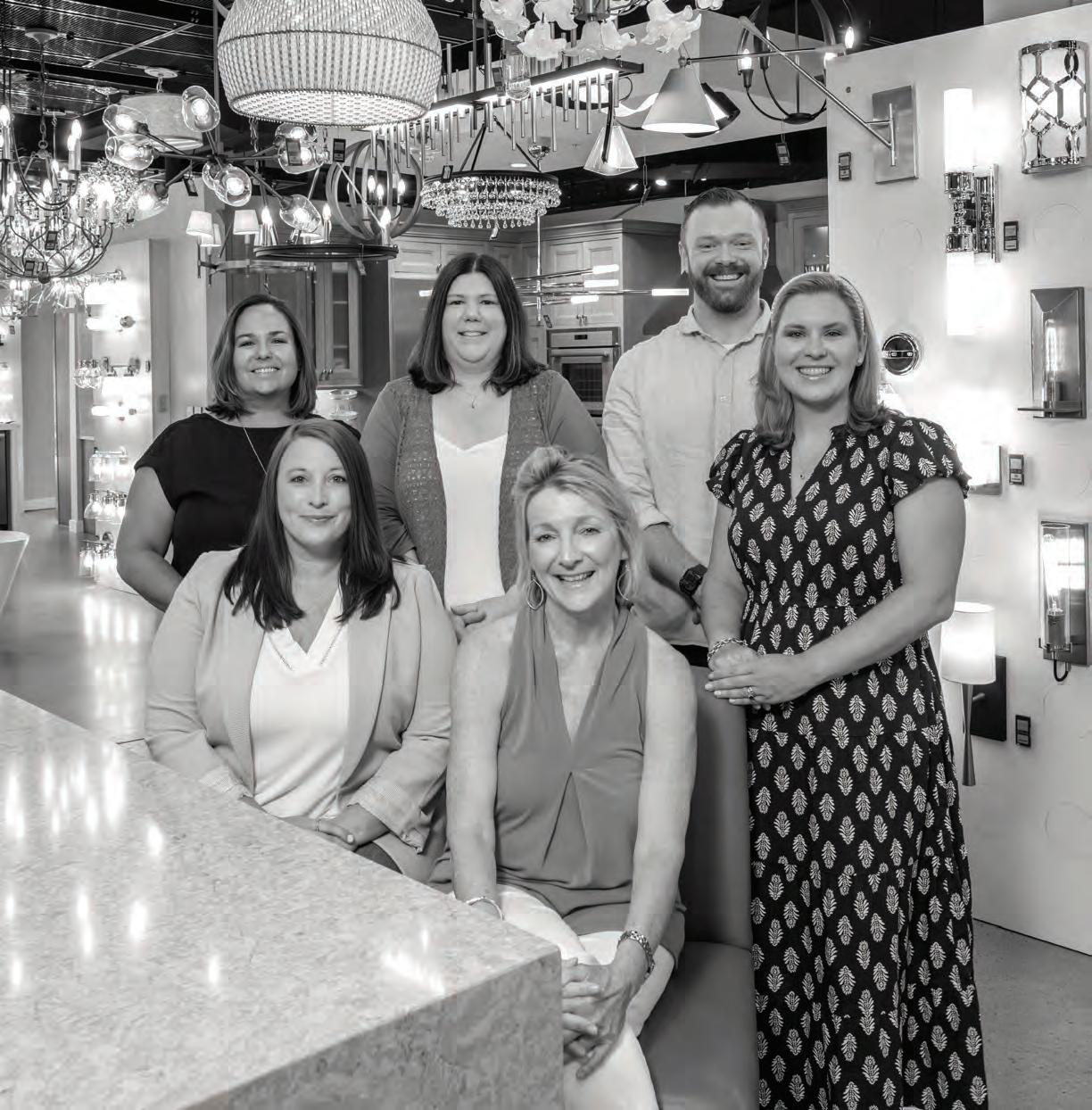
Ferguson Home offers a world-class shopping experience for trade professionals and homeowners. Our state-of-the-art showrooms feature beautiful displays of innovative products in a welcoming, hands-on environment designed to inspire. A knowledgeable, expert consultant will guide you through the process from start to finish, presenting the latest designs from leading brands, so you can choose the perfect bath, kitchen, and lighting products for your project.
Ferguson Home is where contractors, designers, and homeowners discover inspiring showrooms, an extended online product selection, and expert support, ensuring every home project is a success. Whether you’re redesigning, remodeling, or building a new home, our experts are committed to making the process as simple and fulfilling as possible. At Ferguson Home, we help clients create spaces they’ll love to live in.
Start your next project at fergusonhome.com
PHOTOGRAPH
BY JOHN W. HESSION

2O25
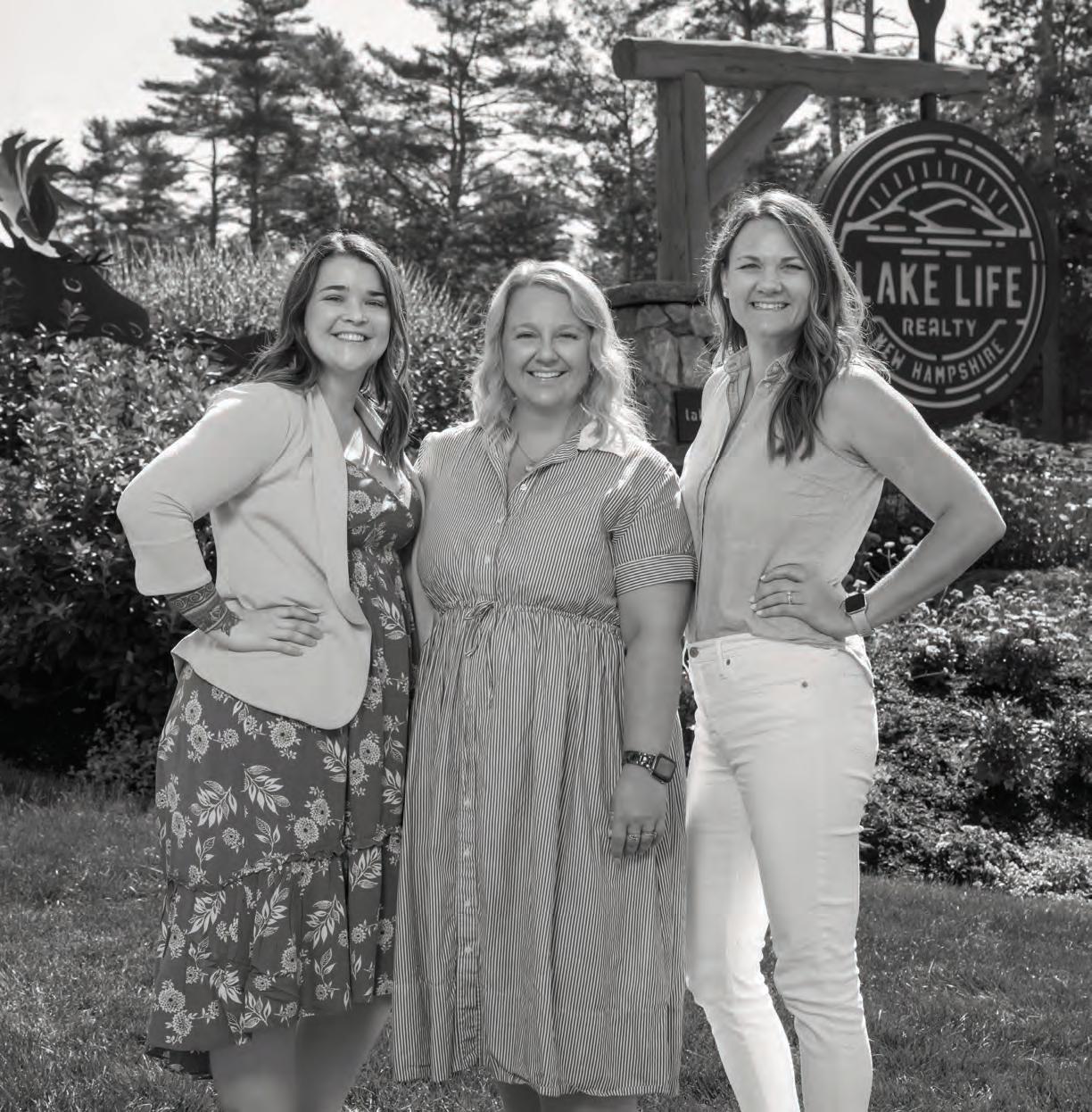
THE FACES OF CLOSING DEALS
Celebrating a decade of success, Lake Life Realty has firmly established itself as one of New Hampshire’s premier real estate teams, with more than $600 million in closed sales and over 830 transactions to date. Renowned for record-breaking waterfront sales across the Lakes Region, the team consistently achieves faster closings and higher list-to-sales ratios than local averages. Their approach blends high-level strategy with a refined, modern marketing platform—pairing stunning visual presentation with the latest digital innovations. Each property receives a fully customized plan designed to highlight its unique character and attract the right buyers, from local residents to global investors. This dedication to excellence has placed Lake Life Realty among the top-producing teams in the Lakes Region and in the state year after year. Known for their market expertise, attention to detail, and ability to deliver exceptional results, they continue to raise the bar for what a real estate experience can be in New Hampshire’s most coveted waterfront communities.
Left to right: Cassie Stokes, Agent, Brie Stephens, Broker and Owner, Stephanie Inglis, Agent

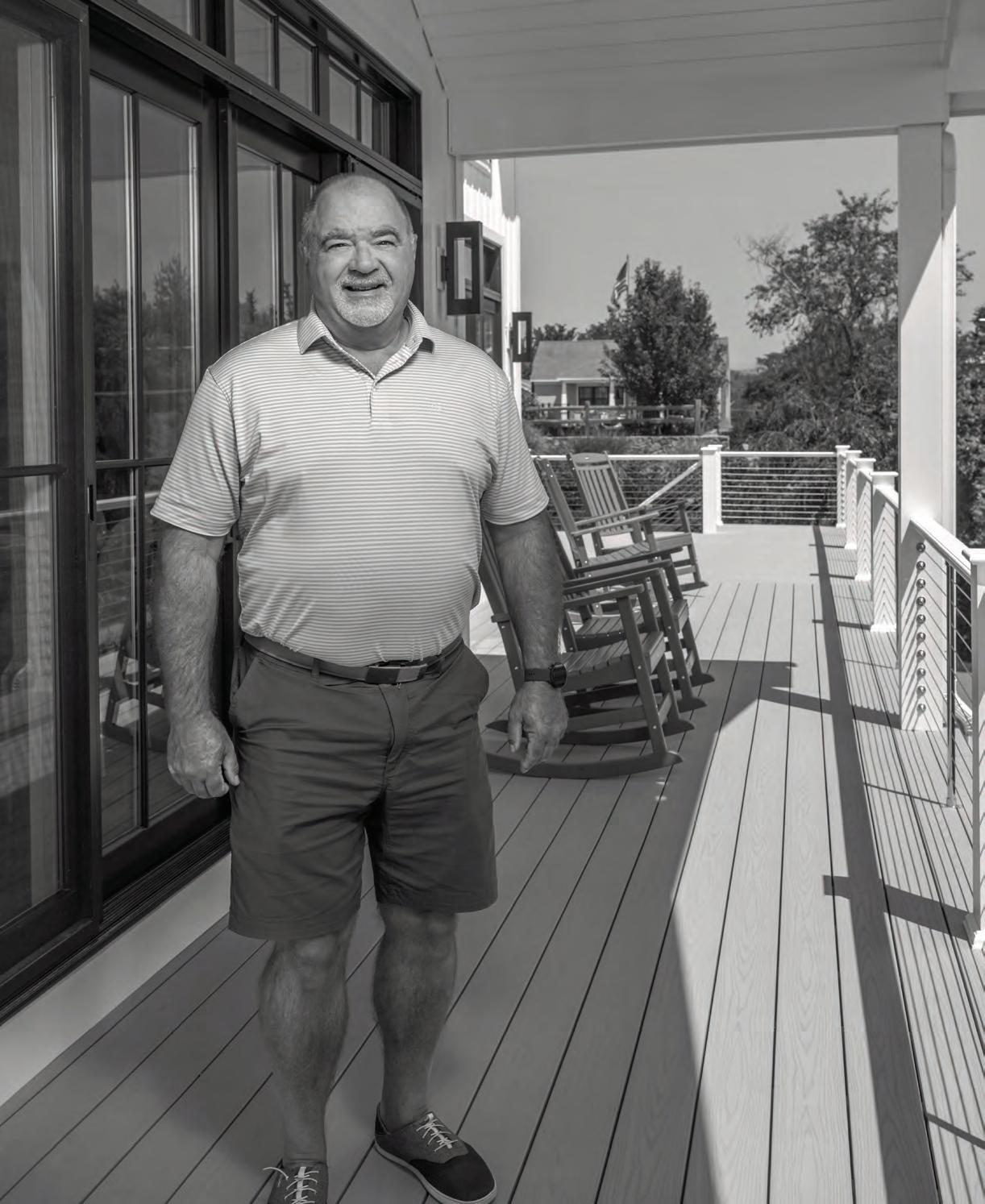
THE FACE OF AWARD-WINNING ARCHITECTURE
mjparchitect.com
Listen first. Design second. As creative alchemists, Michael Petrovick Architects believe the process of listening and discovery is what drives a project’s success. With offices in Keene, New Hampshire, and Amesbury, Massachusetts, Mike Petrovick and his team creatively blend the historic framework of the northeast with design for new homes meeting the needs of today. The firm’s work also gives historic homes new life—maintaining or reimagining historically valuable architecture to continue to be as useful as it was intended to be. Reusing an existing building is among the “greenest” of sustainable initiatives. Several of the firm’s recent projects integrate classic style with modern materials and technology to produce as much energy on site as they use. We are recognized for our thoughtful home plans reflecting our clients’ lifestyles. We also believe that good design should be accessible to all our clients, regardless of budget.
PHOTOGRAPH
BY JOHN W. HESSION

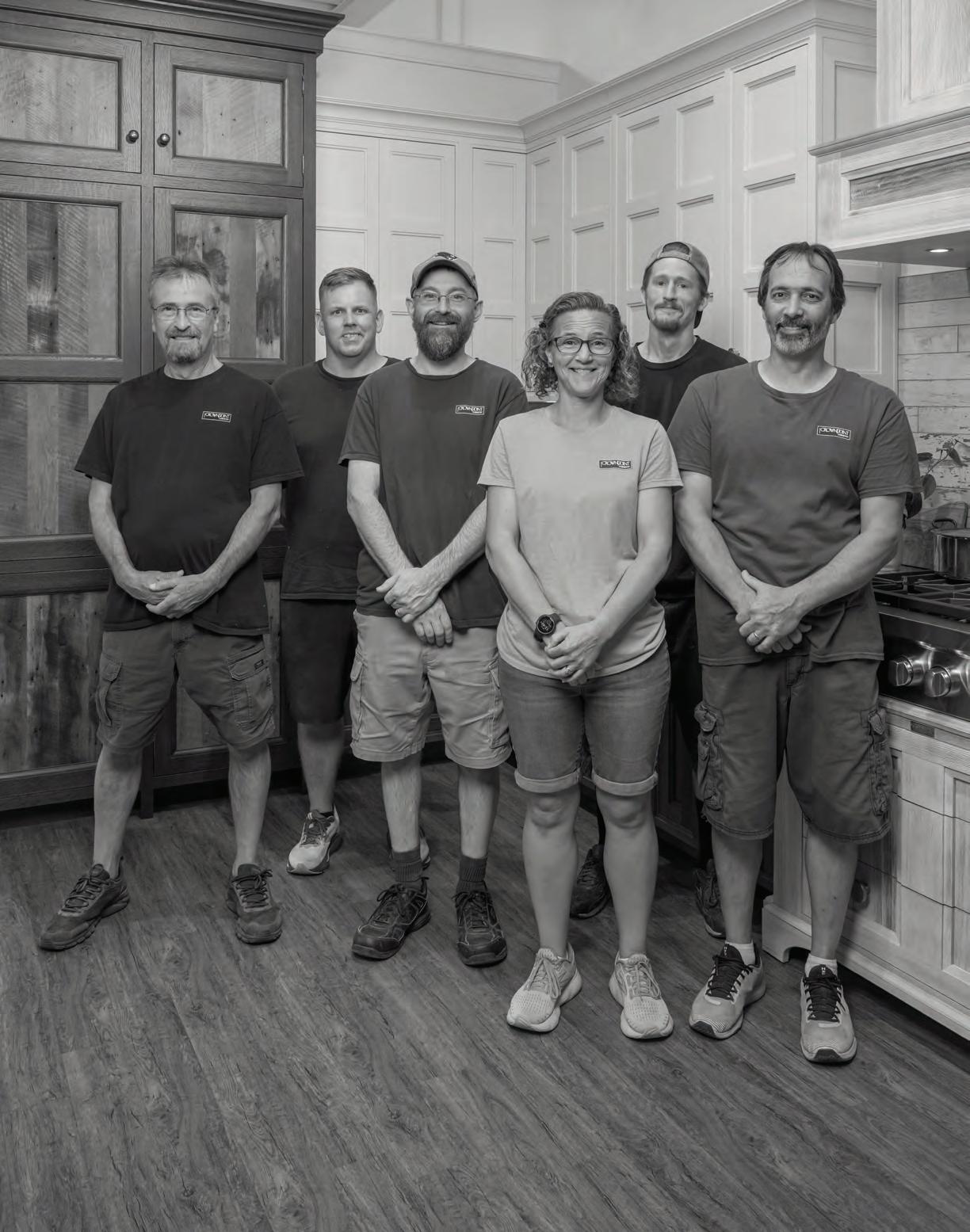
THE FACES OF HANDCRAFTED CUSTOM CABINETRY
You need quality people to build quality cabinetry. As a team-based operation, Crown Point Cabinetry is a prime example of what can be accomplished when quality individuals work together for the benefit of the client. A total of 10 teams are involved in our cabinetmaking process. The Rescue Rangers team, pictured here, is comprised of experienced craftspeople with decades of cabinetmaking knowledge. Aptly named due to their mission, individuals on this team will fill in for any cabinetmaker on any team that is out for any reason. They will also help train, and pitch in when another team has extra demand. This allows the cabinetmaking process to continue to run smoothly and allow the company to stay on schedule. Crown Point is recognized nationwide for creating furniture-quality cabinetry and providing the highest level of customer service. We work directly with trade professionals and end users from our facility in Claremont, NH. Make an appointment to tour our spectacular showroom and cabinet shop and see why we are so proud of our teams.
Left to right: Charlie Wheeler, Joe LaFountain, Michael Dobson, Jackie Demag, Bill Bradbury, and Steve Raymond


THE FACES OF INTERIOR DESIGN
Backdrop Interior Design offers a different kind of design experience—one that prioritizes reallife functionality and emphasizes the unique lives spent in the spaces we create. Our work is less about one specific aesthetic and more about building joyful, memorable spaces through originality, customization and quality.
25B Artisan Court, Gilford 603-556-7330
backdropinteriordesign.com
We work closely with clients in an adaptable and intentional process to create spaces that embody their personal definition of home. Led by designer Lauren Milligan, our team specializes in full-service design for new construction projects and extensive renovations throughout New Hampshire.
Whether you are building a new home or remodeling an existing space, we offer personalized, practical guidance from initial concepts to final installation. Our services include CAD drawings, 3D renderings, custom cabinetry drawings, material selections, fixture specifications, construction and project management, collaboration with contractors and other trades, sourcing, warehousing, furnishing and final styling.
NH Home Design Awards 2023 Winner: Up and Coming Talent (Under 40), 2020-2025 Best of the Lakes Region Interior Design, 2019 Parade of Homes Best Interior Design.
PHOTOGRAPH
BY JOHN W. HESSION


THE FACES OF BATH, KITCHEN AND LIGHTING EXPERTISE
Sink & Spout
Concord • Exeter • Lebanon
Manchester • Nashua
Portsmouth • Rochester
sinkandspout.com
Sink & Spout now has 17 bath, kitchen and lighting showrooms throughout New England, with 7 locations in New Hampshire. At their newly remodeled Manchester showroom, you’ll find a glistening new space where you can explore bath, kitchen and lighting to fit every style and budget. Explore a wide array of tubs, vanities, showers, sinks, faucets, lighting and more from Kohler, House of Rohl, Perrin & Rowe, Brizo, Bertch, Hinkley, and many other brands. The Sink & Spout team will help match your wish list to products that offer the look and function that fit your lifestyle. You’ll enjoy innovative displays like “Phoebe’s Bath,” created by Senior Sales Associate Colette Camberis for homeowners requesting help creating bathing areas for pets.
The Sink & Spout team is known for unique product and design knowledge, which resulted in seven showroom associates being awarded a 2025 Kohler Prestige Award. In fact, one associate ranked in the Top 10 Kohler professionals nationally. All were recognized for “their amazing dedication to Kohler’s mission of contributing to a higher level of gracious living.” Sink & Spout is home to New England’s largest Kohler inventory. Their new Direct-to-Your-Door service provides free next-day home delivery of thousands of products from many brands. Find your showroom and learn more at sinkandspout.com.


Old Hampshire Designs, Inc is an award-winning design-build company located in New London. We’ve earned our reputation by building quality homes in the Dartmouth/ Lake Sunapee region since 1984. We have been committed to distinctive craftsmanship and excellent customer service for over 40 years. We are also proud to serve as an Independent Representative for Timberpeg — The Artisans of Post & Beam.
We want you to not only love your new home, but also have an enjoyable experience throughout the entire design and construction process. During the design phase, we work with you to create your customized plans. We then acquire the permits and construct the home. This collaboration results in a seamless transition from initial concept to completion. Every custom home that we build is designed to meet the specific needs of our client.
We also enjoy working with plans that were developed by your own architect or designer. We are available for renovation consultations and commercial construction. Our skills and expertise result in projects that successfully stay within the budget and time frame you choose. We look forward to hearing from you.
PHOTOGRAPH
BY JOHN W. HESSION

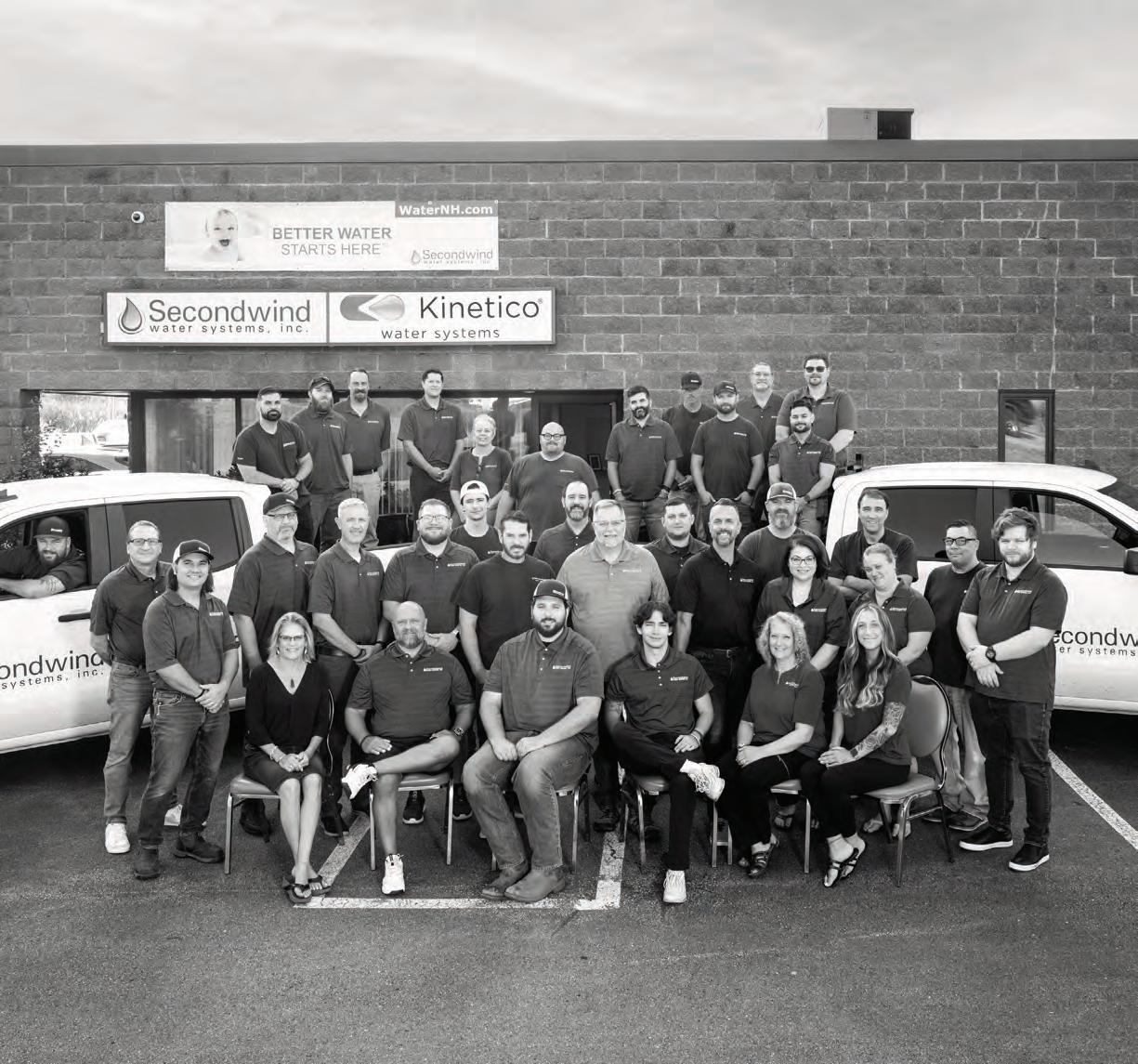
THE FACES OF WATER TREATMENT
735 East Industrial Park Drive, Manchester 603-641-5767 • secondwindwater.com
For over 30 years, Secondwind Water Systems has been New Hampshire’s trusted leader in water treatment. With the most WQA-certified water specialists in the country under one roof, their team brings unmatched expertise to solving even the most complex residential, commercial, and public water challenges. Based in Manchester, they specialize in treating PFAS, Arsenic, Radon, Bacteria, and more—delivering customized solutions backed by advanced training, technical expertise, and genuine local care. Known for integrity, education, and 5-star service, Secondwind builds lasting customer relationships rooted in trust and results. Better Water Starts Here.
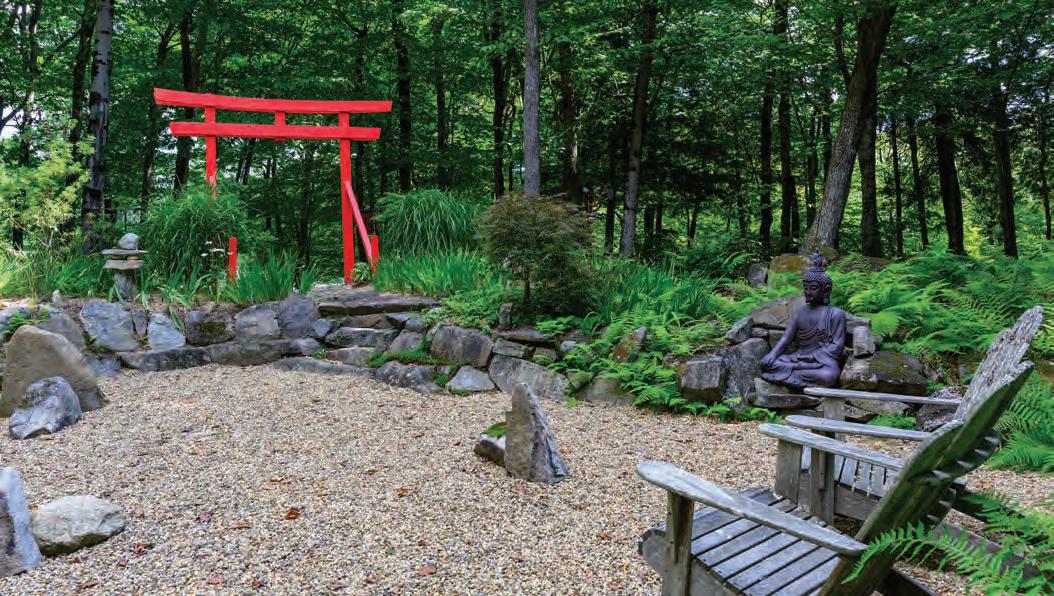
An Art-full Garden
Sculptural pieces mingle with lush plantings to create a one-of-a-kind setting.
BRUCE AND CAROLE PARSONS built their expanded Cape-style home in New London 38 years ago. Like most of New Hampshire, the site was rocky. “At about 18 inches down we hit ledge,” says Bruce. “We had to blow it up to fit in the foundation.” Undaunted and full of Yankee ingenuity, he put most of those rocks — and more — to good use, fabricating stonewalls and other stone creations to transform their five-acre property. They range in size and scope from a ministonehenge of moss-covered rocks — created by their youngest son — to a circle of tall standing stones with a granite compass rose in the center. “I like to play with rocks,” Bruce says, “and this is my
quarry.” A photographer and retired architectural designer, he has a keen eye for composition and often combines antiques and found objects in his designs. Some are rough and rustic, but he is not afraid of juxtaposing delicate glass orbs atop crisply cut granite plinths.
Uphill behind the house, a Japanesestyle torii gate — in traditional red — draws the eye toward the sunken Zen garden and invites us to enter and sit a while, soaking in the serenity of the surroundings. The large stones enclosing it are ones he found while digging there. A Japanese maple, ferns, irises, hostas and ornamental grasses grow around the edges of the peastone-paved circle,
By Robin Sweetser | Photography by John W. Hession
and a statue of Buddha watches over it all.
Downhill, closer to the house, Bruce built a two-tiered, dry-laid stone retaining wall that supports planting beds where Carole, a New Hampshire Master Gardener, grows over 70 dahlias of 28 different varieties. “They are a lot of work — digging up enormous clumps of tubers in the fall, storing them, and dividing and planting them in the spring,” she says. “It’s a labor of love, though, and there are rewards at every stage.” About a week after they’ve been planted, a high point of her day is taking inventory to see how many have popped up. This year she says every single one has been successful! She loves each variety for its uniqueness but if pressed
Above: A red torii gate marks the entrance to the private Zen garden.
Opposite page: Each circle of this antique kinetic piece is weighted differently so they constantly overlap but none swing in the same arc.
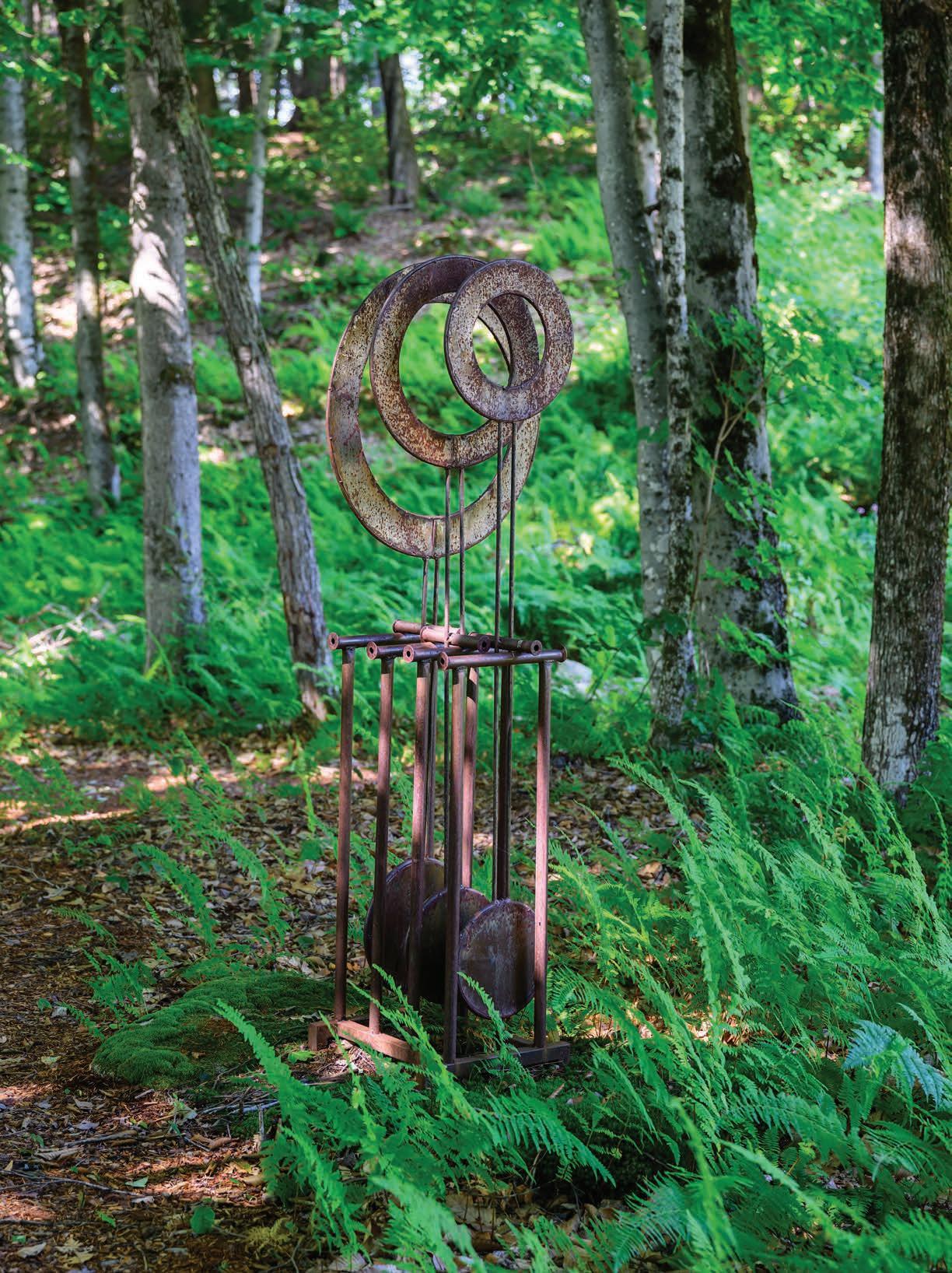

This ornate cast iron piece is one of three sections of antique fencing from an old house on Commonwealth Ave. in Boston.





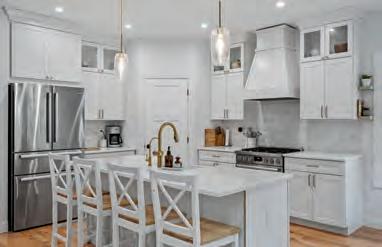
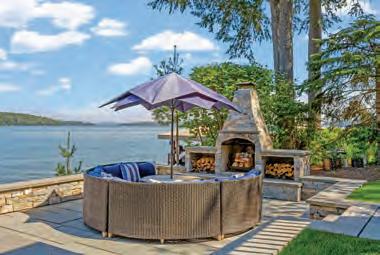
to select one favorite she says it would be ‘Café au Lait’. “It is usually a beautiful light pink, and sometimes a light coffee color, hence its name,” she explains.
There are planting beds all around the house, including a brick-paved herb garden close to the kitchen. “It was our very first garden and has been there for almost 40 years,” Carole says. “Basil will always be my favorite and is put into a wide variety of foods.” She also makes a salad with an assortment of herbs including parsley, chives, thyme, oregano, tarragon, lavender, nasturtium flowers, basil and some fresh lettuce. “Add a light vinaigrette and it’s a party in your mouth!” she says.


Above: Dahlias are Carole’s favorite flower, offering color from mid-summer until frost.
Top: Bruce built the garden shed, and Carole and her sister Holly did the decorating. It is a colorful reminder of a happy time spent together, and she says she will never paint over any of it.

Monadnock Art Open Studios Tour
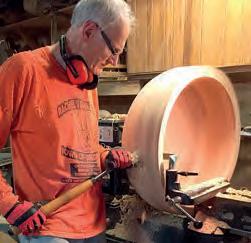
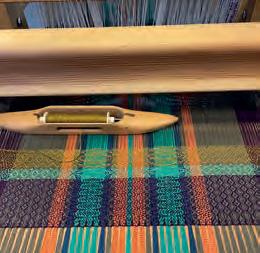
65 working studios!
A self-guided tour through the breathtaking fall landscape and picturesque towns of the Monadnock Region in Southwestern NH. A vast array of mediums and styles, and an intimate setting to chat with world-class artists in their element. Studios open Saturday, Sunday, and Monday.
Information, Tour Map, and Artist Profiles at ww w.m onadnockar t. org 10am – 5 pm
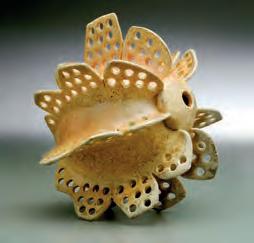


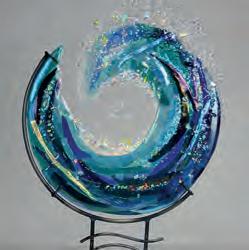
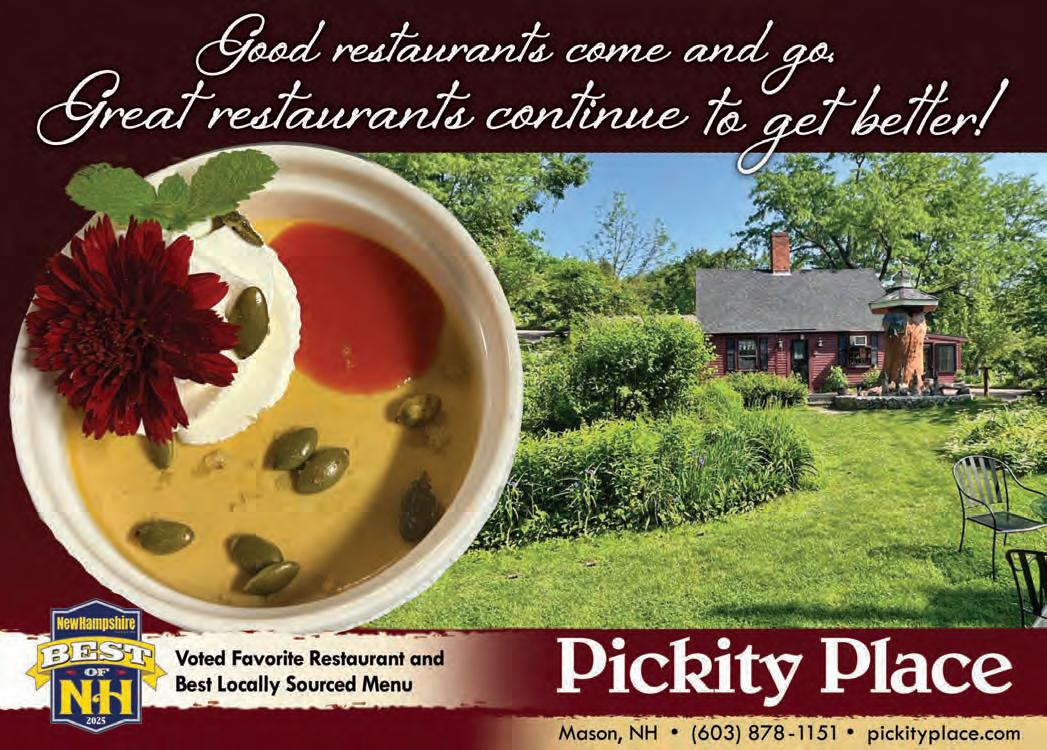
Call us for dining reservations.
You will still find our hilltop hideaway at the end of the winding dirt road. Lighten your spirit as you step out of your world and into ours. Welcome to Pickity Place. Have a Pickity Day!
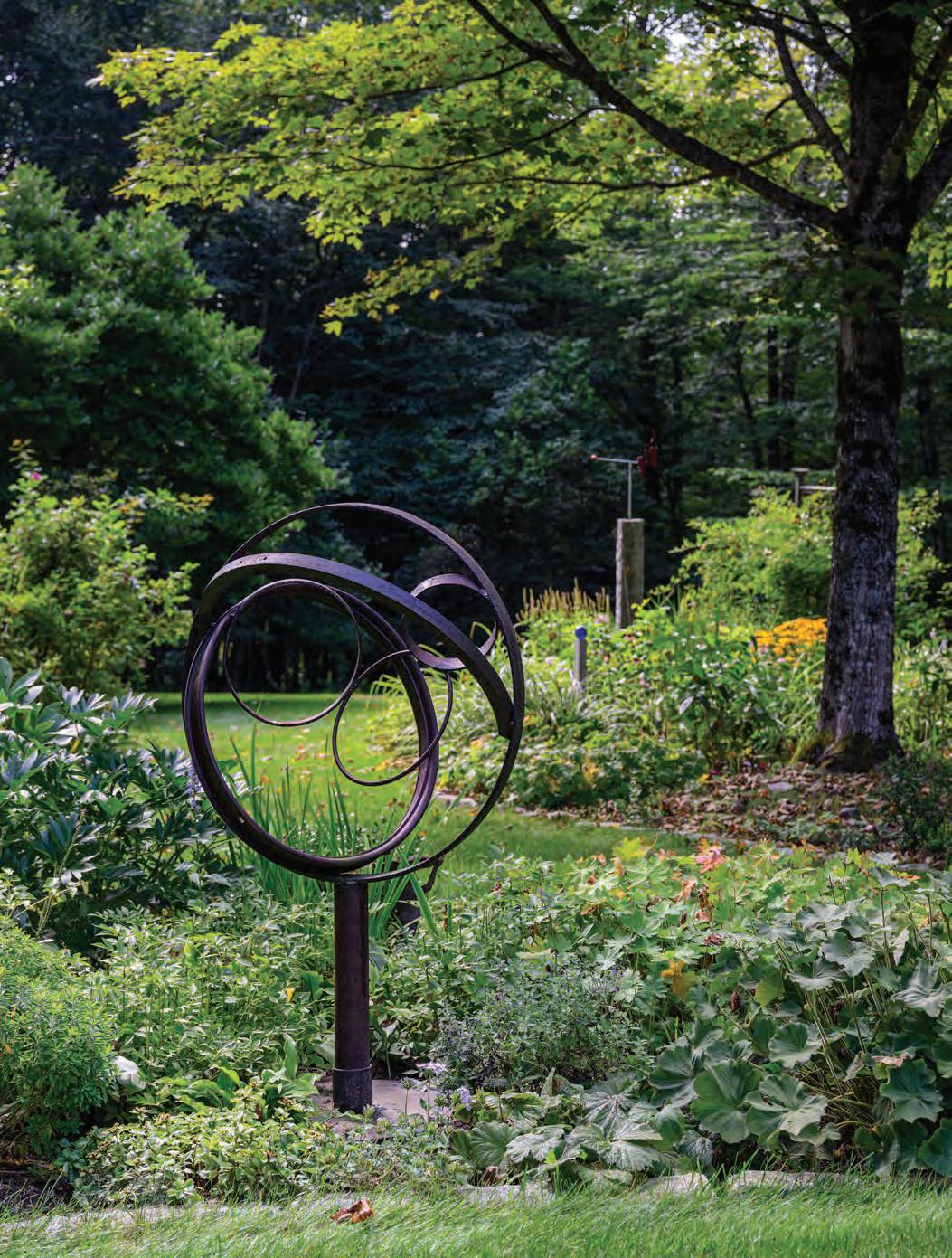
This multi-hoop sculpture is by New Hampshire metal artist Joseph DeRobertis.


•
•
• CABINET REFINISHING
• DECKS & FENCES
• POPCORN REMOVAL
• WALLPAPER REMOVAL
•
•
• CAULKING
• AND MORE!



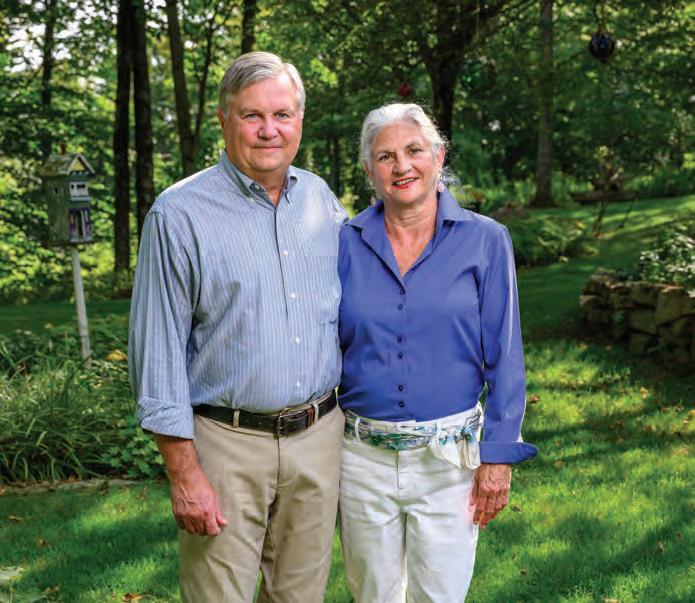
Next to the barn is a neatly organized garden shed. “It is my happy place,” Carole says. “It’s a great spot for planning and imagining.” Carole’s sister, who died in 2009 from breast cancer, helped decorate the shed with simple garden art, and the words from David Mallett’s garden song are painted along the edge of the potting bench. “It makes me start off the day singing!” she says.
A lavender-edged brick walkway leads to the front door, and beds overflowing with perennials including crane’s bill geraniums, heuchera, giant alliums, astilbe, peonies and globe thistles surround the front lawn. “When the cinch bugs ate the original lawn, we put in gardens instead,” says Bruce. Those gardens, edged with granite cobblestones, are full of perennials and shrubs including a corkscrew willow, Japanese maples, 10 lilacs, and a
Above: Using the center compass rose for orientation, look west-southwest from the standing stone circle for a view of Mount Sunapee.
Below: Homeowners Bruce and Carole Parsons have created a harmonious landscape full of gorgeous gardens and interesting sculptural art reflective of their personalities.
hedge of blue hydrangea. Under a canopy of apple trees and magnolias, a portion of the old lawn is paved with brick. This creates a quiet spot for a pair of benches, adding to the shady seating located around the property. “We have a number of oases,” says Bruce. Birdhouses, surprise planters and more unique garden art are also part of the scene.
Many of the pieces on display in their landscape are by local artists. “We never miss the annual Craftsmen’s Fair in Sunapee,” they say. Some of their favorites are kinetic pieces that swing with the wind or just give the illusion of movement. They recently added a new one by blacksmith Jay Aubertin composed of farm implements from their family’s farm in Georges Mills. “It has the sound of a bell buoy, very deep and wonderful,” Bruce says. Other artists include Jill Nooney, Joseph DeRobertis, Stephen Proctor and Lyman Whitaker.
A few of their treasured plants, including daffodils and roses, are from Star Island. Bruce has been going there since he was hired as a seasonal “Pelican” in 1975 and has remained involved since then. “At Star, I created the Memorial Courtyard, which is a space for people to leave engraved stones with their loved ones’ names on them,” he says. If you are not familiar with Star Island, check out the book of photographs he published in 2004 called “Star Light.”
In 2024 Carole and Bruce were honored by the New London Garden Club to be one of the gardens on their Secret Garden tour. “Despite a brutally hot day, the attendance was terrific. The tour was sold out, and at our house we had over 200 visitors!” says Carole. NHH
RESOURCES
Jay Aubertin, J.A. Metalcraft • jametalcraft.com
Jill Nooney, Bedrock Gardens finegardenart.com
Joseph DeRobertis Designs • 603-545-4124
Stephen Proctor • stephenproctor.com
Lyman Whitaker, Maine Art Hill maine-art.com

Whether you live in an old house with original features, or plan to create something entirely new, the goal is the same: a consistent aesthetic theme and a kitchen that works beautifully.
22 AWARD CATEGORIES.
Whether you’ve designed or built a spectacular kitchen, a beautiful bath, a unique outdoor space or a fabulous home, we want to see your most impressive work from the past year.
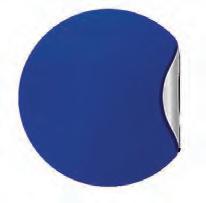

For up-to-date event details and a complete list of award categories, judging criteria and the submission process, visit nhhomemagazine.com/design-awards.
FOR EVENT SPONSORSHIP INFORMATION, CONTACT: Jessica Schooley at 603-345-2752 jessicas@yankeepub.com
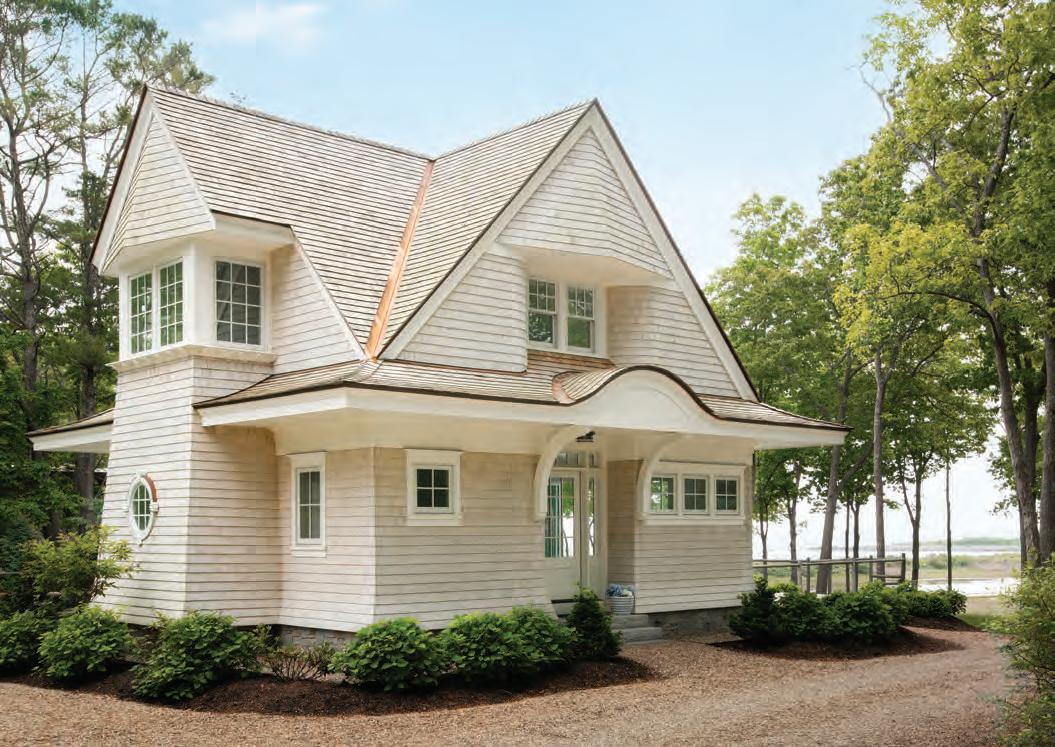
A Cozy Retreat
This chic guesthouse feels spacious enough to serve as a temporary full-time residence.
“THIS COTTAGE IS PART of the larger story of the property,” says designer Margo Villandry of Weekender House, in Portsmouth, explaining that despite comprising only 985 square feet of living space, her client’s coastal Maine guesthouse will soon be an ideal living solution for them while their primary home is torn down and rebuilt.
Although a “small project” by today’s typical builder standards, Villandry says it still took a village to conceptualize and execute the cottage to everyone’s satisfaction. “Jason Bailey, AIA, of TMS Architects
& Interiors was the mastermind behind the structural conceptualization of this home and layout,” she says. “Carving out space for the inclusion of the threequarter bathroom on the first floor was the TMS team’s brilliant idea,” she adds. “Their plan made the tight square footage work and feel proportional to the lot and primary home adjacency.
“The focus was on indoor–outdoor living to make the whole space feel so much larger,” says Villandry. Sleek and airy, the two-story, one-bedroom cottage is perched overlooking the family’s tennis
court, offering an ideal spot for watching matches. “The bifold panoramic doors open all the way, which expands the overall living experience and creates a little spectator area. It’s very fun for the family.”
The homeowners wanted to be able to sleep additional guests if needed, so Villandry sourced a lovely sleeper sofa for the living room. “The primary suite is upstairs, so when extra family stays over, they can have the lower level.”
Knowing the couple would also use the space to work from home, Villandry emphasized the need for digital solutions
By Lisa Cavanaugh | Photography by Morgan Karanasios
EXTERIOR
PHOTO BY JAMES REED

Above: Combining function with seaside style gives this compact living space efficiency and charm.
Opposite page: Despite its small footprint, this coastal guesthouse sports architectural interest galore.
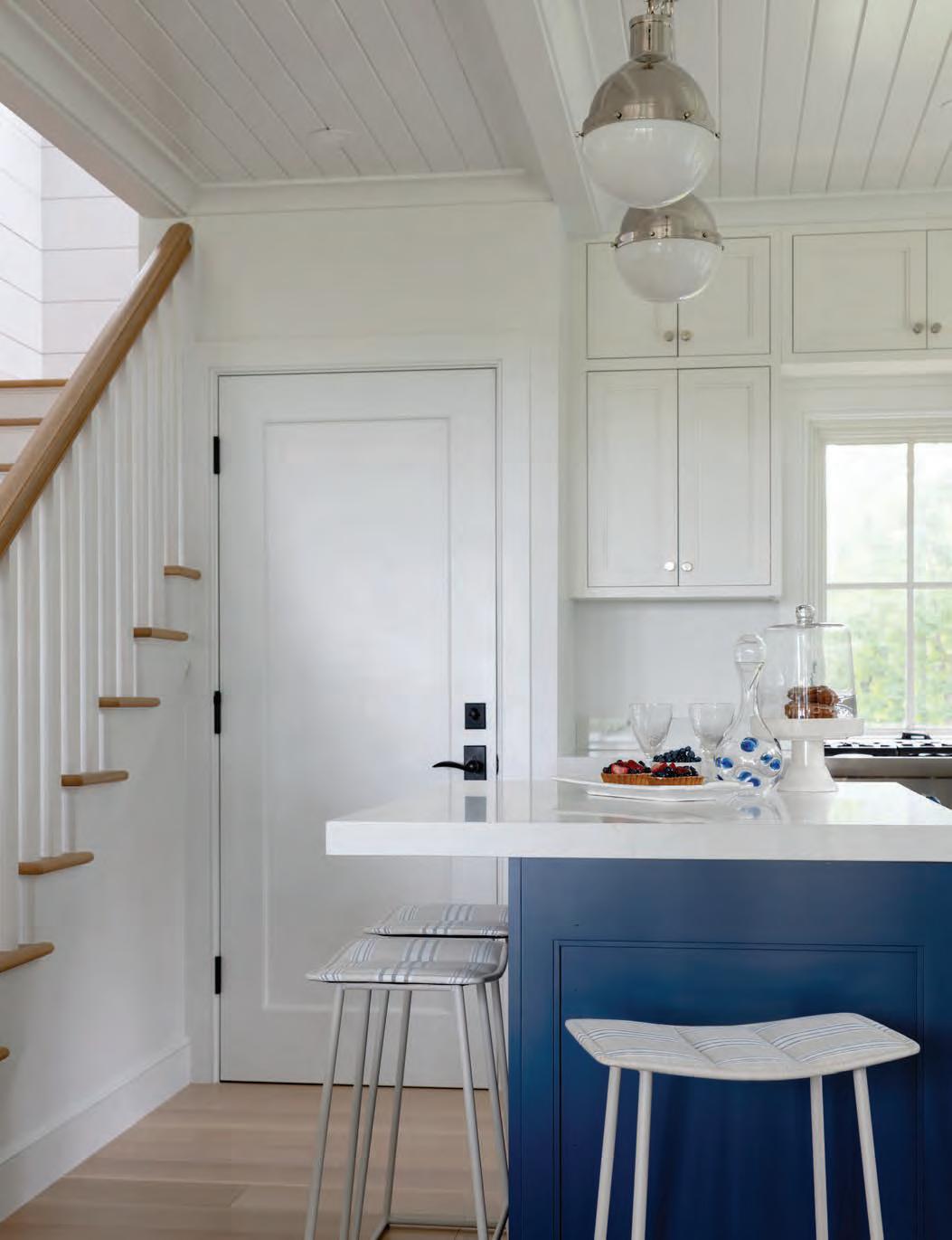
TMS Architects & Interiors and Weekender House collaborated to deliver unique storage solutions tailored to the homeowners’ needs.
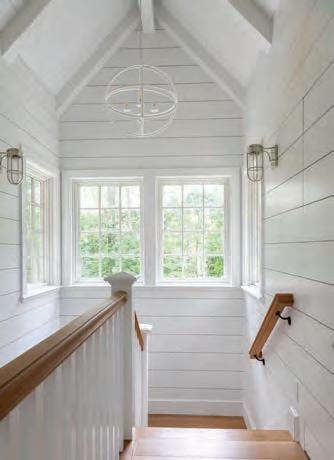
Thoughtfully placed windows and eaves give the cottage an open and airy atmosphere.
in the first-floor dining area during the build-out walk-through with the owners and Bailey. “I realized the cottage needed to provide ‘primary residence’ amenities,” she says, “so we and the TMS team got to work devising clever features, such as easy-access chargers in the dining space.”
Villandry lived and worked in New York City before returning to New England, where she grew up. “I was accustomed to designing tinier homes for clients in the city,” she says. “So even though small-space living is not exactly our typical client at Weekender House, for me it was something I was very familiar with.
“We get excited when we have projects like this, because it means you have
to get creative,” she continues. “You have to find more flexible storage solutions and use every nook and cranny.” In the cottage, she also included pieces of furniture that serve dual purposes. “The ottomans in front of the sofa are storage but also seat height, so they can be pulled over to the dining table to provide additional seating.”
To reflect the beautiful location — just a short drive up the coast from the New Hampshire border — and its expansive views of the marsh and the Atlantic Ocean beyond, Villandry selected soothing seaside hues for the interior. “Because it is so small, we kept the color palette very uniform throughout,” she says. “The client wanted a blue for her kitchen

When opened, the Bifold panoramic doors expand the space and offer seamless indoor–outdoor living.
LIVING SMALL
island, and so that set the tone for mixing in seafoam greens and other soft blues.”
She says the goal was to keep the space from feeling chaotic. “We wanted to lean into a retreat-type feeling.”
Overall, the guesthouse has proven to be a treat for the homeowners. “It is a lovely escape, which wasn’t expected,” says Villandry, who believes that even after the main house is completed, the homeowners will still find time to enjoy the cottage. “The luxury and intimacy allow them to pretend they are going away for the weekend, but they are only steps away from their main home.” NHH
PROJECT TEAM
ARCHITECT: TMS Architects & Interiors 603-436-4274 • tmsarchitects.com
INTERIOR DESIGN: Weekender House 603-427-8658 • weekenderhouse.com
BUILDER: Greenier Builders, Inc. • 603-396-8114 greenierbuildersinc.com

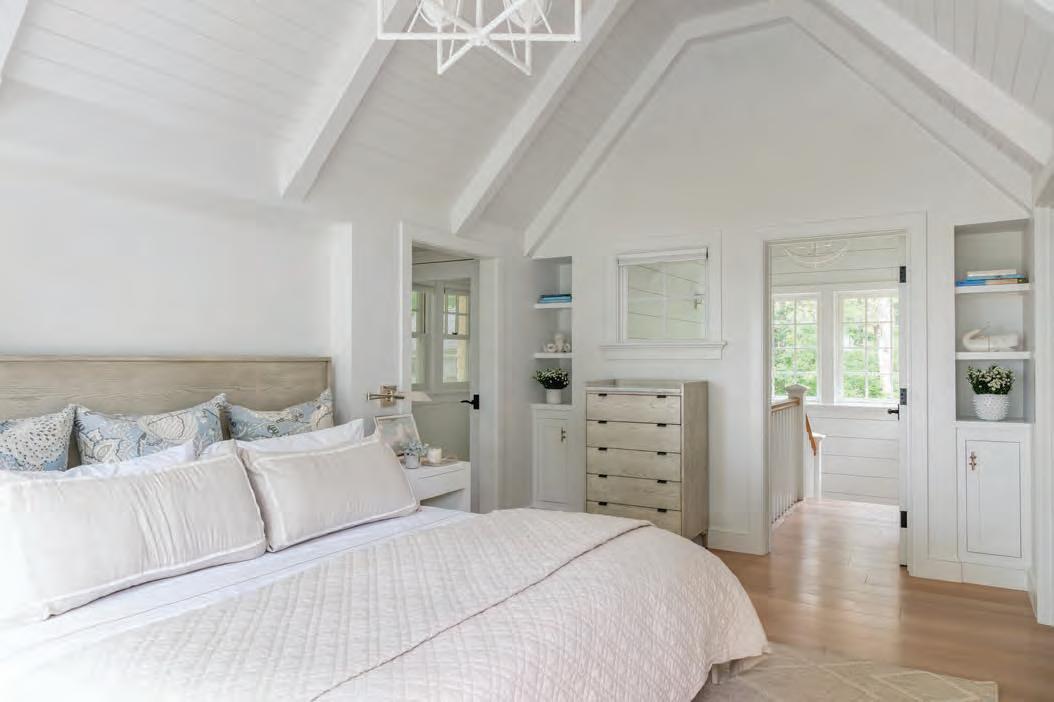
The cottage is ideally situated to enjoy gorgeous water views.
The upstairs bedroom is a study in shades of white and cream, providing a calm oasis, even during busy family gatherings.

COMING IN OCTOBER: THE GRAND OPENING OF OUR NEW WEST LEBANON SHOWROOM!


MARK YOUR CALENDAR
Events Around the State
Compiled by Elisa Gonzales Verdi

OCTOBER 11 – 12
Lakes Region Parade of Homes Tour
This local home show and design tour is a beloved annual Lakes Region tradition. The self-guided tour features stunning, professionally designed new and renovated homes in Lakes Region communities. Attendees can also meet the talented builders while learning about the newest trends, products and techniques. For ticket information and times, visit lakesregionparadeofhomes.com
SEPTEMBER 4
Vintage & Vine — A Wine Festival in Historic Style
Now in its 37th year, Vintage & Vine is Strawbery Banke Museum’s signature fine wine and food festival, championed by the board of trustees. Sip curated wines and indulge in delicious bites from top chefs, caterers and restaurants as you explore the museum’s historic grounds and gardens. Curated wine selections pay homage to maritime details, historic houses and more, adding a layer of historical richness to the tasting experience. $40 to $150. 5 p.m. Strawbery Banke, 14 Hancock St., Portsmouth. strawberybanke.org
SEPTEMBER 6
Composting: How and Why?
Compost happens, but there are techniques for making the process quicker and more successful. A short presentation will focus on the purposes for and the science behind composting. Attendees will then venture out into the Demonstration Gardens to tour the composting area and get
hands-on with materials, tools, as well as several types of composting structures and solutions. Active demonstrations will highlight best practices, and we’ll answer your composting questions. Presented by Jason Phelps, UNH Extension Master Gardener. $10 for members, $15 for nonmembers, 9:30 a.m. to 11 a.m., NH Audubon’s Massabesic Center, 26 Audubon Way, Auburn; extension.unh.edu
SEPTEMBER 6–7
River Valley Artisans’ Art, Wine and Cruise-In Festival
Summit Winery has joined with the River Valley Artisans for a fabulous weekend of art, wine, food and fun. Enjoy a wine tasting, and stroll among the displays where the artists show their work and offer for sale oil paintings, watercolors, leatherwork, carved eggs, art photography, fine jewelry, fiber art, wooden ware, other handmade items, classic cars and other surprises. Saturday and Sunday, 10 a.m. to 4 p.m., Summit Winery, 719 Route 12, Westmoreland. rivervalleyartisans.com
SEPTEMBER 16
2nd Annual Writing Festival at the John Hay Estate
Mark your calendars for an extraordinary day of literary exploration and creativity. This full-day writing festival returns, offering you the opportunity to learn from industry experts, develop your craft through hands-on workshops, and connect with fellow writers in our vibrant regional community. Set against the backdrop of early autumn at the estate, this festival promises to inspire and energize your writing practice. Prices vary.
8:30 a.m. to 4 p.m. John Hay Estate at The Fells, 456 Rt. 103A, Newbury. thefells.org
SEPTEMBER 20–21
Falling Leaves Craft Fair
Don’t miss this fabulous arts and crafts fair with over 90 amazing artisans. Elise will demonstrate her chainsaw artistry during the fair both days! Some of the exhibits will include candles, goat milk soaps, gourmet honey, wood carvings, soft sculpture, leather jewelry, local maple syrup products, pottery, 3D toys, CBD products, hand-poured soaps/personal care products, charcuterie boards, wildlife and landscape photography, pet products, clothing, books and lots more. Friendly, leashed dogs are welcome. This craft fair is held rain or shine. Free. 10 a.m. to 5 p.m., Saturday and 10 a.m. to 4 p.m., Sunday. Tanger Outlets, 120 Laconia Road, Tilton. lakesregion.org
SEPTEMBER 20–21
Portsmouth Fairy House Tours
The world’s largest fairy house tour is back for a weekend of magic. Peruse the enchanted fairy and gnome homes, watch a ballet, visit Pickwick’s Fairy Bazaar, take a photo in the fairy photobooth, add a bit of whimsy to your outfit at the fairy face painting studio and more. Tour more than 250 fairy houses made by professionals, community members and students. Prices vary. Strawbery Banke, 14 Hancock St., Portsmouth. fairyhousetour.com
SEPTEMBER 25–28
Deerfield Fair
At 148 years old, the season closes out with the oldest family fair in New England. Enjoy storied traditions like super pumpkin and squash weigh-offs, cattle pulls, horse shows, pig scrambles and more — not to mention magicians, highflying circus acts, music, livestock demonstrations, 4-H events, square dancing and much more. Prices vary. Thursday, Friday and Saturday: 8 a.m. to 10 p.m. Sunday: 8 a.m. to 7 p.m., Deerfield Fair Grounds, 34 Stage Road, Deerfield. deerfieldfair.com
PHOTO BY ROB KAROSIS
MONDAYS, THURSDAYS & SATURDAYS IN OCTOBER
Castle in the Clouds
Graveyard Walking Tour
Join us on a walk around the property to view the remnants of cemeteries from long ago! You’ll also view the accompanying cellar holes on this informative history walk, discussing the families that lived there and the funerary traditions from each time period. $15 per person, Mondays and Thursdays, 3 p.m. to 5 p.m., and Saturdays 11 a.m. to 1 p.m. Castle in the Clouds, 455 Old Mountain Road, Moultonborough. castleintheclouds.org
OCTOBER 4–5
Autumn Craft Festival on the Lake
Over 85 juried craftsmen and artisans from all over New England will display their American-made works in scenic Meredith. Free. Saturday, 10 a.m. to 6 p.m. Sunday, 10 a.m. to 4 p.m. Mill Falls Market place, Rte. 3, Meredith. castleberryfairs.com
OCTOBER 10–12
78th Annual Warner Fall Foliage Festival
If you’re a lover of fall in New England, this is the event for you. The best part? It is all free. Come and celebrate the rural life and vibrant foliage at this family-friendly community festival. Three days of events include a lineup of openair concerts, a 5K road race, a kids’ fun run and dance party, street performers, food, amusement rides and so much more. Free. All day, downtown Warner. wfff.org
OCTOBER 11–13
Monadnock Art Tour
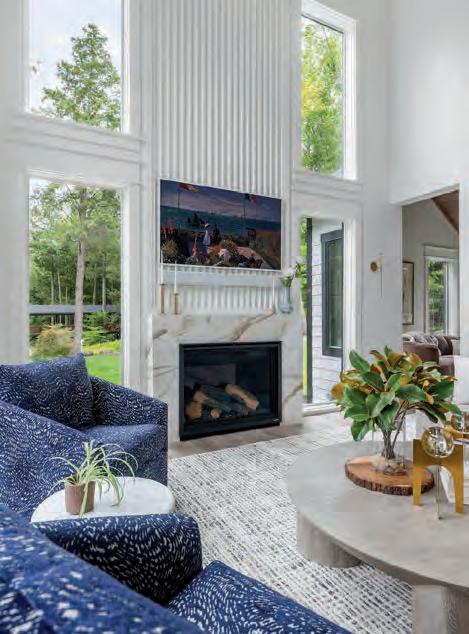



The Monadnock Art Tour is the oldest and largest artist studio tour in New Hampshire. It occurs annually in October, with 81 participating artists and 65 inspiring studios in wonderful locations! This is a great chance to visit studios in Dublin, Hancock, Harrisville, Jaffrey, Marlborough, Peterborough and Sharon. monadnockart.org
OCTOBER 12
9th Annual Mt. Sunapee Duck Drop
Northcape Design Build is proud to be back for the 9th annual Duck Drop at Mount Sunapee Resort on October 12 from 10 a.m. to 2 p.m. with awards at 3 p.m. See you on the lift as we toss ducks, win prizes and raise money, all for wonderful charities. All proceeds will be donated to support the Boys & Girls Club of Central New Hampshire. Prices vary. 10 a.m. to 2 p.m. Mount Sunapee Resort, Newbury. nhduckdrop.com
NOVEMBER 1–2
Fall Art Tour in Exeter
Exeter’s vibrant art community invites you to stroll through their charming downtown, meet the makers, see fine art and crafts, and discover off-the-beaten-path artists’ studios. This self-guided tour will take you to 14 studios and galleries all within a 1.5-mile stretch. Both days, 10 a.m. to 4 p.m. exeterfallarttour.com
New Hampshire Home is on the lookout for events that may interest our readers. If you have one to submit for consideration, send details two months before issue date, to egonzalesverdi@nhmagazine.com.





PARTING SHOT

THIS TEMPLE FOLLY that overlooks a frog pond in the gardens at Juniper Hill Farm provides a quiet place for reflection. The structure is modeled after a temple in King Charles’s garden at Highgrove in the UK, which was originally designed by Isabel and Julian Bannerman.
For more on this and other follies at Juniper Hill Farm, see the article “Smitten With Follies,” available on New Hampshire Home’s website, nhhomemagazine.com. To learn more about the gardens at Juniper Hill Farm, check out Joseph Valentine’s website at josephvalentine.com
Photo by Joe Valentine

