KITCHEN TRENDS , HERE TO STAY COOKING FROM THE GARDEN


KITCHEN TRENDS , HERE TO STAY COOKING FROM THE GARDEN


Where design, innovation and quality unite. Let’s create together. dreams actualized







Bertch custom vanities through November 19! 40%OFF

It’s custom. Delivered in 5 weeks. Save 40%.
You seldom see these three claims together. Yet, The Ultimate Bath Store is happy to help you a ord your dreams. We make “custom” easy and now a new vanity is more a ordable than ever. You can save 40% on any Bertch custom vanity and it takes just 5 weeks to deliver. Really! Choose from more than 20 vanity styles, 9 leg pro les plus almost 200 wood and nish combinations. Add the latest hardware and unique features like under sink caddies and pull-out organizers. We can unlock all this Made in America company can do for you. With your savings, you’ll be able to enjoy the other xtures and accessories you’ve imagined.










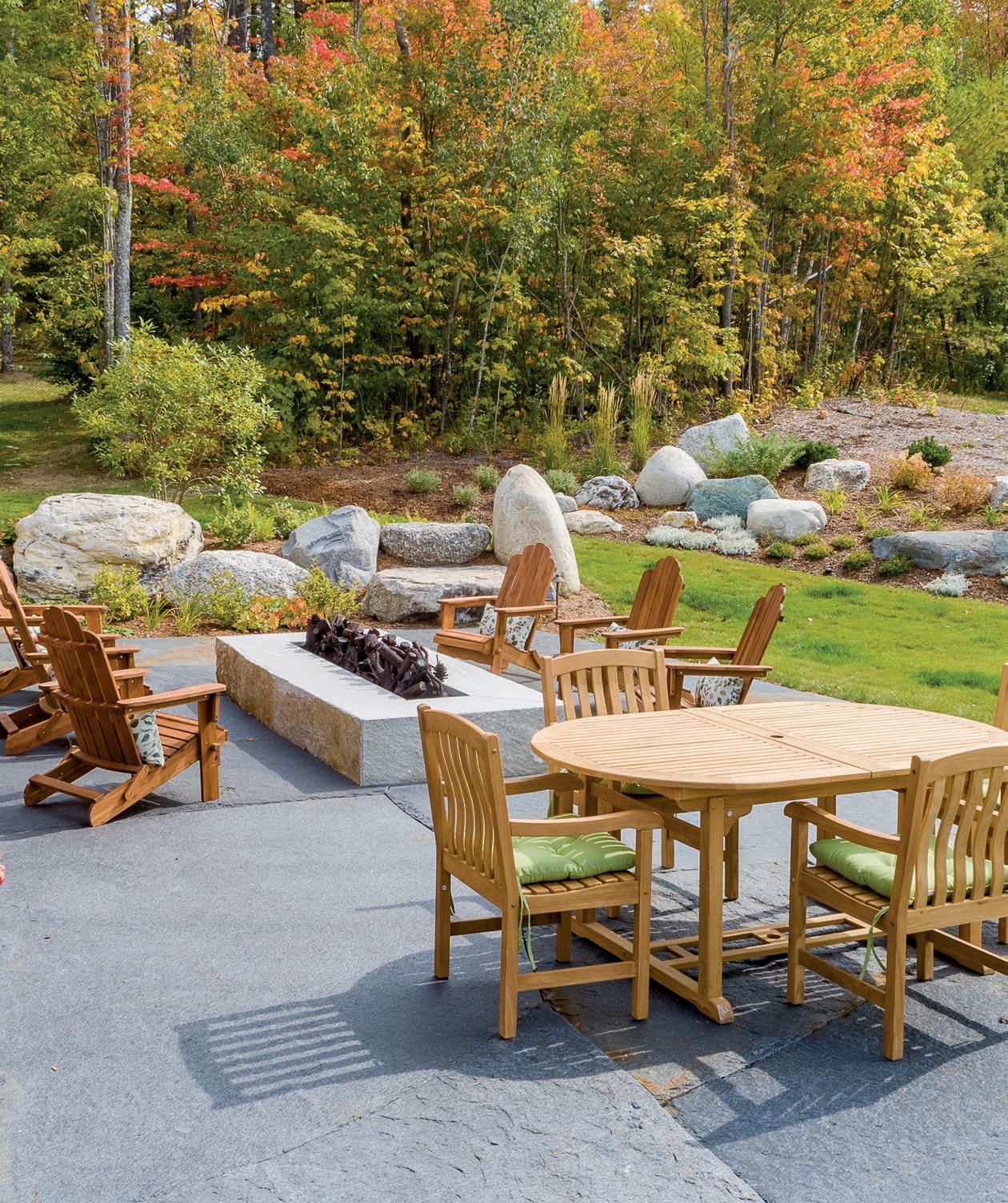



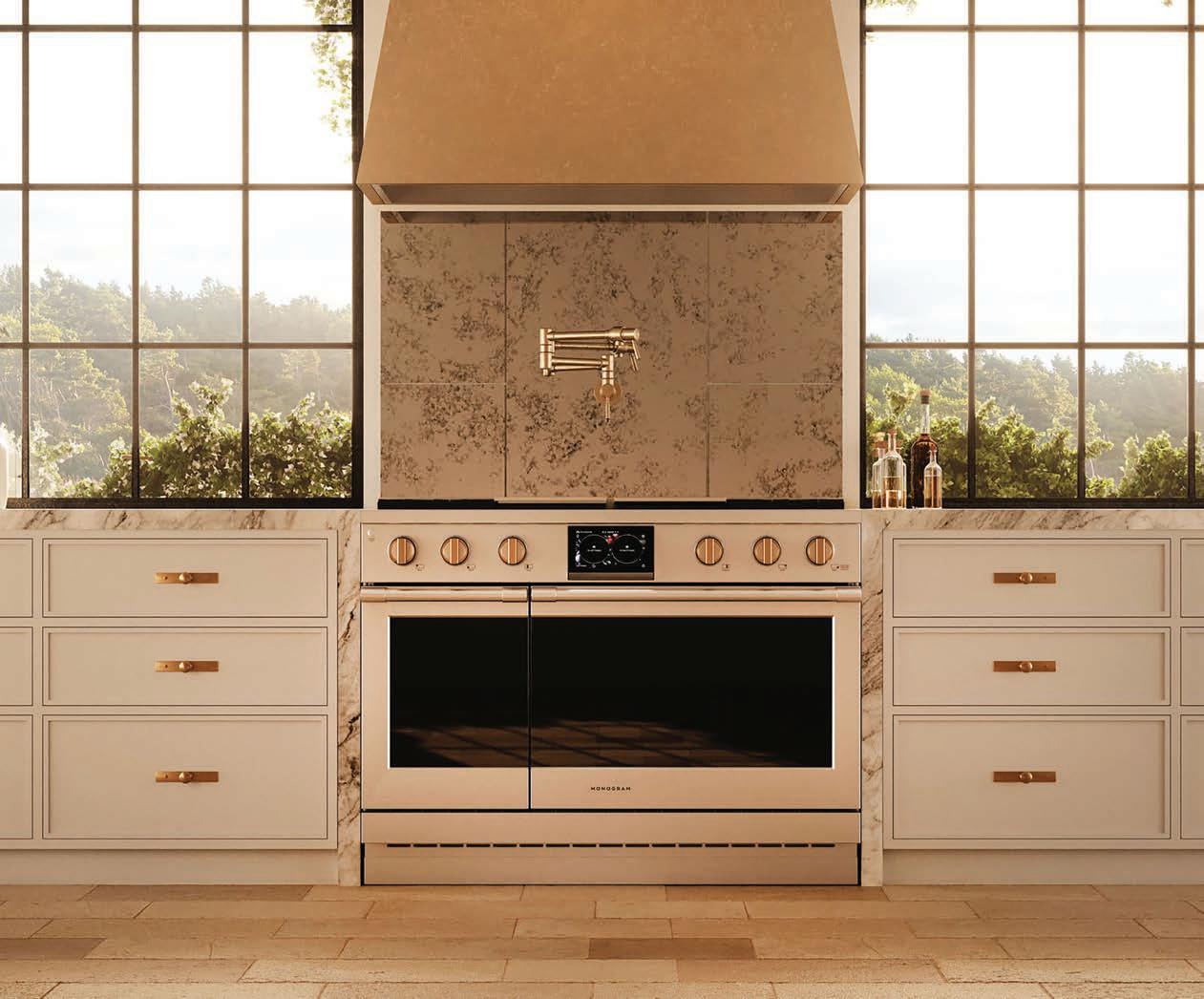
The experts at Ferguson Bath, Kitchen & Lighting Gallery are here to help create a home that’s as extraordinary as you are. Any project, any style, any dream—bring your inspiration to Ferguson Bath, Kitchen & Lighting Gallery. Visit build.com/ferguson to schedule your personalized showroom experience today.

A good custom cabinetmaker will work with a client’s wishes for specialty personalization
Q: We’re just learning about the different cabinetry types: Custom, Semi-Custom and Stock. What are the differences?
A: It can seem overwhelming at first, with all the cabinet choices available! So let’s see if we can break it down a bit. At the least expensive end is stock. Stock cabinetry is built in advance of any orders, and is warehoused in various sequential sizes. (For example, 30” base cabinet, 33” base cabinet, 36” base cabinet, etc.) Your choices for personalization are quite limited, as is the ability to accommodate a
home’s architecture. Using fillers (solid stock or plywood to fill in gaps adjacent to walls) is a common way to make things fit. Options for door styles, materials, and finishes will also tend to be minimal.
Moving up a level is semi-custom. The higher price of semi-custom means more options, more design flexibility and more finish choices. Semi-custom is built to order, but again sizes will be restricted to standardization. The better companies will offer 1” increments. The lead time for semi-custom cabinetry will also be longer than stock cabinetry.
Finally at the top is custom. As you might guess, it carries the highest price
tag, but will provide you with the greatest number of choices in all categories. Furthermore, a good custom cabinetmaker will work with a client’s wishes for specialty personalization, whether it involves a clever design for pet care, or storage method for treasured cookware or customizing a cabinet to fit just right into the structure of an old home.
Q: We are starting on a redesign of our kitchen, should we be looking at styles first, or our needs first?
A: While it is fun to browse through a collection of beautiful images, it is always a good idea to gather a list of things that
❛❛ It’s not critical to conjure up every detail, just do your best to pick the important ones ❜❜
are important to you in your new kitchen. Chances are very good there are some things you are living with now you wish you weren’t! And at this stage, it’s not critical to conjure up every detail, just do your best to pick the important ones. Whether it’s storage ideas or appliance location or how many people might end up in the kitchen on a holiday!
Q: Has the kitchen “work triangle” become obsolete?
A:
Ah, the work triangle, a design staple since the 40’s! An observation in efficiency, saving steps in meal prep, cooking and


clean up. No more than 26 feet in total, over three legs between the range, sink and refrigerator. While it has been sensibly applied to many kitchens of the past, it continues to have some validity today, depending upon the needs of the client. Then, it was common for just one person to be making the meals, but today’s world has created a need for zones. To be specific, five zones: food storage, object storage, prepping, cooking, and cleaning. With many kitchen designs today being developed in the “open concept,” the zone system is an apt and efficient way to create a great and useful layout.
Q: If we choose to go with painted cabinetry, is there a color we shouldn’t use in the kitchen?
A:If there is a likely possibility of selling your home in the future, neutral shades tend to show well. Even variations of neutral (soft blues or greens, for example) can be lovely if done with a careful touch. And for those with tastes that run more bold, well-designed kitchens have been amazing in deeper colors such as, grays, navy, reds and even black. The one color that seems to get a universal thumbs-down: purple. (But we’re not judging!) ■



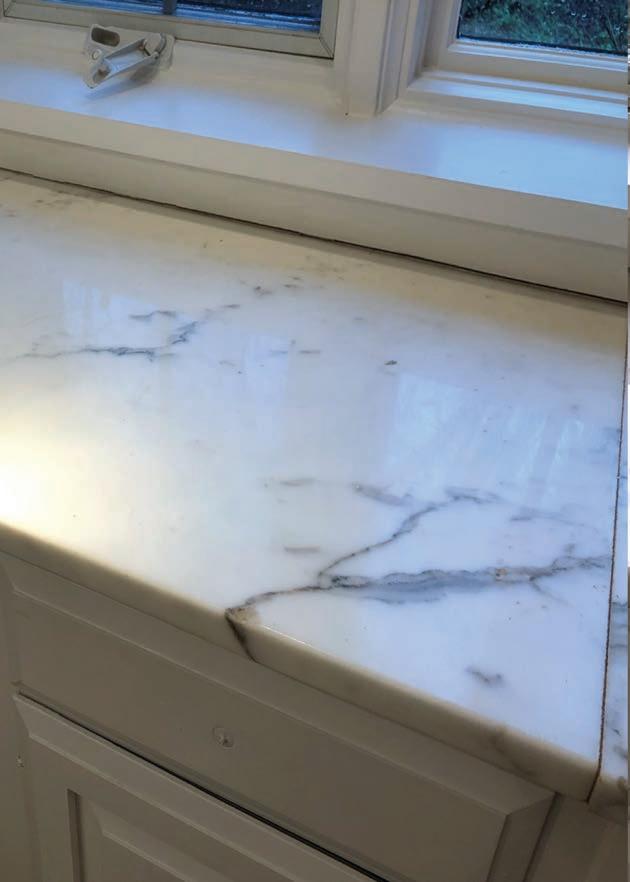

§







55 Kitchen & Bath Showcase
By Brion O’Connor | Photography by John W. Hession FEATURES
These homeowners worked collaboratively with their designers and builders to bring these dream kitchens and baths to life.
By Emily Reily | Contributing Photographers
68 A New Home Atop the Hill
A 1970s California-style ranch gets a modern update that accommodates large family gatherings and embraces stunning views.
22 From the Publisher 26 Favorite Finds Items for the Kitchen & Bath By Amanda Andrews
Home Cooking Cooking from Garden By Mary Ann Esposito 42 Inspiration A Masterful Makeover
By Emily Reily
Photography by John W. Hession
48 Garden Rx Japanese Maples
By Robin Sweetser
Photography by Joe Valentine
80 Kitchen Trends
Time to Refresh By Todd Walker
Photography courtesy Vermont Cabinetry
86 By Design
AIANH Design Awards By Bonnie Kastel
Contributing Photographers
91 Home Resources
92 Calendar
96 At Home in New Hampshire
The Ritual of Eating By Dan Szczesny
Illustration by Carolyn Vibbert

residential commercial interior design


We






Amanda Andrews is the associate editor for the New Hampshire Business Review, a Yankee Publishing publication, the parent company of New Hampshire Home.
Mary Ann Esposito is the host of the public television series “Ciao Italia,” now in its 29th season, and the author of 14 cookbooks, including her most recent, “Ciao Italia: Plant, Harvest, Cook!” She lives in New Hampshire. Visit her website at ciaoitalia.com.
John W. Hession is New Hampshire Home’s photo editor as well as a photographer and filmmaker specializing in architecture, design, food and advertising. He is currently working on a series of films for the New Hampshire Dance Collaborative. See his work at advanceddigitalphotography.com.
Morgan Karanasios is New Hampshire Home’s photographer. While she was a student in Dijon, France, she took photographs throughout Europe and continues to develop her passion for photography.




Bonnie Kastel is executive director for the New Hampshire chapter of the American Institute of Architects (AIANH). She is actively engaged in program development, including events like the annual Architecture Design Awards Program, which recognizes architectural design excellence around the state and makes the public aware of how this design contributes to vibrant, sustainable communities.
Brion O’Connor is a freelance writer and journalist whose work has appeared in many publications, including Men’s Journal, Sports Illustrated, ESPN, The Boston Globe, The New York Times, Bicycling, Men’s Fitness, Boston Magazine, New Hampshire Magazine and numerous in-flight magazines.
Emily Reily is a freelance journalist for several online music and entertainment sites, and has been published in New Hampshire Union Leader, New York Times for Kids and the Washington Post Magazine’s “Opening Lines” section. A former newspaper photojournalist, copy editor and page designer, Emily lives in Dover.
Robin Sweetser writes on gardening for the Sunday Concord Monitor and is a contributor to the Old Farmer’s Almanac, among other publications. A former Seacoast resident, she now lives and gardens in Hillsborough.



Dan Szczesny is a journalist, author and speaker who has written several books of travel memoir, poetry and essays. His newest book is “NH Rocks That Rock: An Adventure Guide to Twenty-Five Famous Boulders of the Granite State.” Learn more at danszczesny.wordpress.com.
Carolyn Vibbert is a Portsmouth illustrator whose work also appears on packaging for food and wine brands such as Barbara’s, Stone Cellars and Williams Sonoma.
Todd Walker is the CEO of Vermont Custom Cabinetry based in North Walpole, NH, and is an expert in the industry. The company has been designing and building fine cabinetry and millwork for all areas of the home since 1982.
SEPTEMBER/OCTOBER 2022 V OL. 16 | NUMBER 5 nhhomemagazine.com
VICE PRESIDENT/PUBLISHER Ernesto Burden
ART DIRECTOR John R. Goodwin
PHOTO EDITOR John W. Hession
PHOTOGRAPHER Morgan Karanasios
CREATIVE SERVICES DIRECTOR Jodie Hall
SENIOR GRAPHIC PRODUCTION ARTIST Nicole Huot
CONTRIBUTORS
Amanda Andrews, Robert Cook, Mary Ann Esposito, Bonnie Kastel, Brion O’Connor, Erin Reily, Robin Sweetser and Dan Szczesny
ADVERTISING SALES MANAGER
Jessica Schooley (603) 345-2752 jessicas@yankeepub.com
ADVERTISING & EVENTS SALES DIRECTOR Jenna Pelech
OPERATIONS MANAGER Ren Chase
SALES & EVENTS COORDINATOR Paul Milone
BUSINESS & SALES COORDINATOR Paula Veale
DIGITAL OPERATIONS & MARKETING MANAGER Morgen Connor
VP/CONSUMER MARKETING Brook Holmberg
VP/RETAIL SALES Sherin Pierce
BILLING SPECIALIST/IT COORDINATOR Gail Bleakley
EDITORIAL CORRESPONDENCE
New Hampshire Home 250 Commercial Street, Suite 4014 Manchester, NH 03101 (603) 624-1442
SUBSCRIPTIONS
Subscriptions, New Hampshire Home PO Box 37900, Boone, IA 50037-0900; Call (877) 494-2036 or email customerservice@nhhomemagazine.com; subscribe online at nhhomemagazine.com
NEW HAMPSHIRE GROU P An Employee-Owned Company
© 2022 Yankee Publishing, Inc.
New Hampshire Home is published bimonthly by Yankee Publishing, Inc.; 250 Commercial Street, Suite 4014, Manchester, NH 03101; (603) 624-1442. All rights reserved. Reproduction in whole or in part without the publisher’s written permission is prohibited. The publisher assumes no responsibility for any mistakes in advertisements or editorial. Statements and opinions expressed in this magazine do not necessarily reflect or represent those of this publication or its officers. While every effort has been made to ensure the accuracy of the information contained in this publication, Yankee Publishing, Inc.: New Hampshire Home disclaims all responsibility for omissions and errors.





AS I WRITE THIS, my office is one of a last few intact bastions in our facility, which is being rapidly dismantled by a crack team from NewVo Interiors for reassembly in the Waumbec Mill building, a few blocks down from our current space in Manchester’s historic Millyard. I came in this morning intending to finish this column immediately. I’d promised it to our art director a couple of days ago and we’re shipping the issue tomorrow. Instead, I spent an hour helping relocate some computers that need to be up, running and connected to the network for remote access, despite no longer having cubicles to live in. I got on the phone with IT. I triaged email, which had piled up over the last two days of move-related hubbub. I checked in and got my marching orders from our operations manager and digital manager, who between them have spearheaded the massive amount of effort and coordination it takes to clear out an unduly large space that has been accumulating detritus for more than 20 years.
The day the company moved into this space is seared into the national psyche: Sept. 11, 2001. I was on my first tour of duty with the organization (this is my third go-round), working as a very early online editor for McLean Communications and The Telegraph in Nashua — both owned by the same company back then. While many of my McLean colleagues were gathered around a television with rabbit-ear antennas in this then-new space at 150 Dow Street, I was at The Telegraph in Hudson, redesigning the front page of the website and updating it all day and long into the night with news of the attacks and their aftermath.
Our team, the McLean Communications team until the end of August (thenceforth simply part of the Yankee Publishing, Inc. family), gathered yesterday at the end of the day to reflect on the passage of time, the many people who have come and gone (and sometimes come back!), the changes in the world, in technology, in publishing, that have happened since that strange and terrible day. Many of the people on the team are new and heard the stories for the first time. Many had been there that day, and the decades following. It was a moment of bonding and connection, a passing on of culture and lore.
And it was bittersweet. Moving always is. I’ve moved homes plenty in my personal life, and been a part of two full-scale office moves now. Whether you want to see it metaphorically or literally, some piece of each of our spirits imprints on the places we spend time. When we move, we leave something behind while simultaneously gaining new possibilities and perspective. It is the pain of the small death always required by growth.
Our team is excited about this move; about the new space, about the outlook for New Hampshire Home and all of our publications, events and custom publishing and marketing projects. We’re excited to be fully adopting the name Yankee Publishing, Inc. as our own — a long time coming since McLean’s purchase by Yankee ten years ago. And yet... goodbyes are hard.
Which brings me at last to the reason I’m writing this column instead of Home’s editor, Erica Thoits. We bade farewell to Erica at the end of June, wishing her the very best on a new career adventure, and thanked her with deepest gratitude for her work on Home over the past few years and New Hampshire Magazine and other publications since 2005, when she joined the company as an intern. I’ll be introducing a new editor to you soon, but for today, I want to finish by thanking her again for her contributions to this magazine and all of our products over the years.
Even in seasons of great change there are constants, reflections of the eternity written on the human heart: friendship, family, home — things that have less to with exactly where your desk or your house is situated at any given moment and more to do with where your heart is in relation to all moments.

BY



When it comes to life outdoors, nothing outperforms the #1 name in outdoor living. Only Trex® is engineered to eliminate time-consuming maintenance while providing superior scratch, fade and stain resistance. From decking to railings, Trex o ers an array of eco-friendly products to help you design and build an outdoor living space to make all your dreams a reality. Visit trex.com for more outdoor living product ideas and inspiration from Trex.
Aristokraft has the style, selection and value you need to bring your vision to life. We know you need a kitchen that’s hardworking, but you want a room that’s a beautiful expression of your style. Whether updating an existing room or creating a new space, we’ll deliver quality products that stand the test of time. What you need. When you need it.




Rumford Stone has a sweet selection of natural stone, quartz, and porcelain surfaces. Choose from a wide array of colors from today’s top manufacturers to create eye-catching countertops that can be enjoyed for years to come. Homeowners, professional kitchen designers, and installers looking for selection, expertise, and service, trust Rumford Stone to take their creative vision and deliver finely crafted surfaces for every room in the house. Begin exploring the endless possibilities at the Rumford Stone Design Center and Slab Yard. If you or your clients can dream it, it’s probably here. Contact your local kitchen dealer or stop by our showroom today. Showroom: 95 Sheep Davis Road, Route 106 Pembroke, NH Slab Yard: 284 River Road, Bow, NH 603.224.9876 RumfordStone.com

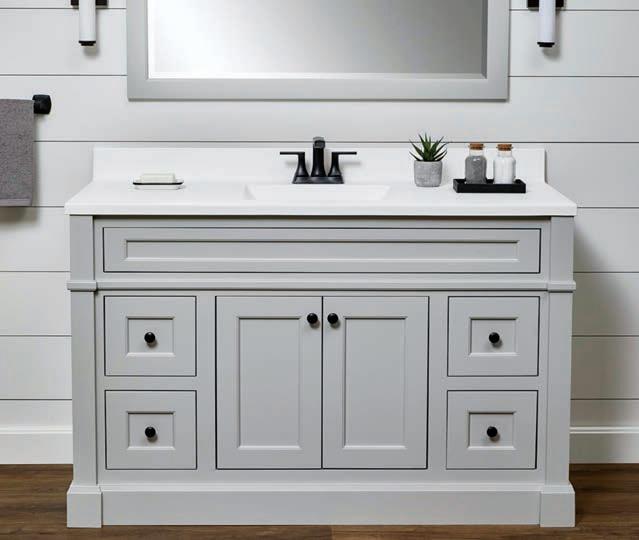

Enhance your bathroom with marble accents to house your toiletries for added sophistication. Pottery Barn · potterybarn.com Gently heat your towels with this wall-mounted electric towel warmer, perfect in the cooler months. Wayfair · wayfair.com Refresh your bathroom with a unique, high-quality Bertch vanity that can be customized to your style. The Ultimate Bath Store in Nashua · ultimatebathstore.com


Organize your fruits and veggies with this tiered fruit bowl that matches any style. Williams Sonoma in Salem · williams-sonoma.com

Emphasize waterinspired elements in your bathroom, such as these handcrafted glass vanity lights. Derek Marshall Lighting in Sandwich derekmarshall.com

Soak in a relaxing bath with an expandable tray for your book or tablet while enjoying a beverage. Bed, Bath & Beyond in multiple locations bedbathandbeyond.com




Whatever your style, you’ll find it at our bath, kitchen and lighting showrooms.


Elevate your space with this versatile wall shelf that can be used in a variety of spaces to showcase decor and/or store your items. Umbra · umbra.com


Give your kitchen a fresh new look by bringing in vintage-inspired elements like this linear chandelier. The Lighting Showroom in Bedford thelightingshowroom.us
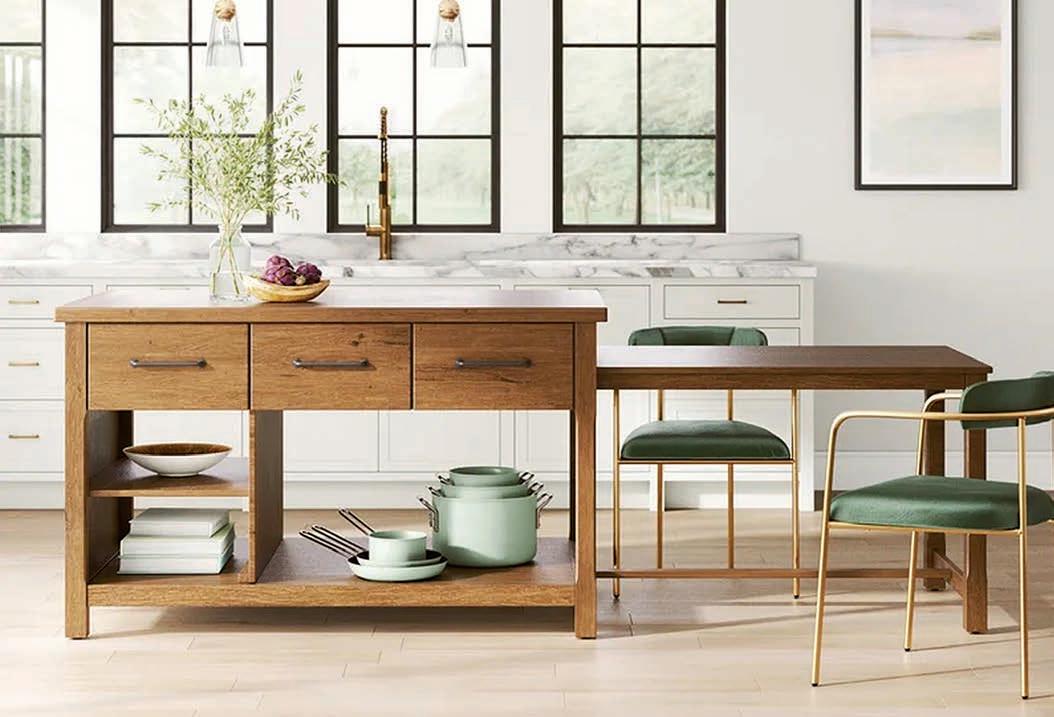
Choose a kitchen island that offers plenty of storage and prep space, but also offers additional seating with a collapsible extension feature. Joss & Main · jossandmain.com

Serve your guests rich coffee and espressos with a Nespresso machine and milk frother, using double-walled coffee glasses for that extra spark of elegance. Sur La Table · surlatable.com
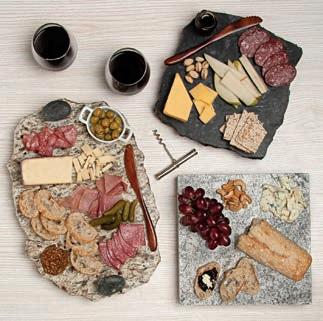
Entertain guests with hors-d’oeuvres served on one of these granite-top lazy susans. Sea Stones in Windham · sea-stones.com
With over 100 recipes—including modern spins on New England staples like clam chowder, brown bread, and Boston cream whoopie pies—this cookbook shines a spotlight on a trailblazing chef and pays homage to New England cuisine. Workman Publishing · workman.com










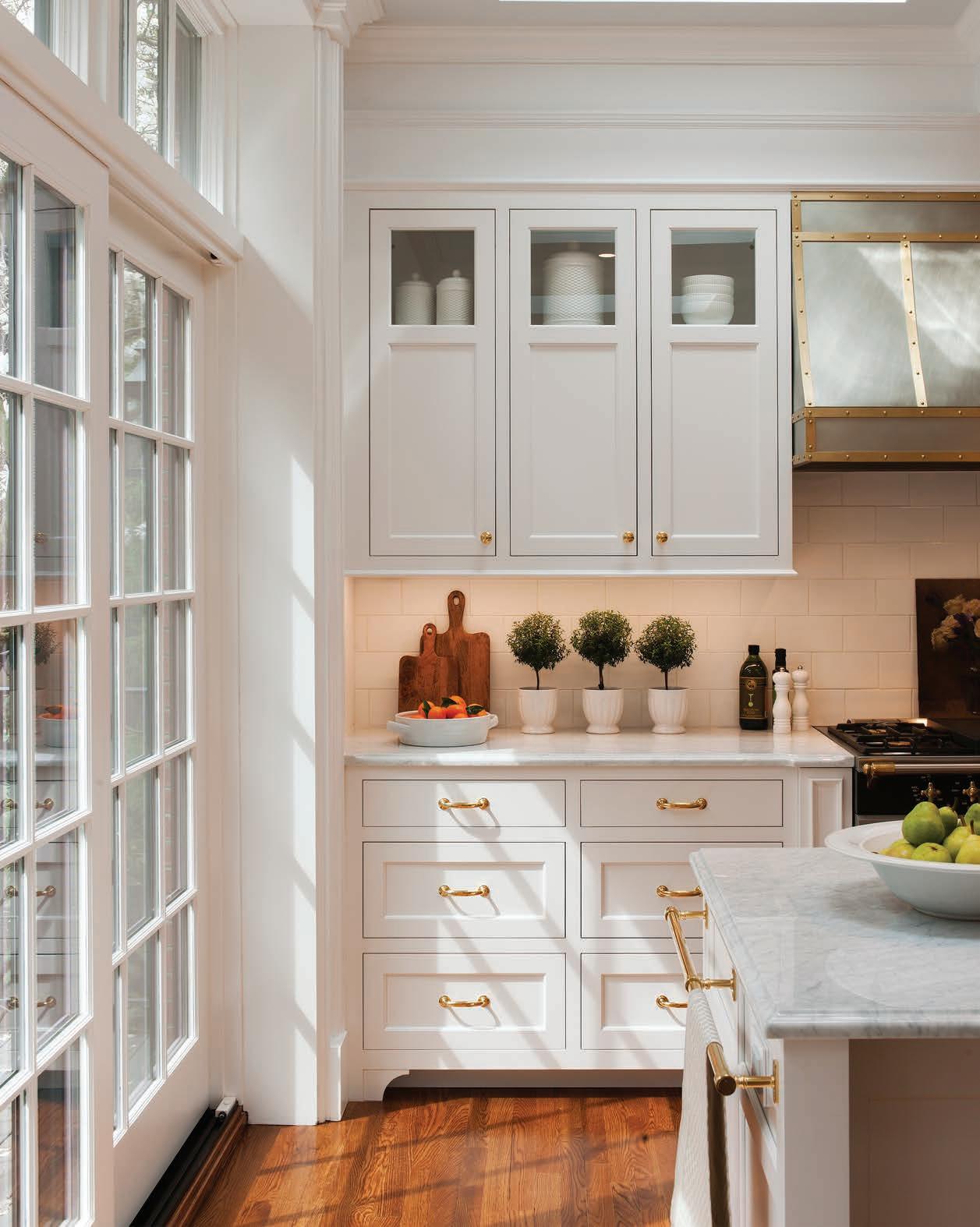




Enjoy the many rewards of eating what you grow.
Growing and maintaining a vegetable garden will ruin you. I know this for a fact because it has ruined me, and it is all my husband’s fault because he seduced me into believing that a garden would change our lives. It has. It owns us—and that is more than just OK. A plot of land roughly 30 by 60 feet has become the hallowed ground for growing enough vegetables to feed us as well as many of our neighbors.
It always stuns me when I realize what a powerful force our humble garden has become, because it is the connector and envy of everyone who happens to see it and wants to learn from it. Our garden has become a community magnet that brings friends and complete strangers to the top of the hill to see it—many of whom are often the surprised recipients of a just-picked head of crunchy lettuce or shiny, smooth eggplant in varying colors of midnight purple and soft violet or the plumpest, red tomatoes almost too beautiful to eat.
It is our choice to make the commitment to create a backyard garden so that we can maintain that healthy lifestyle and control the quality of what we eat. Backyard vegetable gardens and community gardens have made a huge comeback as many of us want both the assurance of quality and availability of our food and also the knowledge of how it is grown.
The garden is utilitarian in every way. There’s no white picket fence with roses spilling over it. Instead, a solar-powered wire fence is our defense against summer visitors—the deer, rabbits, skunks, woodchucks and, yes, even bears who come

to snack on the giant sunflowers. Inside the fence, the rows are precision-straight to maximize the amount of space for the vegetables that we grow. Through years of trial and error, the garden has taught us what to do and what not to do.
Keeping in mind that there are many who lack yard space, if your own garden is
BY MARY ANN ESPOSITO | PHOTOGRAPHY BY JOHN W. HESSION
out of the question, seize the season and join a community garden or support your local farmers markets.
What I love about our garden is the anticipation and the unexpected little pleasures that reward us for all those days spent sowing, thinning, weeding, mulching, watering and hoeing. NHH

4
Leave the heavy tastes of winter cooking behind, and make this delicate spring pasta dish with peas and shrimp all nestled together in a fresh lemon sauce that is a nice balance of lighter flavors—and pretty to look at, too.
6 tablespoons unsalted butter
2 cups minced leeks
1 large garlic clove, minced
Grated zest and juice of 2 large lemons
Salt and freshly ground black pepper to taste
8 ounces linguine
1½ cups light cream
16 large shrimp, peeled, deveined and cooked
1 cup fresh or frozen (thawed) peas
1. Melt the butter in a large sauté pan over medium heat. Add the leeks and cook until they are soft but not brown, about 5 minutes. Add the garlic and cook until it softens. Stir in the lemon zest and juice, and cook for 1 minute. Turn off the heat.
2. Bring a large pot of water to a boil. Add 1 tablespoon salt and the linguine and cook until al dente. Reserve ½ cup of the cooking water, then drain the linguine.
3. Stir the reserved pasta cooking water into the leek mixture in the sauté pan. Turn the heat to low and stir in the cream until well blended. Season with salt and pepper. Add the shrimp and peas. Add the linguine and toss well until all is blended and hot. Serve right away.
One of our favorite quick lunches is cooked yellow beets flavored with a simple marinade. The texture is smooth and velvety, and the longer the beets marinate, the more intense the flavor.
4 medium yellow beets
½ cup thinly sliced spring onions
1 clove garlic, finely minced
⅓ cup extra-virgin olive oil
3 tablespoons white balsamic vinegar
2 tablespoon honey
½ teaspoon dry mustard Salt to taste
2 tablespoons minced fresh thyme or flat-leaf parsley
1. Scrub the beets well; put them in a sauté pan and cover with cold water. Bring to a boil and cook over medium heat until fork-tender, about 20 minutes. (Or poke the beets here and there with a small knife and microwave them on high power until tender.) Drain, cool, peel and slice them into ¼-inch rounds.
2. In a bowl, whisk together the onions, garlic, olive oil, vinegar, honey, dry mustard and salt.
3. Put the beets in a shallow bowl and pour the dressing over them; toss to combine them well. Add the thyme or parsley and toss again. Cover and allow the beets to marinate for at least 2 hours at room temperature before serving. Or refrigerate overnight—this salad tastes even better the next day.


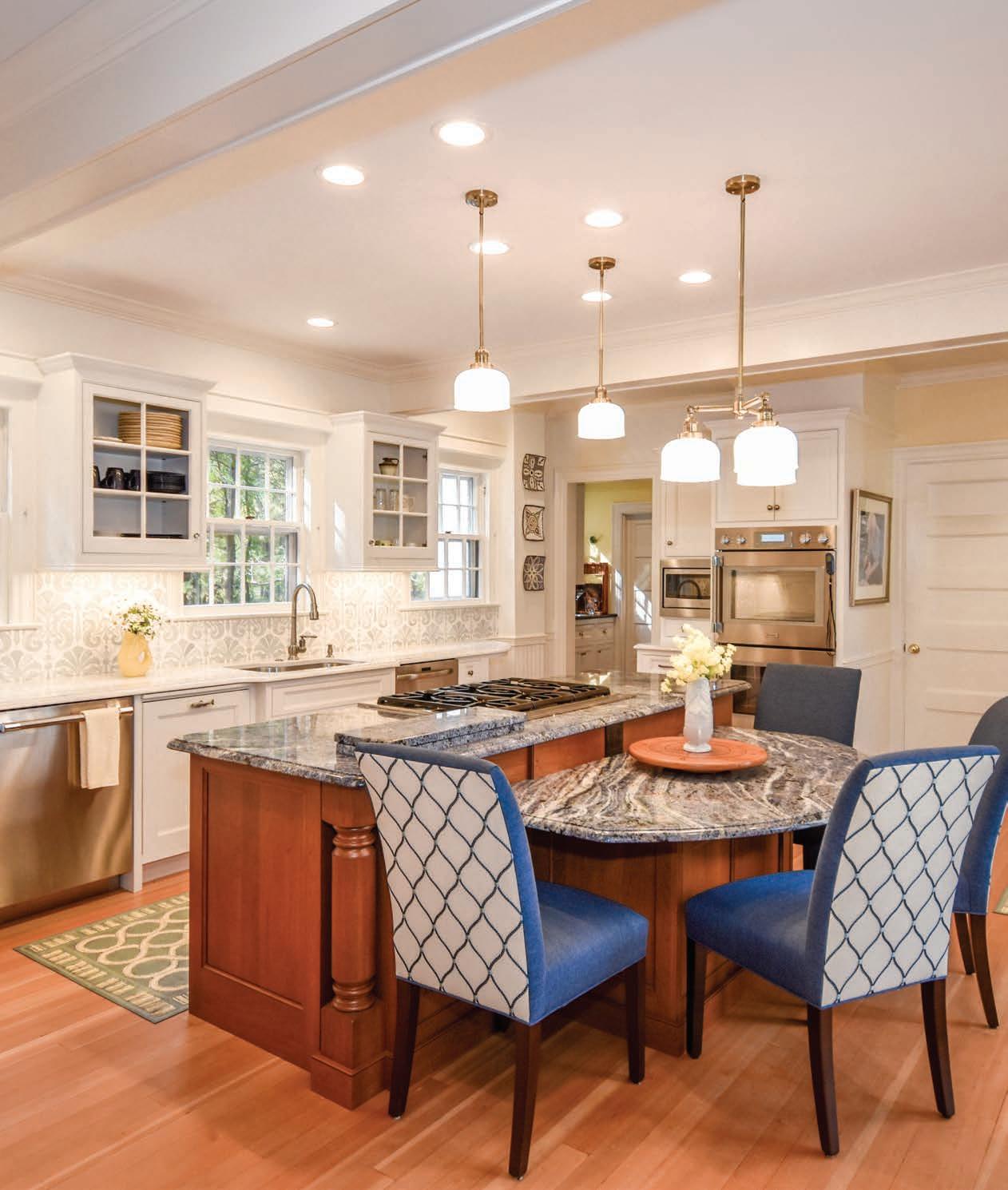



I use small eggplant for cooking because there are few seeds, and this eliminates the need to salt the slices to eliminate their bitterness. I do not peel them either, preferring to take advantage of all the antioxidant power in the skin, called nasunin. Eggplant parmesan should not be a heavy-tasting dish, and I find that frying the slices in peanut or vegetable oil instead of olive oil results in a lighter-tasting dish.
½ cup unbleached all-purpose flour
½ teaspoon salt
Freshly ground black pepper
2 medium eggplants, peeled and cut lengthwise into ¼-inch-thick slices
3 cups Nonna Galasso’s Neapolitan Tomato Sauce
½ cup peanut or vegetable oil, or more as needed
1 cup grated Parmigiano-Reggiano cheese
Preheat the oven to 350°F.
1. Combine the flour, salt and a few grindings of pepper in a heavy-duty paper bag. Close the bag and shake the ingredients to blend them. Add the eggplant slices a few at a time to the bag, close it and shake to coat the slices. Transfer the slices to a plate.
2. Spread a thin layer of tomato sauce over the bottom of a 9-by-13-inch casserole dish and set aside.
3. Heat the oil in a large sauté pan. Fry the breaded eggplant slices until they are deep golden brown on each side. As they brown, transfer them to a large platter.
4. Place a layer of the eggplant slices on top of the tomato sauce in the baking dish, slightly overlapping them. Spoon a thin layer of tomato sauce over the slices, then about a third of the grated cheese. Continue making layers until all the eggplant and cheese are used. Finish off the top layer with more tomato sauce.
5. Cover the dish tightly with aluminum foil and bake for 45 minutes. Remove the dish from the oven and allow it to sit for 15 minutes before cutting it. Serve warm or at room temperature.
You won’t find cold pasta salads in Italy, but every so often I take a little cultural license and inspiration from the garden for this refreshing room-temperature ziti and mixed vegetable salad.
4 cups halv
1 teaspoon sugar
¼ cup e
Juice of 2 large lemons
2 cloves garlic, minced
½ cup thinly slic
¼ cup minc
1 tablespoon plus 1 teaspoon salt
½ teaspoon freshly ground black pepper
1 cup dic
1 cucumber then cut cr
1½ cups dic
8 ounces cooked ziti
1. Put the tomatoes in a small bowl and sprinkle the sugar over them; toss and set aside.
2. In a large serving bowl, combine the olive oil, lemon juice, garlic, onions, parsley, 1 teaspoon salt, and pepper. Add the zucchini, cucumber and tomatoes with their juice and mix again. Add the cheese.
3. Bring a medium pot of water to a boil. Add the ziti and 1 tablespoon salt and cook until al dente. Drain well, then add the ziti while still warm to the vegetables and mix to combine well.
4. Cover and let stand at room temperature for 1 hour before serving.



Italia: Plant, Harvest, Cook!” In simple language, she distills decades of experience into advice for both growing and utilizing all kinds of vegetables. “Ciao Italia: Plant, Harvest, Cook!” $39.95, available on October 31, pre-order at












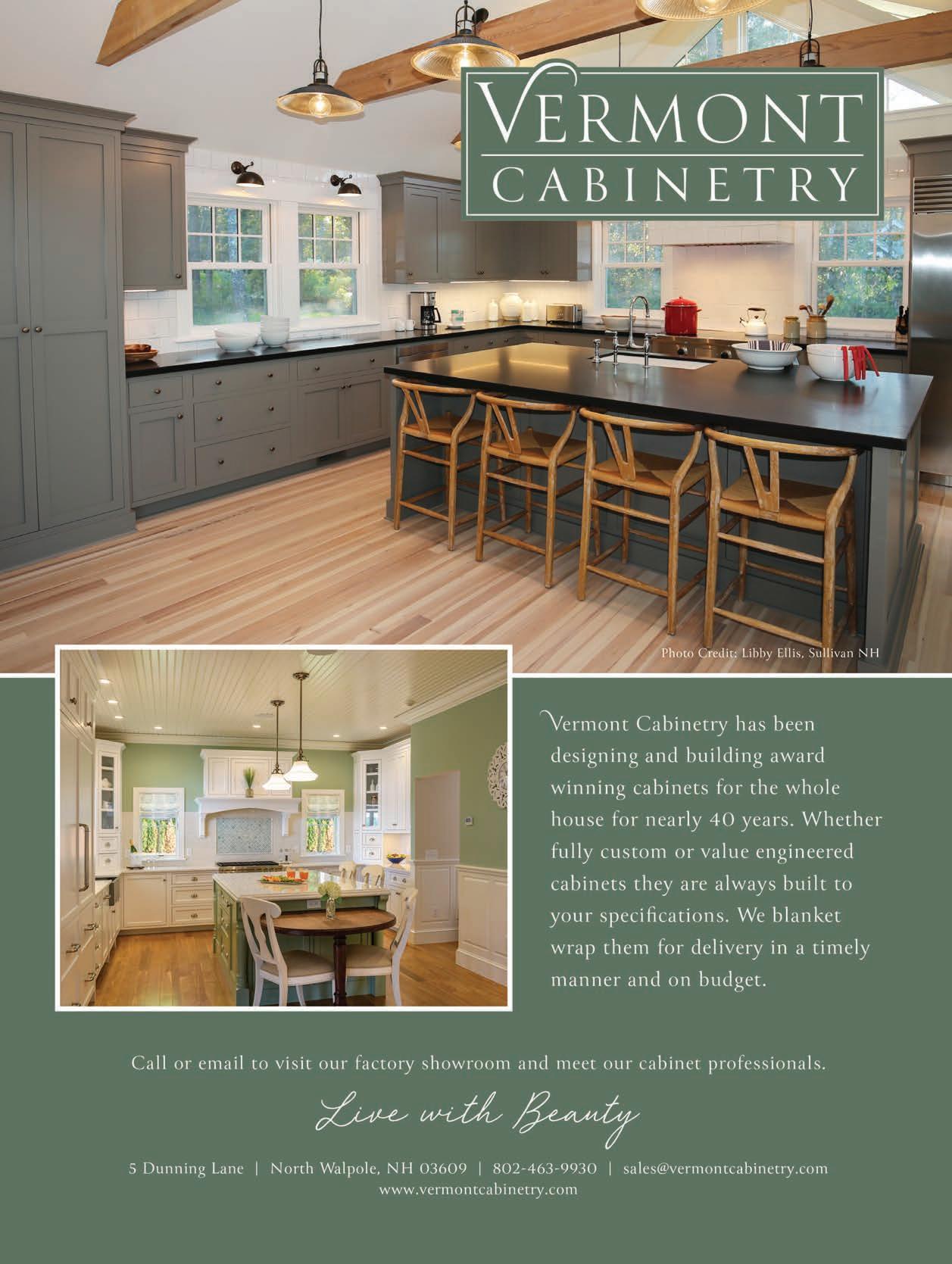



A new kitchen that’s full of vintage charm is the center of this home’s transformation

This spacious and grand kitchen, sitting room and porch in Dover has been masterfully crafted using local artisanry and decorated with a unique, personal flair.
Completed in the spring of 2021, this partial relocation and renovation includes a desk and two new bar areas, and adjacent dining area.
The biggest component of this project can be found in the kitchen, with the client requesting a complete makeover. Everything was taken out, right down to the ceilings and floors, says Linda Cloutier of Linda Cloutier Kitchens & Baths.
“The kitchen just wasn’t hers, and the function of it all did not work for her,” Cloutier explains.
Cloutier and the team, including Powell Builders, Portico Fine Tile, DBS Cabinetry and others, made the dramatic decision to gut the kitchen and relocate it from the front of the house to the back.
“The before and after is a game-changer,” Cloutier says of the transformation.
Part of the client’s inspiration for the kitchen’s design came from a magazine clipping, but that’s as far as similarities go.
“But she wanted something very grand and spacious. She knew what she wanted. She’s very creative,” says Cloutier.
BY EMILY REILY | PHOTOGRAPHY BY JOHN W. HESSION
A show-stopping, roomy island approximately 15 feet long and 5 feet wide holds generous seating for four with casual wicker chairs chosen by the client.
“She couldn’t get that island big enough,” says Cloutier.
The island countertop is comprised of wenge wood, a dark hardwood legume tree native to Africa. Wenge wood has a natural black color that is sometimes compared with ebony.
Rob Cleary of Clear Cut Design in Stratham took care of all the custom millwork for the project, including crafting the wenge wood tops on the island, desk and bar.


Cleary says working with wenge— a heavy, dense wood—presented a few challenges.
“It was really hard to get. It’s super delicate. It’s really hard to work with, but it’s very brittle at the same time,” he says.
“It’s an exotic wood. It’s perfect for an island, because it’s one of the hardest woods out there,” says Cloutier.
To create the massive island top, Cleary attached 2-inch strips of wood, then turned them on their edges to make a side-grain top wide enough for the island.
“I think it took me over two months to build. You have to have really, really sharp carbide blades and bits in order to work with it,” says Cleary.
Though the wood is caustic when preparing, it’s highly sought after.
“It’s not good on the lungs—it’s not good for your eyes either. It was a little difficult, but it was an interesting one for sure. It’s beautiful once you put up the finished product,” he says.
“I don’t know how many guys it took him to get it in there, but he did it. And he does a fabulous job,” says Cloutier of Cleary.
All of the cabinet work, by DBS Cabinetry, is butternut, to which two different stains were applied in a warm brown and tan palette.
“There’s two colors in the kitchen. It’s a little bit lighter than the bar and the dining area,” says Cloutier.
The lighter color is a washed “wirebrush” finish, which gives it texture and an aged look.
“She basically wanted to create this kitchen as if it’s been in the house forever. She didn’t want a kitchen that looked brand-new,” says Cloutier.
The island also has a drawer microwave oven, extra storage and a granite sink for prep work. Open shelving for vases and other antiques adds personal style and sophistication.
A custom-made, double oven range by French designer La Cornue features a diamond-shaped tile backsplash by Portico Fine Tile & Design, which provided all the tile and backsplash design work.
The company used a mix of Casablanca


convex and concave patterns in burnt umber and suede for the oven and office space backsplashes and wainscoting.
“The burnt umber color comes from the woodfired flashing during the two- to three-day kiln firing,” says Tania Huusko with Portico.
“(The client) selected everything. I mean she’s good, she picked out her colors right away,” says Cloutier of the backsplash.
“The homeowner had used this company’s tile in a past residence. She loved it so much she wanted to use it again. She is an artist herself and loves hand-
crafted material,” says Huusko.
The oven backsplash features an antique cast-iron centerpiece that Powell Builders modified to fit.
“She really wanted to incorporate that in the kitchen. Luke (Powell) had to get that cut down so it would fit right under her hood,” says Cloutier.
Black honed granite was used as a countertop backdrop. A vintage “Antiques, Decorations” sign attached to one of two wood columns near the island is a fanciful focal point. These columns match the color of the bar and dining room cabinets.
The kitchen has room for a workspace and more shelving at one end, and a small round wood dining table at the other for additional seating and other tasks.
Powell Builders installed a beadboard ceiling and new flooring using stained, reclaimed, wide-plank white oak.
Cloutier worked with Powell to create the multipaned windows and placement.
“She wanted to get as much of the view from the backyard as possible, because you can see there’s very little upper cabinets and a lot of windows,” says Cloutier.
The kitchen now brings in extra light and backyard views, and provides plenty of room for displaying antiques from the homeowner’s personal travels.
“It was allowing us to give her everything that she wanted for appliances, workspace and entertaining. She loves to entertain,” says Cloutier.
“She loves antiques, so she wanted this ‘home’ feel, and didn’t want anything polished or anything newlooking,” says Cloutier.
The client handled all the interior decorating for the project, and this kitchen allows the client space to display her collections.
“A lot of people have (antiques) in boxes, but she’s got them all out where she can enjoy them,” says Cloutier.
A newly created separate dining area a few feet from the open-concept kitchen
features two collections of copper serving bowls and pots that flank an antique wood table.
“She has a fabulous way of displaying her antiques, and you can just see it. Everything’s displayed so nicely,” Cloutier adds.
A brass and glass “candle” light fixture illuminates the table. The distinctive black chairs came from the owner.
“There were a lot of pieces that she wanted to keep. So that was part of the design challenge. The fun part of it is capturing the pieces that she wants to use and work around them,” says Cloutier.
The antique table served as an inspiration for color and provides contrast for the cabinetry.
“The table was a big part of determining the brown color for the bar,” says Cloutier, though the goal was not to make the cabinetry identical to the table.
“We wanted it to be close to some of the colors. Those cabinets are dark enough so the table pops out,” she says.
The butternut cabinetry in the dining area received the same wire brushing for texture.
For the bar backsplash, the client chose a Deseo Mission Pattern from Portico, also in burnt umber.
Cloutier wanted to make sure the small bar area and a walk-in bar were equidistant from the table.
“I’m all about symmetry. And I think in this aspect it was important to keep everything centered,” says Cloutier.
Another, separate bar area was originally a closed-off, small pantry area. Builders removed a wall, then added the bar with a wenge wood countertop, small sink and under-counter refrigerator, and two upholstered barstools.
“It’s big enough for two people. It’s cozy in there,” says Cloutier.
For the partition walls, Portico chose an Andalusian pattern in burnt umber.
“For interest we used different patterns in the same color palette to create cohesion between the spaces. The colors fit her scheme perfectly,” says Huusko.
A sitting area adjacent to the kitchen




was also gutted by Powell Builders and rewired it for recessed and fixture lighting. They also installed new drywall, baseboards, and window and door casings. Again, the new flooring is stained, reclaimed, wide-plank white oak. Powell
renovated the sitting area stairs with new white oak treads and white oak newel posts, handrails and balusters that were stained in place.
An already-existing open-air porch next to the sitting area was also modified.
Powell Builders removed its decking and added exterior walls and a new floor system.
Plaid upholstered chairs in shades of gray, black and off-white gather around a small table with a dark wood top. Patio doors from the Pella Architect series open out onto a sprawling yard and a river, and multi-paned windows wash the room in light.
The flooring here is also stained, reclaimed wide-plank antique white oak. But instead of a beadboard ceiling, which was used in the kitchen and dining area, the client chose a dark wallpaper covering.
“It was a fun project. I’d do it all over again if I had to. She was fabulous to work with—just enjoyed her every time we met,” says Cloutier. NHH
Linda Cloutier Kitchens & Baths • lindacloutier.com
Powell Builders • powellbuildersllc.com
Pella Architect Series Patio Doors • pella.com
Portico Fine Tile and Design • porticofinetile.com
Clear Cut Design • clearcutdsgn.com
DBS Cabinetry • dbscabinets.com
Rumford Stone • rumfordstone.com




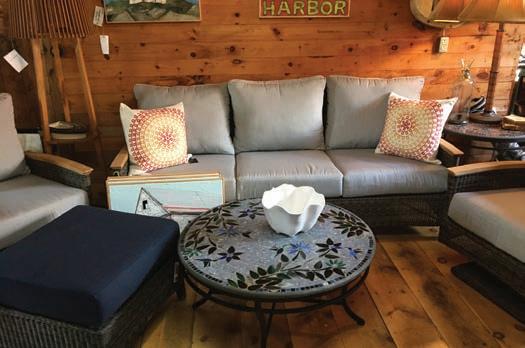


If you are looking for a plant that can provide a bright exclamation point of color in an otherwise drab, late autumn backyard, Marc Hudson of Inspired Gardener in Westmoreland suggests we check out Japanese maples (Acer palmatum).
Claire Larrabee of North Hampton has been growing them for more than 20 years and says that there is nothing about them that she doesn’t like. “I love the variety of colors, shapes and sizes. They are particularly wonderful in the early spring and fall when their leaves burst out in bright colors from pink and orange to copper and neon red and
then repeat the display in October. They provide an unusual, unique look in the garden with interest that lasts throughout the year,” she says. Larrabee is especially fond of the low, weeping varieties. “We have one, ‘orangeola’, that we call Cousin Itt because it looks exactly like that hairy character from the ‘60s television show, ‘The Addams Family.’ I can’t help but laugh every time I walk by,” she says. She advises anyone interested in venturing into the world of Japanese maples to start with some of the more tried-and-true varieties like ‘bloodgood’ and ‘viridis.’ “These will give you an opportunity to see how they do in your particular microcli-
BY ROBIN SWEETSER | PHOTOGRAPHY BY JOSEPH VALENTINE
mate, and as they are readily available, they do not require such a big investment as the more unusual varieties,” she says. Allison Andris has a nice collection of Japanese maples in her Brookline garden. “There are very few, if any, other dwarf trees available that grow well in this climate while also offering so much variety in color and texture as well as fantastic seasonal interest. As an understory tree, they thrive in partial to full shade and do well planted under our massive pine trees,” she says. “The roots are not invasive, so you can plant them close to foundations, walkways and other plants without worries.”
Japanese maples can be integrated into a perennial border without taking over, and can be counted on to provide an eye-catching focal point in a small garden space. “They do not compete aggressively with other plants and are therefore great for mass plantings alongside other shade tolerant plants,” she says. Andris is growing hers with these companion plants: hostas, hellebores, astilbes, rhododendrons, hydrangea, heuchera, hakonechloa, ajuga, brunnera, bleeding hearts, epimedium, trillium and Solomon’s seal.
With hundreds of cultivars to choose from, there is a Japanese maple for every situation. Like most maples, some Japanese maples tend toward upright growth, in the classic lollipop shape, but there are other interesting forms to consider. There are vase-shaped trees, ones that grow flattopped but wide, and the always popular cascading or weeping habit. There are multi-stemmed shrubs and single trunk trees. The largest Japanese maples can reach 20-30 feet tall and act as a colorful addition to any landscape. There are medium-sized Japanese maples that grow only 5-15 feet tall, and they are often sited to stand alone as graceful specimen plants. Dwarf varieties of Japanese maple grow to be only 4-5 feet tall and are perfect for bonsai or container growing. “If keeping them in containers, it is absolutely vital to make sure that they have well-draining soil and that the pot has good drainage. Water them deeply when the soil is dry to the touch. They prefer smaller containers but also do not tolerate drought conditions very well, so you do have to keep an eye on potted maples,” advises Andris.
Leaf color is another variable. Some not only have gorgeous fall color but foliage that is red, lime green or maroon in spring and summer. There are ones with variegated leaves in shades of red and green, two-tone reds, and green and cream. Leaf shapes vary also. With a Latin name like palmatum, you would expect palm-shaped leaves, but some have lobes that are even more deeply cut
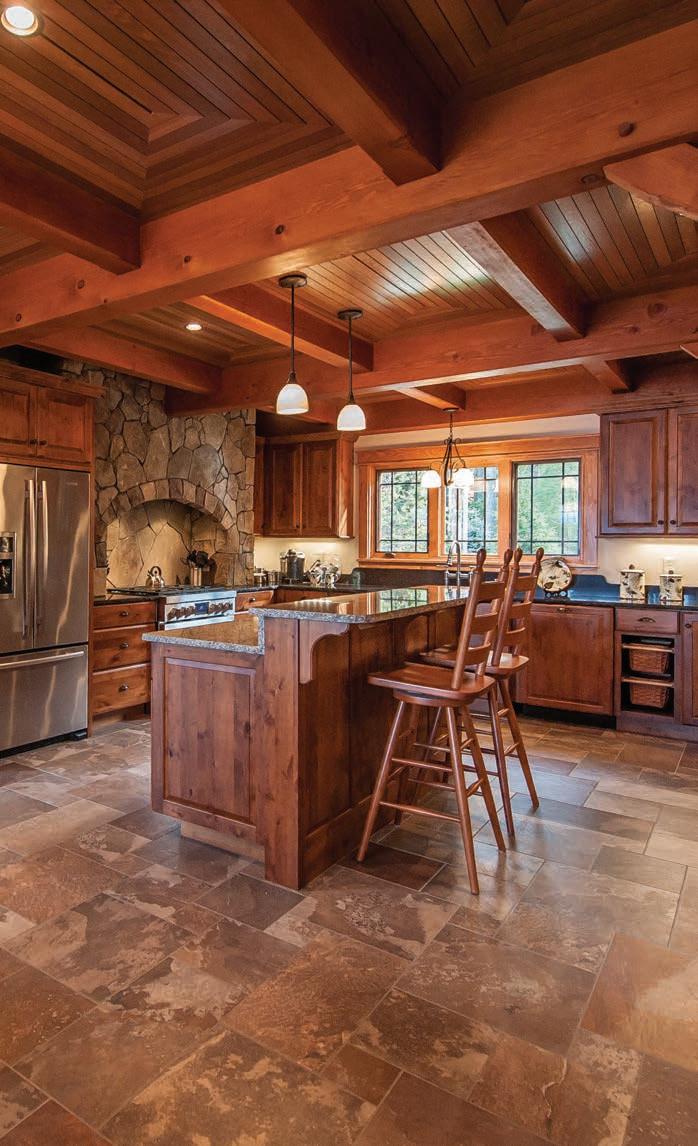

so you’ll see the word dissectum added to their name. Their leaves are thinner and almost fern-like; they are referred to lace-leaf and those sporting lobes even more finely cut are called threadleaf. Hudson adds that two other Japanese maple species to consider are A. japonicum, and A. shirasawanum. Called the full moon maples for the shape of their leaves which are more rounded, they grow 10-15 feet tall and are first to color up in the fall. “They may be hard to find, but are worth seeking out,” he says. In winter, many varieties of Japanese maple show off their newest branches in bright red, giving four seasons of color.
One of the most important considerations when choosing the right Japanese maple for your site is hardiness. “There is the right and wrong variety out there for every location,” says Andris, so it is important to know the microclimate of
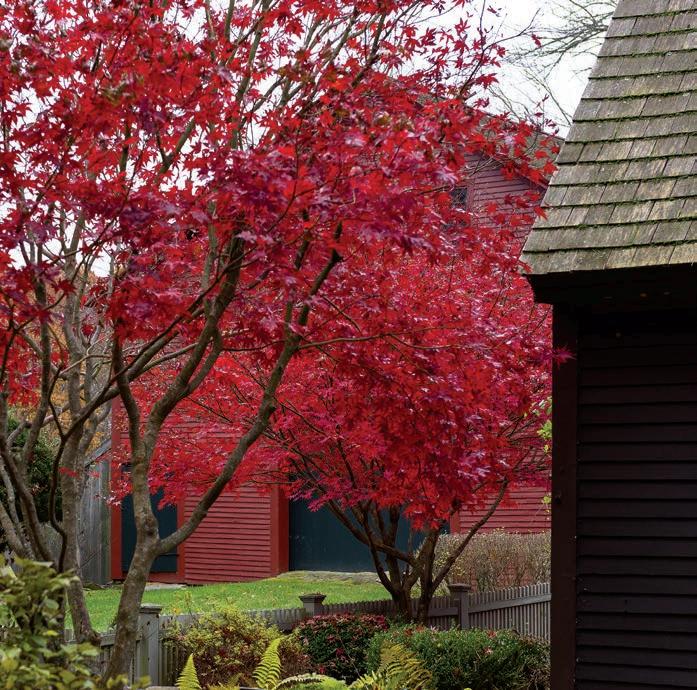






With so many cultivars, it can be hard to know what to choose. Marc Hudson recommends these 10 varieties of Japanese maples:
• Acer palmatum dissectum ‘Crimson Queen’ is a nice, reliable dissected leaf form with a wide, pendulous habit. Leaf color is a deep red which turns a brighter shade in fall. Nice winter form as well.
• Acer palmatum ‘Emperor I’ is a nice red-leaf maple for gardens with a little more space. This cultivar will grow 15-20 feet tall and slightly less wide with a rounded, fairly symmetrical habit. Consistent, deep red color all summer.
• Acer palmatum dissectum ‘Lemon Lime Lace’ features a finely dissected, feathery, pale green leaf and a compact, somewhat pendulous form. Slow growing and nice for adding some texture to the garden. Fall color is orange and gold.
• Acer palmatum ‘Rhode Island Red’ is good for smaller landscapes and features a rounded, compact and fairly symmetrical habit. Bright red in spring and darkening to burgundy-red all summer before brightening once more in autumn.
• Acer palmatum ‘Ryu sei’ is an interesting weeping form with small, star-like, green leaves and strictly pendulous branches. It is effective staked up for height, or left to creep along the ground. Makes a nice garden accent either way. Fall color is a mix of orange and red.
• Acer palmatum ‘Sharp’s Pygmy’ is a compact, dwarf tree with a dense-growing, rounded form, tiny green leaves and a very slow growth rate. This is another tree that can be tucked into a mixed border in order to add some texture and interest. Grows to 3 feet after several years.
• Acer palmatum ‘Ukigumo’ is both pretty and hardy enough to withstand a zone 5 winter. The habit is upright with green leaves splashed with pink and white. Spring color is amazing. Not always easy to find. The name ‘ukigumo’ means drifting or floating clouds, referring to the white variegation of its leaves.
• Acer japonicum ‘Meigetsu’ is a compact, rounded and upright growing full moon maple with large, deeply lobed leaves. Green in summer, this tree turns a combination of orange yellow and red in the fall. Grows to 10 feet or more.
• Acer shirasawanum ‘Aureum’ Golden full moon maple has chartreuse-colored foliage all summer long. It is an excellent tree for adding some soft color to the garden and landscape. Growing 12-15 feet with an upright habit. Nice for semi-shaded gardens.
• Acer pseudosieboldianum ‘North Wind’ is not a true Japanese maple, as this species is found in China, North Korea and parts of Russia, but similar in appearance to Acer palmatum and able to withstand cold winters better than other species. The cultivar ‘North Wind’ features green leaves in summer consistently topped with reddish-pink new growth. Upright and rounded in habit. Fall color is a showy blend of orange and red. Good choice for colder gardens.

your property. Many of the really flashy Japanese maples are only hardy to zone 6. “Here on the Seacoast, we can grow just about any of the varieties, but New Hampshirites inland should be careful. Given that Japanese maples are an investment, you want to make sure a particular variety can live in your area.” says Larrabee. With climate change, plant hardiness zones are shifting. Palmer Koelb of Shin-Boku Nursery in Wentworth has found that it is not getting as cold as it used to in his zone 4 location. “Now I’m growing things such as threadleaf Japanese maples that I could never grow before,” he says.
Buying at this time of year, we have the advantage of seeing the trees in their autumn color, so there’ll be no disappointment next fall. “The best way to gauge the overall health vigor and other attributes is when they are actively growing. You can plant in the fall thru mid-October, but it is fine to plant them all season long,” Hudson says. “Getting some roots established and mulching well is helpful. Stressed plants in general can suffer setbacks or
death after a rough winter,” he warns. Japanese maples need a well-drained site in full sun or part shade. To increase their survival rate in cold areas, it is recommended that they be planted in a spot sheltered from bitter winter winds. Once established they need no extra watering or fertilizing. They are not susceptible to diseases that plague other maples, but Japanese beetles may find them attractive. “They are more rugged than they are sometimes given credit for and tolerant of drought once established. I find very few issues from either insects or disease,” Hudson notes. One major drawback to consider nowadays is that while there are many native companion plant options, Japanese maples themselves are not native and therefore do not benefit our local wildlife. NHH
Inspired Gardener • inspiredgardener.com
Rolling Green Nursery • rollinggreennursery.com
Shin-Boku Nursery • shin-bokunursery.com
Stratham Circle Nursery • strathamcirclenursery.com
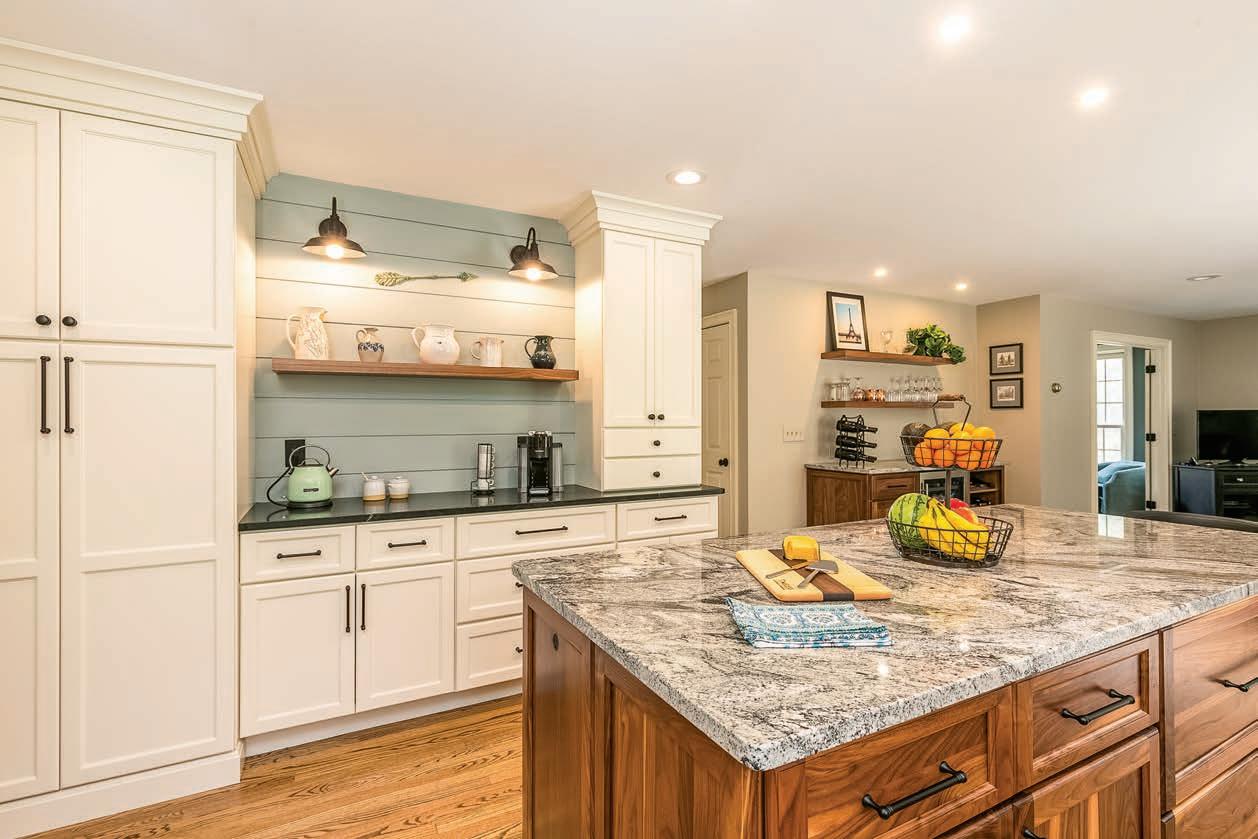





The heart of the home, not surprising for many, is the kitchen. A well-designed kitchen can energize your lifestyle, from how you sip your morning coffee to hosting the big Thanksgiving dinner. Whether using mid-century modern, Shaker elements or anything in between, they must work together seamlessly.
Today’s bathrooms are also getting more love. Similar to kitchens, they can be both functional and stylish, reimagined as spaces where we can retreat and relax.
Innovative bath design brings style and impact that’s a tonic for you, your family and your guests. As always, details make the difference—for a powder room, a master bath or a kids’ bathroom.
All of these homeowners worked collaboratively with designers and builders to bring their dreams to life. Enjoy their good work and get inspired! From kitchens created specifically for entertaining to a masterfully renovated master bathroom, these spaces are well designed and aesthetically pleasing.
BY EMILY REILY
An inventive renovation brings a beachy California feel to a coastal New England kitchen, with an open floor plan that expands and connects the space, while creating striking ocean views from the wall of windows and deck.
According to Susan Durling of Susan Durling Designs, the client needed more space to gather with family.
“He wanted to make the kitchen a very friendly place for his adult children to come back and have meals and holidays, and to cook together,” says Durling.
To add much needed light to this three-story “upside-down house,” Durling replaced a bulky double oven with open shelving. She placed the range on the wall, then moved the sink to a 10-foot island and added seating. Wall cabinetry extends around the corner.
The backsplash, from EleMar North in Lowell, Mass., features honed granite with white seams. Ripano Stoneworks in Nashua avoided the need for a crane to hoist the slabs upstairs, opting instead to carry them.
A small bar refrigerator provides room for storage and to display artwork.
The client’s recommendation to use shiplap on the wall reflects their casual, relaxed style.
“I really love the way it came out. It keeps it trendy,” says Durling.
The upper deck of the kitchen now reveals broad views of the Atlantic.
“No matter where you’re standing in that room, all the windows have water views. It’s really amazing. It has a very beachy California feel. But it’s still very much a New England
home,” says Durling, adding that it feels like the renovation has always been there.
“It doesn’t look like, ‘Oh, he had his kitchen redone.’ It just looks like, ‘Wow, this is a beautiful home.’”
Durling enjoyed every minute of this kitchen renovation.
“A wonderful client, a wonderful builder. The project went off without a hitch. It was a delight,” says Durling.
Durling also praised Bob Gray Construction in Rye and Jen Myers with Weekender House in Portsmouth for their efforts.


Photography by Morgan Karanasios


RESOURCES
INTERIOR DESIGN: Susan Durling Designs • susandurlingdesigns.com
BACKSPLASH & COUNTERTOPS: EleMar North • elemarnorth.com Ripano Stoneworks • ripano.com
CONTRACTOR: Robert W. Gray Construction, LLC graycontractors.com
FURNISHINGS: Weekender House • weekenderhouse.com


Creating a stunning kitchen, as well as master bath with eye-catching details, was a no-brainer for the combined team effort of Leslie Newman of L Newman Associates and Emily Shakra of Emily Shakra Design.
The family wanted a relaxing gathering space to share meals in their grand home. Newman and Shakra added new cabinetry, pantry desk area, bar, lighting and restored hard-wood floors. Shimmery Labradorite granite counters from Finland accompany the blue-gray bevel subway tile.
A walnut table draws the eye to the open cabinets above the refrigerator.
An oval banquette by Don Mavrikis of Mavrikis Upholstering & Furniture Designs offers semicircle benches and tables for after-dinner conversation. Above the banquette, a round coffered ceiling is a strong focal point.
“People tend to forget about the ceiling, but it’s such a fun and great space to work with,” says Shakra.
The home’s master bath renovation was realized through trusted collaborations and familiarity with the clients’ needs.
“I really already had a feel for the clients’ style,” says Shakra. Their needs were simple: create a pleasing, pretty bathroom that fits with the rest of the home.
“I was very cognizant in making the bathroom flow with the fresh style of the house,” says Shakra.
Using light blues, greens, whites and grays, Shakra created a “calming” color
scheme by using traditional, durable furnishings, like white, Shaker-style cabinets and white quartz countertops.
A marble backsplash behind the freestanding tub makes a bold statement. Opposing mirrors and vanities and a Venetian-type solid glass chandelier complement the vaulted ceiling. Below the chandelier, a tufted gray blue ottoman provides extra seating. Original art by Dana Boucher and a purple hydrangea bouquet gives texture and pops of color.
Shakra praised the quality and workmanship of Dan Hughes, of Capitol Kitchens and Bath of Concord, whose work she says was “beyond my expectations.”

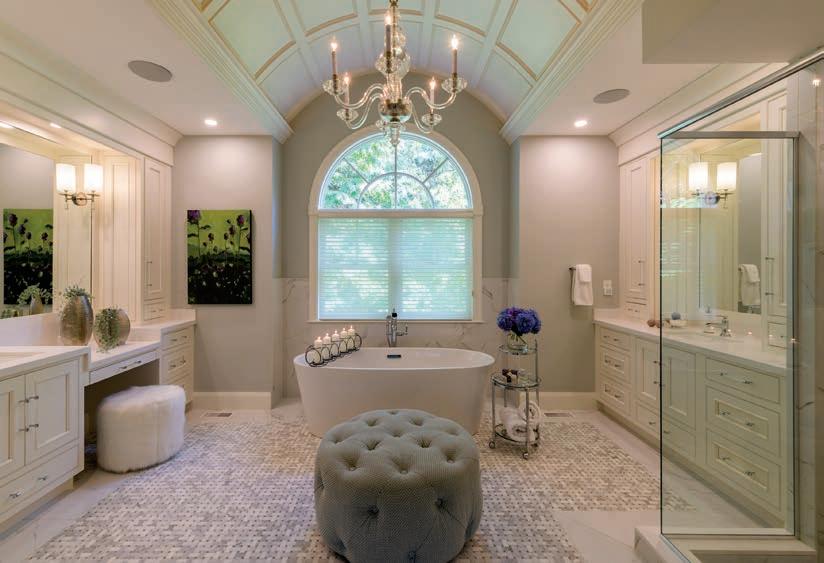
Photography by John W. Hession
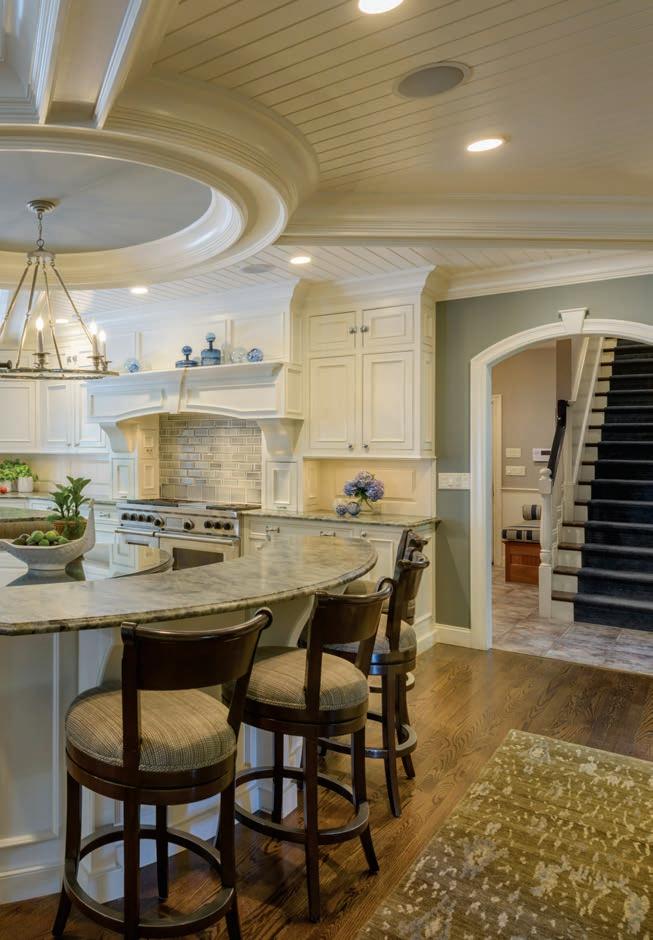

INTERIOR DESIGN: L Newman Associates • lnewman.com Emily Shakra Design • (603) 472-8600
INSTALLATION & CONSTRUCTION:
Capitol Kitchen and Bath • capitalkitchenandbath.com Pinecrest Construction Co. • (603) 647-4455
FURNITURE DESIGN: Mavrikis Upholstering & Furniture Designs site.mawebcenters.com


General contractor John Harding, president of Image Contracting, and his team listened intently to their client’s needs when renovating this ensuite Colonialstyle bathroom in Bedford.
Two retired Navy officers who recently moved here from Norfolk, Virginia, wanted to maintain that region’s turn-ofthe-century style—a decidedly non-trendy look.
“They said, ‘We didn’t want to look at our bathroom 20 years from now and go, ‘Why did we do that when it was in fashion?’” remembers Harding.
“We do this type of bespoketype work where the client really is driving the project,” he adds.
But executing this renovation took some doing.
“If you’ve seen the before pictures, it was horrific,” says Harding. The only choice was demolition, which reconfigured the plumbing footprint and provided much needed natural light.
Classic influences are reflected everywhere, from the dark navy blue and mosaic medallion floor tile to the quaint shower niches to the white subway tile. Clean lines
connect the cabinetry, walls and shower. Dark niches with marble bottoms mirror the shower threshold, while wall trim features traditional widetrim wainscoting.
Dark navy blues and whites dominate this bathroom, which contains matching vanities with utilitarian drawers. A tall linen cabinet ensures extra storage. Hooks instead of towel racks provides a casual vintage feel.
Fittingly, the cabinetry and matching vanities are painted in a color called “dress blues.”
Harding appreciated the clients’ “hands-on” approach.
“It’s almost impossible for someone to be more particular and meticulous than I am. They had a very, very specific vision that we were able to execute,” says Harding.
“This was a very challenging project, but we got it done and they’re thrilled. Ultimately (the collaboration) turned out a great product,” he adds.

by Morgan Karanasios




CONSTRUCTION SUPERVISOR: Image Contracting imagecontractingnh.com
BATH DESIGN: Vreli Dion/Not Just Kitchens notjustkitchensnh.com
CABINETS: Not Just Kitchens notjustkitchensnh.com
TILE INSTALLATION: Northeast Custom Tile northeastcustomtile.com
PLUMBING FIXTURES: Ferguson Bath, Kitchen & Lighting Gallery fergusonshowrooms.com
SHOWER GLASS: Skeirik Door

This dual-use kitchen buildout in Sutton evolved from a tight squeeze to a conversation starter. Designer Nina Archambault of Crown Point Cabinetry mined a natural color palette and picture-perfect views.
The owners of this vacation ski home wanted enough room to welcome family and friends for casual dining and conversation, something the original galley kitchen lacked. They also knew a large island would be part of the picture.
Archambault created an airy, sun-filled kitchen with a vaulted ceiling, and added cabinetry with clean lines and room for entertaining and cooking. A dark palette brings outdoor colors in.
“They wanted to keep it in the natural (color frame), because (the kitchen) looked out into the mountains and the trees and the woods. The black really felt more in that natural color frame than a blue.”
“The warm wood is really a nice complement because there’s so many windows. It blends nicely,” she says.
A large picture window above the sink reveals fantastic views
of Mount Sunapee and beyond into Vermont, what Archambault called “a beautiful money view.” Appliances blend into the cabinetry to avoid being the focal point.
The island with attached oven provides tons of extra storage and a space to gather, eat and entertain, but doesn’t interfere with the cook’s workspace.
“To have that gathering spot— the island was really important to them,” says Archambault.
Around the corner is a bar, wine fridge and icemaker, where guests can help themselves to a cold beverage.
Both island and bar are painted “Black of Night.” Its smoky tone is “a bold choice,” Archambault says.
The client chose Crown’s Select line, a limited custom line that still offers a full range of options.


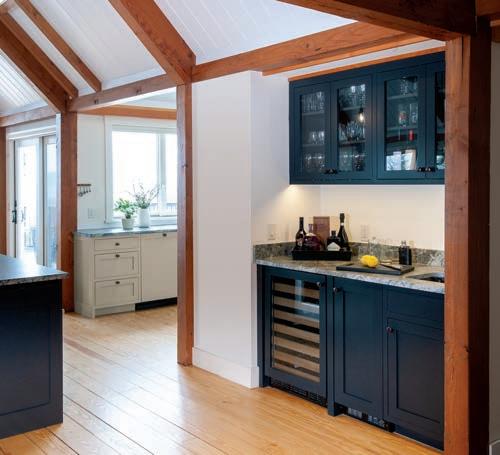



KITCHEN DESIGN: Nina Archambault crown-point.com
ARCHITECT: Marshall McLean mmcleanarchitect.com
BUILDER: CW Ostrom Builders (603) 763-2202
CABINETRY: Crown Point Cabinetry crown-point.com

Fanciful features and a user-friendly touch define these two Wilmot bathrooms. Designer Annie Ballin was tasked with giving these unusual spaces a total remake. For both, Ballin refreshed the tile and added new tub fixtures and custom cabinetry. And then there’s the stunning kitchen ...
For the master bath, Ballin reached out to Sue Booth of Vintage Kitchens in Concord to tackle the low window and challenging ceiling pitch. After the room was gutted, a custom shower, new tile and custom red cabinetry were installed. A marble countertop and a foot rug featuring a lively dog sets the tone.
For the guest bath, Ballin chose a custom vanity and shower, pairing them with chrome light fixtures. She balanced wood tones with soft greens and earth tones, enlarging the space via mirrors.
With daughters and two grandkids in tow, keeping things user-friendly in the guest bath was key.
“So that’s why that nice long counter can accommodate changing a baby or multiple ditty bags,” Ballin says.
While Ballin loves the functionality of her New London kitchen, her latest renovation leveled up the space to create a traditional, timeless room.
“We walk in every day and go, ‘Oh my god, this makes me so happy,’” says Ballin.
Booth suggested expanding the windows to take advantage of views onto their hayfield and, beyond, Mount Kearsarge.
A distinctive, linear fixture from Hammerton Lighting illuminates the turquoise island, while oriental rugs from Little River Oriental Rugs in Concord and refinished pine floors bring durability.
“It’s got everything you could possibly want,” says Ballin of her updated kitchen.
Ballin credits everyone on the team, including Baron’s Major Brands in Concord, Brizo for plumbing, Artistic Tile in Nashua for being a well-oiled machine.
She says when picking the right team, “There’s no second guessing anything at all; it just comes together beautifully.”
Ballin says renovations should always be about the homeowner, rather than what’s trendy.
“It really has to be personalized to their taste and what they like. People (should) just walk in and they go, ‘Ah, this is my home.’ (It should) make them feel comfortable and joyful.”

by John W. Hession




RESOURCES
INTERIOR DESIGN: Annie Ballin & Co. annieballin.com
BATH & KITCHEN CABINETRY: Vintage Kitchens vintagekitchens.com
PLUMBING FIXTURES: The Ultimate Bath Store ultimatebathstore.com
APPLIANCES: Baron’s Major Brands baronsmajorbrands.com
BATH TILE: FloorCraft • floorcraftnh.com
KITCHEN TILE: Artistic Tile, LLC theperfecttile.com
RUGS: Little River Oriental Rugs nhrugs.com
LIGHTING: Hammerton Lighting hammerton.com
COUNTERTOPS: Rumford Stone rumfordstone.com
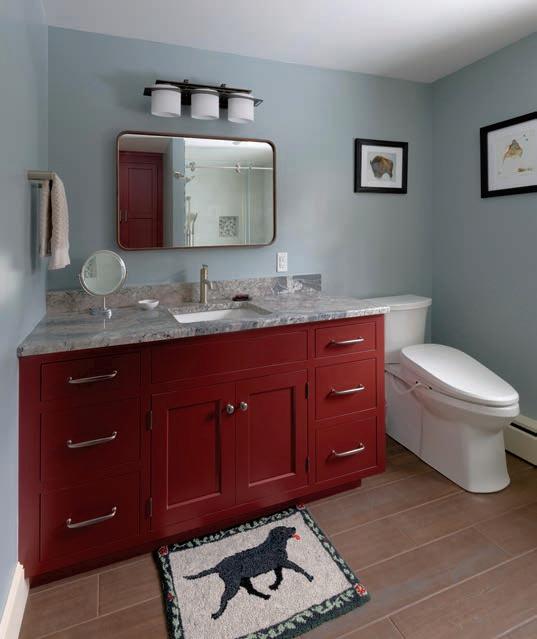
Designer Kacey Graham, of Boehm Graham Interior Design, says the kitchen is quintessential to inspiring a home’s design. Graham kept that philosophy in mind when designing this Bedford kitchen, which combines creativity and functionality with flair.
The room, once dominated by heavy drapes and valances, already had a great start.
“While it had a lot of beautiful molding and detail, our goal was to add personalization and take it to the next level,” says Graham.
The client wanted the kitchen and adjacent dining area to reflect their South African roots, and the designer did a beautiful job by embracing several cultural elements.
“We incorporated Kuba cloths, a kudu horn chandelier, beads, carved bowls, zebra hide pillows and more,” she says.
From those items and others stems a refined monochromatic color scheme of tans and browns. Cabinets in “walnut portobello” provide extra storage space to keep counters empty.
“The palette was deep brown, tans and white. The couple love clean lines and texture, and a restricted palette allows the details
to be celebrated,” says Graham.
Within that framework, Graham also played around with textures and streamlined accents to create uniformity between the two areas. For example, a South African chandelier ties the eat-in area with the kitchen.
Creating a clever, space-saving kitchen was another task, and Graham made the small screen a big talking point. Thanks to a hydraulic lift, the TV hides discretely inside a counter, popping out only when desired.
“When you’re done with it, just click the button, it goes right back down. It’s very functional, very sleek.”
And moving the oven from its traditional spot to a large island allowed the rest of the design to shine.
“It was a pleasure to transform this space with longtime clients and friends,” says Graham. NHH



Photography by Rob Karosis



KITCHEN DESIGN: Boehm Graham Interior Design boehmgrahamdesign.com
CABINETRY: Granite State Cabinetry gscabinetry.com
PLUMBING FIXTURES: Queen City Plumbing qcplumbiing.com
CARPENTRY: Tetreault Custom Carpentry tccarpentry.squarespace.com
FLOORING: Olde Tyme Craftsmen nhwoodfloors.com
COUNTERTOPS & TILE: Independent Marble and Granite independentmag.com


A 1970 s CALIFORNIA-STYLE RANCH GETS A MODERN UPDATE THAT ACCOMMODATES LARGE FAMILY GATHERINGS AND EMBRACES STUNNING VIEWS.
By Brion O’Connor | Photography by John W. Hession

LIKE MANY ASPECTS OF LIFE, successful home renovations often boil down to relationships. Almost two decades ago, when Heidi Benik and her husband, Michael, decided to renovate the kitchen in their log cabin-style home in Walpole, they chose to work with Susan Booth of Vintage Kitchens in Concord. That partnership led to another, more recent collaboration. The Benik’s had long admired a home situated atop a hill across the street, a 3,300-square-foot California-style ranch built in the 1970s that they called Four Winds. When it came on the market, the couple moved quickly.
“We had always said that when Four Winds went up for sale, we’d take a look at it,” says Heidi Benik. “We love Walpole and our neighborhood. We purchased it in 2009. The view is so amazing that we actually made the decision to buy it as we drove up the driveway, before we even toured the home.”
Since the couple still had two daughters at home Heidi homeschooled all her children the family decided to stay in their log-cabin home and rent the hilltop home as a vacation property. Ten years later, after installing an in-ground pool “You can’t have a vacation without a pool,” says Heidi

the Benik’s decided to make the hilltop home their own.
The first order of business for Heidi was to update the kitchen. “The original house had some good features, but there were too many small entryways, a galley kitchen, and the flow wasn’t good,” she says.
So she again reached out to Susan Booth.
“I could see that it was just a diamond in the rough. It’s in this gorgeous spot. The location is fabulous,” says Booth. “They really needed to have a way that they could enjoy the property. I knew I wanted to see about moving the kitchen.”

A major goal of kitchen designer Susan Booth and architect Michael Petrovick was to open up the small, individual rooms and galley kitchen that defined the California ranch-style home of Heidi and Michael Benik and create a more spacious living area, tied together by the oak flooring. The staircase further defines the spaces and visually connects the upstairs and downstairs while maintaining an open and airy feeling.
Booth felt the kitchen was in the wrong place to take advantage of the property’s superb views. But she also knew the Benik’s, and quickly realized the renovation would likely include more than just a facelift for the kitchen. She understood the Benik’s had a sizeable family, now with four grown children and three grandchildren. And that’s just the start. Michael Benik is the oldest of seven siblings, which translates to family gatherings that can easily outnumber three dozen. Not surprisingly, the couple enjoys having guests under their roof.
“We do a lot of entertaining,” says Heidi. “And we host events for our church.”
The preliminary exercise of imagining the kitchen relocation convinced Booth to suggest collaborating with an architect. “It was beyond my ability,” she says. “I can envision what I’d like to see there, but I don’t know how you make that happen.”
The couple and Booth brought in Keenebased architect Michael Petrovick. The architect had done previous work for Michael Benik’s business, People’s Linen Rental in Keene, so the pairing was promising from the start. Again, relationships.
“When Mike started in, and really started looking at structure and how he envisioned opening that up, that was really a springboard,” says Booth. “It got the vibe going. You do these initial (planning sessions), and you start to percolate ideas. When we got the green light from the Beniks and Mike said, ‘I really want to see all this open,’ that’s when things started happening.”
Heidi says the partnership with Petrovick proved Booth’s hunch that “we’d be a good match.” Asked what advice she’d give other homeowners looking to renovate, Heidi replied: “Take your time planning. We had so many planning sessions with Mike Petrovick and Sue before anything was started.”
“We wanted to restore the house back into a California ranch, and that was a style we knew little about,” she says. “We did tons of online research, and Mike Petrovick guided us as to the types of finishes and features that style would have. Sue must have drawn 15 versions of kitchen layouts. The kitchen is the main center of the house, so it had to reflect the style of the house and accommodate all of our desires.
“Sue is a champ I’m sure we frustrated her a few times, but she’s an excellent listener and eventually everyone felt satisfied,” says Heidi.


In addition to providing more elbow room, the redesign of the Four Winds home, featuring large windows and sliding doors, allowed for more light in the kitchen and dining areas. The kitchen island is an excellent example of designer Susan Booth’s organic design process.
“I remember that the kitchen island was an issue. It’s quite large, and no matter what Sue drew, it didn’t seem right. One day she just drew this loose organic shape, and it clicked.”
“Organic” is an apt description of Booth’s design process. As befits a good relationship, she let the Benik’s set the tone for the discussions. “It’s not about me pushing my vision,” she says. “It’s me listening and synthesizing, taking what I know to help a client, giving them choices. And then we move on.”
“That dynamic is so crucial to good design,” says Booth, adding that design work “is a puzzle, and the different puzzle pieces get put together differently depending on the framework that the client provides.”
Likewise, Petrovick says the Benik’s “were very involved” during the entire renovation project, from start to finish.
“They relied on their design team to provide guidance throughout the design and construction process,” he says. “From redesign of the interior spaces, to material selections, to exterior design, to color, hardscape and landscaping, they relied on the team’s vision for the project.”
Petrovick agreed with Booth about relocating the kitchen, but he also saw other obstacles and opportunities.
“The motivation for the project was that the finishes throughout the house were outdated, doors and windows were outdated and failing, and the house was constructed with individual rooms living, dining, family, kitchen not taking advantage of the incredible views and with little natural light into the spaces,” says Petrovick. “The project soon expanded to include removing most of the existing interior walls and relocating the kitchen to allow the most interior spaces to enjoy the views of Mount Monadnock and natural light.
“Eventually, the project encompassed the entire interior and exterior finishes and landscaping,” he says.
Prior to the renovation, says Heidi, the kitchen “only had a small ‘70s greenhouse window, and we wanted to take advantage of the view.”
That view inspired Petrovick’s vision to develop a synergy between the home’s interior and its surroundings.
“The location of the property it’s set in a 7-acre meadow adjacent to a farm with incredible views and good exposure to the sun— creates the perfect canvas for this project,” he
says. “The goal was to visually connect the interior to the outdoors wherever possible. Every living space in the completed house has an incredible view and abundant natural lighting.”
After roughly a year of planning, the renovation work started in December of 2019, with Mike Pappas of Pappas Contracting in Swanzey serving as lead contractor. Three months later, Covid struck, and the ensuing pandemic created another series of challenges. But there were also a few strokes of serendipity.
“Thankfully, we had ordered the vast majority of our materials,” says Heidi. “Some of it was luck our cabinetmakers in Pennsylvania were deemed ‘nonessential’ and had to close, but because they’d loaded our cabinets onto the truck the previous night, they were allowed to deliver them.
“Our work crew was great,” she says. “In order to keep everyone healthy, we had the same core group showing up every day. Even so, the project was extended. Our original goal was to be finished June 2020. We finished beginning of September.”
The renovation, says Booth, went smoothly, primarily because of the extensive design and architectural work done beforehand.
“We really had the bones pretty well investigated ahead of construction,” she says. “Sometimes, in a really old house, you have to leave things to chance. But if you’ve done them enough, you have an educated idea of what you’re seeing with the contractor and the architect, and you have a work-around already planned.”
“The only puzzle piece we had was rerouting some of the forced hot-air vents, because we’d removed the walls they originally ran through,” she says. “Fortunately, our team came up with some creative solutions. The other issue we had concerned a new bathroom. We had to add a transfer pump in the basement under it because it was too far away from the drain to the septic system.”
Noting that the parcel sits atop one of Walpole’s highest hills, surrounded by roughly 200 acres of hayfields called Four Winds Farm the location is something of a doubleedged sword.
“The house is very exposed to wind in all seasons, especially winter,” says Heidi. “Every bedroom has a glass sliding door as a wall, and the rest of the house is loaded with windows. It’s



The main area of the Four Winds home consists of a living room with stone Rumford fireplace, with stones collected from the Beniks’ property, and the mantle is a beam from the original schoolhouse in Surry, NH. The family room has a Rumford fireplace with a waisthigh granite hearth that runs the length of the wall. Above the mantle is mahogany paneling with foldout doors to house a television. One wall consists of a bar area, with cabinets for glassware, an icemaker, a dishwasher and a utility sink.




Beyond the house, the courtyard and backyard had drainage issues due to the amount of rainwater from the roof. New drainage pipes were laid and hooked to a main driveway drain, and then covered in rocks and walkway pavers. An old brick wall was removed and lower double-sided fencing was built, which makes the property much more welcoming.


lovely you can see the sky from every room but it definitely called for high-quality, insulated windows.
“We also added a gas Jøtul stove to the kitchen,” says Heidi. “It cozies up that large room at night, and effectively heats the kitchen, family room and the entire upstairs.”
The renovation, “like most projects, morphed a bit” during construction, says Heidi.
“The home had four different types of flooring, so we ripped it all out and put down oak flooring,” she says. “The 40-year-old bathrooms got upgraded, and the main staircase was rebuilt. A set of windows was added to the master bedroom for better air flow. The stairs to the basement were opened to view, so the landing in the basement had to be finished with same oak flooring.” The importance of that flooring, says Booth, can’t be overstated.
“One of the features that I love about that house is the continuity everywhere. There’s a beautiful consistency throughout the house,” she says. “The flooring is the same throughout, and we did a gradation of wall color. It makes it very modern without being unapproachable. I love how approachable the house is.”
The renovated L-shaped kitchen features a large island with four stools and utility sink, a Sub-Zero freezer column and refrigerator column, two built-in Wolf ovens, a built-in speed oven, a Wolf 6-burner gas range and a Bosch dishwasher. All the appliances are covered in flat walnut cabinetry. In keeping with Booth’s and Petrovick’s expansive vision, the dining
room is open to the kitchen. “Sue’s husband, Steve, crafted a 10-foot walnut table for us,” Heidi said. “It’s gorgeous.”
The home’s main area consists of a living room with stone Rumford fireplace (the stones were collected from the couple’s property), and the mantle is a beam from the original schoolhouse in Surry, NH. The family room has a Rumford fireplace with a waisthigh granite hearth that runs the length of the wall. Above the mantle is mahogany paneling with foldout doors to house a television. One wall consists of a bar area, with cabinets for glassware, an icemaker, a dishwasher and a utility sink.
“In order to keep the house design cohesive, we used the same walnut cabinetry and black pearl granite counters throughout,” says Heidi. “Sue designed the large bathroom cabinet to look like a mid-century modern dresser. Dan Roy built all the custom builtins: the hidden TV alcove, a towel closet, bookshelves on either side to the stone fireplace, laundry area, storage cupboard and the downstairs linen storage.”
Meanwhile, the “bedroom wing” consists of three bedrooms, a laundry space and a full bathroom at the end of the hall. Extra bedrooms are provided in the couple’s original log home nearby, which the couple kept as a guesthouse. It also houses Michael Benik’s music studio. But the hilltop home, says Booth, pulls off the special architectural feat of creating a space that is greater than the sum of its parts.
“It’s scalable when it’s just the two of them. They
A new set of energy-efficient windows added to the master bedroom not only provide better air flow, but also offer outstanding views of the surrounding landscape, including Mount Monadnock in the distance.



can live in a portion of the house,” she says. “But they know a lot of people, and they’re very social. The house expands and contracts based on who they have there. It’s intimate, yet spacious.”
Petrovick points out that the renovation goes well beyond aesthetics, and the finished product features “sustainable measures for a more efficient and comfortable home.”
“The improvements to the house’s envelope have resulted in a much improved efficiency,” he says. “New windows and doors, added exterior insulation (after the removal of the brick façade), air sealing, air barrier, added attic insulation, combined with new high-efficiency heating equipment and a free-standing gas fireplace, were the prime elements to the improvements.”
The exterior also benefitted from a “huge wraparound mahogany deck that can be accessed by sliding doors in three different areas,” says Heidi. “We can easily seat 15 people on the deck. It provides great entertainment space.”
The couple also added a pergola to the west side of the home “to help combat the sun, and
The updates at the 40-year-old Four Winds home now include more modern bathrooms. In place of traditional wall sconces, low-profile mirrors with illuminated frames were chosen.

eliminate some of the need for umbrellas, which are constantly being carried away due to the winds” she says.
Beyond the house, the courtyard and backyard had drainage issues due to the amount of rainwater from the roof, plus the plantings were now too large.
“Everything was ripped out, drainage pipes were laid and hooked to a main driveway drain, and then everything was covered in rocks and walkway pavers. It was an extensive job,” says Heidi. “The old brick wall was removed and lower double-sided fencing was built. You can now see over the walls, and it’s much more welcoming.”
“We’ve added a gorgeous dwarf red maple and a Norway spruce to the courtyard along with a small fountain. I add color with large moveable planters. We love the look and how easy is to maintain.”
The final renovation, inside and out, combines many elements, all of which work together seamlessly. Just like any successful relationship. NHH
Vintage Kitchens (603) 224-2854
vintagekitchens.com
Michael Petrovick Architects, PLLC (603) 636-7056
mjparchitect.com
Pappas Contracting (603)313-7107 pappascontracting.com

Cabinetry is often the design centerpiece of the home, drawing the eye almost as soon as someone enters a room. Far more than just a convenient way to reduce clutter by keeping objects out of the way, custom cabinetry makes a strong statement about your taste and lifestyle. When it’s time to refresh your cabinets’ look and rephrase the statement they make, there are some exciting new trends that will help you “wow” your visitors and make them feel welcome to stay awhile.
Our customers at Vermont Cabinetry, who mainly live in Vermont, New Hamp-
shire and Massachusetts, have never been obsessed with following the crowd and doing “what’s hot” at the moment. After all, you’ll be living with your custom cabinetry for many years, so you want it to be something you can literally be at home with. But at the same time, homeowners don’t want any part of their home to look like you’re falling behind the times. If your cabinetry is worn out or visually dated, I’d say it’s time for an update.
Cabinets can be found in many rooms throughout a home including bathrooms, garages and bar areas, but the kitchen is always the first room that gets a home-
BY TODD WALKER | PHOTOGRAPHY COURTESY VERMONT CABINETRY
owner’s attention when it’s time to upgrade their cabinetry. It’s really the heart of a home, especially if the home has an open design that makes it a family space rather than just a place to cook and eat. It gets used so much, it’s tough to ignore when it’s time for a new one, so most homeowners start there.
In cabinet design, simplicity is the overriding desire for many homeowners. For instance, I’d say we sell more frameless overlay cabinetry than framed inset. The difference is that a framed cabinet has a quarter-inch or so of framing that the
door attaches to. In a frameless cabinet, you don’t have that unused space. It’s become a popular choice for people who like the way it gives them more access and offers a little bit more space. It’s a cleaner look, too.
Likewise, simplified door and drawer fronts seem to be a trend that is gaining popularity. People are choosing Shakerstyle doors and flat drawer fronts more these days and moving away from elaborate, more ornate fronts. This is inspired by the Shaker movement of the 1800s; the Shakers believed strongly in crafting quality furniture without a lot of detail and embellishment, and that style still endures.
Cabinetry doesn’t just stay on the wall, of course. The center island is still a popular choice for people who want to get as much out of their space as possible, and people will use as big of an island as they can fit. It also makes a great gathering spot and central to the action happening in the kitchen instead of sitting at the table or in the next room. Everyone loves to have the extra space for people to hang out in the kitchen as well as the extra storage it provides, so the island is central to this.
Once you’ve settled on the cabinetry style, the colors and hardware you choose can do a lot to pull the cabinets toward either a traditional or modern look.
One interesting trend is in color. We always see a lot of white, which may never go out of style, but many of our customers are choosing to go a little darker—often a lot darker. Second to white is a wide variety of gray—lots of different shades, not just the ash gray that first comes to mind. People seem to be going with darker and bolder tones of gray as opposed to the lighter grays which was popular a few years back.
As far as the finish, most people are opting for a painted finish as opposed to natural woods like cherry or oak, although we have done quite a few kitchens in white oak over the past couple of years.

It’s still a popular choice if you want the warm look of wood but with a lighter feel. Homeowners like the kitchen, especially, to be light and cheerful. Dark cabinetry works better in living rooms and bedrooms—although the beauty of modern design is that there are very few hardand-fast rules. Your own personal taste can lead a lot of your decisions.
For hardware, brass has become increasingly popular for cabinets throughout the home and can add a very high-end look and feel.
There are some additional features that can be added to new cabinets that can truly make the kitchen an experience. Convenient pull-down shelves and built-in pull-out footstools can really





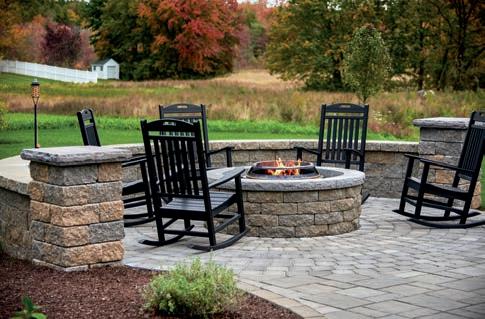

A survey of U.S. homeowners on Houzz about their recent or planned kitchen renovation projects included the following findings.
• Homeowners Prioritize Countertops: More than one-third of homeowners reportedly splurged on countertops (35%). The most common feature improved during kitchen renovations, countertops were upgraded by more than 9 in 10 homeowners (91%). Engineered quartz and granite are the most popular countertop materials (42% and 24%, respectively). Of the more than one in five renovating homeowners who select an island countertop material that contrasts from their primary countertops, over one-third choose butcher block or wood slab (35%).
• Spending on Kitchen Remodels Continues to Climb: The median spend for both major and minor kitchen remodels increased in mid-2021 by 14% to $40,000 and by 25% to $10,000, respectively, compared to 2020. The median spend for a major kitchen remodel of a large kitchen (250 square feet or more), continued to climb for the fourth year in a row, to $50,000, up from $45,000 the previous year. The median spend on a major small kitchen remodel (less than 250 square feet), increased as well, up to $35,000 in mid-2021 from $30,000 in mid-2020.
• Pro Hiring Reaches New Heights: Overall hiring of kitchen renovation professionals has jumped to 89% from 85% in 2020, its highest level in four years. General contractors continue to be hired the most frequently (53%), up significantly by four percentage points from 2021. Cabinetmakers, kitchen designers and interior designers are also being hired more frequently than last year.
• Appliances Get a Boost from High-Tech Features: Appliances are the second most common feature that homeowners splurge on during kitchen renovations (27%). Over a third of upgraded appliances include high-tech features (35%), up six percentage points from the previous year. The most popular kitchen appliance features are wireless and smartphone controls (26%), up eight percentage points from 2021.
• Islands Are Where We Work From Home: Following a kitchen renovation, one in five homeowners say that a top activity at their island is work (20%), up four percentage points from 2021. Homeowners are making space for this activity with nearly two in five islands stretching more than 7 feet in length (39%), up five percentage points from last year. Homeowners are also making the space brighter with the vast majority installing new light fixtures above islands (92%).
• White and Gray Prevail as Top Colors: White continues to lead as the top choice for kitchen cabinets, backsplash and walls (41%, 40% and 32%, respectively). Gray is the most common alternative to white, with 27% of renovating homeowners painting the kitchen walls gray, 13% installing gray flooring, and 11% opting for a gray backsplash. That said, blue, black and green bring visual interest to the space through contrasting kitchen island cabinet colors (26%, 10% and 5%, respectively).

Professional-quality appliances, such as the stove, add glamour and function in this kitchen, while the fridge, to the right of the window, is hidden behind custom doors that match the base cabinentry.
help with those hard-to-reach places. Installing touchless, self-opening drawers are perfect for when hands are full, and adding lighted tracking will illuminate the drawers so utensils and other objects are easier to find.
Getting the cabinetry that fits your lifestyle and reflects your personality takes patience, although a qualified designer and installer will take a lot of that off your shoulders. Here are three tips for a successful cabinetry update:
• Start now. The biggest mistake people make, whether they want a new construction or a remodel, is to wait too long to start the design process. Lead times have become extraordinarily long over the past couple of years, so if you are considering a project for 2023, you should already be talking to a designer.
• Be patient. Everyone’s lead times continue to be really stretched, but even in normal times, a job will take eight to 10 weeks from the time all the decisions are finalized. That doesn’t include the design process, which can take quite a bit of time depending on the client’s ability to make those decisions.
• Go for quality. Make sure you are getting the most quality materials and finishes. The kitchen is a significant investment, so you want the cabinets and appliances to last.
Above all, remember that the operative word in “custom cabinetry” is “custom.” The cabinet style, color and functionality should reflect your tastes and desires. Your designer is the expert in deciding how best to create cabinetry that keeps your home up to date but, even more importantly, makes you happy. NHH
Vermont Cabinetry • vermontcustomcabinetry.com






Architects share their best residential work at AIANH’s annual competition.
The New Hampshire chapter of the American Institute of Architects (AIANH) is pleased to share projects submitted to the 2022 Excellence in Architecture Design Awards Program in the Residental Category.
All project submissions were required to describe how their design solution addressed the AIA Framework for Design Excellence. This Framework represents the defining principles of good design in the 21st century. Comprising 10 principles and accompanied by searching questions, the Frame-
work seeks to inform progress toward a zero-carbon, equitable, resilient and healthy built environment. The Framework is intended to be accessible and relevant for every architect, every client and every project, regardless of size, typology, or aspiration.
The jurors for this year’s program, AIA colleagues from New York and beyond, saw many exemplary projects that strive to meet these measures in their unique conditions and localities.
—Bonnie Kastel

The Timberline Residence was a design opportunity born from a devastating fire that destroyed the previous (1980’s era) house while the owners were away. The 4,850-square-foot new home, designed by Oak Point Associates, was placed in the same location on the steeply sloping site, and engages the landscape with a multi-level design. The careful placement of windows and outdoor gathering space provides mountain views from every room in the house and bathes the interior spaces with warm natural light. The materials chosen for the project were intended to evoke the natural woodland and rocky landscape and included ash wood (sourced on site), pine board cladding, poplar boards and solid laminated fir; as well as board-finish concrete, ground-and-polished concrete, and cork. The project was completed in 2021.
Oak Point Associates • oakpoint.com
General Contractor: Clearwater Builders


Set in the hills of Vermont on a 500-acre retreat center, these three prototype housing units were developed as an affordable model for guest accommodation. The buildings serve both the campus and the community, as the retreat center is home to recreational trails, meditation spaces and event venues. Clustering the units at the heart of the campus reduced the need for vehicle access and consolidated utility costs. The buildings were sited intentionally to preserve privacy from one another while also curating a community of spaces. The gable end walls extend forward, providing both shelter and privacy. Each building is oriented to frame a different view to the hills, to the south, east and west, creating a space for retreat and connection to nature.
Sheldon Pennoyer Architects • spennoyerarchitects.com
General Contractor: Jenne Construction
Engineer/Structural: Roome & Guarracino
Interior Design: Home Space Harmony and Sword and Spoon Group




In visualizing their new home, the owners had clear goals: “… a sense of history... a timelessness that will last through generations … comfortable and convenient for all age ranges.” They were also especially thrilled to reclaim elements of the original home for reuse. Reclaimed items included the fieldstone fireplace built by their grandfather, twice reclaimed hand-hewn timbers, windows, doors, barn-board and vintage plumbing fixtures.
Accessibility was critical indoors and outdoors. Exterior landscape ramps, an elevator and appropriate detailing throughout the home and property were essential. An accessible bunkroom and adjacent bath and barrier-free access to the screen porch, patios and hot tub foster inclusivity for everyone.
Outdoor living and gardening were of great importance as well. Elements such as the sedum-covered potting shed and fenced vegetable garden are essential. The plantings are heavy, perennial pollinators with blooms staggered throughout the summer, so the landscape is always colorful and changing.
Bonin Architects • boninarchitects.com
General Contractor: Old Hampshire Designs • Landscape Architect: Bonin Architects

Constructed on a farm meadow with spectacular views of Mount Monadnock, the 1970s home was reimagined with an open plan which brought natural light into the interior while capturing the views from most spaces. The reuse of the existing structure combined with upgraded insulation, new windows and new systems decreased the home’s energy consumption and provided added comfort.
The updated design for the interior is inspired by mid-century modern design, which inspired the design for the original house. Service spaces such as the kitchen and bathrooms were relocated to the interior in order to maximize windows to the views and for natural lighting. (see story on page 68)
Michael Petrovick Architects, PLLC mjparchitect.com
General Contractor: Pappas Contracting
Kitchen Design: Vintage Kitchens
Structural Engineer: SCT Engineering


On a peninsula with stunning views, this gently sloping property features impressive mature hemlock framing views of the lake and mountain. This multi-year project included rebuilding the home, guesthouse, boathouse and landscape.
The design is comfortable and efficient for two as their year-round residence. It also addresses the couple’s goal, “to fill the home with children, grandchildren and friends” whenever possible. Four bedrooms, open casual living spaces, a recreation room, a gym and a reading loft are only a few amenities providing a range of opportunities for family gatherings and quiet relaxation. The guesthouse over the garage offers studio space for privacy away from the main house. The importance of connecting the indoors to the lakeside is evident, as the design balances the expansive views and comfortably integrates outdoor living. A tranquil equilibrium is obtained in the integration of home and landscape, celebrating the enjoyable qualities of lakefront living.
Bonin Architects • boninarchitects.com
General Contractor: Old Hampshire
Landscape Architect: Bonin Architects

Located on a 400-acre historic farm property, with an active wildlife management program in place, the homeowners proposed to repurpose an old timber-frame barn from a neighboring town that was slated for demolition. Prompted by their longstanding involvement in the local high school’s summer music program, the barn was designed as an event space for music performances and recording, including a guest house for visiting musicians and an office.
Sheldon Pennoyer Architects • spennoyerarchitects.com
General Contractor: Timothy Groesbeck Construction
Structural Engineer: Annette Dey PE
Landscape Design: Gordon Hayward
Interiors: Cameron Schwabenton, ASID, LEED AP


The Kensington Barn, located in New Hampshire’s seacoast region, shows that thoughtful, well-detailed, contemporary design is possible on small budget. Designed for a recent retiree and aspiring furniture maker, the goals for this woodshop and barn were simple: create an efficient workflow; minimize carrying distances for loading lumber and furniture; and maximize the design impact while keeping costs minimal.
To create an efficient workspace, we designed an open floor plan with ample wall space for hanging tools and cabinetry. To minimize carrying distances, the bank barn takes advantage of the topography, allowing vehicular access to both levels. Finally, to maximize the design impact, we chose a simple gable form with a cutaway to shelter the entrances, highlighted by alternating the orientation of the cedar cladding.
Archiphernalia • archiphernalia.com
General Contractor: Keith McNamara • Engineer/Structural: Kanayo Lala, PE

This home preserves the cottage aesthetic of the area through the contemporary use of classic cottage features. Brackets, balconies and a mixture of simple exterior materials maintain the scale as both casual and comfortable. The interior design and orientation focus on the lakefront views from sunrise to sunset. With a limited area for lakeside entertaining, seamless flow between exterior and interior is critical. Large glass doors slide fully open to blur the line between indoors and landscape. Exterior spaces are tied from lower and first-floor levels with skillfully placed bluestone pavers, stepping stones and stairs.
Navigating state and municipal regulations required conscientiousness solutions to meet the homeowners’ needs. Through creative and environmentally sensitive design solutions, the natural and aesthetic value of the property and lake were improved. Highlights include a rain garden, pervious paver driveway, and re-vegetation with a mixture of River Birches, Sweet Gale, Low-bush Blueberries and Hay-scented Fern.
Bonin Architects • boninarchitects.com
General Contractor: Old Hampshire Designs • Landscape Architect: Bonin Architects



Your home should reflect who you are and what you love. The Accent team is creative and committed — combining experience and innovation with a friendly, low-key approach. The results are rooms that become the heart of your home: beautifully designed spaces that will be an expression of your lifestyle for years to come.
112 Lafayette Road, North Hampton (603) 964-1771 • www.accentonkitchens.com
Ponders Hollow Custom Wood Flooring

As a fourth-generation, family-run sawmill, Ponders Hollow is fortunate to provide some of the finest timber in the world. The diverse grains and colors of New England trees make it the ideal flooring option for any household. Every project is special, that’s why we use state-of-the-art machinery and hand-grading to tailor each board to your specifications.
16 Ponders Hollow Rd., Westfield, MA • (413) 562-8730 pondershollow.com
Derek Marshall Sculptural Lighting

A trio of Topolino pendants in a warm Tiffany-style textured art glass. Each Topolino measures 11½” tall by 5” diameter shown here with a chrome drop tube. LED bulb. Grab some color! Derek Marshall Lighting has received multiple national awards for design and engineering. Visit the web site at www.derekmarshall.com to see the complete collection of remarkable lighting.
85 Upper Road, Sandwich • (603) 284-7000 derekmarshall.com • linda@derekmarshall.com
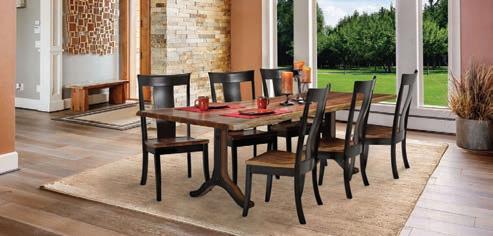
We are passionate about quality. Since 1939, our family-owned company has helped homeowners create comfortable, memorable spaces. Visit our locations in Keene, NH, or Winchendon, Mass., to find fine handcrafted furniture (most of it American-made) from top manufacturers, including our own designs. Our design consultants are delighted to help you select the right pieces for your home.
winchendonfurniture.com

Whether you’d like to call attention to the architectural details of your room or create a crisp contrast of styles, Ponders Hollow provides a vast array of handcrafted custom millwork. We offer countless traditional and contemporary designs in numerous wood species to fit the needs of any finishing wood project.
16 Ponders Hollow Rd., Westfield, MA • (413) 562-8730 pondershollow.com

Create a spa-like experience in your own backyard. We manufacture four-season, luxury plunge pools designed to be warm in winter, cool in summer and small enough to fit almost any backyard space. Soake Pools are made in New Hampshire, and delivered tiled and ready for your finishing touches. Small pools, big benefits. Visit our website, and contact us for more information. Start planning now for 2023!
In Pembroke • (603) 749-0665 • soakepools.com
Savor the final stanza of summer and the first verses of fall by touring artists’ studios and gorgeous homes in the Lakes Region, browsing a home show, enjoying dance and sculpture in a garden at a historic estate, and much more.
SEPTEMBER 10
Auburn Day and Duck Race
Enjoy a fun-filled day for the whole family with a celebration for the town of Auburn, featuring the annual duck race that awards cash prizes for the 10 fastest ducks, including $1,000 for first place. The day includes food, local artisans, train rides, music, visits by local authors and much more. Proceeds benefit the Auburn Historical Association and other local nonprofits. Auburn Village • auburnhistorical.org
SEPTEMBER 10–11
River Valley Artisans Art & Wine Tour
Poocham Winery and Summit Winery have joined with the River Valley Artisans for a fabulous weekend of art, wine, food and fun in the Connecticut River Valley. Enjoy a wine tasting, and stroll among the displays where the artists show their work and offer for sale oil paintings, watercolors, leatherwork, art photography, fine jewelry, fiber art, wooden ware and other handmade items. Saturday and Sunday, 11 a.m.–5 p.m. at both wineries. Admission is $10 for non-members and $5 for members.
Poocham Winery, 226 Poocham Road, Westmoreland • Summit Winery, 719 Route 12, Westmoreland • rivervalleyartisans.com
SEPTEMBER 24-25
Harvest of Quilts

The Belknap Mill Quilters Guild once again hosts the annual Harvest of Quilt Show and Mysterious Quilt Journey. This year, the event takes place at three venues in downtown Laconia, all of which are within walking distance. Take a mysterious journey by following the displays of quilts and wall art in store windows, leading the way from venue to venue. Held daily, 10 a.m.–4 p.m. Admission is $10, free for children age 12 and under. Downtown Laconia • bmqg.org
SEPTEMBER 18
An Afternoon of Sculpture and Dance
This is a unique way to experience this summer’s outdoor sculpture exhibit “Stillness and Motion” at the John Hay Estate at The Fells. Dancers from the professional dance company Ballet Misha of Manchester perform an exploratory collaboration between sculpture and dance. During a selfguided tour of the grounds, visitors see dancers performing improvisational dance inspired by the sculptures. Dancers interact with the sculptures, exploring the dynamics of stillness and motion. Several of the sculptors and gallery artists are present to discuss their work. Bring a picnic to enjoy in the garden, on the veranda or in the pavilion. 1–3 p.m. Admission is $10 for adults, $8 for seniors and students, $4 for children age 6-17, and $25 for families. The Fells • 456 Route 103A, Newbury • (603) 763-4789 thefells.org


SEPTEMBER 18
Star Island Gosport Regatta
All are invited to this open sailing race from Portsmouth Harbor to Gosport Harbor at the Isles of Shoals. Spectators are welcome to enjoy the sailing competition from the deck of M/V Thomas Laighton, Isles of Shoals Steamship Company. There will also be festivities after the race for the whole family, such as an award ceremony, delicious barbecue, music, kite festival and games and activities for children. Prices vary. 9:45 a.m. to 8 p.m., Star Island, Isles of Shoals, Rye (603) 430-6272 • starisland.org/regatta

OCTOBER 8–10
This local home show and design tour has been an annual tradition hosted by the Lakes Region Builders & Remodelers Association since 2007. The self-guided tour features stunning, professionally designed new and renovated homes in Lakes Region communities. Attendees can also meet the talented builders while learning about the newest trends, products and techniques. Tickets are $20. lakesregionparadeofhomes.com
Monadnock Art Tour and Exhibit
Kicking things off this year is a special opening event and exhibit. On October 2, preview the artists and plan your itinerary at an outdoor celebration at the Monadnock Center for History and Culture in Peterborough. The exhibit continues until October 30, so you can see the artists’ work both before and after the tour. All art is available for sale, and new art will be added throughout the month. The free, self-guided tour—which takes place October 9–11—offers the chance to visit the studios of painters, printmakers, potters, jewelers, sculptors, fiber artists, photographers, woodworkers, glass shapers and others. This is a great chance to visit studios in Dublin, Hancock, Harrisville, Jaffrey, Marlborough, Peterborough and Sharon.
Saturdays through Mondays, 10 a.m.–5 p.m.
Monadnock Center for History and Culture
19 Grove St. in Peterborough • Plus various venues throughout the region • monadnockart.org
OCTOBER 2
Hay Day Fall Festival
Enjoy old-fashioned games, art projects for kids, craft demonstrations, music by Kathy Lowe and other live presentations. This year’s festival includes an Oktoberfest-themed lunch and musical performances. Browse the farmers market for fall produce and locally made products, and then explore the nature trails. Families can also build fairy houses in the Fairy Village, or take a tour of the main house and gardens. 11 a.m.–2 p.m. Admission is $10 for adults, $8 for seniors and students, $4 for children age 6-17, and $25 for families.
The Fells • 456 Route 103A, Newbury (603) 763-4789 • thefells.org
OCTOBER 8–9
Center for the Arts Open Studios Weekend
View artwork and visit with the artists at Whipple Hall, and then tour private studios in the Lake Sunapee Region using the provided, free map. Whipple Hall • 429 Main St., New London centerfortheartsnh.org
OCTOBER 9
Mount Sunapee Duck Drop
Support the Boys & Girls Club of Central New Hampshire at the 5th annual Mount Sunapee Duck Drop presented by Northcape Design. At this fun charity event, test your aim by dropping ducks from a chairlift onto targets. If you hit a target, you win a prize!
New Hampshire Home is a proud sponsor of this event.
Mount Sunapee
Resort • 1398 Route 103, Newbury nhduckdrop.com











THROUGH SEPTEMBER 17
Castle in the Clouds Garden Tours
Join gardener Gretchen Large in touring both Lucknow’s historic and modern garden landscapes, and leave with some general gardening tips and tricks for you to use at home. Large shares her passion for gardening, as displayed in the beautiful and thoughtfully designed outdoor spaces around the castle. Fridays through September 17, 9:30 a.m. Admission is $10, and pre-registration is required.
Castle in the Clouds • 455 Old Mountain Rd., Moultonborough • (603) 476-5900 castleintheclouds.org
THROUGH OCTOBER 31
2021 Historic House Season
Strawbery Banke Museum offers visitors the chance to explore over 300 years of history in the charming Puddle Dock neighborhood of Portsmouth. Tour historic houses, meet costumed role players, watch traditional craft demonstrations and explore heirloom gardens. Admission is $19.50–$48.
Strawbery Banke Museum • 14 Hancock St., Portsmouth • (603) 433-1100 • strawberybanke.org
THROUGH OCTOBER 20
Frank Lloyd Wright House Public Tour
This two-hour tour includes both the Kalil House, a Frank Lloyd Wright Usonian Automatic, and the Zimmerman House, a Usonian home from the 1950s. Thursdays through Sundays, 10:30 a.m., 1 p.m. and 3:30 p.m.; Thursdays, 6 p.m. Reservations are required. Tours begin and end at the Currier Museum of Art. Admission is $35 for adults, $15 for children age 7–17 and $20 for students.
Currier Museum of Art • 150 Ash St., Manchester (603) 669-6144 • currier.org
New Hampshire Home is always on the lookout for events that may interest our readers. If you have one to submit for consideration, send details to janicer@yankeepub.com. Please note that calendar production occurs two months before each issue is published.










My daughter is tugging at my sleeve. “Daddy, we’re hungry.” I quickly do some calculations in my head. The “we’re” in that sentence is Little Bean and four of her friends. Or is it five? I remember that one of them has some sort of food allergy. The other, I’m quite certain, can’t eat dairy. Or is it that she just doesn’t like cheese? The boy in the group will eat anything, and a lot of anything.
They are five kids (or is it six?) between the ages of 7 and 10, and they will soon be storming my kitchen. I have maybe 10 minutes to pull it together. This Sunday has been hot, too hot for outside play, so the gang has been tearing apart our sun room or doing crafts in the basement. My wife is at her mother’s, so I’m steering the ship this afternoon.
Amid the chaos, I recall the wise words of a woman who served as my adoptive mother when I was a surly teenager. Whenever my group of friends would descend on her kitchen to play cards or watch TV, she’d get that grilled cheese grill smoking and she’d feed us without question. She’d say, “I don’t mind the work because I’d rather you be here where I know where you are.”
Eating simple food with your friends matters. I’d argue that it is, indeed, one of the most important things. And as the hungry kids charge up the stairs, I’m happy to oblige. I warm up some sausage and rice for the kid who can’t eat gluten. One of them says she’s not hungry, so she gets some sliced-up fruit. For the other three, I
permanence of ritual, of the imprints of eating in a safe space with people you love. Say that again; eating in a safe space with people you love. Has such a thing ever been more needed than today?
Those moments are ingrained in my spine and in my senses, like muscle memory. Even in the act of writing this, my brain smells those grilled cheese sandwiches, feels the leather of those kitchen chairs. My surrogate mom is still alive, still welcomes me into her kitchen when I’m in town. Still has a can of Pepsi and lunch sandwiches ready for me, just in case.

steam up a whole package of pot stickers. I toss some condiments on the table, along with a roll of paper towels and top it all off with a couple cans of cherry-flavored sparkling water.
The living room doesn’t leave that mark. The office or the den, I barely remember. But I watch those kids around the long island in the middle of my kitchen, and I begin to understand them. This is a place where they can truly be who they are, before adulthood sneaks up, before there’s pressure or self-awareness. They know I’m there, but they also know there are no limits and no judgements. Just a bunch of friends right at the beginning of their humanness, while the rain falls outside, and dumplings steam on their plates.
I’ve never felt that to be truer than these days with my daughter and her friends in our kitchen. Despite the mess, the noise and the spills and, yes, the occasional breaks.
And despite the fact that I am a terrible cook. Because you see, when you cook spaghetti, or dumplings, or make sandwiches for kids, they understand that it’s not the food, but rather the ceremony of eating together that matters. They may not be able to voice this, but they feel the magic.
The children eat. They talk and laugh, and yes, some things are spilled. There’s rice on the floor. Hands become sticky. They ignore me. And the afternoon passes, as it should, not with a gourmet meal, but with memories made and hunger satiated.
There’s a scene in Virginia Woolf’s “To the Lighthouse” where Mrs. Ramsey is reflecting on her successful dinner party and Woolf writes, “Of such moments, she thought, the thing is made that endures.” She’s describing the psychological
“Can I have more, Daddy,” my daughter asks, and all the kids pipe up, “more, Daddy,” they shout and laugh, “more, Daddy!” I fill their plates and they dig in. Of all the places they could be, they are here, in my kitchen. Of all the childhoods they could be having, they are together and warm and safe, in a small home filled with flowers and books and looked over by a dad who prays that someday, these moments, and this kitchen, will become their own core memory. Until then, I have a whole bunch of kids to feed. NHH
BY DAN SZCZESNY | ILLUSTRATION BY CAROLYN VIBBERT



