KITCHEN & BATH SHOWCASE

Featuring ideas and inspiration from traditional Shaker style to modern design



Featuring ideas and inspiration from traditional Shaker style to modern design



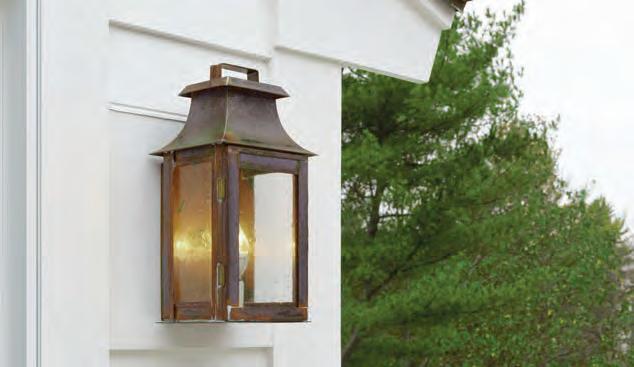

The Lighting Center at Rockingham Electric offers lighting design services by appointment. Our design team can help you address every aspect of your lighting plans and find just the right lighting to suit your tastes and needs.
Call today to set up a time to meet with one of our designers.
221 WASHINGTON STREET, CLAREMONT, NH | 603-542-8711
437 SHATTUCK WAY, NEWINGTON, NH | 603-436-2310
35 DIAMOND STREET, PORTLAND, ME | 207-772-4390 BY APPOINTMENT ONLY WWW.ROCKINGHAMLIGHTINGCENTER.COM
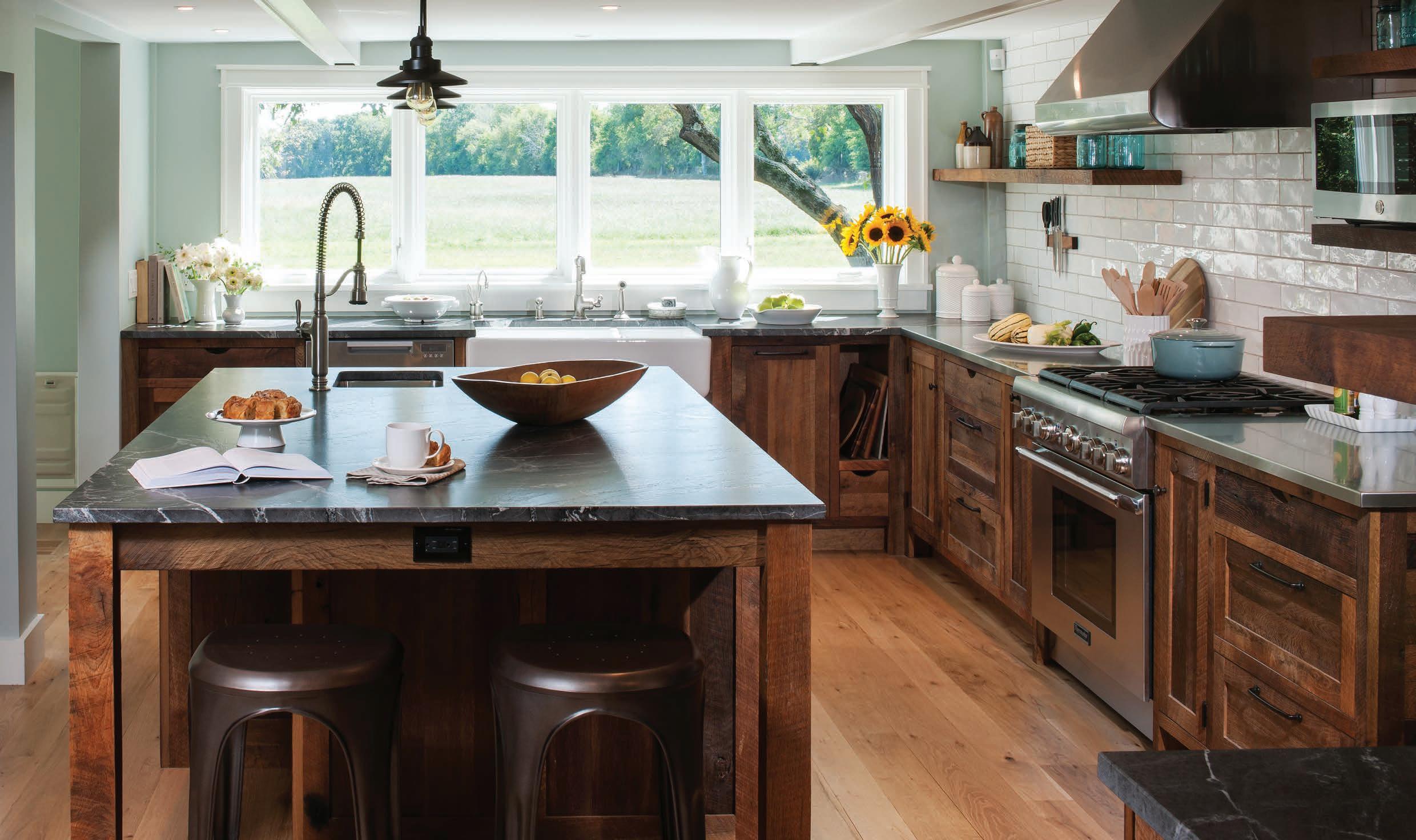



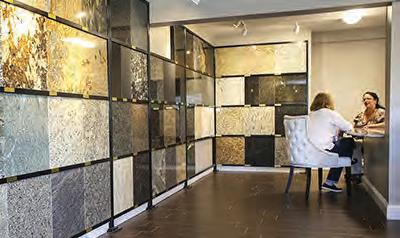





Experience one of the region’s largest slab yard, where you will nd a lot to choose from with more than 150 colors of granite, and quartz from names like Cambria, Silestone, LG Viaterra, and BGE Quartz. Discover a wide selection of Laminam large-size porcelain slabs used in traditional and advanced architecture and design, or explore an almost endless selection of remnants. Make an appointment to visit our new Slab Yard and Design Center and choose your perfect countertop.
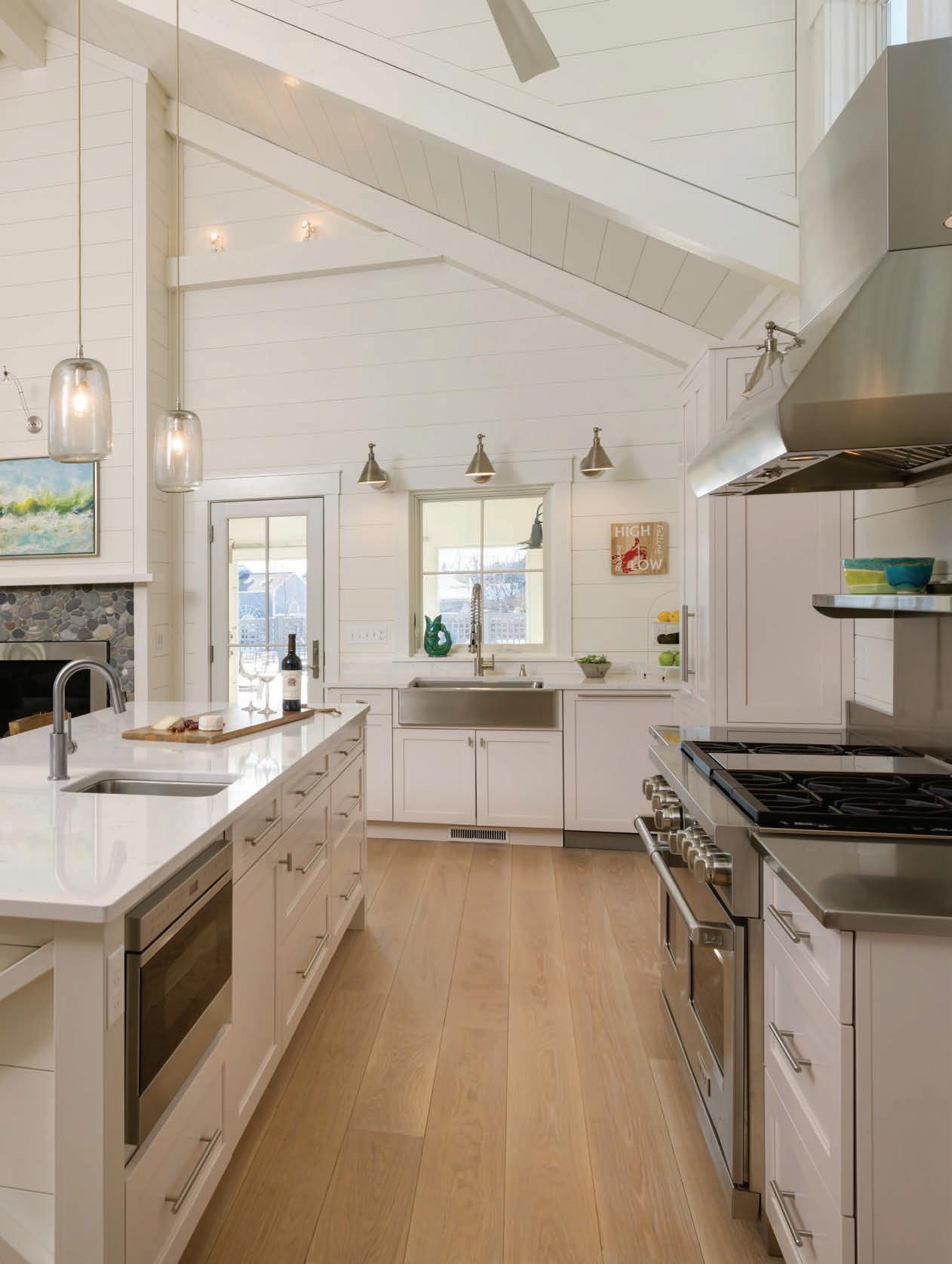





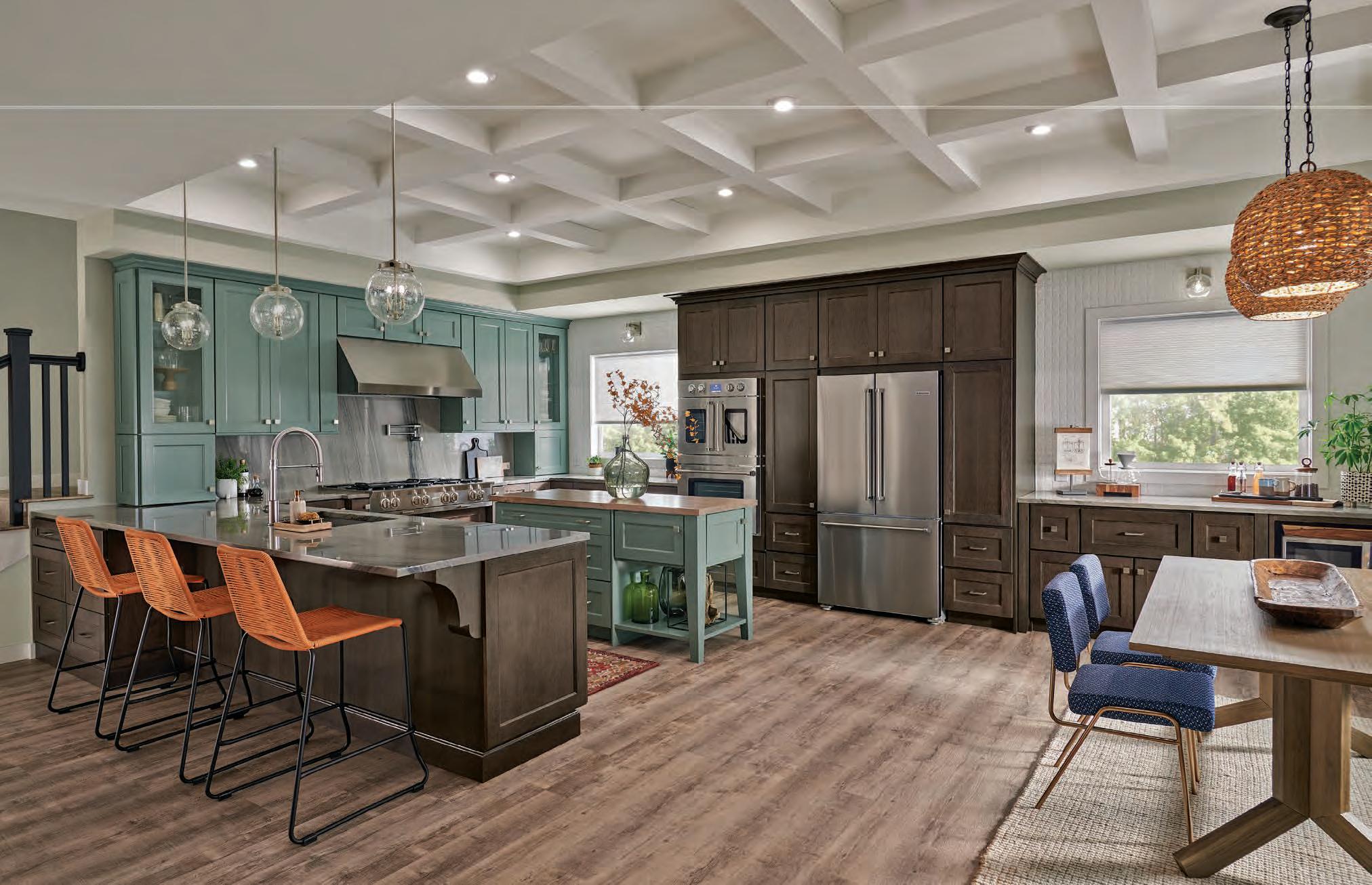


§








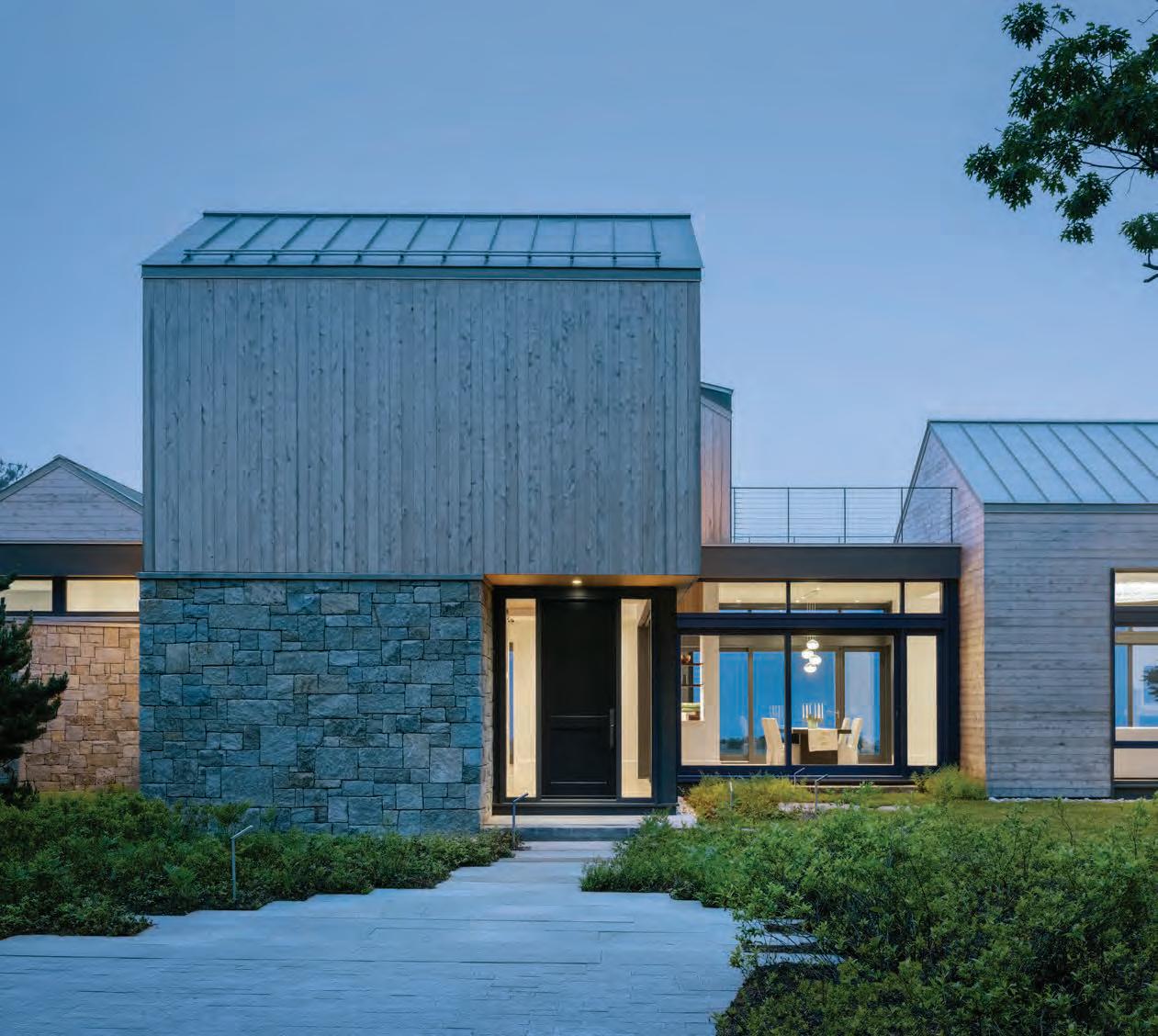
617.542.6060 | mgaarchitects.com
617.542.6060 | mgaarchitects.com
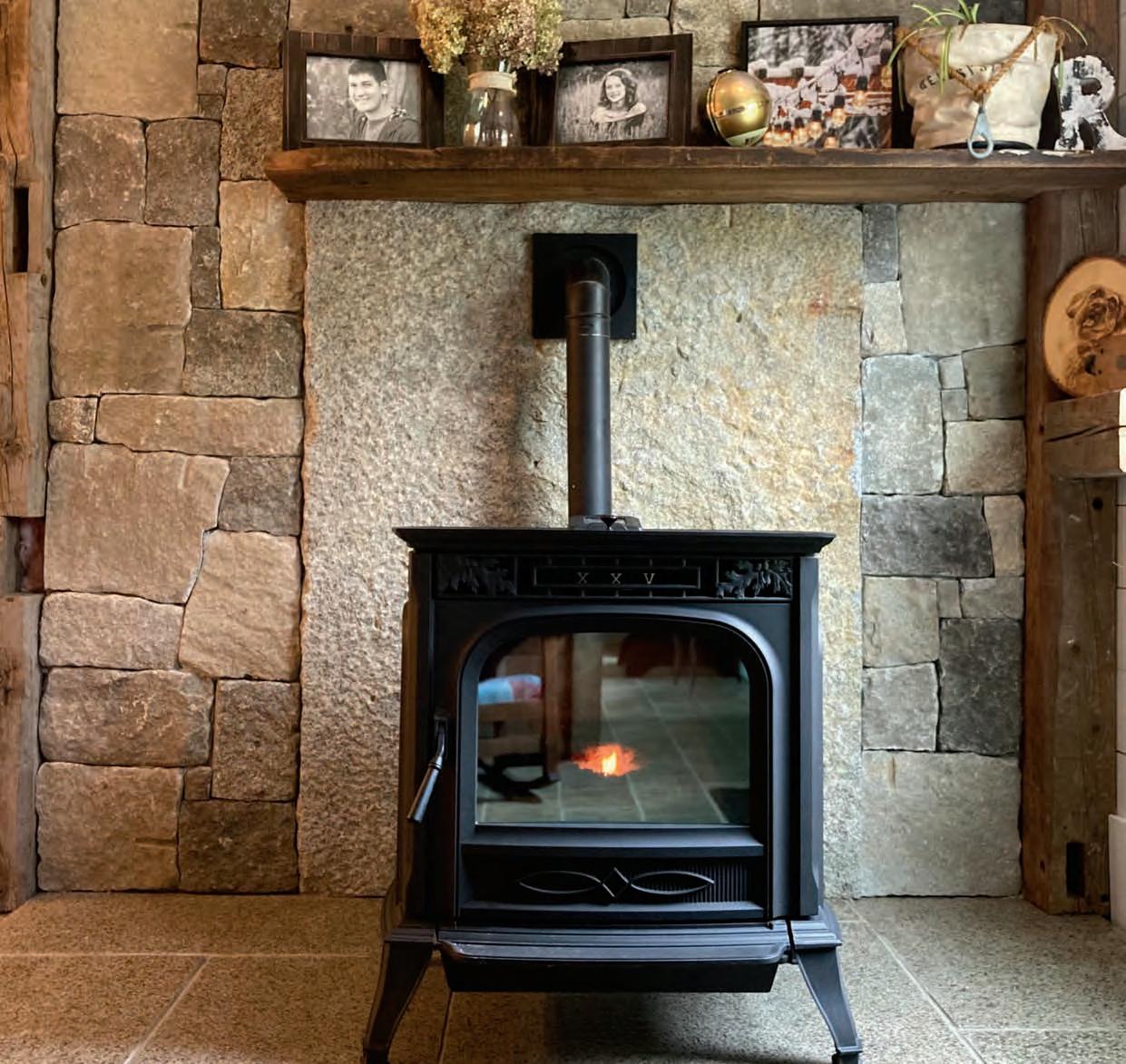

Natural stone enhances any space, traditionally the exterior and interior of any home. During our 25 years of experience, we have become considerably innovative and will completely transform even the smallest of spaces. Reclaimed granite and real stone veneer, featured here, are lifetime products. We specialize in natural and reclaimed materials sourced locally to provide an authentic New England character to your project. Granite State Stonescapes provides hardscaping and masonry services located in Goffstown, NH, servicing NH, MA, ME and VT.




63 Kitchen & Bath Showcase
You’re thinking about the kitchen or bath of your dreams, but where to begin? And how do you turn those visions into reality? Here to help is our annual showcase, which features a variety of styles and ideas to both inspire and educate.
By Emily Heidt
74 Ones to Watch: Designer, Mentor Kacey Graham
Join us in discovering exciting local talent in our new series “Ones to Watch.” First up is Kacey Graham, the principal designer of Boehm Graham Interior Design.
By Bill Burke
Photography by Morgan Karanasios
22 From the Editor 26 Favorite Finds
Items for the Kitchen and Bath By Amanda Andrews 36 Home Cooking
Pizza Party By Mary Ann Esposito
44 Garden Rx
Birdscaping By Robin Sweetser
Photography by Michael Nerrie
50 Inspiration
Stunning Simplicity By Brion O’Connor
Photography by Trent Bell
86 By Design
Award-Winning Architecture By Bonnie Kastel 92 Calendar
Home Shows, Festivals and the Arts
96 At Home in New Hampshire
Home Is Where the Books Are By Rebecca Rule
Illustration by Carolyn Vibbert
By Emily

residential commercial interior design
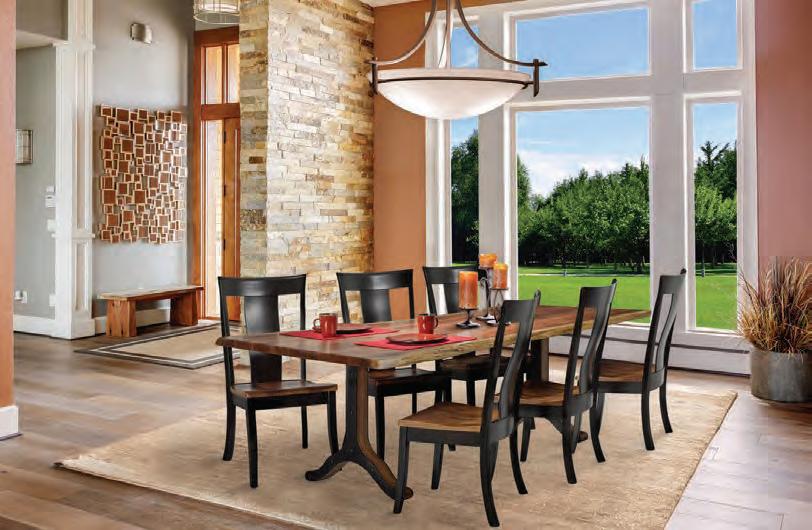
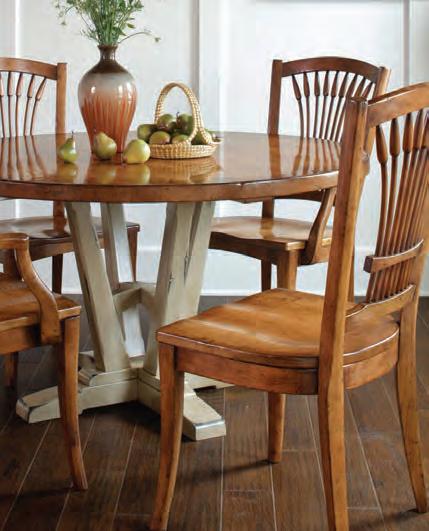



The experts at Ferguson Bath, Kitchen & Lighting Gallery are here to help create a home that’s as extraordinary as you are. Any project, any style, any dream—bring your inspiration to Ferguson Bath, Kitchen & Lighting Gallery. Visit build.com/ferguson to schedule your personalized showroom experience today.




Amanda Andrews is a digital content editor and podcaster based in southern New Hampshire. She is also a freelance editor for several publications and can be reached at amandaandrews@comcast.net.
Trent Bell has a master’s degree in architecture and practiced for three years before making the decision to become a photographer. See more of his work at trentbell.com.
Bill Burke is a contributing editor at New Hampshire Magazine and the managing editor of custom publications at McLean Communications, the parent company of both New Hampshire Home and New Hampshire Magazine. He is also the author of travel advice books on Walt Disney World, which happens to be one of his favorite places.
Mary Ann Esposito is the host of the public television series “Ciao Italia,” now in its 29th season, and the author of 13 cookbooks, including her most recent, “Ciao Italia: My Lifelong Food Adventures in Italy.” She lives in New Hampshire. Visit her website at ciaoitalia.com.




Emily Heidt is the associate editor at New Hampshire Magazine. A graduate of the University of New Hampshire, she now lives in Exeter.
John W. Hession is New Hampshire Home’s photo editor as well as a photographer and filmmaker specializing in architecture, design, food and advertising. He is currently working on a series of films for the New Hampshire Dance Collaborative. See his work at advanceddigitalphotography.com.
Morgan Karanasios is New Hampshire Home’s photographer. While she was a student in Dijon, France, she took photographs throughout Europe and continues to develop her passion for photography.
Bonnie Kastel is executive director for the New Hampshire chapter of the American Institute of Architects (AIANH). She is actively engaged in program development, including events like the annual Architecture Design Awards Program, which recognizes architectural design excellence around the state and makes the public aware of how this design contributes to vibrant, sustainable communities.




Brion O’Connor is a freelance writer and journalist whose work has appeared in many publications, including Men’s Journal, Sports Illustrated, ESPN, The Boston Globe, The New York Times, Bicycling, Men’s Fitness, Boston Magazine, New Hampshire Magazine and numerous in-flight magazines.
Rebecca Rule was the host of the “New Hampshire Authors Series” for 10 years on NHPTV and now hosts “Our Hometown” on NHPTV. She’s been telling stories in New England, especially New Hampshire, for more than 30 years. Her latest book is That Reminds Me of a Funny Story. Learn more at rebeccarule.com.
Robin Sweetser writes on gardening for the Sunday Concord Monitor and is a contributor to the Old Farmer’s Almanac, among other publications. A former Seacoast resident, she now lives and gardens in Hillsborough.
Carolyn Vibbert is a Portsmouth illustrator whose work also appears on packaging for food and wine brands such as Barbara’s, Stone Cellars and Williams Sonoma.
SEPTEMBER/OCTOBER 2021
VO L. 15 | NUMBER 5 nhhomemagazine.com
VICE PRESIDENT/PUBLISHER Ernesto Burden
EDITOR Erica Thoits
ART DIRECTOR John R. Goodwin
PHOTO EDITOR John W. Hession
ASSOCIATE EDITOR Kara Steere
PHOTOGRAPHER Morgan Karanasios
SENIOR DESIGNERS
Jodie Hall, Nicole Huot
CONTRIBUTORS
Amanda Andrews, Trent Bell, Bill Burke, Mary Ann Esposito, Emily Heidt, Bonnie Kastel, Brion O’Connor, Rebecca Rule, Robin Sweetser and Carolyn Vibbert
SALES DIRECTOR
Jessica Schooley (603) 413-5143 • (603) 345-2752 jschooley@mcleancommunications.com
VP/CONSUMER MARKETING Brook Holmberg
VP/RETAIL SALES Sherin Pierce
BUSINESS MANAGER Mista McDonnell
EVENT & MARKETING MANAGER Emily Samatis
BUSINESS & SALES COORDINATOR Heather Rood
DIGITAL MEDIA SPECIALIST Morgen Connor
EDITORIAL CORRESPONDENCE
Erica Thoits, editor New Hampshire Home 150 Dow Street; Manchester, NH 03101 (603) 736-8056 ethoits@nhmagazine.com
SUBSCRIPTIONS
Subscriptions, New Hampshire Home PO Box 37900, Boone, IA 50037-0900 call (877) 494-2036; subscribe online at nhhomemagazine.com; or email customerservice@nhhomemagazine.com
New Hampshire Home is published bimonthly by McLean Communications, Llc.; 150 Dow Street; Manchester, NH 03101; (603) 624-1442. All rights reserved. Reproduction in whole or in part without the publisher’s written permission is prohibited. The publisher assumes no responsibility for any mistakes in advertisements or editorial. Statements and opinions expressed in this magazine do not necessarily reflect or represent those of this publication or its officers. While every effort has been made to ensure the accuracy of the information contained in this publication, McLean Communications, Llc.: New Hampshire Home disclaims all responsibility for omissions and errors.





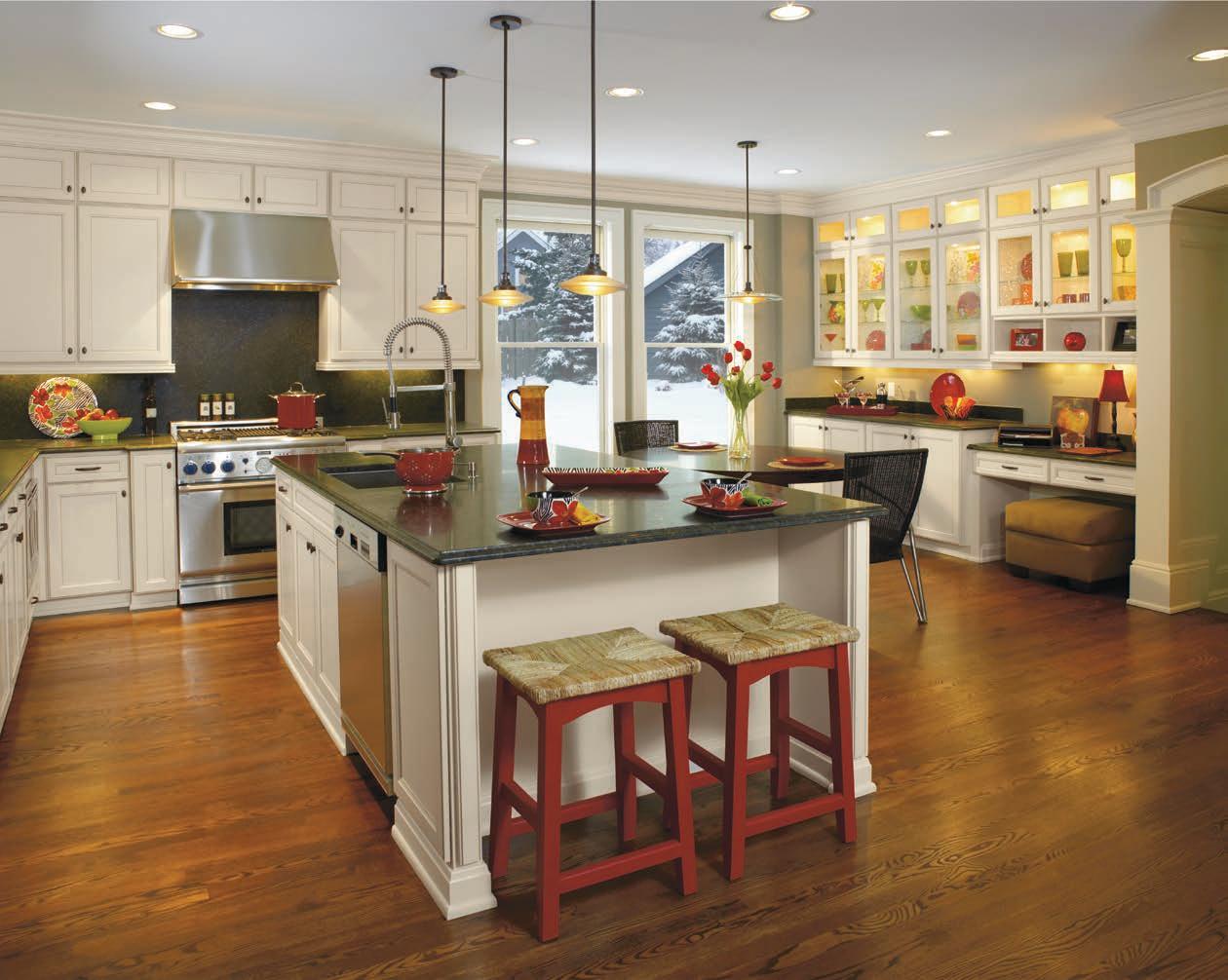
When it comes to life outdoors, nothing outperforms the #1 name in outdoor living. Only Trex® is engineered to eliminate time-consuming maintenance while providing superior scratch, fade and stain resistance. From decking to railings, Trex o ers an array of eco-friendly products to help you design and build an outdoor living space to make all your dreams a reality. Visit trex.com for more outdoor living product ideas and inspiration from Trex.
Aristokraft has the style, selection and value you need to bring your vision to life. We know you need a kitchen that’s hardworking, but you want a room that’s a beautiful expression of your style. Whether updating an existing room or creating a new space, we’ll deliver quality products that stand the test of time. What you need. When you need it.



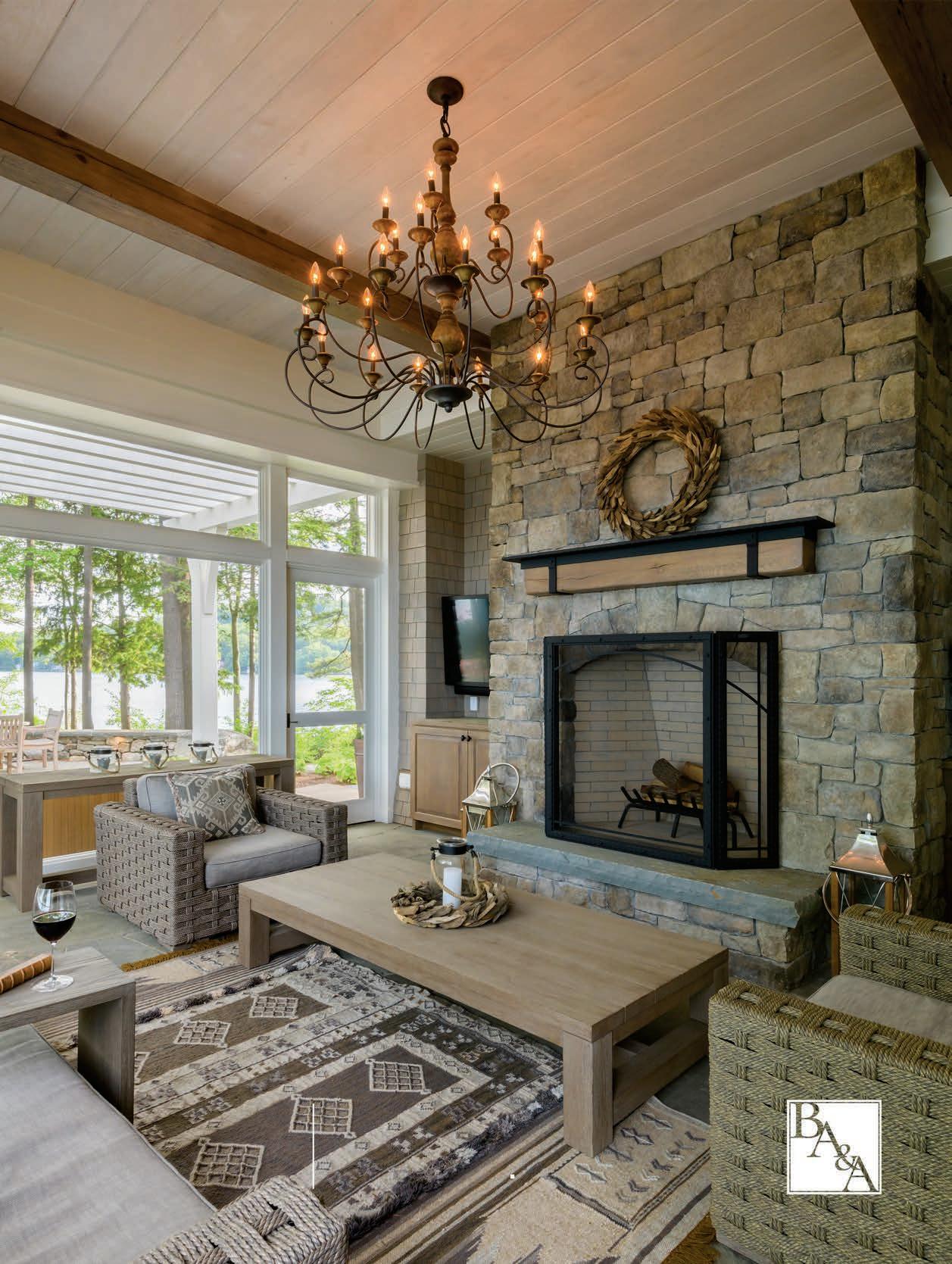


To me, a house isn’t a home without books.
I DON’T HAVE THE BEST MEMORY, both for dayto-day tasks (apologies if I owe you an email— I’m sure I wrote a reminder ... somewhere), and for events of the past. There’s much from my childhood that’s blurry, or just completely missing, a source of exasperation for my mother. Apparently, a road trip to Story Land, during which your baby cousin screams nonstop, doesn’t rate as steel-trap material. Sorry, Mom (and Dad, who was driving). I’m sure I appreciated your endurance and commitment to creating a magical day.
When Rebecca Rule pitched me the idea for this issue’s “At Home in NH” piece (“Home Is Where the Books Are,” page 96), I didn’t need convincing. For one, she’s a talented storyteller. Second, my house, too, is filled with books. And whenever I think about my (usually) overflowing collection, one particular memory I did manage to hold onto is never far from the surface.
Growing up, I loved spending time at our local public library. Over the years, I moved on from the kids’ section to young-adult area, both located on the first floor. I can’t say I read every single book, but one day I realized I’d reached the end, or at least the end of what interested me. I don’t remember exactly how the conversation went, but the gist was this—I asked a librarian for … something else. I didn’t know what. Just something more. “What’s next?” I might have said.
She pointed me upstairs. Where the grownups went.
Up I went, nervously wondering if this was really allowed. At the top of the stairs, I took a right, and there it was—the fiction section. It had taller shelves than the floor below, meaning that many more books to explore. I was, in that moment and many more thereafter, one happy little nerd. I felt both excited and deeply content.
Every time I walked upstairs following that day, whether as a patron or employee (eventually they paid me to hang around books, a job I
kept off and on through college), that feeling of discovering what seemed like unlimited reading would resurface. To this day, the sensations of wonder, happiness and peace still drift back to me in libraries and bookstores. Surrounded by books is my happy place.
My home shelves aren’t as packed as a store or library, and though I don’t keep every book I’ve read, I hang onto the ones I love (or really like, or sort of like …). Picking up a book sparks memories—of the way I felt when I finished it, about the person who recommended it, the little out-of-the-way shop where I found it. When it comes to the really special ones, I remember the first time I read them, the bittersweet knowledge that they couldn’t last forever, and that I’d never be able to experience those first impressions again.
Perhaps my memory for most things is full of holes because I’ve dedicated so much space to the books I love. Not necessarily passages, but the people, places and emotions forever linked to them. The seventh-grade teacher who thought I might like A Tree Grows in Brooklyn; the day I tore through The Golden Compass (sitting, alternately, at the table in the cabin of my family’s boat and a chair by the helm); my mom, reading me Eloise, Matilda, Little Women or Anne of Green Gables in my childhood bedroom; an imposing college professor who unlocked Faulkner (the only 8 a.m. class I ever looked forward to). I might not remember every family trip, holiday or teacher, but I have my own imperfect map to the past: books.
My home will always be where my books are because they’re my way back to more than just stories—they’re the keepers of important memories, and in that way they tell my story too. Now, if only they could help me remember where and when my next meeting is taking place, then life would be that much closer to perfect.

BY


There are certain spaces in our homes where we actually create health and happiness. Rooms where water flows and light shines. Enjoy hundreds of bath, kitchen and lighting products in room settings that help you envision them in your home. Experience working displays that allow you to choose with confidence. Frank Webb Home’s friendly experts delight in helping you make these spaces your own. Let’s create health and happiness in your home.


To find 48 showrooms throughout the Northeast, visit frankwebb.com


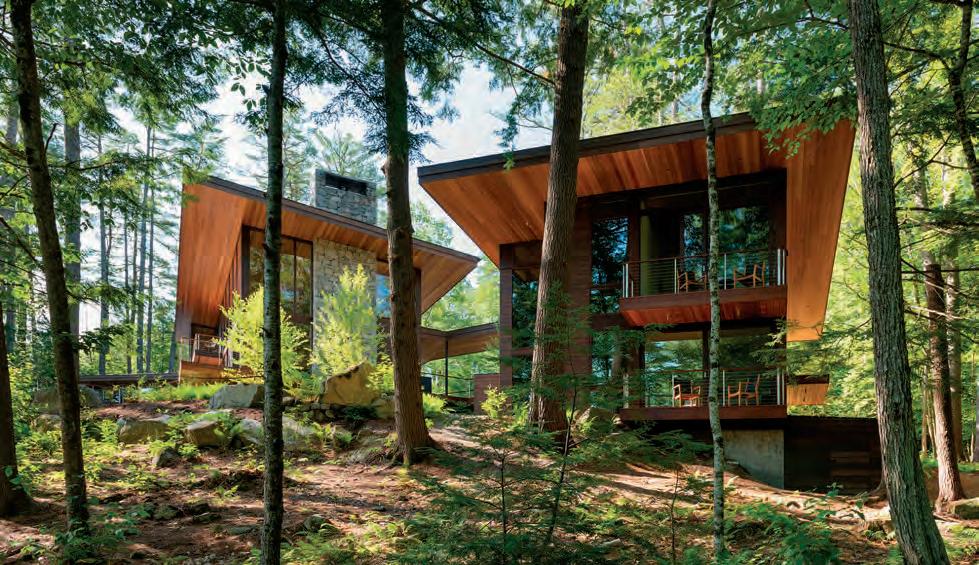



Make sure your project gets the recognition it deserves— New Hampshire Home will celebrate an array of design excellence at the Design Awards gala at LaBelle Winery in Derry on January 19, 2022. Mark your calendar and stay tuned for details. For a complete list of
visit nhhomemagazine.com/design-awards.



Reinvigorate your kitchen with updated cabinets, whether you admire sophisticated modern designs or rustic features with charm. Crown Point Cabinetry in Claremont • (800) 999-4994 • crown-point.com
Situate a multipurpose island in the center of your kitchen for extra counter space, storage and more. Williams-Sonoma in Salem • (351) 277-6136 williams-sonoma.com


Add a touch of elegance in your kitchen with industrialinspired pendant lights above the island or dining table. Ferguson Bath, Kitchen & Lighting Gallery in Manchester and Portsmouth • (603) 669-8100 • fergusonshowrooms.com

Serve your favorite beverages with this handcrafted granite dispenser — perfect for a drink on the rocks. Stonewall Kitchen in Portsmouth, Nashua, North Conway and Rochester • (603) 422-7303 • stonewallkitchen.com
Invite some natural elegance into your bathroom with a vessel sink that truly stands out. Wayfair • wayfair.com








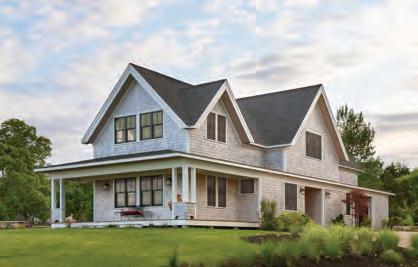









Add baskets to this ladder shelf to create more surface space in your bathroom.
Pottery Barn in Salem • (351) 277-6062 • potterybarn.com

Bring a sense of functional beauty to your kitchen with standout pieces like a farmers’ sink and matte black hardware finishes.
Frank Webb Home in several NH locations (603) 717-3085 • frankwebb.com
Feature water-inspired décor pieces throughout your bathroom space, like this vintage pottery vase. Hip Finds Co. in Dover etsy.com/shop/HipFindsCo

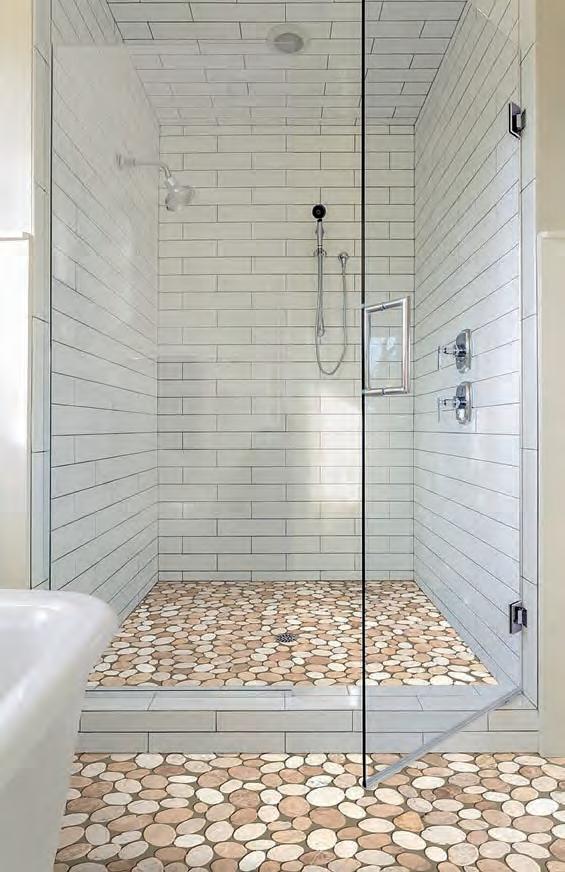
Bring stonework tile into your bathroom for a natural feel that complements any color scheme.
Ferguson Bath, Kitchen & Lighting Gallery in Manchester and Portsmouth (603) 669-8100 • fergusonshowrooms.com

Use this handcrafted wooden bowl as a decorative centerpiece or to display fruits and breads.
LeRoux Kitchen in Portsmouth • (603) 430-7665 • lerouxkitchen.com


Keep your bathroom area tidy with hand-woven hamper baskets, made from natural seagrass fibers for an ecofriendly storage solution
Pottery Barn in Salem (351) 277-6062 potterybarn.com


The iconic Le Creuset Dutch oven is indispensable in the kitchens of home cooks and professional chefs alike. Long recognized for its strength and durability, cast iron is the prime material for slow-cooking, braising and roasting, thanks to its ability to maintain even and consistent heat. Things Are Cooking in Concord • (603) 225-8377 • thingsarecooking.com
Encourage creative inspiration in your home with original artwork from local artists. Rejuvinate Art Studio in Portsmouth etsy.com/shop/ RejuvinateARTStudio


the eye to the view outdoors with unique window treatments that add a splash of color and style to your kitchen. All About Kitchens in Concord and Wolfeboro (603) 715-5881 • allaboutkitchens.com

out some hors d’oeuvres for your guests on this nautical-themed Lazy Susan cheese board. Stonewall Kitchen in Portsmouth, Nashua, North Conway and Rochester (603) 422-7303 • stonewallkitchen.com



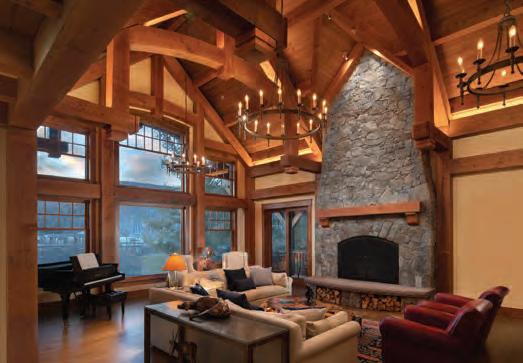

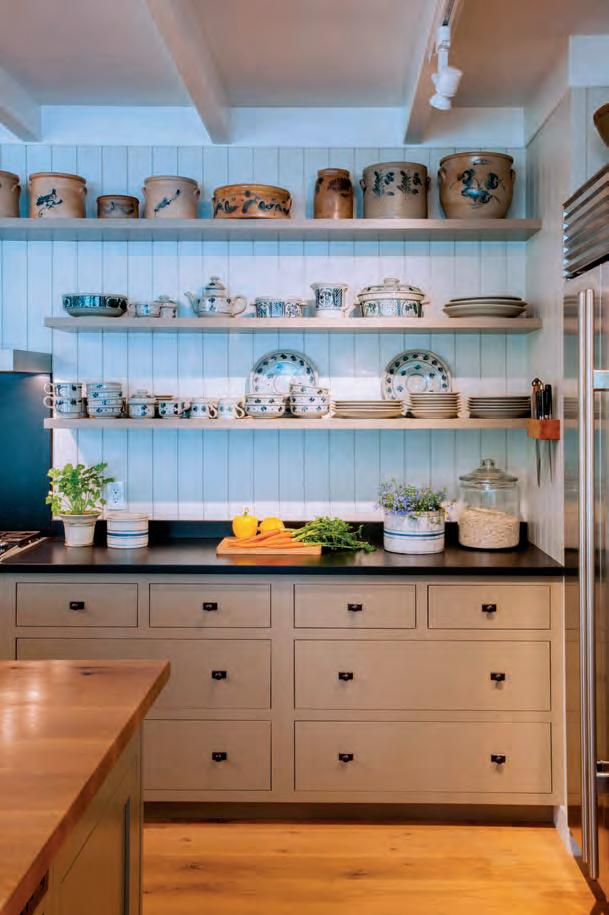






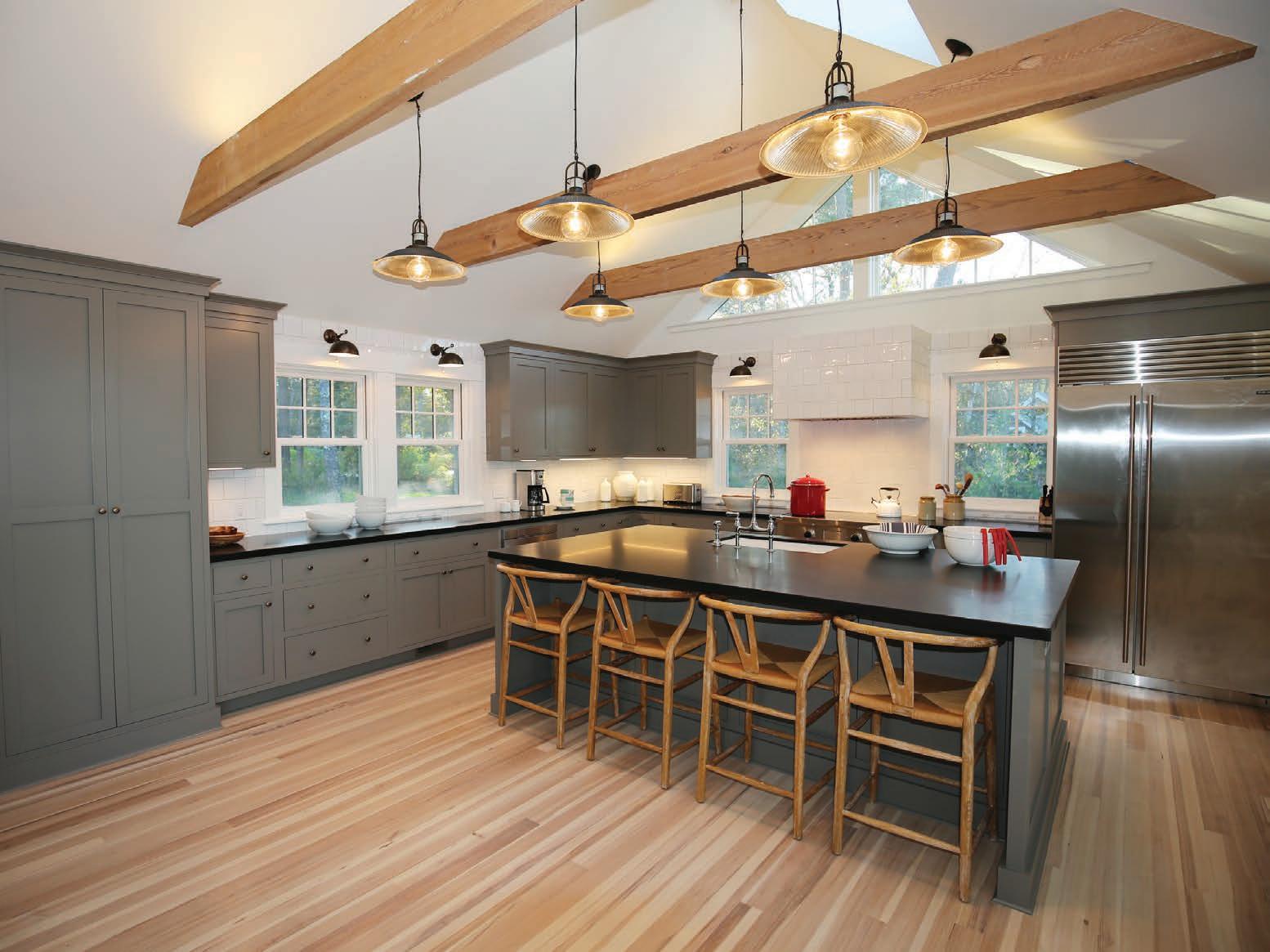
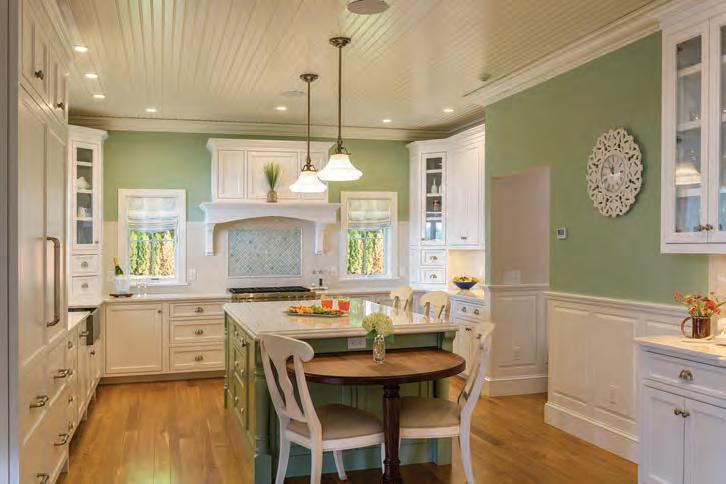
ermont Cabinetry has been designing and building award winning cabinets for the whole house for nearly 40 years. Whether fully custom or value engineered cabinets they are always built to your specifications. We blanket wrap them for delivery in a timely manner and on budget.


Cook up a few delicious twists on a classic favorite.
Let’s just assume that pizza could be our national dish since the United States is the largest pizza market in the world, racking up $46.24 billion out of $145 billion in total worldwide sales in 2020.
What makes it so appealing? In my opinion, it’s because pizza is an affordable comfort food that’s perfect for eating at any time.
I grew up with pizza makers; my mom and grandmothers were kneading pizza dough when I was knee high to the wooden table they made it on. Flour, yeast, water, a pinch of salt, and poof! Left to its own devices, the dough ballooned into a light airy mass. Fashioned into fluffy balls that seemed to grow before my eyes, the dough was covered with a blanket and left to sleep, as they said, until it was time. “Time” meant allowing the dough to rise slowly until little pockets of air bubbles started to appear on the surface. That was the signal to punch it down and knead it before forming rounds to fit the well-used and well-seasoned pizza pans.
The toppings for pizza ran the gamut of what was in the refrigerator or garden at the time—mushrooms, tomatoes, bits of cheese, artichokes and sausage. There was always peperoni pizza, which as I grew older, I realized did not exist in Italy. Nope! Order a “peperoni pizza” in Italy— especially in Naples, the home of pizza—and what will arrive is a pizza

topped with peppers, as that’s what “peperoni” means in Italian.
The classic Neapolitan pizza is the Margherita, topped with tomatoes, fresh mozzarella cheese and fresh basil leaves, but we live here, so taking license with the toppings is OK.
In my grandmothers’ day, pizza was meant to be made a certain way, but we all have tinkered with how to elevate and create something new
By Mary Ann Esposito | Photography by John W. Hession
out of a plain disk of dough. I am sure grandmothers would shake their heads at dessert pizza, topped with sweetened ricotta cheese, nuts and chocolate. Mamma mia! They might also wag their fingers at a Nutella pizza for kids topped with sliced bananas. How ever pizza is made worldwide, it will always be a beloved food, and, as the song says, “that’s amore.” NHH

No time to make pizza dough? There are many good, commercially prepared options. Either make this pizza using the recipe for “Pizza Dough” on page 34 or buy a 1-pound commercially prepared dough. Either way, this pizza with fresh figs and prosciutto is a winner.
1 medium-size red onion, thinly sliced
4 tablespoons olive oil, plus extra for brushing on dough and pan, divided
2 tablespoons balsamic vinegar
3-4 fresh figs, stems removed and figs sliced into ¼-inch-thick slices
Salt, to taste
Pepper, to taste
Pizza Dough (prepared or purchased)
¼ pound Swiss cheese, grated
4 slices prosciutto di Parma, coarsely chopped
1. Preheat oven to 375ºF. In a small saucepan, cook the onions in 2 tablespoons of olive oil until very soft. Add the vinegar and continue cooking until the onions are glazed looking. Cool for 5 minutes.
2. In a bowl, gently toss the figs with 2 tablespoons of the olive oil; add salt and pepper. Set aside.
3 Roll out the Pizza Dough into a rectangle, about 12 inches by 13 inches, and place it on a sheet of parchment paper. Place the parchment paper on a 12 ½-inch-by-16-inch baking sheet or similar-size baking pan.
4. Lightly brush the dough with olive oil. Spread the onions over the dough, then add the figs.
5. Bake for 15–20 minutes or until the dough begins to puff up.
6. Sprinkle the cheese and prosciutto over the figs, and bake until the pizza is nicely browned and the cheese has melted. Remove from the oven.
7. Cut into squares to serve.

Pizza Dough
11/2 cups warm (110ºF) water, preferably filtered
1 teaspoon active dry yeast
3–4 cups unbleached all-purpose flour, divided
1 teaspoon salt
1 tablespoon olive oil
1. Pour the water into the bowl of a food processor fitted with the steel blade. Add the yeast, and whirl to blend. Let stand 10 minutes until chalky and bubbles begin to appear.
2. Add 21/2 cups of the flour and the salt. Whirl to combine, and form a ball of dough that moves away from the sides of the bowl and is not tacky to the touch. Add additional flour if the dough is very wet, but adding too much flour will result in a dry, hard texture. The dough should be soft but not gooey.
3. Grease a large bowl with the olive oil, and coat the dough in the oil. Cover the bowl with plastic wrap, and allow the dough to rise until doubled in size.
Note: The dough can be made a day ahead, and after the rising step, punched down and placed in a plastic bag in the refrigerator until needed.
I dare you to eat just one of these addictive, little fried-dough pizzas covered in cinnamon sugar, reminiscent of fried dough found at any outdoor food festival or carnival. Just remember, they are best as soon as they are prepared.
2 cups granulated sugar
1 tablespoon ground cinnamon
Pizza Dough (see recipe above)
3 cups vegetable oil, for frying
1. Combine the sugar and cinnamon in a bowl, and transfer to a large paper bag. Set aside.
2 Punch down the prepared Pizza Dough and divide it into 16 pieces. Form each into an oval shape, about 3 inches long and 1 inch thick.
3. Place the pieces on towel-lined baking sheets.
4. Heat the vegetable oil in a deep fryer or heavy-duty, large, deep pan. Working in batches, fry the dough pieces until they puff up and are golden brown. Remove them with a slotted spoon, and drain them on paper towels.
5. Place the fried dough in the bag with the cinnamon and sugar, and shake well to coat. Serve warm.
Recipe courtesy of Mary Ann Esposito
A typical Italian school “snack,” this pizza’s topping is simply a jar of Nutella—a hazelnut and chocolate spread that was made famous in the Piedmont region of Italy and is enjoyed worldwide. The dough is “blind baked” (meaning baked without any toppings); the Nutella is spread on once the dough is cooked.
11/2 teaspoons active dry yeast
11/2 cups warm water (110ºF), divided
33/4 cups unbleached all-purpose flour, plus more for surfaces
1/2 teaspoon salt
1 teaspoon extra-virgin olive oil, plus more for oiling pans
2 cups Nutella
2–3 large bananas sliced into ¼-inch-thick rounds
1. In a large bowl, dissolve the yeast in ½ cup warm water. Allow the yeast to proof until it is foamy, about 10 minutes.
2. Add the remaining 1 cup warm water, combining it well with the yeast. Add 3 cups of the flour and the salt. Mix the dough with your hands or use a mixer with a dough hook, adding the remaining flour as needed to make a dough that holds together.
3. Place the dough on a floured surface, and knead for about 10 minutes or until the dough is soft and not sticky. Grease a bowl with the olive oil. Put the dough in the bowl, and turn the dough a few times to coat with the oil. Cover the bowl tightly with plastic wrap, and let the dough rise for 2 hours in a warm place.
4. Preheat the oven to 375ºF. Punch down the dough, and knead it for a few minutes on a lightly floured surface.
5. Divide the dough in half. On a floured surface, roll out each half into a 12-inch diameter. Place the rounds on lightly oiled, 13-inch pizza pans. Turn in the edges of the dough about 1/2 inch to form a rim. You can stretch the dough to fit an even-larger pan if you wish.
6. Blind bake the pizzas until they puff up and are golden brown. Transfer them to a cooling rack. While the pizzas are still warm, spread the Nutella over the top of each, and arrange the banana slices on top of the Nutella.
7. Cut into wedges to serve.
Recipe
courtesy of Mary Ann Esposito



Pizza MAKES 1 PIZZA
You won’t feel guilty having more than one slice of this delicious and unusual cauliflower pizza.
3 10-ounce bags frozen, riced cauliflower (approximately 6 cups)
2 large eggs
1 cup grated Parmigiano-Reggiano or Asiago cheese
¾ cup dry breadcrumbs
Olive oil
1 cup cherry tomatoes, sliced in half
1 cup shredded mozzarella cheese
Fresh basil leaves
1. Preheat oven to 425ºF. Spread the riced cauliflower on to a nonstick baking sheet. Bake for about 20 minutes, and then cool. Place the cauliflower in bowl, and add the eggs, cheese and breadcrumbs. Mix well. The mixture should clump together. If it doesn’t, add a little water.
2. With your hands, spread the mixture in to a 12-inch to 14-inch diameter on a large piece of parchment paper. Place the parchment paper on a round pizza pan. Bake for 20 minutes or until the cauliflower is golden brown. Cool for 5 minutes.
3. Top the pizza with the tomatoes and cheese, and bake for 15 minutes longer. Just before removing the pizza from the oven, top the pizza with the basil.
4 Cool slightly and cut into wedges.
Recipe courtesy of Mary Ann Esposito
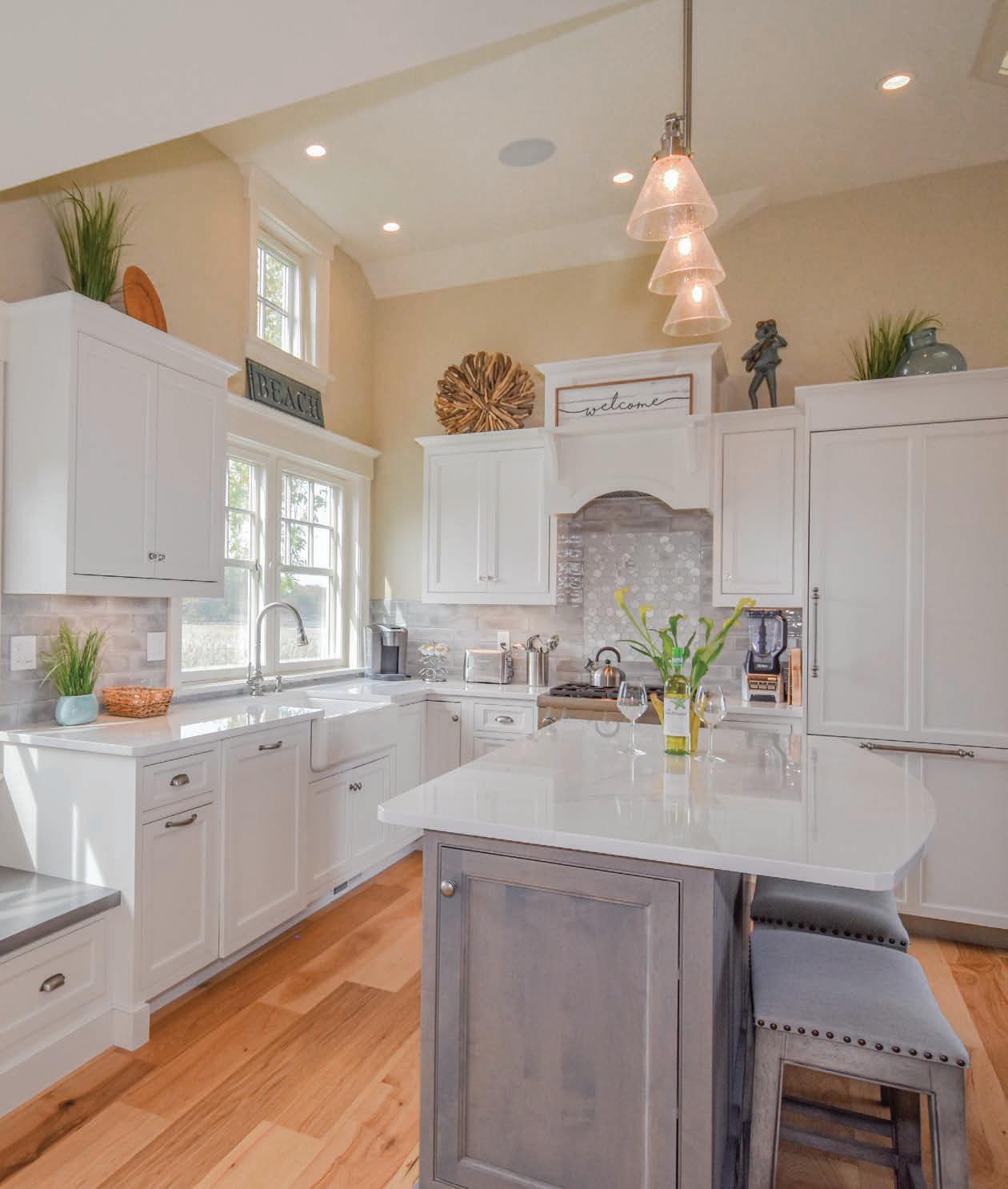










Take advantage of a sweet season.


Birds are in trouble. North America has lost over 3 billion birds in the last 50 years. In researching her “State of New Hampshire’s Birds” report, Pamela Hunt—avian conservation biologist at New Hampshire Audubon—found that of the 278 bird species found in New Hampshire, 108 are in decline. While the number of birds of prey, waterfowl and gamebirds have remained stable or increased, some of our backyard favorites— such as the grosbeaks, thrushes, many sparrows and warblers, scarlet tanager, Baltimore oriole, eastern towhee, and even our state bird, the purple finch— are declining fast.
Many factors are at work. Hunt cites habitat loss and degradation, not only here but in the areas these birds migrate to in winter or for breeding. About 190 species breed in New Hampshire, but only between 20 and 30 species—including woodpeckers, chickadees and titmice—live here year-round, not migrating at all. “The farther away birds migrate, the more likely they are to be in decline,” Hunt says. “Climate change is also at play here, causing
By Robin Sweetser
some species to decline in the state while others—such as northern cardinals— are increasing.
“Birds that need forested habitats are doing better than those which favor open grassland or shrubby habitats, called ‘early successional,’” she says. Examples of early successional habitat are the low shrubs and brambles that come in when fields are not maintained, or the shrubby new growth that emerges after a forest has been logged. When old pastures and unused farmland are developed, birds and other wildlife lose valuable habitat. Lawns and pavement have nothing to offer them.
So, the question at hand: What can be done? Fortunately, there are several ways homeowners can help birds.
The Environmental and Horticultural Center at Distant Hill Gardens in Walpole manages their shrub gardens to encourage a diversity of species. Shrub gardens are a good example of an early successional habitat that looks beautiful while supplying birds with sources of food and shelter.
“We need to have insects to have birds. Along with plants that supply seeds and berries, we need to have plants that support caterpillars,” Michael Nerrie of Distant Hill Gardens says. Almost all birds feed their babies protein-packed insects and don’t fly far from the nest to find them. Chickadees are a good example. To feed their brood, parents shuttle between 350 and
Steven Lamonde provides this list of native fruiting plants and the birds they attract:
• Serviceberries (Amelanchier spp.) attract orioles, thrushes, wrens, waxwings, warblers, black-capped chickadee, sparrows and vireos.
• Dogwoods (Cornus spp.) attract waxwings, warblers, vireos, northern cardinal, grosbeaks, thrushes, orioles and blue jays.
• Black chokeberry (Aronia melanocarpa) attracts blue jays, vireos, thrushes, orioles, warblers and waxwings.
• Black raspberries (Rubus occidentalis) attract sparrows, mockingbirds, thrushes, waxwings, northern cardinal, blue jay, orioles, vireos and wrens.
• Chokecherry (Prunus virginiana) attracts grosbeaks, mockingbirds, nuthatches, thrushes, orioles, warblers and waxwings.
• Common winterberry (Ilex verticillata) attracts thrushes, northern cardinal, grosbeaks, waxwings, warblers, mockingbirds and orioles.
• Blueberries (Vaccinium spp.) attract waxwings, warblers, vireos, chickadees, sparrows and thrushes.
• Viburnums (Viburnum spp.) attract warblers, sparrows, mockingbirds, catbirds, thrushes and northern cardinal.
• Red elderberry (Sambucus racemosa) attracts hummingbirds (for nectar), mockingbirds, wrens, thrushes, orioles, waxwings and vireos.
• Sumacs (Rhus spp.) attract thrushes, waxwings, gray catbird and black-capped chickadee.
• Virginia creeper (Parthenocissus quinquefolia) attracts mockingbirds, vireos, grosbeaks, warblers, orioles, waxwings, blue jays and thrushes.
500 caterpillars to the nest each day for between 16 and 18 days. That’s a lot of bugs just for one nest. “If the number of insects is down, a number of birds won’t survive,” Nerrie explains.
It can be hard for homeowners to invite caterpillars and other insects to their yard. But birds are a gardener’s best friend, and they will eat their fair share of bugs, helping to keep populations in check.
Birds will also eat weed seeds before they have a chance to sprout. Nerrie set up two nesting boxes next to his vegetable garden—one for wrens and one for tree swallows. “It has become a feeding station for the baby birds, and the insect damage in the garden is much lower than normal,” he says.


Trees and shrubs form the backbone of any landscape, and are necessary to provide birds with food, shelter and places to nest. We often are enticed into planting exotic plants in our gardens; because native insects have not evolved with the exotic plants, insects don’t recognize these as food sources. As a result, your plants may look pristine—they aren’t being chewed up. However, they aren’t helping birds survive. Instead, assess the plants you have, and when adding new ones, look for native species. Eco-conscious gardeners are willing to accept a little damage to bolster the overall environment.
“Natives have the most positive attributes in the ecosystem,” Nerrie says. For perennials, look to natives such as rudbeckias, anise hyssop and coneflower. Small birds, such as goldfinches, find their seeds irresistible. Native perennials also draw in native pollinators and butterflies. Boneset and Joe-pye weed host over 40 species of caterpillars and goldenrod over 100. “Generally speaking, the seeds that perennials produce are an excellent food source for native sparrows, mourning doves, northern cardinals, black-capped chickadees, nuthatches and tufted titmice. Flowering perennials that produce nectar are favored by hummingbirds, which

are a popular guest that many gardeners like to attract,” says Steven Lamonde, ecologist and affiliate professor at Antioch University New England in Keene and self-proclaimed “bird nerd.”
For a list of native perennials specific to your area and the birds they attract, Lamonde recommends the National Audubon Society’s Native Plant Database at audubon.org/native-plants. Here you can search for appropriate plants by zip code and sort by type of plant and the resources it provides.
Still, Nerrie is not averse to growing a non-native plant if it is being used by wildlife in a helpful way. For example, neither the lilac nor the apple tree is native. However, lilacs host between 30 and 40 species of caterpillars. Also, “apples are a great draw for a lot of birds,” Nerrie says. “Insects come in for the early blossoms, and the birds will come in for the insects.” He has seen colorful birds—including indigo buntings, bluebirds and scarlet tanagers—on the apple trees, eating insects, blossoms and leftover fruit.
Blueberries, maples, birch and willow each serve as host plants for hundreds of species of caterpillars. “Oaks host over 500 types of butterfly and moth larvae,” Nerrie says. “They also supply acorns, which are an important mast food for many kinds of wildlife.”
Some of his other favorite trees are black cherry and dogwoods. “Some birds are fruit eaters, and they prefer the dark purple berries of pagoda dogwoods and elderberries. The cedar waxwings come in for the mountain ash and will eat crabapples. Pine grosbeaks and bluebirds enjoy the winterberries,” he says. Lamonde has led several programs at Distant Hills. “Virtually any plant that produces fruit will attract a few key groups of birds—those whose diet consists of significant amounts of fruit,” Lamonde says. “Fall migration and winter are the two seasons I think of when more birds are eating fruit for two


reasons. First, more fruit is available due to the lifecycle of many plants, and second, birds are storing extra calories to fuel their migratory journeys or build up fat reserves for the winter.”
This time of year, there are bargains to be had at many garden centers. If you find container-grown native plants that have been well taken care of, by all means scoop them up. “Fall is a great time to plant,” Nerrie says. “The ground is warmer than in spring and wetter than it is in summer, and you don’t have hot weather to deal with.” Spring is the best time for planting bare
root trees and shrubs. Nerrie recommends ordering them this winter from Fedco for early spring delivery
Evergreens are an important part of your backyard birdscape. “Arborvitae is a great one,” Nerrie says. “Mourning doves often sleep there.” Pines host over 200 species of caterpillars, and provide seeds, winter cover and nesting sites for songbirds. Pine siskins and chickadees eat the seeds of eastern hemlock, and several species of warblers nest there, too. Spruce trees
host 150 species of butterfly and moth larvae, and birds also eat spruce budworm. Evergreens can also serve as a windbreak near a feeding station or birdbath.
And speaking of birdbaths, don’t forget that water is a critical need for birds year-round. “I love having a water feature,” Nerrie says. “You will often get more birds than if you put out a feeder.” Moving water attracts birds, he says, so consider adding a recirculating pump to your birdbath or garden pond. “Between 1 and 2 inches of water is enough for them to bathe in,” Nerrie says. “They will often sit in a nearby tree to preen after bathing.”
More can be done
In addition to beefing up your garden with bird-friendly trees, shrubs and plants, there are a few more things you can do to help the dwindling bird population. Hunt says it is vital to keep your cat indoors. Cats kill billions of birds every year. Also, adding strips of translucent tape to large windowpanes breaks up the reflection of the sky and can help reduce collisions. Another option Hunt recommends is leaving screens on all year. She also reminds us to maintain our yards in a sustainable way: Stop using pesticides and other chemicals in your yard that can poison birds. Small steps—such as reducing the amount of lawn by widening existing flower beds, adding a shrub border on the edge of your property or planting a few native specimen trees—will help provide birds with the things they need to survive: food, shelter, nest sites and cover. NHH



RESOURCES
Distant Hill Gardens • (603) 756-4179
distanthillgardens.org
Fedco Trees •(207) 426-9900
fedcoseeds.com/trees
NH Audubon • (603) 224-9909 • nhaudubon.org



A collaborative effort creates an escape by the lake.
The land surrounding the tiny village of Freedom has history, and Charlie Watts and Holly Haynes share in those deep roots.
Charlie’s grandfather Charles H. Watts owned Farm by the River next door in Effingham. Charlie’s mother and father, Patricia and Charles H. Watts II, opened High Meadow Farm in Freedom, where Charlie and Haynes, his wife of 36 years, now live.
Growing up, Charlie split his time between Lewisburg, Pennsylvania—his parents worked at Bucknell University— and the family farm in Freedom. “I spent most of my professional career working as a communication and employee research consultant,” he says. “Now I’m working on being a fiction writer.”
Meanwhile, Haynes—a Rhode Island native who worked as a chaplain at a
By Brion O’Connor | Photography by Trent Bell
Boston hospital—is no stranger to Freedom either. “My siblings and I went to Cragged Mountain Farm, a summer camp our pediatrician owned in Freedom,” she says. “These places are beloved and formative places to me, to Charlie, and to our three adult children who grew up swimming and playing here during the summer.”
Over the years, the couple has offered their family farm “to support people who wish to come together for spiritual retreats of various kinds and traditions from places far and near,” Haynes says. According to Charlie, his family has owned a number of lots on Loon Lake, in the southeast corner of Freedom, since the 1960s. “It’s a small, beautiful
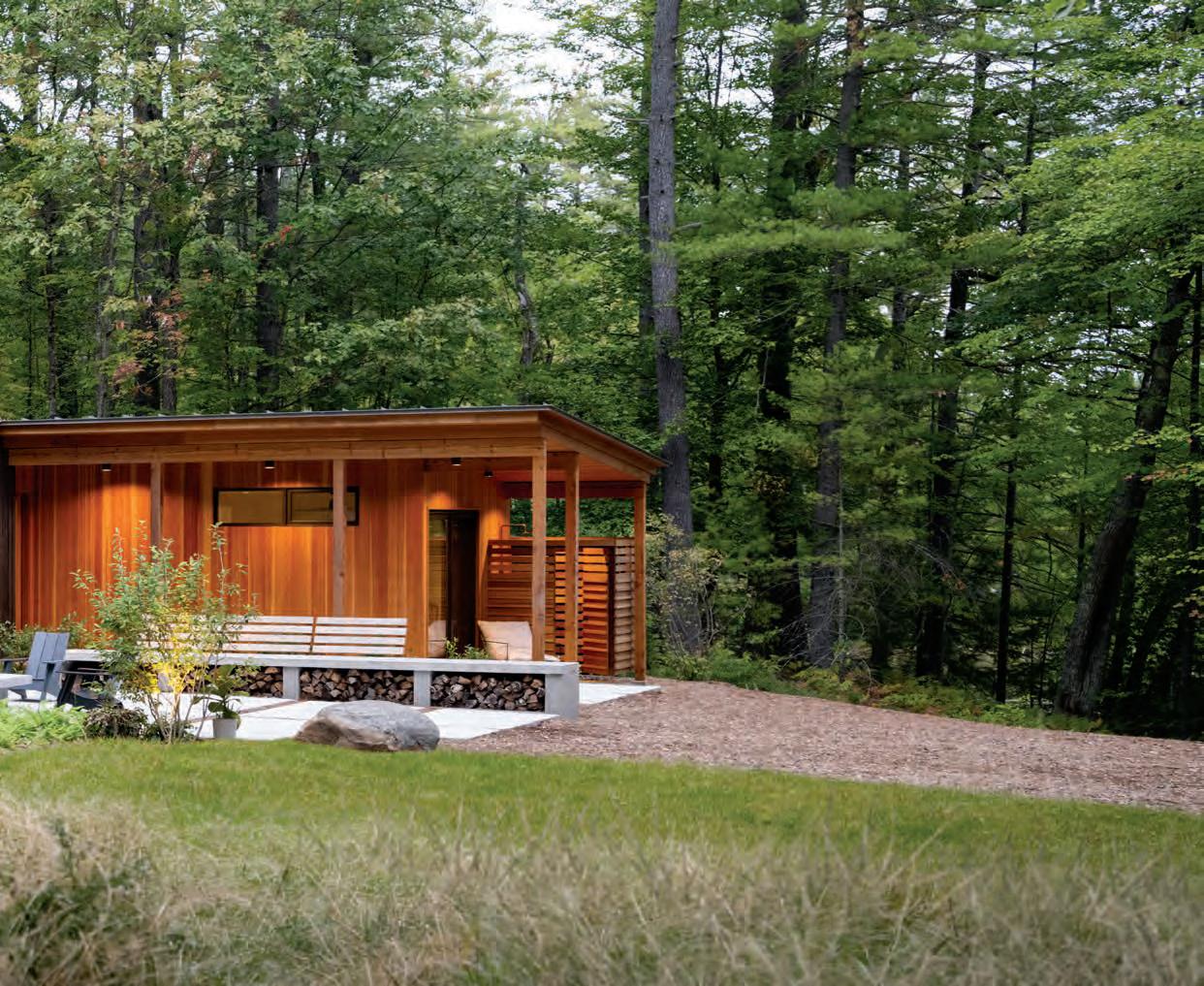
lake, with an active pair of breeding loons at one end, who—so far—have managed to outsmart the eagle living at the other end,” he says. “There are about eight to 10 year-round houses on the lake, and the rest are summer cottages.”
In the back of their minds, the couple yearned for a place of their own. In 2016, they bought a wooded, 2.2-acre parcel on Loon Lake from “someone whose family we’ve known forever,” Charlie says.
“In addition to [continuing to use] the shared farm, we enjoy using the lake house as a more intimate and private retreat for short stays when we enjoy a bit of relative solitude, as well as
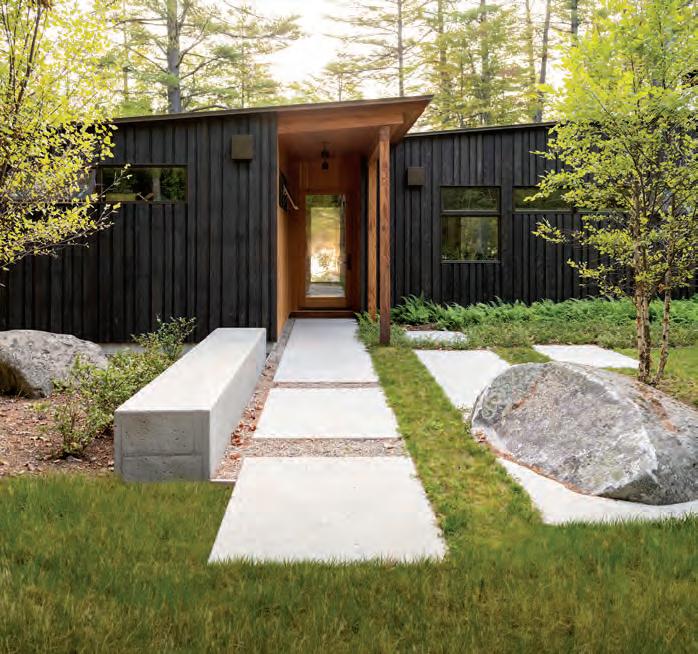

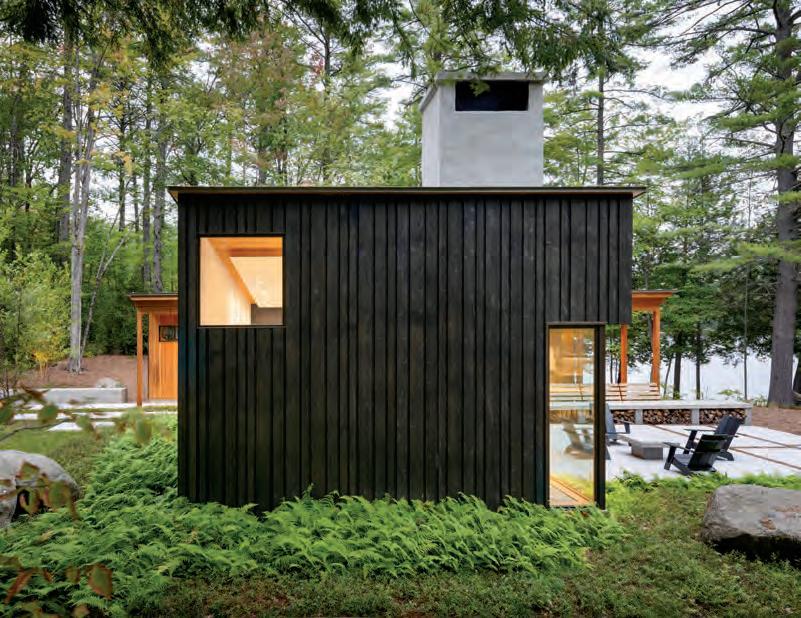
time to gather with family and friends,” Haynes says. “With enormous trees overhead, a sparkling lake and an upward view to the mountains, this house offers an energetic and esthetic alternative to the high meadows, far horizon and sunset views of the farm on the hill.”
In short, Haynes says she and her husband wanted “to build a very simple but elegant space designed for short stays—two weeks or less—for us, our kids and our friends.” For this, the couple turned to Tom Lane, Rob Whitten and Russ Tyson of Whitten Architects in Portland, Maine, as well as contractor Kenneth Hood of K.P. Hood Construction in Meredith. The team was assisted by Tim Green of StandFast Works Forge in Parsonsfield, Maine; designer Heidi Lachapelle of Heidi Lachapelle Interiors in Portland, Maine; and landscape architect Soren deNiord of Soren deNiord Design Studio in Portland.
“This was the first and only house we’ve built from scratch,” Charlie says. “So, in that sense, it was a great experience working with Whitten to determine exactly what we wanted, versus having to live within an existing footprint.”
The experience resulted in a truly unique escape, a stunning, albeit small cabin that resembles two tethered shoeboxes, and combines the parcel’s special sense of place with modern design and building techniques.
“We built the house farther back from the lake than the original, so we have a generous amount of open space between the house and the water,” Charlie says. “Otherwise, the lot is wooded, and features a good number of fairly old and tall white pines and hemlocks.”
Given its unruffled, secluded setting, the lake house boasts an unmistakable “hidden gem” quality. It offers roughly 1,300 square feet of living space, with open-concept living, kitchen and dining areas, two bedrooms, and 1.5 bathrooms (plus an outdoor shower, which is one



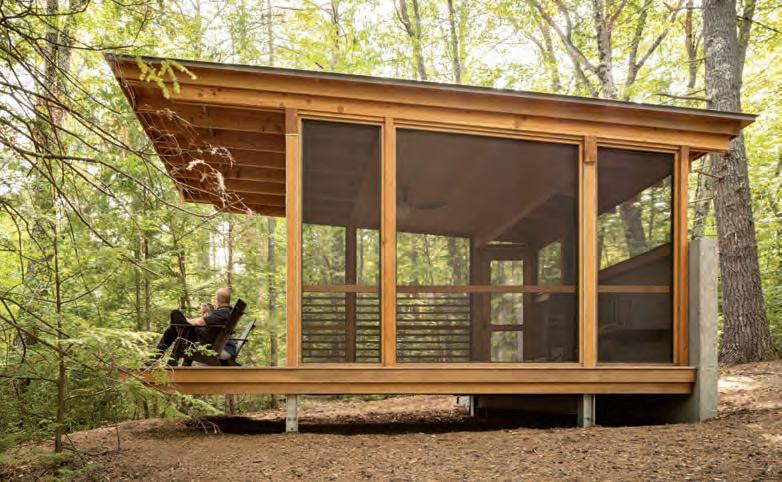

of Charlie’s favorite features). An impressive, two-sided fireplace is integrated with a polished cement bench that anchors the sitting area and provides wood storage. All the floors are polished cement with radiant heat, keeping the structure warm during the winter and cool in summer The plaster walls are unpainted, giving the living space a textured feel.
“We also built a separate screen porch that’s about 30 yards from the house, closer to the lake,” Charlie says. “That structure is anchored by having one cement wall, against which is a small, iron wood stove that provides very nice warmth in the fall. We now also have a small dock and a raft, so we can access the lake more easily for swimming and kayaking.
“The idea was to have very little ‘stuff’ at the house, so while there are built-in drawers in both bedrooms, there are no closets and no mudroom,” he says. “The concept was ‘you come, you throw your bag on your bed, and you just enjoy the lake or cooking a meal, or sitting out by the fire.’”
For Rob Whitten, founder of Whitten Architects, the chief goal of the project was “to have the whole be greater than the sum of the parts.” The challenge, he says, was to “to meet the spatial needs of the owners and have the design respond to the specific conditions of the site,” including the natural sunlight, views, lake, slopes and topography, natural features, and existing trees and ground cover
“The lake house is a materially rich but simple environment,” Haynes says. “Interior and exterior elements are not painted, but instead offer natural, subtle variations of color and surface that become a family of textures that come together in a sense of serenity and depth.
“There’s also a comforting solidity and weight to the structure, balanced with plenty of glass that invites pine-filtered displays of shifting daylight and moonlight to continually pass over raw plaster




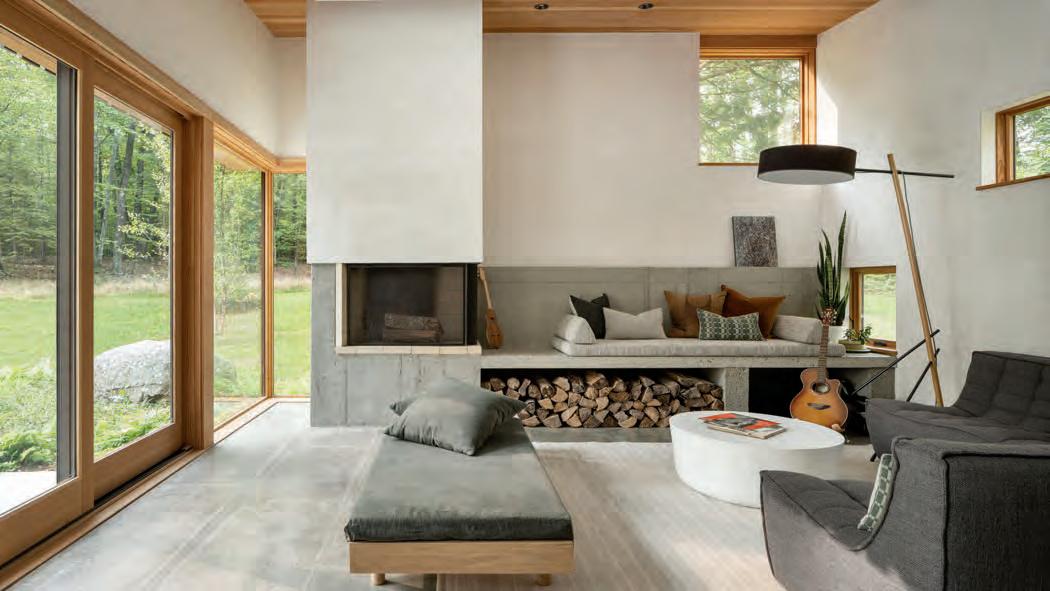

walls, natural wood surfaces, shining polished stone-like cement floors, rough cement elements, and soft wool, linen and velvet cushions and comforting furnishings and blankets in muted rich tones,” she says. “This is a place to be still and surrounded by quiet comfort.”
The finished product highlights the collaborative effort of the project.
“Our goal was to help our clients achieve their vision in a way that brought to bear our expertise in site-
specific design,” says Lane, the project architect. “We wanted to deliver a design that had the architectural qualities they were looking for as well as the durability and performance qualities that aren’t seen.”
Lane says Charlie and Haynes “challenged and invited us to design a home of modest size that was wabi-sabi meets Shaker in sensibility.” Wabi-sabi is a Japanese design philosophy that emphasizes finding beauty in nature’s

imperfection, while traditional Shaker architecture is characterized by clean lines and minimalist design.
“An example of wabi-sabi in the Loon Lake [home’s] landscape would be the granite boulder ‘outcrops’ that intentionally interrupt the poured-in-place concrete slabs at the entry terrace,” deNiord says.
deNiord says he was pleased with “the way the house and terrace spaces flow together,” including the sight lines

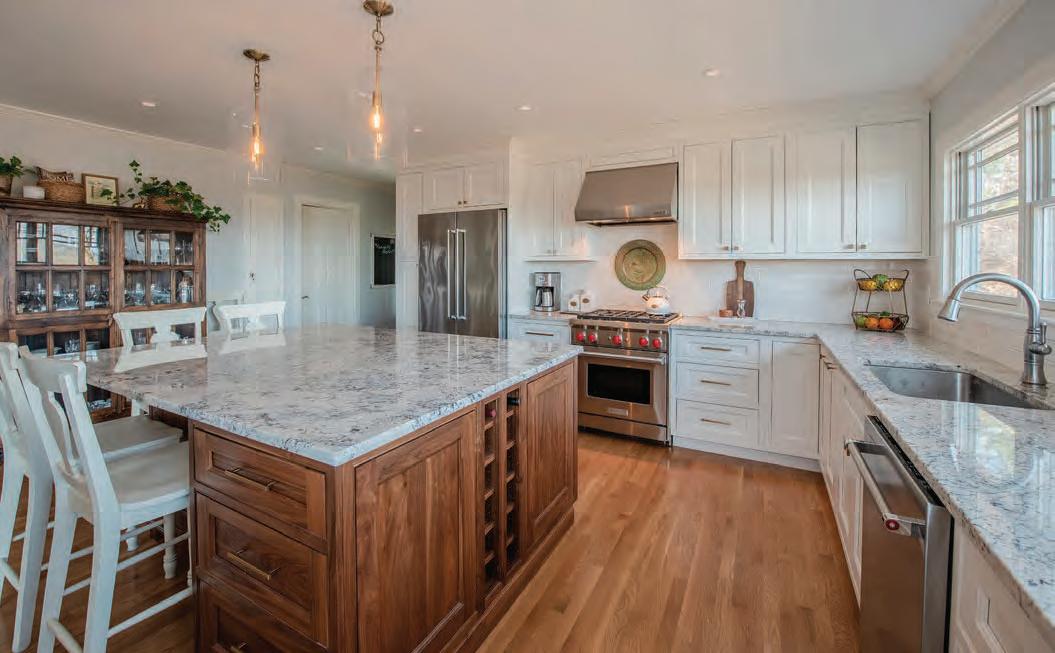

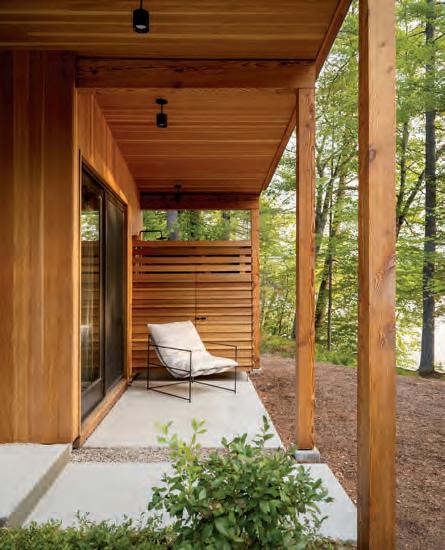
through the house, the integrated materials that connect interior and exterior spaces, the transition to meadow and forest ecotypes, and the strategically placed granite boulders that anchor the house and form a
bridge to the surrounding landscape.
Hood also reserved special praise for deNiord, saying he “appreciated the care that was put into bringing the landscape and surroundings into the house design.”
“When you’re in the house, you don’t feel as if you’re inside, but rather a part of the property,” Hood says. “The house looks like it belongs there. The stones, landscaping, ferns and screen porch fit the scale of the landscape to create a sense of coziness and belonging. It’s a much more sophisticated interpretation of a lake house than what you typically see.”
Whitten agrees, adding: “We wanted to use several species of wood and clearly express the man-made materials, like brick, concrete, glass, steel and plaster. The [home’s] small size meant that each part of the design achieved more than one purpose to make the most of the limited space.”
That limited space was a crucial factor for the builders. “The footprint and overall design in the house are, at first glance, quite simplistic,” Hood says.
“When you have a design like that, perfection is key.
“Each and every square inch must be seamless, since there’s nothing to distract you from the long, clean lines and subtle details,” he says. “I’m lucky to have a crew who understands the necessity of taking the time required to get the details right.”
To create a hideaway that would withstand the elements, the lake house utilizes high-performance insulation; prefinished, high-performance windows; an air-sealing, exterior rainscreen design; and an insulated radiantfloor slab to minimize energy use, Whitten says. The large windows were carefully placed to provide balanced, natural light.
“The plan has a central core of utilities, and the bedrooms and living spaces are separated for privacy,” he says. “The interior living spaces open to a landscaped courtyard, which is a protected sun pocket that extends the outside living beyond the summer months. The small wood-burning fire-



place provides an interior focus and is a cozy source of heat on cold nights.”
Although she came to the project later, interior designer Lachapelle emphasizes that the project’s collaborative effort never skipped a beat. “We wanted to ensure that the interior furnishings and fixtures matched the artful nature of the architecture,” Lachapelle says. “When we joined the project, there was a strong aesthetic path that the team was headed down, so it came together very effortlessly on our end. With the smaller footprint, we had to be very selective with what pieces were absolutely necessary to articulate the aesthetic.”
Outside, deNiord says he was tasked with creating “a beautiful—and beautifully crafted—lakeside retreat with a strong indoor-outdoor connection that could be used throughout the seasons.” That meant a low-maintenance landscape with a “native plant palette,” with a flowing traffic pattern and strong sight lines to the lake, he says. Mission accomplished, say Charlie and Haynes.
“We’re extremely happy with how it came out,” Charlie says. “One of our
goals was to create a space that not only blended with the landscape, which we think it does, but also created a kind of integration between the inside environment and the natural world outside.
“That central hallway, the overhanging roofline and the huge windows— especially in the kitchen, living area and main bedroom—all helped to give the space that kind of flow-through feeling,” he says. “Now that we are using the space more as it was originally designed, we feel like it functions just as we’d hoped.”
Although the property was purchased with the previous owner’s older home on-site, the structure couldn’t be salvaged. Undeterred, and with an appreciation for the property’s history, Charlie and Haynes preserved several large chunks of granite from the house’s hearth as the backstop for their new fire pit.
“We had a lot of affection for the old house that was there when we bought the place,” Charlie says. “Being able to use one of the key components of that house—the granite hearthstones—in such a visible way was important to us,
as a sign of respect for what came before us. I love seeing the stone there each time we arrive at the house.”
The couple’s sense of accomplishment was shared by their team of talented professionals who came together, listened attentively and employed their own expertise to create a memorable place.
“I’ve built many houses in my life, but this one will really stand out for its artistic value,” Hood says. “Building this house went beyond numbers, measurements and figures—it’s a work of art.
“It’s not about marble countertops, square footage or an in-home theater,” he says. “Charlie and Holly set out to do something special, and it was incredibly rewarding to be a part of making something so unique.” NHH
RESOURCES
Heidi Lachapelle Interiors • (207) 620-0300
K.P. Hood Construction • (603) 455-8680 kphoodconstruction.com
Soren deNiord Design Studio • (207) 400-2450 sorendeniord.com
StandFast Works Forge • (207) 625-4486 sfwforge.com
Whitten Architects • (207) 774-0111 whittenarchitects.com

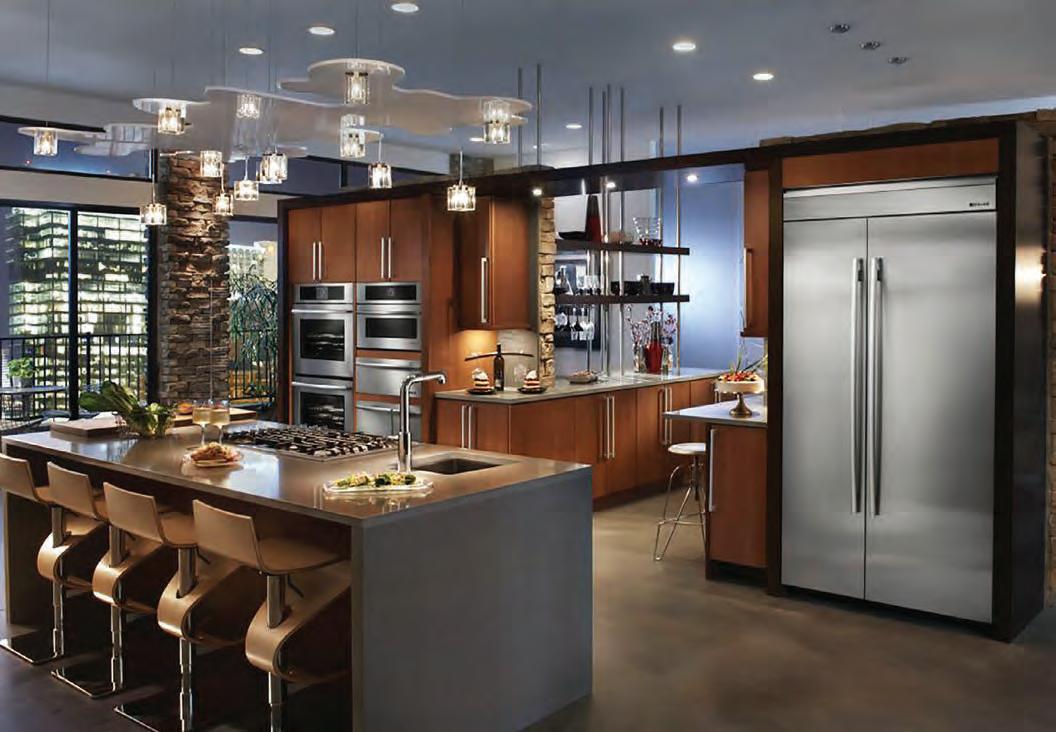





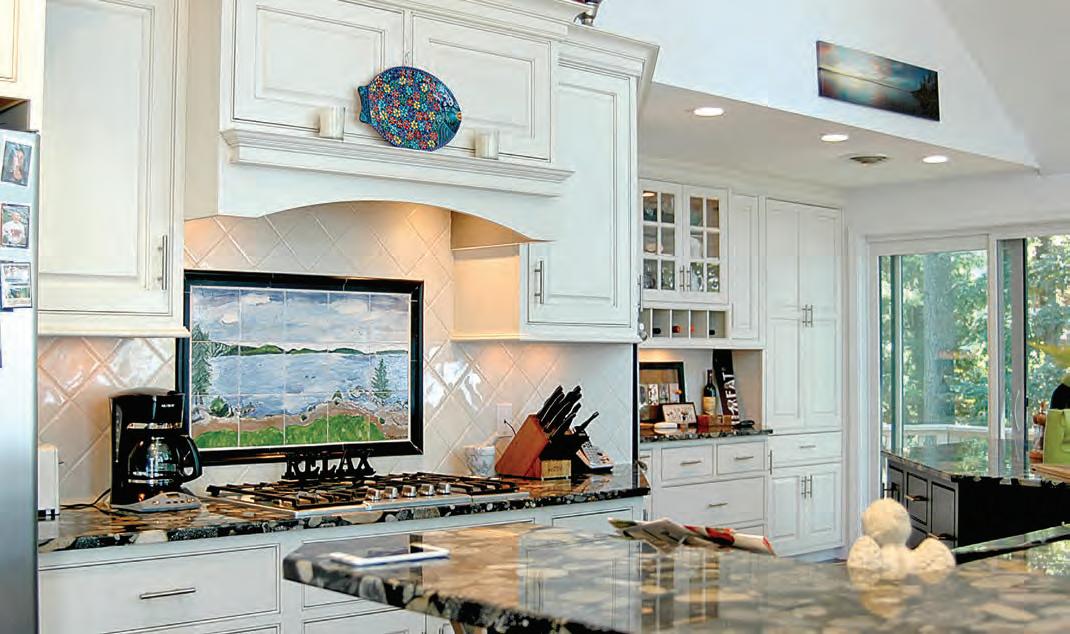


If home is where the heart is, it’s not surprising that our kitchens are where we perform the most heartfelt tasks—whether preparing a family meal, pulling together a party-worthy spread or simply fixing a s andwich. Traditional, farmhouse, contemporary— our kitchens often reflect our personal style and the way we like to entertain.
Today’s bathrooms are also getting more love.
Similar to kitchens, they can be both functional and stylish, re-imagined as spaces where we can retreat and relax.
Each of the kitchens and baths featured in this year’s kitchen and bath showcase beautifully meets its owners’ needs. From kitchens created specifically for entertaining to a masterfully renovated master bathroom, these spaces are well-designed and aesthetically pleasing.
BY EMILY HEIDT
Simplicity meets sophistication in this Portsmouth farmhouse kitchen—a goal PK Surrounding interior designers Janice Page and Rebecca Dillman brought to life through the use of clean lines, organic elements, soft color palettes and fun architectural details.
“Janice and I wanted to take [the homeowners’] dated and visually overwhelming kitchen and remodel it to reflect their personal style with the rest of the house,” Dillman says. “We used classic farmhouse elements—like floating shelves and a farmhouse sink—to support the shiplap on the island and hood, and also added a touch of rustic warmth through the antique reclaimed beam created by our contractor, Keith West.”
The exposed beam anchors the design, adding character and texture to the space, and a black window was added for an element of drama. Rustic oak floors replaced the floor tile, and were carried into the design of the custom hood and floating shelves. A mix of white and dark-gray cabinets allow the gold-toned hardware to stand out. The team even added a pantry cabinet and tea bar for the owners’ children to use for snack storage and afternoon tea with guests.
Each detail was carefully considered and placed to make the space more inviting and flow into the rest of the home.
“The organic flow of the countertop and backsplash gives movement to the space in contrast with the strong linear lines found elsewhere,”
Photography by Rob Karosis
Dillman says. “The touches of wood found in the hood valance, beam, flooring and bar stools add warmth, and the beaded chandelier adds a fun touch to the space and reflects the movement found in the backsplash.”
Not only is the design comfortable, clean and bright, it’s practical. “It was crucial for the kitchen to not only look great but function well,” Dillman says. “The custom hood was designed and installed with the husband’s height in mind, and we added a few low storage drawers so the kids could reach their snacks and cups. The large island seats a large family, and has become the main place for their family to eat and play. Even the quartz countertops are durable and easy to keep clean. The whole space is fun but functional.”
The family and team at PK Surroundings couldn’t be happier with the final result— the perfect balance of comfort and sophistication. “As a personal friend, I have the opportunity to visit and see the family using the space,” Dillman says. “Seeing the kids gather around the island for lunchtime makes me happy that we could provide them with this wonderful remodel.”


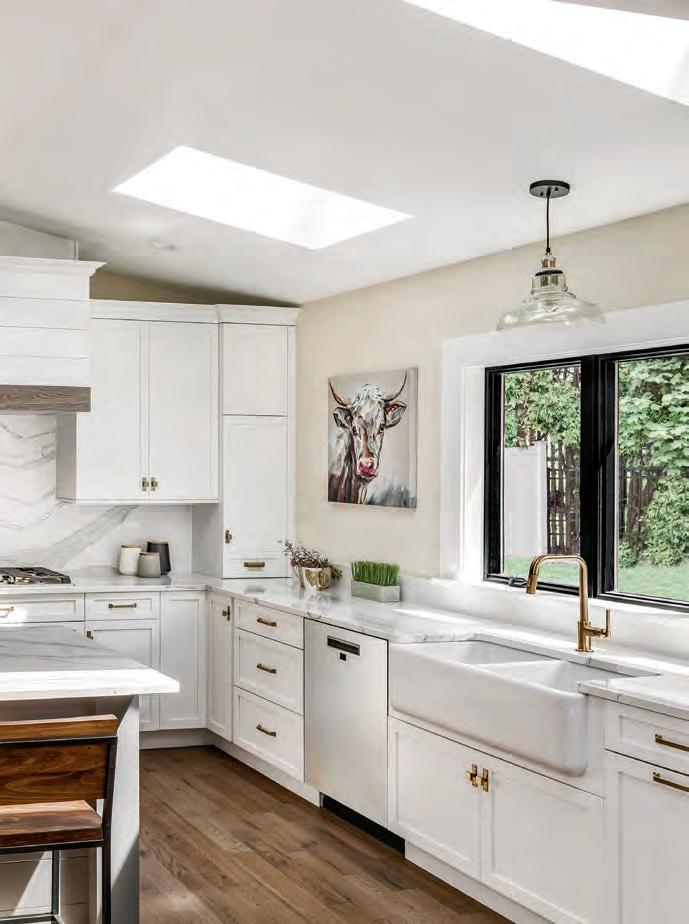

From the backsplash to the island chairs, the elements and details in this modern kitchen make a statement without being too bold.
Adding touches of color with small accessories, such as the gold hardware, gives the homeowner the flexibility to change the design over time.
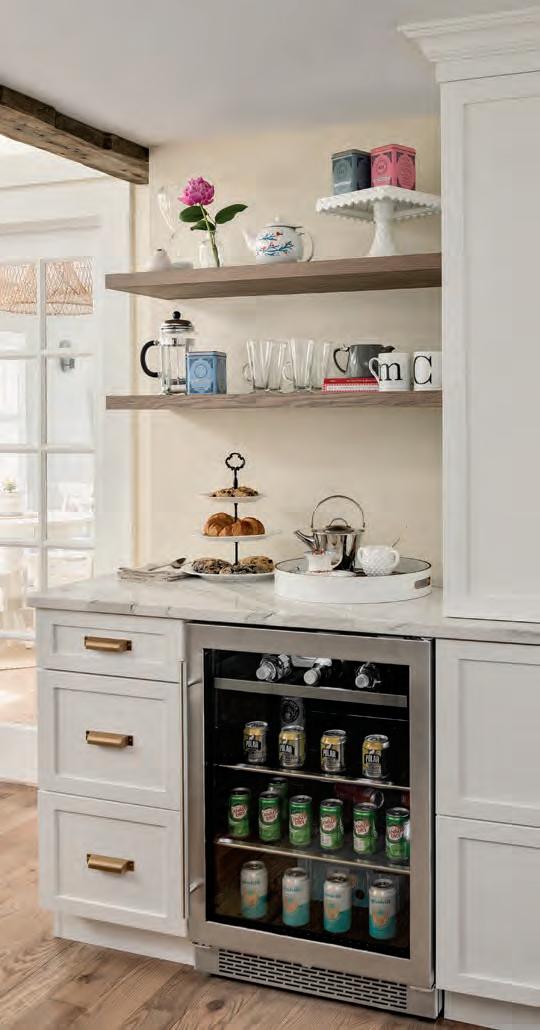
Sometimes a renovation involves letting the space speak for itself, which is exactly what the team at TMS Architects/Interiors had in mind when designing this master closet and bath.
“The original home dates back to the 1800s, so it had its fair share of renovations,” project architect Robert Carty says. “Our goal was to extend their master closet and bath by taking over the space of a fourth bedroom and combining them together.” The color palette involved simple whites and grays to keep the rooms airy, modern and peaceful, with a feel of simplified traditional and classical styles to reflect the history of the home.
The new closet includes oak flooring that was stained dark to tie into the flooring throughout the rest of the home. The new dressing room showcases a large wall to display shoes and handbags, and has a variety of storage options and accessory pullouts for scarves, jewelry and garments.
“We added lighting into the shelving units to make sure there wasn’t a lot of glare
and hot spots throughout the space,” interior designer Cristina Johnson says. “We aimed for [the lighting] to invoke a sense of softness to help transition from one part of the closet to the next, especially into the bathroom—like with the perimeter-lit LED mirrors.”
The master bath features a long double vanity and tall built-in medicine cabinets with a free-standing sculptural tub that complements the newly added windows. The chevron tile wainscoting is a Calcutta gold marble that blends in with the floor and large shower, which took the place of the guest bath with dual wall showerheads and a center rain-shower panel.
Carty’s clients say the renovation was exactly what they wanted. “They are now able to walk in, feel organized and tranquil, and enjoy the little luxuries,” Carty says.

Photography by Rob Karosis

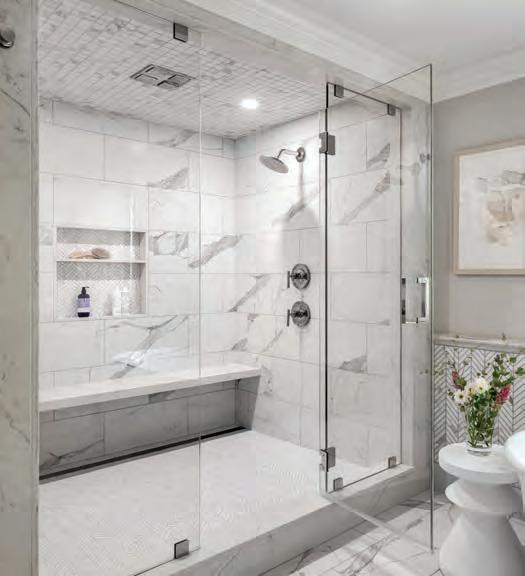

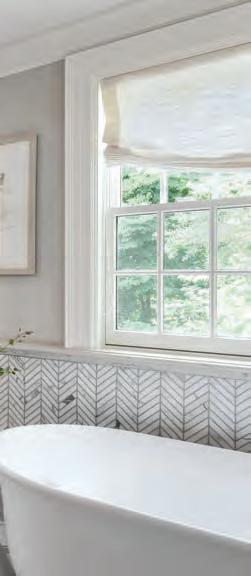
Simple whites and grays were used to keep the spaces airy, modern and peaceful.
In addition to custom millwork, the team at TMS Architects/ Interiors assisted in selecting paint, tile, countertops, cabinet and door hardware, lighting and plumbing fixtures, window treatments and some furnishings.
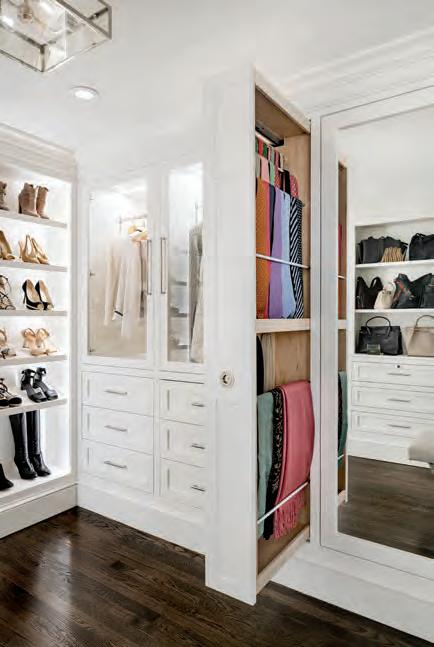
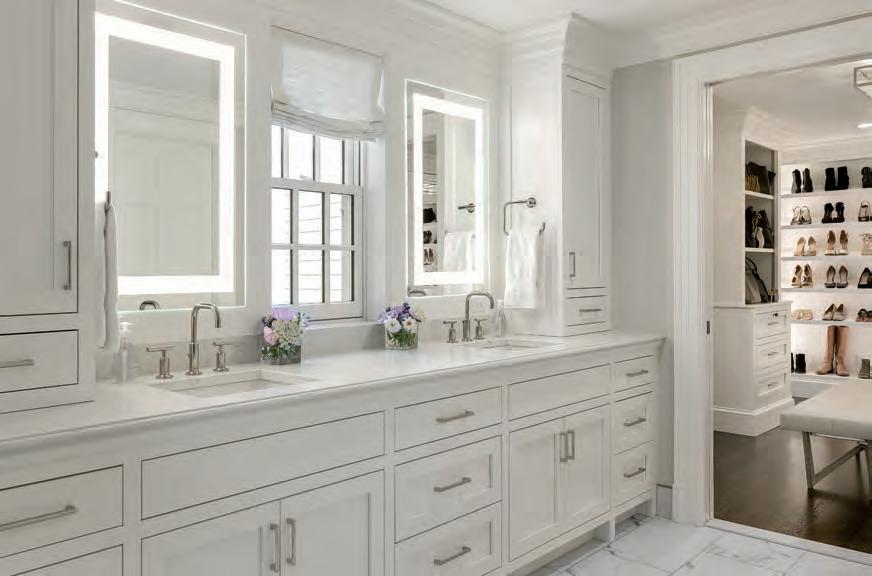
Most homeowners have a style in mind to inspire them throughout the design process, but not Jen Jackson. “I was going for the opposite,” Jackson says. “I didn’t want to date—or outdate—myself by following any trends.”
“I think the words I would choose to describe my home would be ‘collected over time.’ I really wanted to convey the family history and make it feel like a generational home that pays tribute to my New Hampshire roots, while also creating a place for my kids and grandkids to one day call home themselves.”
Jackson and her family are the fifth generation to spend their summers on Lake Winnipesaukee. When it came time for her to design her dream vacation home in Wolfeboro, she wanted to take risks, play around with the design and incorporate her personality into the home. Jackson partnered with Wood & Clay, Inc. to bring her vision to life.
“We offered our expertise and input to ensure that her ideas would come to life in a way that were both aesthetically pleasing and durable,” Wood & Clay owner and President Kevin Beland says. “For example, we steered her toward a walnut top for her island countertop and shelves because we knew the end result would achieve the unique look she was looking for while also stand the test of time in a busy kitchen.”
The kitchen reflects Jackson’s “writer’s cabin”
Photography by Joyelle West
inspiration, and design elements from various eras—the ’40s, ’60s and ’70s—can be found in the delicate details and bold use of color
“The unlacquered brass faucet was my ode to the nautical, the navy stripes were my neutrals, the countertop was my midcentury kick, the spinning stools were a fun dinerfeel addition, and the acrylic panels on the refrigerator were my modern version of the vintage enamel appliances,” Jackson says.
“I love everything about my kitchen, but my favorite design element has to be the cozy seating area,” Jackson says. “Not only is it an easy way to add a quick pop of color to balance the room out, but everyone is drawn to the kitchen because that is where the action is. I think the kids have spent more time snuggling on the love seat with a book than anywhere else in the house.”
When the project was finished, Jackson was left with a fun, casual home overlooking the water, complete with natural wood details, classic New England architecture and additional finishes to elevate the house—a timeless vacation spot for her family to enjoy for years to come.
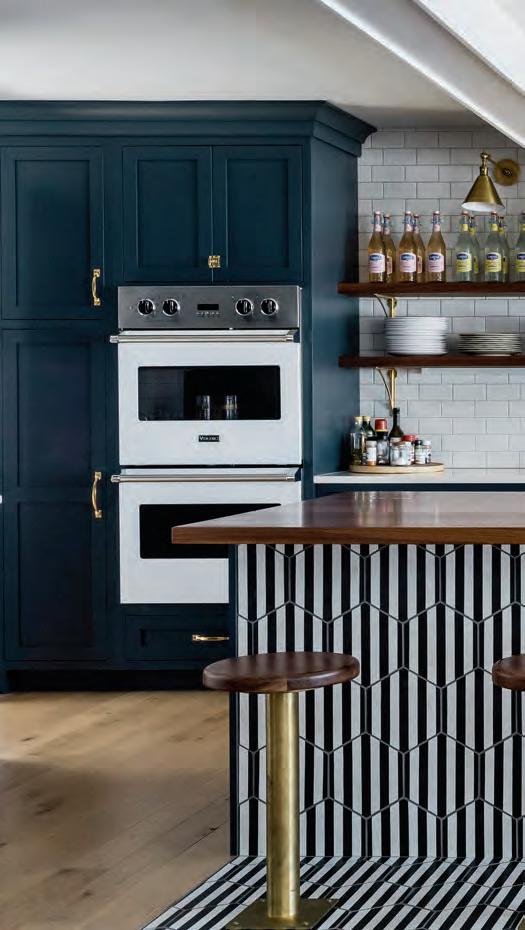




Many homeowners are inspired by their current surroundings when moving through the design process, but Daniela Stake was inspired by life’s roads less traveled.
“The style I was looking for was something similar to my time spent in Europe,” Stake says. “I was going for simple and modern. I didn’t want anything too ornate, or feminine or masculine. ”
Contractor John Harding, of Image Contracting, turned Stake’s vision into reality by focusing the project on style and practicality. For the bathroom, “Our aim was to bring in the European styles that the homeowners were familiar with through the lighted mirrors, towel warmer and sleek tile design,” Harding says. “We also added extra details like a faux bamboo finish on the cabinetry and heated floor, and added a sense of consistency across the space by carrying the countertop over to the shower with the piece in the corner.”
Everything in the bathroom takes simplicity up a notch, from the linear drain in the shower, to the LED lighting above the mirrors, to the solid-surface tub and wavetextured tile. There’s even blue LED lighting below the floating vanity that Stake can control from her phone. The goal? A bathroom that is fun, but functional.
“I picked strong, dark-gray floors with stone lines, but contrasted them with light wall tiles with soft waves and smooth tiles in the shower,” Stake says. “I choose a bamboo color for the cabinets to bring some warm colors into the bathroom. It’s great to be able to bring pieces of the places I’ve been home with me. I could not have asked for a better team around me and a finished product.”
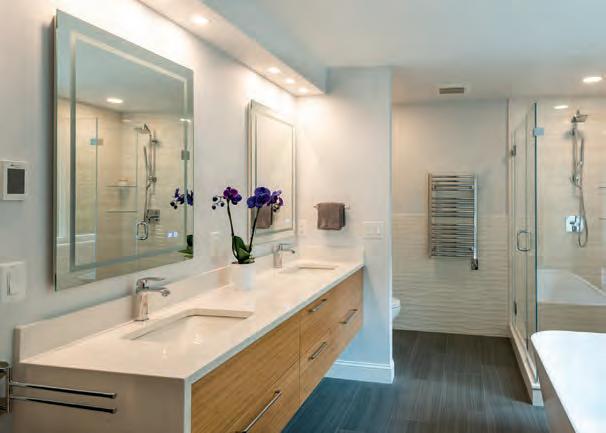
Photography by Morgan Karanasios




Style and practicality drove the vision of this bathroom redesign. Changes, like a new casement window, under-vanity-lighting and radient floor heating enhance the space.
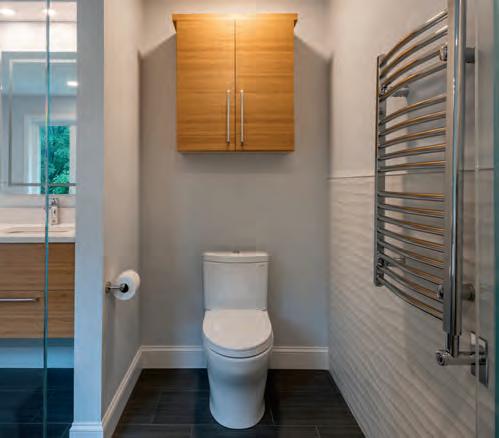
Warmth and simplicity were the focus for this Martha’s Vineyard project—goals that Sullivan & Associates and TC Pierce Enterprises were able to execute, alongside the homeowner’s vision, through the use of clean lines, natural lighting and neutral color schemes.
“The goal for the remodel was to bring as much light into the house as possible while also taking advantage of the water views,” homeowner Halsted Sullivan says. “Since the house is also a rental, we wanted it to feel like a summer retreat that’s both warm and inviting, yet simple to maintain. The majority of the walls are Simply White by Benjamin Moore, which gives the house an airy feel. To further that effect, we stripped the original pine floors and gave them a Scandinavian whitewash.”
The kitchen skylights and clerestory windows allow an abundance of light, and are grounded by Vermont Cabinetry modern Shaker-style cabinets painted in Farrow and Ball Mole’s Breath. Black granite countertops hide everyday wear and tear, and the warm, neutral color scheme pops against the wall or lush green trees seen through the exterior windows.
Exposed beams anchor
the room, adding character to the space, among other little details.
“The original house was built in the 1930s, and we didn’t want the renovation to make it feel like a new build,” Sullivan says. “We chose to add other pops of character with the vintage-green mercuryglass pendants from Italy as well as the aged brass sconces over the windows. Since there was so much architectural interest in the kitchen, we chose a white hand-painted tile with gray undertones for the backsplash and stove hood that marries the cabinet color to the walls.”
All parties couldn’t be happier with the finished product and renovation.
“It’s comfortable and cozy with clean lines, and our tenants love it too,” Sullivan says. “Almost everyone who rents it wants to come back for additional weeks the next summer. The biggest drawback is that there are not more weeks in the summer to rent.” NHH




RESOURCES FOR KITCHEN AND BATH DESIGNERS AND BUILDERS
A Modern Farmhouse
PKsurroundings • Exeter • (603) 817-6347 • pksurroundings.com
A Classic Colonial Master Suite
TMS Architects/Interiors • Portsmouth • (603) 436-4274 • tmsarchitects.com
Layers of History
Wood & Clay • Gilford • (603) 524-3128 • woodandclay.com
A European-Inspired Spa
Image Contracting • Bedford • (603) 716-1522 • imagecontractingnh.com
A Simplified Shaker Kitchen
Vermont Cabinetry • Walpole • (802) 463-9930 • vermontcustomcabinetry.com


Learning from her mother at an early age, this designer is paying it forward, as a role model to the next generation of female professionals.
By Bill Burke
Bold color choice and personal touches combine to create a striking yet comfortable home.
Kacey Graham tell it, she never stood a chance when it came to following her muse into the world of design.
Graham—principal designer at Boehm Graham Interior Design in Bedford, where she works with her mother Michaele Boehm— was on the path to her future career by the time she was 5 years old. In fact, it may have been something she was born into.
“I had no way of escaping this,” Graham says, laughing. “My dad was an airline pilot for Delta Airlines, so he’d go away for four days at a time. I’d see my mom standing there with one hand under her chin, thinking. She’d say, ‘Do you want to move some furniture?’
So, we’d be moving furniture and antiquing while my dad was gone.
“The funniest part of it all is she’d drag me to go antique shopping and I was learning things like what a whirligig was. I was learning things no other 5-year-old would know.”
When Graham finished college and was looking for a career that would satisfy her inherited creative side, it was natural for her to follow in her mother’s footsteps.
“That’s how it started,” Graham says of embarking on her design career in 1999.
“[My mom] was always fun and inspiring, and I wanted to be with her. She has the most patient, kind attitude about her, so it was easy to see her as a role model—not only in the business world, but at home. I’m also a mother of three, and I’ve seen her level of patience and commitment, which has been inspiring my whole life.”
Graham pays that example forward as a mentor to young female professionals, advocating for and encouraging others to reach their potential.
“It’s one of my favorite things,” she says. “The power of women is so great to do wonderful things. My personality type is to inspire and to say, ‘You’ve got this, you can do this.’ I love to mentor and model behavior that is supportive of other people doing things. It’s so easy today to knock people down, so if I can be a resource to say, ‘We can do this together,’ or ‘You’re awesome, believe in yourself,’ that is so critically important. We all have insecurities, but my goal is to remind people of how great they are and then to step into that greatness.”
In the early years of her career, Graham began to develop her own sense of style. She’s drawn to things tailored and graphic. She leans toward a more masculine design, and chances are, you won’t find florals,


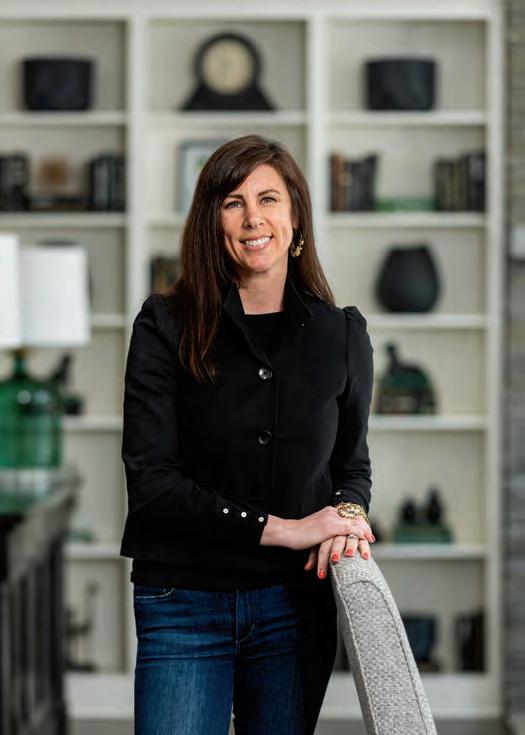
ruffles or pastels in her quiver. For this Bedford native, less is more.
“My philosophy is that the eye needs a place to rest,” she says. “If you pick and choose the things a room needs, and you identify things strategically and with scale in mind and with proper flow, you don’t need to overdo it.”
It was with this philosophy that Graham approached a recent project. The Bedford home was primarily rose and gold colored, and the owner was ready for a change. She reached out to Graham, eager to begin.
“She said, ‘If I could start painting it tonight, I would.’ She was ready to do everything,” Graham says. “The house was built by a great local builder. [The homeowners] love the house—it was built specifically for them—but they were over the color scheme and ready for a transformation. She was very open and trusting from the very beginning of the process.”
The first step: Create a way for a tall, thin foyer to transition into larger connecting rooms. A welcoming settee made the space more useful, leading to a powder room that Graham describes as “sweet” and among her favorite spots in the house. She chose Ralph Lauren square wallpaper, offset by marble. It’s classic design in nature, but with a touch



of fun in the small, round hammered sink.
A zebra-print rug acts as an extension of the foyer, along with four battlethemed prints from the New Hampshire Antique Coop— matted and framed with a fresh feel. These serve as a pivot point and an introduction to the home.
“There was already so much balance in the home,” Graham says. “On the right
side is a dining room. The left side is an eat-in area, and there are two floor-to-ceiling fireplaces.”
The arrangement appealed to Graham’s sense of symmetry. “I don’t follow feng shui principles, but there are things I gravitate toward,” Graham says. “I love pairing everything—sconces, lamps, artwork—it immediately sets the stage that there’s balance in the space. I like a surprise


and a wow element, but I like something with a definitive follow-through.
“The balance of the house was undeniable, awesome and a joy to design around.”
The two fireplaces were a jumping off point for a more neutral color palette—grays and blacks that paired with a vibrant pop of green.
In the dining room, Graham knew she could lean into a little more drama, with the stronger
green walls and some graphic design elements. An eye-catching gold light fixture sits in the middle of the room, which is lined with balanced art and dramatic window treatments.
“Color blocking is the term I use,” Graham says of the striking look. “I grouped one particular blocking of color stacked on another, which really focused on that graphic element. From the zebra hide to the stripes, it’s very graphic in



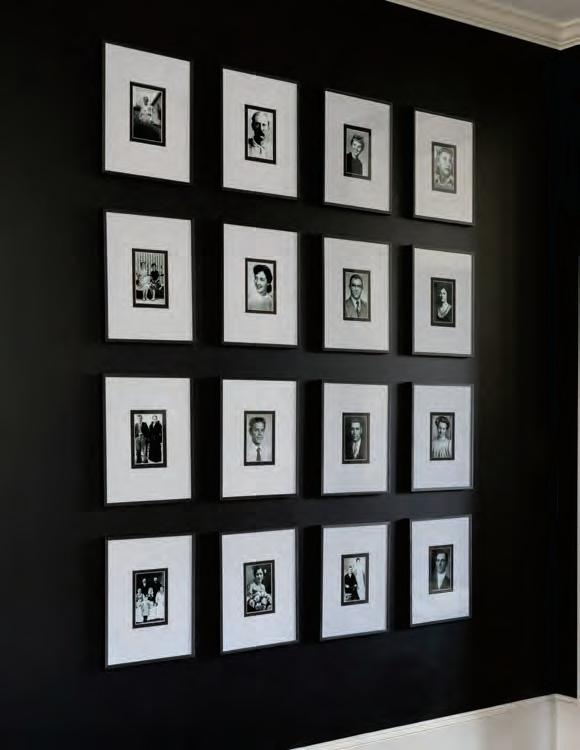
nature, but you can’t repeat it in terms of scale. It feels carried through and fresh in a totally different way.”
The round table at the center was a deliberate choice. With a walnut top and carved base with scalloped detail, it’s perfect for bringing people together.
“A rectangle table works in many dining rooms, obviously,” Graham says. “But a rounded dining room table feels like whether there’s five people, seven people, even three people, you’re never
sitting in a spot with no one across from you. And this, in particular, is good for conversation. You always see their faces.”
Just off to the side but still very much a part of the dining room experience, a grid of black-and-white family photos brings an immersive piece of storytelling to the design.
“We decided to celebrate a little bit of their family, its history and their ancestors,” Graham says. “So, we organized and strategically placed blackand-white photos of the family. It’s personal and special. It tells



a story. You’ll be looking at it, asking, ‘Who is that? Who did he marry? How is this person connected?’ It’s a standing piece of memorabilia dedicated to and about the family.”
The eat-in kitchen features a larger table with ball legs. Above is a dramatic light fixture designed to celebrate the welcoming size of the space. Behind the table is shelving that brings blasts of color and balance.
“When I treat a bookcase, I use the one-third space rule,” she says. “One-third space, one-third books, one-third decorative items. It definitely applied there, and I used books with black spines with gold writing,
green books, green accessories. It would’ve been a little one-dimensional if I didn’t add a little color.”
The exterior of the home was also given a transformative redesign, including landscaping, new color and new lighting.
“The fun part is creating an idea, listening to the client, and then making their home the very best reflection of themselves or their family,” Graham says. “That’s such a gift—to realize you created something that made them happy is the absolute best.” NHH
RESOURCE
Boehm Graham Interior Design (603) 692-0400
boehmgrahamdesign.com
Architects share their best residential work at AIANH’s annual competition.
The New Hampshire chapter of the American Institute of Architects (AIANH) is pleased to share projects submitted to the 2021 Excellence in Architecture Design Awards Program.
This year’s jury, a group of four architects from the Connecticut AIA chapter, reviewed 37 project entries, which included six residential submissions. A total of 12 projects were selected to receive awards, two of which are residential projects. The jury selected winning projects based on overall design excellence, including aesthetics, clarity, creativity, relevant functionality, building performance and appropriateness with regard to the client’s vision. The jury also considered projects based on response to the AIA Framework for Design Excellence, which defines excellent design in the 21st century. Comprising 10 principles, the framework seeks to inform progress toward a zero carbon, equitable, resilient and healthy built environment.
AIANH is planning an awards celebration at Alnoba in Kensington on September 23. This will also be the first time the chapter has gathered in person since the beginning of the pandemic. Learn more at aianh.org.
Bonnie Kastel
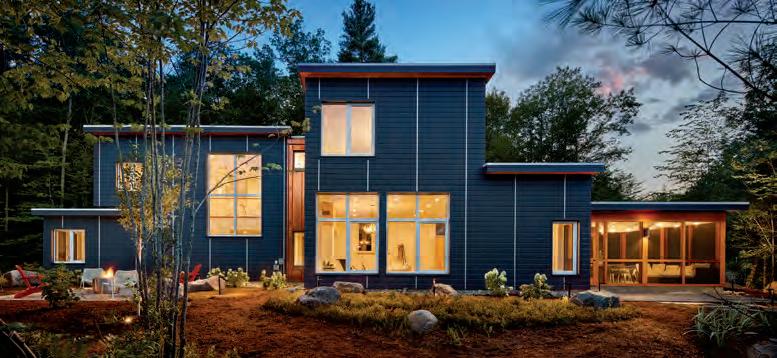

A modern family home achieves exceptional sustainability, and captures views of Lake Winnipesaukee and the New Hampshire woods. The home’s two overlapping volumes are designed to minimize surface area and accommodate the site’s irregular shape, while creating distinct private and public wings. A sliver of the shore is visible through the front door. On entering the compact foyer, the living space expands toward the shore, and the lake view is revealed through tall triple-paned windows. Twelve-inch-thick, super-insulated walls and triple-paned windows minimize energy loss, while strategic window placement maximizes natural light and views. The home uses geothermal heating and cooling, and incorporates sustainable materials. The landscaping incorporates native plants, permeable groundcover and boulders unearthed in the excavation. Tree cutting was minimized to preserve the tree line along the shore and maintain privacy.
Bloom Architecture in Boston, Massachusetts • (617) 607-4589 • bloomarchitecture.com
General Contractor: Haycon Building, LLC in Boston, Massachusetts
Landscape Architect: Terrain Planning & Design, LLC in Hopkinton
Structural Engineer: TLH Consulting, Inc. in Billerica, Massachusetts

The goal was to provide an extended multigenerational family home to serve as a gathering place. The curved driveway offers glimpses of the house as you approach the home, sited on a natural plateau halfway down the sloped site. A tapered stair tower marks the pivot point between the home approach and the post-and-beam barn farther down the slope, which can be seen from the great room. A warm entry greets guests and family with stone, timber and a large fireplace. The entry and the kitchen are at the plan’s core and anchor the home. To the right are private spaces, and to the left are the entertaining spaces. The main level includes the entry, kitchen, dining room, great room, informal living room, master bedroom and master bath. Twelve geothermal wells heat and cool the home. Stone and heavy timber recall imagery from the matriarch’s home in Montana.
Cowan | Goudreau Architects, PLLC in Concord (617) 542-6060 • mgaarchitects.com
General Contractor: Sharpe Builders in Hopkinton
HONOR AWARD: Excellence in Architectural Design, Residential Loon
The clients have deep roots in Freedom, a small town situated between the Lakes Region and the White Mountains. They imagined a home that expressed enduring ties to this place while reflecting a breadth of ideas learned abroad. The T-shape plan implies two courtyards— extending the domestic zone of the home into the landscape. Granite boulders, emerging between hardscape, express the splice of the architectural intervention with nature. The entry courtyard is to the north, and the south courtyard gestures toward the fire pit and lake. The living space opens with glass sliding doors and a corner window to the lake. The master bedroom opens to a private patio with an outdoor shower facing the lake. The clients challenged Whitten Architects to think deeply about how a home can be an expression of a particular place and unique people.
See more about this spectacular home in the story
“Stunning Simplicity” on page 50.
Whitten Architects in Portland, Maine • (207) 774-0111 • whittenarchitects.com
General Contractor: K.P. Hood Construction in Meredith
Landscape Architect: Soren Deniord Design Studio in Portland, Maine
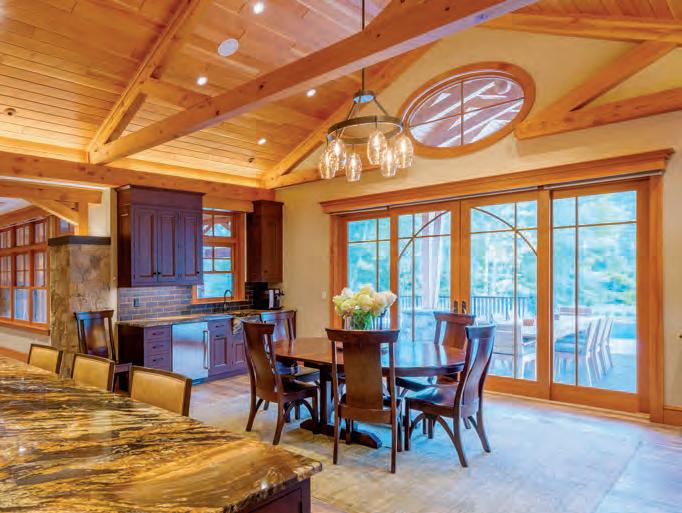
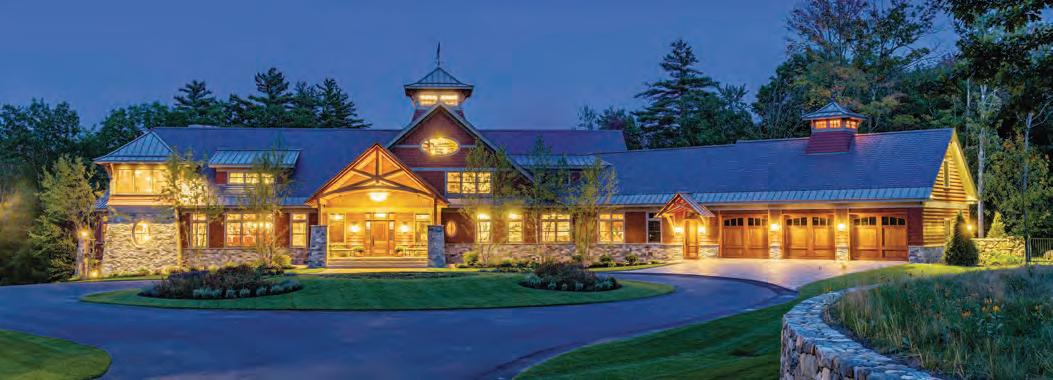
This project was a 2,050-square-foot renovation of a 1791 farmhouse with new 3,500-square-foot additions, including a 900-square-foot guesthouse/ studio and a woodshed that replaced a dilapidated barn. These structures were designed as outdoor-gathering and garden spaces, including pollinator gardens. New fields increased the wildlife habitat around the house and enhanced the mountain views.
Sheldon Pennoyer Architects in Concord • (603) 856-8994 • spennoyerarchitects.com
General Contractor: Tim Groesbeck Builders in Sharon Landscape Architect: Gordon Hayward in Putney, Vermont Stonework: Dan Snow Stoneworks in Brattleboro, Vermont
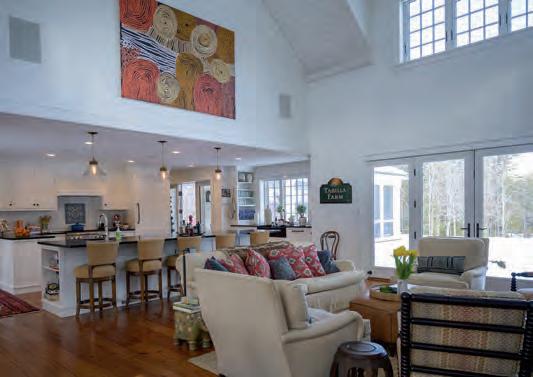

MERIT AWARD: Excellence in Architectural Design, Residential
The Enchanted Cottage
The Enchanted Cottage is a historic camp on Newfound Lake that provides the owner with all the modern conveniences of 21st-century living that still maintains the timeless character of a quintessential early-1900s New Hampshire lakefront camp. Despite its entirely new construction, the camp’s design builds on the vernacular of the smaller single-story camp that was original to the site. The second level of the new camp adds a bedroom, bathroom, entertainment nook and window that frames a view of the mountains. Exposed reclaimed rafters and a towering natural-stone fireplace help bring friends and family back to a turn-of-thecentury way of life. At the same time, a modern heating system and super-insulated building envelope are much-appreciated modern conveniences. The landscape consists of native plants and stonework that echo the natural surroundings.
Christopher P. Williams Architects, PLLC in Meredith (603) 279-6513 • cpwarchitects.com
General Contractor: White House Construction in Gilford Landscape Architect: Scott Burns Landscaping in Center Harbor

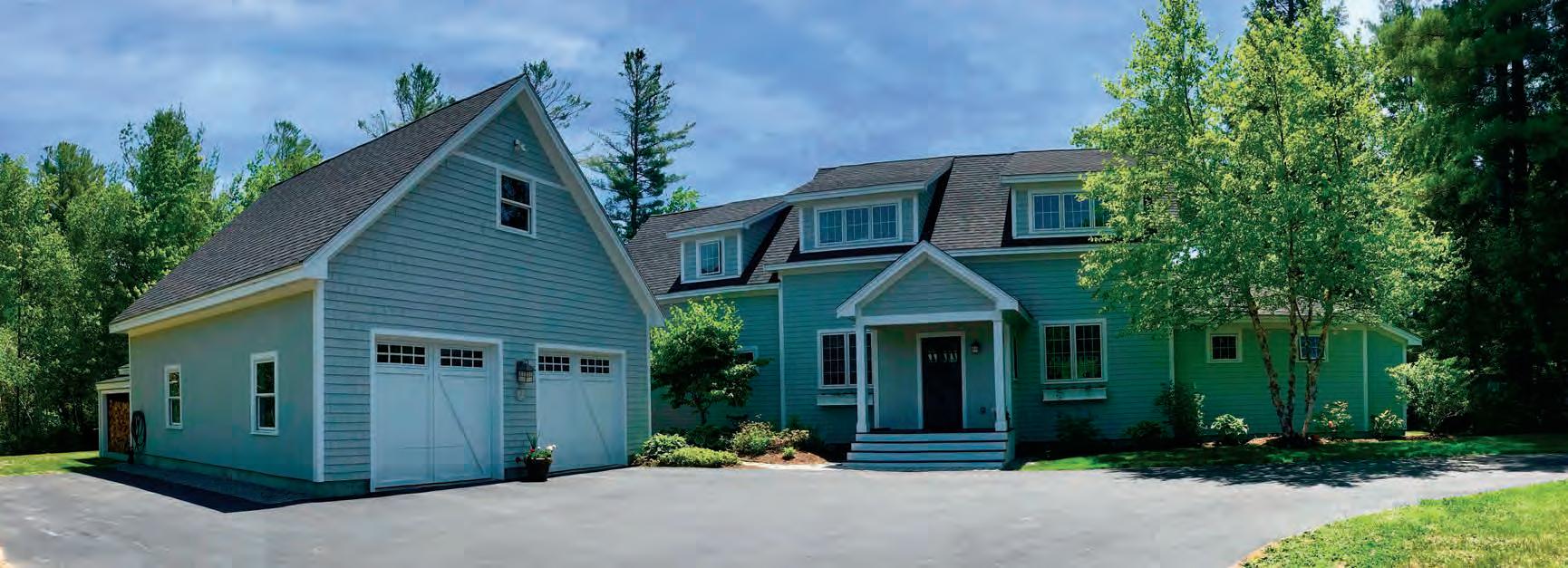










A concept resembling a sandcastle addresses many of the client’s objectives: having a tiered form and controlling the exterior visual scale, while also managing the volume of interior spaces. A footpath follows the natural sloping contours of the site, connecting the house to the beach. The home is set back from the shoreline, which provides a better connection with the lake, by optimizing lakefront yard space for entertaining, playing games and enjoying the lakefront. The impressive central living area features a cantilevered timber-framed clerestory and cupola that reaches up to bring sunlight into the space from all available directions. The result is an uplifting quality, while still offering intimate and interesting spaces. The building envelope is airtight and robust in design, providing positive drying opportunity to the interior and exterior. The exterior assemblies are composites of thoughtful layering of natural and recycled materials—which have very low VOCs—with careful attention to detail intended to optimize performance and longevity. NHH
Christopher P. Williams Architects, PLLC in Meredith (603) 279-6513 • cpwarchitects.com
General Contractor: Meridian Construction Company in Gilford
Structural Engineer: Omega Structural Engineers, PLLC in Newbury
Timber Frame Design: Mink Hill Timber Frame Homes in Warner
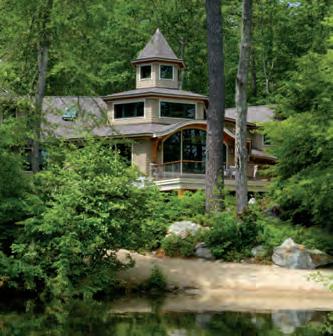
KITCHENS
Accent on Kitchens

Your home should reflect who you are and what you love. The Accent team is creative and commi ed—combining experience and innovation with a friendly, low-key approach. The results are rooms that become the heart of your home: beautifully designed spaces that will be an expression of your lifestyle for years to come.
112 Lafaye e Road, North Hampton (603) 964-1771 • accentonkitchens.com

Whether your project is large or small, complicated or simple, Belletetes takes your ideas and makes them happen. We have all the tools, products and skills necessary to make your project a complete success. Specializing in lumber, decking, windows, doors, paint, stains and flooring—as well as fixtures and cabinets for kitchens and bathrooms—we have everything for your remodeling needs. And don’t forget to take advantage of our free estimates!
51 Peterborough Street, Ja rey • (603) 532-7716 • belletetes.com
KITCHENS AND BATHROOMS
Ferguson Bath, Kitchen & Lighting Gallery


Create a spa-like experience in your own backyard. We manufacture four-season, luxury plunge pools designed to be warm in winter, cool in summer and small enough to fit almost any backyard space. Soake Pools are made in New Hampshire, and delivered tiled and ready for your finishing touches. Small pools, big benefits. Visit our website, and contact us for more information. Start planning now for 2022!
In Pembroke • (603) 749-0665 • soakepools.com

Get inspired! We have the newest and largest stone countertop showroom in the area featuring working displays of kitchens, bathrooms and more. Our climate-controlled, indoor slab warehouse features hundreds of full stone slabs in hundreds of colors. Find the perfect material for your project. We are centrally located to service all of New England. Make an appointment with one of our design consultants today!
90 East Hollis Street , Nashua • (603) 886-6655 • ripano.com
Rumford Stone
Allow Ferguson to be the solution for your plumbing and lighting needs. We o er the best selection of products, like the Lentz freestanding tub faucet by Signature Hardware. Visit build. com/ferguson to schedule your appointment today.
Portsmouth, Manchester, and Burlington build.com/ferguson
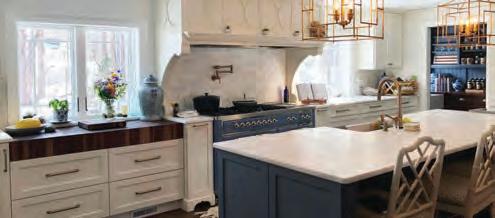
Rumford Stone is the choice of homeowners and design professionals when it comes to the finest in natural stone, quartz and porcelain surfaces. Begin creating a new countertop for your kitchen or bath at the Rumford Stone Design Center featuring the region’s largest slab yard. If you can dream it, it is probably here. From selection to fabrication to installation, our experienced sta will make the process easy and enjoyable.
Pembroke and Bow • (603) 224-9876 • rumfordstone.com
Capture the final days of summer and the first cool days of fall by touring artists’ studios and gorgeous homes in the Lakes Region, browsing a home show, enjoying dance and sculpture in a garden at a historic estate, and much more.

SEPTEMBER 11
Auburn Day and Duck Race
Enjoy a fun-filled day for the whole family with a celebration for the town of Auburn, featuring the annual duck race that awards cash prizes for the 10 fastest ducks, including $1,000 for first place. The day includes food, local artisans, train rides, music, visits by local authors and much more. Proceeds benefit the Auburn Historical Association and other local nonprofits. Auburn Village • auburnhistorical.org
SEPTEMBER 11–12
River Valley Artisans Art & Wine Tour
Poocham Winery and Summit Winery have joined with the River Valley Artisans for a fabulous weekend of art, wine, food and fun in the Connecticut River Valley. Enjoy a wine tasting, and then stroll among the displays where the artists show their work and offer for sale oil paintings, watercolors, leatherwork, art photography, fine jewelry, wooden items, fiber art and many other fine handmade items. Saturday and Sunday, 11 a.m.–5 p.m. at both wineries. Admission is $10 for non-members and $5 for members.
Poocham Winery, 226 Poocham Rd., Westmoreland Summit Winery, 719 Route 12, Westmoreland rivervalleyartisans.com
SEPTEMBER 11–12
This event brings many of New England’s finest craftspeople and artisans, selected by a jury, to exhibit their wares for thousands of browsers. Music and food round out the two-day festival. The Wells Reserve at Laudholm is a National Estuarine Research Reserve, and its headquarters is listed on the National Register of Historic Places. Held daily, 10 a.m.–4 p.m. The Wells Reserve at Laudholm • 342 Laudholm Farm Rd., Wells, Maine • (207) 646-1555 wellsreserve.org
SEPTEMBER 25–26
The Belknap Mill Quilters Guild will once again host the annual Harvest of Quilt Show and Mysterious Quilt Journey. This year, the event will take place at three venues in downtown Laconia, all of which are within walking distance. Take a mysterious journey by following the displays of quilts and wall art in store windows, leading the way from venue to venue. Held daily, 10 a.m.–4 p.m. Admission is $10, free for children ages 12 and under. Downtown Laconia • bmqg.org
SEPTEMBER 24–26
54th Annual New Hampshire Home Show
Hosted by the New Hampshire Home Builders Association, attendees can meet builders, remodelers, decorators, landscapers and many types of home solutions providers. The showcase also features the latest in home-related products and services, from air quality and mortgages to hot tubs and custom closets. Friday, 1–8 p.m.; Saturday, 10 a.m.–6 p.m.; Sunday, 10 a.m.–4 p.m. A weekend pass is $15. Daily admission is $10 for adults, and $7 for seniors 62 and over.
DoubleTree by Hilton Downtown Manchester 700 Elm St., Manchester • nhstatehomeshow.com New Hampshire Home is a proud sponsor of this event.
SEPTEMBER 26
An Afternoon of Sculpture and Dance
This is a unique way to experience this summer’s outdoor sculpture exhibit “Stillness and Motion” at the John Hay Estate at The Fells. Dancers from the professional dance company Ballet Misha of Manchester will present an exploratory collaboration between sculpture and dance. During a self-guided tour of the grounds, visitors can see dancers performing improvisational dance inspired by the sculptures. Dancers
will interact with the sculptures, exploring the dynamics of stillness and motion. Several of the sculptors and gallery artists will be present to discuss their work. Bring a picnic to enjoy in the garden, on the veranda, or in the pavilion. 1–3 p.m. Admission is $10 for adults, $8 for seniors and students, $4 for children age 6-17, and $25 for families.
The Fells • 456 Route 103A, Newbury • (603) 763-4789 thefells.org
OCTOBER 2–30
Monadnock Art Tour and Exhibit
Kicking things off this year is a special opening event and exhibit. On October 2, preview the artists and plan your itinerary at an outdoor celebration at the Monadnock Center for History and Culture in Peterborough. The exhibit continues until October 30, so you can see the artists’ work both before and after the tour. All art is available for sale, and new art will be added throughout the month. The free, self-guided tour—which takes place October 9-11—offers the chance to visit the studios of painters, printmakers, potters, jewelers, sculptors, fiber artists, photographers, woodworkers, glass shapers and others. This is a great chance to visit studios in Dublin, Hancock, Harrisville, Jaffrey, Marlborough, Peterborough and Sharon. Saturdays through Mondays, 10 a.m.–5 p.m.
Monadnock Center for History and Culture
19 Grove St. in Peterborough • Plus various venues throughout the region • monadnockart.org
OCTOBER 3
Hay Day Fall Festival
Enjoy old-fashioned games, art projects for kids, craft demonstrations, music by Kathy Lowe and other live presentations. This year’s festival includes an Oktoberfest-themed lunch and musical performances. Browse the farmers market for fall produce and locally made products, and then explore the nature trails. Families can also

build fairy houses in the Fairy Village, or take a tour of the main house and gardens. 11 a.m.–2 p.m. Admission is $10 for adults, $8 for seniors and students, $4 for children ages 6-17, and $25 for families.
The Fells • 456 Route 103A, Newbury • (603) 763-4789 thefells.org
OCTOBER 9–11
Lakes Region Parade of Homes Tour
This local home show and design tour has been an annual tradition hosted by the Lakes Region Builders & Remodelers Association since 2007. The self-guided tour features stunning, professionally designed new and renovated homes in Lakes Region communities. Attendees can also meet the talented builders while learning about the newest trends, products and techniques. Tickets are $20.
lakesregionparadeofhomes.com
OCTOBER 9–11
Center for the Arts Open Studios Weekend
View artwork and visit with the artists at Whipple Hall, and then tour private studios in the Lake Sunapee Region using the provided free map.
Whipple Hall • 429 Main St., New London centerfortheartsnh.org
OCTOBER 9
Mount Sunapee Duck Drop
Support the Boys & Girls Club of Central New Hampshire at the 5th annual Mount Sunapee Duck Drop presented by Northcape Design. At this fun charity event, test your aim by dropping ducks from a chairlift onto targets. If you hit a target, you win a prize! New Hampshire Home is a proud sponsor of this event.
Mount Sunapee Resort • 1398 Route 103, Newbury nhduckdrop.com
THROUGH SEPTEMBER 17
Castle in the Clouds Garden Tours
Join gardener Gretchen Large in touring both Lucknow’s historic and modern garden landscapes, and leave with some general gardening tips and tricks for you to use at home. Large shares her passion for gardening, as displayed in the beautiful and thoughtfully designed outdoor spaces around the castle. Fridays through September 17, 9:30 a.m. Admission is $10, and pre-registration is required.
Castle in the Clouds • 455 Old Mountain Rd., Moultonborough • (603) 476-5900 • castleintheclouds.org
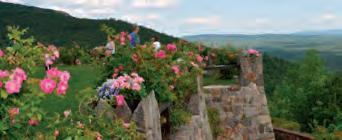





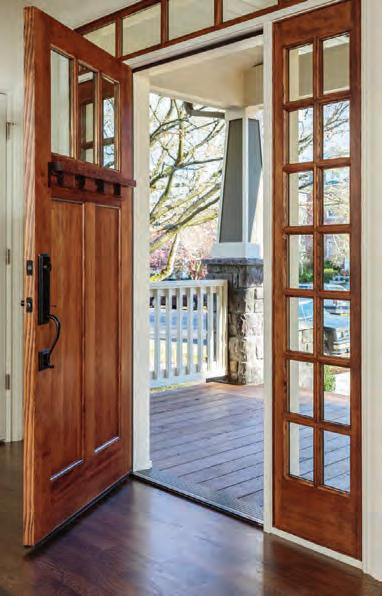


THROUGH SEPTEMBER 26
Roberto Lugo Exhibit
Roberto Lugo is a Philadelphia-based potter, social activist, spoken word poet and educator. “Te traigo mi le lo lai—I bring you my joy” celebrates the joys of making art while paying tribute to the artist’s Puerto Rican roots and features new work alongside work from his early career. All in-gallery interpretation for this exhibition is presented in English and Spanish. Fridays and Sundays, 10 a.m.–5 p.m.; Thursdays, 10 a.m.–8 p.m. Admission is $15 for adults, $13 for seniors 65 and up, $10 for students, and $5 for youth ages 13–17.




Currier Museum of Art • 150 Ash St., Manchester (603) 669-6144 • currier.org
THROUGH OCTOBER 17
2021 Historic House Season
Strawbery Banke Museum offers visitors the chance to explore over 300 years of history in the charming Puddle Dock neighborhood of Portsmouth. Tour historic houses, meet costumed role players, watch traditional craft demonstrations and explore heirloom gardens. Admission is $19.50–$48.
Strawbery Banke Museum • 14 Hancock St., Portsmouth (603) 433-1100 • strawberybanke.org
THROUGH OCTOBER 22
Frank Lloyd Wright House Public Tour
This two-hour tour includes both the Kalil House, a Frank Lloyd Write Usonian Automatic, and the Zimmerman House, a Usonian home from the 1950s. Thursdays through Sundays, 10:30 a.m., 1 p.m. and 3:30 p.m.; Thursdays, 6 p.m. Reservations are required. Tours begin and end at the Currier Museum of Art. Admission is $35 for adults, $15 for children ages 7–17 and $20 for students.
Currier Museum of Art • 150 Ash St., Manchester (603) 669-6144 • currier.org
New Hampshire Home is always on the lookout for events that may interest our readers. If you have one to submit for consideration, send details to ethoits@nhmagazine.com
Please note that calendar production occurs two months before each issue is published.

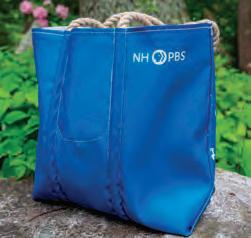




MY GRANDPARENTS LIVED in a three-story Victorian on High Street in Danbury. Here I spent my first weeks of life and many overnights throughout childhood, including a couple of long, dreamy summers—which might explain my deep attachment. In dreams, I still walk the halls of that house.
Although there were four spacious bedrooms upstairs, my grandparents slept downstairs, in a small, dark corner room. Easier to keep warm in winter, I expect, and cool in summer with two narrow windows overlooking the back garden. But it’s the closet I remem ber best—a walk-in closet full of books, shelved on three sides, floor to ceiling. A little library. All for me, if I chose. And I did.
At 10-11-12 years old, I read westerns (Zane Gray), romances (Grace Livingston Hill), adventures (Edison Marshall), biographies (of Helen Keller, Van Gogh, Lincoln) and humor (Joseph Lincoln)—all in hardcover with soft dog-eared pages.
Others had loved these books before me.
Otter,” which shaped how I thought about our responsibility for the Earth and its creatures.

In that closet, I discovered Agatha Christie. One night, instead of sleeping, I read “Partners in Crime”—the whole book in one gulp. When I finished, in the wee hours of morning, I wanted to read it again.
My mother worked for several years at Rumford Press in Concord. She brought home seconds—stacks of chapter books for children (and Little Golden Books, too, I think)—that she got for free. Eureka! At yard sales, the going rate was 5 cents for a paperback, hardcovers a dime. At auctions, books were even cheaper, $1 a box. What a thrill it was when Ma won a bid and I got to dig through in search of favorite authors.
For Christmas and birthdays, I’d receive the gift of one brand-new book. In this way, slowly, a set of animal adventures by Rutherford Montgomery was completed, including “El Blanco: Legend of the White Stallion” and “Odyssey of an
My father built a bookshelf for my collection above the window in my bedroom. I covered the books with brown paper from grocery bags, alphabetized them and gave each a comment card: “Good book!” or “One of the best stories I ever read!” or “Funny and sad!” I had to stand on the bed to reach my library. No problem. I read them over and over. Re-reading remains, for me, an even greater than discovering a book to love in the first place. An acquaintance, allergic to paper dust, replaces his bestloved novels with fresh editions every few years. Luckily, I’m not allergic. A quick count of books in our house surprised me. Two thousand, maybe. Some in the bedroom, some in the guest room, shelves of paperbacks along the stairwell, many in my study, twice as many in my husband’s study. I cull; my husband cannot. We store special volumes in a Larkin sec-
retary in the living room: books published before the Civil War, first editions, falling-apart novels from the 1930s and ’40s, precious because Grammie LaPierre sketched in them or Grampa Stewart wrote his name inside the cover.
Someday, common sense says, my husband and I will have to leave this house for smaller quarters. Then will come the hard choices. What to keep. What to pass along. What to leave behind. Maybe in this new place, we’ll share just one shelf for childhood favorites, books that came into our lives at the right time to inspire, treasured gifts, books that reflect the life we’ve lived.
Someday, common sense says, it won’t be my husband and me, but my husband or me. One of us will be alone. When that time comes, our books will be both touchstone and comfort. Home is where the books are. NHH
By Rebecca Rule | Illustration by Carolyn Vibbert

