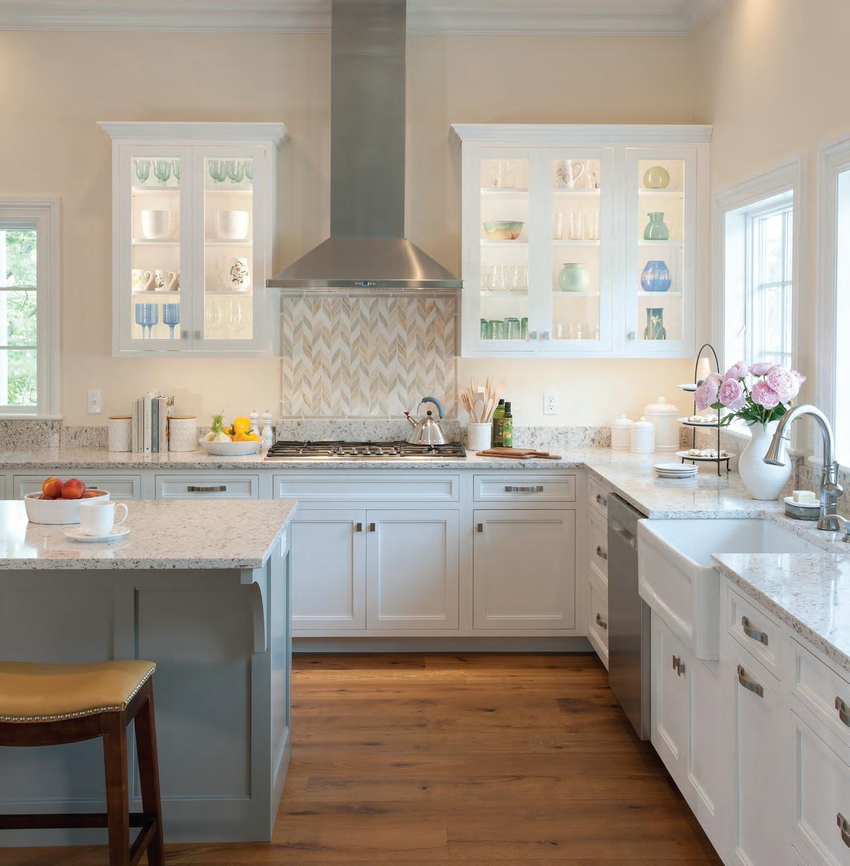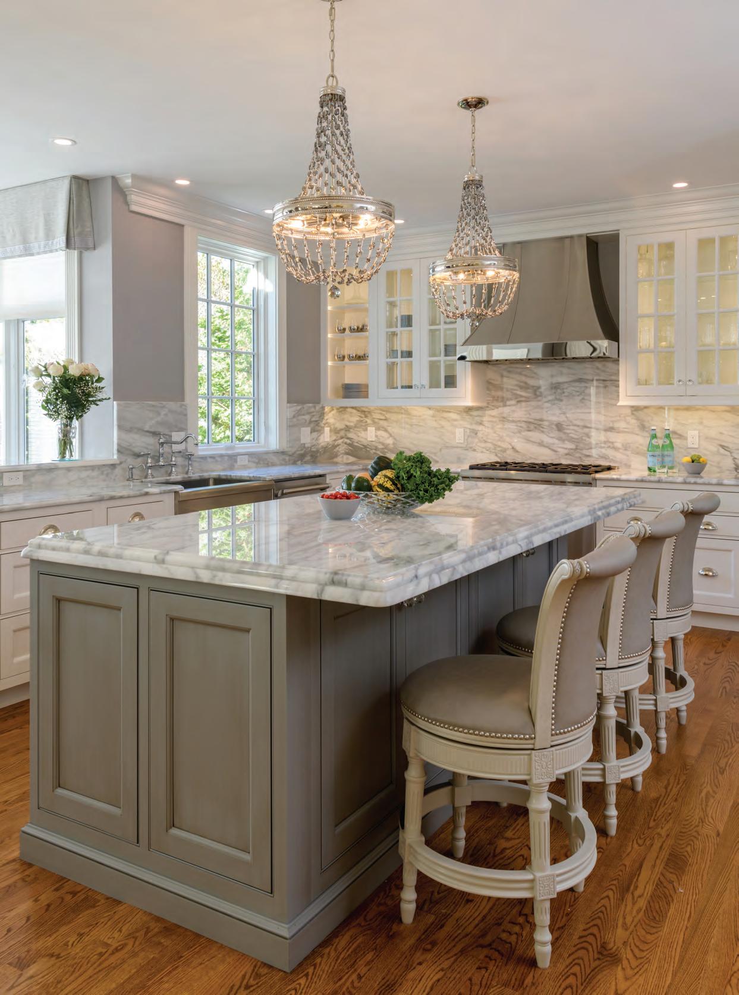


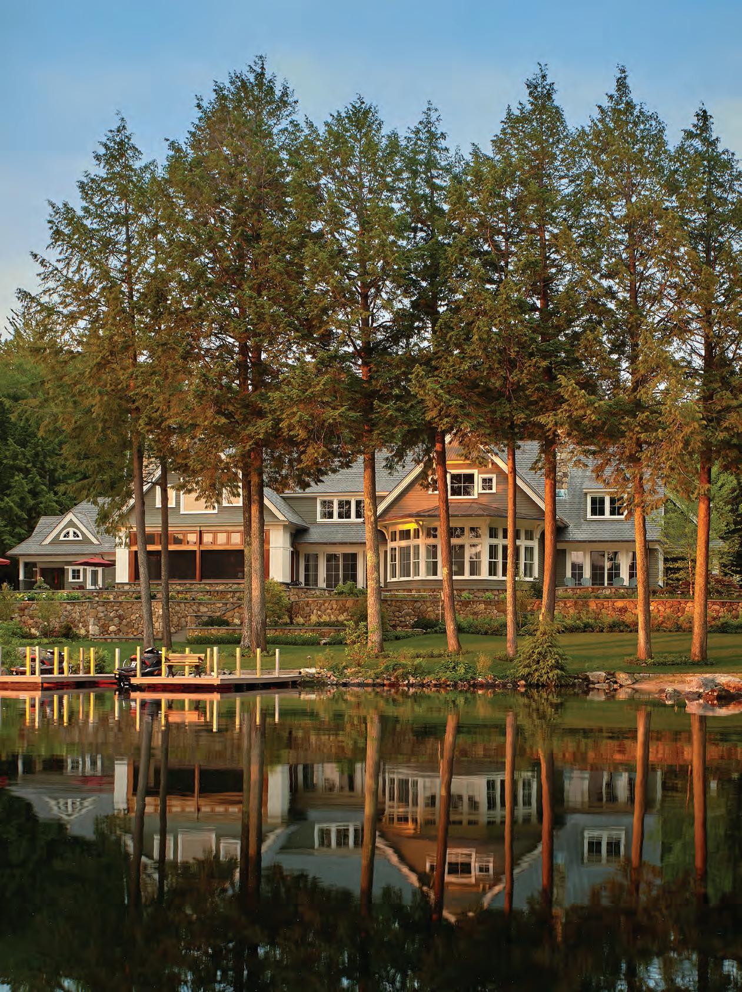


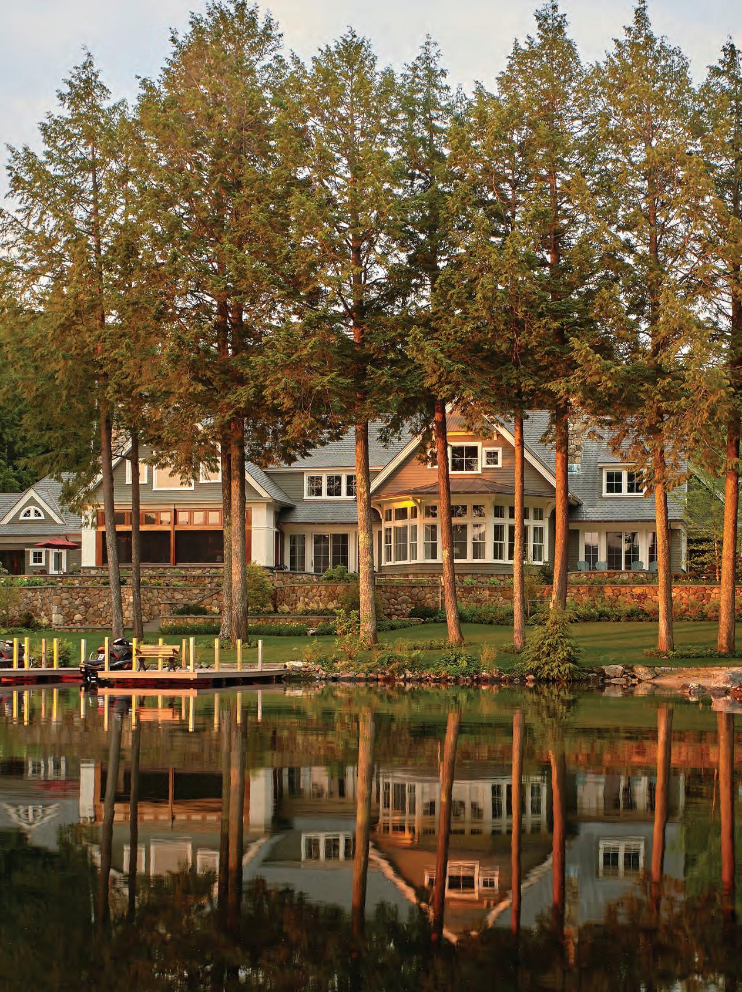
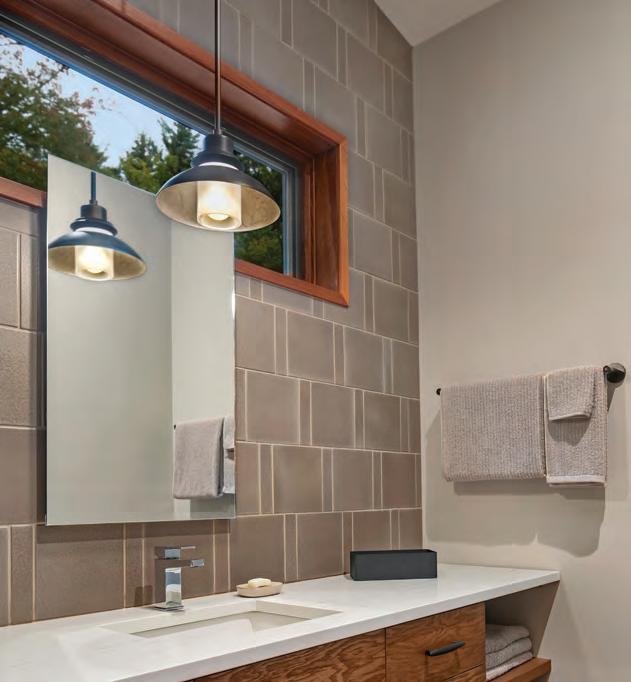
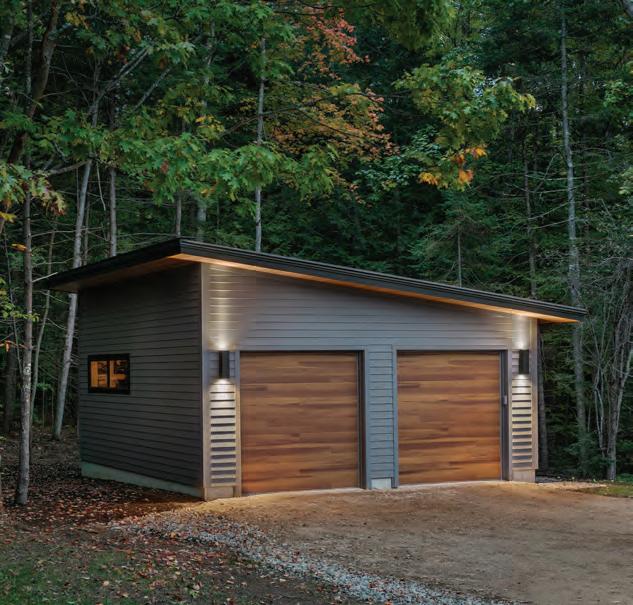










































has long been world-renowned as the premium manufacturer of Euro-style radiators for hot water and steam heating systems. We are pleased to introduce a Runtal Electric line that includes Wall Panel, Towel Radiator and Baseboard designs.

Suitable for both retro-fit and new construction, Runtal Electric products provide a very efficient and comfortable radiant heat. They are an excellent source of primary or supplemental heat and a problem-solver for areas needing additional heat. They are attractive (available in over 100 colors), durable, quiet and easy to install.
To view Runtal’s complete line of heating products, please visit our showroom in Haverhill, MA; M, T, W, F 9-5, TH 9-8 or by appointment and online at: www.runtalnorthamerica.com .



NanaWall Cero ultra-thin lines create maximum light filled spaces
Explore our opening glass wall product families: FoldingSliding Frameless
Showrooms Nationwide Visit NanaWall.com 800 873 5673 inquiries@nanawall.com
High clarity glass with 89% light transmission
Four sill options
Adjustable height floor track
Tested and rated for air and water infiltration and structural wind load










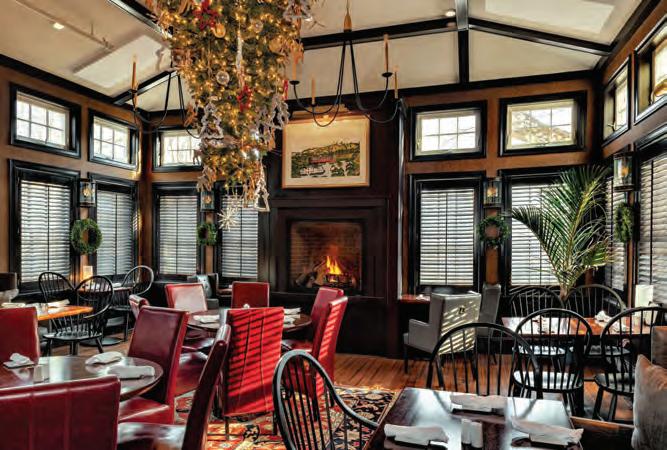
ESCAPE THE EVERYDAY WITHOUT THE STRESS OF TRAVELING TOO FAR





When it comes to life outdoors, nothing outperforms the #1 name in outdoor living. Only Trex® is engineered to eliminate time-consuming maintenance while providing superior scratch, fade and stain resistance. From decking to railings, Trex o ers an array of eco-friendly products to help you design and build an outdoor living space to make all your dreams a reality. Visit trex.com for more outdoor living product ideas and inspiration from Trex.
Aristokraft has the style, selection and value you need to bring your vision to life. We know you need a kitchen that’s hardworking, but you want a room that’s a beautiful expression of your style. Whether updating an existing room or creating a new space, we’ll deliver quality products that stand the test of time. What you need. When you need it.













Prospect Hill Antiques is proudly partnered with Cicely Beston Interior Designs offering full scale interior design services
Specializing in new construction, renovations, custom kitchen, bath and cabinetry designs. Offering window treatments of all types, furniture, upholstery, rugs and lighting. Space planning, color consultation and room refresh and redesign.
Visit our showroom to see our lines of fine home furnishings featuring: Century Furniture Rowe and Robin Bruce Ambella Home Hooker Furniture
Visual Comfort Lighting



Summer Classics Outdoor furniture Cicely Beston Interior Designs, LLC 207 Main Street, New London 603-526-2657
cicely@cbestoninteriordesigns.com cbestoninteriordesigns.com
Creating beautiful spaces that accentuate our clients’ lifestyle.
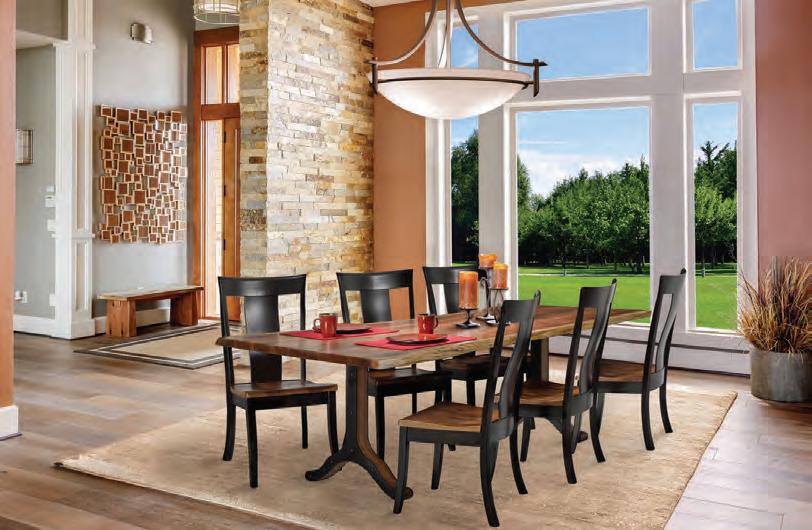











48 on the cover and page 48


A talented remodeling team, which included Linda Cloutier Kitchens and Baths, Auger Building Company and Covington Interior Design, worked together on this North Hampton home. The resulting kitchen is both inviting and elegant. Photography by John W. Hession
48 Kitchen and Bath Showcase
From a Zen-like spa to a kitchen ideal for entertaining, practicality combined with good design leads to rooms that perfectly suit their owners.
By Debbie Kane
62 high Expectations
Attention to the finer details helped create a luxurious condominium in downtown Portsmouth.
By Carrie Sherman
Photography by John W. Hession
18 From the Publisher
24 Favorite Finds For the Kitchen and Bath By Rose King
28 home Cooking
Italian Fall Soups By Mary Ann Esposito
34 By Design
Award-winning Architecture By Bonnie Kastel
40 Garden Rx An Edible Garden By Robin Sweetser
Photography by John W. Hession
71 Special Advertising Section 2020 Faces of New Hampshire
82 Inspiration
A Kitchen Is Transformed By Jenny Donelan
Photography by Morgan Karanasios
90 Master of his Craft Owain Harris By Erica Thoits
Photography by John W. Hession and Bill Truslow
95 home Resources
96 At home in new hampshire
A Fall Tradition By Joseph Monninger
Illustration by Carolyn Vibbert


residential commercial interior design




Jenny Donelan is an editor and writer with a wide variety of interests, and has covered areas that include computer technology, best business practices, pets, skiing and home design. Her articles have appeared in the New York Times, the Boston Globe and numerous other publications.
Mary Ann Esposito is the host of the public television series Ciao Italia, now in its twenty-ninth season, and the author of thirteen cookbooks, including her most recent, Ciao Italia: My Lifelong Food Adventures in Italy. She lives in New Hampshire. Visit her website at ciaoitalia.com.
John W. Hession is New HampsHire Home’s photo editor as well as a photographer and filmmaker specializing in architecture, design, food and advertising. He is currently working on a series of films for the New Hampshire Dance Collaborative. See his work at advanceddigitalphotography.com.
Debbie Kane is a writer and editor based on the New Hampshire Seacoast. She writes about home, design, food, spirits and a variety of other subjects for regional publications and clients across New England. She may be reached at debbiekanewriter.com.




Morgan Karanasios is New HampsHire Home’s photographer. While she was a student in Dijon, France, she took photographs throughout Europe and continues to develop her passion for photography.
Bonnie Kastel is executive director for the New Hampshire chapter of the American Institute of Architects (AIANH). She is actively engaged in program development, including events like the annual Architecture Design Awards Program, which recognizes architectural design excellence around the state and makes the public aware of how this design contributes to vibrant, sustainable communities.
Rose Z. King is New HampsHire Home’s editorial assistant. She is a Ph.D. student at the University of Glasgow, specializing in Venetian Renaissance art.
Joseph Monninger lives near the Baker River and is a professor of English at Plymouth State University. His novel The Map That Leads to You became a bestseller in Germany and was optioned by Temple Hill Productions. His next novel, Seven Letters, was published by St. Martin’s Griffin in October 2019.




Carrie Sherman works as a freelance writer and editor. She also writes fiction, and her short stories have been published in the Saint Katherine Review and Yankee magazine. She lives in Kittery Point, Maine, with her husband, Terry, and their dog. She can be reached at carrie.sherman7@gmail.com.
Robin Sweetser writes on gardening for the Sunday Concord Monitor and is a contributor to the Old Farmer’s Almanac, among other publications. A former Seacoast resident, she now lives and gardens in Hillsborough.
Bill Truslow has been helping clients tell their stories with photography from his Portsmouth studio for more than three decades. His work has taken him all over the world, photographing portraits, advertising campaigns and editorial images for global organizations as well as for local businesses. For more information, visit truslowphoto.com.
Carolyn Vibbert is a Portsmouth illustrator whose work also appears on packaging for food and wine brands such as Barbara’s, Stone Cellars and Williams Sonoma. She is represented by Freda Scott, and you can see more of her work at fredascottcreative.com.
September/Oct O ber 2020 V O l . 14 | Number 5 N hh ome m agazine. com Vice
Ernesto Burden
Thoits A
John R. Goodwin P
Steere PROO
John W. Hession Associ
Amanda Andrews e
Morgan Karanasios
Rose Z. King PHOTO
Jodie Hall, Nicole Huot
c ONTR i BUTORS
Jenny Donelan, Mary Ann Esposito, Debbie Kane, Bonnie Kastel, Joseph Monniger, Carrie Sherman, Robin Sweetser, Bill Truslow, Carolyn Vibbert S
Jessica Schooley (603) 413-5143 • (603) 345-2752 jschooley@mcleancommunications.com
Brook Holmberg
Sherin Pierce
Mista McDonnell
Emily Samatis B
i
Heather Rood Digi
Morgen Connor
Erica Thoits, editor New HampsHire Home 150 Dow Street; Manchester, NH 03101 (603) 736-8056 editor@NHHomeMagazine.com
S UBS c R i PT i ONS
Subscriptions, New HampsHire Home PO Box 433273; Palm Coast, FL 32143 call (877) 494-2036; subscribe online at NHHomeMagazine.com; or email NHHome@emailcustomerservice.com
New HampsHire Home is published bimonthly by McLean Communications, Llc.; 150 Dow Street; Manchester, NH 03101; (603) 624-1442. All rights reserved. Reproduction in whole or in part without the publisher’s written permission is prohibited. The publisher assumes no responsibility for any mistakes in advertisements or editorial. Statements and opinions expressed in this magazine do not



“Home is the nest we yearn for after a stressful day at work or a long time away. Home is the heart of our family’s existence.”
—Andi Axman
There may no T be any era in recent history during which people have thought as much about, or spent as much time inside, their homes as right now. On March 26, New Hampshire’s governor issued a stay-at-home order to combat the spread of COVID-19. And even though the governor allowed the stay-athome order to expire on June 15, transitioning us to a “safer-at-home” advisory, the changes wrought by the pandemic continue to reverberate through our lives, and we continue to spend an unusually large part of our time in our homes.
Which makes for an interesting time to reflect both on the meaning of the word home, and the multifaceted nature of change.
A home is not just a house. It’s the place you live, with all the complexity a human life entails. As Andi Axman, who became the editor of New Hampshire Home to launch the Spring/ Summer issue of 2007, wrote in her first editor’s letter: “Home is the nest we yearn for after a stressful day at work or a long time away. Home is the heart of our family’s existence, a place to enjoy specially prepared meals with friends, a canvas for expressing our artistic side. Our homes speak volumes about who we are and what’s important to us.”
This magazine speaks volumes too, about Andi’s deeply insightful vision as an editor. Under her direction, New Hampshire Home has become an indispensable resource to, as Andi put it, “spotlight the work of [New Hampshire’s] talented architects, interior designers, landscape architects, garden designers, artists and craftsmen.” It is a publication as beautiful as the homes it covers.
The July/August 2020 issue of New Hampshire Home was the last for which Andi served as editor. I can say unreservedly how much gratitude we owe her for the incredible work she’s done shaping this magazine, and how much we’ll miss working with her each month.
Which underscores the emotional duality of change.
Because I’m also excited to introduce you to New Hampshire Home’s new editor, Erica Thoits. You may already be familiar with her work as managing editor of Home’s sister publication, New Hampshire Magazine
Erica has worked at New Hampshire Magazine for 13 years. She’s known she wanted to be a part of making magazines since the seventh grade—when she successfully petitioned the school board to start a literary magazine. After graduating from the University of New Hampshire with a bachelor’s degree from the English/Journalism program, she worked as a reporter for a newspaper in her home state of Maine. During her time at UNH, Erica interned at McLean Communications, and hoped she’d eventually be able to return to the company. Things aligned when the assistant editor position opened up at New Hampshire Magazine.
Erica and her husband, Josh, live in Manchester and love to travel, both in state and around the country and the world. Though devoted to the Granite State —as of 2020 she’s officially lived in New Hampshire for half her life—Erica often returns to Maine, where she and her family enjoy sailing Casco Bay.
In her spare time, Erica volunteers as a mentor in the Girls Inc. of New Hampshire’s Bold Futures Mentoring program, and is the committee co-chair for the annual On Tap for CASA of NH benefit.
Erica is a gifted editor, and I can’t wait to see her vision for upcoming issues of New Hampshire Home, building on the magnificent foundation Andi has laid down.
So thank you, Andi. Welcome, Erica.
And thank you to the great design community whose stories we tell, and to the readers who support them and us. Welcome home.


Architectural Design: Traditional
Architectural Design: Modern
Bath Design
Green Design
Historic Renovation
Interior Design
Kitchen Design: New Construction
Kitchen Design: Renovation
Outdoor Design
Remodeling/Renovation Design
Small Home Design
Specialty Design

Whether you’ve designed or built a spectacular kitchen, a beautiful bath, a unique outdoor space or a fabulous home, we want to see your most impressive work. For 2021, your best projects can be submitted in twelve design categories.
For a complete list of award descriptions, judging criteria and information on the submission process, visit NHHomeMagazine.com/Design-Awards.
Entry materials are due Friday, November 6th, and will be judged by an independent jury of design professionals from out of state.
The awards ceremony will be held Wednesday, January 20, 2021 at the Currier Museum of Art Mark your calendar now— we look forward to seeing you there!
Sponsors of the 2021 New HampsHire Home Design Awards:











With soft, undulating curves, the Lido Murano glass vessel sink by Native Trials is a one-of-a-kind piece crafted by Italian artisans. Frank Webb Home frankwebb.com


The Energy Star-rated Classic fridge in French blue with brushed brass trim makes the perfect complement to any elegant kitchen. Big Chill • bigchill.com

Add a pop of color with the classic, multishade PH 5 hanging lamp, designed by Danish architect and designer Poul Henningsen. MoMA Design Store • moma.org

Zephyr’s space-efficient integrated downdraft range hood elevates with the touch of a button to an 18-inch rise, ensuring all smoke, grease and odors are eliminated. Ferguson Bath, Kitchen & Lighting Gallery • fergusonshowrooms.com
This solid teak shower bench with shelf and stainless steel wire basket provides comfort and convenience. Frontgate • frontgate.com


Enjoy a hot drink in Sibel Alpaslan’s “Su Yolu” ceramic mug—bright, geometric and textured with lines. League of NH Craftsmen nhcrafts.org/webstore

Experience one of the region’s largest slab yards, located in Bow, New Hampshire, where you will find more than 150 colors of granite, and quartz from names like Cambria, Silestone, LG Viatera, and BGE Quartz. Discover a wide selection of Laminam large-size porcelain slabs used in traditional and advanced architecture and design, or explore an almost endless selection of remnants. Make an appointment to visit our new Slab Yard and Design Center and start making your dreams a reality.

Call your local kitchen and bath dealer for an appointment
www.RumfordStone.com

Add natural style with handcrafted solid ash Portside counter stools with gentle curves and hand-wrapped seagrass seat and back. Serena & Lily • serenaandlily.com

Keep your favorite recipes in sight with this chic and functional iPad and cookbook holder made of reclaimed wood. Viva Terra • vivaterra.com


A handsome olive wood three-piece set ideal for farmhouse kitchens and midcentury décors. New Hampshire Bowl & Board newhampshirebowlandboard.com

Create a playful and bright mosaic masterpiece with Artaic’s GLYPH collection, featuring highquality, Italian-styled Vitreous glass tiles. Artaic • artaic.com
The clean lines and peaceful simplicity of this Japanese enamel kettle—featuring a beech wood handle and maple knob lid— bring beauty and function to any kitchen. Schoolhouse schoolhouse.com




Hearty, comforting dishes that satisfy both body and soul.

Fall is, without question, the most enchanting time of the year for me. Crisp, cool air and brilliantly painted landscapes by Mother Nature put me in the mood for finding my favorite cozy sweater and sitting by a crackling fire absorbed in a good book. In the kitchen, cravings for some serious soup takes over, and I often gravitate to making some of my favorite heirloom Italian varieties.
Italian soups, like many others, were born out of what ingredients were on hand, what we call “kitchen sink soup.”
By Mary Ann Esposito
A handful of beans, soup bones, some herbs and even cheese rinds were the foundation of soup. I always loved some of the names attributed to soup, like the endearing “soup with bread under it” that my Aunt Santina’s mother Mrs. Belurgi made. I called her Mrs. B, and her soup made with stale slices of coarse bread, Swiss chard and tomatoes always intrigued me. Not only was it delicious, it was served on a platter (not in a soup bowl) and was thick enough to eat with a fork!
As years went by and travel to Italy
grew more frequent, I became more acquainted not only with a wide number of regional soups, but with the unique techniques that Italians use. Often they would mention, “gli odori,” meaning the flavor enhancers, those key ingredients that a serious cook must have to make la zuppa! That meant onions, carrots, celery and parsley were musts for many soups.
In the alpine region of northern Italy, beans play a big role in hearty soup, and often are puréed and used to thicken it. In the rich gastronomic region of Emilia Romagna, home to ParmigianoReggiano cheese, even the rinds go into soup. In Liguria, famous for pesto, no serious minestrone soup would be without it. Just about everyone I know loves wedding soup, made with marble-size meatballs and escarole.
Ingenious in every way, passatelli soup pasta—made from breadcrumbs, egg, lemon zest and grated cheese— was formed into a hard dough and grated. This was then added to boiling chicken broth.
In the tomato-rich regions of the south, tomatoes, fish and seafood form the basis of many soups, and their distinct rich flavors were coaxed out using the trimmings from fish and shellfish.
For Italians, la zuppa fa sette cose. This old proverb means “soup does seven things: quenches thirst, satisfies hunger, fills you up, aids in digestion, makes your teeth sparkle, colors your cheeks and helps you sleep.”
Buon appetito! NHH

S 8 –10
Aunt Santina gave me the recipe years ago for this unusual soup that her mother, Mrs. B, used to carry to the workers in the fields near Veroli, in the region of Lazio. The story goes that Mrs. B would twist a large kitchen towel around her head and tie it securely. A large bowl of this soup would be propped atop her head and off she went to the fields, arriving just before the church bells tolled at noon. When she arrived, the workers knelt, prayed and then ate this soup.
¼ cup extra-virgin olive oil
1 medium onion, chopped
2 cloves garlic, chopped
8 cups chopped fresh plum (about 5 pounds) or canned tomatoes
2 or 3 sprigs fresh basil
Salt, to taste
Freshly ground black pepper, to taste
1 pound Swiss chard, stems removed and leaves torn into small pieces
Dense, country-style bread, cut into sixteen 1-inch-thick slices
1 cup grated Pecorino Romano cheese
1. In a large pot, heat the olive oil. Add the onion, and cook over medium heat until it is soft. Add the garlic, and continue cooking until it softens. Add the tomatoes, basil, salt and pepper. Stir well and let simmer, covered, for 20 minutes.
2. Meanwhile, bring a large saucepan of water to a boil. Add the Swiss chard, and cook until the leaves wilt. Scoop the Swiss chard out of the water and add it to the tomato mixture. Stir well, and simmer for 5 minutes.
3. Place a layer of 4 bread slices on a rimmed platter. Spread just enough of the soup over the bread to cover it. Sprinkle with some of the cheese. Make a second layer of bread, tomato soup and cheese. Continue making layers until all the bread and soup is used.
4. Let the soup stand for a few minutes so the bread soaks up some of the liquid. Scoop from the platter to serve.
Recipe from “Ciao Italia: My Lifelong Food Adventures in Italy”

Jota is an ancient dish from Trieste that, over the centuries, has undergone very few changes. But the most significant dates back some four centuries, when potatoes were introduced. Jota was considered a peasant dish, as it is made with leftovers and two common ingredients: beans and sauerkraut.
2 cups dried borlotti beans, covered with cold water and soaked overnight
8 cups vegetable broth
Small bouquet fresh herbs, such as thyme, bay leaf, rosemary and sage
2 all-purpose potatoes, peeled and cut into 1-inch dice
2 tablespoons olive oil
1 small onion, peeled and diced
1/2 cup finely diced smoked ham
1 can sauerkraut, drained and rinsed
2 tablespoons butter
¼ cup flour
Salt and pepper to taste
1. Drain the beans and place them in a pot. Cover with the vegetable broth. Add the herbs and bring to a boil. Cook over a medium boil until the beans are almost tender. Then, add the potatoes and continue cooking for about 20 minutes.
2. Heat the olive oil in a medium skillet. Add the onions and ham, and cook until the onions wilt. Stir in the sauerkraut and cook for about 5 minutes.
3. Heat a small skillet and melt the butter. Add the flour, and whisk the mixture to form a brown paste.
4. Add the onion mixture to the beans and combine well. Over a low heat, whisk in the brown paste and heat the soup until hot. Correct the seasoning with salt and pepper.
Recipe from “Ciao Italia: My Lifelong Food Adventures in Italy”
Serve S 8
Ligurians love vegetables, and it shows in their signature soup, minestrone—which means “big soup.” It is often eaten on Sundays and at room temperature. Pesto gives the soup its classic and elegant taste, and is best made with a mortar and pestle. To make pesto, Ligurians use the smallest leaf basil they can find because its flavor is most intense.
¼ pound white cabbage, chopped in small pieces
2 carrots, diced
2 leeks, white part only, sliced into thin rounds
2 tomatoes, diced
2 small zucchini, diced
1 medium onion, chopped
1 clove garlic, minced
¼ pound green beans, cut into thirds
2 potatoes, peeled and diced
1 small bunch parsley, chopped
¼ pound presoaked and precooked borlotti beans
¼ cup olive oil
1 small Parmigiano Reggiano cheese rind (optional)
½ cup soup noodle, such as orzo or ditalini
1 tablespoon Pesto alla Genovese Salt, to taste
Grated Parmigiano Reggiano, for sprinkling
1. In a soup pot, bring 2 quarts of water to a boil. Add the vegetables and parsley. Cook over medium-high heat until tender. Add the borlotti beans, olive oil and cheese rind (if using). Stir in the noodles and cook over medium-high heat until they are al dente.
2. Stir in the pesto sauce. Add salt to taste.
3. Serve in bowls with a grating of the Parmigiano Reggiano cheese
Pesto alla Genovese
1 bunch basil (2 cups packed leaves) Coarse salt
2 tablespoons pine nuts
1 clove garlic
1/3 cup grated Pecorino, Parmigiano or Grana Padano cheese
2-4 tablespoons organic or extra-virgin olive oil, divided
1. Grind the leaves in a mortar and pestle with a few grains of salt until it is pulpy.
2. Add the nuts and grind to a sauce consistency. Transfer to bowl.
3. Stir in cheese and enough olive oil to make a dense, but free-flowing, sauce.
Recipe from ciaoitalia.com
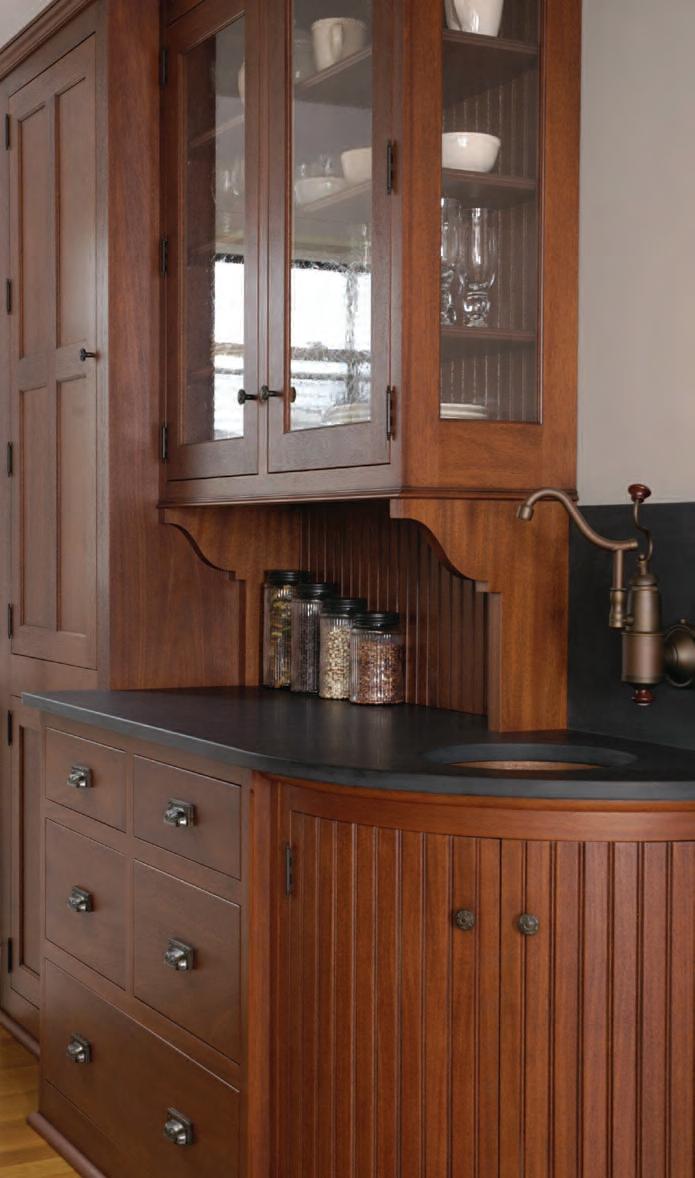
Who has not heard of wedding soup? It was served as a first course at my own wedding, but it was never intended for such an occasion. Wedding soup got its name from the fact that all the ingredients go together well—just like a married couple. There are so many watered-down versions of this soup, but here is what was served at my wedding.

1. Stud the onion with the cloves, and place it in a large soup pot with the celery, carrots, bay leaf, parsley, thyme, chicken wings and lemon slices. Cover the ingredients with water and bring to a boil.
2. Turn the heat down to simmer so the water is barely moving. Cover the pot and cook for 1½ hours.
3. Preheat oven to 350ºF. In a small bowl, combine the breadcrumbs with the milk and set aside.
4. Grease a rimmed baking sheet with the olive oil. In a medium bowl, add the veal or chuck, egg, ¼ cup of cheese, garlic, 1¼ teaspoon of salt, a grinding of pepper and the soaked breadcrumbs. Make the meatballs the size of marbles and place them on the baking sheet as you make them.
1 large onion, peeled
10–12 whole cloves
2 large celery stalks with leaves, cut into quarters
2 large carrots, scraped and cut into quarters
1 large bay leaf
1 small bunch parsley
3 fresh sprigs thyme
3 pounds chicken wings
1 large lemon, thinly sliced into rounds, seeds removed
1/3 cup fresh breadcrumbs, crust removed
3 tablespoons milk
2 tablespoons extra-virgin olive oil
1/2 pound ground veal or chuck
1 small egg
1/4 cup grated Pecorino cheese, plus more for sprinkling
1 garlic clove, minced
11/4 teaspoons salt, plus more to taste
Grindings of black pepper
1 head escarole, cleaned and coarsely chopped
5. Bake the meatballs for 20 minutes or until lightly browned. Transfer the meatballs to a bowl and refrigerate them.
6. Remove the chicken wings from the pot and set aside on a cutting board. Strain the broth through a sieve, pressing on the vegetables to extract as much liquid as possible. Discard the solids and return the broth to the pot.
7. Bring to a boil, and stir in the escarole. Cook 3–4 minutes just until the escarole wilts. Add the meatballs to the broth. Remove the meat from the chicken wings, and add it to the broth. Correct the seasoning and add grated Pecorino cheese on top. Serve hot.
Note: The meatballs can be made three days ahead.


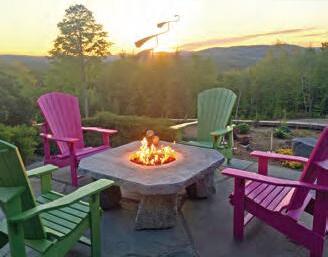






Architects showed off their best residential work for AIANH’s recent annual competition.
The New Hampshire chapter of the American Institute of Architects (AIANH), celebrating its eightieth year as a statewide champion of the architectural profession, held its thirtysixth annual program.
A full schedule of events had been planned around this program, including the eagerly anticipated Design Awards Celebration Gala. However, due to the pandemic, much of the recognition for Excellence in Architectural Design moved to virtual and print platforms, such as the summer issue of Forum, AIANH’s quarterly print publication.
AIANH received forty submissions across categories for commercial and residential projects, as well as unbuilt, small firm and architectural restoration and
merit AWA r D: e xcellence in Architectural Design Shoreland Overlook
Murdough Design conceived of the home as a place to gather in nature for a couple and their extensive network of family, friends and professional colleagues. Immersed in the landscape overlooking the idyllic Squam Lake shoreline, the house accommodates sixteen-plus guests and allows for diverse use, from corporate retreats to intimate musical performances to family gatherings. With movement through the building, spaces and views unfold progressively through a framework of linked vantage points and framing devices. Architecture and landscape are intertwined, blurring distinctions between interior and exterior. This occurs especially at pivot points where geometries of adjacent buildings are connected, such as the entry breezeway and the covered bridge. The materials palette is natural and modern. Craft, detailing and construction details create a quiet architecture that has minimal visual impact on the lakefront and prioritizes an experience of immersion and connection to the natural site.
Murdough Design in Concord, Massachusetts (978) 341-4100 • murdoughdesign.com
General Contractor: Wood and Clay, Inc. in Gilford
Structural Engineer: RSE Associates in Watertown, Massachusetts
Surveyor/Civil Engineer: David M. Dolan Associates in Center Harbor
Solar: New Hampshire Solar
Landscape Architect: Richardson Associates in Saco, Maine
Landscape Contractor: Miracle Farms in Moultonborough
PhotograPhy by ChuCk Choi arChiteCtural PhotograPhy
preservation. The jury, architects and landscape architects from Seattle, Washington, evaluated projects based on overall design excellence, including aesthetics, clarity, creativity, relevant functionality and sustainability that aligns with the AIA Framework for Design Excellence. Eleven submissions were chosen for recognition, including two residential projects.
This year’s contributor is Susan Phillips-Hungerford, AIA, the chairperson of the AIA New Hampshire Design Awards Committee. She is also a practicing architect in Peterborough, where her passion for the natural environment, the built environment and collaboration as process combine to meet client objectives.
Bonnie Kastel
AIANH would like to thank its sponsors, including Platinum Sponsors Charron, LLC, and Spaulding Brick Company, Inc., and Gold Sponsor Callahan Construction Company. The AIANH Excellence in Architecture Design Awards Program also receives support from Corporate Allied Partners: Marvin, NHSaves, Crown Point Cabinetry, Liberty Utilities, North Branch Construction, Pella Windows and Doors and PROCON.




In this project to replace a family home destroyed by a fire, the rough size and location of the previous house was used as a starting point to design a retreat for a brother and sister to spend time relaxing, reading, cooking and using the lake. The house is designed for two families to occupy separately or simultaneously. The layout balances two master bedroom suites, both with spectacular lake views, over a shared loft-like main living space. The primary feature of the space is a wall of sliding doors that connect the kitchen and dining area directly to the pergola and outdoors. Consideration was taken to minimize its massing due to lakefront height restrictions and the prominence of the house, which is positioned on an exposed point on the eastern shore of Lake Sunapee. The roof parapets conceal a large solar array, and the pergola provides screening of the main façade.
MGa | Marcus Gleysteen Architects in Boston, Massachusetts (617) 542-6060 • mgaarchitects.com
General Contractor: Burpee Hill Construction in New London
Landscape Architect: Pellettieri Associates, Inc. in Warner
Engineer-Structural: Roome & Guarracino, LLC in Somerville, Massachusetts
The design challenges here were to provide a flexible event space for gatherings of family and friends; capture views of mountains to the east; include a commercial kitchen that facilitates the preparation of farm-to-table meals, including wild game, local grass-fed beef and on-site poultry; and provide garage/storage space. The barn is positioned at the top of a knoll to maximize the views. The lower level, three-stall garage slides into the hill, adding insulation and acoustical isolation. The barn’s south-facing roof hosts a solar array. Natural stone forms ribbon driveways without adding impervious pavement. The barn is post-and-beam construction with exterior rain-screen cladding. The doors are reclaimed barn board, complemented with copper accents at the cupola and roof edges. The cupola sits atop a splayed light shaft, bringing natural light to the center of the event/gathering space. The event space includes a three-sided bar located under the cupola, with views framed through glass barn doors.
Cowan Goudreau Architects, PLLC in Concord (603) 226-3990 • cgarchs.com
General Contractor: Sharpe Builders in Contoocook Landscape Architect: Pellettieri Associates, Inc. in Warner Engineer-Structural: SW&C Engineering P.A. in Manchester



merit AWA r D: e xcellence in Architectural Design Look
Returning to New Hampshire to be near family, this couple embarked on the design process with several priorities: comfort for family and guests, flexibility in the utility of spaces and entirely off-grid. With roots in the New England barn aesthetic, the resulting simple lines, utility and timber structure contribute to the comfort and functionality. Employing techniques to reduce the use of old-growth timber, utilizing structural insulated panels for a high R-values and using reclaimed materials are examples of sustainable efforts. Additionally, the landscape is intentionally minimal, requiring nearly zero maintenance—the 12kW solar array supplies nearly all the electricity required for the home with a propane boiler and generator for backup. Collaboration between the homeowner, builder, structural engineer, interior designer, architect and talented tradespeople and artisans delivered not just a beautiful home but also a thoughtful and enjoyable process.
Bonin Architects & Associates, PLLC in New London (603) 526-6200 • boninarchitects.com
General Contractor: Broome Building Co. in Bristol
Structural Engineer: Firetower Engineering
Interior Design: Lisa Ellis Design in Athens, Georgia




The Hillock House Apartment was designed as the renovation of an accessory dwelling unit located above an existing garage. The clients wanted the renovated apartment to be a modern space for their teenage children and friends to gather, with heirloom-quality finishes and detailing to last generations. The clients are hoping their future grandchildren will enjoy the space. The renovation uncovered significant rot and mold due to water damage and air leakage in the existing structure, built in the 1990s. This was eye-opening for the team, with a goal to create a healthy and durable renovated space. Hybrid insulation, proper air sealing, triple-glazed doors and windows, heat recovery ventilation, heat pump technology, rain screen ipe siding left to weather, and the use of durable white oak cabinetry and flooring are sustainable features of this project.
Eagle Pond Studio in Wilmot (603) 456-8553 • eaglepondstudio.com
General Contractor: Winni Construction in Danbury
Landscape Design: Landforms, LTD in Bow
PhotograPhy by John W. hEssion

The design intent of the project was to convert the three-story, historic, single-family residence and carriage house into a condominium of five units, with four units in the main house and one in the carriage house. It was critical that the work was done to repair the exterior of both buildings in a manner consistent with the original period of the structures. The design process included an extensive analysis and documentation of the existing conditions of the site and buildings in order to create an appropriate plan for treating exterior and interior architectural elements.
McHenry Architecture in Portsmouth (603) 430-0274 • mchenryarchitecture.com
General Contractor: Jay Prewitt Builder in Eliot, Maine Civil Engineer: Ross Engineering in Portsmouth Structural Engineer: Ross Engineering in Portsmouth Landscape Architecture: Terra Firma Landscape Architecture in Portsmouth



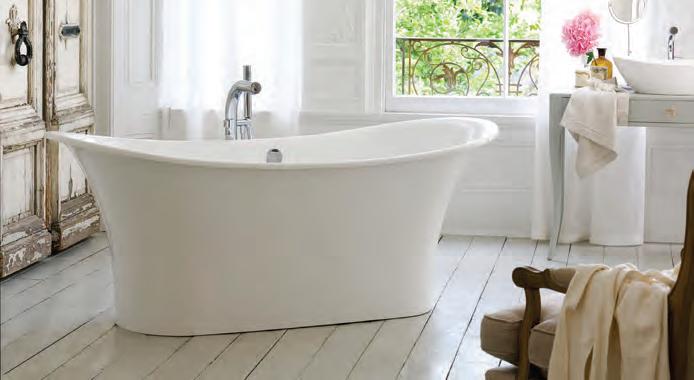

•
•
• Knowledgeable & friendly
• An independent, local-business perspective.
•
• Refreshing ideas & thoughtful suggestions.




Five generations of our client’s family have been raised to enjoy, respect and appreciate the natural beauty of Indian Point at Pleasant Lake. Zero ten design was entrusted to fill the needs of a large family by replacing a modest cottage with a comfortable lakefront retreat for future generations that not only preserves the magnificent views to the lake but also respects the unique ecosystem around the point. The careful placement of the structures allows a glimpse of the lake for walkers passing by the main road. From the driveway approach, the structures and lake view gradually expand out to celebrate the dramatic 180-degree view of the pine grove and shoreline unique to the point. Great care was taken to make the building’s appearance from the lake true to the quaint New England lakeside architecture, with the exterior finishes seamlessly blending into the natural landscape.
zero ten design in San Francisco, California (415) 512-8010 • zerotendesign.com
General Contractor: Old Hampshire Designs, Inc. in New London
Structural Engineer: CLD Engineers in Manchester Lighting: Weller Design Architectural Lighting in San Francisco, California
Landscaping: Landforms, LTD in Bow
PhotograPhy by John W. hession




A two-bedroom residence located on a tranquil pond was designed with an elegantly simple aesthetic to focus on the water throughout the seasons. The house was sited to minimize its impact on the wooded setting and shoreline. The living spaces are aligned to look down the length of the pond through a screen of trees. The gable roof orients the living spaces to the pond. The open floor plan flexibly adapts to many furniture layouts. In the summer, living activity expands to a lofty screen porch, onto the plane of the deck, and through wide, glazed doors to the terrace and pond. Modern detailing and limited material palettes heighten awareness of the changing light. High ceilings and expansive windows draw light into the center of the house and connect the interior to the pond. NHH
Haynes & Garthwaite Architects in Norwich, Vermont (802) 649-3606 • hgarchitects.com
General Contractor: Ludwig Leskovar in Norwich, Vermont
Structural Engineer: DeWolfe Engineering Associates in Montpelier, Vermont
PhotograPhy by greg bruce hubbard



A unique design combines vegetables and herbs with decorative annuals and perennials.
Susan and David Shonk bought his grandmother’s house in Dublin in 2014. Called Foothill Farm, the 1914 Dutch gambrel was once part of the Amory estate. A gentleman’s farm, it still has three stanchions in the barn for cows and two horse stalls. The home has been in David’s family since 1936 and was used as a summer house until his parents moved there permenently in 1980. Susan and David are the third generation to own it. “David grew up coming here his whole life. His parents retired here. This is where everybody in the family gathers,” Susan says.
Now they are very welcoming to family and friends. “It is an open house, they can come and stay any time they want,” she says. The attached barn is perfect for large gatherings, and there is a croquet lawn and platform tennis court. “We always play doubles—it is a very social sport,” Susan says. The court is smaller than a tennis court and is surrounded by tightly strung wire fencing that lets players keep the ball in play after it hits off the court and bounces off the screens. It is great racquet sport for winter. “We have winter parties, like our ‘Leftover Party’ after Thanksgiving or Christmas when everyone brings their leftover holiday food to share,” Susan says.
When Susan and David took ownership of the property, they made some major changes. The driveway was

moved to the opposite side of the house with plenty of room for parking, and a new entry was created by Dan Scully, of Scully Architects in Keene. “The original approach was up an awkward driveway,” Scully says, “leaving the cars in front of the house with the mountain looming behind you, and barely
By Robin Sweetser | Photography by John W. Hession
even revealed when you turned around inside the house. It wasn’t until we looked at flipping the approach to the house that the design began to take on life.”
Now as you arrive at the property, Mount Monadnock acts as a backdrop for the house. “It allowed us to improve

all our outside spaces and the way we experience the mountain,” David says. A former architect himself, David worked with Scully on the project.
“The new arched entryway gently mimics the mountain shape beyond, uniting them,” Scully says. “The reorientation facilitated a generous entryway; a more porous central hall, relaxing the flow through the house; and a better interior orientation with the central hall acknowledging and leading the eye toward Monadnock.”
Since Susan loves to cook and entertain, a new kitchen was a must-have.
“The tight kitchen was in a back corner, with little room to expand,” Scully says. It was very cramped and dark with appliances from the 1980s. “David and I did the kitchen layout,” Susan says. “We couldn’t get it to work until David came up with the idea of going out five feet to the east.”
By removing an old chimney, they were able to open up the kitchen to the dining room. “Working closely with


Susan, her kitchen expanded internally and externally, gaining space and a counter layout surrounded in light,” Scully says.
“We played with the design for a long time, until we were able to come up with a layout that worked,” Susan says. “Andy Barrows, at ProStock Kitchens in Peterborough, was really helpful and patient, explaining the options and what would fit.”
New windows and off-white cabinets brighten the space, and a spacious center island gives plenty of work room for cooking and canning. “The large island is my favorite feature,” Susan says. “I love to make pizza and invite people over to ‘decorate’ their own. The island works great for that.”
Their builder was Greg Pease, owner of Beech Ridge Builders in Dublin. “Greg did an amazing job,” Susan says. “He has great attention to detail and was creative with solving the problems that come with renovating a one-hundred-year-old house.”
“It was a daunting task to take a venerable, older family house on a site with great proximity to Mount Monadnock and transform it into a more open plan with a modern kitchen—while your clients are a great cook and an architect who grew up in the house but are living in Georgia. No room for failure,” Scully says.
After the renovations were complete, the Shonks found themselves with new areas in need of landscaping. Susan turned to her longtime friend Laura Trowbridge of Peterborough, who just happens to be a garden designer. Together, they filled the new beds near the house with a mix of perennials, shrubs, annual flowers, herbs and even a few vegetables.
“I like using vegetables for land-




October 22, 2020 • 5:30 pm
“I love discovering things I can make with what I grow,” Susan says. She shared this simple recipe for her Thai basil rolls, which she says are like a salad in a wrap:


1. Using hot water, soften rice wraps just enough to make them pliable and fill them with julienne-sliced, raw vegetables, such as beans and peppers.
2. Add some chives and pea sprouts, a spring of Thai basil and a couple of nasturtium flowers for color.
3. Roll it up and tuck in the ends.


“I like it to look rustic and homemade,” she says. “It is all raw and all from my garden.” She serves these basil rolls with plum or peanut dipping sauce.
scaping,” Susan says. “Kale, Swiss chard, cabbages, amaranth and artichokes look beautiful in a garden, plus you get to eat them too.”
Shiso and “Bull’s Blood” beets offer colorful edible leaves, while nasturtiums and red zinnias intermingle with fragrant herbs, such as dill, rosemary and basil.
“Susan is great to work with,” Trowbridge says. “She is very decisive about plant preferences and also willing to try new plants. It makes a good combo for a client. She also does all the planting herself, so she is very invested in the gardens and wants to learn.”
Susan and Trowbridge designed a fenced-in area with ten raised beds for vegetables near a shed that provides running water and storage for tools and supplies.
Formerly a registered dietician with a master’s degree from Boston University in clinical nutrition, Susan has always been interested in healthy eating and has recently adopted a plant-based, whole food diet. “I started researching it, watched ‘Forks Over Knives’ and then read ‘The China Study’ (what ‘Forks Over Knives’ is based on),” Susan says. “That was it; the facts were so compelling. Not only was being plant-based beneficial for the Earth, the health benefits were undisputable.”
To learn more about plant-based diets, she enrolled in an eCornell online certificate program in plant-based nutrition and completed it in June 2019.
“I have always been interested in healthy eating, and I have always loved to cook. So it has been fun experimenting and trying new recipes,” Susan says. “I am really lucky, my husband has been very supportive. He eats what I cook at home and then whatever he wants when he is out.”
Summers at Foothill Farm have given Susan the opportunity to grow much of





the family’s produce, canning, freezing and fermenting any excess. She grows sprouts and microgreens indoors. An enthusiastic organic gardener, she says: “I love growing food to eat. The flowers are pretty and important to attract the pollinators—but I love growing vegetables.”

The raised beds are intensively planted with beets, carrots, lettuce, cucumbers, garlic, leeks and pole beans. Susan likes to cook with tomatoes, so she grows “Roma” tomatoes for canning. Not afraid of trying different things, she also grows round, yellow, lemon cucumbers; arugula; long, skinny Asian
eggplants; and watermelon radishes, which are pink inside. “I’m a haphazard gardener,” she says. “I see it. I like it. I plant it.”
She also grows spaghetti, acorn and blue hubbard winter squashes along with zucchini and summer squash in a separate garden—because the squash vines like to run and take up so much space. She recently planted raspberries on the outside of the fence and has put in a new bed of asparagus.
“I’m so excited! This is all I eat. It is the best—breakfast, lunch and dinner,” she says.
There is some drip irrigation in the gardens near the house, but Susan prefers hand-watering the ten vegetable beds. “I like to look at them every day,” she says. This level of attention helps ensure success in any garden.
The new normal Currently living in Atlanta, the Shonks usually don’t arrive at Foothill Farm until the end of May, but with the COVID-19 pandemic, David, Susan and daughter, Ariel, have been living at the house in Dublin since March. “This is the first summer I was able to start plants from seed in the house. Very exciting,” says Susan.
After quarantining for about a month, when the weather got nicer, the immediate family was back for cookouts, games and music every weekend on the back patio. “We barbecue, play cornhole and croquet, and follow it with guitar and ukulele playing,” Susan says of family gatherings. NHH
Resou R ces
Beech Ridge Builders • (603) 252-6155 browndog13@outlook.com
eCornell Online Certificate Programs ecornell.com/certificates
Laura Trowbridge Garden Design • (603) 562-5213 lauratrowbridge.com
ProStock Kitchens • (603) 924-9898 prostockkitchens.com
Scully Architects • (603) 357-4544 scullyarchitects.com







This is the place for you. Imagine hundreds of exceptional bath, kitchen and lighting products from trusted brands, in settings that help you envision them in your own home. You’ll find classic styles alongside the newest trends. A friendly, accessible staff offers guidance and detailed coordination to ensure that your project goes smoothly. Find details and hours for more than 40 showrooms at frankwebb.com.





Our kitchens are command central—the spaces where we spend most of our time at home, whether it’s gathering together as a family, preparing a meal or pulling together a party-worthy spread.
Seeking a place to retreat or relax? Whether you’re drawn to elegant glitz or sleek contemporary, bathrooms are increasingly spaces where we can add details to make them uniquely ours.
The kitchens and baths featured in this year’s showcase combine practicality with good design. From kitchens designed specifically for entertaining to a masterfully redesigned master bathroom, each of these spaces perfectly suits their owners.
By Debbie Kane
The difference between a good renovation project and a great one is the designer’s ability to effectively capture a client’s vision.
That’s what happened when Denyne Sanville, of Denyne Designs, LLC, in Dunstable, Massachusetts, worked with Lauren Martin to remodel her family’s Bedford kitchen. “I love to entertain, and wanted something fresh and more modern,” Martin says. “I wanted to make our kitchen larger by removing a wall in our dining room.” Her long and narrow kitchen could accommodate multiple cooking, prep and cleanup areas, but she wasn’t sure how to handle seating. “We have friends coming over all the time as well as two children, and I wondered where I’d put everybody,” she says.
Sanville—working with Kris Whitehead of New England Custom Remodeling in Merrimack—opened up the space by combining the existing kitchen with a rarely used dining area and walk-in closet. Instead of creating one long island (“It would’ve made the space look like a bowling alley,” Sanville says), she designed two. The black, painted islands are topped with white quartzite and ground the room. One island is across from the refrigerator and serves as a cooking and prep area. The second is closer to the family room and has two refrigerator drawers on one end so guests—especially kids— can grab drinks. A beverage refrigerator on the opposite end of the island provides adult alternatives. Gray-glazed white perimeter cabinets with subtle moldings line both sides of the kitchen and are set off by a variegated, marble tile backsplash.
“It’s a long, narrow space that doesn’t feel that way because of the way the islands are positioned,” Sanville says.

An L-shaped butcher-block table for six at the far end of the space provides seating close to a large pantry and a door leading into the backyard. The pantry and a second storage area are cleverly hidden behind two custombuilt, sliding barn-style doors in the dining space. One area contains snacks; the other is a coffee station. The crisscross design on the barn doors is inspired by the elliptical window over the kitchen sink. The same design is carried
Photography by Jason Greenleaf Photography
through to glass door mullions on the cabinetry and the marble, mosaic tile behind the induction cooktop.
The new kitchen and dining area not only meet Martin’s needs, but won an honorable mention for Excellence in Kitchen Design: Renovation at the 2020 New Hampshire Home Design Awards. “The project was successful because of the collaboration between Lauren, Kris and me,” Sanborn says. “The space feels very cohesive.”


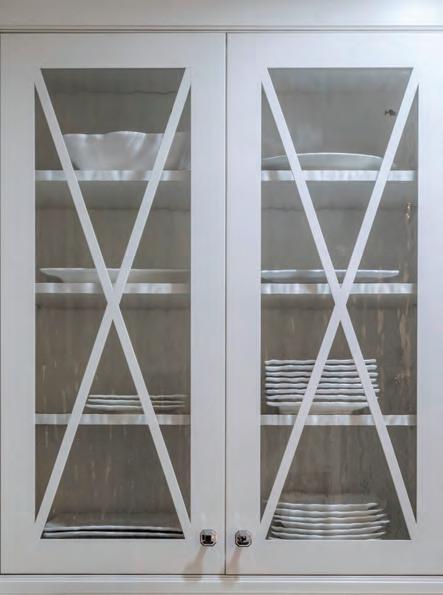

What Makes t h is k i tchen Uniq U e
Custom cabinetry by Siteline Cabinetry and black walnut butcher-block wood tabletop from Denyne Designs • (978) 846-3046 • denynedesigns.com
Super White Quartzite kitchen countertops from Top Line Granite (978) 251-8087 • toplinegranitedesign.com
Barn doors custom made by B&C Barn Doors • (781) 307-2361 bcbarndoors.com
Variegated marble blacksplash tile and Rialto natural marble feature (behind the stove) from Artistic Tile • (877) 237-4097 • artistictile.com
Chairs from Grandin Road • (866) 668-5962 • grandinroad.com
Lighting from Styles of Lighting • (888) 308-4353 • stylesoflighting.com
Appliances from Baron’s Major Brands • (800) 350-2499 baronsmajorbrands.com
Renovating a bathroom can be just as complicated as remodeling a kitchen.
Cynthia Clark, of Cynthia Clark Interiors in Hampton, was asked by a client to transform his second-floor master bathroom into a luxurious, Zen-like environment. She knew she’d have to work around the space’s slanted cathedral ceilings and rectangular shape. “My goal was to make the room more open, functional and calming while balancing the yin and the yang,” Clark says.
Clark established a monochromatic color palette of gray, taupe and blue-gray that ties together the fixtures, tile and custom cabinets. She also played off a Palladian window that provides most of the natural lighting in the space. A balance of materials—wood, metal, stone and glass—as well as organic plants help bring the outside in.
Porcelain tile—the same product used in multiple sizes and designs—ties the bathroom space together. “I love that this tile has so many colors blended throughout,” Clark says. “The blend of patterns and sizes in the tile creates interest while still resembling quiet rhythm.” In the large, all-glass shower, the tile runs vertically from the floor to the ceiling. “It depicts rain, it’s very soothing,” she says. The shower features brushed-nickel fixtures—including a handheld shower, body sprays and a steam unit—that complement the room’s soft colors. A half-wall separates the lavatory from the remaining space.
The vanity counters and shower trim are statuario quartz, an easy-to-maintain material that looks like marble. The sinks are a faux stone, handmade of jute, cement and other materials to make them lighter than standard concrete. Rustic iron finishes on the bathroom vanities add contrast and tie in with the home’s postand-beam construction. “I like to use a combination of different metal finishes because they add character and depth to the overall design,” Clark says. Cordless Roman shades add a nice finishing touch.
Clark’s client says the bathroom is exactly what he wanted. “He walks in, feels peaceful and calm, and enjoys his little luxuries,” she says.
Photography by Morgan Karanasios

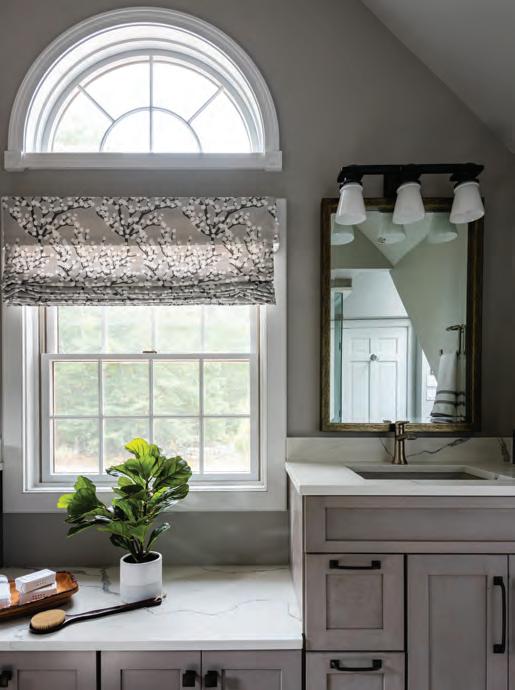


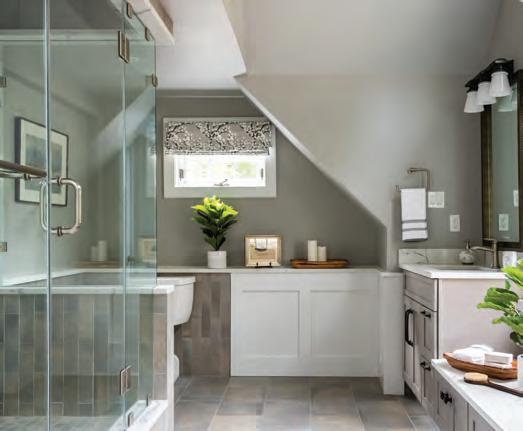
What Makes t h is bath Uniq U e
Custom vanities, mirrors, handmade sinks, custom Roman shades available through Cynthia Clark Interiors • (603) 929-2987 cynthiaclarkinteriors.com
Lighting from Rockingham Electric • (603) 436-2310 rockinghamelectric.com
Brushed-nickel shower fixtures from Ferguson • (603) 436-3550 ferguson.com
Porcelain tile from Portsmouth Quality Flooring • (603) 436-3422 portsmouthflooring.com
Statuario Classic Quartz vanity counters and shower trim from Seacoast Stone • (603) 379-9133 seacoaststone.com
The cornerstone of Joanne Anderson’s kitchen renovation was a seventy-two-inch Lacanche range. “The range drove the design,” she says. “Before I planned any part of the kitchen, I looked at ranges on Pinterest.”
The elegant French appliance also inspired Anderson’s design team— Meghan Collins of Creative Spaces in Bedford and Josh Doonan of Crown Point Cabinetry in Claremont. Working with contractor Andy Smith of Northern Estate Home Management in Wolfeboro, the team determined that fitting the range into the existing kitchen space— in addition to adding an island that met Anderson’s cooking and storage needs and a pantry—required taking square footage from an adjacent bathroom. The bright new kitchen, pantry and updated guest bathroom perfectly fit the Andersons’ lives.
The kitchen is ringed by custom-built white cabinetry designed by Crown Point; the antiqued handles and drawer pulls match the range fixtures. Anchoring the space is a two-level center island, topped by a thick piece of leathered marble. The island contains a microwave and plenty of storage; the lower level at the island’s far end is a baking station, with a dedicated drawer for baking supplies. “I wanted a lower counter,” says Anderson, who is five-feet-one-inch tall. “In the course of talking about the kitchen layout, I realized that I [used to] cook on my tiptoes. I use that new prep space all day long now.”
Another unique feature of the island is a four-foot-by-four-foot section of counter that’s heated from underneath, which can be used to keep dishes warm. Perimeter countertops are marble, as is the large backsplash behind the stove. The large, steel stove hood was made in Colorado.


Just off the kitchen, the cheerful pantry is a bright indigo blue (also inspired by the range). The space not only features storage, but also a coffee maker built into a wall of cabinets, a beverage refrigerator and a toaster oven. Cherry floating shelves tie in with similar shelving in the kitchen. At the far end of the space is a leaded glass window that Collins discovered at Nor’East Architectural Salvage in South Hampton. The floors were inspired by a visit to New York City’s Tavern on the Green restaurant. They are white oak parquet in a Versailles pattern, stained

to match other floors in the house.
Part of a spacious first-floor guest suite, the elegant new bathroom has a large shower and soaking tub. The walls are glazed, blue-gray tile arranged in a herringbone pattern; a wood shelf, made of reclaimed wood, adds a rustic accent. The dark gray vanity, also from Crown Point, is topped in marble. “Joanne has a good eye,” Collins says. “She just needed some help pulling things together.” Anderson agrees. “The renovations were a bigger job than we thought, but we love how everything worked out,” she says.


What Makes t h is k i tchen Uniq U e
Gas range by Lacanche • (800) 570-2433 frenchranges.com
Stainless steel stove hood by Raw Urth (866) 932-7510 • rawurth.com
Custom cabinetry and floating shelving by Crown Point Cabinetry • (800) 999-4994 crown-point.com
Island and dining table lights from Restoration Hardware • (857) 239-7202 restorationhardware.com
Antique, leaded-glass window in butler’s pantry from Nor’East Architectural Salvage (603) 394-0006 • noreast1.com
Parquet floors, thirty-nine-inch white oak in Versailles pattern, from Carlisle Wide Plank Floors (603) 595-9663 • wideplankflooring.com
Tile from Artistic Tile • (603) 886-1920 artistictile.com
Kitchen perimeter and butler’s pantry counters, Calacatta Retro marble with a honed finish; kitchen island and wall behind range, Namib Fantasy marble with a leathered finish, both installed by Ripano Stoneworks (603) 886-6655 • ripano.com
Countertop heater by Feels Warm (952) 898-9505 • feelswarm.com
When a Candia couple approached Herb Goedecke, of Goedecke Flooring and Design Center in Bedford, about remodeling their second-floor master bathroom, they had already given a lot of thought to what they wanted and how they envisioned the space. The wife, a fashion designer, wanted a clean, contemporary design and a large clothing closet. “Their home is a contemporary post-andbeam. They’ve done beautiful improvements over the years,” Goedecke says. “It’s got some rustic features but with contemporary flair.” Keeping everything simple was key.
Double pocket doors lead into the bathroom from the master bedroom. At the front of the space is an air-jetted bathtub, set against a dramatic Mont Blanc marble and natural cherry wood wall. The wall hides a large, walkin shower that’s open on two sides. A single pane of glass separates the shower from a set of cabinets containing linens, towels and other necessities. The shower wall is Bross Blue granite; the homeowners bought the shower head in Italy. The radiant-heated floors are tiled in black porcelain and provide the only heat in the room. An easy-toclean, three-inch tile baseboard lines the space.
A sleek, custom-designed cherry vanity has two sinks, each centered under lighted medicine cabinets. The counters are constructed of easy-toclean engineered stone. Designed with double drawers and removable shelves to access the plumbing underneath, the vanity offers plenty of storage space. A foot pedal on the right side of the sink enables users to turn on the water hands-free. Charging stations and elec-
Photography by Morgan Karanasios

trical outlets inside the cabinets offer added convenience. A lavatory adjacent to the vanity is accessed through a swing door, offering additional privacy.
Around the corner from the main bathing area is a long hall lined with natural cherry cabinetry, containing the couple’s clothing and everything they need to maintain it. “We mapped it all out,” Goedecke says. “We discussed everything they wanted to include, and then we designed the cabinets to hold everything—sweaters, T-shirts, shoes, all
their clothing. There’s even a pull-down ironing board in one of the closets.”
When the bathroom renovation was finished, the homeowners encouraged Goedecke to enter the project into an awards competition. The bathroom subsequently won Excellence in Bath Design at the 2020 New Hampshire Home Design Awards. “The homeowners had a fantastic vision,” he says. “They knew what they wanted, and we had the privilege of making their dreams a reality.”
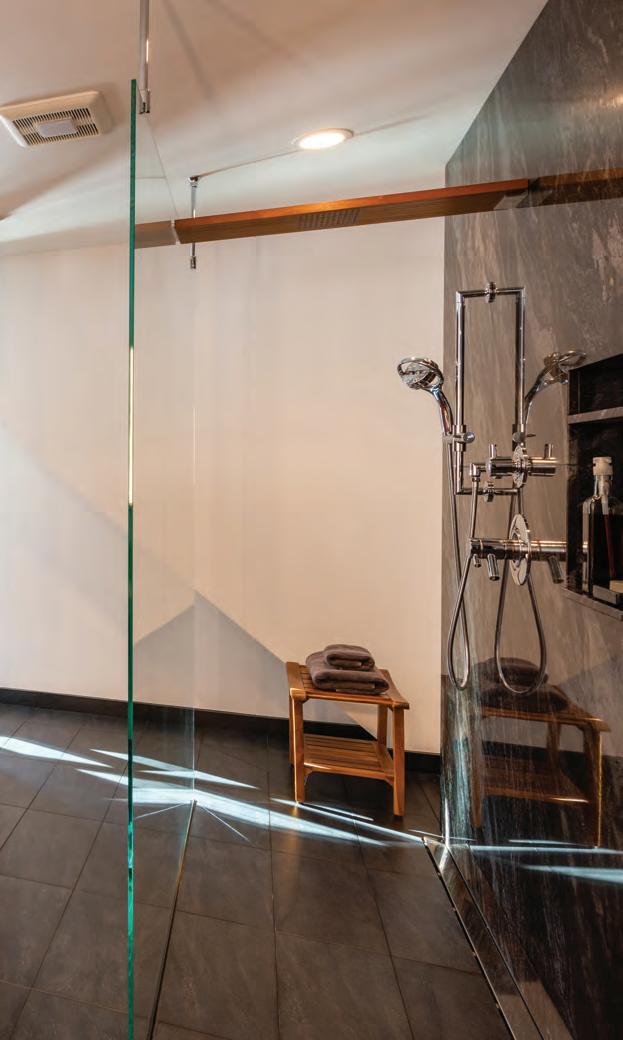



What Makes t h is bath Uniq U e
Custom cabinetry by Goedecke Flooring and Design • (603) 472-5221 • goedeckedesign.com
Evanescence Collection bathtub by BainUltra from The Granite Group • (603) 545-3300 thegranitegroup.com
Bross Blue granite shower wall and vanity backsplash from Rumford Stone (603) 224-9876 • rumfordstonedealers.com
Mont Blanc marble accent wall from Rumford Stone • (603) 224-9876 rumfordstone.com
Verdera vanity mirrors by Kohler from Ferguson (888) 222-1785 • ferguson.com
Counters by MTI Petra from Fixtures, Etc. Kitchen & Bath • (603) 893-6777 • fixturesetc.com
Montepulciano porcelain tile from Goedecke Design Center • (603) 472-5221 goedeckedesign.com
Copernicus by Hubbington Forge lighting (over marble accent) from The Lighting Showroom (603) 471-3299 • thelightingshowroom.us
The owners of this home bought their North Hampton residence three months before they wanted to move in. Just before the closing, they invited their remodeling team—Linda Cloutier and Lori Genovese of Linda Cloutier Kitchens and Baths in Greenland and Ben Auger of Auger Building Company in Greenland—to the house to discuss renovations. “There was a nor’easter, and they came out to look at the kitchen during the storm,” says the homeowner. “I brought out bottles of champagne for them.”
Fortunately for the couple, the weather didn’t deter the building and design team—which included Cubby Derby of J. Covington Interior Design in North Hampton—from transforming their home, including their kitchen and master bathroom.
The kitchen is inviting and elegant, featuring gray walls, marble countertops and a marble-topped gray island that is the room’s sculptural centerpiece. “[The homeowner] loves to cook,” Cloutier says. “She wanted to open up the kitchen and make it user-friendly. Now, it fits [her] personality: full of light, bling and sparkle.”
The light-filled space, which includes a wet bar and wine cave, is lined with white, glass-fronted cabinets with gray crystal knobs. Stainless steel appliances—including the stove hood—add shine. The homeowner particularly likes her side-opening Bosch wall oven, located on the same wall as the microwave and refrigerator. “I love it,” she says. “You don’t have to
continued on page 60 >
Photography by John W. Hession



Kitchen and bathroom custom cabinetry by Wood-Mode Cabinetry, available from Linda Cloutier Kitchens & Baths (603) 964-2959 • lindacloutier.com
Kitchen and bathroom countertops are Calacatta Belgia Marble from Ripano Stoneworks • (603) 886-6655 ripano.com
Range and built-in microwave from Thermador • (800) 735-4328 thermador.com
Single wall oven, Benchmark Series by Bosch • (800) 944-2904 bosch-home.com

Refrigerator by Sub-Zero (800) 222-7820 • subzero-wolf.com
Kitchen lighting, bathroom chandeliers and bathroom overhead lights from Rockingham Electric • (603) 436-2310 rockinghamelectric.com
Kitchen and bathroom crystal knobs from Top Knobs • (800) 499-9095 topknobs.com
Cup pulls from Schaub & Company • (616) 871-0040 schaubandcompany.com
Shower tile from Portico Fine Tile & Design • (603) 964-3383 porticofinetile.com


bend over or worry about it tipping over. It’s the best thing I’ve ever owned.” Elegant, gray glass chandeliers add sparkle over the island.
Another unique feature: A TV, topped by a piece of marble that matches the counter, recesses into the half wall separating the kitchen and breakfast area. Once raised, it can be turned around to face viewers in either room.
The master bathroom, with his and hers spaces, also reflects the homeowner’s sense of fun and glamour. The “hers” side of the bathroom is highlighted by a spectacular gray, marble-topped vanity with an elegant mirrored cabinet. Two crystal chandeliers and hammered silver sinks add bling. Opposite is a large, marble-tiled shower. The honed marble floors have radiant heat, and there’s also a towel warmer. “I keep the bathroom
warm because I hate to be cold,” says the homeowner. Past the shower is the “his” bathroom. Also designed in shades of gray, the space features a large, marble-sided bathtub and a marbletopped vanity.
“This was a fun project,” Auger says. “[The homeowner] has great taste and likes an element of fun and sparkle. I think this project really demonstrates that.” NHH



Resou R c es fo R kitchen and bath designe R s and builde R s
A Winning Kitchen
Denyne Designs, LLC • (978) 846-3046 denynedesigns.com
New England Custom Remodeling • (603) 833-2354 newenglandcustomremodeling.com
A Zen Spa
Cynthia Clark Interiors • (603) 929-2987 cynthiaclarkinteriors.com
Inspired by a Range
Creative Spaces, LLC • (603) 801-2444
Crown Point Cabinetry • (800) 999-4994 crown-point.com
Northern Estate Home Management (888) 890-4001 • nehmllc.com
An Award-Winning Master Bath
Goedecke Flooring and Design (603) 472-5221 • goedeckedecorating.com
A Sparkling Kitchen and Master Bath
Auger Building Company • (603) 430-9004
augerbuildingcompany.com
Linda Cloutier Kitchens & Baths, LLC (603) 964-2959 • lindacloutier.com
J. Covington Design • (603) 520-1284 jcovingtonderby.blogspot.com

Attention to the details helped create this luxurious condominium.

IIn the late n I neteenth century, skyscrapers ushered in the modern era. Right on Vaughan Street in Portsmouth is a modern skyscraper. True, it’s just four stories high, so it doesn’t exactly fill the bill. But there are some similarities.
Like all skyscrapers, the building on Vaughan Street has a framework made of steel. Sheathed in a brick veneer with charcoal trim and black-trimmed windows and doors, the building blends in stylishly with Portsmouth’s neighborhoods, both new and old.
An elevator, another skyscraper hallmark, opens directly into Paul and Jessica McKeon’s fourth-floor condominium. The spacious, open-concept living space is sunny and elegant, full of art and color. Each large window defines a view of the city’s skyline.
The living space and its windows owe their generous proportions to the building’s construction. Architect Carla Goodknight, of CJ Architects in Portsmouth, worked with Chinburg Properties in Newmarket to develop the building. The end result is a moment-frame building, Goodknight says, which means the steel column and concrete deck system is designed to achieve maximum open space, while also supporting a rooftop pool. The strength and efficiency of these materials is what makes these airy rooms with eight-foot-tall doorways and ten-foot ceilings possible. The design is also why the space is so quiet.
“We decided we wanted a streamlined urban lifestyle,” Jess says. “And we also wanted a comfortable home for our blended family. Our kids are mostly on their own now, but we love to welcome them and their friends. Plus, we both love being active in the community and entertaining.”





a comfortable home for welcoming family and entertaining, plus a “streamlined urban lifestyle.”
Facing page: The kitchen features a number of notable details, including coppercolored ceramic tiles handmade by Portico Fine Tile & Design in Rye and a custom-made copper hood.
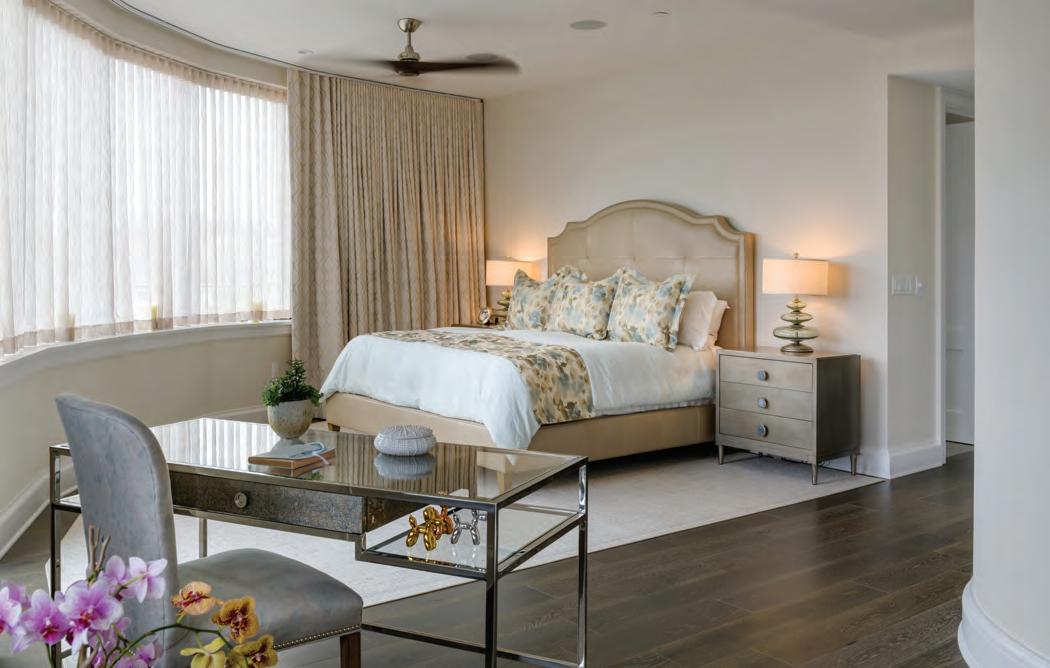

“After having commuted for decades, now I can walk to work,” Paul says. “It saves a lot of time. We both worked hard on realizing this new home, and it has been worth the effort.”
To create an interior design, the McKeons assembled a crew of talented people to realize a vision that was grounded by traditional elements, yet was fresh and modern.
Jenn Avedisian, project manager for Chinburg Properties, began work on the condominium prior to the McKeons’ purchase of it. She engaged a team of architects, engineers, designers and contractors to make this condo possible.
Jen Myers—of Jennifer Myers Interiors in Portsmouth, working with the Chinburg team—had already selected the soft neutral colors for the walls and decided on the major kitchen appliances: a Thermador range, two dishwashers and a Thermador refrigerator, all in stainless steel. Myers also chose the chandelier for the dining area by Visual Comfort. As it turned out, when
Paul and Jess took charge of the interior design, they were very happy with her choices.
To finish out the kitchen design, Avedisian brought in an award-winning firm, PKsurroundings in Exeter, which specializes in kitchens and baths. Janice Page, principal of PKsurroundings, recalls the creation of the ceiling in the kitchen. Now it has a simple, sleek look with cove lighting. But earlier, Page says, “There was a lot of ductwork in the ceiling, and it all had to be very carefully designed.
“We painted the kitchen island French Beret blue, a color from the cabinetmaker, Kountry Kraft,” Page says. “The wood is shiplapped, which gives the island a nice texture. For the shelves at the end, we used a gray background to add a bit of depth and pull in the floor color.”
The Shaker-style cabinets are painted China white. Jess chose the handmade copper-colored ceramic tiles for the backsplash from Portico Fine Tile & Design in Rye. The copper hood is custom made.
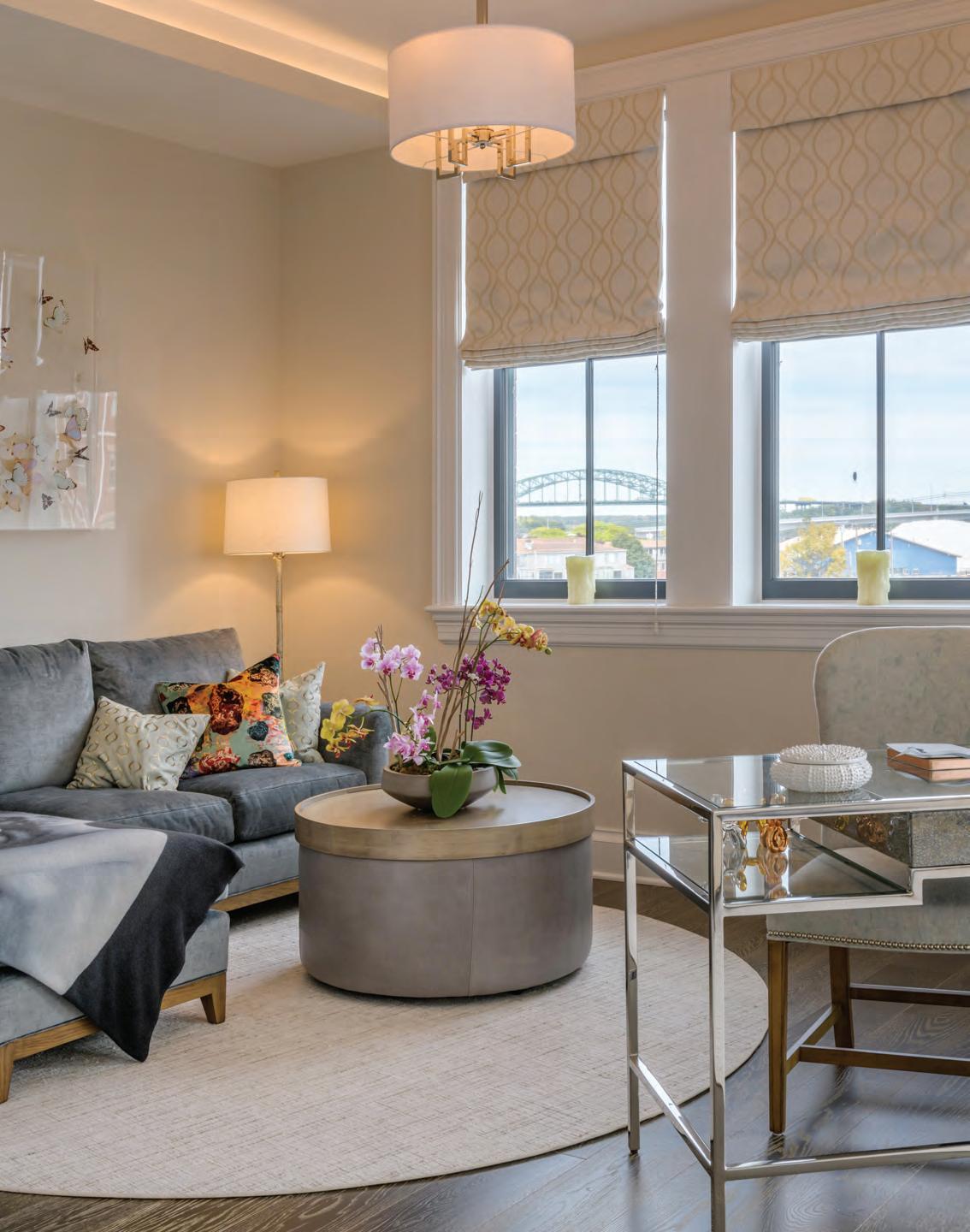

To complement the range and dishwashers, Page used brushed nickel fixtures on the island sink. Bronze knobs and pulls were used on the cabinets to complement the backsplash and hood. Page also made a decision to use Shaker-style panels on the dishwashers and refrigerator. Painted to match the cabinets, the panels now coordinate well with the overall look.
For the counter choice on the kitchen island, Page and Myers chose a granite stone called “Snowstorm.”
“It has a really cool palette with a lot of depth and texture,” Page says. “It also has presence and complements the living room décor.”
For the back counters, she chose a
neutral, subtle shade of quartz called “Shitake.”
Page also ensured that in addition to a pantry, there was plenty of storage space to the left and right of the range: a tray divider, pullout trays for oils and spices and many more drawers.
“Whether one person or several, it’s easy to work in this kitchen,” says Page says. “Plus, it’s classically beautiful. The McKeons now have a lovely backdrop that fits in with the architecture and their décor.”
For the rest of the house
Chad Callihan, founder/owner/lead designer of Weekender House in Portsmouth, worked closely with the McKe-
ons to realize their ideas for the living room, dining area and master bedroom. Callihan also asked Myers to join his staff at Weekender House, and together they worked to find the right options for the McKeons.
“Interiors reflect your style. It was exciting to figure out how they wanted to live,” Callihan says. “The McKeons are world travelers and appreciate all kinds of styles. My team worked to integrate those different elements to curate the look while keeping a ‘funk factor’ for fun.”
The bar stools are at the critical intersection of the kitchen and the living room. “The stools are upholstered in leather and have a nail-head trim,”


Callihan says. “The look is stylized but comfortable.”
Perhaps one of the coolest details about the bar seating is the footrest forged by Peter Happny, of Peter Happny Blacksmith in Portsmouth. “Without a footrest, a bar stool can cut off the circulation to your legs,” Happny says. “To get the size right, we take the shortest person who’s going to be using the stool and measure to where they’re comfortable.”
Happny keeps the look simple, but also likes it to keep it real with some ripples and bumps: “It’s steel forged, and you have to hit it with some oomph when it’s hot.”
To get the coppery look, “We take a
brass brush and go over it while it’s still warm, and the brush physically deposits the brass,” he says.
Sinuous examples of Happny’s ironwork can be seen all over Portsmouth, from signs for Ceres Street Bakery and the Piscataqua Savings Bank to a sculpted iron sandwich for Moe’s Italian Sandwiches.
To choose furnishings for the living room, Callihan used the McKeons’ living room rug with its soft grays, golds and taupes as a jumping-off point. The comfortable, upholstered furniture echoes those shades and serves as a canvas for pillows created by artist Susi Bellamy from New Castle, United Kingdom (Northumberland). Her work is
featured throughout the condominium.
A silvery metal coffee table brings some sparkle to the room. The lamp table by CTH-Sherrill has old-fashioned lines that complement the room’s millwork. And for the funk factor, two furry ottomans provide informal seating in front of the fireplace. These can easily be tucked away under a Theodore Alexander console table behind the large couch. “That console table is an elegant way to make the transition to the dining room,” Callihan says.
For the dining table, Callihan chose a modern rug along with a somewhat traditional double-pedestal dining table. The host wing chairs are wrapped in leather printed with a link pattern.

In the open living space, two other elements that define the ambiance are the framed artworks and statementsized indoor plants.
David Pratt, of D. Pratt Framer in Rye, reframed the McKeons’ artwork and other pieces for this modern space. In the living room and family room, he and Jess opted for simple dark wood frames with metallic fillets in either silver or gold. These frames make a nice contrast to the neutral walls. The fillets—the slender, inner, metallic frames—really light up the art. And the period look is perfect.
“These are handmade frames that don’t have mitered corners,” Pratt says. “They fit with the architecture and each one is custom made.”
The master bedroom has a long, curved wall. The feel is like an embrace. Designing and furnishing for a curved wall is exacting. When Callihan surveys the room, he says that what makes this space work are the custom furnishings: the
rug, ottoman, desk and layered drapes.
“During the day, you want something sheer, but at night, the drapes need to completely block out the light,” Callihan says. Here, the bedside tables have a bit of sparkle with agate pulls.
Also the Roman shades and pillows have a version of the same linked pattern featured on the host wing chairs in the dining area. “I sometimes get a little concerned about being ‘matchy,’” Callihan says. “But just one of everything can have a negative effect on the space as well. A window treatment and a pillow or two can really connect the dots.”
From the green roof with its pool and garden spaces—which include grills and fire pits—to the basement garage’s twenty-four parking spaces, to the twenty-four geothermal wells that heat and cool, this building and condominium embrace the cutting-edge traditions of skyscraper living.
“Jenn Avedisian put together a great team for us to work with, and they were open and adaptable to other collab-
orative relationships as well,” Paul says.
“Working with everyone to develop and furnish our new home, we found just the right mix of styles for us,” Jess says. “I love all of the different perspectives and varying city views offered from each of the windows. Paul and I are grateful to be here and enjoy being an integral part of the Portsmouth community.” NHH
Resou R c es
Susi Bellamy • (+44) 07984 440239 susi-bellamy.com
Chinburg Properties • (603) 868-5995 chinburg.com
CJ Architects • (603) 431-2808 • cjarchitects.net
D. Pratt Framer • (603) 964-9826 dprattframer.com
Garden Bugs • (603) 773-0122 • gardenbugsnh.com
Jennifer Myers Interiors • (603) 498-3102
Nahcotta • (603) 433-1705 • nahcotta.com
Peter Happny Blacksmith • (603) 436-4859 peterhappny.com
PKsurroundings • (603) 817-6347 pksurroundings.com
Plantwerks • (978) 462-4126 • plantwerks.com
Portico Fine Tile & Design • (603) 964-3383 porticofinetile.com
The Lighting Center at Rockingham Electric (603) 436-2310 • rockinghamlightingcenter.com
Weekender House • (603) 427-8658 weekenderhouse.com





Meet some of the talented professionals who design, build and equip New Hampshire homes. Learn more about their areas of expertise, their business’s history and what makes their services distinctive.








Crown Point Cabinetry is a nationally recognized second-generation New Hampshire custom cabinetmaker. We are known for providing the finest quality custom cabinetry for your entire home. Our direct-only sales model allows you to visit our spectacular showroom and tour our state-of-the-art facility where all of our cabinetry is crafted. We have over a dozen talented designers on staff to work with you, your building professional, architect or interior designer.
For clients with more limited budgets, we offer Crown Select. Handcrafted to the same fit and finish by the very same Crown Point artisans, Crown Select has one distinct advantage: price! By limiting the endless spectrum of choices and customization found in Crown Point, Crown Select gives you the quality and style you want at a more cost-effective price point. Make an appointment to come to our cabinet shop, or visit our website today.




When designing and building your landscape, there is no substitute for a hardworking, loyal crew and, at Stephens Landscaping, our team numbers more than fifty! This year we added a landscape architect to our design division, complementing and elevating the work we already do to create a landscape you’ll love and enjoy. We take great pride in watching our diverse team learn and grow, working to create beautiful and distinctive landscapes for our clients. Our team will work closely with you through every stage of the process—schematic master planning, permitting, design development, construction, document creation and installation—to create landscapes that are aesthetically appealing, environmentally responsible and exceed your, and our, expectations. We are a full-service team for everything outdoors: Beginning with initial sketches of the design process to its realization, implementation and ongoing maintenance, our team will work with you to realize your landscape dreams. Each team member— from the exceptional management and crew leaders to the remarkable design, construction and maintenance crews and our hardworking office personnel—is committed to their role in our company’s success. Our numerous awards include four Cornerstone Awards, which reflect the commitment and passion of all our team members. We thrive because we build long-lasting relationships with our clients and staff, and create extraordinary landscapes that can be enjoyed by future generations. We’re excited to work with you!

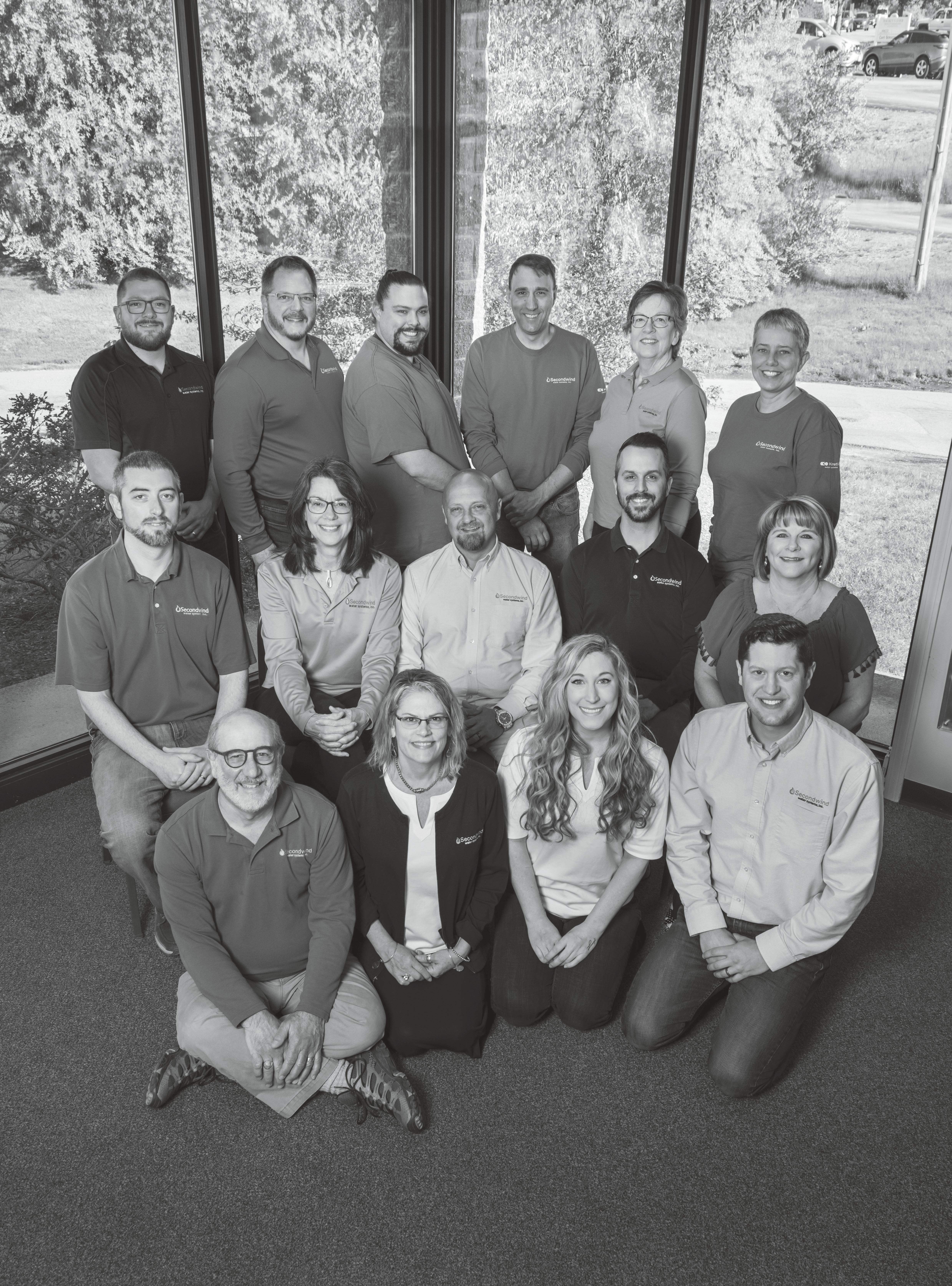
The safety of our drinking water is of increasing concern in the region and across the country. Secondwind Water Systems, with its A+ rating from the Better Business Bureau, has thirty years of experience in treating the region’s top water health issues including arsenic, radon, bacteria and emerging contaminants such as PFOA. Eighty percent of New Hampshire’s Water Quality Association-certified water specialists work for Secondwind Water. They treat the area’s most common water problems such as hard water, staining, odor, bad taste, fluoride and so much more. Secondwind Water also specializes in commercial applications, serving hospitals, surgical centers, breweries and manufacturing plants, as well as public water systems. Personalized, reputable service ensures clean, safe, great-tasting water for your home or business.




3W design, inc. is a design-build company that specializes in kitchens and bathrooms. Our creative designers work with homeowners collaboratively to create beautiful and functional spaces that meet their needs and fit their budgets. Our products are known for their quality, our subcontractors are known for their talent and our designers provide expert implementation. We welcome you to come and visit our newly remodeled showroom, meet our team and begin the journey of transforming your space into something you will be proud of for years to come.


Old Hampshire Designs, Inc. is an award-winning design-build company located in New London. We’ve earned our reputation by building quality homes in the Dartmouth/Lake Sunapee region since 1984. We are committed to distinctive craftsmanship and excellent customer service, and are a leader in green-building practices and energy-efficient design.
We want you to not only love your new home, but also have an enjoyable experience throughout the entire design and construction process. During the design phase, we work with you to create your customized plans. We then acquire the permits and construct the home. This collaboration results in a seamless transition from initial concept to completion.
We also enjoy working with plans that were developed by your own architect or designer. We are available for renovation consultations and commercial construction.
Our skills and expertise result in projects that successfully stay within the budget and time frame you choose. We look forward to hearing from you.



Liberty Hill Construction is a twenty-year-old, design-build remodeling company that
and
Our top priorities are producing the highest quality of work and building long-lasting relationships with our clients and staff. “We have many repeat clients,” says Greg Rehm (center), owner of Liberty Hill Construction. “One did twelve projects with us. We still have our first employee, who’s in his fourteenth year, and several who’ve been with us for over five.
“The most important things for us are trust and communication,” Rehm continues. “If you get those right, everything else falls into place.”
“Thanks to everyone at Liberty Hill Construction, we now have a home that we love and are proud of. Our house looks beautiful, and we continue to receive compliments from neighbors and friends in town who cannot believe it’s the same house! We have enjoyed working with all of you.”


P.O. Box 356 • Sunapee, NH 03782 (603) 763-6423 • dblandscaping.com
Whether your property boasts leafy woodlands, sweeping vistas or a beautiful waterfront, Mother Nature’s landscapes are guaranteed to impress, and db Landscaping LLC can enhance that natural wow factor for your residential or business property.
In addition to designing the outdoor living space of your dreams, db Landscaping LLC takes care of the details, including permitting and adhering to regulations. Led by landscape architect Daniel Bruzga, our team has fifteen years of experience navigating the process from design and environmental permitting, to construction and long-term care.
Our team works with you to select natural, local materials appropriate to your property’s surroundings. We happily provide services wherever our clients live and play—in New Hampshire, the greater Boston area, Cape Cod, the Caribbean and beyond.
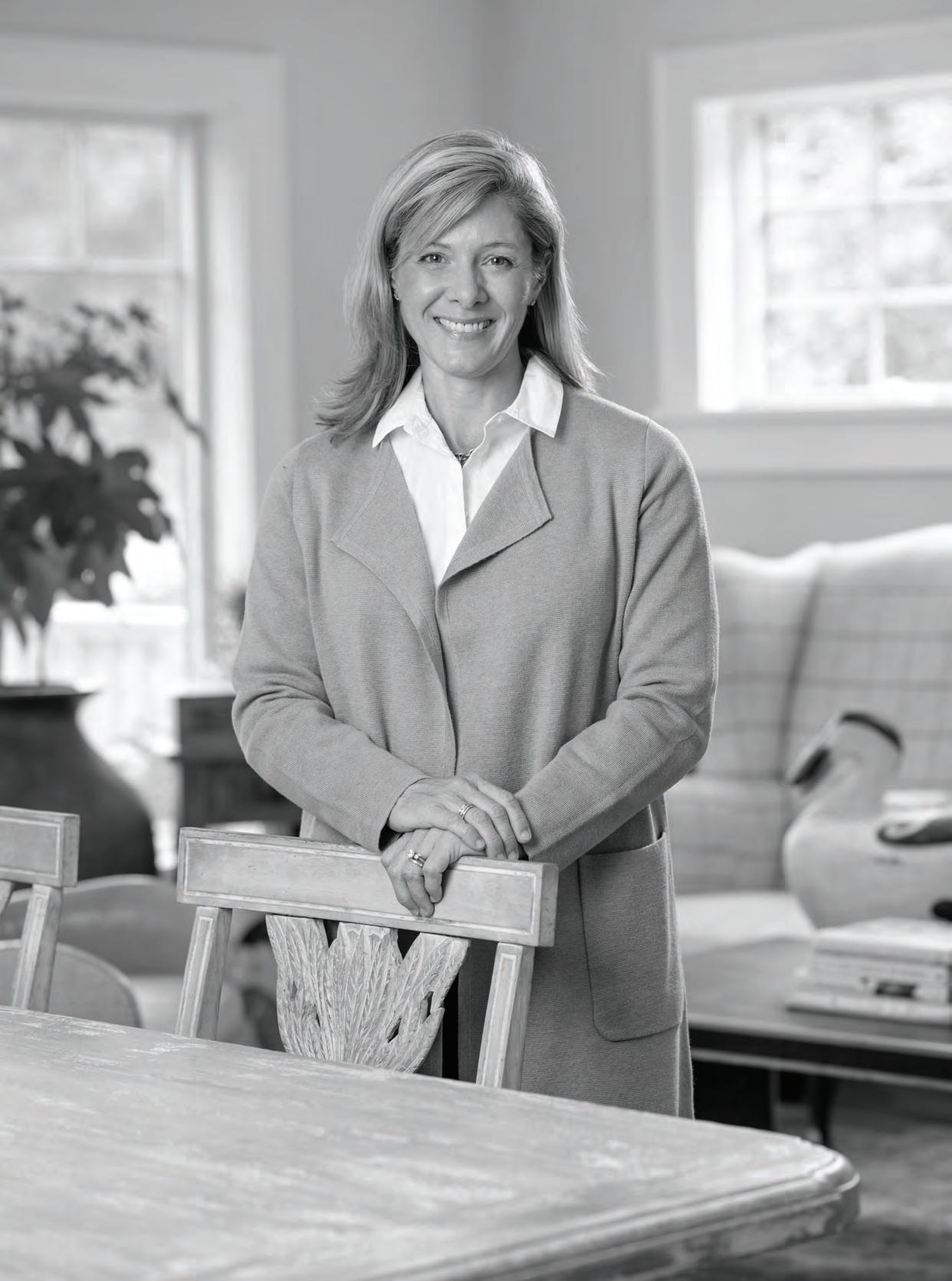



Cicely Beston Interior Designs is an award-winning, full-service interior design firm based in New London, New Hampshire, but also services clients across the country. Cicely has over 20 years of experience in the interior design, architectural and construction fields.
Providing her clients with a full spectrum of services, from complete construction management and project oversight to simple paint color consultations, Cicely tailors her work to her clients’ needs. She is known for her wide range of design styles, never narrowing her inspiration, but rather reflecting her clients’ styles and desires to create unique and personalized homes.
Known for her impeccable attention to detail and thorough communication and follow-up, Cicely has created trusted and long-lasting partnerships with her clients, suppliers, contractors and craftsmen.
A CBID interior is a thoughtful, beautiful space that supports and accentuates her clients’ lifestyles—spaces to live in fully and to create memories.
Come visit our 2,000-square-foot showroom and gallery, featuring over 200 lines of furniture, flooring, lighting and accessories, curated antiques and fine art, located in the heart of New London.


As creative alchemists, Michael Petrovick Architects have mastered the ability to meld historical vernacular with modern living. Located in Keene, Mike Petrovick and his team are re-imagining our daily pursuits within the historic framework of the industrial and agricultural northeast. Meetinghouses, churches and town hall projects take on new life under the keen and nimble eye of Petrovick. Whitcomb Hall (ca. 1916) in West Swanzey, closed since 1988, is just one of their recent projects infused with the revitalization of community and commonality. “Love where you work. Love where you live,” shares Petrovick, speaking to his deep desire to keep people rooted in the buildings they cherish most.



LandCare and Stratham Hill Stone are suppliers of natural stone sourced from in and around New England. At our two New Hampshire stone yards, we combine almost thirteen acres of indoor and outdoor showrooms, and stock the largest source of natural New England stone for building, landscaping and masonry.
Our natural stone comes from some of the best-known and most select stone quarriers in New England, New York and Pennsylvania to meet a range of designs and functionality. It’s both exciting and important that our customers know where their stone is sourced, so we are dedicated to sharing our knowledge about each quarry and the capabilities of a given stone.
Our gallery and catalogue are online at landcareassociates.com.

A Bedford couple transformed their dark, cramped kitchen into a spacious, lightfilled, beautiful and practical workspace.
The Cape house Tanya and George Bottas bought in Bedford six years ago had almost everything going for it: space for Tanya’s grand piano, an open plan, a sunroom with a vaulted ceiling and a finished basement with a second kitchen and a bathroom. The one strike against it was the main kitchen. “We disliked it so much, we almost didn’t buy the house,” says Tanya, a serious cook who makes everything from scratch. The small, awkward kitchen did not come close to serving the family’s needs. “There was very little storage space and very little prep area,” she says. “We were always bumping into each other.”
Tanya—an artist, graphic designer and musician—and George—a software engineer—were and are busy working and raising their two children. They had plans to redo the kitchen from the day they bought the house, but in the spring of 2018, the kitchen itself gave them the nudge via a leaking twenty-year-old refrigerator and a down-draft oven that stopped working. Ultimately, the couple would double the size of their kitchen, turning a dark, awkward area into a bright, open welcoming space with plenty of room for living, socializing and preparing food. But the path to that destination had a few twists and turns.
By Jenny Donelan | Photography by Morgan Karanasios

Using Chief Architect design software, Tanya started mapping out a vision for the redesigned kitchen. She was already familiar with the program, having used it for a previous project—a pool and an outdoor kitchen in the backyard. “I think the software is pretty easy to use for anybody with at least some computer experience,” she says.
There were some aspects of the kitchen area that Tanya and George wanted to retain. They liked the existing openconcept floor plan with the centrally located kitchen that connected to a small sunroom with a wall of windows and a high-vaulted ceiling. Tanya definitely wanted to keep the large, walk-in pantry with its window.
The main problems were a lack of flow; the sunroom was too small to put much furniture in; and the kitchen, also small, featured a diagonal peninsula that took up space without provid-

ing much in the way of usable work surface. In the midst of this area were both decorative columns (which could be removed) and structural columns (which could not). A secondary but serious problem was the lack of task lighting.
Tanya’s design involved incorporating the sunroom with the kitchen by removing the decorative half-walls and columns. She wanted an unobstructed view of the patio and pool area. She also wanted an island and a “gorgeous” range hood. The peninsula that divided the kitchen awkwardly in half definitely would go, and so would the dark cherry cabinets and the aging appliances. But due to the dimensional constraints of the space—including its
structurally necessary columns—opening it up while saving the large pantry was a challenge. Backing the refrigerator partway into the pantry, so that it opened flush with the kitchen instead of intruding into the space, seemed like a workable solution.
At this point, Tanya and George were ready for some professional assistance. They interviewed a number of kitchen designers/contractors, but some weren’t interested in Tanya’s ideas. They wanted to use their own designs instead. Others seemed willing to follow her plan almost to the letter but without any attempt at problemsolving. “Most were telling me I needed to close it [the kitchen] off by putting a wall between the kitchen and dining
room for cabinets,” says Tanya. Almost no one thought that the pantry could be saved, and certainly not with its window. What Tanya and George were looking for was a collaborator who would work off their initial vision while also offering solutions to problems. Through luck and persistence, they found Chris Nickerson, of Nickerson Designs in Windham, and Scott Hall, of Cabinetry by SM Hall in Goffstown, during the 2018 Manchester-Bedford Kitchen Tour. “The other designers were telling us what to do,” says Tanya. “Chris and Scott listened to us. They embraced my design and then enhanced it.”
Nickerson and Hall have worked together on numerous remodels for more






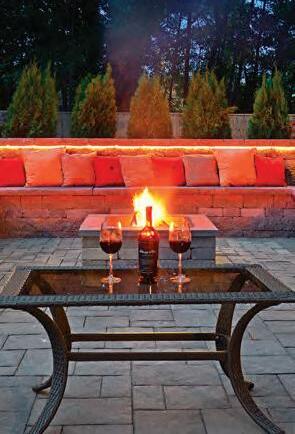





than seven years. Theirs is a “strategic partnership,” says Nickerson, noting that they share a vision of how projects should be done, including dedication to making the client’s vision a reality, and attention to detail.
“You do all these little things that add up to something bigger and better,” Hall says.
Nickerson and Hall understood Tanya and George’s vision of maintaining an open design—and they also understood the challenges. “Space was very narrow,” Nickerson says. Tanya knew she had to give up some of the space in the
pantry due to backing the refrigerator into it. Hall suggested removing the framed wall between the kitchen and the pantry, and replacing it with furniture-grade board and cabinetry around and behind the refrigerator inside the pantry. “His solution not only opened up the narrowness of the pantry area but also added a large amount of visible storage space,” George says.
As work commenced, with master carpenter Jay Nester, of Northwood, participating as part of the essential team, the Bottases were lucky in that they had a spare kitchen in the basement. They didn’t have to resort to a makeshift kitchen in the family

room—a typical situation for kitchen renovations. Nonetheless, Tanya says, laughing, “It was still painful.” Cooking for the family in a windowless basement for the two months’ duration of the project was not ideal.
Throughout the project, Hall had many ideas that Tanya says took her kitchen design to the next level. The most exciting was creating a passthrough for the side of the kitchen facing the dining room and surrounding it with glass cabinets that can be accessed from either side—dining room or kitchen. Hall placed the stovetop in the pass-through section of the counter and found a custom island hood to hang over it. Tanya had pictured the standalone range hood along a wall until Hall devised the pass-through solution. The hood provides a striking, finished look to the kitchen. In addition, a new doorway or “tunnel,” as the Bottases like to call it, created additional access to the dining room and mudroom, greatly improving traffic flow.
Another important addition to the kitchen was a ten-foot island incorporating a five-foot workstation sink ingeniously designed to make food preparation extra efficient. “The Galley”—from The Galley company, based in Oklahoma—is Tanya’s favorite part of the redesign. “Prep is a joy now,” she says. The versatile workstation allows the cutting boards and strainer to slide above and below each other on separate tiers. Additional custom boards enable serving and entertaining. Customdesigned storage areas under the sink provide easy stowing and access to the boards, mixing bowls and other cooking equipment. The Bottases outfitted The Galley workstation with many specialized accessories.
Presiding over the oversized sink are two handsome Waterstone faucets, which George describes as “the jewelry

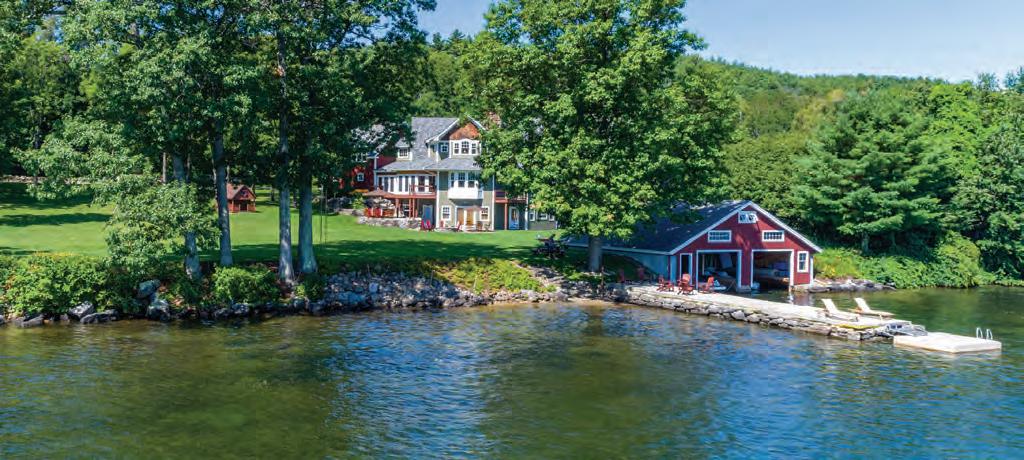

1.01± Acres | 185± Ft. of Shorefront Center Harbor, NH | $3,995,000
Hayes Claire 603-227-2411 | kclaire@landvest.com
of the kitchen.” The faucets—among other kitchen accoutrements—are from Fixtures, Etc. Kitchen and Bath in Salem. The island includes a fifteeninch Wolf dual-burner, induction cooktop, which is handy for boiling pasta that can then be drained in the nearby sink. The island also has plenty of storage drawers and cabinets. On one side, there’s also seating for four on gray, leather stools from Grandin Road, headquartered in Ohio.
In the pass-through wall, there is also a Wolf oven and steam oven that Tanya particularly enjoys. “I use it to make many things, including eggs for the kids, and I usually use it to reheat leftovers,” she says. The steam oven works so well that the Bottases don’t use a microwave anymore.
Materials used in the redesign include leather-finished, granite countertops and cabinets from Executive Cabinetry in South Carolina that are Gold Certified by the Greenguard Environmental Institute. A panel-fronted Sub-Zero refrigerator acts as a partial “wall” between the pantry and kitchen. One touch that really helps make the kitch-
en pop, the Bottases say, is a white, marble tile with mother-of-pearl inlays. This tile is used as a backsplash to the right of the refrigerator and for the wet bar in the sunroom area. The tile is from Tile Gallery, Inc. in Manchester, and the granite countertops are from Key Stone Carvings in Londonderry.
The Bottases liked the oak flooring in the kitchen, and wanted to replace the linoleum flooring in the pantry and the different wood flooring in the sunroom area with oak to match. They chose an environmentally friendly, water-based urethane for the new flooring, and the contractors were able to employ that material so well that the old and new flooring blend seamlessly.
A vital element of the redesign is the lighting. All the fixtures in the house are from The Lighting Showroom in Bedford, including three glass globe pendants over the kitchen island as well as a spherical, polished-nickel chandelier with rhinestone accents in the sunroom area that carries the circular theme while adding some graphical contrast to the bright room. Equally important is the task lighting. There are

eleven recessed lights in the kitchen, plus one in the pass-through and four in the pantry. LED strips under the cabinets and lights inside the cabinets help make it a light-filled environment. “It’s always brightly lit,” George says. “The lighting is really fantastic in the kitchen.”
“The lights make a really nice kitchen into a phenomenal kitchen,” Tanya says. All the outlets are hidden under cabinets—just one of the many details incorporated by Nickerson and Hall that the Bottases appreciate.
An attractive, stained-wood vaulted ceiling and four floor-to-ceiling windows topped by a pair of triangular windows are in the sunroom area, formerly a separate room and now part of the kitchen. A kitchen table with an upholstered bench on one side and upholstered chairs on the other enables casual dining in a light-flooded space. As part of the redesign, the Bottases installed a wet bar with glass cabinets in the sunroom area, in place of an interior window
The tile used in the wet bar and kitchen also occupies an entire wall in the downstairs powder room, which Nickerson and Hall also updated, along with the mudroom, laundry room, upstairs rooms and other rooms.
The finished kitchen is a pleasingly bright, predominately white workspace that is open to the dining room, sunroom area and living room. Where Hall installed a swinging galley door to the pantry next to the refrigerator, the door and the front of the refrigerator harmonize so well that you might not know the pantry is there when the door is closed.
The Bottases have had large gatherings with no issues of crowding.
“Now I get to cook in a gorgeous, high-functioning kitchen where I can see everyone, but no one bumps into
me,” Tanya says. “If George is working and I’m working, we can do it at the same time.”
She also does all her baking prep in the pantry, now that it is equipped with deep counters for her appliances and plenty of storage, as well as a window for natural light and a feeling of spaciousness.
Both clients and contractors stressed the unusually cooperative nature of this redesign project. Nickerson says because Tanya is a designer, there was a different feel to the project. “It was more of a collaboration than we usually have with clients,” he says.
For their part, the Bottases felt that Nickerson and Hall were more than just excellent contractors. “Chris is really good at design,” Tanya says.
“He has a fantastic eye,” George says. “He and Scott wanted to make this kitchen as spectacular as we did.”
As proof that everyone’s efforts were a success, the project came full circle, when the Bottases’ kitchen was included as part of the 2019 Manchester-Bedford Kitchen Tour, the same event at which clients and contractors had met a year earlier. NHH
Resou R ces
Cabinetry by SM Hall • (603) 384-1473 cabinetrybysmhall.com
Chief Architect Software • (208) 292-3420 chiefarchitect.com
Executive Cabinetry • (800) 654-6120 executivecabinetry.com
Fixtures, Etc. Kitchen and Bath • (603) 893-6777 fixturesetc.com
Grandin Road • (866) 668-5962 • grandinroad.com
Greenguard Environmental Institute (888) 485-4733 • greenguard.org
Key Stone Carvings • (603) 598-2640 keystonecarvings.net
Jay Nester • (603) 490-0328
Nickerson Designs • (603) 921-0155 nickersondesigns.com
The Galley • (800) 375-4255 • thegalley.com
The Lighting Showroom • (603) 471-3299 thelightingshowroom.us
Tile Gallery, Inc. • (603) 218-3457 • tilegalleryusa.com
Waterstone Faucets • (888) 304-0660 waterstoneco.com





Owain Harris has never ceased to be amazed by the ability of wood to be both transformed and transforming.

to some extent, says self-taught furniture and cabinetmaker Owain Harris, he found his passion by accident. None of his family are woodworkers, he didn’t find inspiration in a high school shop class (he wanted to be a writer back then), and it wasn’t even, as he says, “on my radar.” In the mid’90s he was living in Portsmouth, enjoying the punk rock music scene and working at the Elvis Room on Congress Street. “I loved working there,” he says. “It was super fun. But at the age of 22, for some reason, I had this sudden sense that I maybe needed to do something else that didn’t involve slinging beers.” In the back of his mind, he says, he’d long held a certain idea—he wanted to build his own house.
Coincidentally, as Harris was thinking about making a change, New England was in the midst of a building boom. In 1997 he joined a framing crew, and soon found that he enjoyed “having something tangible at the end of the day.”
He spent several years working as both a remodeler and finish carpenter, and in 2008, he made the leap to the shop as a full-time furniture and cabinetmaker. In addition to being a juried member of the New Hampshire Furniture Masters (who are celebrating 25 years in 2020), he is also a juried member of the League of New Hampshire Craftsmen, and he teaches at the Center for Furniture Craftsmanship in Rockport, Maine.
New HampsHire Home [NHH]: What do you love most about your work?
owaiN Harris [oH]: I think as a species we’re drawn—we’re driven—to make things. It’s not a coincidence that we were painting on cave walls almost as soon as we were making tools. I think as a species, we have an inherent drive and desire to express ourselves through various means, and for whatever reason, I’ve fallen into furniture making being the way I do that—and I’m very happy about that.
By Erica Thoits | Photography by John W. Hession and Bill Truslow
The thing that appeals to me about furniture making is that it’s a really interesting mix. [There’s the] technical and construction side, which appeals to the right side of my brain, where I am a fairly logical thinker—I like to break things down into steps, and I love the problem-solving aspect of furniture making—this one of the reasons why I make tend to make really complicated pieces of furniture. It also fulfills the right side of my brain—creativity, expressing myself and all of those things. It’s really ended up being sort of a complete package for me, which is exciting.
NHH: Besides the more obvious end result—crafting a piece of beautiful furniture and satisfying your drive to create—what do you get out of it?
OH: Connections with people. I think that in itself is such a rare and important thing. Making connections through something that you brought forth into the world—that’s pretty exciting and pretty powerful. […] The opportunity to make things of your own design, to bring them into the world and have people respond to and appreciate it (and, you know, ideally be willing to give you money for it), and then take it home and cherish it—that’s an incredible experience, and it’s one that really doesn’t get old.
NHH: When designing and building custom furniture or cabinetry for clients, how does that process begin?
OH: I don’t really have a rigid framework for how that process unfolds because it varies from client to client. But there is sort of a logical series of steps that takes you from point A to point B. Typically, most of the commission work I do is because someone has a need for a dining table, or a cabinet, or they have a space they want to fill. Usually the initial discussions are along
the lines of, “OK, what do you want? What is it that you're looking for? What are your goals? Do you have any specific things that you have seen out in the world that inspire you?” I find that to be very helpful. Or, there might be [a specific piece of] my earlier work that they’ve seen—some sort of starting point. I think there’s often a misconception that being given carte blanche to create something is the best, but actually, I find that more intimidating. It’s nice to have a starting point to understand what their aesthetic vision is.
NHH: There are a few words or terms that have been used to describe you— artist, artisan, furniture maker. How would you describe yourself, and do you think there’s a distinction between artist and maker?
OH: Honestly, I think that sometimes there is very little distinction. I mean, if you go to the MFA or the Met in New York or the V&A in London, these museums are filled with these sorts of cultural objects that, at the time they were made, were largely made to fulfill a practical need. The fact that they express something inherent to the maker elevates that object to some degree, but I doubt very much that most of the people making those objects considered themselves artists. But we have certainly elevated them, and the same could be said for furniture now
I’ve never been a hundred percent comfortable calling myself an artist, though to some extent, I embrace the tropes of it—a customer might call my shop a studio, I show my work in galleries, and certainly if a potential client




or collector sees it as a piece of art, then I’m perfectly happy that they feel so. But I don’t know—I kind of go back and forth on it, to be honest. Predominantly I just think of myself as being a furniture maker, and I let other people determine whether or not it’s art.
I think there’s a big debate about the difference between art and crafts, and I think you can drive yourself crazy trying to draw distinctions. I think to some degree there are distinctions, but I think that they probably fall away at some point, and there’s more similarity than anything else.

NHH: Do you have a favorite project?
If so, what does it mean to you?
OH: I mean, a lot of the stuff I build ended up at some point with me thinking, “Oh I've bitten off way more than I can chew,” but I managed to pull it off. Certainly “Escape Velocity” falls into that category [pictured on page 94]. There was a certain point in that job where [I thought], “Wow, I don't even know if I can do this,” but you just keep at it. I think that piece is a watershed piece in some ways for me, because it was the first piece I built as a member of the Furniture Masters, and I was exhibiting at their big gala.
I think up until that point a lot of the spec work I’d been building had been so deeply rooted in Art Nouveau ideas and some other periods—I hadn't really allowed my own voice to come through. I think that’s really the first piece where I had a very well-articulated idea of what I wanted to convey, and I think I did that successfully. Subsequently, it was a very successful piece, and one that I was very proud to show. […] For many ways, that was sort of a turning point for me, as both a designer and a maker.
NHH: You’re also a teacher—what do you enjoy most about teaching? OH: Any time when I’m sort of head down in my own shop, and I’m just go-
ing for months and months, it can start to feel like work again, and going into an environment where I’m surrounded by people that are at the beginning of their journey, and are unbelievably excited about it, there’s just so much passion there—and the scales sort of fall from your eyes a little bit, and it’s a visceral reminder of how exciting and how fun this is to do.
I often find that the process of breaking down what I do into a series of steps, and the time I spend conveying that to someone else, helps me to understand what I’m doing—I think it makes me a better furniture maker. And also, the nice thing about the Center for Furniture Craftsmanship, which is where I predominantly teach up in Rockport, Maine, the caliber of people that come through that space is phenomenal. It’s an amazing brain trust.
And I do think there’s just something fundamentally rewarding—after having accumulated this knowledge over two decades—about being able to pass that on to another generation that’s excited about the process. Having the opportunity to help shape what the next generation of furniture making looks like in whatever small way, not to be grandiose about it. I don’t think I’m influencing a generation or anything, but I do have some effect, and that’s exciting and rewarding.











NHH: From where (or what) do you draw inspiration?
OH: It would be tempting to say ideas just popped into my head, but I don’t think anything gets created in a vacuum. I’m not somebody who says, “Oh, well, I draw inspiration from the New Hampshire woods.” I mean, I do, certainly, but I think it’s less direct than that. I think I find inspiration in lots of places—certainly in the work of the other furniture makers, other artists. One of the things I am genuinely missing the most these days is museums. I find so much inspiration not just in furniture in museums but paintings and sculptures.
My wife is an avid flower gardener, and we have a huge garden, and I find a lot of inspiration in the sort of architectural aspects of flowers. Right now I am really obsessed with poppies—more so how the poppy looks after all the petals fall off; the big seed head that’s suspended on this impossibly thin, little stalk that’s got these delightful little waves to it. I’ve been trying to figure out how to express that somehow. I’m not terribly interested in mimicking things in nature; I’m interested in the way certain lines lie, and certain proportions and architectural elements.
NHH: How would you define your style?
OH: I don’t know if I really have an answer to that. To some extent, I’ve always resisted the idea of a definition. Many of the furniture makers that I most admire are makers who have been constantly able to reinvent themselves, and sort of defy any kind of stylistic terminology. I think in my artist statement on my website I describe it as “approachable elegance.”
I think most of the work that I produce has certain attributes, in the sense that I think it’s largely fairly elegant, and I think it’s rooted in a pretty traditional foundation of under-

standing how proportion works. I’m not radically reinventing these furniture forms. In many ways I think my work, even the stuff that’s kind of out there, is traditional, in the sense that it has traditional proportions and it’s recognizable as a table, or as a chair, or a dresser—as whatever the piece happens to be. I don’t think my style falls neatly into any particular category.
The more I understand the history of furniture design, the more I realize that there’s nothing new, really—it’s just reinvention and reinterpretation. I think it’s impossible to design anything new, strictly speaking. When I teach, to the extent that I teach design at all, which I don't do a lot of, I tell my students to focus more on good design rather than new design, because I think you can beat yourself up trying to reinvent the wheel.
NHH: When it comes to technique, would you call yourself a traditionalist, more modern or a mix of both?
OH: I actually think it’s incredibly important as a maker in the 21st century to be flexible enough to be able to take advantage of modern materials, machines and techniques, while also having a foundational understanding of hand tools and their use. I try to teach both sides of the equation at school, and I gave a presentation at IWFS (the big woodworking trade show) in Las
Vegas last summer on the subject. If an 18th-century cabinetmaker was transported to my shop, he would probably be amazed by some of the things he found—the CNC router, for example— but he would feel right at home in the bench area where I maintain and employ a collection of hand tools that haven’t changed dramatically in design for hundreds of years.
NHH: It seems you are creating more than just a piece of furniture— these feel like heirloom pieces. OH: I think that’s the goal—that’s the idea. They’re certainly built with that in mind. That’s the thread that binds everyone in the community of makers I’m a part of here in New England—not just the Furniture Masters, but also the League of New Hampshire Craftsmen. Building furniture, using the kinds of materials and techniques that will end up producing a piece that will last generations. My hope is that I’m not building things that are fleeting. Both in the way they’re manufactured and the way they’re designed, they’re something that can bridge generations. NHH
O.H. Harris Furniture Maker • (603) 781-1315 owainharris.com
League of New Hampshire Craftsmen (603) 224-3375 • nhcrafts.org
New Hampshire Furniture Masters (603) 898-0242 • furnituremasters.org

Since 1988, 3W design, inc. has taken clients’ dreams and made them real without the stress and anxiety homeowners often face alone. We listen to ideas, ask questions, offer choices, design your new spaces, then we build them! From a new kitchen or a redesign, upgraded master bath or complete integrated design of your new home or a remodel, our experience is the remarkable difference in delivering beautiful spaces that are uniquely yours.
7 Henniker Street in Concord • (603) 226-3399 • 3wdesigninc.com

This Juneau chandelier features triple Lilia art glass pendants in the cool and eloquent tones of a Southern Sung dynasty celadon. Mounted on an oiled bronze armature, this distinctive lighting instrument stands apart in the world of decorative lighting. Handmade by Derek Marshall in Sandwich, NH—significant lighting for significant spaces. Listed with Underwriters Laboratories LLC.
85 Upper Road in Sandwich • (603) 284-7000 derekmarshall.com • linda@derekmarshall.com
Soake

Create a spa-like experience in your own backyard. We manufacture four-season, luxury plunge pools designed to be warm in winter, cool in summer and small enough to fit almost any backyard space. Soake Pools are made in New Hampshire, and delivered tiled and ready for your finishing touches. Small pools, big benefits. Visit our website, and contact us for more information.
In Pembroke • (603) 749-0665 • soakepools.com

Whether your project is large or small, complicated or simple, Belletetes takes your ideas and makes them happen. We have all the tools, products and skills necessary to make your project a complete success. Specializing in lumber, decking, windows, doors, paint, stains and flooring—as well as fixtures and cabinets for kitchens and bathrooms—we have everything for your remodeling needs. And don’t forget to take advantage of our free estimates!
51 Peterborough Street in Jaffrey • (603) 532-7716 • belletetes.com
Runtal Radiators
Runtal Announces SecondGeneration Electric Omnipanel Towel Radiator
The Runtal Omnipanel II is the second generation of the popular Runtal flagship towel radiator line, which was introduced in 1985. The Omnipanel II offers an even larger warming surface area and is available in three heights, a choice of voltages (120, 208 and 240) and 100 colors.
187 Neck Road in Ward Hill, Massachusetts (Haverhill) (800) 526-2621 runtalnorthamerica.com

The Lighting Center at Rockingham Electric is “lighting the way you live.” Visit our Newington or Claremont, New Hampshire, locations and choose from the largest selection of lighting products in northern New England. Our in-showroom specialists and designers will help you create any atmosphere by bringing your personal style home.
437 Shattuck Way in Newington • (603) 436-2310
221 Washington Street in Claremont • (603) 542-8711 rockinghamlightingcenter.com

piccalilli |' pikə ' lilē | noun (plural piccalillies or piccalillis) a relish of chopped vegetables, mustard and hot spices
Here’s my mother on the one great cooking day of her year. Call her mid-fifties, maybe older. Not tall, five feet six inches. A brown, auburn tint to her hair. Green eyes. An Irish woman, Mary Deborah Brennan, from Country Cork. A woman who—when losing at cards—would stand and circle her chair three times, believing that it changed her luck. A woman who birthed seven children, five boys and two girls, who remained by my father until her last day, who woke me the morning after JFK won by announcing that the new president of the United States was none other than John Fitzgerald Kennedy.
As charming as she was in countless ways, she was a deadly cook. Cooking for seven children night in and night out sent her in the direction of one-pot meals. Spaghetti, stew, meatloaf. For all the enlightenment spreading around in the 1960s, with new attitudes about race and women and foreign wars, foodie-ism was a rare, exotic thing. Think instead Wonder Bread and Twinkies, Hamburger Helper and Kool-Aid. Maybe in Paris the French knew how to cook and eat, but in my small dot of central New Jersey, in a house stuffed to the soffits with kids, Duncan Hines and Chef Boyardee dominated the cupboards.
Except for one day each year.
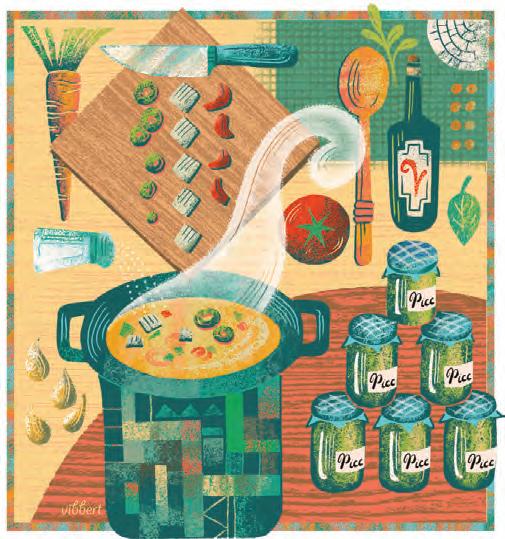
She rose early, already off to the market before any of us awoke. Then she returned, the door kicked open, the windows raised, the scent of dying leaves part of it all. She took out the big pot, the pot that lived in a corner cupboard for the entire year until this moment, and sloshed it clean in the sink. I was the youngest of the seven children, and my mother assigned me the task of attaching the meat grinder to the pull-out cutting board—do they still make that in the modern kitchen? It was tremendously useful, and we wouldn’t have considered it a complete kitchen without a pull-out board for cranking through onions and celery, peppers and garlic.
Suddenly, the kitchen— a factory all year—became a live, forceful thing! Everyone in the house ended up in the kitchen, stirring, mixing, helping to create my mother’s one culinary gift to the world: piccalilli sauce. This was my mother’s day, and she chopped and mixed, stirred and sipped, dunked clear jars in steamy water and pulled them out with clicking tongs.
Piccalilli! Heck, it was fun to say! She canned the whole lot, rubber gaskets, careful tops, burned fingers.
Everything about this single day in October broke the routine. Perhaps it resulted from deep end-of-season discounts on vegetables at the local farm stand, or perhaps it resulted from the change in the air, the fresh, sweet broom of winter flicking at us from the corners of summer’s end. But on a certain Saturday, my mother turned into a Celtic banshee, a fairy woman of the mist and mound!
It’s a great regret in my life that I never asked her why piccalilli, why this strange sauce for dry meats, where had she learned to make it? But the rise and fall of that day, the sweet fragrance of the kitchen, the image of my mother somehow girlish in her commitment to a condiment, of all things, has stayed with me for decades. Piccalilli!
By the end of the night, we had two or three dozen jars set out on the counter, the great ruddy contents like a season’s bounty handily captured before it had a chance to slip away. NHH
By Joseph Monninger | Illustration by Carolyn Vibbert


