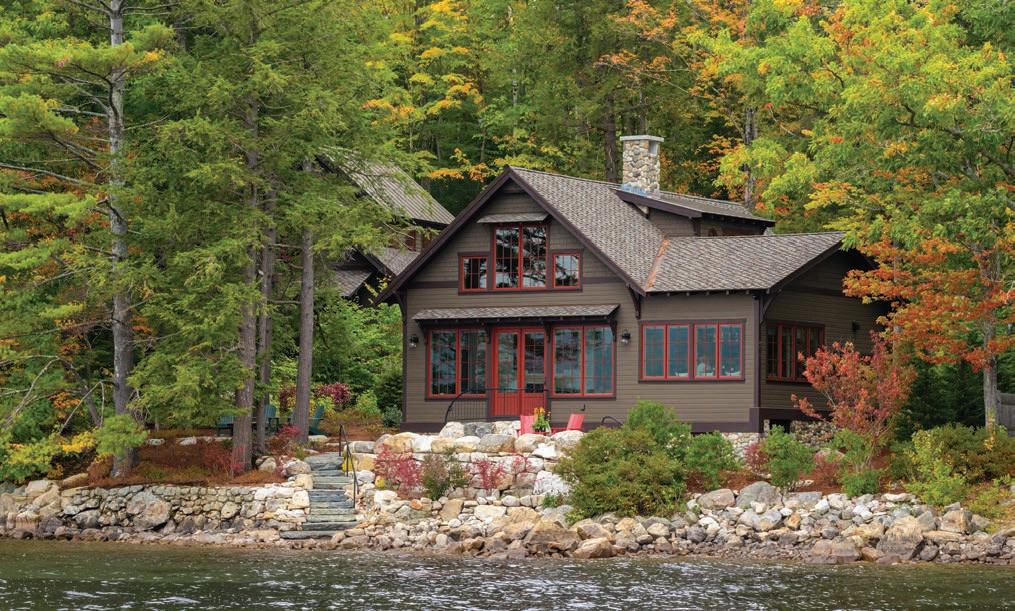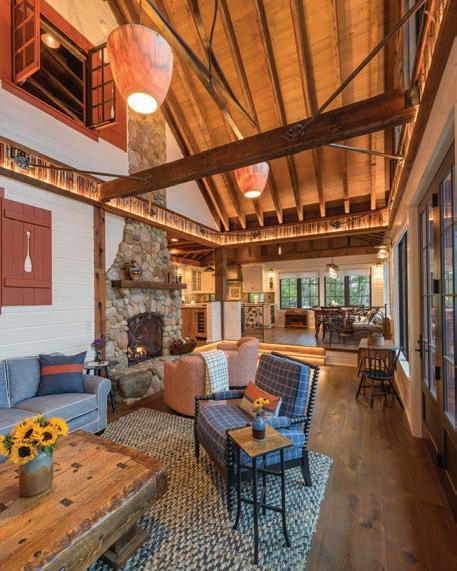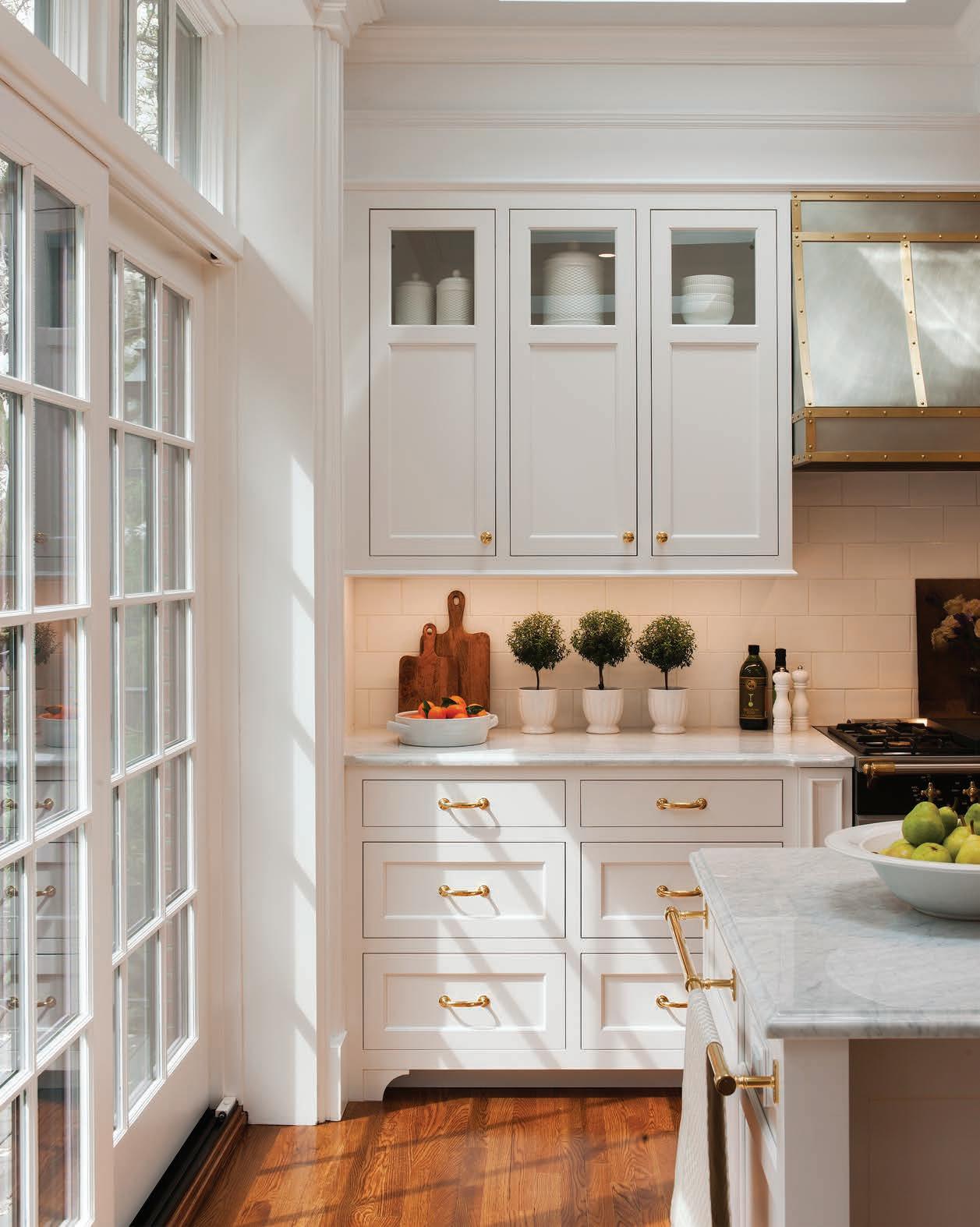design for Sustainable Living
Reducing energy use without sacrificing style or comfort
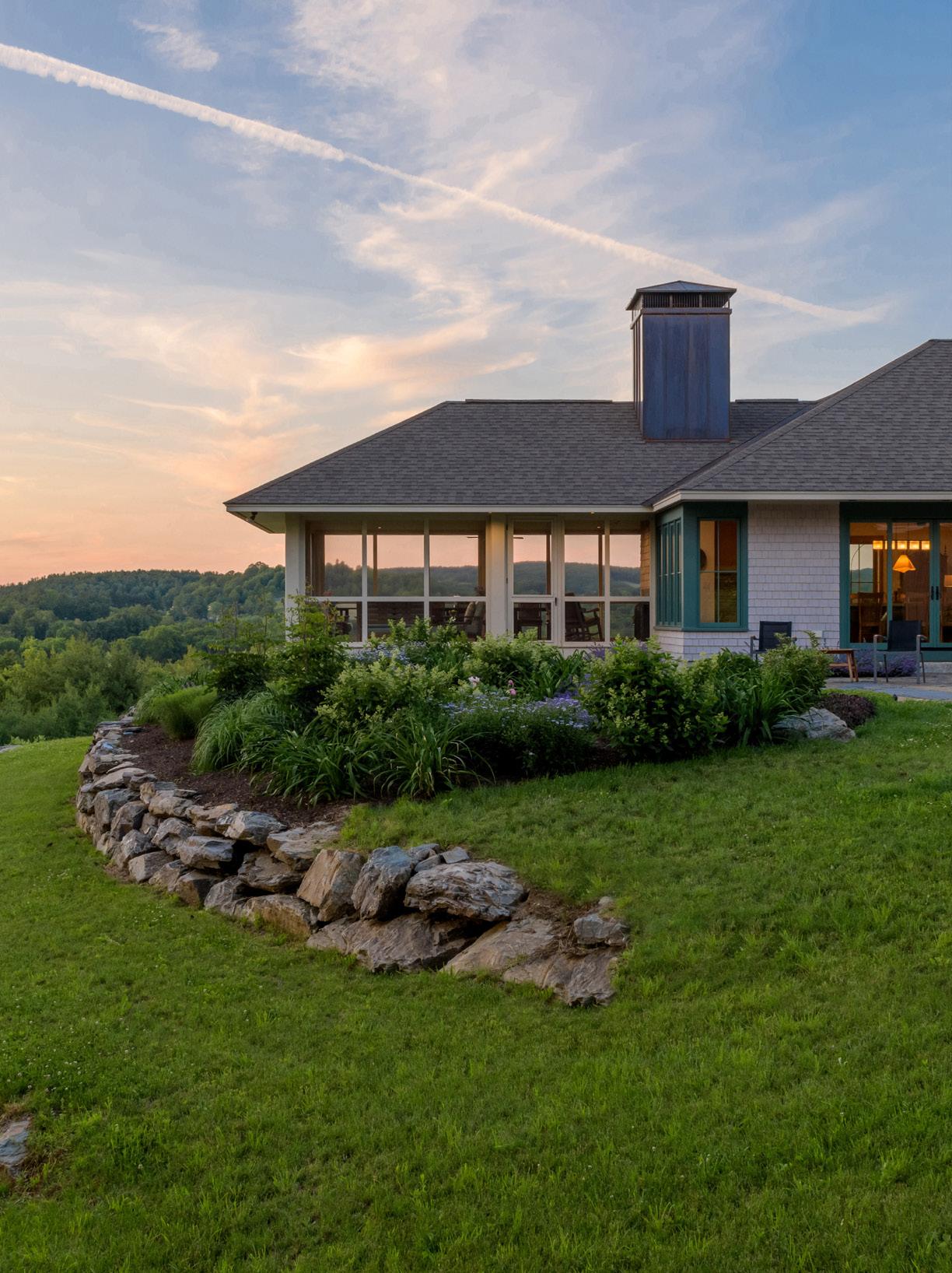


of Inspired Design and Décor for the Home and Garden


Reducing energy use without sacrificing style or comfort



of Inspired Design and Décor for the Home and Garden

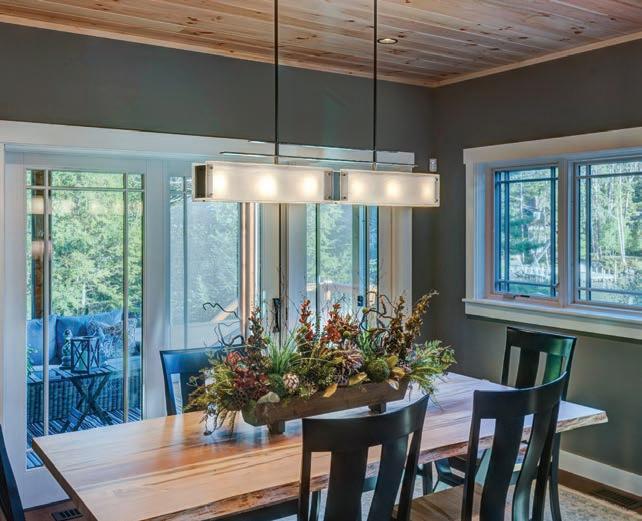
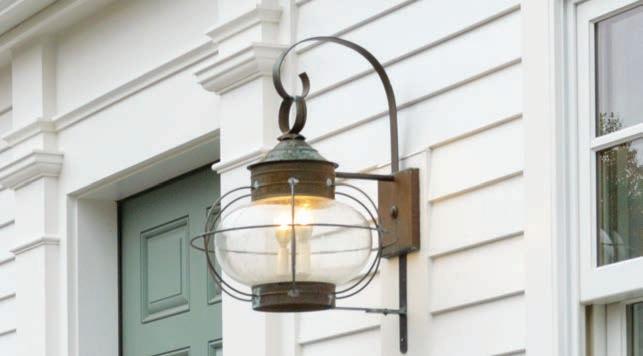
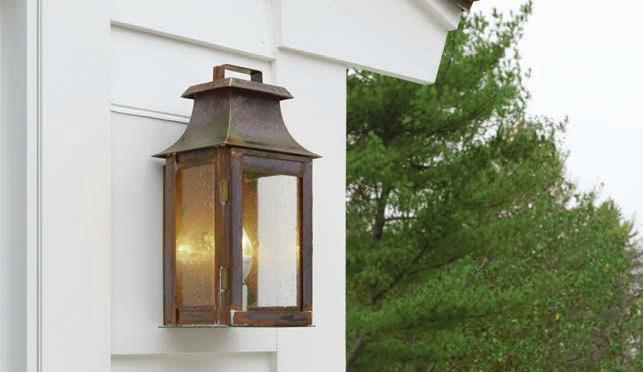
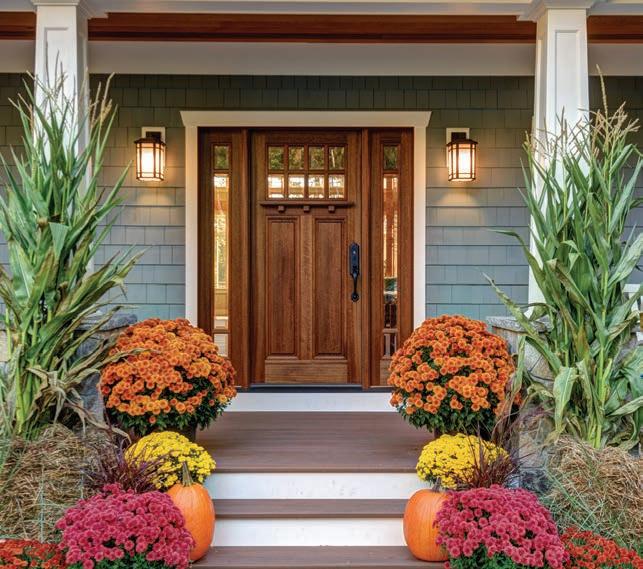
The Lighting Center at Rockingham Electric offers lighting design services by appointment. Our design team can help you address every aspect of your lighting plans and find just the right lighting to suit your tastes and needs.
Call today to set up a time to meet with one of our designers.
221 WASHINGTON STREET, CLAREMONT, NH | 603-542-8711
437 SHATTUCK WAY, NEWINGTON, NH | 603-436-2310
35 DIAMOND STREET, PORTLAND, ME | 207-772-4390 BY APPOINTMENT ONLY WWW.ROCKINGHAMLIGHTINGCENTER.COM





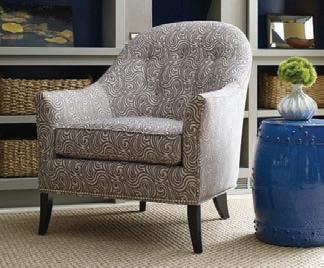
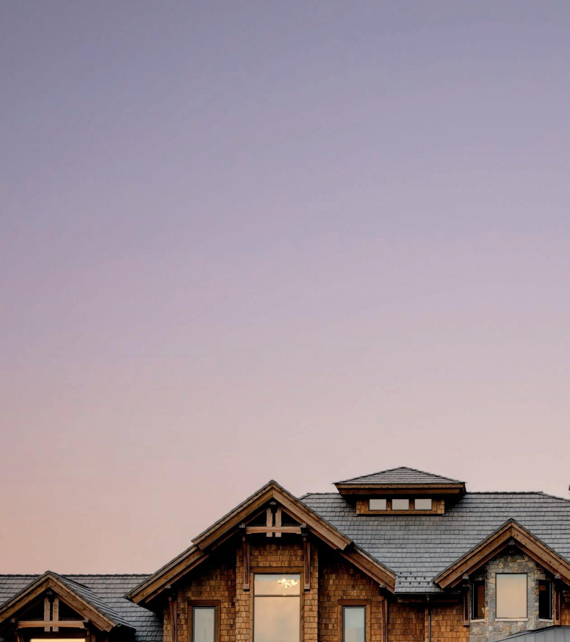
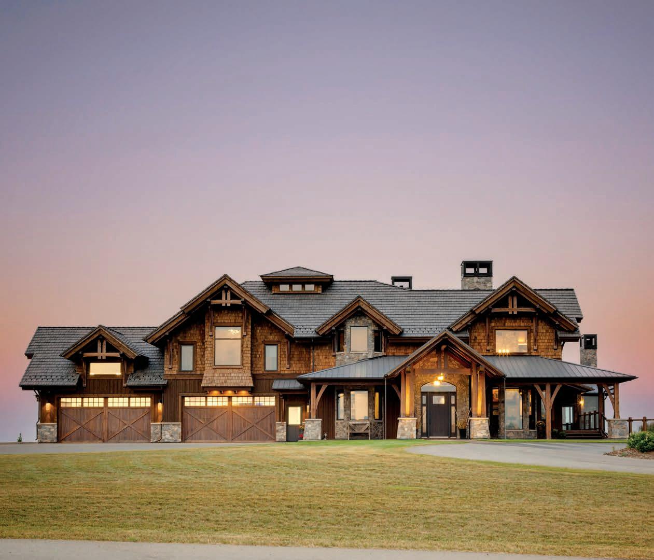



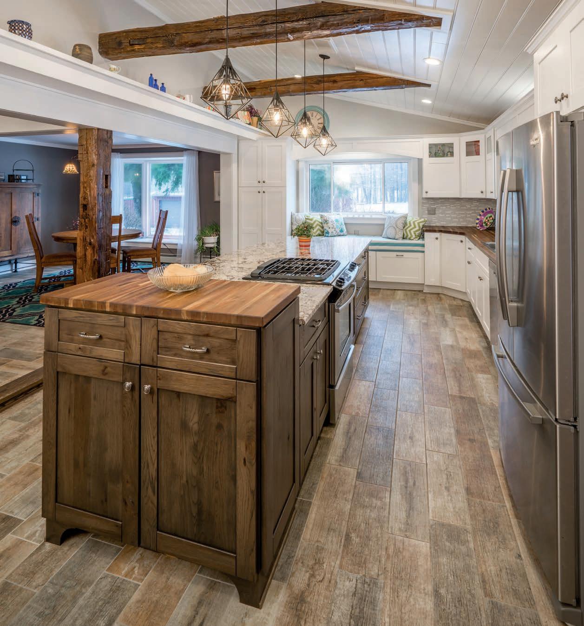
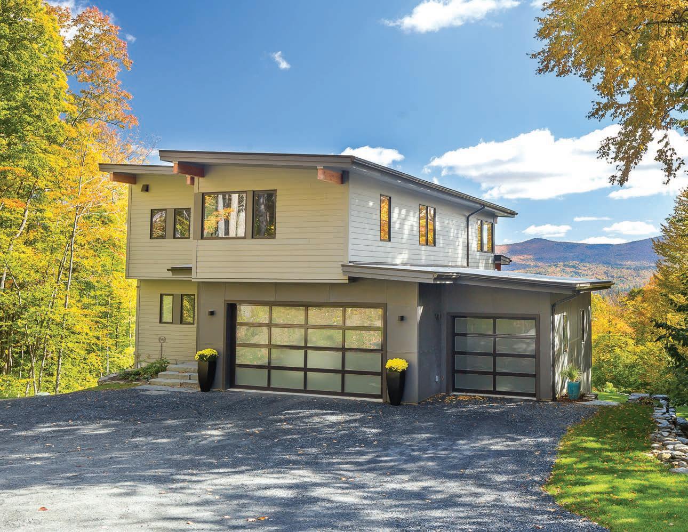
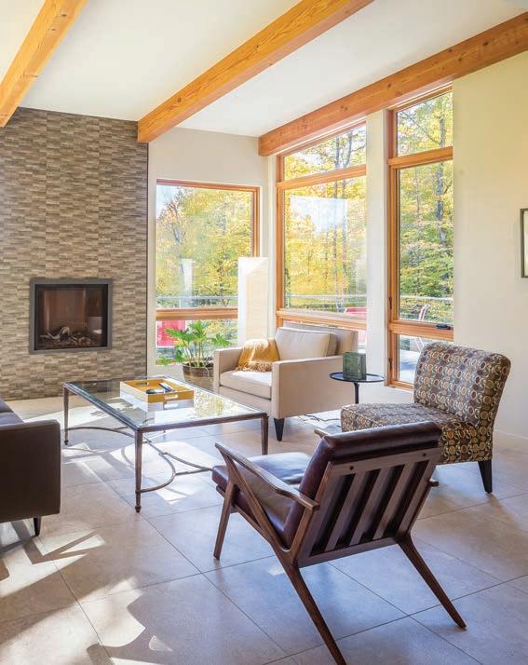
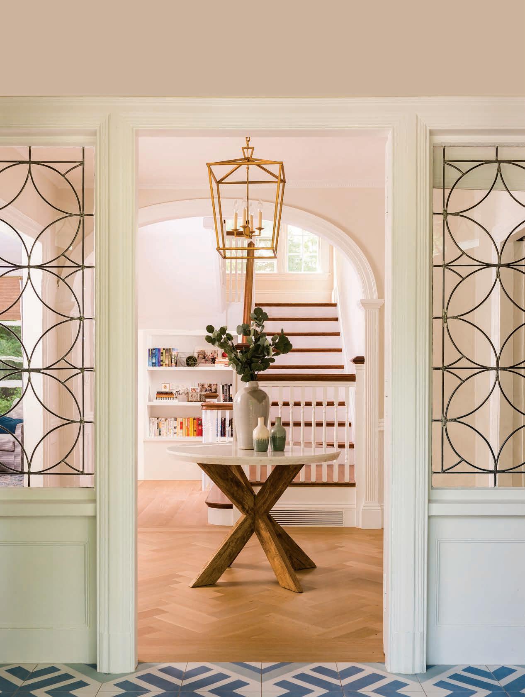

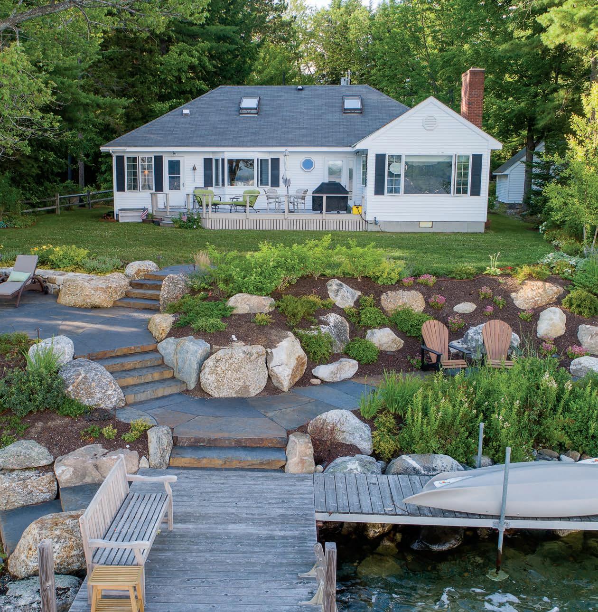
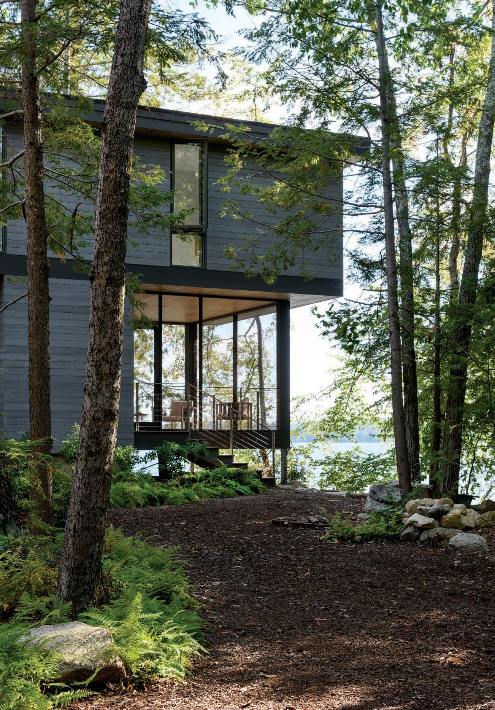
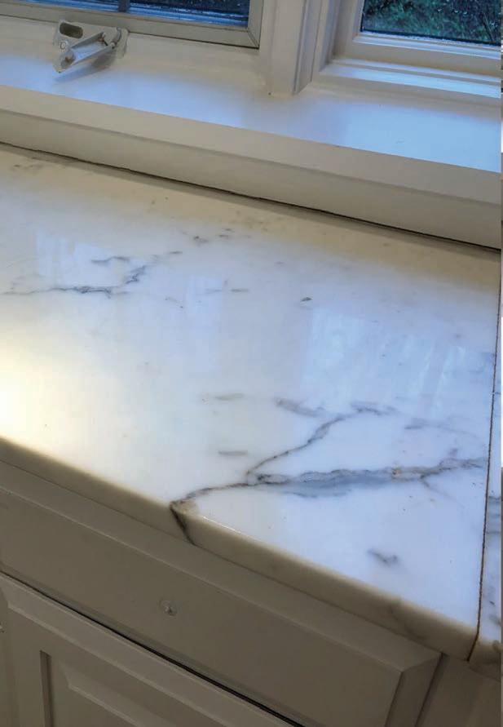
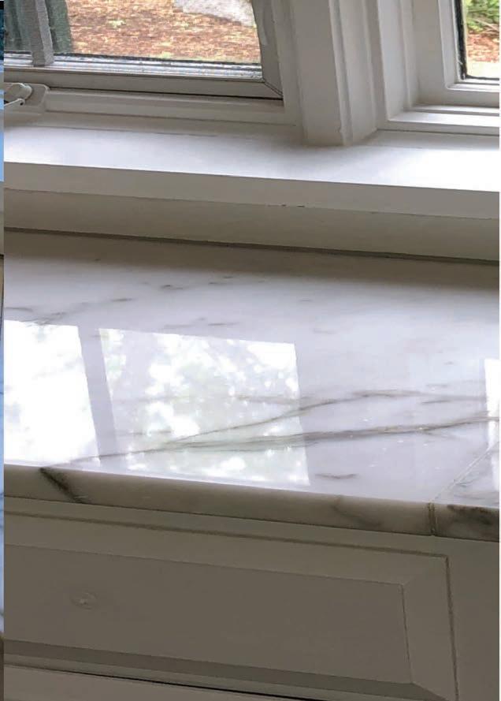
§
§


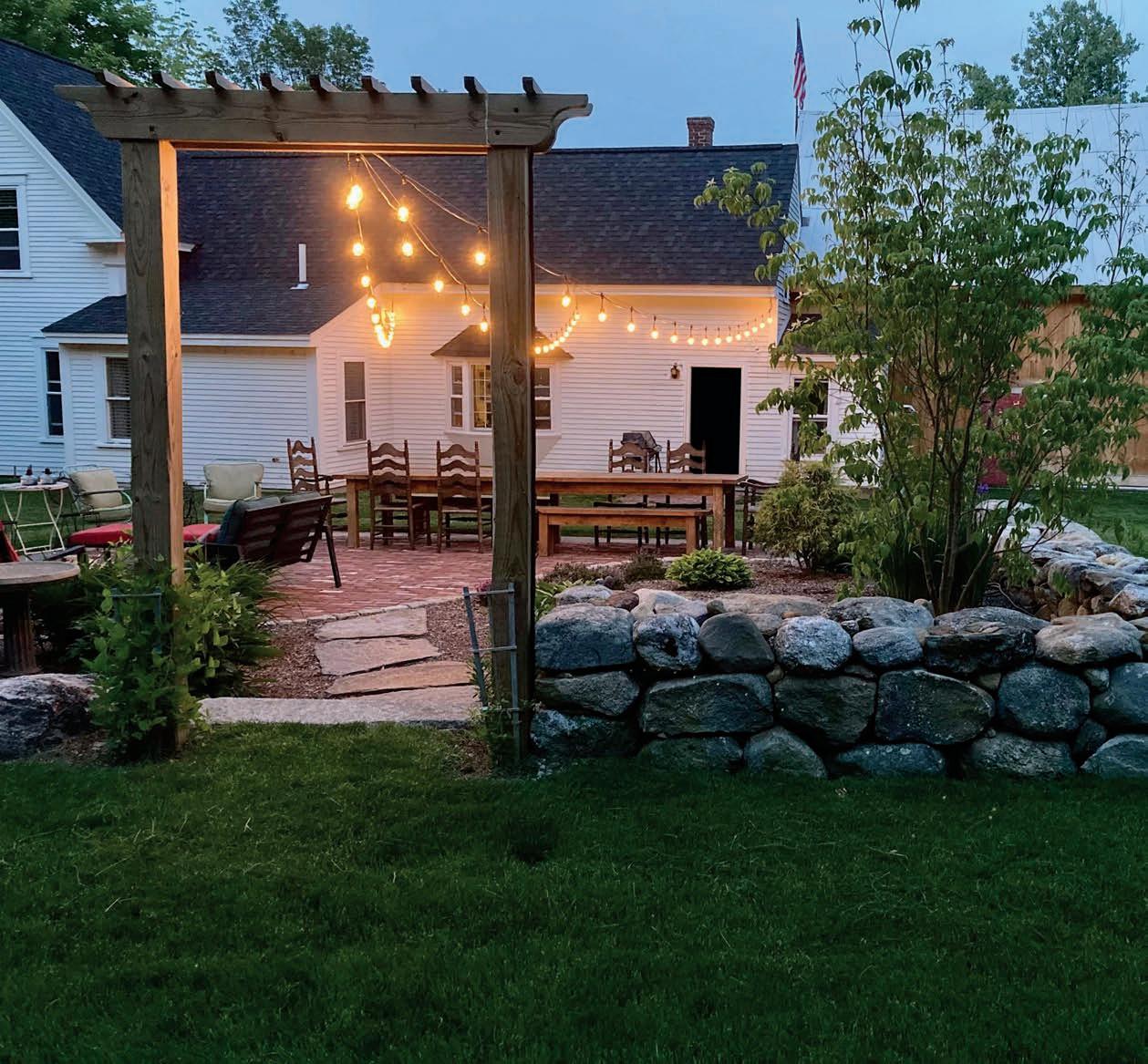

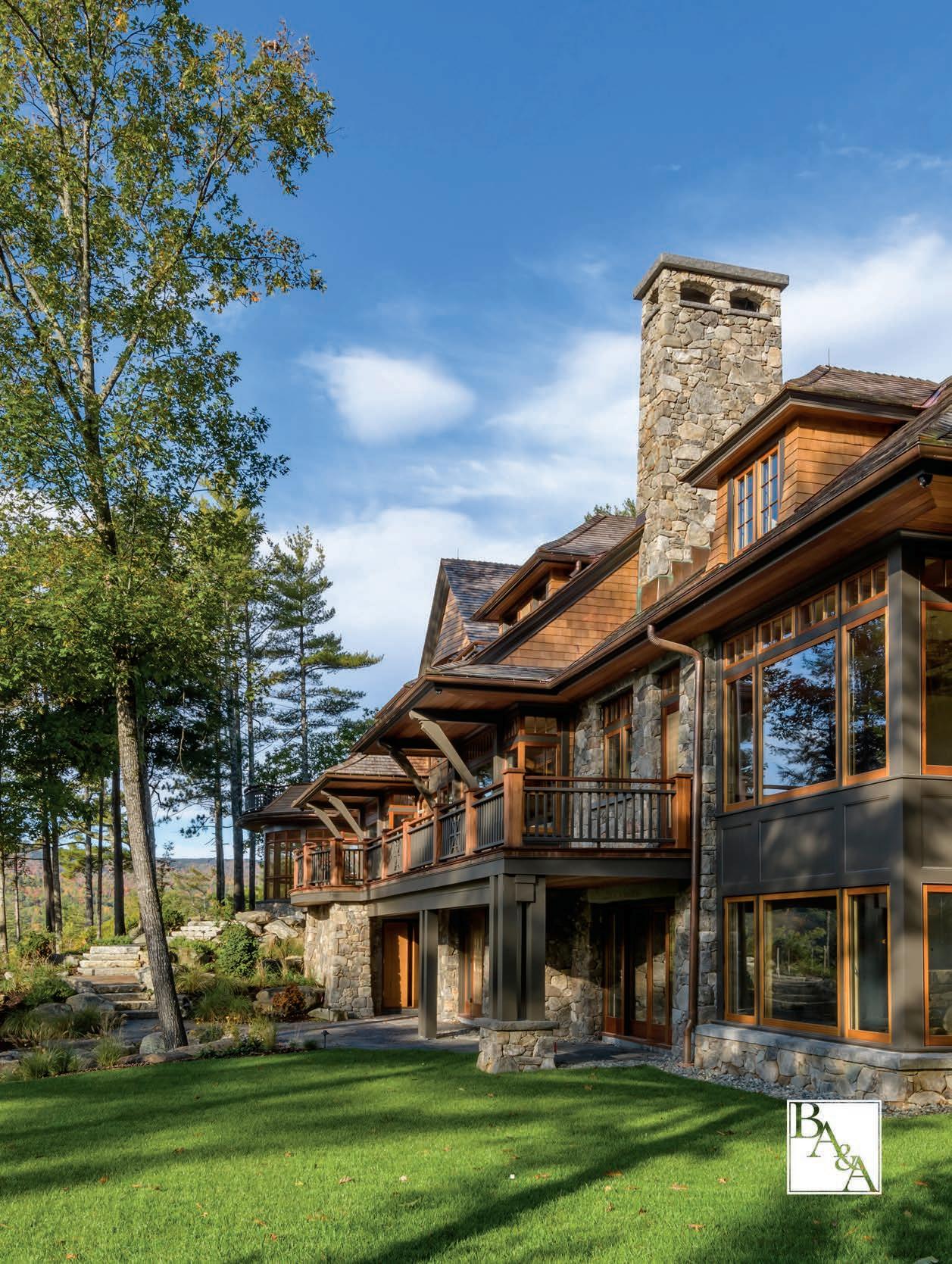

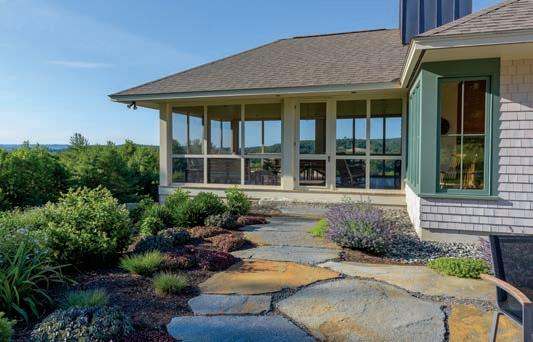


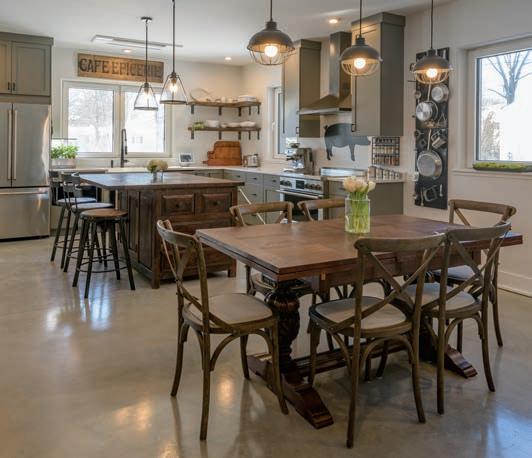
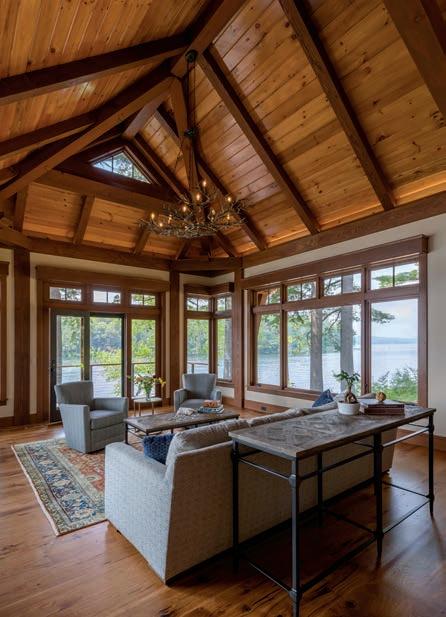
This home on a bucolic hill in Walpole melds net-zero standards with traditional New England aesthetics.
stunning home ideal for entertaining and aging in place.
Debbie Kane | Photography by John W. Hession
is making energy-efficient homes more accessible to more people.
Michael McCord Photography by John W. Hession
Tulips
Robin Sweetser
Photography by Joanna Puza
Dan Szczesny Illustration by Carolyn Vibbert
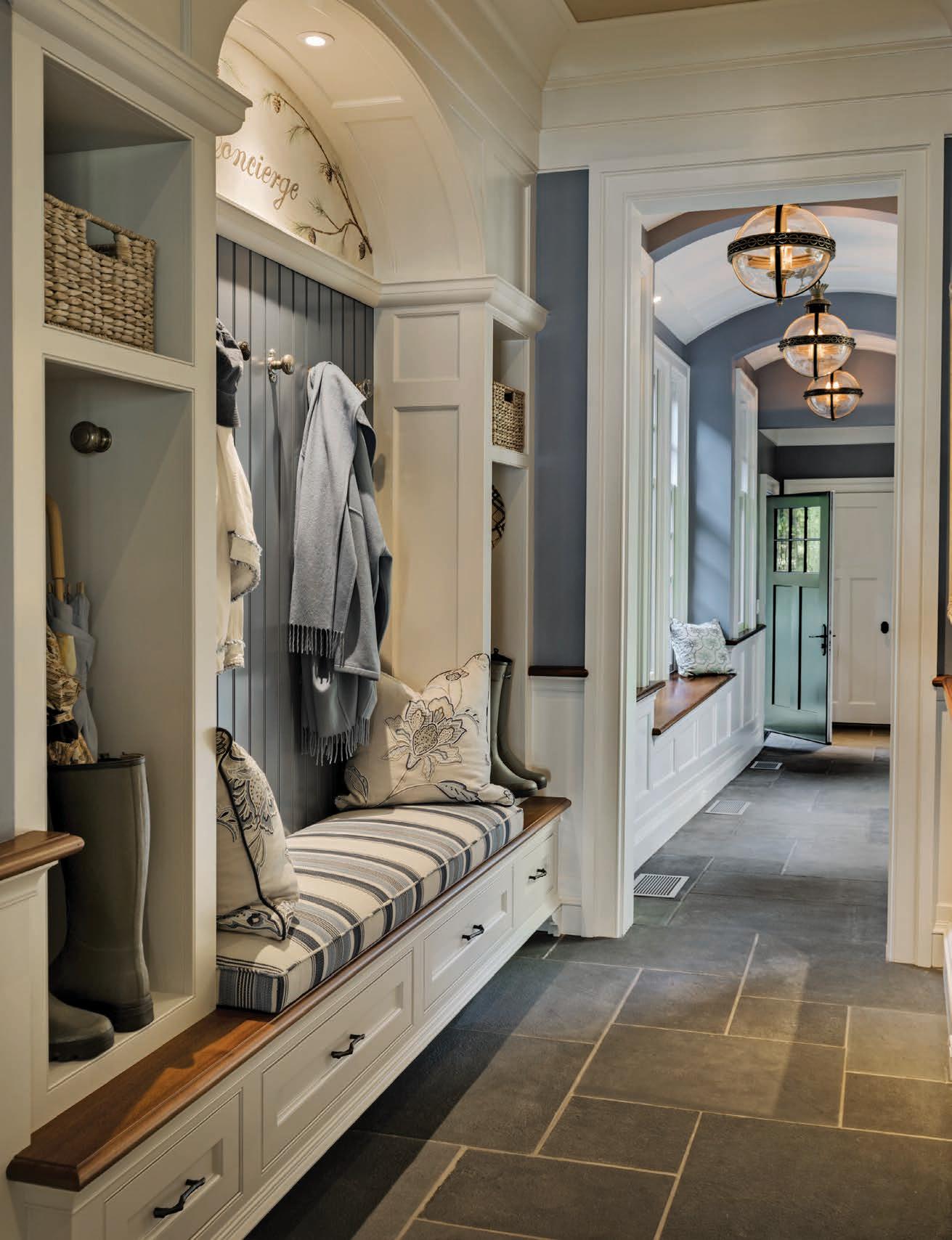
residential commercial interior design





Amanda Andrews is the associate editor for the New Hampshire Business Review, a McLean Communications publication, the parent company of New Hampshire Home.
Mary Ann Esposito is the host of the public television series “Ciao Italia,” now in its 29th season, and the author of 13 cookbooks, including her most recent, “Ciao Italia: My Lifelong Food Adventures in Italy.” She lives in New Hampshire. Visit her website at ciaoitalia.com.
John W. Hession is New Hampshire Home’s photo editor as well as a photographer and filmmaker specializing in architecture, design, food and advertising. He is currently working on a series of films for the New Hampshire Dance Collaborative. See his work at advanceddigitalphotography.com.
Debbie Kane has written about many topics, from home and design to weddings and educational initiatives. In addition to her writing skills, she is a marketer with years of experience. Learn more about her at debbiekanewriter.com.




Morgan Karanasios is New Hampshire Home’s photographer. While she was a student in Dijon, France, she took photographs throughout Europe and continues to develop her passion for photography.
Brion O’Connor is a freelance writer and journalist whose work has appeared in many publications, including Men’s Journal, Sports Illustrated, ESPN, The Boston Globe, The New York Times, Bicycling, Men’s Fitness, Boston Magazine, New Hampshire Magazine and numerous in-flight magazines.

is a professional photographer with a passion for gardening. Tulips from her Raspberry Bouquet Farm can be found in local shops in the Monadnock Region, Concord area and beyond. See more of her work at jpuzaphoto.com.

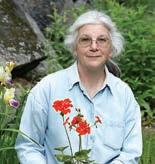

Dan Szczesny is a journalist, author and speaker who has written several books of travel memoir, poetry and essays. His newest book, which he wrote with his 6-year-old daughter Uma, is “NH Rocks That Rock: An Adventure Guide to Twenty-Five Famous Boulders of the Granite State.” Learn more at danszczesny.wordpress.com.
Robin Sweetser writes on gardening for the Sunday Concord Monitor and is a contributor to the Old Farmer’s Almanac, among other publications. A former Seacoast resident, she now lives and gardens in Hillsborough.
Carolyn Vibbert is a Portsmouth illustrator whose work also appears on packaging for food and wine brands such as Barbara’s, Stone Cellars and Williams Sonoma.
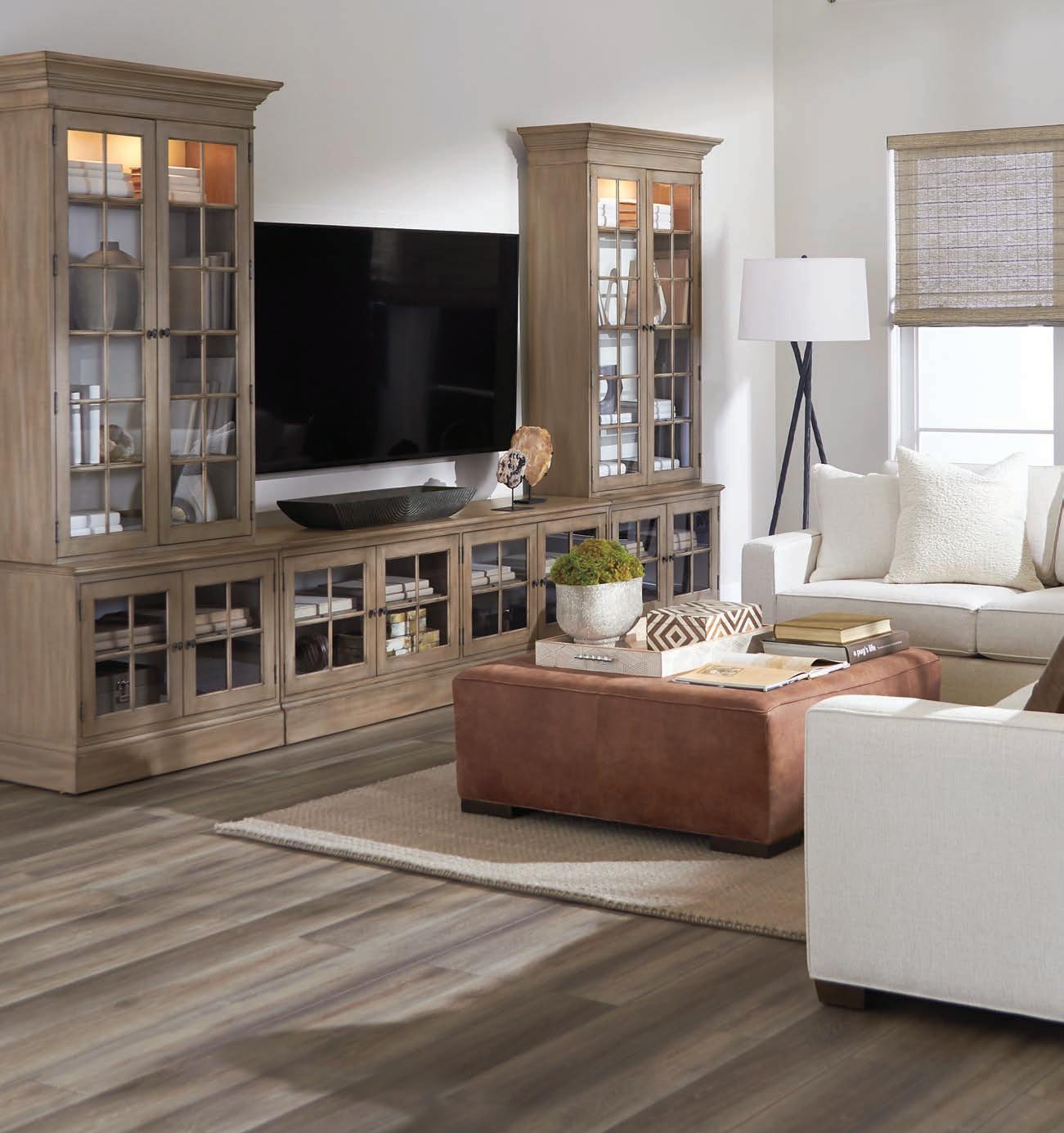
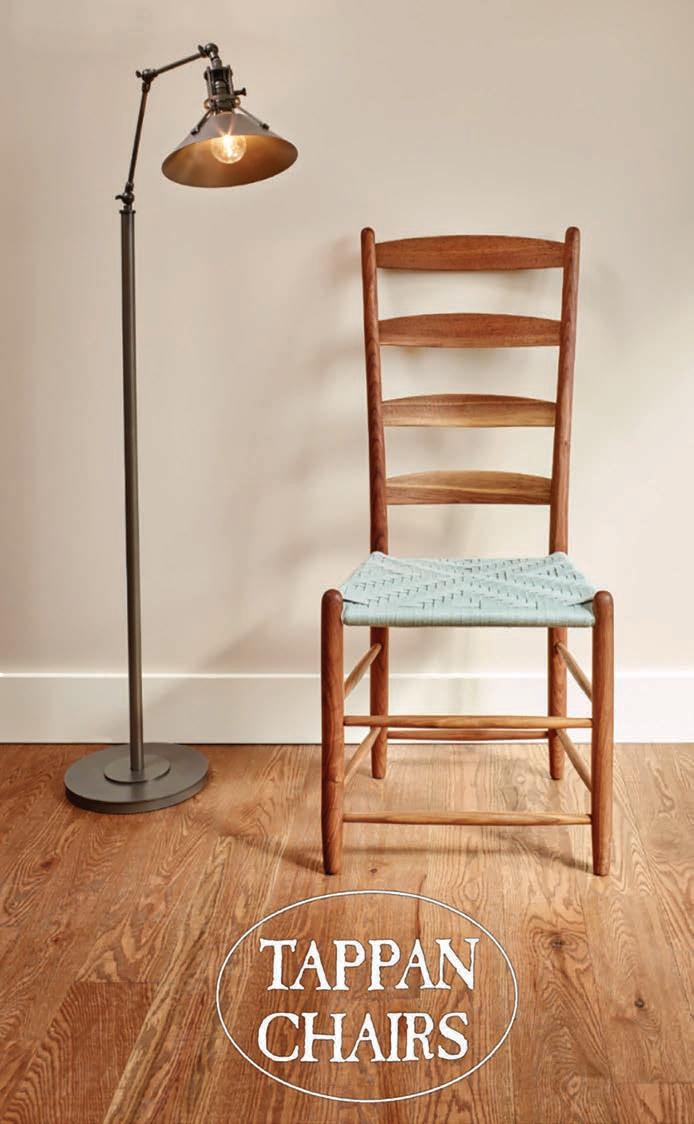
MARCH/APRIL 2022
V OL. 16 | NUMBER 2 nhhomemagazine.com
VICE PRESIDENT/PUBLISHER Ernesto Burden
EDITOR Erica Thoits
ART DIRECTOR John R. Goodwin
PHOTO EDITOR John W. Hession
ASSOCIATE EDITOR Kara Steere
PHOTOGRAPHER Morgan Karanasios
SENIOR DESIGNERS
Jodie Hall, Nicole Huot
CONTRIBUTORS
Amanda Andrews, Mary Ann Esposito, Debbie Kane, Brion O’Connor, Michael McCord, Joanna Puza, Dan Szczesny, Robin Sweetser and Carolyn Vibbert
SALES DIRECTOR
Jessica Schooley (603) 413-5143 • (603) 345-2752 jschooley@mcleancommunications.com
VP/CONSUMER MARKETING Brook Holmberg
VP/RETAIL SALES Sherin Pierce
BUSINESS MANAGER Mista McDonnell
EVENT & MARKETING MANAGER Emily Samatis
BUSINESS & SALES COORDINATOR Heather Rood
DIGITAL MEDIA SPECIALIST Morgen Connor
EDITORIAL CORRESPONDENCE Erica Thoits, editor New Hampshire Home 150 Dow Street; Manchester, NH 03101 (603) 736-8056 ethoits@nhmagazine.com
SUBSCRIPTIONS
Subscriptions, New Hampshire Home PO Box 37900, Boone, IA 50037-0900 call (877) 494-2036; subscribe online at nhhomemagazine.com; or email customerservice@nhhomemagazine.com
New Hampshire Home is published bimonthly by McLean Communications, LLC.; 150 Dow Street; Manchester, NH 03101; (603) 624-1442. All rights reserved. Reproduction in whole or in part without the publisher’s written permission is prohibited. The publisher assumes no responsibility for any mistakes in advertisements or editorial. Statements and opinions expressed in this magazine do not necessarily reflect or represent those of this publication or its officers. While every effort has been made to ensure the accuracy of the information contained in this publication, McLean Communications, LLC.: New Hampshire Home disclaims all responsibility for omissions and errors.
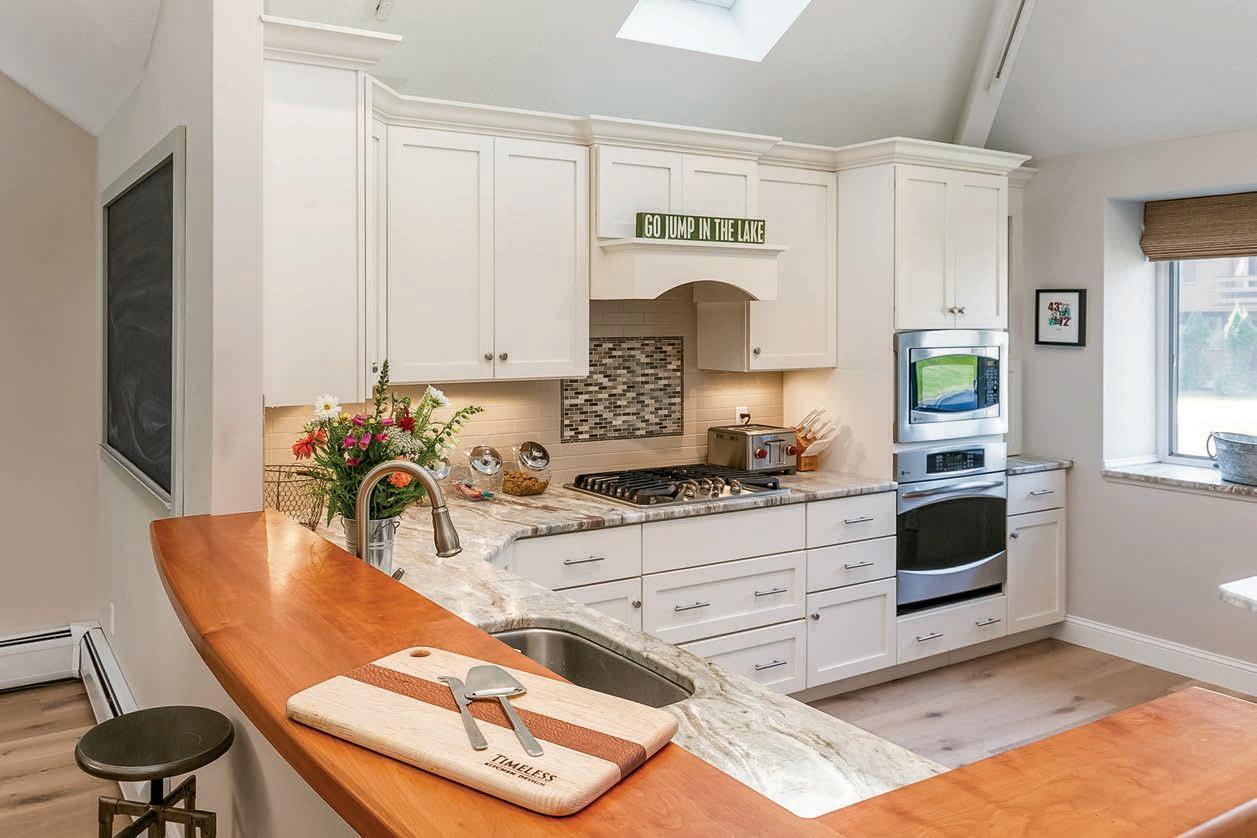

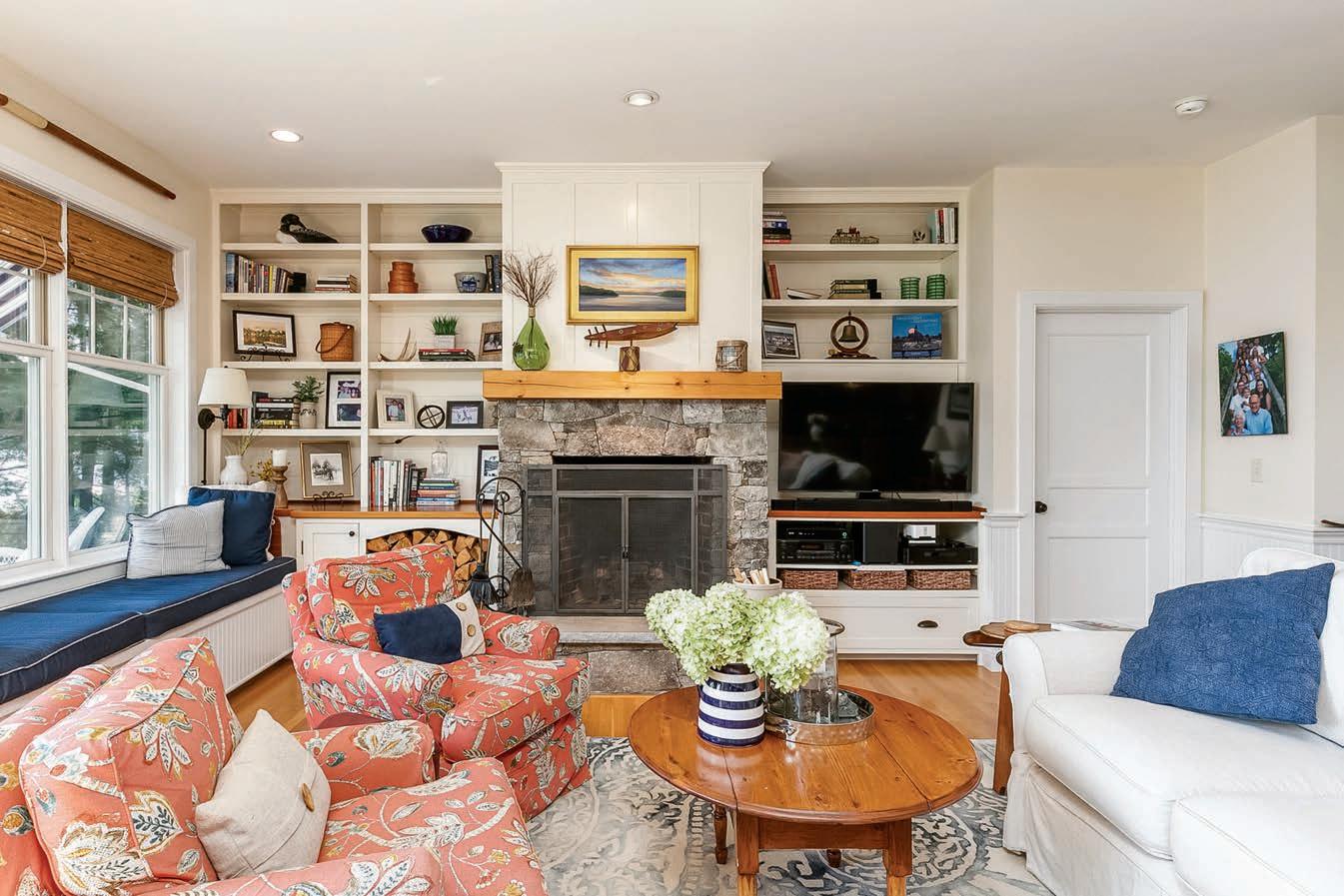




for t he design event of the year
An elegant soirée saluting New Hampshire’s very best residential architects, designers and builders. New Hampshire Home will celebrate an array of excellence at the annual Design Awards gala. You can mingle with designers while enjoying an evening full of networking along with spirited cocktails, entertainment and delicious food.

IT PROBABLY DRIVES KIDS NUTS, BUT I LIKE ASKING THEM ABOUT THEIR DREAM JOBS. I’m sure they’re eye-rolling on the inside (and probably on the outside) at my lame adult attempts to connect with them, but it’s always a joy when you get an answer like “an artist, fashion designer, swimmer or maybe a doctor if those don’t work out,” as a 10-year-old recently told me. When you’re young, the things you like—drawing, sports, music, science—are all potential jobs. It doesn’t occur to you that there might be more to it than passion, and that passions can change as we age.
I’m sure I once planned on “owning horses” as my grown-up job, but as far back as I can remember, I wanted to make magazines. I like to say I’ve been an editor since middle school, when a friend and I petitioned the school board to help us fund a student “literary” magazine. I’m pretty sure we managed at least an issue.
I got lucky, probably luckier than many kids—not only did I know what I wanted to do, I had the opportunity and support to make it happen. Teachers that encouraged me to read more. Parents that heard “I’m going to major in journalism and English!” and never said, “Are you sure? Do they pay people for that?” Fifteen years ago, I accepted a job as New Hampshire Magazine assistant editor. Just as I was settling in here at McLean Communications, New Hampshire Home debuted its first issue.
Wednesday April 20, 2022 • 5–8 p.m. LaBelle Winery in Derry 14 Route 111 $ 75 • group discounts available
Don’t miss out. Register for this event today at 2O22 nhhomemagazine.com/design-awards OR events@mcleancommunications.com.
Sponsors of the 2022 New Hampshire Home Design Awards:



For that decade and change, I’ve helped tell and celebrate the stories of New Hampshire, and we’re nowhere close to running out of content. Hundreds of issues have come and gone, and I’m still delighted to uncover the next interesting person, forgotten piece of history or thriving business. It’s not exactly what I imagined the job to be back when I was debating horse owner versus magazine writer (there were far more penthouse offices and apartments involved, for one), but it is exactly the job I was supposed to do.
Two years ago, when I joined the staff of New Hampshire Home, I didn’t know what to expect. What I soon discovered is that it’s no different than the core mission of New Hampshire Magazine—we show readers, both people in and outside New Hampshire, what a special place this is, and how lucky we are to call it home. And, just like with New Hampshire Magazine, I quickly realized Home is in no danger of running out of content. In fact, one of the hardest parts of the job is finding room for all of the outstanding projects and people deserving of recognition.
We could go on another 15 years—and I hope we do—and still not find the bottom of this continuously filling well. Thank you to everyone who has helped make this magazine such a success, from my dedicated and talented coworkers to the welcoming people who have opened their doors to us and invited us into their homes. A magazine is also nothing without a loyal readership—we are proud to be a part of your community. And, of course, we are grateful for the many local businesses that not only provide the stunning content our readers have come to expect, but also support our mission to showcase the best the state has to offer. Finally, while falling back on horse lady might sound like a good idea at age 12, I’m glad I can keep on doing dream job No. 1. It’s a pretty good gig.

ethoits@nhmagazine.com


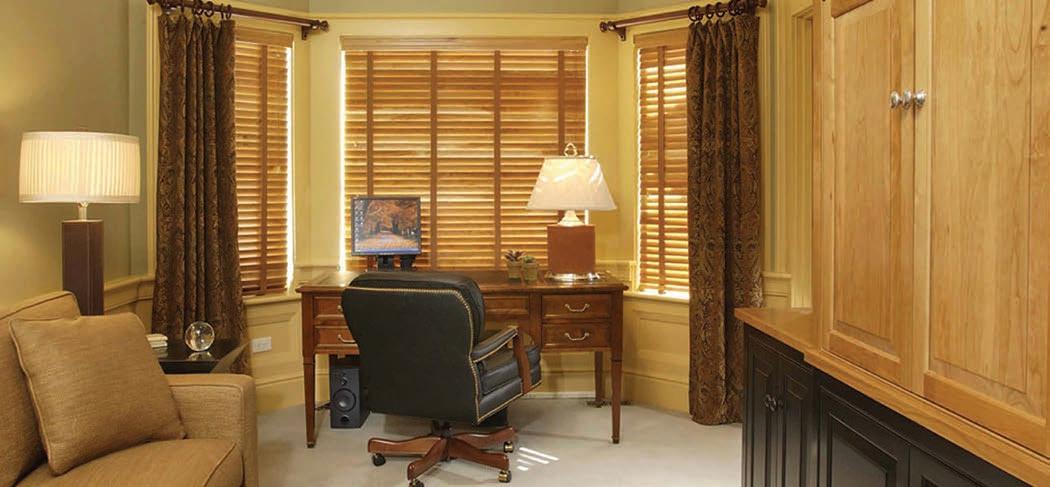

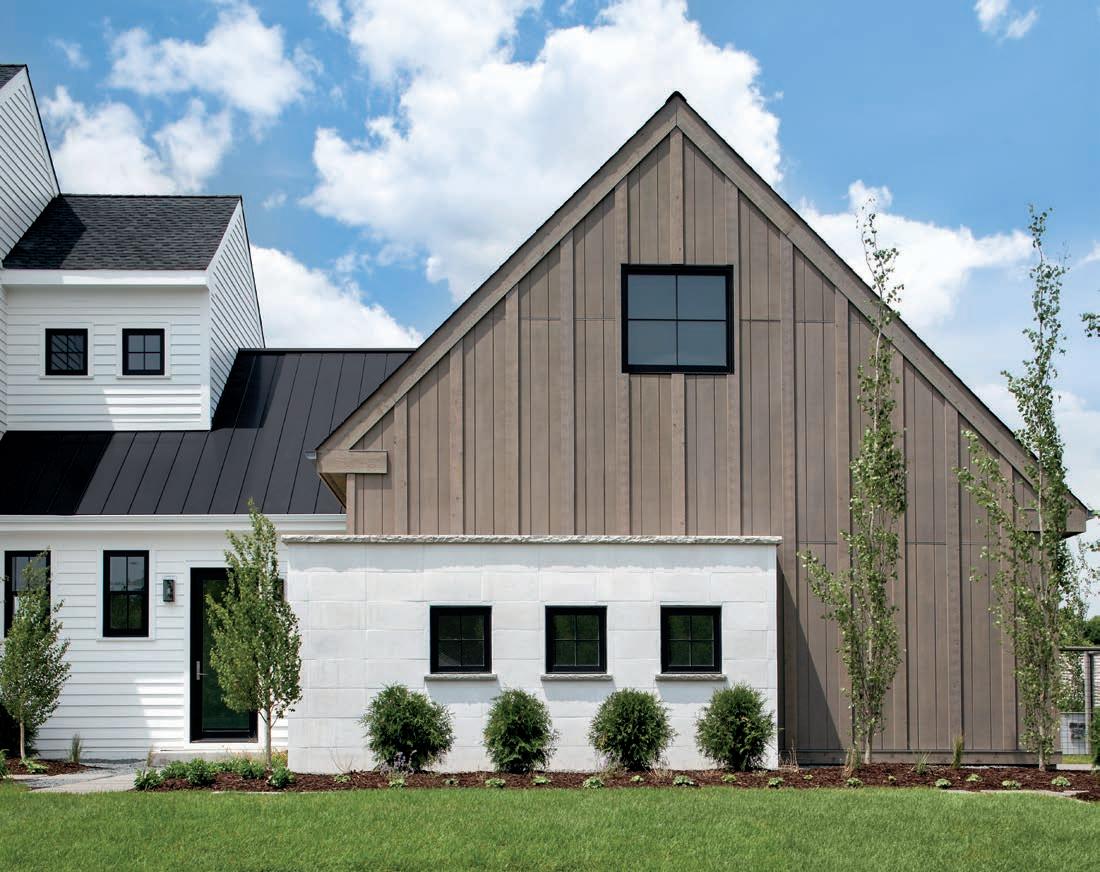
Marvin products are distinguished by their remarkable beauty, industry leading performance, and thoughtful features inspired by the way people want to live. The unsurpassed range of window and door sizes, styles, and custom opportunities will help bring even your most ambitious design vision to life.
Marvin products are distinguished by their remarkable beauty, industry leading performance, and thoughtful features inspired by the way people want to live. The unsurpassed range of window and door sizes, styles, and custom opportunities will help bring even your most ambitious design vision to life.
Let our Marvin specialists at BELLETETES help you create the spaces you’ve been dreaming of.
Let our Marvin specialists at BELLETETES help you create the spaces you’ve been dreaming of.
Let our Marvin specialists at DEALER NAME help you create the spaces you've been dreaming of.
Let our Marvin specialists at DEALER NAME help you create the spaces you've been dreaming of.


The world has changed, making this the perfect moment to meet a team that will take the time to get to know you — and what you value. It’s the best way to ensure your investments support what matters to you. And it’s the only way we work. Learn 5 ways our clients are thinking di erently about wealth at Bangor.com/TakeTheTime. Good
Upgrade your laundry room with custom-made, quality cabinets that offer ample storage and are crafted with your unique style in mind. Crownpoint Cabinetry in Claremont • crown-point.com




Grow herbs all year long in your kitchen with this easy-to-use countertop garden. aerogarden • aerogarden.com Make an impact with artistic, hand-woven rugs from sustainability-focused retailers that help protect our planet. Company C in Concord • companyc.com

Use these 100% cotton facial wipes during your skin care routine to gently exfoliate while helping to reduce landfill waste. Monadnock Howl in Jaffrey etsy.com/shop/ monadnockhowl
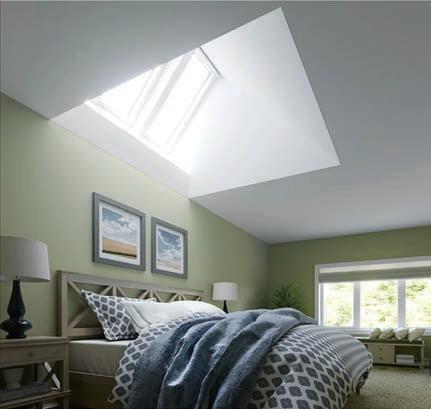
Welcome natural light into any space with energy-efficient skylights, featuring solar-powered, room-darkening blinds that puts you in control of the sun’s rays. Ferguson Bath, Kitchen & Lighting Gallery in Manchester and Portsmouth (603) 669-8100 • build.com/ferguson
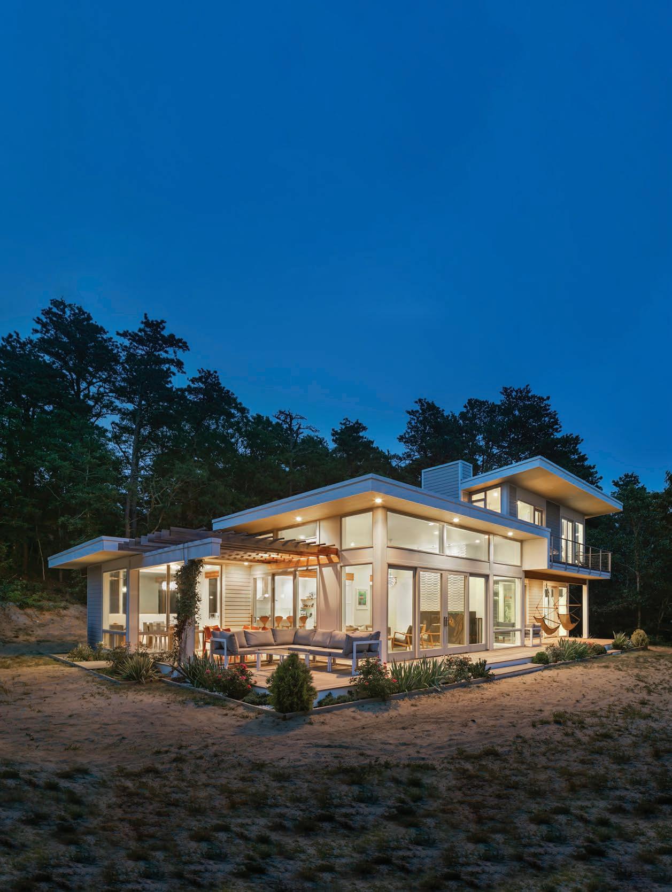







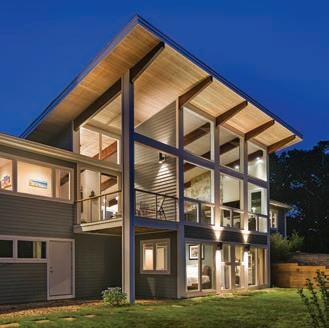











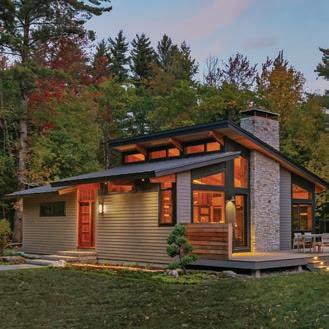





















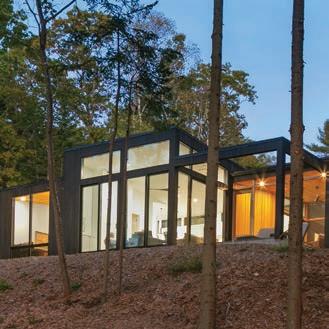












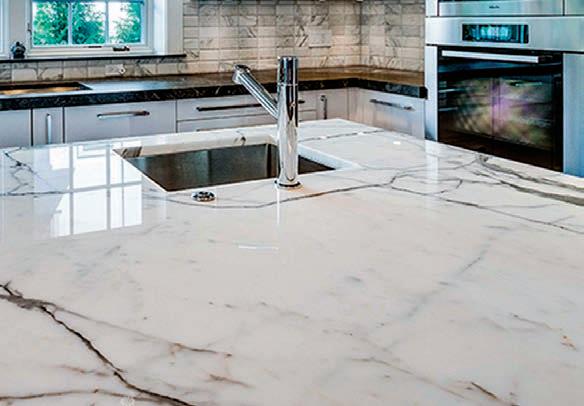



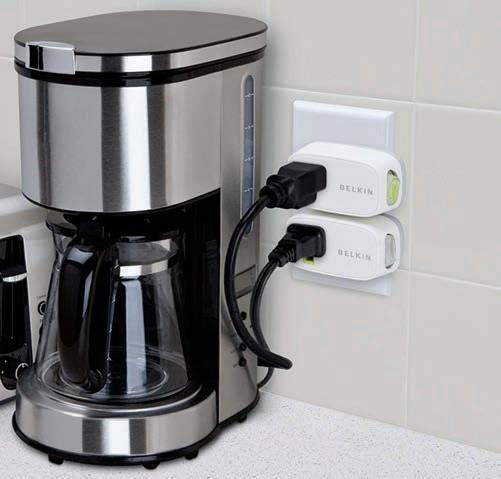

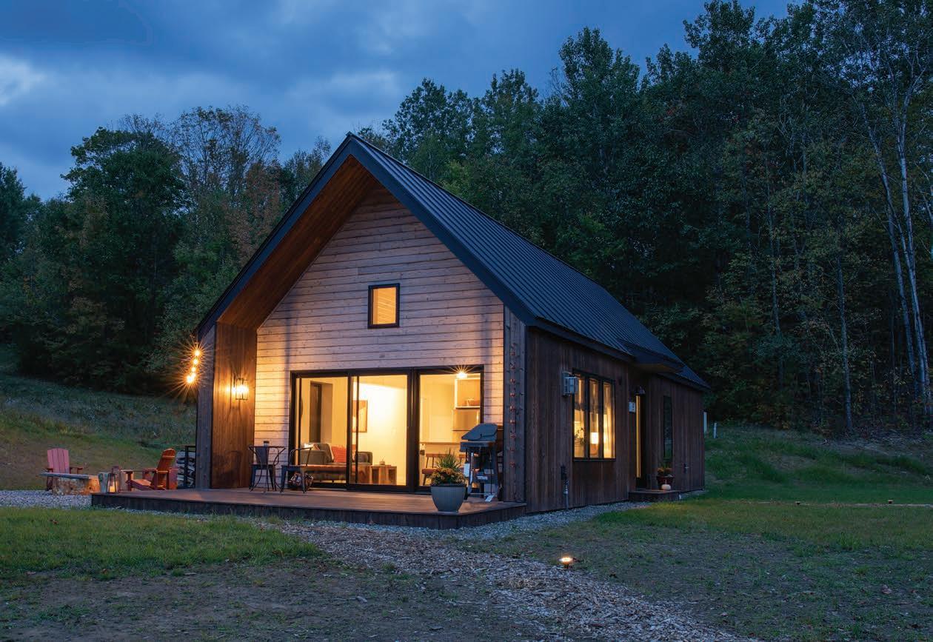
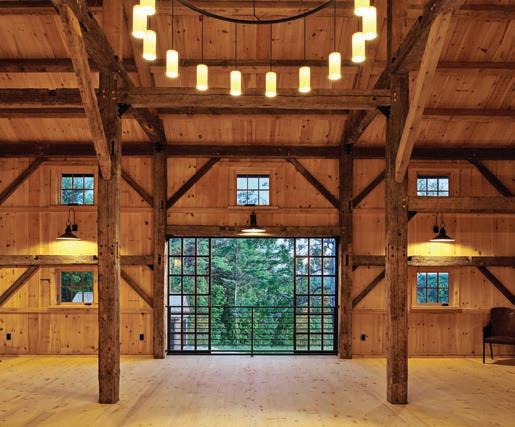
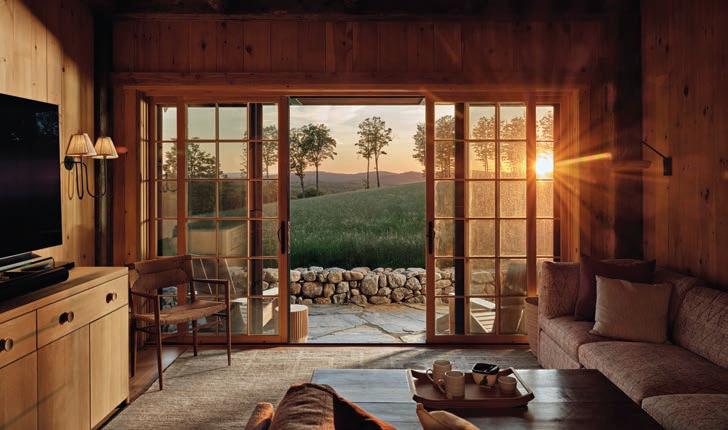

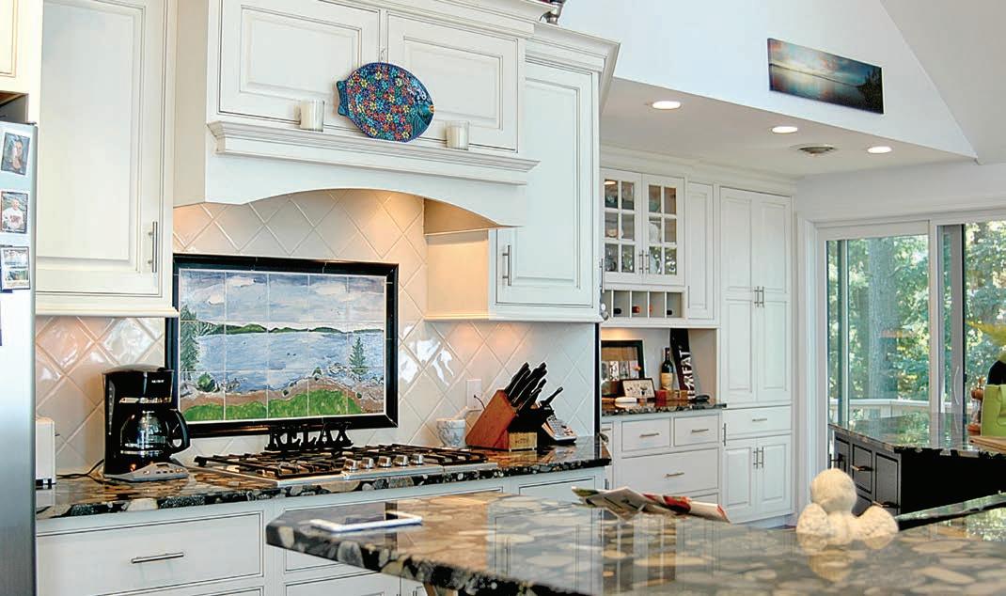
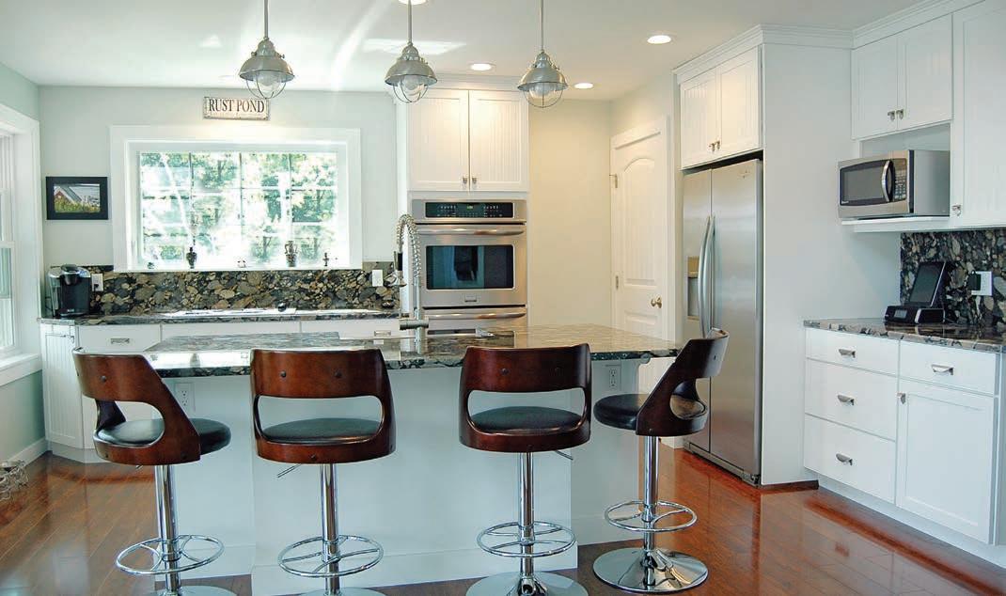

What to cook for supper?
That’s the daily question we all ask, and most of us want to get something on the table without a lot of hassle and time. Get out your sheet pans—if you don’t have one, you just may want to get a few.
A sheet pan is rectangular and shallow, and it measures 18 inches by 13 inches with a 1-inch rim. Sheet pans are sometimes called “half-sheet pans” as they are half the size of commercial kitchen ones. Sheet pans are made from aluminum or stainless steel, and while either material is fine, do pay close attention to the gauge (the thickness) of the metal. You want pans with a high gauge—anywhere from a 13 gauge to 18 gauge will work well.
Sheet-pan cooking is all the rage right now, judging from the slew of cookbooks devoted to this method that upends having to use fancy appliances like slow cookers. The technique is to cook your protein, vegetables and even starches together on a sheet pan without too much prep time. This is a boon to cooks. Even though this approach is clever, there are some things to keep in mind so all the ingredients cook properly. Depending on what your choices are for dinner, you may need more than one pan.
Foods need different times to cook, so start with the denser ingredients if everything is going on one pan (or use two pans). My fat of choice is olive oil brushed evenly on the pan, but other choices are butter, grapeseed oil or vegetable oil. Choose your protein—something like salmon steak, boneless chicken thighs or

pork chops—and season them well. Space them out on the pan to ensure even cooking. Cut vegetables—like Brussels sprouts, potatoes or carrots—into small pieces or chunks, and add them to the pan in a single layer. Less-dense ingredients—like tomatoes and mushrooms—should be added next. Then add thin slices of onion and garlic. Finally, add herbs, thin lemon or orange slices, thinly sliced ginger, or a splash of wine or soy sauce for added flavor as the meal cooks. NHH
BY MARY ANN ESPOSITO | PHOTOGRAPHY BY JOHN W. HESSION


Make Friday night sheet-pan fajita night with this easy-to-put-together taste of Mexico.
4 tablespoons vegetable oil, plus more for oiling the pan
1 red pepper, seeded and cut into ¼-inch-thick strips
1 yellow pepper, seeded and cut into ¼-inch-thick strips
1 green pepper, seeded and cut into ¼-inch-thick strips
1 onion, peeled and cut into ¼-inch-thick rings
1½ teaspoons ancho chili powder
1½ teaspoons ground cumin
1½ teaspoons paprika
1 teaspoon salt
½ teaspoon ground black pepper
½ teaspoon garlic powder
½ teaspoon dried oregano
1½ pounds boneless and skinless chicken breasts, cut into ½-inch-thick strips
Zest and juice of 2 limes
8 warm flour tortillas
1. Preheat the oven to 375ºF. Lightly grease a sheet pan, and spread the pepper strips and onion rings on the pan.
2. In a large bowl, combine the chili powder, cumin, paprika, salt, pepper, garlic powder and oregano. Add the chicken strips and coat them in the seasonings. Spread the chicken strips on the pan in a single layer.
3. Drizzle 4 tablespoons of the oil over the vegetables and chicken, and cook until the chicken has an internal temperature of 165ºF. Toss the ingredients halfway through the cooking.
4. Drizzle the lime juice and zest over the chicken and peppers, and toss to coat. Fill tortillas, and serve with guacamole, diced tomatoes, cheese or a combination of toppings.

Any night is Italian night when you start with store-bought pizza dough to make this scrumptious Italian American pizza.
3 tablespoons olive oil, divided
1 pound package pizza dough, at room temperature
1 cup tomato sauce, divided
8 precooked meatballs, finely chopped
½ cup thinly sliced pepperoni
3 cups shredded mozzarella cheese
1 cup shredded provolone cheese
1 tablespoon dried oregano
1. Preheat the oven to 450ºF. Brush a sheet pan with 1 tablespoon of the olive oil. With your hands, press the dough evenly on the pan out to the edges. Spread ½ cup of the tomato sauce in a thin layer over the dough.
2. Top the sauce evenly with the meatballs. Scatter the pepperoni over the meatballs. Sprinkle the mozzarella and provolone cheeses over the pepperoni. Dab the remaining ½ cup of the tomato sauce over the top. Sprinkle the oregano evenly over the top.
3. Bake until the crust is golden brown and puffy, about 25-30 minutes.
4. Serve hot, cut into squares.
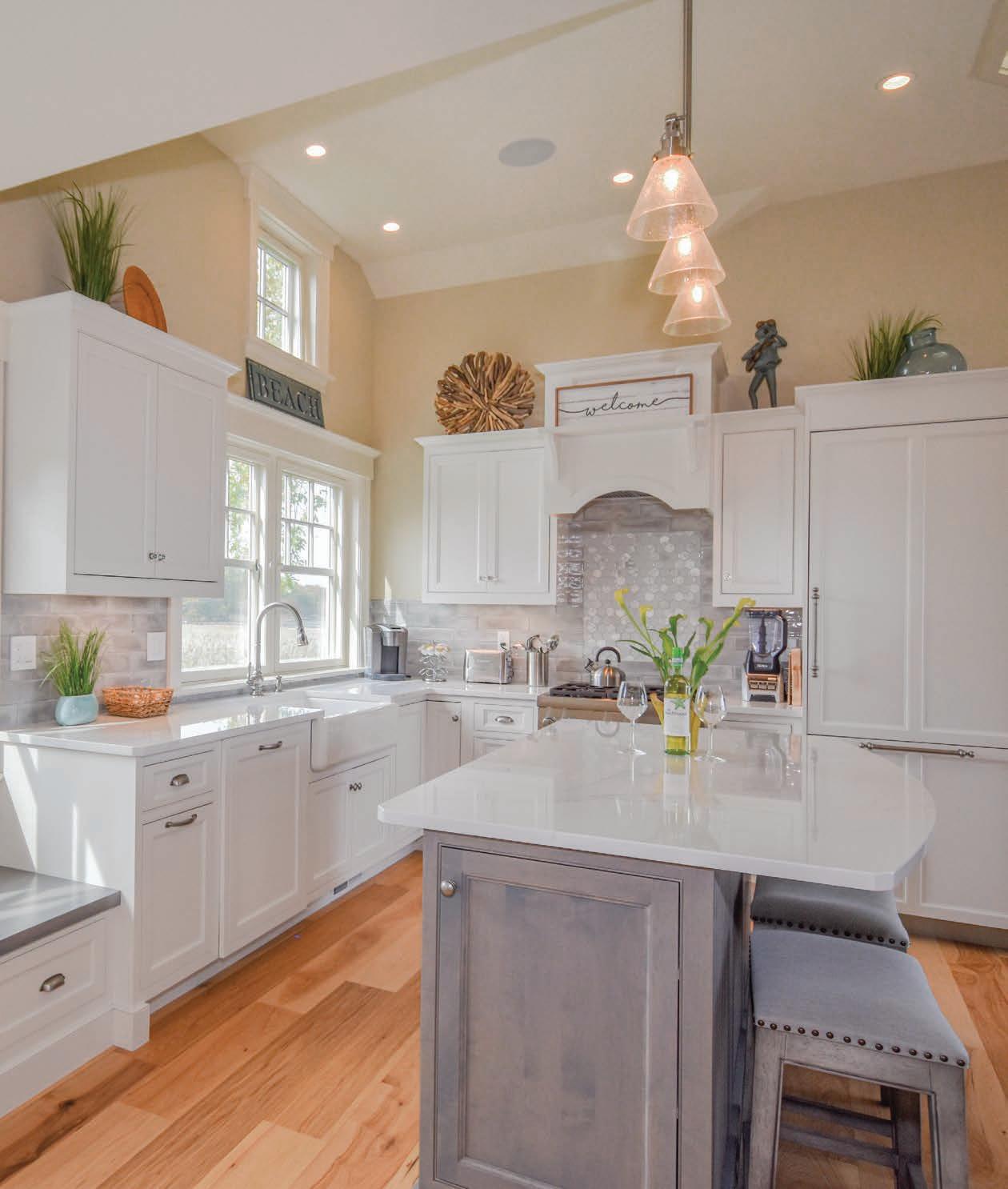
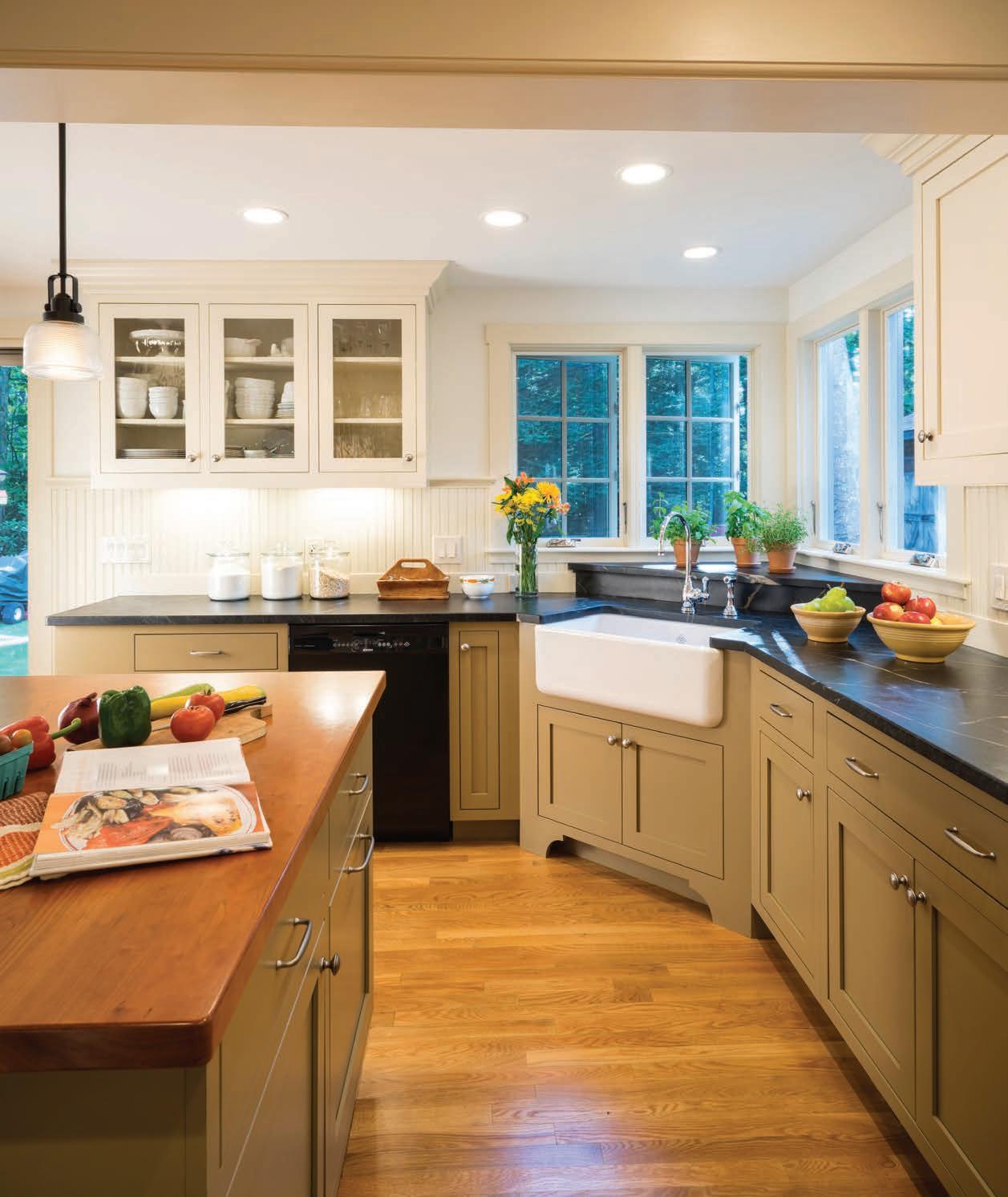


Sometimes less is more. Use a sheet pan to make these delectable, thin brownies!
1 stick butter, plus extra to butter the pan
½ cup mini chocolate chips
1 teaspoon vanilla
2 large eggs, lightly beaten with a fork
1¼ cups sugar
¾ cup baking cocoa powder
½ teaspoon salt
½ cup flour
1 cup walnut halves, toasted and finely chopped Powdered sugar (optional)
1. Generously butter a sheet pan and set aside. Preheat the oven to 325ºF.
2. In a medium-sized microwavable bowl, melt the stick of butter. Stir in the chocolate chips, vanilla and eggs, and set aside.
3. In another bowl, combine the sugar, baking cocoa, salt and flour. Add to the butter mixture, and stir in. Add the walnuts, and combine the ingredients well.
4. With a rubber spatula, spread the mixture thinly and evenly in the pan. Bake until firm to the touch, about 12–15 minutes.
5. Cool the brownies slightly, then cut them while still warm into 2-inch squares.
6. Sprinkle the brownies with powdered sugar if desired.



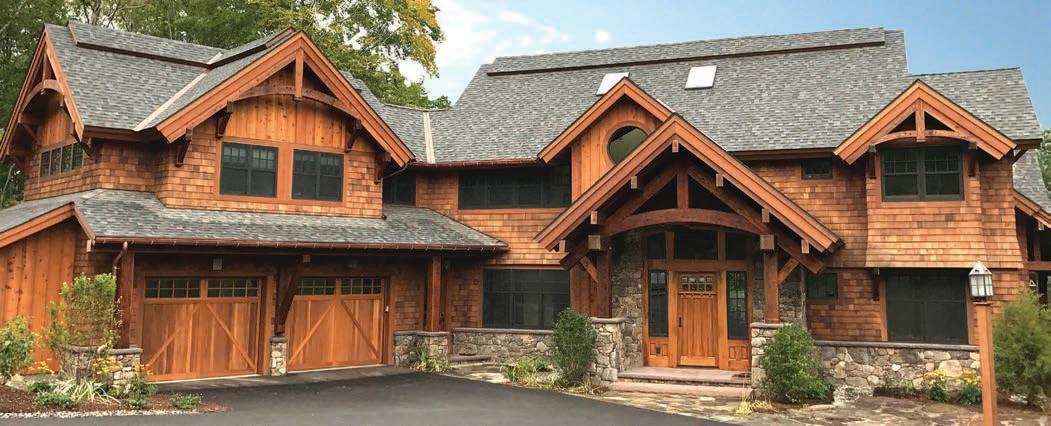

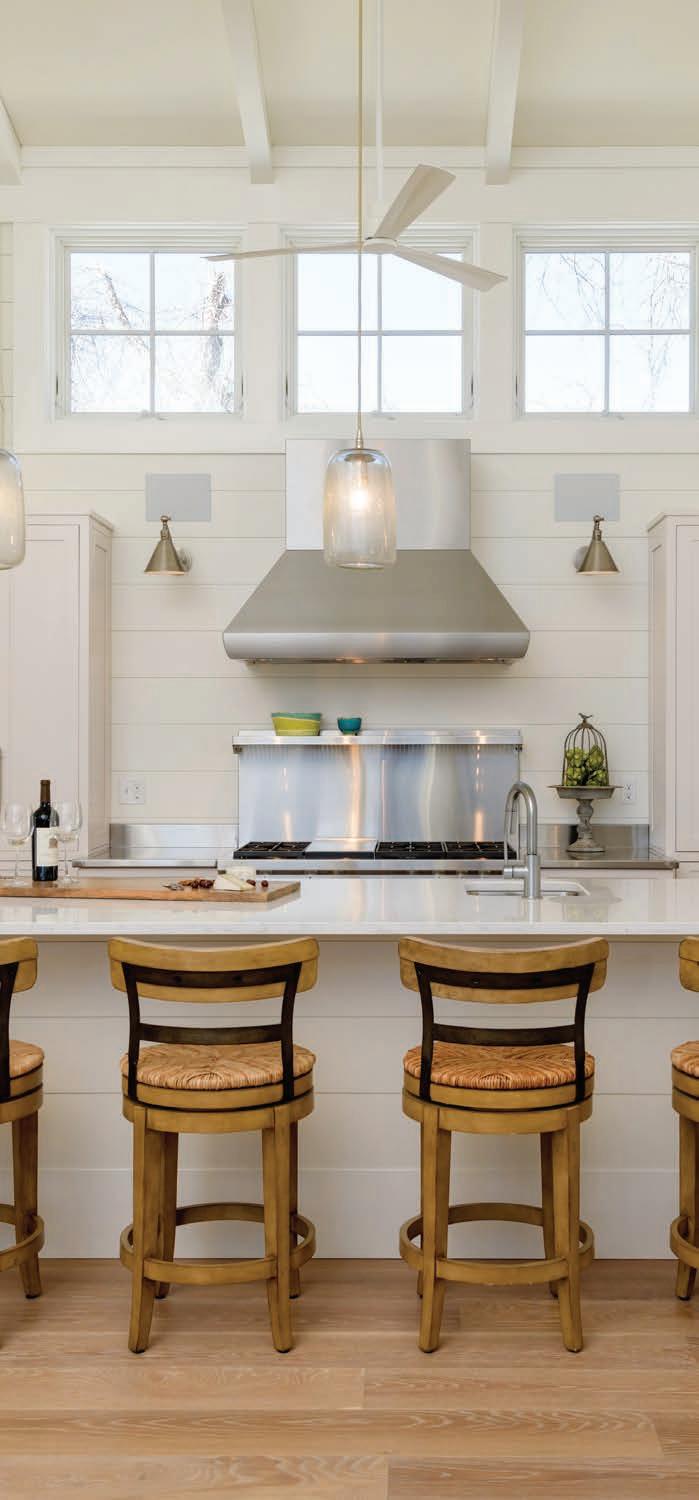
Here is an elegant salmon supper accompanied by almond aioli. Microwaving the potatoes before adding them to the pan ensures that everything will be cooked at the same time.
4 tablespoons extra-virgin olive oil, divided, plus extra for pan
½ teaspoon salt
½ teaspoon celery salt
1 teaspoon fennel seeds, crushed
4 tablespoons minced chives
½ cup thinly sliced scallions
1 medium fennel bulb, thinly sliced into rounds, plus 4 tablespoons minced fennel fronds
8 baby potatoes microwaved, cooled and cut in half
2 medium zucchinis, trimmed and each cut into ½-inch-thick rounds
4 6-ounce salmon fillets
1 lemon Almond aioli
1. Preheat the oven to 425ºF. Brush a sheet pan with olive oil.
2. In a large bowl, combine the salt, celery salt, fennel seeds, chives, scallions and 2 tablespoons olive oil. Add the sliced fennel, potatoes and zucchini, and toss to combine. Transfer the vegetables to the sheet pan and spread them out, leaving room to add the salmon.
3. Add the salmon to the same bowl, and season with salt, pepper and fennel. fronds. Place the salmon on the sheet pan in a single layer.
4. In a small bowl, whisk 2 tablespoons olive oil with the juice and zest of the lemon. Brush over the salmon fillets.
5. Bake until the salmon reaches an internal temperature of 145ºF, registered in the thickest part of the salmon.
6. Serve, and pass the almond aioli on the side.
Almond Aioli MAKES ABOUT 2 CUPS
1 cup slivered almonds
1 clove garlic

½ teaspoon coarse salt
¾ cup water
Extra-virgin olive oil as needed
Juice of 1 lemon
2 tablespoons minced parsley
1. Place the almonds in a food processor or blender along with the garlic and salt, and pulse for a few seconds to grind the almonds.
2. With the motor running, add through the feed tube the water and enough olive oil to create a smooth sauce; if it is too thick, thin it with a little water.
3. Transfer the aioli to a small bowl, and stir in the lemon juice and parsley.
4. Serve on the side with the salmon.

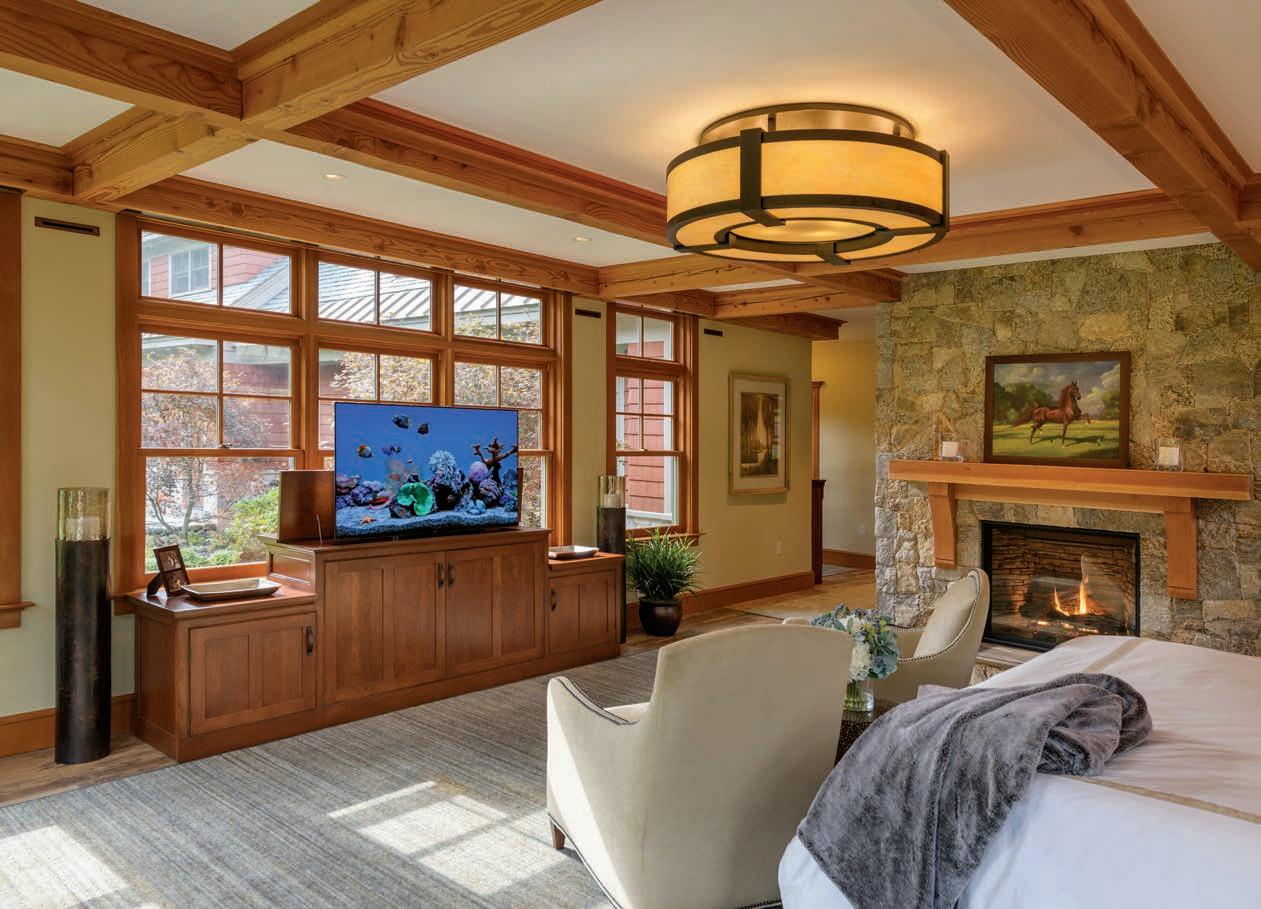
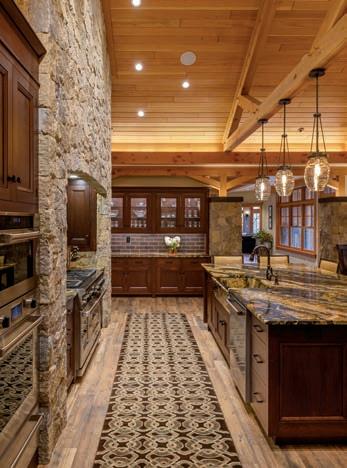
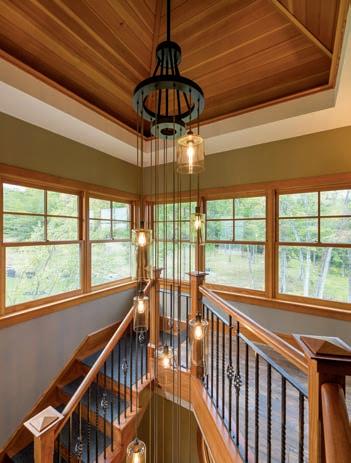

Good home office design can help keep your personal and work lives separate.
For many, working from home was once an occasional thing—a day here or there, where the kitchen table or living room could serve as a temporary workspace for a couple of hours. Then the pandemic upended life, and the sudden closure of offices created a new era of remote work that appears to be here to stay.
Overnight, homes turned into offices. An easy change in theory, but in reality, it can take a mental toll when the line between home and work starts to blur.
“Helping people to live and work under the same roof takes some creative problem-solving,” says interior designer Annie Ballin, owner of Annie Ballin & Co. “It’s not just about picking a wall to put a desk and computer on. We also have to think in terms of productivity, comfort, and how easily it is to separate work from home life.”
When the daily commute is walking from the dining room to the kitchen, there’s no leaving work life behind. “We highly recommend implementing some emotional boundaries so you have defined habits to help with the daily transition from home life to work and back again to home life,” Ballin says. “These habits are essential for anyone who works from home. Otherwise, you will find yourself jumping in and out of both worlds multiple times a day, which diverts attention, decreases productivity and increases stress.”
A key to building those mental and emotional boundaries is creating physical ones. In other words, the kitchen table office needs to go.
But, once again, that’s easier said than done. Designing a home office in
new construction, Ballin says, is much different than trying to carve out a space in an existing home. In a new home, she can customize the space to the client’s individual needs—creating built-ins, for instance. And, more often than not, she says, the office is not a part of another room. The pandemic, however, created a sudden need for many homeowners to convert existing space into a suitable office—and fast.
“With the pandemic, we all saw the shift and often urgent needs of setting up a workspace at home,” Ballin says. “What may have been a temporary solution became more permanent as the months turned into years.”
Another problem, adds Ballin, are households where more than one person works remotely. In many instances, she adds, families—especially younger families—don’t have extra space to spare. “Having a big room that is empty or doesn’t serve a specific purpose for daily use is not as common as one might think,” she says. Setting up a home office in the laundry room or the master bedroom isn’t ideal, she adds, but is sometimes unavoidable.
“For young professionals who live in a tiny one-bedroom or shared apartment, their workspace usually lands in the bedroom. If that’s the case, we recommend, if possible, a large plant or trifold screen to offer some separation,” Ballin says.
Ballin’s creativity shines in a small second office she designed for a couple who, due to the pandemic, were now both working from home. During the renovation of the master suite, Ballin suggested relocating the suite’s door. This allowed her to convert a small ante room,
BY ERICA THOITS | PHOTOGRAPHY BY JOHN W. HESSION
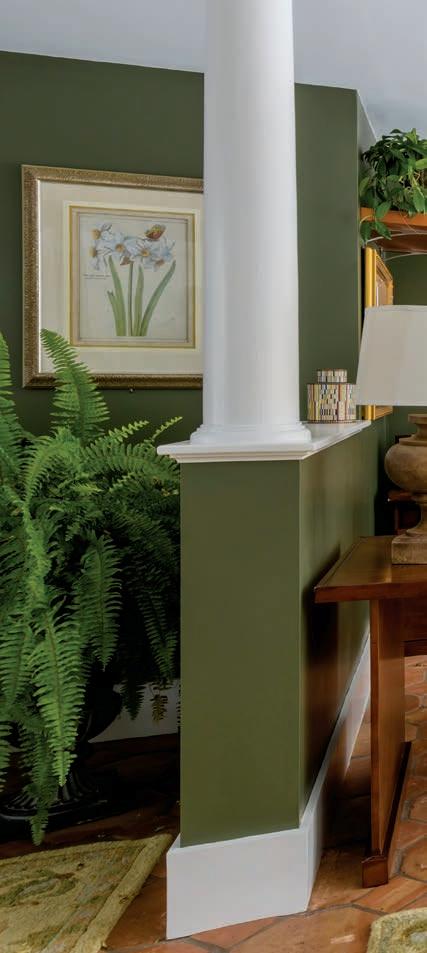
which was something of a “catch-all,” into its own dedicated office space that can be completely closed off from the rest of the house.
The clean lines of the Pompanoosuc Mills furniture, quiet wall color and soothing colors and patterns of the rug create a welcoming work environment. New Hampshire artist Matthew Smith’s loon print and a beautiful Simon Pearce lamp complete the space without being overwhelming. Uncluttered, it’s ideal as a workspace or “simply a nice place for a book and cup of tea,” Ballin says.
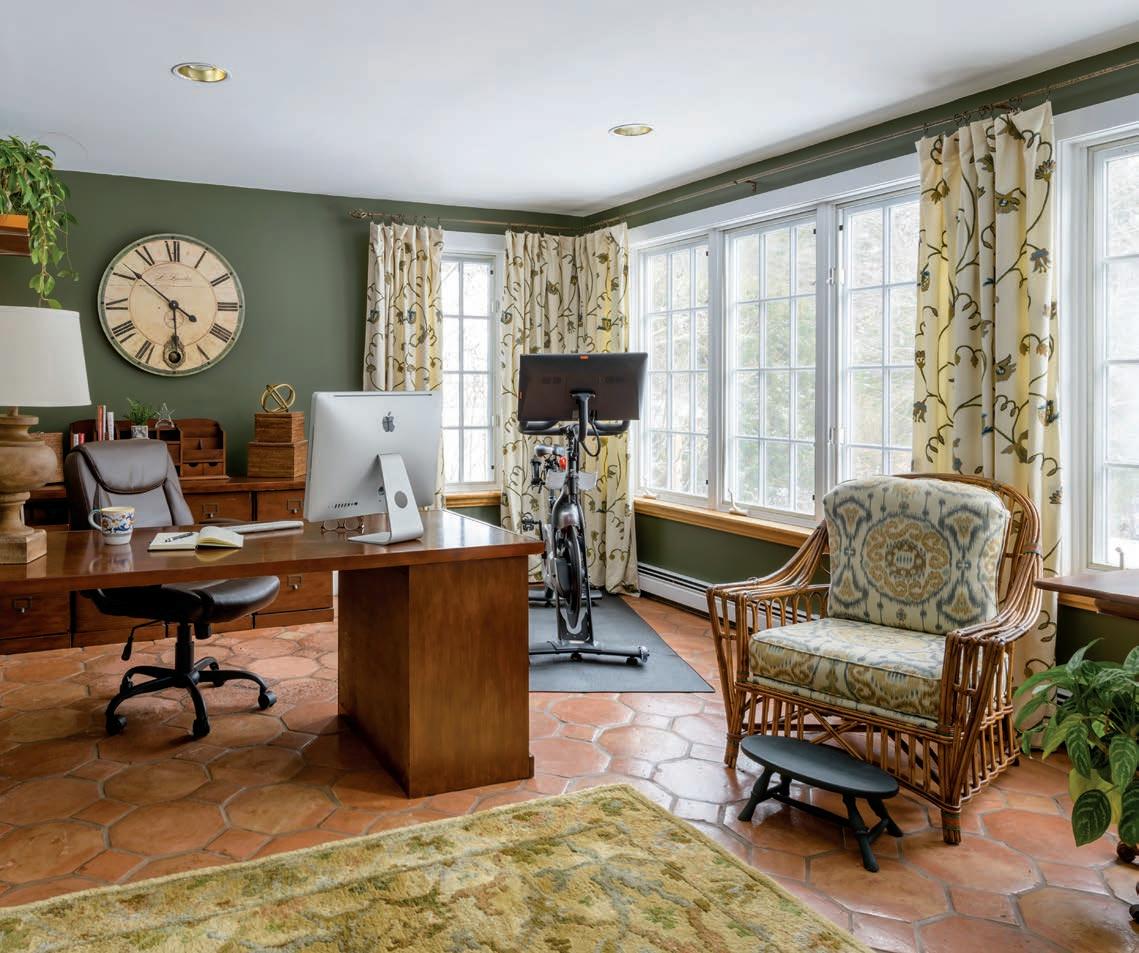
In another instance, an existing home office needed revamping as part-time remote work became full time.
The homeowner’s large entryway had always served as an office space, but originally there was no definition between the entry and the work area. Ballin added the half wall and column, which “define the space without constriction,” she says. There is also a set of French doors to separate the office from the main home, and the front door can be locked during working hours to avoid interruptions. Traditional executive furnishings
keep things organized and efficient, and since video conferences are a daily occurrence, the wall behind the desk can serve as a nice backdrop.
“The lush dark green color was chosen for the walls to complement the natural surroundings as well as the terracotta tiles and existing drapery,” Ballin says. Indeed, a large bank of windows offers a restful view of the river and beautiful gardens. Those views, along with “the luscious indoor plants,” says Ballin, create a feeling of “working in woodland sanctuary.”
For Eve Burton, executive vice president of Hearst and chairwoman of HearstLab, that sense of comfort combined with practical function was exactly what she needed at her New London home.
“Because of the pandemic, I needed to transform an under-used kids’ room into a high-performing office space,” Burton says. “My need to connect with the world and to use the space many hours a day meant that it needed to be high-tech enabled but also cozy and warm for long calls and problem-solving globally.”
Cicely Beston of Cicely Beston Interior

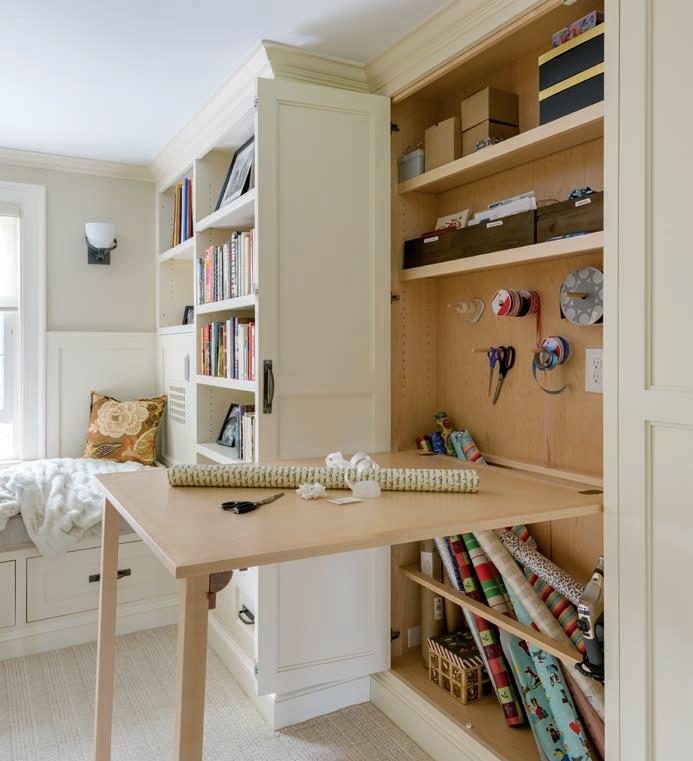
Designs watched the way Burton worked, noting that she had “no less than six projects going on at any time.” Beston realized Burton would need to stay highly organized, able to pull relevant files, cycling them in and out multiple times a day. She also needed room for long-term storage and space to charge multiple laptops without unsightly cord clutter.
It’s much like designing a kitchen, Beston says. In addition to practical work needs, your height, dominant hand and other physical attributes matter when creating a functional and comfortable space.
The result of Beston’s careful observation is a room full of ingenious organizational elements, many of which blend in seamlessly.
“Cicely worked carefully with many trades and expert craftsmen to design a well-lit, efficient and comfortable office,” says Burton, adding that she’s grateful Beston took advantage of the stunning views of the nearby mountains, not to mention the natural morning and afternoon light.
To achieve this, Beston removed a chunky built-in that protruded into the room from under the bay window. This also allowed her to create a reading space with chairs that can swivel to face the window.
Making these changes (and many more) wasn’t easy. The house, constructed in 1904, presented all sorts of quirks—like obsolete but tricky cast iron pipes in the walls. Getting rid of that chunky built-in meant working closely with the HVAC crew. Adjustable lighting that can mimic the natural light patterns of the day was important, and adding the room’s recessed lights, Beston says, “was a labor of love.”
Just as important as the functional elements is how the room feels.
The classic New England blue color, which Burton loved, appears elsewhere in the home, so Beston matched it and used it throughout the office. She wanted to create a balance of blue, white and natural wood, which she achieved with the help of the new birdseye maple closet
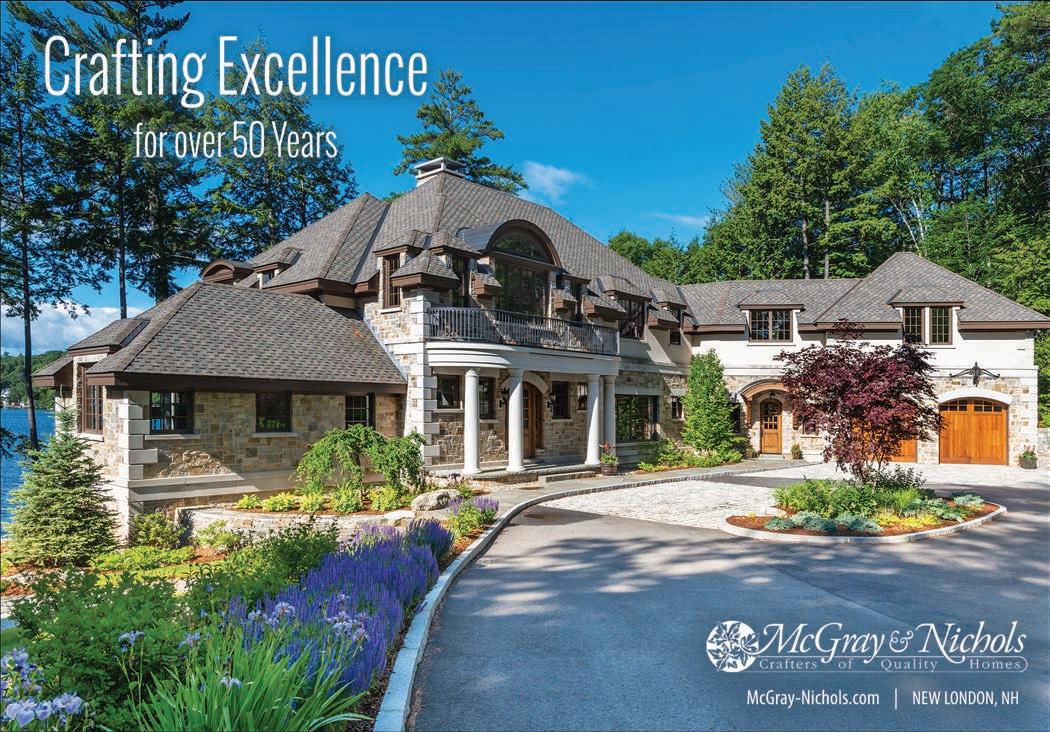
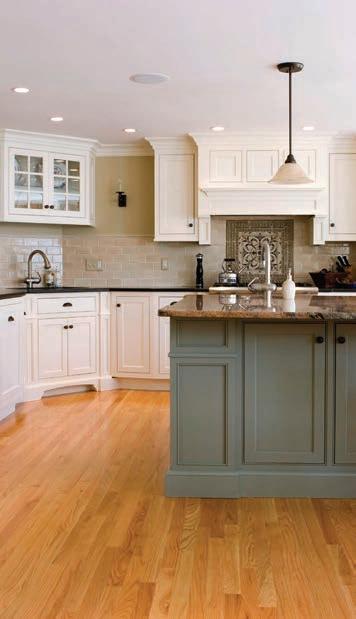


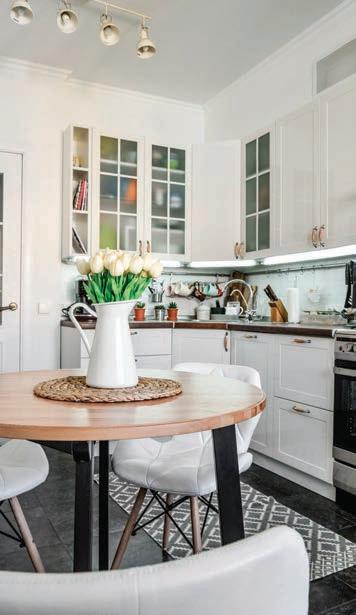
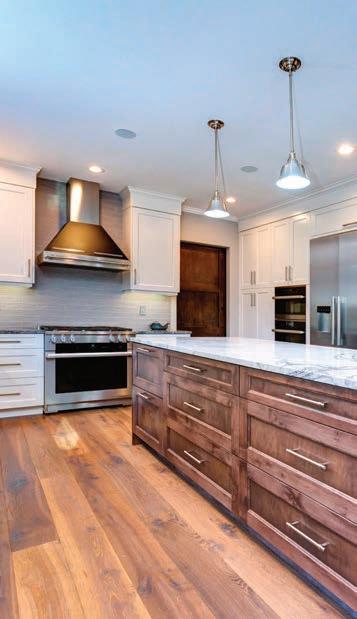
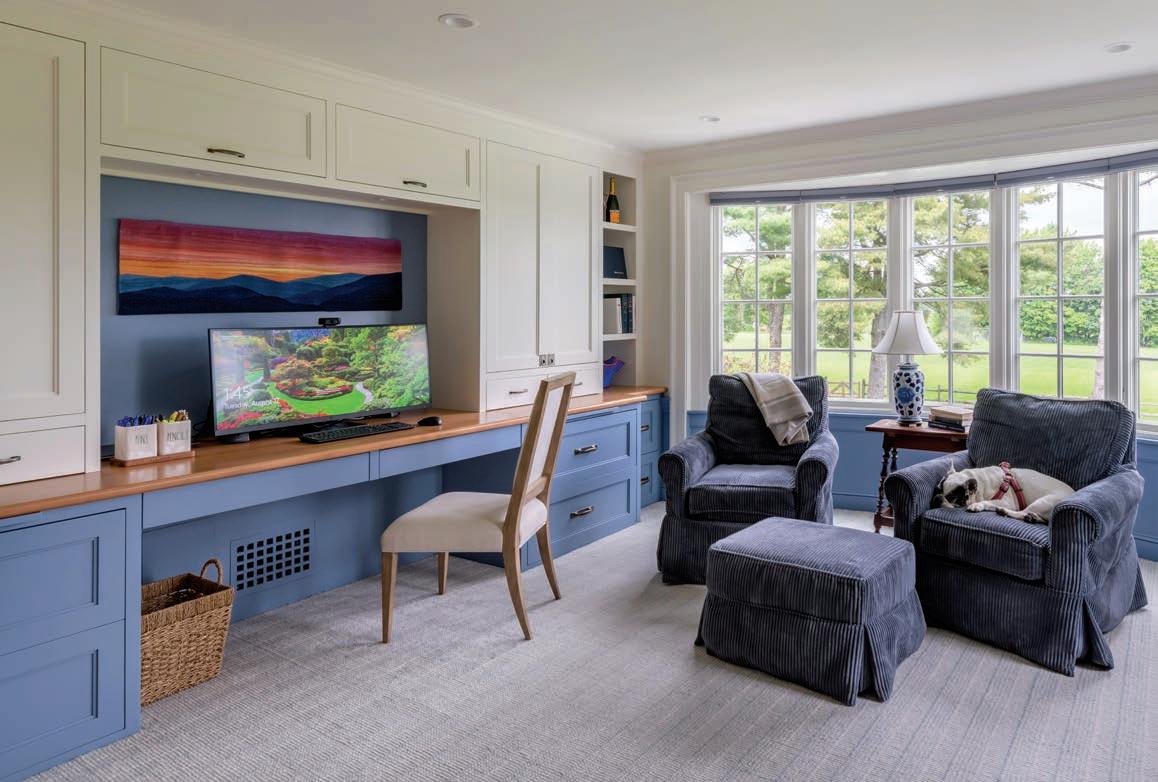
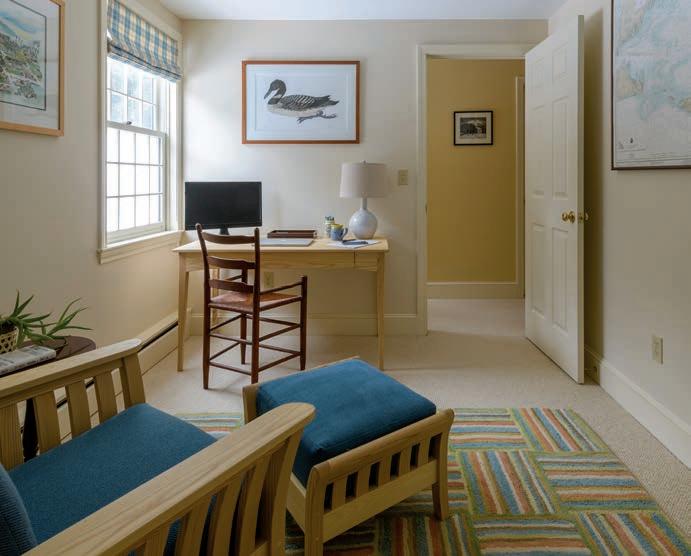
doors. Along with the last-minute decision to add carpet, the warm, cozy space Burton envisioned was complete.
“From carpentry and electric to cabinetry and painting, she turned a tired back room into a beautiful showcase,” says Burton. “Her attention to every personal way I worked to prefect workflow and light was exquisite, with the added benefit of significant storage capability to enhance time efficiency.”
Beston, too, is pleased with how the room came together.
“I’m a form-follows-function designer—if the space doesn’t work, I’ve failed no matter how beautiful the space is,” Beston says. “This space is the perfect synergy of both.” NHH
RESOURCES
Annie Ballin & Co. • annieballin.com
Cicely Beston Interior Designs cbestoninteriordesigns.com








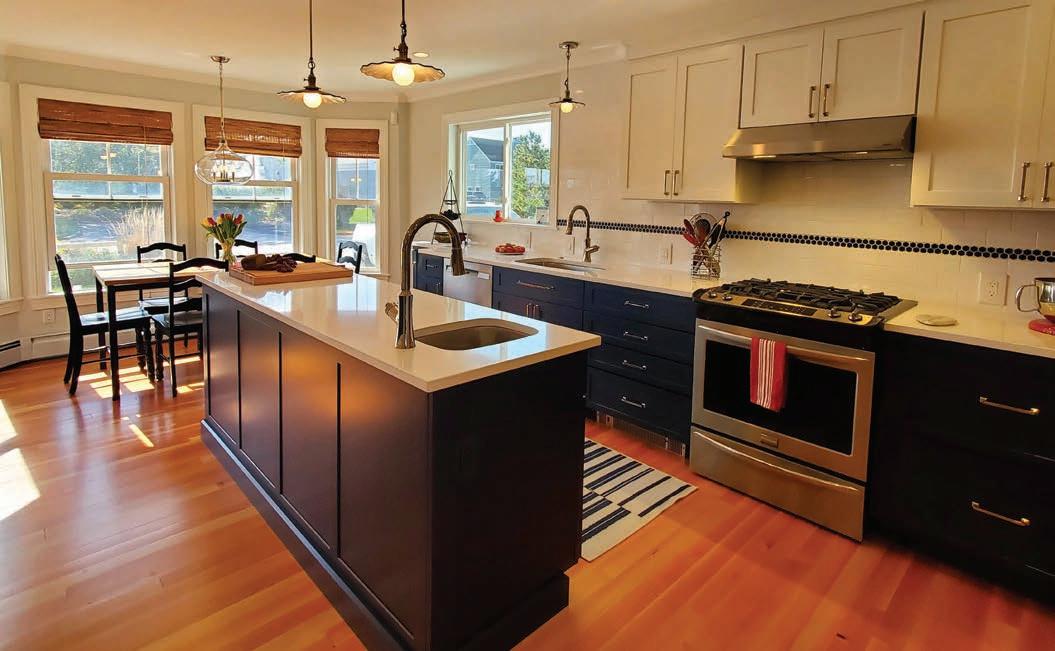

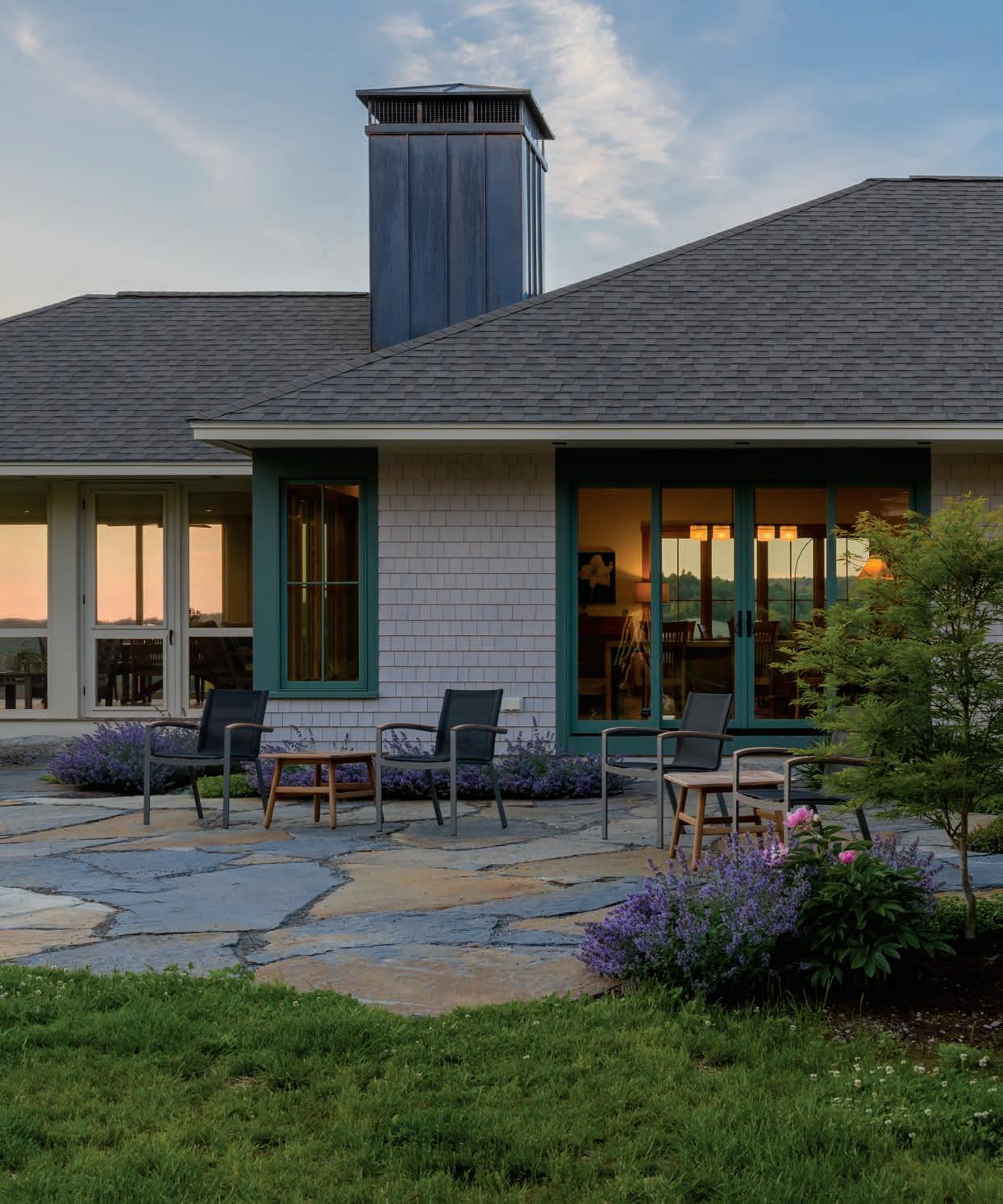
There’s more to this home than meets the eye.
BY BRION O’CONNOR | PHOTOGRAPHY BY JOHN W. HESSION & MORGAN KARANASIOS
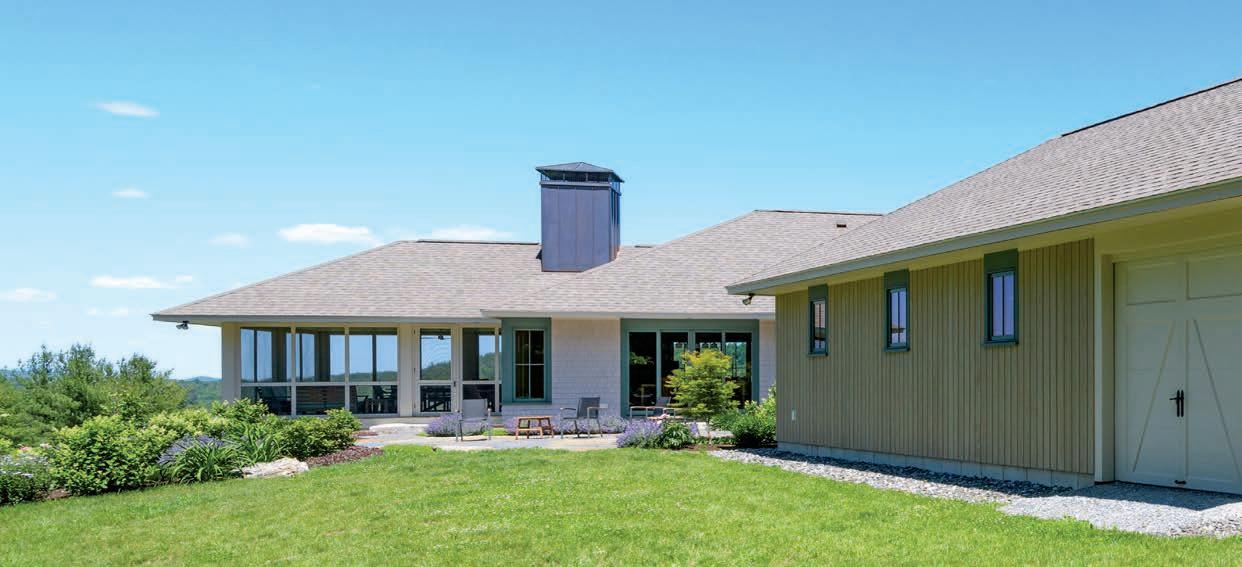
THE 68-ACRE PARCEL owned by Kristen and Richard Hill in Walpole, at first glance, appears to be the quintessential rural New England farm. Looks, however, can be deceiving.
Upon closer inspection, it’s clear that the Hills’ home, built on a bucolic hillside lot, is not your traditional farm. It is, instead, a modern marvel.
“We started out wanting a more energy-efficient home,” says Kristen, who was a director of quality in the manufacturing field before retiring.
“We’d only lived in old homes—one from 1768 and another 1798—and love the charm of old houses, trying to renovate using styles of the period.
“ Those projects were a labor of love, but once the kids moved out, we realized we didn’t need such a large amount of space and it seemed to need constant repairs,” she says.
After raising their three children in a large Colonial on Stone Pond in Marlborough, Massachusetts, the Hills set their sights to the north, encouraged by friends to consider properties in southwestern New Hampshire, near Keene. The Hills’ original plan was to replace a small, seasonal cottage on Silver Lake in Harrisville, but they decided to keep the historically signifi-
cant structure as a summer escape. The couple then settled on building a new, custom home on an idyllic parcel in Walpole, near the top of a hill with panoramic views.
“The fields are still being used as farmland—haying and grazing land— by the farmer across the street, Kenny McGill,” says Richard, a retired production manager. “The land adjacent to us is a farm that has just been put into a conservation easement by the Monadnock Conservancy. So, we’re about a third of a mile from our closest neighbor, but we have many deer, turkey, coyote and bobcat visitors—and an occasional bear.”
Keeping warm during the winter, without spending a small fortune on fuel, were major factors for the couple. “Everyone who’d visit us in the winter would wear heavy, wool sweaters, and Dick always wore a down jacket in the house,” Kristen says about their previous houses. “We kept the temperature cool to reduce our oil consumption.”
Designed by Sheldon Pennoyer and Renee Fair of Sheldon Pennoyer Architects in Concord and built by Tim Groesbeck’s Groesbeck Construction, the Hills’ new house meets net-zero standards, meaning it generates as much energy as it uses.
“The clients came to us well informed on issues around energy conservation,” Pennoyer says. “Having lived many years in an old house with and oil furnace and drafty walls, they wanted a house that was not only energy efficient, but resilient and net zero as well.”
In working with Pennoyer and Fair, the Hills saw their vision for their house evolve.
“Dick really wanted to have solar panels—we had them at our previous home—so the design morphed into a net-zero home, going completely electric and sizing the solar panels to meet the load,” Kristen says.
That load is not insignificant. The Hills’ Walpole home measures approximately 3,200 square feet, with four bedrooms and 3½ bathrooms (plus a three-car garage). The main level features an open-concept combination kitchen/living room/dining room, with a large pantry off the kitchen and a 472-square-foot screened-in porch. The main bedroom and bathroom suite is also located on the main floor, as is a small study and powder room.
The house’s lower level takes advantage of the lot’s natural slope, with a walkout basement facing northeast. The lower level has three bedrooms
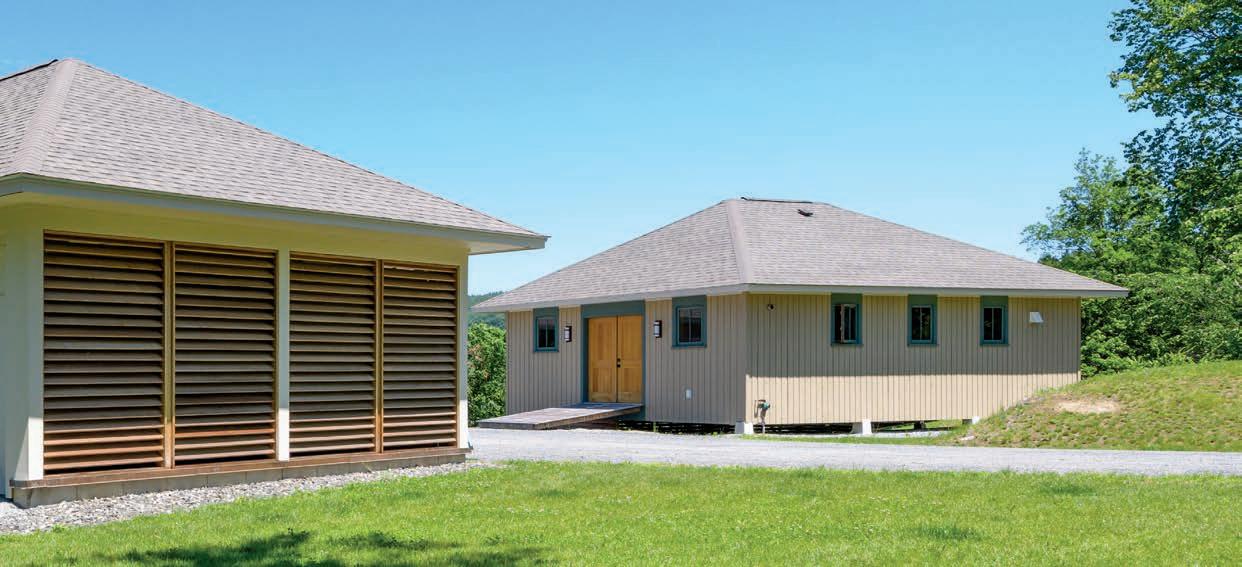
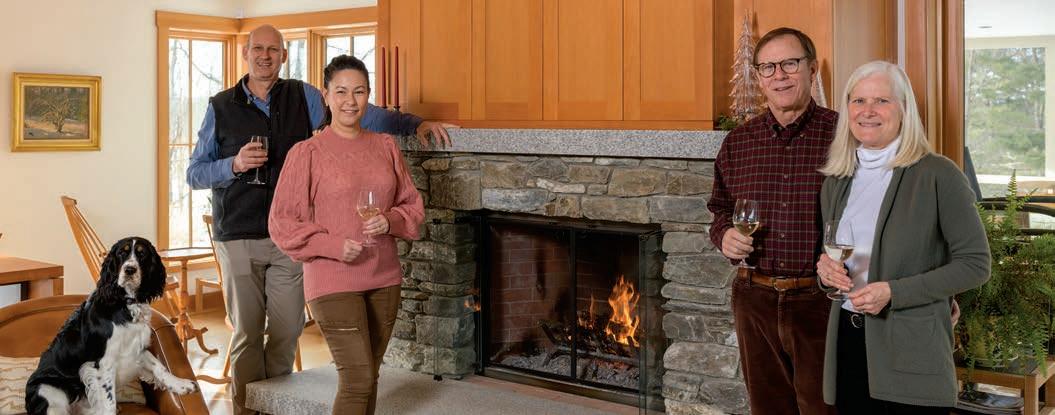
and two full baths for guests, plus a family room, Kristen’s sewing space, and Richard’s 800-square-foot woodworking shop (where he pursues his hobby, creating furnishings for the couple’s homes and smaller items, like the pepper mills that he sells on Etsy).
“The first challenge for a true netzero structure is to control the size of the building,” Pennoyer says. “Then you look at the best envelope that works with the design concept that meets the client’s needs. This process allows the architect to look at early energy modeling, to determine what
size photovoltaic system will be required to meet the net-zero goals.”
But even before construction began in 2018, the Hills and the SKP design team looked to situate the home to maximize the available sunlight.
“The house location was very important to both of us,” Kristen says. “We wanted something with a view and enough land where the house wasn’t sitting right next to other homes. When we walked the property, which was being used to graze some cattle, we loved the view to the north. We debated quite a while before deciding to make an
offer as the area is full of ledge and the driveway would have to be very long, a third of a mile.”
During their deliberations, the couple realized they wanted a greater sense of space and eventually combined several parcels, creating a lot that included both open fields and woodlands.
“The position of the house, relative to the sun, was very important,” Kristen says. “I love sunshine—having grown up in Erie, Pennsylvania, where there always seemed to be clouds in the sky—so we get to see
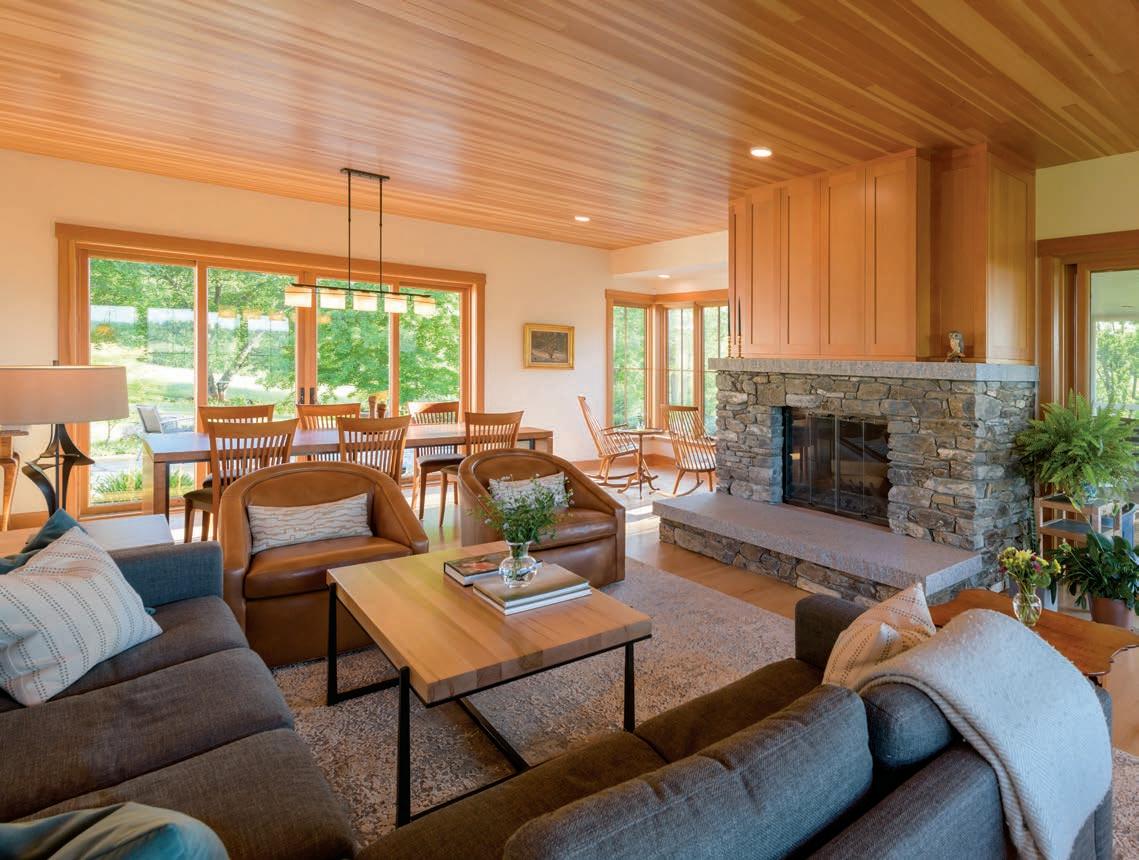
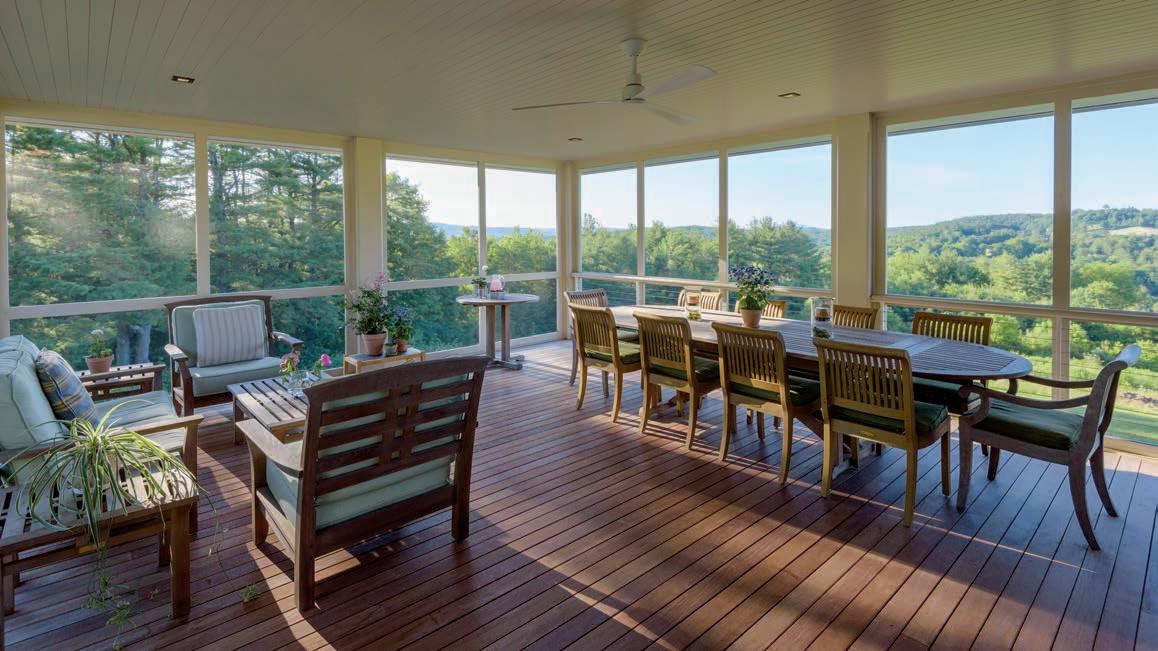
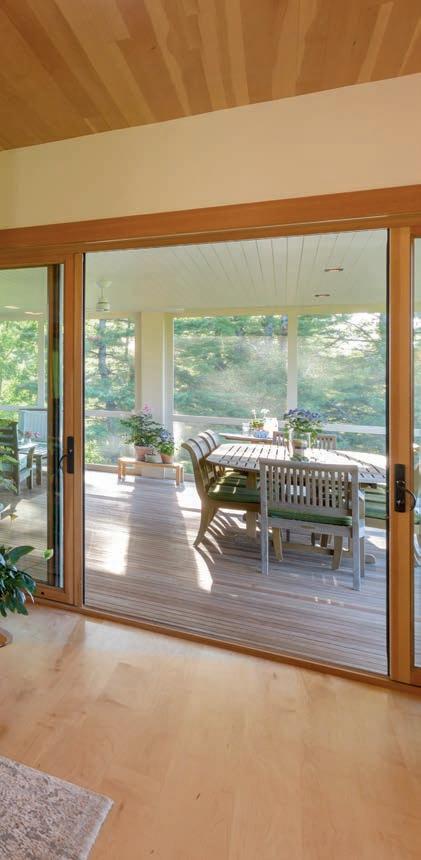
the sun rise and set from various points inside the house.”
Once the site was selected, the Hills and the SKP team set to work on designing a home that would take advantages of the parcel’s slope, which provided both expansive views and abundant natural light.
“By designing the house with a main floor at grade and a lower level that has full light, we controlled the vertical scale of the house as it is seen from across the valley,” Pennoyer says. “The net-zero design was easily achieved because of the goals of both the owner and the design team. With these goals came the equal importance on beautiful design. This meant strategically using windows.”
An energy engineer collaborated with the design team on window sizing and placement, preserving the views while still staying conservative in terms of the total window surface area. To
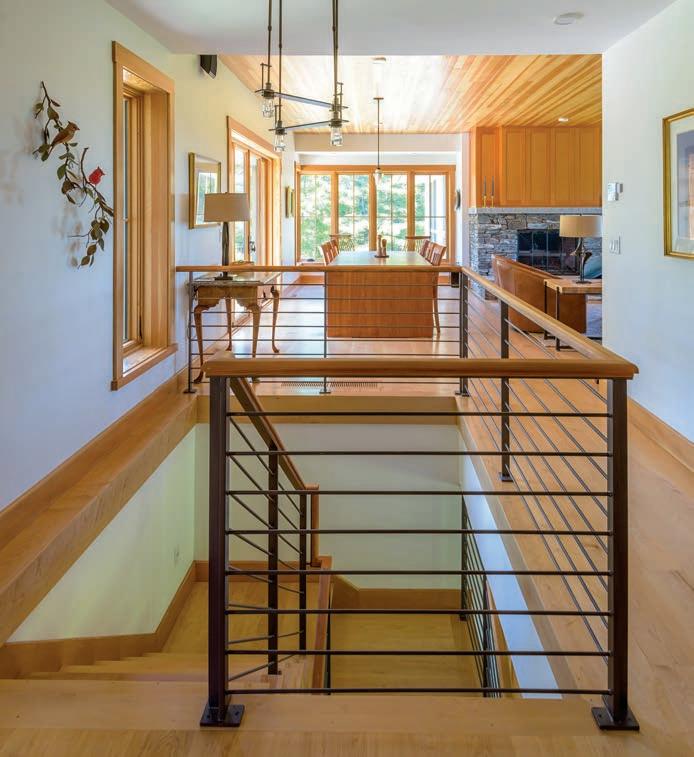
ensure winter savings, the couple reduced the number of windows, limiting heat loss. Triple glazing was incorporated in spaces close to the windows, such as the living-room-window bay, Pennoyer says. The Hills initially considered triple-pane windows, but decided not to go that route.
“In the main floor common space, there are nice views in all directions,” Richard says. “Sheldon designed overhangs that blocked the sun in the summer and allowed it in during the winter.”
Kristen says she’s particularly fond of the open feeling created by the windows. “When you walk into the main living space, you can see to the north, west and south, and being perched on a hill, you have a spectacular view,” she says. “Being close to the Connecticut River, we have different views throughout the day. It may be partly clear, and then suddenly, the fog is
so thick, you can’t see much out the window. The fog sits in some of the low spots and creates a beautiful image.
“My favorite room is probably the living room, where we have the 270degree view,” Kristen says. “There are multiple sitting areas created in the space, which allow for having coffee looking west, breakfast looking north, dinner looking south and a central space with the full view.”
Those views aren’t impeded by utility lines, since they’re all out of sight, buried from the road to the house.
When it comes to the 1,700-foot driveway, “I’m still working on Kris for a tractor with a heated cab and snowblower,” Richard says, laughing. “There have been some storms where we really couldn’t leave the house for a day or so. We have a whole-house backup generator, and it has come in handy a few times when the power went out. That generator is propane fueled.”

Interestingly enough, the home’s main energy-saving feature is “invisible,” Richard says.
“ The [home’s] envelope has 10-inchthick, double-framed walls and wellinsulated ceilings with no penetrations,” he says. “The whole space is incredibly tight, and so there are times when we need to accommodate that.
“We actually need to crack a window adjacent to the fireplace to have a fire in the fireplace; otherwise, it won’t draw enough on its own,” Richard says. “We need to run the exhaust fan whenever we take a shower to keep the
condensation down on the windows.”
The walls are filled with cellulose insulation, which minimizes the use of high-energy spray foams. Furthermore, using an engineered roof truss system allowed the continuation of the exterior wall sheathing to run up to the top of the wall plate and continue across the underside of the roof truss bottom cord, Pennoyer says. That construct made it easy to produce a tightly sealed envelope.
“This creates a bulletproof building envelope and holds 18 inches of cellulose insulation within the attic space,”
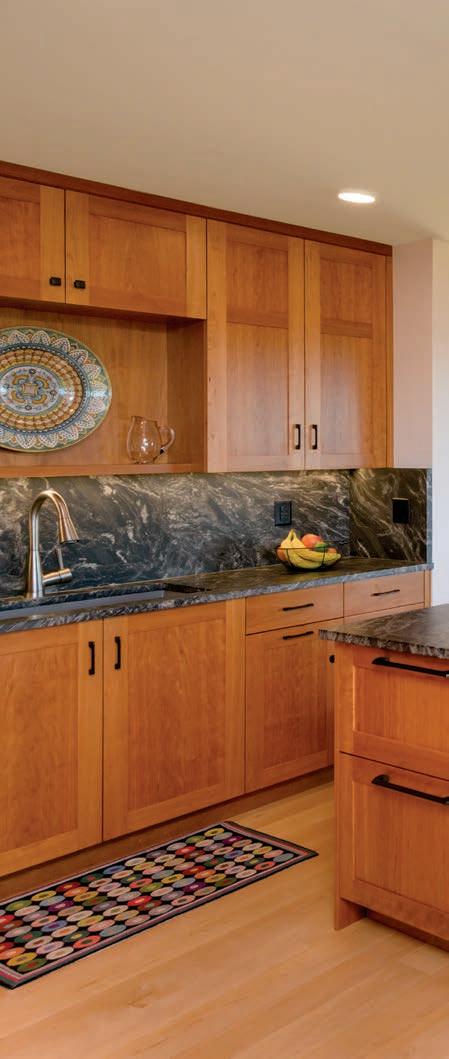
he says. “The slab is insulated with 4 inches of ridged foam. Elimination of thermal connections to the exterior was achieved by doing a very thorough job in detailing the design.”
Paying close attention to those details resulted in a structure that far exceeds the New Hampshire building code. That’s an important distinction, Pennoyer says, given that New Hampshire “is so far behind all the New England states when it comes to the energy code.”
“All this effort allowed us to install a very efficient, air-source heat pump to
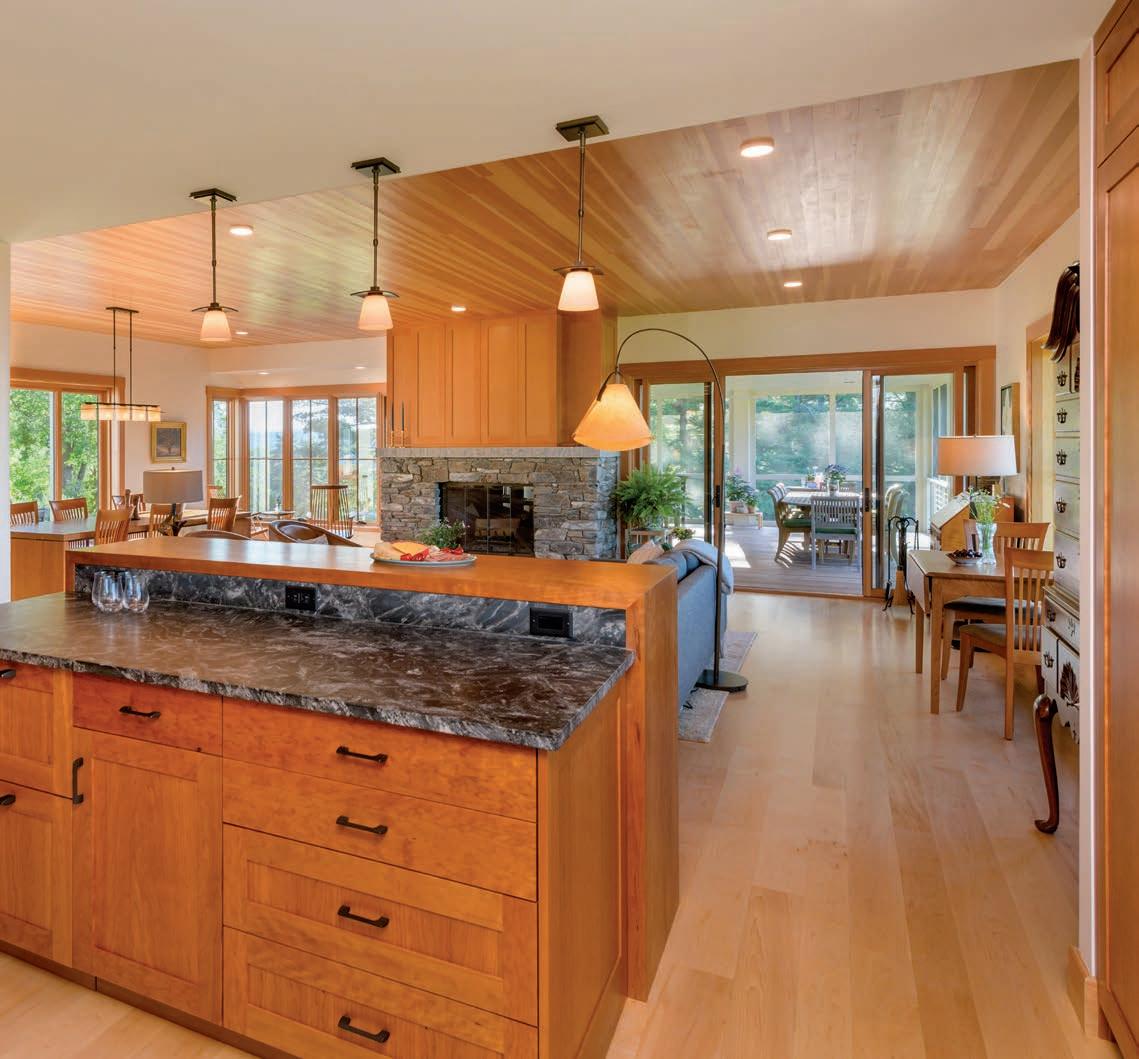
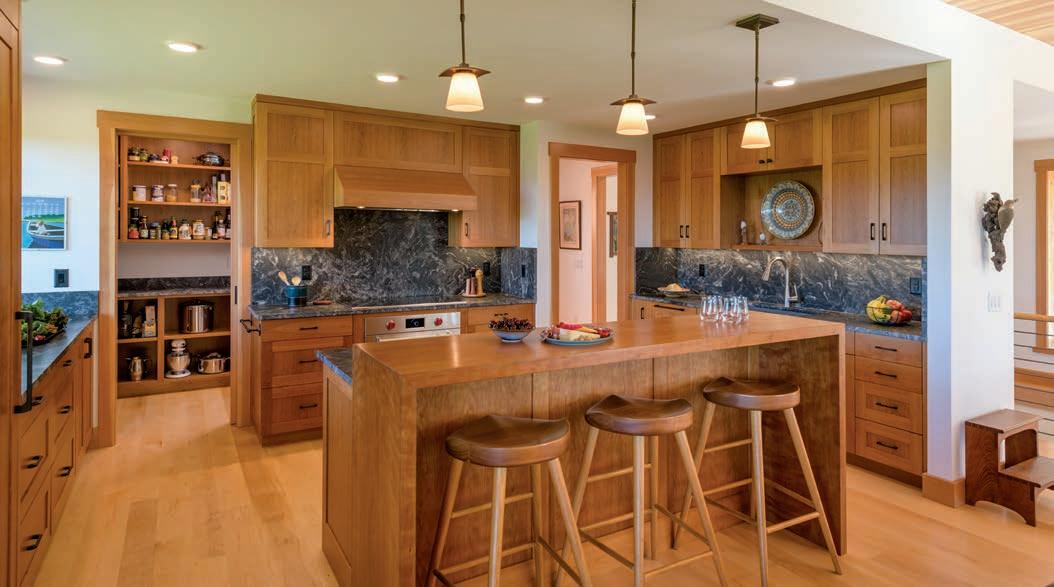
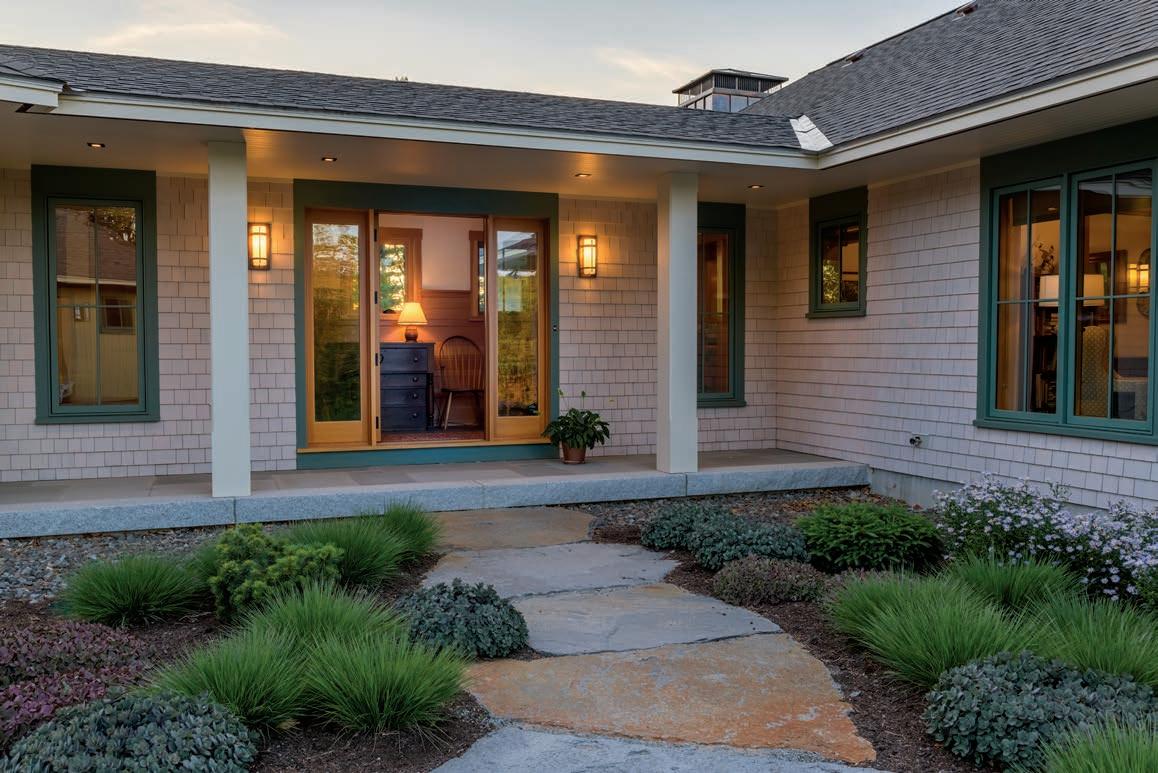
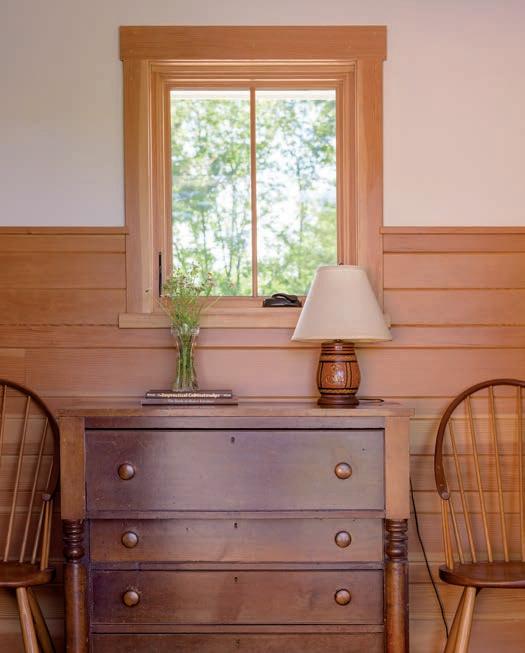
heat and cool the house,” he says. “An energy-recovery system was designed to provide fresh air to all spaces.”
According to Richard, once the couple and Pennoyer agreed to go with the heat pumps, covering three separate zones, “we had an all-electric house. We were then able to calculate the size of the solar array to produce that amount of electricity over the course of a year to meet that electrical demand.”
Two banks of solar panels provide most of the home’s energy.
“We do not use batteries; we’re simply tied into the grid,” Richard says of the two banks of solar panels. “Over the course of the first year, we produced just a few kilowatt hours more than we used. The incremental cost of the arrays was small relative to the house construction cost and was easy to rationalize. It was not mainly
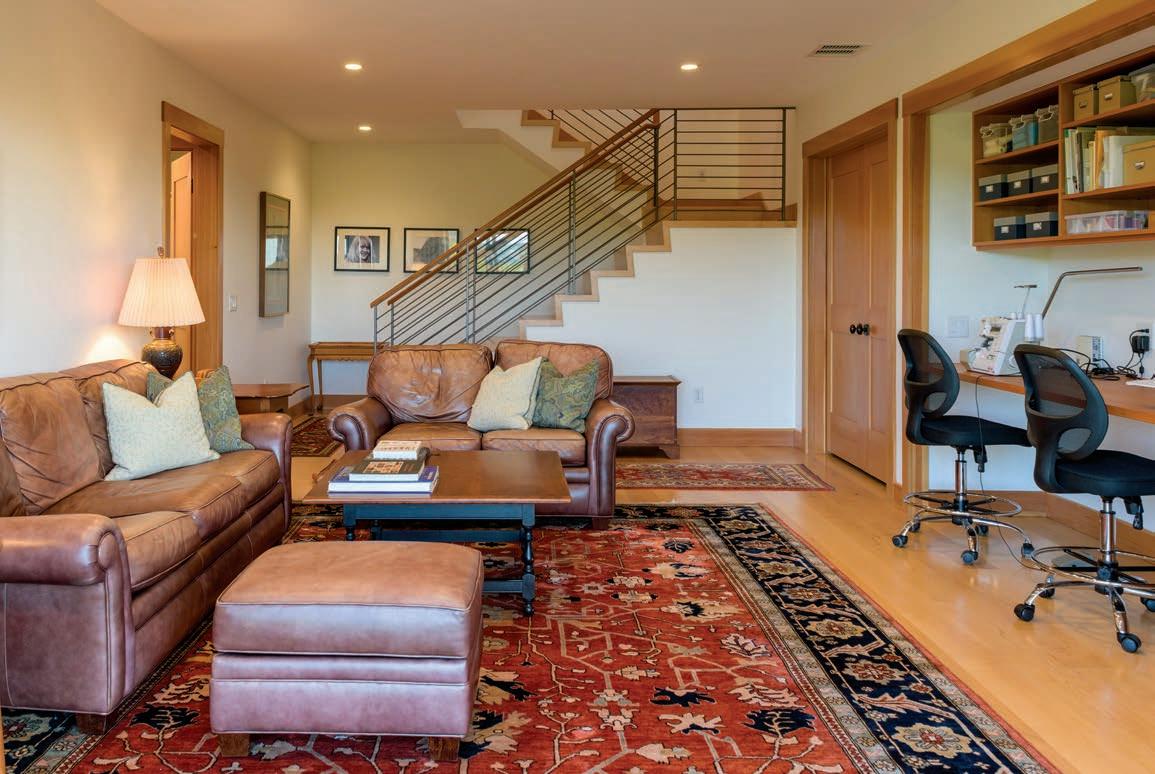
financial. It just seemed like the right thing to do.”
In the two years the couple has lived at the property, they haven’t paid any electric bills other than administrative costs. The first year, the solar panels slightly overproduced, with the house using 15.7 megawatt hours while generating 16.1 megawatt hours.
“If I calculated correctly, our total cost to heat and electrify the house would have been about $3,300 a year,” he says. “The solar production eliminates those bills. We do buy propane primarily for the backup generator, and I use propane to heat the wood shop with a space heater. That’s amounted to 200 gallons of propane for the first two years that we’ve lived here.”
Richard estimates the solar panels will pay for themselves in six years. In fact, he says that “if I had it to do all
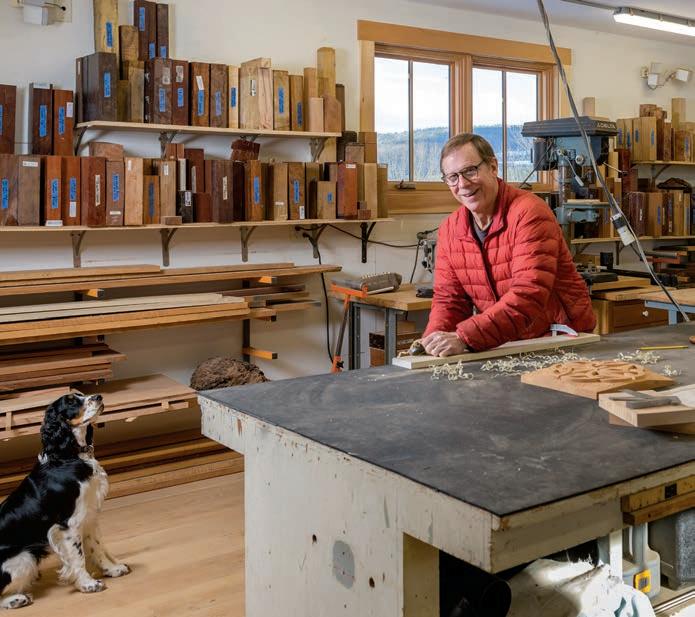


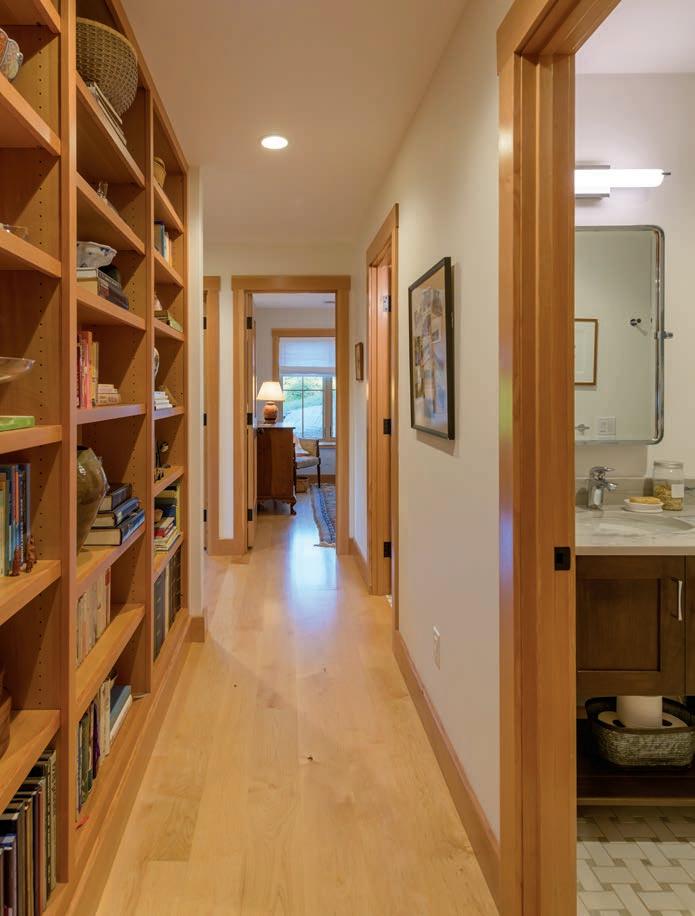
over again, we would have invested less in the envelope of the house and added more arrays.”
“[Homeowners] can achieve net-zero if they have the area to install solar panels, regardless of how tight and well-insulated their home is,” Richard says. “You get the biggest bang for your construction buck with solar. I am happy that our house is so efficient. However, it was pretty expensive to make it that way. And harnessing solar is becoming cheaper.”
The solar-panel arrays are situated away from the house, near a stand of trees on a neighboring property, which does reduce the solar gain during the winter.
“We wish we had left them more visible from the house and less impeded by an adjacent tree line,” Kristen says. “We were concerned about the panels being very visible from the inside of the house and pushed them over to the far eastern side of our property. In retrospect, they aren’t that unsightly and they make me feel good that we’re doing a little something about reducing our carbon footprint.”
Her husband agrees, adding: “We should have had them mounted higher above the ground to allow snow to run off and accumulate below the panels.”
Pennoyer, when asked what the attraction of a net-zero home is, says: “First, energy-efficiency means greater
Space is used efficiently, as seen with this clever wall storage.
comfort for the occupant. Then, there is the issue of energy costs.
“The systems will pay off over a very short period and save the owner by eliminating unpredictable energy bills,” he says. “The need to address issues of climate change is always important. Because building buildings takes energy, it is even more important to use sustainable methods to operate one’s home.
“As far as the question on being good stewards, that was addressed by the owner by seeing the need to protect the valuable agricultural lands surrounding the house and build on the areas that had less opportunity for food production,” Pennoyer says. “This build will survive the challenges we all face with climate change.”
Likewise, Kristen says: “When I heard the cost of heating was going to be high this year, I realized that it doesn’t really impact our home heating cost.”
“We also have electric heating in the bathroom floors, which is very nice at night,” she says. “I don’t feel bad about keeping that heat on, knowing we have the solar panels.”
While the financial savings are important, the Hills acknowledged the benefits of solar power and a net-zero home go beyond dollars and cents.
Richard says knowing his home isn’t a drain on the planet’s resources is incredibly rewarding.
“It feels good that we aren’t using fossil fuels to heat and run the house, and we will feel even better when we can also use an electric vehicle,” he says. “We’ll probably add a third array of solar panels when we do that.” NHH
Groesbeck Construction • (603) 924-7962
Sheldon Pennoyer Architects • (603) 856-8994 spennoyerarchitects.com

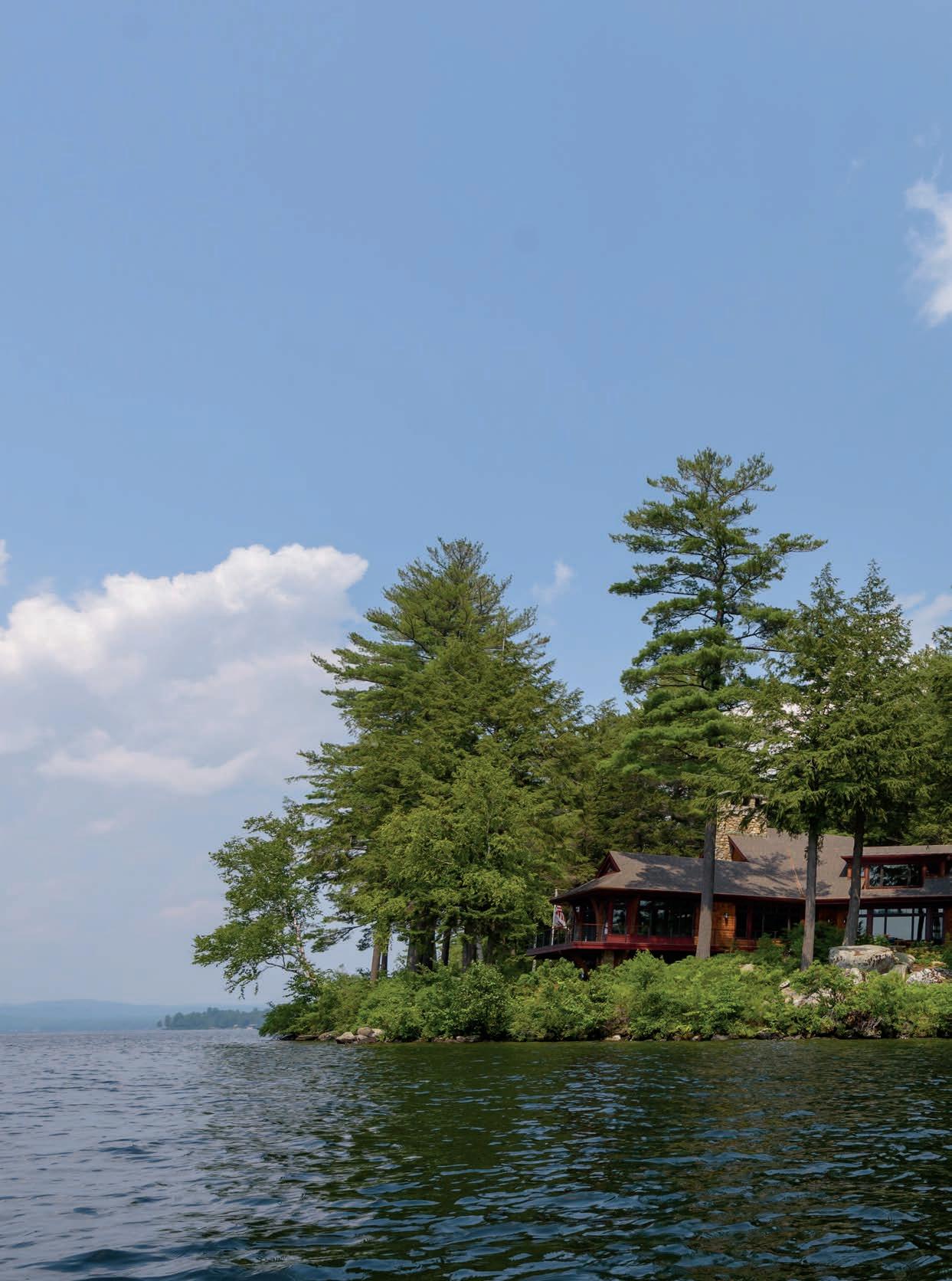
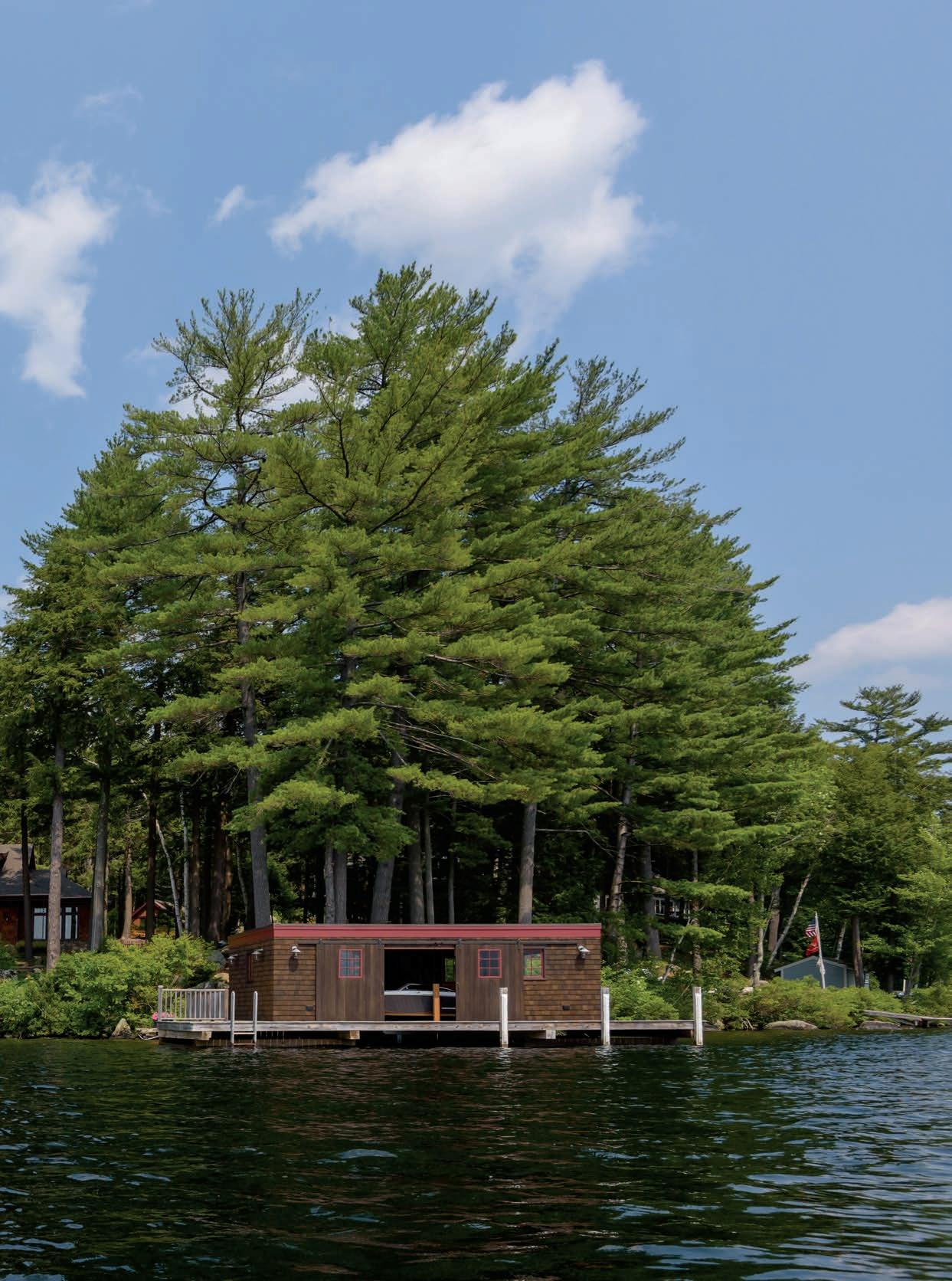
A lakeside home takes advantage of the surrounding natural beauty.
BY DEBBIE KANE | PHOTOGRAPHY BY JOHN W. HESSION & MORGAN KARANASIOS
the fondest memories for a Newbury homeowner was visiting her family’s 200-year-old summer house in Jaffrey, just up the road from Thorndike Pond. Those laid-back summers stayed with her long after she married and had a family. When she and her husband decided to build a lakefront home of their own on Lake Sunapee, they knew they wanted to create their own special memories. “We wanted a nice piece of property with a boathouse that had enough space to house ourselves, our boys, their wives and [our] grandchildren,” the wife says. “The lake was the draw.”
The couple found the perfect site on a peninsula with stunning 180-degree views of Lake Sunapee. It originally included a small house that wasn’t winterized, a stand-alone garage and a boathouse that had withstood one too many tough winters. “We wanted to live in the house for a few years, get used to living on the lake and see what the weather was like before we rebuilt,” the wife says. The couple wanted a larger home with space for family (which includes four sons, their wives and grandchildren) but that also felt comfortable for just themselves, with features enabling the couple to age in place. They spent time on the lake, viewing area homes from their boat and asked friends for references to local architects. Research led the couple to Bonin Architects in New London.
The inspiration for the new home was obvious. “We wanted to take advantage of the many views of the lake and surrounding mountains, and provide multiple gathering spaces inside and outside the home for varied entertaining,” says Bonin Architects project manager Christopher Timberlake.
The project was divided into three phases completed over several years: restoring the boathouse; creating a carriage house with a two-car garage and upstairs living space; and replacing the main house. All structures were designed simultaneously to ensure a cohesive aesthetic. Old Hampshire Designs of New
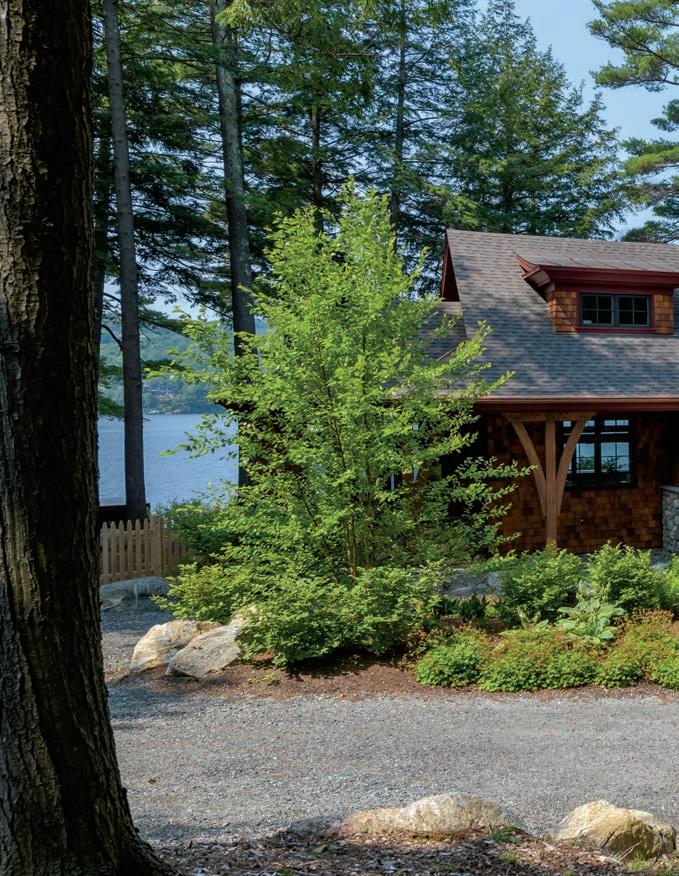
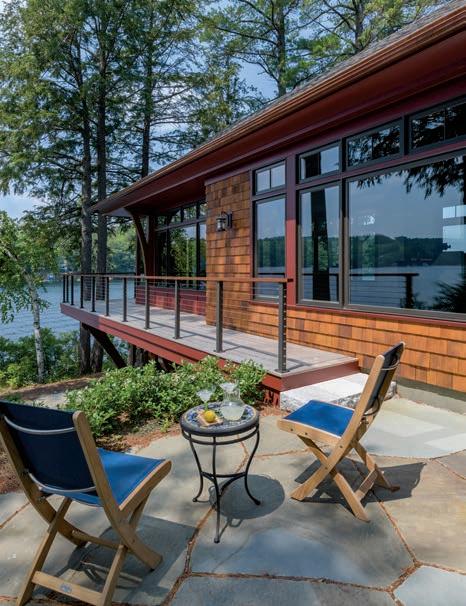

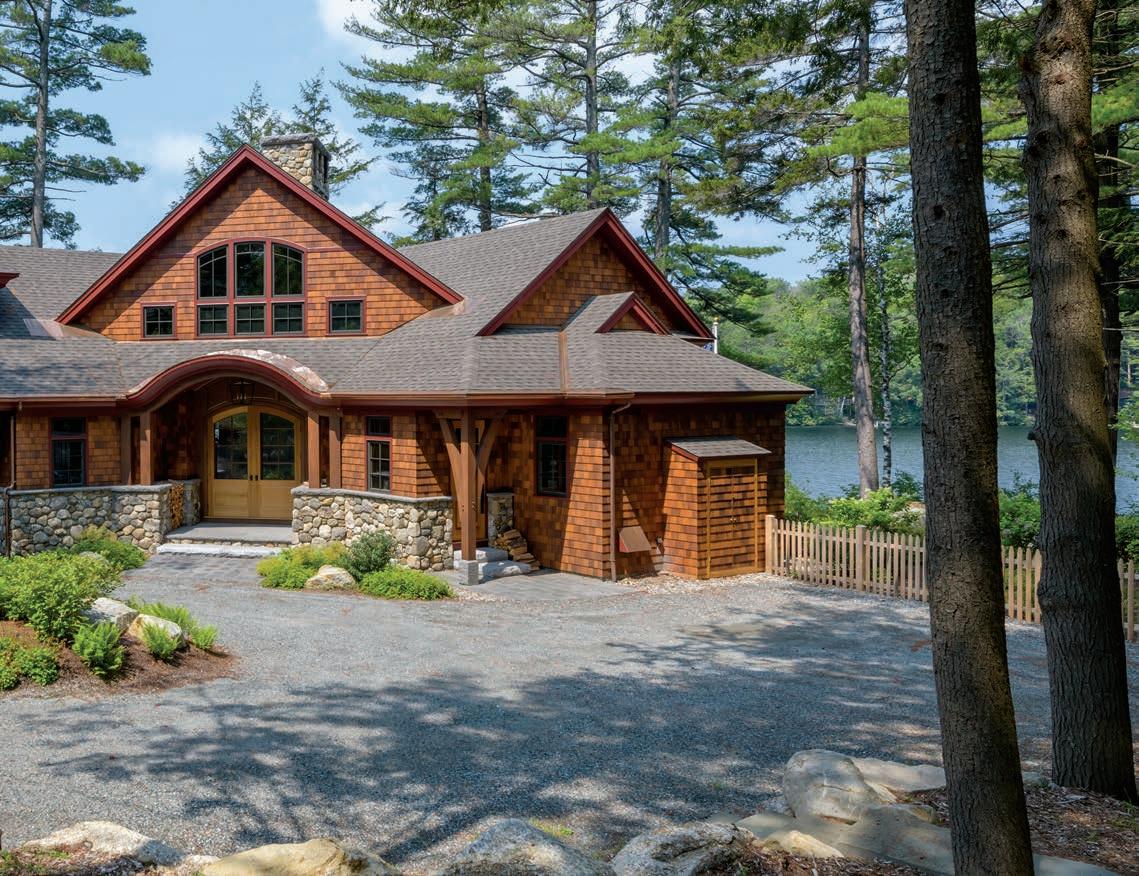



London was the general contractor on the carriage house and main home; McGray & Nichols of New London was the general contractor on the boathouse.
To maintain the property’s natural topography while staying in compliance with waterfront restrictions, the boathouse, garage and main home were torn down and rebuilt using their existing footprints as much as possible.
The property development required shoreland permitting and attention to stormwater controls based on the home’s proximity to the lake. “While waterfront sites are amazing,” says Jeremy Bonin, principal partner and lead architect of Bonin Architects, “they have unique challenges because the waterfront itself imposes setbacks. In some cases, leav-
ing a small ‘island’ of land that is allowable for development. While balancing development and addressing its impact on fragile waterfront sites is important, careful design, landscape and stormwater controls are equally important in the vision of the property.”
The first two projects developed were the boathouse and carriage house. Designed to tie in aesthetically with the main house, the boathouse features cedar shingles; rich, red trim; and barn doors that open toward the dock and lake. “It makes the structure feel more open,” says the husband. “People kayak by and tell us they love those doors.”
The new carriage house includes upstairs living space with a kitchenette and fireplace, and a two-car garage
Left: The social center of the home is the great room. The large, open space offers views of the lake. Interior designer Amanda Raymond of Studio Sage Interiors chose easy-to-maintain hickory floors that contrast with stained Douglas fir beams.
Above: The spacious kitchen is located just off the great room and dining room. The space is anchored by a dual-height island. The island's cooktop allows the homeowners to cook while looking at the lake.
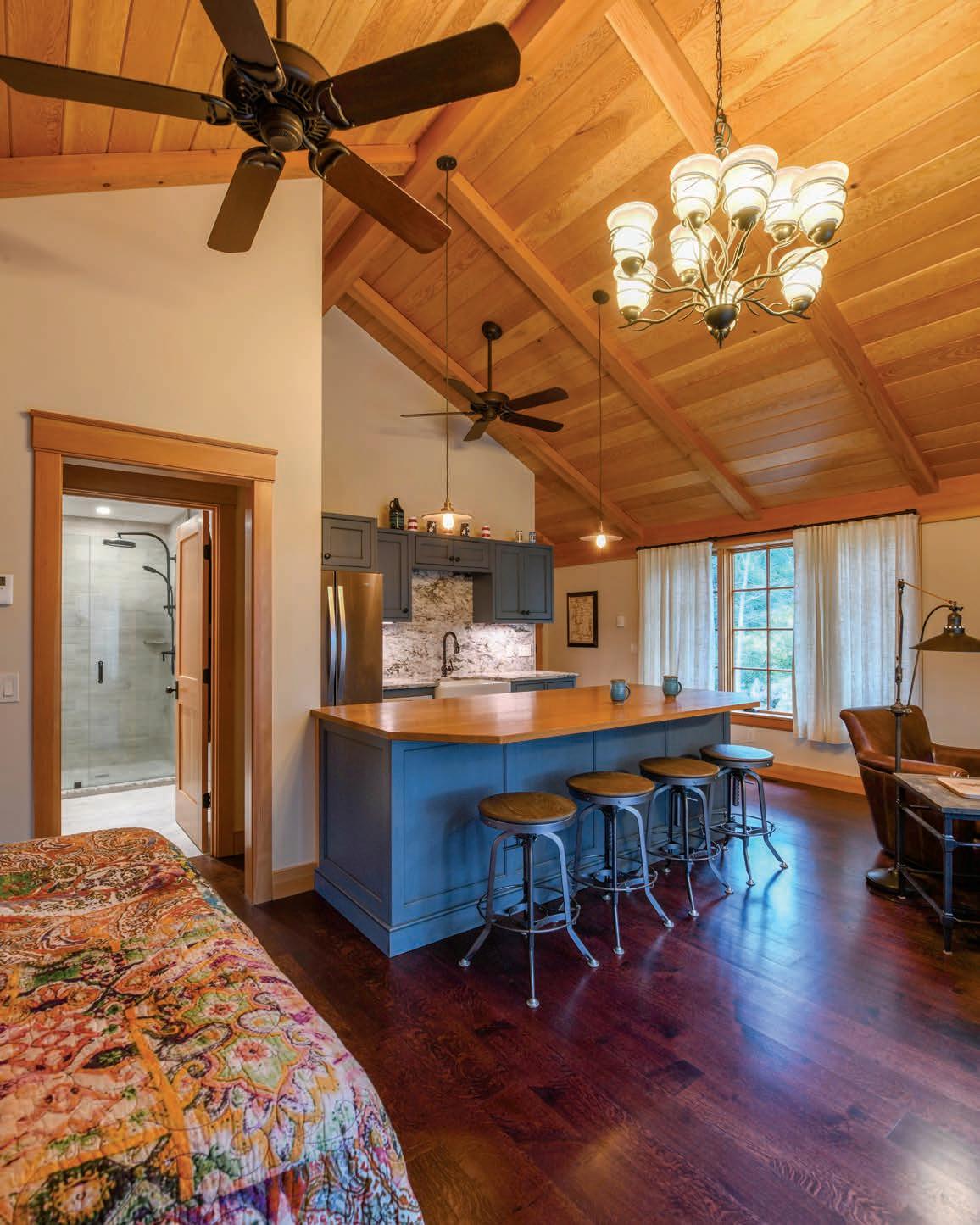

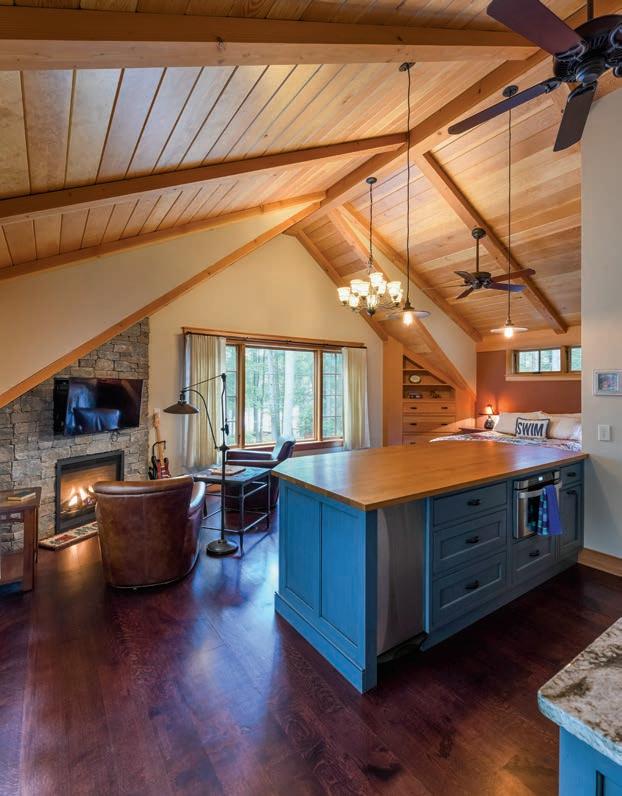
underneath. The family lived in the carriage house while their primary residence was under construction.
Sitting above the lake, with views down to the water’s edge, the main house “feels as if it has always been there,” says landscape architect Gregory Rusnica of Bonin Architects. Rusnica created a landscape plan for the home that took advantage of its existing white pines and Canadian hemlocks; natural rock outcroppings add to the property’s rustic appeal.
The cedar-shingled and stone home is constructed with two wings that angle away from the front entrance, creating lake and mountain views from all areas in the house. A lower, sweeping roofline makes the 6,300-square-foot house feel grounded; an eyebrow arch creates drama at the front entrance. Bonin used the property’s natural slope to provide exterior access from the basement and first floor out into the backyard and down to the lake. Paths through the woods and along the waterfront give the family multiple ways to enjoy the property while moving from one space to another.
“We love the open floor plan of the house,” says the husband. “No matter where you are, you feel like you’re on the lake.”
The home’s open concept accommodates flexible entertaining. Primary living spaces on the main floor—kitchen, dining room and great room—are defined by beautiful, interior timber-frame construction by Old Hampshire Designs. Amanda Raymond, of Studio Sage Interiors in New London, worked with the homeowners on the interiors.
“We wanted to create the sense of a grand New Hampshire camp,” she says. “The landscape really directed what we selected for furnishings, colors and fixtures.”
The social center of the house is the great room, a large, open space with windows showcasing Lake Sunapee on three sides. Stained Douglas fir beams contrast with easy-to-maintain hickory floors, which are throughout the house, and a massive fieldstone fireplace. Raymond selected Foa’s White, a creamy Farrow & Ball paint, to
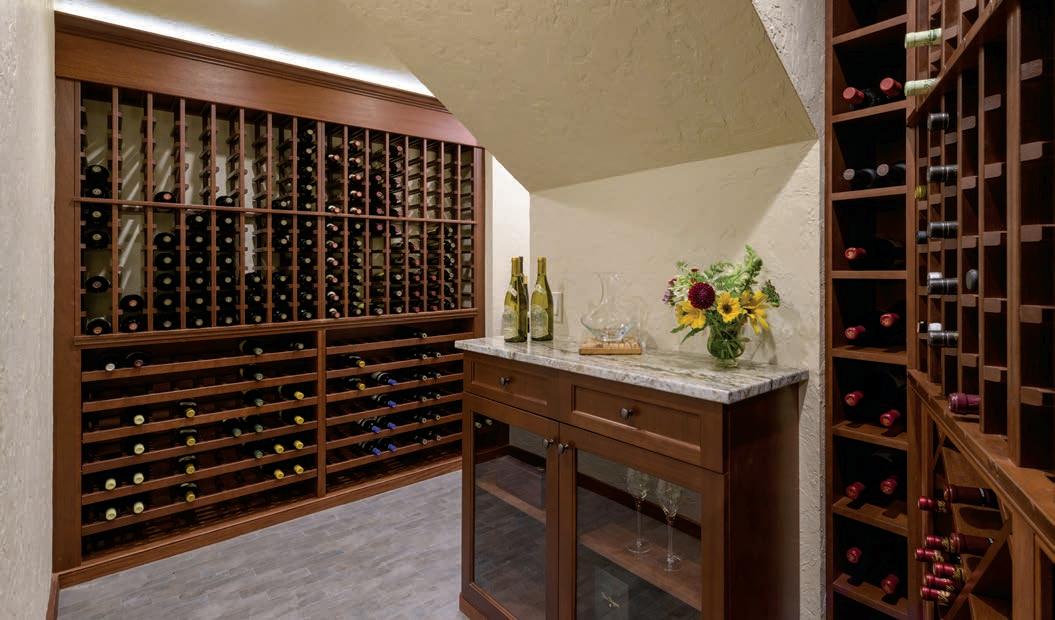
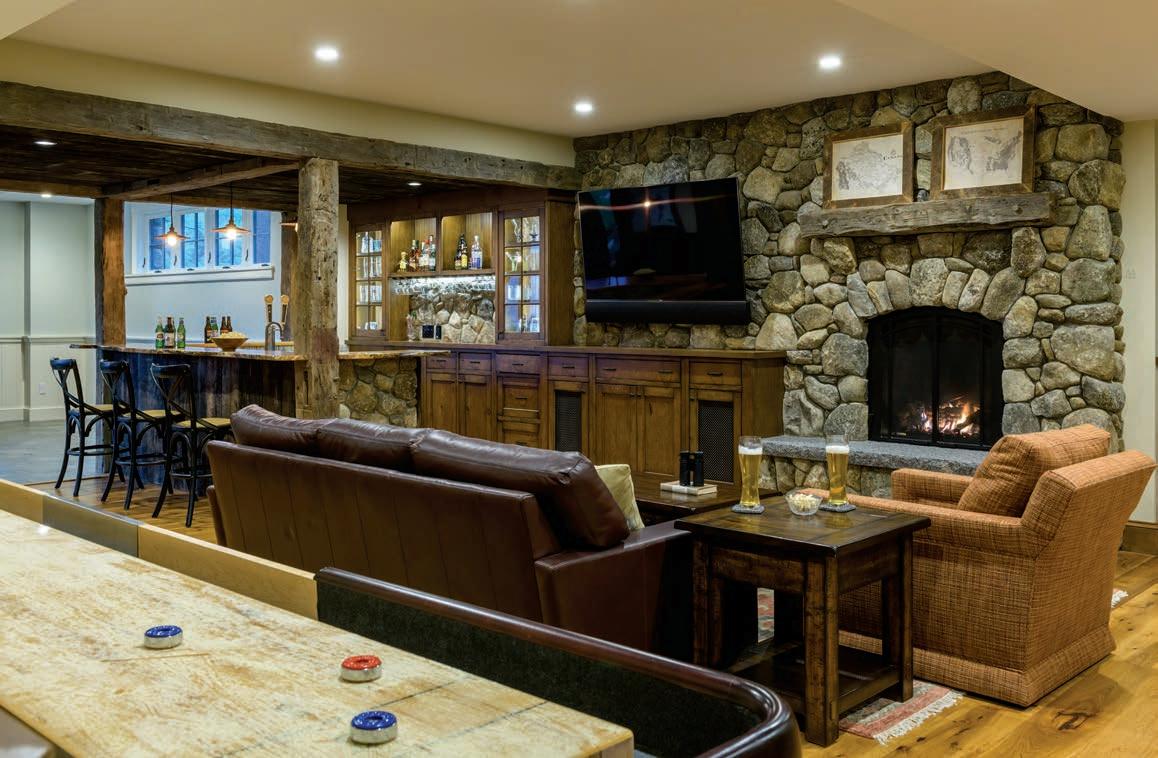
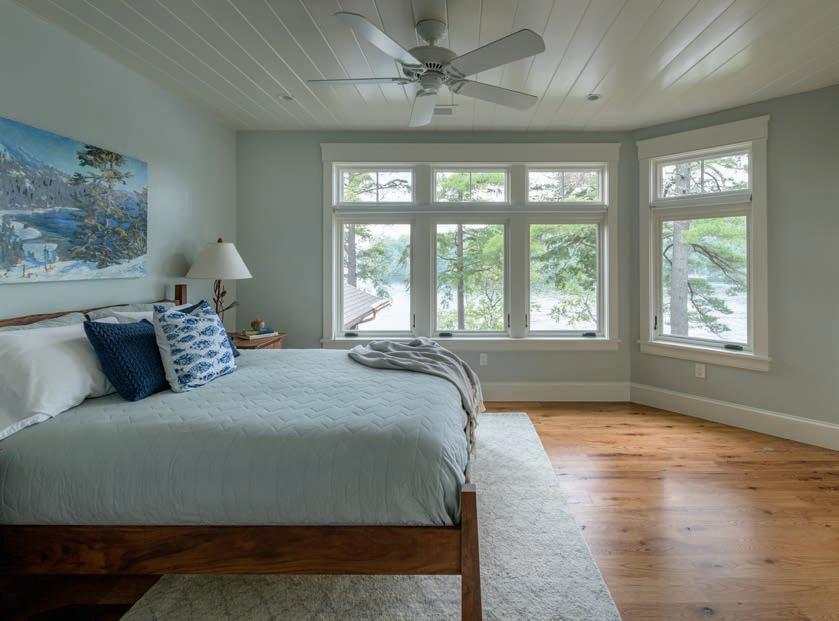



warm up the space. “The scale in this room is so large that we needed to make sure we picked furniture and lighting that fit the space,” she says. Raymond incorporated the couple’s existing furnishings and floor coverings into her design scheme. Two distinctive, wrought-iron chandeliers in the room are by Currey & Company.
Just off the great room and dining room, the spacious kitchen is oriented toward the outside views and has access to an outdoor dining area. The space is anchored by a dual-height island, with a granite-topped prep space on one side and an elevated dining/bar surface on the other. The dining surface is topped by live-edge walnut; the cooktop, which is set in the island, enables cooking while gazing at the lake. The island is a rich contrast to the soft, sage-green custom cabinets, designed by Raymond and built by Shaker Hill Granite of Enfield, which lighten the space and can be accessed from the adjacent dining room.
“We decided to go with a soft color to keep the space natural and light, and prevent it from feeling weighed down,” Raymond says. The kitchen’s work surfaces are easy-to-maintain
granite, as is the natural ledger-stone backsplash behind the sink.
Also on the main floor are an office and bedroom suite on the north end of the house that can act as a primary bedroom to accommodate aging-in-place needs. Upstairs, the master bedroom suite offers lake views; two additional bedrooms with a shared bath are also available. A loft overlooking the living room is the grandchildren’s preferred play area.
The basement level includes a spacious recreation room (complete with a full bar, foosball and shuffleboard), a wine cellar, a bunkroom as well as access outdoors to the boat dock and lake. The post and beams in the bar area are from an old farmhouse, a tribute to wife’s family’s Jaffrey house.
The couple can easily name their favorite spot in their home: the wraparound deck. “In the old house, there was a place on the outdoor deck to watch the sun set,” the wife says.
Now, “We can look at Mount Sunapee and watch the sun set,” says the husband. “It’s fantastic year-round.”
They’ve found the perfect place to create their own memories. NHH

RESOURCES
Bonin Architects (603) 526-6200
boninarchitects.com
McGray & Nichols (603) 526-2877
mcgray-nichols.com
Old Hampshire Designs, Inc. (603) 526-6945
oldhampshiredesigns.com
Shaker Hill Granite (603) 632-9800
shakerhillgranite.com
Studio Sage Interiors (603) 526-2121 studiosageinteriors.com
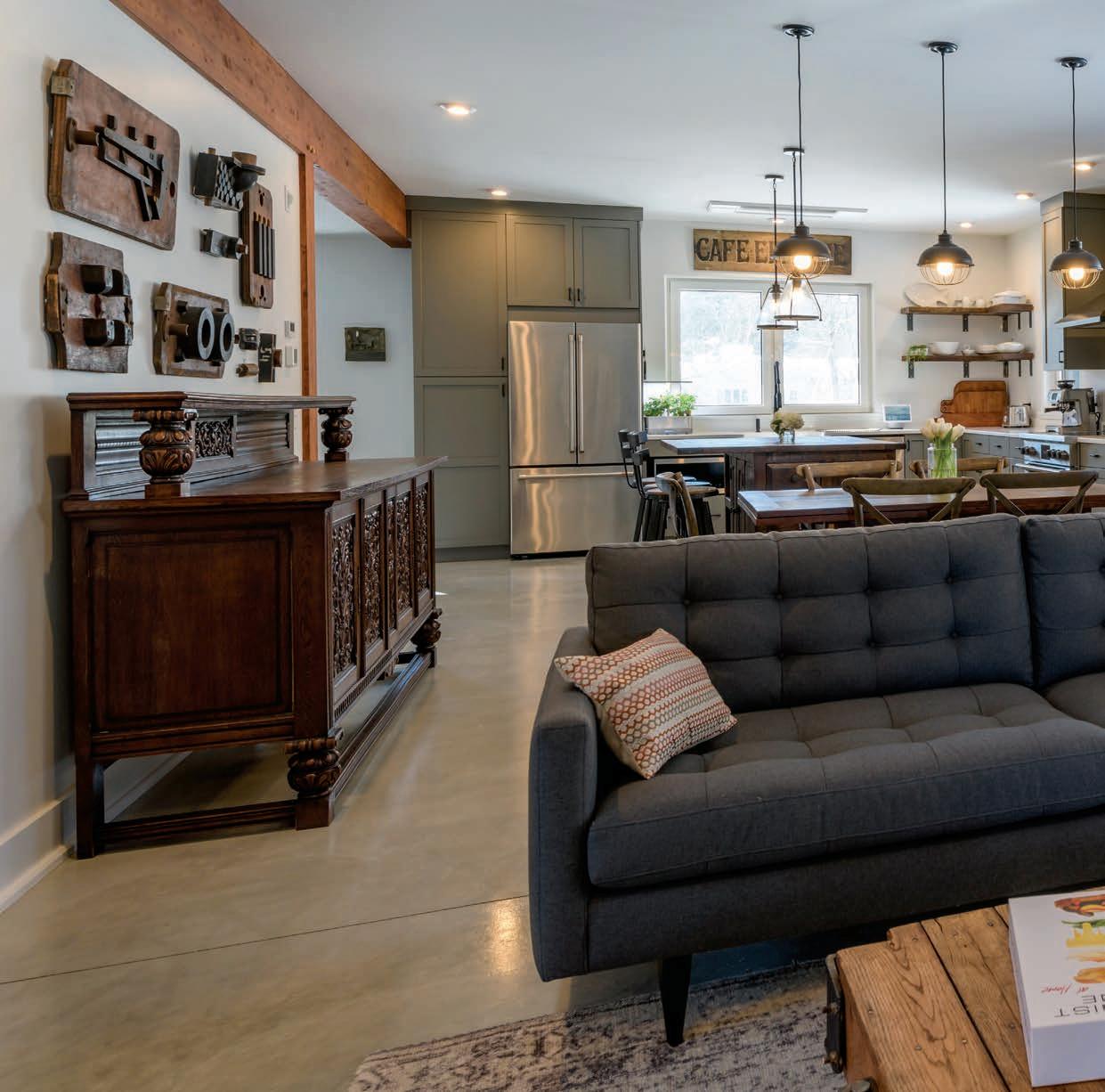
BY BRION O’CONNOR PHOTOGRAPHY BY JOHN H. HESSION
AS THE DEAN of the Thayer School of Engineering at Dartmouth College and a mechanical engineering professor, Alexis Abramson is an expert in building energyefficiency. So, when she and her spouse, Chris Sklarin, decided to build a new home in Hanover, their decision to hire Unity Homes in Walpole was significant. That’s because Unity isn’t your father’s, or your grandfather’s, homebuilder. Unlike most traditional homebuilders, Unity employs off-site construction methods— primarily prefabricating panels such as floors, walls and roofs used to create a structure’s envelope, as well as timber work—to build high-performance homes, says

Andrew Dey, the company’s director of operations. That fabrication takes place at Unity’s 110,000-square-foot production facility in Keene.
“Most builders are still constructing homes piece-by-piece on the job site, the way homes have been built for the past 200 years,” Dey says. “Building large components in a shop and then assembling them quickly on-site allows for greater control over the process, and much more predictability in the quality, cost and schedule.
“The quality control and precision afforded by our off-site methods are critical for achieving the high standards we’ve set for energy-efficiency, healthy indoor air quality, comfort, sustainability and durability,” he says.
Unity Homes spun off from the Walpole-based Bensonwood Homes in 2012 after a number of Bensonwood employees “were interested in finding ways to bring that high quality to more people by figuring out ways to lower the costs,” says Dey, who worked at Bensonwood for 13 years before joining Unity. In the late 1900s and early 2000s, Bensonwood had gained a solid reputation in the field for building highend timber-frame homes.
“We made several attempts within Bensonwood to develop a line of houses that would be more like products— predesigned and pre-engineered—but they never gained traction,” Dey says. “Eventually, we realized that to succeed in lowering costs, we’d have to start a new company with its own mission, marketing and process.”
Unity employees refer to the company as a “40-year-old startup,” a nod to Bensonwood’s prior 40 years of experience. Unity’s stated mission, according to its website, “is to improve the lives of our clients, our partners and our team members by building homes that are high performance, low energy and minimal impact. By doing this using innovative off-site construction methods and prefabricated components, we provide the housing industry with a new paradigm for home building—a ‘Better Way to Build.’”
To achieve that mission, Unity is guided by the following core values that homes should: promote health, comfort and peace of mind; be built using sustainable materials and processes; use minimal energy, and be net-zero ready; be adaptable to changing needs over time; be designed and built through processes that are streamlined and minimize waste; and be built with the impact on future generations in mind.
That combination of benefits was an undeniable lure for Abramson and Sklarin when they began their search for a

new home for themselves and their children Robin, 19, now a sophomore at Oberlin College in Ohio, and Wyatt, 17, a junior at Hanover High School.
A tight housing market, and a dearth of move-in-ready homes, welcomed the couple when they moved from Ohio to New Hampshire.
“We were looking for a home close to the Dartmouth campus and Hanover High School. But few houses were on the market, and those that were needed a considerable amount of renovation,” Abramson says. “Chris and I had always talked about building an energy-efficient home and started exploring options. I learned that Dartmouth had hired Unity to construct four houses in town, and we spoke with them
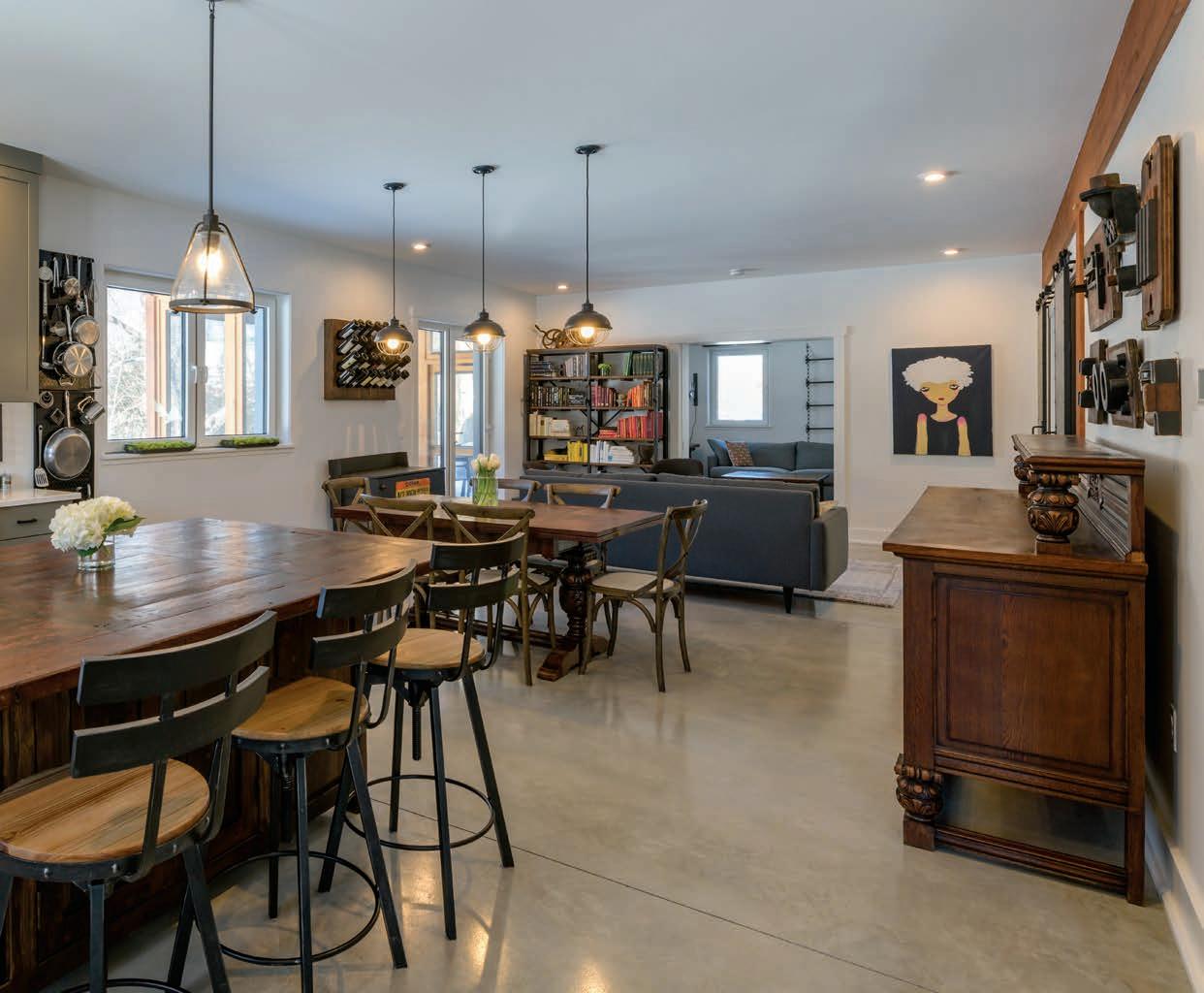
and a couple of other companies regarding the possibility.
“Unity seemed to align best—high-quality construction, a priority for energy-efficiency and an ability to be semicustom all pointed to Unity being the best fit,” Abramson says. “Our Realtor found someone in town who was looking to sell a small home just behind the high school and a stone’s throw from town. We jumped at the opportunity.”
“They looked at a number of existing homes, but none were very well built, and they all needed work,” Dey says. “Alexis and Chris had heard plenty of stories about gut renovations that turned into nightmares. They concluded that they would have to build a new home.
“At the top of Alexis and Chris’s list of criteria for their new
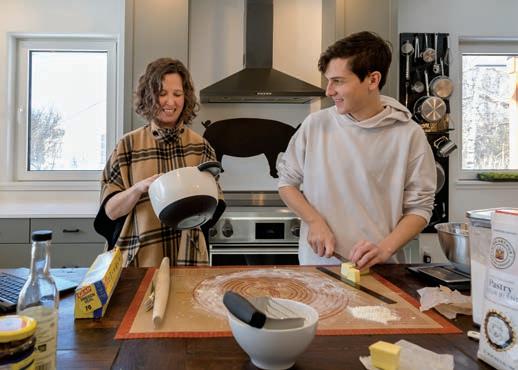
home was that it be a walkable distance to the high school that their kids would be attending,” he says. “Their second priority was energy-efficiency. As dean of the Thayer School and a mechanical engineer herself, Alexis felt strongly that she and her family should ‘walk the talk.’”
The couple signed a design contract with Unity in March 2020, selecting the company’s Värm design, which is one of five “flexible, expandable platforms” offered by Unity.
The Värm is a Colonial-style design (two stories, with between three and four bedrooms, between 2 and 3 1/2 baths, from 1,520 and 2,940 square feet, with a starting price of $365,000). Its name comes from Värmland, a province in middle Sweden where Unity founder Tedd Benson has family roots; the simple gable form is inspired by a typical Swedish countryside home.
Other platforms include the Tradd, a “tall Cape” (two stories, with between two and five bedrooms, 1 1/2 to 3 1/2 baths, from 2,064 and 2,770 square feet, and a starting price of $425,000); the Xyla bungalow (single story, with between two and three bedrooms, one to two baths, from 1,032 and 1,820 square feet, starting at $265,000); the Zum contemporary (single story, with between one and four bedrooms, one to two baths, from 1,060 and 1,970 square feet, starting at $305,000); and the Nano cottage (with one or two stories, between 480 and 960 square feet, starting at $85,000).
“Unity offered three approaches to engagement during the design phase,” Abramson says. “We chose the middle one, which was essentially a semi-custom approach, which allowed us to move some things around within reason.
“Unity has set layouts that can be customized to some extent within their constraints,” she says. “For example, we chose to have two bathrooms on the second floor instead of a bathroom and laundry room. And, we changed the dimensions of the screened-in porch to fit on our plot of land.”
Unity provided the couple with a catalog, allowing Abramson and Sklarin to choose features such as the exterior paneling, roofing, window details, plumbing fixtures, flooring and the like. They went “off book” for items like lighting, shower doors, the kitchen island and bathroom vanities (Abramson wanted to have the latter two items custommade from reclaimed wood). Dey says Unity welcomes that kind of input
“In terms of the design process, Alexis had plenty of input early on,” he says. “In fact, because our design/build process is based in 3D modeling that provides the instructions for the computer-controlled machines in our shops, virtually
all the main design decisions need to be made before construction begins. We work hard to ensure our clients have the information needed to make good decisions, because making changes during the construction process can be difficult and costly.”
That approach reflects one of Unity’s primary strategies to reducing costs, which is to “generate all of our designs from a system we’ve developed that’s optimized for our manufacturing process and the performance of the homes,” Dey says.
“Most of our clients appreciate having some wiggle room during the design process, but also not having to start from a blank slate.”
Clients, he says, would rather choose from a menu of timetested options provided by Unity.
“If the constraints in our process are not going to meet the needs of a prospective client, we try to identify that early
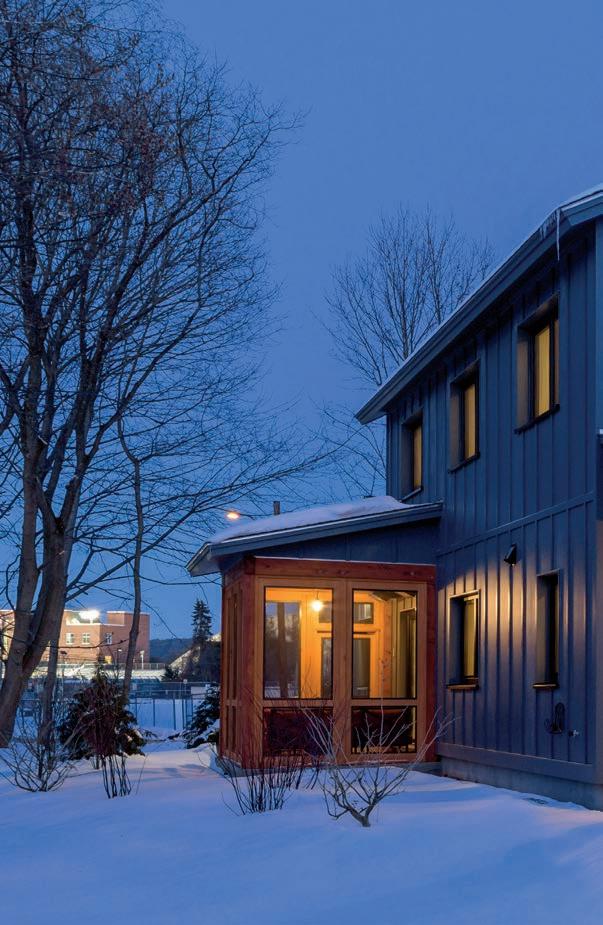
in the process and point them toward a company—possibly Bensonwood or perhaps an independent architect—who could better serve their needs,” Dey says.
Given her mechanical-engineering background, Abramson says she also “inserted myself into the heating and cooling system design, and we ended up with a system a bit different from what was originally proposed.”
The smaller, single compressor/condenser unit has three cassettes (out of which conditioned air is blown) in three locations in the home.
“Rather than putting individual units in each bedroom, we use transfer fans and the ventilation system to circulate the conditioned air to reach other areas,” she says. “On the first floor, we installed radiant, electric wall panels in far-to-reach locations—rather than conventional electric baseboards—to provide heat on only the coldest days of the winter.”
Once the final designs were drawn up, the existing small house on the lot was removed and construction of the new home began—despite the pandemic. Installation of the foundation installation began in July, while Unity craftsmen were prefabricating the panels in the Keene shop. The shell of the house was assembled in August.
“I can say from Unity’s perspective that working on such a tight ‘infill’ lot was challenging, because we had little space for staging equipment, storing panel bundles, setting the crane, etc.,” Dey says. “But we managed.”
Although Dey says he had hoped to have the AbramsonSklarin family settled into their new home by Christmas 2020, “construction was significantly disrupted by the pandemic.”
“We were proud to be able to hand over the keys to Alexis and Chris in January 2021,” Dey says. “While it’s true that
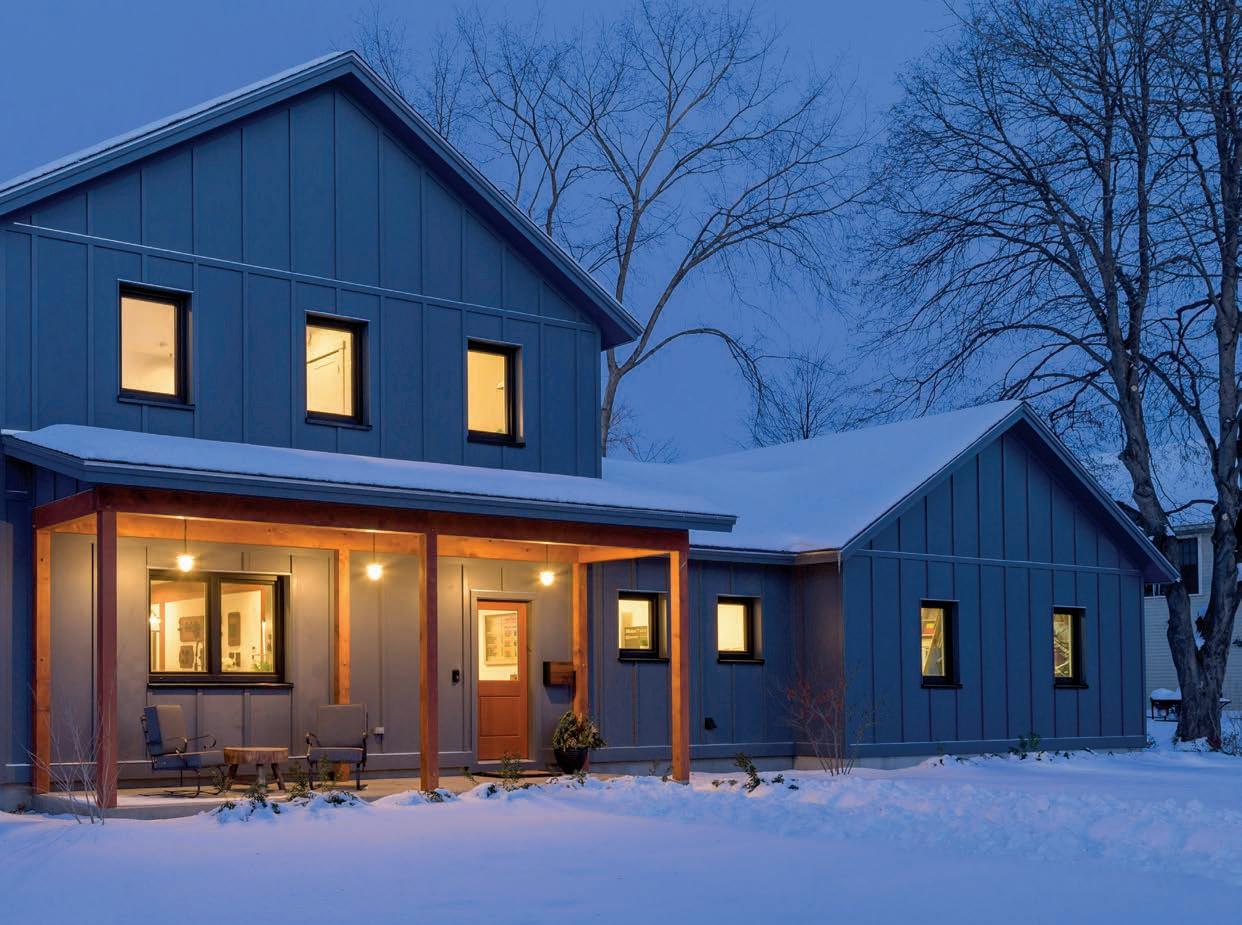
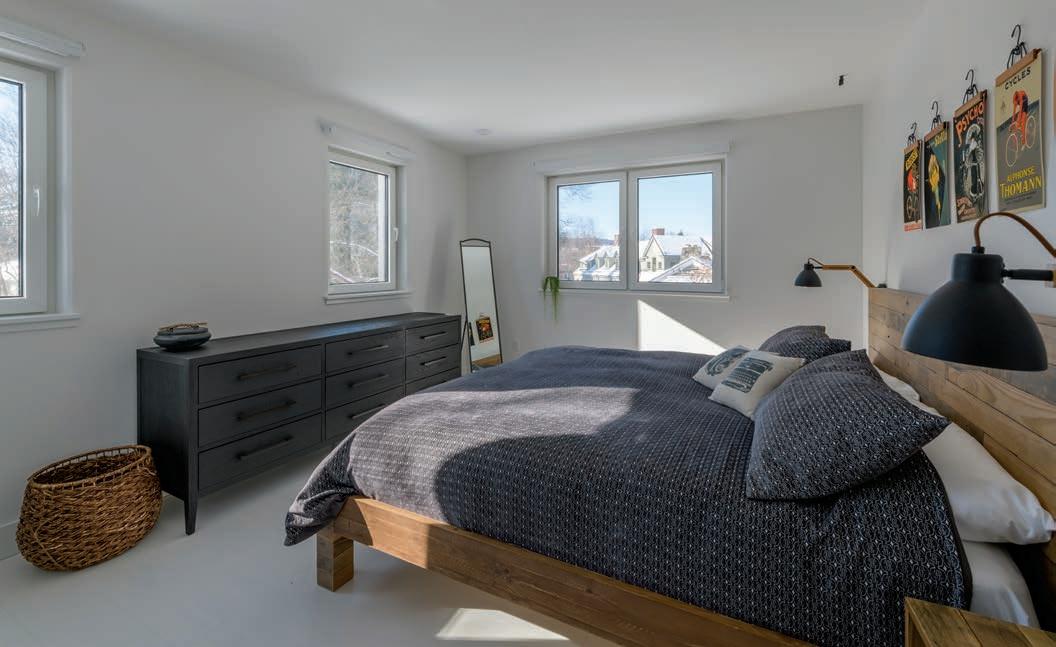
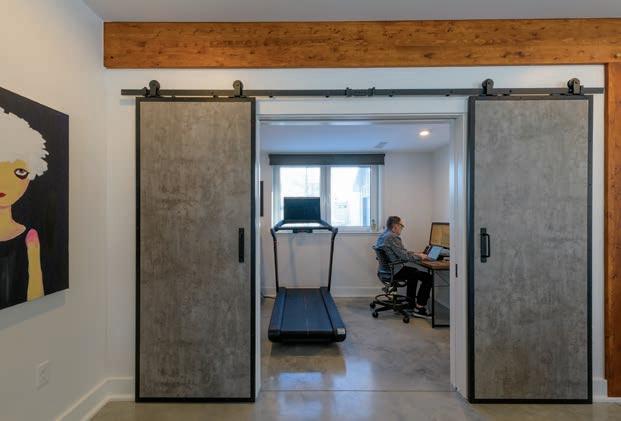
Flexibility in the Värm layout was another key reason why the couple chose that design. For instance, they chose to have two bathrooms on the second floor instead of a bathroom and laundry room. They selected plumbing details, flooring and other features from Unity Homes’ catalog, and went “off book” for things like lighting, shower doors and bathroom vanities.
working with Unity can result in an accelerated construction schedule, the pandemic has wreaked havoc with many aspects of the homebuilding business. Despite our diligent efforts to adjust and adapt to ever-changing conditions, our lead time is currently longer than we’d like it to be.”
If Abramson and Sklarin were disappointed with the delay, you wouldn’t know it.
“We’re happy with the finished product,” Abramson says. “In hindsight, there are few things I would change, such as adding an extra room for the teenagers to hang out in when the parents are home. We chose not to put in a basement—in our experience, nothing good ever happens in a basement— and so we’re missing that extra room.
“We designed the house pre-COVID, thinking fewer people would be inhabiting it most of the time than actually are,” she says. “Additionally, we probably would have thought more about how to integrate sufficient desk/office space into the house if we had known that remote work/school would become more prevalent.”
The 2,651-square-foot, two-story house includes a large, open-concept first floor with the kitchen, dining room, living room, home office, family room that can be used as a master bedroom, three bedrooms, three full bathrooms, one half-bathroom, mudroom that doubles as a laundry room, 252 square feet in porch space (including a screenedin porch), and 581-square-foot, two-car garage with storage space above.
“We felt the exterior design—more of a farmhouselook than the other [options]—would blend well with the neighborhood, which was important since we’re in a more suburban setting,” Abramson says. “The various options for the layout also made the design attractive. The house is on a relatively small and flat plot of land, and we used nearly
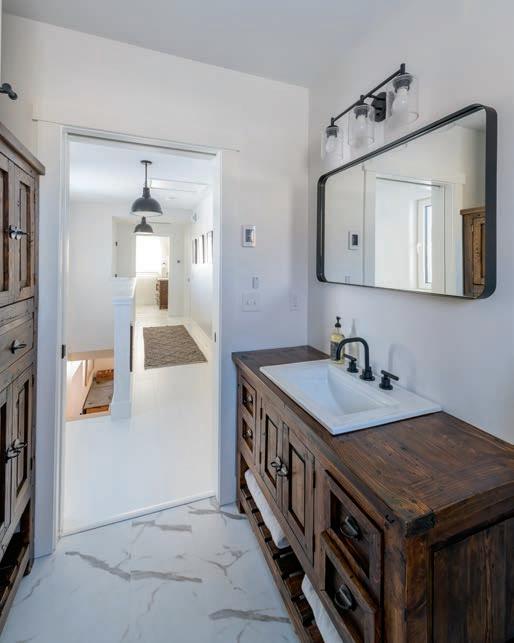
every inch we could within zoning constraints to build on.”
When asked to name her favorite aspect of her home, Abramson says: “The open layout is fantastic. I love being able to gather essentially in one room, including the kitchen, and be together either as a family or with others, too.
“We’re big foodies, and having a great kitchen equipped with everything we need in easy-to-access places is key,” she says. “I have fallen in love with my induction range on which I can boil a large pot of water in minutes and have precise control over heating on the stove or in the oven.”
The couple opted for pocket doors in various places throughout the house, which helps the rooms flow into each other without doors getting in the way (but provides privacy when needed). Abramson says she also loves the tilt-andturn European-style windows.
“The screened-in porch, while small, is a wonderful place to have coffee in the morning,” she says. “We added directional radiant heaters to take the chill off on cold days and enable outdoor, cold-weather gathering during COVID times. And although the bedrooms are small, I do enjoy being in bed with the window shades open—motorized and operational from a remote—feeling like I’m living in the trees.”
Dey says the most admirable quality of Unity homes is “how lightly they live on the planet,” combing beauty and durability “to help ensure they’ll still be occupied in a hundred years.”
“My favorite aspect that’s unique to this house is the furniture or maybe you could say the interior decorating,” he says. “I think Alexis referred to the mix of old and new as ‘industrial vintage.’ It’s a reflection of her creativity and gives the home a very distinctive feeling.”
The all-electric structure is also designated as an Energy Star home (highly insulated, airtight home), featuring high R-value floors, walls and roof; airtight construction; low heating and cooling loads that result from a well-insulated building envelope; efficient appliances (including an airsource heat pump for heating and cooling, heat-pump water heater, and electric induction ranges); a heat-recovery ventilation system that ensures a continuous supply of filtered fresh air; and the aforementioned triple-glaze, double-gasket windows. Abramson says she expects solar panels to be installed this spring, which will help the couple achieve net-zero performance (meaning the house produces as much energy as it uses).
“Today, on the coldest day of the winter, we are very comfortable while our energy-efficient, cold-climate heat pump cranks away,” she says in mid-January.
Dey says, “It’s hard to measure how important these elements are to our clients,” but adds that these features factor significantly in clients’ choices to work with Unity.
“For some clients, these considerations are paramount,” he says. “Regardless of how our clients respond to the features, they’re universally appreciative of the benefits—low utility bills, consistently comfortable interior temperatures, air quality that just feels good, and the less-tangible but real feeling that comes from knowing that the choices they’ve made for their new home are, in some small way, helping to minimize their impact on the planet and preserve it for future generations.”
For Abramson and Sklarin, Unity’s approach goes far beyond a marketing script.
“Factory-built homes—either panels that comprise the envelope or fully outfitted modules placed on-site—are absolutely the future of home building,” Abramson says. “The construction industry has not seen much gain in productivity in decades, particularly compared to other sectors.
“With labor shortages in the building industry, rising construction costs and the need to build ‘greener’ homes, we must find ways to enhance productivity, integrate energyefficiency and reduce timelines to build,” she says. “Unity is doing just that.” NHH
RESOURCES
Bensonwood • (603) 756-3600 • bensonwood.com
Unity Homes • (603) 756-3600 • unityhomes.com
Cheryl O’Donnell’s canvasses are the walls (and floors … and cabinets …).
For decorative painter and artist Cheryl O’Donnell, there is no typical project. The New Hampshire native and Brookline resident has completed hundreds of hometransforming projects in New Hampshire, Maine, Massachusetts and Rhode Island over a 25-year career. “I’ve painted floor patterns, furniture, kitchen cabinet glazes, a children’s mural of flying pigs, a dragoon tattoo on the floor coming out from under a cabinet and nature-inspired wall glazes,” O’Donnell says.
A visit to her website (coddecorativepainting.com) reveals an eclectic resume and unique artistic catalog that includes forays into evocative watercolors and landscape painting. “Picasso had his blue period, but I haven’t had anything like that,” she says. “One of the nonstrengths of my work is there is no conscious theme or series per se, but it has allowed me the freedom to explore and have more fun.”
“Cheryl is very talented,” says Leslie Rifkin, of the design firm L. Newman Associates in Bedford. The pair have collaborated on scores of projects over two decades. “I’m an artist, she’s an artist, and because we have so much mutual respect, we work very well together. She is thorough, immaculate, creative and engaging. She can do mural work, canvas work, furniture, cabinetry and floors. I’ve done all these with her, and it’s been amazing and exciting.”
During the COVID-19 pandemic, O’Donnell stayed very busy as fewer folks traveled and had more money to focus on home improvements. New Hampshire Home caught up with O’Donnell to talk about her career,
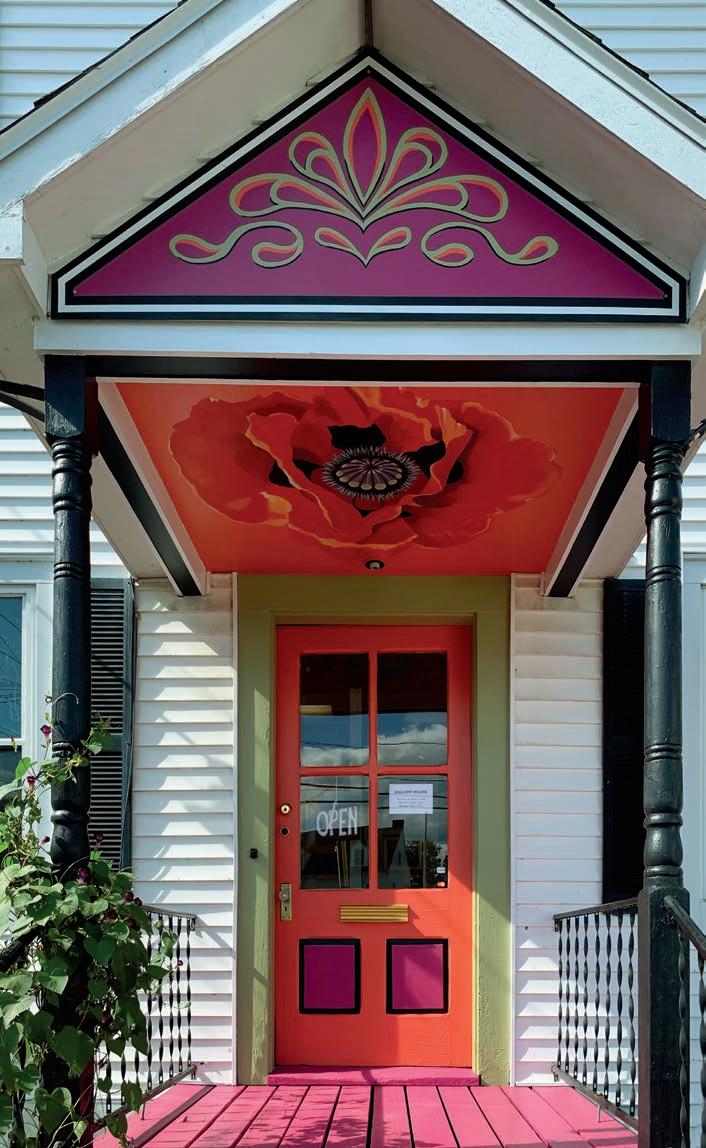
BY MICHAEL MCCORD | PHOTOGRAPHY BY JOHN W. HESSION

inspirations, love of nature, travel, volunteering as the marketing manager for the Hollis Art Society and foraging for wild edible plants.
New Hampshire Home [NHH]: What is your definition of a decorative painter?
Cheryl O’DOnnell (COD): A decorative painter is a color specialist. In the planning stage, I help designers and/or clients get to the right version of the colors they want. I also advise to keep the patterns consistent with the other décor—and then execute the project with a wide variety of painting skills.
NHH: What were your early interests?
COD: I was artistic at an early age and good at school. At Manchester West High School, I had four great art teachers who exposed me to different forms of art, and I learned various perspectives for a career in art. Before I attended Massachusetts College of Art, I took a break, worked full time and took classes at the New Hampshire Institute of Art. Then I traveled around the country, as far west as California.
When I started college, I focused on graphic design, but a teacher recommended I switch majors to illustration. I was always a big reader, and loved fiction, so illustrating stories seemed natural to what I was already doing. The best thing I learned from that degree was how to do commission artwork—meaning, being comfortable with other people making the final decisions about which direction the image or project should go. It can be challenging to not have the final say, but I try to give input around what I think is important, and then give the designer or client what their vision is. During that time, I worked at the Museum of Fine Arts [Boston]. It was fantastic working with other artists, writers and musicians, and [it was] also great for learning art history and being exposed to a huge collection of amazing art from all over the world. It definitely opened my eyes to international travel.
NHH: How has your design and detail eye evolved during your career?
COD: What’s popular has caused my work to evolve as well as my investment in more specialized tools.
Initially, decorative wall painting was popular—glazes, wall textures—and the patterns were random and abstract. When painting floors became popular, my materials changed, became more specialized, to execute more complicated patterns. It required more attention to detail, more math for the patterns to lay out well. Precision versus random patterns. At one point, purchasing an airbrush completely transformed how I handled stencil work. I could do much larger stencils, full patterns across larger walls. The airbrush has also been great for mural work. A swish of color can be easily sprayed on, hinting at a background or a character’s movement, like the flight path of a dragonfly. Painting wall glazes with random, varied strokes has loosened me up when painting my own artwork.

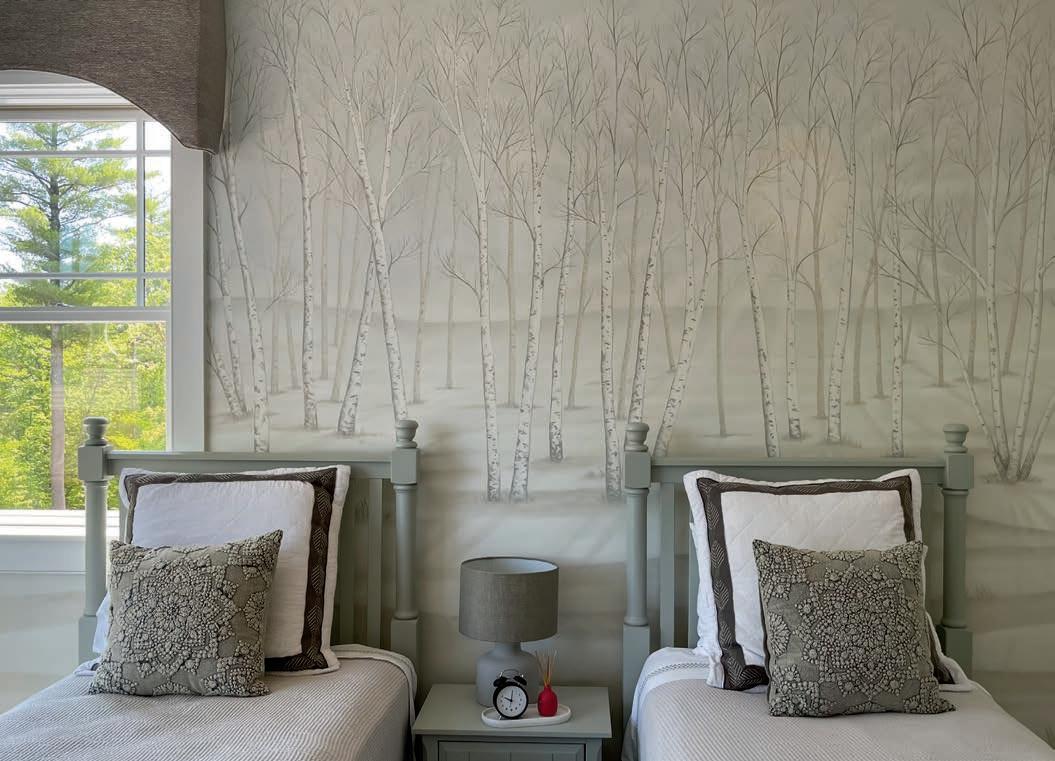
NHH: What designs have challenged you the most, and what did you learn from them?
COD: I’ve done small rooms or hallways at many designer show houses. I had to plan the entire space and showcase myself as a painter/artist. These were the most challenging projects for me. Doing all the demo, the decorative painting, the artwork for the walls, and planning furniture and staging. It’s a lot. I love it, but it takes full focus for me to get it done.
For the Van Loan show house in Bedford [in 2007], my theme was an homage to Georgia O’Keeffe, who has inspired me as an artist. I did a geometric painted floor with a subtle wall pattern of vines and flowers, and framed paintings of local flowers done in watercolor.
More recently [in 2018], in the Frank E. Anderson designer show house in Nashua, my theme was “Trees of New Hampshire.” I painted an arched ceiling with a pattern of sumac trees. I also did tree portraits on canvases to hang in the hallway.
NHH: What is the collaboration process like?
COD: For many projects, I work with designers and others, collaborating on ideas, colors and patterns. I work hard to fulfill the client’s desires and the interior designer’s vision, and offer my own ideas to create the best visuals.
I enjoy making people’s homes beautiful, painting cool murals for their kids’ rooms, updating an old piece of furniture with a rich glaze of color, and even painting wall or floor tattoos. The options are endless. For acrylic painting on canvas, I love painting images from nature, and am regularly inspired during my walks in the woods, watching the light, the plants and the wildlife.
NHH: How do you find work?
COD: I’m a one-person business. Work comes to me mostly through word of
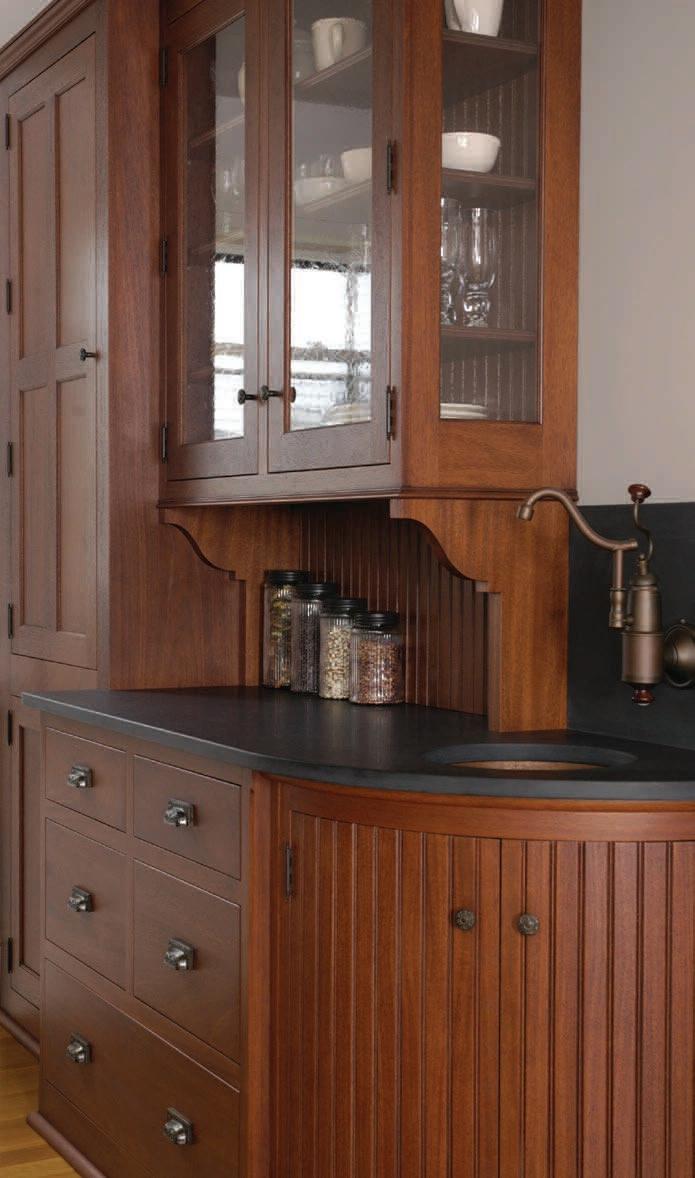







mouth, recommendations from design firms, and when I have the time, doing social media like Facebook. It’s funny, but I recently sold a painting to someone from my childhood who saw one of my postings on Facebook.
NHH: What are some of the most remarkable places you’ve visited during your international travels? COD: I’ve been very lucky, and traveling has been a huge part of my life. Jan-
uary and July are usually slow months, and because I am self-employed, we can schedule two-to-three-week trips to see the pyramids; visit ancient Inca or Mayan sites in Peru or outside of Cancun, Mexico; or travel to Bali, Sicily or Ireland, and learn about different cultures and spiritual perspectives. In Bali, I was inspired by how they do art that recycles itself, like origami formed out of a banana leaf. Part of their life is creating beautiful things every day in honor of their ancestors.
My top sacred sites include Egypt, where I would say Karnak with its Temple of Pillars. Petra, in Jordan, is a famous archeological site, and the city is carved into pink, beige and purple sandstone. It’s in the movie “Indiana Jones and the Last Crusade.” Wiñay Wayna, Peru, is a site along the Inca trail before you get to Machu Picchu. There’s a giant, beautiful waterfall alongside the site. In the United States, it’s Cathedral Rock in Sedona, Arizona. I’ve seen lightning strike it while we reached the summit and gorgeous double rainbows over it when we got to the bottom.
NHH: What is your involvement with the Hollis Art Society?
COD: I do their website (hollisartssociety.org) and any Facebook advertising. In part, I am trying to get more local artists to be active members. I also joined to start showing my own artwork [acrylic on canvas and watercolor painting], and to make more local connections. It gives me a chance to hang out and chat with other artists.
NHH: Do you have time for any other hobbies?
COD: I’m big into cooking. I especially love the variety of edible indigenous plants. After a rainy period, I went foraging and ate my first wild mushrooms. NHH
RESOURCE
Cheryl O’Donnell/C.O’D Decorative Painting coddecorativepainting.com
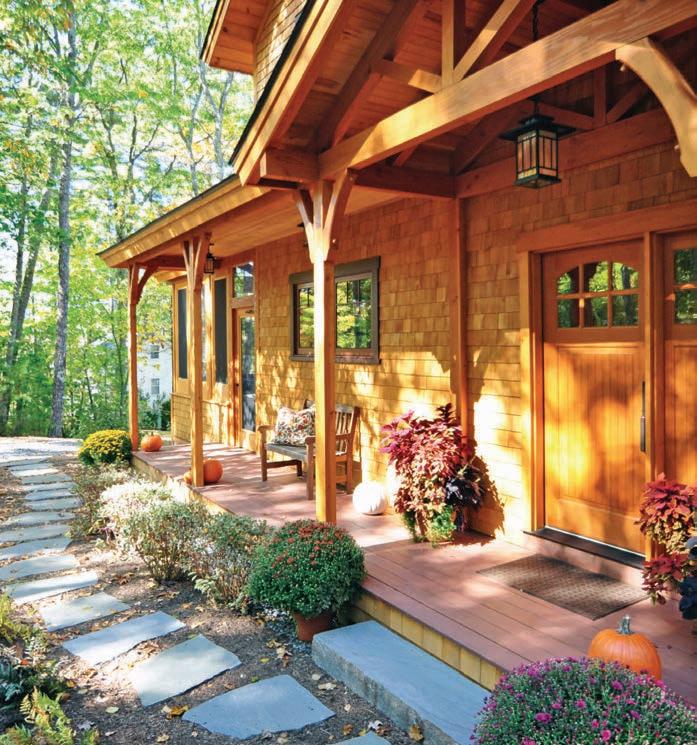
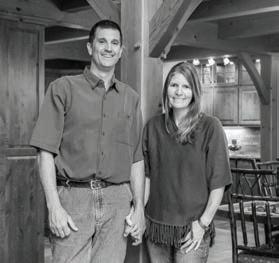
If you are looking for local flowers that haven’t traveled thousands of miles from a foreign country where they were grown using harmful chemicals and pesticides, see what these New Hampshire flower farmers are doing to fill that niche.
A professional photographer for 19 years, Joanna Puza’s true passion is gardening. Marrying the two interests wasn’t difficult, and she has developed gorgeous gardens around her Henniker home that serve as backdrops for many of her photo sessions. The flowers proved to be so successful that friends urged her to sell them. Puza went so far as to attend an online workshop for aspiring flower farmers given by the prestigious Floret Flower Farm but decided it wasn’t a good fit for her active family. “I didn’t want to sell flowers at farmers markets all summer,” Puza says. She already had scaled back on photographing weddings after years of being tied up on weekends and missing family events.
However, the idea of winter growing appealed to her. “I thought it would be magical to offer locally grown flowers in wintertime, when others don’t have them,” Puza says. That led her to attend a tulip-forcing workshop given in Vermont by Emily von Trapp—yes, of “The Sound of Music” von Trapps. She is the third generation to farm on the property her grandparents bought in the 1940s, starting as a dairy farm and then turning to greenhouses and flowers. Von Trapp began forcing tulips into bloom to extend the season for her market bouquets. Her hands-on workshop covers
things like pests and diseases, climate control techniques, steps in forcing, necessary materials, harvesting and marketing—everything a flower farmer needs to know to successfully grow tulips in the winter. Ongoing mentoring and advice is also part of the program. “Emily is so supportive of people following their passion,” Puza says.
For her first year, Puza ordered 10,000
tulip bulbs. She and her husband Matt turned an empty 8-foot-by-10-foot chicken coop into a tiny greenhouse. Plastic crates planted with bulbs were put in the basement for a cold treatment, and when she ran out of room, her parents let her turn their workshop into a cooling and growing space, too.
Different varieties of tulips require different periods of being in temperatures

BY ROBIN SWEETSER | PHOTOGRAPHY BY JOANNA PUZA

around 40 degrees, usually from 12 to 16 weeks. After the bulbs rooted and met their chill requirements, they were placed in the warmth and light of the wood-heated greenhouse to grow. As soon as the buds started to show color, they were cut and packaged for sale. “The flowers brought everyone so much joy!” Puza says. “We would deliver to people’s homes, they would ask us to bring more bouquets to their friends, and it just snowballed! It really warmed my heart.”
The second year, Puza increased her order to 37,000 bulbs. This meant a larger greenhouse was needed. “It is homemade—nothing fancy about it. I love that we heat it with wood, but it was so cloudy that winter that we had to stoke the fire nonstop.” For a cooler, Puza uses an insulated storage unit placed on the north side of the greenhouse—which eliminates a lot of extra lugging of crates. There were so many flowers that year, Puza ended
up doing some farmers markets at the end of the season and her whole family came to help. “They actually enjoyed it so much, they are looking forward to doing it again!” she says.
This year, she ordered 50,000 bulbs. But with the perfect storm of crop production mishaps and high demand, Puza only received 42,000, which were delivered late due to worldwide shipping issues. Some were pre-cooled bulbs that she was able to force into a super-early bloom in time to ring in the new year. The rest started to blossom later in January, and she had plenty to sell for Valentine’s Day. She will continue harvesting flowers into spring when the bulbs she has planted outside in the ground start to bloom. “It is a whirlwind experience,” she says. “Once they get going, it is nonstop.”
Bear in mind, these are not your average “garden variety” tulips. They are specialty types—some are multicolored,

ruffled, double or peony-shaped, and many have a subtle fragrance. Some of Puza’s favorites are “Apricot Parrot,” “Gabriella” and “Columbus.” “I also love double ‘Negrita,’ ‘World Expression’ and the Impression series, which are classic, single blooms larger than my hand,” she says.
Puza has a tulip community-supported agriculture (CSA) with 25 members getting weekly bouquets, and she also wholesales her flowers to local markets in the Monadnock Region, Concord area and beyond. Most of her marketing and communication about tulips is done on Instagram at Joanna Puza.
To extend the life of your tulip bouquet, Puza recommends giving the stems a fresh cut and fresh water every other day. “The bouquet can last two weeks in the vase. The flowers are huge drinkers and continue to grow after being cut if they have fresh water,” she explains.

This is definitely her passion project, and she loves that her gorgeous, chemical-free tulips bring others so much joy. She feels she has finally found her ikigai—a Japanese concept where what you love, what you are good at, what the world needs and what you can get paid for all overlap. The sweet spot where your passion, vocation, profession and mission in life converge. “It warms my heart to share these beauties with the world. Truly, I am honored that our local communities are so supportive,” Puza says.
Vera Flora Means True Flowers
Sarah Barkhouse, of Vera Flora Farm in Gilsum, had been growing her tulips outside until last year, when she planted about 4,000 bulbs in her new 26-foot-by-48-foot-high tunnel. “The ones in the tunnel started to bloom early, around April 1,” she says. They were a welcome sign of spring, and her tulip bouquets sold out fast.
Even though she has a degree in horticulture and has been actively farming for many years, Barkhouse is always looking for new ideas. To learn how to get tulips blossoming even earlier, she attended one of von Trapp’s workshops last fall and decided to give it a try. “We ordered 500 bulbs to plant in crates as a trial,” Barkhouse says. “They need about 14 weeks of cooling and two to three weeks to force into flower. They should start blossoming in early March, about three weeks before the ones in the tunnel.”
She did not get any pre-cooled bulbs, though. “What I’m growing will not be blooming in ‘winter,’ technically, just really early spring. I’m hoping to do this trial and go all in next year!” Barkhouse says.
Like Puza, Barkhouse only grows specialty tulips. “These are not your ordinary grocery-store tulips,” she says. “There are so many varieties to choose from, and they are so unique. Every year, I fall more in love with them.”
She is also experimenting with hya-


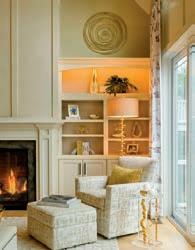
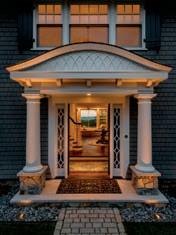

cinths, planting 100 bulbs to force into bloom. The fragrance alone will make them a big hit with her flower customers.
Vera Flora is a small-scale flower farm that grows hundreds of varieties of cut flowers on only three-quarters of an acre.

Vera Flora is not certified organic but follows organic methods, using only organic potting soil and organic seeds when possible. All amendments are OMRI certified, and Vera Flora uses only biological or OMRI-certified insect con-

trols. All beds are dug by hand, and Vera Flora is a low-till farm.
Vera Flora supplies the 75 members of their CSA with weekly bouquets, offers special arrangements and wedding flowers, and sells wholesale to local florists and the Monadnock Food Co-op in Keene. “Keeping all these markets in mind, we need to grow a large mix of things,” she says. “One thing the pandemic taught me was to be diversified.”
The addition of the high tunnel helps to extend the season from April into November. The forced tulips will enable Vera Flora to have flowers even earlier.
If you need a hopeful spring bouquet of tulips—and who doesn’t this time of year?—please look for one grown by a New Hampshire flower farmer: true flowers grown by people who love what they do. You’ll be glad you did! NHH
Monadnock Food Co-op • (603) 355-8008 monadnockfood.coop
Raspberry Bouquet Farm • (603) 491-9645 jpuzaphoto.com
Vera Flora Farm • veraflorafarm.com
Emily von Trapp • thetulipworkshop.com
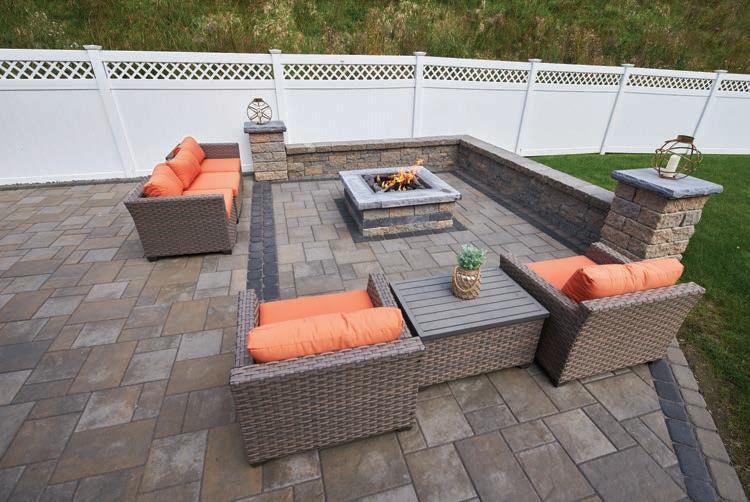
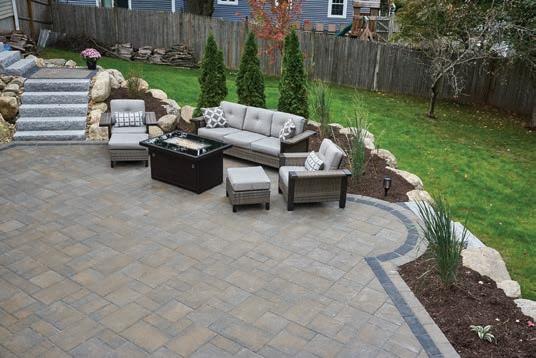

Westford and Waltham, MA www.PaversbyIdeal.com ■ info@IdealConcreteBlock.com 1-800-24-IDEAL




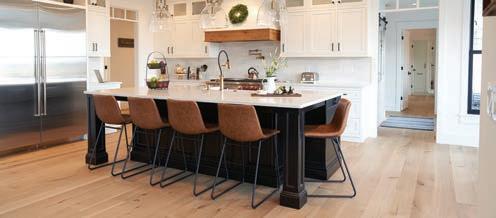
As a fourth-generation, family-run sawmill, Ponders Hollow is fortunate to provide some of the finest timber in the world. The diverse grains and colors of New England trees make it the ideal flooring option for any household. Every project is special, that’s why we use state-of-the-art machinery and hand-grading to tailor each board to your specifications.
16 Ponders Hollow Rd., Westfield, MA • (413) 562-8730 pondershollow.com
Winchendon Furniture
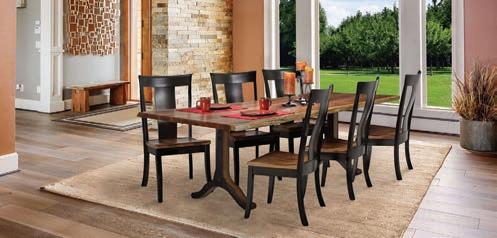
We are passionate about quality. Since 1939, our family-owned company has helped homeowners create comfortable, memorable spaces. Visit our locations in Keene, New Hampshire, or Winchendon, Massachusetts, to find fine handcrafted furniture (most of it American-made) from top manufacturers, including our own designs. Our design consultants are delighted to help you select the right pieces for your home. winchendonfurniture.com
Belletetes

Whether your project is large or small, complicated or simple, Belletetes takes your ideas and makes them happen. We have all the tools, products and skills necessary to make your project a complete success. Specializing in lumber, decking, windows, doors, paint, stains and flooring—as well as fixtures and cabinets for kitchens and bathrooms—we have everything for your remodeling needs. And don’t forget to take advantage of our free estimates!
51 Peterborough St., Jaffrey • (603) 532-7716 • belletetes.com
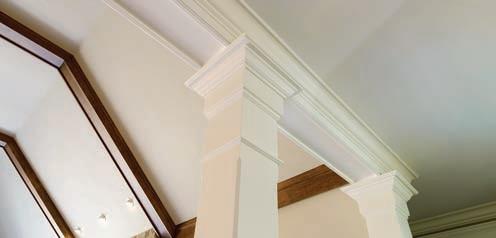
Whether you’d like to call attention to the architectural details of your room or create a crisp contrast of styles, Ponders Hollow provides a vast array of handcrafted custom millwork. We offer countless traditional and contemporary designs in numerous wood species to fit the needs of any finishing wood project.
16 Ponders Hollow Rd., Westfield, MA • (413) 562-8730 pondershollow.com
Derek Marshall Sculptural Lighting

This handmade Tigris chandelier features three of Derek’s exquisite Trillium pendants hanging from an oiled bronze armature. This new glass curated for you is called “Tropical Sunset” See more at derekmarshall.com or call 1-800-497-3891.
85 Upper Road, Sandwich • (603) 284-6403 derekmarshall.com • linda@derekmarshall.com
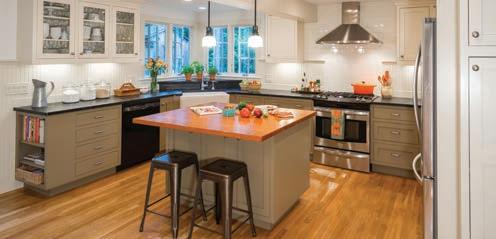
Your home should reflect who you are and what you love. The Accent team is creative and committed—combining experience and innovation with a friendly, low-key approach. The results are rooms that become the heart of your home: beautifully designed spaces that will be an expression of your lifestyle for years to come.
112 Lafayette Road, North Hampton (603) 964-1771 • accentonkitchens.com










Our family is engaged in a pitched battle with the microenvironment otherwise known as our backyard.
We don’t want to fight our garden. Or the squirrels. Or the birds. We wish only that our small, quiet lot behind our city home sustains the pleasant utopian calm it once had— a place for respite, where my daughter could casually pick cucumbers off the vine and where every day brought a new flower color popping into the open.
But it’s not to be. Not yet, anyway. This spring, we plan to redouble our efforts to re-create the environment we once had. We’re working on it, but for now, it’s best to turn the current situation into a lesson.

Where to begin? Let’s start with a gust of wind.
Some time in the middle of last year, a rogue gust of wind knocked over a center post of one of the high wooden fences that gave our yard a sense of privacy. With one post gone, the rest of the side fence collapsed—all nine panels—opening our yard to the sightlines of our next-door neighbor.
I should say, our next-door neighbors and their three dogs. This was, apparently, an all-new world for those dogs: a whole universe of people and plants and swingsets hitherto unnoticed; an all-new world to bark at. All three of them. All the time.
This barking scared our cat, Lavendar. Once the protector of our backyard, scaring off chipmunks and squirrels and racoons (oh my!), the barking dogs caused Lavendar to move her prowlings over to the neighbor’s house on the other side of us—a neighbor who considers herself a birder with a backyard full of dozens of homemade birdhouses.
Now without a guard, the urban animals came to feast in our yard, while the birds—due to our cat—left our neighbor’s yard and headed even farther up the street, disrupting the quiet lot of a neighbor two doors down from us.
The dogs barked. The cat left our yard. The birds left our neighbor’s welcoming yard and menaced another yard. Our garden was picked through by squirrels unafraid of dogs.
A whole city block’s environment turned upside down because of a fence.
It was none other than Kierkegaard who believed the only thing standing between humans and harmony with our natural environment was man himself. I’m unsure if he had backyards in mind when taking about the natural environment, but I’ll bet he didn’t have to deal with a possum eating his lettuce either.
One fellow I know understands our dilemma is our own Robert Frost. Never have I truly understood, until now, how much fences make for better neighbors.
My daughter doesn’t seem to mind, of course. To her, all this commotion just means more animals and bugs, and she sees this as a positive.
“Dogs bark, Daddy,” she points out. “Bugs have to eat.”
This logic is, of course, irrefutable.
Still, this spring, we’ll come at the “problem” again and try to restore balance in our little corner of the neighborhood. But fencing isn’t cheap and supply issues remain. We did roll out a short, cloth fence cover over the chain link that now separates our yards, and that seems to have mollified the dogs somewhat. Lavendar is still suspicious, and who can blame her?
Little Bean’s bedroom faces the backyard, and the other evening, we saw the motion detector light click on. So, we watched for a while from her window as a small racoon snooped around—a learning experience to be sure, brought about because of a wind gust.
All in all, the experience has provided a window into what, exactly, a sustainable environment is. What even constitutes a natural environment? Can we ever actually control an environment, even if that environment is our own backyard? We would certainly like to think so. But maybe the wind and the trees and the earth have other ideas. The possums, too. And the dogs.
Adaptation may ultimately be the key. My daughter seems to think so.
She has taken to talking to the barking dogs, trying to “Beauty and the Beast” them into submission. My wife will plant a garden less attractive to the backyard critters. Maybe Lavendar will come back. Maybe the birds will make our next-door neighbors happy again. Or maybe the wind always blows and it all changes and it all stays the same. And we are part of that as well. Us, and our fence, and the dogs. We sustain. NHH
BY DAN SZCZESNY | ILLUSTRATION BY CAROLYN VIBBERT
