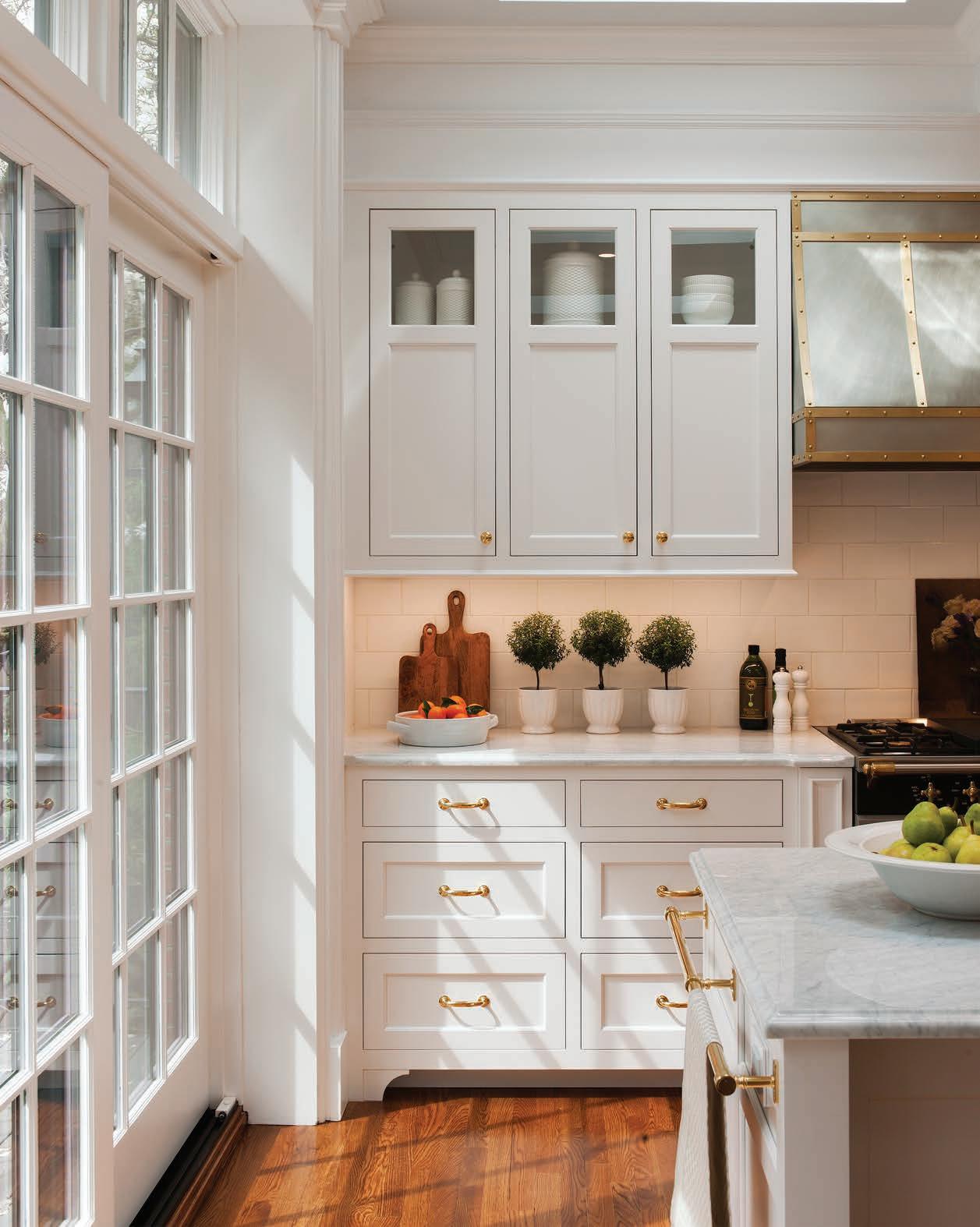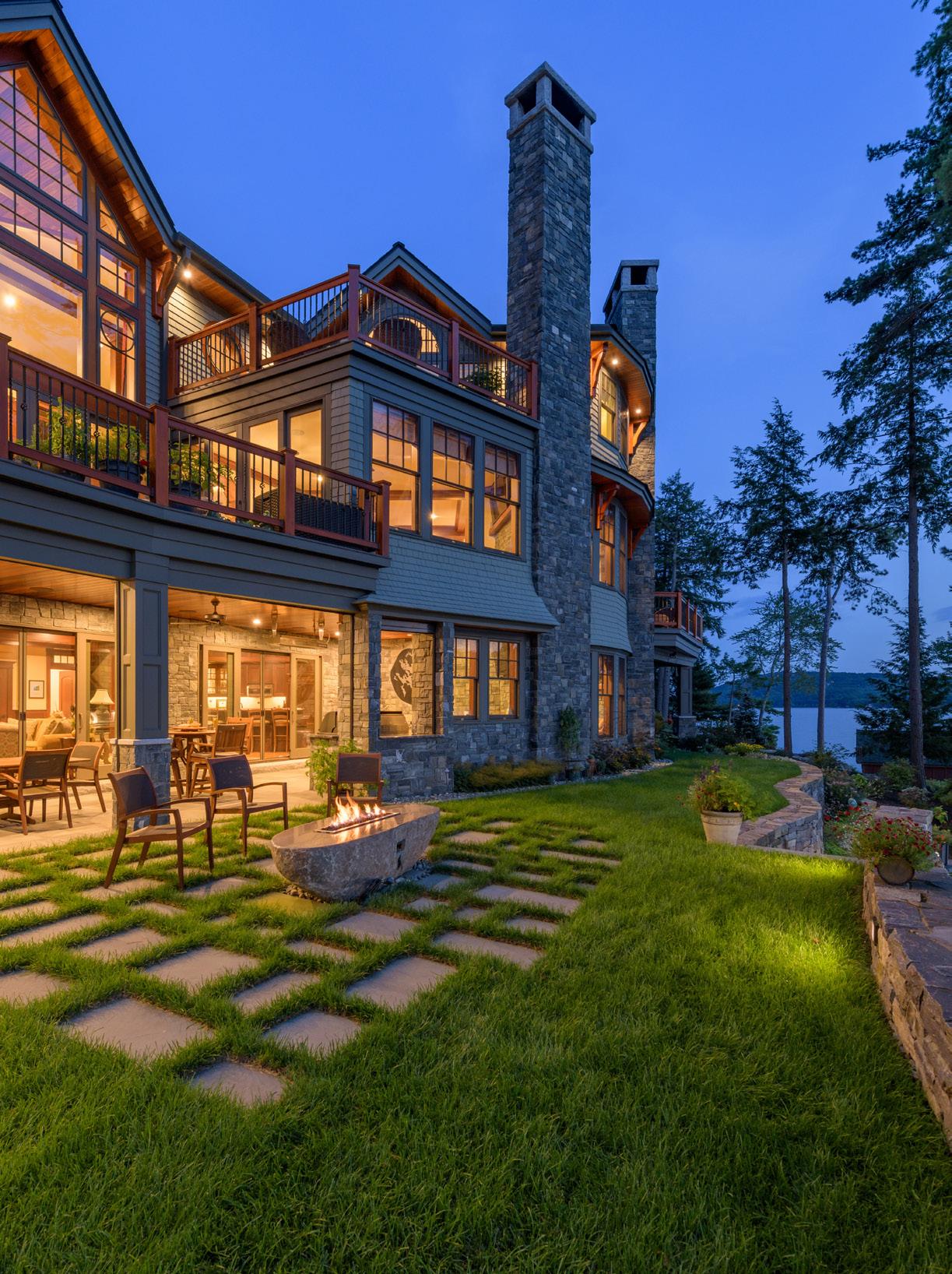
Inspiring homes that bring the outside in


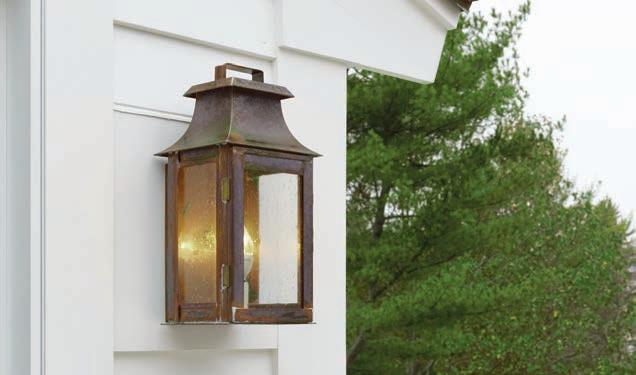
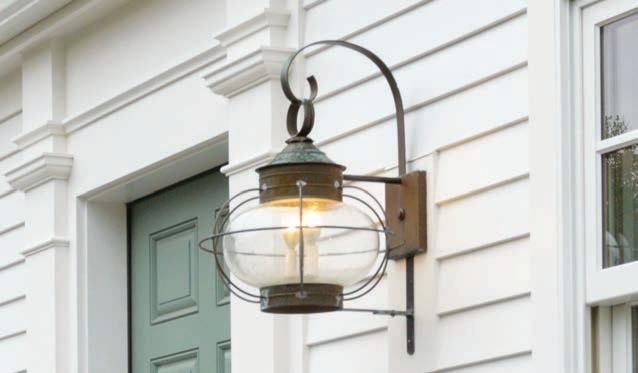
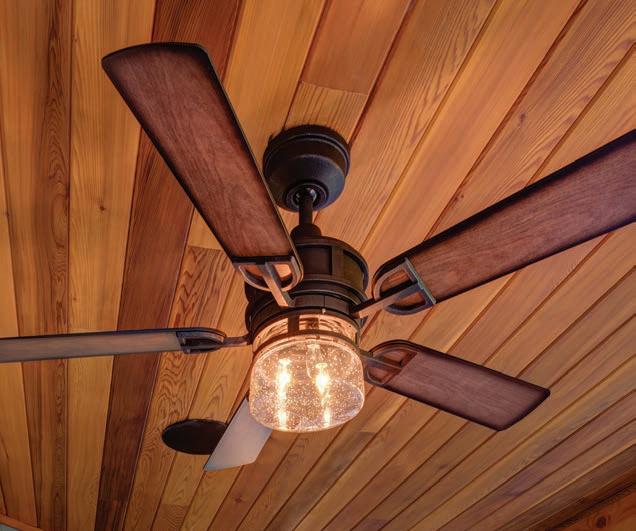


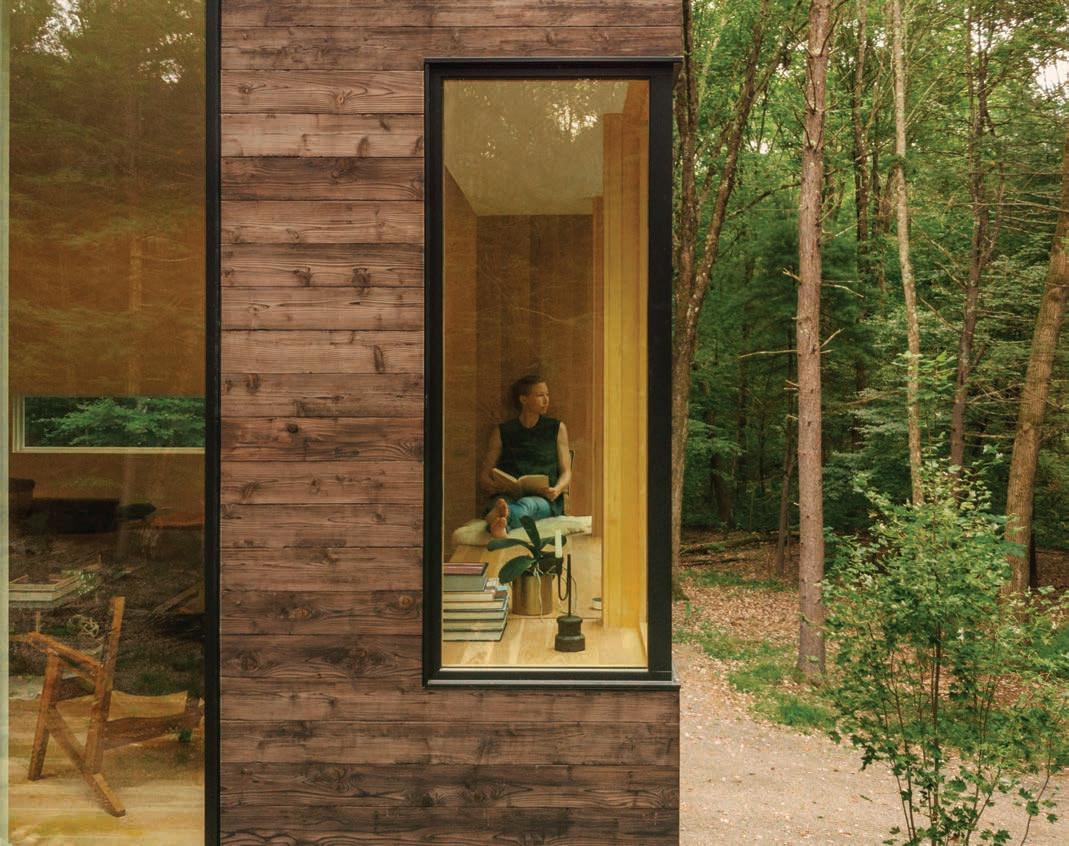


Inspiring homes that bring the outside in








A space where you can slow down. Relax in the warm sunlight. Recharge with a calming breeze. We believe that where we spend our time affects how we feel. That’s why Marvin is committed to finding new ways to bring natural light and fresh air deeper into the home, refreshing those spaces most important to you.
Visit your local Marvin dealer to experience windows and doors differently. Belletetes, Inc.

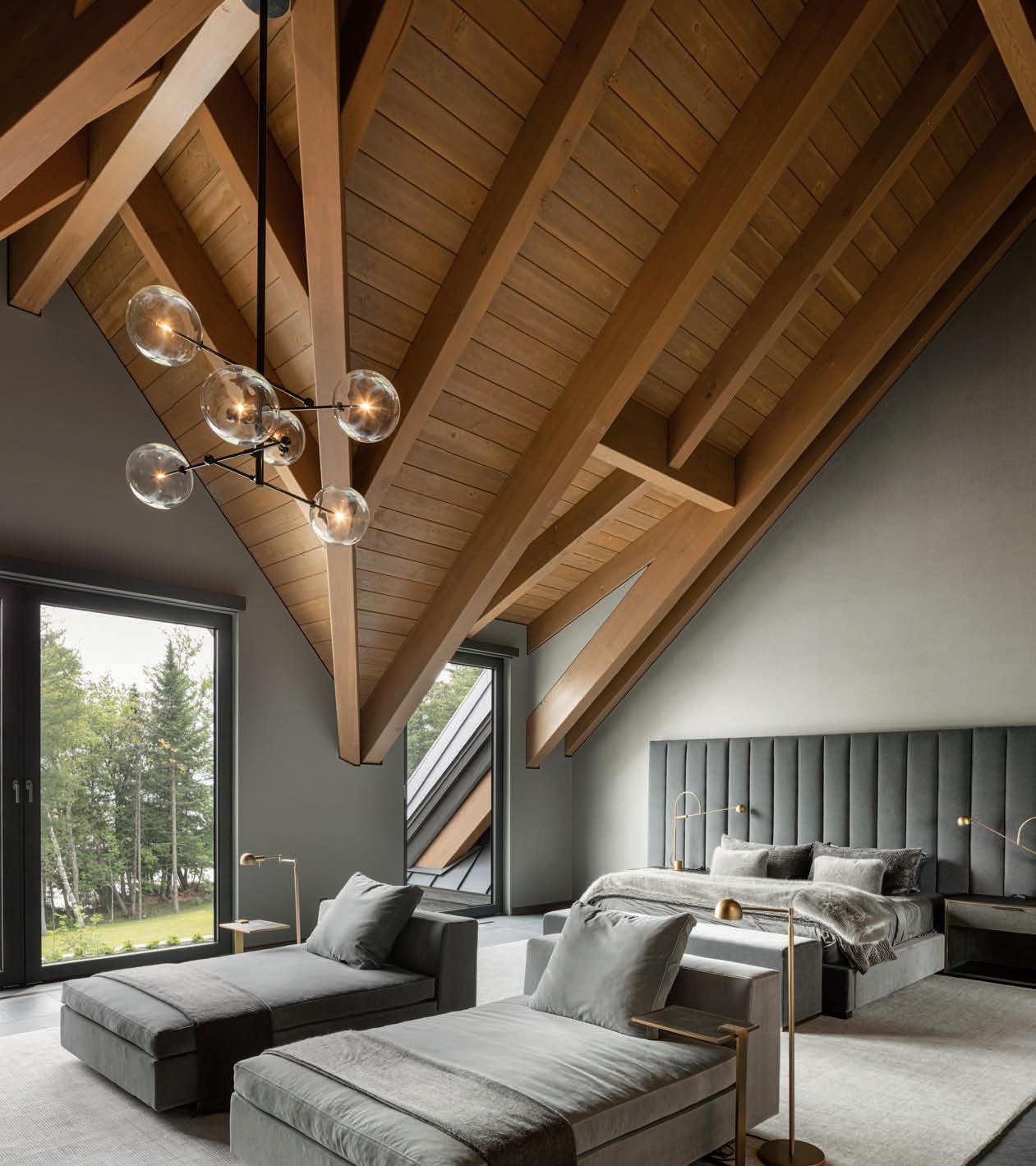


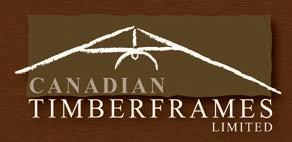


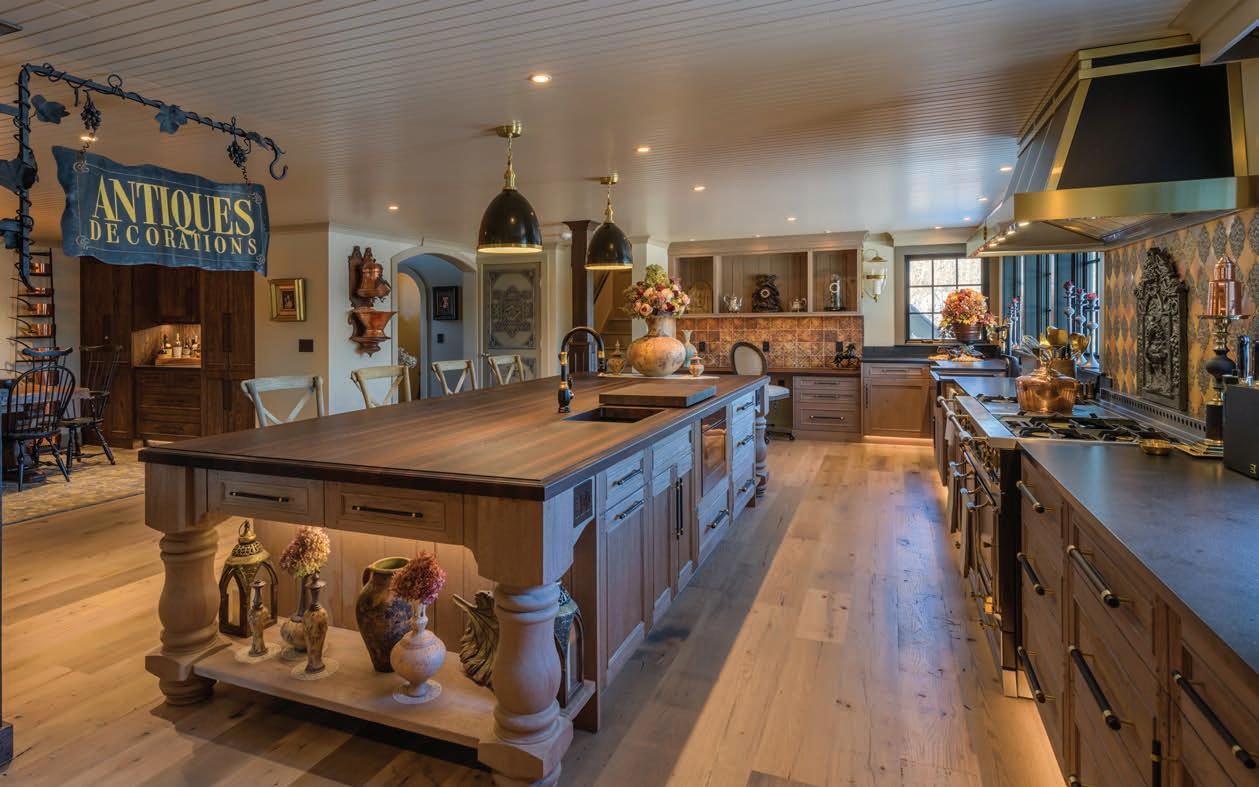






§
§
§
§










42 Making Memories on Lake Winnipesaukee
A dream team of professionals and passionate homeowners worked to create the ideal lake house. By Krysten Godfrey Maddocks Photography by John W. Hession and Morgan Karanasios 54 It’s Great by the Lake
An aging property is transformed into a peaceful, four-season retreat.
By Brion O’Connor | Photography by Trent Bell 64 Camp Charm
Old meets new and results in something unexpected— and beautiful—at this cabin-turned-home.
By Emily Reily | Photography by John W. Hession
18 From the Editor
82 Garden Rx Lovely Lavender By Robin Sweetser Photography by Kendal J. Bush 92 Calendar 94 Home Resources 96 At Home in New Hampshire Sky and Land By Dan Szczesny Illustration by John R. Goodwin DEPARTMENTS
Favorite Finds Items for Outdoor Living By Amanda Andrews
Home Cooking
Recipes By Mary Ann Esposito
By Design Perched on the Water’s Edge By Karen A. Jamrog Photography by John W. Hession
74 Faces of New Hampshire
Discover the industry’s top professionals.

residential commercial interior design




Amanda Andrews is the associate editor for the New Hampshire Business Review, a McLean Communications publication, the parent company of New Hampshire Home.
Trent Bell is a photographer with a master’s degree in architecture, which he practiced for three years before deciding we wanted to pursue a career in photography. See more at trentbell.com.
Kendal J. Bush is a photographer who once traveled the world as an editor and videographer for the National Geographic Channel and NBC. See more at kendaljbush.com.
Mary Ann Esposito is the host of the public television series “Ciao Italia,” now in its 29th season, and the author of 13 cookbooks, including her most recent, “Ciao Italia: My Lifelong Food Adventures in Italy.” She lives in New Hampshire. Visit her website at ciaoitalia.com.




Karen A. Jamrog is a freelance writer who covers a wide range of topics, from profiles and lifestyle features to health care issues, including the monthly health-focused column in New Hampshire Magazine.
John W. Hession is New Hampshire Home’s photo editor as well as a photographer and filmmaker specializing in architecture, design, food and advertising. He is currently working on a series of films for the New Hampshire Dance Collaborative. See his work at advanceddigitalphotography.com.
Morgan Karanasios is New Hampshire Home’s photographer. While she was a student in Dijon, France, she took photographs throughout Europe and continues to develop her passion for photography.
Krysten Godfrey Maddocks is the owner and chief copywriter of KGM Strategic Marketing, whose clients include universities, franchises, high-tech marketing firms and parenting publications.


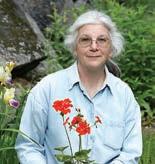

Brion O’Connor is a freelance writer and journalist whose work has appeared in many publications, including Men’s Journal, Sports Illustrated, ESPN, The Boston Globe, The New York Times, Bicycling, Men’s Fitness, Boston Magazine, New Hampshire Magazine and numerous in-flight magazines.
Emily Reily is a freelance journalist for several online music and entertainment sites, and has been published in New Hampshire Union Leader, New York Times for Kids and the Washington Post Magazine’s “Opening Lines” section. A former newspaper photojournalist, copy editor and page designer, Emily lives in Dover.
Robin Sweetser writes on gardening for the Sunday Concord Monitor and is a contributor to the Old Farmer’s Almanac, among other publications. A former Seacoast resident, she now lives and gardens in Hillsborough.
Dan Szczesny is a journalist, author and speaker who has written several books of travel memoir, poetry and essays. His newest book is “NH Rocks That Rock: An Adventure Guide to TwentyFive Famous Boulders of the Granite State.” Learn more at danszczesny.wordpress.com.
JULY/AUGUST 2022
V OL. 16 | NUMBER 4 nhhomemagazine.com
VICE PRESIDENT/PUBLISHER Ernesto Burden
EDITOR Erica Thoits
ART DIRECTOR John R. Goodwin
PHOTO EDITOR John W. Hession
ASSOCIATE EDITOR Kara Steere
PHOTOGRAPHER Morgan Karanasios
SENIOR DESIGNERS Jodie Hall, Nicole Huot
CONTRIBUTORS
Amanda Andrews, Trent Bell, Kendal J. Bush, Mary Ann Esposito, Karen A. Jamrog, Krysten Godfrey Maddocks, Brion O’Connor, Erin Reily, Robin Sweetser and Dan Szczesny
SALES DIRECTOR
Jessica Schooley (603) 413-5143 • (603) 345-2752 jschooley@mcleancommunications.com
VP/CONSUMER MARKETING Brook Holmberg
VP/RETAIL SALES Sherin Pierce
BILLING SPECIALIST/IT COORDINATOR Gail Bleakley
OPERATIONS MANAGER Ren Chase
BUSINESS & SALES COORDINATOR Heather Rood
DIGITAL OPERATIONS AND MARKETING MANAGER Morgen Connor
EDITORIAL CORRESPONDENCE
Erica Thoits, editor New Hampshire Home 150 Dow Street; Manchester, NH 03101 (603) 736-8056 ethoits@nhmagazine.com
SUBSCRIPTIONS
Subscriptions, New Hampshire Home PO Box 37900, Boone, IA 50037-0900 call (877) 494-2036; subscribe online at nhhomemagazine.com; or email customerservice@nhhomemagazine.com
2022 McLean Communications, LLC.
New Hampshire Home is published bimonthly by McLean Communications, LLC.; 150 Dow Street; Manchester, NH 03101; (603) 624-1442. All rights reserved. Reproduction in whole or in part without the publisher’s written permission is prohibited. The publisher assumes no responsibility for any mistakes in advertisements or editorial. Statements and opinions expressed in this magazine do not necessarily reflect or represent those of this publication or its officers. While every effort has been made to ensure the accuracy of the information contained in this publication, McLean Communications, LLC.: New Hampshire Home disclaims all responsibility for omissions and errors.
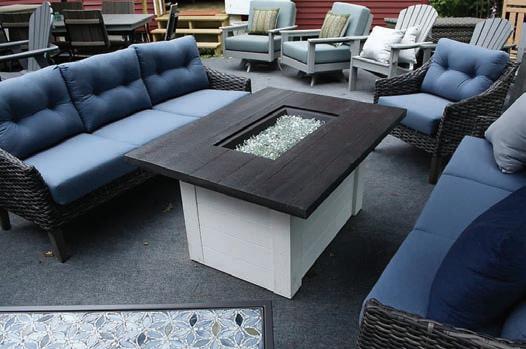


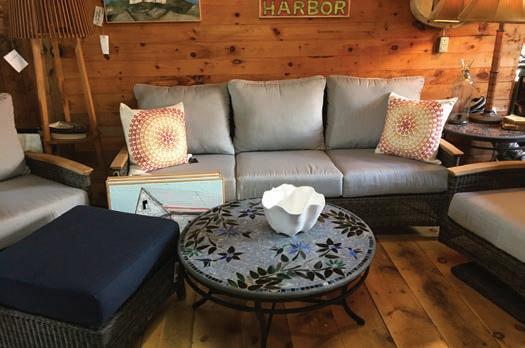

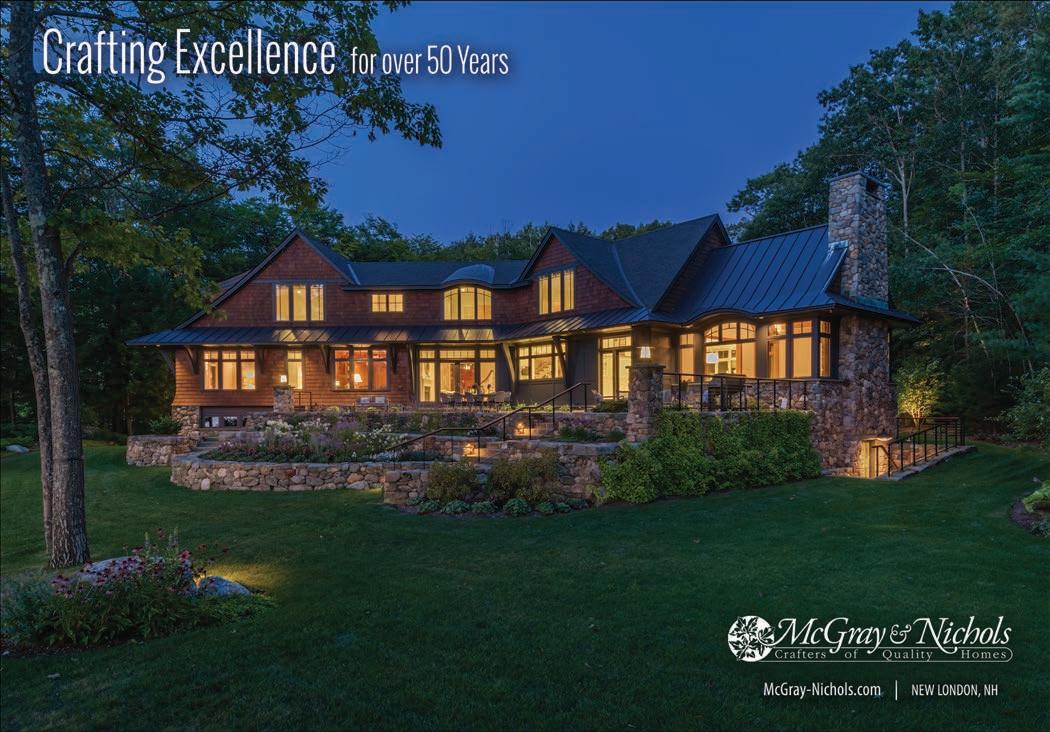

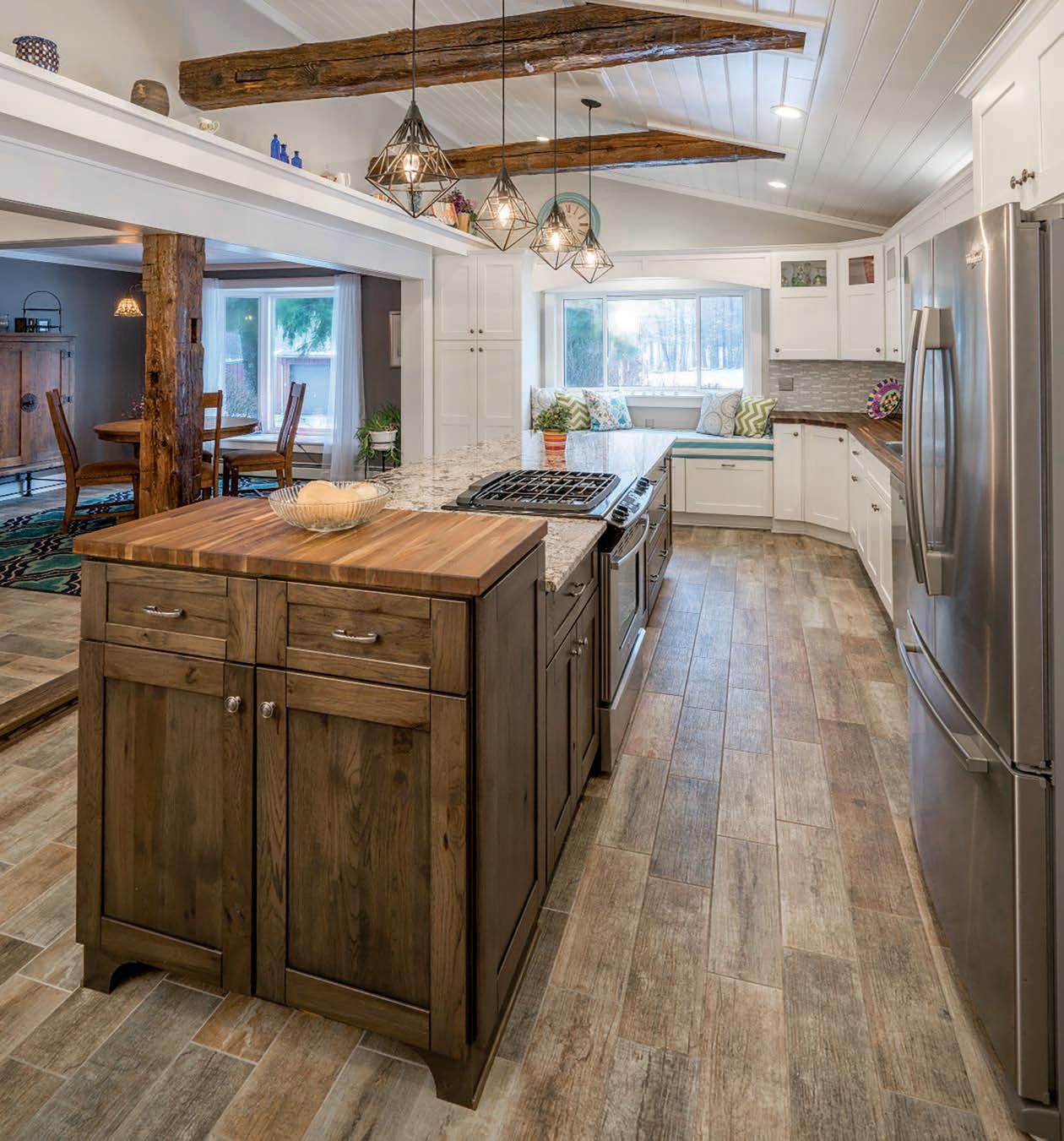

Clean Aesthetics: The slimmest profiles available and minimal exposed hardware.
Flexible Stacking: Unique floating panel sets can stack either to the left or right.
Barefoot Friendly: Sill design offers weather resistance while maintaining a low-profile indoor-outdoor transition.
Easy Operation: Smoothest and easiest operation of any folding glass wall.
Secure & Durable: Air, water, and forced entry tested. Swing doors tested to 500,000 and folding panels to 20,000 open and close cycles.


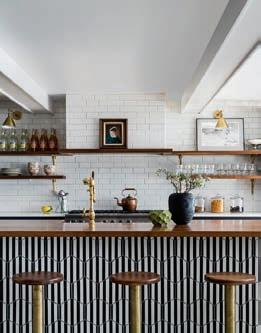




AS MEMORIAL DAY WEEKEND APPROACHED, the raised garden beds stared at me from the side yard. There was work to be done—sweaty, dirty, physically demanding work—and I was putting it off. The weather wasn’t helping, deciding that hitting north of 90 in May was somehow called for. In my New Englander opinion, that’s never called for.
Let me fill you in on why I was wallowing in procrastination. It’s entirely possible some alien life form is growing beneath our house, as every year we have to hack, pull, cut and wrest an outrageous quantity of roots from the earth. My husband’s parents, who are far more accomplished at growing things than we are, are always astounded. I consider them farming experts, so if they’re baffled, something truly weird must be going on below the unassuming lawn surface.
Each spring, they bring us plants—tomatoes, peppers and herbs this year—grown from seeds in their greenhouse. Whatever else we feel like adding, I source from my favorite local spots, usually LaValley Farms in Hooksett. It turns out I remain incapable of buying a reasonable number of squash and zucchini plants. I’m sure the neighbors will be delighted by the return of the mysterious mailbox vegetable fairy.
Unable to delay the inevitable, my husband and I gloved up, grabbed the shovel and a truly ridiculous stack of yard waste bags, and got to it. Shovelful after shovelful of dirt revealed huge clumps of roots. We shook them, beat them with the shovel, ripped them out with our hands—every bit of soil counts when you have to lug bags of it to refill what the roots steal.
Extremely annoying bugs somewhere between the size of gnats and mosquitoes took turns biting me and flying up my nose and into my eyes. My legs hurt, and my back was unamused. It also turns out I remain incapable of remembering to put on sunscreen for my annual first foray back into the great outdoors. Freckles combined with weird streaks of sunburn and pale skin is not a cute look.
Remember the Great Squirrel Boom and Subsequent Massacre? Well, we’re in the boom part of the Cute but Irritating Rabbit Invasion of 2022. Sit on my patio for 10 minutes just before dusk and I guarantee you’ll see at least three rabbits. I should start charging tourists for rabbit watches (it works with whales and moose). As far as I’m concerned, they don’t fear people nearly enough, and the other day I watched one practically taunt a leashed dog. So now we’ve added waist-high fences to the process (and expense list).
Why do we do this? We don’t need to grow food, and I’m pretty sure my neighbors aren’t actually eagerly awaiting random appearances of squash. We also have a number of flowers and other inedible plants, all of which require care and watering on top of vegetable maintenance (not to mention bunny vigilance on all fronts). I also don’t really know what I’m doing, but thus far, winging it has resulted in more bounty than we can stand to eat. The day when I can’t even bear to look at another tomato is coming fast.
But the truth is, I like it. An aching back, stiff legs, crispy shoulders, watery eyes, neighbors who see you coming with armloads of veggies and cross the street—it’s all worth it. In fact, those small tribulations are part of the charm, a badge of honor. It’s satisfying to eat things you tended (and defended from adorable, cotton-tailed nemeses). The fruits of your labor really do just taste better.
I suspect I’m not the only amateur gardener out there, and I wish you good luck this season. But no, I don’t want your extra squash.



Whether your home is on a lake, in the mountains or in the center of a beautiful New Hampshire town, you want your rooms to reflect your lifestyle and personal taste. Our stores will inspire you, spark ideas and provide solutions. Learn why the construction of quality furniture makes a difference and enjoy design expertise from a staff whose only goal is to make you love your home. Whether you are looking for one perfect piece or furnishing an entire home, we invite you to discover all that Winchendon Furniture has to offer.




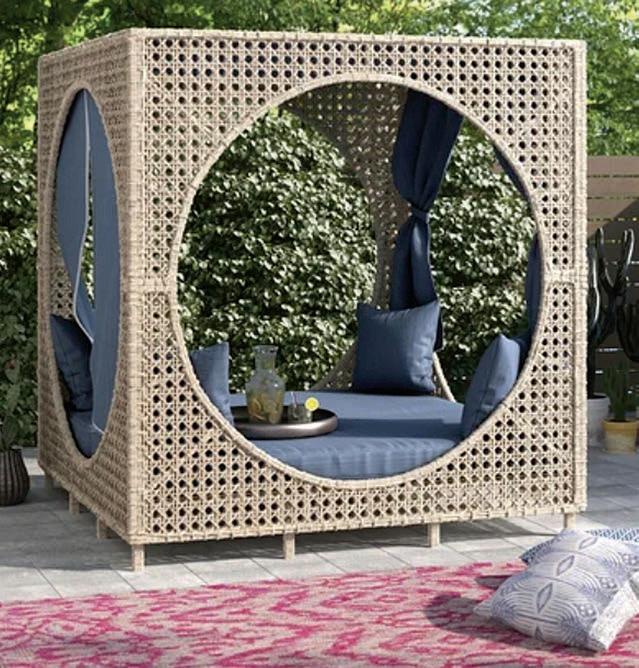

Enrich your sunroom or covered patio with a statement piece like this three-light outdoor pendant in English bronze with seeded glass. $776. The Lighting Showroom in Bedford the lightingshowroom.us

Bring your grill game to the next level for a summer barbecue or alfresco dining in your own backyard with this Kamado Joe ceramic cooker. $1,299. Seasonal Specialty Stores in Amherst seasonastores.com

Whether
Take a seat in this plush wicker-and-metal egg chair designed by Studio McGee for ultimate comfort. $440. Target · target.com


Illuminate your way to comfort with these beehive-silhouette solar lanterns. $119. Ballard Designs ballarddesigns.com

the path to your backyard
and glass. $28.
in Dublin · etsy.com/shop/PlantCrafted

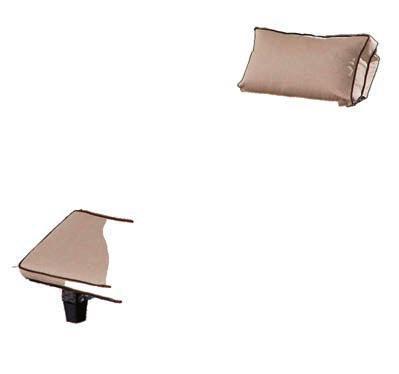
Bask in the sun’s rays while enjoying the comfort of this outdoor recliner that features a foldable side tray. $430. Hammacher Schlemmer · hammacher.com
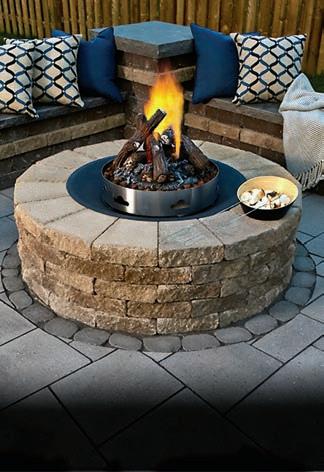
Roast some marshmallows in this fire pit, designed with your style in mind, from rustic to modern or traditional. Powell Stone & Gravel in Brookline powellstone.com
Enjoy the warm summer sun in this practical yet comfortable Dunbarton Bench. Lowery’s Lawn & Patio in Berwick, Maine loweryspatio.com
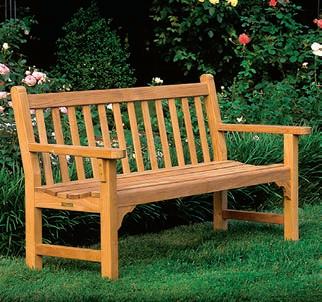

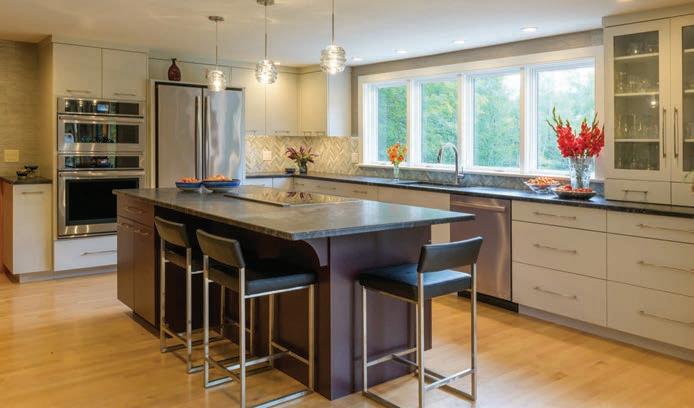

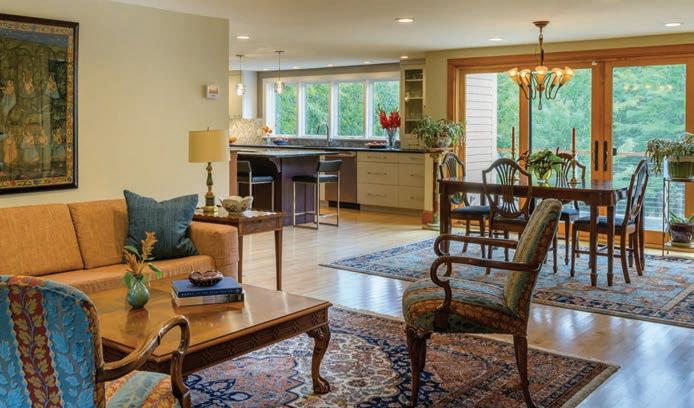
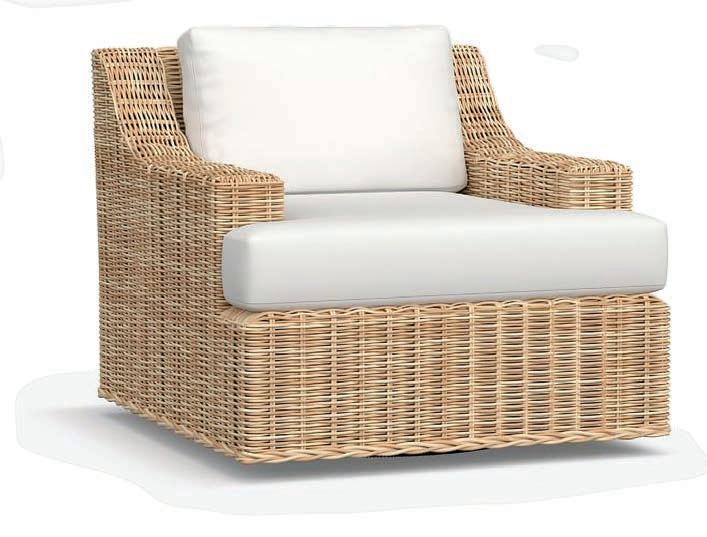
Sit back in this chic Huntington Wicker Slope Arm Swivel Lounge Chair, handcrafted to withstand the elements year-round. $1,599. Pottery Barn in Salem · potterybarn.com

Showcase your homegrown flowers or plants on these elegant display shelves. Tribesigns · tribesigns.com

Turn your deck or patio into a serving station with this simple railing tray. From $116. BB WoodWorks LLC in Plaistow etsy.com/shop/BBWoodWorksLLC


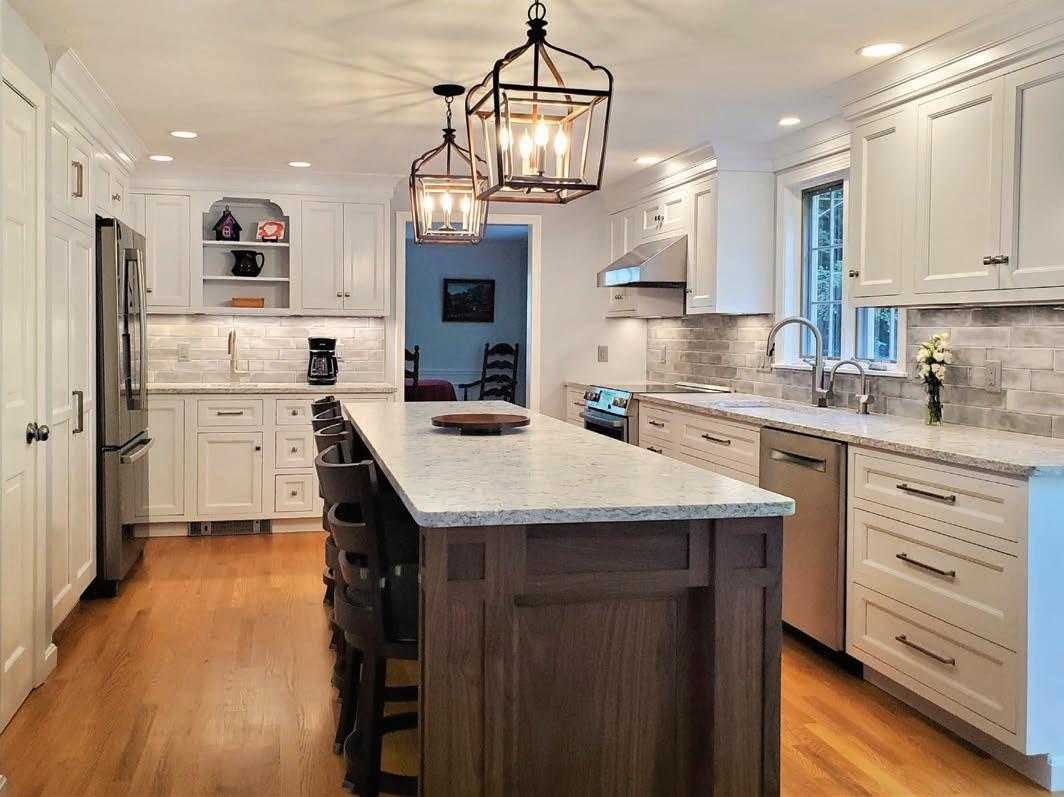
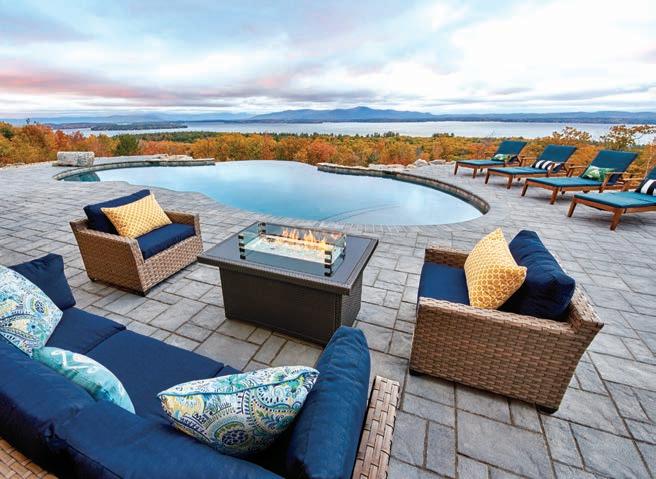
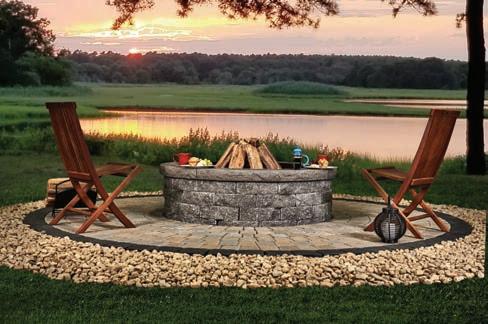
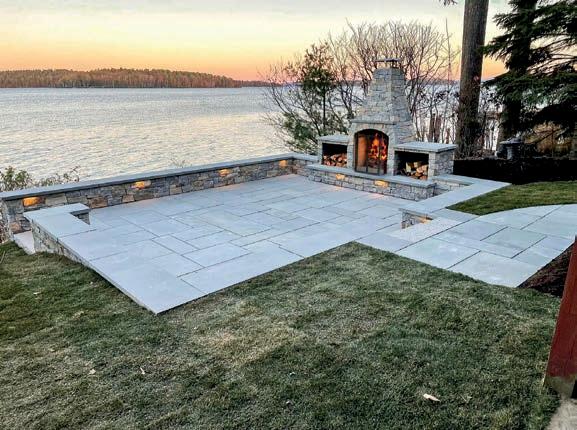







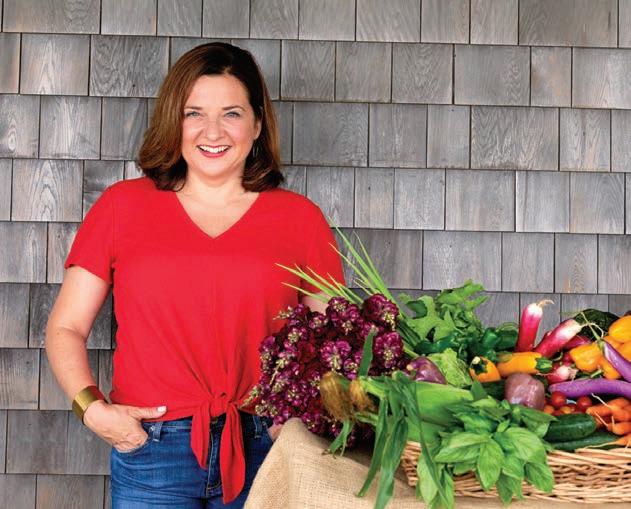
On a hot August day, I decided to take two visiting Japanese students on a tasty adventure to pick blackberries. Never having done this, they were very enthusiastic to go, and I knew that three pairs of hands instead of one would make quick work. When we arrived at the bramble bush patch, I gave each one of them a container and sent them off in different directions, pointing out where I thought the best berries would be.
As I picked and filled my container with the juicy jeweled fruit, I mentally salivated over the tarts, pies and sauces that I could make with them. In no time, with my slightly blistered hands stained a gorgeous purple color, I had filled enough containers to make my dream blackberry treats a reality, plus I’d have enough to freeze for winter use.
Checking on the progress of my guests, I found both of them grinning with satisfaction and noticed that each one had but a handful of blackberries. Not wanting to seem disappointed, I offered to help fill their containers. They politely nodded in agreement and we began to pick—or, rather, I began to pick—while they began to converse in Japanese as they examined each berry and chose only those that were uniform in size and color. They picked judiciously, placing each one gently in their containers, and were really enjoying what can only be described as a Zen moment, knowing where they were and focusing on choosing the perfect berries.
Arriving home, I placed some of the blackberries in a bowl and gently covered

them with water, then lifted them out of the water with a slotted spoon and placed them on paper towels to dry. Into berry bowls they went, with a light hailstorm of powdered sugar over the top. As we enjoyed their sweet-tart flavor, I answered their questions about how to use them in cooking and how to store them.
I told them that blackberries would keep in the refrigerator unwashed and in single layers on a tray lined with paper towels for several days. For freezing, they learned to place unwashed berries on a tray in a
BY MARY ANN ESPOSITO | PHOTOGRAPHY BY JOHN W. HESSION
single layer and, when the berries were rock hard, to transfer them to plastic bags. Frozen berries can keep for a year.
My guests left thanking me for a berry nice day, and whenever I take out a package of frozen blackberries and make a cobbler, pie, tart or fruit sauce, I think of them and am grateful for the gift of mindfulness that they gave to me on that blistering hot August day. I learned a valuable lesson from them about being in the moment and realized that nature can teach us this in subtle ways. NHH


Black and Blueberry Smoothie SERVES 2 OR MORE DEPENDING ON GLASS SIZE
What’s better than a frappe on a hot summer day? A smoothie made with summer fruits, blackberries and blueberries. Power up!
1 small banana
1 cup fresh blackberries
1 cup blueberries
1 cup milk
5 ounces blackberry yogurt
1 teaspoon vanilla extract
½ cup crushed ice Fresh mint sprigs for garnish
Place everything in a blender and whirl until well blended and smooth.
Pour into tall glasses. Garnish and enjoy.
This super-moist blackberry cake is powered by the addition of mascarpone cheese, a full-fat creamy cheese similar in consistency to cream cheese.
11/2 cups cake flour
1 teaspoon baking powder
1/2 teaspoon salt
2 tablespoons grated orange zest
5 tablespoons unsalted butter, melted and cooled
2 large eggs
1/2 teaspoon almond extract
1 cup mascarpone cheese, at room temperature
2 cups fresh blackberries
1 tablespoon flour
Whipped cream or confectioner’s sugar for the top
Butter and line a 9-inch-by-11/2-inch cake pan with parchment paper. Set aside.
Preheat oven to 350°F.
In a bowl combine the flour, baking powder, salt and orange zest.
In a separate bowl, whisk together the butter, 3/4 cup sugar, eggs, extract and cheese until smooth. (Alternately, use a hand mixer.)
Mix the dry ingredients with the egg mixture. Dust 11/2 cups of blackberries with 1 tablespoon flour and fold them into the batter.
Transfer into the cake pan and bake until firm and golden brown, about 35 minutes. Cool on wire rack.
Place the remaining 1 cup berries and the 2 tablespoons sugar in small saucepan and cook over medium heat until the berries begin to exude their juice. Lower the heat and continue cooking until the mixture thickens slightly. Cool and set aside.
To serve: Dust the cake with confectioners’ sugar and cut into wedges.

MAKES 8 SCONES
Breakfast is better with blackberry scones, right out of the oven. Prep the dry ingredients the night before, then add the blackberries and cream just before popping them into the oven. Serve with butter, jam or clotted cream, oh, my!
Dough
2 cups plus 2 tablespoons flour
1 tablespoon baking powder
½ teaspoon salt
¼ cup sugar
4 tablespoons cold grated butter
2 cups washed and dried blackberries
1¼ cup heavy cream
For brushing on top
2 tablespoons melted butter
2 tablespoons coarse white sugar
Preheat oven to 375°F.
In a large bowl combine 2 cups of the flour, baking powder, salt and sugar and mix well. Add the grated butter and gently mix in.
In a smaller bowl, combine the blackberries with the 2 tablespoons flour and gently fold into the flour and butter mixture. Add the heavy cream and mix gently just until mixture comes together and forms a ball of dough.
Line a baking sheet with parchment paper and transfer the dough to the baking sheet.
Gently pat the dough into a 10-inch circle.
Brush the top with the melted butter and sprinkle evenly with coarse white sugar. With a knife, score the top to create 8 equal wedges.
Bake for 25 minutes or until golden brown.
Separate into wedges to serve.


Utterly delicious roasted pork tenderloin is tender and juicy and made even more special when served with a sweet and tart blackberry and balsamic sauce.
3 cups blackberries
1 whole pork tenderloin (about 1-¼ pounds)
Salt and pepper to taste
2 tablespoons balsamic glaze
2 tablespoons honey
Place the blackberries in a small saucepan and add 2 tablespoons water. Cook the berries over medium heat until they are very soft. Transfer them to a fine mesh sieve placed over a bowl, and use a wooden spoon to press on the berries to exude as much juice as possible. Discard the solids. Return the berries to the pan, add the balsamic glaze and the honey, and stir to combine well and allow the mixture to thicken slightly. Set aside.
Place an empty large cast iron pan in the oven and preheat the oven to 400°F.
Rub the tenderloin liberally with salt and pepper, carefully place it in the pan and cook it for 7 minutes on one side; turn meat over and cook for another 7 minutes.
Start brushing the meat with half of the sauce continue to cook until an internal temperature of 145°F is reached.
Transfer the meat to a cutting board and allow it to stand, covered loosely with aluminum foil, for 5 to 10 minutes.
Cut the meat on the diagonal into 1-inch-thick slices. Serve with some of the remaining sauce spooned over the slices.
Blackberries make an artistic statement in this salad not only for their pretty look but also for their delivery of texture and taste, cool, crunchy and slightly sweet.
3 tablespoons white balsamic vinegar
1 teaspoon dry mustard
4 tablespoons maple syrup
½ teaspoon salt
1/4 cup extra-virgin olive oil
2 tablespoons fresh minced mint
4 cups fresh-torn mixed salad greens
1 cup fresh blackberries
1/4 cup thinly sliced scallions
½ cup pearl mozzarella balls, drained
½ cup candied walnuts
1/4 cup granulated sugar
1/4 teaspoon cinnamon
½ teaspoon salt
2 tablespoons unsalted butter
11/4 cups walnut halves
1/4 teaspoon cinnamon
Pinch salt
Line a baking sheet with parchment paper and set aside.
Melt the butter in a medium saucepan over low heat. Add the walnuts and stir to coat them well. Raise the heat to medium, add the sugar and cook until the sugar is dissolved, stirring often, about 5 minutes. Stir in the cinnamon, 1/2 teaspoon salt and transfer the mixture to the baking sheet. Spread the nuts in a single layer. Let the walnuts cool until hardened, about 15 minutes.
For the dressing
In a jar, add the vinegar, mustard, maple syrup, salt and mint. Cap and shake the jar until the dressing is emulsified. Set aside.
For the salad
Toss together the salad greens, blackberries, scallions, mozzarella balls and walnuts in a large salad bowl.
Drizzle with the dressing and toss.

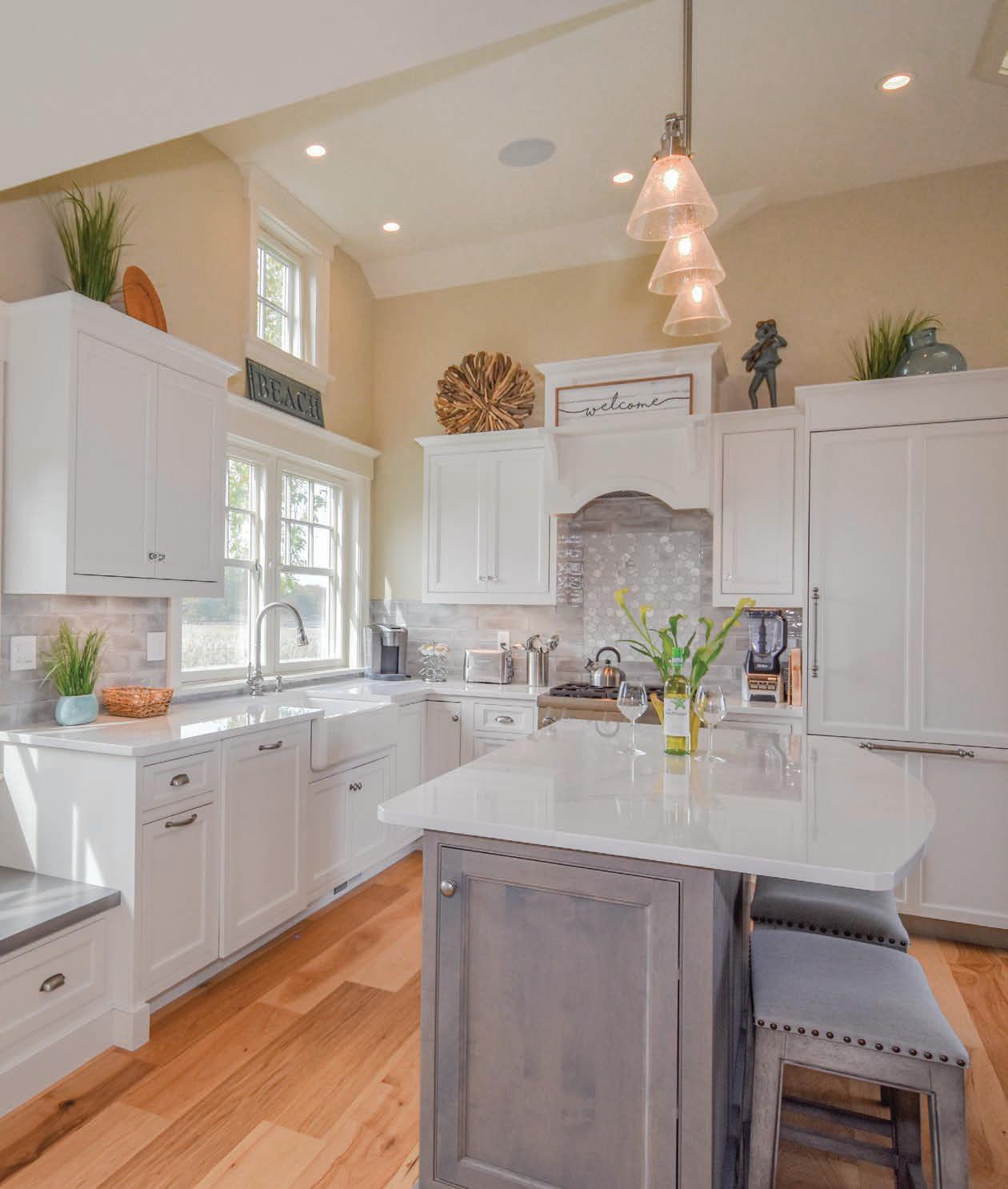

If the Newbury house dubbed “Robyn’s Nest” was any closer to the water, it would be a houseboat. Perched on a steep knoll on the edge of Lake Sunapee, the A-frame offers not just views but an intriguing history: It was once part of the John Hay Estate at The Fells, the early 20th-century summer home of statesman John Milton Hay.
These days, the A-frame serves as the second home of Texas-based couple Robyn and John, who recently renovated the property in the hopes of expanding sleep space for guests, creating a primary bedroom suite and more while honoring the home’s past. They relied on the expertise of interior designer Sarah Chapin and contractor Scott Carpenter for the redesign, which “was very much a collaborative project,” says Chapin, who traveled to Dallas to stay with the couple and hunted for design pieces with Robyn in Texas and other locations.
Prior to the renovation, “the house was basically a camp,” Robyn says, with forest-green painted beams, unappealing floral wallpaper and old wood cabinets that cried out for an update. Still, she and John were determined to preserve the character of the place, so they purchased a number of items from the home’s previous owners, such as a walnut dining-room table, cedar chests and an old stove—pieces that Robyn says provide an authentic, lake-house vibe.
Interior walls were shifted and spaces realigned without changing the exterior footprint of the house, and structural changes occurred in two phases so that
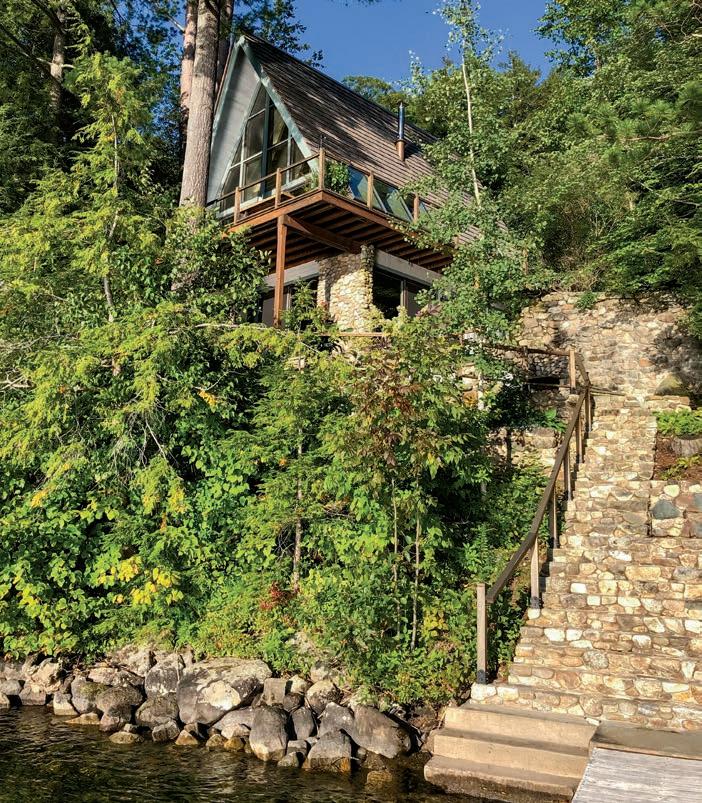
Robyn and John could still use the house during renovations.
To retain the home’s sensation of being nestled in the woods, very little land was cleared or landscaped. “I like the naturalness of it and the seclusion,” Robyn says. “People have to look up from the lake to
BY KAREN A. JAMROG | PHOTOGRAPHY BY JOHN W. HESSION
see the house, but we’re only about 20 feet from the water.”
The property was in need of some hardscaping work, though. Old railroadtie stairs that led to a dock were replaced with attractive stone steps, for example. Sunapee-based brothers Nick and Ryan



Bowen crafted the new steps using stones plucked from their grandfather’s streambed, Robyn says. The new steps are so unique and striking that passersby cruising the lake in boats and kayaks shout their compliments when Robyn and John sit on the home’s lakeside deck.
Inside the house, the living room is one of Robyn’s favorite spaces. “You can have the grossest weather and be inside, but still feel like you’re outside,” she says. “You can watch the weather patterns change— see them happening over the lake.”
With the house snuggled close to the trees, “in the living room, you feel like you’re in a treehouse,” Chapin says, “cantilevered and hanging over the lake.” But the view is the star attraction in the living room, where drafty old windows were replaced by McGray & Nichols to create a wall of floor-to-ceiling glass that is weathertight and open to vistas of the lake and Sunapee Mountain rising in the distance.
Furnishings in the room were intentionally kept understated so as not to distract from the view outside. An L-shaped sofa from Crate & Barrel in classic blue cotton and linen picks up the colors of the water and sky beyond the windows and is dotted with a curated collection of pillows in a
medley of textures and patterns that are united by shades of blue and gray. Mixing pillow patterns in this way provides interest, a playful feel and a bit of a surprise, Chapin says. “The blocks of color lighten things up but tie together” with each other and the other furnishings.
Nearby, a chair upholstered in marigold-colored chenille supplies a pop of color, and a round table encircled with roping lends a nautical feel. On the floor, a Crate & Barrel wool rug adds warmth. “There’s a nice depth to the pile of the rug,” Chapin says. “It feels great under bare feet.”
A slider in the living room’s wall of windows opens to fresh air and lovely views on the deck. “Robyn and John are out there pretty much every night in warm weather,” Chapin says. “They live outside all summer.”
Adjacent to the living room is the primary bedroom suite. A Crate & Barrel platform bed with dark metal legs hints of contemporary style but has a rustic wood headboard. The bed’s dovetailed joints add vintage detail, and baskets at the foot of the bed provide texture and storage. A duvet from Company C presents a crisp, bold, floral pattern with shades of
turquoise, jade and aqua, while bedside nesting tables from Crate & Barrel display ivory stone tops. Behind the bed, wallpaper in white and turquoise looks like grass-cloth wallpaper and adds texture while it complements soothing artwork by New London’s Grace Cooper.
Striped cushions on a Pompanoosuc Mills chair in the bedroom reference the metal legs of the bed. “The chair blends with the other pieces in the room without being an identical match,” Chapin says. “I liked the juxtaposition of the stripes with the floral (duvet).”
Swing-arm sconces carry a hint of rusticity, with ivory linen shades and hammered, oil-rubbed metal backplates. Overhead, a pendant light imparts a modern touch, with round opaque glass and detailing that continues the lighting’s theme of oil-rubbed metal and ivory.
Carpeting in the room features subtle ivory and taupe zigzags with texture that Chapin compares to a knit sweater. “It’s casual, interesting and practical,” she says. A window looks out on the home’s woodsy surroundings, flowers and the lake. Textured linen drapes that Chapin chose not to extend to the floor “keep things light,” she says, “and do not distract from the view outside.”
A smaller bedroom in the house serves as a guestroom, with twin beds on platforms that belonged to the home’s previous owners. Chapin chose a whitewash finish for the ceiling to help open up the room and repainted the beams in taupe to eliminate what she describes as the previous “oppressive” green. The bedroom’s nautical, rope-patterned wallpaper mimics the color of the bed platforms and the bureau, which has round metal pulls and a pleasing patina. The piece “is not old,” Chapin says, “but looks like it has a history.” A ceramic lamp tops the bureau, with a linen shade and stripes of taupe, blue-gray, and white. On the floor between the beds is a wool area rug in a blue-and-white chevron design.
Downstairs is what Robyn and John call “the barn-wood room,” where wood that was salvaged from the property’s old barn is juxtaposed with the richer-looking


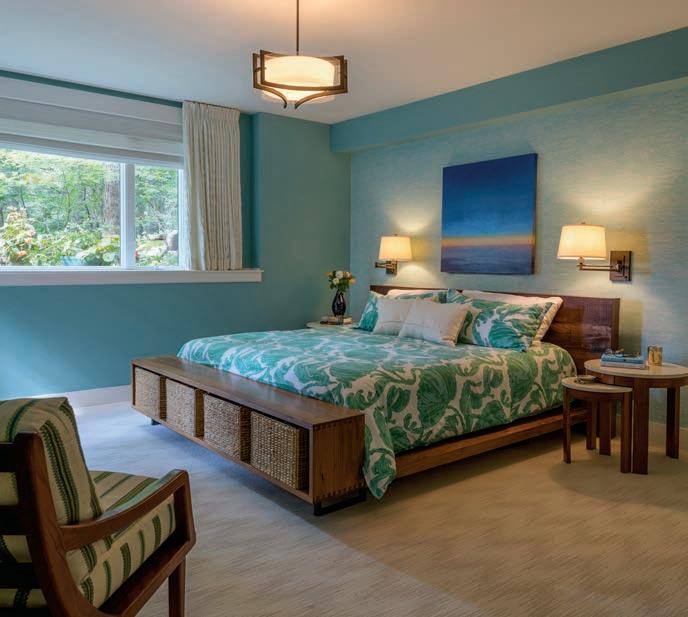

An ivory sleep sofa from Crate & Barrel is adorned with pillows in a blend of formal and casual materials, and the Company C coffee table has a black metal top and open design that allow the eye to easily look beyond it. “It’s light-looking and feeling,” Chapin says, and offsets the room’s heftier rocking chairs, which have nubby, patterned fabric and a gray finish “that feels right with the barn wood,” Chapin says. “Black would have been too severe, and white wouldn’t have been right. ... The chairs balance out all the wood tones in the room.”
The sofa tables are fun but practical additions. “I like that they’re different,” Chapin says, “especially with the paired chairs. It makes the space feel like a home rather than a showroom—more spontaneous.” The curved designs of the tables balance the straight lines of the coffee table and rocking chairs, while a vintage Italian ceramic lamp on one of the tables adds more curves plus a punch of color.
Chapin chose not to add window treatments in the barn-wood room to maintain a wide-open view of the serene and intimate patio, where old crumbling walls and stonework was replaced and embellished, but the previous owners’ wicker furniture remains. The sage-colored wicker and new cushions by Deck Dock Home & Garden tie with the patio’s stonework and greenery, including herbs and spices that Robyn snips for meal prep in the kitchen.
Following the renovation, the A-frame celebrates its past, exudes charm and capitalizes on its spectacular views and natural lakeside setting. What’s not to love? “It’s my happy place,” Robyn says. NHH
wood of a new cellar door and cabinetry with inconspicuous hardware.
The lush colors in a Kathy McDonough painting of a Fells garden scene, purchased from the previous owners of the house, draw attention and served as inspiration for the color palette of the room, especially the persimmon that repeats in the sofa pillows and on the cabinetry wall. Robyn appreciates that the painting
pays homage to the history of the home.
“I like that the house is associated with the Fells and is a historic property,” she says, “so I just love that painting.”
The room’s brick floor, part of the original space, is covered in a durable cowhide rug with a patchwork pattern of coppery shades that echo the floor’s brickwork.
“It’s appealing because it blends in, but also brightens up the floor,” Chapin says.
Chapin Interiors • (914) 361-1157 chapininteriors.com
Company C • (800) 818-8288 • companyc.com
Crate & Barrel • crateandbarrel.com
Deck Dock Home & Garden • (603) 763-3266
deckdock.com
J&R Langley Co. • (603) 622-9653 • jrlangley.com
McGray & Nichols • (603) 526-2877
mcgray-nichols.com
Pompanoosuc Mills • (603) 883-9868 • pompy.com
Scott Carpenter Construction • (603) 526-4899


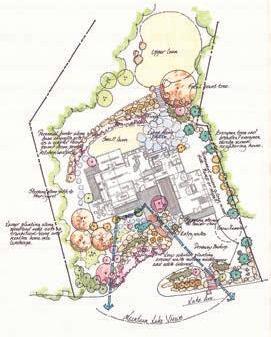







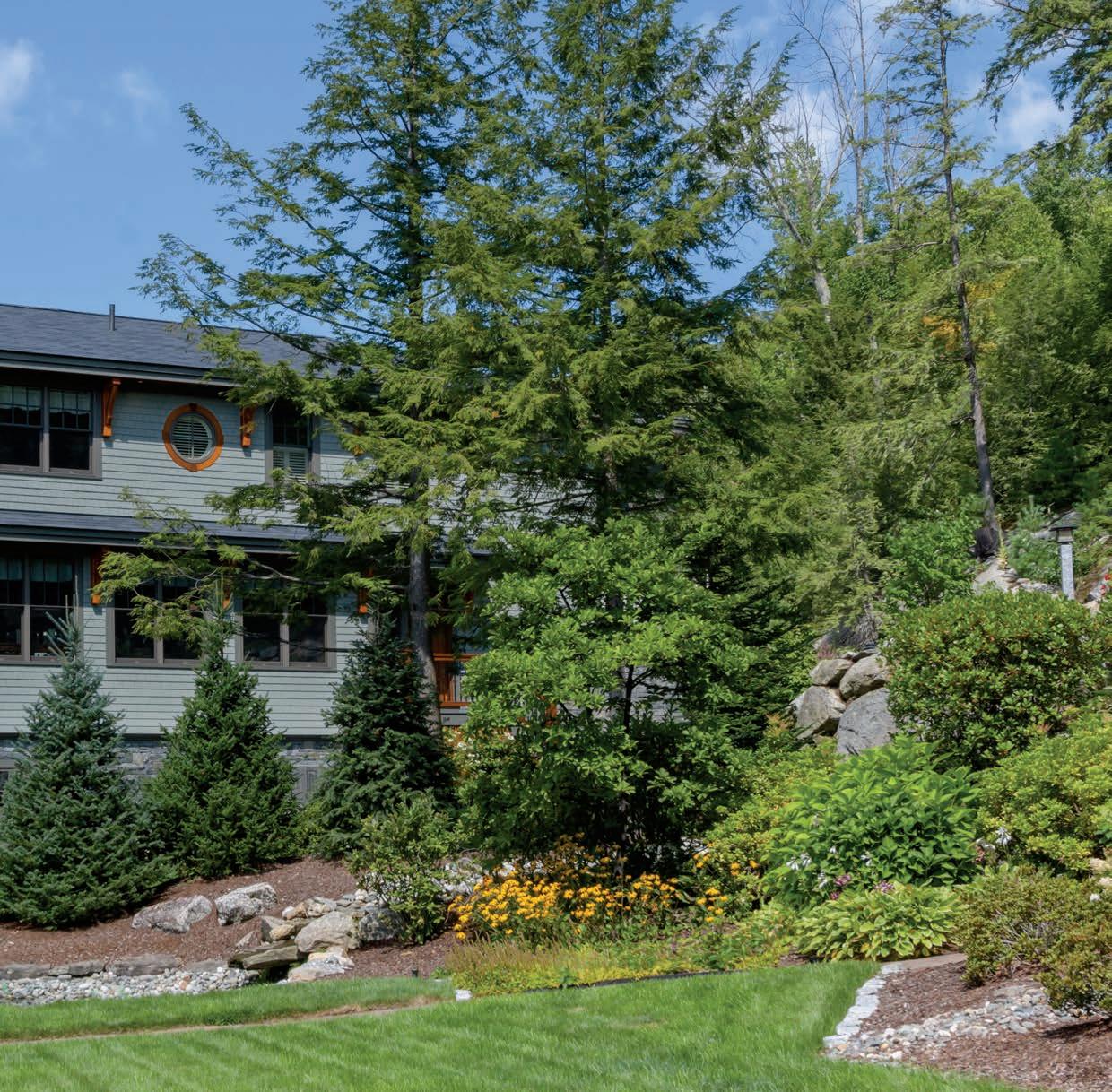
BY KRYSTEN GODFREY MADDOCKS | PHOTOGRAPHY BY JOHN W. HESSION & MORGAN KARANASIOS
WITH SWEEPING VIEWS of Lake Winnipesaukee from almost every room in their 12,000-square-foot house, the Troops’ dream home was custom-built to reflect their love of the lake and family. The couple enjoys catching sunsets on the deck of their primary bedroom and having enough bedrooms for children, grandchildren and dear friends.
Although the three-story home includes six bedrooms, seven fireplaces, nine bathrooms and an elevator, the Troops joke that they’ve actually downsized. Prior to designing this lake home more than six years ago, the Troops had been living out of two houses—a main house and a guest house—next door. When the opportunity arose to purchase property that could better accommodate their lifestyle and family, they jumped at the opportunity.
“We watched every nail go in, and every board go up,” says Cyndi Troop, who worked with architect Ward D’Elia of Samyn-D’Elia Architects of Holderness to create her vision of the house.
wThe Troops chose Alan Prescott of Center Barnstead to lead construction, along with their son-inlaw Eric Bernow of Evergreen Mountain Builders. It took Prescott and his team five years to complete the house, which required extensive stonework, steel and engineered lumber. He also completed all of the custom mill work on-site. Prescott has worked with the Troops for the past 13 years and has remodeled and built other houses. He says this one is the largest house he’s ever built in his career.
“There’s a little bit of everything in this house,” Bob Troop says. “The lower level is campy, the dining and living room are formal, and everything else is pretty traditional. It’s a combination of the architectural design we had in our other homes.”
Originally from Cleveland, Ohio, the Troops began summering at the lake before making it their permanent home. They had originally planned to build a home with a first-floor primary bedroom but had to change plans to be able to squeeze their house onto the lot. For example, Cyndi wanted to be able to see certain locations—such as downtown Meredith, a church steeple and the mountains—from their bedroom. They also wanted a house that had an open kitchen connected to an outdoor terrace.
“Our first challenge was using the site efficiently —both in terms of getting the house on it and making it practical for the construction process,” D’Elia says.
While the architect describes the Troops’ home as a “gracious shingled New Hampshire-styled lake house,” it also includes intricate stonework, high ceilings, dramatic overhangs and lots of glass. Fireplaces and chimneys were integrated into the structure to make it both functional and beautiful.




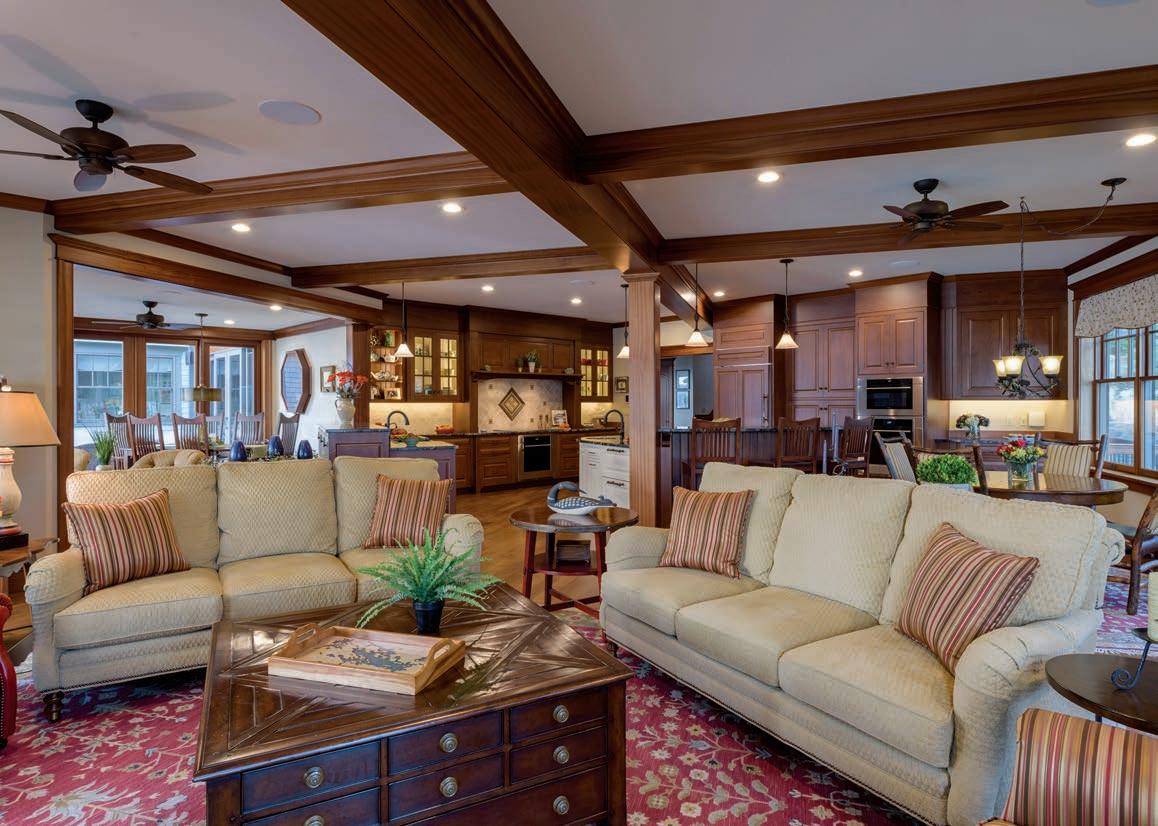
An open plan connects the kitchen to dining and seating areas.
Opposite page top: The kitchen, which opens into the great room, is ideally designed for both functionality and entertaining.
Interior designer Meghan Collins worked with the Troops to incorporate existing furnishings and other items into the overall design of each room.
At the same time, the home was designed to feel cozy, despite its size.
“At most lake houses, people want to entertain and host guests,” says John Otte, a project architect with Samyn-D’Elia Architects. “While the house needs to accommodate large groups, when they go home, you may just have two people and you don’t want them to feel like they’re rattling around in a big empty space.”
The primary bedroom may not be located on the first floor, but it includes plenty of extras—including a large, open bathroom, a walk-in closet, a laundry area, a fireplace, a cedar closet and a dressing area. It even includes a sitting area made just for sipping morning coffee. In nice weather, an outdoor deck off of the bedroom allows the Troops to sip their coffee outdoors.
“Having worked with Bob and Cyndi before, I knew what they liked and their morning routines. It was important for them that the space critically
connected to their master suite and also their closet. (Interior designer Meghan Collins) did an exquisite job blending all of those spaces,” says Susan Booth of Vintage Kitchens in Concord, who designed the kitchens and bathrooms.
The bathroom also includes plenty of built-in cabinets, a separate tub and shower and a gleaming marble floor.
While the Troops say the bedroom is their favorite room, the kitchen plays an integral role in their social lives. It not only had to serve as an entertainment center, but it also allows Cyndi to cook and be a part of any gathering. It was important to the Troops that the kitchen sink look out to the lake and include a large island for their grandchildren to gather around. Granite countertops and cherry cabinets allow for plenty of work space and storage. At the same time, the kitchen opens into the great room and allows for a seamless flow between the indoor and outdoor spaces.
“The kitchen is a mix of cherry and paint and mahogany beams,” says Collins, an interior de-

signer with Bedford-based Creative Spaces. “The floor is walnut. We painted the island to lighten that up a little bit.”
Another challenge for the design team was to ensure that no one felt lost in the kitchen, despite its size.
Booth and Collins worked closely together to make sure that each of the “working zones” within the kitchen complemented one another. The kitchen includes a spacious island, dining area, a baking area, an extra oven and several sitting areas that needed to be designed to work together harmoniously, Booth says.
Looking down from the top floor, the Troops’ living room showcases a two-and-a-half-story stone fireplace and floor-to-ceiling views of the lake.
Sliding glass doors bring guests to yet another outdoor space. In addition, the circular back staircase looks up the hillside and provides a dramatic view of the natural granite ledge on the hillside and trees native to New Hampshire.
“The Troops picked out the stone themselves.





They hired the mason and stone style that would be used,” D’Elia says. “Our job was to make sure it was where it needed to be in terms of integrating with the rest of the house.”
The main kitchen isn’t the only place in which the Troops enjoy family celebrations. In the lower level of the house, there is a large mahogany bar, pool table, another fireplace and a kitchen that extends outdoors. All of the floors on this level are quartersawn oak. Bob enjoys grilling
and wanted an outdoor kitchen that could stay cool in the summer, but also function during the winter. Lynx propane heaters keep outdoor barbeques going all winter long.
“I’ve been married 51 years in July, and I can’t tell you that I’ve ever cooked a steak in the house,” Bob says.
The outdoor kitchen includes Lynx stainless steel appliances, a large grill and stainless undercabinet storage built into the stone to keep dishes and cooking utensils. In addition to breathtaking views of the lake, guests can feast their eyes

upon the intricate stone columns and stone facing on the house. The stonework alone took four years to complete.
“There is an enormous amount of stone—each piece is hand-cut,” Bob says.
A wine cellar, a steam bathroom, an exercise room, two bedrooms with fireplaces and two mechanical rooms finish off the lower level.
Although the Troops were excited to build and furnish a new house, they still wanted to incorporate some of their past into their decorating scheme. This included using existing furniture that was either in storage or located at one of their previous homes, Collins says. In fact, the design of the
house not only had to take into consideration the topography and functional use of each room, but each room also had to complement furniture the Troops already owned.
“My first task was space planning. I had the architect’s plans and the floor plans. I went around their main house and guest house and measured every single piece of furniture,” she says. “From that, I could see their taste and get a general sense of their style—which was traditional but understated.”
Collins was then able to pick color schemes for the entire house and better understand how to incorporate existing pieces—such as furniture and rugs—into each room.
“We had a guest house that we had not used very
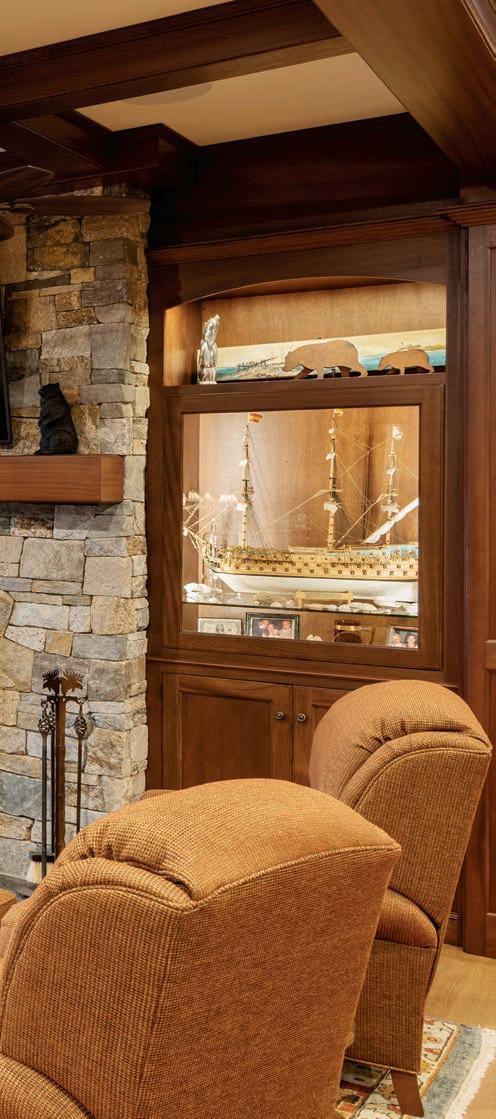
often that included very high-quality furniture that we wanted to make use of primarily because of the comfort,” Bob says.
Cyndi says that there were pieces from her parent’s and grandmother’s homes that also were used to furnish the house.
“Meghan made it all work,” she says. “The pieces we have in place are all very important to us.”
Visitors will notice six model ships showcased throughout the home. Bob’s father, a former World War II Navy pilot, hand-built model tall ships to specification.
“He spent 3,000 to 4,500 hours on each ship,” Bob says. “I have one on the credenza, and then for the rest of them, we custom-built cabinetry for each of those ships.”

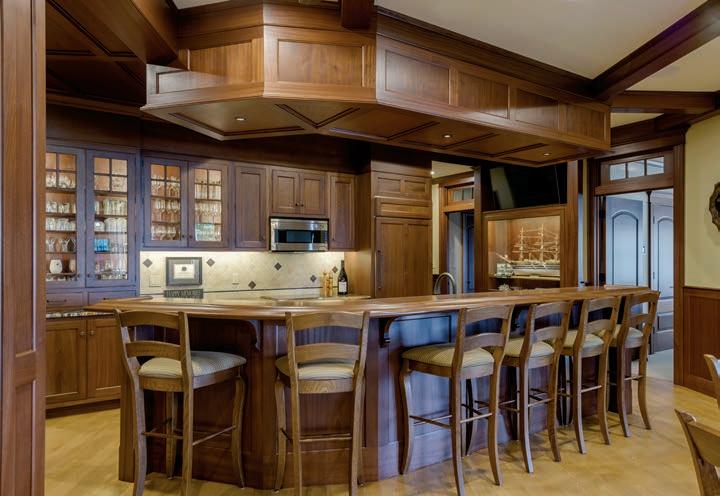
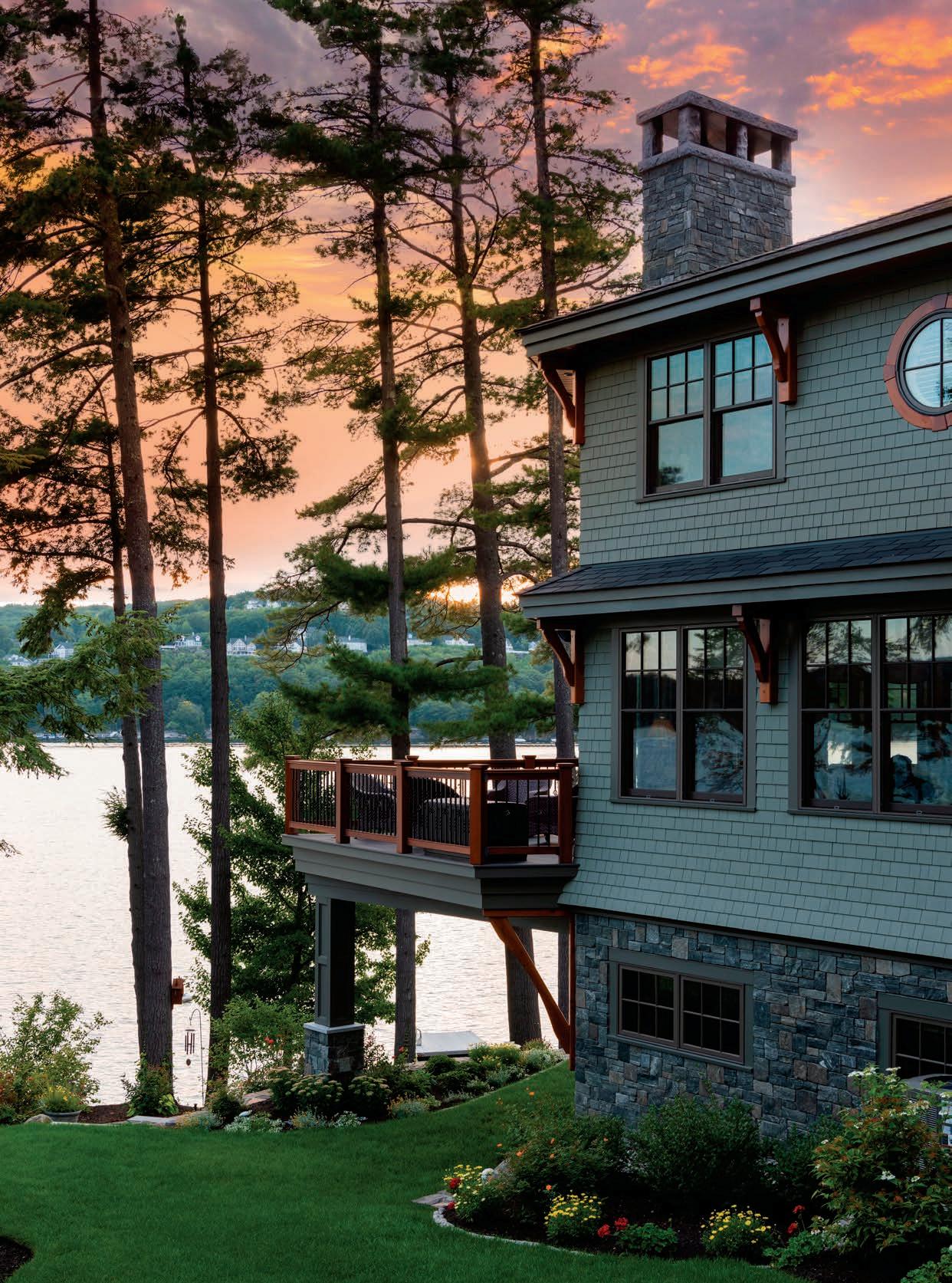

On the third floor, there are three other guest bedrooms that give friends and family plenty of space to relax and unwind. These spaces were designed to be away from the main living area and allow for privacy, D’Elia says. There are sitting areas near each guest room, and each has its own ensuite bathroom. Some rooms have fireplaces, and all but one bedroom has a lake view. The bedroom that doesn’t face the lake instead gives guests a gorgeous view of the natural granite ledge.
“The grandchildren each have a room they sleep in, and they have friends that visit that have certain rooms they always go to,” says Booth.
Custom windows, unique bathrooms and dramatic ceilings make these bedrooms anything but cookie-cutter spare rooms.
“Once Meghan and Cyndi had a thematic feel for the bedrooms we complemented that in the bathrooms with the tiles and vanities,” says Booth. “So some vanities have texture, and some are very smooth. Some are a little more rustic and some are much more refined.”
Even the powder room on the first floor includes a marble floor and mahogany wood trim.
The Troops played a major role in ensuring that no detail was left behind, while at the same time designing purposeful, beautiful spaces. The whole house is a lovely example of what happens when a great team of experts not only do a great job individually, but also have a deep respect for the other professionals on their team, Booth says.
“The overarching theme for me is the accessibility in these spaces,” she says. “You feel like you could sit in any chair, pick up a book and read or have a cup of coffee or a drink and that Cyndi and Bob would sit down and chat with you. They have this amazing ability to make every space feel approachable, comfortable and elegant—but in no way stuffy.”
D’Elia says that sophisticated clients are always a pleasure to work with.
“Good architecture only comes with good clients,” he says. “They brought a lot of taste and knowledge to the table.”
The Troops consider their lake house project to be a labor of love, and they liken the design and building crew to family.
“The crew that finished this house, some of them we’ve known for a long time—over 22 years,” Cyndi says. “The whole team was very special. We were pleased to work with them through thick and thin, and they are like family.” NHH
Alan Prescott Construction • (603) 848-9226
Artistic Tile • theperfecttile.com
Harry Gordon Stone Works • (603) 455-2472
The Leading Edge Drapery • theleadingedgedrapery.com
Mango Security Systems • (603) 524-2780 •.mangosecurity.com
Meghan Collins, Creative Spaces, LLC • (603) 801-2444
Norm Gouin and Sons Plumbing • (603) 528-9000
Rowan Electric, LLC • (603) 284-6807 • rowangenerators.com
Samyn-D’Elia Architects • (603) 968-7133 • sdarchitects.com
Vintage Kitchens (603) 224-2854 • vintagekitchens.com
Nearly every angle of the home and grounds take advantage of the pristine lake setting.
The team from left: Eric Bernow of Evergreen Mountain Builders, Harry Gordon of Harry Gordon Stoneworks, Julie Wood of The Leading Edge Drapery, builder Alan Prescott, Meghan Collins of Creative Spaces, John Otte of Samyn-D’Elia Architects, homeowner Bob Troop, Ward D’Elia of Samyn-D’Elia Architects, homeowner Cyndi Troop, Christi Benney of Vintage Kitchens, Nancy Manning of Artistic Tile and Susan Booth of Vintage Kitchens
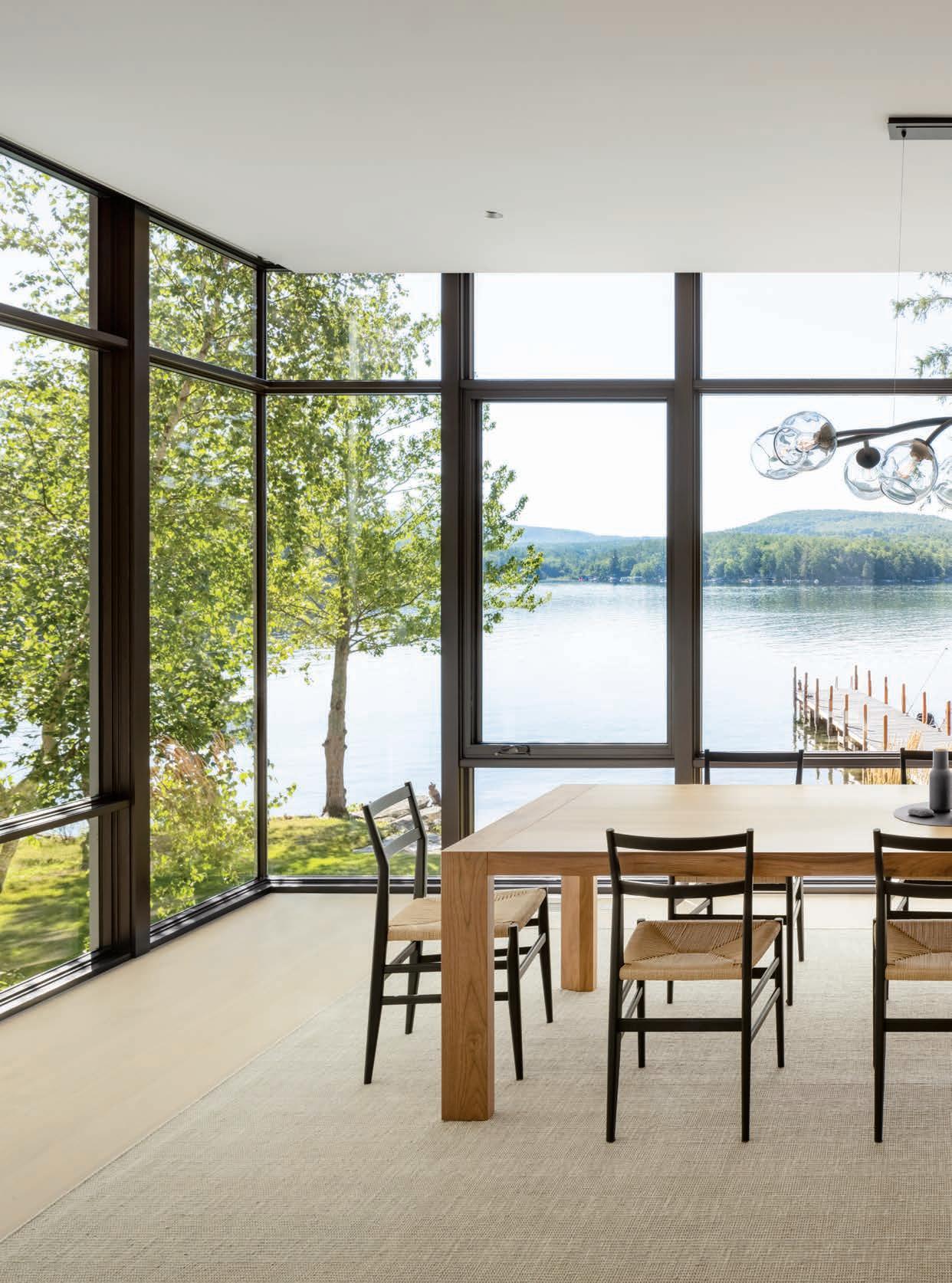
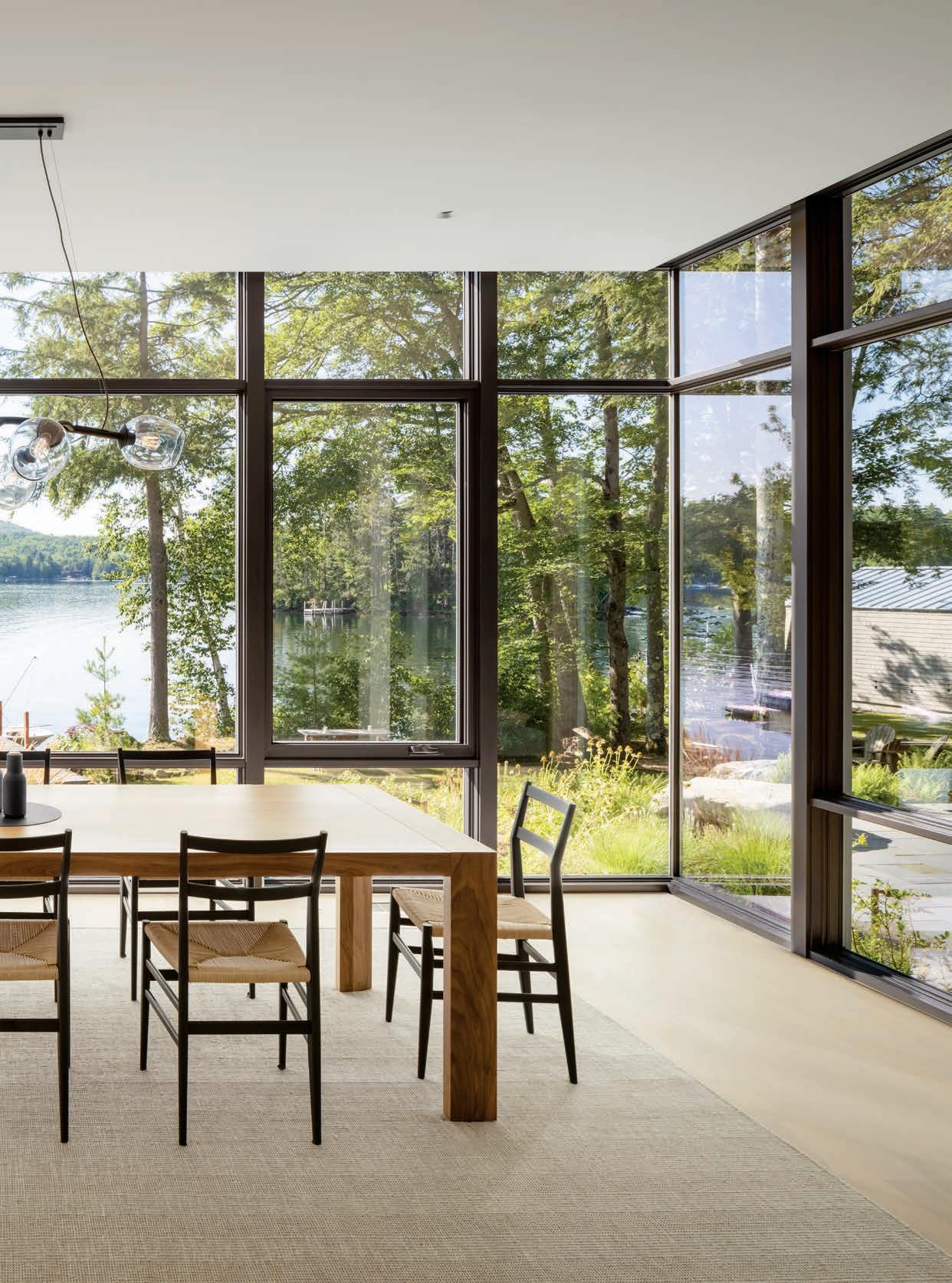
A Massachusetts family finds the perfect retreat
By Brion O’Connor
Can the ideal lake house improve on Mother Nature? That was the challenge facing Whitten Architects of Portland, Maine, when they were hired by a Massachusetts family to transform an aging property on New Hampshire’s Lake Winnipesaukee into a modern four-season retreat.
Russ Tyson, a principal with Whitten Architects, said the process began with the architects and the homeowners—an active couple with two teenage children—evaluating property listings and visiting lakefront parcels. In 2014, the couple settled on a pair of neighboring lots in Wolfeboro that offered southerly views of the state’s largest lake, and added a third contiguous lot in 2017.
“We really started with a love of the lake and the way it brought our family together with all of the activities we enjoy together on the water,” says the homeowner. “We didn’t have a specific wish list, but as we lived in the original dwellings we bought—which were not torn down until 2018 or so—we began to envision how we could make the property really a lovely all-season getaway for our family.
“We now think that our place on the lake will be ultimately our primary residence in retirement, so our vision has definitely evolved over time,” he says.
“Evolution,” says Tyson, was an integral part of the collaboration that included the architects, the owners, as well as the builder (Les Beckwith of Beckwith Builders), structural engineer (Albert Putnam Associates), interior designer (Kelly Healy of Belhaakon) and landscape architect (Todd Richardson of Richardson & Associates). Tyson emphasized the importance of the “process of design” and the behind-the-scenes give and take of ideas that led to the final product.
“We resist the idea of approaching each project with a pre-determined notion or list of goals for what we want the result to be,” says Tyson. “Instead, we let the design process, and its goals, evolve out of a knowledge of our client and their specific property.
“This led to our objective of creating a home that carefully married itself to this specific property, provided a multitude of differing
Site-specific design and careful consideration of the surroundings resulted in a home that truly connects with the natural world and brings the outside in.


spaces and experiences and engaged all aspects of the outdoors,” he says. “While the lake and the waterfront are an incredible feature of this site, we wanted the home to be about more than just that.”
The homeowner, who lives in South Boston, says he and his wife worked “really closely” with the team at Whitten Architects from the very beginning of their search for a second home. “We really appreciated the opportunity to get to know the land and site intimately before starting the design process,” he says.
“Once we started the design phase, it was really an amazing process where they encouraged us to describe specific thoughts of how we envisioned moving through the house, and also to share design inspirations,” he says. “We in particular loved the spare and elegant aesthetic of traditional Asian architecture, so there was a lot of detailed conversation about how we could blend in that look and feel.”
The result is a combined four-acre property, with about 550 feet of frontage on the lake, that features two homes totaling roughly 6,800 square feet of living space, with 5,000 in the four-bedroom main house and another 1,800 in the two-bedroom guesthouse, plus a boathouse, spa and swimming deck. It was, says Tyson, a true team effort.
“While each collaborator did have a specific role, the success of this project is the result of a collaboration,” Tyson says. “I led our initial interaction with the owners. This included visiting and evaluating several Lake Winnipesaukee real estate listings prior to them purchasing this property with our input.
“I then led our team’s initial conceptual design efforts for the overall master planning and design of the project,” he says. “We met and workshopped with the owners on an iterative design process that eventually led us to the realized retreat.”
Once the owners settled on the location, two existing structures had to be removed from the property—a circa 1960s ranch that had exceeded its life span and was in violation of state shoreland zoning requirements on the guesthouse/boathouse lot, and a poorly situated, poorly configured circa 1990s structure on the main house lot. The existing homes, say the architects, weren’t in tune with their
surroundings, and failed to connect to the views, the available sunlight and the outdoor spaces. Whitten’s site-specific design focused on defining a tangible, sensory and cohesive bond between the lots, drawing a throughline from the outside in.
“I’m proud of how the finished project feels like it belongs on the site and that is has been there for a long time,” says Tom Lane, Whitten’s project architect on the lake retreat. “This speaks to our site-specific design approach and integration with the landscape architect.”
“I appreciate the holistic aspect of the project as a family of buildings in the landscape,” says Lane. “A detail I think is dynamic and works for the home is the main house stair and guardrail. The combination of wood with steel and glass, reflects our clients’ life experience as urbanites seeking a connection with natural landscape.”
The landscape architect, Todd Richardson of Richardson & Associates, echoed similar sentiments, saying the lake project “was a very strong collaboration with all who were involved, from the owner through to the design team and contractors. There was a shared vision for the project, which was collectively authored by all of the team members.” That team approach, he says, “allowed for the relationship between the indoors and outside to be physically and visually integrated with intention.”
“The landscape needed to bridge the residences, garage and the boathouse,” says Richardson. “At the heart of this was finding the appropriate balance between the contemporary aesthetic of the buildings while honoring and respecting the natural qualities of the site.
“The challenge in meeting this goal was providing for outdoor spaces while successfully conserving key elements of the site,” he says. “The introduction of native plants in strategic locations made this sense of integration possible.”
One overriding concern, given the property’s proximity to the lake, was reducing the environmental impact of the project. Since the boathouse was an integral component of the overall design—the homeowners are avid boaters and water skiers—the project required significant focus on permitting and coordination with


The property includes a four-bedroom main house, two-bedroom guesthouse, a boathouse, a spa and a swimming deck.


local regulatory authorities. The design team worked closely with Folsom Design Group in Wolfeboro and the New Hampshire Department of Environmental Services to make the main house and the boathouse “significantly less non-conforming” in an effort to be a better neighbor, improve the environmental impact of the properties and decrease the site’s overall disturbance on Lake Winnipesaukee.
“Managing storm water and runoff into the lake was an important aspect of the project,” says Tyson. “The previous house actually had a catch basin that directed any runoff from the incoming road and asphalt parking apron directly into the lake. The reconfigured site better manages runoff so that the landscape and indigenous plantings now serve as a catch and filter for runoff before it converges with the lake.”
Grading of the property to properly manage runoff in an environmentally responsible way was one of numerous opportunities to employ “green architecture,” says Richardson.
“As with any lakefront property, resource protection regulations came to bear on what was possible,” says Richardson. “In addition to these influences, the main house and guesthouse were on two separate lots having their own individual side setback requirements.
“To weave both of these constraints into a seamless composition that looked and functioned in a unified way was challenging,” he says. “The in-between spaces really mattered, allowing for the linking and binding the two properties to be realized.”
Inside the main house, the homeowners “dreamed of a place where they could regularly entertain visiting friends and family from





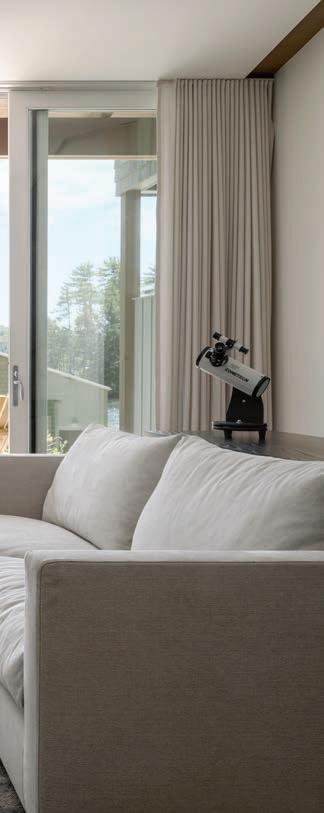

Interior designer Kelly Healy created continuity from room to room with a minimal material pallet and cohesive millwork and cabinetry details. This, she says, “creates a natural and subtle harmony as one moves through the home.”
around the world, offering a home away from home that was warm and welcoming,” according to Whitten Architects. At the same time, they didn’t want the home to feel cavernous when only the four family members were present. The homeowner says the design team members were “really responsive to our desire to have the kitchen be in the center of the intersection of a bunch of different spaces in the living floor—sitting room, living room, dining room.”
The solution was to design a series of interconnected and open spaces—a dining room, lakeside terrace, family room, west-facing courtyard, living room and a recreation room— that organically pinwheel around the kitchen on the main level. The design team made sure that each of these spaces, while connected to the whole, felt entirely different in character from scale, amenities and furnishings to materials, quality of light, connection to the outdoors and views.
“From the kitchen, you can monitor the driveway and the arrival of visitors—you have a view of the guesthouse and its path to the main house,” says Tyson. “You have an immediate connection to both adjacent living spaces, with one including a cozy stone fire-
place. You have an immediate connection to the dining room with a view of the waterfront and the swim dock beyond. You have a view of the outdoor waterfront terrace and the hot tub, you’ve a view of both entry doors—one for guests arriving by foot and one by car. And you have an audible connection to both the game room downstairs and the more private sleeping spaces upstairs.”
Interior designer Kelly Healy says her goals “were to understand the client’s vision and how they planned to live in the home.”
“With that knowledge and insight, I created a cohesive interior concept, designed and created construction documents for the interior millwork and cabinetry, developed a materials pallet with fixtures and finishes and worked with the whole team to ensure all was executed as intended,” says Healy. “I helped the homeowners to procure quite a bit of the interior furnishings, but they wanted to source themselves and bring pieces in that spoke to them along their travels. I fully support this approach, and I think I was successful in helping to create a backdrop for the homeowners to layer on top of.”
The continuity created with the minimal material pallet and cohesive millwork and
Whitten Architects worked to enhance natural sunlight and views throughout the entire home. They intentionally kept the buildings as thin as possible and employed generous use of glass, giving each room more light, a view and improved ventilation.



cabinetry details was a particular point of pride.
“All of the millwork is the same material— white oak—treated in three different ways and repeated throughout the home,” she says. “This, to me, creates a natural and subtle harmony as one moves through the home.
“It was really important to me that the grain and texture showed through the stain/treatment used in each instance, both visually and tactually,” says Healy. “I also wanted the cabinetry to stand up to hard use and patina beautifully, which really can’t happen with a veneer. The millwork shop, Modern Heritage, and I had to do some major brainstorming and lots of samples to figure out a way to use hardwood in a way that would remain stable over time.”
Finally, Whitten Architects said the single biggest design opportunity revolved around enhancing the natural sunlight and the views outside. With two narrow lots that ran south, from the view of the lake, the design team

looked for additional views from the home, and found new ways to bring in additional light. By intentionally keeping the buildings as thin as possible and employing generous use of glass (including floor-to-ceiling windows on the main floor), the designers and builder gave each room more light, a view and improved ventilation.
“We did a lot of planning to make sure the house was sited logically relative to prevailing winds and winter and summer light, to make the house energy efficient,” says the homeowner. “We love the way that the entire house brings the lake in and makes you feel at one with the beautiful surroundings.”
The family has dubbed their Lake Winnipesaukee retreat “Treehouse Time.” For Richardson, the retreat is the epitome of cooperation.
“ The most rewarding part of this project is the synergy found between the architecture, landscape, and context,” says Richardson. “The sum seems to be greater than the parts.”
Mother Nature, no doubt, would approve. NHH
Albert Putnam Associates (207) 729-6230
albertputnamassociates.com
Beckwith Builders • (603) 569-6829
beckwithbuilders.com
Belhaakon • (978) 338-4532
belhaakon.com
Folsom Design Group (603) 369-7819
folsomdesigngroup.com
Modern Heritage • (781) 534-9200 modernheritage.com
Richardson & Associates (207) 286-9291
richardsonassociates.com
Whitten Architects • (207) 774-0111 whittenarchitects.com


BY EMILY REILY | PHOTOGRAPHY BY JOHN W. HESSION

Astone’s throw from the Geneva Point area in Moultonborough, this cozy two-story cabinstyle home along Lake Winnipesaukee has been carved into the wooded landscape with the utmost care.
The project preserves one of the property’s three original pine cabins— a survivor from the Great New England Hurricane of 1938—and literally connects it with the new, modern home.
Inside the great room, picture-perfect views of the water can be seen through large expansive windows. The home’s timeless style blends in subtle nods to the old hunting and fishing cabins of the 1930s and ’40s.
Given its history, Chris Williams, the founder of Christopher P. Williams Architects, dubbed the original 1938 cabin—now the home’s seasonal sitting room—the “38 Special.”
Special, indeed: Those who worked on the remodeling and renovation of the home achieved accolades at this
year’s ninth annual New Hampshire Home Design Awards.
The two are extremely pleased with how the project turned out.
“We were just thrilled with it. We can't get enough of it,” says homeowner Ana, a freelance journalist who documents the Cuban-American experience.
The build, a collaboration between Christopher P. Williams Architects, Meridian Construction and several other companies, was finished in December 2017. At about 5,200 square feet, the four-season home includes a garage, four bedrooms, a game room, kitchen and dining area, seven-person bunk room and deck and more.
Its foundation was built on ledge using “geotechnical expertise,” says Tim Long, president of Meridian. Where ledge was absent, workers created a partial basement. Radiant heat is throughout the first floor.
Members of Stephens Landscaping Professionals in Moultonborough
installed stone pathways and three patio spaces, including a coffee patio and a grilling patio. A fire pit provides a haven for evening s’mores or for just watching the loons. A small beach leads to crystal clear water.
“Theoretically, you probably could jump into the lake. The water is so clear you can see the whole rock under the lake too,” says Matt Daughdrill, project manager with Christopher P. Williams.
The homeowners wanted to keep the historic feel of the original cabins on the site, and designers knew just what to do.
“We’ve preserved one of the 1938 cabins entirely and connected it to the house, and used that as the standard for detailing the new house,” says Daughdrill.
The 1938 cabin was first lifted off its foundation. Then the new home’s frame was attached to the original cabin, which leads to a modern, yet casual dining area and kitchen.

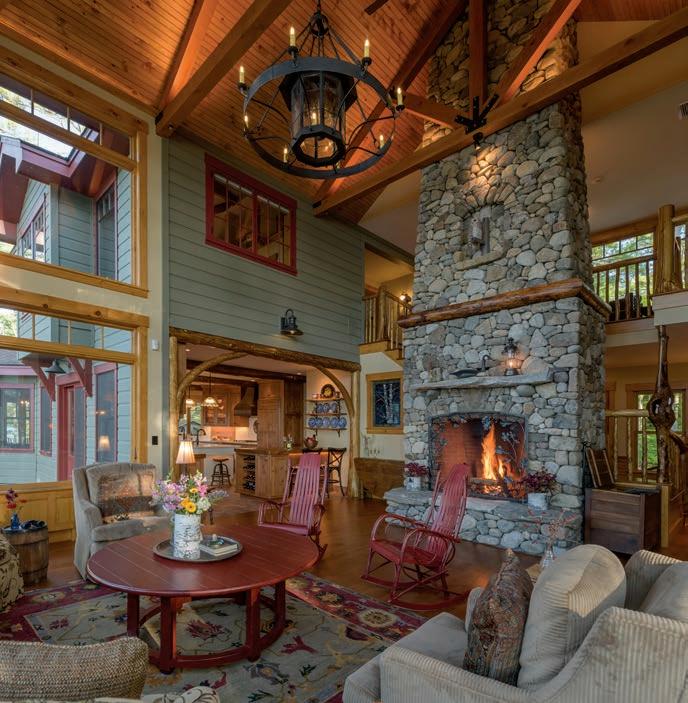
A timber archway graces the room, which features a double stove and exposed beams.
It took “some careful planning” on everyone’s part to achieve stellar views of the lake and mountains, while still maintaining modesty.
“They get a lot of privacy from the lake, and they get privacy from the road and from their neighbors. So they did a great job,” says Long.
The owners are more than pleased with the results.
“I love that you can see the Ossipee range. You see the Sandwich range too from the property,” agrees Ana.
Ana took on the role of interior designer, researching how traditional camp homes used to be and incorporating several “camp-style” details that recall the cabin’s heyday, creating a timeless style within a modern design. Ana also referenced an “old” cabin in Newfound they enjoyed renting, and researched “old lake camps, Adirondack homes, old New Hampshire hotels.”
“We wanted it to look kind of ‘beat up.’ So it's very distressed,” she says of the style.
Wood from the original cabin has been repurposed, reused and reimagined in many spots around the home, including wainscoting in the kitchen, the 38 Special and the bathrooms.
Exposed cabinets by Kitchen Encounters in Laconia are Shiloh doorstyle Hanover Beaded Inset with top drawers as a slab style. The surround cabinets received a caramel stain “with mocha glaze on Rustic Alder.” The cabinets on the island are painted a soft white, and aging and wearing techniques were applied on maple.
The cabinets blend with Tesoro floor tile in Wrigley from Middleton Lumber, a weathered style used around the house. Ana found retro glass knobs and drawer pulls at Restoration Hardware.
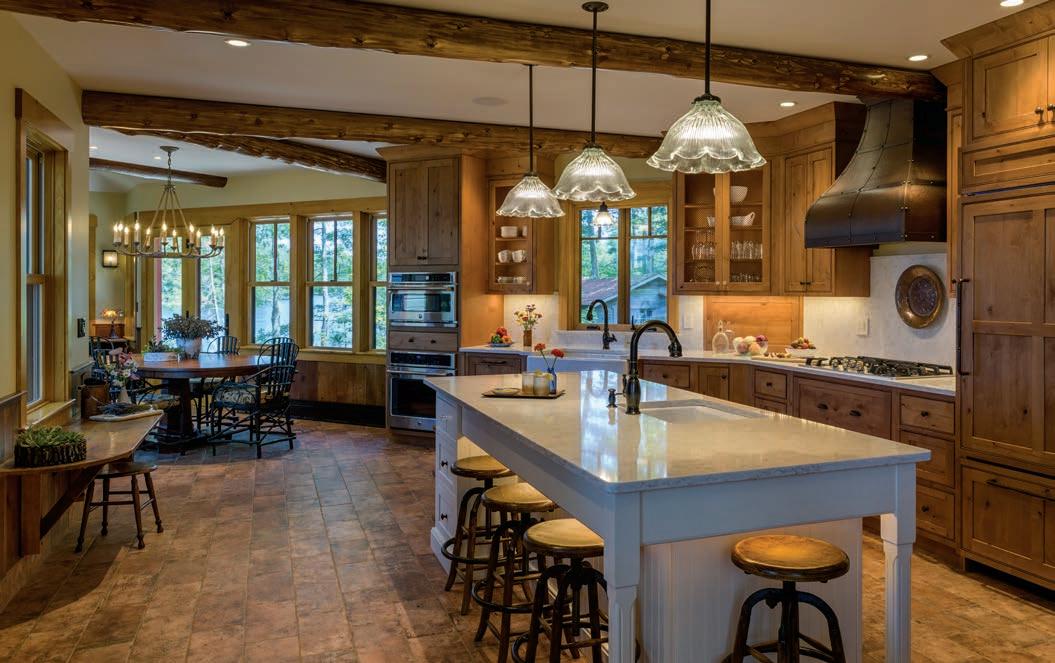

Ana and her husband Andy especially love how the great room invites family members and friends to unplug and relax. Rocking chairs and mismatched furniture lends an eclectic feel.
Buying the home came after some serious thought. After Ana’s mother died, the couple decided not to wait any longer to realize their dream of building a cabin-style home on the lake.
Ana drew parallels between the 1938 hurricane and their acquisition of the property.
She says the previous owners were at the cabin during the storm and thought the building would collapse. But once the storm passed, they continued to build there using lumber from trees felled by the storm.
Likewise, Ana says this has been an opportunity to heal her family.
“This all happened because of a very, very great loss. And it really was an effort to repair and restore ourselves,” Ana says.
And she says that’s exactly what happened.
“We've had so many happy celebrations here,” she adds.
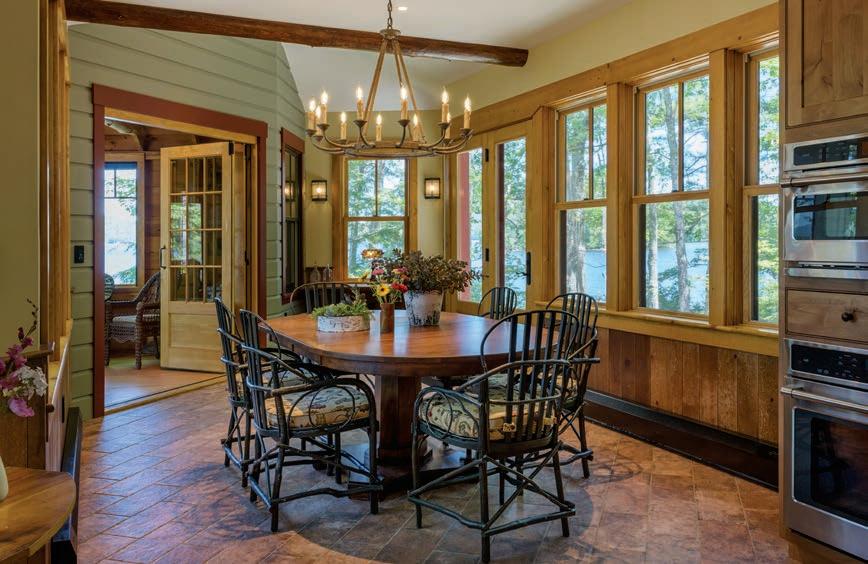
To further maintain a connection with the past, Ana kept elements of the original cabin throughout the home, like nail barrels with original hardware, floorboards, “beautiful patinaed wood wherever we found it,” Ana says.
Nail barrels are used as seating or side tables. “Flip up tables” serve as extra seating in the kitchen, as benches,= and as desks in the hallways.
Even small details, like the woven chair in the game room featuring an enterprising fisherman, or a fish-shaped cutting board that the previous owners cherished, maintain the look and feel of “an old New Hampshire cabin.”
The home provides ample room for Ana and Andy’s extended family members—27 in all, who visit for celebrations and get-togethers.
“ Twenty-seven in one house can be a little much,” Ana says.
But the couple planned ahead. The upstairs primary bedroom features a large walk-in closet, cathedral ceilings, exposed timber, a loft and window seating. Its ensuite bathroom has a curbless shower, exposed timber, hisand-her sinks and a small seating area to apply makeup. Natural light floods

the room, thanks to a skylight and plenty of windows.
“It has views in two directions. So about 120 degrees worth of views are in that one bedroom,” says Daughdrill.
“I wanted also all of the bathrooms to have a water view,” adds Ana.
Seven beds in the bunk room, each with its own reading light, and a
pullout couch provides ample space for overnight guests and a bathroom. Double doors lead to a deck with iron detailing and an exterior spiral staircase. A five-paneled door was repurposed from the previous cabin and is now used for a large linen closet.
When Ana’s dad, 90, comes for a visit, he stays in the ground-floor

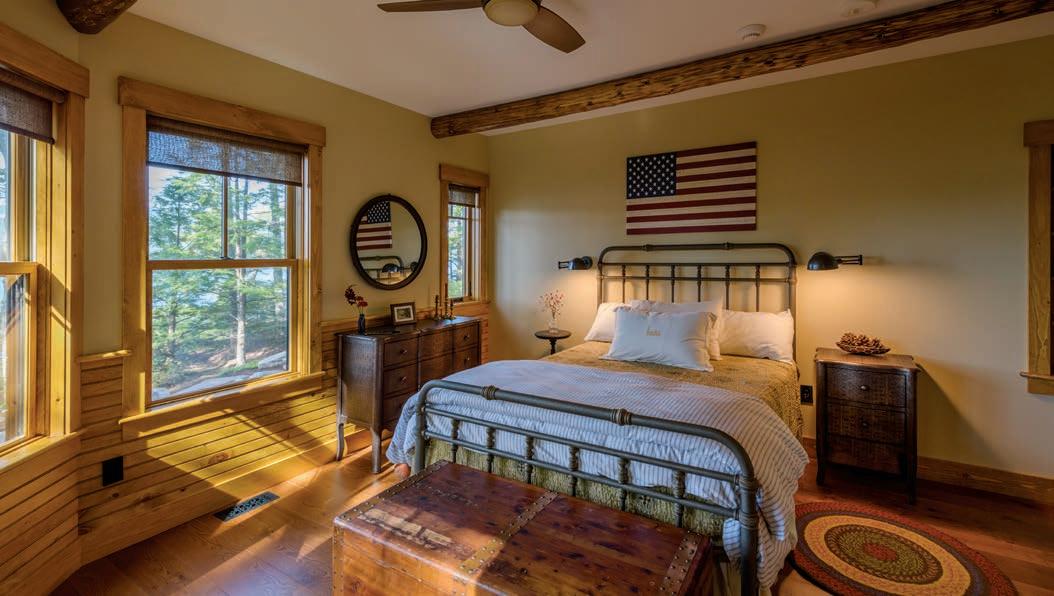

bedroom, which features details like an American flag, classic movie memorabilia and a straw Cuban cowboy hat.
“He’s a very, very patriotic immigrant. He's a huge John Wayne fan,” say Ana. Provisional space was also created for an elevator, should Ana’s dad need it; for now, it’s a pantry on the ground floor and a linen closet near the bunkroom.
Another cabin “for when all the cousins go off and get married” has been set aside in anticipation of their ever-growing family.
“Latino families are really quite tight and very intergenerational and used to being packed in often together,” she says.
To further merge the outside environment with the home’s indoor charm, designers used “novelty siding”: exterior siding that’s used in the interior. That can be seen on the second floor of the great room; French-style windows with wavy glass from the original cabin swing out freely.
“They’re fun and sometimes people get up there, swing them open and belt out a song,” Ana writes.
The stair-railing system, with cedar collected from Maine swamps, faces the front entryway. A bold maple burl post is directly sourced from Meridian’s crew.
Live rooted timber can be seen at the bases of the staircase’s entry posts as well as outside and on balconies.
“That takes real artisan work to make that stuff come together, and fit and meet code,” Long adds.
The two-story great room includes a beadboard cathedral ceiling, and picture windows from the original (property) that stretch “from near the floor all the way up to the roof.”
These picture windows literally bring the outside in.
“Unlike a lot of picture windows that are fixed, these open to ventilate the home,” says Daughdrill.
“Windows were a combination of Marvin Wood Clad in the main living areas and large-size ones, and Integrity Wood Ultrex now called Elevate in bedrooms,” writes Long.
On chillier days, the home’s 40-foot fireplace becomes a cozy centerpiece.
Ana says Natt and Caleb King of King

It's not easy to fit 27 members of an extended family into one home, but good planning means space is utilized extremely well. There are ample baths and bedrooms, including a bunk room that sleeps seven.
Stoneworks in Moultonborough went above and beyond to custom-create the two-story stone fireplace. Its veneer stones hail from the Poconos, while the mantle stone and hearth stones were sourced locally here and in Maine.
“Natt (King) and I went to some quarries around here to find the right mantelpiece and also the right hearth stones. He took a lot of time to do that with me,” Ana says.
“There aren’t many masons around anymore that know how to build a firebox and smoke chamber from scratch,” writes Caleb.
A wooden collar, provided by Sharps Lumber in Ashland, hugs the fireplace.
“I wanted that because it was similar to what they had on the original fireplace, which I had hoped to keep,” says Ana.
Finally, an owl, carved by Tim McEachern of Keene, shelters in a niche above the fireplace—a nod to earlier cabin life, when fish and deer
were mounted as a point of pride.
“He did this owl for us because I love owls,” she says.
The couple enjoys relaxing most in the 38 Special, a seasonal room with a unique history. The ceiling was left intact and reveals a fun snapshot of the previous owners’ time here.
The couple enjoy discovering hidden gems within the cabin’s woodwork.
“They had boot prints and little kid feet. We found paw prints on the ceiling boards. So I imagine that those were on the ground, and some dog walked on it. (The previous owner) said they had a dachshund.”
“We’re still discovering these little things,” Ana says.
It’s a safe respite on stormy days.
“Partly because we are on a point, (this area) gets crazy weather, crazy storms. We love being in that cabin when there's a storm, because it feels like you're on the water. You're out on the water, but you're safe.”
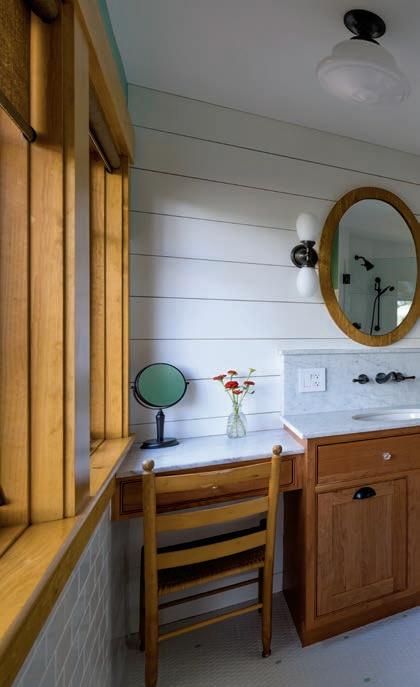


Distant loons and lapping water can be heard in several rooms.
“There’s nothing like listening to those loons at night. It's a really quiet part of the lake,” says Ana.
Hunter Secord and John Stephens with Stephens Landscaping left intact as much of the natural landscape as possible after construction was complete.
“Their goals were clear, which were sustaining the health of Lake Winnipesaukee,” says Secord, a design-build operations manager.
Pennsylvania fieldstone for the walkways and patio proved “a great match against the New England fieldstone.”
The company used hay-scented ferns, low-bush blueberries and other native plants. Creeping thyme and moss woven throughout finish the organic look.
“We were very respectful of environmental features, including the shoreland zoning,” says Daughdrill.
Williams adds, “There are some won-

derful outdoor spaces on the property.”
Both said the people, “and the opportunity to save a historic building,” made this project enjoyable. Everyone felt like they were part of a team.
Williams and Daughdrill said working with Ana was “a lot of fun.”
“She was genuinely very enthusiastic, and also grateful to be involved in the process,” says Daughdrill.
Long especially appreciated Ana’s entrepreneurial spirit.
“In homes like this, a lot of people work with interior designers, but I'm pretty sure that Ana did this all herself,“ he says.
Williams praised Meridian’s timemanagement skills.
“Meridian construction did a terrific job keeping the project on schedule, and to a schedule that both did not sacrifice quality and gave us a really good time frame,” says Daughdrill.
Ana and Andy also lauded Meridian project manager John Bruss.
“[He] was a walking encyclopedia of
knowledge and seemed to know where every nail was going to be driven in,” they wrote in their letter of recommendation to the firm.
“We are enchanted with this home,” they added.
The couple, who live near Boston, have considered making this their permanent home and someday retiring here. Already, Ana and Andy wish they could spend every day here.
“It's always sad when we have to leave. My husband always says, when I tell him I'm sad, the morning that we're leaving, “We get to come back.” NHH
Boehm Graham Interior Design boehmgrahamdesign.com
Christopher P. Williams Architects • cpwarchitects.com
Home Comfort • homecomfortnh.com
King Stoneworks • (603) 520-1175 kingstoneworks.com
Kitchen Encounters • kitchenencountersnh.com
Meridian Construction (603) 527-0101 • meridiannh.com
Stephens Landscaping • stephenslandscaping.com


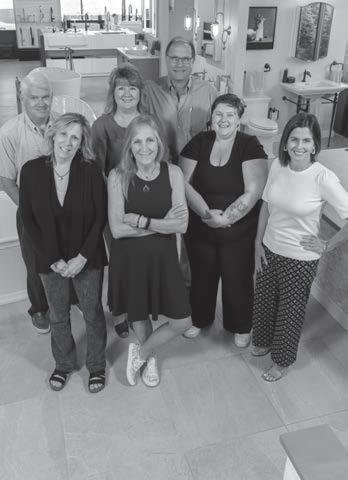




(Left to right) Bryan Baker, Dylan Giroux, Joe Paquette, Mitch Paquette, Todd Wood
Seated: Holly Fournier

462 River Road • Claremont, NH 03743
(800) 999-4994 crown-point.com • crownselect.com
Crown Point Cabinetry is a nationally recognized second-generation New Hampshire custom cabinetmaker. We are known for providing the finest quality custom cabinetry for your entire home. Our directonly sales model allows you to visit our spectacular showroom and tour our state-of-the-art facility where all of our cabinetry is crafted. We have over a dozen talented designers on staff to work with you, your building professional, architect or interior designer. For clients with more limited budgets, we offer Crown Select. Handcrafted to the same fit and finish by the very same Crown Point artisans, Crown Select has one distinct advantage: price! By limiting the endless spectrum of choices and customization found in Crown Point, Crown Select gives you the quality and style you want at a more cost-effective price point. Make an appointment to come to our cabinet shop, or visit our website today.

The safety of our drinking water is of increasing concern in the region and across the country. Secondwind Water Systems, with its A+ rating from the Better Business Bureau, has 30 years of experience in treating the region’s top water health issues including arsenic, radon, bacteria and emerging contaminants such as PFOA. Eighty percent of New Hampshire’s Water Quality Association-certified water specialists work for Secondwind Water. They treat the area’s most common water problems such as hard water, staining, odor, bad taste, fluoride and so much more. Secondwind Water also specializes in commercial applications, serving hospitals, surgical centers, breweries and manufacturing plants, as well as public water systems. Personalized, reputable service ensures clean, safe, great-tasting water for your home or business.
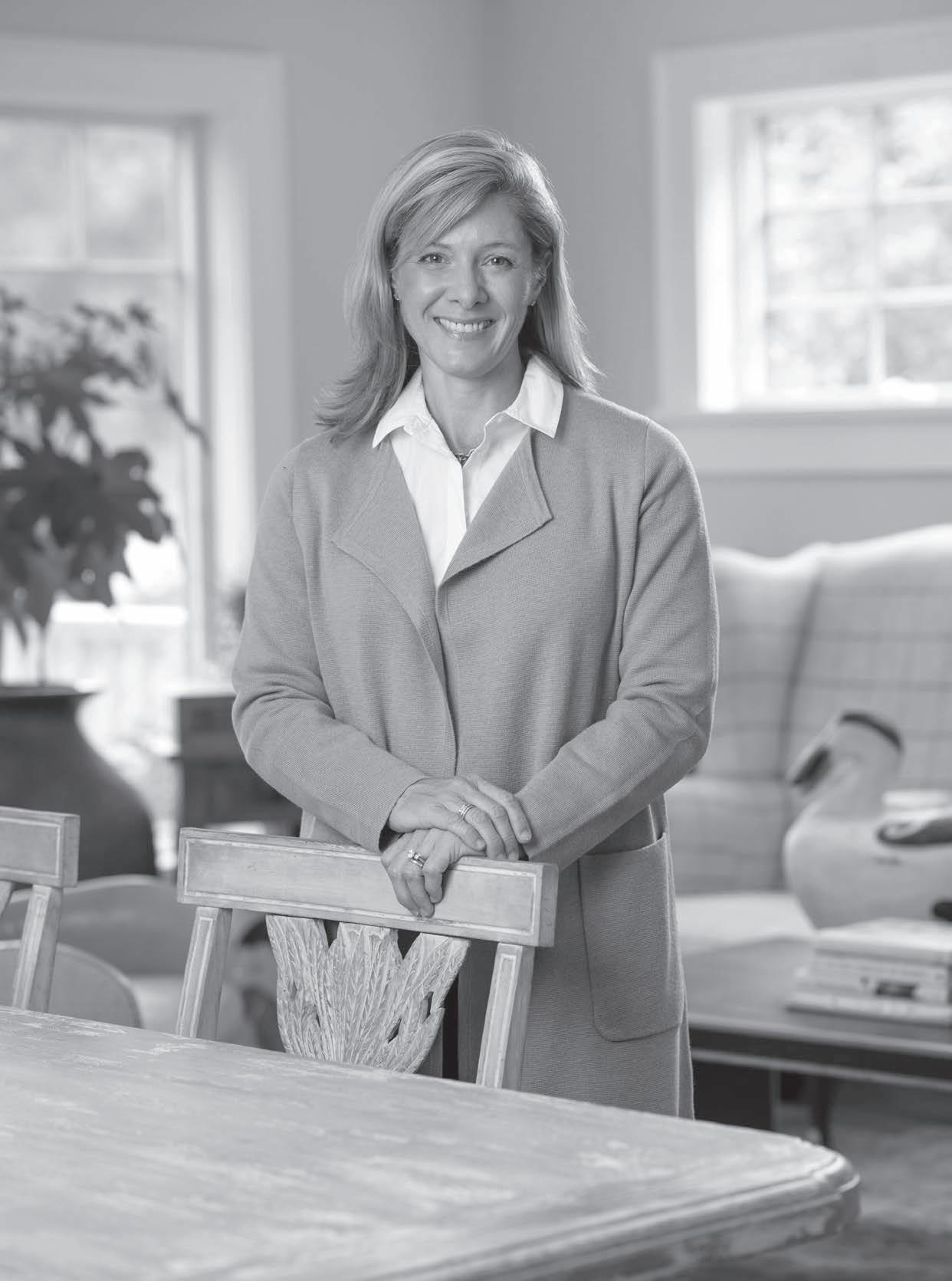
Cicely Beston Interior Designs is an award-winning, full-service interior design firm based in New London, New Hampshire, but also services clients across the country. Cicely has over 20 years of experience in the interior design, architectural and construction fields.
Providing her clients with a full spectrum of services, from complete construction management and project oversight to simple paint color consultations, Cicely tailors her work to her clients’ needs. She is known for her wide range of design styles, never narrowing her inspiration, but rather reflecting her clients’ styles and desires to create unique and personalized homes.
Known for her impeccable attention to detail and thorough communication and follow-up, Cicely has created trusted and long-lasting partnerships with her clients, suppliers, contractors and craftsmen.
A CBID interior is a thoughtful, beautiful space that supports and accentuates her clients’ lifestyles—spaces to live in fully and to create memories.
Come visit our 2,000-square-foot showroom and gallery, featuring over 200 lines of furniture, flooring, lighting and accessories, curated antiques and fine art, located in the heart of New London.

P.O. Box 356 • Sunapee, NH 03782 (603) 763-6423 • dblandscaping.com
Whether your property boasts leafy woodlands, sweeping vistas or a beautiful waterfront, Mother Nature’s landscapes are guaranteed to impress, and db Landscaping LLC can enhance that natural wow factor for your residential or business property.
In addition to designing the outdoor living space of your dreams, db Landscaping LLC takes care of the details, including permitting and adhering to regulations. Led by landscape architect Daniel Bruzga, our team has 15 years of experience navigating the process from design and environmental permitting, to construction and long-term care.
Our team works with you to select natural, local materials appropriate to your property’s surroundings. We happily provide services wherever our clients live and play in New Hampshire, the greater Boston area, Cape Cod, the Caribbean and beyond.
THE FACES OF Bath and Kitchen Expertise
The Ultimate Bath Store
Concord • Exeter • Lebanon
Manchester • Nashua • Rochester
ultimatebathstore.com

The Ultimate Bath Store is all about people and how they can help each other create spaces that offer comfort and well-being at home. Headquartered in Concord, NH, with six retail showrooms in the Granite State and 10 more across New England, The Ultimate Bath Stores are home to the largest Kohler inventory in the region. In addition, they offer a carefully curated collection of unique bath and kitchen companies that meld style and artisanal craftsmanship in unique ways. Ask about Shaws double-glazed Farmhouse Sink, each signed by the artisan who made it in a quiet corner of England. Looking for guidance on measuring for and installing a new shower door? No problem. Would you like to update the vanity in your master bath, but don’t have months to wait for delivery? This team has a resource. Looking for ways to design a bathroom that will be beautiful and less work to maintain? These product experts will help you make selections to fulfill your vision and your budget. In addition to being some of the nicest people on the planet, The Ultimate Bath Store’s growing team of product experts includes 15% of the top Kohler specialists in the entire country. Really. You will find bathroom and kitchen fixtures, storage solutions, lighting options and so much more at The Ultimate Bath Store. You are welcome to stop by and dream or, better yet, schedule a time to discuss your project with a member of the team. From replacing a toilet or faucet to outfitting a whole new home, The Ultimate Bath Store team has you covered. Exceeding expectations is their mission.

Greatscapes by R&R Landscaping, a premier New England certified dealer of Coastal Source Outdoor Lighting, has been providing dramatic outdoor living spaces at homes and businesses for over 30 years. President Roland Fong and his team create luxurious outdoor environments by integrating a customer’s desired elements into a stunning array of beauty and energy that captivates the senses. Imagine completely immersing yourself in a backyard oasis with an outdoor kitchen, soothing water feature, warming fire pit, visually stunning outdoor lighting and crystal clear audio. An investment that extends your livable space to the outdoors, it not only creates a warm, welcoming environment, it enhances jawdropping curb appeal. As outdoor living experts, they also design, plan and install outdoor spaces with custom patios, walkways, decorative walls, granite staircases and cobblestone accents. The result: Your home or your business becomes the envy of the neighborhood after being transformed into a welcoming showcase.

Old Hampshire Designs, Inc. is an award-winning design-build company located in New London. We’ve earned our reputation by building quality homes in the Dartmouth/Lake Sunapee region since 1984. We are committed to distinctive craftsmanship and excellent customer service, and are a leader in green-building practices and energy-efficient design.
We want you to not only love your new home, but also have an enjoyable experience throughout the entire design and construction process. During the design phase, we work with you to create your customized plans. We then acquire the permits and construct the home. This collaboration results in a seamless transition from initial concept to completion.
We also enjoy working with plans that were developed by your own architect or designer. We are available for renovation consultations and commercial construction.
Our skills and expertise result in projects that successfully stay within the budget and time frame you choose. We look forward to hearing from you.
When we think of lavender fields, images of the South of France come to mind. Luckily, we don’t have to travel that far to visit a lavender farm—there are two right here in the Granite State.
Trish and Bill Carew of Laromay Lavender Farm in Hollis grow about 2,000 lavender plants on their two-acre property. Trish’s love of lavender began by happy accident when she brought home an end-of-the-season-sale plant, which surprised her by blossoming the next summer. “I stepped out of my house one June morning and smelled something that took me off guard. I looked down and saw this beautiful purple plant and had to think about what I planted there the previous year. It was lavender. I took a few sprigs so I could smell it on my way to work, and I could not stop thinking about it,” she says. After an impromptu visit to a lavender farm in New York, she was hooked on the idea of growing her own field. “It was purple heaven,” she says. “Absolutely beautiful! The hum of all the bees was so calming. I had to call Bill and tell him about it. I just couldn’t express the sight, smell and feeling I had being there.”
They were hooked, and expanded their lavender patch for their own use.
“I grew it for fun and my co-workers thought I had turned into this weird herb lady! I had so much fun playing around making different things with it,” she says. “We eventually had 200 plants in the ground and tested all different ways of growing to see how it would
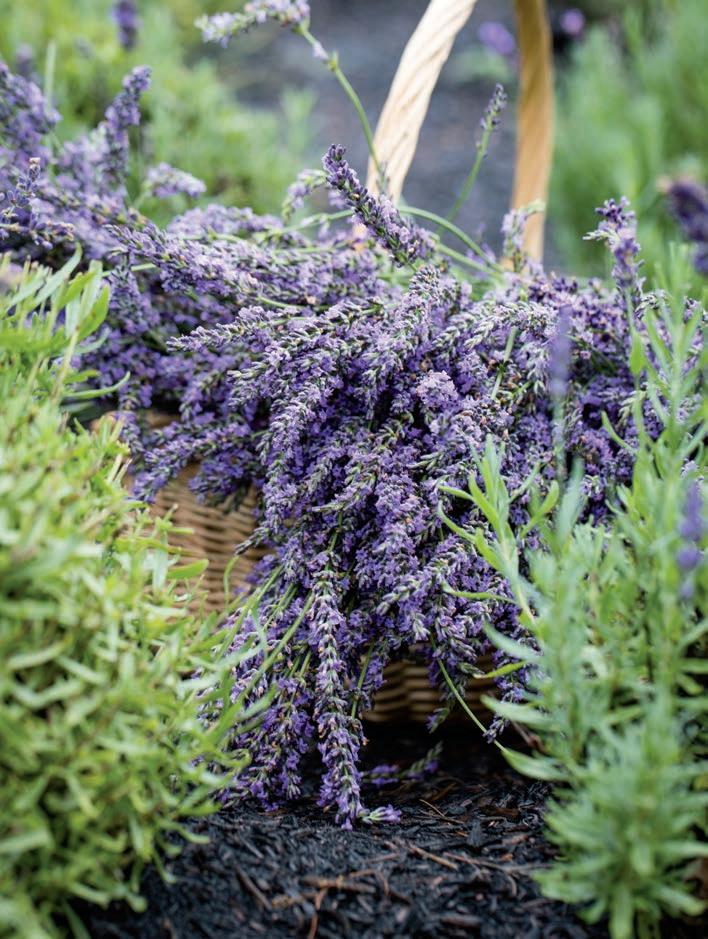
grow best.” When they moved to Hollis in 2012, they wanted to turn their love of lavender into a hobby farm. After taking an agricultural business course at UNH Cooperative Extension, they realized their goal was achievable.
BY ROBIN SWEETSER | PHOTOGRAPHY BY KENDAL J. BUSH
“We got the name Laromay when I was dreaming in my cubicle in the corporate world,” Trish says. “I wanted the name to mean something, so I came up with Lar for my dad Larry and May for my daughter Madison’s birth month. Then Laromay

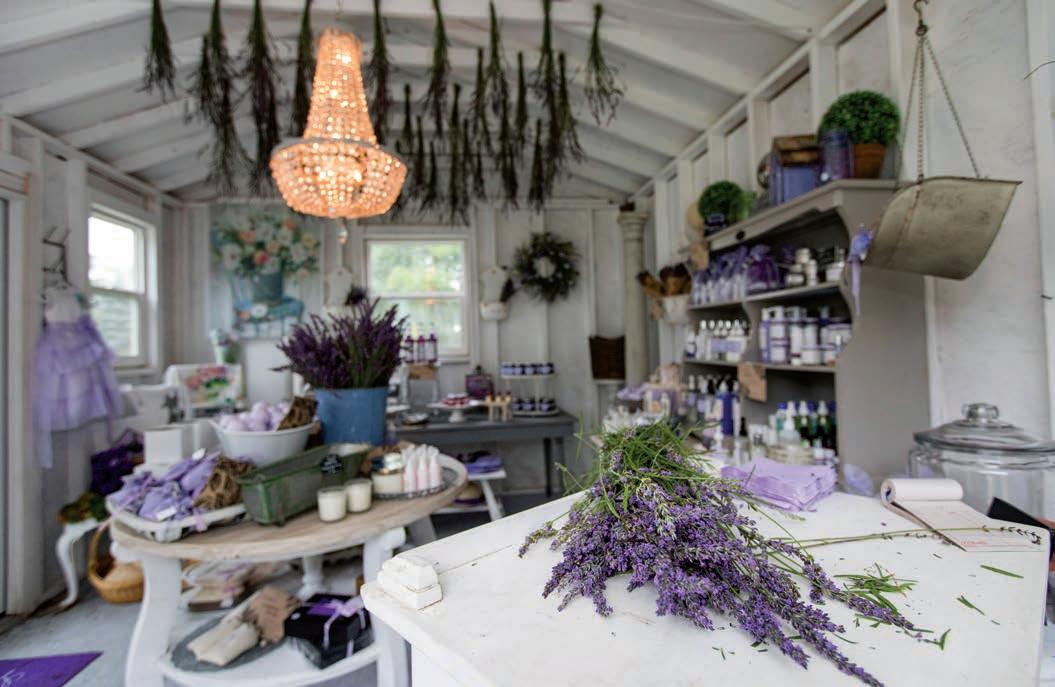
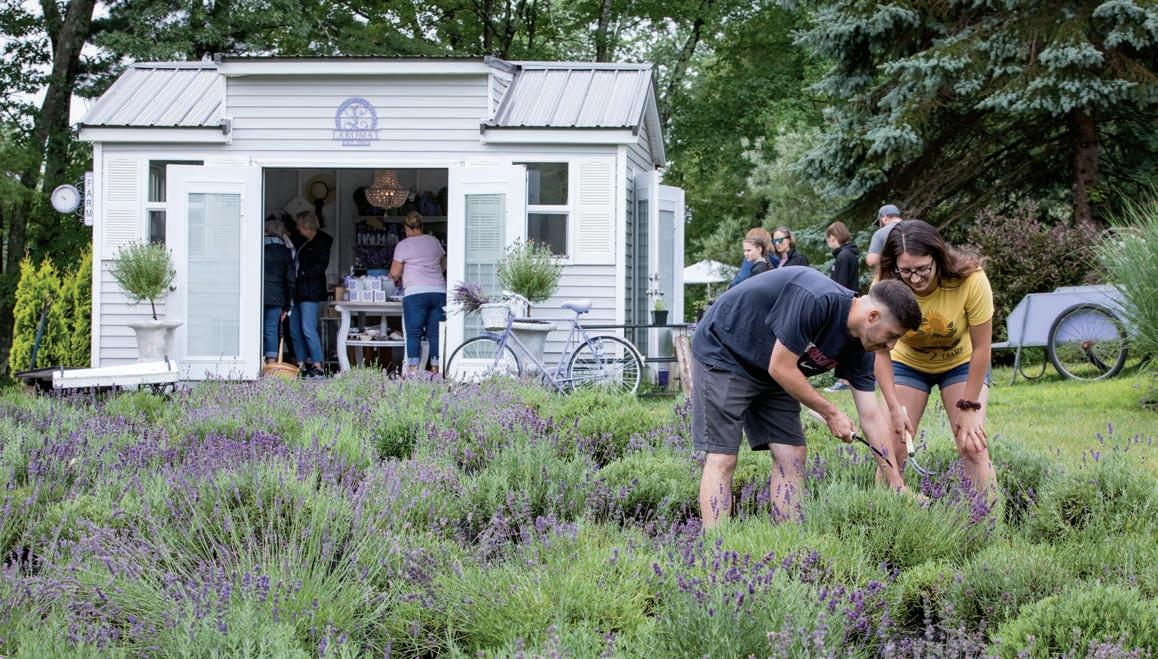
came to my mind. I thought it might sound a little odd, but then I realized the word aroma is in the middle. That’s all I needed. I love talking about that because it’s so special.”
They started with 450 plants and have expanded to include five different varieties giving them early-, middleand late-season blossoms that extend the cutting season. Since they are outgrowing their property, they are currently testing lavender on three acres of land down the road, across from the Old Pinehill Schoolhouse, where they periodically have pop-up shops. “It’s a much bigger piece of land, and we are hoping to move our operation over there eventually,” Trish explains. “The land has been farmed by the Howe Family for generations, and we are so lucky to be given the chance to grow our lavender there. We planted half of the field last year, so this will be our first year to see how well it’s done.”
Their pick-your-own season runs from mid-June through early August. Along with U-pick lavender, they make and sell a wide range of lavenderthemed products in their shop. Lavender ice cream and lemonade are always big hits along with other lavenderrelated foods.
“The best feeling in the world comes from seeing the customers with smiles and a big purple bundle in their hand. I especially love seeing the kids with bundles that they cut themselves,” Trish says. “We meet so many amazing people from all over, along with locals and people who want to start their own farm or just plant lavender in their yards to enjoy. I fully appreciate that I am lucky to meet such great people that I would not have met otherwise.”
is moving and consolidating its locations.
Up to 50% off on all items at the 247 Prospect Hill Road BARN location.
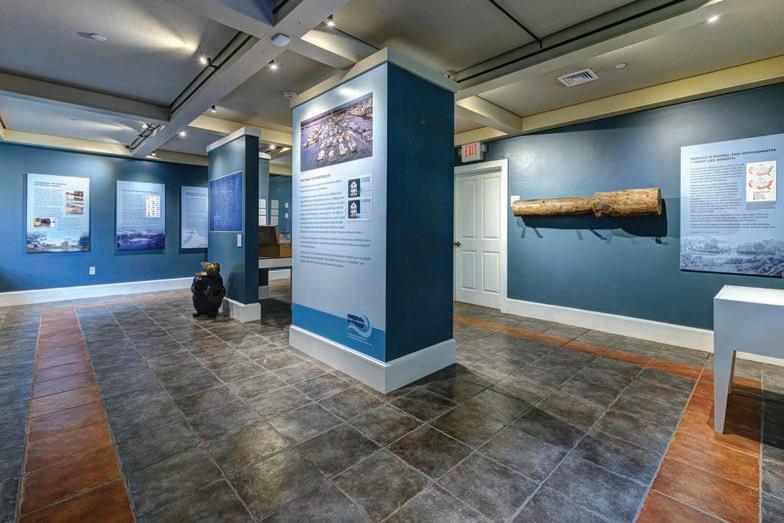
The Carews invite you to check out the other gardens on their property and to take time to relax and breathe in the calming fragrance of the lavender blossoms. “All in all, we just want customers to have a place to go and escape the real world and enjoy themselves,” she says. continued on next page >
Preserving Strawbery Banke and Portsmouth from Sea Level Rise


Strawbery Banke Museum’s historic houses are being damaged by the impact of sea level rise. Right now. The "Water has a Memory" exhibit, in partnership with the City of Portsmouth, invites visitors to learn how history is impacting the present and future, understand the problems, and learn proactive ways to adopt local, regional, national, and international initiatives to address sea level rise.
Open daily May 1 - Oct. 31, 2022, in the Rowland Gallery. The exhibit is included with general museum admission.
Strawbery Banke Museum
14 Hancock St, Portsmouth, NH

Growing lavender is a family affair at Lavender Fields at Pumpkin Blossom Farm in Warner. Mike and Missy Biagiotti and their three children all pitch in when there is work to be done. “It is all hands on deck,” says Mike. “This spring we planted another 1,000 plants and everyone helps with weeding, maintenance and harvesting.”
When they first moved to their 1790 farmhouse, they wanted to find a way to share the beauty of the 14-acre hillside location with others while honoring its agricultural past. “We wanted to do something that involved the whole family, not just now but as we all grow older,” says Mike. Looking toward the farm’s future, their eldest son is studying agricultural business at UNH. “The property lends itself to doing something beautiful in the field,” Missy says. “I wasn’t sure if growing lavender would work, but I was very optimistic since it incorporated so many elements I love,” she explains. When her sister was going through cancer treatments, she needed ways to calm her mind. They used lavender to create a stress-relieving routine for her. Missy thought a field of lavender could create a healing space and calming retreat for others dealing with health issues. “Nature is a huge stress reliever,” she says, “and the healing benefits of lavender really attracted me to it.”
“I knew nothing about lavender,” says Mike, “but she believed in the plant and sold me on it.” They did their research, got busy planting and now grow about 7,000 plants of four varieties—longstemmed hybrids Phenomenal and Sensational for cutting, early bloomer Big Time Blue, which they use in many of their edibles since it has a beneficial taste profile, and Melissa, which has lighter, lilac-colored blossoms. In 2020, during the first summer of Covid, they opened up the lavender fields at Pumpkin Blossom Farm to the public for the first time and several thousand people came. “It was the perfect storm. People were not travelling far and stay-cations were the norm. Our visitors
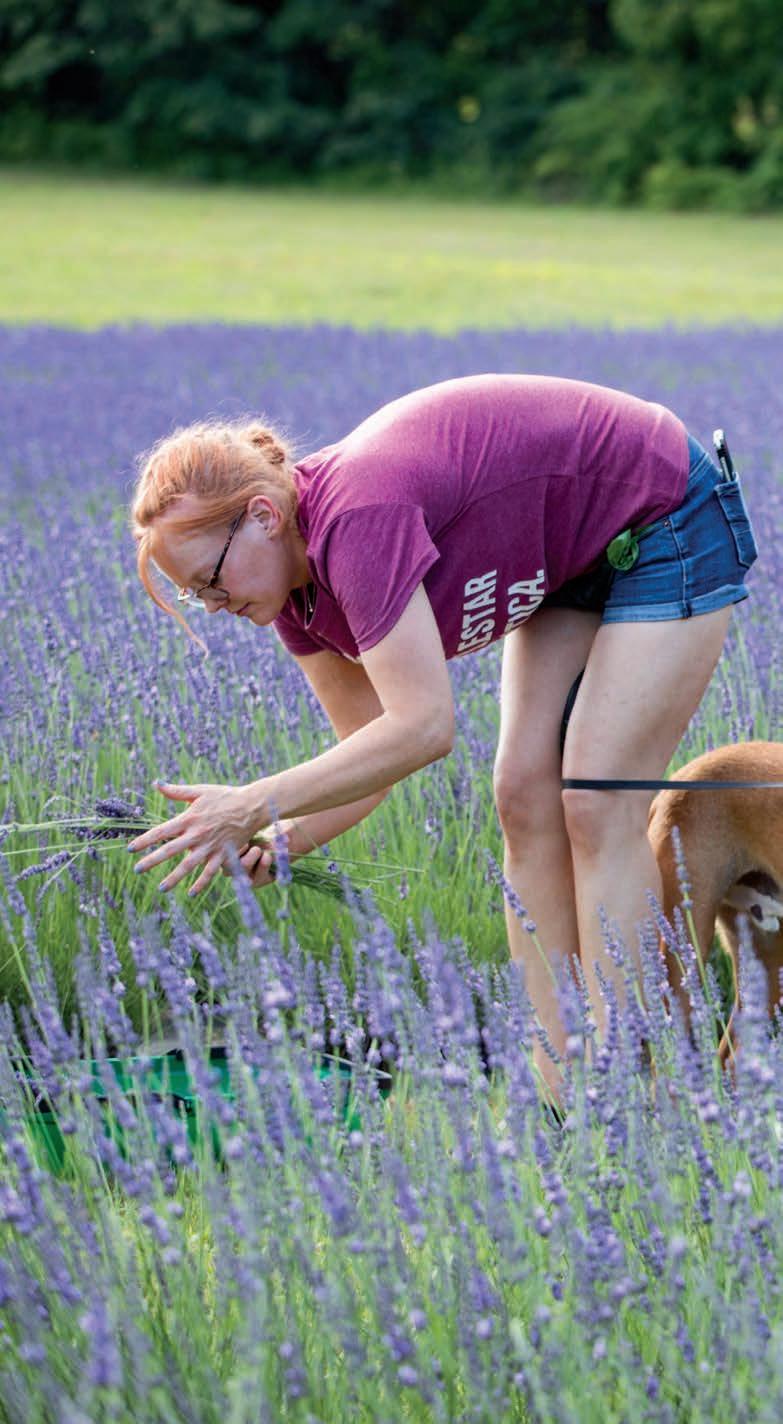

Both farms sell plants if you want to bring a bit of aromatherapy to your own yard. Missy Biagiotti offers this advice for successful growing:
• The plants like sandy, well-drained soil in full sun.
• Don’t overwater or mulch them.
• Snip off the flowers the first year to direct the plant’s energy into building a strong root system.
• Trim plant to keep the gumball shape.
appreciated being outdoors where they could control their own spacing and still be able to share a relaxing experience with their friends and families,” Missy says. “My three kids and all their friends jumped into action to help us park cars, assist guests in the field and help out in the farm store.” This year they opened the farm store in June, and U-pick will run from July 6-24, seven days a week.
The Biagiottis focus on the experience, offering not only pick-your-own lavender but other special events and activities for visitors to take part in as well. They have hosted yoga, meditation, aromatherapy and other health and wellness classes. Lavender crafts and wreath-making are extremely popular with all ages, and this summer there will be a special class for kids called Lavender 5 Ways, showing how lavender can be enjoyed through all the senses. Their daughter has rabbits and a flock of chickens for the kids to see

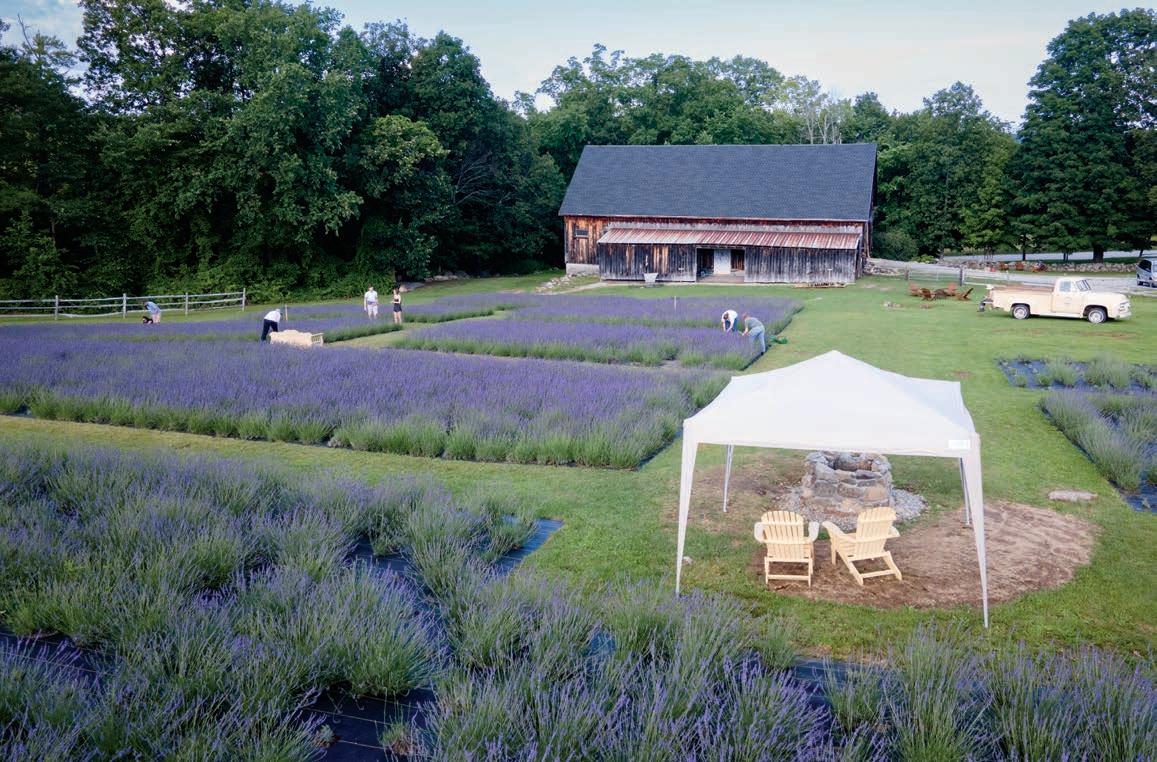




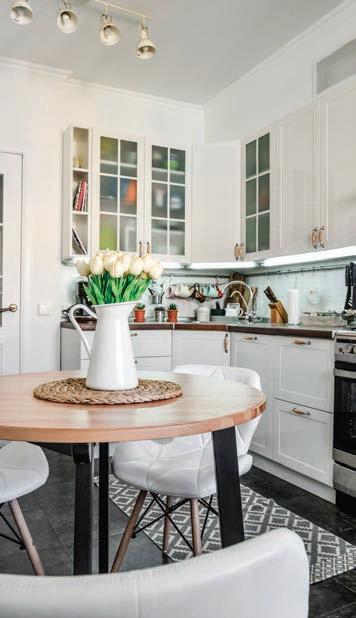
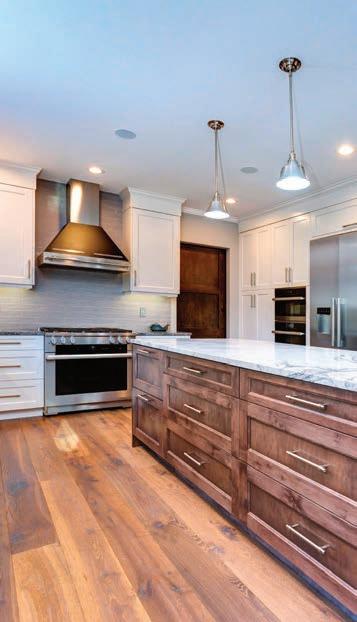

and pet. They encourage people to visit the farm, sit and enjoy the view, bring a picnic lunch, stroll through the fragrant field of lavender, take a walk on their shady nature trail and top off the day with a lavender lemonade or homemade snack. While you are there, be sure to snap a selfie sitting in Ellie—their vintage 1955 Ford pickup.

They make and sell many lavenderbased products including eye pillows, car air fresheners, neck wraps, shower steamers, lotions and lip balm in the wellstocked farm store located in their historic barn. Last year they were able to sell 140 pounds of lavender honey from their beehives. To distill their own lavender oil, they bought a custom-made, 60-liter copper still that holds 80-100 pounds of plant material. Mike tends the still and explains the process to visitors. The plants must steam for 12-14 hours, finally yielding about 6 ounces of essential lavender oil and about 5 gallons of liquid hydrosol. “The oil separates naturally since it is lighter than water,” he points out. The hydrosol is distilled lavender water which they bottle and sell to be used as a fragrant room or linen spray.
The Biagiottis converted a classic Shasta camper into a commercial kitchen where they make all their goodies. “We use actual lavender in our products and not fake flowery flavoring,” Missy says. “We also make our own lavender-infused
simple syrup to use in lemonade, ice cream, shortbread cookies and cupcakes.” Since the kitchen is portable, they can take it to other venues as well.
Last fall the Biagiottis received a USDA Value Added Producer Grant for $250,000, which they have to match over the next three years. They plan to use a third of it for jobs, a third for marketing and the final third for the hard costs involved in creating food and beverages. “Lavenderinfused food and drink will be our focus,” explains Missy, who spent four months writing the 280-page grant. Now she is working on new ways to incorporate lavender into different foods and beverages and is experimenting with lavender cocktail and mocktail mixes. “Slowly but surely we are trying lavender in everything,” she says. “We’d like to make lavender the new pumpkin spice!” NHH
RESOURCES
Laromay Lavender Farm • (978) 726-0995 laromay.com
Lavender Fields at Pumpkin Blossom Farm (603) 456-2443 • pumpkinblossomfarm.com



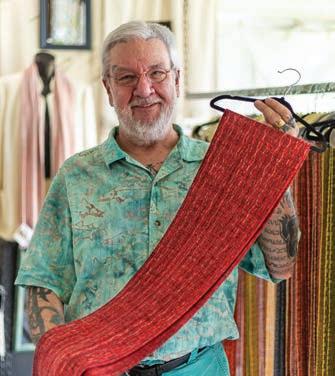


Summer is here, and there are plenty of opportunities to get out and explore. From concerts at public gardens and special historic sites to the much-anticipated League of NH Craftsmen’s Annual Fair, entertainment and inspiration await.

The 30-acre Bedrock Gardens in Lee has transitioned from a historic farm and private garden to a public oasis of art, horticulture and inspiration. While the unusual botanical specimens and unique sculptures are alone worth a visit, the education series offers another reason to stop by. Classes in July and August include foraging for edible plants, terrariums, lichen 101, dyeing with plant botanicals, designing with and blending tea garden herbs (with a tea luncheon to follow) and much more. Visit bedrockgardens.org for a complete schedule and to register. Classes are held at Bedrock Gardens, 19 High Road, Lee.
SUNDAY JULY THROUGH SEPTEMBER 11
Bring a picnic and a chair and enjoy a concert on the barn green at Canterbury Shaker Village. While you could certainly just enjoy music in a beautiful setting, consider touring the museum, which is designated as a national historic landmark. It includes 25 restored original Shaker buildings, four reconstructed buildings and almost 700 acres of forests, fields, gardens, nature trails and mill ponds under permanent conservation easement. Concerts begin at 4 p.m., Canterbury Shaker Village, 288 Shaker Rd., Canterbury. See shakers.org for the complete summer lineup.
JULY 10, 17, 24 & 31, AUGUST 7, 14, 21 & 28
The Sunday performances at the gorgeous Saint-Gaudens National Historic Park in Cornish carry on a tradition begun by renowned American sculptor Augustus Saint-Gaudens, who often held concerts in his studio for family and friends. Many of the concerts feature use of the Little Studio’s historic piano, once owned by Cornish Colony painter Maxfield Parrish. Concerts begin at 2 p.m., so there’s plenty of time beforehand to discover Saint-Gaudens’ works located on the grounds. Art, history, gardens—it’s all here. Concerts are held in the Little Studio at Saint-Gaudens National Historic Park, 139 Saint Gaudens Rd., Cornish. Visit nps.gov/saga for details.

JULY 10, 17 & 24, AUGUST 7, 21 & 28
Visit the beautiful grounds and gardens of the John Hay Estate at The Fells and enjoy a variety of musical performances. The summer concert series began in late June and continues through August. Kicking things off on July 10 is the 17-piece New Legacy Swing Band, whose playlist includes Blood, Sweat and Tears, Brian Setzer, Herb Alpert, Chicago and, of course, well-known big band and swing classics with updated arrangements of the big band era. A highlight is Opera North’s annual show (July 17), and other performers include The Alex Minasian Jazz Quartet (July 24), Grace Crummer, Fred Hass and Billy Rosen (August 21) and Deep Blue C (August 28). The professional dance company Ballet Misha also returns on August 7 for a special appearance. Times and prices vary. Held at the John Hay Estate at the Fells, 456 Route 103, Newbury. Visit thefells.org for more information.
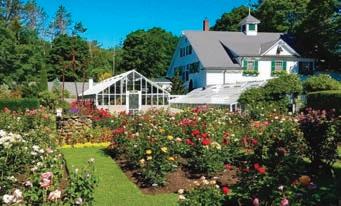
The folks at Fuller Gardens, one of the last formal estate gardens of the early 20th century, invite you to join them for the annual garden party. Enjoy live jazz by Greg Brown and Friends, a beer tasting with Throwback Brewery, wine, light appetizers and other entertainment. Admission is free for members and $25 for the general public. Held from 5-8 p.m., Fuller Gardens, 10 Willow Ave., North Hampton. Visit fullergardens.org for more information.

AUGUST 6-14
This beloved summer event turns 89 this year, and you can once again expect to find the very best from juried members of the League of NH Craftsmen. It’s an excellent opportunity to not only find your new favorite thing, but to meet the craftspeople and learn more about their work in person. Plus, it’s held on the lovely Mount Sunapee Resort grounds. Mount Sunapee Resort, 1398 Route 103, Newbury. Visit nhcrafts.org/annual-craftsmens-fair for more tickets and information.
AUGUST 11-13
One of the best events of its kind in New England, the NH Antiques Show is a three-day gathering where more than 60 professional dealers come together under one roof. You can browse a wide range of both country and formal antique furniture and accessories, including clocks, folk art, paintings and prints, textiles, woodenware, nautical and scientific items, metalware, glassware, pottery and ceramics, early lighting, samplers, Shaker furniture and accessories, decoys, architectural and garden ornaments and more. Each exhibitor is a member of the NH Antiques Dealers Association, so you can expect the highest standards. Admission is $15 on Thursday and $10 on Friday and Saturday. Held from 10 a.m. to 7 p.m. Thursday and Friday, and 10 a.m. to 4 p.m. on Saturday at the DoubleTree by Hilton, 700 Elm St., Manchester. Visit nhada.org/ new-hampshire-antiques-show for tickets and more information. New Hampshire Home is a proud sponsor of this event.

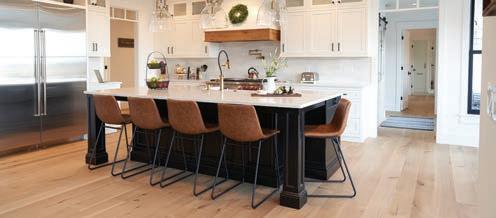
As a fourth-generation, family-run sawmill, Ponders Hollow is fortunate to provide some of the finest timber in the world. The diverse grains and colors of New England trees make it the ideal flooring option for any household. Every project is special, that’s why we use state-of-the-art machinery and hand-grading to tailor each board to your specifications.
16 Ponders Hollow Rd., Westfield, MA • (413) 562-8730 pondershollow.com

Create a spa-like experience in your own backyard. We manufacture four-season, luxury plunge pools designed to be warm in winter, cool in summer and small enough to fit almost any backyard space. Soake Pools are made in New Hampshire, and delivered tiled and ready for your finishing touches. Small pools, big benefits. Visit our website, and contact us for more information. Start planning now for 2022! In Pembroke • (603) 749-0665 • soakepools.com

Whether your project is large or small, complicated or simple, Belletetes takes your ideas and makes them happen. We have all the tools, products and skills necessary to make your project a complete success. Specializing in lumber, decking, windows, doors, paint, stains and flooring—as well as fixtures and cabinets for kitchens and bathrooms—we have everything for your remodeling needs. And don’t forget to take advantage of our free estimates!
51 Peterborough St., Jaffrey • (603) 532-7716 • belletetes.com

Whether you’d like to call attention to the architectural details of your room or create a crisp contrast of styles, Ponders Hollow provides a vast array of handcrafted custom millwork. We offer countless traditional and contemporary designs in numerous wood species to fit the needs of any finishing wood project.
16 Ponders Hollow Rd., Westfield, MA • (413) 562-8730 pondershollow.com
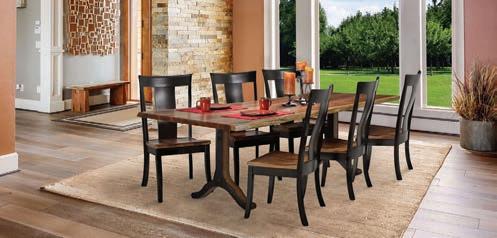
We are passionate about quality. Since 1939, our family-owned company has helped homeowners create comfortable, memorable spaces. Visit our locations in Keene, NH, or Winchendon, Mass., to find fine handcrafted furniture (most of it American-made) from top manufacturers, including our own designs. Our design consultants are delighted to help you select the right pieces for your home. winchendonfurniture.com
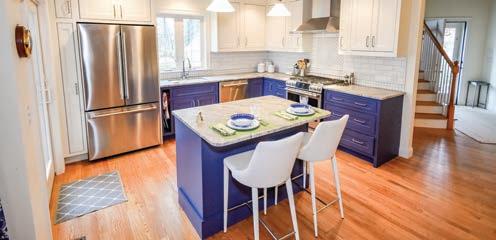
Your home should reflect who you are and what you love. The Accent team is creative and committed—combining experience and innovation with a friendly, low-key approach. The results are rooms that become the heart of your home: beautifully designed spaces that will be an expression of your lifestyle for years to come.
112 Lafayette Rd., North Hampton (603) 964-1771 • accentonkitchens.com








HOME in New Hampshire
My daughter has found a snake. The snake is on a beach.
This tendency of hers—to make discoveries of one thing where another thing should be—is one of her more endearing qualities. In other words, every time we step outside, I have no idea what she’s bound to discover, but I have to be ready for anything, like a snake on the shore of Lake Massabesic.
Never is this habit better tested than around water, more specifically, ponds and lakes around New Hampshire, which she loves to explore.
During a recent pre-tourist-season visit to Kingston State Park, as the silver sparkles of Great Pond come into view, Little Bean’s pace picks up until she’s on a full-blown run, hair flapping, arms out, the little lady being drawn by the lake. Except she isn’t.
Pulling up hard, right before the beckoning water, she skids to a halt and yells out, “Daddy, look!”
Sand shrimp. Thousands of them. Those weird, squiggly, tan buggy things that you never see unless you look. But when you do see them, well, you’ll never miss them again.
The Great Pond forgotten, she sets about playing with her new friends. She calls
them amoebas for some reason. They’re given a sand hotel with a rock-lined pool and a little channel to “swim” down to their great sea. She finds some loon feathers and decorates the resort.
We are at the water, but not of the water. She explores, muddy and wet, a child energized by the pond, but content to sit side by side with her aqua friend–equal compatriots in the dance of play.
She’s always loved being wet, being in the water, but not quite being one with it. Shells and stones and clams and fish always seemed to interest her more than the very ecosystem from which they derived. She can’t have one without the other, but wrapping her little hands around a pond’s slimy, green algae always seemed to provide more depth than the green waters themselves.
A few weeks later, and we find ourselves the sole inhabitants of Endicott Rock State Historic Site down on Weirs Beach. The day is late and a dark rain is moving in, but being alone out here—at one of the state’s most popular places—is too rare a treat to miss. We’ll take the rain in stride if it comes.
On the way down to the shore, she discovers an abandoned plastic shovel and cracked bucket, and we walked down past the famous rock enclosure, walking along

the breaker wall to the very end point. There, she dumps her bucket of sand and stirs it around, making sand patterns on the rock. Close enough to the water to touch but not touching.
A few rock spiders skitter by, but the gnats and mosquitos never reveal themselves, despite the humidity. Finally, the rain comes, but there’s no storm, and it washes over us and we let it. We walk slowly back to our cars, sandy and wet, but never having touched the actual lake.
I think of Henry David’s famous musing about how a “field of water betrays the spirit that is in the air.” To Thoreau, looking at a pond or lake was like seeing a partition between the wonders of two distinct natural worlds.
“It is continually receiving new life and motion from above,” he wrote. “It is intermediate in its nature between land and sky.”
Like the constantly shifting tidal water line at the ocean, always drawing a distinction between the land and sea; the tide rolls out, the children give chase. The tide comes back, the children are the chased.
My daughter’s submersion hesitation isn’t an aversion to the water, but rather a recognition of all that the lakes and ponds that surround us offer. A buffet of water. An opportunity to experience it all, the land and the sky, through the reflection of the waves.
Fast-forward to a recent hot day in our backyard, where my daughter and her friends run in circles around a spritzing sprinkler, chasing the water, being chased. The spinning device is creating a muddy pond in the middle, the children splashing on the outskirts. They laugh and dip their toes, playing tag with one of the most fundamental elements of our lives. The water touches their skin, they run, the mud climbs up their ankles, and the process goes around and around.
We are all creatures of the water, outside of it and in. NHH
BY DAN SZCZESNY | ILLUSTRATION BY JOHN R. GOODWIN



