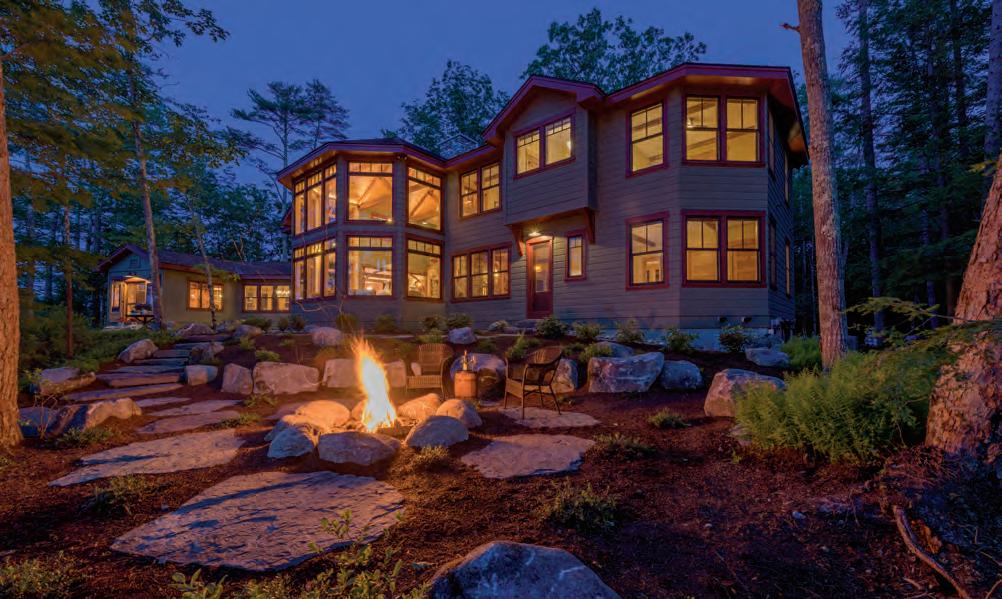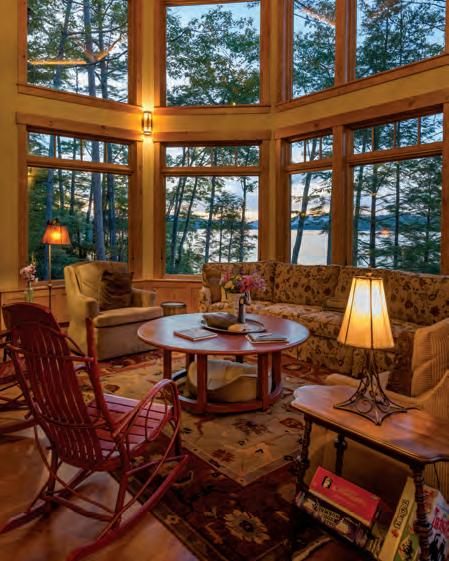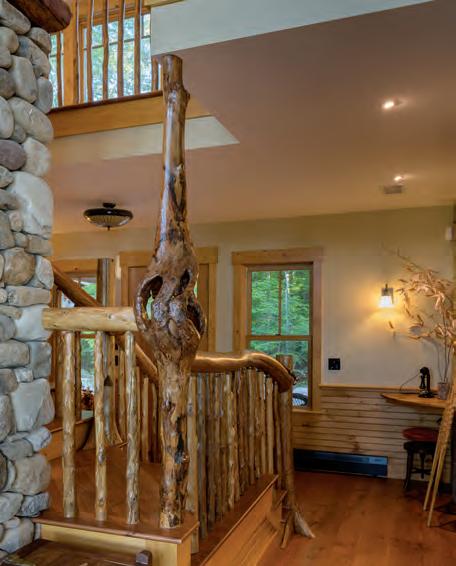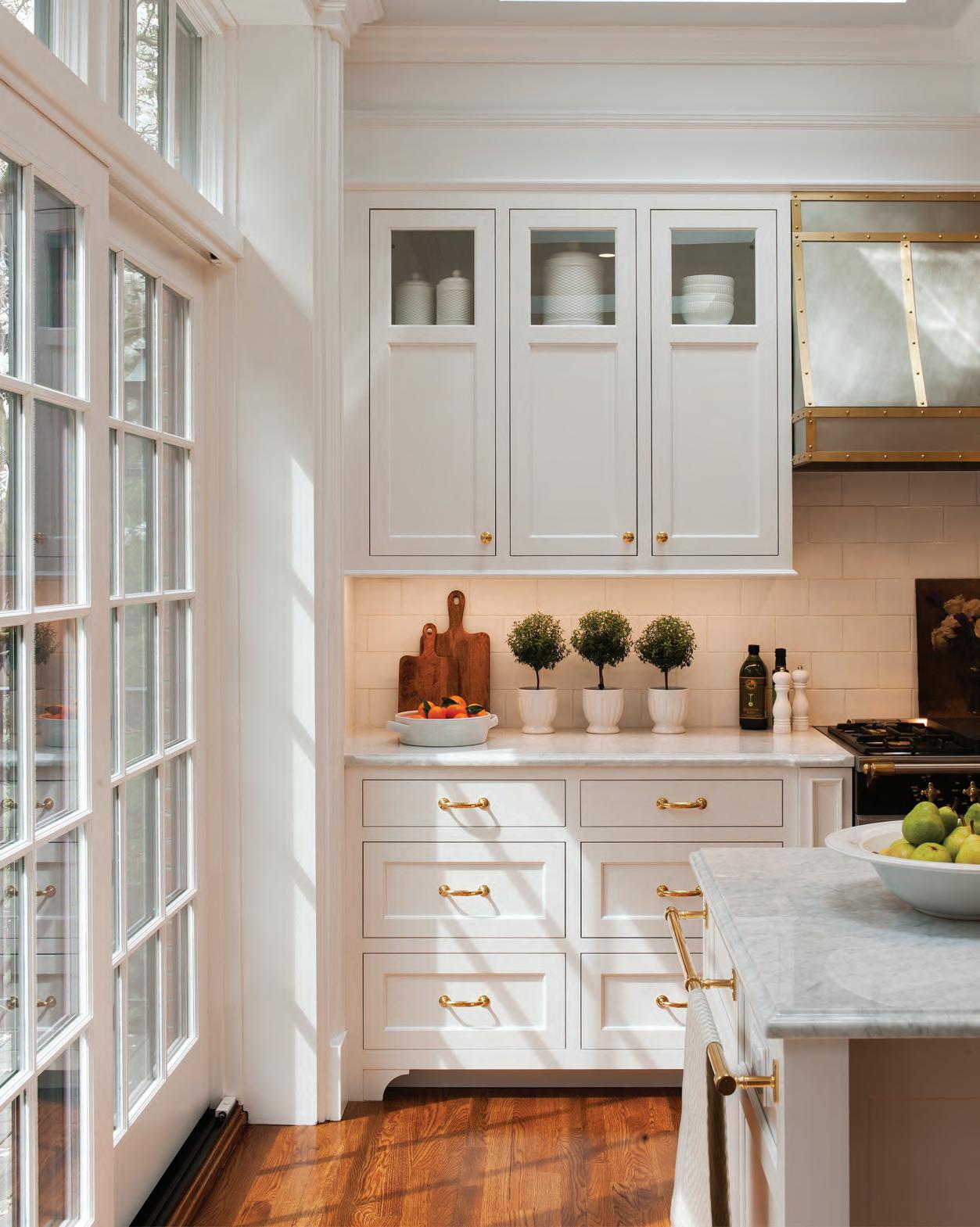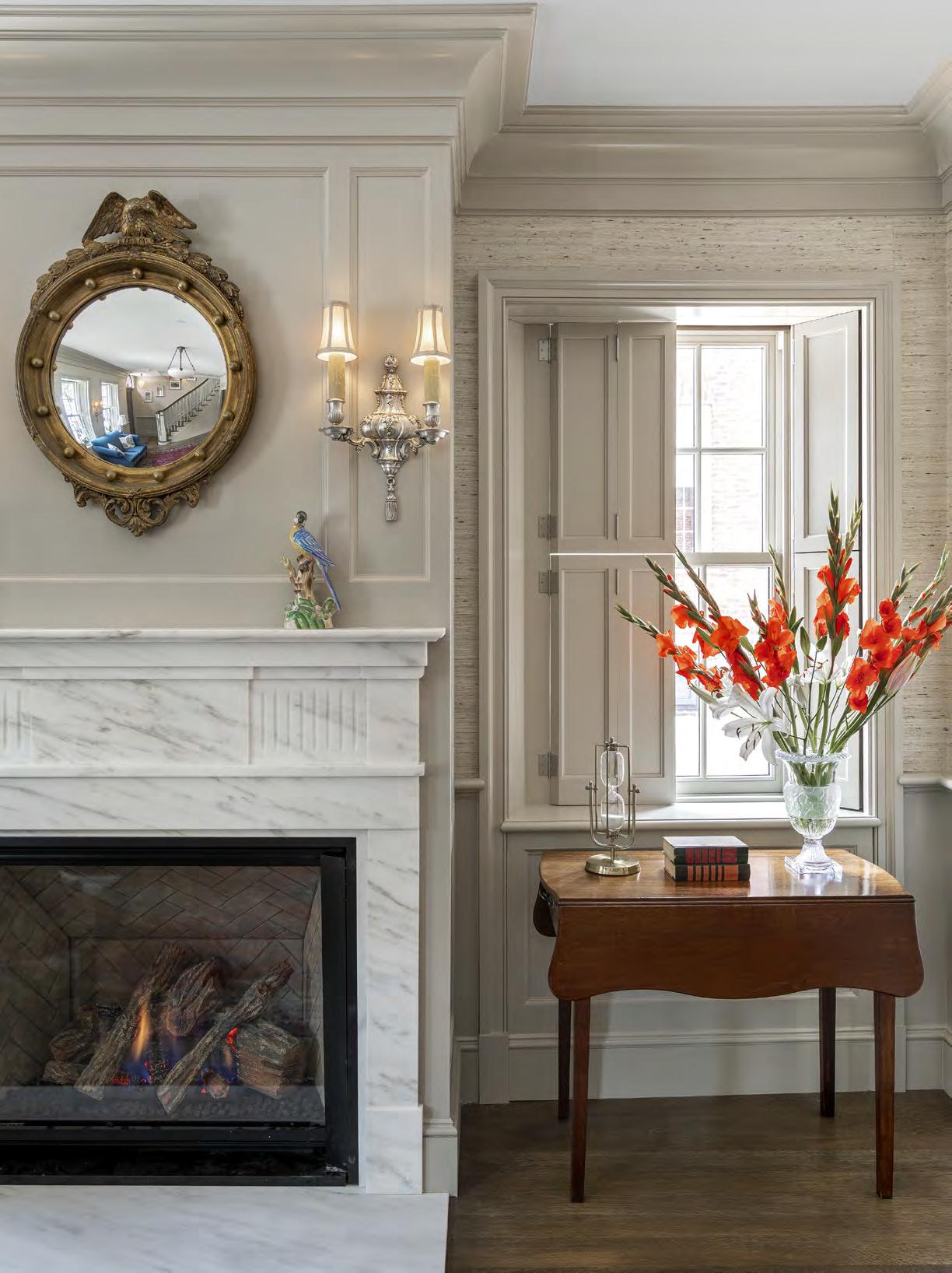
INSPIRED
ARCHITECTURE AND INTERIOR DESIGN



ARCHITECTURE AND INTERIOR DESIGN

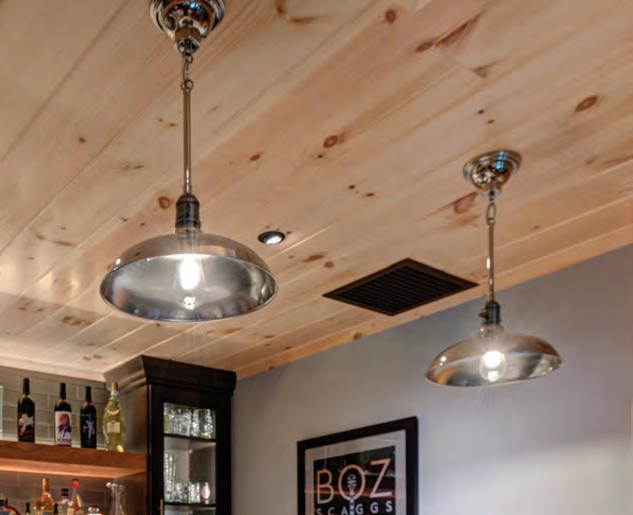
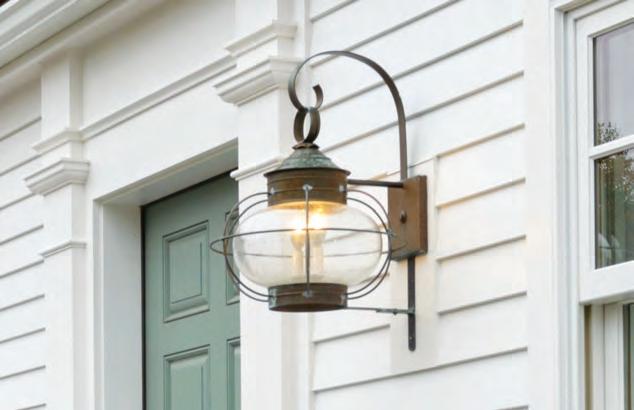
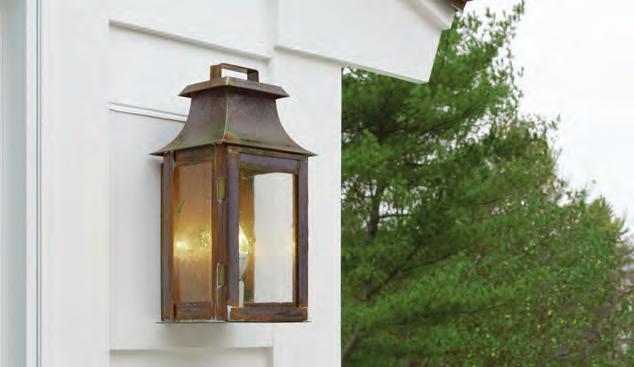
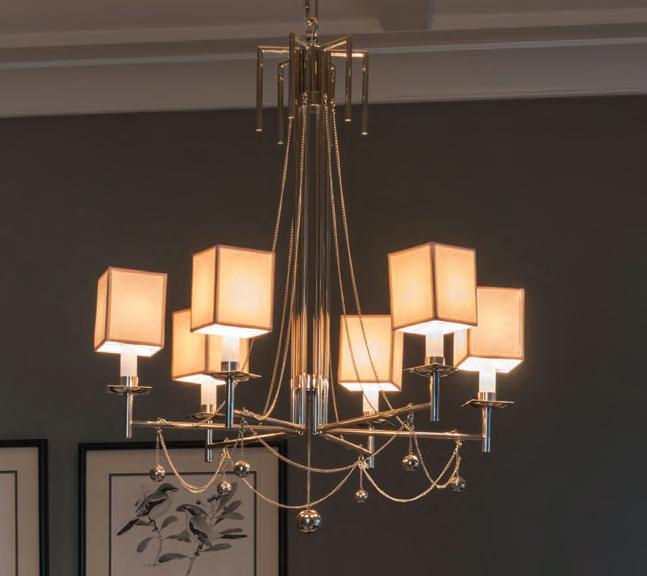
The Lighting Center at Rockingham Electric offers lighting design services by appointment. Our design team can help you address every aspect of your lighting plans and find just the right lighting to suit your tastes and needs.
Call today to set up a time to meet with one of our designers.
221 WASHINGTON STREET, CLAREMONT, NH | 603-542-8711
437 SHATTUCK WAY, NEWINGTON, NH | 603-436-2310
35 DIAMOND STREET, PORTLAND, ME | 207-772-4390 BY APPOINTMENT ONLY WWW.ROCKINGHAMLIGHTINGCENTER.COM
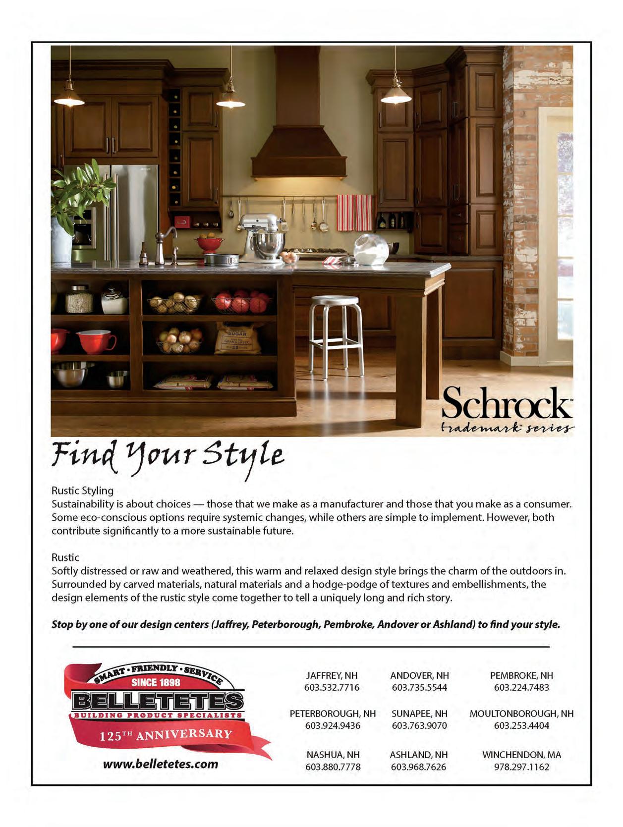
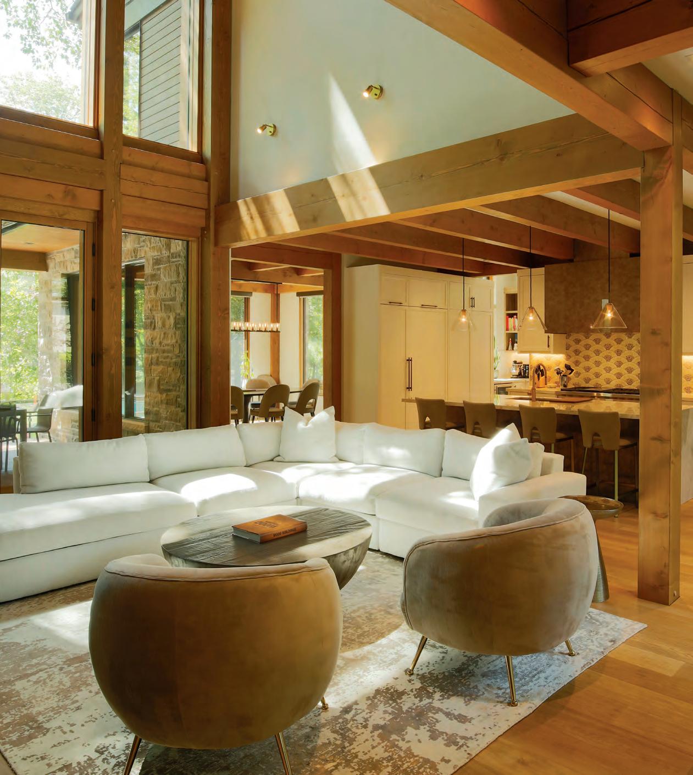


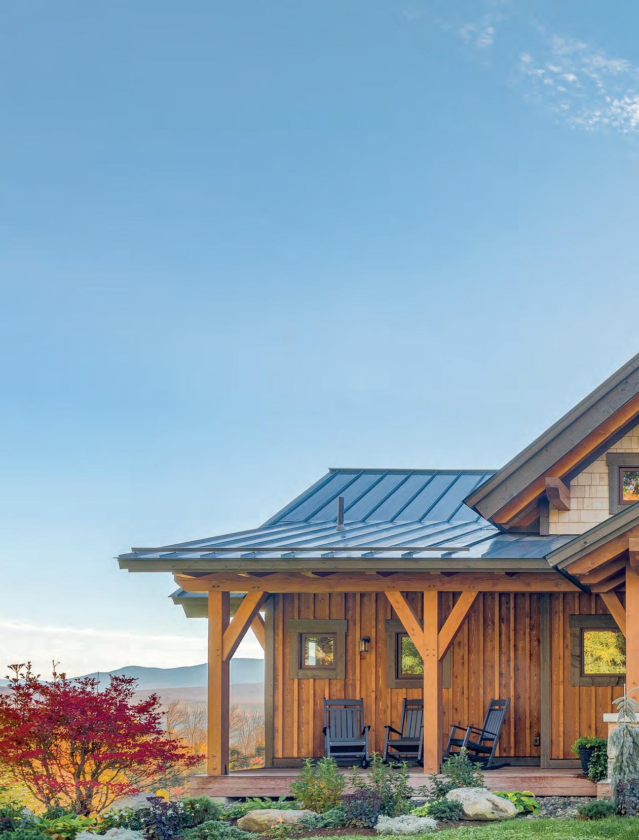

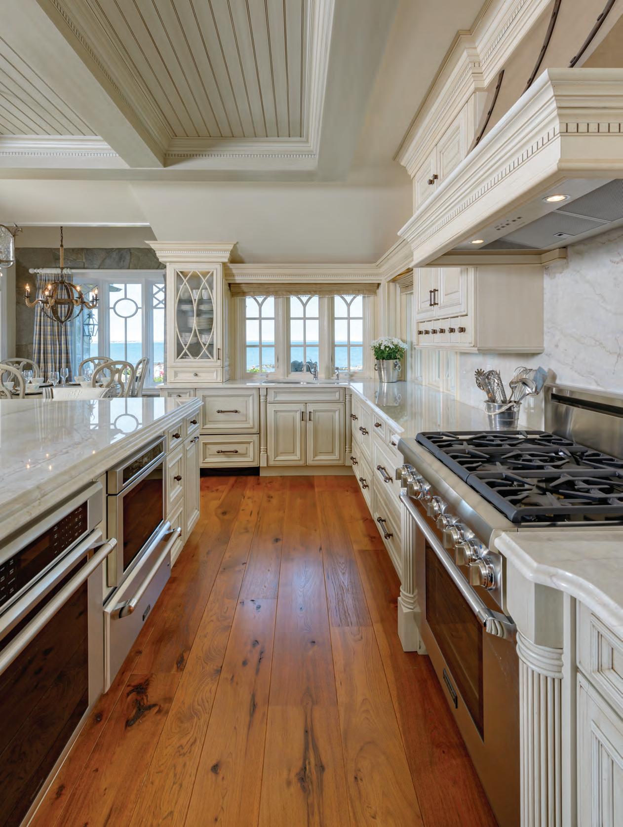

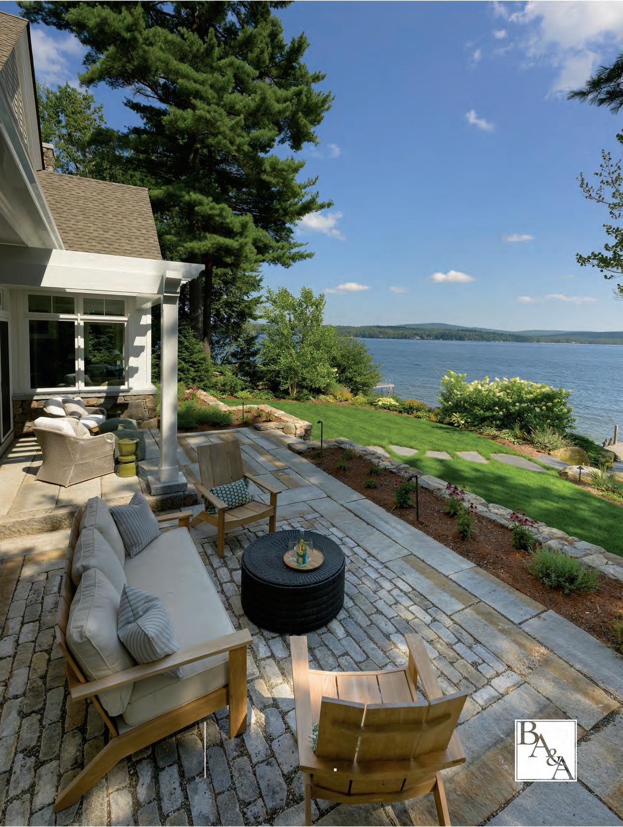

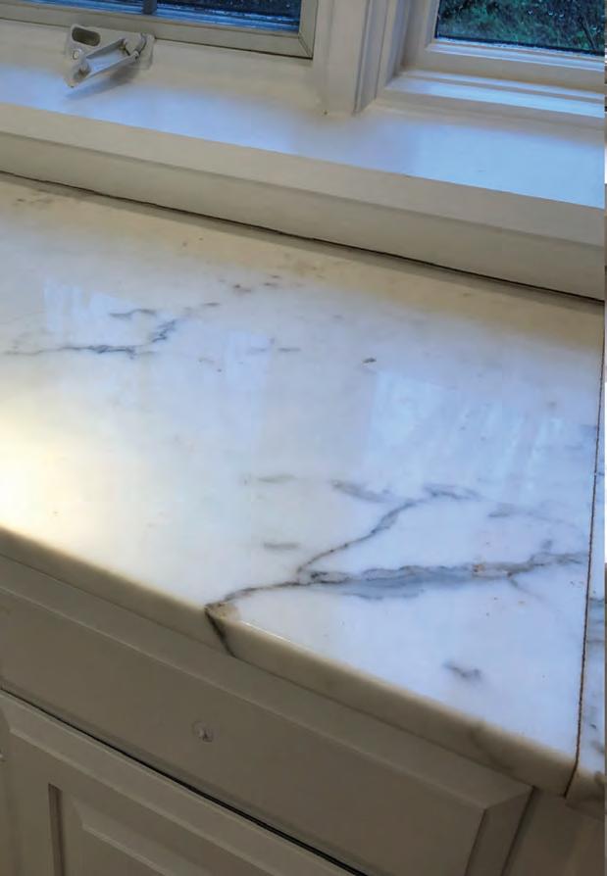
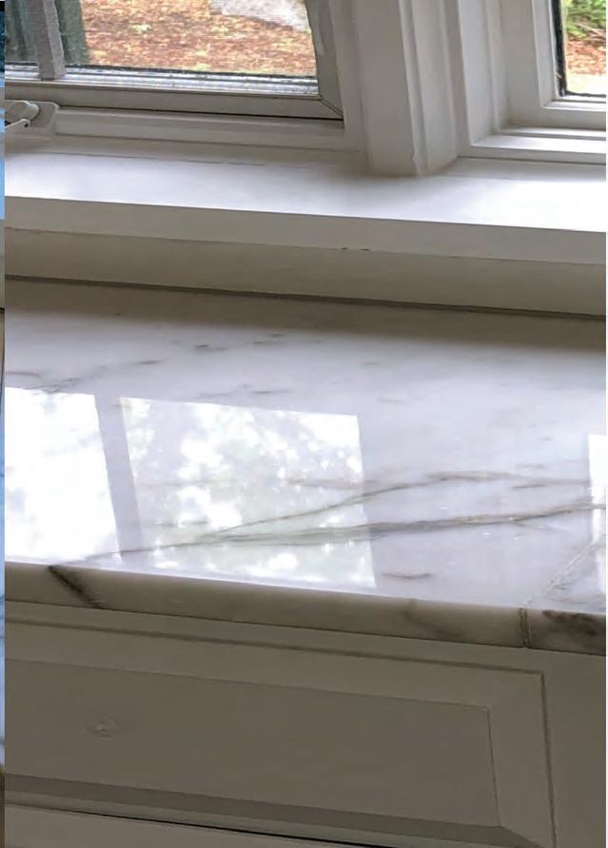


1/31/23


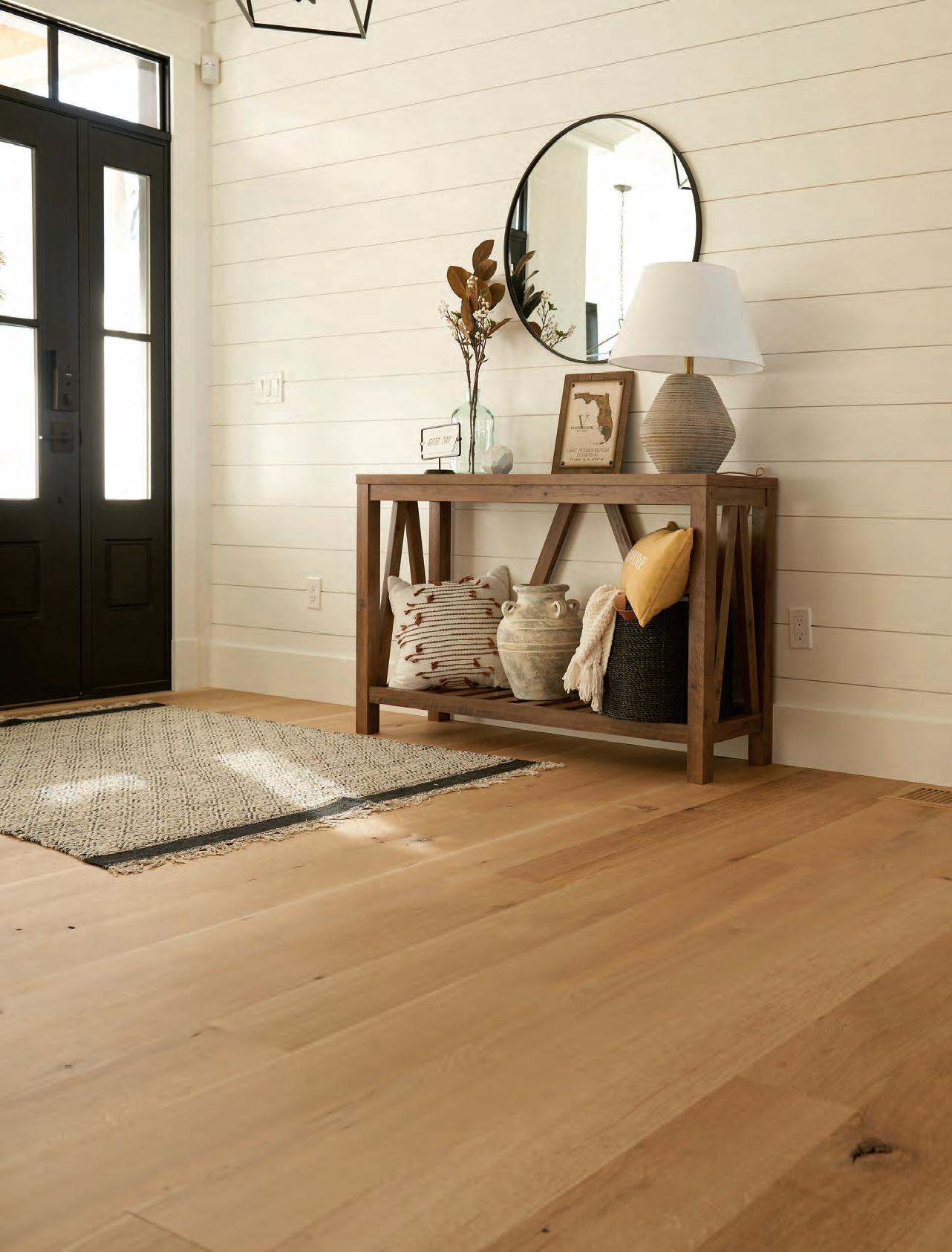


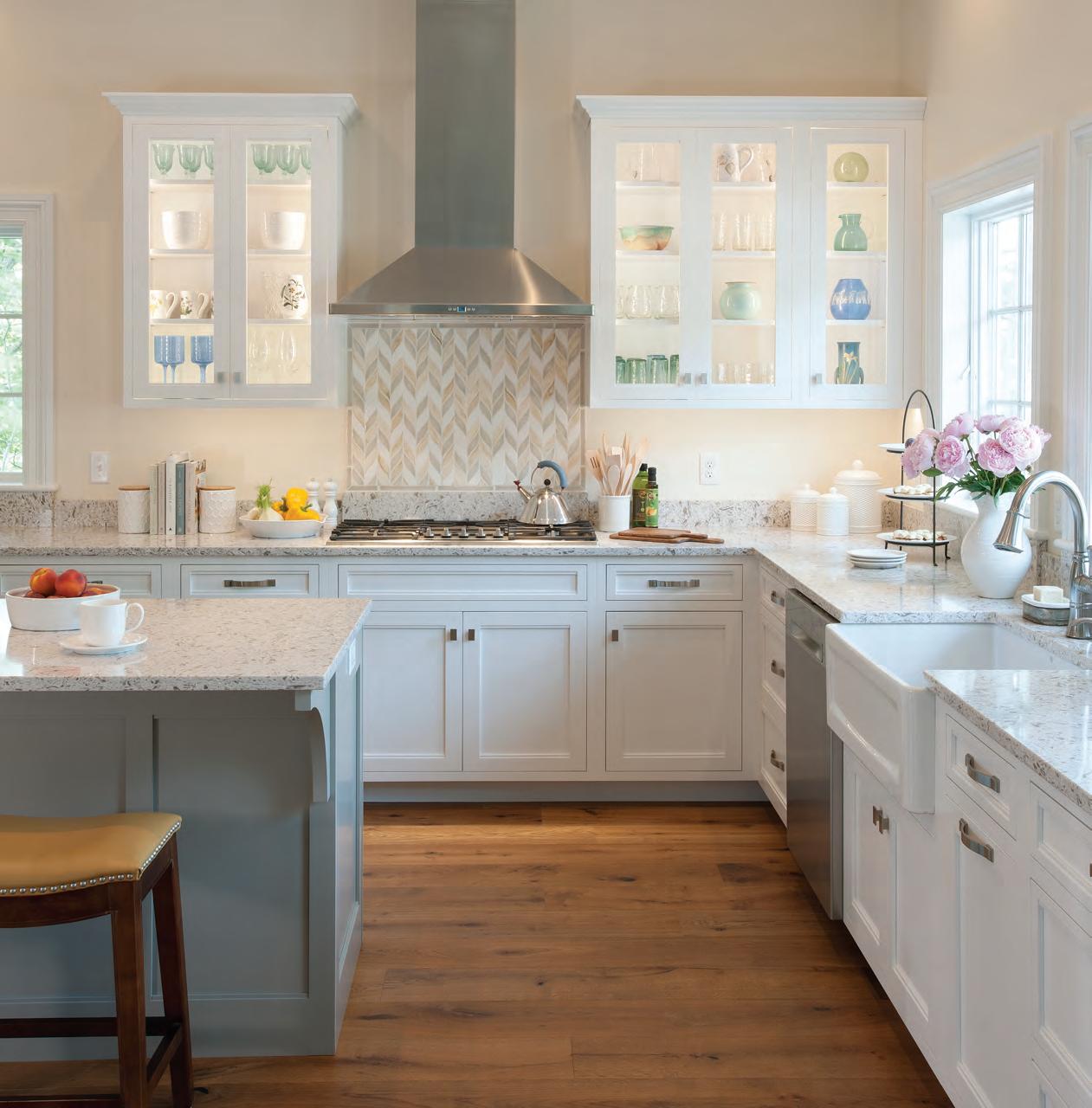
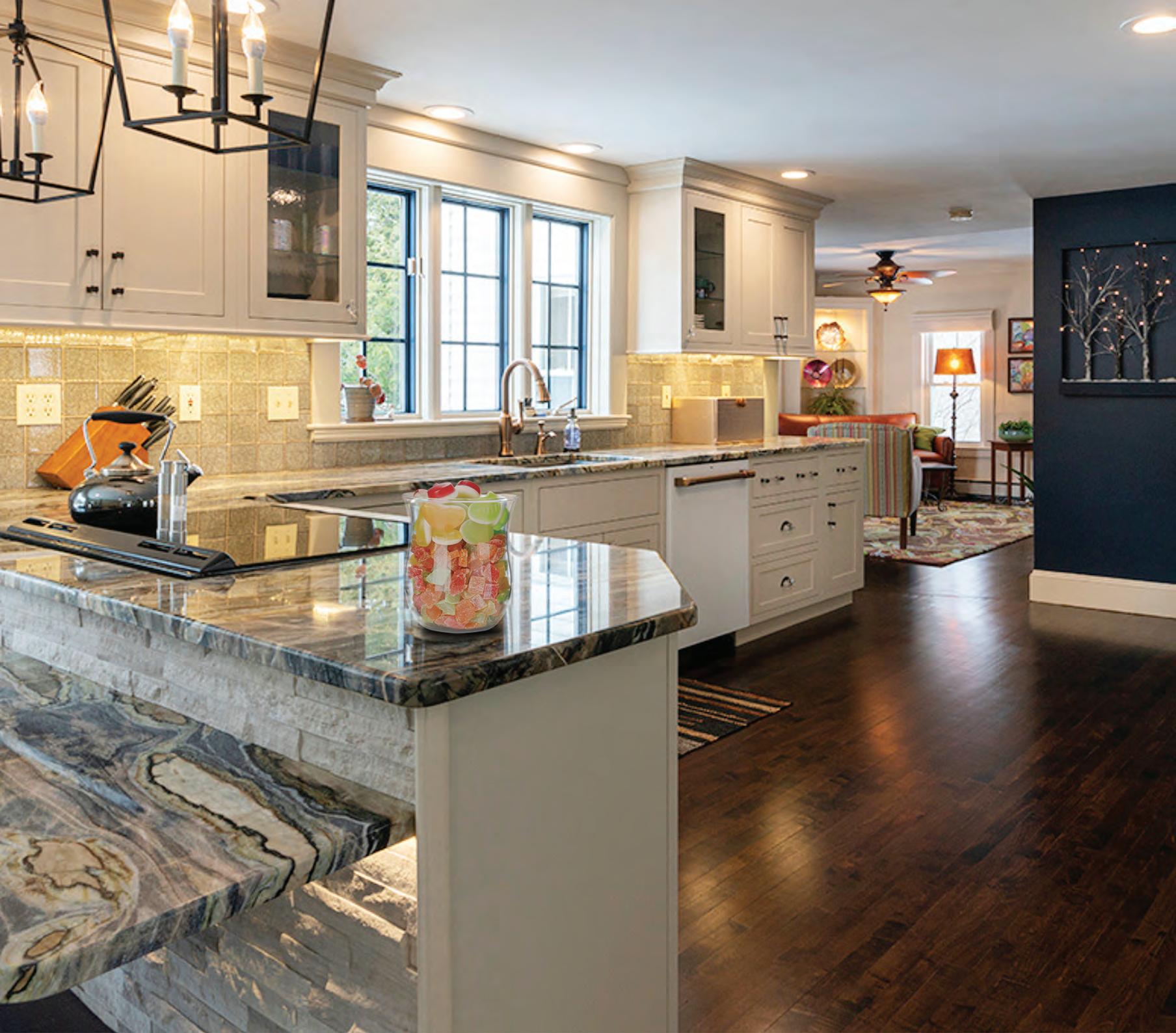
Rumford Stone has a sweet selection of natural stone, quartz, and porcelain surfaces. Choose from a wide array of colors from today’s top manufacturers to create eye-catching countertops that can be enjoyed for years to come. Homeowners, professional kitchen designers, and installers looking for selection, expertise, and service, trust Rumford Stone to take their creative vision and deliver finely crafted surfaces for every room in the house. Begin exploring the endless possibilities at the Rumford Stone Design Center and Slab Yard. If you or your clients can dream it, it’s probably here. Contact your local kitchen dealer or stop by our showroom today. Showroom: 95 Sheep Davis Road, Route 106 Pembroke, NH Slab Yard: 284 River Road, Bow, NH 603.224.9876 RumfordStone.com

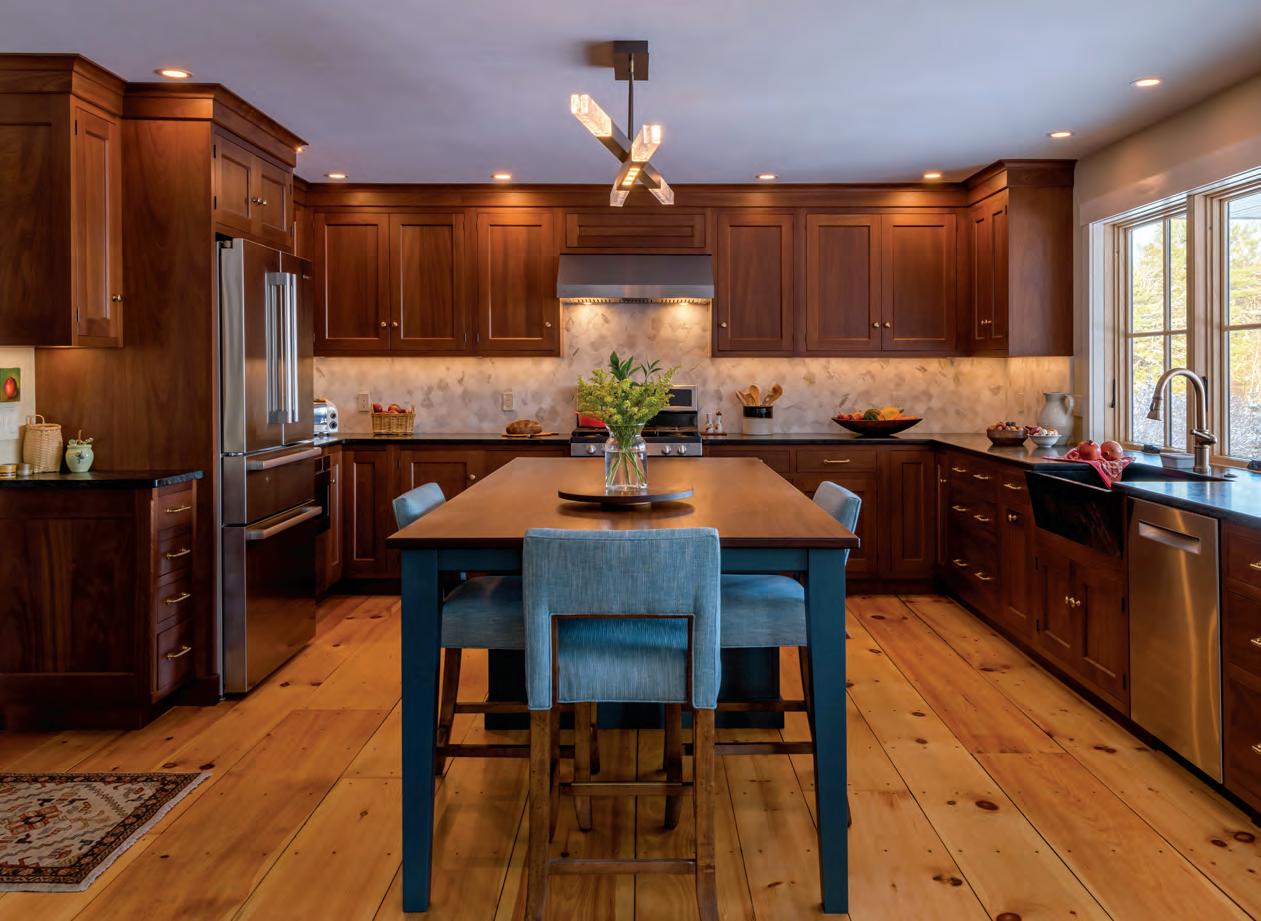
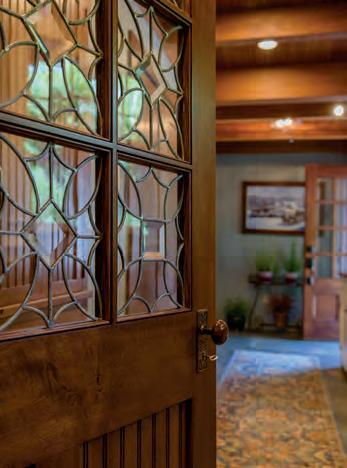
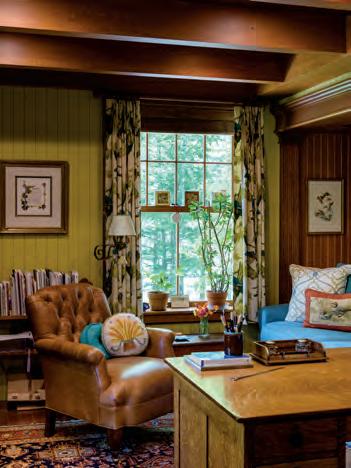
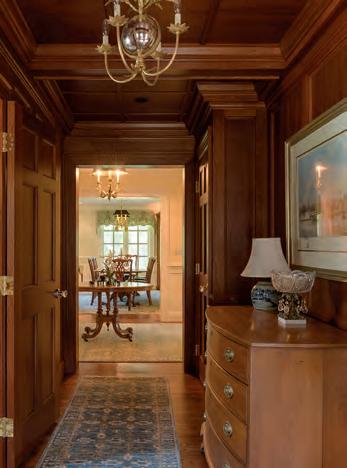
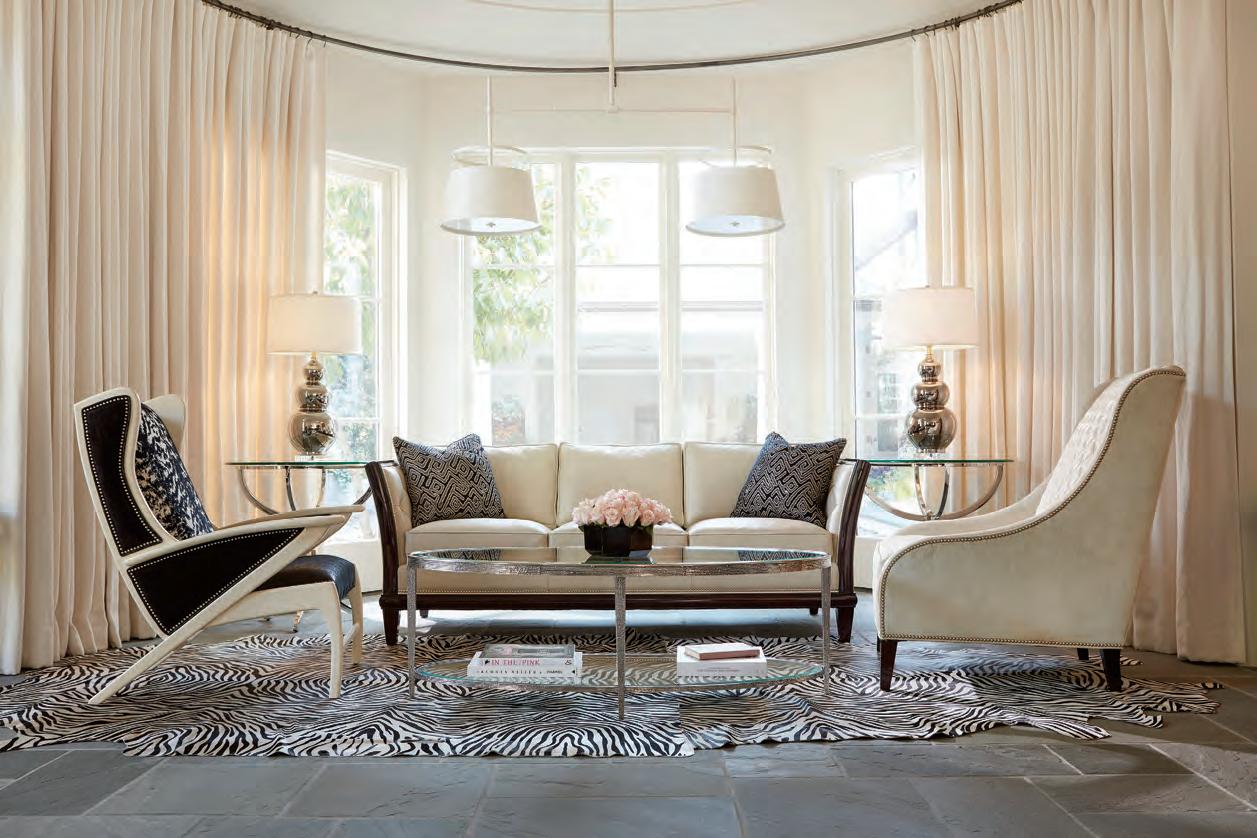
Whether your home is on a lake, in the mountains or in the center of a beautiful New Hampshire town, you want your rooms to reflect your lifestyle and personal taste. Our stores will inspire you, spark ideas and provide solutions. Learn why the construction of quality furniture makes a difference and enjoy design expertise from a staff whose only goal is to make you love your home. Whether you are looking for one perfect piece or furnishing an entire home, we invite you to discover all that Winchendon Furniture has to offer.
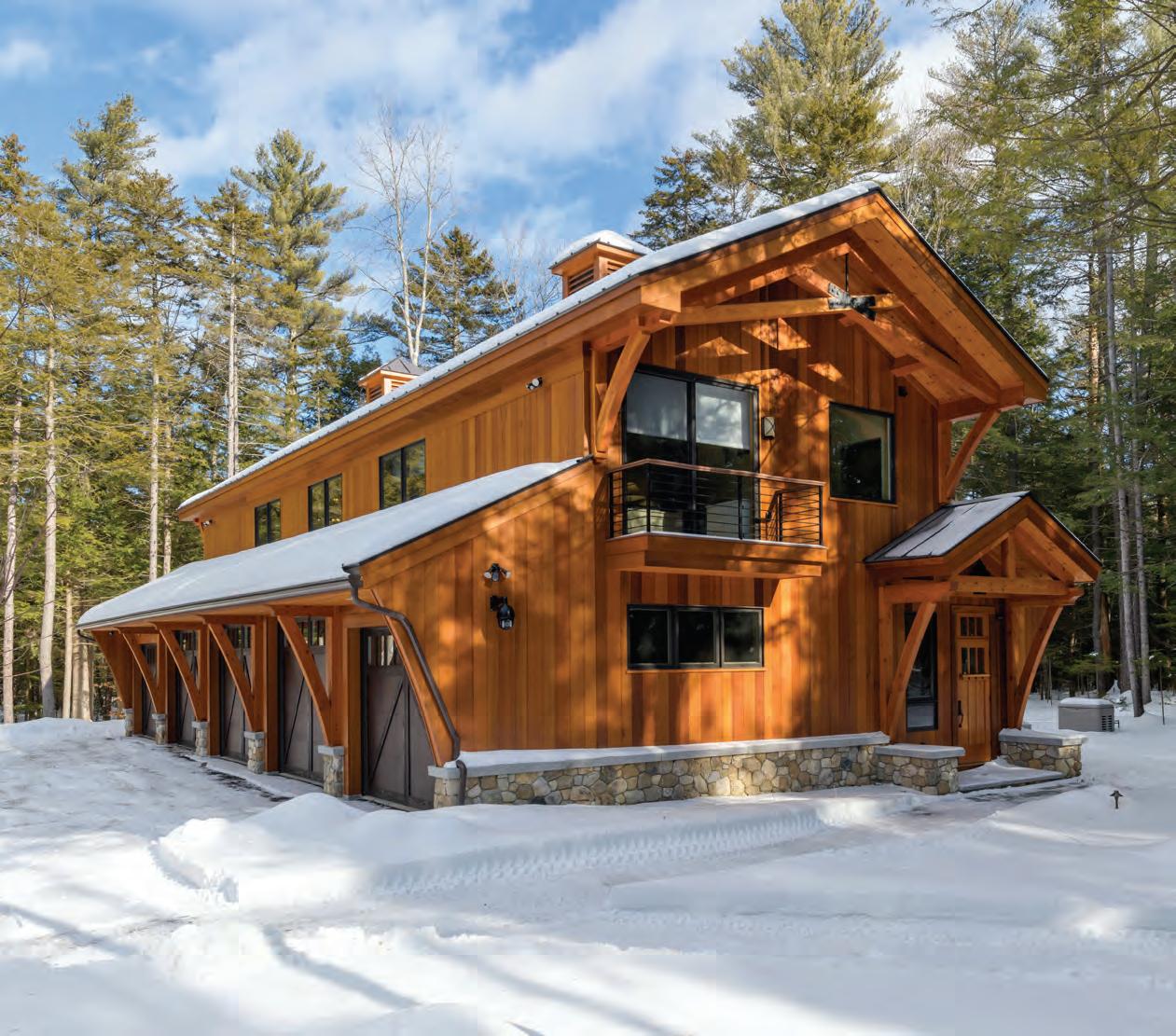
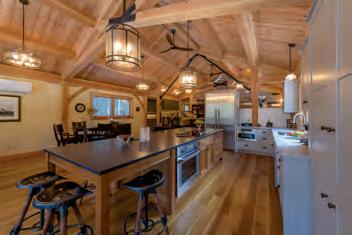
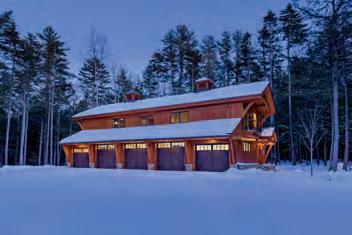
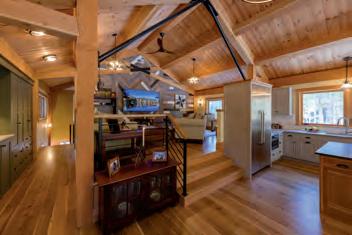

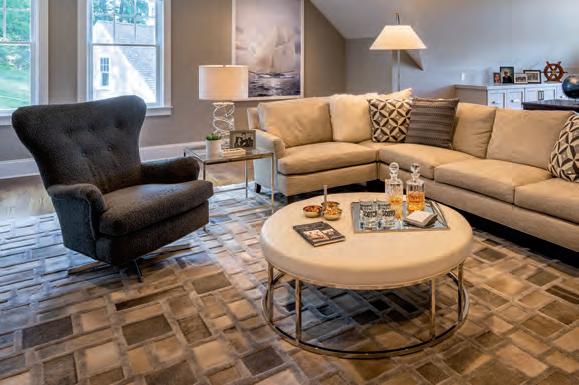
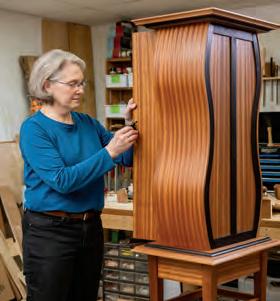

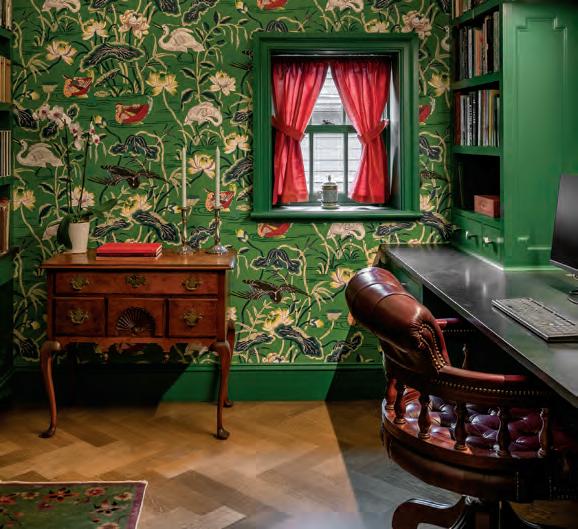

52 Colors of Water
In a lakeside home, cozy and comfortable interiors are inspired by the natural world.
By Karen Jamrog | Photography by John W. Hession and Morgan Karanasios
62 Labor of Love
Refurbishing a 200-year-old home revived its period charm while also introducing color, detail and flourishes.
By Jennifer Sperry | Photography by Rob Karosis Photography
72 Rebound and Rebuild
When a fire destroyed their longtime home, a Bedford couple and their design-build team met the challenge to create anew.
By Janice Randall Rohlf | Photography by John W. Hession
22 From the Editor
24 Favorite Finds
Eye-catching Designs
By Amanda Andrews
30 Home Cooking
Valentine’s Day at Home
By Mary Ann Esposito
38 By Design
Serenity on Squam Lake By Brion O’Connor
Photography by John W. Hession
46 Garden Rx
Celebrating Orchids
By Robin Sweetser
Photography by Chuck Andersen
88 Master of Her Craft Working With Wood By Emily Reily
Photography by John W. Hession a nd Bill Truslow
94 Mark Your Calendar Events Around the State
96 At Home in New Hampshire
The Outside, In By Dan Szczesny
Illustration by Carolyn Vibbert
to life.
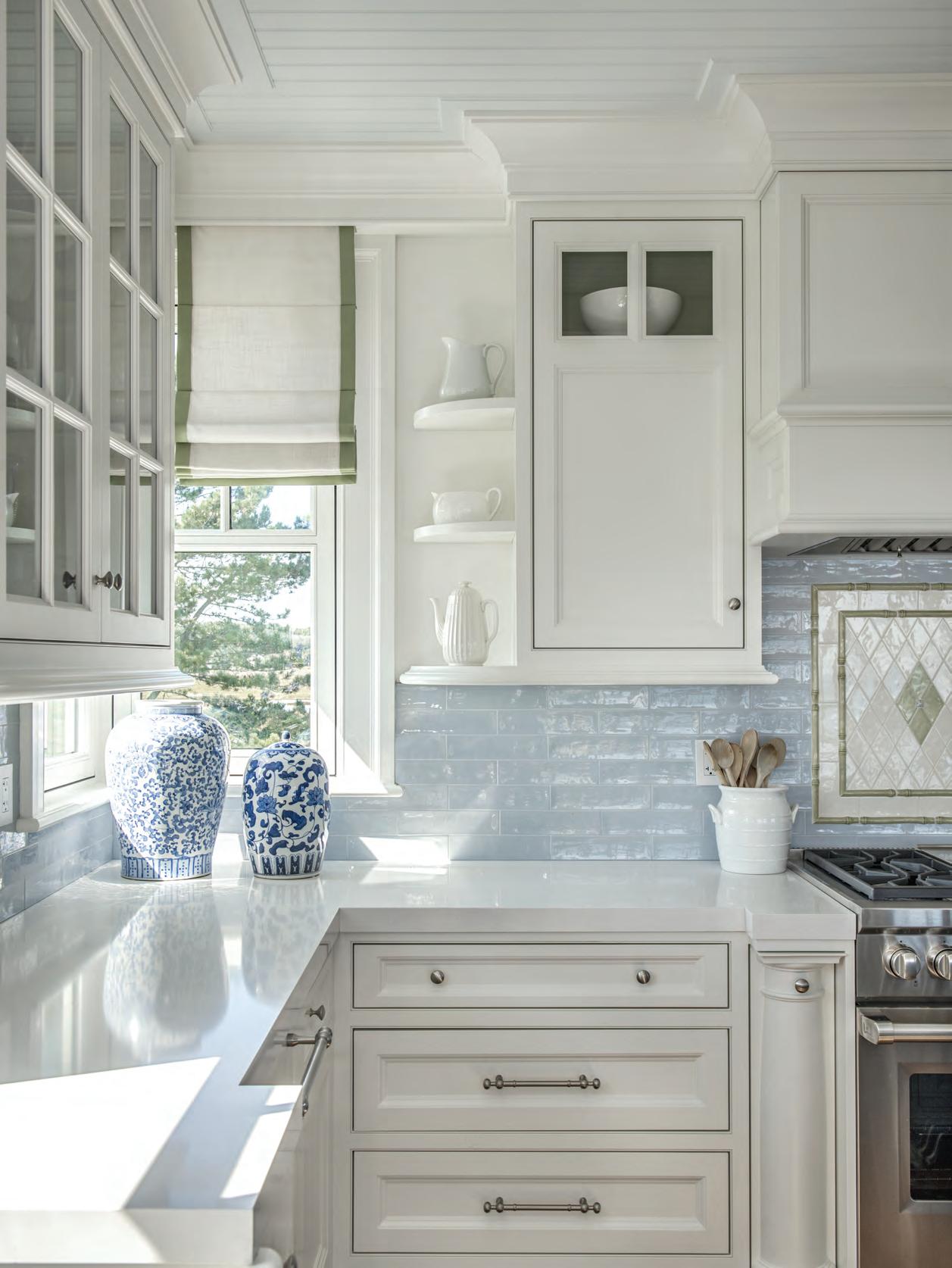
residential commercial interior design


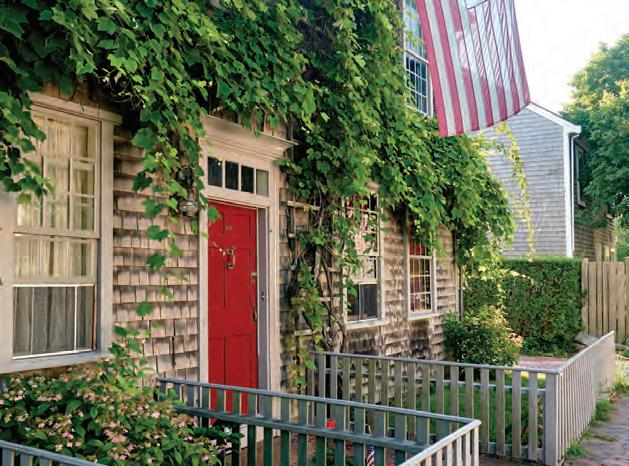

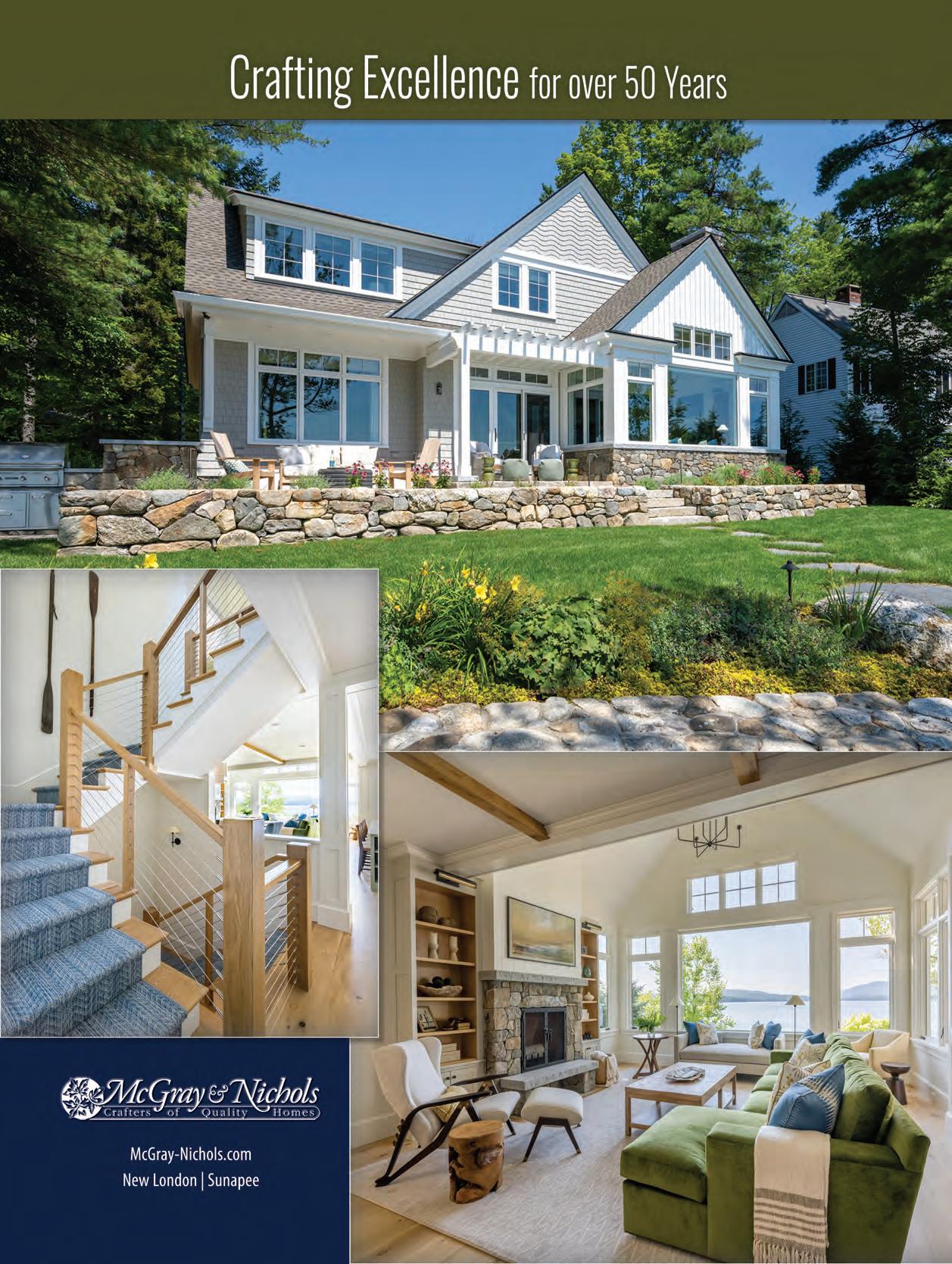



Amanda Andrews is the associate editor for the New Hampshire Business Review, a Yankee Publishing publication, the parent company of New Hampshire Home.
Mary Ann Esposito is the host of the public television series “Ciao Italia,” now in its 30th season, and the author of 14 cookbooks, including her most recent, “Ciao Italia: Plant, Harvest, Cook!” She lives in New Hampshire. Visit her website at ciaoitalia.com.
Jennifer Sperry has over 20 years of experience in publishing. She has worked as both an editor and writer at a variety of luxury magazines. Her specialty is writing about architecturally significant homes, their owners and the designers who create them.


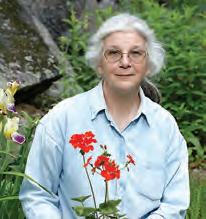
Brion O’Connor is a freelance writer and journalist whose work has appeared in many publications, including Men’s Journal, Sports Illustrated, ESPN, The Boston Globe, The New York Times, Bicycling, Men’s Fitness, Boston Magazine, New Hampshire Magazine and numerous in-flight magazines.
Emily Reily is a freelance journalist for several online music and entertainment sites, and has been published in New Hampshire Union Leader, New York Times for Kids and the Washington Post Magazine’s “Opening Lines” section. A former newspaper photojournalist, copy editor and page designer, Emily lives in Dover.
Robin Sweetser writes on gardening for the Sunday Concord Monitor and is a contributor to the Old Farmer’s Almanac, among other publications. A former Seacoast resident, she now lives and gardens in Hillsborough.



Dan Szczesny is a journalist, author and speaker who has written several books of travel memoir, poetry and essays. His newest book is “NH Rocks That Rock: An Adventure Guide to Twenty-Five Famous Boulders of the Granite State.” Learn more at danszczesny.wordpress.com.
Carolyn Vibbert is a Portsmouth illustrator whose work also appears on packaging for food and wine brands such as Barbara’s, Stone Cellars and Williams Sonoma.
Karen Jamrog is a freelance writer and editor who has covered everything from health to wine and beekeeping. She is a longtime contributor to NH Home as well as other media outlets.
JANUARY/FEBRUARY 2023 V OL. 17 | NUMBER 1 nhhomemagazine.com
VICE PRESIDENT/PUBLISHER Ernesto Burden
EDITOR Janice Randall Rohlf
MANAGING EDITOR Emily Heidt
ART DIRECTOR John R. Goodwin
PHOTO EDITOR John W. Hession
PHOTOGRAPHER Morgan Karanasios
CREATIVE SERVICES DIRECTOR Jodie Hall
SENIOR GRAPHIC PRODUCTION ARTIST Nicole Huot
SALES DIRECTOR Jessica Schooley (603) 624-1442 ext. 5143 • (603) 345-2752 jessicas@yankeepub.com
ADVERTISING & EVENTS SALES DIRECTOR Jenna Pelech
OPERATIONS MANAGER Ren Chase
SALES & EVENTS COORDINATOR Paul Milone
BUSINESS & SALES COORDINATOR Paula Veale
DIGITAL OPERATIONS AND MARKETING MANAGER Morgen Connor
VP/CONSUMER MARKETING Brook Holmberg
VP/RETAIL SALES Sherin Pierce
BILLING SPECIALIST/IT COORDINATOR Gail Bleakley
EDITORIAL CORRESPONDENCE
Janice Randall Rohlf, editor New Hampshire Home 250 Commercial Street, Suite 4014 Manchester, NH 03101 (617) 543-3902 • janicerohlfnhh@gmail.com
SUBSCRIPTIONS
Subscriptions, New Hampshire Home PO Box 37900, Boone, IA 50037-0900; Call (877) 494-2036 or email customerservice@nhhomemagazine.com; subscribe online at nhhomemagazine.com © 2023 Yankee Publishing, Inc.
NEW HAMPSHIRE GROU P An Employee-Owned Company
New Hampshire Home is published bimonthly by Yankee Publishing, Inc.; 250 Commercial Street, Suite 4014, Manchester, NH 03101; (603) 624-1442. All rights reserved. Reproduction in whole or in part without the publisher’s written permission is prohibited. The publisher assumes no responsibility for any mistakes in advertisements or editorial. Statements and opinions expressed in this magazine do not necessarily reflect or represent those of this publication or its officers. While every effort has been made to ensure the accuracy of the information contained in this publication, Yankee Publishing, Inc.: New Hampshire Home disclaims all responsibility for omissions and errors.
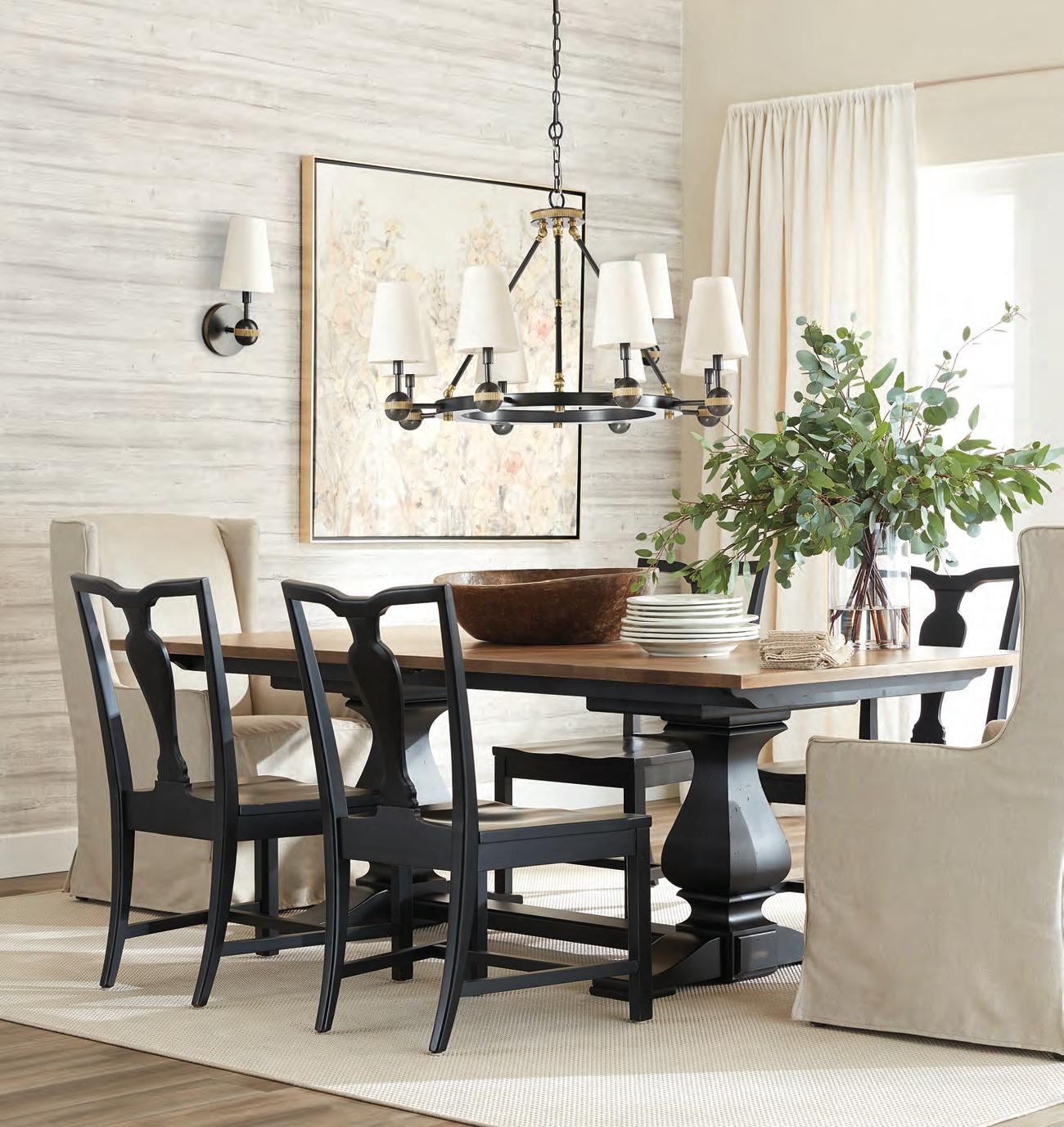
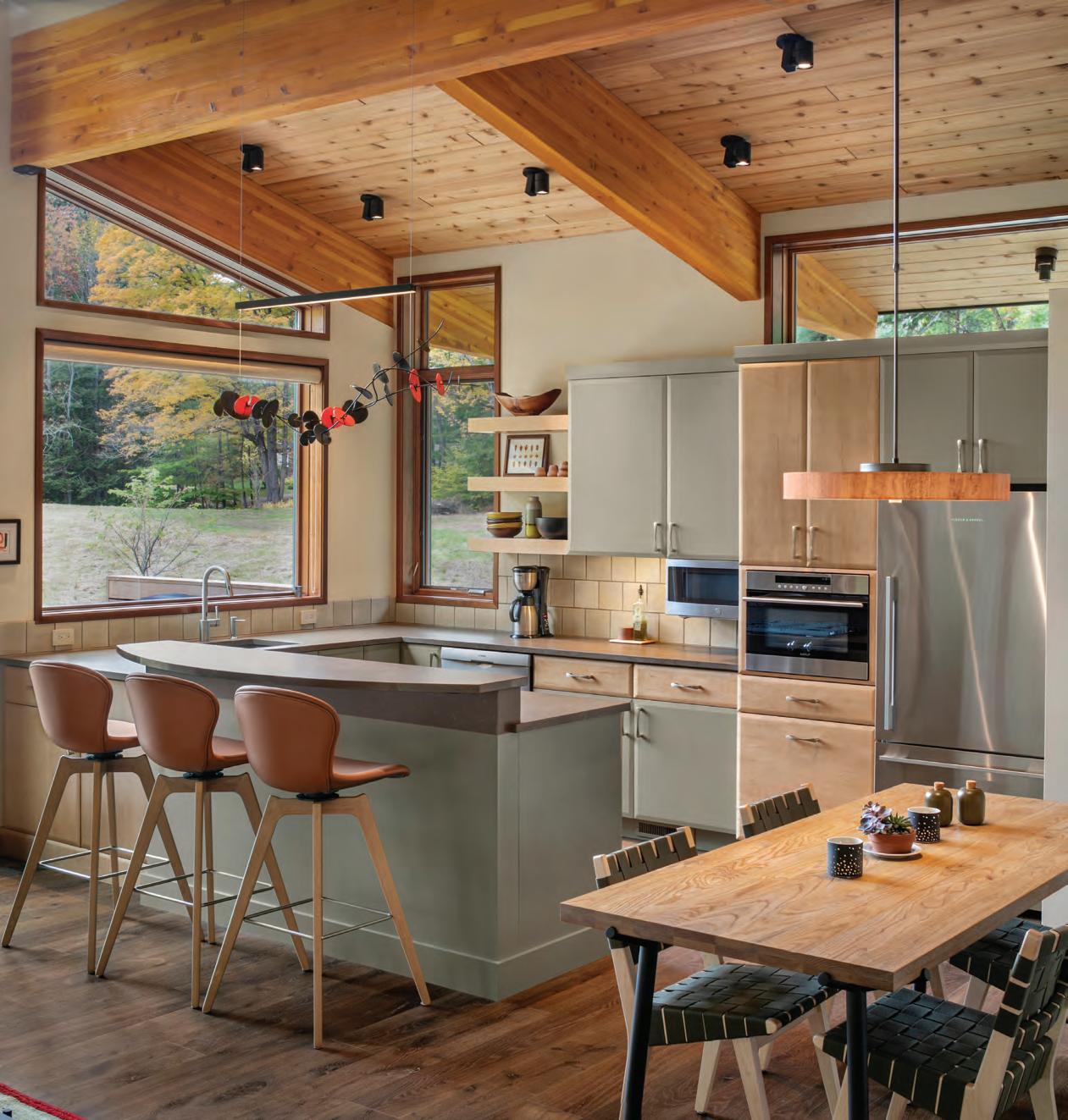
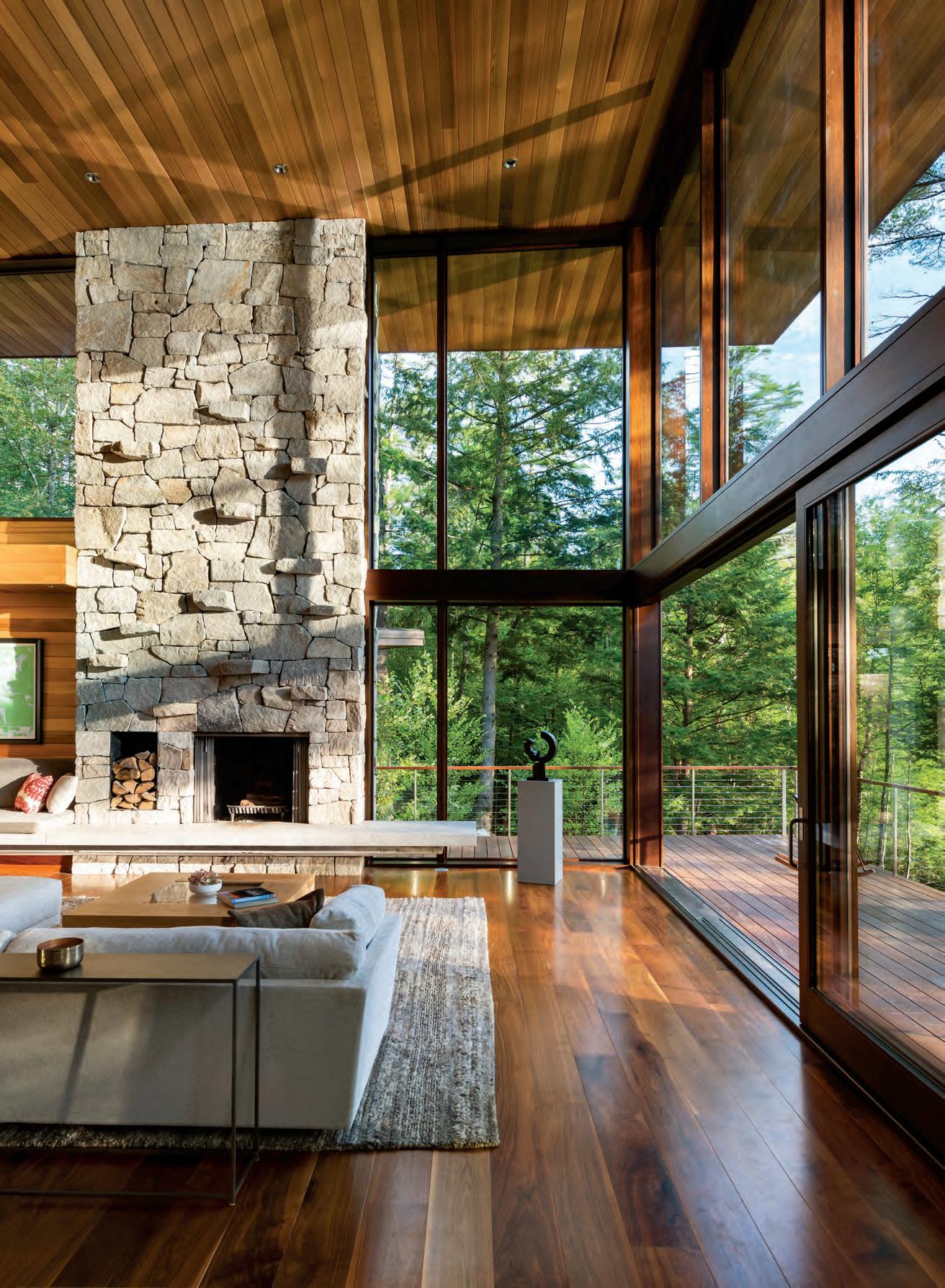

THIS IS THE PERFECT TIME OF YEAR for many things—bluebird ski days, hot soup and putting your nose in a really good book, to name a few. It’s also an optimal moment to look around at the four walls keeping winter’s wrath at bay and start to muse about changes you might want to make within your home. They don’t have to be major transformations; quite the contrary, switching up a small detail can make a big difference. Recently, while digging through boxes of stuff in my attic, I came across a small, framed pen-and-ink drawing of one of my favorite streets in Paris. I’d forgotten about it. Now it hangs above my desk, reminding me of a time in my life when I walked down this particular street every day. It’s simple, pretty and holds meaning for me.
Granted, this is a modest design tip from a relative hack. But if you expand the spirit behind the idea to professional levels of interior design and architecture, you’ll understand how many practitioners in those fields artfully work with their clients. In order to provide the type of house with which their clients will feel a kinship, these aesthetically inclined men and women ask simple but important questions: How do you live day to day? What items do you want to keep for their sentimental value? Do you have expectations for your life 10 years or more down the road? What are your favorite colors? Without the answers to these queries, it’s impossible for a respectable architect or interior designer to be successful, no matter how well versed they are in the more technical aspects and complex details of their job.
This issue celebrates architecture and interior design and the New Hampshire-based professionals who demonstrate every day what it takes to stand out in their fields. Not every project is as drastic as building a home—not just a house—for a family who has lost theirs in a fire. Thanks to Jason Aselin, Emily Shakra and a supporting cast of many, the Sandhus of Bedford are comfortably ensconced in a new home that doesn’t feel sterile despite the absence of mementos lost in the fire. See how this was accomplished, on page 72.
In contrast, we feature two lakeside cottages (pages 38 and 52) that have stood the test of time but needed to be updated aesthetically, functionally or both to be relevant to today’s way of living. The challenge was to update the properties without losing their special sense of nostalgia, which in some instances meant maintaining the lower ceilings, exposed framing and original wood floors.
And sometimes a home’s historical significance surpasses one’s parents’ era, reaching as far back as two centuries, as in the case of a downtown Portsmouth home we feature starting on page 62. Refurbishing the Federal style home with Georgian flourishes inside was like peeling an onion, each layer uncovering a new challenge for the TMS architecture and design team. The two-and-a-half-year project—completed during the pandemic and within a strict historic district—was a true labor of love.
Speaking of love, should you need some inspiration for a Valentine’s Day celebration, our regular contributor Mary Ann Esposito, the author of 14 cookbooks, offers her version of a romantic dinner for two featuring three of her favorite recipes. Rest assured, there is a decadent chocolate confection for dessert!

Janice Randall Rohlf Editor
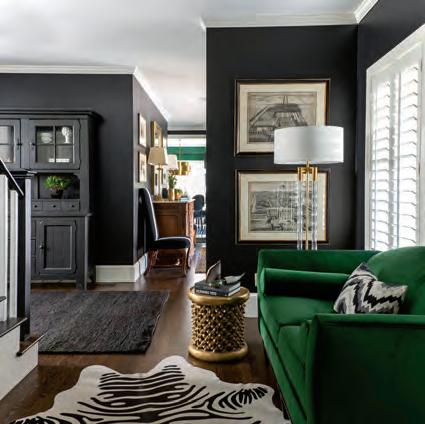

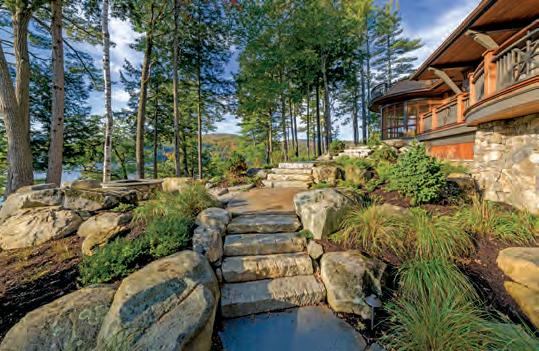
Make sure your project gets the recognition it deserves— New Hampshire Home will celebrate an array of design excellence at the Design Awards gala in April 2023. Mark your calendar and stay tuned for details.




Break up open floor spaces with a hallway runner that tells a story with its handwoven fibers.
Little River Oriental Rugs in Concord · (603) 225-5512 · nhrugs.com
Marry function and design to keep your home interior both useful and sophisticated, like this dimmable table lamp.
The Lighting Center at Rockingham Electric in Newington and Claremont rockinghamlightingcenter.com

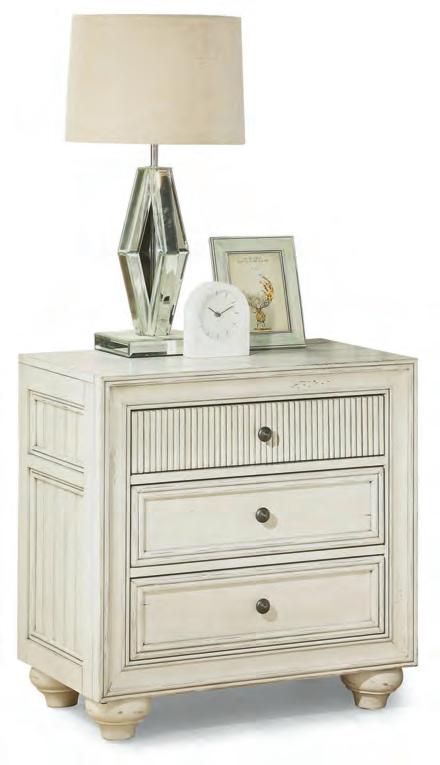
Clean lines and carved detailing on this nightstand make for a beautiful silhouette in your bedroom.
Holmwood’s Furniture & Design Center in Somersworth (603) 692-4663 holmwoodsfurniture.com
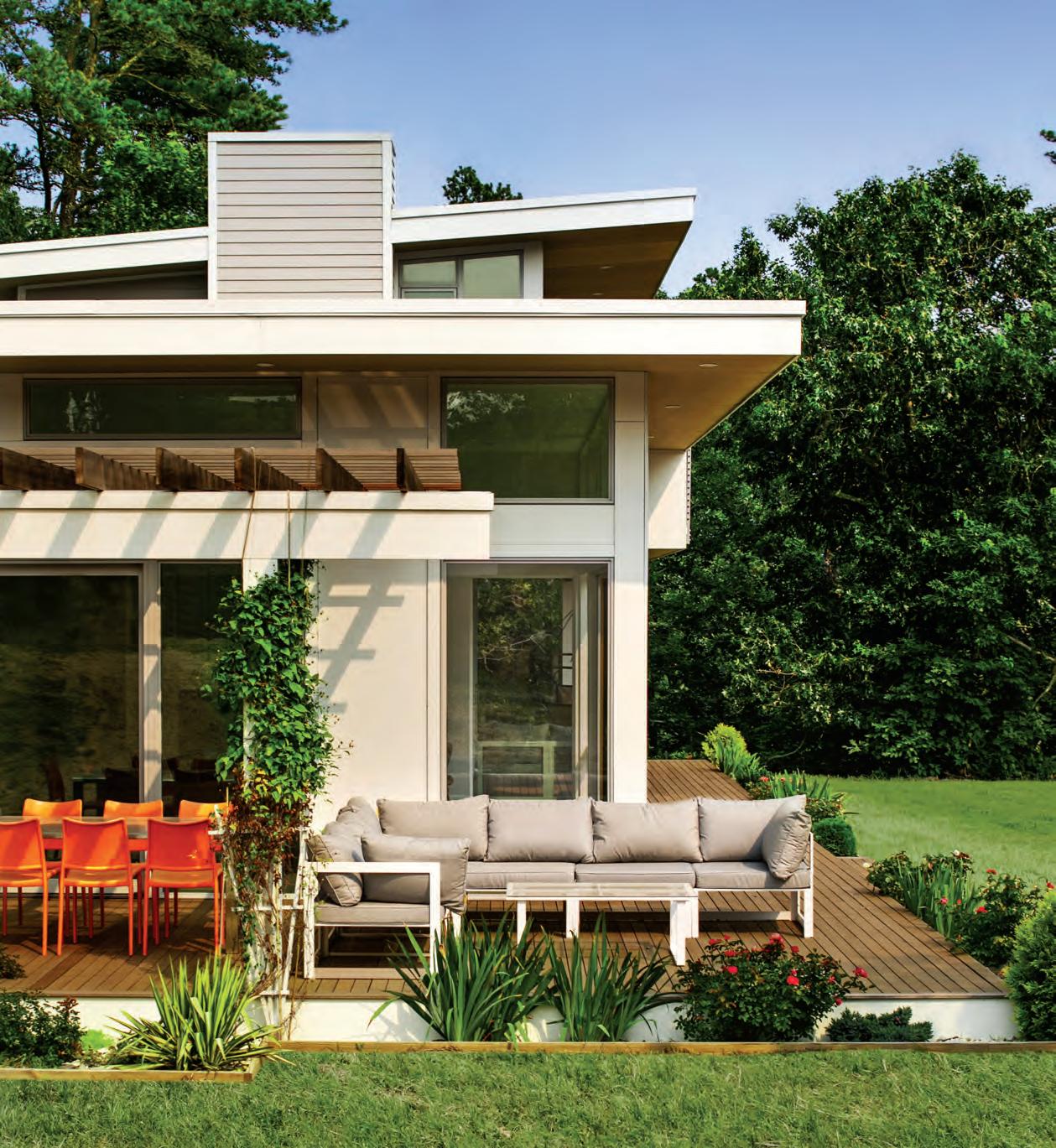

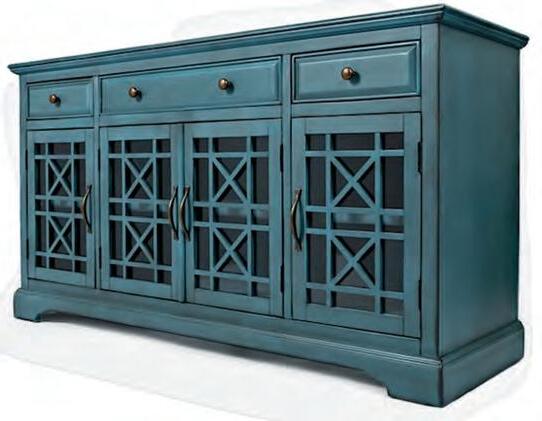
A versatile cabinet, such as this hutch with fretwork designs and an eye-popping color, can be used as either a media center or sideboard to artfully store your belongings.
Grevior Furniture in Franklin · (603) 934-4159 · grevior.com
This pottery sculpture from artist Lydia Grey exudes a sense of serenity and peace, ideal for reflection in a quiet space within your home.
League of NH Craftsmen in Concord (603) 228-8171 · nhcrafts.org
Add a spark to any seating area with a cocktail table that is unlike any other.
Home Comfort Design & Furnish in Center Harbor (603) 253-6660 · homecomfortnh.com

A modular sectional sofa can optimize tight spaces with function and comfort when entertaining guests or relaxing at home.
Ethan Allen in Portsmouth, Bedford and Plaistow · ethanallen.com
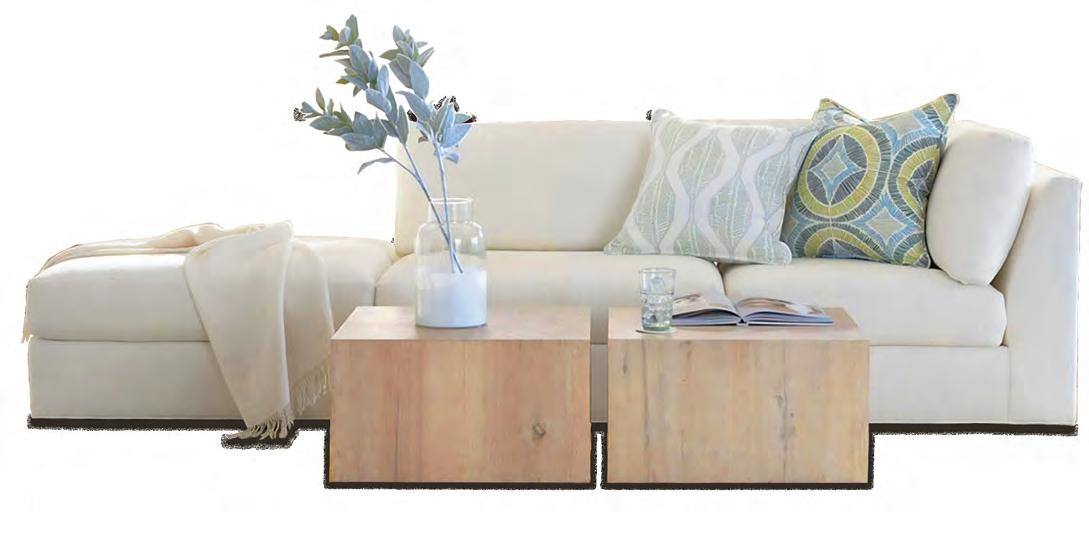

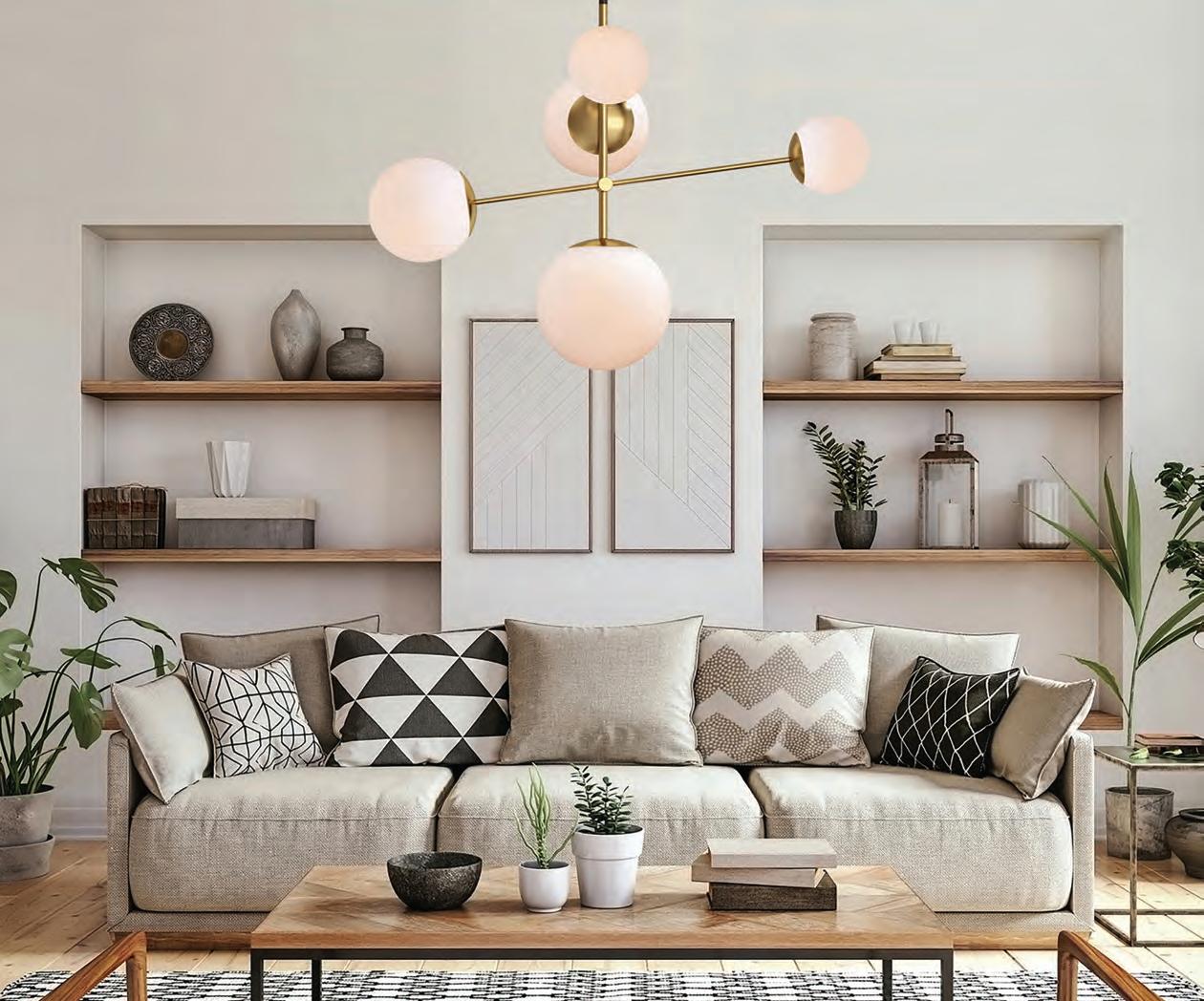
The experts at Ferguson Bath, Kitchen & Lighting Gallery are here to help create a home that’s as extraordinary as you are. Any project, any style, any dream—bring your inspiration to fruition at Ferguson Bath, Kitchen & Lighting Gallery. Visit fergusonshowrooms.com to discover more and find your nearest showroom.

Keep track of time with this stainless-steel grandfather clock that features a bold modern appearance and a slim silhouette.
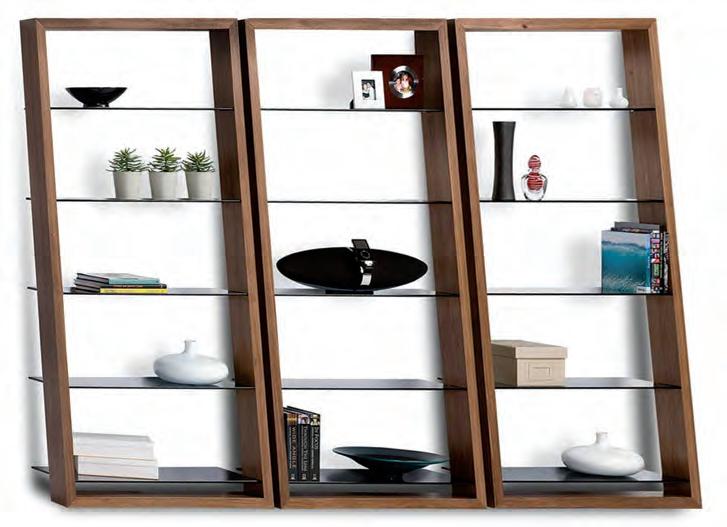
Add a touch of class, with a twist of efficiency, by displaying decorative items and books on these sophisticated open shelves. Circle Furniture in Portsmouth · (603) 441-2011 · circlefurniture.com
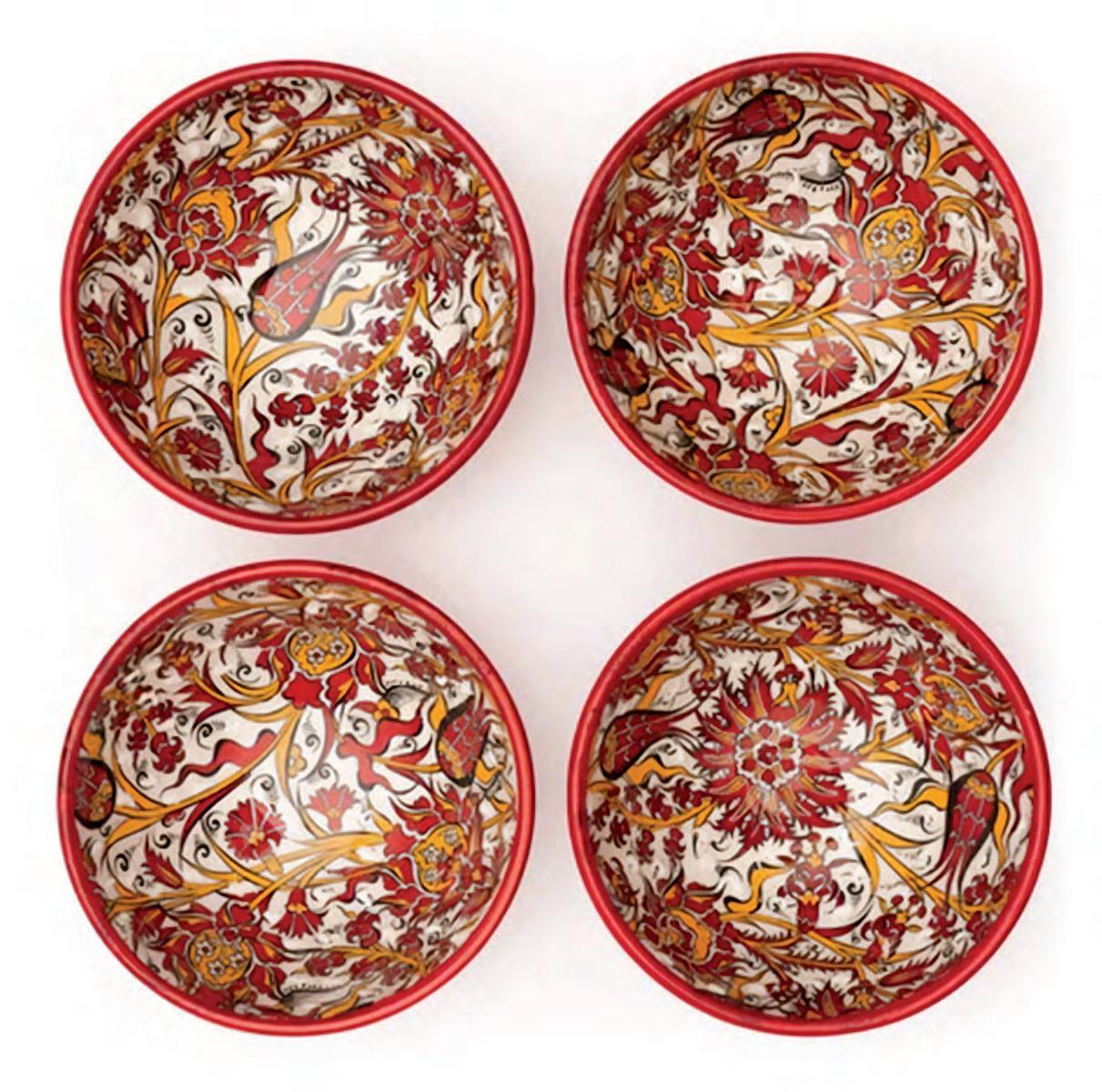
Harris Family Furniture · (603) 273-9201 · harrisfamilyfurniture.com
The Turkish design on these tapas bowls was created with traditional motifs from Byzantine, Greek, Roman and Turkish architecture and interior design elements. Best used to serve snacks or to display prominently on open shelves. Avelon Home in Portsmouth avelonhome.com

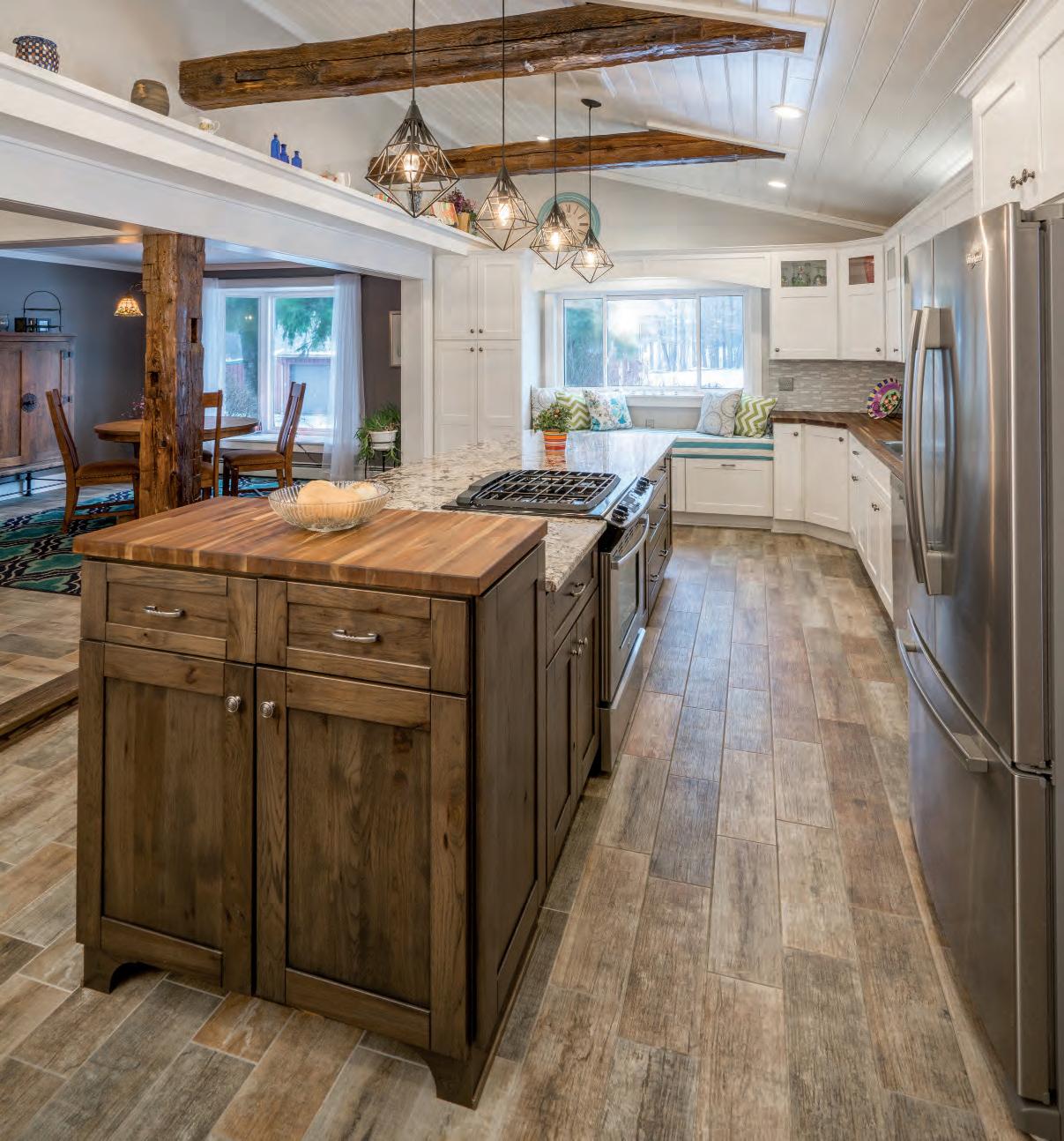
IT CAN BE A DILEMMA deciding how to celebrate Valentine’s Day, a feelgood moment in time when the world’s troubles seem to hit pause and romance is in the air. Chocolates, flowers, cards and dinner out are all predictable ways that many of us will choose to show affection to the one we love.
An evening at home creating a special dinner for two is another option, especially when you consider that snagging a reservation could be next to impossible unless you booked way ahead of time. Besides, preparing a dinner for your valentine is a great way to say “I love you,” and it gives you an opportunity to impress by putting all your culinary skills on display.
My suggestion is to plan an easy menu, nothing too complicated, because you don’t want to spend all your time at the stove. Think about your valentine’s favorite foods and build the dinner around them. Have fun with designing the menu. Maybe go with a red theme or include foods that may have sentimental value, like pasta with vodka sauce or chocolate cake with raspberry coulis. Think about a course or two that can be prepared ahead of time.
My menu includes a red salad of pomegranate seeds, raspberries and red grapes mixed with curly red leaf lettuce, radicchio and dried cranberries. For the main course, chicken breasts stuffed with spinach and Fontina cheese will do nicely, and for dessert, velvety and dense chocolate amaretti pudding.

For do-ahead, the salad minus the dressing can be combined in a bowl and refrigerated until serving. Make the dressing several days in advance, refrigerate and bring to room temperature several hours before tossing with the salad. The chicken can be prepared several hours ahead of time and refrigerated until ready to cook. The dessert can be made two days ahead
BY MARY ANN ESPOSITO | PHOTOGRAPHY BY JOHN W. HESSION
of time and refrigerated. All this advance preparation will allow you and your valentine to enjoy a leisurely glass of wine or your favorite beverage while dinner cooks.
Consider creating a romantic tablescape a day or two ahead of time as well. Candles and soft background music set just the right mood to convey just how much your valentine means to you. NHH
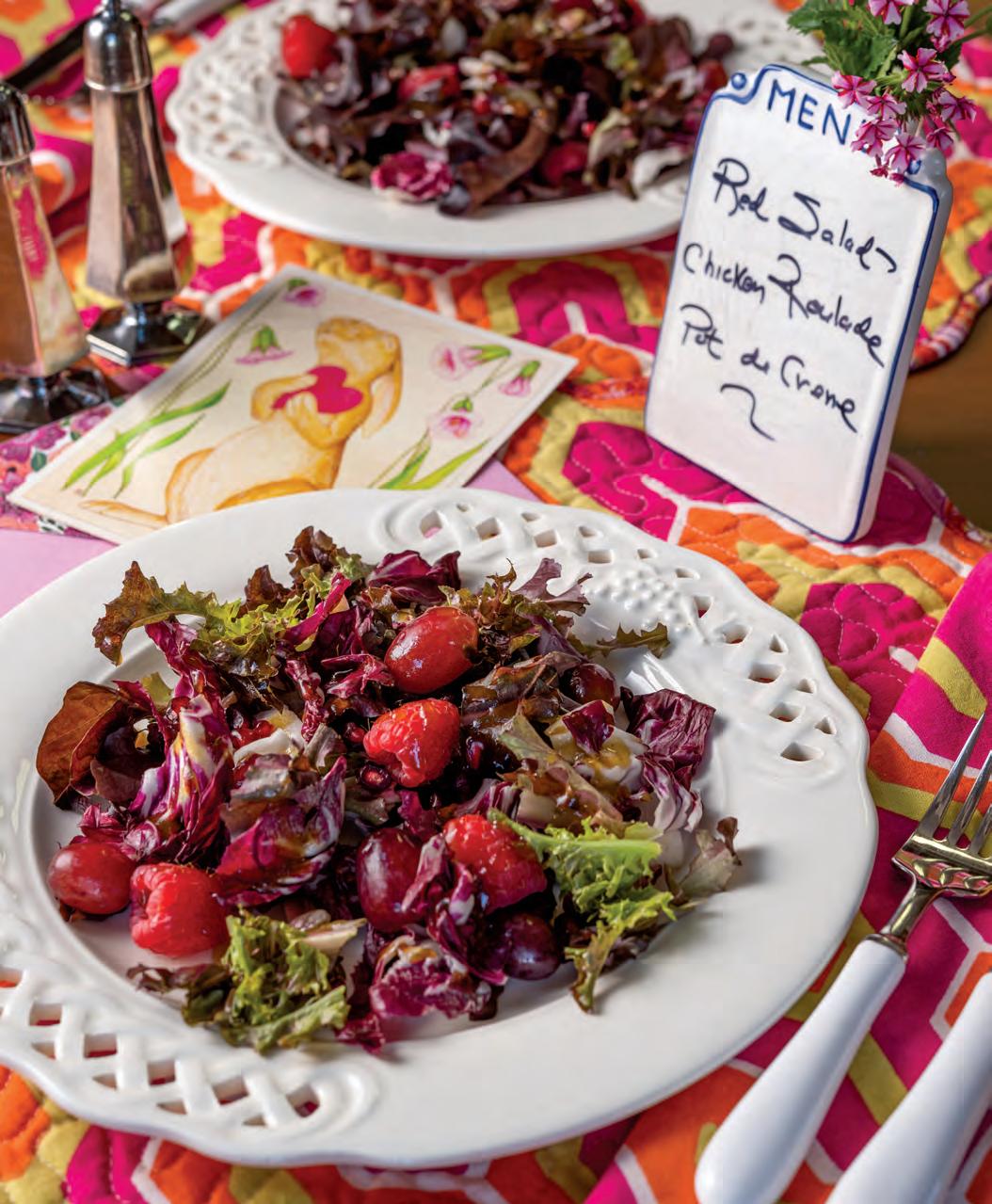
Perfect for Valentine’s Day, this red salad—as pretty to look at as it is good to eat—is full of texture, crunch and sweet-and-sour taste.
½ cup radicchio leaves torn into small pieces
1 cup red leaf lettuce torn into pieces
½ cup pomegranate seeds
½ cup red seedless grapes
½ cup raspberries
¼ cup dried cranberries
4½ tablespoons extra virgin olive oil
1 teaspoon Dijon mustard
2 tablespoons honey
2 tablespoons red wine vinegar
½ teaspoon salt
1. Combine all the salad ingredients in a salad bowl and toss gently; set aside.
2. In a small bowl, whisk all the dressing ingredients together until well combined.
3. Pour the dressing over the salad ingredients and toss well.

This stuffed chicken cutlet dish looks fancy and has a rich taste, but is easy to put together.
4 tablespoons olive oil
½ cup diced shallot
1 clove garlic, minced
4 cups fresh spinach, coarsely chopped
1 cup diced Fontina cheese
¼ teaspoon grated nutmeg
¼ teaspoon salt
4 thin chicken cutlets, seasoned on both sides with salt and pepper
3 tablespoons butter
2 tablespoons unbleached all-purpose flour
⅔ cup chicken broth
½ cup dry white wine
1 teaspoon fresh lemon juice Fine sea salt to taste
1. Heat 2 tablespoons of the olive oil in a medium sauté pan and add the shallots and garlic. Cook until the shallots are lightly browned. Add the spinach and cook, stirring until the spinach is just wilted, about 2 minutes. Transfer the mixture to a bowl and let cool slightly. Wipe out the pan and set aside.
2. Stir the cheese, nutmeg and salt into the spinach. Divide mixture into 4 equal amounts and spread it evenly over the cutlets, patting well. Roll each cutlet up like a jelly roll and tie with kitchen string or fasten with toothpicks.
3. Return the pan to the stovetop, add the remaining 2 tablespoons olive oil, and cook the chicken roulades over medium heat until nicely browned on all sides, about 5 minutes. Remove from pan, place them in a dish and cover with foil to keep warm.
4 Wipe out the pan and melt the butter over medium heat. Whisk in the flour and cook until the mixture forms a paste, about 1 minute. Slowly add the broth and wine, whisking until the sauce is smooth. Remove from the heat and stir in the lemon juice and salt. Pour the sauce over the chicken and serve immediately.
NOTE: The dish can be prepared a few hours in advance, covered with foil, and refrigerated. To serve, heat covered for about 10 to 15 minutes in a preheated 350ºF oven.
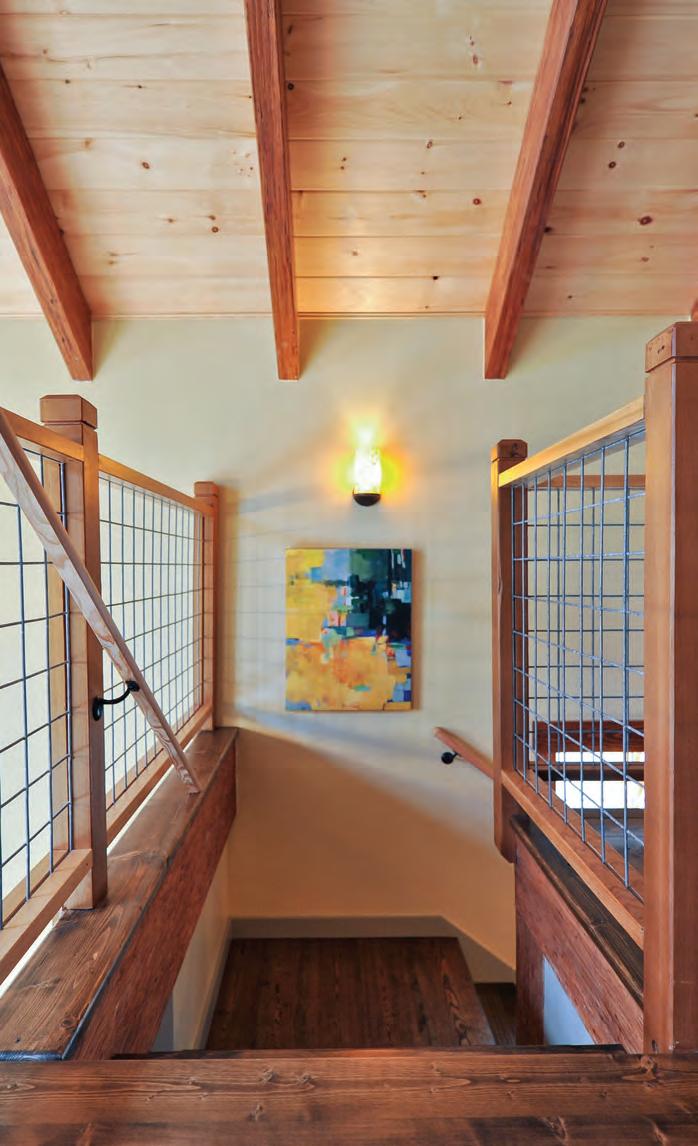
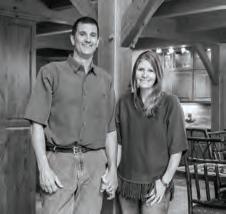

SERVES 2
Chocolate is forever identified with Valentine’s Day and this easy-to-make chocolate pot de crème is just right as the finale to a dinner for two.
1½ cups heavy cream
2 large egg yolks, whisked with a fork
5 tablespoons sugar
Pinch salt
1 tablespoon vanilla extract
3 ounces bittersweet chocolate, roughly chopped (plus extra for garnish)
¼ cup finely chopped amaretti cookies (optional)
1. In a medium saucepan, heat 1 cup of the cream, egg yolks, 4 tablespoons of the sugar and a pinch of salt over medium heat. Don’t let the mixture boil. Stir the mixture until it is thick enough to coat the back of a spoon.
2. Remove the saucepan from the heat and stir in the vanilla. Add the chopped chocolate and set aside for about 4 minutes.
3. Use a small whisk to blend the mixture until smooth. Stir in the amaretti cookies, if using. Pour the mixture into 2 ramekins or dessert dishes and refrigerate for at least 3 hours.
4. Whip the remaining ½ cup heavy cream with the remaining 1 tablespoon sugar until stiff.
5. Garnish each ramekin with whipped cream and top with chocolate shavings or a whiff of sifted cocoa.

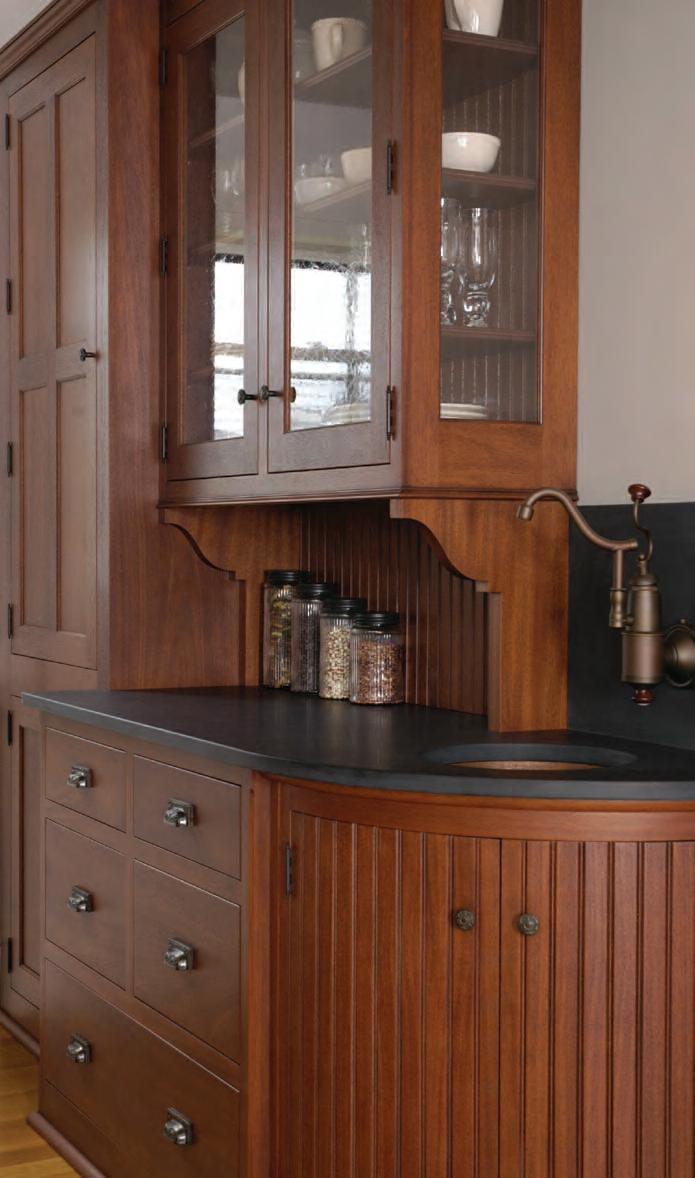













Since 2000, New Hampshire Magazine has polled and published the picks of its readers and editors in categories that range from cupcakes to martinis to antique shops and everything in between.
Our annual Readers’ Poll and extensive list of Editor’s Picks all lead up to the state’s biggest celebration, the Best of NH Party, which will be held this year at Flag Hill Distillery and Winery, Lee, NH, on Thursday, June 22, 2023. VOTING
SERVES 2
This pasta dish with a creamy rose-colored sauce has a subtle kick of hot red pepper.
2 tablespoons unsalted butter
½ teaspoon hot red pepper flakes (or more to taste) or ½ teaspoon hot red pepper paste
1 clove garlic, minced
2 tablespoons capers in brine, drained and minced
1 cup pureed fresh or canned plum tomatoes
½ cup vodka
½ cup heavy cream
1 cup grated Parmigiano Reggiano cheese
8 ounces penne or farfalle (bowtie pasta)
Fine sea salt to taste
1/4 cup reserved pasta cooking water
1. Melt the butter in a large sauté pan. Stir in the red pepper flakes (or hot red pepper paste) and cook about 1 minute over medium heat. Add the garlic and cook until soft. Stir in the capers and cook 1 minute longer. Add the tomatoes and vodka and cook over medium heat for about 5 minutes, stirring occasionally.
2. Slowly pour in the cream and cook over low heat for an additional 5 minutes. Remove pan from heat and whisk in half the cheese. Keep the sauce warm while the pasta is cooking.
3. Cook the pasta in 4 to 6 quarts of rapidly boiling salted water until al dente. Drain, reserving 1/4 cup of the cooking water. Transfer the pasta to the sauté pan with the reserved water and stir the ingredients well over medium heat until hot. Remove from heat, sprinkle on the remaining cheese and stir to blend.
4. Transfer the pasta to a serving platter. Serve hot.


Mary Ann Esposito’s most recent cookbook, Ciao Italia: Plant, Harvest, Cook!, takes the reader on a seasonal home garden vegetable journey focusing on simple growing tips for anyone interested in growing their own vegetables and how to cook them Italian style. Available wherever books are sold and on ciaoitalia.com.
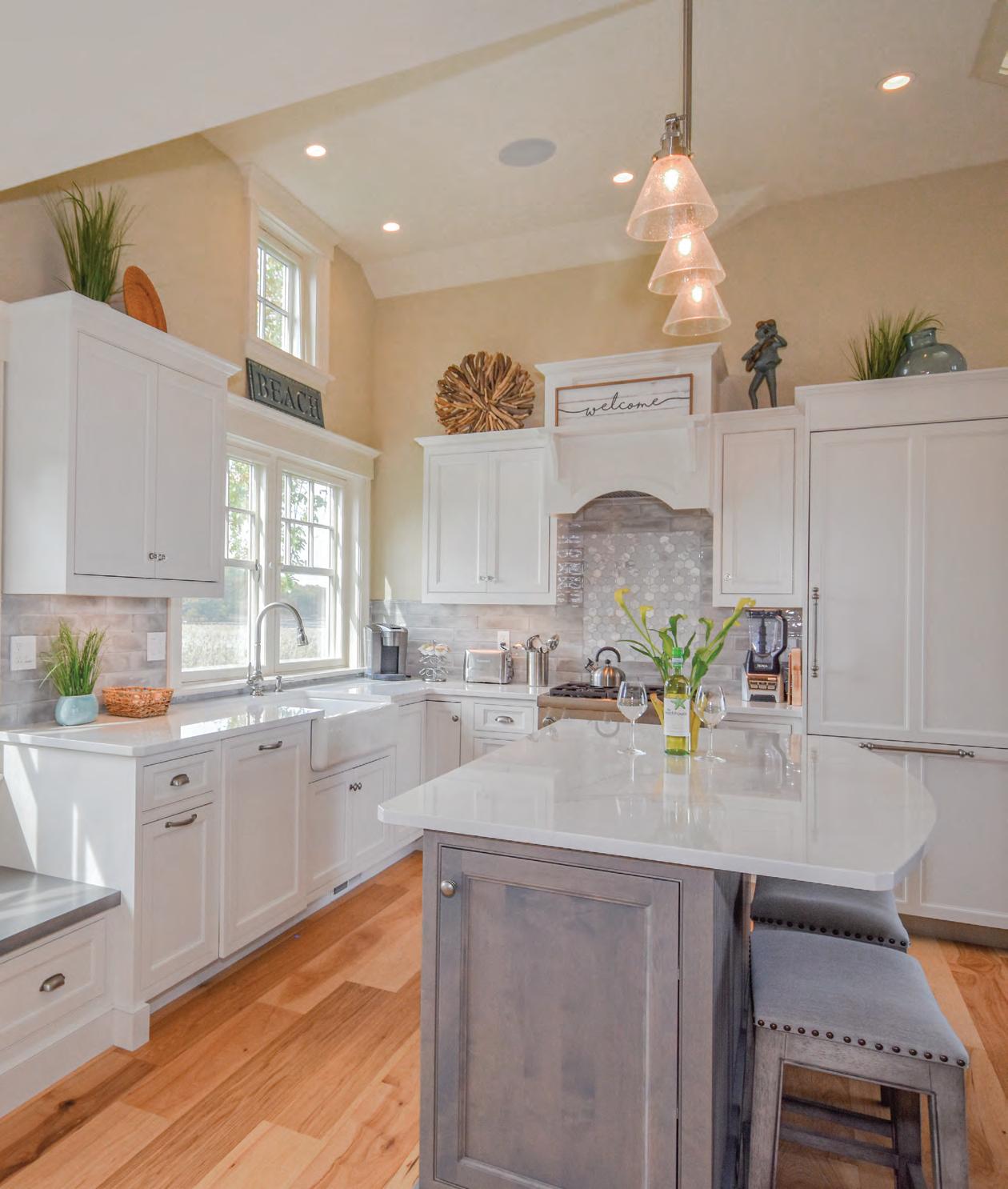
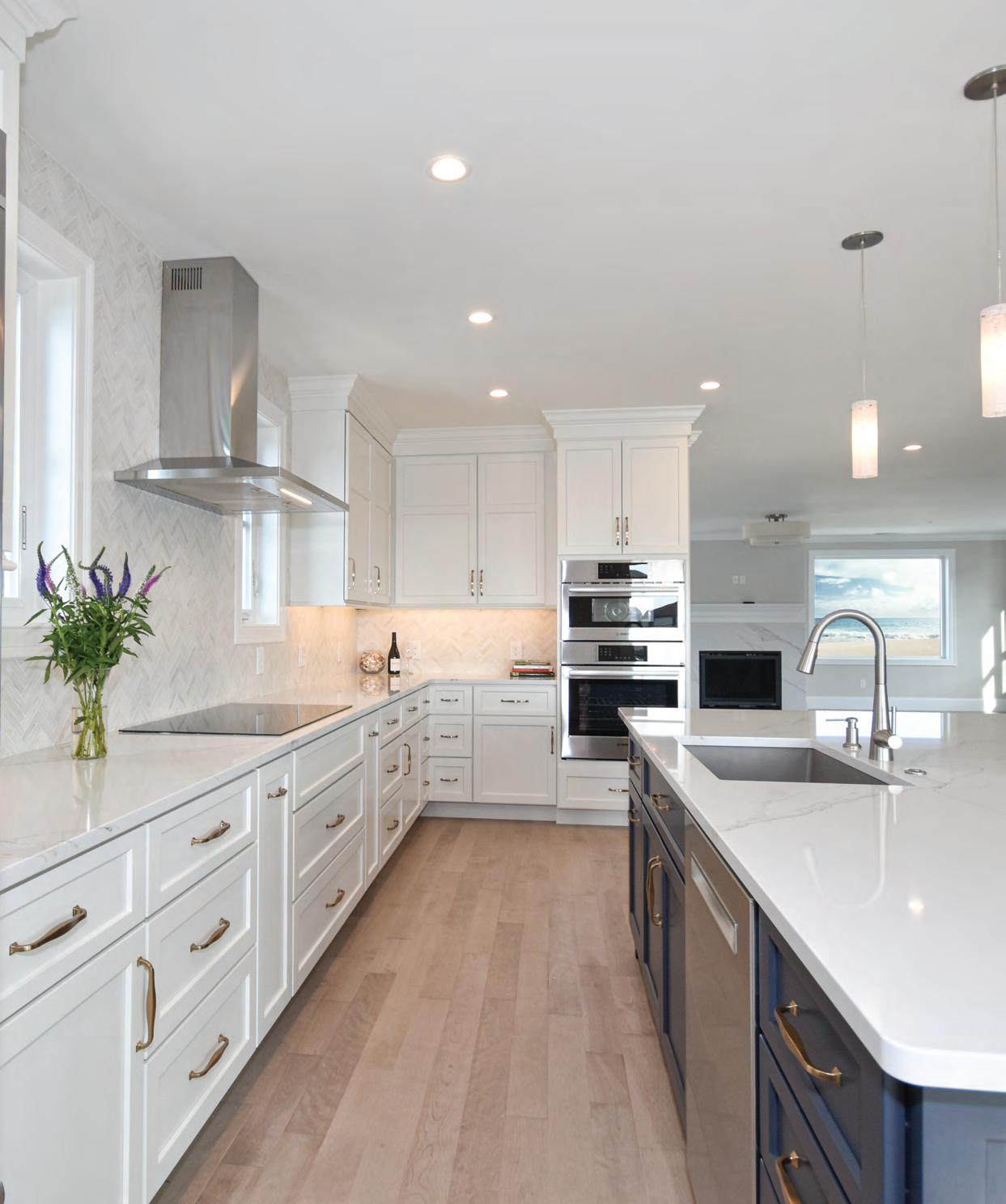


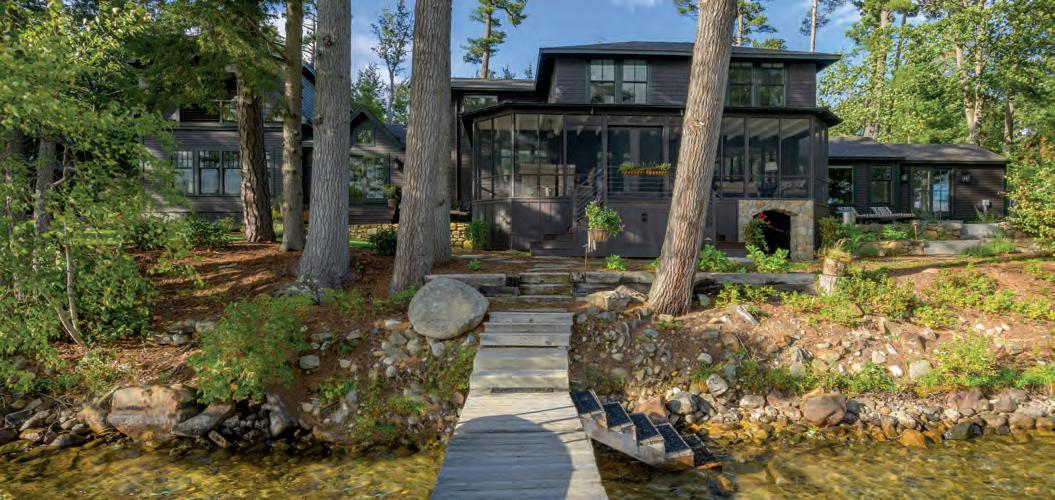
A renovated 19th-century camp retains its charm and nostalgia while fulfilling a couple’s dreams.
THE MOMENT THEY LAID EYES on an old lakefront camp, Gale and Andy saw the potential in the house originally built in 1895. Native New Yorkers and longtime residents of Yarmouth, Maine, the couple had been coming to Squam Lake for more than three decades, since their eldest child was two months old.
“While our careers moved us several times, Squam Lake has always been a constant place of family time and adventure,” says Gale, a former president and CEO of a finance firm and mother of three adult children. (The couple requested their last name not be used.) “It has a very special place in all our hearts and is a place we know the children will always come back to.”
She also notes that they “loved the beautiful dirt road that brought us to this old camp, its various outbuildings, the amazing proximity and placement on the lake’s shore and the unprecedented
length of sunshine hours on the dock.”
They bought the rustic retreat, wedged between stately evergreens in 2016, with the idea of eventually transforming it into a year-round residence. To turn that dream into a reality, the couple looked to architect Sonya Misiaszek, AIA, of Misiaszek Turpin Architects in Laconia, and then brought
in Sharpe Construction in Holderness, to renovate the property. Those partnerships, says Gale, were “based on great communication, problem-solving and mutual respect.
“These relationships are what makes the entire process enjoyable and the end product something we’re all proud of,”
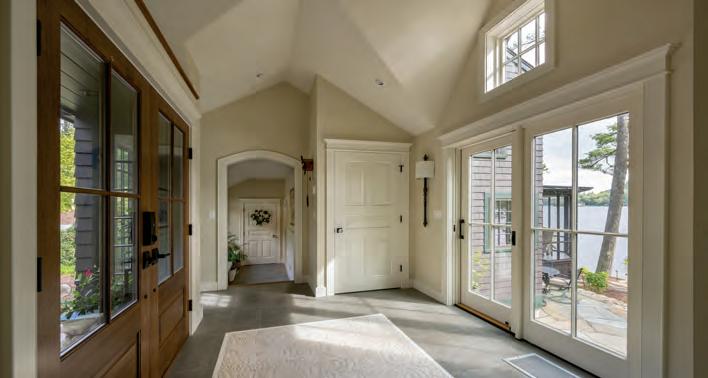
BY BRION O’CONNOR | PHOTOGRAPHY BY JOHN W. HESSION
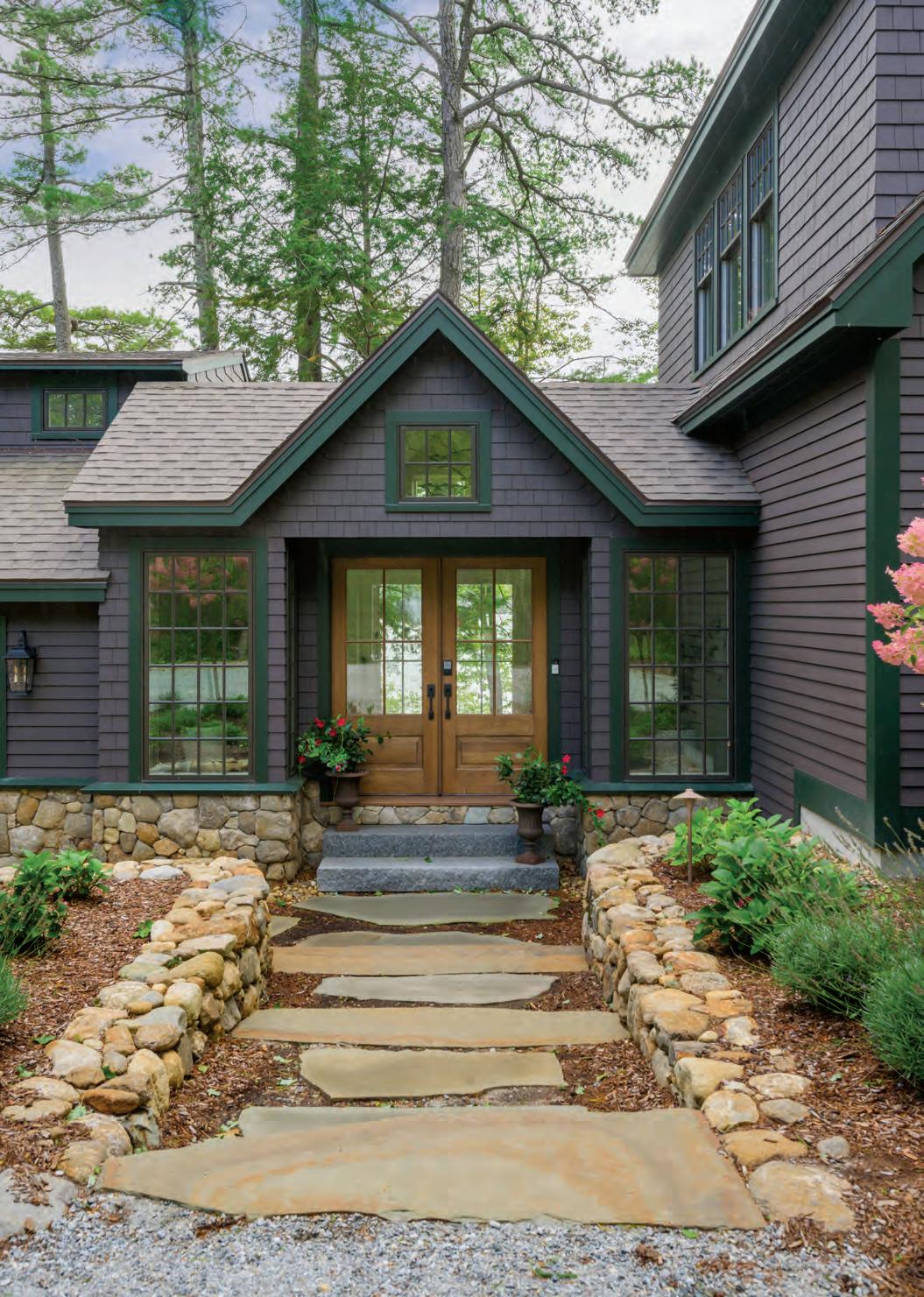
she continues. “We welcomed each other’s practical and creative ideas. Everyone felt heard and had a sense of ownership. And it was fun and creative.”
It was also a formidable project. The camp sat on stumps and dirt without any foundation. “The mechanical systems were all crowded into a closet off the kitchen,” says Gale. “There was one large, rectangular fluorescent ceiling light in the kitchen and the bathrooms were tiny and dated. But it had five bedrooms, plenty for family and friends, and a fabulous screened porch overlooking the lake.”
Since purchasing the property, the couple have made minor improvements throughout the property. “It was still being used as a vacation residence then,” says Andy, a former attorney and high school teacher who now teaches part-time at a nearby college. “We added structural reinforcement to the sagging ceilings, added barn board to the interior walls, and took down the existing faux ceiling in the original living room. We installed some new appliances in the kitchen, and added a fireplace insert because the original stone fireplace wasn’t fully functional.”
Misiaszek began her design work in December 2019, guided by the couple’s request to expand the camp’s living area and improve traffic flow while retaining the charm and nostalgia of the original structures.
“The camp was in good shape but was lacking in insulation and a foundation,” says Misiaszek. “The homeowners had started some work to make it a bit more livable, but they needed more space and wanted to create a better thermal envelope—insulation, doors and windows—
and create a better foundation for the building to sit on.”
“We had to work the addition into the buildable area of the site so it was a conforming addition,” says Misiaszek. “It was also a challenge for the construction to occur, because it was difficult to maneuver around the site and protect the trees and existing vegetation.”
Beginning in the fall of 2020, brothers Jason and Eric Sharpe oversaw the crew that accomplished those goals, expanding the footprint of the camp with a new
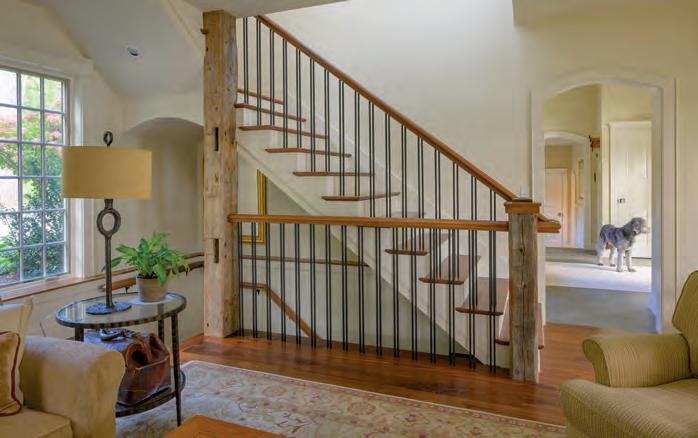
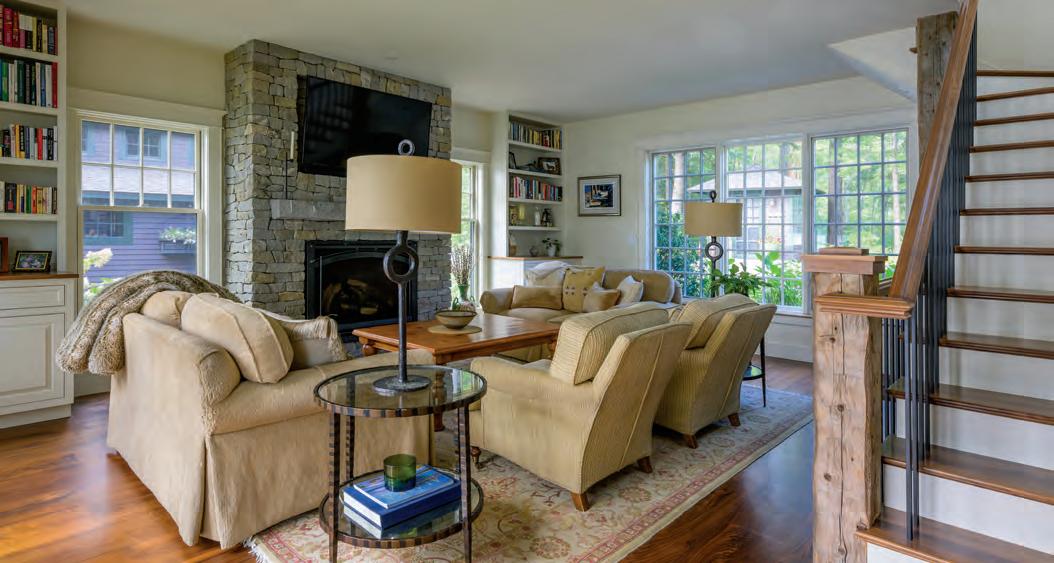

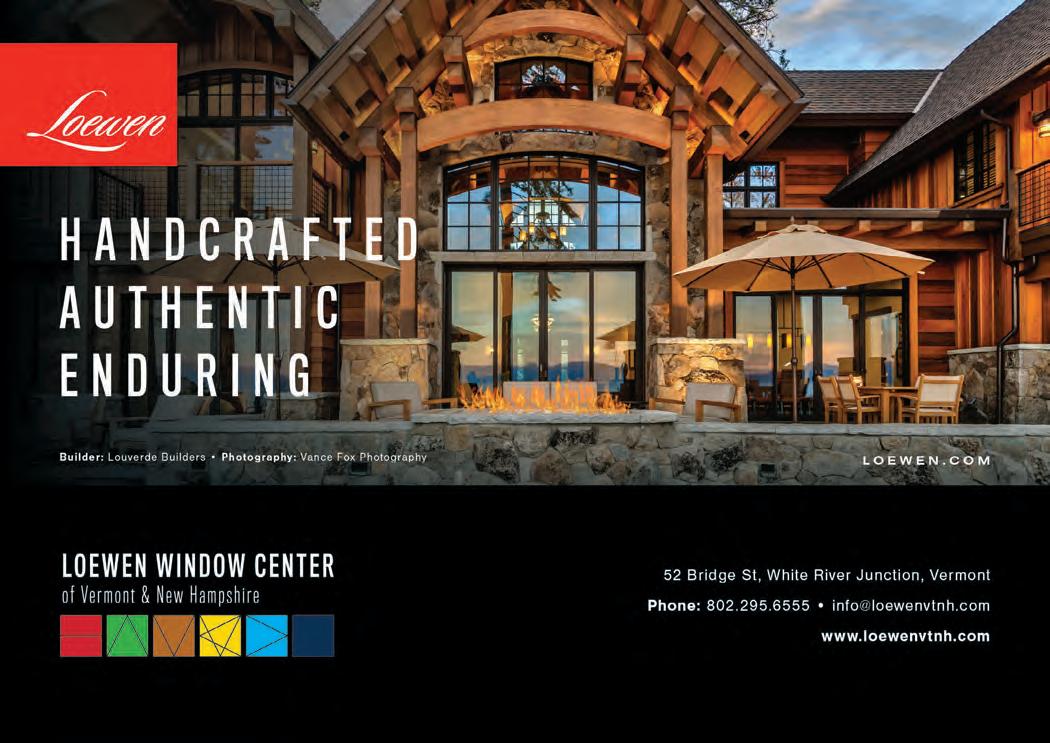
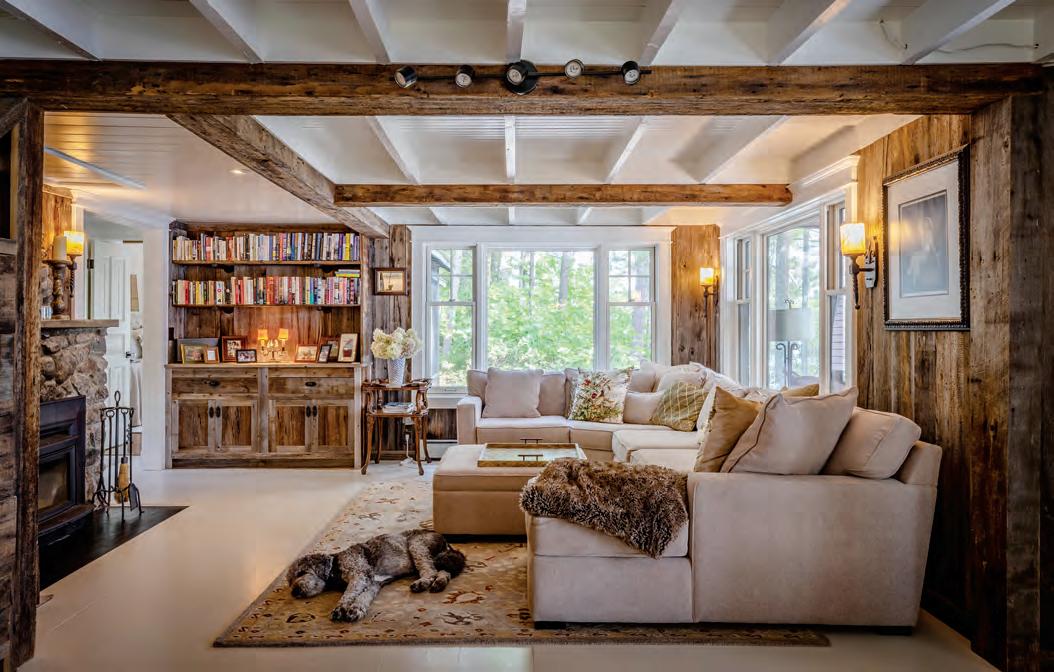
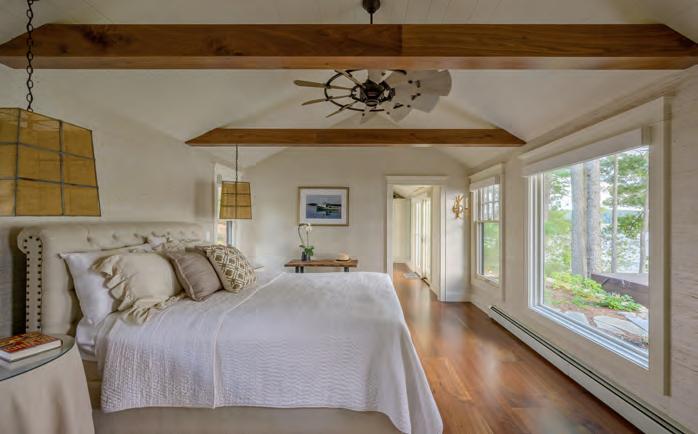
In the primary bedroom, existing collar ties were wrapped, and the windowsills and window fenestration were rearranged to take advantage of the view of the lake. The rice paper wallcovering lends a natural look to the room.
two-story addition. The overall living space, which included the original five bedrooms and three baths, increased from 2,326 square feet to 3,351. The addition—connected to the original camp by a new entry with double walnut-andglass doors that look straight through to
the lake—consists of a downstairs den, featuring a fireplace and large windows facing the front and back of the room, and an upstairs office with a recessed deck overlooking the lake.
“Our primary goal was to evolve this camp into a year-round, full-time home
for us, our children, family and friends to gather and enjoy each other and this special place,” says Gale. “We needed storage, updated mechanicals, a place for movie watching—we never watched TV at Squam before—and an office.”
Contractors employed cribbing—large steel beams—to elevate the original cottage and barn in order to install proper foundations underneath both buildings. Those foundations added structural support, more storage space, and room for improved electrical and heating systems. But the overall height of the building was kept to a minimum.
“We wanted the house to be bright and light and pretty as well as warm and inviting,” says Gale. “A very important factor was to maintain the integrated living spaces among the home, the screened porch, the dock and the lake. So, although we were going to lift the house, we only raised it two feet, so that the home didn’t feel perched above the water.”
Her husband agreed, noting the barn
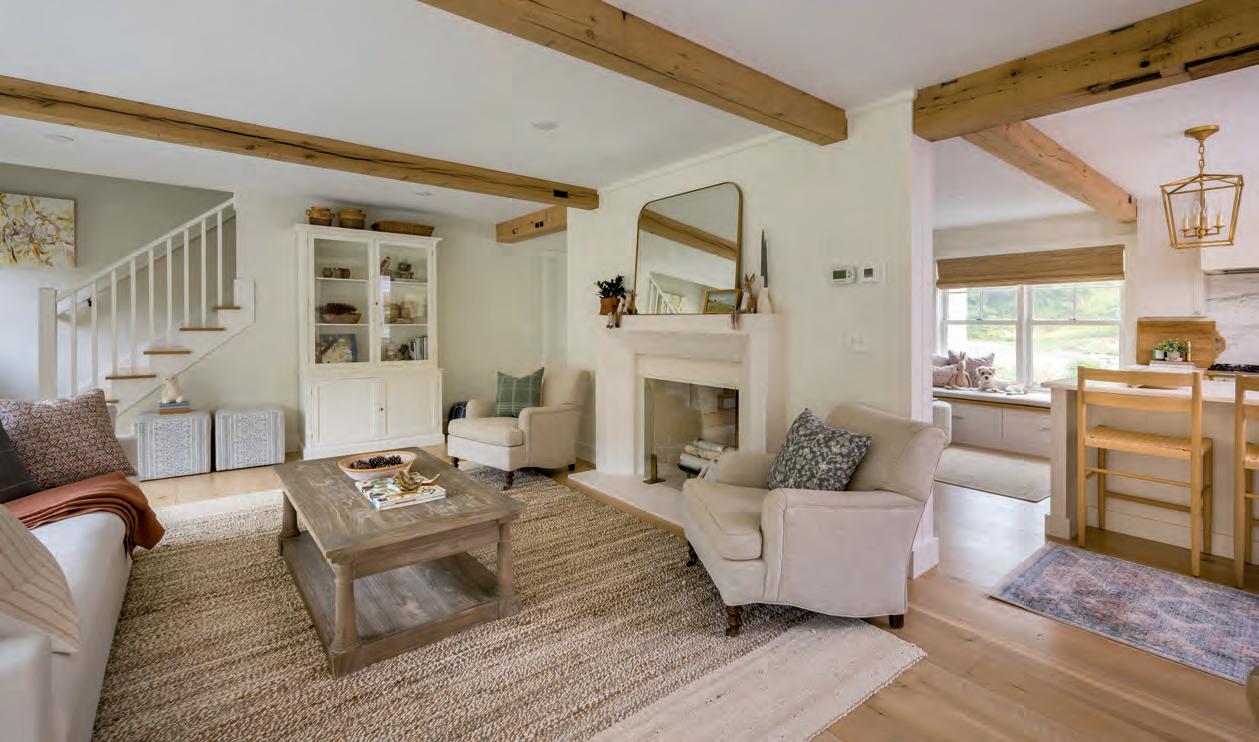
Studio Sage is a small, full-service design firm, with a focus on specialty, individualized interior design. We strive to curate innovative design solutions tailored to our client’s specific lifestyle. We pride ourselves on a collaborative approach to projects, helping our clients discover, develop and execute their own unique aesthetic. Because no two projects are the same, we are equally challenged and inspired by the work that we do. From concept, completion and finishing with our white-glove art curation we are proud to serve clients all over New England.
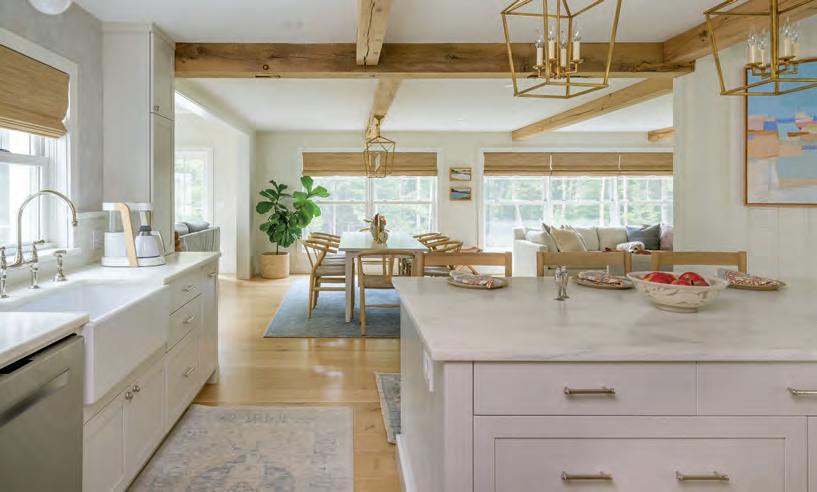
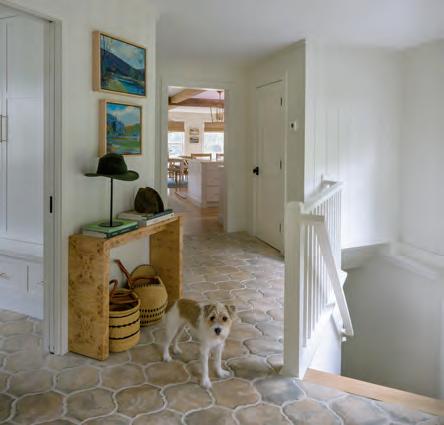

was rotated and moved closer to the driveway, allowing it to be used as a one-car garage during the winter. “We didn’t want to lose the intimacy with (the cottage’s) proximity to the lake by making the home too much higher,” says Andy. “There was a good amount of grading work to be done for landscaping purposes, both on the lake side and driveway side of our home.”
“ The original living room and new den give us two different spaces to hang out in, both for just Gale and me, and when we have family and friends here,” he says. “The additional storage space and new insulation also were keys to being able to live here full time.”
To ensure the project met environmental standards, the camp’s septic system, which ran underneath the cottage with a leaching field near the lakeside, was moved. Now, the system features a pump that sends waste under the driveway and across Mountain Ivy Lane and uphill to land the couple owns.
The key for the full renovation, says Misiaszek and the homeowners, was to upgrade the property without losing its special sense of nostalgia, even if the camp didn’t represent any specific architectural style. Great care was taken to use materials that mirrored and celebrated the camp’s cherished history, maintaining “the lower ceilings and exposed framing,
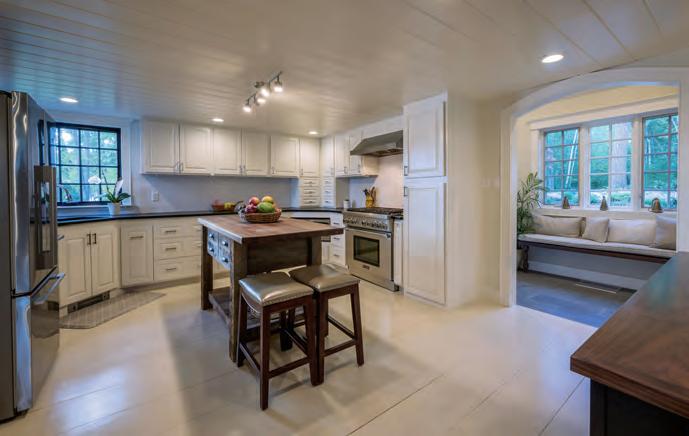
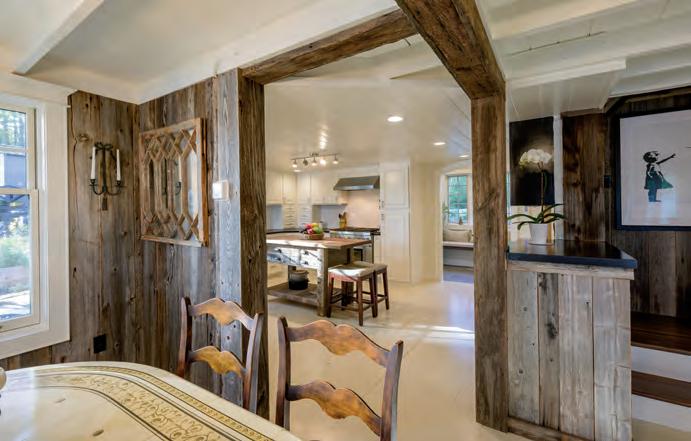
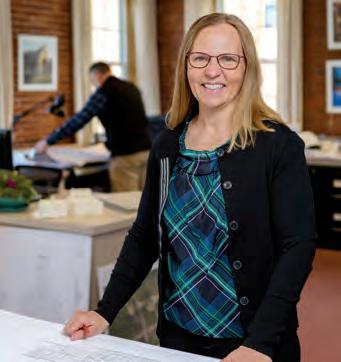
original wood floors and cozy character of the cottage,” says Misiaszek. She credited Gale’s “impeccable taste” in making those material selections, which also included rustic barn board paneling, painted wood cabinets, tile floors with inlaid detailed tile to look like a rug in the center of the tile floor, and existing wide pine flooring.
“The muntin pattern in the windows also picks up on history with the heavily gridded windows in some areas mixed with windows that have the 2-over-2 window patterns,” says Misiaszek. “The exterior included existing cedar shingles and horizontal clapboard that was matched at the new addition. Architectural asphalt roof shingles were also used.”
The homeowners also praised the work of landscaper Don Brandin, who Gale says was “a wonderful design partner. He and his crew worked an amazing transformation of previously barren ground.”
The completed project, says Andy, confirms the potential that he and his wife first envisioned for the camp.
“We love our home,” says Andy. “We think it maintains the charm and history of the original camp and its intimacy with the lake while simultaneously melding the new construction of the addition into a more functional and comfortable home that allows for year-round living.” NHH
RESOURCES
Misiaszek Turpin • (603) 527-1617
misiaszekturpin.com
Sharpe Construction • (603) 375-4110
sharpeconstructionnh.com
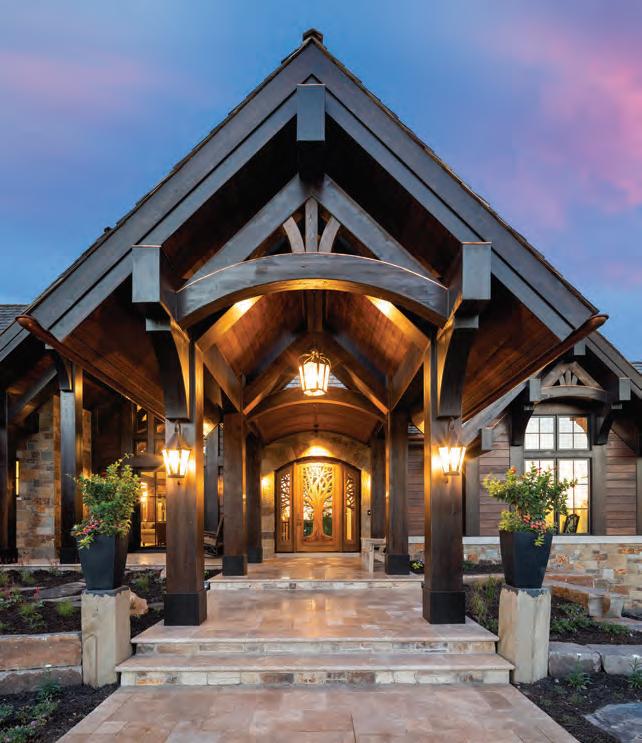





Dark dreary days getting you down? Brighten up the winter months by adding an orchid or two to your houseplant collection. They are readily available at nurseries and garden centers and can even be found in supermarkets and big box stores too.
ORCHIDS ARE THE LARGEST FAMILY of flowering plants in the world with around 28,000 different species and over 120,000 hybrids, so you’ll have plenty to choose from. Other than availability, how will you decide? The most common advice from seasoned orchid growers is to get a plant that likes the conditions you already have in your house rather than trying to change the environment to suit the plant. Since orchids are found on every continent except Antarctica and grow in a wide range of habitats, there are many options. A word of caution, orchids can become habit-forming. Once you have successfully grown one, you’ll probably want more.
Sue Labonville of Shelburne found out just how addictive orchids are after going to her first orchid show. “The first time I attended the New Hampshire Orchid Society (NHOS) show in the middle of winter and walked into a room full of gorgeous flowers, I was hooked,” she says. She bought her first orchid at the show but, like many newbies, had killed it within three months. “It was a paphiopedilum and I found out too late that overwatering was the killer.”
The following year when she attended the show, someone from the society talked her into joining, guaranteeing that
BY ROBIN SWEETSER | PHOTOGRAPHY BY CHUCK ANDERSEN
if she joined she would be able to grow orchids in her home. Even though she doubted she would attend many meetings since she lives more than two hours from Bedford where the monthly meetings are held, he convinced her that even if she attended only occasionally, she would enjoy the meetings and would learn a lot.
“That was 13 years ago. Since then, I have acquired more than 300 orchids and rarely lose one,” she says. “He was definitely correct when he said I would enjoy the meetings and learn how to grow orchids, and now I rarely miss attending.” Her favorites are the slipper orchids— paphiopedilum and phragmipedium—but
she also grows many other kinds of orchids as well, including cattleyas, dendrobiums, phalaenopsis and cymbidiums. “Orchids are in every window of our house, and I have a grow room set up in the basement equipped with highly efficient LED grow lights,” she says. “I also have two large repurposed aquariums set up with lights and small fans for smaller orchids that require high humidity.”
Each year she looks forward to the NHOS show, and since becoming a member she and her husband have attended and helped out at almost every one.
“Orchid growing is truly an amazing and rewarding hobby that anyone can share in,” she says.
Orchids in the Mist Gardeners know that the place to go for shade-loving plants is Mason Hollow Nursery. Chuck and Sue Andersen have been selling wildflowers, ferns, perenni-
als, carnivorous bog plants, trees, shrubs and their specialty, hostas, for over 20 years. Most of these plants are displayed outside at the three-acre nursery, but a step into their 50-by-35-foot greenhouse offers a glimpse into another world. Here thousands of orchids—most native to cloud forest regions around the world— fill the humid environment from top to bottom. Most are epiphytes, quite content to grow clinging to a cut branch or piece of bark or cork hung on a rack to make the most of the space, while the larger ones grow in pots of moss on shelves and tables. Many are miniatures with flowers ranging from one-eighth to one-half inch across, while others have large blossoms.
“If you are not expecting it, it can be overwhelming. Most people are amazed,” says Chuck. “It’s like a jungle with a new discovery around every corner.” Though cloud forest orchids are from the tropics, they live at high elevations where they are
used to cooler temperatures, a blessing when trying to provide them with heat in a New Hampshire winter. “While 70s and 80s are okay during the day, they prefer night temperatures in the low 50s,” he says. To keep it cool in the summer, a fan blows across a special cooling pad, and to maintain humidity year round, a fogger blows a fine mist of rain water that is collected off the greenhouse roof and stored in an underground cistern. “Rainwater is best, because it doesn’t have the minerals found in well water,” he explains.
Typical homeowners are not going to go to such extremes for their first foray into orchids, but Chuck says that many miniature orchids can be grown in a terrarium with the new LED grow lights.
“Some people have converted wine coolers into grow spaces for cool growing, high-humidity plants such as draculas that need 90 percent humidity,” he says. “Most people can keep their orchids




happy and blossoming by growing them in a bright, humid room with a nighttime temperature drop of 10 to 15 degrees and fertilizing on a regular basis. Many people move their orchids outdoors for the summer.” Chuck recommends cattleyas, dendrobiums, oncidiums, paphiopedilums and miltonias as types to try after you’ve had success with your first grocery-store orchid. “Mini-cattleyas are particularly nice,” he says. “They don’t take up a lot of space, and they will do just fine on a sunny windowsill or under lights.”
As lifetime members of the New Hampshire Orchid Society, the Andersens create some of the displays for the annual show and also sell some of their plants there.
After struggling for 20 years to grow orchids, and killing many in the process, Susan Usseglio of Hollis turned to the experts at the NHOS for help. At their monthly meetings, there is a show table with three classes of growers: hobbyist, advanced and expert. “I was drawn to the
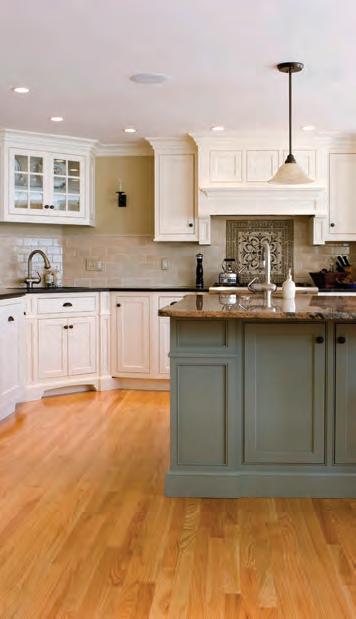


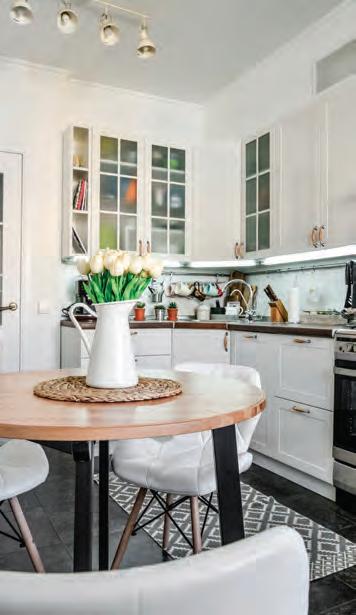
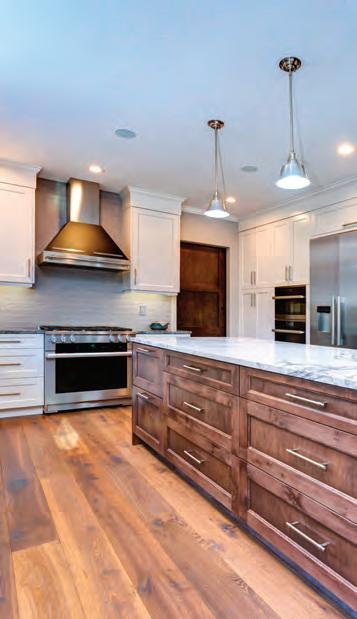
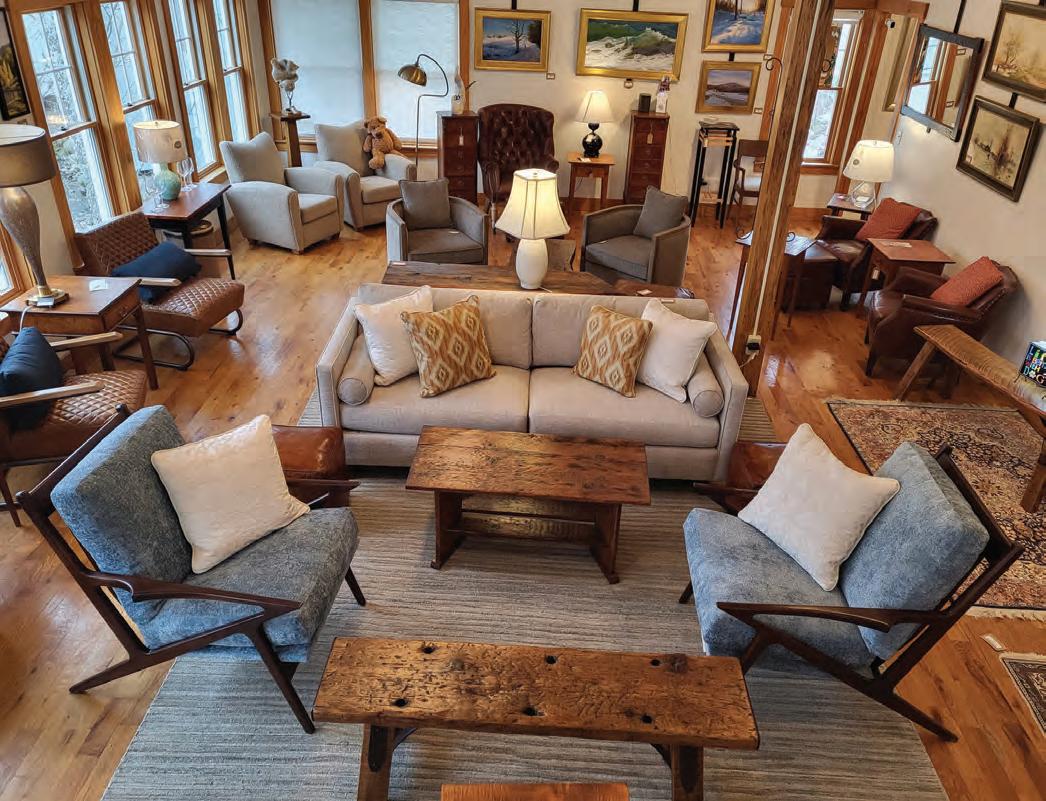





plants in the expert category,” Usseglio says. “They were so unique and grown exceptionally well.” She became friendly with some of the growers and sought their help to determine what was right for her environment. “I was growing on a windowsill,” she explains. “Paphiopedilums caught my eye and one of our members, Bob Cleveland, was very successful with them. After picking his brain and taking his advice, I was able to get them to flower. Then I was really hooked.”
Later she started noticing dendrobiums and masdevallias. “I really liked the cool growers but was not set up to grow

them,” she says. “I asked Chuck Andersen to tutor me on the basics as well as the intricacies of growing different types of orchids.” He showed her the kinds of medium, how to water and fertilize and the different culture requirements. He also suggested the plants he felt were a good fit for her situation.
It was at this point that she began experimenting with terrariums. “It was the closest I could get to a greenhouse environment. The terrariums allowed me to have a good light source, keep the humidity up, and prevented me from overwatering. I now have a total of five
Susan Usseglio has been the secretary of NHOS for 10 years and is co-vice chair of the show committee, ribbon judging chair, member/vendor auction chair and helps with a lot of behind-the-scenes duties that are needed to accomplish a successful show. This year’s theme for their 30th anniversary show is “Celebrating Orchids.” The show will be held February 10-12 at the Courtyard by Marriott on Southwood Drive in Nashua. Admission price is $10 for adults, $8 for seniors, a three-day pass for $20 and children get in for free. Additional information can be found on their website, nhorchids.org.
Take a break from winter! Make plans to attend the show and enjoy the floral displays, but beware, you too may become hooked on these seductive plants.
tanks,” she says. “I will be forever grateful for the help and kindness Chuck and Sue Andersen showed me and continue to show me.”
Usseglio’s advice to beginners is to take a look at their growing situation and get plants that will fit that environment. Then they can branch out, experimenting with different kinds of growing habitats. “Try not to make the mistake of ‘go big or go home.’ Gradually expand your collection to your comfort level and experience. The funny thing about orchid collections is that they do change over time,” she says.
Today her collection is a combination of hybrids and species. “Dendrobiums are a favorite of mine as well as paphiopedilums and mini-cattleyas, but I am always open to anything new and interesting. If I think I can grow it and get it to flower, then I will try,” she says. “I have had more successes than failures lately, but as any orchid grower will tell you, if you don’t have a collection of tags from your dead soldiers then you are not an orchid grower,” she says with a laugh. NHH
RESOURCES
Mason Hollow Nursery • (603) 878-4347 masonhollow.com
New Hampshire Orchid Society • nhorchids.org


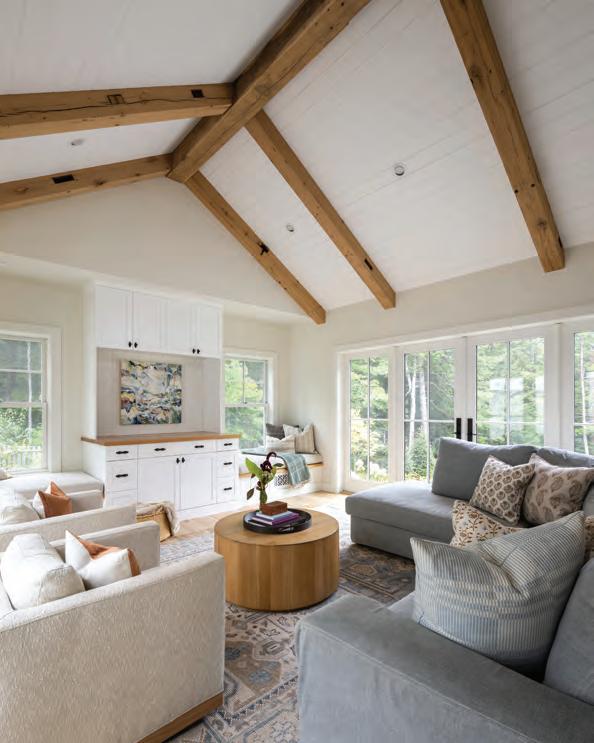
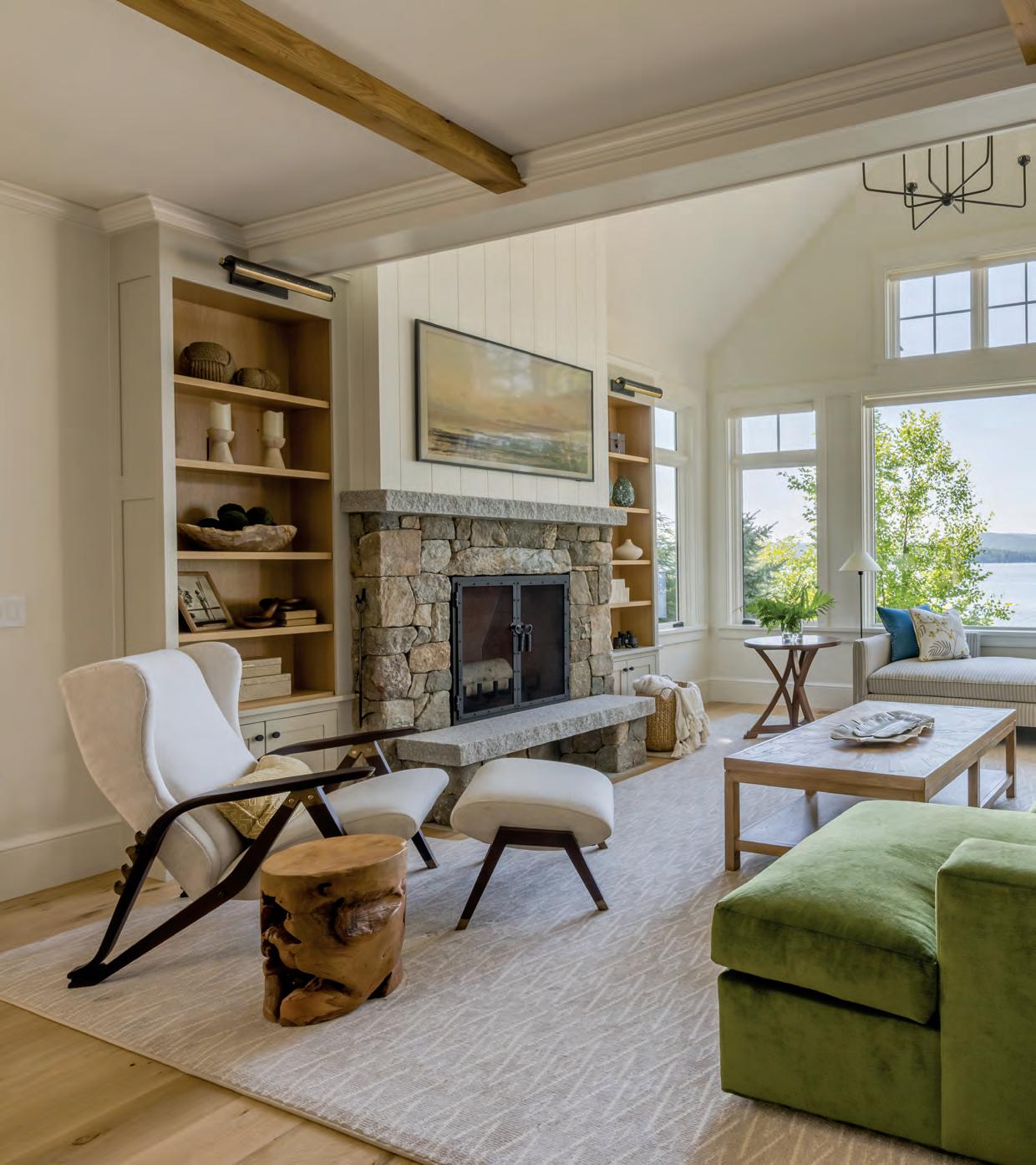
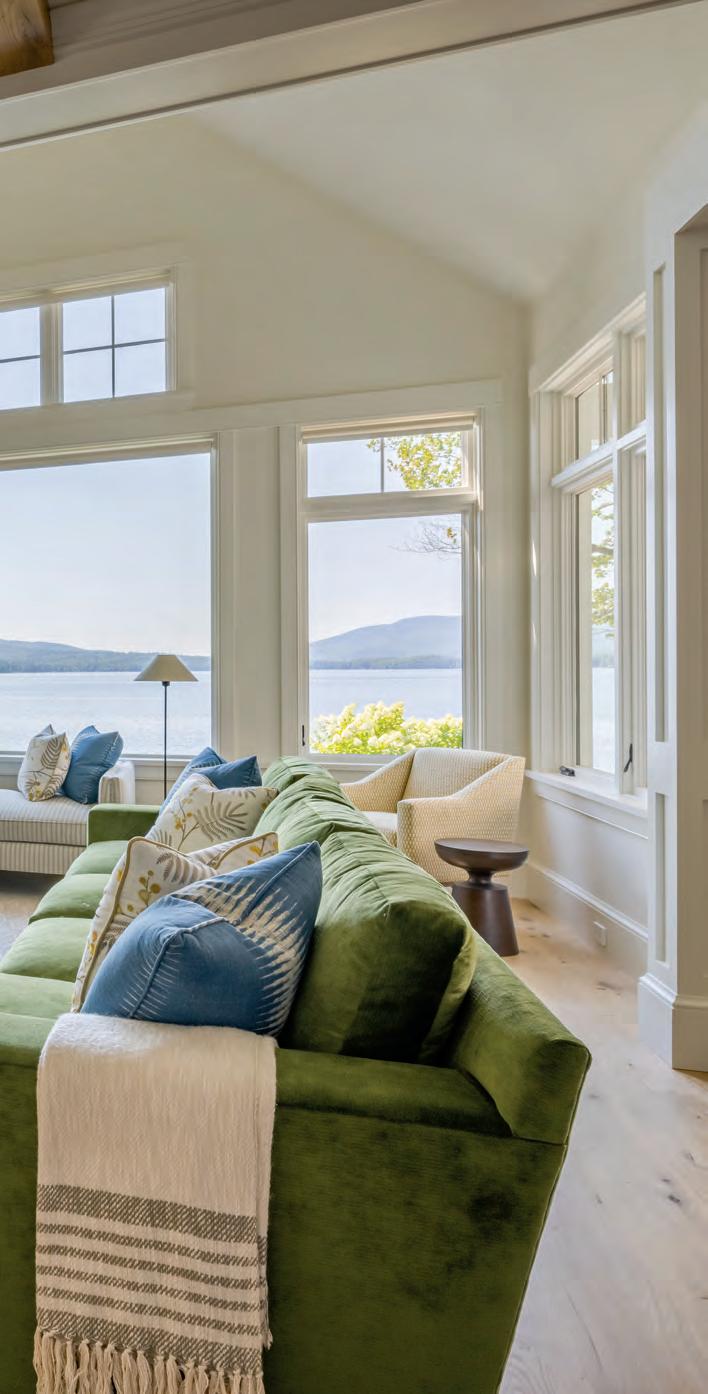
In a lakeside home, cozy and comfortable interiors are inspired by the natural world.
Amy Mitchell’s clients, a Connecticutbased couple with two teenage sons and a pet Beagle mix, were not looking for a grand home. “The homeowners didn’t want space for space’s sake,” says Mitchell, whose interior design company, Home Glow Design, is based in Hopkinton and has a significant online presence. “They wanted it to be comfortable, with a stylish yet functional design that would suit their family and their budget.” Their newly constructed, light-filled lakeside home fits the bill to a T.
Designed by Bonin Architects and built by McGray & Nichols, the cottage-style home sits on lakeside property purchased decades ago by the wife’s grandfather and has been the site of many family vacations the wife enjoyed while growing up. When she met Mitchell, she said she wanted, “Open, bright and comfortable! Legs curled up on couches. Bedrooms that are sanctuaries and cozy.”
The wife also hoped “to incorporate old photos and family artifacts with some midcentury pieces peppered here and there,
BY KAREN A. JAMROG PHOTOGRAPHY BY JOHN W. HESSION AND MORGAN KARANASIOS
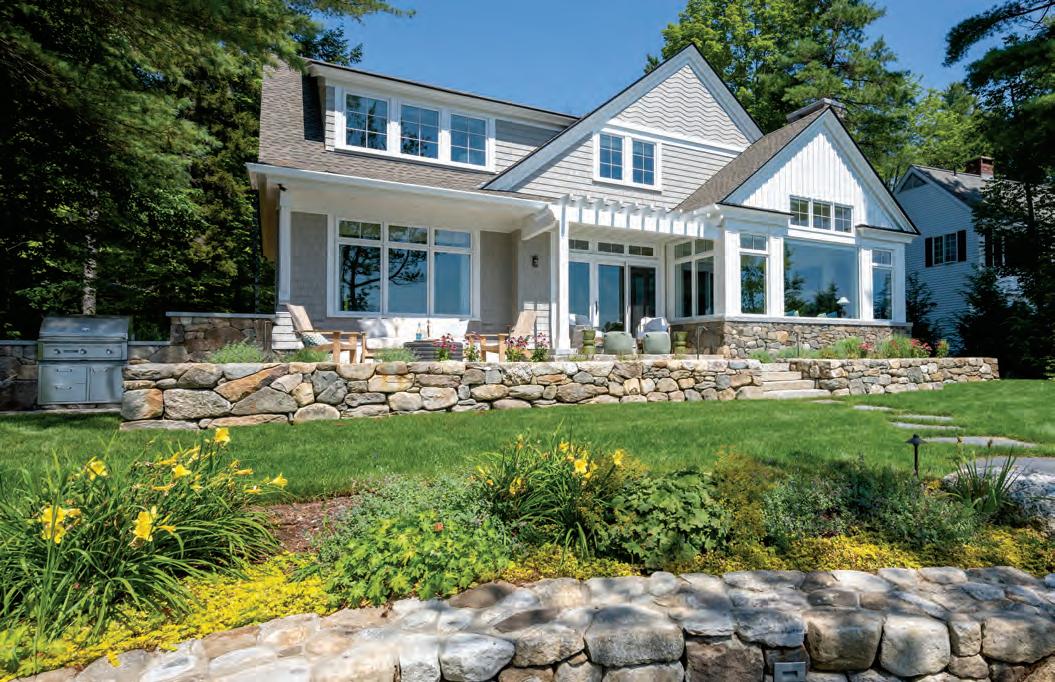

and natural transitions from inside the house to outside.”
Mitchell listened to her client’s requests and ran with them, adding in a good dose of what she’s known for: creating the perfect “forever home.” Design touches that reflect the history of the property are sprinkled throughout the new home, with shades of blue and green, botanical print fabrics and wall coverings, and even furniture with organic shapes, all chosen to mimic the home's setting and bring the outdoors in.
The couple currently uses the house for vacations, but intends for it to someday serve as their full-time home. “The property is an enticing mixture of level topography, outstanding mountain and lakeside views, and sunny southern exposure,” observes architect Jeremy Bonin, adding that a large portion of the house provides single-story living that will accommodate the homeowners into their retirement years.
The interior design aesthetic of the house is introduced by the entry, where tree-patterned, leaf-green paper covers the walls and dark gray, slate-like porcelain provides durable flooring. A Hudson Valley Lighting ceramic lamp with brass-colored accents adds a dash of sophistication atop an antique campaign chest (sourced by Mitchell) with brass pulls and inlaid detail.
Across the entry, a Shaker-style bench enables guests to sit or set down parcels while wall hooks provide a handy spot for bags and jackets. Nearby, the wife’s heirloom rug is a key piece that inspired the color palette for the entire home—warm shades of green, marigold, blue, gray and persimmon.
The entry floor’s dark gray tile continues into the powder room that features a custom sink fashioned to look like it sits on an old iron cart. Paired with a grass cloth wall covering, v-groove paneling represents millwork that Mitchell repeated throughout the house for stylistic continuity.
An adjacent laundry room has open shelves, cabinetry and, as the wife requested, spaces to air-dry clothing—including a nifty retractable rod mounted on the ceiling near windows dressed with café curtains that filter the light
and are made of easy-to-clean, indoor-outdoor fabric that is resistant to mildew. A dog wash below the windows is lined with blue-on-green penny tile.
Walking into the main portion of the house leads to the fireplace in the living room, where sweeping views of the lake and mountains are given pride of place thanks to a cluster of windows—some of which are muntin-less, a style that repeats elsewhere in the house.
The living room’s iron chandelier, chosen by Mitchell for its modern twist on historical design, is unobtrusive, while on the living room floor, wide-planked, engineered white oak with character knots conveys warmth and is softened by a rug with a subtly tribal pattern in shades of off-white and gray.
Opposite page, top: Designed by Bonin Architects and built by McGray & Nichols, the cottage-style home sits on lakeside property purchased decades ago by the wife’s grandfather. Opposite page, bottom: Sleepers awakening in the primary bedroom are treated to fabulous sunrises over the lake. Above the headboard covered in a moire fabric that resembles the shimmer of water, the family’s sepia-toned horse painting lends a historical touch.
Below: the primary bath's v-groove, the unifying millwork in the house, serves as a backdrop for the custom white oak vanity and the shower's Moroccan handcrafted terra-cotta tile, in variegated water hues.
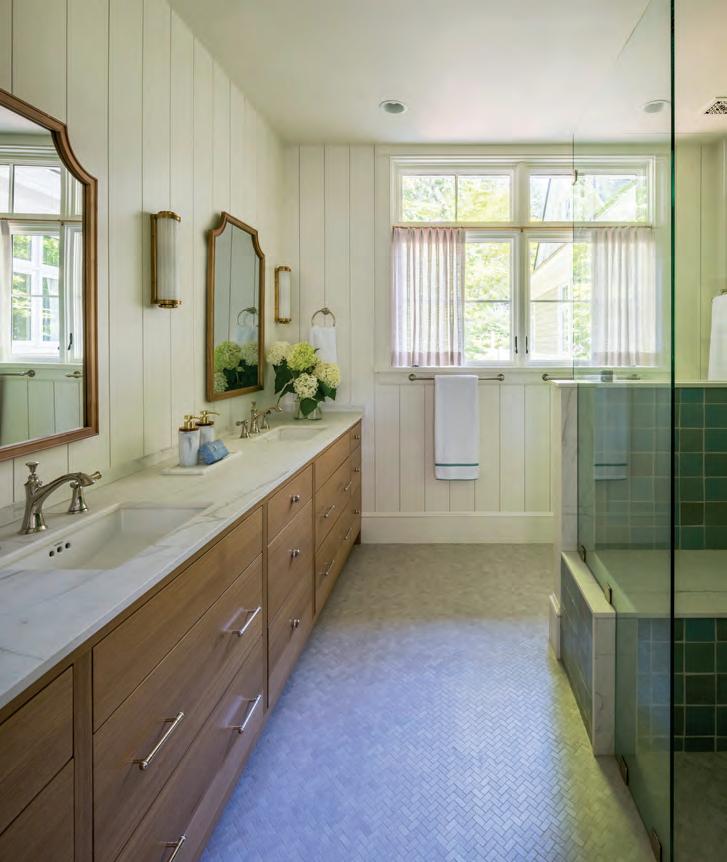
High quality and very durable, all the rugs in the house are 100 percent wool or a wool blend and most are hand-knotted. The living room rug is a cut-pile carpet weave tailored to fit the space and very practical. “It’s harder for dogs to get their claws into,” says Mitchell.
The family’s two teenagers fight goodnaturedly over who gets to use the Gabby Home chair and stool near the fireplace. A modern take on a traditional Morris chair, the stylish seat reclines and is covered in a stain-resistant, indoor-outdoor fabric that resembles a chunky linen weave. Next to the chair, a root-style side table provides an organic element as well as a counterpoint to the room’s moss-green velvet sectional, custom-made by Charles Stewart Co. in North Carolina and treated to be stain and UV resistant. “The wife loves green,” says Mitchell. “She specifically requested a green velvet sofa that she had long dreamed of.”
The coffee table’s whitewashed, cerused oak features a starburst pattern, and nonidentical end tables were intentionally chosen by Mitchell for their differences. “I didn’t want them to match,” she says. “I wanted everything to look collected and selected because of its natural beauty—things that tie together but still have a certain je ne sais quois.”
Rounding out the living room, a low-back daybed in front of the expansive windows doesn’t block the stunning view of the lake. “I was going for maximum seating,” Mitchell says. “Here, you can even lie down and relax with a book.” The piece is covered in a Perennials fabric with a pale-olive ticking stripe, a design that meshes with the sofa and rug but also nods to historical camp fabric.
Wooden ceiling beams help delineate the dining area and also continue the home’s blend of rustic, traditional and modern. A painting, along with custom blue-striped host chairs by Charles Stewart, adds splashes of color at the custom oak trestle table, which Mitchell describes as “a modern twist on a classic,” while rattan chairs with woven backs and seats keep the vibe casual. Overhead, a contemporary light fixture with off-white ovals and brass is proportionate to the space whether the table is extended with leaves or not.
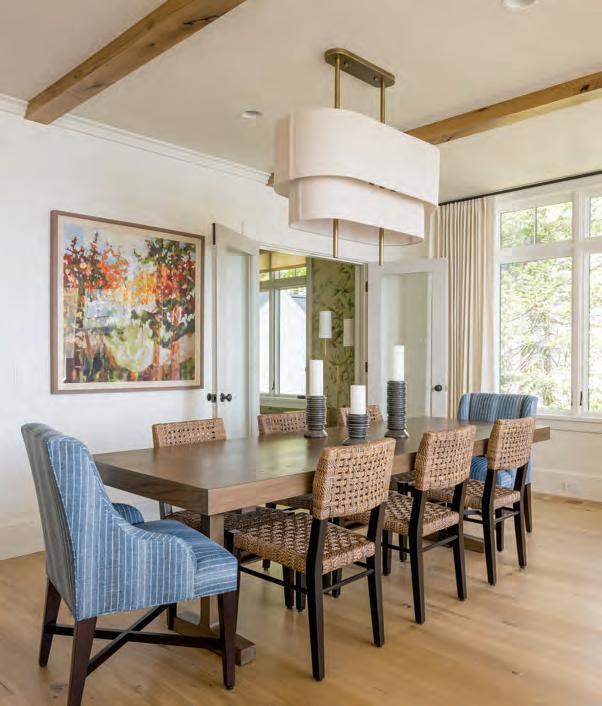
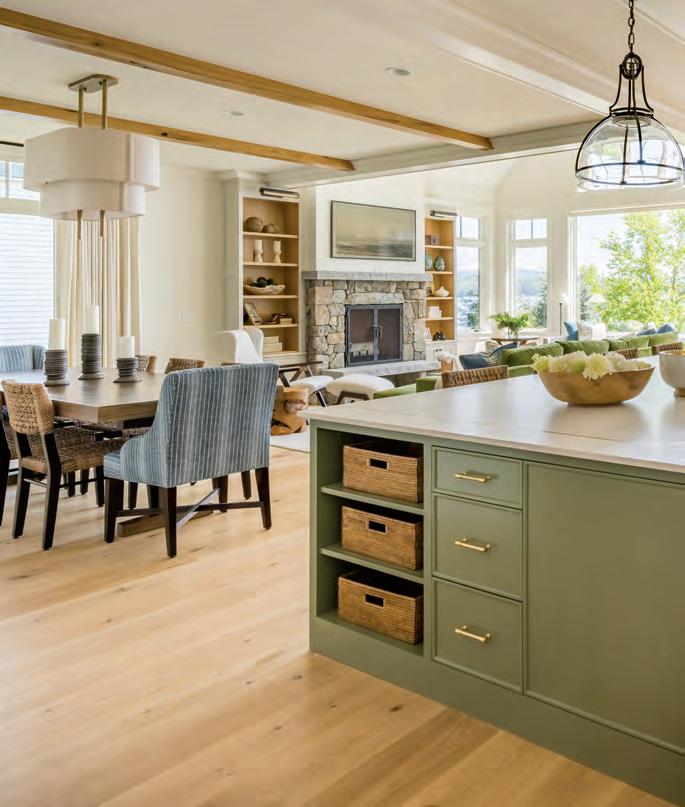
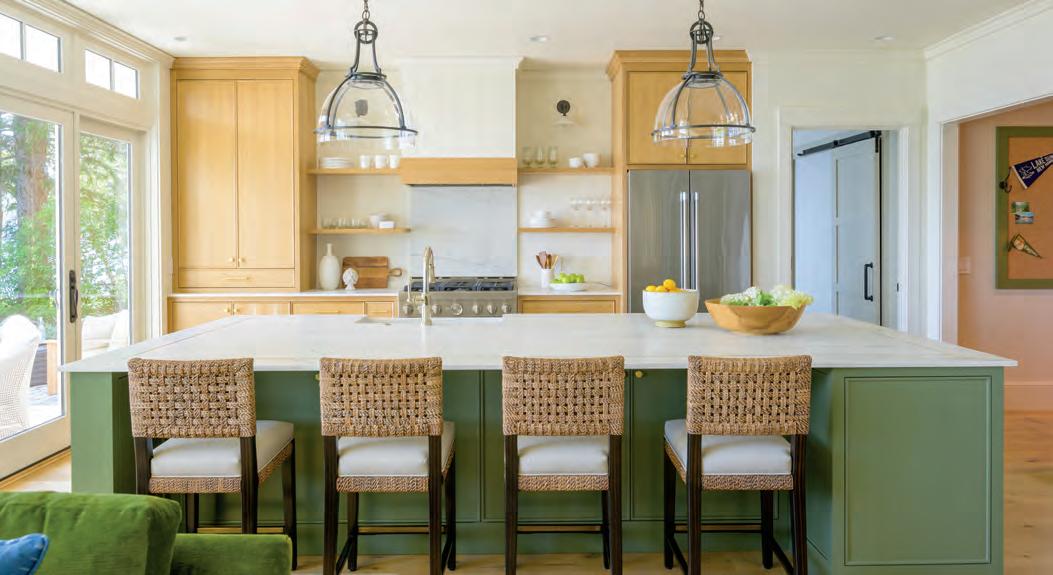
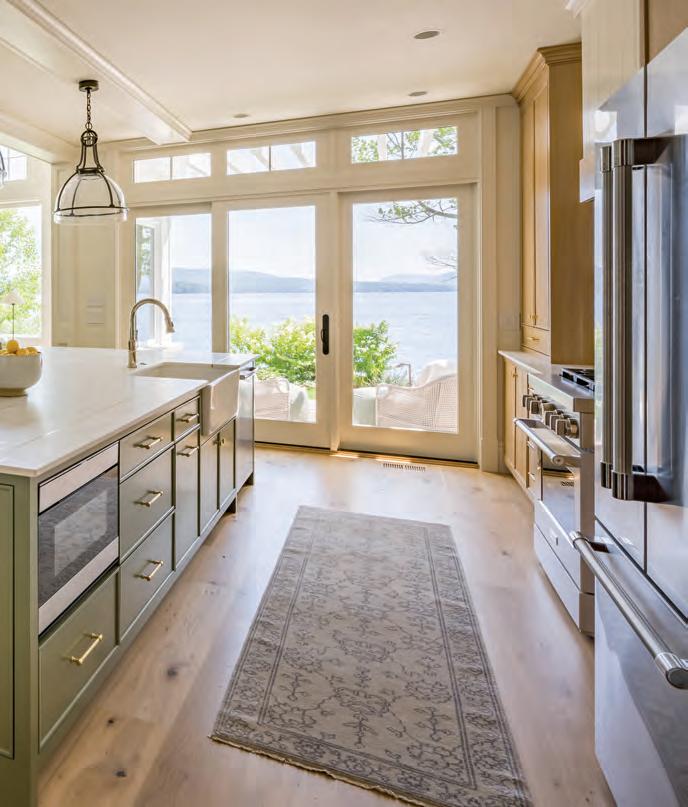
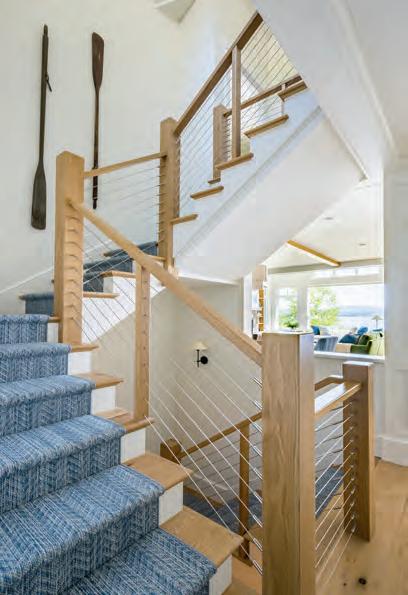
Open-concept living called for delineating the dining area with wooden ceiing beams while other beams are painted white. Rattan chairs with woven backs and seats at the oak trestle table and at the Benjamin Moore "Galapagos Green" kitchen island, a generous 12 feet, keep the vibe casual throughout. Ascending to the second floor, a pale woodand-cable staircase sports a chevron-patterned blue runner, while family oars on the wall are a nostalgic touch.
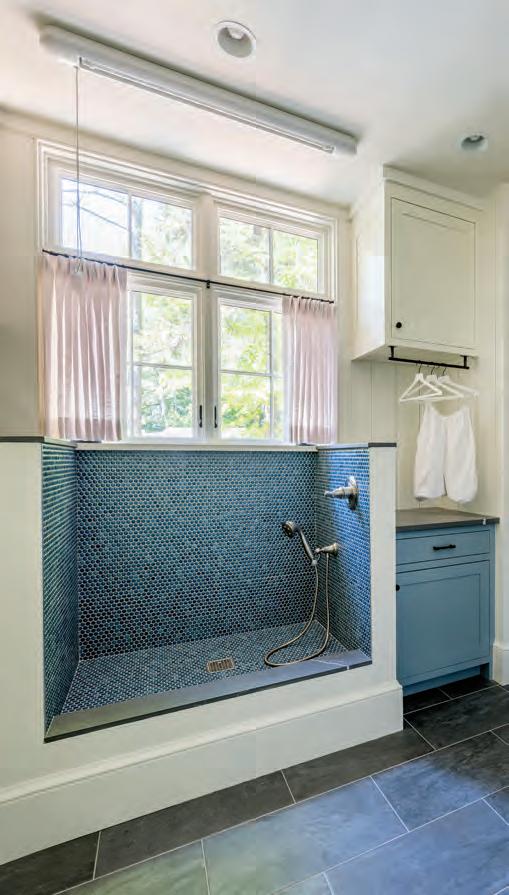
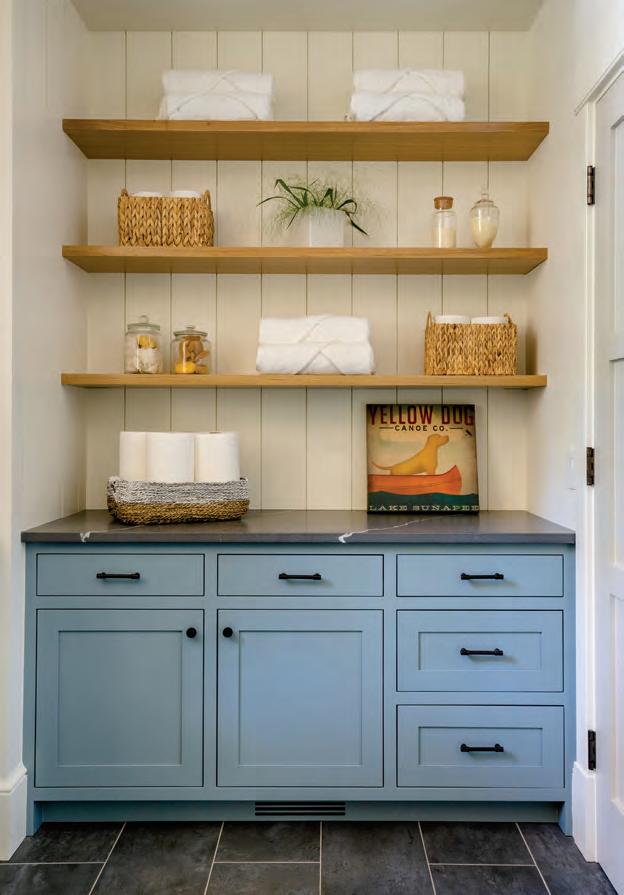
The laundry room, above, has open shelves, cabinetry and, as the wife requested, spaces to air-dry clothing. A dog wash below the windows is lined with inexpensive, blue-ongreen penny tile.
Off of the dining area, French doors lead to the wife’s office, a narrow space with an oval window and botanical mural wallpaper that almost makes you feel as if you’ve wandered into a magical woodland. Mitchell says this room is her favorite space in the house. “I’d saved that mural paper, hoping to find the perfect project for it,” she shares. The custom ash desk, long and slim to fit the dimensions of the room, houses a file cabinet and a pull-out printer. The desk’s drawer fronts, along with a ceiling light of concentric circles and twine, provides texture while a quirky end table of carved, singed wood contrasts with the daybed’s ivory tufted cushion.
The homeowners, wanting to avoid an all-
stainless kitchen, chose an ivory-colored range with a v-grooved hood that adds texture to the aesthetic. A generous 12-foot island anchoring the space has a farmhouse sink and a durable Neolith porcelain countertop etched with delicate, pale gray veining and brass inlay that ties with the cabinetry hardware. Sconces over open shelves blend new with historical design, and slim brass pulls on the kitchen cabinetry add shine.
Above the island, a pair of Visual Comfort wide-bottomed pendant lights with clear glass, brass and oil-rubbed bronze were carefully selected by Mitchell. “I had to find island fixtures that would work with the not overly high ceiling,” she says, “but would have a
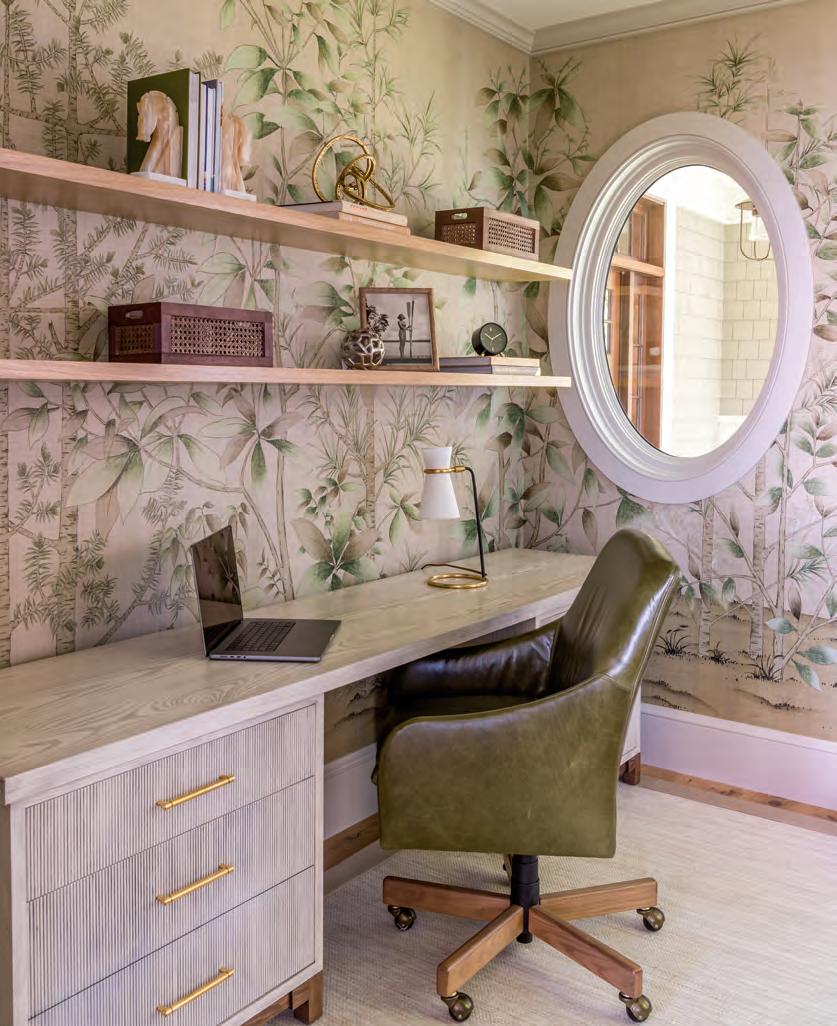
big enough diameter” to illuminate the large island—all while not blocking the view.
A slider leads to a sun-drenched, reclaimed stone patio with an adjacent outdoor cooking area, and off the kitchen in another direction, the primary bedroom features a bed covered in moire fabric that resembles the shimmer of water. The family’s sepia-toned horse painting above the bed lends a historical touch, while on the ceiling, a gilded iron light fixture by Crystorama evokes a blooming golden flower. Bernhardt stools with green botanical seats and metal bottoms that resemble birch twigs sit at the foot of the bed, while an hourglass-shaped wood table next to a chaise lounge provides another organic touch.
spot for
to use botanical
wallpaper she'd been saving for a long time. The custom ash desk houses a file cabinet and a pull-out printer.
Below: The Morris-style Gabby Home chair reclines and is covered in a stain-resistant, indoor-outdoor fabric that resembles a chunky linen weave. Next to it, a root-style side table provides an organic element.
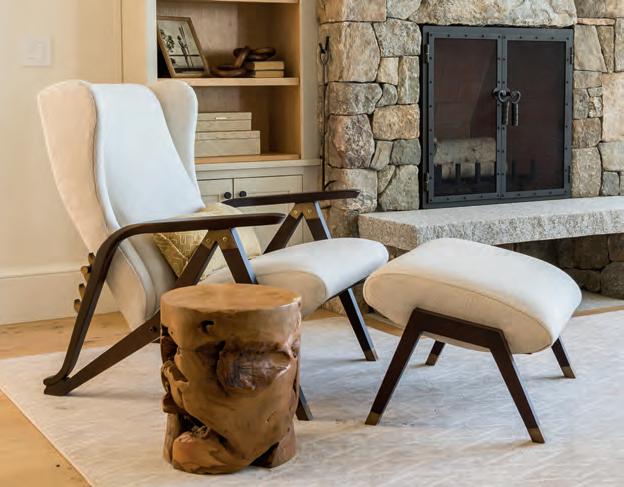





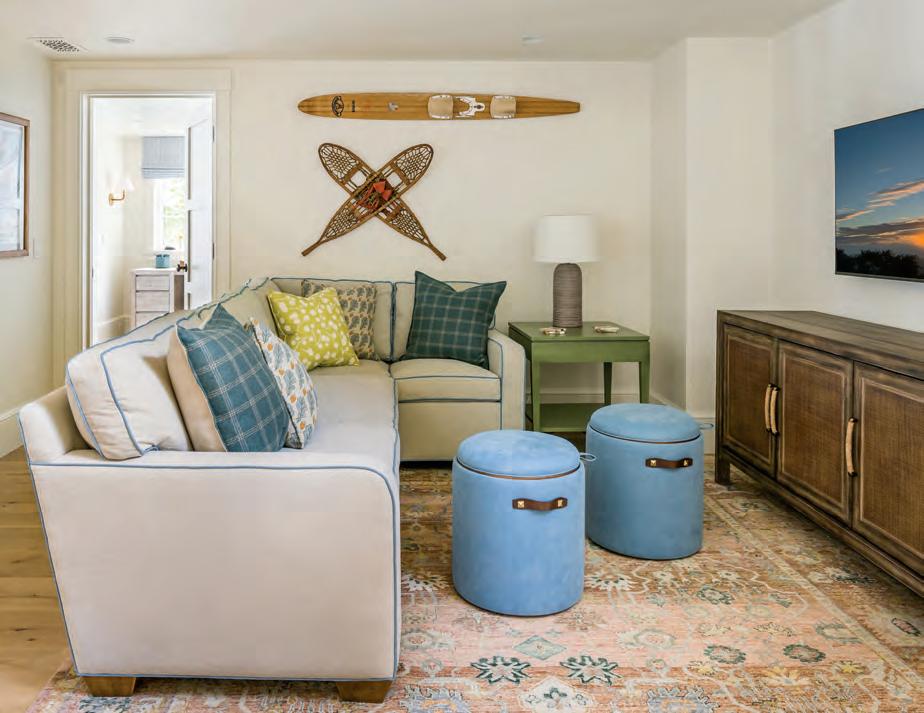
For the primary bedroom’s south-facing windows, both privacy and glare reduction were achieved with opaque roller shades in a natural fiber for light control. Above the dresser, a round mirror evokes a ship’s portal. The primary bathroom’s shower tile was finished with zellige, a Moroccan handcrafted terra-cotta tile, in variegated water hues. The room’s shower seat and countertops are the same Neolith as in the kitchen, and v-groove once again brings in the all-important element of texture.
Ascending to the second floor, a pale woodand-cable staircase sports a chevron-patterned runner in a variegated blue weave that carries out the home’s palette of water colors. Family oars on the wall handily fill the staircase’s generous vertical wall space while keeping the feel open and light. In the loft, additional pieces of sporting equipment—snowshoes and a water ski—also serve as decorative pieces.
Oars again decorate a wall in the upstairs bedroom currently used by a son in the family.
“The upstairs rooms don’t have very high ceil-
ings,” Mitchell notes. “They’re seven and a half feet. But the light is beautiful, so we put satin gloss on the ceiling to catch the light.”
The room, with an en suite bathroom and the loft just beyond, will someday serve as an ideal spot for a visiting couple to stay—perhaps one of the sons and his spouse, “so we didn’t want it to scream ‘teenage boy,’” Mitchell says. “We wanted it to be balanced—not masculine or feminine but appropriate for (anyone).”
Variegated penny tile makes a repeat appearance in the bathroom, and a shower tucked under the eaves is covered in blue-gray, elongated chevron-pattern tiles. “It’s mid-century and fun,” Mitchell observes. “You can do lots of fun things with inexpensive tile.” Seafoam green on the walls ties it all together.
A second son’s bedroom has a custom Roman shade with birds perched in a fruit tree, cut to tuck perfectly against the angled ceiling, while a guest room presents a more autumnal vibe, with a lime-colored duvet paired with a burnt-orange bed skirt. Geese on the bed’s
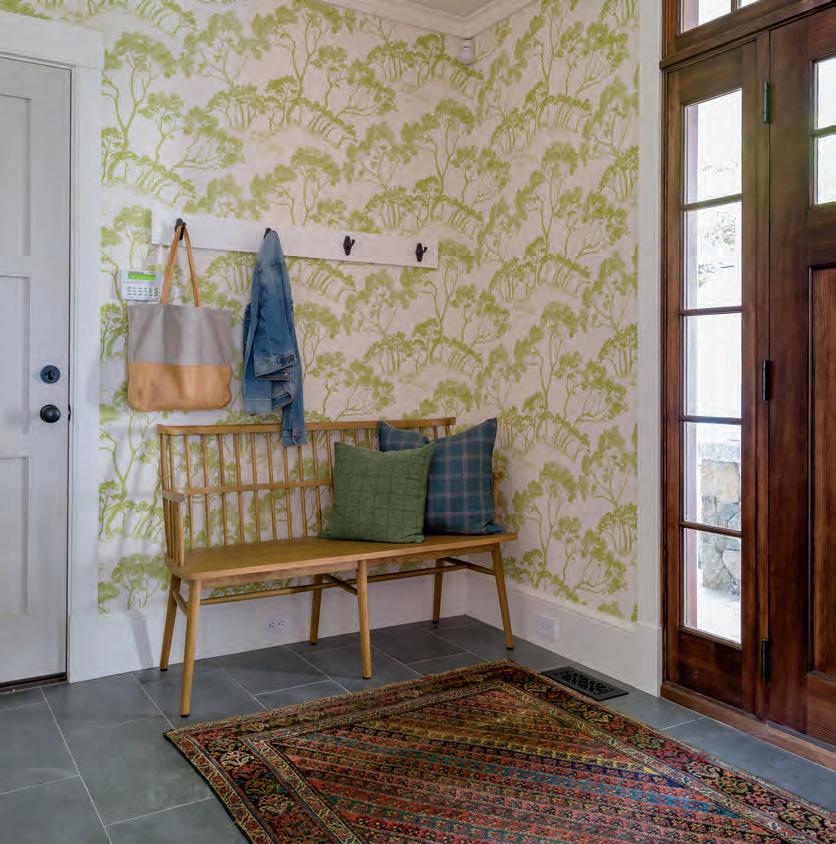
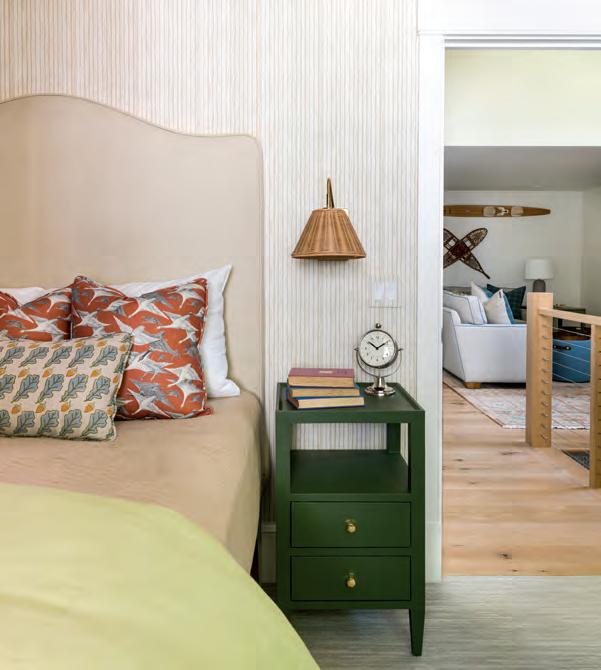
Opposite page: In the loft, pieces of sporting equipment used by the family over the years serve as decorative pieces, while custom storage ottomans have hidden wheels and flip-top trays.
Left: In the entry, a Shaker-style bench sits amid tree-patterned, leaf-green wallpaper and slate-like porcelain tile. The wife’s heirloom rug inspired the color palette for the entire home—warm shades of green, marigold, blue, gray and persimmon.
Below: Autumnal hues warm up a guest bedroom.
pillows might be heading south for the winter, and Schumacher drapes depict oak leaves and acorns. Tree bark-like wallpaper and rattan sconces help the room feel homey and lived in, along with side tables in avocado green and a dresser with distressed gray paint.
Mitchell still revels in the memory of working on this home, one for which the homeowners sought her help. “Having an interior designer as a part of the design team at the early stages (of home planning) was enormously helpful in the eventual success of the home’s overall design,” she says, as it helped to maximize the functionality, flow and use of space in the house. “I wish,” she says, “more homeowners had this insight.” NHH
Amy Mitchell, Home Glow Design • ( 603) 892-4612 homeglowdesign.com
Bonin Architects • (603) 526-6200 • boninarchitects.com
McGray & Nichols • (603) 526-2877 • mcgray-nichols.com
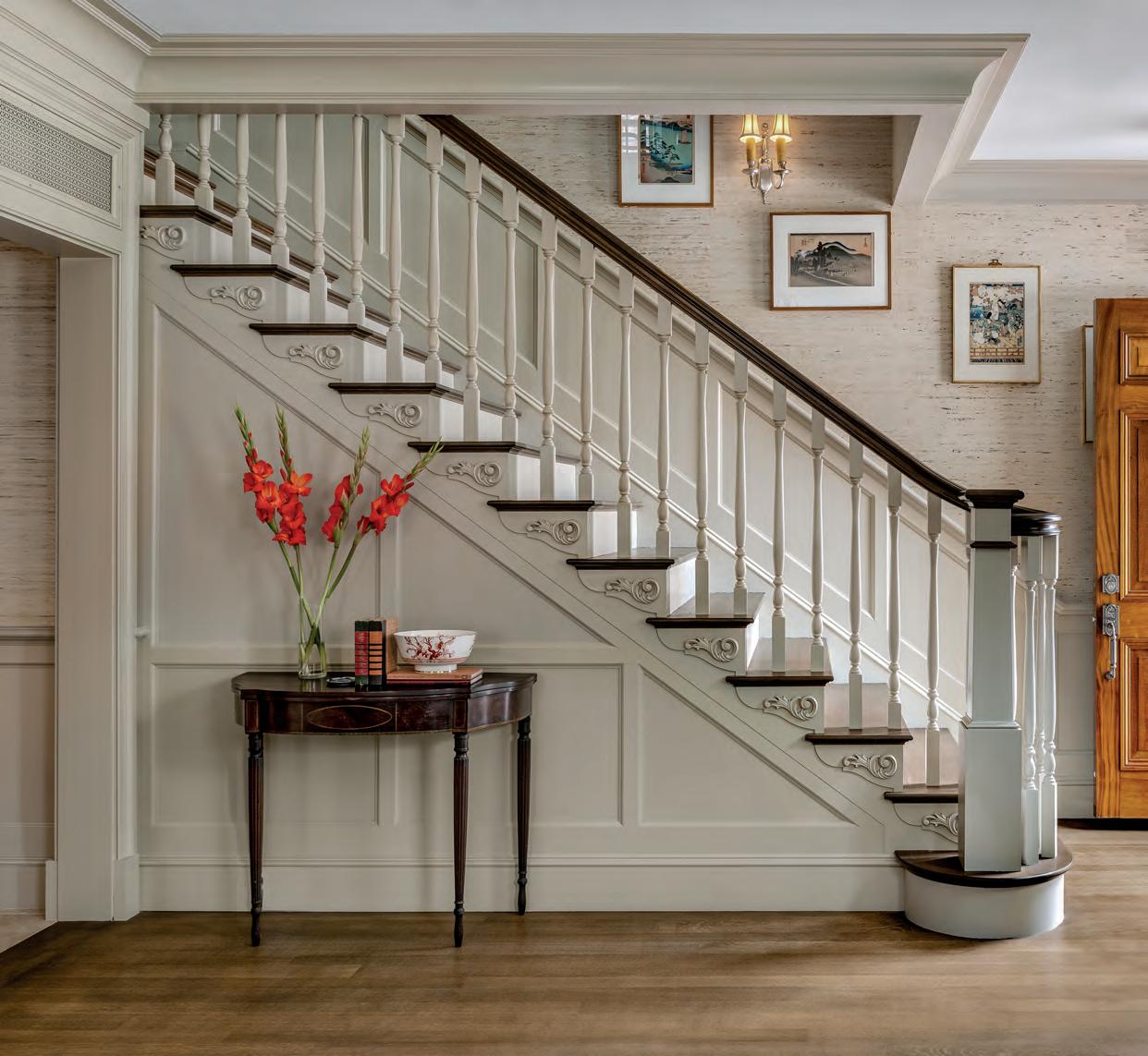
A complex refurbishing of a 200-year-old home revived its period charm while also introducing eye-catching color, detail and flourishes.
BY JENNIFER SPERRY | PHOTOGRAPHY BY ROB KAROSIS
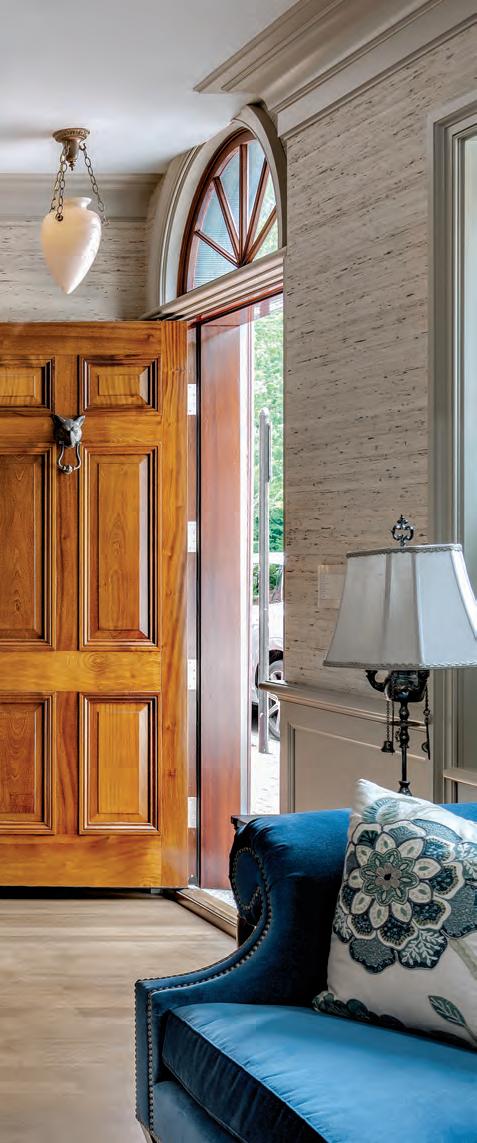
THE BRICK HOME anchoring a busy corner in the heart of downtown Portsmouth has been put to many uses since its construction in 1816. During the late 19th and early 20th centuries, it was a confectionary. Later, in the ’60s and ’70s, it was a grocery market with two apartments above. Ultimately, it was reverted into a single-family residence, which is how it was configured when the current owners first laid eyes on it in 2019.
“We were looking for an older home in the Seacoast area, and we were charmed by Portsmouth after a couple visits,” says the
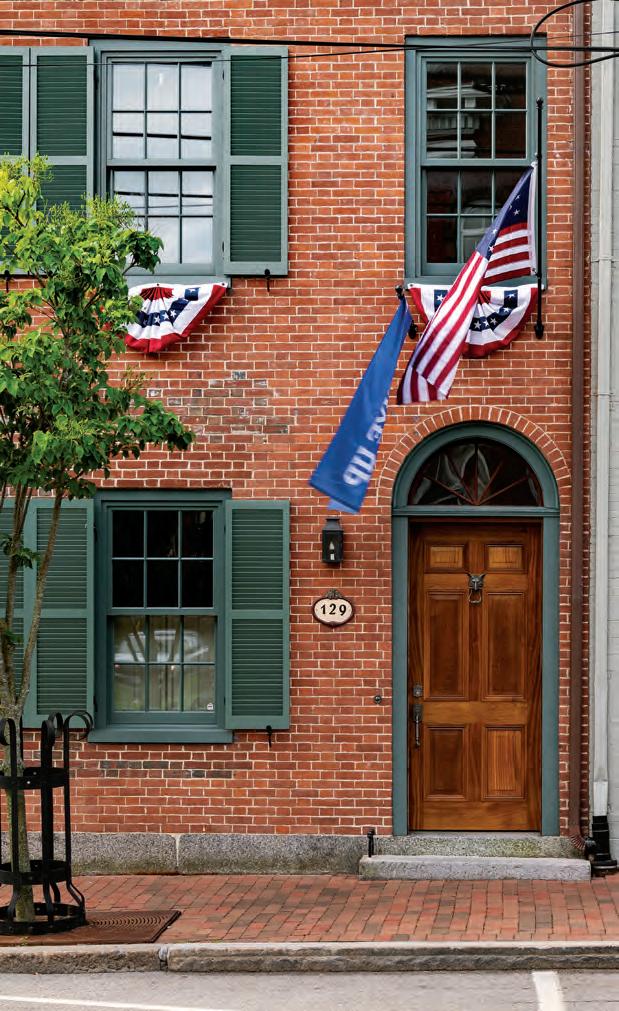
homeowner, a California native who was living with his husband in Singapore for business at the time of the sale. “I’ve always been drawn to the character of old houses,” he says, adding that, other than during college, he has never lived in any place newer than 100 years old.
He was immediately taken by the Federal style home’s unique features: its curved corner at the meeting of Chapel and Daniel streets as well as an unexpected oculus on the thirdfloor landing. The couple brought in builder Randall Emmett of NE Cornerstone Home &
A comprehensive renovation resulted in this revamped front entry, where acanthus leaves on the stair nod to the building's Federal style. The fanlight above the mahogany front door is an original feature.
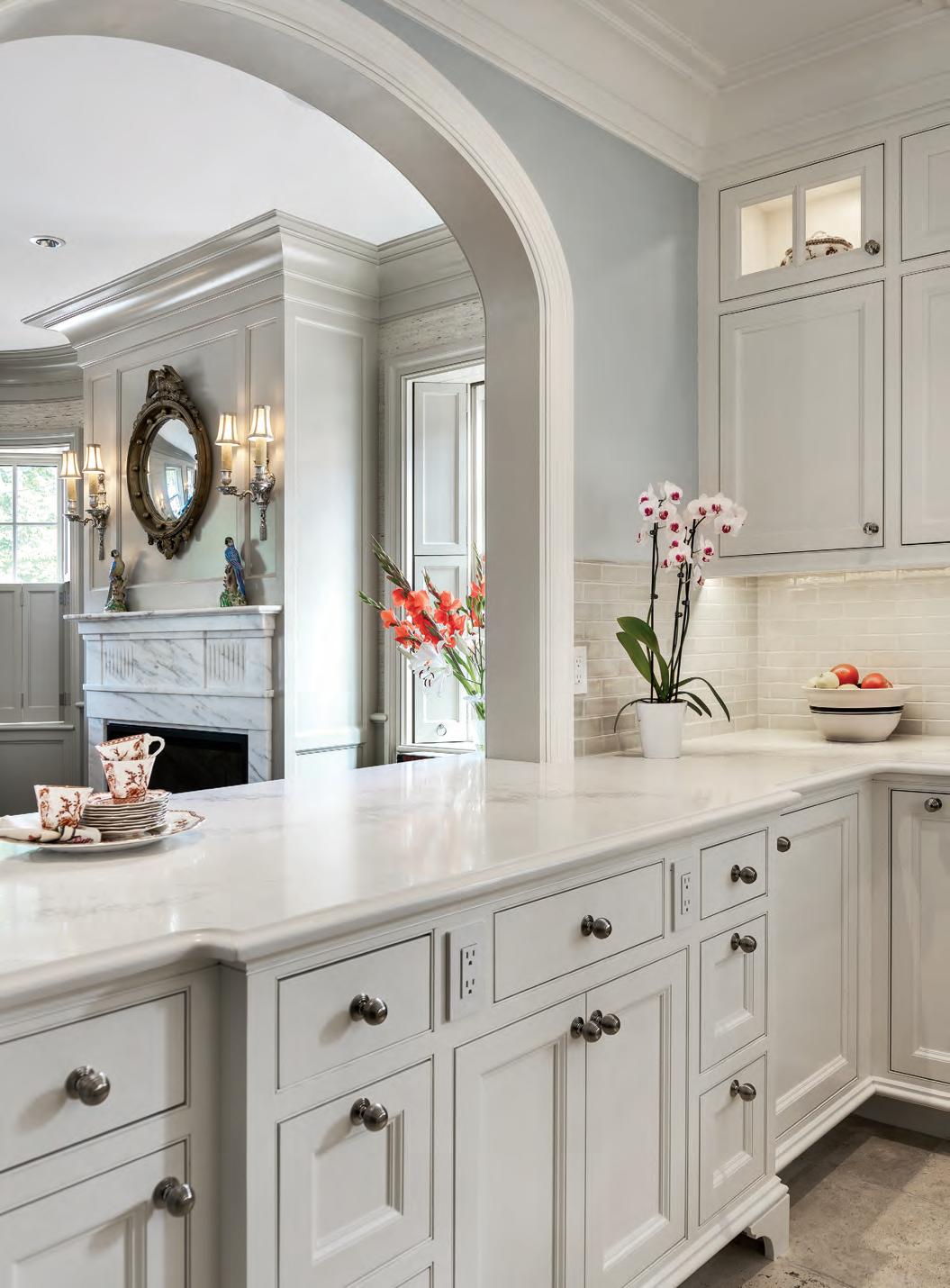
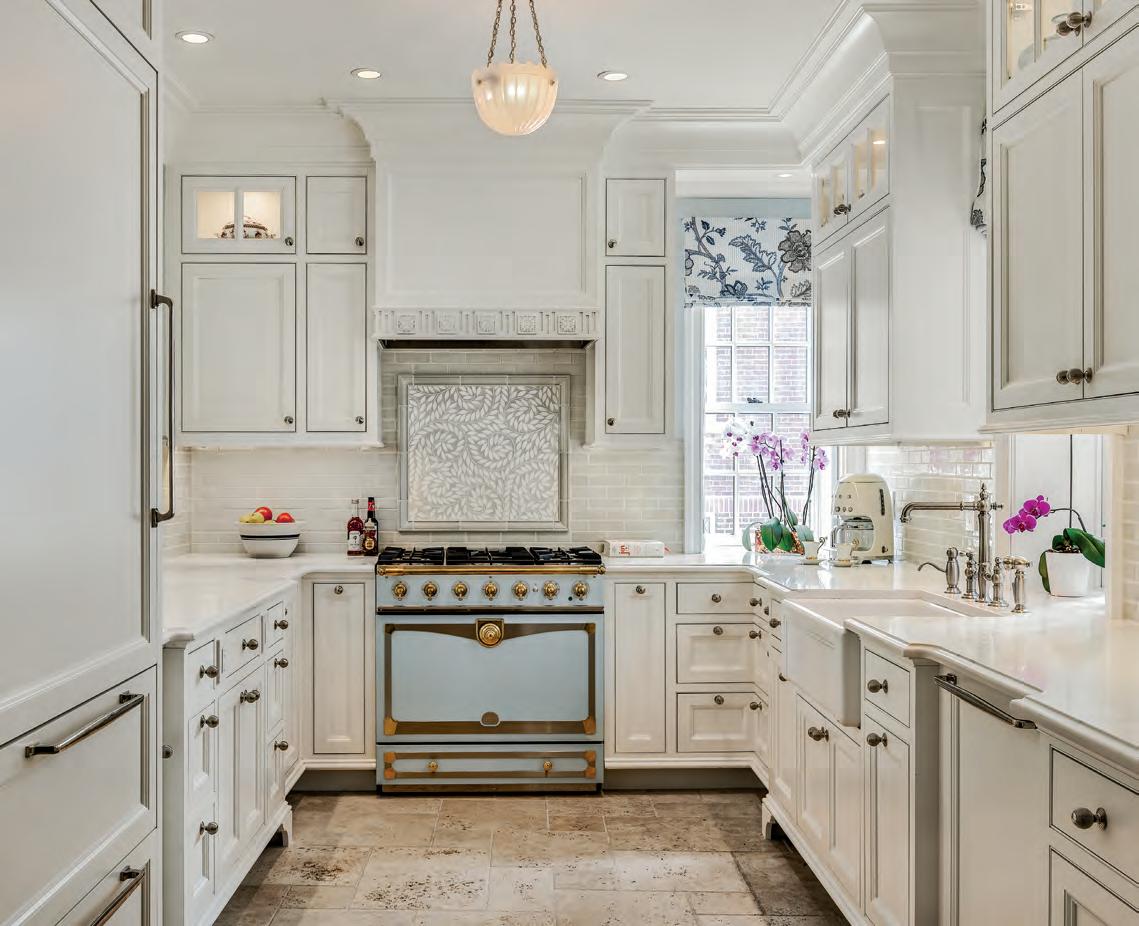
Property Maintenance to renovate bathrooms, level floors and tweak layouts.
Including the finished basement, there is about 3,200 square feet of living space on four levels. “I always tell friends that it’s a tall house, not a big house,” says its new steward.
First and foremost, the couple wanted to move an awkwardly placed stair just off the front door leading down to the basement. “Having done a number of remodels over the years, I thought we’d just cover that over, move it back in line with the main stair and recapture that space for the living room,” recalls the owner.
Considering the investment, and how the refresh would have to satisfy building codes as well as rigorous historical commission guide-
lines, the owners brought on Portsmouth-based TMS Architects Interiors. Firm principal Timothy Giguere, AIA, was instrumental in problemsolving how best to revive the structure’s period charm while repairing its old-age problems and infusing it with modern convenience—all in a challenging urban setting.
“We wanted to pay homage to the home’s Federal style, which incorporates elements of Greek and Roman architecture,” says Giguere. “The design intent was to make the home and its spaces appear original and well kept.”
However, once construction opened up walls and ceilings, the modest renovation transformed into a much more comprehensive, and expensive, endeavor. “Cracked and decay-
Opposite: An arched pass-through between the kitchen and living room is functional for entertaining but also maintains a sense of openness, connecting the spaces visually.
Above: The kitchen's La Cornue range adds a hint of blue amid whitepainted custom cabinets.
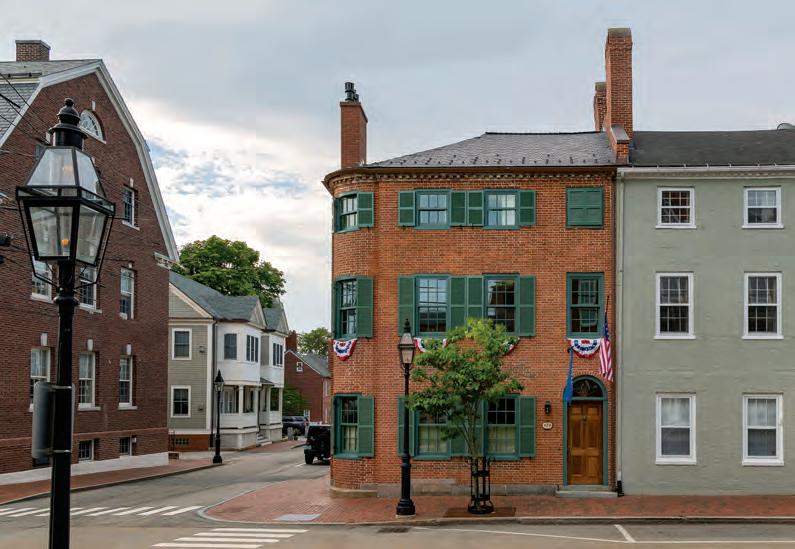
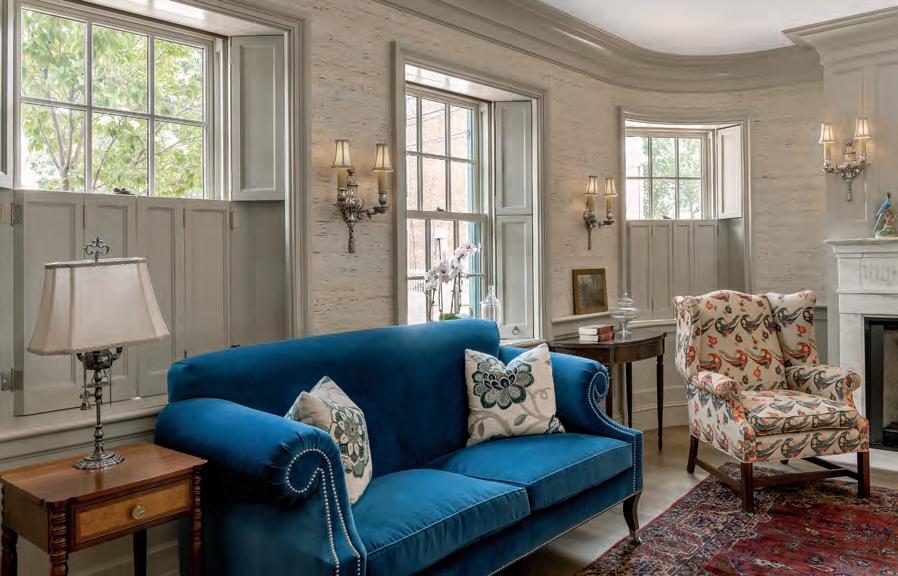
ing support beams led to the second and first floors being condemned,” explains Emmett.
“Very quickly it became a gut project with only the outer shell remaining.”
“It was certainly more than we ever expected to get into,” reveals the owner. “Originally, we wanted to improve the livability of the ground floor, and potentially make larger improvements to the kitchen and primary bathroom down the road. Instead, eight months after closing on the house, we found ourselves with a four-story empty brick shell.”

Together, architect and builder accomplished a laundry list of updates, including new windows with operable wood exterior shutters; custom exterior (mahogany) and interior (white oak) doors; modern electrical, HVAC and sprinkler systems; and the application of historically appropriate millwork befitting the house’s 19thcentury Federal bones.
Taking advantage of TMS Architects’ fullservice offerings, the owner worked with firm interior designer Cristina Johnson, AIA, NCIDQ, to ensure a comprehensive flow of style and
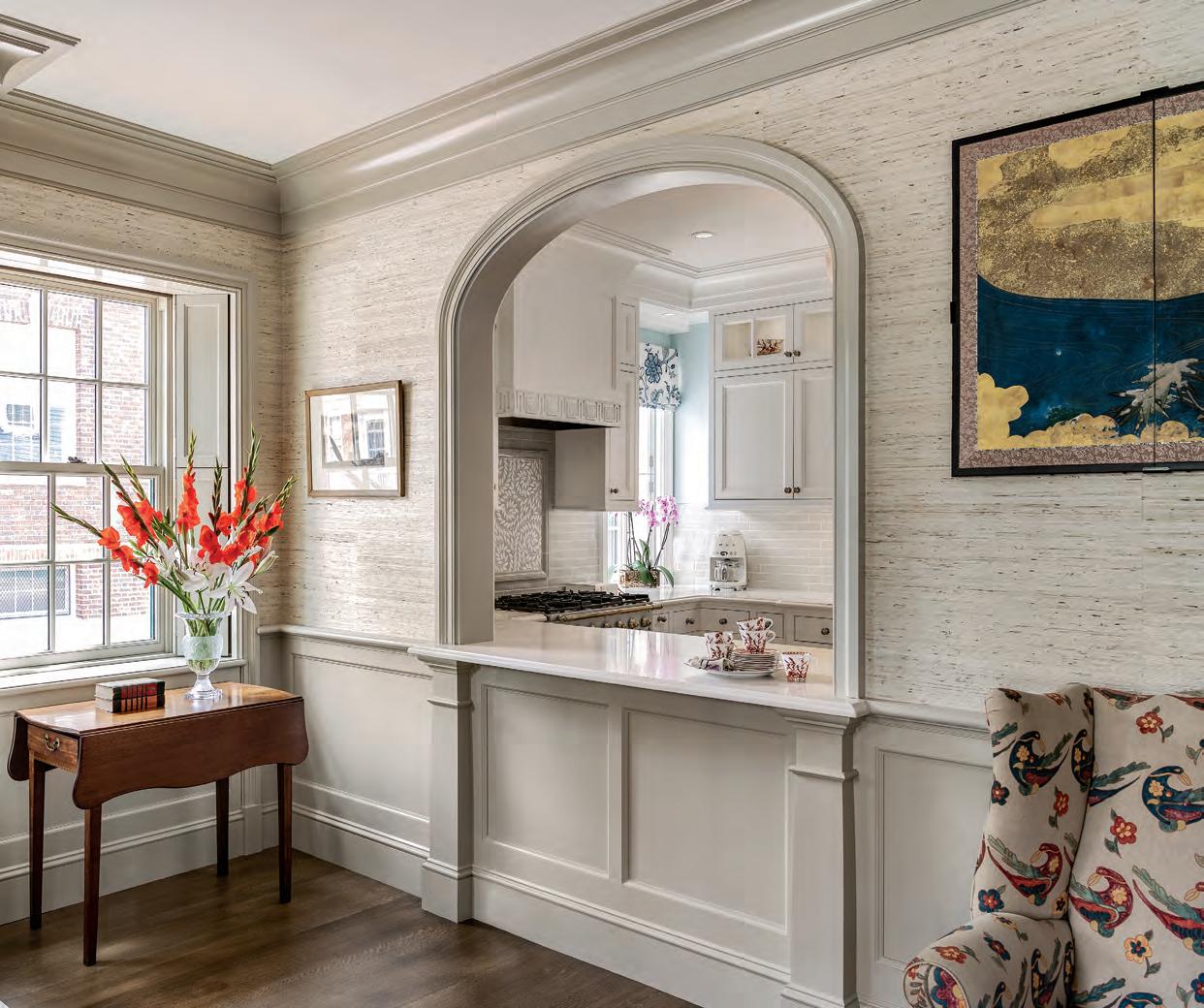
color from room to room and story to story. “The owner wanted a historically accurate interior,” says Johnson. “He didn’t shy away from color and had a passion for collecting antiques and artwork.”
Both client and designer embraced the implied story of the home’s heyday: “As a West Coaster, Federal houses of this period were foreign to me originally,” says the owner. “But I researched the style and how Portsmouth evolved from a scrambling colony into a port city populated by wealthy merchants, their
residences decorated with treasures from Europe and abroad.” His own antiques reinforce this storyline.
“That was part of the process, imagining what type of house a merchant with worldly attitudes and belongings would have built for his family,” agrees Johnson. “The exterior is decidedly Federal, in keeping with neighboring buildings of the same time period. We took certain liberties with the interior, incorporating some of the client’s leanings towards Georgian flourishes and detail.
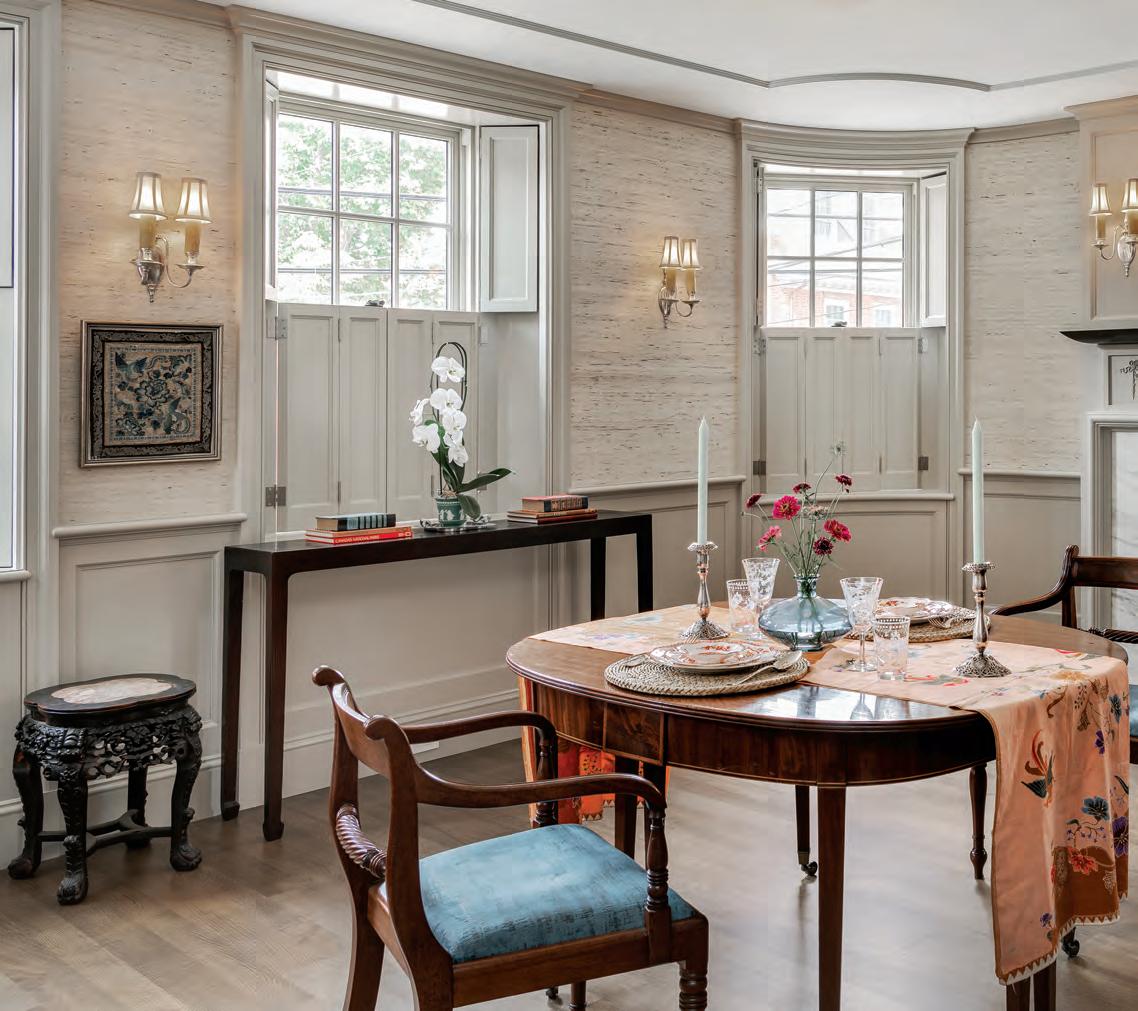
Yet another gathering space for the homeowners and guests is the secondfloor parlor. Here, formal millwork in a putty hue provides a period-appropriate setting for the antique sconces and furniture. The interior shutters throughout the home fold back into pockets in the walls when not in use.
“The Lady Pepperrell House (c. 1760) in Kittery, Maine, was one notable project that provided a lot of helpful visual reference,” she continues. “It guided me on how to treat fireplaces and millwork and approach color.”
In the home’s back alley, the design team executed a multi-story, 10-by-10-foot addition.
To blend this new construction with the historic mass, NE Cornerstone used reclaimed brick from necessary demolition on the addition’s veneer. “We preserved and cleaned thousands of bricks from the main home,” recalls Emmett.
“At the end, we needed only a handful of new ones. It worked out pretty perfectly.”
This bonus room gained the home an informal side entrance, where a new closet and powder room lead to the kitchen. “Because the kitchen is in a darker section of the home, backing up to the alley, we wanted to keep it light and bright and avoid any heavy color,” says Johnson, who paired white-painted cabinets with marble countertops. The La Cornue range—from the French company’s Château Series in a “Roquefort” hue—contributes a subtle dose of color akin to a Wedgewood blue.
Off the front entrance lies the living room, formally outfitted with millwork in a historically appropriate putty hue. A neutral Phillip
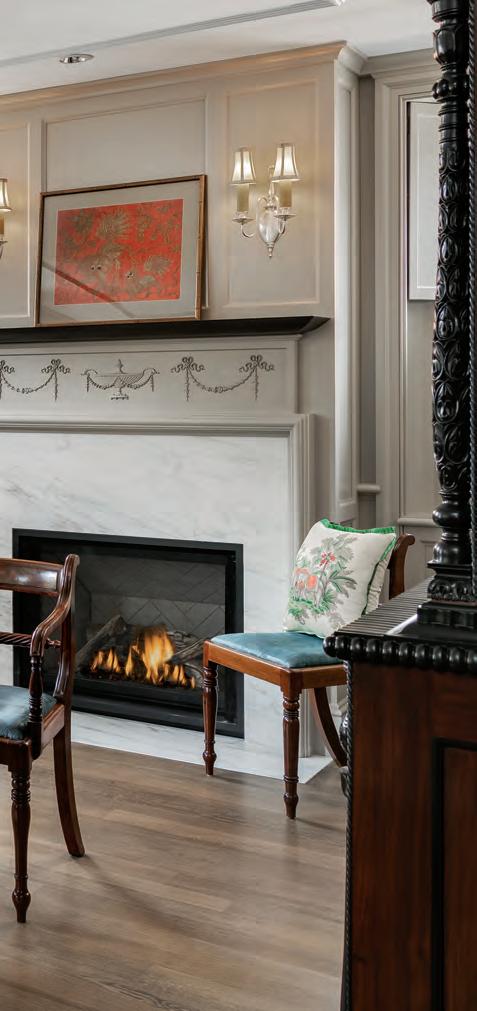
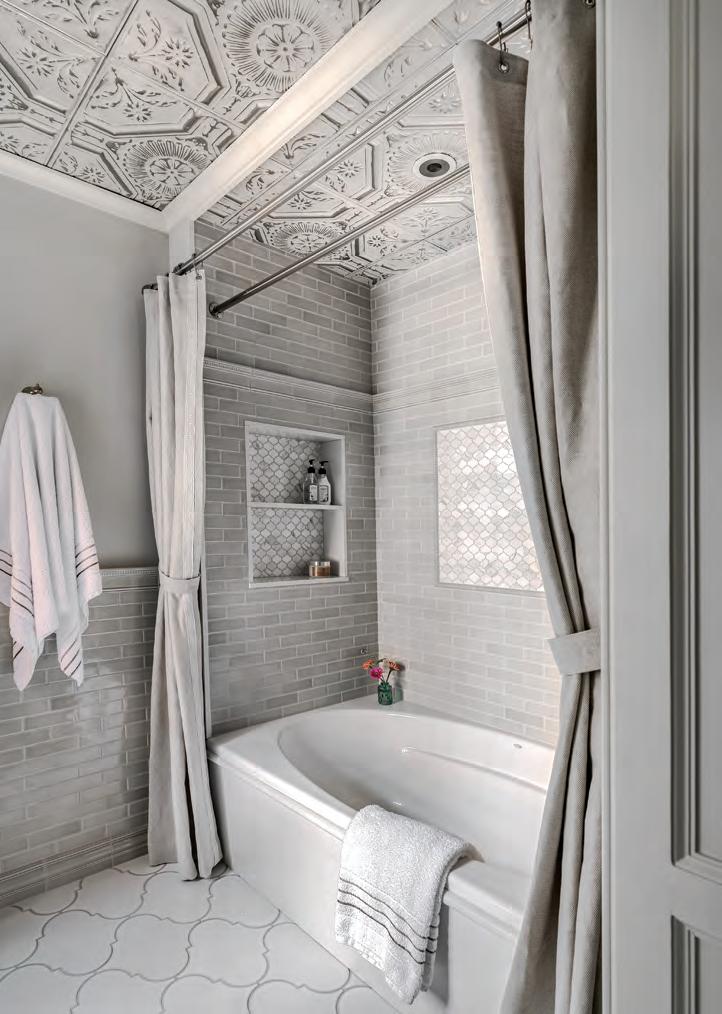
Jeffries grasscloth wallpaper lends warmth and texture, and refurbished antique sconces draw the eye. Before the demolition, the main staircase was dark and encased inside full walls. The new iteration looks like it always belonged, with beautifully turned balusters and acanthus leaves in relief on the stringers.
The second story houses a guest suite and formal parlor. Sconces by famed New York lighting designer and manufacturer E. F. Caldwell sparkle like jewelry on the parlor walls. “The trim throughout the house had decades of paint applied; it wasn’t salvageable,” explains the architect. “But one of the original details that
we reintroduced was extending all the window casings down to the ground.”
Ceiling heights were limited except on the third floor, dedicated entirely to the primary suite, where the reframing of the roof allowed for extra volume. In the primary bedroom, the architect expanded the ceiling upwards but could not adjust the small three-over-three double-hung windows.
“To give the illusion of height, we kept these window casings tall and topped them with a wood appliqué,” notes Johnson. “The appliqué’s motif is a combination acanthus leaf and shell, which both fall in line with Georgian style.”
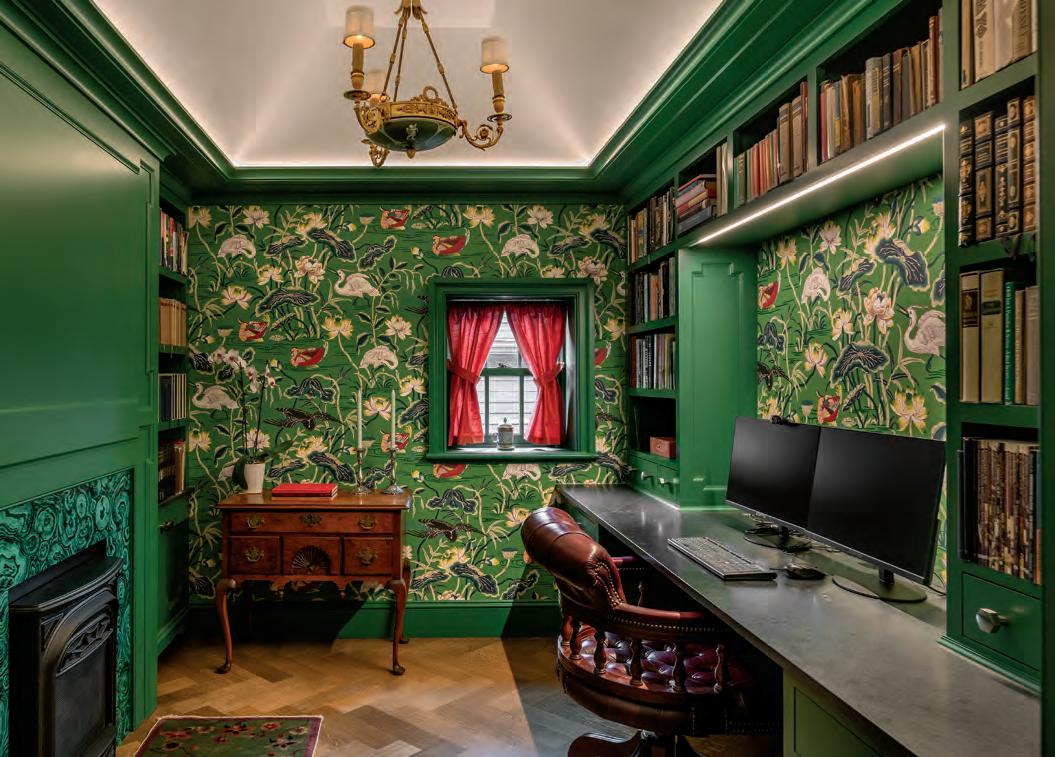
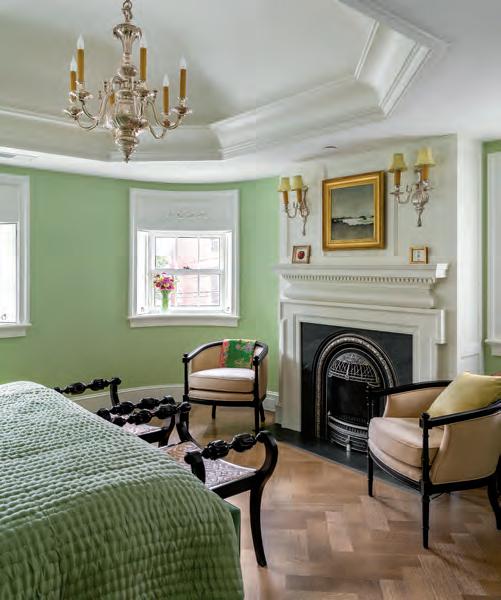
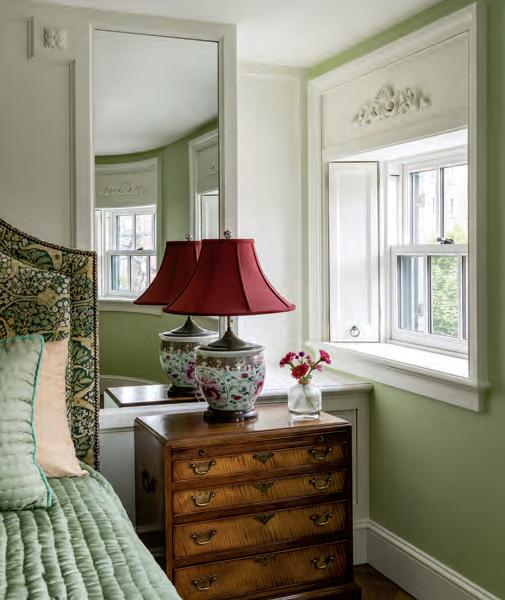
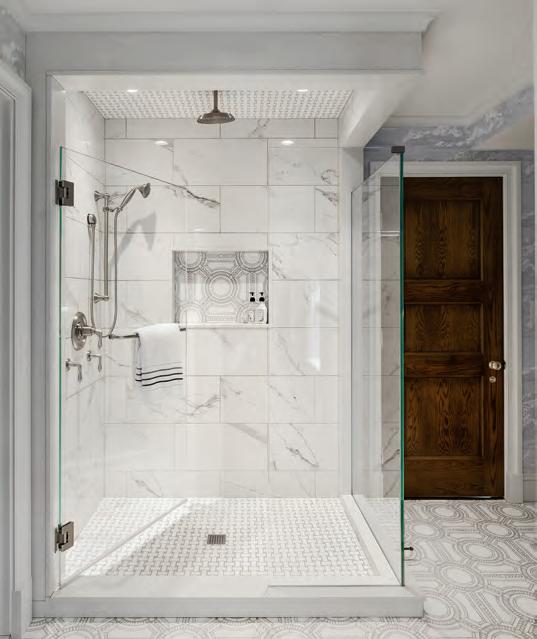
Anglo-Indian antiques brought by the owner from Singapore stamp this well-appointed bedroom with purposeful worldliness.
Antique lighting is another of the client’s passions—his period finds on Ebay and 1stDibs lend authenticity to the new-old interior. Each treasure was shipped directly to the builder, who in turn relayed it to his lighting restorer, Acu-Bright in East Kingston, a specialist in historic conservation and rewiring.
One of the owner’s wish-list items was a home office: Giguere eked out just enough room for this in the primary suite. Johnson enlivened the modest workspace with a “Lotus Garden” wallcovering by Schumacher, its pattern an ode to Japanese natural motifs, and matching emerald green trim. The built-in desk saves on space while contributing storage. Overhead, a Wedgewood chandelier punctuates the tray ceiling with recessed cove lighting.
Continuing the design team’s attention to detail, an artisan was called in to hand-paint concrete panels for the office’s fireplace surround. The finished effect emulates the intense green and intriguing banding of malachite.
A soaking tub was a must for the primary bath—and the addition allowed just enough
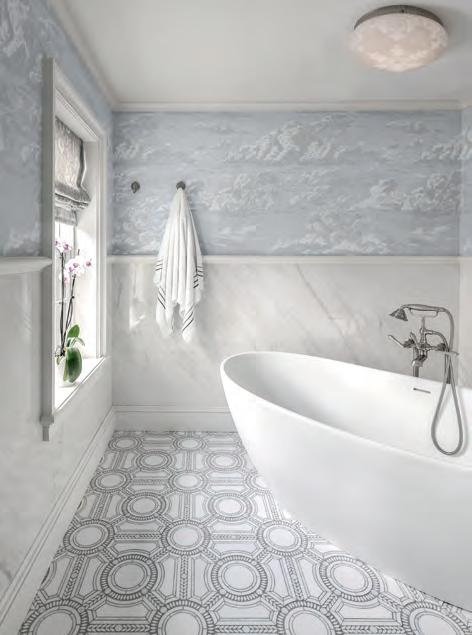
space for a dedicated “tub room.” The room’s Schumacher “Cloud Toile” wallcovering encourages relaxation. “I wasn’t sure about it at first, but I think it was the perfect choice,” says the owner, who likens the effect to being on a flight rising through the clouds. Marble tile in varying patterns and sizes adds to the luxurious, spalike feel.
Another destination for relaxation is the finished basement. Its built-in bar and TV area are ideal for unwinding and entertaining. Here, another guest bedroom and bath enhance the couple’s hosting capabilities.
The two-and-a-half-year project—completed during the pandemic and within a strict historic district—was a true labor of love. Now, the owners get to enjoy their own personal chapter in the building’s impressive 200-year history. NHH
NE Cornerstone Home & Property Maintenance (978) 314-3055 • ne-cornerstone.com
TMS Architects Interiors • (603) 436-4274 • tmsarchitects.com
Clear Advantage Windows • (603) 436-9420 clearadvantagewindows.com
Montes Marble & Granite • (603) 378-9292 • montesmarble.com
Acu-Bright • (603) 778-7883 • acu-bright.com
Portico Fine Tile and Design • (603) 964-3383 porticofinetileanddesign.com


Above: The team from TMS Architects Interiors: Cristina Johnson, AIA, NCIDQ, and Tim Giguere, AIA, firm principal.
When a fire destroyed their longtime home, a Bedford couple and their design-build team met the challenge to create anew.
FOR MANY PEOPLE, a brand-new home is a dream come true. So it was for Surrinder and Michael Sandhu of Bedford, but the circumstances resulting in their new residence were no less than a nightmare. An electrical fire in the attic burned the couple’s former house to the ground shortly after Thanksgiving in 2015, leaving them and their three children to live in temporary quarters for two and a half years while various insurance and construction issues were sorted out. “One day we woke up, and at the end of the day we didn’t have a house,” says Michael.
Eventually, however, with the community rallying around them and a thoughtfully selected design-build team in place, their former home was replaced, and they were able to move forward with their lives, grateful for both the local support that kept their spirits buoyed through a difficult time and the expert professionals who worked with them to construct a new home, one that responded to their needs even better than their former one had. The new house was built on the same footprint as the old one, but that’s where the similarities end. A core team made up of Jason Aselin of JAD Design Group, interior designer Emily Shakra and Legacy Homes collaborated on a plan for a grand yet cozy house that literally rose like a phoenix from the ashes. Where they would rebuild was never an issue. “We originally chose this location because of its convenient proximity to the highway and schools and its beautiful perch on top of a small hill in a quiet neighborhood,” shares Surrinder, who was also happy with their former home’s brick exterior, which matched the other homes in the neighborhood. Her husband, however, favored a more New-England look for the rebuild.
In the end, says Aselin, the Sandhus and he settled on a style he calls New England Craftsman colonial, which, in this case,
BY JANICE RANDALL ROHLF
PHOTOGRAPHY BY JOHN W. HESSION
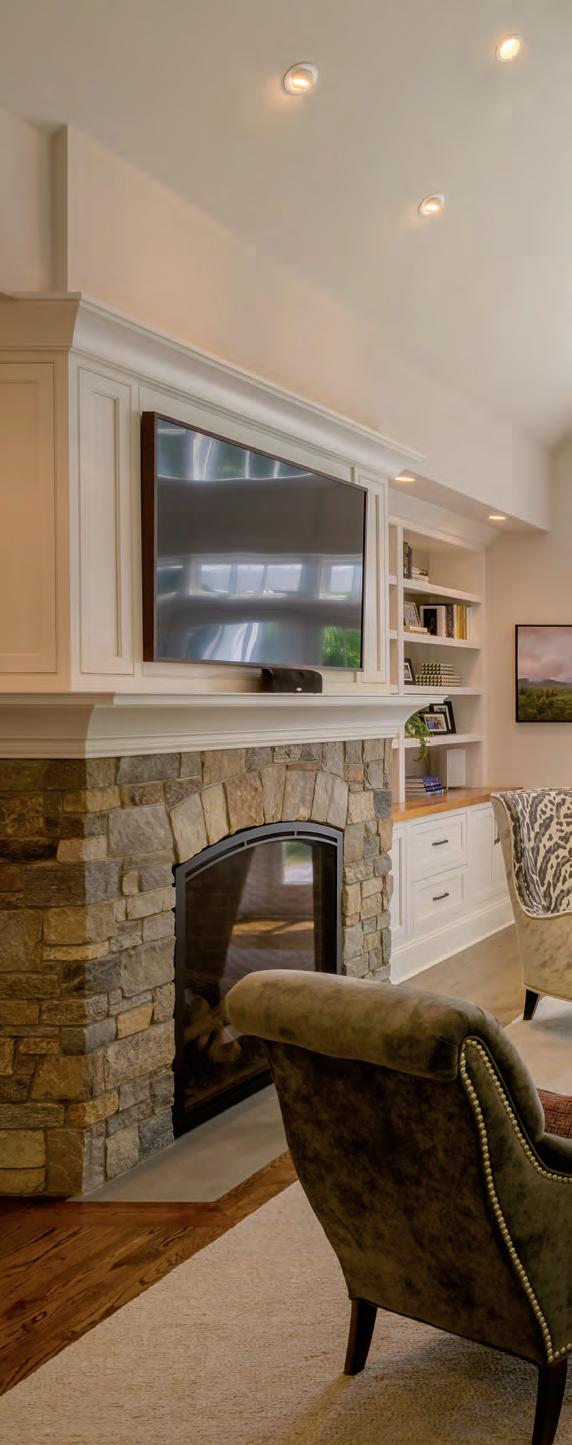
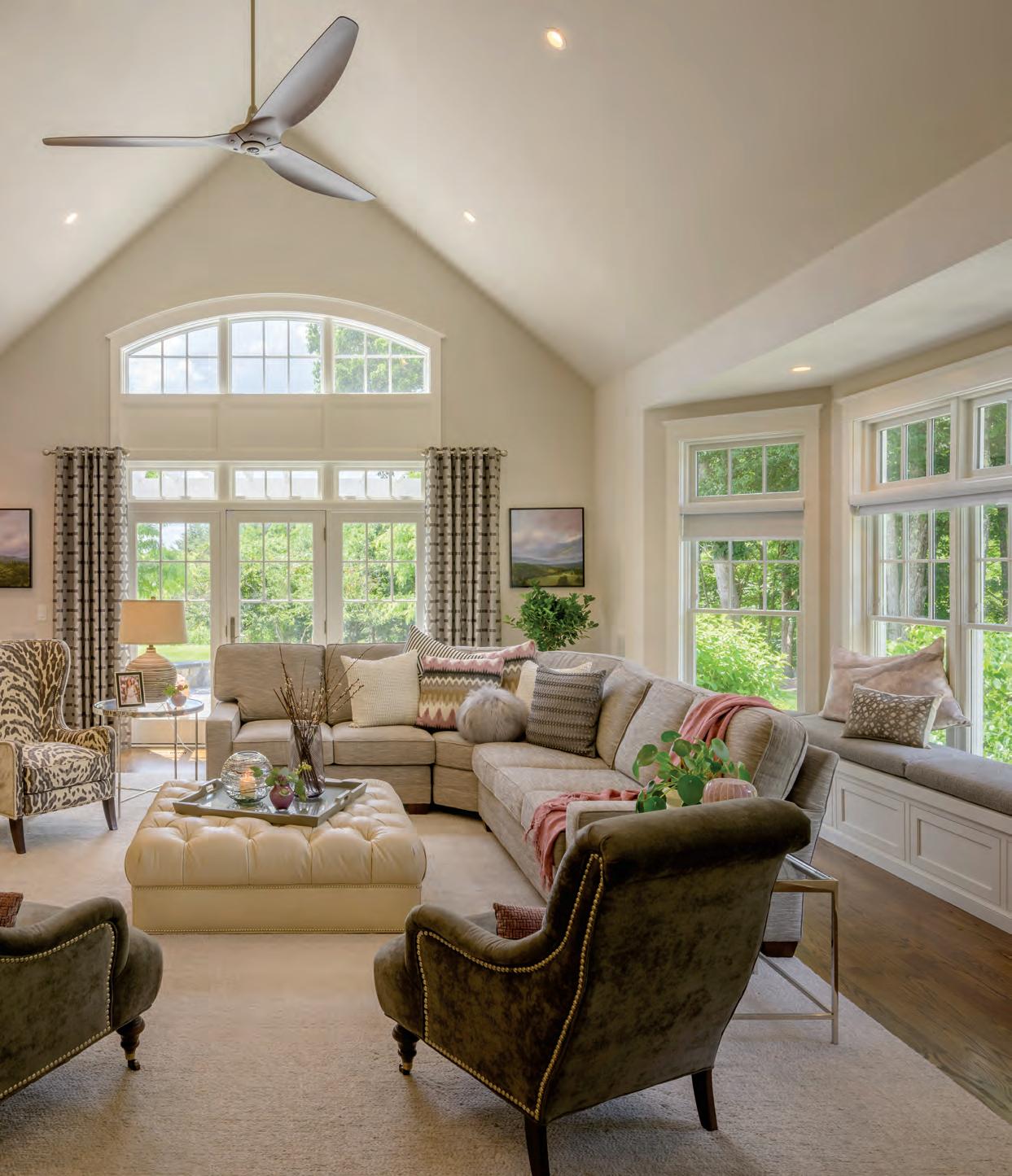
The sunlight-filled family room’s built-ins, millwork and variety of fabric textures and colors create a warm and intimate gathering space just off the kitchen and breakfast area.
Jason Aselin designed a New England Craftsman colonial home to replace a 1980s-era brick house that burned to the ground.
pairs clapboard with stone—particularly stone bases on the columns and a stone veneer up to the window sills.” It’s a timeless look that contrasts with the neighborhood brick and complements it at the same time. Inside the home, Aselin’s use of high-end interior millwork results in warm and intimate spaces, and Shakra, who became involved early on in the design-build process, incorporated built-ins in every room, like book shelves and window seats to create an ambience that is upscale but not so formal that it feels uncomfortable. Her approach, she says, “was to create a transitional vibe that was youthful and sophisticated, much like the homeowners themselves.”
Aselin visited the site before the old house was demolished and recommended Legacy Homes. “We were amazed by the quality of Legacy Homes’ beautiful designs and the wonderful sub-contractors they used,” says Surrinder. A discussion between Aselin and the Sandhus revolved around important aspects of the rebuild, like the arrangement of rooms (six beds and eight baths) on three floors, including an open-concept finished basement level and the flow from room to room. Of critical concern was where to locate the spacious kitchen, which is open
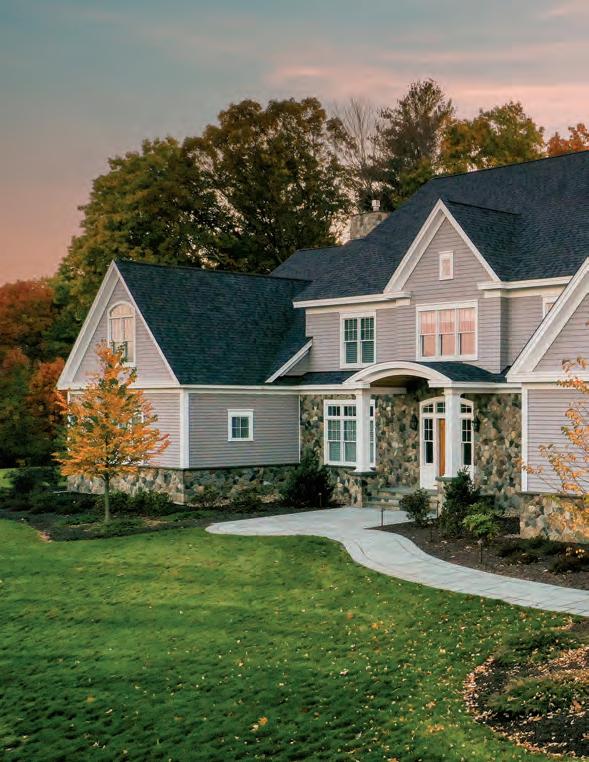
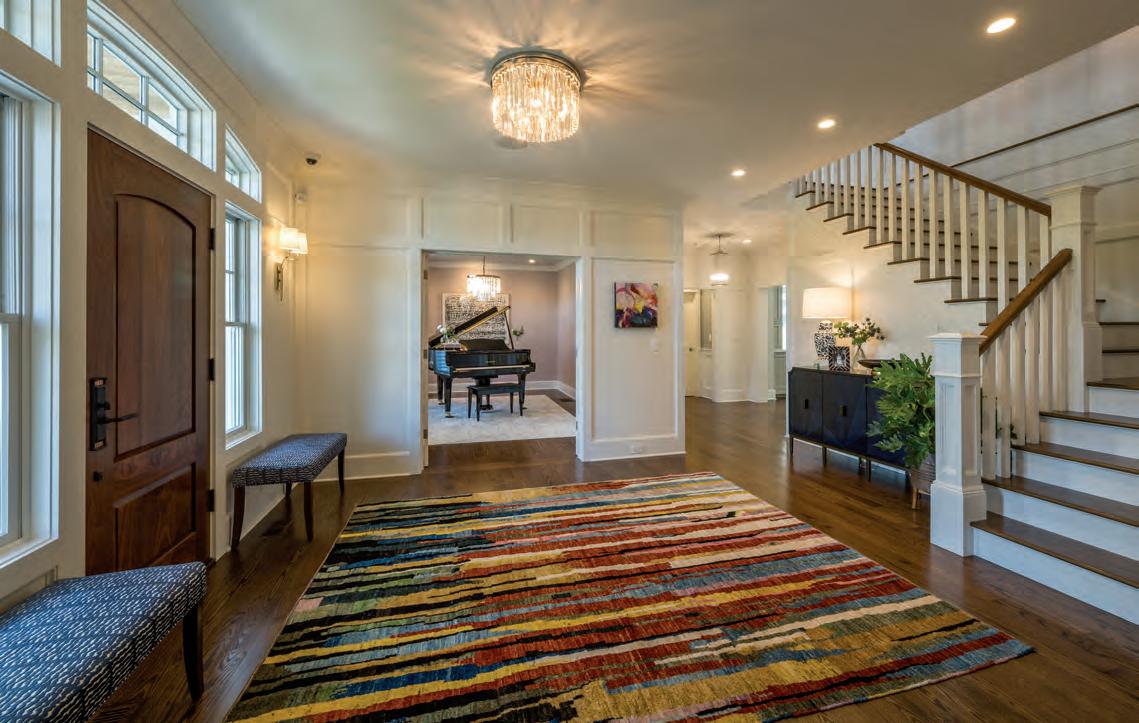
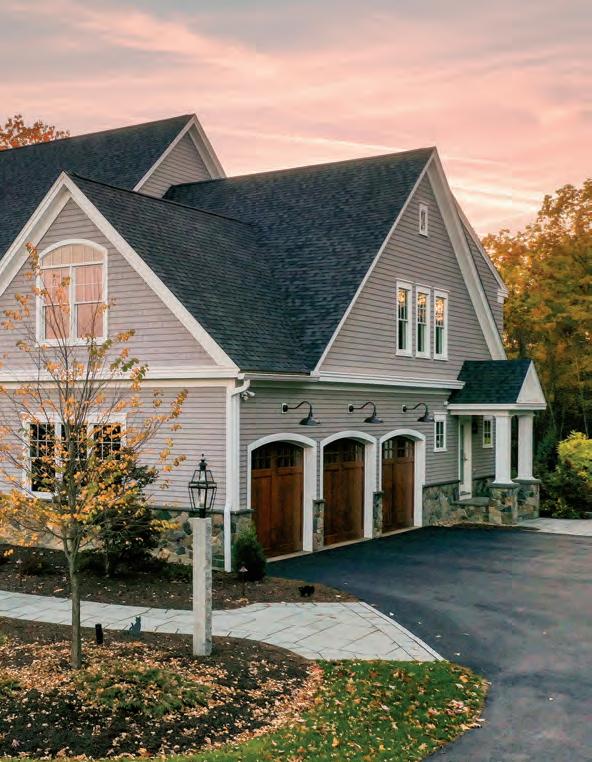
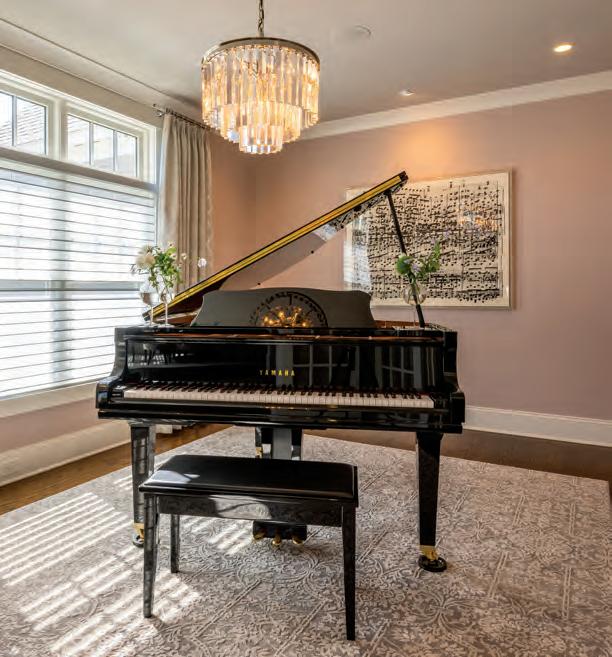
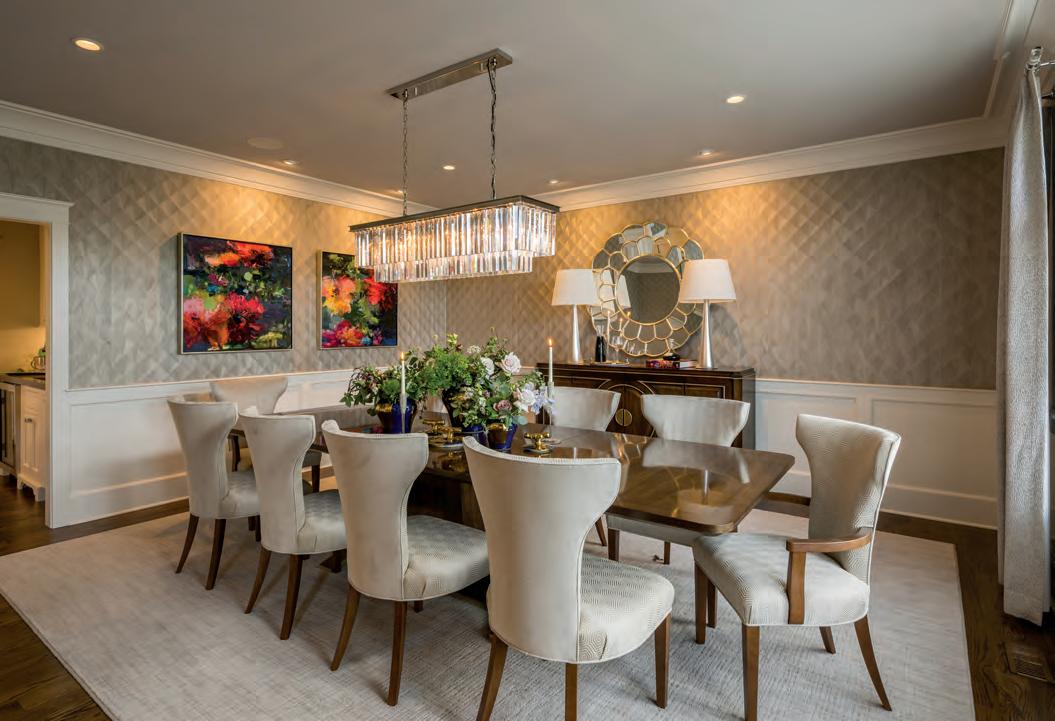
to an eating area for daily gathering and a family room. Other important aspects of the architectural design program were primary suites on both the main floor (for aging-in-place parents) and upper level (for Surrinder and Michael), and office space for Michael that was convenient yet separated from public spaces.
Aselin chose to locate the main gathering spaces to take best advantage of the sunlight, capturing as much of it as possible to give them a brighter space than what they previously had. The generous amount of glazing has the added benefit of bringing the outside in. “No matter where you are, you feel like you’re connected to the outdoors,” says Michael. “I love that aspect of the house.”
Shakra shared this penchant for glass, and her suggestion to add even more windows to the hub area of the home—large ones, and some with transoms—was championed by all. The designer collaborated with Capital Kitchen and Bath on the beautiful and functional kitchen, where an expansive wall of drawers at the sink area and a generous island both mimic custom furniture pieces, and the commanding stove hood serves as the centerpiece of the space. Gray-veined Cambria “Brittanicca” quartz topping the island and used for the backsplash simulates the modern look of marble without the porous qualities of natural stone. “We were afraid marble would stain, as we use a lot of spices, like turmeric, in our cooking,” says Surrinder. Instead, marble abundantly graces the two primary bathrooms,
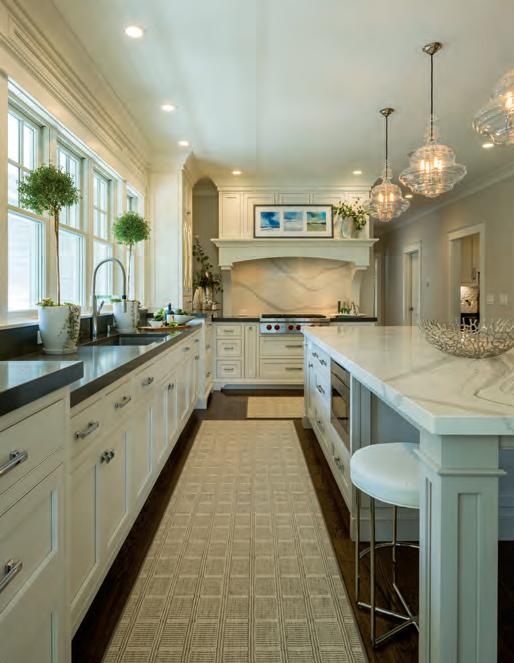
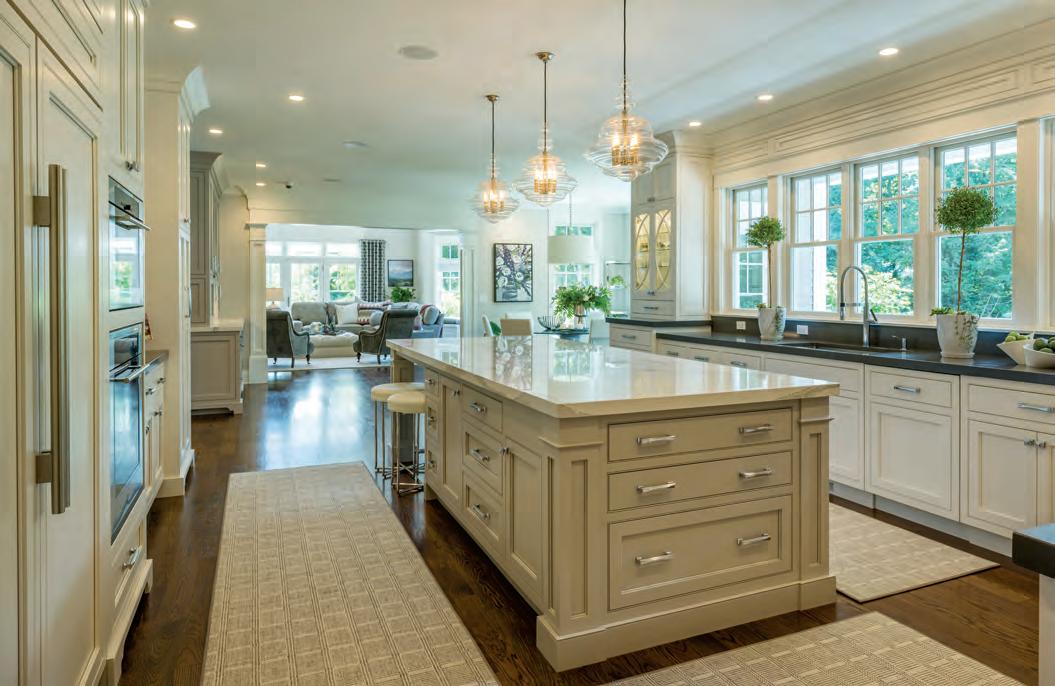
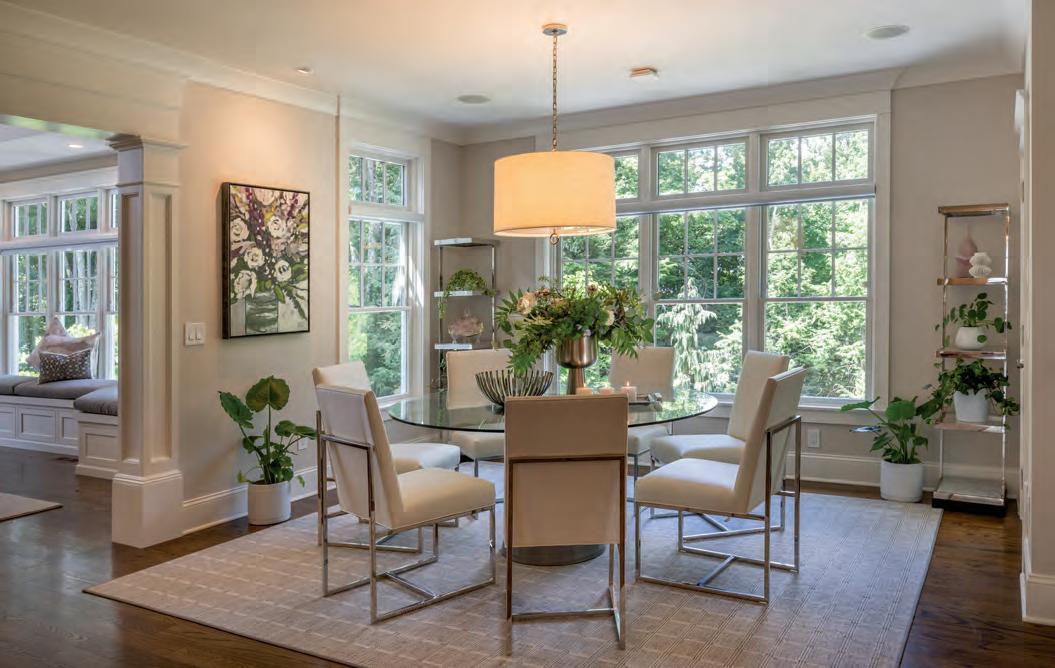
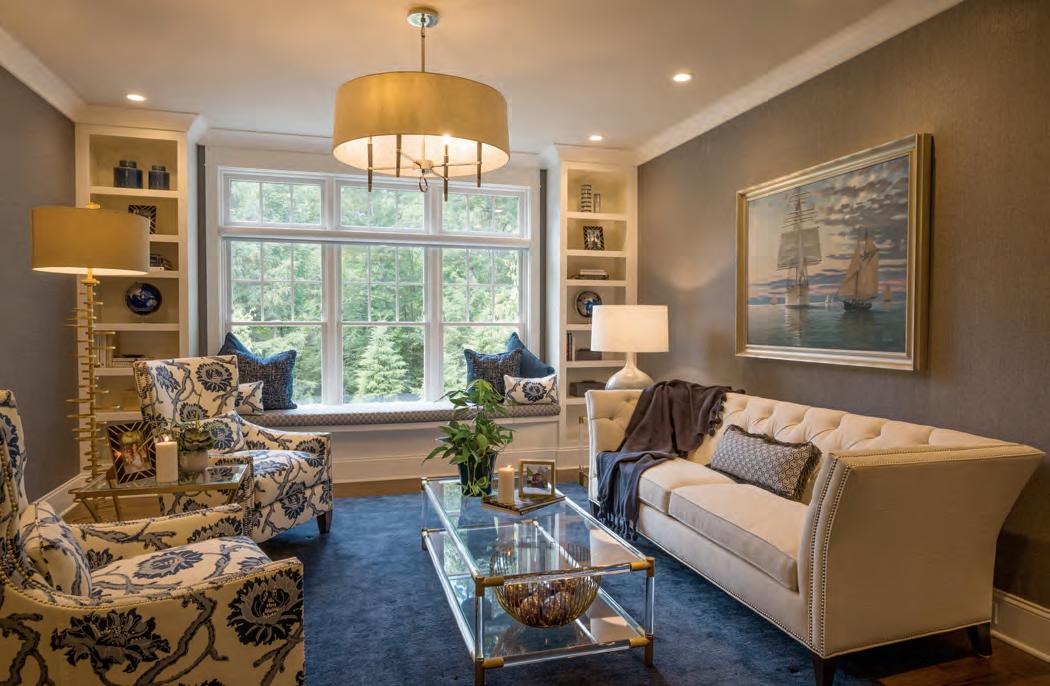
which, says Shakra, she designed to be “luxurious without feeling sterile.” In both rooms, 24-inch Calacatta marble tiles surround a slipper tub situated beneath a stunning chandelier— Waterford crystal in the first-floor setting and a modern Sputnikstyle light on the second floor.
Shakra’s love of color and pushing the envelope played well with the homeowner’s leanings toward more neutral colors and a judicious use of glamour. “Emily helped us create a beautiful, transitional home with her creativity and flair for good design and color,” says Surrinder. “She was an amazing resource in picking out fabrics, paint colors and wallpapers, and she introduced us to fresh perspectives that we had never thought of before.”
The Sandhus had worked with Shakra on a refresh of their original home two years earlier, and they also admired her flair in their friends’ homes. “We respected Emily’s ability to make even the newest houses feel lived in, and how she could translate the homeowners’ lifestyle into settings that layered in color and texture,” says Surrinder, who also appreciated that the interior designer was “not bound to a single-design approach.”
Throughout the home, a palette of gray paint shades in different gradations, from greige to pewter, create a neutral yet warm backdrop against which Shakra introduced accent colors like navy, dusty rose and coral along with a variety of
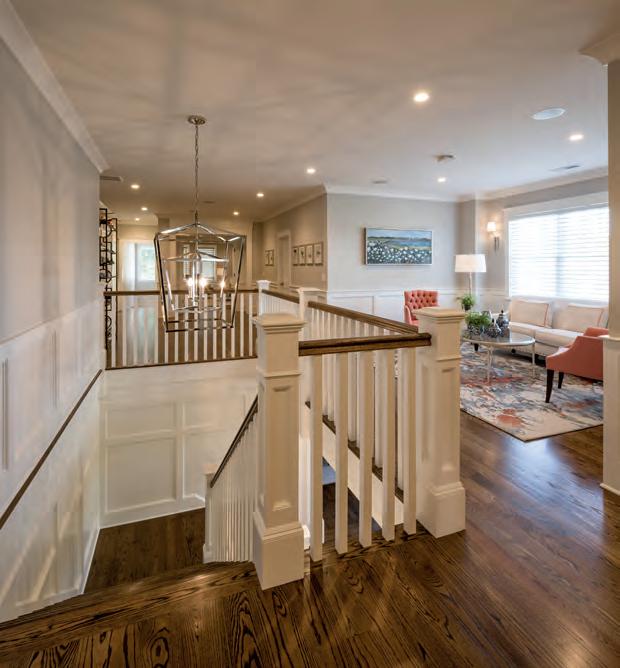
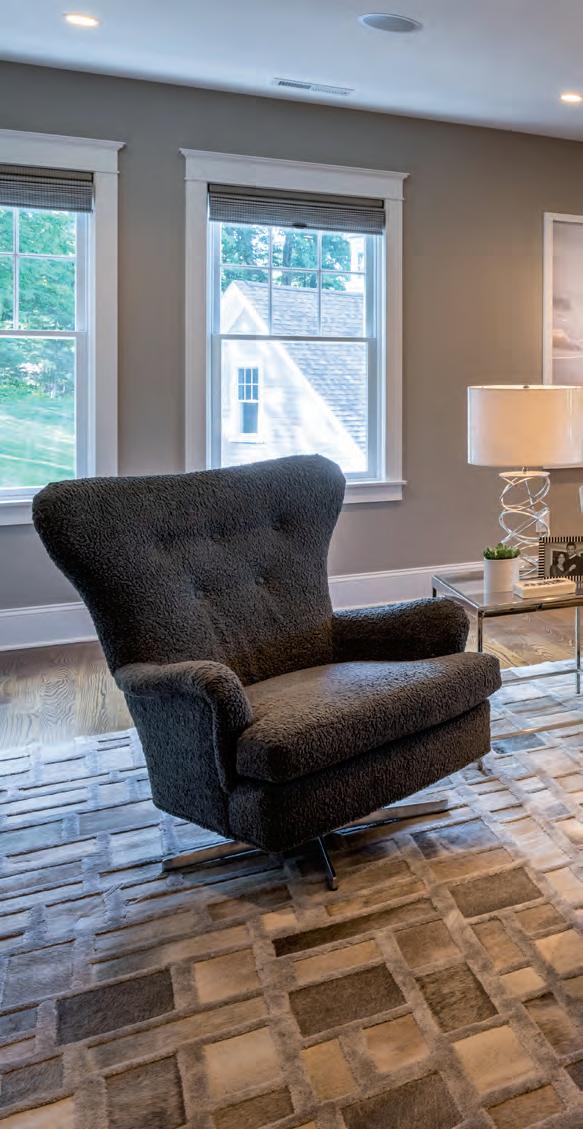
textures in the upholstery and custom window treatments by J&R Langley. Much of the furniture is from Mitchell Gold + Bob Williams, Century and Company C, three Americanmade brands that align with the stylistic goals for the transitional home. Original art, from Manchester’s Art3 Gallery and some of it commissioned, offers a personal touch in many of the rooms.
As a team, Shakra and the homeowners made design decisions informed by getting to know one another, their personalities as well as their aesthetic preferences. The three of them visited the Boston Design Center together on several occasions
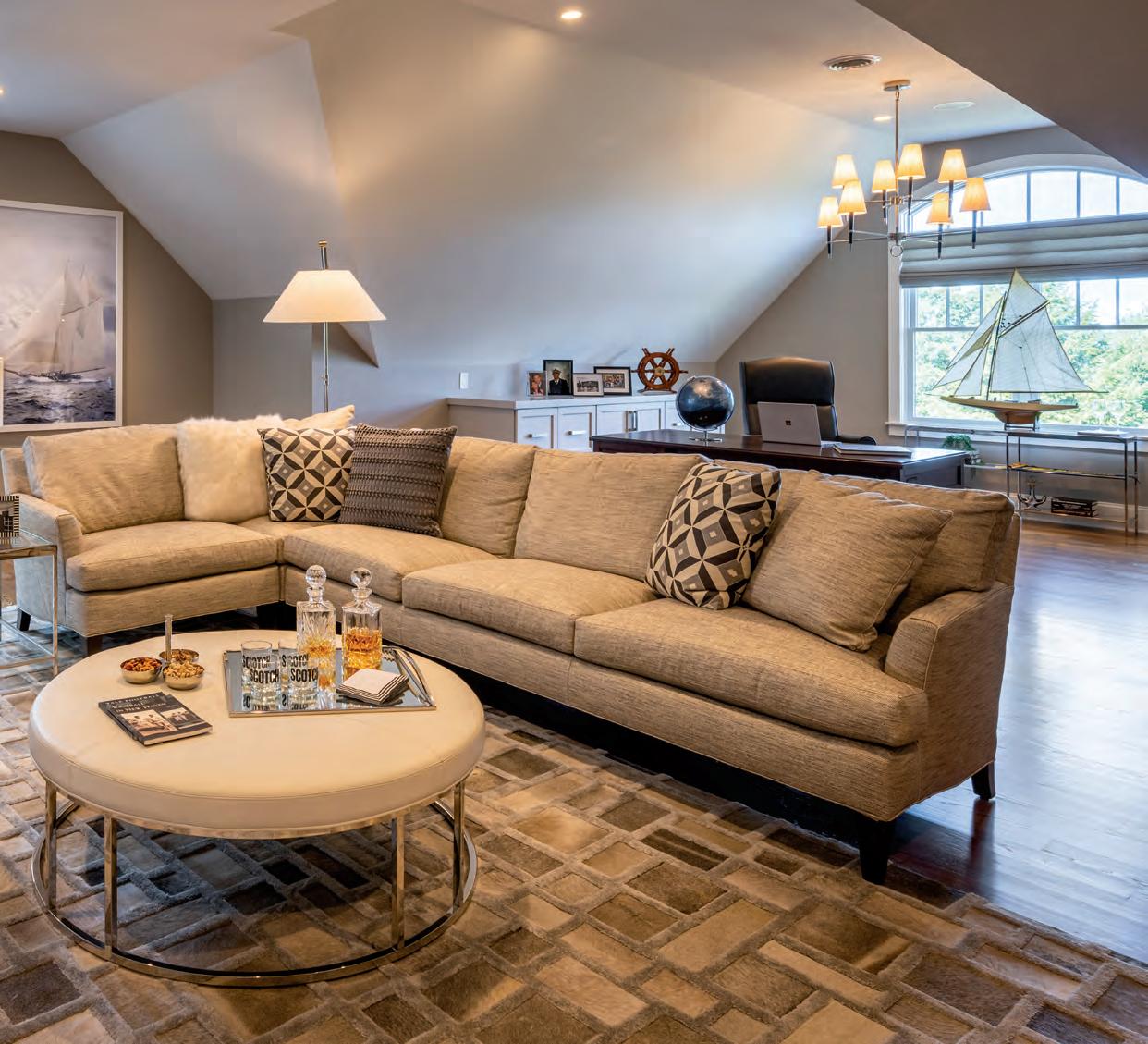
and even traveled to North Carolina, home of some of the best and biggest furniture showrooms in the country. There, Shakra’s professional connections, particularly at Furnitureland South, helped them streamline the process of selecting furnishings for the nearly 10,000-square-foot home. “I knew the Sandhus’ style—classy, timeless, New England—and could easily point them in the right direction.”
The orientation taken by the home’s design is evident as soon as you step through the front door. “The large entryway sets the stage for what you’ll see throughout the house,” explains Shakra, noting that the scale and the color of the Moroccan
tribal nomad carpet energizes the grand entry and pass-through. “All of the colors we used throughout the house are in that carpet,” she says, adding that it’s one of several in the home from Mir Sultan Oriental Rugs in Bedford. Two benches custom designed to fit under the long windows feature the work of local upholsterer and furniture designer Don Mavrikis.
On either side of the entryway sit the dining room and music room—spaces that exhibit restrained elegance before you get to the more relaxed kitchen and family room. “We wanted the dining room to be spectacular,” says Shakra, who zeroed in on a Maya Romanoff wall covering of intricately hand-inlaid, micro-
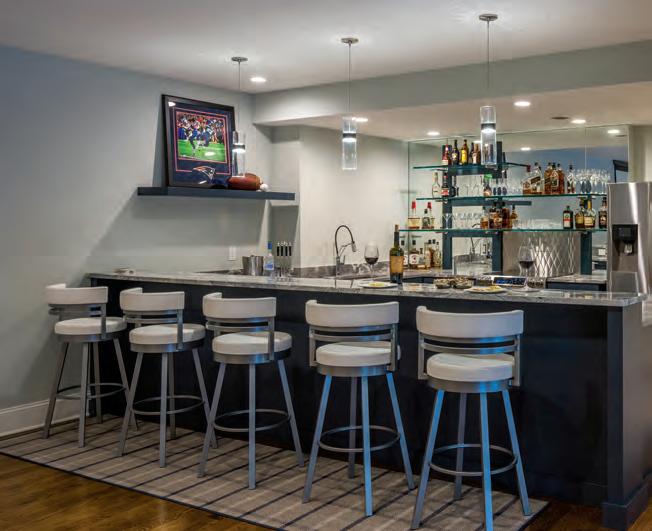
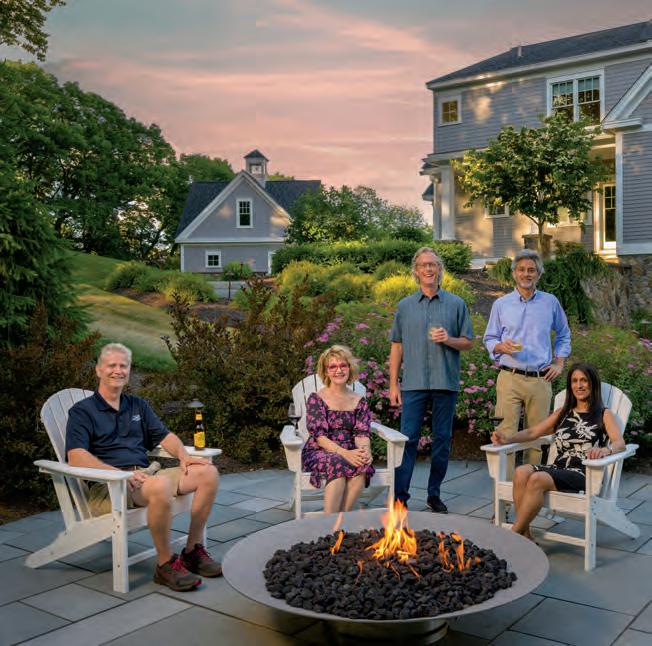

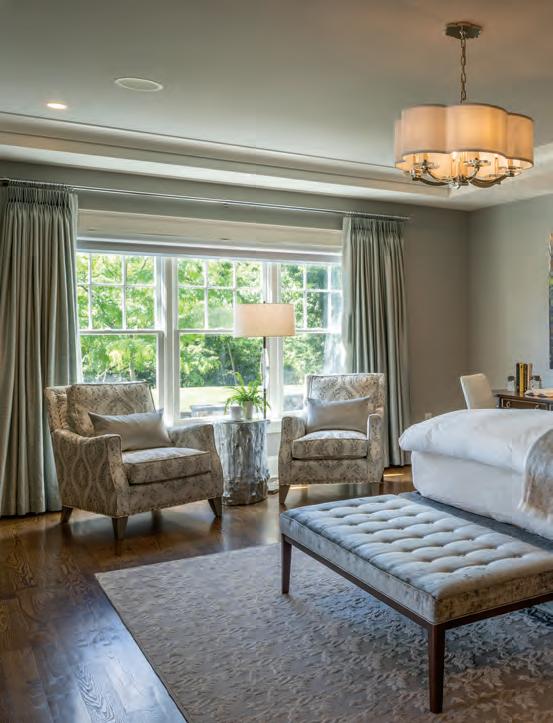
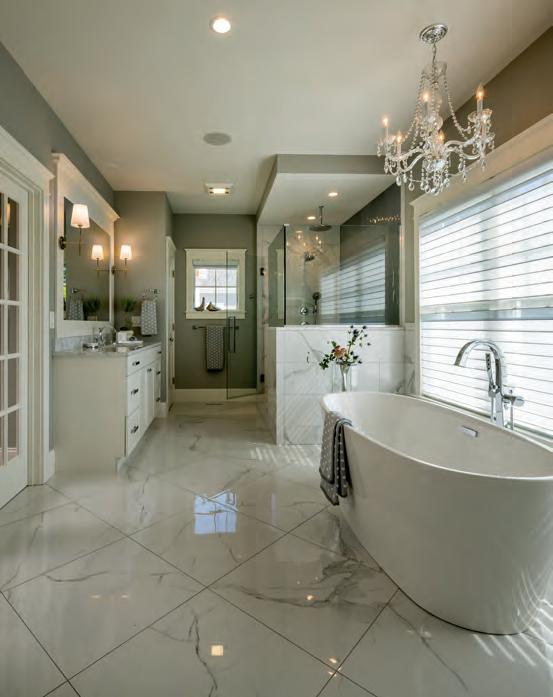
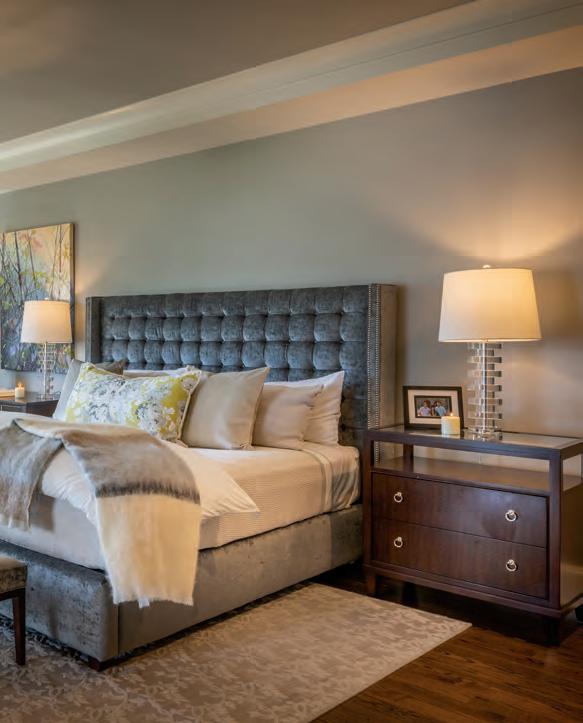
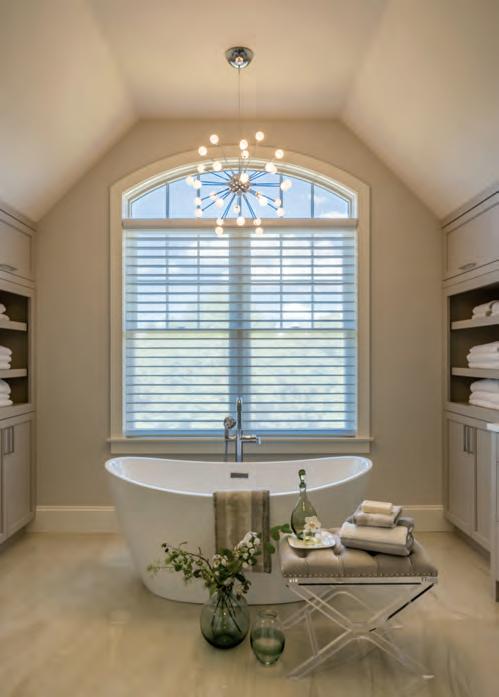
Left: The main-level primary bedroom features a channeled gray velvet headboard from Mitchell Gold + Bob Williams. Bottom left and right: In the two primary baths, 24-inch Calacatta marble tiles surround a slipper tub situated beneath a stunning chandelier—Waterford crystal in the first-floor setting and in the other, with 24-by-48-inch porcelain tiles, a modern Sputnik-style light contrasts beautifully.
thin wood veneer geometric shapes that capture and reflect light beautifully. To give the quiet-hued room a pop of color, they selected a painting from Robin Reynolds, whose exuberantly hued plein-air paintings also appear elsewhere in the house.
On the other side of the entry, the smaller music room echoes the dining room’s simple but upscale presence, with only a baby grand piano beneath a glimmering chandelier. The Sandhus’ daughter, an accomplished pianist, plays here when she’s home from college.
At the top of the main staircase, whose cladding of panels and molding give it a New England character, a cozy seating area beckons, its furnishings from Sherrill Furniture arranged on a contemporary abstract bamboo silk carpet from India and a commissioned Dana Boucher landscape painting. Similarly, the navy and white first-floor library is a comfortable retreat, with walls sheathed in gray Thibault grass cloth, Company C chairs and floor to ceiling built-in bookcases straddling a cushioned window seat, one of several in the house. Capital Kitchen and Bath built all of the home’s bookcases and window seats.
In Michael’s spacious office, Shakra wanted to surround the former merchant marine with things that were meaningful to him, like maritime memorabilia and artwork that references his love of sailing. Custom cabinetry houses file cabinets and a fax machine, leaving the rest of the room to be a sanctuary that’s pleasing to the eye and sometimes doubles as a family gathering space to watch movies. But the favorite place for the family to come together and relax is in the ground-level space with its 150inch projector screen and stylish bar designed by Shakra after one she saw in New York City.
“We were quite happy in our old house,” says Michael of the 1980s-era abode they’d called home for 25 years. “We weren’t looking to change things; we were thrown into it. We’re fortunate that we connected with really good people and that they were so good throughout the whole process.” NHH
Apotheca Flowers (603) 497-4940 apothecaflowershoppe.com
Art 3 Gallery • (603) 668-6650 art3Gallery.com
Capital Kitchen & Bath (603) 225-8300 capitalkitchenandbath.com
Company C • (603) 226.4460 companyc.com
Dana Boucher • (603) 591-2299
Don Mavrikis • (603) 883-6868
Emily Shakra Design • (603) 661-4969
JAD Design Group Inc. • (603) 554-1199 jaddesigngroup.com
J&R Langley • (603) 622 9653 jrlangley.com
Legacy Homes Inc. • (603) 668-9696 legacyhomesnh.com
Mir Sultan Oriental Rugs (603) 472-8200 • mirsultanrugs.com
Mitchell Gold + Bob Williams (781) 552-5200 • mgbwhome.com
Robin Reynolds • (508) 867-6931 robinreynolds.com
Rynearson Company Landscape Design & Construction (603) 497-2661
The Lighting Showroom (603) 471-3299 thelightingshowroom.us
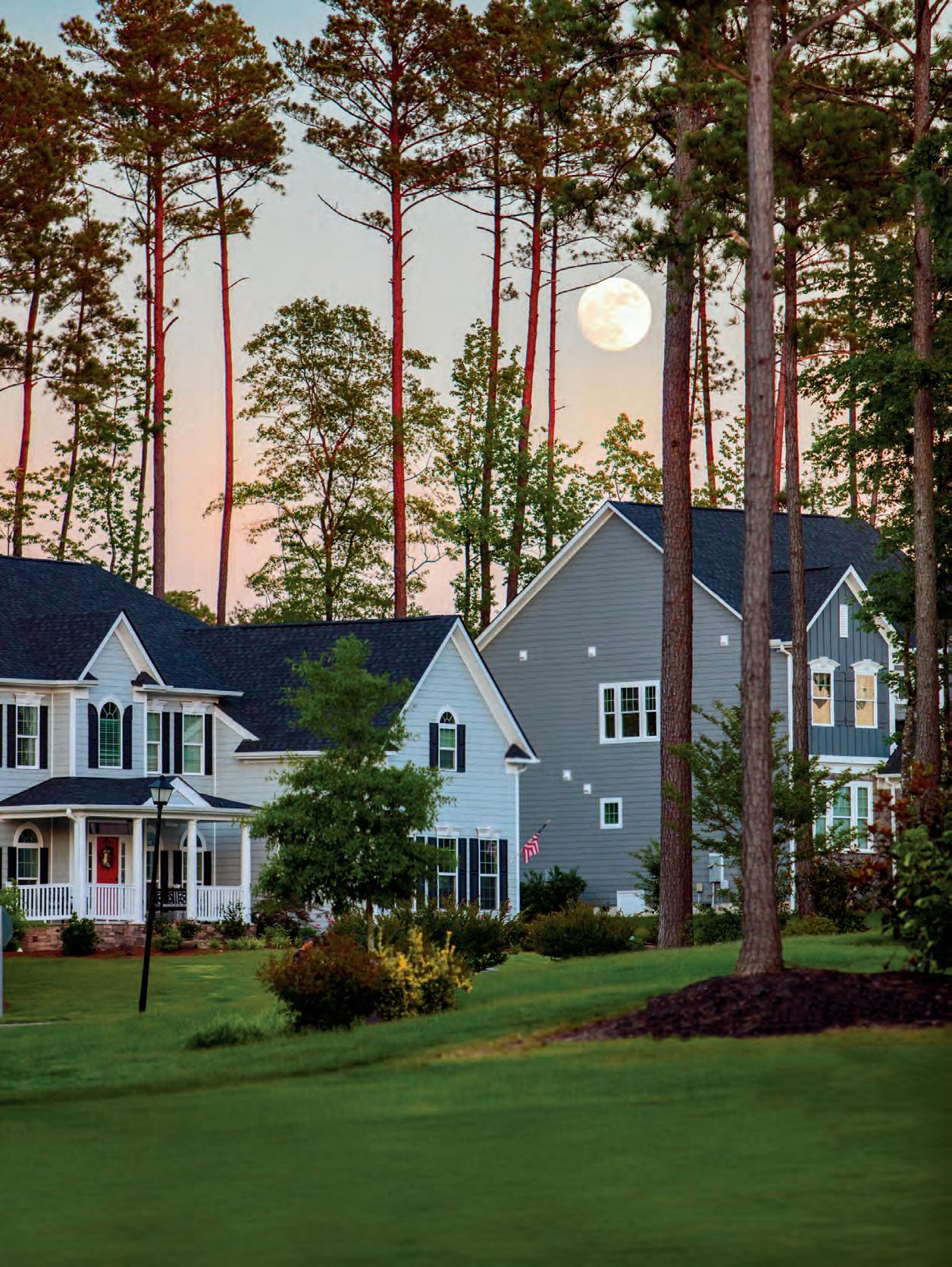
Meet some of New Hampshire’s talented architects and designers, and learn how they create the perfect spaces for their clients.
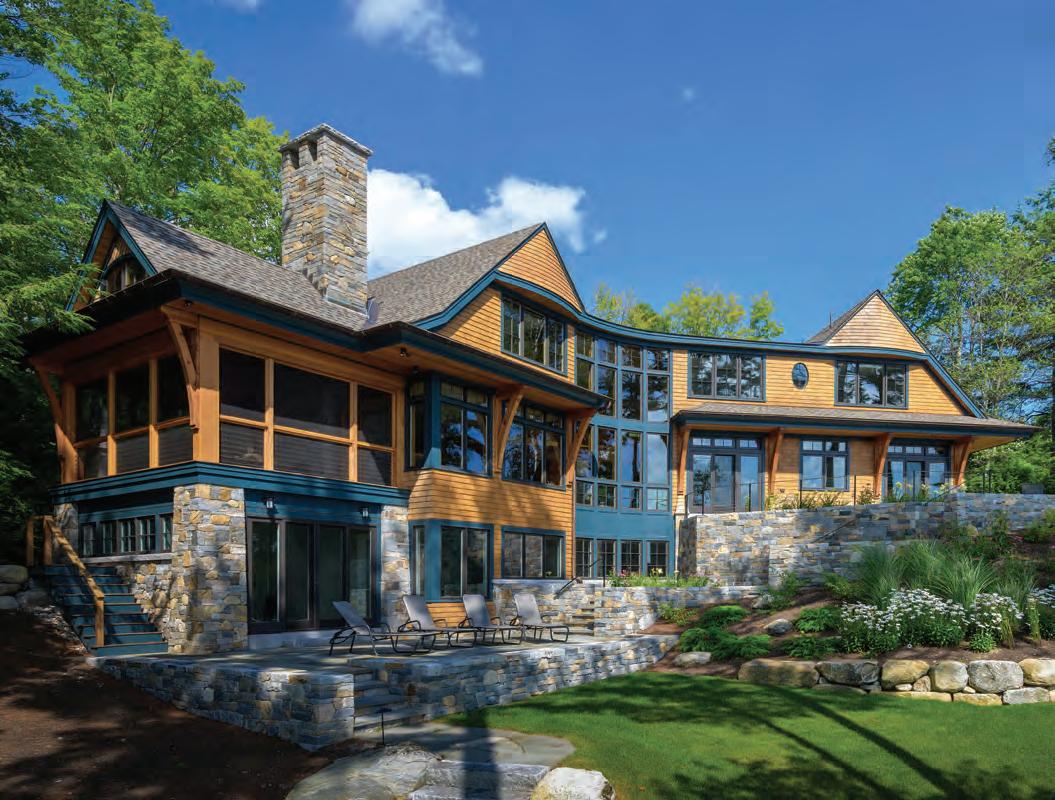
We believe in a collaborative approach to every project, working collectively, and bringing an array of personal strengths and professional experience to ensure exceptional quality throughout the design process. Whether your vision is a single decisive statement or broad list of desires, that idea is our guiding principle and the benchmark for the design. We help you develop and maintain this vision from the initial meeting throughout the construction of your home, bringing your vision to reality through the architectural process.
Located in New London and Meredith, New Hampshire, we are in the heart of the Lakes Region and New England
With expertise in custom residential design and landscape architecture, we draw inspiration from the abundant lakefront,
mountain and vernacular architecture of our region to deliver distinctive and timeless designs. Bonin Architects & Associates strives to continually enrich
tion knowing the values of integrity, commitment, respect, service and hard work not only touch the
building a home and building a dream.
If you’re considering new construction, renovation, family home or a getaway cottage, contact us to begin the process of bringing your dreams to life.


New London and Meredith, NH (603) 526-6200
boninarchitects.com
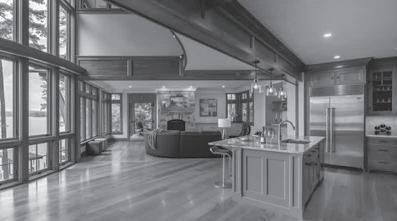
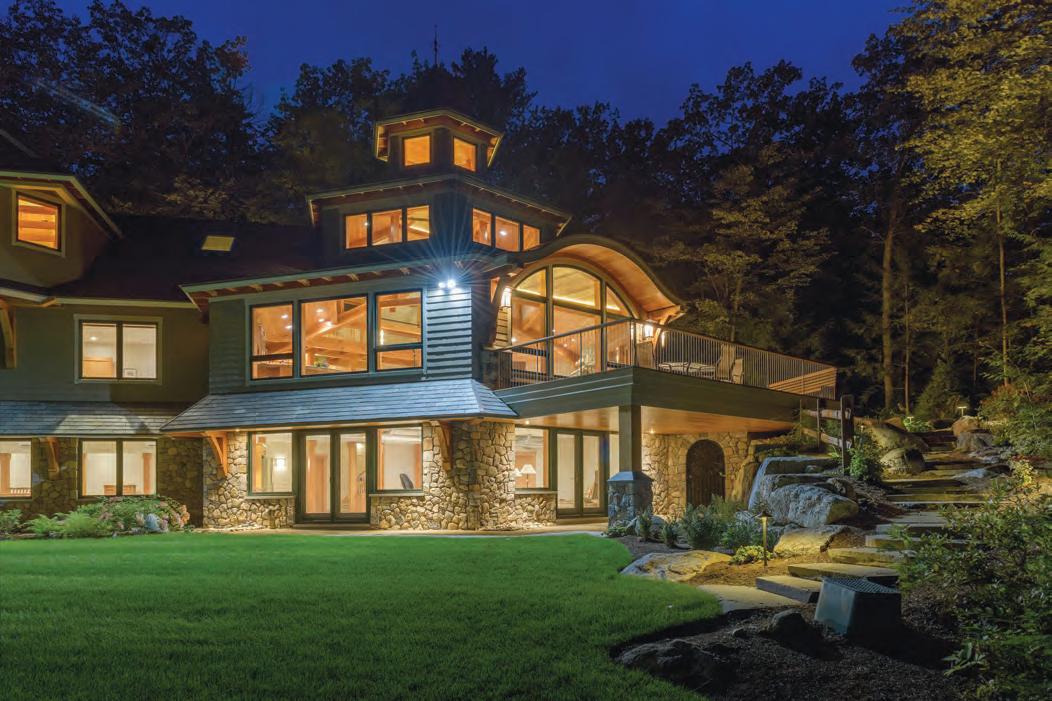
Since 1984, CPWA has been fulfilling architectural projects throughout New Hampshire and New England. Through our long and forward-thinking experience, we will assist you during all the phases of your project—obtaining permits; securing practical budgets; design, restoration and interior planning; site analyses to determine survey requirements and feasibility options; and developing sustainable, environmentally friendly building practices. Our staff includes LEED AP certified architects (Leadership in Energy and Environmental Design).
It is our craftsmanship in design, unique use of local materials, understanding of clients’ needs, and a proven track record of guiding clients through every phase of the construction process. Our goal is your satisfaction.
We specialize in sustainable building practices, and offer expertise in incorporating solar, geothermal and other green/sustainable systems into clients’ projects, which enhance and protect ecosystems and conserve natural resources. With sensitivity to

landscape and building site requirements, we strive to bring together the beauty of the exterior surroundings with the warmth and comfort of your home.
We design and build homes to suit your needs, everyday life and budget. We can help make your dream house a real home.
When you need the best, most experienced and progressively dedicated New Hampshire architecture team, CPWA will make your building ambitions come to life.

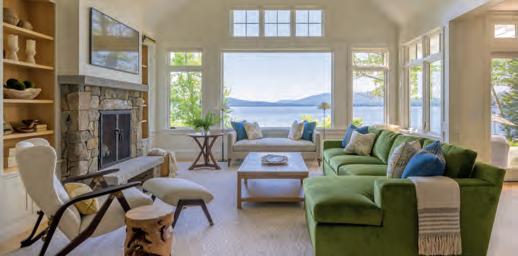
You have the forever house you’ve always wanted ... but you’re overwhelmed creating the timeless home of your dreams. Whether you’re just:
• Too crazy busy
• Overwhelmed by endless options
• Clueless as to how to make a home cohesive
• Paralyzed by the fear of making an expensive mistake
At Home Glow Design, we help time-strapped, style-confused and option-overwhelmed homeowners transform their forever houses into the “forever homes” they crave—full of the comfort, quality and unique-to-you character that will stand the test of time.
Maybe you’re seeking to put down roots and raise a family or dream-casting a getaway for years of active fun and memories. We put our functional know-how, style-tested talent and hundreds of to-the-trade sources to work for you. Our full-service boutique design firm meets you where you need:
• Collaborating with your architect on floor plan functionality and flow of your finishes and fixtures.
• Renovating a frustrating space to maximize square footage.
• Procuring custom and American-made furnishings to weather the wear and tear of everyday life.
• Pattern-mixing and color-combining with confidence (Don’t worry—we do 3D renderings that let you “test the waters” before “jumping in.”).
Let’s make YOUR forever home GLOW.

Amy Mitchell, OWNER & PRINCIPAL DESIGNER

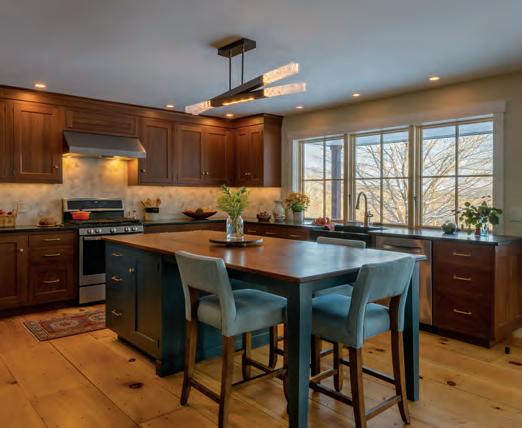
TRUST OUR CREATIVE INSIGHT AND SENSIBILITY TO HELP NAVIGATE THE DESIGN PROCESS.
With over 20 years in the industry, Annie Ballin & Company has worked with clients from coast to coast. Combining her experience and collaborative nature, Annie and her team can make a daunting process both engaging and fun. Annie’s reputation for building honest and respectful partnerships is widely known. Thoughtful attention and consideration are given to every client and project. During the design process, function centric solutions emerge without sacrificing style, resulting in highly personalized, authentic, inviting and livable spaces. According to Annie “Our company isn’t designed to be the biggest or most well known design firm. We simply aspire to be the best at what we do!”
Whether you are embarking on a new build, renovation or updating your existing home, your investment should be made with partners you trust. By nature, working with an interior designer is highly personal. There are many talented designers to choose from. Annie Ballin & Co. may be the perfect partner for you.
If you are interested in having a conversation about your project and learning more about Annie, her team and her services, you are invited to reach out via email or text to set up an introductory call.
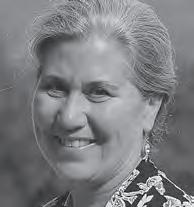
Hopkinton, NH (603) 892-4612 HomeGlowDesign.com

Annie Ballin, OWNER & PRINCIPAL DESIGNER
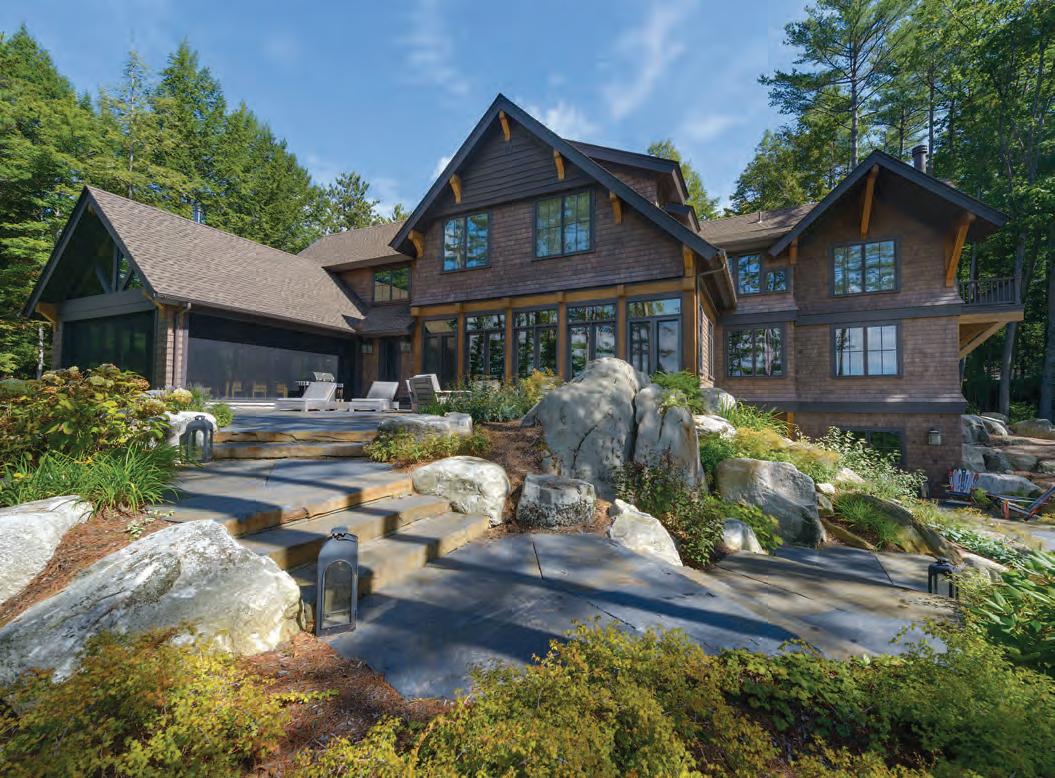
Whether your property boasts leafy woodlands, sweeping vistas or a beautiful waterfront, Mother Nature’s landscapes are guaranteed to impress—and db Landscaping LLC can enhance that natural wow factor for your residential or business property.
In addition to designing the outdoor living space of your dreams, db Landscaping LLC takes care of the details, including permitting and adhering to regulations. Led by landscape architect Daniel Bruzga, our team has 15 years of experience navigating the process from design and environmental permitting, to construction and long-term care.

Our team works with you to select natural, local materials appropriate to your property’s surroundings. We happily provide services wherever our clients live and play—in New Hampshire, the greater Boston area, Cape Cod, the Caribbean and beyond. PO Box 356 Sunapee, NH (603) 763-6423 dblandscaping.com

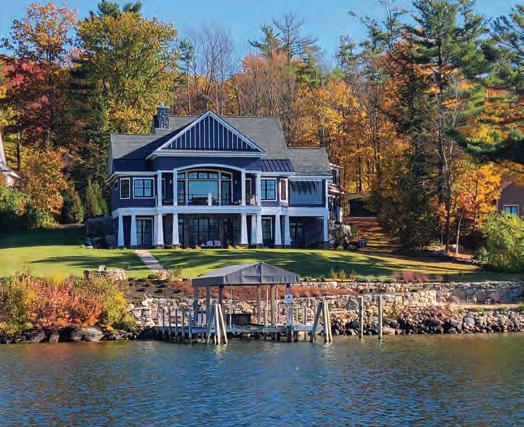
Your home should reflect the personalities of the people that live there. We meet with you to let us understand your personality and lifestyle. We listen to your needs and priorities while being mindful of your budget. Together, we can create a home that enhances your lifestyle.
Client-oriented, architect-led. That is the philosophy behind KOAL, PLLC, which offers full architectural services throughout Maine, New Hampshire and Vermont.
Client Oriented. We strive to build strong and lasting client relationships by providing the highest-quality project possible within the client’s budget. Listening to our clients allows us to orient our services in a way that will achieve the important goals specific to each client’s project.
Architect Led. Each client benefits from two decades of design and construction experience, including the practice of sustainable architecture through a LEED Accredited Professional.
Harnessing this knowledge allows for responsible budgeting oversight. Evaluating alternative systems, materials and methods ensure you the best value for dollars spent without sacrificing the intrinsic aesthetic value of the project. We are committed to the client’s needs with creative, careful and competent architectural services, delivered on time and on budget.


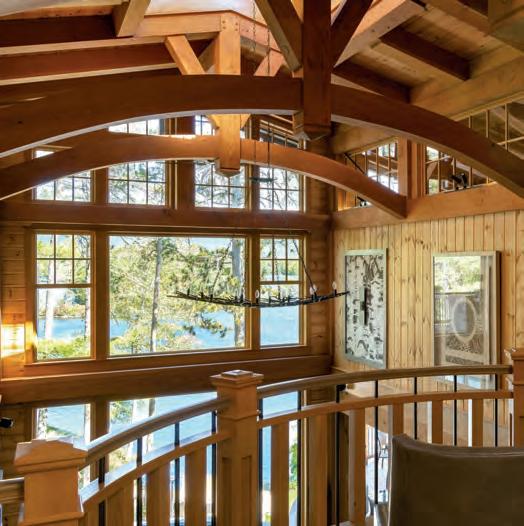
Samyn-D’Elia Architect’s (SDA) first residential design commission, in 1981, was for a local family with strong conservation principles and deep historical ties to Squam Lake. The imprint of the lake’s history, the aesthetic of the local architecture, and the focus the client placed on preservation and respect for the natural setting have informed our residential design work ever since.
At SDA, we approach design as a collaborative process focused on our clients’ values and goals. We create exceptional spaces by being insightful observers, effective listeners and efficient communicators. SDA’s residential designs embody and reflect our clients’ vision and core values, meet their current and future needs, and respect their budget.
SDA’s residential portfolio contains a rich assortment of projects, including meticulous lakeside camp renovations, post-and-beam family homes tucked into the landscape, and expansive, ski-out residences—each reflecting the unique and varied tastes, needs and dreams of our inspiring clients.

Sometimes Shaker-style simple, sometimes provocative, Liz Grace’s handcrafted pieces express beauty in different ways.
WOODWORKER LIZ GRACE is moved to create by the energy she experiences and by the experiences themselves. Sometimes she creates because she feels she must.
She takes a very personal approach when designing handcrafted furniture for a customer, working with them closely. Grace, who’s owned River’s Bend Woodworking Studio in Plymouth for the past nine years and who is member of the New Hampshire Furniture Masters, also wants to honor the simplicity of beauty while creating a functional piece. At the same time, she creates art that may make people feel uncomfortable or find difficult to talk about. Her bench “Have a Seat, Everything Is Fine” was in response to the August 2020, officerinvolved shooting of Jacob Blake in Kenosha, Wisconsin, that sparked unrest in the community and clashes with police. To create it, she and a friend used a shotgun to blast holes in the bench top—one shot for every bullet that Blake took.
She created the art piece “Where Do They All Go” after going through cancer treatment, and says she was simply driven to make it. “It was a catharsis. It was a need to express something.” She’s now cancer-free.
Growing up in New England, Grace always loved to work with wood, but in the early ‘70s, high school girls were expected to sew and cook, not carve and sand. She graduated from UNH and later worked as a crop consultant in Bloomsburg, Pennsylvania, but kept practicing with wood. Eventually, she began her woodworking career in earn-
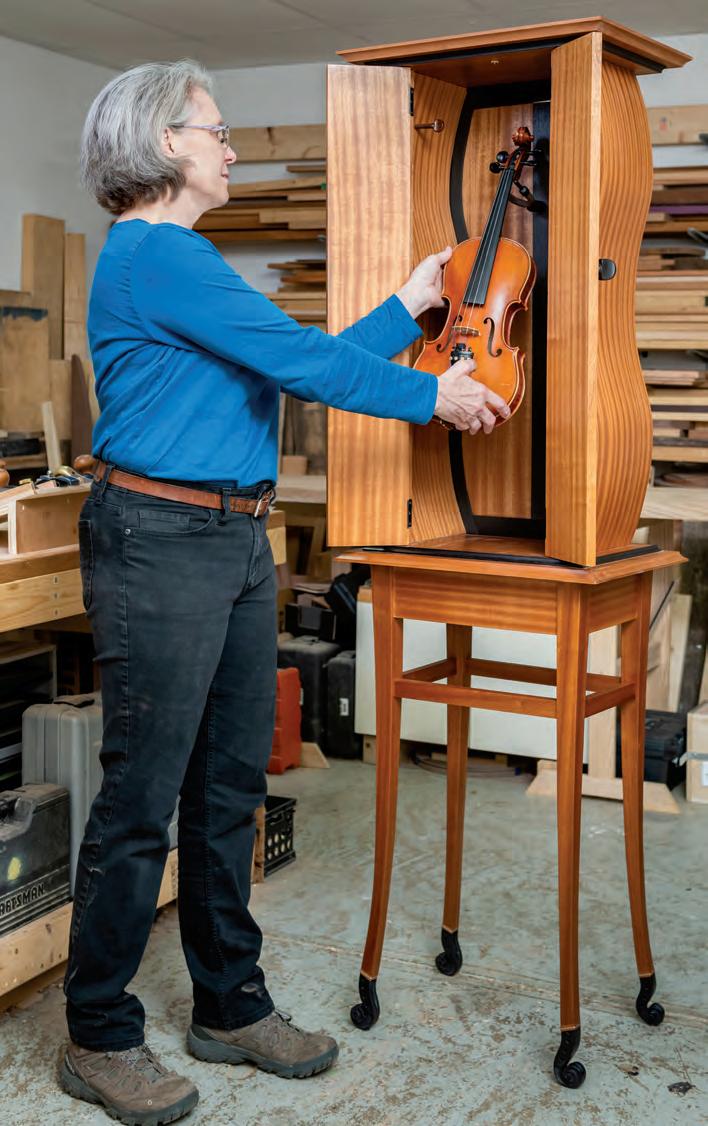
BY EMILY REILY | PHOTOGRAPHY BY JOHN W. HESSION
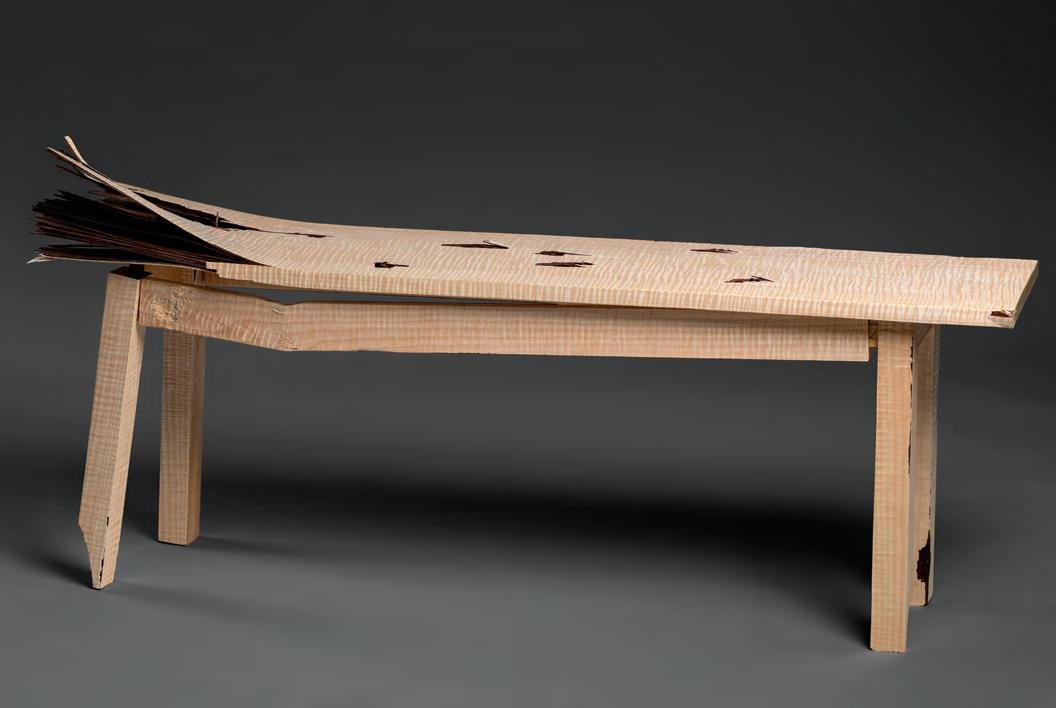
Opposite page: Woodworker Liz Grace places her violin inside “Fiddlehead,” a display cabinet made of sapele, a wood in the mahogany family. The grain, when turned sideways, reminds her of the lines of a musical staff. The feet are modified violin scrolls, while the door pegs are ebony cello pegs and the hangers are rosewood violin pegs.
Above: Grace made this bench, “Have a Seat, Everything is Fine,” for the New Hampshire Furniture Masters’ 2021 “Alone Together” show, which focused on Covid and other turbulent events in 2020. Grace and a friend used a pistol to create seven bullet holes in the top of the bench, and used a shotgun at the end of the benchtop for a “blasted, shattered” effect. Underneath the curly maple veneer of the bench is black walnut. The legs were made from black walnut that had been chewed on. by mice and chipmunks.
est by teaching herself. In a pre-internet world, Grace learned through books and magazines, or asked neighbors—anyone willing to lend her some knowledge.
She hopes her work captures the energy in the living space around us, and that it moves others as well. Between working in her shop and at the New Hampshire nonprofit Circle Program, a mentoring program for disadvantaged girls, Grace is also learning the fiddle and mandolin.
New Hampshire Home [NHH]: How did you become interested in woodworking?
Liz Grace [LG]: As a really young kid, I found wood fascinating. I loved the smell and feel of it. When I was growing up in junior high, girls took Home Ec. and boys took shop. I went to three different high
schools, and only one of them would let me take wood shop. I just totally loved it.
NHH: How did you learn without taking classes or being an apprentice?
LG: Trial and error, which is the dangerous part. Trial and error can sometimes end in the error. I’m surprised I still have 10 fingers at this point. The internet didn’t exist, so knowledge was what others would share with you or what you could get from books or TV. Through the years I acquired more tools, expanded my knowledge, practiced skills and kept playing with it, mostly on the side.
NHH: Does the way you learned play a role in how you work today?
LG: It has forced me as a self-taught woodworker to find my own expres-
sion. There was nobody I was imitating, though I certainly admired Krenov and Sam (Maloof). James Krenov is very well known for his cabinets. And he taught at the College of the Redwoods. Sam Maloof, also self-taught, began by making furniture out of pallets. He’s very well known, especially for his rockers. He gave a rocker to President Reagan.
NHH: How would you describe your style?
LG: When a simple line is done elegantly or just right, it can be very beautiful to me. The Shakers, I think, not only brought a simplicity of line to their creations, they also brought functionality. And I find that I also tend to do that. I want my piece to work. I want it to function as a living, working part of somebody’s life.
NHH: Describe what you mean by “living.”
LG: Living is when you have a table that the family gathers around for generations. That table has hosted birthdays and feasts and celebrations and funerals. That’s a living piece in my mind. It’s a piece that participates in the family or the home.
NHH: Are there certain Shaker pieces you really identify with?
LG: One is in the Kentucky Shaker Village, I think. It’s a set of drawers that fills the whole wall. The drawers are graduated, small to large, top to bottom, in beautiful cherry. And they’re fitted immaculately. That’s a thing of beauty, how well
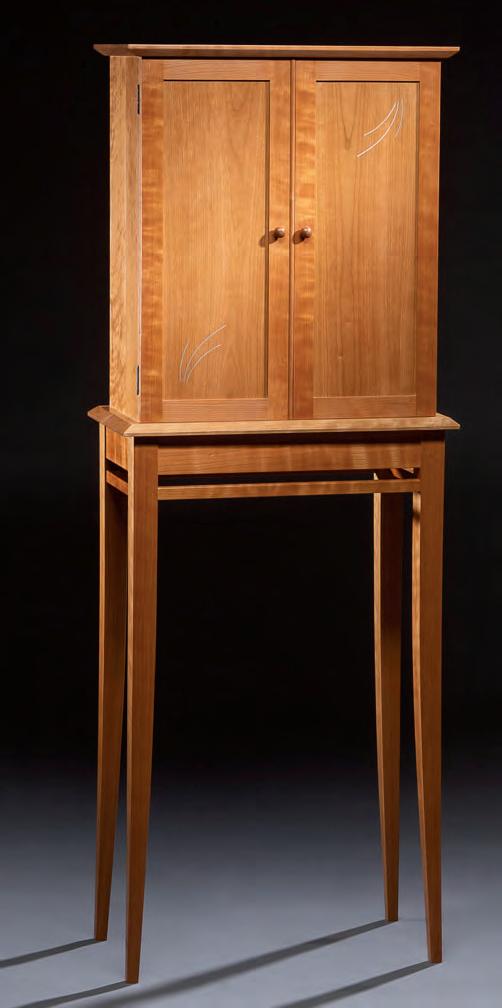
it blends into their philosophy—a place for everything, everything in its place. It was furniture in the wall, but it was very much alive for them.
Again, the beautiful (Shaker) stairway there that just curls around. If you climb that stairway and you look at the boards, they’re all these wide solid boards going
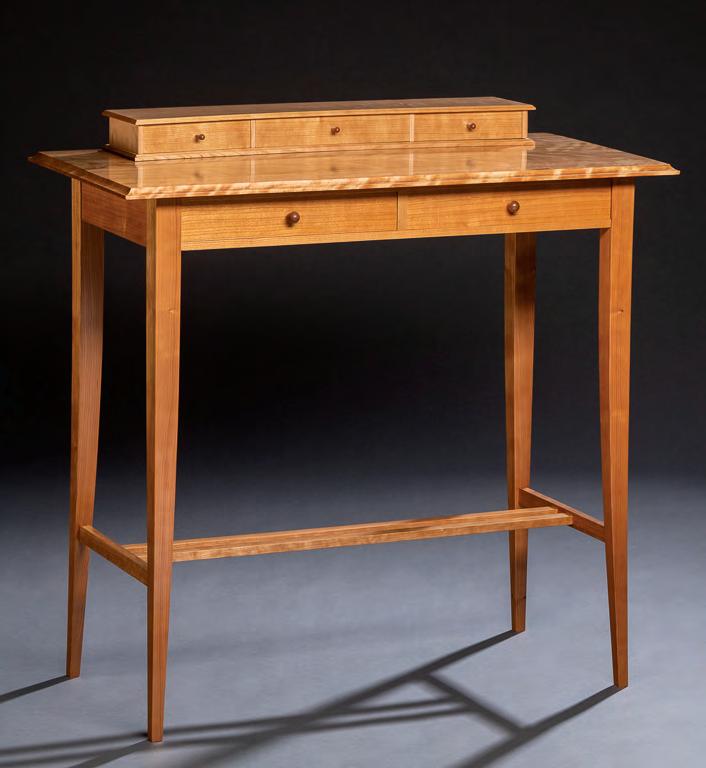

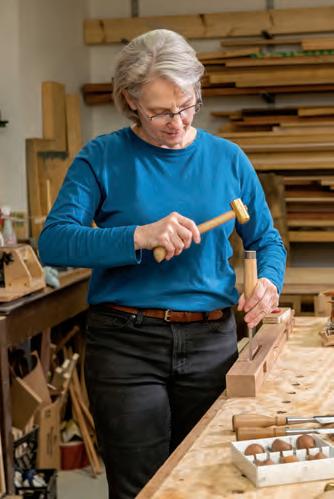
all the way up the stairway, side panels and treads and risers. When you get to the top and you lie down on the floor in the center, and you look up, you’ll see an amazing ceiling. These Shakers made all that ornamentation and beauty, but they believed in simplicity. So, beauty isn’t excluded from simplicity.
NHH: Tell us a little more about “Have a Seat, Everything Is Fine.”
LG: We (a friend and I) tried the guns on all three mock-ups. I wanted to get a shattering effect, but I didn’t want to blow the piece apart. Once you’ve pulled that trigger, you get what you get. In the final piece, having studied these things, we decided on the range, the angle and the bullet type. It was beautiful—this brand-new, gorgeous top. We went ahead and did the seven bullet holes, from the back through the front, creating that exploding effect.
It felt like a very violent year to me.
NHH: Can you tell us about the cabinet titled “Where Do They All Go”?
LG: That’s a similar piece, more art than functional furniture. I get into these places sometimes where I have an idea and this energy. Neither of these pieces was commissioned; I just had to build
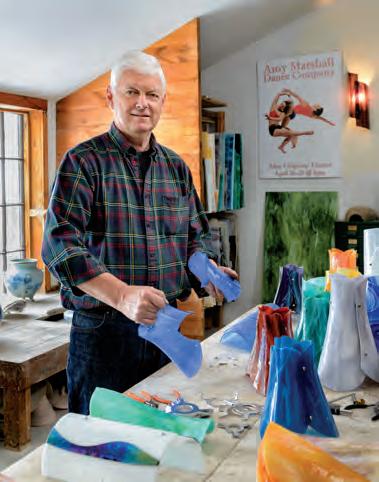
Derek Crofton Marshall, owner of Derek Marshall Lighting, passed away in November 2022. Marshall and his wife, Linda Whitworth, were widely recognized for their work in both pottery and lighting designs, including a dinner service commissioned for a White House luncheon during the Carter Administration. He was also noted in the Top 100 lighting manufacturers by Residential Lighting Magazine. Marshall, who continued to create and craft design sconces, pendants and chandeliers well into his 70s, was passionate about orchids, astronomy, botany, folk music, science and the arts. He served on the Sandwich Fire Department, the local school board, The Board of Trustees Quimby Fund, and acted in plays presented by the Sandwich Players. Marshall is survived by his wife, two children and their spouses, and five grandchildren. Derek Marshall and his artisan lighting fixtures were featured in the January/February 2017 issue. You can read the story online at: nhhomemagazine.com/lighten-up.
The Marshall family will notify the community later regarding a memorial service. They are accepting contributions to help support Linda through the loss of the family business. https://gofund.me/382f29aa

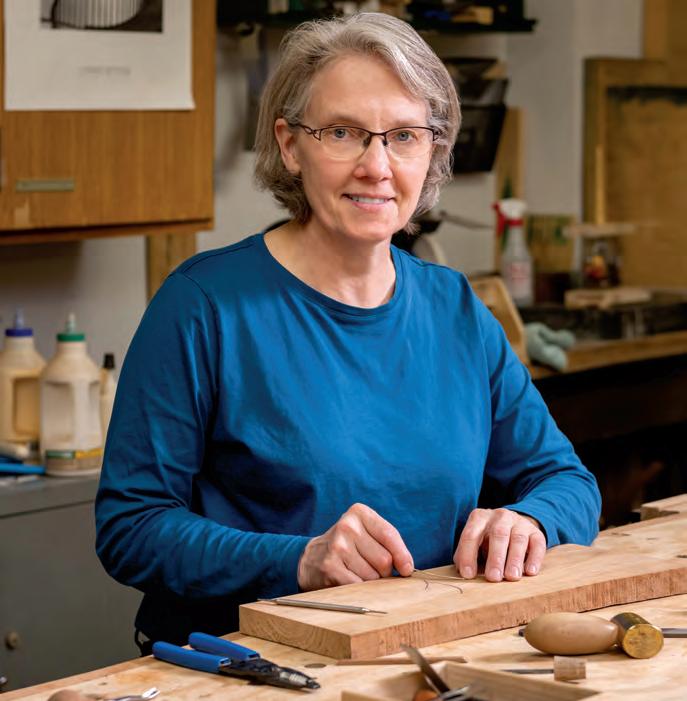
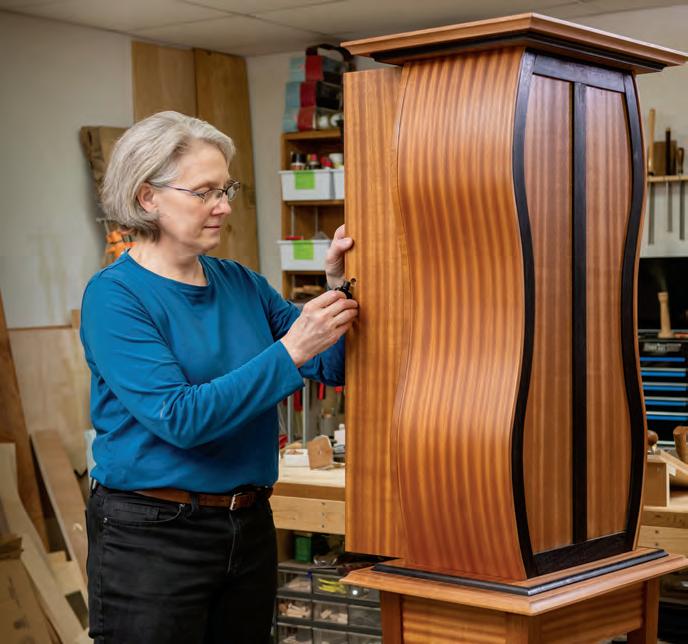
them. So I follow that energy and the idea of the vision I have.
I’m a breast cancer survivor. If you touch the exterior of the cabinet, it’s very smooth and sensuous. And you’ll notice it’s shaped like a woman’s body. And if you look at the center dark walnut piece, there are these two knots that look like sagging women’s breasts.
NHH: So, it’s like the central shape of the dark piece?
LG: Right. Each form of the woman’s body, so to speak, moves away as a door, but the central shape remains so that you still know you’re thinking about a woman’s body. The whole cabinet for me was speaking about our cultural ideas of women’s beauty, going through breast cancer, and the change of your female identity. Suddenly, I was wondering, “Am I still going to be okay, and pretty, or meet the standard?”
When you open the cabinet, there are maybe 100 ceramic breasts I made in different colors. The interior of it is a waterstained maple that I darkened with ashes, because the whole experience was a dark experience, a difficult experience. Each of the breasts that were being removed was somebody’s life, a family’s life, a mother’s life, a daughter, a sister. Where do all these women go? Where do their lives go? Where do their stories go? That was my way of working through what I was dealing with.
NHH: I really like the violin cabinet you made. During one exhibit you said you were learning how to play the fiddle. How is that going?
LG: Good. I just came back from a weekend at Fiddle Hell (a music festival in Westford, Massachusetts). What a ton of fun. Workshops, classes, jams, music, concerts. I’ve only been studying it about a year and a half, so I have a lot of practicing to do. I’m learning the fiddle and the mandolin. I’m actually working on making a mandolin. NHH
RESOURCE
River’s Bend Woodworking Studio • (603) 530-1154 riversbendwood.com
Accent on Kitchens
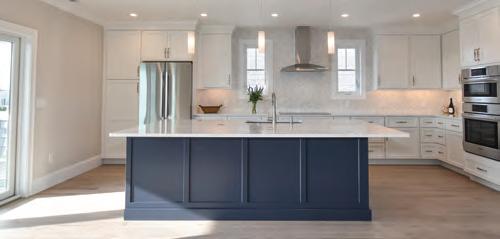
Your home should reflect who you are and what you love. The Accent team is creative and committed—combining experience and innovation with a friendly, low-key approach. The results are rooms that become the heart of your home: beautifully designed spaces that will be an expression of your lifestyle for years to come.
112 Lafayette Rd., North Hampton (603) 964-1771 • accentonkitchens.com
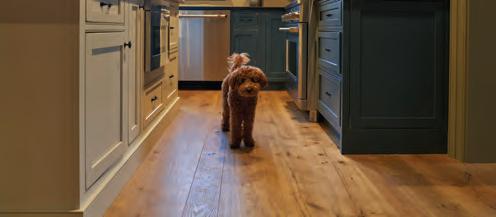
As a fourth-generation, family-run sawmill, Ponders Hollow is fortunate to provide some of the finest timber in the world. The diverse grains and colors of New England trees make it the ideal flooring option for any household. Every project is special, that’s why we use state-of-the-art machinery and hand-grading to tailor each board to your specifications.
16 Ponders Hollow Rd., Westfield, MA • (413) 562-8730 pondershollow.com
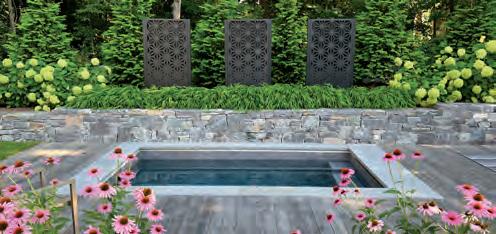
Create a spa-like experience in your own backyard. We manufacture four-season, luxury plunge pools designed to be warm in winter, cool in summer and small enough to fit almost any backyard space. Soake Pools are made in New Hampshire, and delivered tiled and ready for your finishing touches. Small pools, big benefits. Visit our website, and contact us for more information.
Pembroke • (603) 749-0665 • soakepools.com

Whether your project is large or small, complicated or simple, Belletetes takes your ideas and makes them happen. We have all the tools, products and skills necessary to make your project a complete success. Specializing in lumber, decking, windows, doors, paint, stains and flooring—as well as fixtures and cabinets for kitchens and bathrooms—we have everything for your remodeling needs. And don’t forget to take advantage of our free estimates!
51 Peterborough St., Jaffrey • (603) 532-7716 • belletetes.com
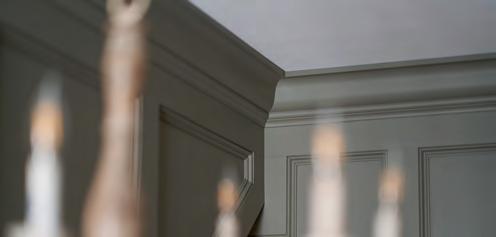
Whether you’d like to call attention to the architectural details of your room or create a crisp contrast of styles, Ponders Hollow provides a vast array of handcrafted custom millwork. We offer countless traditional and contemporary designs in numerous wood species to fit the needs of any finishing wood project.
16 Ponders Hollow Rd., Westfield, MA • (413) 562-8730 pondershollow.com
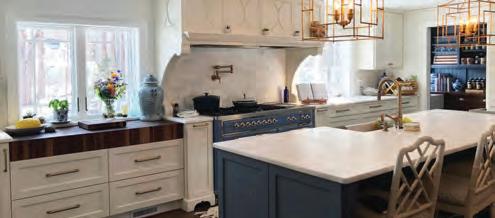
Rumford Stone is the choice of homeowners and design professionals when it comes to the finest in natural stone, quartz and porcelain surfaces. Begin creating a new countertop for your kitchen or bath at the Rumford Stone Design Center featuring the region’s largest slab yard. If you can dream it, it is probably here. From selection to fabrication to installation, our experienced staff will make the process easy and enjoyable.
Pembroke and Bow • (603) 224-9876 • rumfordstone.com
JANUARY 27 and 28
Concord Winter Festival
The Hotel Concord and Intown Concord are excited to announce Concord NH Winter Fest presented by Breezeline will be returning for its fifth year in a row! Enjoy ice-carving demonstrations and meet some of New England’s most talented ice carvers on Friday, January 27 followed by an ice carving competition and Winter Fest on Saturday, January 28, from 11 a.m.-4 p.m. Vendors that are interested in participating can register online.
Concord • (603)226-2150 • events@intownconcord.org
THROUGH SPRING 2023
Memoirs of a Ghost Girlhood: A Black Girl’s Window
The Currier Art Museum exhibit created by artist Alexandria Smith and accompanied by an original site-specific composition //windowed// by Liz Gre utilizes an immersive multimedia environment using wallpaper, paintings on wood, found objects and sculpture. Smith’s work explores Black identity through the interweaving of collective memory, autobiography and history. Her bold paintings merge figure and abstraction. The artist explores the question, “how can one imagine oneself in the future of a past in which one has been invisible?” Smith and Gre researched Black history in New Hampshire and various sites, including the Portsmouth African Burial Ground. Gre also composed a sound piece that recreates the site-specific environments of Manchester and Portsmouth. It also includes recordings from visitors which catalogues their response to the exhibit. It is on display through Spring 2023.
150 Ash St., Manchester • (603) 669-6144 • currier.org
FEBRUARY 11
Mardi Gras Live and In-Person Celebration Returns
Catholic Charities New Hampshire will hold its annual Mardi Gras celebration at the DoubleTree by Hilton in Manchester on Saturday, Feb. 11. Last year the event raised more than $180,000 to support New Hampshire residents seeking to overcome obstacles and build more stable lives.
700 Elm St., Manchester • (855) 605-0318 • cc-nh.org


JANUARY 26
Winter Wine Spectacular
The crown jewel of Wine Week is the Easterseals New Hampshire’s Winter Wine Spectacular at the Doubletree by Hilton Downtown Manchester. The event will take place on Thursday, Jan. 26, from 6 p.m. to 9 p.m. There will be over 1,700 wines available for sampling, as well as scrumptious local fare, a silent auction and raffle, the Bellman Cellar Select VIP tasting room, and the chance to meet and learn from more than 50 wine personalities. Proceeds from the Winter Wine Spectacular directly support Easterseals New Hampshire’s early intervention program, which provides services to hundreds of children with developmental delays and physical disabilities from ages three months to three years.
700 Elm St., Manchester • (855) 605-0318 • nhwineweek.com
FEBRUARY 10, 11 and 12
Laconia Sled Dog Derby
The annual Laconia Sled Dog Derby held by the Lakes Region Sled Dog Club will take place in downtown Laconia with plenty of fun and excitement. Sled dog teams from all over New England and Canada will compete as thousands of spectators cheer them on. www.lrsdc.org/spectators
FEBRUARY 18
Annual Winter Rally
The New Hampshire Snowmobile Association will hold its Winter Rally on Sunday, Feb. 18 at Bear Brook State Park in Allenstown. There will be trophies for antique snowmobiles from the 1960s, 1970s, 1980s and up in the restored and original classes for feature snowmobiles and non-featured snowmobiles. There will also be awards for best of show as well as 11 and under and 12-17. There will also be a director’s award given to the person or business that has contributed the most this past year to help the antique snowmobile community.
Food concessions will be handled by the Uncanoonuc Mountaineers of Goffstown Snowmobile Club. Breakfast and lunch will be available.
Bear Brook State Park, 157 Deerfield Rd., Allenstown (603) 316-9102 • nhsnowmobilemuseum.com
FEBRUARY 26
Don’t Miss the Chocolate Festival
Known by many as the “Sweetest Day on the Trails,” the Mount Washington Ski Touring and Snowshoe Foundation’s 33rd annual Chocolate Festival may be the only day of the year when chocolate indulgence is totally guilt-free! Chocoholics cross-country ski or snowshoe the trails to enjoy chocolate prepared every way imaginable. Many return year after year to enjoy the Chocolate Festival. Trailside businesses prepare a variety of goodies from hundreds of pounds of chocolate!
North Conway • (603) 356-9920 • mwvskitouring.org
MARCH 4 and 5
New Hampshire Home Show
The New Hampshire Home Builders Association will hold its 56th annual New Hampshire Home Show at the Doubletree Hilton Hotel in Manchester. Attendees can interact with builders, remodelers, decorators, landscapers and all types of home solutions providers. The latest in home-related products and services will be showcased—everything from air quality to mortgages, hot tubs to custom home builders, and custom closets to fabulous kitchens and baths.
700 Elm St., Manchester • (855) 605-0318 nhstatehomeshow.com
The NH Food Bank will transform the Armory Ballroom into a grand dining room where you will enjoy a fabulous dinner curated by Andrew Zimmern as you watch the competition heat up before your eyes!


VIP tickets include a meet-and-greet with Andrew!
For tickets, visit: NHFOODBANK.ORG/STEELCHEF Thank
VIP tickets include a meet-and-greet with Andrew!
For tickets, visit: NHFOODBANK.ORG/STEELCHEF
March

March 20, 2023 at the Doubletree by



















QUIZ: When a seven-year-old lives in your home, what decorating feature dominates each and every room?
Think about that while I tell you a story.
A few weeks ago, I received an email from a retiring couple who were getting ready to move cross-country, from New England to Colorado, to be closer to their children. For three decades, they had lived on a refurbished dairy farm. One had been a librarian, while the other had a long career as a lapidary. They both were gardeners.
They knew my daughter was an explorer, a mud and grass stain enthusiast and a collector, visitor and climber of rocks. Over the years, they had accumulated quite a collection of geologic wonders, large and small, and weren’t going to haul it all a thousand miles. There were two options.
One, take the collection and scatter it into the woods behind their home.
Two, give it to Little Bean.
So, off we went, not knowing what to expect but excited at the possibilities. What awaited us was beyond our imaginations. In the old barn, the couple’s collection encompassed nearly an entire wall. There were dozens of boxes of fossils, petrified wood, geodes and crystals of all sizes and shapes. And shells as well. And feathers.
“Daddy…” My daughter was frozen in place, a tiny Indiana Jones unable to comprehend the wonders in front of her eyes— like those old adventure movies where the explorer stumbles into an ancient cave, stacked with gold and diamonds. “Daddy, what do we do?”
“They are yours if you want them, baby,” I said. “We can give them a good home.”
Upon returning to our house, we carefully laid out the boxes of treasures, generally sorting the items, picking out particularly beautiful ones and thinking about a strategy for how to deal with such an immediate, overwhelming collection.
So, remember that question I asked you way at the top? Little Bean had an answer. Her answer, as always, was to bring the outside in. Nature-inspired interior design is, of course, nothing new.
“Study nature,” the great Frank Lloyd Wright said. “Love nature, stay close to nature. It will never fail you.”
Frank never met my daughter.
Coupled with a wife who is a passionate gardener, the line between the outside and the inside is often surprisingly thin in our home.
There is winter seeding. Acorns painted as kitty cats. Twigs in nearly every room. There are feathers and there are leaves. There is the impossible task of trying to keep dirt and sand off the floors. Shells simply materialize. Pockets must be checked and rechecked before laundry for flowers and seeds.
that connecting with nature can improve your mental well-being, or biophilia, now spills over into home design as well. Why does a greenhouse have to be outside? Why not have a living wall?
As for my daughter’s biophilia, she’s spent some time creating a special place in her room, a bookshelf-like cubby where some of her prized possessions live. She sleeps just feet from a prehistoric shark

And of course, there are rocks, stones, and fossils and crystals, and they are everywhere. So prominent are geological wonders in our home that friends and family can be nearly guaranteed of receiving a “gift stone” as a present. I’m pretty sure her uncle has a whole drawer of them.
Little Bean even called her friends together for a geode party, and each of the kids got a hammer, eye protection and their very own geode to crack open. (To be fair, that all took place outside!)
This is all fine, even despite the occasional indent in one’s foot from an errant rock on the floor. The concept
tooth, a chunk of petrified wood, a bag of sea glass, a pile of bird feathers and a small baggie filled with what could very well be cat fur.
The best part of bringing the outside in is that it costs nothing. Give it a try. Walk outside now, shake some snow off that branch and bring it back in. Put it on your windowsill. Plant something in your living room. Don’t hide the rocks; display them like art.
If need be, if you need nature in a pinch but don’t have the time or ability to find some for your home, just reach out to us. We have plenty of rocks just looking for a place to live. NHH
BY DAN SZCZESNY | ILLUSTRATION BY CAROLYN VIBBERT
