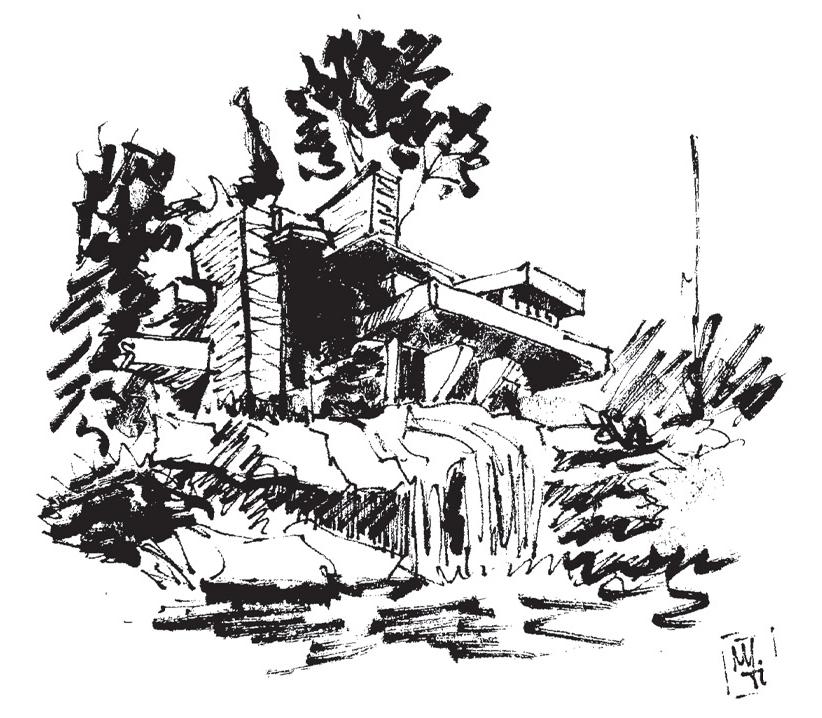

PORTFOLIO
SELECTED WORKS
Mayowa Odunjo
sketch by author
om.odunjo@gmail.com 470-424-6364
IN: /mayowao/
1
The BACKYARD
The Backyard is a NOMAS award-winning project that sought to redevelop the Highway to Nowhere in Baltimore.
Transit Hub | Mixed-Use | Residential | Community
2
HARBOR
The Harbor is a workforce housing project built for the community of Greenwood Bottom located in Macon, GA.
Residential | Mixed-Use | Community
3
The VEIL
This project focuses on exploring systems integration in a botanical garden visitor center building.
Community | Educational












































































































W.MULBERRYST.




















































































THE BACKYARD RESILIENCE, RECREATION, EXPRESSION

Ice Factory transformed into a town hall and historic exhibit for residents and neighborhoods. The addition of the food hall, art exhibit and office further activate the program.

Open plaza used for farmers’ market and local merchant markets to promote economy and engagement. The plaza is open to the ice factory, serving as a historical backdrop to the site. Bike paths are connected though the entire site for multi-modal transportation and road softening occurs to transition between roads
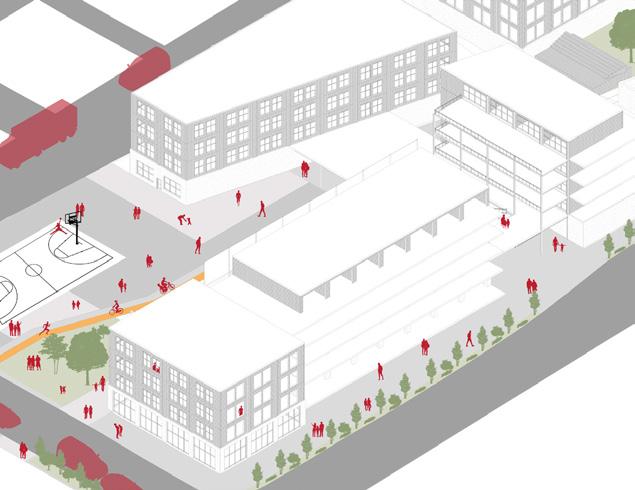
After-school and tutoring programs provide means to promote better education along with the library with office spaces that can be used by residents. The open court and community garden are also programmed for better food education and encouraging movement.

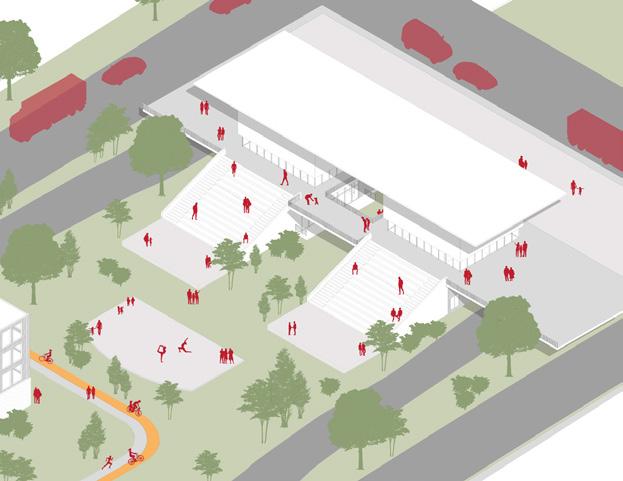
The theater acts as a way to bring back the musical history of Baltimore onto the site. Inspired by Penn Avenue--also known as the Broadway of Old West Baltimore-- this area provides a place of recreation in the form of stoop sitting and live performances whilst looking over the site.
THE ORIGINAL BACKYARD
The backyard, in Baltimore’s rowhouse neighborhood, has historically served as a vital communal space, fostering a sense of connection and belonging among residents. The interconnected nature of these backyards, often spearated by only faces, creates natural interstitial spaces. This project seeks to expand upon this concept by repurposing the “highway to Nowhere” into a layred, interconnected community backyard. By transforming this underutilized infrastructure. The aim of The Backyard is to now create a shared green space that promotes social interaction, environmental sustainability, and a renewed sense of community within the city.

COMPETITION TEAM
MAYOWA ODUNJO
JONATHAN RIVERS
NICHOLAS GRIER
NELSON AGALABA
ANDRES MENDEZ
MAYRA MENDEZ
JOY WILLIAMS
JESUS VIELMA
ETHAN JOEL
HARBOR
5TH YEAR FOCUS STUDIO

CONCEPT
Harbor creates a safe haven that fosters growth and creativity. The design aims to bring people together, creating exciting and engaging spaces.
Upon visiting Greenwood Bottom and Downtown Macon, the community as well as Mayor and council members had voiced the need for better connection, support for local businesses and Black owned businesses given the history of the site being in the Black historic business district. The community also voiced a need for activity spaces for recreation and to further promote movement and fitness.
MLK JR BLVD
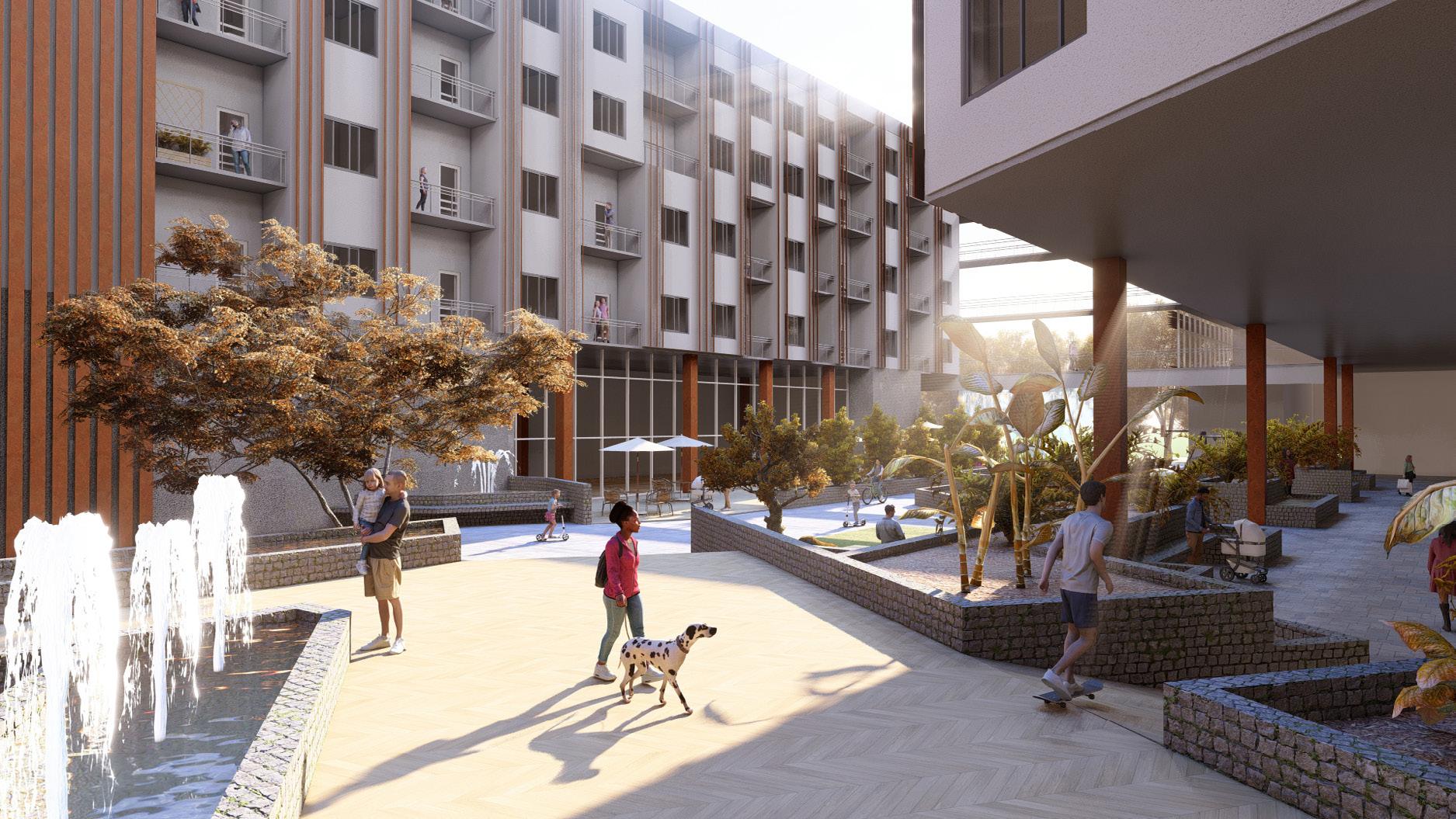

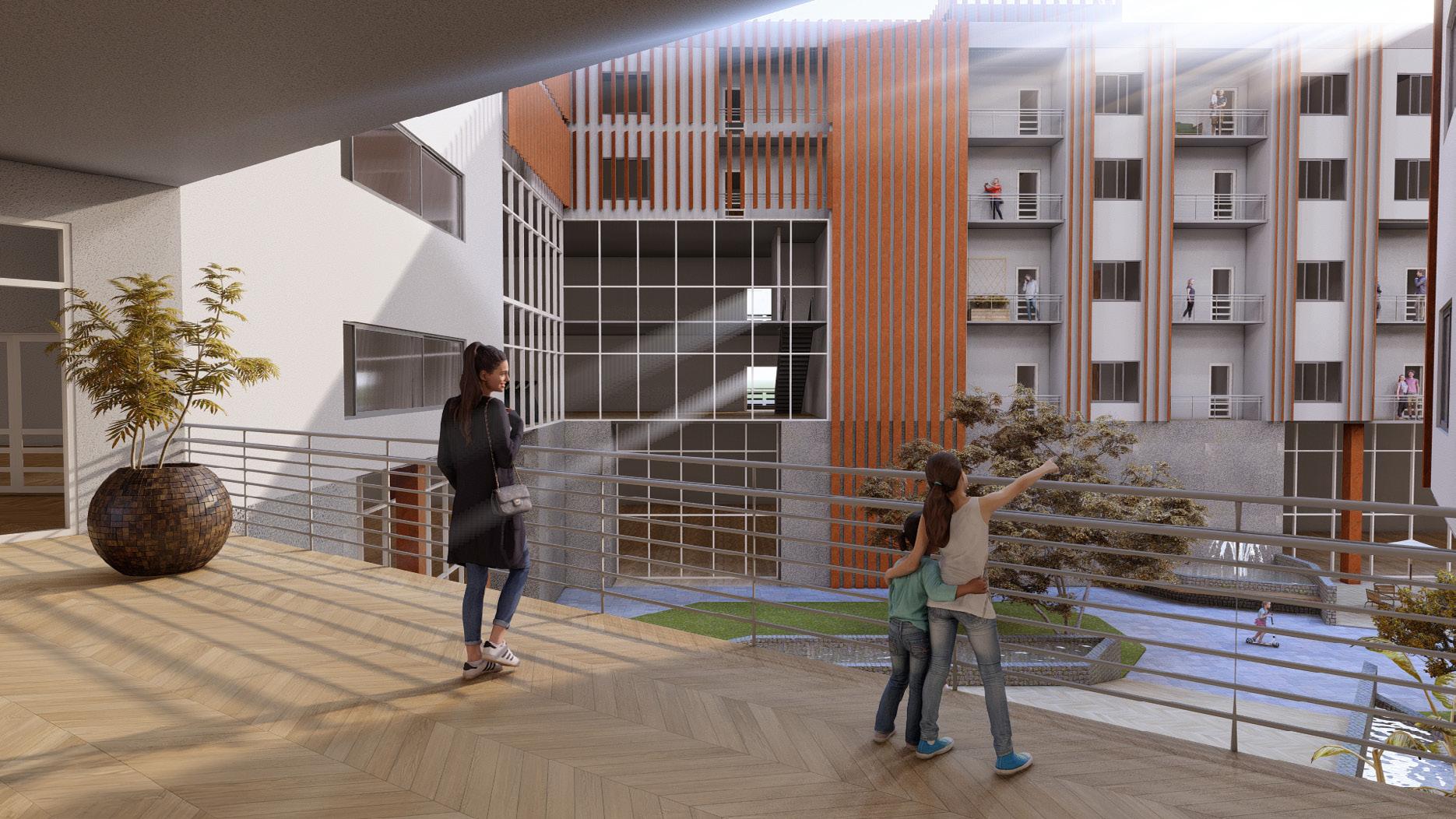
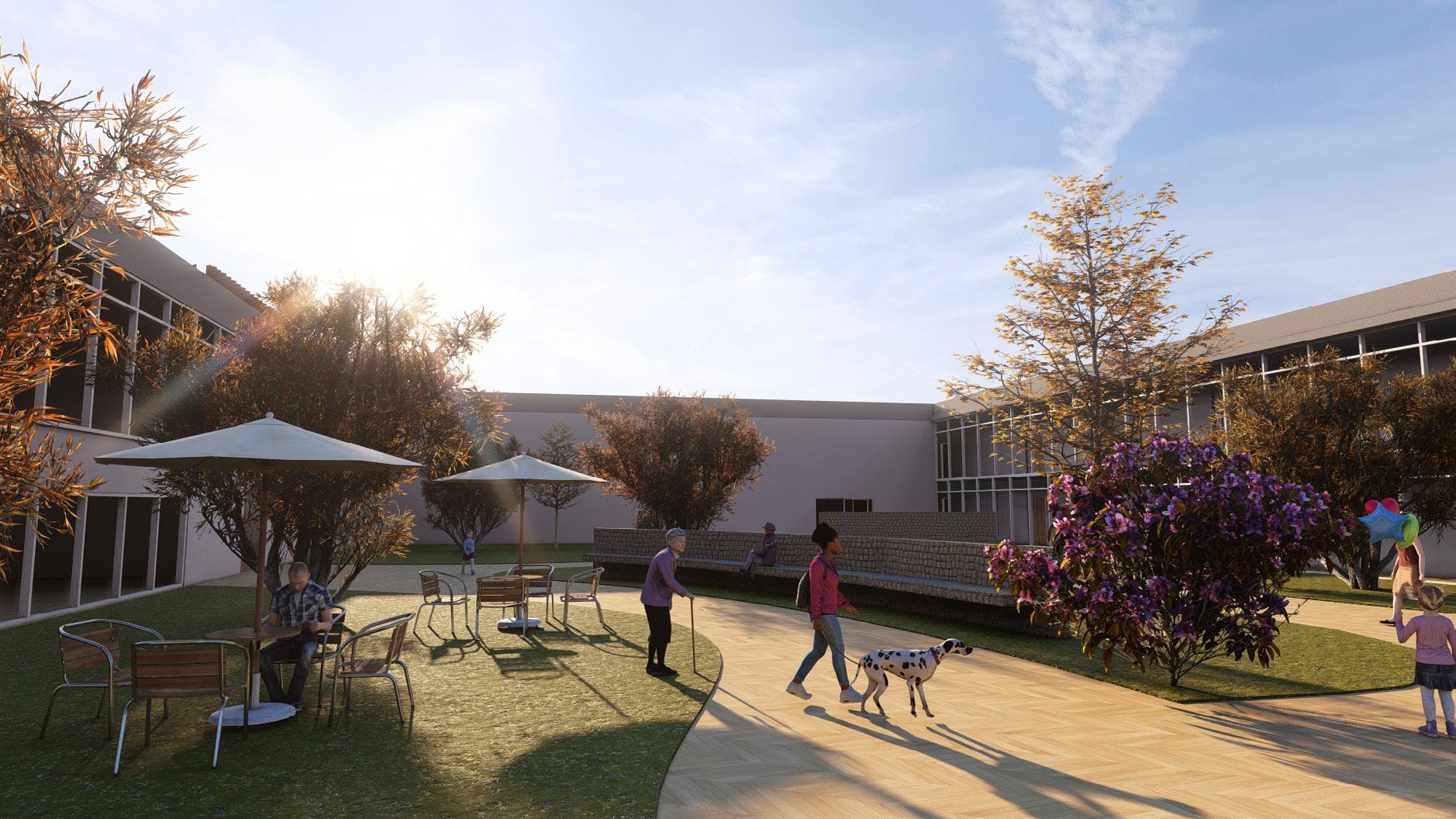



LIGHT COMMUNITY MOVEMENT
DESIGN FOR WATER
Harbor uses a 53000 liter cistern to manage stormwater and runoff on the site. Water collection is taken from the impervious surfaces of the sidewalk planters, terrace, and courtyard floors as well as the water features throughout the building.
DESIGN FOR ENERGY
Harbor uses 3 main renewable energy resources: Solar PV panels, Geothermal Exchange, and Stormwater Management.
32,000 square feet of roof area was allotted for solar PV panels to generate energy for the building
67% of stormwater is managed on site with the 53000 liter cistern
82 geothermal pump wells located 20ft on center are used to general heating and cooling for the building. This system is paired with a cooling tower and DOAS units to allow for individual temperature control for each of the 107 units.
ENERGY USE INTENSITY -0.52
kBtu/ft²/yr
DESIGN FOR RESOURCES
To reduce waste and carbon emissions, Harbor introduces terracotta and aluminum foam. Terracotta is a naturally occuring renewable material that is biodegradable and require less energy to produce. The material was also chosen because of its historical ties in African architecture, which is a way to tie back to the building’s context in the Black business district.
The aluminum foam is made from 100% recyclable materials; its porous nature allows for effective energy absorption, thermal insulation, and sound dampening. The foam’s varying density allows for unique lighting effects especially at night. It offers a solid surface with intriguing texture and visual depth. Depending on the density, the internal light from the retail space would allow some of the light to seep through.

Solar PV panels placed on roof to take advantage of solar energy to power the building. Over 32000 SF of roof area is used for PV panels along with areas for DOAS systems and cooling towers. Theses systems are paired with the geothermal exchange system and for individual temperature control for each unit.

Terracotta paneling and aluminum foam are used for the facade materials.
Terracotta panels alternate directions like checker boards depending on the sun direction and are operable by the residents on their balcony floors. The aluminum foam creates unique lighting and texture moments on the bottom floor for the retail and commercial areas.

Sidewalk and pedestrian path provided to promote movement. The surfaces walkway is covered by trees to provide a buffer between MLK Jr Blvd and the building

Residential only terrace space provided as a recreational area to promote comfort, recreation, and a quiet space. The open space allows for more light to filter into the apartments and the walkway out to the terrace provides opportunities for natural ventilation

Open air courtyard pulls people in from Macon into this central Harbor space. It is the main area for recreation that connects to the retail space and multi-use court. The bottom floor is open to the public with programs such as retail spaces, a grocery store, and restaurants promoting community engagement.


Walkways are open to the outside to provide moments for ventilation beyond mechanical systems, and provide opportunities to meet neighbors


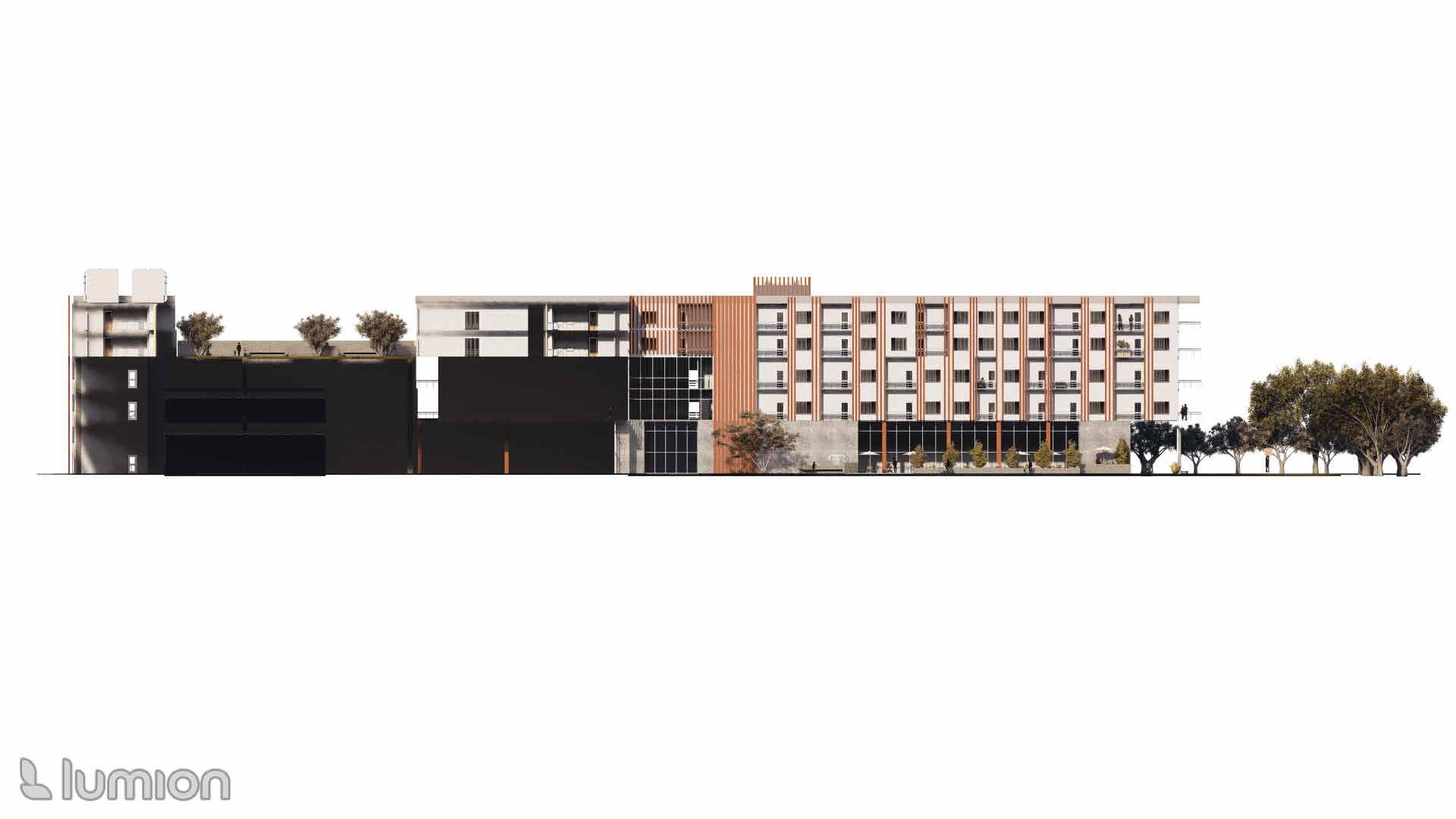

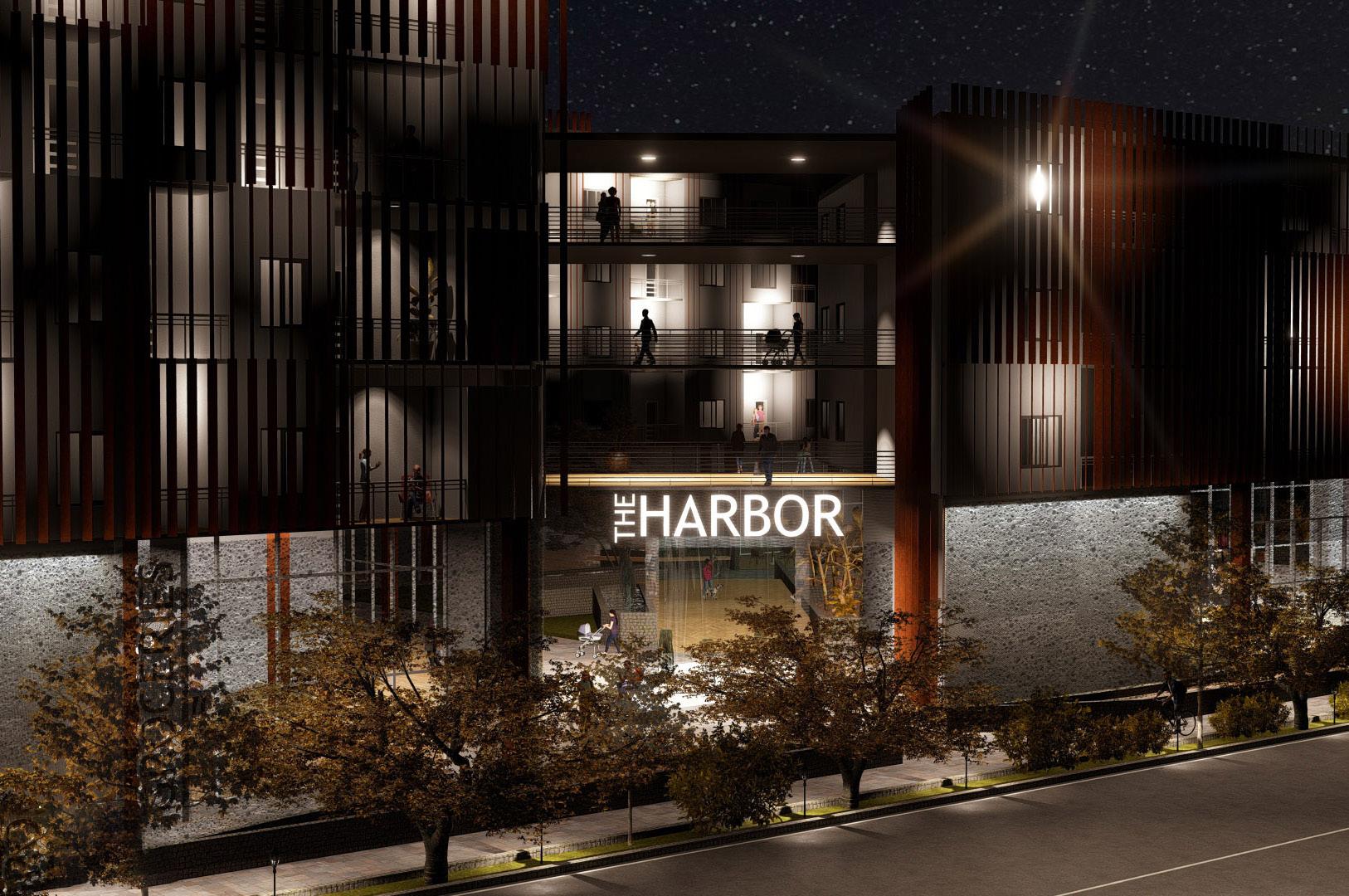
GROUP MEMBERS
MAYOWA ODUNJO
BRENDA MELOTO
The VEIL
4TH YEAR INTEGRATED STUDIO
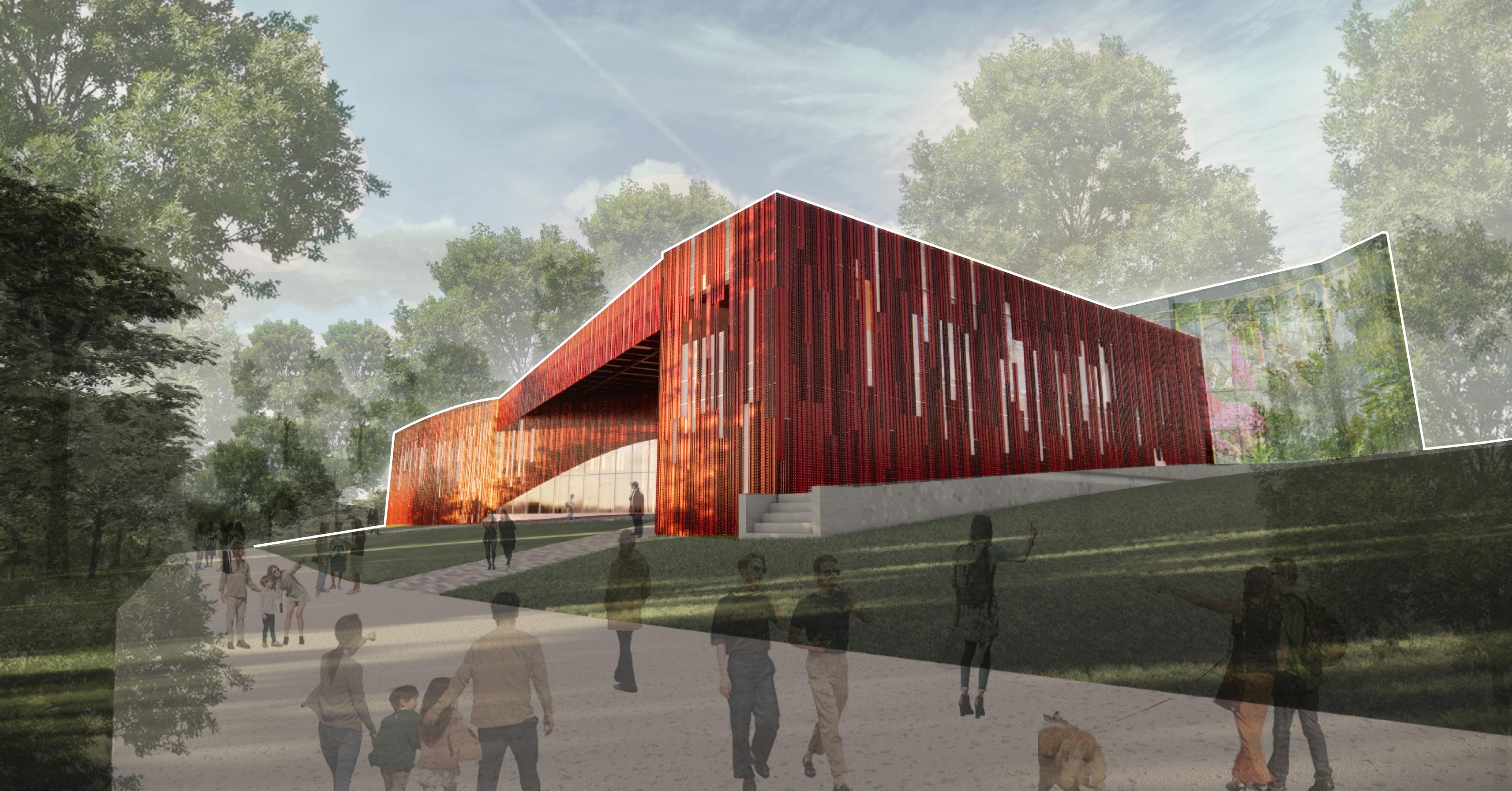

DIAGRAM
curvature of the entry pathway, which welcomes visitors. The pathway seamlessly integrates with the Beltline, ensuring uninterrupted pedestrian flow while also extending a welcoming invitation to passersby. Additionally, the pathway harmonizes with the natural sloping topography, fostering a green space between the building and the Beltline that promotes community interaction and sharing.
The project’s architectural form is shaped by two significant viewpoints along the Atlanta Beltline. These viewpoints serve as guiding principles for the building’s axis and the curvature of the entry pathway, which welcomes visitors. The pathway seamlessly integrates with the Beltline, ensuring uninterrupted pedestrian flow while also extending a welcoming invitation to passersby. Additionally, the pathway harmonizes with the natural sloping topography, fostering a green space between the building and the Beltline that promotes community interaction and sharing.
CONSERVATORY
A series of axes are created by the main view points from the Beltline, access road and Peidmont Ave.
Entry into the visitor center is taken from the axes of the Beltline views. This creates the pull of the entry walkway as well as the loading dock area.
The form of the building is further informed by insertion of the conservatory. The curved mass creates movement along the back axis of the building.
Motion is further shown in the building form by creating a cantilevered entrance, making the building wall look as if it is folding in on itself.
To break the uniformity of the heights, the conservatory was tapered toward the entry.
LEVEL 1 LEVEL 2
CIRCULATION DIAGRAM
SCALE: 1/16”=1’-0”
A modular system of Morin Matrix Series metal panels are used for the facade system.
The concept of transparency was critical when exploring facade. Each metal panel is perforated to create interesting lighting conditions on the interior, which is reflective of the tree canopies inside the botanical garden. The use of 3 profiles

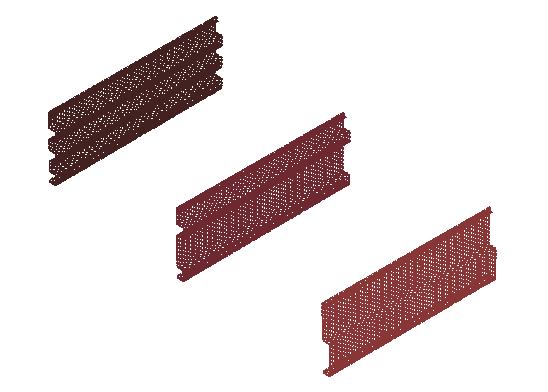

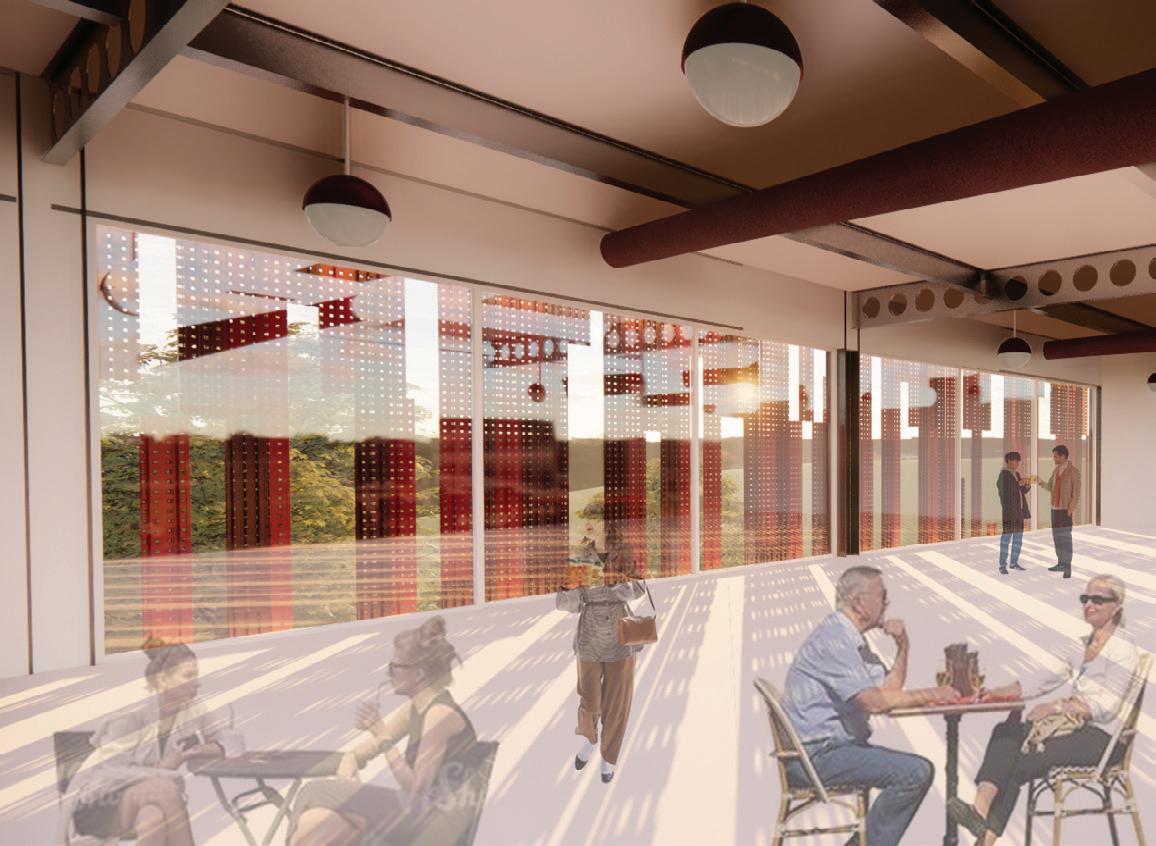
WATER AND VENTILATION

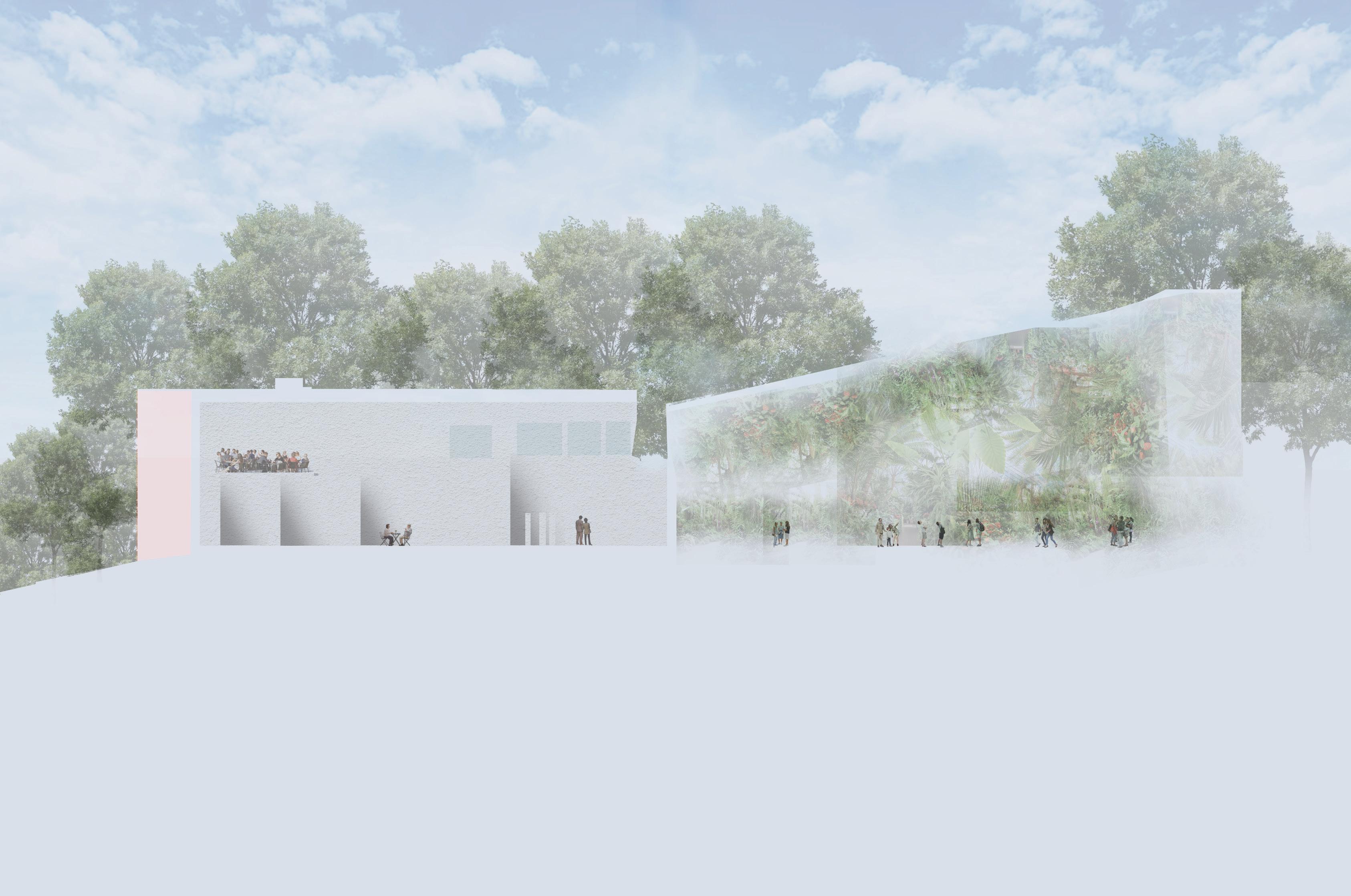
MX-1
DETAILED SECTION
SCALE: 1/2”=1’-0”
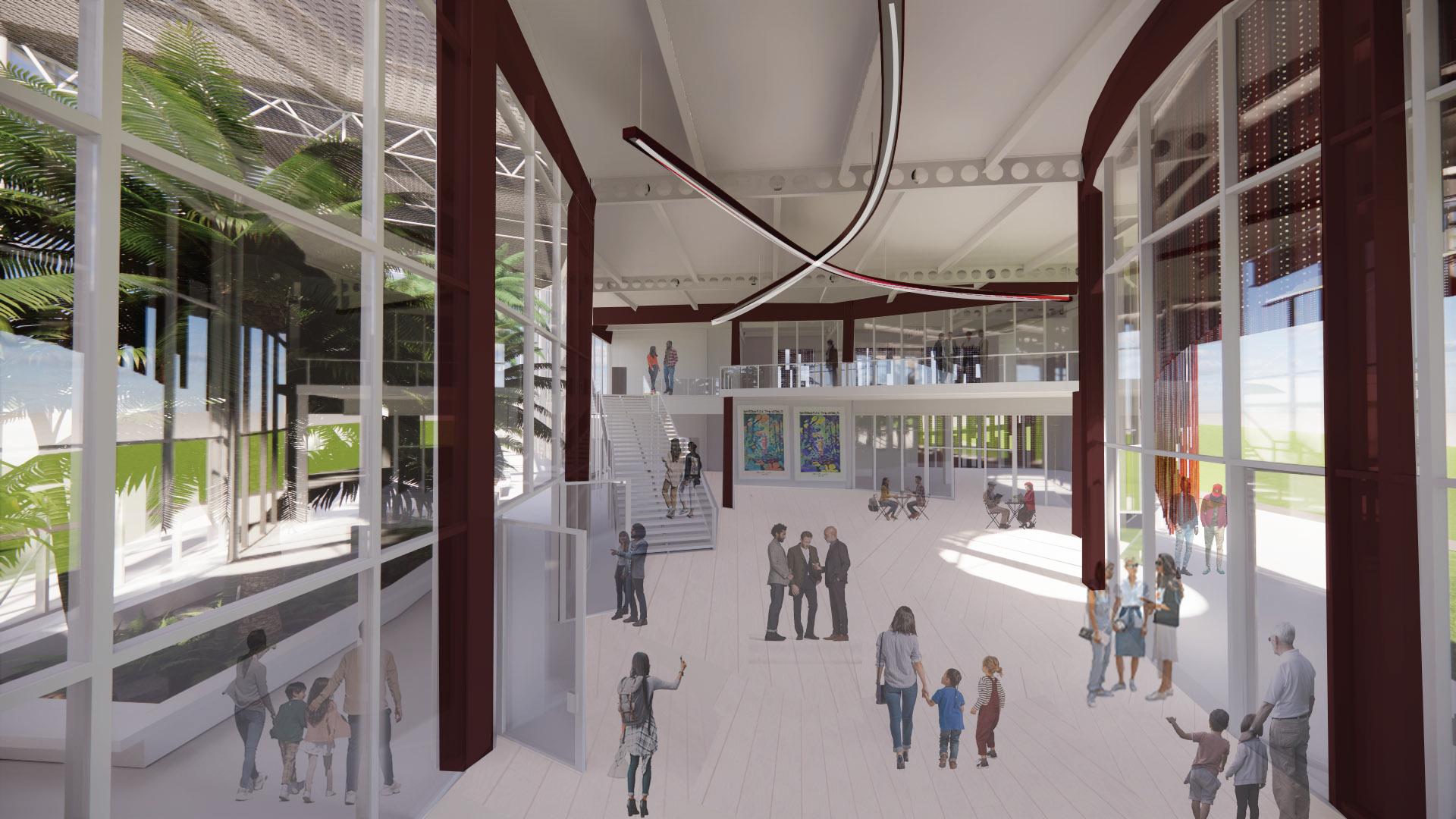

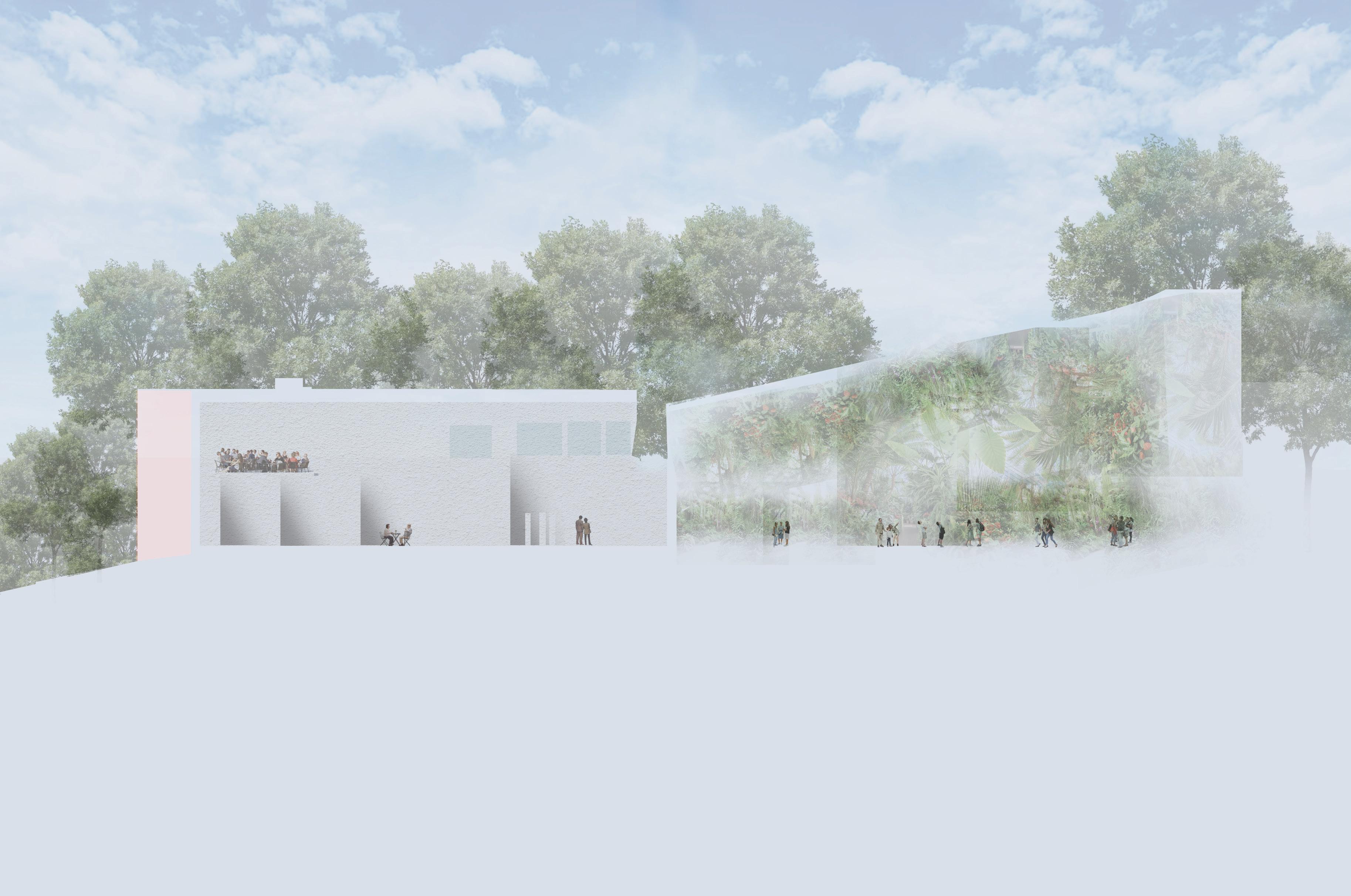
CONSERVATORY ENTRANCE
Render pictures visitors using the conservatory space to learn about native Georgia plants
LOBBY ENTRANCE
Render shows the lobby space, conservatory, as well as gift shop with the lofted event area

PHYSICAL MODEL
1/16” SCALE
