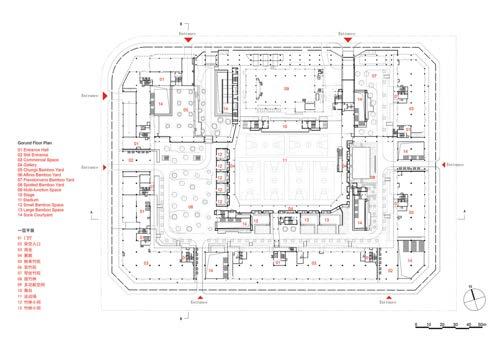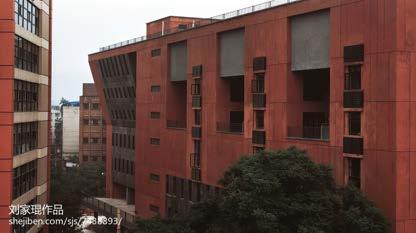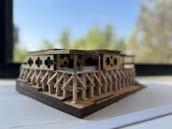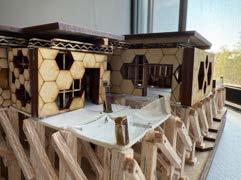

The Silence of Structure

UDLAP
Editores: (Editors)
Juan Manuel Velazquez - Arquitectura (Architecture)
Maximiliano Flores Miranda - Arquitectura (Architecture)
Luis Daniel Nuñez Velasco - Arquitectura (Architecture)
Joshua Abner Tecanhuey Gonzalez - Ingeniería Civil (Civil Engineering)
Antonio López Sánchez -Ingeniería Civíl (Civil Engineering)
Victor Maximiliano Solís López - Ingeniería Civíl (Civil Engineering)
Revisado por la Dra. Elizabeth Vázquez Quitl
Reviewed by: PhD Elizabeth Vázquez Quitl

EDITORIAL:
Esta edición de la revista está dedicada a la obra del arquitecto chino Liu Jiakun, reconocido por su enfoque sensible y comprometido con el contexto social y cultural. Dirigido a estudiantes de arquitectura e ingeniería civil, la editorial destaca cómo su trabajo integra diseño e ingeniería de forma equilibrada, generando espacios que no solo resuelven problemas técnicos, sino que también conectan con las personas. La publicación busca inspirar una práctica más crítica, empática y consciente,dondecadadecisiónconstructivatenga unpropósitomásalládeloestético.
This edition of the magazine is dedicated to the work of Chinese architect Liu Jiakun, known for his sensitive approach and deep commitment to social and cultural contexts. Aimed at architecture and civil engineering students, the editorial highlights how his work seamlessly integratesdesignandengineering,creatingspaces thatnotonlyaddresstechnicalchallengesbutalso resonate with people. The publication seeks to inspireamorecritical,empathetic,andconscious practice,whereeveryconstructiondecisionserves apurposebeyondaesthetics.

Imagen:Visitadeobra,lomasdeAngelópolis Fuente:Elaboraciónpropia

Imagen:Visitadeobra,catsa Fuente:Elaboraciónpropia
INTRODUCCIÓN: INTRODUCTION:
Esta revista pretende acercarnos al trabajo de Liu Jiakun, arquitecto que ha sabido unir diseño, técnica y sensibilidad social en cada uno de sus proyectos. Su enfoque muestra cómo la arquitectura y la ingeniería civil pueden colaborar para crear espacios que no solo resuelven problemas funcionales, sino que también generan significado y conexión con la comunidad. Desde obras con alta carga simbólica como el Memorial del Terremoto de Wenchuan, hasta intervenciones urbanas discretas pero impactantes, Liu Jiakun demuestra que la excelente arquitectura nace del equilibrio entre la forma, la estructura y el contexto, tal como se evidencia en los proyectos que se han seleccionado para este fin: West Village Basis Yard y Sculpture Department Teaching Building. Finalmente se presenta el proyecto llamado Pabellón Expo Arquitectura e Ingeniería Civil UDLAP, cuya creación, análisis y modelo de simulación representan el producto final de la materia “Materiales y Procedimientos en la Construcción”. Invitamos al lector a conocer el contenido antes expuesto y reflexionar sobre cómo, desde el rol de un futuro arquitecto o ingeniero civil, es posible transformar la realidad que nos rodea.
This magazine invites you to explore the work of Liu Jiakun, a Chinese architect who has masterfully combined design, technique, and social sensitivity in each of his projects. His approach demonstrates how architecture and civil engineering can work together to create spaces that not only solve functional problems but also generate meaning and foster connection with the community. From deeply symbolic works like the Wenchuan Earthquake Memorial to discreet yet impactful urban interventions, Liu Jiakun proves that great architecture is born from the balance between form, structure, and context.
We invite you to discover his work and reflect on how, in your future role as an architect or engineer, you too can help transform the world around you.
LIU JIAKUN
Liu Jiakun, un talento afincado en Chengdu cuyos diseños centrados en el ser humano pretenden elevar la vida cotidiana. Este arquitecto de 69 años y fundador de Jiakun Architects ha creado más de 30 proyectos, todos ellos en China, a lo largo de sus más de cuatro décadas de carrera. Su obra abarca proyectos académicos y cívicos, espacios culturales y comerciales, así como planes urbanísticos. Independientemente de la tipología, en cada proyecto Liu aporta una contribución positiva y a veces inesperada al espacio público.
Departamento de Escultura de la Escuela de Bellas Artes de Sichuan
Museo Shuijingfang
Memorial de Hu Huisha
Museo de relojes Jianchuan de Chengdu
Liu Jiakun, a talent based in Chengdu, is known for his human-centered designs that aim to elevate everyday life. This 69-year-old architect and founder of Jiakun Architects has completed over 30 projects—all within China—throughout more than four decades of professional work. His portfolio includes academic and civic buildings, cultural and commercial spaces, as well as urban planning projects. Regardless of the typology, Liu brings a positive—and often unexpected—contribution to the public realm in every project.
Sculpture Department of the Sichuan Fine Arts Institute
Shuijingfang Museum
Hu Huisha Memorial
Jianchuan Clock Museum in Chengdu
¿QUIÉN ES?
Who is he?

Premio Pritzker 2025

El Premio Pritzker es el reconocimiento más prestigioso en el mundo de la arquitectura, a menudo comparado con el Nobel por su impacto y relevancia global. Otorgado anualmente desde 1979, premia a arquitectos cuya obra ha producido contribuciones significativas y duraderas a la humanidad y al entorno construido.
En esta edición, el galardón ha sido concedido a Liu Jiakun, por su enfoque arquitectónico profundamente humano, su sensibilidad cultural y su compromiso social. El jurado ha destacado su habilidad para crear espacios que equilibran lo individual y lo colectivo, y que transforman la arquitectura en un puente entre la memoria, la comunidad y el entorno.
The Pritzker Prize is the most prestigious recognition in the world of architecture, often compared to the Nobel Prize for its global impact and significance. Awarded annually since 1979, it honors architects whose work has made significant and lasting contributions to humanity and the built environment.
In this edition, the prize has been awarded to Liu Jiakun for his profoundly human architectural approach, cultural sensitivity, and social commitment. The jury highlighted his ability to create spaces that balance the individual and the collective, transforming architecture into a bridge between memory, community, and the environment.
Liu jiakun. fundador de Jiakun Architects
PLANOS

PLAN VIEWS



Sculpture Department Teaching Building –
Central Academy of Fine Arts (CAFA), Beijing
Cimentación Foundation
1.FasedeDiseñoyPlanificación
Contexto: Chongqing es una ciudad montañosa con suelos irregulares y condiciones sísmicas potenciales. El diseño debióintegrarsealpaisajeygarantizarestabilidad.
Equipo: Arquitectos e ingenieros colaboraron para combinar funcionalidad (talleres de escultura, aulas) con estética contemporánea.
2.Cimentación
Tipo: Probablemente se utilizó una cimentación profunda (pilotesozapatasarmadas)debidoa:
Terreno irregular: Chongqing tiene pendientes pronunciadas.
Cargaspesadas:Talleresdeesculturarequierensoportar maquinariaymateriales.
Materiales: Hormigón armado con refuerzos antisísmicos, comunesenlaregión.
3.FasedeConstrucción
Estructura: Se erigió el esqueleto principal con vigas y columnas de hormigón, asegurando espacios amplios para talleres.
Acabados: Uso de materiales duraderos y fachadas que reflejanlaidentidadartística(ej.:hormigónvisto,ventanales paraluznatural).
4.InstalacionesyAjustes
Infraestructura:Sistemaseléctricos,ventilaciónygrúaspara manipulacióndeesculturas.
Paisajismo: Integración de áreas exteriores para exhibición deobras.
1.DesignandPlanningPhase
Context:Chongqingisamountainouscitywithunevensoils and potential seismic conditions. The design had to be integratedintothelandscapeandguaranteestability.
Team: Architects and engineers collaborated to combine functionality (sculpture workshops, classrooms) with contemporaryaesthetics.
2.Foundation
Type: A deep foundation (piles or reinforced footings) was probablyuseddueto:
Uneventerrain:Chongqinghassteepslopes.
Heavy loads: Sculpture workshops need to support machineryandmaterials.
Materials: Reinforced concrete with anti-seismic reinforcements,commonintheregion.
3.ConstructionPhase
Structure: The main skeleton was erected with concrete beamsandcolumns,ensuringamplespacesforworkshops. Finishes: Use of durable materials and facades that reflect the artistic identity (e.g.: exposed concrete, windows for naturallight).
4.InstallationsandAdjustments
Infrastructure: Electrical systems, ventilation and cranes forsculpturehandling.
Landscaping:Integrationofoutdoorareasforexhibitionof works.


Propuesta de Proyecto ExpoPabellón ARQ & ING. CIVIL
Etapa III
Armaduras
Paralaestructuradeltechoseutilizo una serie de armaduras tipo Platt, distribuida en las tres diferentes alturas,asegurandosequeestuvieran sostenidasenlosejesdelospolines quesubendesdelacimentaciónpara así distribuir las cargas uniformemente

Muros
La parte interior esta conformada por una serie de 6 muros en forma de L, por los cualessedistribuyeyse dividenlosespacios.
En esta serie de diferentes áreas se presentaran las diferentes exposiciones, tanto de arquitectura e ingenieríacivil.
Laformadeestosmuros marcaunclarorecorrido porelpabellón.
For the roof structure, a series of Platt-type trusses were used, distributed in the three different heights, ensuring that they were supported on the axes of the poles that rise from the foundation in order to distributetheloadsevenly

BASTIDORES
Al tener listos los polines y la losa, se colocaron los bastidores de las paredes:
Los bastidores son de acero galvanizo Las medidas de eje a eje son 0.60m y las medidas de en cada montante son de 0.40m
Walls
Theinteriorpartismade up of a series of 6 Lshaped walls, through which the spaces are distributedanddivided.In this series of different areas, the different exhibitions of both architecture and civil engineering will be presented. The shape of thesewallsmarksaclear tourofthepavilion.
RACKS
When the pulleys and the slab were ready, the wall frames were placed: The framesaremadeofgalvanizedsteelThe measurements from axle to axle are 0.60m and the measurements of each uprightare0.40m


Fuente: Dra. Elizabeth VQ
Fuente:Dra.ElizabethVQ
Fuente:Dra.ElizabethVQ
Fuente:Dra.ElizabethVQ
