RELIVING IN THE FEREEJ


















Bringing Back UAE’s Cultural Identity


















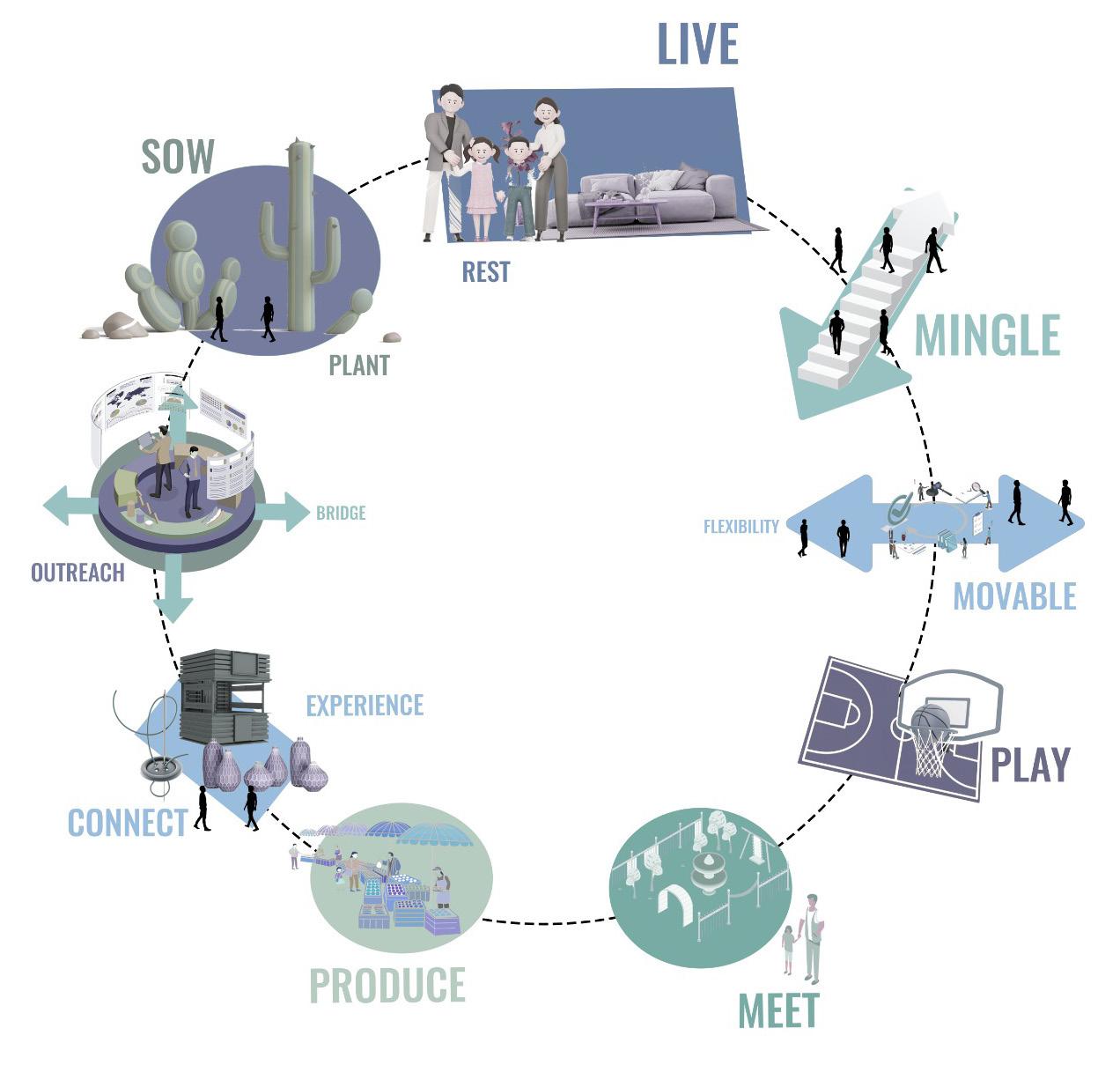


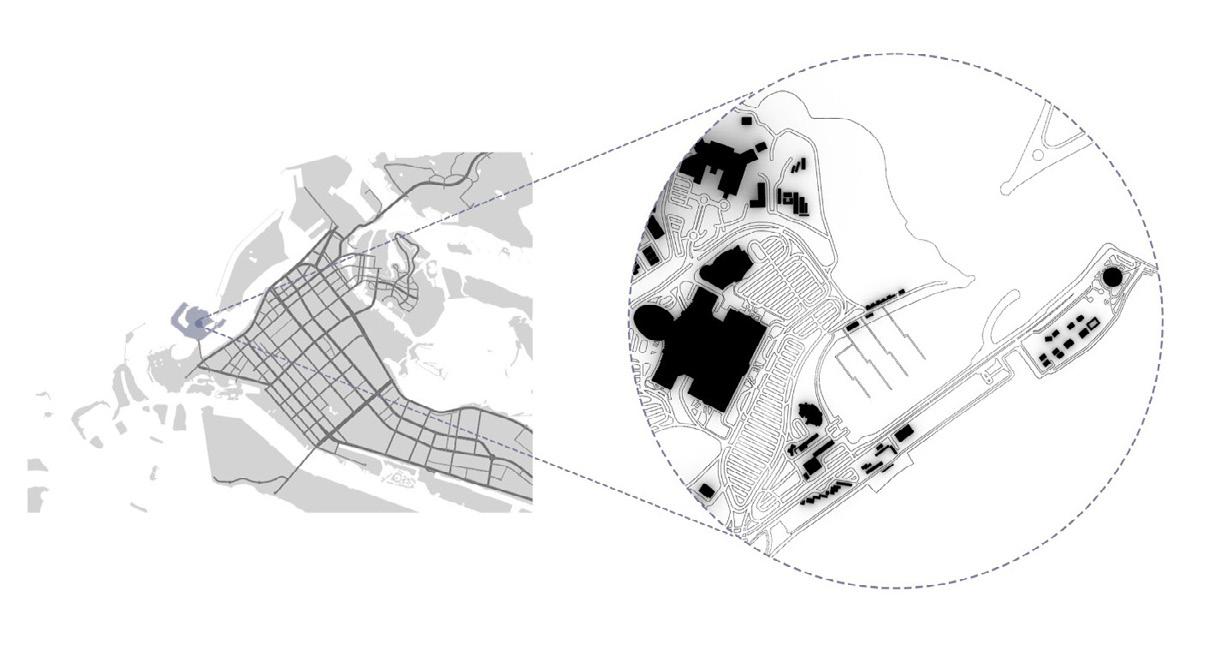









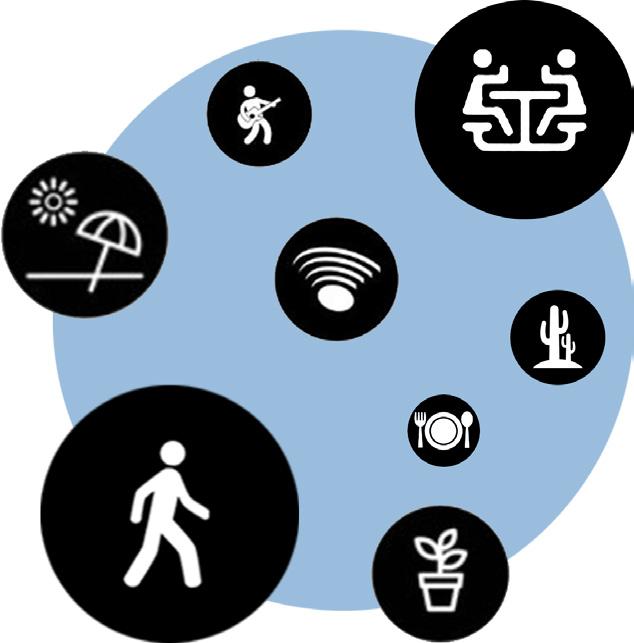
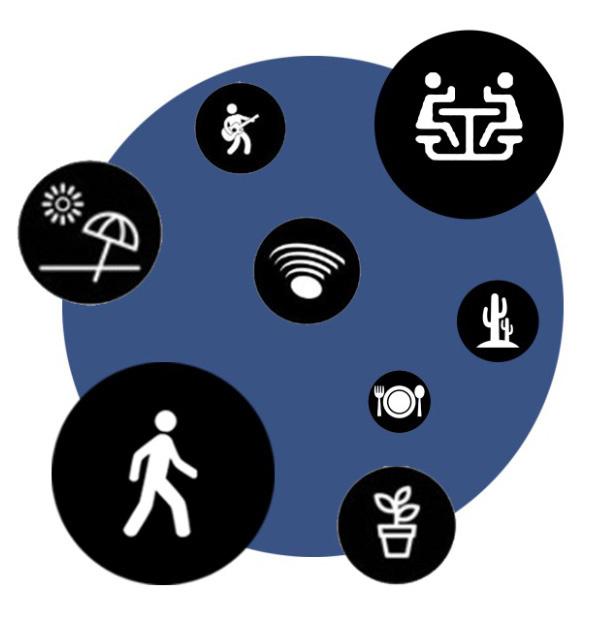
Critical regionalism recognizes the importance of topography in shaping architectural design. It involves understanding how the site’s topography influences site planning, spatial organization, and the relationship between the built environment and the natural landscape. Create a sense of community Increase walkabiility Increase human interaction Connect indoor and outdoor spaces The design aspires to create a sense of community between neighbors by encouraging social interaction and allowing neighbors within the same block to mingle and interact. Cluster C has the highest density and will be placed in the center of the site. Houses will be arranged according to the building height to alley width ratio. This cluster is the smallest cluster having lower density and will be places on the edges of the site. Cluster B will have low to medium density houses placed between edges and center of the site. Each cluster will have a dedicated parking area. This cluster will consist of low density houses placed on the edges of the site. Clusters will aim to incorporate an internal courtyard/gathering space. argued for an architecture that draws inspiration from local traditions, materials, and techniques while critically engaging with modernity. According to his essay, there are five realms of critical regionalism that makes successful architecture; Topography, Context, Climate, Light and Tectonics. Incorporating these principles encourages a thoughtful approach to design that respects the past while embracing the present and future. Modern neighborhood pattern, as in other parts of the world, results in monotonous and repetitive pattern of community design. Sense of community is lost due to this repetition. Planning for automobile dependent society produces large scale environments which do not encourage human interaction. Modern developments are linear, requiring consumption of more resources for infrastructure and transportation. They are ready made as end products allowing very little user participation in planning and design phases. These organic patterns of neighborhood planning provided different spaces and atmospheres for living. Public and private spaces were clearly defined and respected. This type of planning provided environments according to human needs and evolution of human relationships. Vernacular communities were nuclear communities expanding as the families grew. The streets were narrow limiting access to vehicles and providing a convenient space for people to walk and interact. The site is located in Marina, Abu Dhabi. The island existed years ago and has one of the oldest heritage sites in Abu Dhabi. It consists of commercial, retail, and residential spaces. New residential development can be seen on the left side of the island. The marina area attracts a lot of residents and visitors since it comprises of one of the oldest malls in Abu Dhabi. Due to easy accessibilty to all the retail, healthcare, commercial spaces, this site will be a good selection for developing the housing community design. Bedouin Tents Modern Development Plan Traditional Development Plan 1800-1900 1900-1930 1930-1960 1960-1990 1990-2023 Al Arish House Coral House Stones Private Villa Skyscrapers Critical regionalism encourages architects to design in a way that respects and responds to the unique qualities and character of the surrounding context. This may involve integrating local materials, architectural styles, and cultural references. Architects practicing critical regionalism analyze the climate of a place to design buildings that respond appropriately to these conditions. This can involve incorporating passive design strategies, optimizing thermal performance, and ensuring natural ventilation and daylighting. In critical regionalism, the consideration of light involves understanding how the specific qualities of natural light in a region can shape the design approach. It involves analyzing the intensity, direction, and duration of sunlight and incorporating strategies to optimize natural lighting within buildings. In the realm of critical regionalism, tectonics emphasizes the use of appropriate construction techniques, local craftsmanship, and the honest expression of the building’s structure. It involves a focus on the construction methods that are relevant to the region and the use of materials that are readily available. Pedestrian path Play area Amphitheatre Cultural workshops Lounge Seating Gardens Playing fields Cafe Farming MODERN Modern neighborhood pattern, as in other parts of the world, results in monotonous and repetitive pattern of community design. Sense of community is lost due to this repetition. Planning for automobile dependent society produces large scale environments which do not encourage human interaction. VERNACULAR MODERN as in other monotonous community lost due to automobile large scale encourage The organic pattern of neighborhood planning provided different spaces and atmospheres for living. Public and private spaces were clearly defined and respected. This type of planning provided environments according to human needs and evolution of human relationships. LOCATION BACKGROUND MODERN VS TRADITIONAL NEIGHBORHOOD N TRADITIONAL NEIGHBORHOOD (FEREEJ) CLUSTER DEVELOPMENT DESIGN GOALS PROGRAM DESIGN APPROACH Sikka CLUSTER A CLUSTER B CLUSTER C CLUSTER D Old Bastakiya Plan Barahat Courtyard 1 1 2 3 4 1 2 2 3 3 CREATE A SENSE OF COMMUNITY INCREASE WALKABILITY INCREASE HUMAN INTERACTION Gathering spaces between houses for human interaction Wider spacing between taller buildings Narrower spacing between shorter buildings Parking spaces provided for each cluster Width between houses Gathering areas Parking Single Unit Cluster Design Neighborhood Design Social Spaces (Urban shifts) Public Domain One bedroom Type B 810 sqft. 10 units One bedroom Type A 680 sqft. 5 units Two bedroom 1,070 sqft. 20 units Three bedroom 1,340 sqft. 15 units COMMUNITY BASED DESIGN + Recreational Residential Lou P se a th F gnim Amphithea Seating Woksh p s Gardens Cafe DESIGN APPROACH SOCIAL SPACES [URBAN SHIFT}
A central courtyard forms a semi-public open space shared between a cluster of houses is designed as a primary element of the housing block. This common area would house outdoor activities safe for kids and isolated from vehicular traffic. The design aspires to create a sense of community between neighbors by encouraging social interaction and allowing neighbors within the same block to mingle and interact.
The houses wihtin the courtyard are placed in such a way that it takes advantage of the prevailing wind direction. The entrance of the courtyard facing the prevailing wind direction acts as a wind funnel, capturing and chaneling the wind into the area. This strategy to harness wind improves ventilation, cooling, and comfort within the space.

Instead of following a strict grid-like pattern, these organic roads prioritize the needs of pedestrians and cyclists, creating a safer and more pleasant environment for non-motorized modes of transportation. This will ensure the vehicle’s speed is maintained. The curves and bends are carefully planned to maintain appropriate sightlines, safe driving conditions, and efficient transportation routes.
Green spaces or urban greenery, play a crucial role in enhancing the livability
The site is easily accessible and consists of multiple ingress and egress points to avoid congestion, provide pedestrian connectivity within the site from one cluster to adjacent clusters, and neighborhood recreational spaces. The design adopts the concept of Mushtaraks or Shared Roads to further enhance pedestrian safety. These are paved surfaces for vehicular movement with no vertical separation and no defined travel lanes. Cars, pedestrians and bikes share the same surface.





Aerial perspective of the site from recreational area


and sustainability of communities. These areas provide numerous benefits for residents and contribute to a healthier and more enjoyable living environment. The recreational spaces provide opportunities for residents to engage in physical activities, such as jogging, walking, cycling, or playing sports. These spaces can also serve as gathering places for socializing, picnicking, or organizing community events, fostering a sense of community cohesion and well-being. Taking advantage of the site being located next to the sea, the water is drawn into the site which runs along the recreational spaces. The site incorporates the traditional underground qanat water system for various purposes. The qanat underground tunnel system is used for water supply in arid and semi-arid regions. As the initial tunnel progresses, smaller channels or branch tunnels are dug perpendicularly from the main tunnel. These branch tunnels help distribute the water to different areas such as the water fountains in the courtyards. CLUSTER DESIGN STRATEGY MASTERPLAN DEVELOPMENT GREEN NETWORK WATER NETWORK ROAD NETWORK Houses Edge pavement Sidewalks/Pedestrian path Cluster plots Parking Green areas Water system 20 ft wide Pavement like material to limit vehicular access Main canal system Qanat water system N N N Green areas Surrounding plots Water network Pedestrian network Road network Site entry/exit











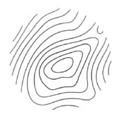

























Recreational Area 4: Shading structures with water features and seating Recreational Area 4b: Farming area for residents Recreational Area 5: Botanical garden and seating SITE SECTION: SUSTAINABLE STRATEGIES Community Open Space Encourages interaction with the environment, passive recreation and physical activities. It supports biodiversity and reduces heat island effect Solar Panels The roof canopy has a round integrated photovoltaic system installed Advanced Lighting System High efficiency luminaires to minimize lighting power density. Daylighting control in perimeter zones. Lighting control based on occupancy Qanat Water System Underground aqueduct used to convey water from a source through the force of gravity especially for the purpose of irrigation and into water fountains Underground tunnel Courtyards Organic paths North oriented buildings Wind capture Windcatchers Windcatcher Constructed on the rooftop of houses to harness the cool breeze and direct it downwards towards the interior space Wind Direction RECREATIONAL SPACES RECREATIONAL SPACES PLAN FLORA IN THE FEREEJ This area focuses on mainly on social aspects, such as increasing human interaction. It consists of interactive installations and shading structures with water features, which also contributes to evaporative cooling. This recreational space primarily focuses on balancing work/play life of the residents. It incorporates play areas for children as well as adults. It also has informal seating, work pods and study areas to provide a comfortable and a productive working environment in an outdoor setting. Large gathering spaces are the main highlight of this recreational space. They are intentionally designed areas that foster social interaction, community engagement, and a sense of belonging among residents. These spaces provide opportunities for people to come together, connect, and participate in various activities. This community botanical garden is dedicated to the cultivation, display, and preservation of a wide variety of plants for the enjoyment and education of the community. These gardens serve as valuable resources for residents, offering opportunities for recreation, learning, and appreciation of the natural world. The main feature of this recreational area is wider paths for pedestrians to walk, run or jog. It also has a smaller area for community events or performances. By prioritizing pedestrian infrastructure, communities can enhance quality of life, improve health outcomes, and foster a stronger sense of belonging and connectedness among residents. Unlike animals, plants cannot readily move in cases of habitat loss, making them particularly vulnerable to extinction and presenting a real challenge for nature conservationists. Plants play a critical role in the natural ecosystem, and their abundant presence is an indication of a well-functioning and habitable environment. On land, plants and their root systems are essential to purify and oxygenate environments, combat desertification and soil erosion, sequester carbon emissions, control rainfall and weather patterns, and to provide several functions as sources of shelter, sustenance, and tertiary products. Being located on the south side of the site, it is exposed to the harsh summer sun. Therefore, this area focuses on providing multiple shading structures and lounges for the residents. These shaded structures have splash pads that keep the area cool. Each recreational space is uniquely designed to accomplish the main goals; increasing human interaction, bridging indoor and outdoor connectivity, and increasing walkability. 1 1 4 5 6 2 3 2 6 5 4 3 NATIVE ADAPTIVE aD aPe m D w a m GhafTree
Sid Tr Bougainvillea De e Hya h P k y P a caC su sutcaClerraBnedloG The Dwarf Palm is slow growing, and takes several years to bear fruit even conditions, if at all. They have small, creamy-white flowers, which eventually grow into purplish dates. The Date Palm is an iconic symbol of the desert and is widely cultivated in the UAE for its delicious fruit. It can withstand high temperatures and requires minimal water. The Ghaf tree is the national tree of the UAE and is well adapted to desert conditions. It has a deep root system that helps it access water from deep underground. The White Saxaul is a small-sized tree with succulent-like branches. Its wood is heavy and coarse, but its bark is spongy and water-soaked. It has leaves all year round. Also known as Christ’s Thorn Jujube, the Sidr tree is a small deciduous tree with thorny branches. It produces small yellow flowers and edible fruit. The bougainvillea is one of the most popular plants in the UAE. The plant tends to have few pest problems. Its varied and bright hues make it a welcome addition to any garden. This plant is a parasitic species that grows in sandy desert areas. It has fleshy stems and produces yellowish-brown flowers. It is known for its medicinal properties and is used in traditional herbal medicine. This cactus is known for its flat, paddle-shaped stems covered in spines. It produces large, colorful flowers and edible fruits called prickly pears. Prickly Pear Cactus is well adapted cultivated in some parts of The Golden Barrel Cactus is a popular ornamental cactus known for its spherical shape and golden spines. It can reach impressive sizes and has vibrant yellow flowers when it blooms. While not native to the UAE, it is occasionally cultivated in gardens.
WhiteSaxual
The materials used are very similar to the traditional materials, but are used in a contemporary way. Subtle colors that reflect their heritage; earthy shades of stone. Wood is used on the shutters just like it was traditionally used. The mashrabiya is interpreted in a modern way by extruding out the wall itself and using a contempary pattern on the screen.

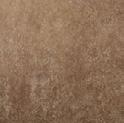
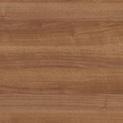



At the same time, they allow for the circulation of air and ventilation. The openwork design of the screens permits airflow, creating a cooling effect.



These shutters serve both functional and aesthetic purposes, providing privacy, shade, and ventilation while adding a touch of traditional charm to the building’s exterior. Wooden shutters are typically crafted from solid wood, such as teak, oak, or cedar, known for their durability and resistance to weathering. The shutters are designed with slats or louvers that can be adjusted to control the amount of light and airflow.



The primary purpose of windcatchers is to facilitate natural ventilation. They typically consist of tower-like structures positioned on the rooftops. They are constructed with openings or vents at the top, facing the prevailing wind direction. As the wind flows into the windcatcher, it creates a pressure difference that draws air from the lower parts of the building. This induces a steady airflow, promoting ventilation and replacing warm air with cooler air.


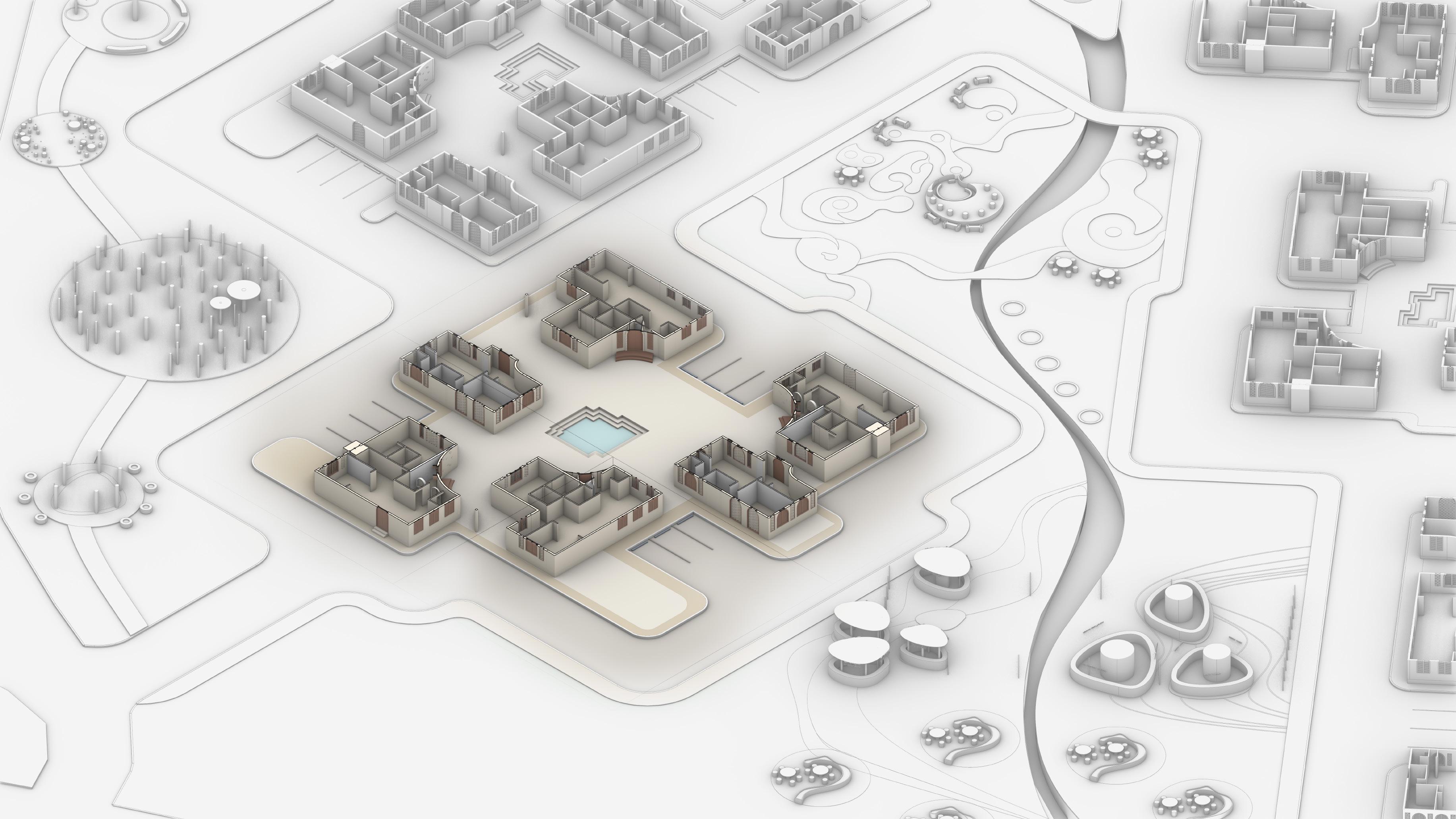
Entry facing interior of cluster Sikka/Alleyway Shared parking Water fountain (Sabeel) Semi-private communal space A typical cluster follows the traditional design convention where a central courtyard is placed in the center of the cluster, giving the residents a semi-private space for communal gatherings. By positioning buildings around the courtyard, the open space can act as a wind tunnel, channeling breezes into the buildings and providing cooling airflow. Natural light can penetrate into the interior spaces, reducing the reliance on artificial lighting and improving energy efficiency. This cluster also optimizes the use of parking spaces and promotes efficient land use. By consolidating parking areas, it reduces the need for individual driveways and promotes the development of interconnected pedestrian pathways. This enhances the overall connectivity within the cluster. The clusters are oriented in a north-west grid in order to take advantage of the prevailing winds to enhance ventilation and cooling.. Considering the sun’s path, buildings are strategically designed to maximize or minimize solar exposure based on the desired outcomes. Each building is uniquely placed to help regulate heat gain and loss, optimize natural lighting, and create comfortable outdoor spaces. The south facade has more screens to avoid harsh sunlight from entering inside, similarly, the north-west facade consists of windcatchers to capture the cool air into the internal spaces. Internal courtyard of a cluster View from the canopy of the house into the courtyard View looking from recreational space to cluster Entry to cluster D: Looking into the courtyard ELEVATION STUDY Arches are a prominent architectural feature in UAE architecture, reflecting a blend of traditional and contemporary design influences. They serve not only as functional structural elements but also as decorative features that reflect the region’s rich cultural heritage and architectural traditions. They enhance the aesthetics of buildings and create visually pleasing spaces that celebrate the blending of tradition and modernity in UAE architecture. Looking at some of the traditional arches used in mosques and palaces, the proportions of an islamic arch to human scale proportion is obtained. Traditional screens used intricate patterns, however, this project uses interlocking brick pattern inside an arch to create contemporary elements that still reflect the cultural identity. They provide privacy to the interior spaces by obscuring direct views from the outside.
2H OR 2.5H MICROCLIMATE IN A CLUSTER CLUSTER PLAN









































































































