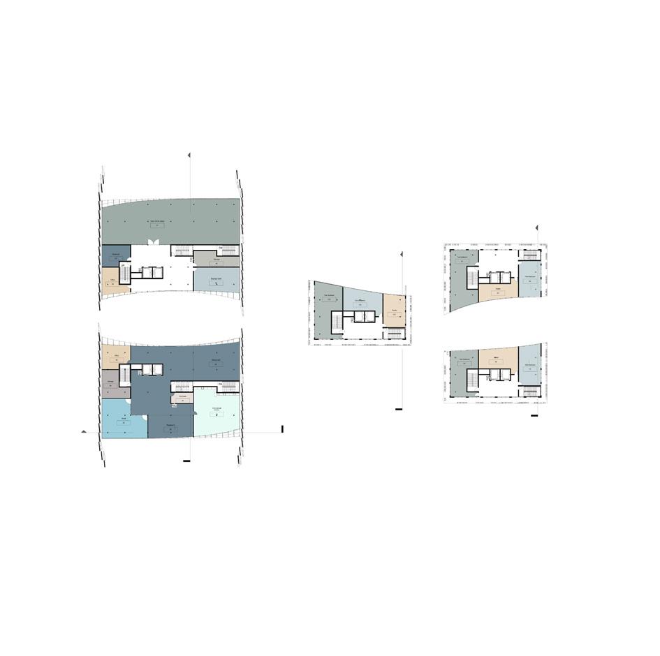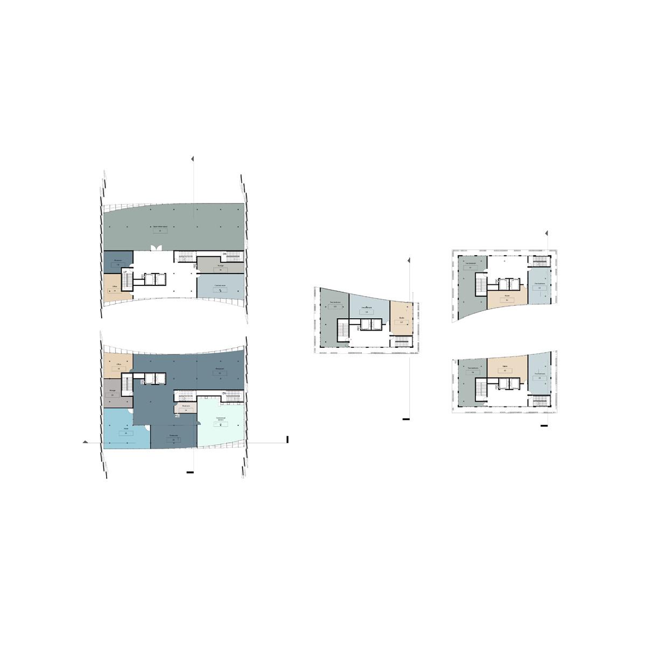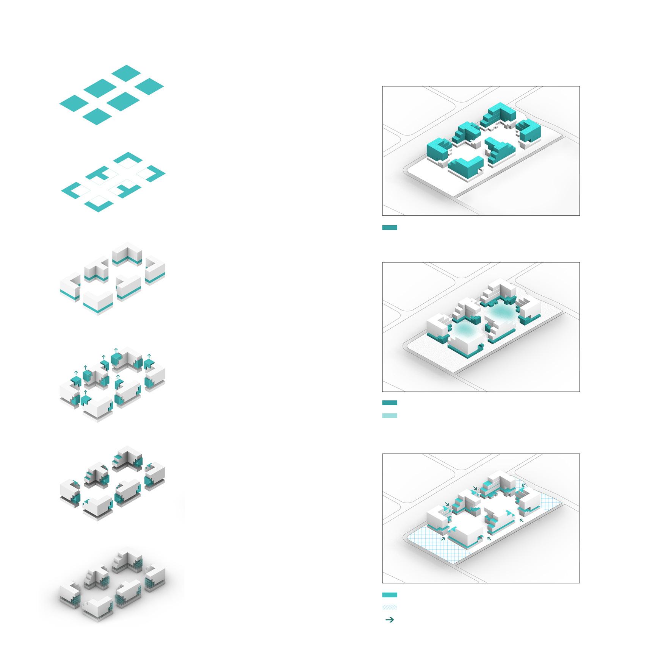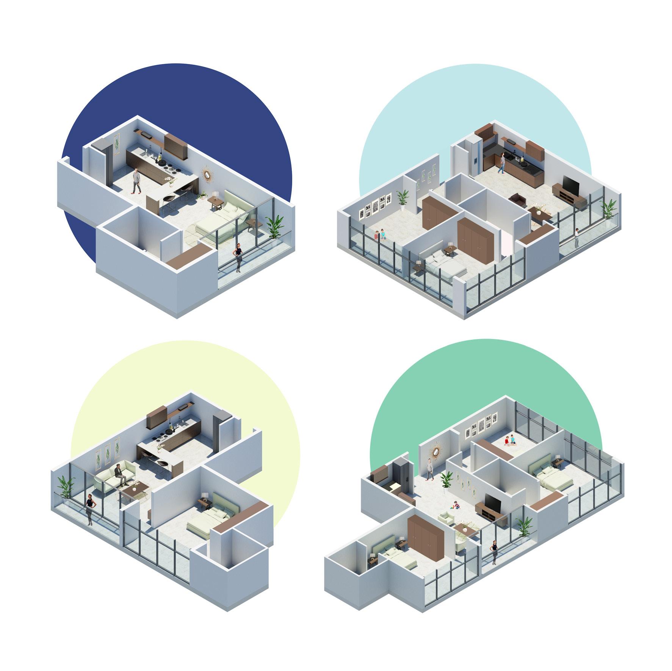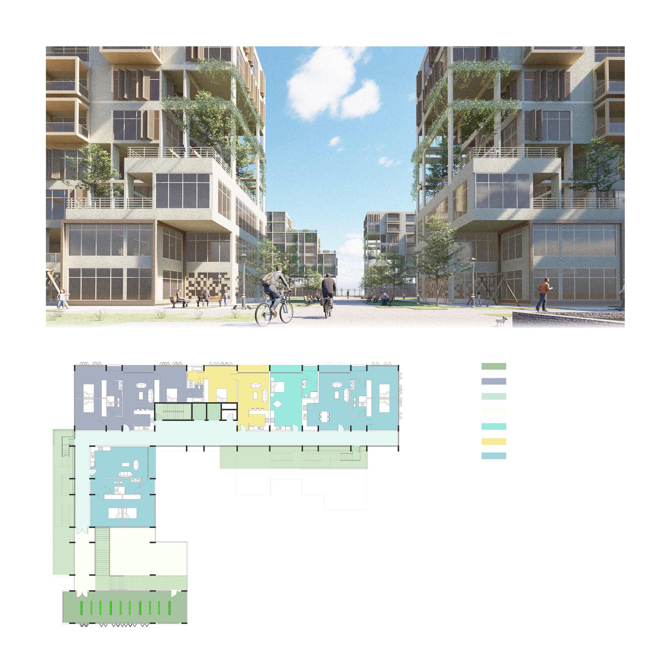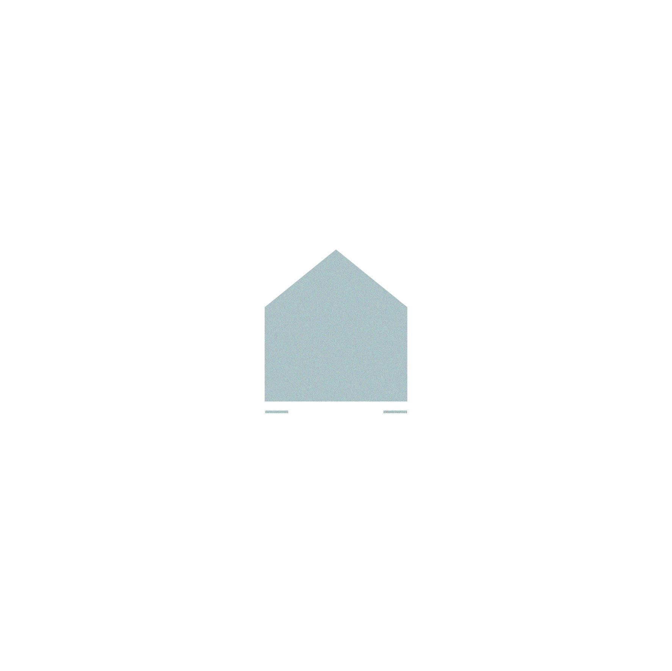

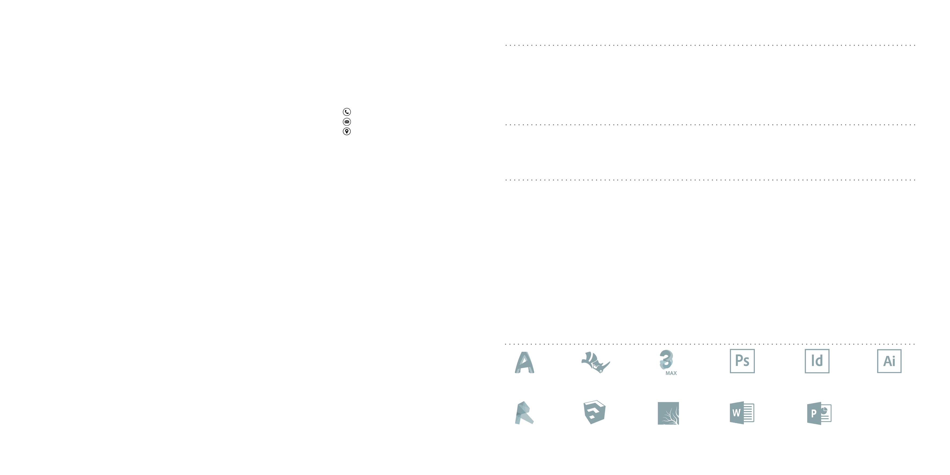







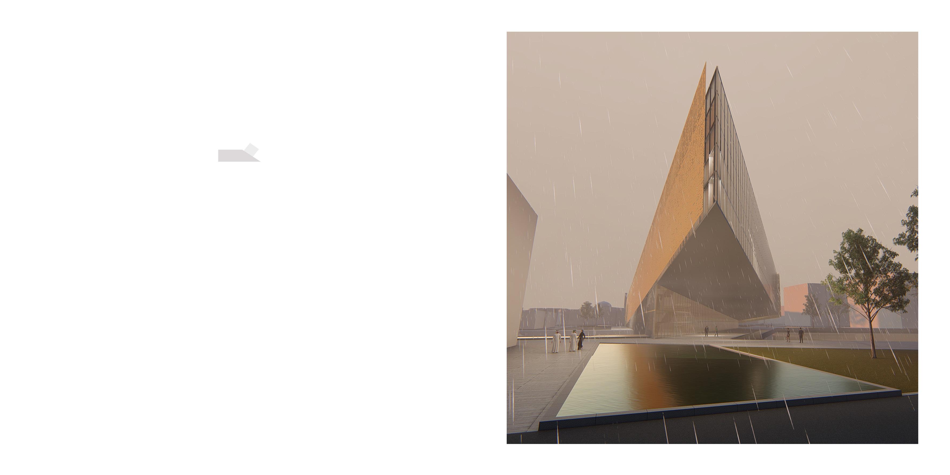

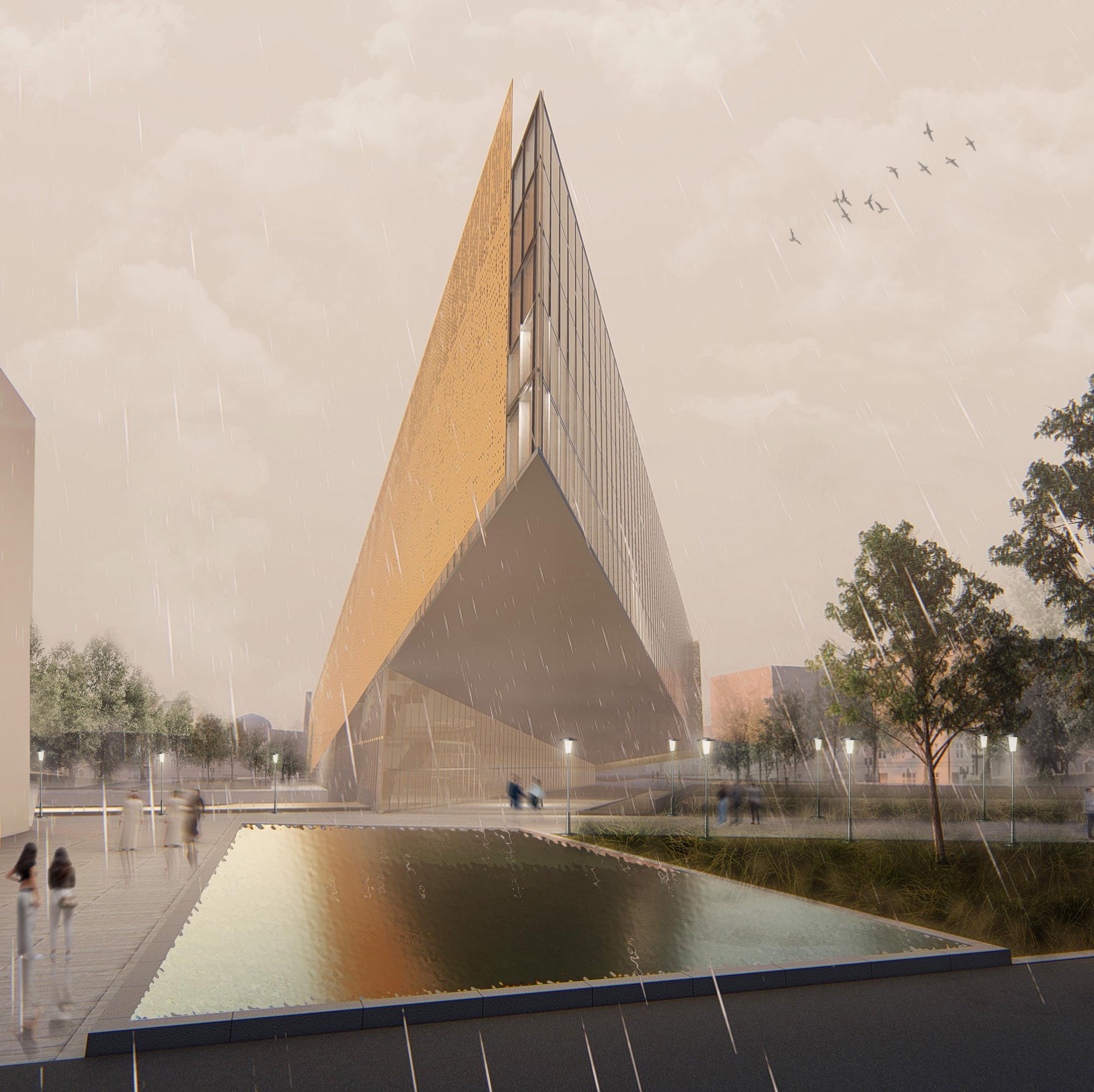
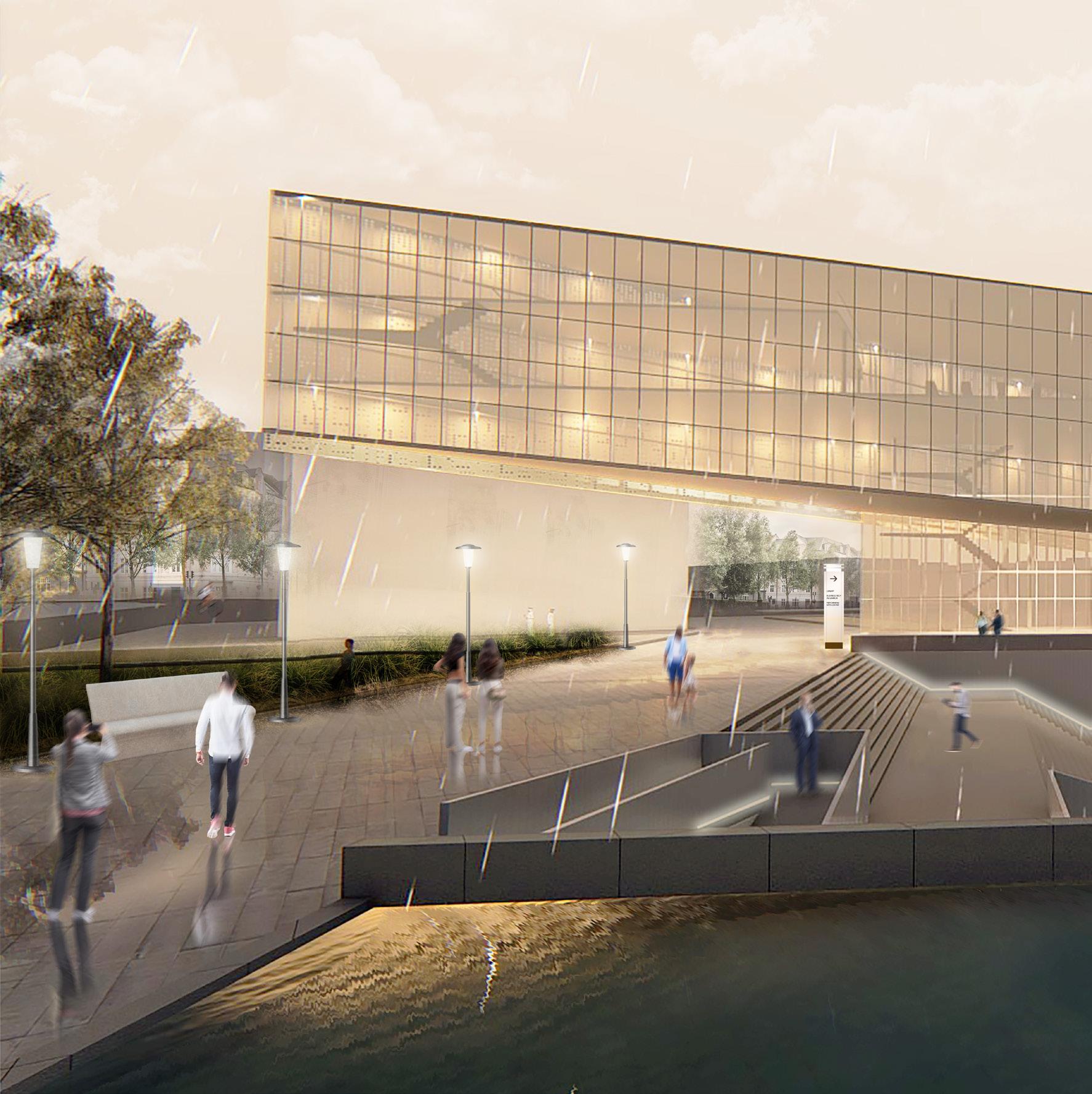
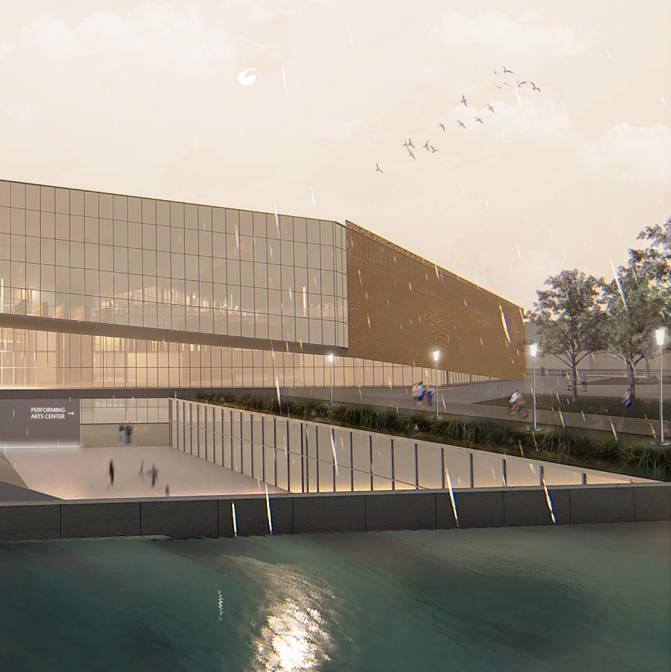
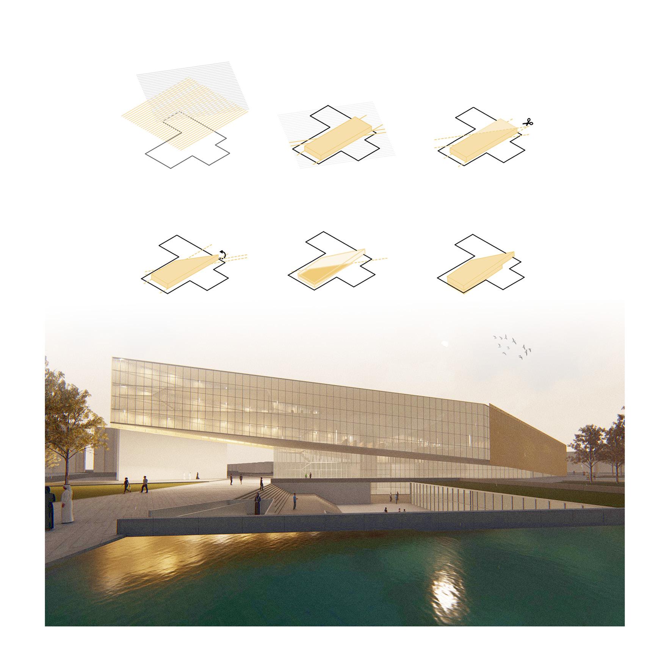

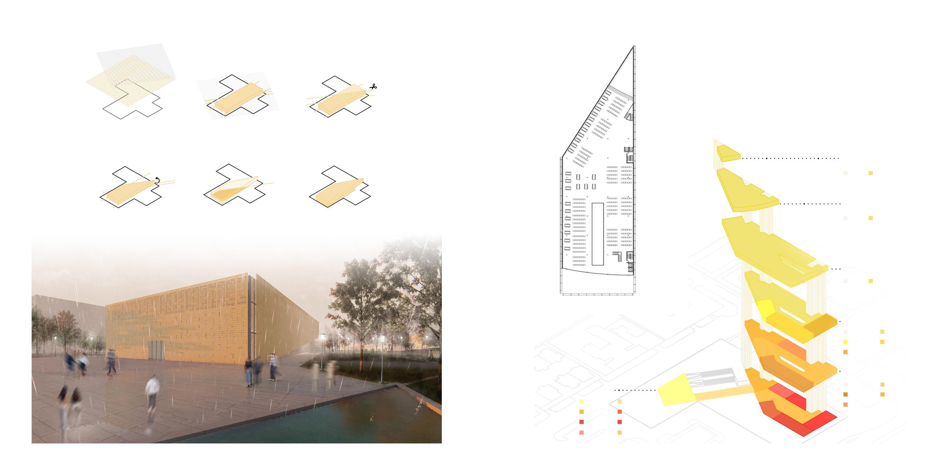



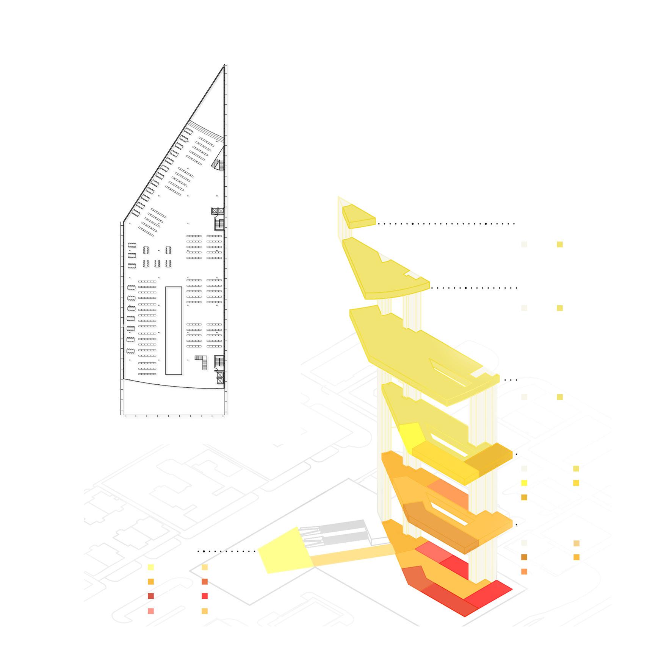

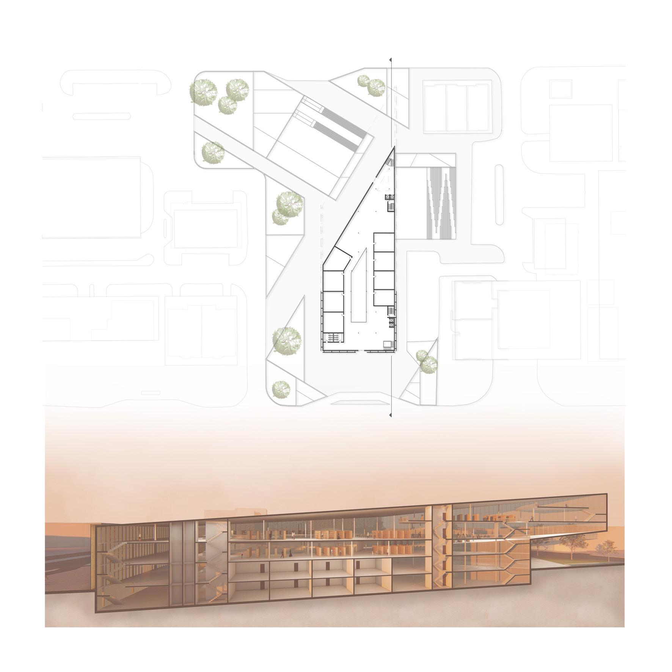
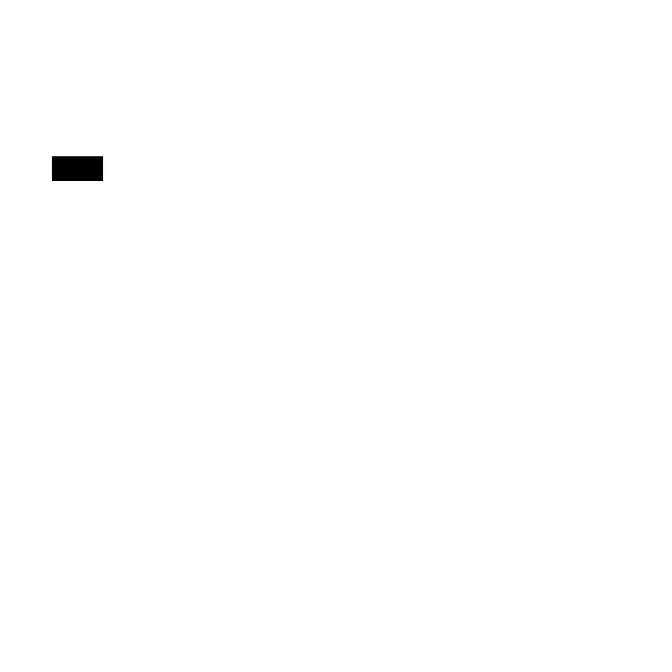
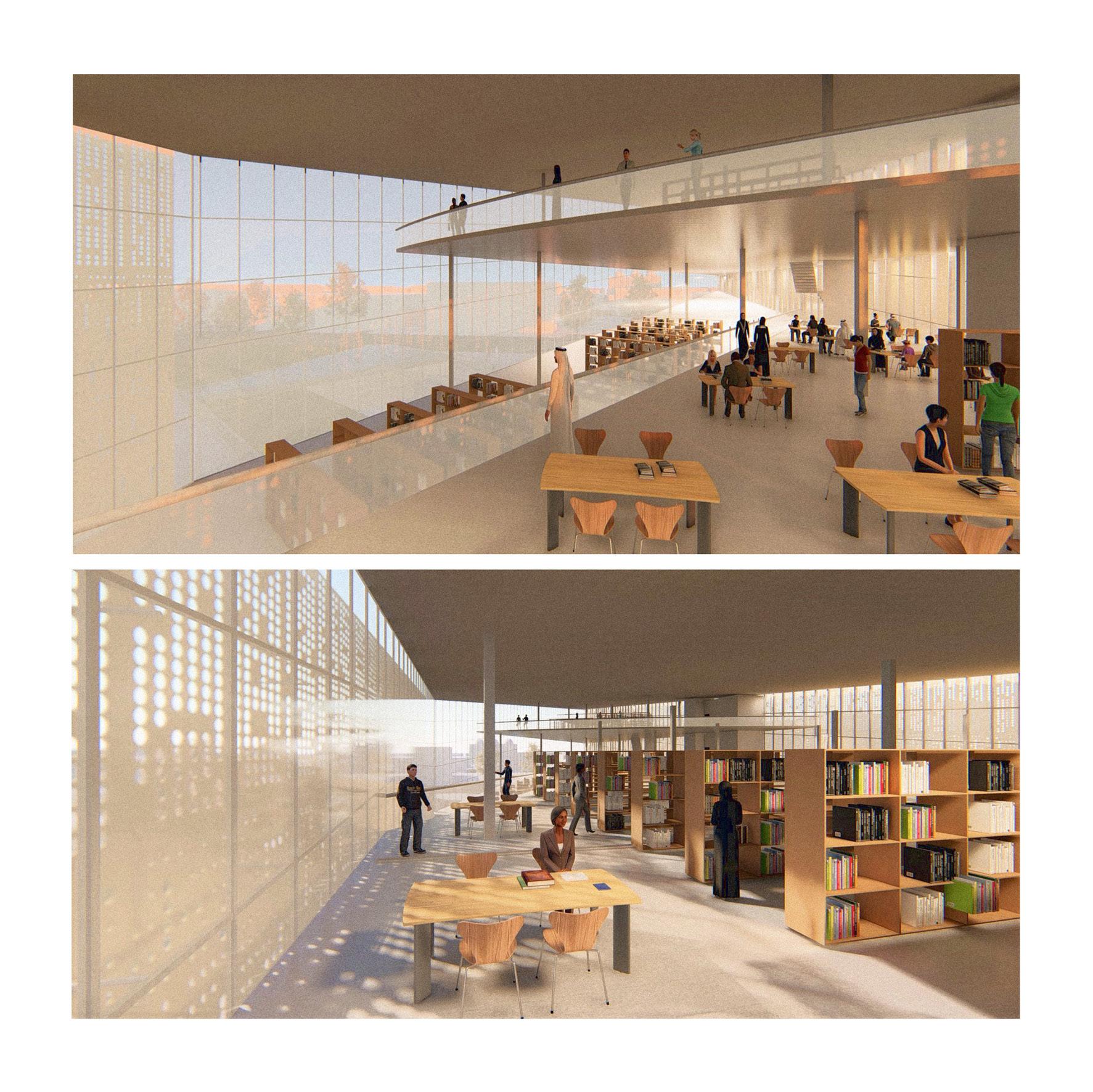
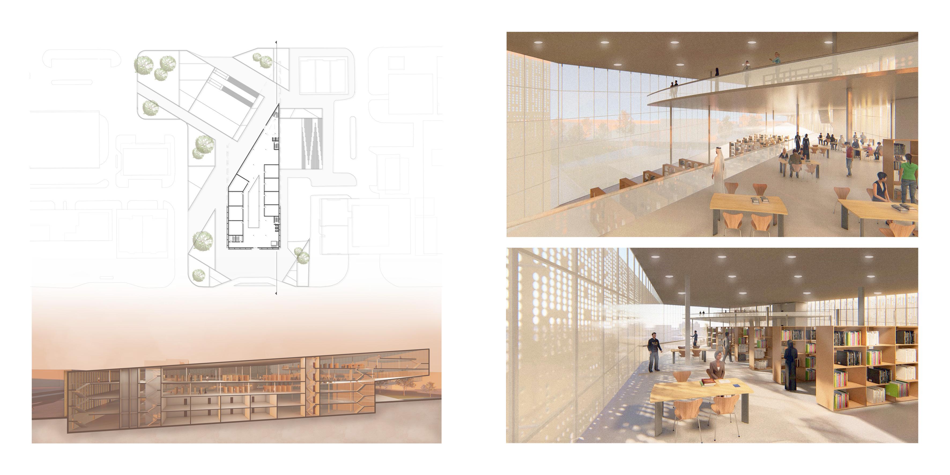































Site Location: Savannah, Georgia, USA
Individual Work Fall 2021
The Savannah Canal District is currently an underdeveloped industrial area of Savannah in close proximity to Savannah’s Downtown. However, this district is cut off from the city as the Interstate-16 has formed a barrier over the Canal District. This project seeks to provide vital connections from downtown to the Canal District, extending Savannah’s rich, historical, urban fabric. The development promotes walkability, new living and work opportunities, a continuation of the public green squares littering downtown, and mixed use facilities offering a heterogenous inclusive city plan. The Canal District Housing is a project located right across the Springfield Canal in Savannah, Georgia. The project is designed to create an urban space for the residents, connecting the users to the canal edge through linear parks. These townhouses are designed to create different front entrances and back alleys for parking. The townhouses vary in design, incorporating three different facade typologies, creating a difference between almost each row of houses.

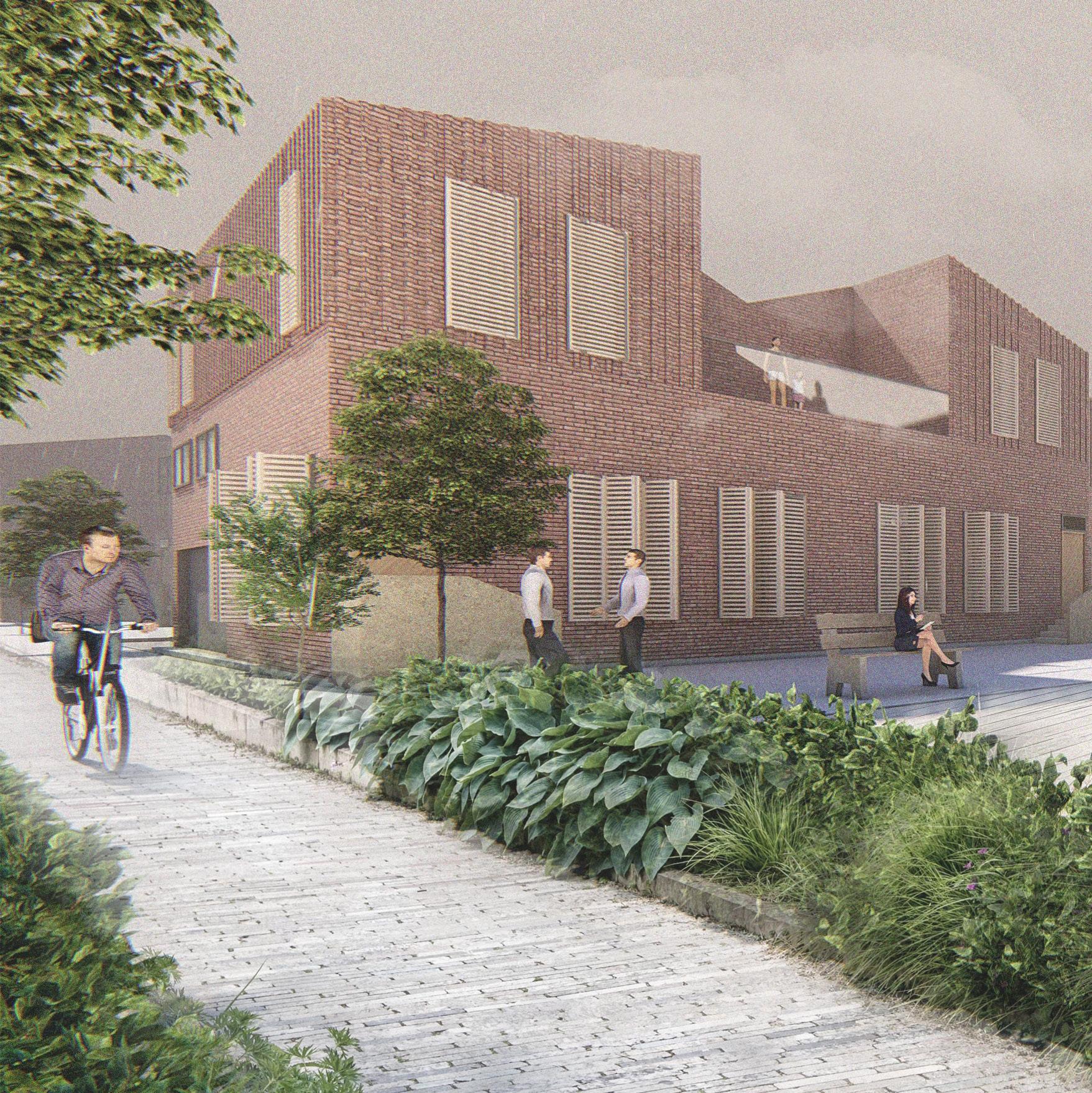
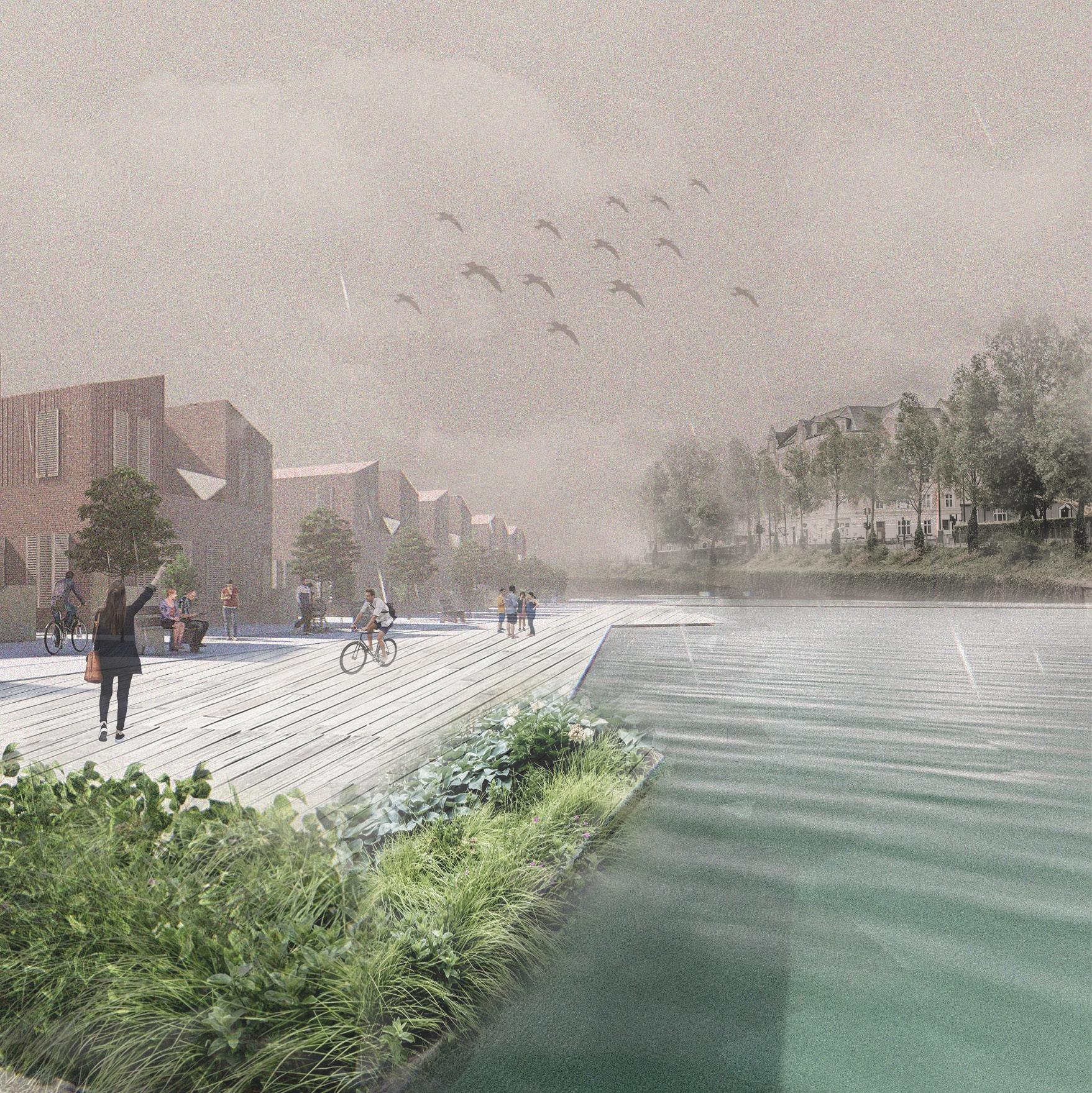
Using a typical house module and orienting it in different ways to form various facades


Inverse facade Inverted house Voids for terraces
Dividing the site in three segments to arrange the different types of rowhouses
Creating front entrances for the rowhouses and back allies for parking

Design and arrange three types of townhouses with relation to the context
Creating access to the canal using linear parks by extending lines perpendicular to the canal



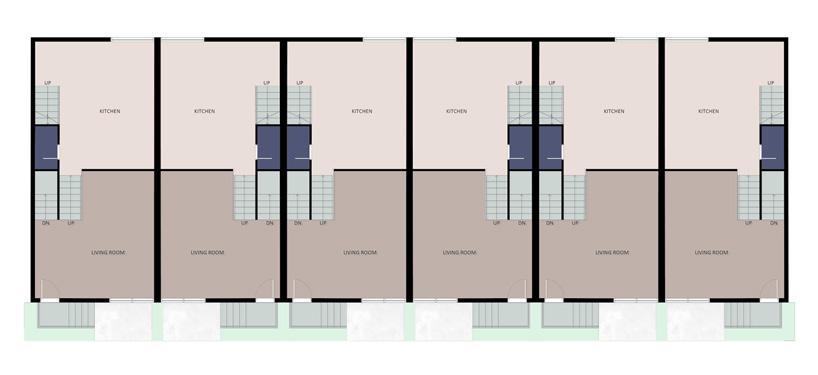





 3D Section: Rowhouses
3D Section: Rowhouses
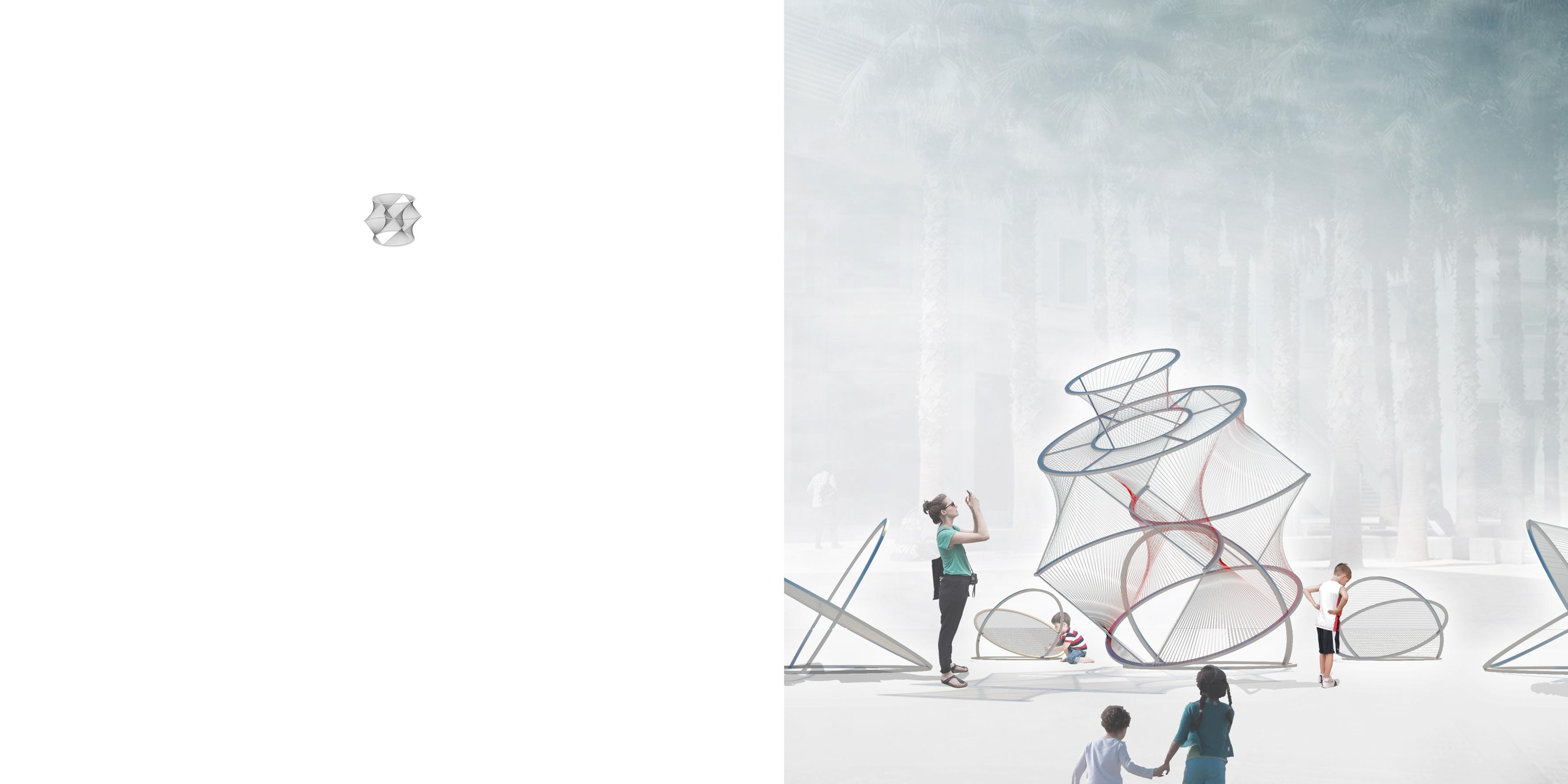







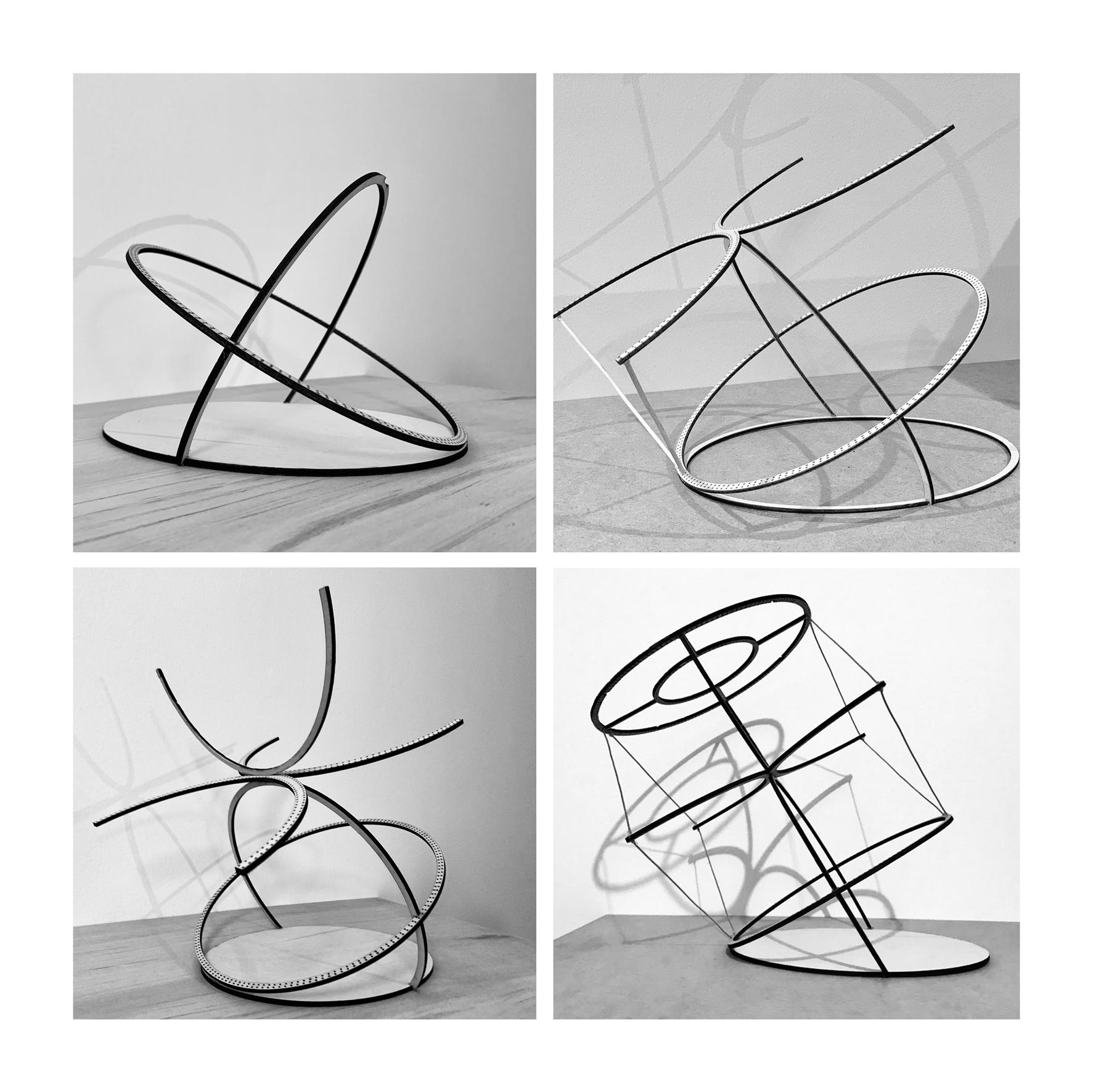
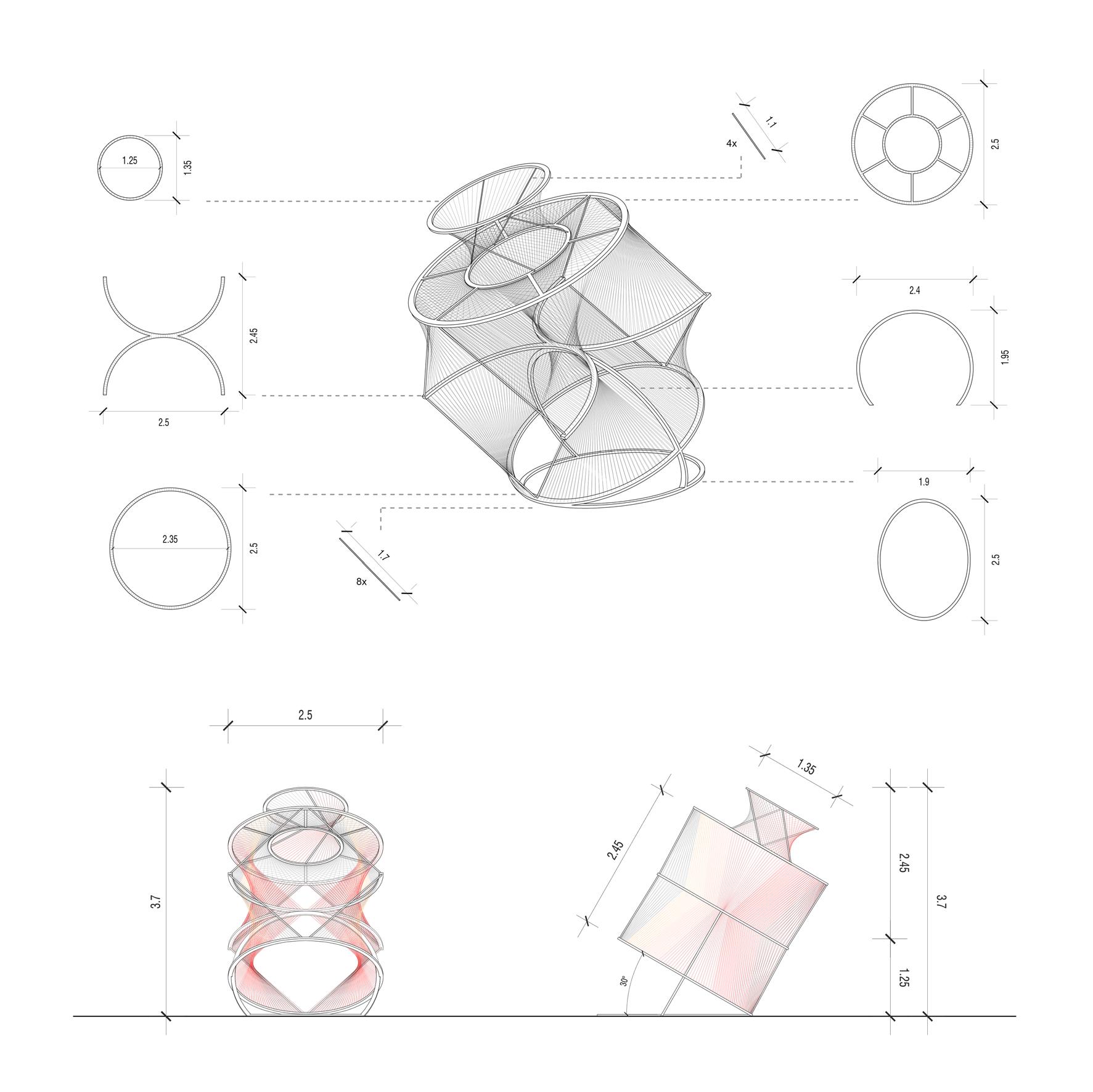



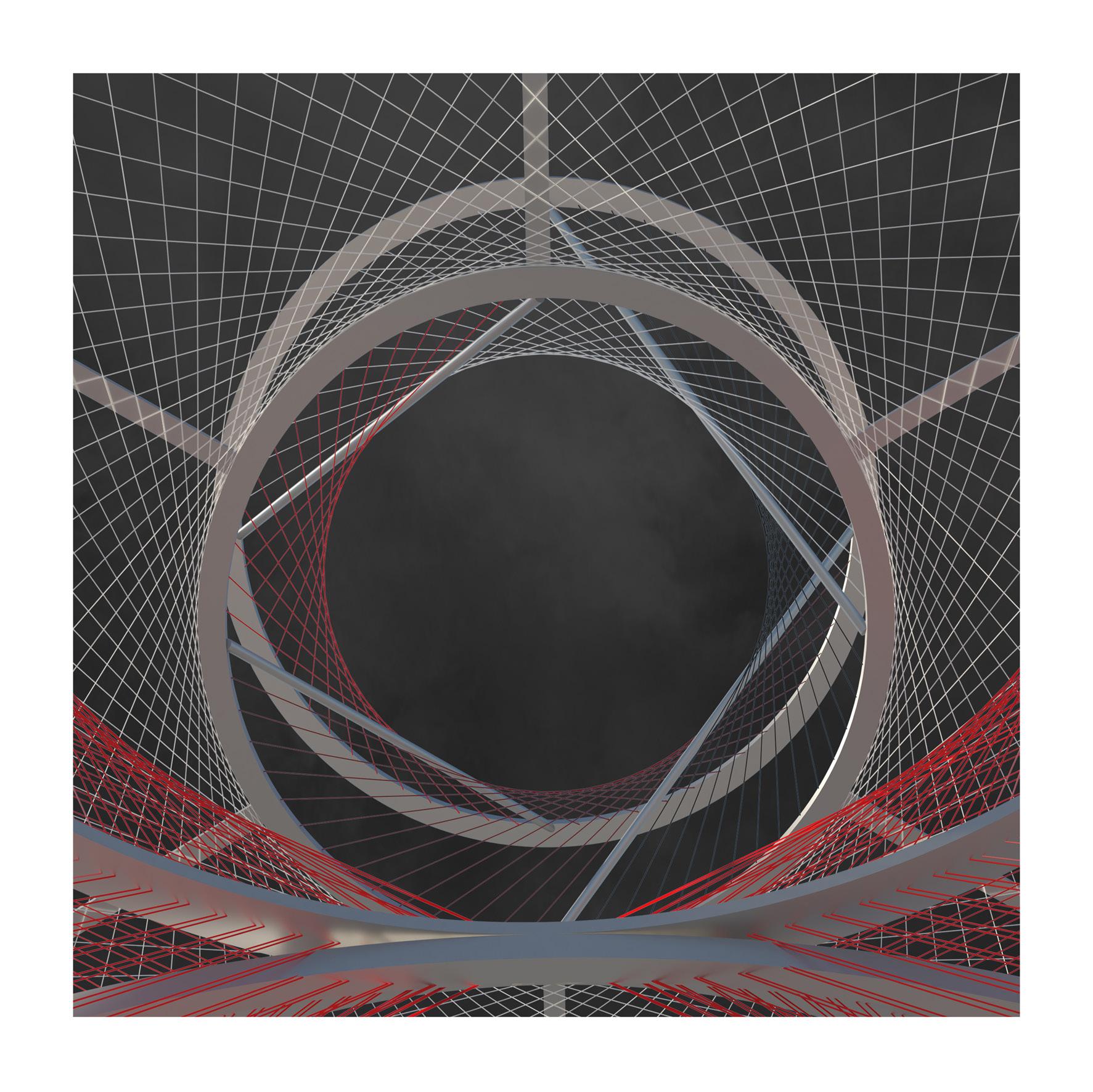

Grad Arch Studio III
Site Location: Atlanta, Georgia, USA
Individual Work Spring 2022
Over the years, Atlanta has become the home to diverse cultures and ethnicities. This project embraces the concept of unity in diversity and showcases it through its unique design to promote the feeling of oneness or togetherness. It signifies unity among diverse cultural, ethnic and other demographic differences. The project aims to create a space that promotes unity, harmony, and inclusion of all communities. The program consists of a multi and mixed-use building in a mid-rise dense urban community. The design of the building portrays unity in diversity by creating an abstraction of an image of hands reaching out. Hands reaching out is an expression of unity and cooperation. The built form is an abstraction of the image that has evolved through multiple iterations.

CONCEPT
A mixed-use development that promotes unity, harmony, and inclusion of all communities.

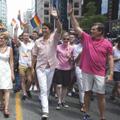
1
an abstraction of the image that has evolved through multiple iterations.

2
2
1 io Nationalities gA puorg redneG
expression of unity and cooperation. The built form is an abstraction of the image that has evolved through multiple iterations. Iteration 2








3
3
2
Black White Hispanic Asian Other % 48 39 5 80+ 60-79 40-59 20-39 0-19 % 3.3 15.4 26.4 42.9 12.1 48% Male 52% Female POPULATION DEMOGRAPHICS 506,804 TOTAL POPULATION RACE AGE GROUPS RELIGIOUS POPULATION Christianity Atheist Jewish Black White Hispanic Asian Other % 48 39 80+ 60-79 40-59 20-39 % 3.3 15.4 26.4 42.9 12.1 48% Male 52% Female POPULATION DEMOGRAPHICS 506,804 TOTAL POPULATION RACE AGE GROUPS RELIGIOUS POPULATION Christianity Atheist Black White Hispanic Asian Other % 48 39 5 5 3 80+ 60-79 40-59 20-39 0-19 % 3.3 15.4 26.4 42.9 12.1 48% Male 52% Female POPULATION DEMOGRAPHICS 506,804 TOTAL POPULATION RACE AGE GROUPS RELIGIOUS POPULATION Christianity Atheist LEVEL 2 | COMMERCIAL LEVEL



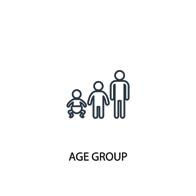








3
4
4 through multiple iterations.
3
4
5
4
5
LEVEL 8-9
5
5


