PORT FOLIO.
Mariana Jessica Paredes



Mariana Jessica Paredes


Contact Los Angeles, CA
+1 562-440-1602
marianajesssy@gmail.com
Passionate about design and innovation, with a strong commitment to sustainability and functionality. Throughout my architectural studies, I have developed skills in creating projects that merge creativity with technical precision. I am proactive, adaptable, and collaborative, always seeking new challenges that allow me to continue growing both personally and professionally.
Education
2025
2020- Present
2014 - 2019
Construction Management
Specialization
Columbia University
Bachelor’s Degree in Architecture
University of Santa Cruz
High School Diploma
Cambridge College
2024-2025
Architectural Assistant:
• Architectural drawings & floor plans
• 3D modeling & BIM coordination
• Archviz & high-quality renderings
• Design development & construction
documentation
GuiarteStudio
2023 SUMMER
Architectural Regularization & Proj-
ect Development
“Parque del Tacuaral” Open Urban Development – Municipality of Porongo Bolivia
2022 SUMMER
Architectural and Technical Draftsperson (CAD Specialist)
Rural Electrification Expansion, Villa Vaca Guzmán – Government of Chuquisaca, Bolivia
Volunteering and Community
2020- Present
Community Service – Various Social Initiatives
Department of Student Advising and Wellbeing
Revit -Autocad -SketchUp -Rhino3D
Photoshop - Indesign - Illustrator
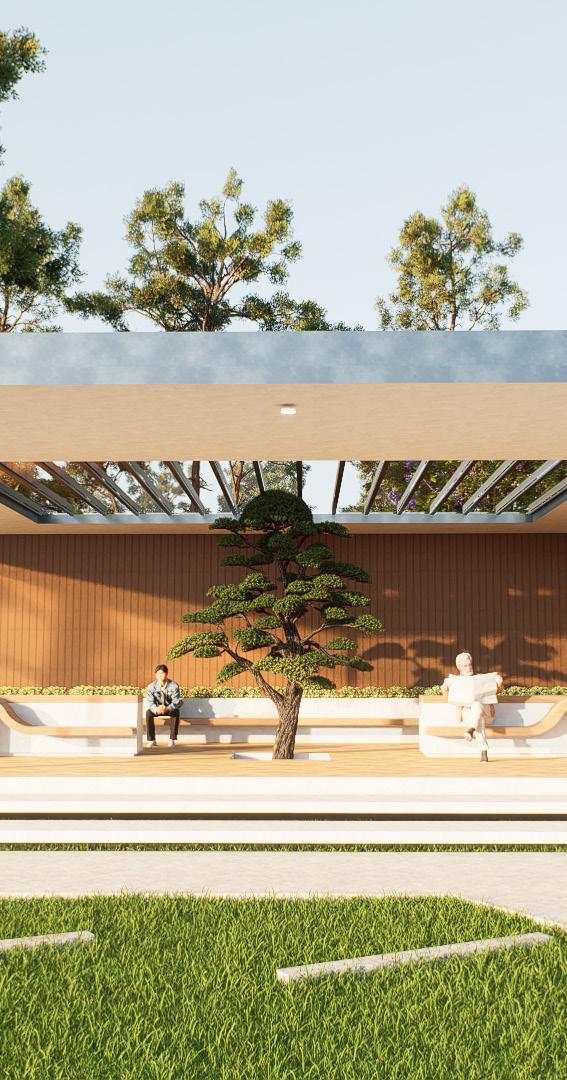

SENIOR LIVING CENTER
SANTA CRUZ- BOLIVIA
Pg. 6-23
SANTA CRUZ- BOLIVIA
Pg. 24-27
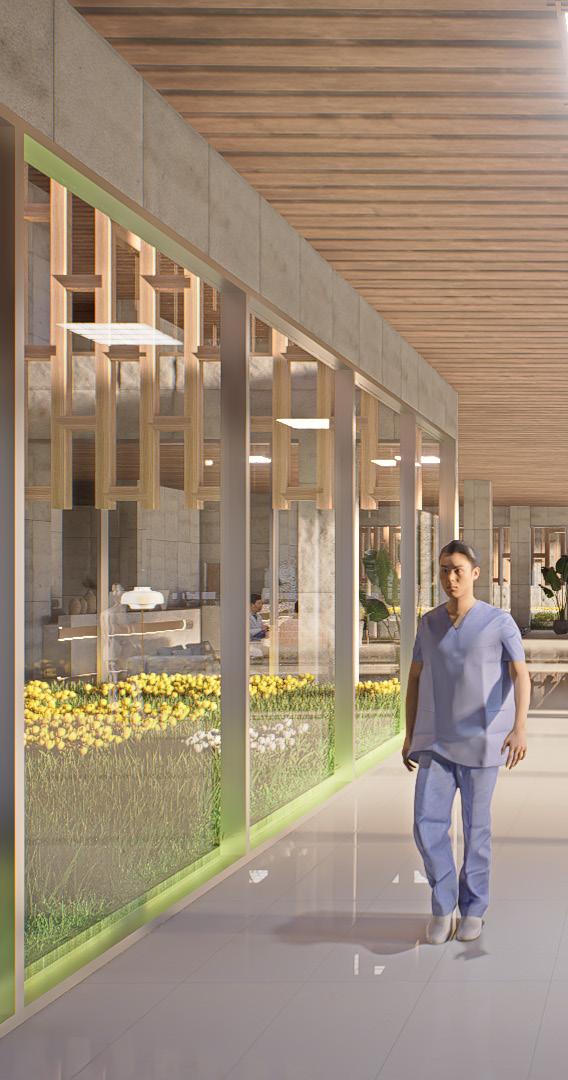
SANTA CRUZ- BOLIVIA
Pg. 28-33


Retail and Residential
SANTA CRUZ- BOLIVIA
Pg. 34-41
SANTA CRUZ- BOLIVIA
Pg. 42-50

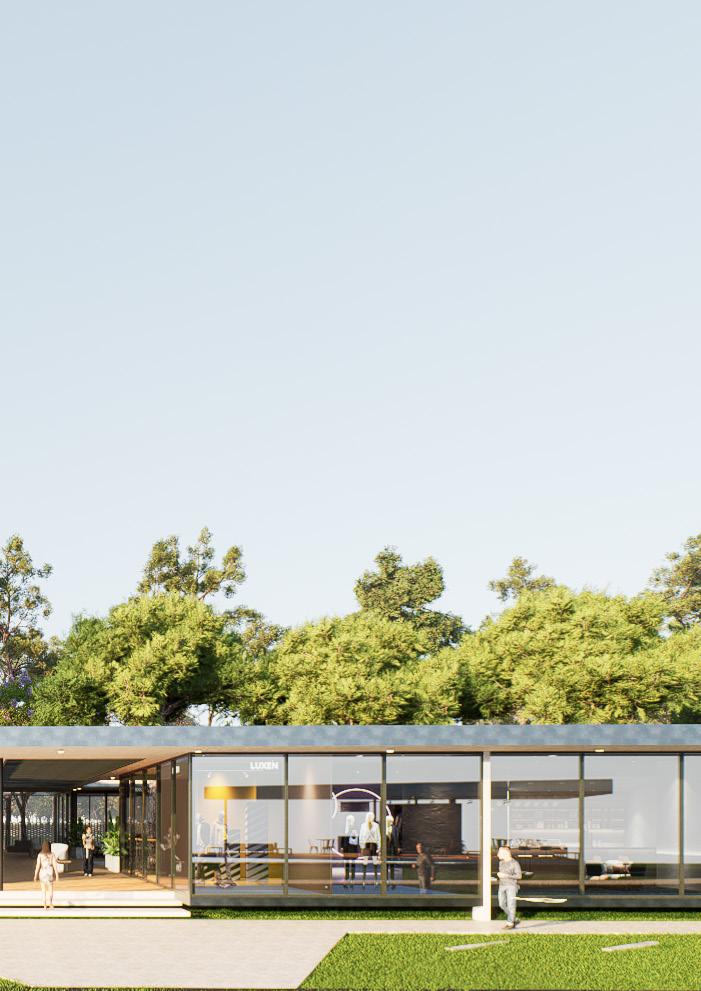

Geriatric Civic Center
A project that preserves and enhances a historic manor house as the focal point and activity hub. Surrounding clusters integrate different functions while maintaining cohesion.
Design Principles
Nature: Preservation of existing trees.
Focal Point: Manor as the core element.
Topography: Natural slopes define program levels: Manor & Housing (+3.50m / +4.50m)
Commerce, Health & Sports (+1.04m)
Integration
Cloister Circuit: Pathway connecting sectors and nature.
Public Plaza: Secondary road creates a plaza that links the Health Center and commerce, promoting flow and social interaction.
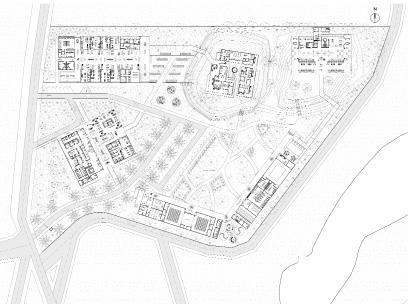
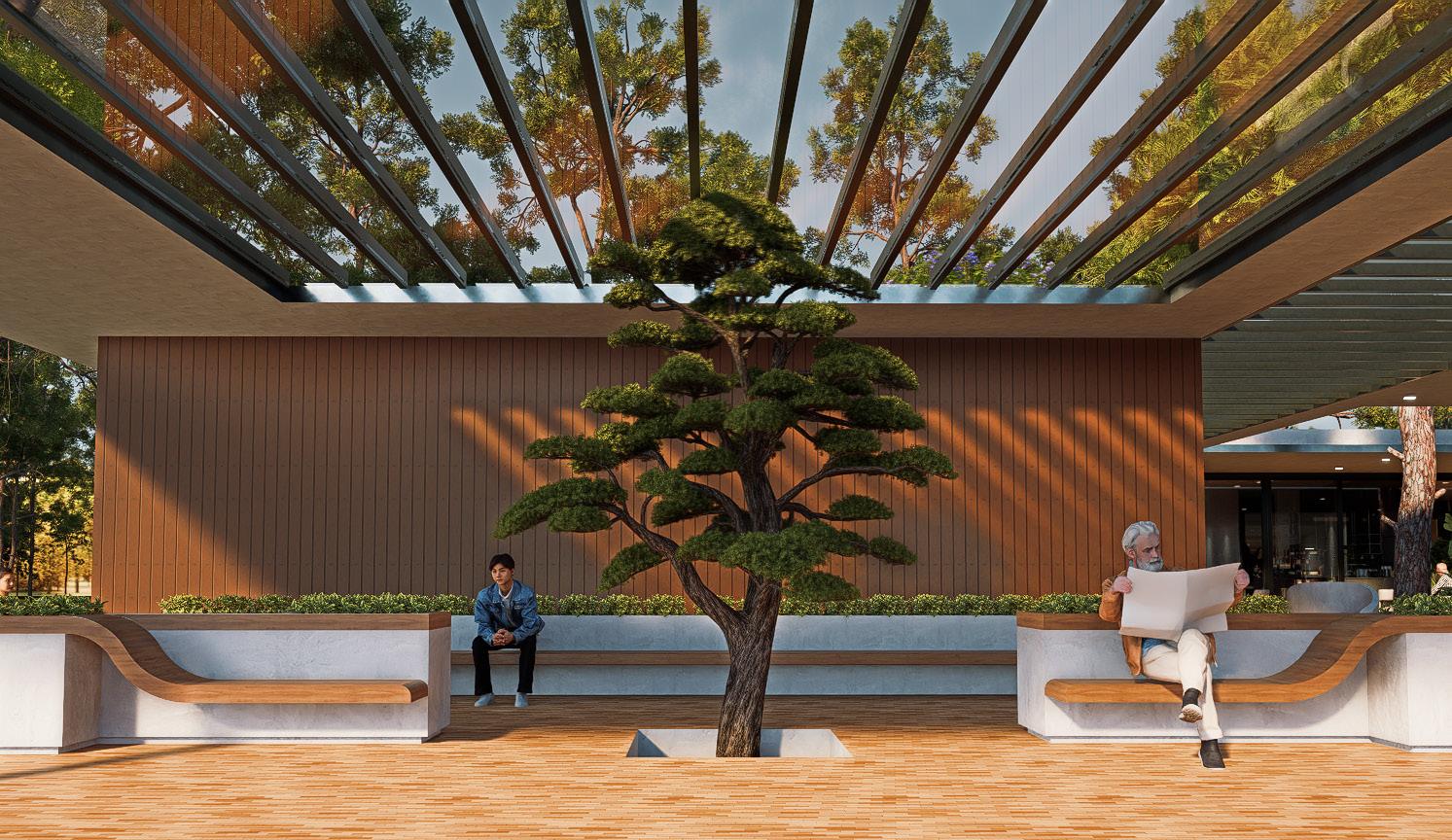
Integration & Design
Transition Spaces: Outdoor areas along the pathway invite the community to gather and enjoy the surroundings.
Universal Accessibility
Inclusive Design: Walkable, user-friendly spaces with ramps, wide corridors, and elevators.
Integrated Design
Harmonious Transition: New buildings blend seamlessly with the manor and natural setting, creating a smooth dialogue between old and new.
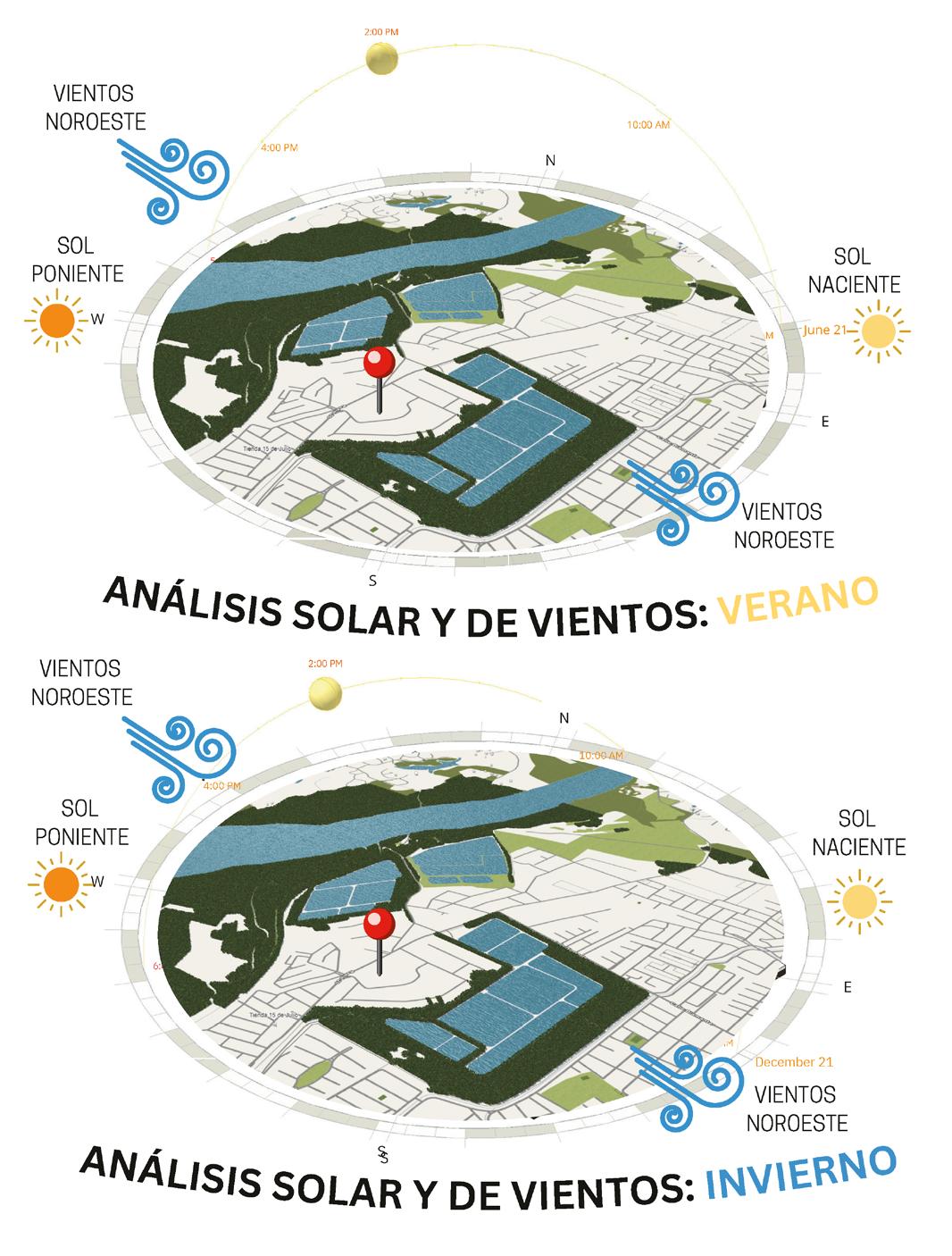

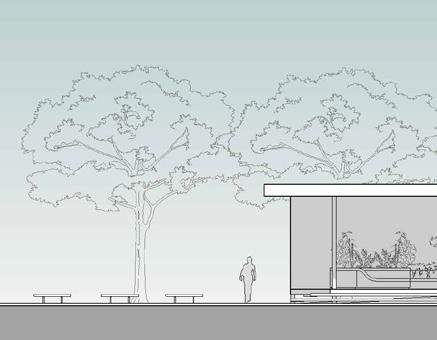
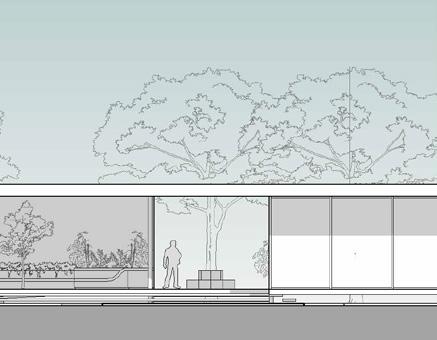
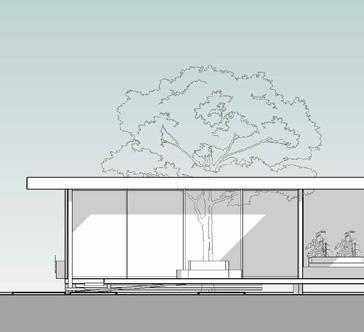
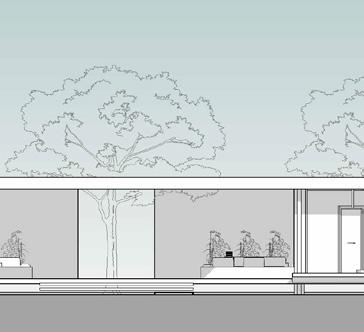

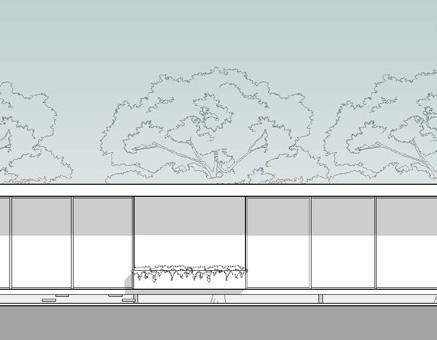

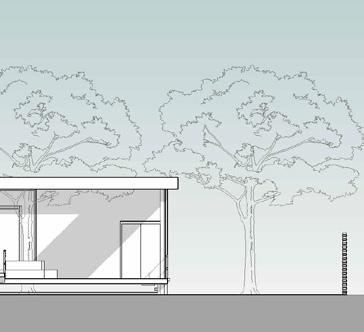

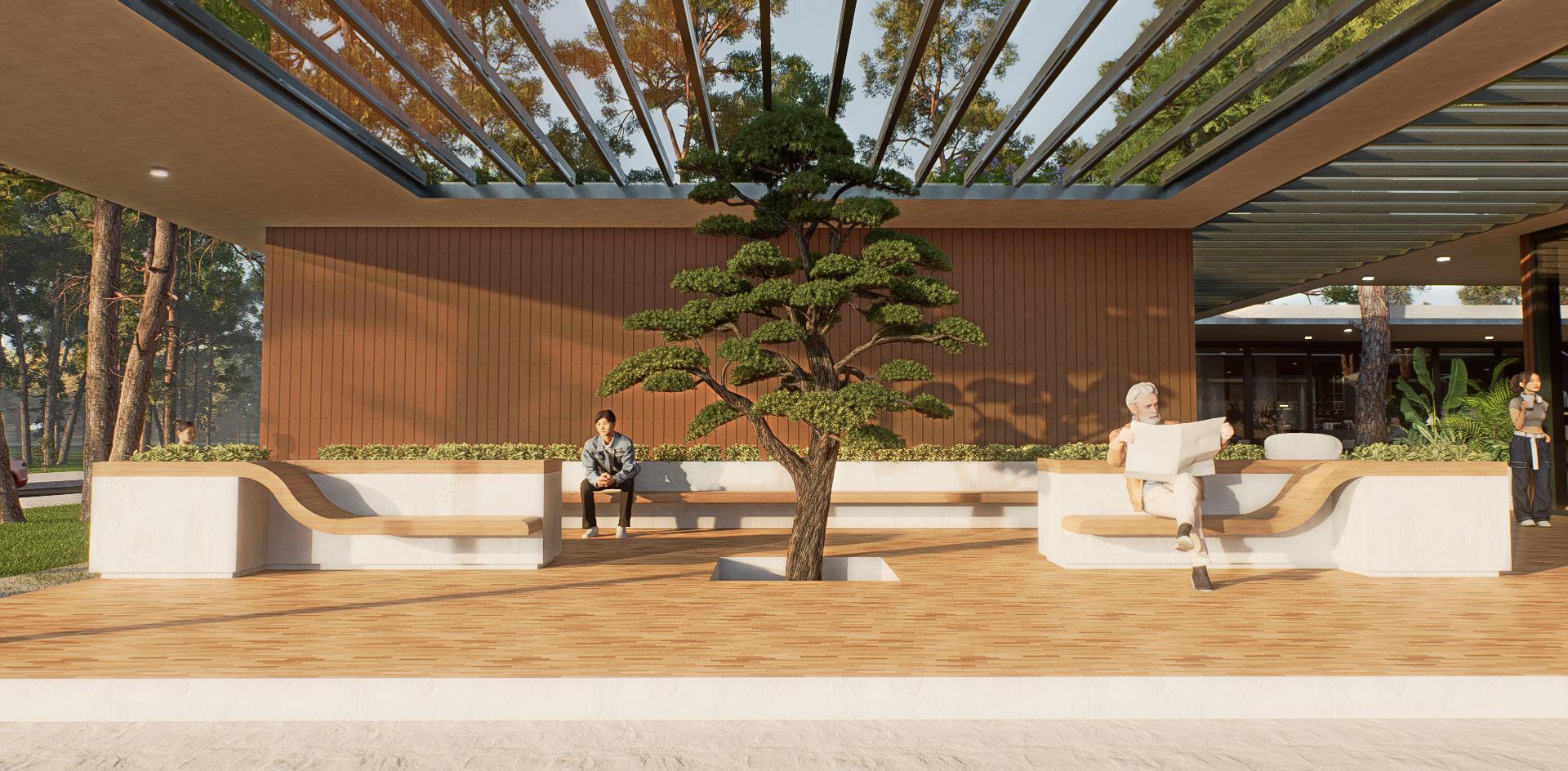
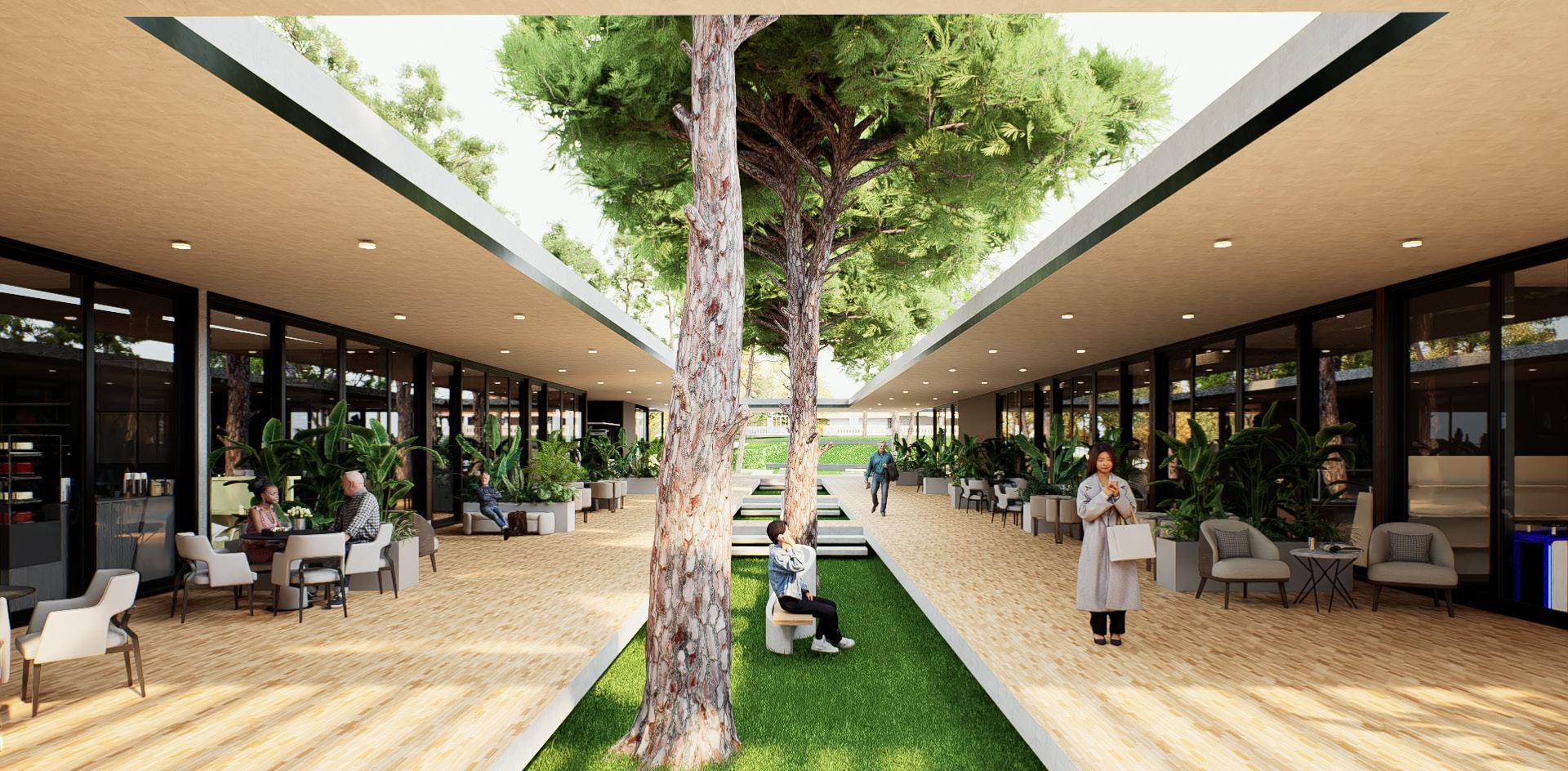
SECTION B-B’
SECTION A-A’





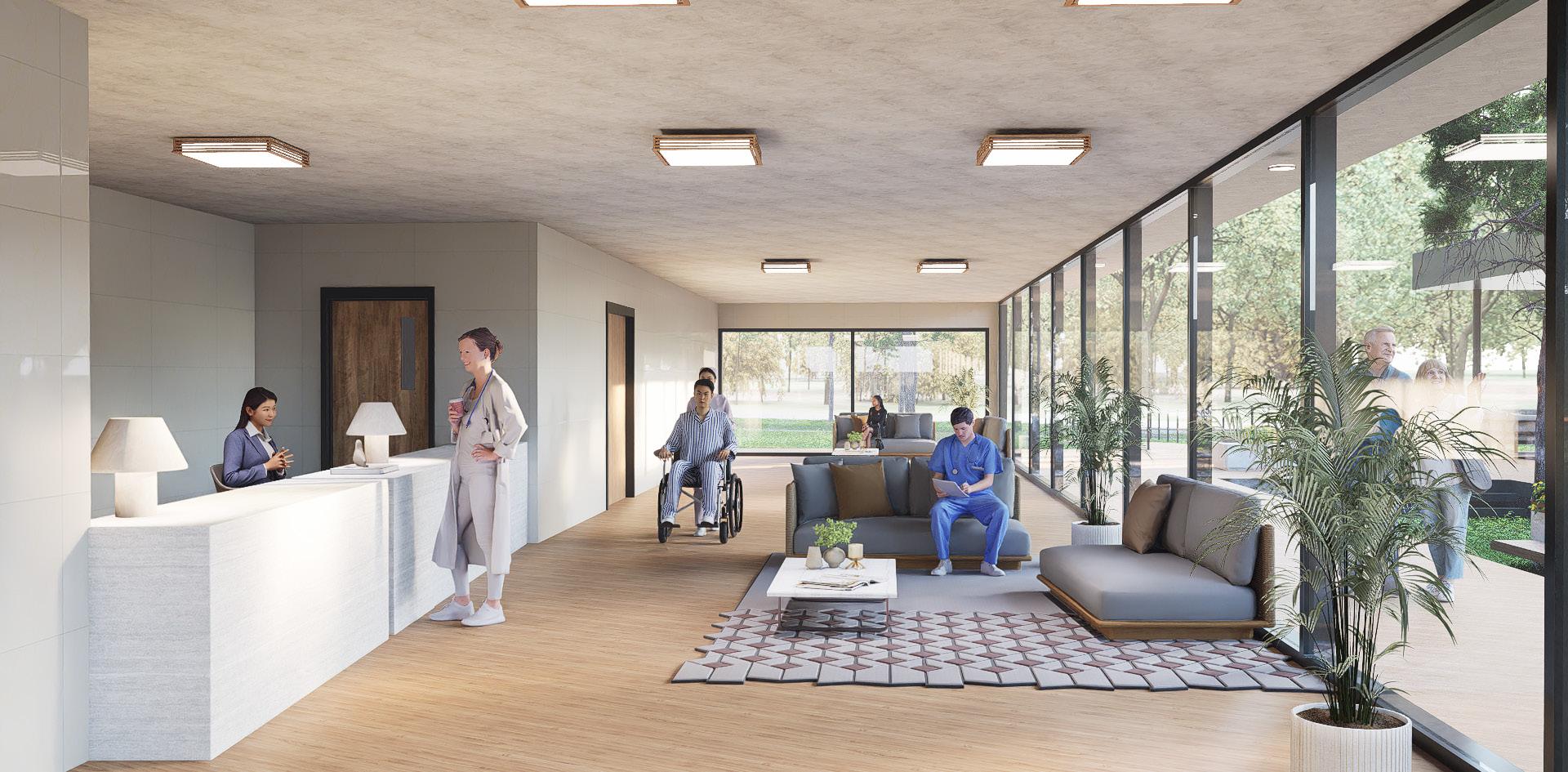
SOUTH ELEVATION
SECTION
A-A’ WEST ELEVATION
SECTION
B-B’
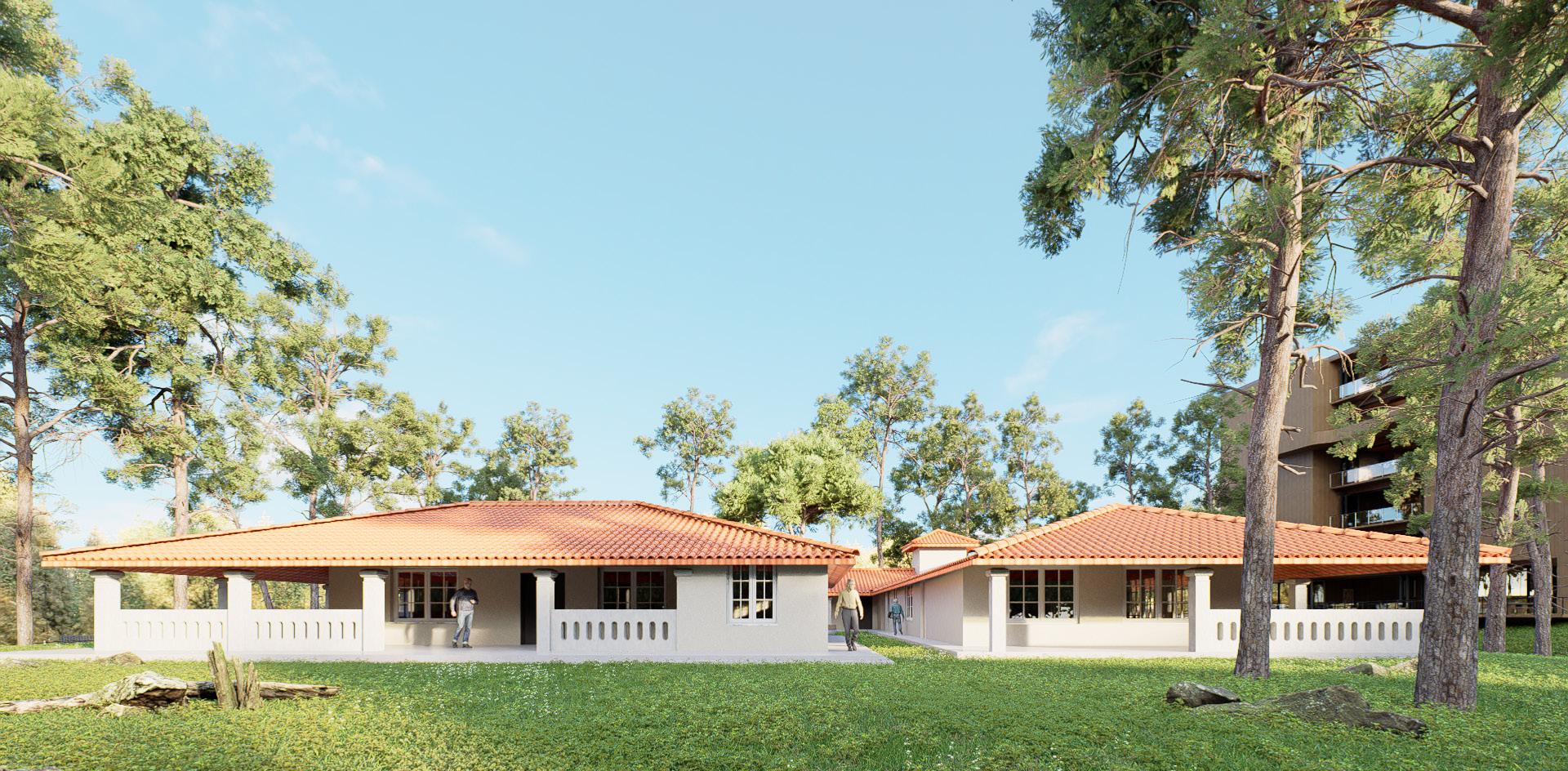

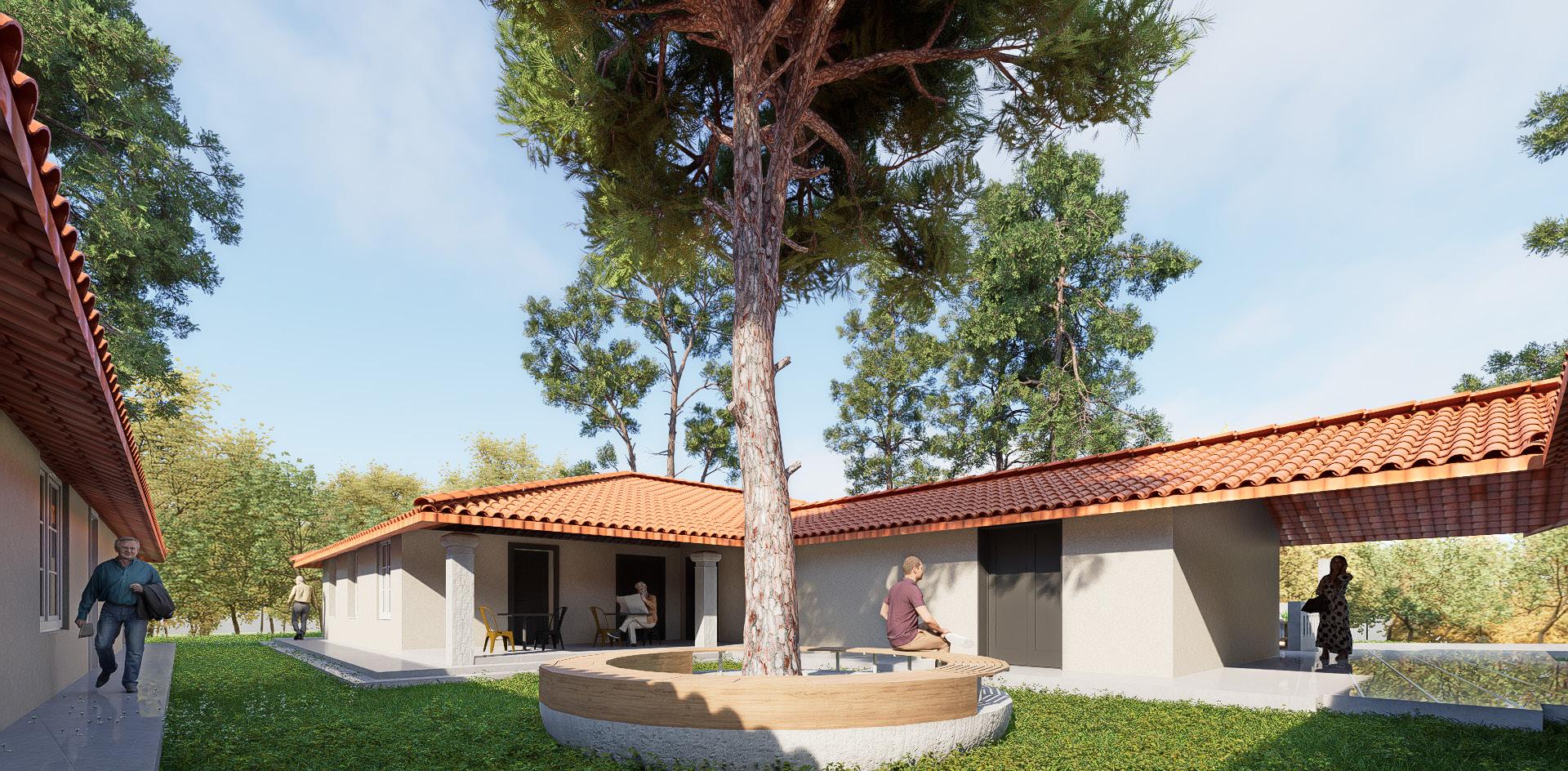

SECTION A-A’
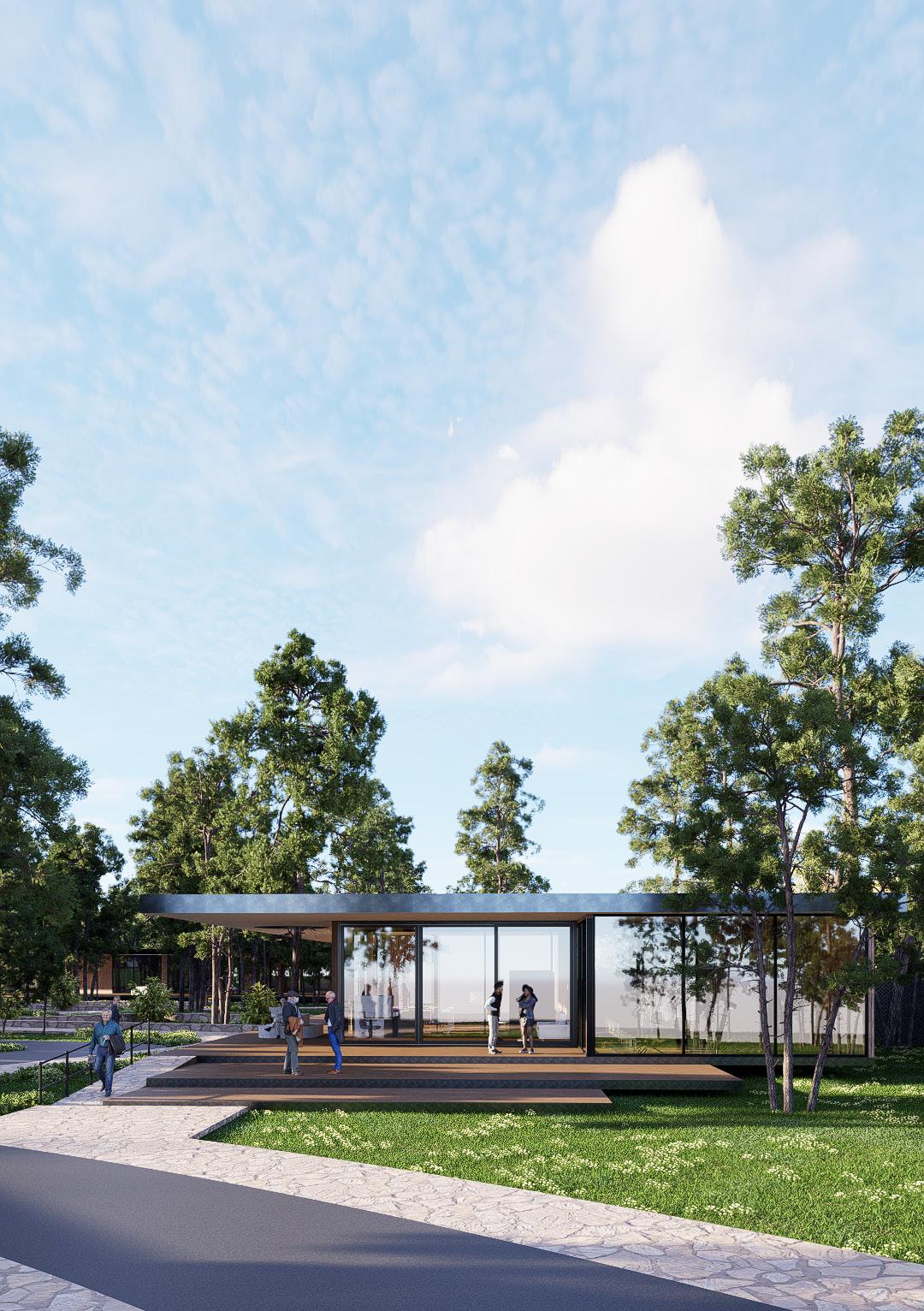









SECTION A-A’
SECTION B-B’
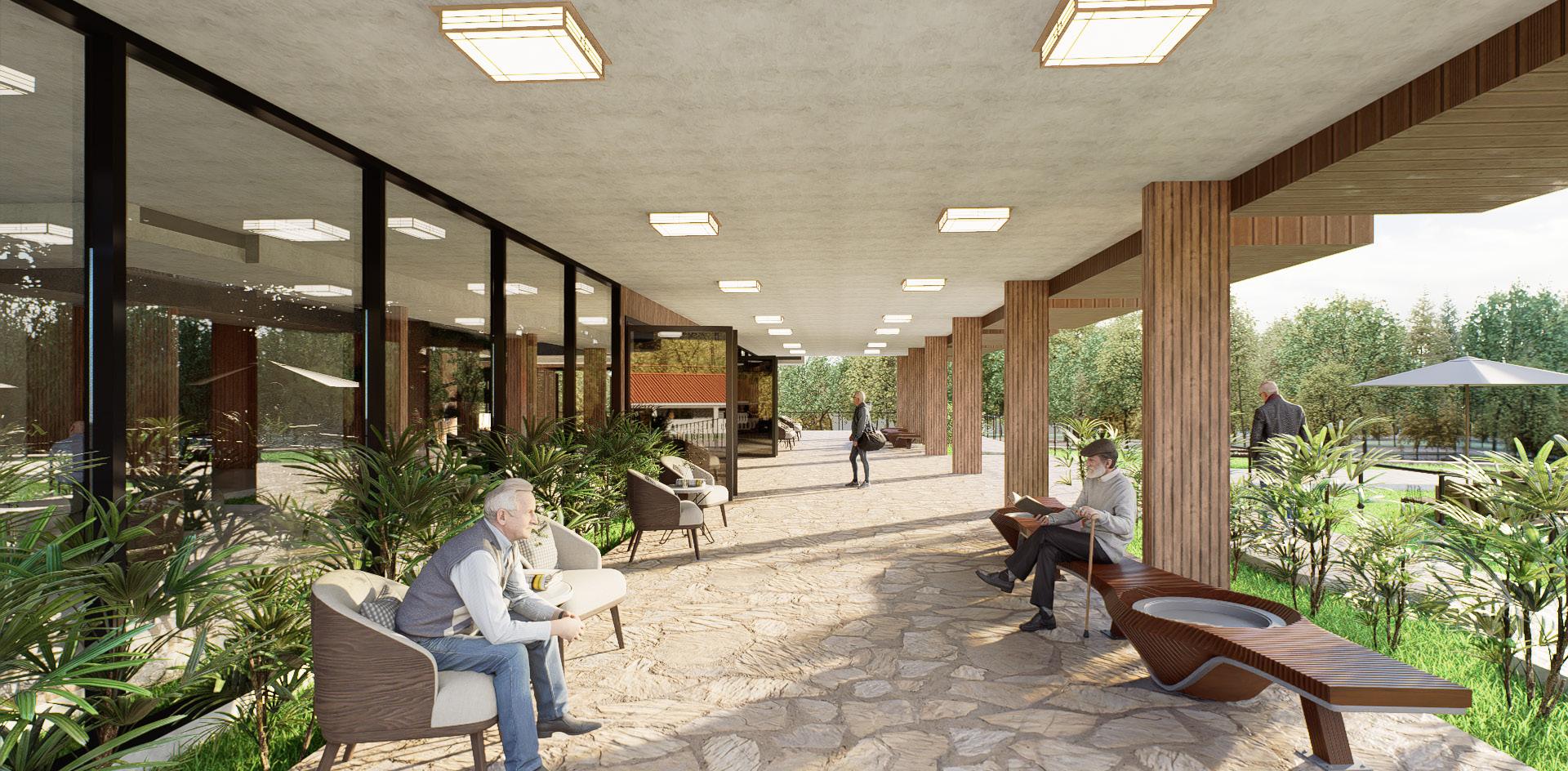












The project consists of a modular house composed of five modules. The construction uses SIP panels (Structural Insulated Panels), a technology that combines two outer layers of OSB (Oriented Strand Board) with an EPS (Expanded Polystyrene) core, providing high structural strength and excellent thermal insulation.
Project Features
Modularity: The modular design allows for efficient and fast construction, adapted to tropical climates.
SIP Technology: Offers superior thermal insulation and resistance to moisture and insects, reducing the need for artificial climate control.
Integrated Systems: SIP panels allow pipes and cables to be incorporated through channels within the core, maintaining insulation integrity.
Energy Efficiency: Both the modular structure and SIP material help maintain comfortable indoor temperatures while reducing energy consumption.
Construction Details
Floor: SIP panels installed on a concrete slab, with sealed and reinforced joints.
Wall: Vertical panels with sealed and reinforced joints.
Roof: SIP panels placed over horizontal beams, with sealed joints to ensure a tight envelope.



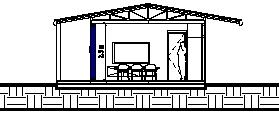










This hospital project emphasizes natural ventilation, daylight, and gathering spaces to enhance the well-being of patients, staff, and visitors. Beyond meeting functional requirements, the design seeks to create a healing environment through contact with nature and areas for rest and reflection.
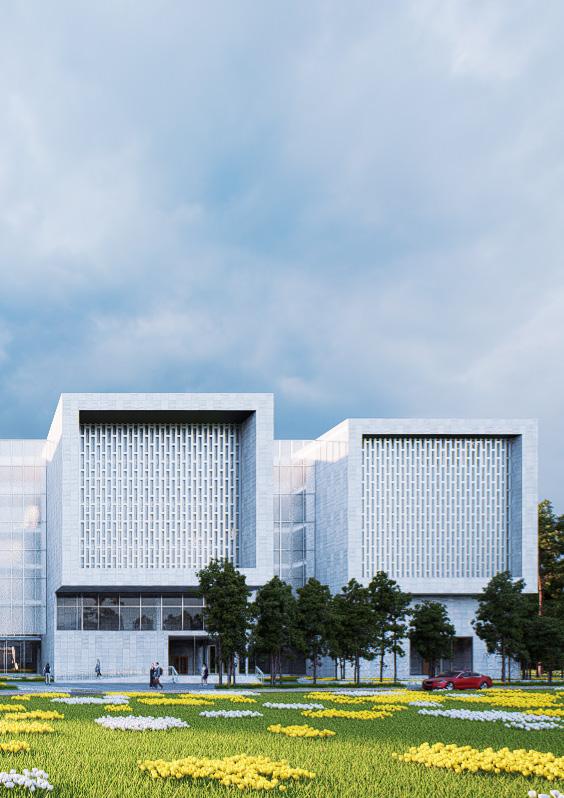














NIVEL


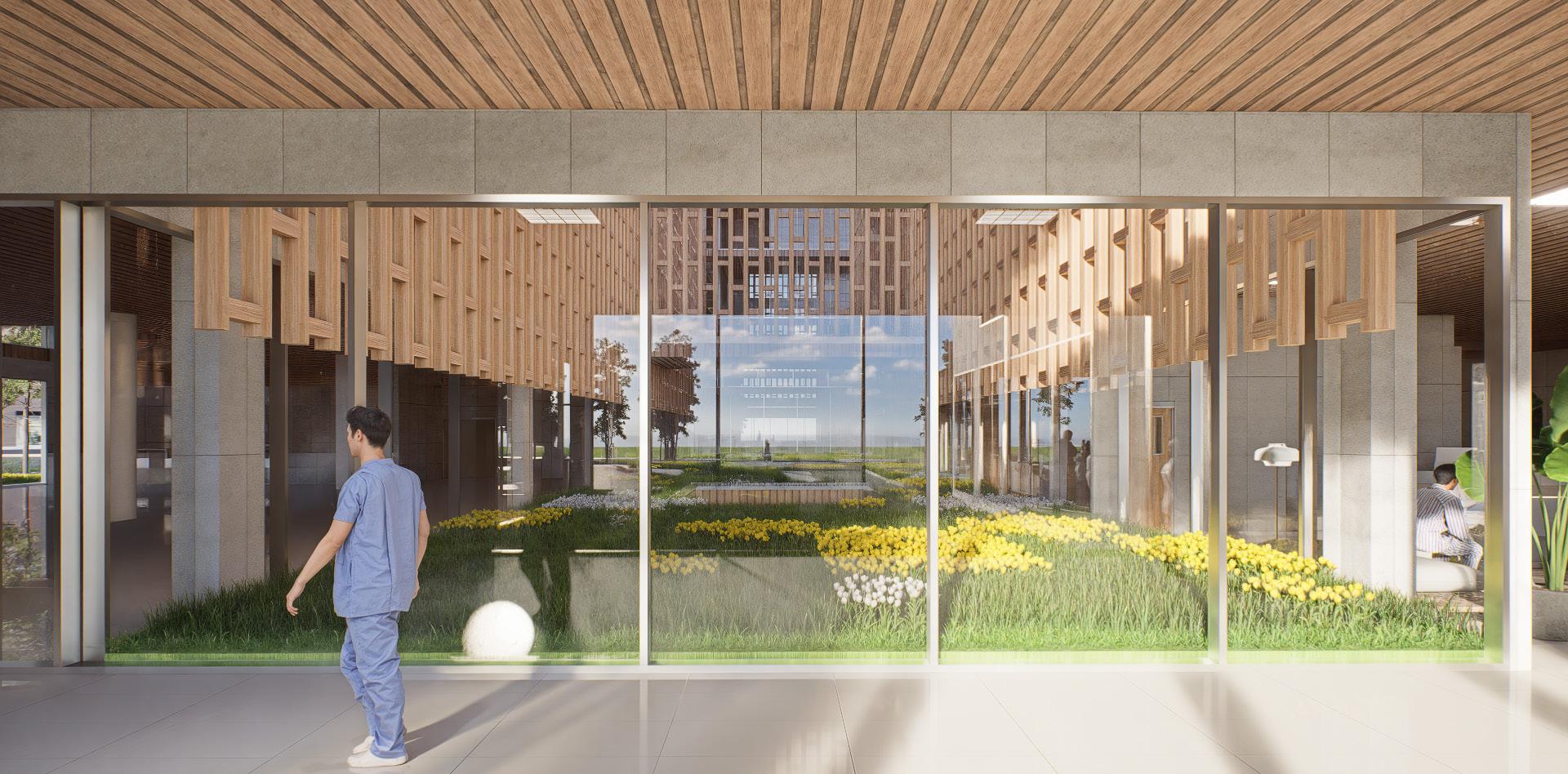
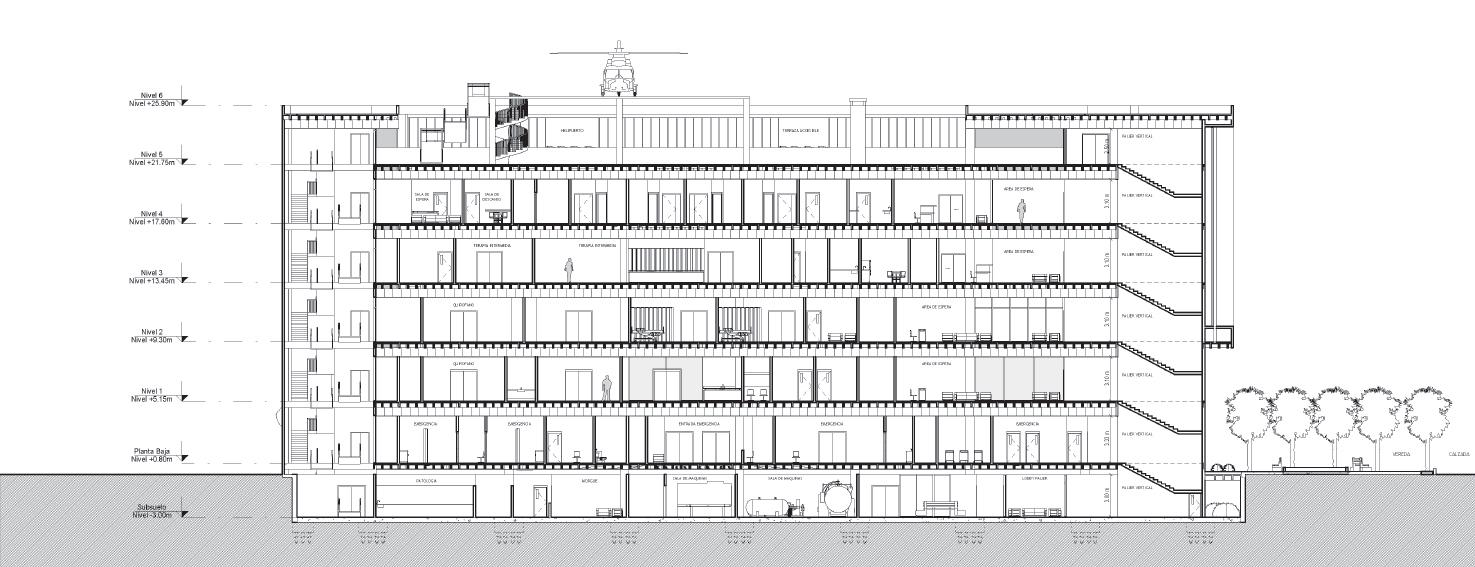



The building massing steps back in compliance with tower regulations, creating a multi-level composition that integrates with the urban context. Strategic subtractions form central courtyards, which organize the interior layout while serving as quiet retreats that strengthen the connection to nature.
Circulation flows around these patios, ensuring both public and private movement is efficient and safe. On the north façade, orthogonal volumes highlight the main entrance, acting as architectural landmarks that guide visitors and can house key functions such as waiting areas or information points.

This project is located at Cristo Redentor Avenue and 4th Ring in Santa Cruz de la Sierra. It is defined by an organic design that follows the site’s geometry and integrates sustainable strategies to reduce environmental impact.
Base Design
The podium adapts to the topography, incorporating soft curves that generate two main entrances. These curves not only respond aesthetically to the site but also improve circulation and accessibility throughout the building.
Tower Design
The tower rises from a square footprint that transitions into curved edges, creating perimeter balconies. This continuity of curved balconies, both in the podium and the tower, establishes a strong architectural identity and visual harmony.
Crown Design: The building is topped with a rectangular volume, introducing straight lines that deliberately contrast with the organic design below. This contrast emphasizes the different architectural layers and provides visual balance to the composition.
Sustainable Strategies: The tower incorporates a double-skin façade, together with balconies that feature planters and cascading vegetation. This system cools the west-facing walls and reduces energy demand for climate control, turning a potentially unfavorable façade into a high-performance, energy-efficient surface.
Design Principles:
-Well-being: Maximized natural light and ventilation.
-Economy: Efficient use of space and cost-effective solutions.
-Integration: Sustainable design in harmony with the context.
-Energy: Solar panels and LED lighting.
-Water: Vertical gardens that minimize consumption.
-Cooling: Cascading greenery to mitigate heat gain.
-Resources: Use of low carbon footprint materials.








1
1 LEVEL








2 LEVEL
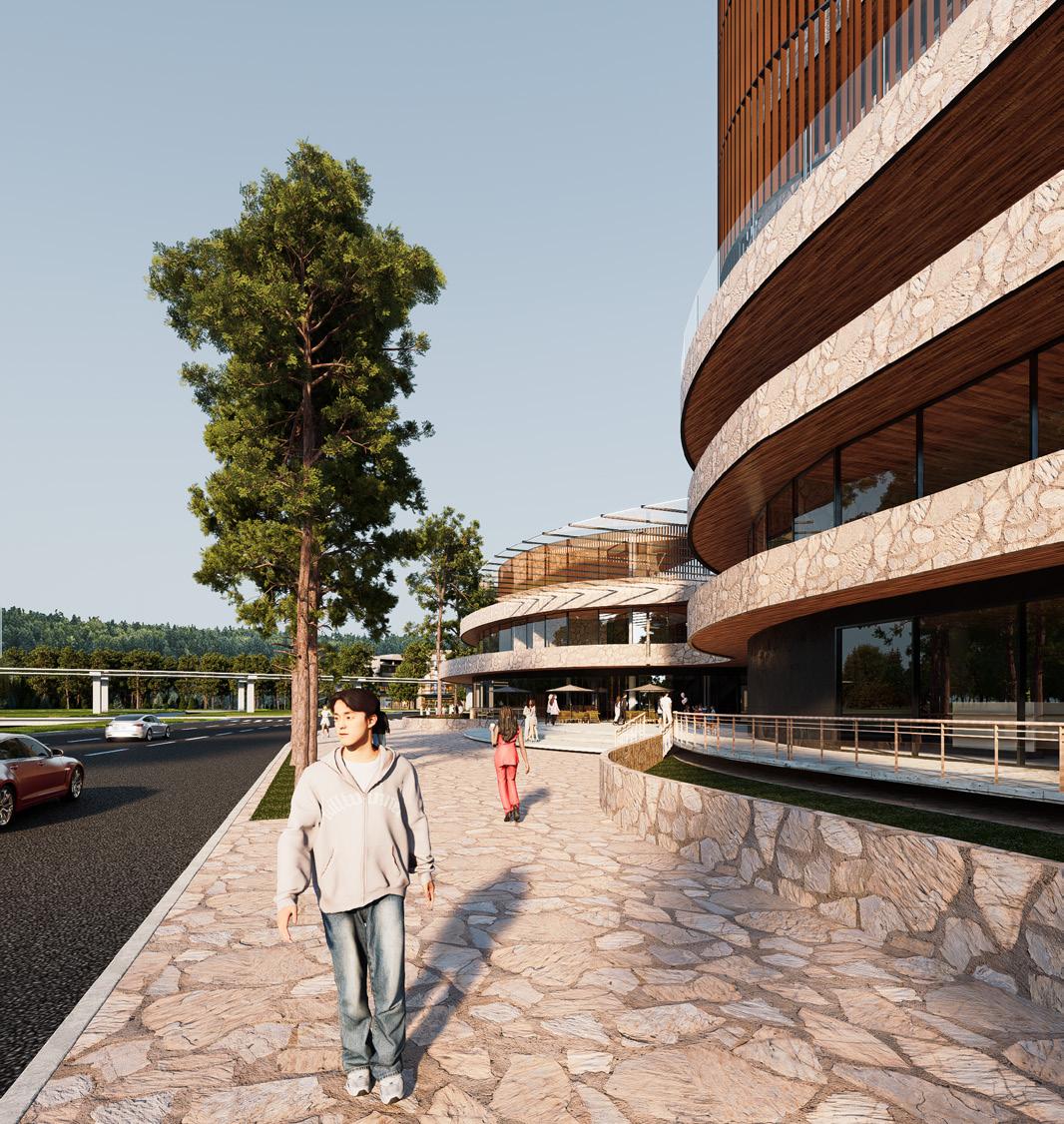

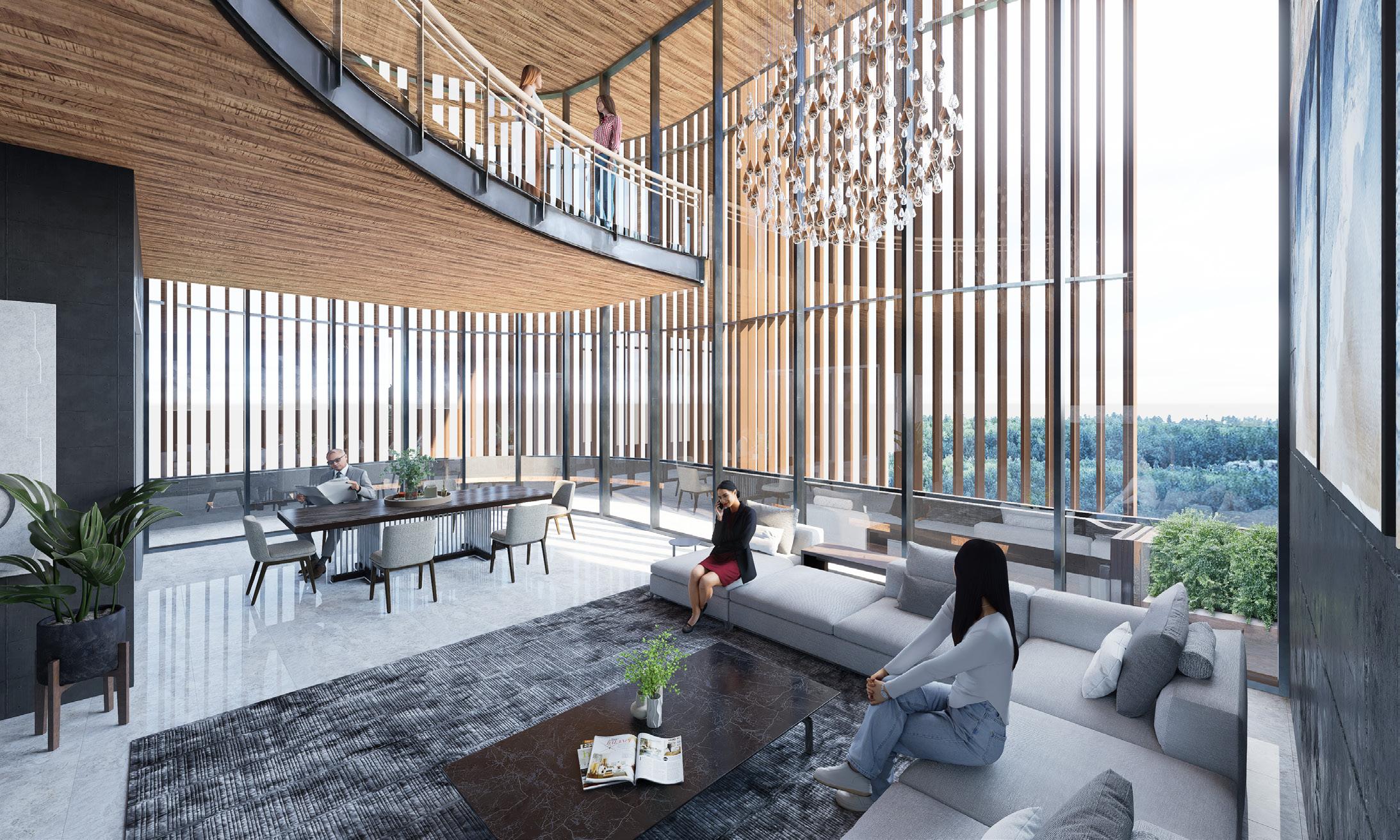
LEVEL 8-12
LEVEL 13-17
LEVEL 18-20-22
LEVEL 19-21-23




































































Santa Cruz de la Sierra, Bolivia
Project Description
The corporate building for RIBEPAR is designed as a commercial space for administrative operations and services. The project embodies the brand’s values and philosophy, creating an environment that enhances efficiency, productivity, and performance.






BASEMENT LEVEL
GROUND FLOOR
GROUND FLOOR HVAC
TYPICAL FLOOR PLAN









TYPICAL FLOOR PLAN HVAC






BASEMENT LEVEL GROUND FLOOR







TYPICAL FLOOR PLAN
LEVEL 4
Plumbing, Sanitary & StormwateR
Diagrams
DETAIL






