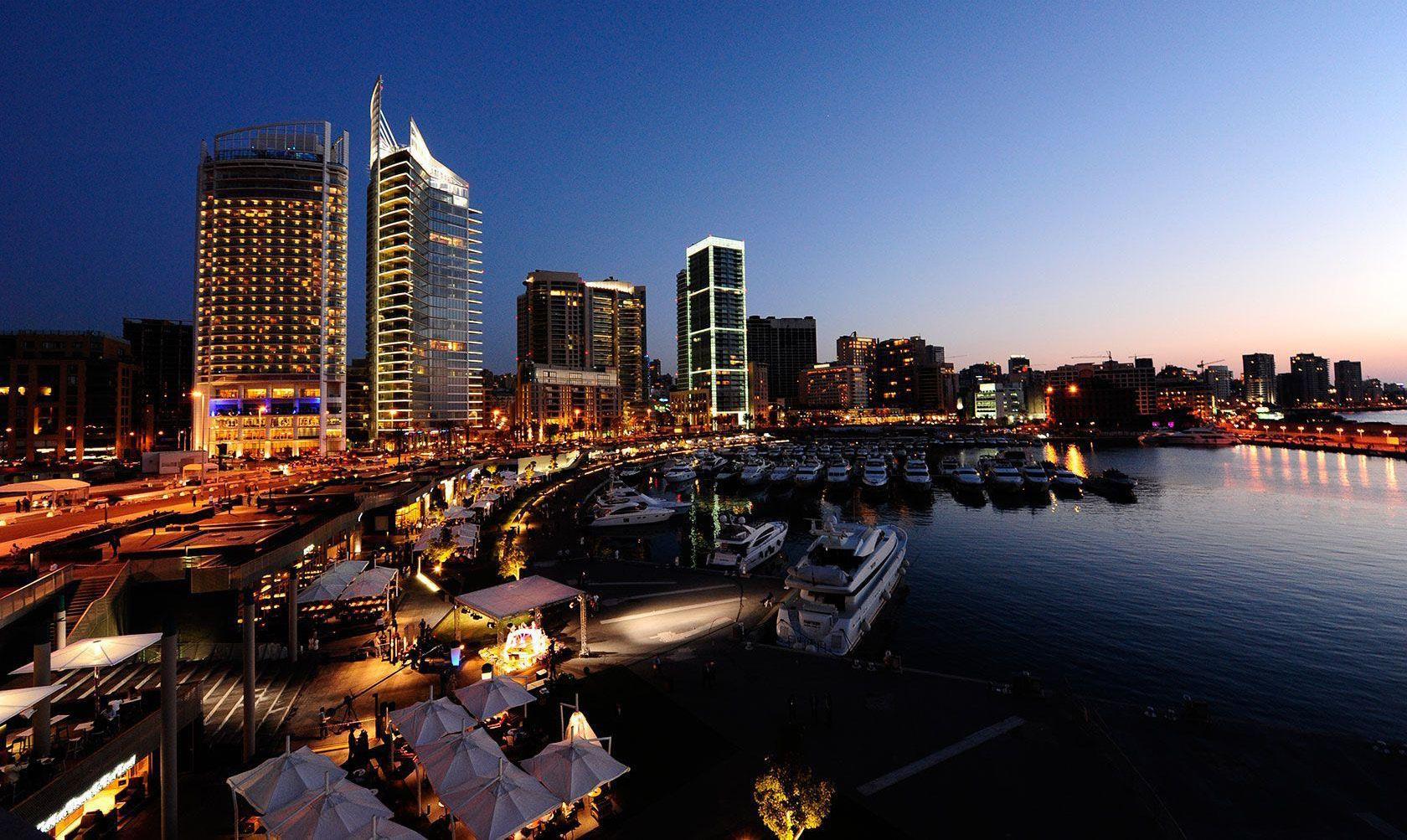

Solidere - Beirut Central District
Beirut - Lebanon
Introduction
The Project
Beirut Central District (BCD), also known as Downtown Beirut, has a rich history that spans over 5000 years. Excavations in the Downtown area has revealed layers belonging to ancient civilizations such as Pheonicians, Roman, and Ottoman. This historical depth makes the BCD a blend of ancient heritage and modern urban development (Salibi, 2024).
However, the Lebanese Civil War between 1975 and 1990 left the area heavily damaged. This required extensive reconstructiobn efforts that were recognized by the Former (martyred) Prime Minister, Rafic Al-Hariri. Rafic Al-Hariri played a main role in initiating Solidere Project, The reconstruction of Beirut Central District in 1994. Therefore, this report will showcase the complexities and challenges of rebuilding a city center that was ravaged by conflict. This study will shed the light on the importance of strategic planning, sustainable development and stakeholders engagement in urban regeneration projects.
Report Outline
The report will cover the historical context of BCD with an overview of its condition before the redevelopment. It will then discuss the various influences, background and contextual information that lead to the reconstruction of BCD and Solidere project. The report will also analyse the design and development processes and different key events that lead to BCD today. Finally, an accumulation of findings, implications and reults will be drawn in a conclusion that will help to understand and summarixe Beirut Central District.
Brief History of Solidere
Solidere was established under Law 117 of 1991. This law provided legal framework for the reconstruction of war-damaged areas. Thus Solidere objective is to restore and develop the BCD into a modern globally recongnized urban center. All that while preserving historical and cultural heritage and character of Downtown Beirut. The company’s role manifest in land development, real estate development, provision of infrastructure and public services and property mangement (Solidere, 2023).
Key Components of the Project
Master Plan: The master plan is divided into different sectors and districts. The project is still in progress. It includes removing heavily war-damaged buildings, restoration of historic buildings, creation of public spaces, mix of low, medium and high-density developments, pedestrian streets and public domains and archeological sites. The development and reconstruction approach involoves different key activities and objectives, including(Solidere, 2023): Land Development: Transforming existing city center and developing new areas incluing constructing a new waterfront district (Zeitonay Bay). Real Estate Development: Constructing commercial, residential and mixed-use
building including hotels in the hotels district.
Infrastructure: Providing and restoring damaged infrastructure as well as providing management services for infrastructure like marinas, open spaces, car parks, and public utilities.
Restoration and Preservation: Preserving and restoring historical buildings that hold cultural and architectural values. Also, restoring full neighborhoods that were on the green line of battles.
Heritage Preservation: The project focuses on preserving the historical and cultural identity of the area especially the one affected by the civil war. It aims to restoring the “pre-war” identity in various areas in the sectors like Wadi Abou Jamil, Saifi Village and Zokak Al-Blat (Solidere, 2024).
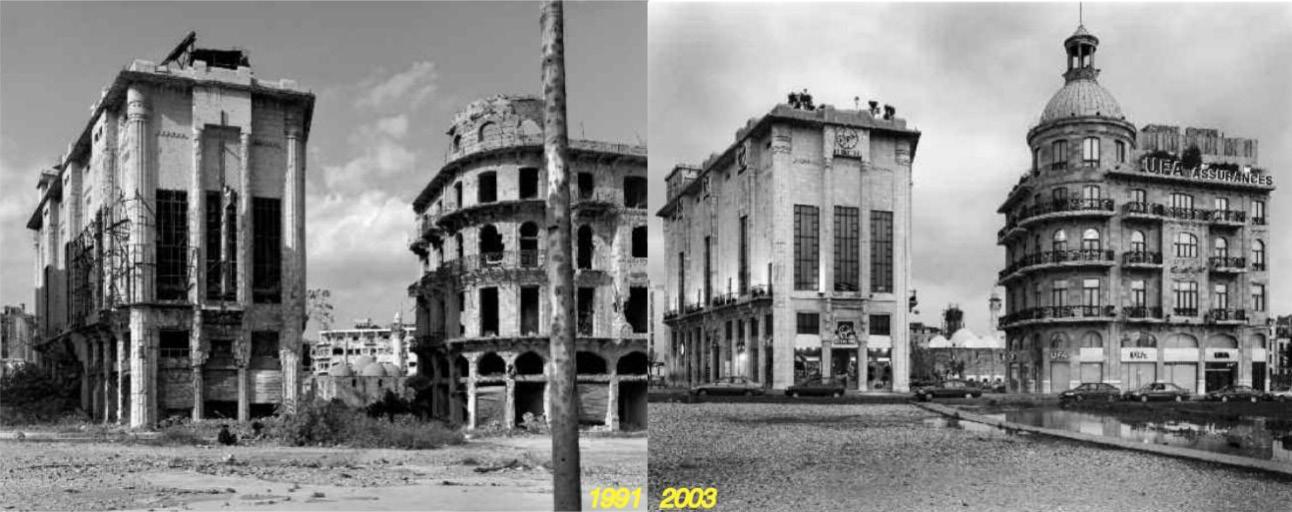
Modern Development: The project responds to “Everyday needs” by integrating modenr architecture and infrastructure within the restoration. This includes commercial spaces, vernacular architecture and leisure projects.
Importance of Case Study
The reconstruction of the BCD faced many obstacles since its begining. BCD was challenged by political instability, economic constraints, financing resourcing, property rights and the need to balance between heritage preservation with modern development. The Solidere project stands as an
example of creating resilient urban centers that can survive, adapt and change through different conflicts and situations to adjust to citizens needs.
The project also played an important role in revitalizing the city center, restoring its urban fabric and by providing a national identity that surpasses the Civil war parties’ identities. Solidere put BCD in an international attraction map for investments and tourism. The project showed that to rebuild a city after a a conflict, a blend of old and new should coexist in the urban fabric to create a dynamic and sustainable urban environment that responds to everyday needs and Everyday Urbanism.
Case Study Category - Procedural Type
Based on the categories provided by Lang (2005), the Beirut Central District Development is classified as Total Urban Design. Total Urban Design involves a comprehensive planning and development of an entire urban area often from scratch or like BCD, through an extensive redevelopment. This category is characterixed by a unified vision and coordinated efforts through various aspects and processes. This can be seen leading the Redevelopment of BCD throughout all the redevelopment including infrstructure, architecture, public spaces and services.
Key Characteristics of BCD as Total Urban Design:
1. Comprehensive Planning: The project have a master plan that integrates various elements such as residential, commercial and public spaces.
2. Unified Vision: Solidere’s Approach through the master plan was to create a cohesive and inclusive urban center for all Lebanese. Solidere respected and maintained Beirut’s historical and cultural heritage and identity while introducing modern amentities and developments.
3. Coordination: The project included multiple stakeholders, government entities, architects, property owners, urban planners and private investors that were coordinated by one company, Solidere.
4. Infrastructure and Public Spaces: Extensive redevelopment and introducing of Infrastrcture including roads and utilities with the creation of public spaces such as parks, plazas and pedestrian zones.
2: Demolished and Restored War Damaged Buildings in Zokak Al Blat Neighborhood, BCD. Source: Martyrs Square Analysis, Sherine Yehiazein, 2016. Available at: https://issuu.com/sherineyehiazein/docs/ booklet_final_ac82130bd1451cAccessed on: 1.11.2024.

Figure 1: War-damaged building restored, BCD. Source: Solidere Internship, Kristelle Boulos, 2014. Available at: https://issuu.com/kristelleboulos/docs/solidere. Accessed on: 1.11.2024.
Figure
Background and Contextual Information
Historical Context
BCD has a rich history revolving around being a commercial hub with ports and land trasports to Africa and Asia. The BCD, rich in historical events, is qalso the cultural center of Beirut and Lebanon. However, this history was never forsaken from wars. The Civil War extending fro 1975 to 1990 took its toll on Beirut Central District, destroying it massively since the green war line was passing through BCD (Salibi, 2024).
Climate
Beirut has a mediterranean climate, characterized by mild, wet winters and hot, dry summers. This climate has influenced the design of the BCD historically and up until now in several ways (Weather Atlas, 2024).The building materials choice of mainly limestone buildings in traditional vernacular houses had to withstand the variation of temperature as well as occassional heavy rains and on extreme situations, snow. This climate also influence the incorporation of shading devices and natural ventilation to enhance comfort during hot summers. Moreover, this climate influence the design of open green spaces especially the design of parks and green areas in which that they have to provide enough ventilation and cool and shaded retreats for residents and visitors. Hence, this is manifested in the location of open spaces in in the dense BCD area as seen in Figure 3.
As a result, the BCD outdoor spaces are designed to be usable in both winter and summer, with features like sheltered seated areas and covered/shaded walkways. Also, the orientation of high developments and their place in the city especially the hotel district considered the quality of light and shadowing. The master plan ensured that surrounding buldings and open spaces receive adequate sunlight in winter while being protected from harsh summer sun and heat as seen in Figures 3 & 4.
Geographical Location
Beirut is located approximately 33.9 degrees N latitude which affects the sun angle, quality of light and cast of shadows throughout the year. The city experiences strong sunlight especially during summer. This leads for a need of shading elements in building designs. Moreover, the variation of the sun angles between summer and winter, influnece the placement and orientation of buildings to optimize natural light and minimize excessive heat gain.
Topography and Views
The BCD slopes towards the Mediterranean Sea, offering views to most developments. Therefore, the master plan leveraged from this natural slope to create visually appealing urban landscapes with views either towards the sea or towards Mount Lebanon. Also, the closeness to the sea allowed for the development of a new water dstrict. This enhanced the attractiveness and
functionality of the area. The most luxurious apartments and most expensive developments are found around the Waterfront district (Solidere, 2024).
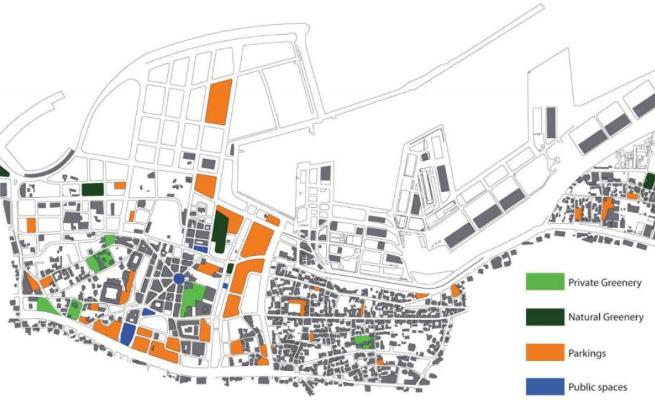

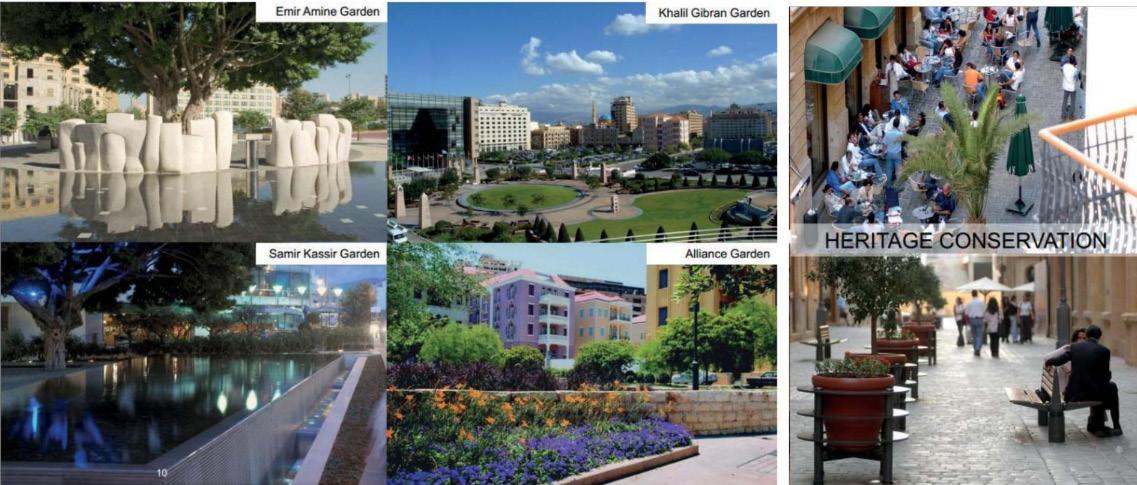
Figures 3 & 4: Different Types of Open Spaces in BCD and Surrounding areas,BCD, Beirut. Source: Martyrs Square Analysis, Sherine Yehiazein, 2016. Available at: https://issuu.com/sherineyehiazein/docs/booklet_final_ac82130bd1451cAccessed on: 1.11.2024.
Cultural Context
The historical and cultural context of Beirut Central District played a crucial role in the reconstruction in which that preservation of Heritage Sites and historical buildings with their unique architectural elements was important to be preserved. The project integrated those feauters into the urban fabric and restored all elements such as the arches, columns and corbels as seen in Figures 5, 6 and 7. This design aimed to reflects Beirut’s diverse cultural identity that is embeded in the history itself.
The master plan also maintained the different urban morphologies and layouts that were constructed previously most importantly the French Mandate Planning (Radial in Etoile Square), The Roman Grid System and the Ottoman Arabic Cluster Planning as seen in Figure 8 and 9.

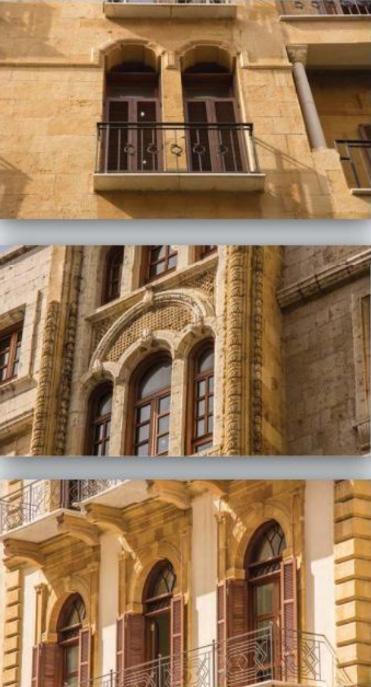

Figures 5, 6 & 7: Preserved Architectural Elements ,BCD, Beirut. Source: Martyrs Square Analysis, Sherine Yehiazein, 2016. Available at: https://issuu.com/sherineyehiazein/docs/ booklet_final_ac82130bd1451cAccessed on: 1.11.2024.
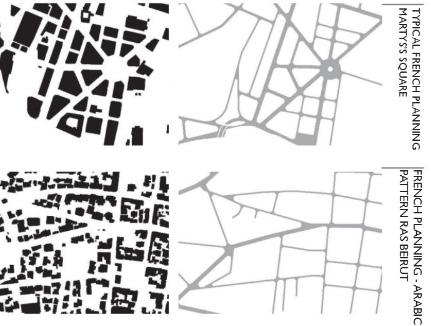
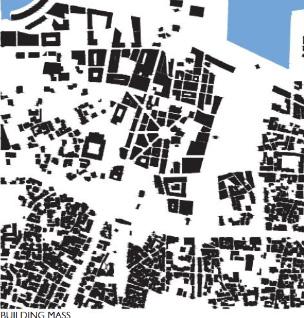
Figures 8 & 9: French Planning Systems ,BCD, Beirut. Source: Martyrs Square Analysis, Sherine Yehiazein, 2016. Available at: https://issuu.com/sherineyehiazein/docs/booklet_final_ac82130bd1451cAccessed on: 1.11.2024.
Design and Development Process
Timeline and Sequence of Events
Apart from timeline provided in Return Brief, Many Key Dates and events were essential in the design and development process of the BCD.
Initial Planning (1994-1995): Solidere was established in 1994 to oversee the redevelopment of BCD. The initial phase was dedicated for extensive planning, including consultations eith stakeholder, architects and urban planners to create a comprehensive master plan with all the contextual complexities the site presented. This phase also included feasibility studies and environmental impacts assesstments.
Land Acquisition and Clearance (1995-1997): This phase focused on acquiring lands and clearing war-damaged buildings. The process faced several challenges due to Property Rights which required legal frameworks and governmental legislative support to resolve ownership issues. Solidere implemented a land re-adjustment scheme, where property owners recieved either funds for passing their ownership to Solidere or shqares in the company in exchange for their properties.
Infrastructure Development (1997-2000): Major infrastructure projects commenced. This included construction of utilities, public trnsportation networks and roads. This phase also included the installation of modern sewage, stormwater and drainage systems alongside with electrical grids and telecommunicationd infrastructure.
Construction and Restoration (2000-2010): This phase was on a large scale across the master plan in which major construction of new buildings, including residential, commercial and mixed-use developments. Also, historical sites and buildings and archeological sites were restored to preserve Beirut’s cultural heritage. Moreover, Public spaces such as parks, pedestrian zones, street furniture and plazas were developed to enhance the overall urban environment. Rafic El Hariri Assassination (2005): The Former Prime Minister, Rafic El Hariri was killed in a massive truck bombing near St. George Hotel in BCD. The death of Hariri who was the driver of Solidere project, impacted the investors confidence and slowed down the progress of BCD. Foreign Investments especially from Arab countries decreased(Wane, 2015). The overall economic environment uncertainty posed challenges on Solidere in securing fundings and investments in the redevelopment of the project. The assassination also highlighted the need of enhanced security measures in the BCD. The security measures with the bombing impacted the public perception of BCD. This discouraged people from living, working or investing in the area for a long time (Whitaker, 2022). Israeli-Lebanese War (2006): Although the BCD wasnot a primary target, the conflict caused damage to infrastructure and buildings in Beirut, including the Central District. The war disupted ongoing projects and damaged some of the new developed areas. This war also caused economic disruption with business activities in BCD and fundings which lead to more financial loses for Solidere. However, this lead for positive changes in terms of strategic planning of BCD. Solidere revised the redevelopment plans to account for the new realities that Beirut Central District needs to be designed for wars as well. This included the
reassessing project timeline and securing alternative funding sources. From here, the war underscored the importance of the need of resilience in uban planning which Solidere incorporated in the infrastructure and building design to better withstand future conflicts (Nakhleh, 2007).
Lebanese Revolution (2017): The Lebanese Revolution also known as October 17 Revolution, had significant impact on BCD. The BCD being a central and symbolic area in which protests happened in the streets and public spaces of the BCD. Martyrs’ Square in particular was a major site for demonstrations. Protesters occupied public spaces in various areas in the BCD. They set up tents and staging sit-ins. Although, these protests disupted the Soldiere development process and caused damages to properties due to clashes with security forces, people claimed back their ‘Downtown’. Despite all criticism prior to the revolution claiming that BCD is a private sector and not designed for inclusivity, the revolution was an act of reclaiming public spaces by the people (XCEPT, 2024)From here Solidere had to align its redevelopment efforts with the aspiration of people and had to engage more closelt with the community to address their needs and concerns. This highlighted on the importance of participatory planning processes and efforts in the making of BCD to benefit a broader segment of the society(Ipek, 2020). Figure 10 shows the mental map of the protestors of key gathering points in BCD which clearly indicated gathering points in inherited and restored public places, landmarks and religious places. Also, the map shows the importance of the kept radial planning that is engraved in people’s mental map when it comes to the Etoile Square.
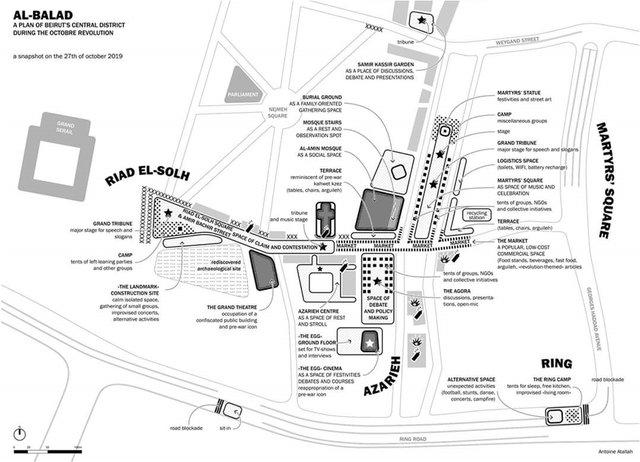
10: Mental map of BCD according to protestors, BCD, Beirut. Source: Yasmina Ipek, Society for Cultural Anthropology, 2020. Available at: https://culanth.org/fieldsights/activists-in-becoming-lebanons-october-17-revolution-and-its-afterlives Accessed on: 1.11.2024.
Beirut Port Explosion (2020): The explosion caused an extensive damage to buildings and infrastructure within a several-kilometer radius including parts of BCD. Many developments were damaged with structural damage, shattered windows and doors, and debris scattered across the area. This lead for economic losses for local businesses and property owners ith Solidere as well. In addition to that, the same consequences happened of economic and investments recessions on Solidere as well as delaying the process and the completion of the project (Nassar and Nastaca, 2021).
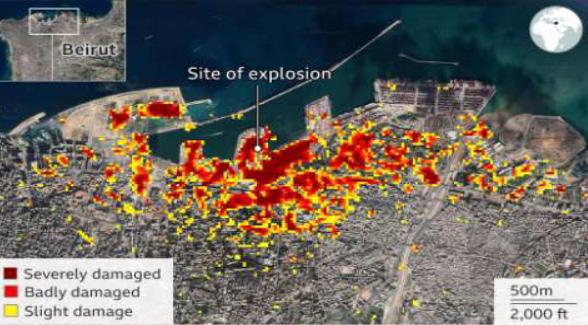
Accessed on:
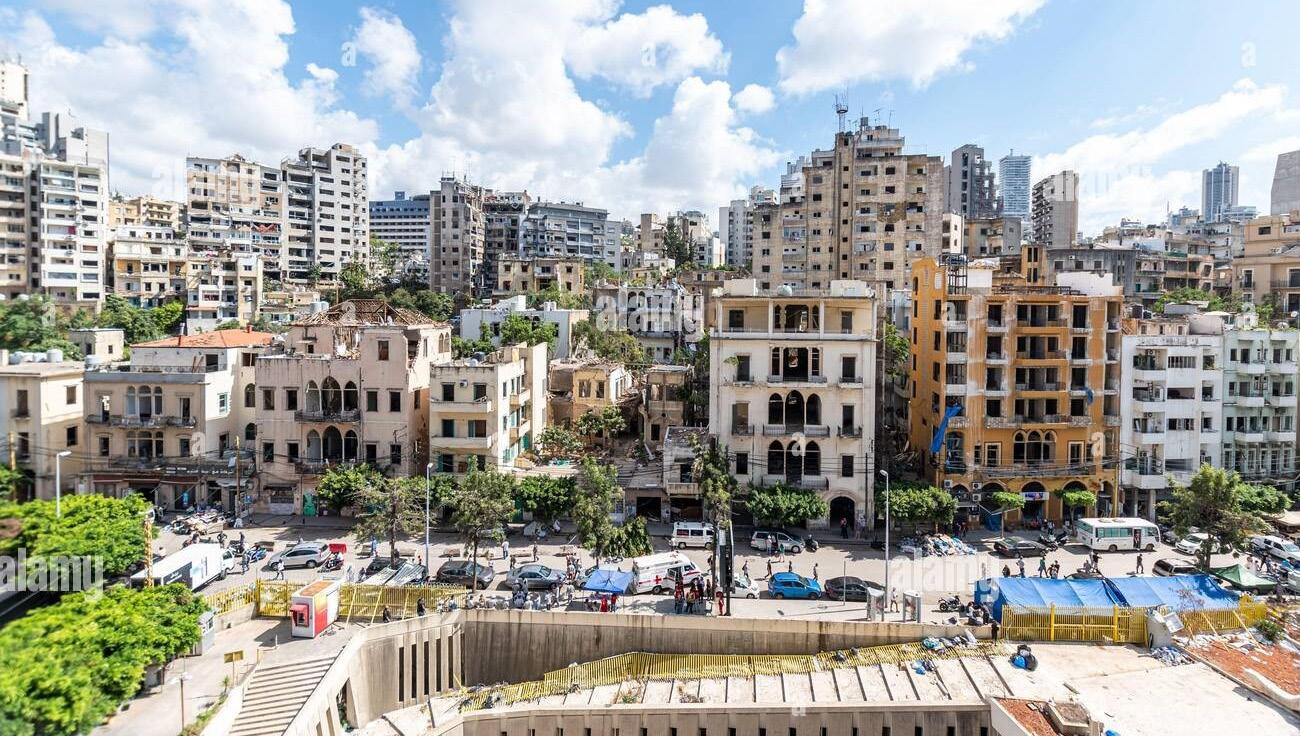
Figure 12 Damaged Heritage Buildings after Beirut Explosion, Beirut, 2020. Source: Alamy. Available at: https://www.alamy.com/damage-and-destruction-after-beirut-port-explosion-image390809440.html Accessed on: 1.11.2024.
Figure
Figure 11: Damage Caused by Beirut’s Port Explosion. Source: The Beirut Port Explosion: Social, Urban and Economic Impact, Chirine Nassar and Corina-Cristina Nastaca, 2021. Available at: https://www.jstor. org/stable/27035545?seq=5
1.11.2024.
Design and Development Process
Key Characters of Solidere Project
As mentioned above, Former Prime Minister rafic El-Hariri was the key role player in initiating the project. However, other key characters played an important role in the mkaing andd continuation of Beirut Central District Redevelopment, such as: Solidere: lead by Nasser Chammaa, it is the main entity and the responsible for the supervision, management and excution of the project. Solidere continues to coordinate between stakeholder, investors, developers, communities and the government to complete the project (Solidere, 2024).
Lebanese Government: The government with the help of Rafic El-Hariri provided all the legeslations, regulatory and policies support. It facilitated land acquisition and ensured the compliance with land zoning and building codes. Local and International Architects: Notable architects were involved in the project such as Zaha Hadid, Steven Holl, and rafael Moneo. These architects provided their expertise in architecture and in urban design which helped in putting BCD on a global investments and architectural competition scale. Investors andd Developers: Financing such a project knowing that the Lebanese Government is in debt was crucial in making this project happen. Private-Public Partnership was essential in getting this project to life throught attracting investors from the Arab League mostly Saudi Arabia which Rafic El-Hariri was a close friend to its ruler and other international investors (Solidere, 2024).
Codes, Guidelines and Incentives
Zoning Controls: The project was guided by strict zoning regulations especially when it came to heritage building, historical sites and preservation. The aims on these control as to maintain the balance of mi of residential, commercial and public spaces while preserving the historical and cultural identity of the district. Building Codes: Adherance to modern building codes and standqards was obligatory to ensure safety, sustainability and later on, resilience. Incentives: In the phase of all the obstacles that occured during the development process and to attract more investors, many incentives were put in motions, These incentives were mostly financial in which tax breaks and subsidies were introduced. Soldiere also offered flexible financing plan and optiond to the streamline approval processes to facilitate developments (Solidere, 2023).
Precedents and Lessons Learned
The Battery Park City - New York City, USA
The BCD drew Inspiration from other urban regeneration projects like Battery Park City in New York. Nevertheless both have distinct contextsm challenges and outcomes.
Both projects aimed to revitalize and redevelop central urban areas that had fallen into disrepair. The BCD was heavily damaged by war while The Battery Park City was developed on reclaimed land along the Hudson River. Both projects emphasize on the importance of having mixed-use development, integrated residential, commercial and public spaces to create a multifunctional
urban centre and environment. Also, they both focused on Public-Private Partnership where Solidere is a private company with a public mission, while the Battery Park City Authority (BPCA) is a public benefit corporation. Finally, both projects incorporated sustainable design principles. While The Battery Park City depended on innovative use of material and technologies, Solidere depended on integrating moden infrastructure with historical preservation and sustainable urban strategic planning (Solidere, 2024) (Medio, 2013).
However, the projct still differ in thei identity and context. While BCD is a historical center with post-war and conflicts complexities, Battery Park City was developed on relatively blank slate of reclaimed land, allowing more straight forward urban design and strategic planning and development. Also, the BCD involves a large scale and scope of urban planning that involves a wider range of activities including restoration and preservation. On the other side, Battery Park City is more contained and focused towards creating a new residential and commercial neighborhood. Finally, the BCD project has been highly influenced by political and economic impacts including events like wars and assassinations. On the other hand, Battery Park City benefited from a more stable economy and poltical context of New York City (Medio, 2013).
This comparison with Battery Park City draws attention on the importance of creating resilient cities which BCD highly needs. The BCD’s ability to adapt to political and economic instability and the impactful incidents that occured accompanied with the incorporation of reilient Infrastructure in Battery Park City shed the light on the importance of planning for the unforseen challenges that are highlighted by Lang (2005).
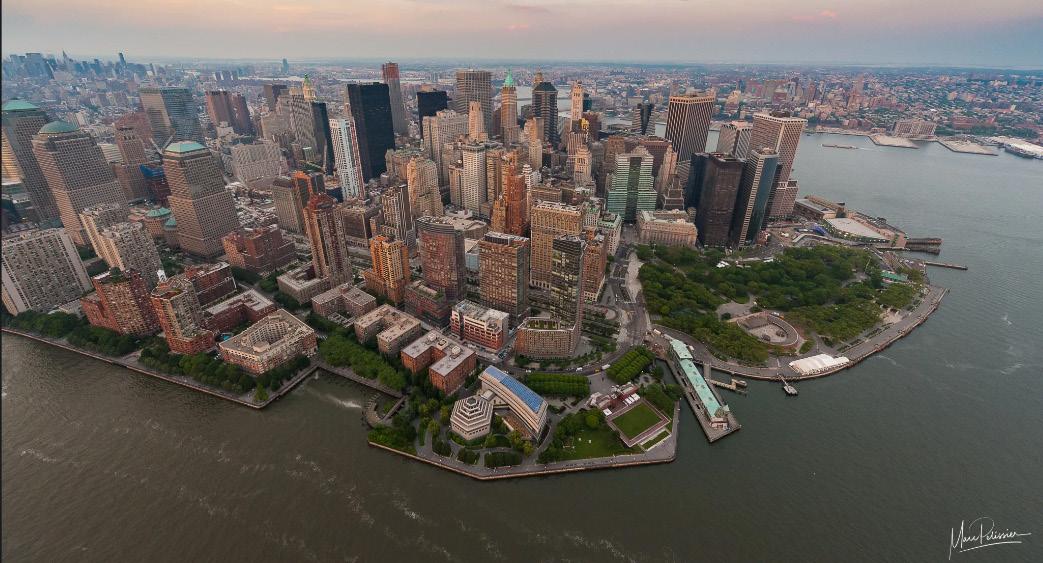
Canary Wharf - London, UK
The BCD and the Canary Wharf in London are similar in terms of the historical significance of both projects. While BCD holds a great historical meaning as discusse previously, Canary Wharf was developed on the site of the former West India Docks in London, UK, which had become derelict by the 1980s. The project aimed to revitalize the area by transforming it into a major financial district imilarly to one of the aims of Solidere. The Cnary Wharf was developed by The London Docklands Development Corporation (LDDC) that was established, similarily to Solidere, to facilitate the redevelopment, attract private investors and oversee the transformation of the docks into a modern urban area (Judgements - Hunter and Others V. Canary Wharf Ltd. Hunter and Others V. London Docklands Coporation, 1997).
Both projects focus on urban regeneration which aim to revitalize and redevelop central urban areas that had fallen out due to various circumstances. The BCD focuses on post-conflict reconstruction and creating a financial district that is set on a global map while Canary Wharf aimed to transform the derilct docklands into a financial hub (Judgements - Hunter and Others V. Canary Wharf Ltd. Hunter and Others V. London Docklands Coporation, 1997). Both projects also focus on mixed-use developments with residential, commercial and open spaces integration. They are both dependant on Public-Private Partnership and both aimed to boost the local economy by attracting investment, creating jobs and fostering business activities. Canary Wharf became a major financial district while BCD aimed to restore Beirut’s economy despite the complexities. Both Project differs in terms of physical context of the urban area. Solidere had to demolish or restore war damaged buildings while Canary Wharf focused on revitalizing dying centre with old infrastructure and architecture. Also, Canary Wharf benefited from the stable economic and poltical state of the UK while Solidere continues to face these challenges (Judgements - Hunter and Others V. Canary Wharf Ltd. Hunter and Others V. London Docklands Coporation, 1997).
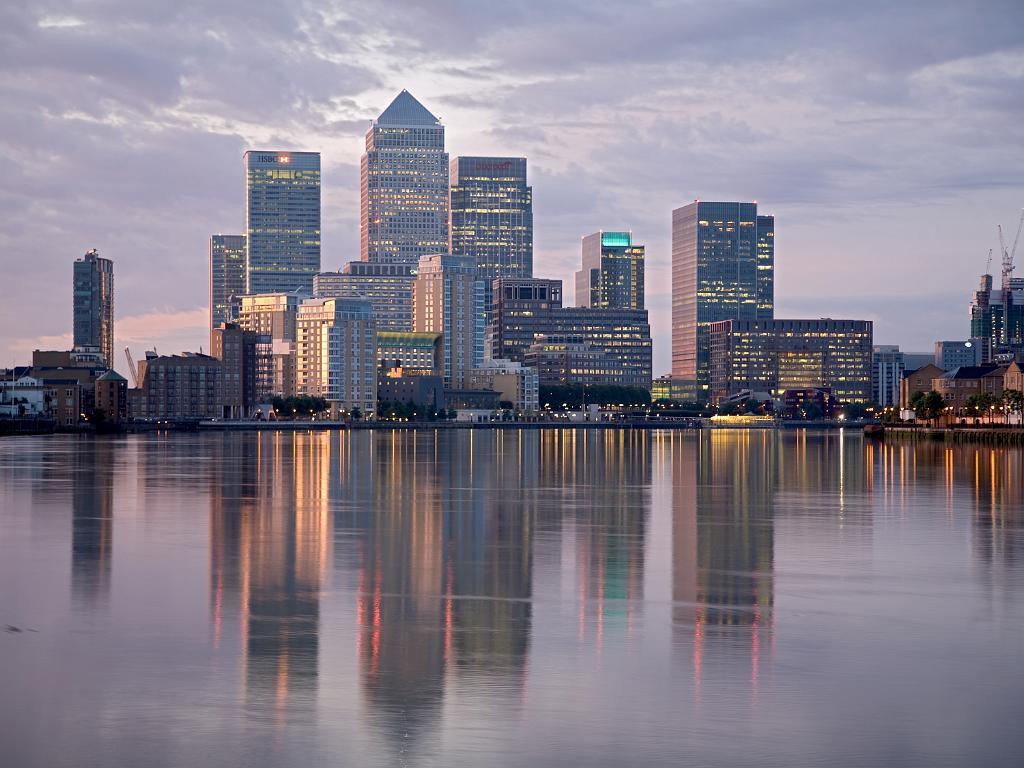
Analysis and Evaluation
Design Paradigm
The BCD redevelopment responds to the needs of the residents and its role as a central district. it also responds to the predicted and unpredicted conflicts and incidents that may happen in the future. Therefore, the BCD follows a mixed-use development paradigm while integrating other developments like infrastructure, open spaces, commercial and residential developments. This makes the BCD respond to diverse needs nationally and internationally. Thi mixed-use paradigm ensures that the area remains active throughout the day and night, providing a well balanced mix between licing, working anf recreational spaces. This paradigm had earnt Beirut the discription of “The City that never sleeps”.
Public Realm
Spaces Between Buildings: The design ensures ample space between buildings that creates a sense of openn and accessibility for all users. Public spaces are stratigically placed and scattered to enhance the qualuty of the urban experience in the BCD. These spaces provide areas for social interactions, relaxation, community events like Beirut Festivals and protesting spaces. All this focus on the open spaces contributes to the quality of everyday life in the BCD. Street Design: Streets are designed to be pedestrian-friendly, with shaded walkways, wide footpaths, and traffic calming measures. This promotes walkability and enhances the street experience of residents and visitors. A well attention for streetscape and landscaping is also present in which benches, street lighting, security measures and plants and bushes are found all over the area. This creates a pleasant and safe environment for pedestrians.
Seasonal Experience: The project is not only designed for daily activities but also for yearly and occasional activities. Seasonal variations are considered within the design in which that sheltered spaces and shaded areas are integrated in the design of public spaces. Also, tree coverage is taken into consideration in which that deciduous trees provide shade and decrease urban heat in the summer while allow winter sunlight to penetrate to warm and heat open areas in cold times.
User Experience
Children and Families: The BCD includes parks and playgrounds that makes it a family-friendly urban center. Public spaces are designed to be safe and accessible for children and families.
Business People: Office Spaces and commercial areas cater business needs. It provides modern amenities and convinient access to services. The BCD offers a wide range of offices types, from high-rise buildingd to smaller and flexible workspaces. The BCD accomodates for various businesses sizes and needs. Elderly: Accessibility features ensure the elderly can navigate the area comfortably. Public spaces and domains are designed to be inclusive and
interactive with all age groups and abilities. Many feature like ramps, lifts, clear signages, and seating areas are implemented to assist those with mobility challenges.
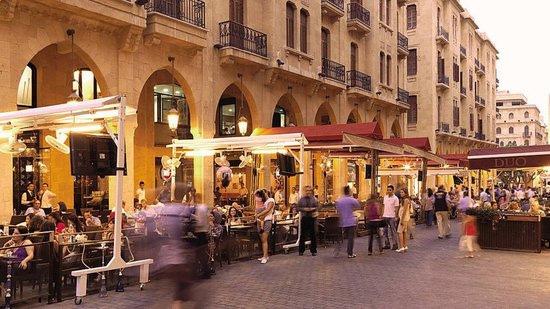
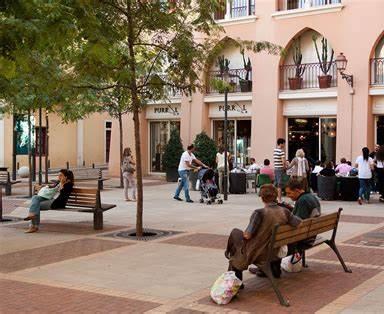
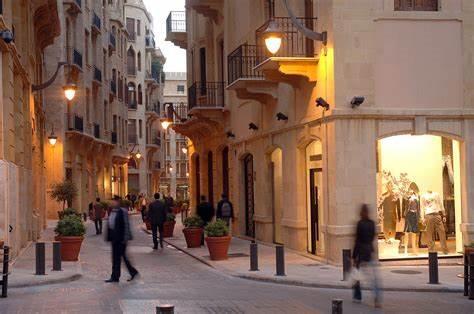
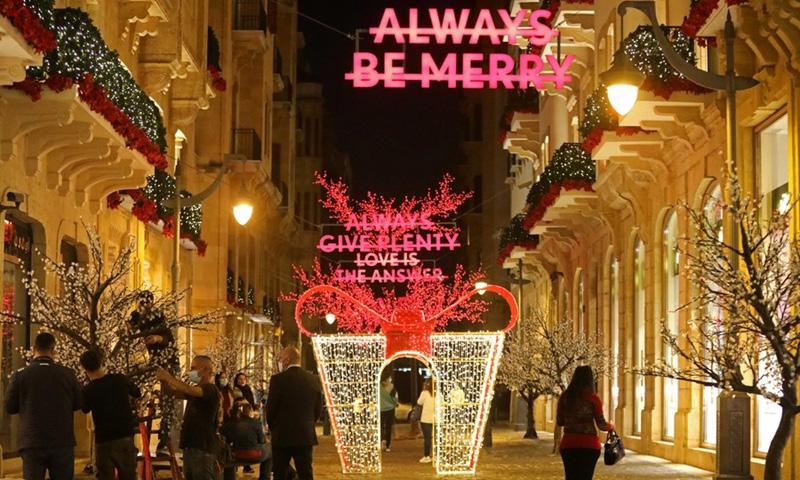
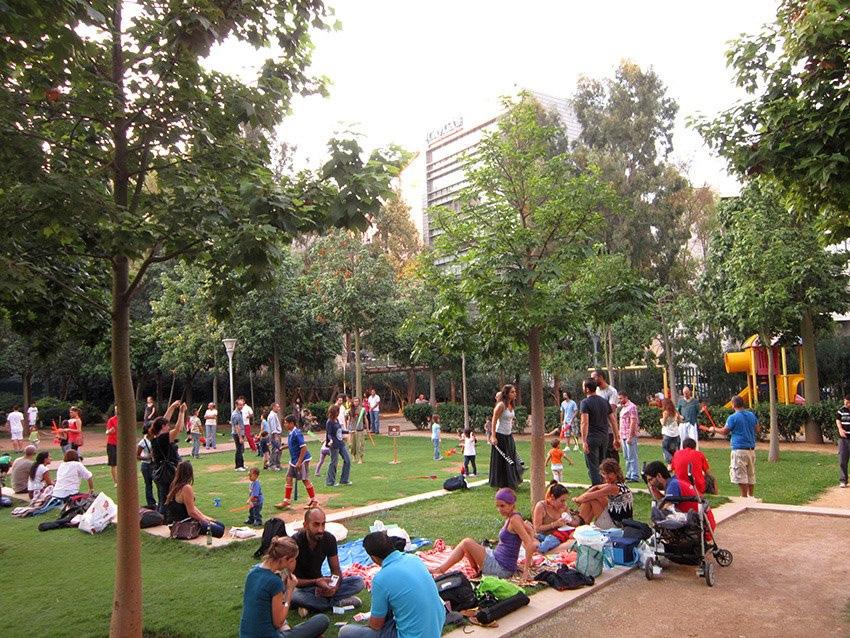
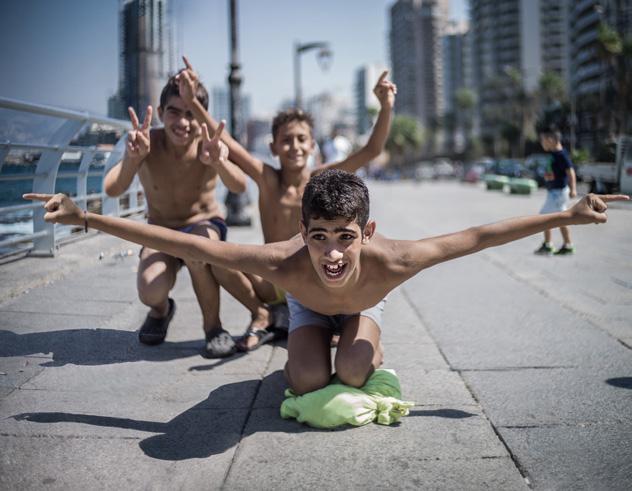
Evaluation Design paradigm
The BCD redevelopment falls in both categories in which it can be analyzed through empricist and rationalist paradigms. However, the project leans more towards the rationalist paradigm.
Rationalist Paradigm
The redevelopment master plan was lead by a comprehensive planning and design that outlined the vision, aims, goals and detailed design of the project.
This reflects a typical rationalist paradigm where the planning and design are based on theoretical framework and logical reasoning. Also, the project included renowned architects and urban planners that applied their expertise and knowledge to create this integrated urban environment. The design was driven by principles and expertise of urban design, historical preservation and modern architecture despite the context.
Also, the project is a product of strategic decision making that was adhered to strict zoning regulations and building codes. This ensured an orderly and structured development process that aligns with rationalists paradigm that emphasizes on the importance of order, guidelines and structure of development.
Empiricist Paradigm
The historical preservation within the site is a response to empirical observation of contextual identity and physical components. Also, the group of events the project that were directly influecing the development process had to enforce a change and distraction from rationalist approach. The response to the community needs and those events reflects empiricist approach where decisions are made and informed by real-world observations and experiences.
Evaluation of The Product Type
According to Jon Lang’s typology, the BCD redevelopment by Solidere can be classified as “Urban Renewal Project” of a “Capital City”. The mix of goals and results the project delivers as in revitalization of exisiting urban area that is a capital city, the mixed-use development, the historical preservation and modernization and the public-private partnership. All these goals align with urban renewal project typology due to their focus of revitalizing and renewing an existing capital city.
Fraker’s Forcefield
Based on Harrison Fraker’s forcefields, the project is a combination of Everyday urbanism with Hybrid Urbanism to create a Transformative urban Morphology project. Although the project focuses on the daily life of the users and open and public spaces, yet it still aims to transform the BCD from being a local Downtown area to a global city. Also, although it adopts the concept of neither here nor there between old and new (history or modern) by preserving the heritage and integrating modern development, the project aims beyond that. It aims to blend both fabrics together and transform them into a new urban fabric that is very contextualized and rich in identity.
The project initial stage and the current tage of development and process has significantly changed in which now it responds more to physical and social aspects of the city which aligns with transformative urban morphology (Fraker, 2007).
Limitations and Critique
Limitations
Limited Access to Primary Data: The case study is primarily relied on secondary sources such as reports, studies, articles, websites and other resources. This reliance on secondary data may have limited the depth and accuracy of the analysis. The firsthand insights from key stakeholders were not extensively studied or included because interviews couldnot be included. An improvement of the study can be through interviews conducted with Solidere officials, property owners, urban planners, local residents, architects and businesses owners. These interviews could have provided valuable insights and prespectives on uses of the project. They would have also offered deeper understanding of the decision-making processes, challenges faced and the impact of this redevelopment on various stakeholders
Temporal Constraints: The case studt was conducted in a limited timeframe which restricted the ability to explore all aspects of the BCD redevelopment. Some areas suh as the long-term social impacts and ongoing developments may have not been covered. Extending the research period would have improved the understanding and the investigation of the development. Also, the extended research period would have allowed to tracking the socio-economic changes over time, the assessing of sustainability, durability and resilience of the project over different events including the ongoing Lebanese-Israeli war happening now. It would have allowed to understand the development of a post-war city during current war time.
Geographical Limitations: Due to the grographical location, the study may have missed out on detailed site visits and direct observations. The only referance was personal visits and experiences conducted by the author previously in BCD before commencing this case study report. This limitation could affect the accuracy of of the environmental and experiential analysis of the current situation if the BCD. Observation of daily activities, interactions with public spaces, and the overall ambience of the area could enrich the analysis of the project.
Scope of Analysis: The scope of the analysis was broad and covered several aspects of the project. This may have limited a deeper detailed analysis of specific components such as individual landmarks, architectural designs or community impacts. Narrowing the focus to specific elementd of the project would have provided a more focused and detailed evaluation. This could involve the study and analysis of particular buildings or communities found within the diverse urban fabric of the BCD.
Additional Information Needed
Stakeholders Interviews: Intterviews with stakeholders could reveal the motivations behind the design choices, thte challenges and the percieved success and shortcomings of the project.
Site Visits and Observations: Conducting site visits and direct observations would provide a richer understanding of the project’s impact through analysing
the daily use of the project and the interactions between different users in the project.
Longitudinal Data: Access to such data on the economic, social and environmental impacts would provide a comprehensive understanding on the long run impacts of the project. This data could include metrics on economic growth, demographics, sustainability and social cohesion over time.
Detailed Architectural Plans: Obtaining such plans and design documents would allow in-depth analysis of vernacular and communal architecture that plays a role in the urban design analysis especially when it comes to integrating modern development with historical preservation.
Current On-going Lebanese-Israeli War
Preliminary observation has been done through social media, news and recieved photos of the current situation has been made. Yet, it is not enough to draw any analysis or conclusions on the impacts and uses of BCD in such crisis. Some observations show the unusual uses of open spaces and public domains due to the war. However, more data collection and analysis should be made before drawing any conclusions. Nevertheless, from the limited data collection provided in the figures below, one significant observation is done which revolves around how people are taking shelter and claiming their open spaces in times of conflict. This reflects on one of the most important goals of this redevelopment which is creating a resilient city center that is inclusive for all and to be used by all under any circumstances.
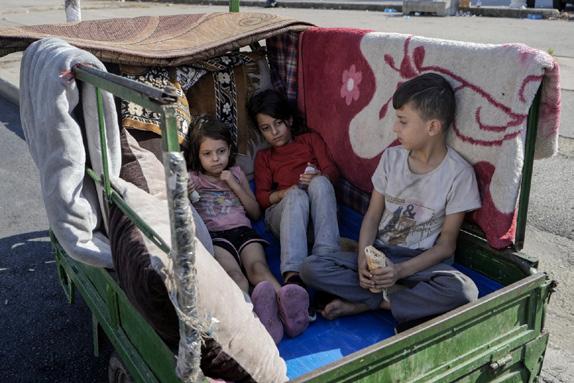
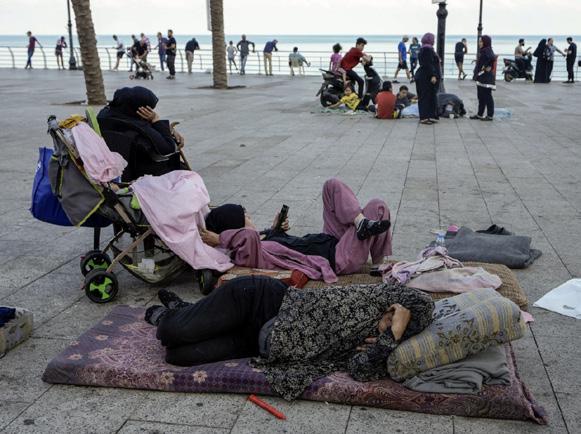
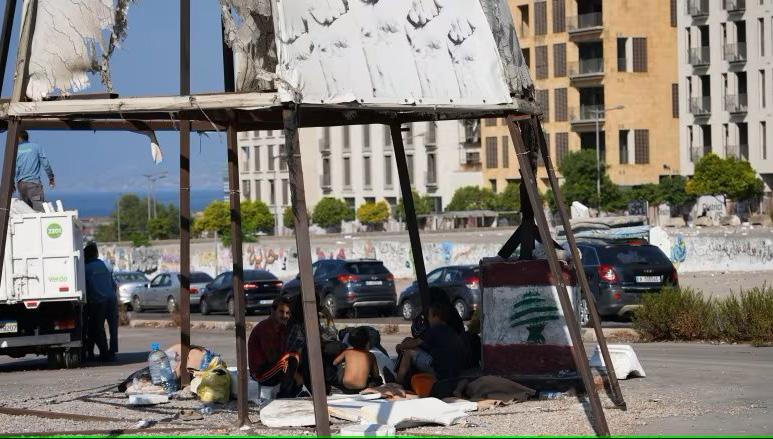
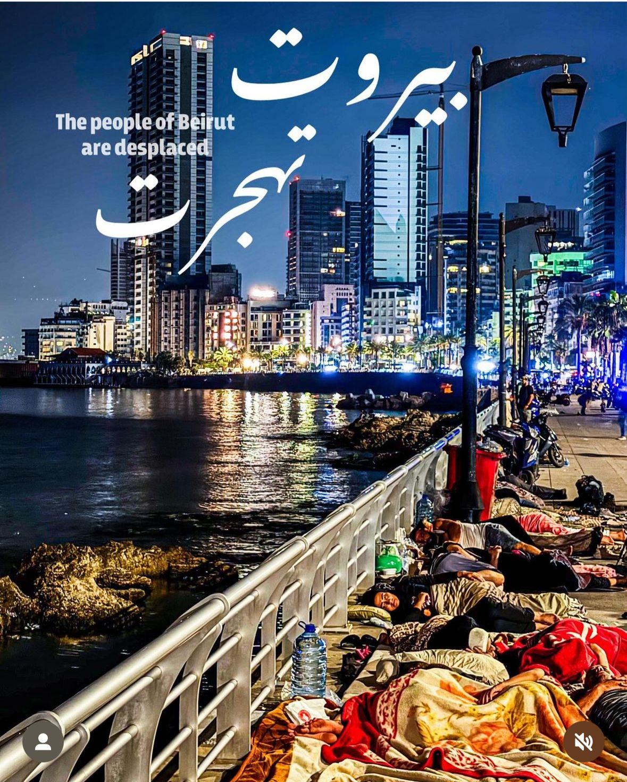
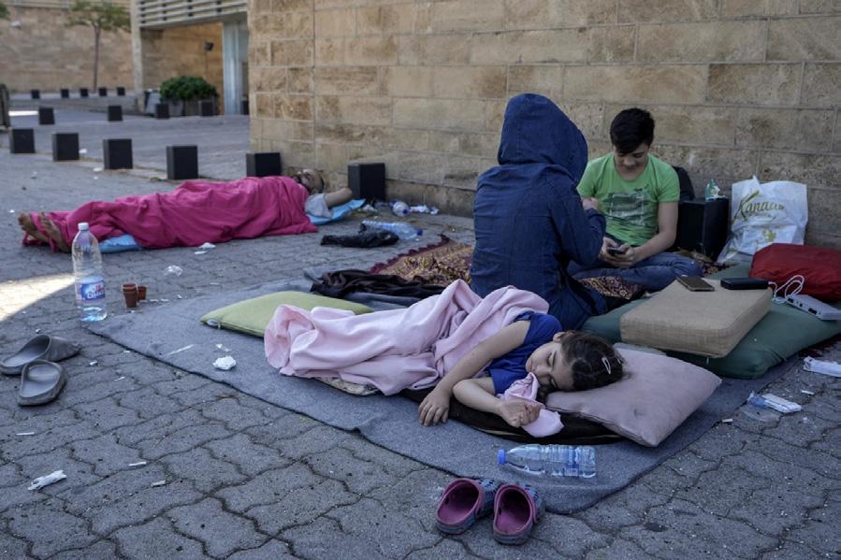
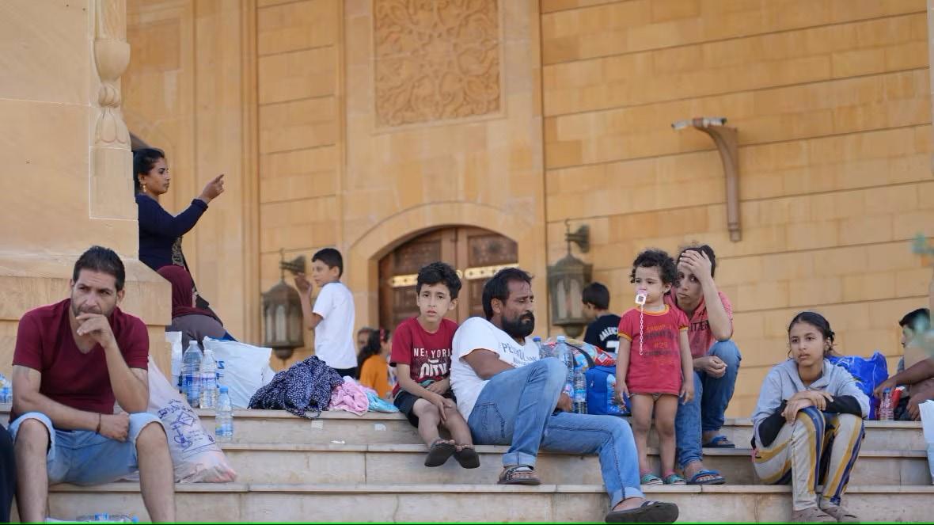
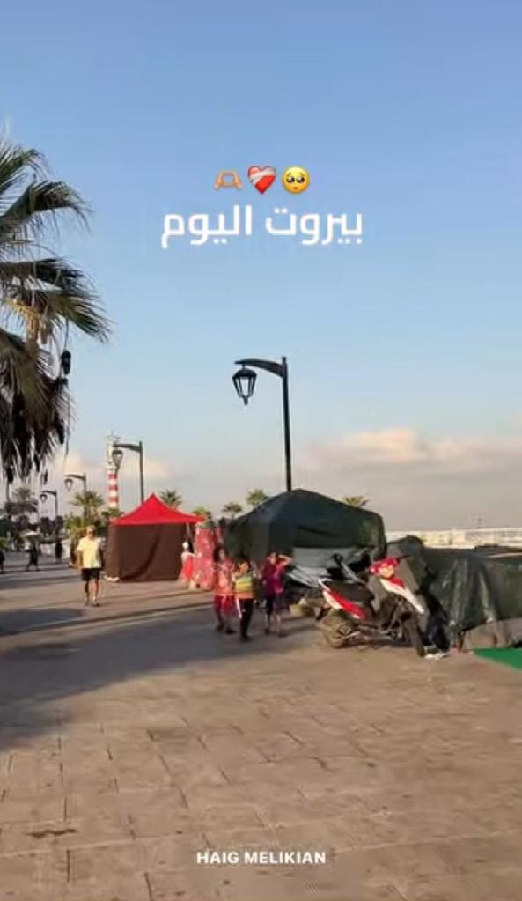
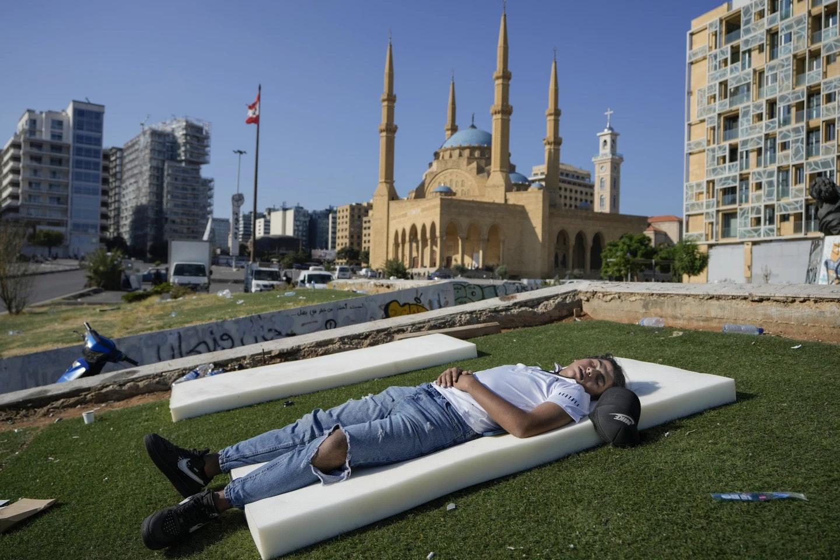
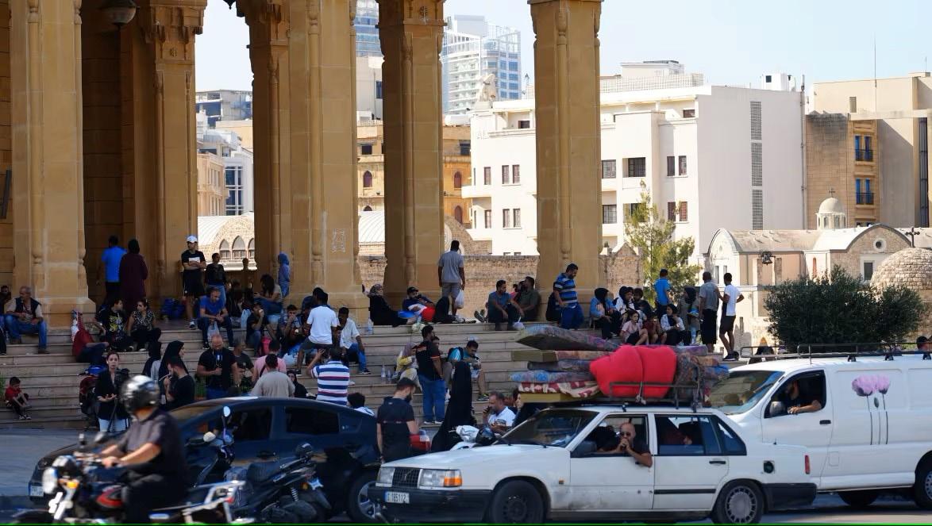
Resources
Badescu, G. (2010). “Do You Want To Go To Solidere?”: Architectural Reconstruction and Post-War Reconciliation in Beirut. Retrieved from Middle East Political and Economic Institute: https://mepei.com/do-you-want-togo-to-solidere-architectural-reconstruction-and-post-war-reconciliation-inbeirut/#:~:text=The%20reconstructed%20downtown%20of%20Beirut%2C%20 both%20in%20Solidere%E2%80%99s,identity%20as%20%E2%80%98an%20 ancient%20city%20for
Britannica. (2024, 10 8). Beirut. Retrieved from Britannica: https://www. britannica.com/place/Beirut
Bzeih, B. (2023, March 02). New Public Space Brings Walkability And Greenery To Beirut. Retrieved from Beirut: https://www.beirut.com/en/64937/new-publicspace-brings-walkability-and-greenery-to-beirut/
CSBE. (2021). Center for The Study of The Built Environment. Retrieved from Deconstructing Beirut’s Reconstruction: 1990 - 2000, Coming to Terms with the Colonial Heritage: https://www.csbe.org/material-on-water-conservation-1 Darwish, I. (2020, September 9). Mitigating the Gentrification Impacts of Innovation Districts: The Case of Beirut Digital District (BDD) and Bachoura, Beirut. Beirut: American University of Beirut.
De Matteis, F. (2021). Ancient City of the Future: Notes on the Reconstruction of Beirut. Historic Cities in the Face of Disasters, 335-352. DSpace@MIT. (2004). Solidere : The Battle for Beirut’s Central District. Retrieved from MIT Libraries: https://dspace.mit.edu/handle/1721.1/30107?show=full George Haddad, E. (1996). From Tectonic to Visual: The Beirut Souks Competition. ACSA European Conference. Copenhagen: Lebanese American University.
Habib, O. (2020, 5 23). Solidere Makes a Comebank to Profitability Despite Crisis. Retrieved from Zawya: https://www.zawya.com/en/markets/solidere-makes-acomeback-to-profitability-despite-crisis-g9gqxqgf
Husseiki, M. (2017, December 18). Five Fundementals to Keep Lebanon’s Water Flowing. Retrieved from PSEau: https://www.pseau.org/outils/ouvrages/iied_ five_fundamentals_to_keep_lebanon_s_water_flowing_2017.pdf
Ipek, Y. (2020, November 24). Activists-in-Becoming: Lebanon’s October 17 Revolution and Its Afterlives. Retrieved from Societ for Cultural Anthropology: https://culanth.org/fieldsights/activists-in-becoming-lebanons-october-17revolution-and-its-afterlives
Judgements - Hunter and Others V. Canary Wharf Ltd. Hunter and Others V. London Docklands Coporation, 199697 (UK Parliament April 24, 1997). Retrieved from UK Judgement Publications.
Krijnen, M., & De Beukelaer, C. (2022). Fifteen - Capital, state and conflict: the various drivers of diverse gentrification processes in Beirut, Lebanon. Cambridge, UK: Cambridge University Press.
Lteif, C. (2012). Holistic conservation of bio-cultural diversity in coastal Lebanon: A landscape approach. Journal of Marine and Island Cultures, 27-37.
Makarem, H. (2012). Unjust Reconstruction in Postwar Lebanon: Why Solidere’s Reconstruction of Downtown Beirut is Synonymous to ‘Victor’s Reconstruction’. London.
Makari, N. (2021, 4 2). Solidere Rides The Real Estate Wave. Retrieved from Executive Magazine: https://www.executive-magazine.com/real-estate-2/ solidere-rides-the-real-estate-wave
Maskineh, C., & Santini, N. (2014, September 22). “Beirut Central District”: Reconstruction as Development. Retrieved from Area: https://www.area-arch.it/ en/beirut-central-district-reconstruction-as-development/ Medio, S. (2013). Photovoltaic Design Integration at Battert Park City, New York. Brayford Pool: School of Architecture, University of Lincoln, UK.
Nakhleh, H. (2007). The 2006 Israeli War on Lebanon: Analysis and Strategic Implications. Pennsylvania: U.S. Army War College, Carlisle Barracks. Nassar, C., & Nastaca, C.-C. (2021). The Beirut Explosion: Social, Urban and Economic Impact. Theoretical and Empiracal researches in Urban Management, 42-52.
Pernot, P., & Nsonde, F. (2023, June 19). How Beirut’s Few Communal Gardens and Spaces Are Under Threat. Retrieved from Middle East Eye: https://www. middleeasteye.net/discover/beirut-lebanon-economic-crisis-public-spacesgardens
Pinxteren, E. (2012, December 14). BEIRUT’S MAKE OVER – The meaning of ‘Solidere’ 15 years later. Retrieved from Asfar: https://asfar.org.uk/beiruts-makeover-the-meaning-of-solidere-15-years-later/
Port of Beirut. (2024). Port of Beirut - The Success Stories. Retrieved from Port of Beirut: http://www.portdebeyrouth.com/templates/theme137/images/award/ POB_Achivements.pdf
Salliba, R., & Al-Tayeb, A. (2024). Re-Envisioning Infrastructural Breaks: Urban and Landscape Design Strategies for the Southern Edge of Beirut’s Central District. New urban Configurations, 418-425.
Seidman, S. (2010). Streets of Beirut: Self and the Encounter with ‘the Other’. Idafat: The Arab Journal of Sociology.
Solidere. (2023). Board of Directors. Retrieved from Solidere: https://www. solidere.com/corporate/about/board-directors
Solidere. (2023). Overview. Retrieved from Solidere: https://www.solidere.com/ corporate/about
Solidere. (2024). Solidere Master Plan. Retrieved from Solidere: https://www. solidere.com/city-center/urban-overview/master-plan
Solidere International. (2024). Investing. Retrieved from Solidere International:
http://www.solidereinternational.com/investing/investing
Wane, D. (2015). A Martyr for Lebanon: Solidere;s Discourse of Memory and the Death of Rafiq Hariri. London: King’s College.
Weather Atlas. (2024). Climate and Monthly Weather Forecast - Beirut, Lebanon. Retrieved from Weather Atlas: https://www.weather-atlas.com/en/lebanon/ beirut-climate
Whitaker, B. (2022, June 23). Unaccountable in Lebanon: How PM’s Killers Got Away With It. Retrieved from New Lines Magazine: https://newlinesmag.com/ essays/unaccountable-in-lebanon-how-a-pms-killers-got-away-with-it/ XCEPT. (2024). Four Years on from Lebanon’s 17 October Revolution. Retrieved from XCEPT: Cross-Border Conflict Evidence / Policy / Trends: https://www. xcept-research.org/four-years-on-from-lebanons-17-october-revolution/ Yehiazein, S. (2016, August 27). Martyrs Square Analysis-Beirut. Retrieved from ISSUU: https://issuu.com/sherineyehiazein/docs/booklet_final_ac82130bd1451c
