

maria belen ai re vi lca
CATHOLIC UNIVERSITY OF SANTA MARIA
the FOLLOWING projectS WERE developed by the applicant herself
maria belen ai re vi lca
ARCHITECT

Arequipa, Peru
I am an Architect with more than five years of experience developing architectural projects, most of them in the residential and urban sectors. I have a vocation for creative work and am currently an associate professor at the Professional School of Architecture and Urbanism of the Catholic University San Pablo, Arequipa, Peru.
Due to the experience gained from various trips and the professional advice of various experts, I have a special interest in urbanism, landscaping, art, time and memory, philosophy, and architectural criticism of my country and other realities.
EDUCATION
P rofessional Programme in “Inclusive and Sustainable Cities” DelftX, Delft University, Faculty of Architecture and Built Environment, Department of Urban Planning, Netherlands. January 2021 - May 2021
C atholic University of Santa Maria Architecture career Arequipa, Peru. 2014-2018
ACTIVITITES AND INTERESTS
S ocial promoter of "The sillar route"Project, Raising awareness among the tourism graduates and students in public universities of Arequipa city. NGO “CIED” (Research, Education and Development Centre), Arequipa, Perú
D RAWING R UNNING M USIC
WORK EXPERIENCE
associate
professor - Catholic University of San Pablo
Taught Subjects: Line of projects (Project Workshop II, III and IV, Introduction to Building Information Modelling courses) and Architectural expresion line (Freehand drawing and descriptive geometry courses). July 2022 - Present
INDePENDENT ARCHITECT
Over 5 years of experience in Architectural design for single-family and multi-family homes, Reconstruction or renovation works and expansion of homes, Design of restaurants or cafeterias.
BENAVIDES AND WATMOUGH architects
Internship, Lima, Peru. July 2019 - December 2019
"la Merced´s House": Students/ Tourists Residence
Revaluation of housing in La Merced House "Students/ Tourists Residence", Historic Centre of Arequipa, Perú. May 2022 - Present
WORKSHOPS, CONFERENCES AND COURSES
F AICA (Faculty of Architecture, Civil and Environmental Engineering) Congress, Santa María Catholic University, Arequipa, Peru, 2014.
F AICA Congress, Santa María Catholic University, Arequipa, Peru, 2015.
A dobe Photoshop And Illustrator summer course, Professional School of Architecture of the Santa María Catholic University, Arequipa, Peru, January 2016
F AICA Congress, Santa María Catholic University, Arequipa, Peru, 2017.
“I maginary Architecture” Seminar, London, U.K., February, 2017.
A rchitectural Photography Course, The Building Centre, London, U.K., February 2017.
H eritage for the City of Lima Conference, College of Architects (CAP), Lima, Peru, 2018.
I nternational Seminar for Architecture Students “COMUNA WEEK”, Arequipa, Peru, 2018.
“T he architectural imagination” HarvardX, Harvard Univesity, U.S.A.September 2018October 2018.
ACHIE VE MENTS & RECOGNITIONS
U ndergraduate thesis approved with Public Congratulations (the highest grade) School of Architecture, Catholic University of Santa Maria, 2022
M OTION OF RECOGNITION N° 071 - 2022 AND PUBLIC CONGRATULATIONS
Being declared unanimously as a Project of Regional Interest and Need. Arequipa Regional Government- Arequipa Regional Council. April 2022
L etter of Recognition for the Undergraduate Thesis Project
Carlos Baca Flor National School of Art in Arequipa, Peru.September 2021
L etter of Recognition and Public Congratulations for the degree thesis project. Committee "PRO Construction of the Institutional premises of the Carlos Baca Flor National School of Art in Arequipa". September 2021
Research proposal winner of the Internal Call for Initiation in Research 2022Catholic University of San Pablo, Arequipa, Perú
Title: The socio-urban impact of public higher schools of Art in heritage environments. Case study: Carlos Baca Flor National School of Art September 24 to July 2023

The diagram shows the land to be intervened as a void of possibilities bordered by nature but limited by the avenue that fragments said connection. With a geometry oriented to the main volcanos and the border itself, a dialogue of three volumes is reached, immersed in an existing and proposed surrounding nature.

Isonometric View of the Agricultural Production Center
To the agricultural landscape
To the volcanos







To the town square

“CARMEN ALTO” SITUATION
In an increasingly industrialized society, the traditional neighborhood suffers the risk of losing the discourse between its productive landscape and the neighborhood urban environment. With the high tourist offer of the site due to the beautiful landscape of the place, in an antagonistic and ironic way there is also a low transmission of knowledge to the younger generations as well as a lack of interest in the good of the group.
To the Rural Passage






To another main street
OBJECTIVES
In an environment of high landscape value, a high sense of belonging and a community whose activity is mainly agricultural, the project seek to raise awareness among the inhabitants and future generations of the traditional town of “Carmen Alto” through intergenerational teaching and learning.




1
Admnistrative Area
Meeting room
Accounting and Finance deposit
Administration and management room
Lobby
Advertising and marketing office
Projection rooms
Community meeting center sales and promotion room
2 Production
Area
Process laboratory (For corn, greens, potatoes and specfic type of fruit (small size)
Research laboratory
Planting platform
3 Capacity area global workshop projection room
to the farmer
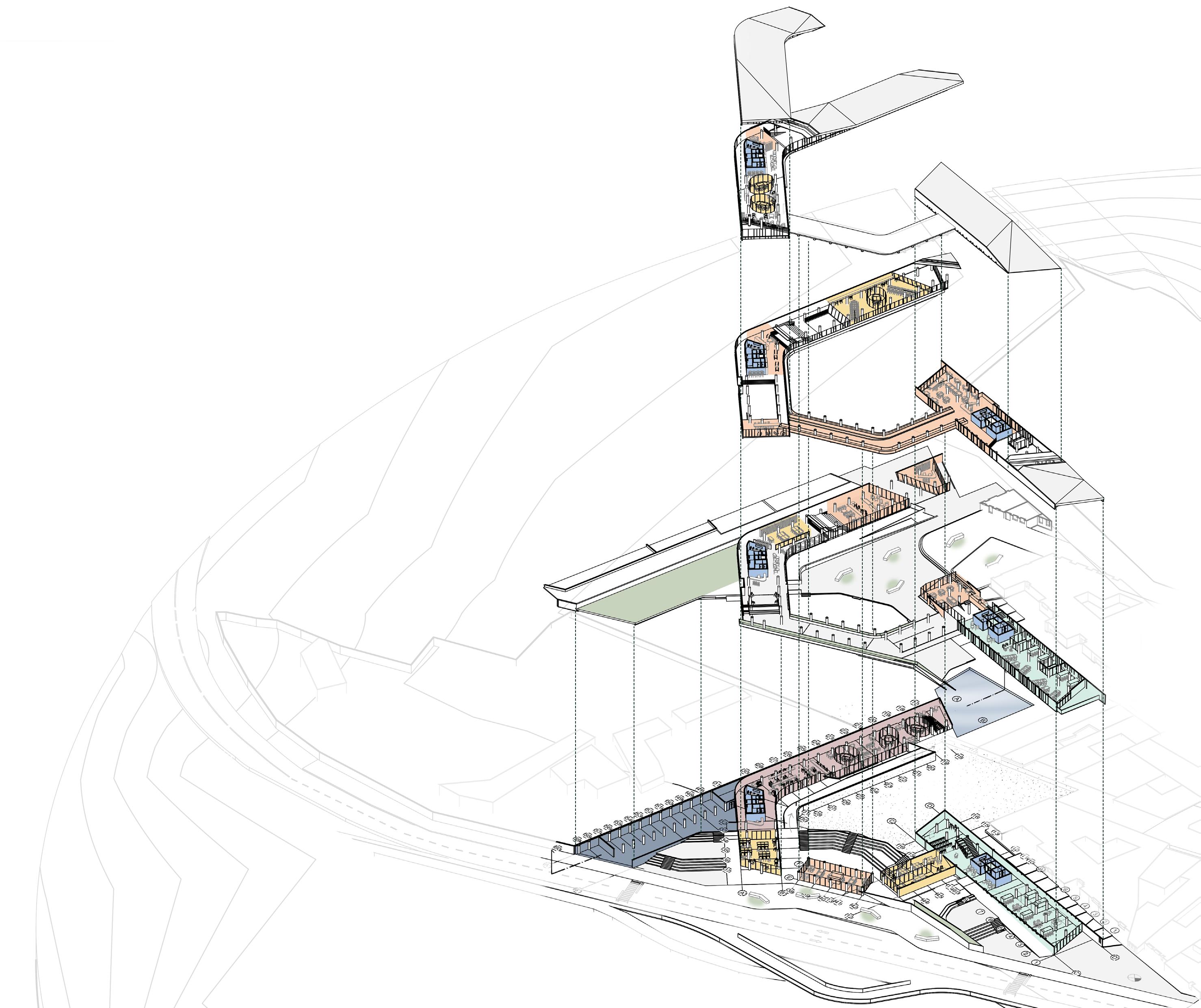
MOTIVATION
The impotence that I have experienced when observing how the Higher Schools of Art, and their artists remain isolated from society, growing on their own, preventing art from being shared and recognized.
ART SCHOOLS SITUATION IN PERÚ
Talking about education is not just a school issue that only involves the younger generations, it should also involve society. In an individualistic and materialistic lifestyle, art is poorly understood as part of our essence. In this case, in Peru, art schools, with their repetitive and insipid architecture, only get to isolate their artists from the great school we call our cities.
Public Building theoretical learning Gallery passage
Practical learning
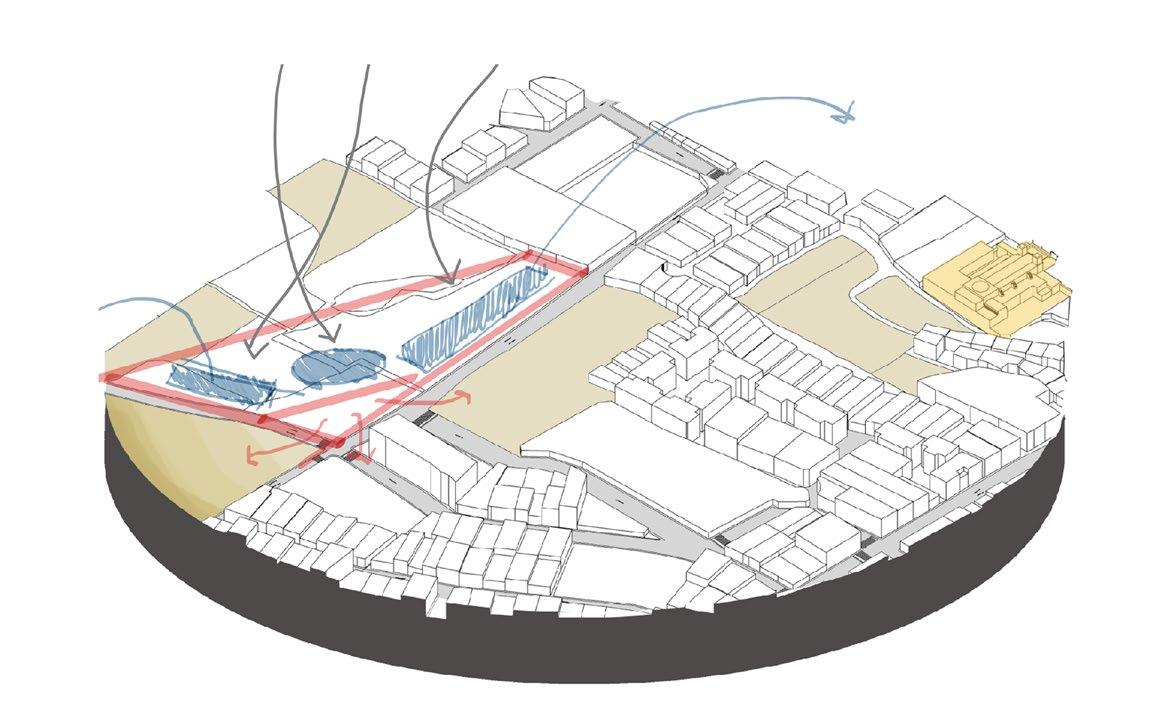
District main square
Geometry Definition
Encounter Possibilities/Geometric Analysis
From the module base to a geometric pattern
COlLeCTIVE-SOCIAL APPROACH
Through this approach, the application of an extended art school concept proposes an architectural project compatible with the artistic training of the Carlos Baca Flor National Art School and the tradictional town of Cayma District (Inmediate context).
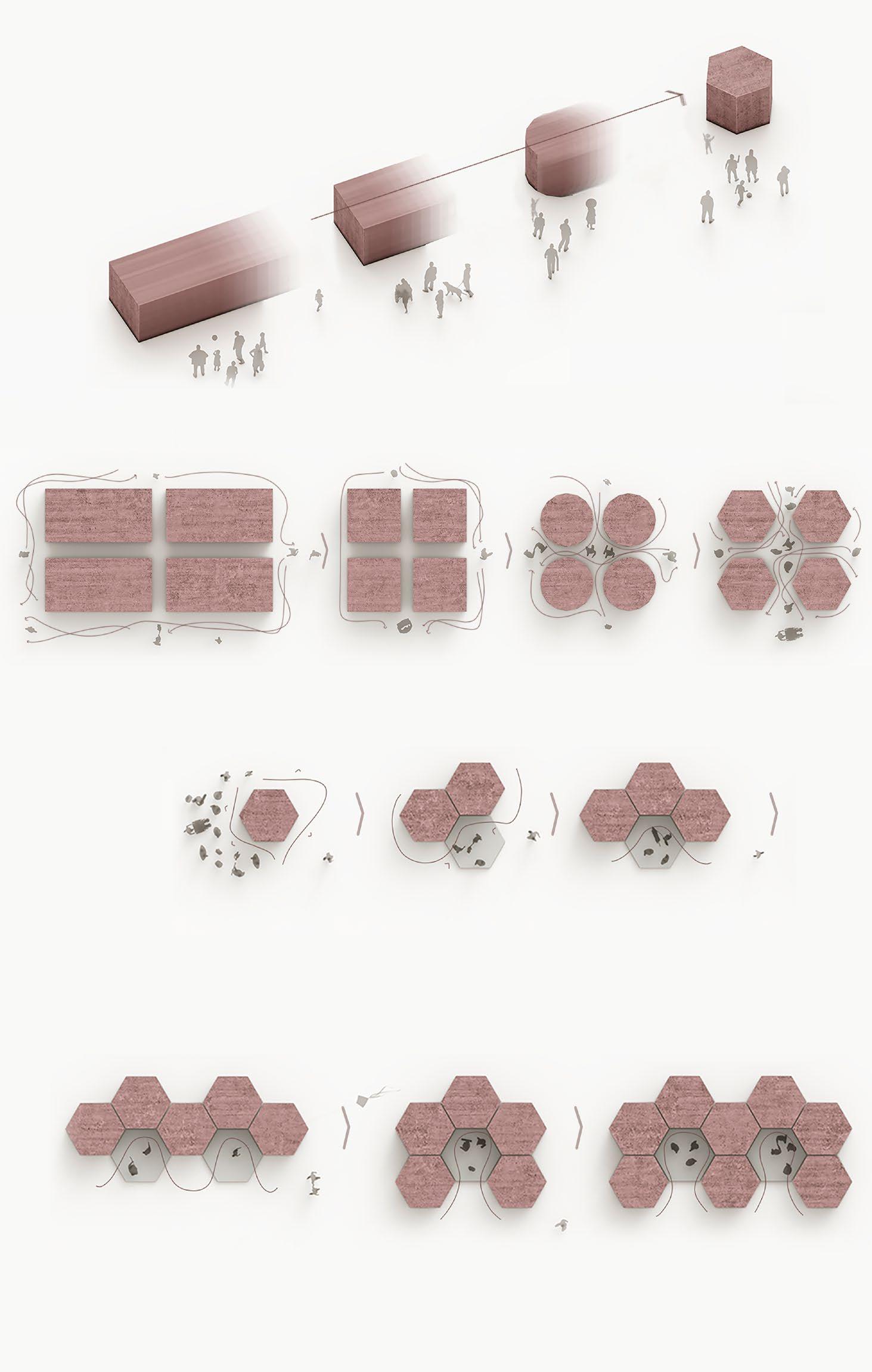
Education + Culture
Exploring the possibilities of the pattern/ open spaces
Spatial organization based on the pattern and axes found



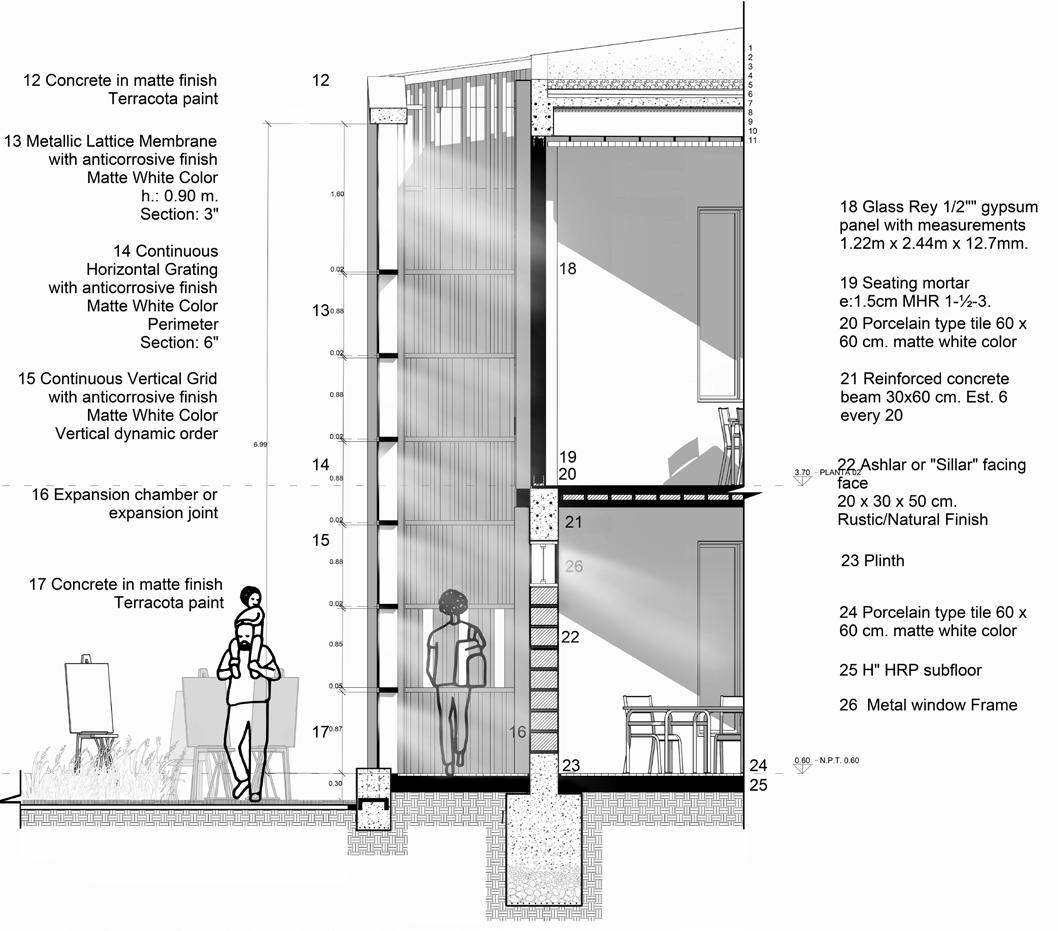

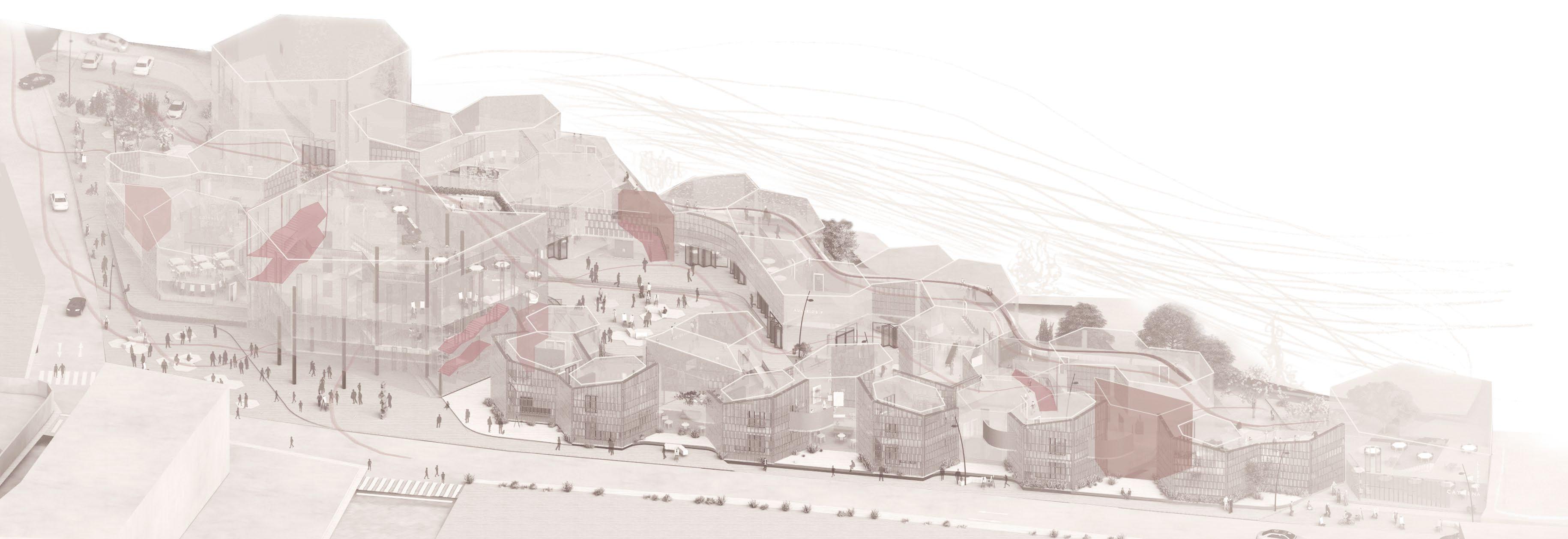
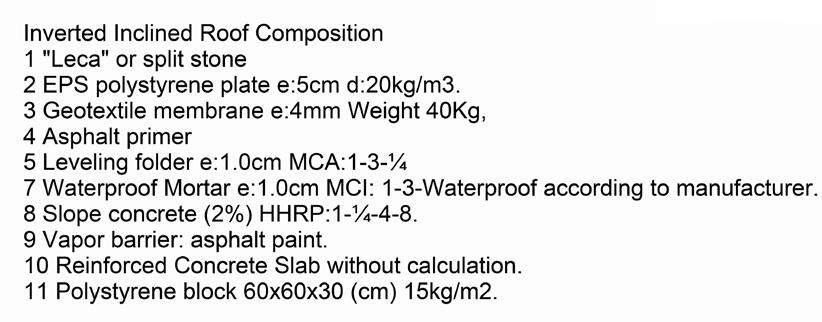

Plaza CAYMENA Academic
Recognition of the House Intervention Area:
1st. Floor open passage and room, 2nd. Floor.

Zonification: 7 rooms,
2 social interior areas, 1 social open terrace, 1 public interior passage
OBJECTIVES
Linking external users with the users of the site through a vertical connection, the interior silence of the house and the vault. contrast between the contemporary intervention and the existing historical construction of the site in order to enhance the architectural values of the city.

THE STRATEGY
Beyond presenting a typical architectural proposal for a student/ tourist residence, a pause is sought for its passers-by and future inhabitants through a promenade that is accompanied by a contemporary display case that frames the existing Sillar vault of the house.
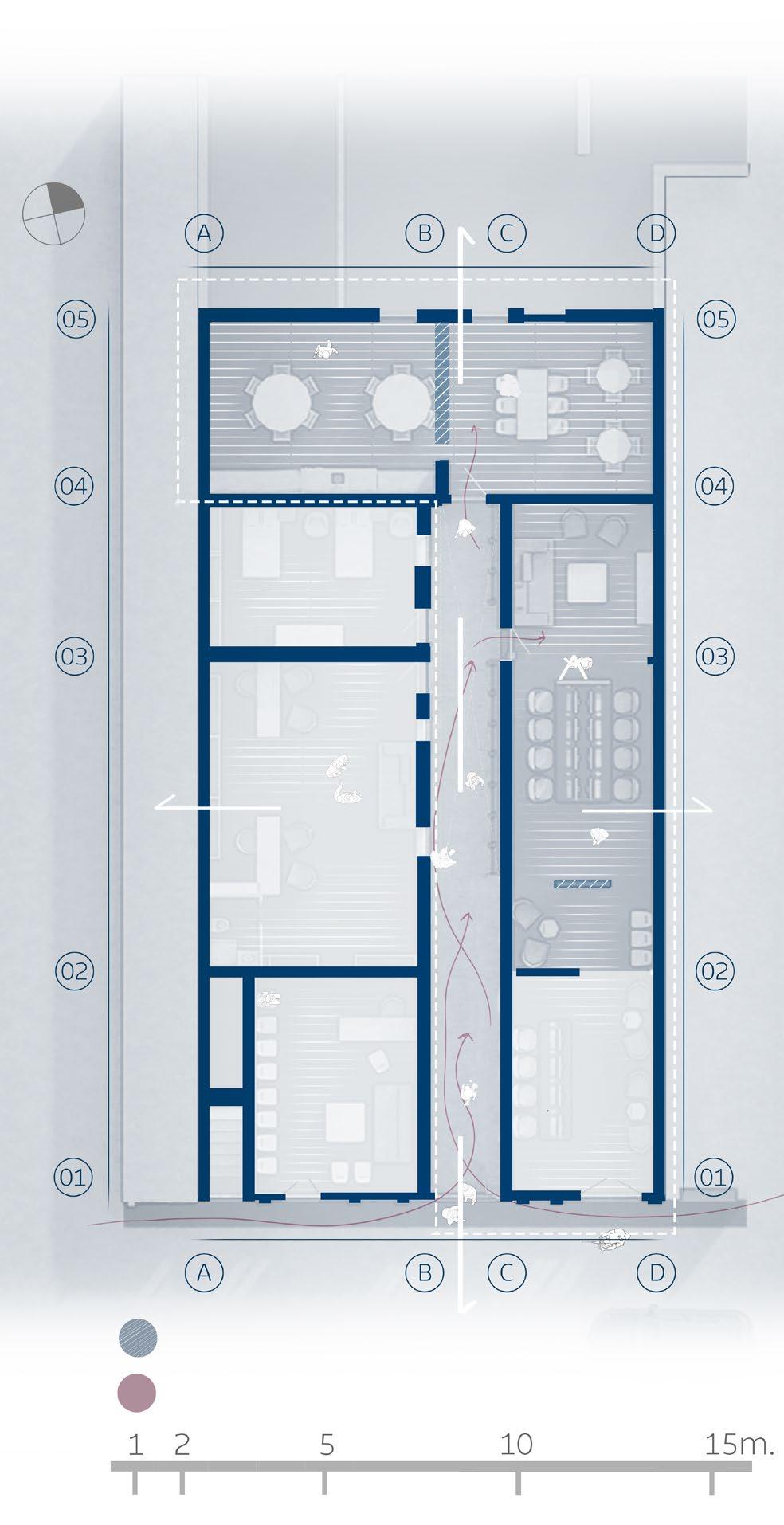
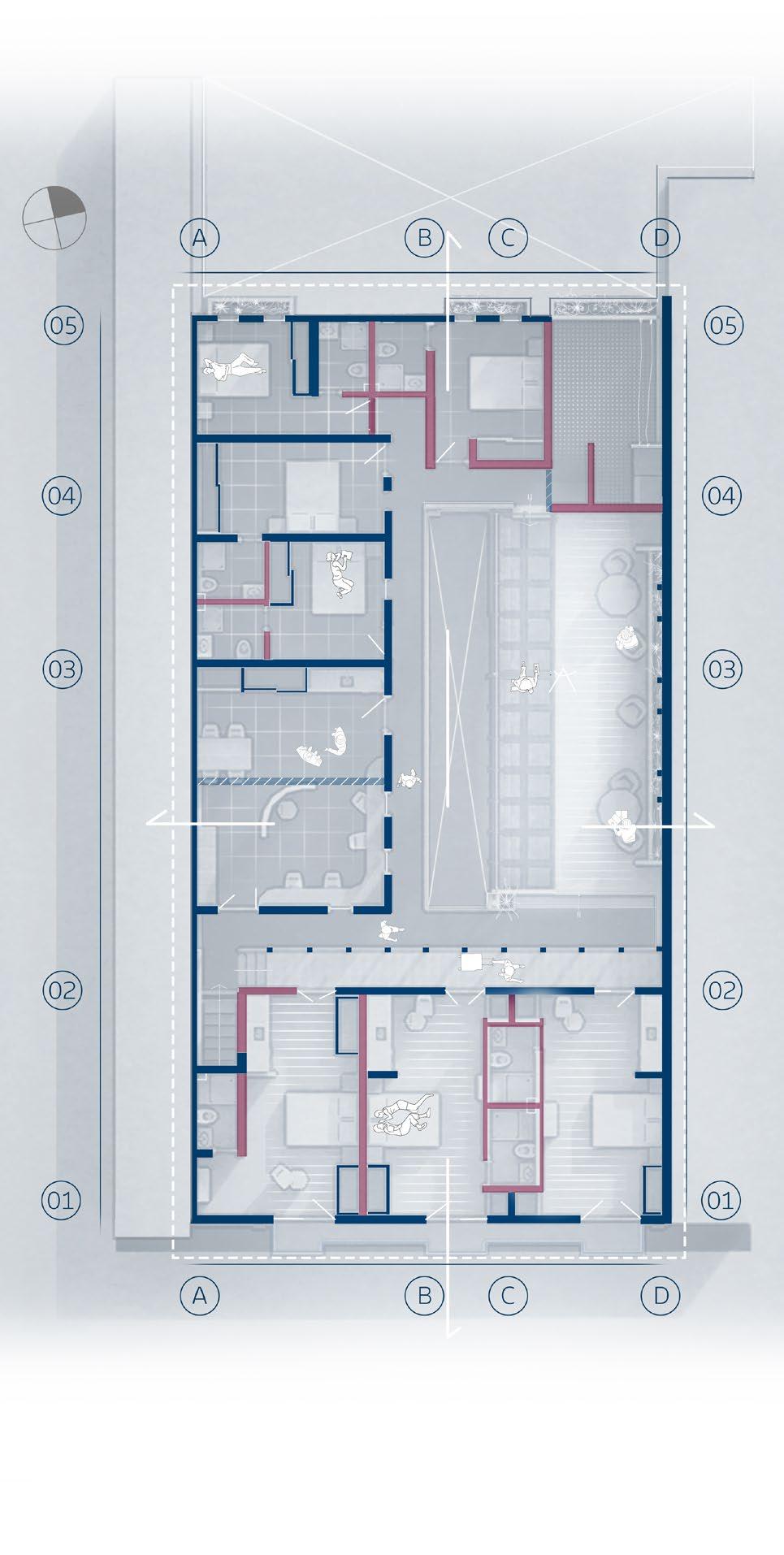

With divided areas to intervene, on the first floor we seek to finish the corridor through a social space, where a cafeteria is a generator of long and paused conversations, while on the second floor study, rest and contemplation are the main activities with greater privacy. Therefore, a vertical connection is sought that essentially occurs in the open interior hallway, where external people and users who live in the second floor residence have the opportunity to connect with others.
Demolished Walls

PerspectiveView

view of the social terrace Detailed Section B

1 Rowof 4 bougainvilleas in red tones, strategicallyplaced on the sides of the metal pillarswith protection against protectivevarnish specially formulated for iron
2 Deck slatwpc metal structure base/ Walkable laminated glass surface (25.5 mm
3 Porposed metal structure ( beams rest on the previous concrete/ sillar structure)
4 Roof removal ( deplorable conditions due to previous gym use)
5 ExistingVault
6 Methalic Frame, black matte finish colour, resting in methalic beam structure
