profesional


Marco Castillo Macías
Idiomas
Español-Nativo
Inglés-Avanzado Advanced english
Habilidades
Liderazgo
Trabajo en Equipo
Gestión del tiempo
Resolución de prolemas
Info.Contacto
marco castilloms@udlap mx
markocastillo22@outlook.com
Marco Castillo Macías
Estudiante de arquitectura próximo a egresar de la UDLAP. Apasionado por la arquitectura sostenible, el diseño conceptual y la búsqueda de soluciones innovadoras con enfoque social Interesado en integrarse en a equipos creativos donde pueda aportar ideas frescas, aprender de la práctica profesional y seguir desarrollando habilidades técnicas y proyectuales.
Architecture student about to graduate from UDLAP. Passionate about sustainable architecture, conceptual design and the search for innovative solutions with a social focus. Interested in joining creative teams where he can contribute fresh ideas, learn from professional practice and continue developing technical and project skills.
Formación Académica
2018-2020
Preparatoria High School
Universidad del Valle de México Campus Puebla
2021-Presente
Licenciatura en Arquitectura Arquitecture Degree Universidad de las Américas Puebla
Experiencia Laboral
Mayo-Julio 2024 ORIS CONSTRUCCIÓN DEPORTIVA
May-July2024
Work Experience Programas
Practicante
Puebla, Puebla
Auxiliar supervisor de Obra
Desarrollo de Renders
Revisión y Validación de Planos
Assistant Site Supervisor
Render Development
Drawing Review and approval
Infografía Planeaciónycontroldeobra

ARCHITECTUREPROJECT
Proyecto Obregón
El proyecto cuenta con 2 niveles de uso habitacional y espacios comunes, una planta baja de uso completamente comercial acompañado con un estacionamiento con 20 cajones, cuartos de máquinas, con 2 escaleras y 2 elevadores repartidos en las 2 torres, que conectan verticalmente la planta baja con el primer y segundo nivel
The project has 2 levels of residential use and common spaces, a ground floor of Fully commercial use accompanied by a parking lot with 20 parking spaces, rooms with 2 stairs and 2 elevators spread over the 2 towers, which connect vertically the ground floor with the first and second levels.
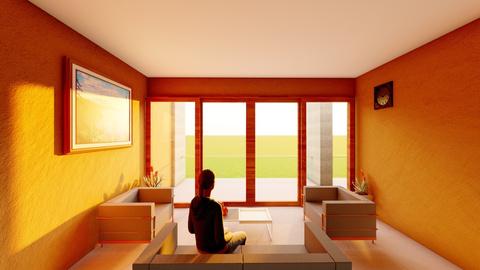
ColaboradoresdelProyecto
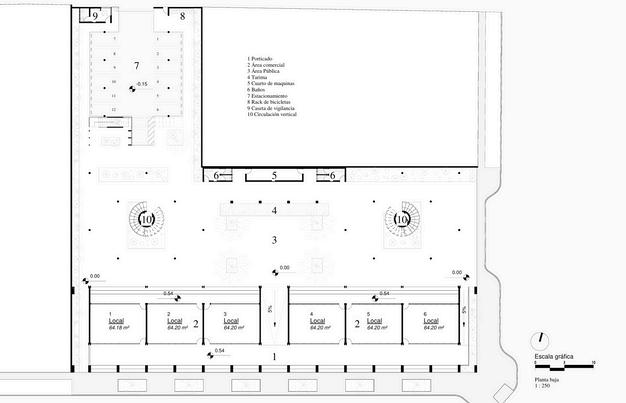
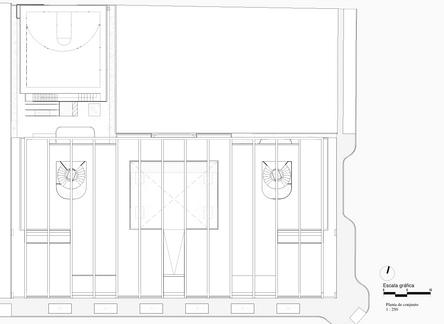
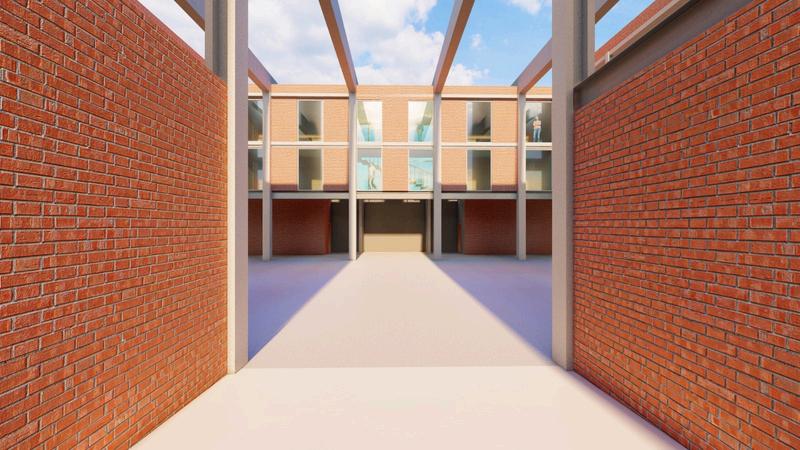
SIMULACIÓNEMPRESARIAL “GRUPOCANTERA”
“GrupoCantera”BusinessSimulation
COLABORADORES
Ana Torres
Dario Fernández
Santiago Mones
¿QuiénesSomos?
Ricardo Formacio
En Grupo Cantera, somos un despacho de arquitectura apasionado por crear experiencias arquitectónicas a través de la creatividad que nos permiten proponer soluciones de diseño para transformar ideas en realidades tangibles, ofreciendo proyectos ejecutivos adaptados a las necesidades únicas de cada cliente
Enfoque
Nos especializamos en el diseño de casa habitación, el desarrollo de espacios de oficina y coworking, así como la colaboración con pequeñas y medianas inmobilarias.
Misión
Desarrollar proyectos ejecutivos que solucionen las problemáticas de vivienda, espacios para el trabajo y gestoría de permisos para nuestros clientes mediante la implementación de soluciones de diseño creativas y coherentes, respaldada con documentación técnica precisa, optimizada y alineada a las normativas locales
Visión
Ser la empresa líder en el sector nacional, reconocida por nuestra capacidad de ofrecer soluciones de diseño para crear espacios adaptables y flexibles, marcando la diferencia en cada proyecto.


Whoweare?
At Grupo Cantera, we are an architecture firm passionate about creating architectural experiences through creativity that allow us to propose design solutions to transform ideas into tangible realities, offering executive projects tailored to the unique needs of each client.
Approach
We specialize in the design of homes, the development of office and coworking spaces, as well as collaboration with small and medium-sized real estate companies.
Develop executive projects that solve the problems of housing, workspaces and permit management for our clients through the implementation of creative and coherent design solutions, supported by accurate technical documentation, optimized and aligned with local regulations. Mission
Vision
To be the leading company in the national sector, recognized for our ability to offer design solutions to create adaptable and flexible spaces, making a difference in each project.
PROPUESTA DE VALOR
En Grupo Cantera, ofrecemos un enfoque integral que abarca desde la conceptualización hasta la ejecución de proyectos arquitectónicos basado en la plataforma D&BCantera, con un alto nivel de personalización, compromiso y sobre todo calidad en nuestros servicios Esto, acompañado de una gestión eficiente basada en el sistema LicenPro, la cual gestiona permisos que permiten a nuestros clientes obtener soluciones completas, funcionales y estéticamente impactantes que cumplen con sus expectativas y necesidades
ProyectosEjecutivos
Integrales
Personalización
SolucionesFuncionalesy
Adaptables
STAKEHOLDERSINTERNOS
STAKEHOLDERSEXTERNOS
PROPUESTA DE VALOR
At Grupo Cantera, we offer a comprehensive approach that ranges from conceptualization to the execution of architectural projects based on the D&BCantera platform, with a high level of customization, commitment and above all quality in our services. This, accompanied by an efficient management based on the LicenPro system, which manages permits that allow our customers to obtain complete, functional and aesthetically impressive solutions that meet their expectations and needs.
IntegralExecutiveProjects
Customizing
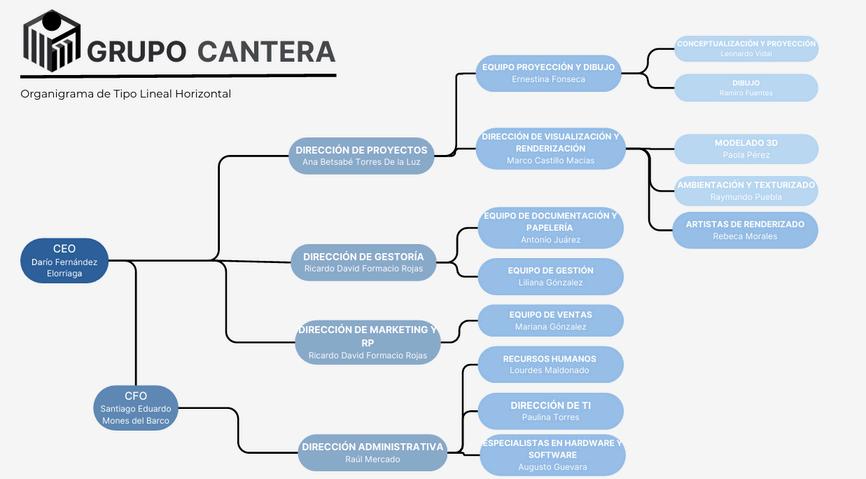
Proyecto Ejecutivo ExecutiveProject
Modelado3Dy Renderizado
3DModelingand Rendering
Gestiónde Permisos PermitManagement
DiseñoArquitectónico ProyectoArquitectónico ProyectoEstructuralyAlbañilería ProyectodeInstalaciones Memoriadecálculo
ArchitecturalDesign
ArchitecturalProject StructuralandMasonry
ProjectFacilities
ProjectCalculationReport
IntegraciónconBIM DigitalizaciónyEscaneo3D SimulacióndeIluminaciónySostenibilidad RenderizadoenTiempoRealyRealidadVirtual PlanosyVisualización2D/3D AnimacionesyRecorridosVirtuales RenderizadoArquitectónico IntegrationwithBIM Digitizationand3DScanning LightingSimulationandSustainability Real-TimeRenderingandVirtualReality Floorplansand2D/3Dvisualization AnimationsandVirtualTours ArchitecturalRendering
GestióndeLicenciasyPermisosdeConstrucción GestióndeServicioseInfraestructura RegularizacióndePropiedades ConstructionLicenseandPermitManagement ServiceandInfrastructureManagement PropertyRegularization
Del5al10%del valortotaldela construcción 5to10%ofthetotal valueofthe construction
Del1.5al5%del valortotaldela construcción 1.5to5%ofthetotal valueofthe construction
Del4al8%delvalor totaldelaconstrucción Segúneltipodegestión From4to8%ofthetotal valueoftheconstruction Dependingonthetypeof management
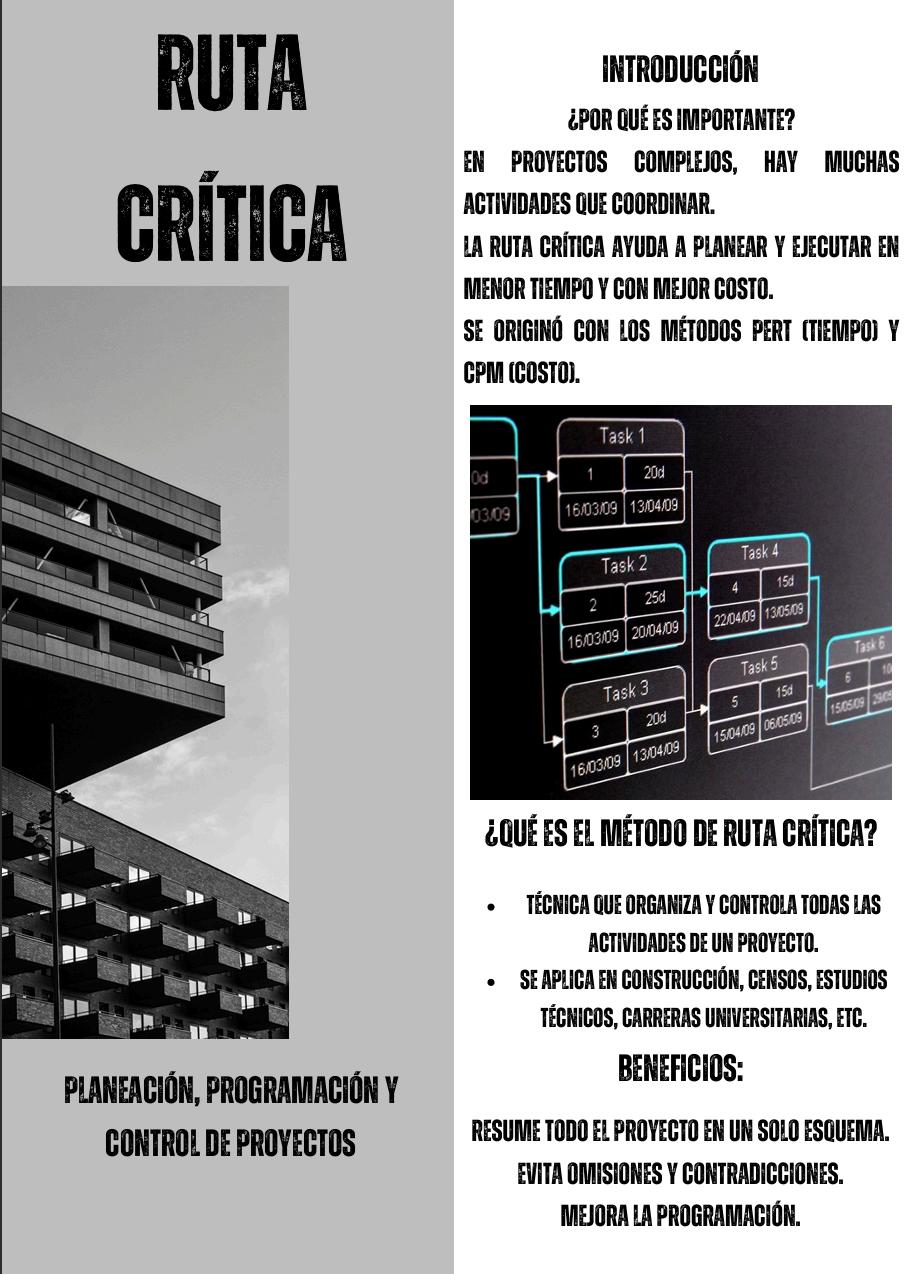

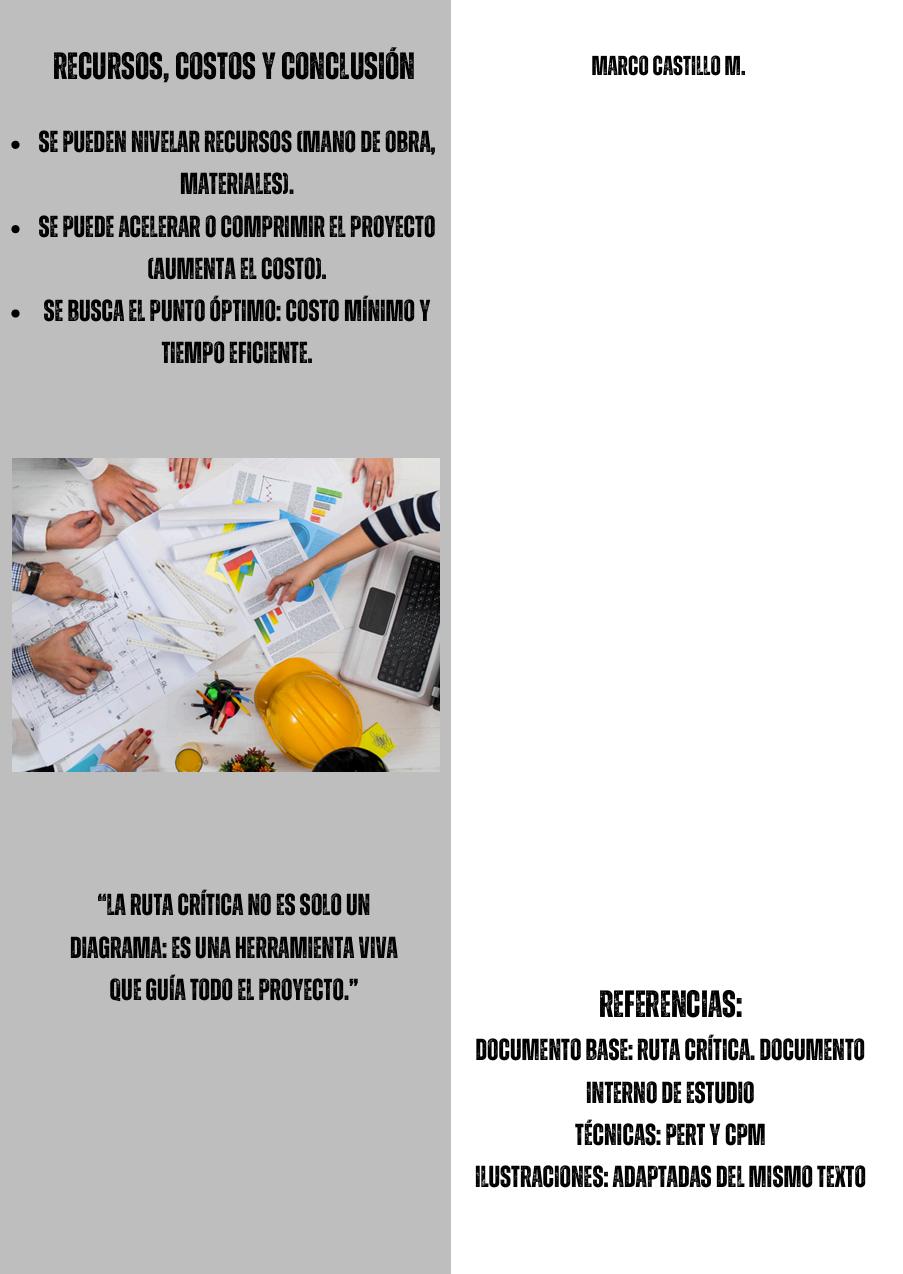
Con base en esto, se realizó una simulación de un proyecto de construcción con una duración prevista de 10 semanas, considerando un retraso de 2 semanas. Se llevaron a cabo cálculos de estimaciones y gastos, además de generar gráficos que muestran el avance en distintos escenarios."
Based on this concept, a simulation was carried out for a construction project scheduled to last 10 weeks, including a 2week delay Estimates and expenditures were calculated, and charts were generated to illustrate progress across different scenarios."

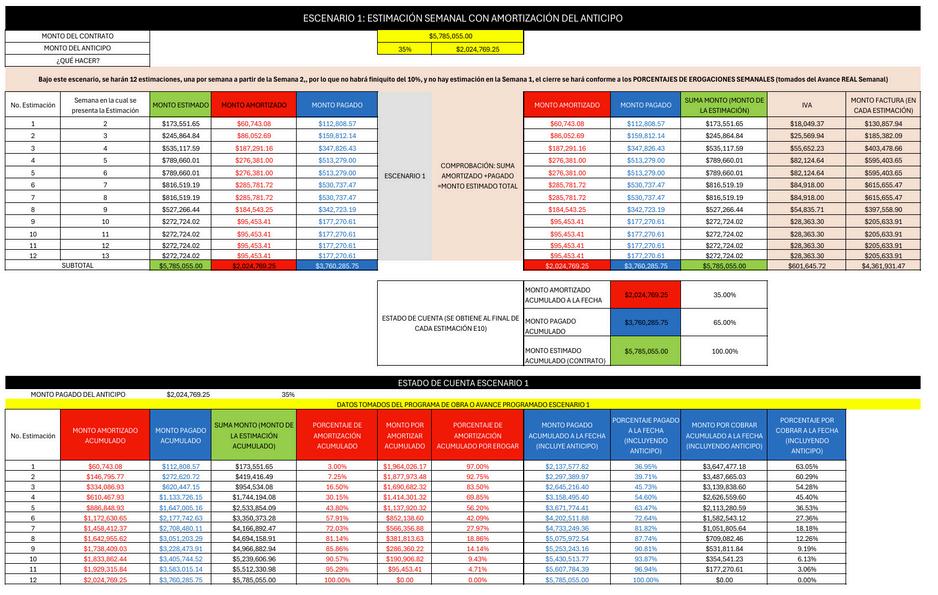
En el ESCENARIO 1 se realizarán 12 estimaciones, una cada semana a partir de la Semana 2. No se considerará un finiquito del 10%, y tampoco habrá estimación en la Semana 1. El cierre se llevará a cabo con base en los PORCENTAJES DE EROGACIONES SEMANALES, los cuales se tomarán del Avance REAL registrado cada semana
In SCENARIO 1, 12 estimates will be made, one each week from Week 2 onwards A 10% settlement will not be considered, and there will be no estimate in Week 1. The closing will be carried out based on the WEEKLY DISBURSEMENT PERCENTAGES, which will be taken from the REAL Progress recorded each week.

En la gráfica de este escenario se muestran los 3 avances, el Programado Acumulado, el Real Acumulado, y el Estimado Acumulado Donde se tiene que considerar que en el avance estimado se aprobó la estimación semanal conforme al Avance Real, a partir de la segunda semana, por lo que por eso la Celda 1 del Avance Estimado Acumulado queda vacío.
The graph of this scenario shows the 3 advances, the Cumulative Scheduled, the Accumulated Actual, and the Cumulative Estimate. Where it has to be considered that in the estimated advance the weekly estimate was approved according to the Real Advance, as of the second week, so that is why Cell 1 of the Accumulated Estimated Advance is empty.

ESCENARIO2

En el ESCENARIO 2 se aprobaron 4 estimaciones, basadas en avances pactados del 25%, 50%, 75% y 90%. Se aplicará un finiquito del 10% y la amortización se realizará de acuerdo con el Porcentaje de Anticipo
In SCENARIO 2, 4 estimates were approved, based on agreed advances of 25%, 50%, 75% and 90% A settlement of 10% will be applied and the amortization will be made in accordance with the Advance Percentage.

3.
4.
2 COORDINACIÓNDELA EJECUCIÓNDEOBRAPÚBLICA



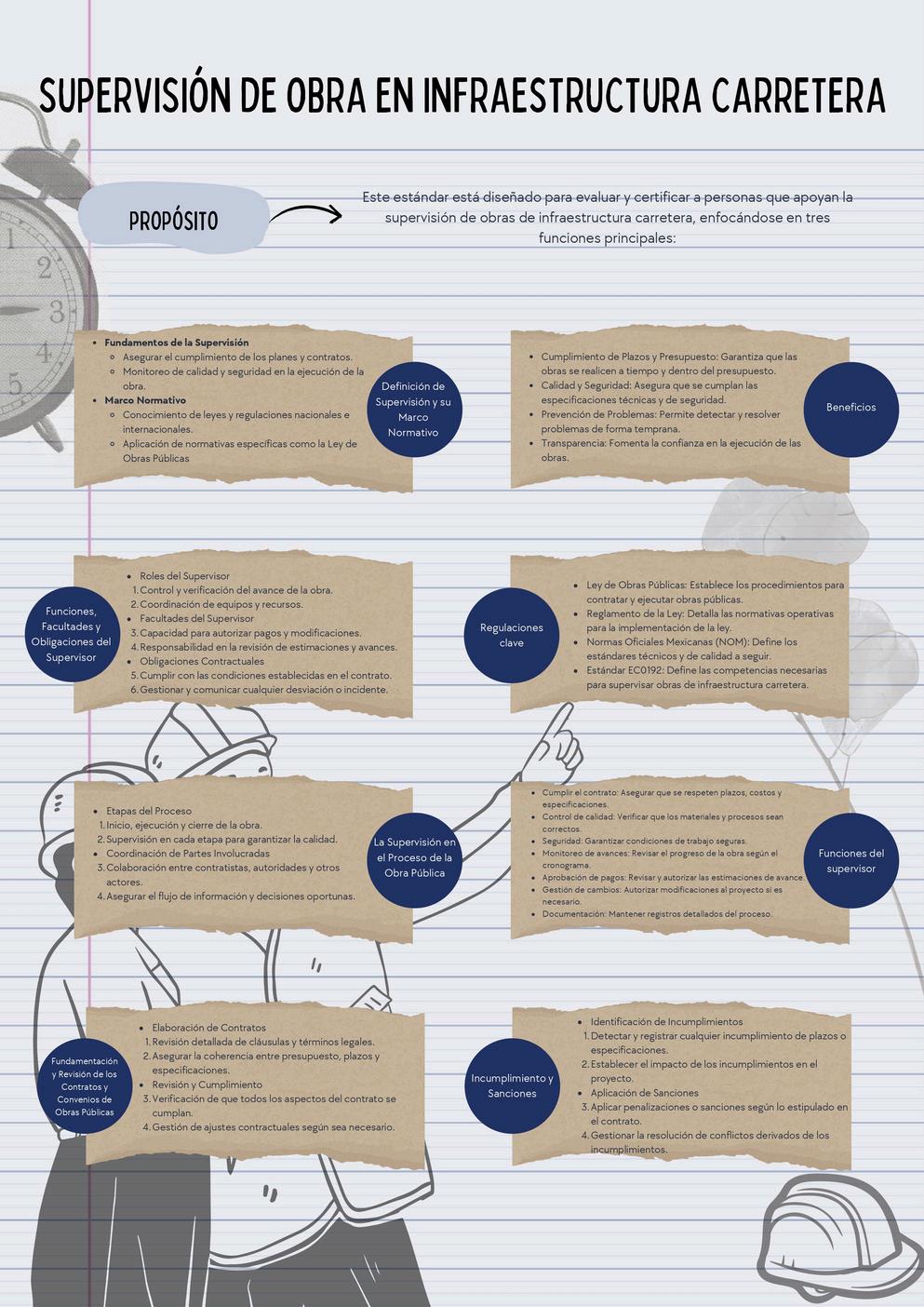


6 SUPERVISIÓNDEOBRAII
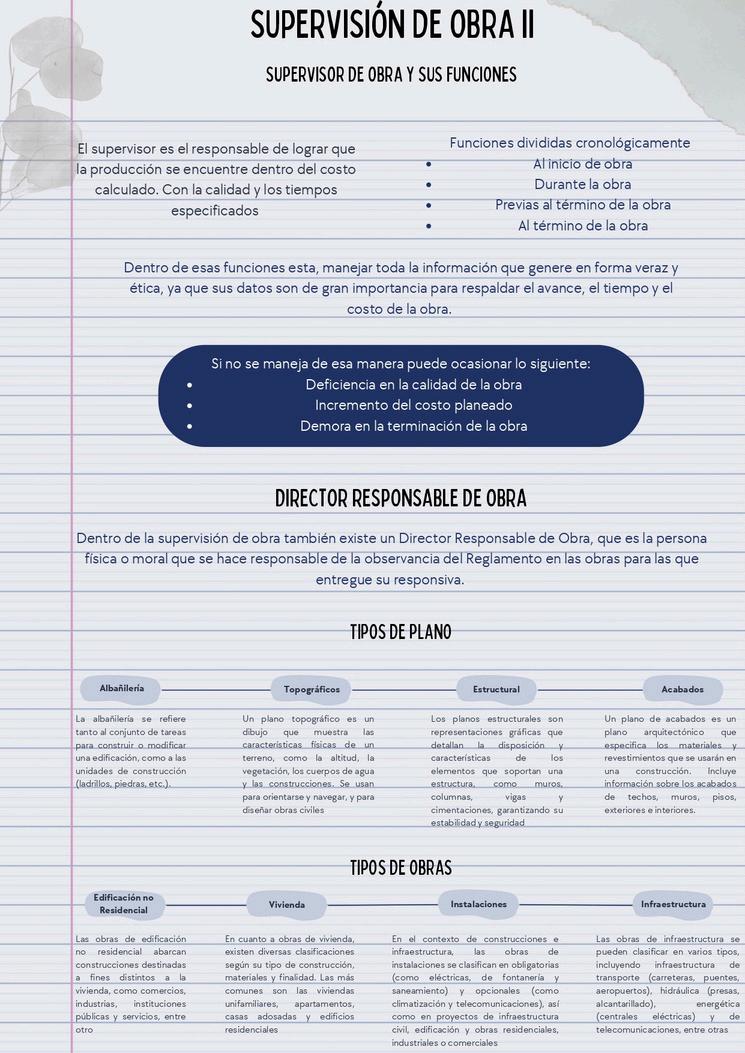


7 SUPERINTENDENCIAENLA CONSTRUCCIÓN
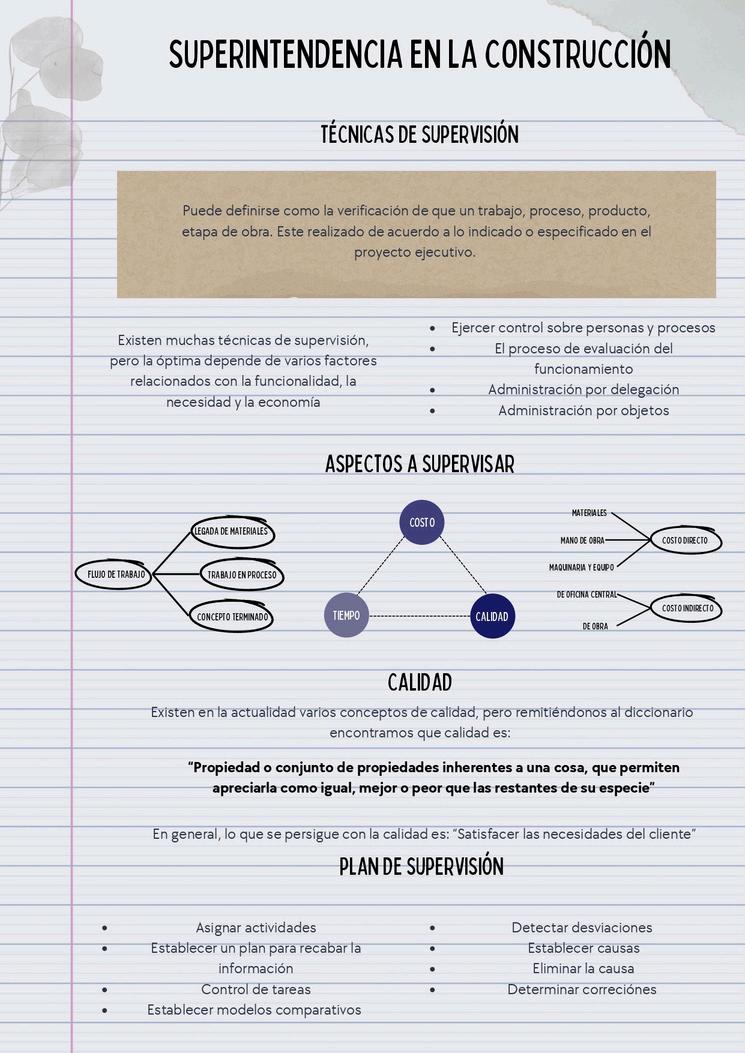


8 PLOMERÍA
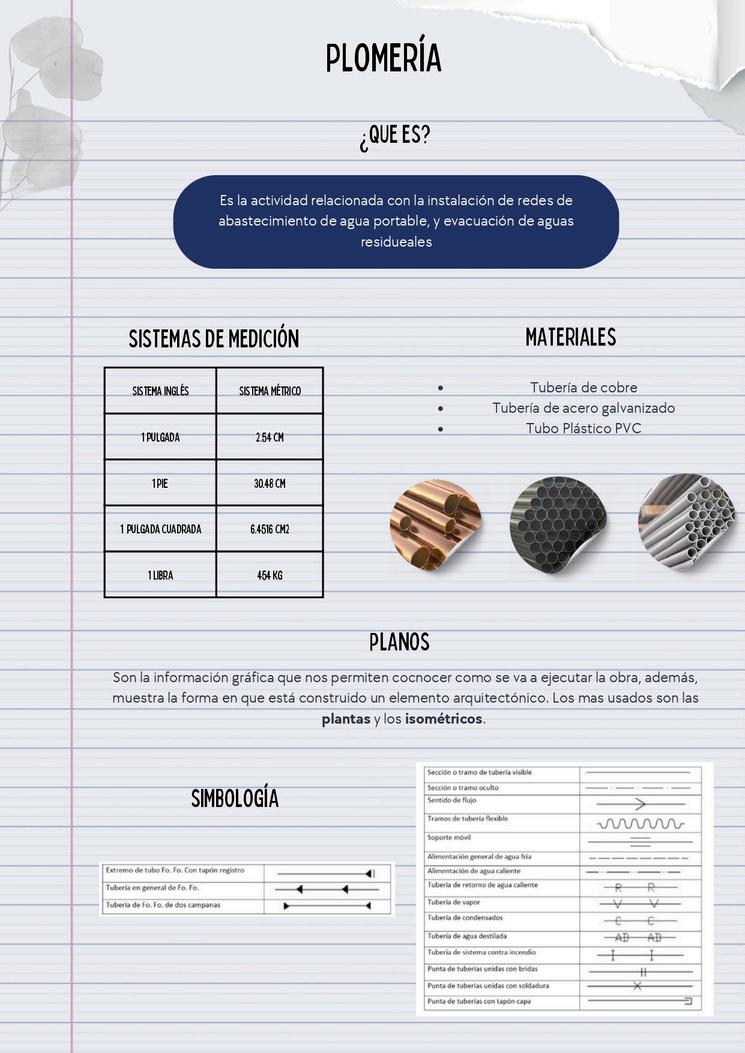


VISITA ACONCRETERACATSA
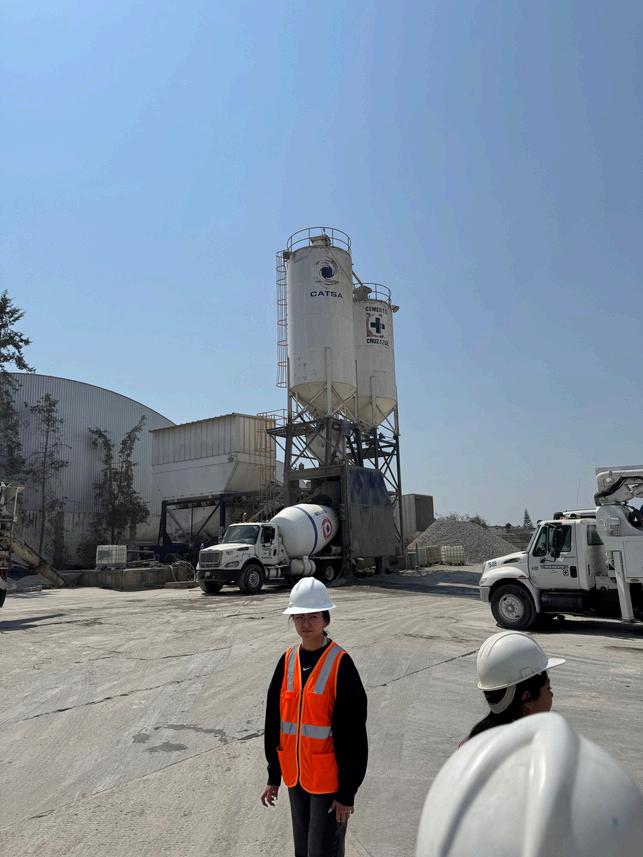
Se nos explicó cómo manejan los aditivos, los agregados y cómo dosifican el agua para que dé el resultado esperado.
También vimos las pruebas de calidad, un ejemplo es la prueba de revenimiento que consiste en vaciar concreto fresco en el cono de Abrams, retirar el cono y medir la altura que pierde el concreto al asentarse.
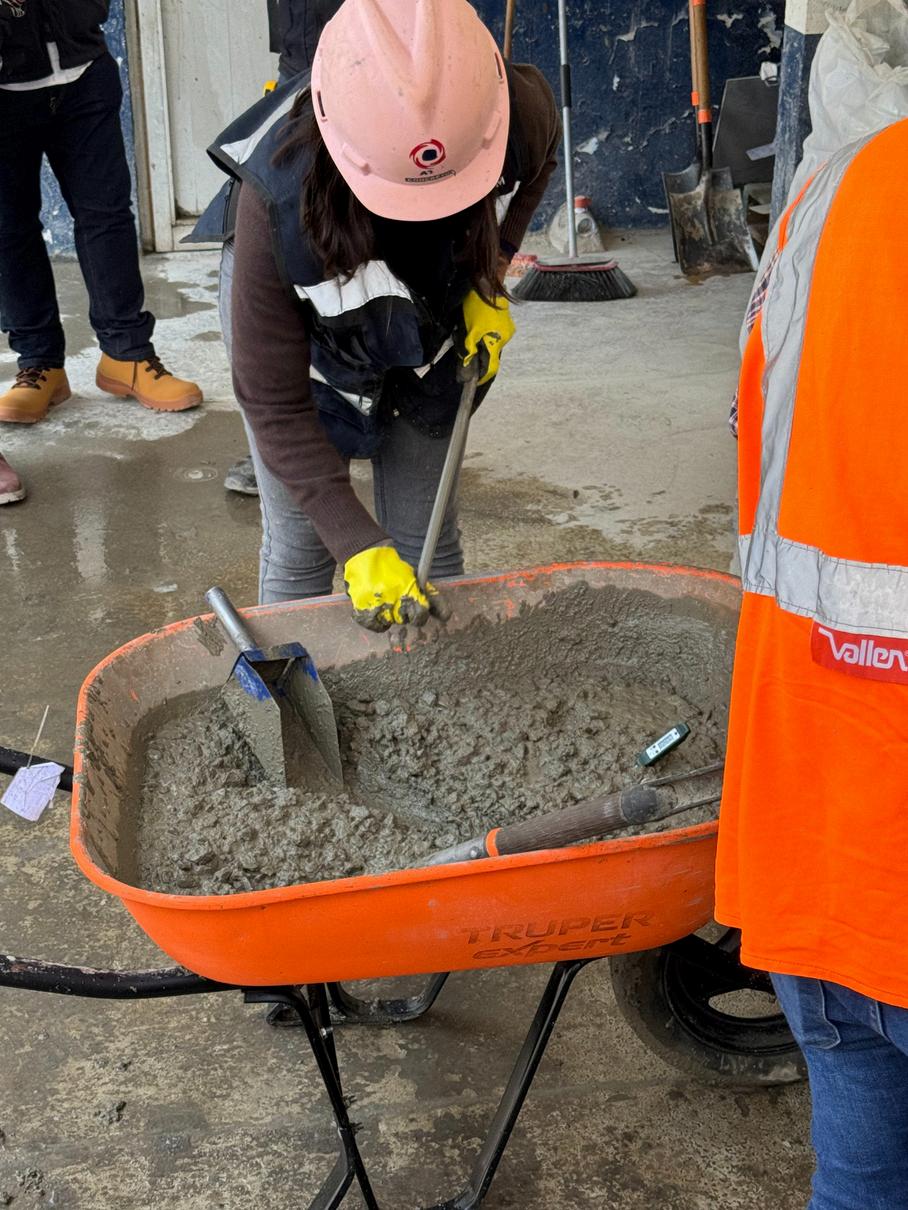
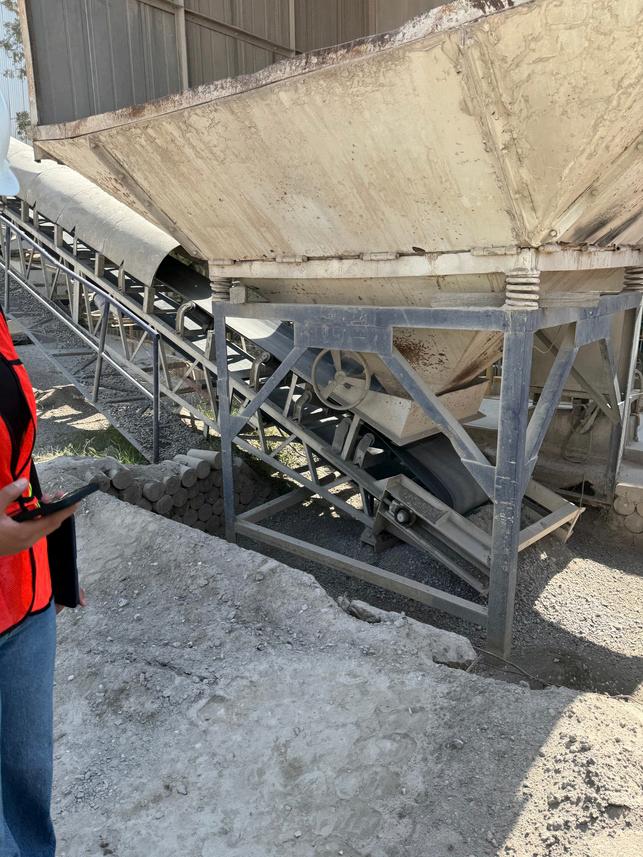
We were explained how they handle additives, aggregates and how they dose the water so that it gives the expected result.
We also looked at quality testing, an example is the slump test, which involves pouring fresh concrete into a cone, removing the cone, and measuring the height that the mixture loses as it settles
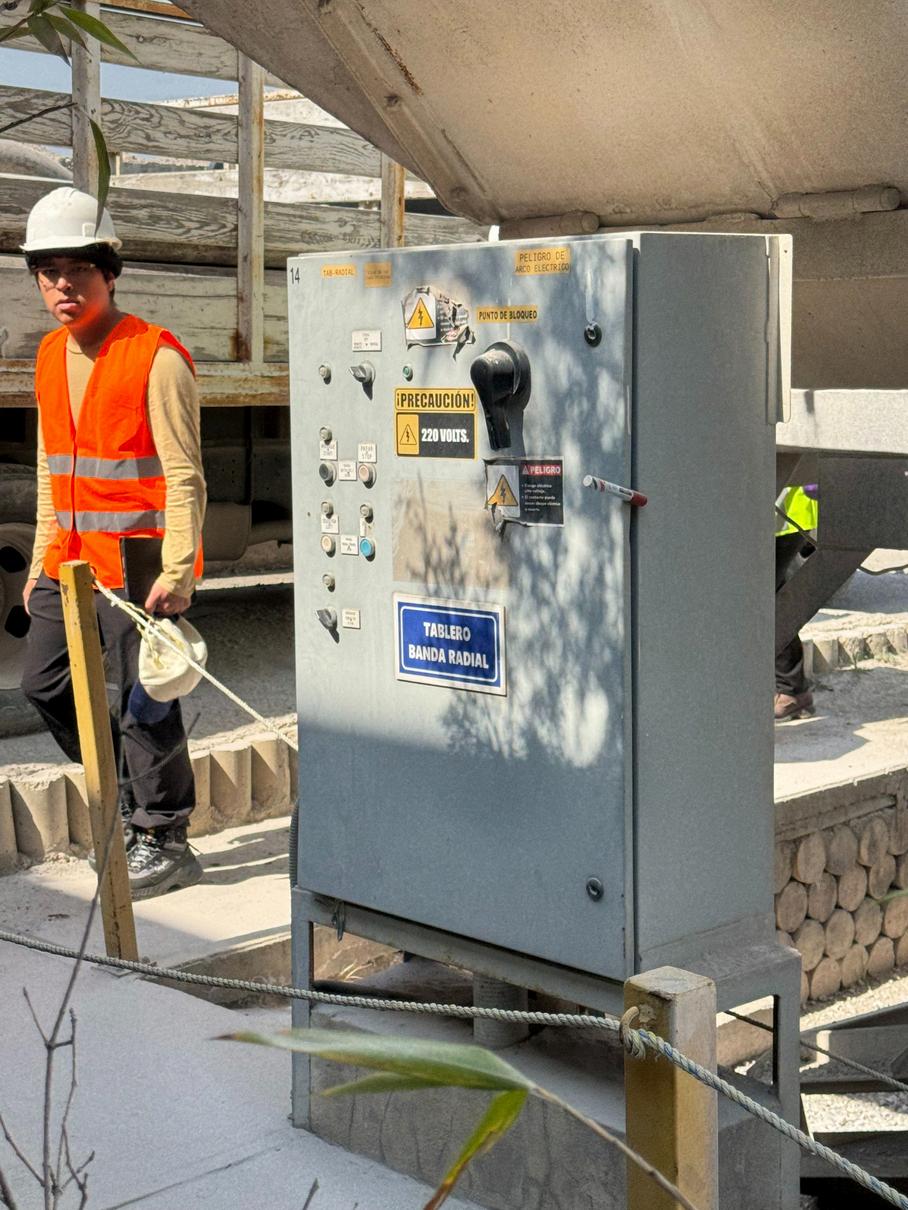
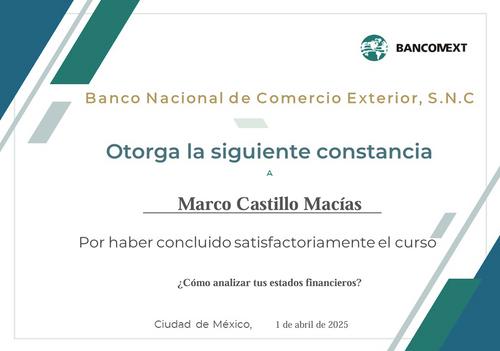

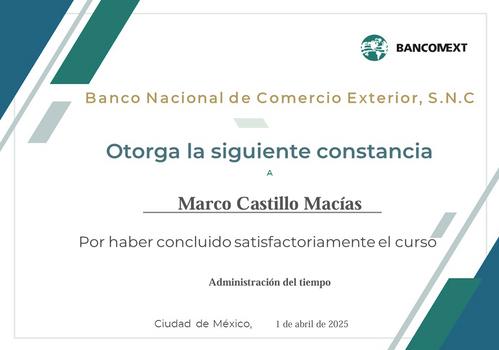
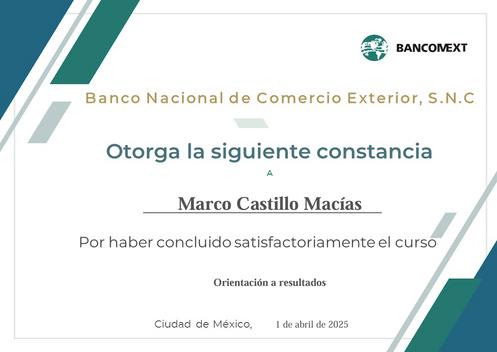
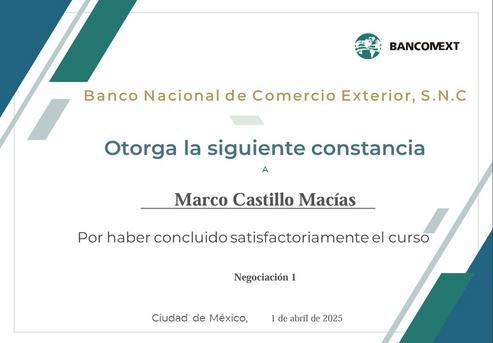



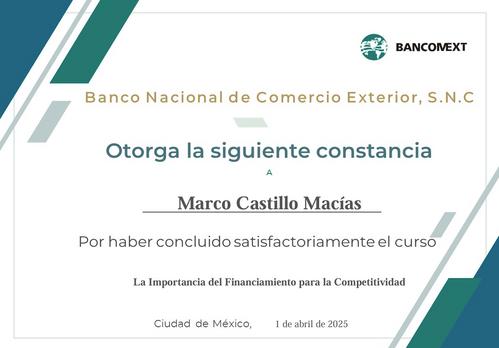

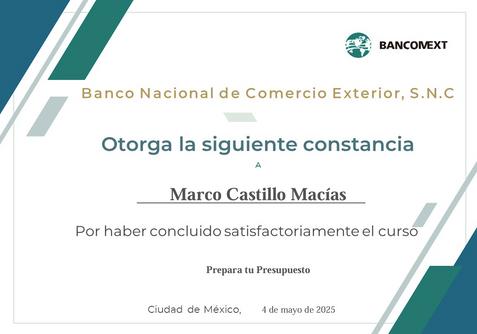
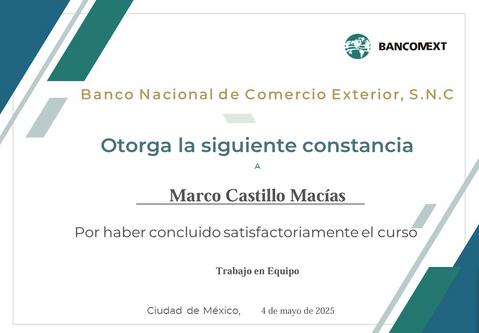

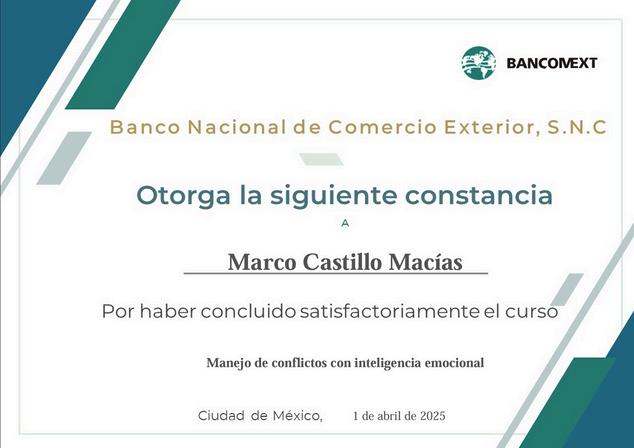
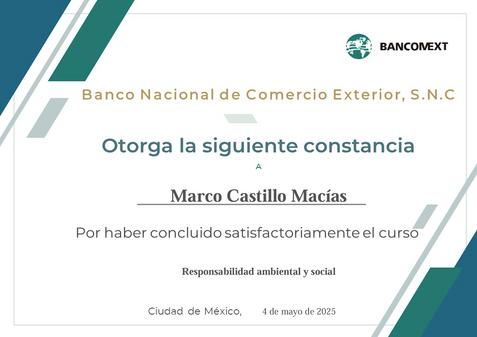
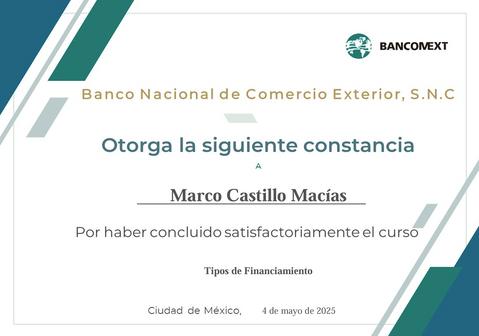
1año: AlseguirenlaUniversidad,mismetasolospasossiguientesacortoplazoson, terminarlacarrera,conelpromediomásaltoposible.Ademásdeempezaruna maestríaenEspaña,endiseñointerioroenadministraciónenlaconstrucción.
1year:WhenIcontinueincollege,mygoalsorthenextstepsintheshorttermareto finishmydegreewiththehighestpossibleGPA.Addedtostartamaster'sdegreein Spain,ininteriordesignorinconstructionmanagement.
3años:Amedianoplazo,unademismetases,quealterminarmimaestría,desarrollar mividalaboralcompletamente,teneruntrabajoestableenalgúndespachoenel extranjero,quemepermitamantenerunavidaahí.Empezaragenerarcontactospara enuntiempopoderabrirmipropiodespacho.
3years:Inthemediumterm,oneofmygoalsisthat,whenIfinishmymaster'sdegree,I willdevelopmyworkinglifecompletely,haveastablejobinanofficeabroad,whichwill allowmetomaintainalifethere.StartgeneratingcontactssothatIcanopenmyown officeinawhile.
7años:Porúltimo,alargoplazotengocomometa,abrirymantenermipropio despacho,dondecreemosproyectosalrededordelmundo,enfocándonosmásenel diseñoysiesposible,tambiéngenerandonosotrosnuestraspropiasconstrucciones.
7years:Finally,inthelongtermIhavethegoalofopeningandmaintainingmyown office,wherewecreateprojectsaroundtheworld,focusingmoreondesignandif possible,alsogeneratingourownconstructions.

