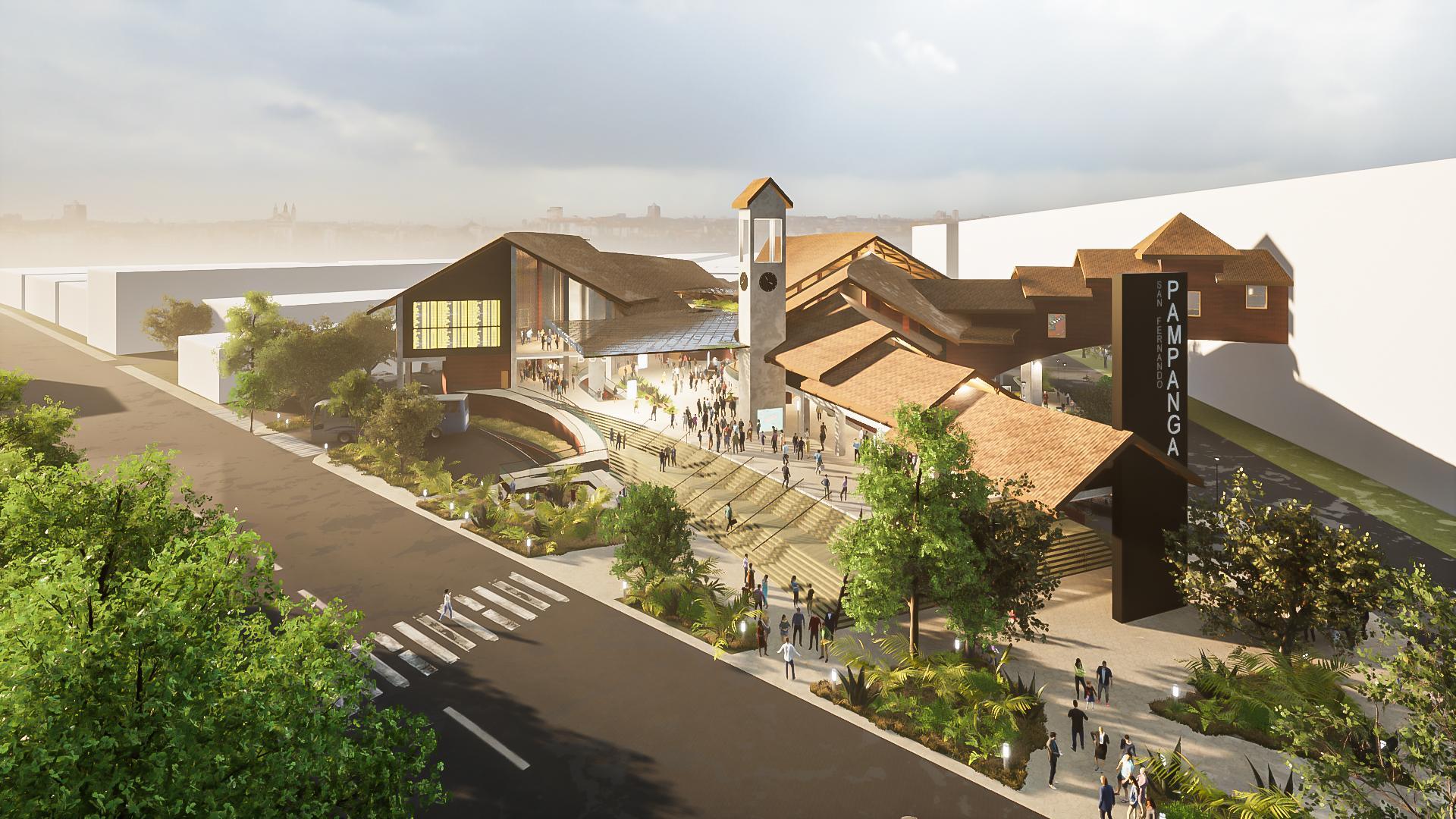
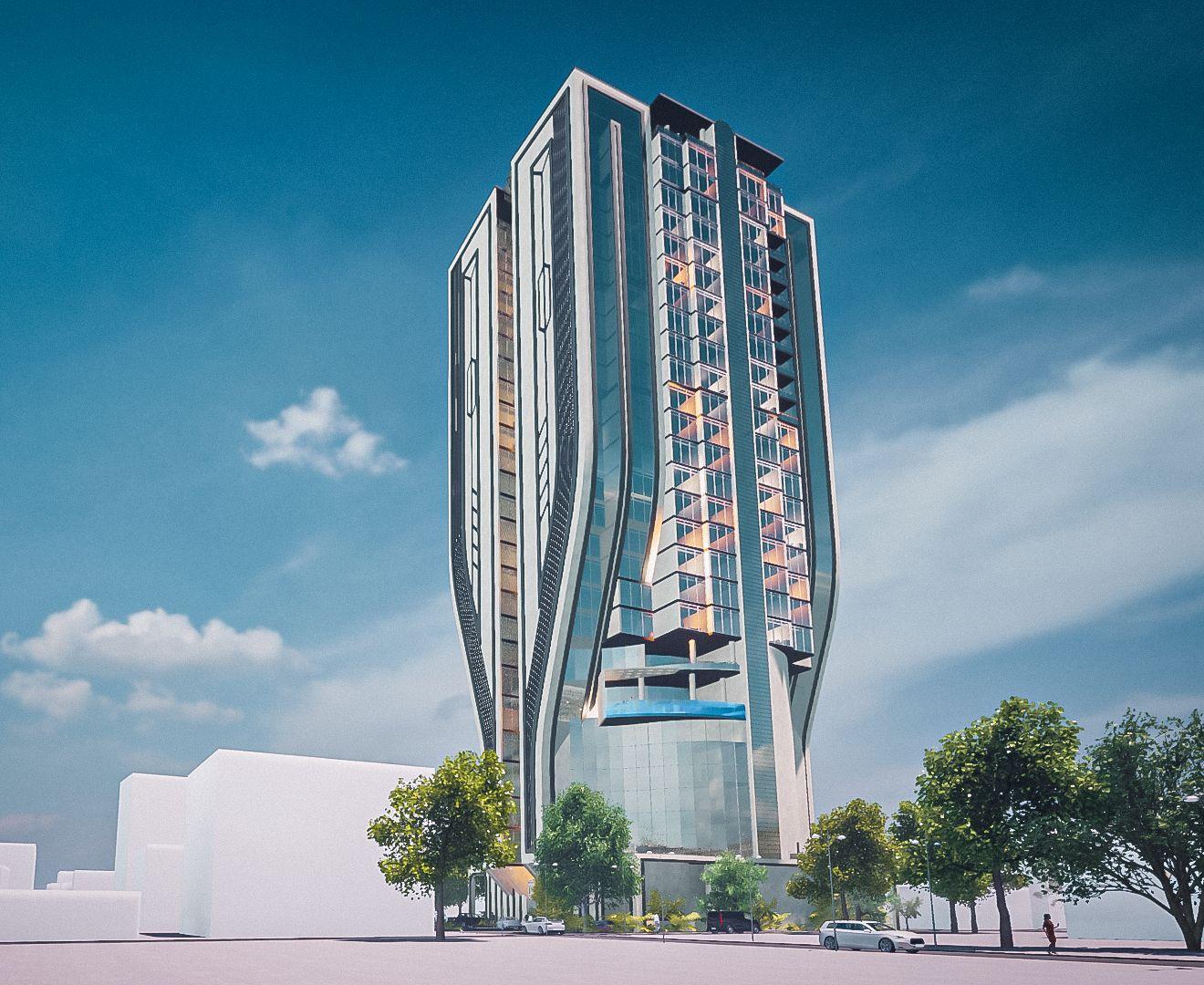
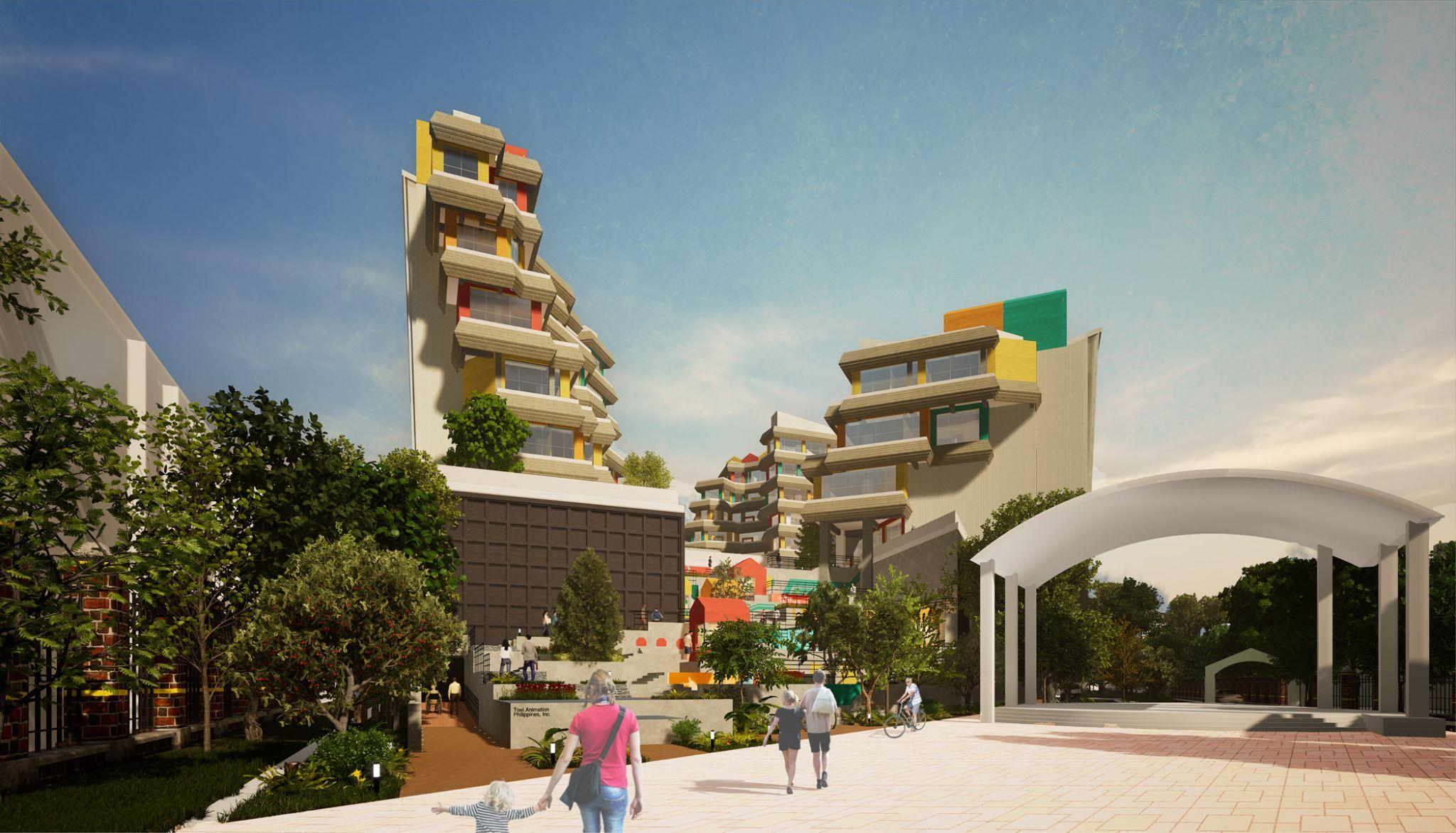




an architectural portfolio of samuel marbella
samuel marbella



A Multimodal Commuter Terminal

A Business Hotel

A Studio Office and Urban Park

I am Sam, a junior architect aspiring to reinterpret the urbanity of architecture. With this vision, I seek to first learn the practical qualities of design in cities, particularly the spaces where we live and work daily. In hope to contribute to the identity of a place, I am eager to design architectureenrichingly.

Aware of the crisis within the experience of public transportation in the Philippines, the project presents a multimodal commuter terminal centered on commuter culture.
In the interpretation of my design, I pursued the architectural language of journey that shifts the design intent being the beginning and end pointsofthetraveltoacontinuityof movement. Rather than developing a portal to define a start or finish, I reevaluated what it means to connectplacestooneanotherinthe viewofacommuter.


The design development considers circulation asthemainkeyelementinitsarchitecture.This said, I enabled the movement of both people andvehiclestoformtheshapeofthestructure and the experiences within, as presented throughtheconceptofflow.
Considering this direction, the intersection of these movements posed a challenge in the efficacyofalltypesofcirculation,

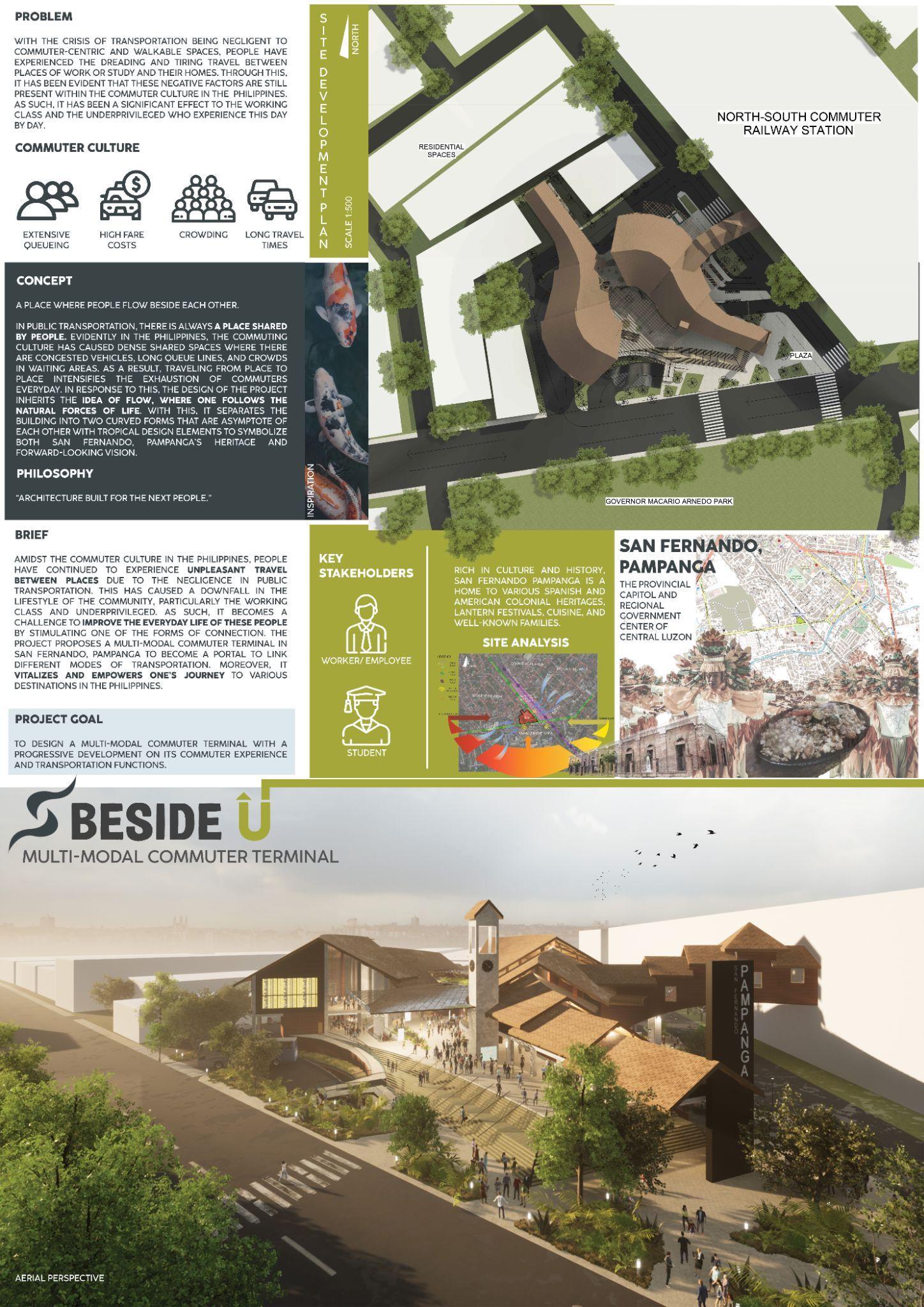

Confident with the potentialofBatangas Citytobeacenterof trade and commerce, the project ventures into a business hotel that transcends the cycleoflifeandwork.
Time is the pivotal element that impact the lifestyle of the workforce, framing a sequence to balance work and self. As such, the design gives character to time by representing the loop of work and life into dynamic and statichotspots.Atthe same time, it strikes futuristic and traditional models into a singular definingarchitecture.




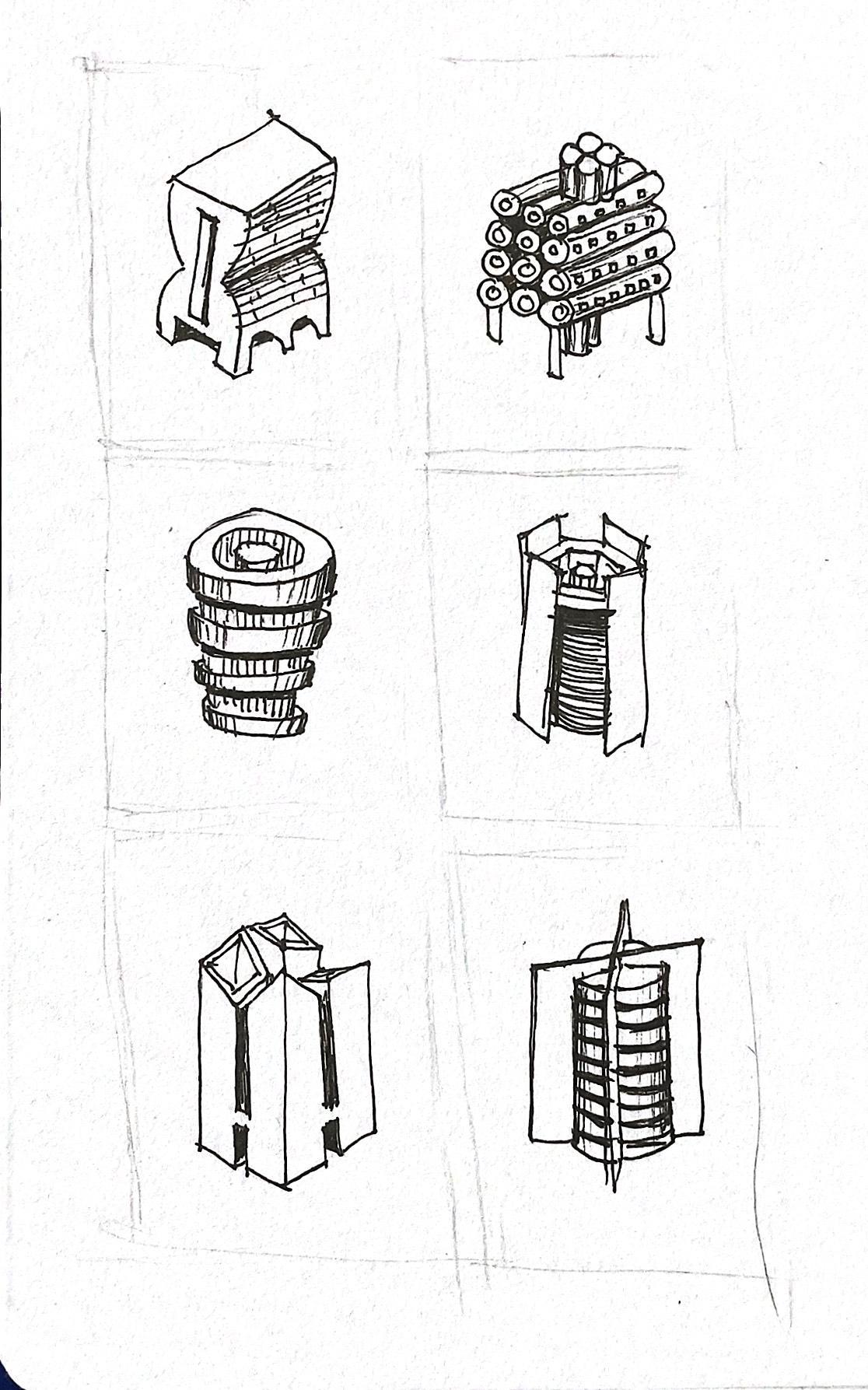















































Exploring the persona of vertical architecture, I developed 49 sketches in line withtheconceptoftimeloop.Theseiterationsfreedtheinitialdesignprocess and slowly adjusted to maximize limitations. With the same act of repetition withtheprojectcontext,thebuildingdisplayedthecycleofconceptandproject.


Project4,QuezonCity

In search of creativity as means to regenerate community and office cultures, the project blends a public urban park and the studio office of Toei Animation Philippines, Inc. through a design of transitionalorin-betweenspaces.
Byadaptingthepathtoworkasamindful experience while revitalizing old neighborhoodswithintheurbancomplex, the architecture of dream seeks to position a creative studio within a potentially-creativecommunity.







An intersect of work and life, the design brings inwards the creativity formed in neighborhoods within existing creative office settings. The central coreofthearchitecture becomes then an integral exchange between different types of people and activities.
Theproject dream sets a holistic connection between parts of the urbanrealm,creatinga shared transformation oftheircreativities.






Full Project Presentation Boards
BESIDE U
A Multimodal Commuter Terminal
BESIDE U - Presentation Boards.pdf

THE MILLENNIUM
A Business Hotel
THE MILLENIUM - Presentation Boards.pdf

DREAM
A Studio Office and Park
DREAM - Presentation Boards.pdf

Email: