Architectural
Selected Works: 2021 / 2024

Architectural
Selected Works: 2021 / 2024
Per(Forma) Pg. 4 - 15
Financially Smart Living Pg. 16 - 23
San Francisco’s Frankenstein Pg. 24 - 31
The Rower and The Bench Pg. 32 - 39
The essence of the theater is found in the performance, and the quality of the experience is measured by this metric. The building seeks to become a part of the performance, contributing to the physical and emotional experience of the place. The stage breaks from its proscenium boundary, capturing more than the auditorium within the veil of the performance.
This project is located in downtown Austin, Texas along two major arteries of entertainment, 5th and 6th street, and nestles itself within the surrounding urban fabric as it charges the public presence around Republic Square park. Three main principles drive the design of the building: performance of space, transparency, and circulation/ procession. The project aims to challenge the existing urban condition of downtown Austin, creating spaces that serve the public presence at multiple scales.
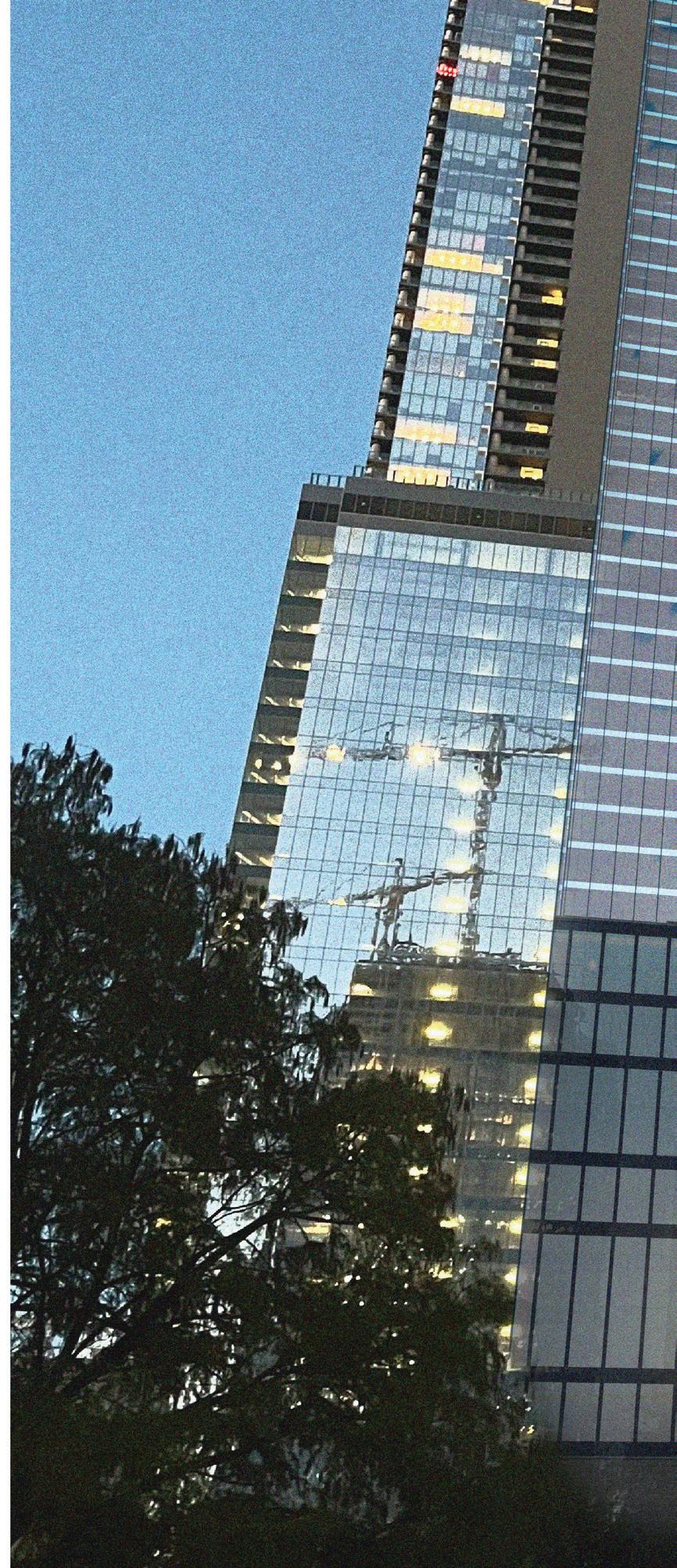
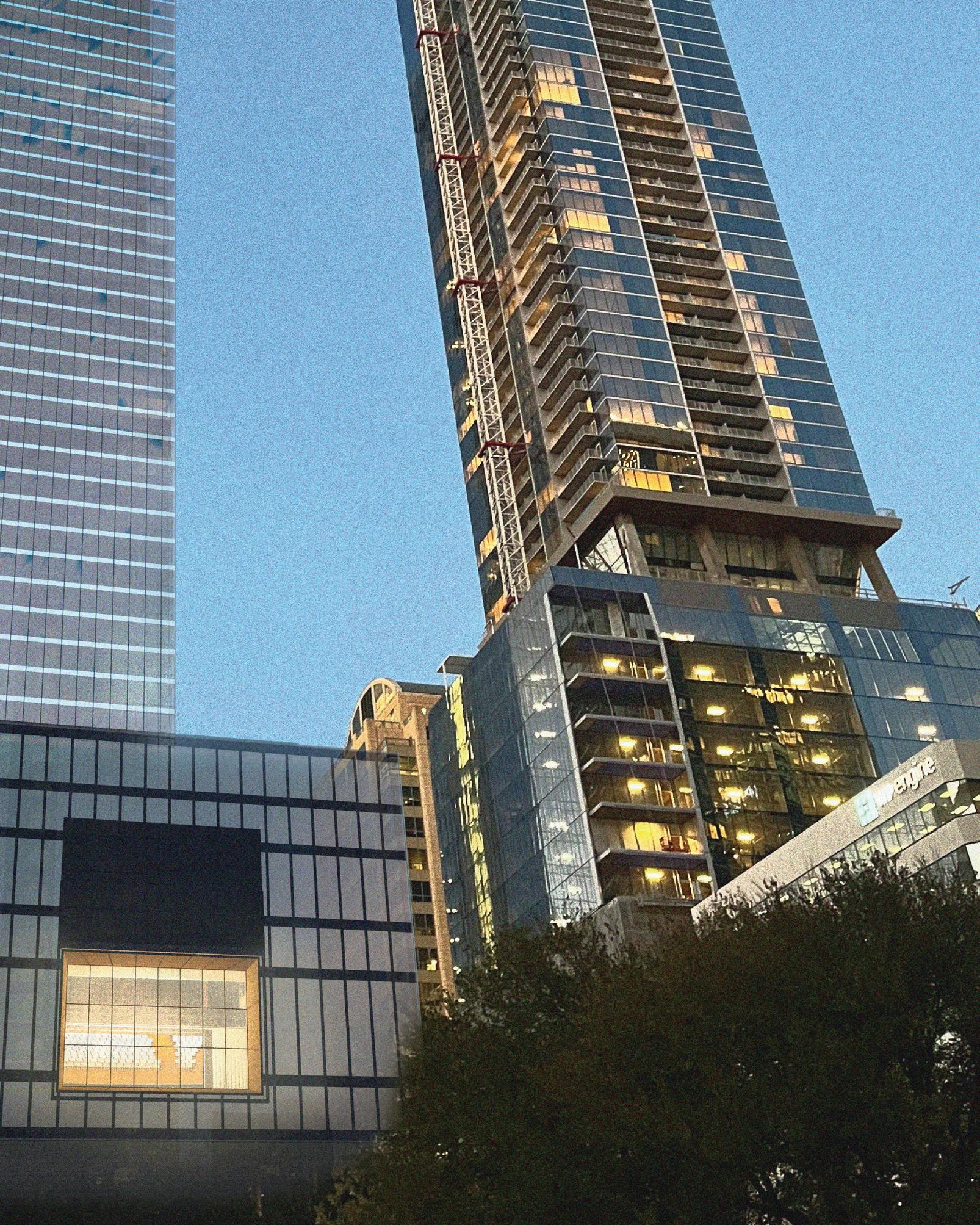
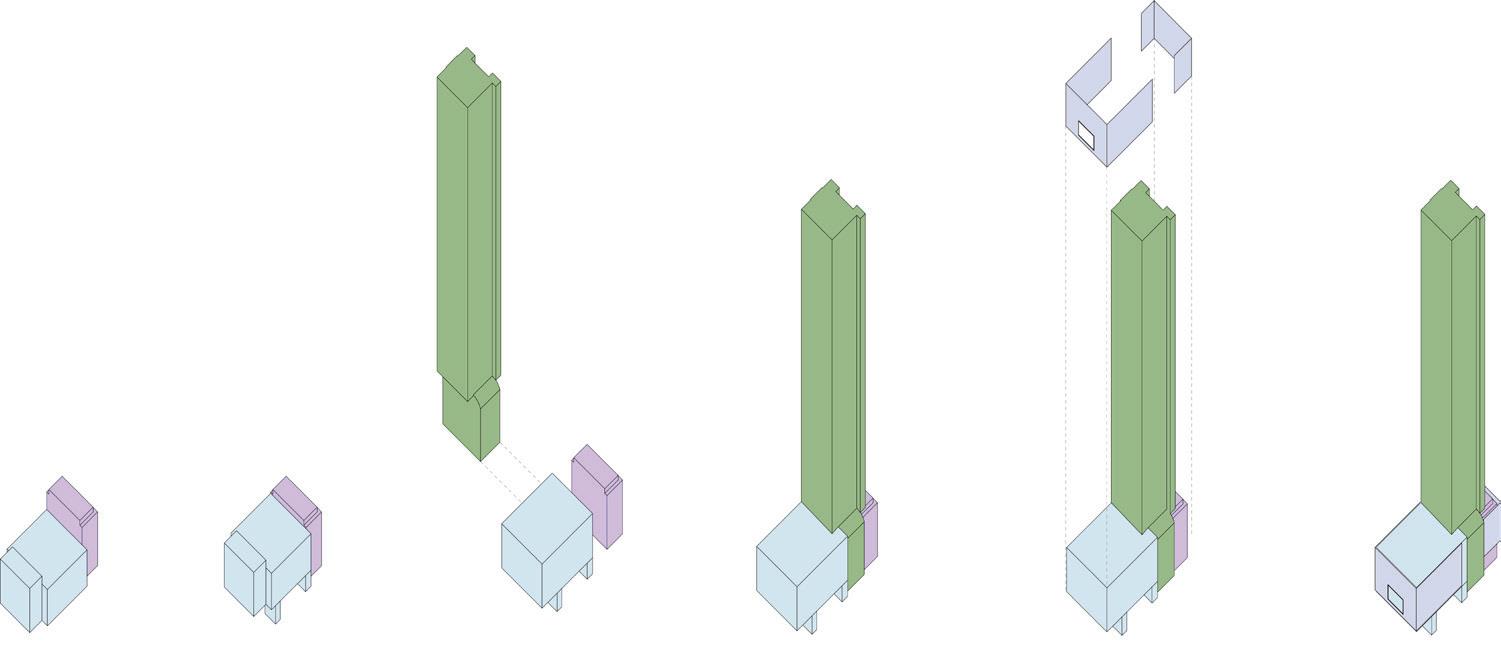
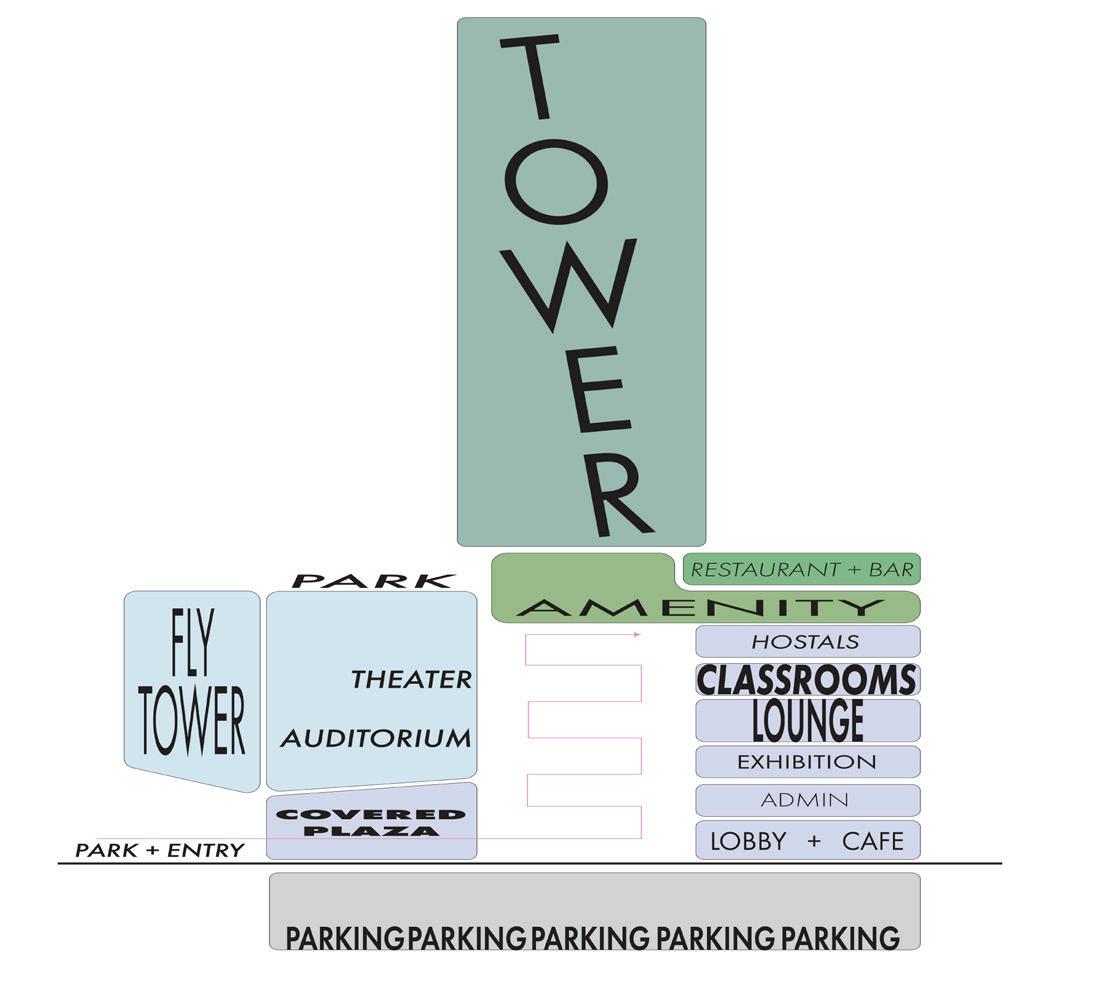
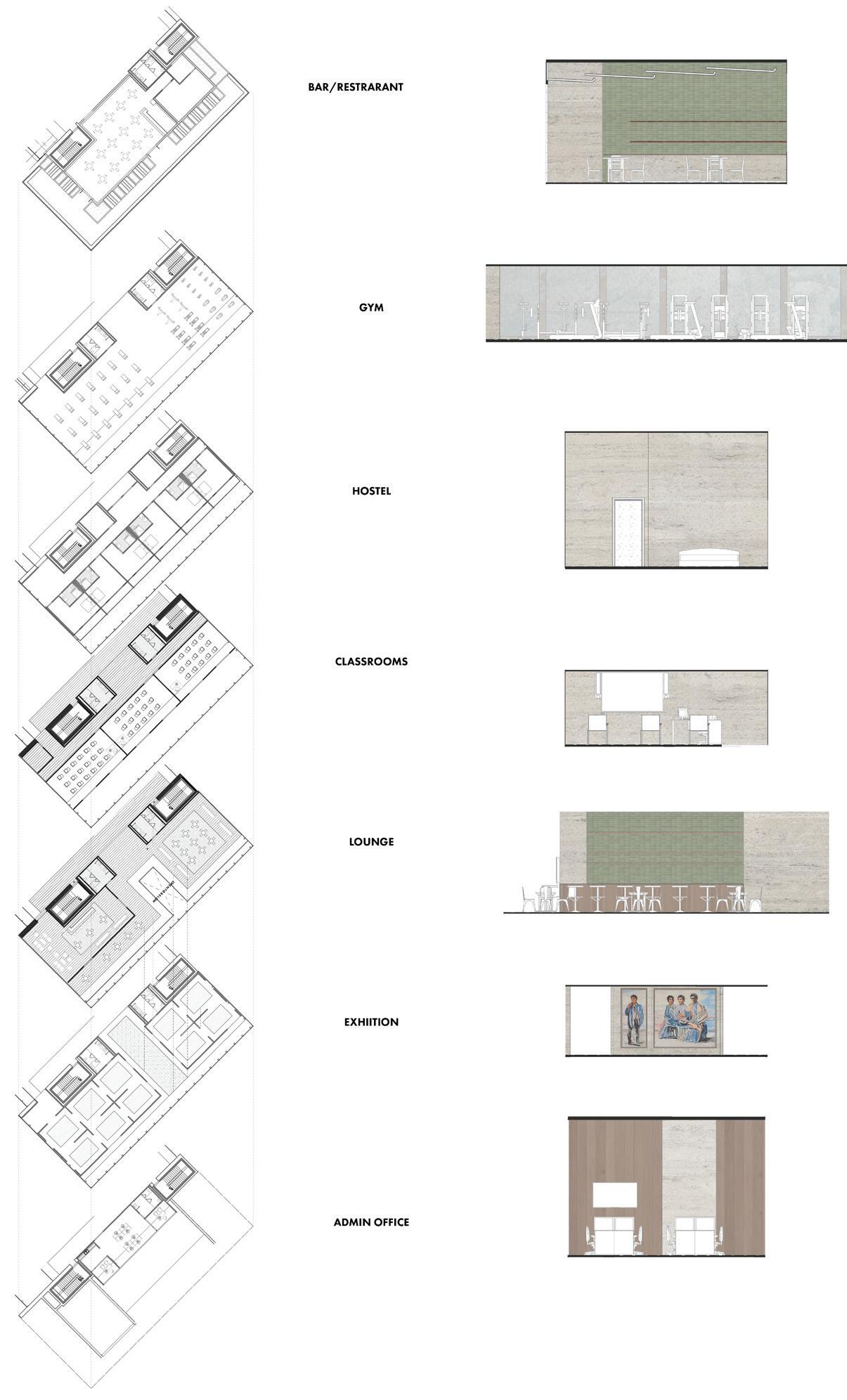
LOUNGE
EXHIBITION
ADMIN OFFICES
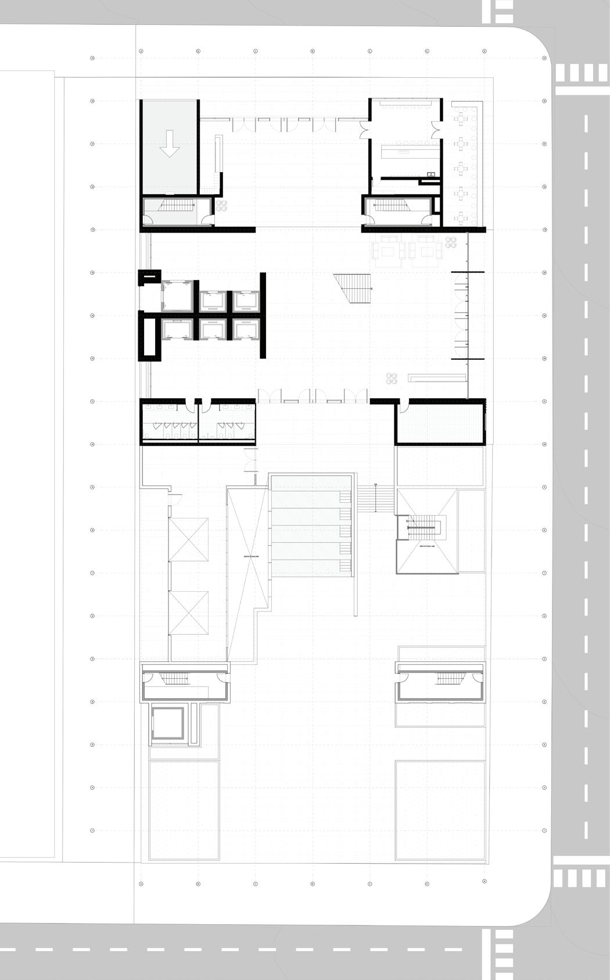


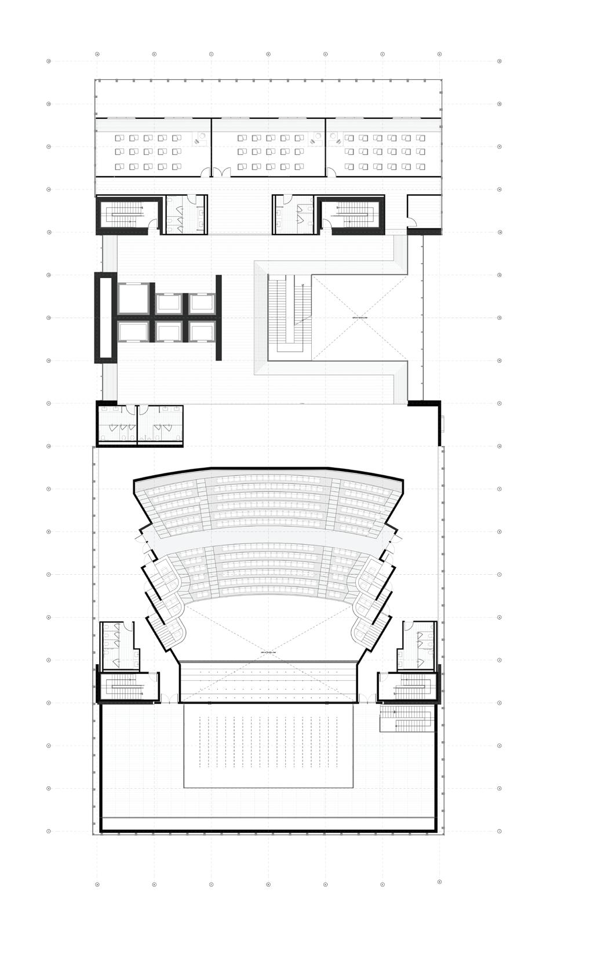
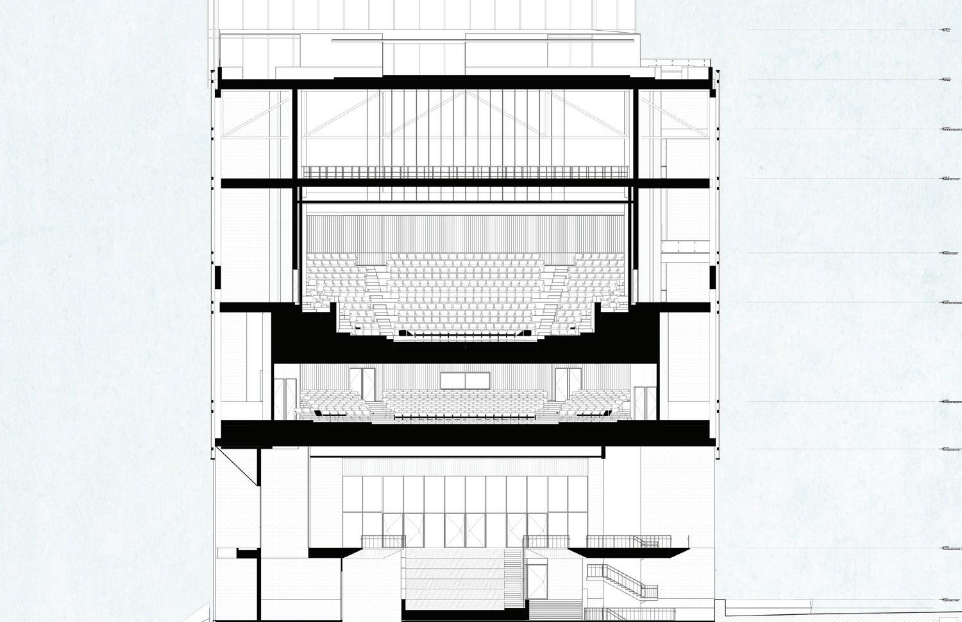
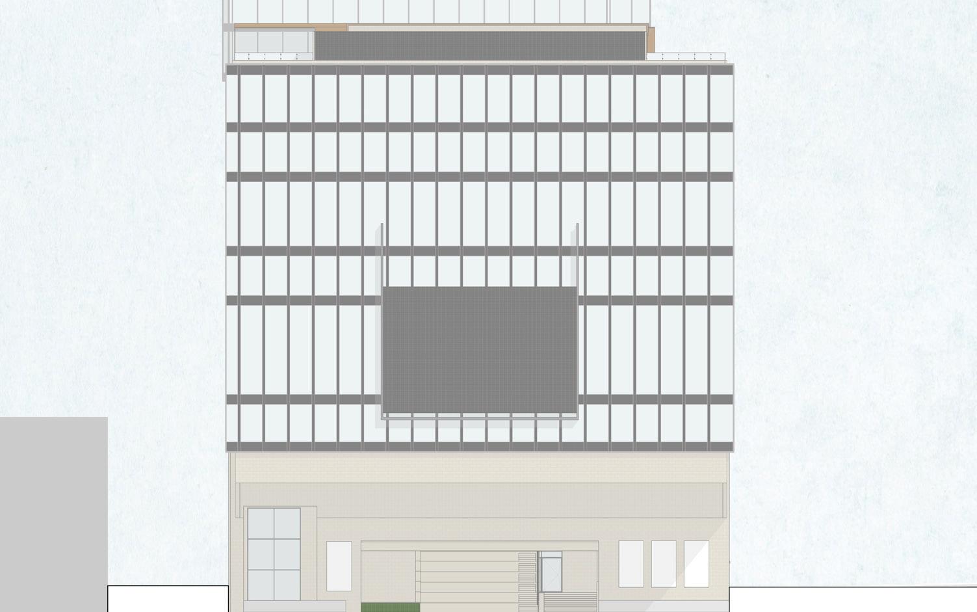
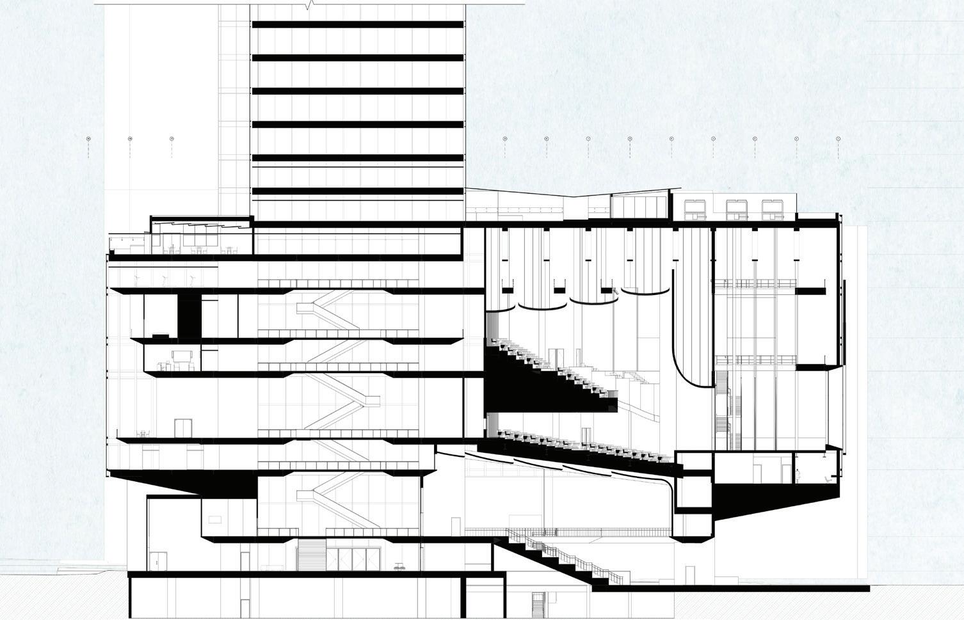
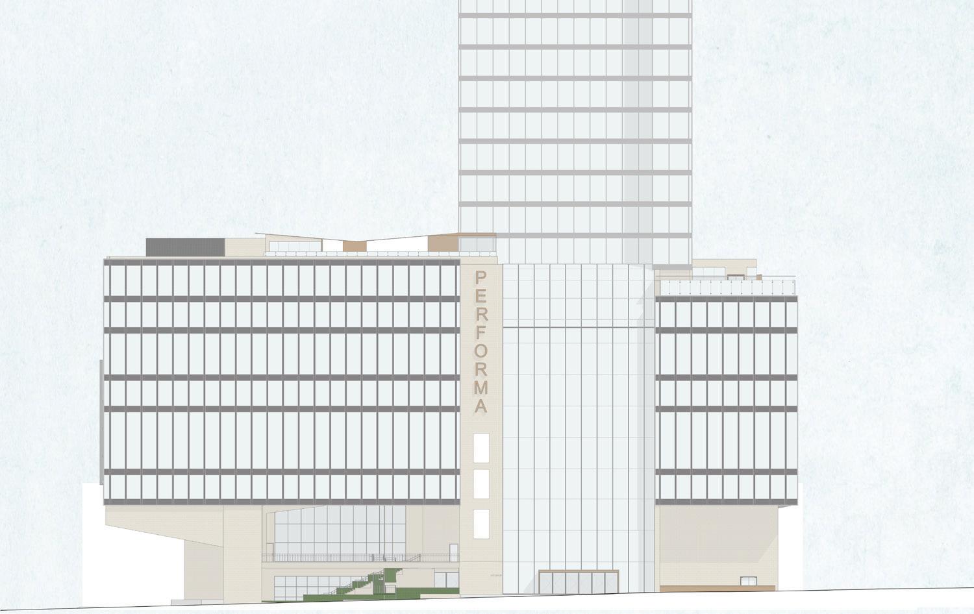
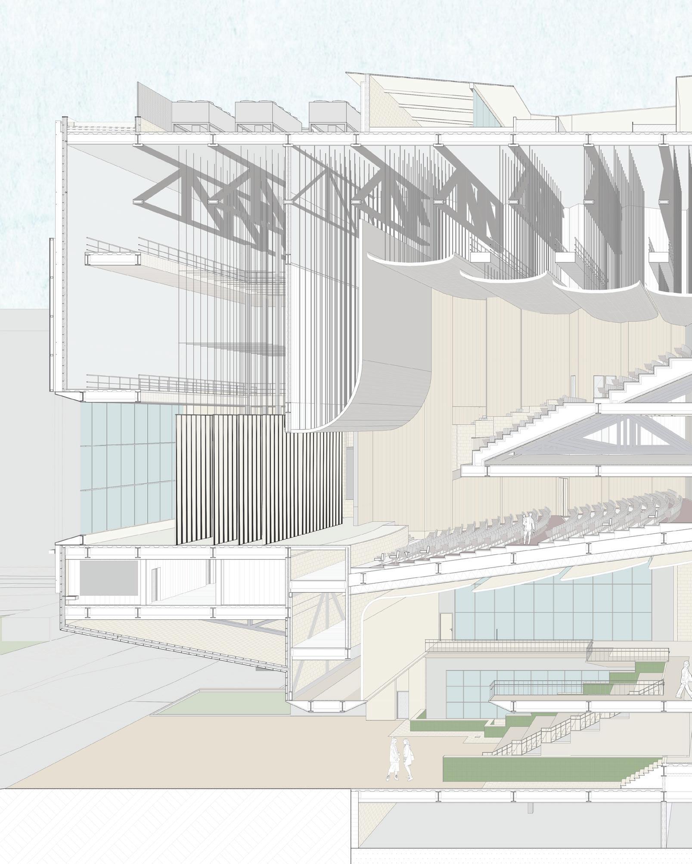
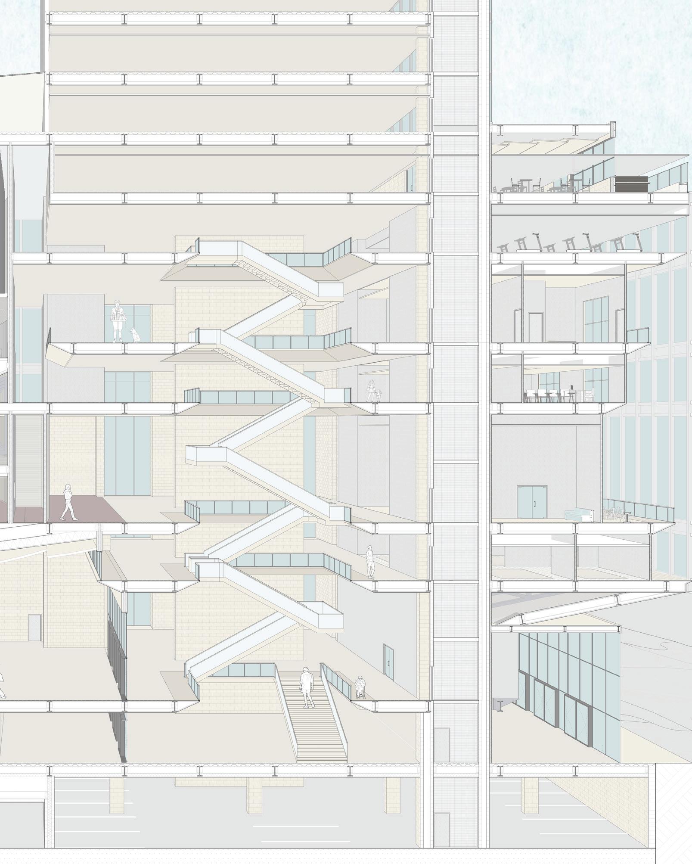
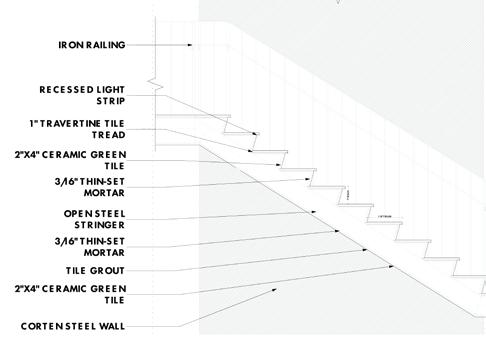
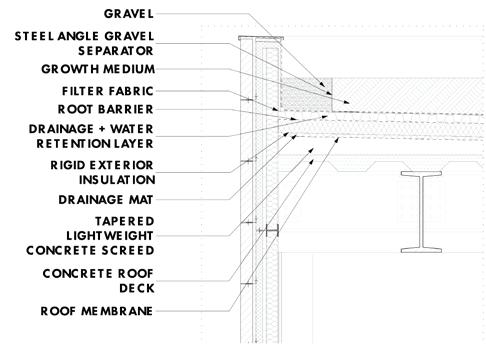
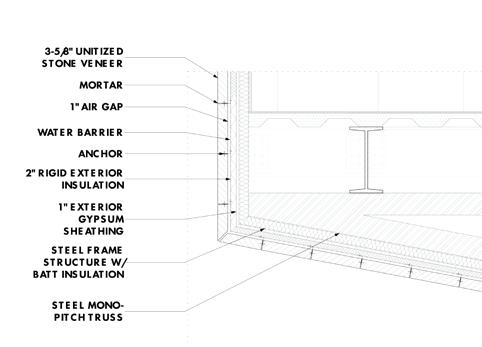
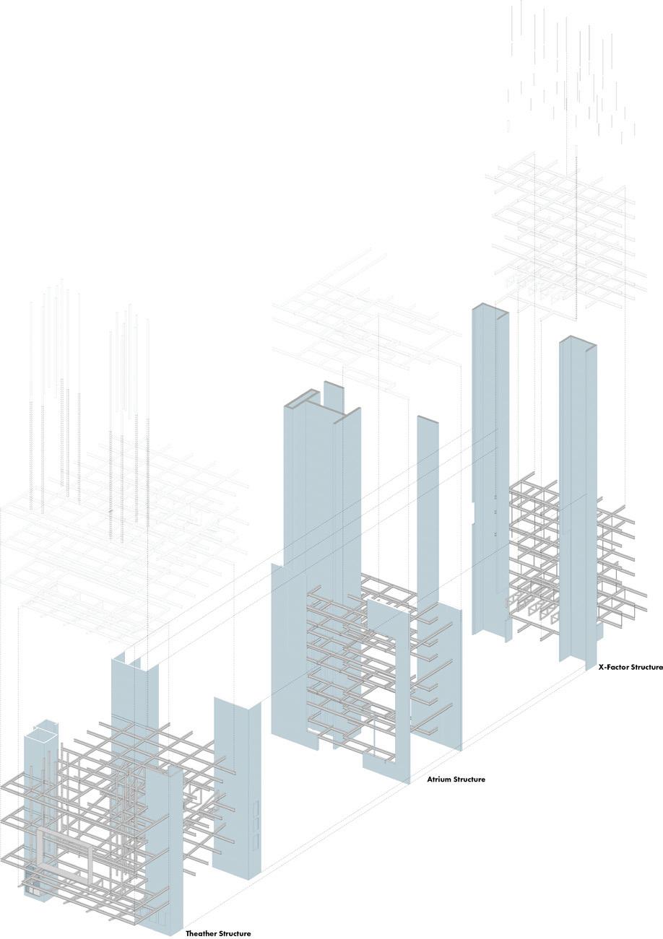
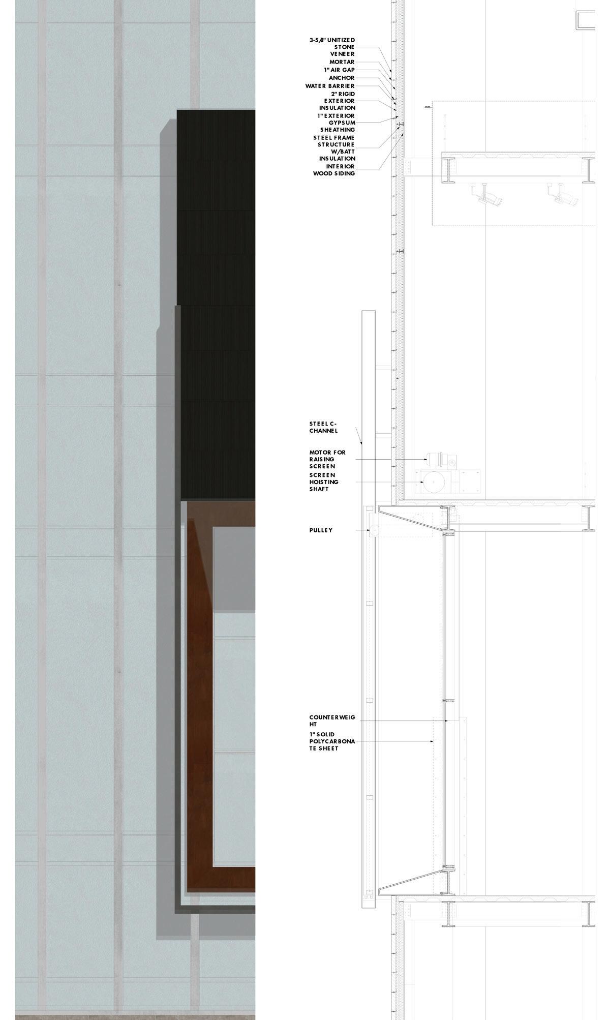
The proposal supports vulnerable community members by developing affordable housing that exceeds basic shelter needs. These initiatives go beyond housing security, offering economic programs integrated into the social fabric of the projects. This includes flexible spaces for workshops on employment assistance, budgeting, and federal application support. The proposal also features “daily support” program spaces such as daycare centers and local grocers, including cooking demonstrations. Overall, the goal is to create a community that fosters growth, education, and improved lives, providing residents with tools for sustained wellbeing and success in civil society.
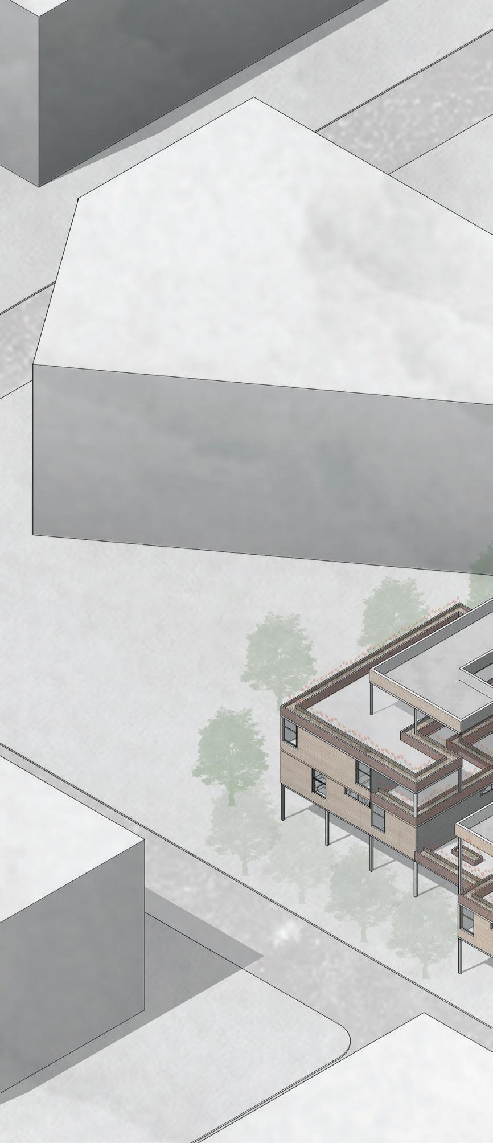
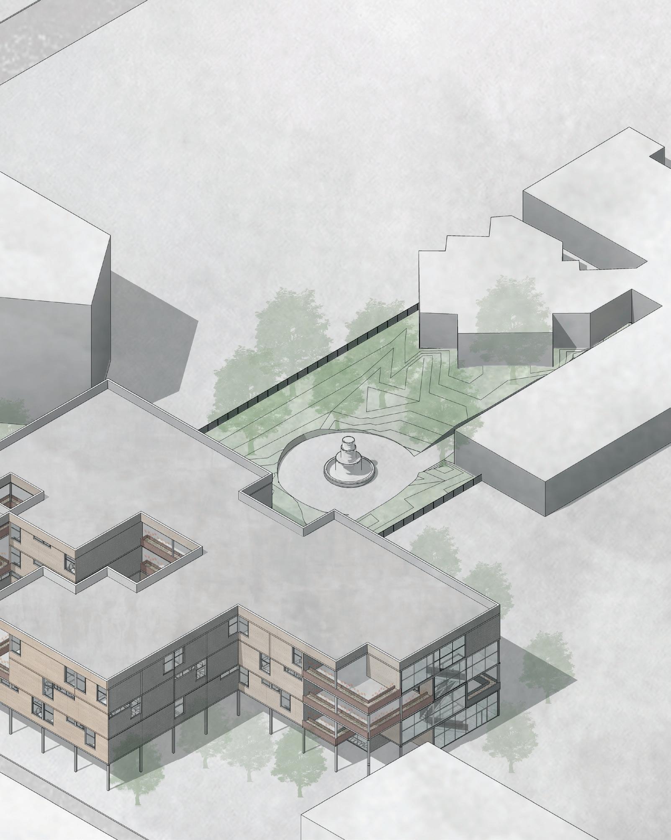
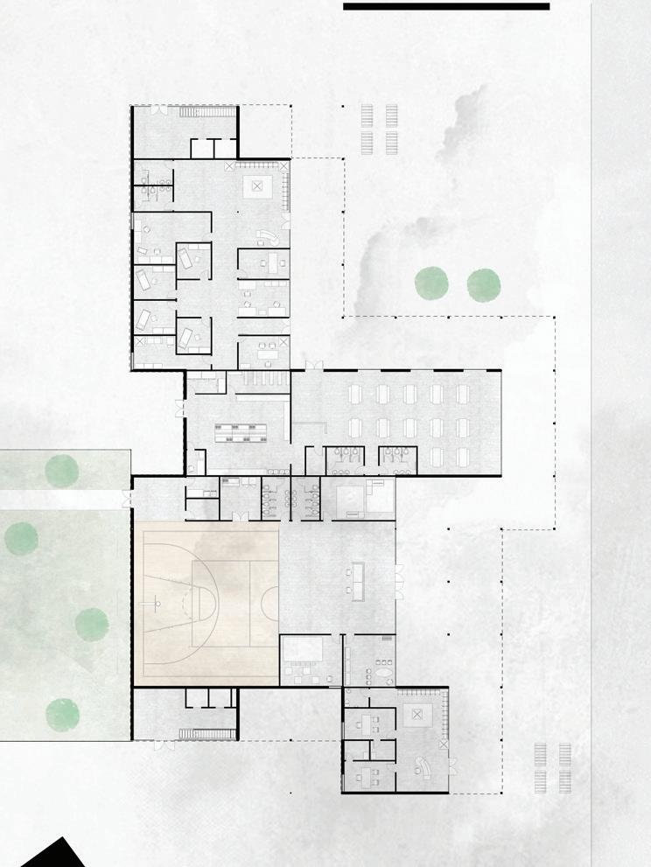
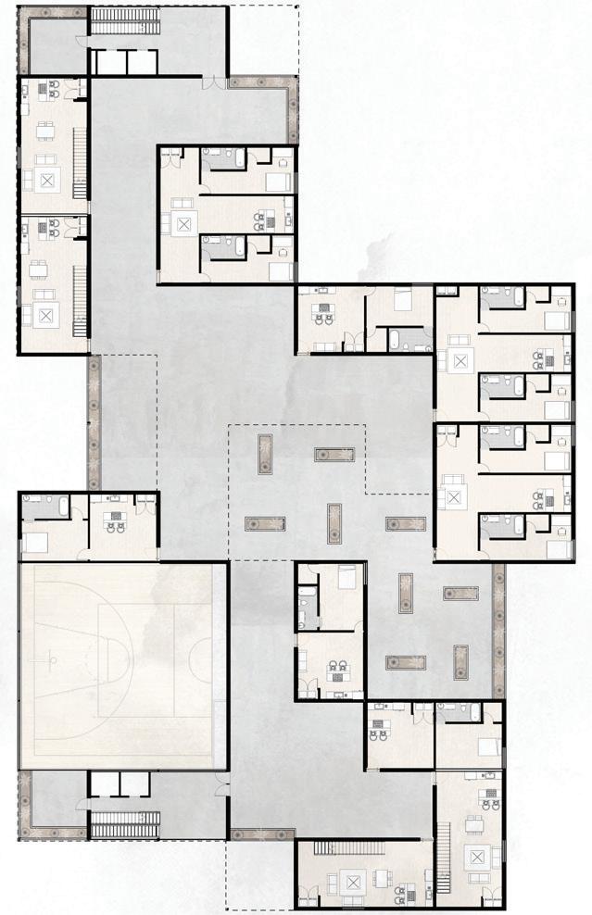
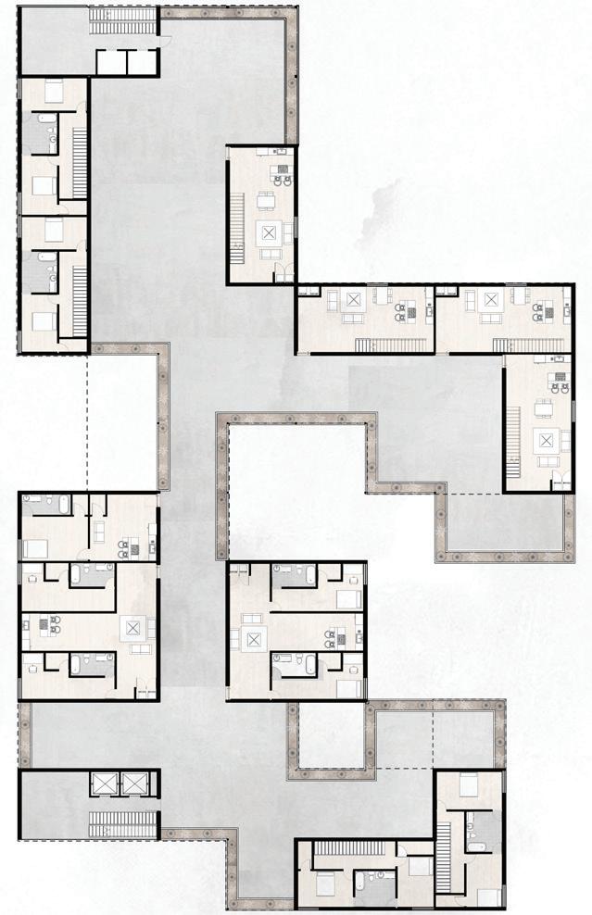
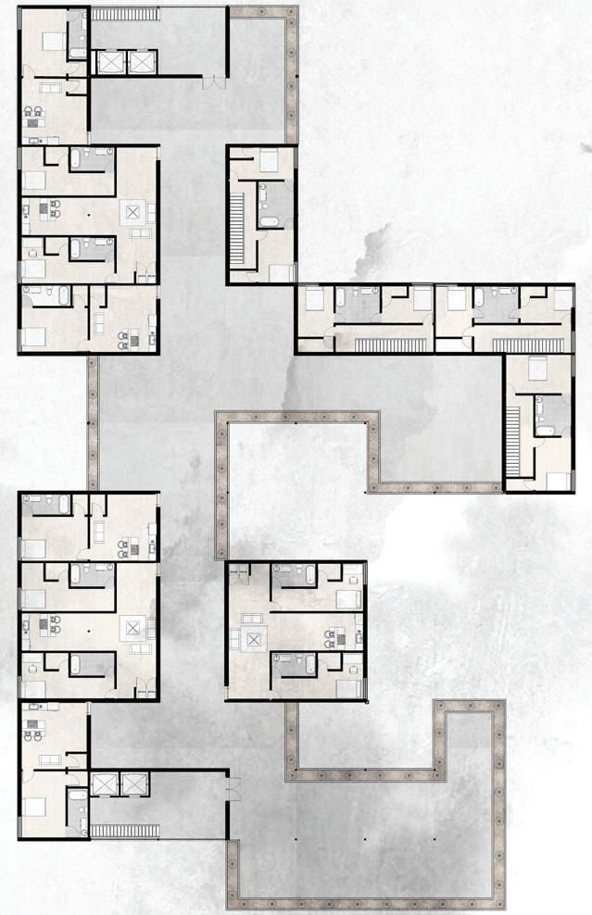
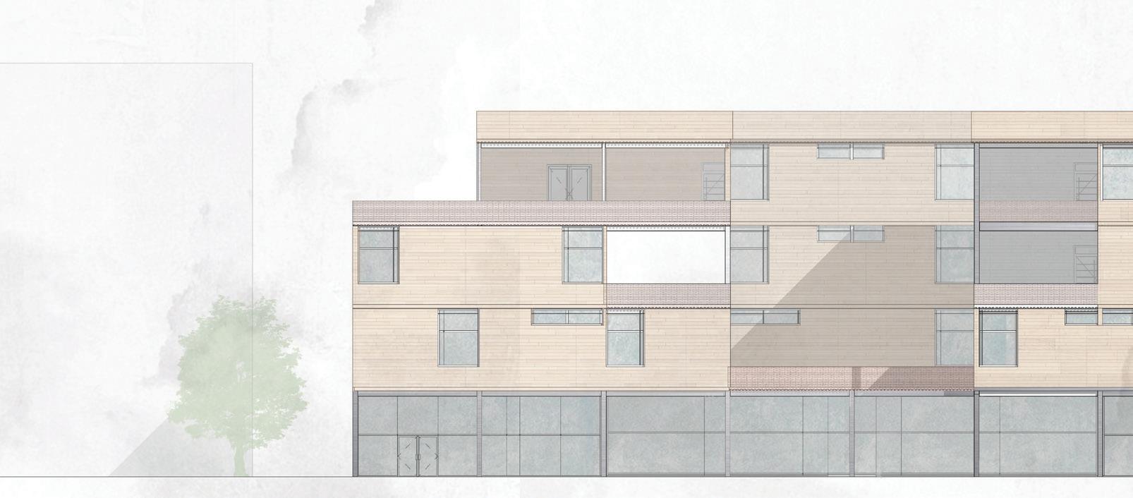
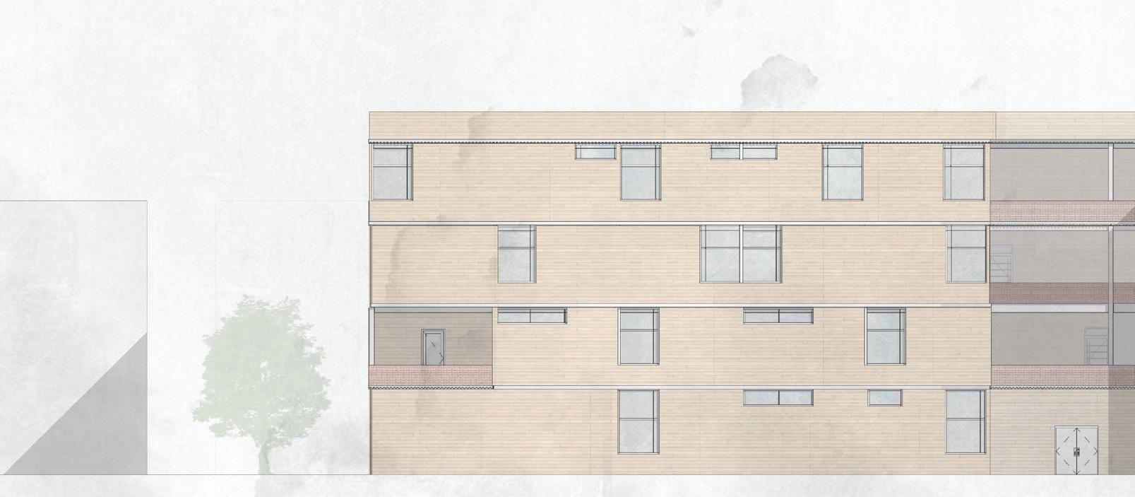
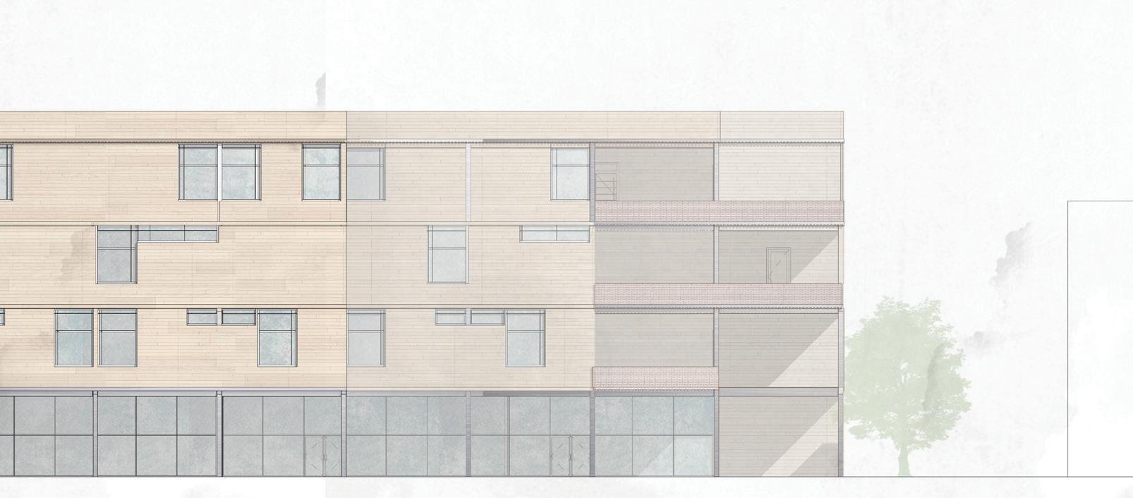
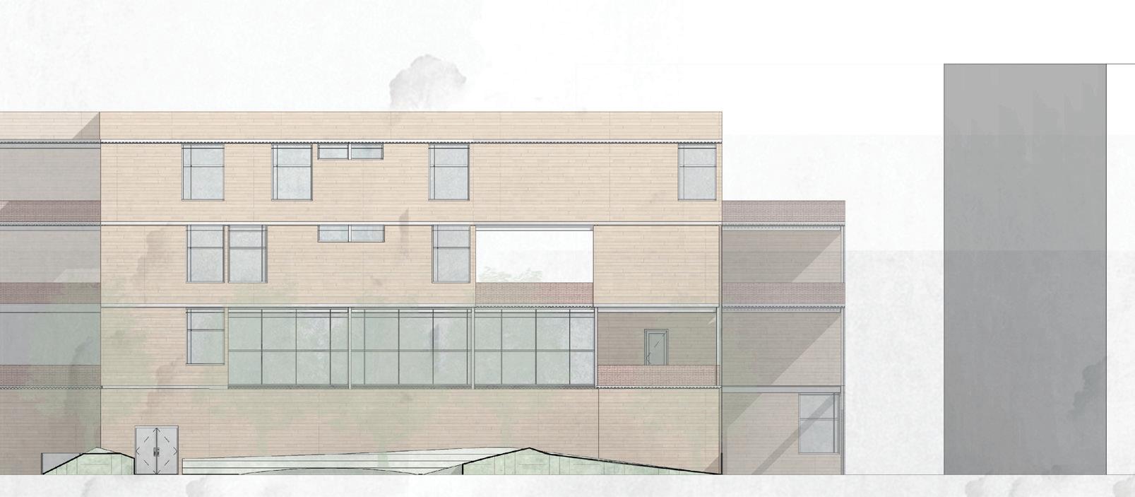
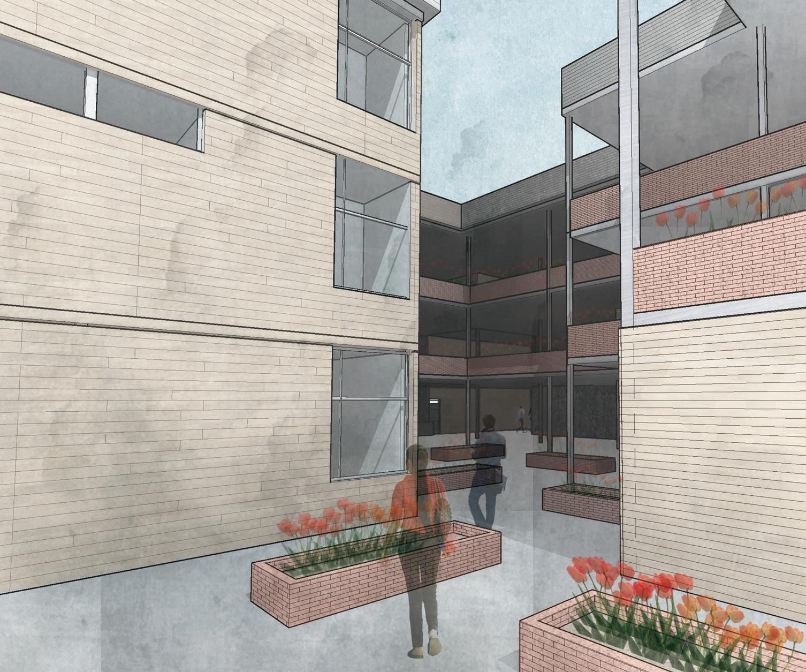
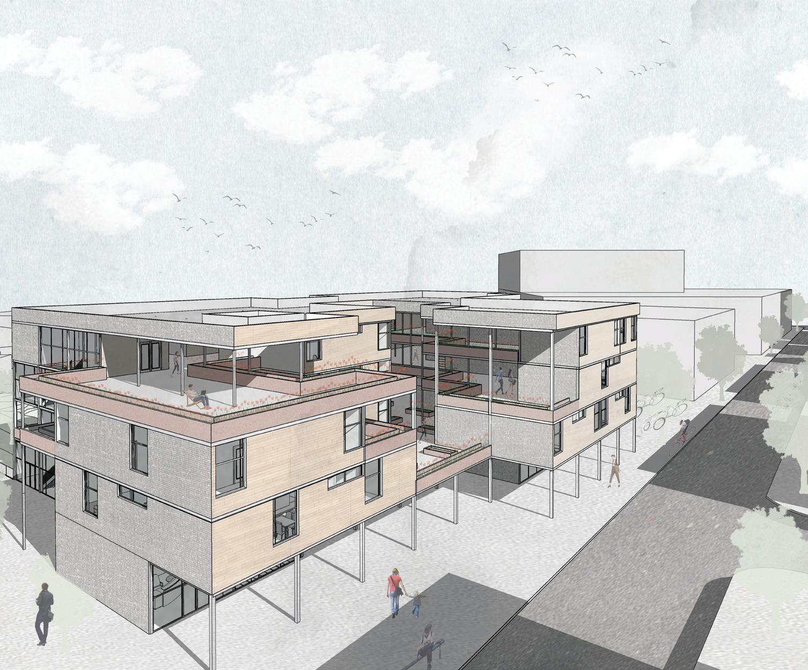
The architectural concept for a new tower on Howard Street is inspired by a linear video of Market Street, capturing the essence and dynamism of San Francisco. This inspiration is transposed into an array of forms and volumes, as outlined in an initial series of diagrams. These forms are subsequently segmented into distinct sections, referred to as “strips,” each representing a unique identity reflective of the city’s diverse architectural heritage.
This innovative approach challenges traditional tower design by integrating various elements of San Francisco’s architectural styles into a singular structure. The resulting tower is a dynamic collage, reminiscent of a “Frankenstein monster,” where each segment not only maintains its distinctiveness but also contributes to a cohesive whole. This architectural amalgam allows the tower to embody multiple ideals and narratives, making it a landmark that both represents and reinvents its urban context.
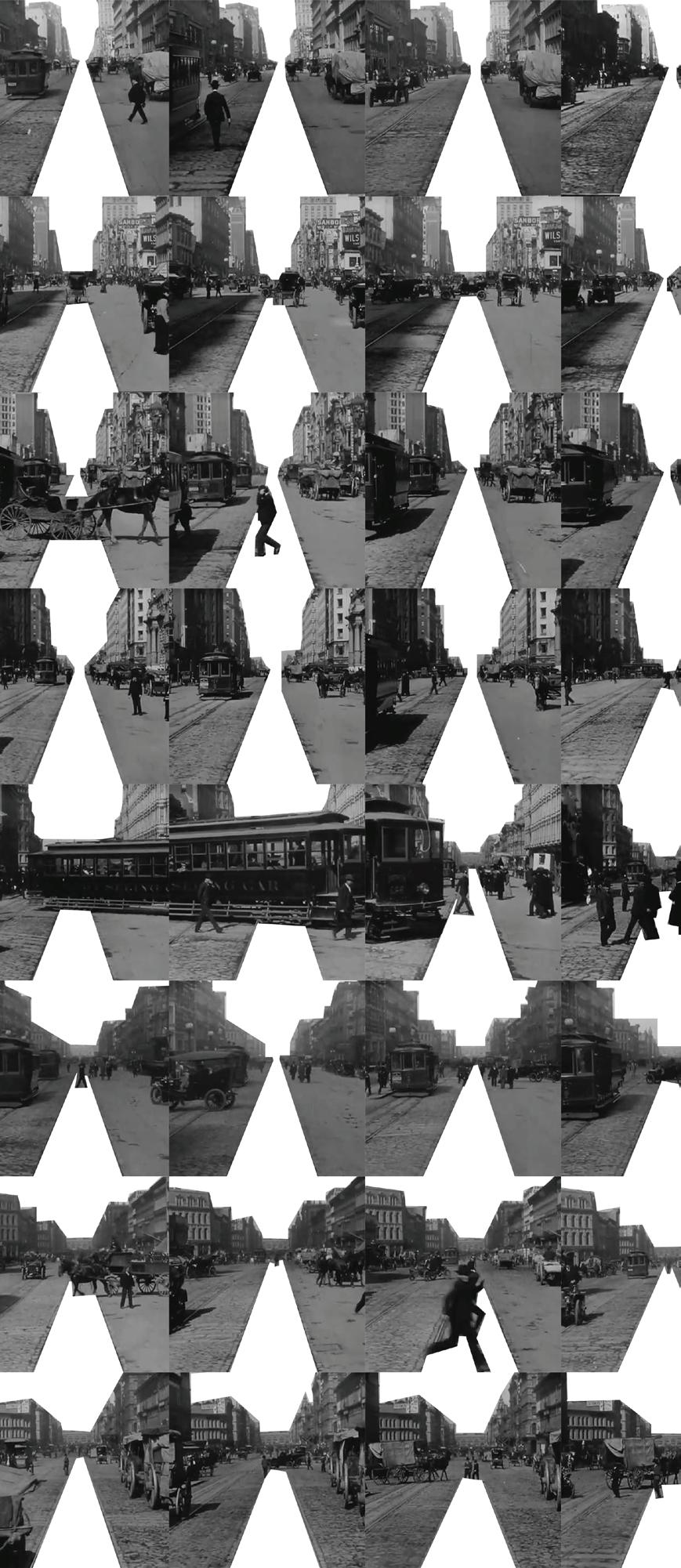
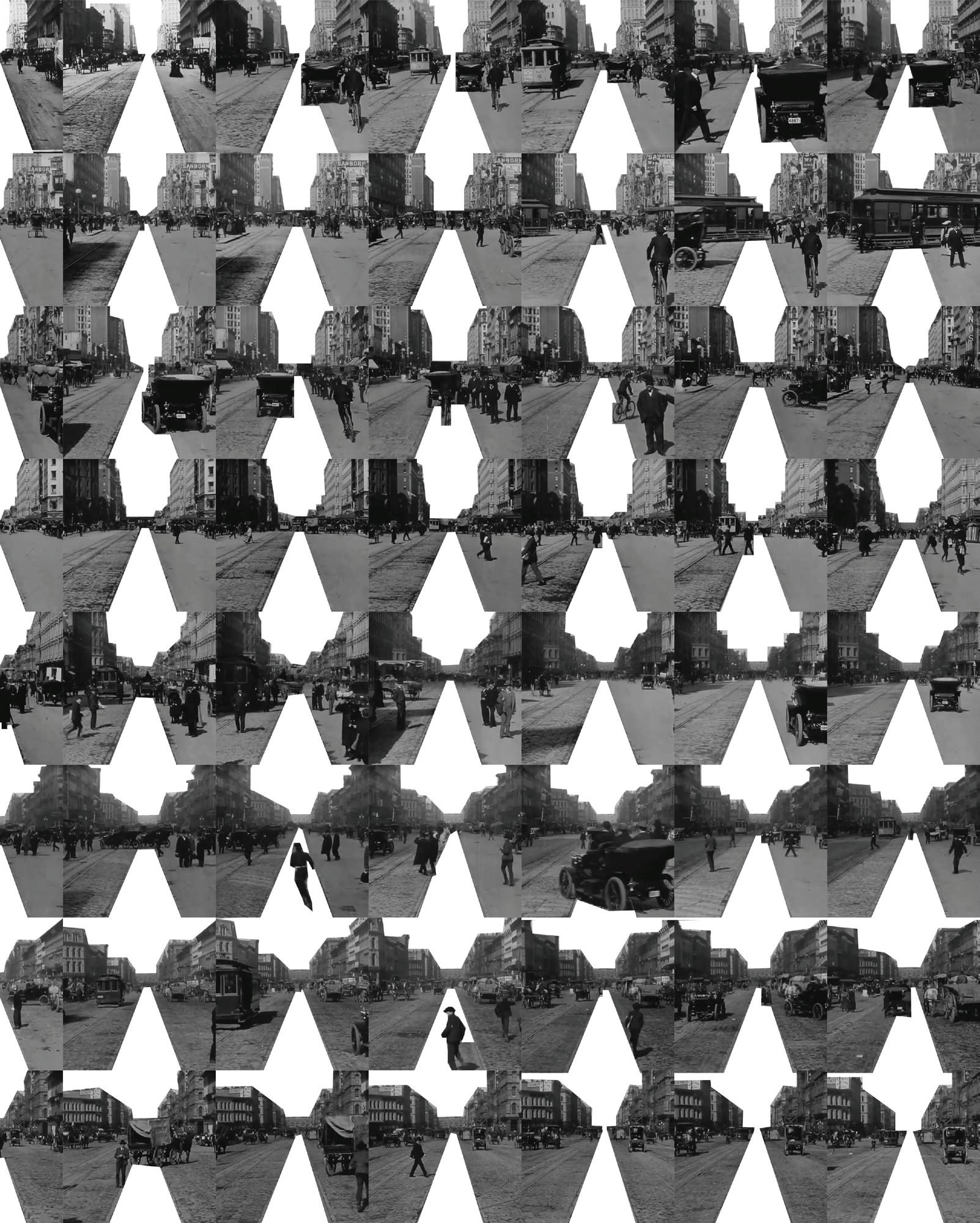
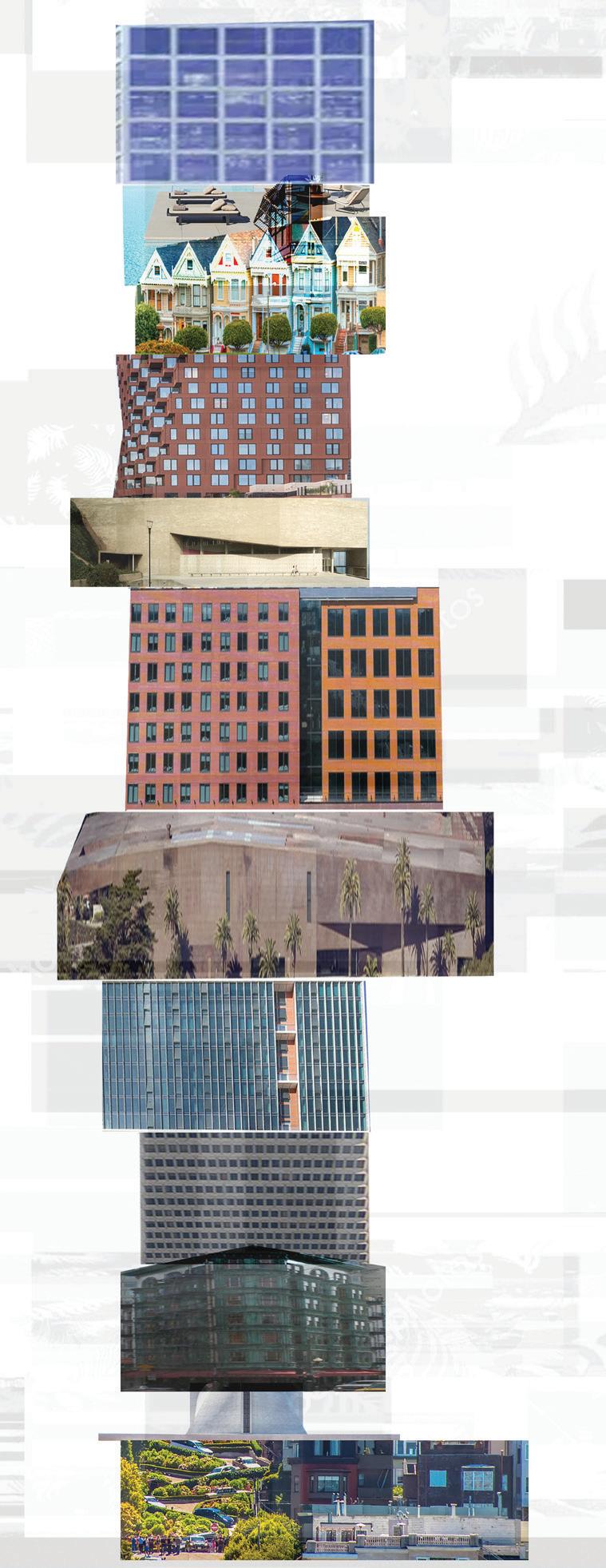

Private Residences
Public: Pool and Gym
Private Residences
Public: Art Spaces
Private Residences
Public: Performance Theater
Private Residences
Hotel
Public: Popos and Lobby
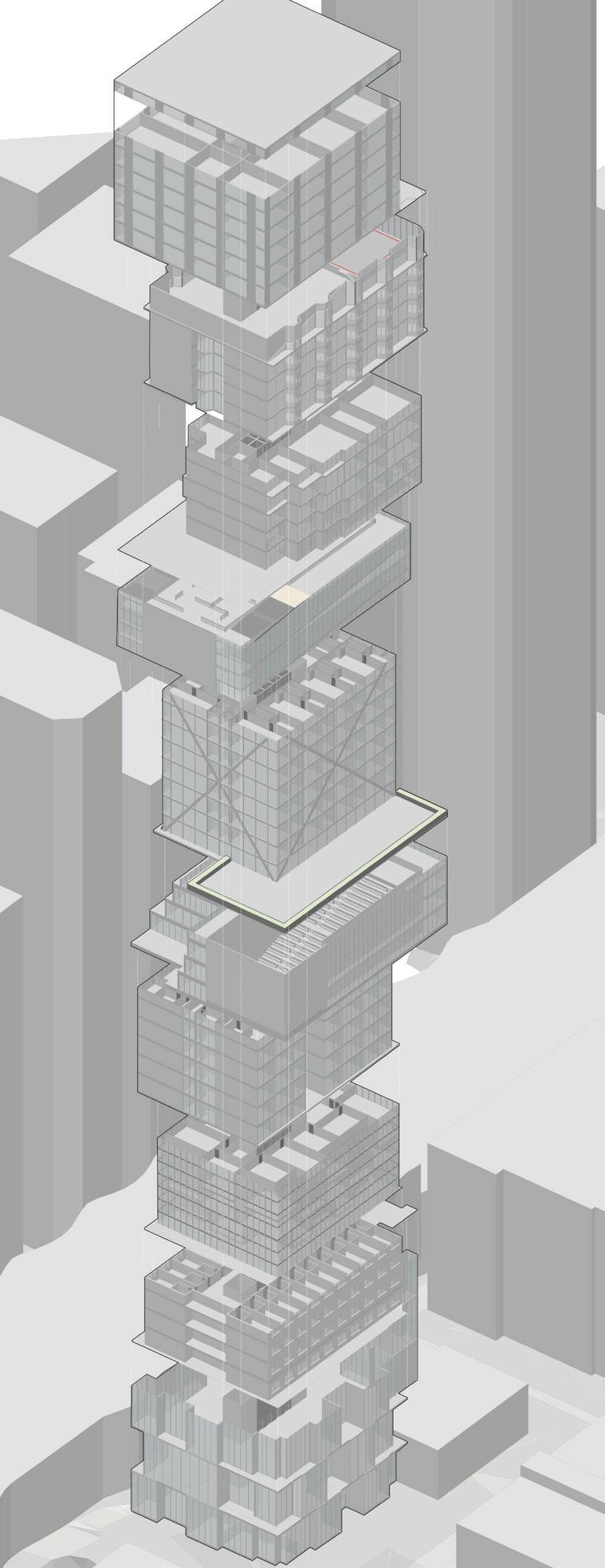
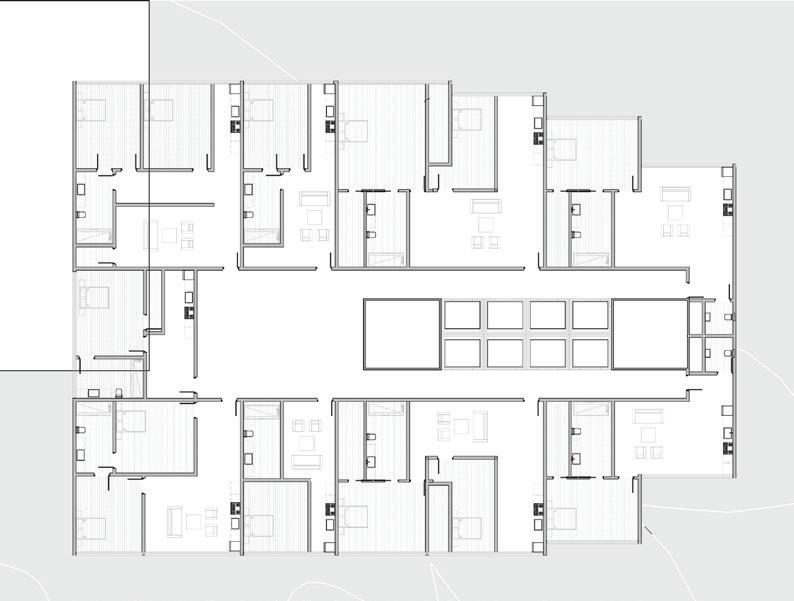
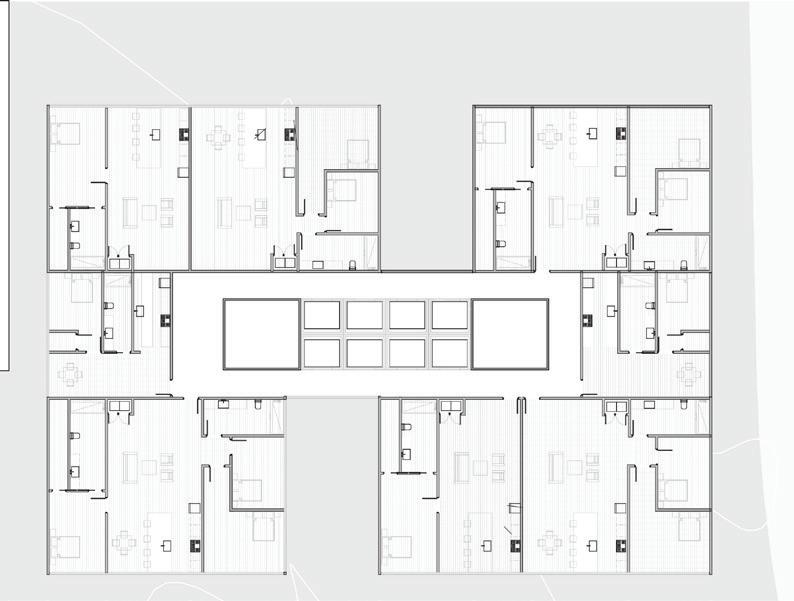
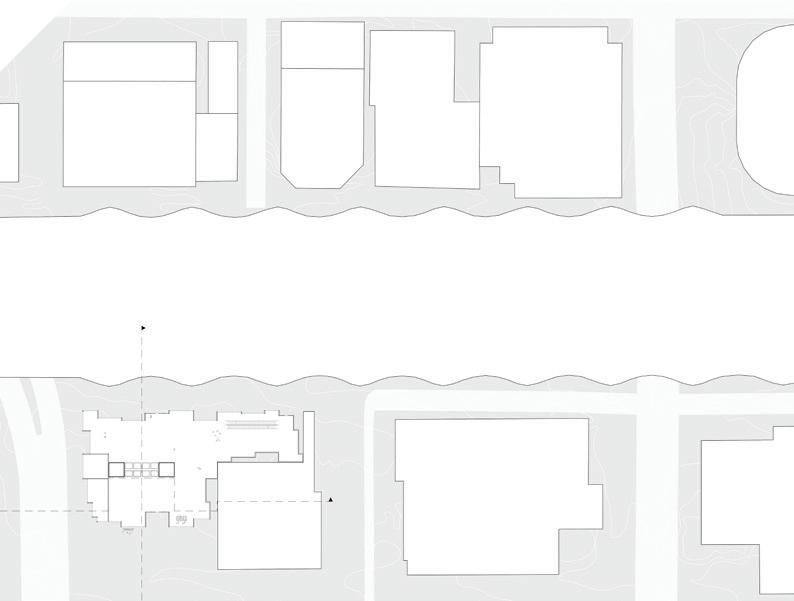




Nestled in the heart of Austin, Texas, this boathouse stands as the envisioned epicenter for the Texas Rowing Center’s facilities. With a primary aim of providing widespread access to the water, the boathouse situated the docks in a discreet section of the river. This strategic placement ensures swift access to boats, facilitating quicker immersion into the water. The design of the entire dock and roof system mirrors the rhythmic and fluid motion characteristic of rowing. Inspired by the bending and twisting movements inherent in rowing strokes, the structure gracefully emulates this continuous flow. This symbiotic relationship between form and function results in a unique architectural embodiment within the Austin landscape.
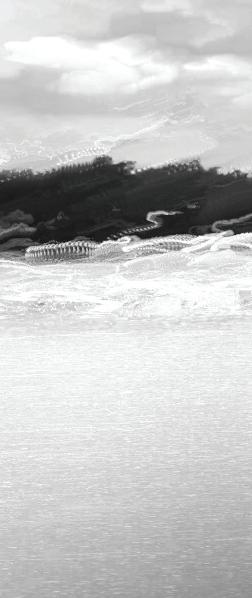
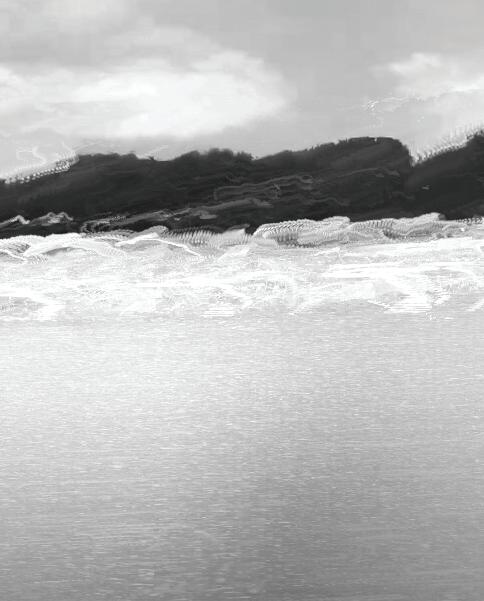
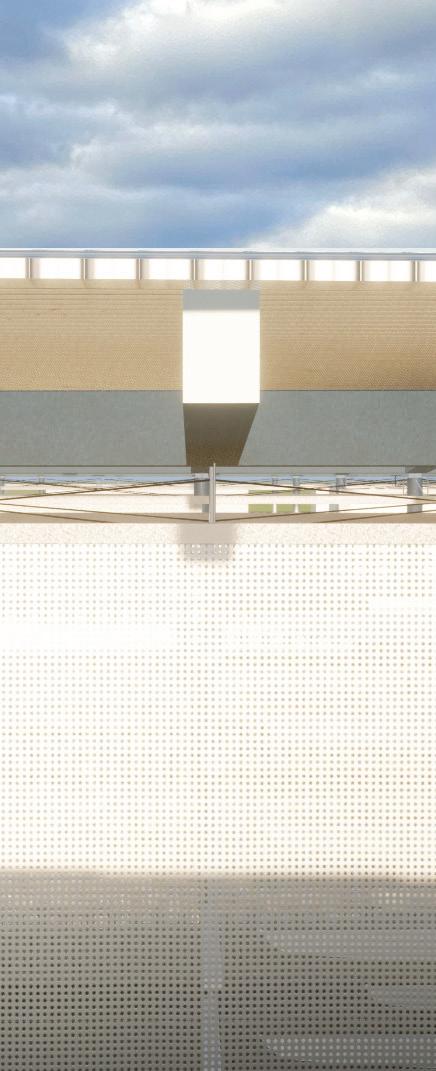
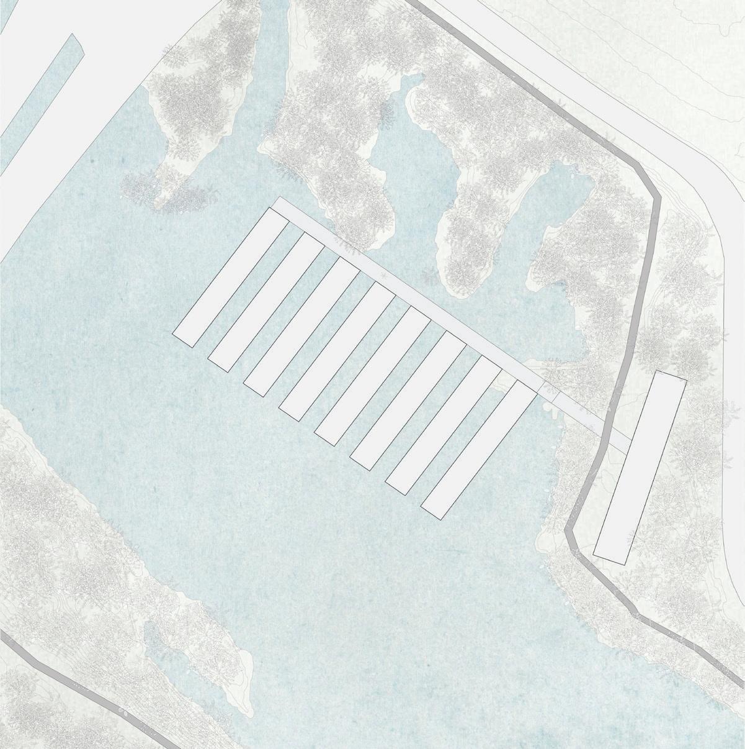
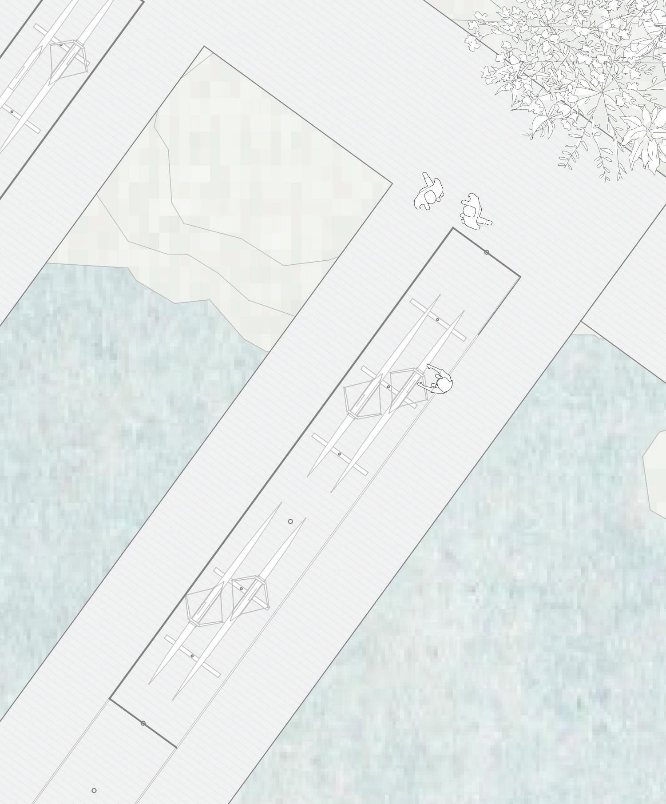
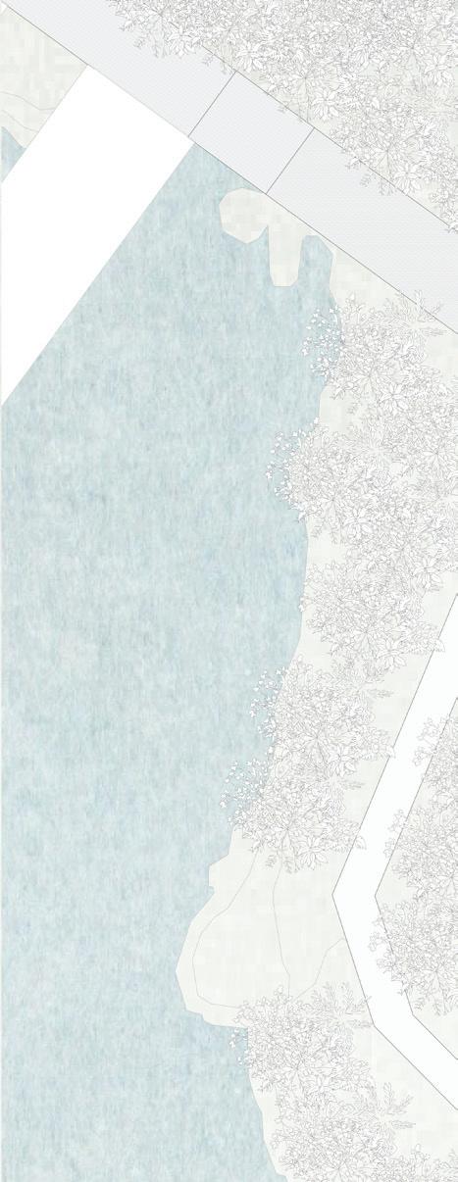
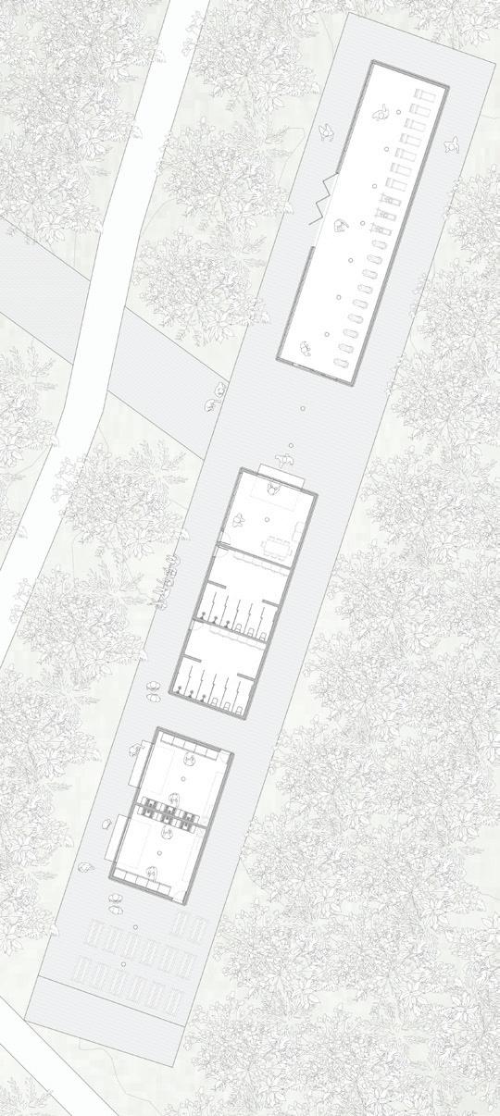
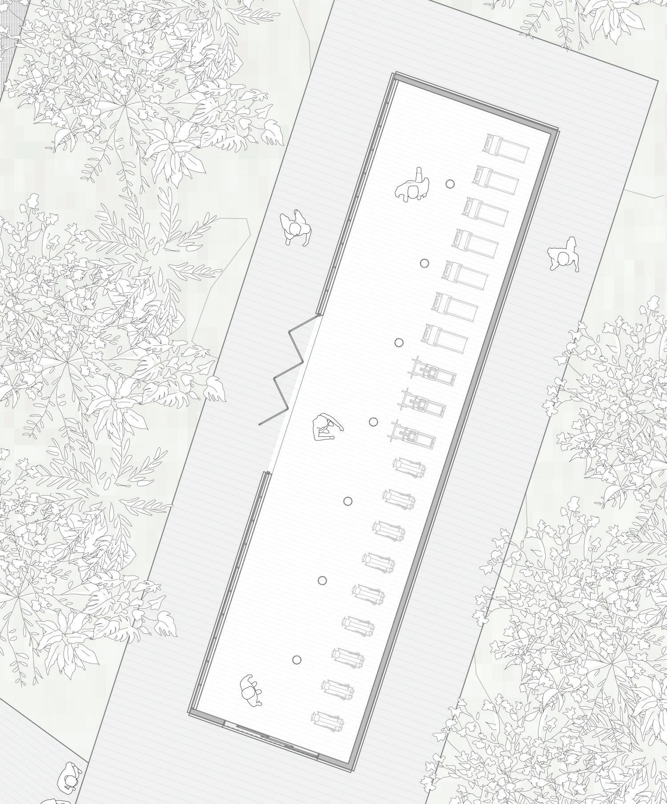
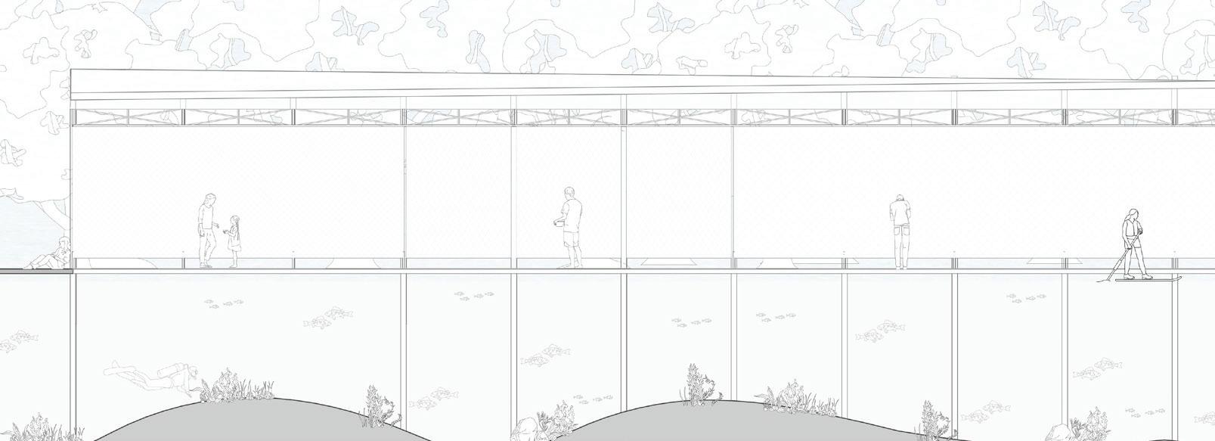
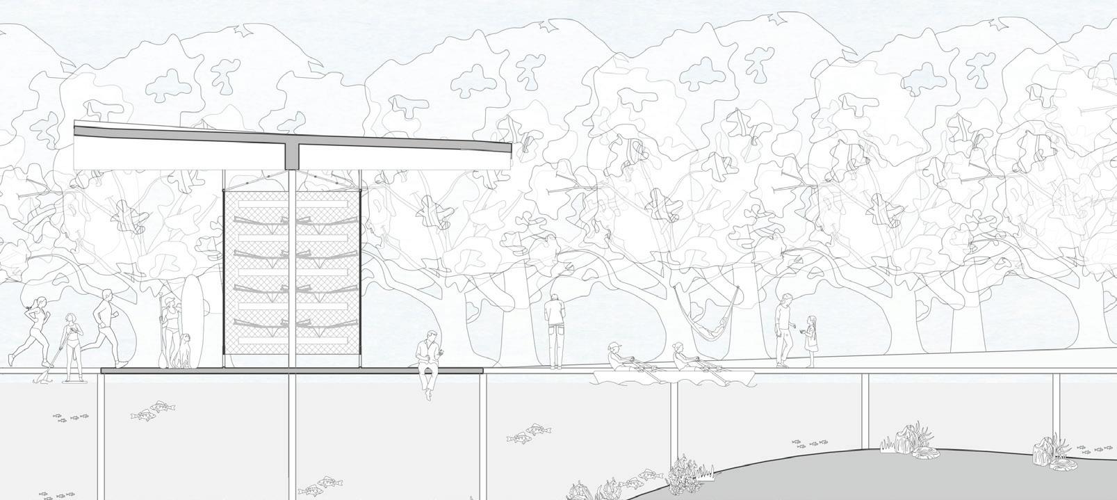
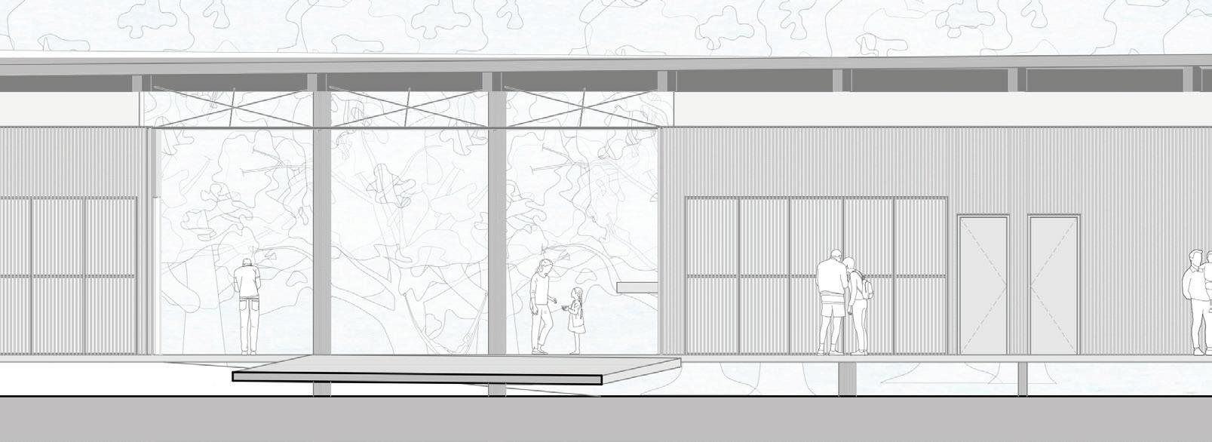
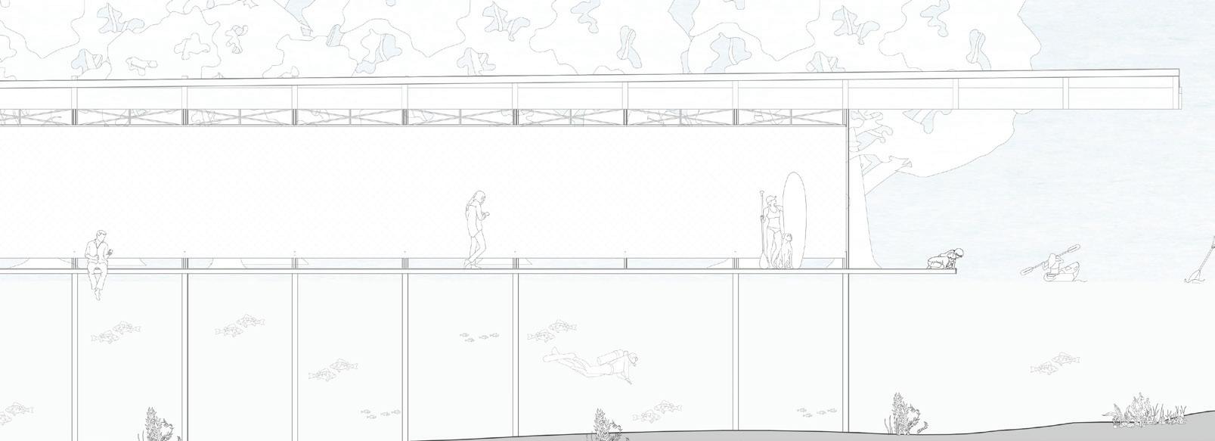
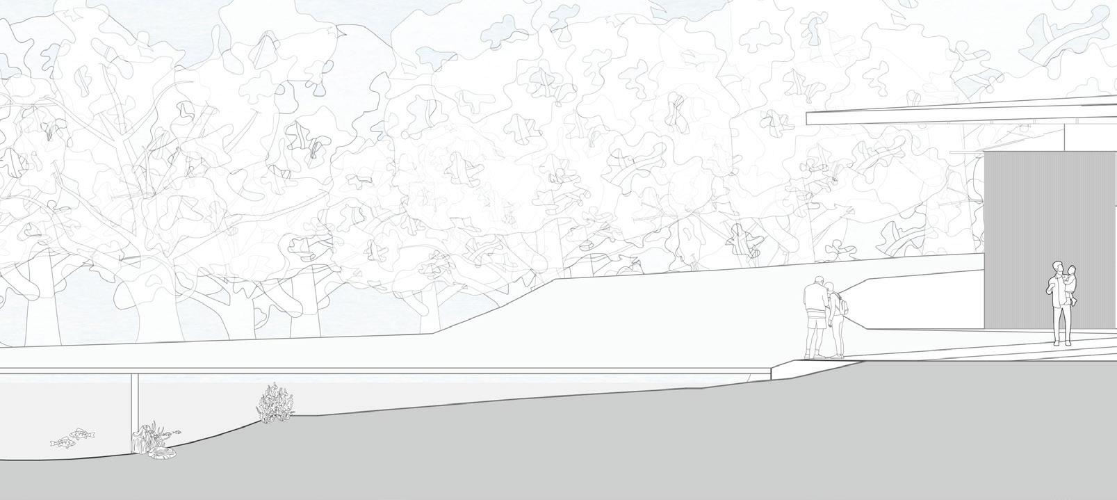
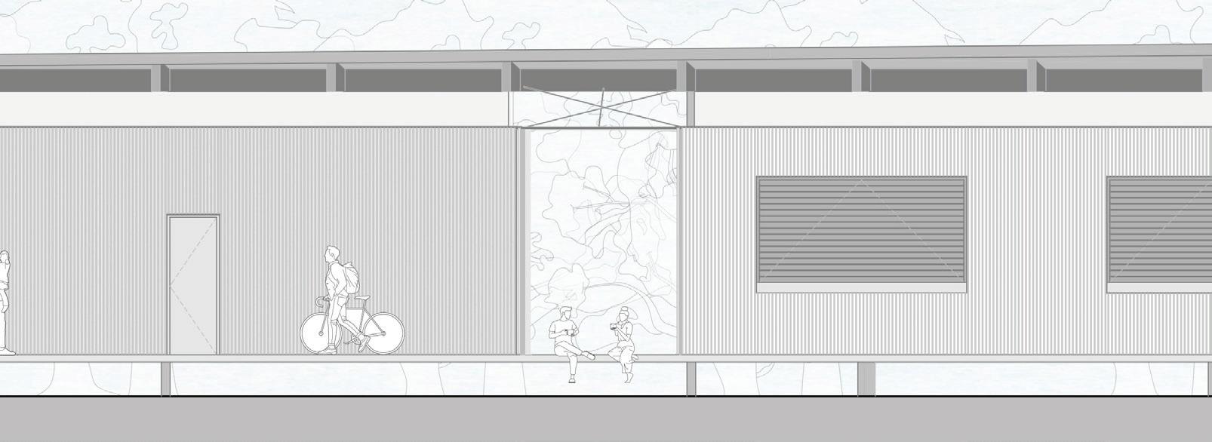
Architectural Designer
Austin, Texas
(956) 559-5013
Omanny760@gmail.com
Education
The University of Texas, Austin, Texas
— M. Arch
August 2023 - May 2025
University of Texas School of Architecture, First Professional
Texas Tech University, Lubbock Texas
— B.S of Architecture
August 2019 - May 2023
Huckabee College of Architecture
Texas Tech University, Lubbock Texas
— Minor in Fine Arts Photography
August 2020 - May 2023
Texas Tech School of Art
Revit
ArchiCad
Rhino
Photoshop
Illustrator
Premiere Pro
Indesign
AutoCad
Microsoft Suite
Adobe Suite
Vray
Enscape Twinmotion
CNC Fabrication
Laser Cutting Photography
English Spanish
Exhibitions
Lubbock First Friday Art Trail - May 2023
Biennale Architettura - 2023
Barnes Gromatzky Kosarek Architects, Texas — Design Intern
May 2024 - August 2024
Collaborated with various teams throughout the summer to contribute to different phases of multiple projects. Gained hands on experience in all five phases of design, from conceptual development to construction documentation.
Black Rabbit, Austin, Texas — Design Intern
June 2023 - December 2023
Engaged in a broad range of responsibilities, including the detailed preparation of construction documents. Worked closely with the Principal Designer on various design tasks, enhancing the overall project workflow.
CPM, Brownsville, Texas — Intern
May 2022 - August 2022
Served as project manager for a residential home project in Port Isabel, Texas. Supervised electricians, plumbers, and HVAC personnel, while also focusing on the fabrication of custom cabinetry and furniture.
University of Texas, Austin, Texas — Student Technician
January 2025 - May 2025
Help individuals with a multiple of machines to help create models as well as helping the with other things.
University of Texas, Austin, Texas — Teacher Assistant
January 2024 - May 2024
Led a section of students in 308 Architecture and Society.
Downtown Austin Alliance, Austin, Texas — Intern / Graduate Research Assistant
January 2024 - May 2024
Worked on establishing a Mexican American Historical District by mapping and organizing information that will establish this district.
Texas Tech University, Lubbock, Texas — Student Assistant
Spring 2022 and Spring 2023
Help lead a section of Structures and Studio.