Manuel Olivares
TABLE OF CONTENT
Project: Ramp Up Pg. 3
Financially Smart Living Pg. 10
From the Earth Pg. 15
23.5 Pg. 20
Terry Allen Drive In Pg. 24
BIM Introduction: Farmsworth
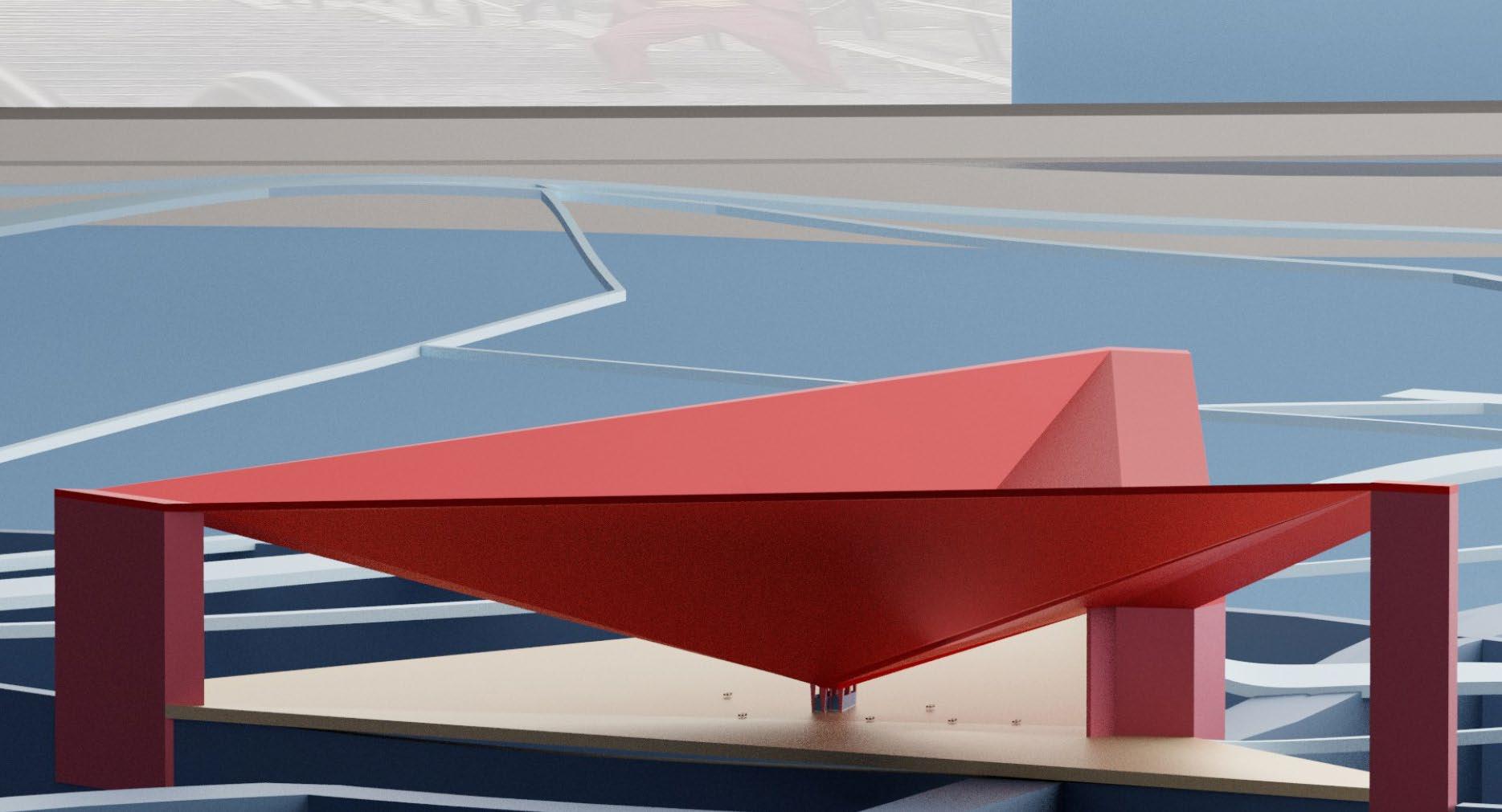
Dealership Pg. 29
Lever House Pg. 36
Lubbock Confidential Pg. 37
Revolution Pg. 39
Alley Ways Pg. 41
Hidding in Plain Sight Pg. 43
SOCIAL MEDIA
Manny_Arch
2 M anuel O livares
the always inclusionthe district muother elevator rock. The used next to be would build space celebrating that that incluspacusecity, givan presenused, with The or with Using for space using it. allows likely
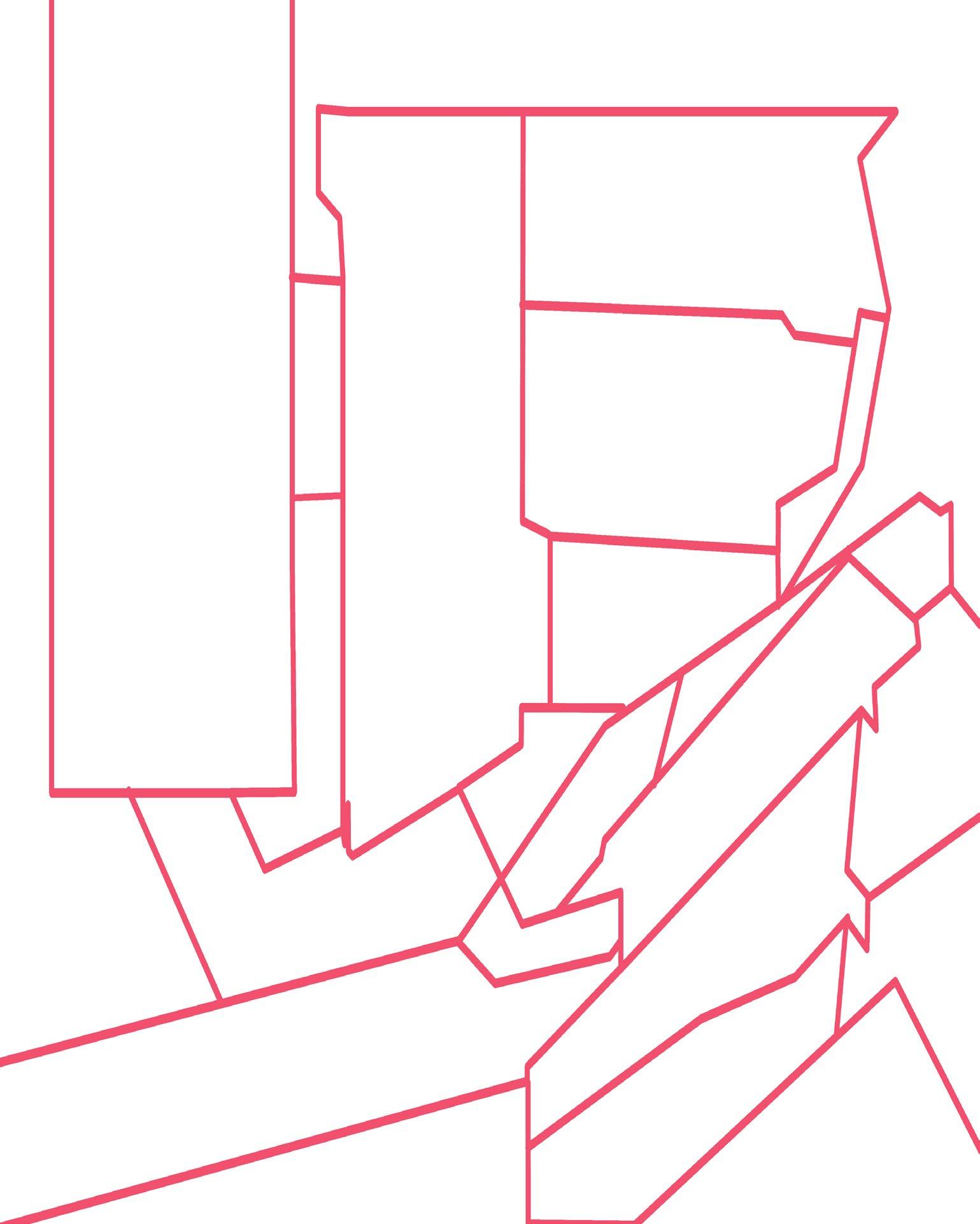
Ramp Up ABOUT
The Red River district has always been a unique area even in Austin, this community has always pushed the city of Austin towards inclusion and living up to the city’s motto of “Keep[ing] Austin Weird”. This event space envisions keeping the original legacy of the Red River district by adding to it. This district offers a lot to the community like a high music life, a place for film to thrive, and other rising industries, like the 13th floor elevators did in the 60s to create psychedelic rock. The way that I see the event space being used is by using the green space, not just next to the creek but to the side of it as well, to be involved throughout the building. This would then create a unique green space and build up space too. The way that the event space can serve SXSW (South by Southwest) is by having the space being used for everything. From celebrating the technology, film, music and culture that inhabits the city from the conference that are hosted there yearly. Along with the inclusion of the theater, outdoor and indoor spaces can be used to make this event space useful for any event that organizations, the city, or anyone else would like to use at any given time. Some examples could be when an event is in need of a space to hold a presentation then the interior space could be used, or the outdoor spaces could be used with covered areas for unpredictable weather. The green spaces can be in both the indoor or outdoor areas, which could be achieved with unique entrances and multiple levels. Using other venue spaces and shops can allow for more people to have knowledge of the space and can influence more people into using it. By creating a welcoming space that allows the public to feel accepted and more likely to stay in this space.
3





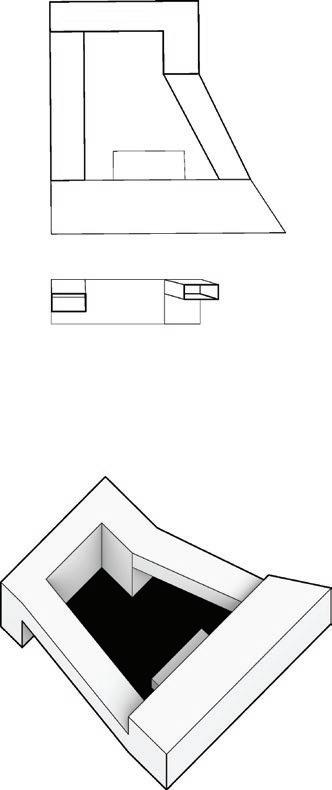

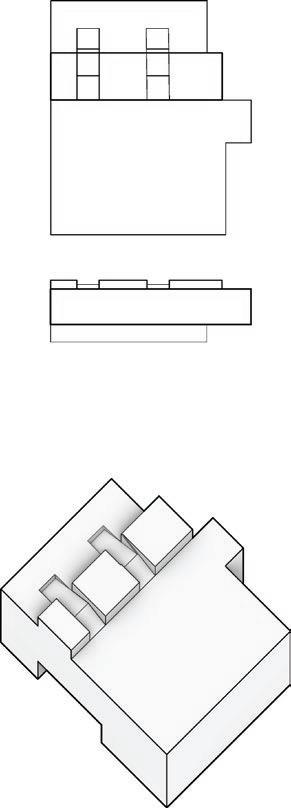

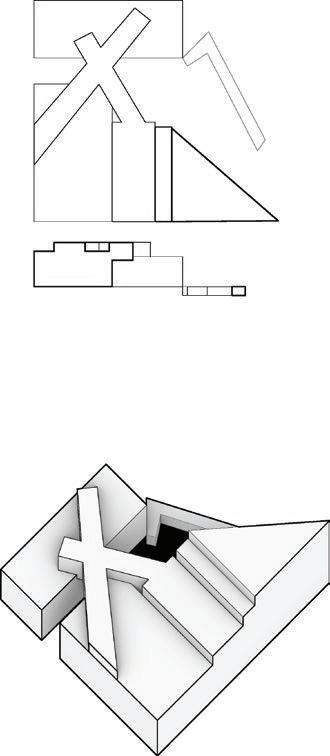
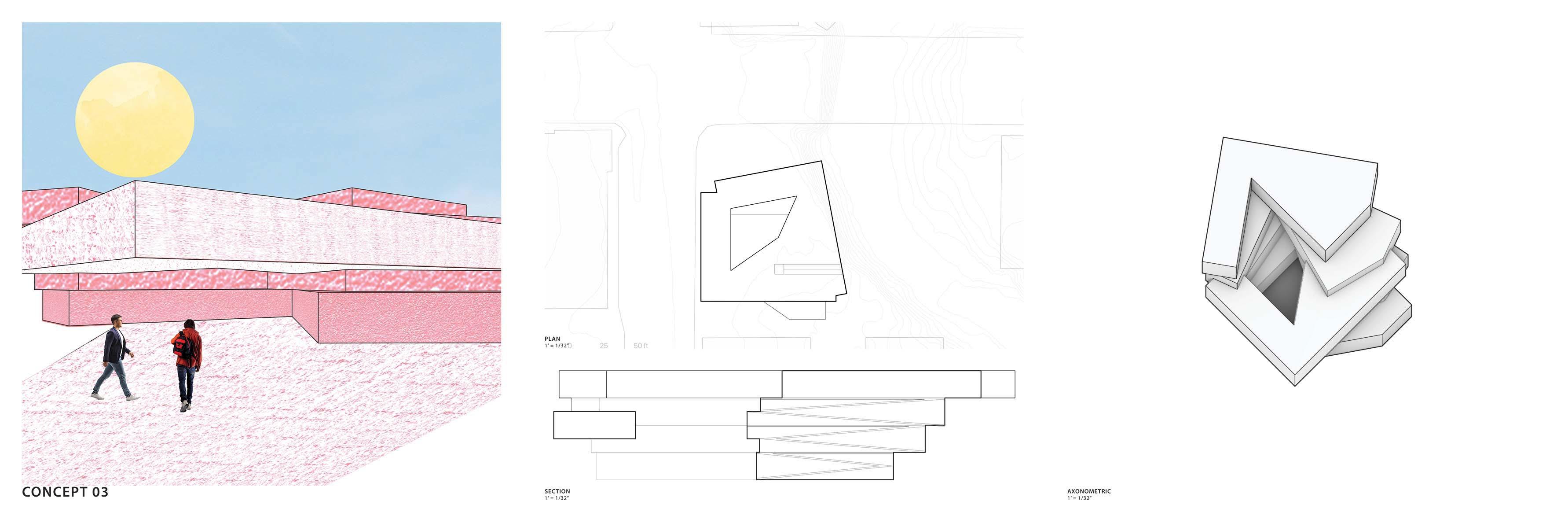
1st Iterations 2nd Iteration 4 M anuel O livares
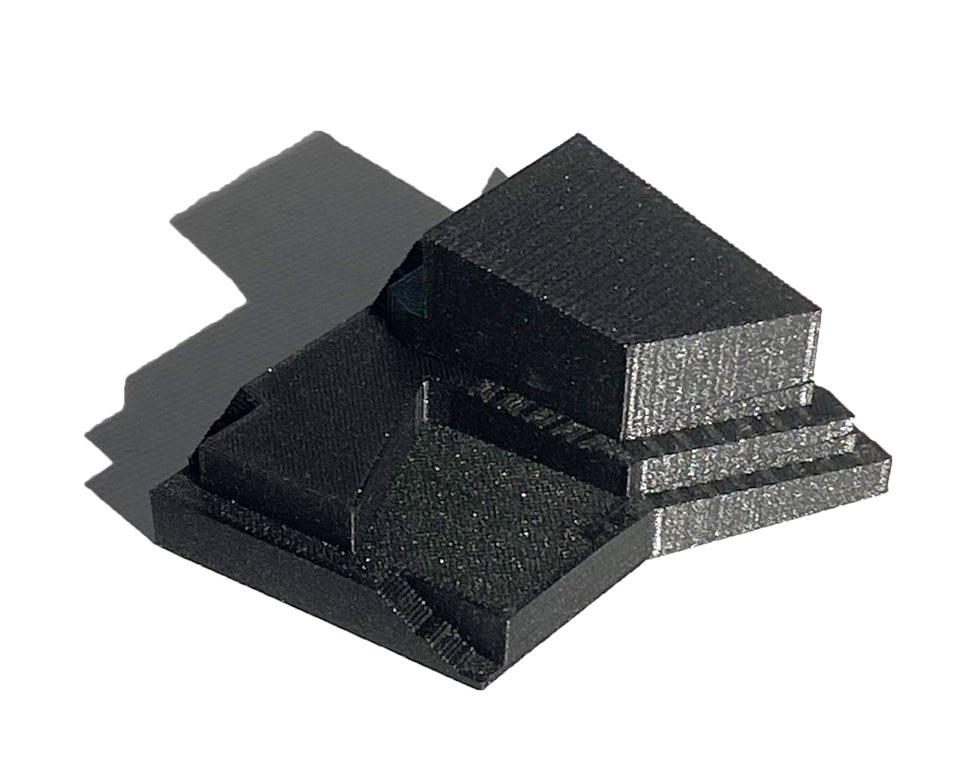
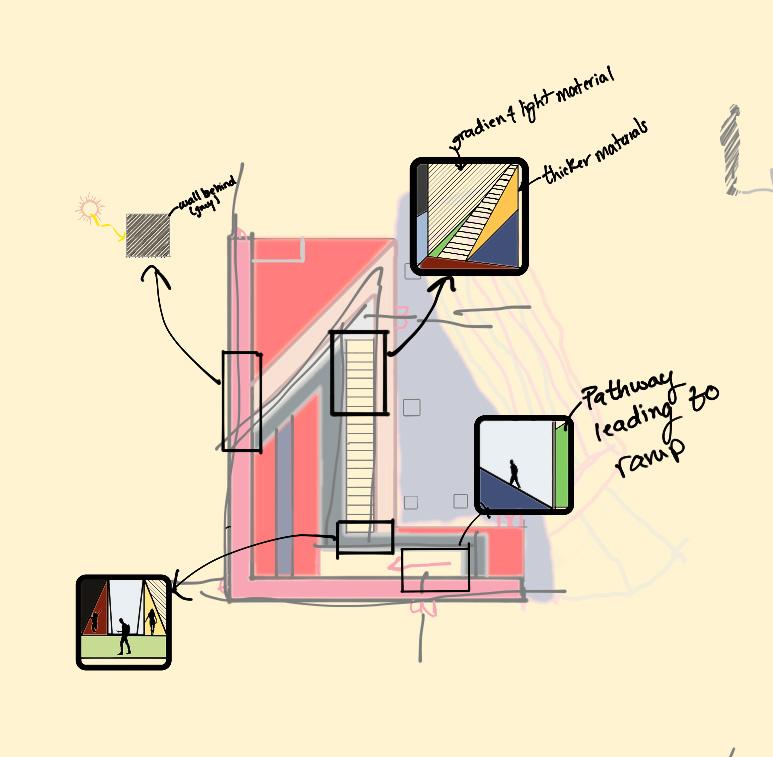
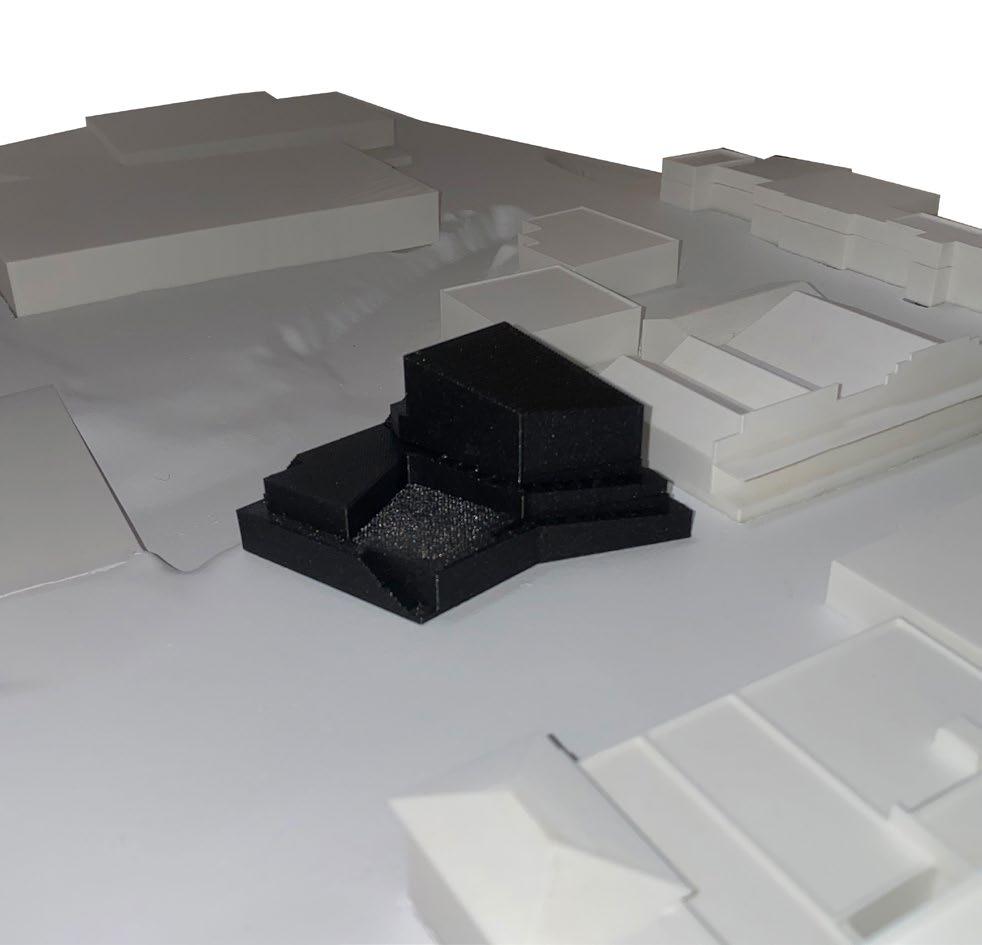
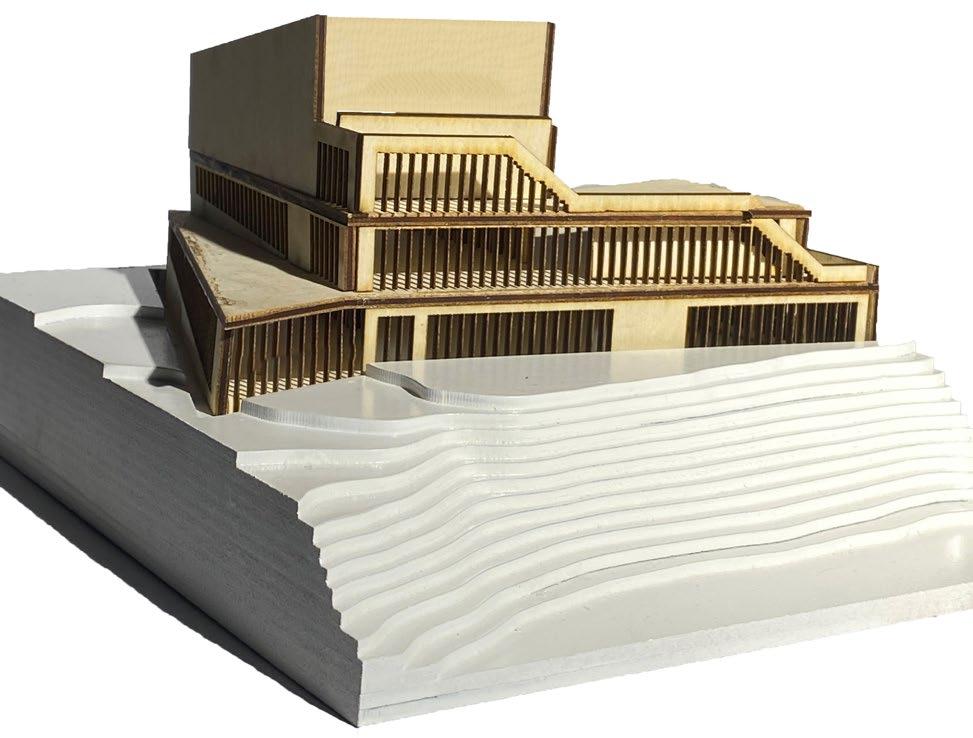
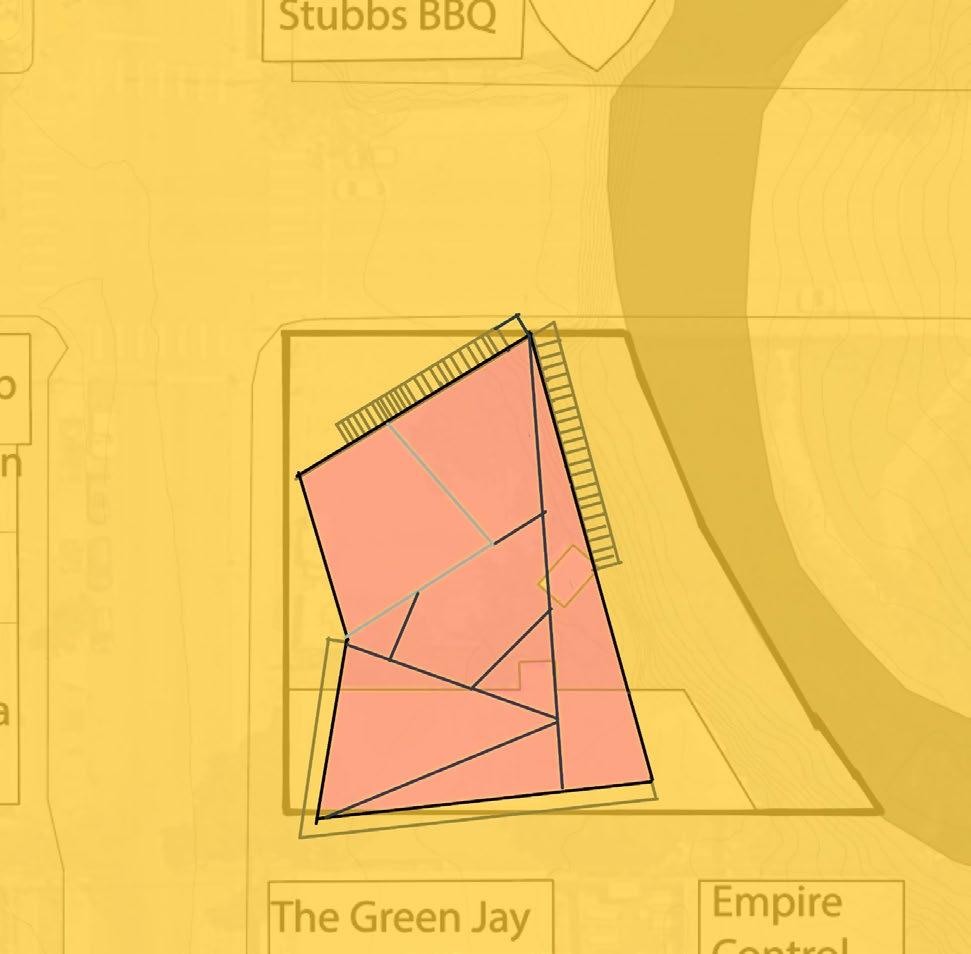
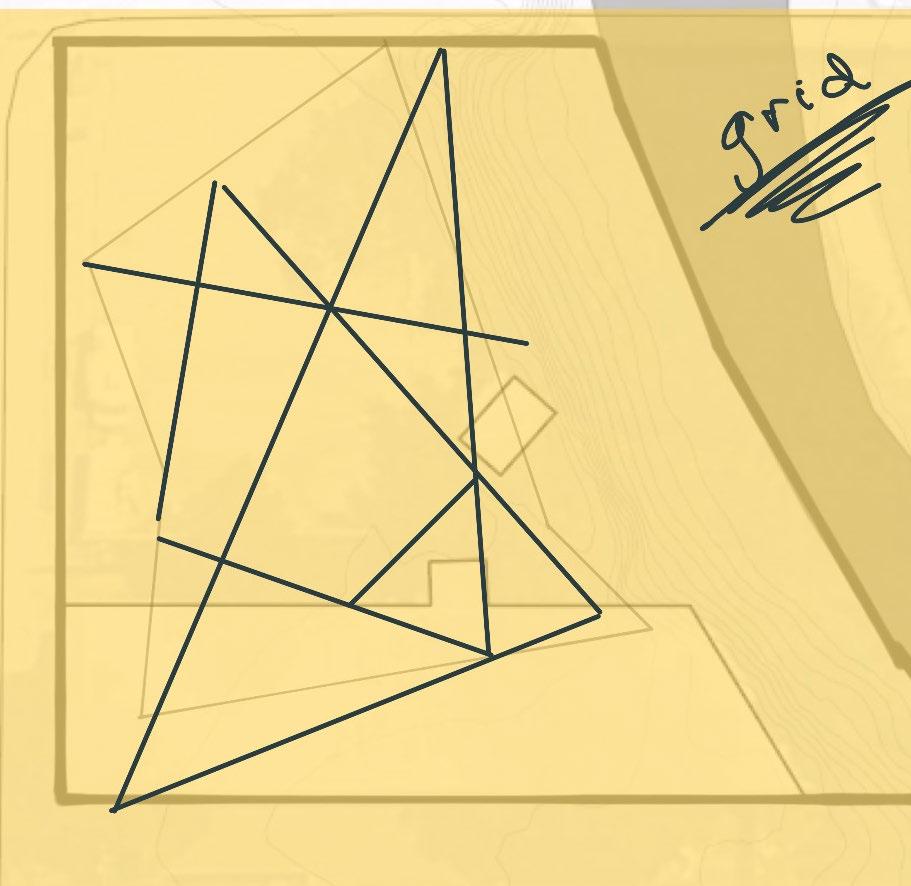 1’:32” model with context
1”:32’ Model
1”:16’ Model
Sketch 3
Sketch 2
1’:32” model with context
1”:32’ Model
1”:16’ Model
Sketch 3
Sketch 2
R A M P U P 5
Sketch 1
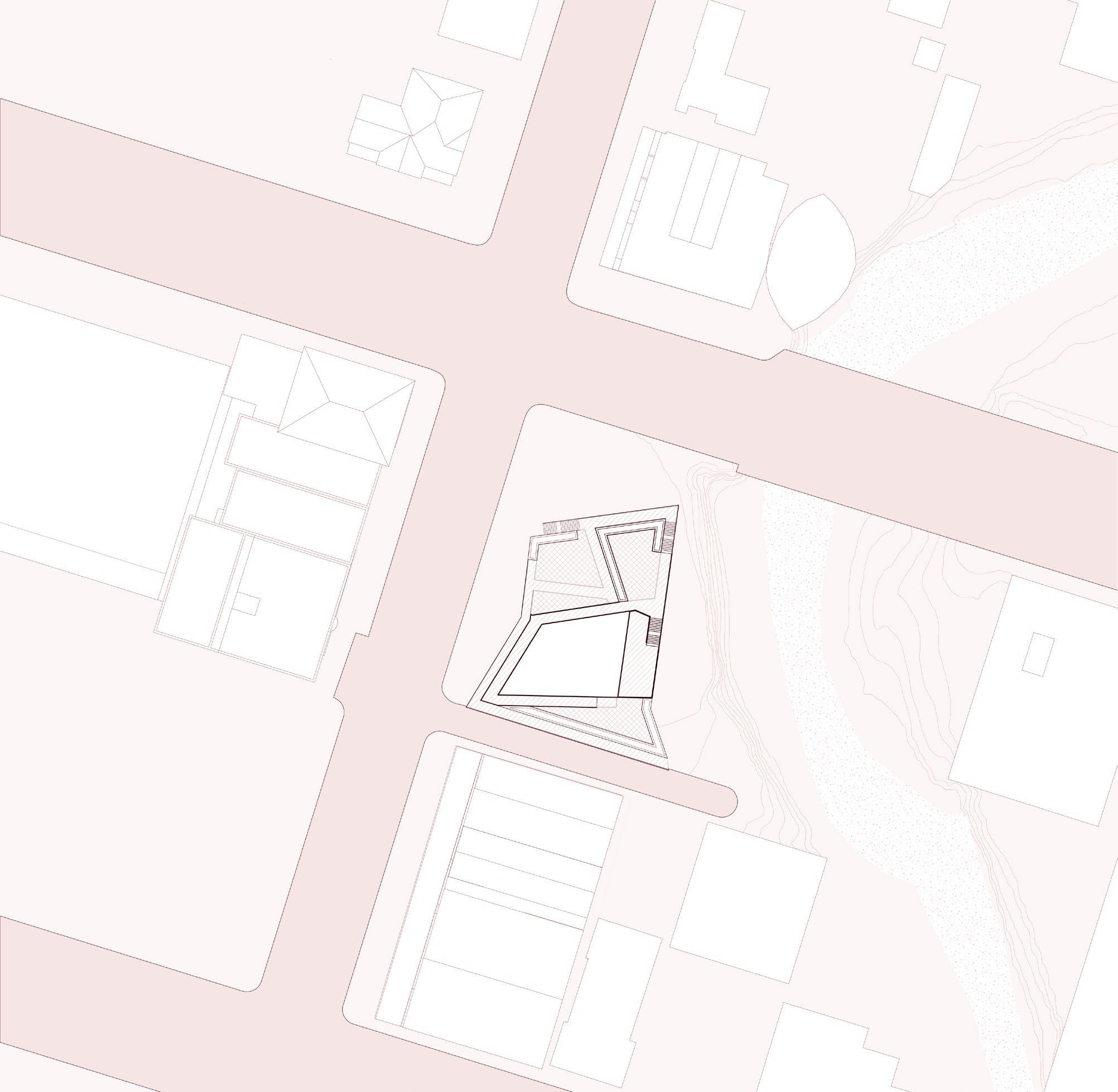

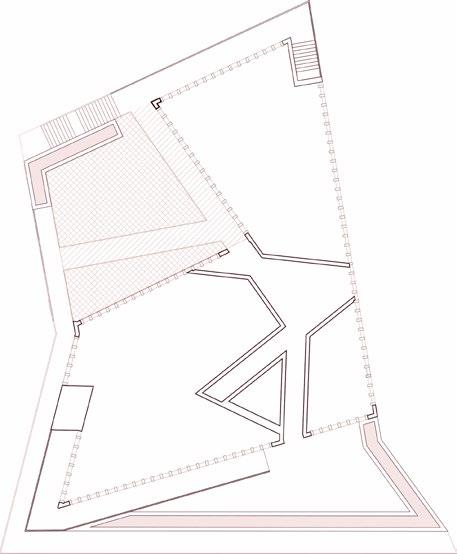
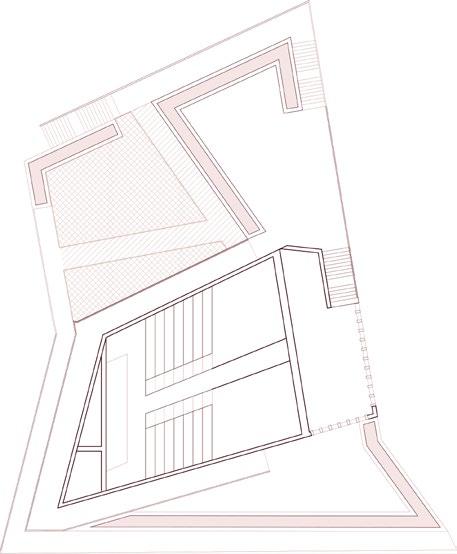
Site Plan 2nd Floor Plan 3rd Floor Plan 1st Floor Plan 6 M anuel O livares
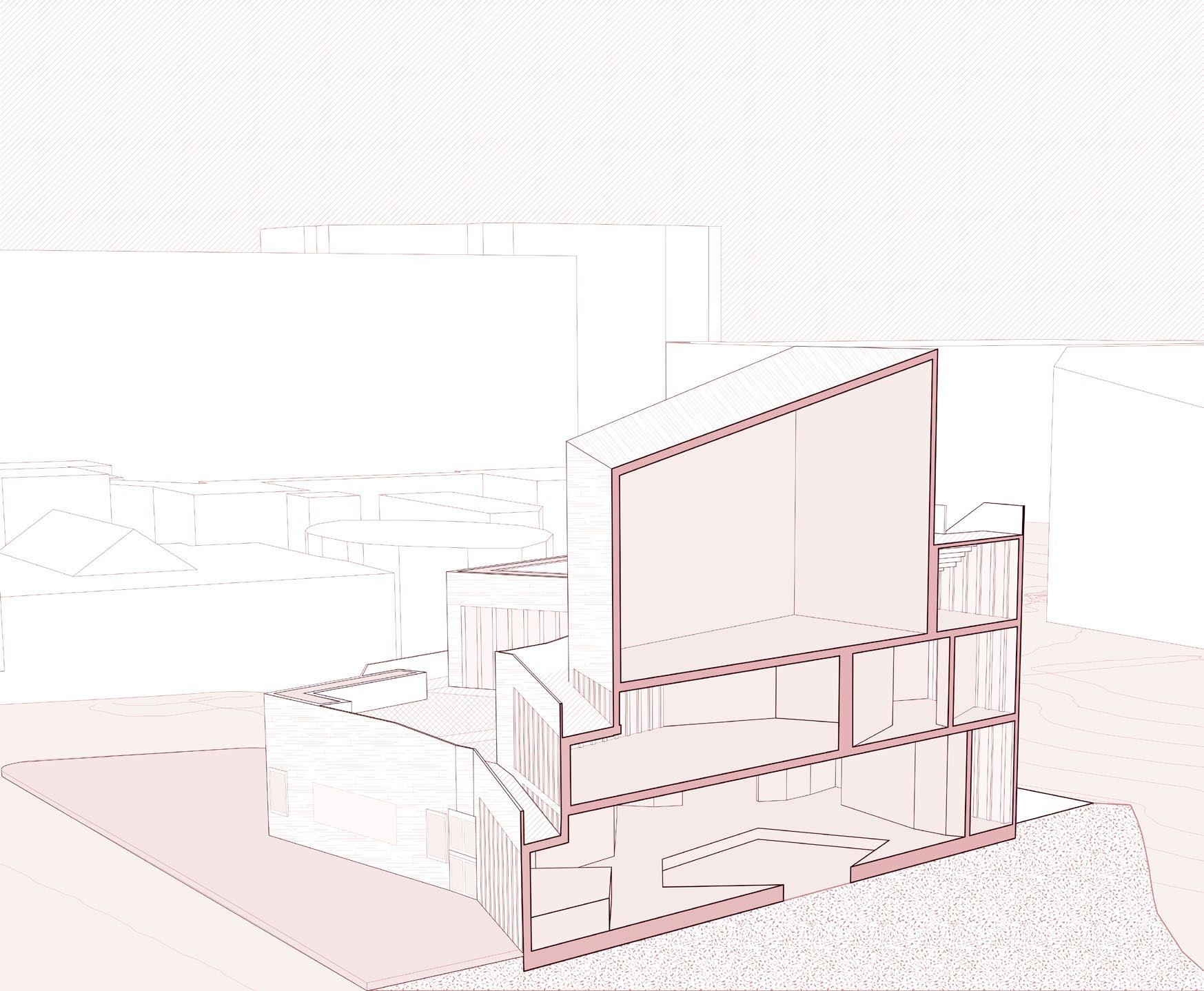
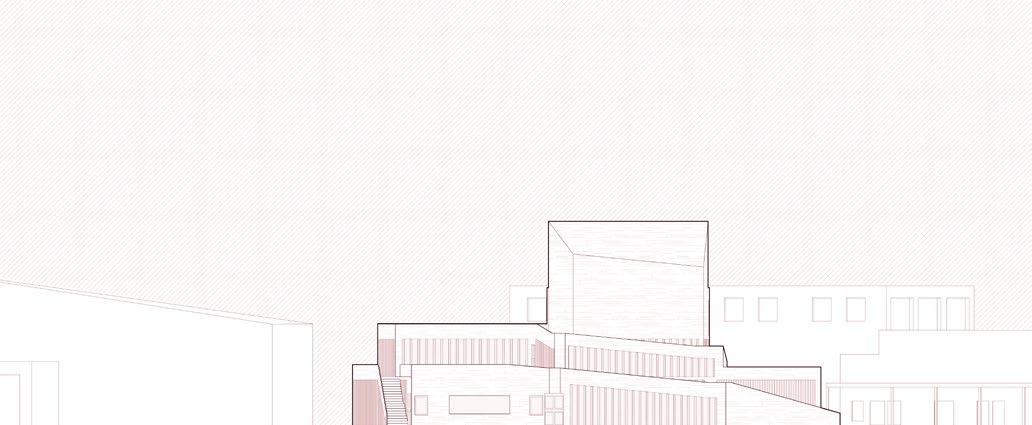
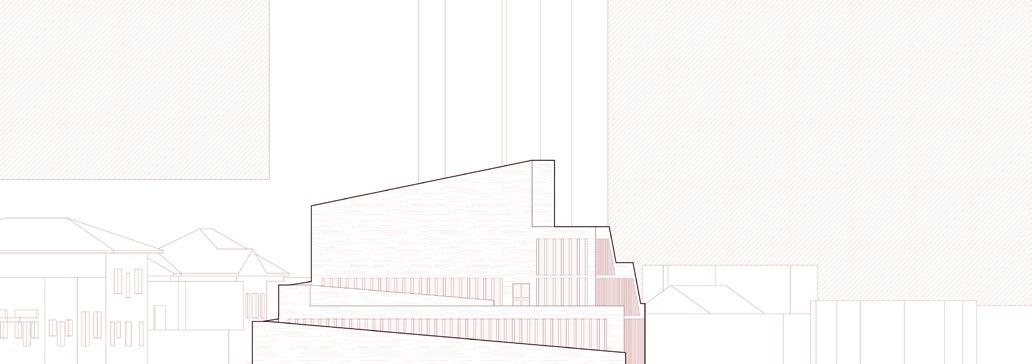
East Perspective South Elevation Section Perspective R A M P U P 7
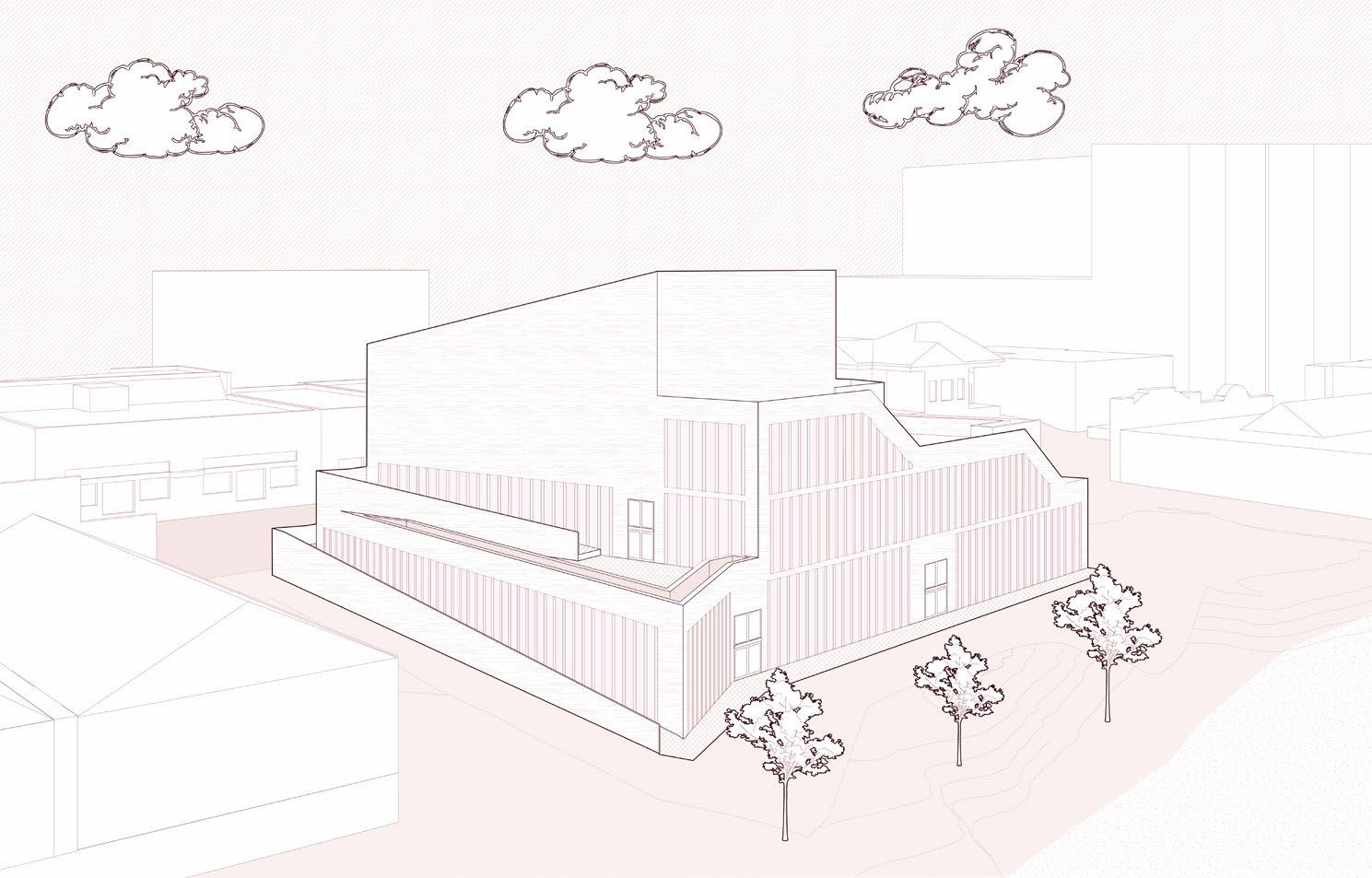
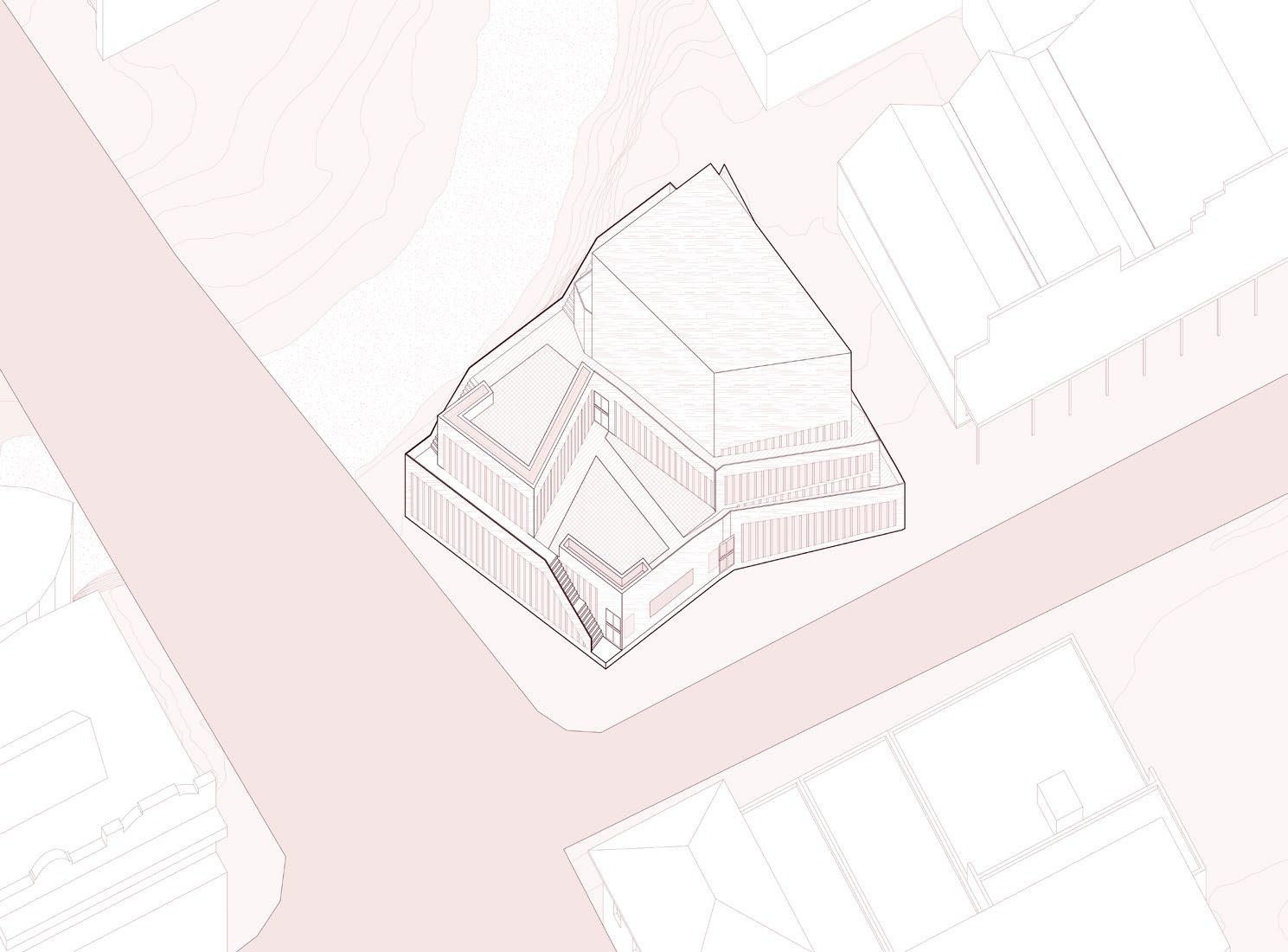
South East Obilique North West Perspective 8 M anuel O livares
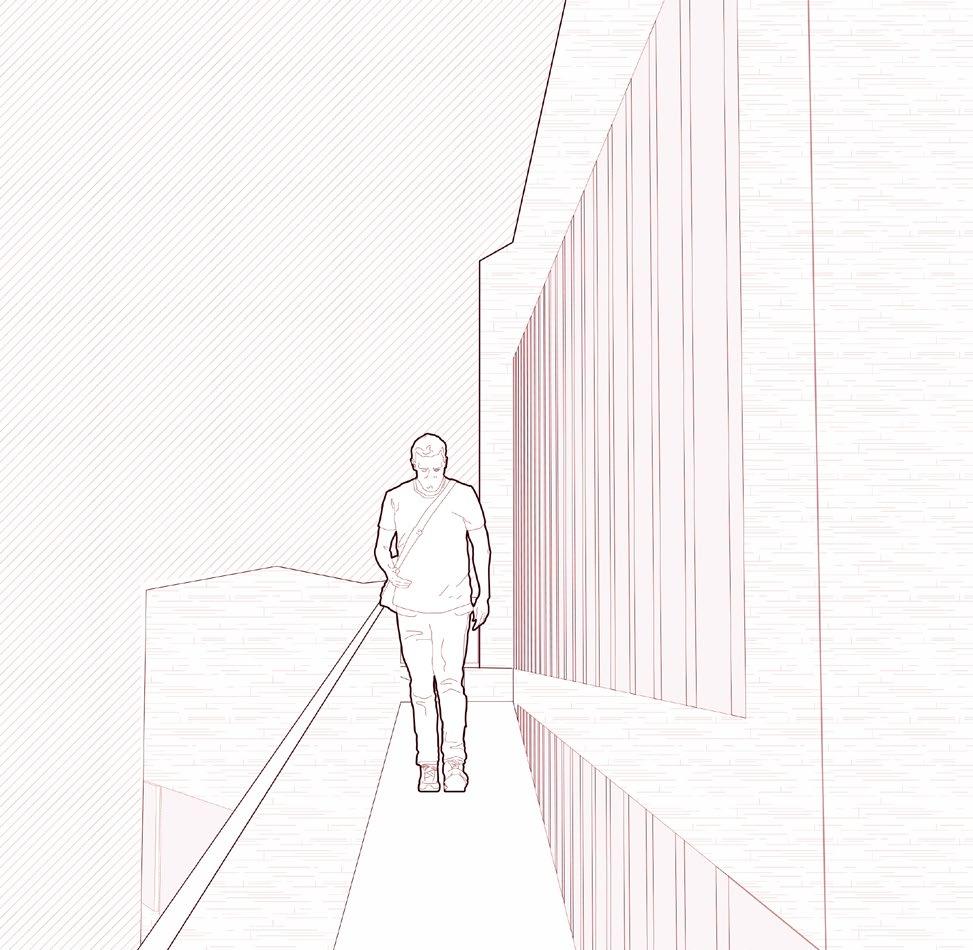
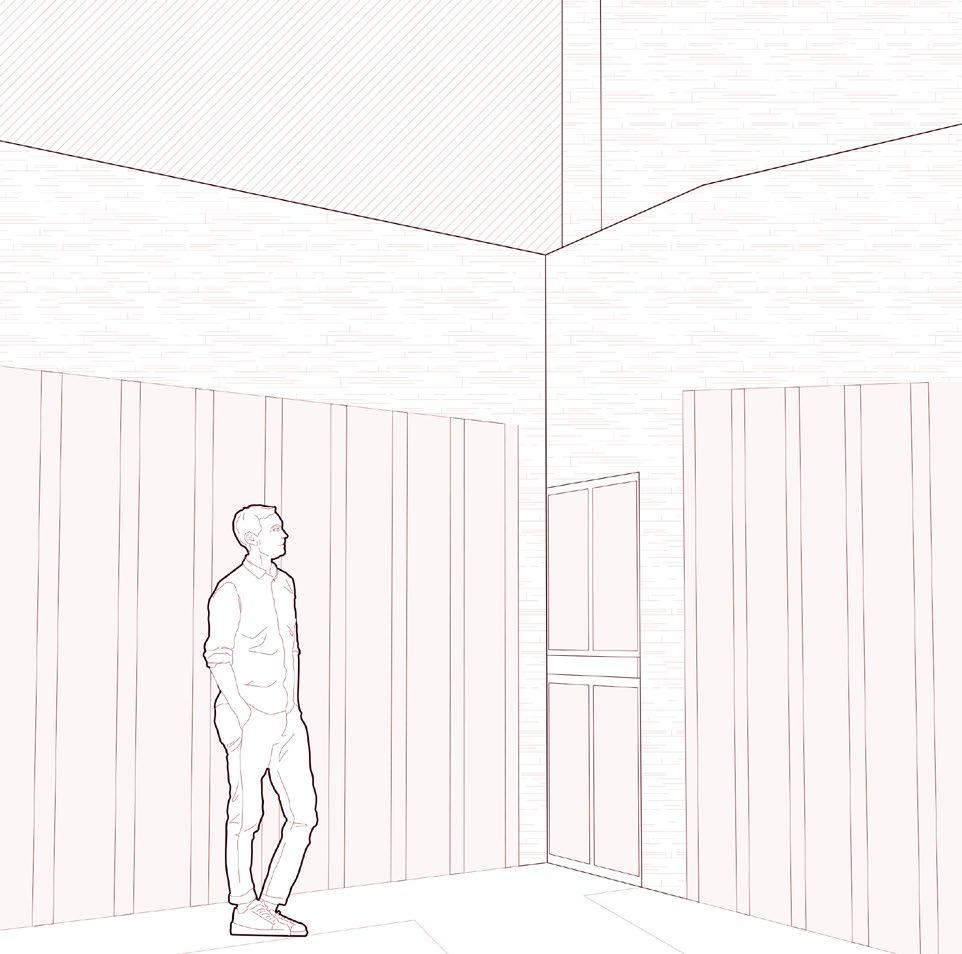
 Sherret 3
Sherret 3
R A M P U P 9
Sherret 2 Sheret 1
Financially Smart Living
ABOUT
In efforts to support those most vulnerable in thecommunity, these proposals focus on developing affordable housing that goes beyond the necessities of providing adequate shelter. To go beyond just providinghousing security, these proposals assist residents through various economic programs utilizing the inherentsocial fabric of the projects to better people’s lives. Methods introduced in these proposals to support residentsinclude flexible spaces to house workshops to educate residents on employment assistance, budgeting, andfederal application assistance. Additionally, program spaces are integrated into the proposals that are considered“daily support” such as daycare centers, and local grocers; which will even provide cooking demonstrations forresidents. Each element of the proposals aims to create a community that grows, educates, and improves eachother’s lives through the spaces that they call home; To not only improve basic economic outlooks for theresidents but to give them the tools to further sustain themselves and thrive in everyday civic society.

10 M anuel O livares
Render 1


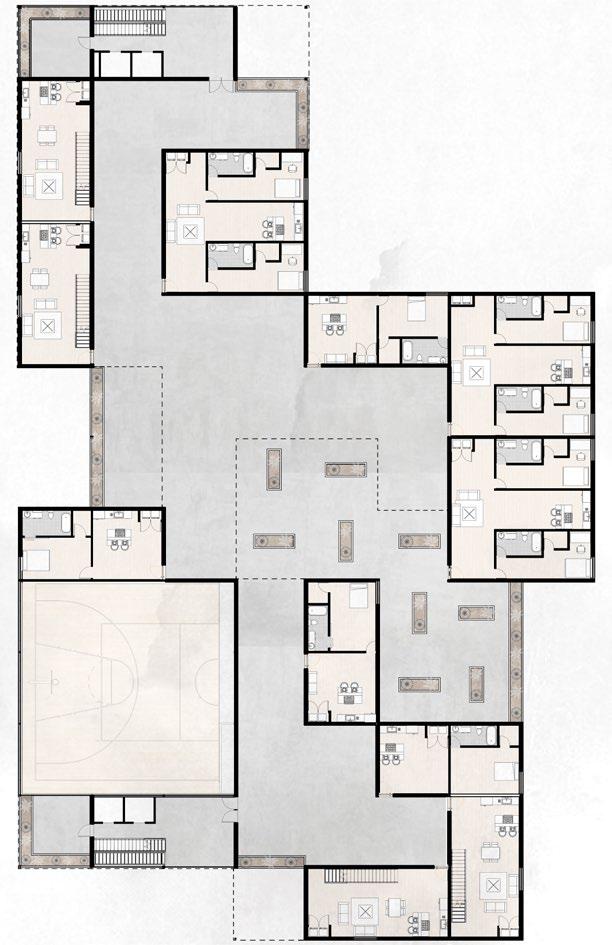
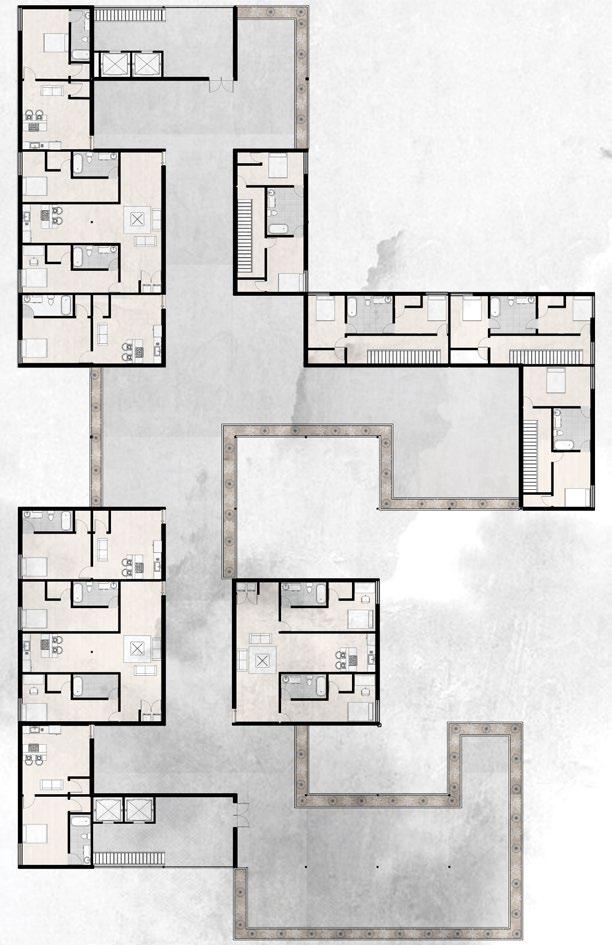
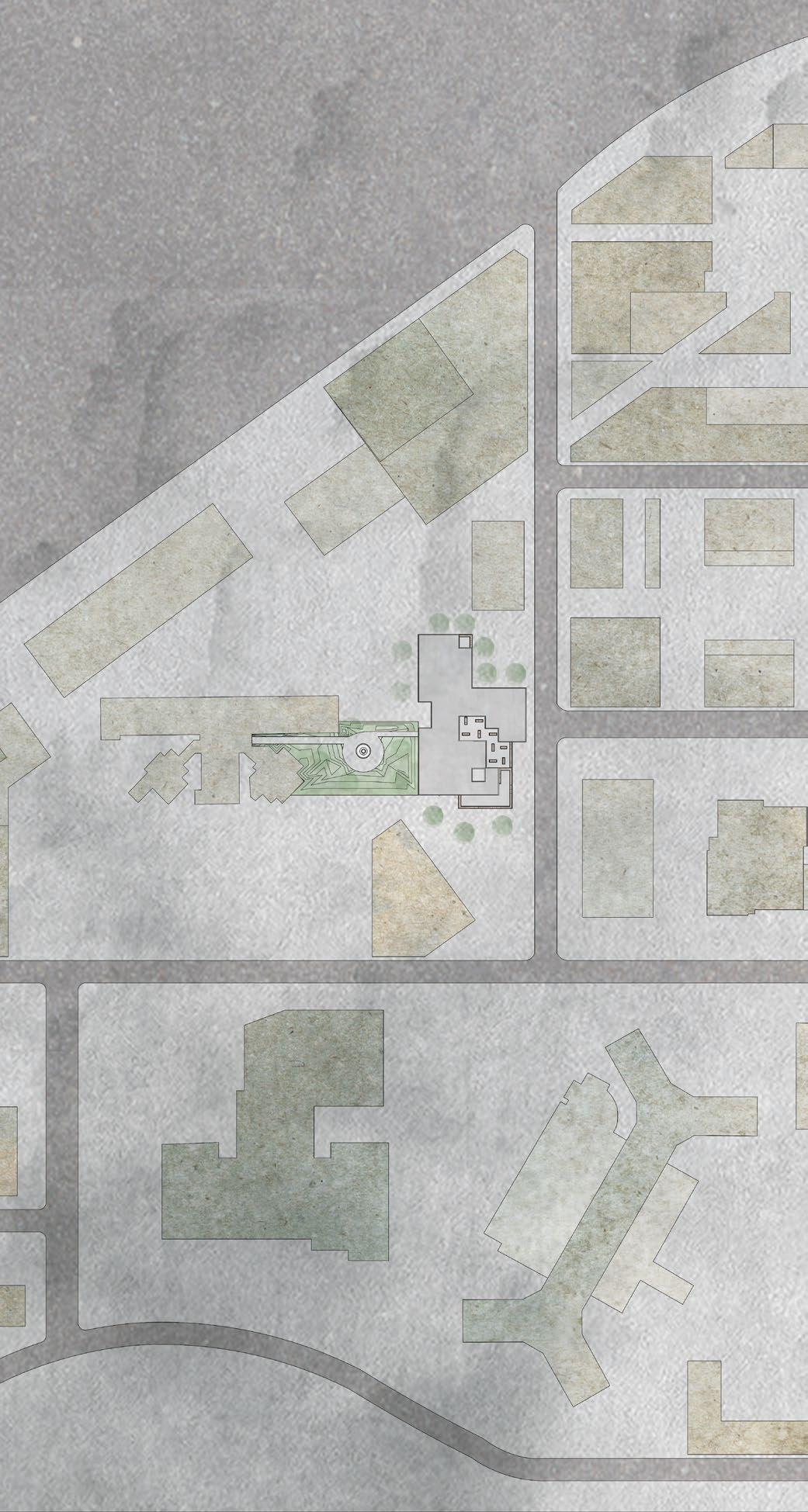
F A N A N C I L L Y S M A R T L I V I N G 11 Site Plan First Floor Second Floor Thirth Floor Fourth Floor



12 M anuel O livares
South Elevation
East Elevation
South Elevation



F A N A N C I L L Y S M A R T L I V I N G
2
Section
13
Section
2
West Elevation
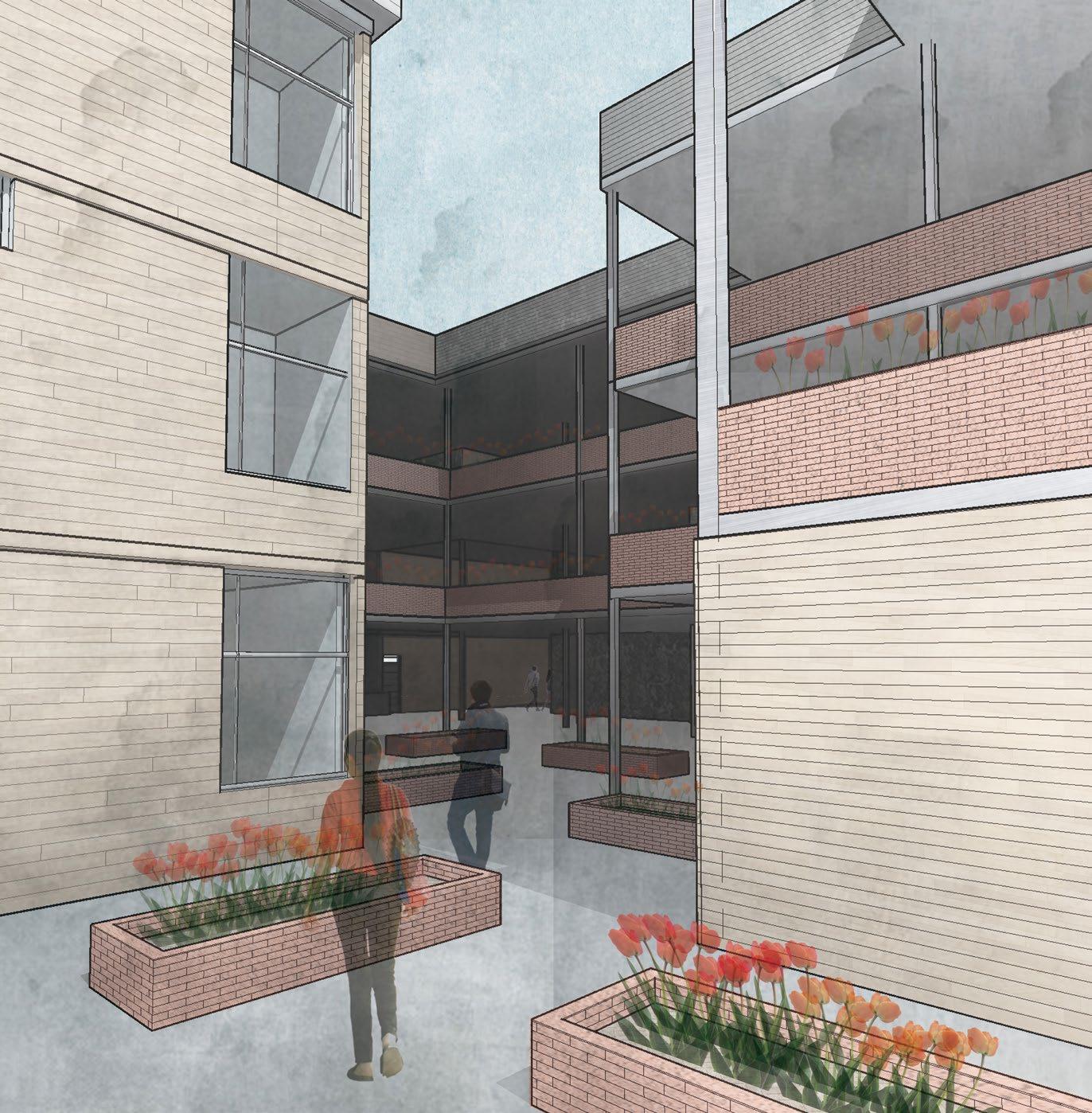
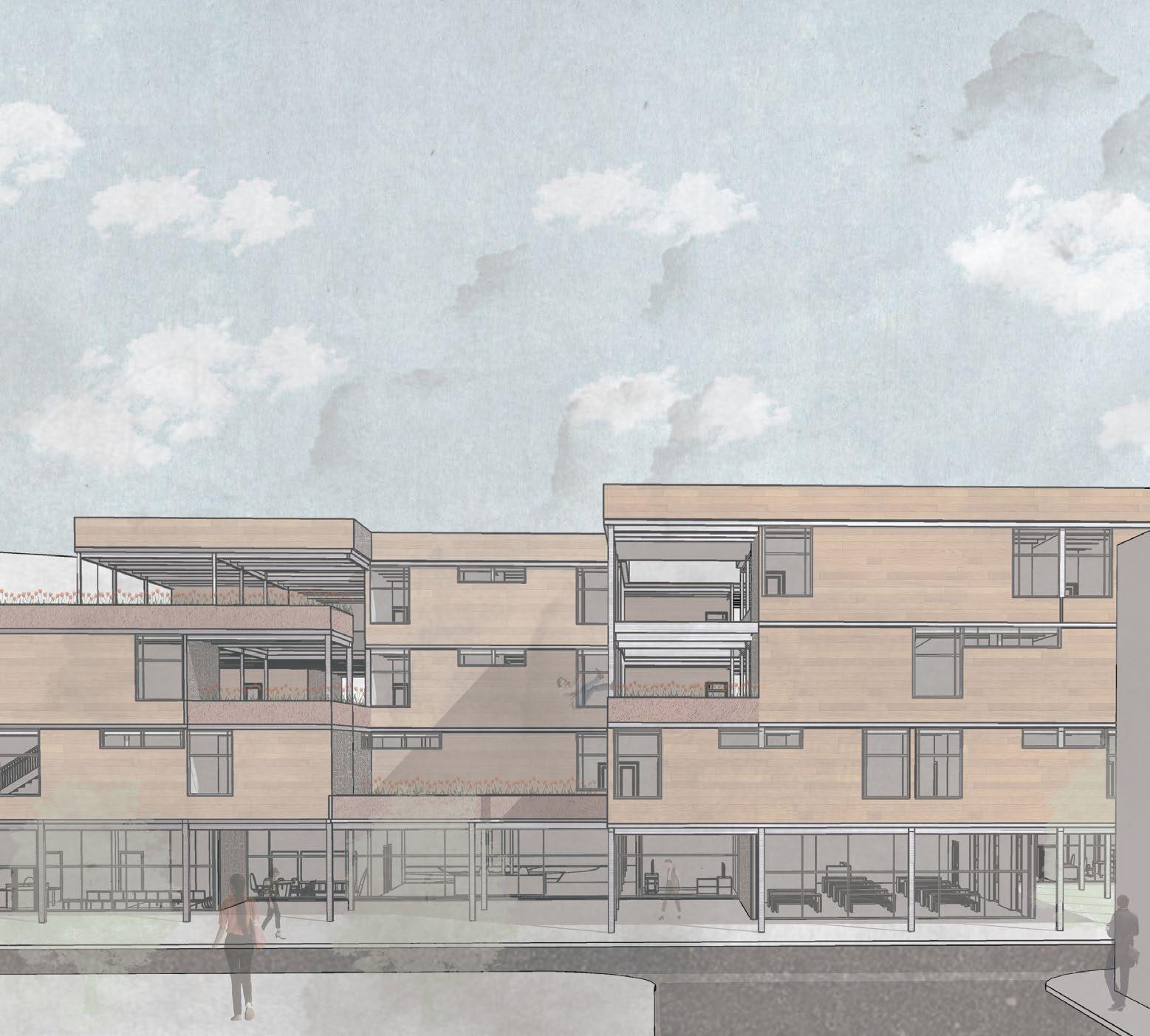
Render 3 Render 2 14 M anuel O livares
From the Earth
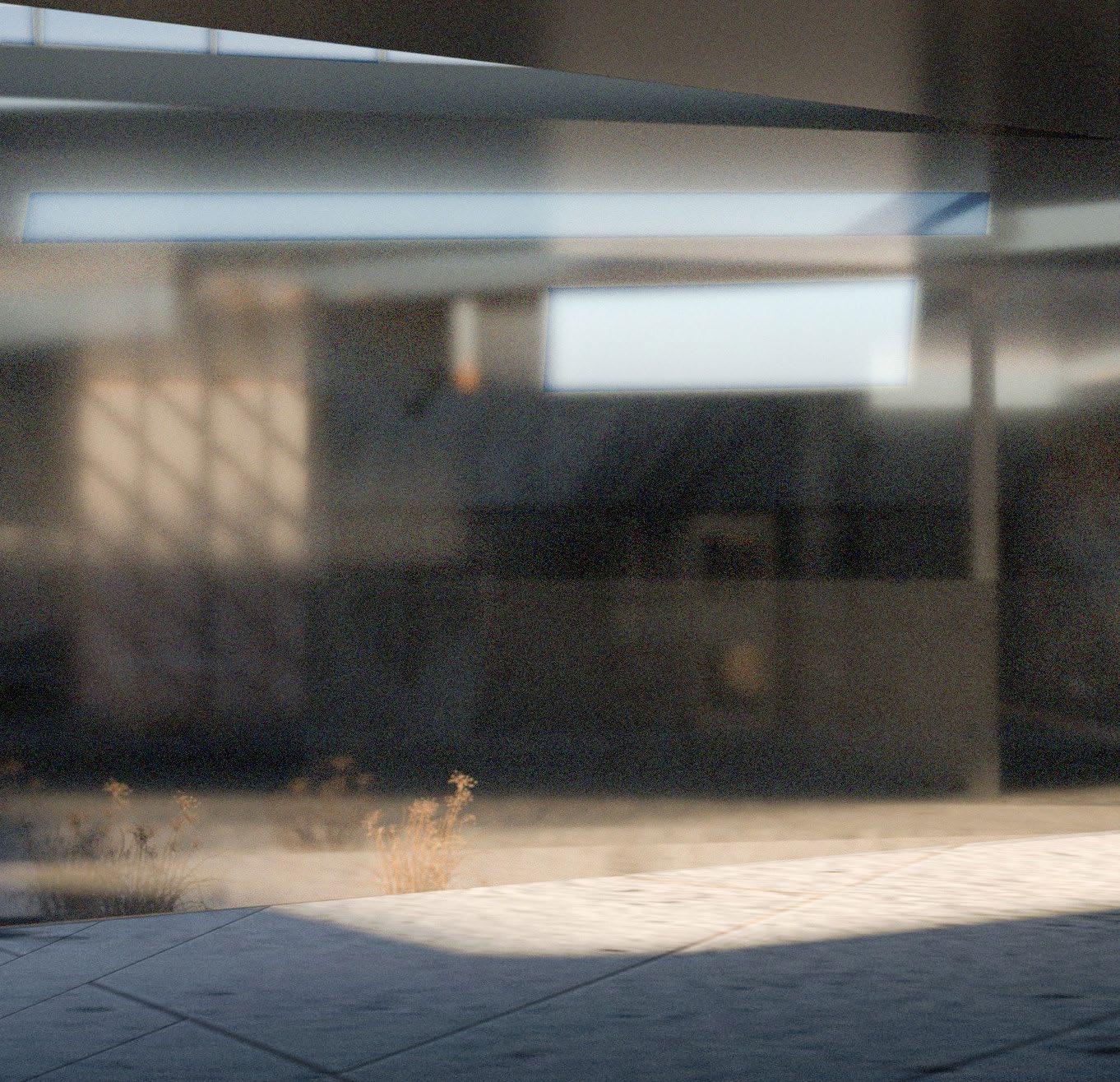
ABOUT
When people hear “West Texas” most people imagine oil rigs and open plains, however, West Texas may seem like a place with not much to see, that is, if you don’t know what you are looking for. At first glance there are only gracing farms of cotton, red dirt, and playa lakes but once you start to take a deeper look into these things are part of the charm. The Ogallala Aquifer and the playa lakes in this area take a larger part of being able to farm and sustain land in this area as there are not many other water sources around. The red earth may look unappealing but this soil is one that grows on you. Using the irrigation and earth of the site, it started to inform my project. The irrigation patterns left from when the site was still a crop field to create a grid, this started to organize my stroke survivor building. The use of material, such as rammed earth, came from the red unique soil here in West Texas and the unique shading system came from the grid. The semicircular area of my building is used for the common spaces giving this space a unique feel of it feeling like a cave, while my stroke survivor spaces feel more clinical to give them an experience from going space to space.
15
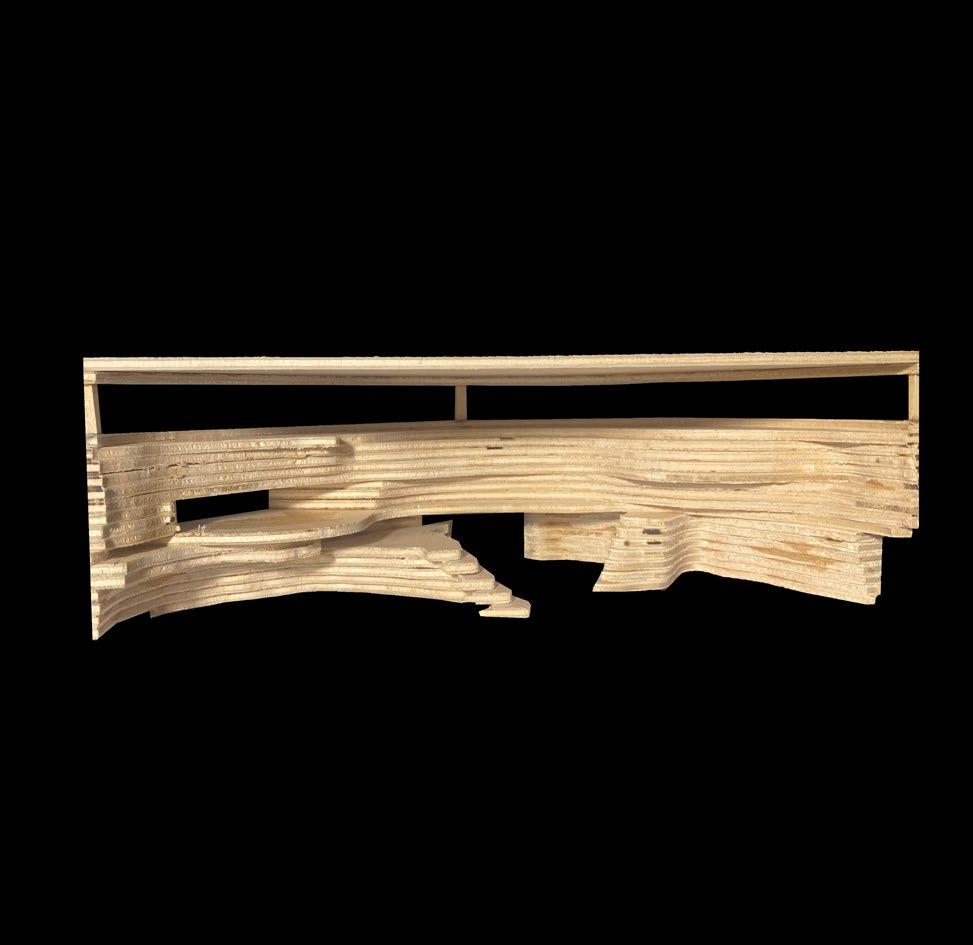
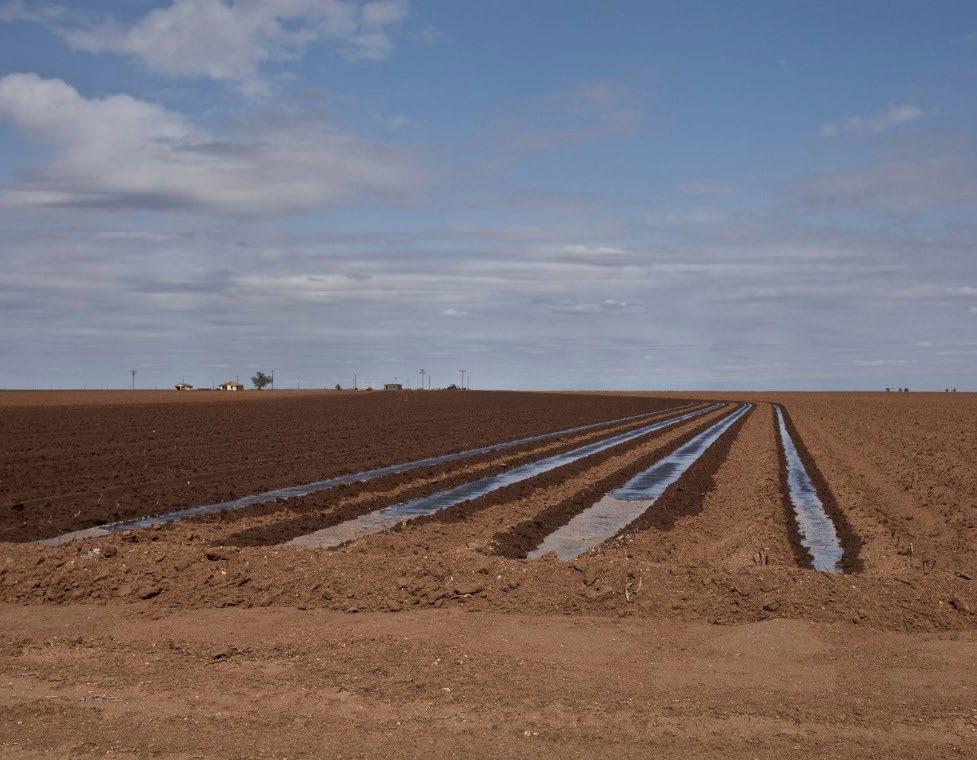
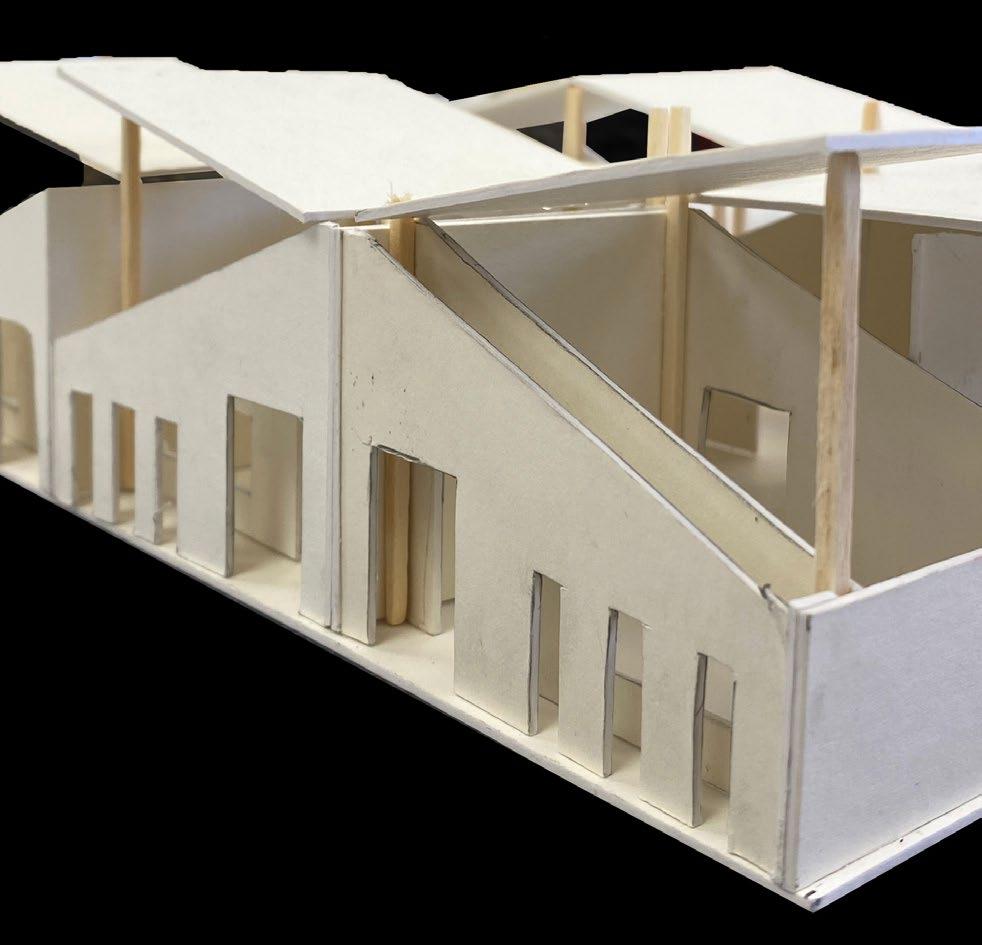
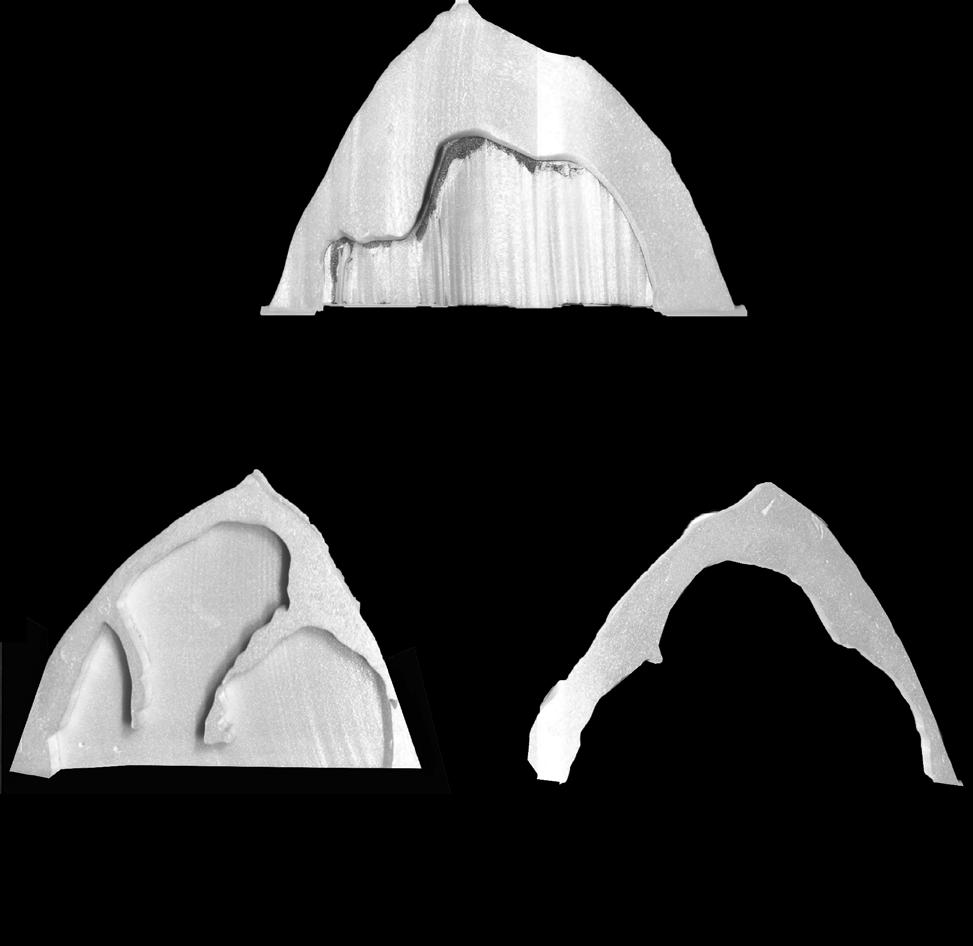

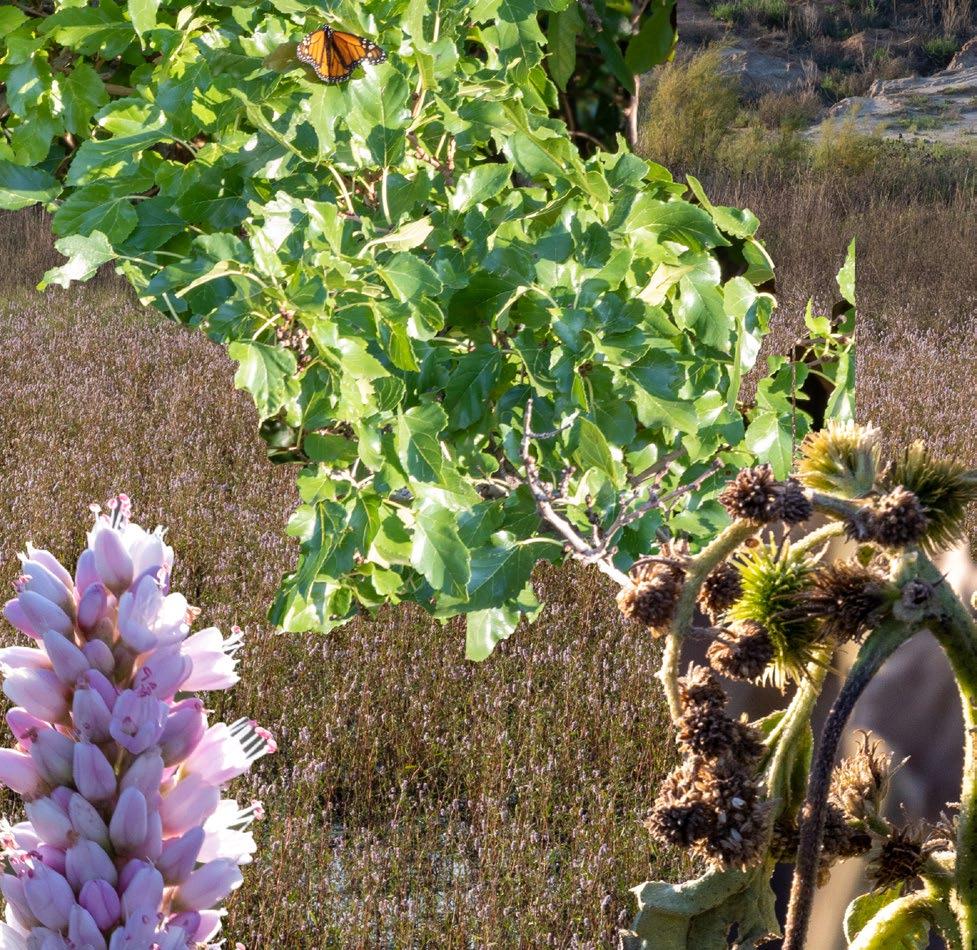
3
Insperation
Insperation 2 insperation 1
Cave Sketch Model
Cave Model
16 M anuel O livares
Sketch Model 1

F R O M T H E E A R T H Cave Elevation East Elevation East Section North Section South Elevation 17
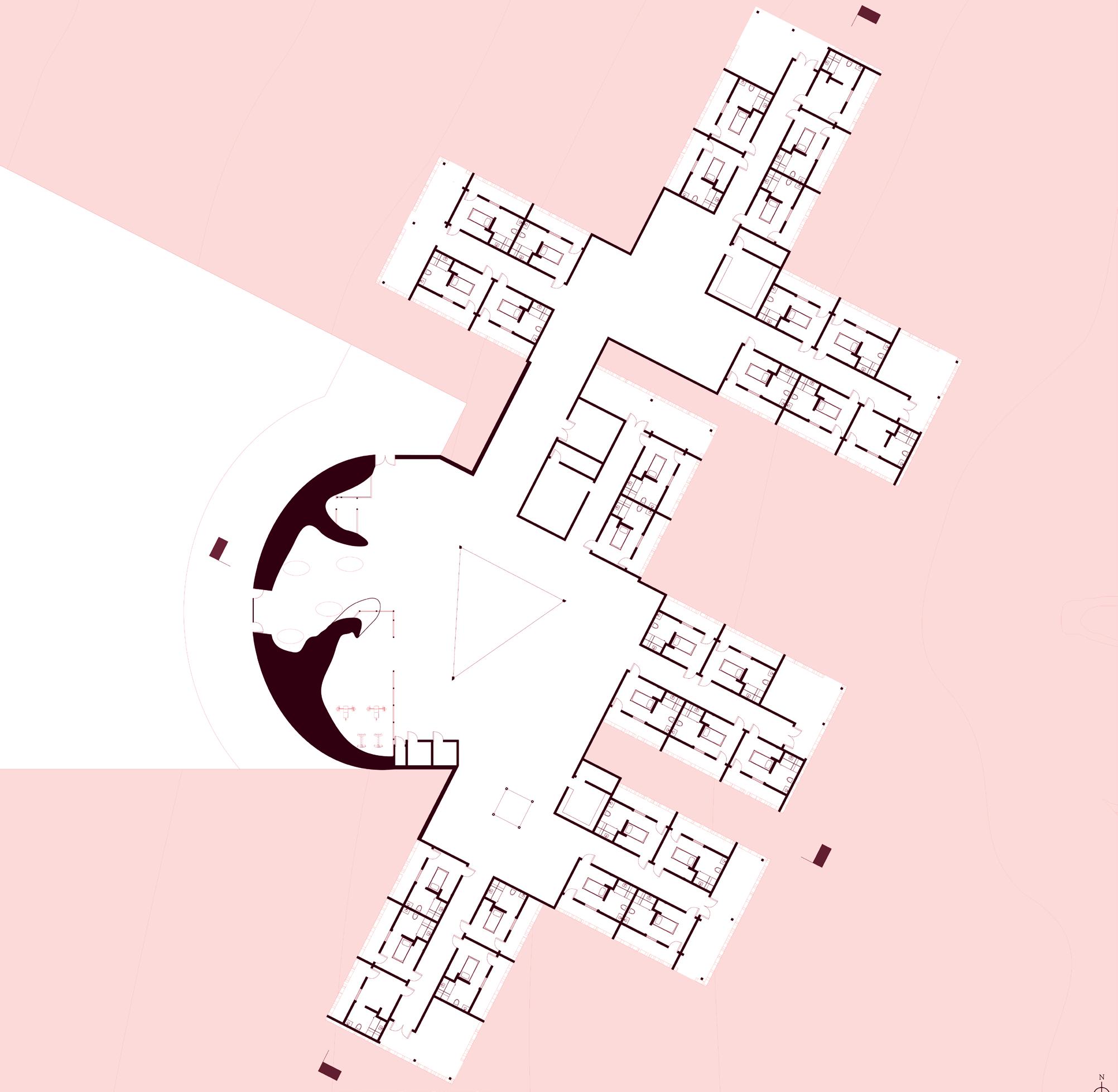

Plan Site Plan 18 M anuel O livares
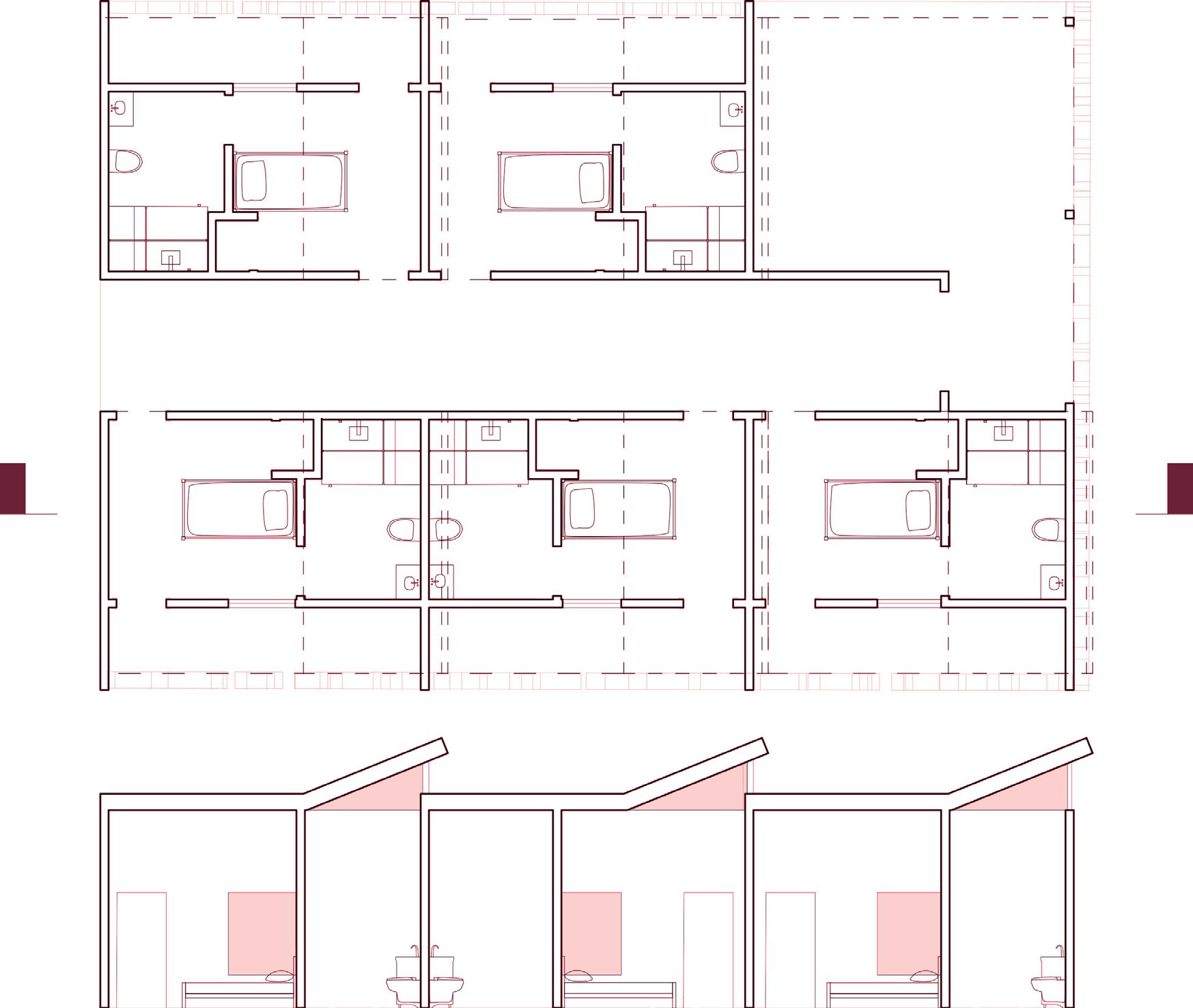
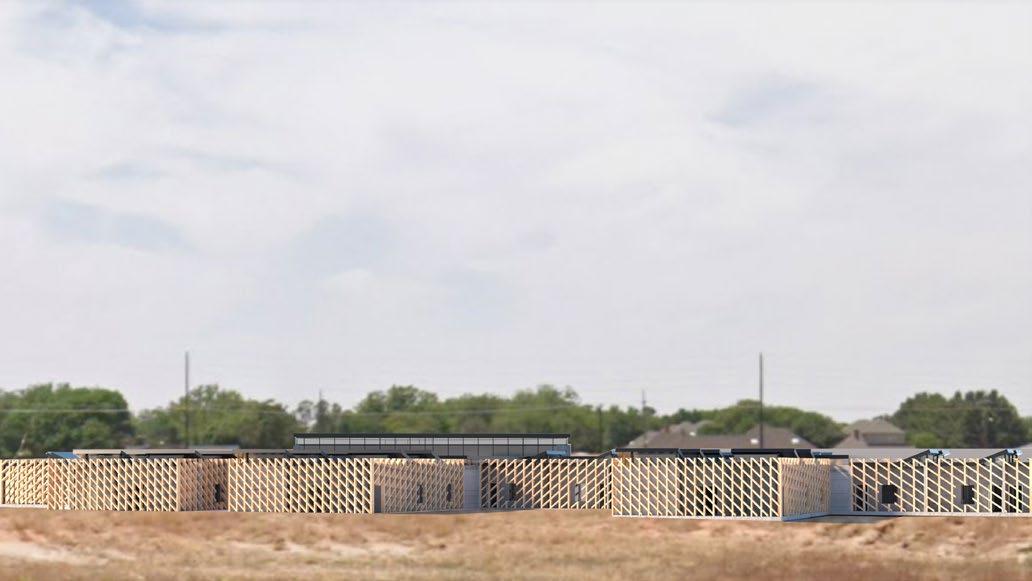
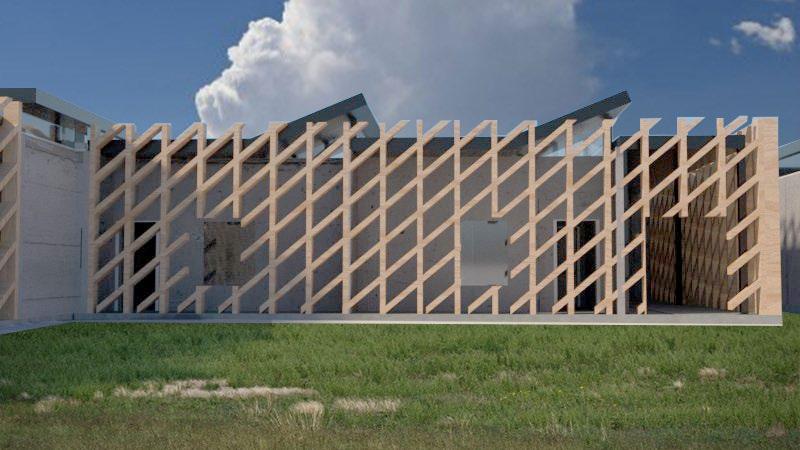
F R O M T H E E A R T H East Render View SSS render view
19
Stroke Survivor Spaces Section and Plan
23.5
ABOUT
Using the Folly Pavilion and the Agricultural City as precedents and breaking them down in their main tectonic elements. At this point using some of the original tectonic elements of the precedent I created a grid that this project is based on. The linear aspect of the agricultural city and the rotation of the Folly Pavilion were used to create this 23.5 bend that pushed this project forward. This program was designed to hold an after school arts program in the city of Lubbock, Texas, where each of the spaces would be used for a different art curriculum.

20 M anuel O livares
Techtonic Exploded Oblique

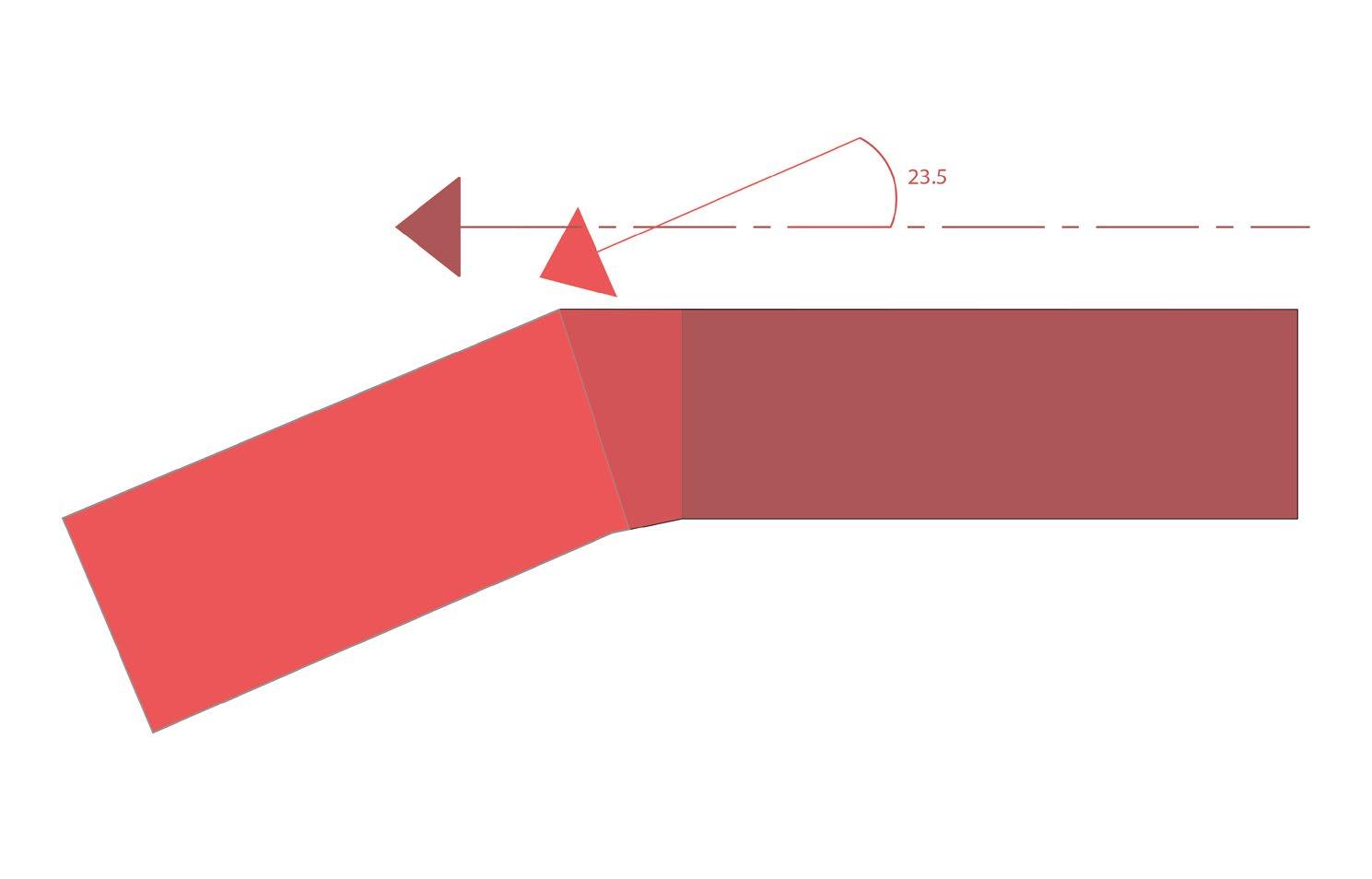
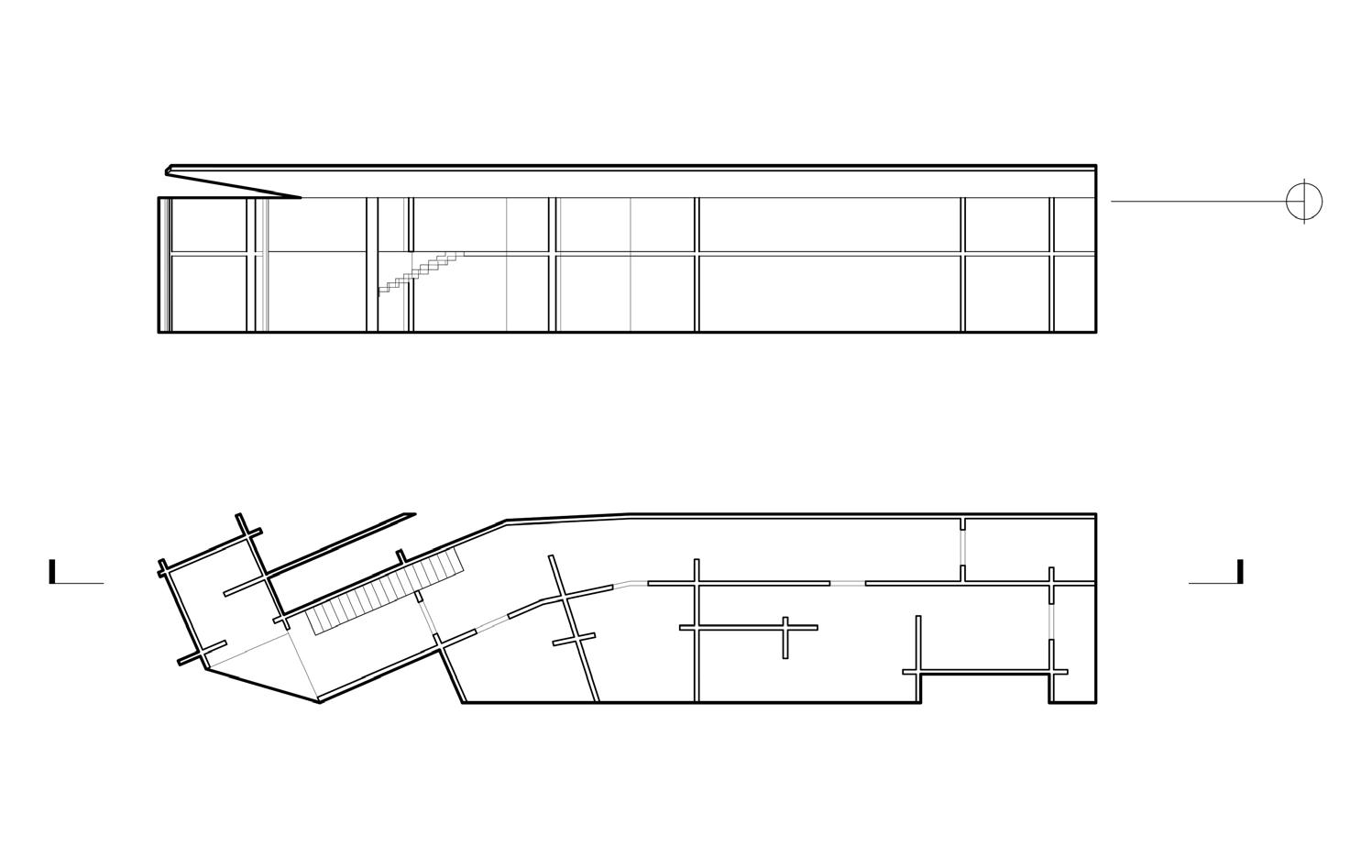
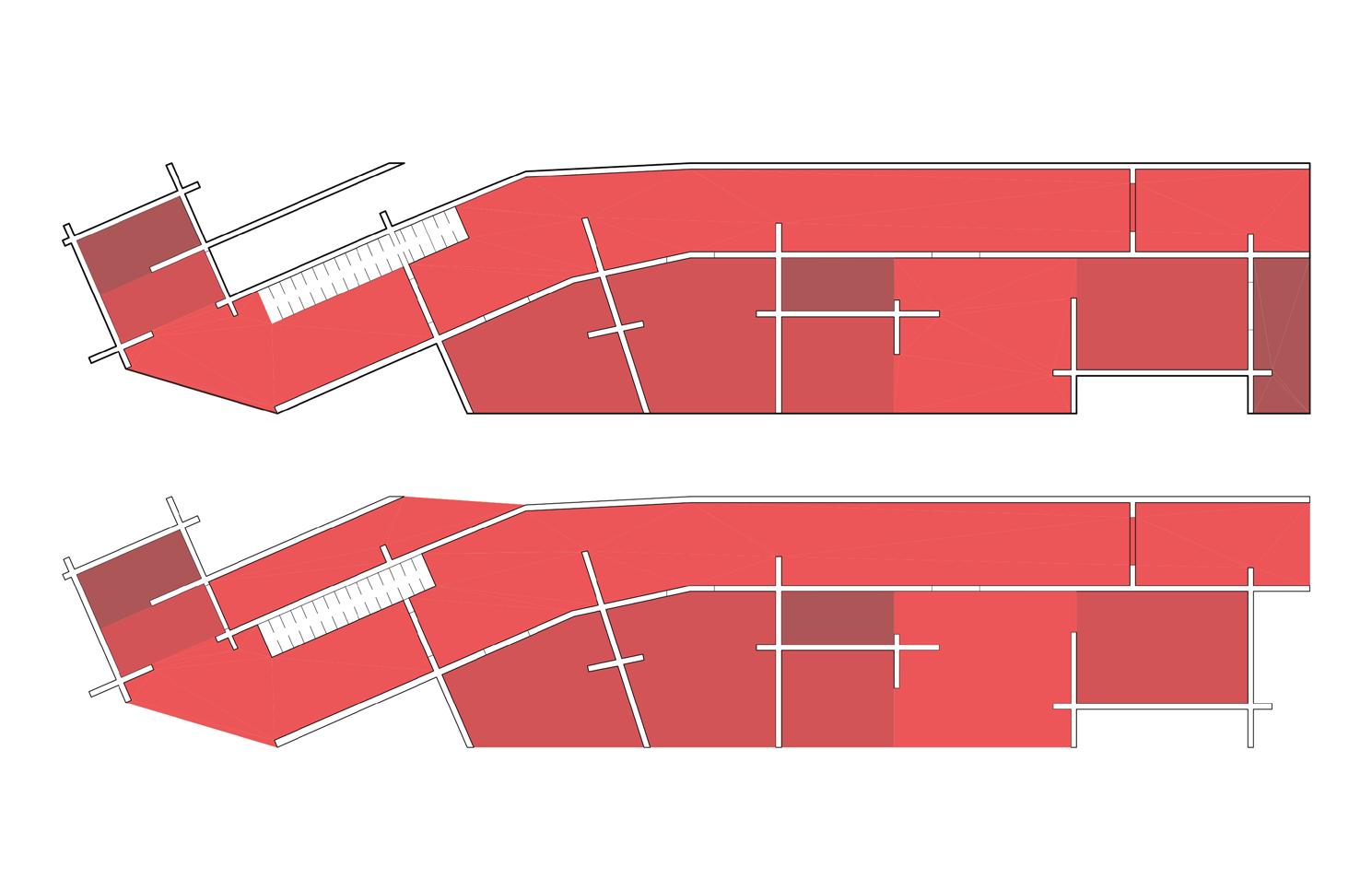 Techtonic Diagram
Spacial Diagram
Hybrid Plan and Section
Techtonic Diagram
Spacial Diagram
Hybrid Plan and Section
21
Hybrid Oblique

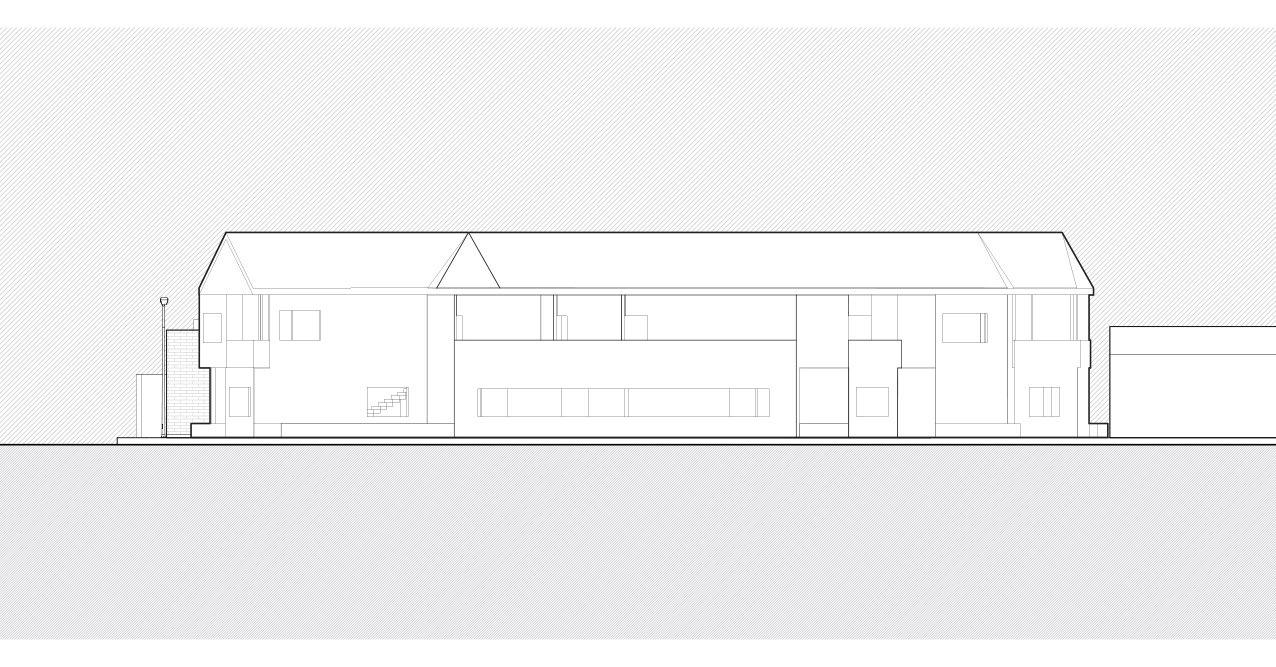
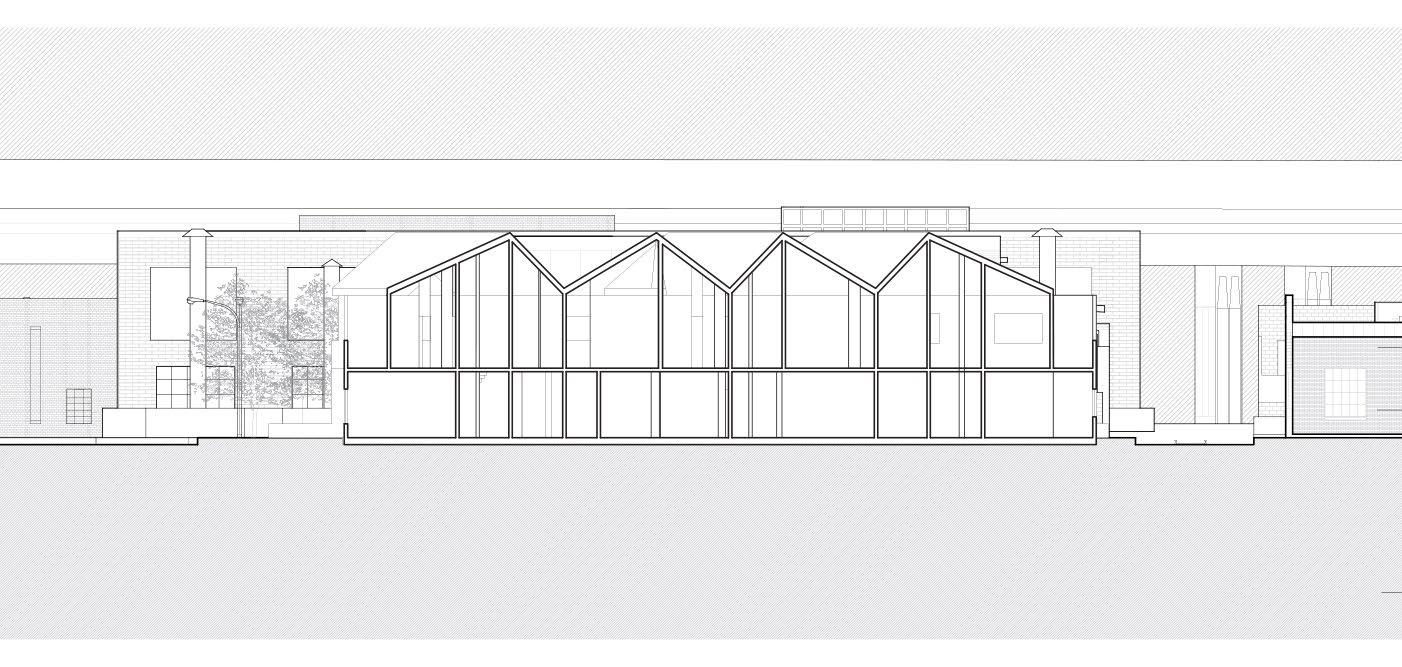
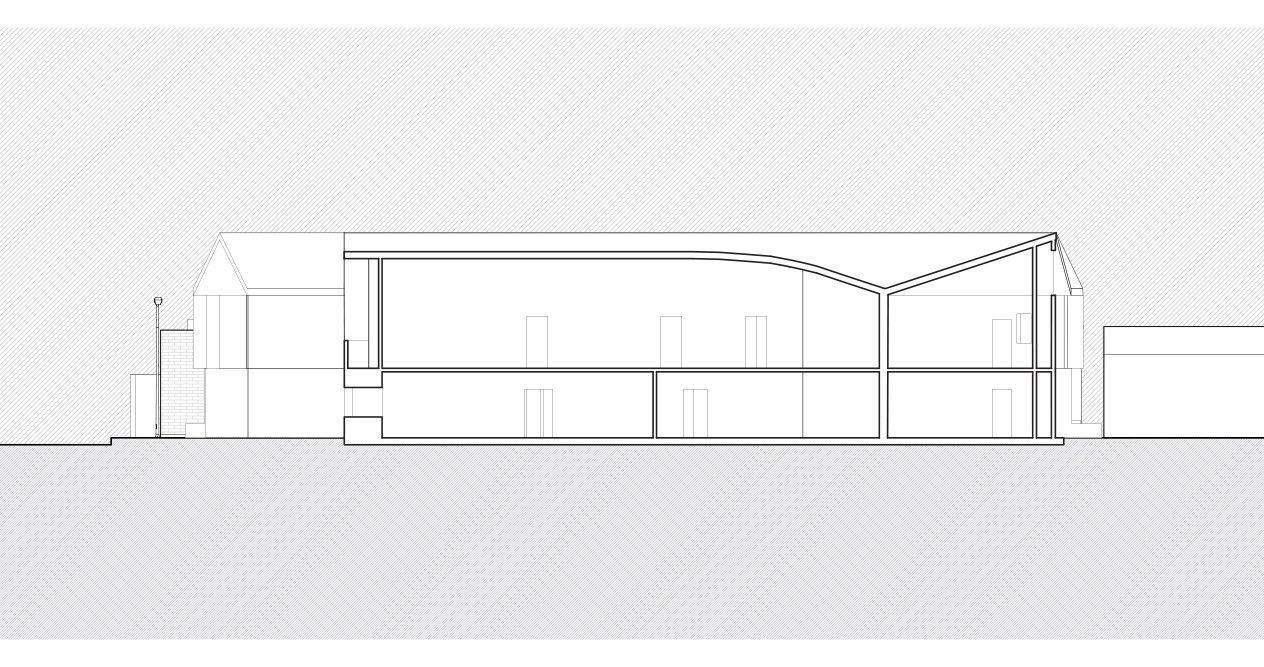
South Section West Section
West
22 M anuel O livares
South Elevation
Elevation
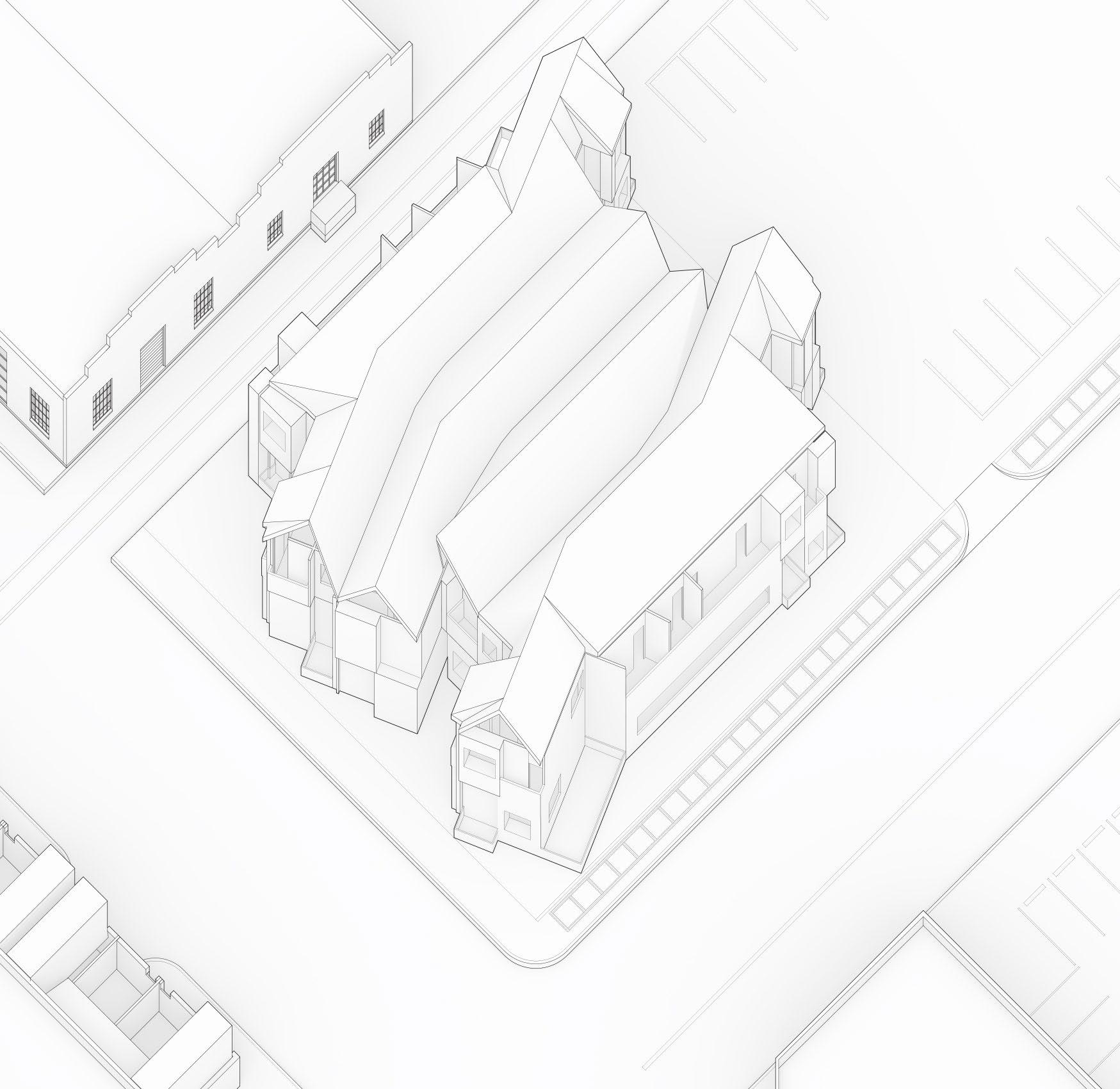
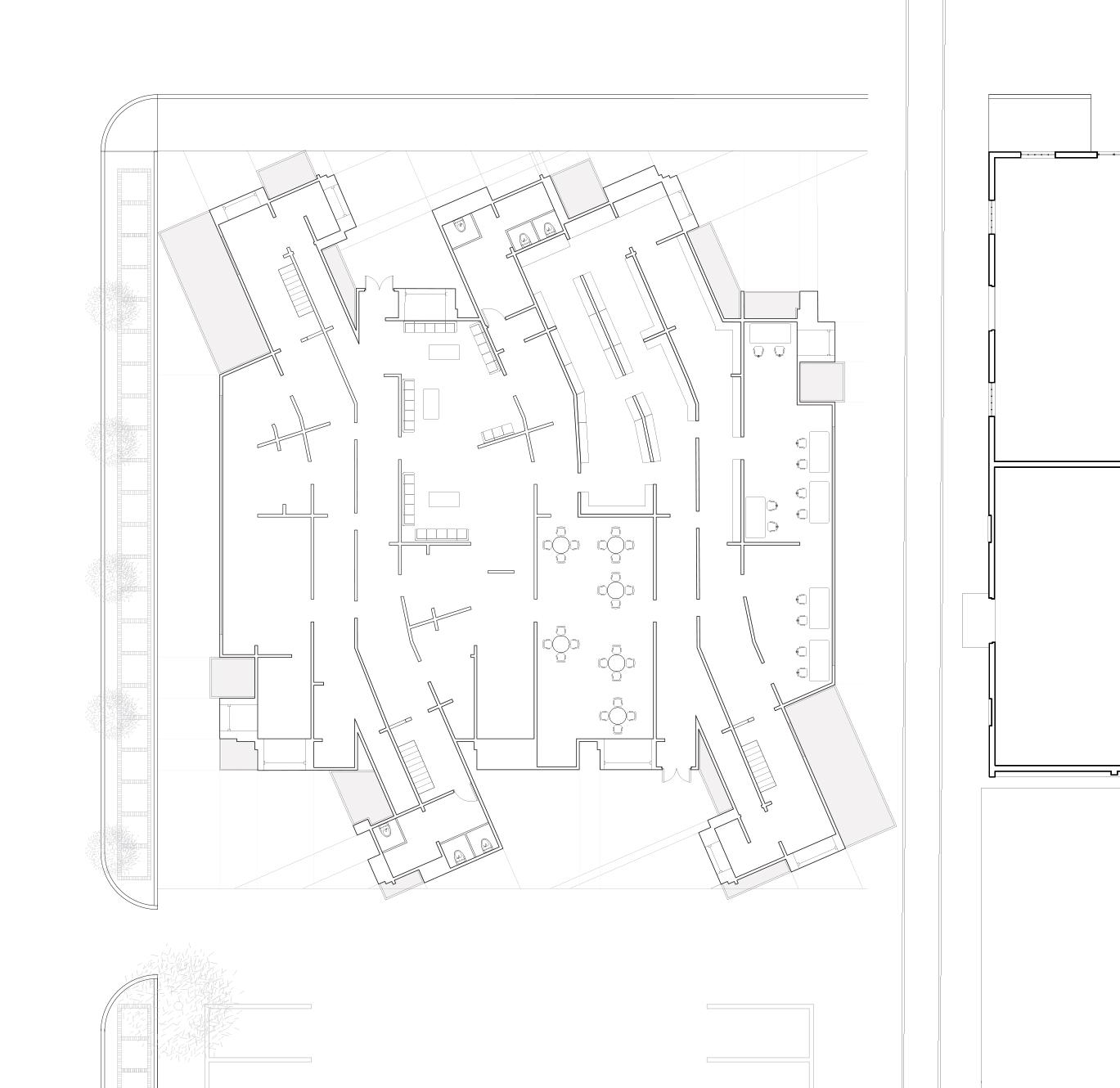
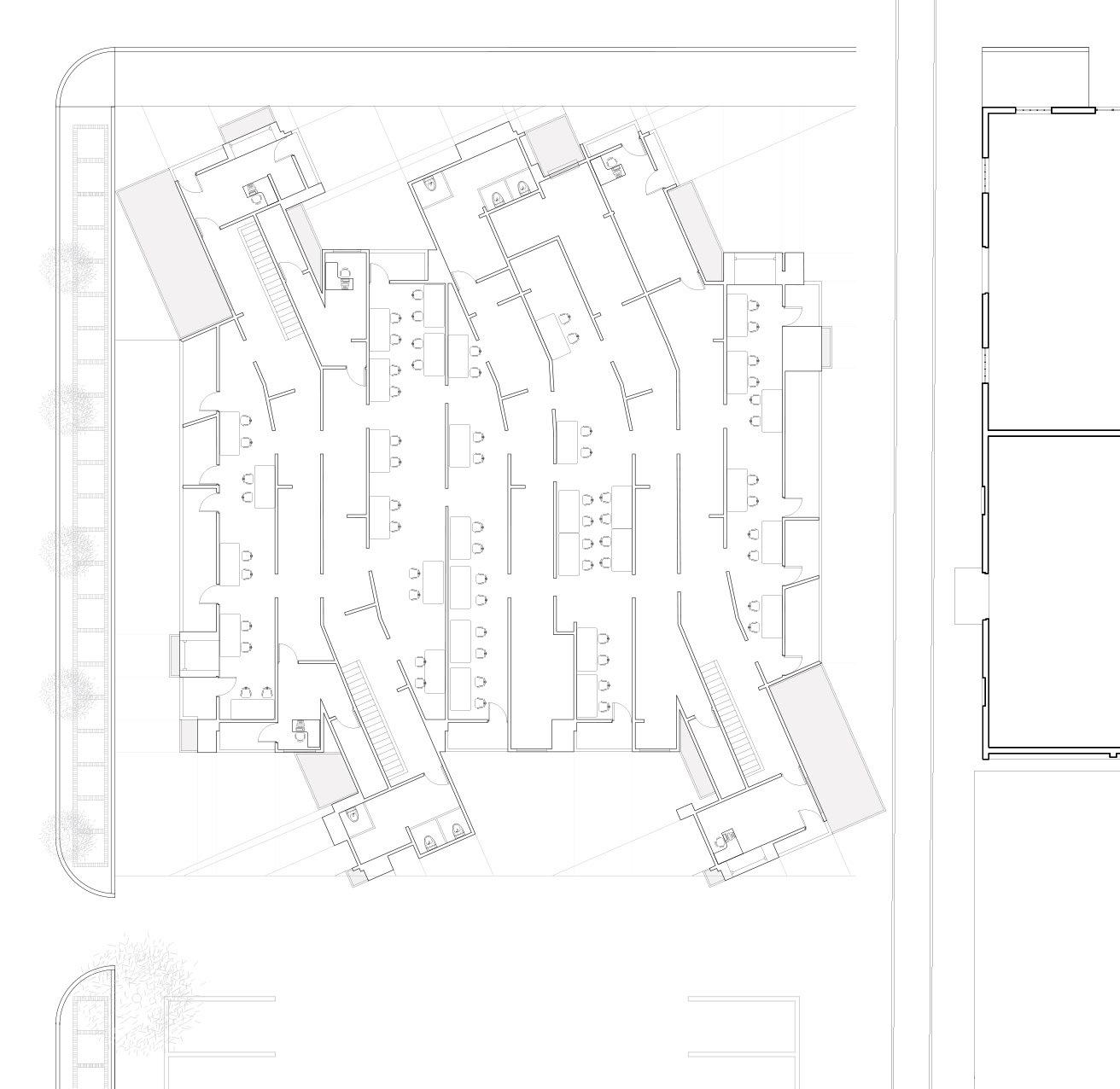
2 3 . 5 Oblique Second Floor Plan First Floor Plan 23
TERRY DRIVE-IN
About
Making our own ground. This was a unique aspect of this project as we tried to make a home for the Terry Allen Archive. The unique ‘canopies’ in this were derived by Allen’s unique asWpects of his music. Next we mesh the unique terrain of the Lubbock and Sacaton Mine in Arizona. The convention of this flat land, and of the mine, which we referred to as the pit and pile, I created a unique ground that affected both the landscape of this drive-in and of this unique archive.
LUBBOCK COUNTY RIB-GRID Phase 2 DISPLACEMENT 2021 ARCH 2504, College of Architecture, Texas Tech Manuel Olivares // Stephanie Sang Section Scale 1:100,000 NAD 27 Texas North Central EPSG: 32038 Lubbock County Map 24 M anuel O livares
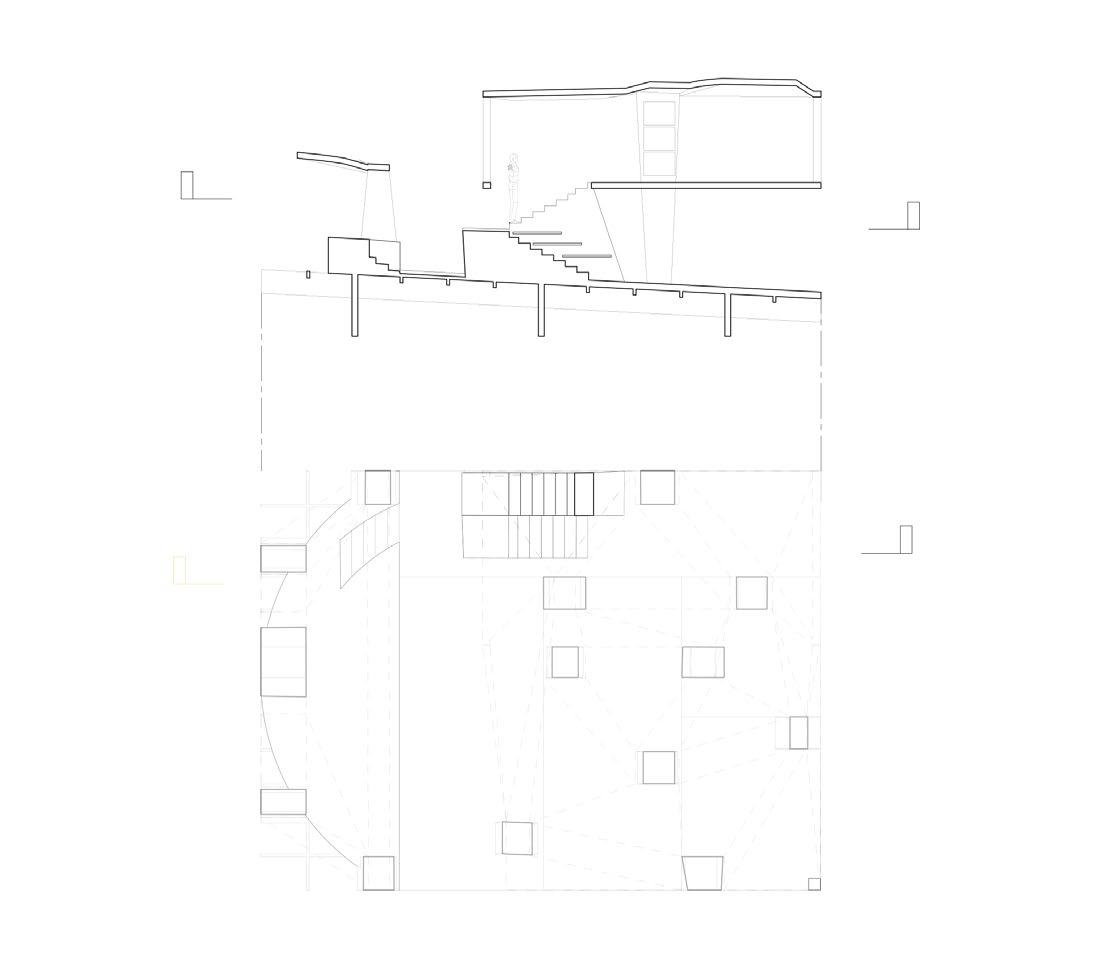
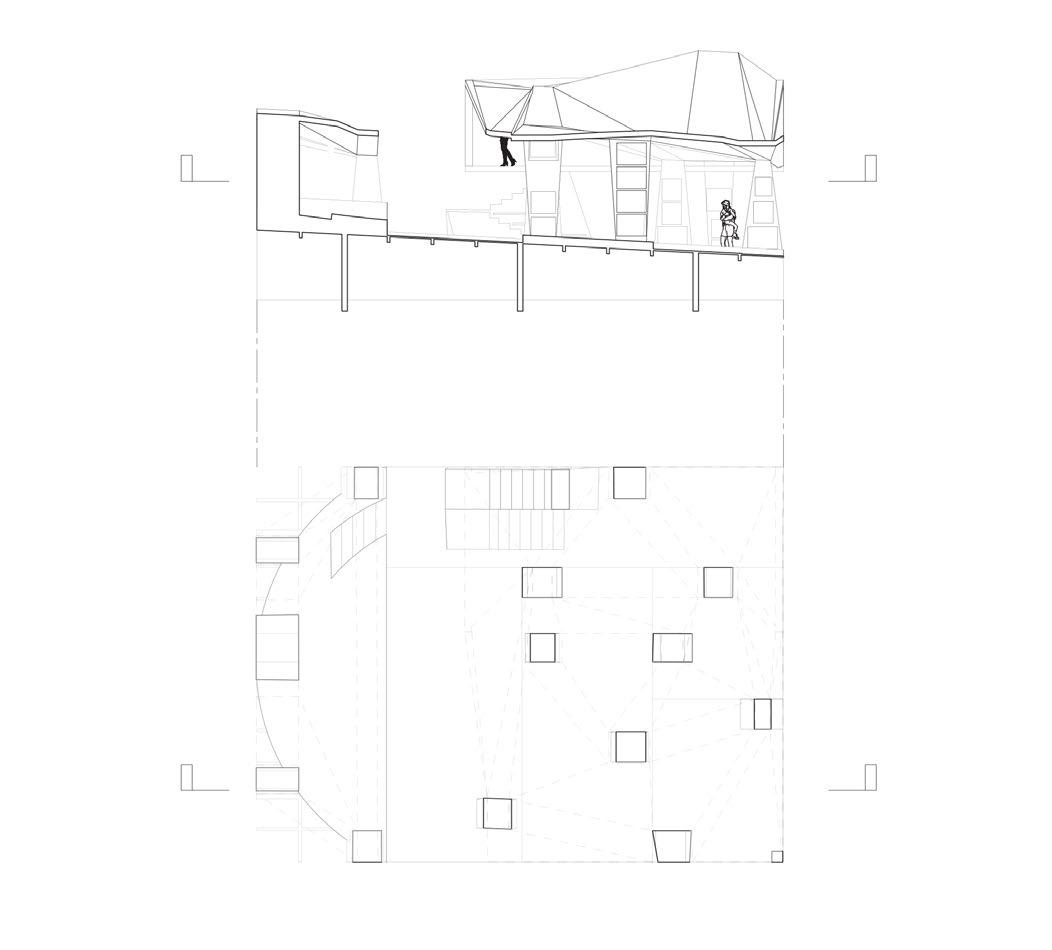
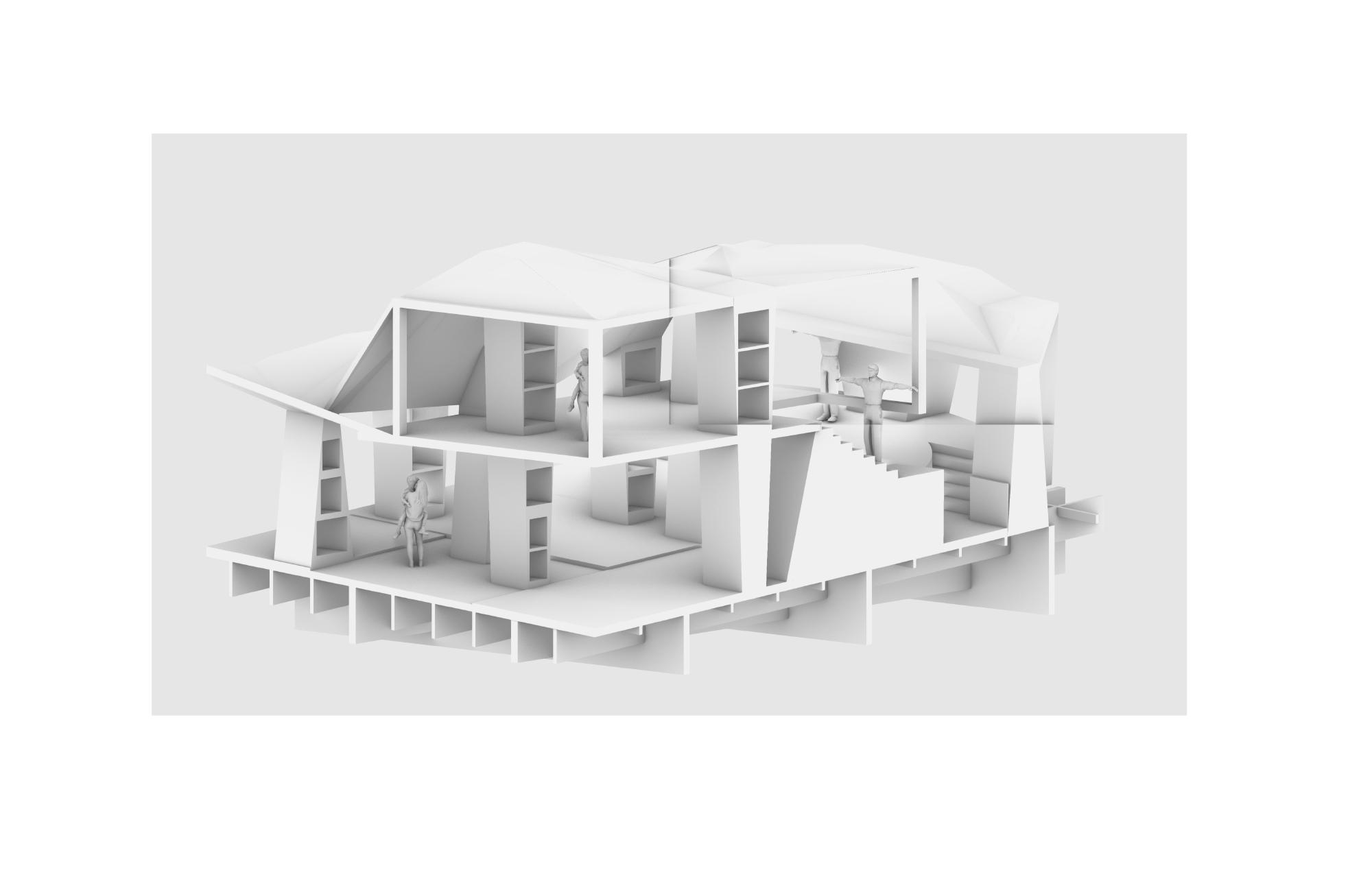

Archive Render 2 Archive Render 1 Archive Plan and Section 1 Archive Plan and Section 2 25

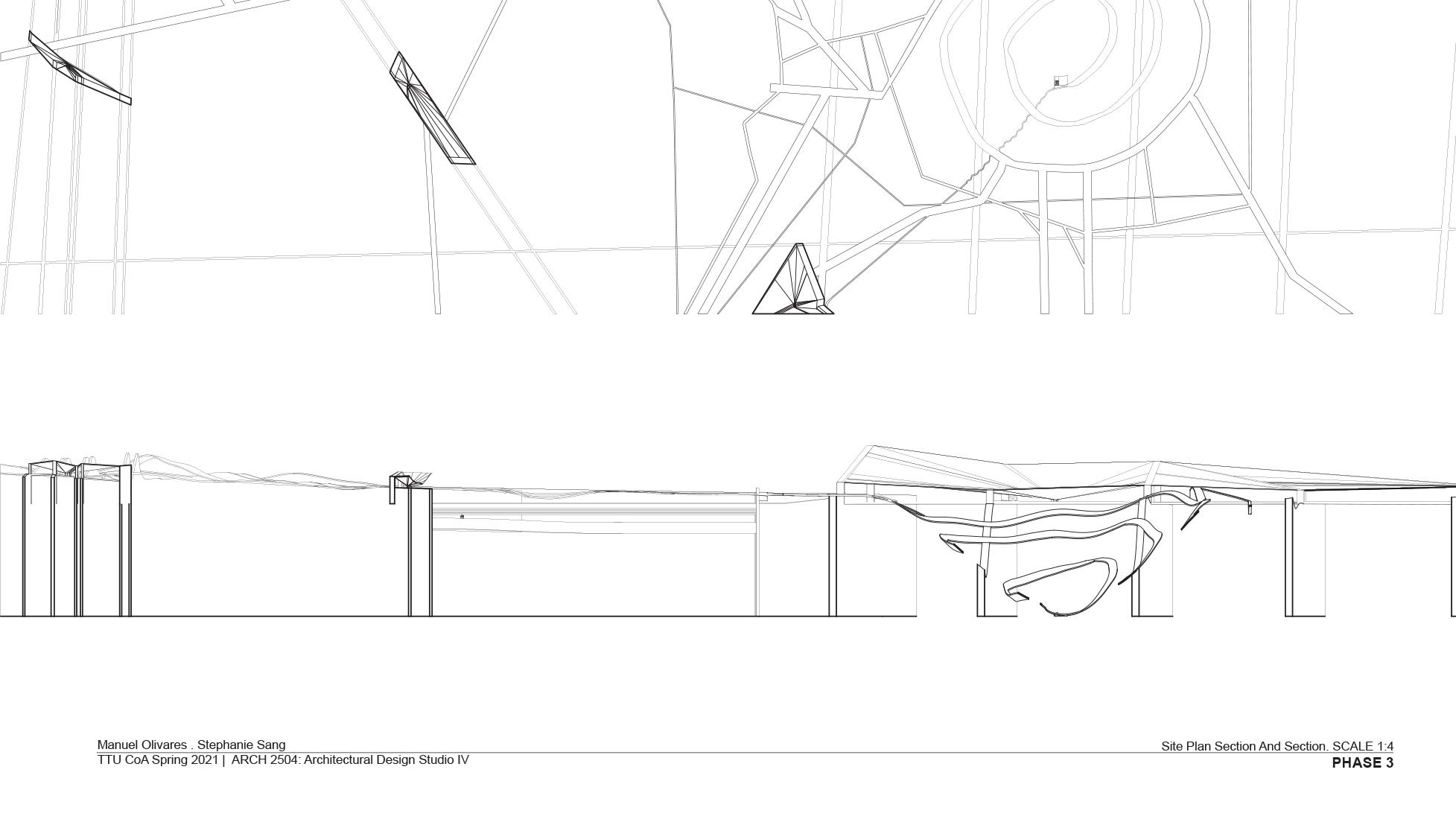
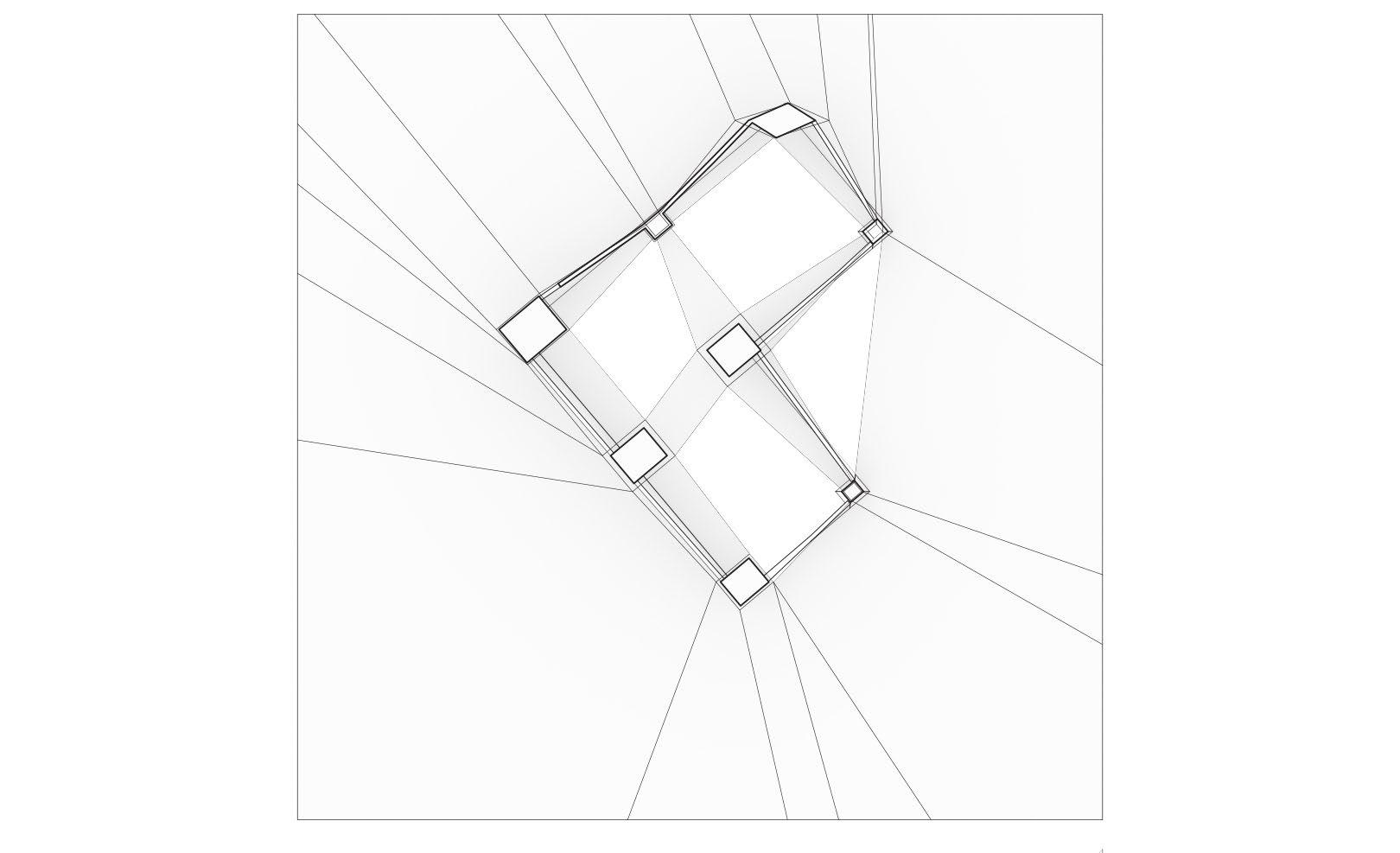
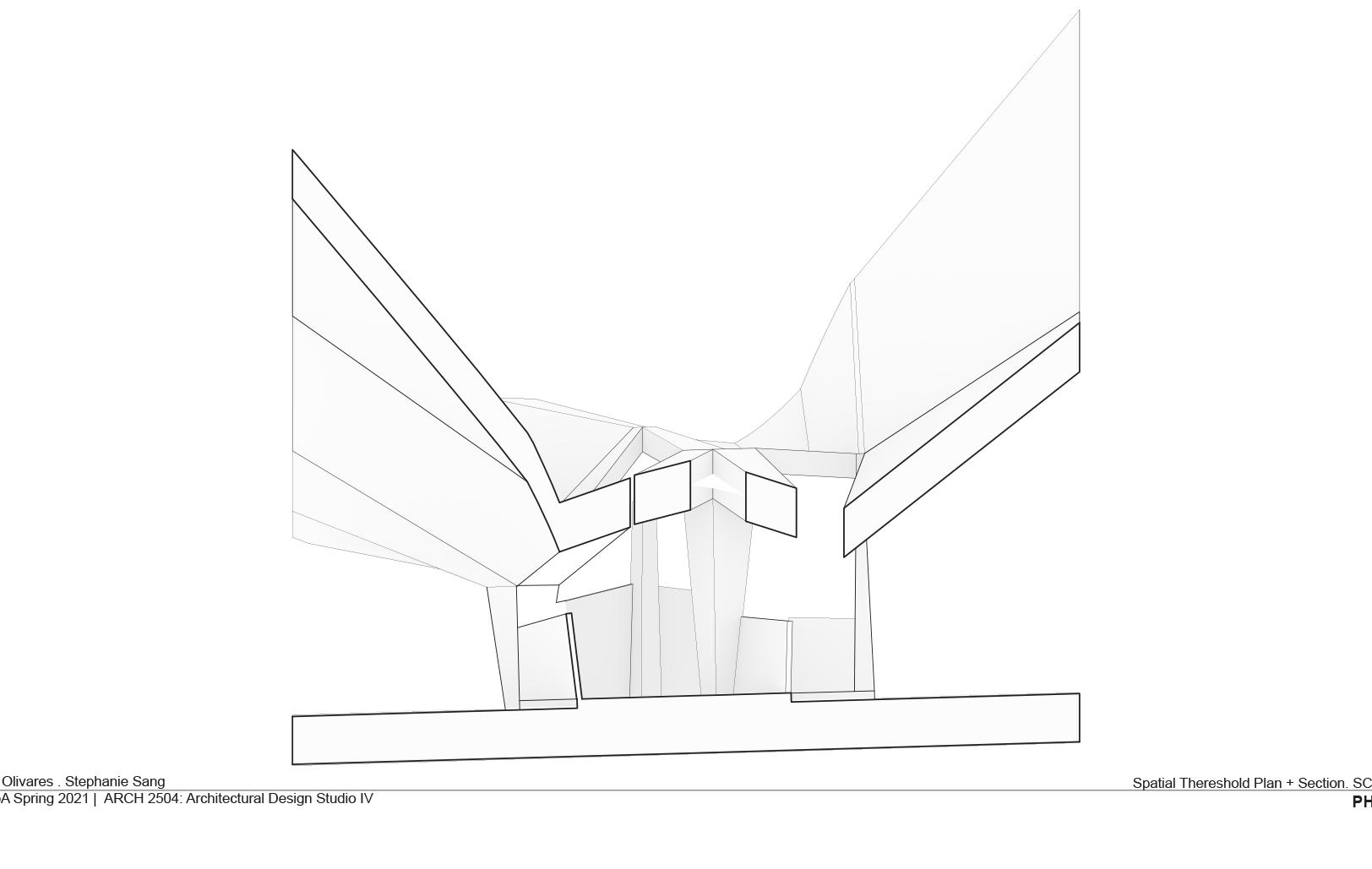
Elevation 26 M anuel O livares Canopy Section Canopy Plan Top View

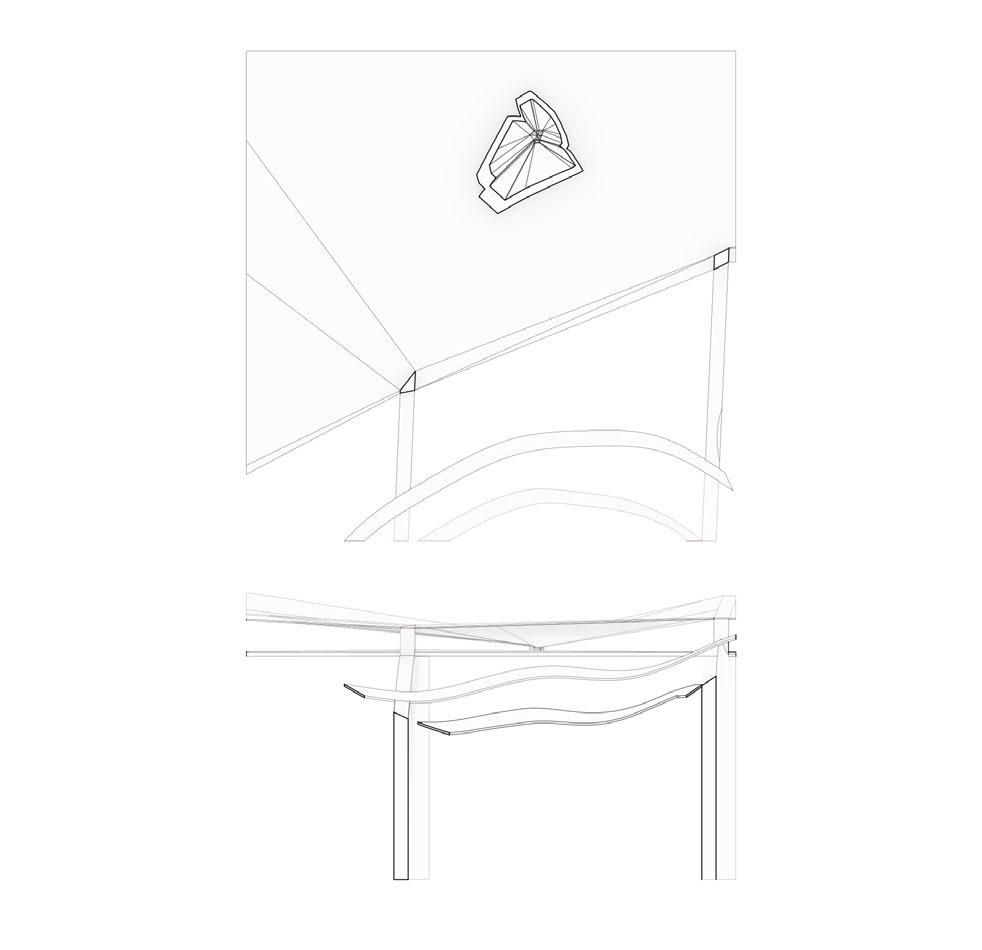
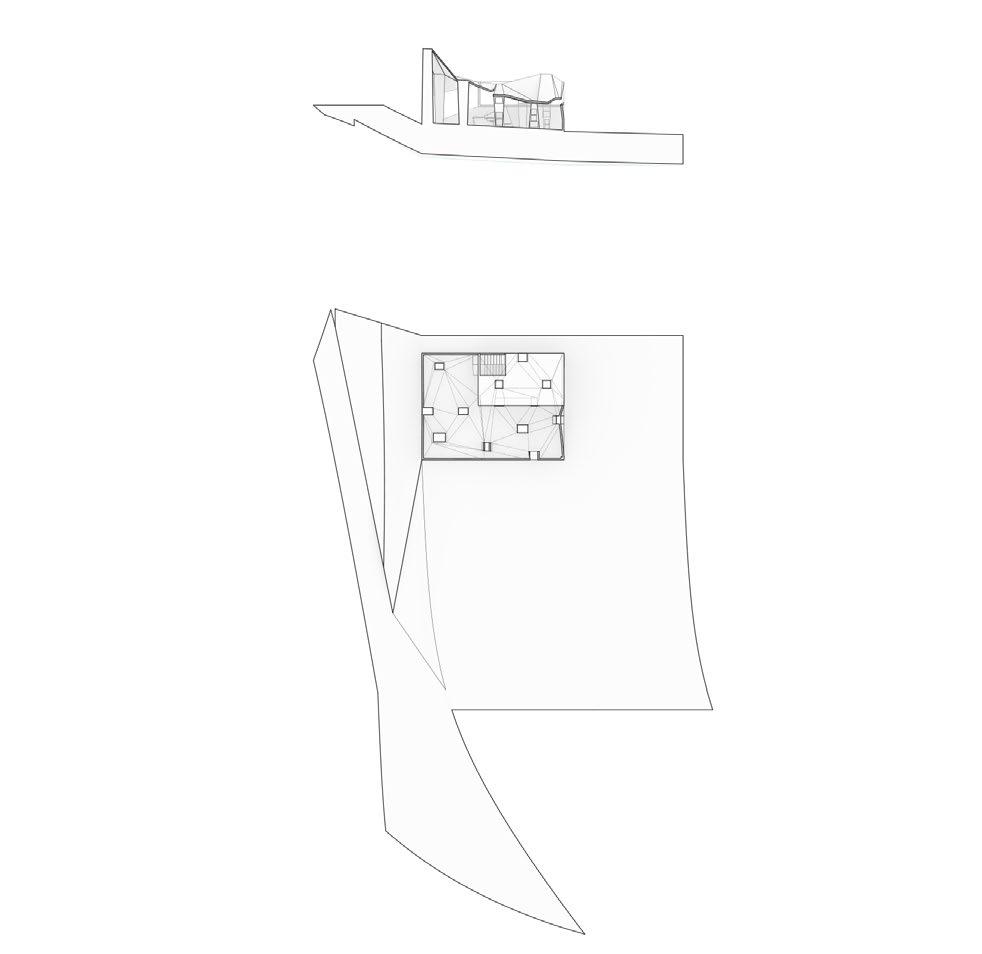
Circulations Diagram Archive Plan and Section Site plan and section T E R R Y D R I V E - I N 27

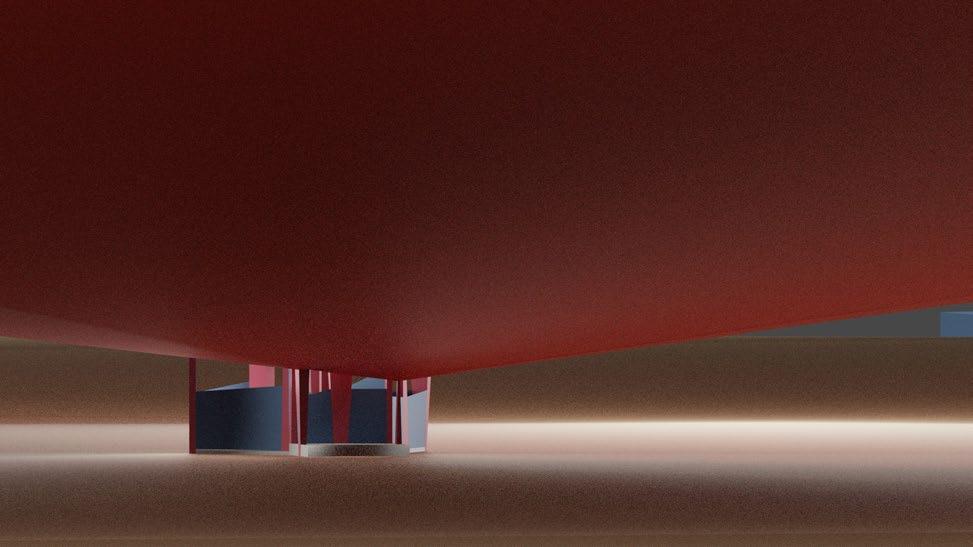
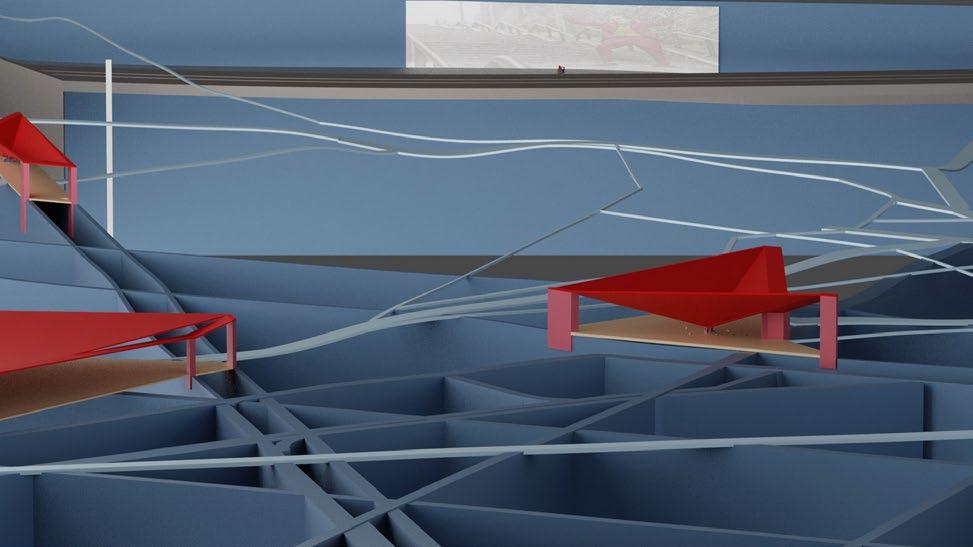
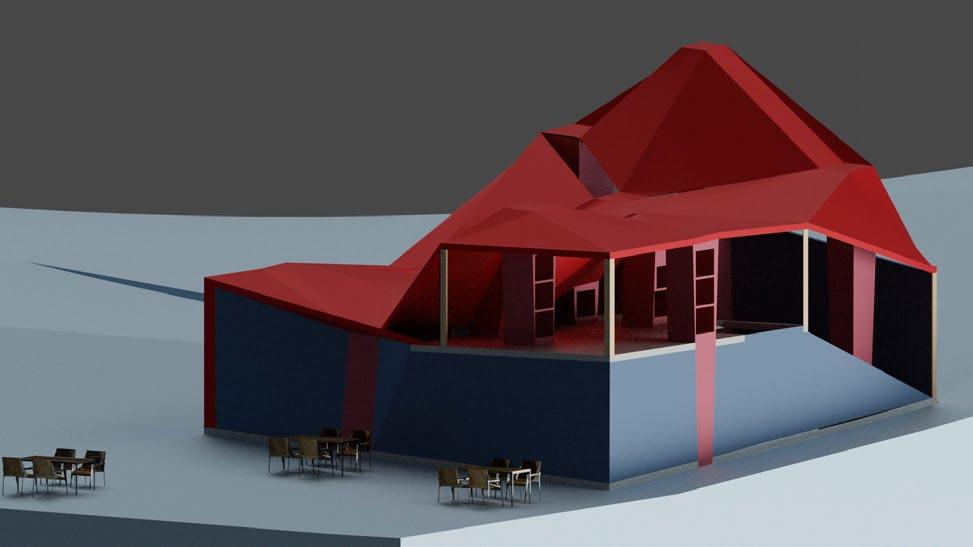
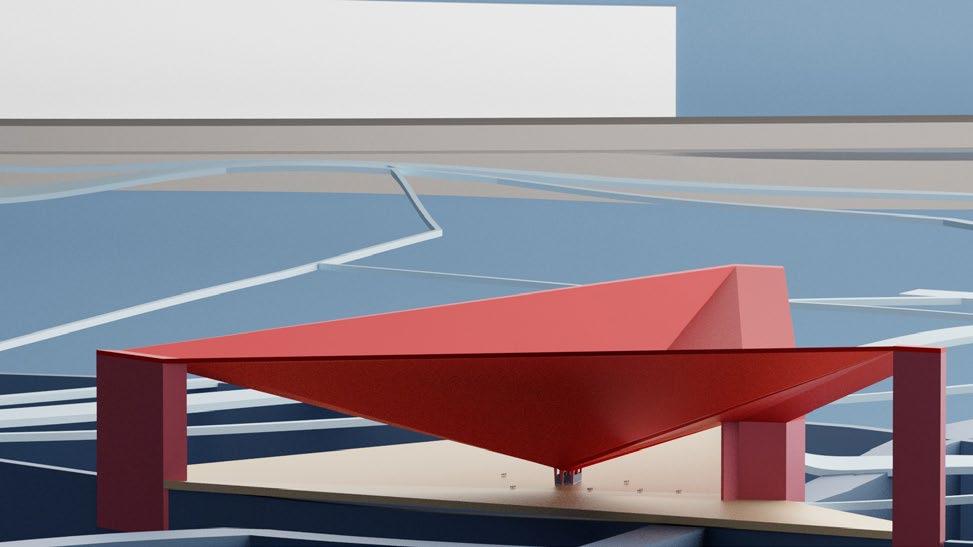
Render 5
4
Render
Render
1
3 28 M anuel O livares
Render
2 Render
Building codes
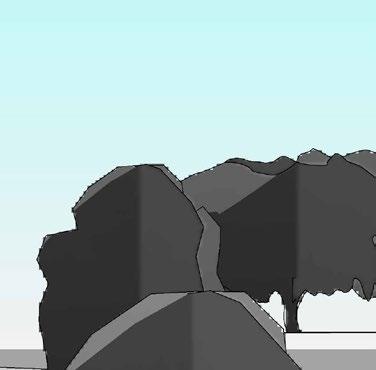
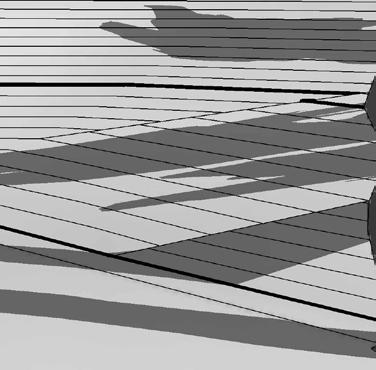
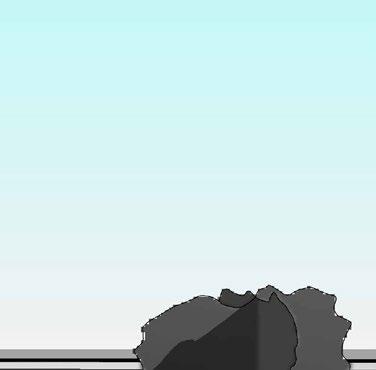
BIM Introduction: Farmsworth Dealer -


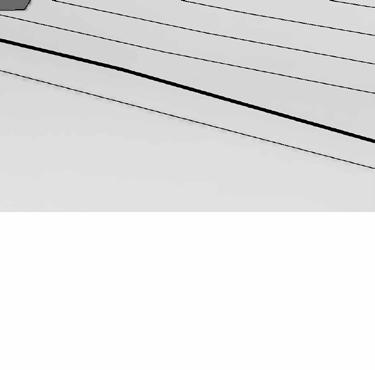


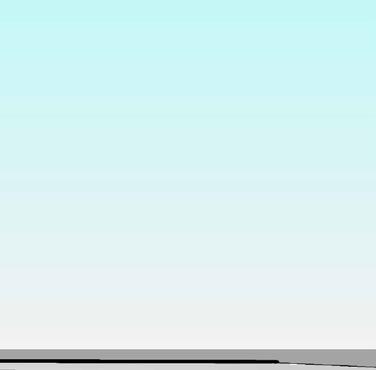


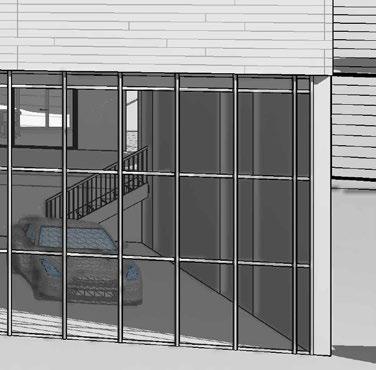


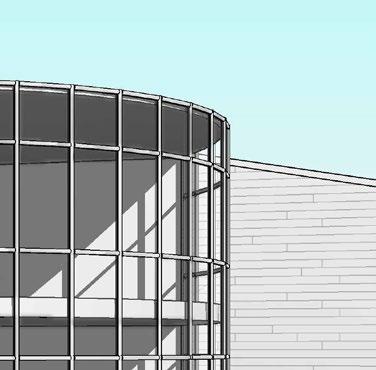
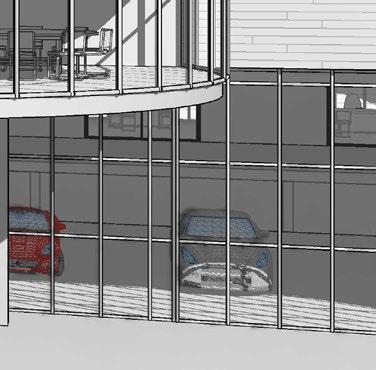


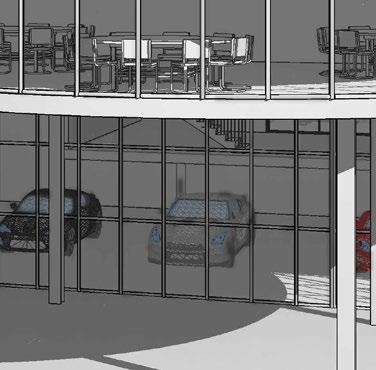



About


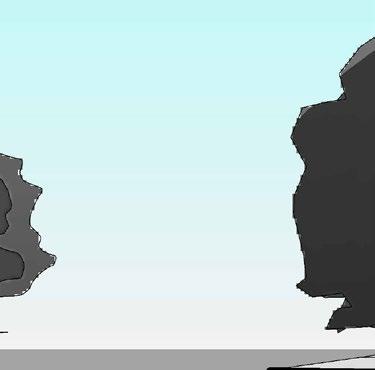



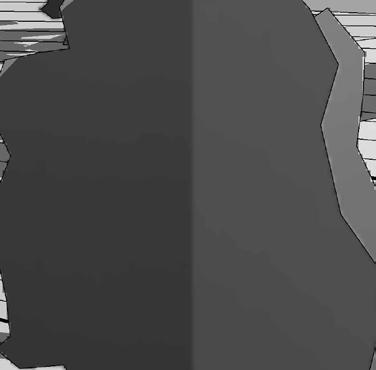







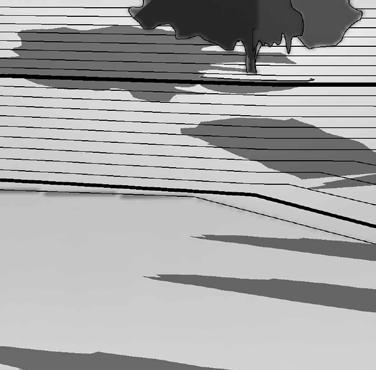























We were tasked with using Revit to recreate the Farmsworth House, originally designed by Ludwig Mies Van der Rohe, while adding our own unique touches to help us master the software.
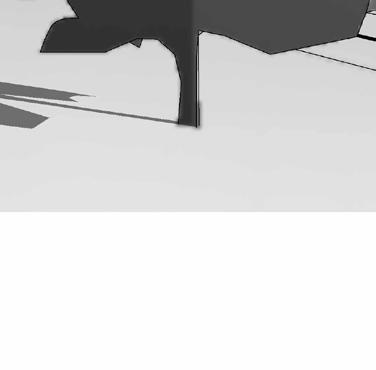
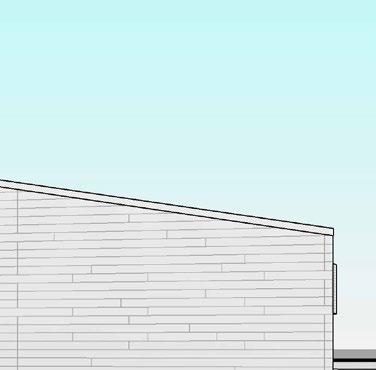
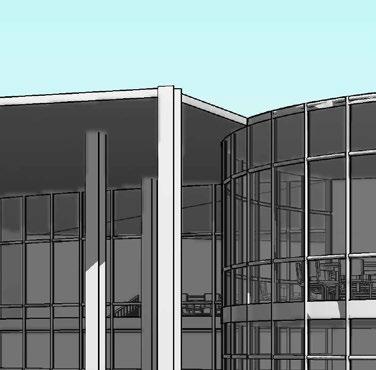
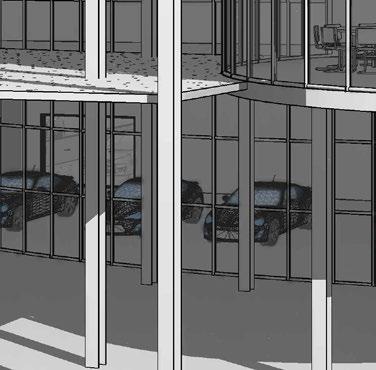
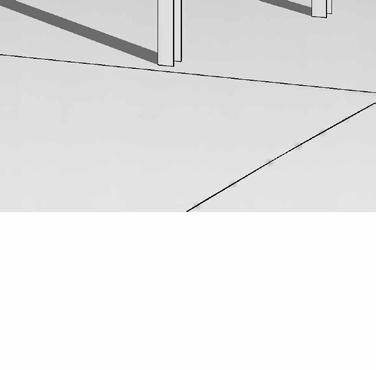
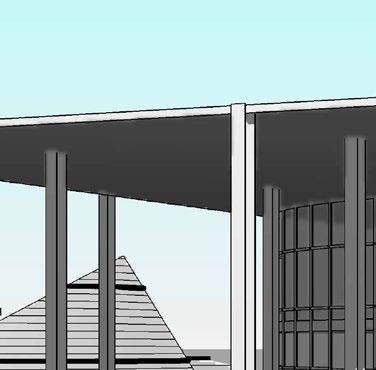
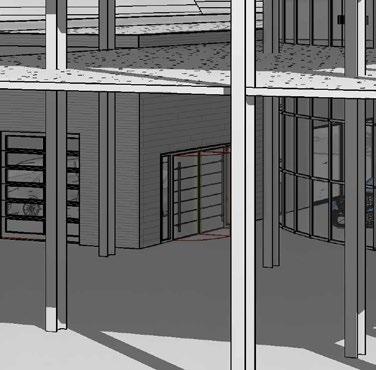
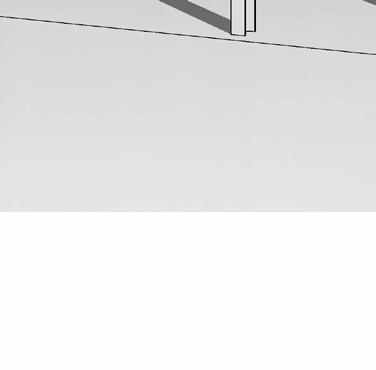
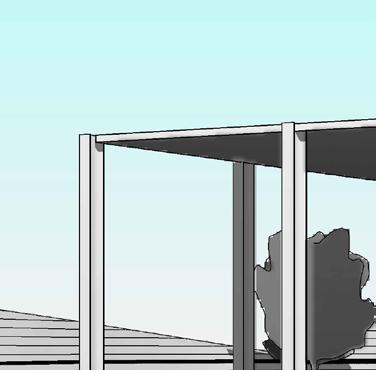
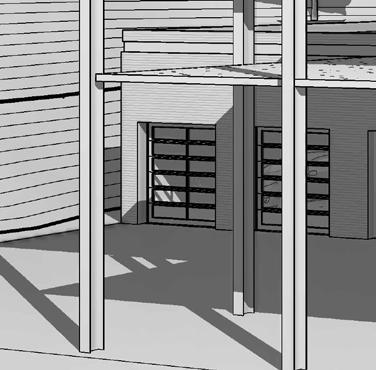
Shaq's Dealership
Sheet
Number CS100 A400 A102 A101
7806 County Rd 7050, Lubbock, TX 79407
Sheet
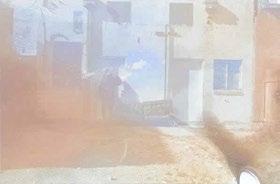
First Floor 30 M anuel O livares Doublage Doublage UP UP Doublage DN UP Doublage Doublage DN Doublage DN UP Doublage Doublage Doublage Doublage ! Doublage DN UP Doublage Doublage DN Doublage 1 1 B B 4 4 C C 5 5 2 2 3 3 4. 4. A A A200 4 A200 2 A200 1 15 15 16 16 17 17 18 18 19 19 21 21 26 26 1 A300 2 A300 Repair shop 1 Maintance shop 2 main show room 3 A200 31 A400 3 A400 2 A400 56' - 8 1/4" 2 1/4" 42'1 1/2" 80'9" 41' 6 3/4" 17' 6 3/4" 117' 0 3/4" 101' - 5 1/2" 7' 4" 38'3 1/4" 21' - 0 3/4" 1 1 B B 4 4 C C 5 5 2 2 3 3 4. 4. A A 15 15 16 16 17 17 18 18 19 19 21 21 26 26 1 A300 2 A300 Leasing office 3 4 Leasing office 2 5 Leasing office 6 A200 31 A400 3 A400 A400 56' 10 1/2" 42'1 1/2" 80'9" 41' - 6 3/4" 117' 6" 15' - 7" 80'4 3/4" 83' 7 1/2" 2 1/4" 30' 8 1/4" 21' 0 3/4" 1 1 B B 4 4 C C 5 5 2 2 3 3 4. 4. A A 15 15 16 16 17 17 18 18 19 19 21 21 26 26 1 A300 2 A300 mini break room 8 Shaqs office 9 Room 10 Confrence room 11 Vip room 12 A200 3 - 1 A400 3 A400 A400 52' - 11 3/4" 38' 3/4" 28' 6" 36' 5 3/4" 42'4" 83' 7 1/2" 21' 0 3/4" 9' 0" 12' - 0 3/4" 56' 8 3/4" 42'1 1/2" 30' 9 1/4" 80'7 1/4" 41' - 4" 1 A5002 A500 3 A500 1 1 B B 4 4 C C 5 5 2 2 3 3 4. 4. A A 15 15 16 16 17 17 18 18 19 19 21 21 26 26 1 A300 2 A300 A200 31 A400 3 A400 2 A400 56' 10 1/2" 42'1 1/2" 0" 30' 8 1/4" 83' 7 1/2" 21' 0 3/4" 21' 0 3/4" 21' 0 3/4" 43'10 1/2" 36' 6 1/4" 117' - 6" 41' 6 3/4" 0" 80'9" 21' 1 1/2" Project number Date 4/4/2023 11:52:15 AM C:\Users\omann\OneDrive Texas Tech University\I need to orini ze these\Desktop\Architecture\revit\revit\3352_SP23_OMO_(Recove ry)(Recovery)(Recovery).rvt A101 23335201 SP23 Manuel Olivares OMO 7806 County Rd 7050, Lubbock, TX 79407 No. Description Date 1/16" = 1'-0" 1 Level 1 1/16" = 1'-0" 3 Level 3 1/16" = 1'-0" 4 Level 4 1/16" = 1'-0" 2 Level 2 Copy 1 Doublage Doublage UP UP Doublage Doublage DN UP Doublage Doublage DN Doublage DN UP Doublage Doublage Doublage DN UP Doublage Doublage DN Doublage 1 1 B B 4 4 C C 5 5 2 2 3 3 4. 4. A A A200 4 A200 2 A200 1 15 15 16 16 17 17 19 19 21 21 26 26 1 A300 2 A300 Repair shop 1 Maintance shop 2 main show room 3 A200 31 A400 3 A400 2 A400 56' 8 1/4" 2 1/4" 42' 1 1/2" 80' 9" 41' 6 3/4" 17'6 3/4" 117' 0 3/4" 101' - 5 1/2" 7' 4" 38'3 1/4" 21' 0 3/4" 1 1 B B 4 4 C C 5 5 2 2 3 3 4. 4. A A 15 15 16 16 17 17 19 19 21 21 26 26 A300 2 A300 Leasing office 3 4 Leasing office 2 5 Leasing office 6 A200 31 A400 3 A400 2 A400 56' - 10 1/2" 42' 1 1/2" 80' 9" 41' 6 3/4" 117' 6" 15' 7" 80' 4 3/4" 83' 7 1/2" 2 1/4" 30' 8 1/4" 21' 0 3/4" 1 1 B B 4 4 C C 5 5 2 2 3 3 4. 4. A A 15 15 16 16 17 17 19 19 21 21 26 26 A300 2 A300 mini break room 8 Shaqs office 9 Room 10 Confrence room 11 Vip room 12 A200 3 - 1 A400 3 A400 2 A400 52' 11 3/4" 38' - 1 3/4" 28' 6" 36'5 3/4" 42' 4" 83' 7 1/2" 21' 0 3/4" 9' 0" 12' 0 3/4" 56' - 8 3/4" 42' 1 1/2" 30' 9 1/4" 80'7 1/4" 41' - 4" 1 A5002 A500 3 A500 1 1 B B 4 4 C C 5 5 2 2 3 3 4. 4. A A 15 15 16 16 17 17 19 19 21 21 26 26 1 A300 2 A300 A200 31 A400 3 A400 2 A400 56' 10 1/2" 42' 1 1/2" 0" 30' 8 1/4" 83' 7 1/2" 21' 0 3/4" 21' 0 3/4" 21' 0 3/4" 43'10 1/2" 36'6 1/4" 117' 6" 41' 3/4" 0" 80'9" 21'1 1/2" Project number Date C:\Users\omann\OneDriveTexas Tech University\I need to orini ze these\Desktop\Architecture\revit\revit\3352_SP23_OMO_(Recove ry)(Recovery)(Recovery).rvt A101 23335201 SP23 Manuel Olivares OMO 7806 County Rd 7050, Lubbock, TX 79407 No. Description Date 1/16" = 1'-0" 1 Level 1 1/16" = 1'-0" 3 Level 3 1/16" = 1'-0" 4 Level 4 1/16" = 1'-0" 2 Level 2 Copy 1 Doublage Doublage UP UP Doublage DN UP Doublage Doublage DN Doublage DN UP Doublage ! Doublage Doublage Doublage Doublage DN UP Doublage Doublage DN Doublage 1 1 B B 4 4 C C 5 5 2 2 3 3 4. 4. A A A200 4 A200 2 A200 1 15 15 16 16 17 17 19 19 21 21 26 26 1 A300 2 A300 Repair shop 1 Maintance shop 2 main show room 3 A200 31 A400 3 A400 2 A400 56' - 8 1/4" 2 1/4" 42' 1 1/2" 80' 9" 41' 6 3/4" 17'6 3/4" 117' 0 3/4" 101' - 5 1/2" 7' 4" 38'3 1/4" 21' - 0 3/4" 1 1 B B 4 4 C C 5 5 2 2 3 3 4. 4. A A 15 15 16 16 17 17 19 19 21 21 26 26 1 A300 2 A300 Leasing office 3 4 Leasing office 2 5 Leasing office 6 A200 31 A400 3 A400 A400 56' 10 1/2" 42' 1 1/2" 80' 9" 41' - 6 3/4" 117' 6" 15' - 7" 80' 4 3/4" 83' 7 1/2" 2 1/4" 30' 8 1/4" 21' 0 3/4" 1 1 B B 4 4 C C 5 5 2 2 3 3 4. 4. A A 15 15 16 16 17 17 19 19 21 21 26 26 1 A300 2 A300 mini break room 8 Shaqs office 9 Room 10 Confrence room 11 Vip room 12 A200 3 - 1 A400 3 A400 A400 52' - 11 3/4" 38' 3/4" 28' 6" 36'5 3/4" 42' 4" 83' 7 1/2" 21' 0 3/4" 9' 0" 12' - 0 3/4" 56' 8 3/4" 42' 1 1/2" 30' 9 1/4" 80'7 1/4" 41' - 4" 1 A5002 A500 3 A500 1 1 B B 4 4 C C 5 5 2 2 3 3 4. 4. A A 15 15 16 16 17 17 19 19 21 21 26 26 1 A300 2 A300 A200 31 A400 3 A400 2 A400 56' 10 1/2" 42' 1 1/2" 0" 30' 8 1/4" 83' 7 1/2" 21' 0 3/4" 21' 0 3/4" 21' 0 3/4" 43'10 1/2" 36'6 1/4" 117' - 6" 41' 6 3/4" 0" 80'9" 21'1 1/2" Project number Date 4/4/2023 11:52:15 AM C:\Users\omann\OneDriveTexas Tech University\I need to orini ze these\Desktop\Architecture\revit\revit\3352_SP23_OMO_(Recove ry)(Recovery)(Recovery).rvt A101 23335201 SP23 Manuel Olivares OMO 7806 County Rd 7050, Lubbock, TX 79407 No. Description Date 1/16" = 1'-0" 1 Level 1 1/16" = 1'-0" 3 Level 3 1/16" = 1'-0" 4 Level 4 1/16" = 1'-0" 2 Level 2 Copy 1 Doublage Doublage UP UP Doublage Doublage DN UP Doublage Doublage DN Doublage DN UP Doublage Doublage ! Doublage DN UP Doublage Doublage DN Doublage 1 1 B B 4 4 C C 5 5 2 2 3 3 4. 4. A A A200 4 A200 2 A200 1 15 15 16 16 17 17 19 19 21 21 26 26 1 A300 2 A300 Repair shop 1 Maintance shop 2 main show room 3 A200 31 A400 3 A400 2 A400 56' 8 1/4" 2 1/4" 42'1 1/2" 80'9" 41' 6 3/4" 17' 6 3/4" 117' 0 3/4" 101' - 5 1/2" 7' 4" 38'3 1/4" 21' 0 3/4" 1 1 B B 4 4 C C 5 5 2 2 3 3 4. 4. A A 15 15 16 16 17 17 19 19 21 21 26 26 A300 2 A300 Leasing office 3 4 Leasing office 2 5 Leasing office 6 A200 31 A400 3 A400 2 A400 56' - 10 1/2" 42'1 1/2" 80'9" 41' 6 3/4" 117' 6" 15' 7" 80'4 3/4" 83' 7 1/2" 2 1/4" 30' 8 1/4" 21' 0 3/4" 1 1 B B 4 4 C C 5 5 2 2 3 3 4. 4. A A 15 15 16 16 17 17 18 18 19 19 21 21 26 26 A300 2 A300 mini break room 8 Shaqs office 9 Room 10 Confrence room 11 Vip room 12 A200 3 - 1 A400 3 A400 2 A400 52' 11 3/4" 38' - 1 3/4" 28' 6" 36'5 3/4" 42'4" 83' 7 1/2" 21' 0 3/4" 9' 0" 12' 0 3/4" 56' - 8 3/4" 42'1 1/2" 30' 9 1/4" 80'7 1/4" 41' - 4" 1 A5002 A500 3 A500 1 1 B B 4 4 C C 5 5 2 2 3 3 4. 4. A A 15 15 16 16 17 17 18 18 19 19 21 21 26 26 1 A300 2 A300 A200 31 A400 3 A400 2 A400 56' 10 1/2" 42'1 1/2" 0" 30' 8 1/4" 83' 7 1/2" 21' 0 3/4" 21' 0 3/4" 21' 0 3/4" 43'10 1/2" 36' 6 1/4" 117' 6" 41' 3/4" 0" 80'9" 21' 1 1/2" Project number Date C:\Users\omann\OneDrive Texas Tech University\I need to orini ze these\Desktop\Architecture\revit\revit\3352_SP23_OMO_(Recove ry)(Recovery)(Recovery).rvt A101 23335201 SP23 Manuel Olivares OMO 7806 County Rd 7050, Lubbock, TX 79407 No. Description Date 1/16" = 1'-0" 1 Level 1 1/16" = 1'-0" 3 Level 3 1/16" = 1'-0" 4 Level 4 1/16" = 1'-0" 2 Level 2 Copy 1 Second Floor Third Floor Fourth Floor
B I M I N T R O D U C T I O N: F A R M S W O R T H D E A L E R S H I P 31 DN 1 1 5 5 2 2 3 3 4. 4. 15 15 16 16 25 25 26 26 1 A300 2 A300 main galary 13 A200 3 - 1 A400 3 A400 2 A400 83' 6 3/4" 5' - 10 1/4" 38'2 3/4" 42'1 1/2" 117' 8" 19'2 3/4" 42'6" 45' 11 1/2" 48' - 2 1/4" 31' 7 3/4" 1 1 B B 4 4 C C 5 5 2 2 3 3 4. 4. A A-15 15 16 16 17 17 19 19 21 21 26 26 1 A300 A300 A200 33 A400 75' 0 1/2" 118' 5 1/2" 37' - 10 1/4" 52' 11 3/4" 26' - 10" 40'7" 31' 3 1/4" 3' 2 1/4" Project number Date 4/4/2023 11:52:18 AM C:\Users\omann\OneDrive Texas Tech University\I need to orini ze these\Desktop\Architecture\revit\revit\3352_SP23_OMO_(Recove ry)(Recovery)(Recovery).rvt A102 23335201 SP23 Manuel Olivares OMO 7806 County Rd 7050, Lubbock, TX 79407 No. Description Date 1/16" = 1'-0" 1 Level 5 1/16" = 1'-0" 2 Level 6 25 26 1 A400 1/4" 38'2 3/4" 42' 1 1/2" 31'7 3/4" 1 1 B B 4 4 C C 5 5 2 2 3 3 4. 4. A A-15 15 16 16 17 17 19 19 21 21 26 26 1 A300 2 A300 A200 33 A400 75'0 1/2" 118' 5 1/2" 37' 10 1/4" 52' - 11 3/4" 26' 10" 40' 7" 31'3 1/4" 3'2 1/4" Manuel Olivares OMO 7806 County Rd 7050, Lubbock, TX 79407 No. Description Date 1/16" = 1'-0" 2 Level 6 1 1 B B 4 4 C C 5 5 2 2 3 3 4. 4. A A A200 4A200 2 A200 115 15 16 16 17 17 19 19 21 21 26 26 1 A300 2 A300 A200 3 - 1 A400 3 A400 2 A400 1 A5002 A500 3 A500 C:\Users\omann\OneDrive Texas Tech University\I need to orini ze these\Desktop\Architecture\revit\revit\3352_SP23_OMO_(Recove ry)(Recovery)(Recovery).rvt 1/16" = 1'-0" 1 Site Fifth Floor Sixth Floor Site Plan

32 M anuel O livares Elevations
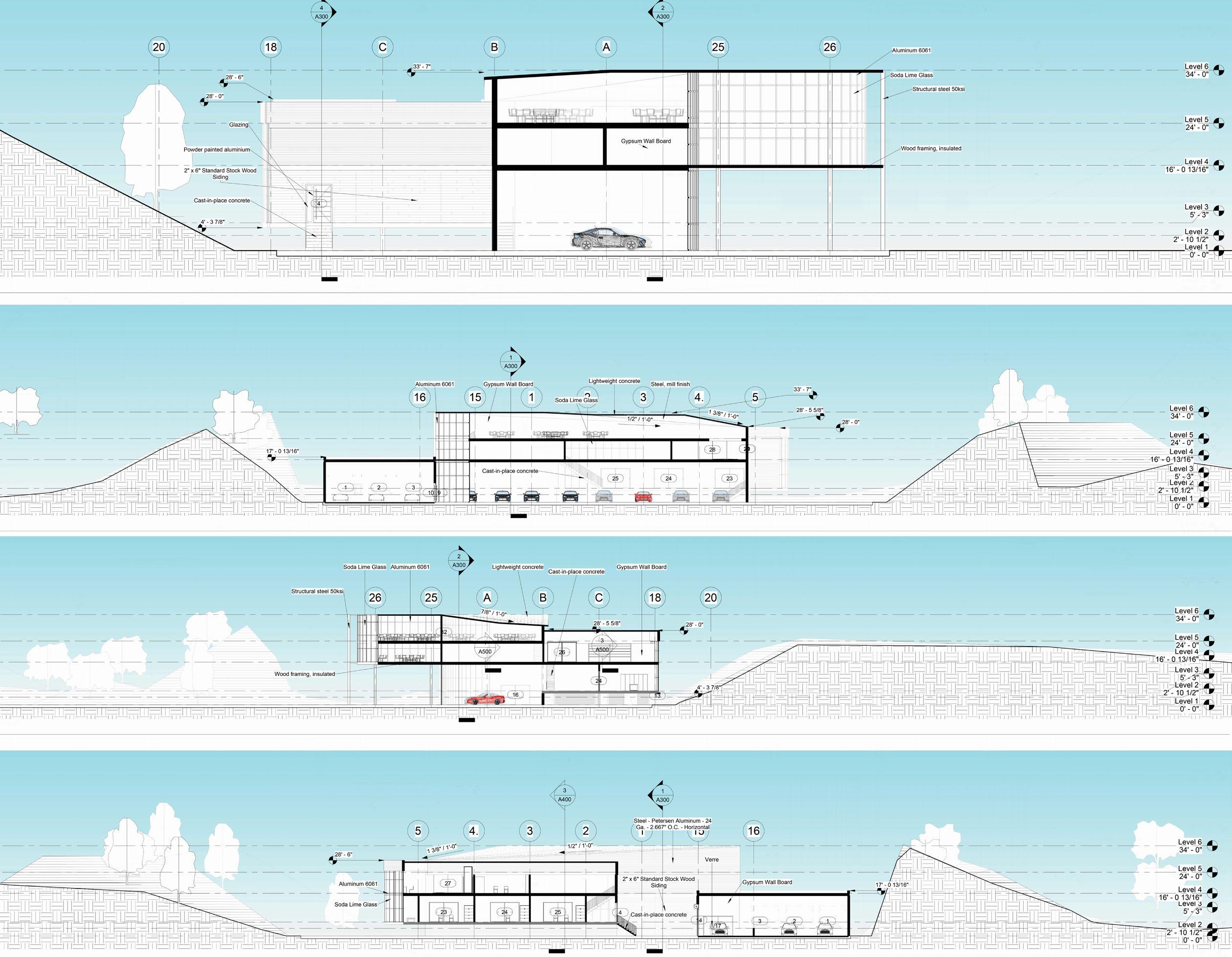
B I M I N T R O D U C T I O N: F A R M S W O R T H D E A L E R S H I P 33
Sections


34 M anuel O livares Soda Lime Glass Gypsum Wall Board Cast-in-place concrete Wood framing, insulated Aluminum 6061 Soda Lime Glass Acoustic Ceiling Tile 24 24 Lightweight concrete Gypsum Wall Board Gypsum Wall Board 2" 6" Standard Stock Wood Siding Generic plywood. Refer to client/project for details. Generic plywood. Refer to client/project for details. Gypsum Wall Board Aluminum 6061 2" 6" Standard Stock Wood Siding 2" 6" Standard Stock Wood Siding Air Generic plywood. Refer to client/project for details. Gypsum Wall Board Gypsum Wall Board Rigid foam insulation board Gypsum Wall Board Southern Vintage Traditional Flooring; Steel French Sawn Instead; Width 4", Length 24" Cast-in-place concrete Wood framing, insulated Wood framing, insulated Steel Petersen Aluminum 24 Ga. 2.667" O.C. Horizontal Air Generic plywood. Refer client/project for details. ? Gypsum Wall Board Lightweight concrete Air Steel Petersen Aluminum 24 Ga. 2.667" O.C. Horizontal Gypsum Wall Board Project number Date 4/4/2023 11:53:05 AM C:\Users\omann\OneDrive Texas Tech University\I need to orini ze these\Desktop\Architecture\revit\revit\3352_SP23_OMO_(Recove ry)(Recovery)(Recovery).rvt A500 23335201 SP23 Manuel Olivares OMO 7806 County Rd 7050, Lubbock, TX 79407 No. Description Date 1/2" = 1'-0" Section 1 1/2" 1'-0" 2 Section 11 1/2" = 1'-0" Section 12 Soda Lime Glass Gypsum Wall Board Cast-in-place concrete Wood framing, insulated Aluminum 6061 Soda Lime Glass Gypsum Wall Board 2" 6" Standard Stock Wood Siding Generic plywood. Refer to client/project for details. Generic plywood. Refer to client/project for details. Aluminum 6061 2" x 6" Standard Stock Wood Siding 2" x 6" Standard Stock Wood Siding Air Generic plywood. Refer client/project for details. Gypsum Wall Board Gypsum Wall Board Rigid foam insulation board Gypsum Wall Board Southern Vintage Traditional Flooring; Steel French Sawn Instead; Width 4", Length 24" Cast-in-place concrete Wood framing, insulated Wood framing, insulated Steel Petersen Aluminum 24 Ga. 2.667" O.C. Horizontal Air Generic plywood. Refer to client/project for details. Gypsum Wall Board Air Steel Petersen Aluminum 24 Ga. 2.667" O.C. Horizontal Gypsum Wall Board Project number Date 4/4/2023 11:53:05 AM A500 23335201 SP23 Manuel Olivares OMO 7806 County Rd 7050, Lubbock, TX 79407 No. Description Date 1 1/2" = 1'-0" 2 Section 11 Soda Lime Glass Gypsum Wall Board Cast-in-place concrete Wood framing, insulated Aluminum 6061 Soda Lime Glass Acoustic Ceiling Tile 24 24 Lightweight concrete Gypsum Wall Board Gypsum Wall Board 2" 6" Standard Stock Wood Siding Generic plywood. Refer to client/project for details. Generic plywood. Refer to client/project for details. Gypsum Wall Board Aluminum 6061 2" 6" Standard Stock Wood Siding 2" 6" Standard Stock Wood Siding Air Generic plywood. Refer to client/project for details. Gypsum Wall Board Gypsum Wall Board Rigid foam insulation board Gypsum Wall Board Southern Vintage Traditional Flooring; Steel French Sawn Instead; Width 4", Length 24" Cast-in-place concrete Wood framing, insulated Wood framing, insulated Steel Petersen Aluminum 24 Ga. 2.667" O.C. Horizontal Air Generic plywood. Refer to client/project for details. Gypsum Wall Board Lightweight concrete ? Air Steel Petersen Aluminum 24 Ga. 2.667" O.C. Horizontal ? Gypsum Wall Board Project number Date 4/4/2023 11:53:05 AM A500 23335201 SP23 Manuel Olivares OMO 7806 County Rd 7050, Lubbock, TX 79407 No. Description Date 1 1/2" = 1'-0" 1 Section 9 1 1/2" 1'-0" 2 Section 11 1 1/2" = 1'-0" 3 Section 12 Lightweight concrete 2" x 6" Standard Stock Wood Siding ? ? Air Generic plywood. Refer to client/project for details. Rigid foam insulation board Gypsum Wall Board Soda Lime Glass ? ? Gypsum Wall Board Rigid foam insulation board Generic plywood. Refer to client/project for details. Air 2" 6" Standard Stock Wood Siding ? ? ? Soda Lime Glass ? Steel Petersen Aluminum 24 Ga. 2.667" O.C. Horizontal 2" x 6" Standard Stock Wood Siding ? ? Soda Lime Glass Wood framing, insulated Southern Vintage Traditional Flooring; Steel French Sawn Instead; Width 4", Length 24" Gypsum Wall Board Plywood, sheathing grade Soda Lime Glass Aluminum 6061 Lightweight concrete Steel, mill finish Light gauge steel framing, thermal air layer Aluminum 6061 Wood framing, insulated Cast-in-place concrete Plywood, sheathing grade Gypsum Wall Board Rigid foam insulation board Plywood, sheathing grade Light gauge steel framing, thermal air layer Wood, Pine C:\Users\omann\OneDrive Texas Tech University\I need to orini ze these\Desktop\Architecture\revit\revit\3352_SP23_OMO_(Recove ry)(Recovery)(Recovery).rvt 1/2" = 1'-0" 2 Section 8 1/2" = 1'-0" 1 Section 6 1/2" = 1'-0" 3 Section 7 Detail 3 Detail 2 Detail 1 Wall sections




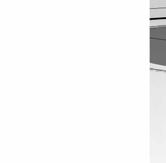
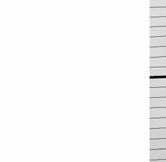
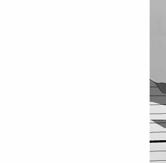






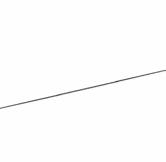


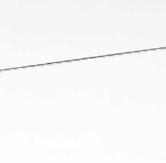
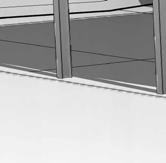

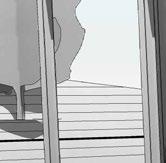
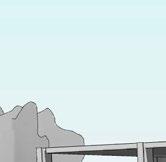





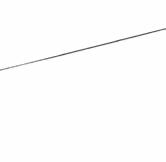


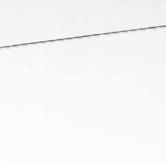
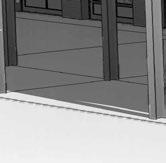
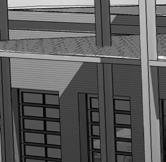
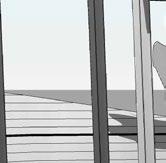
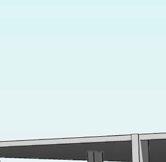





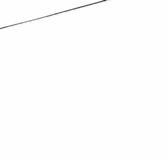



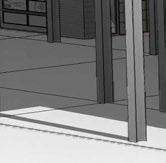
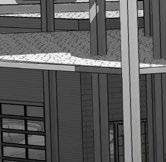

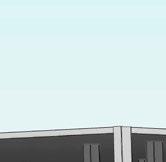









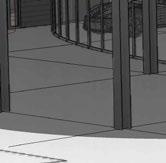
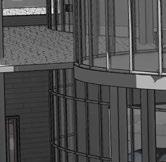
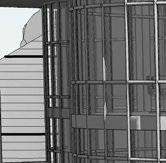







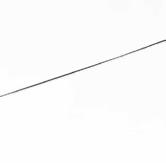


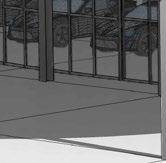
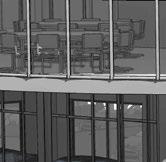

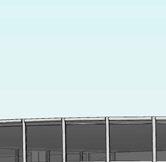









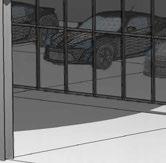
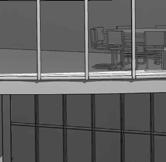
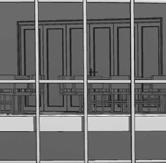











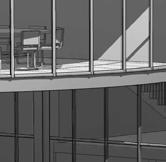
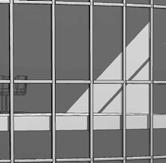









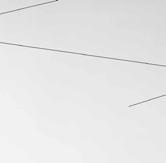
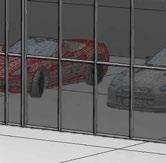
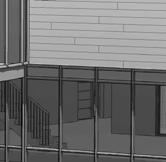
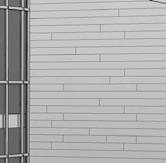








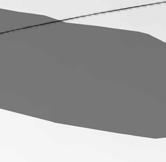
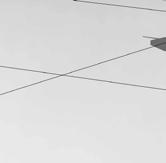

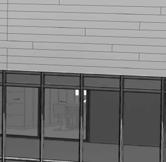
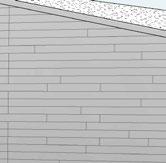
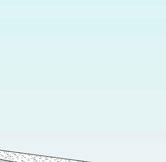







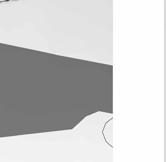
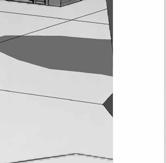
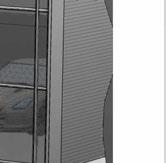
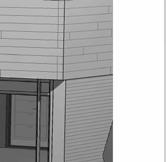
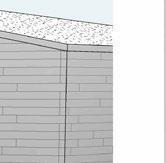






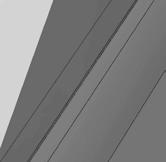
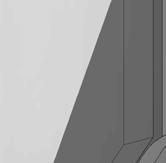


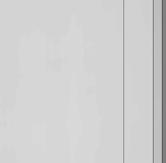
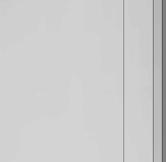

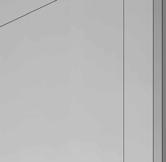

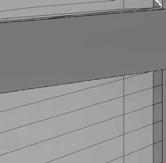
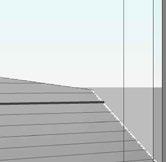


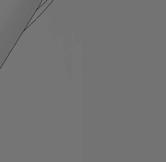
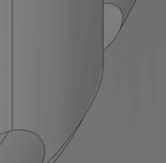
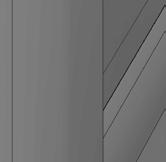
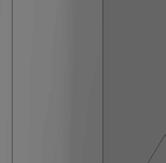
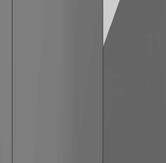
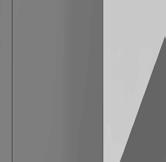

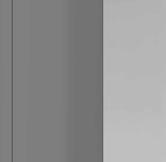
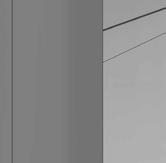
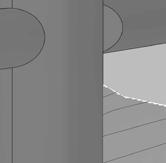
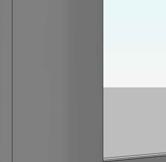

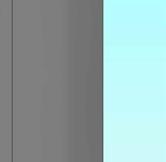



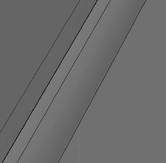
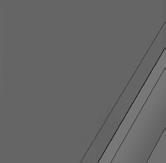





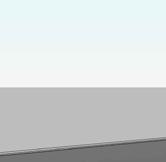






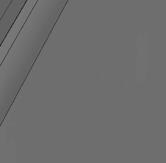
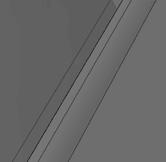
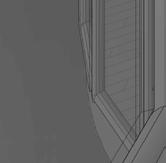


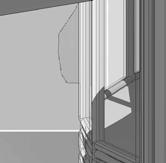

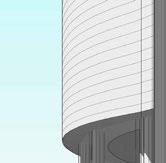
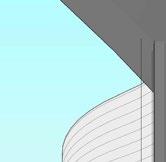






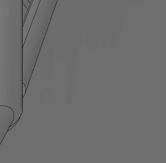

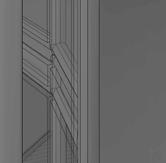
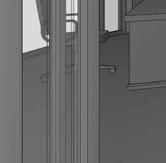
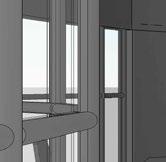
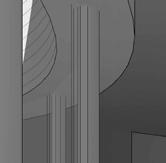
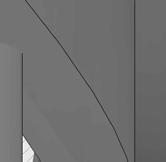










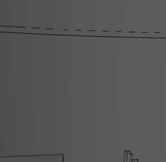










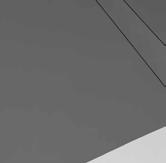

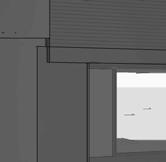










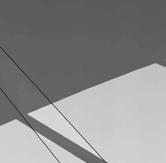
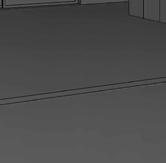
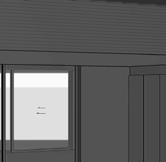











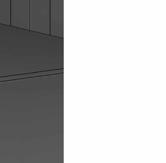



B I M I N T R O D U C T I O N: F a r m s w o r t h D e a l e r s h i p 35 Project number Date C:\Users\omann\OneDrive Texas Tech University\I need to orini ze these\Desktop\Architecture\revit\revit\3352_SP23_OMO_(Recove ry)(Recovery)(Recovery).rvt A902 Manuel Olivares OMO No. Description 2 3D View 3 1 3D View 9 3D Views
Lever House
Using the precedents of the Lever House to study how these projects are assembled. (Wall Elevation and Wall Sections are shown)


Location: New York City, New York
Height: 307’
Architects: Gordon Bunshaft and Natalie de Biois
Wall Section Wall Elevations 36 M anuel O livares
Lubbock Confidential
About
In the eyes of the untrained, and most people of Lubbock, may not have the most unique architecture, but that is where most are wrong, Lubbock has much Mid Century Architecture that is very unique to this area. Using Lubbock as a case study, we studied the aspects of what makes a building a part of the Mid Century Architecture. We started by writing a paper about an “Iconoclasts” to get us in the minds of artists in this era. Then we studied some buildings in the Lubbock Downtown area where we measured and documented 6 buildings. Lubbock Wholesale Florist was the building my group documented. Finally, we were taught “Hardedge Drawings” to help us represent some of the buildings in the Lubbock Area in a different and unique way.
16th St I-27
Avenue F Vicitty Map 37
Marshall Formby Memorial Hwy




 JE Murfee & Son Detail
JE Murfee & Son Detail
38 M anuel O livares
Lubbock Civic Center Detail 2 Lubbock Civic Center Detail
1
JE Murfee & Son Elevations
JE Murfee & Son Perspective
Revolution

About
Studying what makes a city from the ground and what makes it unique, there are many factors that can contribute. My city was La Havana, Cuba. This city was plagued by so much throughout its time in history from a weak government to being under a dictator and living in fear. The following are posters documenting what life was and still is like in Cuba, from Castro’s ruling like a king.The choices they have in living in Cuba, to what each one of their choices look like, and finally a utopia if Castro never took over the country are presented in the posters.
39






Utopia
Resistance Emigration
Resilience
Three Choices
40 M anuel O livares
King Castro
Alleys
About Alleyways to me are as important to the city as anything else. In this personal project, it was my intention to show what I see when I look at the alleys in Lubbock, Texas.
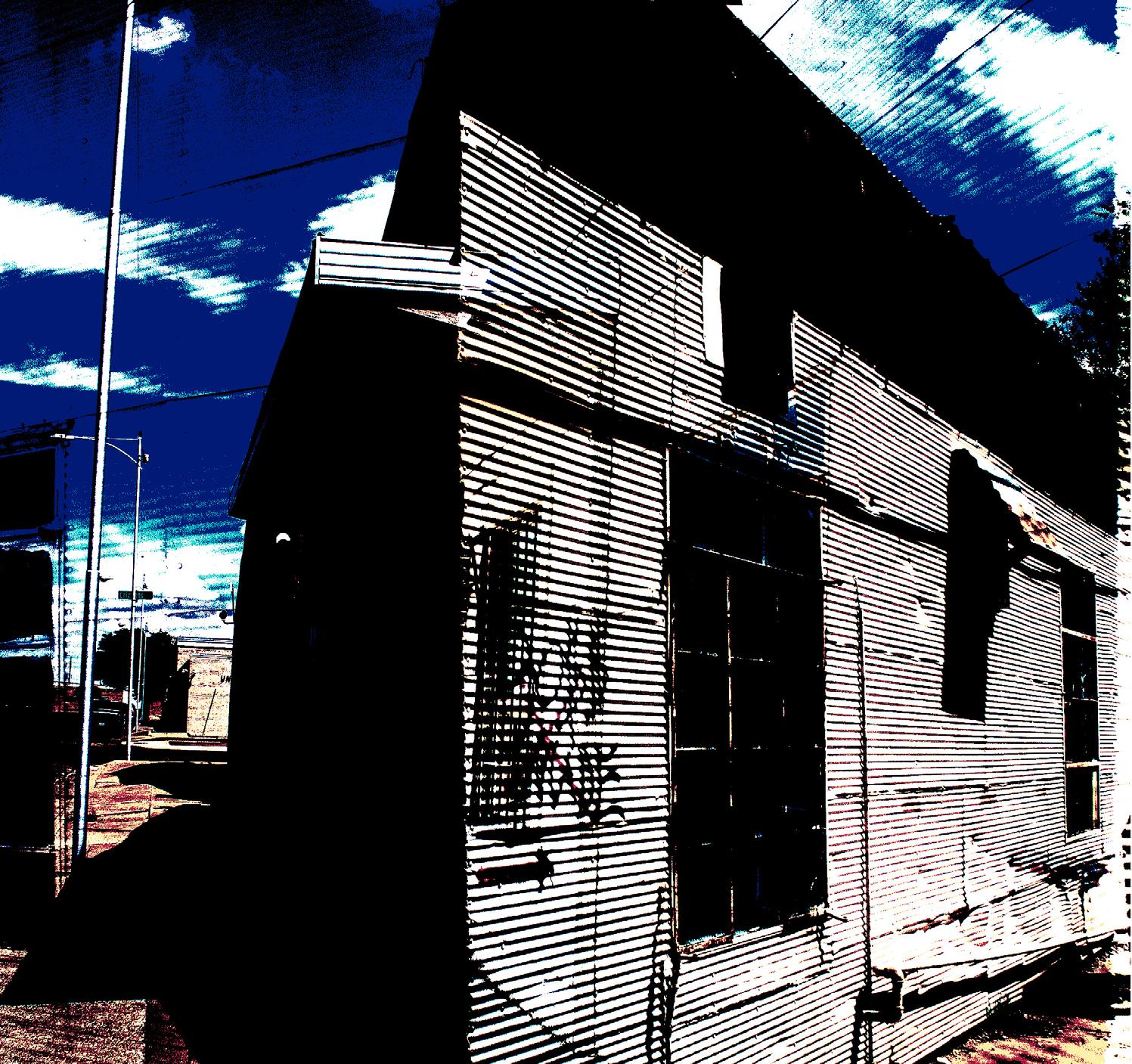
Untitled 41

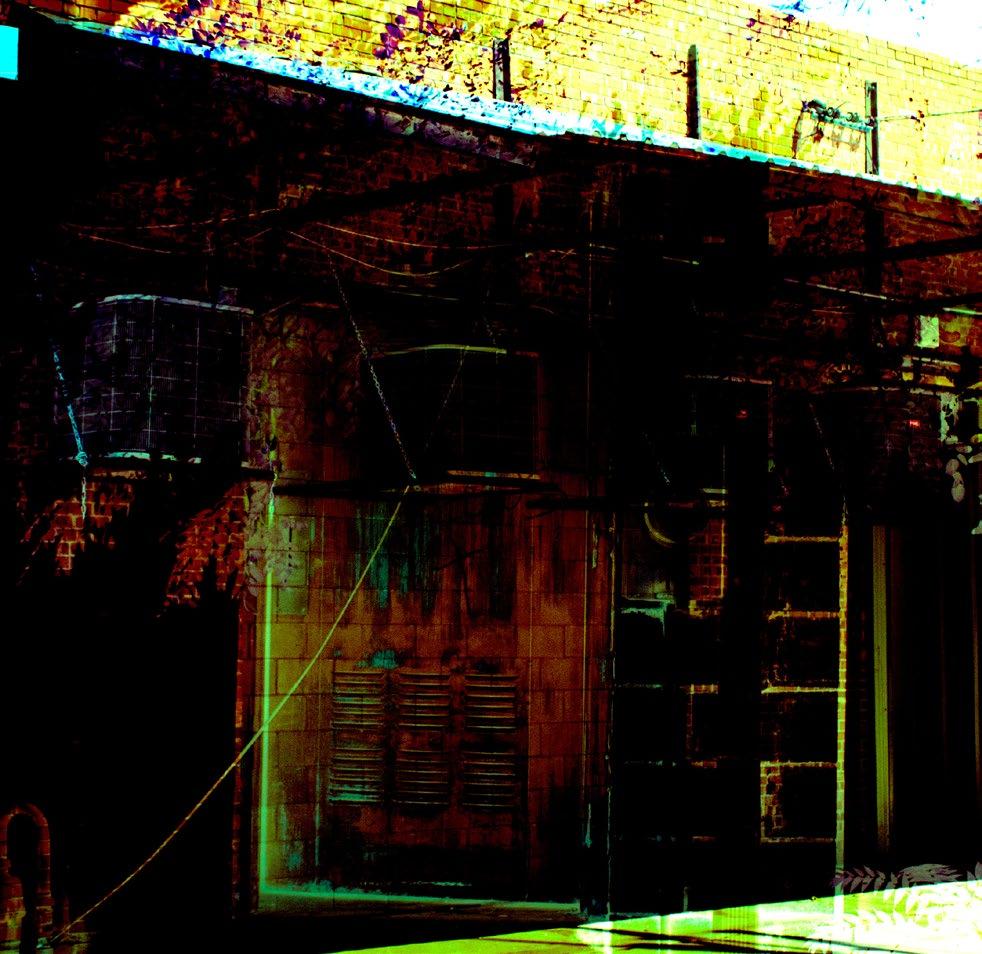

Untitled 4 Untitled 3 Untitled 2 42 M anuel O livares
Hidding in Plain Sight
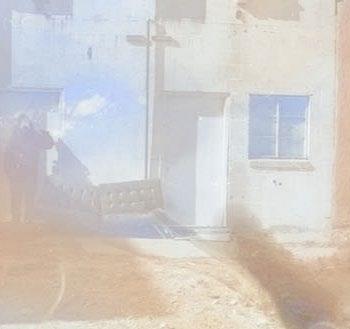
About
When we think about small towns we believe that they do not have anything to look at and I am not a firm believer in that. I believe that there is something to be seen, something worth seeing in any small town. These are images from a small town maybe an hour and half away from Lubbock, Texas in Hobbs, New Mexico. They were taken with the intent of showing them a little bit of the life that was to be held in this small town.
Untitled 5 43
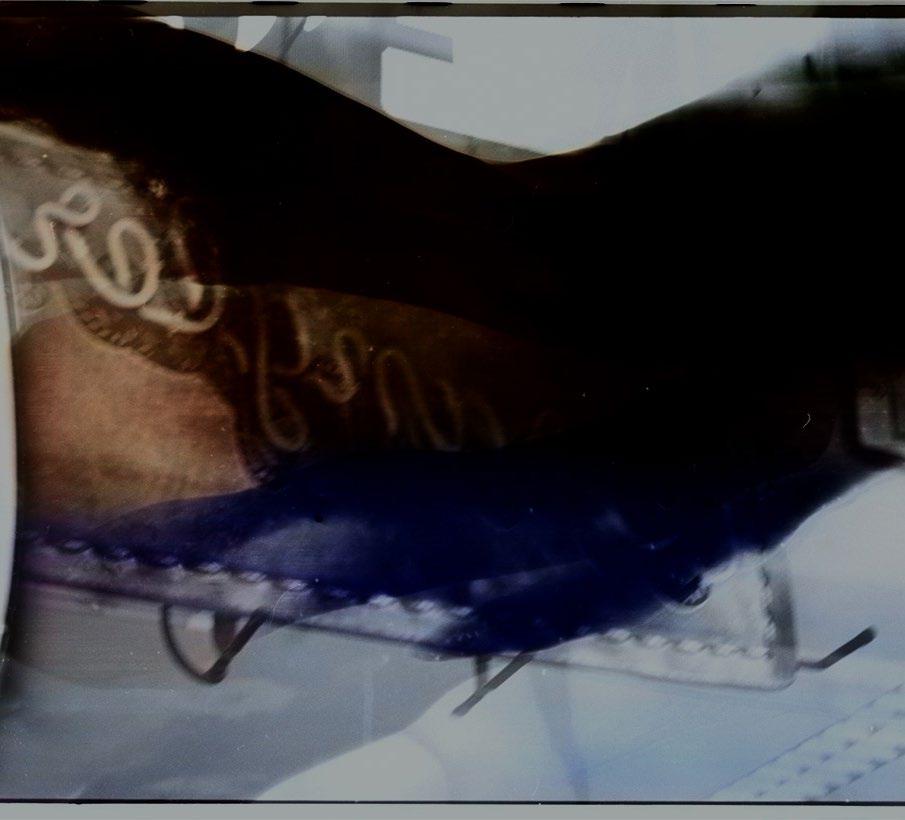
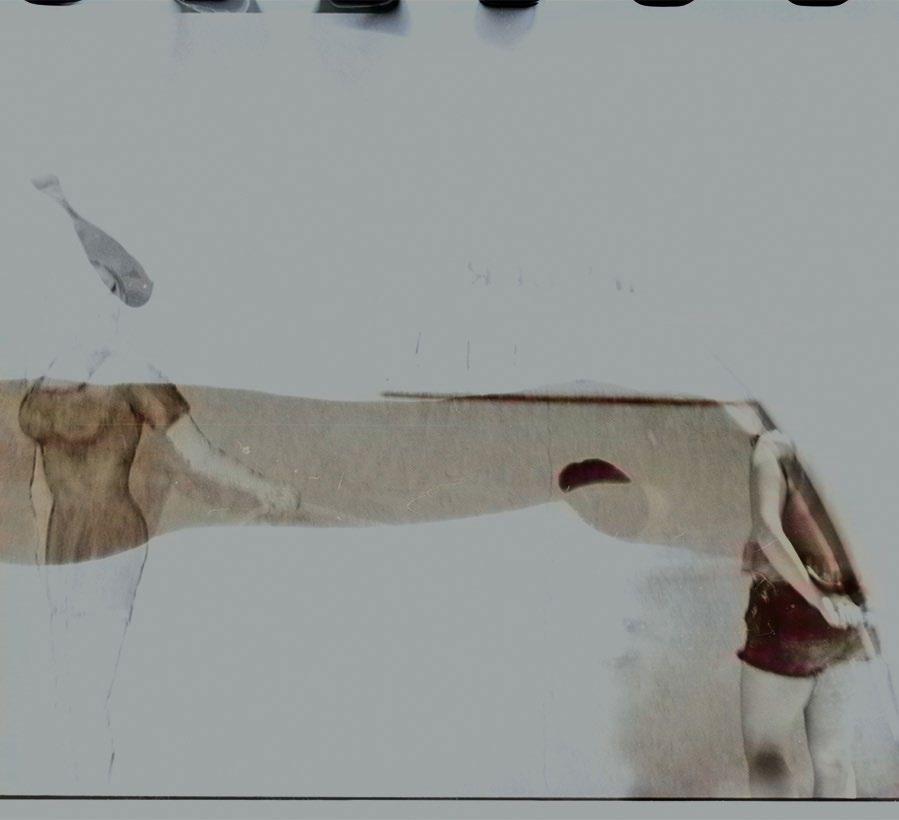
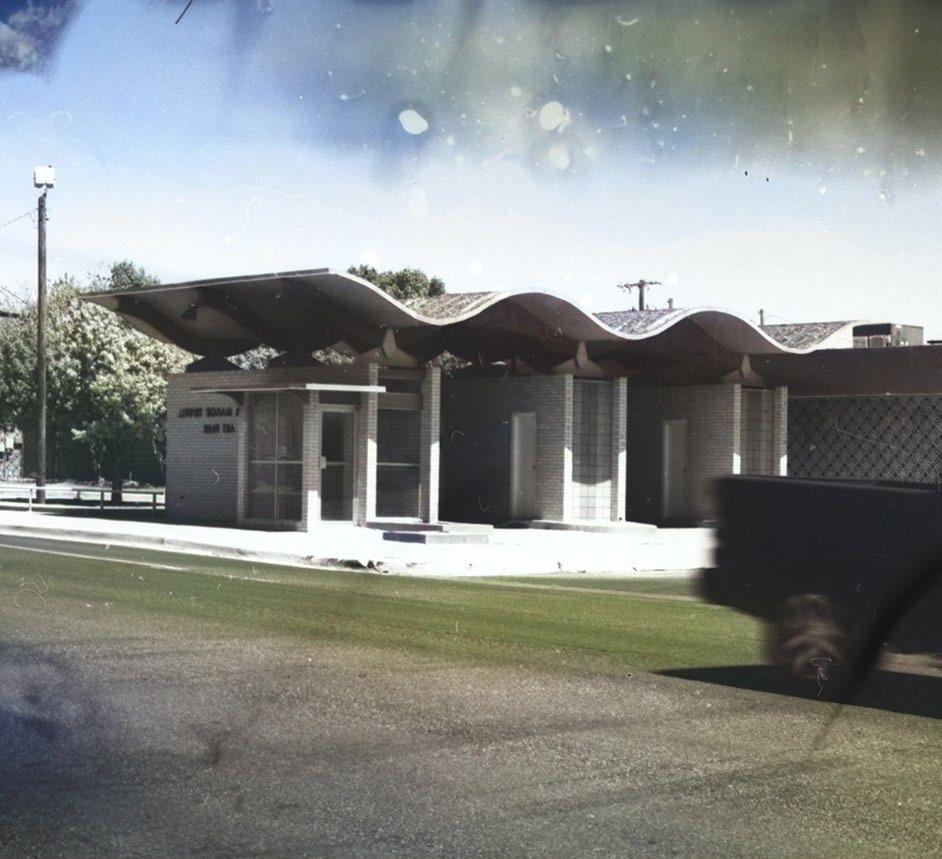
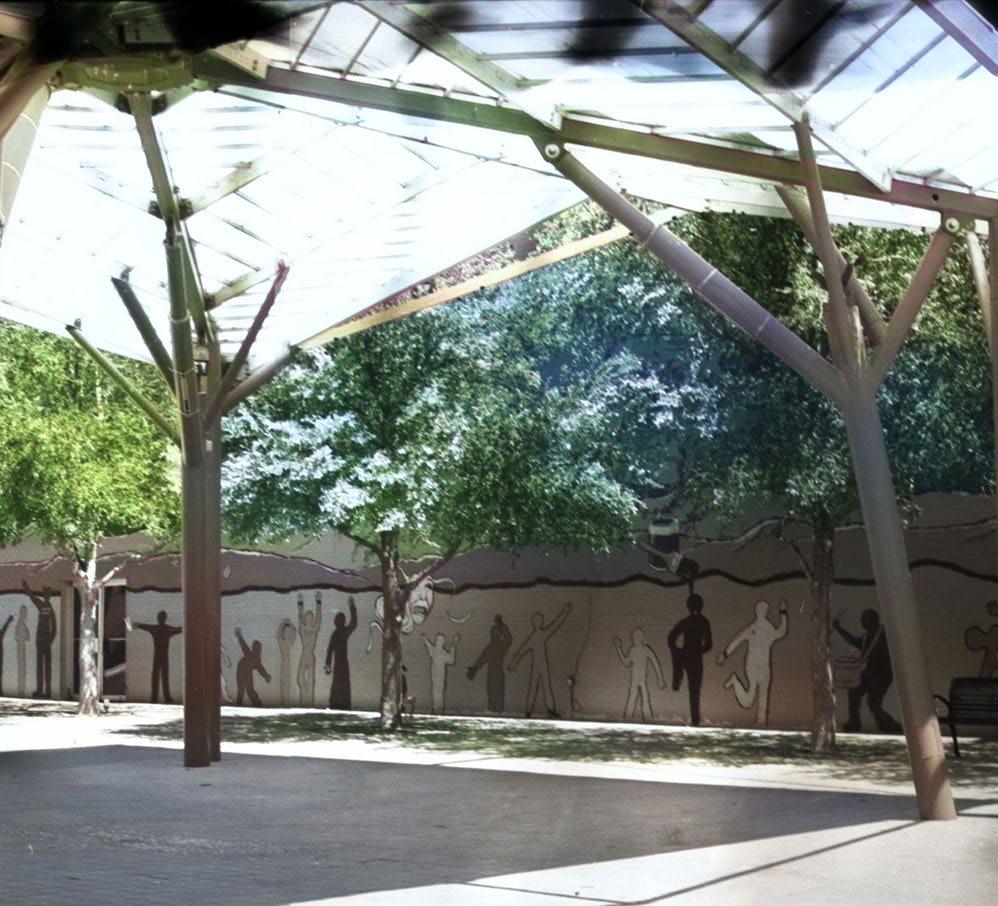
Untitled 8 Untitled 7 Untitled 6 Untitled 5 44 M anuel O livares
45
46 M anuel O livares


















 1’:32” model with context
1”:32’ Model
1”:16’ Model
Sketch 3
Sketch 2
1’:32” model with context
1”:32’ Model
1”:16’ Model
Sketch 3
Sketch 2











 Sherret 3
Sherret 3































 Techtonic Diagram
Spacial Diagram
Hybrid Plan and Section
Techtonic Diagram
Spacial Diagram
Hybrid Plan and Section











































































































































































































































































































































































 JE Murfee & Son Detail
JE Murfee & Son Detail
















