

PORTFOLIO
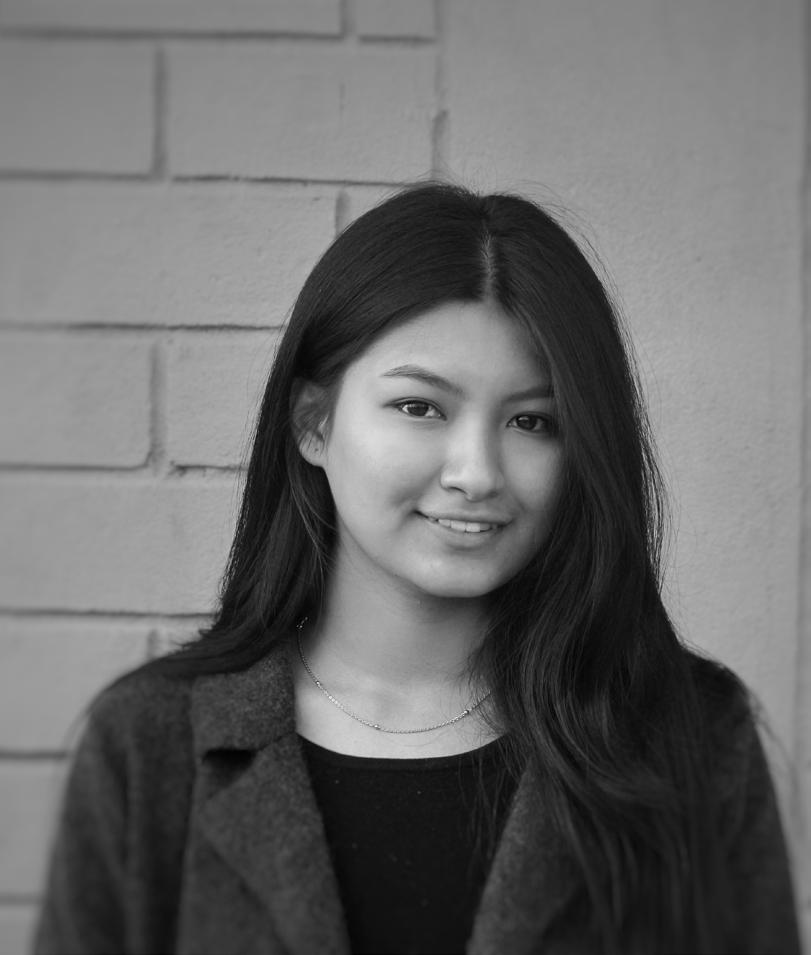
A 23-year-old freshly graduated architect with a passion for innovation. Studying architecture has profoundly transformed me, filling me with knowledge and reshaping how I see the world.
I am dedicated to contributing to sustainable projects, applying creative thinking to solve problems. With strong networking skills and a love for design, I am ready to create solutions that benefit both users and the environment.
Education
2018-2024
2016-2018
2005-2016
Bachelor of Architecture
TU, IOE, Purwanchal Campus, Dharan
Higher Secondary Education in Science
Motherland Secondary School, Pokhara
Lower Secondary Education Examination (SEE)
Universe English Boarding School, Pokhara
Experience
May 2022 - November 2022
Intern Architect
Ja: Studio, Nayabazar, Pokhara
• Assisted team with design and development of architectural projects.
• Worked on detailed drawings, municipal drawings, planning of spaces and 3d modelling for Residential & commercial projects.
• Conducted site visits and market surveys to gather essential data.
• Collaborated with team members and clients to ensure project requirements and deadlines were met.
• Gained experience in various stages of project development, including conceptual design, schematic design, and construction documentation.
Software skills
Drafting / Modelling
3D Visualization
Presentation
AutoCAD, Revit ( Beginner), Sketchup
Enscape, V-ray, Lumion
Indesign, Microsoft office, Photoshop, Illustrator
(cont.)
Achivements
IOE Thesis Exhibition at Pulchowk Campus
2024 Participant Participant
2023
Kaleidoscope College Round of Asian Paints
- Academic Building expansion at ERC
2020 Winner Fast Sketch Competition at PAE
2019 Participant Model making Workshop
2019 Participant Pen and Ink Workshop
Attributes
Project Management
Teamwork
Communication skill
Interest
Creative spirit Organizing skill Eye for detail
Dance, Music, Art & Crafts, Badminton, Travelling, Books
Language
English, Nepali, Hindi
What’s inside ?
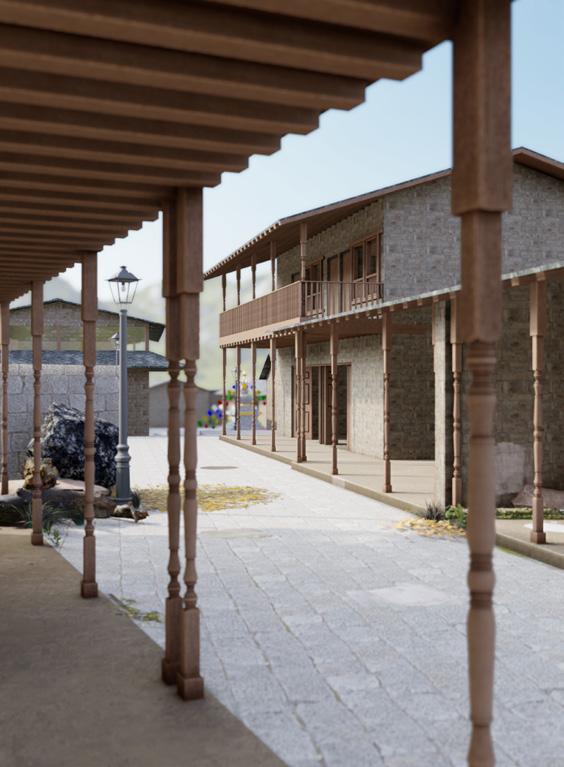


Thesis, 2024
“Touristic Redevelopment of Pachabhaiya”
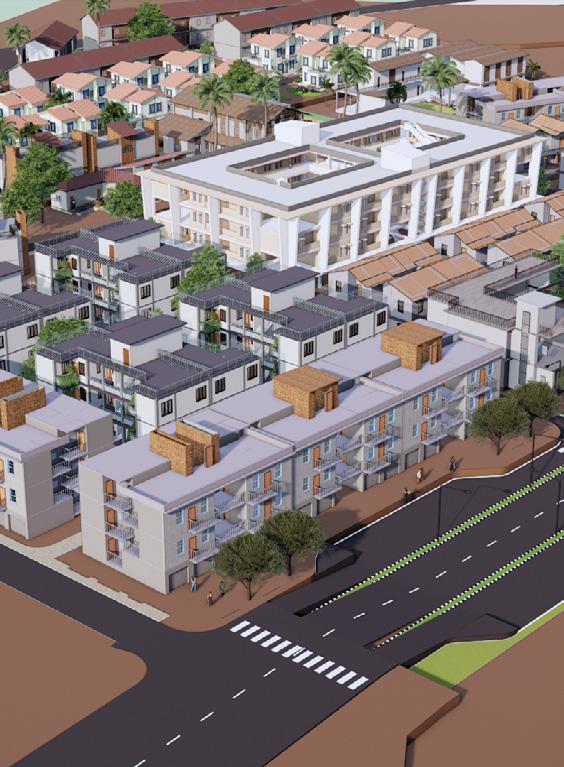
|8-23| |24-31|

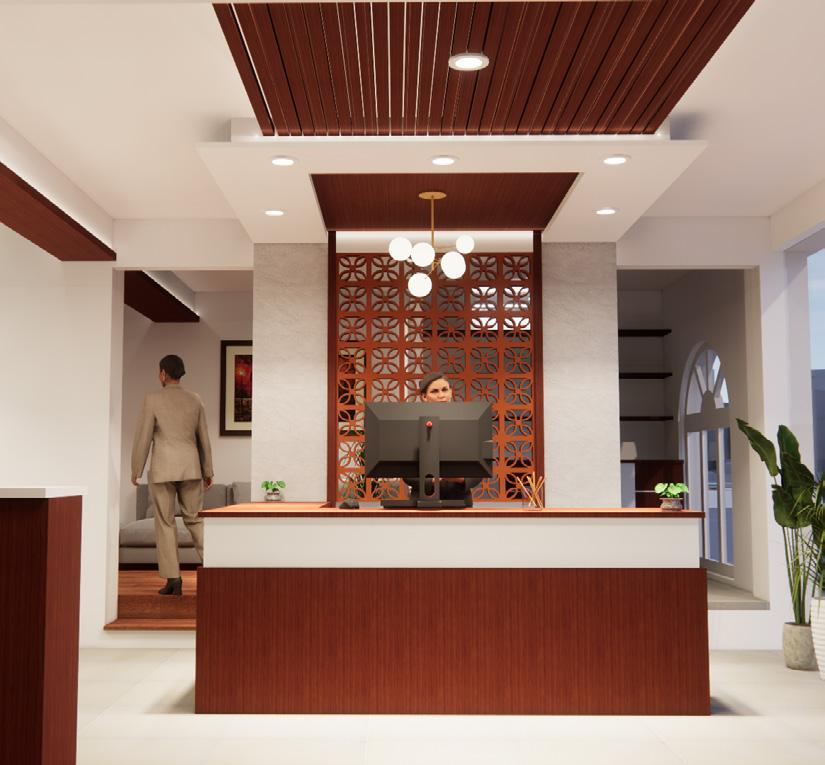
Thesis, 2024
“Touristic Redevelopment of Pachabhaiya”
Location: Status:
Supervisor:
Begnas, Pokhara, Kaski, Nepal
Architecture Thesis Semester 10, 2024
Asst. Prof. Mimang Hang Kirat
Nepal is renowned for its diverse tourism activities, with Pokhara standing out for its natural beauty and cultural richness. Pachabhaiya village, 14 km from Pokhara between Begnastal and Rupatal, offers stunning views of the Annapurna range and lakes but remains underdeveloped as a tourist destination, attracting only 2,000-3,000 visitors annually and having just 14 homestays.
This thesis explores Pachabhaiya’s potential for socio-economic transformation through tourism development. It aims to create jobs and improve living standards while preserving the environment and local culture. The focus is on involving the community, maintaining traditional architecture, and advocating for rural tourism as a community development strategy.
Softwares used: AutoCAD, Sketchup, Lumion, Enscape, Photoshop, Illustrator
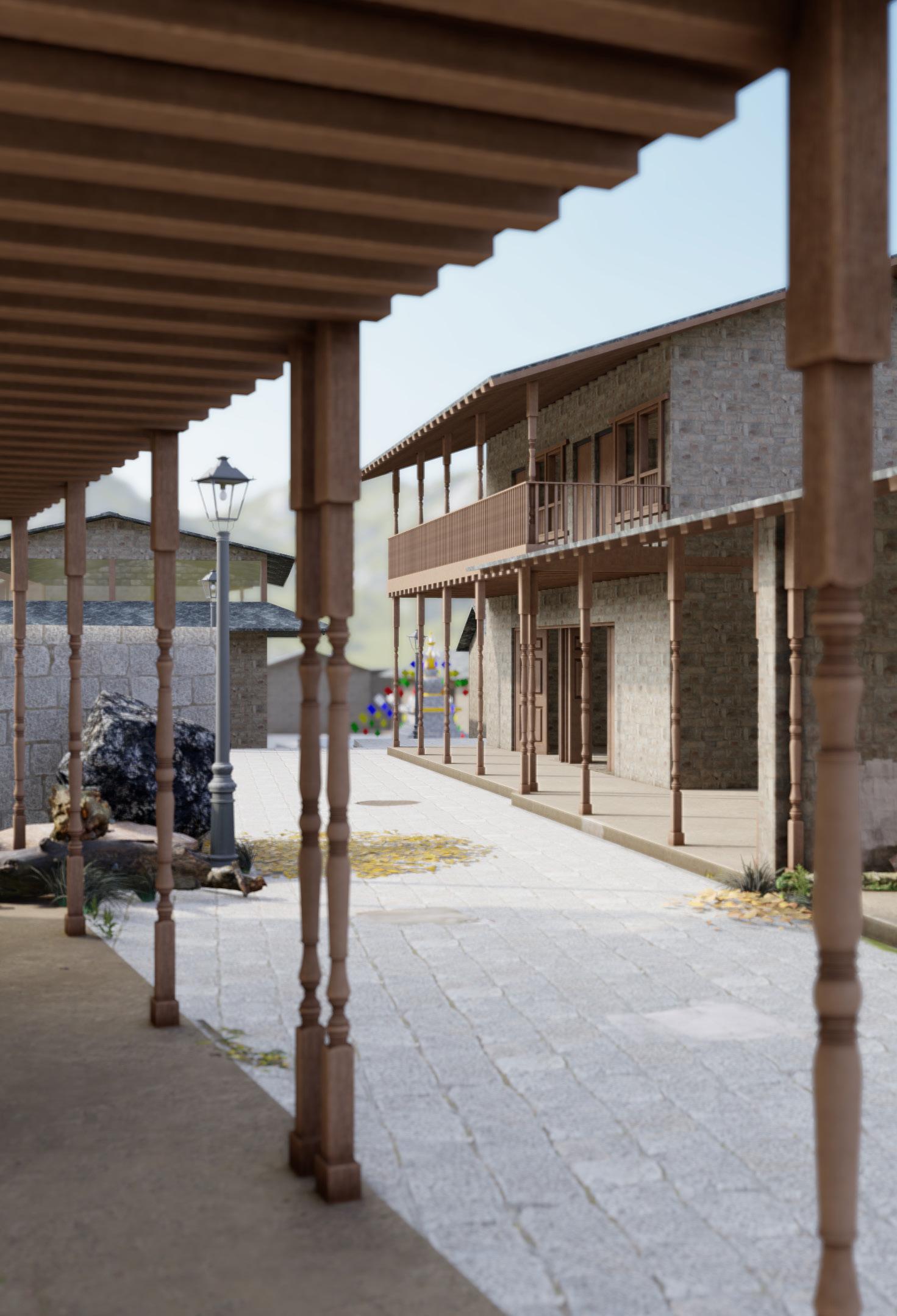




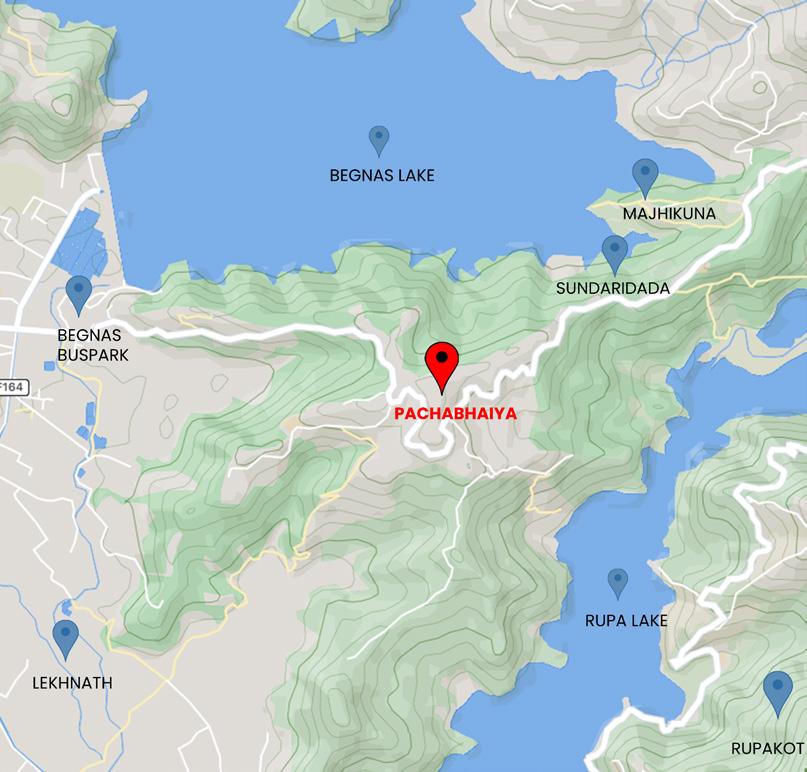
Pachabhaiya possess natural scenic beauty, views of both Begnas and Rupa lake, views of mountain range such as the Annapurna massif, Machapuchare, Dhaulagiri. Pachabhaiya is geographically spread across five hills in five different directions.
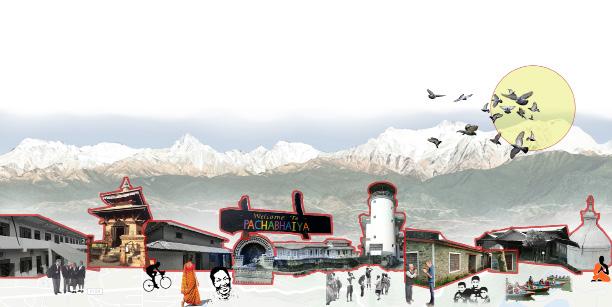
Contextual Research & Analysis
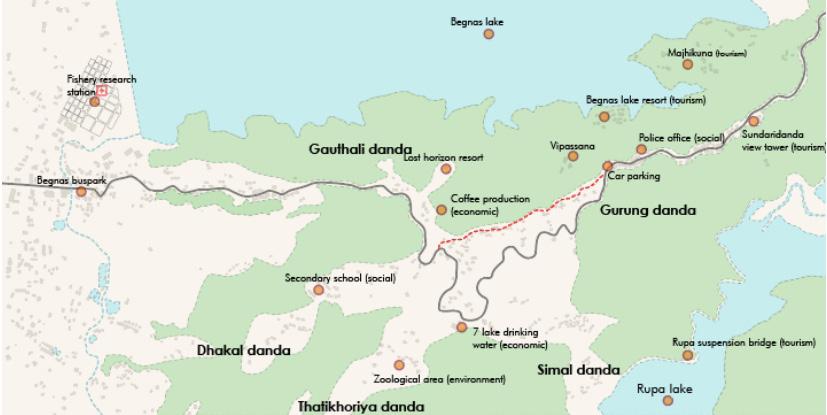
activities in different hills of Pachabhaiya

Problem Identification:
• Infrastructure: No communal spaces or adequate accommodation.
• Authenticity: Homestays don’t reflect local culture.
• Development: Few skill-building opportunities; cultural identity at risk.
• Economy: No platforms for products; traditions compromised by modern construction.
Objectives:
• To develop revitalization plan for the trail in Pachabhaiya with emphasis on its tourism and agricultural potential.
• Create vibrant spaces in Pachabhaiya to boost tourism and visitor engagement.
• Upgrade tourist facilities with better accommodations and services.
• Design communal spaces to enhance community development and improve socioeconomic conditions.
Existing
Proposed Masterplan of Pachabhaiya
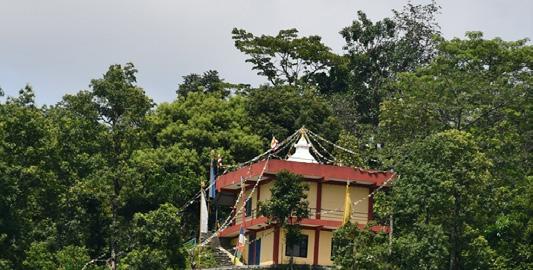
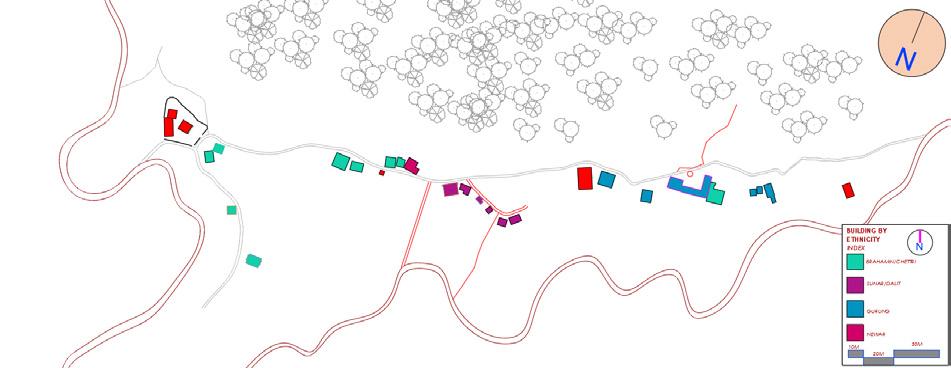
Building by ethnicity: Along the trail
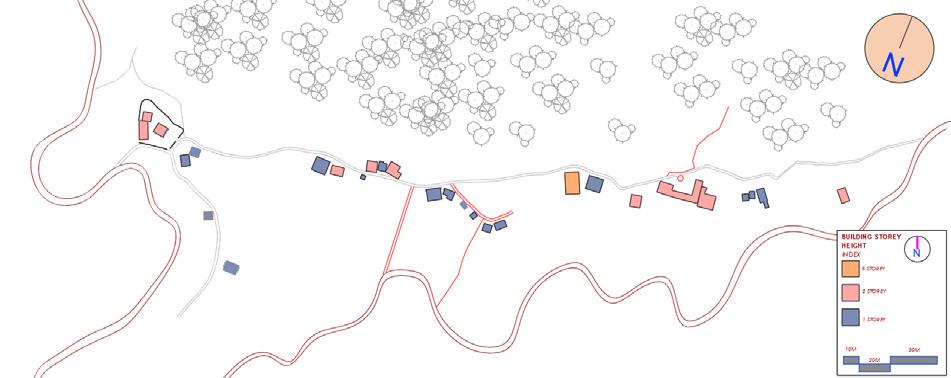
Building by storey height: Along the trail
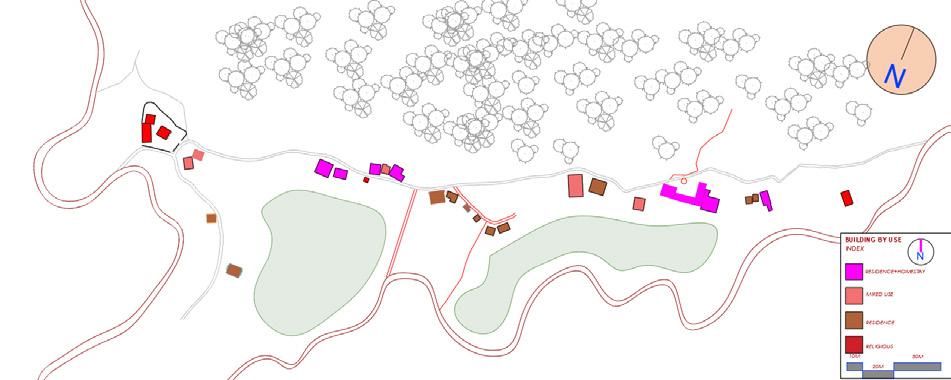
Building by use: Along the trail



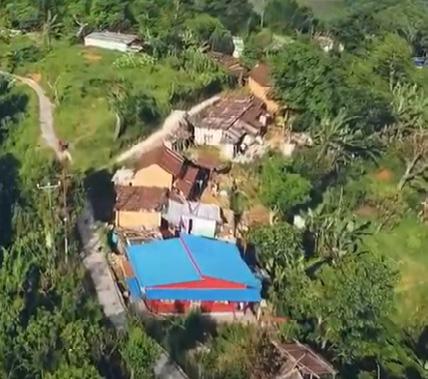
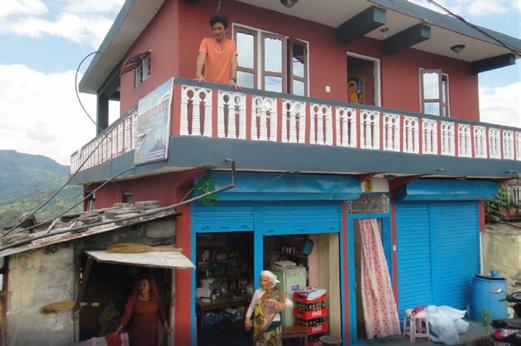
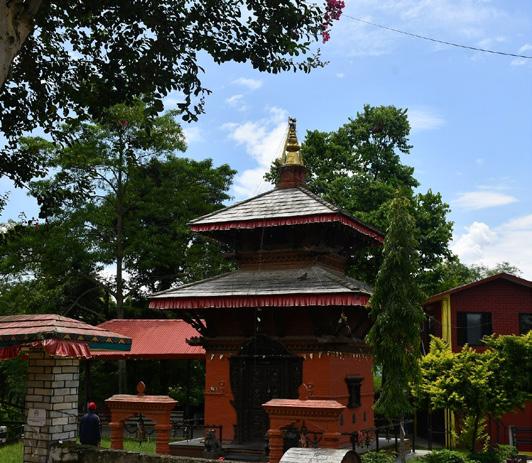

DEURALI MAI AREA
MIXED USED AREA
DALIT CLUSTER
COMMUNAL AREA
HOMESTAY CLUSTER
GUMBA









Building physical condition: Along the trail

Architecture style material: Along the trail
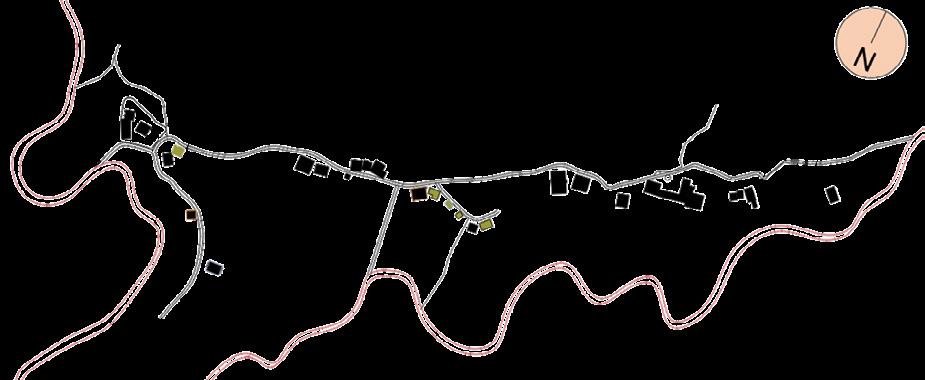
Figure & Ground: Along the trail
Concept

Creating a linear axis that connects all activities in a straightforward sequence, highlighting the site’s natural features.
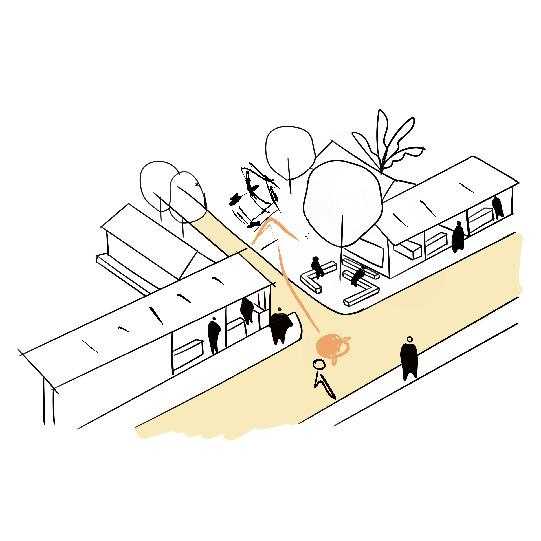
Designate this node as a vibrant hub for social interaction and connection.

Designing with rural to reflect the area’s ensuring proper



rural architecture area’s character, proper proportions.
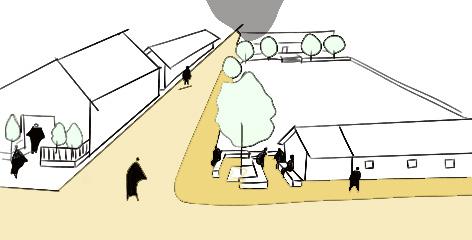
Creating a central focal point as a communal space for community engagement and interaction.

Designing lively streets that connect people with nature, creating a lasting impression and evoking memories of Pokhara.


Visitor’s quick journey experience
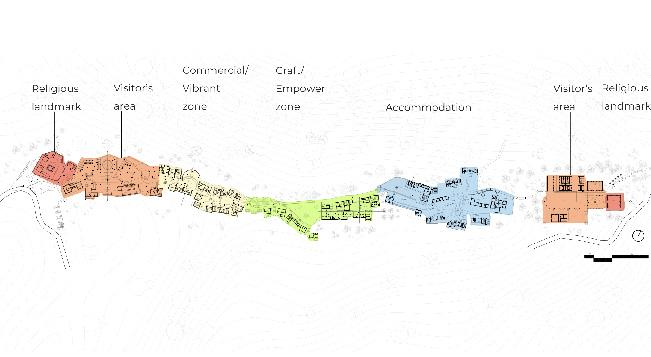

Users basis
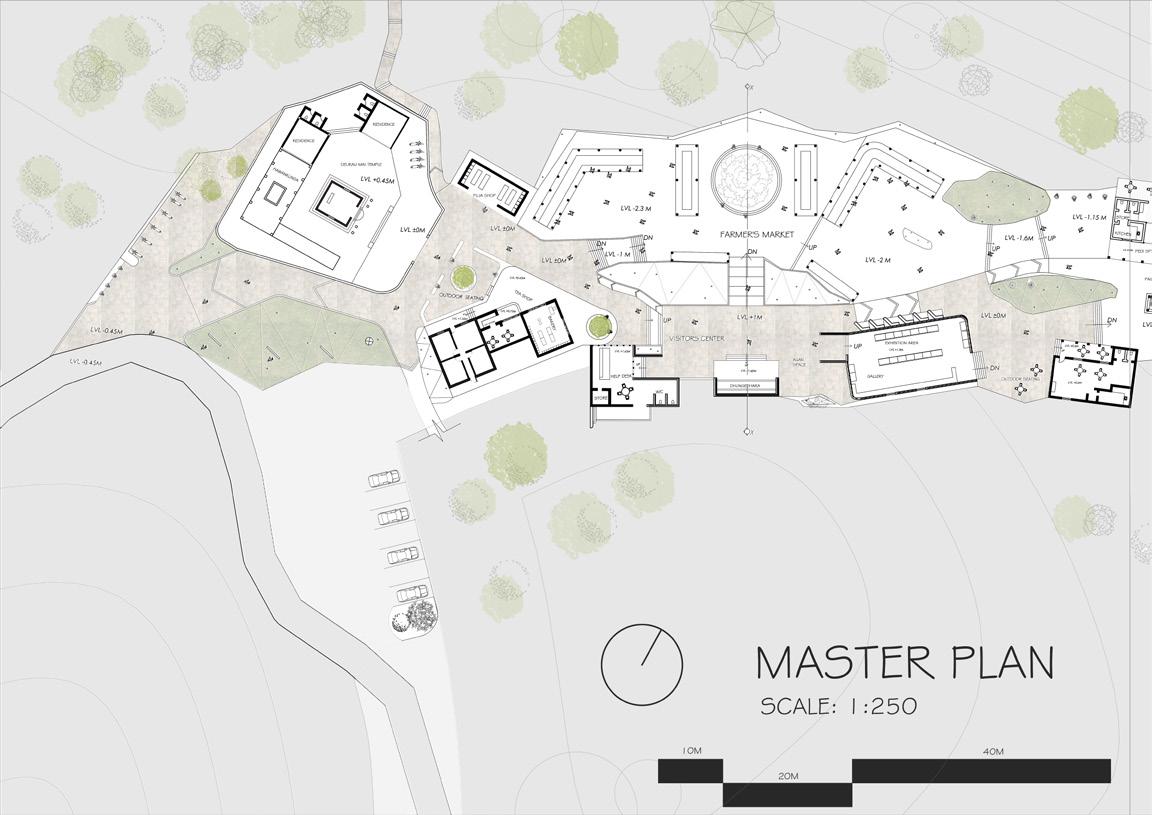
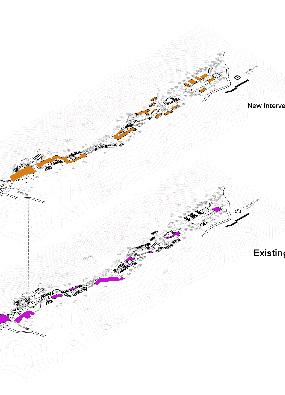
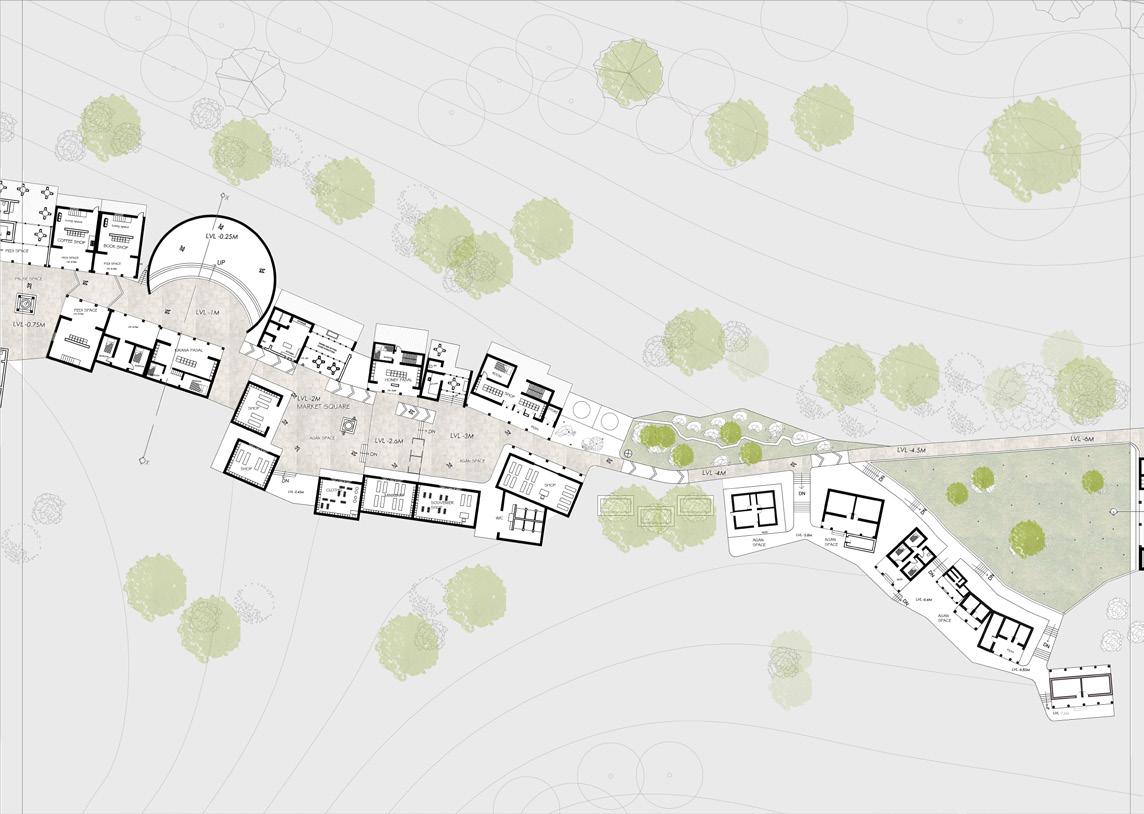
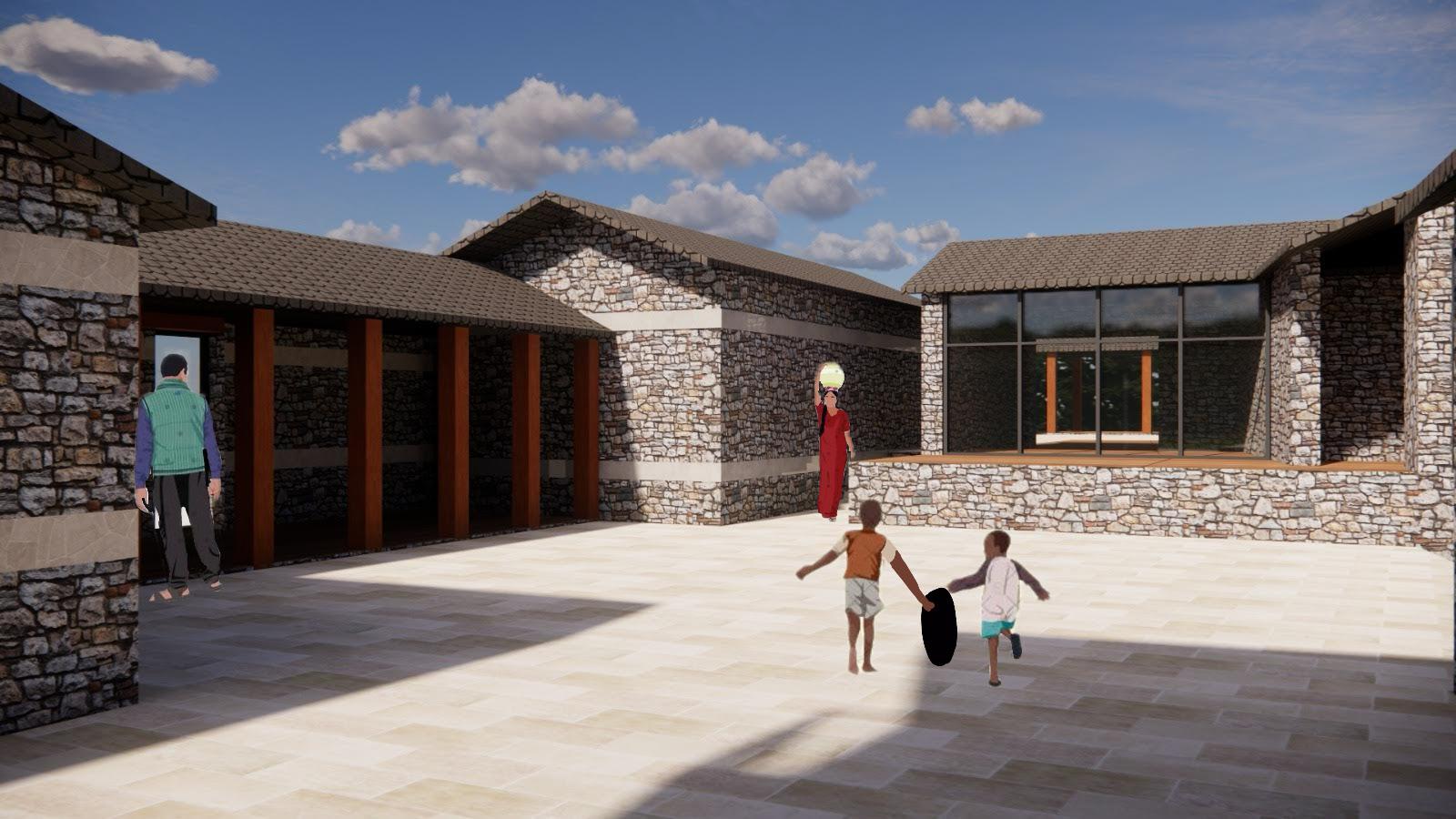
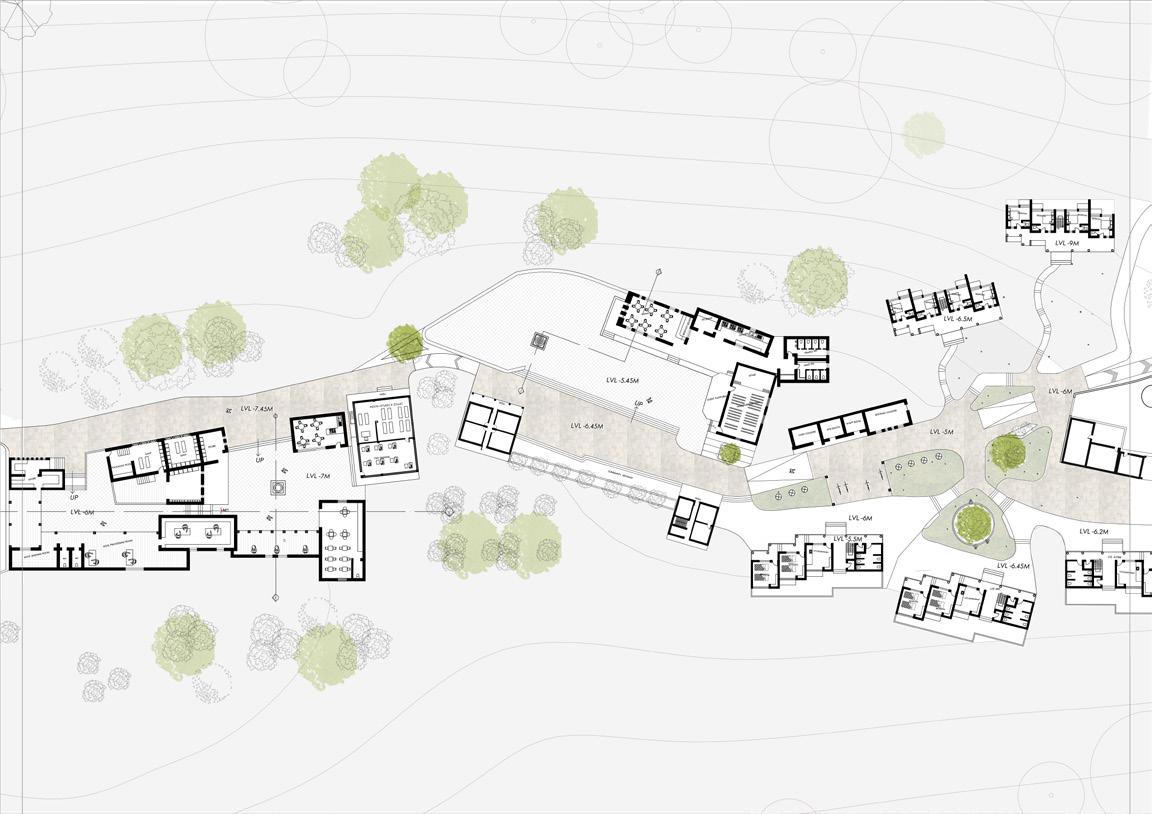

Courtyard space
The Deurali Zone features a central focal point with a tea shop and the Deurali Mandir, creating a vibrant public gathering space that blends religious energy with scenic views. A farmers’ market, aligned with the natural topography, supports local livelihoods and fosters visitor interaction, enhanced by a visitor center at the entrance. The Market Square Zone revitalizes underutilized mixed-use buildings through adaptive reuse, adding shops and a coffee shop around the Swarswati Mandir, fostering community connection.
The Craft Zone integrates new interventions with existing buildings, providing space for skill development and ensuring economic empowerment, particularly for marginalized groups. Courtyard planning optimizes light and ventilation, promoting creativity and sustainability. A communal space with multipurpose halls bridges the Brahmin and Gurung communities, enriched by a surprise chaitya along the path.
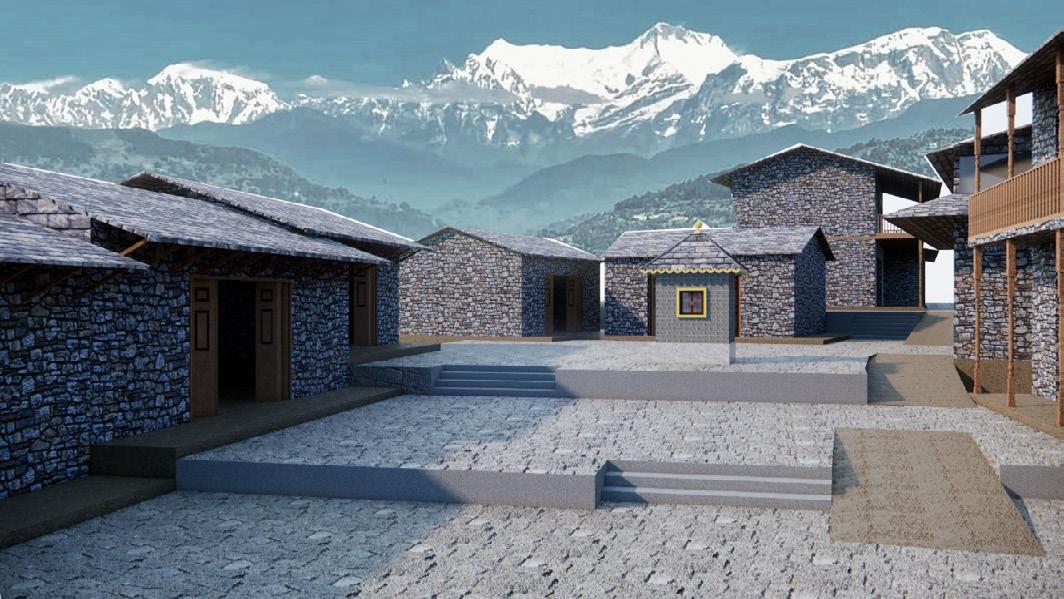










Craft/Empower Zone Plan
Visitors/Market Zone


Communal Hall
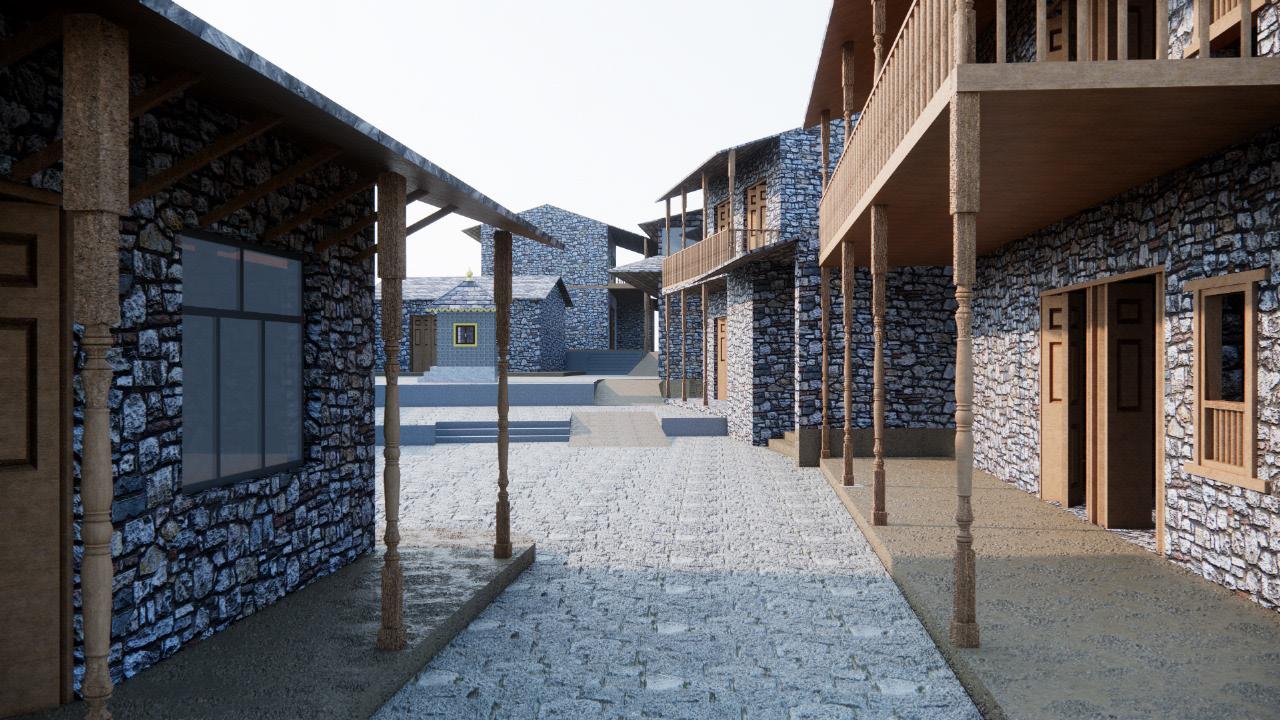
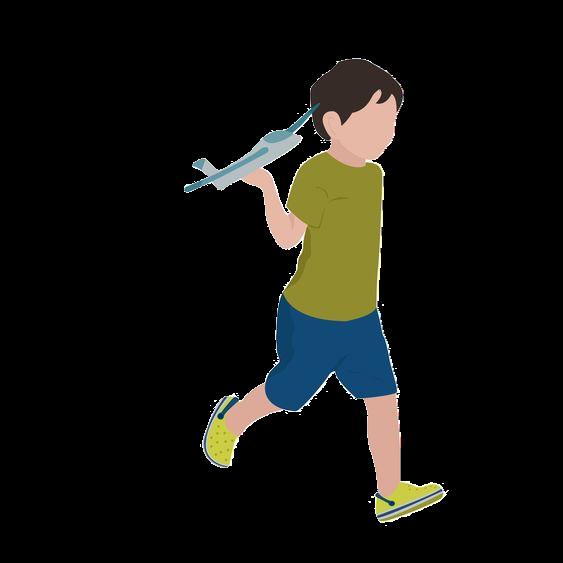
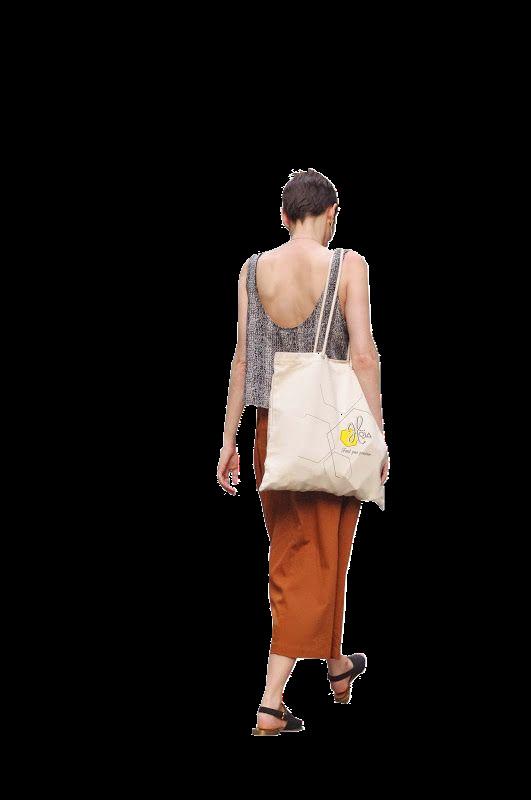



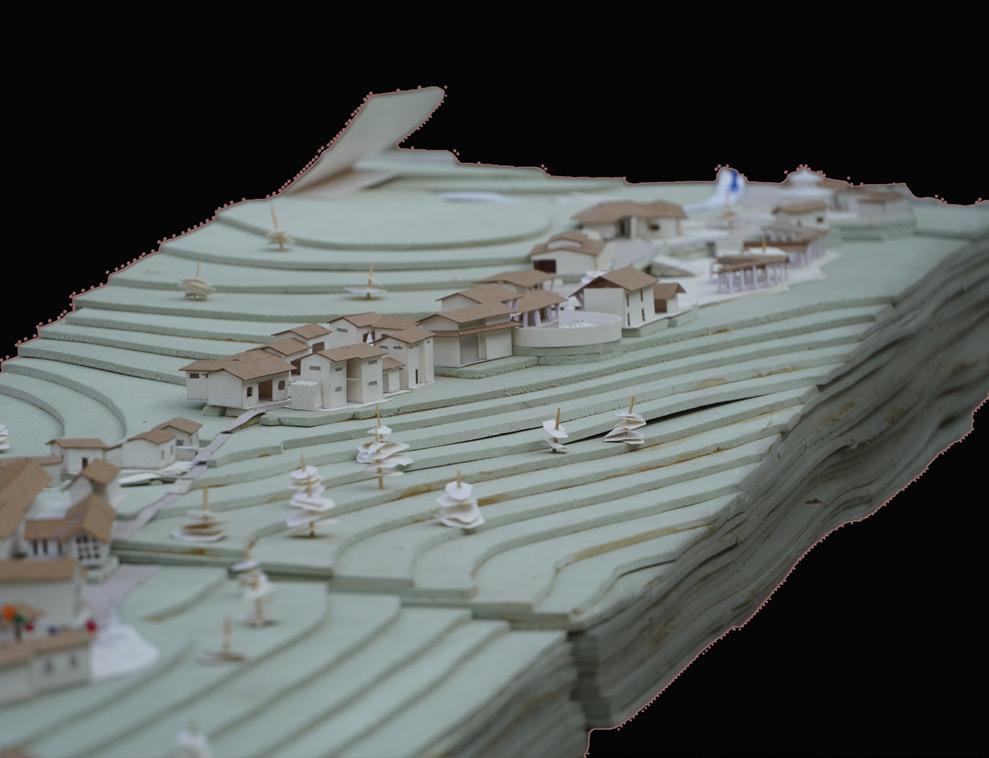
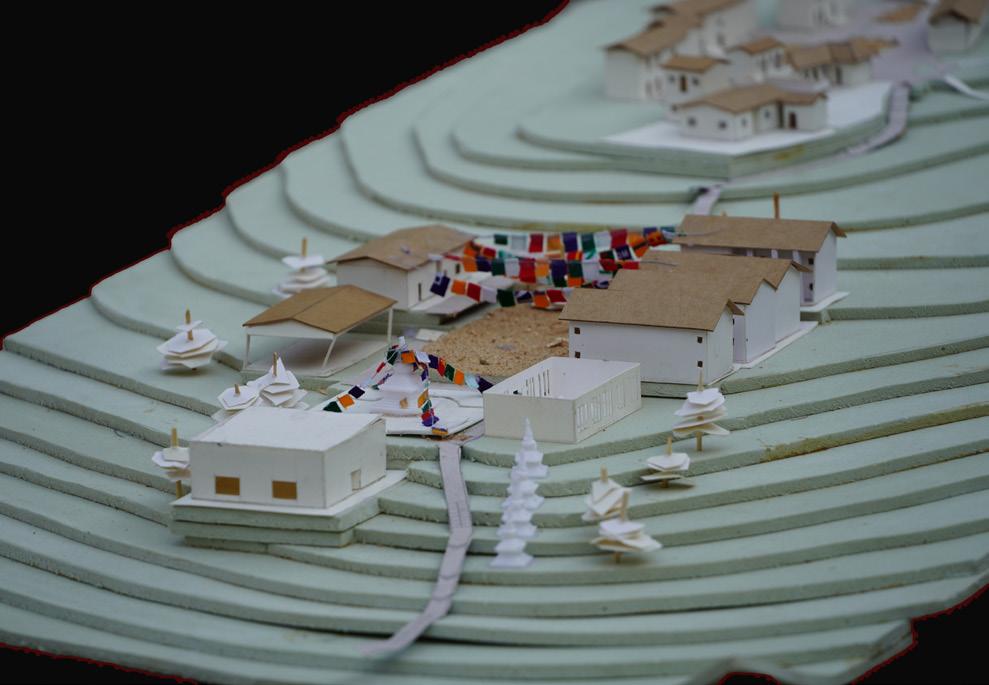
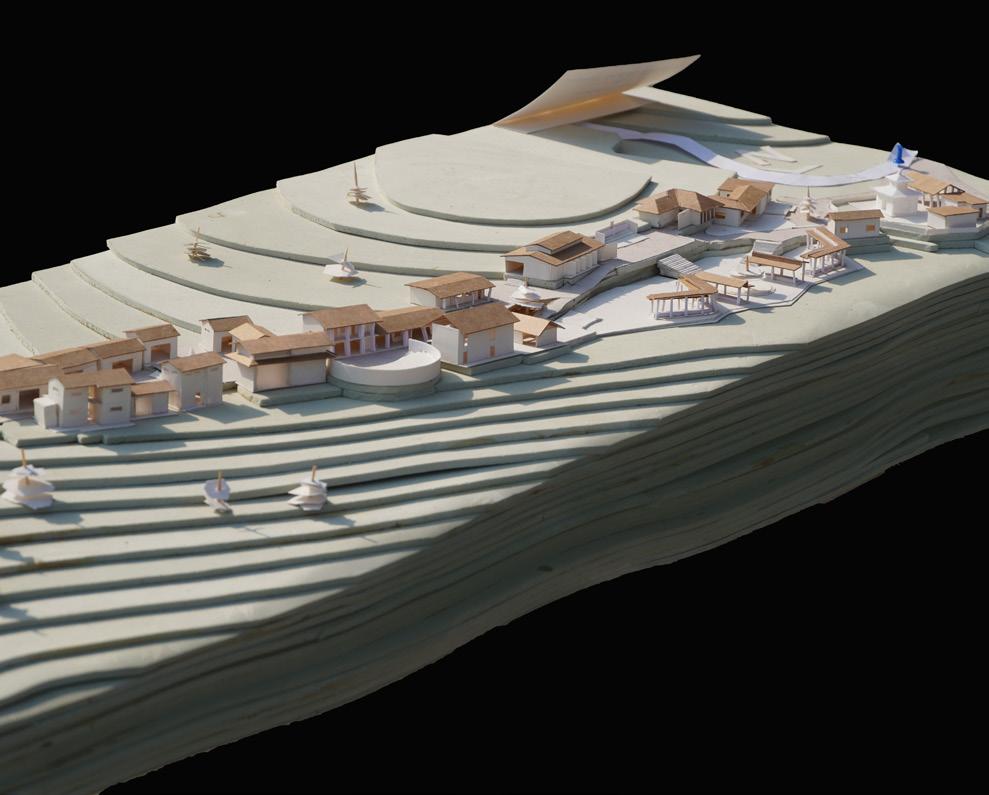
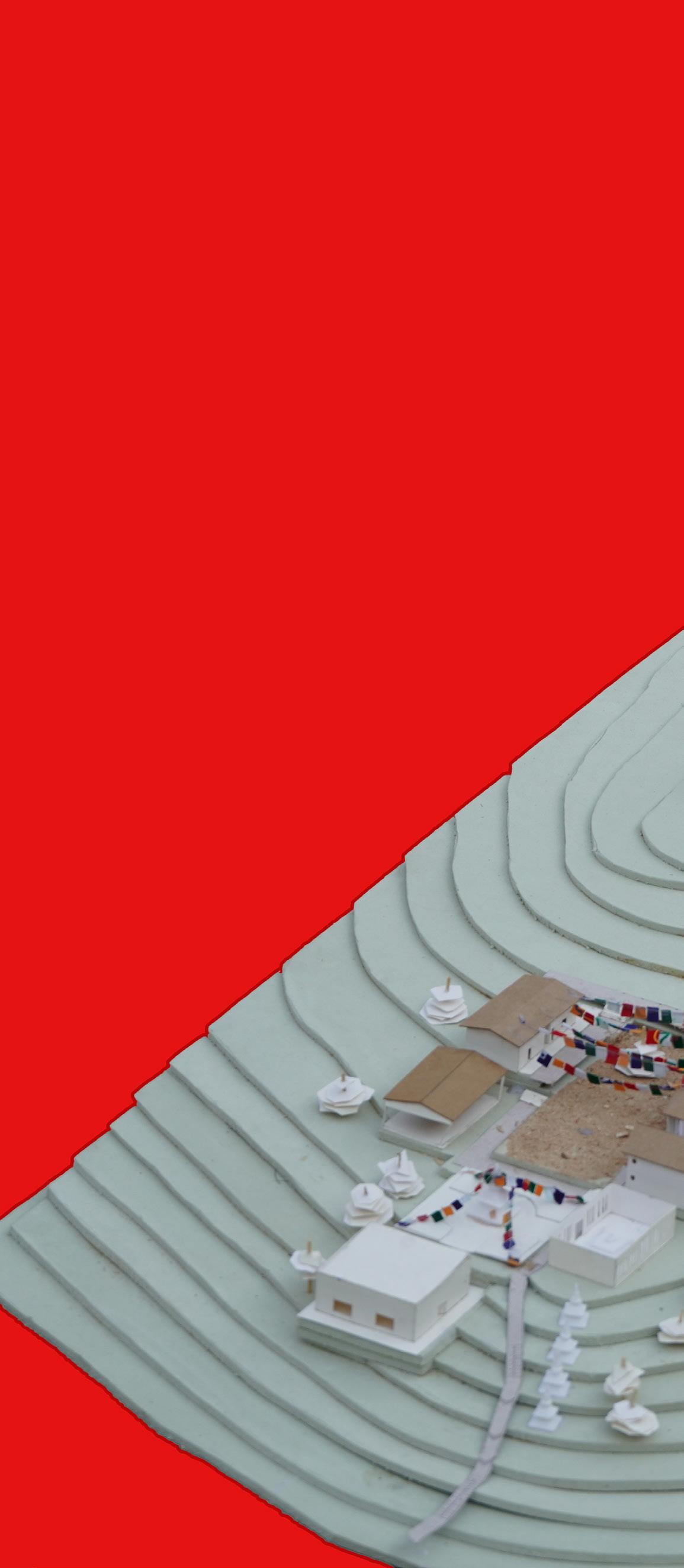
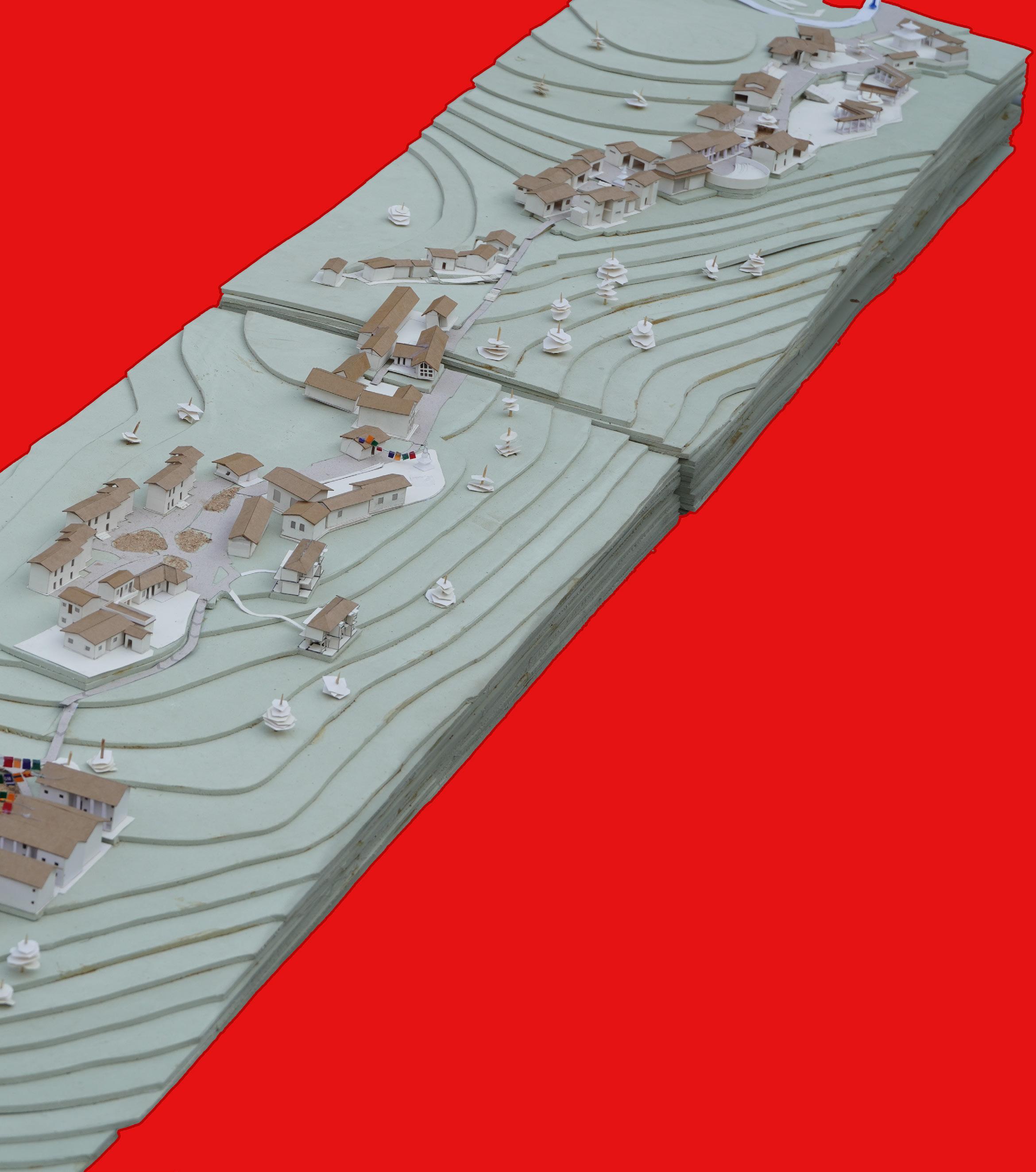
LIG Housing
Low Income Group Housing
Location:
Status:
Site area: Khaireni Basti, Dharan, Sunsari
Academic- group of 5
Semester 8, 2023
30113.668 m. sq
A true home meets daily needs and supports the cultural and economic activities of its residents. Therefore, housing for low-income families should provide more than just shelter; it should foster a genuine sense of community.
This project aims to provide housing for low-income residents in Dharan Sub-Metro Wards 11 and 17, near the Sardu River and Madan Bhandari Highway. The goal is to relocate the haphazard squatter and slum areas into planned housing communities. This involves developing a master plan that aligns with policies, planning norms, and standards, ensuring that housing solutions address essential needs and enhance residents’ quality of life by considering their unique sociocultural and economic conditions.
Softwares used: AutoCAD, Sketchup, Revit, Lumion, Enscape, Photoshop
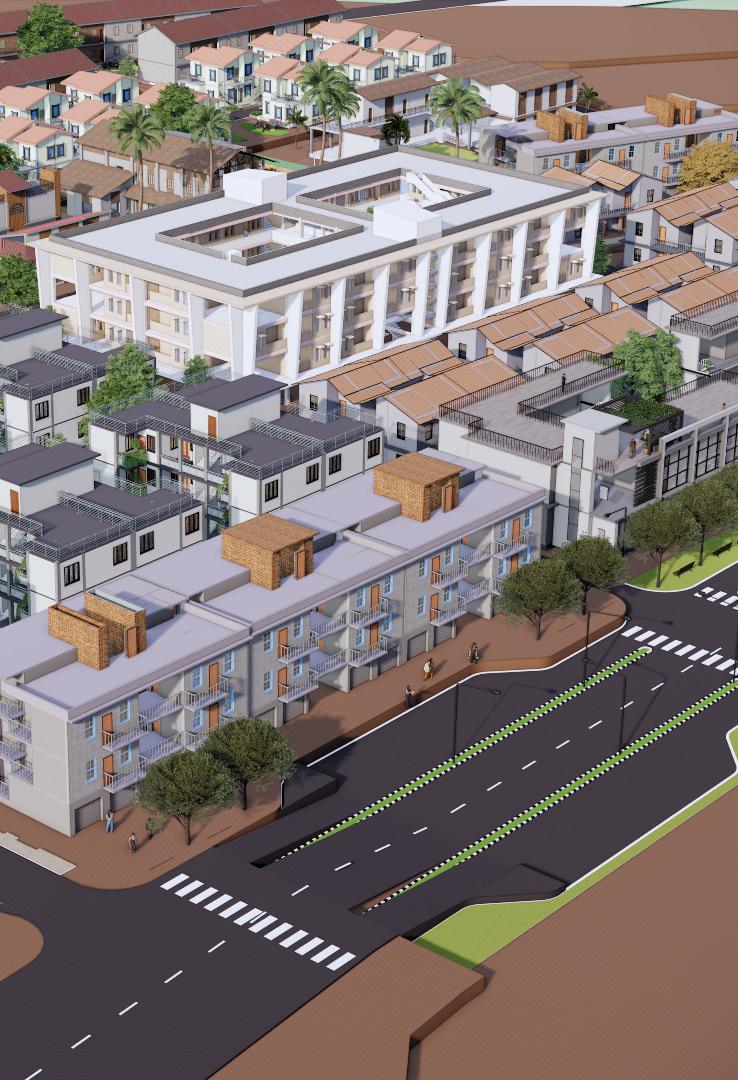


Structure Plan Zoning concept generated from site and surrounding
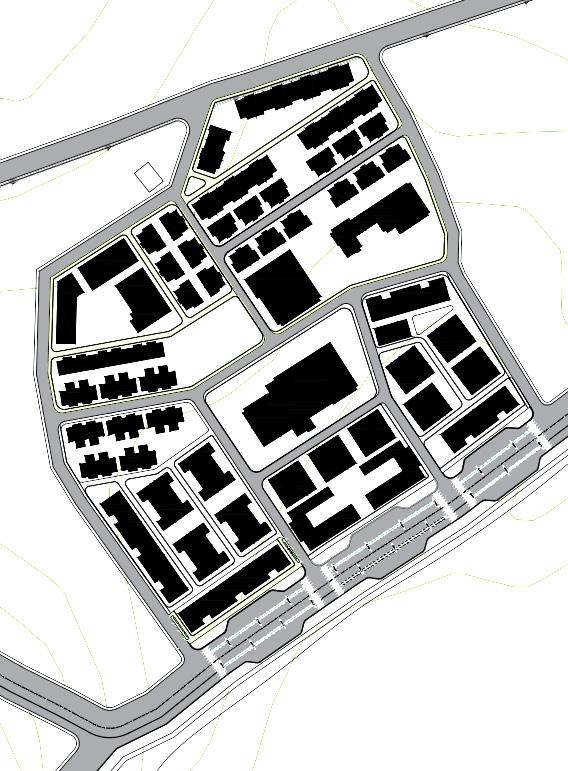
Figure and Ground Land use and Plot plan

SARDU RIVER
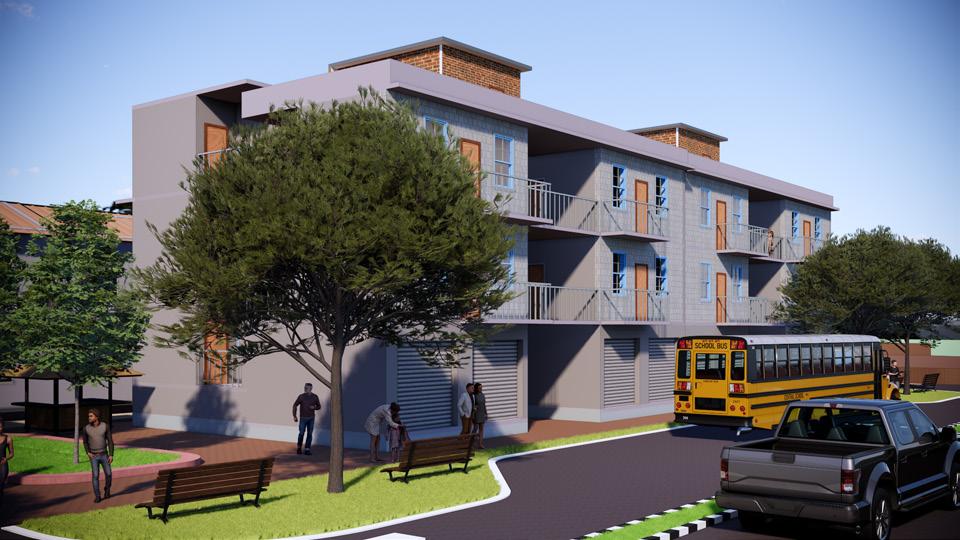


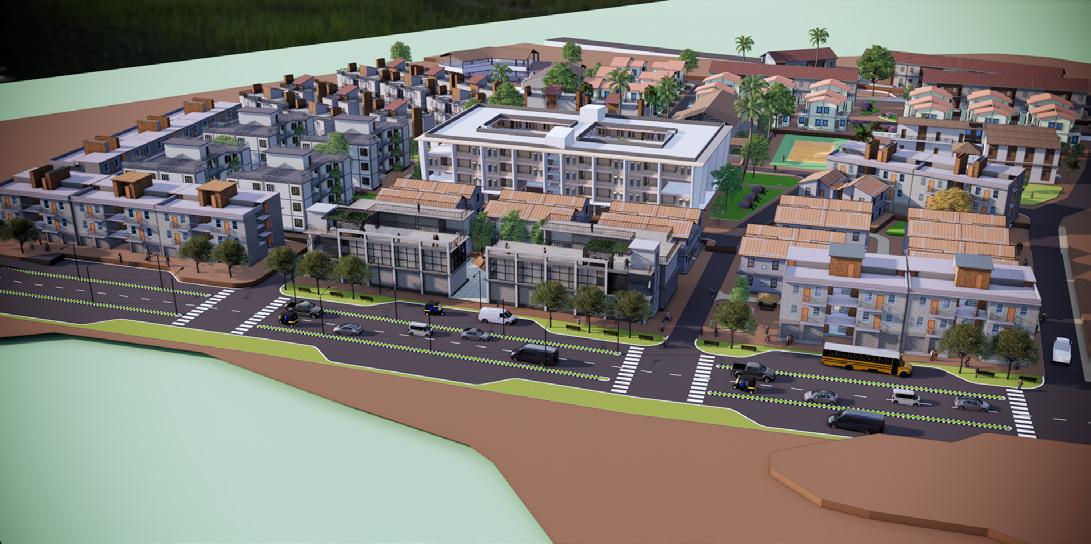

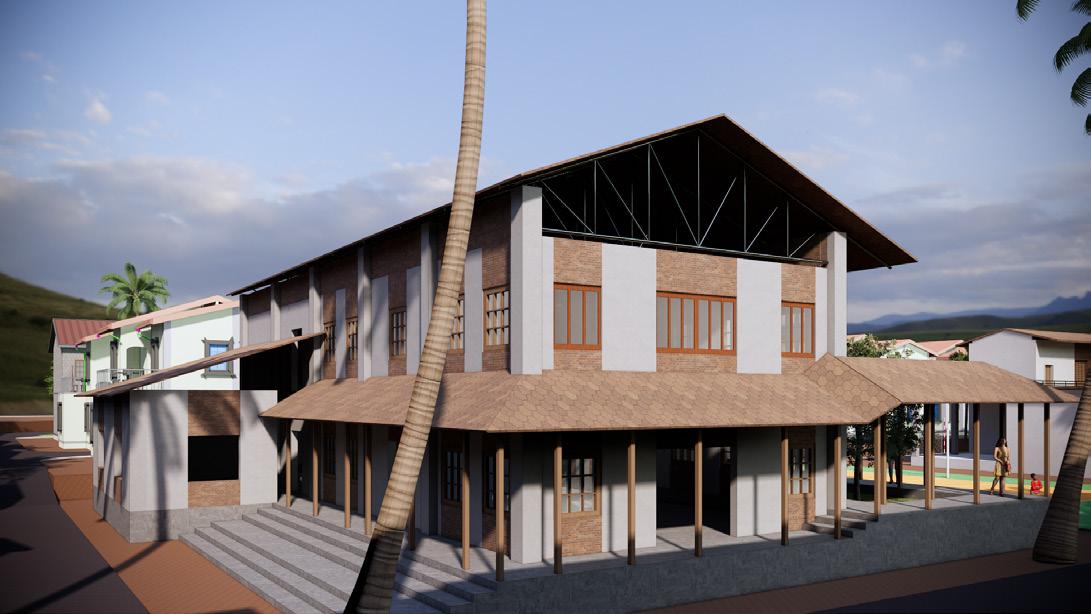
Market Hub
Duplex House
Road Section
Isometric View
Arieal View
Community Center
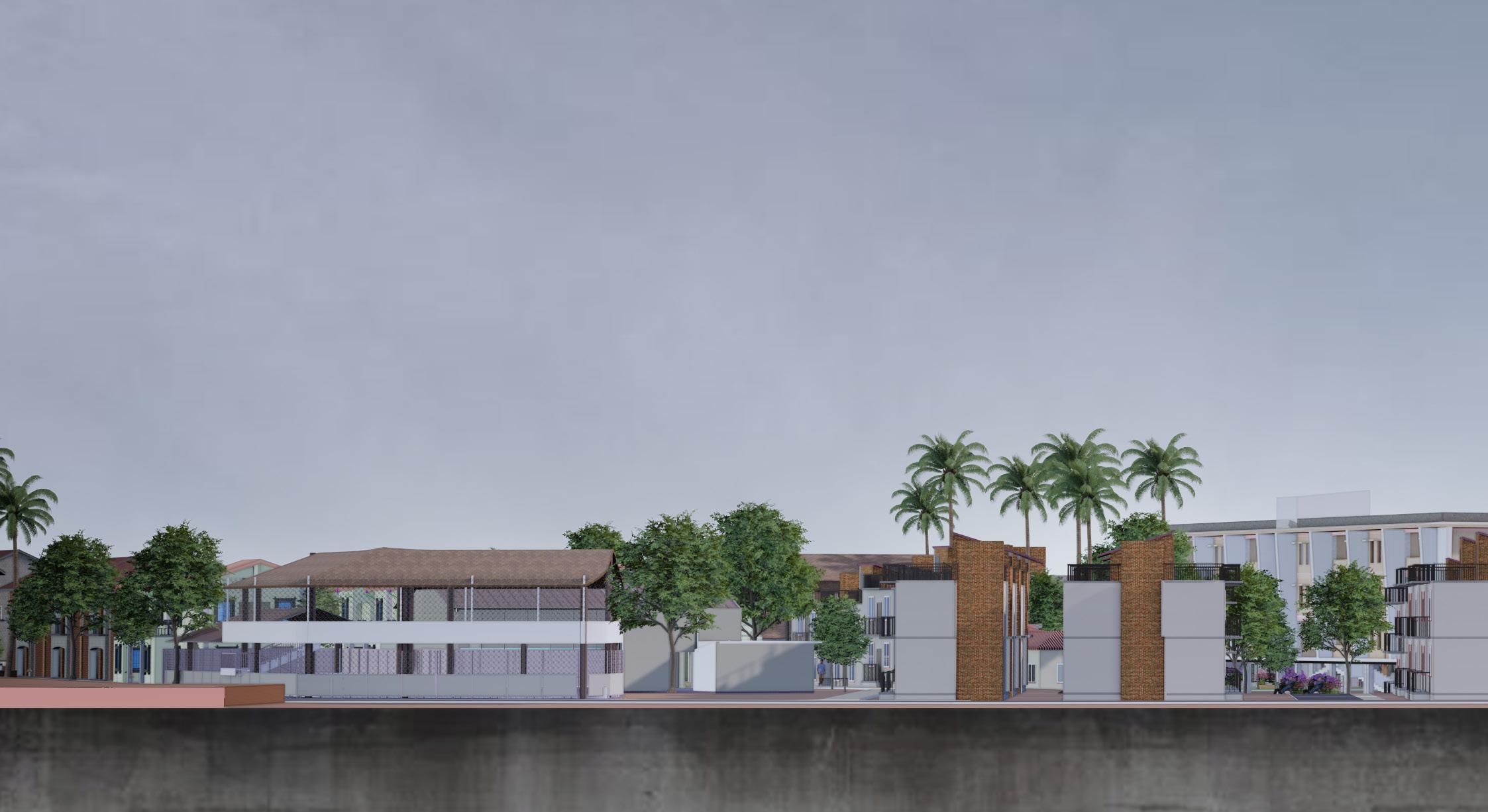
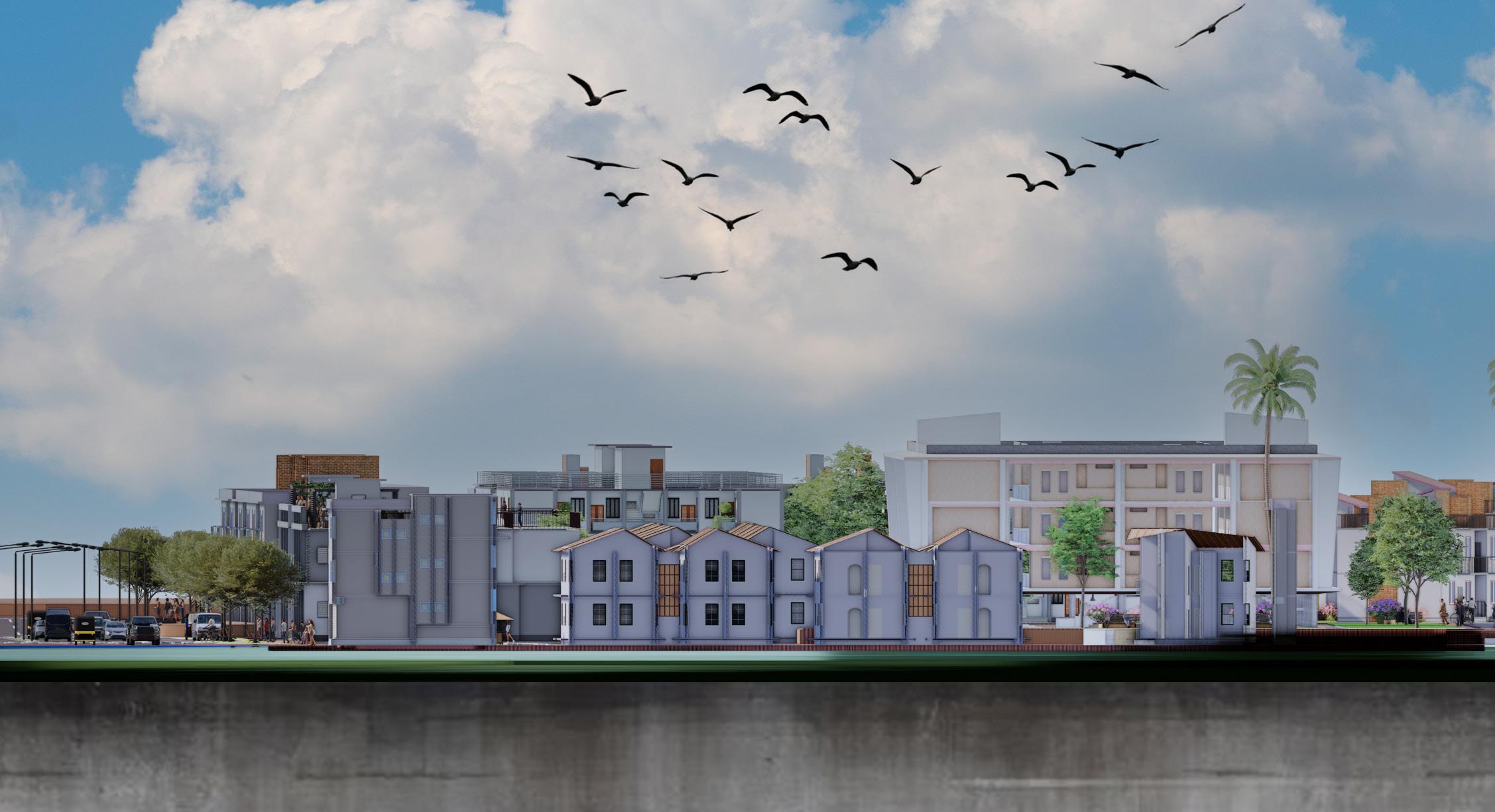
Back Elevation
Site Sectional Elevation
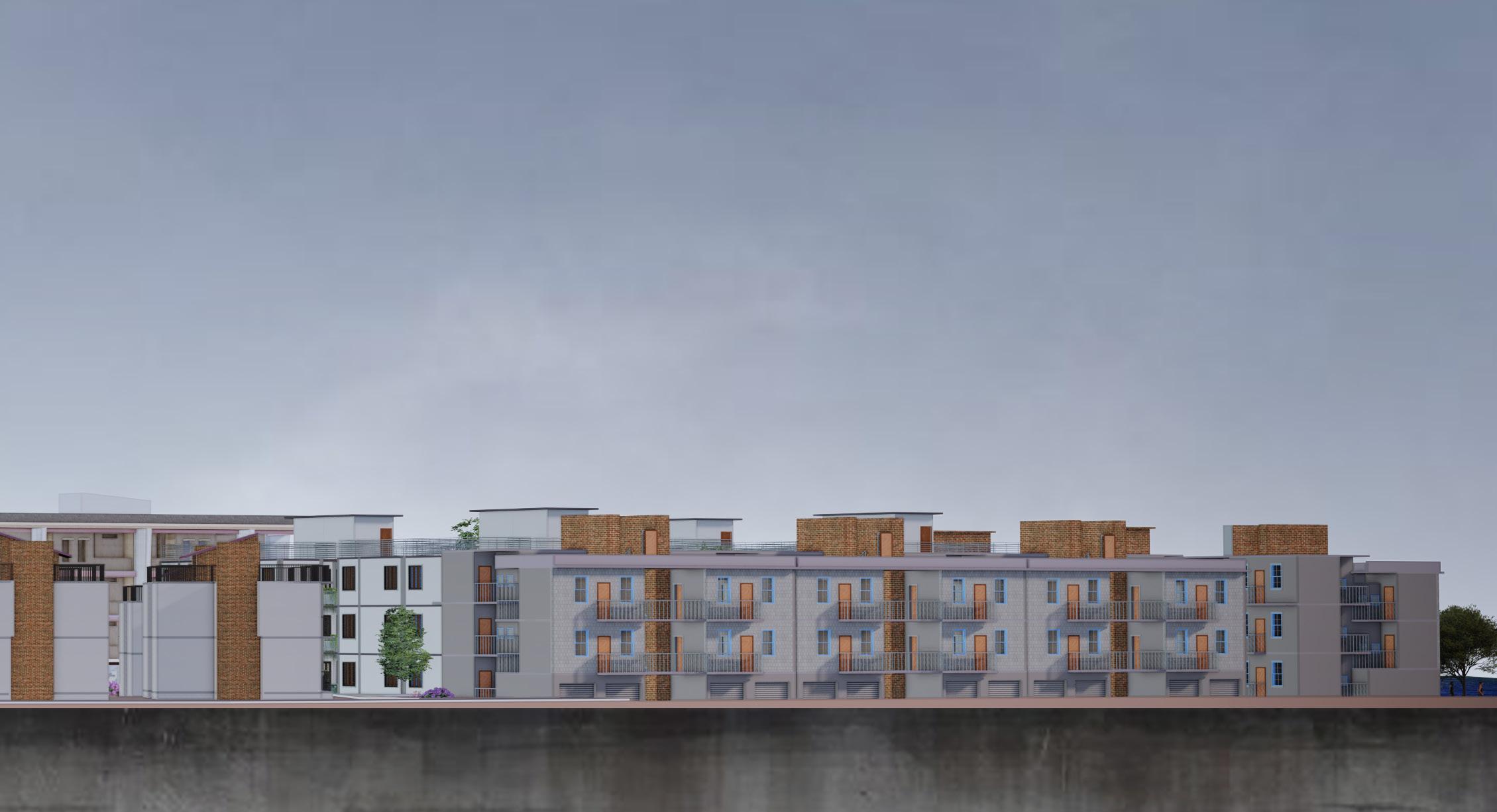
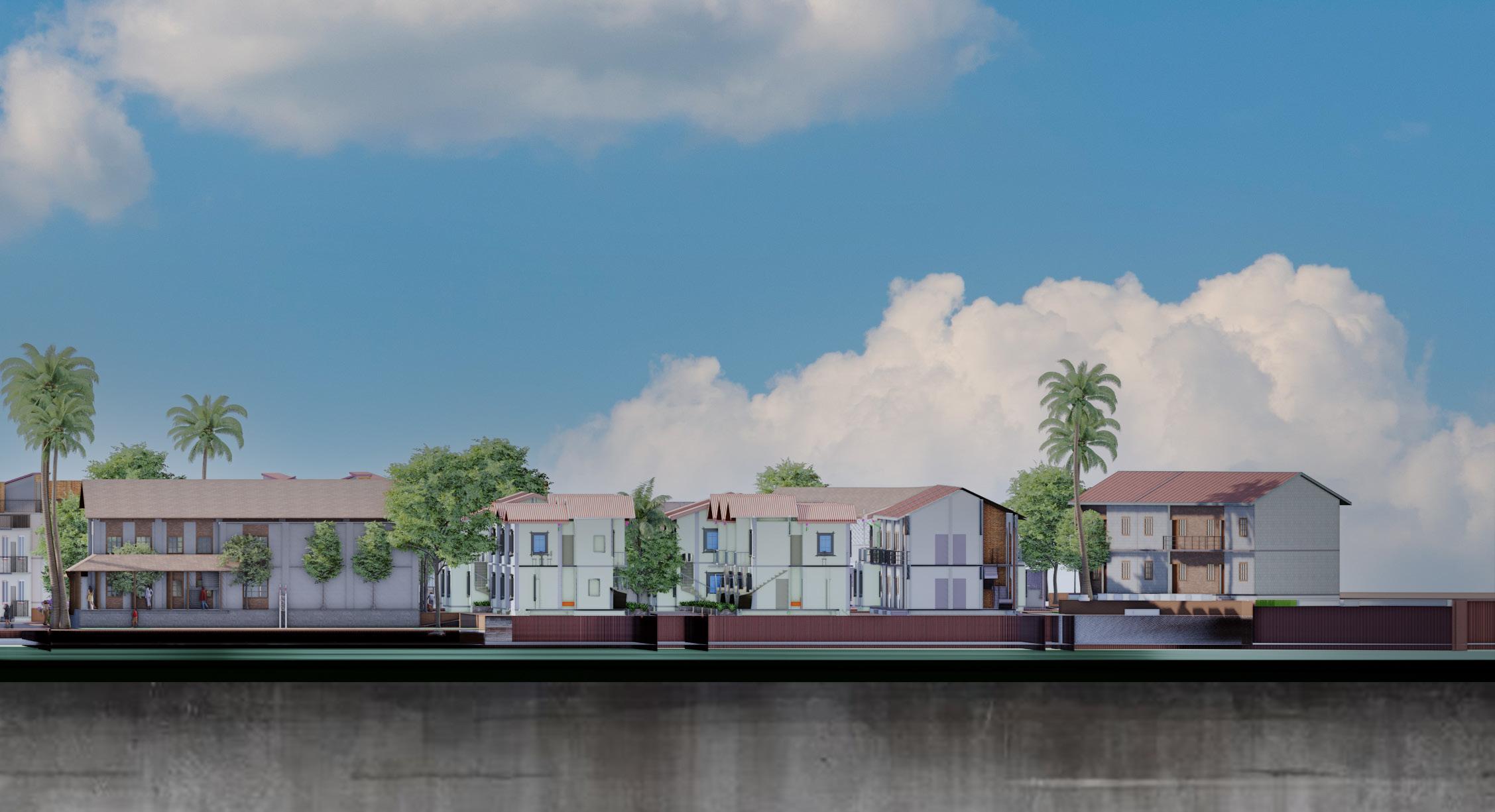
Conservation Studio
Barahakshetra Conservation Project
Location: Status:
Site area:
Barahakshetra, Chatara, Sunsari
Academic- group project
Semester 9, 2023
187500 sq.m
The Architectural Conservation Studio focuses on preserving and restoring historically and culturally significant structures. The study selected Barahakshetra, an ancient pilgrimage site in eastern Nepal mentioned in texts like the Puranas and the Mahabharata. The project adopts a comprehensive approach to retain Barahakshetra’s cultural, historical, and aesthetic importance by considering heritage, settlement, and environmental factors.
This conservation project involves documenting and analysing various aspects of the Barahakshetra area, including its physical, environmental, social, religious, and economic facets. Recommendations include preserving and restoring the temple’s physical structure, improving housing conditions for local residents, and mitigating future disaster risks from the Koshi River.
Softwares used: AutoCAD, Sketchup, Enscape, Photoshop
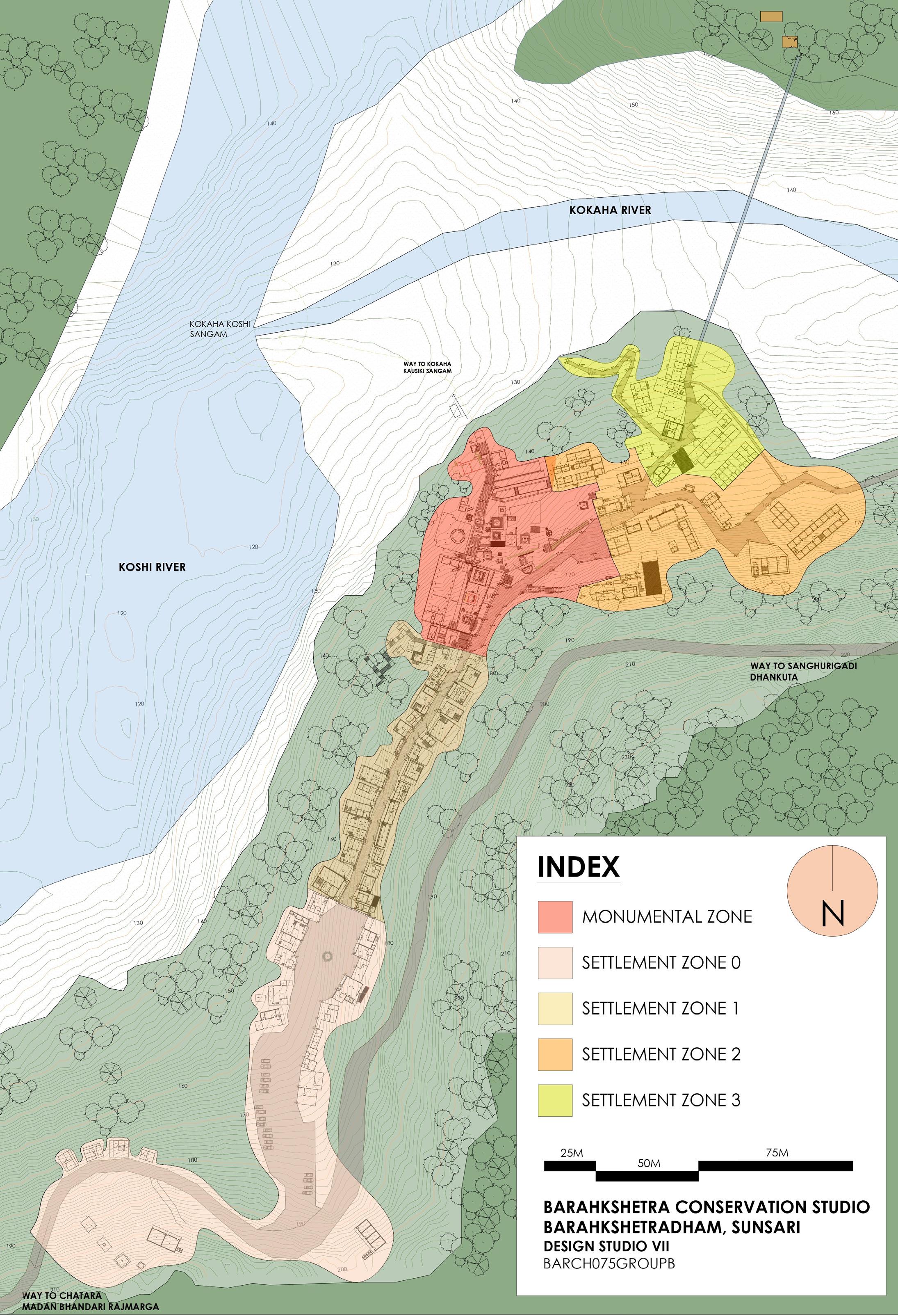

ZONE 0: NEWLY DEVELOPED SETTLEMENT
ZONE 1: MIXED RESIDENTIAL BUILDING
ZONE 2: PUBLIC BUILDINGS(DHAR MASALA,POLICE STATION)
ZONE 3: OLDEST SETTLEMENT

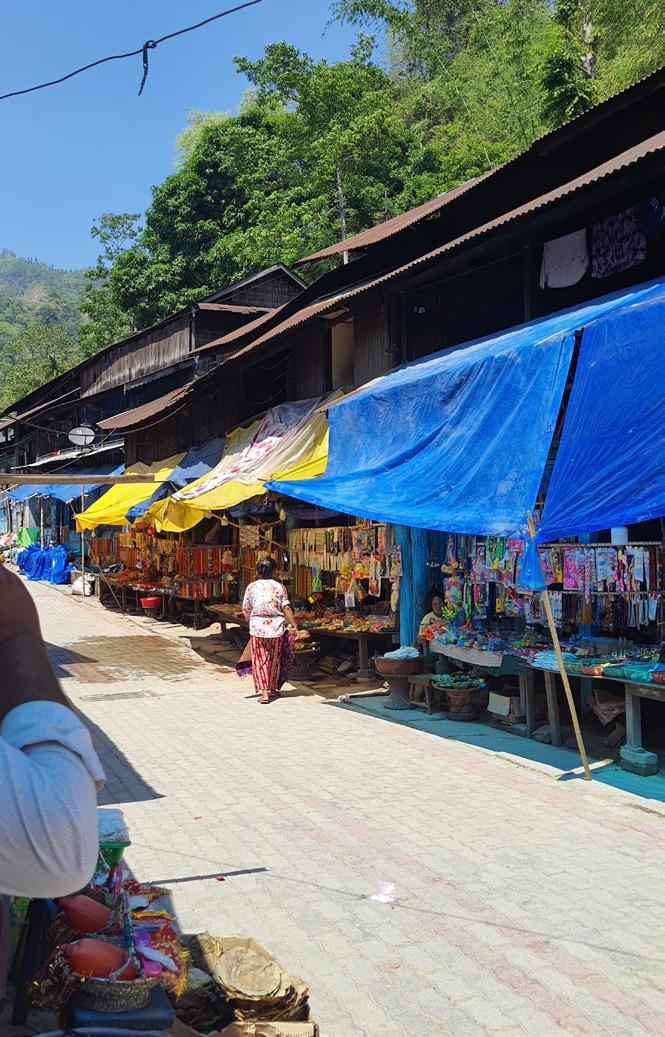
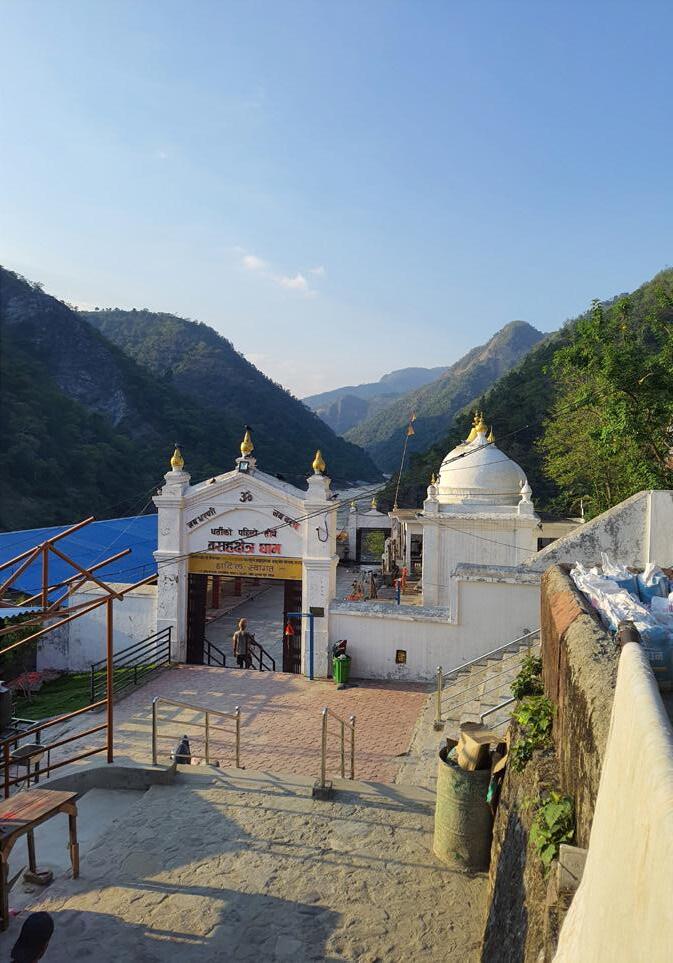
Temples such as Main Baraha, Laxmi, Pancha, Surya, Kokaha, Indra baraha, Das Avatar, Badrimukteswor, and Nageshwor are built in the Sen Gumbaz architectural style. However, Tamalung temple features the Pagoda style, while Amarnath and Ganesh temples showcase a modern design. The Sunny Temple is constructed in a tiered form.



When documenting the architectural styles of Barahakshetra, about 71% of the 65 households were built 50 to 60 years ago in vernacular styles, characterized by traditional materials like mud and stone, sloping roofs, and intricate wooden carvings.
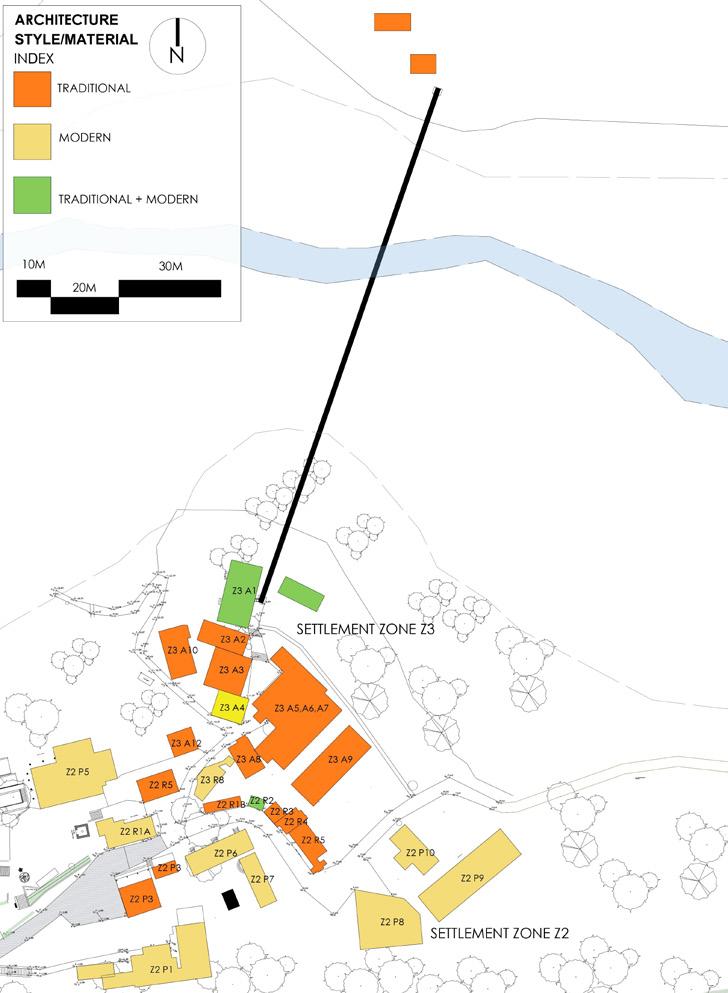
When documenting the building storey of Barahakshetra, Out of total 65 household , there were 30 house (46%) which was of single storey height. Similarly, 23 households are found to be 2 storey house.
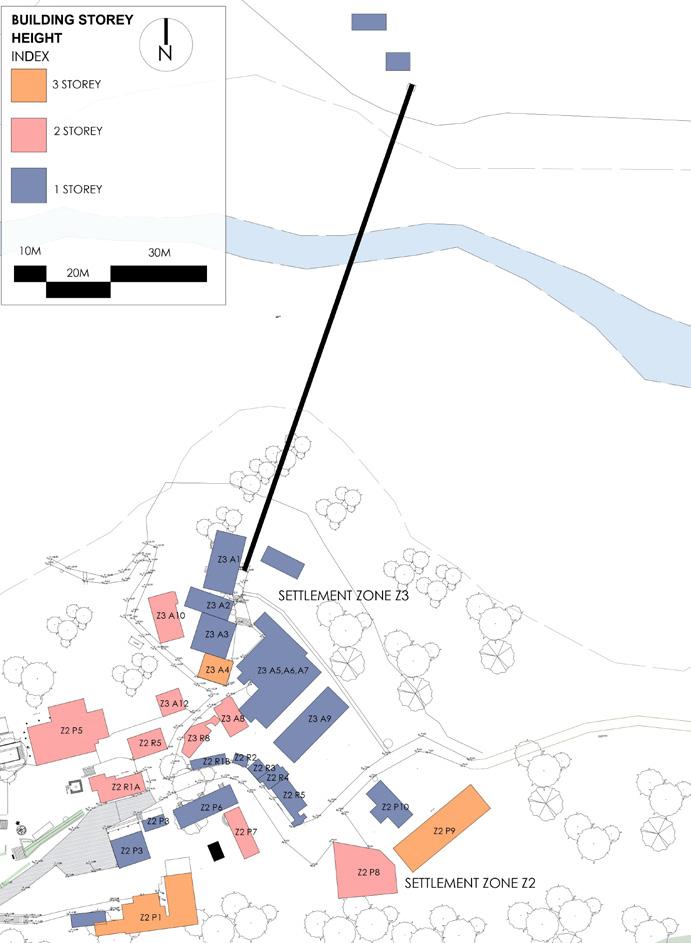
Vernacular houses in Barahakshetra use local materials and traditional methods, reflecting cultural heritage but requiring special care. Modern houses offer more amenities and income opportunities but risk losing cultural heritage.
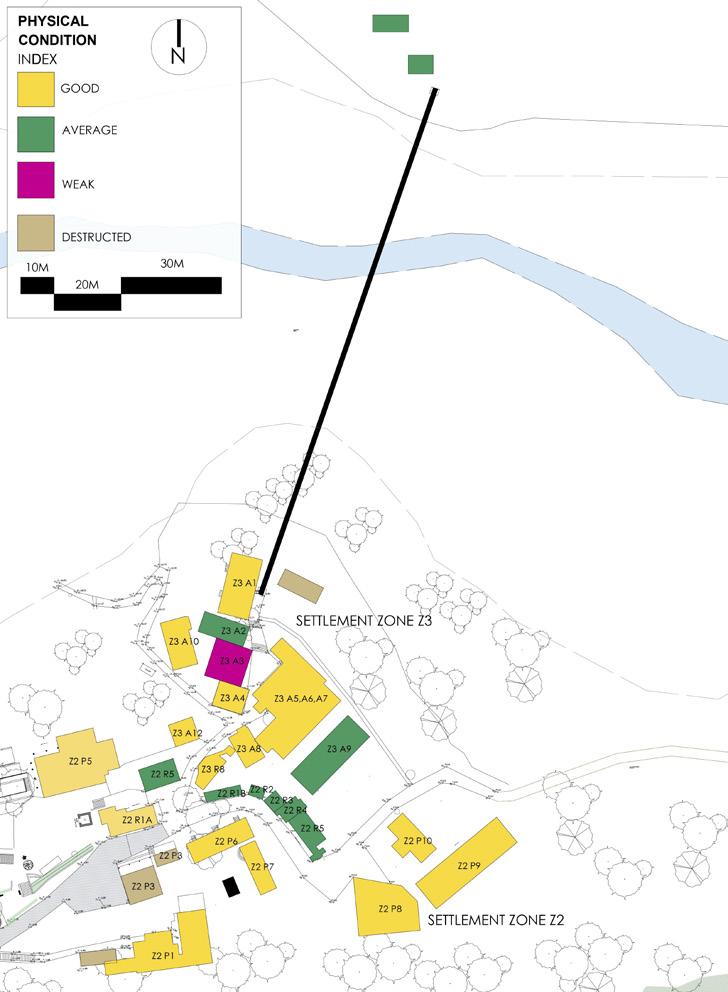
Ground Floor Plan
Section at X-X
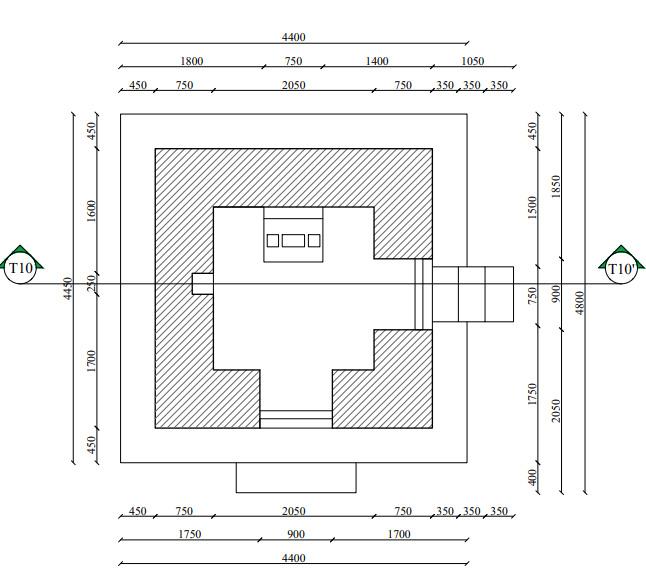
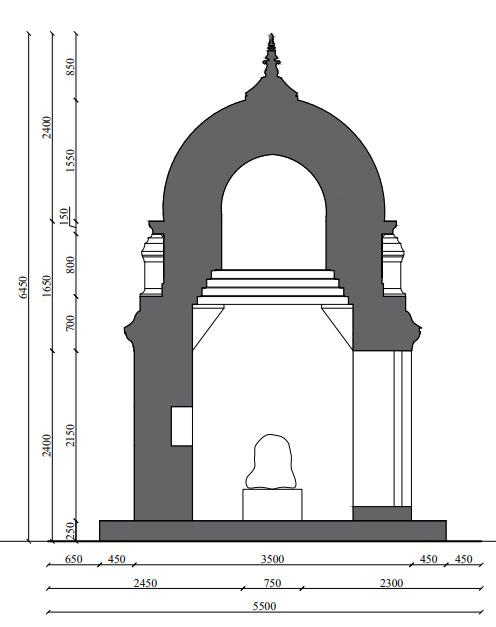

Ground Floor Plan
Front Elevation
Section at T10-T10’
Internship, 2022
Ja: Studio, Pokhara
Project:
Type: Monastery, Resort, Product design, Mixed-Use, Commercial, Residence and Interiors
Detail drawings, 3d Modelling, Site visit, Architecture presentation, Service drawings, Market study
Experience:
My internship was a transformative experience, allowing me to engage with various projects from conceptual phases to construction. I gained practical knowledge, learned from client interactions, and broadened my perspective through discussions with experienced professionals.
This experience reshaped my understanding of architecture, emphasizing that every detail must have purpose and meaning, and that continuous progress comes from dedicated practice.
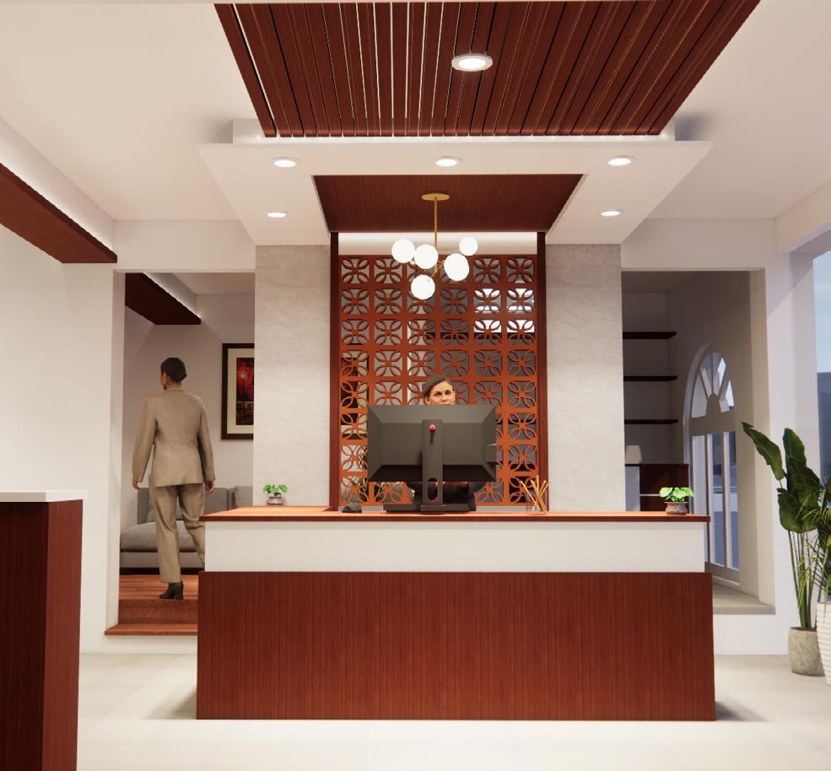
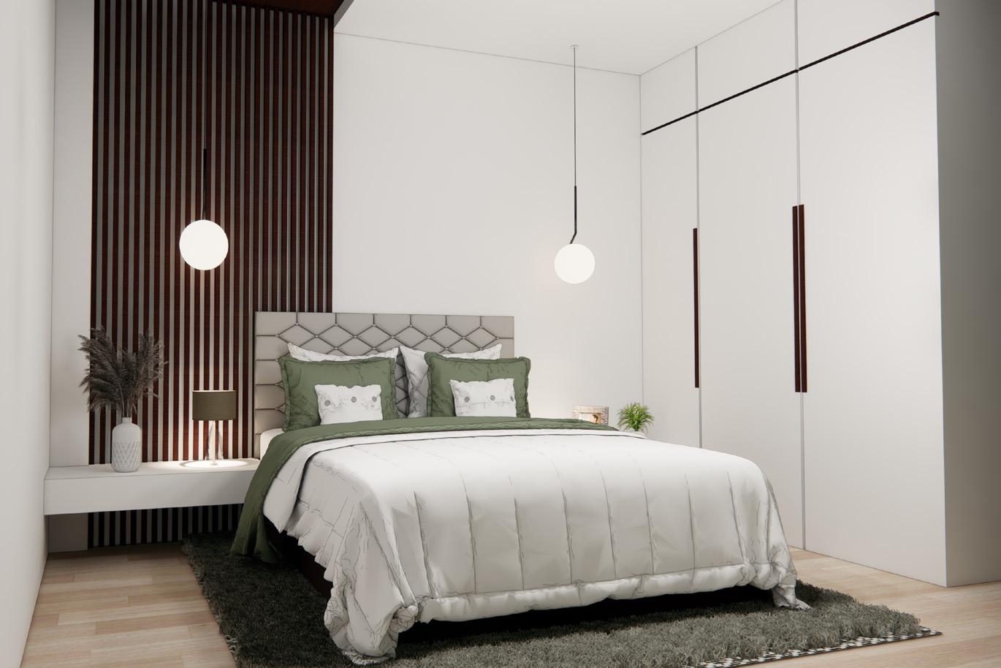
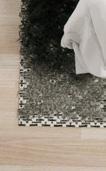


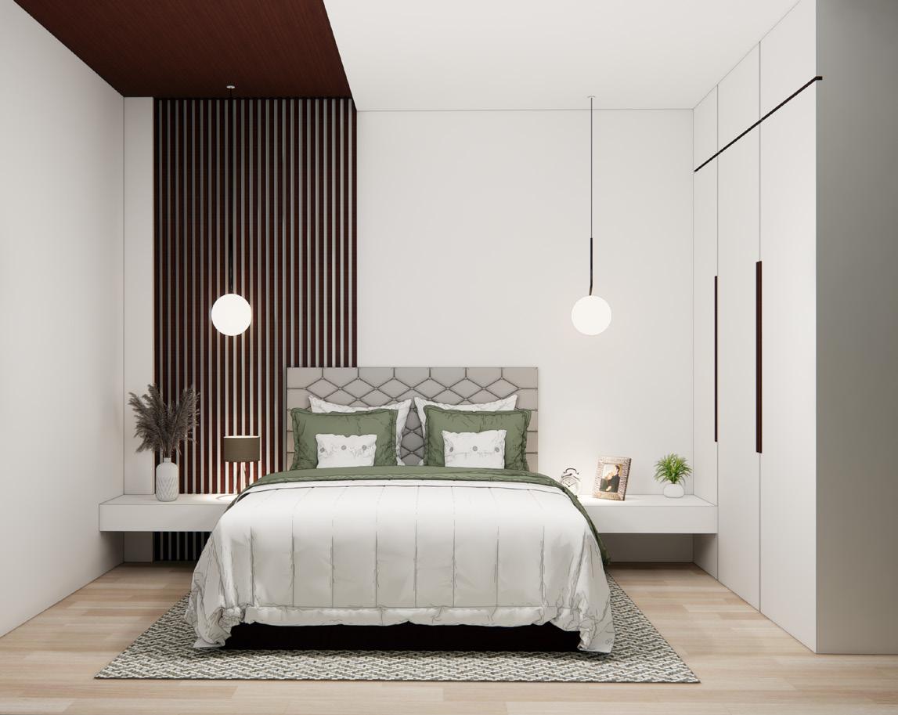

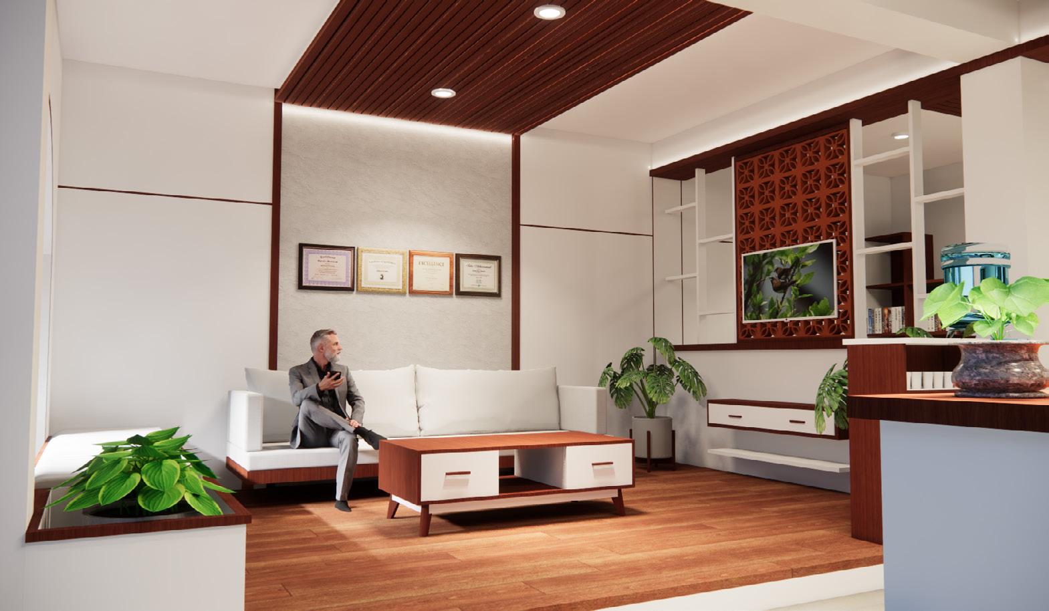


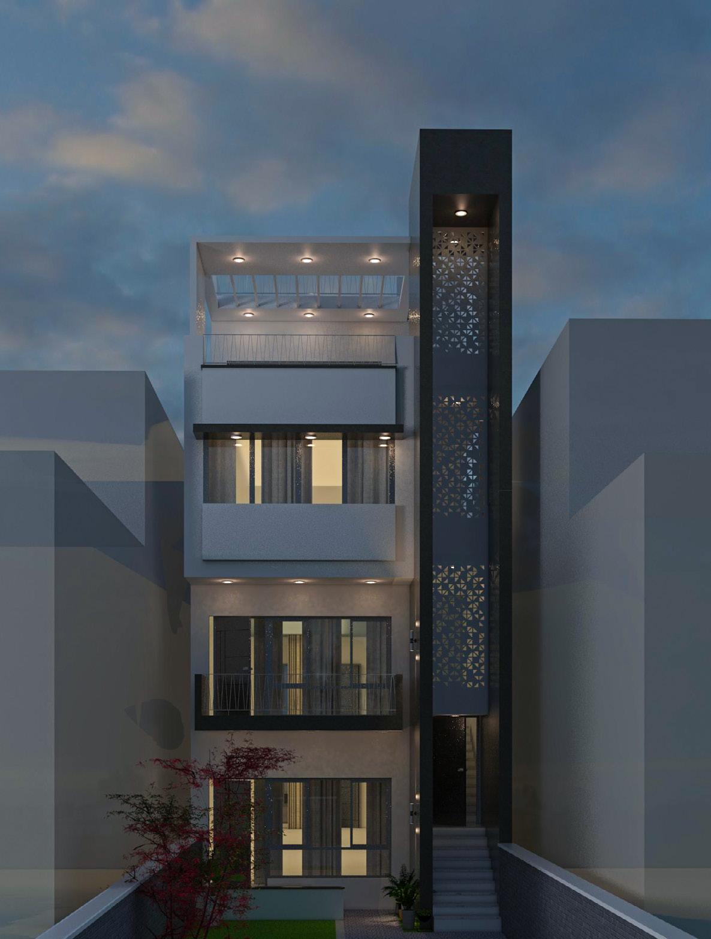




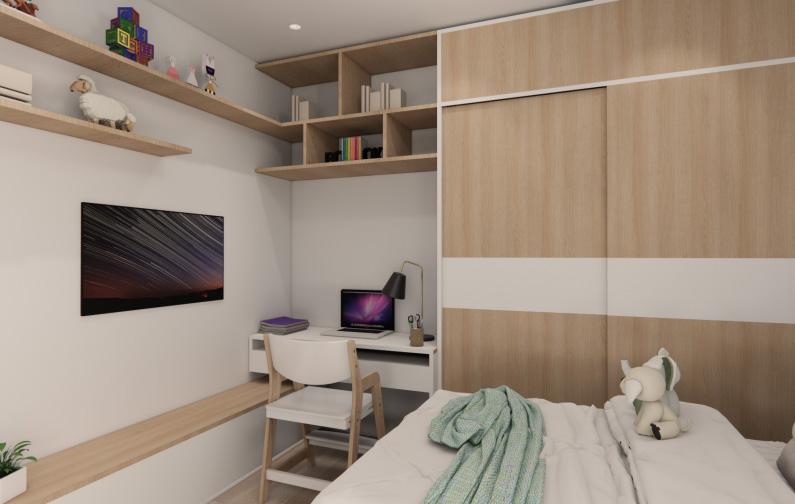
1x4 House
Electrical Layout Drawing
Pooja Room
Kids Bedroom
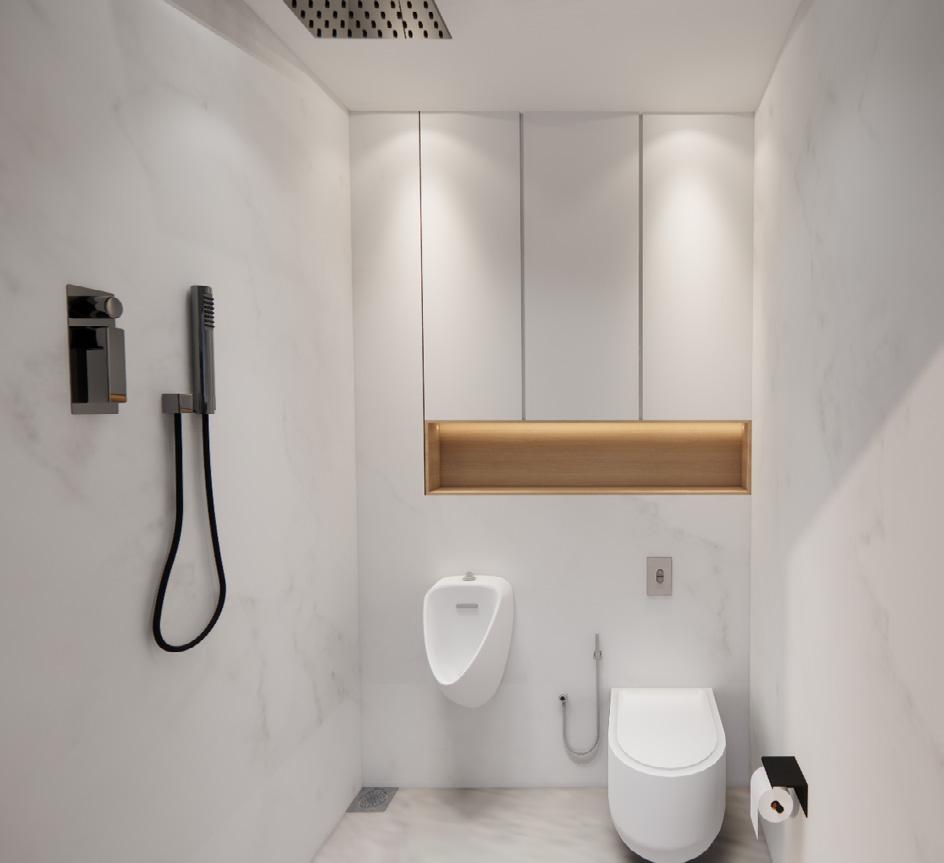

Bathroom Design
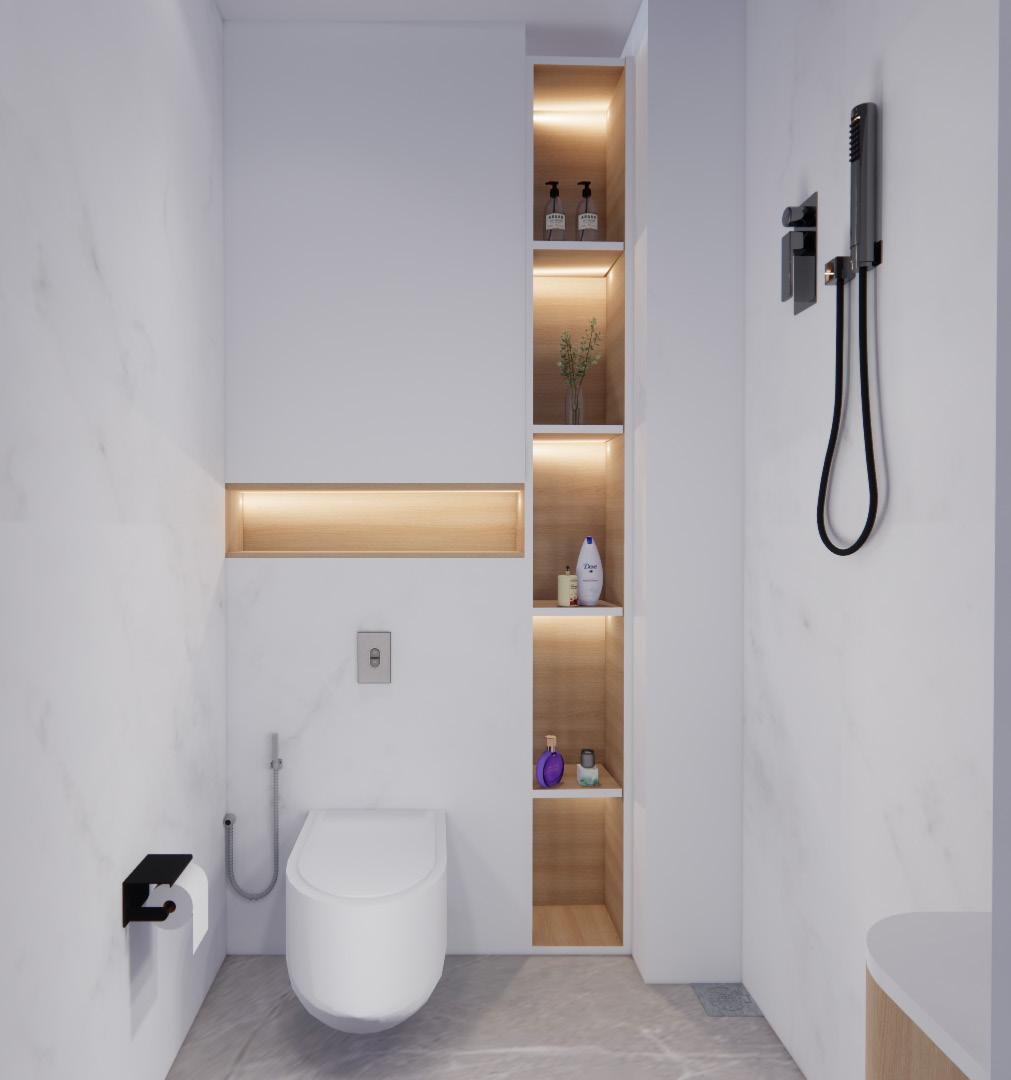
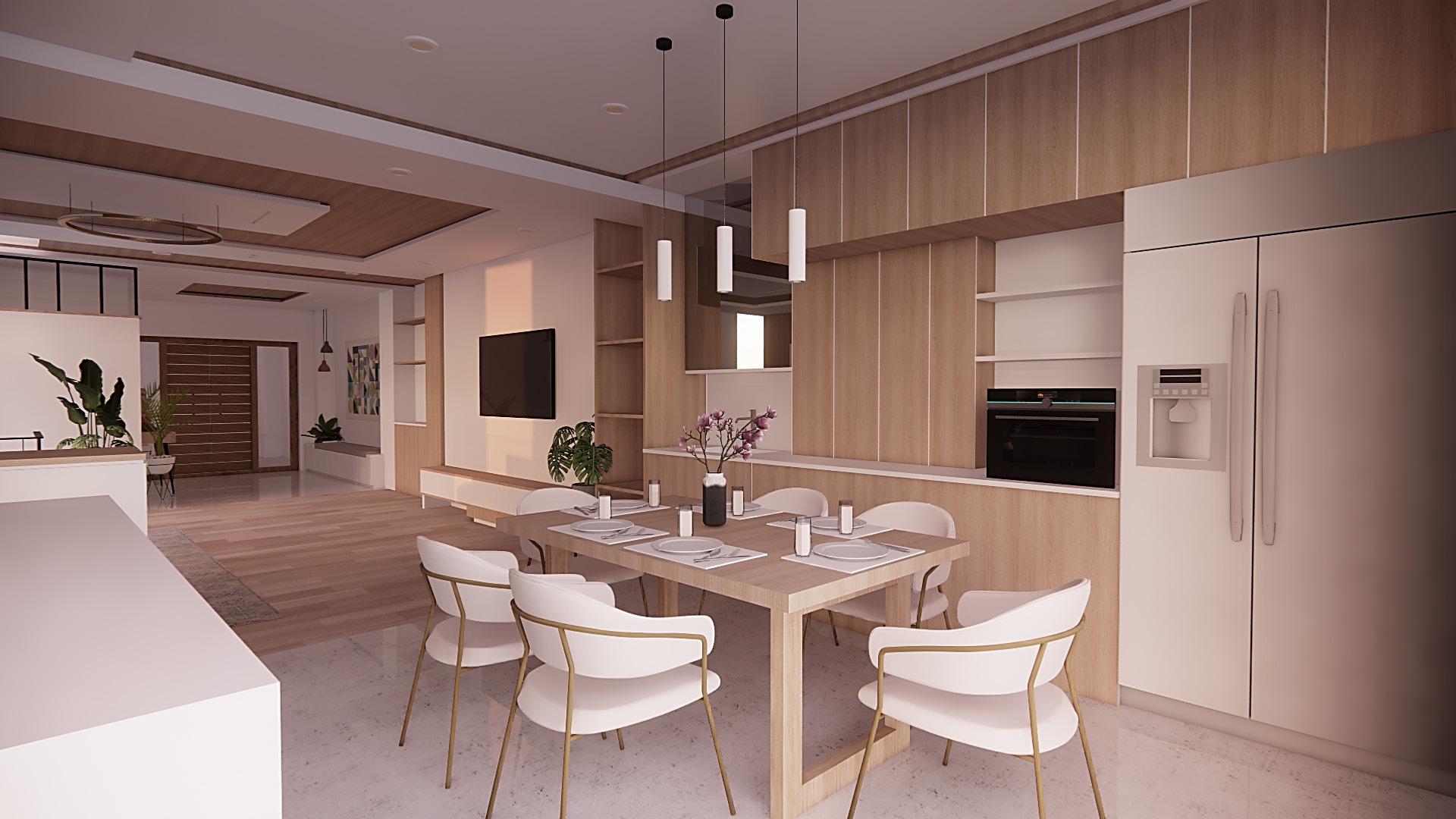
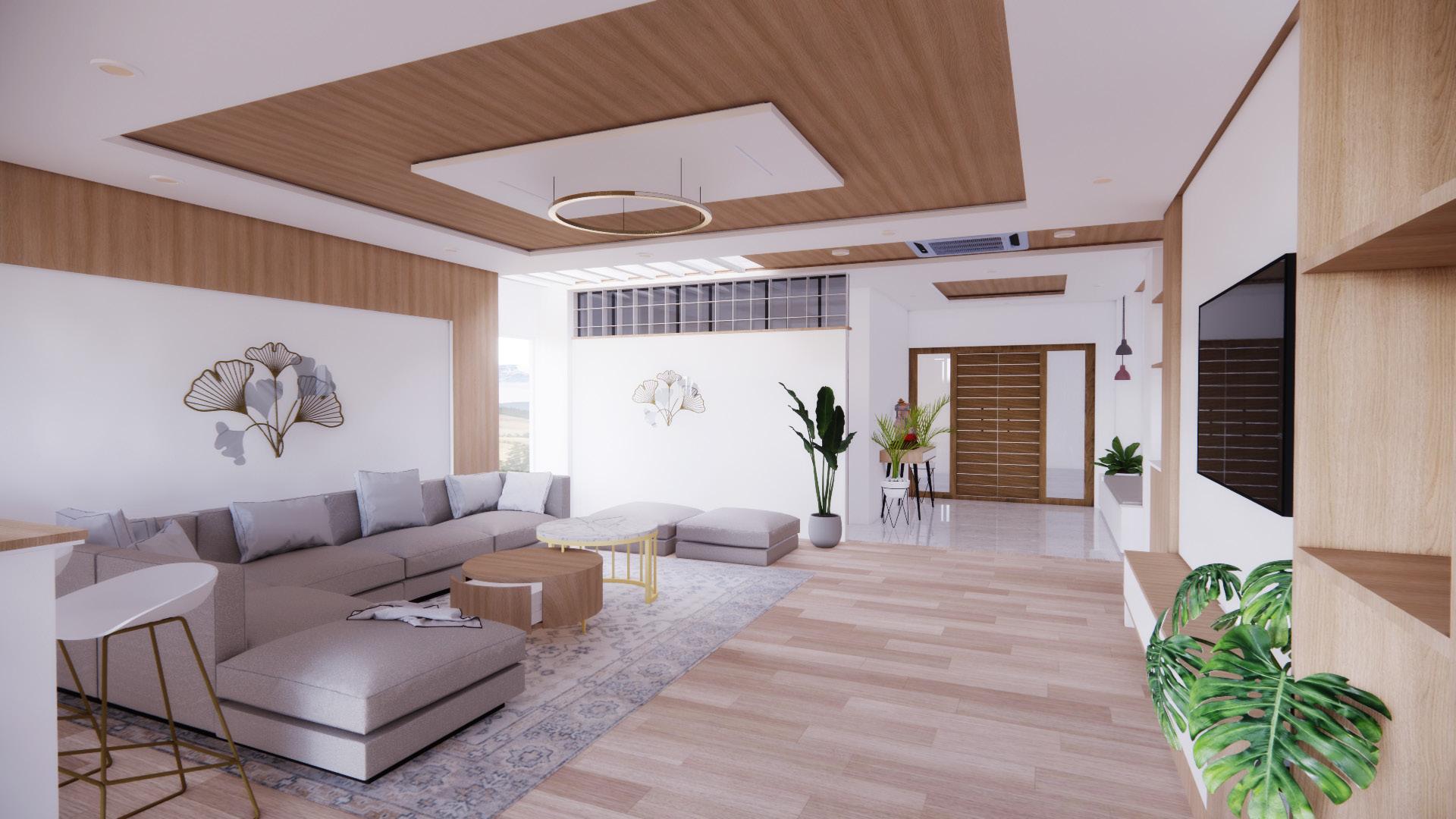
Dining and Living Room Design
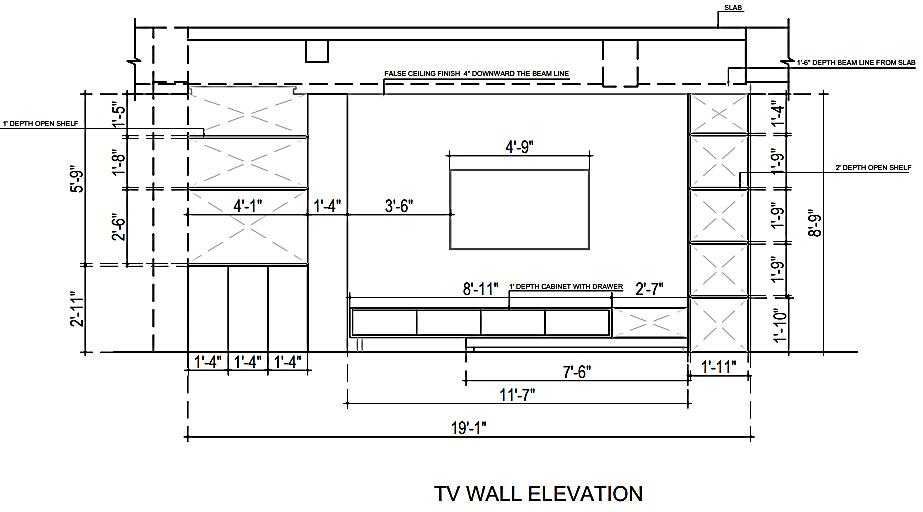
Detail Drawings

Thank You!

